

ST. JAMES ART CENTRE | YEAR 3
Located in Newcastle upon Tyne, St. James Art Centre explores the idea of ‘shaped by the city’ – through its form and tectonics. It is a university building for art and cultural exhibitions.
The form was shaped by circulation and microclimate. On the ground floor, the footprint is shaped by pedestrian circulation flowing from the south east to the existing Metro station on the north. On the upper floors, the form gradually shrinks to preserve daylight from the south to the Metro station.
The tectonics is also shaped by the city. Drawing inspirations from the bracing of the adjacent stadium, the structural grid of St. James Art Centre is diagonally juxtaposed. Timber vaults, like in the Victorian university buildings, support the terraces.
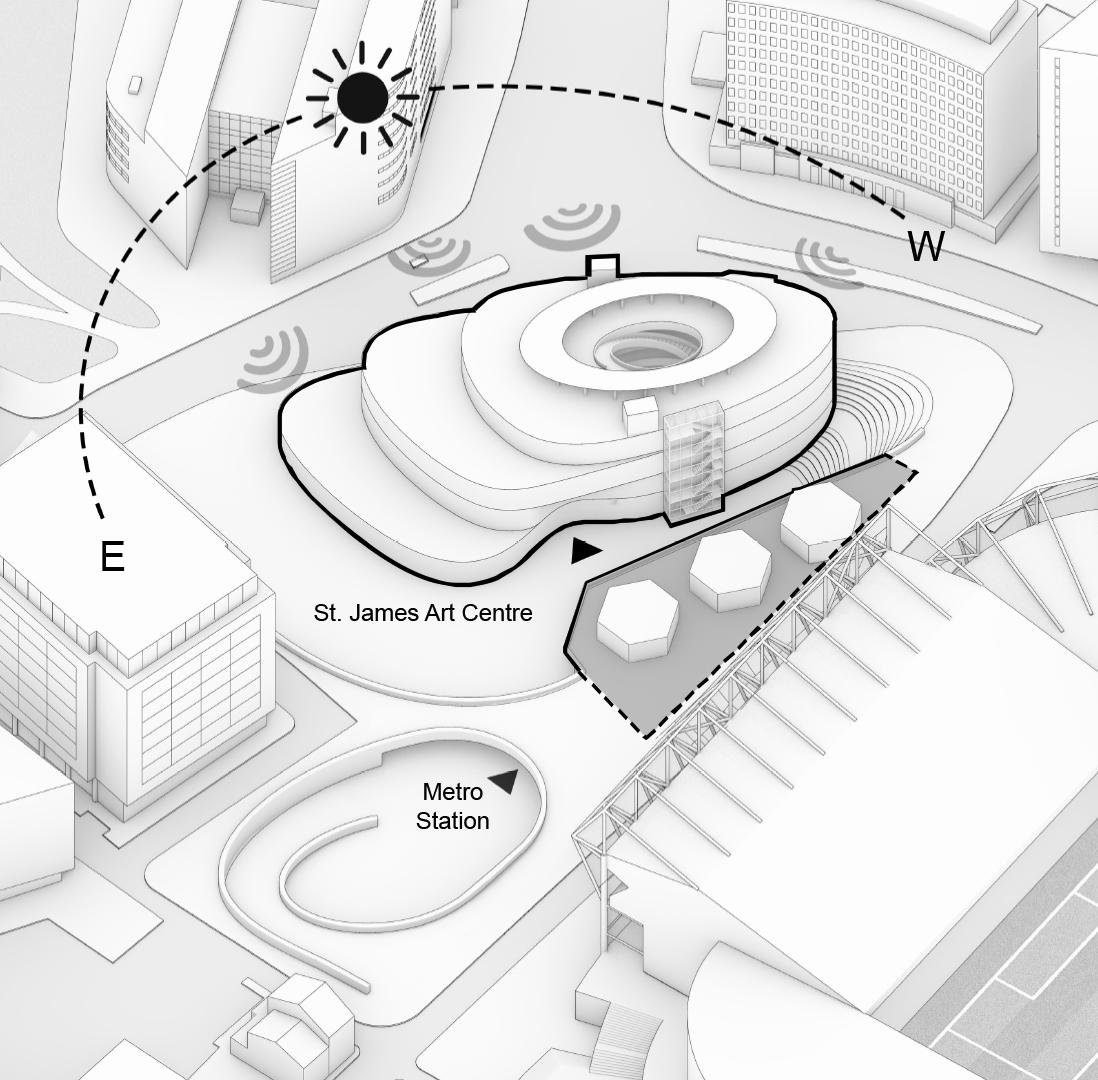
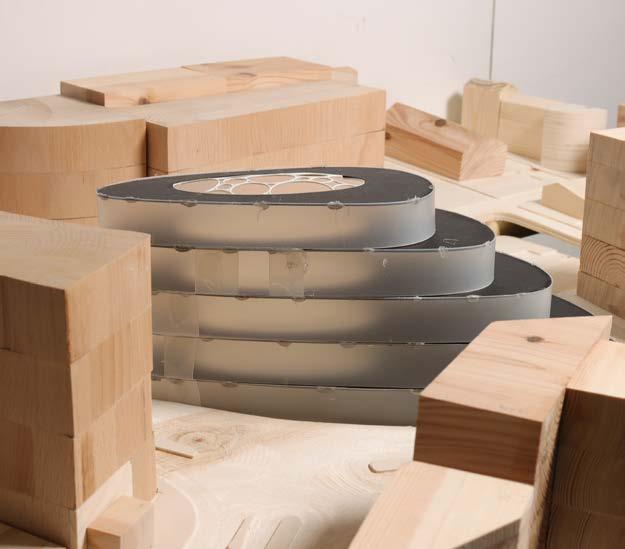
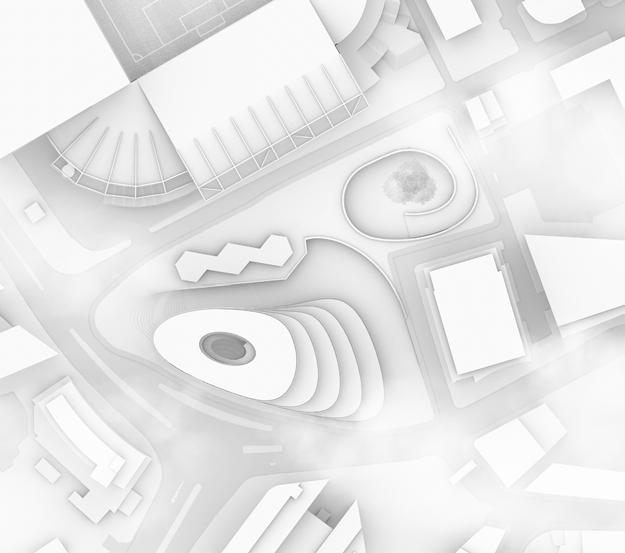
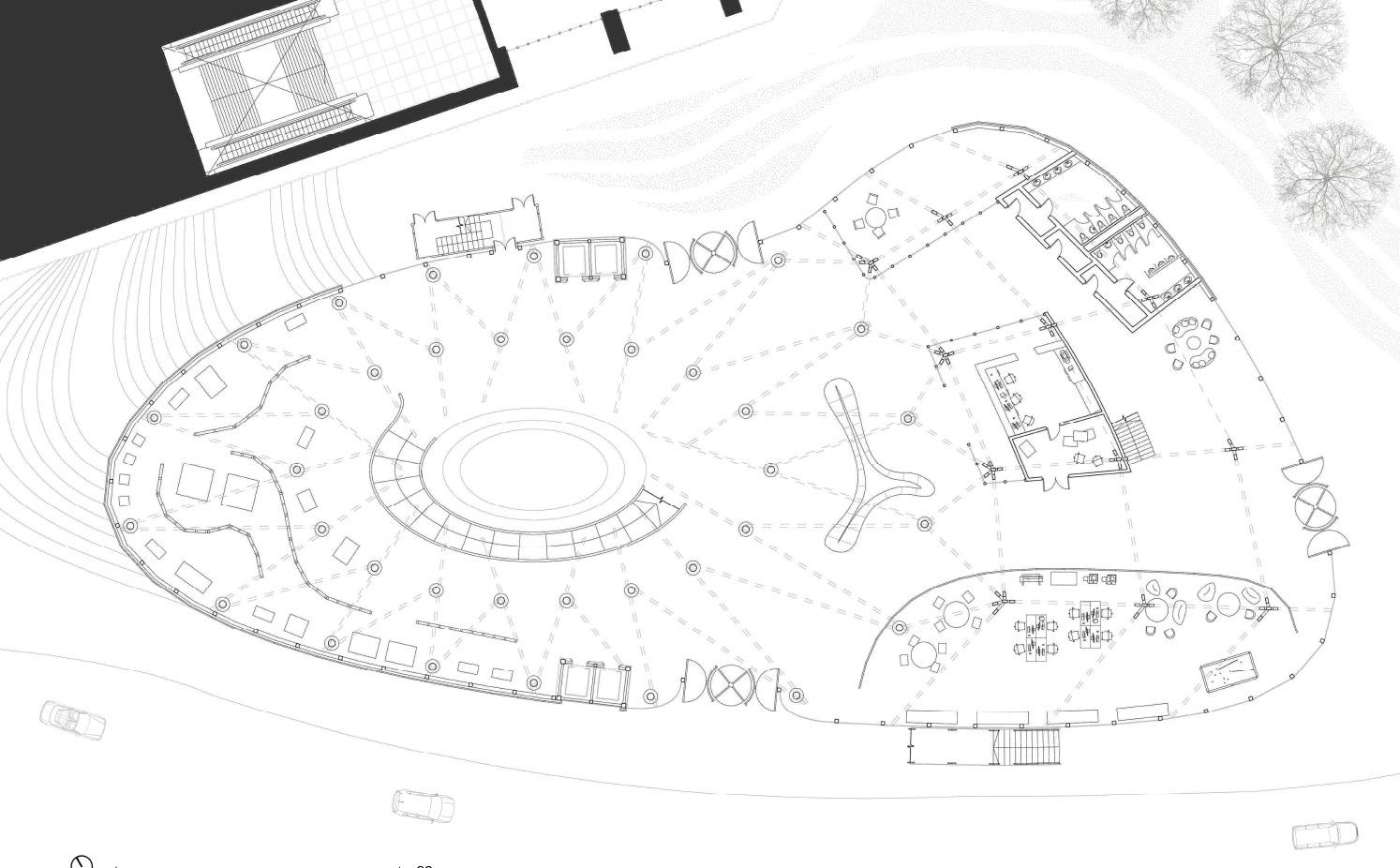
1:250 massing model by CNC, carpentry, and laser cutting Site plan captured from 3-D model
ST. JAMES ART CENTRE | YEAR 3
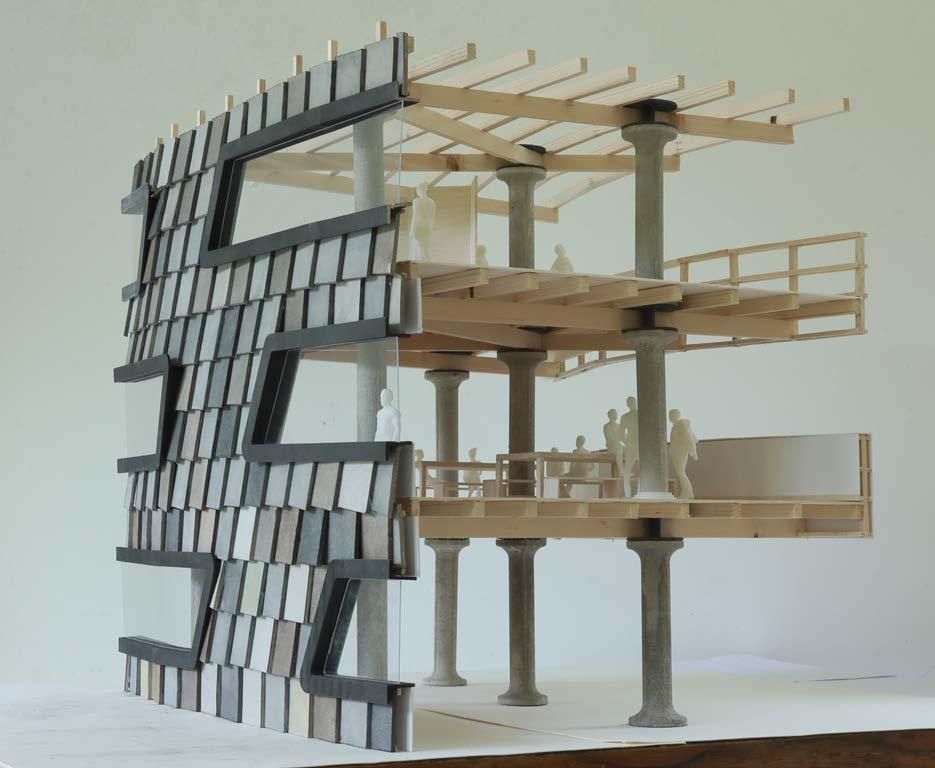
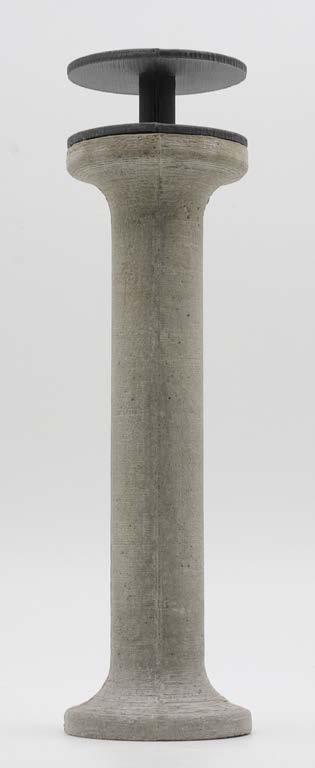
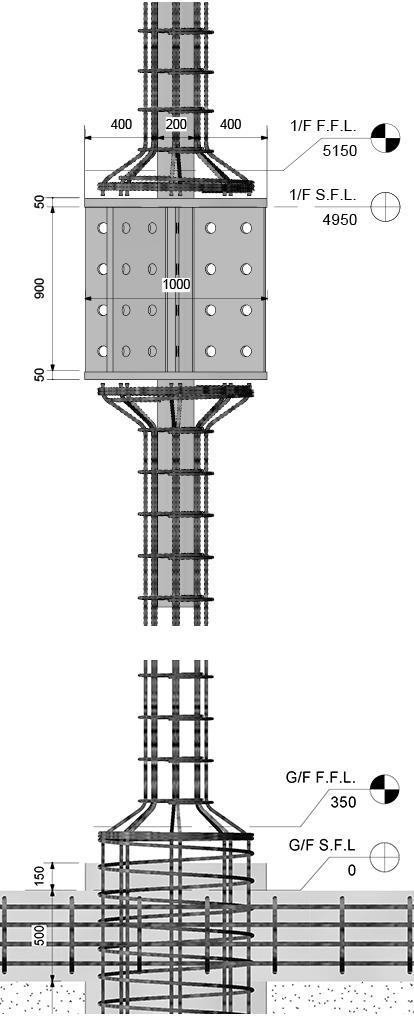
The universal columns – casted with prefabricated moulds – has a sculptural profile in response to the neoclassical buildings in the city. The timber beams respond to the Victorian university buildings. Columns and beams are joined together by universal connectors, like the adjacent stadium.
Inspired but as a counter point to mass production of architecture in the city, the façade of St. James Art Centre infuses traditional elements in its prefabrication processes. Local materials are added to the casting of cladding panels, overlapped to achieve a traditonal slate-roof aesthetics.

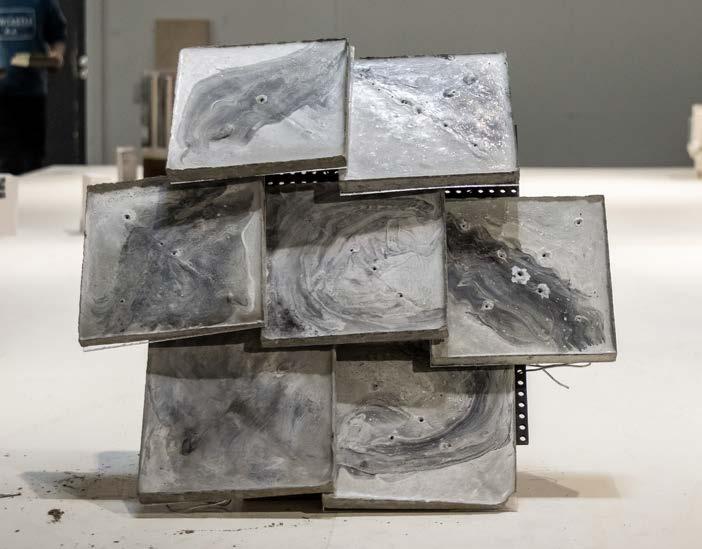

1:20 tectonic model created by 3-D printing, casting, and carpentry
1:20 model of column 3-D model of column on Revit
Structural 3-D model on Revit
‘Thinking Through Making’ week façade exhibition Façade detail section created on CAD
CRAWFORD BUILDING RETROFIT |

While preserving original façade, the project aims to connect pedestrian circulation from the street to the existing courtyard, also transform studios into a semi-outdoor workshop on the ground floor.
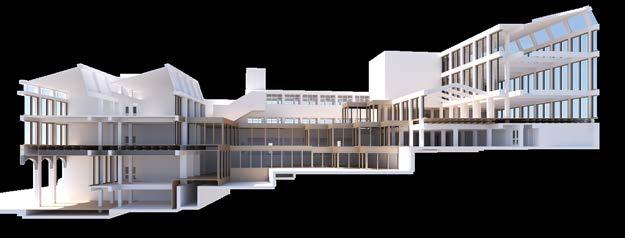
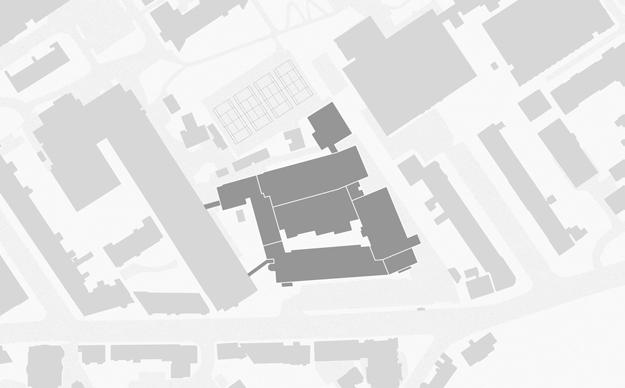
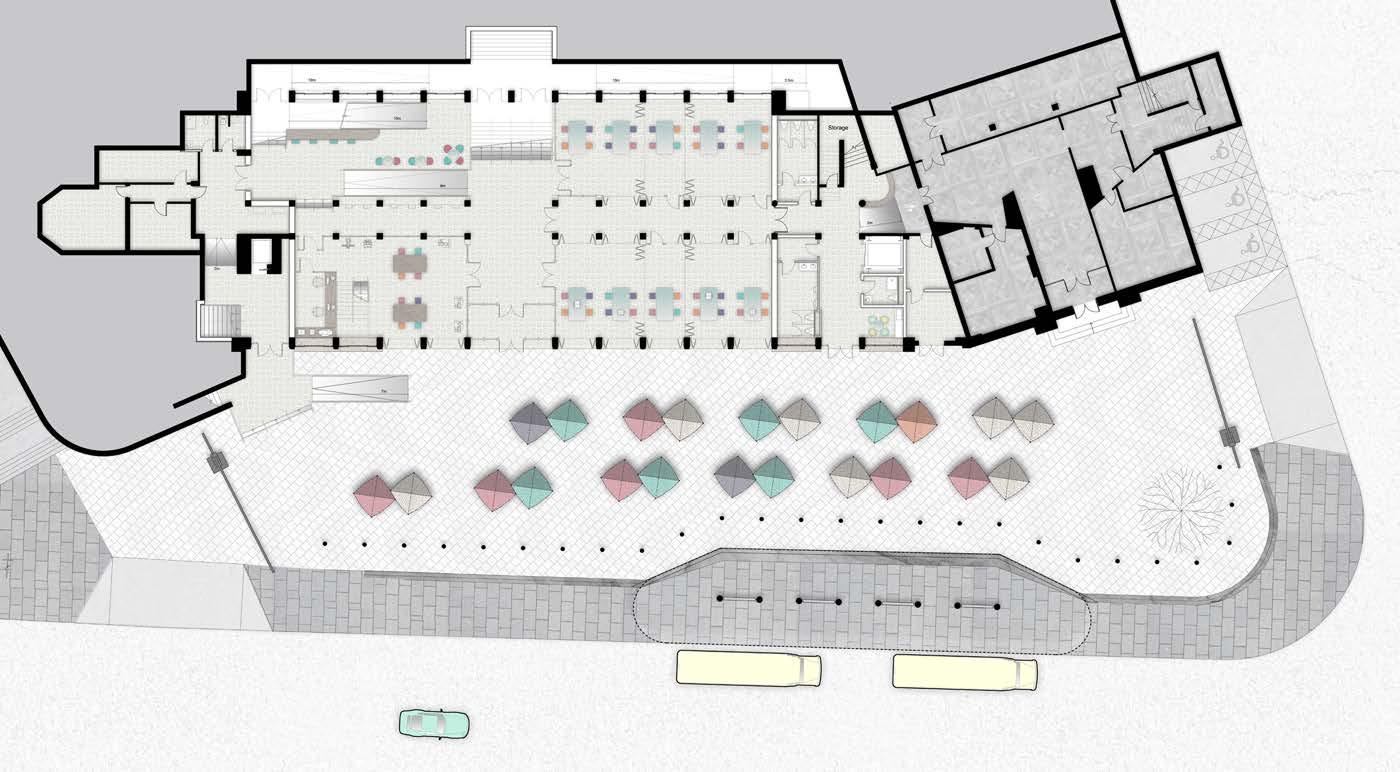

South elevation created on Revit
Section of existing structure and retrofit (Revit and V-Ray)
CRAWFORD BUILDING RETROFIT |
In RIBA Plan of Work Stage 1, the project began with on-site survey of the existing building with tape and laser measures. Level changes were recorded based on numbers and flights of stairs (not shown), and façade details were captured for technical drawings.
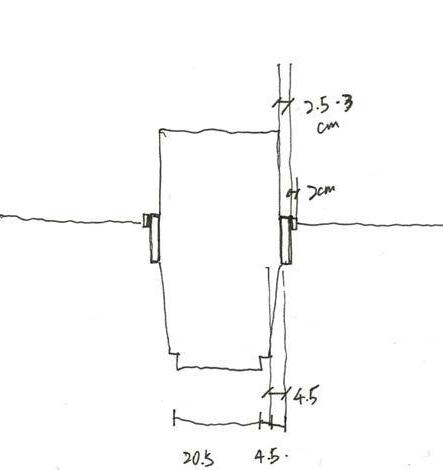
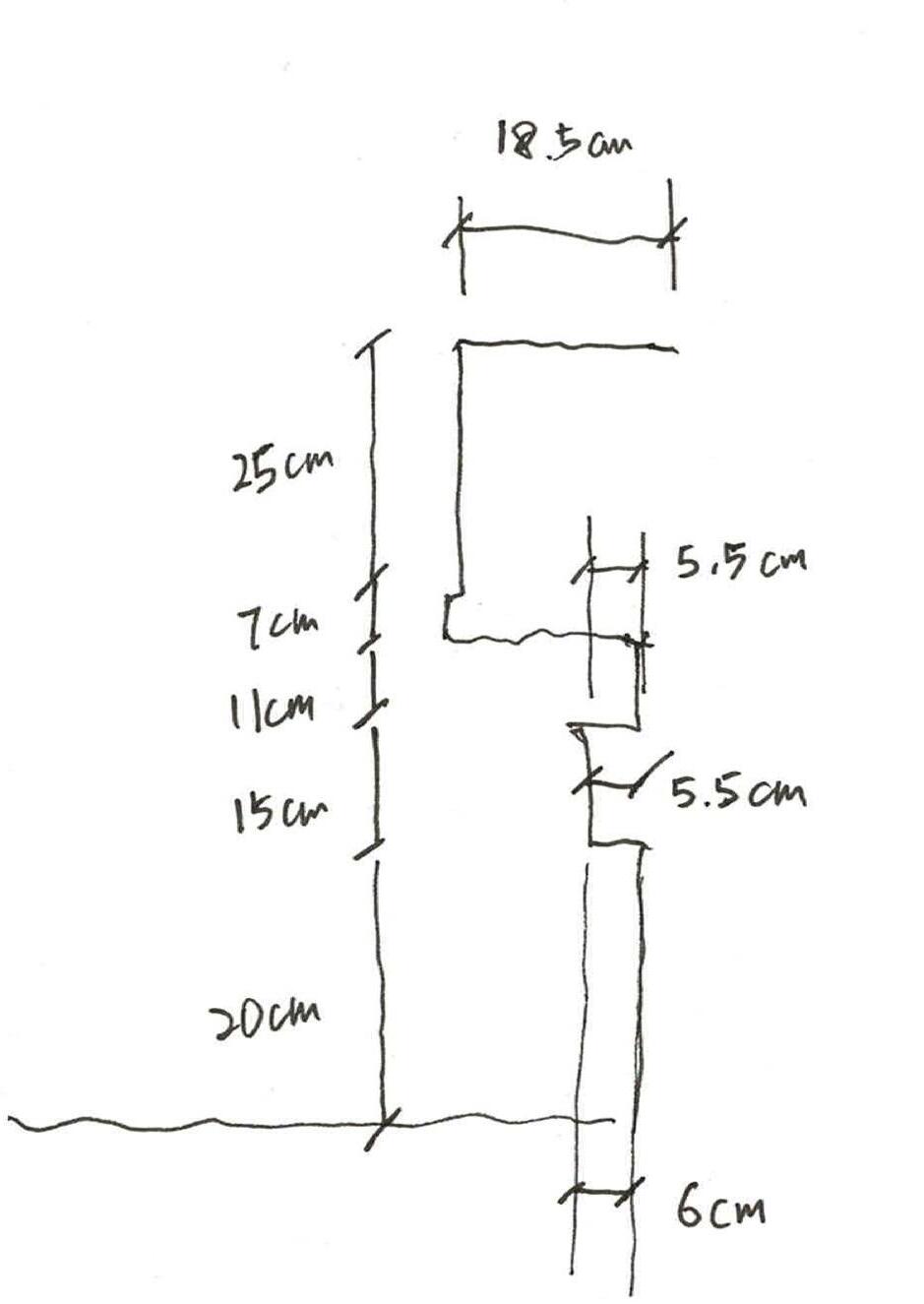
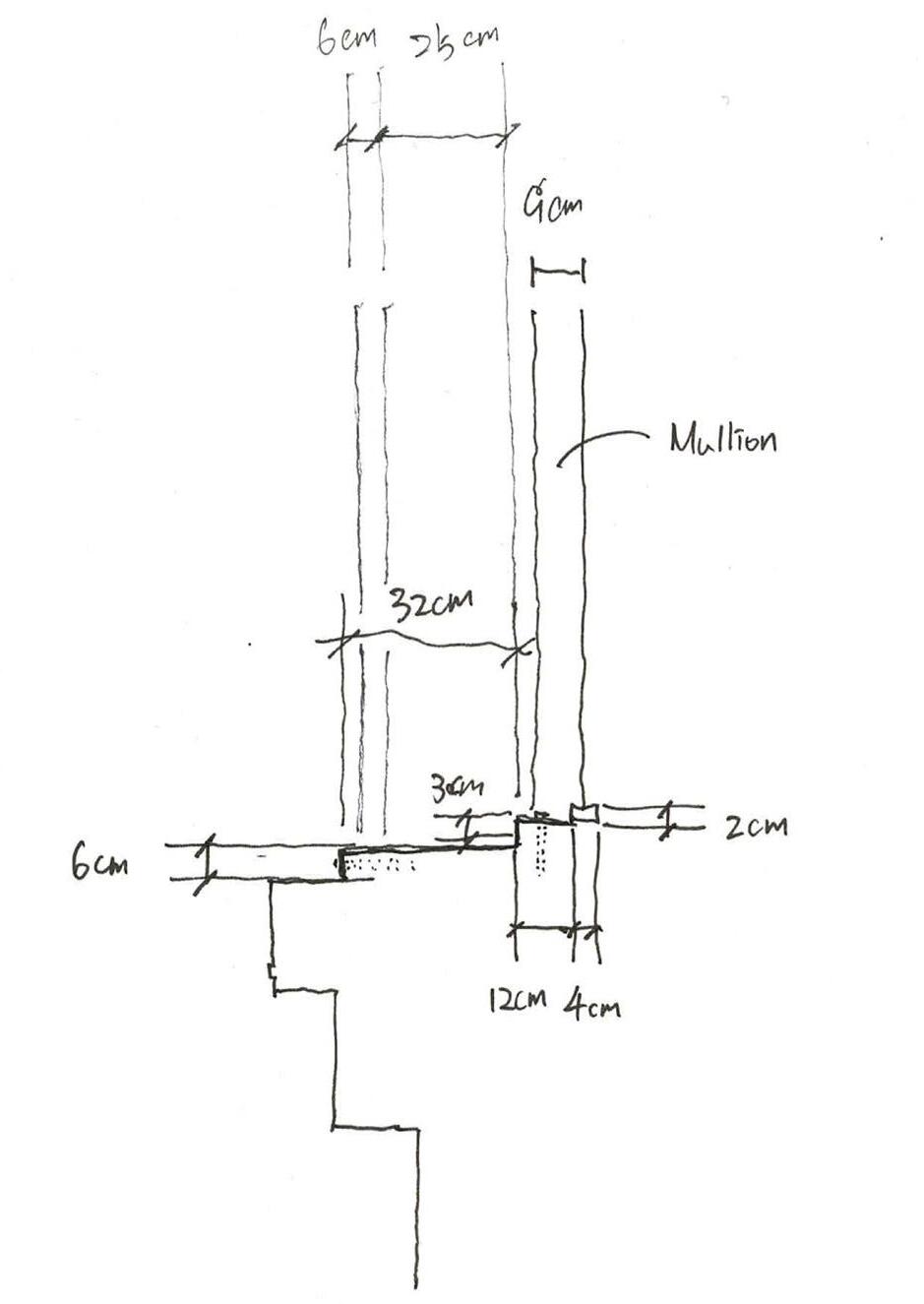
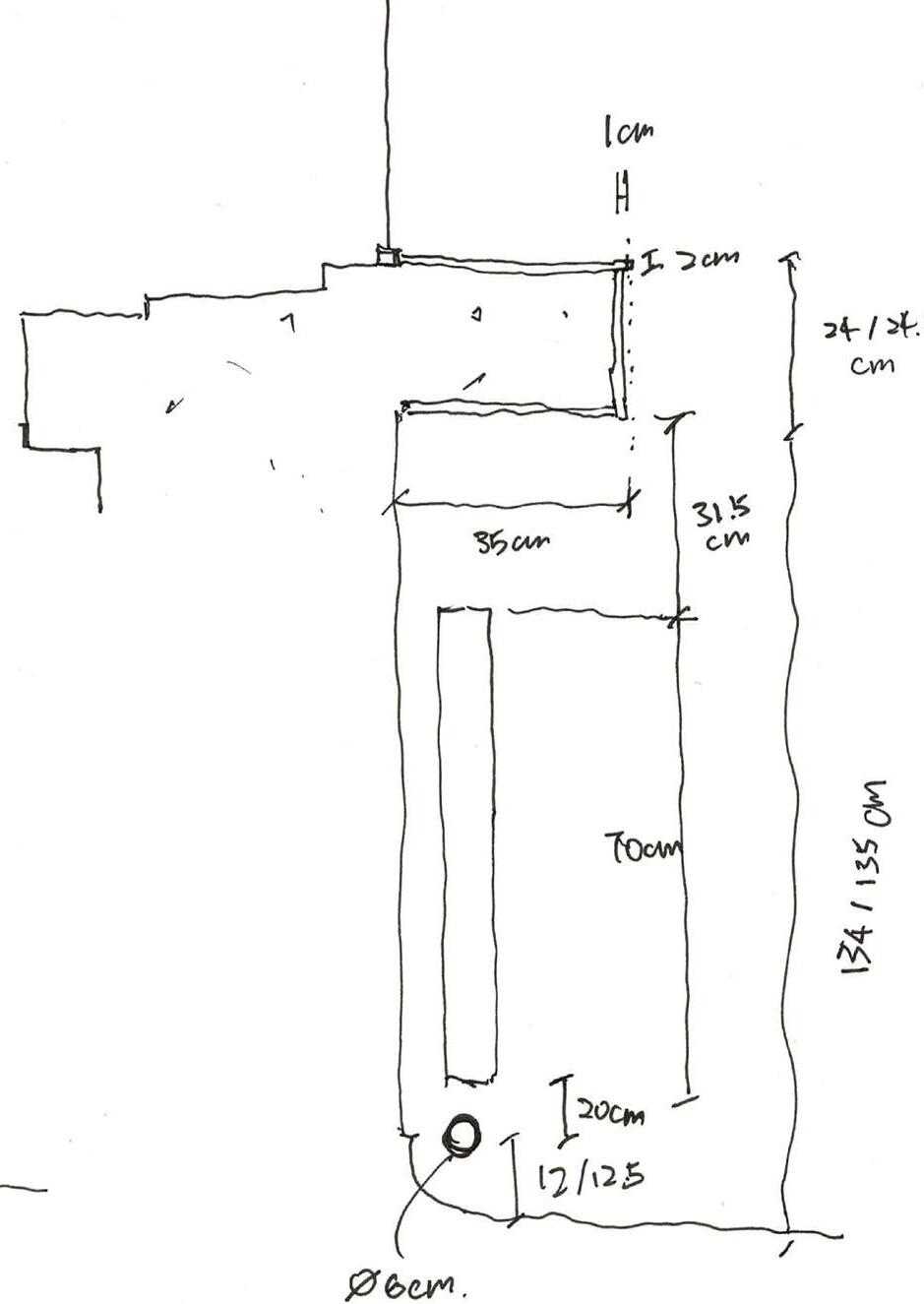
On Revit, 3-D models of the existing building were created, by combining surveyed measurements, OS data, photographs, and provided floor plans in Stage 1.
In Stage 3, non-structural walls and floors, as well as structural beams and columns, were identified and removed on Revit. This created an open-plan workshop and the avenue to the existing courtyard.
Also in Stage 3, Revit was utilised to design and calculate the new staircases and ramps in context of the existing landscape, according to the Building Regulations.
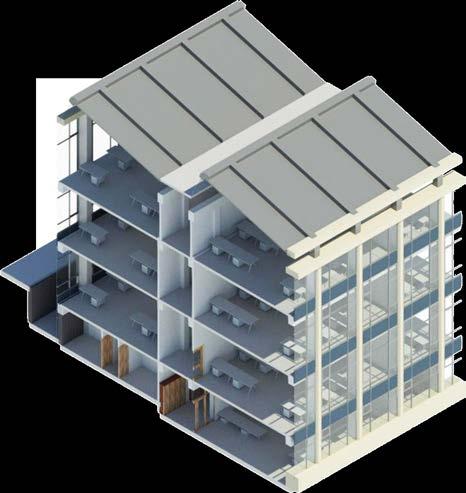
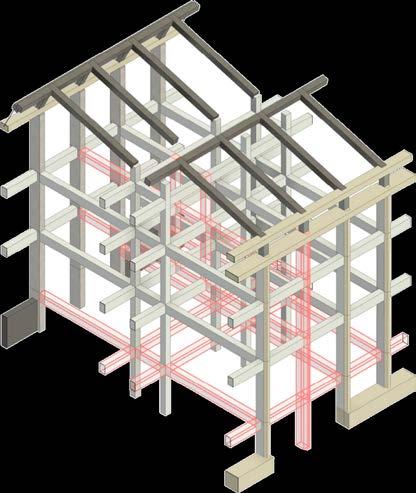
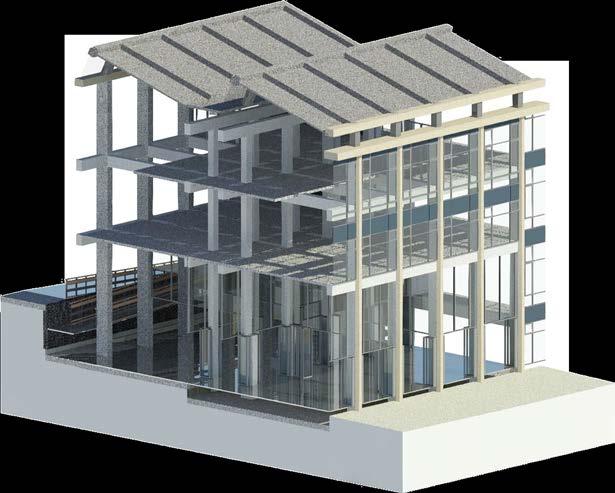
Sketches from on-site survey: Column plan Façade moulding section
Curtain wall section Interior furnish section
CRAWFORD BUILDING RETROFIT | YEAR 4
Roof
114 × 118 mm Velux Low Pitch window with shader, electrically operated as smoke vent
Soprasolar Fix Evo solar waterproofing system
Alumasc Apex Heritage cast iron moulded gutter, hidden by zinc roofing
Kingspan Aquazone waterproof membrane
Existing roof slab
200 mm Celotex XR4000 PIR insulation board
20 mm Knauf Fireboard plasterboard
Clerestory Window
Schüco AWS 90 AC.SI window
Zinc capping
Kingspan Aquazone waterproof membrane
Existing concrete beam
200 mm Celotex XR4000 PIR insulation board
20 mm Knauf Fireboard plasterboard
Blindspace roller blind with side channel
Void
400 × 540 mm reinforced concrete beam, with rebar anchored to dowel bar of existing slab
Intermediate Floor
25 mm plywood floor finish
200 mm Celotex XR4000 PIR insulation board
Yeti Airflow 10 mm thick stainless steel grating, sittng on 350 × 362 mm plenum channel with air supply
Merronbrook 122 × 417 mm open metal web joist
Existing concrete beam
Curtain Wall
Schüco AOC 75 TI façade system
Zinc capping (3rd floor) / drained planter (2nd floor)
50 mm timber cladding
100 mm Kingspan TP10 Thermapitch insulation board
Kingspan Aquazone waterproof membrane
Existing concrete beam
200 mm Celotex XR4000 PIR insulation board
20 mm Knauf Fireboard plasterboard
Blindspace roller blind with side channel
Schüco AD UP 90 door system
Ground Floor
Brass-finished door threshold and drainage channel
60 mm precast concrete tile with hydrophobic coating
Wade hidden slot channel with Ø 50 mm pipework
100 × 100 mm studwork
250 – 325 mm adjustable steel pedestal
125 mm cast-in-place concrete
Kingspan Aquazone waterproof membrane
200 mm Celotex XR4000 PIR insulation board
Existing floor and foundation



REFUGEE HOME PHARMACY &
The thesis explores the transformation of derelict buildings in Scotland to provide displaced Ukrainian people with residence, in parallel with the Homes for Ukraine Sponsorship Scheme. Situated in Aberfeldy, it consists of two buildings: the Pharmacy and the Blueprint.
The Refugee Home Pharmacy is a warehouse which stores building materials for retrofit. The form of the building is a contemporary interpretation of the contextual buildings dating the 19th century. It blends the traditional characteristics of gable roofs and dormers in Aberfeldy with an organic language. Ironically, this hybrid language suggests a neoliberal architect response to refugee homelessness, which seems impossible in the real world.
As ‘Pharmacy’ suggested, the building offers ‘consultations’ of homes and ‘prescriptions’ of architectural materials. It means that in the building,
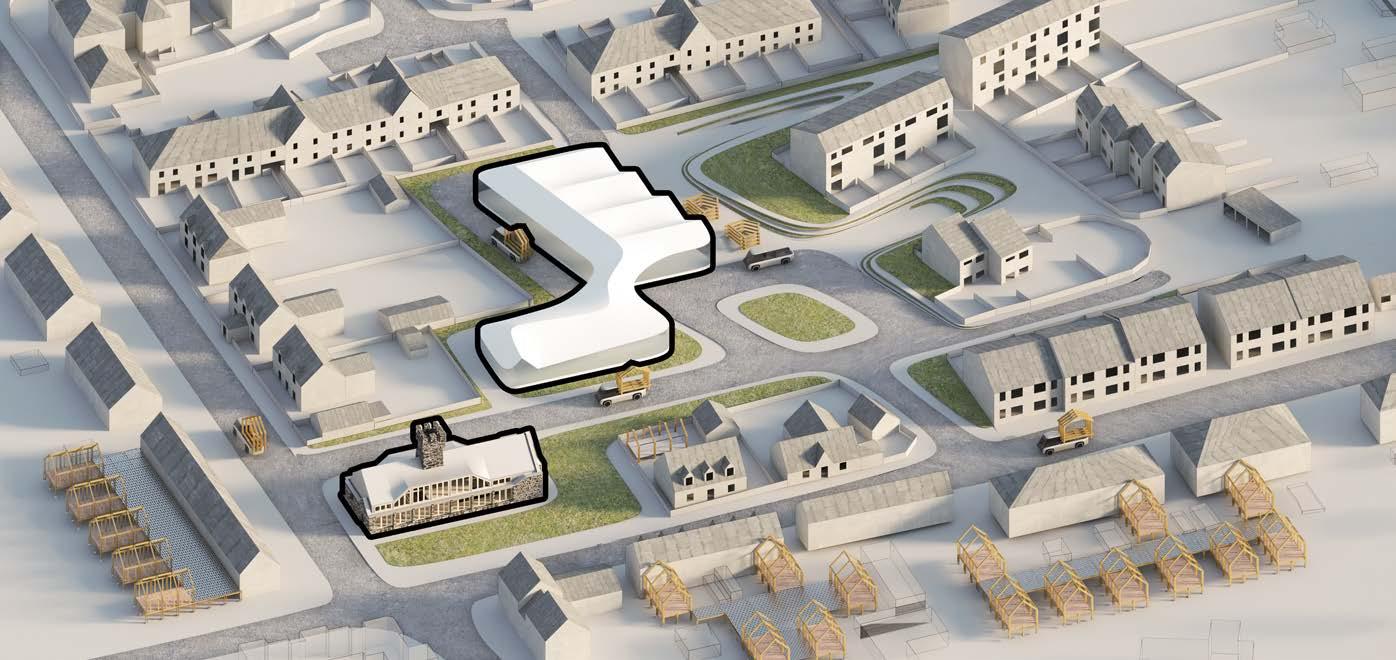
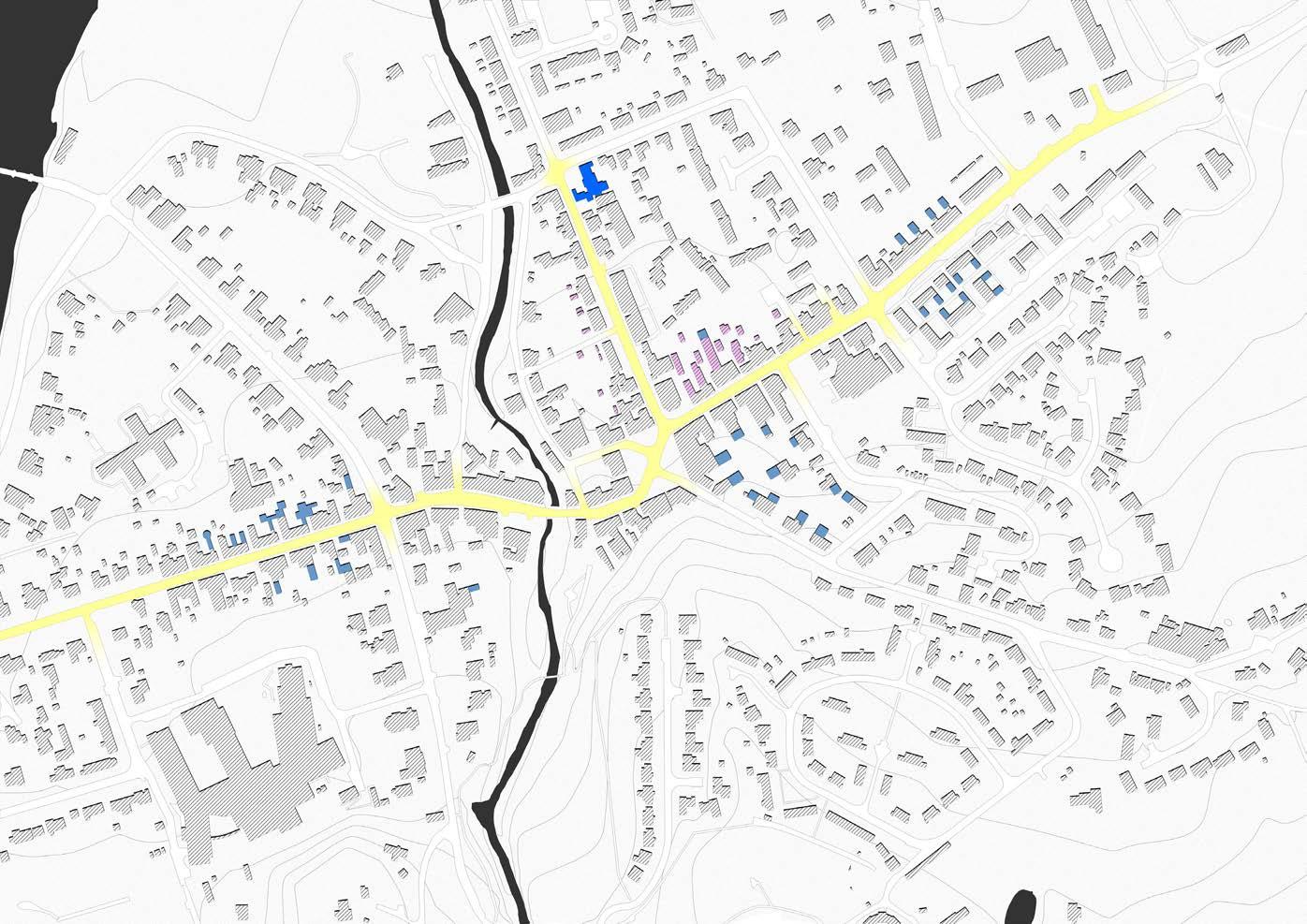
domestic hosting of displaced Ukrainian people is judged professionally by architects. The architects will address the cultural, psychological, privacy, and family needs of Ukrainians hosted at the existing premises of local people, under the Homes for Ukraine Sponsorship Scheme. Based on this inquiry, the architects will design and assign materials, such as walls, doors, and furniture, for the retrofit of the host’s premises, in order to facilitate more hosting under the humanitarian scheme.
Site axonometric drawing created on Rhino, V-Ray, and Photoshop
REFUGEE HOME PHARMACY & BLUEPRINT | YEAR
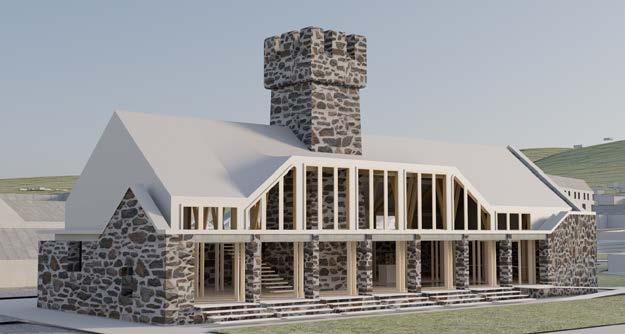
The second part of the thesis is the Blueprint for Refugee Home. Situated in the mid-19th century derelict industrial building of Aberfeldy Gasworks, it is a community and exhibition venue. The building is a living demonstrator of retrofiting derelict buildings to host displaced Ukrainian people.
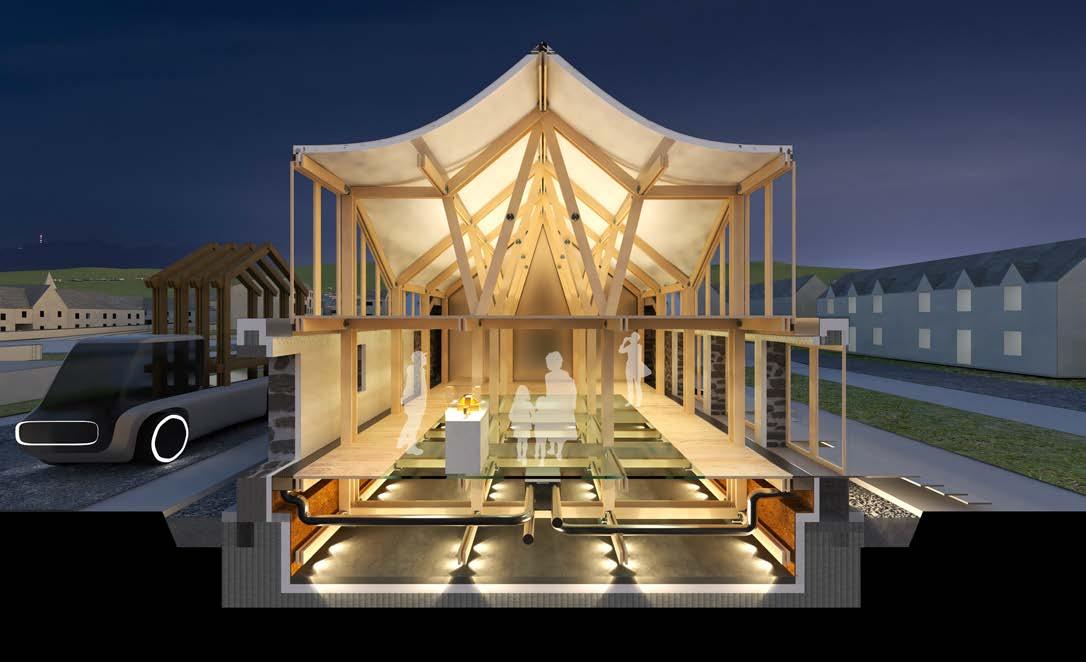
In RIBA Stage 1, the existing building was first modelled on Revit, based on OS data and photographs. In Stages 3 and 4, the new C24 timber structure was designed within the existing building on Rhino and AutoCAD, raising the ground floor and roof respectively for services and a new storey.
Long section of existing building and retrofit, created on AutoCAD
Exterior visualisation created on Rhino and V-Ray
Short section of existing building and retrofit, created on Rhino, V-Ray, and Photoshop
Ground floor plan created on AutoCAD
The freelance project aimed to create floor plans of the existing terraced house for a private client’s HMO license application. It began with a series of on-site surveys. Simultaneously, Revit was utilised to align the surveyed measurements on the two floors. Finally on AutoCAD, the existing building was drawn on floor plans and its room areas were documented.
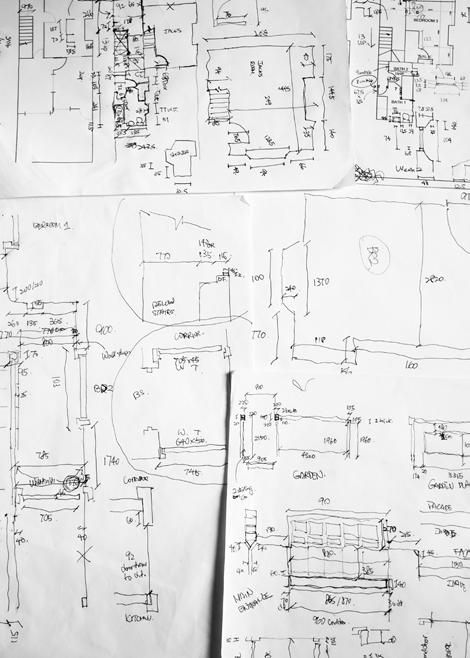
Sketches from on-site surveys
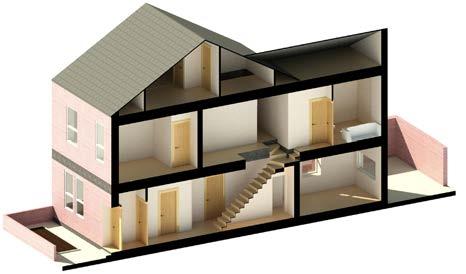
FREELANCE I
Final drawing created on AutoCAD from scratch
FREELANCE II
The second freelance project aimed to attach an existing spiral staircase to an existing village house, forming an external escape required for HMO conversion for the same client. The escape was required to retain optimum views from the windows.
My work began with on-site survey of the existing façade, pipework, courtyard and the staircase. On Revit, the design was modelled and visualised, allowing the client to predict the result in context.
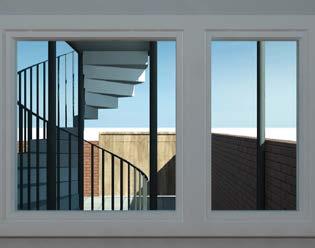
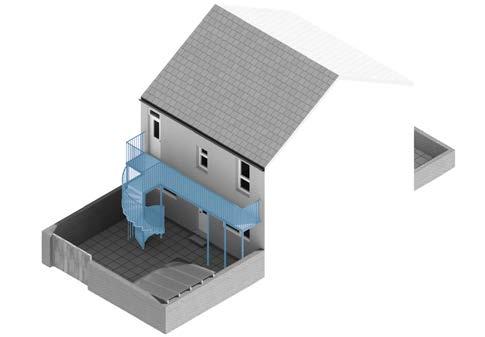
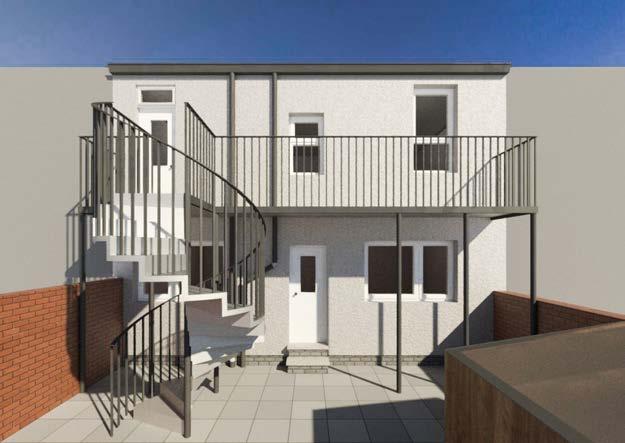
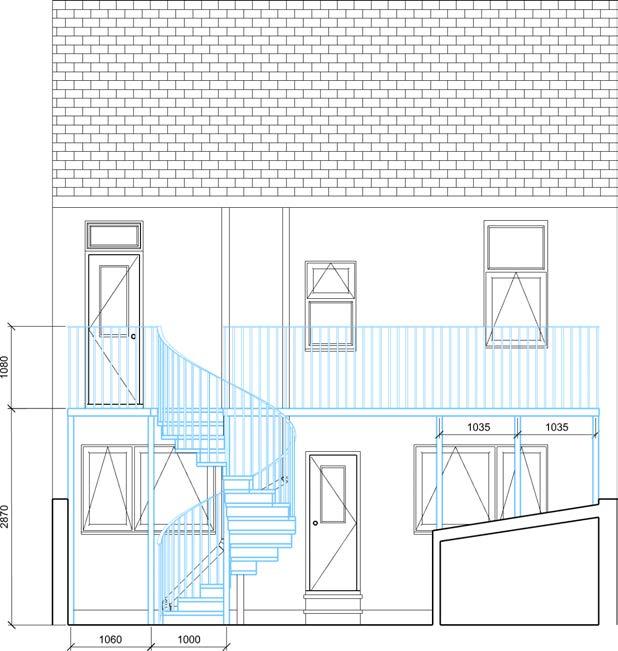
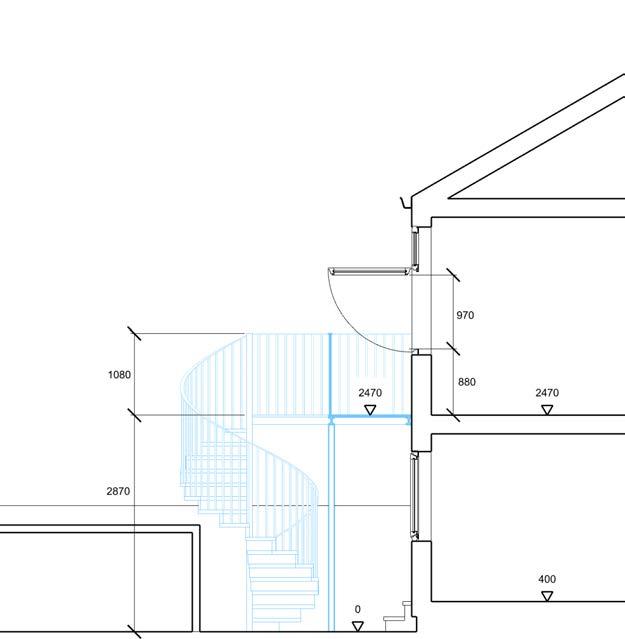
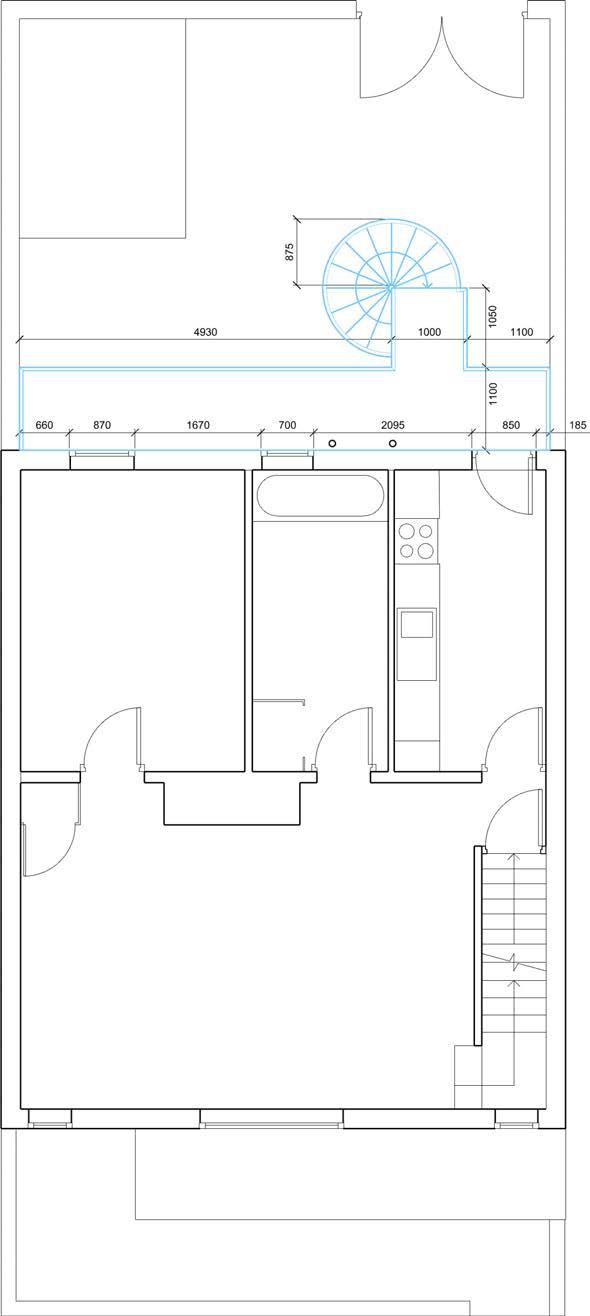
Revit model created from scratch
Proposed window view (Revit)
