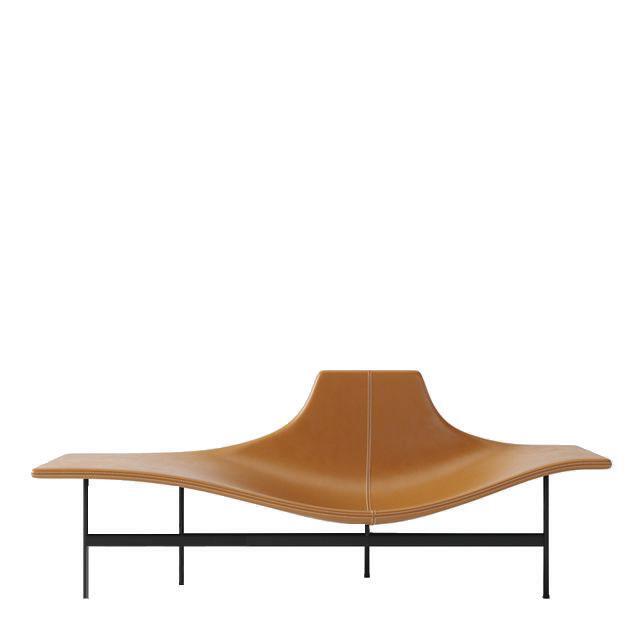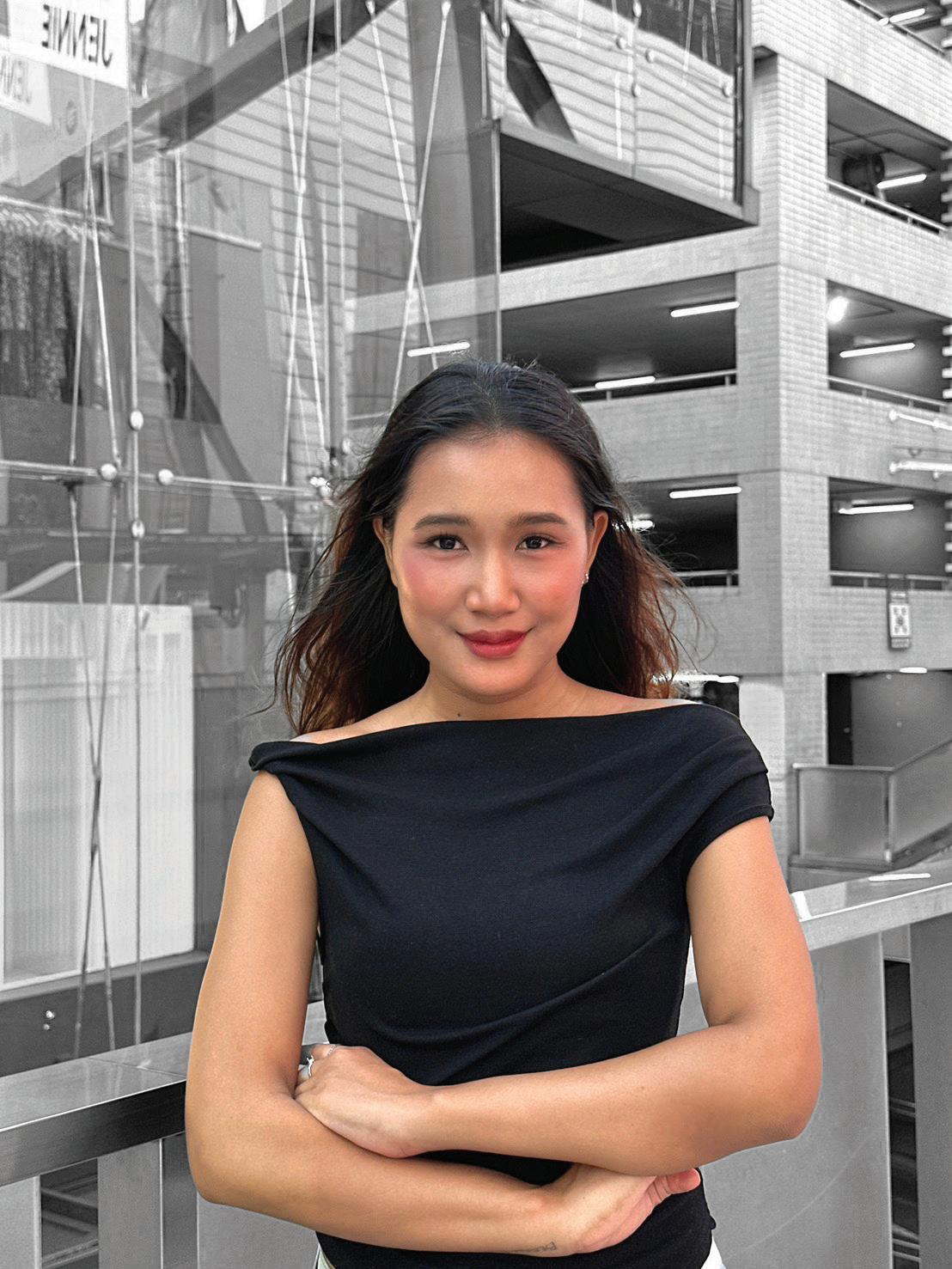PORTFOLIO
Interior Design


29 January 1998 (27 years old)
Bangkok, Thailand 090-962-5605
paiwarin85@gmail.com



29 January 1998 (27 years old)
Bangkok, Thailand 090-962-5605
paiwarin85@gmail.com
about me
Experienced Interior Designer with 4 years of experience working to create and enhance the aesthetics and function of spaces. including skills in dealing with problems on site.
education
2010 - 2016
Sriayudhya School
2016 - 2020
Department of Interior Design Faculty of Decorative Arts
Silpakorn University
Bachelor degree
skills
Soft Skills
- Ability to work under pressure
- Critical thinking and problem solving
- Effective time management
- Ability to multitask
- Leadership skills
- Fast learner
- Ability to work in a team
- Communication Skills
Hard Skills
- Auto cad
- 3D Sketchup, Rhino
- Adobe
- Microsoft office
- drawing and painting
Language
- Thai (Native)
- English
April 2024 - Present
Intermediate interior designer at STUDIO N KIAT
- provide design consultation for the team and study customer requirements to ensure that the design meets their needs in the best possible way.
- Ensure that the construction details are finished neatly and flawlessly.
July 2021 - March 2024
interior designer at HUIPPU DESIGN
- Developed and design residences, restaurant, retail shops to renovating,
- Resolve design detail issues on-site during construction.
Oct 2020 - May 2021
interior designer at PATHREE DESIGN
- Developed a unique interior design concept for a Japanese restaurant.
May 2019 - July 2019
internship at IA49 4






Interior design for private condominium



This interior design embodies the essence of Quiet Luxury, where understated elegance meets functional minimalism. The space is curated with high-quality materials, sophisticated details, and a warm, inviting ambiance—creating a refined yet effortlessly comfortable living environment
RESPONSIBLE FOR
- Design & Devolpment
- Working Drawing - 3D Rendering







Interior design for private residence



This space embodies a harmonious blend of modern contemporary , emphasizing simplicity, functionality, coziness, and elegance.
The design integrates clean lines, soft neutral tones, natural materials, and subtle decorative accents to create a warm yet sophisticated ambiance.
RESPONSIBLE FOR
- Design & Devolpment
- Working Drawing - 3D Rendering























RESPONSIBLE FOR
- Design & Devolpment
- 3D Rendering



This mood concept creates a luxurious yet tranquil Thai-inspired tropical villa, where modern simplicity meets traditional elegance. The combination of natural elements, artisanal details, and an earthy color palette results in a space that feels both sophisticated and deeply connected to nature











































RESPONSIBLE FOR
- Design & Devolpment
- 3D Rendering

summery atmosphere with a mix of vintage charm
Key elements that contribute to the mood include: Retro & Traditional Touches: The striped awning, handwritten signage, and old-fashioned gelato counter add a nostalgic, old-world feel.

















This interior design creates a welcoming, nostalgic, and lively atmosphere, ideal for a Thai eatery that celebrates traditional street food culture with a modern rustic twist. The use of handcrafted materials such as woven bamboo, rattan, and wooden furniture highlights traditional Thai craftsmanship, adding an authentic and inviting touch. It feels like a space where locals and visitors alike can gather for an authentic and immersive dining experience.
RESPONSIBLE FOR
- Design & Devolpment
- Working Drawing
- 3D Rendering
















Interior design for flagship store




This fashion flagship store embodies a futuristic, ethereal, and luxurious atmosphere with a refined yet surreal aesthetic. The combination of soft, flowing textures, sculptural forms, and a neutral yet luminous color palette creates a dreamlike retail experience. The space is clean, open, and airy, allowing the architectural elements and curated fashion pieces to stand out.
RESPONSIBLE FOR
- Design & Devolpment
- Working Drawing
- 3D Rendering
the creative use of the brand’s logo in the pattern marble flooring, reinforcing brand identity while blending seamlessly with the luxurious aesthetic.



























THANK YOU