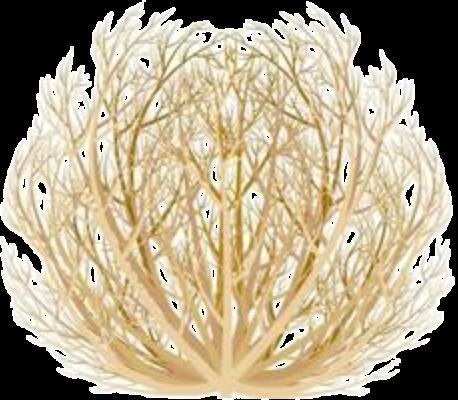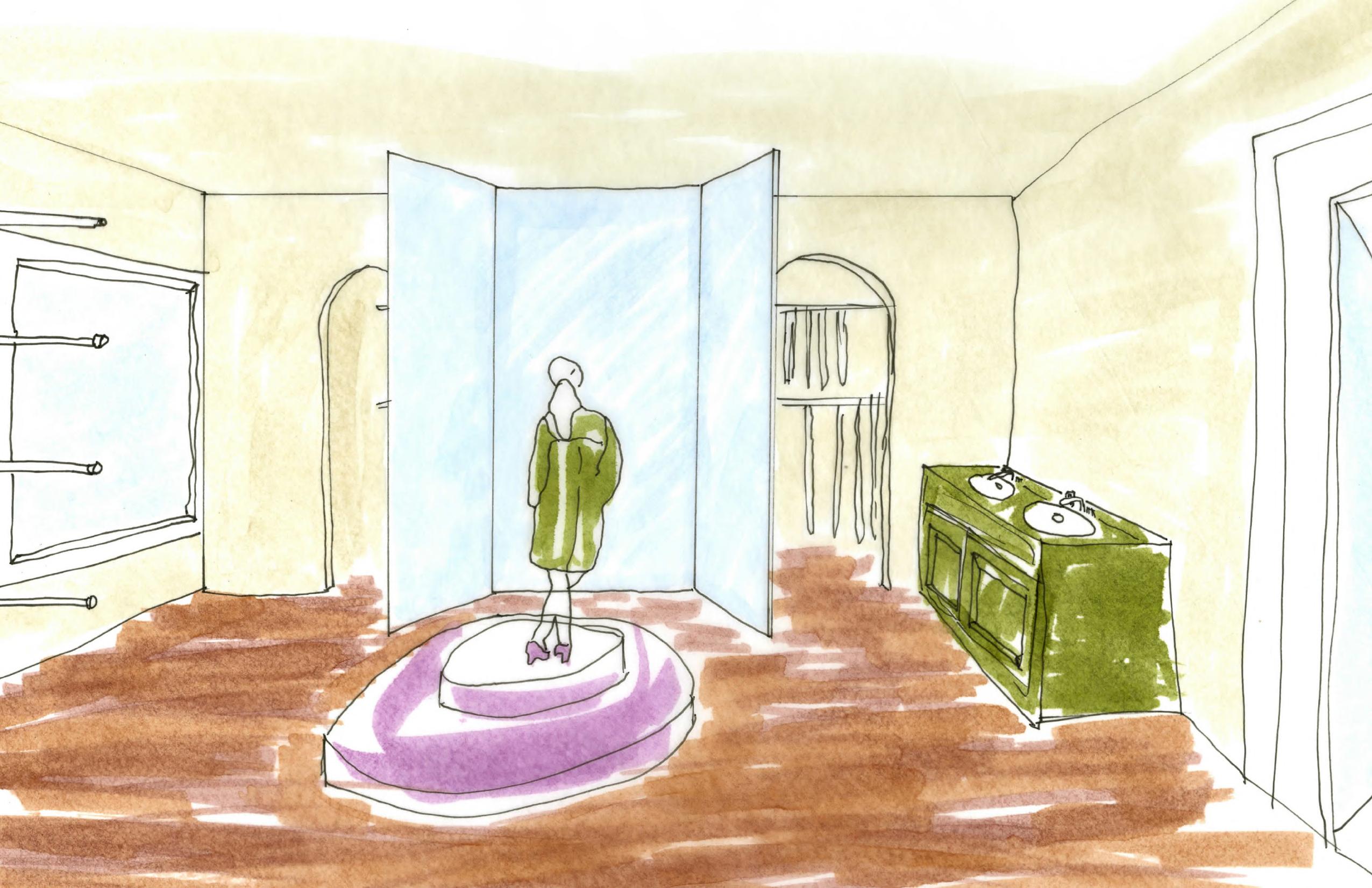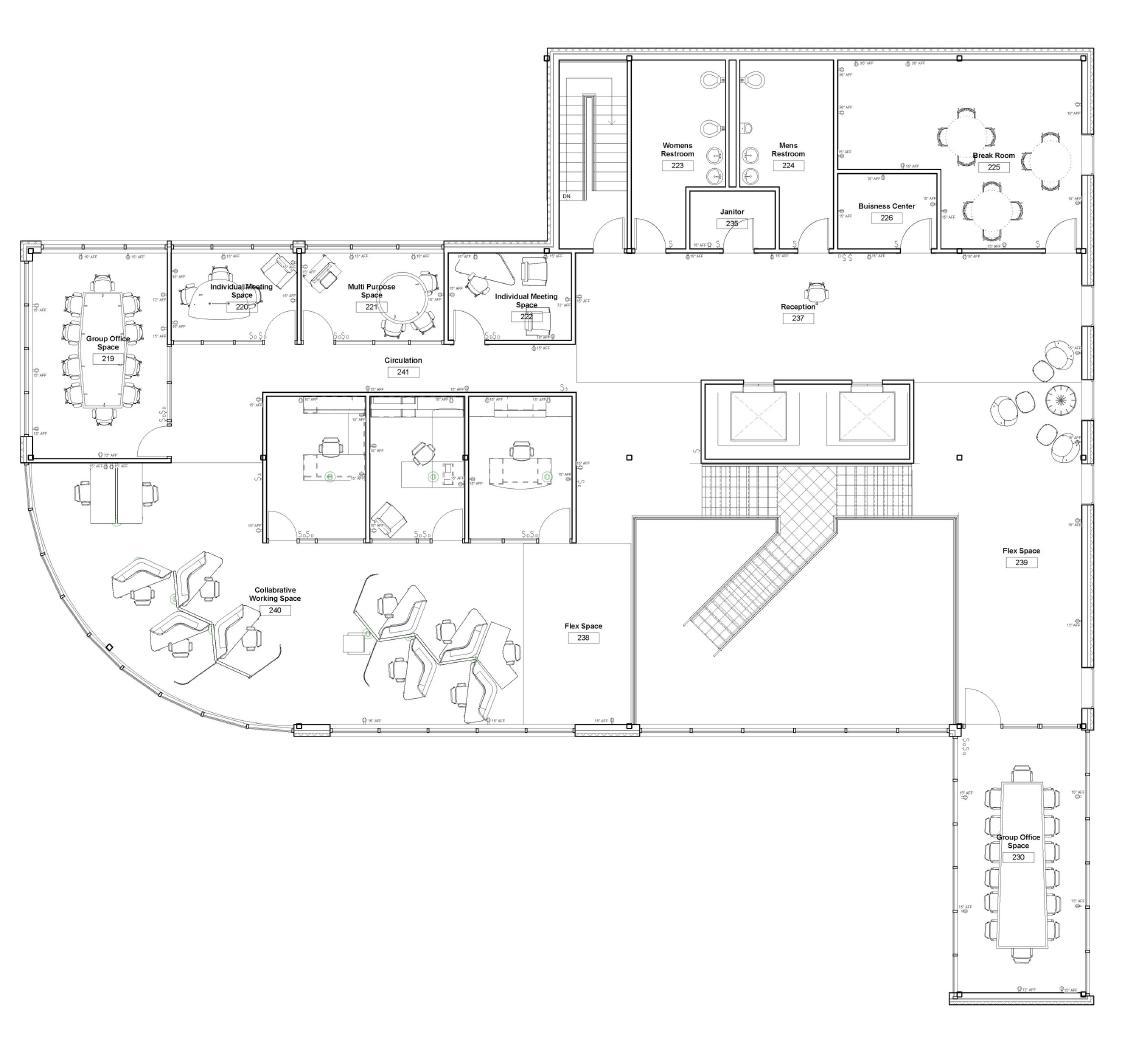A I T Y N L Y N N
I N T E R I O R D E S I G N S T U D E N T
I
PORTFOLIO P
P
HTTPS://ISSUU.COM/INTEGRATIONSCANVAPREVIEW/DOCS/ISSUUPREVIEWFEBE5F9723B966
Hello! I'm a junior in the interior design program at Texas Tech University, eagerly seeking a summer 2024 internship to expand my design knowledge and deepen my
(972) - 832 - 3090
Paitynthompson43@gmail.com
Prosper, TX
www.linkedin.com/in/paitynlynn
E D U C A T I O N
Texas Tech University
Lubbock, TX
August 2020 - Expected May 2025





Deans List
BA of Interior Design
Minor in Architecture
Minor in Advertising
CIDA accredited program
I hope you enjoy, Paityn Lynn understanding of creating functional and impactful interiors. With a commitment to learning and a creative spirit, I'm excited to contribute to projects that improve the space and helps lives of others through thoughtful design solutions. In this portfolio I have compiled a series of projects that displays a variety of skills and or challenges.

ABOUTME
C O N T A C T
S K I L L S














AutoCAD 2D
Revit
Enscape
Adobe Photoshop
Adobe Illustrator
Canva
Meta
Web Design
Space Planning
Problem-Solving
Computer Literacy
Communication
Visualization






Research
Hand drafting (precise)
Hand Rendering (precise)
Hand drafting (rough)
Hand Rendering (rough)
People Skills


TABLEOFC 01 02 MARFARESIDENCE Spring 2022 MODULAR-PREFAB Fall 2022


03 04 NEWYORKRESIDENCE Spring 2023 CO-WORKINGSPACE Fall 2023 CONTENTS





MARFA RESIDENCE RESIDENT PROJECT Marfa, TX SKILLS USED Hand Drafting Hand Rendering Photoshop Space Planning 01



Embracing the spirit of tumbleweeds and the natural flow of the Texas landscape, our design concept for your new home in Marfa embodies a harmonious blend of rustic charm and contemporary comfort. Drawing inspiration from the vast expanse of the desert, we aim to create a space that reflects your organic lifestyle while celebrating the unique character of your surroundings. Through thoughtful material selection, and minimalist furnishings, we will seamlessly integrate the essence of tumbleweeds, evoking a sense of freedom and serenity within your home. Our design approach prioritizes open spaces, fluid transitions, and natural textures, allowing for an effortless flow throughout each room. Together, we will craft a sanctuary that speaks to your love for simplicity, nature, and the boundless beauty of West Texas.









Kitchen Elevation No Rendered Floor Plan Not to scale Master Bedroom Elevation












t to scale Not to scale Floor Plan Not to scale






MODULAR HOME MULTI USE PROJECT Toledo, NM SKILLS USED Cultural Research Hand Drafting Hand Rendering Space Planning 02

Step into a sanctuary where the morning sun's embrace is more than just light it's a celebration of Navajo culture and the warmth of home. With doors facing East to welcome the sun's energy, this space is awash in natural and earthy tones, echoing the hues of the Navajo landscape. Intricate ceiling patterns extend like sunbeams, while large windows capture the dawn's glow, softly filtered through sheer curtains. Handcrafted pottery, woven textiles, and symbolic artwork adorn the walls, weaving a tapestry of tradition and heritage. Comfortable furnishings and plush rugs invite relaxation, creating a haven where the sun's presence is palpable in every corner. Here, amidst the gentle embrace of nature and timeless Navajo wisdom, peace and serenity abound, offering a refuge where the spirit can soar free under the sun's radiant gaze.




Cash Wrap Elevatio D




Not to scale
Elevation Not to scale Kitchen Elevation Not to scale Seating Perspective Not to scale
splay
COMMERCIAL RESIDENTIAL
Commercial entrance
ADA compliant commercial restroom
Commercial show room
Craft room / public office
Cash wrap
Commercial stairs
Commercial storage
ADA compliant Dressing room
Commercial private office
Residential coat closet
Residential kitchen

Residential stairs Residential Dining room
Residential living room
Guest bedroom
Residental Powder bathroom
Residental entrance
Residential primary closet / laundry
Residential primary bathroom
Residential primary bedroom


A B C D E F G H----
Q -
R S T I J K L---
M N O P-A B C






First Floor Floor Plan Not to scale Not to scale F G H I J K L M N O P S T J D E Q R F







NEWYORK PENTHOUSE RESIDENT PROJECT New York, NY SKILLS USED AutoCAD 2D Photoshop Hand Drafting Hand Rendering Space Planning Culture Research 04



Embracing the essence of Italian craftsmanship, this design concept celebrates the artistry of ceramic plates adorned with a myriad of patterns and hues, seamlessly integrated into a space characterized by modern simplicity. The plates, with their intricate designs, are complemented by understated backgrounds, ensuring a cohesive visual flow that captures the eye without overwhelming the senses. Drawing inspiration from both Italian tradition and the contemporary aesthetic of New York design, this concept creates a unique fusion that resonates with the couple's desire for a home away from home. Neutral base colors form the foundation, providing a serene backdrop against which the vibrant plates can shine, while carefully curated elements of modern furniture add sophistication and comfort to the space. Through this harmonious blend of old-world charm and urban chic, the design offers a sanctuary where the couple can immerse themselves in the beauty of Italian heritage while embracing the dynamic energy of New York City living.








Not
First
Floor Floor Plan
to scale











 Second Floor Floor Plan Not to scale
Wine Storage Elevation Not to scale
Second Floor Floor Plan Not to scale
Wine Storage Elevation Not to scale


Not to scale
Butlers
Kitchen Elevation
Cheyenne Apex Stone
Acacia Engineered Wood
Porter House Hickory Engineered Wood
Manhattan Leather
Chrome Tan Leather
Silvia Lenin Moro Lenin
Pindeller Lenin
Malted Milk
Spun Hallow Pulls
Arbor White
Cambria Clovelly
Mayflower Engineered Wood


North to South Section View Not to scale
Euro Sham - Dula
Italia Le
Bamble
Rainforest Dew Grandmas China
Rockpot Gray
Sixpenny
Euro ShamRosa
Argent Lenin Burn Lenin






RETAIL-CO WORKING COMMERCIAL PROJECT Cooke City, MT SKILLS USED Revit Enscape Space Planning Code Research Lighting Research 05





Not
First Floor Floor Plan
to scale



 Second Floor Floor Plan Not to scale
Second Floor Floor Plan Not to scale


SINGLESWITCH
3WAYSWITCH
Second Floor Electrical Plan Not to scale S S S
fLOORRECEPTACLE WALLRECEPTACLE
D 3
sprinklers S smokedetectors exitsign
DIMMERSWITCH ELECTRICAL SYMBOLLEGEND

lightinglegend
symbol Image












manufacturer/model Remarks/layers
Eurekaexpo-black-48"
eurekaoutline-black-5"
eurekahenri-black-11"
eurekahorizontalberri-black
eurekaangularberri-black
eurekaangularberri-black enitrecollection
eurekahexagonalberri-black enitrecollection
eurekarectangularberri-black enitrecollection
Generallighting-lightsupmostofthe spaceopentothepublic
Generallighting-lightsupmostofthe spaceinthekitchenandbreakroom
accentlighting-bringsnaturalflow intoaspace
accentlighting-bringsnaturalflow intoasmallofficespace
accentlighting-bringsnaturalflow intoalargegroupofficespace
accentlighting/chandelier-brings naturalflowintoalargeopenareato thesecondfloor
D


























































 Second Floor Floor Plan Not to scale
Wine Storage Elevation Not to scale
Second Floor Floor Plan Not to scale
Wine Storage Elevation Not to scale








 Second Floor Floor Plan Not to scale
Second Floor Floor Plan Not to scale















