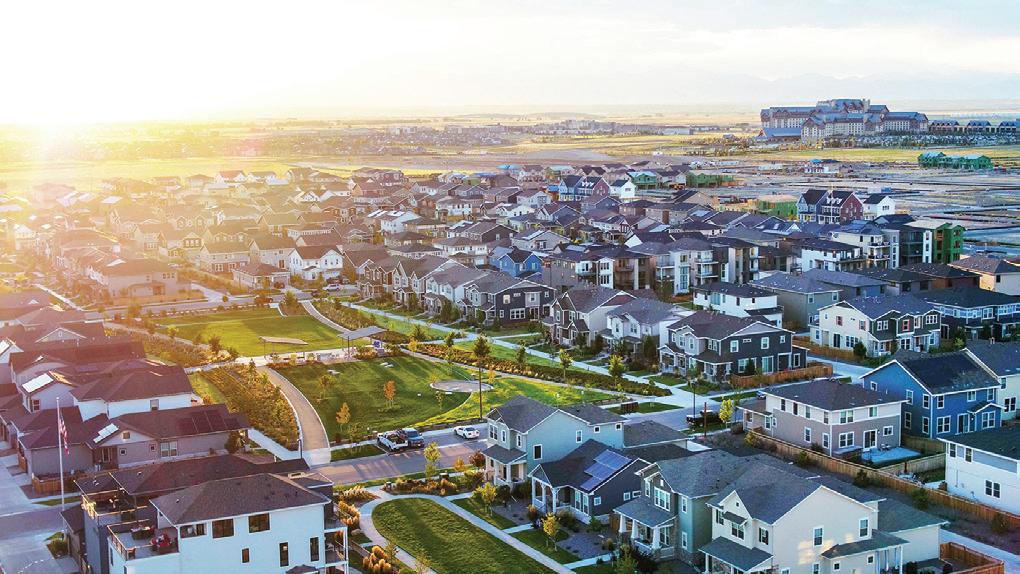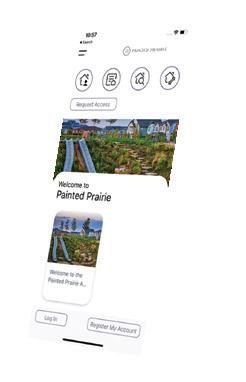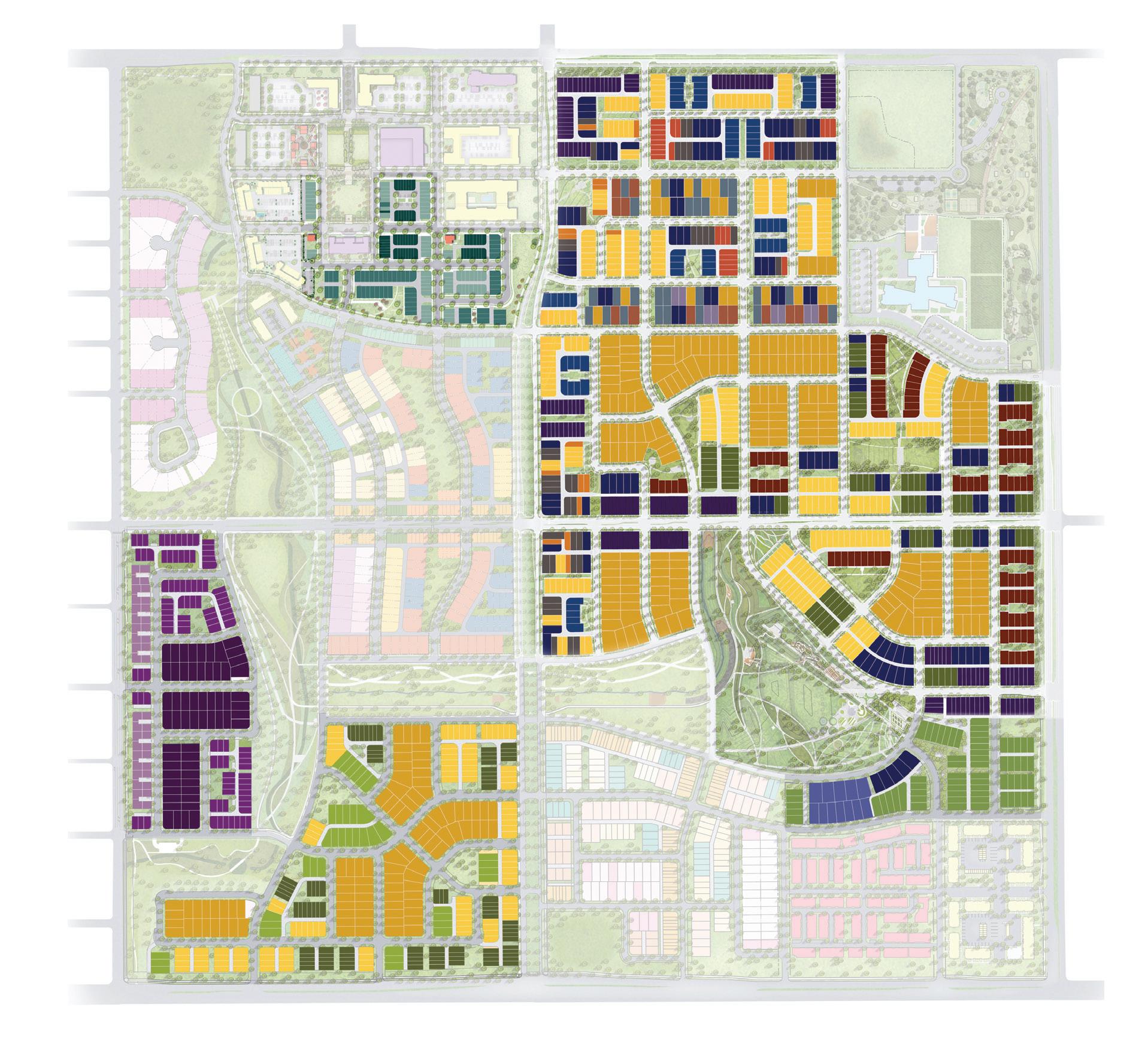

FIND YOUR TOMORROW HOME TODAY
We’re looking to the horizon.

As Painted Prairie heads toward a bright future, our sights are set on continuing to build a diverse and uniquely connected community with homes that will inspire you. Our exceptional builders offer 14 stunning models and 70+ floorplans in creative home styles ranging from modern farmhouse to contemporary to traditional. With 11 parks and counting, community gardens, miles of trails, and a Town Center on the way, Painted Prairie is sure to welcome you home for years to come.








Where’s the closest…
Wondering where you’d find what you need if you lived at Painted Prairie? A great community is also about what’s around it. Scan the code below to interact with our tagged maps and discover all that’s near our neighborhood.
Get all the latest about Painted Prairie from builder models and inventory, to community events and park guides.



Scan
Current Builder Models & Home Options
Single Family Homes 1588 to 3337 SF
From the high $400Ks Models Open
Single Family Homes Coming Soon
Single Family/Alley Loaded 2371 to 4005 SF
Single Family/Front Loaded 2388 to 4359 SF
DW
Villa Paired Homes 1430 to 1963 SF
From the high $300Ks Models Open
From the mid $500Ks Visit Our Sales Office KB
Two Story Townhomes 1503 to 1685 SF
From the mid $400Ks Model Open
From the mid $600Ks Visit Our Sales Office
DW
Single Family Homes 1382 to 2573 SF
From the mid $400Ks Models Open
Single Family Homes 1846 to 2483 SF
From the mid $500Ks Model Coming Soon
Single Family Homes 1651 to 2069 SF
From the mid $400Ks Model Open
Single Family Garden Court Homes 1288 to 2192 SF
From the high $400Ks Model Open
Skyview Townhomes 1395 to 1542 SF
From the high $300Ks Model Open at Town Center
Single Family Homes 1578 to 3120 SF
From the low $500Ks Models Open
Horizon Townhomes 1700 to 1921 SF
From the mid $400Ks Model Open
Heights Townhomes 2173 to 2599 SF
From the mid $500Ks Model Coming Soon
FRESH. URBAN LIVING.
THE COMMUNITY AT A GLANC E
• 628 acres of fresh, unexpected living, Painted Prairie is the only other Colorado community designed by the same team — Civitas and Calthorpe & Associates who successfully transformed Stapleton Airport into a world-renowned successful urban redevelopment now known as Central Park.
• With easy access to the A-Line Rail, E-470, 56th Avenue, and I-70, Painted Prairie is situated at 60th Avenue & Picadilly, directly across from the spectacular Gaylord Rockies Resort (only 18 miles from downtown Denver). Located just south of Denver International Airport, this burgeoning area is experiencing a business development boom and is home to the prestigious Anschutz Medical Center.
• Featuring an impressive array of over 70+ floorplans from top Metro Area Homebuilders of both local and national scale including: Berkeley Homes, Century Communities, David Weekley Homes, KB Home, McStain Neighborhoods, Pulte Homes, Remington Homes, Risewell Homes, Toll Brothers, and Tri Pointe Homes.
• Neo-traditional master-planned community featuring a diverse mix of single-family and multi-family homes.
• Neo-traditional communities often have a higher resale value and greater appreciation than a standard master-planned community design and include great product, architectural, price, and social diversity. This creates a highly desirable environment that attracts multi-generational residents.
• Painted Prairie is the only neo-traditional master-planned community in the northeast Metro Denver market. It is touted as the next Central Park (aka Stapleton) by many local industry leaders.
• The current and future diversity of builders and builder home styles should enable home sales and anticipated build out of the community to be completed over the next seven years.
• Painted Prairie property taxes are paid to the Adams County Treasurer. The 2025 annual total mill levy (ML) for Painted Prairie residential is 178.660 to 188.935. Painted Prairie mill levy (ML) includes Adams County (26.944), Aurora (6.613), Fire District 11 (0.00), Painted Prairie Metro Districts (#10; 72.772, #5; 72.772, #3; 83.047), RTD (0.00), School District 28j-Aurora (71.331), Urban Drainage & Flood Control (0.900), Urban Drainage South Platte (0 100). The residential Assessment Rate (AR) for 2025 is 6.25%-7.05% Sample Calculation: $500,000 Adams County Valuation (based on conservative valuation and timing) x 7.05% AR = $35,250 x 1.88935 ML = $6,660 in annual taxes due. A rough estimate of current taxes could be calculated as approximately 1.4% of current sales pricing (i.e., $500,000 x 1.4% = $7,000 annual tax estimate). Please ask your builder sales representative for details.
• The Painted Prairie Owners Association's (PPOA) initial homeowner assessment varies by the type of home purchased, as well as the varied levels of maintenance provided by the PPOA. For 2026, the projected PPOA's fees are: Single Family with Front Load Garages$53/mo.; Single Family/Alley Load Garages - $93/mo.; Single Family/Tuck Behind Garages - $120/mo.; Townhomes - $348/mo.; Green Court Facing Homes - $173/mo.; Paired Homes - $143/mo.; and Single Family Attached - $148/mo. Depending on the type of home owned, the PPOA's fees cover varied levels of property maintenance, as well as residential trash and recycling services. Ask your builder representative for additional details on fees and services related to the specific home you wish to purchase.
• Natural Gas/Electric service is provided by Xcel Energy.
• Water/Sewer supplied by Aurora Water.
• Internet/Cable service is provided by Xfinity/Comcast. Centurylink is available to homes in the initial phase.
• Painted Prairie is located within the boundaries of the Adams-Arapahoe 28 — Aurora Public School District. High school students attend Vista Peak Preparatory School. Elementary and middle school students attend Aurora Highlands P-8. Private and charter school options are available in the area, including nearby High Point Academy.
• Painted Prairie is located in the 80019 zip code of Aurora in Adams County, CO.
• The City of Aurora boasts over 8,000 acres of open space, 113 parks, 91 trails and eight shopping districts, offering a variety of activities for families.
PLANNED COMMUNITY AMENITIES
• At the heart of Painted Prairie will be Town Center, which is currently under construction and includes BLK4, an eclectic retail and dining container park. Town Center will also offer health/wellness, boutique hotels, and a host of urban living options, along with an amazing urban park and connected communal spaces.
• As a local-to-global urban gathering place, the Town Center will serve as Painted Prairie’s social hub — where farmer’s markets, seasonal outdoor festivals and exciting events will create a tradition of community connection.
NATURAL AMENITIES
• Painted Prairie won Best Community Land Plan and Best Landscape Architecture for a Community at the 2024 Gold Nugget Awards, the nation’s oldest and most prestigious residential design awards. Designed by Civitas, the park system features natural playscapes, winding trails, and whimsical playgrounds designed and built by Beanstalk Builders.
• Painted Prairie has already opened ten engaging parks that include wide open spaces, orchards, playscapes, and many unique points of interest, plus a dog park. Community Gardens offer residents dedicated plots to grow their own food, creating a historical and cultural connection with Colorado’s prairie heritage. The Park at Town Center and more pocket parks will continue to be developed in 2026.
• Painted Prairie’s neo-traditional format emphasizes shared open spaces dotted among homes on lots that require less yard maintenance. Pocket parks and community gathering areas are steps away from front doors providing more places to connect with new friends and neighbors.
• The showpiece of the Painted Prairie community is 22-acre High Prairie Park with endless opportunities for fun and adventure.
