INTERIORS
FURNITURE
GRAPHICS
ARCHITECTURE


FURNITURE
GRAPHICS
ARCHITECTURE

To me, design is language, endlessly interactive creating, building, and making choices that shape the world we live in. It’s what makes us human. I feel strongly that good design can have a large impact on everyone’s life, and I strive to be able to provide that to others. The design is only good when I succeed in placing myself in the shoes of the person who will be using the space.
I value great design, and thoughtful user experiences, and have an empathic approach to problem-solving. Sustainability and the climate crisis are my current areas of focus and I strive to create spaces that are the least detrimental to our planet’s resources. The way design shapes and impacts the habitat we know of and experience through evidence-based design, is important to me.
I consider my curiosity and fascination with the world around me to be a driving force behind my designs. Seeking to understand and meet unfulfilled needs encapsulates the way I approach each project. A lot of these choices are design choices, and they are super important. That is why I want to take an active part in this never-ending process of change. My role is to impact the endless ongoing process of creating and bringing design, order, and beauty to the world.
There is no better feeling than to fill a white canvas with great design solutions. When I think about design, I think about solving problems. I love to get a blank sheet of paper and try out an assortment of different solutions to see what sticks. Design’s ability to engage every facet of human experience and create intimately personal experiences fascinates me.
Here’s some of my work.
DV SHELTER
Research and AWdaptive Reuse Tenant Improvement Project
HIVE
Volume Zero International Architecture Tiny Home Competition
PHAT FISH RESTAURANT
Tenant Improvement project with a Japanese cultural emphasis
KUKULKAN
SELECTED WORKS 1 2 3 4
Furniture line inspired by the Mayan city of Chichenitza
5 HAND RENDERINGS
Design by promoting the social, economic, and political selfdetermination of women and all survivors of violence and oppression. Taking an existing 3 story office building for adaptive reuse. Interviewing survivors and specialists to implement meaningful programming and implement the needs of a shelter.
Beauty in shelter spaces provides inspiration. Beauty is healing. In focus groups, shelter residents indicated their appreciation for art, inspiration and beauty in shelter. Present in many things, it can be expressed by bringing in nature, and by thoughtful use of color, proportion and texture. Colors that resonate with the communities served can have positive associations and make a space feel uplifting, familiar and friendly like a trip to grandmas house.
1. Make the commercial space feel like a residential home.

2. Saftey is a high priority.
3. For every interview room there is an observation room. 2-3 cameras in each interview room.
4. Plenty of storage for donations.
5. Separate entrances for different functions. In order to separate tramas and experiences.
6. Kids toys areas in interview rooms and waiting areas.
7. medical exam rooms conected to showers and changing rooms.
8. Entry contain of sensory garden to loosen the tension.
9. Area for staff to decompress.
10. Therapist for staff and residents.
11. House mother located on second floor.
12. Bathrooms with no storage.
13. Open cabinents only in resident rooms.
14. Ambient lighting throughout.
15. Shared shower rooms.
16. No urinals located on site to avoid unnecessary PTSD triggers.
2018 International Residential Code (IRC)
Occupancy
Construction R4
Height 75 ft.
Gross Area 200
3 stories max
14,860 sq ft
Occupancy Load
Total people 112
Egress Exits 36” min.
Plumbing
Water closets 1 per 10
Bath or showers, 1 per 8
Service sink 1
drinking fountains 1 per 100
Occupancy
Construction B
Height 75 ft.
Gross Area 150
3 stories max
7,430 sq ft
Occupancy Load
Total people 112
Egress Exits 36” min.
Plumbing
Water closets 1 per 25
Service sink 1
drinking fountains 1 per 100
1.Keeping the location of the shelter confidential, or if the location is public, ensuring specific security features are in place.
2.Working with local police to develop, implement and periodically review a police security plan, which may involve button-activated alarm systems to directly inform police of an emergency.
3.Direct emergency phone line to the police.
4. Providing police with a map of the layout of the shelter and surrounding grounds, including entrances, and facility locations.
5.Regular meetings with police to discuss security issues.
6.Fire prevention and regular fire safety checks.
7. Installing security features within and around the facility, where possible, such as: Strong, secure doors, with safe entrances that cannot be forced open.
8.Internally locked entrances and doors with monitored access to the building ideally including technical monitoring system such as cameras.
9.Gratings (metal bars) on all windows that are accessible from outside.

10.Security of the land or area surrounding the facility, including any outdoor space used by women (e.g. fenced and locked gardens)
-Indoor and outdoor security cameras
-Chain link fencing
-Motion lights
-Personal safety alarms for staff
-Bullet proof or riot glass on windows
-Visible parking areas, where relevant
Research and Adaptive Reuse Tenant Improvement Project
For every interview room = 1 observation room. Doubles as a conference room.
4 different entrances.
Medical Wing
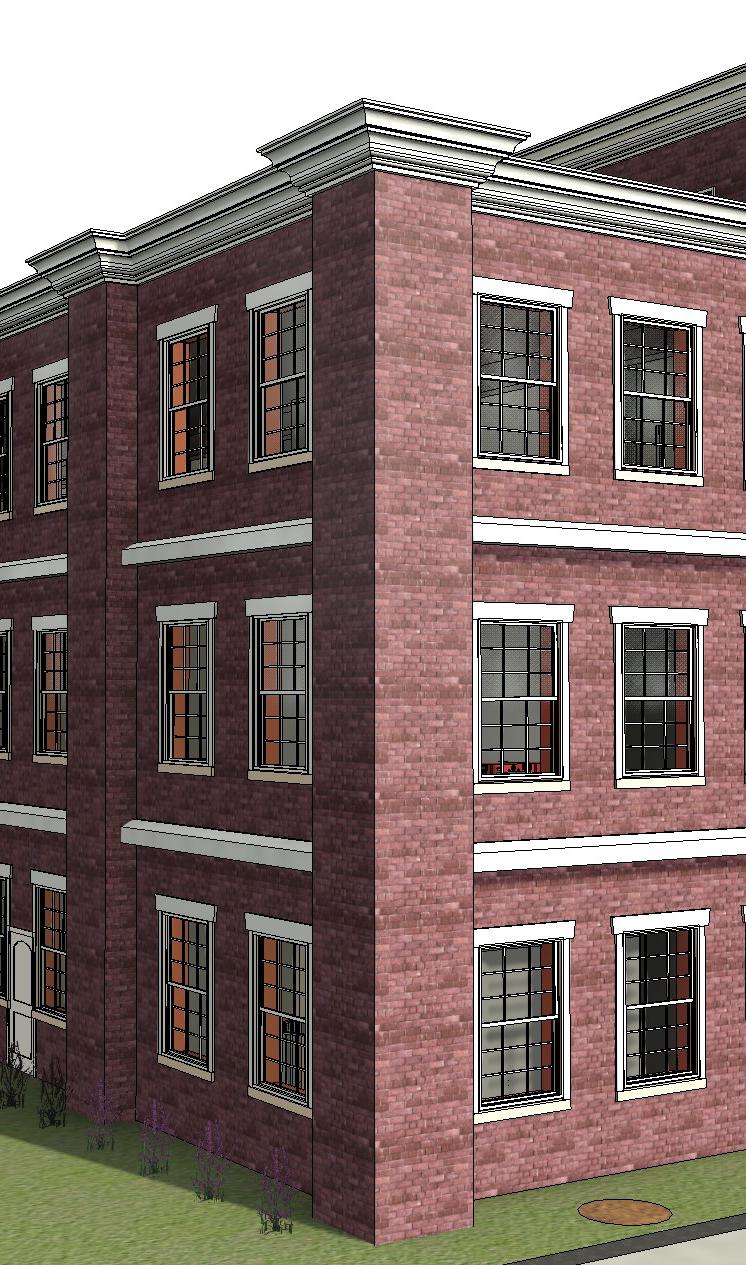
Accessible bathrooms
3 waiting rooms
Bathroom with shower in clinic
Kitchen/break room
Changing room
Clinic: Sink/medical bed
Entry: sensory garden/smoke area
Therapy in the medical wing
Staff Wing

Room staff to decompress
Wellness room
Therapist
Place to sleep
Plenty of storage for donations
Isolation: from friends, family, community support, resources, as abusers often attempt to cut off survivors from support networks as a control mechanism; this often includes monitoring of a survivors texts, emails, and social media accounts.
Children: fear for their safety if abuser has threatened to hurt them if they leave, custody concerns (such as the abuser gaining custody, which still occurs in 50% of cases), child abuse that has occurred as a result of trying to leave in the past.
Fear: of retaliation; of being killed; of the abuser hurting loved ones; of being stalked; of not being believed; of unsupervised visits with the abuser putting children at risk. Physical harm that occurred after trying to leave or after having called the police, or after having sought medical attention.
Immigration status: fear of deportation without partner’s support.
Threats: the abusive partner may threaten to commit suicide or hurt their partner/children, other loved ones and/or pets, threaten to call INS (Immigration and Naturalization Services), threaten to take the children.
Economic necessity: the abusive partner may control the finances or be the sole source of finances for the family; the abusive partner may have destroyed the survivor’s credit or forced joint accounts so starting over financially is not feasible.
Homelessness: the abusive partner may threaten to kick the survivor and possibly their children out of their living situation; the abusive partner may have control over the survivor’s living situation. Lack of resources or information about available resources, such as lack of transportation to services or lack of access to the internet to find services, or lack of resources in the survivor’s language.
Shelters are full and there is nowhere to safely go.
Incidents of domestic violence have shown a significant increase during COVID-19 “a pandemic within a pandemic.”
While one in three white women report having experienced domestic violence [during the pandemic], the rates of abuse increased dramatically to about 50% and higher for those marginalized by race, ethnicity, sexual orientation, gender identity, citizenship status, and cognitive physical ability,” says Erika Sussman, executive director of the Center for Survivor Advocacy and Justice (CSAJ), a support and research organization.
Violence Against Women During COVID-19.” It said that since the pandemic, violence against women has increased to unprecedented levels. The American Journal of Emergency Medicine said that domestic violence cases increased by 25 to 33 percent globally.
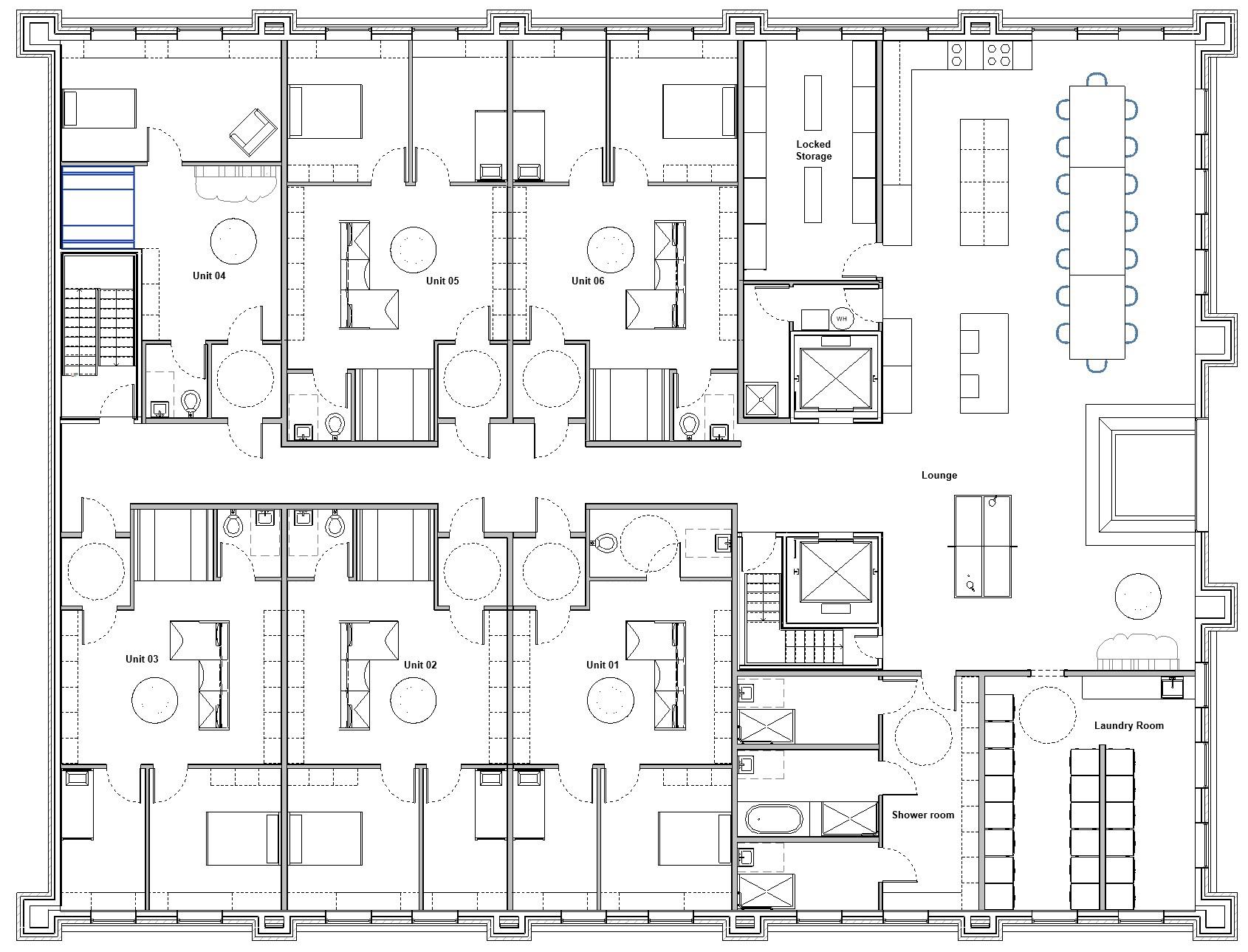

1.Public
2.Semi-Public
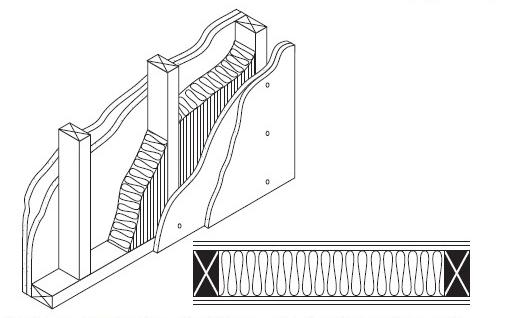
3.Private
Control acoustics: In a shared environment, minimizing noise provides privacy and a sense of peace. Loud spaces make it difficult for residents to concentrate, families to engage in quiet activities, children to focus on homework, and residents to sleep.
Well-sealed, floor-to-structure walls help prevent noise transfer between rooms and enhance privacy. Ceiling and/ or wall acoustic panels help reduce noise within a room. Solid core doors and door hardware, such as silencers, gasketing, and weatherstripping, can all help control noise transfer.
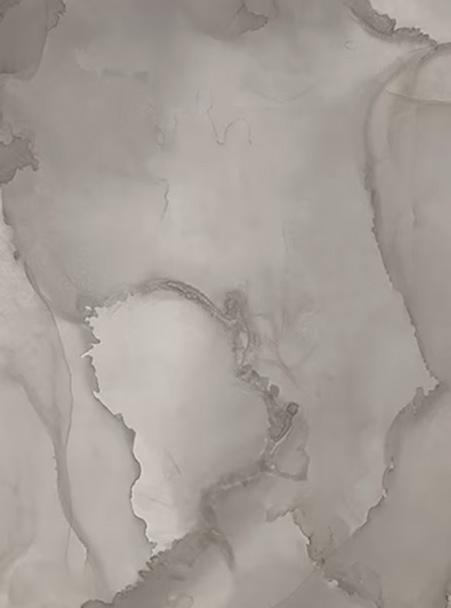
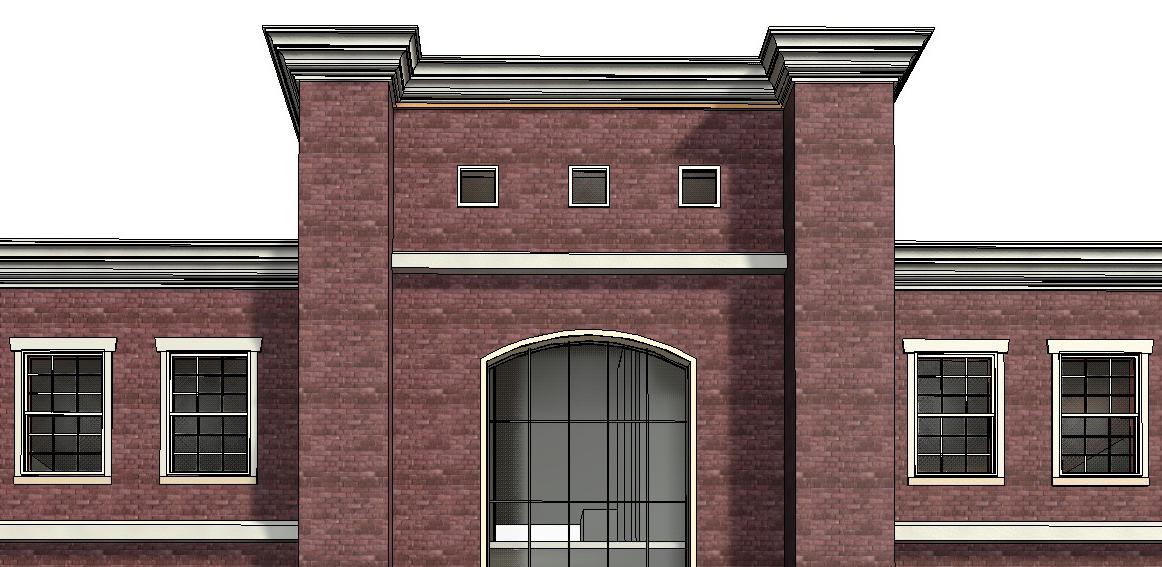
Acoustic sound machines or white noise machines are another effective tool to assist people with blocking out external noises. These portable devices can be turned on and moved around as required.

STC - 45
Single Wood Stud Walls
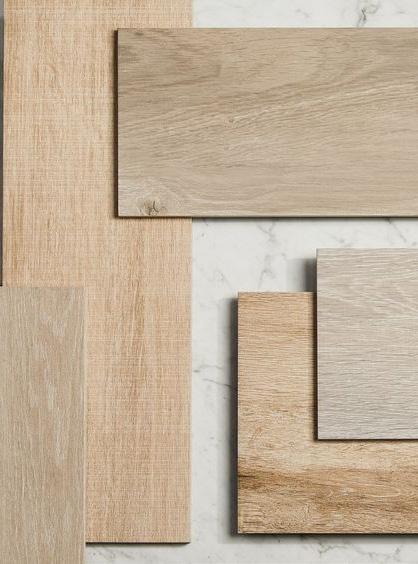
Single 2x4 wood studs, 16” o.c., double layer 1/2” Type X gypsum board each side, one thickness (3 1/2 -4”) fiber glass batt insulation.



Fire rating - 1 hr (est.)
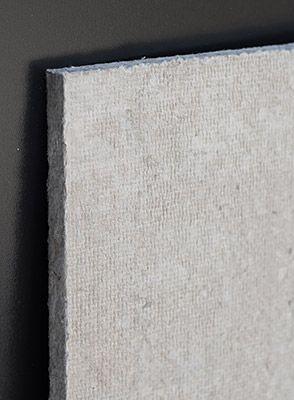 Wool Soft Wood
Linoleum Flooring
Tackboard
Wool Soft Wood
Linoleum Flooring
Tackboard
Participants are to design a Tiny House for 2 people that would provide a comfortable living accommodation. The design and concept of the house should be innovative, creative and sustainable. The relation between the exterior
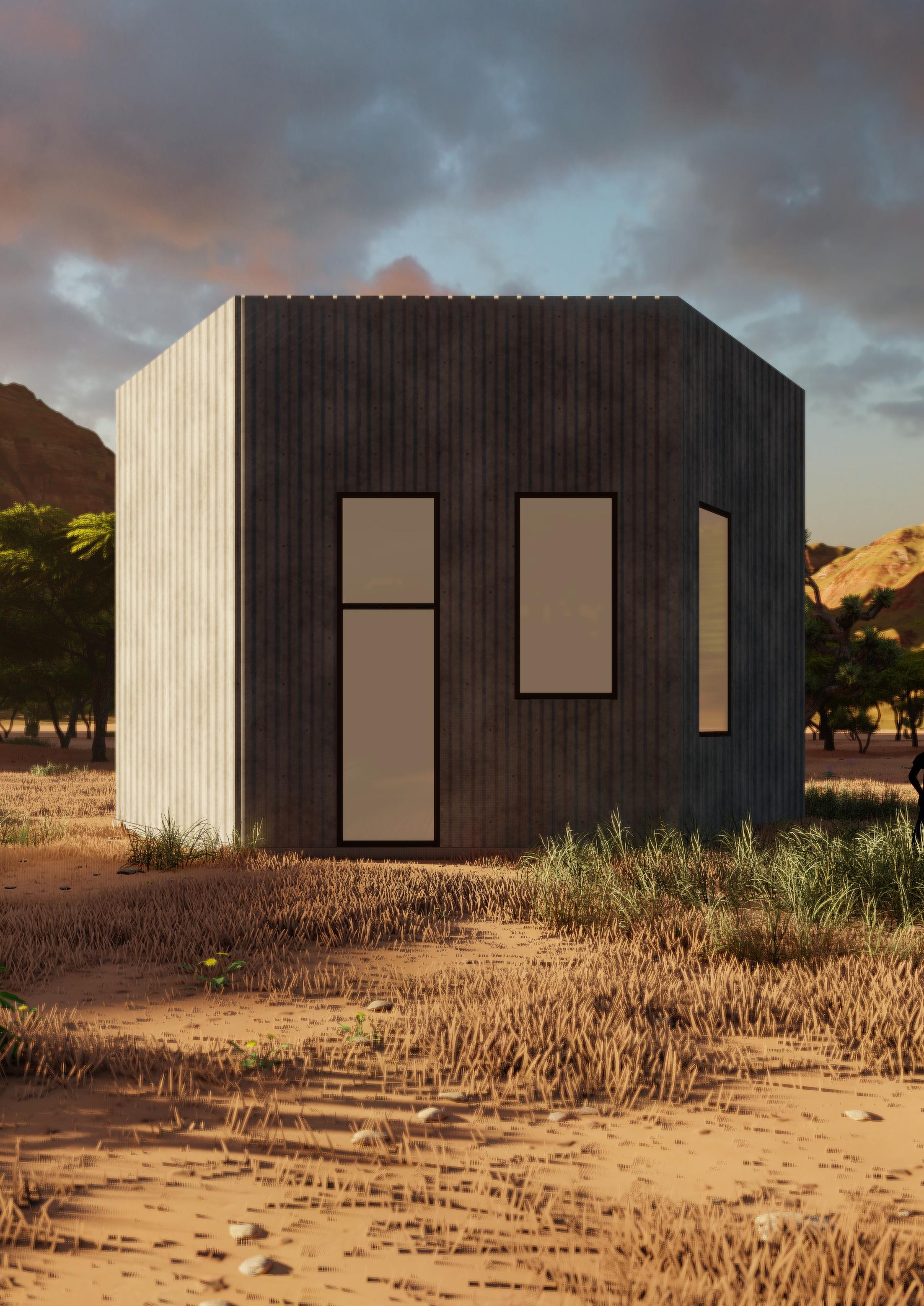

surroundings and interior spaces must be taken into consideration. The proposed design should be well-conceptualized. The area of the proposed Tiny House should not exceed 300 sq. ft. Mobility being a vital factor, the house need not be self-mobile, but should be treated as an extension that can be towed easily by a car or pickup truck.
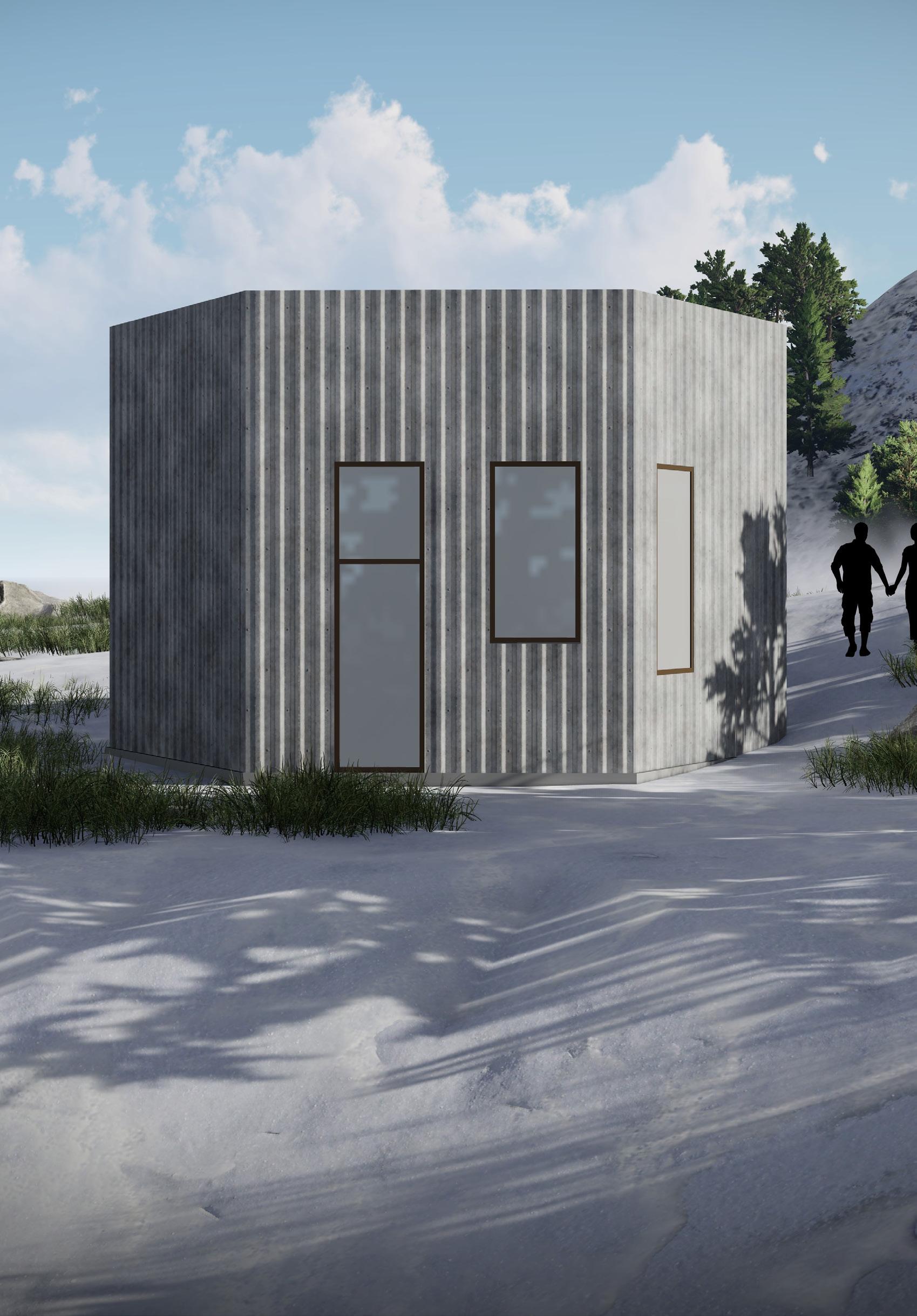
Since 1947, Rohingya refugees have been fleeing from Myanmar, due to discrimination. Over one million refugees have fled to Bangladesh where they now face hunger, natural disasters, and a lack of shelter. Safety is also a continuing concern, as the camps they now live in are made of flimsy tarps and bamboo, in a land prone to mudslides and floods. Hive provides a solution. It’s a fully sustainable and transportable tiny home, that provides comfort, water, shelter, electricity, and safety to those in need. Hive is suitable for different climates, so wherever the Rohingya choose to go, Hive will follow.


Water heater and rainwater harvesting system in attic space Axon
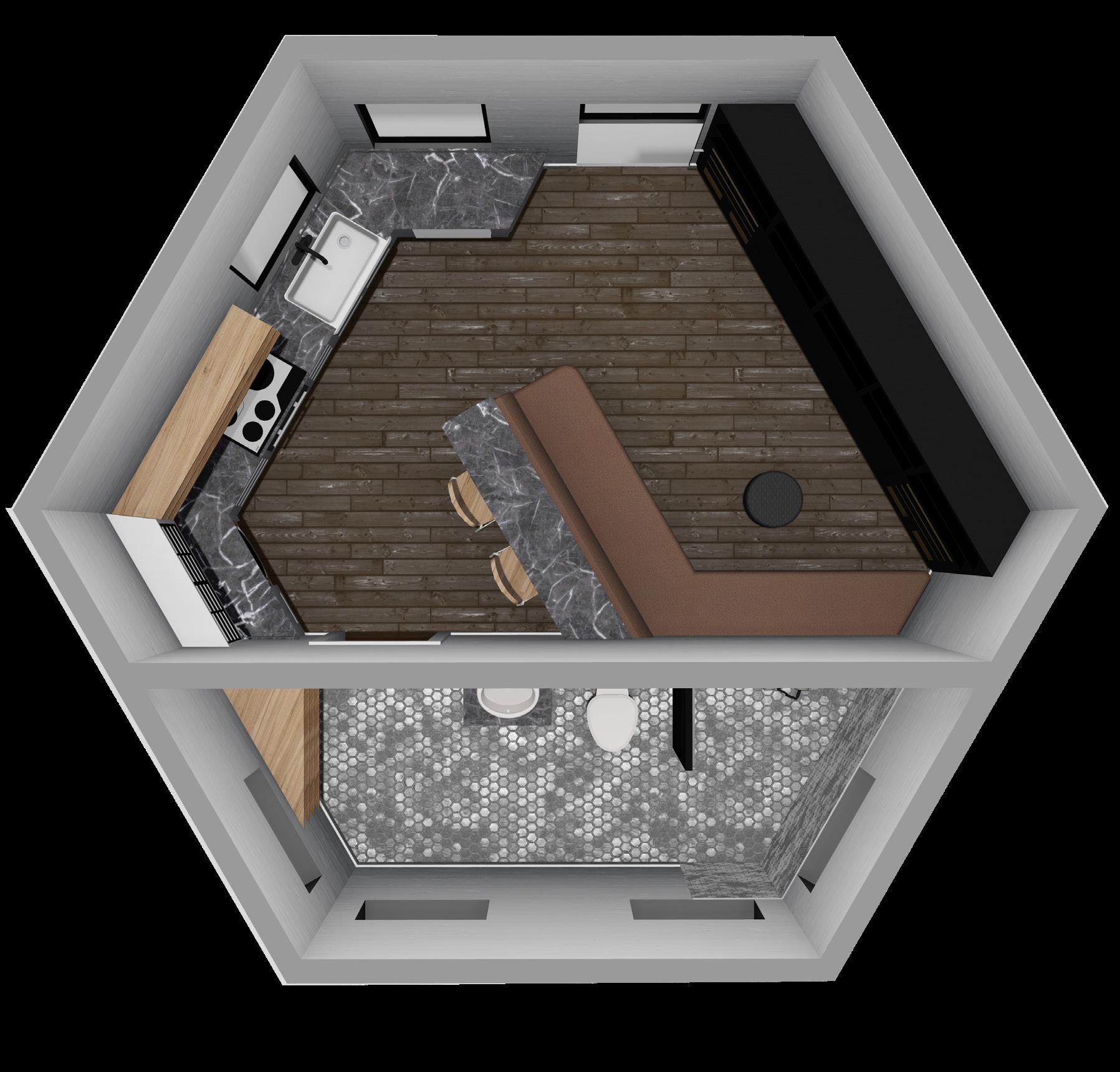
Sewage system in crawl space.
The shipping container can be shipped by train, semi-truck or boat, to anywhere in the world.
Hive separates into 50 pieces that fit into one shipping container.
Built in storage with pull-down bed and deskPhotovoltaics
Rainwater harvesting system Water heater
Photovoltaics
Rainwater harvesting system Water
Photovoltaics
Rainwater harvesting system Water
Bioactive
Hive communities are absolutely selfsustainable and off-the-grid. This home doesn’t need to be connected to electricity, water, or sewage. No propane tanks, no firewood.


Only clean energy and sustainability as a core focus. Off-grid solar power, water generation from air condensation, and autonomous sewage.
This autonomous house is designed for comfort. It is pre-equipped with everything you need – furniture and a fully-equipped kitchen.
Elevation drawings
Exterior renderings

Detail drawings
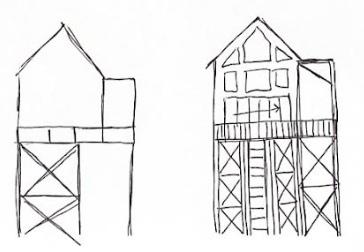

innovated details
Transportation drawings
Rendered Floor Plan
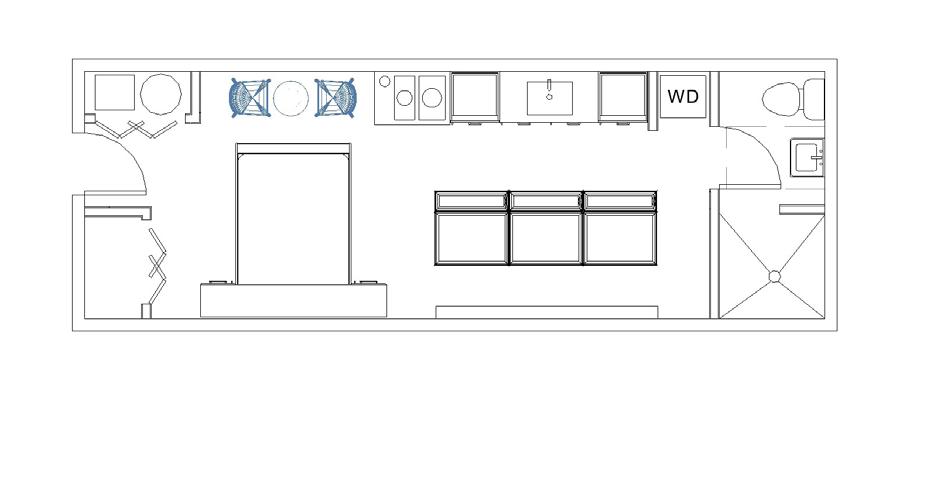
Exploaded axon
BRINLEY
Elevations Callouts
Poster Layout
Client Research
Axon with details
Detailed Floor Plans
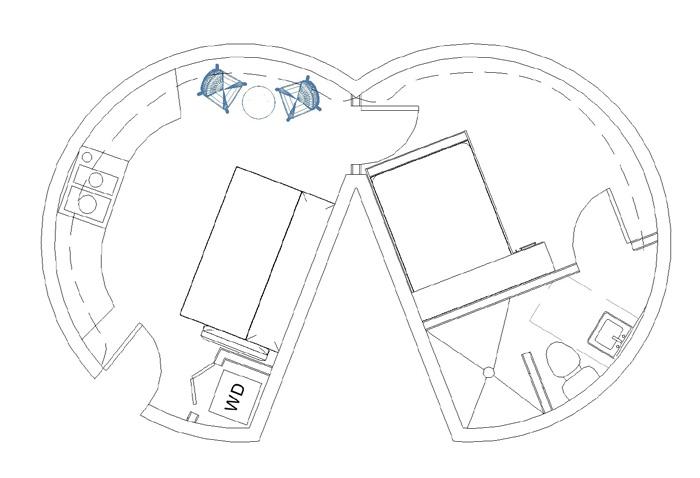

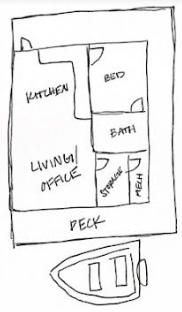
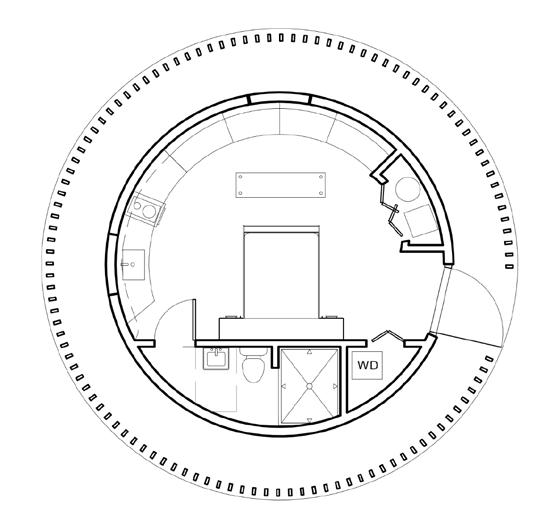
Graphic scale
Material Selection
Process Work
Hot climate: AustraliaTenant Improvement project with a Japanese cultural emphasis
Phat Fish offers innovative sushi with a Scandinavian twist. This Tenant Improvement project focuses on quality and affordable sushi and pho. This space promotes harmony between objects, humans as well as nature.




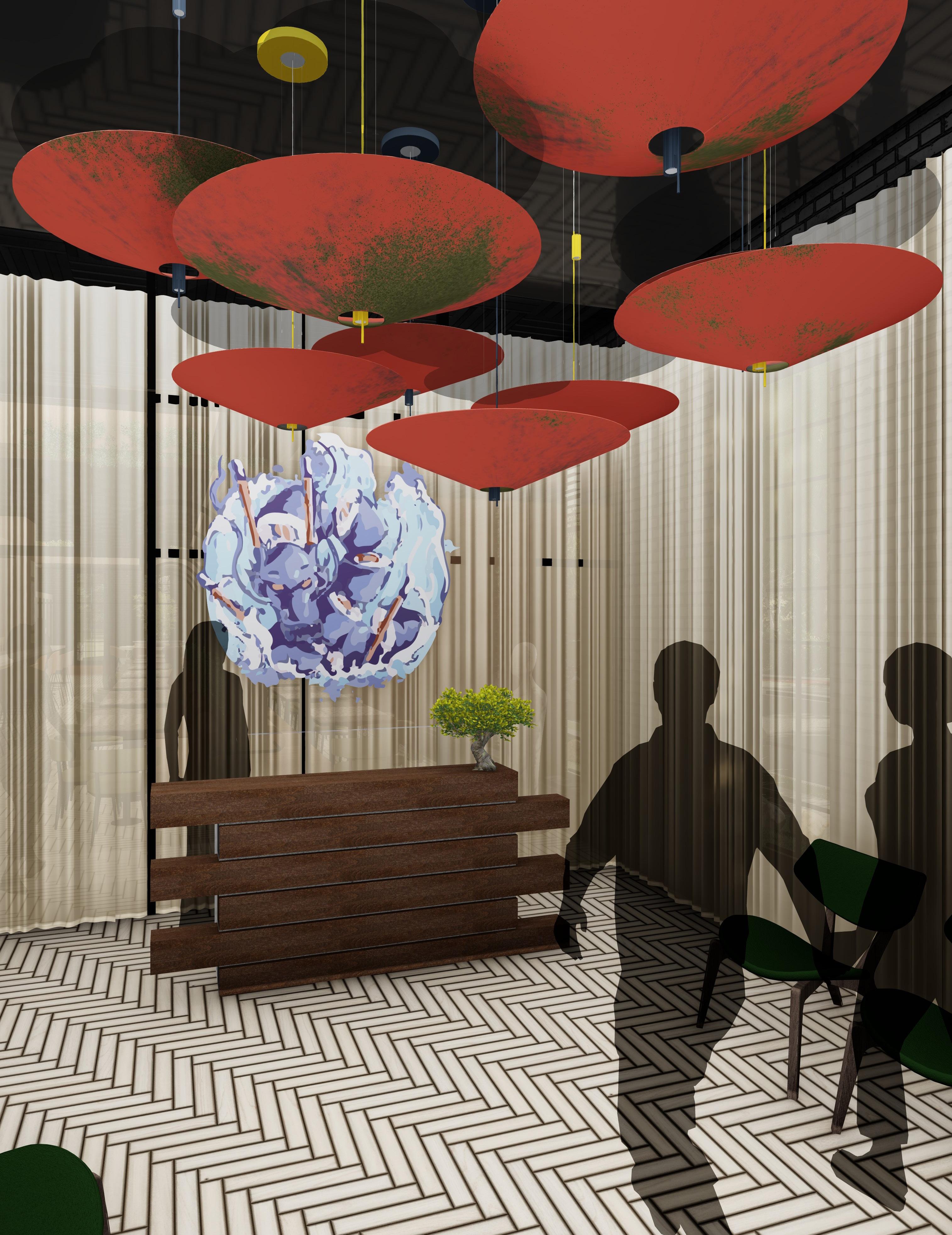
In the 1850s, Japan began trading with the West, and the exchange of goods inspired Scandanavian and Japanese designers alike.
Japandi design combines elements of the Scandinavian concept of hygge, or coziness, with the Japanese philosophy of wabi-sabi, which is about finding beauty within imperfection.
Japandi design combines elements of the Scandinavian concept of hygge, or coziness, with the Japanese philosophy of wabi-sabi, which is about finding beauty within imperfection.
1. Add plants to space.
2. Bring in natural light.
3. Contrasting color pallate.
4. Declutter the space.
5. Mix up the furniture.
6. Shop sustainably.
7. Use natural materials.
Telling a story with a minimalistic style. Illustrating some of Japan’s symbolism in the process.



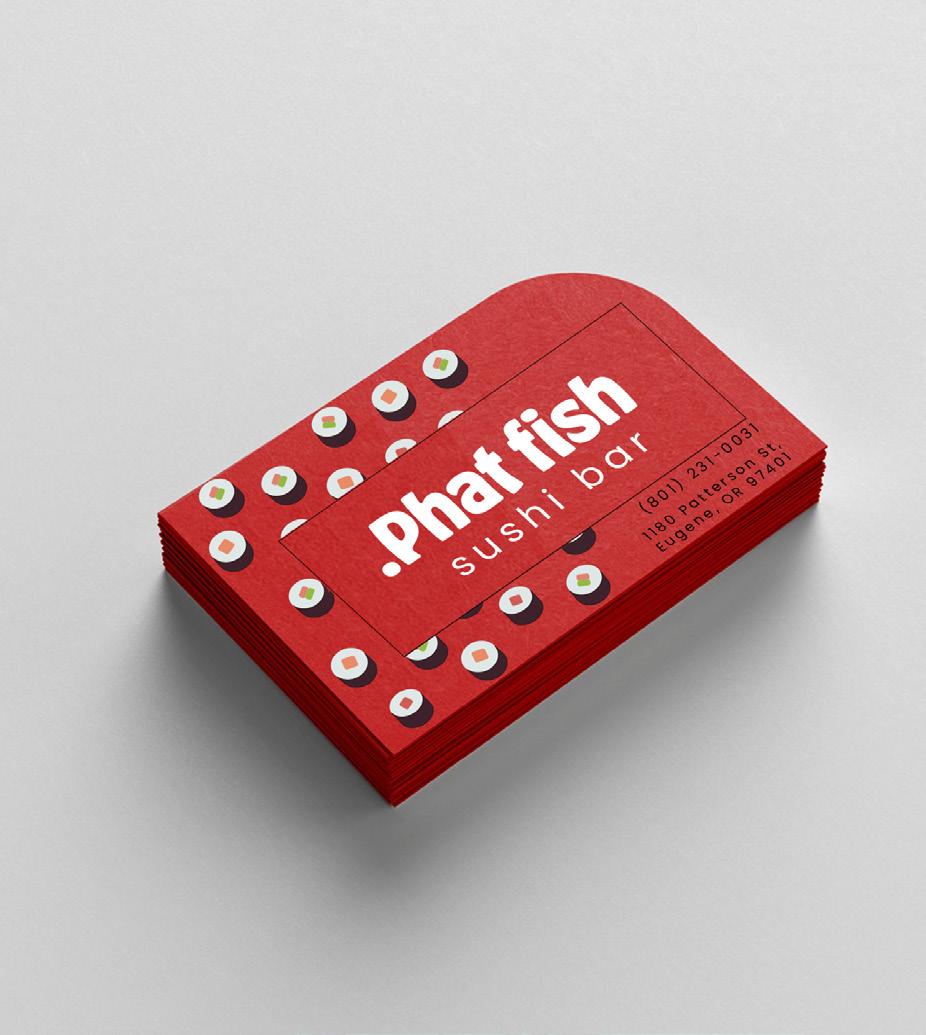

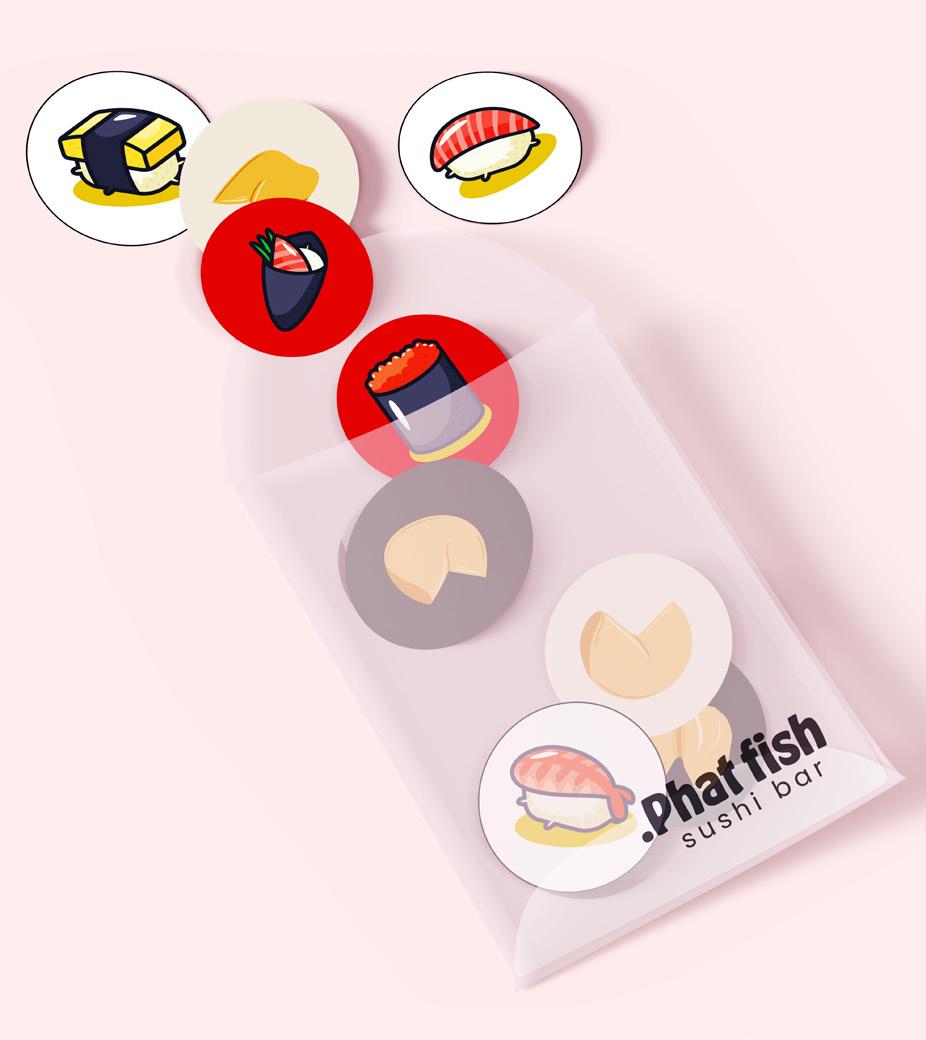
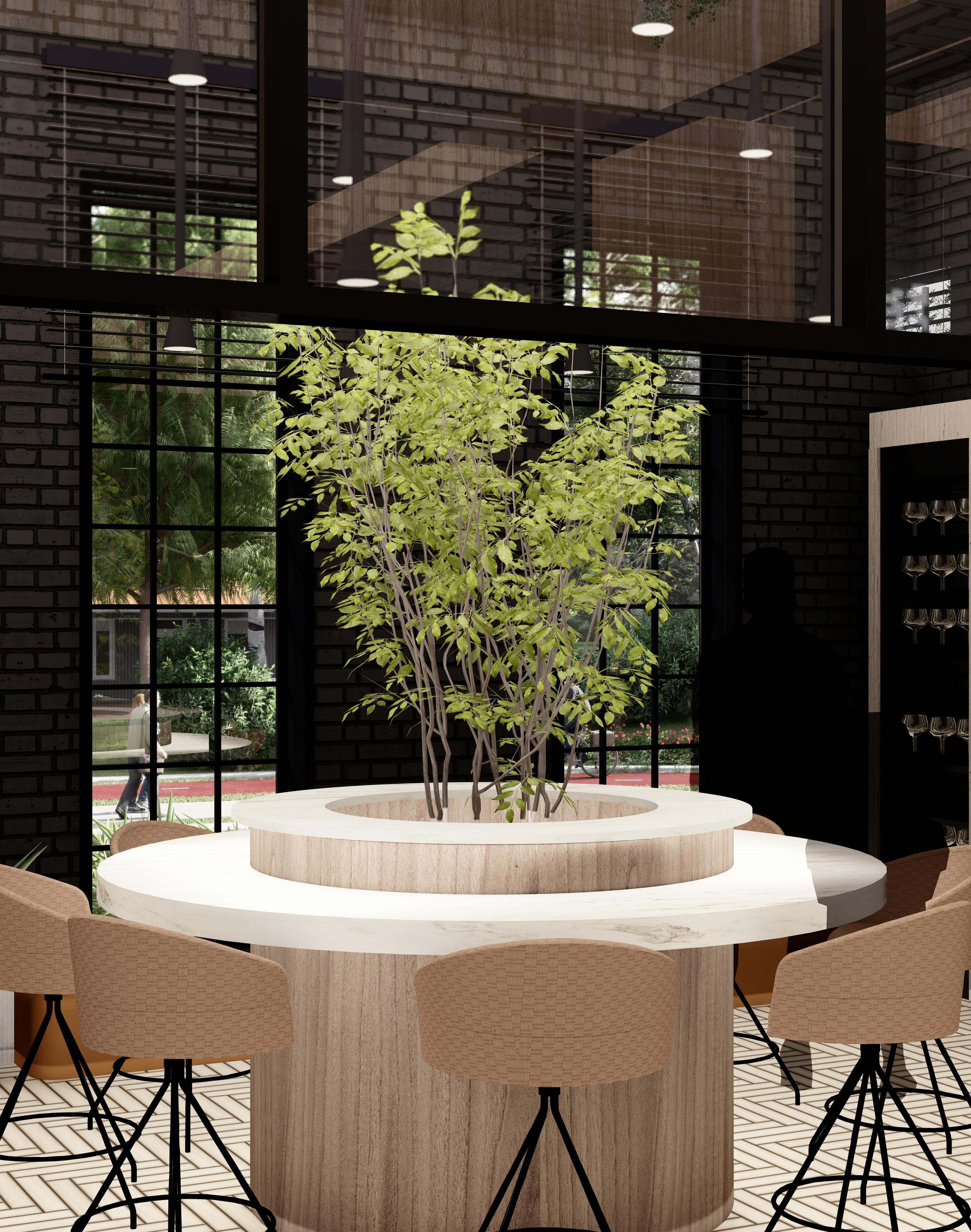
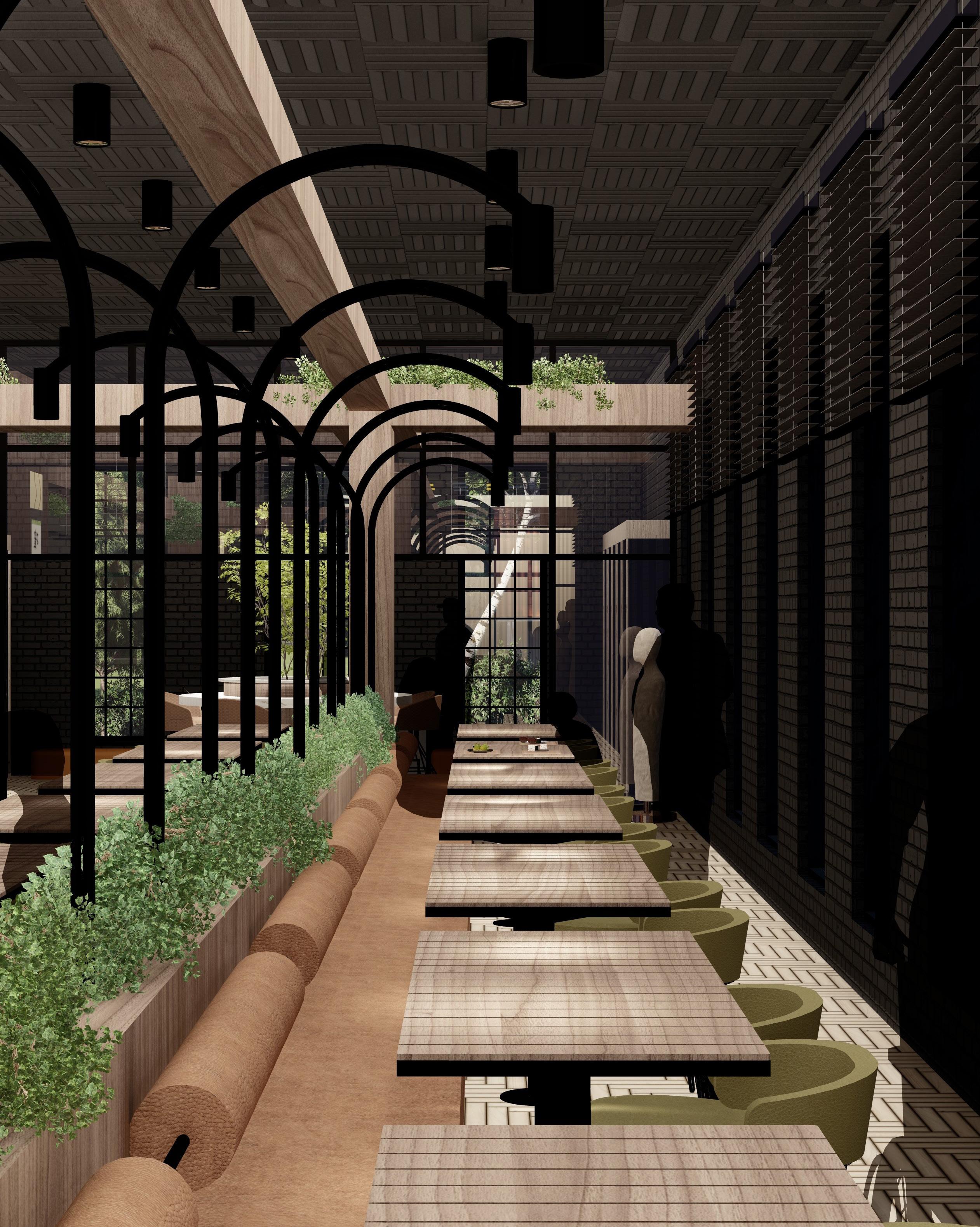



Furniture line inspired by the Mayan city of Chichenitza And it’s local materials.
Kukulkan is a boy who was born as a snake. As he grew older it became obvious that he was the plumed serpent and his sister cared for him in a cave. He grew to such a size that his sister was unable to continue feeding him, so he flew out of his cave and into the sea, causing an earthquake.
Kukulcán, the feathered serpent god, alights from the heavens, blesses his worshipers on earth, and then makes his way to the underworld, or Xibalba. In reality, the setting sun during the spring and fall equinoxes casts a shadow on the northern balustrade of El Castillo that resembles the form of a snake slithering down the stairs, an effect which is heightened by the heads of sculpted beasts at the base.


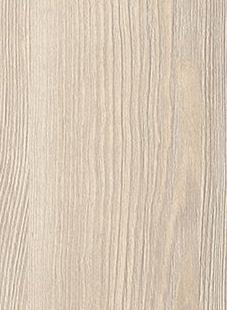



Mayan term meaning growing snake, on every equinox, the sun of the late afternoon creates the illusion of a snake creeping slowly down the northern staircase. Symbolically this casual chair represents, the feathered serpent joining the heavens, earth and the underworld, day and night.

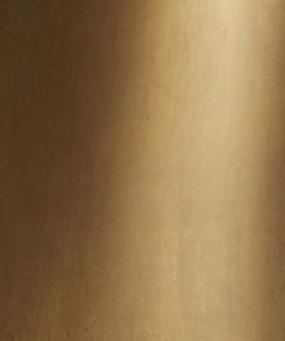


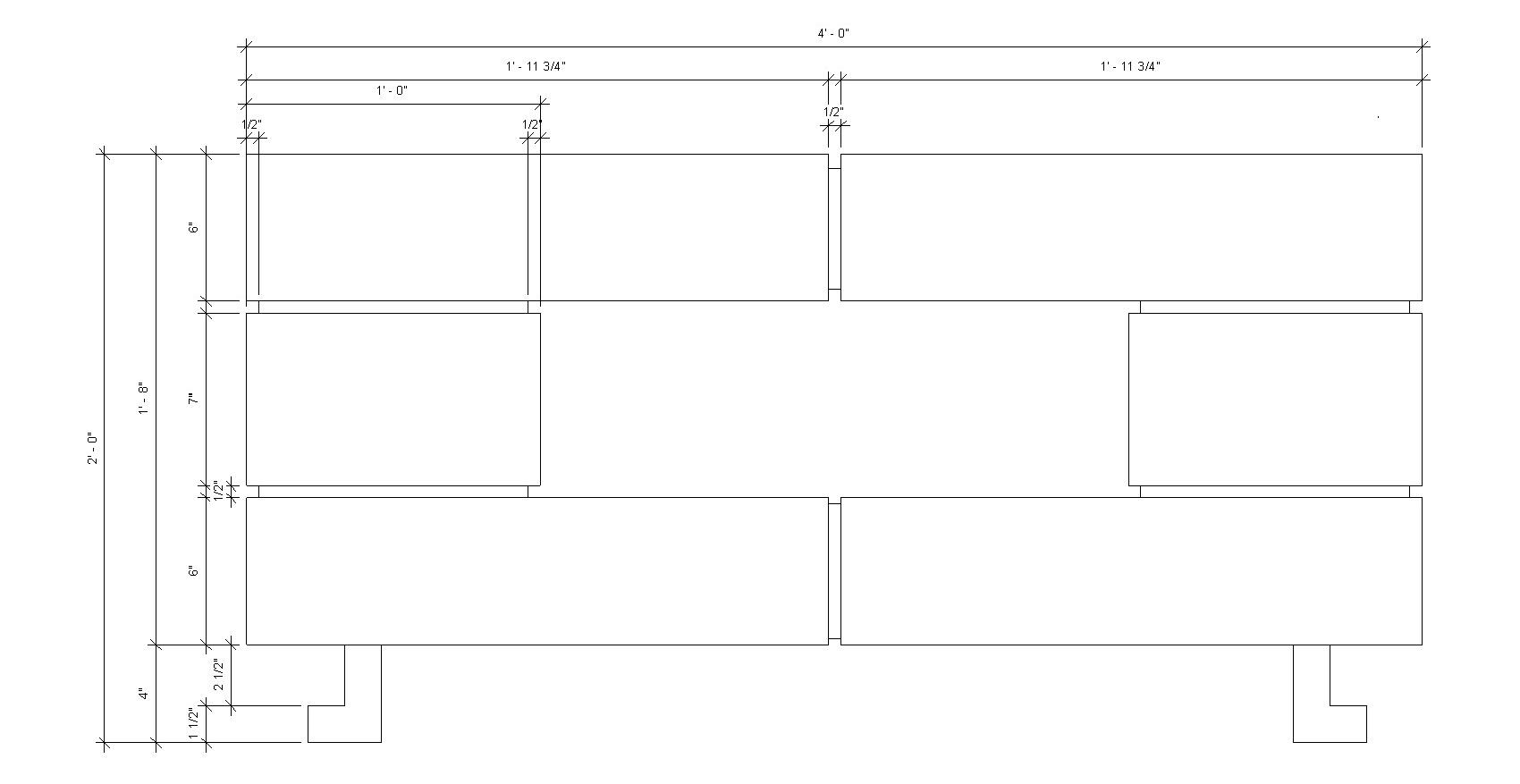

Mayan language meaning princess. This piece is inspired by Jade. The stone’s green colour lent it to associations with water and vegetation, and it was symbolically associated with life and death in the eyes of the Mayans. This Console Table is you serve as a symbol of status and wealth, but also a passport to the next life.


El Castillo ia a side table designed after the Temple of Kukulkan. Inspired by an arial view of the temple of chichenitza. In the case of El Castillo, it served as a temple to the ‘feathered serpent’ god Kukulkan.



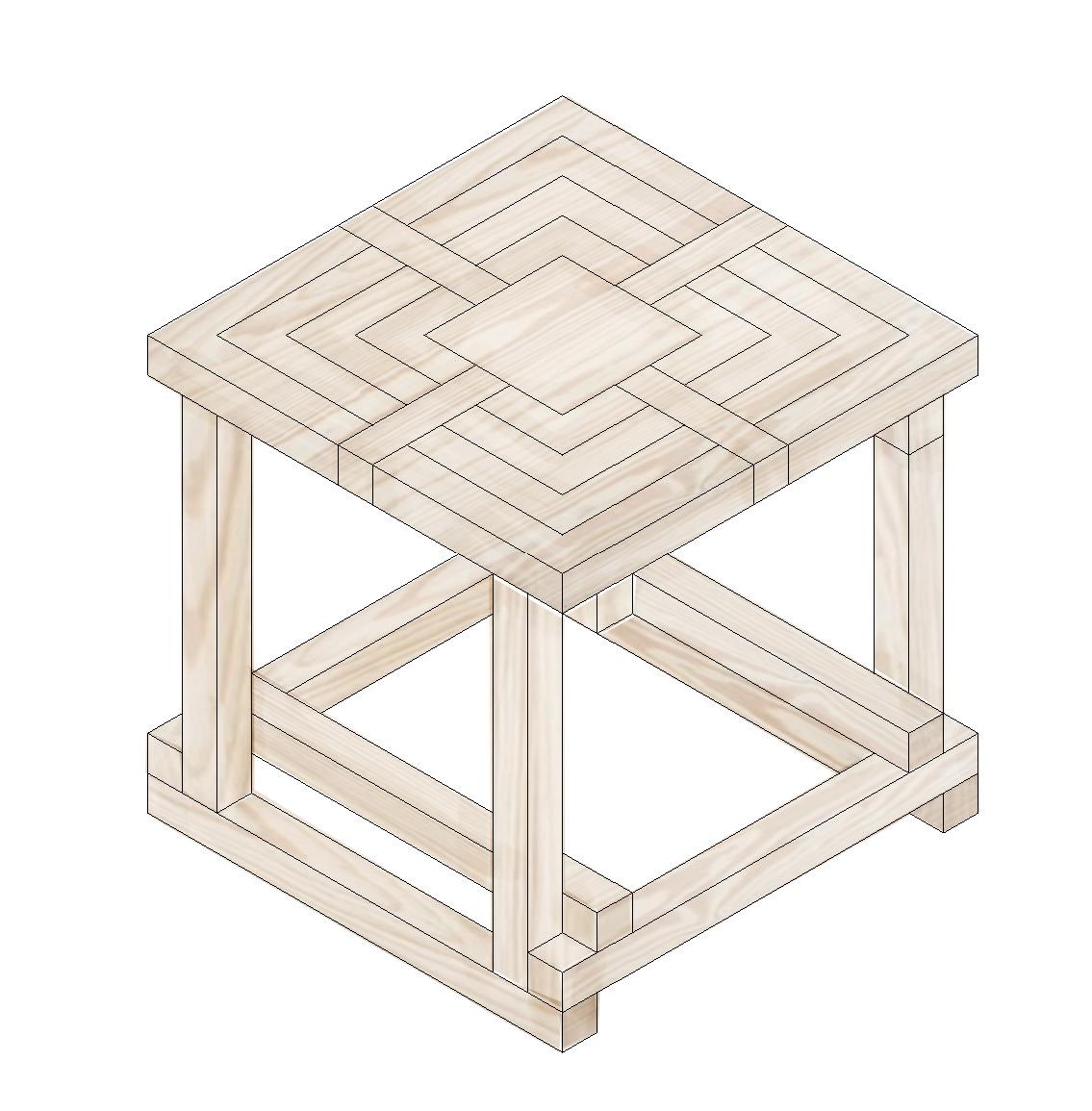




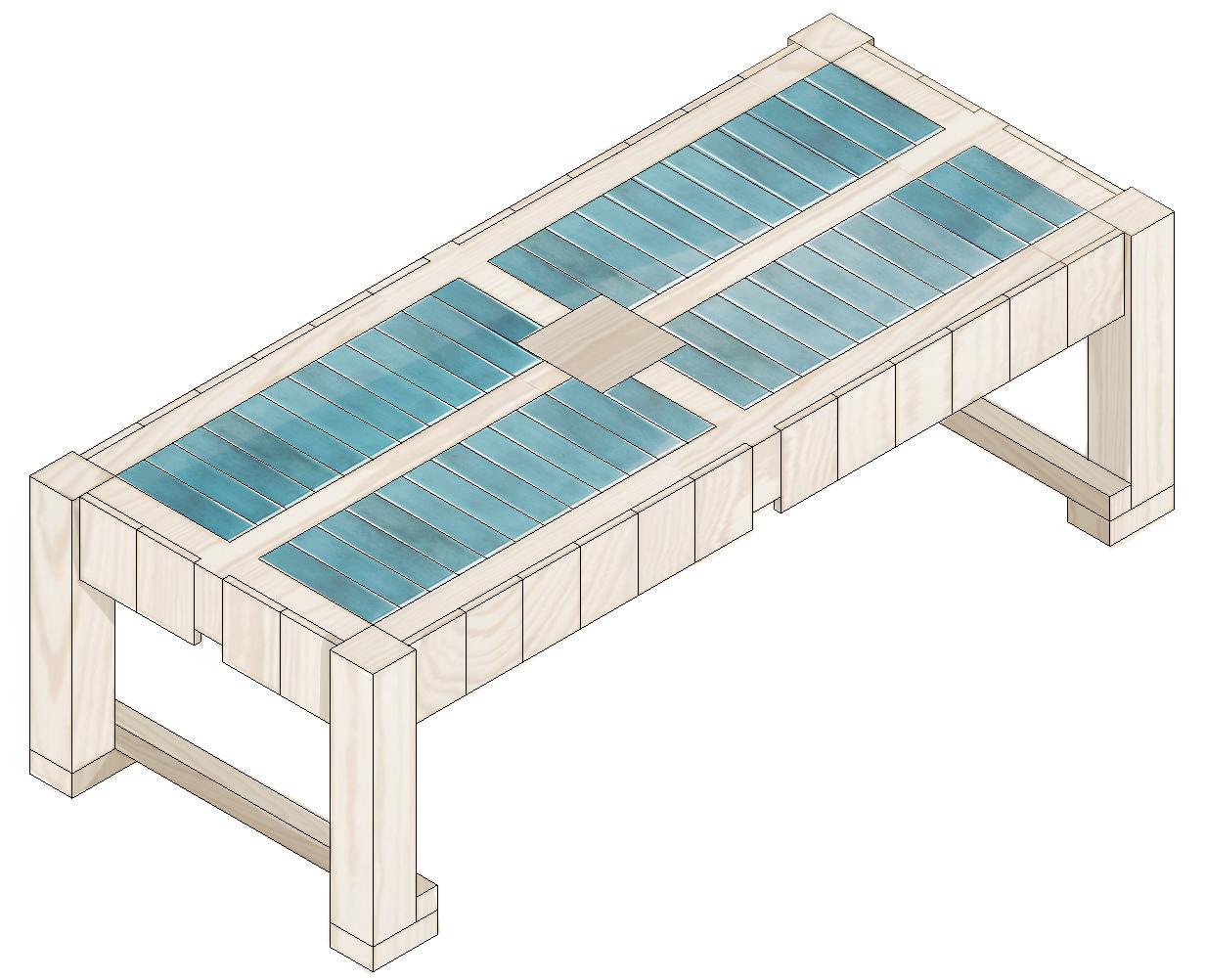

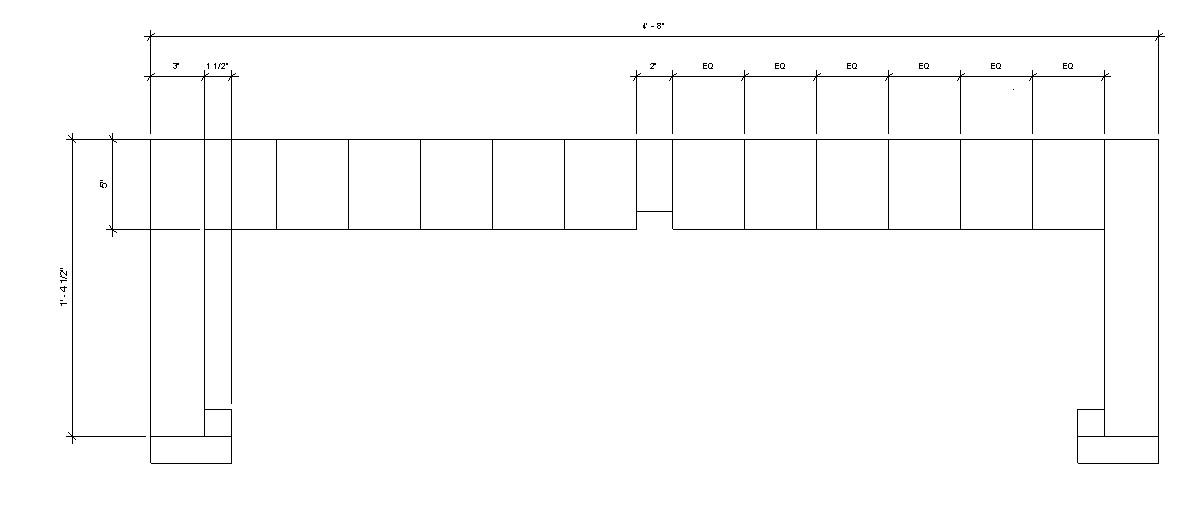
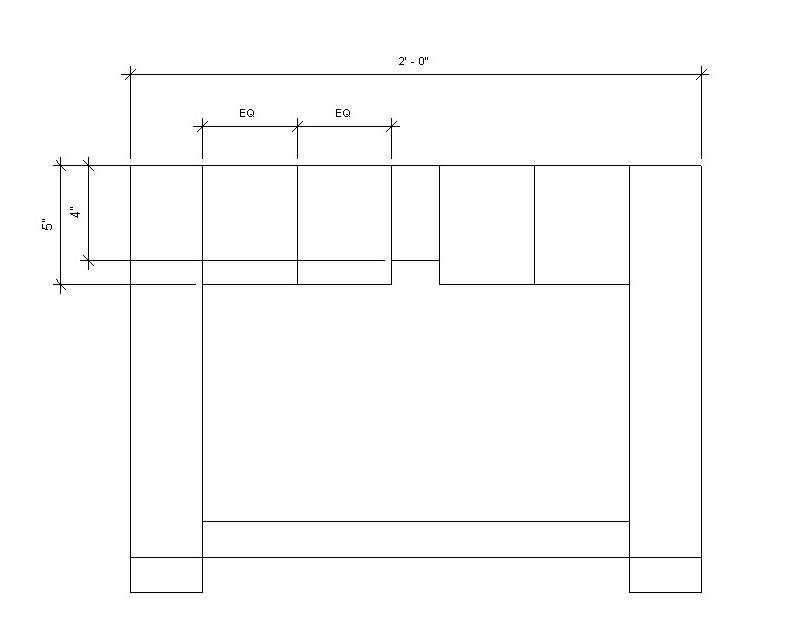
The Maya blue pigment is a composite of organic and inorganic constituents, primarily indigo dyes derived from the leaves of anil. Despite time and the harsh weathering conditions, paintings coloured by Maya blue have not faded over time. This piece is inspired by the anil, a flowering plant in the pea family, Fabaceae.
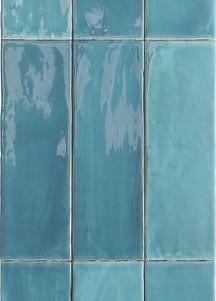

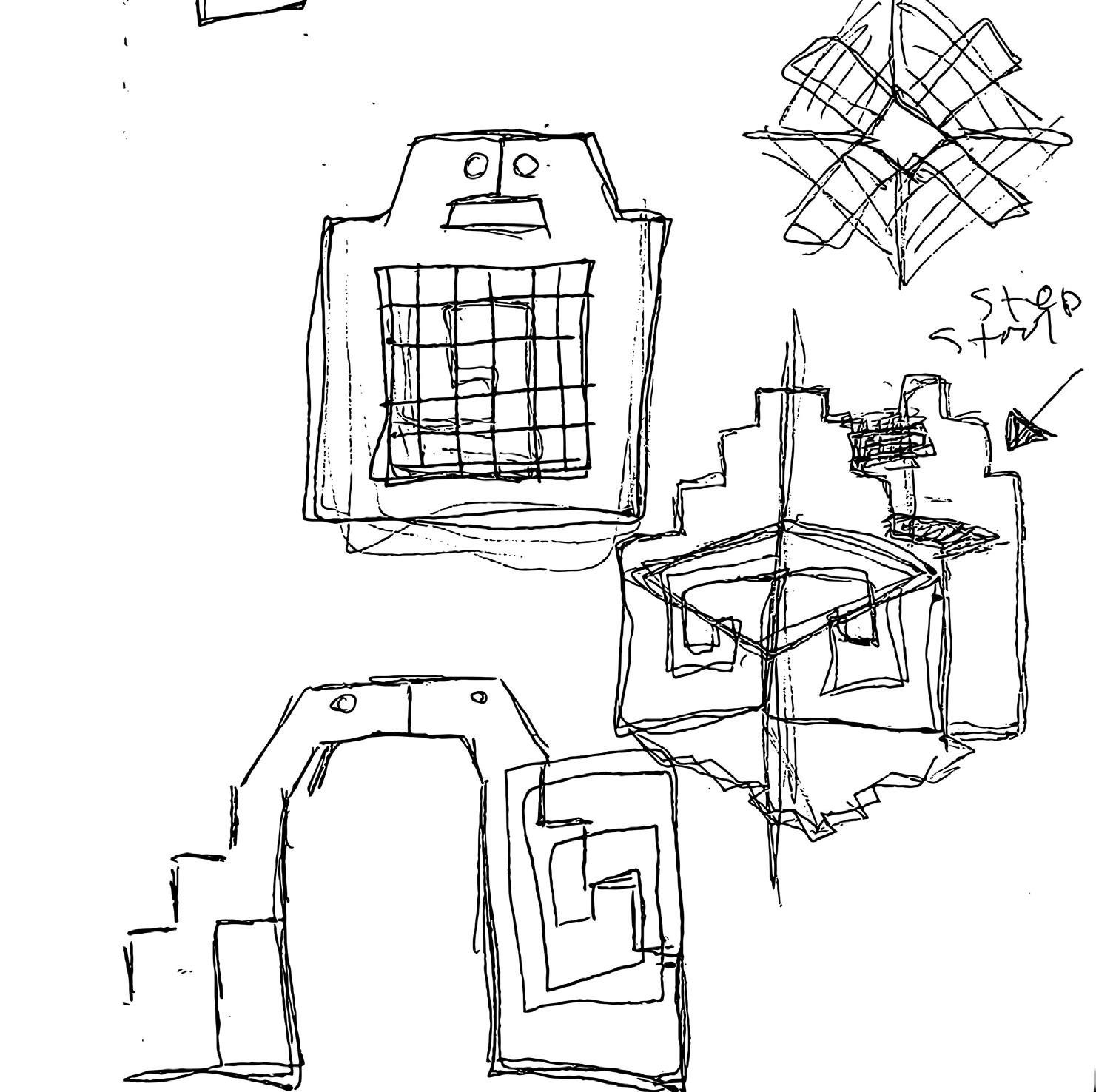

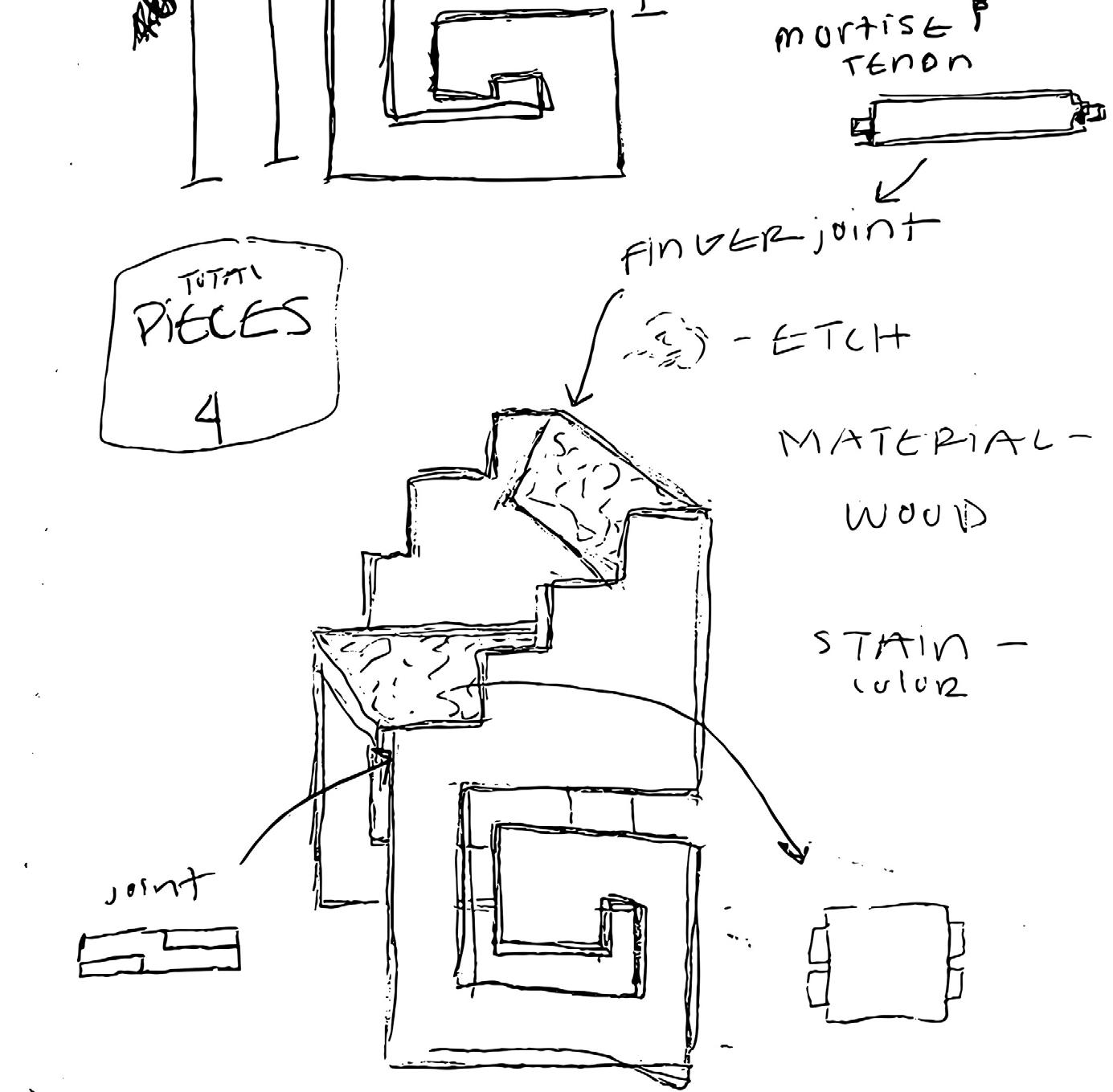
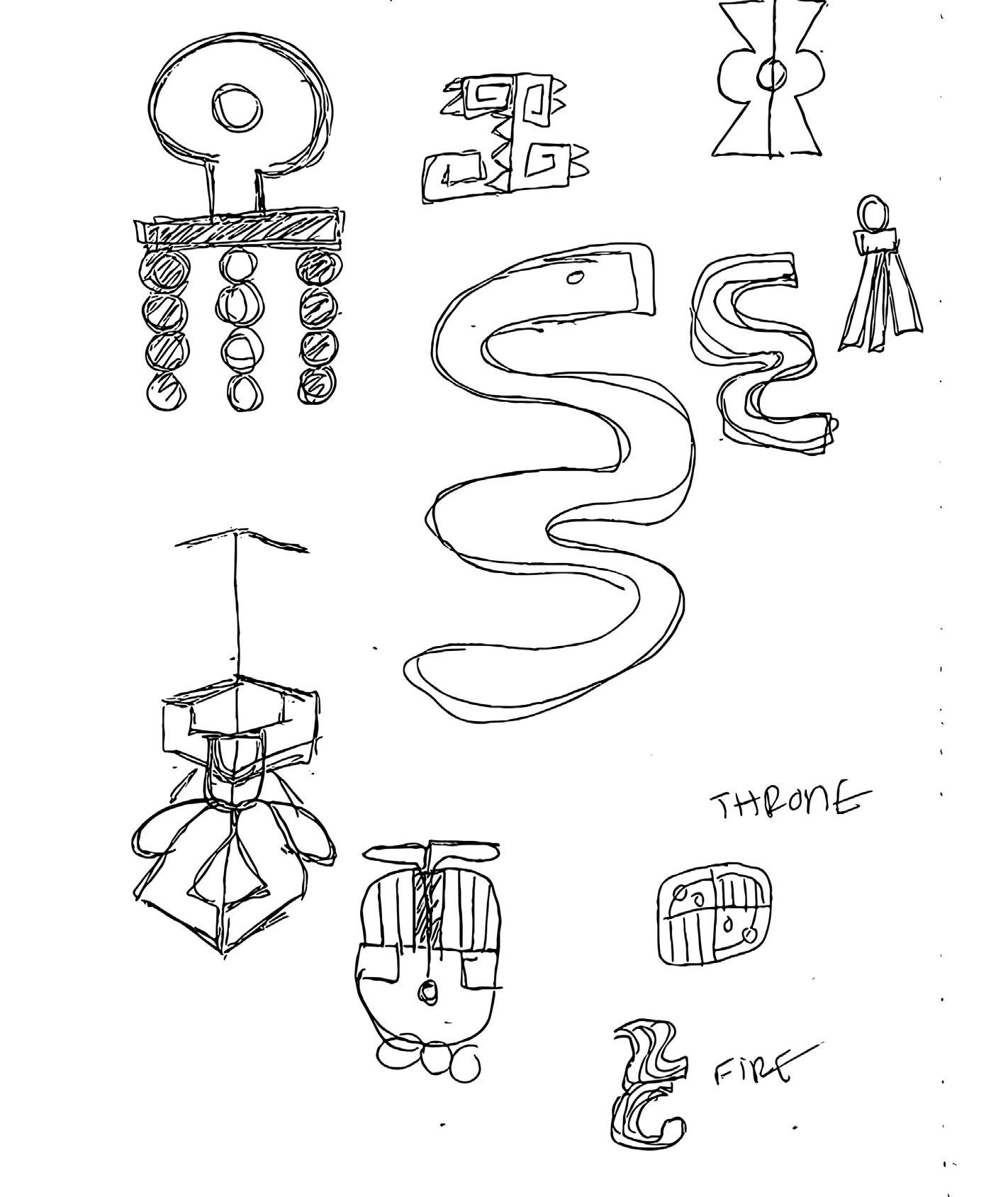
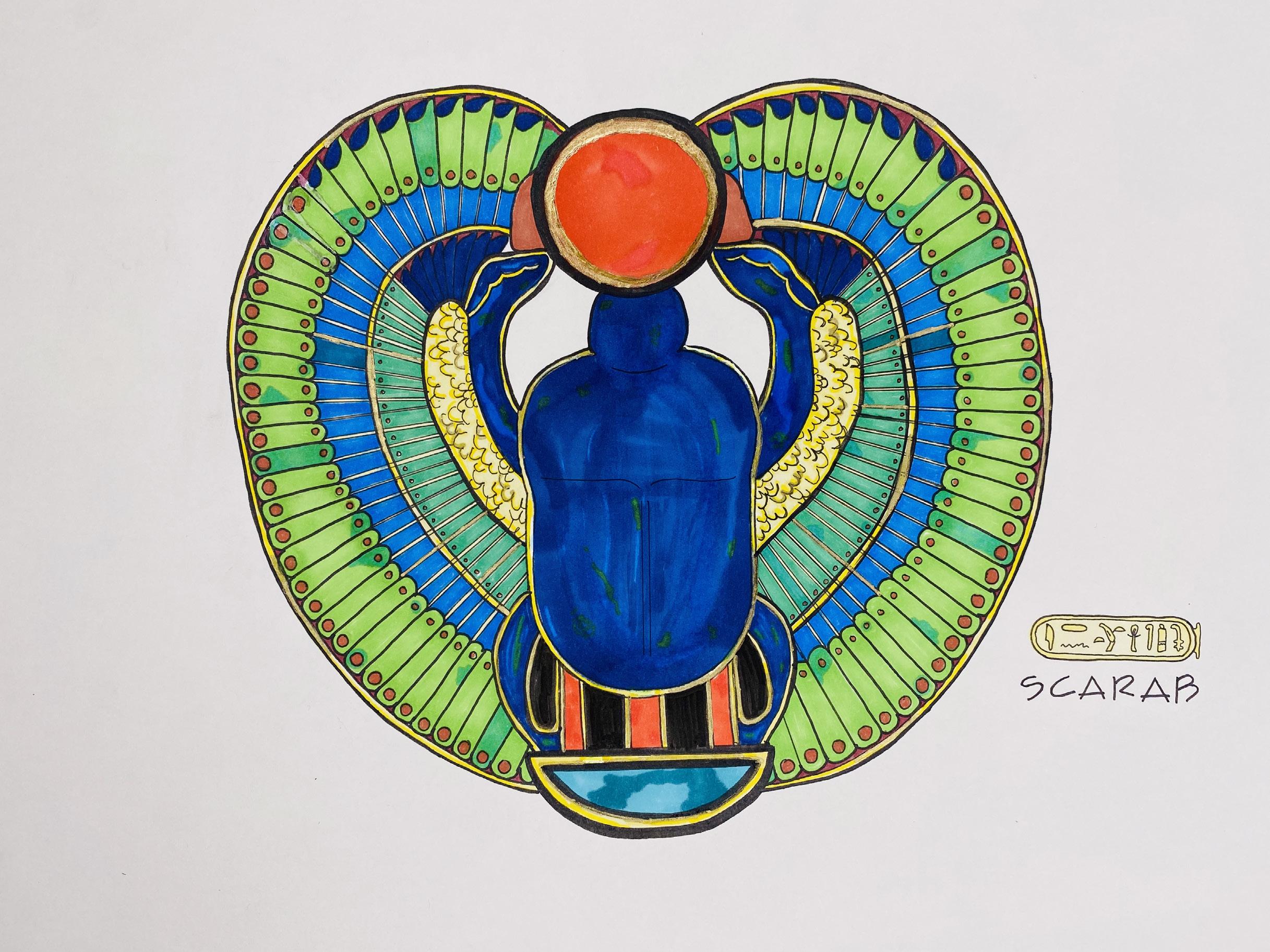


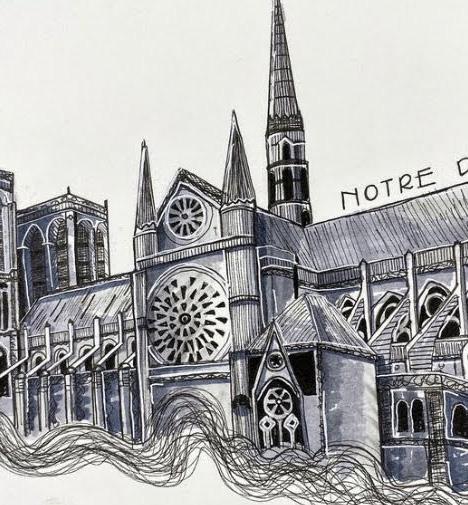
Bachelor Interior Architecture + Design
Minor + Art
Utah State University
2018 - May ‘23
SOFTWARE
Archicad - Beginner
AutoCAD - Intermediate
Sketchup - Beginner
Rhino - Beginner
Lumion - Intermediate
Revit - Advanced
Enscape - Beginner
Indesign - Advanced
Miro - Advanced
Bluebeam Revu - Intermediate
Bim 360 - Beginner
Adobe Photoshop - Intermediate
Adobe Illsutrator - Advanced
Office Suite (word, excel, powerpoint)
English - Full professional proficiency
Phone: 801 231 0031
Email: paige.nicole.boyce@gmail.com
Social: linkedin/paige-nicole
I am serving as a Rep elect in ASID’s student chapter at Utah State University, as well as being a student member of the professional organizations, NSLS, IIDA, ASID, USGBC, and NEWH.
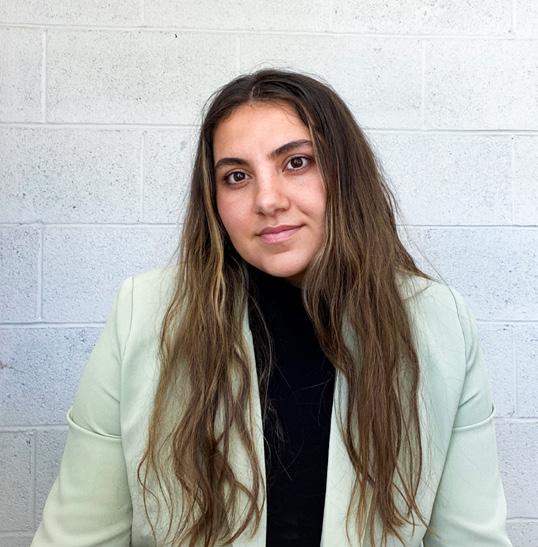
Gensler
Summer Internship - Oakland, CA Office
June - August 2022
Work on interiors projects as a fully collaborative member of a design team, participating in design charrettes to help define strategic goals for clients.
Hands-on learning collaboration with designers, architects, directors, and managers to plan, design, develop and gain real world experience working with clients across a spectrum of industries and locations.
Produce graphic presentations, 3D renderings and technical drawings. Build physical study models and presentation models. Utilize hand rendering rechniques to communicate design concepts.
LEED Green Associate
2022
Established to promote sustainability-focused practices in the building industry.
Durkan Competition
2022
Professional competition to create a fresh and innovative designs for either a public space of a hotel with the provided floorplans and design restrictions.
The Tiny House Architecture Competition
2022
This team project was to envision and create an innovative sustainable solution that utilizes usable space at a maximum of 300 square feet.
IDEC Design Competition
2021
This team project was a three week, IDEC design competition that challenged the designers to reimagine the retail experience as part of a new live work model.
PAIGE NICOLE BOYCE