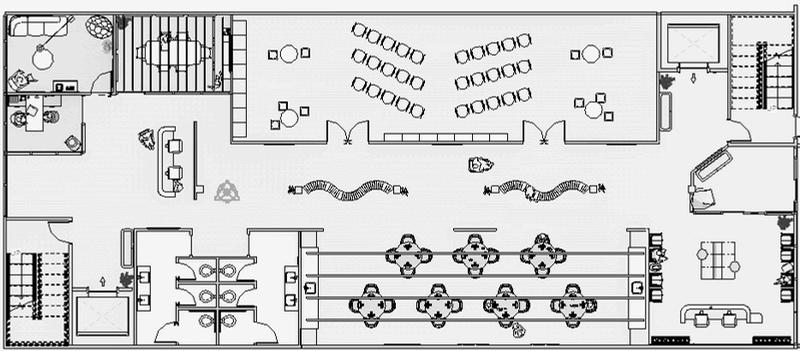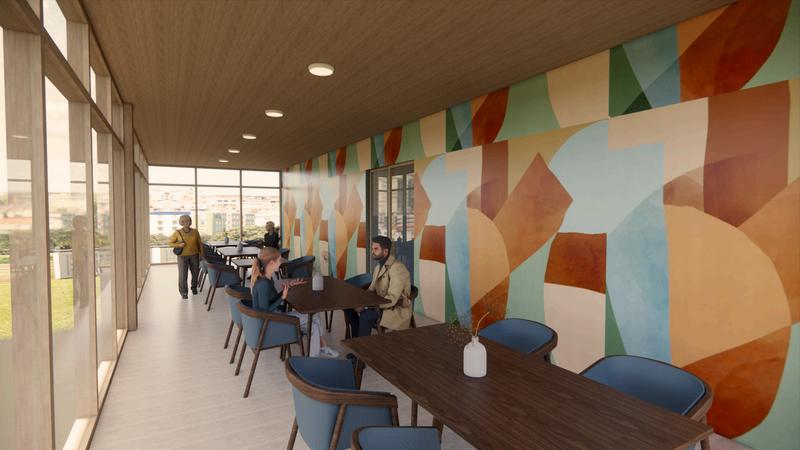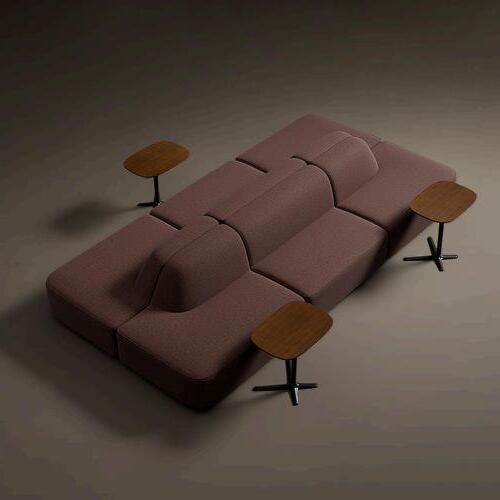PaigeFuller PaigeFuller Portfolio
I N T E R I O R D E S I G N

I N T E R I O R D E S I G N

SOONTOBEGRADUATEDINTERIORDESIGNSTUDENT
InMay2025,IwillgraduatewithaBachelorofScienceinInteriorDesign fromOklahomaStateUniversityandwillbeseekingafull-timeposition atacommercialdesignfirm.
Iamparticularlyinterestedinandbelievemypreviousexperiencehas bestpreparedmeforaroleinthehospitalitysectorofdesign.However, myeducationhasprovidedmewithastrongfoundationforanyareaof design.
IwasbornandraisedprimarilyintheTulsaareaandwouldlovetostaya Tulsalocalandworkonprojectsclosetohomeaswellasgetexperience onprojectsafar


AssociatesDegree
-Applied Science 2020
Tulsa Community College
Minor’sDegree
-Marketing 2025
Oklahoma State

Bachelor’sDegree
-Interior Design May 2025
Oklahoma State
paigemfuller26@gmail.com
(918)-845-7050
linkedin.com/in/paigefuller/
12568 S 66th E Ave Bixby, OK 74008
GPA - 3.9
Presiden’t Honor Roll 2022, 2023, 2024
Elected Vice President of United States Green Building Council Student Chapter at Oklahoma State University
American Society of Interior Designers Student Chapter
Internation Interior Design
Association Student Chapter
United States Green Building Council Student Chapter International Facility Management Association Student Chapter
Revit
Sketchup
Enscape
AutoCAD
InDesign
ProCreate
Excel
Space Planning
Strong Work Ethic
Critical Thinking
Collaboration
Time Management
Organization
Creative Problem Solving
Communication Skills
Adaptability
Fire Protection Publications
Accounting Assistant 2024-2025
Walmart
Online Pickup Associate 2022-2024
Spain Ranch Wedding Venue
Event Coordination 2020-2022
Luxe Furniture & Design
Receptionist & Design Assistant 2020-2023
Summer Internship
JCJ Architecture 2024
Winter Internship
JCJ Architecture
2024-2025
P.A.C.E.
DAYCENTER
PROJECT TYPE:
COMMERCIAL
ENVIRONENT
SQUARE FOOTAGE
APPROX: 15000
DURATION: 12 WEEKS
PROGRAMS USED:
Program of All-Inclusive Care for the Elderly (PACE) is a Medicare and Medicaid program that helps people meet their health care needs in the community instead of going to a nursing home or other care facility.
The facility addresses a wide range of needs, from medical to social.
901SMAINST.

















PROJECT TYPE:
FOOD SERVICE/ DINING
SQUARE FOOTAGE
APPROX: 2,878
For this project, we were given the exterior wall dimensions of the Stillwater Chipotle and were tasked with space planning out and making comnstruction documents for the interior
DURATION: 2 WEEKS
PROGRAMS USED:
AUTOCAD






PROJECT TYPE:
HOSPITALITY
SQUARE FOOTAGE
APPROX: 15000
DURATION: 12 WEEKS
PROGRAMS USED: SKETCHUP ENSCAPE AUTOCAD
For this project we were given the plans for the OSU Atherton Hotel and were given the creative freedom to design out the interior having a consistent theme and paying attention to lighting levels















PROJECT TYPE: HOSPITALITY
SQUARE FOOTAGE
APPROX: 120,000
DURATION: 12 WEEKS
For my Senior Capstone project, my team and I are working on the renovation of a 120,000square-foot building, transforming it into a boutique hotel. To kick things off, I created the initial design for the four-story building and laid out the guestrooms. Moving forward, we will each focus on designing our designated special spaces, with mine being a spacious cocktail lounge and the various different guest rooms and suites
PROGRAMS USED:


Vintage Luggage:
Draw inspiration from the materials and colors of vintage luggage, incorporating physical trunks as key design elements throughout the space




The corridors will echo the sleek, elongated shape of a train, with curved lines and narrow, streamlined designs that mimic the interior of a classic railcar.
Creative Wayfinding:

The wayfinding will be inspired by vintage train depot signage, creatively guiding guests with a blend of classic typography and industrial design elements.


Railroad-inspired features will be incorporated into the walls and ceilings, with track lighting and design elements that evoke the directional lines of train tracks.

One of the significant turning points for Coppell was the construction of the railroad in the late 1800s. The railroad not only helped in the transport of goods but also facilitated the growth of local businesses, making it a crucial part of the town's economic development.






We developed our color palette by drawing inspiration from materials commonly found throughout a train station, from the varied metals of the rails to the rich leathers of the luggage.





































