Paige Hendrickson
CIDA Accredited Design Portfolio
Illinois StateUniversity

Paige Hendrickson
CIDA Accredited Design Portfolio
Illinois StateUniversity









My name is Paige Hendrickson, and I am a current interior design student with a passion for learning and growing as a designer. I approach design as a chance to tell a story, developing an all-encompassing experience that creates an immersive environment for the users. I want to design these environments to inspire and allow individuals to create lasting memories with their friends and family.




Motel & Diner
Hospitality Design








Retail Design


Milner Library Tiny House
HigherEducation Design







Hand Sketching



Senior Cohousing Community Residential Design Jewelry Store





The Dolly Star Motel & Diner in Williams, AZ
Hospitality Design: 14,470 sq. ft.
Project Duration: 12 weeks
Software Used:
Revit, Enscape, Photoshop
Project Overview:
With this project, the goal was to determine through research, if a themed historic motel and restaurant alongside Route 66 could help the surrounding town and encourage a younger audience to travel the route. I started my research by exploring Route 66, which included interviewing someone who had traveled the route and taking my own mini-trip across Illinois. Additionally, I completed precedent studies and reviewed demographics to determine what design elements draw in a younger audience and the most successful location. It was determined Williams, AZ was the best location due its proximitiy to the Grand Canyon. After intensive research, I started the concept and schematic process, creating a unique experience for visitors. Revit and Enscape were usedto build the motel and diner.
Concept Statement:
The project goal was to renovate and modernize a run-down motel and diner on Route 66 creating a unique destination for travelers. The design takes influences from both mid-century modern and Memphis Style, creating a vibrant and playful design to draw in a younger audience while referencing American nostalgia.
• During the early 1950s, Route 66 was a popular highway for family vacations.
• Small towns along the route started to decline in the1960s when the interstate was built, leaving motels and restaurants in disrepair.
• Today, thousands of tourists take the road trip across the country. However, towns along the route are still struggling and need to reach new audiences.
Williams, AZ
• Located in theKaibab National Forest and is 35 miles from Flagstaff, AZ
• Known as the Gateway to the Grand Canyon
• The last town on Route 66 to be bypassed by Interstate 40
• Has four seasons with varying weather which attracts skiers in the winter







Route 66 Demographics
• 97% White
• Mostly above 55, though 1/9 were 20-39
• Generally middle income
• 15% international travelers
Williams, AZ Demographics
• Population of 3,275
• Median Age: 35.4
• Approximately 50% of population is White, 50% Hispanic

















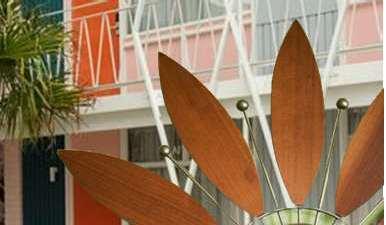


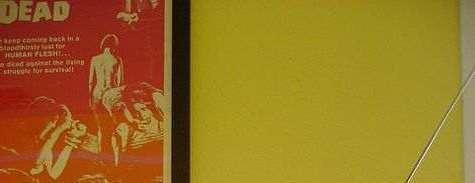
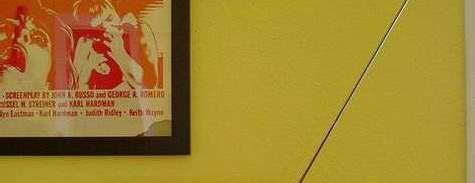








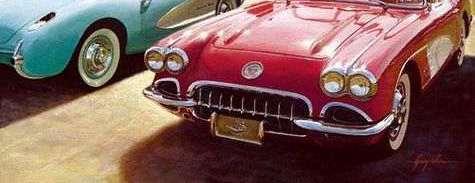
To accommodate the addition of the diner, the layout of the motel had to be readjusted. Exterior sketches, inspired by the motel’s exterior in the 1960’s, were completed to helpdetermine the layout. It was determined:
• to extend the right side of the building outward to create room for the diner
• to move the lobby to a separate central building to create an entertainment hub with a small lounge and outdoor pool and patio area












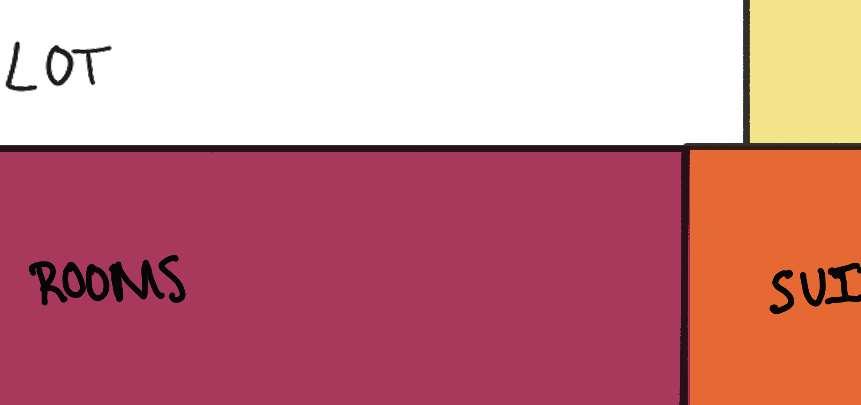

Exterior Sketch






































































































































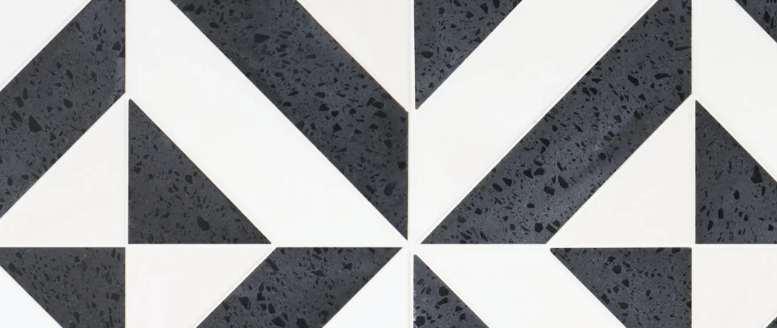
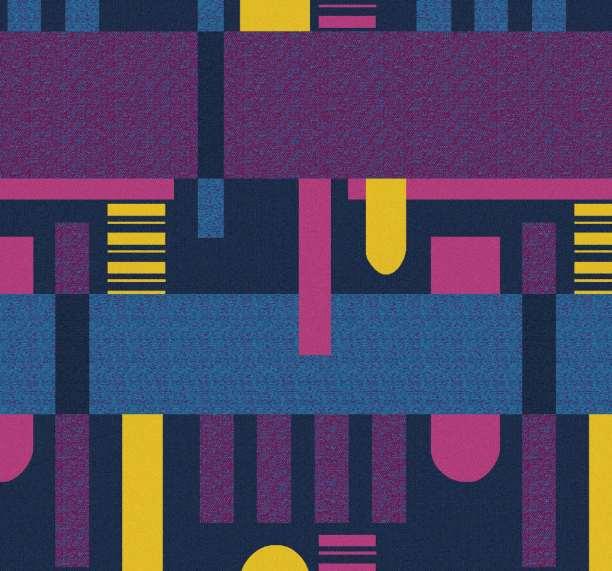

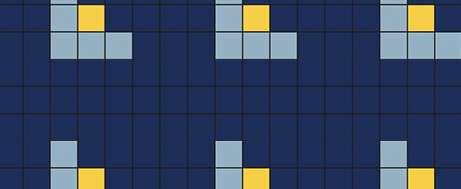








• Location and Transportation: A preexisting building was used. Reduced the size of the parking lot by building a central lobby and pool, added bike storage and green parking. Location is within walking distance of guest’s everyday needs and from an Amtrak stations.
• Sustainable Sites: A pool and outdoor patio were added to allow guests to enjoy an outdoor open space. A white roof was used above the bedroom wing to help reduce heat.
• Water Efficiency: Dual flush toilets andlow-flow aerators were installed in the guest rooms to reduce water use. Water metering was installed to ensure no leaks or wasted water.
• Energy and Atmosphere: Solar panels were installed on the roof. Propane refrigerant air conditions were installed in each room along with Energy Star certified mini-fridges.
• Materials Resources: Existing building structural elements were used in guest rooms. All wood used in the furniture and casework is Forest Stewardship Council certified. The carpet and upholstery is made of recycled content.
• Indoor Environmental Quality: Low-Emitting materials were used throughout. Each room has their own air conditioning and heating units to allow guest thermal comfort. All lights are LEDs. Large windows and glass doors were installed in the diner and lobby, plus each guest room has a window to allow daylight. Acoustic solutions were implemented throughout the motel and diner.
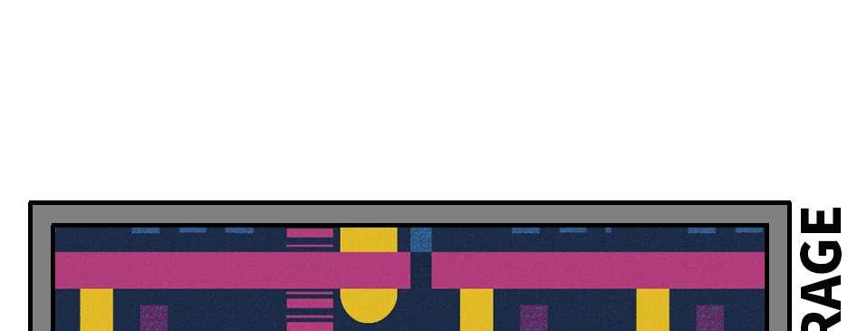
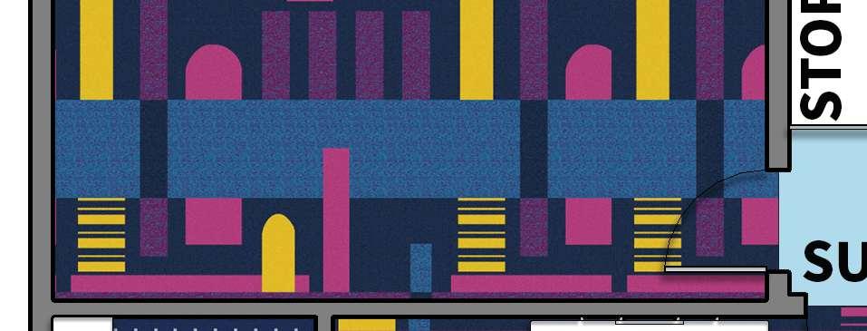


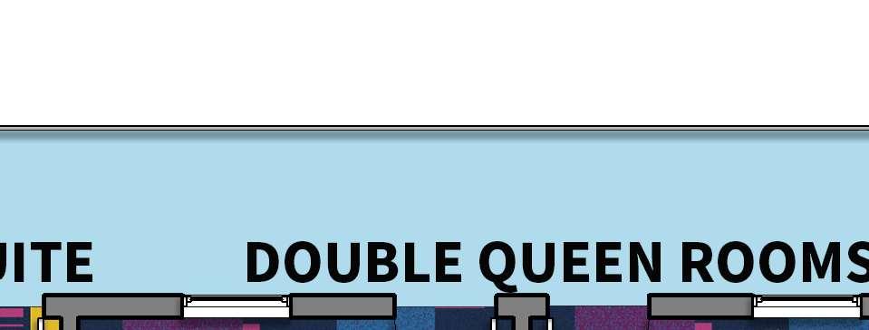





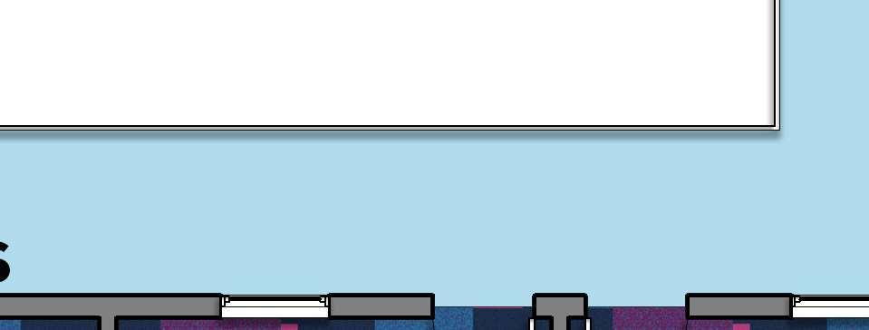





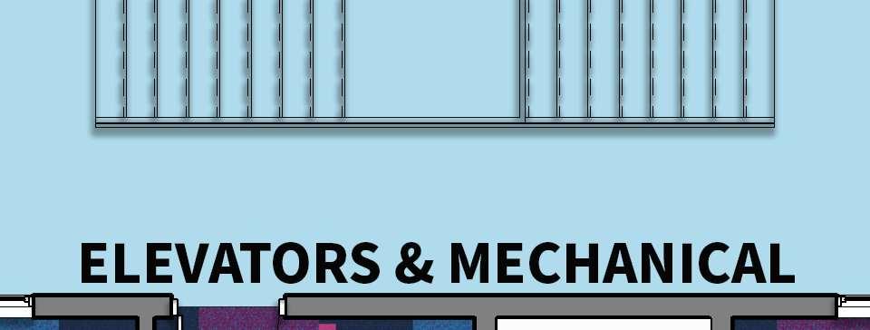








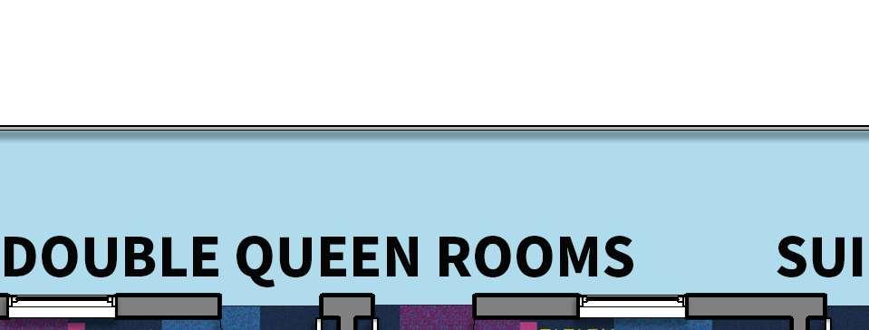





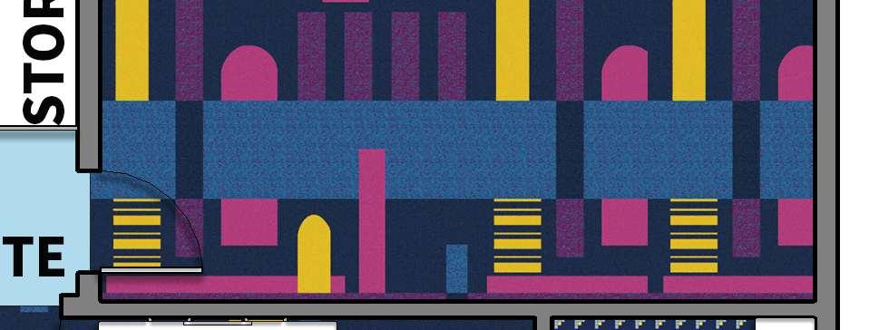






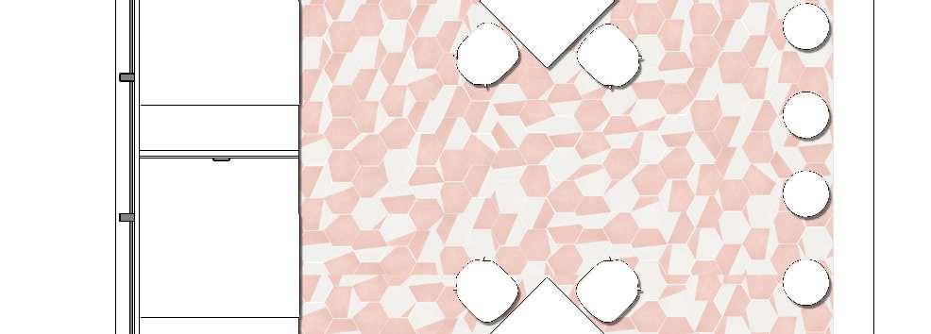
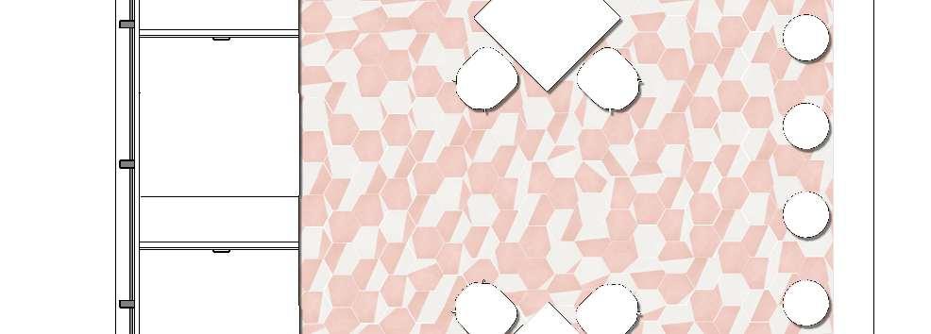


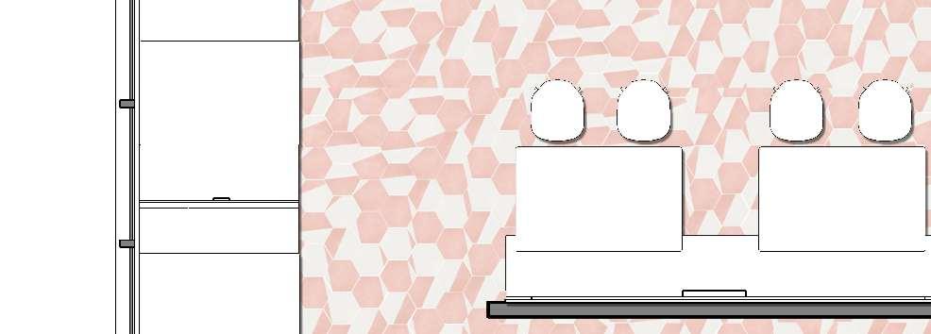

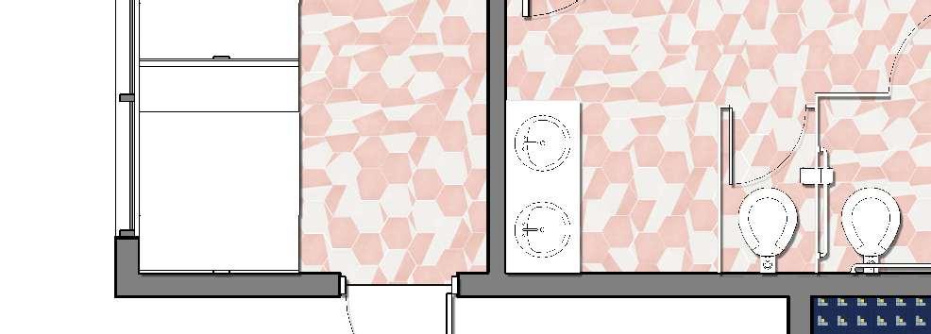

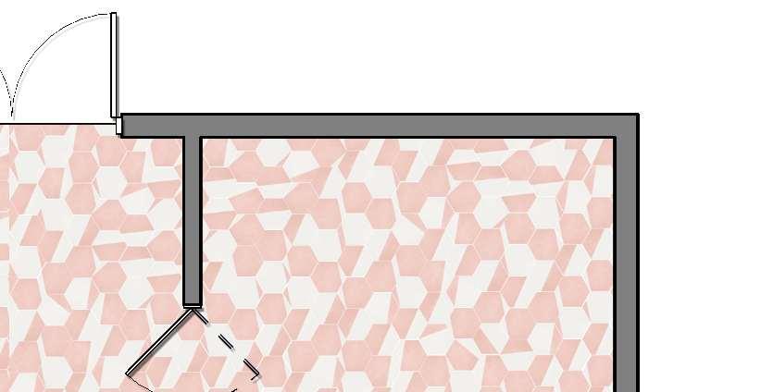
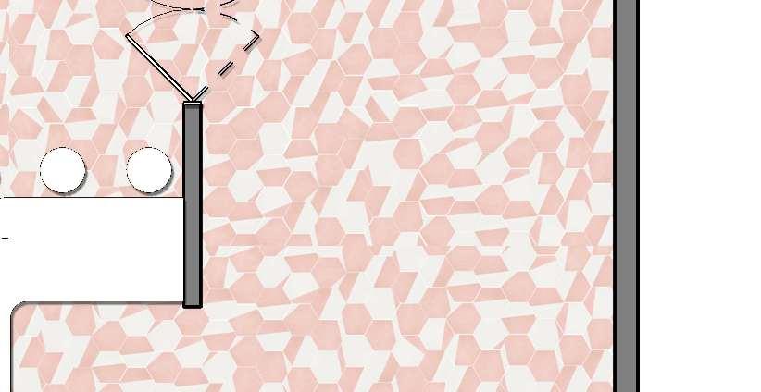

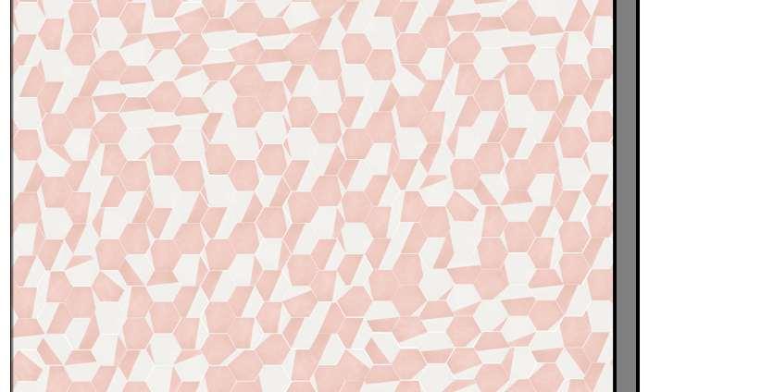

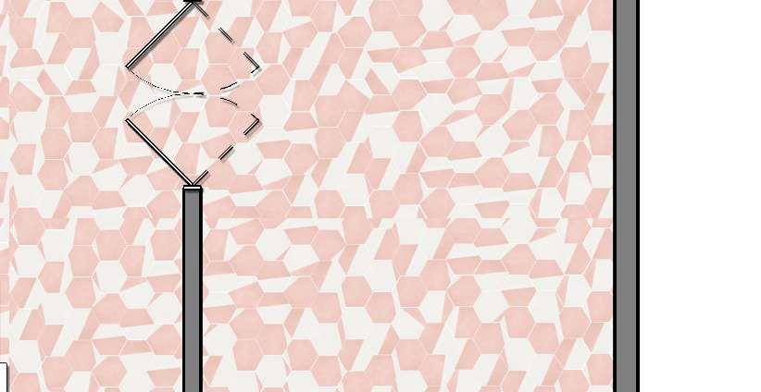
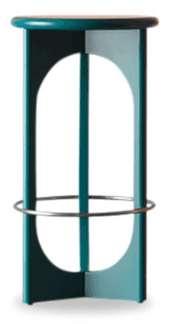
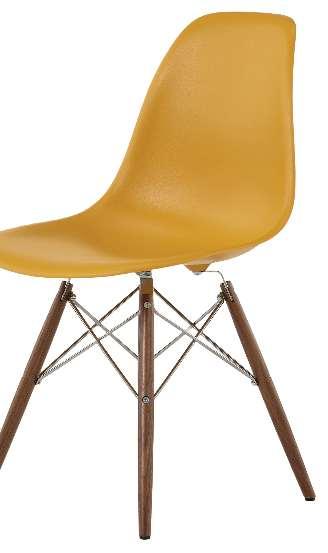








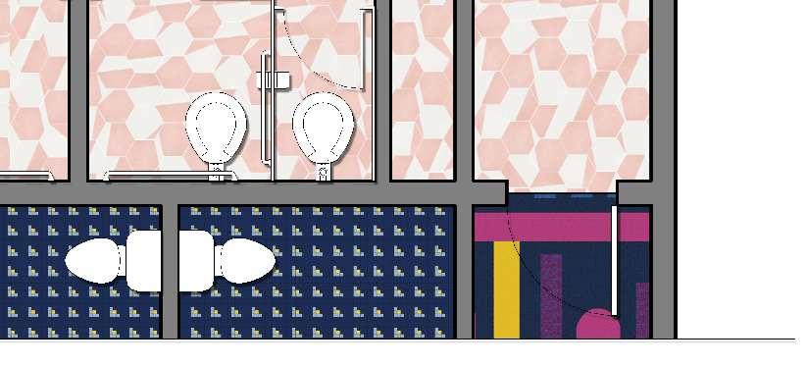

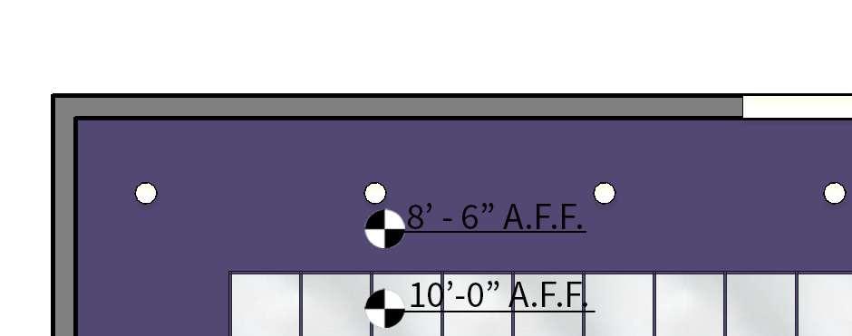

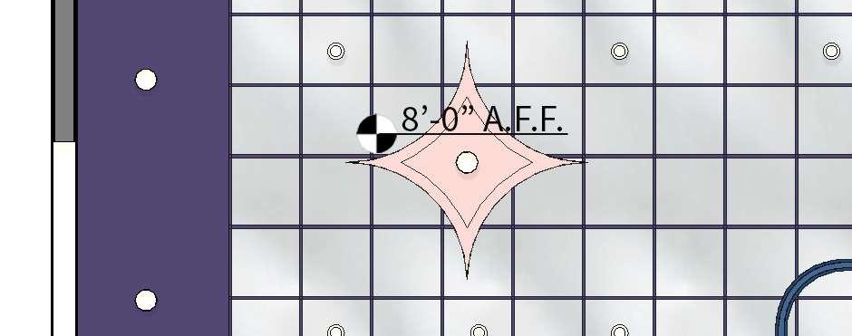

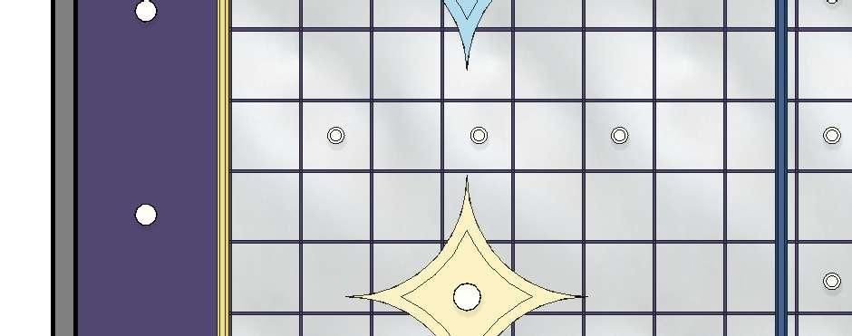
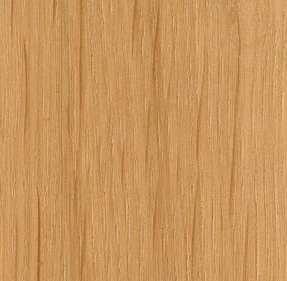
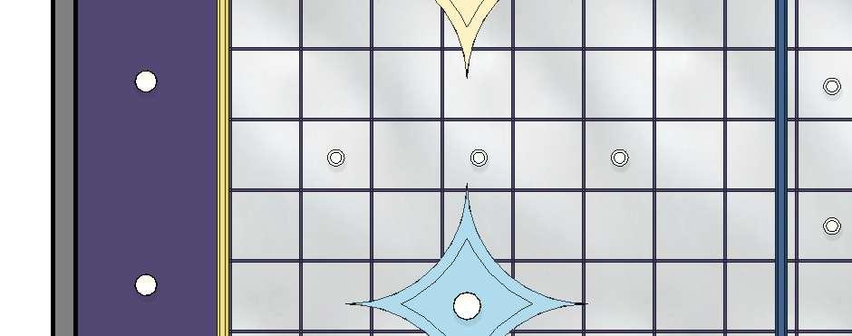

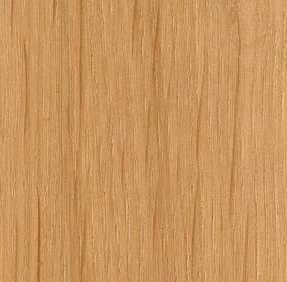

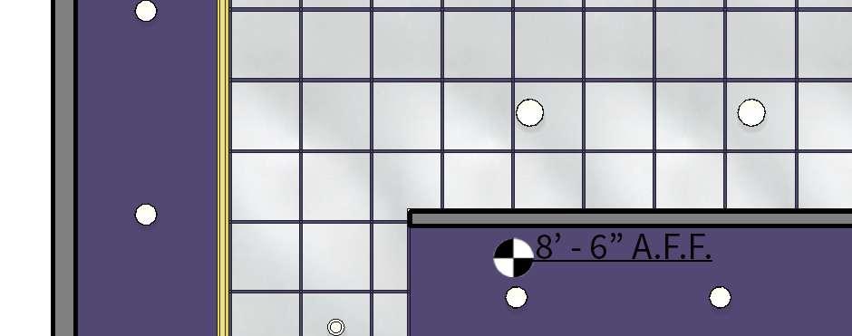









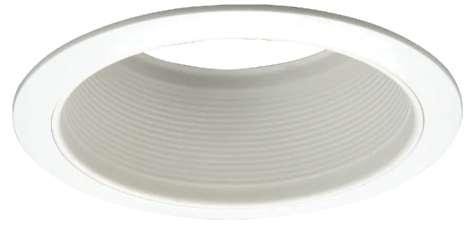

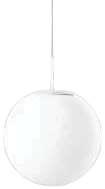
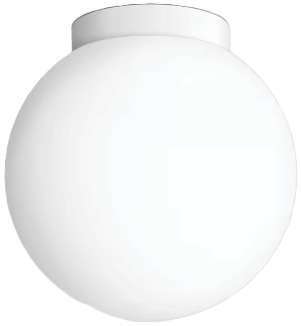




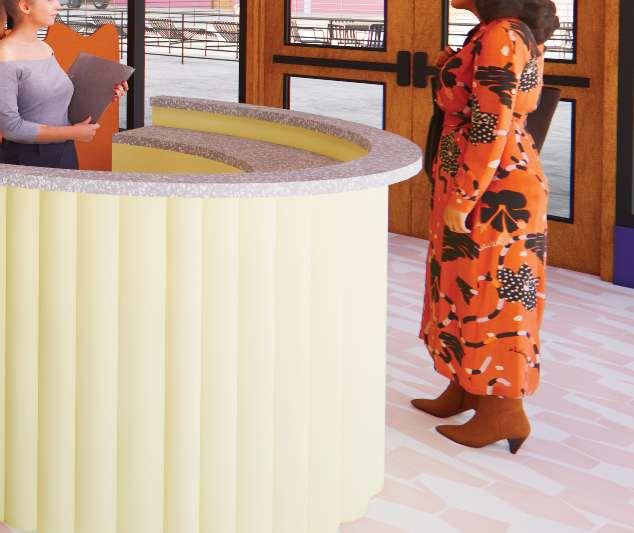














Rendered Lobby Floor Plan
Proposed Furnishings
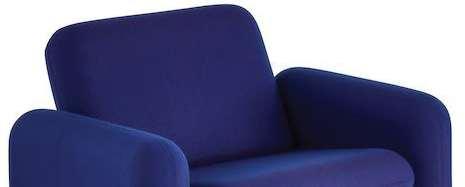
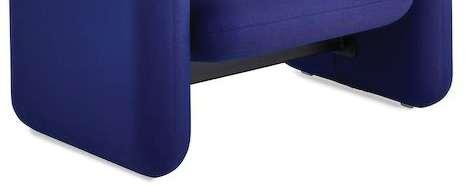


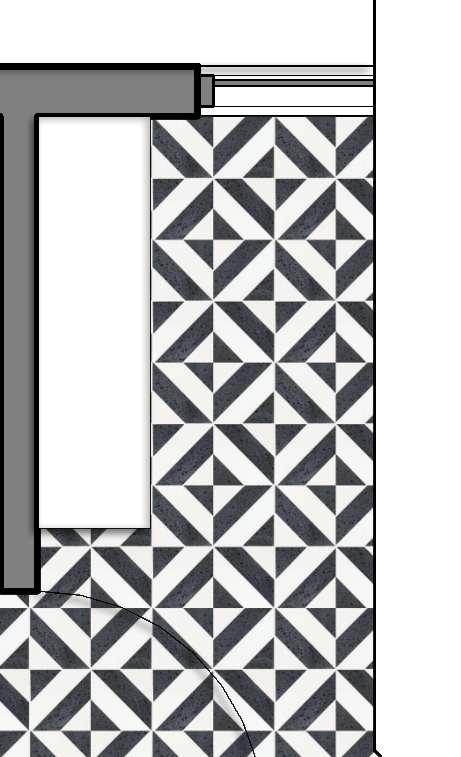
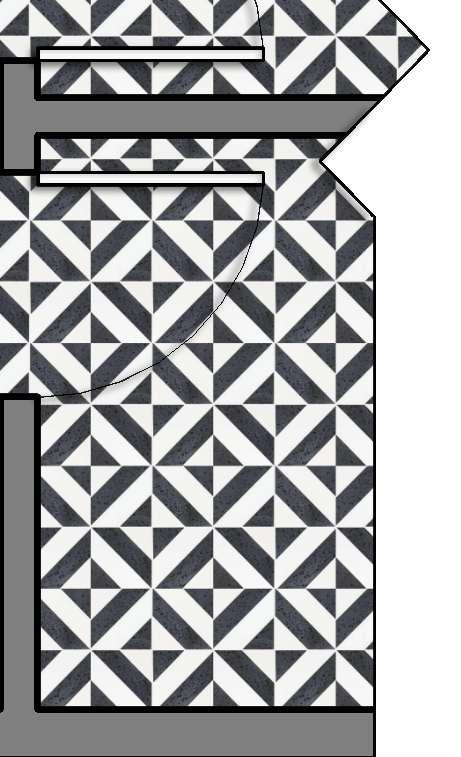


Proposed Ceiling Finishes








WallcoveringOak WoodBeams
Proposed Lighting Fixtures
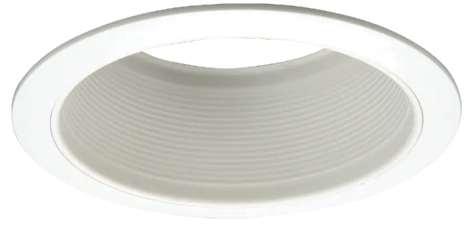
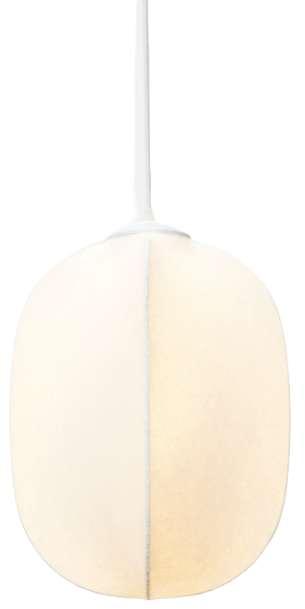
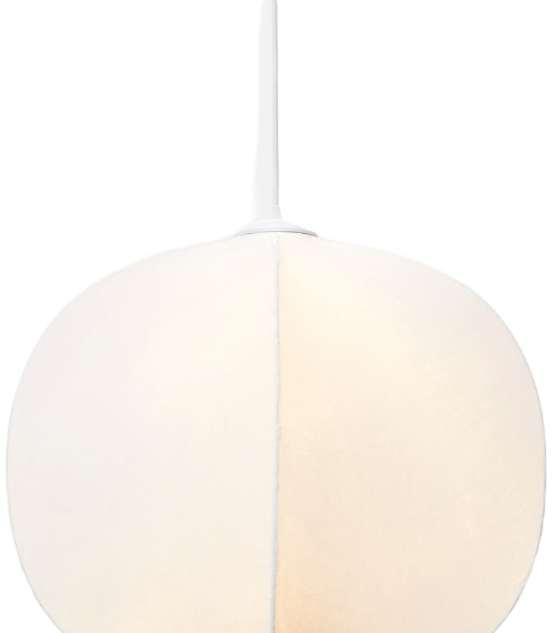





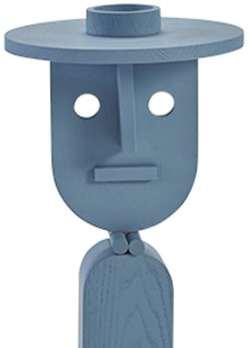





Rendered Lobby Lighting Plan



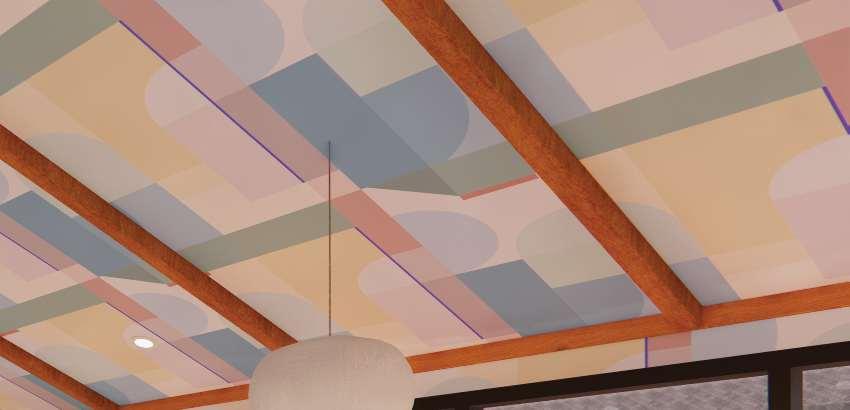
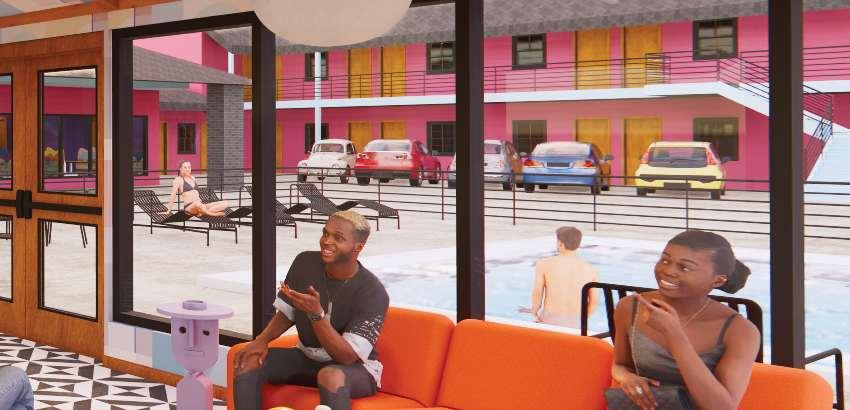





Proposed Lighting Finishes



Rendered Bedroom Floor Plan
Proposed Furnishings
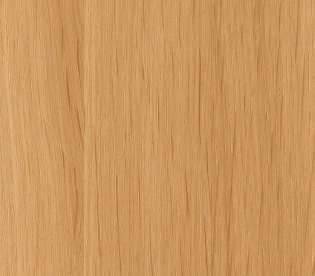


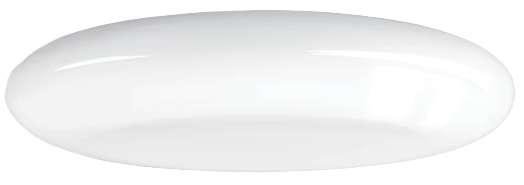
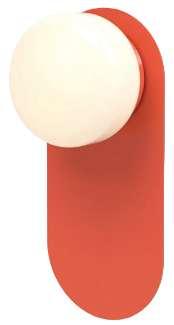

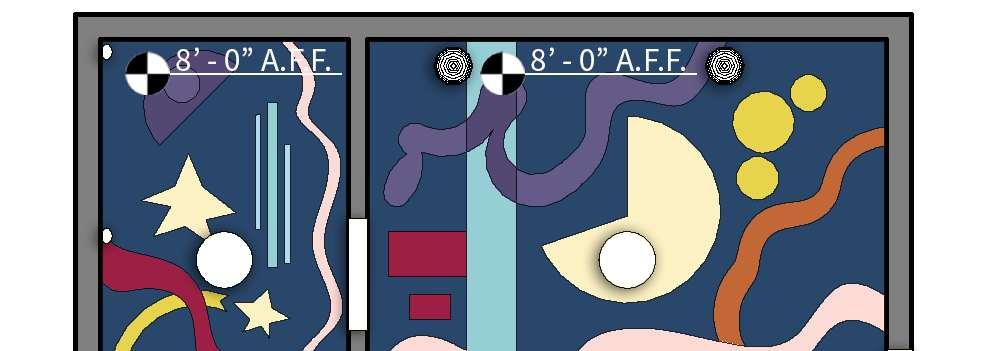

Rendered Bedroom Lighting Plan

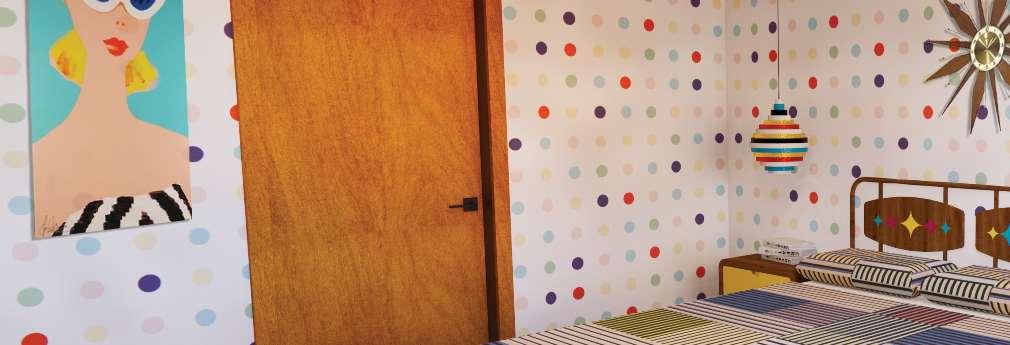


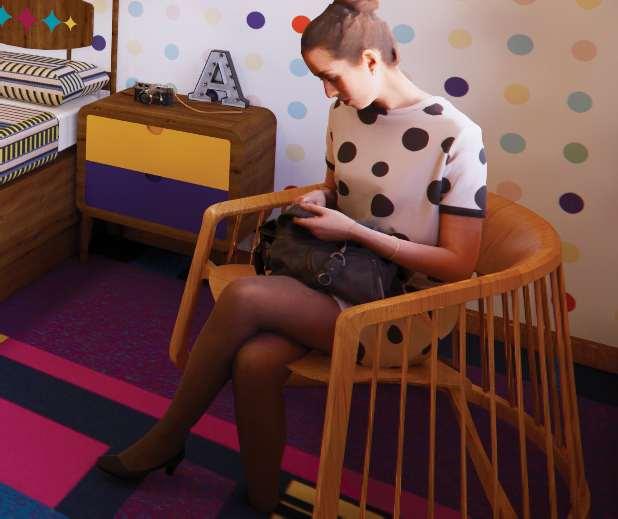


Evermore Jewelry Store in Georgetown, Washington, D.C.
Retail Design: 3,350 sq. ft.
Project Duration: 9 weeks
Software Used:
Revit, Enscape, InDesign, Photoshop
The project goal was to design a high-end jewelry store to serve the country’s top households. The process started by completing research on Georgetown, Washington D.C., and jewelry stores. Based on the research, a unique concept was developed that influenced the store’s branding and design. From there, variations of bubble and block diagrams were hand-sketched before finalizing a plan in Revit. Furniture and materials were selected, and custom jewelry display cases were built before creating renderings and a final design presentation.
The concept of Evermore is to create an everlasting experience for the customers. The design combines the beauty of the surrounding landscape of High-End Jeweler’s homebase of Washington State with the history and architecture of the store’s location in Georgetown. Deep greens and rich woods surround the customers like a majestic forest, while arches and traditional display cases give the design a whimsical, historic feeling. Combining the two with the sparkling jewels, customers walk away feeling enchanted.



















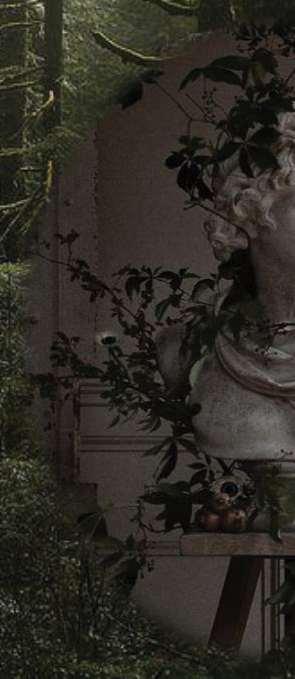





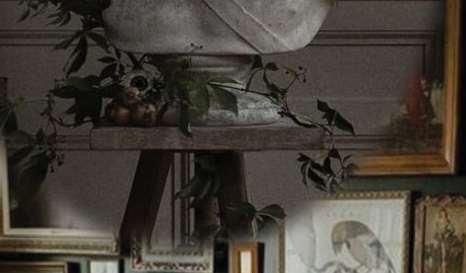
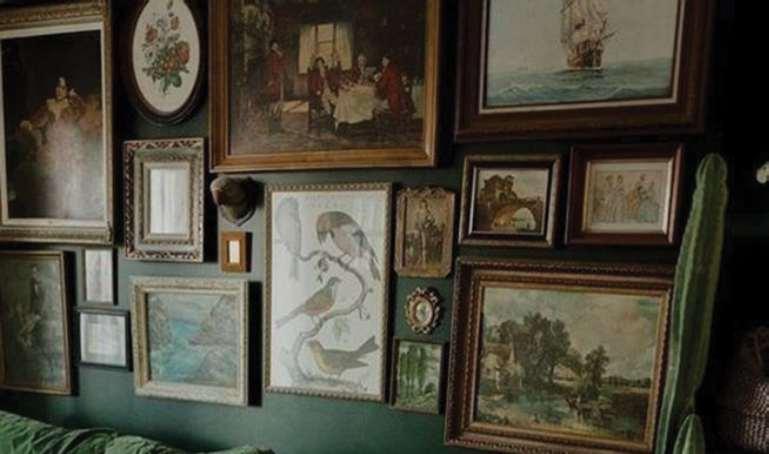
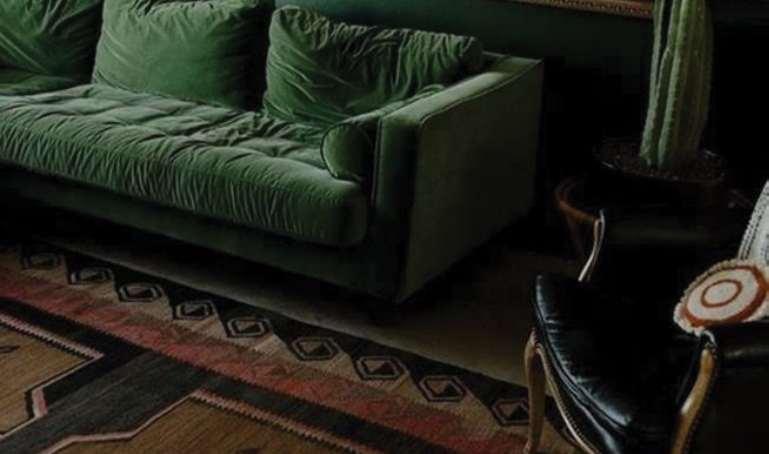
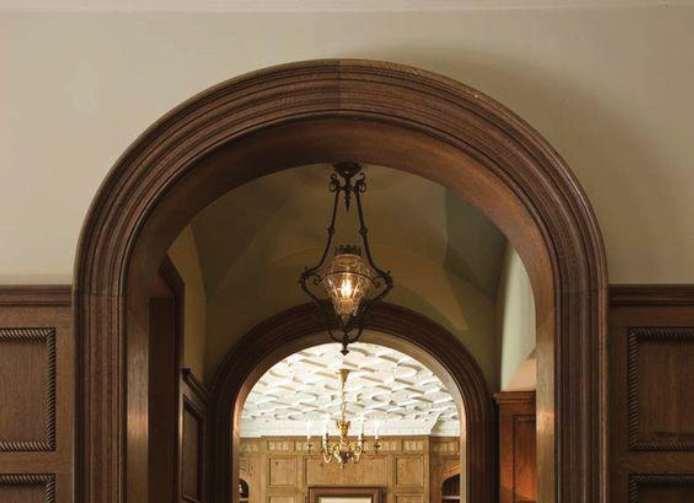
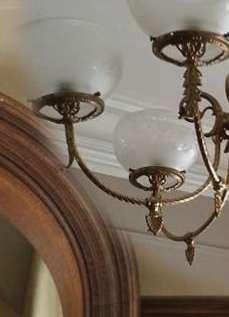




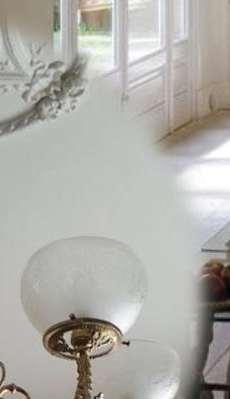
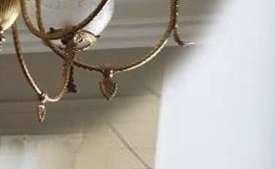
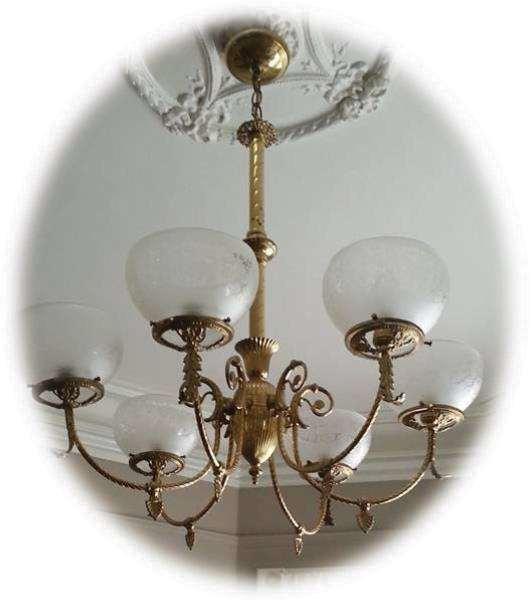
• shipping counter Project Requirements
Front of House:
• displays for diamonds, semi-precious, precious, gold, design/fashion, pearls, gifts and collectibles, and antique fine jewelry
• three cash wraps
• two gift wraps
• lounge
• tea service counter
• merchandise windows
Back of House:
• stock shelving
• guest lavatory
• employee restroom
• jewelry cleaning/repair workstation
• break area
• lockers






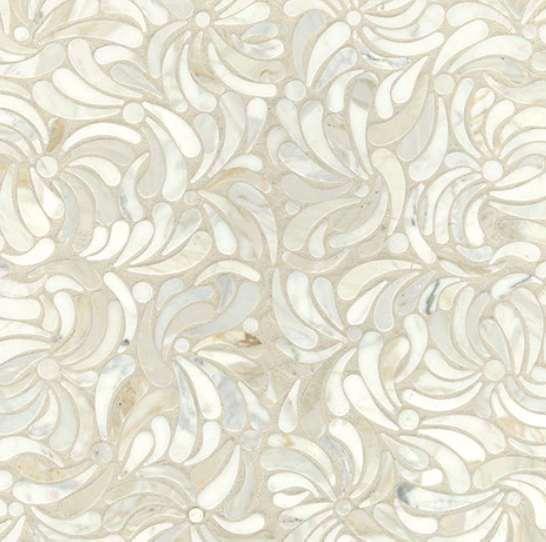



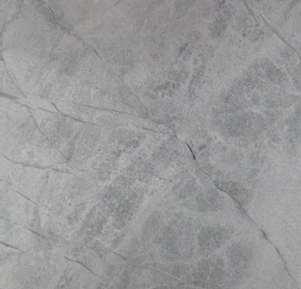
















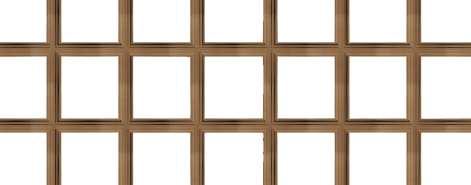


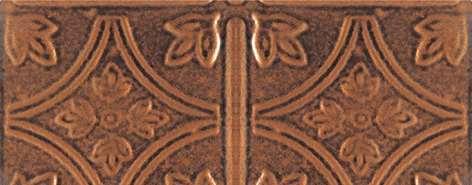
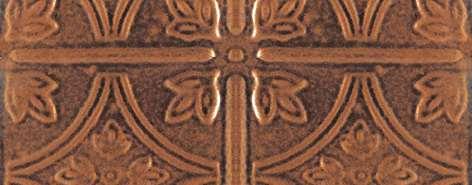





Proposed Ceiling Finishes
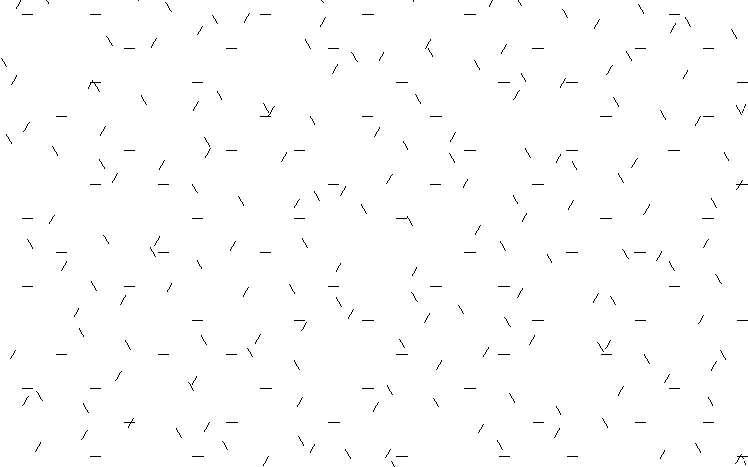




























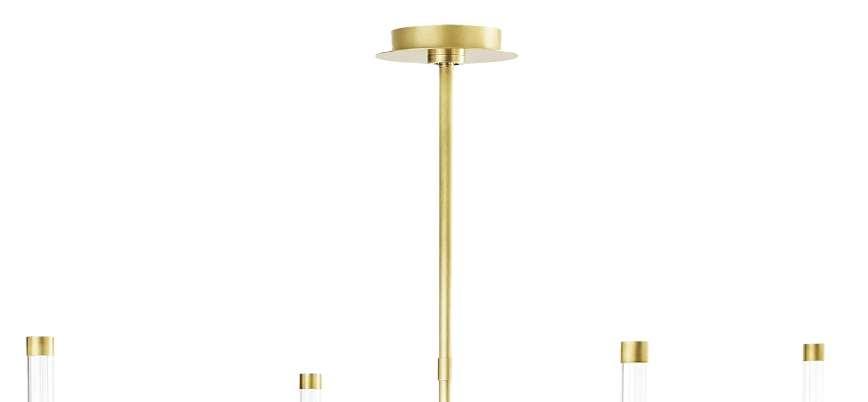
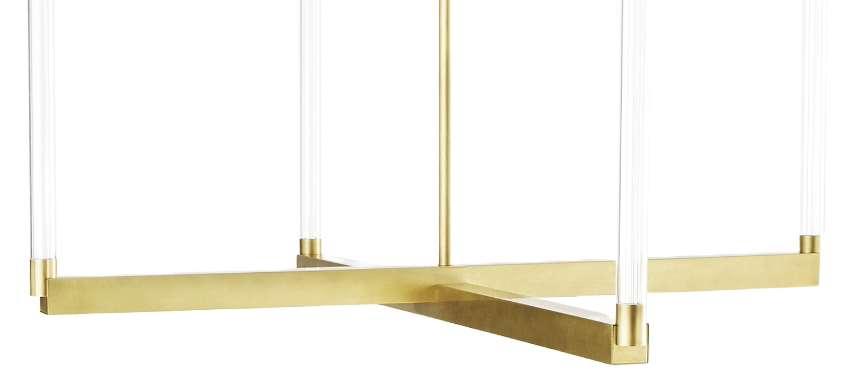

















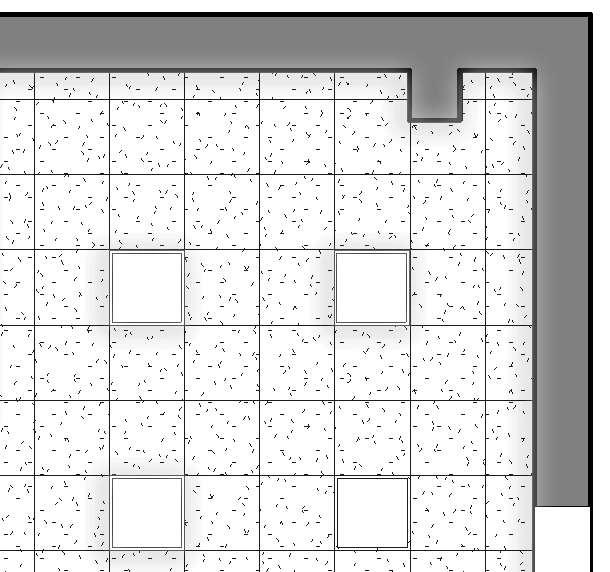















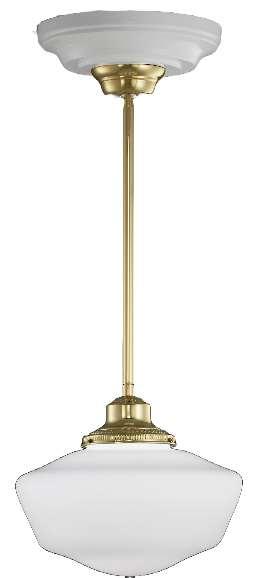

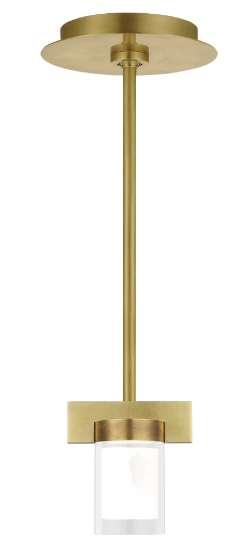



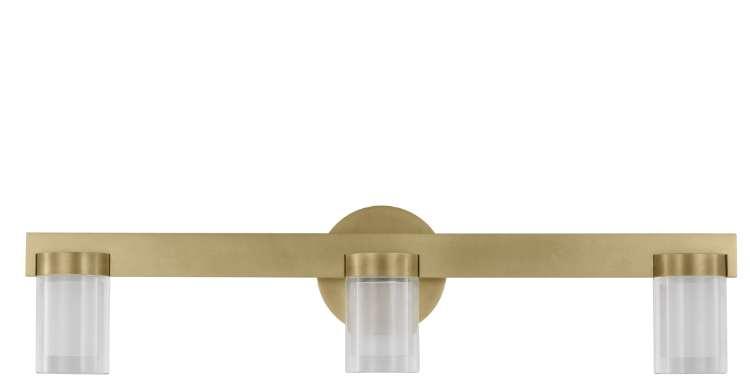




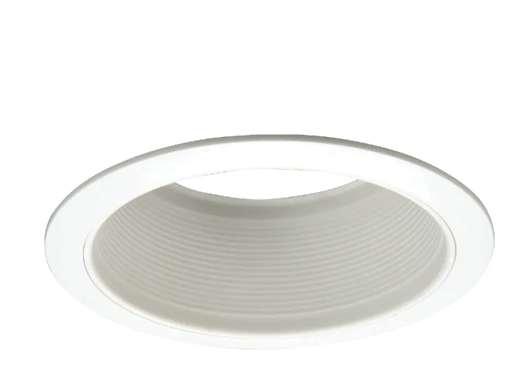






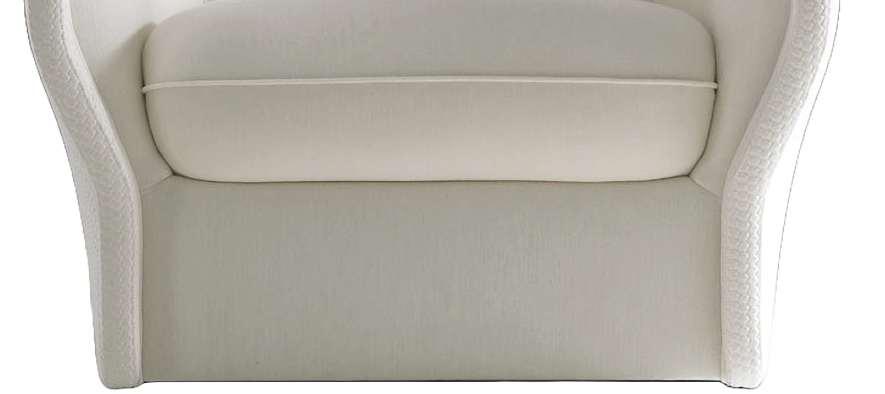


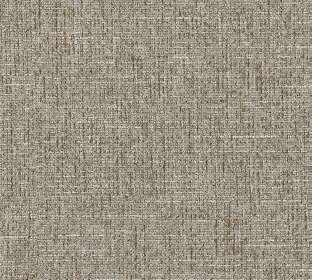






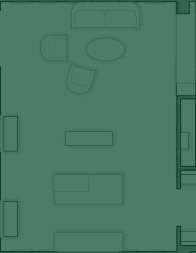

































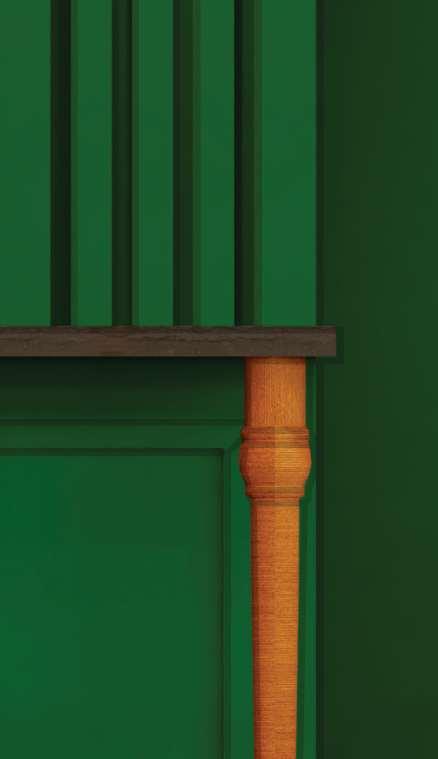
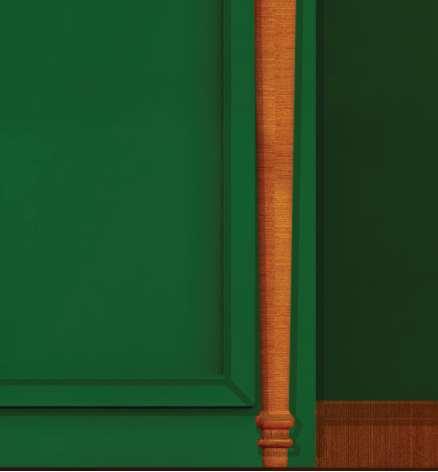
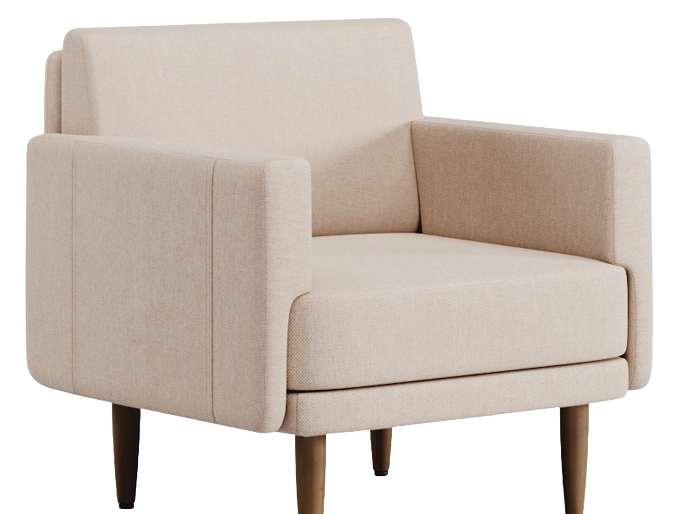















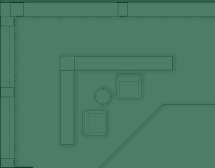
Milner Library at Illinois State University
Higher Education Design: 12,000 sq. ft.
Project Duration:
16 weeks
Software Used:
Revit, AutoCAD, Enscape, InDesign, Photoshop
Project Overview:
The goal of this project was to redesign the main floor of Milner Library. Starting the project, schematic diagrams were used to divide out the space amongst the project requirements. The project was transitioned into Revit to build out the design with furniture and materials, creating renderings of the space. Lastly, construction documentation was created on the custom reference desk.
Concept Statement:
The concept for this library redesign is a lively inclusive academic resource center where students can gain knowledge to succeed through collaboration with other students, library staff, and academic advisors. The design brings attention to library staff by creating a visible and welcoming reference desk and catalog kiosks. Additionally, movable furniture in a vibrant work area encourages teamwork with other students. Plus, academic advisors have custom booths to assist students. The atmosphere is a playful and inviting space to encourage student betterment. This is achieved by taking influence from the aftermath of natural disasters such as cracked concrete and exposed wood. A liveliness is created by using a split complementary color scheme ofreds, oranges, and blue-greens, bringing together the beauty and triumph of overcoming hardship. Like the betterment students experience from the use of the library.

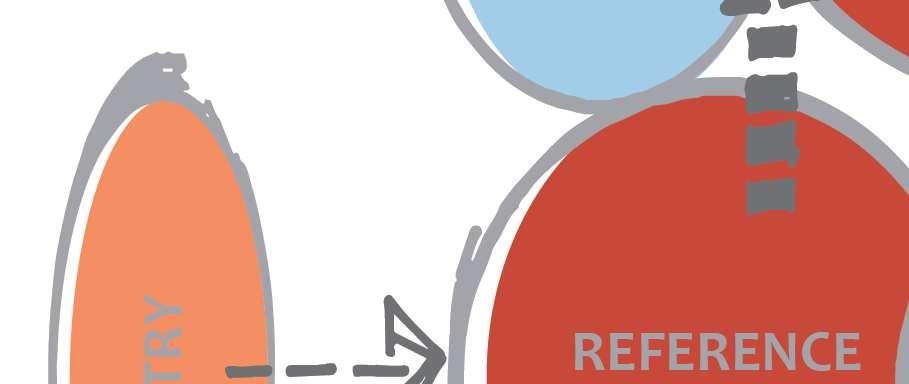

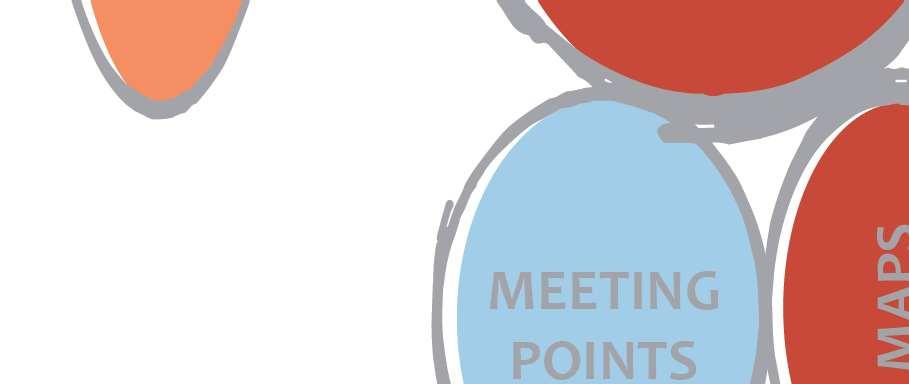






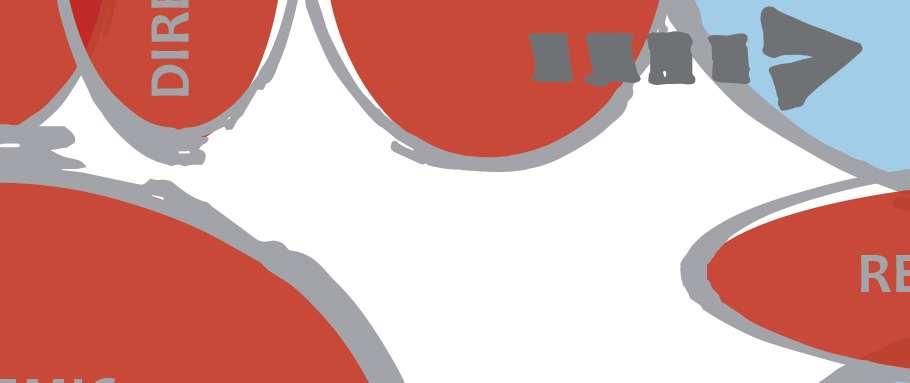




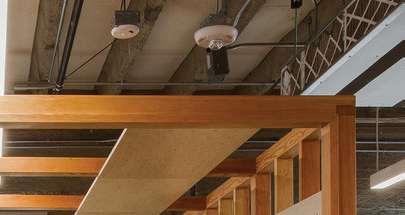
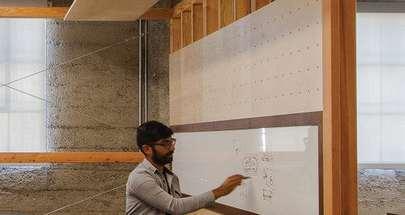
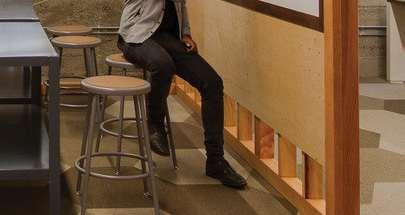

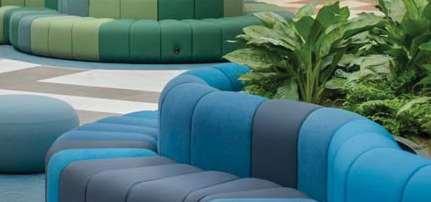


















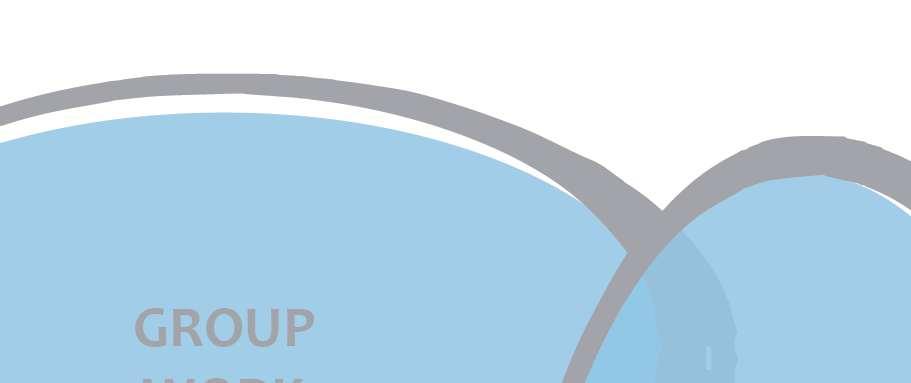
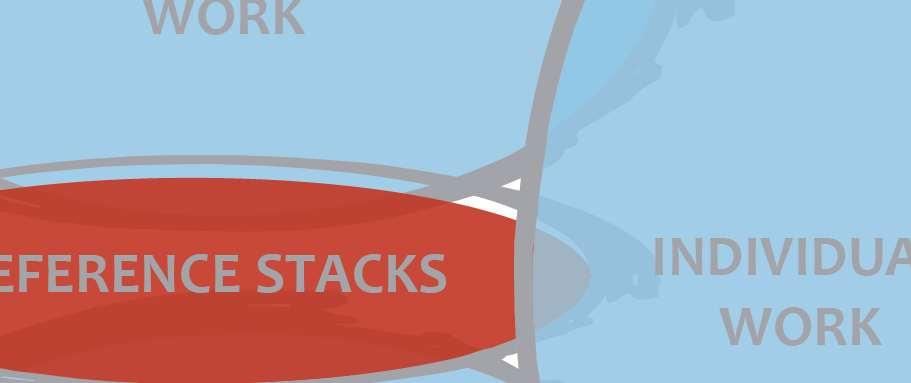




INSTRUCTIONALSPACE

MEETINGPOINTS



MEETINGPOINTS










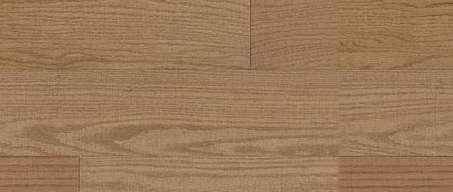


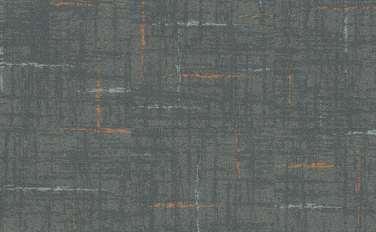
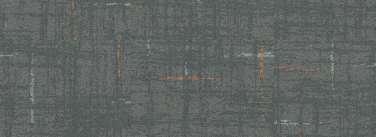
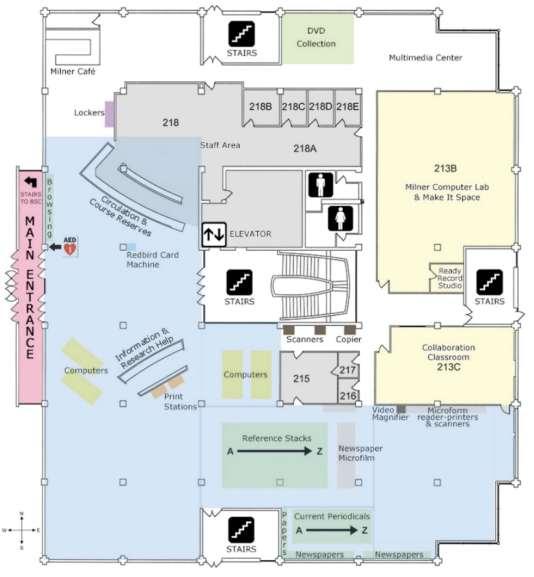




Reference Desk Perspective




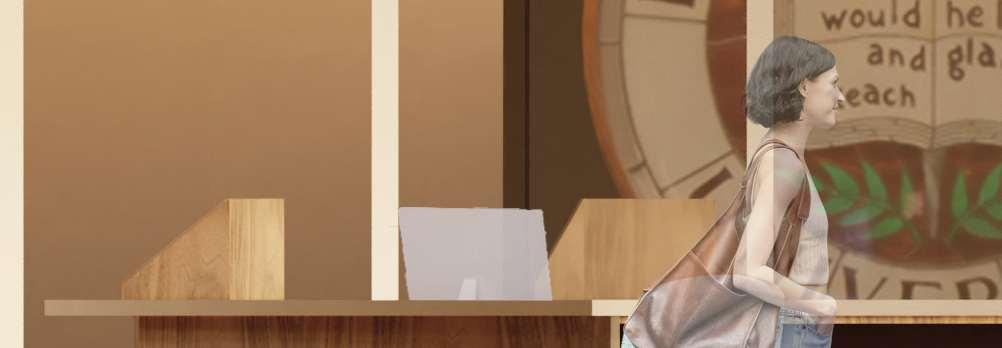


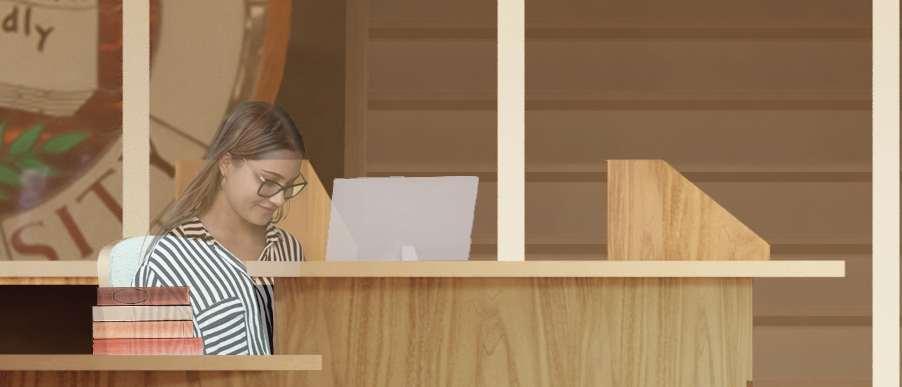

Reference Desk Elevation
Material Legend
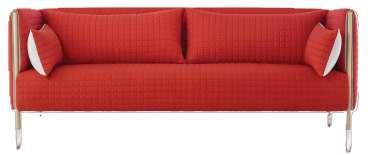
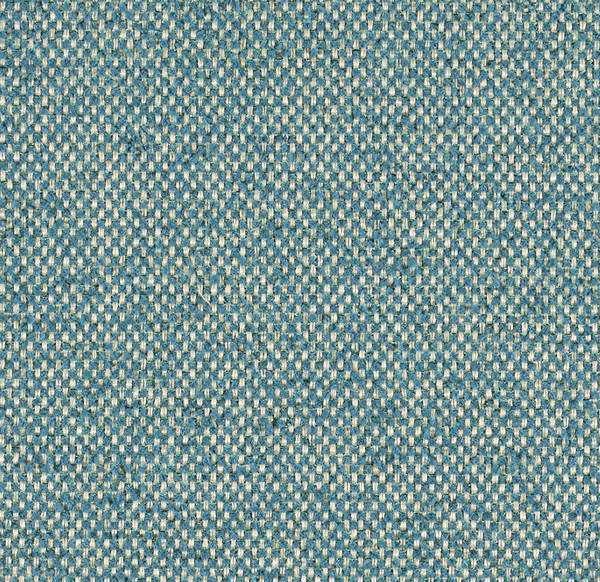





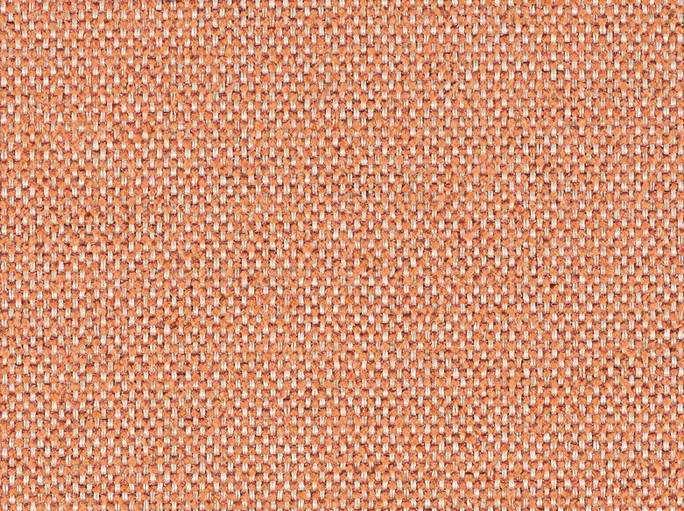

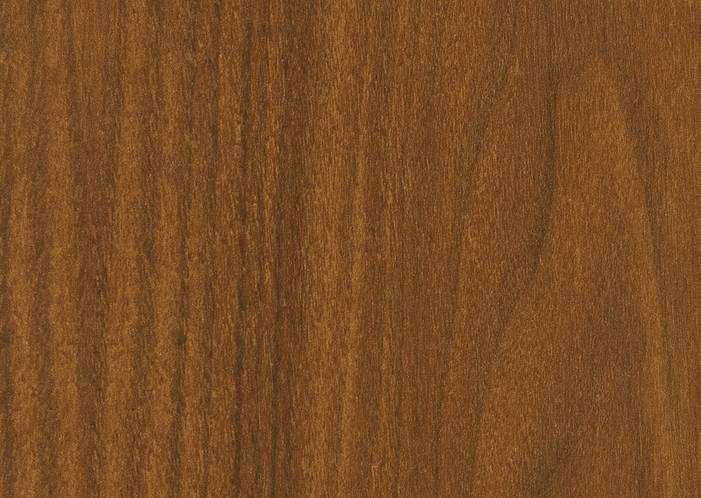

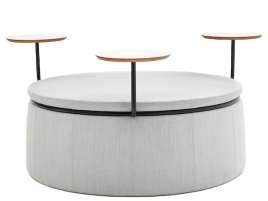

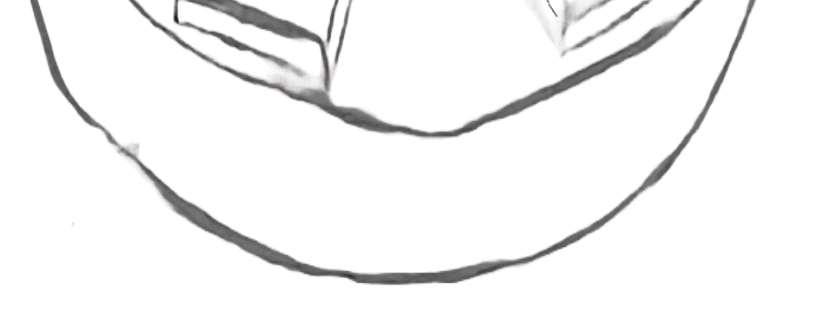




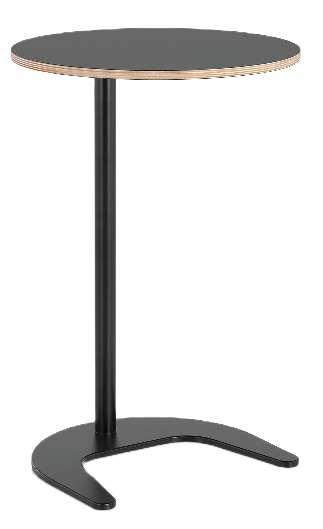



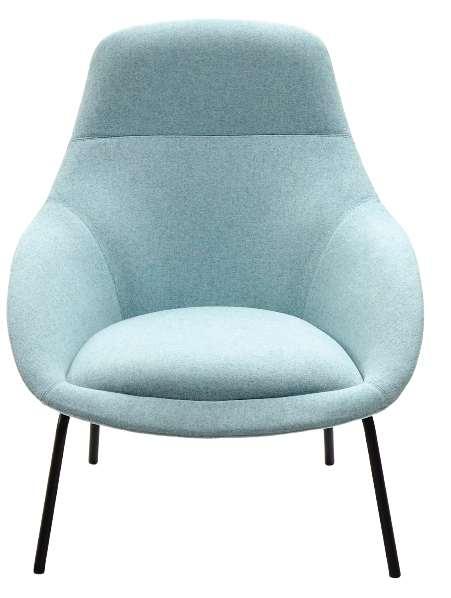

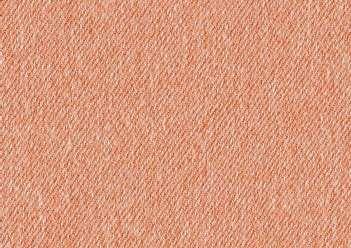





Reading Lounge Perspective






Academic Support Hubs Perspective
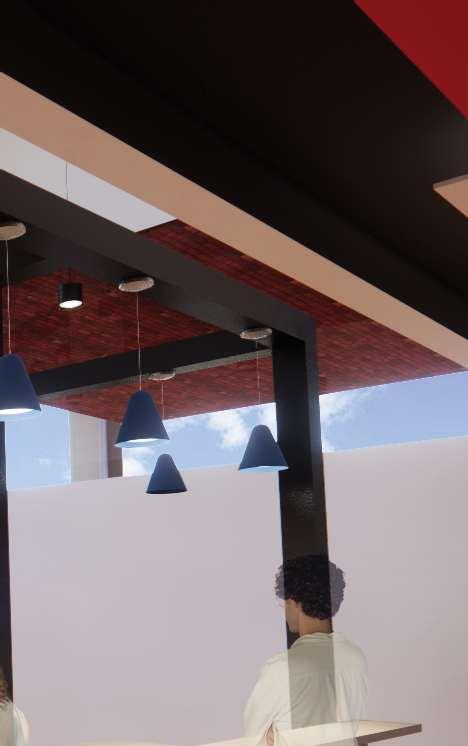
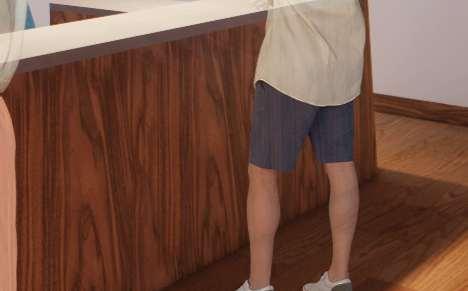



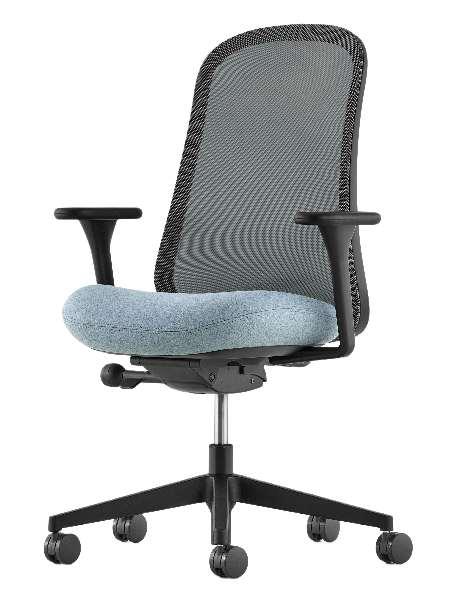







Senior Cohousing Community in Bloomington, IL
Residential Design: 810 sq. ft. Completed with Rylee Rowley
Project Duration: 9 weeks
Software Used:
SketchUp, Enscape, AutoCAD, InDesign
The goal of this project was to create a private unit for a senior cohousing community. The space was small and needed to be accessible as the residents’ needs changed. To accomplish this goal, schematic diagrams were used to help plan the space before building and designing in SketchUp. Oncethe design was complete, construction documentation of the kitchenwas created in AutoCAD.
The goal of the project was to create a relaxing, personalizedprivate unit for our clients. The private unit is a comfortable space that feels like home with calming colors and natural materials. The materials create a sense of relaxation and match the client’s preferred style. Our clients are in their eighties and need a design that can adapt totheir needs as they change. Currently, the clients are still active but have unsteady movements. Slip-resistant and even flooring in the space help prevent falls and aid in any future medical accommodations. Additionally, the kitchen and bathroom are wheelchairaccessible. The design has grab bars, knee space under the sinks, and roll-out lower cabinetry to accommodate these needs.



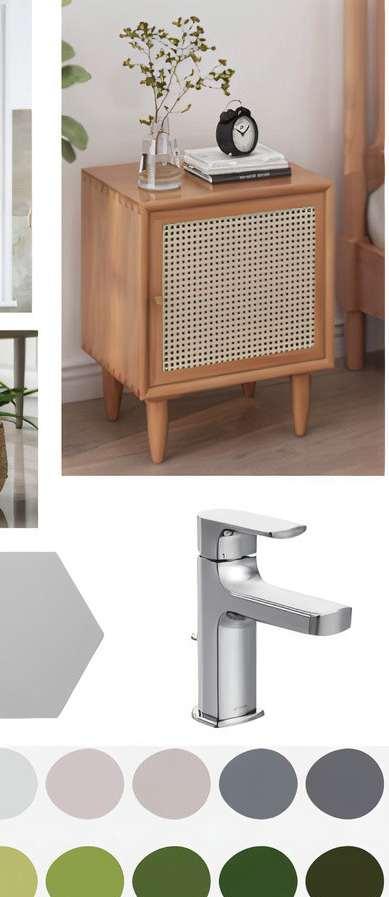
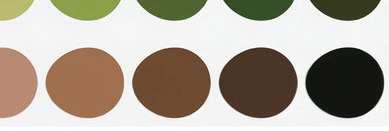
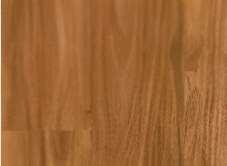
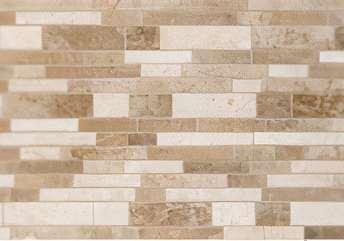
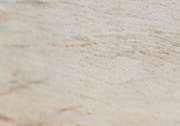
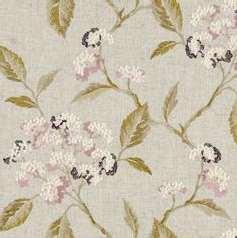
For this project, we had the opportunityto interview individuals to serve as our clients. Below are their requirements that drove the design.

ENTRY


• Area to host family with open living, kitchen,dining
• Sink in front of a window
• Office space
• Storage space
• Design that will support their changing needs as theyage (ADA accessible)
• Connection to outdoors (use of greens and florals)
Floor Plan Schematic
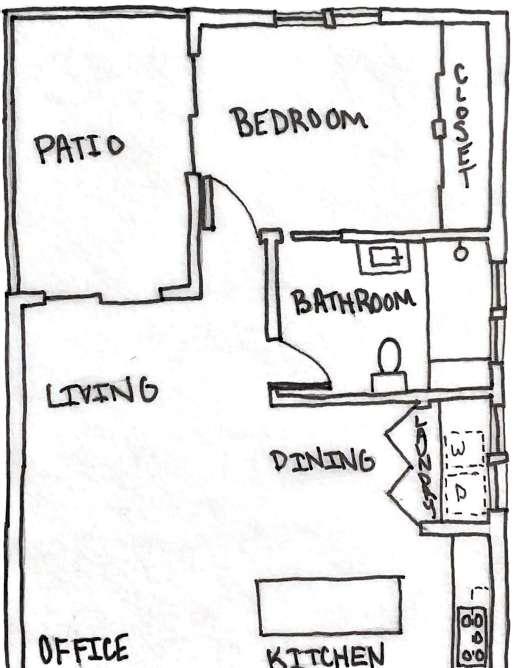










LIVING

DINING

LAUNDRY

KITCHEN

BATHROOM

BEDROOM

CLOSET

PATIO
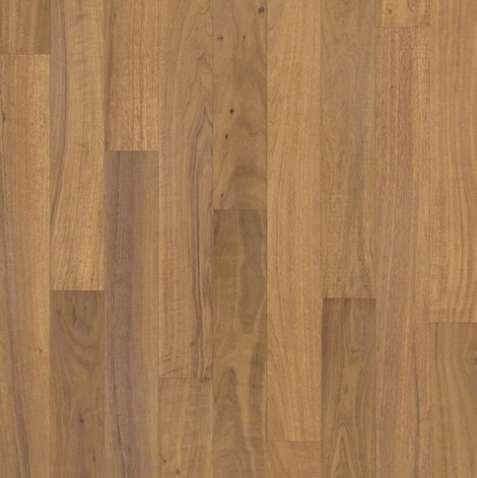
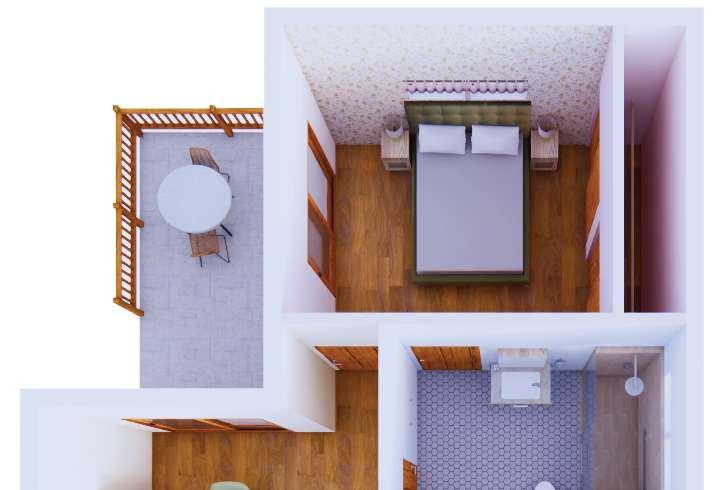






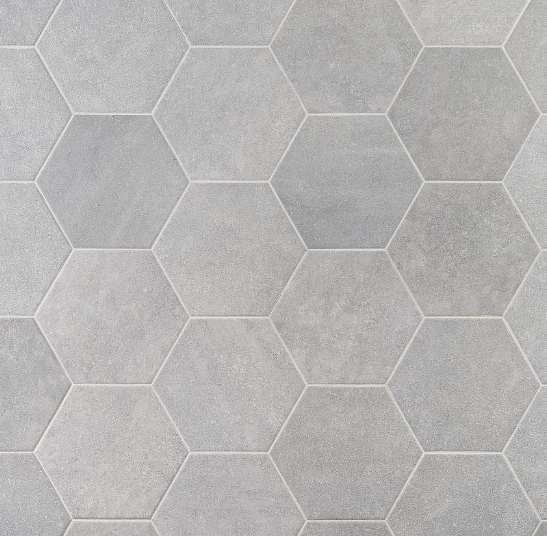









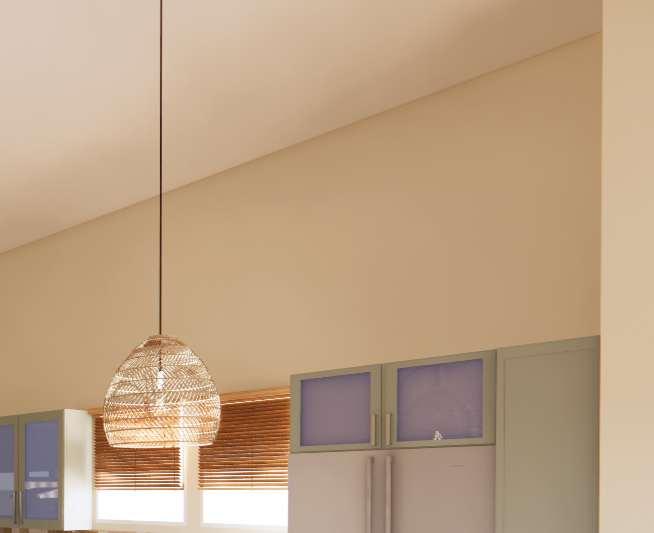
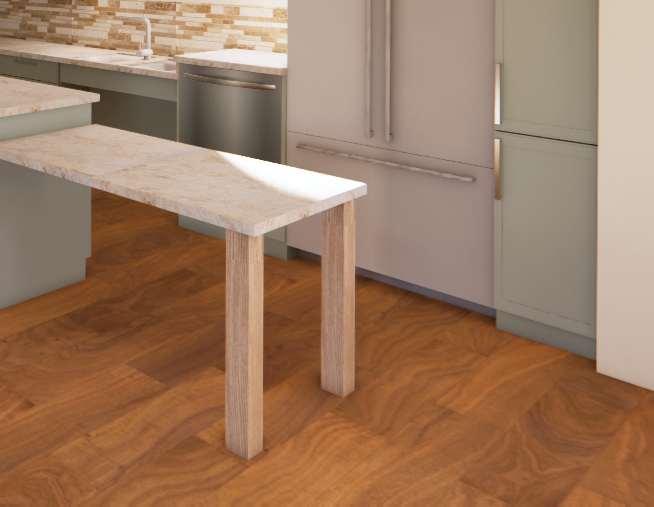
Kitchen & Dining Room Perspective
Bedroom Perspective
Dimensioned Kitchen Elevation
Sketched: 152 sq. ft.
Project Duration: 6 weeks
Software Used: Hand Sketched
Project Overview:
The goal of this project was to showcase hand sketching skills while designing a tiny home for a college student. With little square footage, the design has to be well thought out and planned using bubbleand block diagrams before focusing on the furniture and finishes in the final sketches.
Concept Statement:
The tiny house is intended to create a functional home for a college student. The student wanted urban style and outdoor elements. This was done by incorporating natural elements, such as wood, brick, and metal. Additionally, the student wanted multipurpose furniture and spaces. The design provides this with storage under the couch and bed. Also, the bar top in the kitchen can be utilized for extra counterspace while cooking or as eating and studying areas.
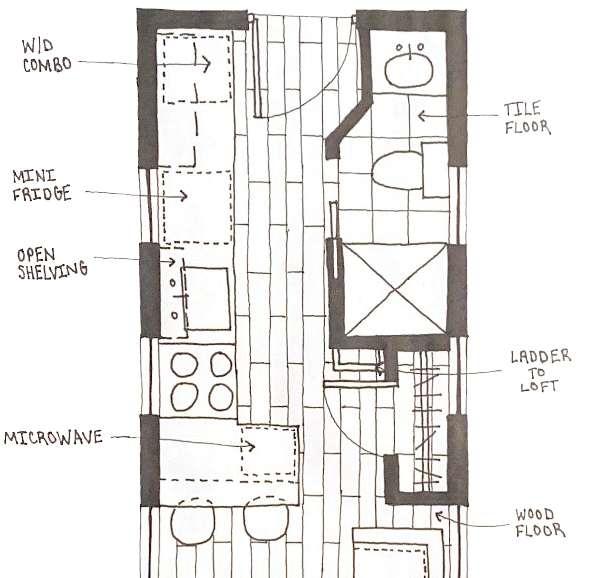

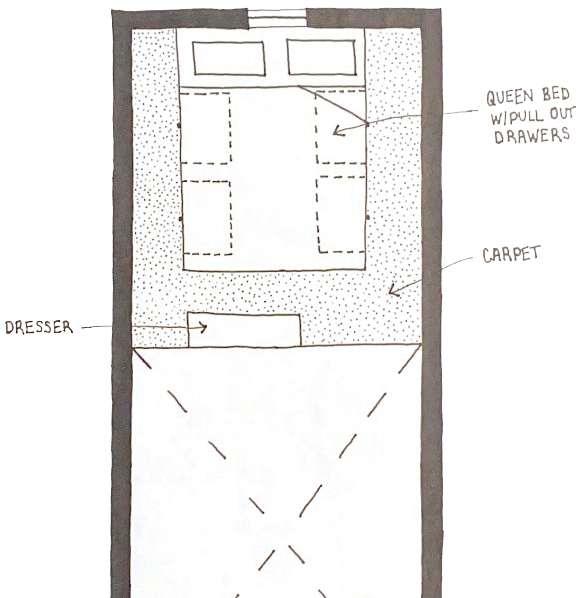

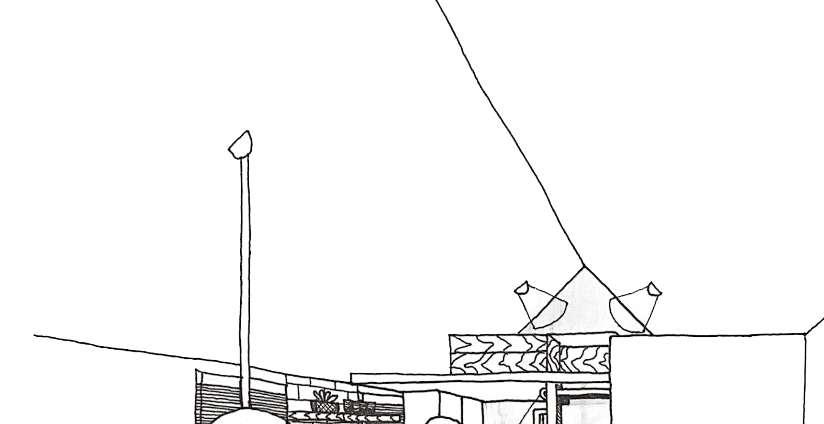
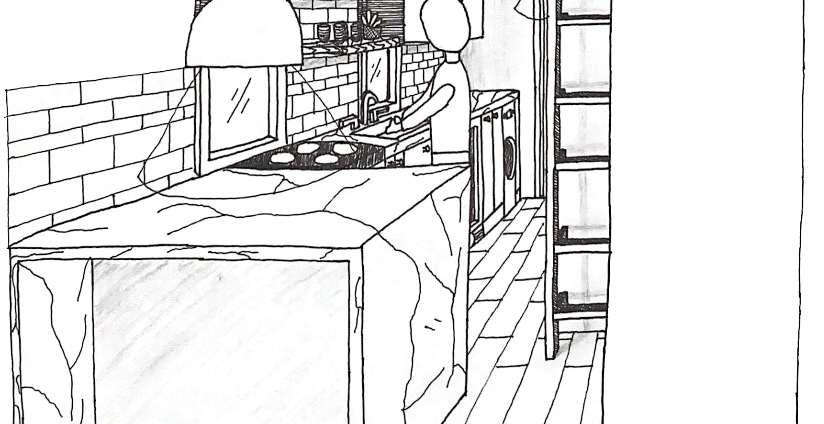

Perspective

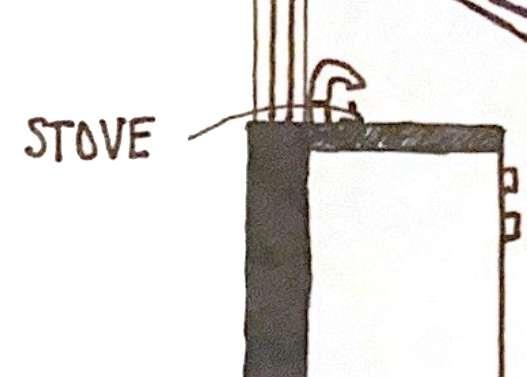

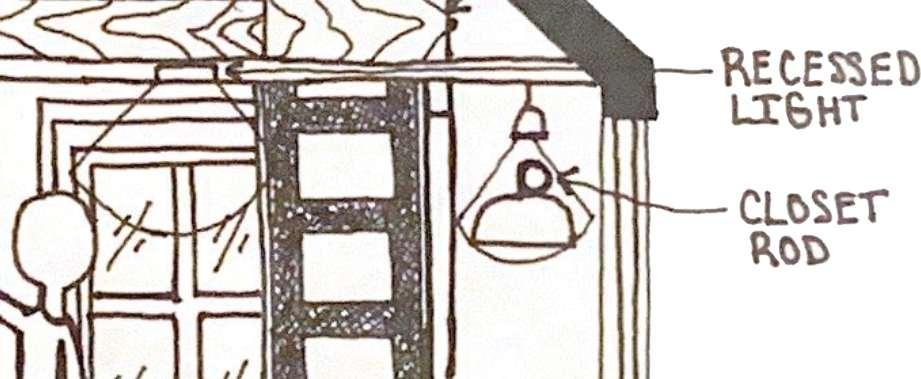




Paige
Hendrickson
(618) 838-9064 paige@hendricksons.org