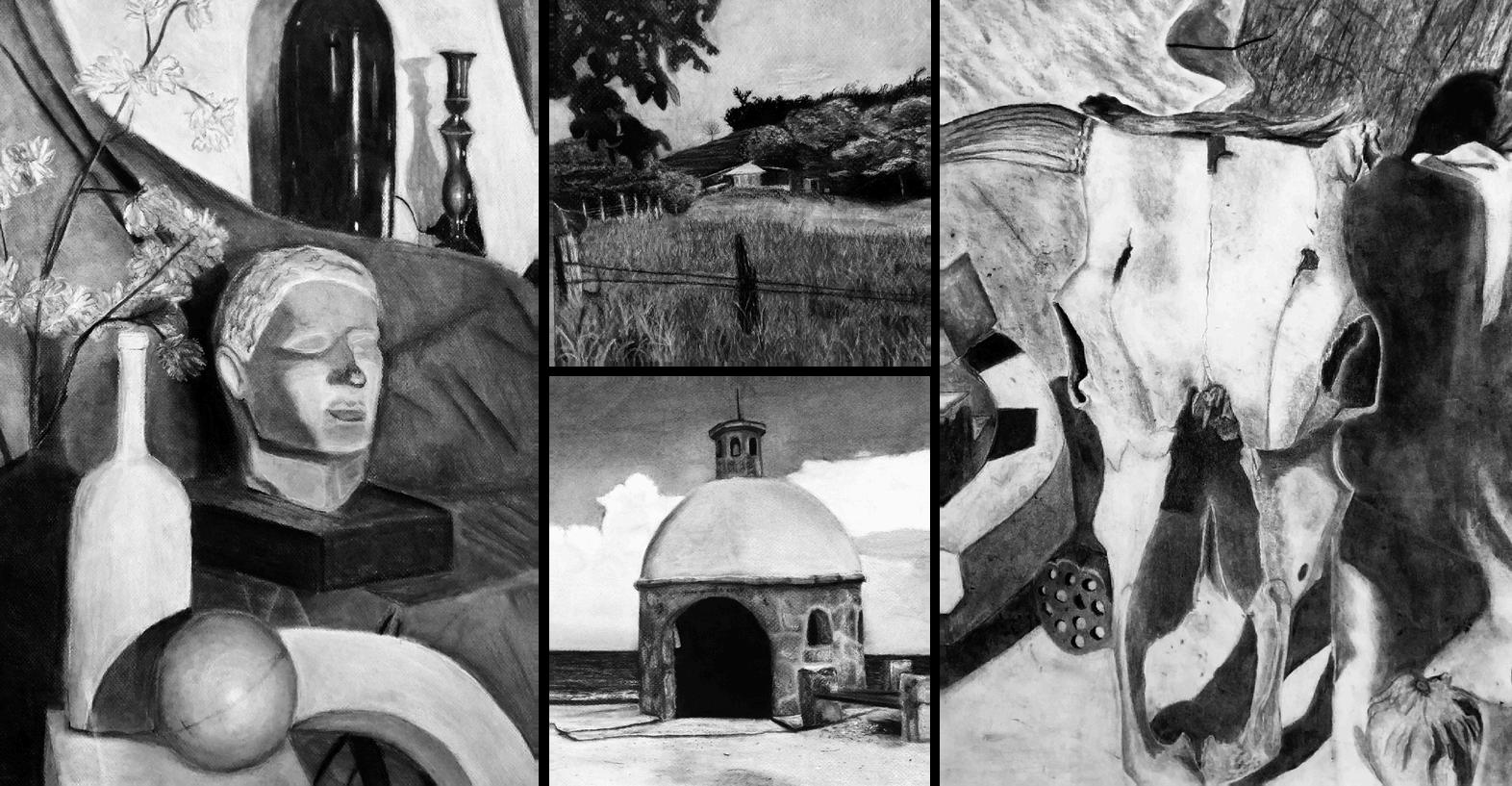PAIGE DESROCHER
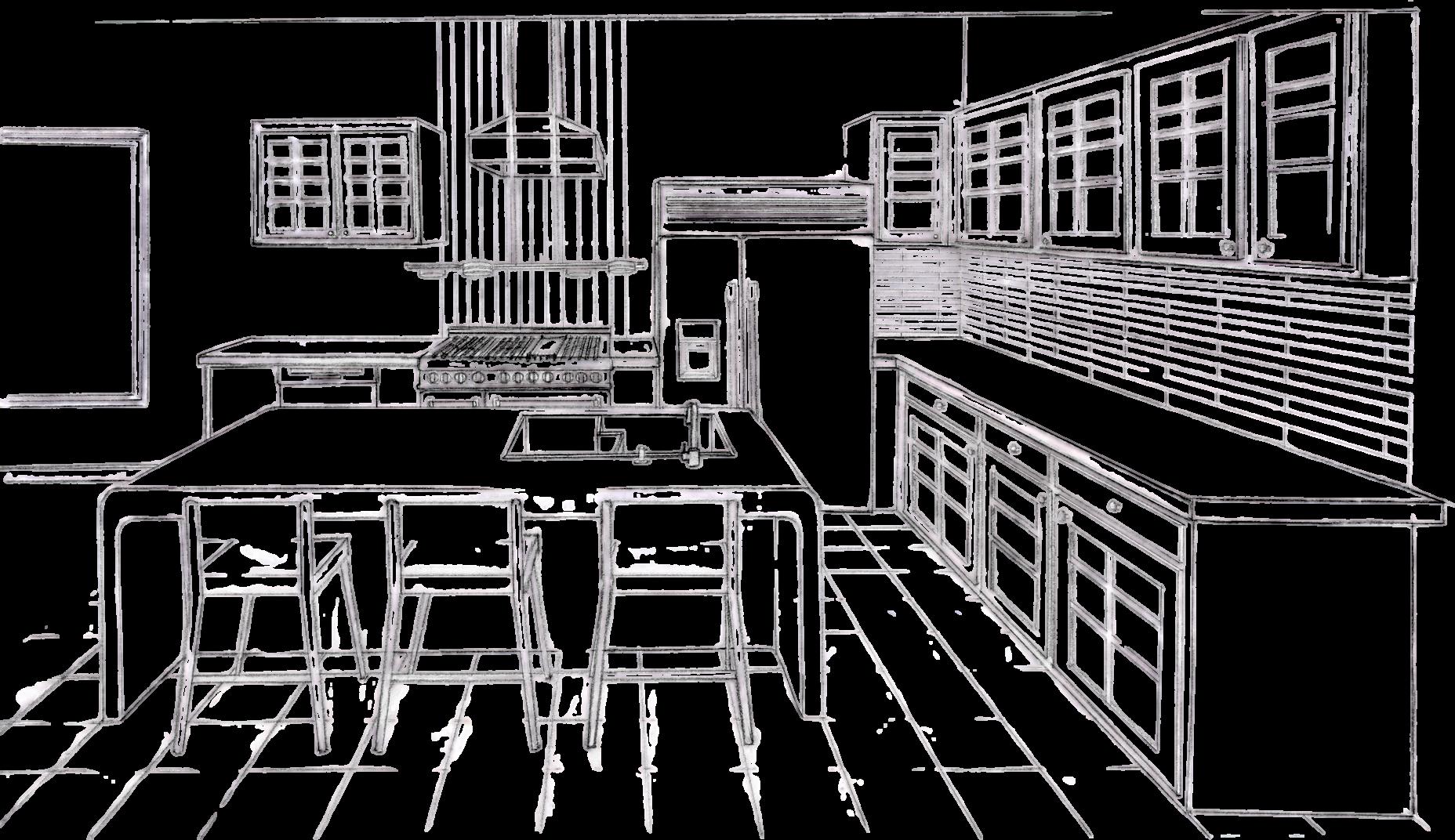
Texas Tech University College of Health & Human Sciences 2020-2024
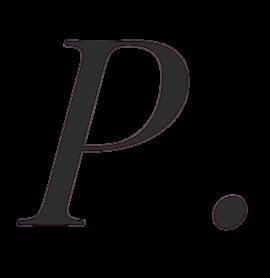


Texas Tech University College of Health & Human Sciences 2020-2024

My name is Paige Desrocher, and I earned my Bachelor’s degree in Interior Design from Texas Tech University in May 2024. While I’ve always been passionate about art, I initially believed creativity was limited to traditional forms like painting or illustration. Discovering interior design opened my eyes to a new way of expressing creativity through shaping the spaces where people live, work, and connect. Interior design allows me to blend my love for art with my desire to connect with and serve others. I’m passionate about designing spaces that not only reflect each client’s personality and vision but also elevate their everyday experiences. My goal is to create environments that are as functional as they are inspiring— spaces that feel personal, purposeful, and entirely unique. I hope to join a creative, collaborative team that values inclusivity and encourages growth, where I can express my style while meeting clients’ needs.
Education
2020-2024
Texas Tech University | Bachelor of Interior Design | CIDA Accredited Program
Experience
2023-2024
BH Drafting & Design | Draftsman Lubbock, TX
Exposure to construction sites and learn more about construction methods, materials, and techniques Projects often present complex challenges that require creative problem-solving abilities
Balancing multiple tasks and deadlines
Help develop strong time management and organizational skills
Working in a team environment and communicating with Project Managers and other design professionals Involved in project management tasks with clients, contractors, and suppliers, managing project timelines, and ensuring that deliverables are met
www.linkedin.com/in/PaigeDesrocher



Co-Working Space

WASHINGTON D.C
RESIDENCE FOR THE JAPAN AMBASSADOR TO THE UNITED STATES
Residential

TTU HUKABEE COLLEGE OF ARCHITECTURE
REVITALIZATION AND EXPANSION
Educational
Hospitality

BAR STRIP REDESIGN
Hospitality
CREATIVE WORKS

The goal of this building was to promote creativity and productivity, while also providing comfort and tranquility. Many options of work areas were included in the design; allowing group work, meetings, or individual studies. Provided were public spaces and private offices, consisting of a variety of work environments and unique spaces. Which offered communal areas including cafe and bar areas. At Santana, the intention was to make occupants as comfortable as possible and provide a home, away from home while allowing access to technologies that may not be available elsewhere.
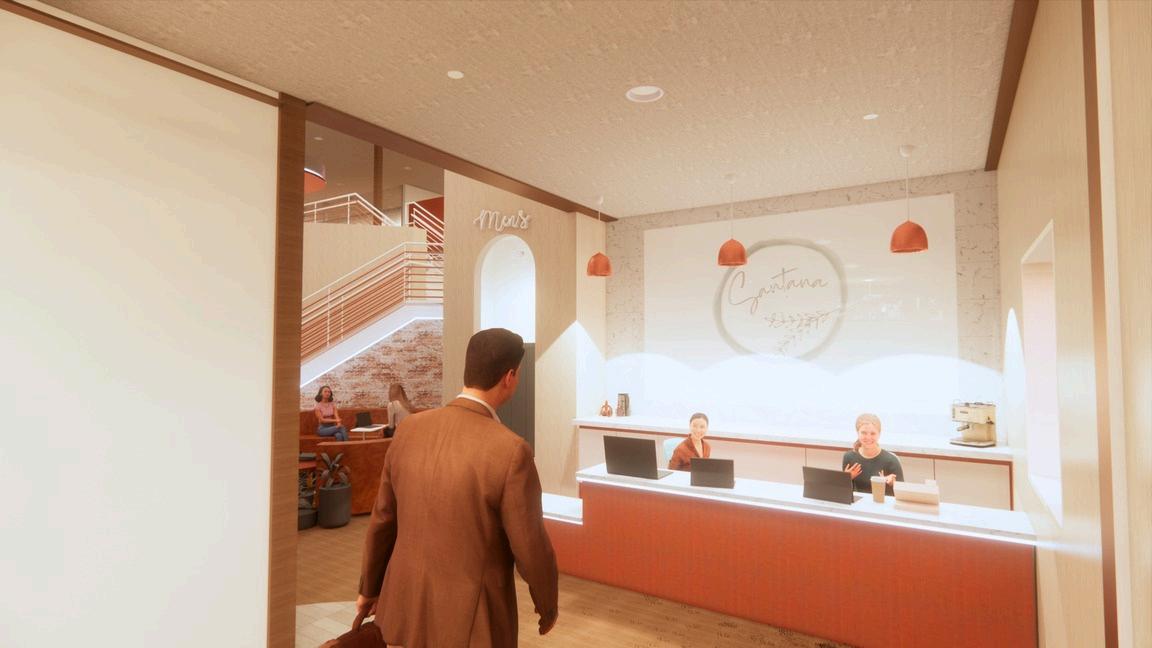
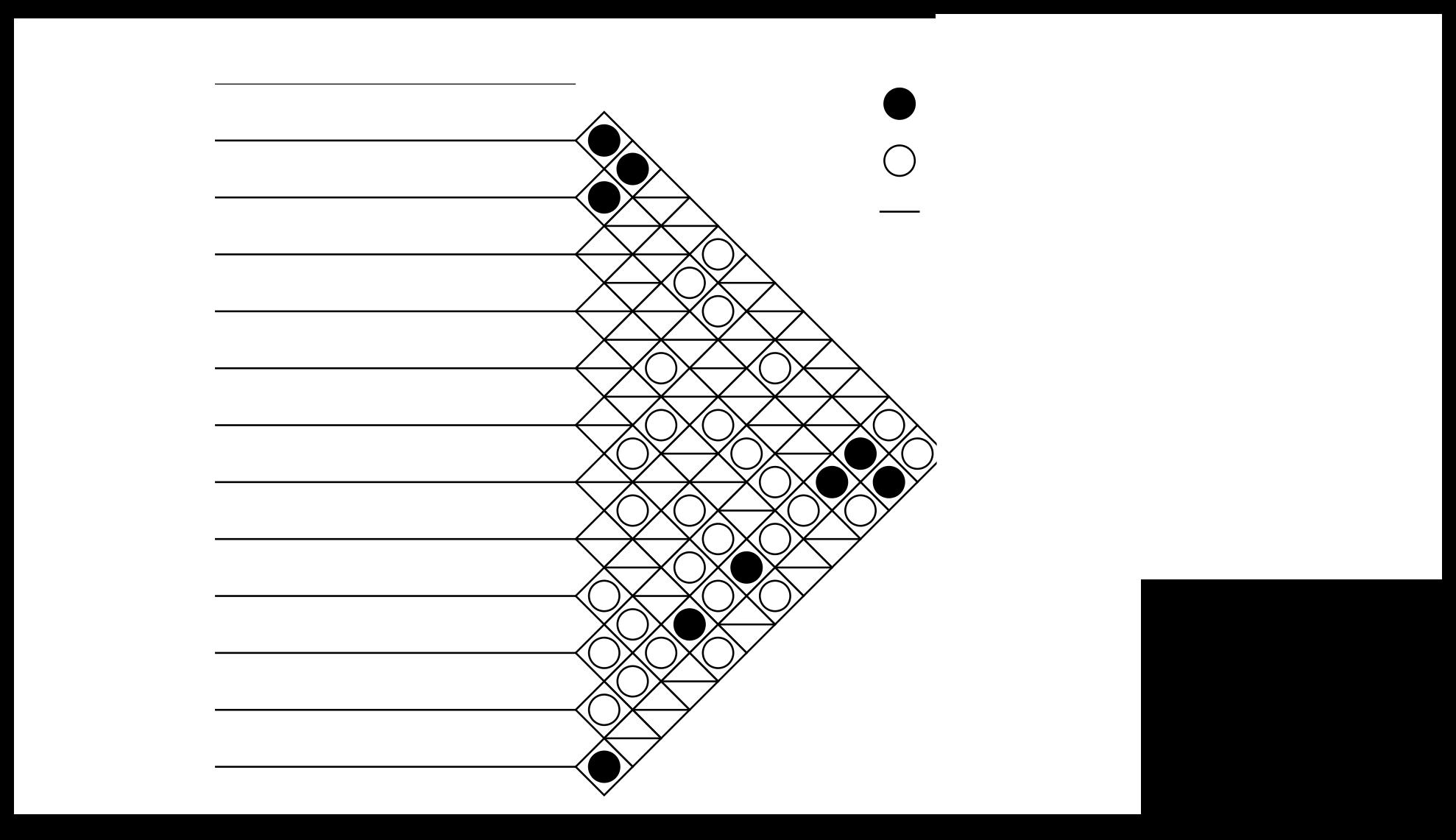
Entrance
Lobby
Front Desk
Private Office
Yoga Room
Cafe
Staff Office
Indoor/Outdoor Area
Conference Room
Private Nook
Lounge Room
Bathroom
Elevator
Primary Adjacency
Secondary Adjacency
Undesired Adjacency

The rich, succulent Utah desert is the concept for the co-work space. The textures from the rough edges of a cactus and smooth terrain of the canyons will be mimicked with furniture and finishes. Bringing the feeling of nature indoors will be reflected in lighting choices. This design utilizes the Utah Sunset, incorporating warm neutral tones. The feeling of being in a natural areas can be restoring in nature. Creating a co-work space that allows productivity and collaboration is the goal for Santana.
Enscape Autodesk Revit

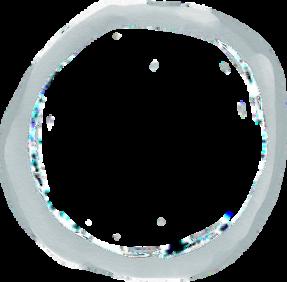
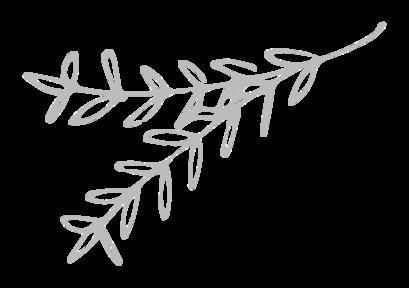
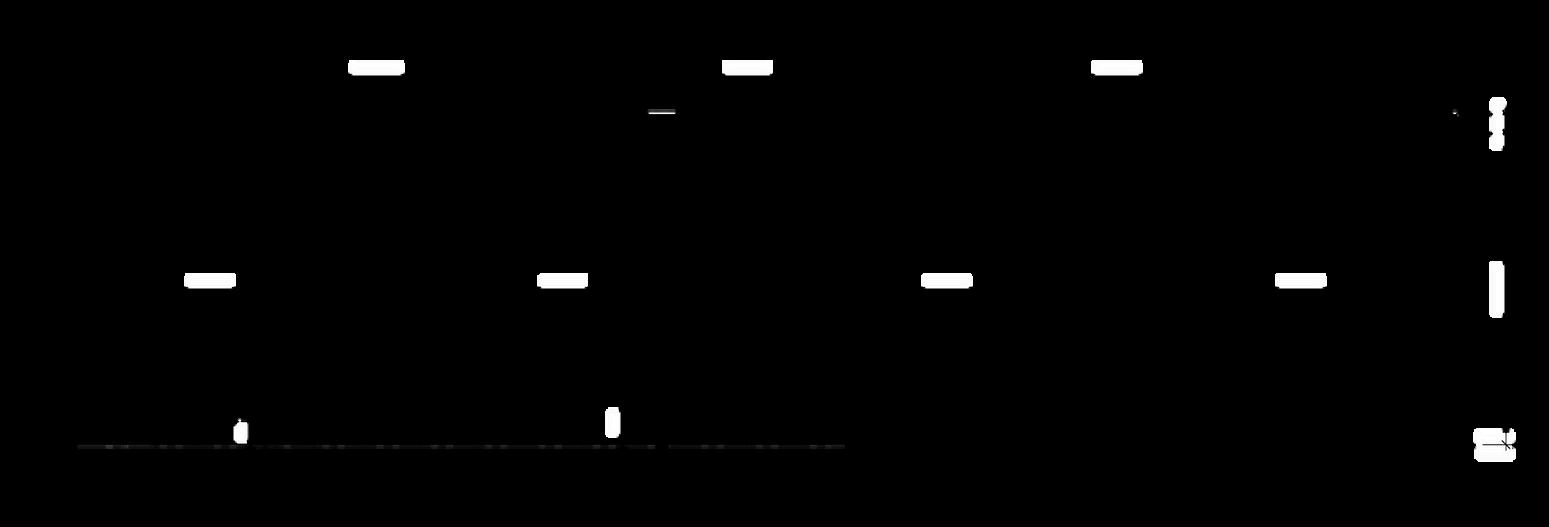

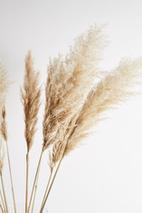

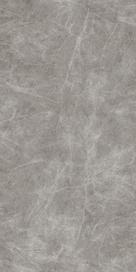
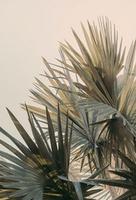
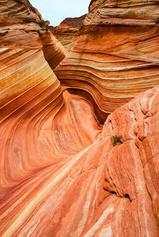
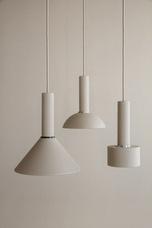
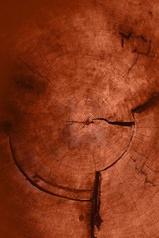
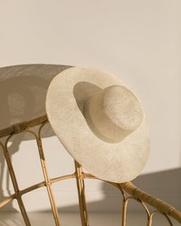


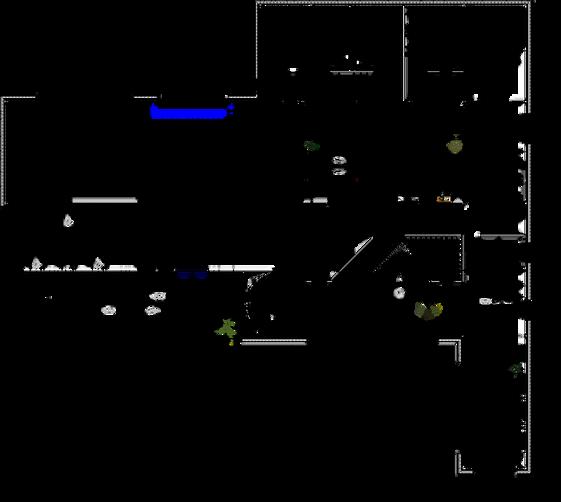
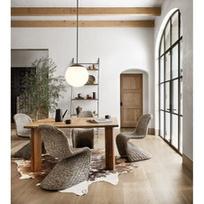
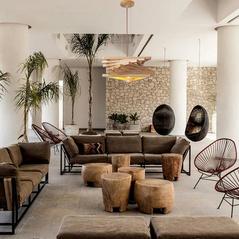
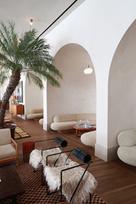

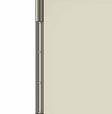
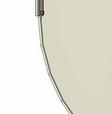

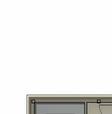
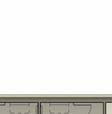
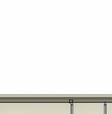
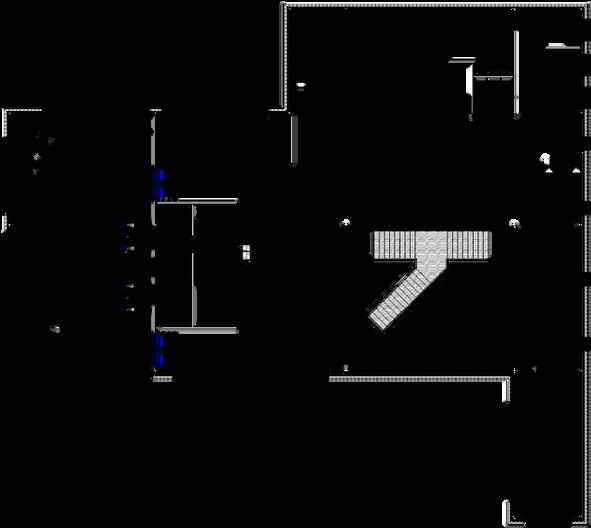
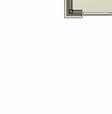
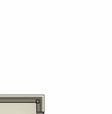
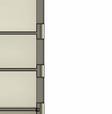
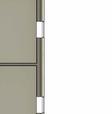
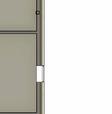
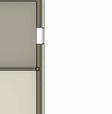
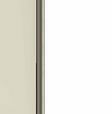
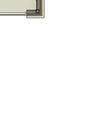


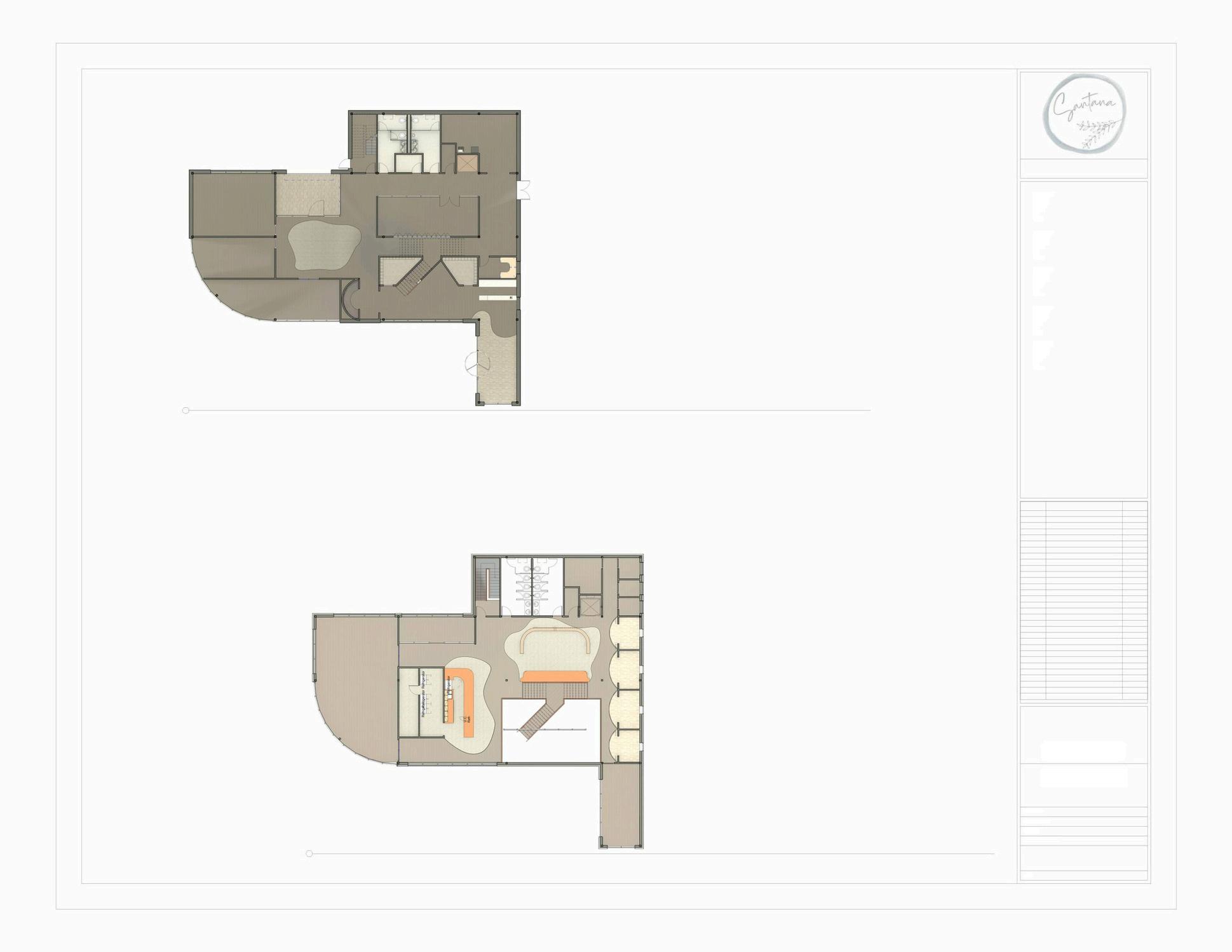
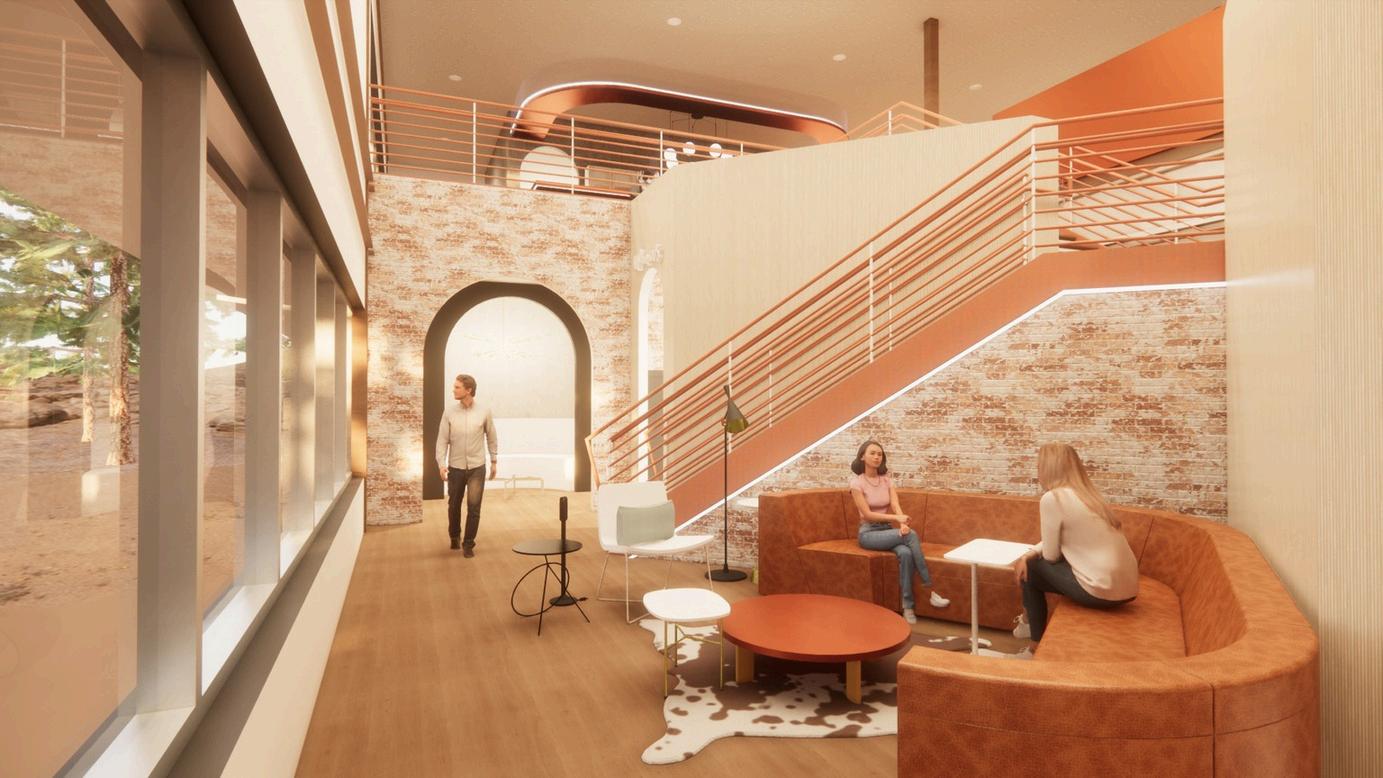

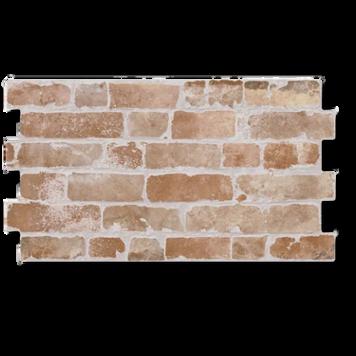
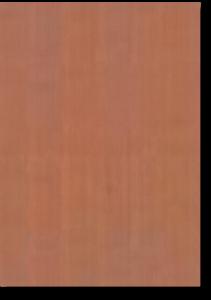
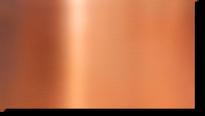
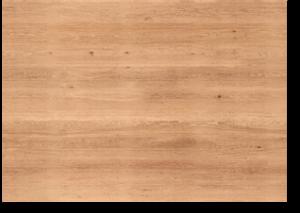
KEY:
A. LEATHER
B. LIME WASH BRICK
C. FLOOR TILE
D. WOOD FLOORING
E. COPPER ACCENT WALL
F. WALLPAPER
G. PAINT
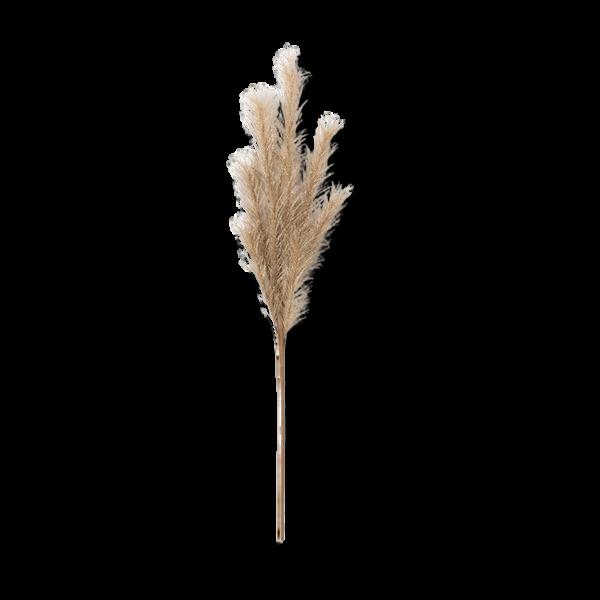
H. COPPER METAL
-Fashion -Design -Art -Film/Photography
This space is dedicated to men and women specifically in works of fashion, design, and art. Allowing this space to be an area of comfort and the stimulation of creativity.

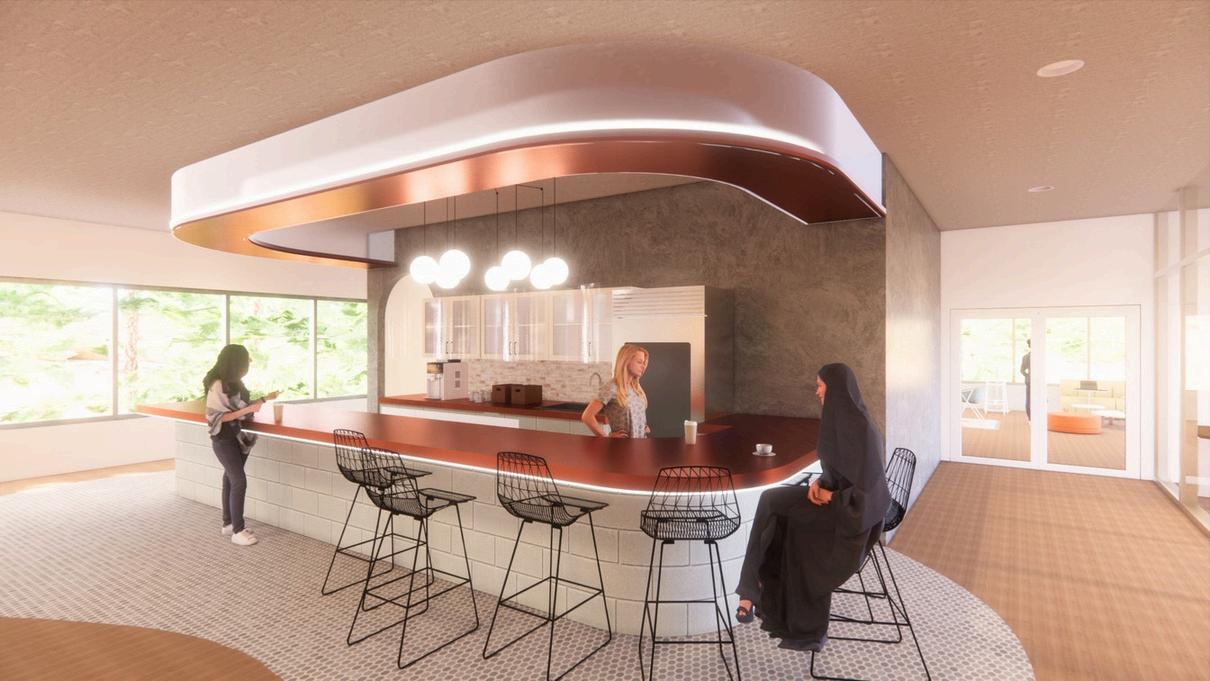
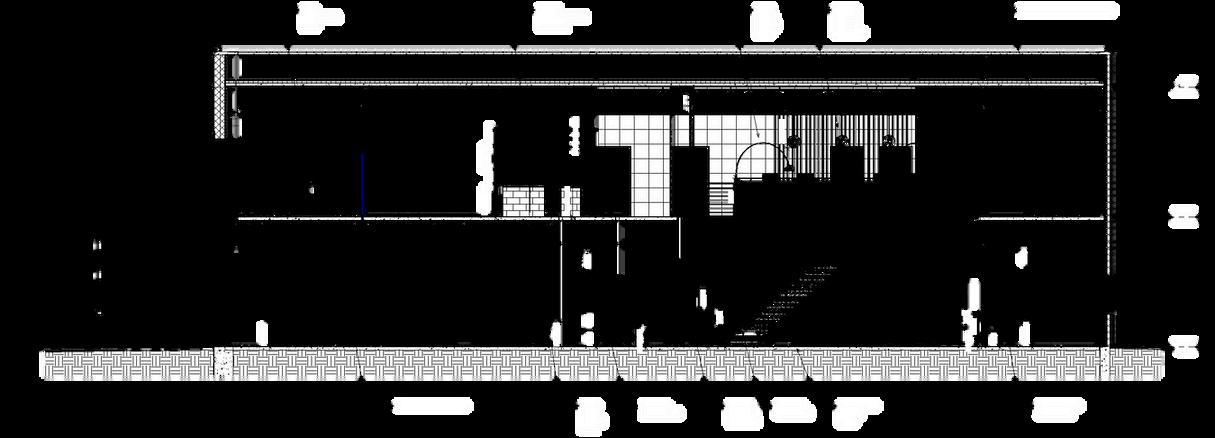


WASHINGTON D.C RESIDENCE FOR THE JAPAN AMBASSADOR TO THE
UNITED STATES
SPRING 2022

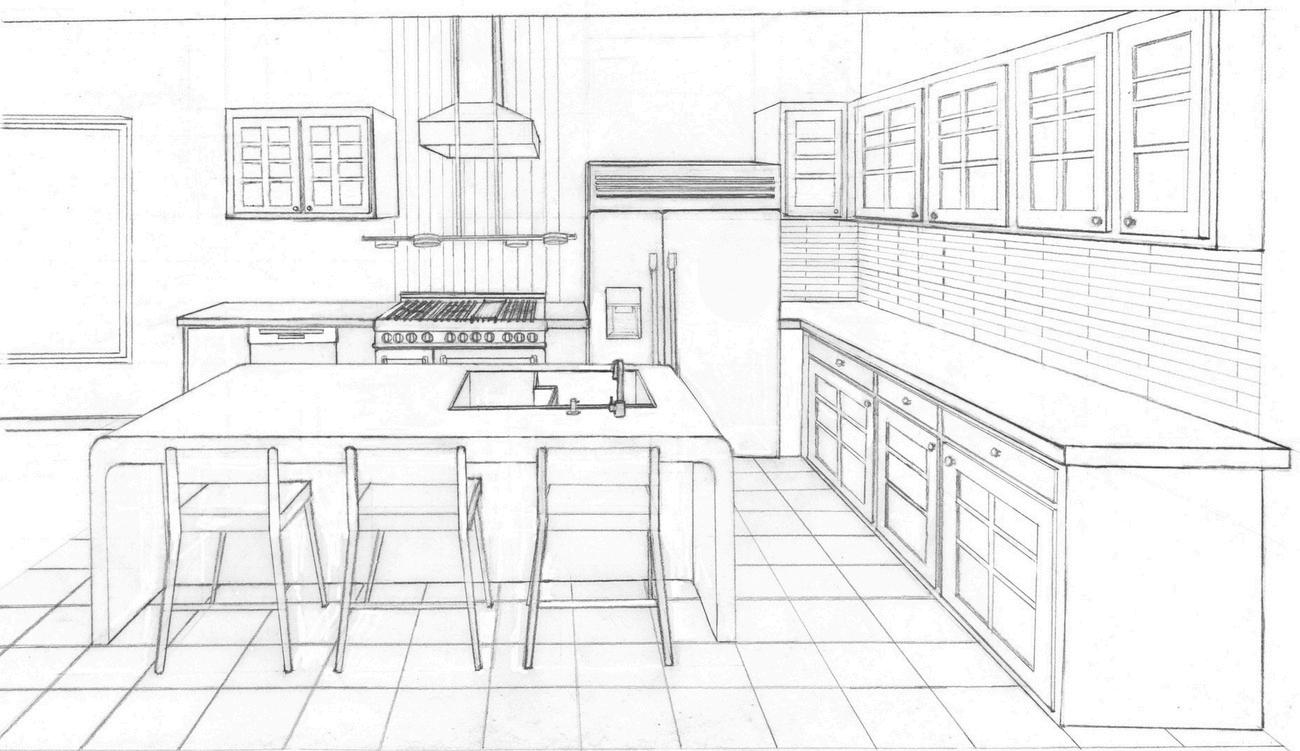
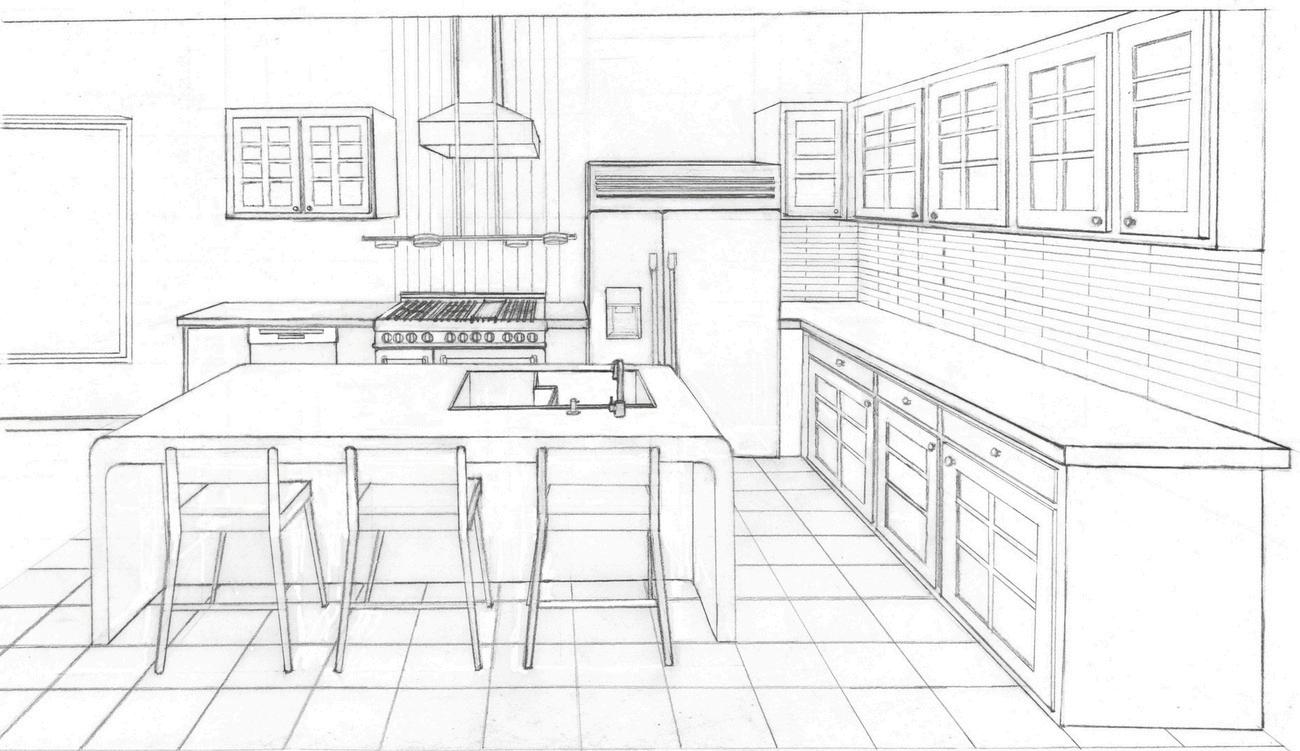
Couple Koji and Noriko Tomita have recently bought a brownstone in the prestigious neighborhood of Georgetown, located in Washington D.C. Koji Tomita has been an accomplished Ambassador of Israel and Korea and an award-winning author. The 4-milliondollar brownstone is expected to be remodeled with high end design features. This particular client wishes to incorporate their Japanese culture into the design of the home, as well as being able to incorporate him and his wife's hobbies into the design of the home.
The inspiration behind the conceptual design of the home is the bonsai tree, it is one of the most symbolic plants in the Japanese culture. Many earthy colors such as greens and browns will be incorporated in the home, this not only resembles the bonsai tree but also the traditional Japanese style of interiors as requested. This home will bring a sense of tranquility and cleanliness.
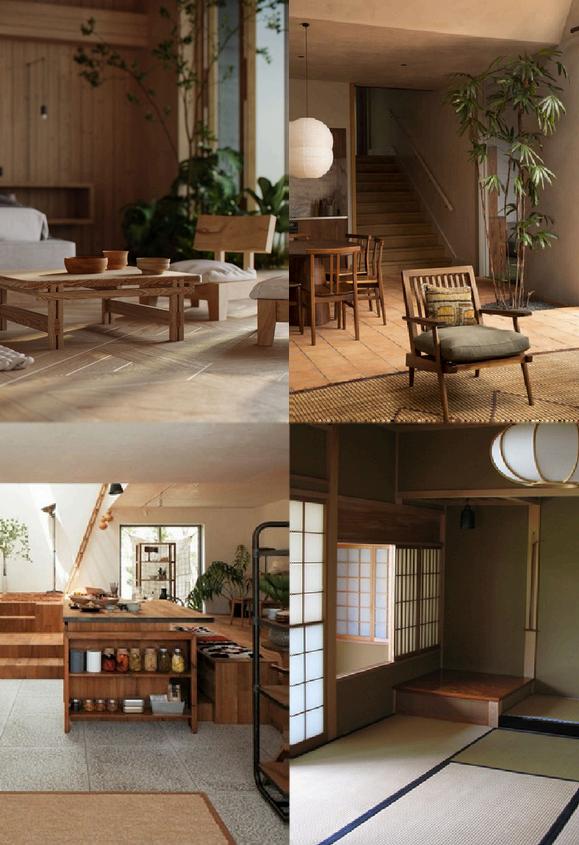

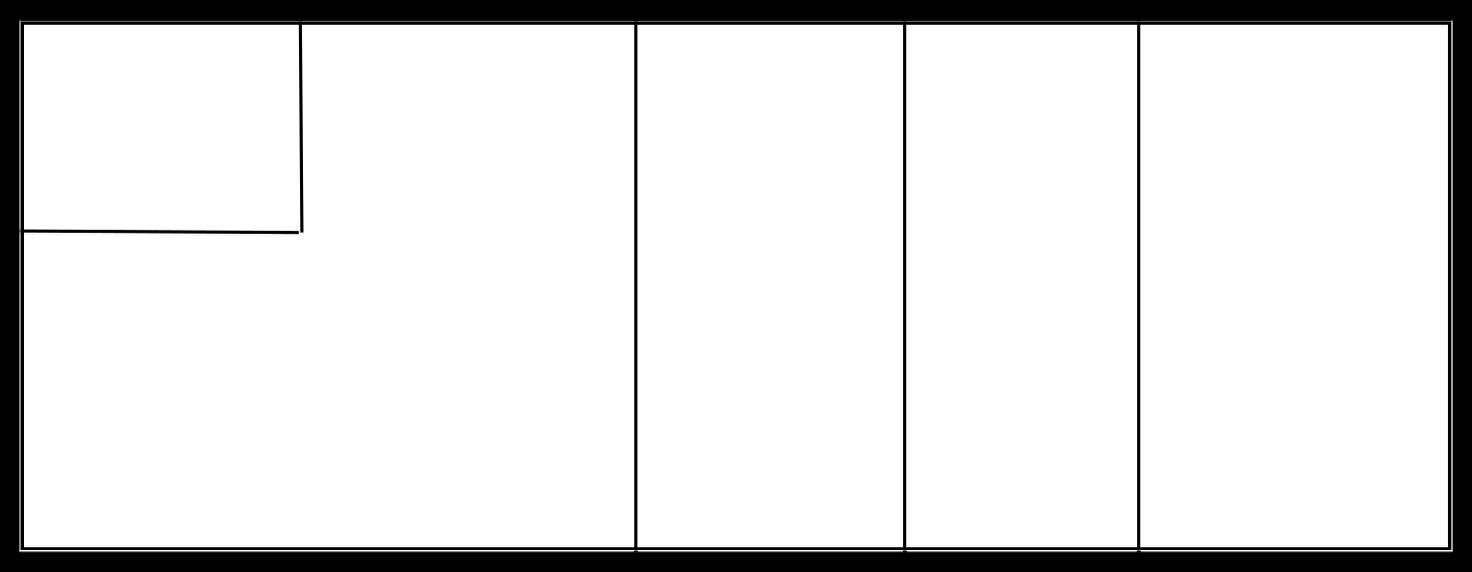
FOYER
LIVING ROOM
FIRST FLOOR

FIRST FLOOR
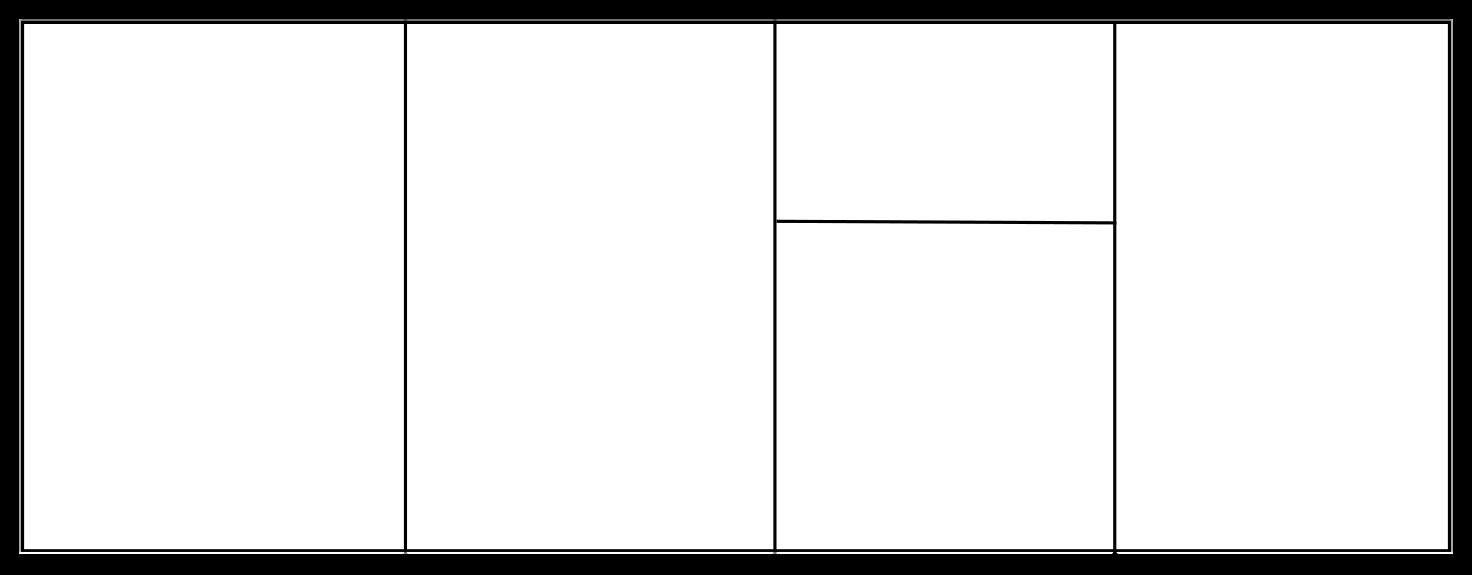
FLOOR SECOND FLOOR

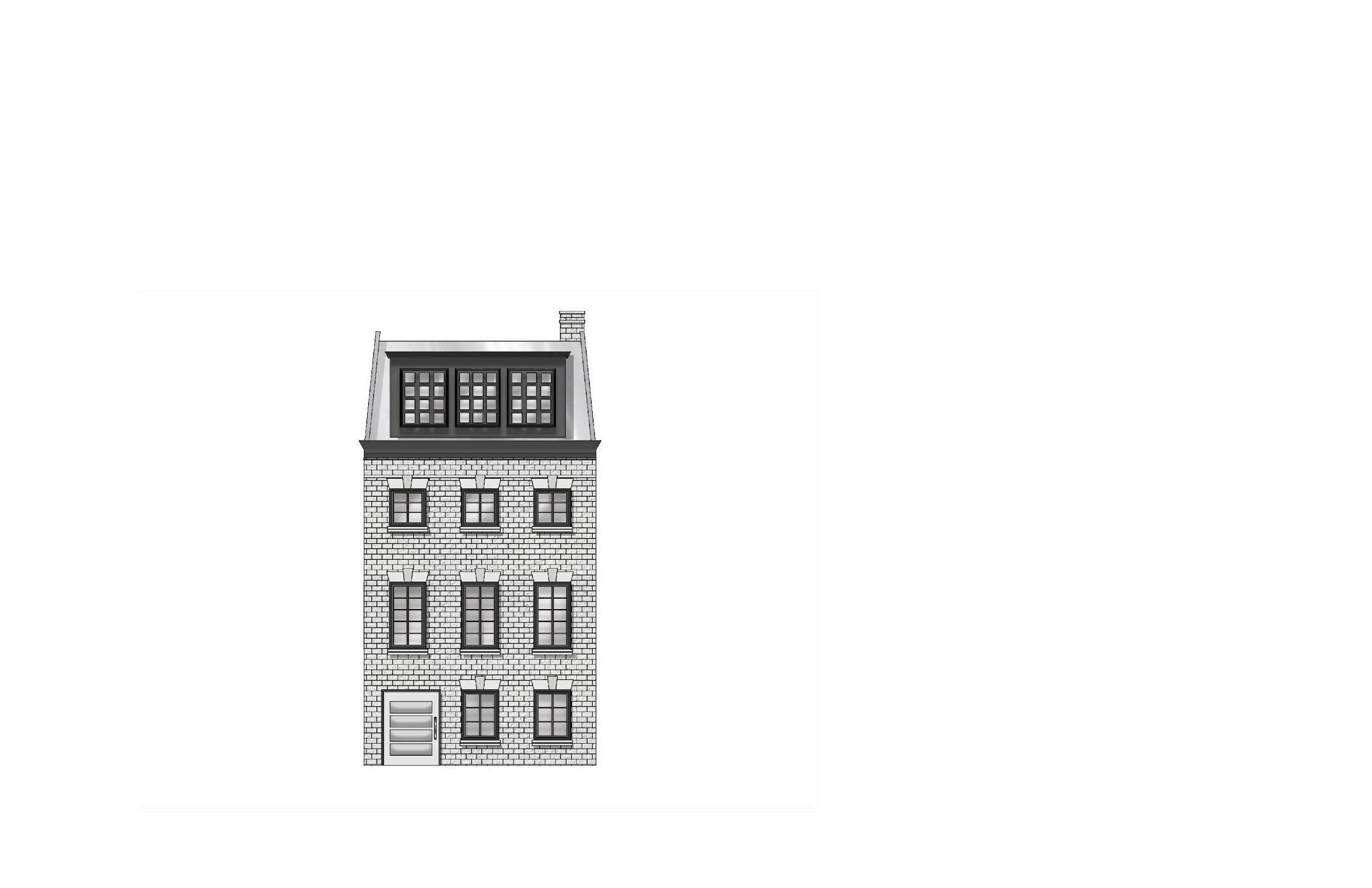
BEDROOM
SUITE
THIRD FLOOR
BEDROOM

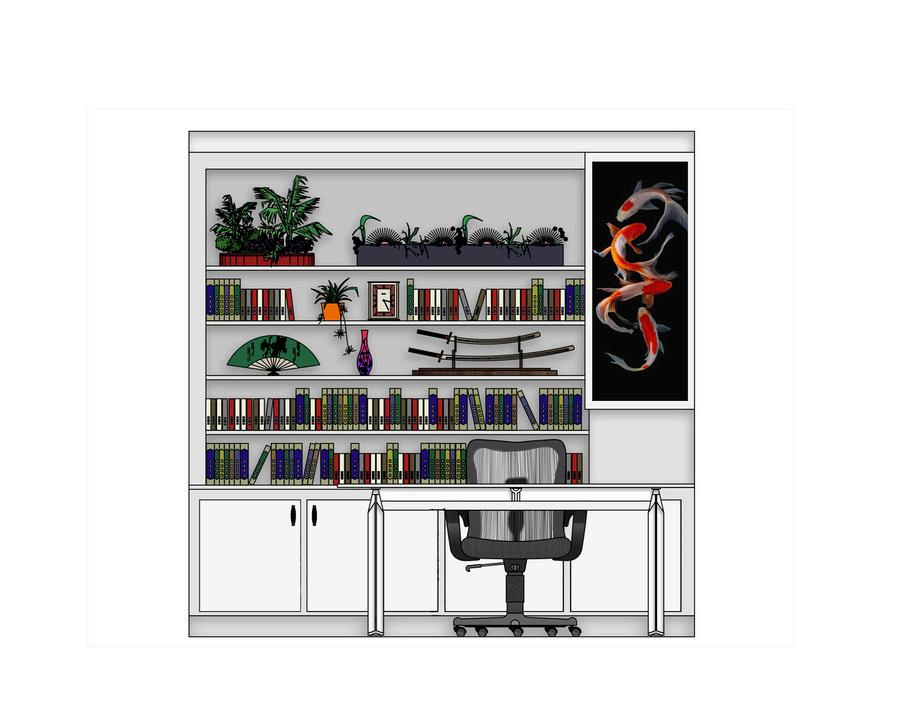
Not to Scale
ADJACENCY MATRIX
MASTER SUITE
GUEST BEDROOM SUITE 1
GUEST BEDROOM SUITE 2
GUEST BEDROOM SUITE 3
OFFICE
KITCHEN
DINING ROOM
LIVING ROOM
GYM
FAMILY ROOM
LAUNDRY ROOM
POWDER ROOM
ELEVATOR

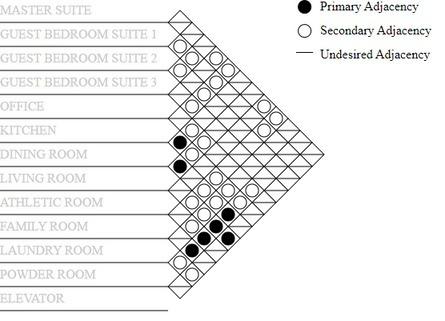
PRIMARY ADJACENCY
SECONDARY ADJACENCY
UNDESIRED ADJACENCY

ROOM
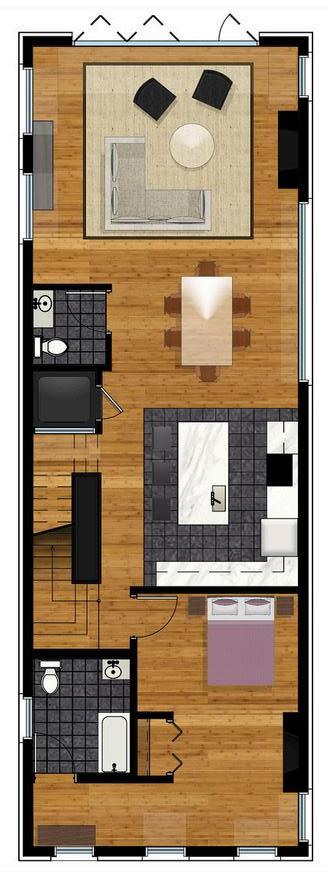
Rendered Furniture Floorplan
Not to Scale

SUITE 1 DINING ROOM KITCHEN


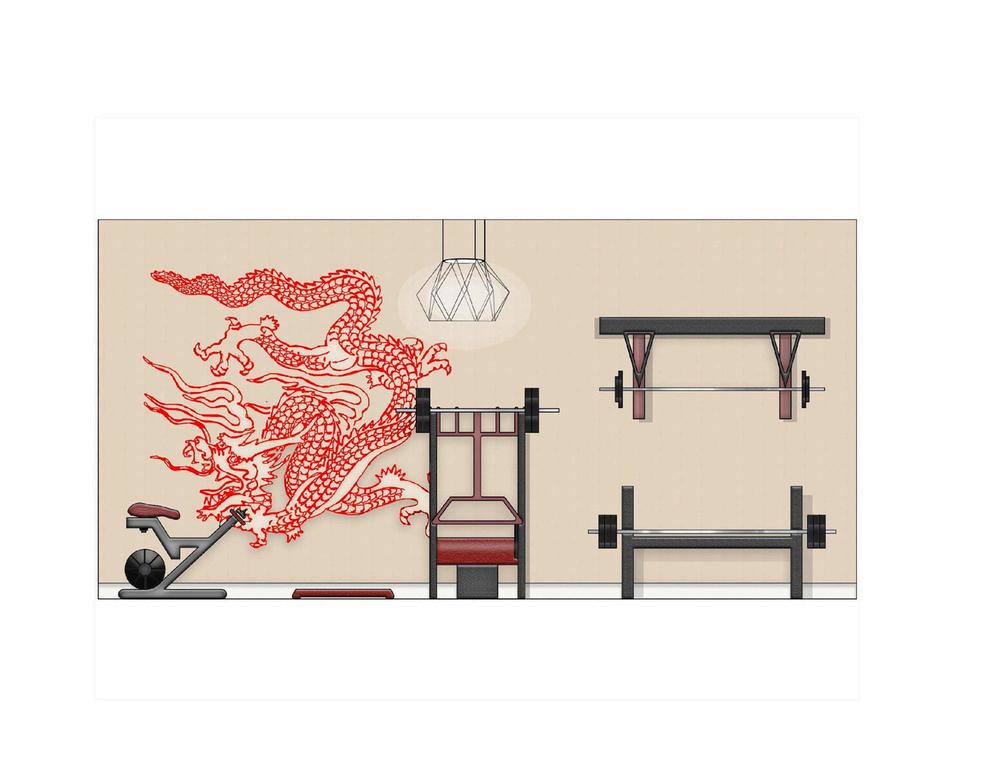
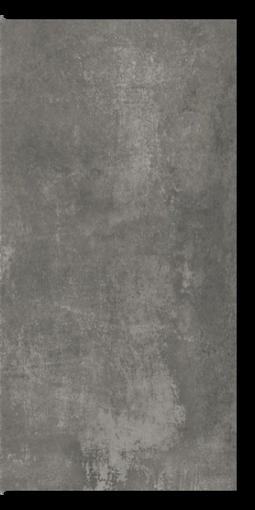
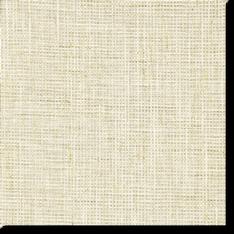
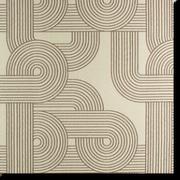
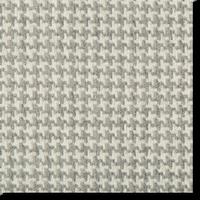
KEY:

A. PILLOW MATERIAL
B. PILLOW MATERIAL
C. FLOOR TILE
D. WOOD FLOORING
E. RUG MATERIAL


SPRING 2022


observatory bar
The goal of this project is to create a boutique winery located in Fredericksburg, Texas for clients Steve Newton, KatyJane Seaton, and Andrea Wade. The property runs up to the Pedernales River in the hill country. To compliment the beautiful view, the winery will include outdoor gathering and event spaces This growing town attracts many tourists because of its unique small-town vibe and growing wine industry. It is the perfect spot for a boutique wine company. The winery will be able to hold up to 500 guests at a time with 40 cottages of 3 different floorplan designs. Plentiful parking will be provided throughout the site for our guests and staff members. The winery will be inviting to all people. With many various event spaces throughout the site, it will host events such as live music, art festivals, and auctions. It’s a great way to include small businesses and get free advertising, while also attracting various groups of people to come enjoy a glass of wine.
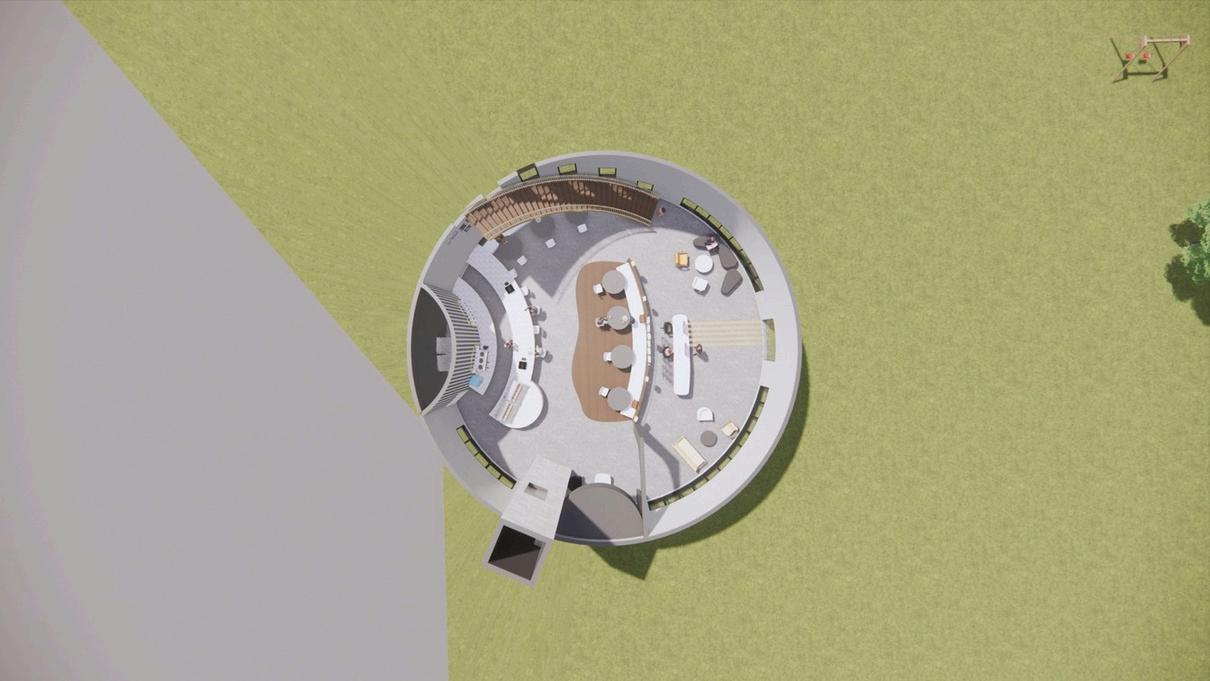
Bright House boutique winery will brighten your spirits with Mediterranean styled buildings. Bright House will bring a sense of vibrance to everyone who walks onto the property. Stargazing at the observatory is one of the biggest attractions. With the beautiful hill country of Fredericksburg, Texas you can see the stars crystal clear. The cottages are The Sunburst, The Starry Night, and The Lunar Eclipse. In honor of the beauty of the night, the cottages offer a unique, out of this world experience, each building throughout the property consists of curves which represent the stars in the sky. The site plan is based off the galaxies of the night, clustered in groups, perfect for large parties. each cottage themed specifically to its name. Lunar eclipse features colors and stones of greys and blues, representing the moon. Sunburst is a pop of color with bright yellow throughout the space, representing the sun. Starry night offers dark blues and gold accents to represent the Fredricksberg night sky.
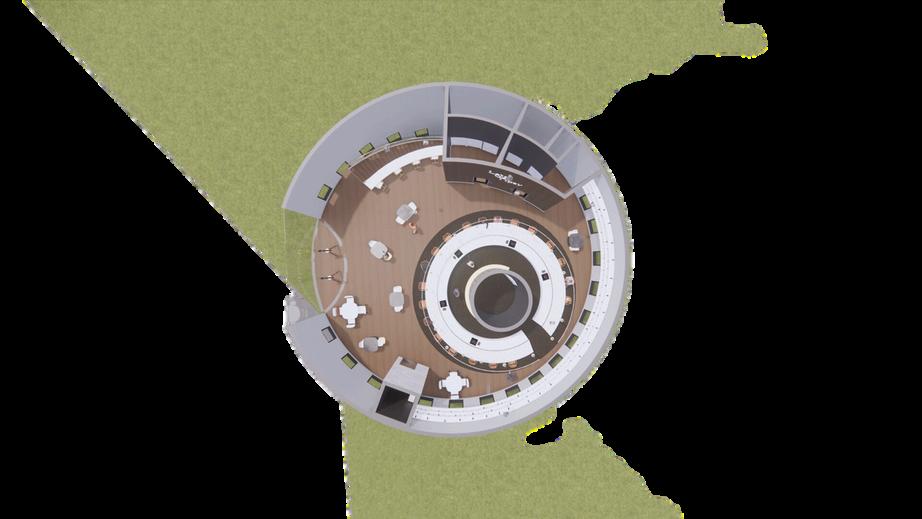


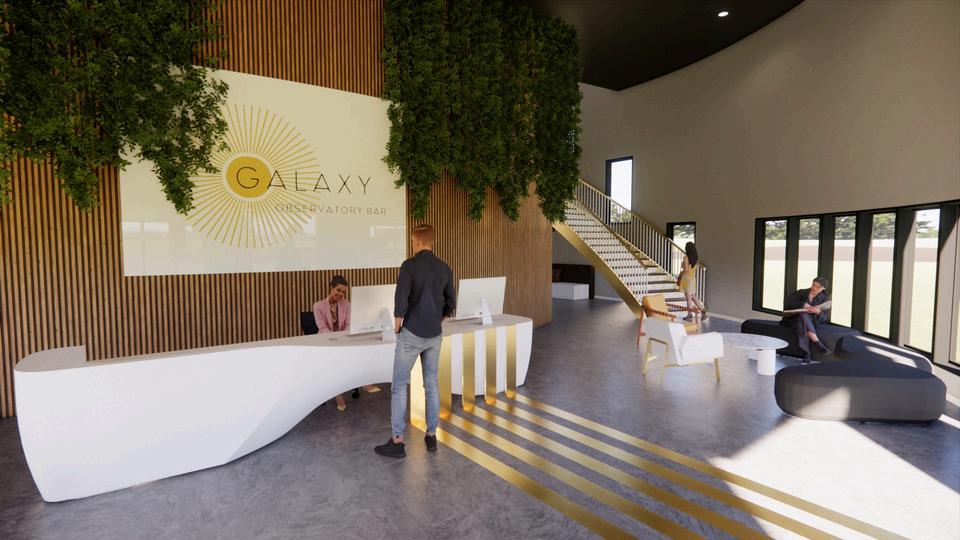
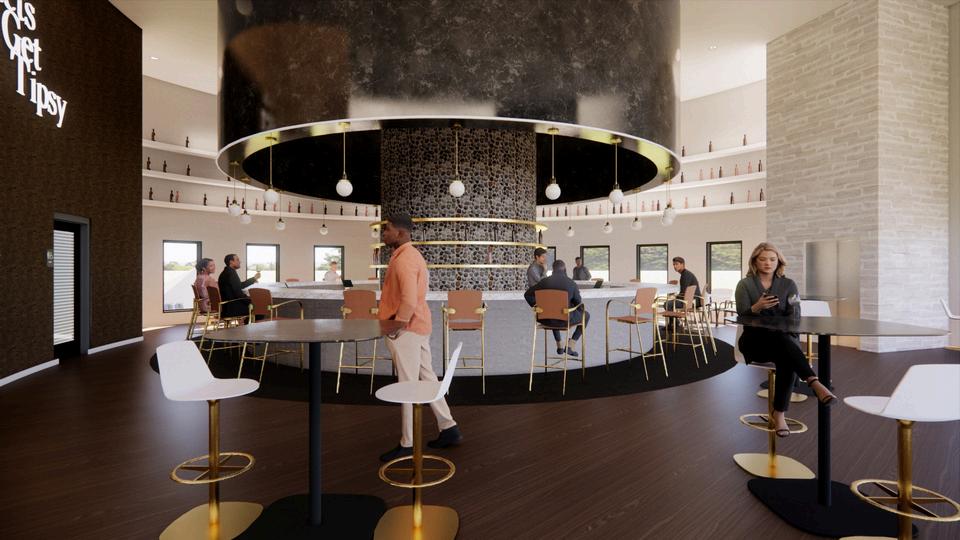

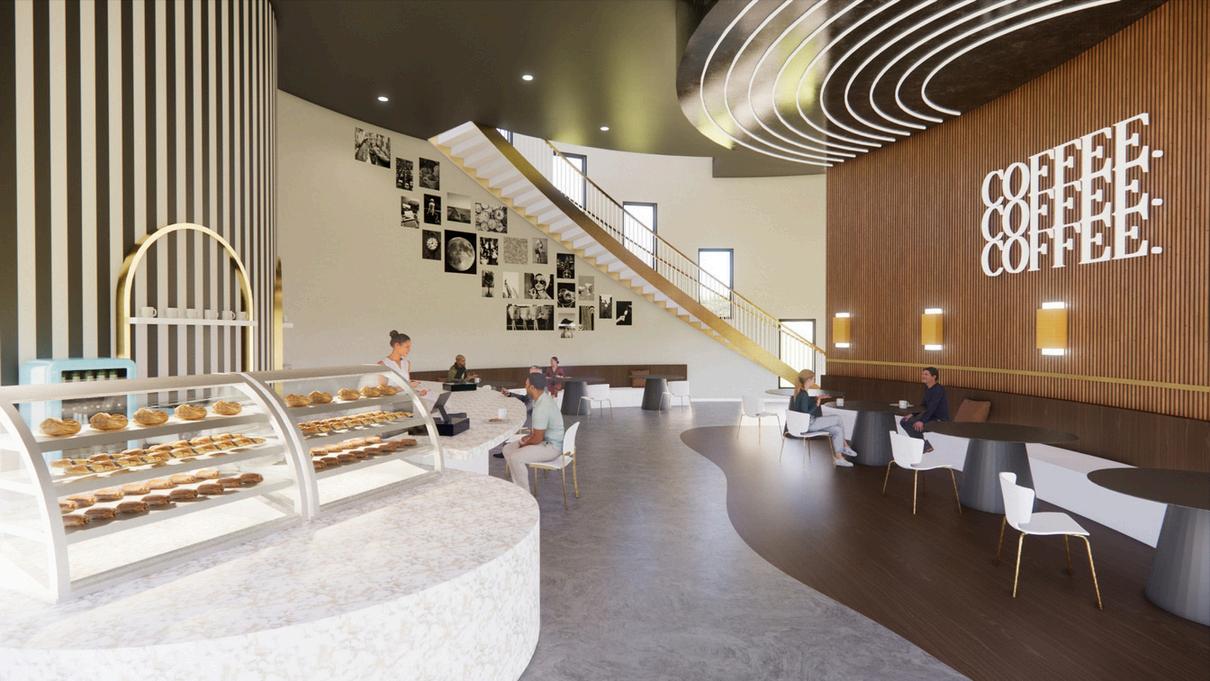
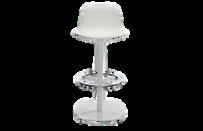
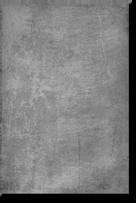

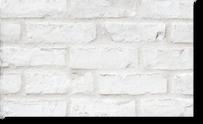

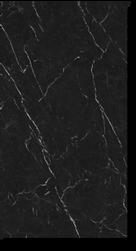
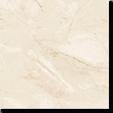


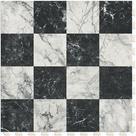
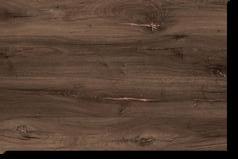
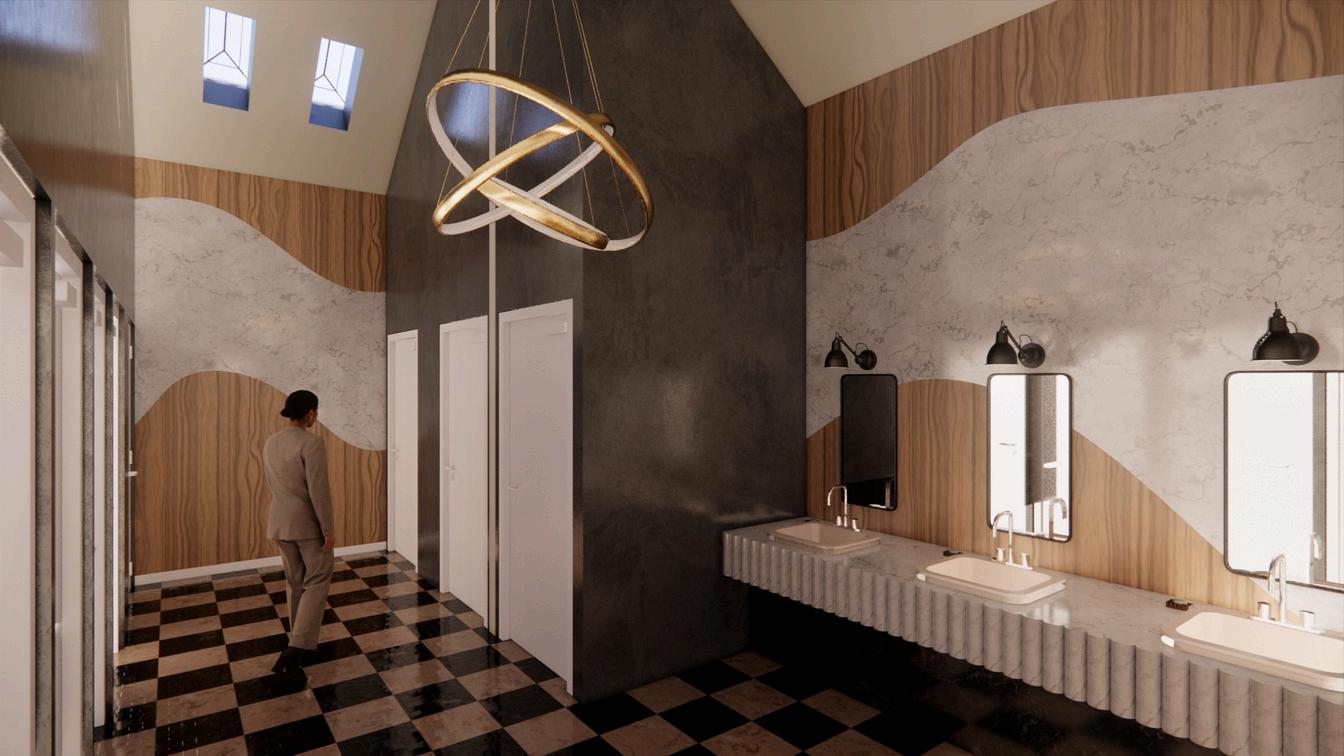
KEY:
A. PEBBLED CONCRETE
B. WHITE BRICK
C. CONCRETE
D. BLACK MARBLE
E. CREAM PLASTER
F. WALNUT WOOD
G. MAPLE WOOD
H. WHITE MARBLE
I. GOLD METAL
J. CHECKERED TILE

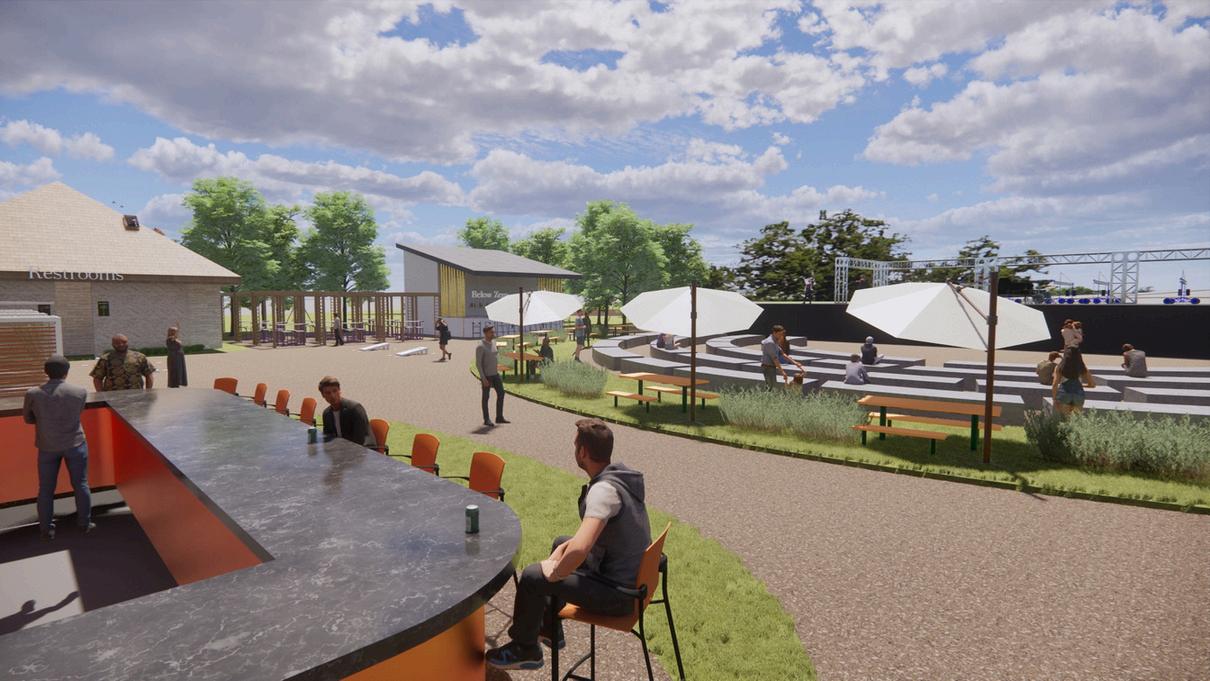
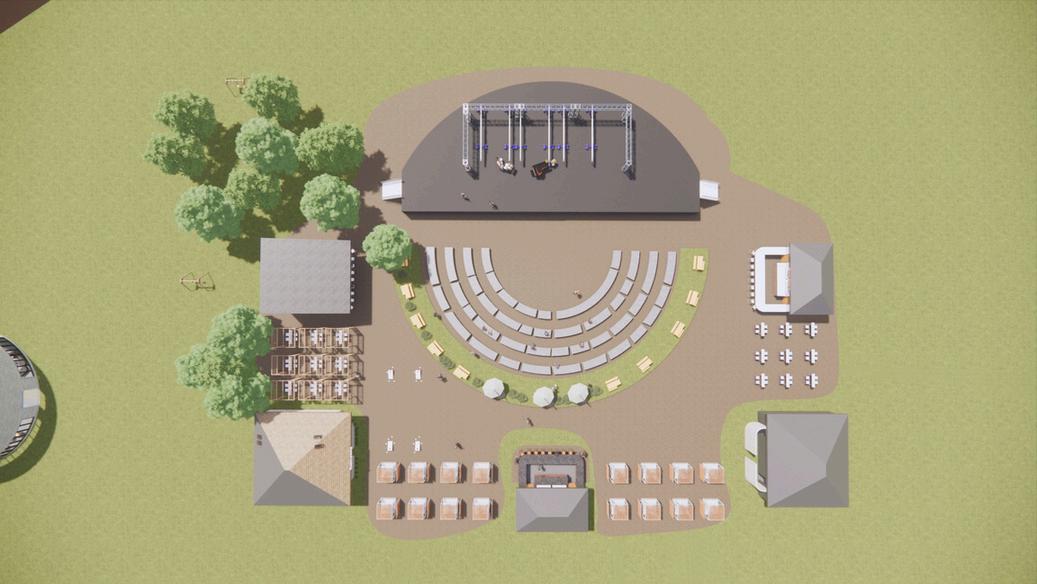
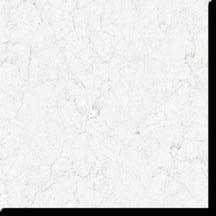
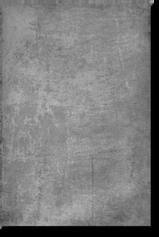


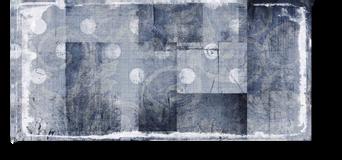
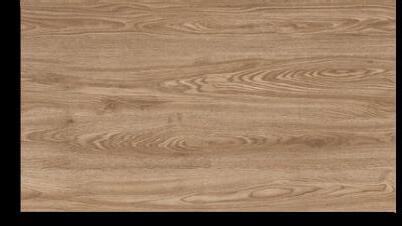


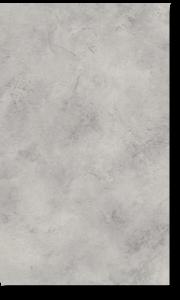
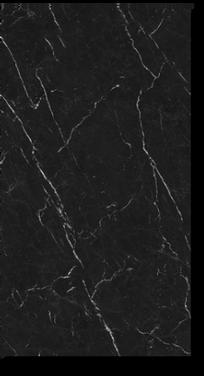
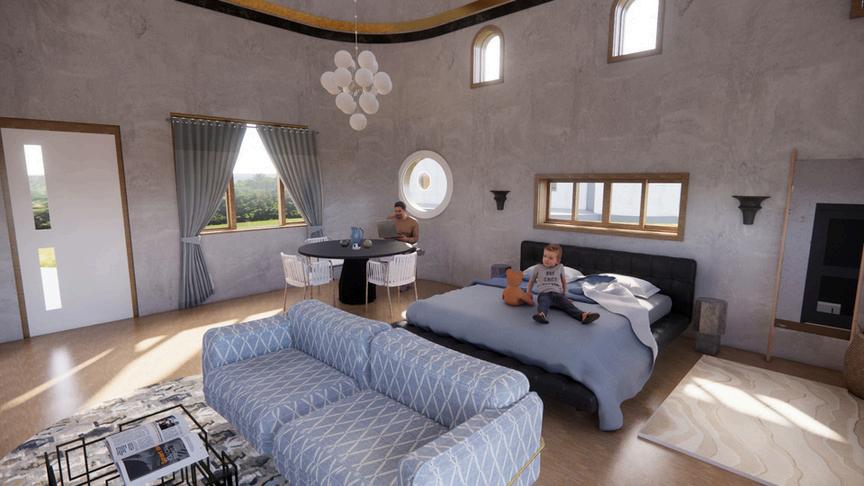
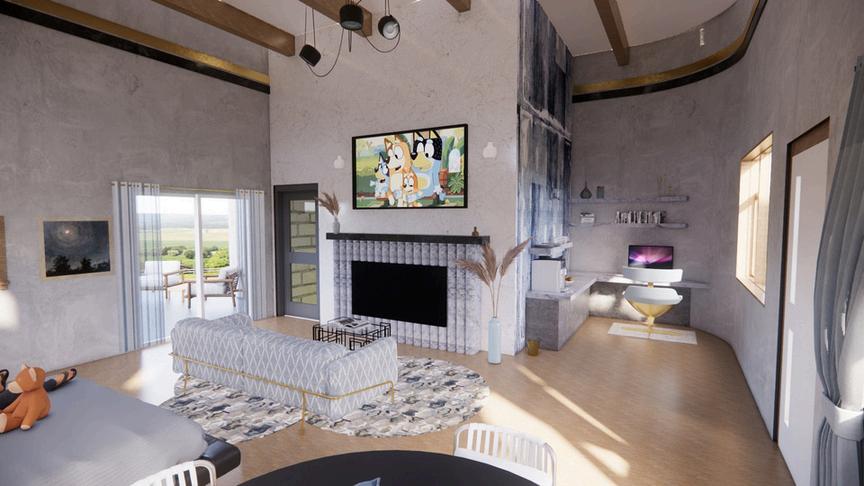


KEY:
A. RUG
B. UPHOLSTERY
C. BLACK MARBLE
D. GOLD METAL
E. RUG
F. VAN DEUSEN BLUE HC-156
G. WOOD FLOORING

H. EXPOSED CONCRETE
I. BEDDING
J. GREY MARBLE
K. WHITE TERRAZZO
L. EXPOSED CONCRETE
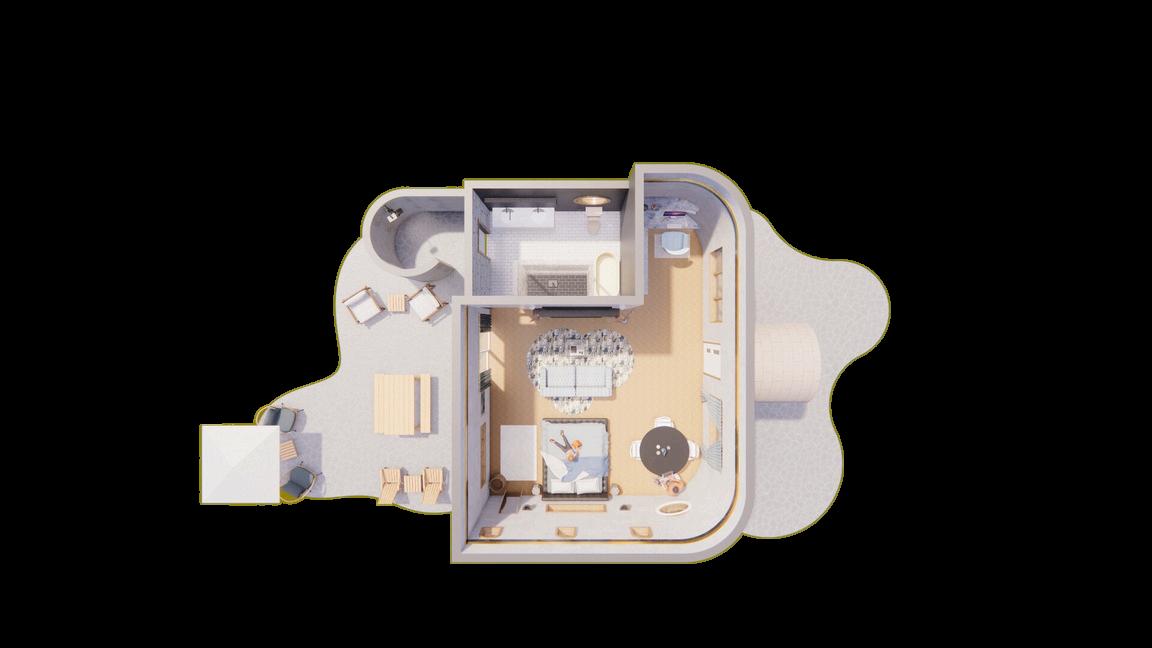

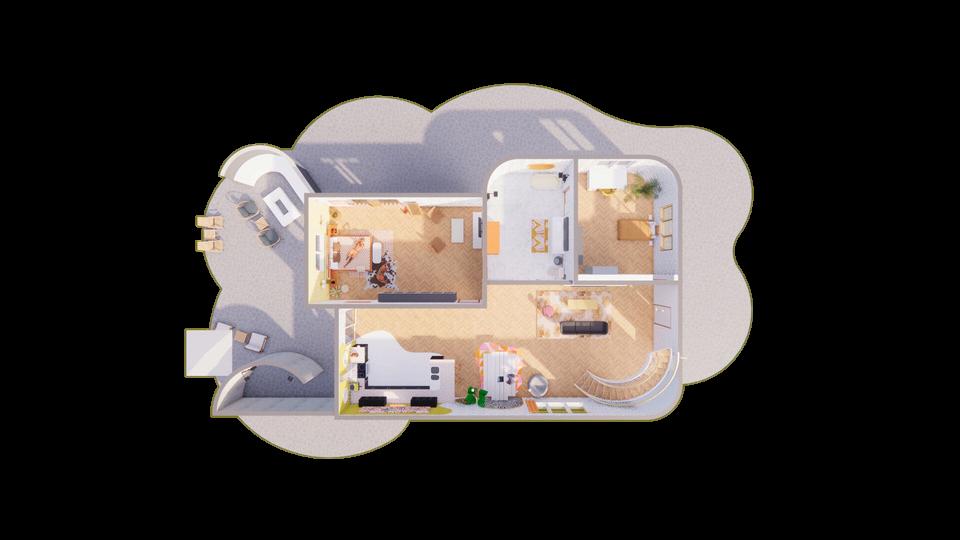
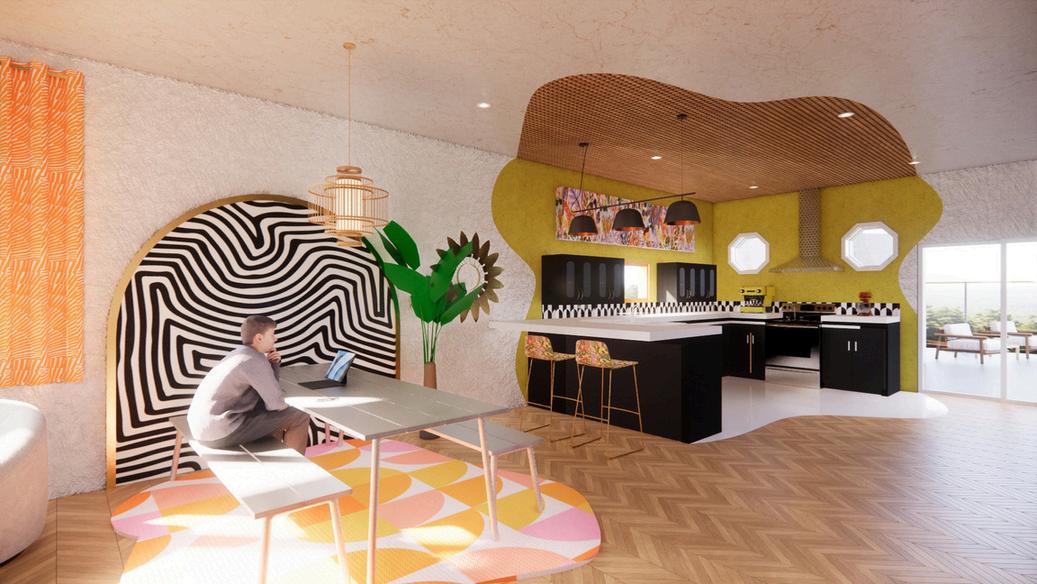
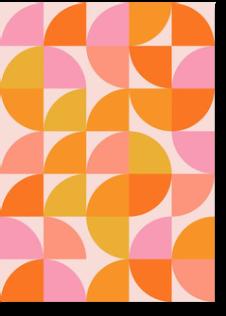
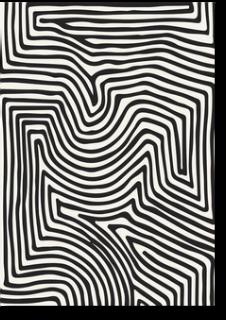
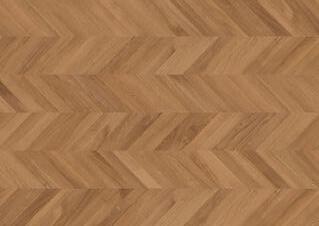
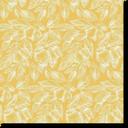
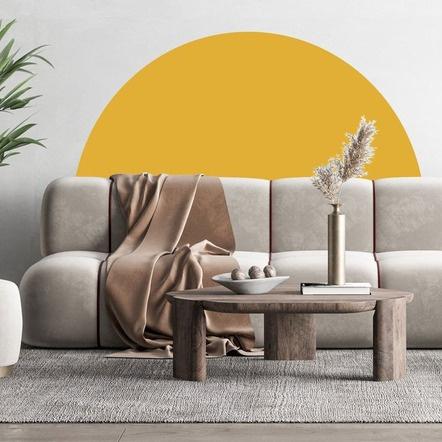

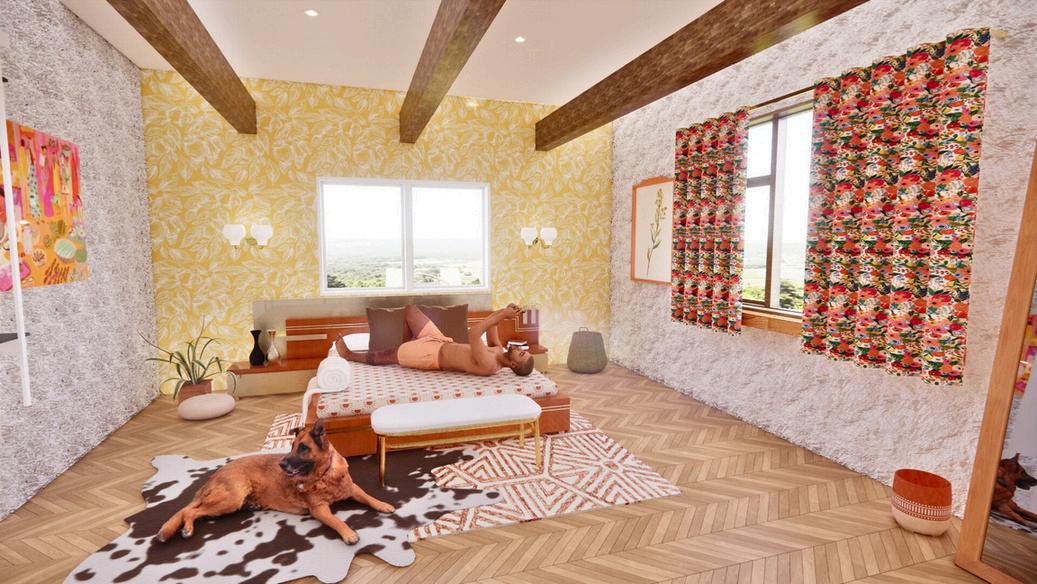
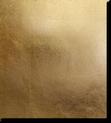
KEY:
A. GOLD METAL
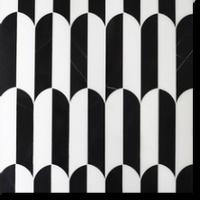
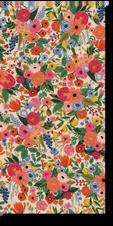
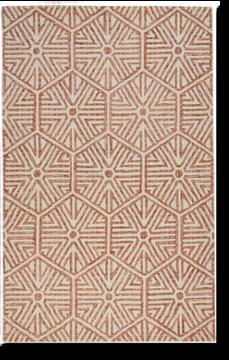
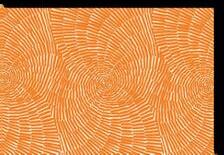
B. WINDOW TREATMENT
C. WALLPAPER
D. WOOD FLOORING
E. WINDOW TREATMENT
F. BEDDING
G. WALLPAPER
H. RUG
I. UPHOLSTERY
J. BACKSPLASH
K. 294 GOLDEN BOUNTY
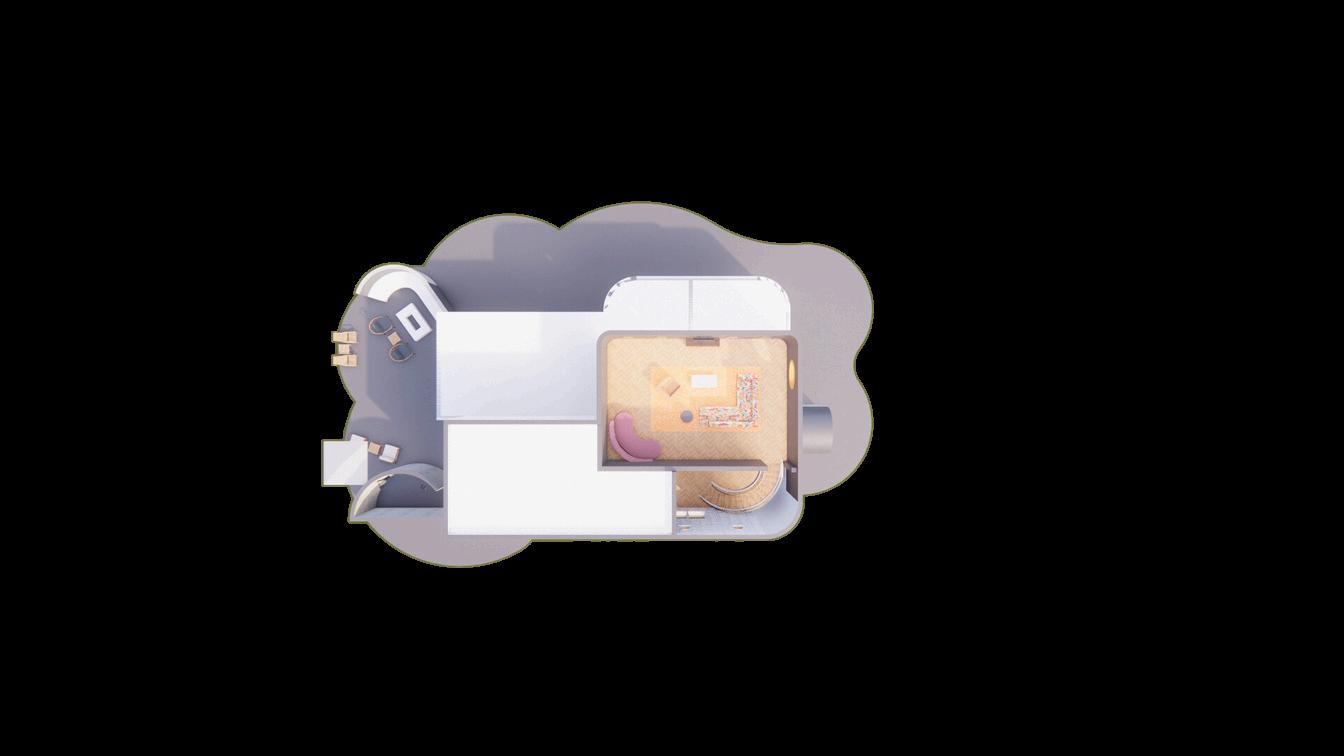

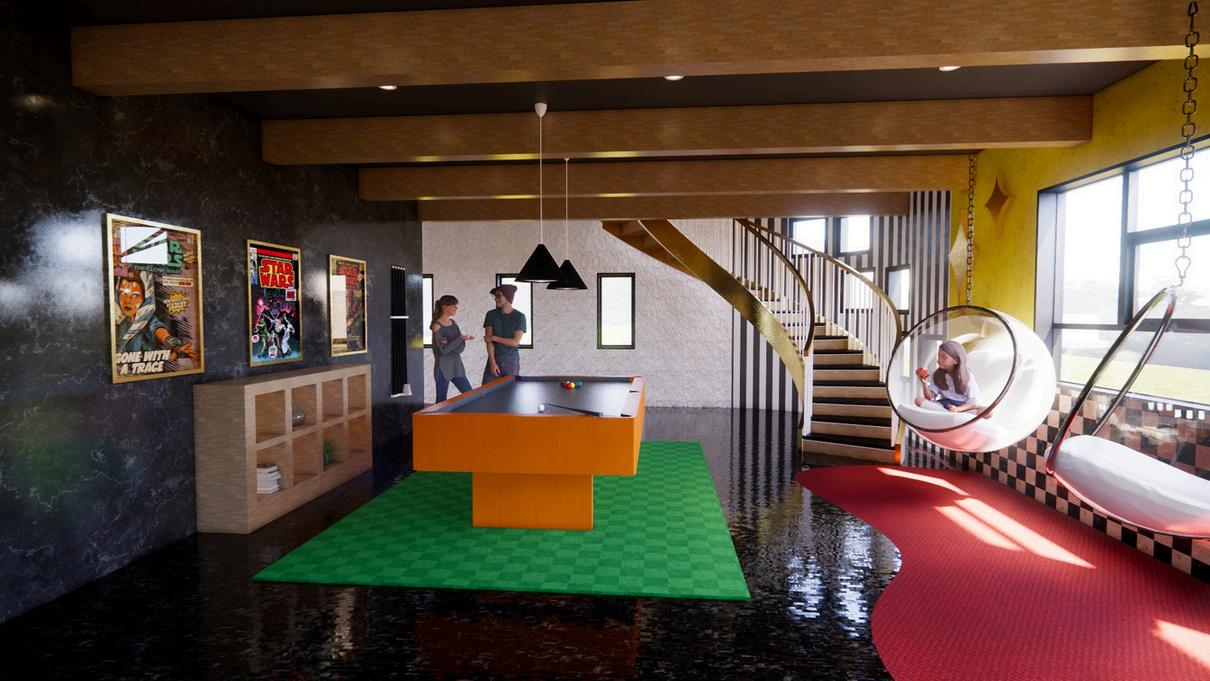
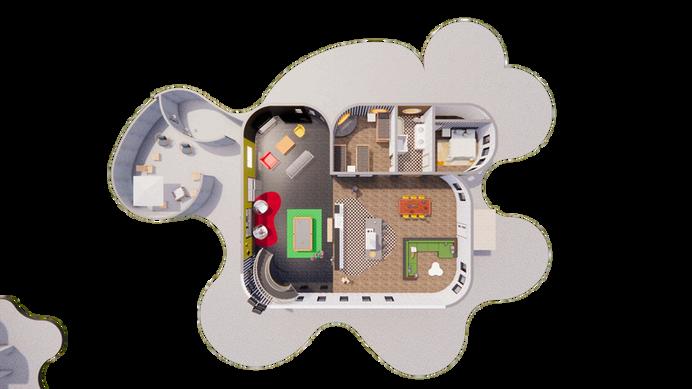
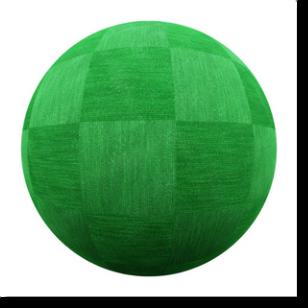
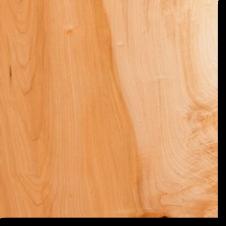
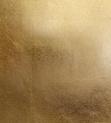
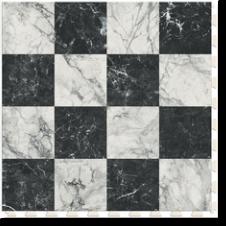
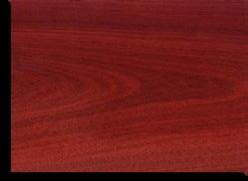
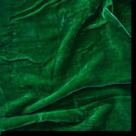
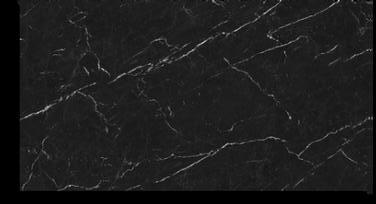
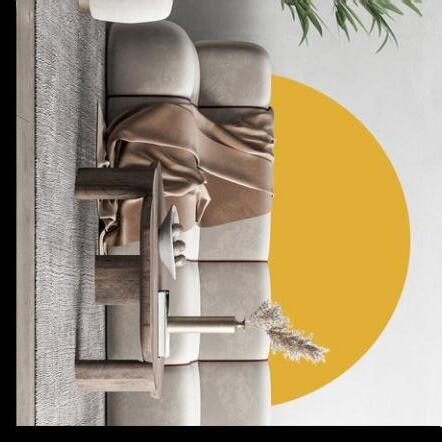
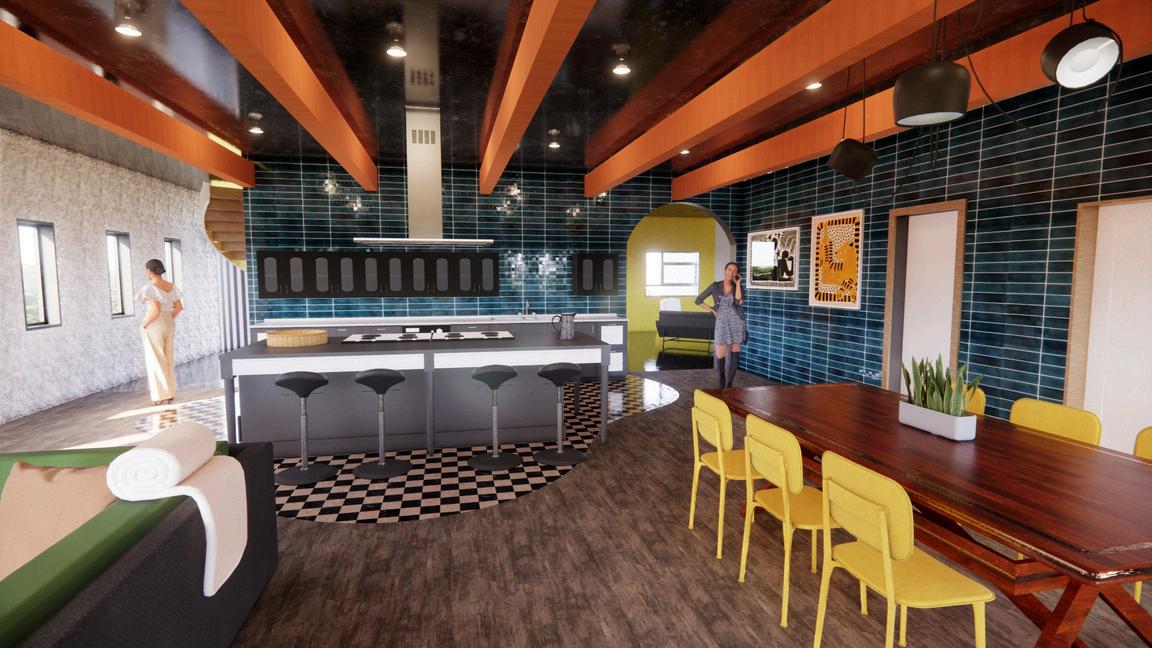
KEY:
A. CARPET
B. GOLD METAL
C. STAINED MAPLE WOOD
D. RUG
E. BACKSPLASH
F. CHECKERED TILE
G. STAINED RED WOOD
H. BLACK MARBLE
I. GREEN VELVET
J. 294 GOLDEN BOUNTY


ARCHITECTURE REVITALIZATION
AND EXPANSION - GROUP PROJECT
FALL 2023

The adaptive re-use project aims to revitalize the Texas Tech Huckabee College of Architecture. The primary objective was to enhance the functionality and aesthetics of the facility to better cater to the academic program needs. The scope includes evaluation and renovation of interior spaces such as studios, offices, galleries, classrooms, and restrooms. Updates will be made to furniture, fixtures, and equipment. The building’s infrastructure including mechanical, electrical, plumbing, technology, AV, and security systems will be analyzed and improved. The project also encompasses enhancements to the building’s facade, site work, and landscaping. The program extension spans an additional 40,000+ sq ft to the existing building.

Revit Enscape
Cylie Velasquez
Sebastian Flores Payen

KEY: EXISTING ADDITION
A. LOBBY/RECEPTION
B. CAFE
C. STUDENT COMMON ROOM
D. GROUP STUDY SPACES
E. EXHIBITION SPACE
F. RESTROOMS
G. AUDITORIUM
H. FABRICATION LAB
I. COURTYARD
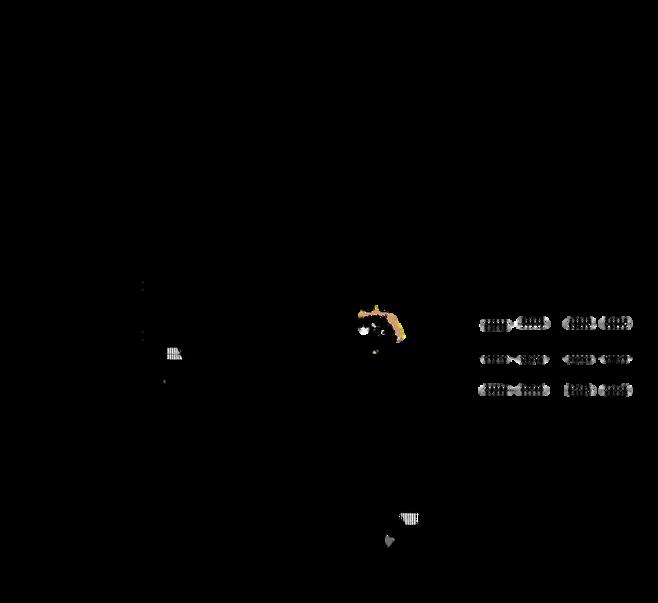
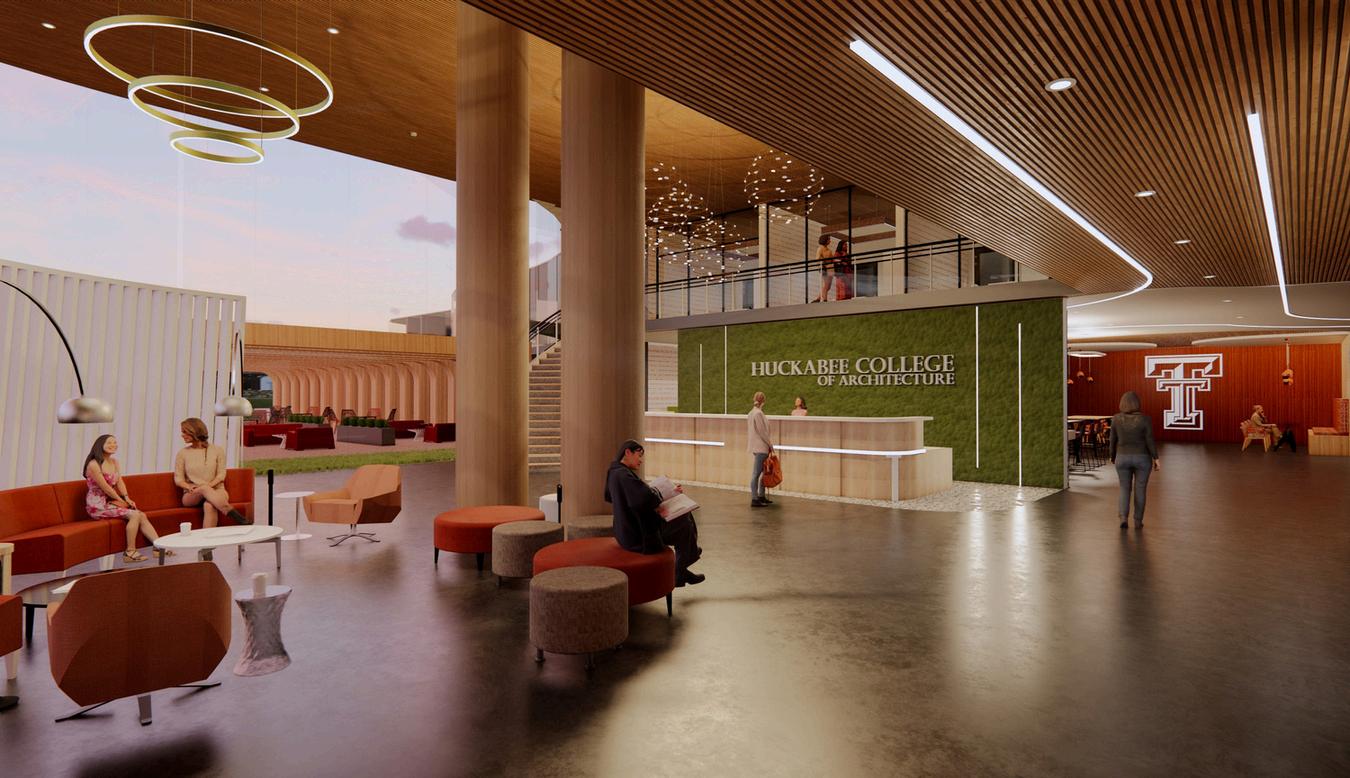
KEY:
A. UPHOLSTERY
E. ACOUSTICAL PANELING
F. MOSS
G. CONCRETE FLOORING
H. ACOUSTIC FABRIC
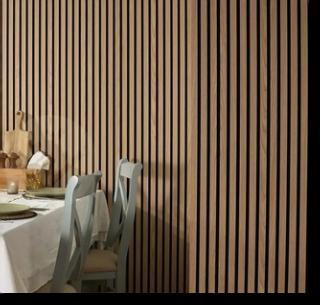
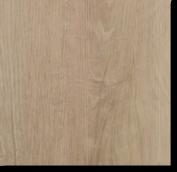


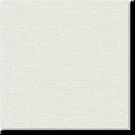
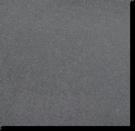

The redesign of the HCOA building is inspired by the rugged beauty of the West Texas landscape and the fluidity of curvilinear forms. The concept aims to capture the raw and untamed spirit of West Texas, using a palette of colors that reflect the earthy tones of the desert landscape. Curvilinear forms, inspired by natural elements such as rolling hills, river bends, and windswept dunes, are incorporated into the design to create a sense of flow and continuity. The facade of the building reflects the essence of the Palo Duro Canyon, capturing its grandeur and natural beauty. These organic shapes facilitate smoother circulation, enhance spatial experiences, and foster a connection with nature. The organic architecture of the design opens up a myriad of possibilities for window placements, each offering a unique perspective of the vibrant campus life. This design melds effortlessly with the West Texas landscape, establishing a symbiotic relationship between the constructed form and the raw beauty of the natural surroundings.

KEY: EXISTING ADDITION
A. AUDITORIUM
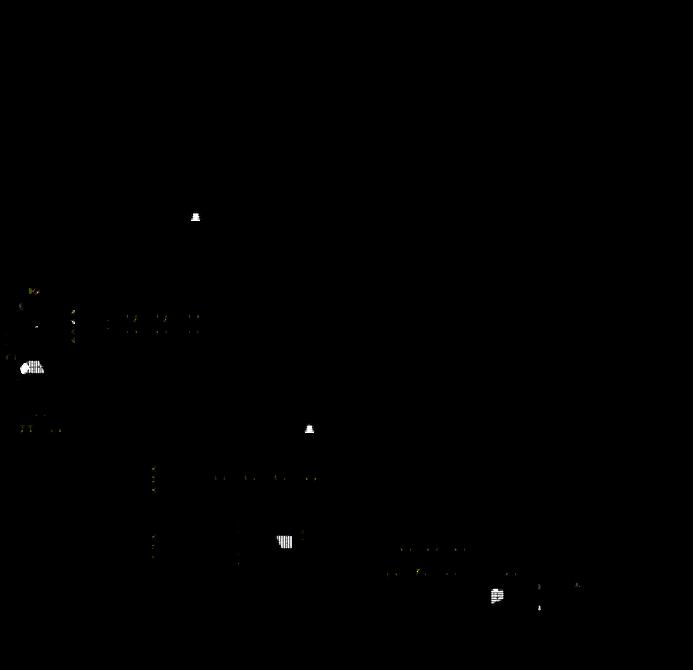
B. DEAN’S OFFICE
C. FACULTY OFFICES
D. RESTROOMS
E. ADVISING OFFICES
F. KITCHEN/BREAK SPACE
G. TECH OFFICES
H. CONFERENCE ROOMS
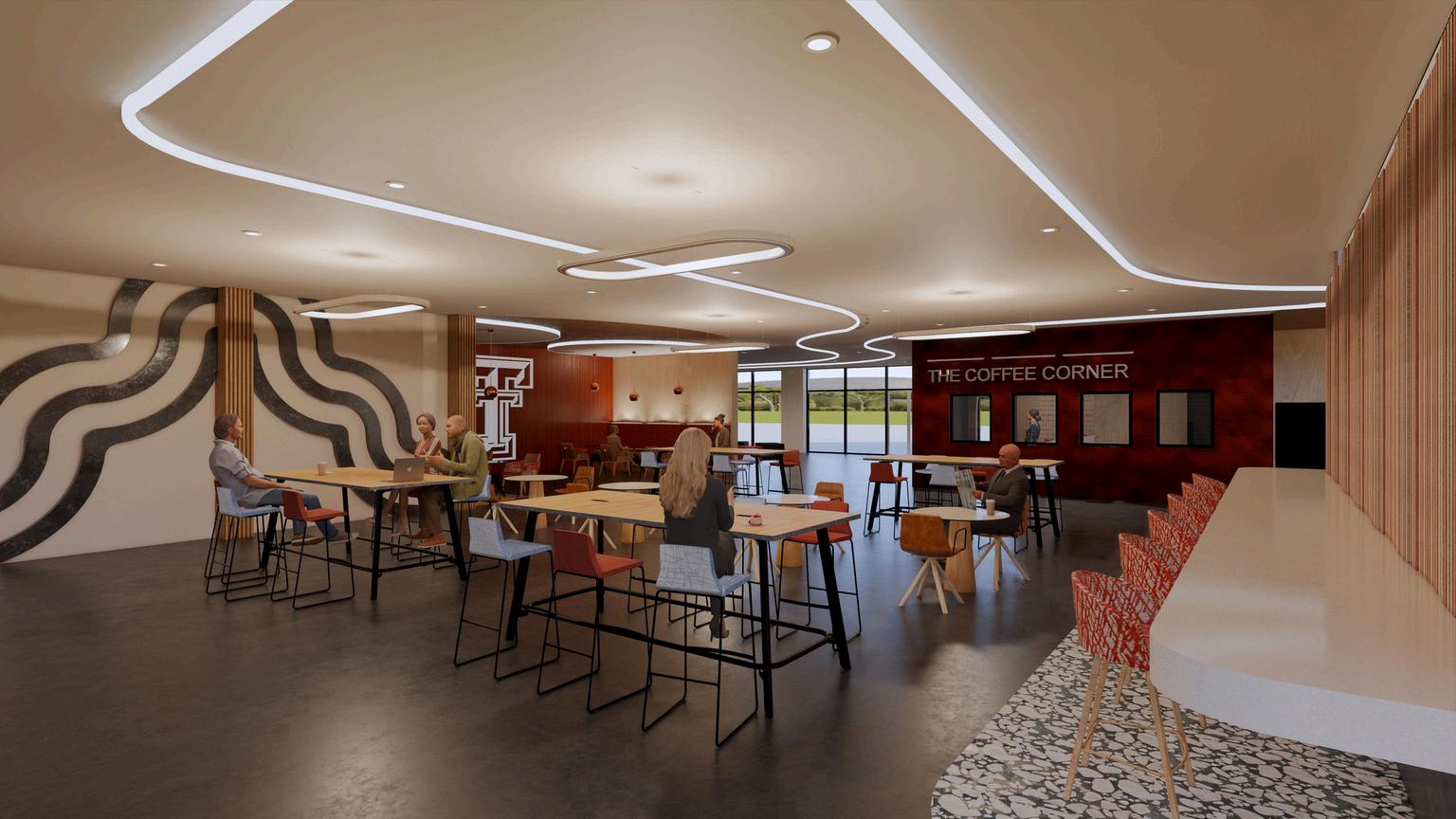
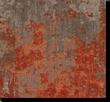
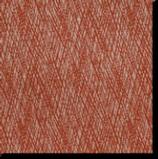




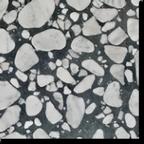
KEY:
A. CREAM PLASTER
B. UPHOLSTERY
C. TERRAZZO
D. WOOD FLOORING
E. UPHOLSTERY
F. CONCRETE FLOORING
G. COPPER METAL

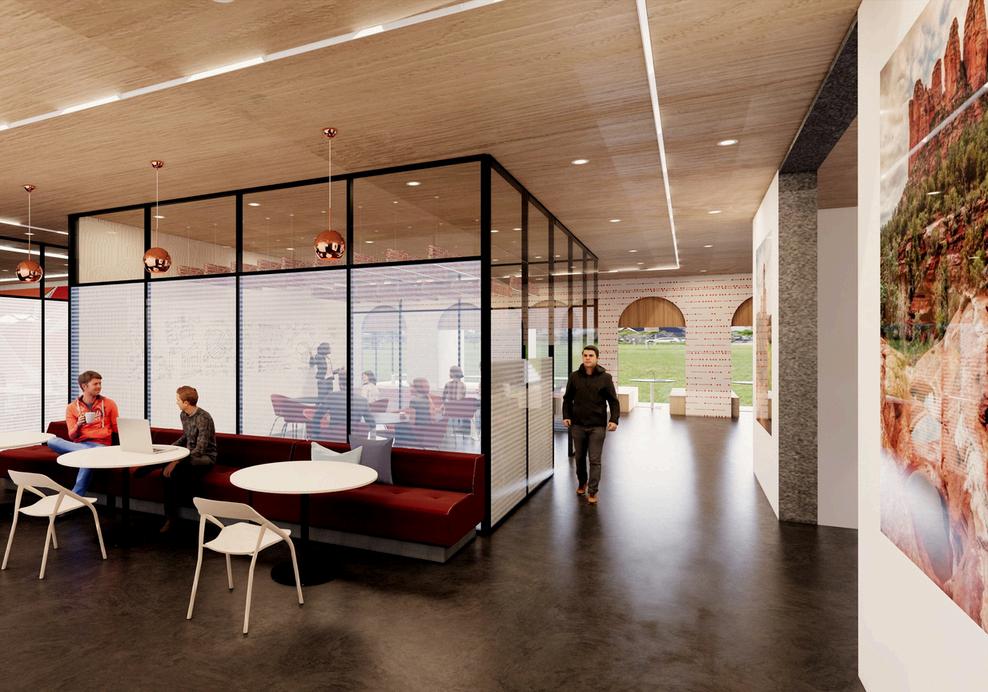
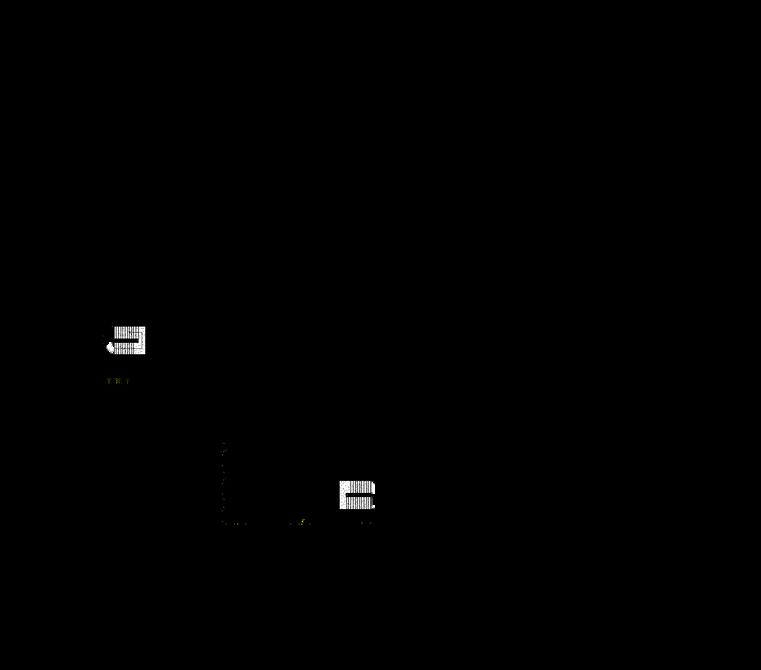
KEY:
A. WOOD CEILING
B. UPHOLSTERY
C. WALL PAPER
D. WOOD FLOORING
E. CREAM TERRAZZO
F. CONCRETE FLOORING
G. ACOUSTIC PANEL
H. ACOUSTIC PANEL
I. ACOUSTIC PANEL

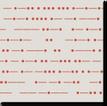

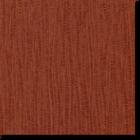
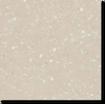


A. STUDIO 1
B. STUDIO 2
C. STUDIO 3
D.SHOWER/LOCKERS
E. RESTROOMS
F. TA/PHD OFFICES
G. JURY SPACE
H. STUDENT FLEX SPACE
I. FACULTY KITCHEN/BREAKROOM

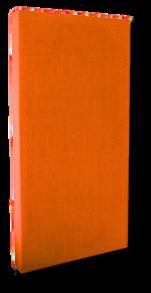

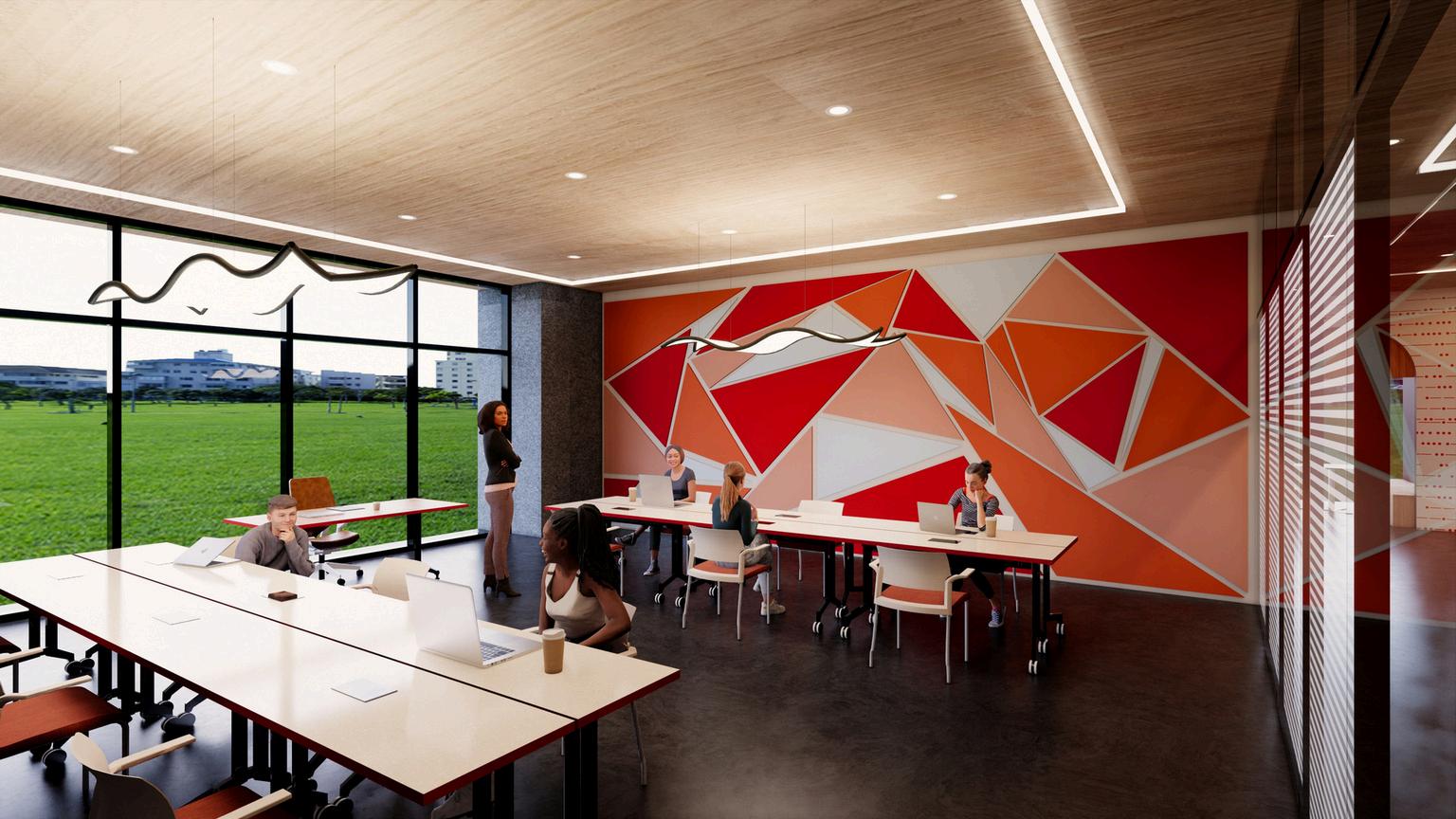
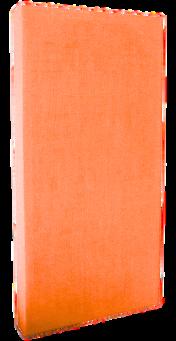

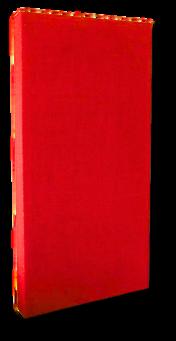



What design strategies can transform a bar strip that promotes unhealthy lifestyle choices into an area that encourages healthy living?
The comprehensive redesign of the 35,000 square-foot Broadway Street Bar Strip in Lubbock, Texas is made to elevate the local entertainment landscape. This transformative project encompasses the integration of diverse amenities, catering to a broad spectrum of users. The meticulously planned revitalization includes the introduction of a yoga/spa studio, a state-of-the-art sports bar, an exclusive speakeasy, a college counseling center, a modern gym facility, and a health- focused juice bar. This adaptable approach is designed to provide a welcoming space for individuals of all backgrounds and interests. By prioritizing both entertainment and well-being, the reimagined facilities aim to foster a vibrant and positive environment for the diverse community of Lubbock residents. The infusion of healthier food and drink options, combined with an array of recreational and wellness offerings, is poised to create a dynamic and inclusive destination, enriching the overall quality of life for the local population.
Enscape SKILLS DEMONSTRATED
Autodesk Revit
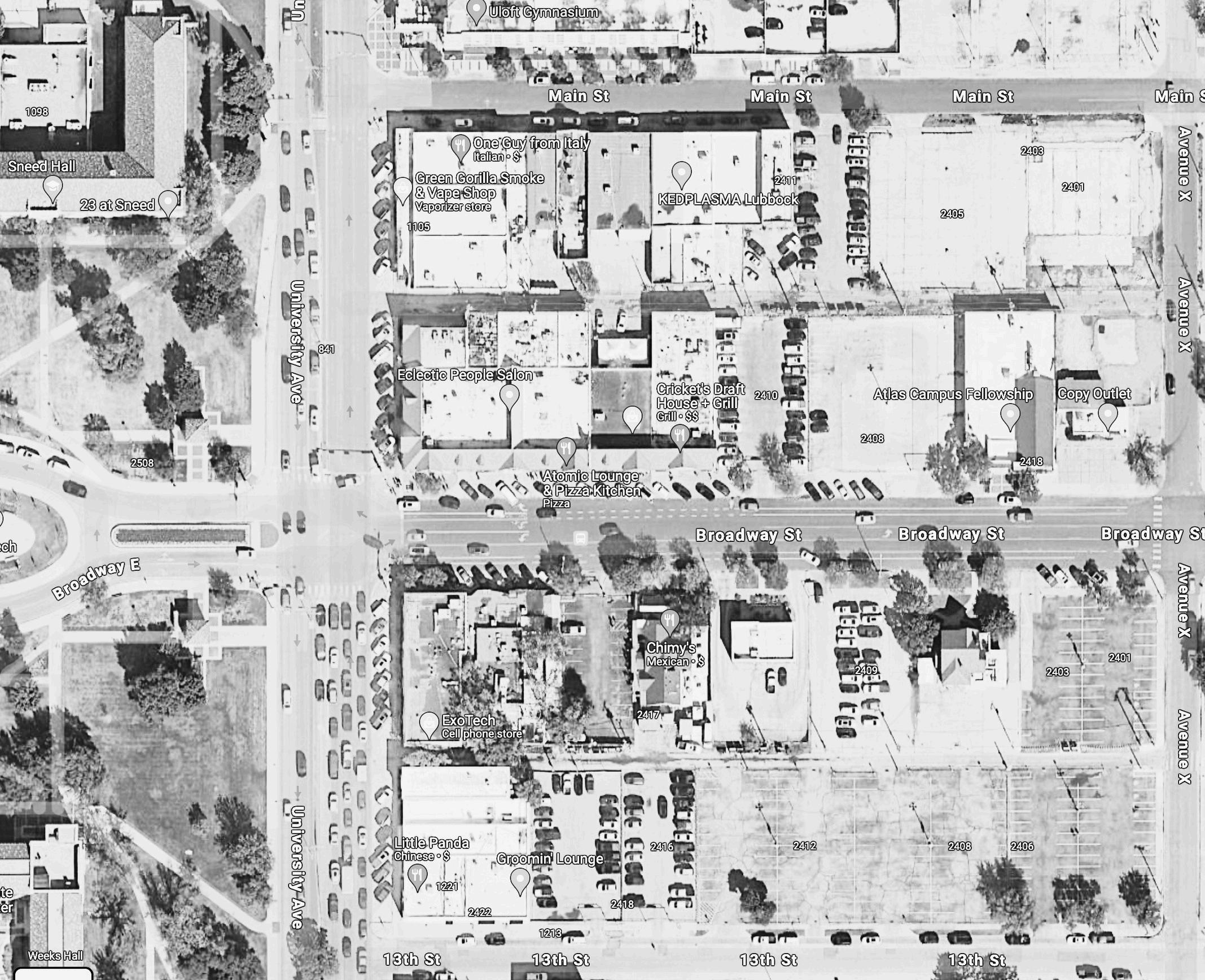

The proposed project aims to optimize the layout of the existing site on Broadway Street, leveraging current traffic patterns to preserve the area's architectural essence while enhancing functionality to meet evolving community needs. By redeveloping the bar-centric segment, the plan emphasizes comprehensive health and wellness facilities, catering to both the college demographic and the broader Lubbock population. Introducing diverse recreational options, including pickleball courts, yoga studios, and healthconscious dining establishments, promotes a more balanced and holistic lifestyle. This transformation fosters community engagement and encourages healthier choices, enhancing overall well-being and quality of life for residents and visitors.
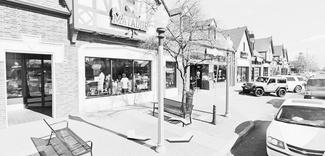
BROADWAY ST. NORTH SIDE
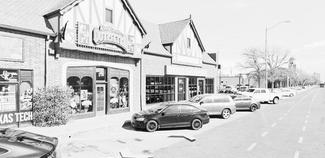
BROADWAY ST. NORTH SIDE
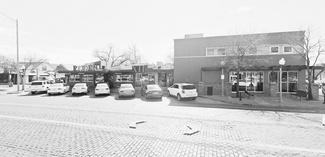
BROADWAY ST. SOUTH SIDE
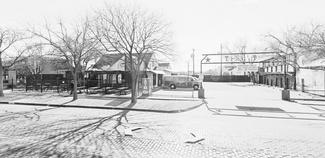
SIDE
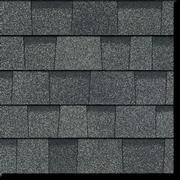
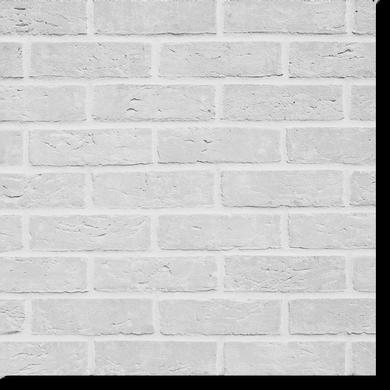
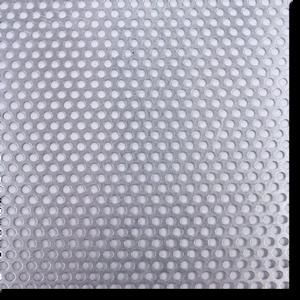
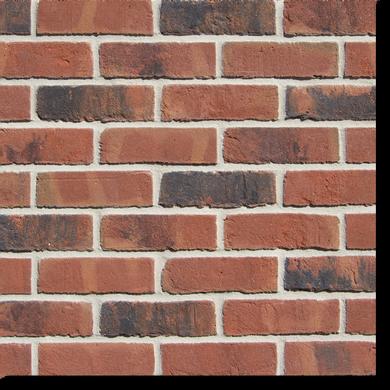
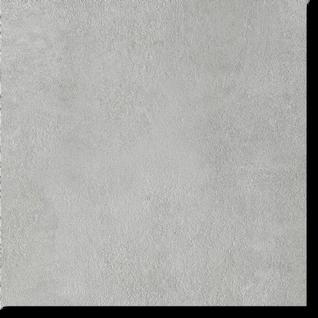
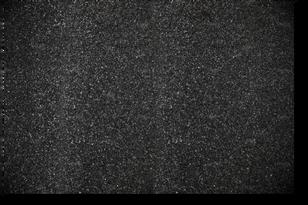
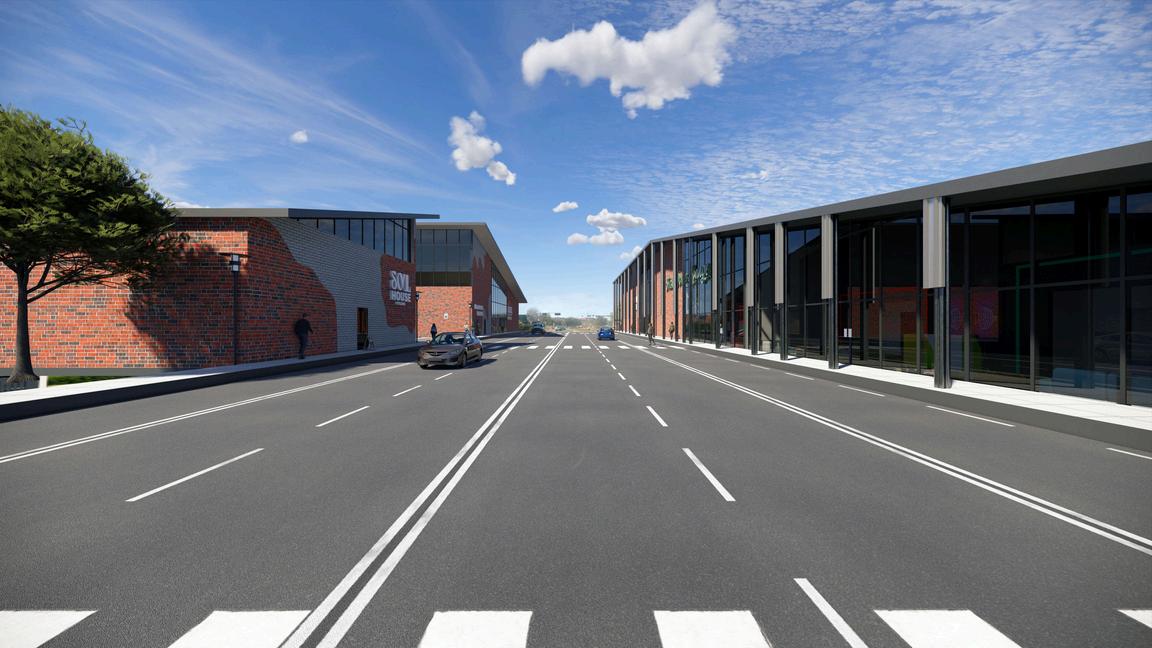
KEY:
A. ROOFING SHINGLES
B. GREY BRICK
C. METAL SHEET
RED BRICK
CONCRETE
ASPHALT
Designate accessible parking spaces with proper signage and access aisles to accommodate individuals with disabilities, including those with mobility impairments.
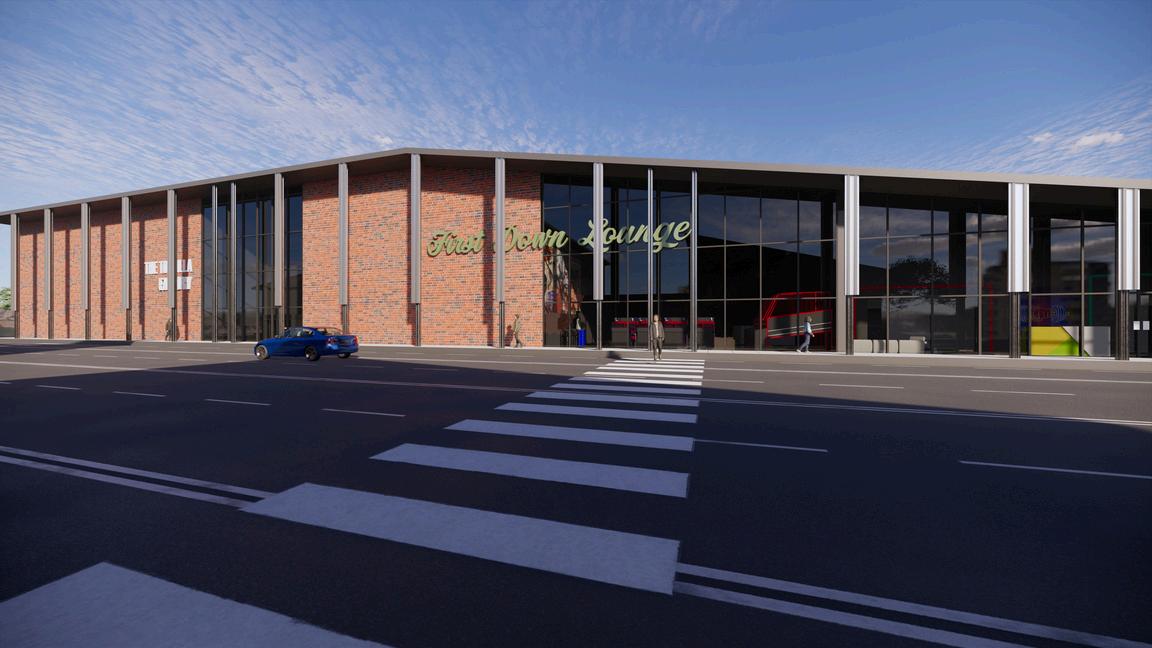
Ensure sidewalks are accessible with curb ramps at intersections, allowing safe passage for pedestrians, including those with mobility aids. Crosswalks should be clearly marked with ADA- compliant curb cuts.
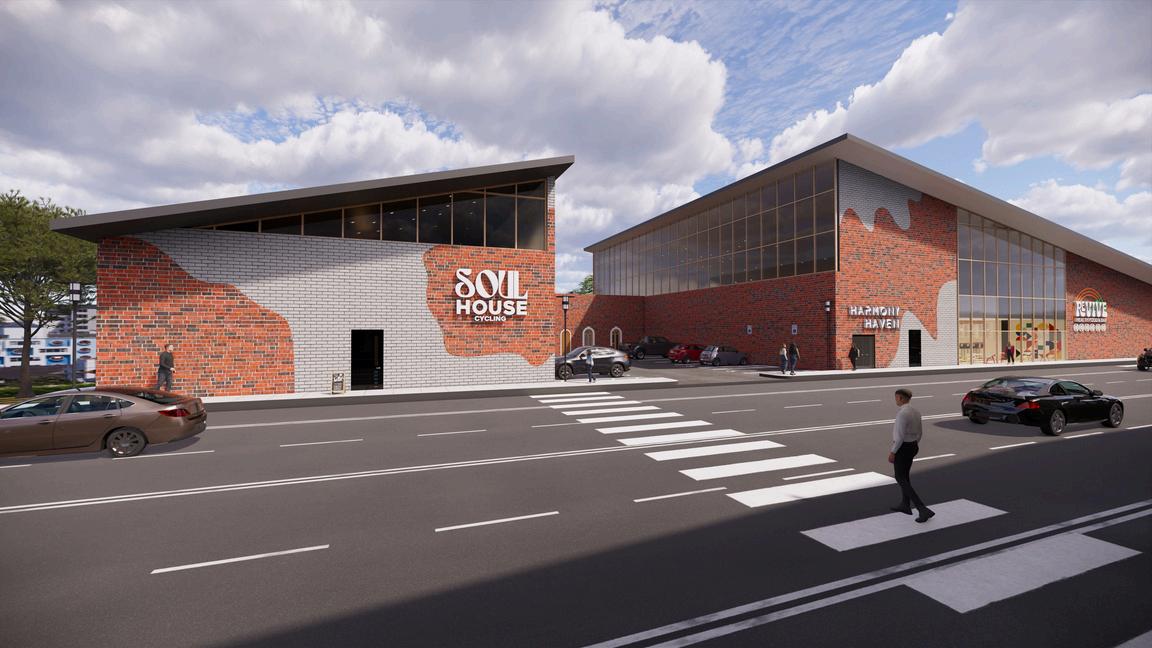

Broadway Street’s red brick road have been there since 1982. There has been much debate on removing the bricks but locals feel as though a piece of history would be erased. In the new renovation, the bricks would be preserved and added to the exterior of the buildings.
The exterior design was inspired by the distinctive architecture of the Buddy Holly Center, an iconic landmark in Lubbock, TX.
Known for its unique structural elements and contemporary aesthetic, the center serves as a creative reference point in shaping the modern look of the architecture.




















PROVIDE A VARIETY OF SEATING OPTIONS TO ACCOMMODATE DIFFERENT GROUP SIZES AND PREFERENCES.


INSTALL SOUND SYSTEMS THAT ALLOW FOR CLEAR AUDIO OVERWHELMING CONVERSATION LEVELS.

INCORPORATE ADJUSTABLE LIGHTING OPTIONS TO CREATE AMBIANCE AND ACCOMMODATE DIFFERENT EVENTS OR

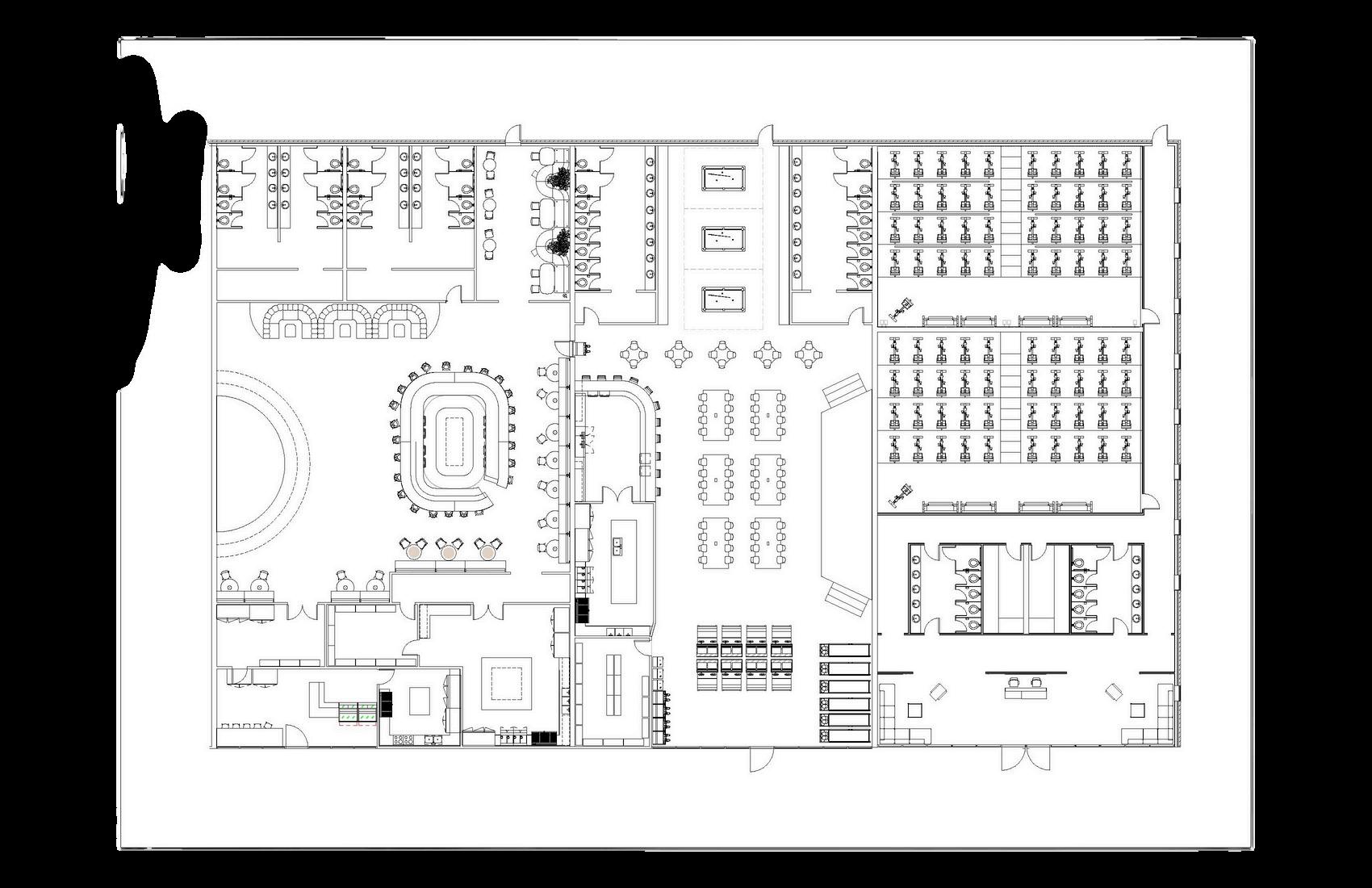


PREFERENCES.
CONSIDER COMFORTABLE SEATING CLEARLY MARK EMERGENCY EXITS AND ENSURE THEY ARE EASILY ACCESSIBLE AND UNOBSTRUCTED.








AREAS WHERE NATURAL LIGHT ENTERS THE SPACE, AS IT HELPS CREATE A WELCOMING AND CALMING ATMOSPHERE ENSURE THAT WINDOWS ARE POSITIONED TO MAXIMIZE DAYLIGHT EXPOSURE

THERAPY SESSIONS. THESE SPACES SHOULD BE SOUND PROOFED AND VISUALLY SEPARATED FROM OTHER AREAS.

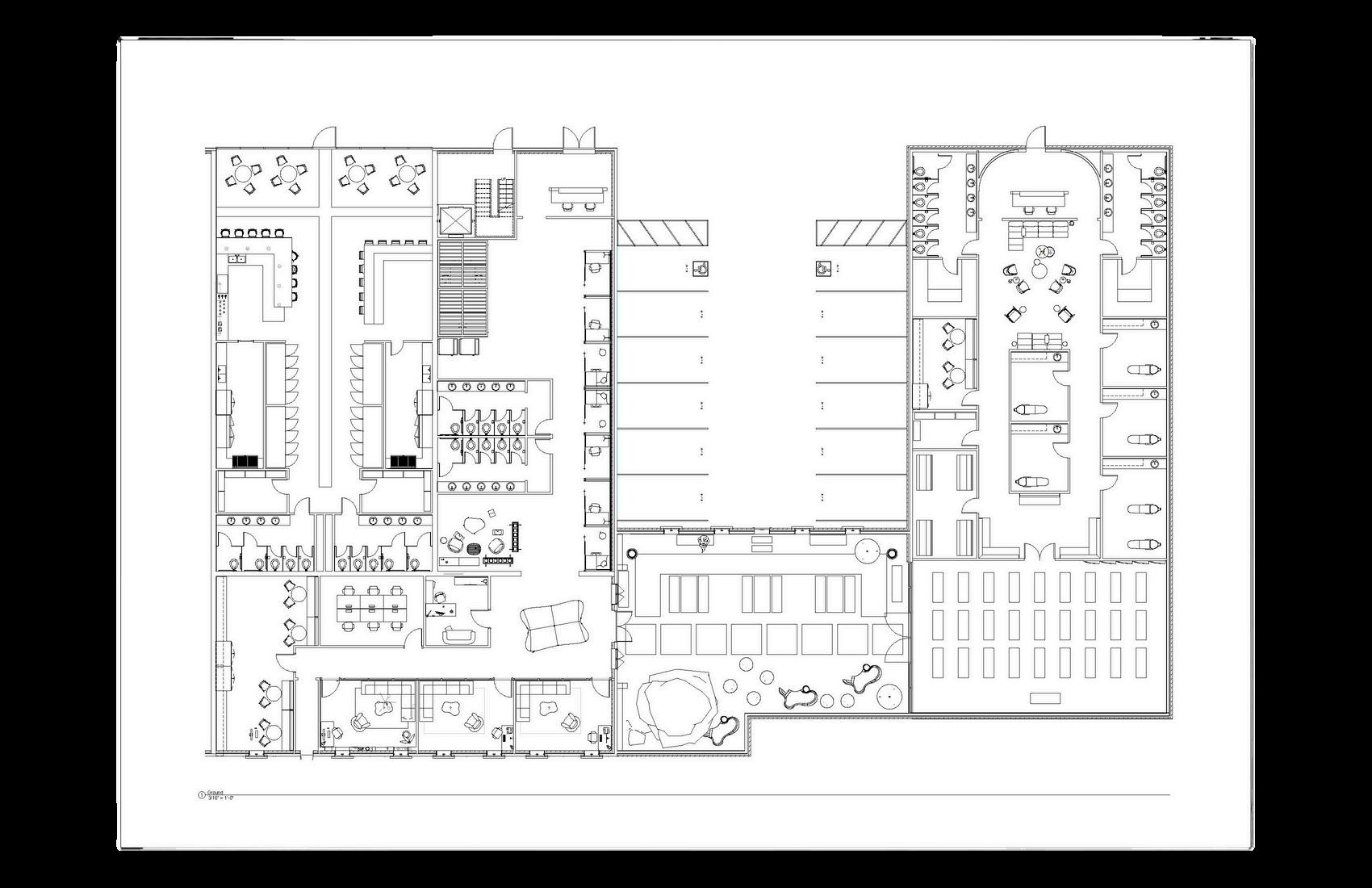



MARK AREAS DESIGNATED FOR CONSULTATIONS OR
ANNOTATE AREAS WHERE ART, PLANTS, AND OTHER DECORATIVE ELEMENTS ARE INCORPORATED TO CREATE A SOOTHING AND INSPIRING ENVIRONMENT.
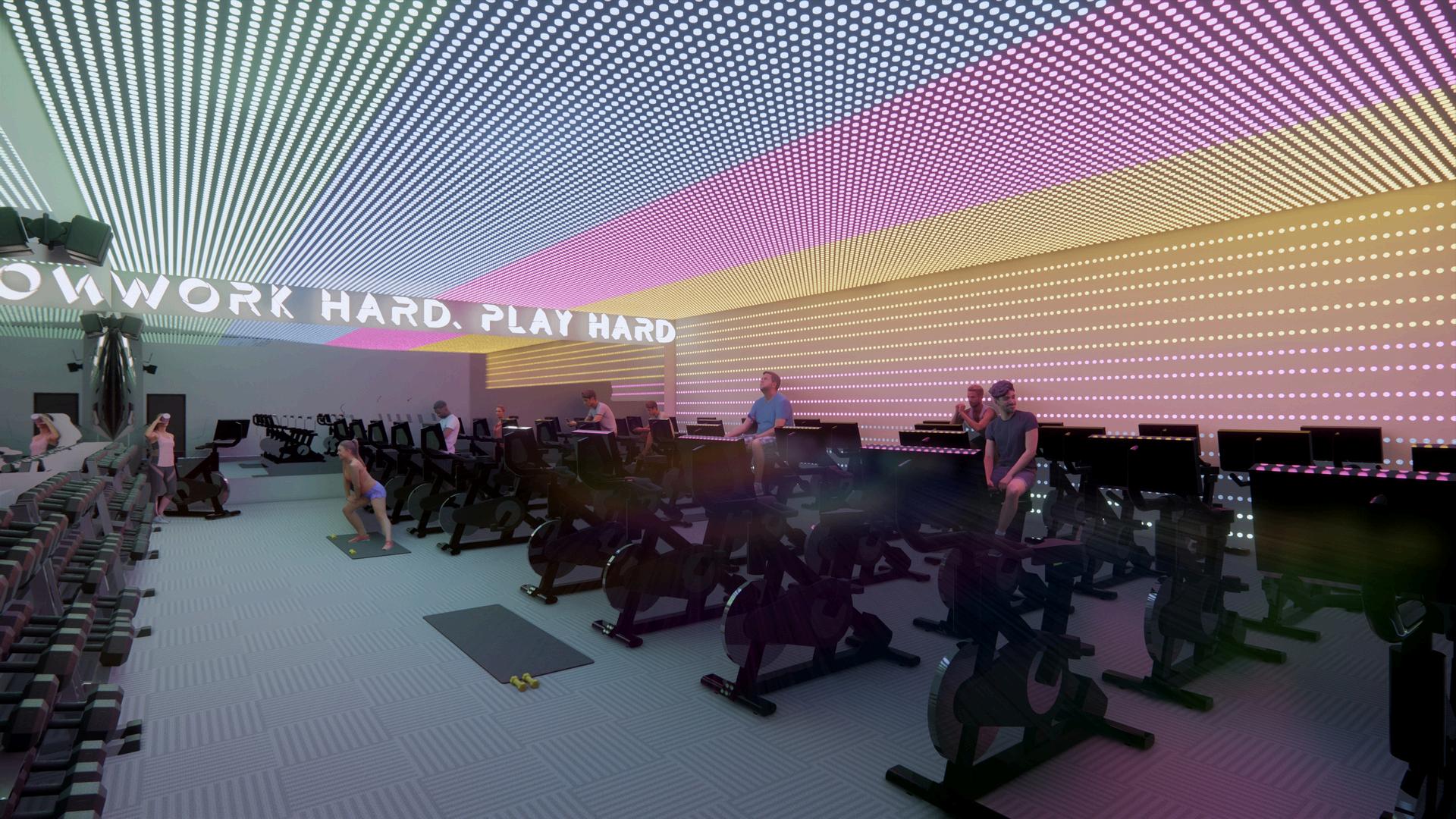

LIGHT SENSITIVITY:
Second cycling class designated to people with light sensitivity
CARDIOVASCULAR FITNESS:
Improves heart health and endurance
MENTAL WELL-BEING:
Boosts mood and reduces stress
CUSTOMIZABLE INTENSITY:
Adjustable for individual fitness levels and goals
KEY:
A. TILE FLOORING
B. LED LIGHTING
C. MIRROR
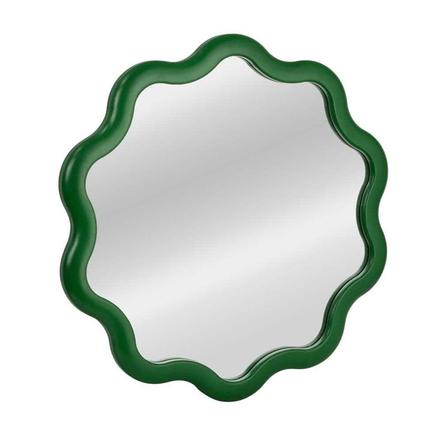
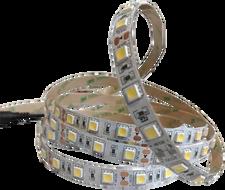
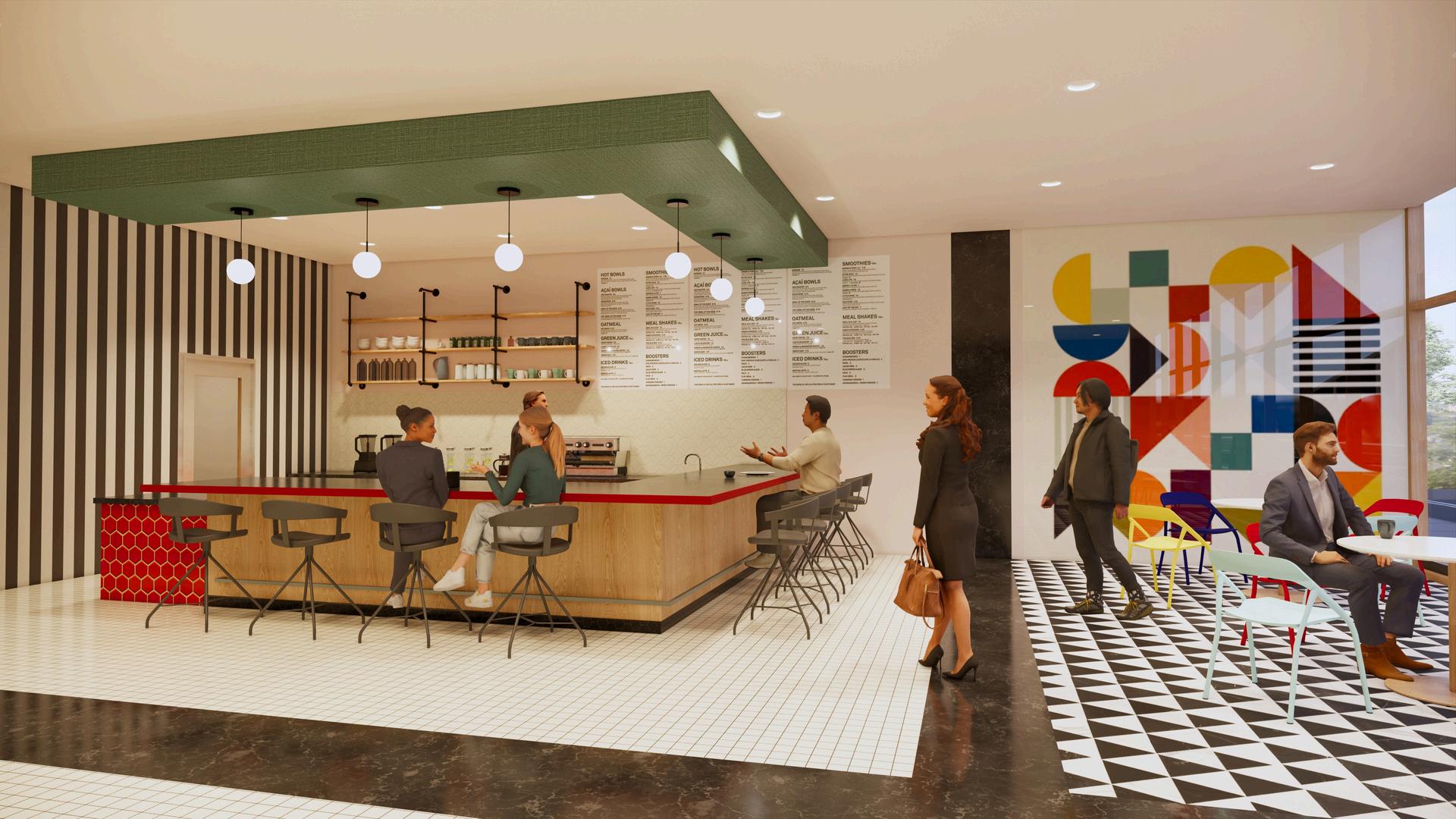

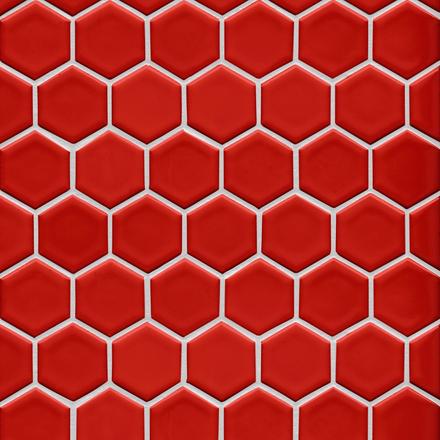



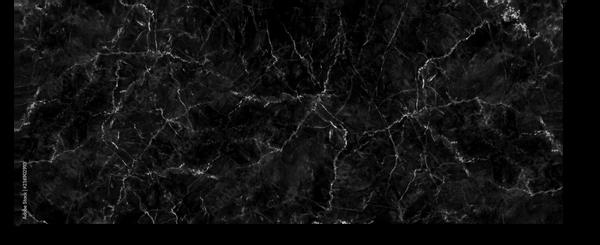
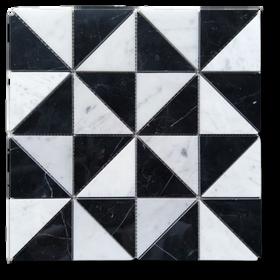
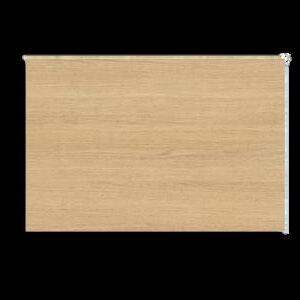
KEY:
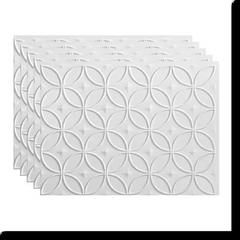
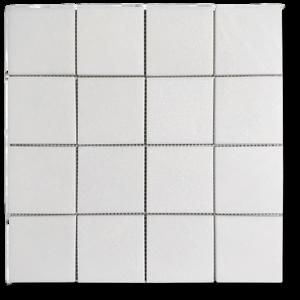
A. RED TILE
B. WHITE FLOOR TILE
C. STRIPPED WALLPAPER
D. WOOD FLOORING
E. ACOUSTIC FABRIC
F. FLOOR TILE
G. BLACK MARBLE
H. BACKSPLASH
Ensure the health bar is accessible to individuals with disabilities, including wheelchair users. This involves providing ramps, wide doorways, and accessible seating areas
Verify that counters and serving areas are accessible to individuals using wheelchairs or mobility aids
Health bars provide a convenient and portable option for customers to enjoy on-the- go, supporting busy lifestyles and healthy eating habits
Offer diverse seating options for different needs

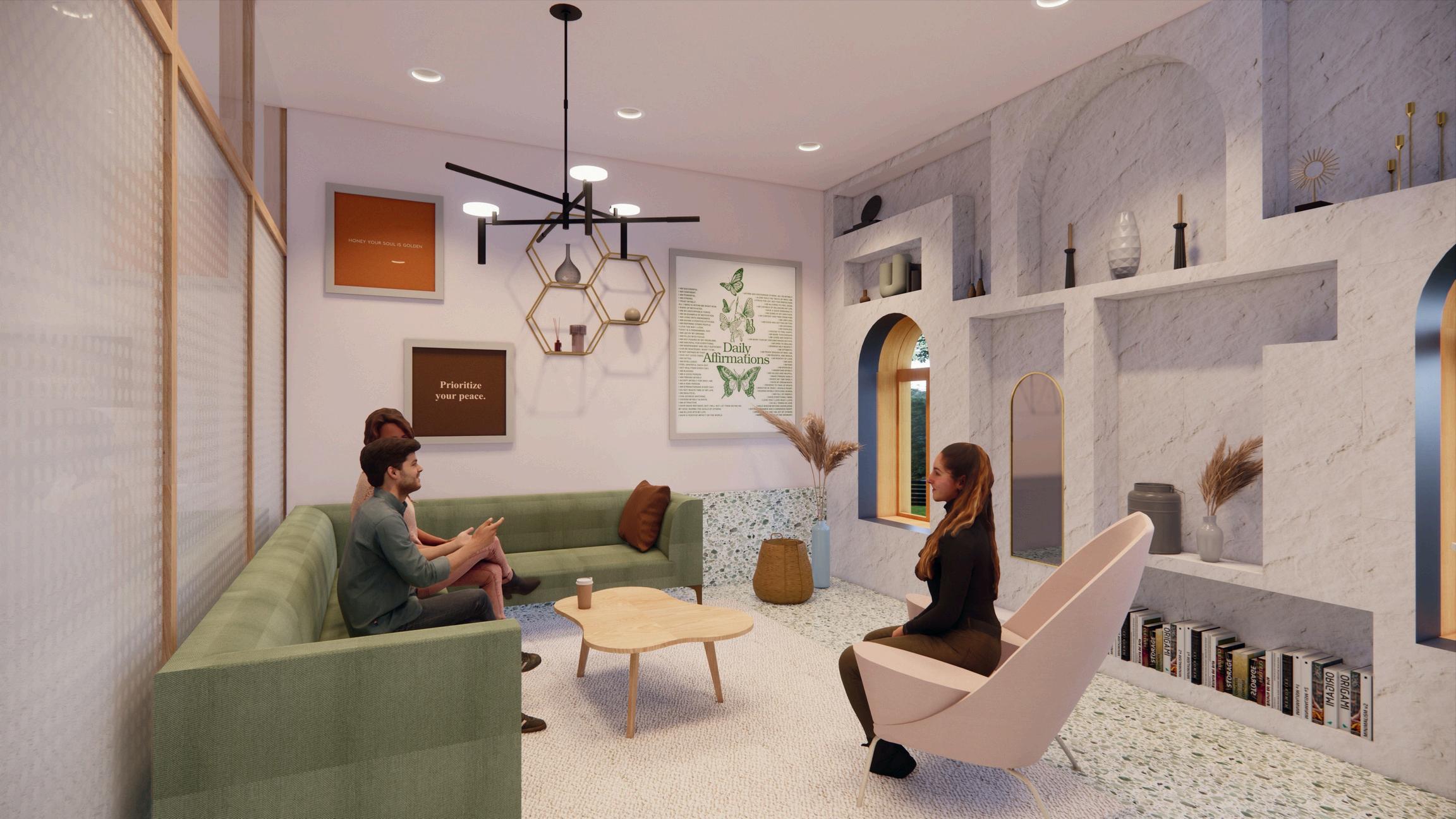

Y:
A. PLASTER
B. FROSTED WINDOW
C. GREEN TERRAZZO
D. UPHOLSTERY
E. UPHOLSTERY
F. WINDOW FRAMING
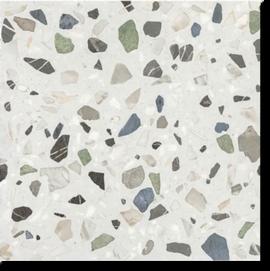

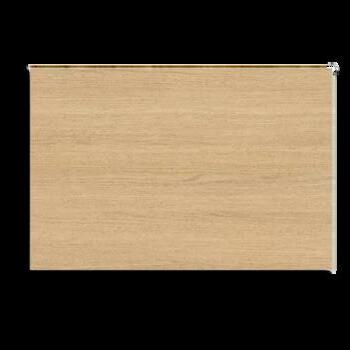
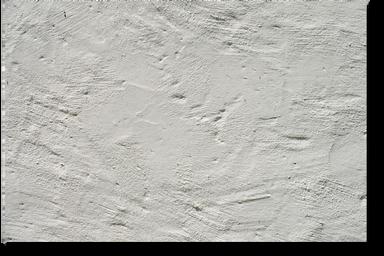
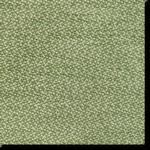
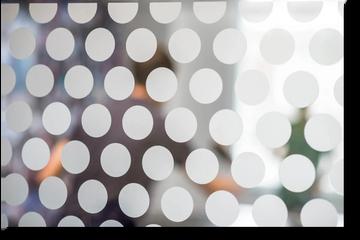
Professional guidance for anxiety, depression, and stress MENTAL HEALTH SUPPORT:
EQUAL OPPORTUNITY:
Prevents discrimination in various areas
Mandates accessibility standards for public spaces
Promotes integration and participation for people with disabilities

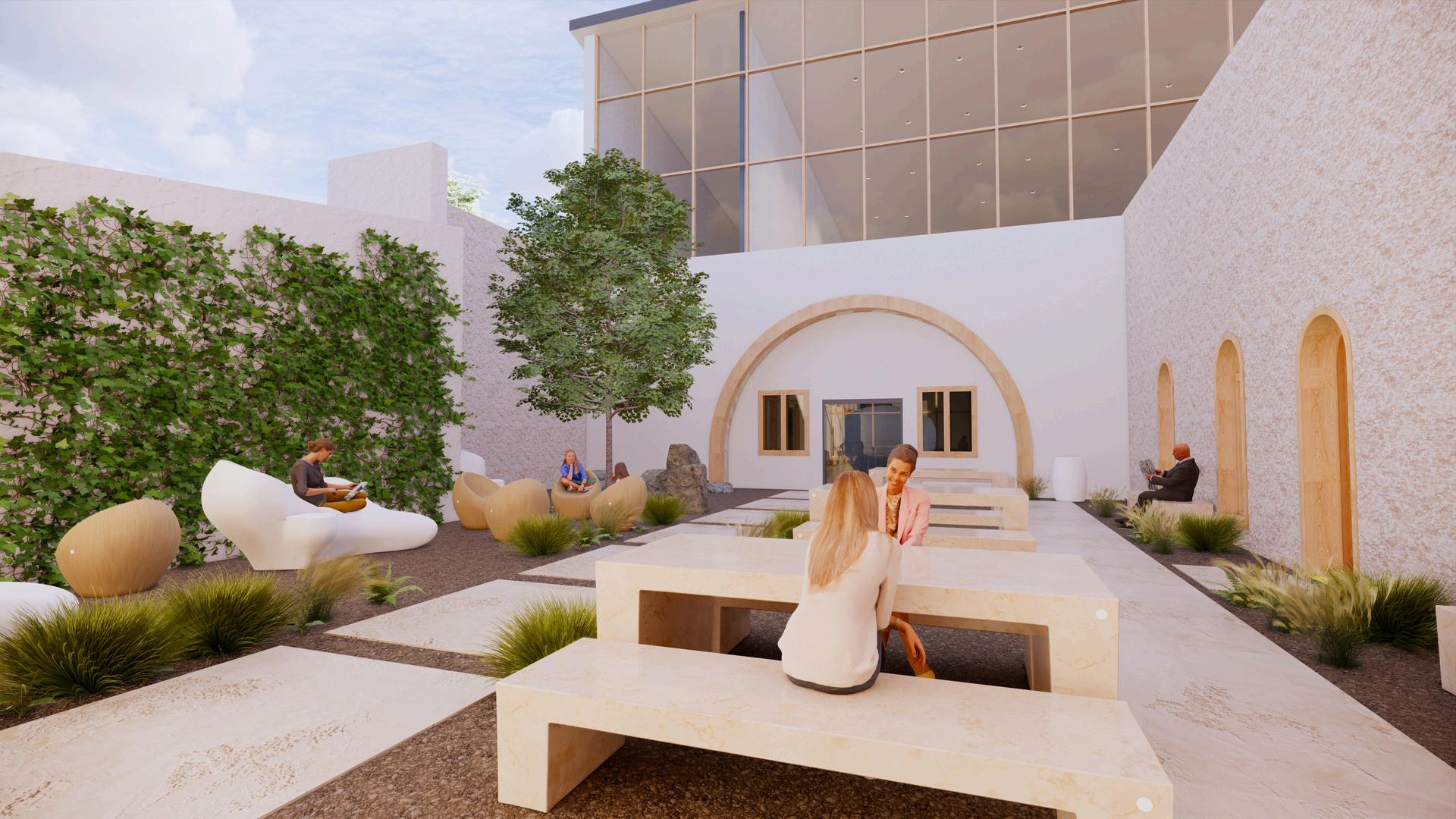

Enjoy fresh air, sunlight, and greenery, reducing stress
Encourage interaction and community building in a relaxed setting
Serve as a peaceful retreat, improving mental well-being
KEY:
A. GRAVEL
B. SLAB
C. TRIM
D. MARBLE
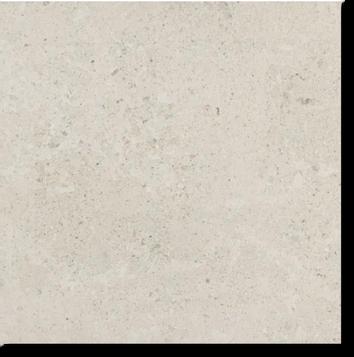
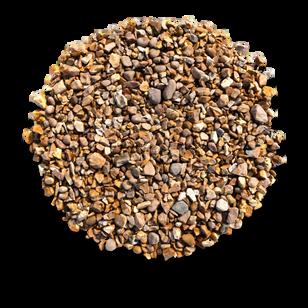
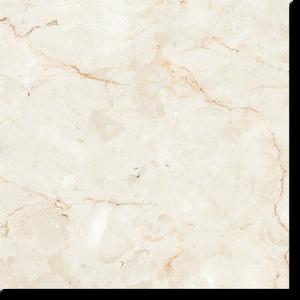
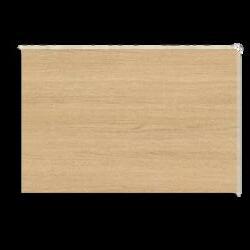

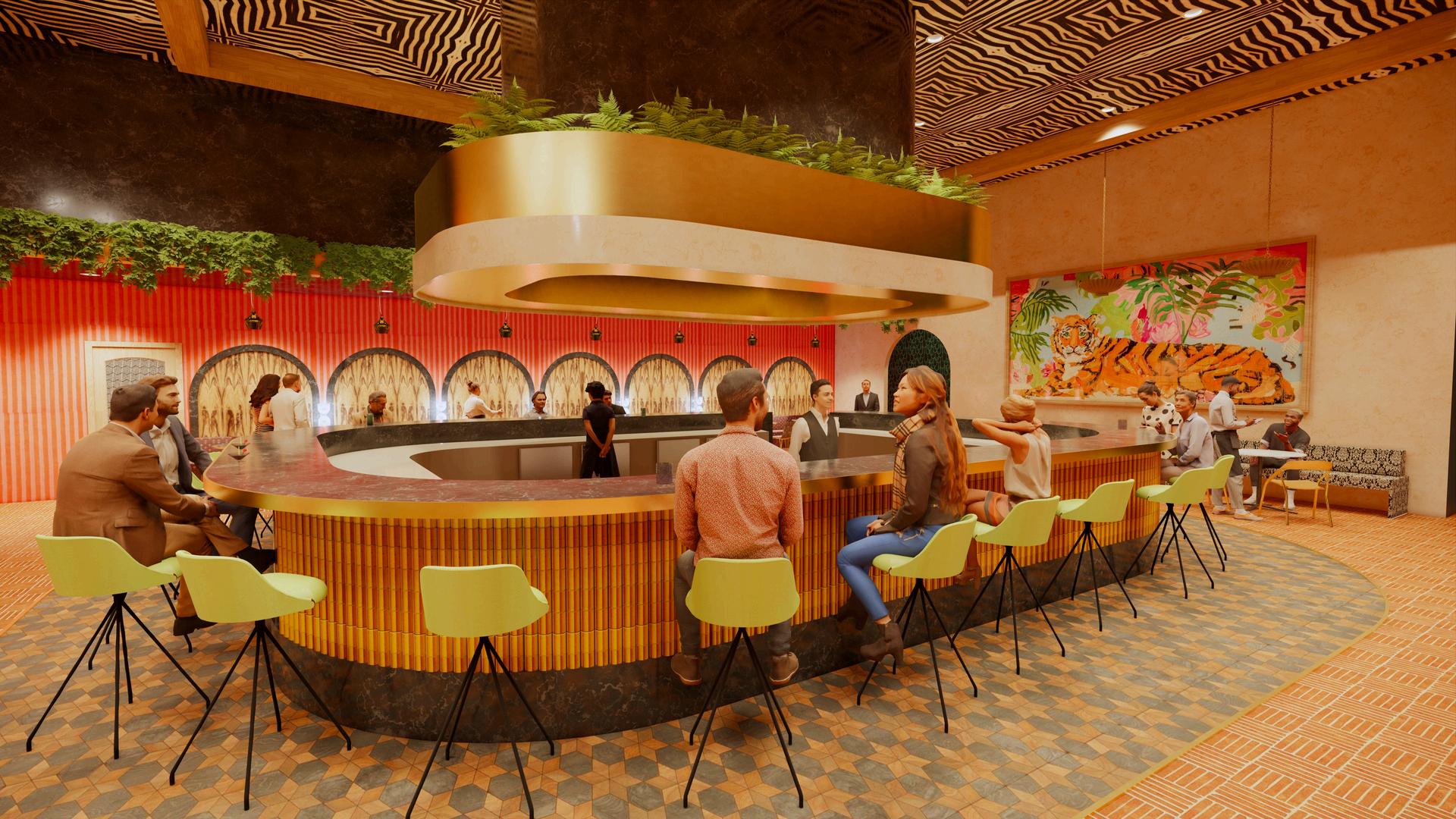

Ensure step-free access and easy-to-open doors ENTRANCE:
Design spacious, obstacle-free pathways
Design accessible facilities with appropriate fixtures
Offer diverse seating options for different needs
Ensure clear, visible signage and adequate lighting LIGHTING AND SIGNAGE:
Choose slip-resistant flooring and avoid glare
Maintain comfortable sound levels for all patrons
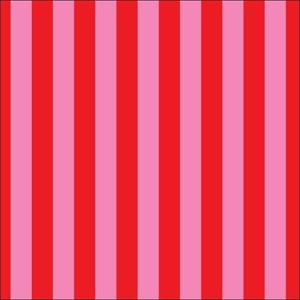
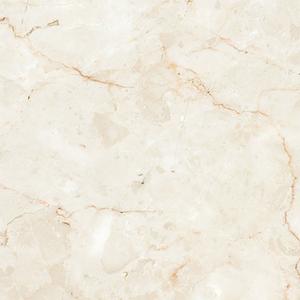
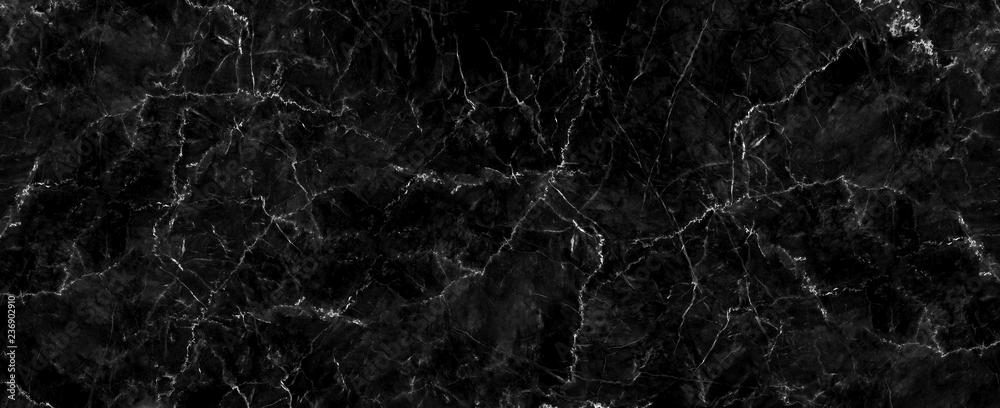
KEY:
A. GOLD METAL
B. BLACK MARBLE


C. STRIPPED WALLPAPER
D. CREAM MARBLE
E. TILE
F. ACOUSTIC WOOD



