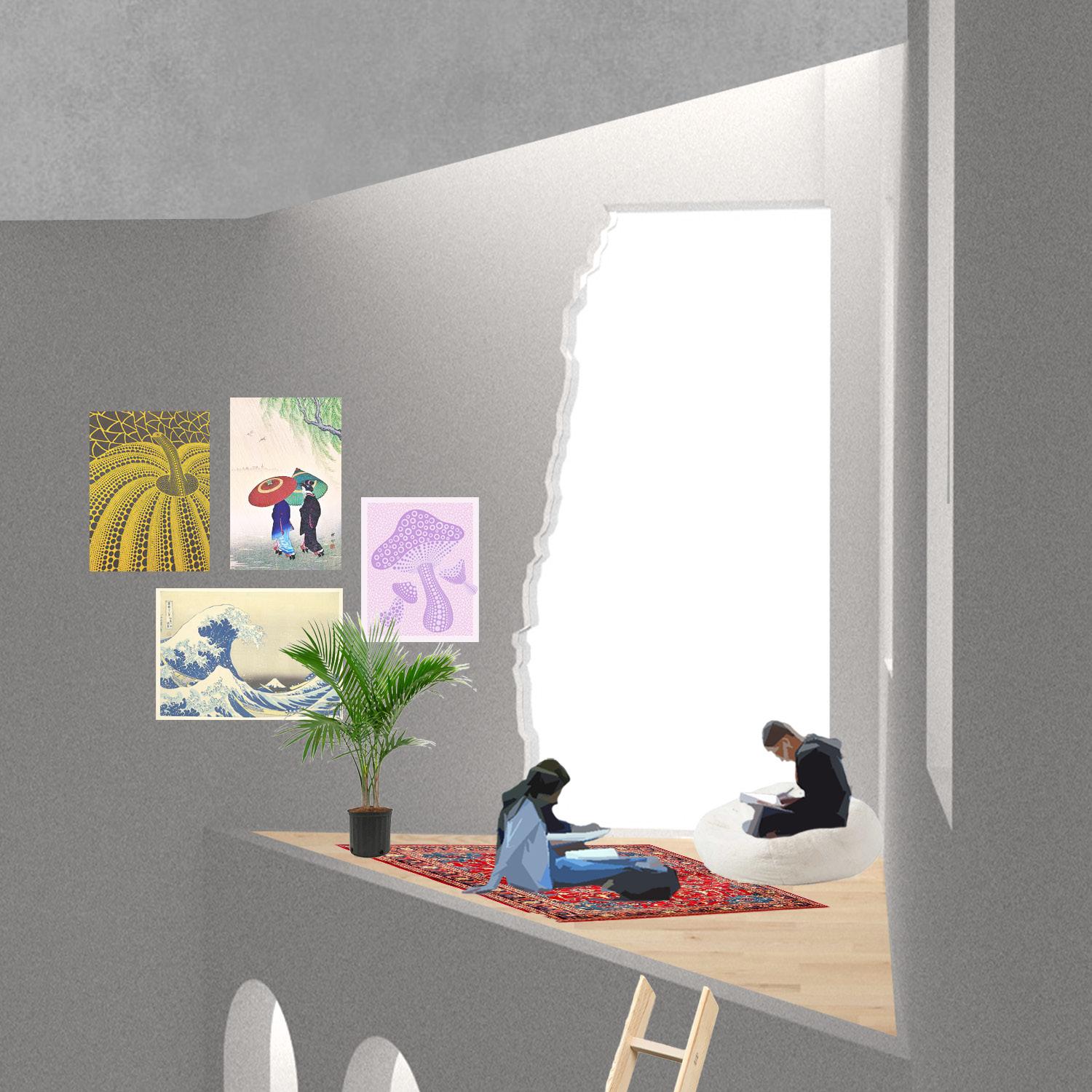PAIGE HOLMES



Houston, TX
The most beautiful aspect of architecture is its potential to create belonging through thoughtful design. I grew up in suburban Houston, but moving to the city, especially the Third Ward, gave me new perspectives on the need for supporting underprivileged communities. Studying at the University of Houston has given me the technical skills and contemporary knowledge to understand and adapt designs to meet different needs.
Bachelor of Architecture
University of Houston - Houston, Texas
Minor in Energy and Sustainability
GPA - 3.578
Graduate May 2026
Freedom By Design AIAS, Director May 2024 - Present University of Houston CoAD, Houston, TX
- Responsible for overseeing the FBD board
- Facilitate potential projects
- Coordinate with firms or companies for community projects
Instructional Assistant September 2023 - May 2024 University of Houston CoAD, Houston, TX
- Assist with teaching through discussions
- Grade assignments and give feedback
Front Desk Customer Service Specialist September 2022 - Present University of Houston Office of Admissions, Houston, TX
- Help and respond to undergraduate admissions issues from current and future students.
- Maintain and organize paperwork such as transcripts.
- Withit Scholarship 2023
- Montgomery County Association of Business Women (MCABW) Scholarship 2021
- Deans List
- Rhino - Advanced - InDesign - Advanced - Illustrator - Intermediate
- Photoshop - Intermediate - Revit - Basics - AutoCAD - Basics





Arch. 4510 Echoes Vinyl Studio Additional Works
Arch. 3500 Alluvium Valley
Arch. 2500 Holmes Water and Family Residence
Arch. 1501 Greengrid Trail

Echoes Vinyl Studio is a six-story, 15,000-square-foot venue designed as a vibrant hub for music enthusiasts and performers, fostering community engagement through record listening, vinyl rentals, and communal appreciation of music. Situated adjacent to the historic El Dorado in Houston, it connects to the city’s rich musical heritage. The program includes a humidity-controlled 8,000-square-foot musical archive for secure record storage, intimate 2,000-square-foot listening spaces for curated music experiences, a 1,500-square-foot welcoming lobby to orient visitors, and 1,000 square feet of offices and conservation areas for staff specializing in record restoration and archival management.
Key goals emphasize high-quality acoustics, flexible performance spaces, and a healthful, environmentally friendly interior, achieved through pre-cast or cast-in-place white concrete, passive systems, and a commitment to LEED certification. The outdoor plaza behind the building adds a space for live performances and social gatherings, further enhancing the venue’s community-oriented mission. Careful attention has been given to the interplay of light and sound within the building, creating an immersive atmosphere that enhances the listener’s experience. By blending modern innovation with historical context, the project celebrates Houston’s musical legacy while creating a forward-looking cultural landmark.
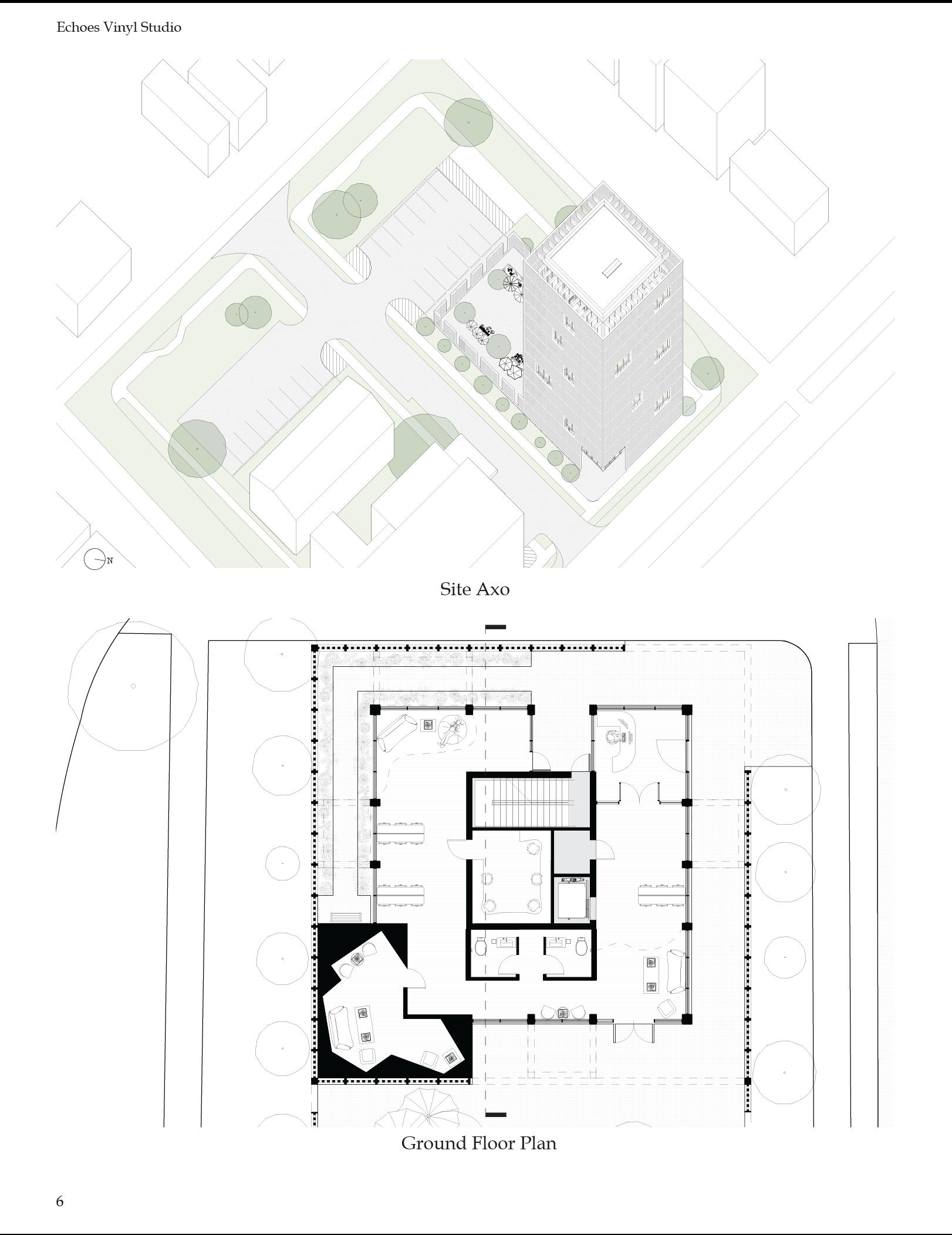

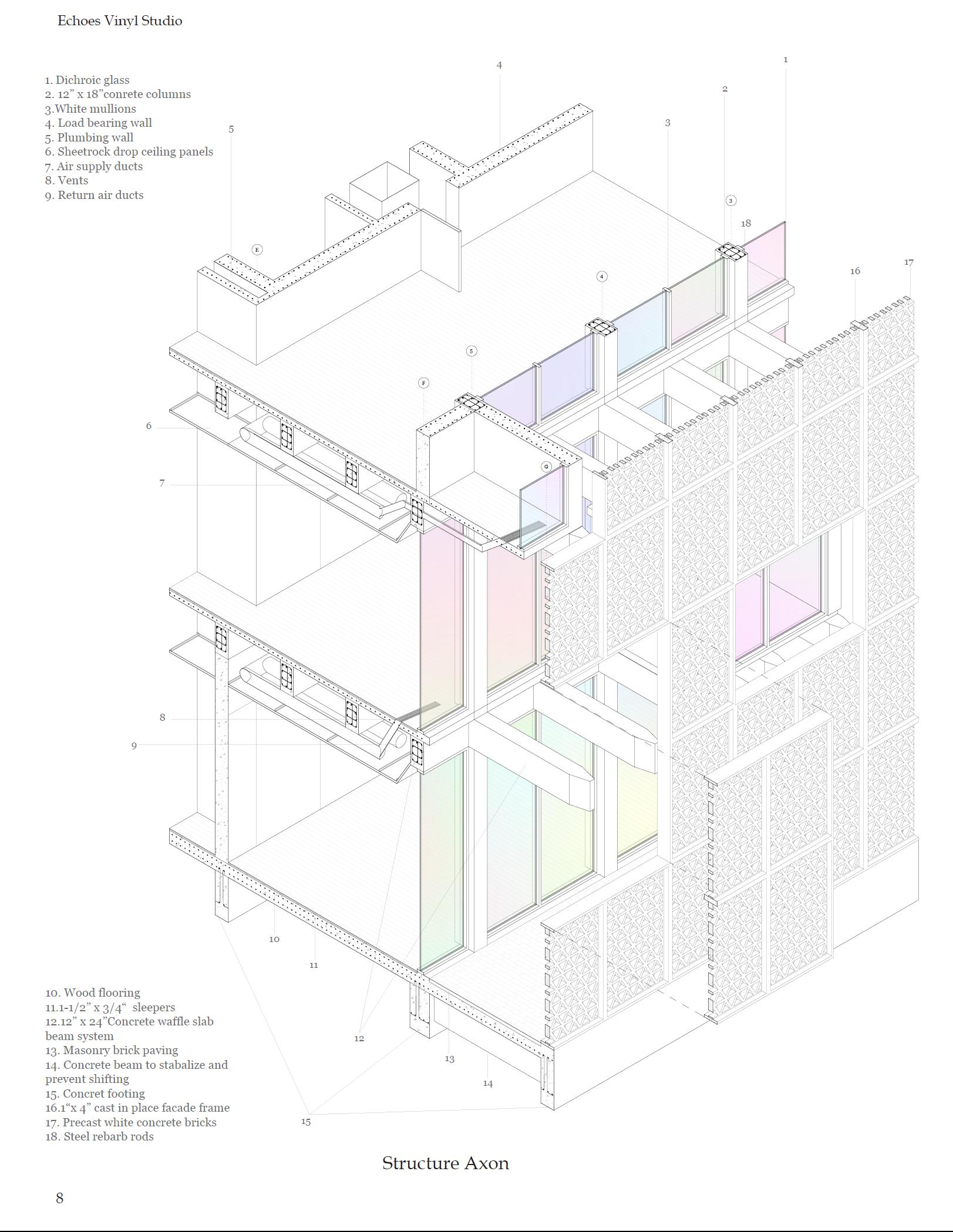
Detailed Floor Plan

Detailed Elevation



Research Team: Paige Holmes, Nicole Tran, and Yetlanetzi Chijate
The transformation of isolated water bodies and their surrounding communities in the Galveston region is heavily influenced by dredging, extraction activities, and flooding. Ship channels facilitate sediment extraction from the bay, with the materials used for mineral collection and marsh restoration. Residential and commercial structures depend on extracted sediments for road construction and elevating buildings in flood-prone areas. However, in regions with poor soil drainage, water flow toward bodies like Highland Bayou leads to sediment transport, exacerbating flooding risks and environmental concerns, such as potential septage release from nearby homes.
Extraction projects, including sand removal and waterway creation, contribute to loose ground, altering Highland Bayou’s contours and increasing its vulnerability. Similarly, the Alluvium Valley collects poorly drained sediment and pollution, reflecting the ecological toll of these activities.
To mitigate the damage, a strategically designed building incorporates a bubble barrier to collect plastics and filter sediments. The collected plastic is repurposed into building materials, highlighting a sustainable solution that addresses environmental challenges and demonstrates the interplay of human activity, land transformation, and infrastructure evolution in Galveston.
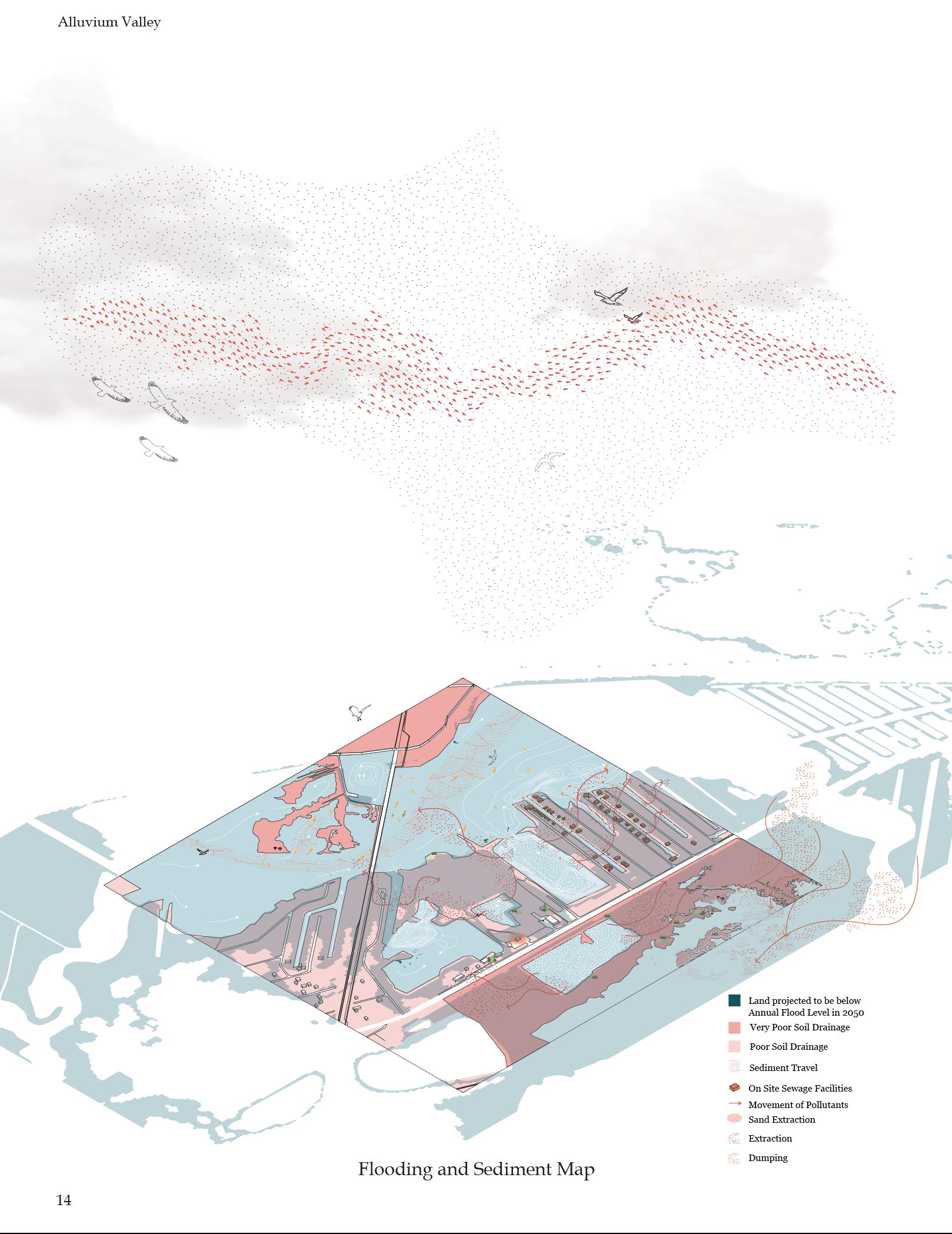
Flooding and Sediment Map



1-1


Holmes Water and Family Residence is an adaptive reuse project located on Franklin and Milam St in Houston. The Residence also includes a House+ program where we intigrate a system with water. Holmes Water and Family Residence is a two unit building indulging in a communal library, multipurpose room, laundry room, and kitchen. The rooms that include water which are the laundry, bathrooms, kitchen, and skyroom are all connected through a pipe system in the center of the building near the elevator. These pipes will seperate and filter into 19, 530 gallon tanks located on the first floor which will be distributed for the community garden on the ground floor and other purposes. The community garden will be used to grow necessities for the units and the growing community of Houston.
The residences includes two units for single/married parents adjusting to parenthood with their younger children. These spaces will serve as temporary homes as they adjust from city to suburban life. The multipurpose room will be perfect for the busy parents as it can change into a playroom into a conference room by just moving the simplistic and easy furniture and foldable wall. The communal kitchen will only connect to the units and will serve as a way to getting to know the neighbors through cooking, dining, and communal pantry. The Holmes Water and Family Residence is a place for community and new parents to connect with one another in their new chapter of life.






Greengrid Trail, located in University of Houston, is outside Gerald D Hines College of Architecture and Katherine G. McGovern College of the Arts. The park is designed to showcase a variety of art. Students and visitors can enjoy the trail, eat, or be a place to relax. With it’s versatile structure and shaded spots, Greengrid Trail offers a refeshing escape from the bustling campus life of UH.
The site offers an exploration of pillars, structures, and walls to see, walk, and discover. Adorning the walls are various art pieces from college students , showcasing UH’s amazing programs in art, architecture, and engineering. Within the park, there are various structures that provide students with the opportunity to either hang out with friends or unwind with a good book. To ensure safety at night, the park illuminates a significant area of the campus with light emanating from the floor and the winding trail.
Priliminary Grid System

My additional works highlight my art in crochet, needlework, and painting. The crochet flowers on the right were created for my Etsy crochet shop, where I make various handmade pieces. On the following page, the crochet mesh placed over the 1/16” model was developed for my ARCH 3501 multiunit residential studio project, serving as a secondary skin to reduce sun exposure. The final two pieces at the bottom are of my cat, Talulah. The left piece is needlework, needle and embroidery floss, and the right is acrylic on canvas.
The last page features a detailed section drawing from my ARCH 4321 elective course, where we are assigned a weekly photograph to analyze and translate into a detailed section drawing based on the observed materials and spatial arrangement.
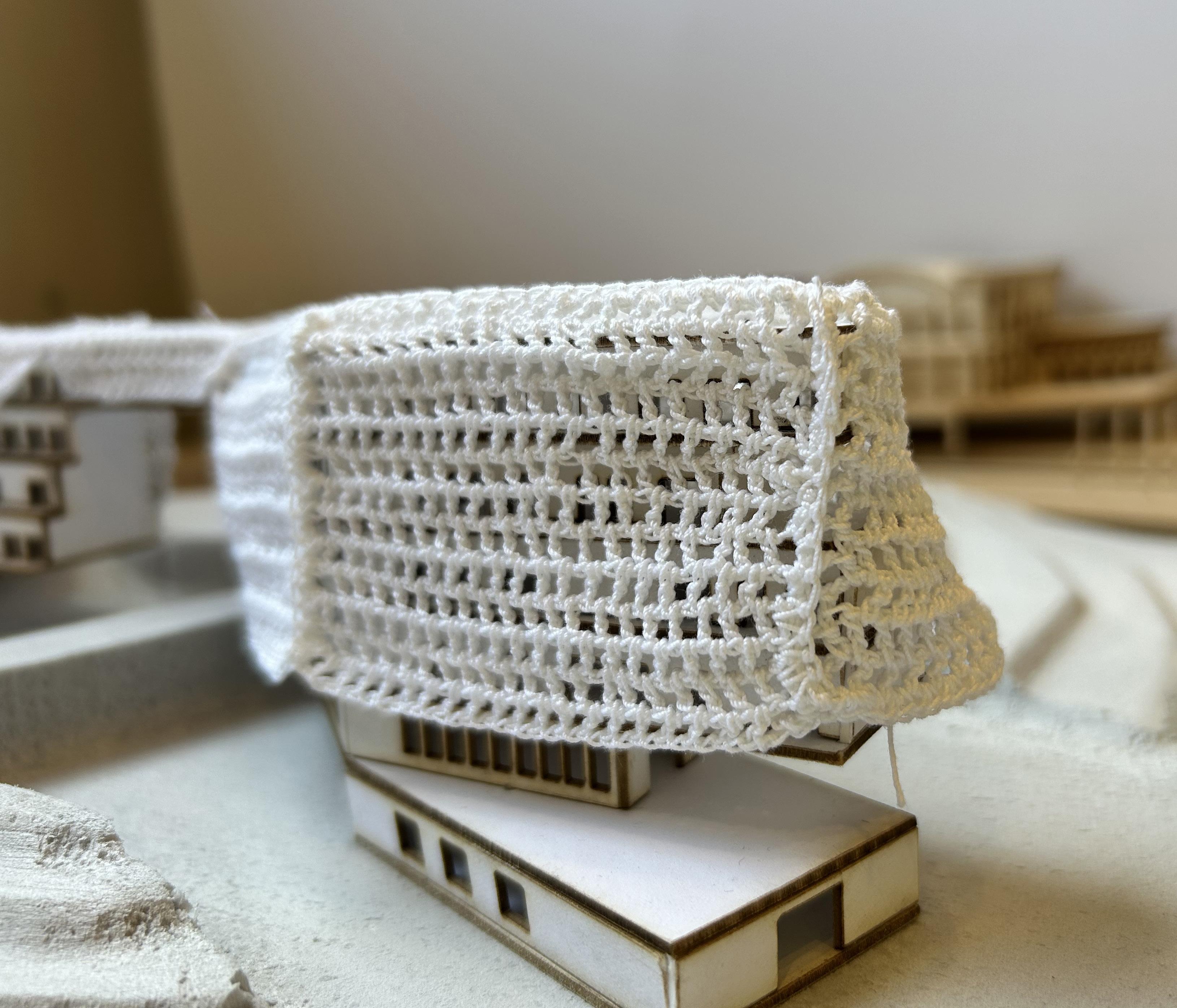


= 1’-0
PRE-FINISHED ALUMINUM CLIP FLASHING FACIA SYSTEM
FASCIA RETAINING CUP
FASCIA RETAINING CLIP
SEALANT
TERMINATION BAR
PLYWOOD PARAPIT SHEATHING
FULLY ADHERED TPO ROOF MEMBRANE SYSTEM
3" TAPERED INSULATION SLOPE TO ROOF DRAINS
2" BASE LAYER INSULATION
1-1/2" STEEL ROOF DECKING SYSTEM
STEEL EDGE ANGLE
6" STUDS @ 16" O.C.
2" INSULATED ACM WALL PANEL
LIQUID APPLIED DAMPROOFING
18" WF BEAM
1" CONT. INSULATION
5/8" DENS GLASS SHEATHING
R-19 BATT INSULATION
WELDED NUT AND BOLT ON TOP AND BOTTOM OF TS BEAM
12"X12" TS BEAM
3"X3" STEEL BLOCK AT EACH GABLE
3/4" DIAMETER CABLE NET CABLE SYSTEM
CLIP ANGLES WELD TO TS BEAM
STEEL GLAZING CHANNEL ANCHOR TO CLIP ANGLES
LAMINATED STRUCTURAL GLASS
SUSPENDED GWB CEILING
CABLE NET WINDOW
HEAD DETAIL
3" = 1' - 0
