Architecture Engineering Interiors Consulting Workplace Interiors



Architecture Engineering Interiors Consulting Workplace Interiors


Design is the crux of what we do. Throughout the generations, Page has promised, and delivered, design that makes lives better. We believe buildings are important for what they do and for the positive impact they make on individual lives.
That’s why we have a solution-driven project focus that results in life-enhancing buildings and places. Our multidisciplinary services allow complete integration from conceptualization to engineering to interiors and more, resulting in an improved client experience and final product.
We recognize that good talent can be applied to complex projects regardless of industry. And good talent becomes great when it gains experience in a variety of situations. We create crossover teams so that individuals can work on different projects and share their own expertise and insights with other team members. Our collective commitment to visionary design is reflected in our portfolio of successful projects.
Our work spans the globe, from U.S. diplomatic campuses to mission critical facilities in the Middle East to five-star resorts in Africa and beyond. Since Page has multiple offices in the US and affiliates abroad, we have the capability to staff projects onsite as well as set up “follow the sun” workflows to increase efficiency.
While Page is distinguished by our portfolio of successes, we also are distinguished by our full spectrum of architectural and engineering design services. This allows us to provide an integrated “total design” single team approach. Our clients benefit from the highest levels of interdisciplinary coordination, quality control and quick response demanded on today’s cutting-edge projects.
Page is ranked the #1 Federal Government Architecture and Engineering Firm by Building Design + Construction, 2022
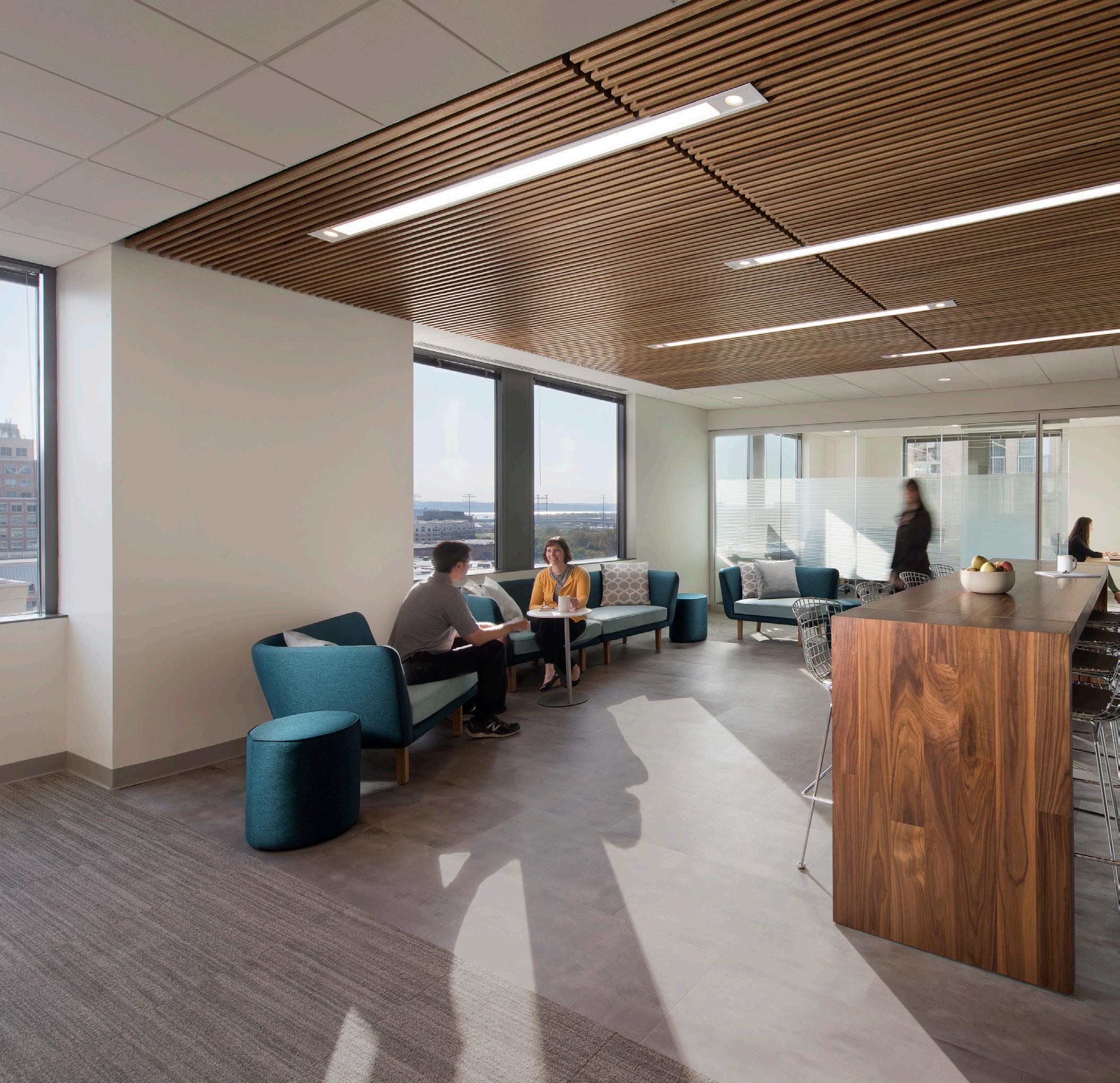
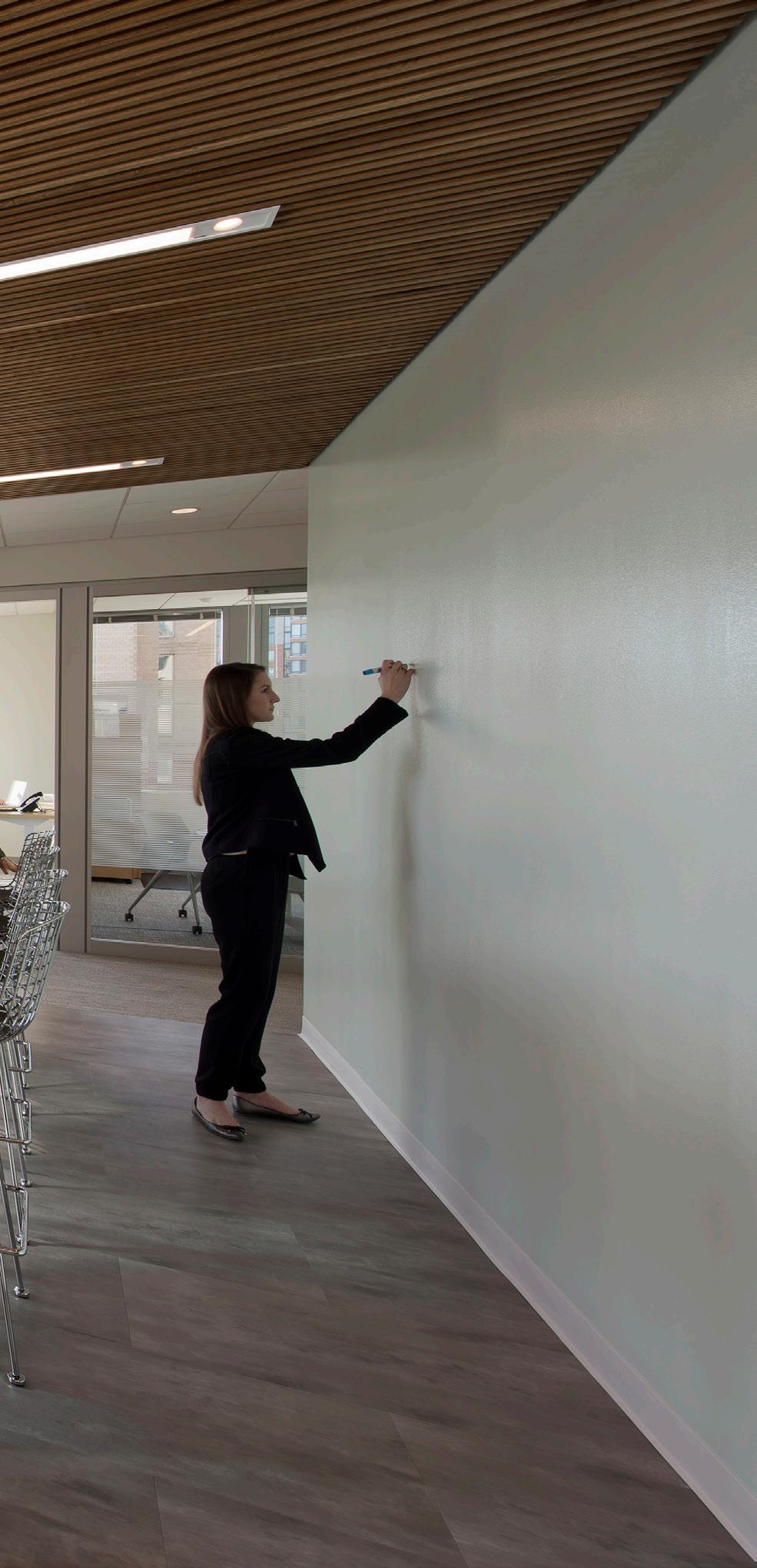
Organizations face unprecedented challenges in addressing complex social and environmental demands within ever tighter financial constraints. In this new era, timeless workplace designs that promote flexibility, health and well-being, and good stewardship are essential. Page takes an integrated approach to creating quality environments that respond to our clients’ missions, meet the policies and requirements of the Pricing Desk Guide 5th Edition, and foster connection among employees.
Our integrated team of architects, engineers, interiors, and technology experts are students of human behavior. We’re constantly digging deep into the research, looking for why spaces function the way they do and why teams work the way they work. We take that research and tailor solutions to our clients’ needs. By working hand-in-hand, we can make decisions that offer smoother workflow, occupant safety and well-being, superior building and technology infrastructure, beautiful and durable spaces, and improved cost savings. This results in better performance and better design—nimble workplace environments that help clients work smart, stay healthy, and manage resources.
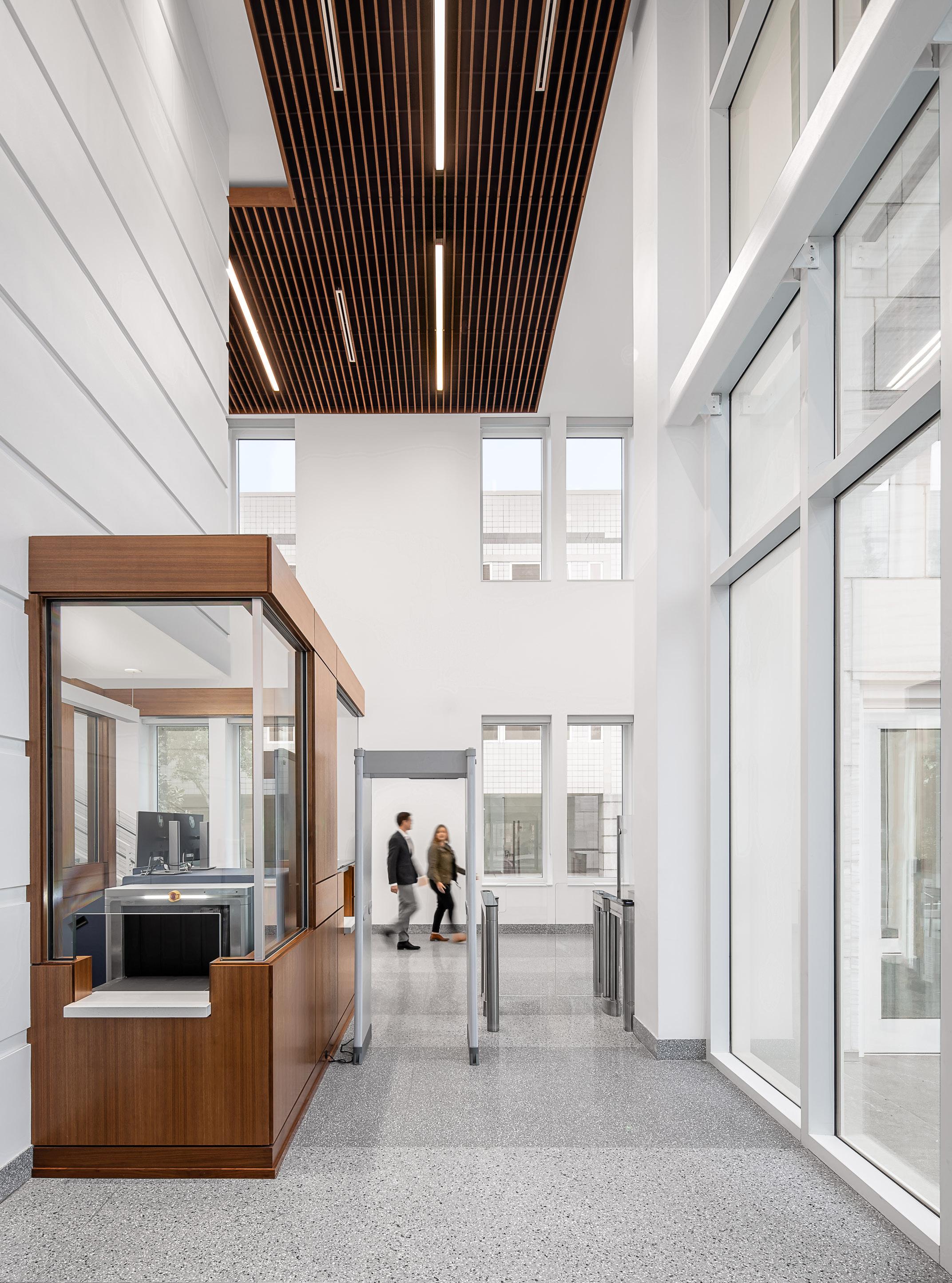

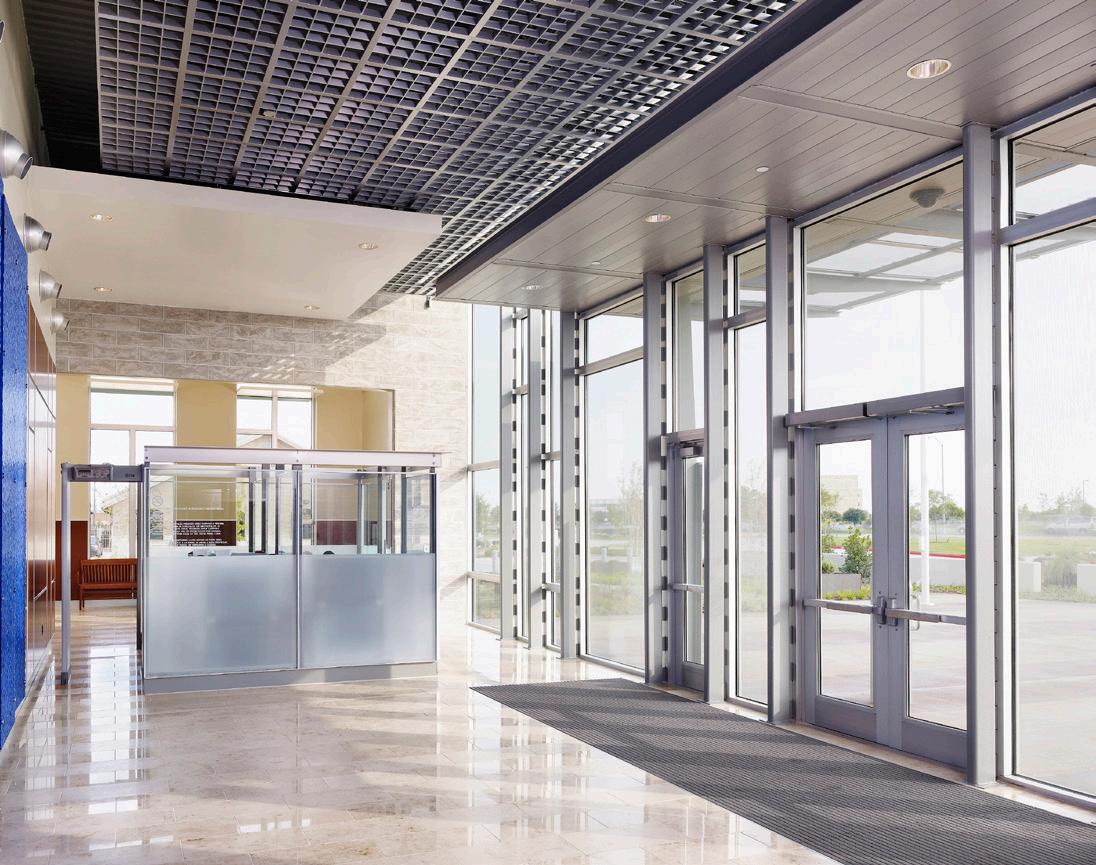

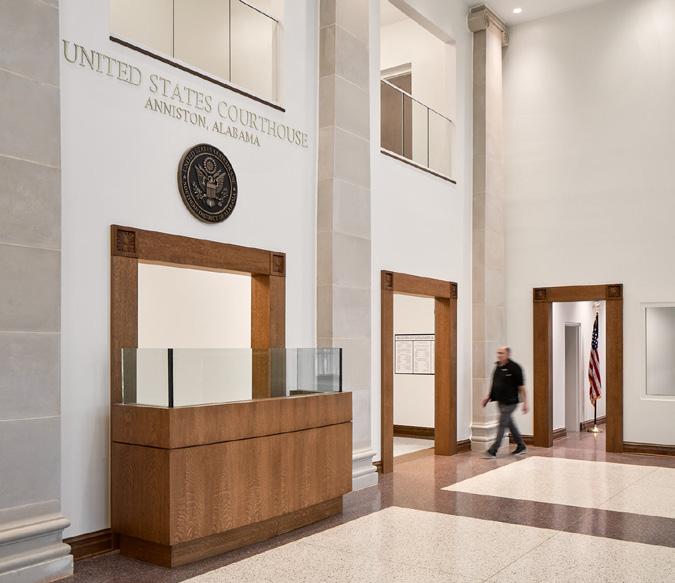

Page is a leading designer of secure work environments in response to a wide range of critical operations situations. Our team has extensive experience meeting federal security requirements, including physical secuirty such as FEBR, blast, stand-off, and chemical-biological threat mitigation as well as information technology security and accredited Sensitive Compartmented Information Facilities (SCIFs).
We have inserted specialized secure office and tenant space into larger multi-user buildings, incuding security updates that can be inserted and removed without distrupting building fabric or infrastructure. In a dynamic field where design criteria are updated on a regular basis to respond to current events, our architects and engineers have been leaders in developing sensitive and cost-effective approaches without compromising our clients’ design objectives.






The design of an agency’s lobby or reception space creates a lasting first impression. It should embody the agency’s mission and create an appropriate impression. Whether the main building entrance arrival lobby or a dedicated suite foyer, it is space where visitors, employees and users often have the time to observe and absorb the environment around them. And the lobby and entrace spaces also often incorporate important functions elements such as security vestibles, elevator bays, and circulation corridors, all of which need to reflect the right mix of design and function.

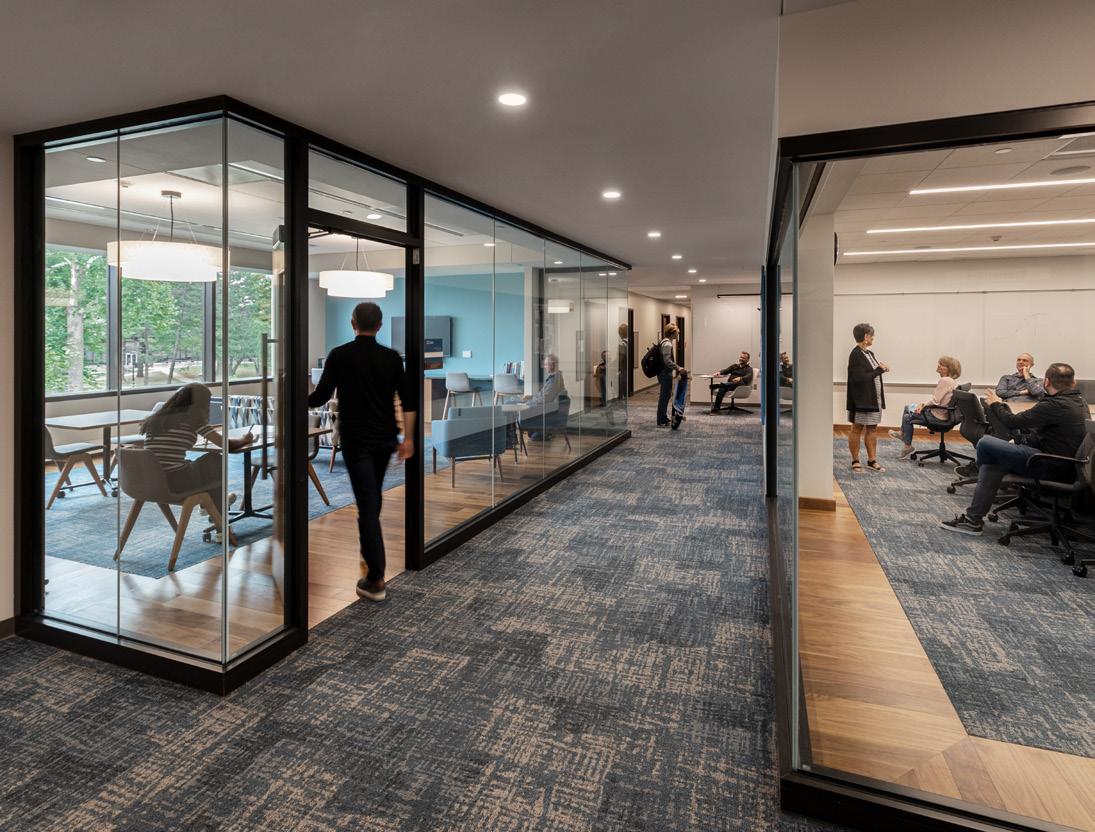



Formal collaboration spaces are an integral component in workplace design. As private offices move towards either a smaller footprint or even an open area format, having the right size and quantity of formal meeting space is critical to creating a great workspace. Integrated technology and room flexibility are both key components to assuring maximum use with a multitude of functions.
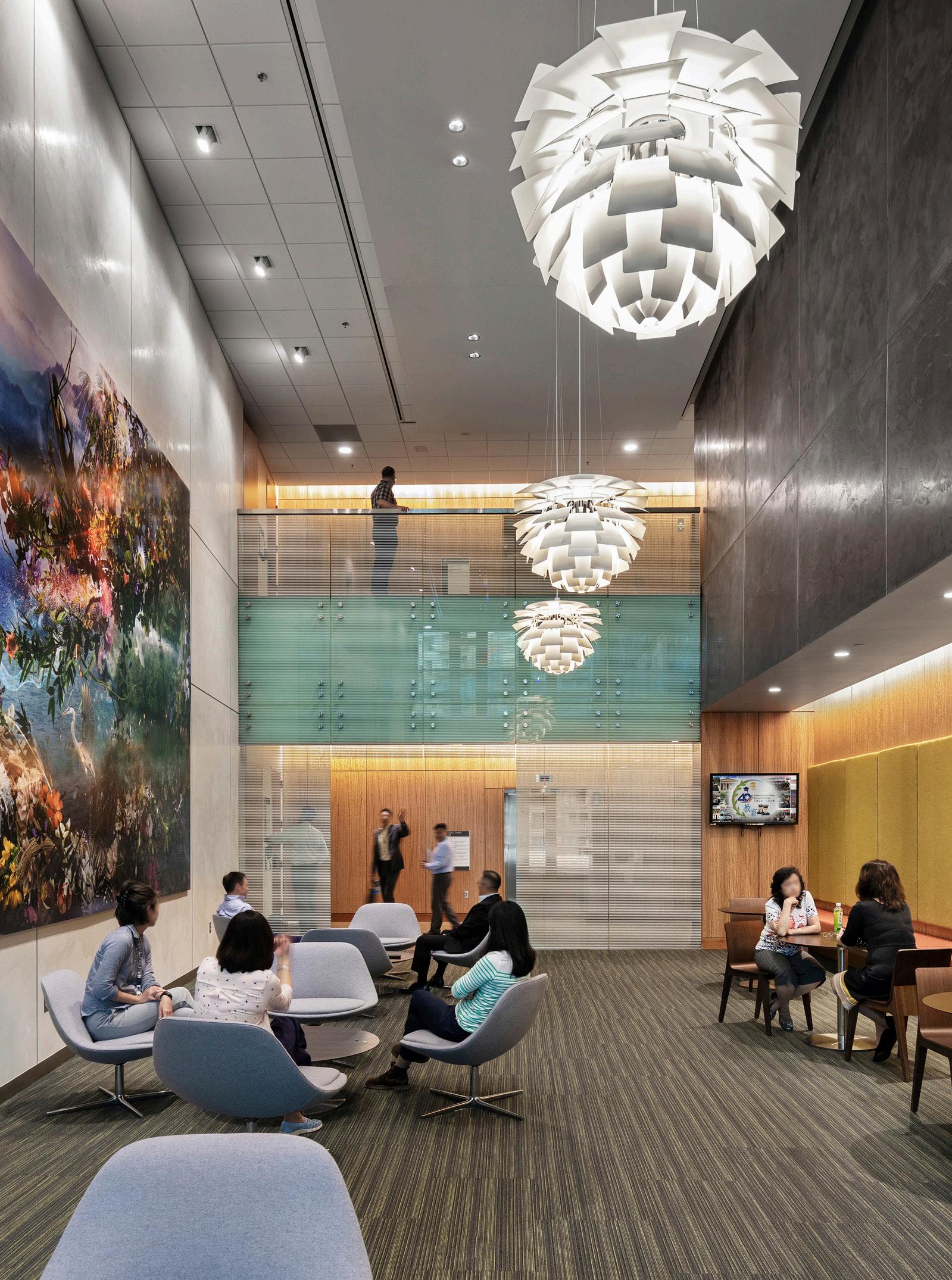


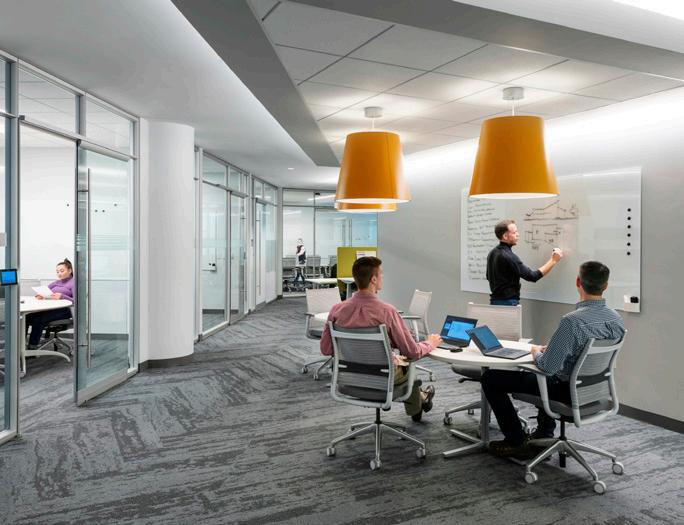


The advent of technology and social media has given birth to a spirit of universal collaboration. We live in a world that relies on collective problem-solving which speeds up innovation and productivity. Collaboration spaces encourage teams to work across silos. While individual spaces are shrinking in size, these are usually offset with neighborhood meeting zones. These teaming areas are located throughout the floors with access to advanced collaboration devices, conferencing and information-sharing technology.


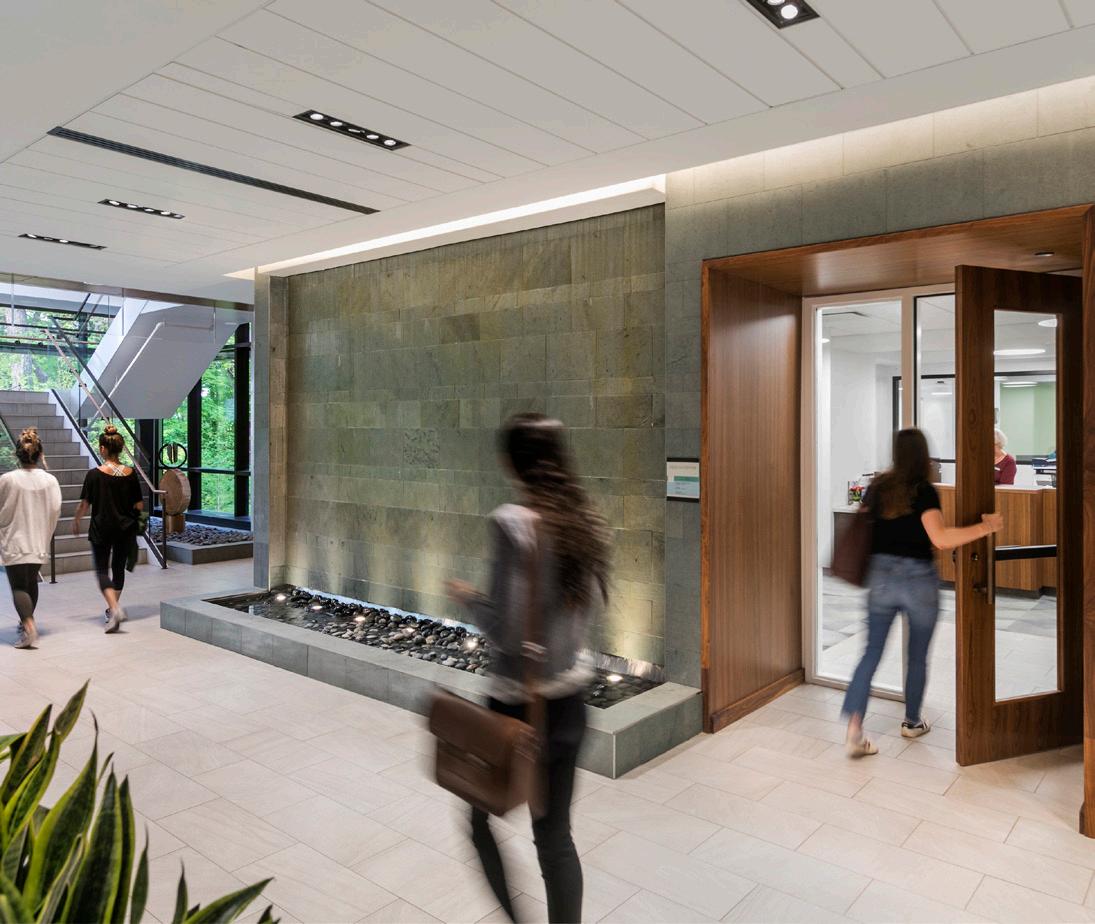


The spaces in between here and there provide connections between people as well as places. Corridors become impromptu meeting rooms, a walk way with views to outside and ample daylight provides a break from work at the desk to take a personal cell phone call. Through visual cues and skillful planning, these spaces reinforce the visual identity of a company, while orienting users in the larger context of our interior environment and guiding our path.
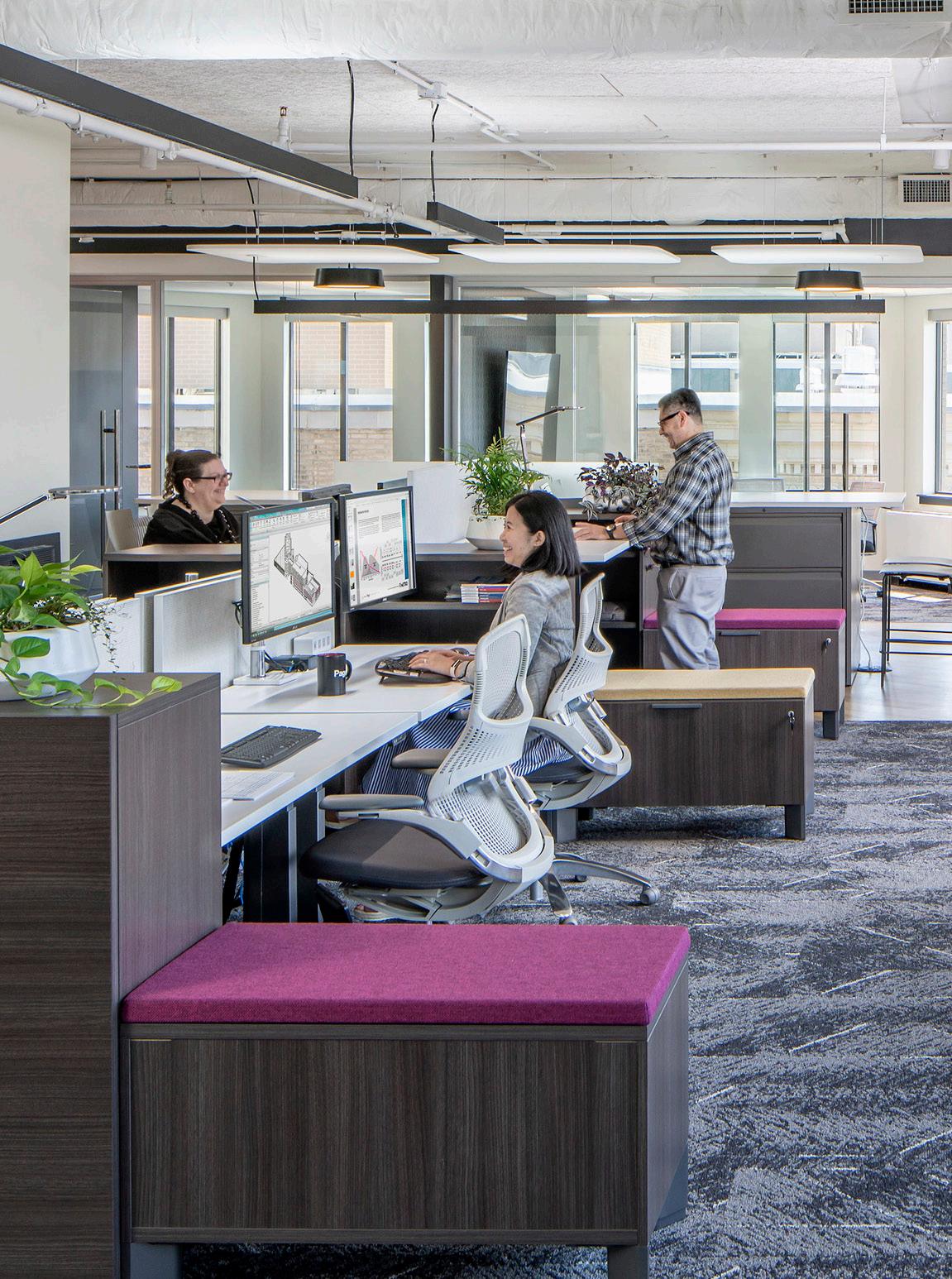
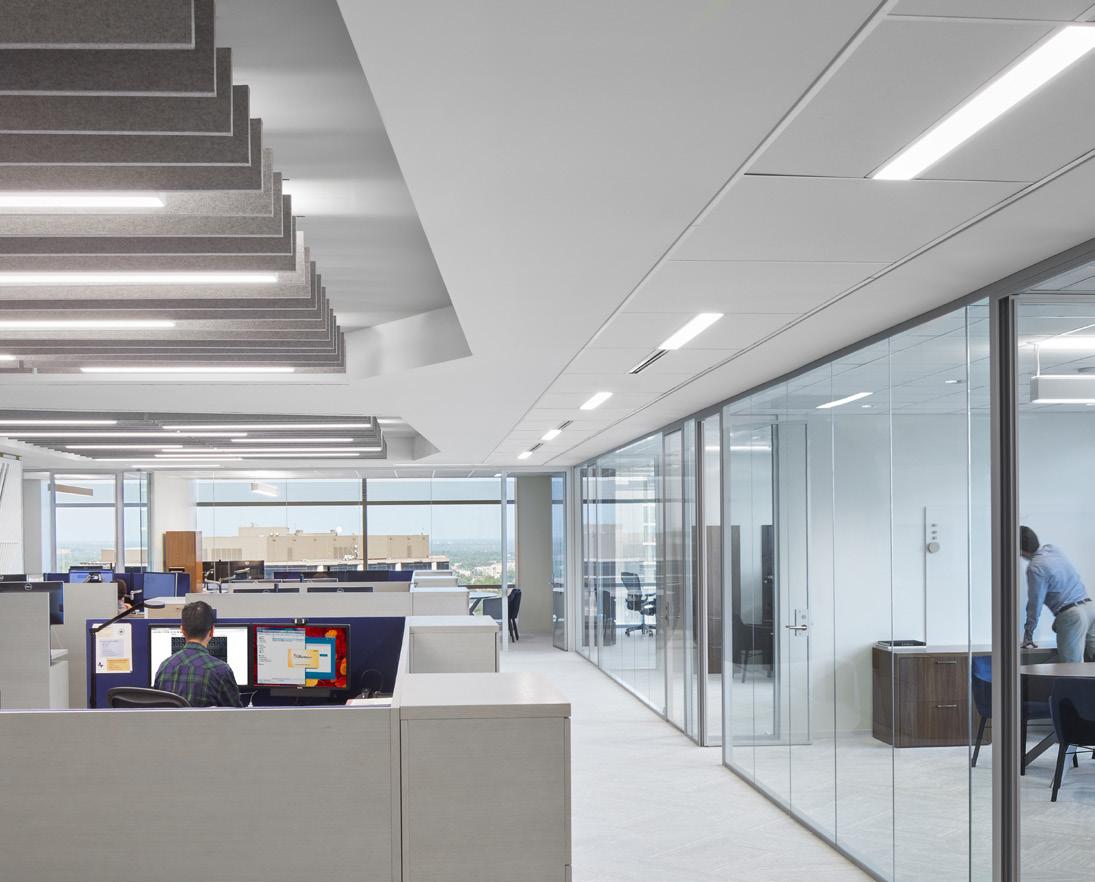
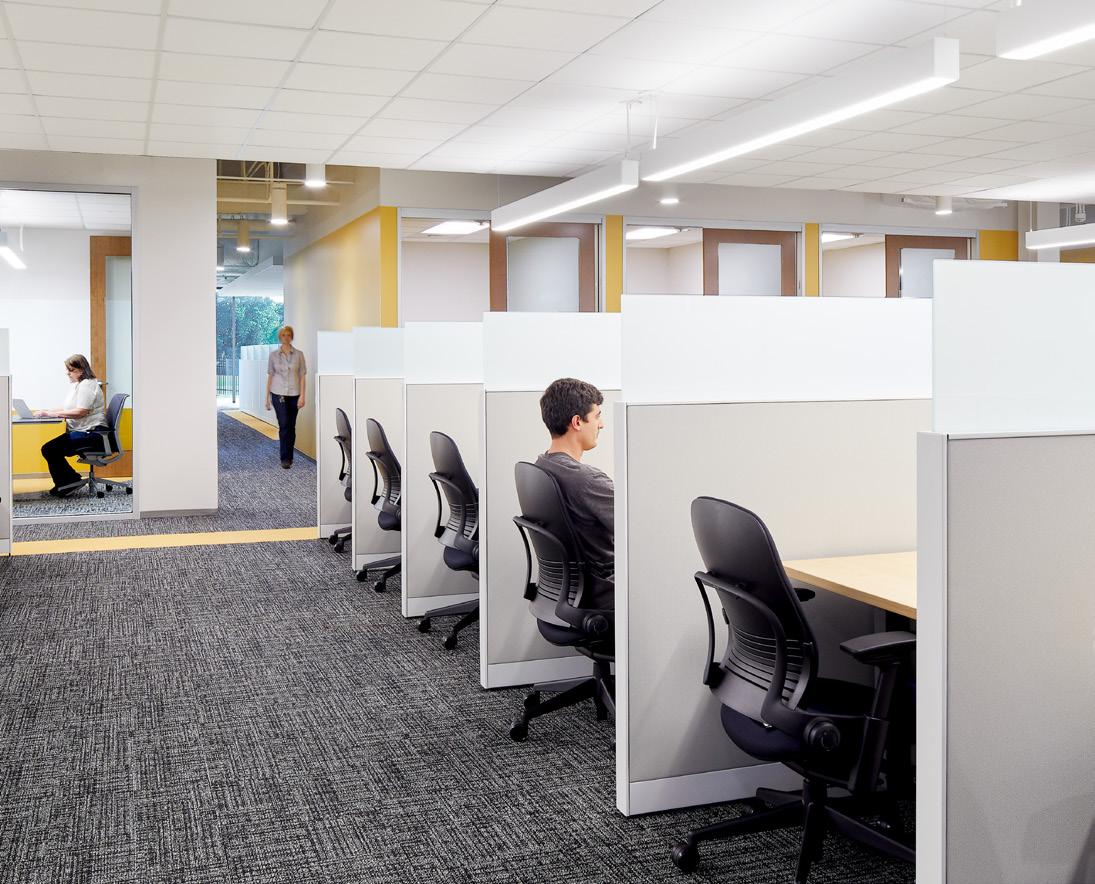

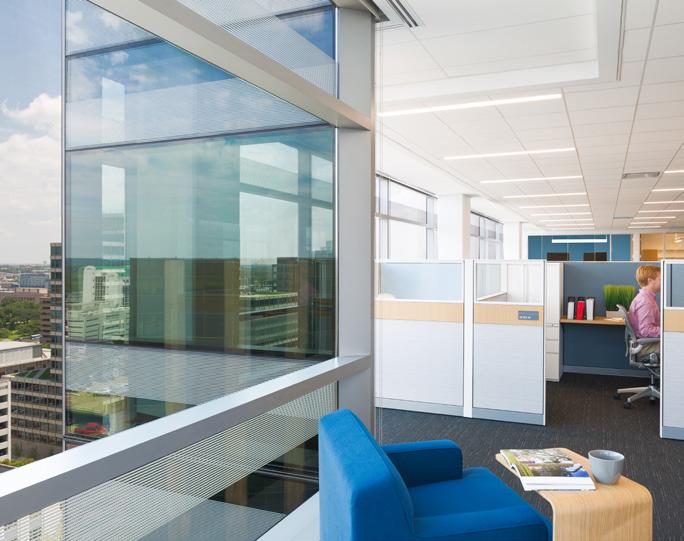

To optimize one’s performance, individuals need spaces that allow for focused work and uninterrupted thinking. The design of effective office spaces – enclosed or open – begins with appropriate programming of size, flow and layout and then takes into account ergonomics, technology, acoustics, privacy, storage, visual access to daylight, lighting and thermal comfort.
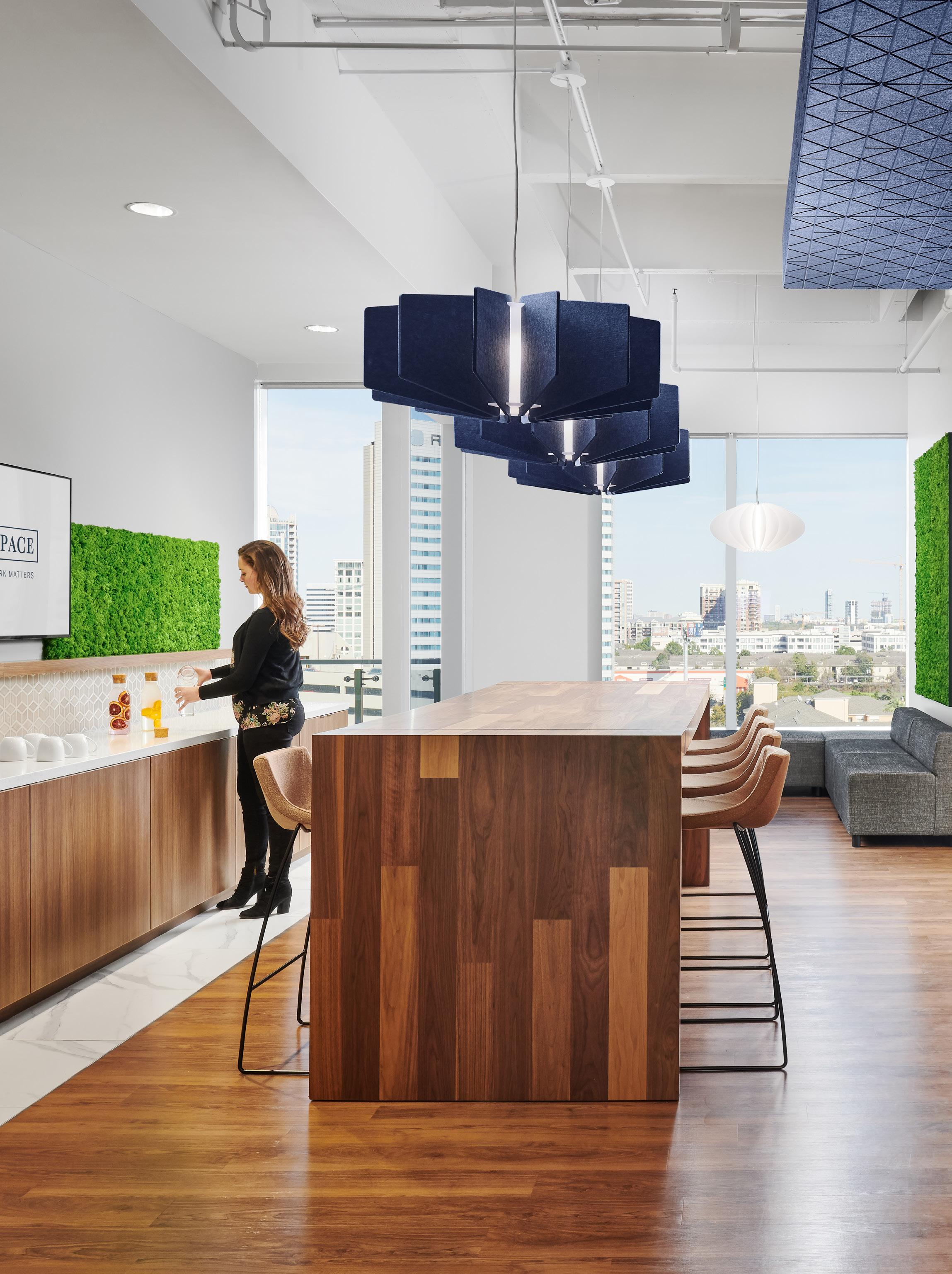
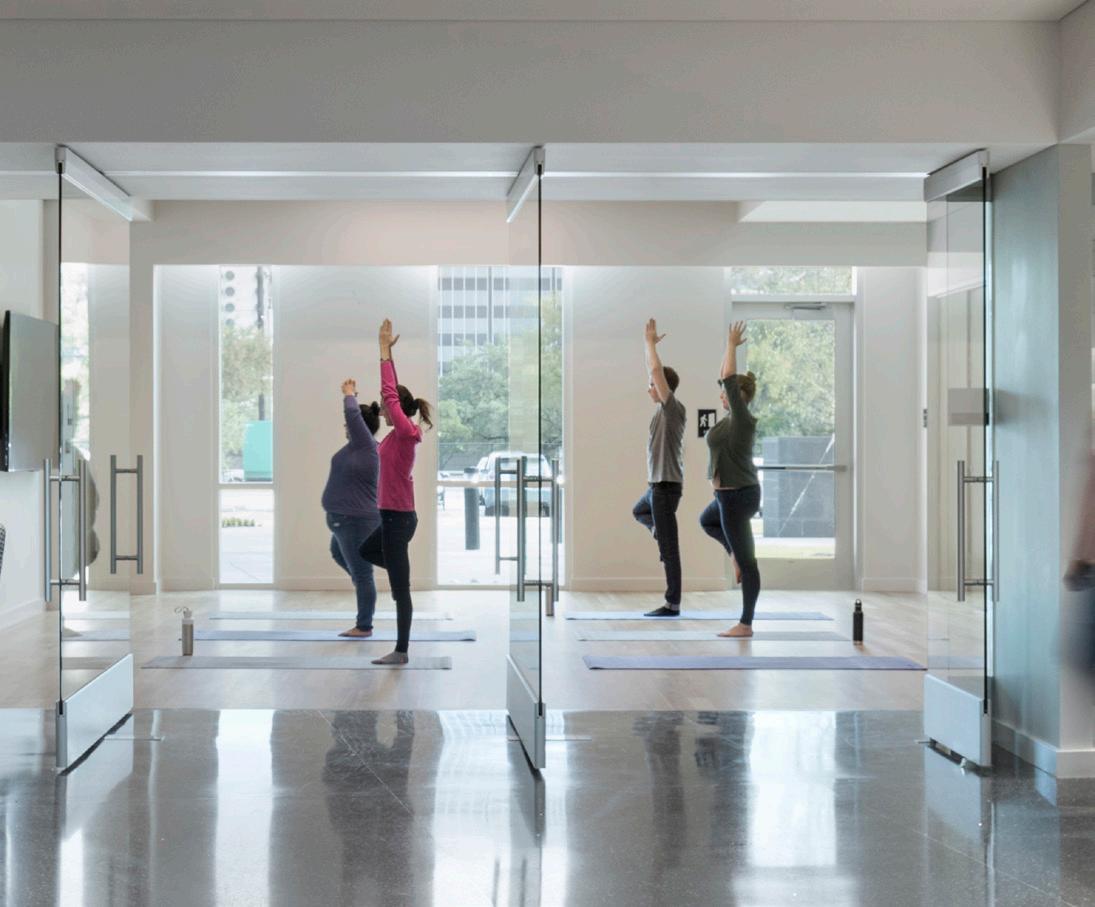

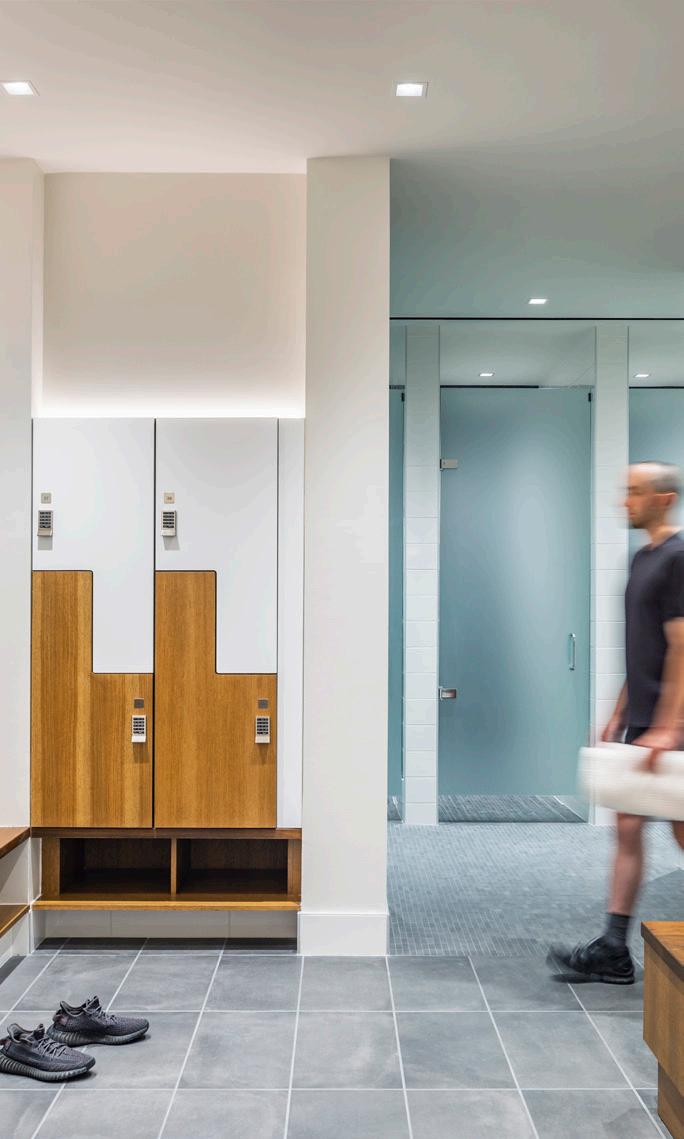

From grabbing a cup of coffee to a private area for nursing mothers, amenities are taking center stage in workplace design. A well designed coffee bar with a mix of informal seating areas and tables can easily crossover to collaboration space or a touchdown area for visitors and clients. Meditation rooms can help employees with information overload and provide the space for big ideas to percolate. Keeping employees healthy, happy and actively engaged without having to leave the office not only improves production but the bottom dollar as well.




Objective is to gain a picture of the health of a building’s systems and components. During observational assessment, deficiencies are identified, documented, and recommendations quantified.
Decisions Supported: Budgeting/Capital improvement lists and a proactive approach to renewal.

Objective is to identify what enhancements are needed to make the building more programmatically user-centric.
Space quality characteristics are collected, analyzed, and aligned with the activity and users of the space.
Decisions Supported: Alteration of facility characteristics to improve functionality.

Objective is to collect the baseline data necessary for effective space management. Space is analyzed based upon quantity, size, and usage to identify any surplus/need for the study timeframe.
Decisions Supported: Adjustments to space assignments and realignment of space resources.

Objective is to focus on operational improvements that reduce energy / carbon. Facilities or components that could be optimized are identified and aligned with renewal policies that support reduction in greenhouse gas emissions or consumption.
Decisions Supported: Alterations to equipment or practices that advance goals.

Objective is to promote wellness by analyzing the facility’s impact on the occupants.
Assessment is designed to establish performance criteria and allow for structured monitoring and verification.
Decisions Supported: Occupant satisfaction and ongoing program tracking and effectiveness.

Objective is to align potential risk categories and mitigation measures.
During observational assessment, physical vulnerabilities are defined and the impact on facility operations and occupants is identified.
Decisions Supported: Modifications to design, operation, or staffing policies with potential actions during an event.
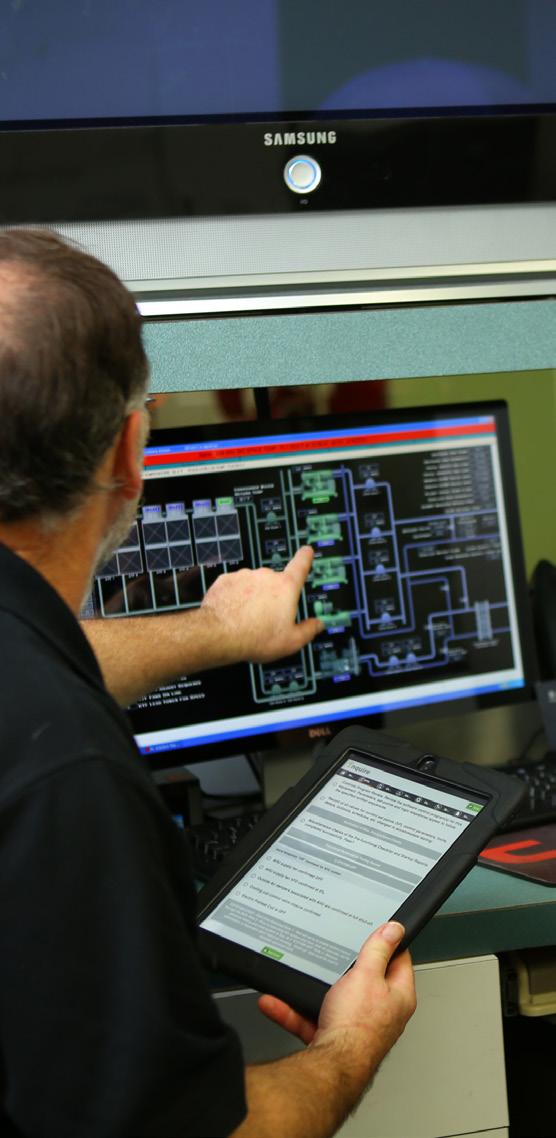


Page has developed a mission-centric capital renewal planning approach using a framework we call Facility Quality Initiatives (FQI) that incorporates a range of assessments, and works within the policies and parameters of the Pricing Desk Guide 5th Edition, particularly as related to tenant improvements. Using available lenses through which to view the operation and maintenance of existing buildings, FQI crafts a framework using a single or multiple assessments that produce findings which become the basis for planning recommendations.
Page consistently brings creative thinking, smart strategies, and seasoned experience, considering long-term life cycle costs, to maximize investment strategies. Our capital renewal planners and assessment specialists are well versed in the full array of existing building deficiencies, an understanding of operations and maintenance management techniques, the ability to discover patterns in computerized maintenance management systems (CMMS) and industry preventative maintenance cycles and deliver “highest and best use” recommendations ready for prioritization inside of the larger capital improvement framework. Similarly, as an industry leader in interior architecture and design, Page brings the depth of knowledge and skills necessary to observe, document, and develop guidance that is actionable.
Simply stated, we blend data analytics with proven strategies to identify opportunities, provide benchmarking using reliable scoring, and recommend improvements. Page crafts a decision-making framework for selecting projects or initiatives that improve facility quality whether the deficiency is due to condition, energy inefficiency, inability to meet the needs of the program or personnel, over/under utilization, or other identified insufficiencies. Equipped with this analysis and professional recommendations, our team is furnished with the information necessary to craft pathways to reinvestment, renewal, adaptation, or retirement of assets.

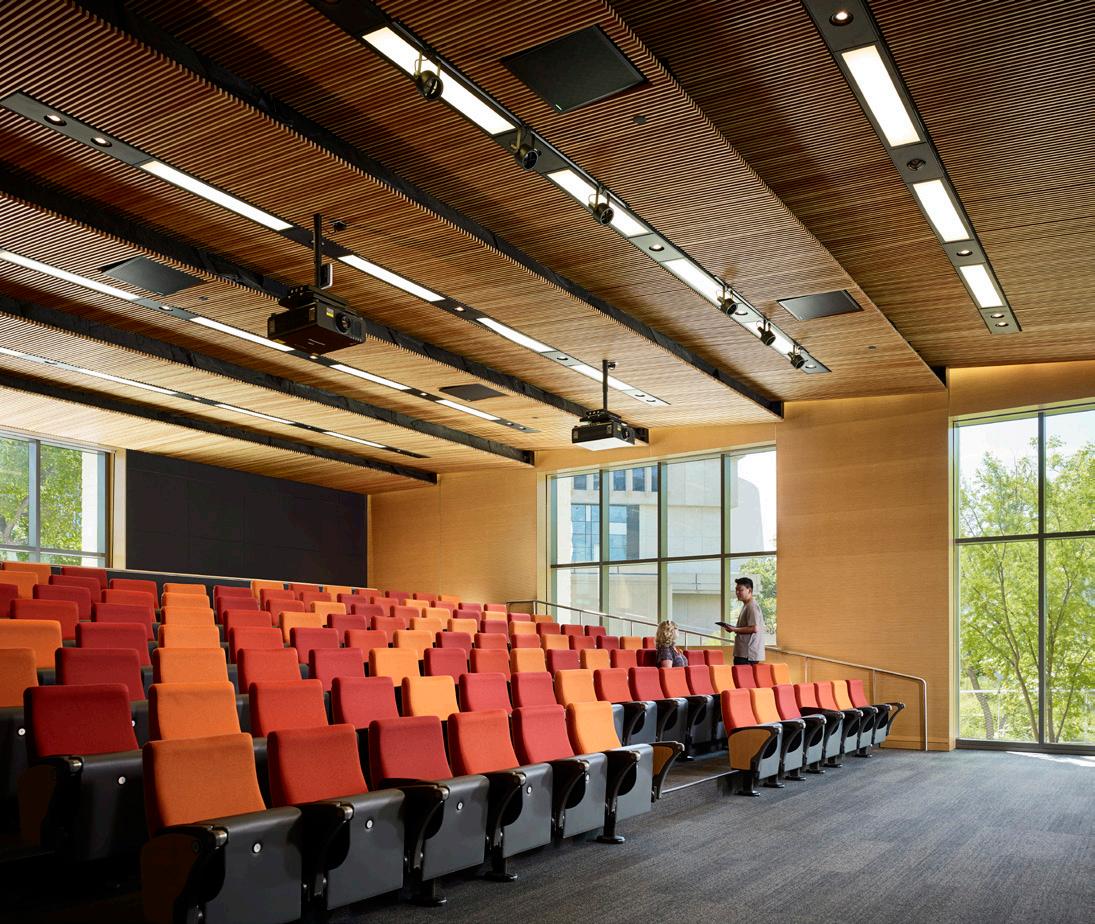

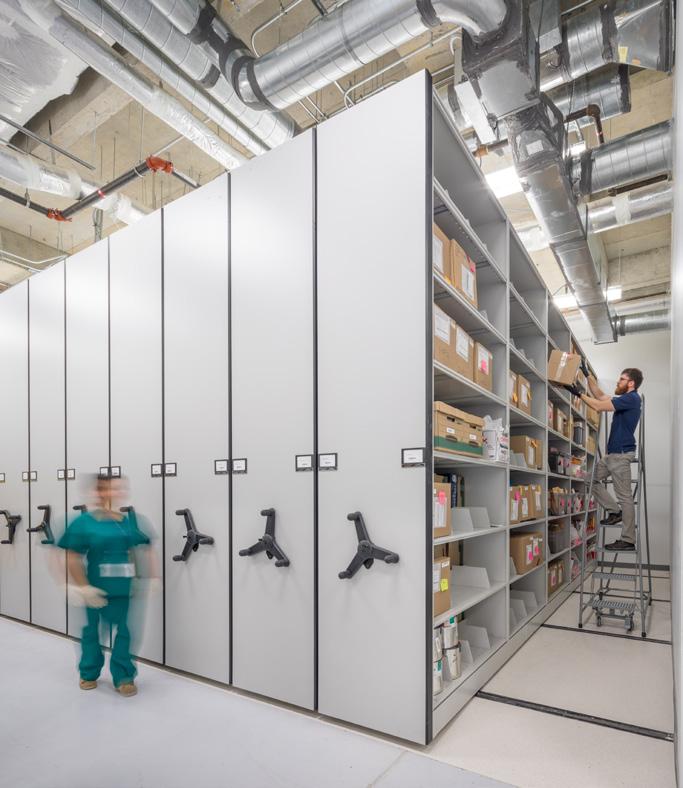

In addition to tradition office and working space, many workplaces have a variety of complex and specialized environments that are critical to the function of work. Data centers, laboratory and research space, archival facilities, and multi-purpose training and conferencing facilities are all often incorporated into modern office buildings.
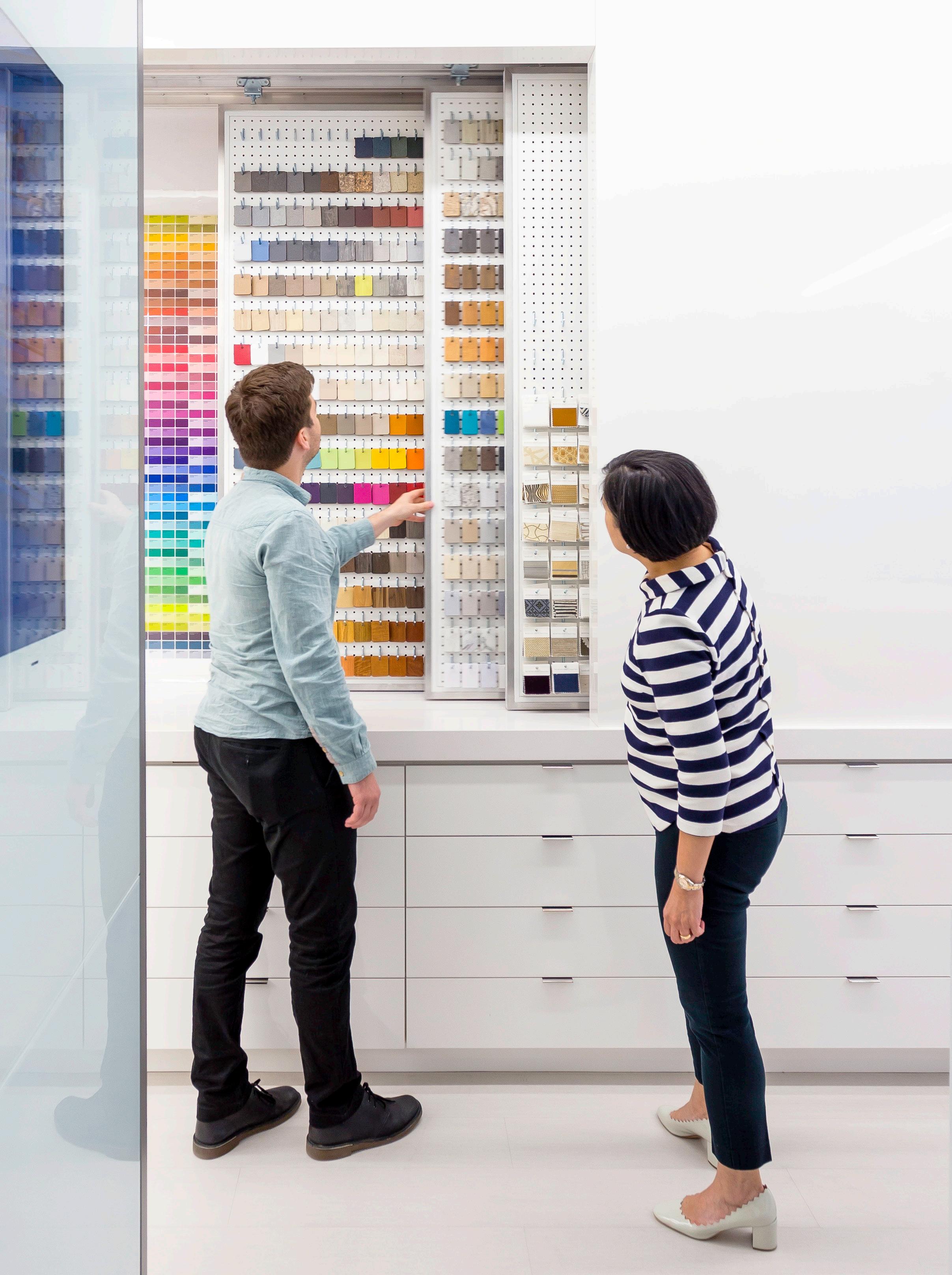



Although sometimes referred to as off-stage or back-of-house areas, support spaces typically contain the brain and the pulse of the company. These are functional areas like Work/Copy Rooms, File Storage, Server and MDF Rooms and Supply Storage, all of which have specific infrastructure requirements pertaining to HVAC, power, information technology, security, acoustics and furnishings. Careful attention to the quantity and location of these spaces promotes efficiency and increase worker productivity.

Page offers clients an interactive planning process that develops a clear understanding of project facts, goals, vision, concepts including key project constraints and opportunities.
The process builds consensus among stakeholders and ensures that a client’s unique project is clearly created instead of a pre-existing product of familiar solution.
Page integrates research, best practices, strategic collaboration, and design to assist clients in creating healthy, productive, efficient and inspiring work environments. Services may include analysis of existing space and workflow with facilitated work sessions, prototyping and change management strategies.
Page space planning organizes interior spatial areas, defines circulation patterns, and develops plans and layouts for furniture and equipment placement. It also maximizes project priorities to create initial layouts that assist clients in evaluating potential buildings and understanding how spaces can meet project goals.
Page is passionate about the firm’s ability to use design as a tool to make lives better. Designers and architects use space planning, interior architecture, materials, and finishes, lighting and acoustic design, furniture and decorative elements to create functional and inspiring interior environments.
One of the most exciting advantages that Page has to offer is the depth of resources available to create a fully integrated design approach. Page combines the elements of design that are immediately experienced along side structural elements that support them. Page designs interiors from the bones out.
Our visual identity and experiential designers create brand identities and graphic designs that support how places and environments are experienced. The orchestration of 2-dimensional design work including typography, color, imagery, form, technology and, especially, content, forms this basis. Examples of this work include wayfinding systems, architectural graphics, signage, exhibit design, retail design, and themed or branded spaces.

Page designers collaborate with art consultants to develop art programs that are curated and inspired by an individual project. Award winning designers combine original art, reproductions and installation services to integrate a client’s existing collection or develop a new program.
Page believes that furniture is an important component of the total design solution. Designers specialize in evaluation of “existing furniture for reuse”, evaluation of new standards and components along side finishes and other soft goods selections. Services include comprehensive planning, specification, purchasing coordination, implementation and installation review. Page has also developed rich relationships with artisans and craftsmen and collaborates regularly on unique custom designed furniture commissions.
Page is known for their well-researched program-driven solutions aided by integrated multidisciplinary expertise and a strategic mindset. We bring global thinking and experience to bear on projects that build communities.
Management of assets includes building data entry, tracking assets, space planning for prospective tenants, maintaining master CAD drawings and updating space and organization data. Page enables the real estate groups to streamline operations and increase productivity by maintaining current data and industry standards with a service oriented approach.
Page has a team of green building professionals that have guided projects through multiple LEED rating systems as well as through Green Globes, BREEAM and Estidama worldwide. In addition, we have in-house engineering teams that can provide independent Commissioning of building systems.
Engineering is a historical part of Page’s services, and a critical part. In the mid-1900s, we were one of the first architectural firms in the nation to integrate in-house engineering design services, which was an innovative approach for a single design organization. Today, our engineers are responsible for designing interdependent mechanical, electrical, plumbing, civil and structural systems for a wide range of projects.
American Electric Technologies, Inc.
Bois d’Arc Energy (now Stone Energy)
BVA Group
Cameron Management
CarrAmerica Realty Group
CBRE
Charles Schwab
Charter Medical Corporation
CSC
Cushman & Wakefield
Dell
ExxonMobil
First American Title
Fujitsu Network Communications
Gearbox
Graves Dougherty Hearon
Hall Maines Lugrin, P.C.
Harper & Pearson Company, P.C.
Health First Corporation
HealthCare Realty Trust
Hines
Holt and Young, P.C.
i2 Technologies
ICOR
Invitation Homes
Invesco
J. Allis & Co.
JLL
JP Morgan Chase
Mattell-Radica
Marubeni America Corporation
Merrill Corporation
Mohr Partners
New Process Steel
OM Workspace
One OK
Ottobock
PCL Industrial
PM Realty Group
Samsung
Saudi Aramco
Shell
Solomon
Southcross Energy
Sterling Associates
Stream Realty
Symantec
TechSpace
Texas Instruments
UCR
USIG
Administrative Office of the U.S. Courts
American Battle Monuments Commission
Architect of the Capitol
Centers for Disease Control and Prevention
Defense Health Agency
Federal Bureau of Investigation
Federal Reserve Board
General Services Administration
John F. Kennedy Center for the Performing Arts
National Aeronautics and Space Administration
National Archives and Records Administration
National Institute of Standards & Technology
National Institutes of Health
National Park Service
Naval Facilities Engineering Systems Command
Smithsonian Institution
U.S. Army Corps of Engineers
U.S. Department of Agriculture
U.S. Department of Energy
U.S. Department of Homeland Security
U.S. Department of State
U.S. Department of Transportation
U.S. Department of Veterans Affairs



This we believe.
As agents for positive change, we are driven by the ideals we hold dear. In the delivery of our services, we are guided by three core values:
Creativity
Think curiosity/innovation/ imagination/optimism/originality.
Collaboration
Think sharing/community/ camaraderie/civility/teamwork.
Commitment
Think integrity/respect/giving/ discipline/rigor.
Page is known for their well-researched program-driven solutions aided by integrated multidisciplinary expertise and a strategic mindset. We bring global thinking and experience to bear on projects that build communities. Our portfolio reflects a commitment to visionary design, a record of innovation and fresh ideas and most importantly, demonstrated success with complex projects.
We develop a uniquely created design for every project that reflects the building type, client, need and location. We take pride in knowing that a Page project is one of the best possible solutions to the needs of its multiple stakeholders from owner to operator to neighbor.
Our in-house engineering experts lead development of the latest industry design codes and standards. Page engineers contribute to progress in safety, wellness, sustainability, energy and carbon neutrality, and increase our impact by working across disciplines. We use a combination of custom tools and Building Information Technology solutions to visualize and communicate how occupants and operations interface with complex integrated building and process systems. Adoption of advances in renewable energy, microgrids, Internet of Things and high-performance systems demonstrate our commitment to socially responsible design. Our multidisciplinary mechanical, electrical, plumbing, fire protection and process engineering practice areas work collaboratively with design and construction partners to bring your concepts to reality.




Page believes that well-designed interiors can be a critical force. They help clients accomplish their mission, and improve the quality of people’s lives. Just like our interiors in our own offices, our clients’ interiors serve as positive, consistent visual reinforcements of their own cultural identity.
By combining the skills of our interior designers with those of our architects, planners, engineers, and visualization specialists, we offer our clients a range and quality of single point responsibility found in few other places. Our interiors services range from programming, space-planning and officing studies to the selection of furnishings, finishes and artwork.
We help our clients evolve, grow, and prosper because our process is informed by research, cutting-edge technology tools, and an appreciation for the unique culture of the people, organizations, and places we serve. Our interdisciplinary team of master planners, urban designers, architects, landscape architects, and programmers are dedicated to supporting the ongoing evolution of our urban areas, encouraging appropriate development and redevelopment suited to the particular conditions of each site we aim to transform. Through urban districts, institutional campuses, innovation districts, long range development plans, master plans, streetscapes and transit-oriented communities, our teams integrate the building blocks of community, sustainability, and resilience into innovative solutions.
Page specializes in challenging projects for demanding clients throughout the globe. Laboratory facilities are among the most intricate and complex projects.
The unique challenges posed by highly toxic petrochemical corrosion labs, sterile environments for pharmaceutical manufacturing, biohazard high-containment suites, precise environmental control of animal laboratories are commonplace obstacles overcome by our dedicated technical team of architects and engineers every day. Page has specialists equipped with a thorough understanding of the safety standards and scientific equipment requirements foundational to the success of all laboratories.
Our visual identity and experiential designers create brand identities and graphic designs that support how places and environments are experienced. The orchestration of 2-dimensional design work including typography, color, imagery, form, technology and, especially, content, forms this basis. Examples of this work include wayfinding systems, architectural graphics, signage, exhibit design, retail design, and themed or branded spaces. We operate at the intersection of communications and the built environment. We provide architectural and placemaking visioning, and create overall design vocabularies that help clients hone in on the possibilities, character and nature of a project.
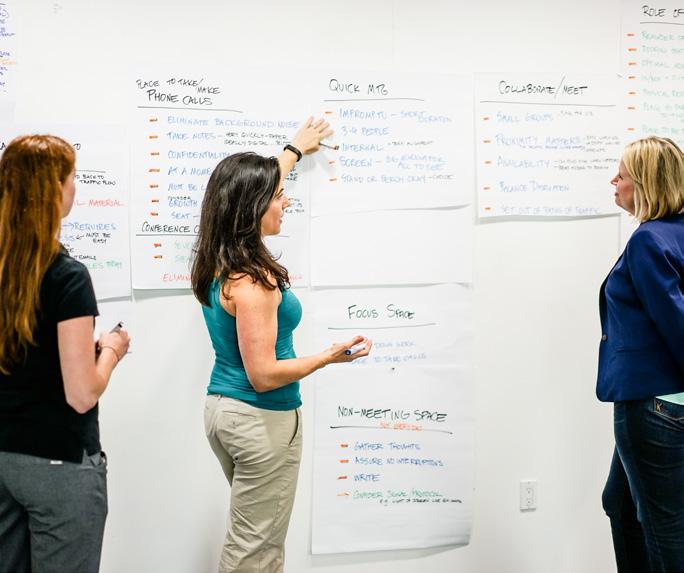



To support clients before and beyond traditional professional services we have a dedicated strategies and analytics team that develop and employ a broad array of tools, techniques, and processes to help our clients make informed project decisions. Our in-house team brings expertise, energy and passion to clarifying client challenges and opportunities sometimes before the nature of or need for a facility or real estate project is confirmed.
Our team members collaborate with Page and consultant specialists, designers, engineers, and clients to clarify goals, assemble information, and evaluate alternatives. Their understanding of business dynamics and organizational complexities allows them to efficiently and effectively facilitate productive discussions and target research. Custom data exploration and visualization differentiates our deliverables, not just to explain and summarize findings, but often also serving as interactive decision-making tools that help bring clients and their stakeholders into the evaluation process. We specialize in capturing and analyzing clients’ existing performance data to identify areas in which operational and spatial efficiency can be improved to save time, resources, space, and money while optimizing performance.
Page approaches sustainable design through the interdisciplinary lens of building sciences to create higher performing, healthier, more resilient buildings. As one of the first signatories of AIA 2030 Commitment, we are invested in leading the industry towards carbonneutral buildings and advocating for resilient solutions to help our clients prepare for the future.
We believe that intention requires rigor and through our data driven and integrative process, we collaborate early and often to ensure designs are informed by our building performance analysis. With experience across a wide range of environmental certification systems, our multidisciplinary team is well qualified to provide a holistic and comprehensive approach to sustainable design.
Page recognizes the level of investment and importance of facilities that function as designed from the day they open. Our Commissioning service provides this assurance to owners and operators as well as minimizing costly construction rework. This is accomplished through a collaborative process that includes the building owner, design professionals and the general contractor under the guiding hand of the Commissioning Authority.
Our Commissioning staff has developed a solid track record for Page as a Certified Commissioning Firm (CCF). The exacting standards of our teams of professional engineers, architects and field technicians in service of our clients support delivery of construction quality.
Page also performs Testing, Adjusting, and Balancing (TAB) in accordance with AABC standards. We are an independent testing firm with absolutely no affiliation with manufacturers, factory representatives, vendors/providers, contractors or installers of HVACrelated equipment and systems.




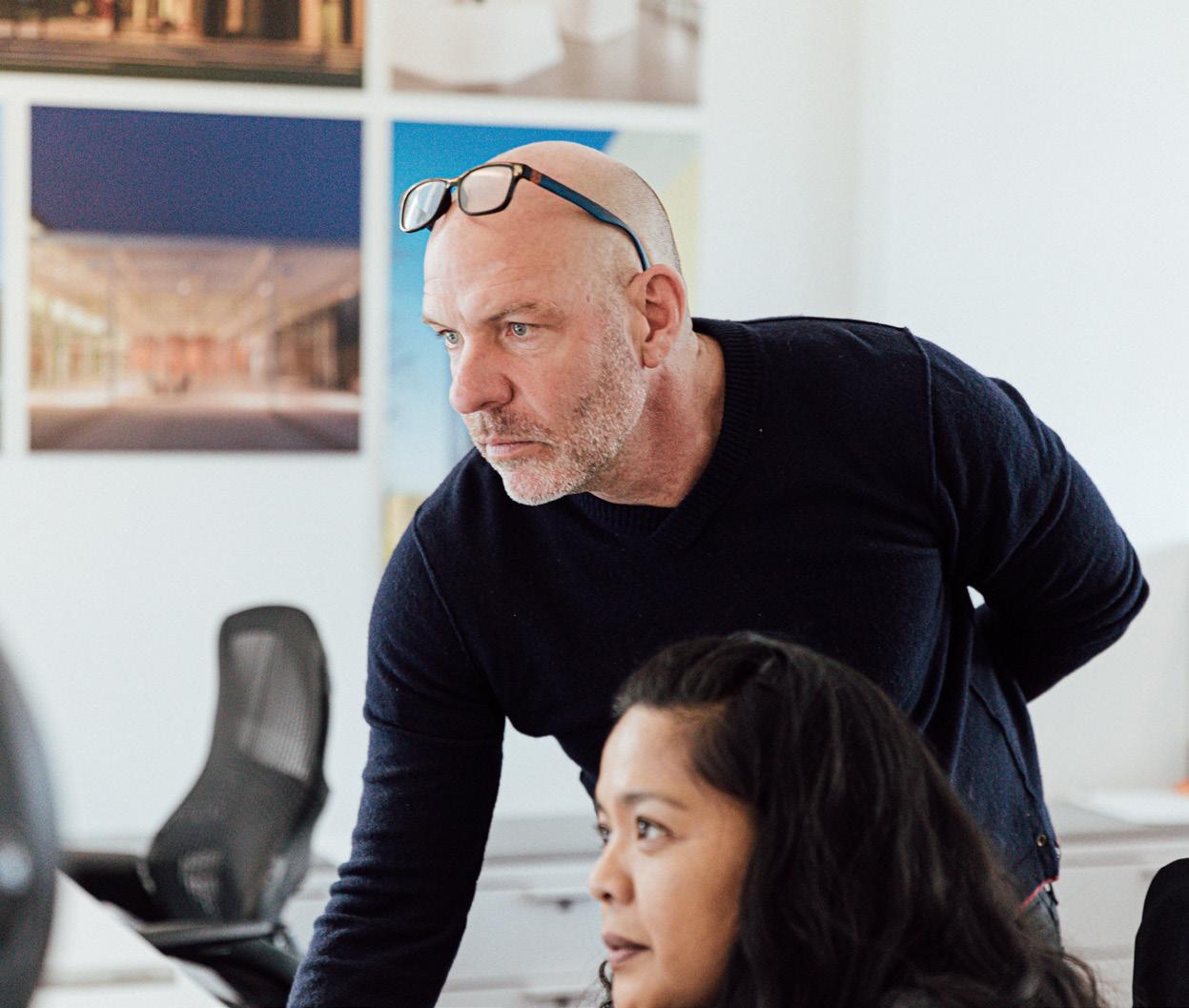


pagethink.com