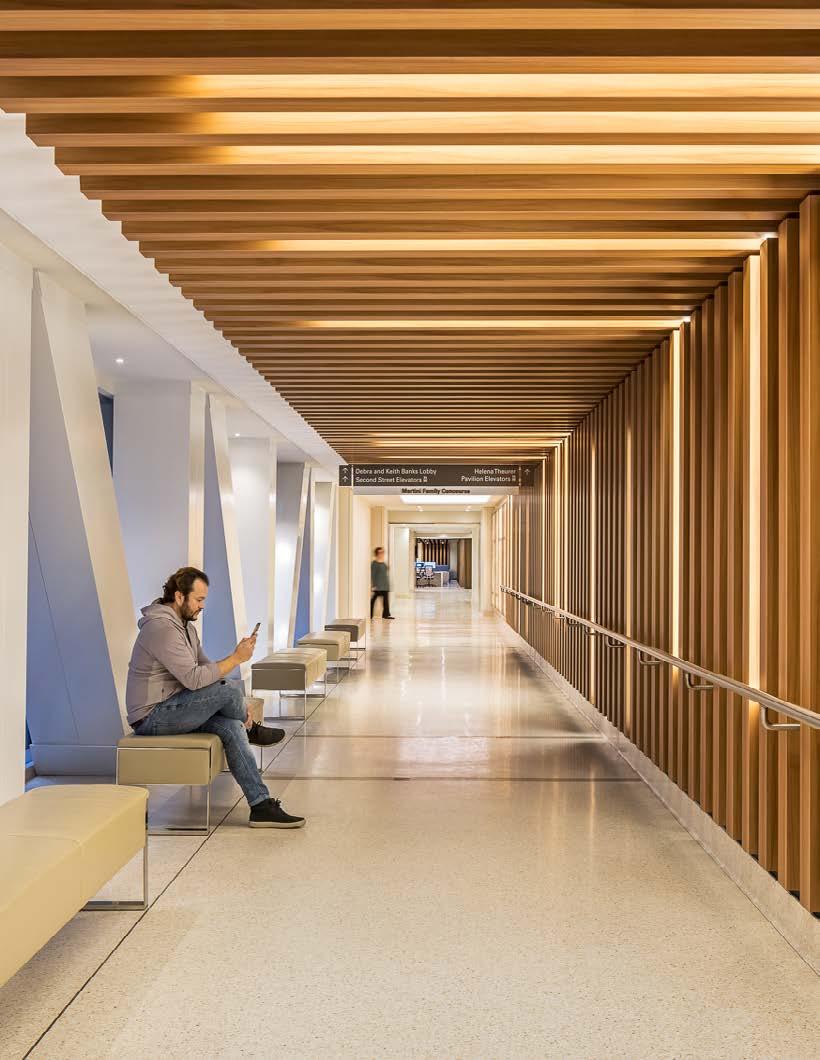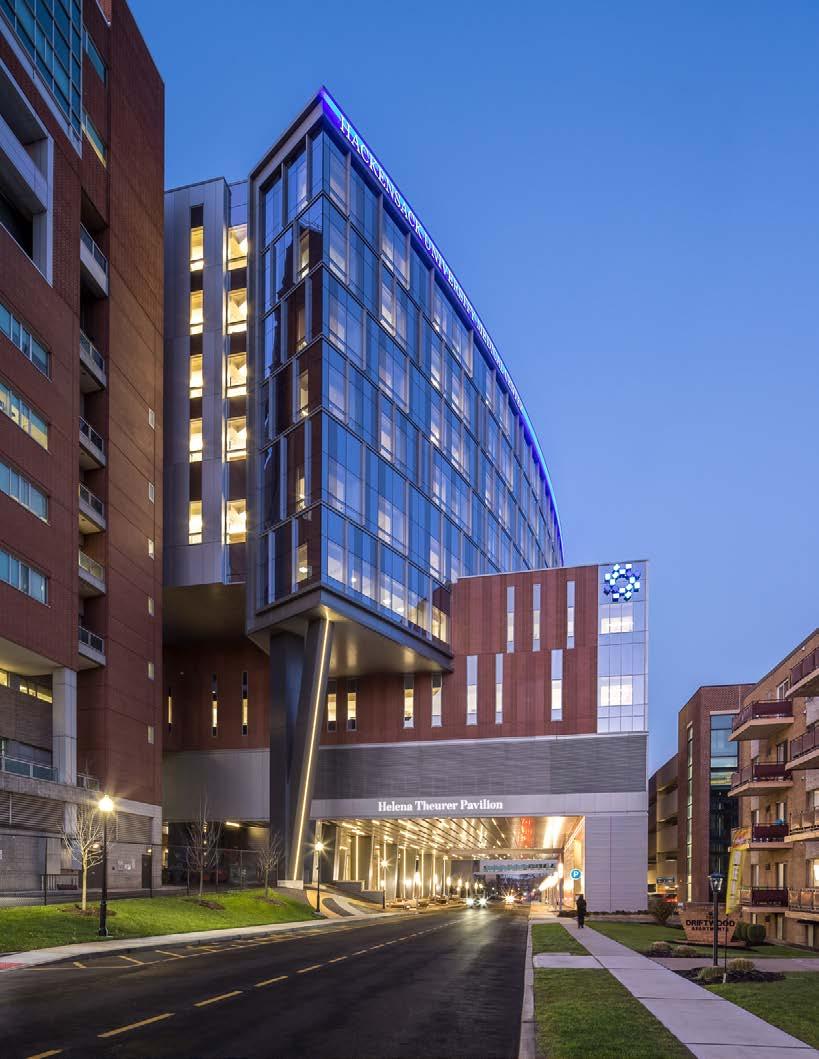

Healthcare
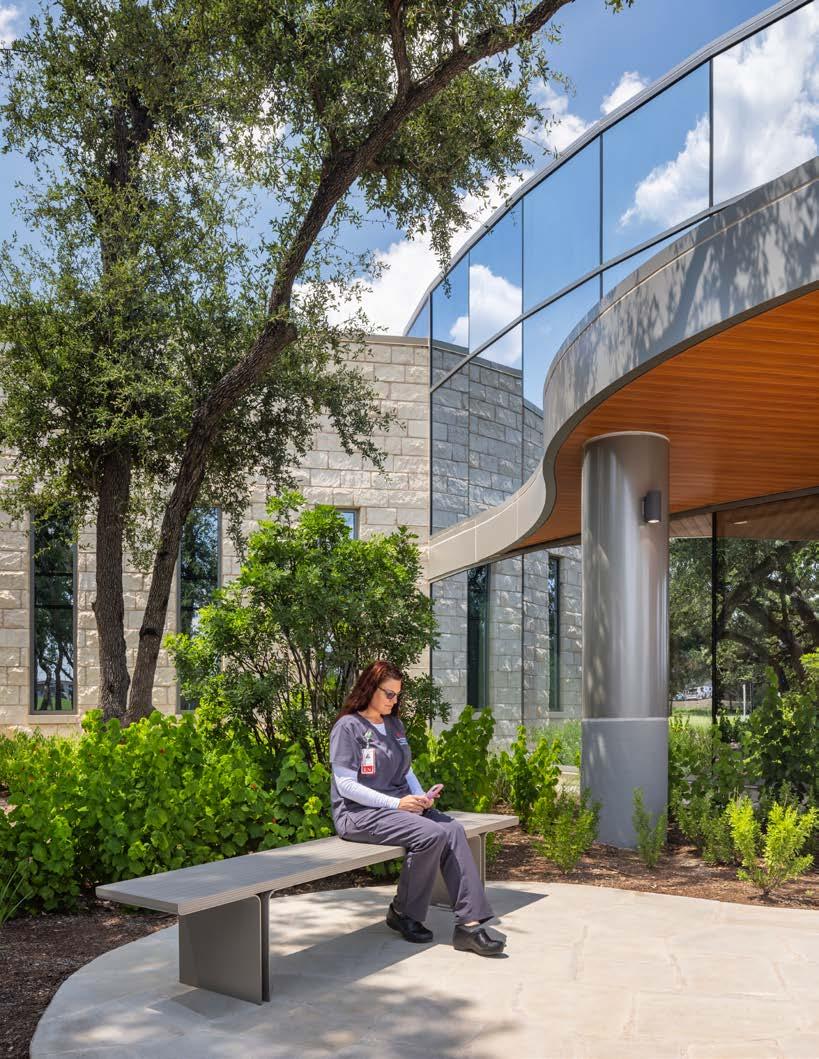




Anticipating the future of compassionate healthcare
Healthcare design is, at its core, about saving lives and enhancing wellness.
At Page, now Stantec, we design healthcare facilities that support compassionate care, inspire hope, improve patient outcomes, nurture caregivers, and anticipate the future. We use a vast knowledge base to create healthcare facilities for diverse clients, from towering surgical hospitals to community pediatric clinics and state behavioral health centers.
Building Design + Construction has ranked us No. 6 of the nation’s largest healthcare architecture firms. We build flexibility for evolving technologies and changing community needs, and partner with clients to design for maximum efficiency in a stress-reducing environment.
Academic Medical Centers
Acute Care
Ambulatory Care
Behavioral Health Cancer Care
Children's Health
Federal Healthcare Specialty Care
With inquiries, contact:
Tushar Gupta FAIA, NCARB
Principal / Healthcare Market Sector Leader tgupta@pagethink.com 713 852 3703
Mark Vaughan FAIA, FACHA, LSSBB
Principal / National Healthcare Planning Director mvaughan@pagethink.com 713 852 3703
Jonathan Sylvie PhD, PE, PMP, FHR
Senior Principal / Healthcare Board Representative jsylvie@pagethink.com
Tracy Lemons
Associate Principal / Healthcare Sector Manager tlemons@pagethink.com


PAGE, NOW STANTEC HAS DESIGNED OVER 18 MILLION SF IN THE WORLD’S LARGEST MEDICAL CENTER

Houston, Texas
Texas Medical Center Member Institutions
Legacy of collaboration, excellence, and innnovation
On any given day in the Texas Medical Center (TMC)—the world’s largest medical complex—you might overhear conversations about a groundbreaking cancer drug, an innovative medical device, or a life-changing vaccine. You might even catch an outdoor performance by the Texas Medical Center Orchestra.
For over three decades, Page, now Stantec has been a trusted partner in shaping TMC’s future, creating environments that drive innovation, collaboration, and exceptional patient care. Our portfolio spans more than 18 million square feet across the TMC, from leading-edge research institutes to world-renowned hospitals and academic centers.
TMC is a global hub for healthcare pioneers, home to top-ranked hospitals, medical schools, and research institutions. Every year, specialists, students, and patients from around the world come here to push the limits of medicine. We are proud to design the spaces that bring those breakthroughs to life.
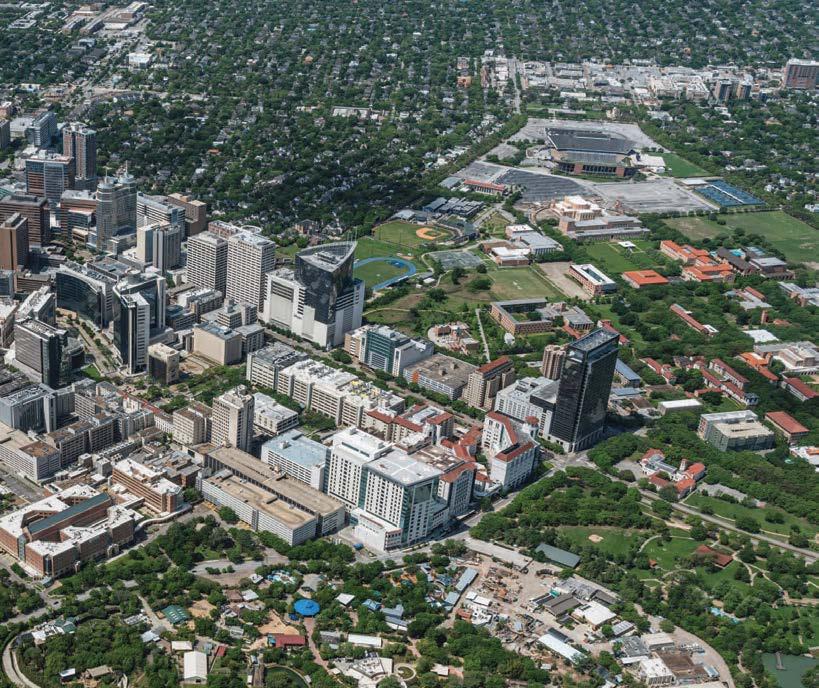
“It’s an evolution of 140 acres to 1,400 acres and an exciting place where organizations are collaborating toward one purpose. Collisions are taking place between buildings in interstitial spaces. On any given day, you can sit for lunch and overhear incredible conversations about technological possibilities, medical device inventions, or a collaboration opportunity.”
Abbey Roberson VP of Planning, Texas Medical Center
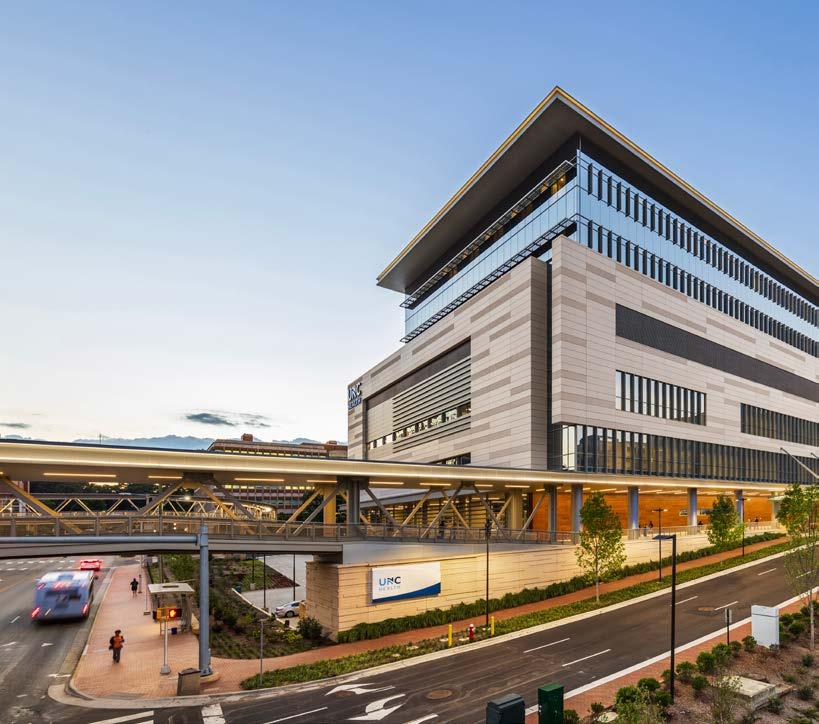


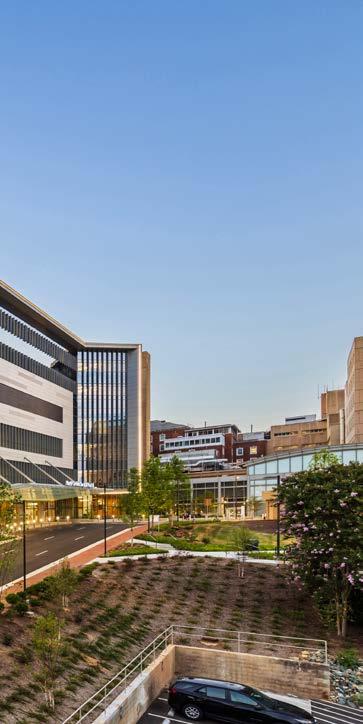

Chappel Hill, North Carolina
UNC Health North Carolina Surgical Hospital
The UNC Health – North Carolina Surgical Hospital stands as a beacon of innovation and thoughtful design, redefining the standard for patient care and operational efficiency. A collaborative effort between Page, now Stantec and UNC Health, this advanced facility seamlessly integrates leading-edge technology with a human-centered approach, ensuring patients and staff benefit from a smarter, more intuitive environment.
A standout feature is the “on-stage/off-stage” concept, which strategically separates clinical workspaces from patient care areas. This approach enhances privacy, reduces noise, and streamlines workflows—allowing caregivers to focus while creating a calmer healing environment.
Another key component of the hospital, the surgical platform, maximizes efficiency with two-sided pre- and post-operative rooms. Validated through Lean planning, this innovative layout optimizes the ratio of recovery rooms per operating room to unprecedented levels—minimizing unnecessary construction costs while improving hospital operations and quality of care.
At a Glance
335,000 GSF
56 ICU Beds
56 Pre/Post-op
23 Operating Rooms
Hybrid Operating Room
Awards
2024, Excellence in Construction Awards, Eagle in the Electrical over $15M category, Associated Builders and Contractors Carolinas Chapter (ABC Carolinas)

Phoenix, Arizona
Valleywise Health Medical Center
This integrated project design was in collaboration with Kitchell Construction and The Cunningham Group.
Valleywise Health’s new medical center, supported by the Maricopa County community, is redefining safety net care in Arizona through the Care Reimagined program. This 673,000-square-foot public teaching hospital integrates classroom and clinical spaces to enhance patient care, training, and research.
In collaboration with Creighton University Medical School, Valleywise bridges the gap between education and real-world application. The hospital features a level 1 trauma center, 14 operating rooms, women’s and pediatric programs, the renowned Arizona Burn Center, and a flexible pandemic floor that can adjust to match the outbreak's severity. Its 233 universal patient rooms can flex between ICU and acute care.


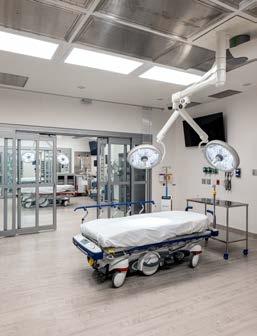
Designed to blend with its urban surroundings, the center’s striking exterior reflects the region’s geological beauty. Inside, open-care teams and hoteling stations foster collaboration. As the flagship of Valleywise Health, this state-of-the-art facility stands as a landmark in Phoenix, advancing medical excellence and community-focused care.
At a Glance
673,000 SF
233 Beds
Level 1 Trauma Center
14 Operating rooms

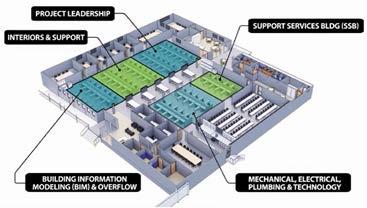

Intermountain Health Primary Children’s Hospital Miller Family Campus
Intermountain’s Lehi Campus significantly expands the care network, designed to serve family and community needs in Utah County, one of the top five fastest-growing areas in the country, known as Silicon Slopes. The new hospital includes family and child amenities, diagnostic services, pediatric emergency care, inpatient units, pediatric intensive care, neonatal intensive care, and behavioral health. The campus also features an ambulatory care center housing a range of pediatric specialties.
Inspired by Utah's diverse landscapes, the facility's interiors celebrate the state's natural beauty. Five terrains and atmospheric levels—Lake, Desert, Alpine, Sky, and Space— span the five floors. Whimsical elements, such as fish inlays, paw prints, and regional terrain graphics, invite kids and teens to engage and enjoy moments of discovery everywhere.
Located on 38 acres adjacent to a residential neighborhood, the design emphasizes community-based care, prioritizing the wellness of both patients and staff—a catalyst for local growth, encouraging new housing and families to the area.
Designed in association with VCBO
At a Glance
486,000 SF
66 Beds
Inpatient Behavioral Health Unit
19-bay Emergency Department
NICU and PICU
Operating Suites
Oncology and Infusion Center
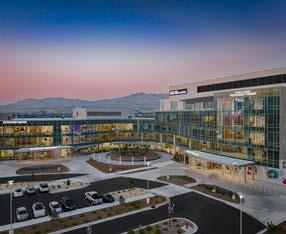

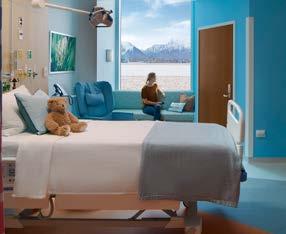
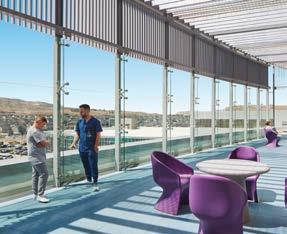
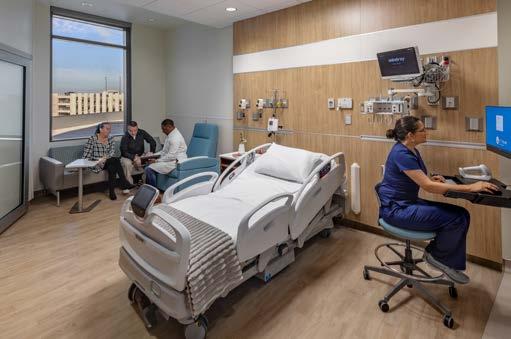
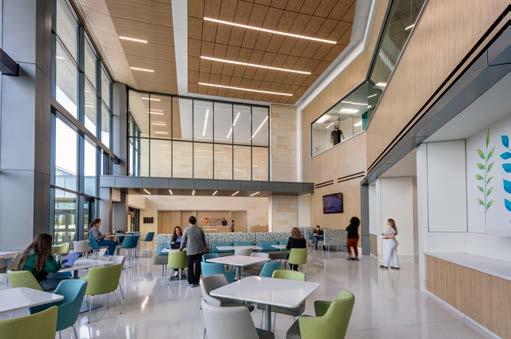
San Antonio, Texas
University of Texas Health Science Center
San Antonio
Multispecialty & Research Hospital

UT Health San Antonio is “trailblazing the future of care” with a first-of-its-kind Multispecialty & Research Hospital in the Bexar County region. The hospital’s design seamlessly integrates research and patient care to enable a high-tech, high-touch approach that’s proactive, personalized, and empowering.
At a Glance
449,000 GSF, New Construction
144 Beds
12 Operating Rooms
675-Car Parking Garage

A center for early-phase clinical trials, the hospital advances groundbreaking treatments, including immunologic and stem cell therapies for cancer—bringing the most innovative research in South Texas directly to patients. A sky bridge connects the new hospital to the Mays Cancer Center, home to UT Health San Antonio MD Anderson, strengthening collaboration at one of only four National Cancer Institutedesignated centers in Texas.
With our expertise in patient-first design, the hospital seamlessly integrates convenience, safety, and sustainability—creating a place where advanced medicine and compassionate care come together to define the future of healthcare.
Alamo Architects is the collaborating architect on this project.


UCHealth Anschutz Medical Center
Inpatient
Pavilion
3 and Renovation
UCHealth University of Colorado Hospital set out to raise the bar in meeting and addressing its community’s growing need for top-notch healthcare. As the Rocky Mountain region’s only adult academic medical center, the hospital provides specialized care and access to clinical trials through its CU School of Medicine affiliation. The goal? To build a space that’s not just comfortable and healing but also packed with leadingedge medical tech to boost operations and patient outcomes.
Page, now Stantec partnered with UCHealth and associate consulting firms to design the new 12-story Anschutz Inpatient Pavilion 3. This sleek tower substantially increases spaces for various clinical programs, including med-surg floors, critical care floors, behavioral health, surgical services, an expanded emergency department, and support services.
Flexibility was crucial. The project includes shelled floors for future growth, with ICU floors designed to add 12 more rooms each. High-tech audio-visual systems in patient rooms, conference rooms, and huddle spaces meet increased demands. Telemedicine capabilities allow remote check-ins and communication. Aurora, Colorado
Reflecting the resilience and dedication of UCHealth and the design and construction teams, the facility provides muchneeded space and reinforces the hospital’s commitment to exceptional healthcare.
At a Glance
530,000 SF, New Construction
100,000 SF, Renovation
215 Beds
40-Bed Behavioral Health Unit
10 Operating Rooms

High-tech comfort for every patient
Our design emphasizes patient-centered care and clinical efficiency, featuring cozy, family-friendly areas and open spaces with a "living room" feel.
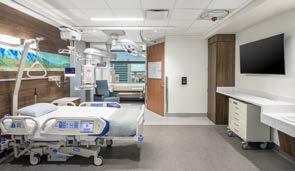
Future-proofing healthcare excellence

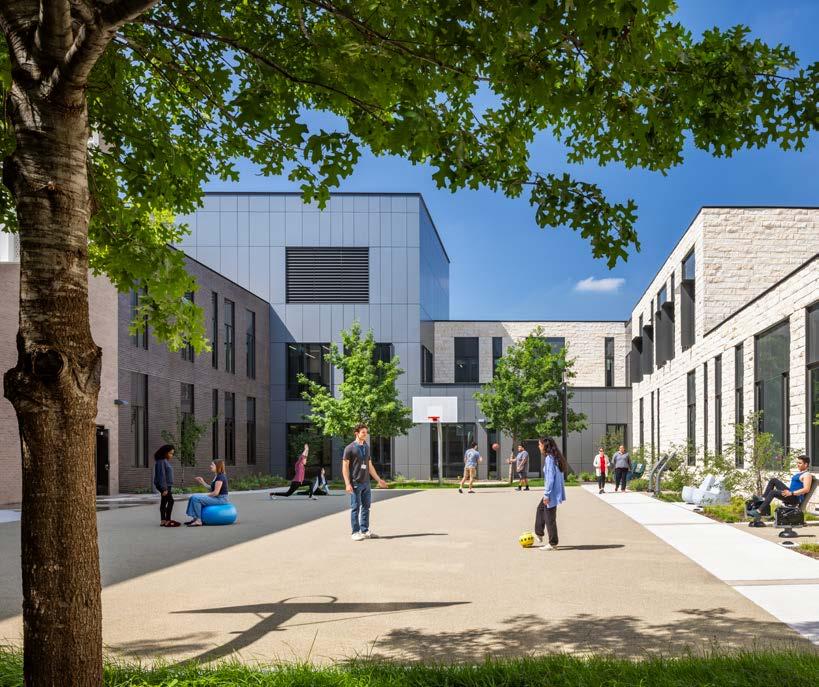
Austin, Texas
Austin State Hospital Brain Health Campus and Hospital Replacement
The new Austin State Hospital Replacement is a key milestone in the master plan our team created to transform the campus into a leading-edge Brain Health System. This single, consolidated facility replaces eight separate buildings, bringing 240 private patient beds under one roof to improve efficiency, dignity, and care quality.
At a Glance
380,000 SF
95-Acre Campus
240 Inpatient Beds
Inpatient Forensic and Civil Beds
Long-Term Memory Care and IDD Care
Outpatient Services
Supportive Housing
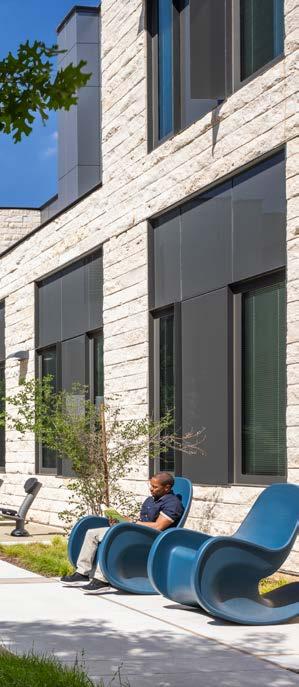

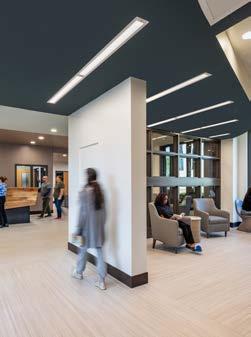

Designed with research-backed strategies, the hospital provides a therapeutic and safe environment that supports recovery while reducing stress for both patients and staff. Thoughtful site planning preserves historic structures and mature trees while ensuring a seamless transition for relocated services and utilities.
As the first flagship building in the long-term vision, this facility lays the foundation for future expansions, including strategic partnerships that enhance the continuum of care. This facility is a transformative step toward a more integrated, stigma-free model of mental healthcare in Texas.


Houston Methodist Cypress Hospital Campus
Hospital of the Future
Houston Methodist Cypress Hospital redefines health care with cutting-edge technology and innovative design. Set on a beautiful, tree-covered site in Cypress, Texas, the new Houston Methodist Cypress Hospital is a state-of-the-art, seven-story, 570,000-square-foot facility. Opening with 100 licensed patient beds with capacity for an additional 276, the hospital master plan allows for future growth to 550 beds and an additional 500,000 square feet.
Two Medical Office Buildings will house specialized care centers, including a Breast Center, Cancer Center, and Sports Medicine/Orthopedics.
Designed as Houston Methodist’s most digitally advanced “hospital of the future,” it seamlessly integrates digital and physical healthcare solutions that prioritize communication between physicians, staff, patients, and families. AI-driven ambient listening, voice-activated controls, digital whiteboards, and virtual nursing enhance communication and efficiency. With a flexible, technology-ready infrastructure, it is built to pioneer a new era of smart, patient-centered care and adapt to the evolving landscape of healthcare innovation.
At a Glance
105-Acre Campus
570,000 SF, Hospital
324,000 SF, Medical Office Buildings
Cancer Center Cypress, Texas


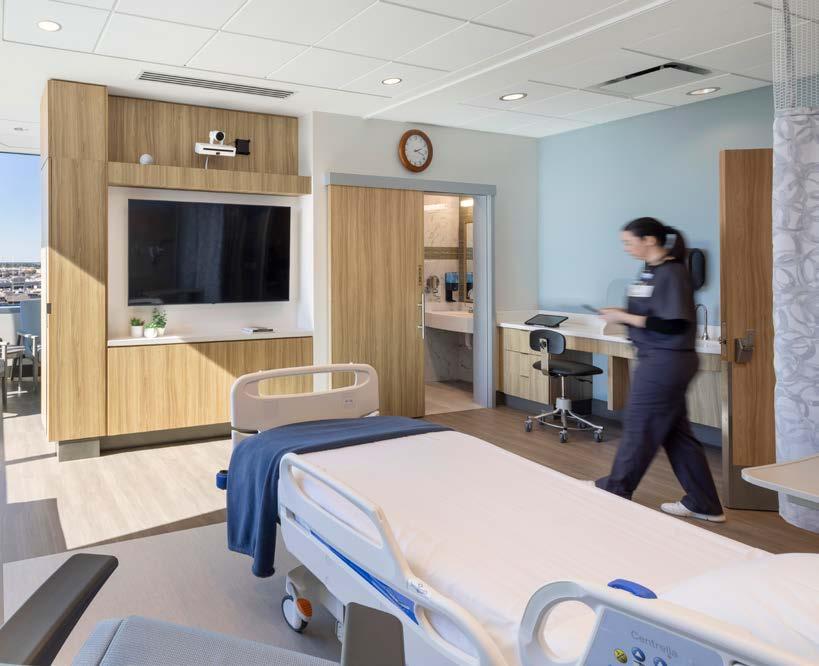






Houston Methodist Hospital is at the forefront of advanced care, with each new facility thoughtfully designed to integrate the latest technologies—and Cypress Hospital is no exception. As the ninth hospital in the system, its leaders dedicated significant effort to ensuring this campus embodies the “hospital of the future.”
While Houston Methodist had a clear vision, they relied on Page, now Stantec and its consultants to help navigate the vast landscape of emerging technologies—from practical
innovations to cutting-edge, space-age concepts. Partnering with specialists from SSR, the design team developed userfriendly evaluation matrices to determine which technologies to implement at launch, which to accommodate for future integration, and which to revisit later.
From AI and ambient intelligence to smart hospital rooms, robots, drones, digital twins, and autonomous vehicles, the ability to systematically assess and prioritize innovations was key to shaping a truly future-ready hospital.
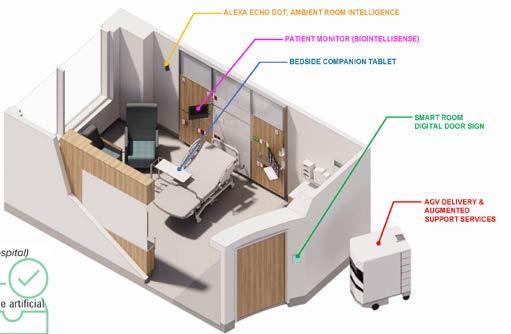
Typical inpatient room (above)
The Cypress Hospital is one of the first completley high-tech hospitals featuring ambient listening technology and artificial intelligence. Patients can use their voices to control every aspect of their room, from the television to the lights and thermostat. Ambient listening technology also records and transcribes conversations between nurses and patients.

The Good Patient Room (Click or scan to discover what's next for healthcare design and how advanced technology is revolutionizing healthcare and healing environments)
Waiting area and elevator lobby
Cardiovascular Operating Room
Nursing unit
Shaping the Hospital of the Future


The Woodlands, Texas
Houston Methodist
The Woodlands Hospital
The Cook Family Health Education and Learning (HEAL) Wellness Center

The Cook Family Health Education and Learning (HEAL) Wellness Center at Houston Methodist The Woodlands Hospital elevates the hospital’s holistic care approach by offering a calming, hospitality-focused environment.
Designed for patients with chronic illnesses, their families, and individuals seeking preventive care, the center offers a range of supportive spaces. These include a teaching kitchen, multipurpose room, consultation rooms, and a salon—all reinforcing the core belief that emotional, physical, social, and spiritual well-being play a vital role in any health journey.
At a Glance 8,1500 SF

The award-winning HEAL wellness center redefines the patient experience, blending comfort and hospitality. Furniture selections prioritize warmth and inclusivity, with seating vignettes that allow patients to choose the space that best suits their needs. Mid-century modern-inspired furnishings feel sophisticated, featuring luxe materials and complementary wood tones. The overall effect is soothing.
Art is a key design element of the project and was curated to inspire and uplift. A statement-sized abstract painting in deep greens, blues, and yellows evokes nature, its vibrancy amplified
by neutral furniture finishes. In the salon, a polished metal art piece reminiscent of raindrops enhances the serene setting, while a deep-colored velvet drape adds softness and intimacy.
Biophilic design elements, such as natural light, plants, and eco-friendly materials, promote wellness while maintaining healthcare standards and creating a flexible and nurturing environment for patients and staff. The thoughtful integration of furniture and art across HEAL ensures that each area supports wellness, relaxation, and patient empowerment.
Healing the human spirit with art

Hackensack Meridian Health Helena Theurer Pavilion at Hackensack University Medical Center

The Helena Theurer Pavilion at Hackensack University Medical Center pioneers patient-centered innovation, integrating state-of-the-art surgical and critical care in a leading-edge, nine-story facility. Designed for efficiency, safety, and comfort, it features 24 advanced ORs, 72 prep/ recovery spaces, and an intraoperative MRI suite seamlessly positioned between neuro ORs for real-time imaging. Optimized circulation improves workflow, enhancing both patient experience and staff efficiency.
Beyond surgical advancements, the Pavilion fosters healing by balancing technology with spaces that support emotional well-being. A new 44,000-square-foot Central Utility Plant boosts energy efficiency, resiliency, and environmental stewardship, aligning with PEER certification goals. This future-focused infrastructure ensures sustainable, highperformance operations.
Redefining hospital design, the Pavilion embodies evidencebased solutions that enhance outcomes, streamline care, and set new standards for healthcare innovation.
Page, now Stantec is design and healthcare planning architect and Architect of Record for the interior build-out of the Pavilion and partnered with RSC Architects, serving as Architect of Record for the overall project.

At a Glance
530,000 SF
24 Operating Rooms
50 Intensive Care Patient Beds
50 Universal Patient Rooms
100 Medical-surgical beds
50-bed Orthopedic Institute
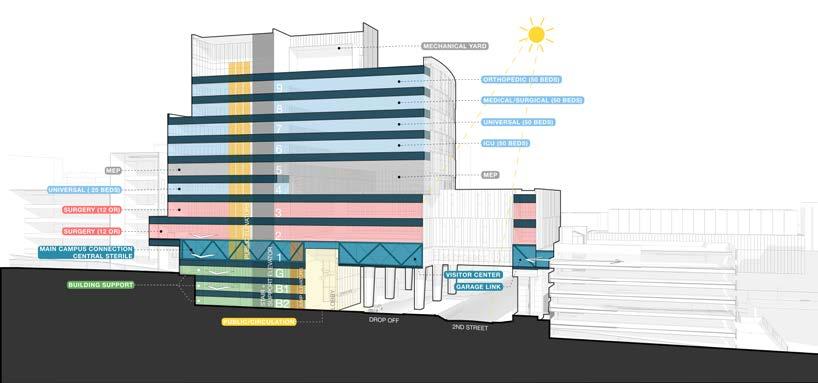
(Also featured on the cover!)

Greensboro, North Carolina
Cone Health MedCenter
Greensboro at Drawbridge Parkway
Cone Health MedCenter Greensboro at Drawbridge Parkway redefines how healthcare integrates into daily life, blending healing, wellness, and education into a single destination. Located at I-840 and Battleground in northwest Greensboro, Drawbridge offers emergency services, imaging, diagnostics, and specialty clinics—including primary care, orthopedics, oncology, and an infusion center.
The design reflects a “front porch” concept, visually connecting the center to its surrounding neighborhoods. To maximize site usage, an integrated parking facility allows for expansive outdoor spaces, reinforcing accessibility, convenience, and a holistic approach to health and wellness. Drawbridge sets the standard for the future of community care.
In association with RPA Design
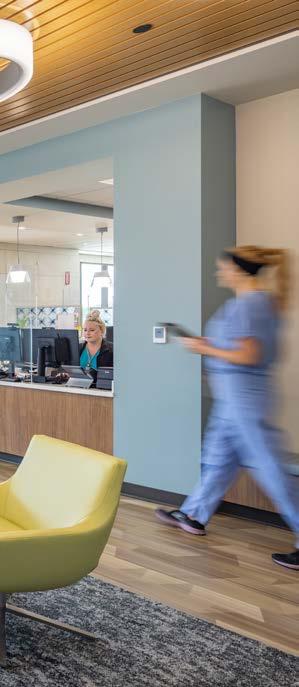


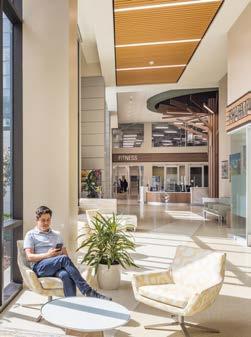
Re-imagining outpatient care
Cone Health is reshaping healthcare by prioritizing prevention, giving individuals the tools to take charge of their well-being. Drawbridge fosters long-term health through engagement, education, and accessibility, creating a model where medical care and wellness seamlessly connect.
The center integrates emergency and outpatient care with programs that promote fitness, learning, and social connection. Features like teaching kitchens, aquatics, and childcare services reflect a holistic approach, while a drivethrough pharmacy adds extra convenience.
The community has embraced the vision. Memberships are growing, health outcomes are improving, and participation is thriving. Beyond fitness and medical care, Drawbridge has become a true gathering place, where families come for farmers’ markets, movie nights, and celebrations—proving that healthcare can be both proactive and community-driven.

A
people-first approach to healthcare is even more important in a future driven by data, technology, and artificial intelligence. Empathy will take center stage. We call it P4Design©, which supports healthcare that is predictive, preventive, personalized, and participatory, remaining firmly rooted in human needs.
Tushar Gupta, FAIA, NCARB, Healthcare Sector Leader
Selected Healthcare Clients
A.O. Fox Memorial Hospital
Adora Assisted Living Centers
Advanced Heart Care
Advocate Christ Medical Center
AI Dupont for Children
Albany Medical Center
American Mission Hospital
Amsterdam Memorial Hospital
Anson County Hospital
Arnold Palmer Children’s Hospital
Atlantic Health Morristown Memorial Hospital
Baker Ripley
Banner Health
Baptist Medical Center
Bay Area Regional Medical Center
Baycare Health
Baylor All Saints Women’s Hospital
Baylor College of Medicine
Baylor Medical Center
Baylor Scott & White Health
Billings Clinic
Brackenridge Children’s Hospital of Austin
Brackenridge Hospital
Brazosport Memorial Hospital
BridgePoint Healthcare
Bridgeport Doctors’ Hospital
Camden Medical Park
Central Manchester & Manchester University
Centura Health
Charlotte Kimelman Cancer Center
CHI St. Joseph Health
Children’s Healthcare of Atlanta
Children’s Hospital Colorado
Children’s Hospital at Community Hospital

Children’s Hospital of Philadelphia
Children’s Medical Center Legacy
Children’s Medical Center of Dallas
Children's Memorial Hermann Hospital
Chowan Hospital
CHRISTUS Health System
Comanche County Memorial Hospital
CommonSpirit Health
Cone Health
Cook Children’s Health Care System
Craven Regional Medical Center
Dallas Medical Center
DeBakey-Aliyev Cardiovascular Center
Depelchin Children’s Center
Denver Health & Hospital Authority
Doctors’ Regional Medical Center
Driscoll Children’s Hospital
Duke Health
Duke University Medical Center
East Texas Physician’s Alliance
Eastern Virginia Medical Center
Ellis Hospital
Emory University Health
Exempla Healthcare
FirstHealth Richmond Memorial Hospital
Four Winds Hospital Saratoga
General Care Centers
Glendive Medical Center
Grady Health System
Greenville Health Systems
Greenwood Leflore Hospital
Gwinnett Investment Group Cardiology Center
Hackensack-Meridian Health System
Halifax Memorial Hospital
400 28
Dedicated professionals specializing in healthcare architecture and planning
Active Healthcare Projects B+ +
Years $5
Legacy of healthcare planning, design, and research fellowship programs
Hamilton University Medical Center
Hamad Medical Corporation
Harbor Hospital Center
Harlem Hospital Center
Harris Health System
Harris Methodist
HCA Healthcare
Healthcare Associates
Healthcare for the Homeless - Houston
Healthcare Realty Trust
Hopkins County Memorial Hospital
Hospital Authority of Miller County
Hospital de San Juan Bautista Villahermosa
Hospital Interamericano de Medicina Avanzada
Houston Methodist Hospital System
Howard University Hospital
Hunt Regional Healthcare
Inonu University Teaching Hospital
Inova Health System
Intermountain Healthcare
Jacksonville Ambulatory Health Center
Jacobi Medical Center
Jinzhou New Area Medical Center
Johns Hopkins Health System
Johnston Memorial Hospital
Kaiser Permanente
KDC Real Estate Development & Investments
Kelsey-Seybold Clinic
Kennedy Krieger Institute
Knapp Medical Center
Knox Clinic
Kosair Children’s Hospitals
Larimer County, Colorado
Lenoir Memorial Hospital
Lincoln Health Community Hospital
Littleton Adventist Hospital
Lutheran Medical Center
Manning Family Children’s LCMC Health
Maria Parham Medical Center
Marquette General Hospital and Cancer Treatment Center
Martin General Hospital
Mary Imogene Bassett Hospital
McKesson Specialty Health
Medical Center Hospital
Medical University of South Carolina
MedSpring
Memorial / Sisters of Charity Health Network
Memorial Healthcare Systems
Memorial Hermann Health System
Mercy Health
Mercy Medical Center
Methodist Le Bonheur Health
Mission Hospitals
Missouri Department of Mental Health
Moffitt Cancer Center
Morristown Memorial Hospital Cancer Center
Nacogdoches Medical Center
Nash Health Care System
National Institutes of Health
Nemours Children’s Health
New England Cancer Specialists
New Hanover Regional Medical Center
New York Medical College Langone Medical Center
New York-Presbyterian Hospital
NexCore Group
Nexus Health
Norman Regional Health System
North Oaks Medical Center
North Central Surgical Center Hospital
Northwell Health
Oceans Healthcare
Oklahoma Heart Hospital System
Onslow Memorial Hospital
Orlando Health
Oschner Cancer Center
OSF Medical Center Children’s Hospital of Illinois
Palmetto Health
Peebles Hospital
Phoebe Putney Health System
Piedmont Healthcare
Pitt County Hospital
Plastic + Hand Surgical Associates
Platte Valley Medical Center
Polly Ryon Hospital
Potomac Pediatrics
Presbyterian Hospital of Dallas
Prisma Health
Randolph Hospital
Region Hovedstaden Bispebjerg Somatic Hospital
Remedy Medical Properties
Riverview Hospital
Robert Wood Johnson University Hospital
Ronald McDonald House Charities
Roosevelt Warm Springs Institute for Rehabilitation
Rowan Regional Medical Center
Ryan Companies US
Ryan Seacrest Foundation
Saint Elizabeth’s Hospital
Saint Francis Health System
Sarasota Memorial Health
SCL Health Platte Valley Community Hospital
Schneider Regional Medical Center
Scott & White Hospital
Sentara Healthcare
Seton Medical Center
Sherwood Forest Hospital
Sitrin Health Center
Solis Health
Spring Valley Medical Plaza
St. Clare’s Hospital
St. David’s Healthcare
St. Joseph Regional Health System
St. Jude Children’s Research Hospital
St. Luke’s Episcopal Hospital
St. Mary’s Hospital for Women
St. Peter’s Hospital
Stamford Health
Stanford University Medical Center
Stanley Regional Medical Center
StarCare Specialty Health System
Staten Island University Hospital
Swedish Medical Center
Tampa General Hospital
Telluride Medical Center
Temple University Health System
Texas Children’s Hospital
Texas Health and Human Services Commission
Texas Tech University Health Sciences Center
Texoma Medical Center
The RMR Group
The University of Iowa Hospitals and Clinics
The University of Texas at Austin
The University of Texas at Dallas
The University of Texas at Tyler
The University of Texas Health Science Center at Houston
The University of Texas Health Science Center at San Antonio
The University of Texas MD Anderson Cancer Center
The University of Texas Medical Branch
The University of Texas Southwestern Medical Center
The University of Texas System
Tidewater Community College
Total Point Care
Trinity Medical Center
Tulane Medical Center Hospital
UCHealth (Colorado)
UC San Diego Health
UCI Health
UNC Hospitals
UNC Rex North Carolina
United Surgical Partners International
University Health Services
University Hospitals / Rainbow Babies & Children’s
University Medical Center of El Paso
University of Chicago Hospitals
University of Louisville
University of Maryland Medical Center
University of New Mexico Hospital
University of Virginia Health System
UNLV Health
Valley Baptist Health System
Valleywise Health System
Virginia Department of General Services
Wake Forest Baptist Health
Waterstone Properties
WellStar Health System
West Central Regional Hospital
Westside Development Companies
White Plains Hospital
Winnie Palmer Woman & Infants
Wolfson Children’s Hospital
Yacktman Children’s Pavilion Lutheran General Hospital
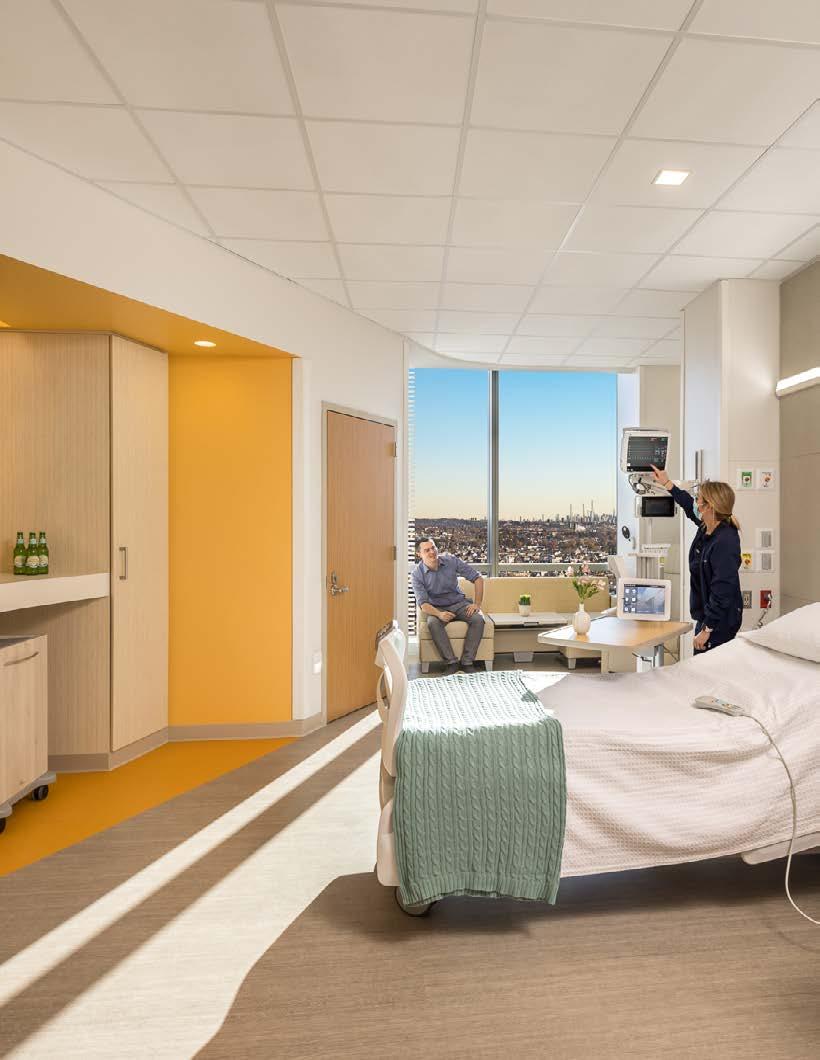
Hackensack Meridian Health Helena Theurer Pavilion at Hackensack University Medical Center
People experience design long before they recognize it. In the calm of a recovery room. In the hum of the laboratory. In the ease of navigating a campus or a concourse. That doesn’t happen by chance.
As Stantec and Page come together, we offer more than rigor or reach. We are committed to Performance by Design, where every solution is crafted to be purposeful, measurable, impactful. It’s how we turn insights into action, and design into results that move you and your business forward.
Services
Architecture / Engineering / Interior Design / Urban Design / Planning / Landscape Architecture / Branding & Experiential Graphic Design
Markets
Academic / Advanced Manufacturing / Arts & Culture / Aviation / Civic / Commercial & Mixed-Use / Government / Healthcare / Mission Critical / Science & Technology
