ARCHITECTURE PORTFOLIO
PADVI PATEL
SELECTED WORK | CEPT UNIVERSITY | TUM | CAL POLY POMONA

SELECTED WORK | CEPT UNIVERSITY | TUM | CAL POLY POMONA
+1-820-203-0717 padvipatel@gmail.com 125 N Myrtle Ave, B32 Pomona CA 91768 S O F T W A R E S
MASTER OF ARCHITECTURE (M.Arch) (08/2021-PRESENT)


CAL POLY POMONA, Pomona, California 3rd Year Student graduating in May 2023
BACHELOR OF ARCHITECTURE (B.Arch)
CEPT University, Ahmedabad, India
Completed 9 design studios and a research thesis
(06/2010-12/2016)
EXCHANGE SEMESTER (04/2014-07/2014)
Technical University of Munich (TUM), Munich, Germany Enrolled in a design studio during 8th semester as an exchange student
ASSISTANT PROJECT MANAGER (07/2022-08/2022) Bahira Inc., Artesia, California, USA
• Collaborating with architects, structural engineers, MEP, energy consultants and in-house employees to ensure project delivery.
• Preparing project estimation proposals and coordinating material delivery at job sites.
• Coordinating site inspection and RFIs among consultants by scheduling and managing meetings as needed.
ARCHITECT
Cesare Smart Design LLP, Ahmedabad, India
Project Location: Western USA
(03/2020-07/2021)
• Collaborated with various house owners, designers, and construction firms working and regional city planning and safety departments.
• Prepared permit drawings for custom-designed residential and commercial projects
• Coordinated with various agencies such as MEP, Geotech, structural, and energy consultant
• Prepared structural drawings for residential, school, commercial, and hospitality projects
• Incorporated and coordinated with governing agencies to obtain a construction permit
INDEPENDENT ARCHITECT
Project Location: Western India (05/2018-07/2021)
• Conceptualized various architecture and interior projects for residences and hospitals
• Complete handling of projects from schematics to execution
• Coordinated with each agency and all labor on-site
• Collaborated with various architects for drafting and visualization on a project basis
Designcore, Surat, Gujarat, India
• Designed custom single-family and multi-family residential projects
(02/2017-04/2018)
• Prepared presentation drawings along with permit drawings per NBC requirements
• Provided complete working and detailed drawings for projects
• Coordinated with clients, interior designers, structural consultants, MEP, and other agencies
• Coordinated with governing agencies to obtain the construction permit
ARCHITECT INTERN
Little River Architects, Bangalore
(06/2013-09/2013)
• Conceptualized and developed drawings for single and multi-family & private ranches
• Produced short presentations for stakeholders’ meetings as well as brochures for marketing purposes
• Conducted on-site inspections to verify construction with drawings
LIBRARY STUDENT ASSITANT, Cal Poly Pomona
Working with Digitization department to update library resources. VOLUNTEER WORK, CEPT University
Worked with student outreach office for updating the student’s work on CEPT portal
(03/2022-05/2022) (11/2015-05/2016)
(07/2011-08/2012)
CEPT Studio-I: The Shelter Faculty: Neelkanth Chhaya, Meghal Arya, Sachin Soni, Ujjval Panchal
CEPT Studio-II
The traveler’s Shelter Faculty: Puneet Malhotra, Ujjval Panchal, Sachin Soni
CEPT Studio-III Material Studio Faculty: Riyaz Tayyibji, Sankalpa, Ayaz Pathan, Pathik Gandhi
CEPT Studio-IV Housing Faculty: Leo Periera, Meghal Arya, Sankapla
CEPT Studio-V
A place for Literature Faculty: Neelkanth Chhaya, M.C.Gajjar, Hemant Vala, Vishwanath Kashikar, Smit Vyas
CEPT Studio-VI Fast Track Court Faculty:Gurjeet Singh Matharoo, Sankalpa, Aditya Patel TUM Exchange Semester City House Munich, Techinical University of Munich Faculty: Deitrich Fink, Vanessa Lehner
CEPT Studio-VIII Imagining the Imaging-The diagnostic Centre Faculty: Nitin Raje, Nikita Shah
CEPT Studio-IX A place for ‘The Bereaved’ Faculty: Meghal Arya, Urvi Desai, Melissa Smith, Giulia Setti
Research Thesis Shape Matters Faculty: Sachin Soni
CPP STUDIO III Scientist’s Retreat Faculty: Marta Perlas
Internship
Little River Architects, Bangalore Principal Architect: Ceejo Cyriac
Jr. Architect Designcore, Surat Principal Architect: Manish Choksi
Project Architect Cesare Smart Design LLP, Ahmedabad
Independent Projects Hospitals Residential Apartments Vesu
Single Family Residences Bishop
Multi-family Residences Accessory Dwelling Units Encinitas
Hospitality Projects Residential Remodeling Residential Additions
Studio attempts to convert a statement which addresses to the of the building of going through the individual scale but rather to link the first claim facade. The Facade has to be re-designed skeleton structure into a multi-storey
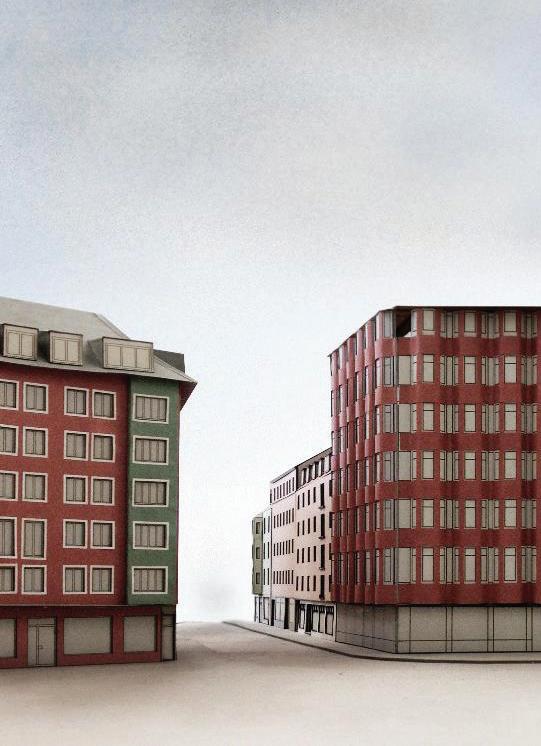
statement into a building expression, building facade. It is a not a matter scale ranges from “big to small”, claim made to the expression of the re-designed considering the existing multi-storey residential building.

Part detail of facade in terracotta cladding


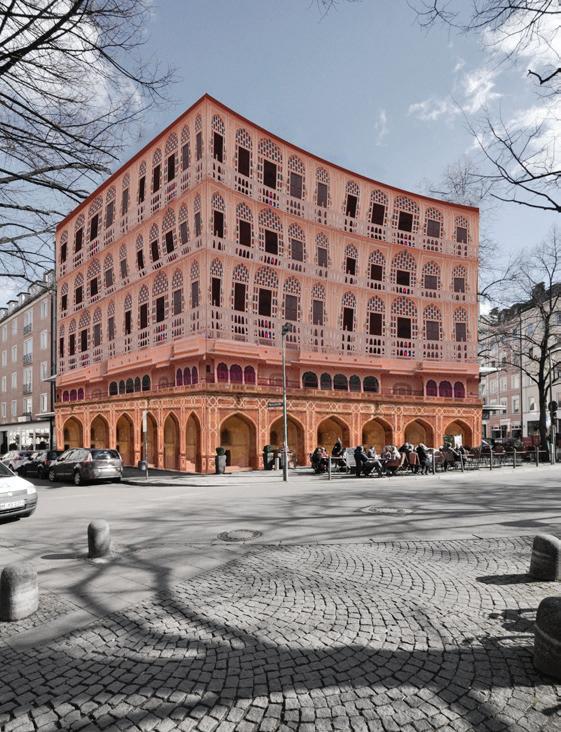
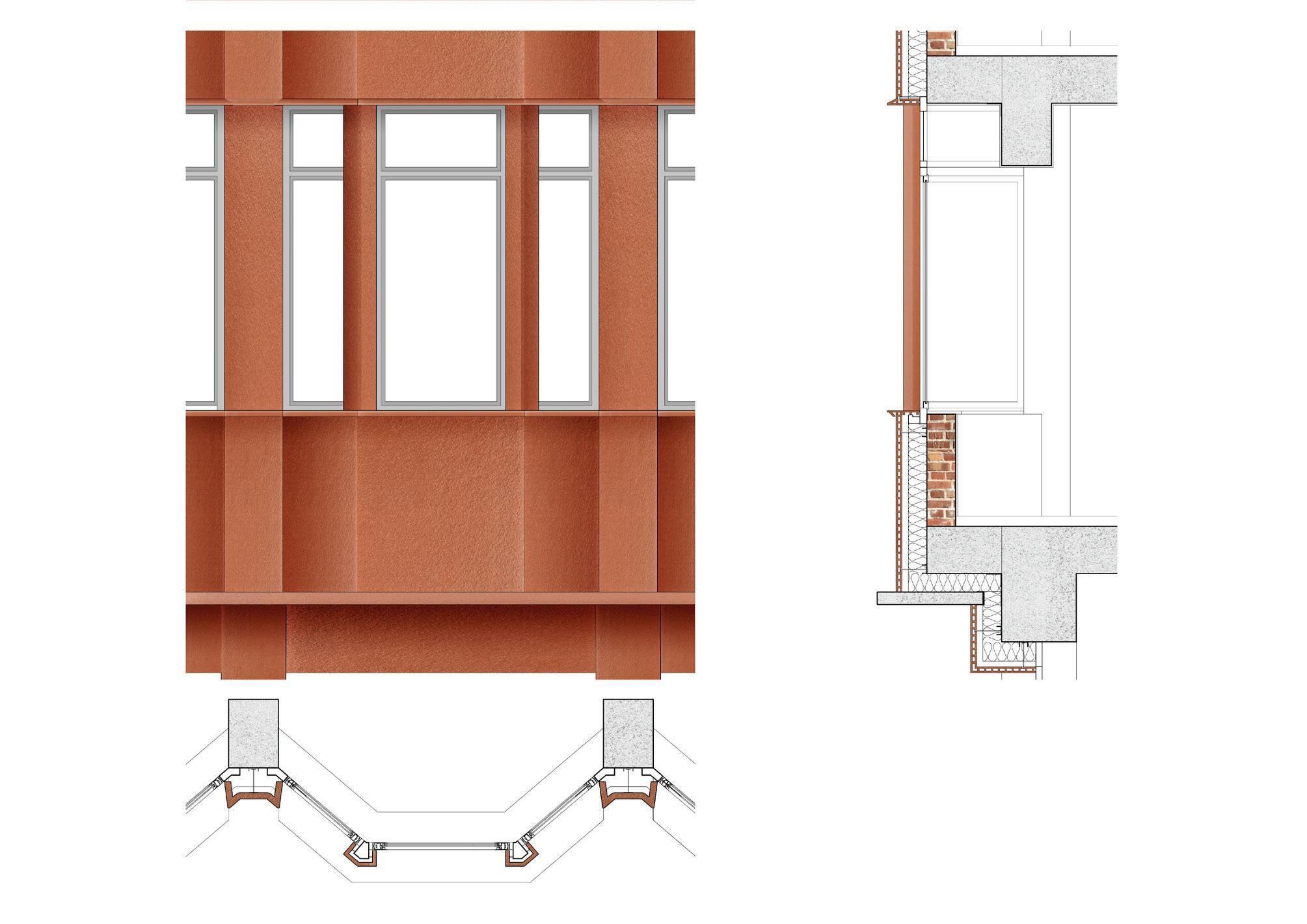 Existing site
Hybridizing with context
Collage with Indian form
Existing site
Hybridizing with context
Collage with Indian form
Facade using terracotta cladding to maintain essence of Indian Architecture in German context
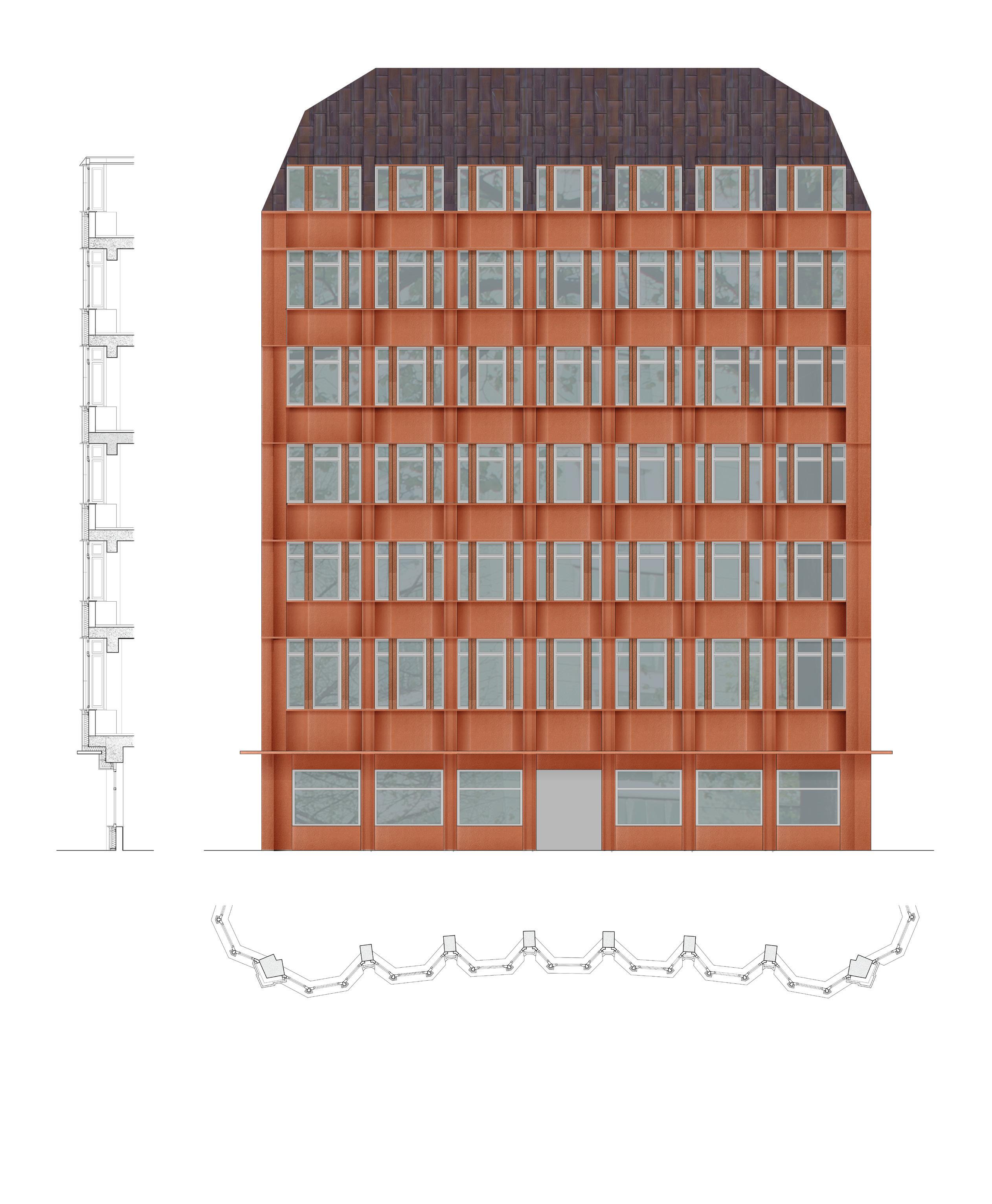
The Diagnostic Studio co-relates the intangible iconography with the tangible program is to design a Centre for through branches of medicine which may relate to the intangible iconography

intangible aspects of the religious aspects of the program. The for diagnosis of human diseases like radiology, pathology, etc. intangible aspects of the religious

Site, located near Sabarmati River, has access through two roads
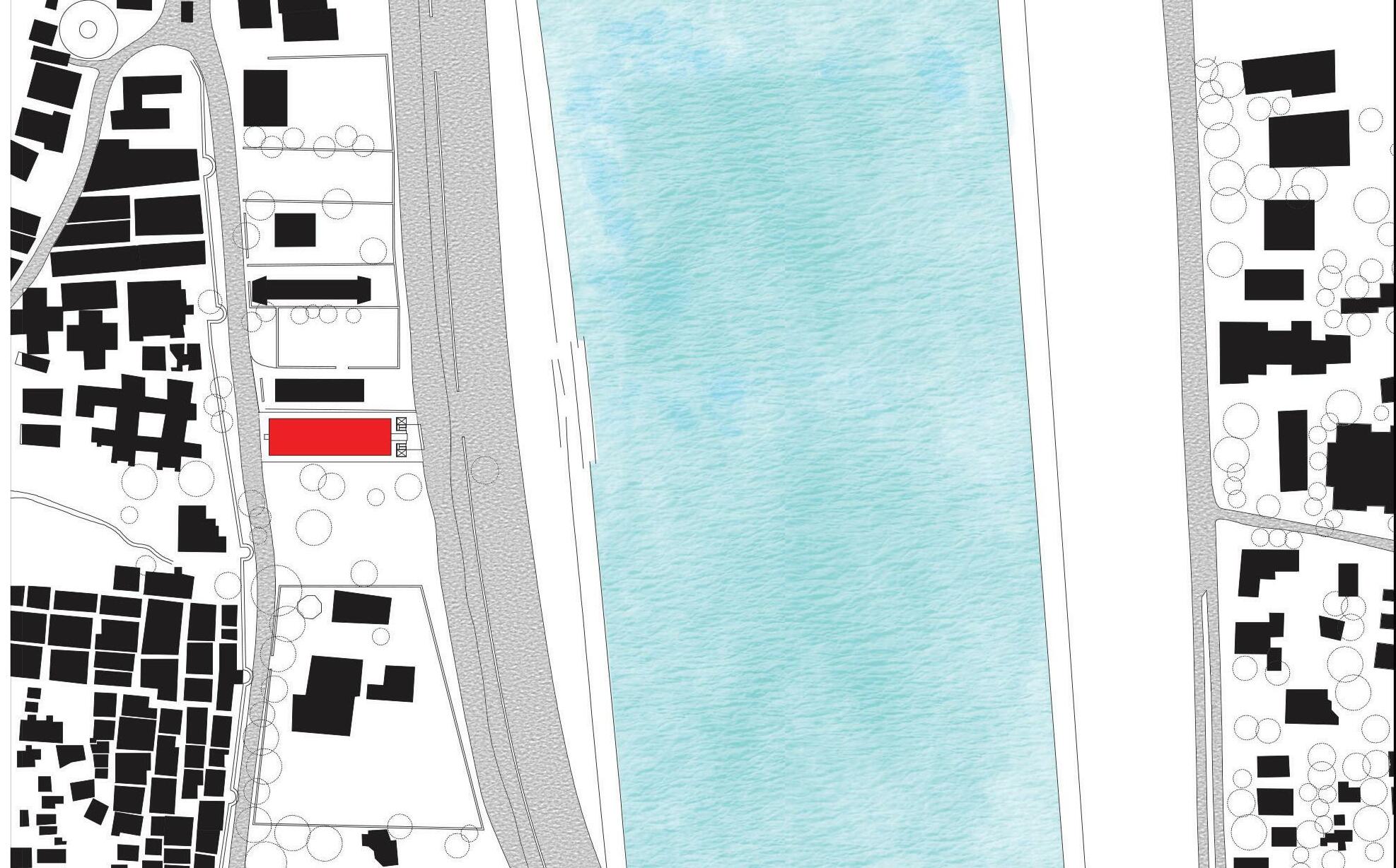
Utilizing axis as a pass through connecting two roads

Conceptualizing micro-climate of the Centre
Conceptualizing glass shell enveloping the building
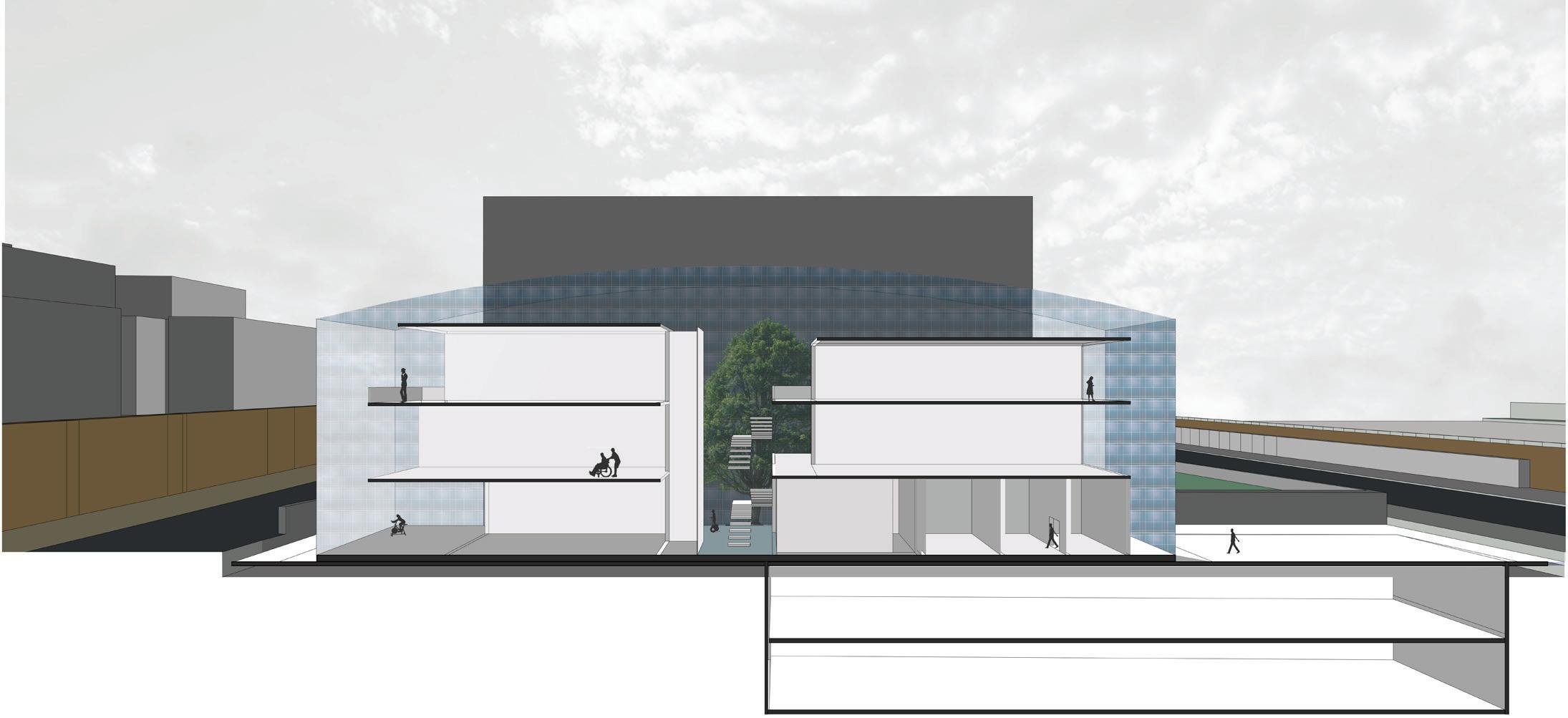
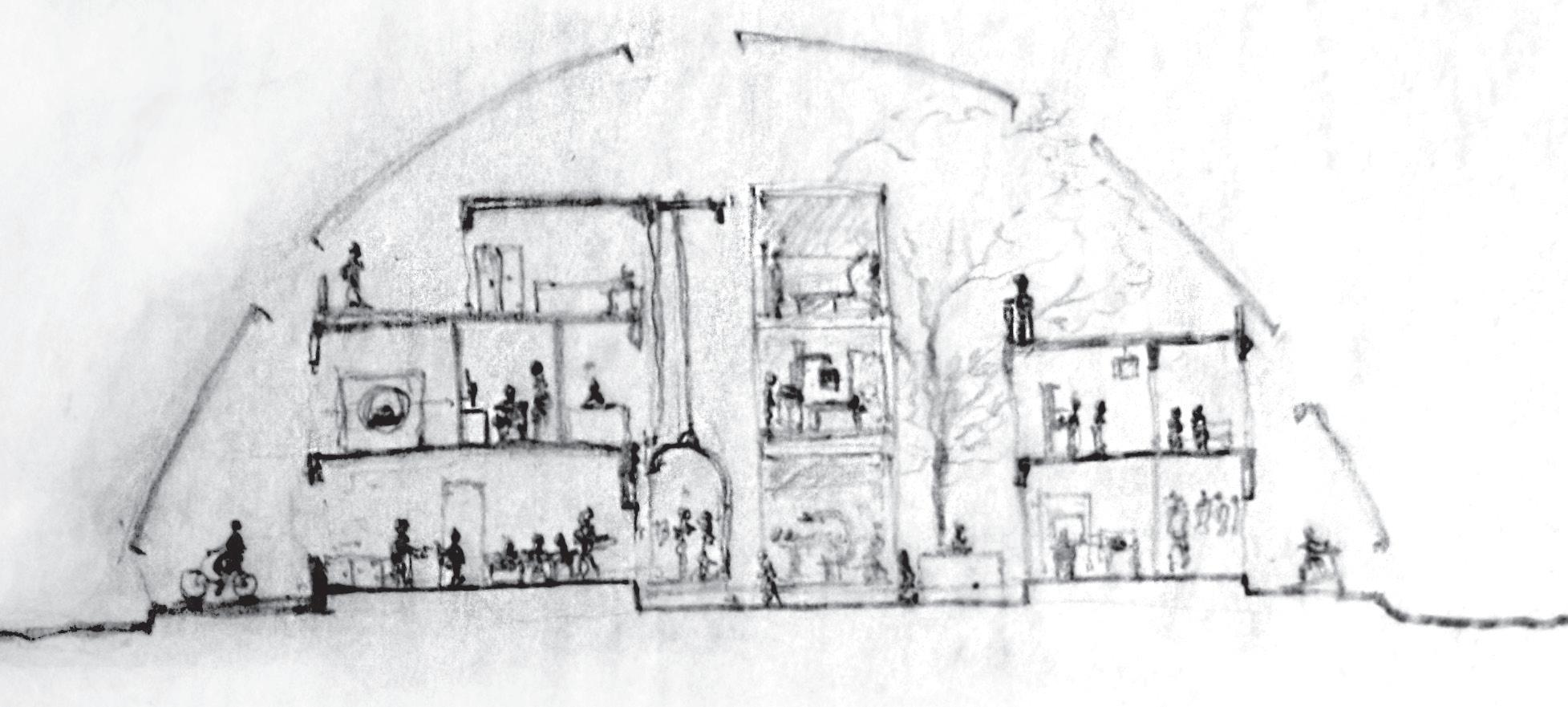
Interior view of the glass atrium connecting different departments


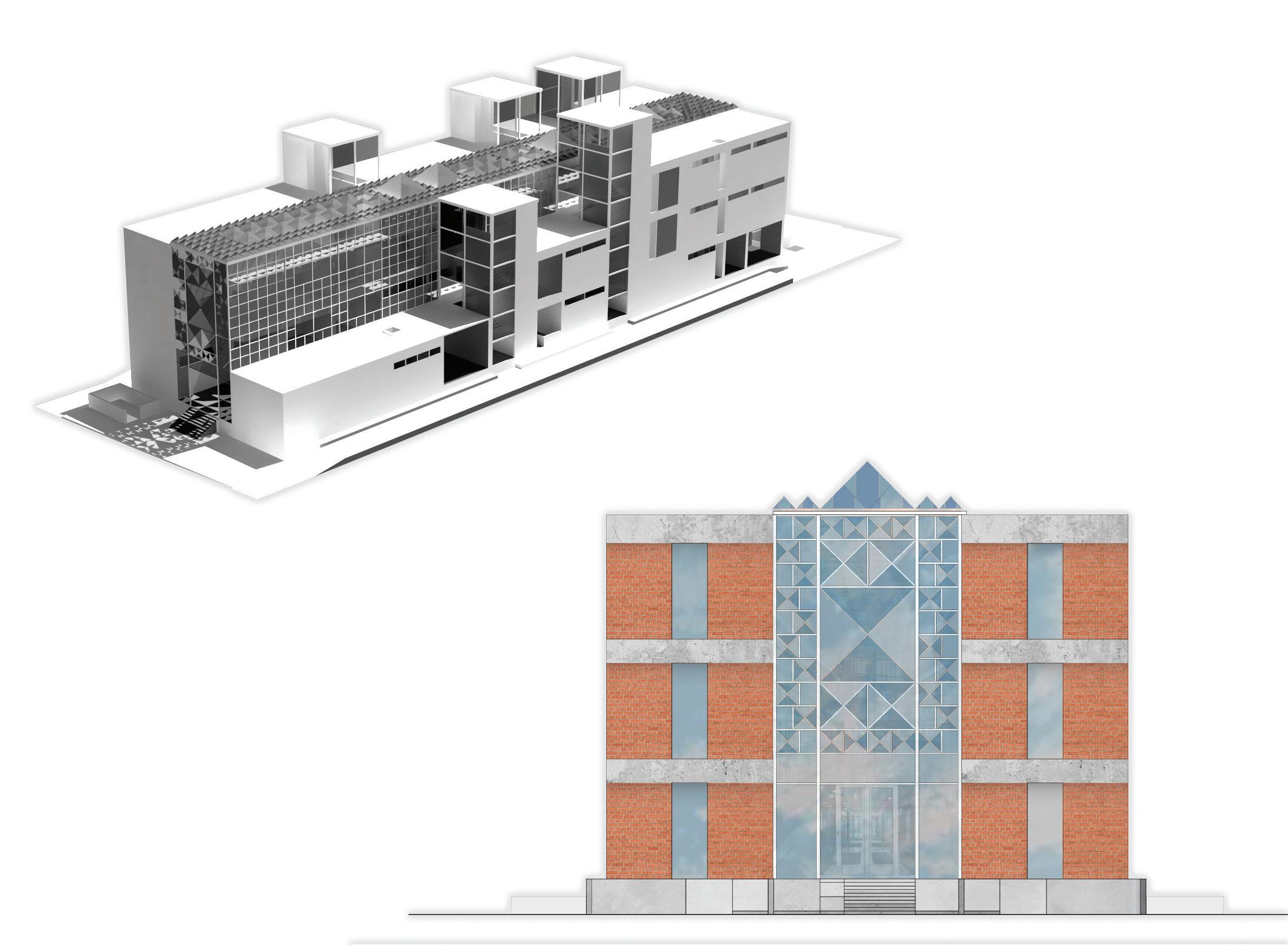 Glass atrium with transparent and opaque pyramid faces connecting buildings
Glass atrium with transparent and opaque pyramid faces connecting buildings
Sectional perspective depicting inner spaces and their connections
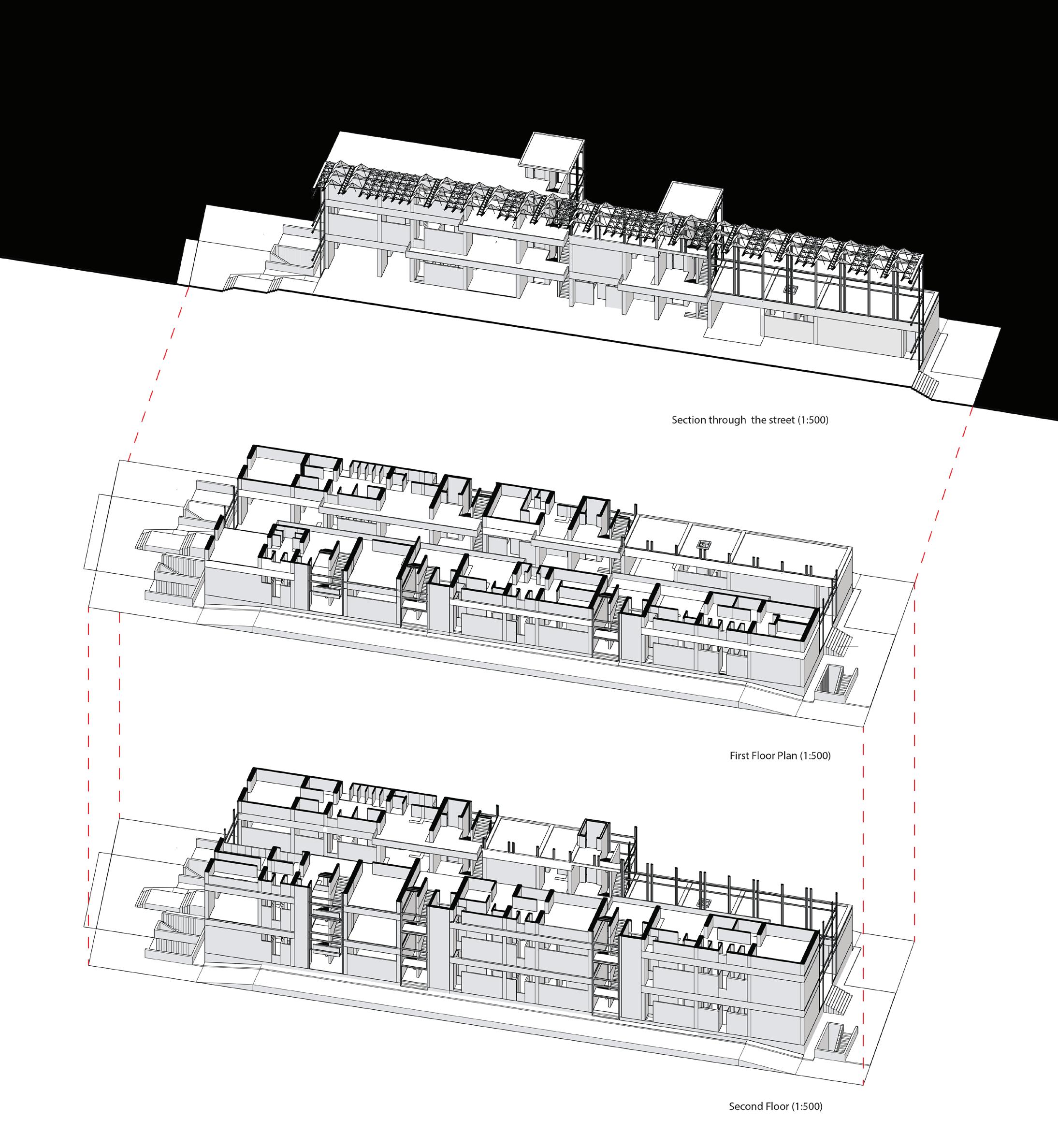
A place for ‘the bereaved’
Crematorium is a place where the body is reduced to ashes through wood, gas, electricity, etc while; Cemetery is a place where the body is buried. These both are different approach towards dead human body performed by different religions. This project makes it crucial that different religious ritual might not congregate but share the same feeling toward their deceased. Program attempt to design a journey that eventually makes the bereaved calm and this feeling of calmness can be acquired irrespective of choosing any of the approach towards dead human body.


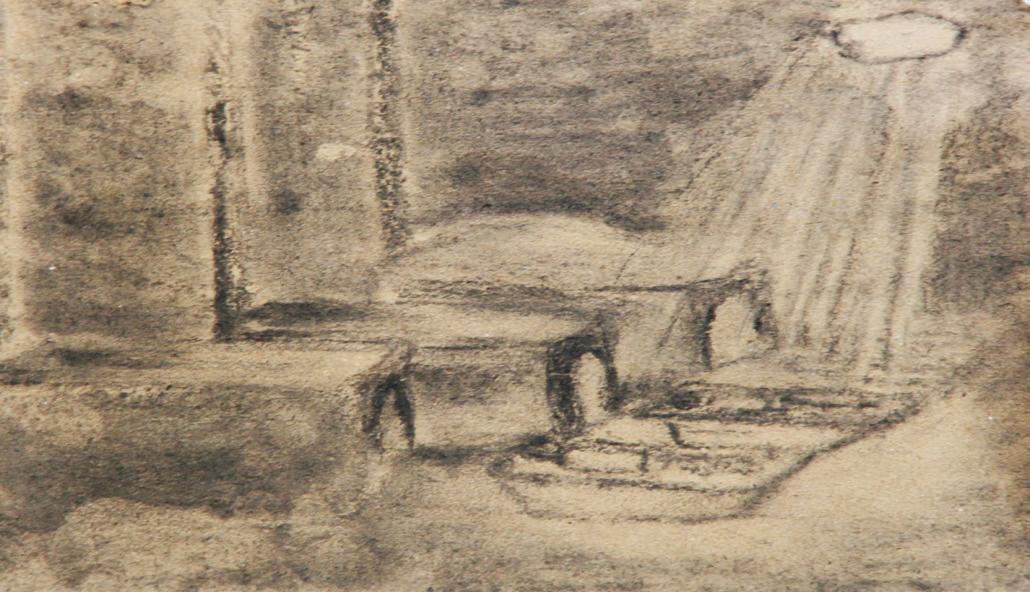


 Solitude amidst nature
Beam of light showing a moment of focus
Solitude amidst nature
Beam of light showing a moment of focus
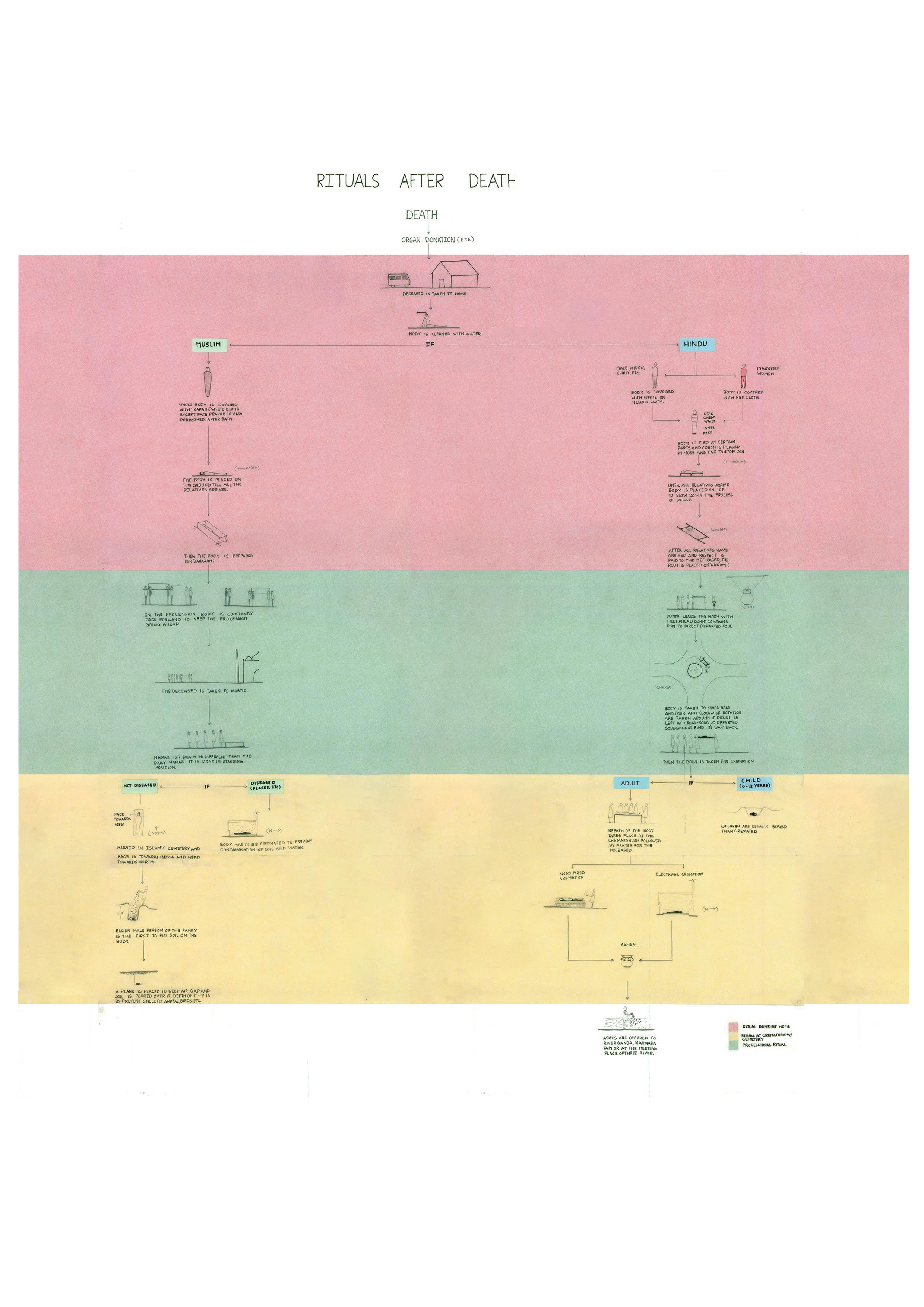
makes the bereaved calm and this feeling of can be acquired irrespective of choosing any approach towards dead human body.
Ground Wind
floor Plan

Patel Plan showing journey of emotions through different cultures and section showing axis of Calmness
ExperiencingSensitivity towards the ground is sensed by different flooring
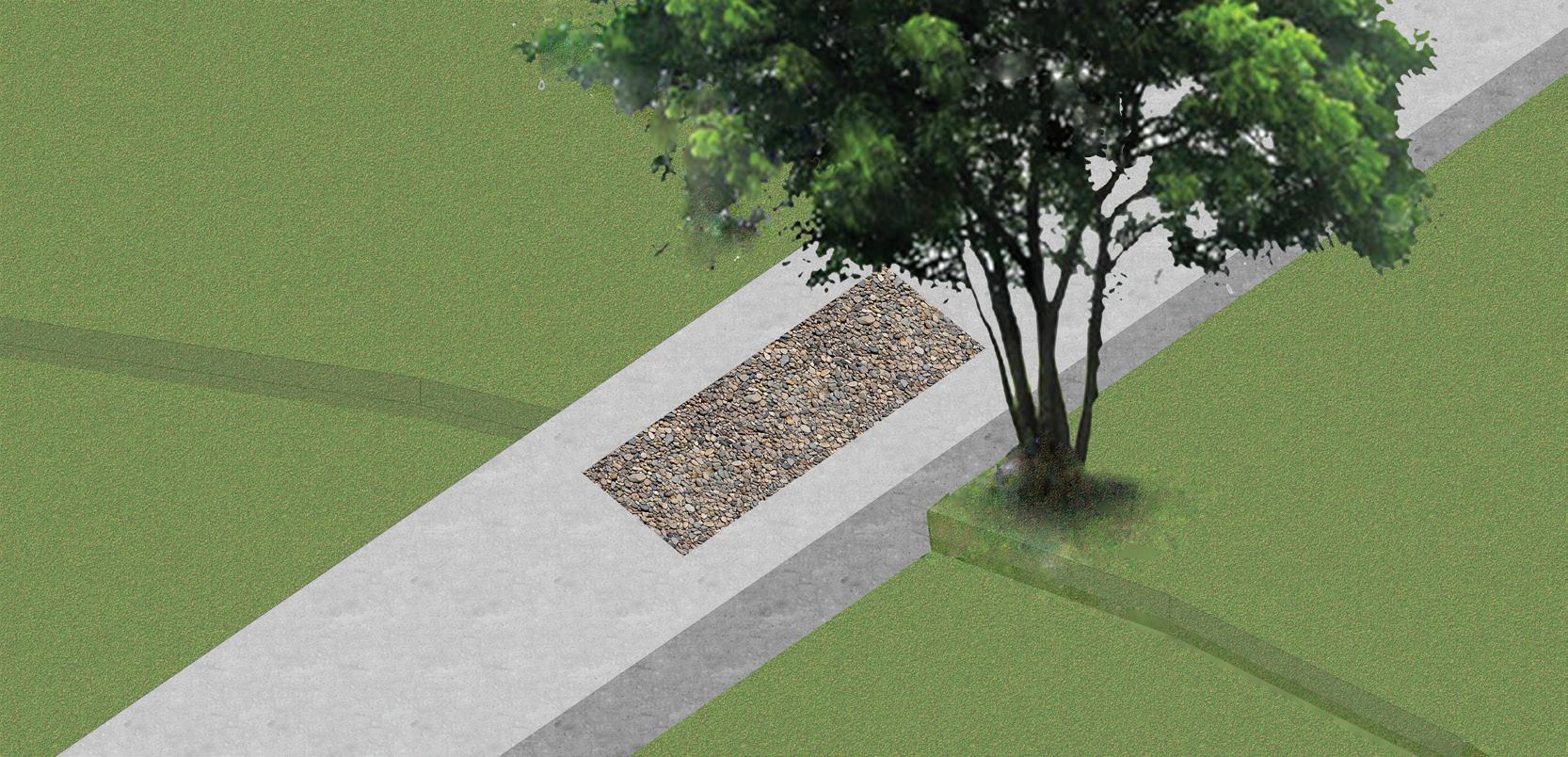
A sudden gust of wind to experience present moment
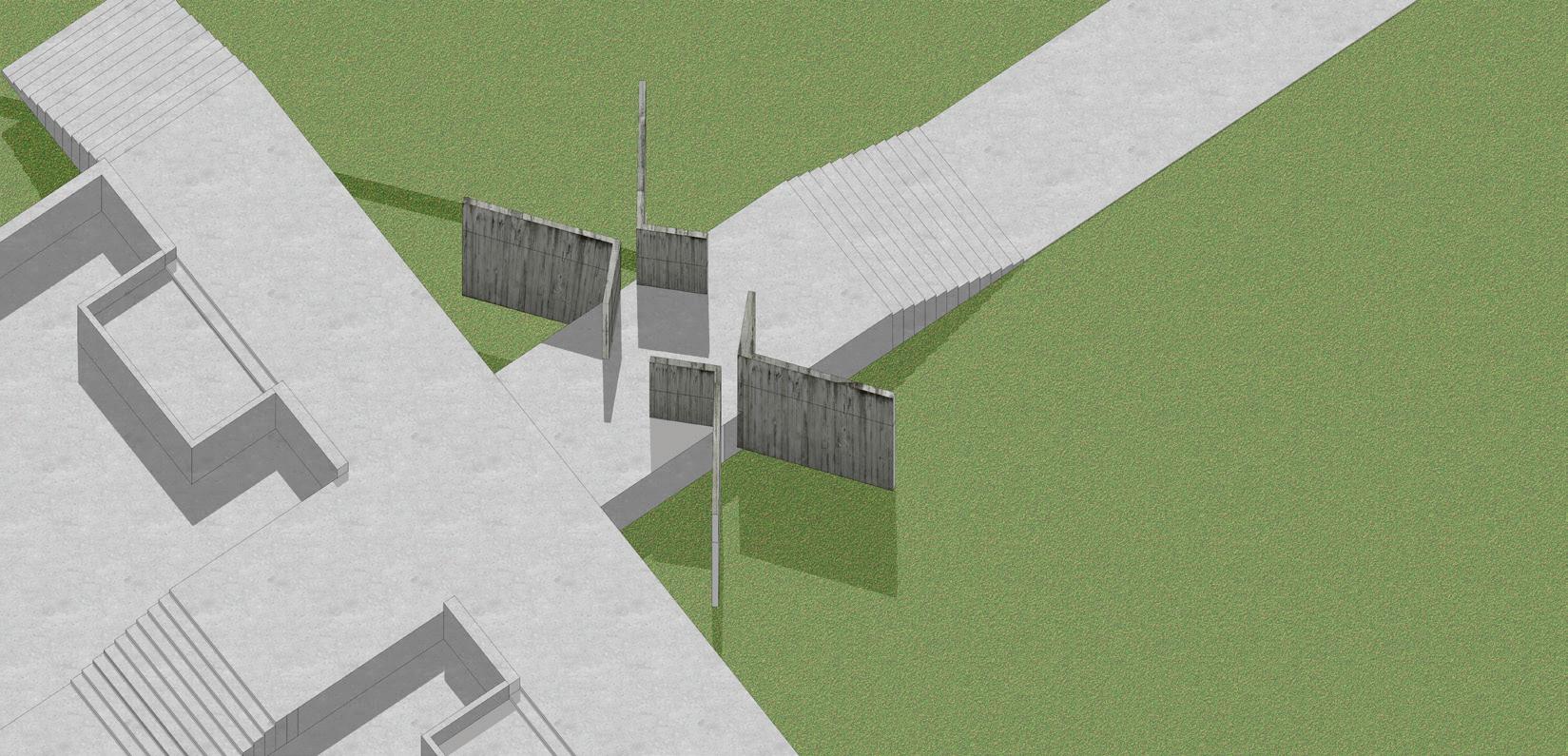 Research Thesis: SHAPE
Research Thesis: SHAPE
Does the site-shape have an impact conditions does the site-shape impact has rarely been studied as a parameter The study is conducted through inductive knowledge of Architecture, Geometry parameters of site-shape and building were identified among them suggests only in a specific condition.
impact on the built-form? Under which impact the built-form? Site-shape parameter that shapes the built-form. inductive approach by combining Geometry and Statistics. Analysing the building footprint, strong co-relations suggests site-shape impacts built-form
Increasing Site Coverage (in %)
Categorization Of Footprints
Diagram showing a occurence of footprint types in discrete range of Site Coverage
Offset: Offset footprint occurs majorly for the site coverage of 40.08 % to 59.06 %.
Coincide+Offset: Due to minor occurrence of such footprint, range is not significant. It occurs at site coverage of 54.62 % and 63.22 %. But, as it is a combination of offset and coincide, it occurs in between the range of coincide and offset.
Irregular: Irregular footprint may occur on any site with site coverage less than 55.77 % but majorly occur for site coverage less than 30.72.
Coincide: Coinciding footprint occurs significantly for the site overage of 57.99 % to 92.93 %. It does not occur for site coverage less than 41.94 %.
Building footprint occupying the complete site. Such building footprints resembles the site geometry.
Building footprint occupying the complete site. Such building footprints resembles the site geometry.
Building footprint built till the periphery with one or more offseted side. Such footprint resembles the site geometry.
Staggering: Staggering shows no significant range of occurrence.
Building footprint built till the periphery with one or more offseted side. Such footprint resembles the site geometry.
The diagram shows a negative correlation between footprint types and Site Coverage. As the Site Coverage decreases, the footprint number increases, which are arranged in decreasing order of resemblance to the site. Hence, resemblance also decreases. Influence or resemblance of the site-shape decreases with decreasing site coverage.
Building Footprint which are offset of the site shape. Such footprint always resembles the site geometry.
Building Footprint which are offset of the site shape. Such footprint always resembles the site geometry.
Building Footprint rectilinear shape coincide with the Such footprint indicates the site-shape.
Building Footprint rectilinear shape coincide with the Such footprint indicates the site-shape.
Decreasing resemblance to the Site-Shape
Decreasing resemblance to the Site-Shape
Coincide+Orthogonal: Such footprint majorly occurs on sites with site coverage of 35.39 % to 50.16 %. Since, the footprint is a combination of Coincide and Orthogonal, the occurrence is in between the range of Coincide and Orthogonal. In the occurrence diagram, this footprint bridges the gap between coincide and Orthogonal.
Orthogonal: Orthogonal footprint occurs on the site with site coverage between 25.8 to 39.73 %. It does not occur on site coverage more than 39.73 %.
As per the diagram, majority of dots are in the proximity of the trendline, hence there is a strong correlation between Site coverage and Resemblance. The co-efficient of Correlation is 0.73 (p=0.00), hence, there is a strong negative relationship between Site Coverage and Footprint Type statistically.
Hence, both the diagram show site coverage has a strong correlation with the Footprint type. Hence, Site coverage is one of the parameters that impacts the footprint responses for the given cases.
Categorization
53.85 55.77 45.65 43.96 48.84 49.23 82.32 50.16 45.32 59.03 59.06 40.08 48.39 54.62 63.22 41.94 57.99 58.68 58.71 66.07 66.20 67.99 69.39 69.39 69.92 70.34 78.06 80.95 83.52 92.93
Categorization
Staggering 5. Coincide+ orthogonal 6. Orthogonal 7. Irregular
Staggering
Staggering
Building Footprint with orthogonal footprint built till the periphery. Such Footprint may not resemble the site but have been influenced by site shape.
S i t e C o v e r a g e i n %
Building Footprint with orthogonal footprint built till the periphery. Such Footprint may not resemble the site but have been influenced by site shape.
90
80
70
60
50
Footprints 5. Coinciding+orthogonal 6. Orthogonal 7. Irregular with staggering but does not site periphery. indicates or hints
40
30
20
10
0
Negative slope
Building footprint with orthogonal shape not built till the periphery. Such footprint does not resemble the site shape.
Footprints 5. Coinciding+orthogonal 6. Orthogonal 7. Irregular with staggering but does not site periphery. indicates or hints
100 0 1 2 3 4 5 6 7
Site Coverage in % Trendline
Building footprint with orthogonal shape not built till the periphery. Such footprint does not resemble the site shape.
Building Footprint with irregular shape which has no resemblance with the site-shape. Such footprint shows no influence of the site shape.
Building Footprint with irregular shape which has no resemblance with the site-shape. Such footprint shows no influence of the site shape.
Footprint types (decreasing site resemblance)
Scatter plot diagram showing Co-relation of Footprint type with the Site Coverage based on the data gievn in Appendix 4 and 5.
Building Footprint Shape
Building Footprint Shape
Site Coverage Site Access Angles No. of referred Sides Proportions
Degree of Irregularity Total Sides Site Shapes
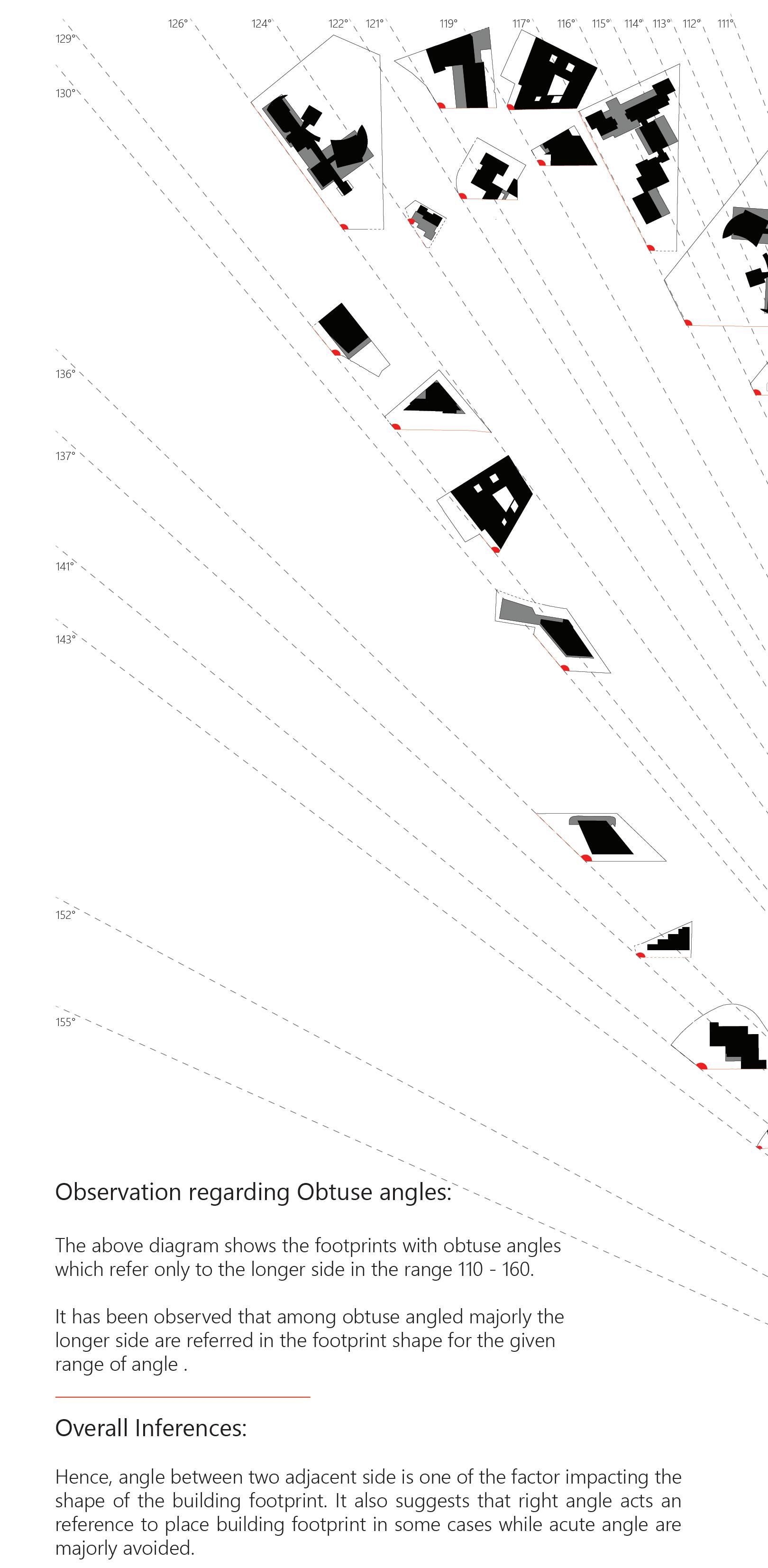
Site Coverage Site Access Angles No. of referred Sides Proportions Degree of Irregularity Total Sides Site Shapes
Expected connections:
Part 2: Correlation within the Parameters (Based on Statistics)
Part 2: Correlation within the Parameters (Based on Statistics)
Pre-defined Parameters
Pre-defined Parameters
Resultant Parameters
Resultant Parameters
Response of the Footprint type to the Parameters (based on observation)
Site Coverage
Site Coverage
Site Area
Response Types
Site Area
Acute Angle Right Angle
Acute Angle
Right Angle
Response Types
Obtuse Angle
Obtuse Angle
No. of referred Sides
Part 1: Response of the Footprint type to the Parameters (based on observation)
No. of referred Sides
Parameters of Site-Shape
Coinciding Footprint
Coinciding+offsetted Footprint
Reflex Angle Degree of Irregularity Total Sides
Reflex Angle Degree of Irregularity Total Sides
Coinciding Footprint
Offsetted Footprint Staggering Footprint Orthogonal+Coinciding Footprint Orthogonal Footprint Irregular Footprint
Coinciding+offsetted Footprint Offsetted Footprint Staggering Footprint
Orthogonal+Coinciding Footprint Orthogonal Footprint Irregular Footprint
Derived connections:
Correlation within the Parameters (Based on Statistics)
1 Referred Side
2 Referred Sides 3 Referred Sides 4 Referred Sides
1 Referred Side 2 Referred Sides 3 Referred Sides 4 Referred Sides More than 4 Referred Sides
Parameters of Site-Shape
Site Area Site Coverage Site Access Angles No. of referred Sides Proportions Degree of Irregularity Total Sides Site Shapes
All sides as Referred sides % of Referred Sides Access as Referred side
More than 4 Referred Sides All sides as Referred sides % of Referred Sides Access as Referred side
Site Area Site Coverage Site Access Angles No. of referred Sides Proportions Degree of Irregularity Total Sides Site Shapes
Part 2: Correlation within the Parameters (Based on Statistics)
Given Resultant
Site Coverage
Given Resultant
Site Area
Acute Angle
Right Angle
Obtuse Angle Reflex Angle Degree of Irregularity
Total Sides
Site Area
Acute Angle Right Angle Obtuse Angle Reflex Angle Degree of Irregularity Total Sides
No. of referred Sides
1 Referred Side
Site Coverage
No. of referred Sides
2 Referred Sides 3 Referred Sides 4 Referred Sides More than 4 Referred Sides All sides as Referred sides % of Referred Sides Access as Referred side
1 Referred Side
2 Referred Sides
3 Referred Sides 4 Referred Sides
More than 4 Referred Sides All sides as Referred sides % of Referred Sides
Access as Referred side
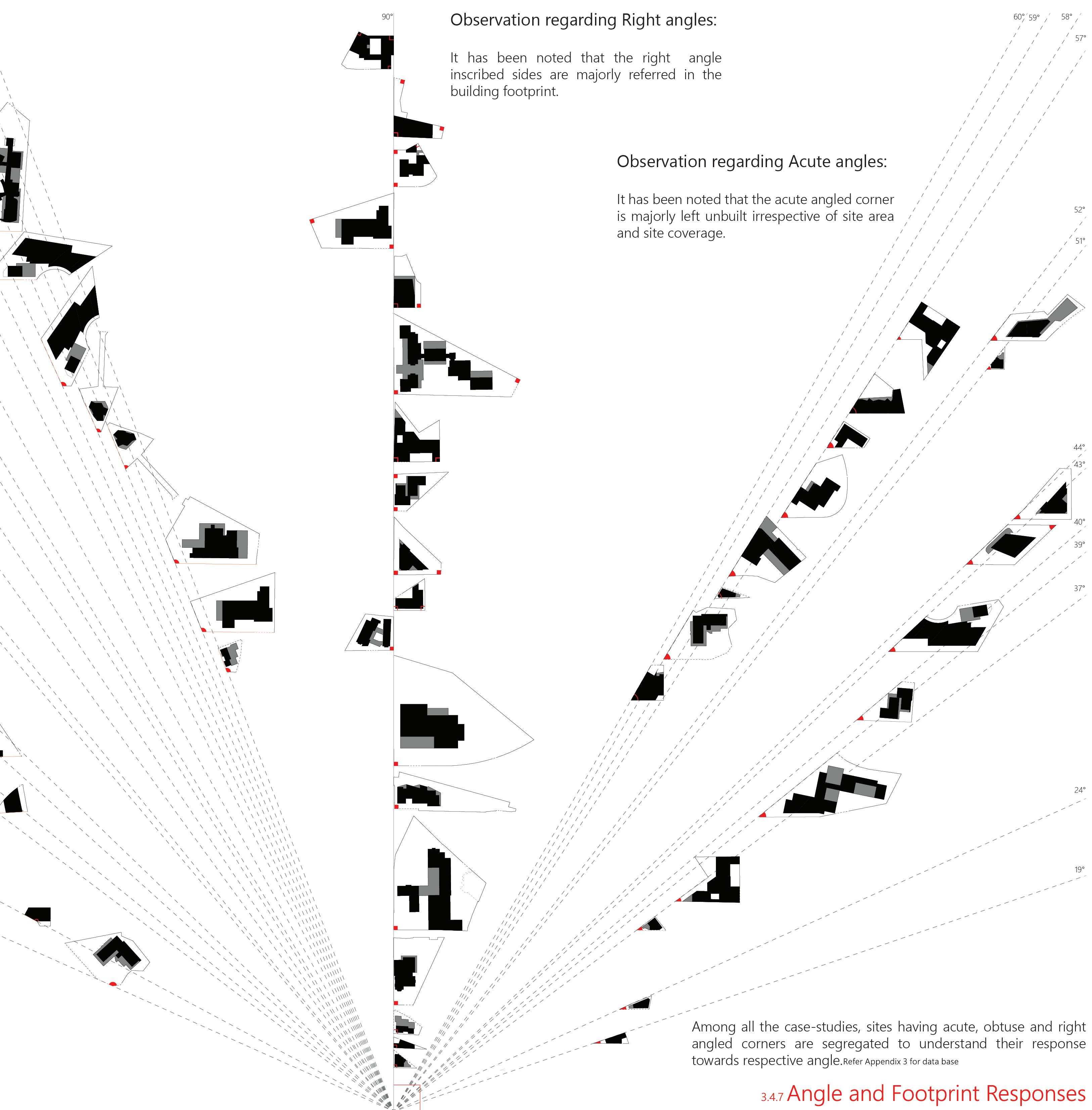
The retreat accommodates the requirements of the short term Scientist working in the Mt. Wilson Observatory while allowing the public to interact with the scientist. The structural component of the program is derived from the intial excercises using truss and bracing systems in frame structure. The studio attempts to integrates various layer of building from structure to the external skin.


Tower structure
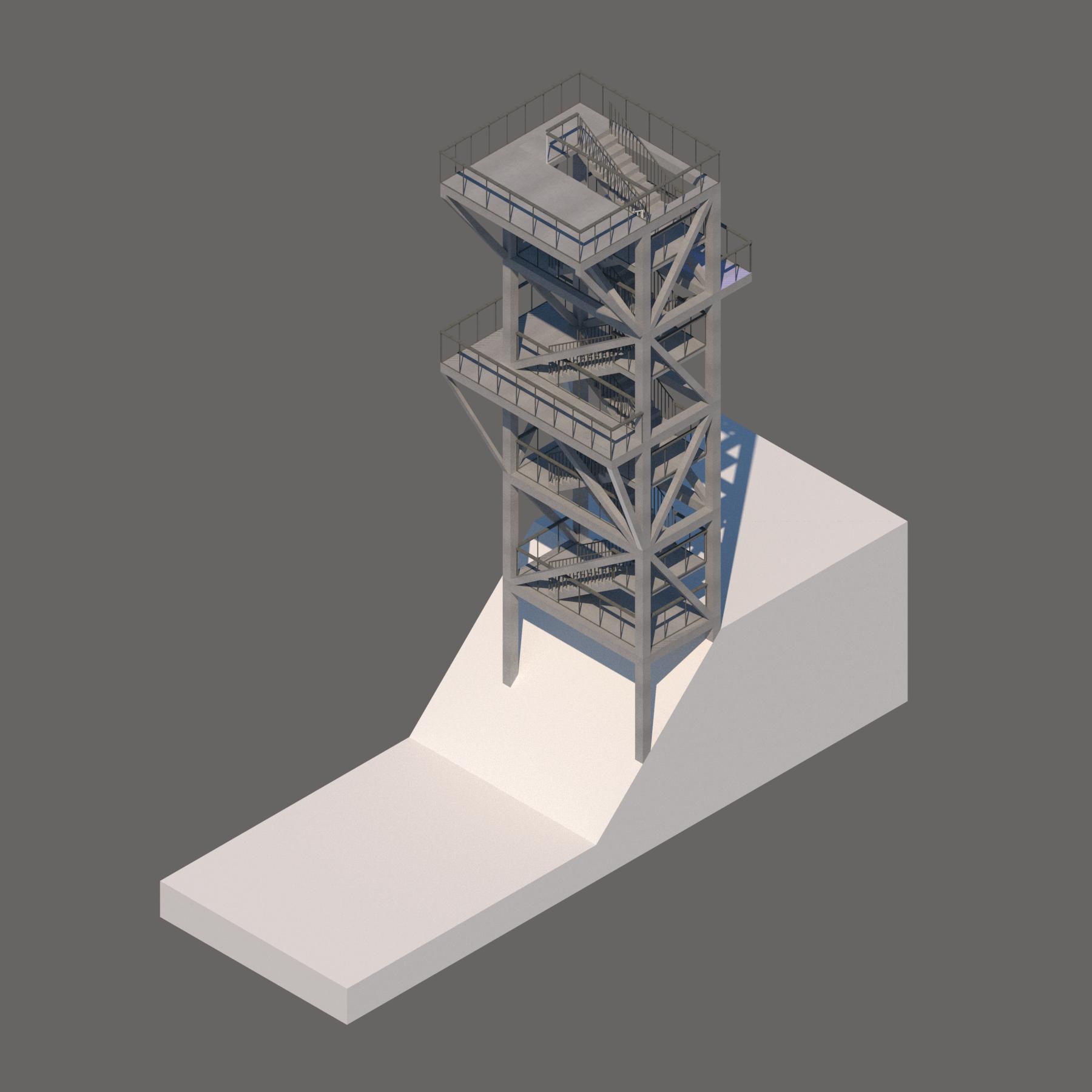


Bridge structure
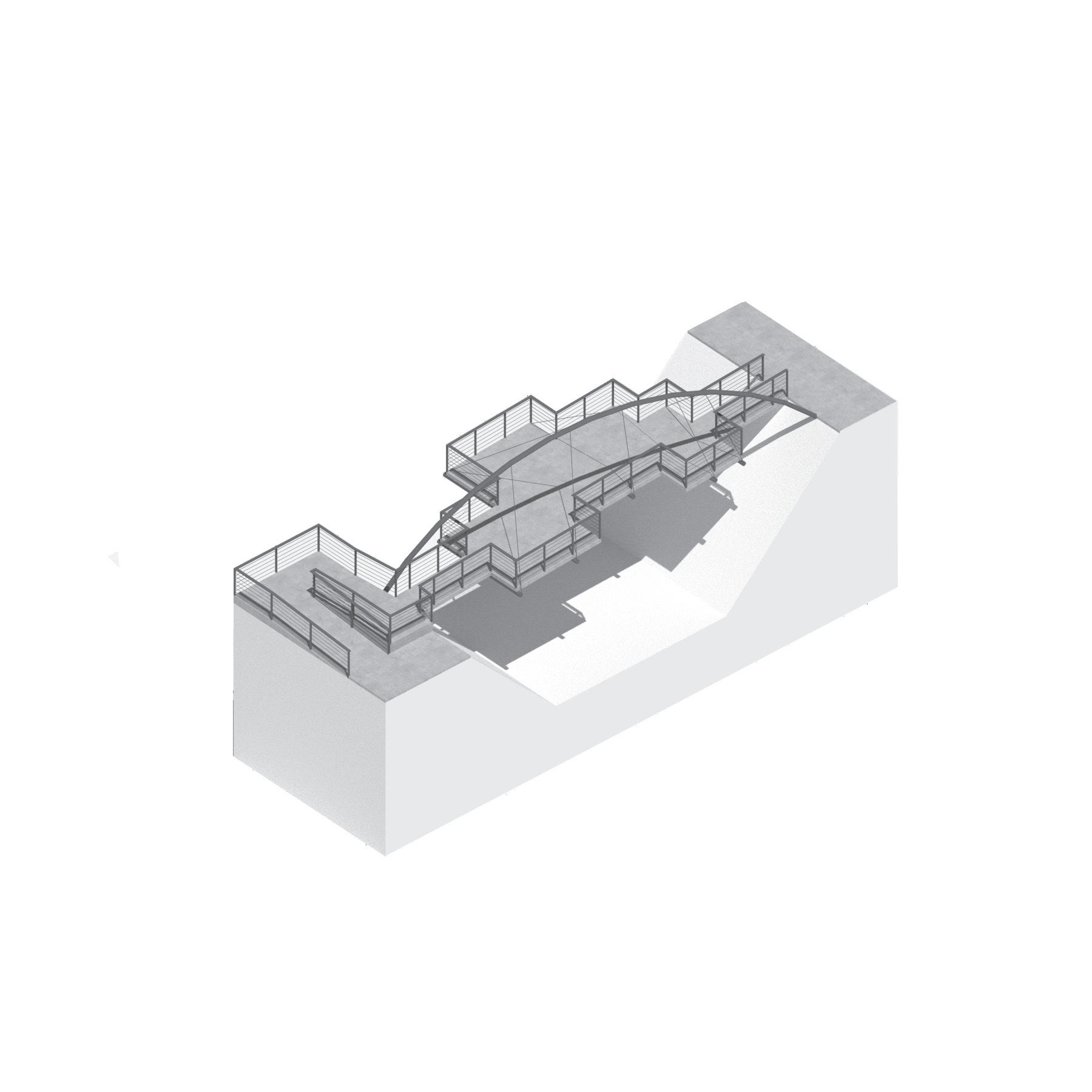

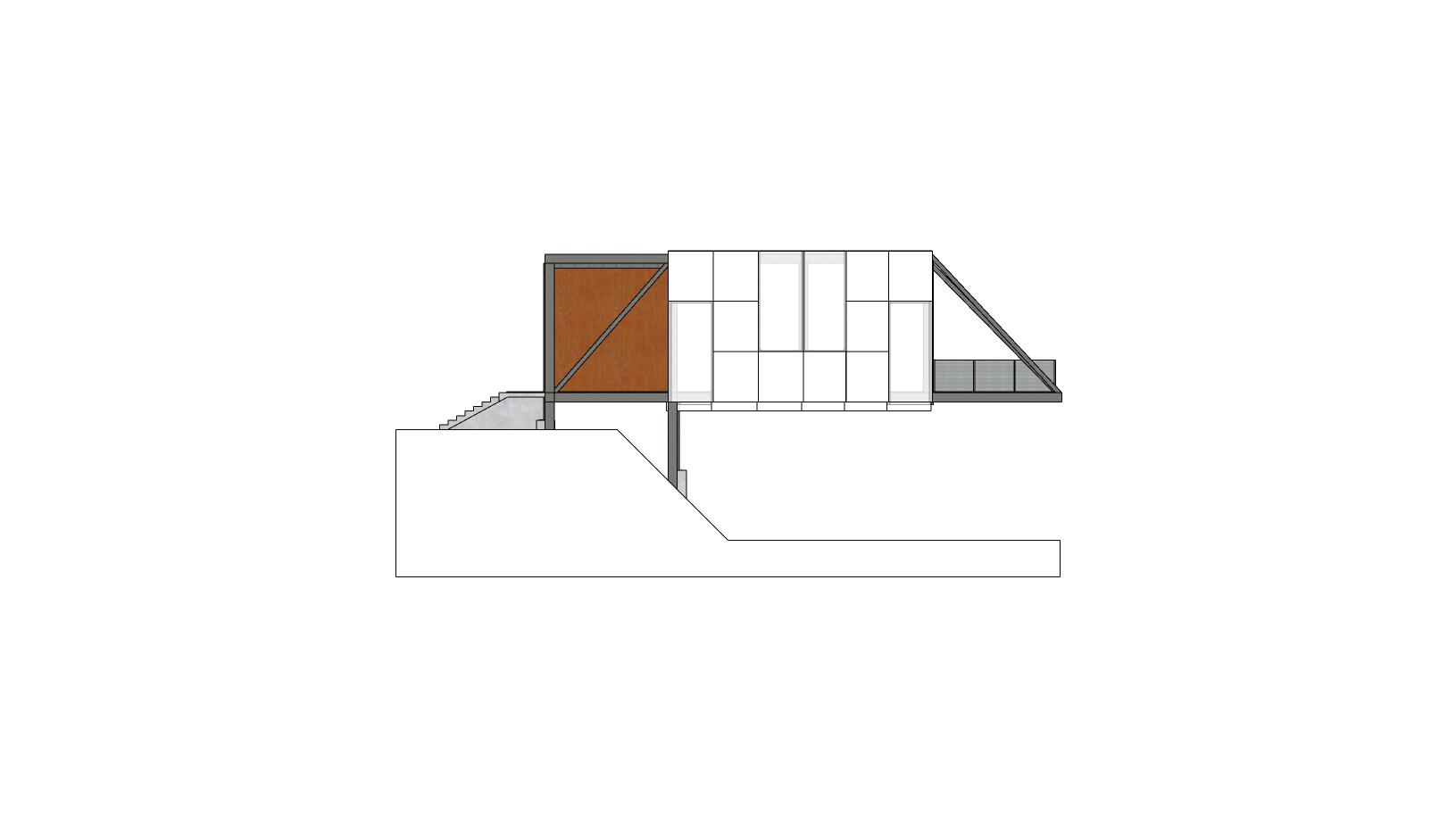




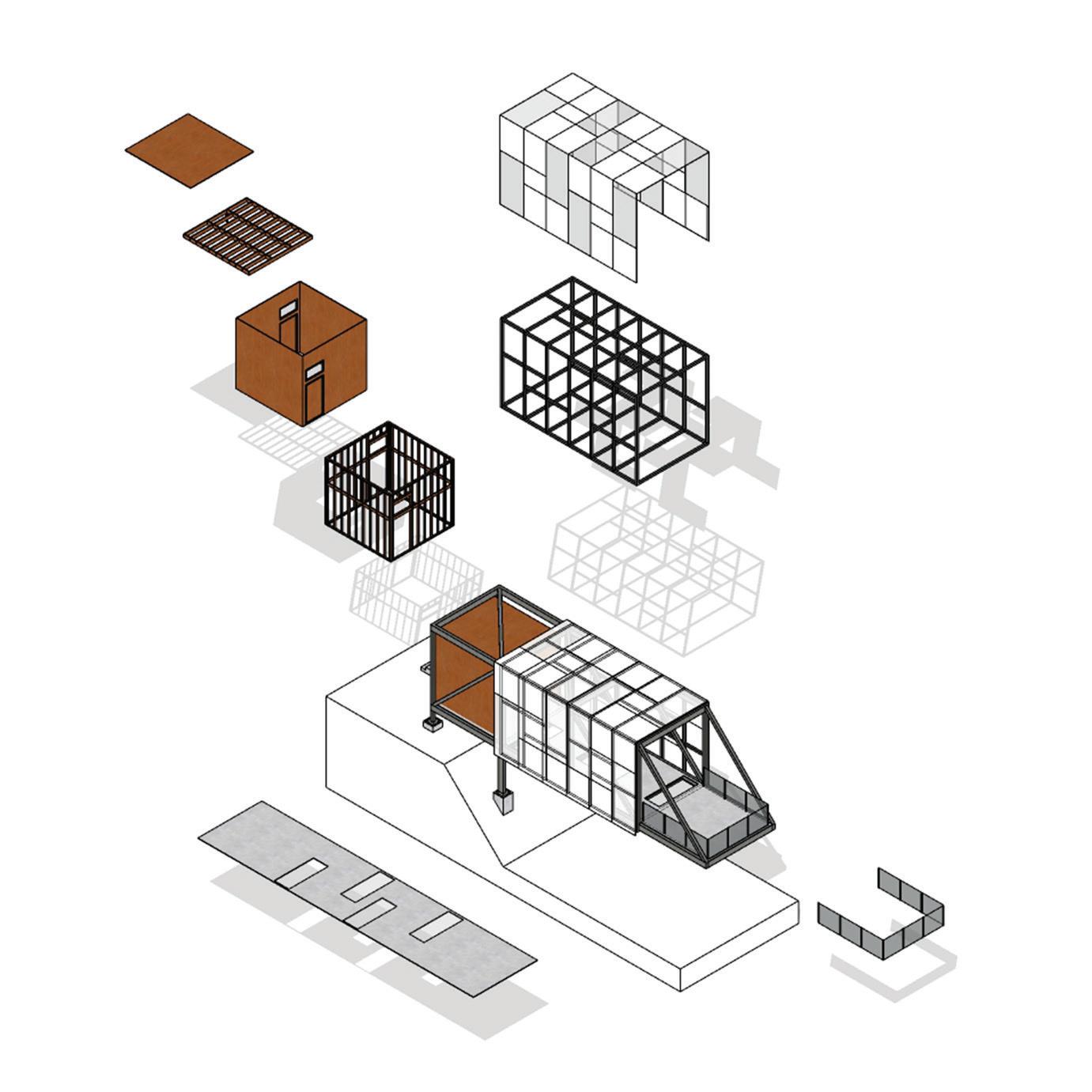





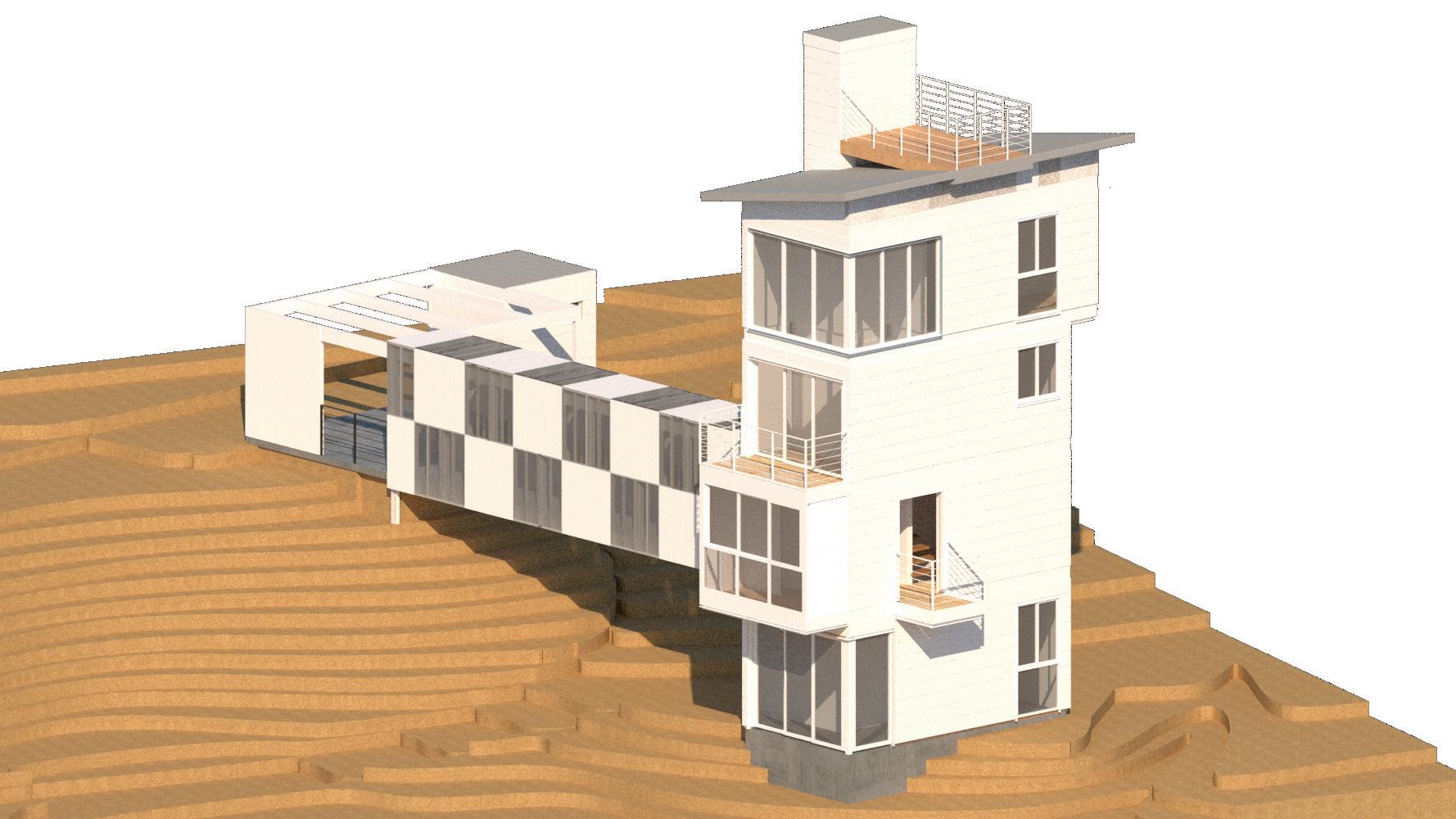
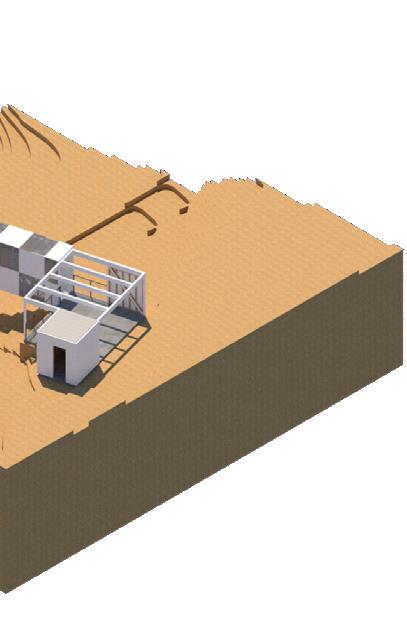

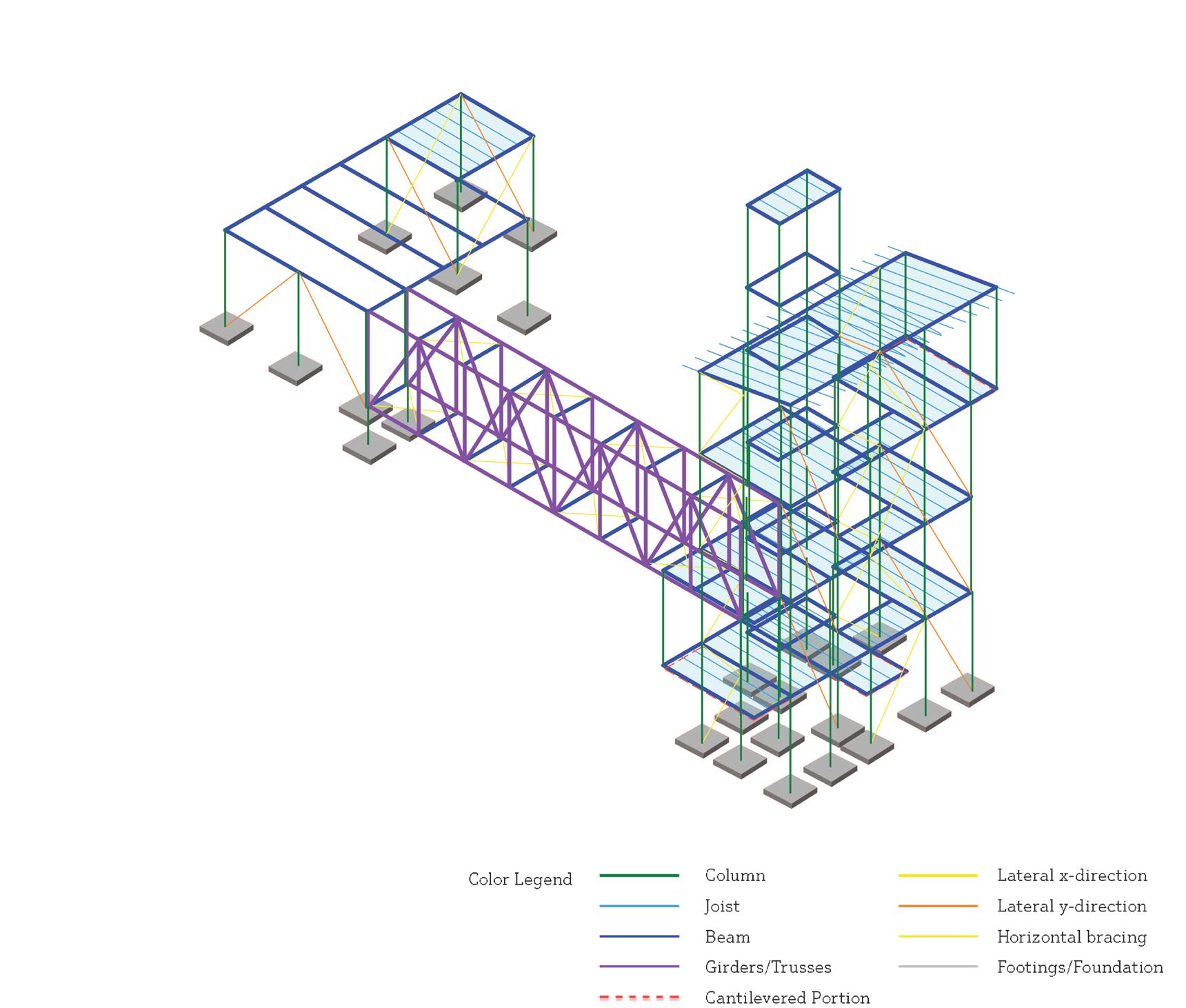
 Exploded Axonometric View
Exploded Axonometric View
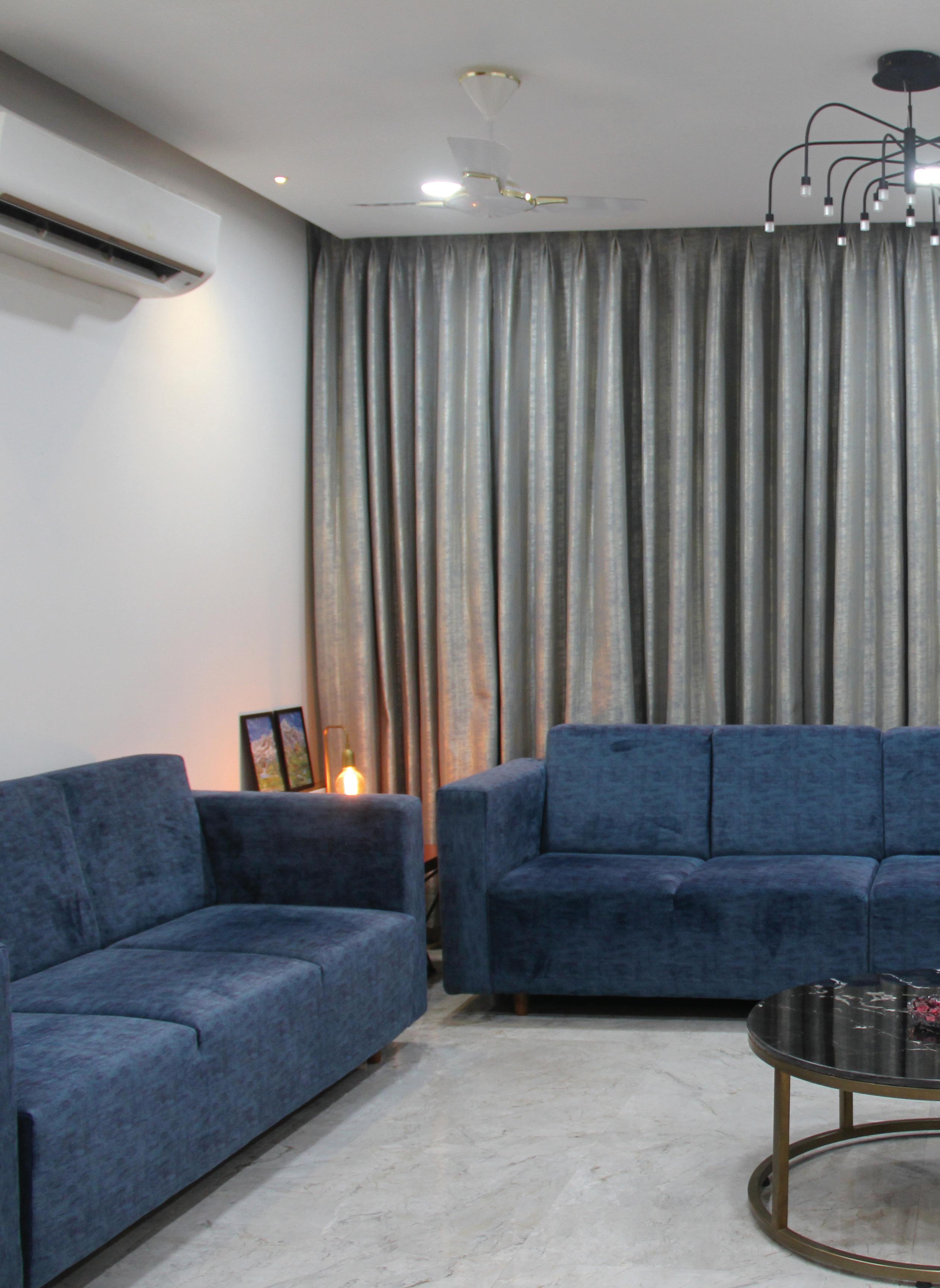
Space utilization has been one of Each corner of the house has existing house layout forms a to the large common area where confinement experienced in the shades with contrast grains of wood each glance. A hint of brass provides limitation of material size.
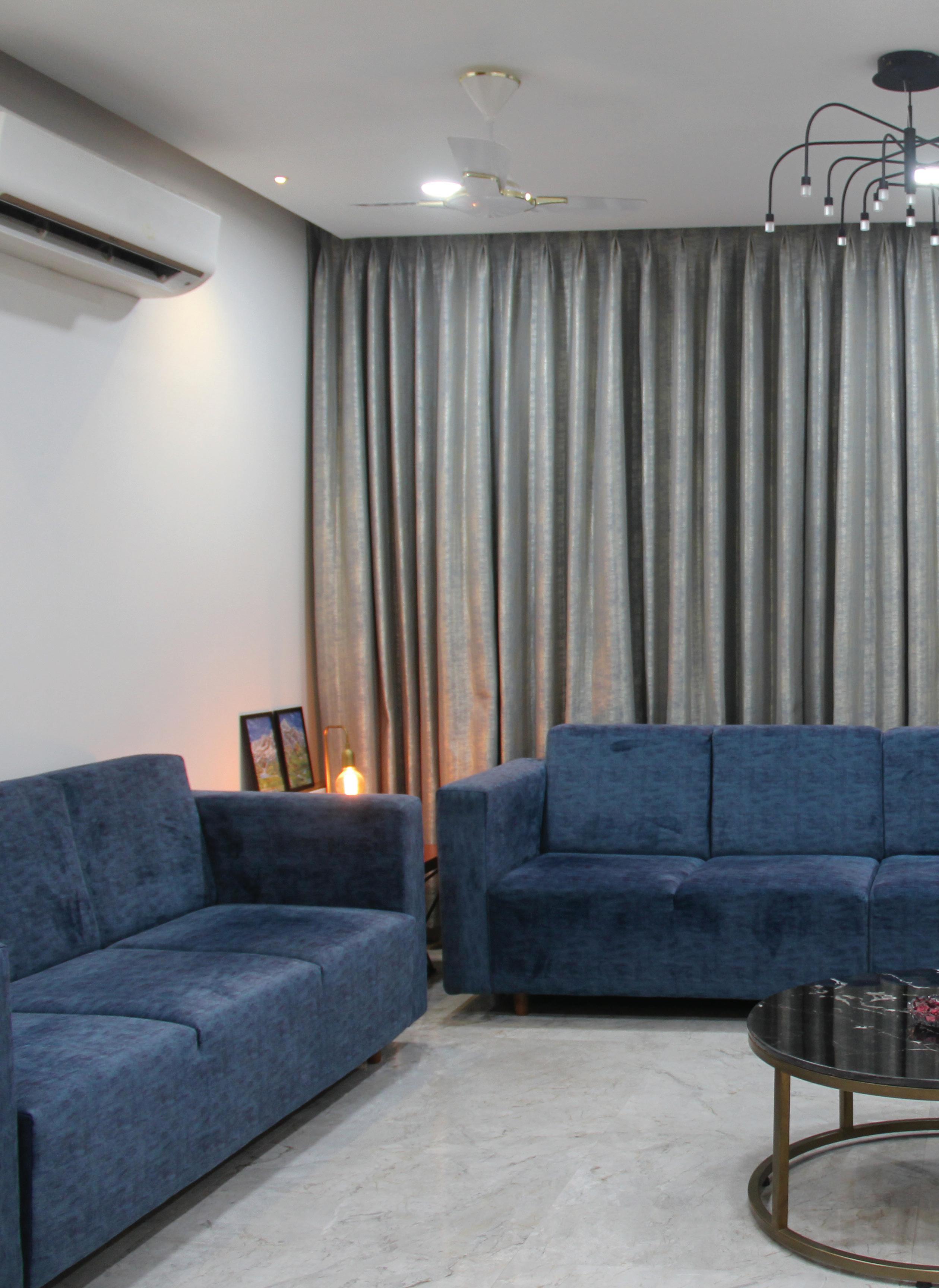

of the key parameter of design. has been utilized efficiently. The low height passage that leads where it opens up relieving the the passage. The plain and neutral wood battles for attention with provides visual halt and hides the

Bishop (USA) Encinitas (USA)
 The layout attempts to provide clear circulation and maximizing storage capacity
Residence Interior in Surat, India
The layout attempts to provide clear circulation and maximizing storage capacity
Residence Interior in Surat, India
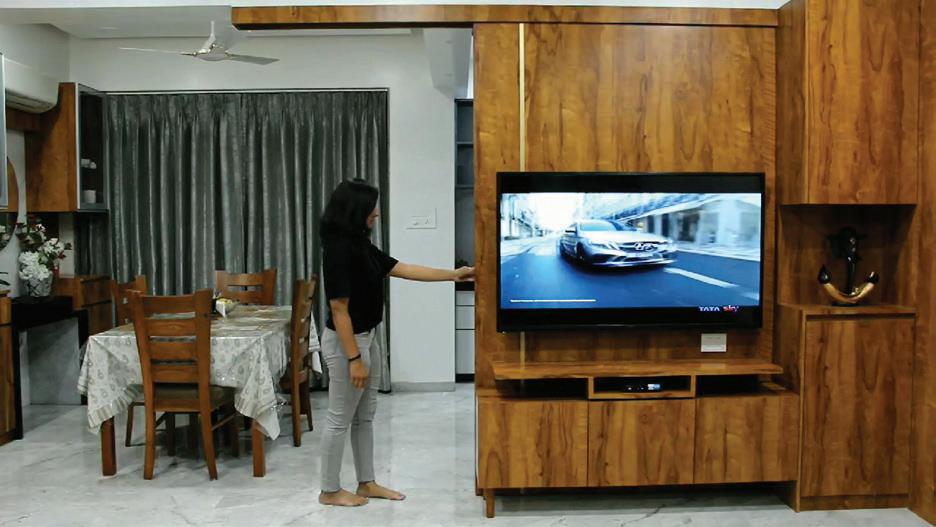



 TV unit location when placed off-center of the sitting space to encourage conversation
TV unit location when placed at the visual center of the sitting space
Sitting area in front of the sliding TV unit
Screening to create vision barrier
Monochrome kitchen finishes
TV unit location when placed off-center of the sitting space to encourage conversation
TV unit location when placed at the visual center of the sitting space
Sitting area in front of the sliding TV unit
Screening to create vision barrier
Monochrome kitchen finishes
MASTER SUITE 12'-0" x 16'-0"
M.BATH 12'-0"X8'-6"
WALK-IN CLOSET 7'-0"X8'-0"
DINING 10'-6" x 11'-0" P.ROOM 5'-6"X4'-0"
DECK 29'-0" x 5'-0"
GREAT ROOM 18'-0" x 21'-6"
LAUNDRY 7'-0"X8'-6"
TWO CAR GARAGE 19'-6" x 22'-6"
KITCHEN 15'-0" x 10'-6"
CLOSET CLOSET
BEDROOM-1 12'-0" x 13'-6"
BEDROOM-2 14'-9" x 10'-0"
PORCH 16'-0" x 8'-6"
C.BATH 8'-9"X5'-6"
OFFICE 12'-0" x 8'-0"

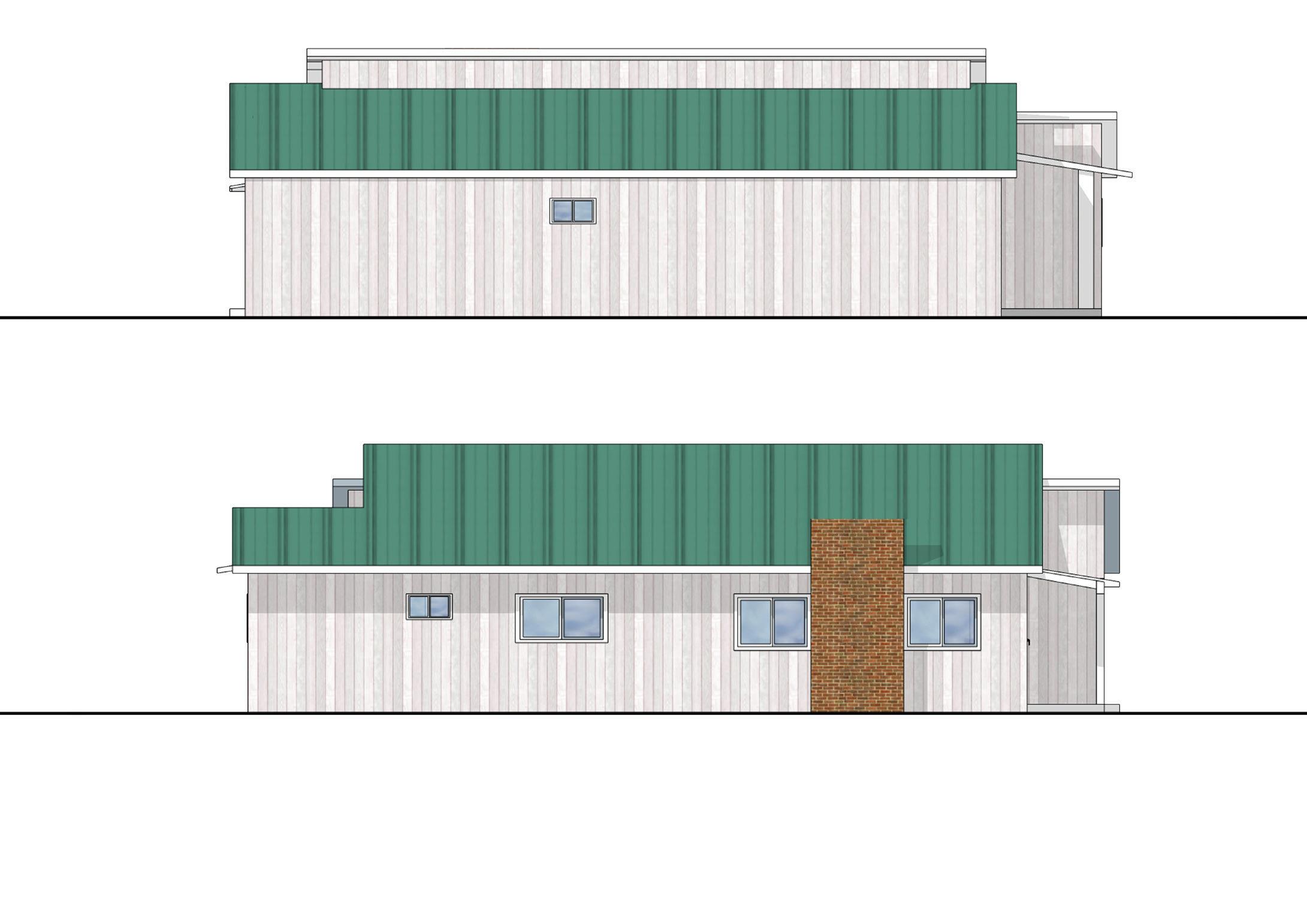
Accessary Dwelling Unit in Encinitas, USA
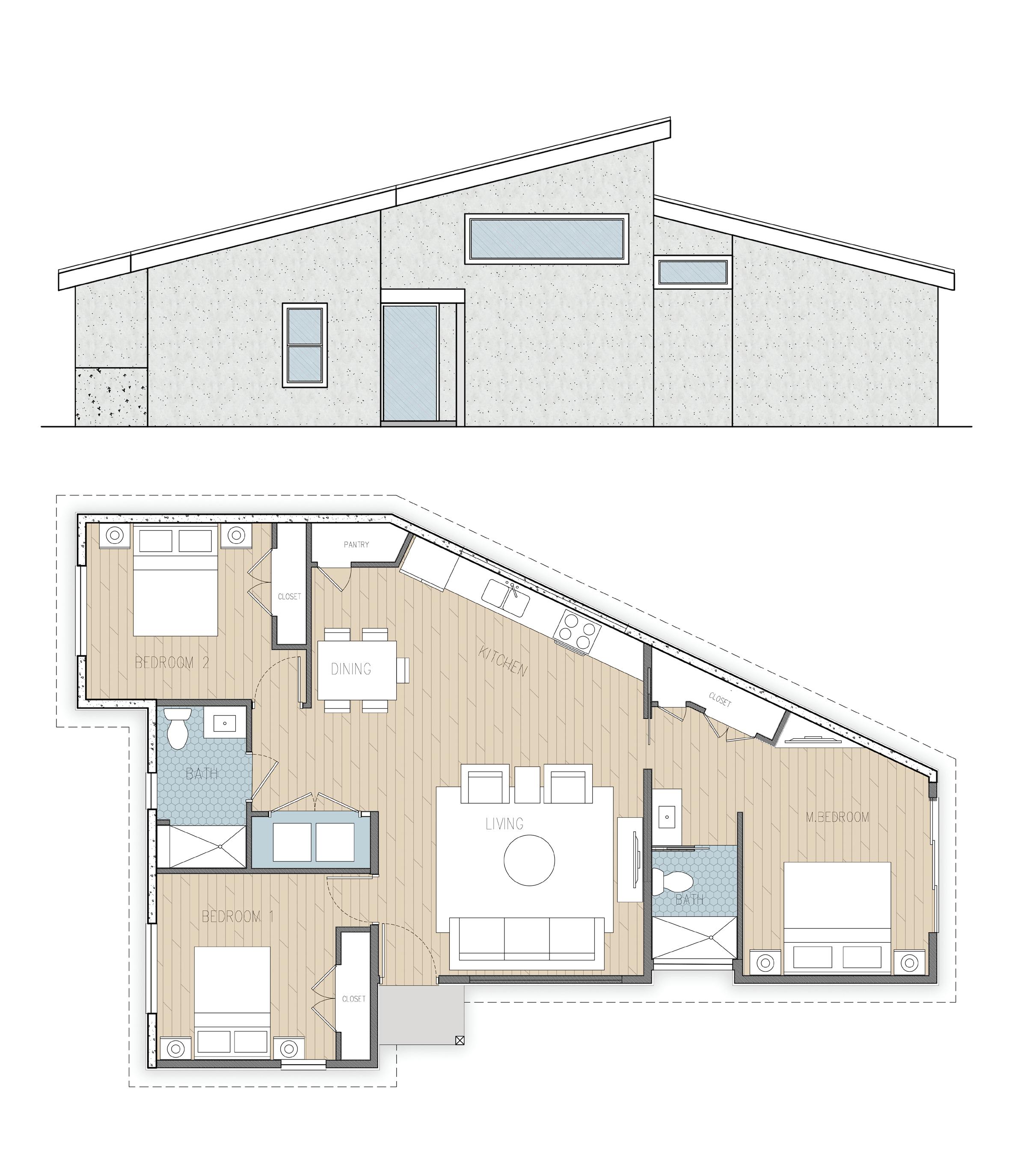
Sectional plan view

