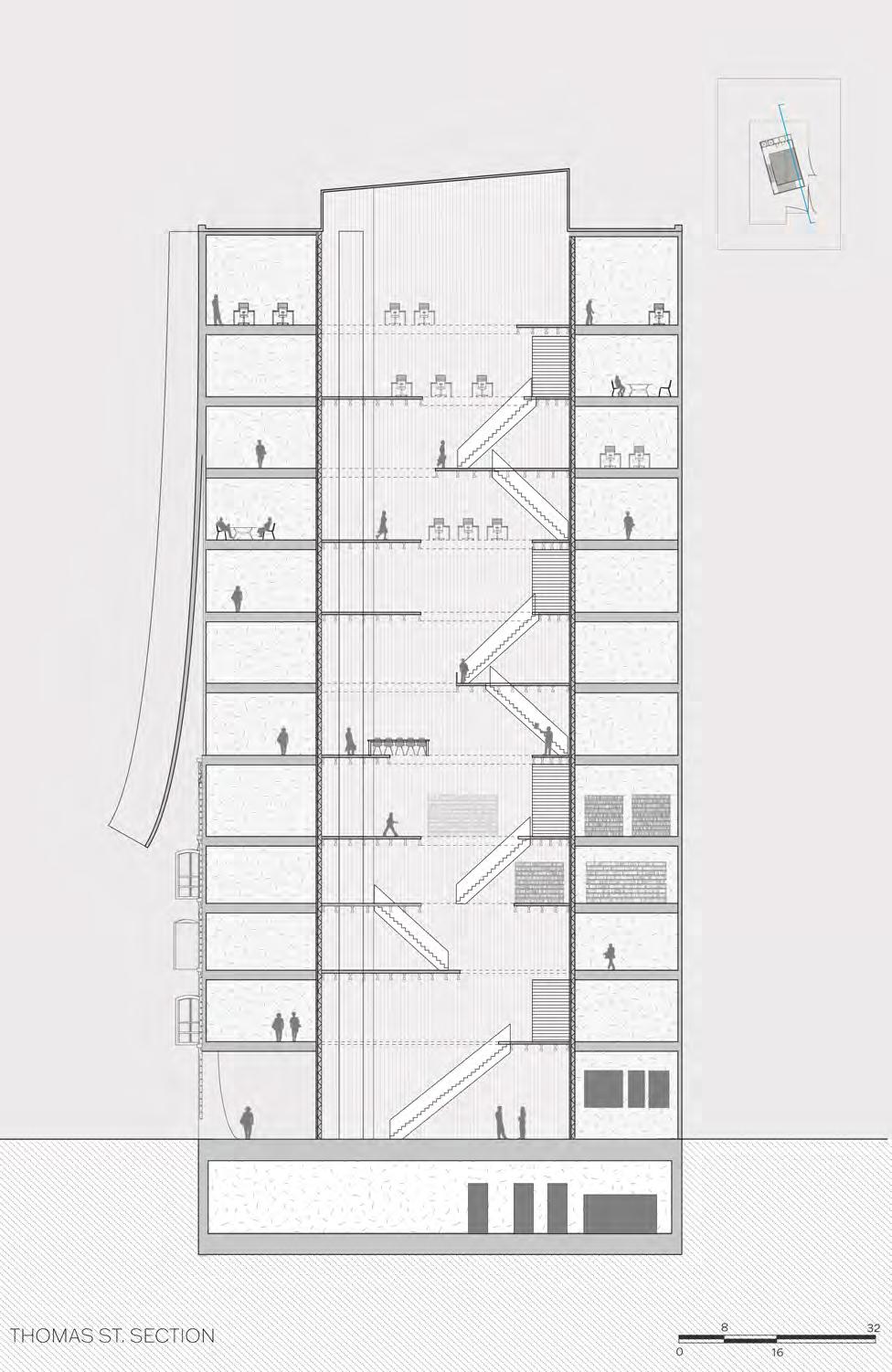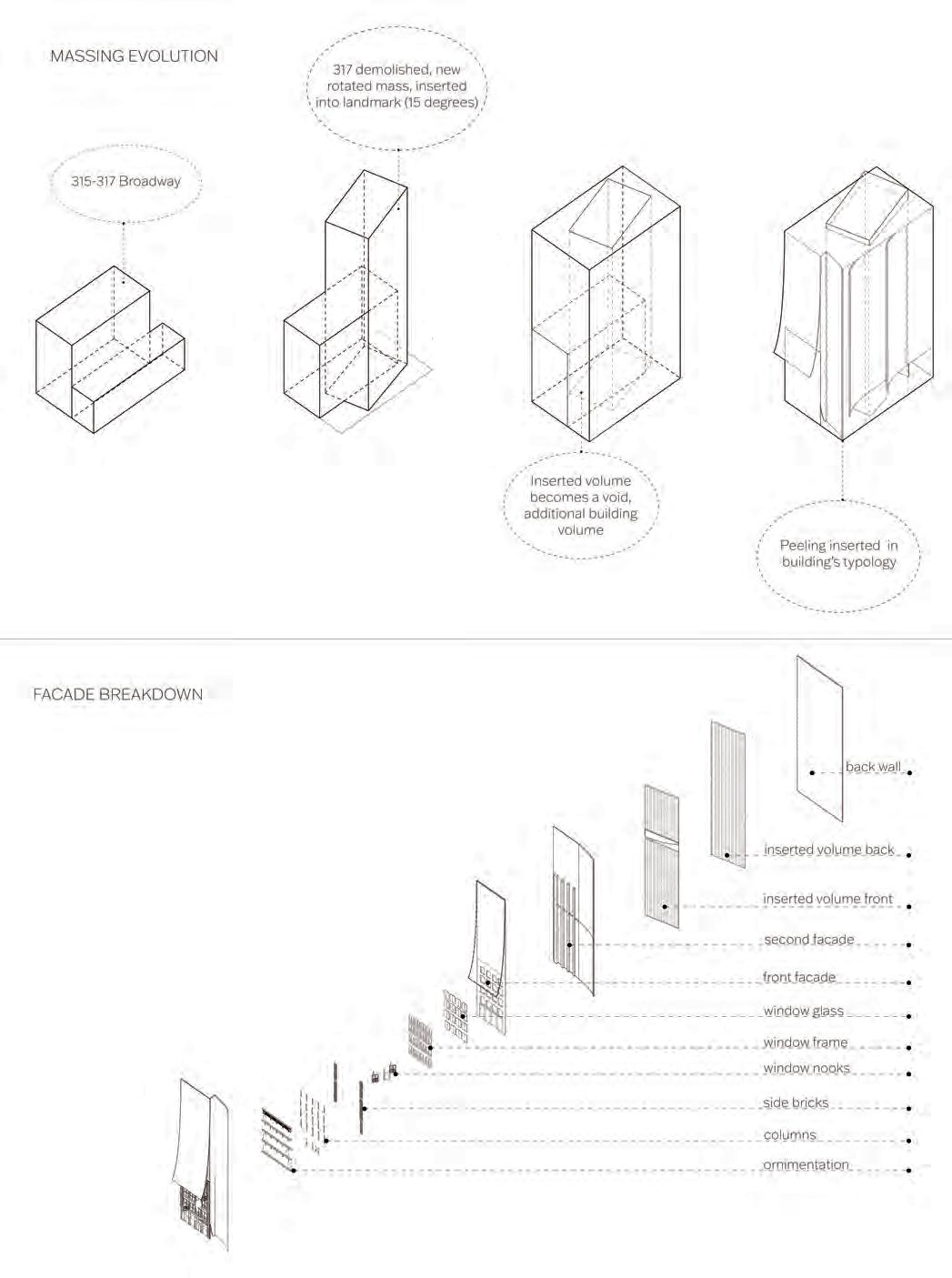ADMINI AJAN P
Syracuse University SOA B. Arch
Minor in Environment and Society
Minor in Sustainable Construction Management Class of 2024
Spring 2022
Cities at Risk
In this seminar course taught by Adriana Chavez, we learned about the infrastructure challenges that came from Hurricane Sandy in the New York City area. From there we chose to zoom into Spanish Harlem and studied ways to mitigate the risks that come from stormwater flooding, sea level rise and extreme heat. This was done through mapping in ArcGIS.
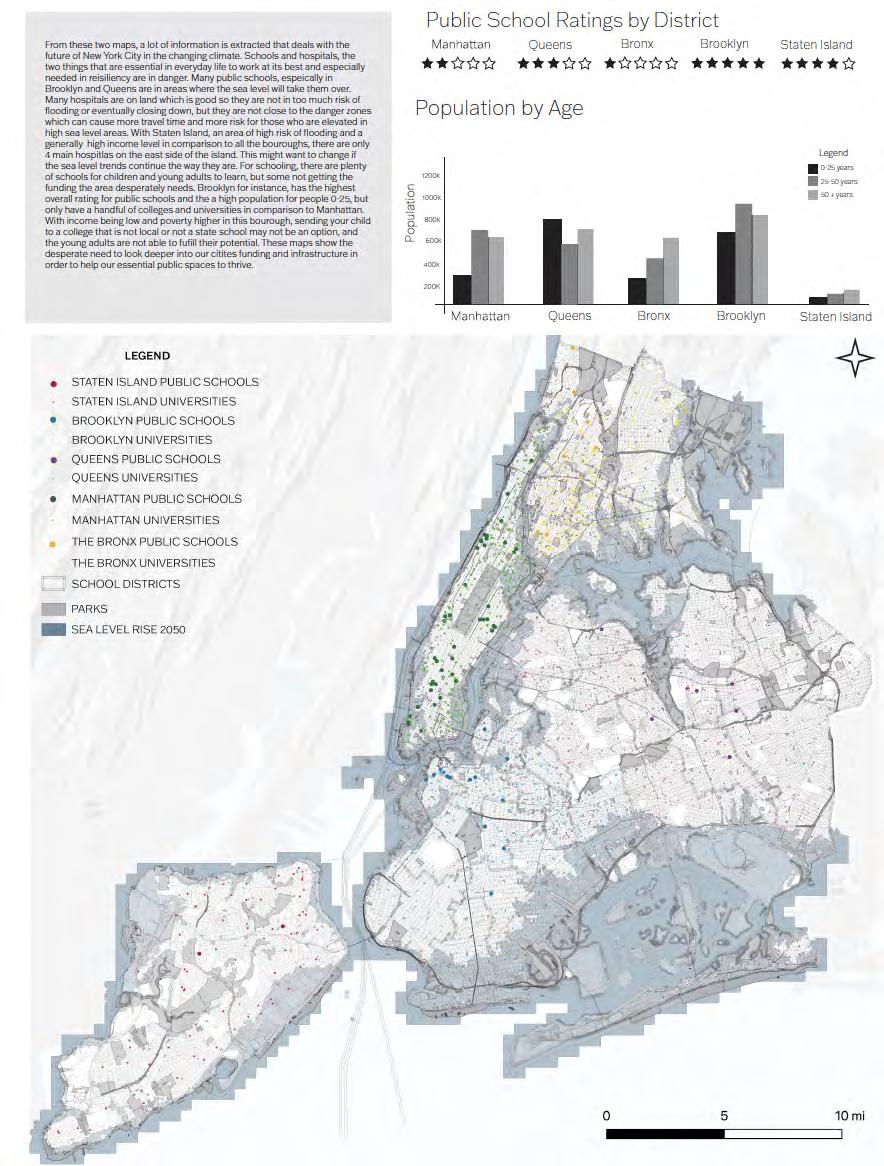
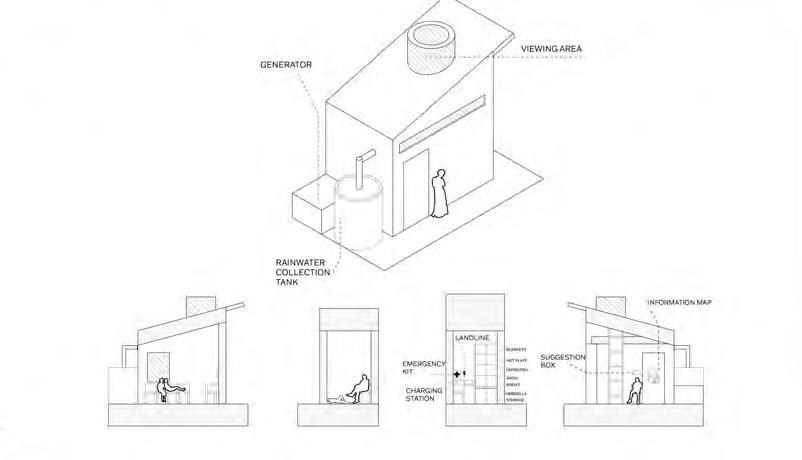
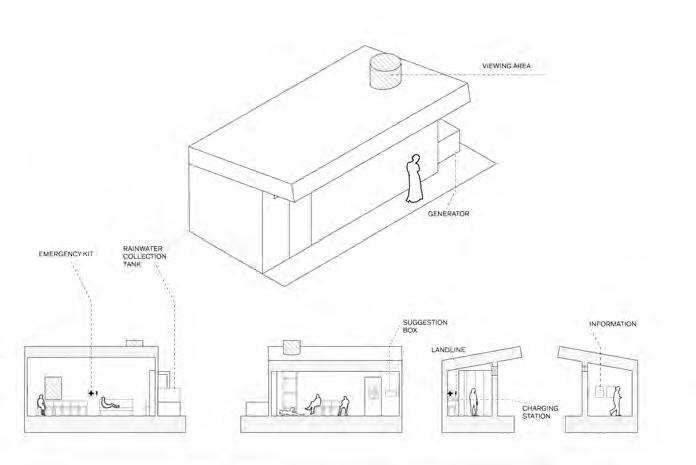
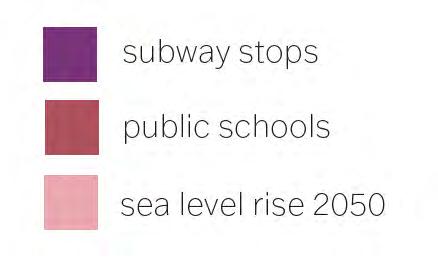
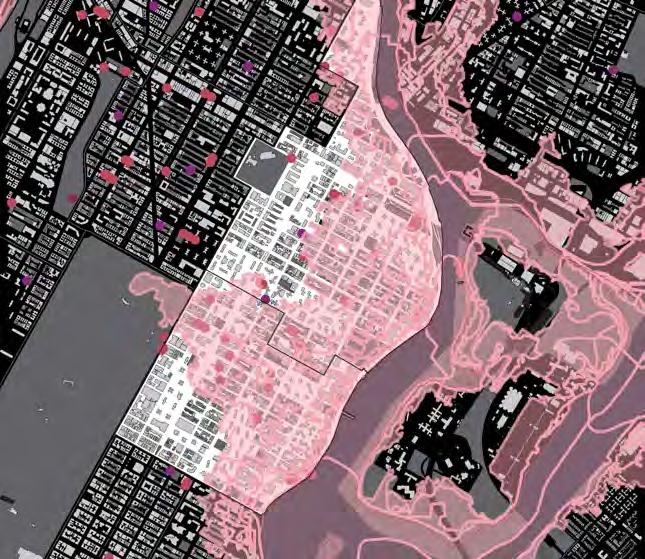
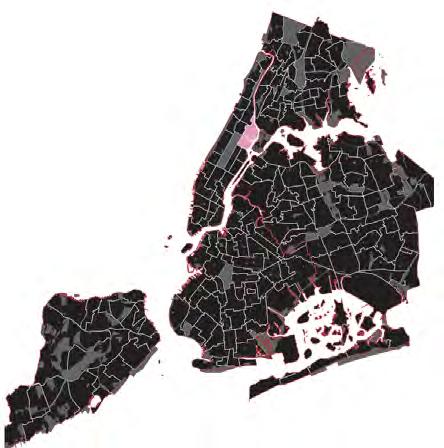
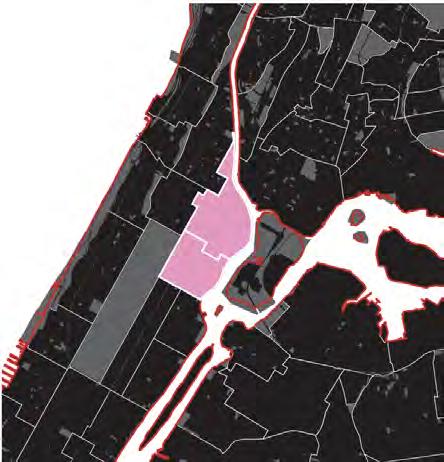
Take a look at our final project in ArcGIS Storymaps in the link below: https://arcg.is/1rC480
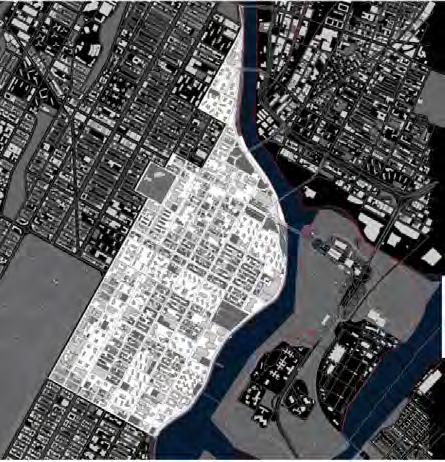
Spring 2023
Fire Station #7
Plan: Rhino + Illstrator Model: chipboard,basswood sticks, paint, plexiglass and strathmore Located in Colombus, Indiana, our prompt was to work in pairs to create a fire station to be situated within the community. Once we established 3 massing volumes inspired by our precedents, we kept in mind sustainable features that could help our comfiguration and organization of our building in order to create a efficient station. Since we have a modest configuration of our volumes, we decided to allow our facade to take over the rest of the design. Our facade consisted of a series of triangular ceramic panels that were colored red and white on either side. This would allow the building to change color as the viewer walks by.
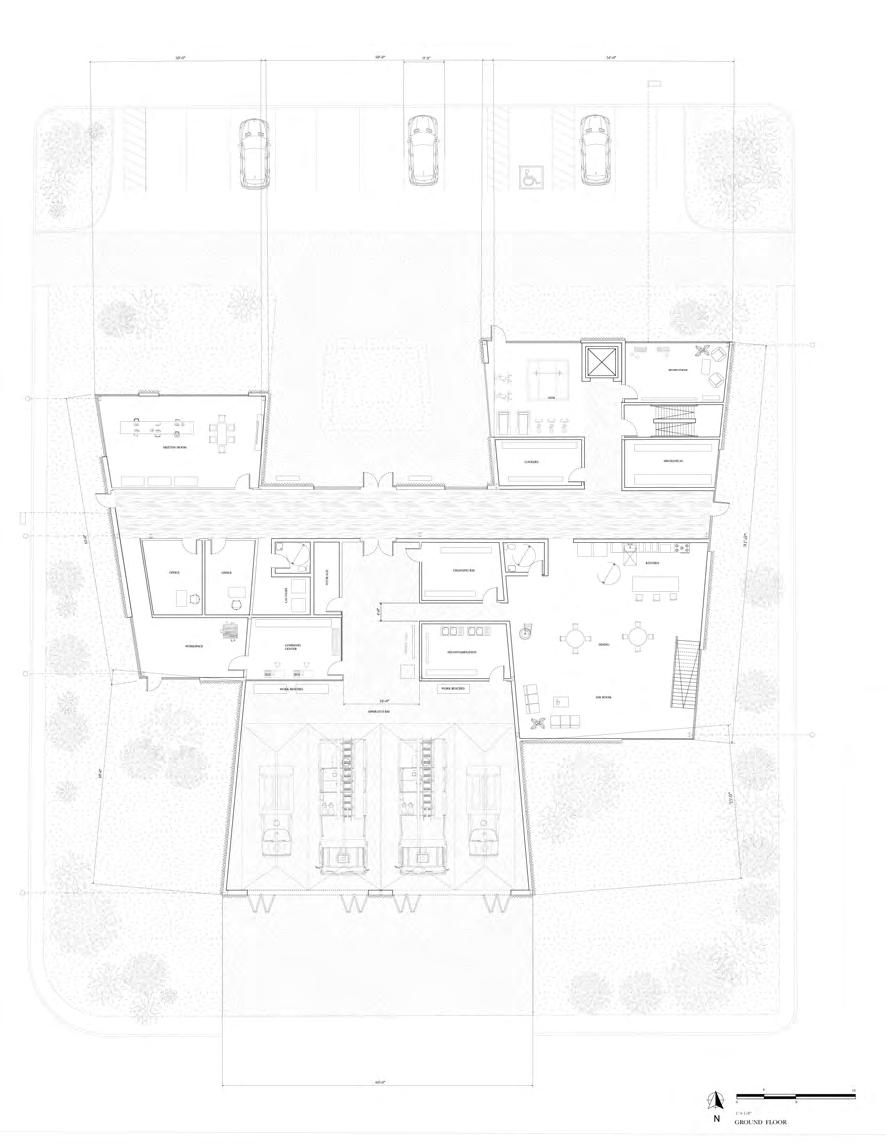
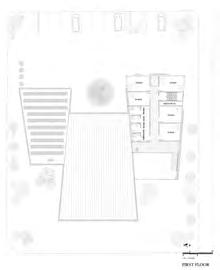
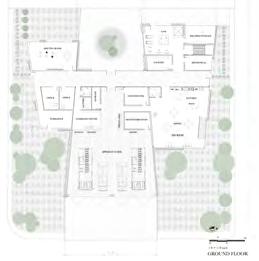



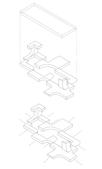

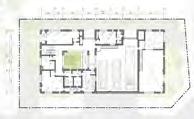
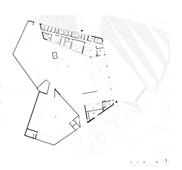
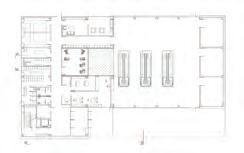
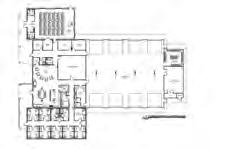
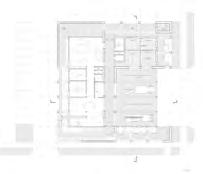
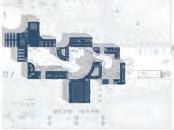
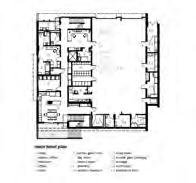
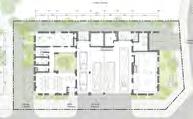
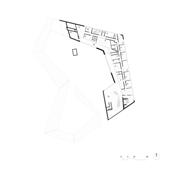
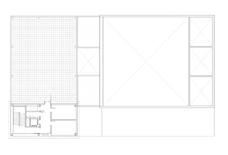
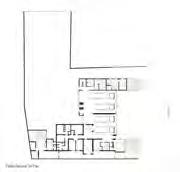
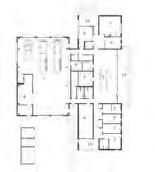
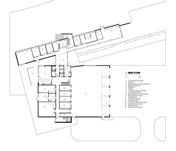
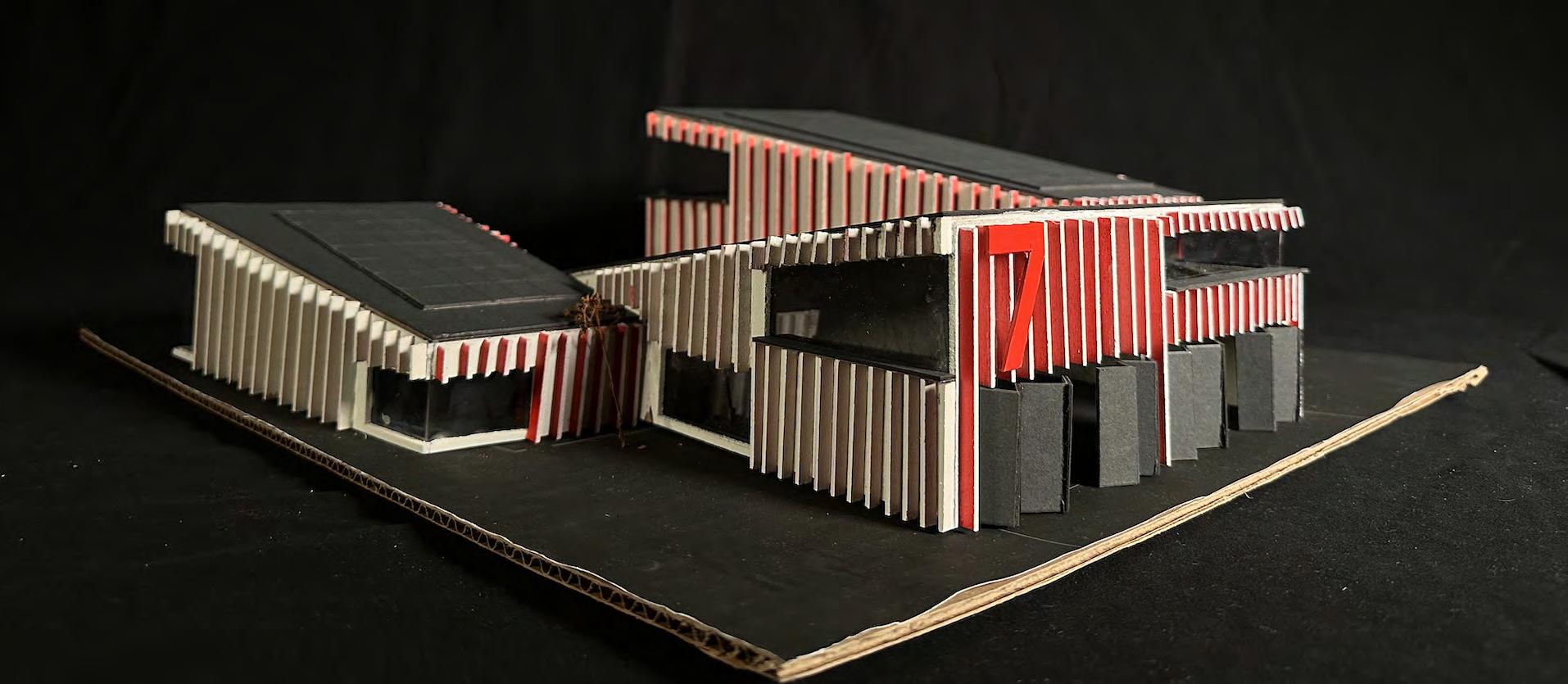
Rhino + Illustrator
Our studio this semester revolved around researching into the LPC or the Landmarks Preservation Commission in New York City. Through studying existing (Cast Iron District) and proposed landmarks (Rockaway Beaches) we learned how to respect and integrate a clients purpose into the design. My partner and I aimed to not demolish the landmark that was located on one lot of our site, but instead create a rotated monolithic insertion that pivots and forms a new centerpoint in the building that borrows from the language of the facade in order to preserve the historical typology detailed in the facade of 315 Broadway
