




(if) the whole city is queer
Eduardo Francisco Díaz López
1165045
/ DESIGN THESIS - STUDIO 03
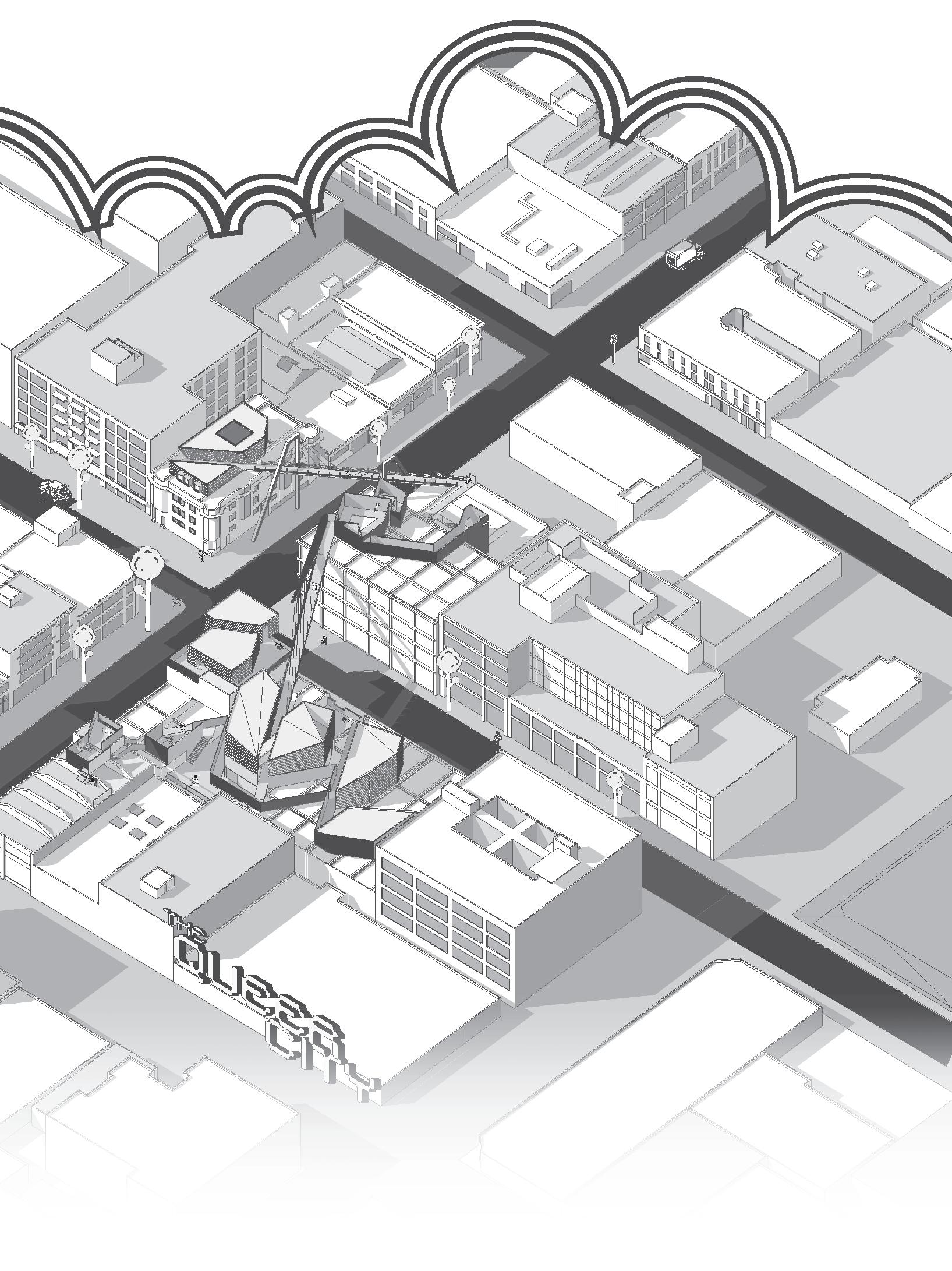
/ UNRULY EDGES
/ VIRGINIA MANNERING
Queer
/adjective/
1. strange; odd.
2. |OFTEN OFFENSIVE| (of a person) homosexual

Straigth
/adjective/ extending or moving uniformly in one direction only; without a curve or bend
Flaneur
/noun/
a man who saunters around observing society
/noun/
Queer theory is a way of thinking that dismantles traditional assumptions about gender and sexual identities. The field emerged from sexuality studies and women’s studies.
Queer theorists analyze gender and sexuality as socially and culturally constructed concepts.
The queer community has achieved a geographic presence in Seattle, reflecting its capacity for resistance and transformation to the heteronormative space1, but how do people live and understand this space? Is it really different from other spaces in the city? What factors determine it as a queer space?
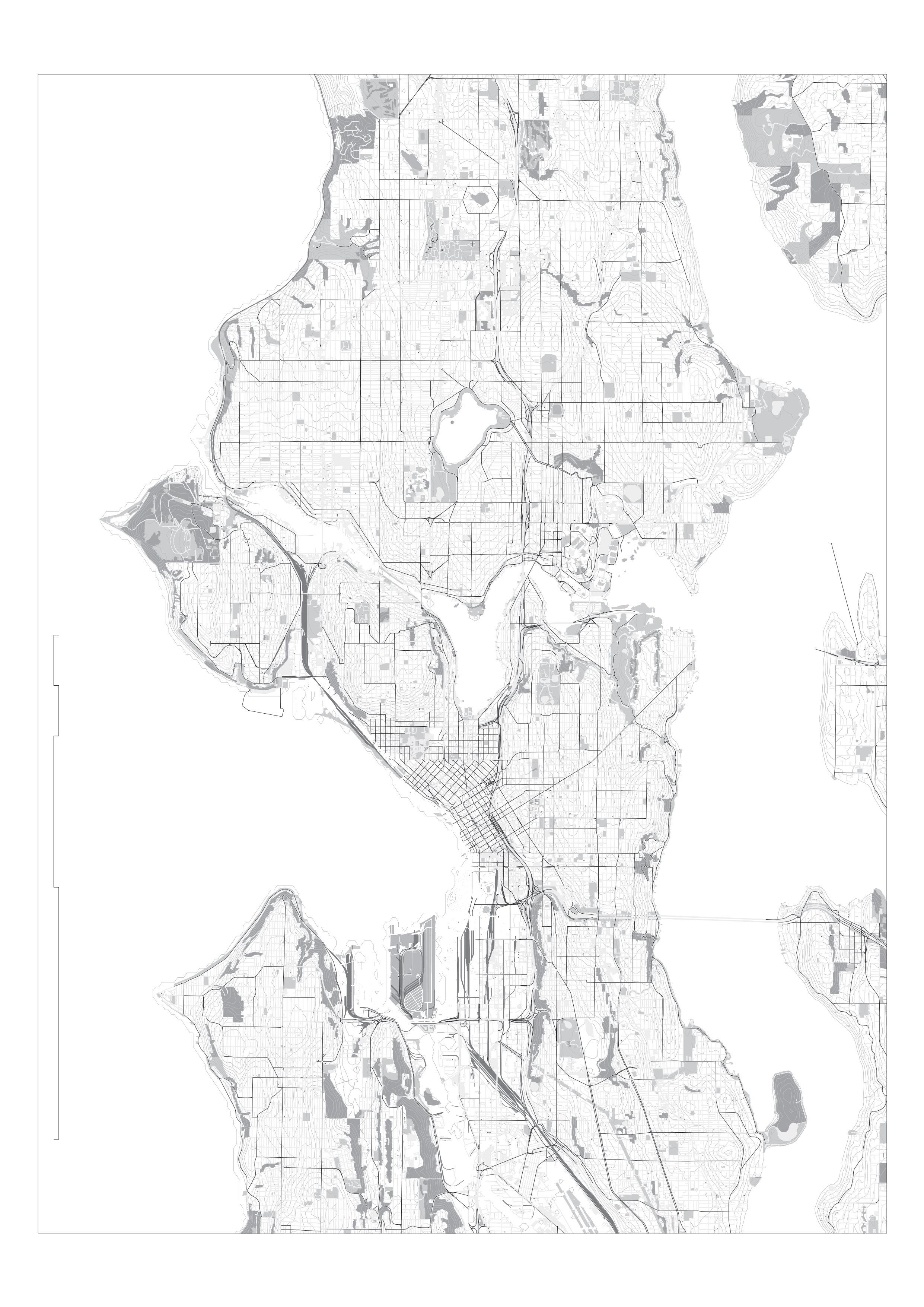
‘The flaneur’ is a term to determine a person -historically refereing to male gender- who shares their experiences and stories of an urban walk, in order to better understand the relationship between the individual and the city. This thesis explores ‘the flaneur’ from a queer perspective, challenging city life as if it were a code to be cracked, seeking optionality instead of rationality.
There are many attitudes towards queer space, and without trying to define what this means, this thesis proposes some architectural strategies to understand how queer people and their allies live this urban journey through the streets considering the social and technological evolution that we are experiencing.
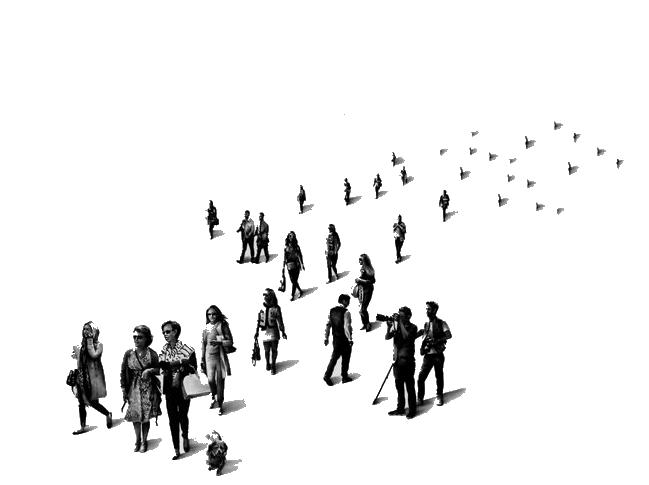
Cities are made up of buildings, streets, light poles, traffic lights, etc., and in some way they are shaped according to our needs, but the city is also the result of our desires. Cities are created by a rational structure that organizes the inhabitants, however, it is the people who reconfigure this network, giving it a more personal meaning that becomes a cultural process in constant change.
Cities exist because they are the result of meeting spaces, opportunities, cultural exchange, but the city we live in today is the result of a society of production and industrialization, where we have lived in the same way for 200 years.2 The changes that have occurred are thanks to the cultures and societies that are shaping the city, such is the case of queer culture.
The queer space is built with the physical presence of experiences, gestures and a very special gaze of the queer collective3. Almost any space can become queer, but the reality is that some spaces are more queer than others because of their history and configuration.
Western cities were governed by a binary heteronormative regime where public and private spaces were segregated according to sexual roles (public for the masculine and private for the feminine)4, so the fight of the queer collective is towards the control of space, since they did not appear in any of these spaces. Going through queer spaces helps us understand the pressures and negotiations that this group had to experience throughout history to configure an identity.
last
5. Badruddoja, Roksana. “Queer Spaces, Places, and Gender: The Tropologies of Rupa and Ronica.” NWSA Journal 20, no. 2 (2008): 156–88. http://www.jstor.org/stable/40071280.
6. Alfonso Ceballos Muñoz et al., Soy lo que ves. Map 1: ‘Seattle thruogh people’s eyes’, inspired by https:// hoodmaps.com/seattle-neighborhood-map
The use of the word queer in the space calls into question the parameters of the public and the private, since there are both open and closed spaces that served as an escape from the reality imposed by urban life in cities5: spaces like parks , saunas, bars, abandoned spaces, served as this escape from the imposed morality.
Gay neighborhoods act as ghettos, as they contain, protect and at the same time exhibit difference, ensuring that this minority is now visible and detectable6. Some communities have achieved an urban geographic presence, as in the case of the Capitol Hill neighborhood in Seattle, but that does not mean that this is always the case in all social contexts. These neighborhoods have a very particular aesthetic that is a response to functional renovation and rejection of oppression and discrimination, then confronting it with beauty, comfort, sensuality, characteristics associated with the feminine.
To understand the social configuration of a city, it is not necessary to see the urban maps of those urban planners who drew the city with productive purposes and a pratiarchal perspective, but rather analyze it from a point of view of spatial appropriation and see how people have shaped their organization, and especially how they perceive their own city. (map 1)

TATE “The Photographs of Robert Mapplethorpe”, https://www.tate.org.uk/art/artists/robert-mapplethorpe-11413/photographs-robert-mapplethorpe
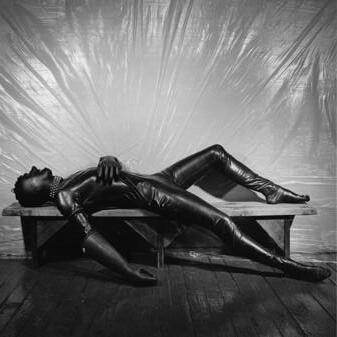
Robert Mapplethorpe was a renowned American photographer who generally photographed male nudes in black and white in the late 1970s.7 His photographs capture the spatial and material essence of queer culture; they were controversial and caused some people to be upset, but others saw his work as a true exploration of sexuality, the human body, and desire.
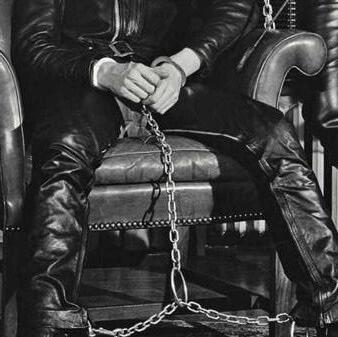

In his photographs, he captures, in addition to materialism, the spatiality and the environments that were created thanks to the stages of repression that people experienced before the gay boom of the late 60s. Dark and small spaces, construction materials, open spaces that evoke cruising, etc. These show the way of living the space of the queer culture of those moments, and captures it with a very defined materialism.
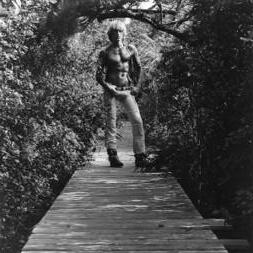
8. Maxence Effantin, “Surprising Things We Owe to the Gay Community “, Culture trip, April 9, 2019, https://theculturetrip.com/north-america/usa/articles/11surprising-things-we-owe-to-the-gay-community/ 9. Antonio Rafael Fernández Paradas, “Patrimonios invisibles desde la perspectiva de género y la recuperación de la memoria LGBT” [Invisible heritage from a gender perspective and the recovery of LGBT memory], Vivat Academia, no. 141 (Dec 2017), http://doi.org/10.15178/va.2017.141.115-137
Queer culture has enriched American culture in many ways8 (graphic 1), and it seems that they all continue to grow while queer spaces tend to disappear. The difficult relationship that it currently has with space makes us seek to build a new queer culture that combines real space with the imaginary.
If in our world we excluded the heritage education that we get from minorities including women, people of color, LGBTQ+ people, the perspective of our world would be incomplete, and we would lose part of our history but above all our identities9.
hidden spaces
same sex relations = crime (1893)
street abandoned factories
private salons
reduced population thecity= escapeof familiesinruralareas
bathroom parks cinemas events - bars - saunas - centers
parties - hotels - parade - clubs
people looking for same-sex partners in bars
anonymoussex search without compromising identity
drag performancesdevelopmentdecriminalizationofsodomy(1976) ofqueertheoryinacademia
population increase pop-up sites
1950’
Graphic 2: “The spatial LGBTQ line”. Inspired by the information of “A brief history of LGBTQ Activism in Seattle”, https://depts.washington.edu/civilr/lgbtq_history.htm
queer space
today
2010’s
imaginaryspaces
grindr/date apps
We can encompass the changes that queer space has undergone in three major stages in the last two hundred years, where these spaces were initially practically hidden and prohibited due to social and legal restrictions. Later, there was a significant change from the boom of the 60s in queer visibility, whereby the new spaces created took up materialism and spatial qualities that were reminiscent of those spaces hidden and forbidden through materialism and forms. Today we live in another stage where it seems that these spaces are not so necessary, since the way we relate to each other has changed since the increase in acceptance and visibility, but also due to the creation of dating apps, which offer a -virtual- secure space, which seems to offer the same queer spaces offered in their previous stage: security, community, and connectivity.
Will queer spaces disappear thanks to the virtual spaces offered by apps?
Architecture will never disappear since there is no virtual space to replace it, but it is true that the relationship between queerness and architecture is less and less, since a space to define ourselves is less and less necessary10, this thanks to the acceptance , visibility, and the struggle that has taken place in history.
Many people have replaced the way of -connecting- with people through apps, and have replaced the spatial experience to connect virtually with people and create a new sense of community, but the fact that this connection is ephemeral makes us reflect on the power of technology, the way it relates us to the world, and the spatial repercussions.
This thesis proposes experiment what the queer space that today’s society requires will be like, looking to the future where we all share the space, where the feeling of security continues to be an important part of these spaces, in addition, what spatial, material and social elements are necessary and which ones are no longer, considering the social and technological evolution that we are experiencing.
11. Giselle M., Le flâneur on Modern Technology , MEDIUM, 7 June 2017, https://medium.com/media-ethnography/le-fl%C3%A2neur-on-modern-technology-1d44e5f1c666 Image: The Flâneur, CHAP, 20 May 2019, https://thechap.co.uk/2019/05/20/the-flaneur/
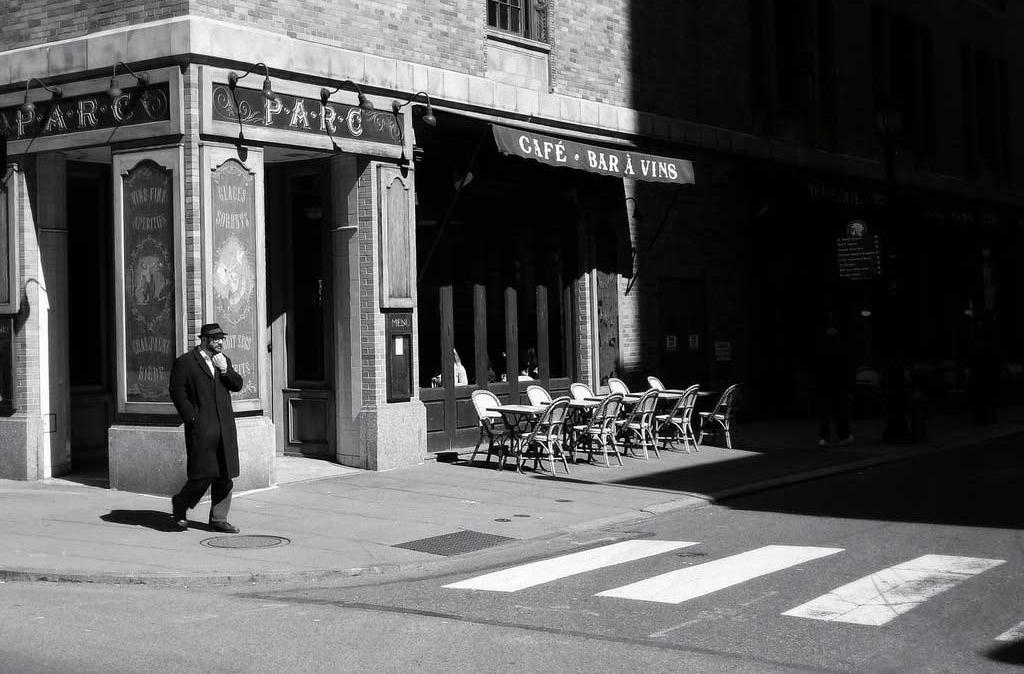
The French term ‘le flaneur’ refers to a man who wanders the streets of the city, without any specific objective. He has no plan, and he blends into the crowd but at the same time stays apart in order to observe the places where he walks, without any particular destination. In this way, he explores the relationships that the individual has with the city. This individual is generally of the masculine gender, with a good style, complete and illegible.11
This thesis takes this term from a queer perspective, in order to understand how a queer individual lives this city, and especially how people relate to it and to other people. In this way we can begin to undo these heteronormative thoughts that come from patriarchy and create a new queer perspective of the city; learn from the experiences of this culture and its way of understanding our world: a ‘queer’ flaneur.
people actually swim in this gross lake land of karens drunk high schoolers people living on boats!
old money
White moms and teslas
The proposed site is where it is currently known as Seattle’s gay neighborhood, which is Capitol Hill on its southern side. Although it is known as such, it is not consolidated as such compared to gay neighborhoods in other cities such as La Chueca in Madrid, Barrio de Castro in San Francisco or Barrio De Le Marais, in Paris12.
Rich GaysThis proposal will explore how the city reacts to a second ‘layer’ over the existing city, creating a ‘queer city’ thinking in the queer perspective of the flaneur, taking into account today’s difficult relationship between queer and space, today’s diminishing need to define oneself, the adaptability of society, and the social and cultural heritage contribution of queer culture.
The chosen area contemplates the south of Capitol Hill, where some of the most popular queer sites in Seattle are currently moderately concentrated.

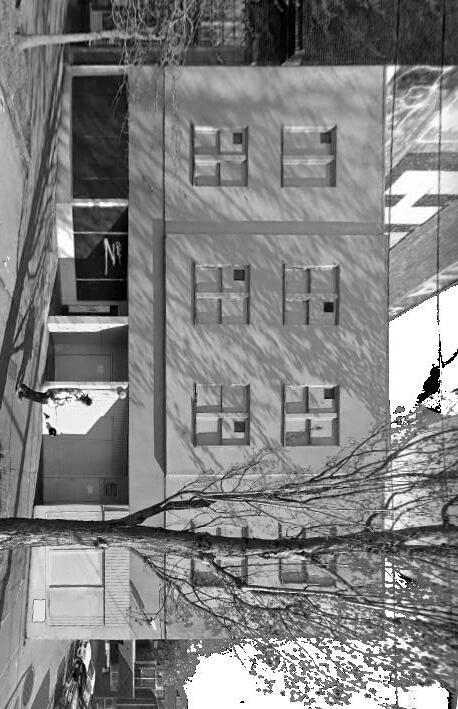
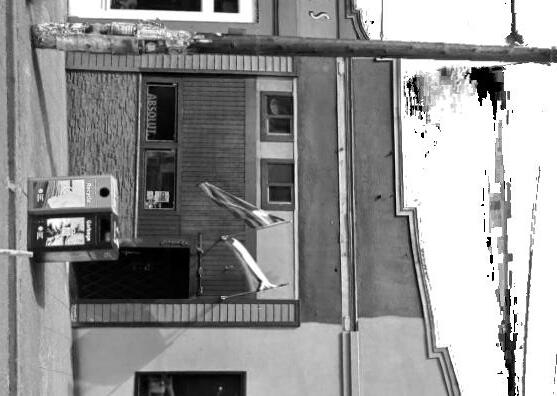
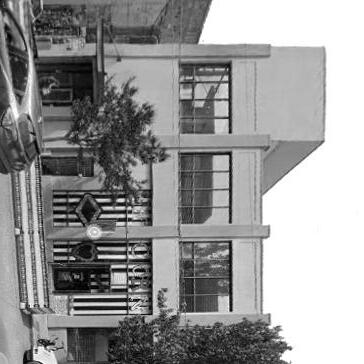
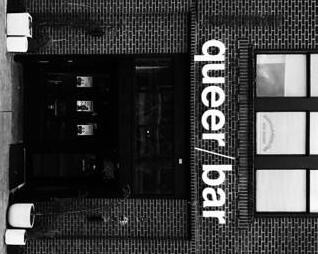
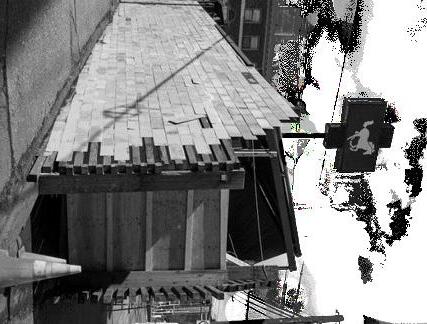
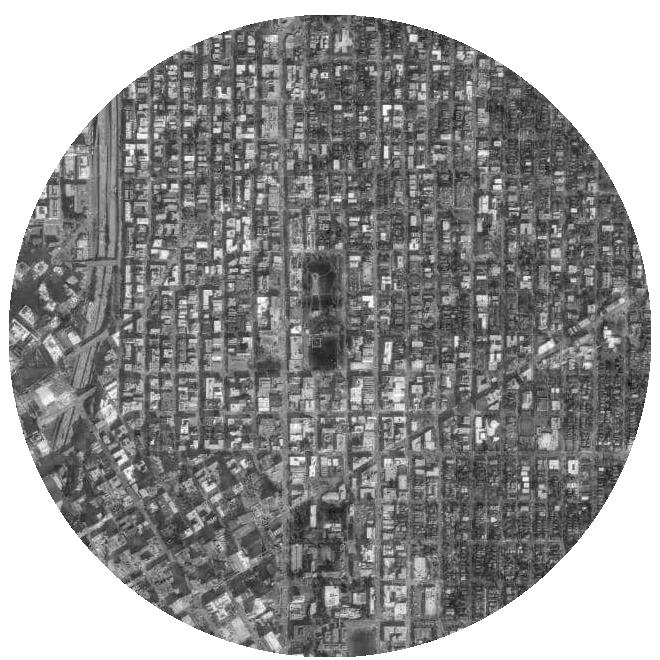
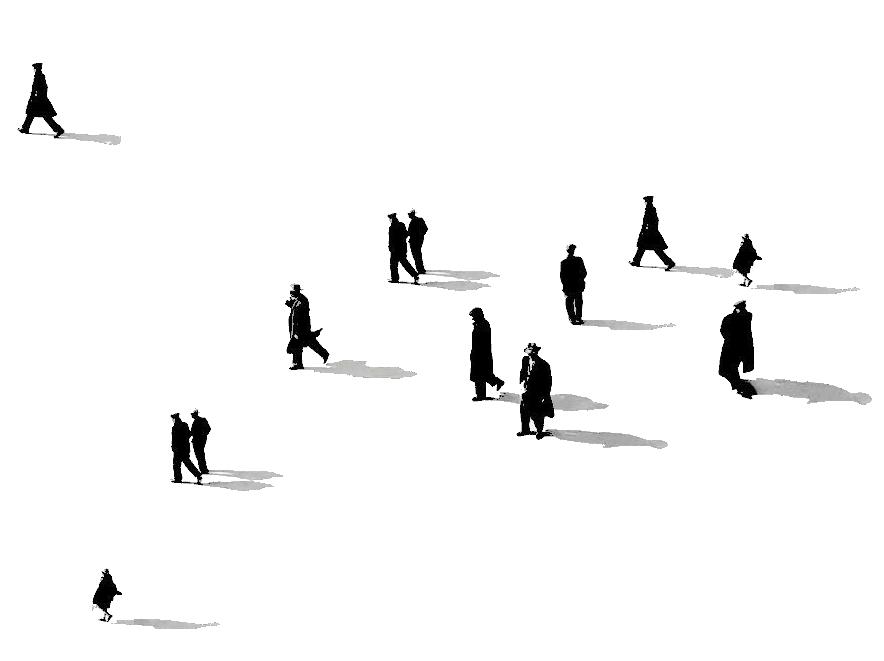
The bars, clubs and other existing spaces considered queer on Capitol Hill are mostly spaces for leisure and/or entertainment. The aesthetics of these spaces reflect their way of socialization, but at the same time their capacity for resistance and transformation to the normative space.
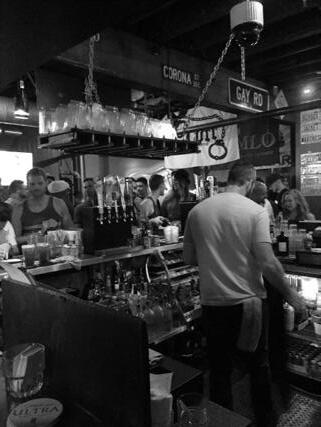
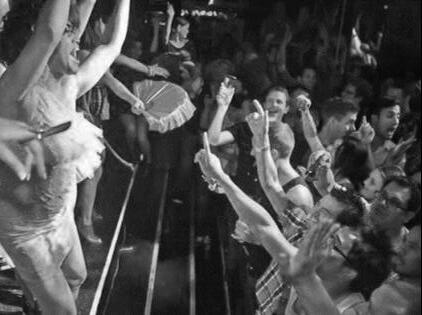

These are some images of some queer spaces in the Capitol Hill neighborhood. These places bring life back to the city, instead of taking it to other places like shopping centers, as it happens in other neighborhoods13. Its aesthetic is very particular; the interior of queer spaces like clubs and saunas are often anonymous and labyrinthine; use of industrial materials, dark corners, communal spaces that evoke outer space, recalling those spaces charged with homoerotic connotations such as empty streets, abandoned factories, prisons, etc. but without the dangers of the real world.
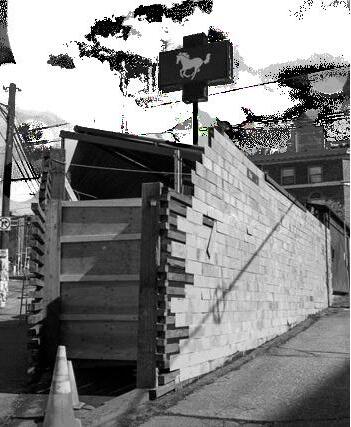

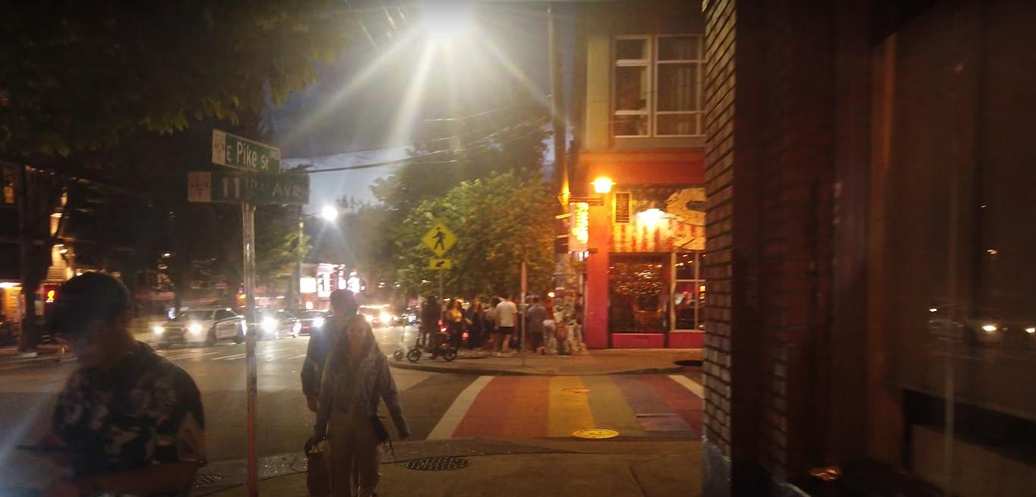
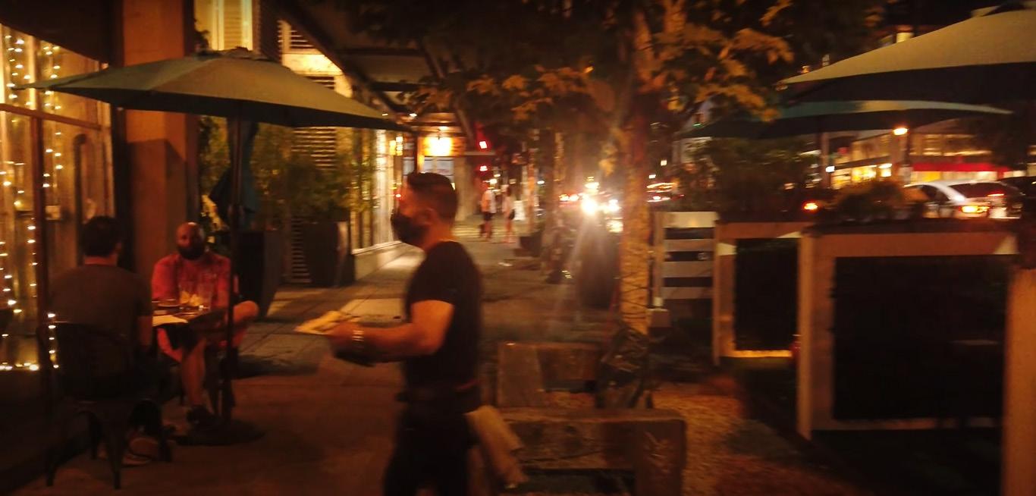
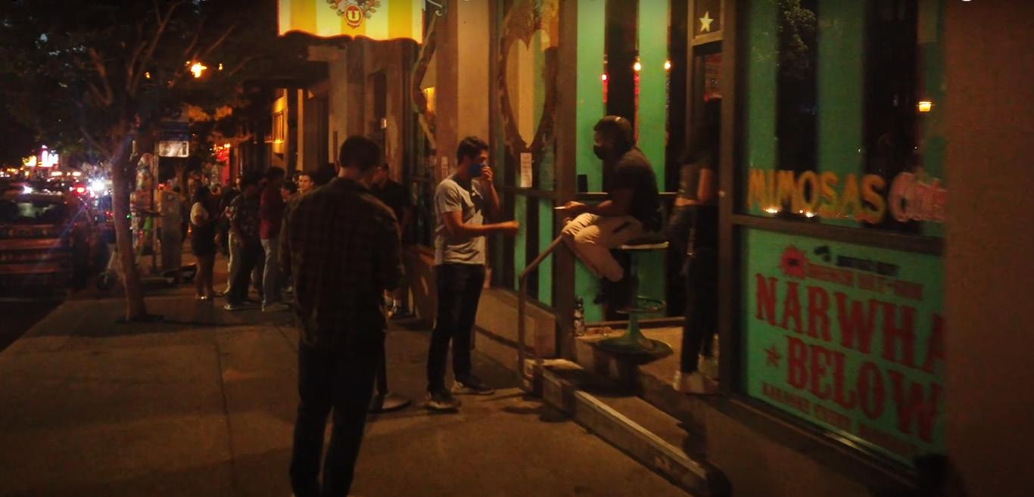
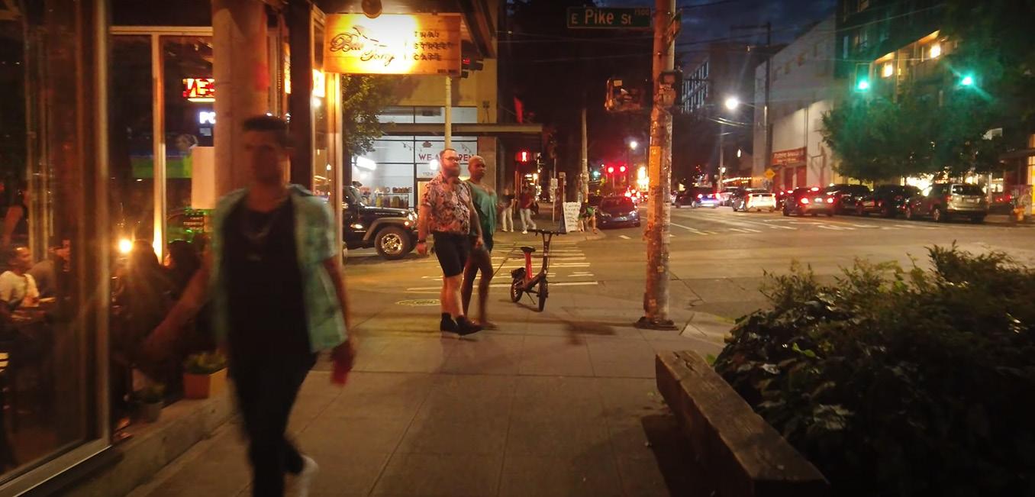
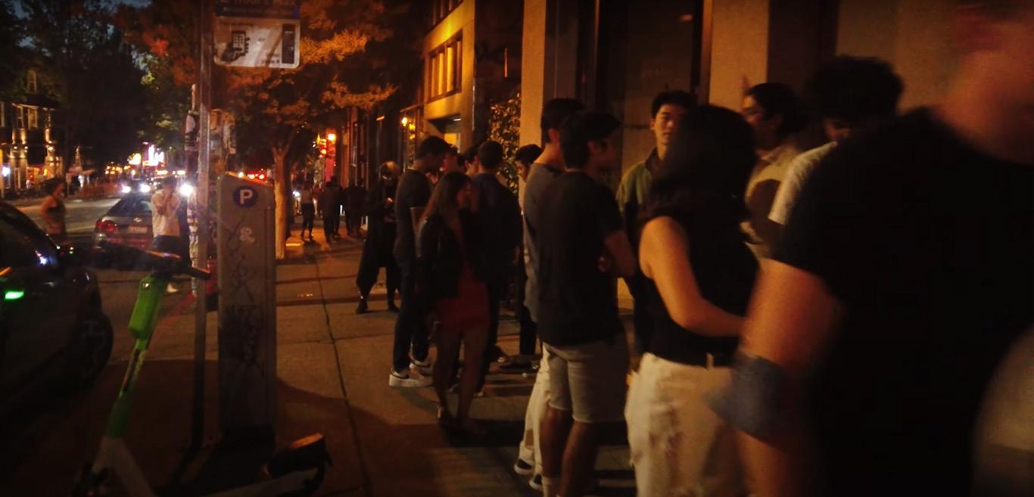
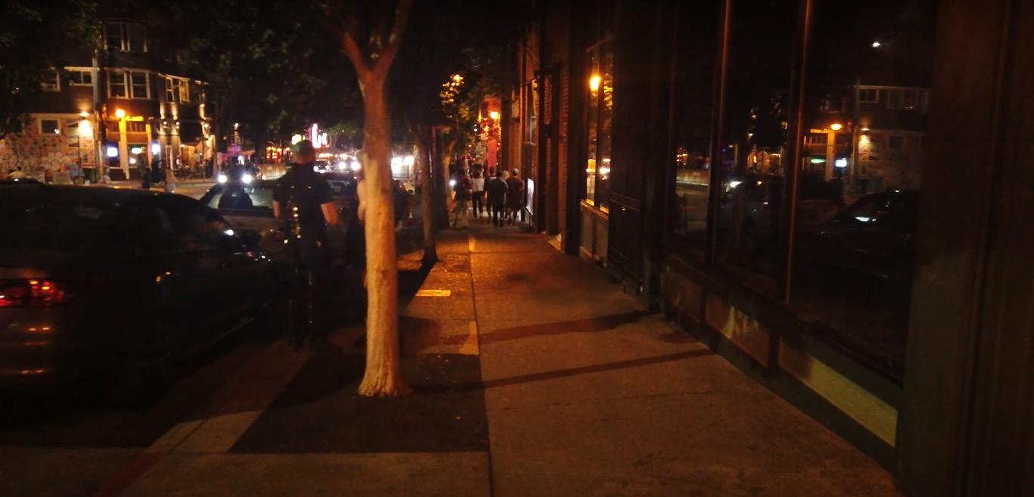
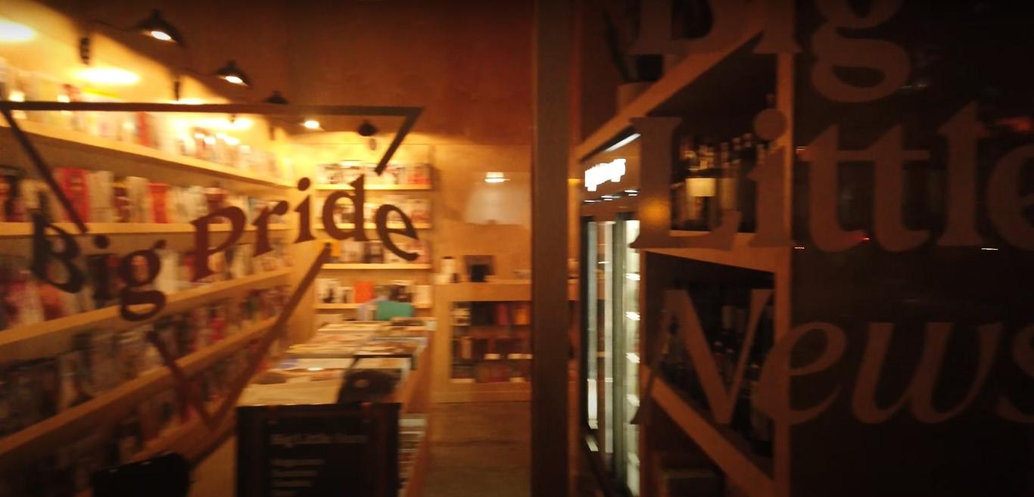
If we could see the perspective of the (straight)‘flaneur, it could be reduced to this walk through the layout of the city, the result of a world of production and industrialization.
The ‘queer’ spaces that are currently on Capitol Hill are not only entertainment venues, there are also associations such as ‘Gay City: Seattle’s LGBTQ Center’ that aim to promote self-determination, liberation, and joy in the community,14 ‘Lifelong Seattle’ which is dedicated to free HIV testing and housing for queer people who are kicked out of their homes for who they are,15 and ‘Out of the closet’ which is a thrift store whose proceeds go to the AIDS Healthcare Foundation16
This thesis project offers its program to complement the objectives of these associations since there are currently no spaces for them to grow, and they currently locate their basic home shelters outside this neighborhood, alienating people from this community.
14. About Gay City, Gay City: Seattle’s LGBTQ Center.
https://www.gaycity.org/about-gay-city/
15. About us, Lifelong. https://www.lifelong.org/about-us
16. Who we are, Out of the Closet, https://outofthecloset.org/about/
Image: Lifelong services, https://www.lifelong.org/
The architecture projected by this thesis is also a solution to the density problems of large cities, creating a second layer on top of the existing city, a new queer layer, a queer city.
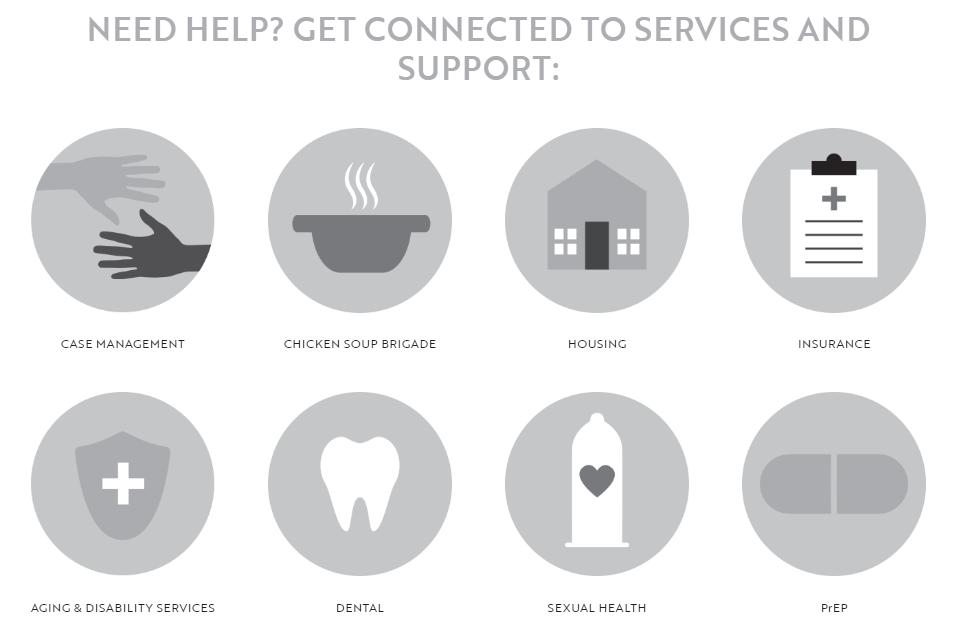
Queer space has many interpretations, however, the base term that has always existed is safety; safe spaces where queer people feel confident and can be themselves without running any kind of danger. However, a safe space does not mean the same thing for all people, there can be no specific solution for this.
If we analyze the current situation of Capitol Hill with the concept of ‘flaneur’ (table A), we can understand how the city is laid out, but above all how the spaces dictate our way of living the city and the interior spaces.
This thesis proposes a concept of ‘queer flaneur’ (table B), where optionality rules over rationality, creating new ways of understanding the city and spaces, creating safe spaces according to the interpretation of each person, where optionality takes center stage.
This graphic is an experimental exercise on what would happen if we start placing the new modules on top of the existing roofs and new spatial relationships start to appear.
The queer flaneur projects a new layer over the existing city, creating a queer city with new options for living the space, leaving behind the rationality of architecture and the patriarchal perspective.
As in any project, we have to create guidelines to achieve the design objectives, these guidelines are:
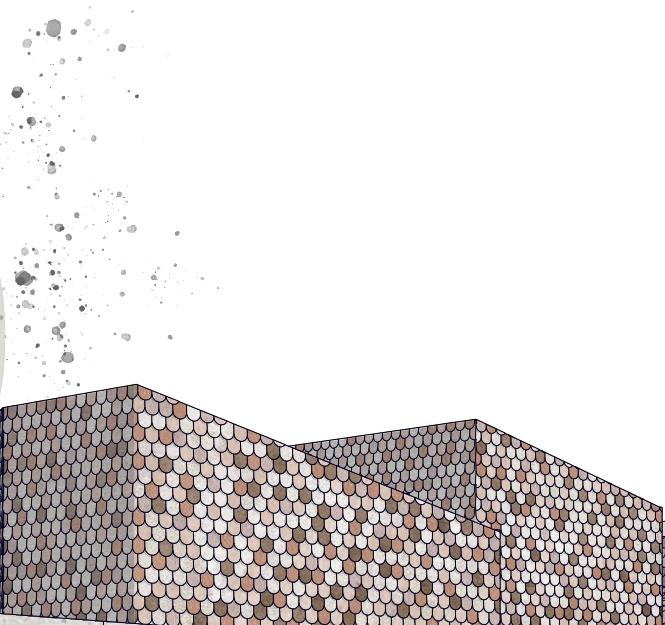
- A new axis that breaks the current ‘straight’ layout of Capitol Hill, which turns towards the Seattle CBD, taking advantage of the horizontality of the neighborhood to frame the views toward the skyscrapers. This symbolizes the repression of the heteronormative world, where despite the denial of our own identities, instincts handle us at will and we seem like puppets of our own desires, leading us to a different path than the ‘straight’ one. Also, its changing form symbolizes the changing nature, that just like this, people change and evolve their identities. A facade of scale skin that represents all the skin tones of all humans, and thus, a space where everyone is welcome and at the same time represented.
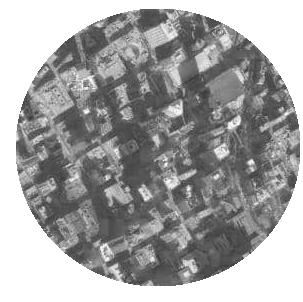
- Different shades of pink inside. This represents the main concepts of queer theory that are the expression of gender and sexuality. Pink on the part of gender since it has been related to the feminine for a long time, and the feminine did not figure in the heteronormative world in social, labor, and much less in architecture. It is a symbol of repression and a way of saying ‘here we are’ all those minorities that one day were minimized. On the other hand, pink for the part of sexuality since it is a color that evokes the interior of the human body, to the most intimate and sexual. The queer has always been loaded with a certain eroticism and sensuality.
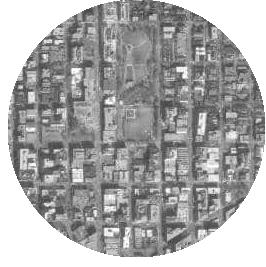
Being a city built on top of another city, it must consider structural aspects as well as design to coexist with the existing architecture.
The existing structure is taken into account as main axes, where beams that coincide with the walls and columns of the current buildings are adhered. A new axis that turns at an angle of 30° that turns towards the CBD, will serve to create the new ‘queer’ paths, these alleys that will move people from a new queer angle in this new layer, through the new spaces .
This thesis proposes a way of creating architecture without a specific program, being the people who define the use of space according to the requirements of the people and the time in which they live. This is why the spaces are adaptable to various situations, they change their scale and size so that it is used as required.
By defining a space with a program and furniture, we are dictating the way in which the space is lived, which would go against what queer theory proposes, that is, stop perceiving our world as a given reality, and start questioning why we live the way we live. Also understand that the activities that humans carry out, not all of us do in the same way, and queer culture is a great example of this. Thus, the term queer is applied to space and ultimately it is the people who decide how to live it. We can all carry out the same activity, but not all of us carry it out in the same way.
There are spaces that provide to satisfy the basic needs of humans such as bathrooms and hydraulic and electrical services, however, these do not forcefully dictate how the space will be lived, they are simply facilitators to cover the basic human needs. In addition, there are internal divisions to close smaller spaces or open them to create common spaces.
Some of the uses that could work in this new layer of the city are:
01 MUSEUM
- Urban art spaces in public space
- Permanent exhibition in a closed space
- Temporary exhibition in open spaces
- Existing queer spaces as a living museum
02 THERAPY AREAS
- Offices
- Multipurpose room
- Reception
- Management
- Services
03 REFUGE
- Reception
- Bedrooms
- Dinning room
- Services
04 QUEER CONNECTIONS
- Public spaces without a specific use, which encourage living, learning and observing the space around them.
- Spaces that change their use and that are defined by people and current needs. Changing spaces that represent our evolving identities
- Spaces with technological additions (for example QR) where people who get to know each other arrive and can scan a code that takes them to other spaces of the intervention, a different way of interacting with the space.
- Spaces that complement the needs of the associations ‘Gay City: Seattle’s LGBTQ Center, ‘Lifelong Seattle’ and ‘Out of the closet’, which function as an extension of their existing spaces and programs, since these new spaces will be built on these associations, bars, clubs, etc.
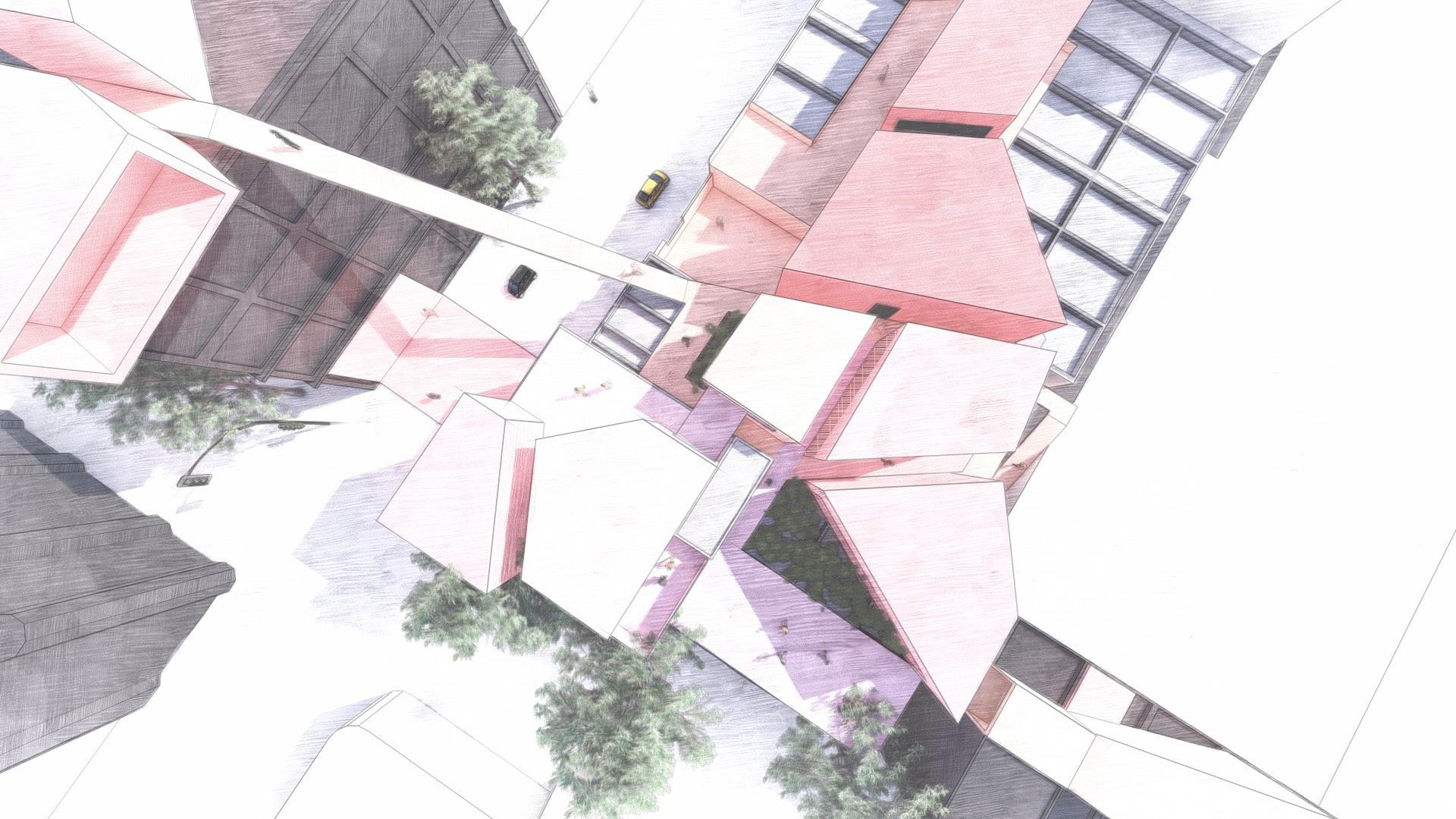
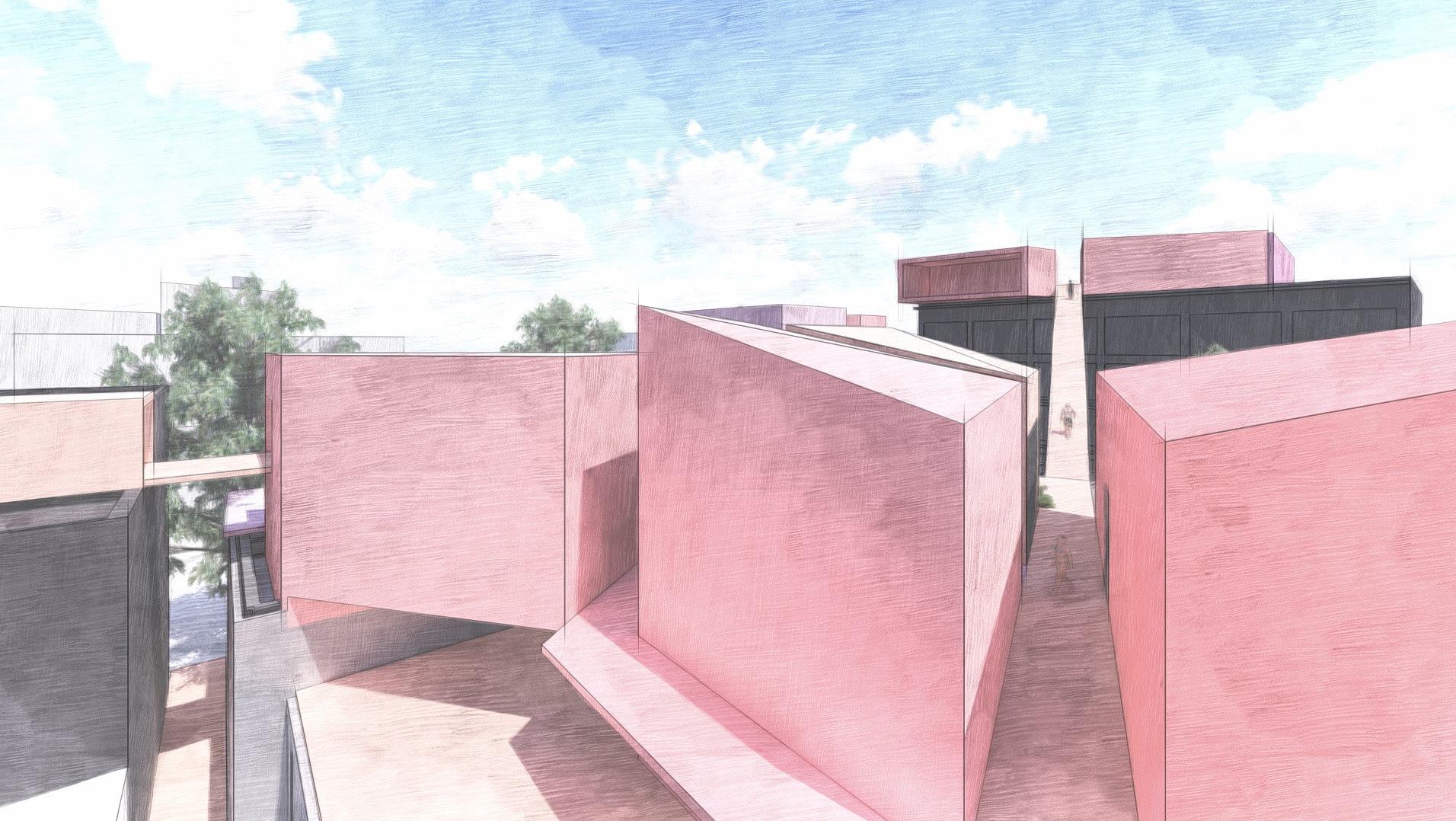
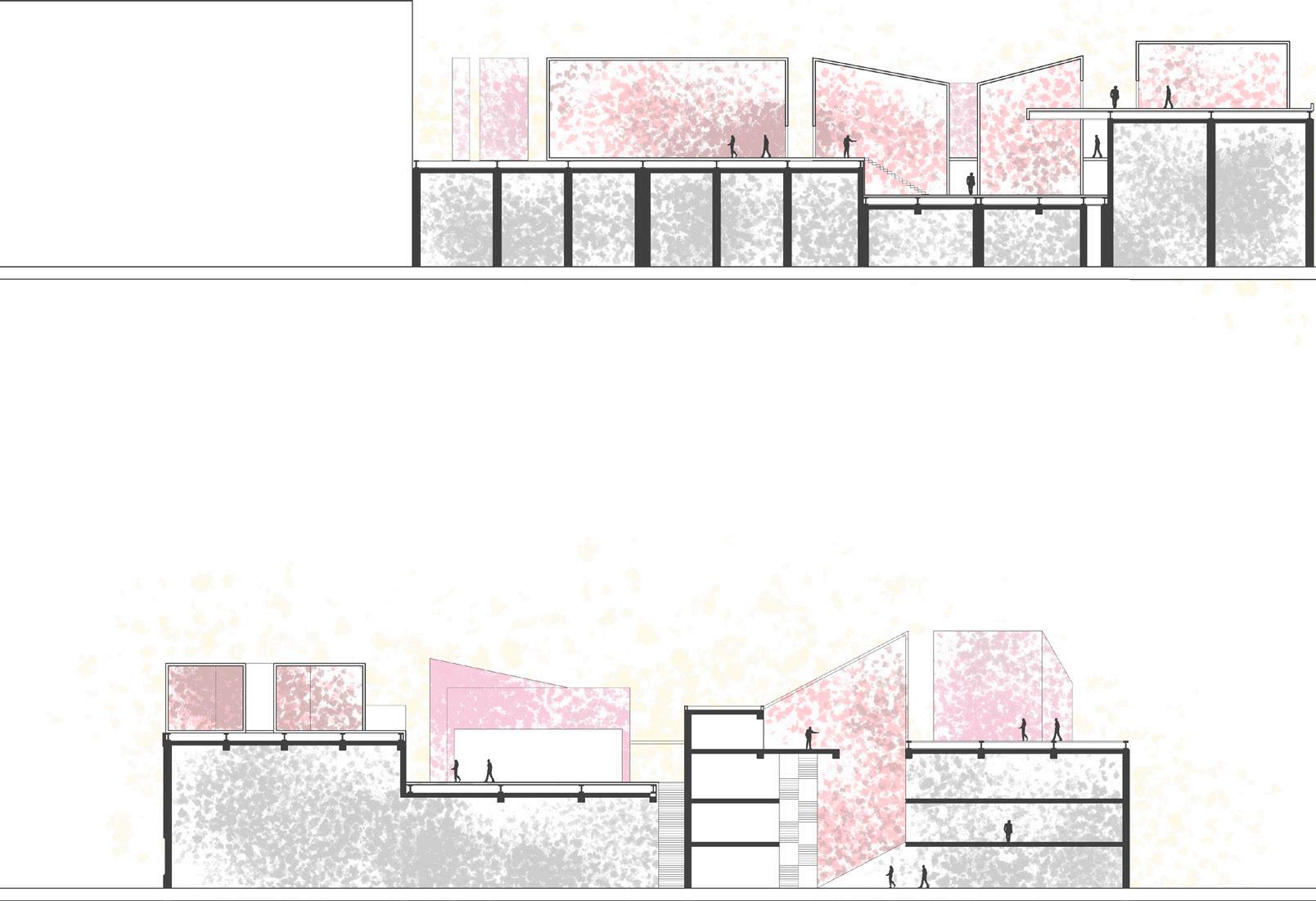
This project seeks to consolidate the ‘queer neighborhood’ of Seattle, developing in stages where the first is to build on the existing queer spaces and little by little to appropriate more spaces to consolidate and re-densify this area, creating a new type of architecture that strengthens cultures.
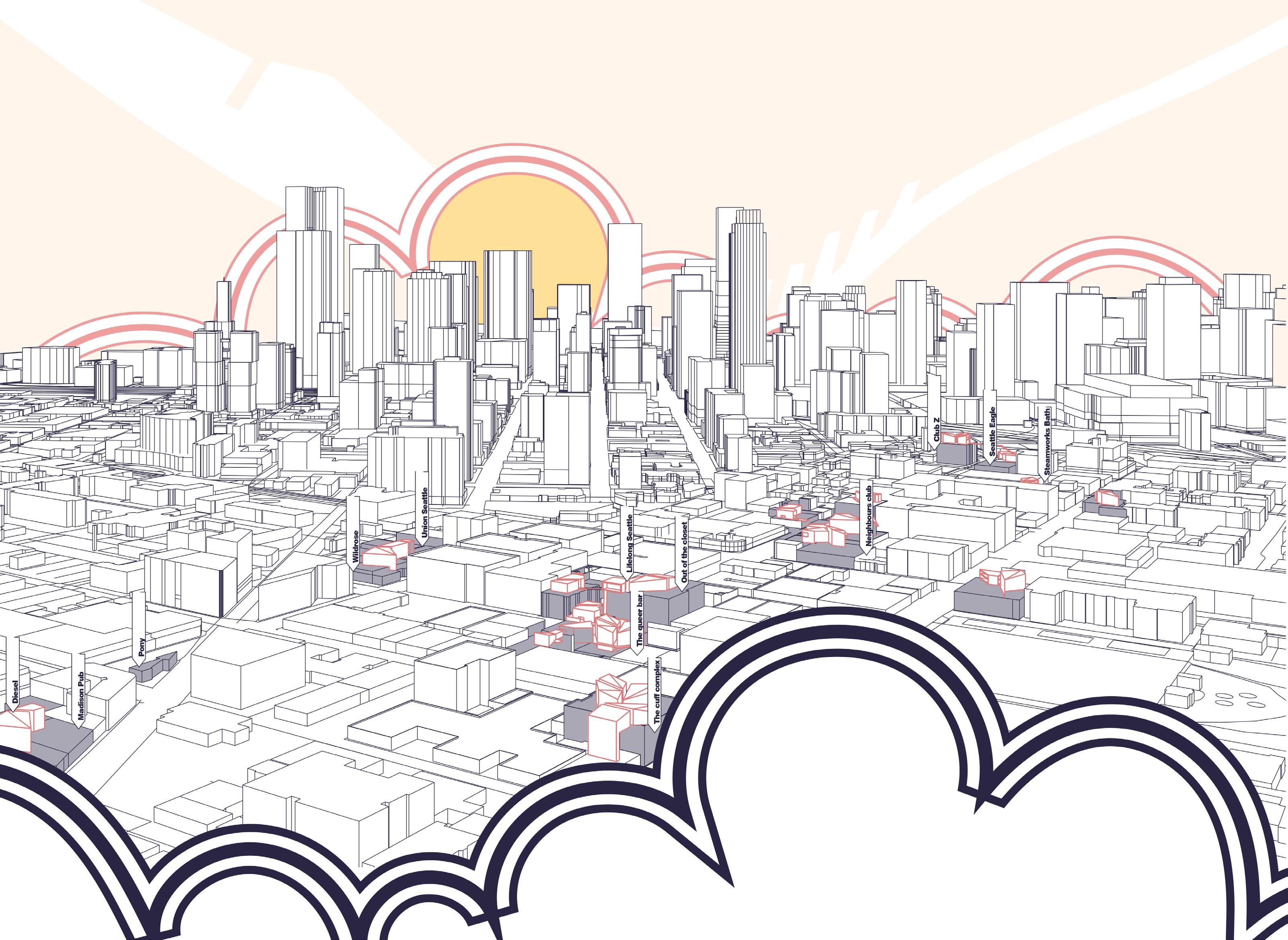
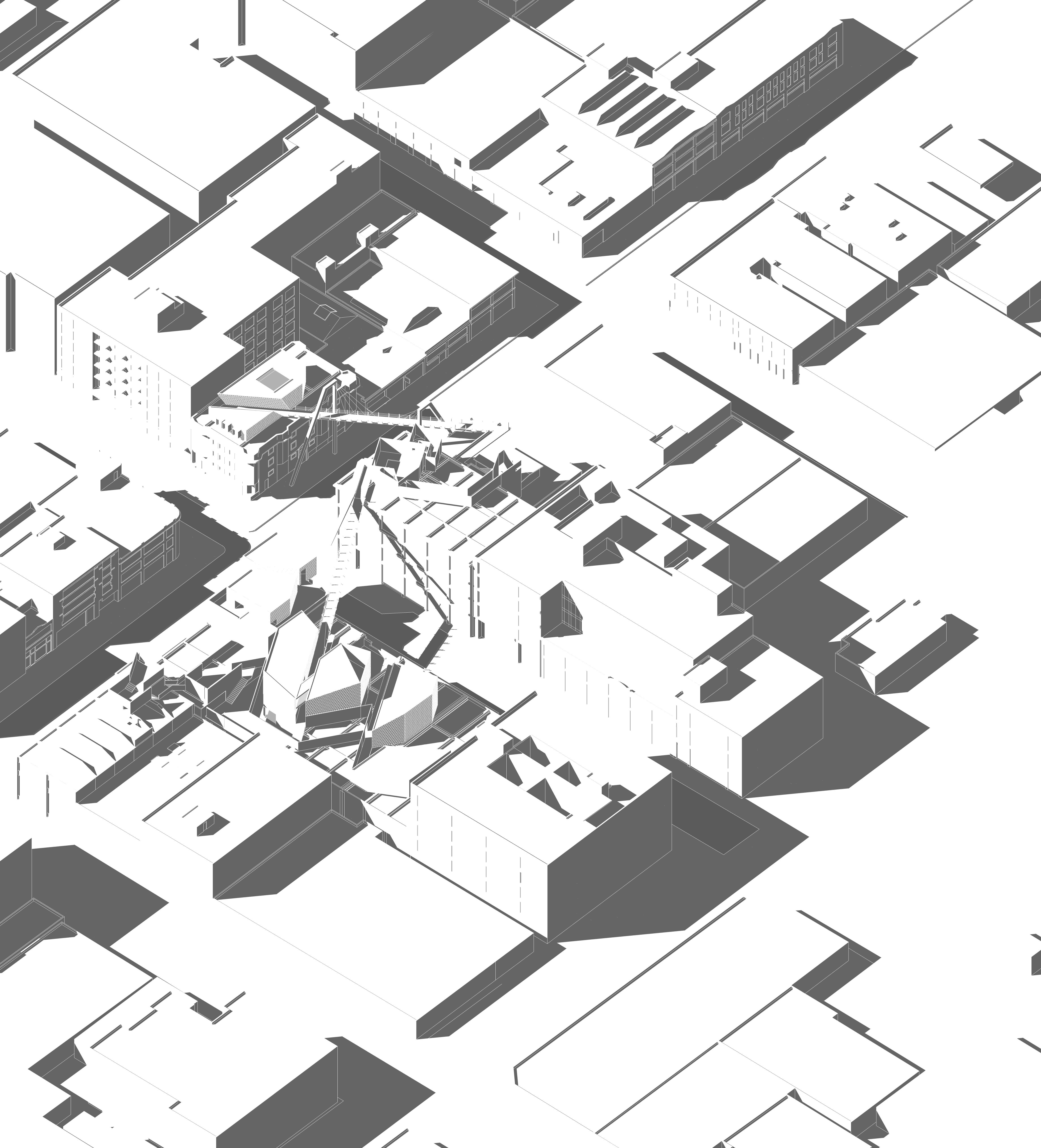


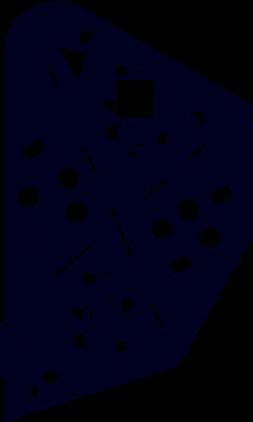

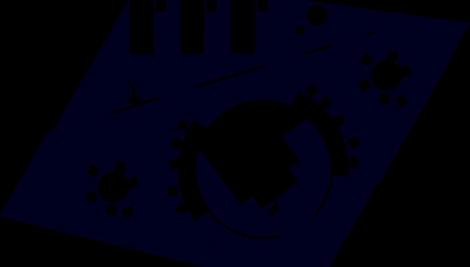






This type of architecture takes into account the current situation of the buildings on which it is built. There is not a specific solution for all new projects, it will depend on the height, levels, construction materials, structure and available space.
The guidelines for the realization of this project are:
- Create a new structure ‘network’ that goes over the structural axes of the existing buildings, by means of C-profile steel beams (American Standard Channel), creating a primary read, where secondary beams can be added where required by the design .

- Steel deck for the floor in general (on the new network of beams)
- Wooden structure for the new buildings to obtain the greatest lightness.
- Independent steel structures with HSS profiles on sidewalks for pedestrian bridges between buildings (in case the bridge cannot be structurally attached to the building).
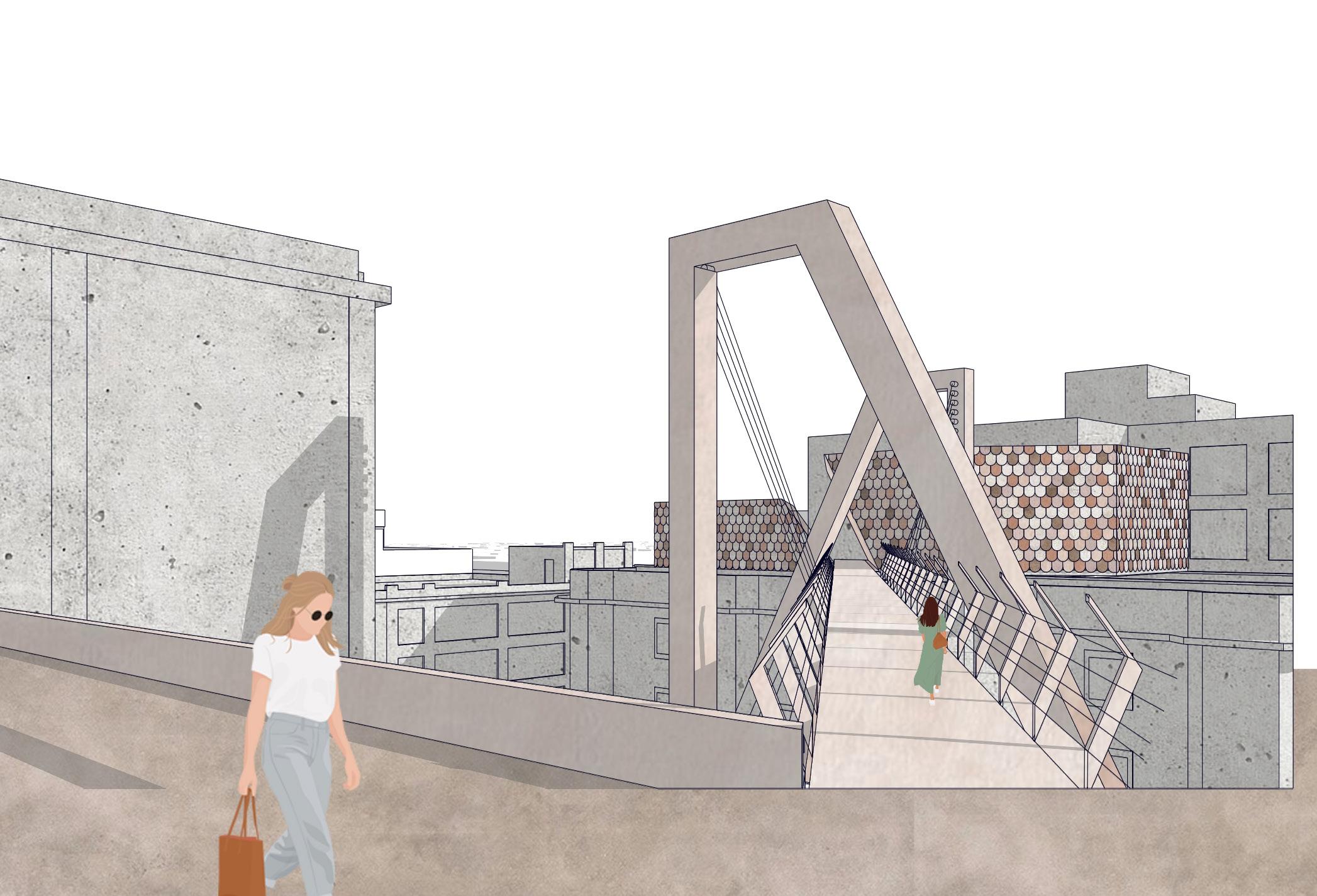
- Three-dimensional reinforced, coloured fine composite concrete wall tile (dimensions: 16 x 18 cm) supported on a metal substructure to create an organic effect on the facades, with five different shades (variations from pink to brown) matte finish. Includes: Full 3-D tile, two 3-D half tiles for a corner solution, and two flat tiles, which can be cut to finish a wall.
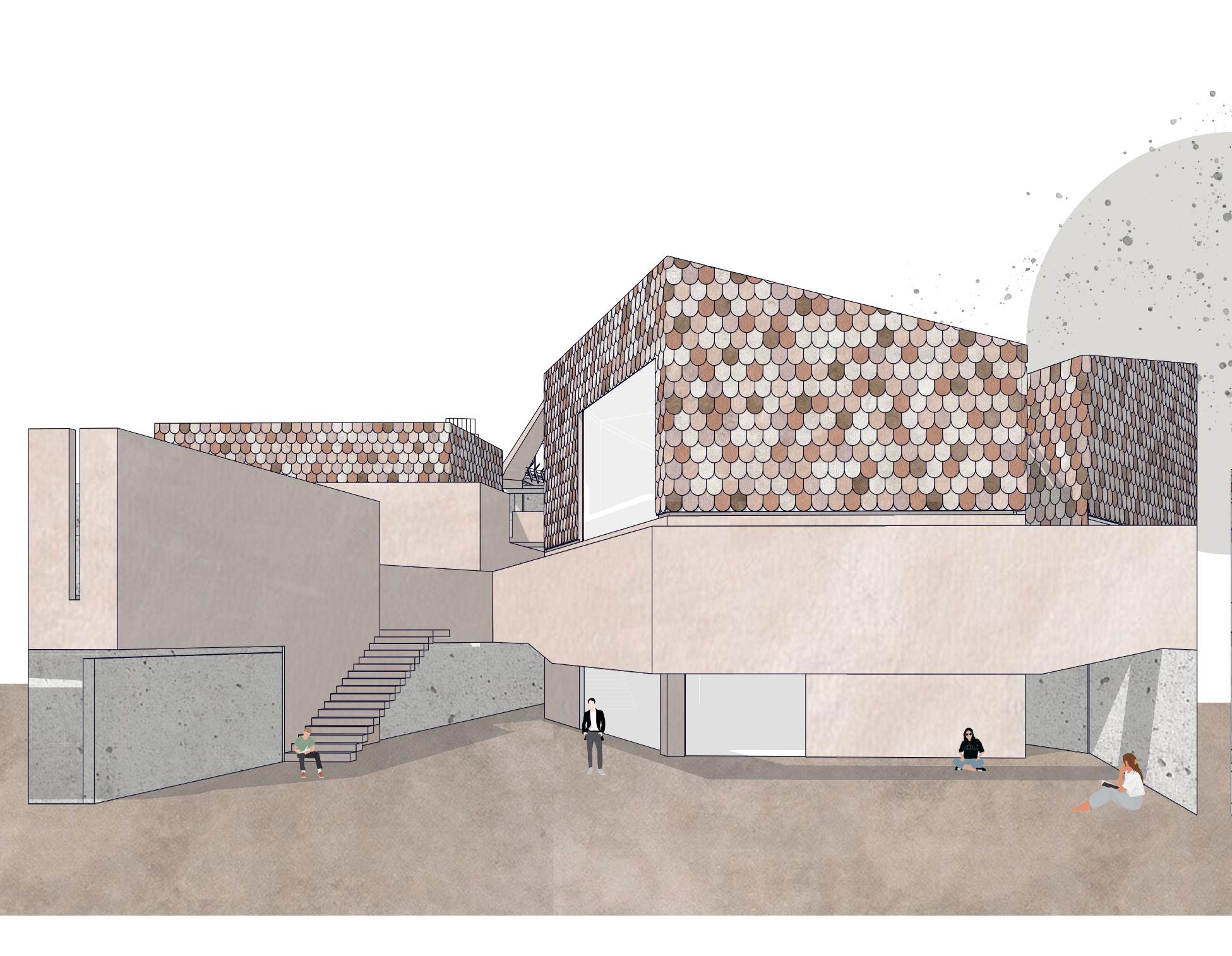
- Pink dye for concrete used in bridges and/or floors.
- Concrete panel for areas where the finish is not the tile.
- Gypsum panel for interior cladding and polyurethane foam for dividing walls.
- Curtains that help to divide the spaces temporarily
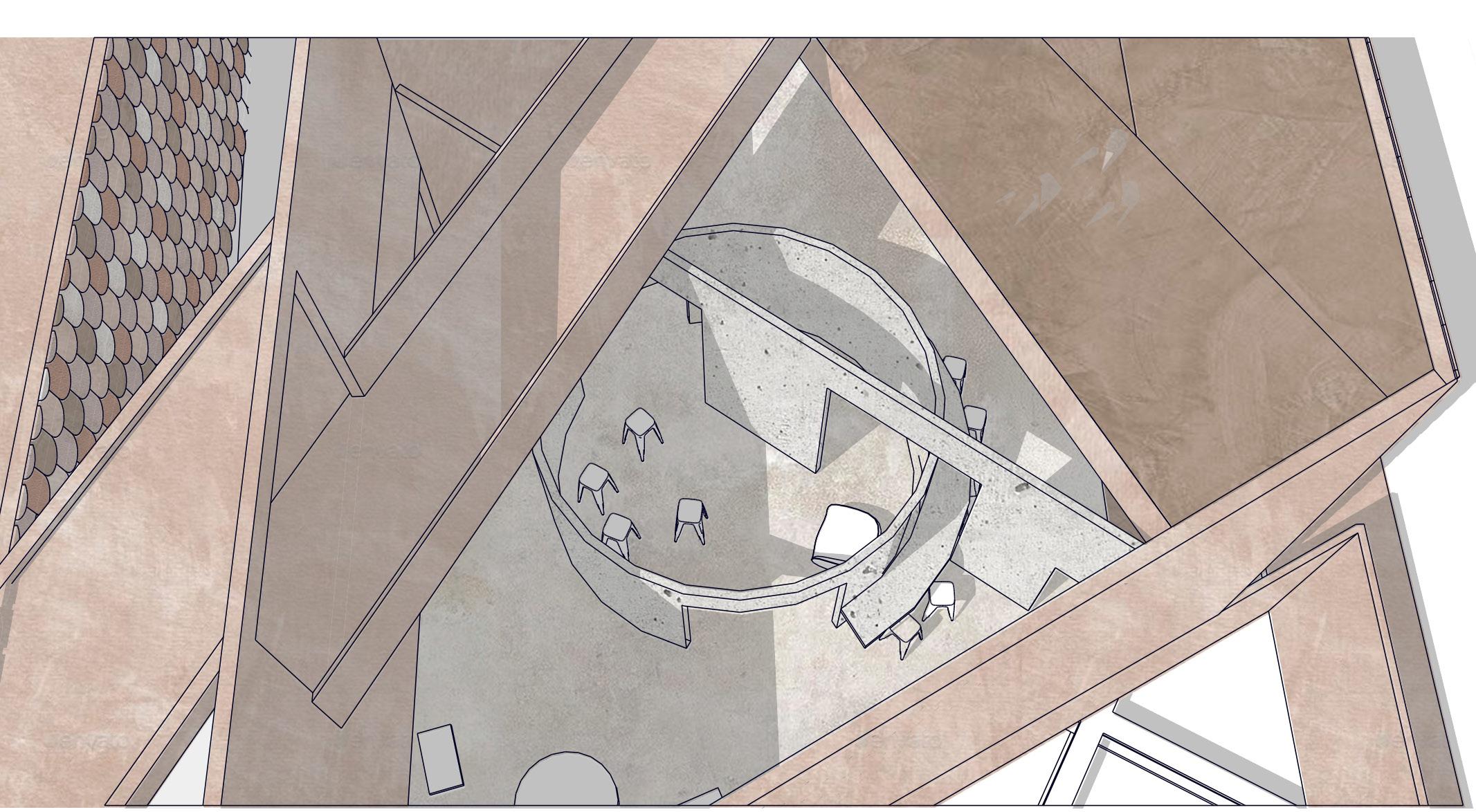
- Sliding doors to close or open spaces according to to use.
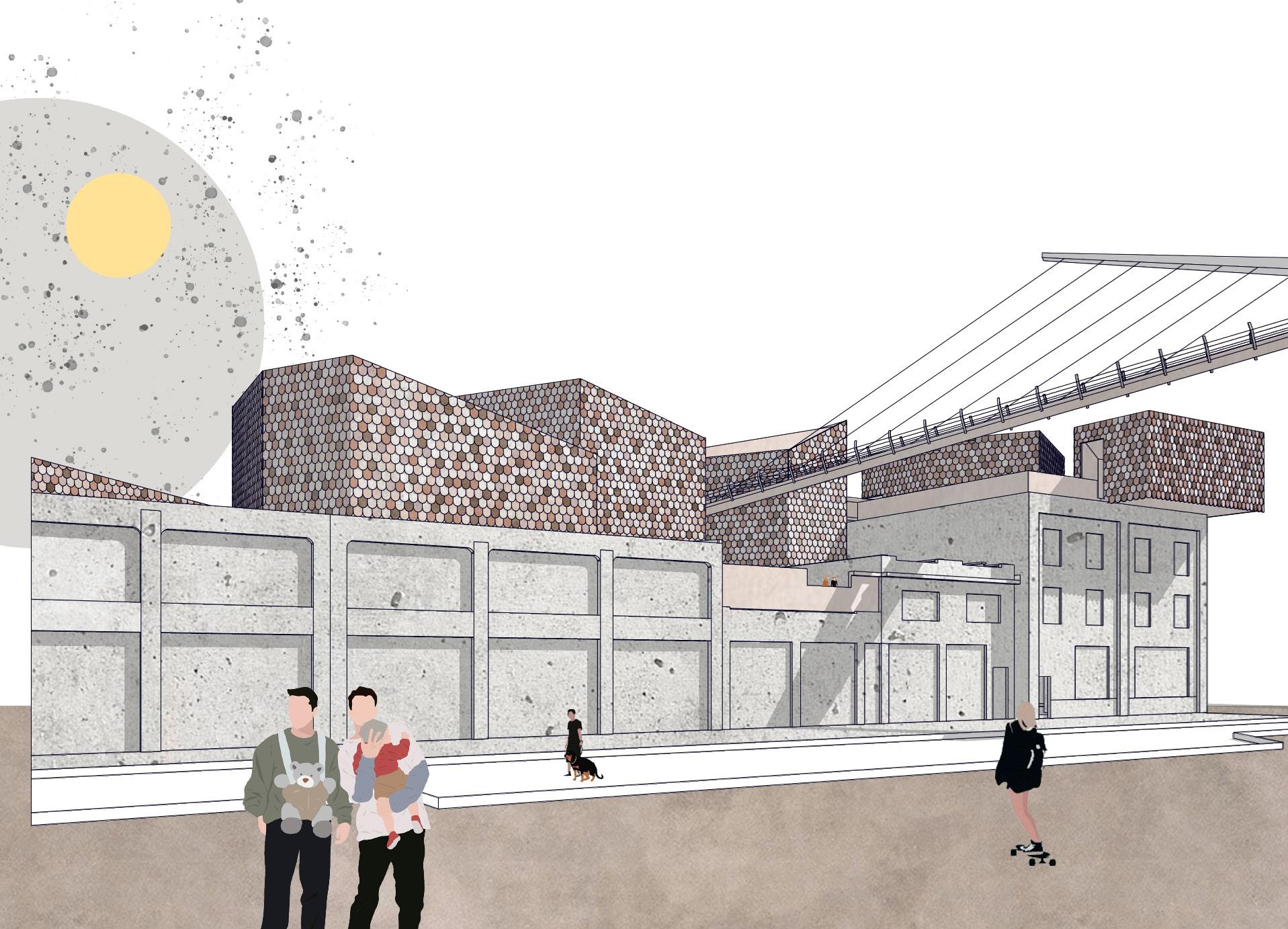
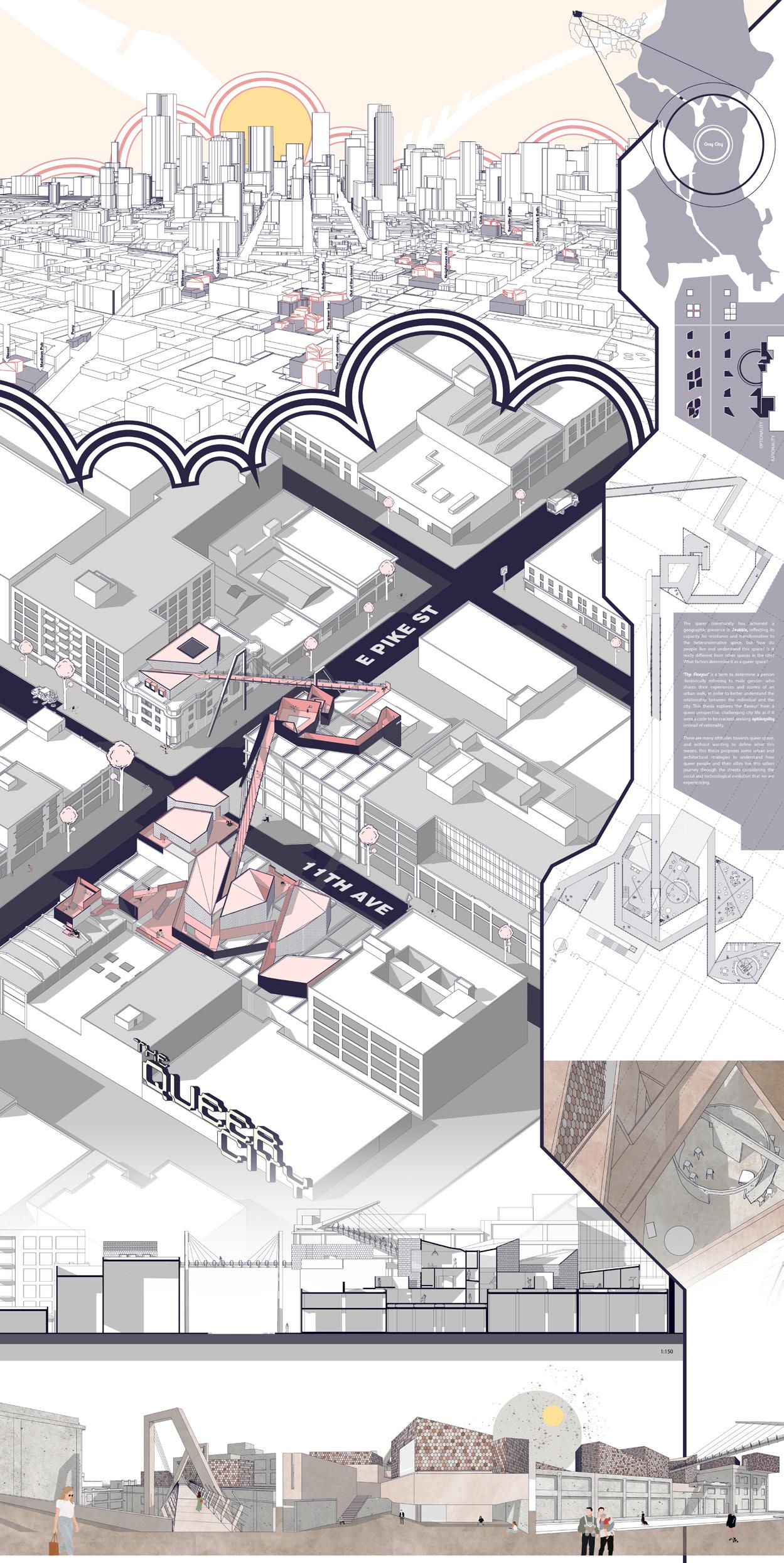
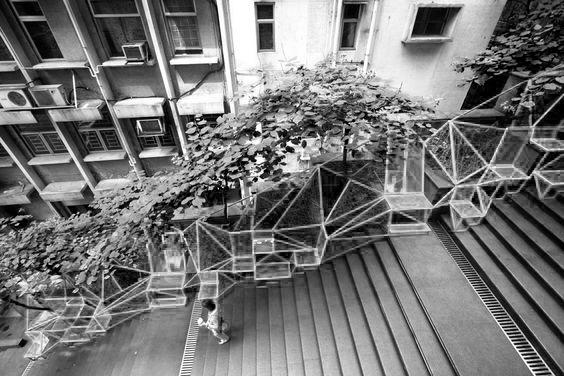
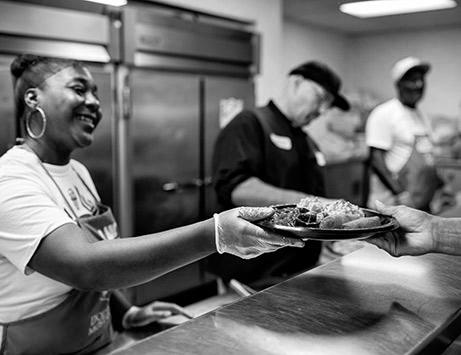
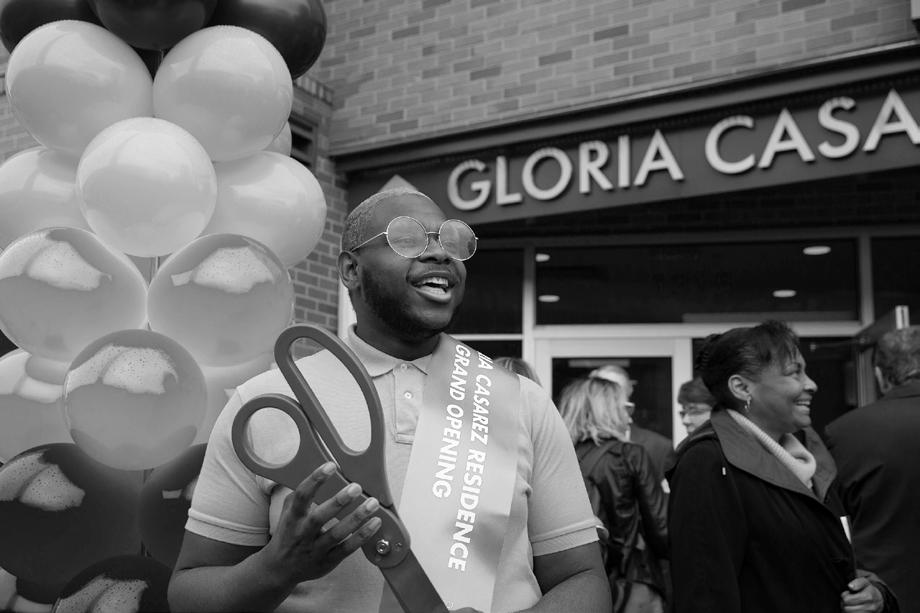
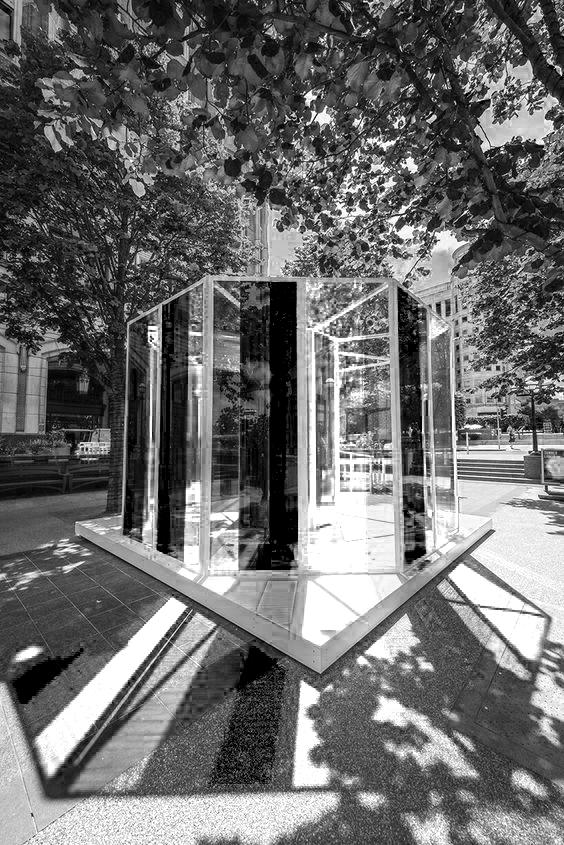

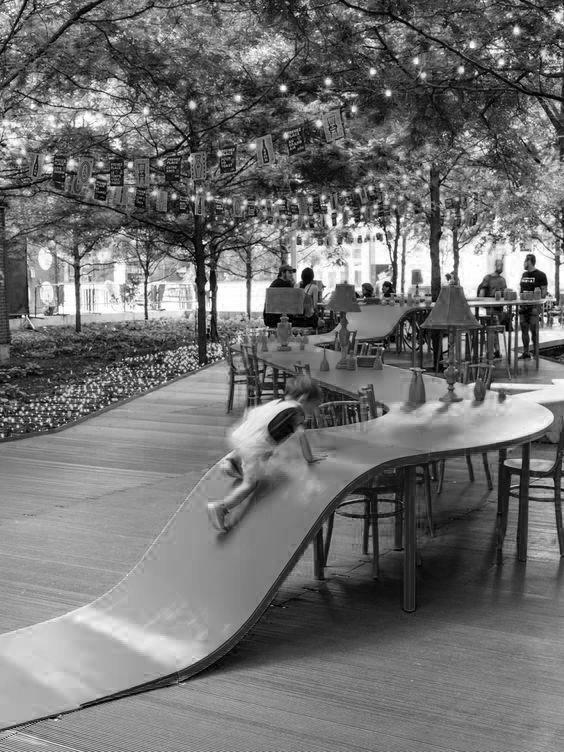
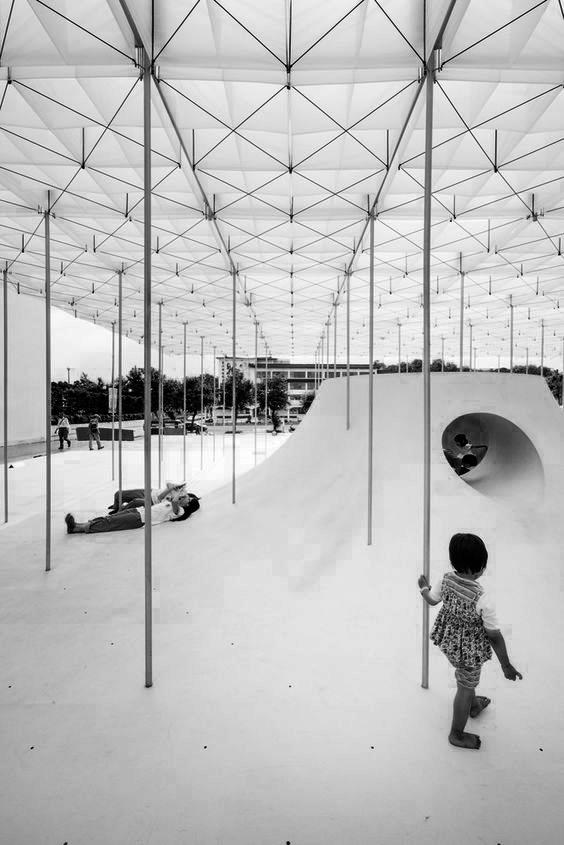
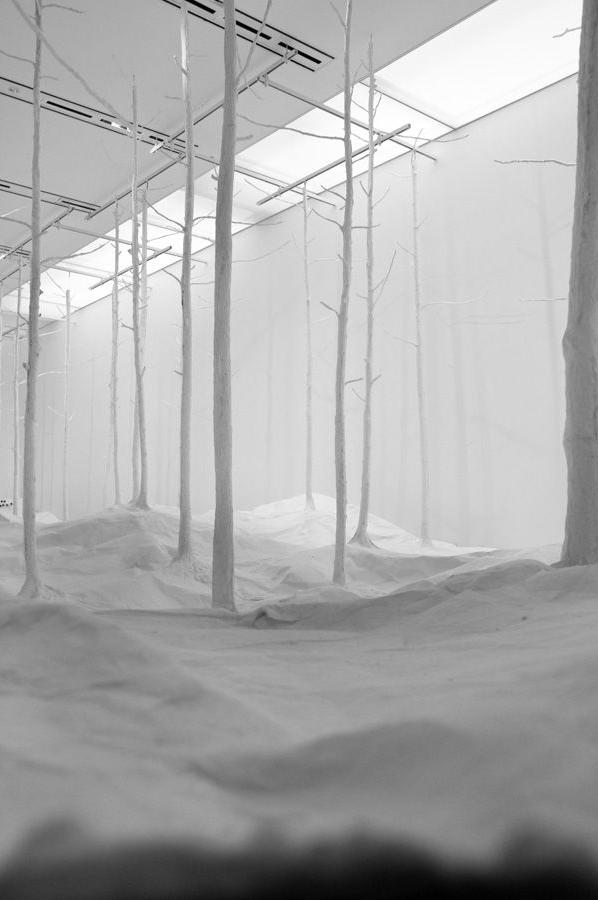
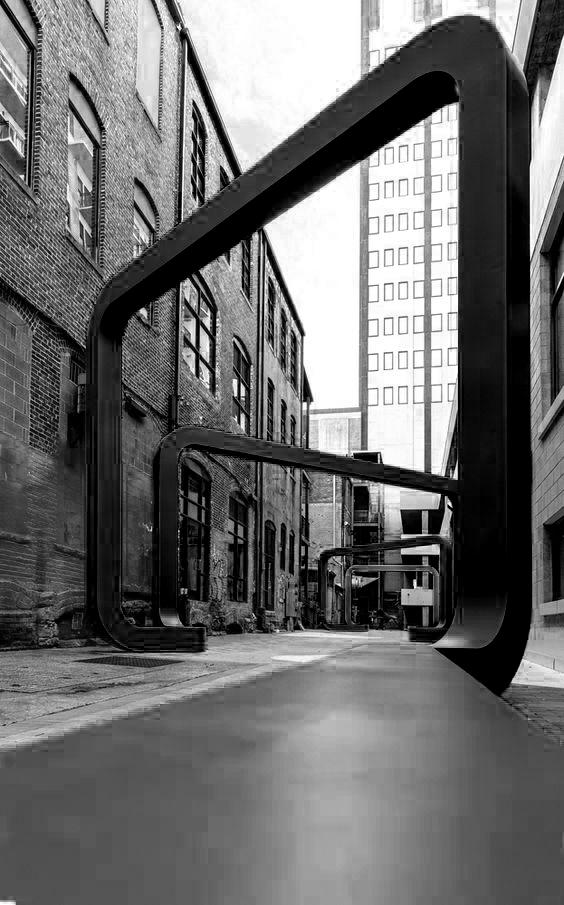
- “The Photographs of Robert Mapplethorpe”, TATE, https://www.tate.org.uk/art/artists/robert-mapplethorpe-11413/photographs-robert-mapplethorpe
- Maxence Effantin, “Surprising Things We Owe to the Gay Community “, Culture trip, April 9, 2019, https://theculturetrip.com/north-america/usa/articles/11-surprising-thingswe-owe-to-the-gay-community/
- Kevin McKenna and Michael Aguirre, “A brief history of LGBTQ Activism in Seattle”, University of Washington, 2016, https://depts.washington.edu/civilr/lgbtq_history.htm
- Alfonso Ceballos Muñoz et al., Soy lo que ves [I am what you see]. (Spain, Septem Ediciones, S.L., Oviedo, 2010), 147-157.
- Tatiana Bilbao, “International Designer Talk: Tatiana Bilbao” (lecture, National Gallery of Victoria, Southbank VIC, 5 October 2022).
- Kolb, Jaffer, and Aaron Betsky. “The End of Queer Space?” Log, no. 41 (2017): 85–88. http://www.jstor.org/stable/26323721.
- New York City Department of Cultural Affairs. “From STUD to Stalled!: Queer Space 1996–2016” June 28, 2021, 1:11:41, https://archleague.org/article/from-stud-to-stalled-video/
- Badruddoja, Roksana. “Queer Spaces, Places, and Gender: The Tropologies of Rupa and Ronica.” NWSA Journal 20, no. 2 (2008): 156–88. http://www.jstor.org/stable/40071280.
- Antonio Rafael Fernández Paradas, “Patrimonios invisibles desde la perspectiva de género y la recuperación de la memoria LGBT” [Invisible heritage from a gender perspective and the recovery of LGBT memory], Vivat Academia, no. 141 (Dec 2017), http://doi.org/10.15178/va.2017.141.115-137
- The City Hoppers, [Street Walk Tour] Capitol Hill, Seattle’s Coolest Nighborhood, 24:14, https://www.youtube.com/watch?v=tHpbh-wgZ1U
- Giselle M., Le flâneur on Modern Technology , MEDIUM, 7 June 2017, https://medium. com/media-ethnography/le-fl%C3%A2neur-on-modern-technology-1d44e5f1c666
- About Gay City, Gay City: Seattle’s LGBTQ Center. https://www.gaycity.org/aboutgay-city/
- About us, Lifelong. https://www.lifelong.org/about-us
- Who we are, Out of the Closet, https://outofthecloset.org/about/ Image: Lifelong services, https://www.lifelong.org/
