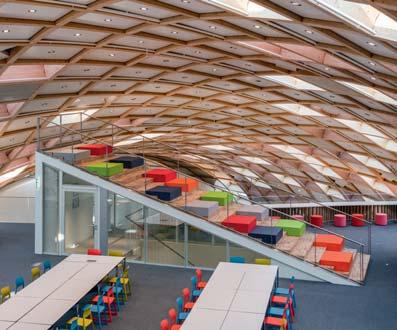
3 minute read
SWATCH inaugurates its new headquarters in Biel, Switzerland
48 STRUCTURAL ELEMENTS SWATCH INAUGURATES ITS NEW HEADQUARTERS IN BIEL,SWITZERLAND
After a construction period of almost fi ve years, Swatch inaugurates its new headquarters in Biel – one of the world’s largest timber structures, designed by the Japanese star architect Shigeru Ban. Heralding a new chapter in the history of the brand, this building defi es current conventions, just like the watches created there.
Advertisement

Amesmerising new home to exhibition spaces, offi ces, storage units and a brand new Swatch store, the Swatch building has an unconventional, elongated silhouette that extends over 240-metre long and 35-metre wide. With an area of 11,000 m2, the vaulted façade connects to the Cité du Temps, which houses two musems. Both exterior and interior of the building are interspersed with a variety of leitmotifs, with curved shapes, colours and transparency.
A timber grid shell construction forms the basic and overarching structure of the façade. The traditional material was chosen for its ecological and sustainable properties.
THE CONSTRUCTION PROCESS
Produced and assembled by Bluer Lehmann AC, the ambitious project is realised through parametric planning.
A combination of spectacular craftsmanship, extensive planning, and advanced technology, the timber roof is the product of 3D modelling and 4,600 CNC cut wooden beams. Using a sophisticated plug-in principle, the individual beams were fi tted to each other perfectly. Since the timber grid shell of the Swatch building serves as a large offi ce façade, it also had to meet various technical requirements. A complex network of cables is discreetly integrated into its structure.
While the wooden structure was still being erected, the installation of around 2,800 honeycomb timber grid shell elements, which make up most of the façade, began. Each element was meticulously tailored from up to 50 individual parts and adapted to its individual function and position. Three basic types of honeycomb can be distinguished: the opaque, the translucent and the transparent element.




UNIQUE WORKING SPACES
Alcove Cabins - For moments when privacy is necessary, separate “Alcove Cabins” accommodate up to six employees for telephone calls or work requiring particular concentration.
Reading Stairs - An especially unusual installation is located at the very rear of the second fl oor: the “Reading Stairs” that leads to nowhere – whose steps and views encouragae brainstorming among colleagues during creative breaks.
A total of nine balconies ranging in size from 10 m2 to 20 m2 space provide views over several fl oors. Tiny white dots on the glass façades serve as sun protection. 124 wooden Swiss crosses on the ceiling improve the acoustics in the offi ces thanks to their fi ne perforations.
INSIDE THE BUILDING
Inside the building, 25,000 m2 of fl oor space is spread over fi ve fl oors for all departments of Swatch International and Swatch Switzerland. Thesurface area of the four upper fl oors decreases successively from fl oor to fl oor, while galleries with glass balustrades provide a view of the lower fl oors.
The basement extends under the entire length of the building. In addition to the technical rooms, ventilation centre and archive, it underground car park, with 170 car 182 bicycle parking spaces. also houses the parking spaces and
CITÉ DU TEMPS
Also designed by Shigeru Ban,
the Cité du Temps forms an independent architectural unit that perfectly complements the Swatch building and stands at
80-metre long, 17-metre wide and 28-metre
wide. The Cité du Temps hosts
both the Omega Museum, located on the 1st fl oor, as well as PLANET SWATCH on the 2nd floor. The Conference Hall on the 4th floor, for Swatch Group, stands out shape. ℗ Nicolas G. Hayek which is reserved with its elliptical
All images are credited to Swatch.
SUSTAINABILITY • 100 per cent Swiss timber, primarily spruce • 1,997 m3 timber used: an amount that can regrow in the Swiss forests in less than two hours • Heating and cooling of the building by groundwater pumping system for Swatch, Omega and Cité du Temps with nine underground wells and two former oil tanks which were converted into water reservoirs • 442 curved solar elements, 1,770 m2 of photovoltaics installed

Cité du Temps











