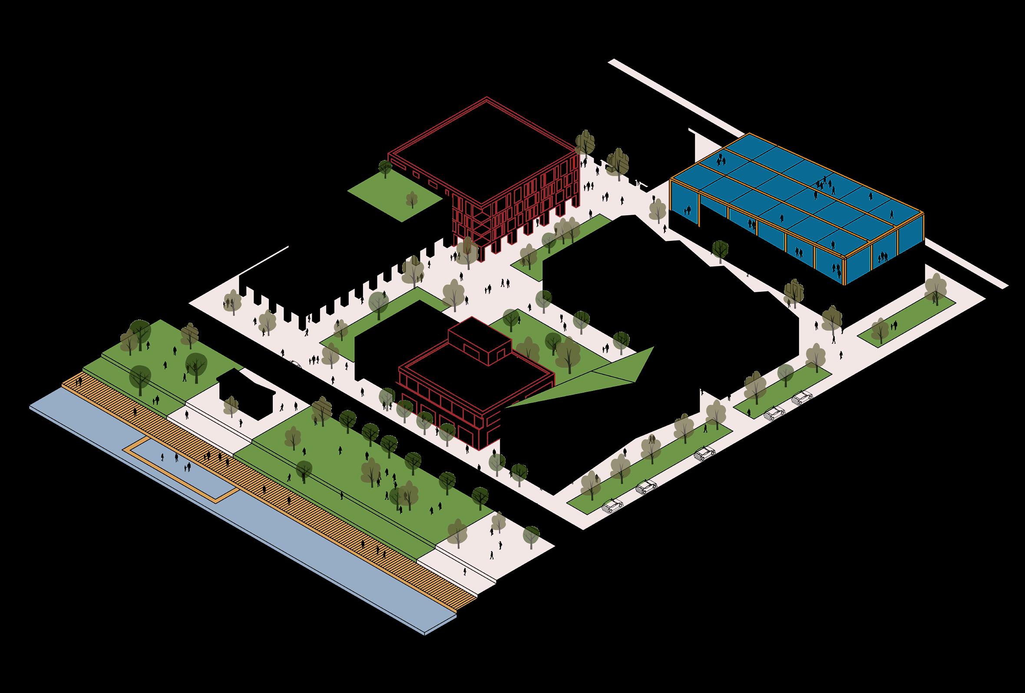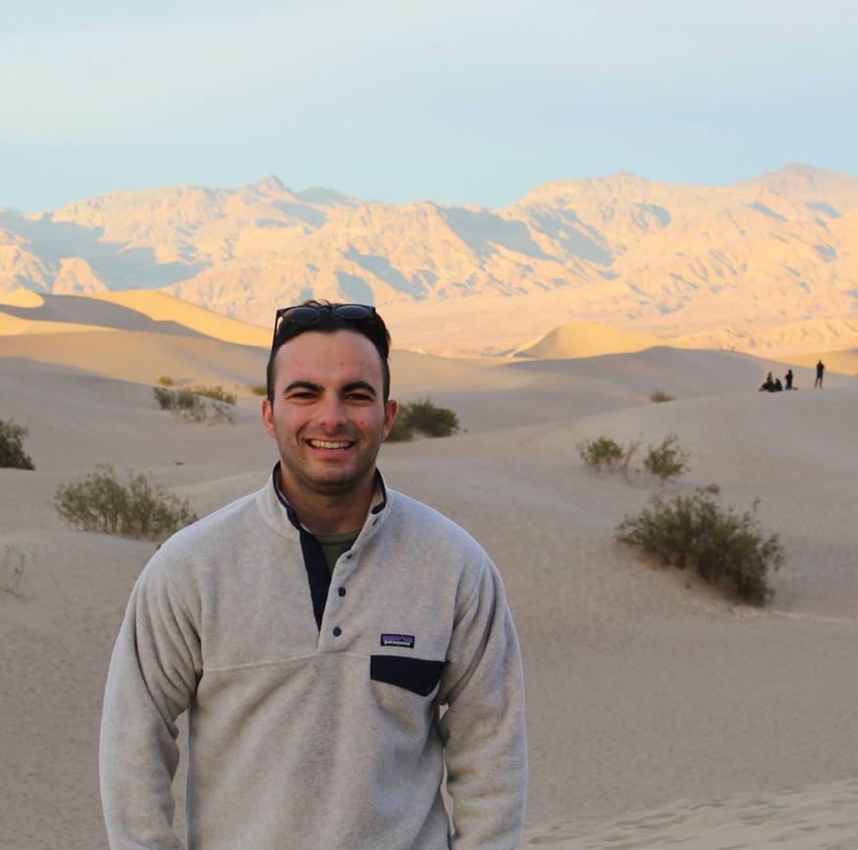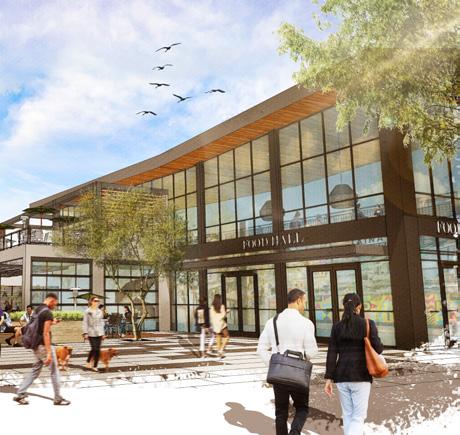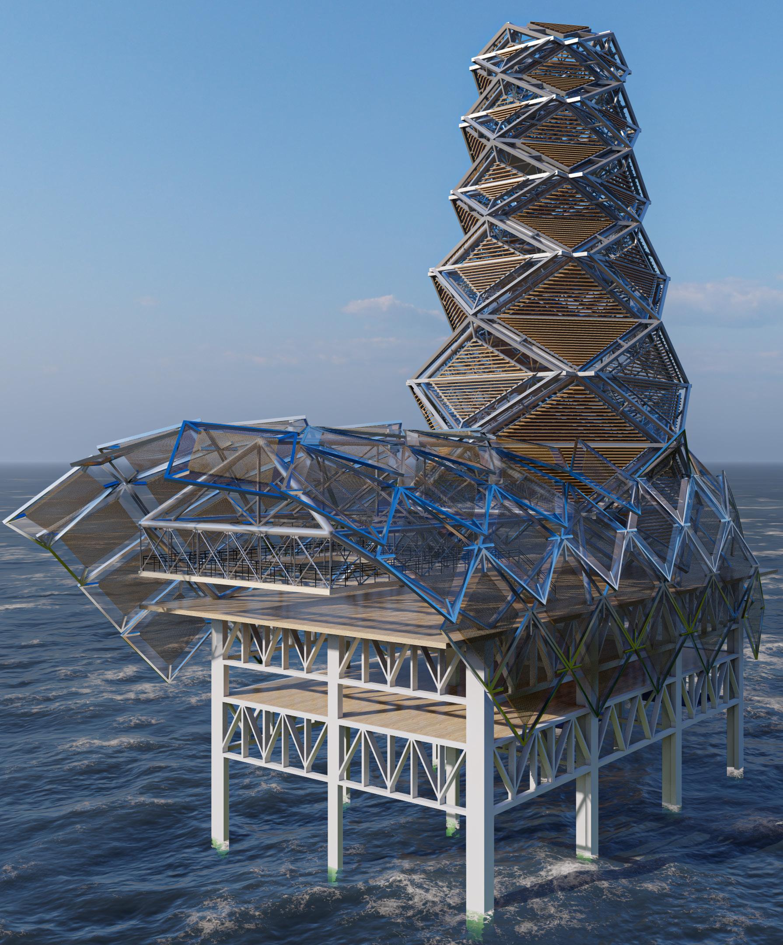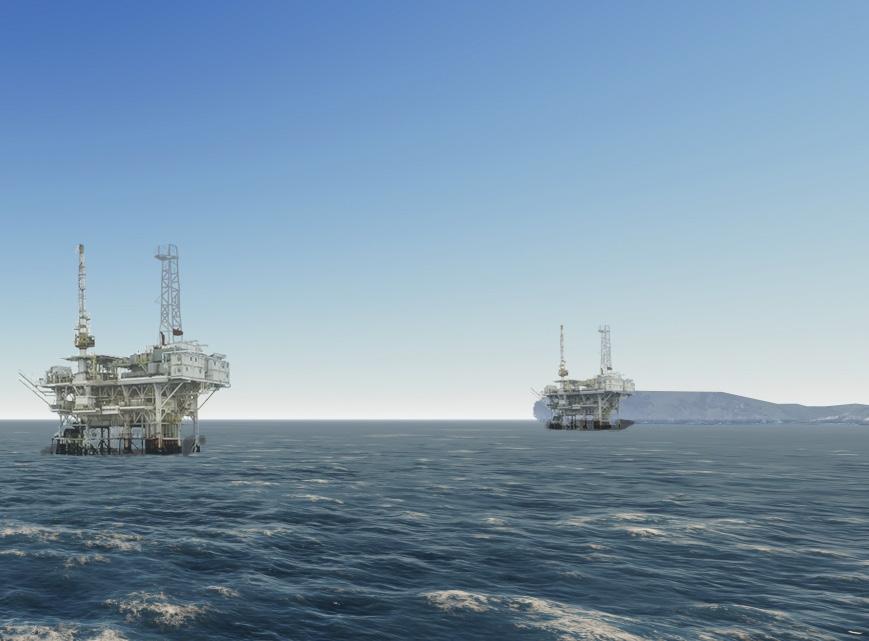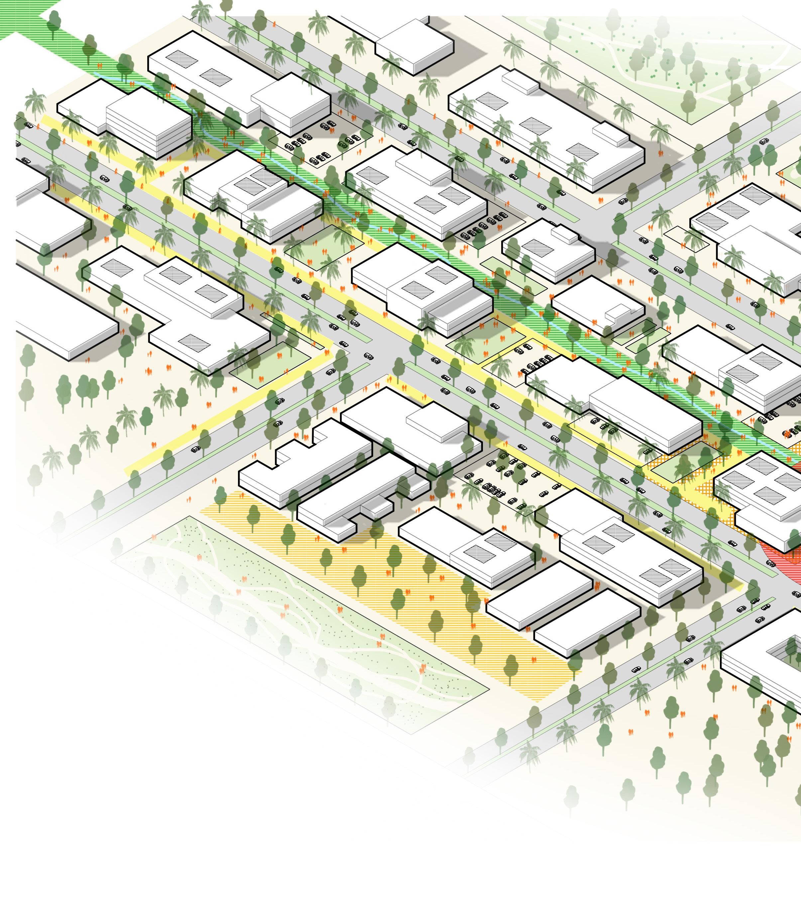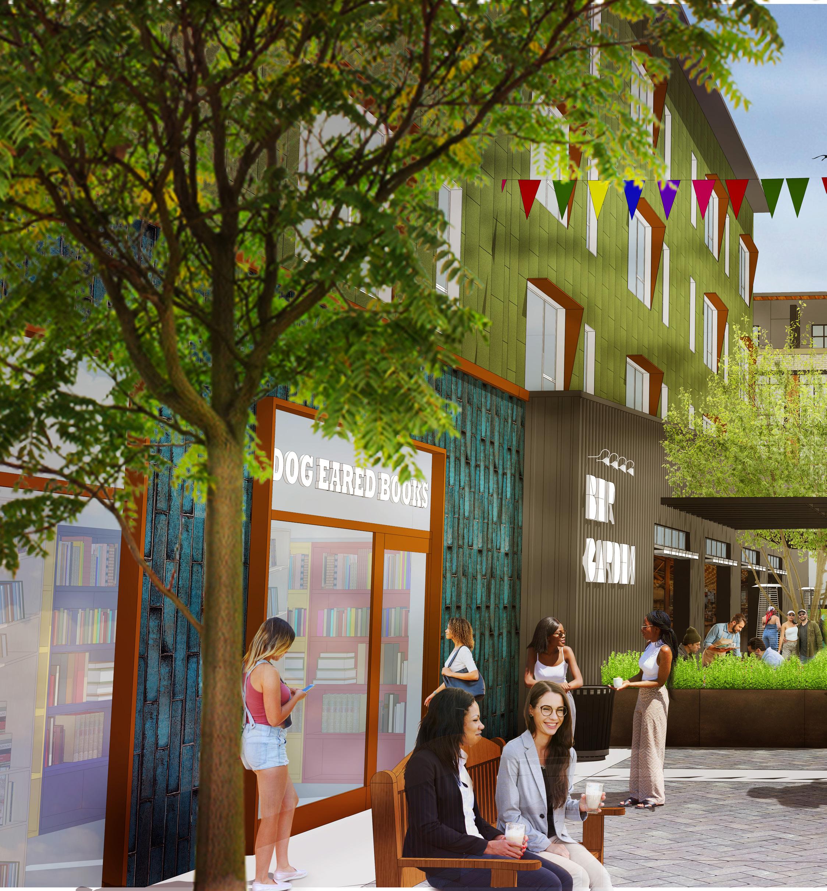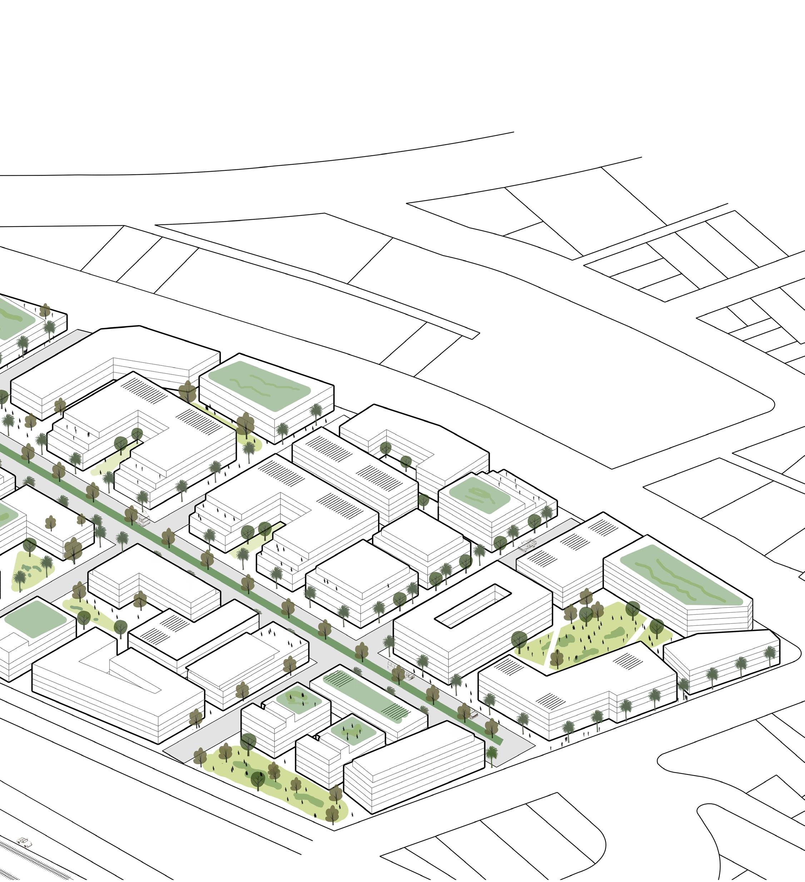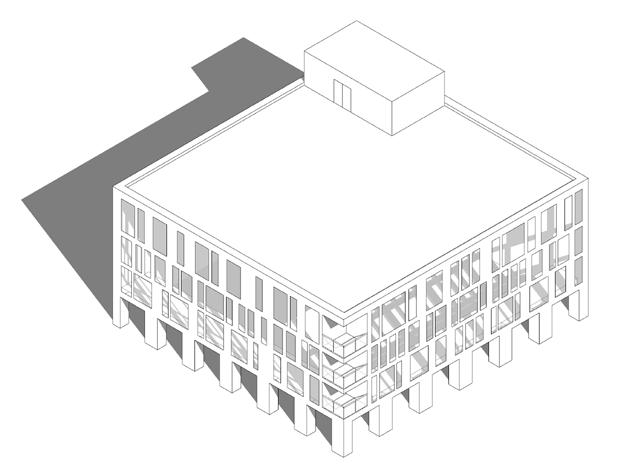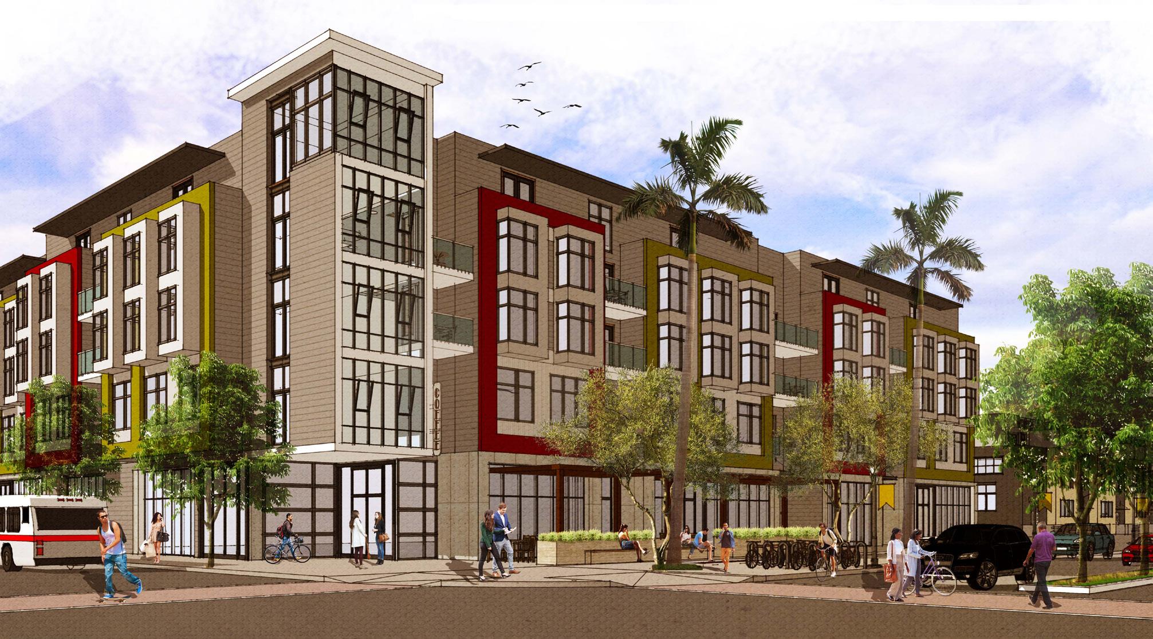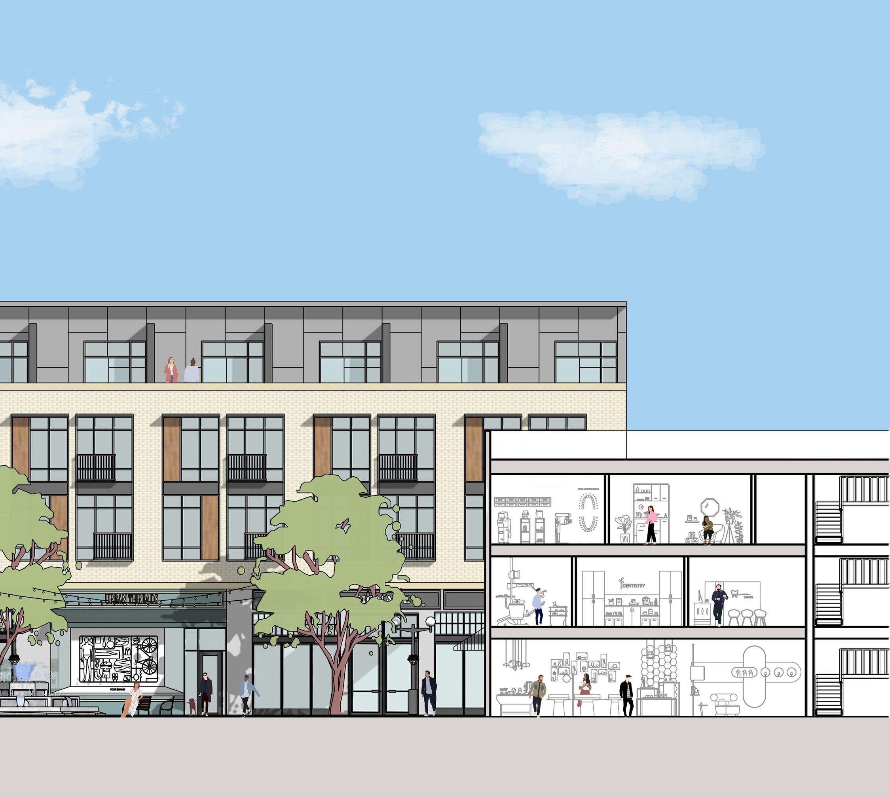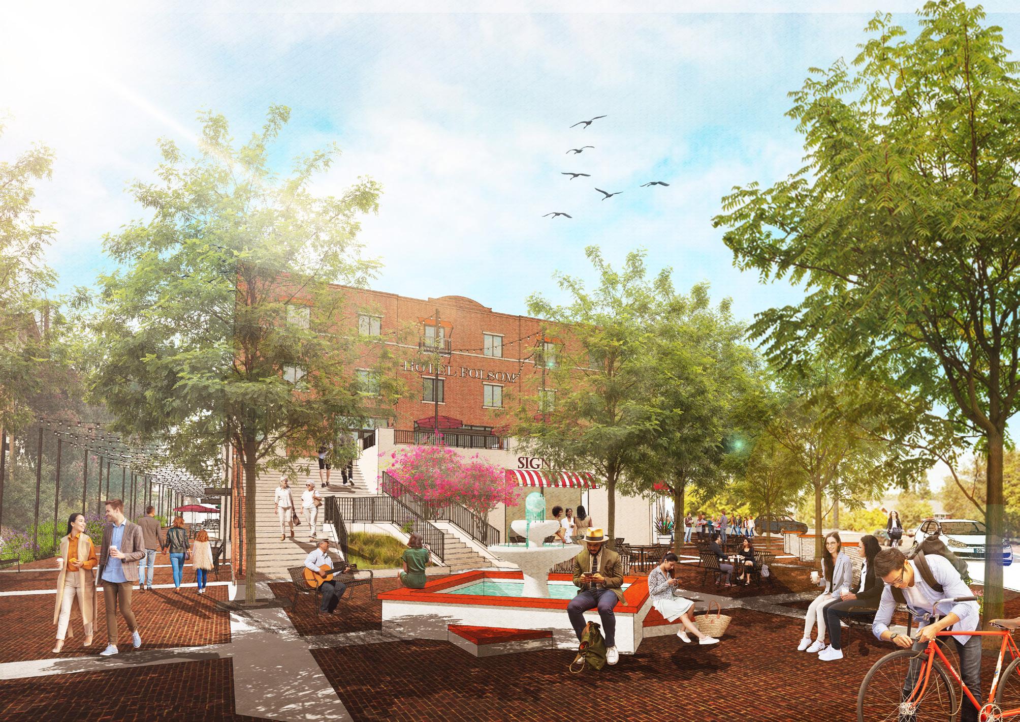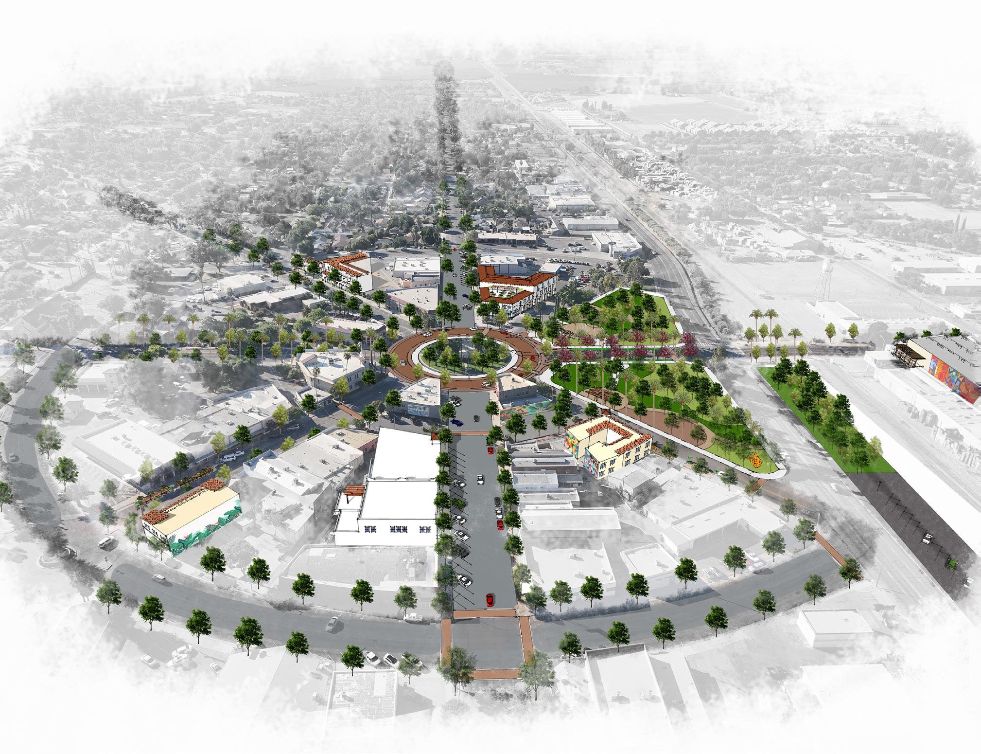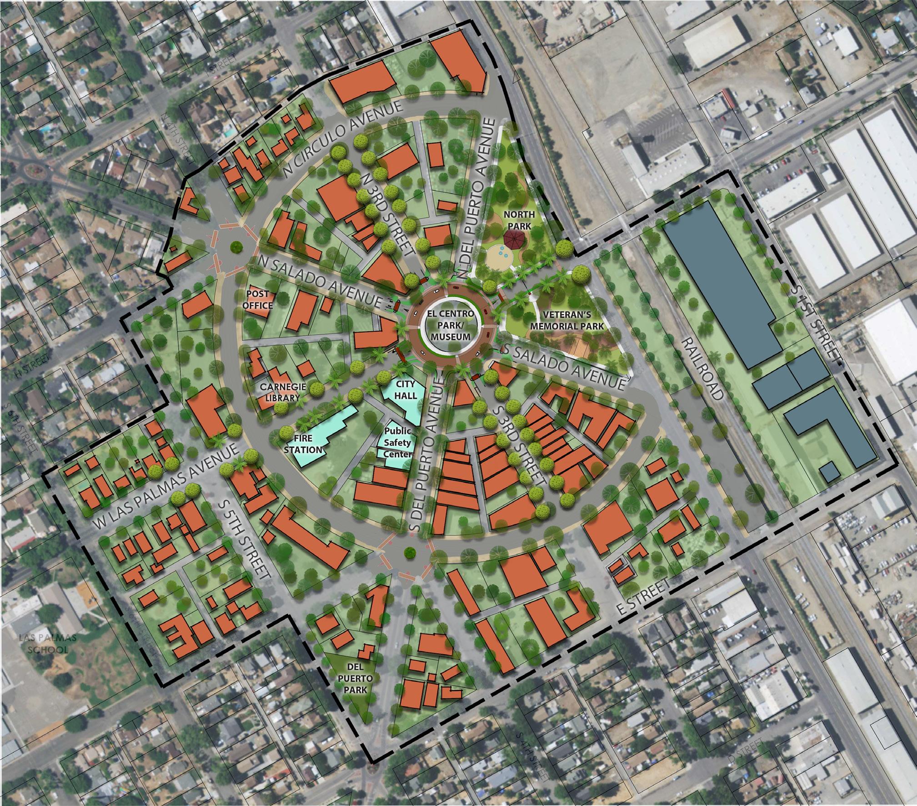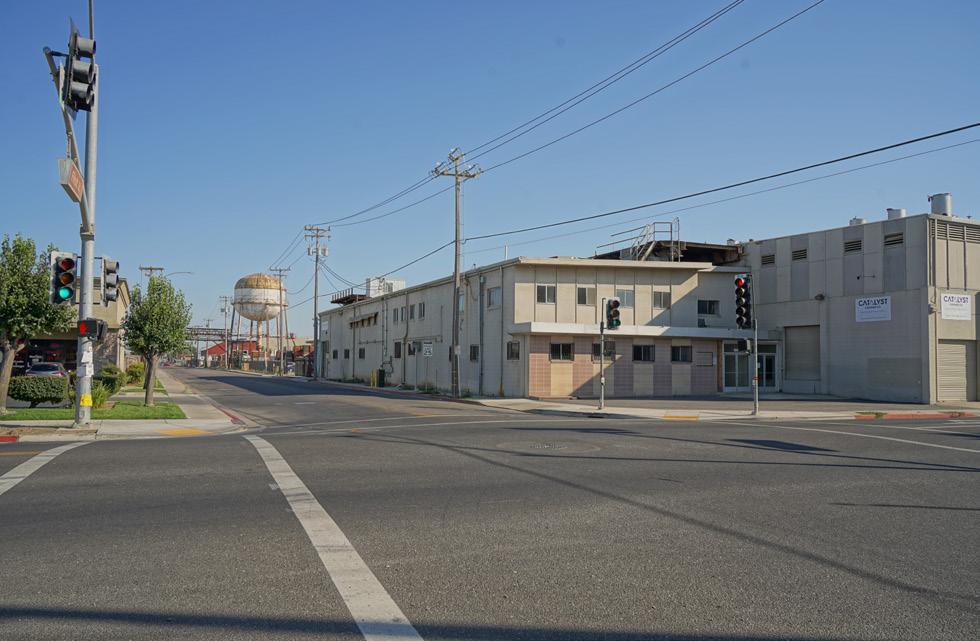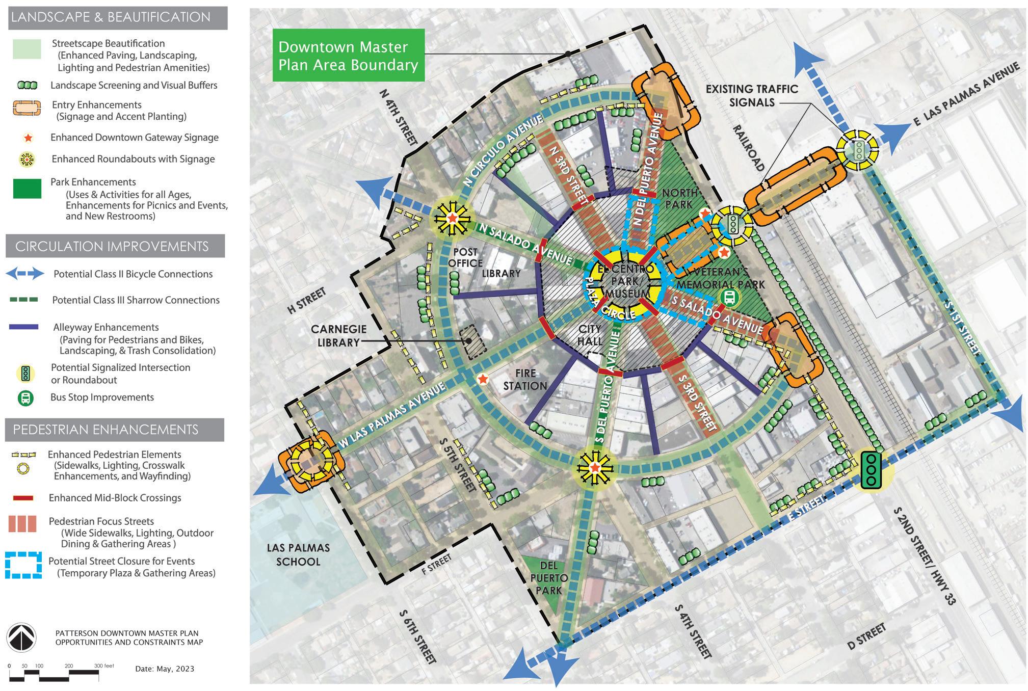KAPRIELIAN
Aspiring Urban Designer/Architect
View My Portfolio Here:
CONTACT
pablokap14@gmail.com
(619) 398-5464
Sep.2021-Jun. 2023
www.linkedin.com/in/pablokaprielian19
@urbanismby_pk
ABOUT ME
My passion for architecture and planning began when I traveled across Europe and saw the di erent planning and design strategies that prioritized people. With my background in Urban Studies and Architecture I understand that the planning and architecture design process starts with people, then places and buildings. I have a strong passion for urban environments, speci cally how the built environment impacts people’s lifestyles. I tend to see developments and open spaces not for what they are, but for what they could be. Throughout my career, I plan to combine sustainable design principles by developing resilient communities that increase social capital and overall quality of life for everyone.
LANGUAGES
Aug.2017-May 2019
EDUCATION
California Polytechnic State University - SanLuisObispo,CA
GPA: 3.72
Master of Science: Architecture
Reseach Topic: Public life study with Amir Hajrasouliha
San Diego State University - SanDiegoCA
Bachelor of Arts: Urban Studies (Urban Planning, Design, and Management)
Related course work: Computerized Map Design, Administration and Public Policy, Urban Politics, City Planning Processes, Management of Urban Government, Contemporary Urban Issues, Materials of Construction, Estimating, Site planning/design, Design studio
Nov. 2022Nov 2024
Jun. - 2022 Sep. 2022
Mar. 2021Sep. 2021
Feb. 2024Present
Jan. 2021Jun. 2021
INTERESTS
Traveling | Sports | Cycling | Cooking | Sur ng
AWARDS/CERTIFICATIONS
KTGY Career fair competition 1st place
LEED Green Associate Site Planning - MITx
REFERENCES
upon request
RRM Design Group - SanFrancisco,CA
-3D modeling using SketchUp
-Produce construction documents using Revit
-Entitlements documents
-Produced renderings using Photoshop
-Worked on multi-family/mixed use projects and urban design
-Master Planning/Site plan studies/Feasibility Studies
Intern Designer I
MG2 Design - Seattle,WA
-3D modeling using SketchUp
-Updated sheets and drawings using AutoCad and Revit
-Produced renderings using TwinMotion and Photoshop
-Worked on warehouse projects and multi-family/mixed use projects
-Reviewed city design guidelines
-Participated in the intern design competition where we had to nd solutions for the current housing crisis and how to design future cities
City of La Habra - LaHabra,CA
Permit Technician
-Reviewed applications and plans for completness and accuracy
-Processedplansandroutedtoallappropriatedivisions,departmentsanddeterminedreview for outside agencies
-Provided information and services to citizens, regarding permit fees, workers compenstion, insurance, and city regulations
ULI San Francisco Urban Plan
Tanzania Design Build
Collaborating with a team of students and faculty, Thomas Fowler IV and Kevin Dong to design and build a school inTanzania.The design process incorporated physical model making, oor/section plans, space planning, research on weather/climate patterns, etc.
WORK EXPERIENCE EXTRA CURRICULARS SKILLS
PLATFORM X
Adaptive re-use project of an abandoned oil rig in Santa Barbara, CA
SANTA MARIA AIRPORT OFFICE PARK
Office park masterplan in Santa Maria, CA
MISSION BAY DRIVE TOD
Transit oriented development along San Diego's new blue line trolley extention
FOLSOM RIVER DISTRICT MASTERPLAN
Riverfront revitalization project in Folsom, CA
PATTERSON, CA URBAN REVITALIZATION
This represents the urban renewal of the historic center of the city of Patterson.
01 02 03 04 05
Located on decommissioned Platform Holly, an oil Rig off the coast of Santa Barbara, California. Inspired by the formations of seashells and barnacles’ natural growth, Platform X is a proposed biological marine research center for the adap-tive reuse project. The immersive research center offers wet and dry laboratories, micro-living units for the researchers, a large atrium/gallery space for visitors to admire, and much more.
PLATFORM X
Year : 2021
Software: Rhino 3D, AutoCad, Lumion, Photoshop
LOCATION:
SANTA BARBARA, CA
The abandoned oil rigs are now property of the state of California after the owner filed for bankruptcy. The drilling has ended and the wells will now be sealed at a cost of $350 million expected to be finished in 2022. The idea for the adaptive resuse project is that it is extremely expensive to seal the wells and that the natural habitat has already adapted to the presense of the oil rigs. The new proposal can turn the abandoned "Ghost Ships" into an actraction for visitors to enjoy.
SANTA MARIA CA, MASTERPLAN
RRM Design Group
02.
Specific plan to transform a 675.2-acre area into an innovative district for entities in research and development, aerospace technologies, etc.
Project Buildout: 3.26 Million SF
Business Park Services – Combination of Business Park and Service Commercial zone categories
• Broad types of uses - Light Manufacturing, Aeronautics, warehousing, and research and development. Also, would allow:
• Certain types of offices – engineering & design, financial centers, and medical laboratories, Scientific research and laboratories.
• Business support services – printing, repair services, and rental equipment.
• Other uses recreational uses, athletic clubs, and restaurants.
Airport Commercial – More of a general retail and services zoning category
• Broad types of uses like BPS – Scientific research and experimental laboratories, printing & publishing, repair services, and personal services.
• Retail Sales and offices
• Other uses – Restaurant, breweries, wine tasting, athletic clubs, and hotels.
