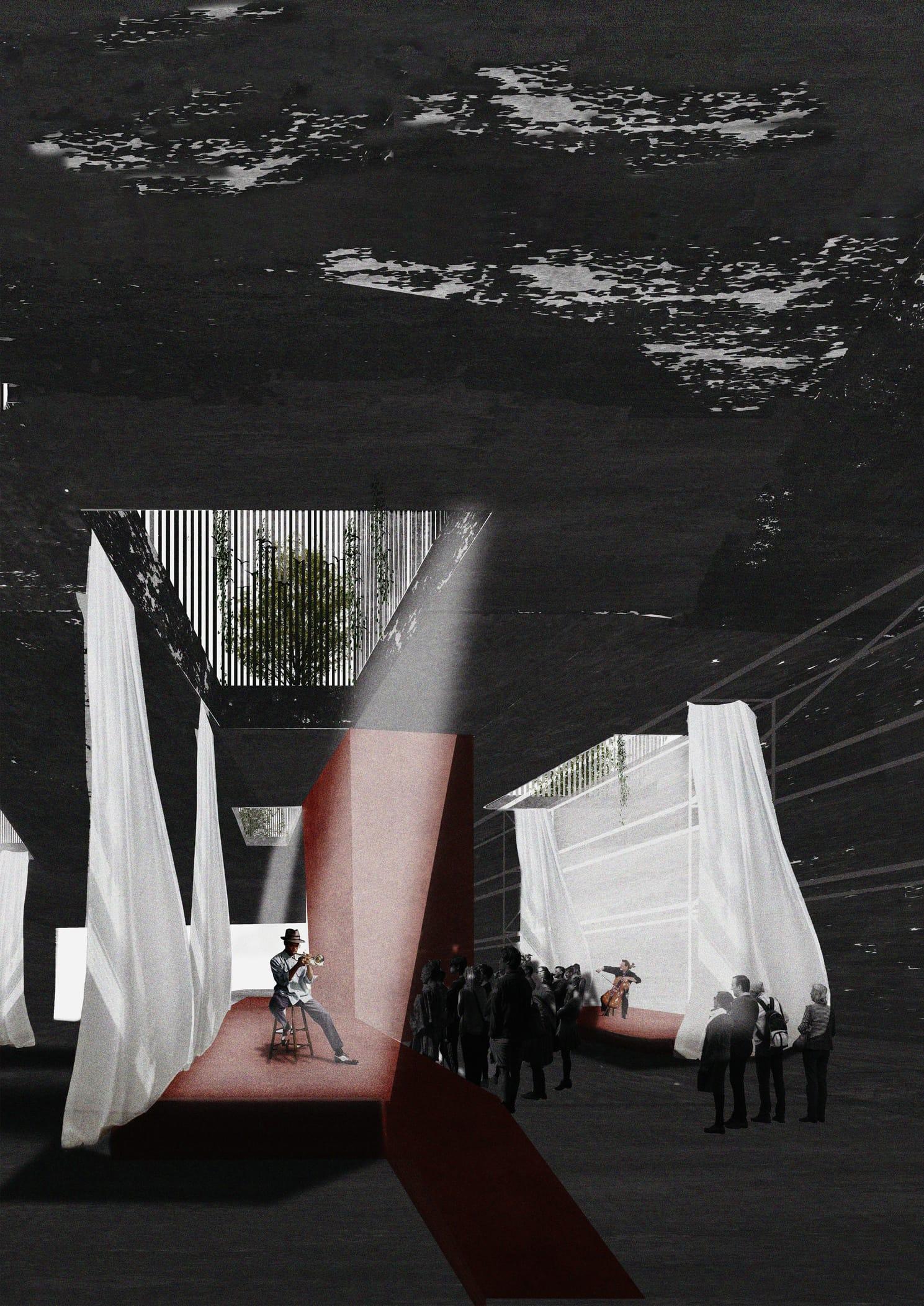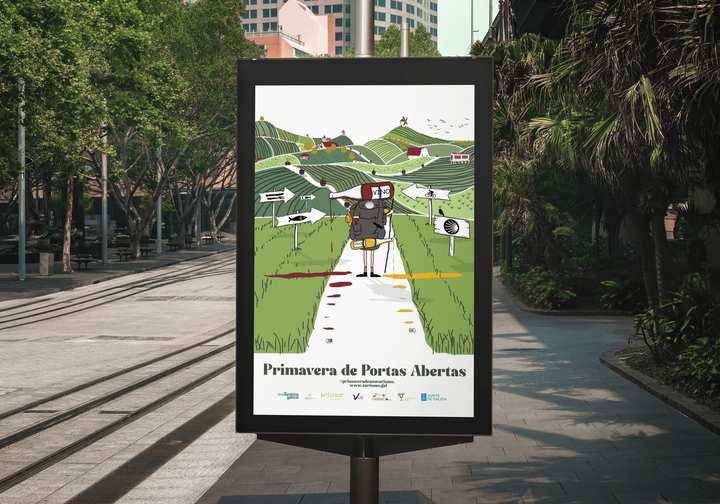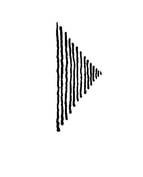

PORTFOLIO
PABLO DE SANDE
W1 W2
HOUSEINLAMANCHA UPM WITH HONOURS
MADRID, SPAIN 2022
CO-LIVING UPM WITH HONOURS
MADRID, SPAIN 2022
W3W4W5
HOMESINMADRID UPM
MADRID, SPAIN 2023
TEATROEXPERIMENTAL UPM
MADRID, SPAIN 2023
C.
BRASIL, SAO PAULO 2022
C1 C2
PREMIOFELIXCANDELA COMPETITION - FINALIST 2023
ARCH-STORMING COMPETITION - FINALIST 2023
C3C4C5
DOCEXDOCEEUROPE COMPETITION - FINALIST
CATEDRALIVINGIII
CATEDRALIVINGIII COMPETITION - H.MENTION 2023
G1 G2 G3G4A5
HOUSEINLAMANCHA
UPM WITH HONOURS
MADRID, SPAIN
2022
HTTPS://ARCHIVE.DPA-ETSAM.COM/?
SEARCH=PABLO+DE+SANDE
In the heart of La Mancha, in the middle of a field dominated by vineyards and near Valdepeñas, a family house is planned around an abandoned dovecote, inscribed in a walled plot, which has been built on the basis of references to the works of Pablo Palazuelo, with its long narrow corridors and high walls that provide an idea of refuge, the dovecote being the starting point from which the project begins.
Access to the complex can be gained in two ways: either through one of the four corridors that lead to the dovecote, the functionality of which has been chosen as a library, or through another corridor that leads directly to the dwelling. This consists of three rooms with their corresponding bathrooms and interior courtyards that provide natural light.
The term ‘Hortus Conclusus’ is clearly reflected in the numerous interior courtyards, constituted by high walls, in order to guide the user's gaze inwards.








ZONA DE ENTRADA
BIBLIOTECA-PALOMAR
AXONOMÉTRICA
ZONA CUBIERTA DE VIVIENDA
CO-LIVING
UPM WITH HONOURS
MADRID, SPAIN
HTTPS://ARCHIVE.DPA-ETSAM.COM/?
SEARCH=PABLO+DE+SANDE
ELEONORE
In the vicinity of Atocha station, in an industrial building adjacent to the Railway Museum, a shared workspace is planned, associated with a minimum number of short-stay accommodations for people who move from the countryside to the city for work or leisure purposes.
On this basis, the space was designed by reusing two existing industrial warehouses in the area. In the first building there are numerous spaces for work, separated from each other by the structure of the trusses, which includes green areas for rest and a central part that facilitates the reunion of the users themselves.
The second building, however, is open to the public and consists of a museum, which takes us back to the origins of the building and a library. By lowering the elevation -4 metres, we achieve a large connecting space between the two, created through the references of the abras of Eduardo Chillida and Aires Mateus, where we find the dwellings and the communal spaces supported by cantilevers, creating, in turn, gardens through which we can walk.










PLANTA BAJA
PLANTA -1 JARDÍN



HOMESINMADRID
2023

This housing project in Madrid introduces an innovative approach with a braced steel structure from which the residential units are suspended. By hanging the units, the design frees up the ground level, allowing for an open, accessible space that encourages movement and interaction. Vertical connections positioned around the perimeter of the housing units provide both structural anchoring and serve as skylights, bringing natural light down into the spaces below ground lev
At the base of the structure, the project focuses on urban renewal, transforming the area into a lively, green zone with bike lanes and pathways that enhance pedestrian mobility and connect the community with nature. This thoughtful layout turns the ground level into a flowing space that invites residents and visitors to explore, interact, and enjoy.
Additionally, the underground level has been designed as a versatile venue for shows, performances, and concerts, creating a vibrant cultural hub. This performance area benefits from natural lighting, with the vertical connections doubling as skylights, casting light below and giving the space a dynamic and inviting atmosphere. This project, through its unique design, aims to merge residential living with an enhanced urban landscape, offering a multi-functional space that integrates nature, culture, and community interaction.







VIVIENDAS

PASILLOS DE ACCESO

LAS VIVIENDAS SE ANCLAN A LOS PUNTOS DE CONEXIÓN, CONSIGUIENDO UNA VENTILACIÓN CRUZADA



LAMAS
MURO DE VEGETACIÓN


CERCHAS ARRIOSTRADAS QUE SUJETAN TODA LA ESTRUCTURA

AXONOMETRÍA DEL CONJUNTO
CONEXIONES VERTICALES / CAPTADOR DE LUZ
ESTRUCTURA
ADAPTA A LA FORMA DE LA PARCELA
Planta tipo viviendas
Planta tipo viviendas terraza



TEATROEXPERIMENTAL

The DOCEXDOCE Europe competition consisted of an express competition with a limit of twelve hours of continuous work. The 2022 competition focused on the rehabilitati on of the Sant Adriá thermal power plant. Located at the mouth of the Besós River, in the municipality of Sant Adriá de Besós, very close to Barcelona.
The rehabilitation aimed to incorporate creative and utopian ideas to renovate the power station and its surroundings. Located in front of the sea, bathing in the nearby waters was recently banned due to a risk of toxicity. Therefore,the project idea was focused around that event.
The proposal involves draining the sea water and then The proposal involves draining the sea water and then purifying and filtering it in an attempt to reverse the process of environmental pollution. To this end, the incorporation of a battery of renewable energies is proposed to provide clean energy for the drainage and purification of the water.
As a functional programme for the neighbourhood, a large artificial lake of clean water is designed for recreational use by the residents. In addition, a direct connection to the suburban railway line and elevated footbridges for free movement will be extended.



CENTRODE REHABILITACIÓN
MACKENZIE - EXCHANGE
BRASIL, SAO PAULO
2022
BARRAFUNDA
The project arises from the need to renovate a decaying industrial area to house a set of facilities related to sports and rehabilitation located in the district of barra funda, the complex is not developed as an isolated case in the area, but rather, as a continuation of an urban and social movement through the rehabilitation of multiple industrial warehouses in the district to give them a new life, thus housing multifunctional spaces such as shopping and leisure areas.
Thus, preserving part of the pre-existing complex, the general layout of the floor plan follows the lines of the pre-existing complex and generates a series of perpendicular axes that end up organising the overall shape of the floor plan. In order to favour axiality, part of the industrial complex has been replaced to ensure the opening up of large open-air spaces.
Between the transit areas, which form the backbone of the project, are the various buildings that house different functions, from a sports rehabilitation centre to other facilities with more social functions such as a library, a museum and a temporary residence for students and sportsmen and women. In total, on a plot of 20,000 m2, it is proposed to reduce the occupation of buildings to around 15,000 m2, thus offering around 5,000 m2 in the form of gar.













PREMIOFELIXCANDELA
COMPETITION - DEALING FINALIST
MADRID, SPAIN
2023
HORTUSCONCLUSUS
Is it possible to think of a form of society that is not urban? Is it possible, furthermore, to think of this society as autonomous and radically different from the city, with its own economic structure, social order, forms and appearance? Is it possible to think of the countryside as the place of this society?
Corn Man. The American man is the man made of corn and since time immemorial he has domesticated this plant until he became one with it and revolved his calendar and his very life around it.
The truth has gone to the countryside. Any city, even the most recent invention, is somehow the same, it does not allow, despite its apparently novel forms, to imagine any other society than the one projected by urban power structures. On the other hand, what is not a city is fifty times larger than the surface area of all the cities on the planet put together. The countryside, as an expression of nature, as imagination rather than reality, being always the same, because it is unfathomable, is always different, and indeed it is.
Faced with the recent global health crisis and the restrictions imposed on coexistence, many digital natives migrated to the countryside, opening the door to new spaces for relationships and learning, the seeds of a different social order. The countryside is its own, superior order, and to the question of truth it returns - like the echo in the deepest valley, the silence in the desert or the multitude of small concatenated sounds in the most enclosed forest - a forceful answer: I am the truth. And as Cervantes pointed out, ‘where the truth is, there is God’. Therefore, to return to the origin.
The ‘HORTUS CONCLUSUS’ represents a timeless place where nature is found in a protected and symbolic space. In the Middle Ages, this concept was used to create sacred and allegorical spaces to stimulate the senses and elevate human virtues. However, the desire for a beautiful place that invites contemplation is older and appears for the first time in Homer's Odyssey. The garden of Alcinous was considered an ideal place for reflection and meditation. It was not merely a decorative space but a true metaphysical garden where the evocation of beauty and harmony invited active, multi-sensory contemplation.
The differences in life existing between the city of Hermosillo and the Poblado Miguel Alemán, two points belonging to the state of Sonora - Mexico, were the reason for my project: a break with the divergence between the accelerated growth of the urban footprint and the poverty with which the peasants coexist. The strategic location of my project not only connects both localities, but also makes it possible to bring city residents closer to life in the countryside, thus blurring the barriers that separate them.






ARCH-STORMING
COMPETITION - FINALIST
BUILDINGAFUTURE
Architecture in Ghana has maintained a close connection with local building materials over time. It is characterized by its proximity to the earth and its ability to reflect the surrounding environment.
The country´s vernacular architecture emerges from the interaction between geology, topography, climate and historical and social development.
In a beautiful tropical landscape, located on the outskirts of Busua and surrounded by strong and resilient trees, you will find the “BUILDING FUTURE” educational center. This place establishes a hormonious dialogue with its surroundings, providing a space for children with a wide variety of subjects and activities, as well as educational programs for adults, fostering intercultural understanding among students and volunteers.
Inside, an intimate and welcoming atmosphere is created, designed to be inhabited and at times opening up to the outside, integrating a contemporany reinterpretation of the ancient tradition of the circle found in primitive cultures, three semicircles shape the space, offering dynamism and interaction.
The visual perception of space is altered by the curved and concave forms of these elements, creating an entrance with a shadowed and opaque depth, and a small oasis that connects to the interior, providing a refuge and a space for contemplation, respectively. The architectural composition consist of walls built with compacted earth, covered by a wooden roof, the acoustic experience is enhanced trough the introduction of light and water.
The warm african sunlight gently filters trough a ciruclar opening amidst a dense curtain, projecting delicate ilumination. The light is contained within the space, illuminating the material in a unique and mysterious way. Simultaneously, the intense rains are capturated in the semicircular courtyards transforming water into a creative and vital element.





CATEDRALIVING
IILIVING SKETCH
COMPETITION
HONORABLE MENTION
VALENCIA, SPAIN 2022

TOWERSOFCOLON

Through the Kendo series, KENDO CLASSIC, an intervention is proposed in Calle de Génova in Madrid, the aim of which is to give the street, together with the Torres de Colón, a continuity in terms of the user's vision, that is to say, through the paving of the floor, enhancing the play of light and shadow of the collection and the cladding of the façade of the Torres de Colón, a sensation of continuity is provoked in the user's eyes that encourages them to enter the street and take their gaze towards the Towers.


KENDO
CATEDRALIVING
IIILIVING SKETCH
COMPETITION
HONORABLE MENTION
VALENCIA, SPAIN 2023
GAS TANK

In this project, I have selected the Verso Vein Cut Classic ceramics collection by a designer to transform industrial elements in Asturias into visually appealing, revitalized structures. The proposal involves using these ceramics as a facade to cover various industrial elements, focusing particularly on a gas tank. The concept is to clad the exposed parts of the tank with these ceramics, blending refined, contemporary design with the industrial landscape, while also achieving its visual and functional restoration. Through this approach, the project seeks to breathe new life into the structure, honoring its industrial roots while enhancing the surrounding environment.

TERRASGAUDA
16BIENALDECARTELISMO
CONCURSOFRANCISCO
MANTECÓN
COMPETITION FINALIST
GALICIA, SPAIN
2024
In my idea for the poster, I wanted to introduce my design by applying techniques and visions that I ha career in architecture. Specifically, I use two key the plan. My aim is to seek an understanding and a views, creating a pictorial image that represents t
In the elevation, I show the production process of people removing the cork with the intention of fill an ‘oasis’. This pool, seen in plan, represents a s enjoy TERRAS GAUDA can relax and enjoy themselves. create a visual and conceptual connection between t the enjoyment of it, highlighting the essence and s

TOURISMOFGALICIA
PRIVATECOMPETITION
FINALIST
GALICIA, SPAIN
2024
Design of the publicity image to promote the ‘SPRING OF OPEN DOOR SPRINGS IN THE WINE ROUTES OF GALICIA’, an action developed by Turismo de Galicia in collaboration with the Associations of the Galician Wine Routes: Monterrei, O Ribeiro, Rías Baixas, Ribeira Sacra and Valdeorras, with the aim of promoting and contributing to the tourist development of the five wine-growing areas of Galicia.




CERTAMENNACIONALDEPINTURA "PRIMERODEFARIÑA

BORNFROMTHEEARTH

For the design of the wine label for Bodega Fariña, I created a unique work in which I combined art and the essence of the young wine that the winery produces. The design features a drawing on canvas made with a black pen, showing a plan view of the vineyards and land in the area. The lines of the drawing gradually fade away, evoking the fusion between the landscape and the sensory experience of wine.
At the top, a woman's face stands out, her hair represented by the vineyards themselves. The central idea of the design is to convey how, when tasting wine, the woman experiences a series of sensations that emerge from deep within the vineyards. Some of the vineyard plots have a circular shape, and in these areas, painted with wine, I seek to reflect the intensity and emotions aroused by Fariña's young wine.

BORNFROMTHEEARTH

VIÑACOSTEIRA CERTAMEAMADEUS
COMPETITION
GALICIA, SPAIN
2024
TERRAS

In this work, inspired by the essence of Galicia, I have captured my personal vision of rural Galicia through an architectural drawing. The piece focuses on an architectural section that not only shows the construction on the ground, but also explores the depths of that Galician land from which everything is born.
The journey begins with the representation of an ancient hórreo, a timeless symbol of the region, which embodies tradition and the preservation of Galician values. As we move forward, the work guides us towards a rural architecture that, although marked by ruins and the passage of time, tells a thousand stories. It is a Galicia that speaks through its own land, its customs and landscapes. Each stone and granite, in its simplicity and solidity, tells stories of past generations, of a land that h been tilled with effort and love.
The work also reflects the ancient Galician tradition of viticulture, which has been delicately cultivated over the years. Wine, more than a simple drink, is here a representation of human pleasure, a way of learning, connecting and enjoying with loved ones. It is a symbol of the profound relationship between the human being and the Galician land, a fusion that transcends time and space. For me, wine is like music; it is capable of evoking emotions, telling stories and connecting people on a deep level.
The drawing has been hand drawn using a black biros, capturing the essence of the work with precise and detailed strokes. Subsequently, digital techniques have been applied to enrich the composition and give it a contemporary finish.


LIMINTHED.
“LOVEISMADEINTHEDARK”
@liminthed
MADRID, SPAIN

Throughout my career in architecture, I discovered that architectural drawing is a powerful tool to connect with people's emotions. With a simple black pen, I seek to awaken memories and feelings, whether it is evoking a building that brings back nostalgia or an old street that takes us back to childhood. LIMINTHED was born from this idea: architecture as a means to touch the soul and tell personal stories in every line and space.

LIMINTHED

























