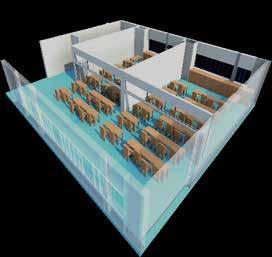PABLO MUÑOZ-TORRERO. ARCHITECT
PORTFOLIO
HIGH SCHOOL IN SAN JERÓNIMO, SEVILLE (I)
EDUCATIONAL BUILDING
SECONDARY EDUCATIONAL CENTER AS A NECESSARY POINT OF CEDED PUBLIC SPACE FOR THE REACTIVATION OF MARGINALIZED NEIGHBORHOODS IN NORTHEN SEVILLE
The idea is to create an institute that, while respecting current regulations, is capable of providing different “opportunities spaces” where students can develop a proper learning process in accordance with the new demands and needs of society
Where a freer use of space and more facility for personal relationships between students and with oneself can be provided.
HIGH SCHOOL IN SAN JERÓNIMO, SEVILLA (II)
Schematic layout of classrooms
Patio-Classroom-Patio scheme is followed, guaranteeing good lighting, ventilation and (visual) connection with te green areas
The aim is to break with the limits of the traditional classroom through an enclosure system that allows for greater flexibility of this space, allowing the classical use of the classroom to be established, or
to be opened to the surrounding space, which gives the opportunity for a free distribution of the classroom with diferrent options of use.
SELF-SUFFICIENT
PROTOTYPE OF A SELF-SUFFICIENT PREFABRICATED HOUSE, EASY TO ASSEMBLE AND TRANSPORT FOR BIOCLIMATIC NEEDS OF CALI (COLOMBIA) AND SZENTENDRE (HUNGARY)
The project is based on the spatial configuration of a house using two elements: habitable units -that at the same time support the main structure of the prototype- and an outer skin that works as a protective membrane.
Taking into consideration the possible forms of transportation to the destinatio locations, the maximum space of a single piece is limited to the dimensions of a sea container. Thus, spaces with a reduced footprint are thought of, where the elevation of the pieces obtains a greater importance.
LANDSCAPE ARCHITECTURE
PLANNING OF NATURAL SPACE IN THE SURROUNDINGS OF THE VILLAGE OF PARADINHA (PORTUGAL) FOR THE CREATION OF A COEXISTENCE COMPLEX IN HARMONY WITH NATURE.
The modulated formation based on the equilateral triangle allows for great synergy between the different components of the housing system. Starting from the essential modules for living (staying and coexisting, eating and resting) two types of minimum dwellings with multiple growth capacities are established based on the growht modules.
URBAN REDEVELOPMENT THROUGH THE CREATION OF A CHILDREN’S AND MULTIFUNCTIONAL PARK AS A MEANS OF RESTORING VITALITY TO DECAYING AREAS.
NEIGHBORHOOD
PLAY CENTER AND
LIBRARY
FOR THE ELDERLY IN LORENZO DE SEPÚLVEDA STREET, SEVILLA
A lattice facade is established for the entire complex, creating a play of light and shadow that provides privacy for library users on the one hand, and distraction and entertainment for children on the other.
RESIDENTIAL ARCHITECTURE. RESTORING
REINTEGRATION OF AN OLD PARKING LOT INTO PUBLIC SPACE AND SOCIAL HOUSING IN
BARCELONA’S NEW CITY MODEL
The fundamental idea of the project stems from the need to lull its inhabitant to the door of his house, introducing the street into the building through an open first floor, thus generating a kind of living spaces that mediate between the immensity of a city like Barcelona and the warmth of the most intimate home.
The residencial typology is distributed around a continuous space of common uses that link the exterior areas with the interior courtyards, thus guaranteeing optimal bioclimatic needs. Social relations between neighbors are reinforced by the incorporation of communal roof spaces.
Sección longitudinal
Type Floor. P2: +6,60m. P3: +9,40m. P4: + 12,20m
NOU ESPAI PER MONLEON (II)
The existing ramp is transformed from a mere circulation duct to a display of green spaces, making easier the transition from the basement to the public services integrated on the second floor. This green ramp marks the morphology of the courtyard, which in turn serves as a guideline for the development of the building.
ARCHITECT Contact: (647)5489556
PABLO MUÑOZ-TORRERO ORTIZ
pmtorrero@hotmail.com/ +1 (647) 548 9556/ +34 622385771 (whatsapp)
link to portfolio_rendering: https://issuu.com/pabloarqmt/docs/portfolio_rend_pmt


















































































