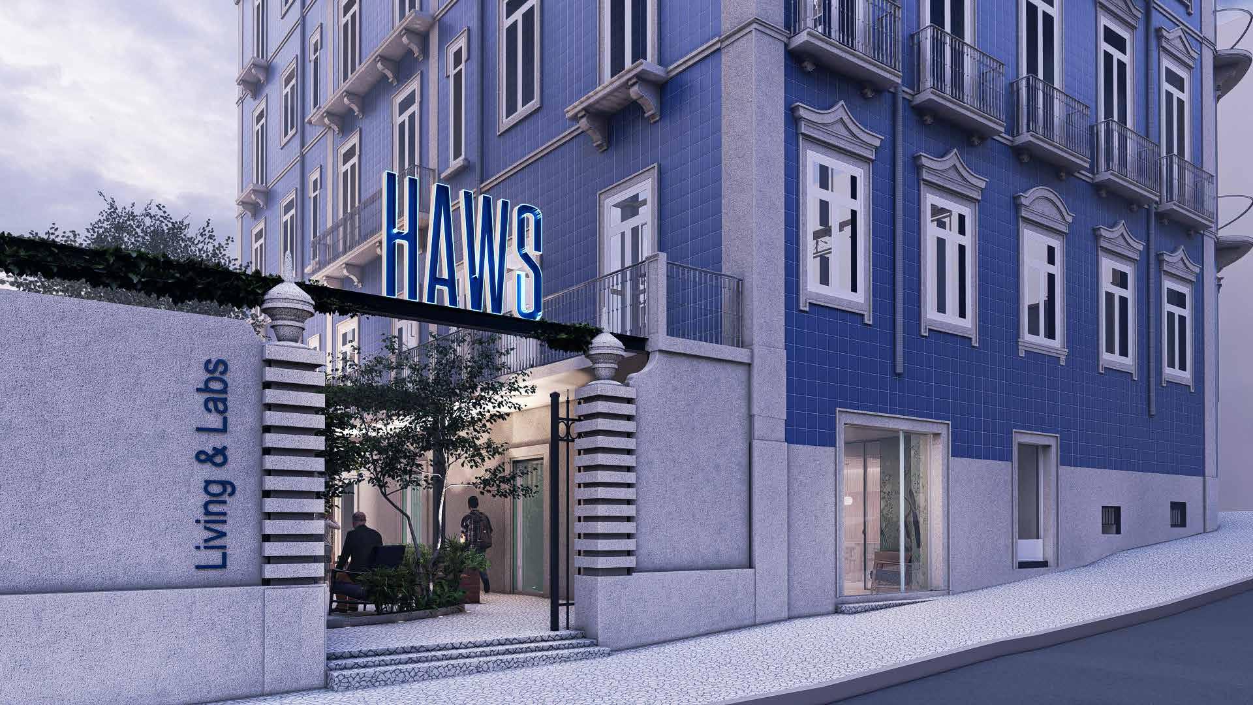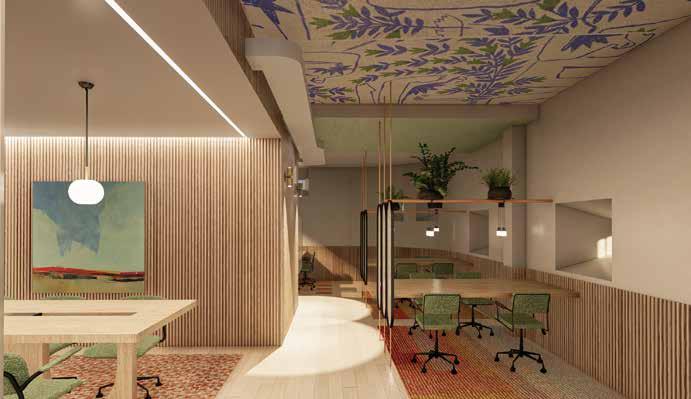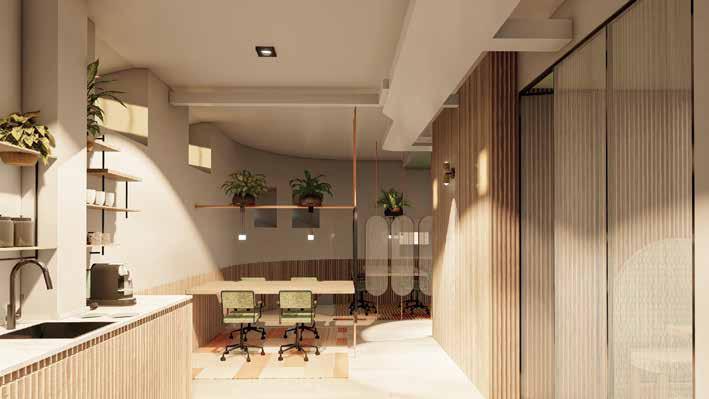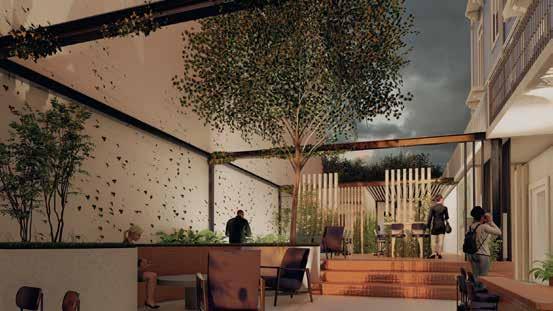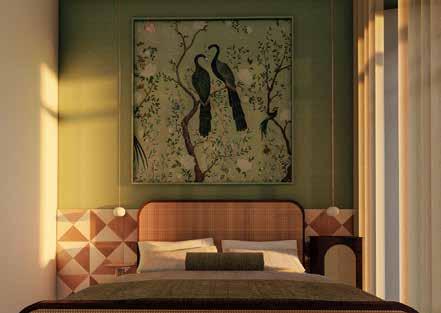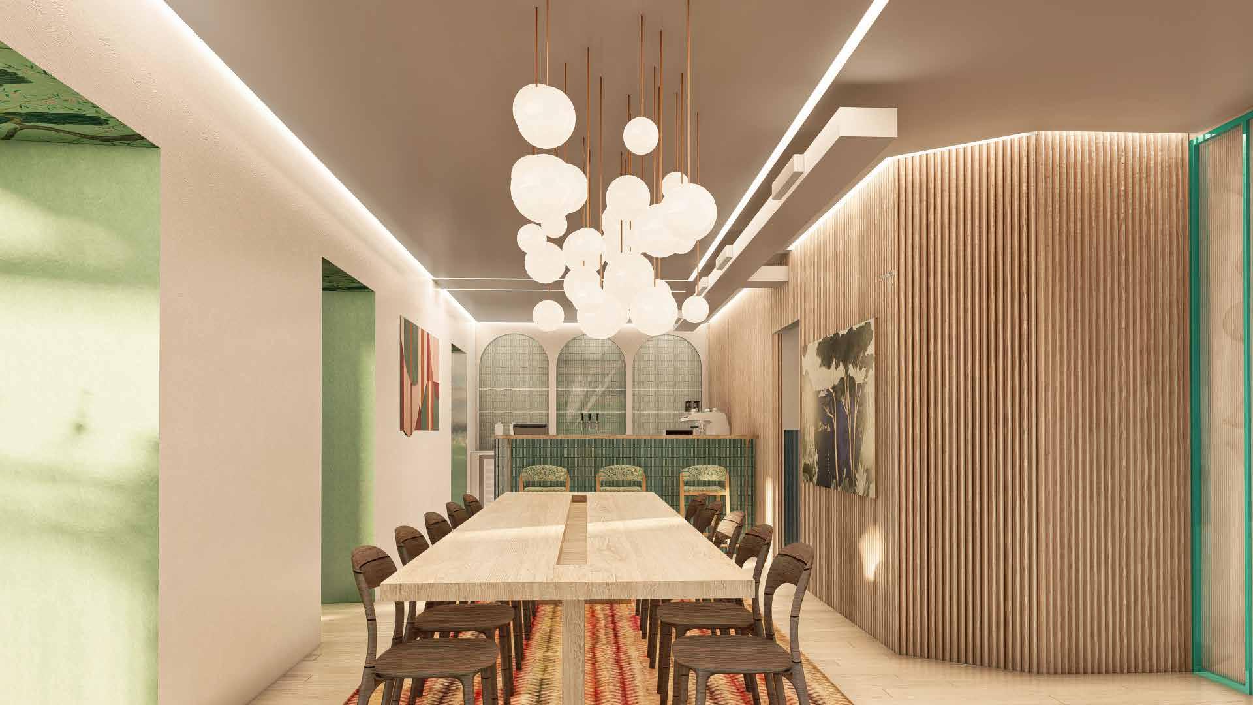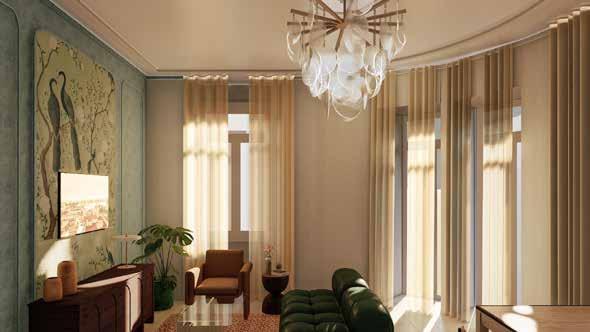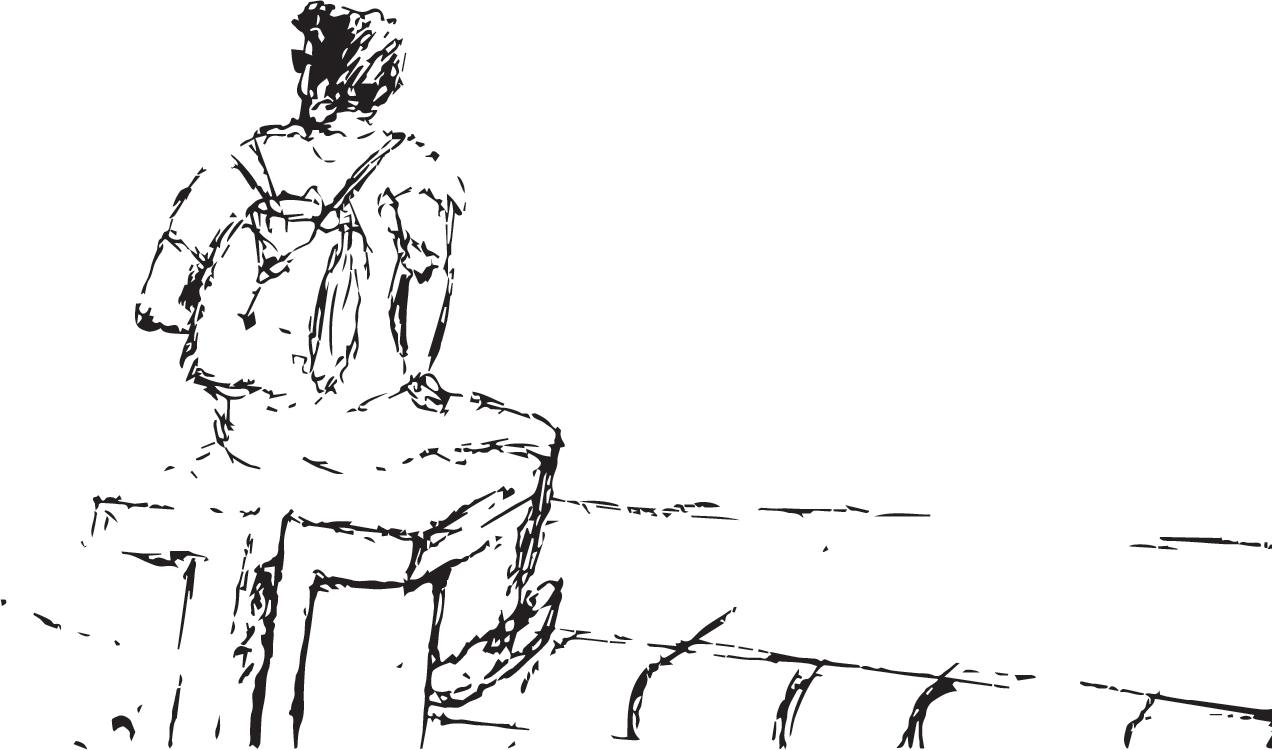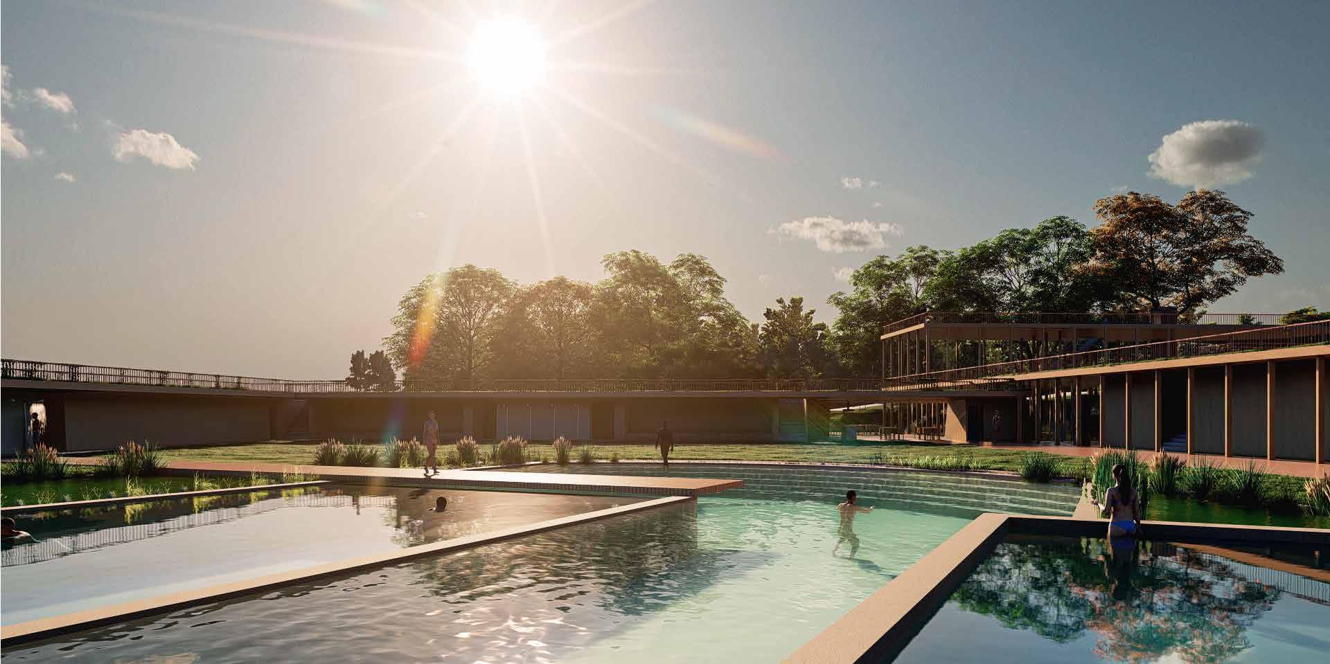
The privileged environment of the plot within the Calamot park, leads to propose a basically outdoor building, where most of its experience is lived locally.
The proposal consist of the installation of a biomimetic pool, which incorporates plants and natural elements arranged in strategic locations. In this way, it performs the processes of filtering and cleaning the water.
The future pool will have different uses: a central recreational area, a semi-Olympic pool and a third pool with a platform for children.
In the plot as a whole, we find a series of walls and historical elements that will be maintained to account for its originality, being witnesses of the historical and cultural heritage of the city and its inhabitants.
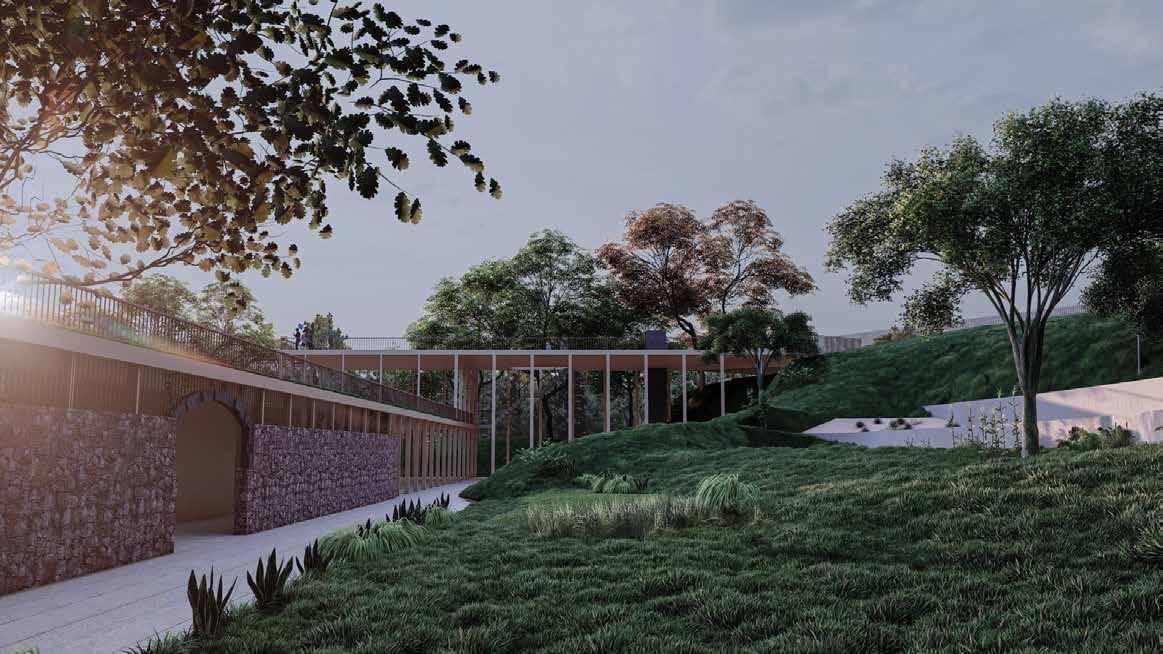

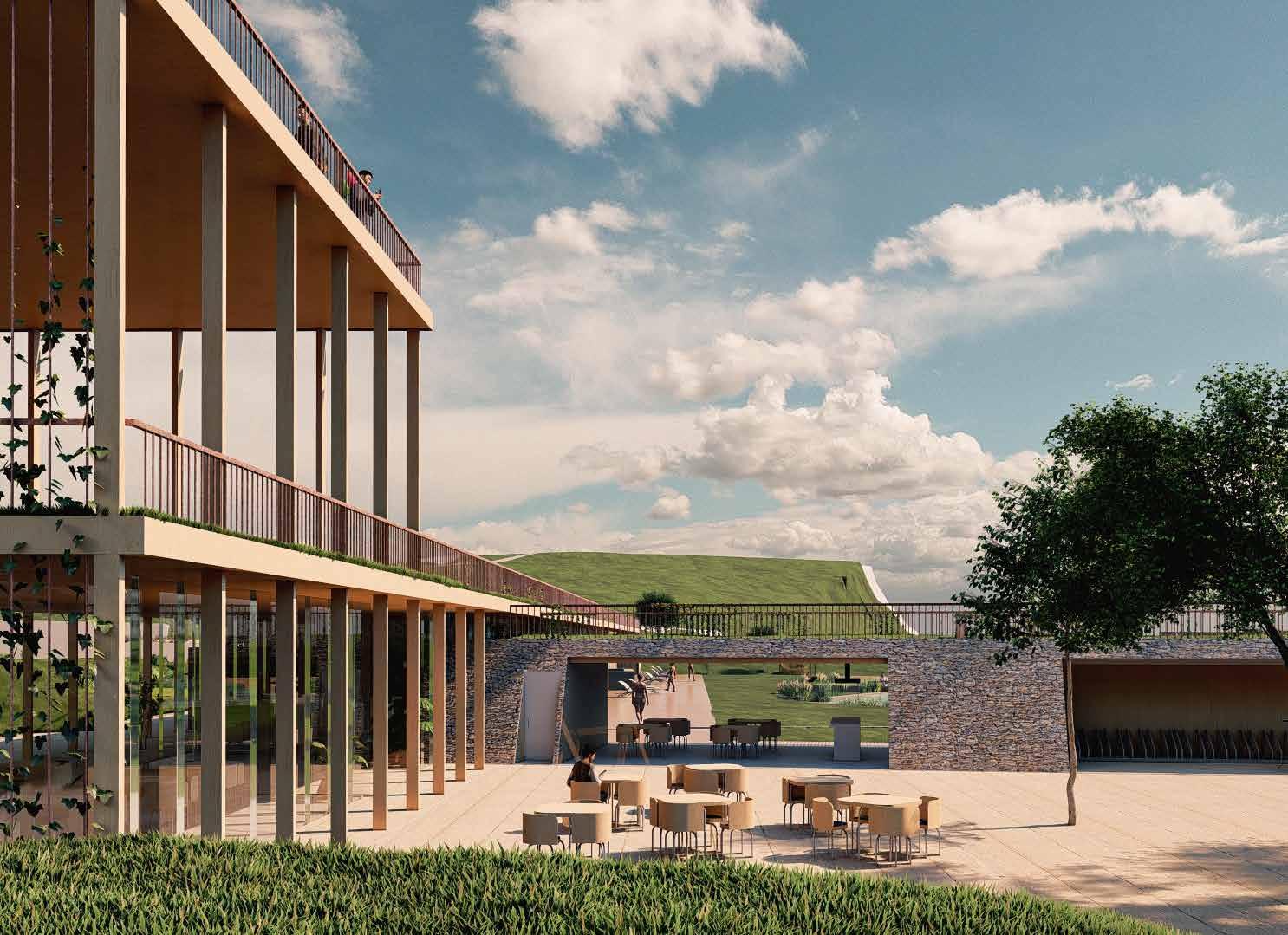
















LUXURY RESIDENCE
LA POBLA DE SEGUR (LLEIDA)
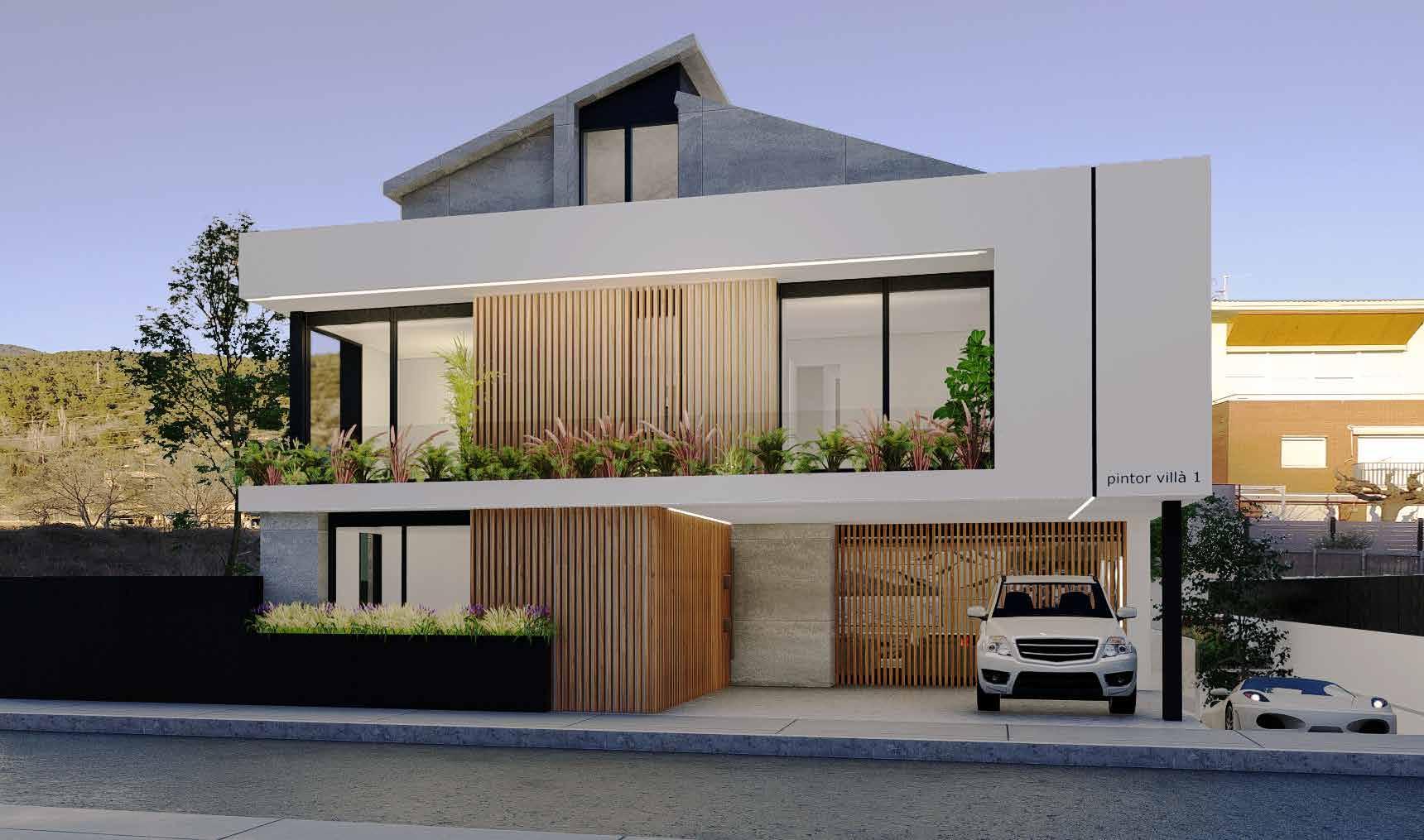
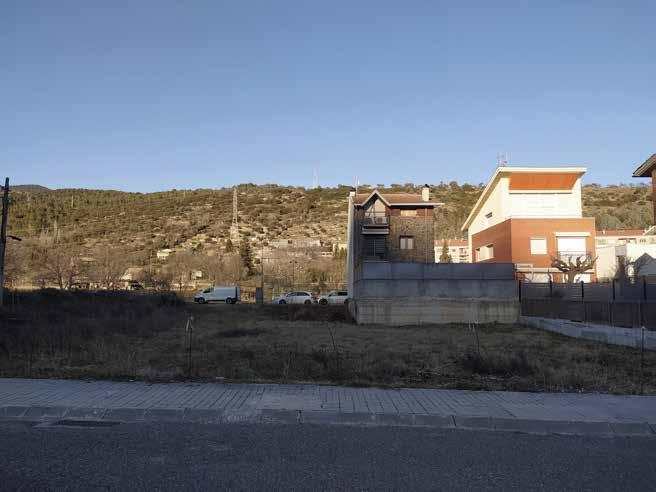
The design responds to one of the proposals for a luxury single-family house on the outskirts of ‘La Pobla de Segur’.
Common spaces are distributed on ground floor and the private ones on the upper floor, including the suite facing the pool.
An attractive and striking image from the street, noble materials in floors, walls, ceilings and furniture; open common spaces arranged to facilitate parental control; and the intention to carry out everything in a sustainable way, are the keys to this proposal of living.
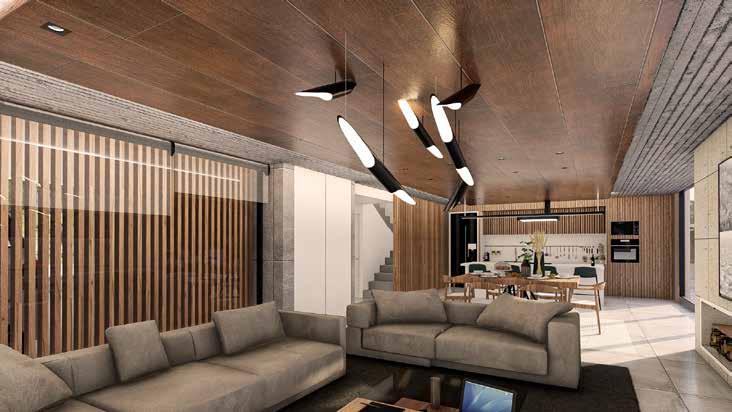
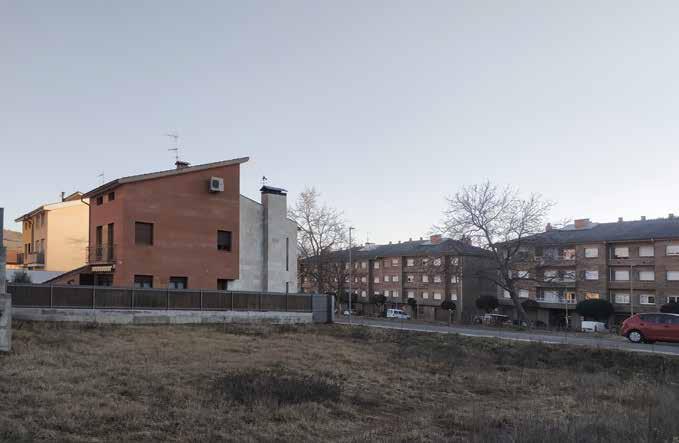
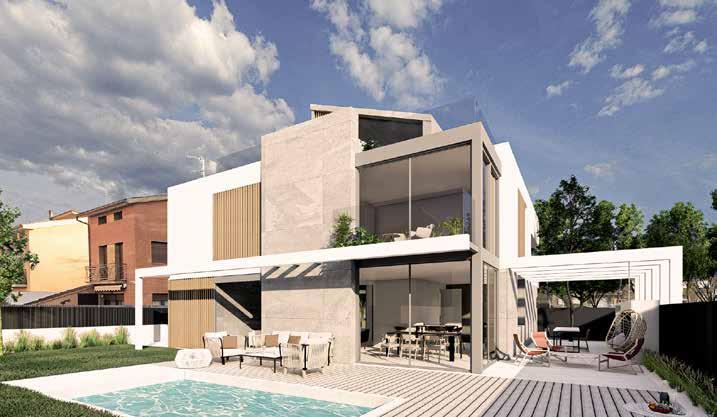
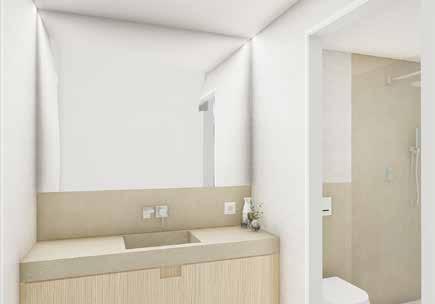
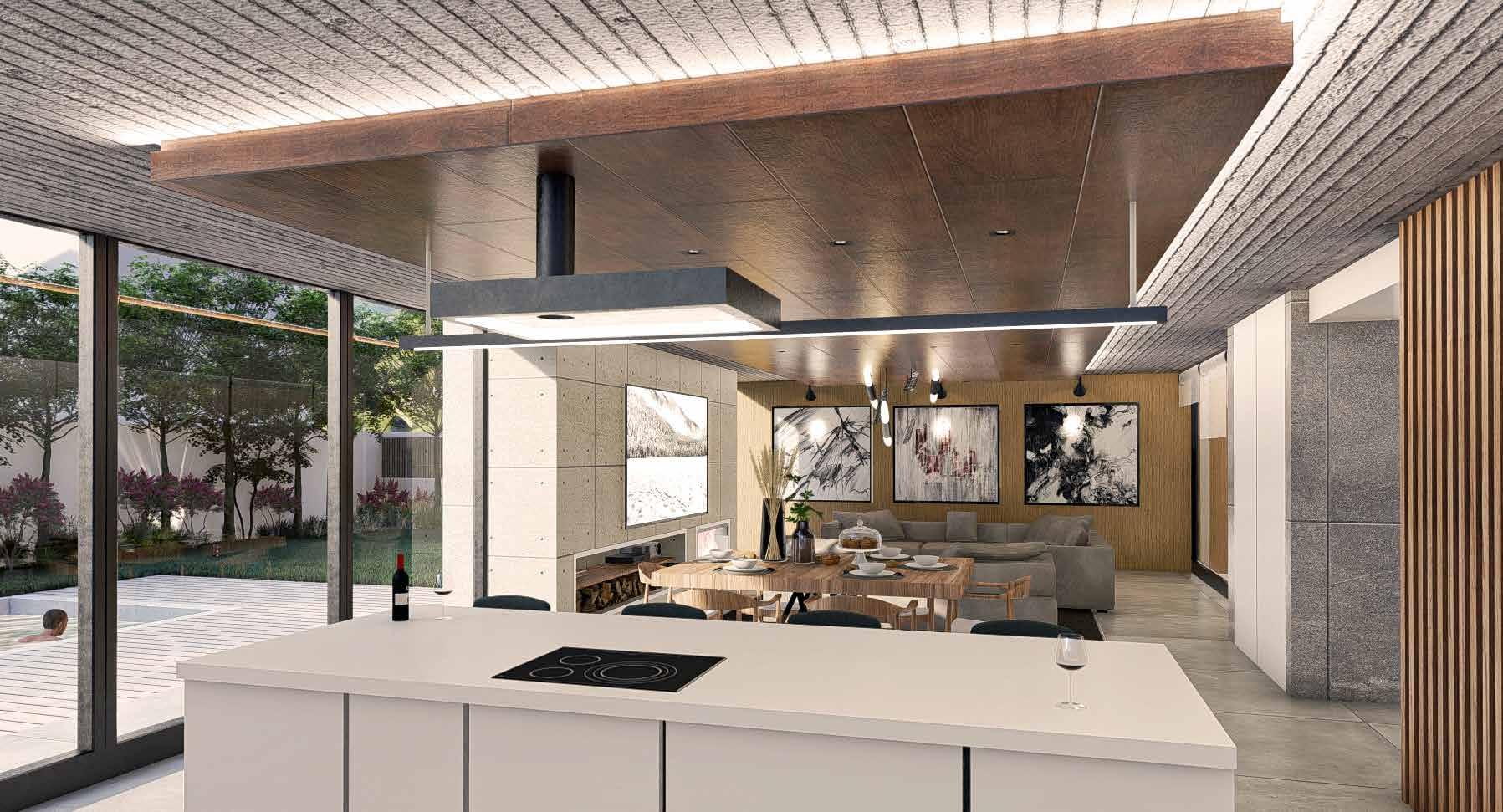
DIAGONAL 523 (BARCELONA)
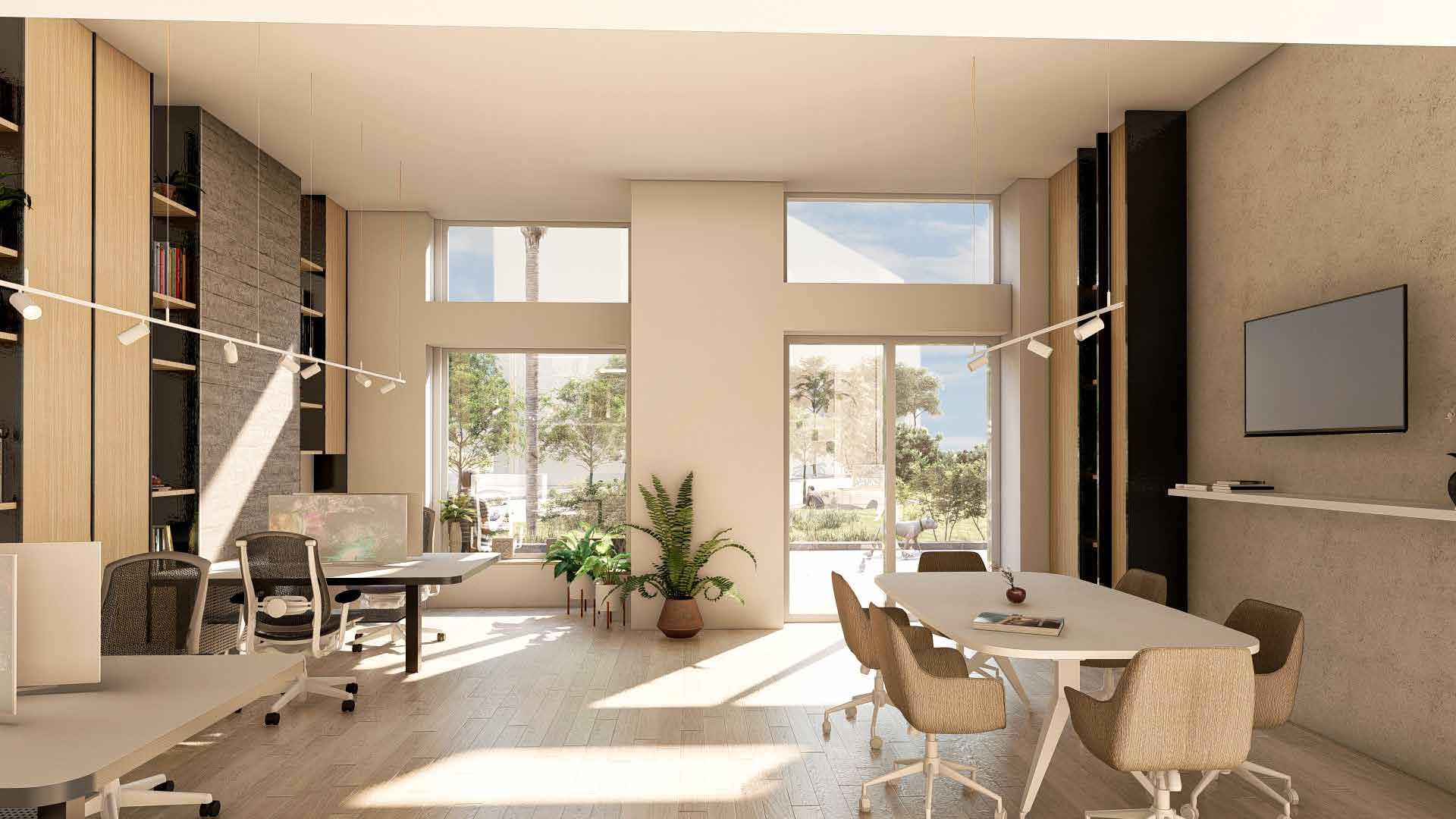
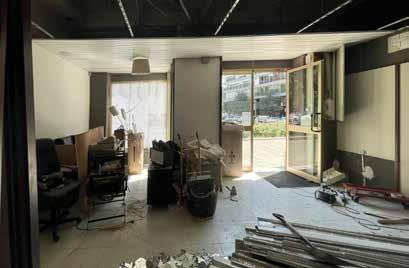
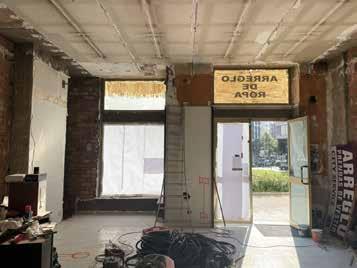
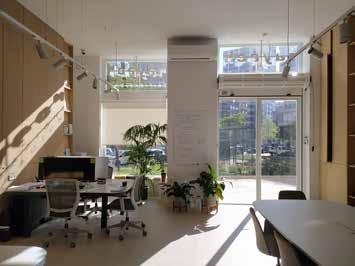
Located in a strategic spot between the three most wealthy neighborhoods in Barcelona, the new architecture office of ‘Nayach, despatx d’arquitecture’ follows the same line of the studio itself, opting for a minimalist style in its
execution through a materiality of smooth and clear colors, and noble textures such as stone or wood, high and open spaces and a maximun use of light.
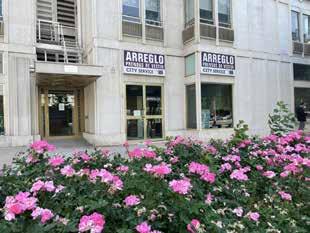
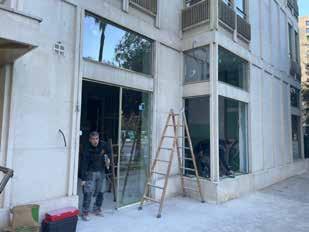
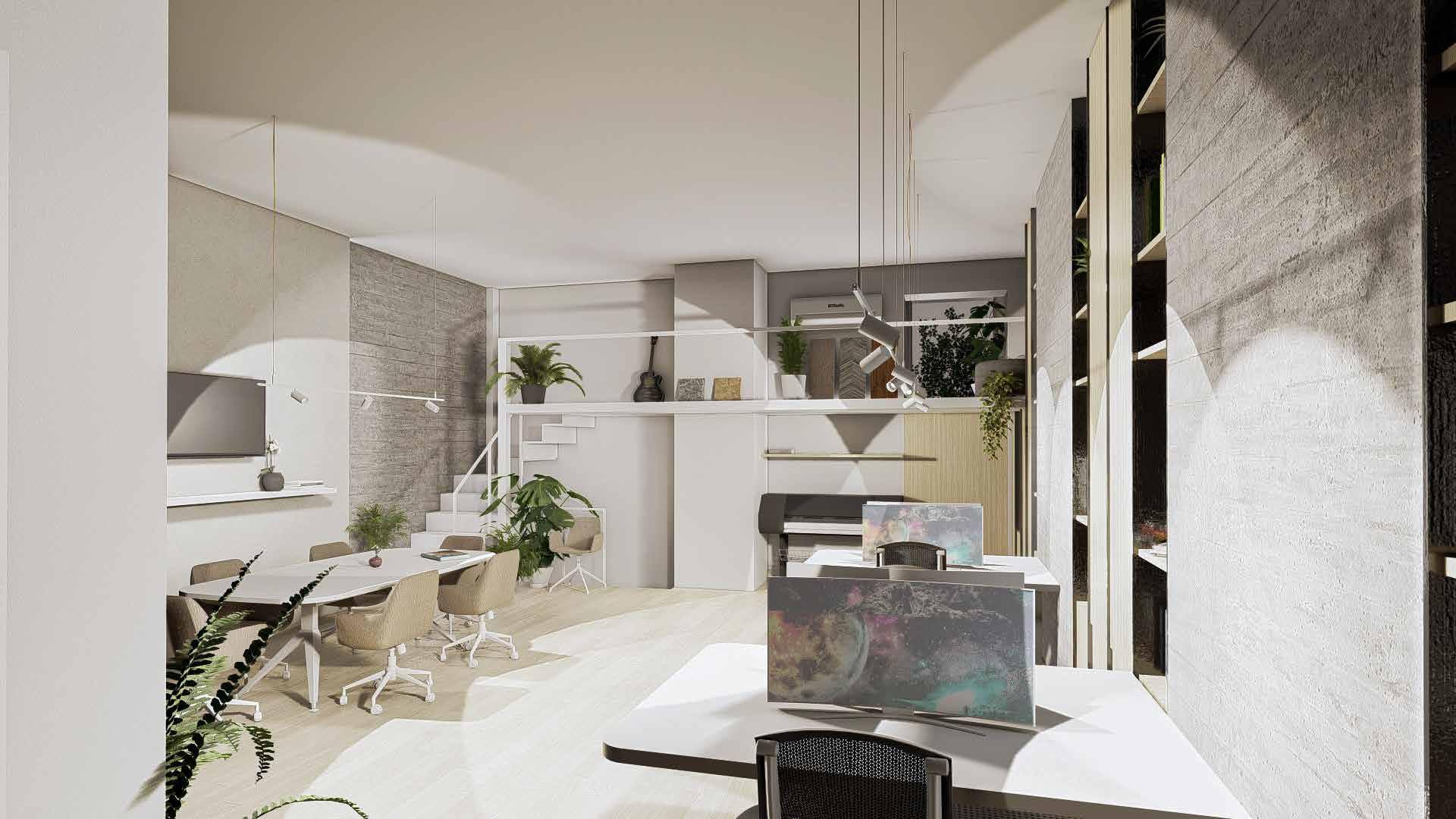
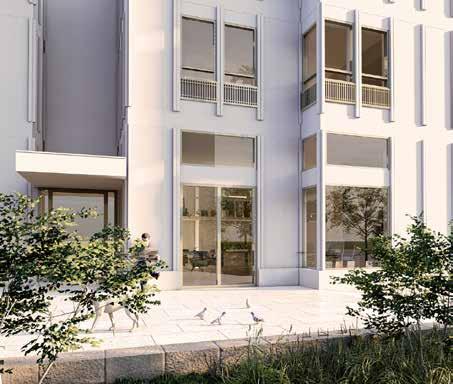
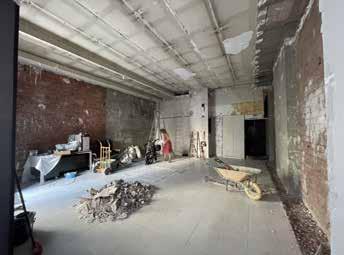
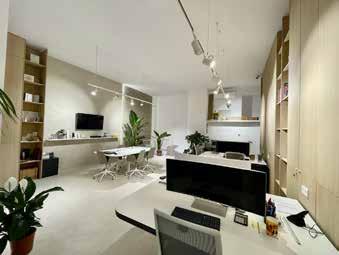
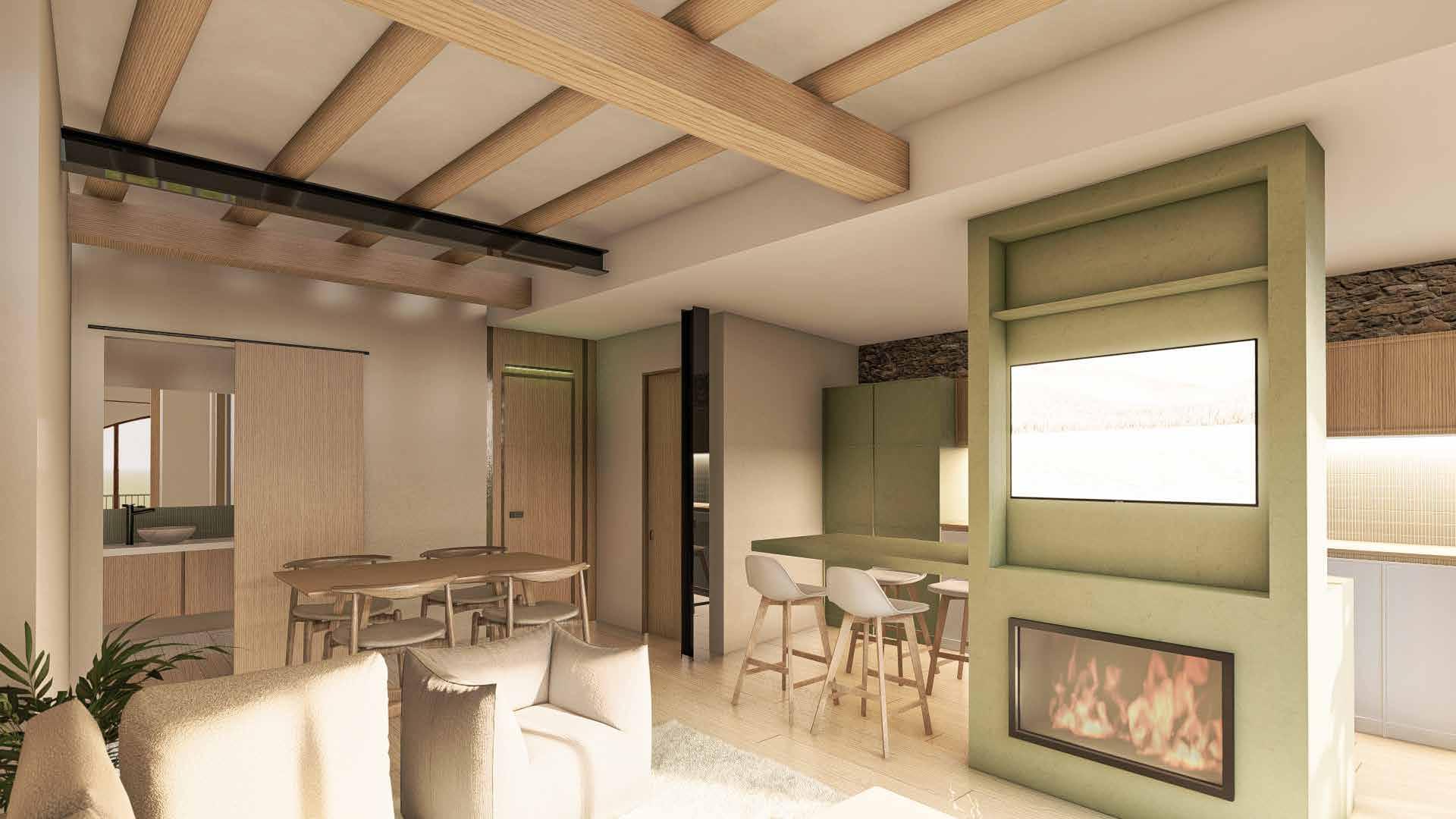
Being a reduced floor plan building consisting of ground floor plus 3 floors above, the projected spaces are distributed on these floors according to their uses. HOUSING
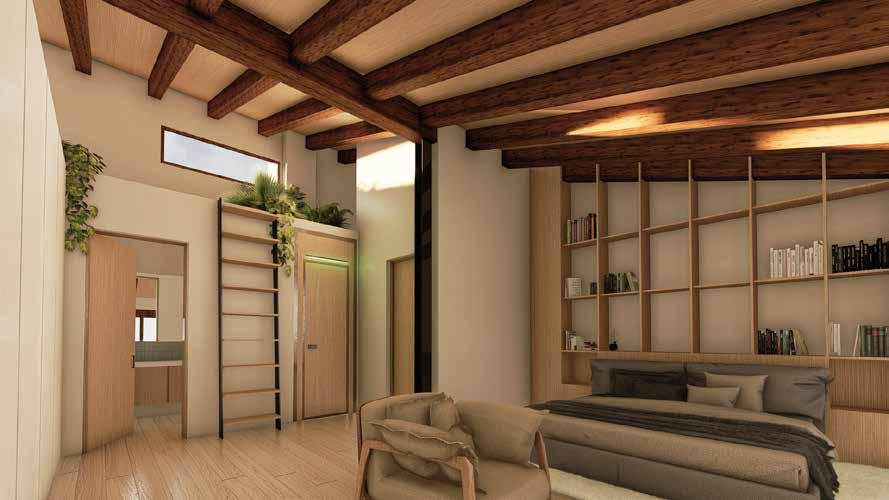
Commissioned by a private developer for the renovation of a residential building between party walls. The project aims to modify the interior layout to suit the needs of the owner, as well as rehabilitate the facade and roof, following the aesthetic characteristics of the
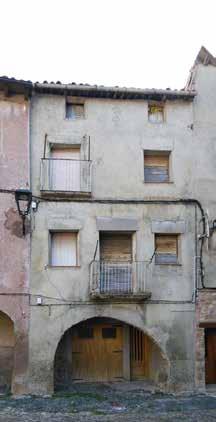
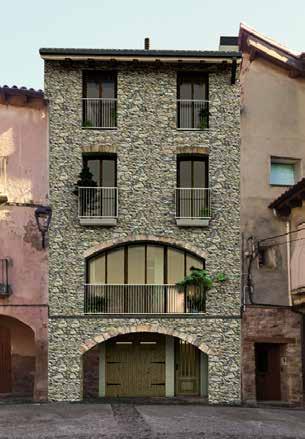
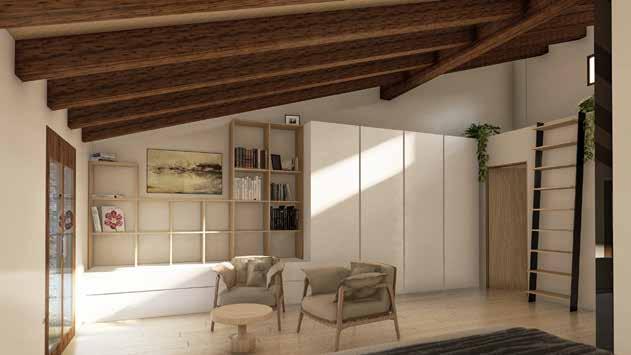
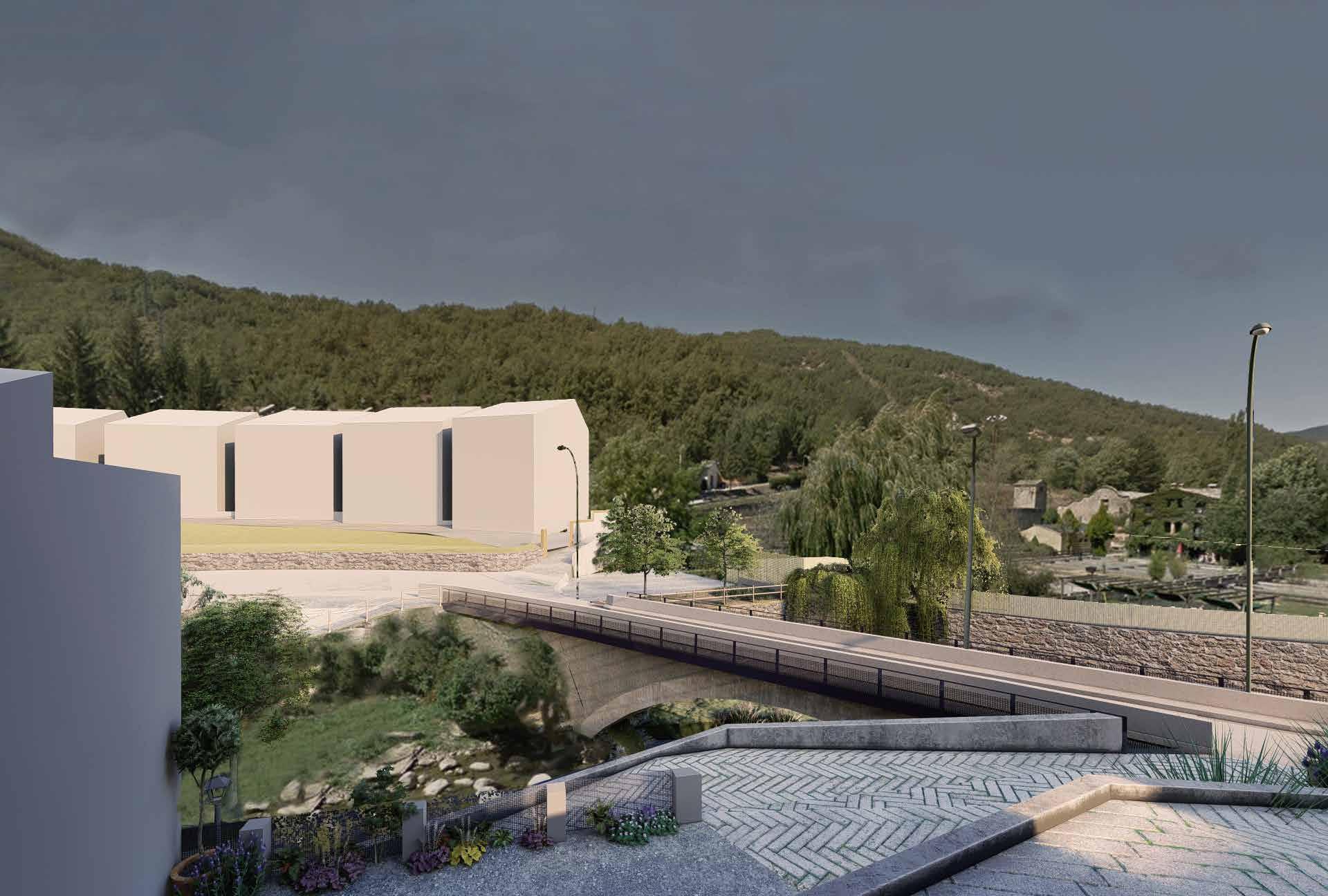
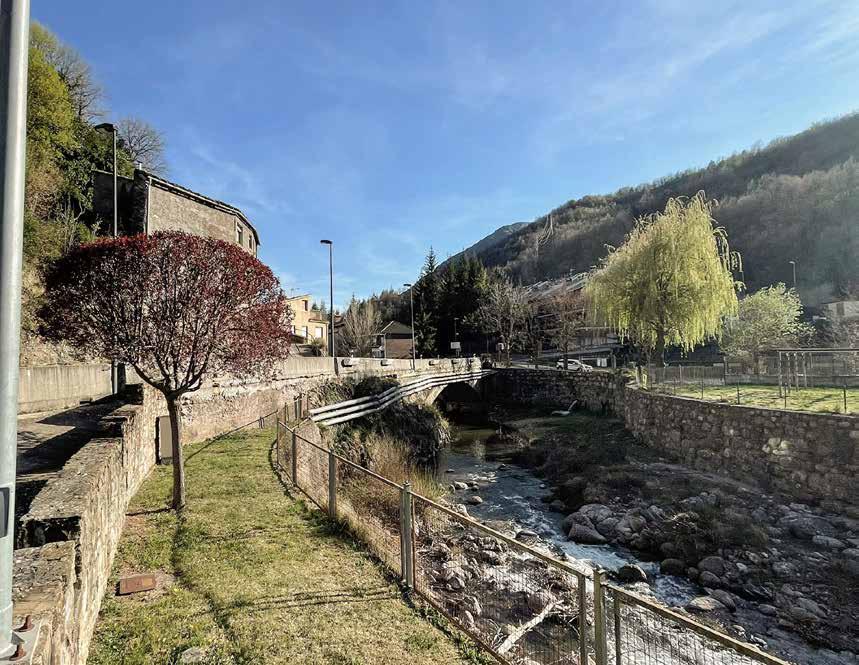
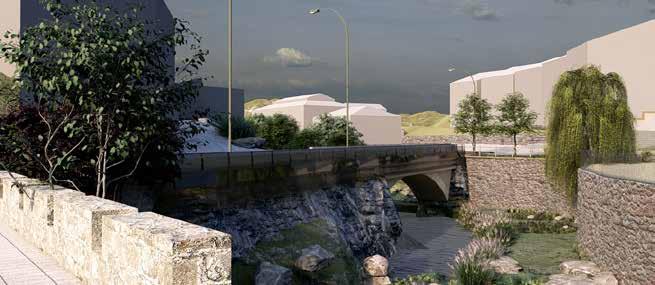
Senterada town council commissions the project for the creation of two pedestrian walkways on the existing bridge of the national road as it passes through the municipality Galvanized steel is the main material used in the construction of the walksay. This, in its minimum expression, is a single unit of 1,20 meters long by 1,20 meters wide. As these units are repeated in series, the form both walkways.
Since on the north side of the bridge there are three pipes for the passage of facilities, it was decided to make a distinction in the final finish between the two footbridges. Thus, on the north side there will be an extra bottom cap sheet that ensures the concealment of these pipes, while retaining, like its equivalent, an elegant finish in line with its surrounding.
PEDESTRIAN WALKWAYS ON BRIDGE

