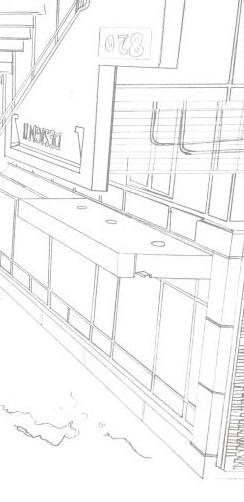



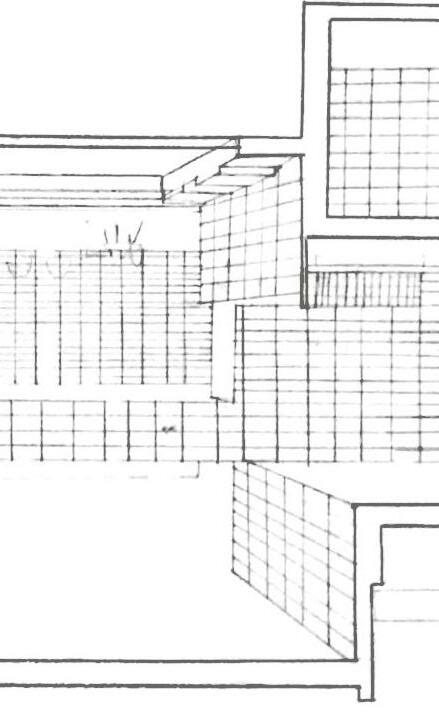
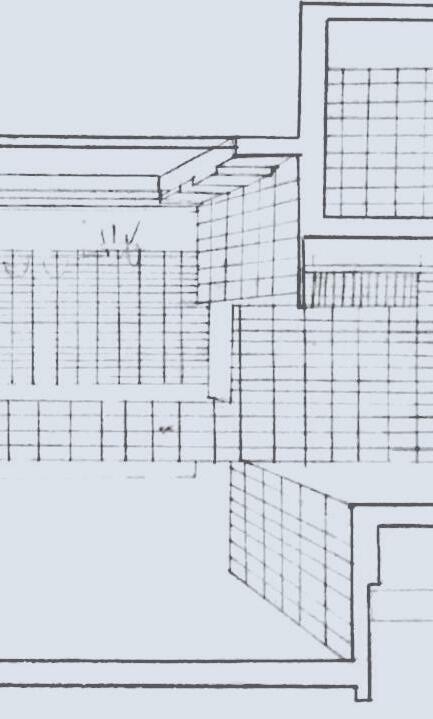


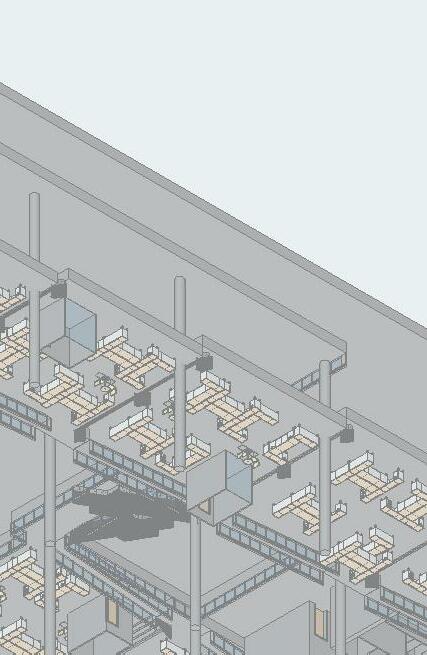



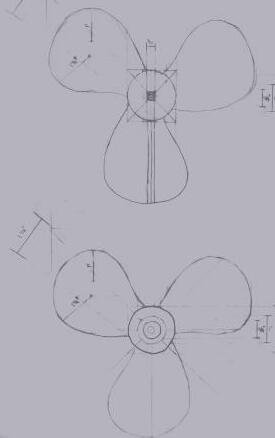
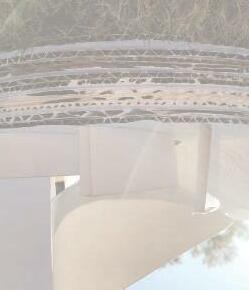





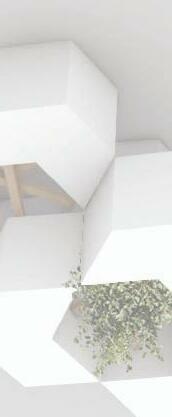
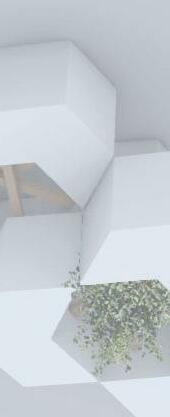


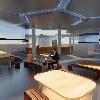




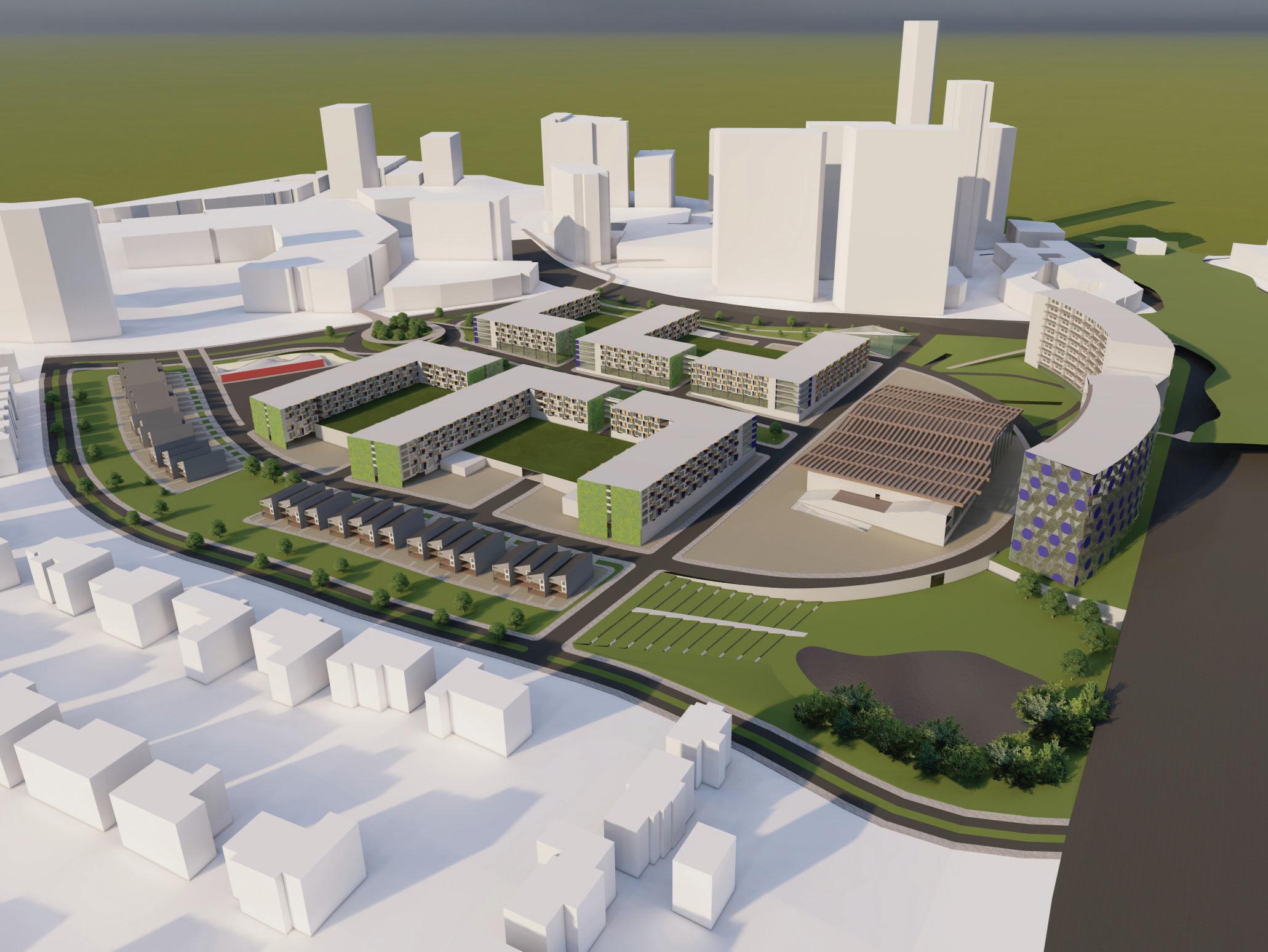






























The Labyrinth is space that allows it’s inhabitants to take control of the construction of the space. The four exterior walls of the Labyrinth are moveable along tracks in the floor allowing entrance from any direction. The interior walls are rotating walls that allows the inhabitants to rearrange the interior spaces.
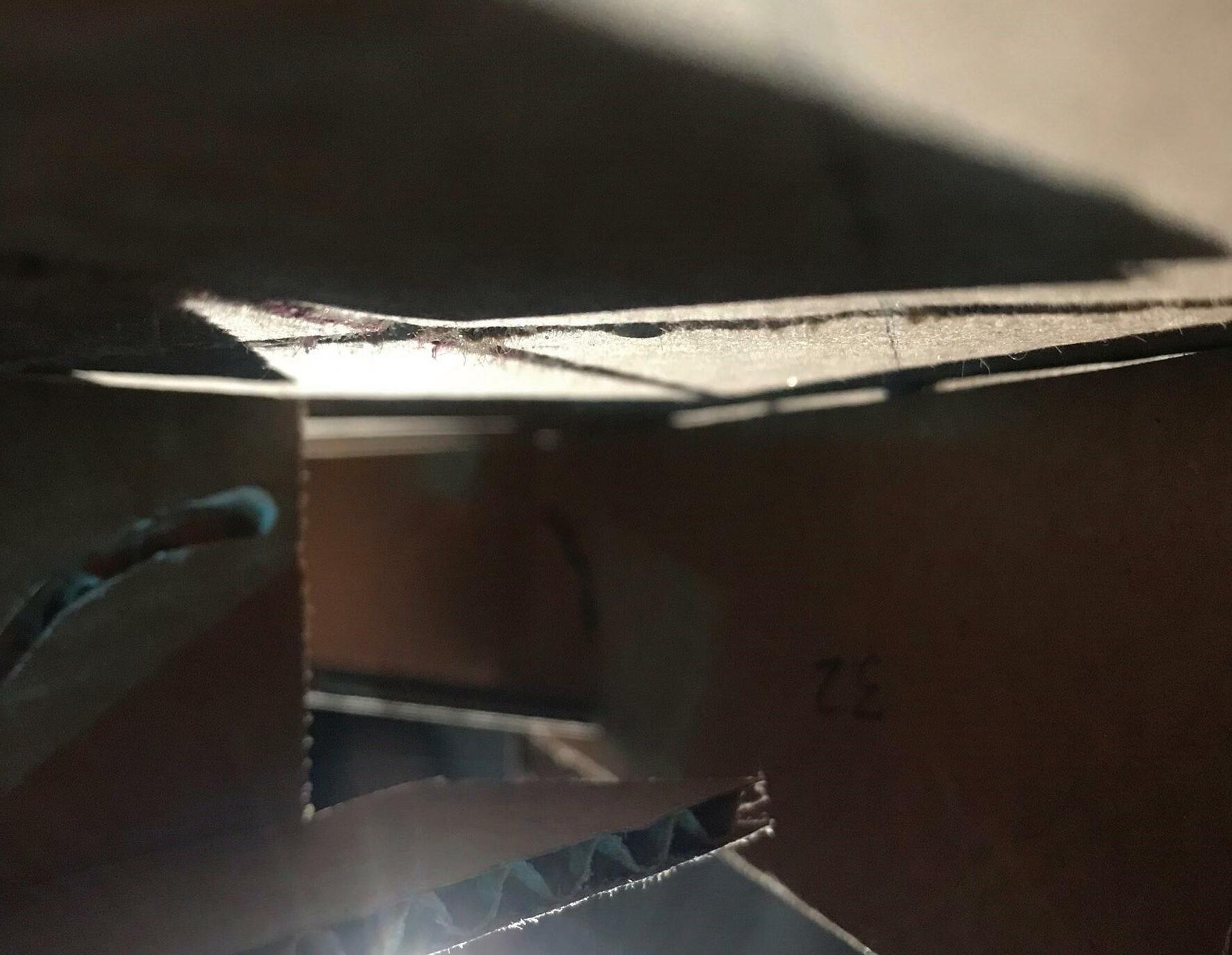

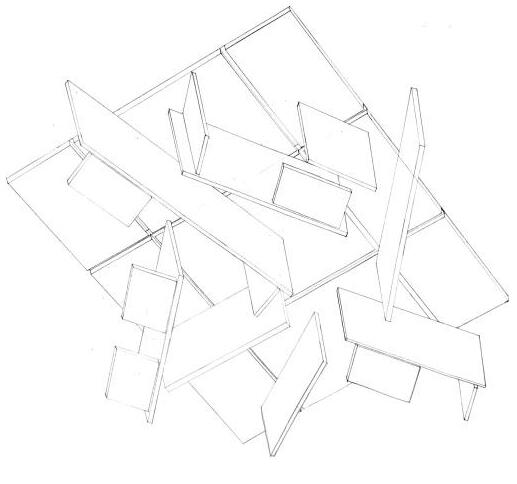






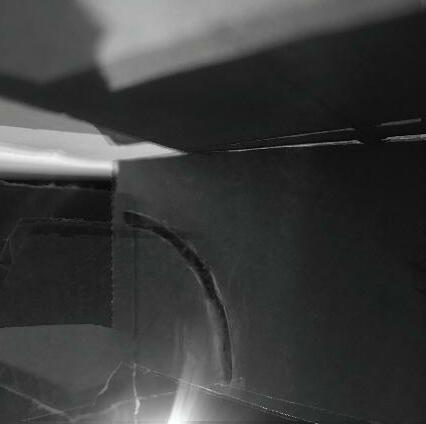
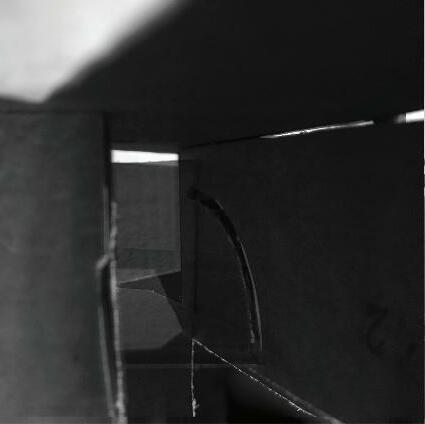
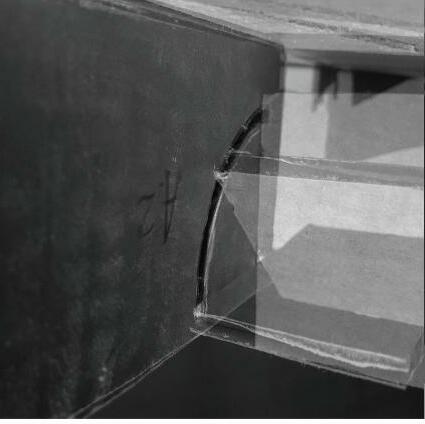
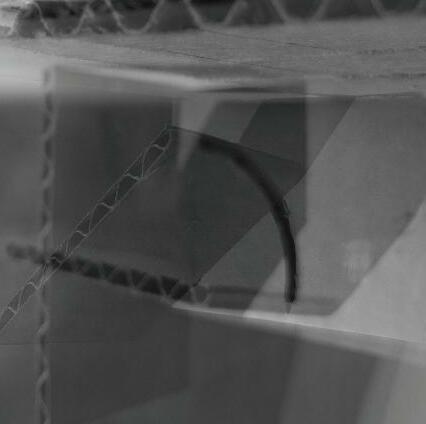
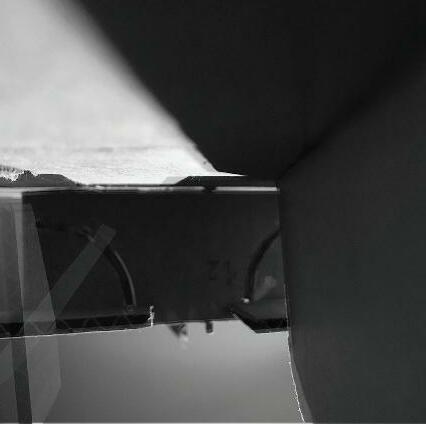
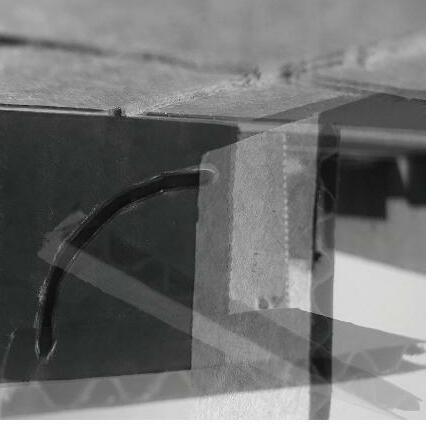
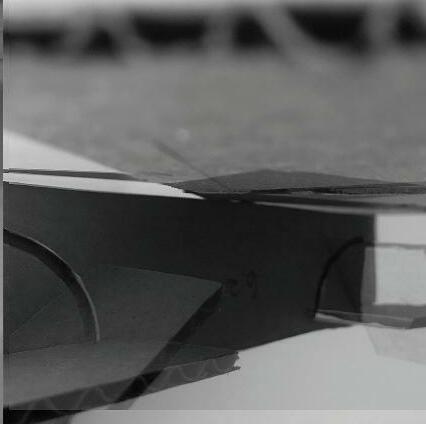
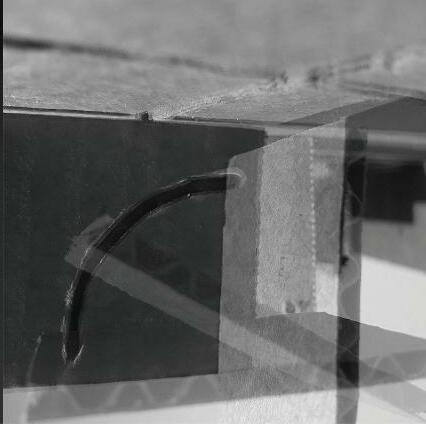
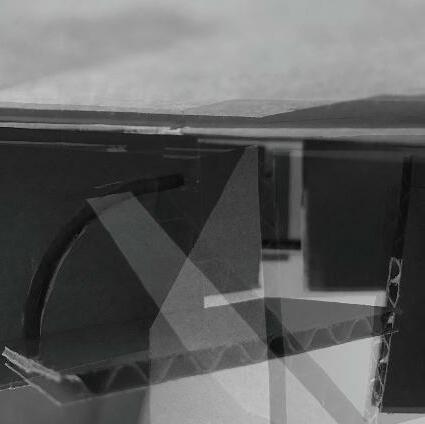
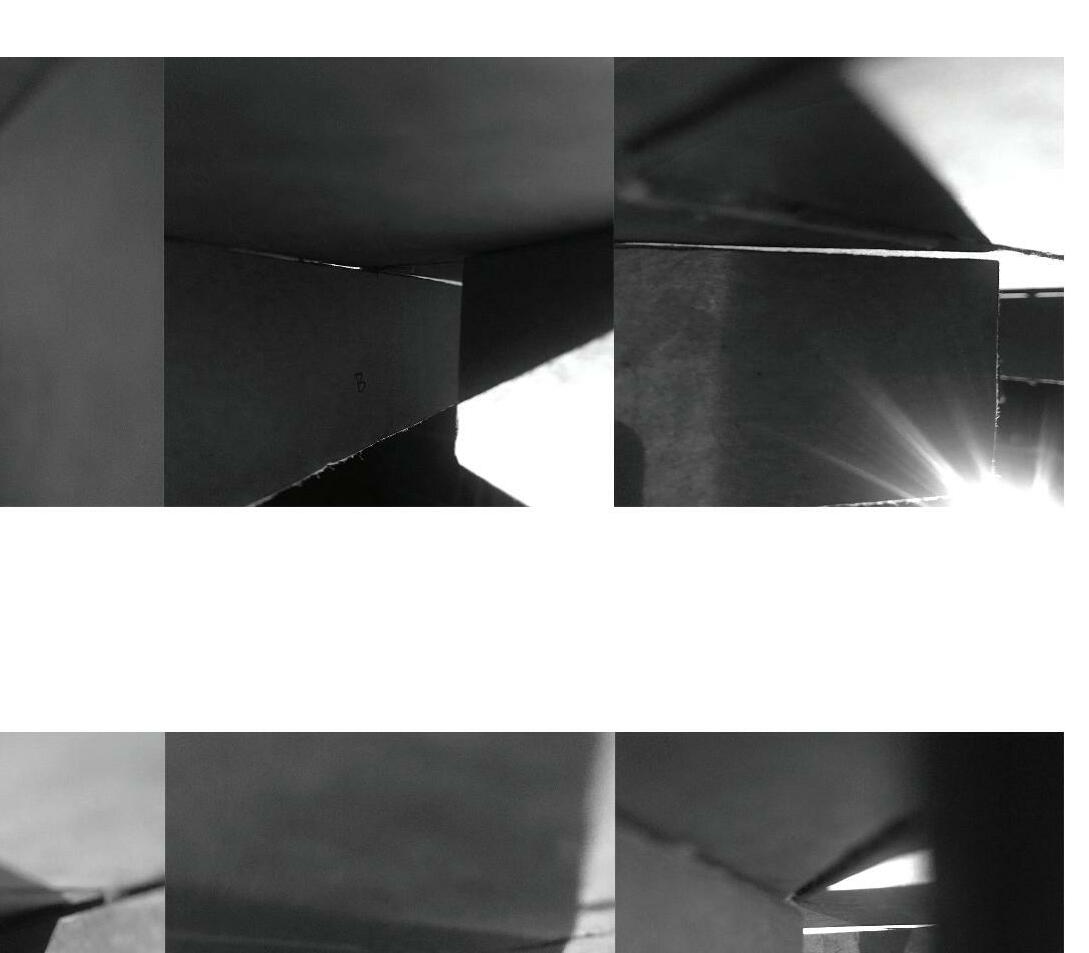

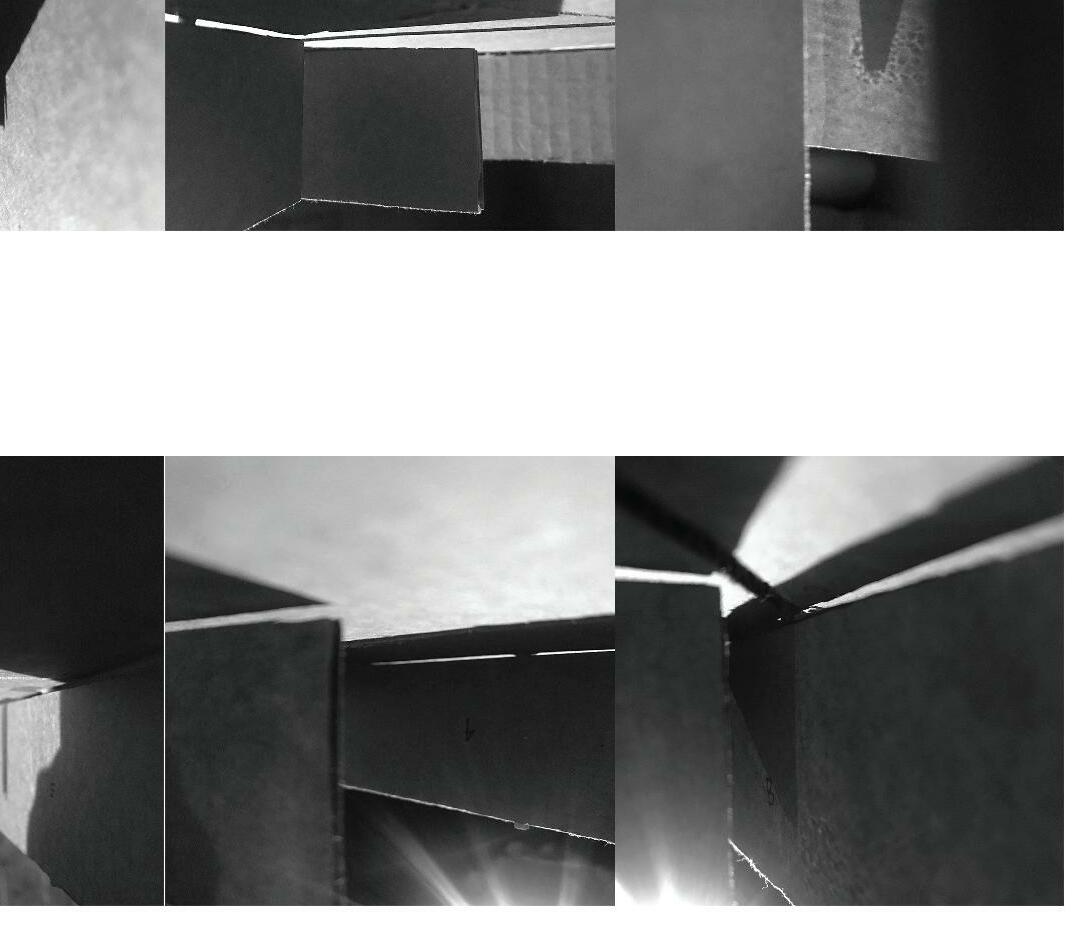
The Oblique house makes use of floors with subtle differences in levels to separate spaces rather than walls. For example, between the kitchen and the living room or between two offices. In addition to that, the different levels in the living room follow the level changes of the topography to work with the environment rather than against it.
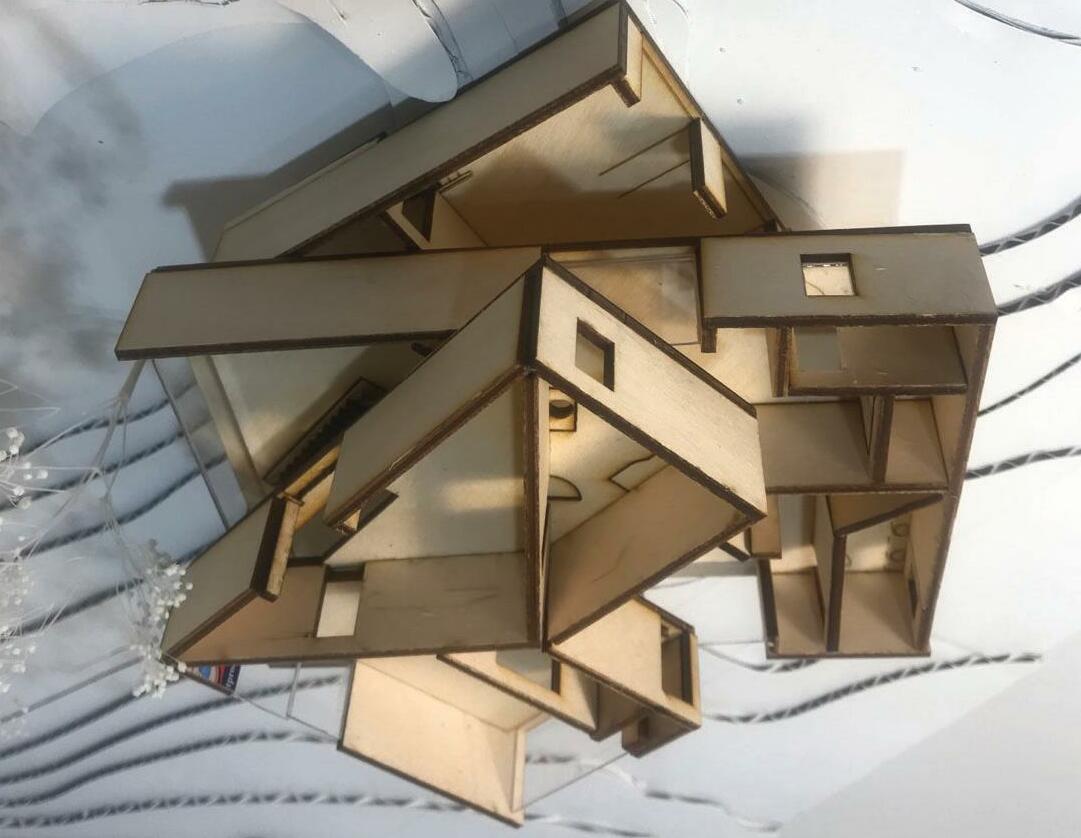
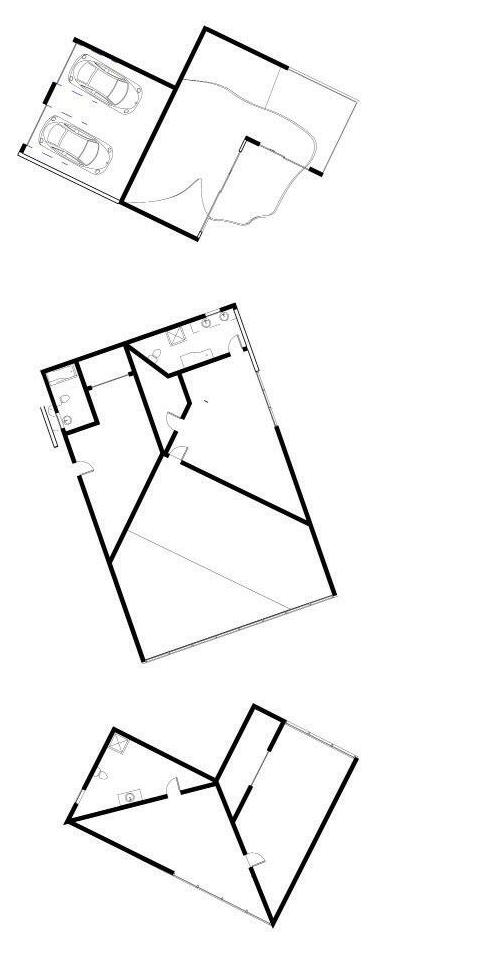

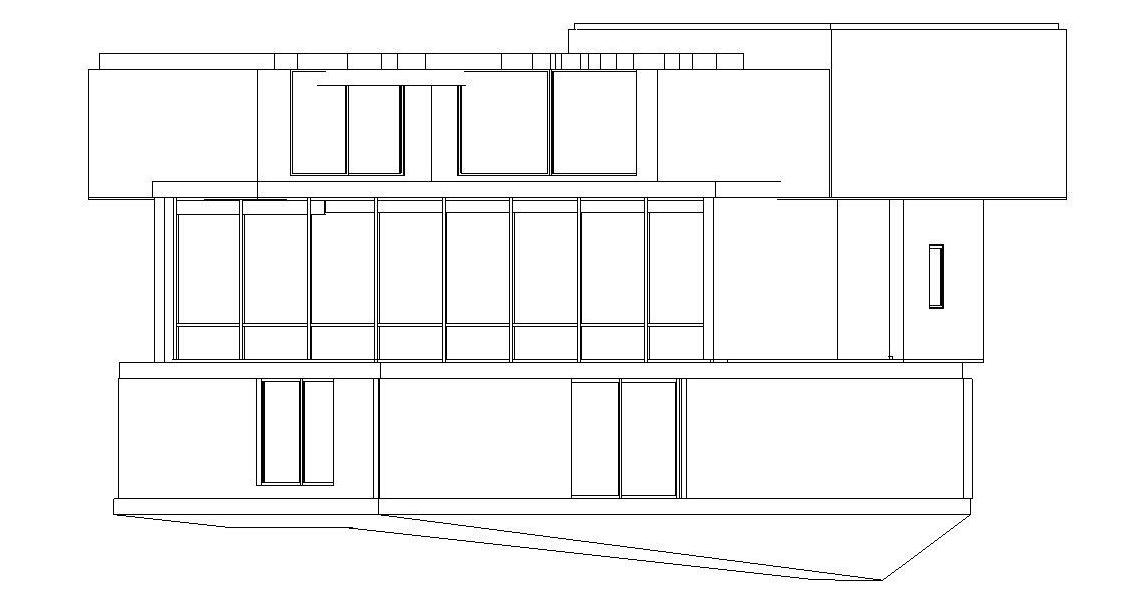
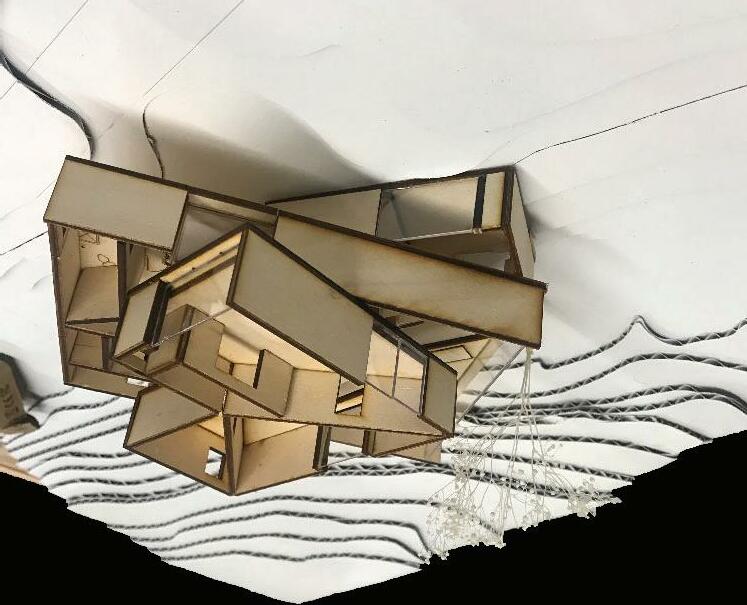
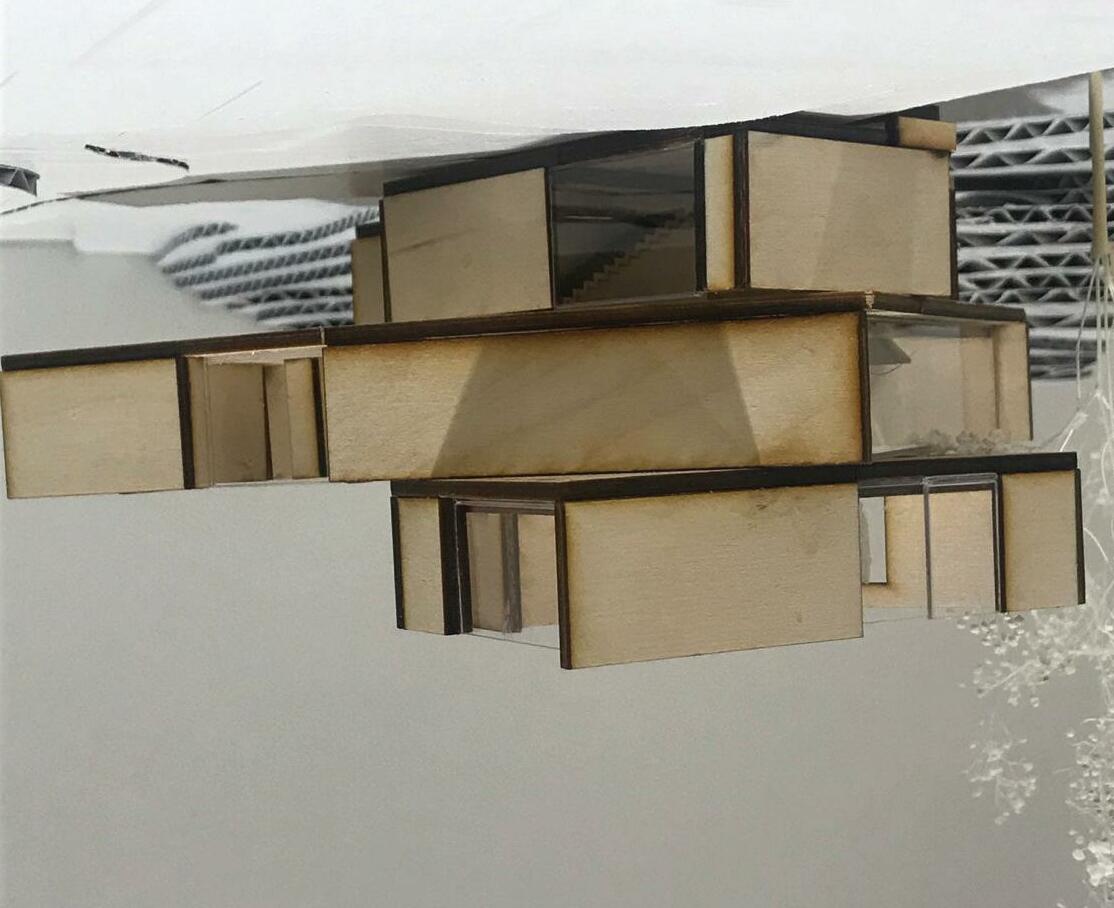
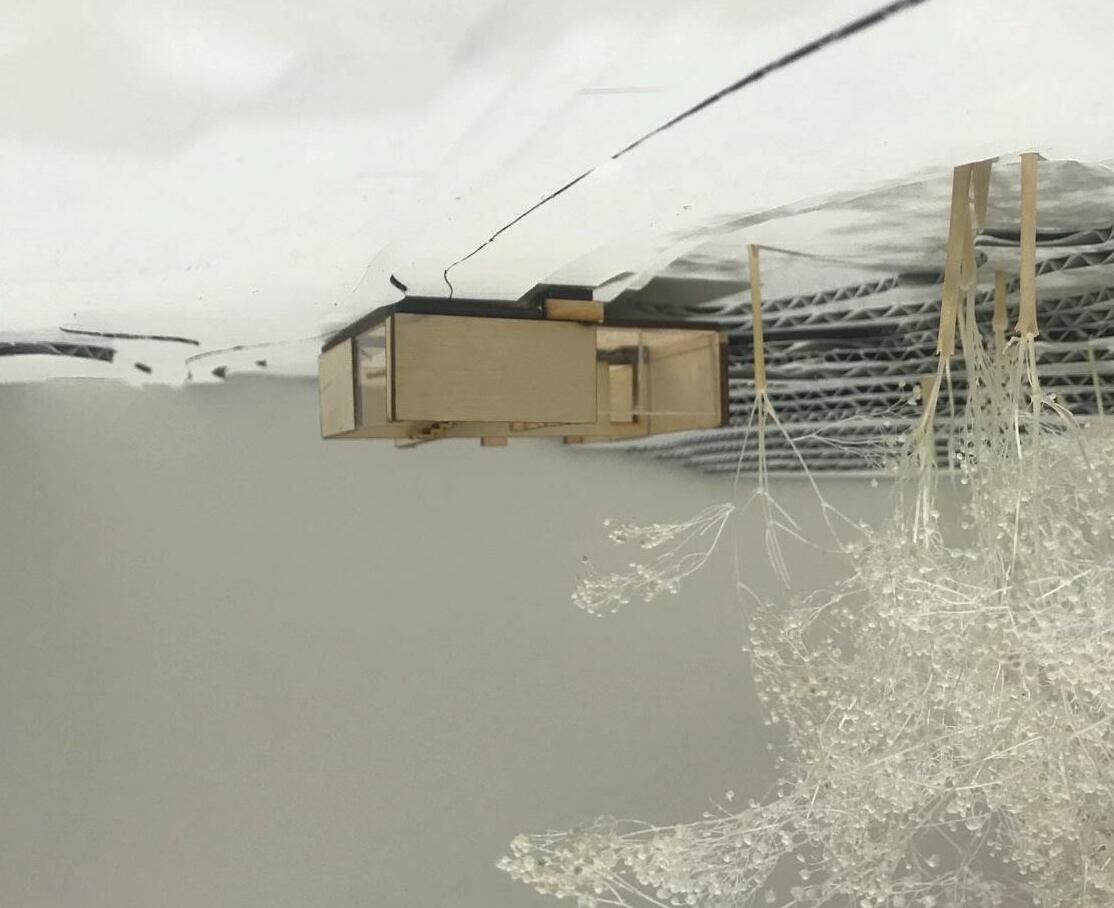

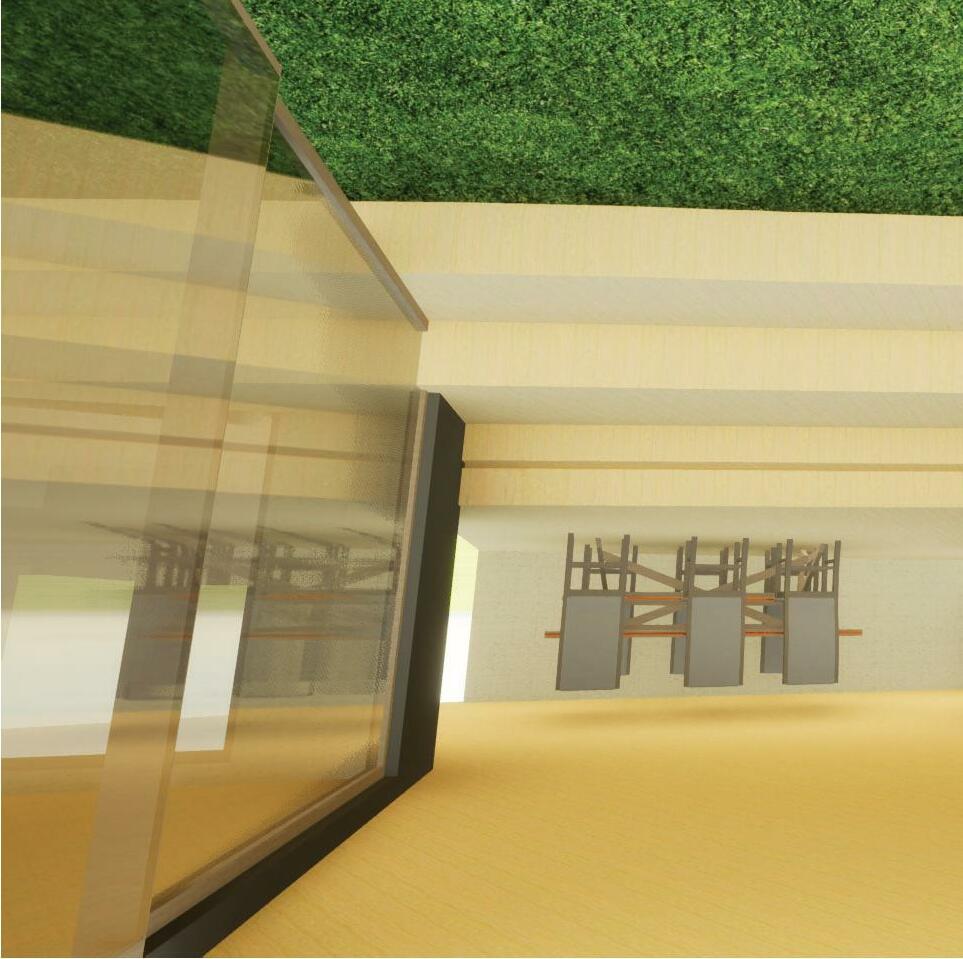

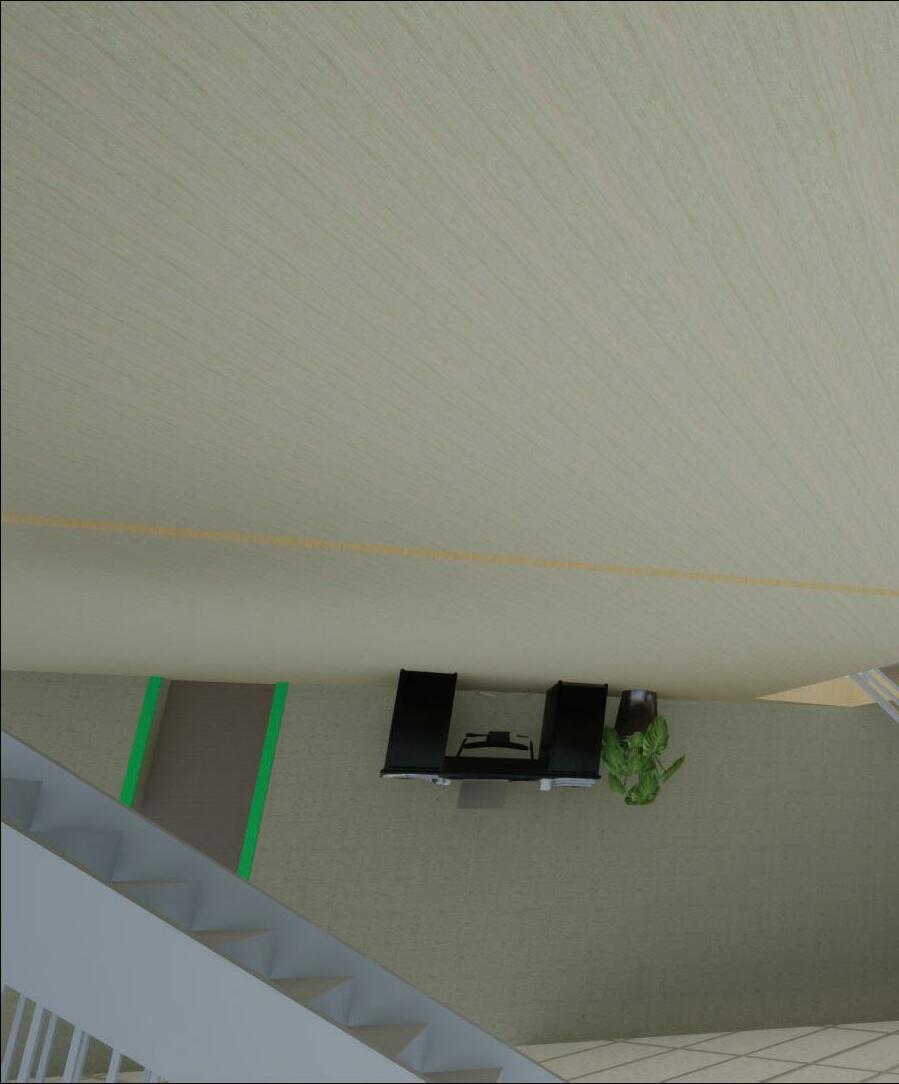

The colors of the sky during different times of the day determines the different colors of the windows. Outside each set of windows is a mini garden that allows the patrons to see where their food comes from. Furthermore, the restaurant has an open kitchen in the center allowing the patrons to see exactly what happens to their food between the garden and their plates. The kitchen is visible from both floors.

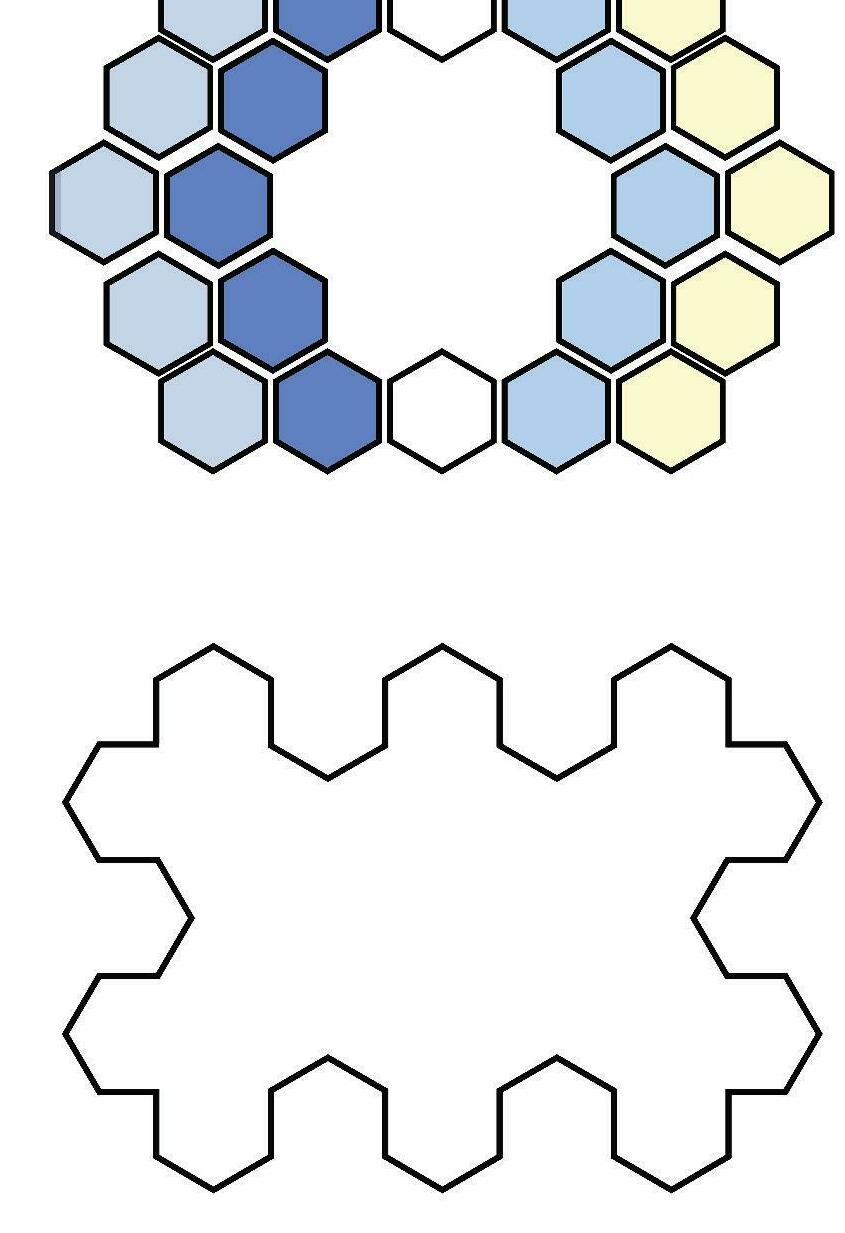
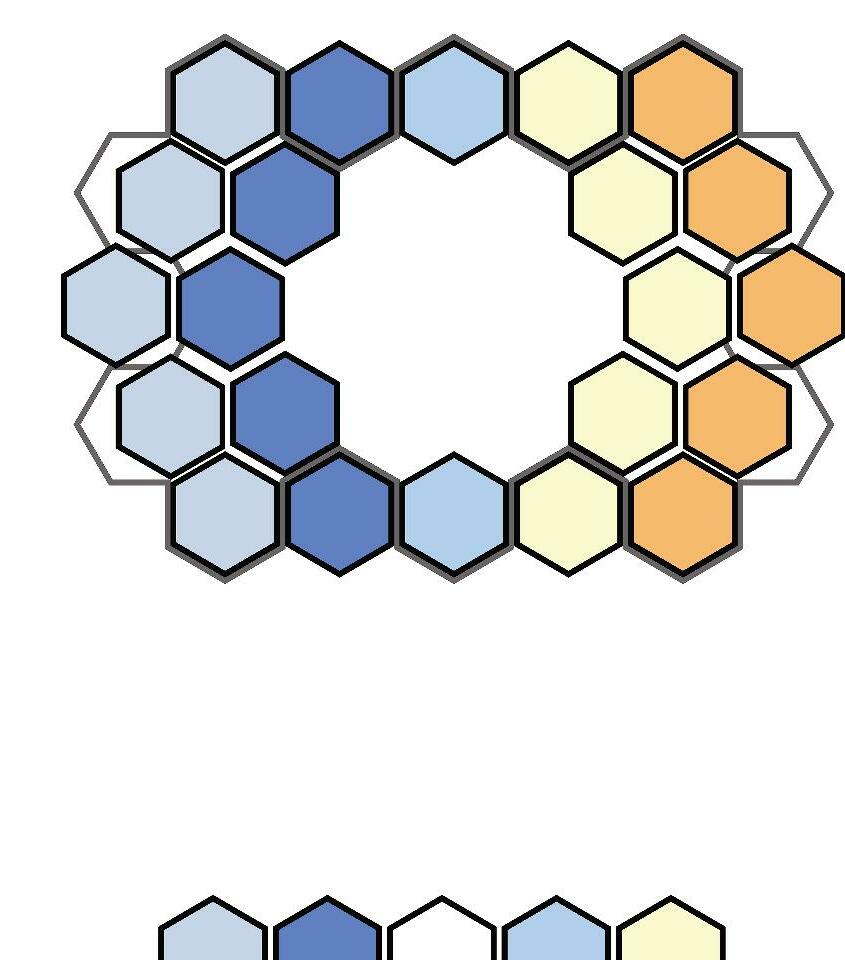
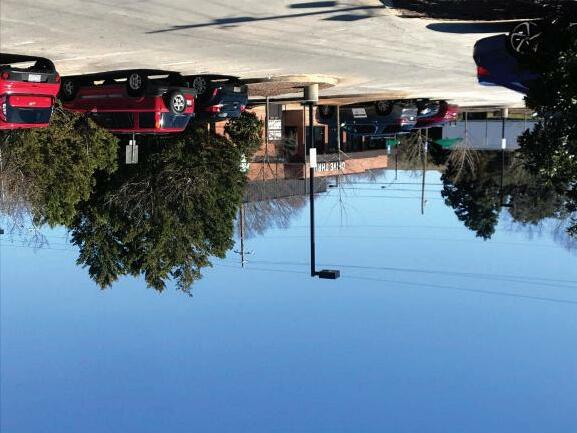
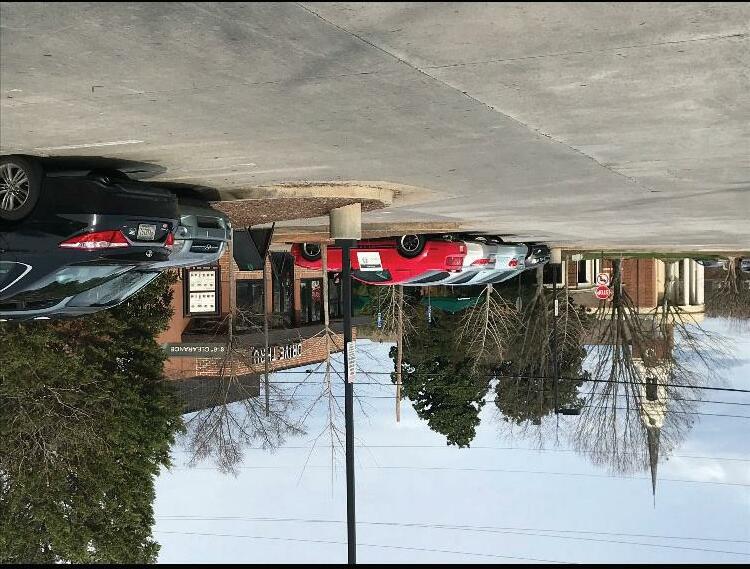
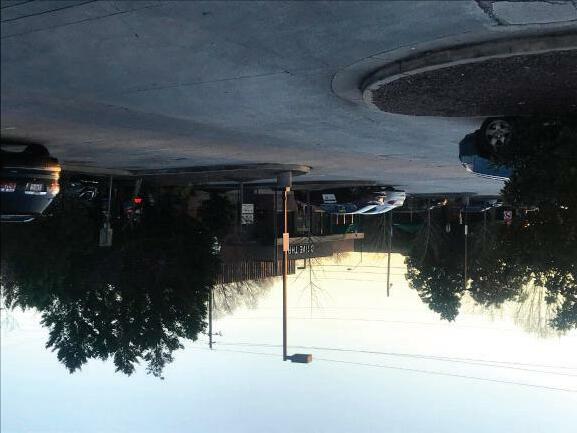
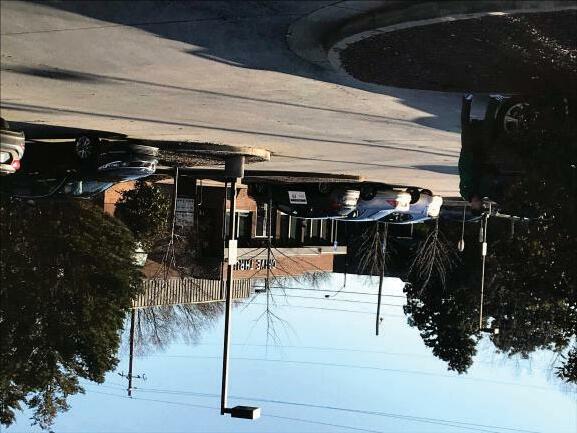

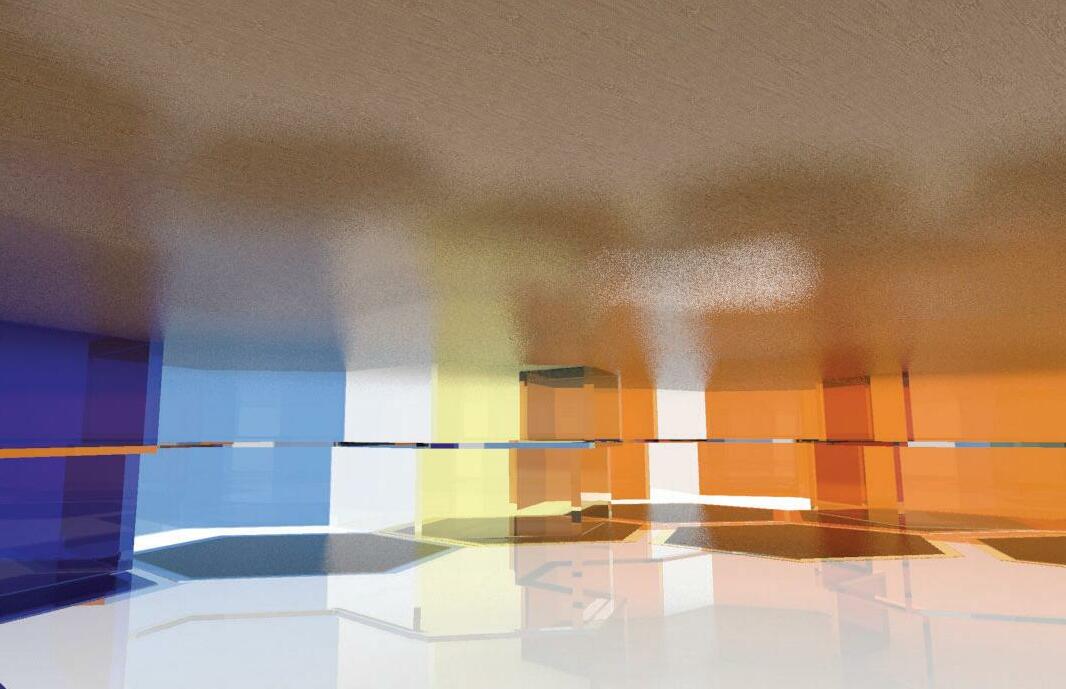
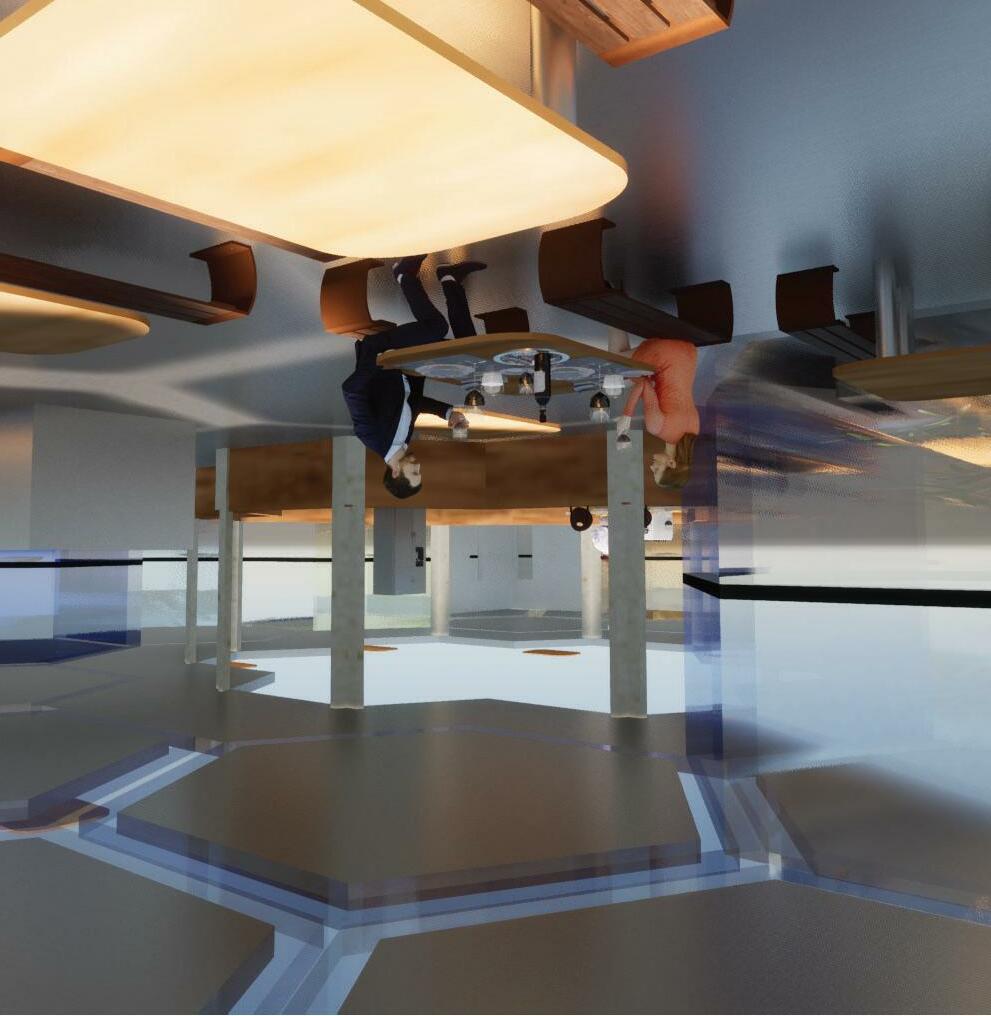
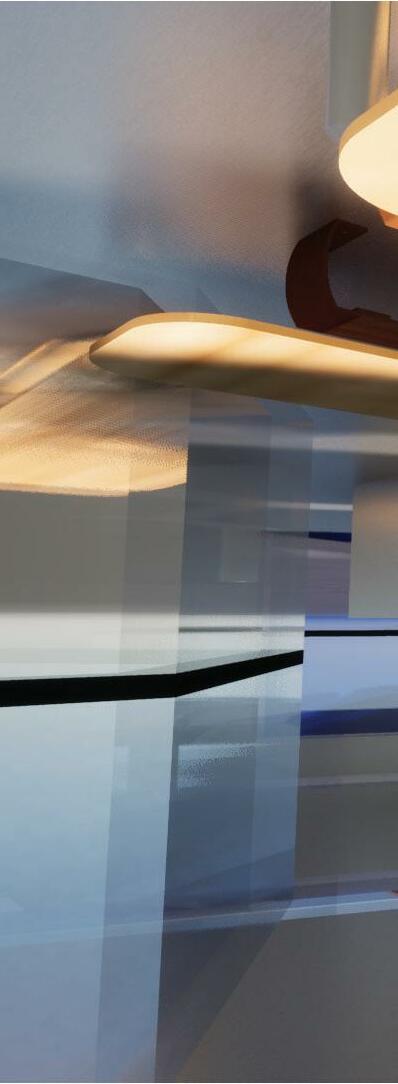
First Floor Plan
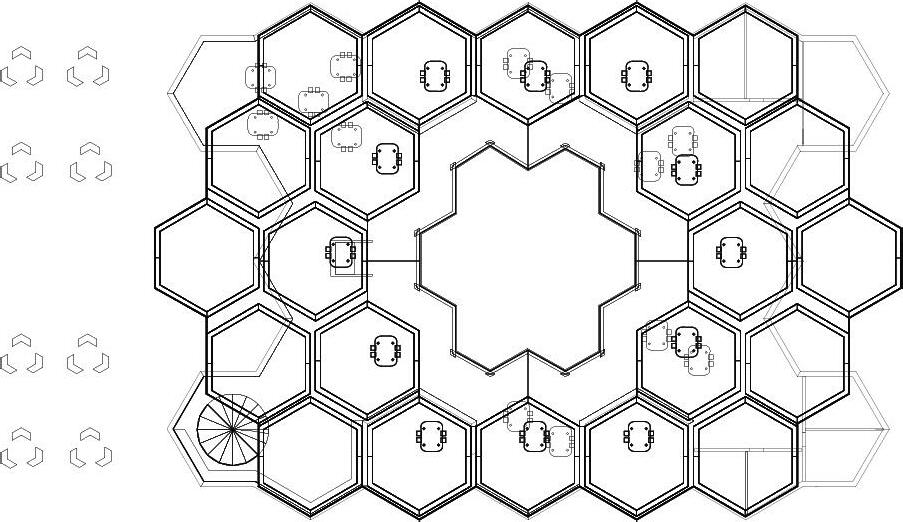
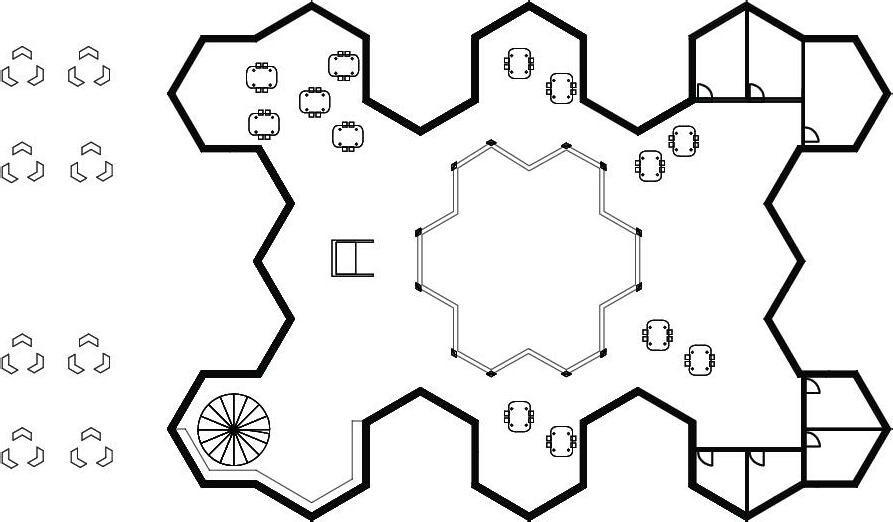
Second Floor Plan
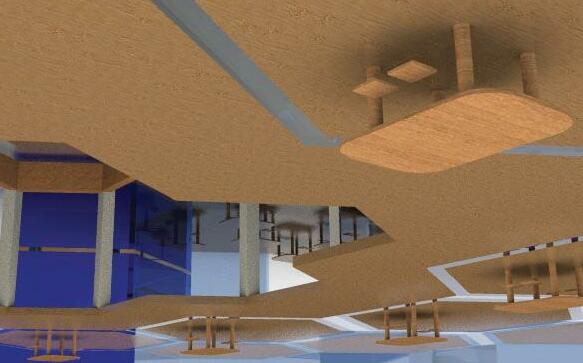
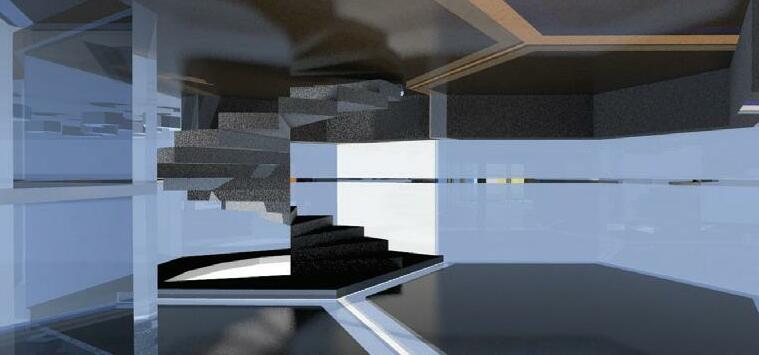




 Section A
West Elevation
East Elevation
South Elevation
North Elevation
Section A
West Elevation
East Elevation
South Elevation
North Elevation
Architects: Rafael Viñoly Architects
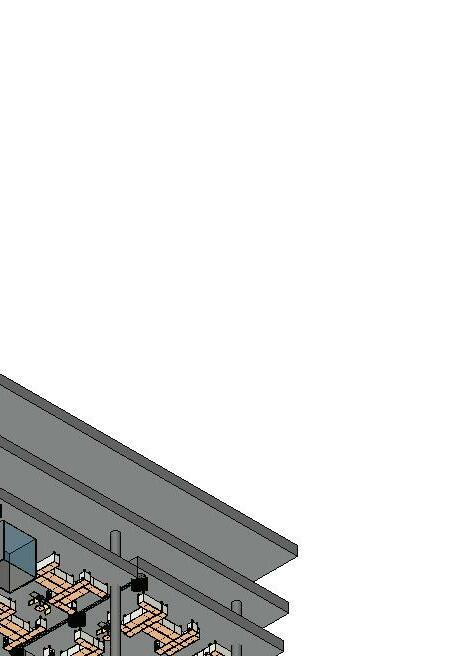
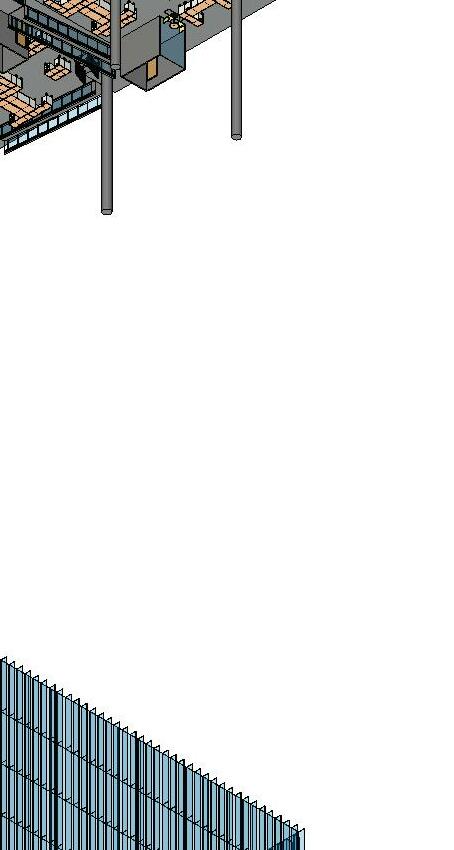


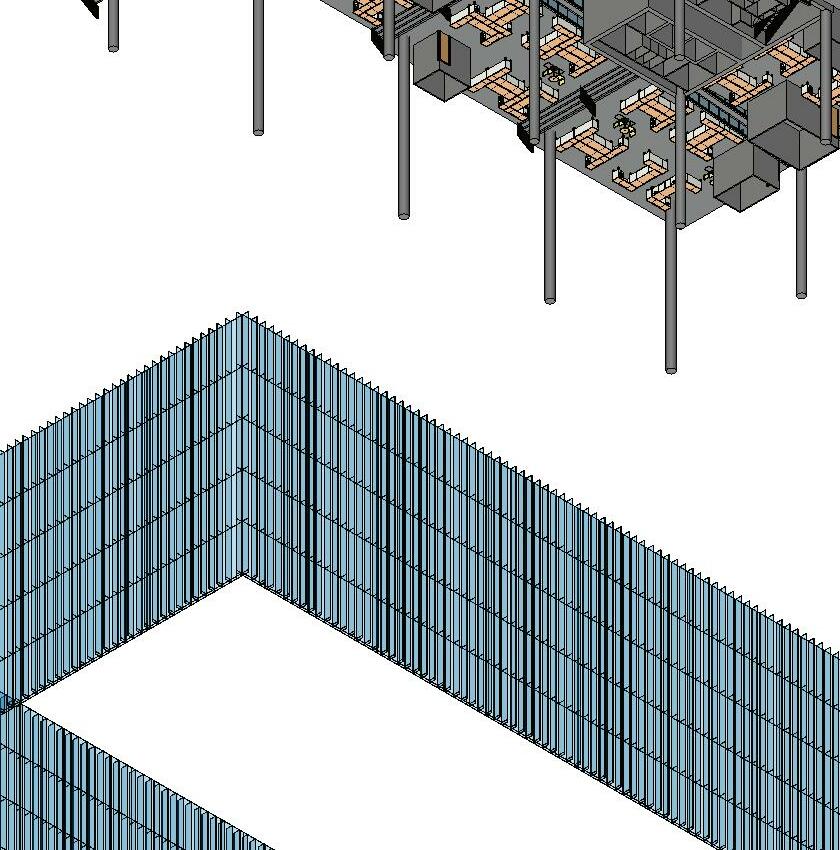

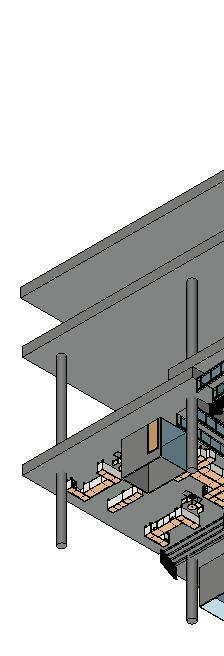


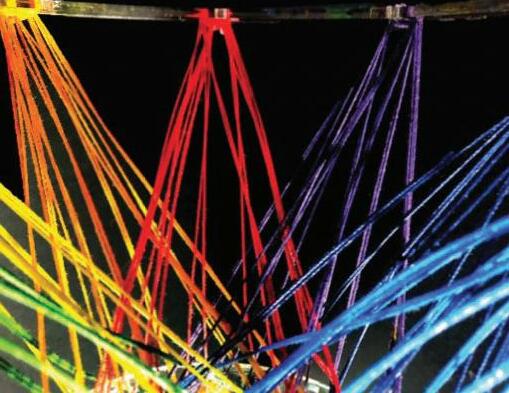 A Pavilion designed for one of the entrances of the Atlanta Beltline. The design follows an algorithm produced using the grasshopper software within Rhino6. The circular design of the pavilion allows for entrance into the site from any direction and provides a view both into and out of the pavillion.
In collaboration with Ivanna Rodriguez
A Pavilion designed for one of the entrances of the Atlanta Beltline. The design follows an algorithm produced using the grasshopper software within Rhino6. The circular design of the pavilion allows for entrance into the site from any direction and provides a view both into and out of the pavillion.
In collaboration with Ivanna Rodriguez
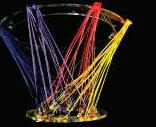

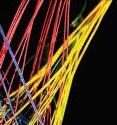

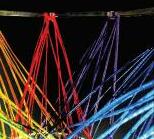

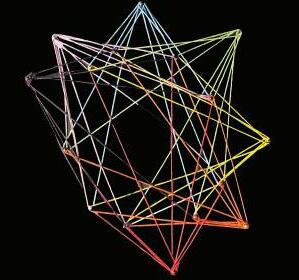

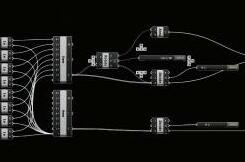
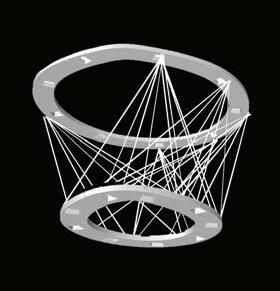


Four di erent cups were lled with di erent colored resins
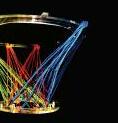

One person passed the ber through the resin, dyeing it in the process
The next person wove the dyed bers onto the anchor points

The resin was allowed to cure for 24 hours an str cutre was later removed



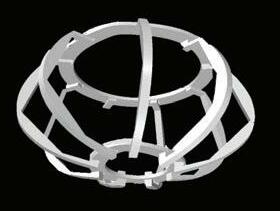

Our mission is to study social aspects of experiences within the LGBTQ+ community and how it can be represented through means of art and public display. The twisting forms represent the evolution of the societal atmosphere. The movement through the spaces is a metaphor for the fluidity of the LGBTQ spectrum. We embrace diversity and bring forward the idea that people don’t need to fi t into a box and can convey their unique selves through artistic expression. Art reflects the changes in society and provides a means of expressing change, transition, evolution, and more.
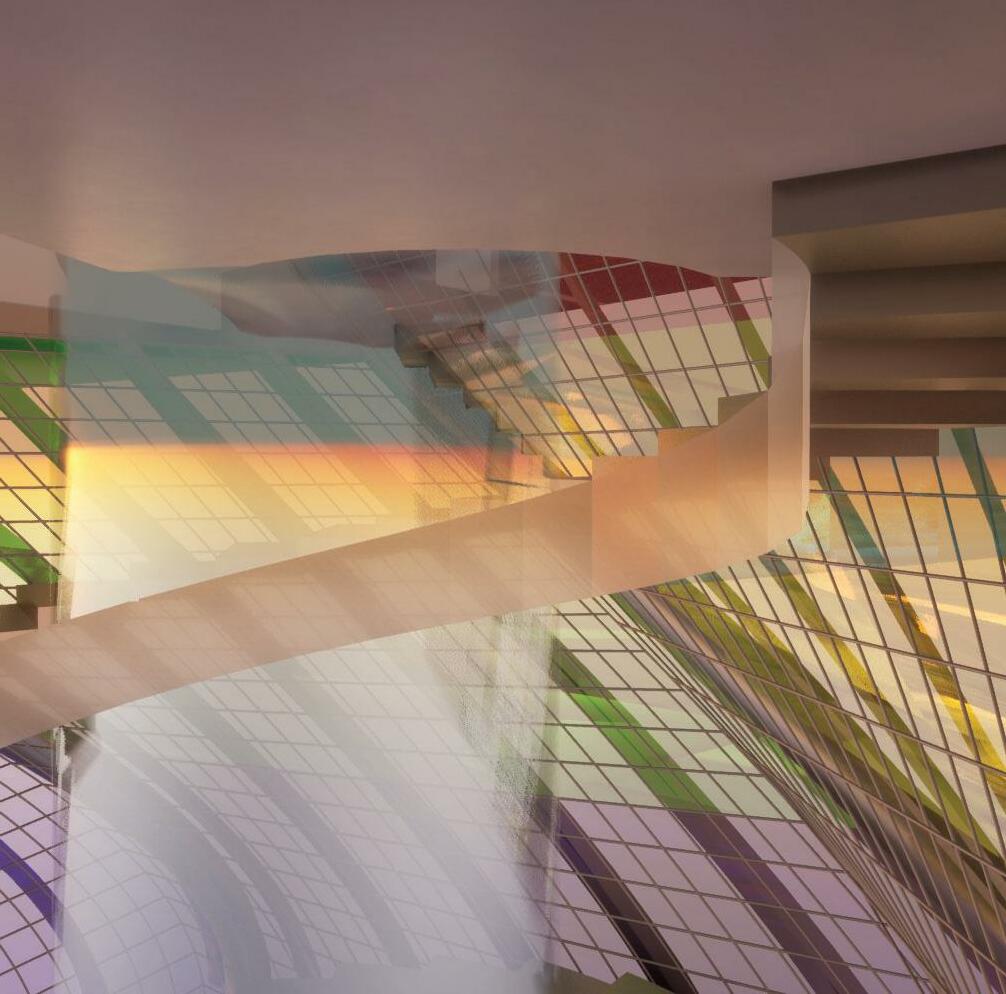
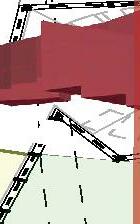



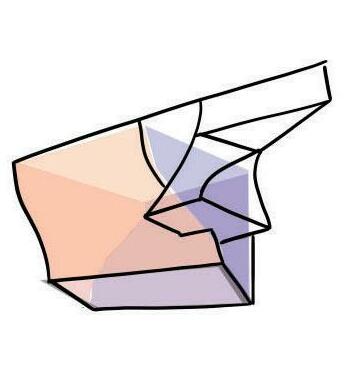
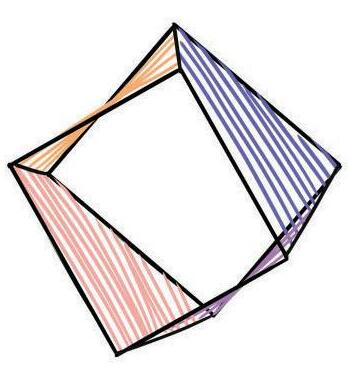

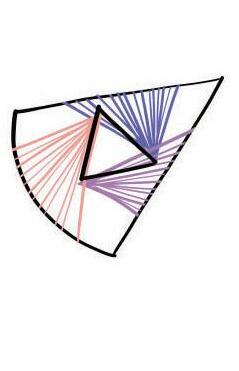
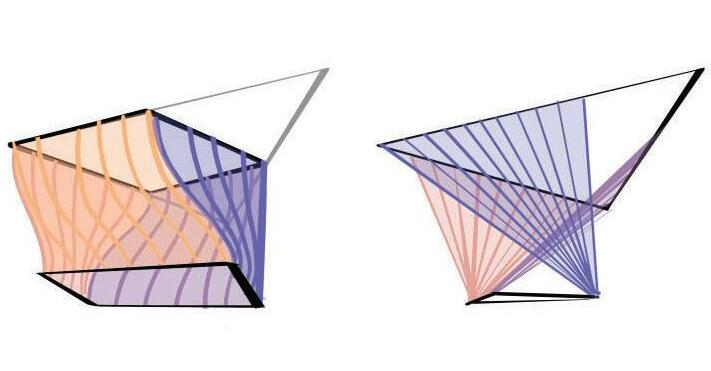









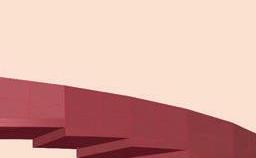












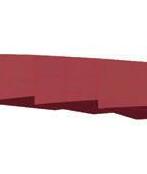










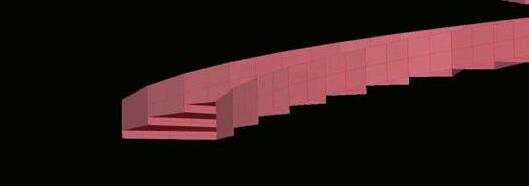



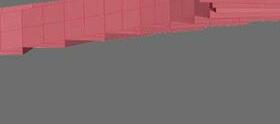

























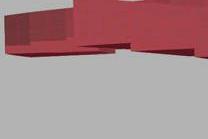








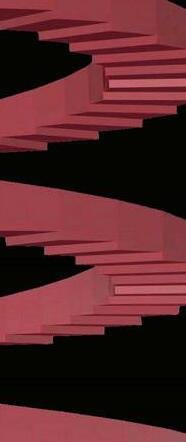
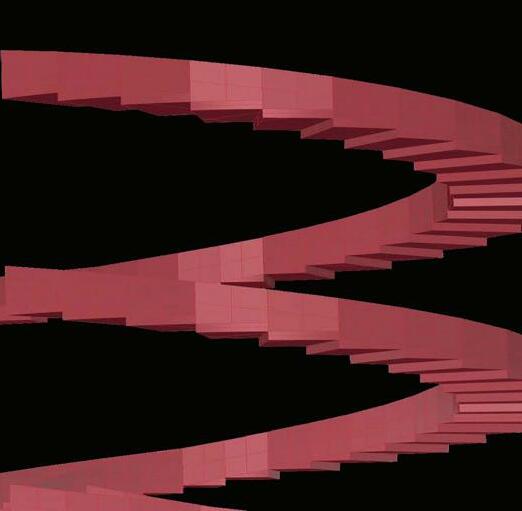

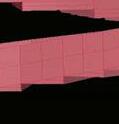



















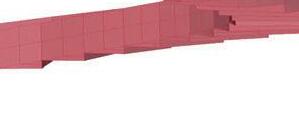












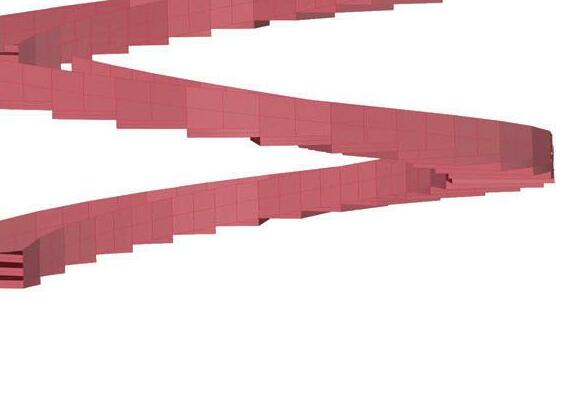


Through the twisting forms we represent the evolution of the societal atmosphere and the movement through spaces is a metaphor for the fluidity of the LGBTQ spectrum. We embrace diversity and bring forward the idea that people don’t need to fit into a box and can convey their unique selves through artistic expression.


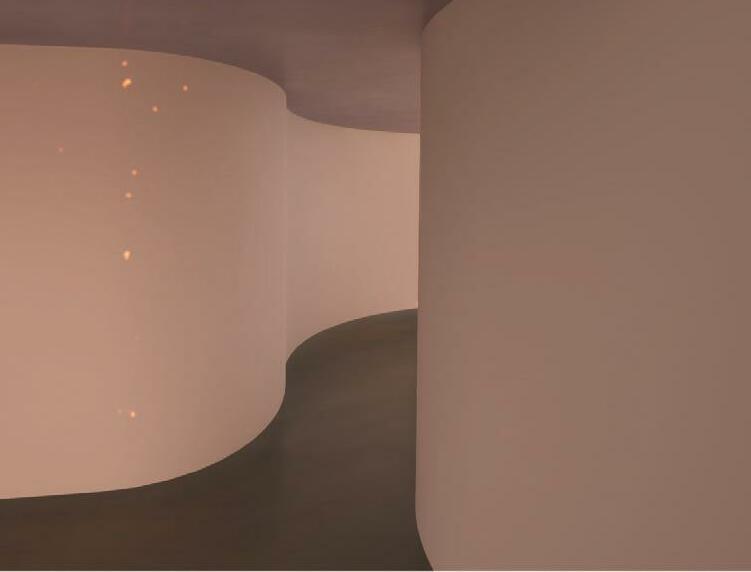
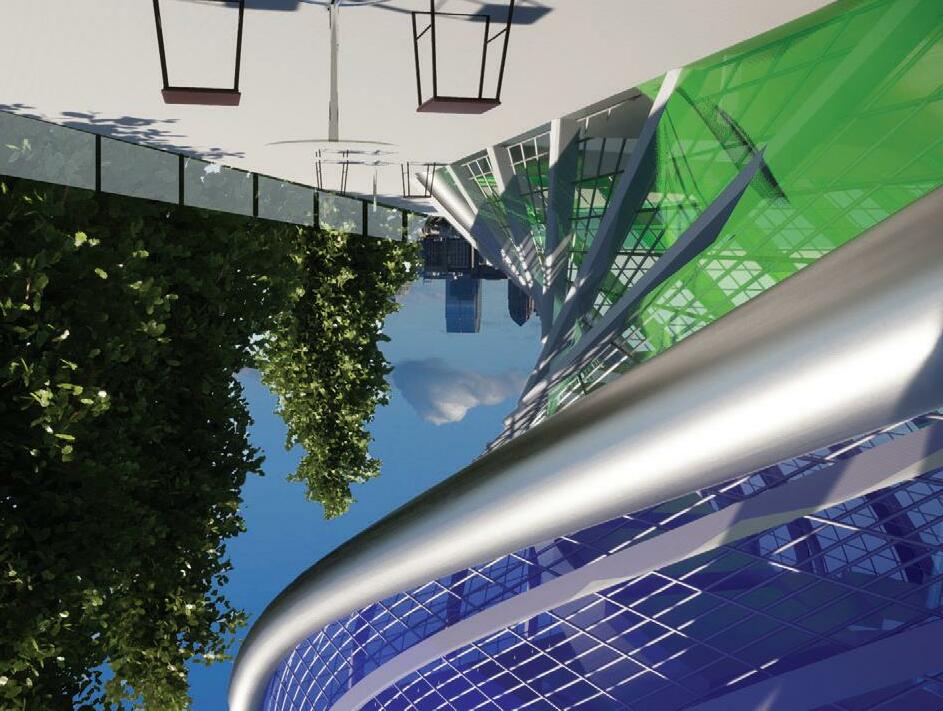
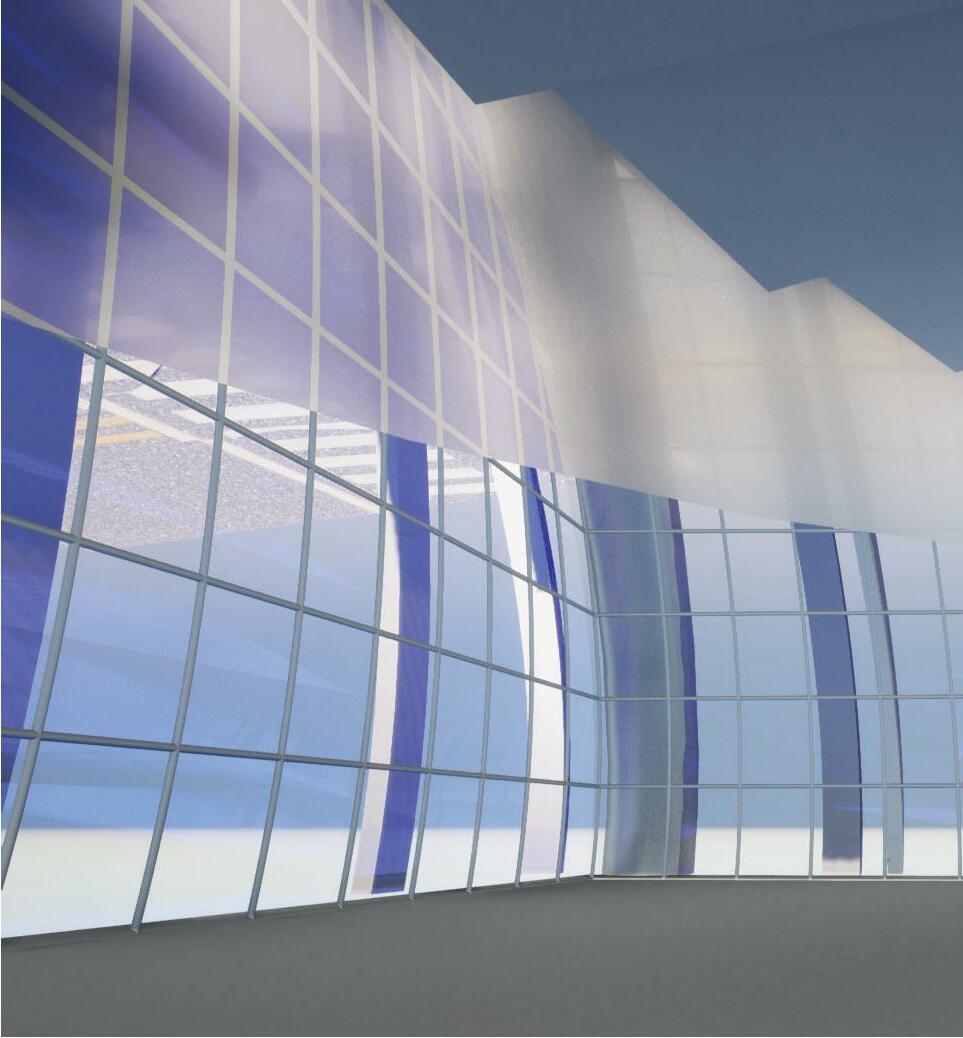
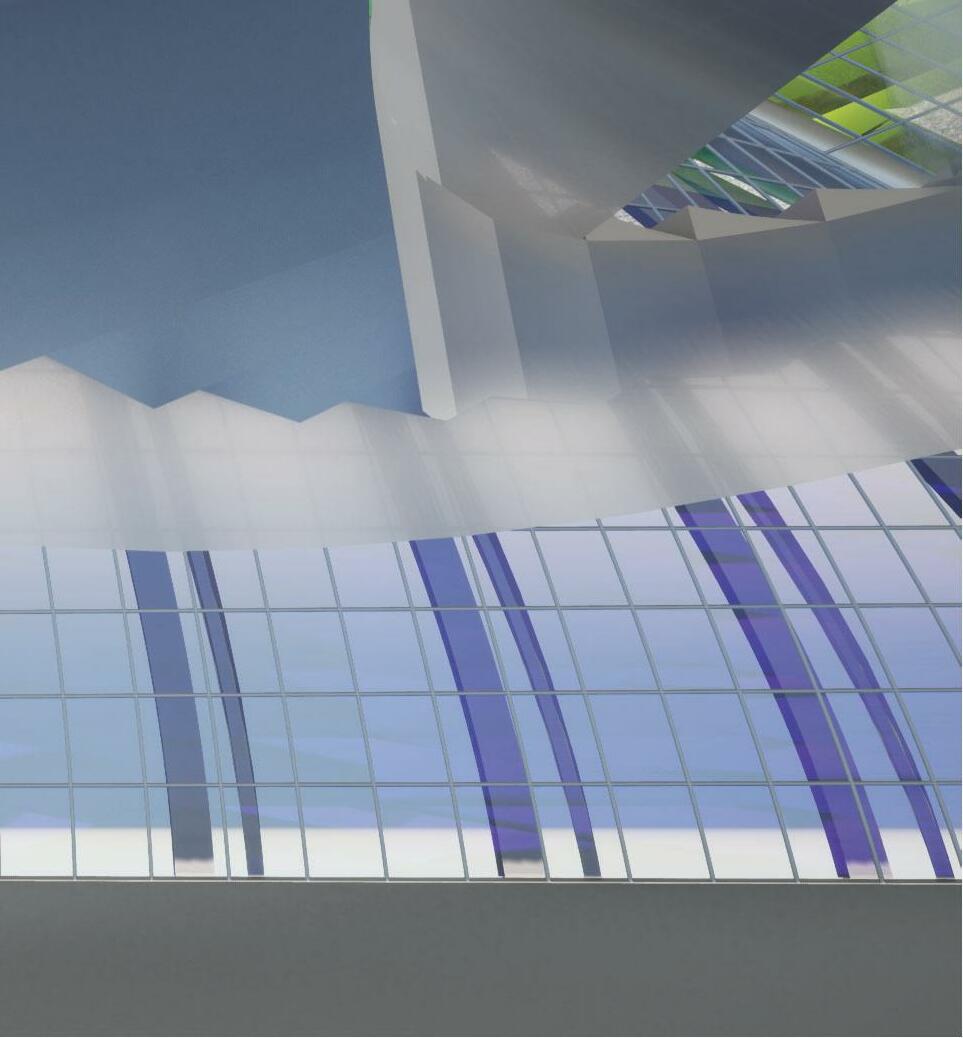
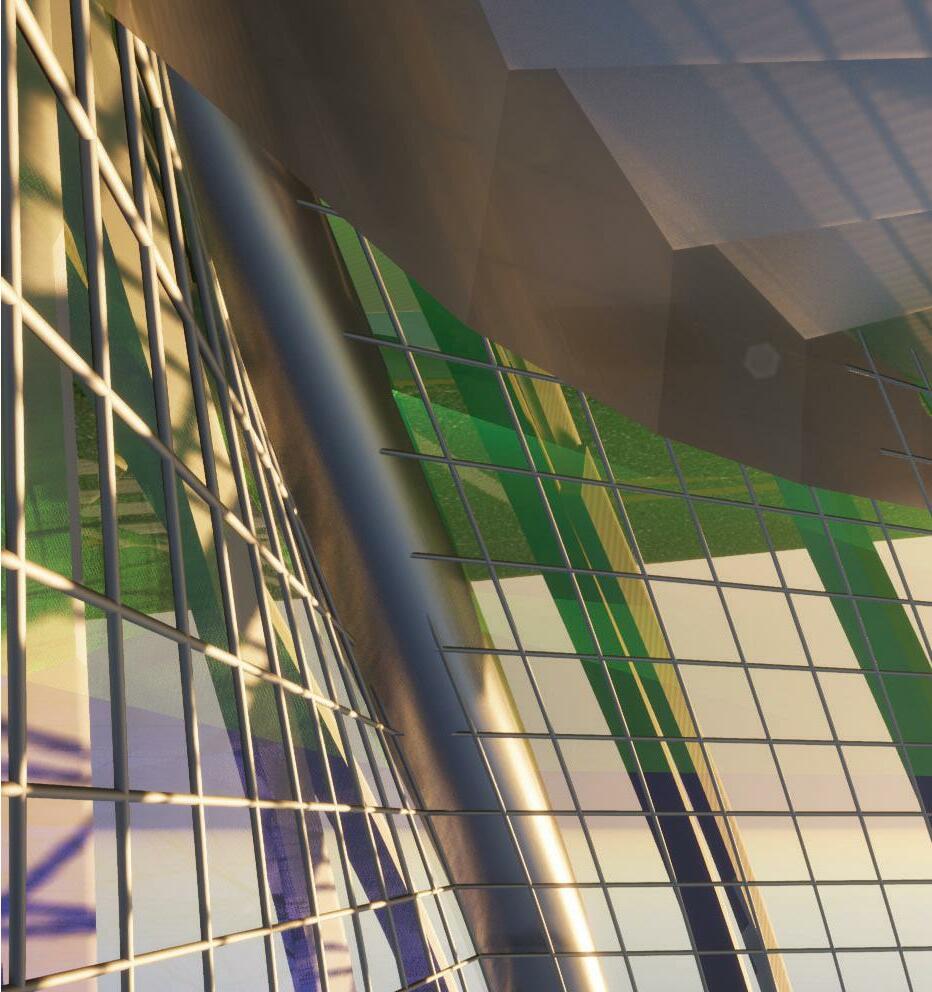
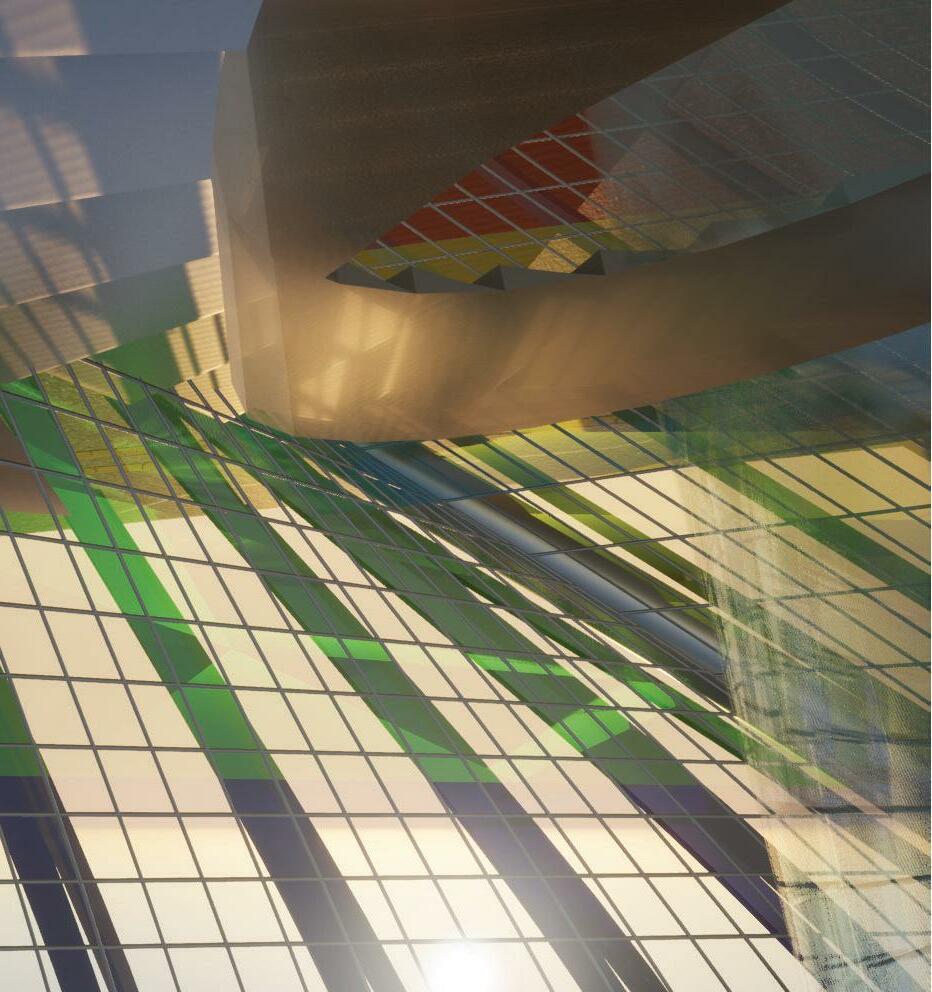

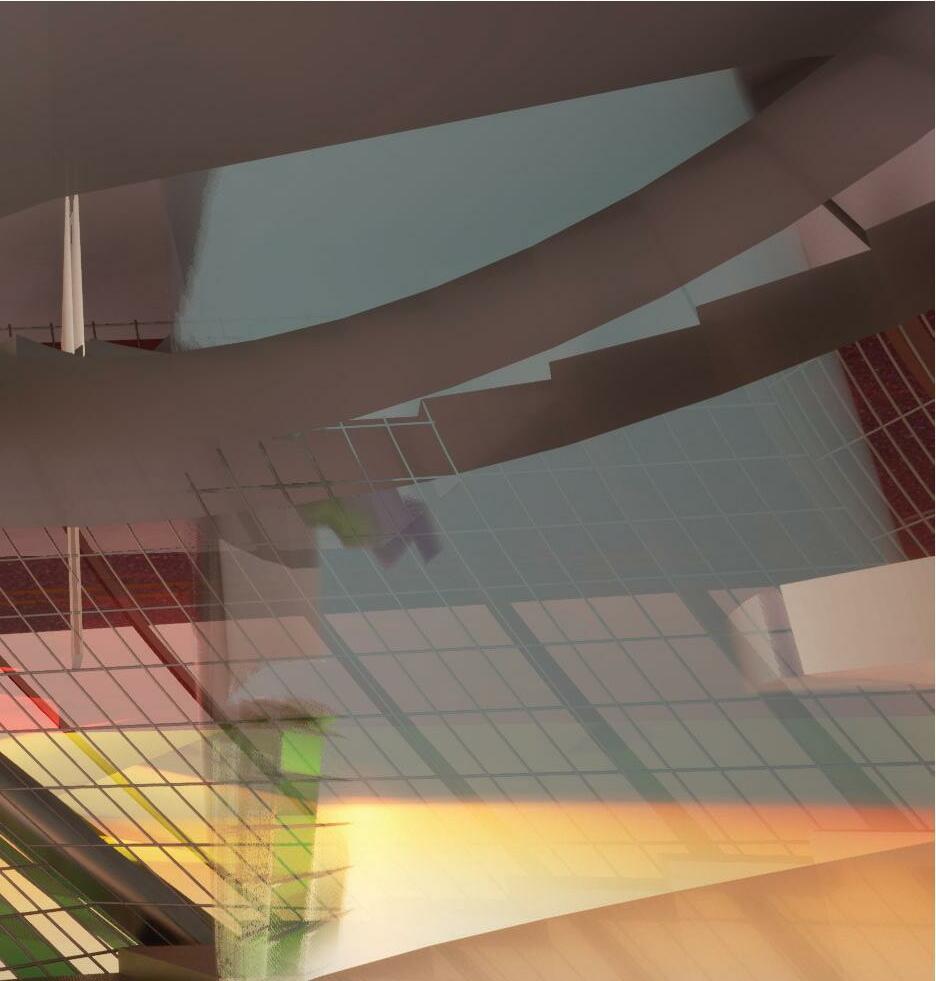
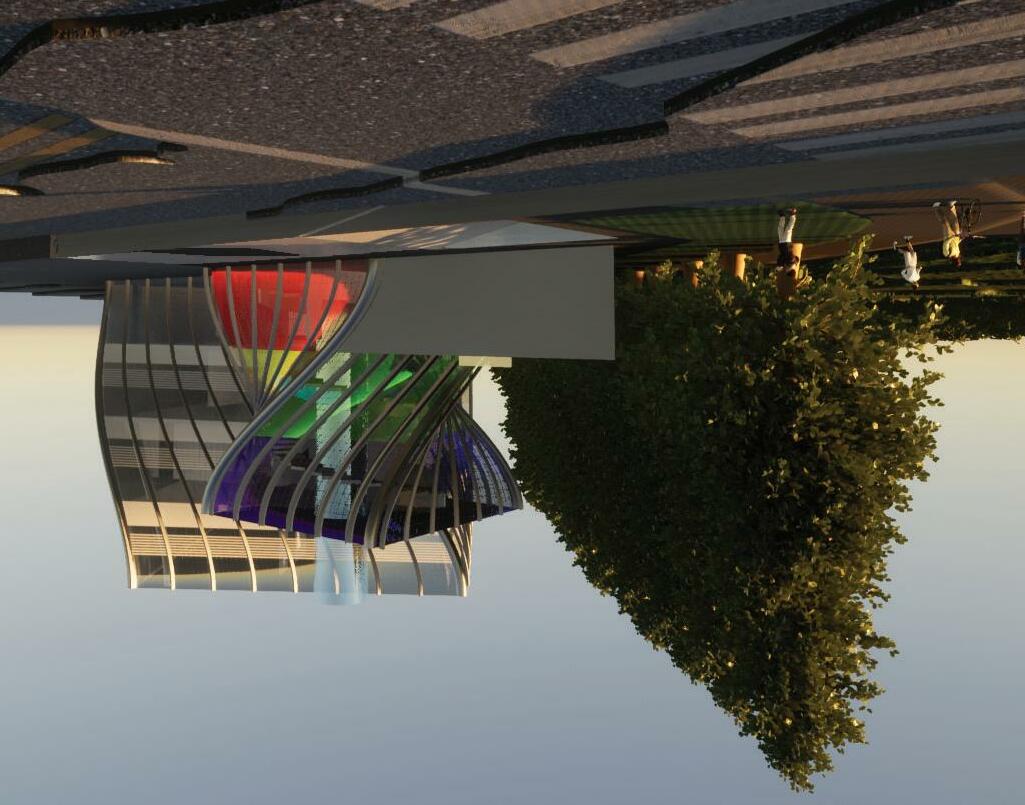
Total Pre-cast Design Competition
3rd Place Winner
In collaboration with Ivanna Rodriguez and others.

The Twiz is a total pre-cast concrete lookout tower in Sweet Auburn, an area that holds the historic significance of MLK’s life and legacy. For this reason the platforms of the tower direct the views to landmarks.
nce

Connection points: This connected concrete module is repeated to create the whole design.

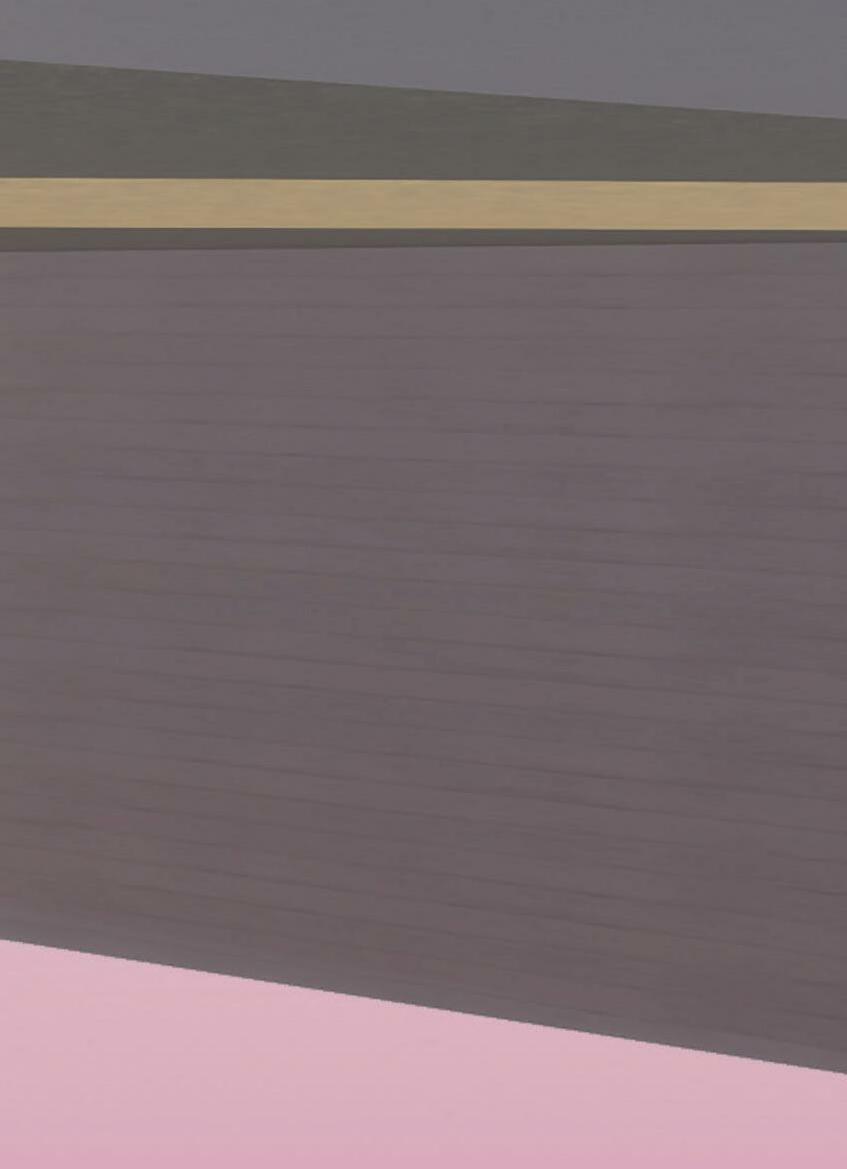

s: rete module e the whole

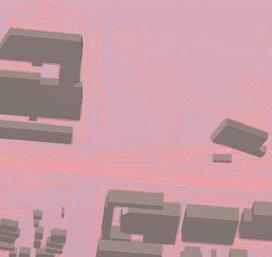
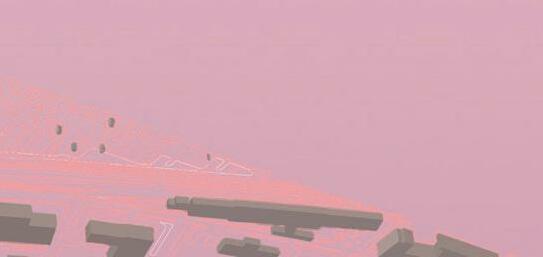
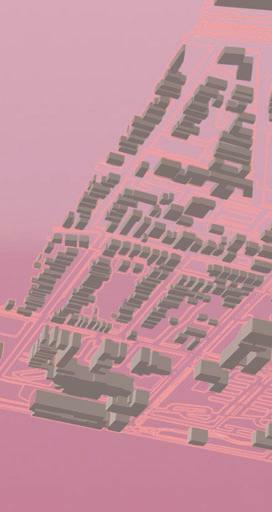
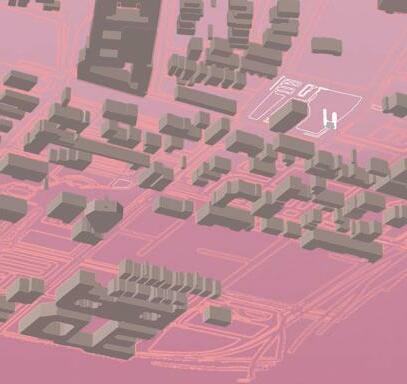
Connections: The connections of the concrete forms use male and female joints to give structure.
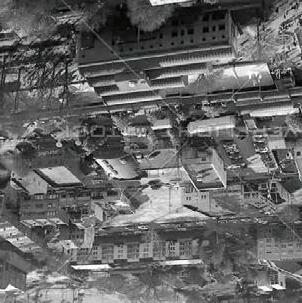
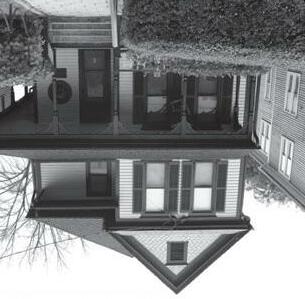
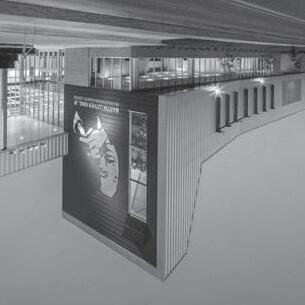
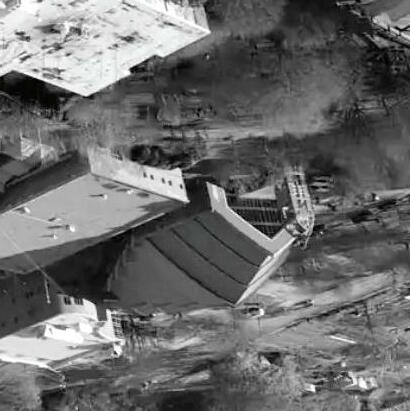
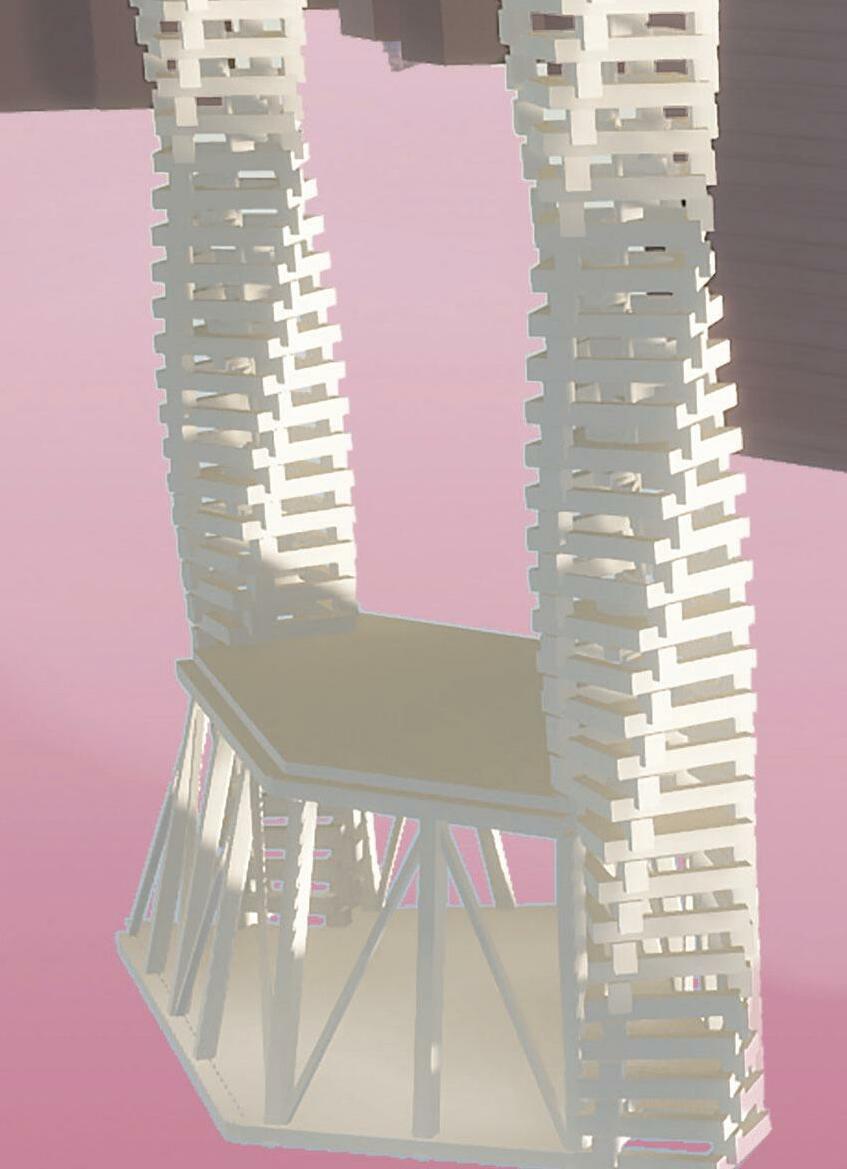
concrete female joints
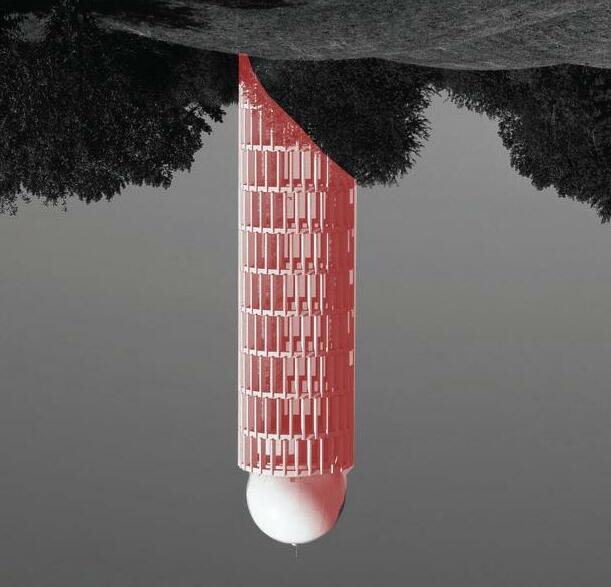
Detail of connection: Rebar and anchor bolts located in the precast reinforced concrete hold the modules together.
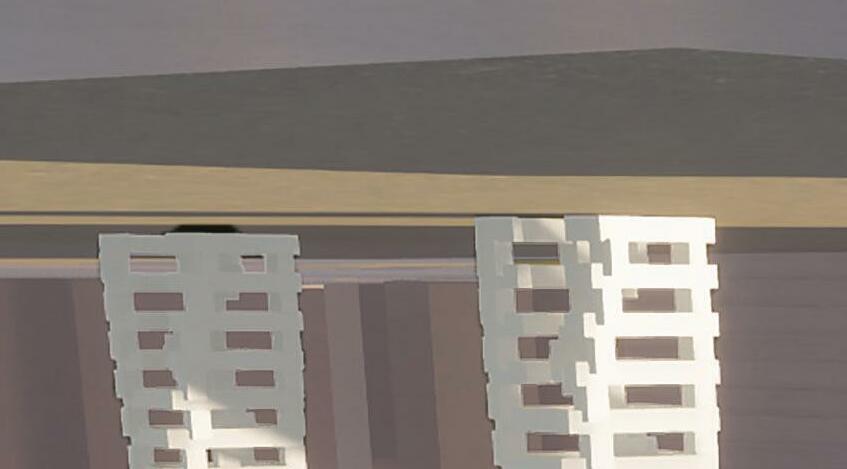 Radar Tower, France
the
Birth home of Martin Luther King Jr.
MLK Recreation Center and Aquatic Center
Selena S. Butter Park
MLK National
The King Center er
MLK Historical Park
Radar Tower, France
the
Birth home of Martin Luther King Jr.
MLK Recreation Center and Aquatic Center
Selena S. Butter Park
MLK National
The King Center er
MLK Historical Park





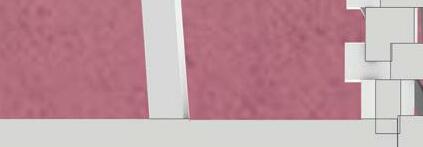





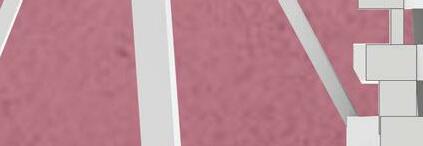

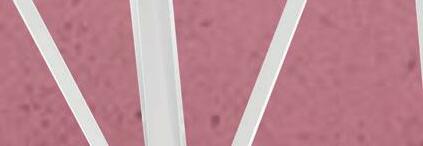
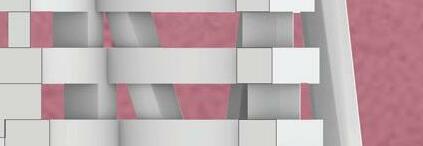
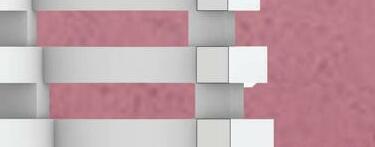
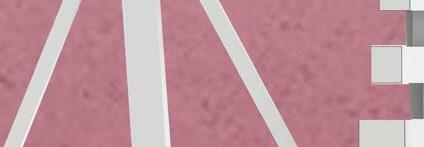



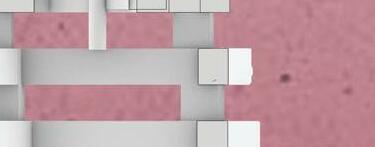






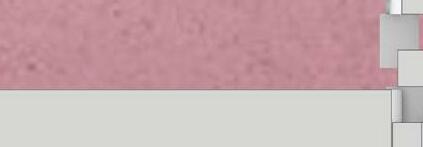





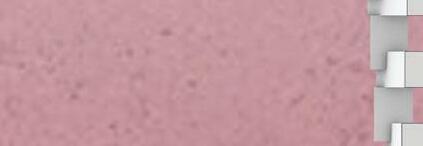



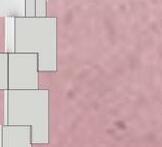
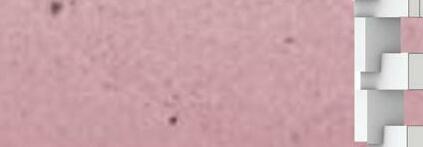




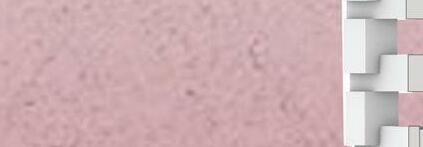




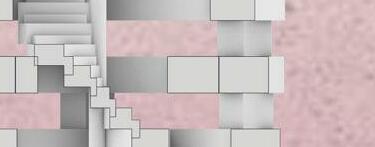
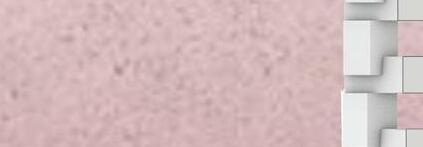




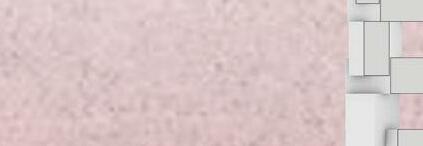



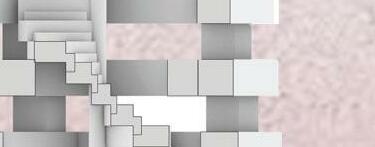
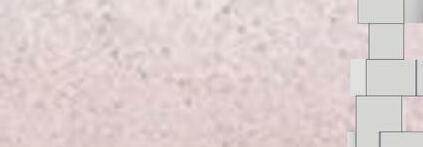




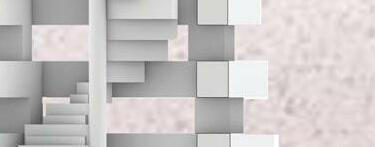









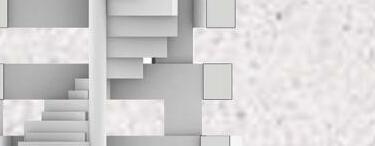





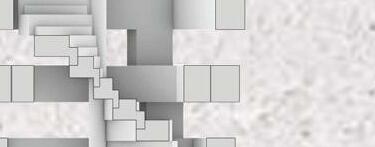
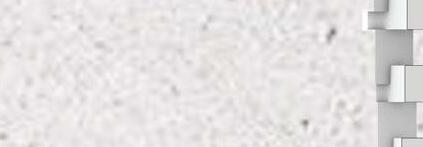



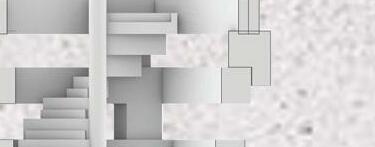



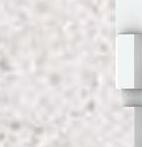




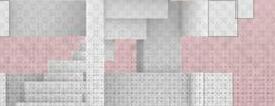






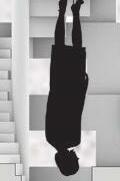



1.Basic square
2.Square stair connection
3.Entrance square
4.Stair
5.Connection piece
Phase1: Base
Phase 2: Twist
Phase 3: First platform
Structural Twist
The modules are all rotated 5 dgerees with the stairs rotating in the opposite direction to provide structural stength.
Phase 4: Second platform
Phase 5: Trusses

In collaboration with Ivanna Rodriguez.






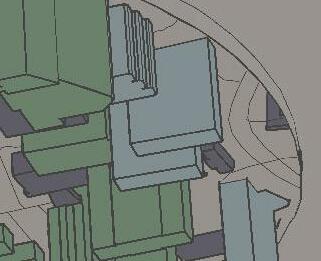



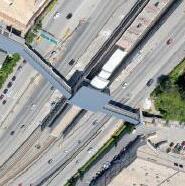
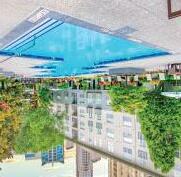

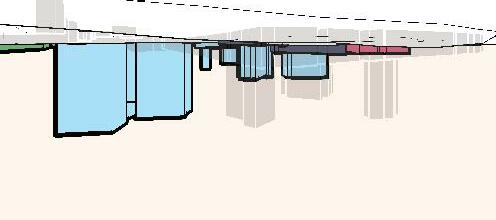
Average monthly income: $6,367


Average monthly affirdability: $2,102









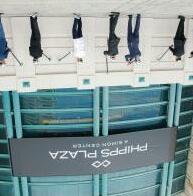

Average monthly rent: $3,141


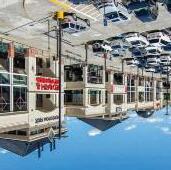
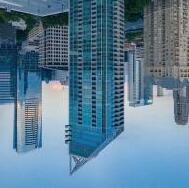
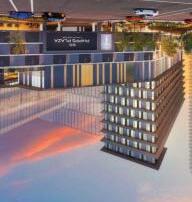
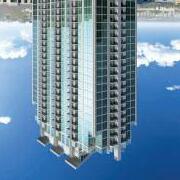
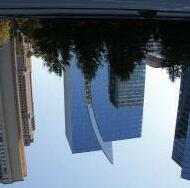
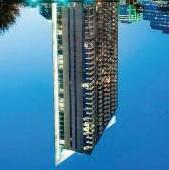
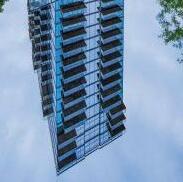
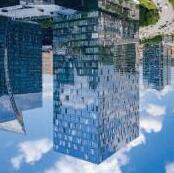
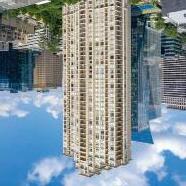
Iteration 1
Two main roads intersecting with the community center at the end of the main road surrounded by green spaces. Symmetrical mid-rises and town homes on the north.

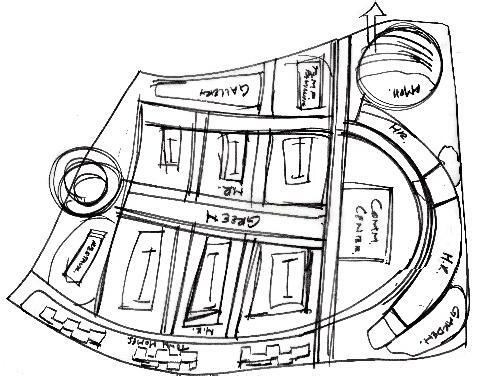
Iteration 2
High rise shifted to the west with less orthogonal shape. Community center is closer to the center of the site. Water feature incorporated. Mid-rises become mixed use with retail on first floor facing main road. Amphitheater added.
Iteration 3
Improved circulation throughout. Gallery and outdoor dining added on the edges. Traffic circle added to assist tra

ow.
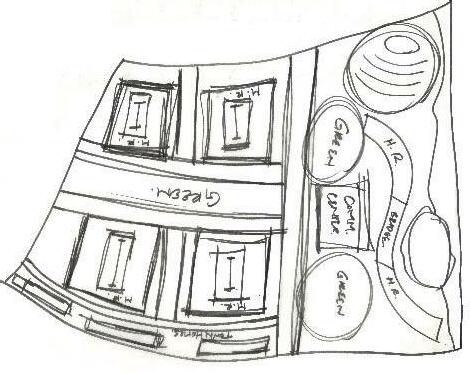


This pedestrian bridge connects Atlanta World Center to the ongoing development at Phipps Plaza. The new development will include a food/fitness building, a new hotel and an office building. The development will also create a new pedestrian entrance into Phipps Plaza.
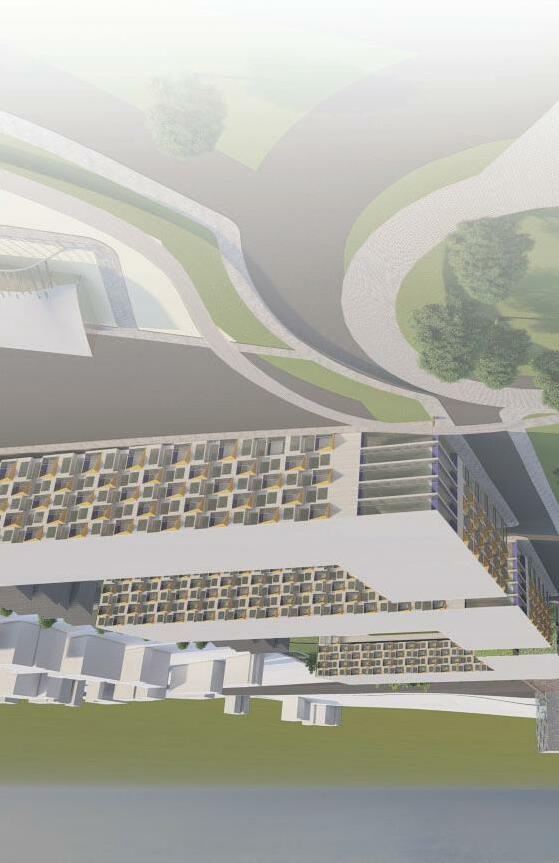
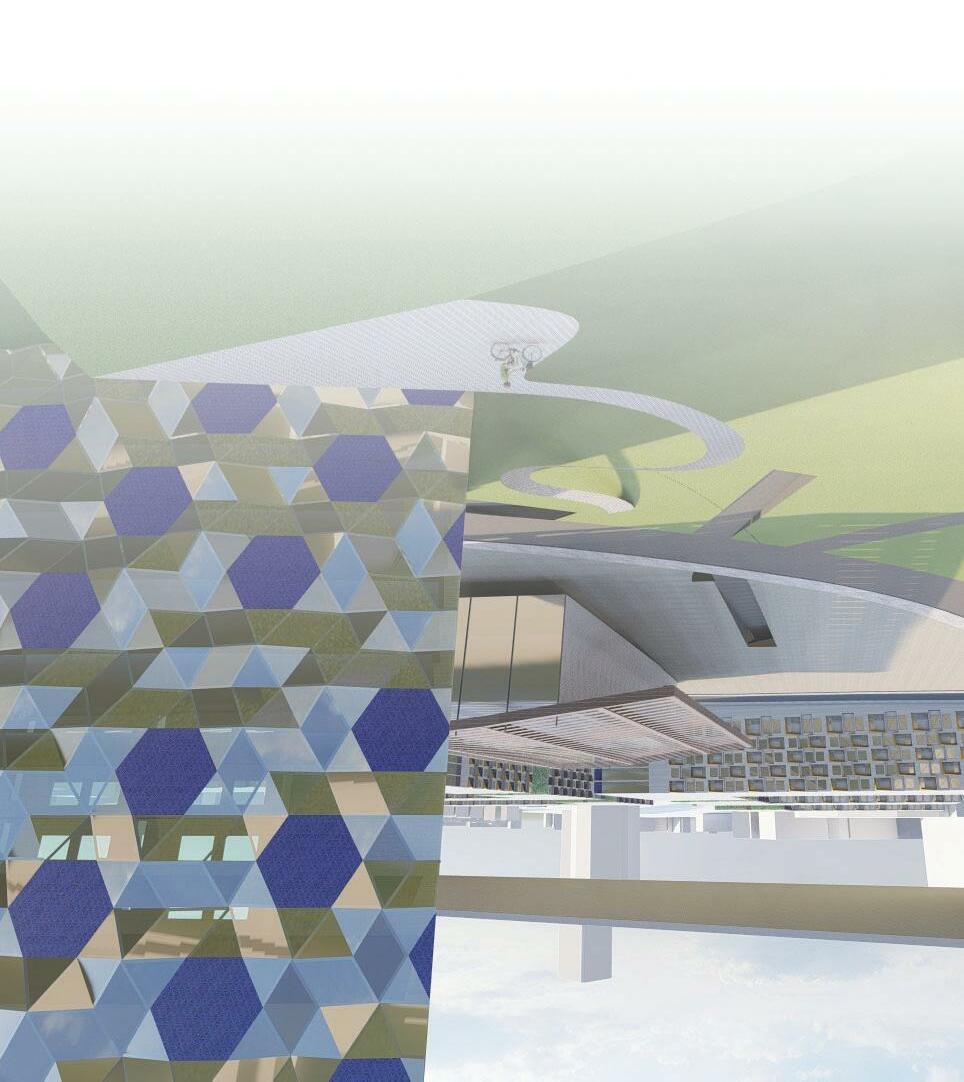
Main Street Elevation Scale: 1/32” = 1’



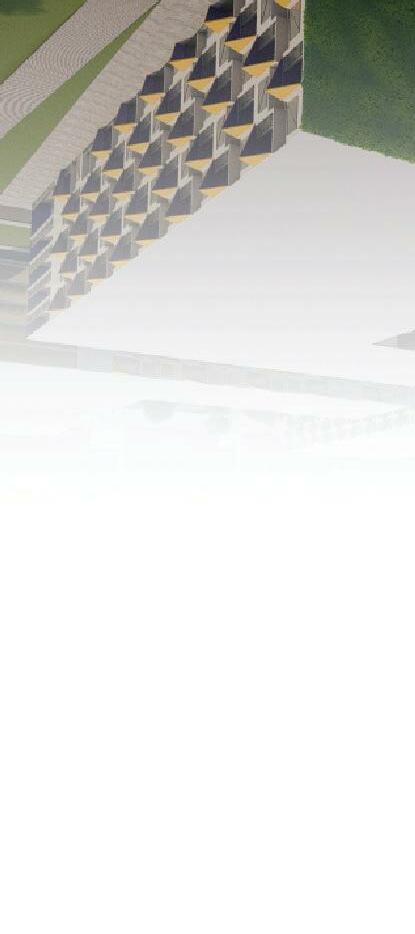


This pedestrian bridge connects Atlanta World Center to HUB 404, the new half-mile green space over GA 400. HUB 404 connects directly to the Buckhead MARTA Station and Path 400 making Buckhead more pedestrian friendly.
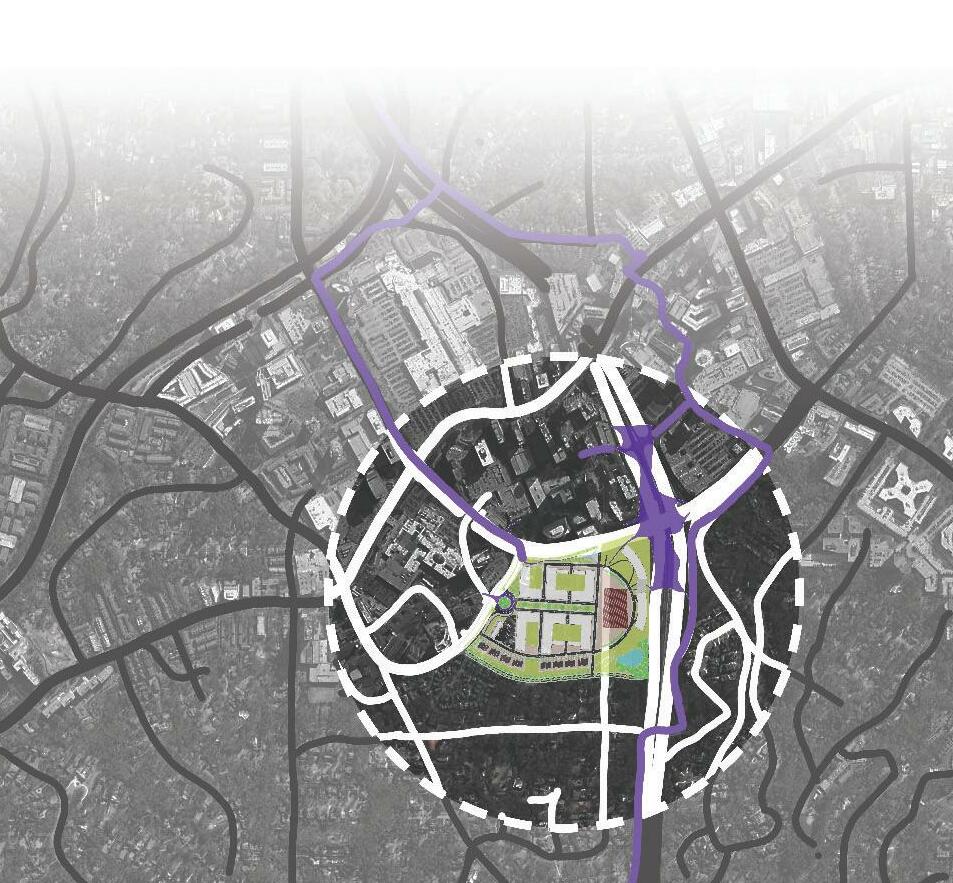
Lenox Rd Elevation Scale: 1/32” = 1’

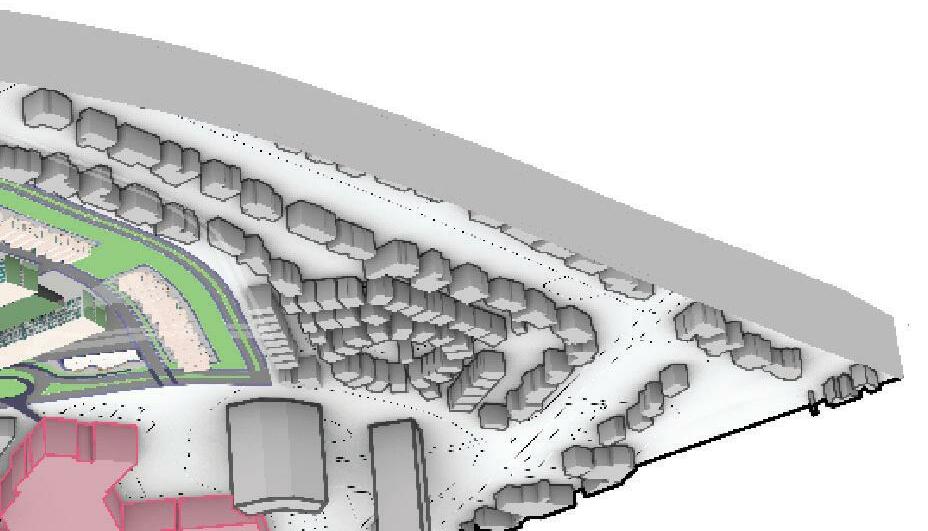

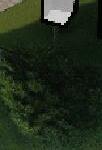




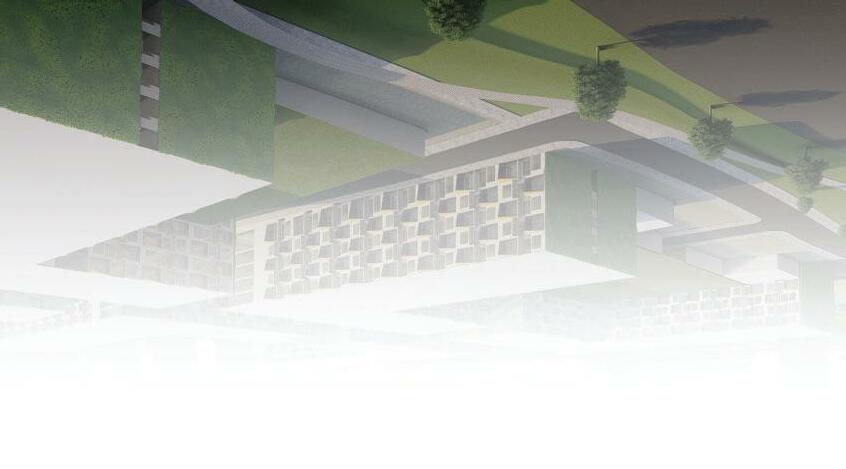


 Connection to the New Phipps Development
Connection to Hub 404
Connection to Lenox
This connection joins Atlanta World Center to Lenox Mall and the Lenox MARTA Station through a pedestrian bridge. This provides safe pedestrian access in and out of the station.
Connection to the New Phipps Development
Connection to Hub 404
Connection to Lenox
This connection joins Atlanta World Center to Lenox Mall and the Lenox MARTA Station through a pedestrian bridge. This provides safe pedestrian access in and out of the station.
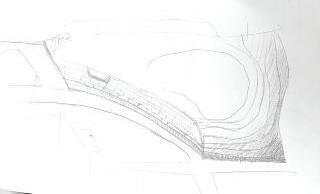
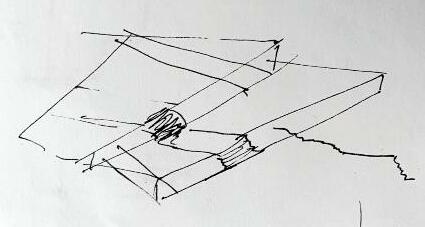
Open spaces were added throughout the site to create pedestrian friendly spaces for both the public and private Buckhead communities. These spaces of different scales can be used for small events and pavilion installations throughout the year.
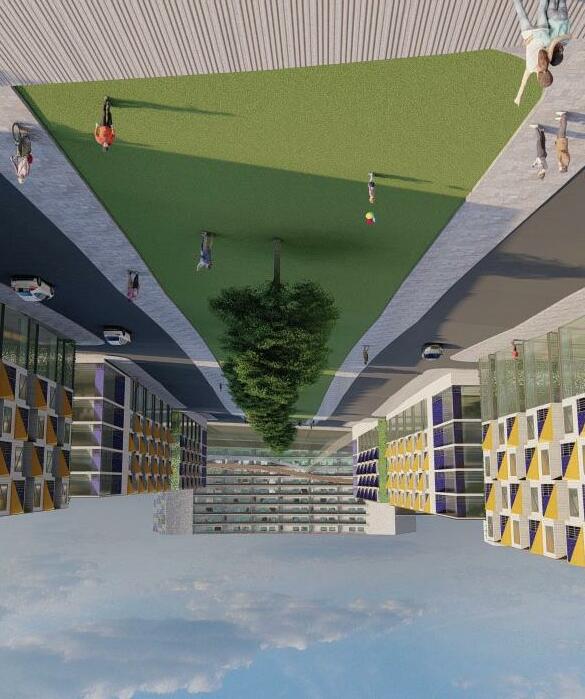


Because apartment buildings off site are all above the average monthly rent affordability, modular mid rise apartments were added to create living spaces for Buckhead residents who cannot afford luxury apartments. The ground floor facing main street is devoted to retail spaces.
Average monthly income: $6,367
Average monthly affirdability: $2,102
Average monthly rent: $3,141
This restaurant serves as a node for the site. The public space with a visually pleasing form on the Phipps side of the site will work to attract people onto the site from the North East corner.
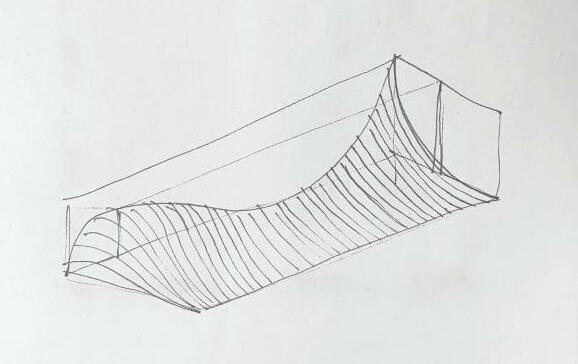
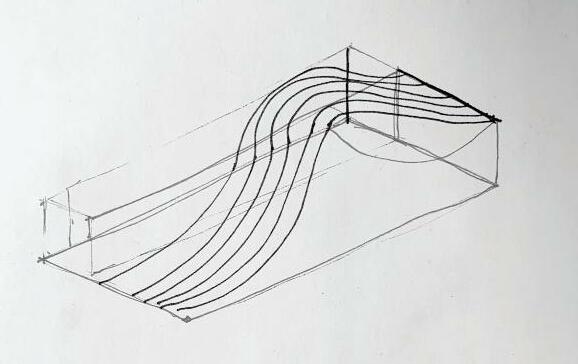

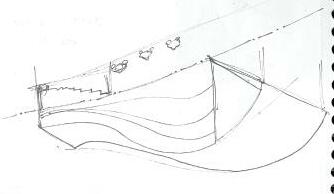

Buckhead is divided into two separate zones of commercial buildings and residential buildings. The community center is a space to bring together the community of Buckhead into a central space and create a node.
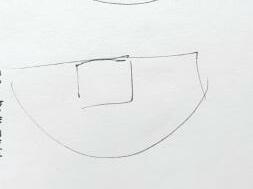
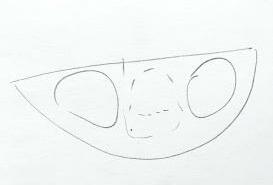
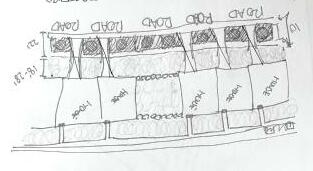

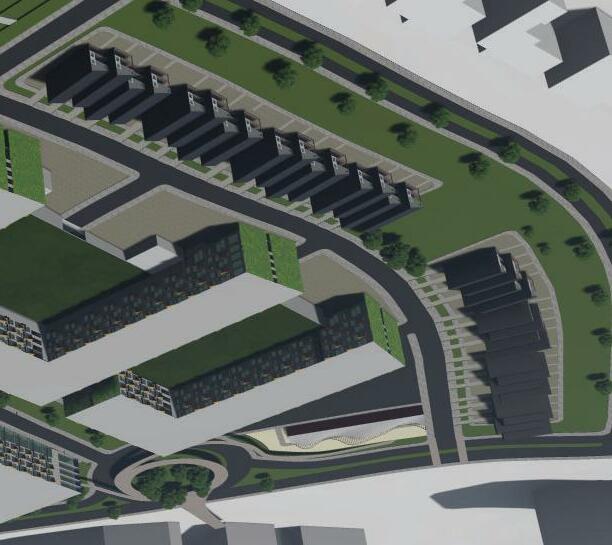
Townhomes were added on the edge of Longleaf to maintain the smaller scale for the surrounding neighborhoods.
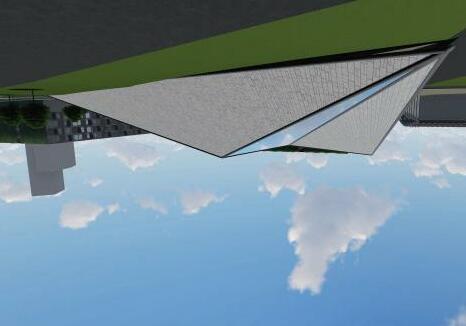

Due to the change in elevation on the site it is completely hidden from highway 400. To add visibility and attract attention to our site from the highway the high rises and a viewing bridge are located on the West side closest to the highway.
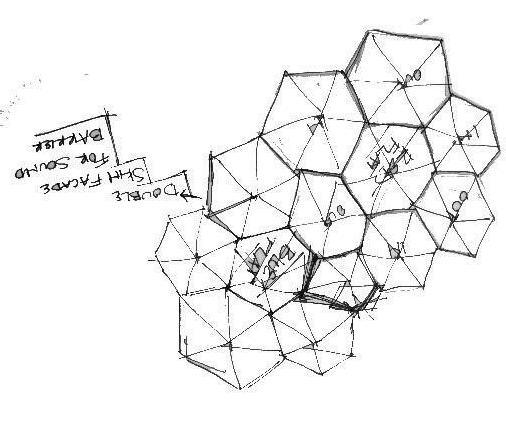

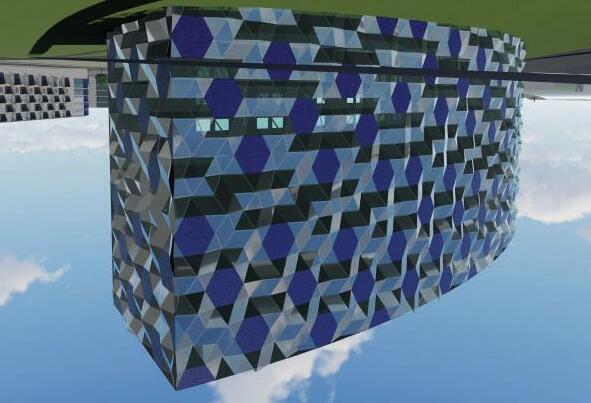
Gallery The Gallery was added on the edge of Lenox Rd to create a node for the site. The sculptural building will attract people onto the site from the South corner.


