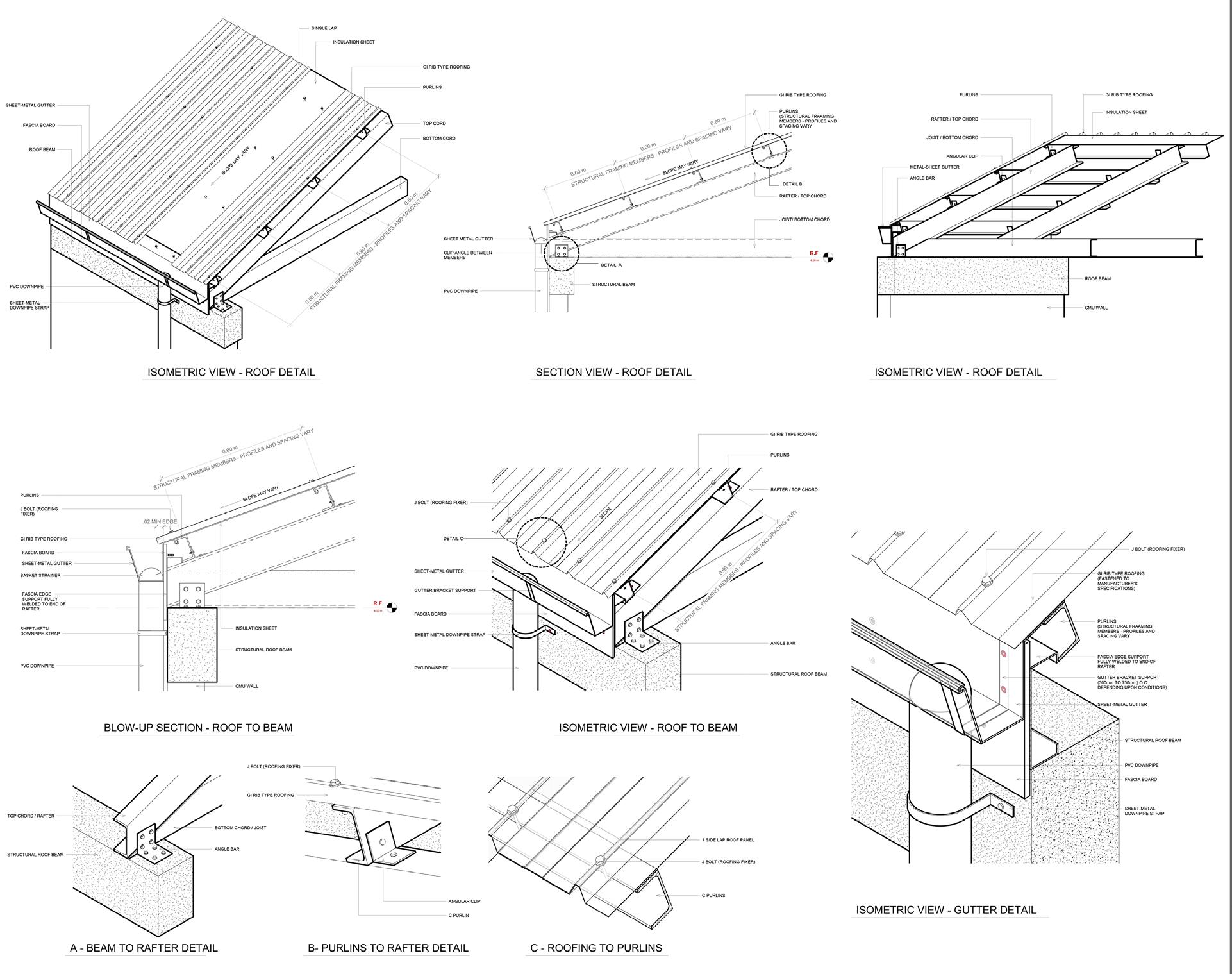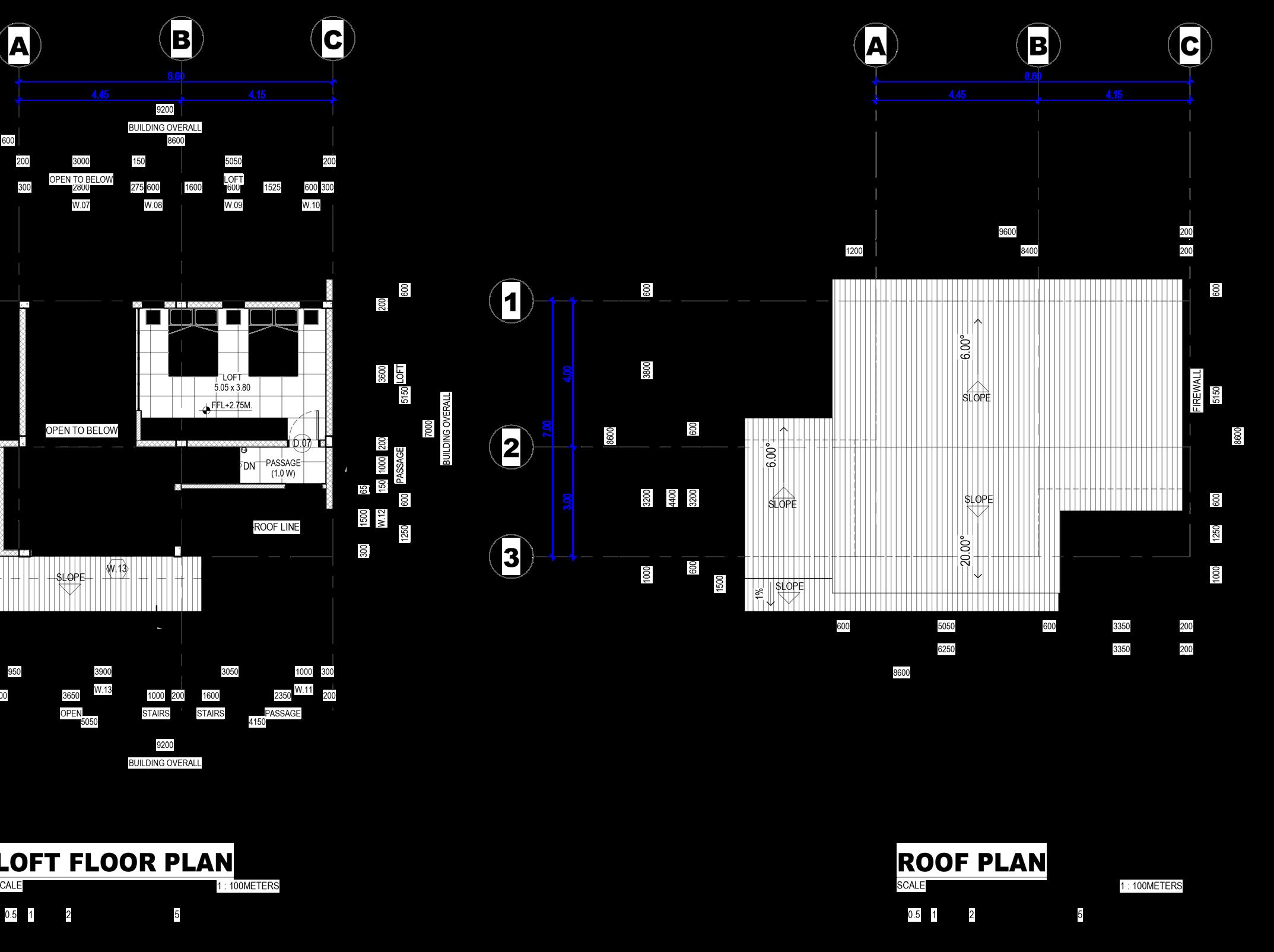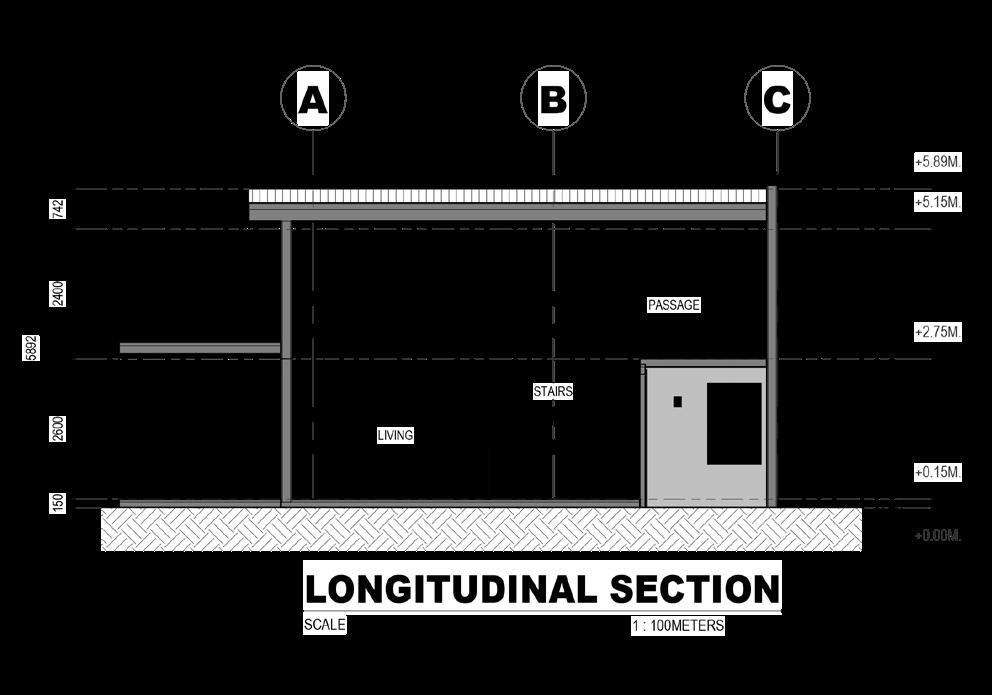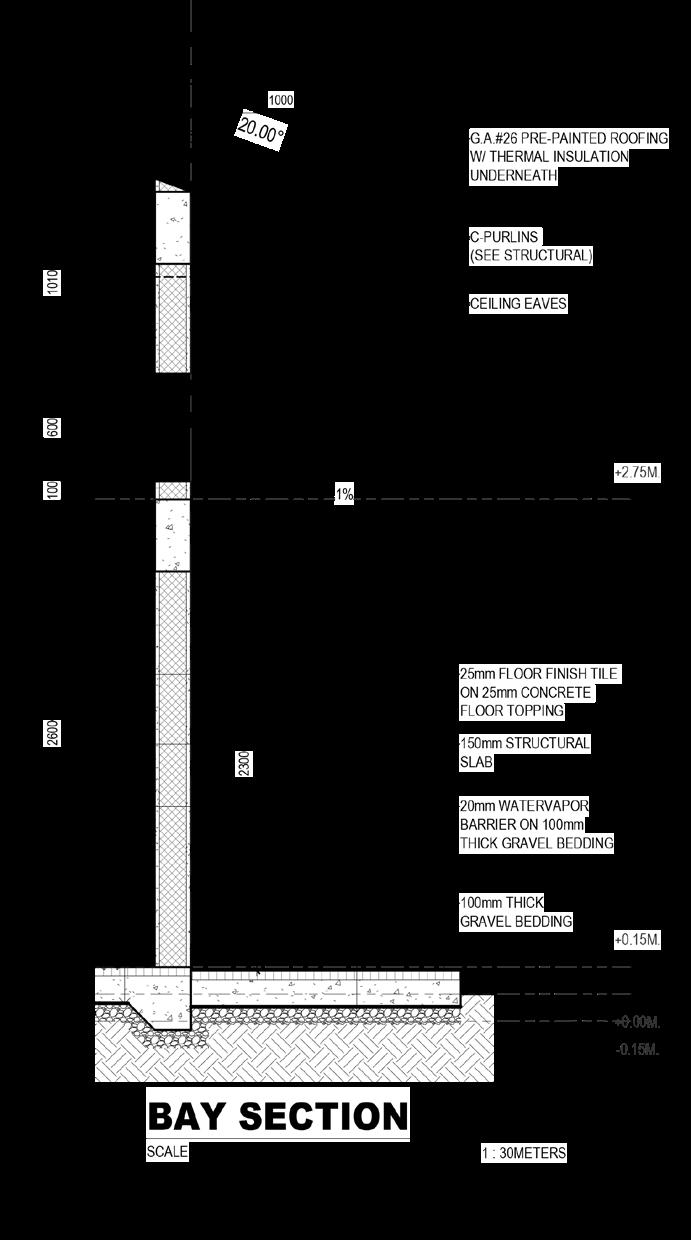




This portfolio highlights a curated selection of architectural projects completed in 2024, showcasing innovative designs, sustainable solutions, and functional spaces. Each project reflects a commitment to quality, creativity, and client satisfaction, emphasizing thoughtful planning and attention to detail. From residential developments to public spaces, these works demonstrate a balance of aesthetics and practicality, embodying modern architectural principles.

01.

BOARDING HOUSE Multi-Dwelling Residential 02.
LOFT HOUSE Residential



Location: D.B. Ledesma Street, Iloilo city, Philippines Area: 110.00 sq.m
Building Type: Multi-Dwelling Residential Year: 2024
This 3-storey residential building is designed to serve as a functional and comfortable boarding house while integrating sustainable and passive design strategies. The architectural concept emphasizes natural ventilation, ample lighting, and climate-responsive features to ensure a pleasant living environment.
Design Features:
• Air Well: Strategically positioned to promote natural airflow and improve indoor air quality throughout the building.
• Cross Ventilation: Open layouts and operable windows enhance cross-ventilation, reducing the need for artificial cooling
• Natural Lighting: Generous window openings and light wells optimize daylight penetration, minimizing energy consumption
• Large Roof Overhangs: Designed to provide shade, protect the structure from direct sunlight, and enhance energy efficiency.
• Functional Layout for Boarding House: Offers well-planned living spaces that prioritize privacy, comfort, and ease of movement.
This project highlights sustainability and practicality without compromising aesthetics. It is tailored to meet the needs of urban dwellers by creating a modern, eco-friendly, and cost-effective residential environment in the heart of Iloilo City.

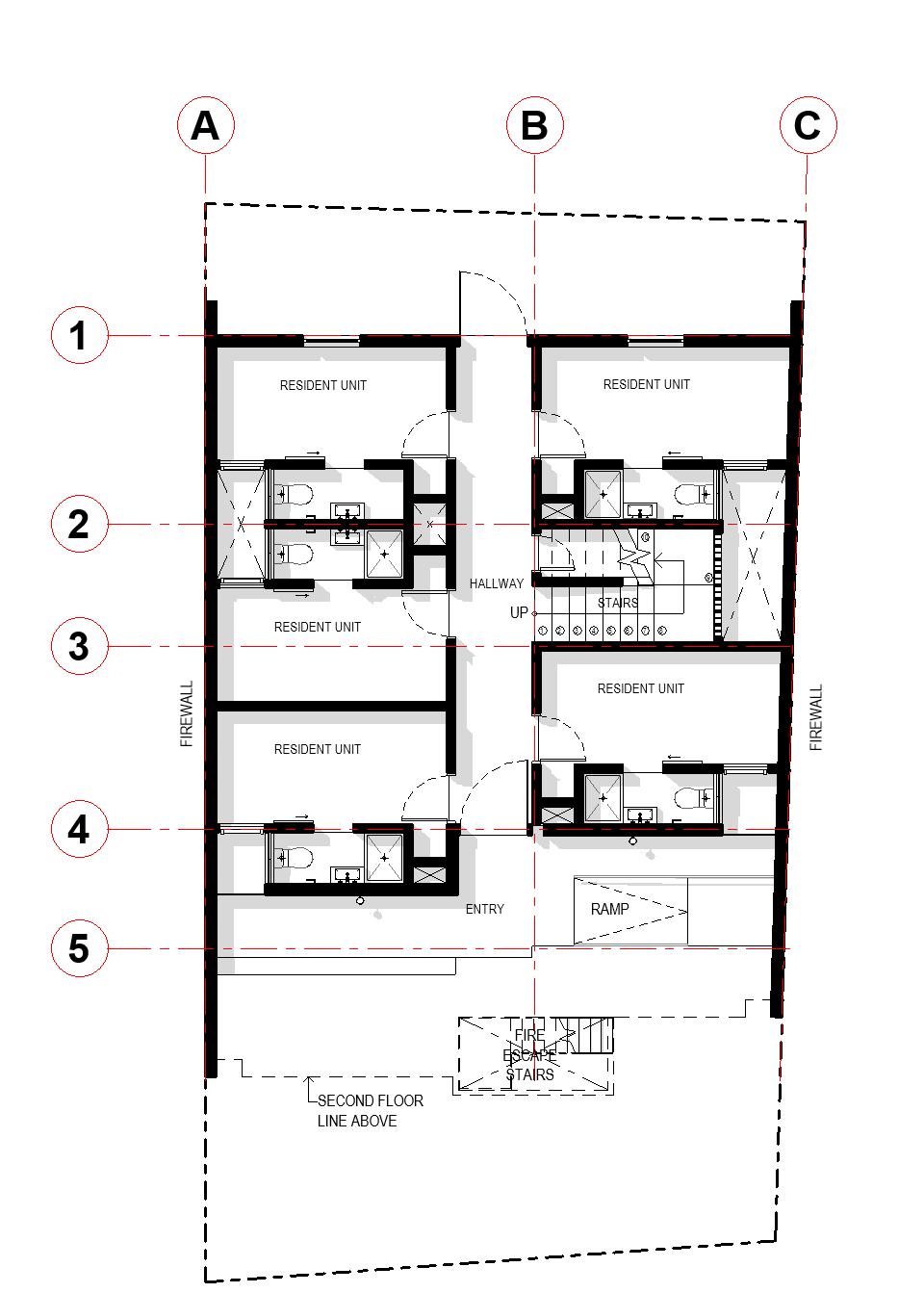
GROUND FLOOR PLAN

LONGITUDINAL SECTION
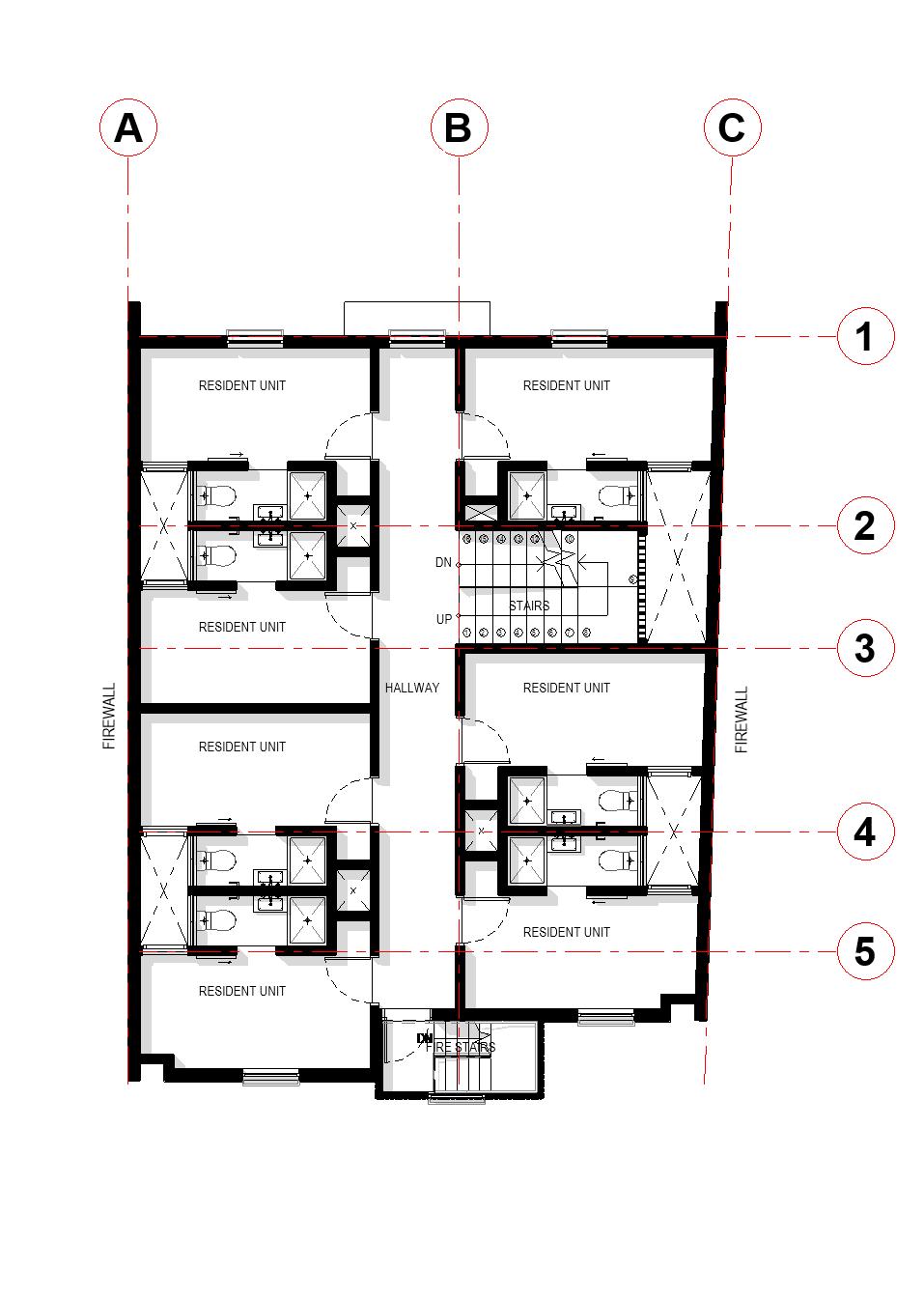
TYPICAL FLOOR PLAN

FRONT ELEVATION


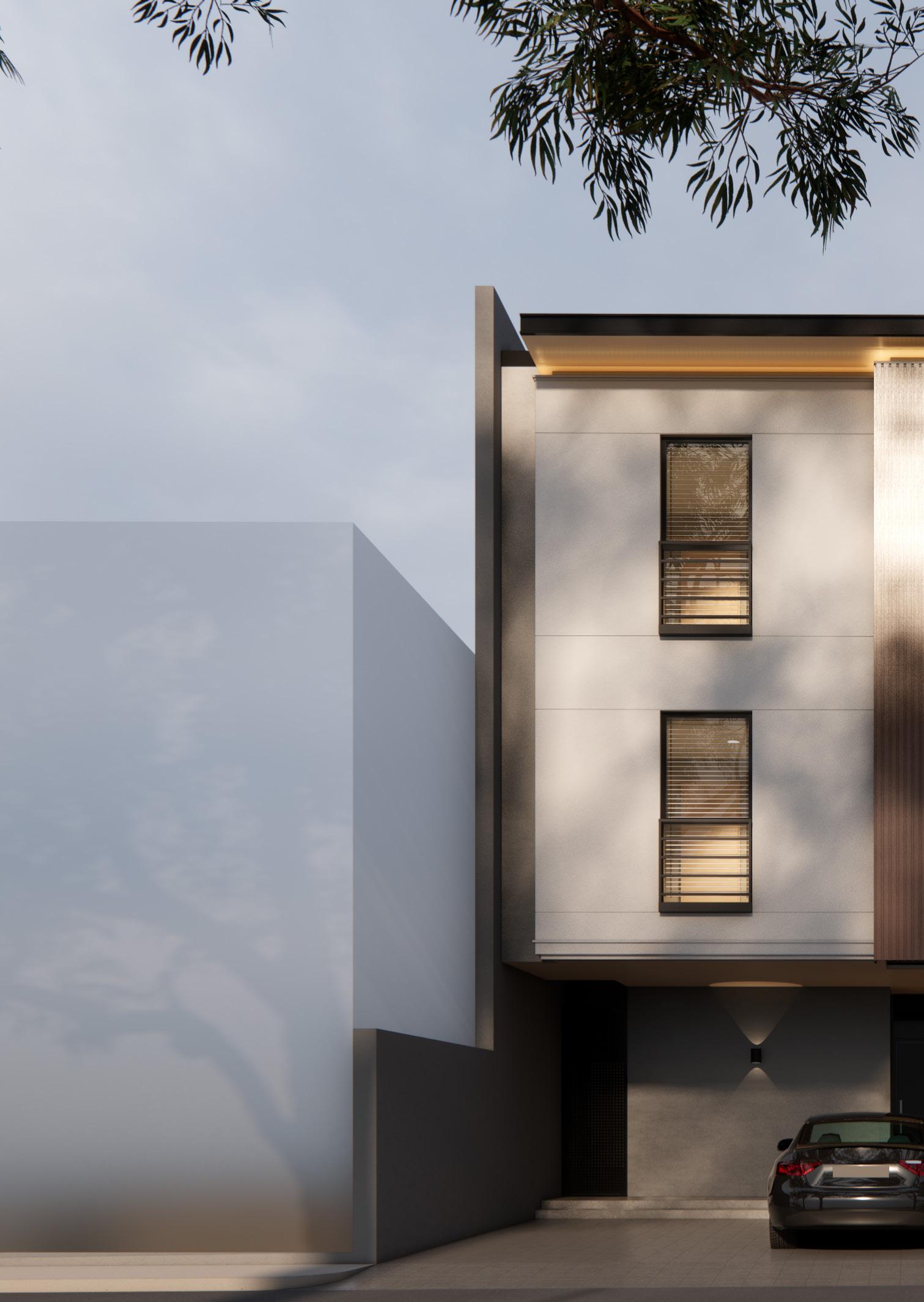


Location: Savannah Trails B. Block 18, Lot 31, Oton, Iloilo Area: 89.00 sq.m
Building Type: Residential Year: 2024
The Loft House is a modern residential design that combines functionality and efficiency, drawing inspiration from compact urban living solutions, such as Hong Kong apartments. It features a smart layout that maximizes storage space without compromising comfort, making it ideal for modern lifestyles.
Design Features:
• Maximized Storage Solutions: Clever built-in cabinetry and multi-functional spaces optimize storage while maintaining a clean and organized aesthetic.
• Cross Ventilation: Carefully placed windows and openings promote natural airflow, ensuring a cool and comfortable indoor environment.
• Natural Lighting: Large windows and strategically positioned openings allow ample daylight to filter in, reducing energy consumption and enhancing interior ambiance.
• Large Roof Overhangs: Designed to provide shade and protect from tropical weather conditions, improving energy efficiency and extending the building’s lifespan.
This project merges compact living principles with sustainable tropical design, creating a space that is both practical and visually appealing. The Loft House reflects an urban-inspired approach tailored for tropical climates, balancing modern aesthetics with eco-friendly features.






FRONT ELEVATION

REAR ELEVATION

CROSS SECTION

LONGITUDINAL SECTION






Location: Brgy. MH Del Pilar St. Oton, Iloilo, Philippines Area: 891.00 sq.m
Building Type: Commercial Year: 2024
The Car Showroom & Service Center is a modern commercial facility designed to showcase latest vehicle models while providing comprehensive after-sales services. The architectural design prioritizes functionality, aesthetic appeal, and customer experience, creating an inviting and efficient space for car enthusiasts and clients.
Design Features:
• Showroom Display Area: A spacious and well-lit display zone highlights the vehicle lineup, ensuring visibility and accessibility
• Service Bay Area: Equipped with state-of-the-art tools and workspaces to handle vehicle maintenance and repairs efficiently
• Customer Lounge: A comfortable waiting area with modern furnishings, offering convenience and relaxation for clients.
• Natural Lighting and Ventilation: Large windows and open spaces maximize natural light and airflow, enhancing energy efficiency and comfort.
• Modern Façade Design: A sleek and contemporary exterior reinforces Suzuki’s brand identity and appeals to modern aesthetics.
This project combines functionality, style, and sustainability, creating a dynamic space that reflects Suzuki’s commitment to quality and innovation. Designed with both customers and service efficiency in mind, the showroom and service center set a benchmark for automotive facilities in the region.





Detailed drawings focus on the intricacies of construction and design, providing precise information on materials, dimensions, connections, and assembly methods. These drawings are essential for translating conceptual designs into practical, buildable components, ensuring the project’s structural integrity and aesthetic quality.


