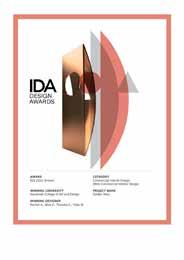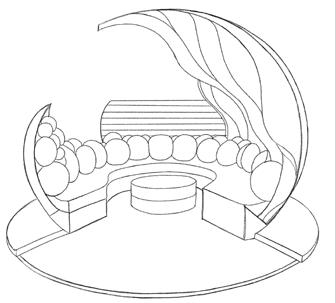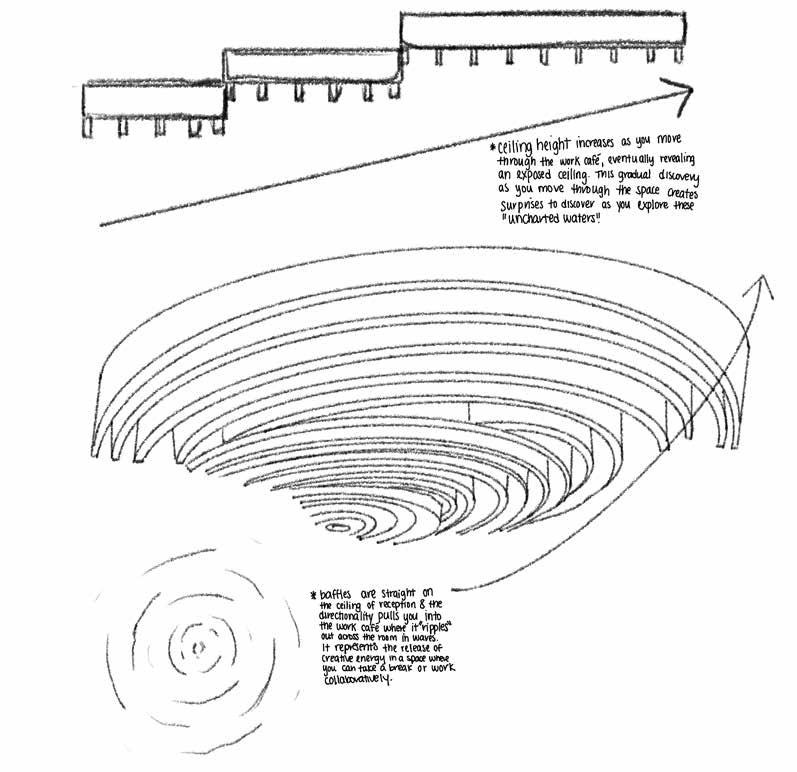

CONTENTS
project type: hospitality location: Royal Caribbean’s Oasis of the Seas scope: 7 weeks
software used: AutoCAD, SketchUp, Revit, Vray, Photoshop date: Spring 2024


GOLDEN HOUR
I led a team that redesigned Studio B for Royal Caribbean Group’s Oasis of the Seas, aiming to attract Gen Z cruisers while appealing to all generations. Research showed that Gen Z seeks cultural immersion and luxurious, Instagrammable experiences . Our concept, Golden Hour, captures the magic of dawn and dusk. The high-tech cultural center, inspired by sunrise, offers immersive experiences such as art exhibitions, dance lessons, and virtual reality featuring destinations where the fleet docks. Guests can upgrade to Dusk, a luxurious supper club inspired by sunset, offering small bites and cocktails themed around the featured country’s culture.



Opportunity: Passengers have expressed that the 4 shows offered on Oasis is too many for the 4 day 3 night cruises offered, leading us to reconsider what kind of activity could replace the ice skating show that takes place in Studio B.
Approach: Gen Z will soon become the wealthiest generation, set to surpass Baby Boomers’ spending power by 2029. We reimagined Studio B as an innovative experience that would draw Gen Z cruisers to Royal Caribbean and promote brand loyalty without ecluding other generations.
CONCEPT





DECK



IMMERSIVE VR PRIVATE BOOTHS

In addition to unforgettable flavors and atmosphere, guests of the supper club will gain access to an exclusive Spotify playlist . The playlist is a more modern take on the CDs and vinyls typically distributed to supper club members. Dusk’s playlist features songs specially commissioned by Royal Caribbean from independent artists, and the supper club has immersive listening experiences in its VR private booths . Step inside the music by interacting with music videos. Guests can savor these flavors and memories forever with a commemorative keychain imprinted with the playlist QR code.




project type: interstitial spaces
location: Royal Caribbean’s Oasis of the Seas scope: 3 weeks
softwares used: AutoCAD, SketchUp, Vray, Photoshop date: Spring 2024
SPLENDID ISOLATION
Splendid Isolation offers serene sanctuaries within the bustling Royal Promenade of Royal Caribbean’s Oasis of the Seas, catering to solo travelers and those seeking respite from sensory overload. Inspired by the cruise line’s Norwegian roots , the concept invites guests to embrace the peace of solitude and the wonder of nature. Just as the Aurora Borealis transforms Norway’s frozen tundra into a realm of awe, this immersive experience transports passengers to a tranquil, magical space designed for reflection and rejuvenation



Opportunity: Royal Caribbean caters to thrill-seekers and the addenture traveler, meaning that many of their experiences can be overwhelming for the solo traveler or the traveler seeking relaxation.
Approach: Interstitial spaces along the Royal Promenade can be utilized as space for passengers to relax, unwind, and take a break from the thrills.

CONCEPT











ARCTIC CAVE
As you enter the Royal Promenade, surround yourself with the wonders of Norway’s topographic environment! Hidden beneath the icy tundra, see the one-of-a-kind Norwegian cave art that is a natural phenomenon unlike any other in Northern Europe . Different lighting makes this a versatile space for different experiences.

IMMERSIVE IGLOO
Step inside the immersive igloo to enrich your senses with breathtaking visuals that shift and transform your perspective. A calming soundscape with an interactive installation encourages peaceful, quiet, and reflective moments.

NORDIC CAMPFIRE
Come sit around the Nordic campfire and enjoy the inner calm amidst the outer chaos of the Royal Promenade. Simulated fire and wood laminate create warmth and foster a connection to nature, while the flexible LED screen provides an opportunity for users to control lighting and music






project type: workspace
location: Dallas, TX
square footage: 11,169 sqft
scope: 10 weeks
software used: Revit, Enscape, Photoshop date: Winter 2024
UNCHARTED WATERS
Uncharted Waters is a satellite office concept in Dallas, TX, for Montreal-based architecture and design firm Ædifica. Drawing from Ædifica’s core value of courage in tackling complex challenges, the concept is inspired by the final frontiers of the ocean and space —vast, mysterious, and interconnected realms full of untapped potential. Both terrains share a harmony between mathematical structure and organic energy , much like architecture, where creative expression meets the guiding laws of physics to craft meaningful spaces and experiences.



Opportunity: Ædifica is looking to gain more of a presence in the American market through expanding their offices into the US.
Approach: Utilizing what makes Ædifica unique to design an office for them that represents their unique design approach.
CONCEPT
WORKSTATIONS CLIENT:





Steelcase Karman ergonomic chair

Arktura
Atmosphera Swell acoustic baffles

Steelcase x West Elm
Greenwise desk

Arktura
Softscreen Frequency
acoustic panels
FURNITURE PLANS
mezzanine (starts at 15’)









Arktura Soft Sound in Denim for ceiling baffles
Benjamin Moore Iced Slate 2130-60 satin finish

Forbo Tessera Basis Pro Carpet Tile
Armstrong Terra LVT in Palazzo Grigio low gloss
Jaab Palazzo Velvet CA 1175/03 stool fabric


MONUMENTAL STAIRS








section showing the speakeasy hidden above the work cafe
project type: public infrastructure
location: Atlanta, GA
square footage: 300,000 sqft
scope: 20 weeks
software used: Revit, Enscape, Photoshop date: Fall 2024 and Winter 2025
NEXUS: AN URBAN HUB MODELED ON LIFE’S VITAL NETWORKS
“NEXUS: An Urban Hub Modeled on Life’s Vital Networks” reimagines a MARTA
station to improve public perceptions of transit in the U.S., where systems are often underfunded and car-centric. Aiming to combat social inequity, pollution, and community disconnection , the project transforms the station concourse into a w elcoming, stress-free space that fosters social interaction and engagement. Though it doesn’t address train operations, it offers a new model for dignified, community-centered transit.



Opportunity: American train stations are underdeveloped and underfunded due to infrastructure development that favored cars and created urban sprawl. This contributes to numerous environmental and social issues.
Approach: Incorporating a variety of food options, waiting spaces, and luxurious design will show the true potential of American train travel, encoourage the use of and investment in train stations, and vastly improve the commuter experience.
“Over the past 20 years, Europe has invested over a trillion dollars in their infrastructure. So when people are like, ‘Why can’t we get trains here like in Europe?,’ they get a trillion dollars in 20 years and we get 120 billion in 50 years, that’s why. And then, also, since 2000 the US has invested 1.3 trillion dollars in our highways. Compare that. It’s a very car centric country we are in that is committed to funding for cars.”
- Amtrak Public Relations
SUSTAINABILITY PERFORMANCE OF URBAN PUBLIC TRANSPORT AND LAN USE IN INTERNATIONAL CITIES
Bottom Performing City: Denver, CO
• Low service effectiveness
• 18.25 trips per capita annually
Bottom Performing City: Johannesburg, South Africa
• Very low social effectiveness
• Longest
Top Performing City: Prague, Czech Republic
• 1,041 trips per capita annually
• Accessibility
• Excellent trip frequency
• Highest in social sustainability
other cities that performed well in the dimensions of sustainability

Top Performing City: Tokyo, Japan
• Short average trip distances
• Low emissions
• Low energy consumption
• Leads in environmental sustainability
• 30 Alabama St SW Atlanta, GA 30303
• the intersection of 4 MARTA train lines and the bus line (serves avg. of 55,000 riders a day with avg. of 4,500 transfers)


LEVELS
Top of Parapet
1107’ 8” FFL
Plaza Level
1062’ FFL
Floor to Structure Height 45’ 8”
Floor to Ceiling Height 25’ 11”
Concourse Level
1042’ 6” FFL
Floor to Structure Height 19’ 6”
Floor to Ceiling Height 11’ 8”
E/W Level
1028’ 1” FFL
Floor to Structure Height 14’ 5”
Floor to Ceiling Height 10’ 4”
N/S
Level
1008’ 11” FFL
Floor to Structure Height 19’ 2”
Floor to Ceiling Height 15’ 1”

USER JOURNEY:





& TRANSIT DESTINATION ARRIVAL
• Commuters: Checking the mobile app or website for real-time train schedules, delays, and platform information.
• Young Friends: Group chatting about the trip, checking ticketing options (e.g., day passes) online.
• Commuters: Using automated entry gates with pass cards.
• Young Friends: Finding the right platform and making ticket purchases if needed.
• Young Families: Navigating ticket kiosks and helping children stay together in crowded spaces.
• Commuters: Looking for upto-date announcements on train arrival.
• Young Friends: Exploring platform area while waiting for the train.
• Young Families: Staying close to children and watching for train arrival.
• Commuters: Quickly finding a seat or standing spot.
• Young Friends: Choosing seats together, checking next stop announcements.
• Young Families: Finding seats and keeping children engaged during transit.
• Commuters: Moving swiftly to exits or connecting transit.
• Young Friends: Following signs to the station exit, sometimes exploring nearby areas.
• Young Families: Keeping children close and navigating exit routes together. PAIN POINTS:
• Lack of clear real-time updates or schedule delays.
• Confusing ticketing options for new users. PAIN POINTS:
• Long lines or broken ticket machines.
• Overcrowded entry points or confusing wayfinding signage. PAIN POINTS:
• Limited seating and lack of clear announcements.
• Inadequate signage for delays or overcrowded platforms. PAIN POINTS:
• Overcrowded cars during peak hours.
• Insufficient space or priority seating for families.
• Limited announcement clarity for next stops. PAIN POINTS:
• Crowded exits, especially during peak times.
• Poorly marked or confusing signs for exits and nearby attractions.
• Long staircases or limited elevator/escalator access, especially challenging for families with strollers.










CONCEPT: BIOFLOW - THE ART OF CELLULAR TRANSPORT
Drawing inspiration from the interconnected flow within cellular networks, this metro station reimagines urban transit as a harmonious space for connection and reconnection. Modeled after biological pathways— such as plant phloem and human neural circuits—the design promotes seamless movement, echoing the natural rhythms that sustain life. With fluid pathways, gentle transitions, and natural materials, the station guides commuters through their journey in a way that aligns with the body’s intrinsic rhythms, fostering a sense of calm and focus amid the rush of city life.
Soft lighting, organic textures, and thoughtfully placed communal areas evoke a grounding connection to the natural world, creating moments of pause and presence within the bustling transit environment. More than just a transit hub, this station serves as a bridge between urban life and nature’s restorative energy, allowing commuters to move in harmony with both their surroundings and themselves, transforming each journey into a balanced, mindful experience.
PROTOTYPE SKETCHES

FLOORPLAN - CONCOURSE LEVEL










sketch of grab-and-go

Inspired by the automats of the early 20th century, this grab-and-go food option makes grabbing a quick bite on your commute an experience. An acrylic wall with openings, inspired by cell walls, contains quick and healthy meal options provided by the kitchen behind it after a commuter places their order on the screen atop the table in front of it. Built-in seating, inspired by the golgi body, provides a comfortable place to sit and relax if you have time before you have to catch your train.



Start your day with a jolt of energy at Dancing Goats Coffee, a local cafe chain in Atlanta. This kiosk not only provides a delicious dining option that is popular in Atlanta, but also a comfortable place to sit, wait, and work. The design is inspired by the mitochondria.









Daily Chew is an Atlanta-based fast casual restaurant serving heathy meals inspired by Mediterranean, Middle Eastern, and South African cuisine. This kiosk not only provides a healthy and quick dining option reflective of the city, but also a comfortable place to sit, wait, and work. The design is also inspired by the mitochondria.




design development sketch


design development sketch


Busy professionals can upgrade to a Business Class ticket, granting them access to the MARTA Business Lounge, serving craft cocktails and lite fare in a chic, luxurious, and comfortable environment. This ticket also grants passengers access to the Marta Business Car, with closed off lounge seating providing privacy for business people working on-the-go. The design is inspired by the endoplasmic reticulum. Business class seating provides larger, more comfortable seats with storage for briefcases, built-in folding desks, and privacy screens so commuters can multitask and use their commuting time wisely to get work done.








