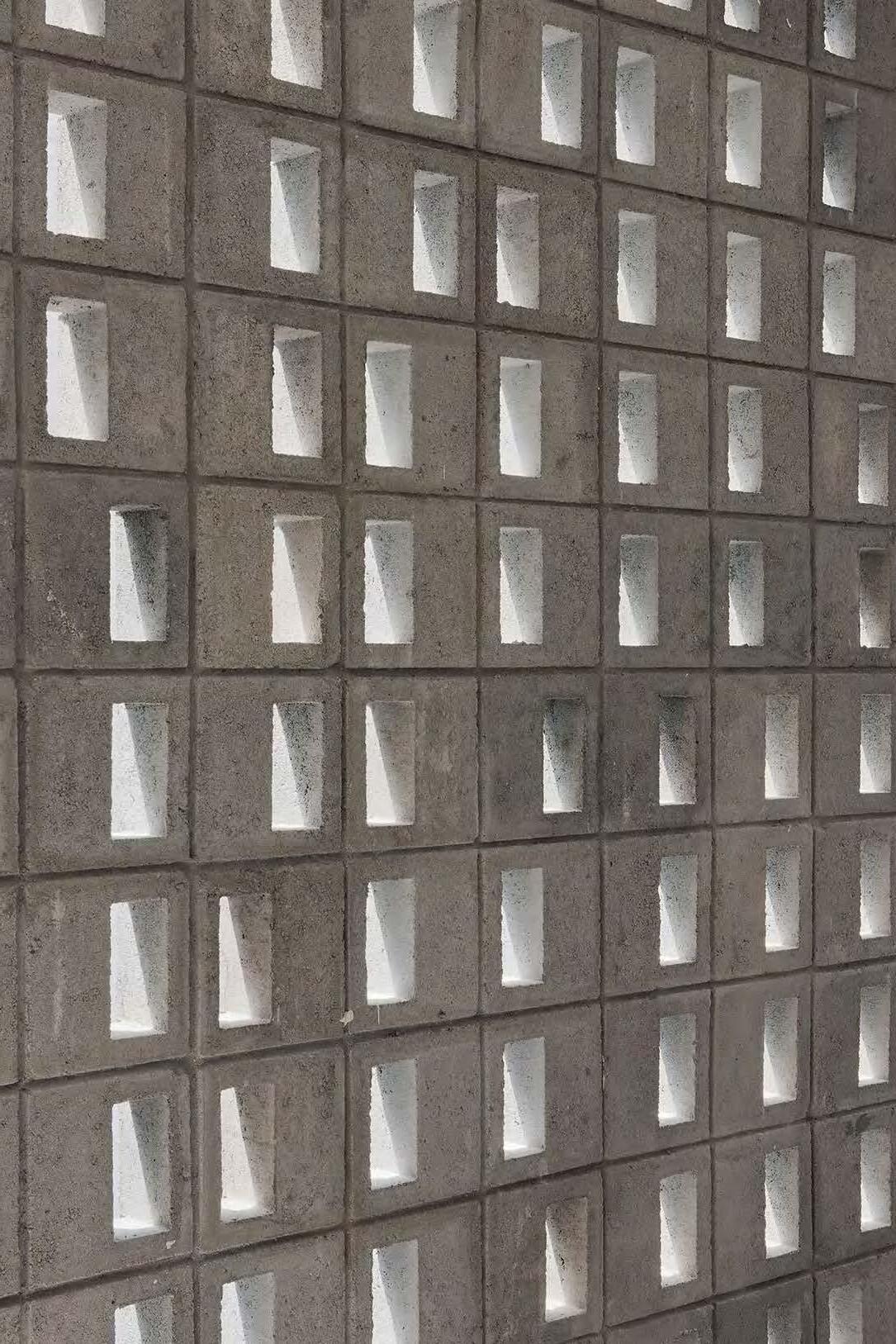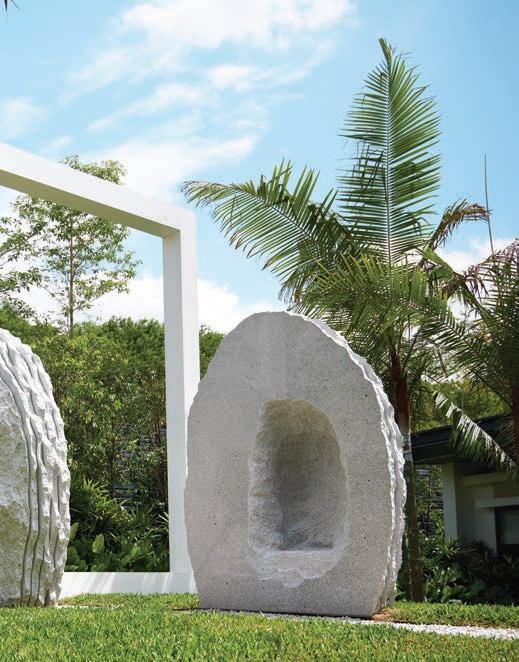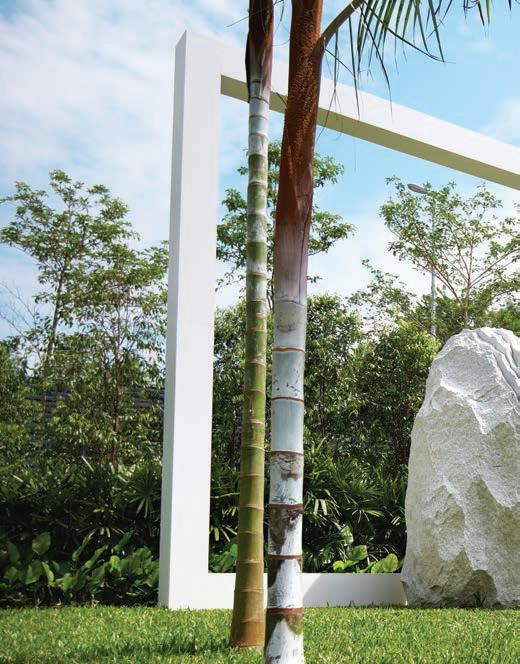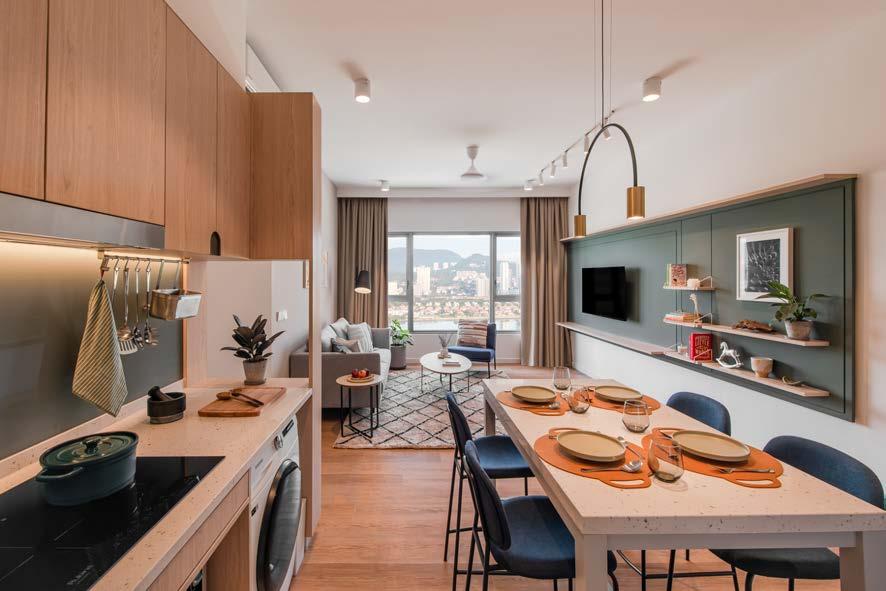
Ar. Ooi Ying San
14 years of professional experience
MSc. Building Engineering, Politecnico di Milano, Italy
B. Architecture, Universiti Teknologi Malaysia
Dip. Architecture, Universiti Teknologi Malaysia
2022 to Present
2011 to 2022
2010 to 2011
2009
2006 to 2007
Oysan Design Sdn Bhd
GDP Architects Sdn Bhd
Hamiltons International Pte Ltd
Guido Stefanoni Architetto
Veritas Architects Sdn Bhd
Kuala Lumpur, Malaysia
Kuala Lumpur, Malaysia
Kuala Lumpur, Malaysia
Lecco, Italy
Kuala Lumpur, Malaysia
Ar. Ooi Ying San possesses a wealth of knowledge in sustainable architecture acquired during her time in Italy, as well as extensive experience gained from working with prestigious architecture firms in Malaysia. Her expertise lies in designing and executing residential projects, high-rise developments and master plans.
In 2016, she was registered as a professional Architect with the Board of Architects Malaysia and was promoted to Associate at GDP Architects Sdn Bhd, where she led her team in outstanding residential projects and masterplans, including the notable Windows on the Park in Cheras and the Meg in Andaman Island, Penang.
In 2022, she founded Oysan Design Sdn Bhd, an architecture consultancy practice based in Kuala Lumpur, Malaysia that offers advisory, supplementary and comprehensive design services.

Oysan Design Sdn Bhd
(formerly known as Understory Sdn Bhd)
62-5A, Jalan Bukit Raja, Taman Seputeh, 5800 Kuala Lumpur.
Email : oysandesign@gmail.com
Tel : +6012-459 7982
(1448115-D)
Residential New build high-rise towers
Role Lead Design & Project Architect
Schematic Design to Final Completion
Architect GDP Architects Sdn Bhd
Location Cheras, Selangor
Status Completed 2015
Units 540 residences
Windows on the Park
A multi-unit developer project comprising three residential towers of 15, 17 and 33 storeys respectively on a 8.9 acres land.
The name of the development reflects the design concept where three multi-storey framed archways or ‘windows’ are carved out from the residential towers, making way to create an uninterrupted, seamless park landscape. Flowing through the ‘windows’ is an 800m jogging and cycling path linking the residential blocks and green areas.
The residential towers are designed in a V-shape orientation, with each unit’s living, dining areas and bedrooms having frontage to the park. The towers’ corridors, lobbies, and units’ yard area feature custom-designed precast concrete blocks that allow for natural ventilation and daylight, while maintaining resident’s privacy and climatic comfort. Traditionally a tropical building module, these precast concrete blocks are arranged and layered, creating a distinctive screen facade, one that produces an interchanging pattern of light and shadow throughout the day.
The project was shortlisted for PAM Awards 2016 Multiple Residential High Rise category.






Residential New build sales gallery & show units
Role Lead Design & Project Architect
Schematic Design to Final Completion
Architect GDP Architects Sdn Bhd
Windows on the Park Sales Gallery & Show Units

Built on a part of the development site, the sales gallery and show units have been meticulously designed to highlight the key features of the upcoming development, although only intended as a temporary structure.


With the sales gallery and show units nestling a central garden, it provides a visual representation of the green space that will be available in the development. The show unit’s living, dining areas and bedrooms are designed fronting the park, while service areas such as kitchens, utility room and yard are discreetly located towards the linear corridor side, mirroring the layouts of the development.
Location Cheras, Selangor
Status Completed 2012






Residential New build high-rise towers
Role Lead Design & Project Architect
Schematic Design to Contract
Implementation & Management
Architect GDP Architects Sdn Bhd
Location Andaman Island, Penang
Status Under construction
The Meg
A multi unit developer project comprising two service apartment towers of 27 and 34 storeys respectively on a 4 acres land.

This is the first development on the newly reclaimed Andaman Island off Seri Tanjung Pinang, Penang. As the target market is the millennials, a survey was carried out to understand what they want and value most. The survey revealed that millennials seek experiences, collaborative spaces, convenience and a sustainable environment.
Respecting its context and scale at street level, a retail plaza is designed to provide active frontage and animate the streets. The plaza also serves as pick-up, drop-off points for rides and deliveries. Private residence entrance is designed at the quieter side, with lush landscape features to elevate the homecoming experience.

Rethinking the amount of space one needs, the units are designed compact while being supplemented with shared facilities and green spaces. The buildings’ amenities at the top of the towers such as co-working space, common living and dining rooms, serve as an extension of the residents’ living room and entertaining space.
Units 1020 residences
 The private lobby
The private lobby





Residential New build sales gallery & show units

Role Lead Design & Project Architect
Schematic Design to Final Completion
Architect GDP Architects Sdn Bhd

Location Andaman Island, Penang
Status Completed 2022
The Meg Sales Gallery & Show Units
As the first built building to be erected on the newly reclaimed Andaman Island, it serves as in introduction to the new address and the developer’s brand of hospitality, craftsmanship and refined living.


The design intent is to break away from the conventional internalised sales gallery and show units layout, by externalising the visitors’ journey and providing them an immersive experience of the site. From the sales gallery to the show units, restrooms and also the cafe, one meanders through pocket gardens, voids and breakout terraces. This allows one to fully experience the site and enjoy the breathtaking views from its vantage points.
The sales gallery, show units and the cafe features large window apertures that offers stunning views looking back at Penang island. And when the sun sets, the building turns into a lantern beacon at night time. To emphasise the temporal nature of the building, we designed it lifted off the ground, representing a lightweight moment of place-making.





Residential New build low-rise block
Role Lead Design & Project Architect
Schematic Design to Contract
Implementation & Management
Architect GDP Architects Sdn Bhd
Location Emerald Bay, Johor
Status Construction on hold
Springtide Residences
A 4-storeys multi-unit developer project on a 1.45 acre land, situated on a gently undulating terrain beside a waterway and an iconic bridge, from which it takes its name.

The building takes the form of an ellipse, lifted off the ground on stilts. The raised footprint of the building pays homage to tropical architecture, allowing unobstructed flow of light and breezes throughout the landscaped recreational areas at ground floor.
Each unit faces the outside of the ellipse and has panoramic views of the waterway and surrounding neighbourhood. The common facilities and swimming pool are located in the inner courtyard. The elliptical design creates a sense of unity, while the units’ unique alternating projected windows and terraces emphasises the individuality of the homes.

The dynamic facade is made up of 36 unique roof fins profiles and features sliding partitions inspired by traditional Chinese Hakka house architecture, which encourages the flow of fresh air and sunlight.
Units 56 residences





Residential Alteration and interior design

Role Lead Design & Project Architect
Schematic Design to Final Completion
Architect Oysan Design Sdn Bhd
Location Taman Desa, Kuala Lumpur
Status Completed 2022
Skip Stop House
Alteration and interior design of a 40-years old walk-up apartment unit.
The apartment was designed during one of the most experimental periods in housing design, a time which resulted in an interesting lofted apartment design, with the living, dining, and kitchen on one level and the bedrooms on the upper split level.
Our task was to enhance the space to reflect the client's character, an architect with a love for nature and a collection of plants she wanted to display throughout the house. We celebrated the apartment's essential elements while addressing issues of confined space by removing walls that separated the living, dining, and kitchen areas and bringing in more natural light.

On the upper level, we opened up one of the rooms and introduced a covered terrace which open up onto a roof top ledge. This allows the client to utilise the otherwise unusable space for gardening or just enjoying the breeze.
The materials and colour palette are kept intentionally neutral, serving as backdrop for the client’s plants collection.





Master plan University campus
Role Lead Designer Schematic Design
Designer Oysan Design Sdn Bhd
Location Sendayan, Negeri Sembilan
Status Proposal
Sendayan University Campus
A master plan proposal of a university campus for an education group on a 55 acres land.
The master plan outlines strategies aimed at creating a conducive learning environment that fosters collaboration and a strong sense of community among students. A key concept is the campus green and recreation hub positioned at the centre of the campus, serving as the beating heart of the campus - the core of student life and activities.


Shops with diverse tenants and offices front the main street, also creating a public face for the university and connecting the campus to surrounding areas. University faculty buildings envelope the campus heart and student residences are located on the outer perimeter, connected through with pedestrian paths.
Together with sustainable design strategies, these design elements will give the campus a distinct identity and foster a vibrant community, all while demonstrating a deep commitment to student development and engaged learning.
Campus green & recreation hub


University
Student residences
Shops, offices, F&B
Utilities
Industrial Warehouse building
Role Lead Designer Schematic Design
Designer Oysan Design Sdn Bhd
Location PKFZ, Klang
Status Under construction
Industrial Warehouse building


Role Lead Designer Schematic Design
Designer Oysan Design Sdn Bhd
Location Tebrau, Johor
Status Under construction
Role Lead Designer Schematic Design
facade proposal - view 1


Designer Oysan Design Sdn Bhd
Location Shah Alam, Selangor
Status Proposal
introduce panellised facade, making a visual statement main entrance covered drop-offResidential Addition of rooftop garden & entertainment pavilion


Tijani 2 North Rooftop Garden and Pavilion
Role Lead Designer
Schematic Design
Designer Oysan Design Sdn Bhd
Location Tijani 2 North, Kuala Lumpur
Status Completed
Glass louvres Trellises Trellises Glass louvresrearrange internal spaces to allow more light in & better connection throughout the house
maximising site potential by removing this part of soil
more car access from road
extending balconies & overhangs






existing site condition
Residential Private residence outdoor extension
design concept
Role Lead Designer Schematic Design
Designer Oysan Design Sdn Bhd
Location Seksyen 17, Petaling Jaya
Status Proposal
