




At Eucalyptus, nestled in the serene heart of 120 Central Parkway, Cranbourne West, we transform dreams into reality. Supported by the compassionate care of Indie Lifestyle and the visionary expertise of OYOB, our villa design stand as a testament to the promise of a better tomorrow under the NDIS/SDA framework.
Eucalyptus is more than just a place to live; it is a beacon of hope and empowerment. Here, we celebrate the unique journey of every individual, offering a bespoke living experience that harmonizes with the highest standards of Specialist Disability Accommodation.
With Indie Lifestyle’s unwavering commitment to creating inclusive and supportive environments, and OYOB’s professional acumen driving innovation, Eucalyptus emerges as a sanctuary where independence blossoms and aspirations soar.
Join us at Eucalyptus, where every corner is designed with comfort in mind, and every day unfolds with possibilities. Together, we not just building houses; they are crafting havens of dignity, freedom, and joy.
Building Homes, Enriching Lives, and Securing Futures
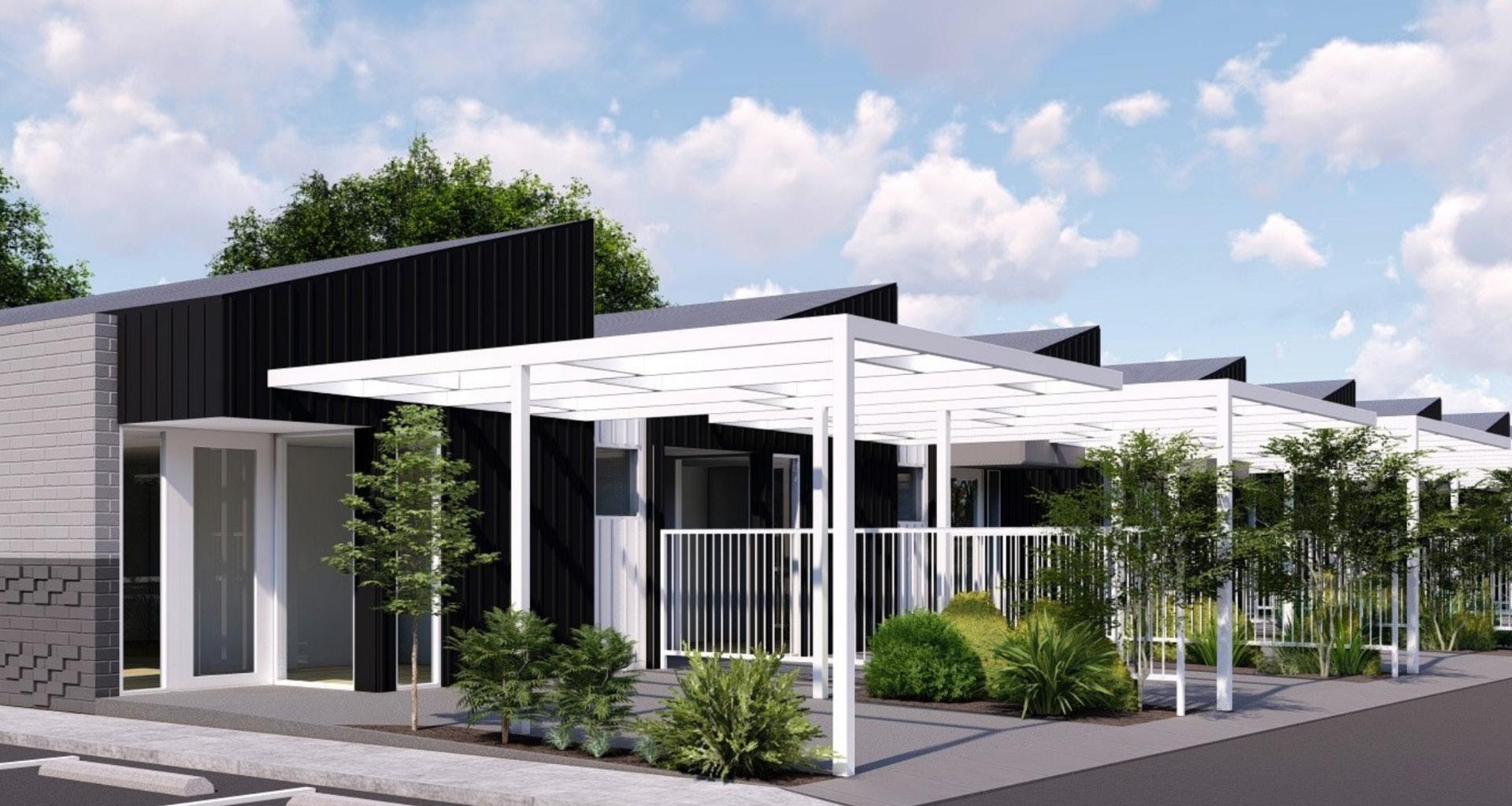
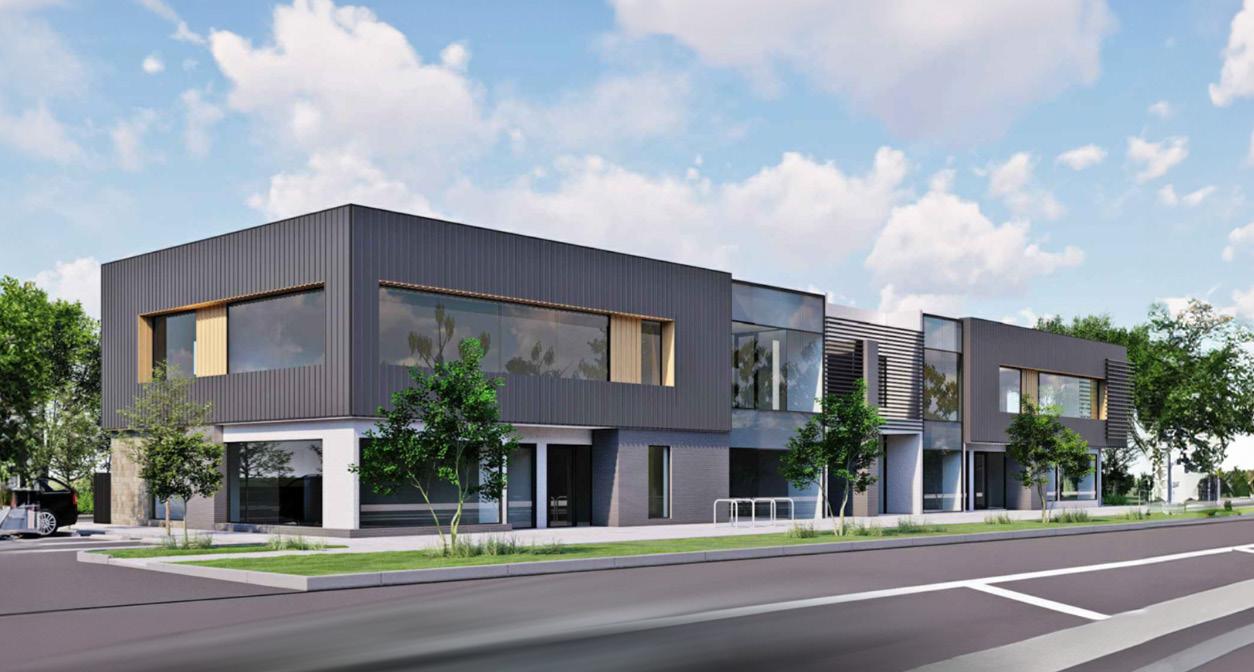
A Worthwhile Investment
We are excited to offer a unique investment opportunity to purchase a townhouse designed to accommodate Specialist Disability Accommodation (SDA) participants in the Eucalyptus development precinct. These villas are available at a competitive price directly from the developer.
Attractive Pricing: Purchase a 2-bedroom, 1-participant villa at a price of $695,000. These villas meet the specifications and requirements of the SDA High Physical Support (HPS) housing category under the NDIS.
Guaranteed Lease Agreement: Upon completion and titling, each townhouse comes with a guaranteed lease agreement with Indie Lifestyle Pty Ltd. The lease term is 5 years, with an option for a 5-year extension, at $47,700 per annum, increasing annually in line with NDIS Pricing Arrangements.
Value Appreciation: By purchasing at this early development stage, investors can benefit from the potential growth in value of each townhouse as the development project progresses over an estimated 24-month period.
Secure Rental Income: Indie Lifestyle has the option to assign the lease or sublet the premises to NDIS participants and other NDIS-approved parties.
Ownership Transfer: Once the development is completed, the title and ownership will transfer to the purchaser as per contract of sale, accompanied by a rental agreement with Indie Lifestyle Pty Ltd.
Planning & Design Approved: The project has received planning approval from the City of Casey, and the project is being prepared for tender to our building partners. Each builder will undergo strict due diligence to ensure their capabilities can meet our exacting delivery standards.. Any necessary changes to the final design will be communicated to the purchaser.
Specialist Disability Accommodation (SDA) is a crucial support category under the National Disability Insurance Scheme (NDIS) in Australia. Designed for individuals with high support needs, SDA provides purpose-built housing solutions that facilitate better support delivery and enhance the quality of life for participants.
SDA properties are meticulously designed to cater to the unique needs of individuals with significant disabilities. These homes are equipped with specialized features that ensure accessibility, comfort, and safety.
From spacious apartments to serene group homes, SDA offers a variety of living arrangements to suit different preferences and requirements. Each type of accommodation adheres to strict design standards to support various levels of physical and cognitive abilities.
One of the fundamental principles of SDA is providing participants with the freedom to choose where and how they live. This choice fosters independence and empowers individuals to live their lives with dignity and autonomy.
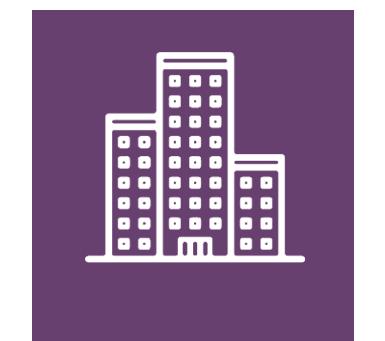
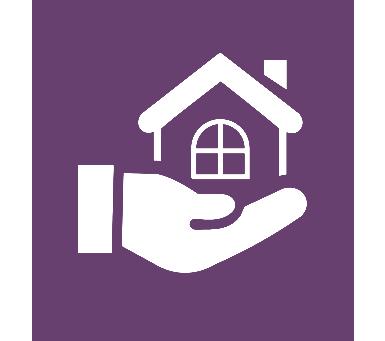

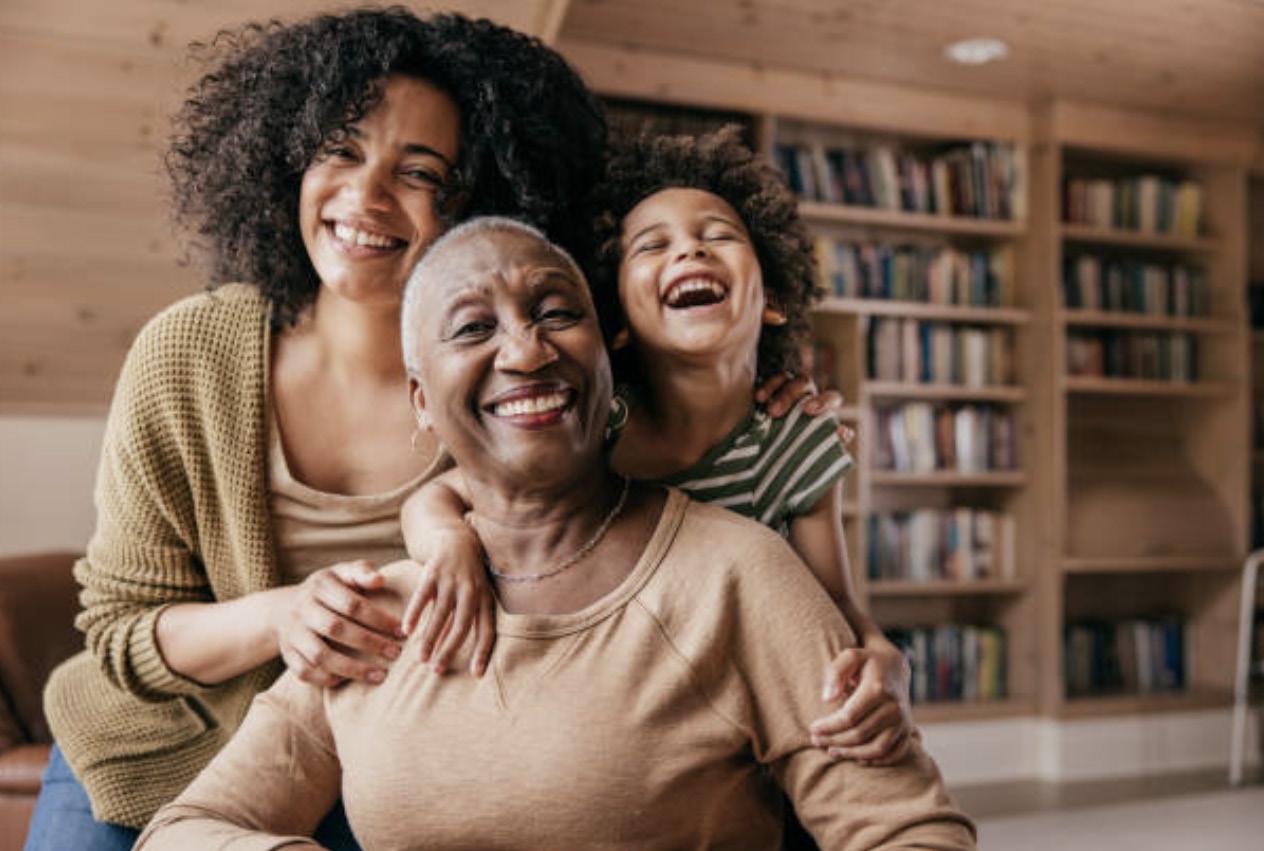
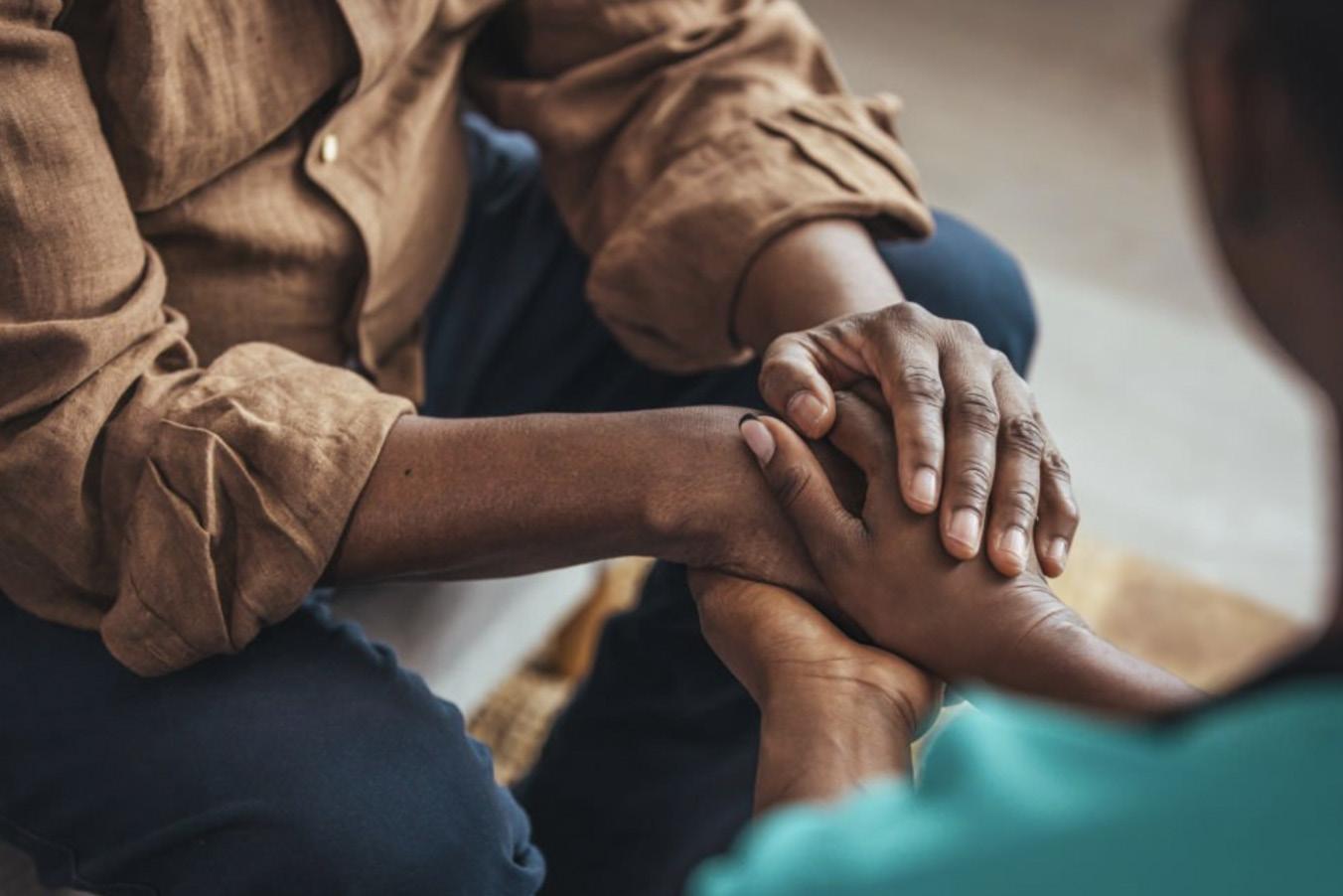

Eligibility for SDA is determined based on an individual’s specific needs and the necessity for specialized accommodation. Registered SDA providers, like Indie Lifestyle, are responsible for offering these specialized housing solutions. Providers must comply with rigorous design and quality standards to ensure the accommodations are suitable and beneficial for residents.
Indie Lifestyle, supported by OYOB’s professional expertise, goes beyond just providing housing. They integrate holistic support systems within our properties to enhance the daily lives of our residents. Their approach ensures that each resident not only has a safe place to live but also a supportive environment where they can thrive.

PRIME LOCATION
In the heart of Cranbourne East
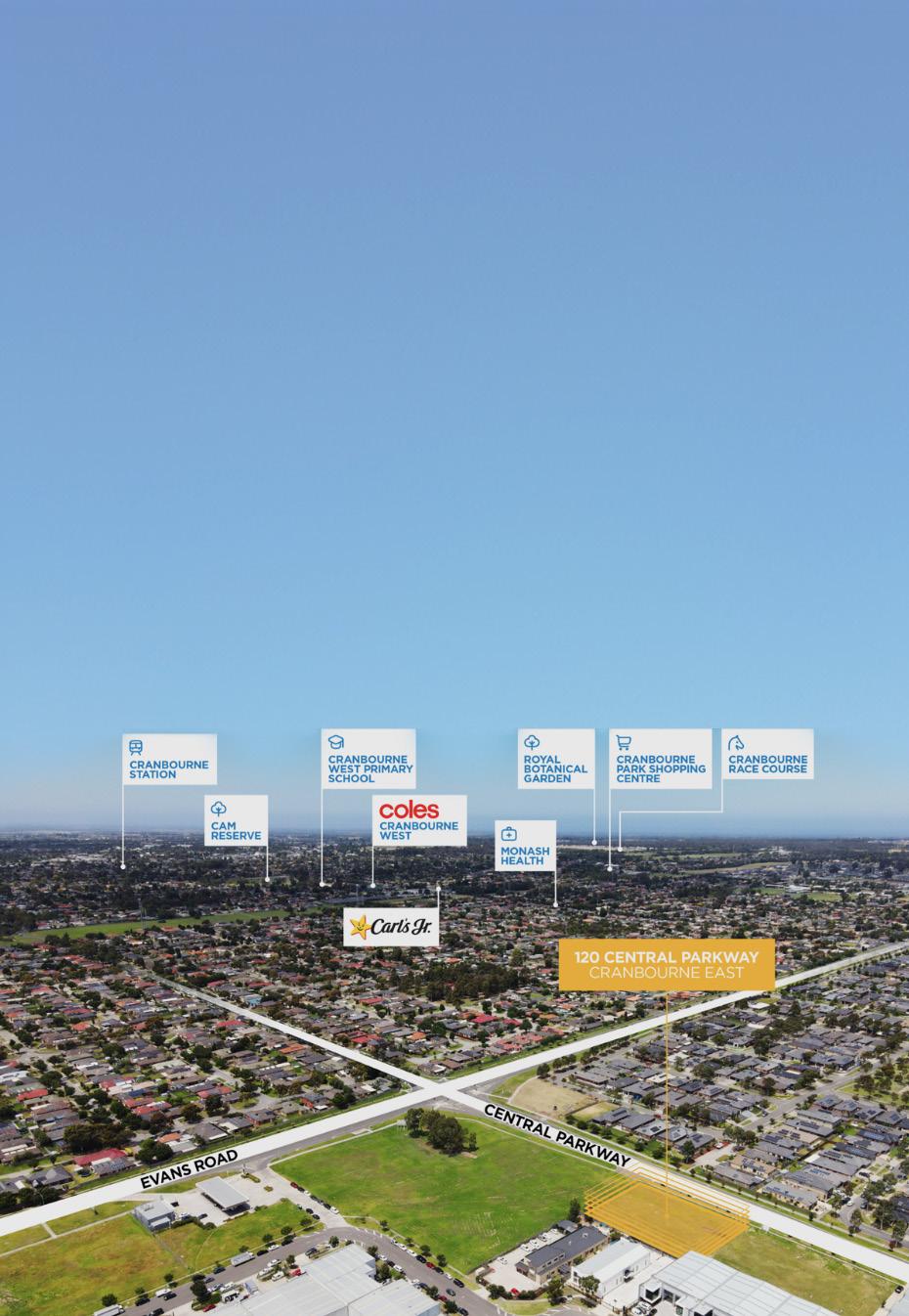
SHOPPING:
7 minutes to Cranbourne Park Shopping Centre
TRANSPORT
5-minute drive to Cranbourne Train Station
RECREATION:
· Casey Fields
Sports Complex
· Royal Botanic Gardens
EDUCATION
· Cranbourne East
Secondary College
· Casey Grammar School
INVESTMENT
POTENTIAL
· High rental demand
· High capital growth

120 Central Parkway, Cranbourne West is located in the City of Casey within the South-East Growth Corridor of Melbourne. With the rapid population growth in this area, the site at 120 Central Parkway provides an exceptional opportunity to provide much-needed housing and services to the local community.
Key considerations for SDA housing include location, accessibility and proximity to essential services, major amenities and recreational activities. The site is located within 5km of Cranbourne Railway Station, Medical Centres, Public Hospital, Shopping Centres, supermarkets, parks, reserves and recreational facilities
SDA demand analysis from Oct 2023 reported that 18 individuals were looking to live in High Physical Support SDA accommodation in the Cranbourne area.
















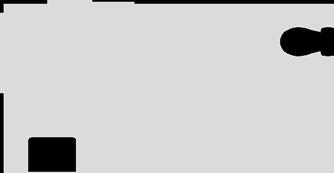

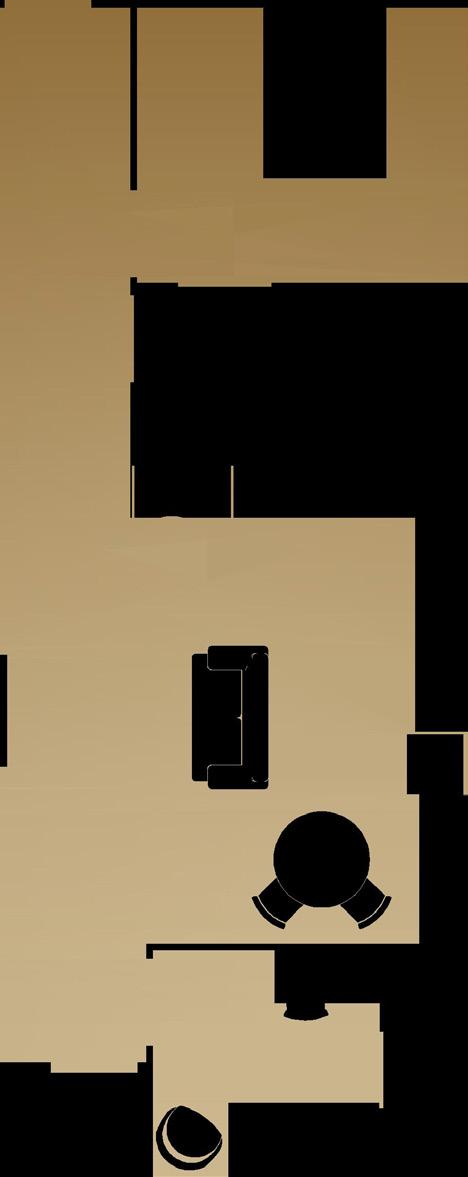

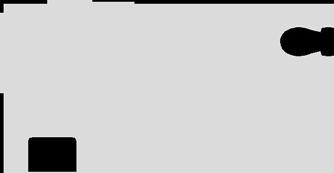

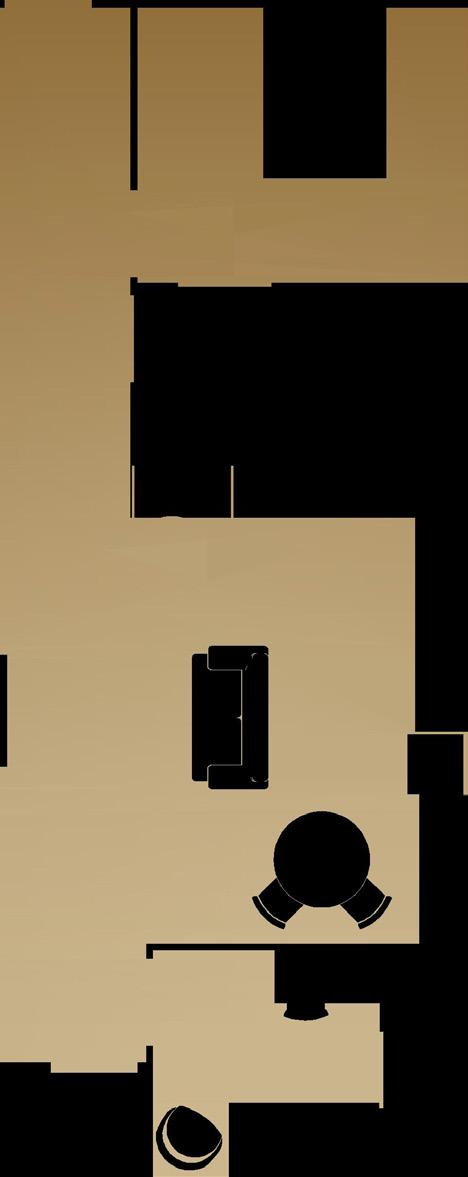


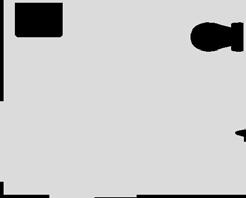






















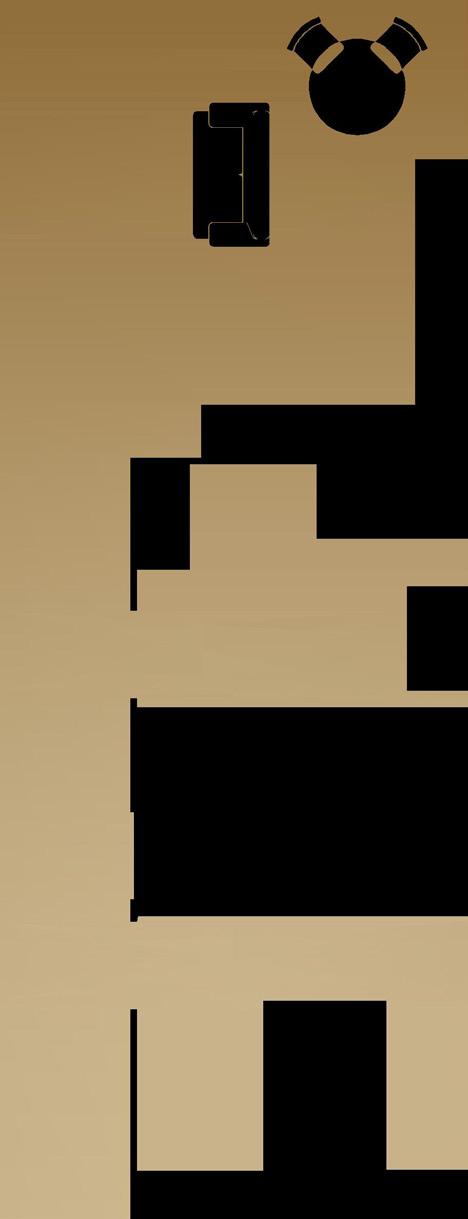



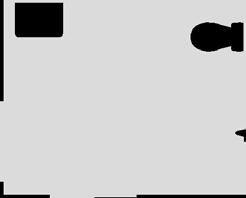








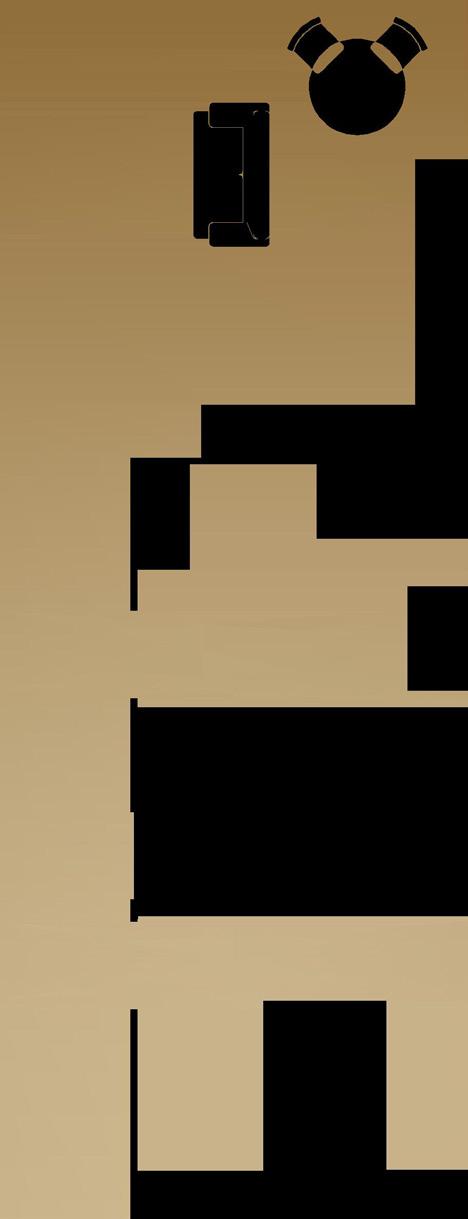












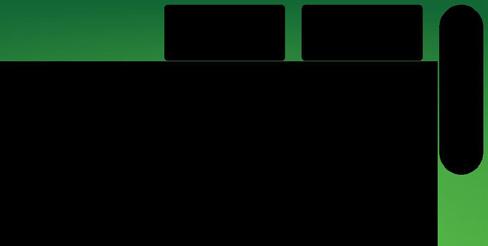







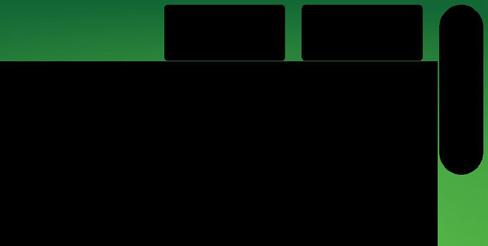














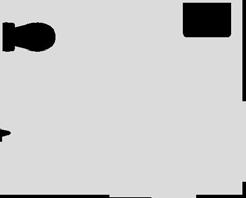




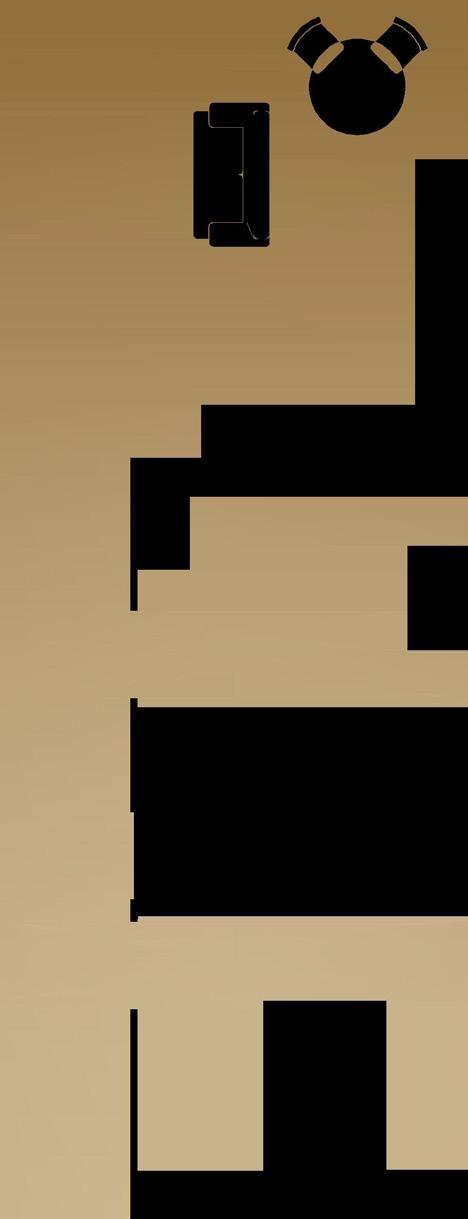







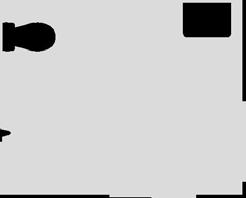
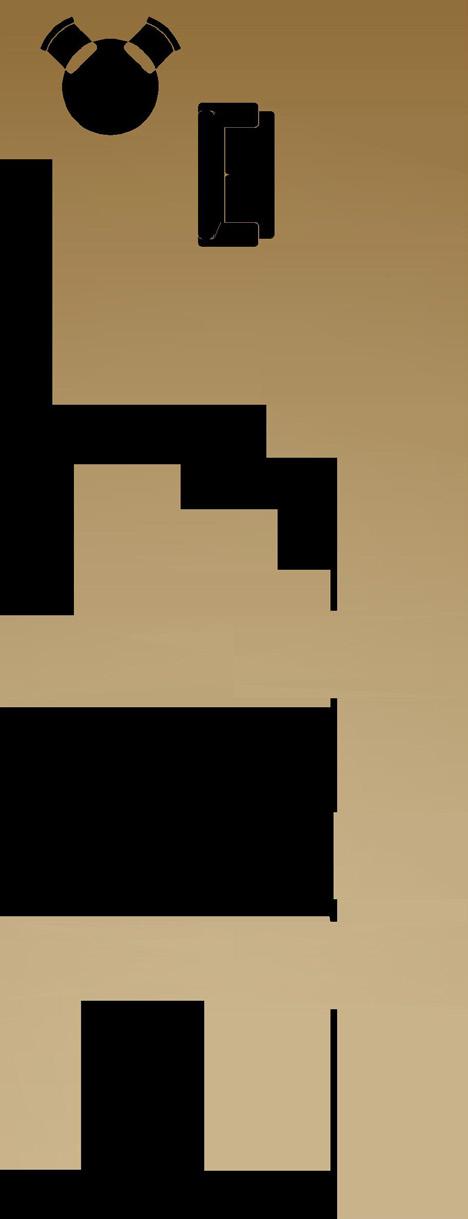

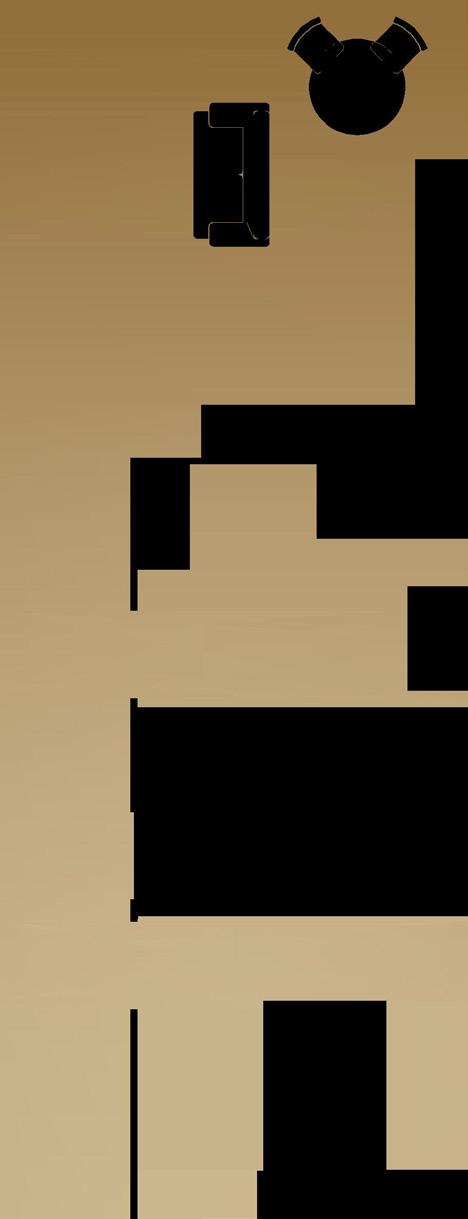
































EMBRACE COZY WARMTH
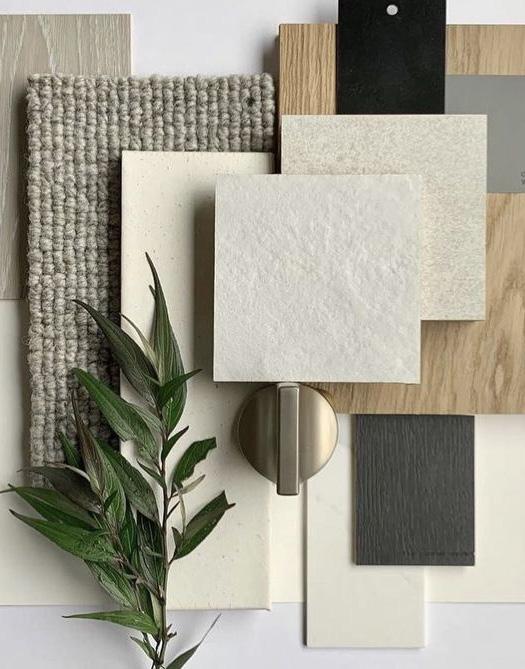
Ceiling Height: 2550mm ceiling height (nominal) with 75mm cove cornice, clerestory ceiling to living area.
Room Doors: Flush panel 2040mm high with SDA compliant door furniture
Skirting: Shadowline skirting
Architraves: square edge primed MDF.
Plaster: Ceiling Plaster. 10mm plasterboard finish.
Wall Plaster: impact resistant plaster throughout with water resistant structural ply lining to bathrooms (ready for handrail supports)
Blinds: power at each living and bedroom windows for automated blinds
Fly Screen to all openable windows.
Flooring Coverings: Non-slip timber look vinyl plank floors throughout with non-slip vinyl flooring to wet areas.
PAINT
Internal and External: Low VOC paint finishes.
HEATING & COOLING
Individually controlled electric reverse cycle split system to living areas and bedrooms
Instantaneous hot water unit
Internal Light Points: Recessed LED downlight in white non-metallic polyamide housing with diffuser.
Emergency Lighting: Activated by smoke alarm for path of travel
External Light Points: (2 No) flood light wall mounted light fitting.
Power Points: White surround, double power points throughout except for single dedicated provision.
Smoke Detector: Hardwired with battery backup, including in Bedroom 1. UPS provision as required.
Exhaust Fans: To all bathrooms, 250mm with self-sealing air flow draft stoppers.
TV Points: To Family and Bedroom 1.
Telephone Point: To Kitchen and Bedroom 1.
Safety Switch: Residual Current Devices safety switch and circuit breakers to meter box.
Alarm: Reliance 8 with 3 sensors keypad at entrance.
Designed for optimal returns with accessible living solutions.
Stainless steel single bowl kitchen sink with extended lever mixer tap fitting (SDA compliant)
600mm Multifunction Oven / Combi microwave with side opening door (SDA compliant)
600mm Induction cooktop and matching overhead rangehood
900mm wide height adjustable accessible bench top –open knee space under (SDA compliant)
Satin finish joinery handles (SDA compliant)
450mm wide slide out pantry unit (SDA compliant)
600mm in-built double drawer dishwasher (SDA compliant)
Laminate finish kitchen cupboards
Accent Laminate counter tops with tiled splashback
Task lighting above benches (SDA compliant)
Provision for height adjustable overhead cupboard (SDA compliant)
600mm wide storage cupboard (SDA compliant)
BEDROOM 1
Engineer certified inbuilt structure within ceiling and 240V power supply, for future installation of ceiling hoist if required.
Provision for electric adjustable wardrobe lift within built in robe.
Additional Power Outlets to wall behind bedhead, in accordance with NDIS SDA requirements.
BATHROOM & ENSUITE
Vitreous china toilet suite, raised care buttons (SDA compliant)
600mm solid surface resin washbasin with left or right shelf with knee space under and lever care basin mixer (SDA compliant)
Flush finish level entry shower area with overhead shower curtain rail (SDA compliant)
BATHROOM & ENSUITE
Wall mixer and hand shower on rail (SDA compliant)
In wall structure for future shower grab rail installation (SDA compliant)
Brushed nickel soap holder, clothes hook, toilet roll holder, shower rack and towel rail
Stainless steel laundry sink with extended lever mixer tap fitting (SDA compliant)
Raised plinth for washing machine
Laminate finish to laundry cupboard and bench with selected tiled splashback
Under cover level entry car parking space with increased circulation area
Bins alcove and outdoor lockable storage
Rear paved entertaining area with landscaped garden including raised garden beds
2000lt Water tank connected for toilet flushing and garden use
Foldable clothes line
Garden taps at front and rear
Wheelchair access to all internal and external areas with minimum 950mm clear opening (SDA complaint)
Circulation space clearances throughout entire home (SDA complaint)
Entire home to be ‘step free’ (SDA complaint)
Provision for connection to uninterruptable power supply (SDA complaint)
High speed reliable and fast WIFI Internet connection (SDA complaint)
Infinite smart home automation capable of controlling lighting, height adjustable benches, electrical fittings and fixtures by voice or Android or iOS device (SDA complaint)
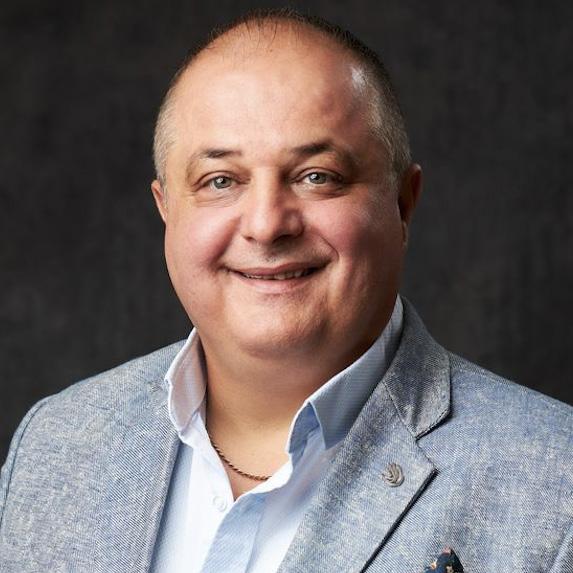
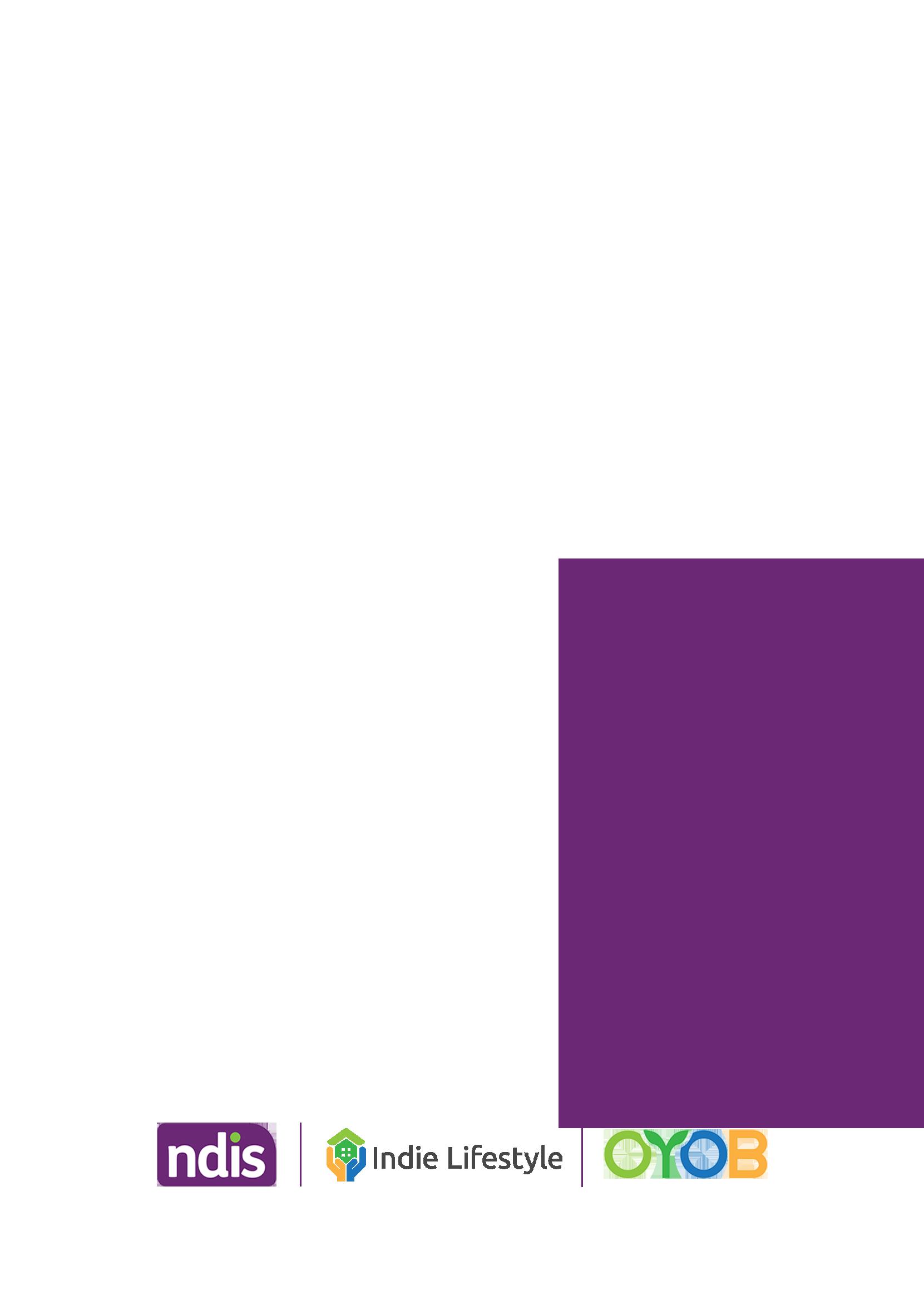
MICHAEL MAMASIS Property Strategist
Email: michael@oyob.com.au
Phone: +61 418 358 478