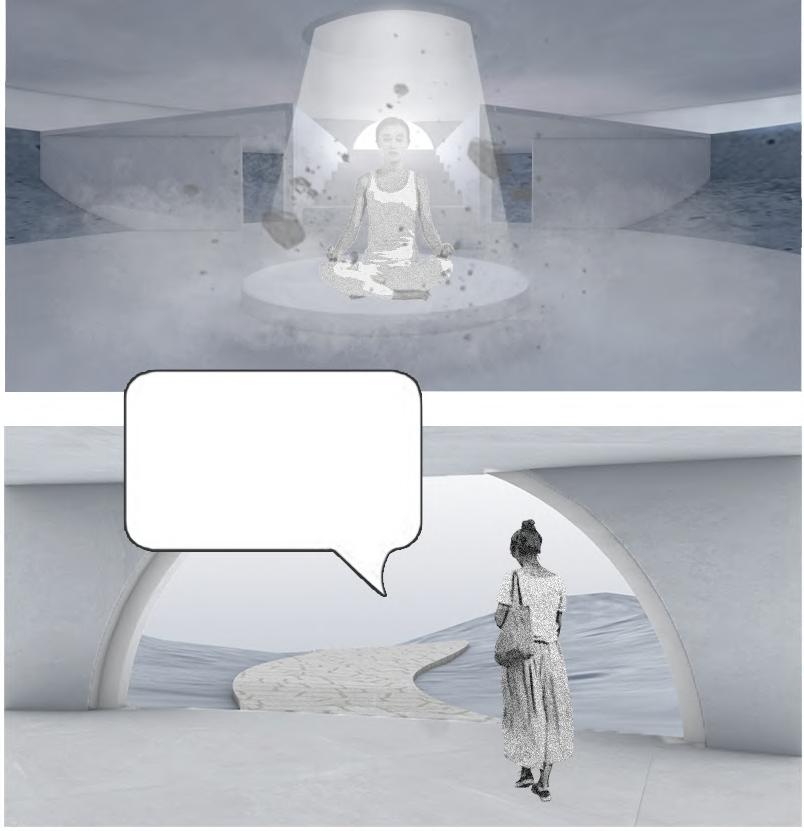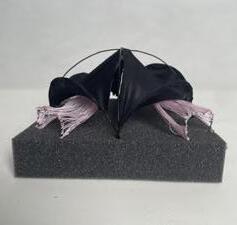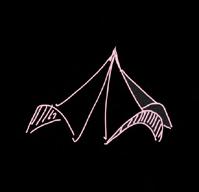P O R T F O
01 02 03 04 05
PEOPLE TRAPPED IN TIME
Building Renovation
CITY SMELL MUSEUM
Building Renovation
THE LEGEND OF WHITE SNAKE
Narrative Architecture
06
HOW YOU LIKE THAT
Stage Installation
BRIDGE FLOWER SHOP
Store Design
LIANGZHU CULTURE MUSEUM
Exhibition Hall Design

01
PEOPLE TRAPPED IN TIME
Collaboration Project with Shiyi Huang
Contribution: conceptual design, developing, technical drawings, rendering drawing
Project Type: Building Renovation
Building Area: 5328 square meters
Creation Time: 2024.1-2024.5
Alzheimer's disease has become an important health problem in the elderly population. By transforming Shenhong Cold storage, which also has the property of "forgetting", this project aims to improve the public's understanding of this disease through experience space and healing space, and try to alleviate the disease of patients.
The experience space takes "time" as the entry point, and feels the process of being gradually trapped by time (memory dissipation) through the design of light environment and the gradually shrinking "negative space". The healing space is composed of "positive space" scattered around and centralized through an escalator, which means that the lost memory is connected, and the space is designed with four therapies of sound, manual, drama and painting, so that patients can heal their body and mind from multiple senses.


The building is close to dense transportation networks, making it easy for tourists to visit. As the "largest cold storage in the Far East in the past", it has a heavy historical value and is suitable for being transformed into an exhibition space for preservation.
ORIGINAL BUILDING STRUCTURE



By transforming Shenhong Cold storage with the attribute of "forgetting", the symptoms of Alzheimer's disease's memory loss are transformed into narrative spaces, bringing visitors an environmental experience combining experience and healing.

DESIGN SKETCH
During the experimental phase, the construction of positive and negative spaces was explored using materials such as paper cuts, concrete, and wire.



BLOCK GENERATION


Access to the experience spaces are dominated by staircases on both sides, the healing spaces are pivoted by an accessible lift in the centre with direct access to the fourth floor, and then patients can access the healing areas via escalators.
















The music healing space is bounded by a glass cover, with a free percussion area on the outside and a nostalgic listening area on the inside, allowing the elderly to enjoy the healing atmosphere brought by music.


Hand Healing builds a web of fibers in the space to provide people with a variety of handmade materials, and patients can freely create on the installation and weave their own memories.


The drama therapy space is composed of circular glass covers to form a chaotic space, and patients are immersed in drama therapy, looking for orderly memories in disorder.


Painting therapy is divided into two modes: experience and appreciation, patients can create freely and communicate with others, and there are automatic adjustable lamps on the roof.






PHYSICAL MODEL
model scale: 1:100
model size: 450mm*350mm*350mm
production technique: 3D printing, laser cutting, hand made




CITY SMELL MUSEUM

Time flies, time changes, and buildings carry the memories of generations, and these memories form the development context of the city. In addition, the human olfactory system is connected to the emotional center of the brain, and when a certain smell is smelled, the memory related to it will be activated. This project selected the Wukang Building, a historic building in Shanghai, for renovation, trying to use the "Proustian effect" to evoke people's urban memory and enhance the sense of collective belonging. In this project, the unique smell of each era is given to people to feel in the space, and then the personal memories of visitors are collected through some interactive devices and stored here, continuing the urban memory from the past to the future.
PROUSTIAN


HISTORY

MEMORY CITIES ARE CARRIERS OF COLLECTIVE


















SECOND FLOOR INTERIOR RENDERINGS
SCENT SELECTION
NUMBER ONE

IMPRINT
NUMBER SIX

Visitors can select the scent they are interested in on the screen, and then the corresponding light will light up on the wall to take the gas compress.

NUMBER TWO

NUMBER THREE
NUMBER FOUR

Visitors clicked on the wall to remember places in Shanghai. The more people clicked, the darker the color of the stress light.
People store the personal memories they have just recalled here, forming a collective memory of the city.

NUMBER FIVE

THE LEGEND OF WHITE SNAKE
Personal Project
Project Type: Narrative Architecture
Building Area: 500 square meters
Creation Time: 2022.11-2023.1

Life is a dojo set up for the cultivation of the heart. There are too many calculations mixed in the relationships between modern people, and it is more like a kind of risk investment. Dealing with every relationship is a kind of self-cultivation, in which you can reflect on your own true nature. This project is based on the folklore "The Legend of the White Snake", dividing the story into six stages, and extracting relevant elements for spatial translation. Use the experience of White Snake to transform into a human form and walk around the world to engage in self-thinking and dialogue. Bodhisattvas are afraid of causes, and sentient beings are afraid of consequences. One thought is compassion.

① 化人
—White Snake's awakening of self-awareness
—White Snake first transforms into a human form and wants to become a human being because people are compassionate and have love in their hearts.
② 游湖
—The first coWmbination of human nature and snake nature
—Bai Suzhen and Xu Xian met and fell in love.
③ 酒變
—White Snake faces the running-in of human nature
—Xu Xian was hesitant, but Fa Hai pressed forward.The white snake drank realgar wine and transformed into a snake. Xu Xian was frightened to death.
④
—Sublimation of love in human nature
—Stealing fairy grass to save Xu Xian.
The story originated in the Southern Song Dynasty and is located in Xihu District, Hangzhou City, Zhejiang Province, China.

⑥ 爲人
—All human beings and snakes have love
—Suppression of Leifeng Pagoda, Zeng's insights
⑤ 水斗
—The struggle between human nature and snake nature
—anger towards Xu Xian's cowardice, hatred towards Fa Hai, struggle with Fa Hai, collapse of faith
Snake form—cave.
From narrow to wide, from dark to light—"awakening".
Circle—lake, two stairs— "combination".
The intersecting walls, the ground becomes lower towards the center, and finally turns black—"vortex".
Rotating and rising ramps— "sublimation", metal bars—difficulties on the way.
Two circles—White Snake has a "fight" with Fa Hai, glass column below— the water column produced by the struggle.
Descend underground through the middle passage —"being suppressed", and then realize "being human". 1 2 3 4 5 6


Walking through the cave and "awakening"
"Combine" in the lake and then enter the underground tunnel.
Walking into the "whirlpool" and being oppressed step by step.
Go over the "difficult and dangerous" ramp to the top and engage in a "duel".

Fall to the bottom in the "collapse" of gravel, and finally be reborn in "meditation".





















Why does Xu Xian doubt me? why does Fahai force me?
It turns out that people are like this...







Now that I am suppressed under the tower, why doesn't Xu Xian come to save me? Is this human nature?





HOW YOU LIKE THAT
Personal Project
Project Type: Stage Installation
Building Area: 300 square meters
Creation Time: 2023.10-2023.12

The song "How You Like That" tells the story of people who have experienced difficulties and challenges, but choose to stand up strongly and move forward without being knocked down by difficulties. This project divides the song into three stages: "trapped", "charge" and "counter". Through the production of installations and lighting design, I create a singing stage for blackpink to showcase their talent and personality, while conveying their tenacity, confidence and the fearless spirit inspires people to maintain a positive attitude in the face of adversity and face difficulties bravely.


"How You Like That"
It hopes that people in difficult situations will persevere and move forward courageously.
"Pretty Savage"
Women are independent, confident, cool and chic, and have such unique charm.
"Pink Venom"
It encourages people to be confident and self-respecting, and to have the courage to stand up for themselves.
"Kill This Love"
Even if you become weak or reluctant in front of love, you have to be tough.
"Tally" No one will be perfect, do what they want to do, and will not change themselves because of other people's words.
at the
of the ocean. She shed tears and said goodbye to her simple self
A beam of light shines through the ruins,she wanted to hold on to hope but couldn't.
steadily, step by step. Gain true knowledge and experience during the escape process.
and

"BLACKPINK" adds black to the beautiful pink, which represents "negation".
It aims to convey the meaning of "don't just look at the beautiful parts" and "what you see is not everything", and hopes that girls can live their lives.












The picture is excerpted from the MV of the song "How You Like That"

The song inspires people to stay positive and face life bravely in the face of adversity.









































Since they cannot be protected, they accumulate experience and true knowledge, step by step, and then prepare for nirvana and rebirth.












The pink thread breaks out of the black cloth to symbolize their fight back against the evil forces.













BRIDGE FLOWER SHOP
Personal Project
Project Type:Flower Shop Design
Building Area: 350 square meters
Creation Time: 2023.7-2023.10
If environmental pollution has had a serious impact on humans and the earth, the sustainable development is a development model that meets current needs without damaging the future. Randomly discarded bouquets during holidays and the negative impact of the flower industry in the news have all caused environmental pollution. This project attempts to transform discarded flowers into new building materials to create a sustainable flower shop. We also made use of the gray space under the city's viaduct and transformed the original flower cart sales into a comprehensive place that combines recycled flower handicraft experience, display and sales of flowers, optimizing the community environment while arousing people's environmental awareness.


new materials with wire mesh and styrofoam to explore the application of materials in threedimensional space.



STREAMLINE
FUNCTION


FLOOR PLAN
SELLING AREA ISOMETRIC VIEW & INTERIOR SPACE
There are three flower sales areas, selling fresh flowers, preserved flowers and dried flowers.

HANDICRAFT AREA 2
The pressed flowers are combined with glue, resin and other materials, placed in a mold, and dried to make handicrafts.
AREA 1
There are petallike seats here for people to rest. Using recycled fowers for embossing.
Fresh flowers and preserved flowers are sold in this area.
AREA DRIED FLOWER SHOP
HANDICRAFT AREA
Here people can recycle discarded flowers into crafts.
A comprehensive display of various flowers to attract people’s interest.
ENTRANCE 2 REST AREA
Here is a mix of fresh flowers, preserved flowers and dried flowers. People can rest on the seats Southwest entrance FLOWER SHOP/ CASHIER AREA
On the left is the area for selling fresh flowers and preserved flowers, and on the right is the cashier area.
AREA
This is the dried flower sales area. The dried owers are mainly hung upside down, and some are placed on the counter.
LIANGZHU CULTURE MUSEUM
Collaboration Project with Shiyi Huang
Contribution: conceptual design, developing, technical drawings, rendering drawing Project Type: Exhibition Hall Design
Building Area: 3100 square meters
Creation Time: 2023.2-2023.4

The Fuquanshan site is a typical mound site in the Taihu Lake area. It contains rich Liangzhu culture and is evidence of five thousand years of Chinese civilization. The design inspiration of this project comes from three archaeological studies since 1979. The building is designed with the theme of "excavating the dusty history and experiencing the transformation of civilization". A curved roof was created to simulate Fuquan Mountain and sacrificial wooden boards. Two corners of the roof were raised to draw people in and out, and a "excavated" square design atrium space was extracted to create a cultural exhibition that extends underground and lifts up like a scroll. pavilion.



Location Analysis


The site is located in Xinfeng Village, Qingpu District, Shanghai. The picture below shows the site before renovation.Mostly manual workers.

There are visitors and staff at the entrance to the venue.

Data Analysis
The income level of the people around Xinfeng Village is mainly middle and lower class. 70% have high school education and below. Mostly manual workers.



Site Analysis

are large green belts around.






1.Rotate the base plane to avoid sharp corners and create an entrance.
2.In view of the archaeological design concept,we sink buiding blocks to create underground space.


4.Digging holes inside the building to introduce sunlight and create public space. 5.Delete the floor corresponding to the excessively low interior space to allow users to pass.

3.Elevation in the southeast corner creaters an entrance,and elevation in the southwest corner provides forest viewing space.

6.Attach a load-bearing structure to the volume to rationalize it,and provide a reference for planar layout.
This project simulates the form of archaeology from the hollow of hilllike undulating curved surfaces with structures extending downward. Enter the building from one corner for exploration and experience and step out from the other, the entire building is located underground, and there is a platform in the atrium for people to rest.












The project narrates the cultural exhibition hall from four aspects and conducts archaeological experience, allowing people to feel the charm of Liangzhu culture.
1. Burial tombs—32 Liangzhu culture tombs are all on artificially piled highplatform cemeteries, according to which the special status of the tomb owner is inferred
2. Jade—An artifact of great cultural significance, behind which is a whole set of social norms
3. Depiction of symbols—its lettering method and stroke order are more standardized, and it is a more mature and systematic text
4. Lifestyle—Liangzhu people were born with water, coexisted with water, used rice as the main food, and water conservancy facilities were thousands of years earlier than Dayu to control water.














