

 Habib Flagship Store, Jalan Bungus, Kuala Lumpur
Habib Flagship Store, Jalan Bungus, Kuala Lumpur



 Habib Flagship Store, Jalan Bungus, Kuala Lumpur
Habib Flagship Store, Jalan Bungus, Kuala Lumpur
As a young architect working in Southeast Asia in the early 1990s, opportunities abounded, with many sectors of development still in their infancy. In the world of architecture, there is great satisfaction in creating something which is inspired by everything that you have seen before, but with your own unique approach to problem solving.”
The opening recollections of Martin Haeger MBE, Director of HL Design Group (HLDG), perfectly encapsulate the past three decades in construction across this burgeoning region, which has also
Founded by two British architects in 1994, HL Design Group has grown impressively from its inception into a dynamic, multi-disciplinary team of over 60 professionals practicing architecture, interior design, and environmental signage and graphics. We learn more with Director, Martin Haeger MBE
Writer: Ed Budds | Project Manager: Dennis Morales
witnessed phenomenal growth in retail, residential, and mixed-use developments.
“Despite having experienced three major booms and recessions over in Malaysia, SE Asia and the South incomparable with our European counterparts,”

transportation systems, highway infrastructure, and mega projects such have been developed from scratch during this period of
“As a result of the speculative enthusiasm of developers, certain sectors have become somewhat saturated, in particular retail mall and commercial office space which are now seeing significant saturation in the Klang Valley. Despite this, in our view, Southeast Asia remains resilient and continues to reinvent itself.”
Historically, HLDG has been predominately ingrained in retail and mixed-use developments. Over the past decade, however, it has successfully evolved to support aggressive growth in new areas such as healthcare, education, data centres, and high-rise residential.
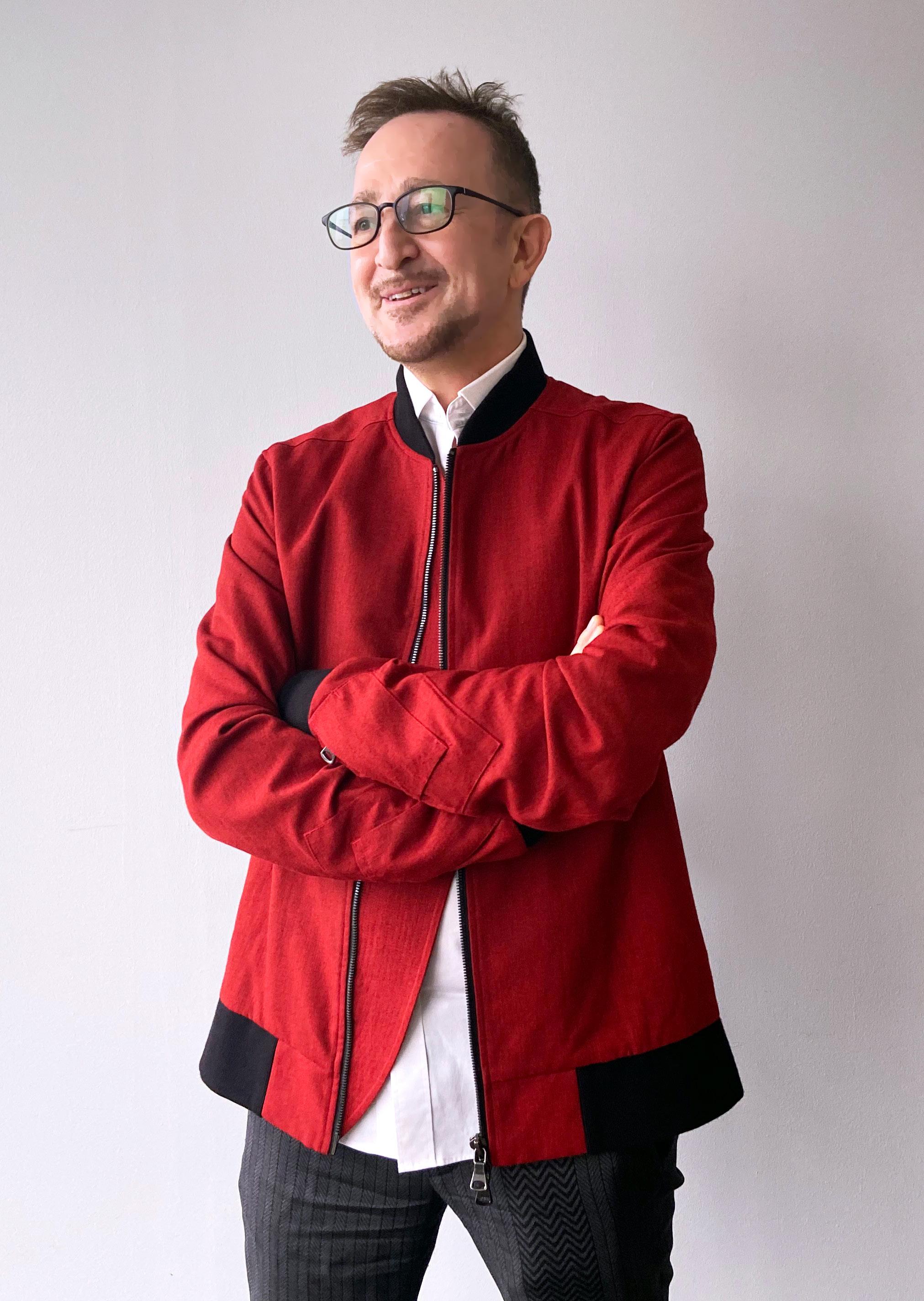
Today, HLDG is an award-winning international design studio practicing master planning, architecture, interior design, and environmental signage. The group’s combined and diverse expertise has led to its involvement in a multitude of project typologies, ranging from retail, commercial, and residential, to urban regeneration and many more.
Since its formation in 1994, over the past three decades, HLDG has amassed an illustrious portfolio of work across Asia with projects in Malaysia, Thailand, Singapore, Philippines, Fiji, Cambodia, Myanmar, Vietnam, and China. In Malaysia, architectural projects are completed
with their local affiliates HL Architecture Sdn Bhd LAM B/C H 11, headed together with fellow Directors Ar. Ahmad Izaham and Ar Don Ngu
With the vast range of knowledge and experience it has garnered, the group has refined an intuitive and strategic approach to design over the years.
“Collaborating with ambitious and visionary clients, we develop designs that are conceptualised not just as buildings, but as integrated urban solutions that respond to the specific demands of climate, culture, and context,” Haeger excites. Balancing creative vision with commercial viability, HLDG’s

projects have proven to satisfy its clients’ expectations, strengthen communities, positively impact the urban realm, and provide long-term economic value.
Drawing from its strong background in retail, the group has developed a firm understanding of public spaces. In this way, utilising a diverse group of staff from around the world, HLDG has successfully managed to create a dynamic, multidisciplinary team made up of valued experience from Asia, Europe, and Australia.
“We service blue chip companies throughout Malaysia, Indochina, and the South Pacific, and have
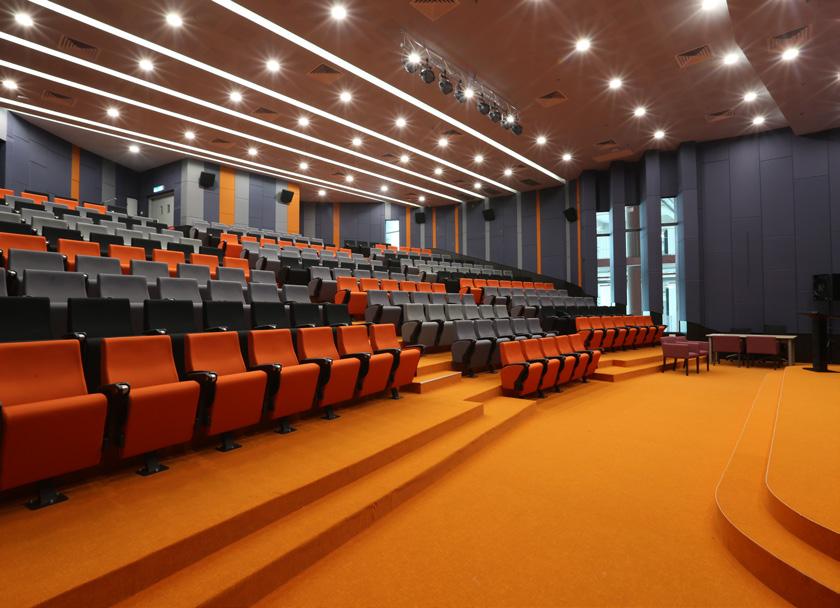
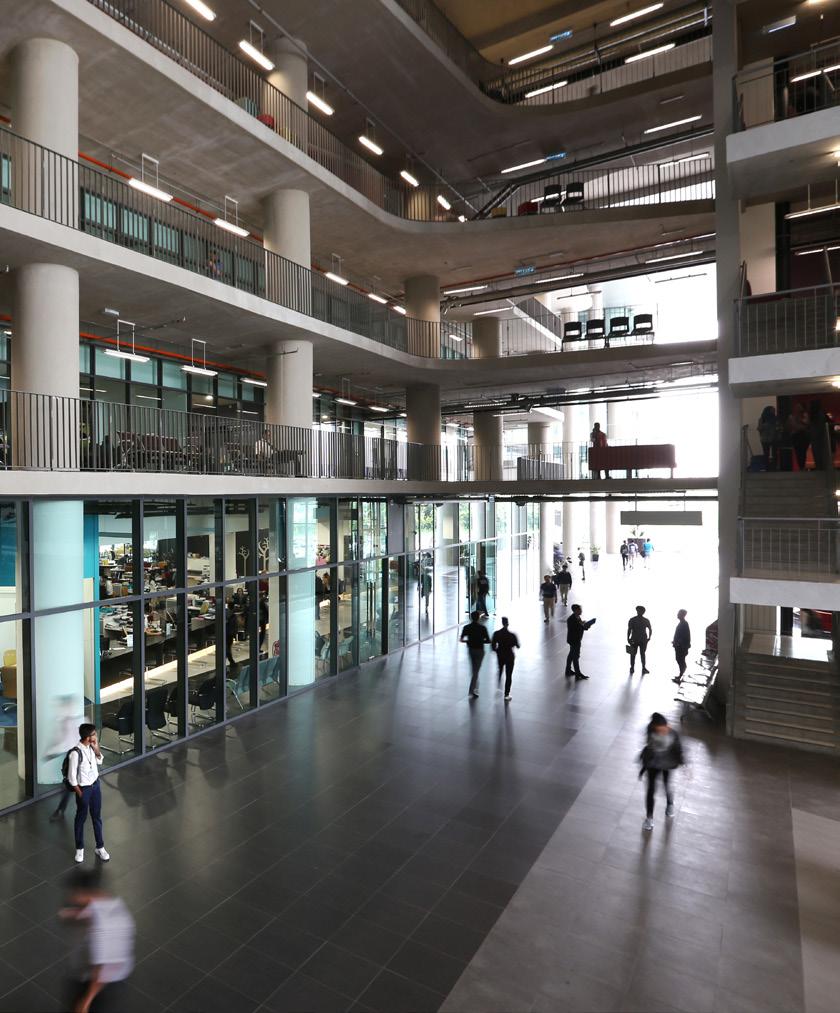
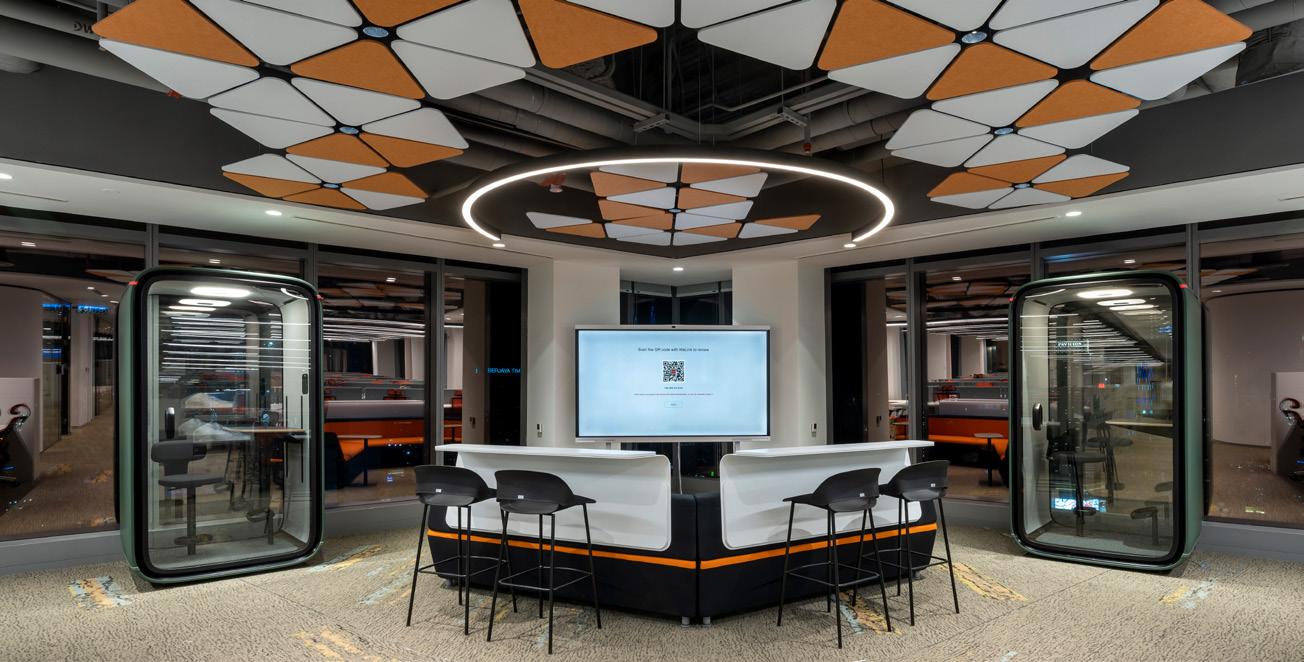

thus gained a reputation as trusted professionals in the industry with advanced technological skills. We draw on this expertise to create unique solutions for our clients within the context and understanding of our tropical Asian climate,” he explains.
In HLDG’s core sector of retail, Melawati Mall was a landmark project, involving working together with Sime Darby Property and CapitaLand, two of the most prominent developers from Malaysia and Singapore, respectively.
The project won the FIABCI Gold award in the retail category and has quickly established itself as a premier mall in the area, serving the needs of its local community.
“I believe one of the key highlights of this project was the developer’s willingness to invest in its dynamic
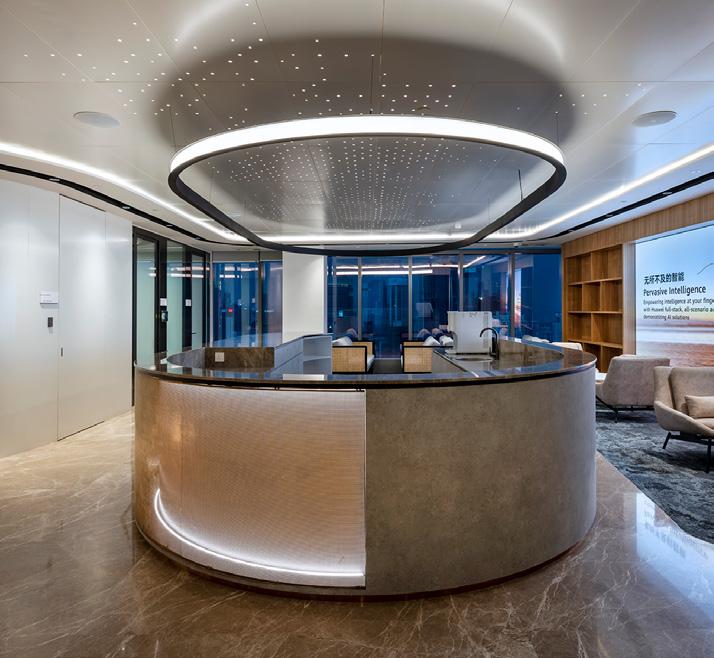

Martin Haeger MBE, Director: “I have always been interested in making things, whether it be models, bikes, go-karts, or tree houses. I even recall jumping off the shed roof with a home-made parachute as a child!
“Having witnessed the construction of our family home in the late 1970s, my intent to follow this career path was set quite early. After graduating with an architecture degree in the UK, I ventured to the US to work with Skidmore, Owings & Merrill (SOM), ironically to work on the landmark Bishopsgate project back home in London. This was a significant engineering feat at that time, spanning 78 metres across the London Liverpool Street station train tracks with four huge steel parabolic arches.
“Thereafter, having completed my post graduate studies at the University of Edinburgh, I moved to Asia and spent four years in Singapore working with visionaries such as William Lim and Australian architects, Denton Corker Marshall.”
Huawei building
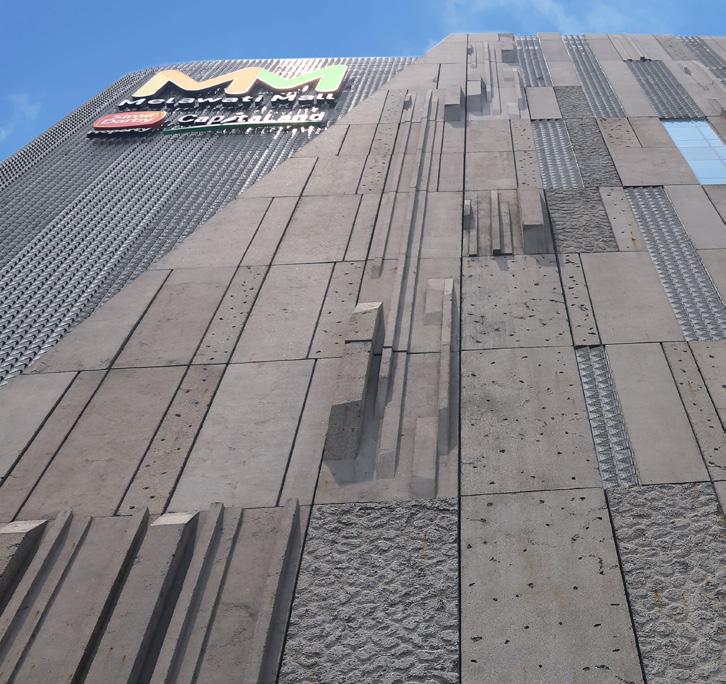

glass fibre reinforced concrete (GFRC) façade. The mall sits against the dramatic backdrop of the Quartz Ridge of Bukit Tabur, which served as inspiration,” Haeger recalls.
“By combining unique, threedimensional forms and textures, and introducing vertical green living walls, the building manages to integrate itself within the traditional shop house landscape despite its massive form,” he divulges.
After 30 years in Malaysia, HLDG and its architectural affiliate, HL Architecture, now hold a unique position in the market.
“What differentiates us is that we encourage and celebrate the individual talents which every team member brings. We acknowledge that every project is a result of the combined effort of our team,” Haeger confirms.
Every individual at HLDG brings distinct skills to the table and projects
to life under the guidance and influence of the group’s founders.
“In terms of technology, we have also embraced building information modelling (BIM) and have operated in REVIT up to LOD 350 for more than a decade. All of our architectural projects are designed from inception to completion using BIM, and as we embrace like-minded consultants in the industry, we offer comprehensive co-ordinated services in BIM 360,” he continues.
“We are proud to have a diverse and inclusive staff base at HLDG comprising over 60 team members, more than 40 percent of which have been with us more than 10 years and a further 20 percent for more than 15 years. This is testament to the strength and collaboration that is part of our office culture.”
HLDG, headed together with fellow Director James Chua, equally relies on its core support teams in admin, accounts, HR, IT, and resource
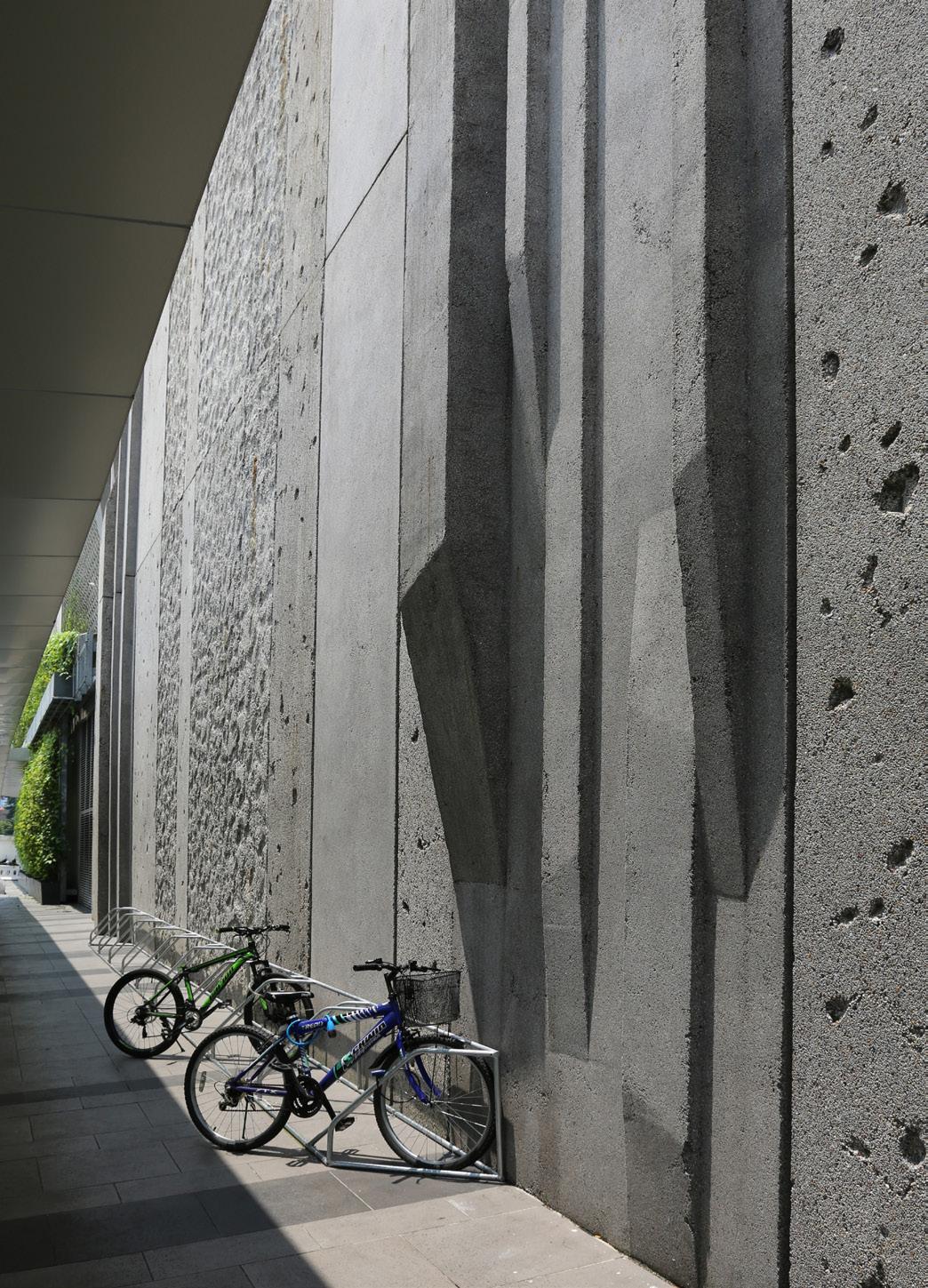
management, who all play vital roles in the ongoing success of the business.
This year, HLDG proudly celebrates its 30th anniversary.
“This is a significant achievement for us, and unlike many industries, we can reminisce with living examples of our works for generations for come,” Haeger notes.
“There is an intense sense of responsibility in this work, and as we look ahead, our priority is always to contribute positively to the cities in which we work, minimise our impact on the environment, and develop responsibly by giving accurate and realistic advice to our clients,” he adds.
As a result of HLDG’s extensive experience, the group is fortunate to continue to be invited to participate in a vast array of projects.
The company’s most recent project

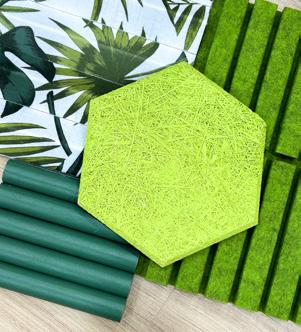
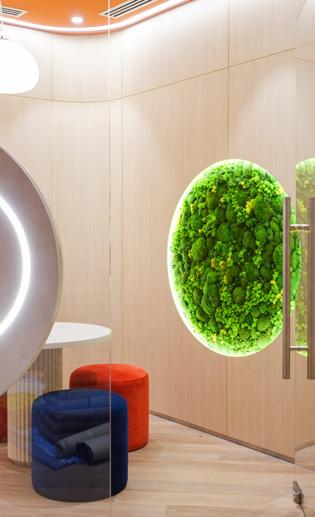
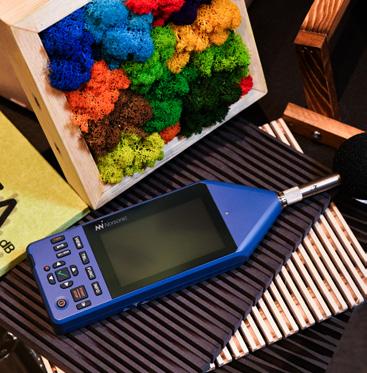
in construction is a Flagship retail store for Habib Jewellery in the heart of the gold trading area of Masjid India, a striking iconic statement for this third-generation family business. Elsewhere, the Asia Pacific University (APU), a new 150,000m2 campus for 15,000-20,000 students was designed for the tropics.
“Here, we have successfully achieved a unique campus environment, providing covered, non-air-conditioned public spaces with easy access for all students to both learning, recreational, and living spaces,” Haeger explains.
“Our interior team recently designed the new headquarters for Huawei at The Exchange 106, a 15,000m2 space spanning six levels. Despite low floor to ceiling heights, we took out the original ceilings to create a lively three-dimensional space, introducing bold colourful acoustic panels at all the collaboration zones which become the focal points on each floor.”

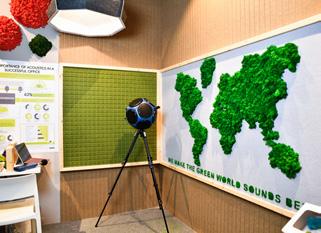
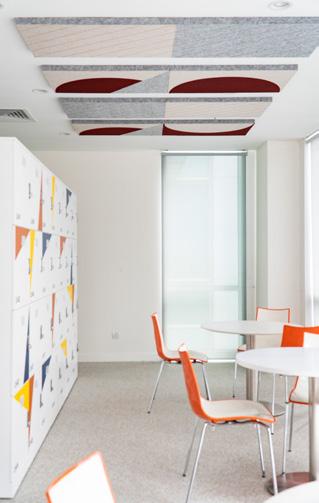


Also, in the retail category is HLDG’s design for KLIA II Gateway, an airport retail mall. This joint venture between MAHB and WCT Holdings Berhad, created a 70,000m2 landside retail mall directly connected with the KLIA II low-cost terminal which carries approximately 40 million passengers a year. The company achieved LEED silver certification for this building.
“Beyond this, we continue to enjoy working with our clients across all categories as we endeavour to expand our knowledge of efficiency in design, technology, and materiality, which allows us to provide better, more adaptive, and more sustainable architectural solutions for the next generation,” he concludes.

Tel: +603 2162 6223
info@hlarchitecture.net
www.hlarchitecture.net

