VINTAGE FINDS
PAINT TRENDS
FANTASTIC FLAPJACKS

Pantone COLOUR OF THE YEAR 2024









VINTAGE FINDS
PAINT TRENDS
FANTASTIC FLAPJACKS

Pantone COLOUR OF THE YEAR 2024








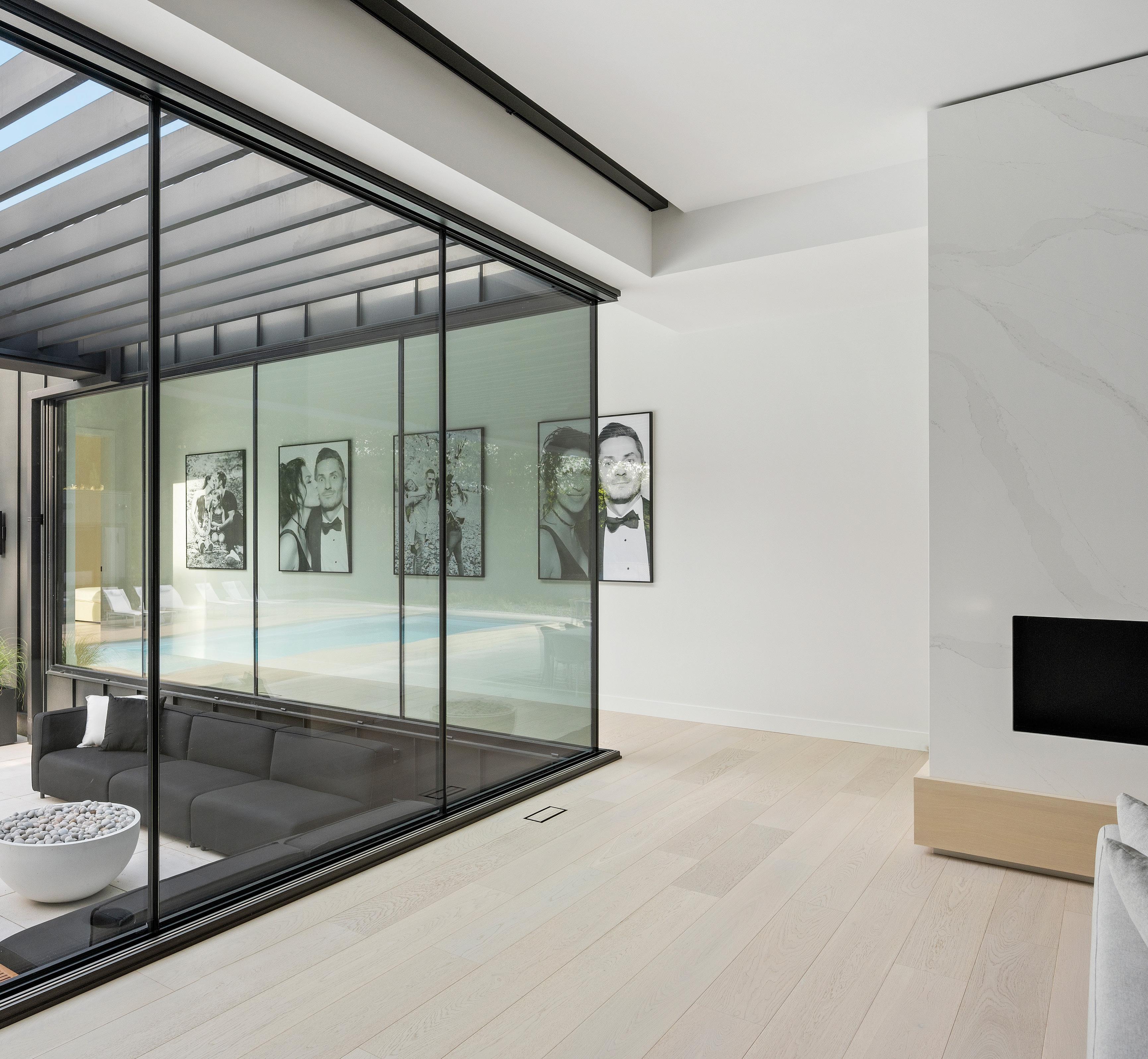
Raven Windows is a leading provider of residential and commercial window and door solutions, collaborating effectively with architects and builders. The luxury custom residence, featured in this photo, highlights a collaboration with Lux Homes Design Build in London, ON.
Raven Windows brings to the table innovative window designs that are custom-tailored to enhance the architectural vision, maximizing natural light, views, comfort, and energy efficiency.
This collaboration showcases a shared commitment to excellence, where cutting-edge window solutions meet architectural expertise to create a home that stands as a testament to quality, design, and craftsmanship.
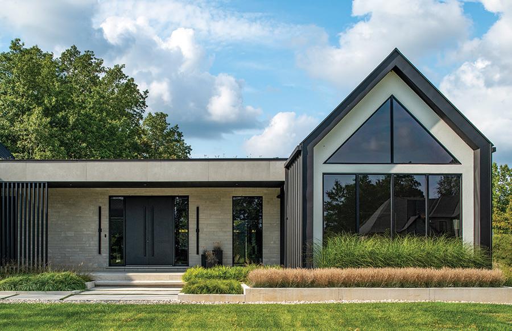
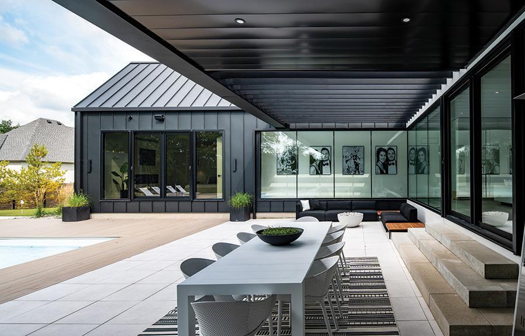
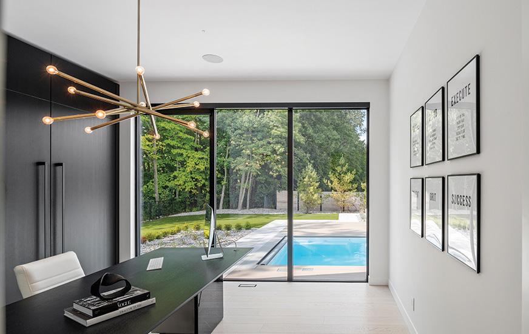
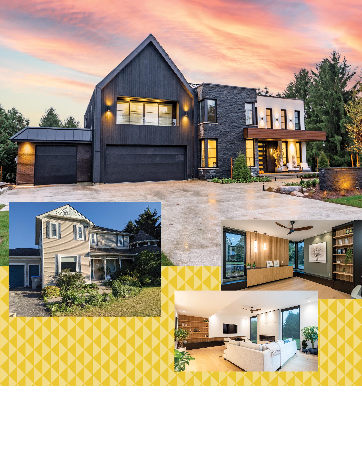
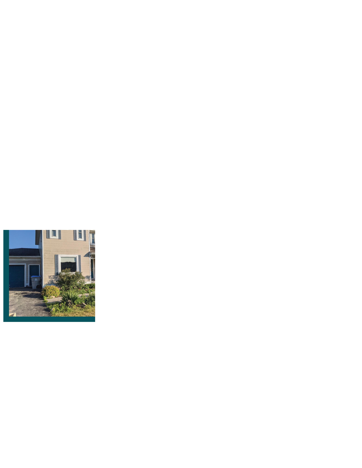

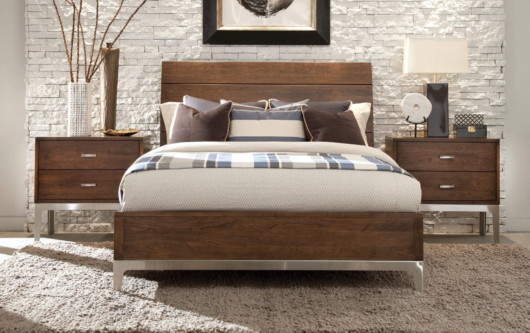
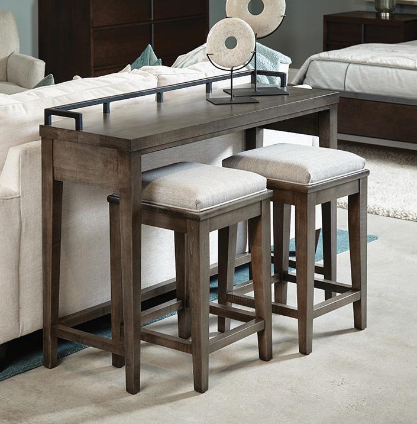
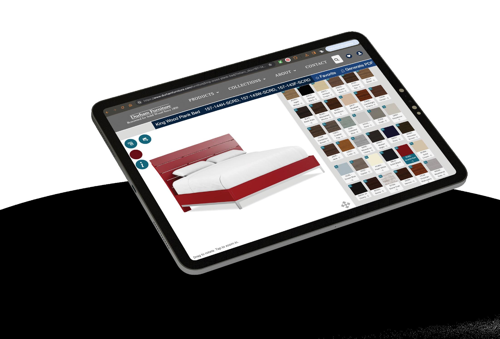










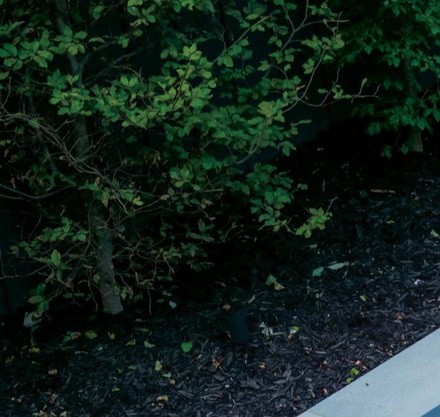


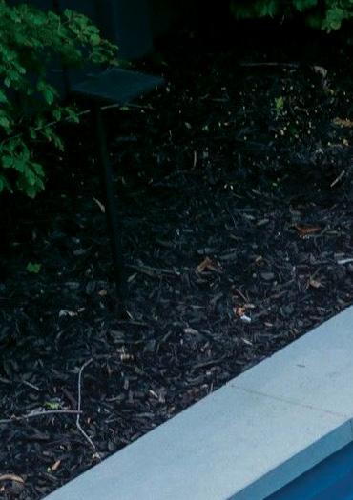

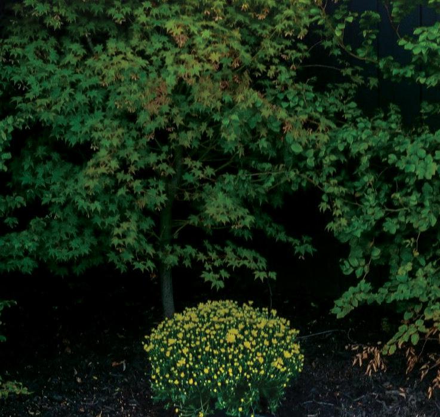
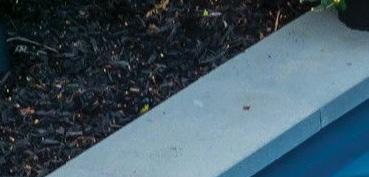




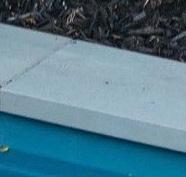

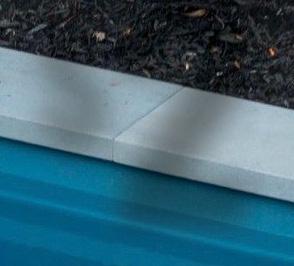


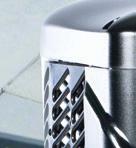

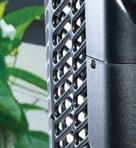
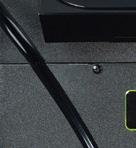
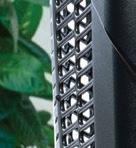

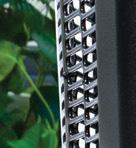

















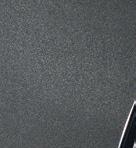












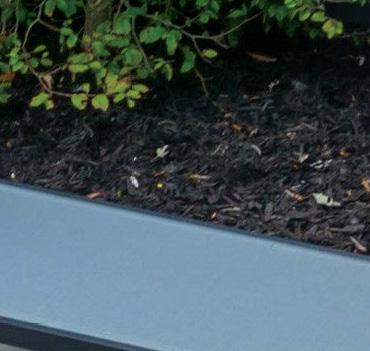

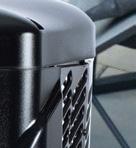
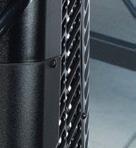
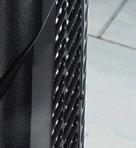
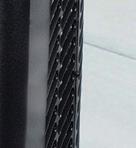
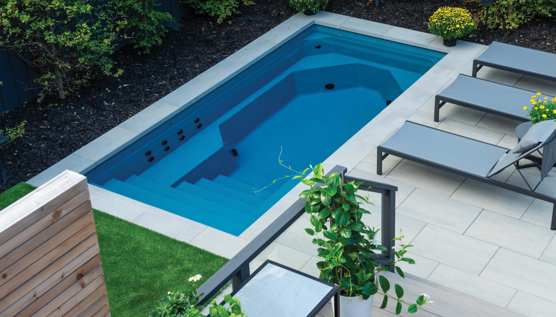




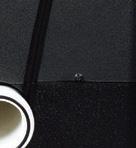
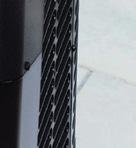

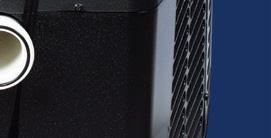
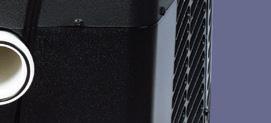





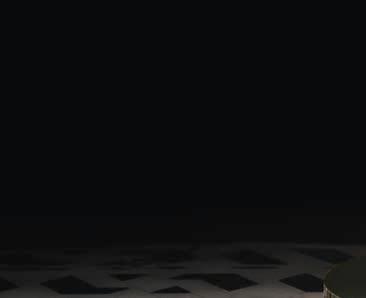
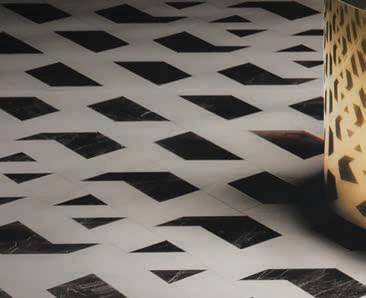

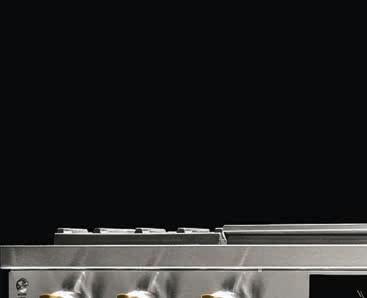


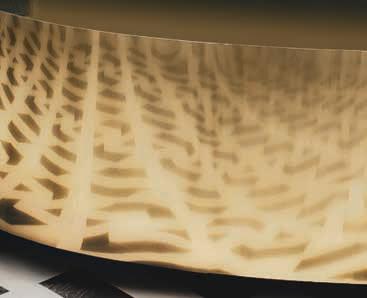


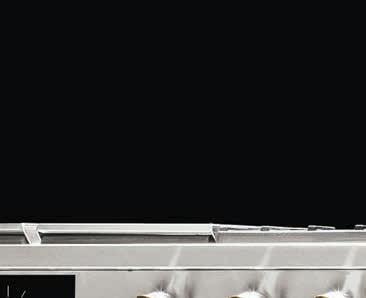


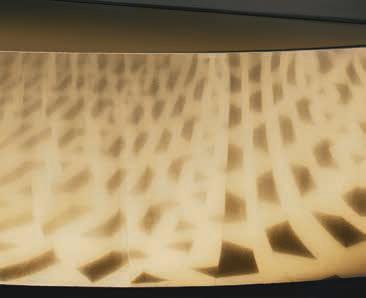

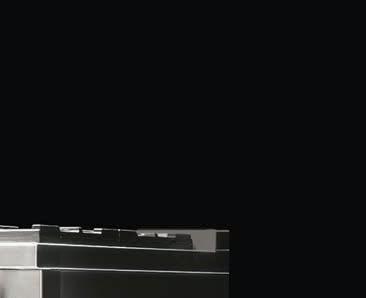
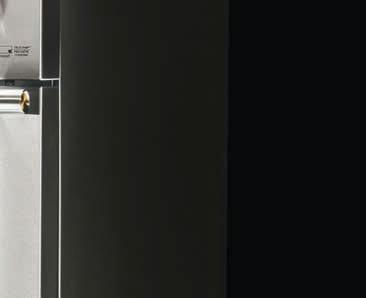
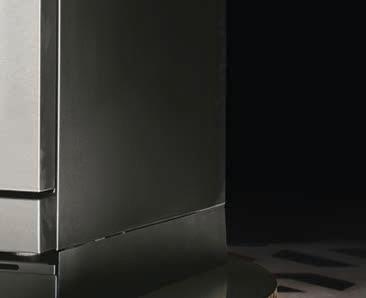
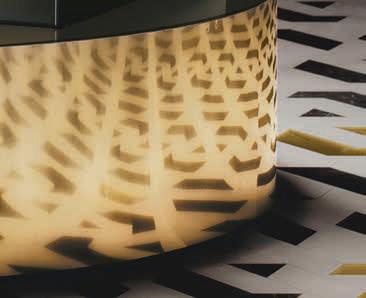


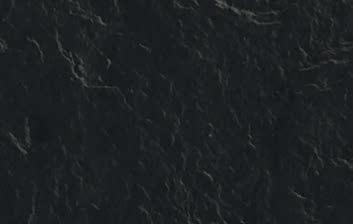


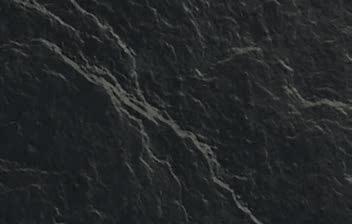


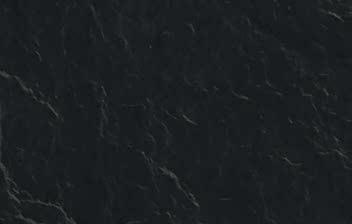


Acclaimed for its exquisite design and advanced technology, the Monogram Professional Range is redefining luxury appliances one detail at a time.

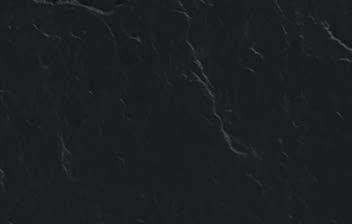
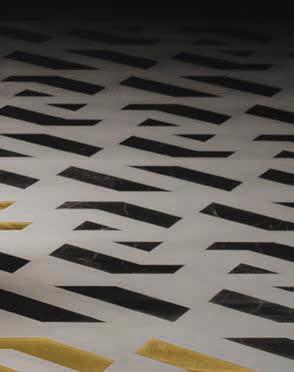
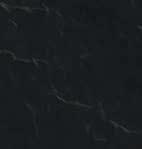








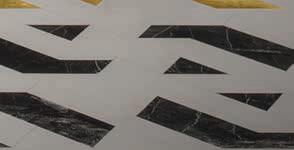



Acclaimed for its exquisite advanced technology, Professional Range is redefining appliances one detail
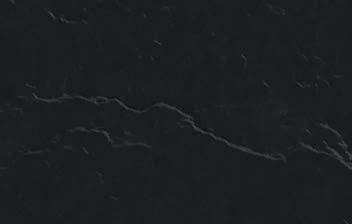







Since 1959, we have been selling and servicing most major appliance brands.
ExpEriEncE thE diffErEncE…you’ll bE glad you did!
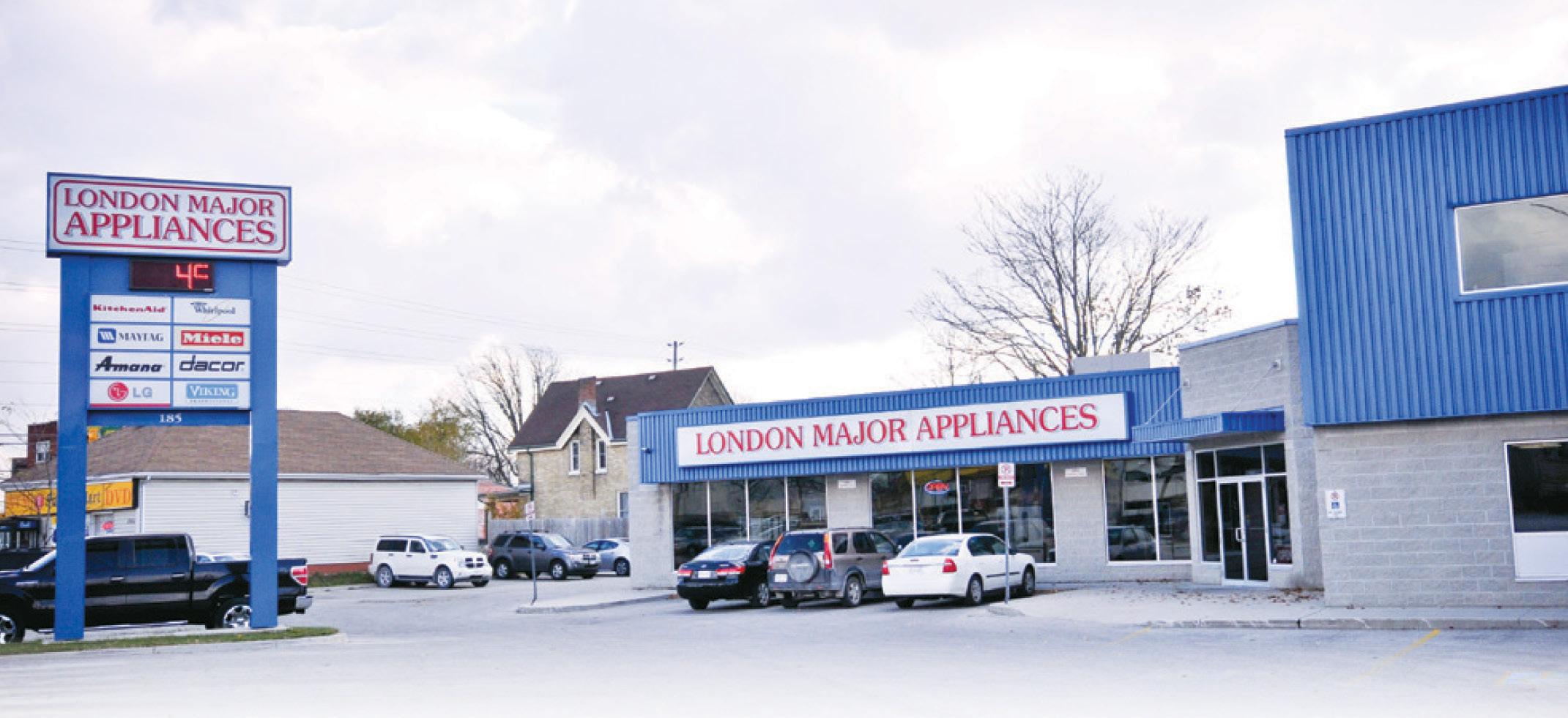



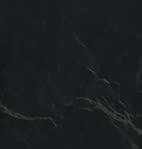
Let our team of experts assist you in selecting the right product to suit your style, taste and budget. with free prompt delivery, in-house service technicians, and a price match guarantee, why shop anywhere else?
COME VISIT OUR 12,000 Sq. FT. SHOwROOM!
185 Hamilton Rd., London
519.432.1862
MON-FRI: 10-8
SAT: 10-5
SUN: 12-5
LOCALLY OwNED & OPERATED


exquisite design and the Monogram redefining luxury detail at a time.

Everything.
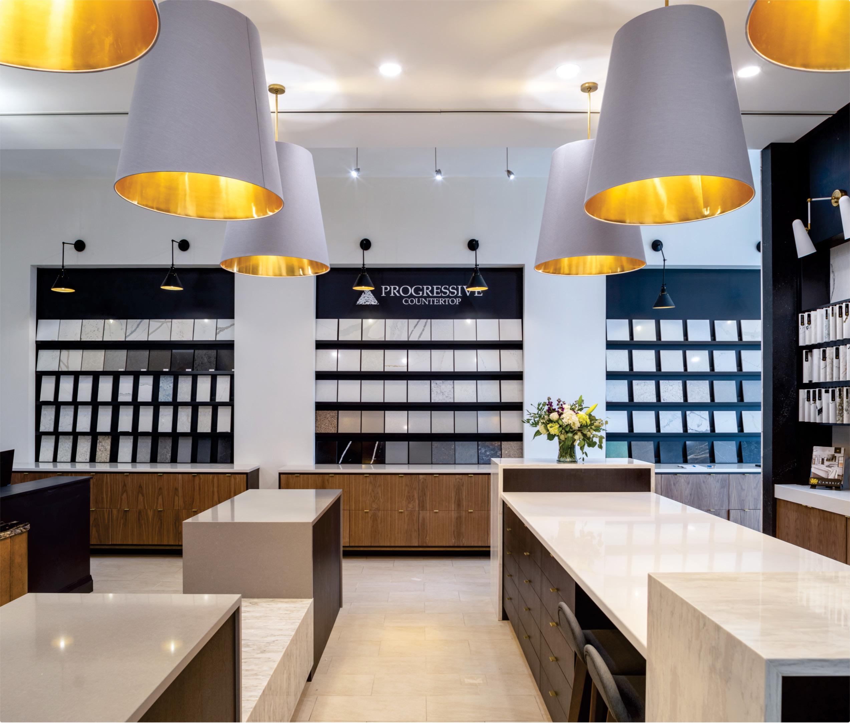

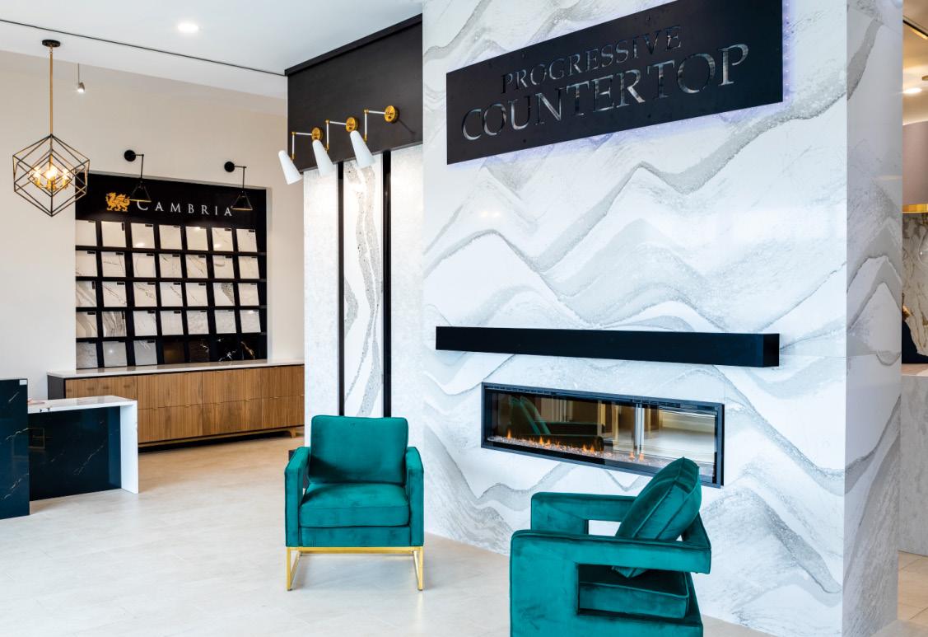
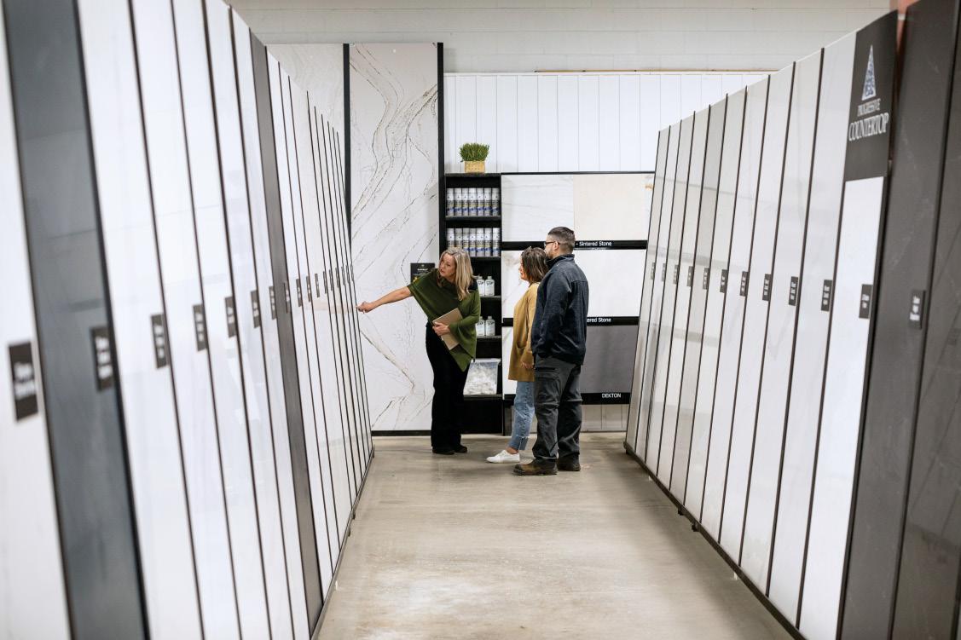
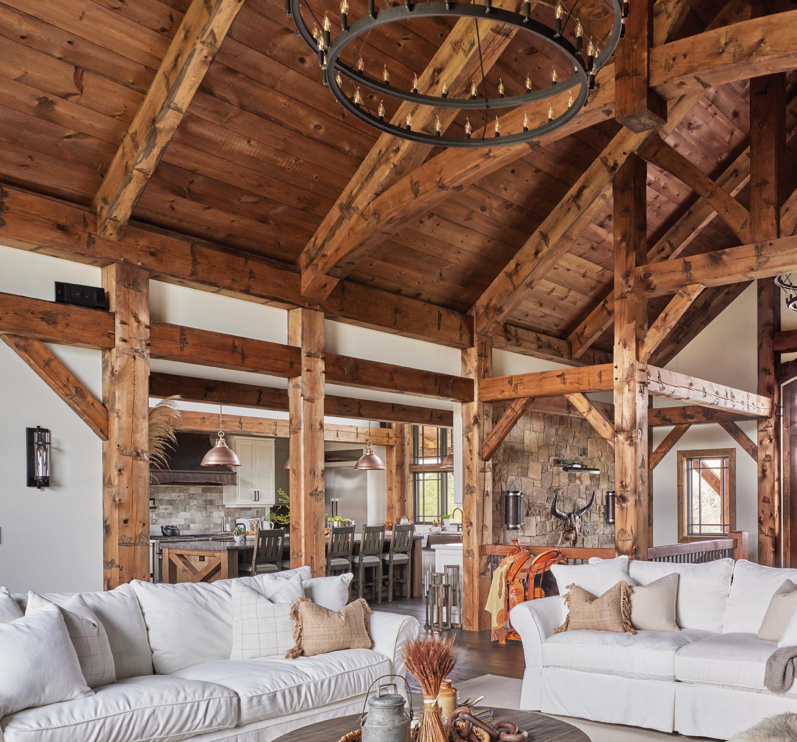
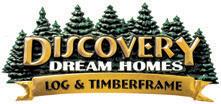
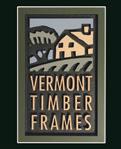

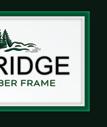

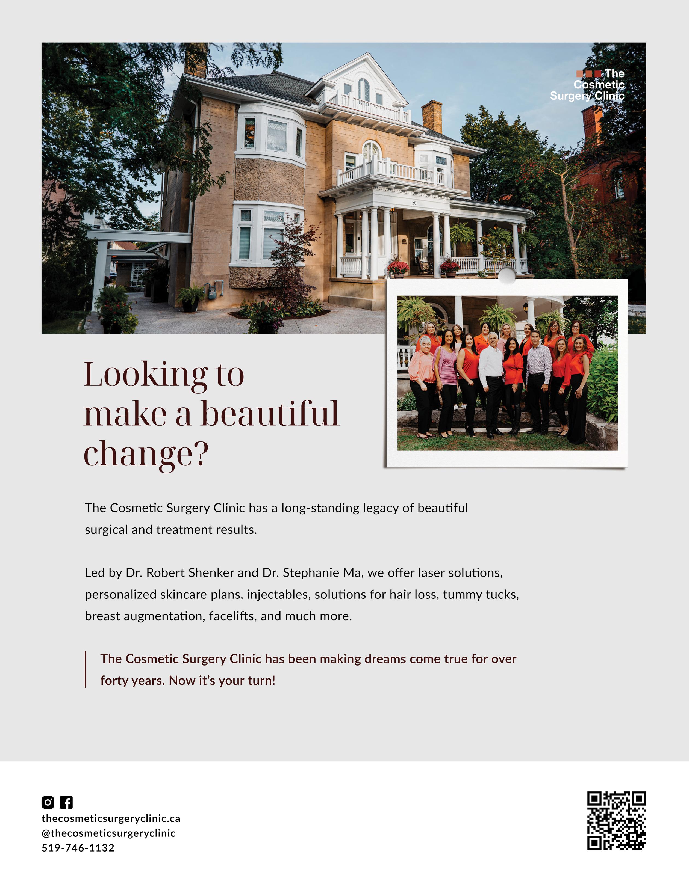
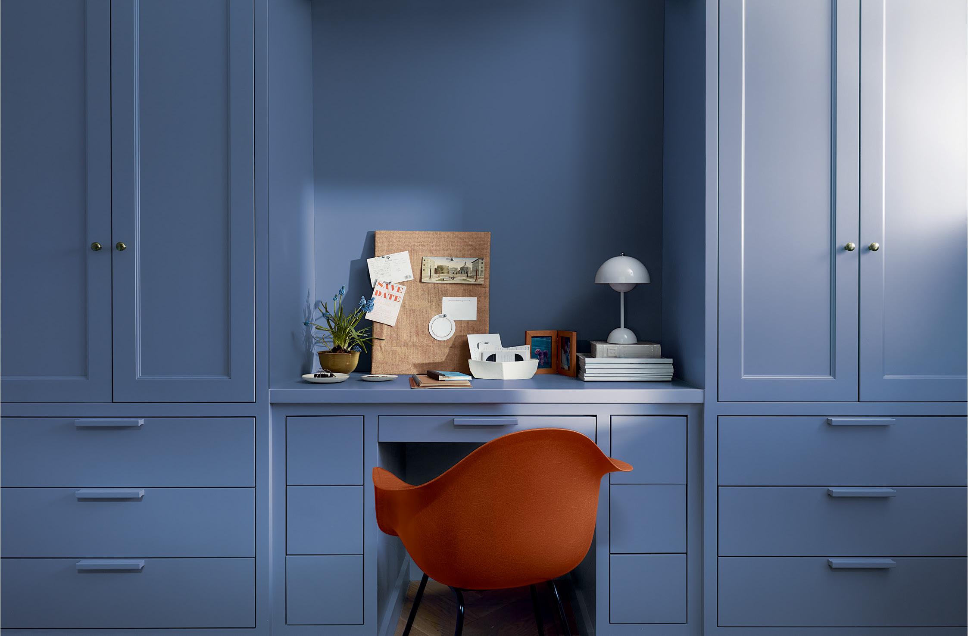




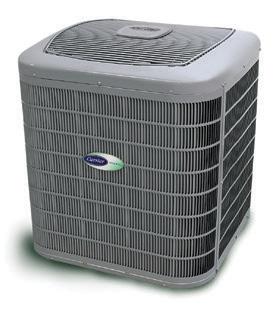

REGIONAL PUBLISHERS Jamie Jefferson
Georgette McCulloch
REGIONAL MANAGING EDITOR Megan Smith-Harris
REGIONAL PRODUCTION MANAGER Julia Dempsey MARKETING & ADVERTISING
Megan Smith-Harris, 519.857.3835 megan.smithharris@ourhomes.ca Jamie Jefferson, 705.730.3827 jamie.jefferson@ourhomes.ca
REACH US EASILY: firstname.lastname@ourhomes.ca
OUR HOMES is a registered trademark of OUR HOMES MEDIA GROUP INC.
OUR HOMES London and Middlesex County is published four times a year.
OUR HOMES is distributed to residents of London and Middlesex County via precision targeted neighbourhood mail. Copies of OUR HOMES are available for free pick up at high traffic locations throughout the region. OUR HOMES is distributed to select business leaders via direct mail.
Please send all letters and/or feedback to OUR HOMES Magazine, 25 Elgin St., Collingwood, ON Canada L9Y 3L6. Or email us at editor@ourhomes.ca. All letters received are subject to editing for grammar and length.
OUR HOMES MEDIA GROUP INC:
EDITORIAL
EDITOR-IN-CHIEF Georgette McCulloch
ASSOCIATE EDITOR Heather Wright
DIGITAL EDITOR Tracey Paul
MANAGING EDITORS Walter Franczyk, Donna Luangmany, Sara Martin, Drew Beth Noble, Brianne Smith, Megan Smith-Harris, Gabrielle Tieman-Lee, Janet White Bardwell, Gisele Winton Sarvis
ART
ART DIRECTOR
Tara Chattell
ASSOCIATE ART DIRECTORS
Sheila Britton, Robynne Sangiuliano
DIRECTOR OF PHOTOGRAPHY
Jason Hartog
PRODUCTION
PRODUCTION DIRECTOR Lynn Derrick
PRODUCTION MANAGERS
Julia Dempsey, Kelly Donaldson, Tracy Shuttleworth
OPERATIONS
MANAGING DIRECTOR, SALES & MARKETING Jamie Jefferson jamie.jefferson@ourhomes.ca
MANAGING DIRECTOR, OPERATIONS
Georgette McCulloch
ACCOUNT EXECUTIVE &
DIRECTOR OF DISTRIBUTION Lisa Ormsby
ACCOUNTING Tyler Annette
ACCOUNTS RECEIVABLE Darren Foley
CONTRIBUTORS
Ann Baggley, Diana Bastone, Stephani Buchman, Nigel Eves, Alexandra Gorn, Jason Hartog, Toa Heftiba, Roman Kraft, Teresa Matamoros, Georgette McCulloch, Jenelle McCulloch, Tamarisk McNalty Stephens, Jackie Noble, Lynne Richardson, Jessica Russell, Catherina Schurmann, Megan Smith-Harris, T. Susen, David Turner, Rob Wray
Advertisements and the content, including photos, of advertisements published within OUR HOMES magazine are supplied solely by the advertiser and neither the publisher nor OUR HOMES Media Group Inc. accept responsibility for opinions expressed in advertisements or for copyright issues with regards to photos, advertising copy and advertisements, nor shall they be held liable thereby. By act of reading this publication, all advertisers and readers agree to indemnify and hold harmless both OUR HOMES Media Group Inc., and the publisher thereby. Copyright ©2024
OUR HOMES Media Group Inc. All rights reserved. Reproduction without permission is prohibited.
OUR HOMES CAN BE FOUND IN THE FOLLOWING MARKETS:
• Barrie/Orillia/Midland • The Golden Horseshoe • Grey Bruce • London • Muskoka
• Ottawa • Peterborough • Southern Georgian Bay • Toronto & York Region
• Wellington County/Orangeville/Caledon/Waterloo Region • Windsor

Prices starting in the upper-800s
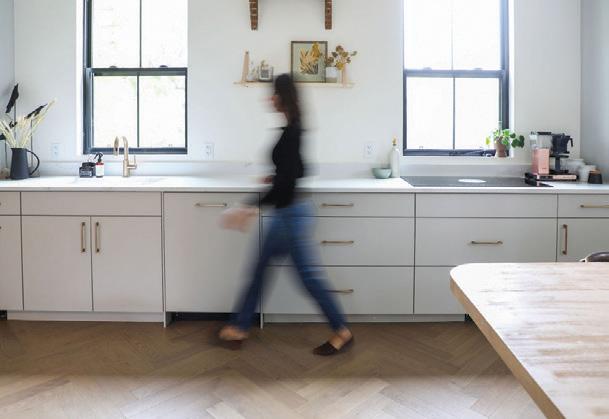
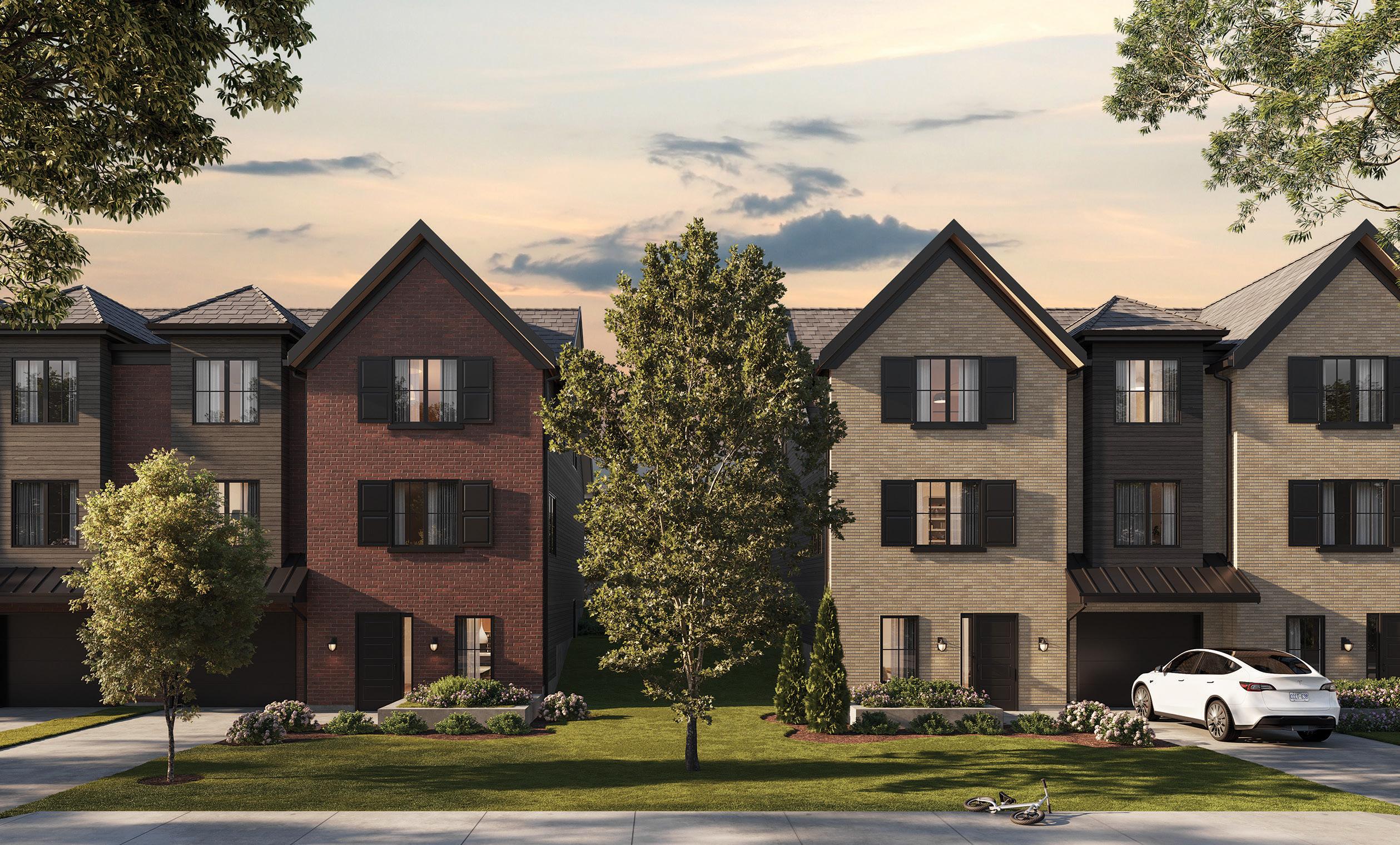
As you walk through the front door at Hillside Homes, you’ll immediately notice the level of thought and care that has been poured into each aspect of your new home. Working with Centre Staged Designs, every finish has been specially chosen to enhance the unique features of each room in your home. From flooring to cabinetry and every little detail in between, the interior design package will complement your style and create a living experience that you’ll appreciate for years to come.
For
information or to book a tour, contact sales@thebmigroup.ca or www.hillsidestratford.ca

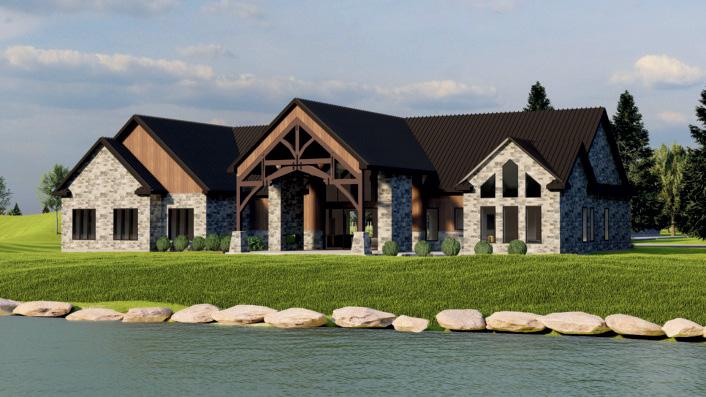
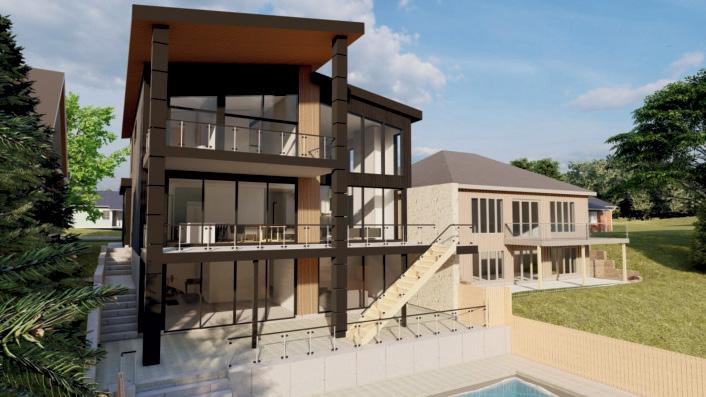
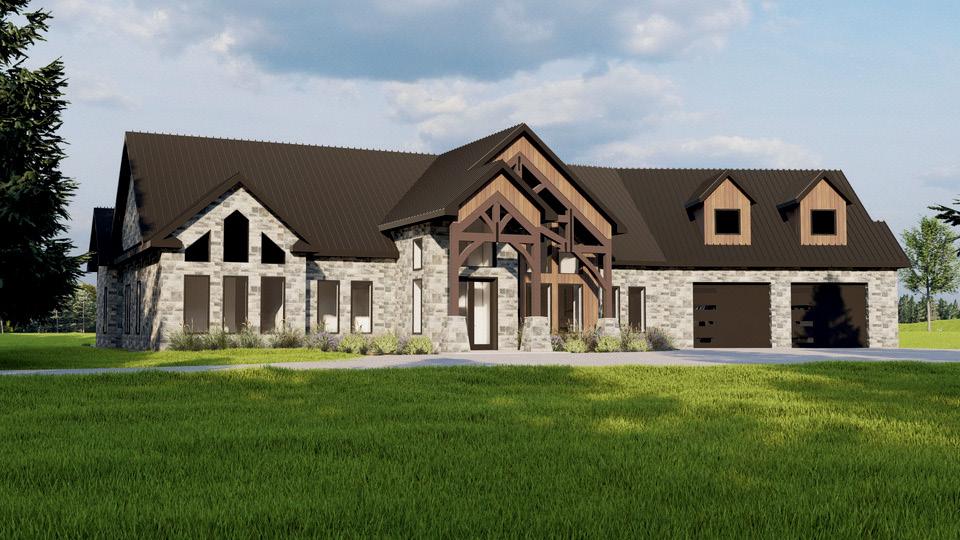
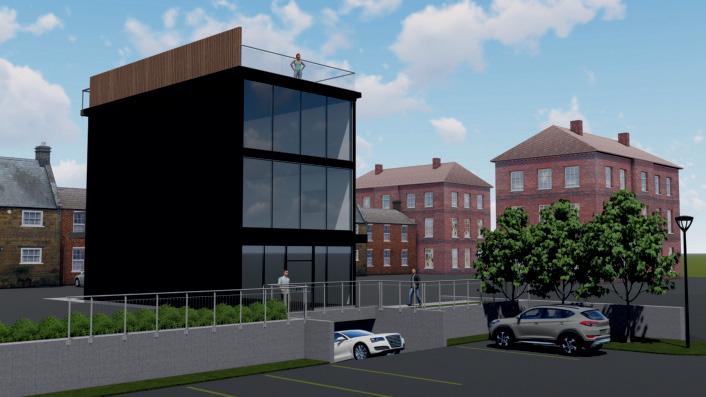

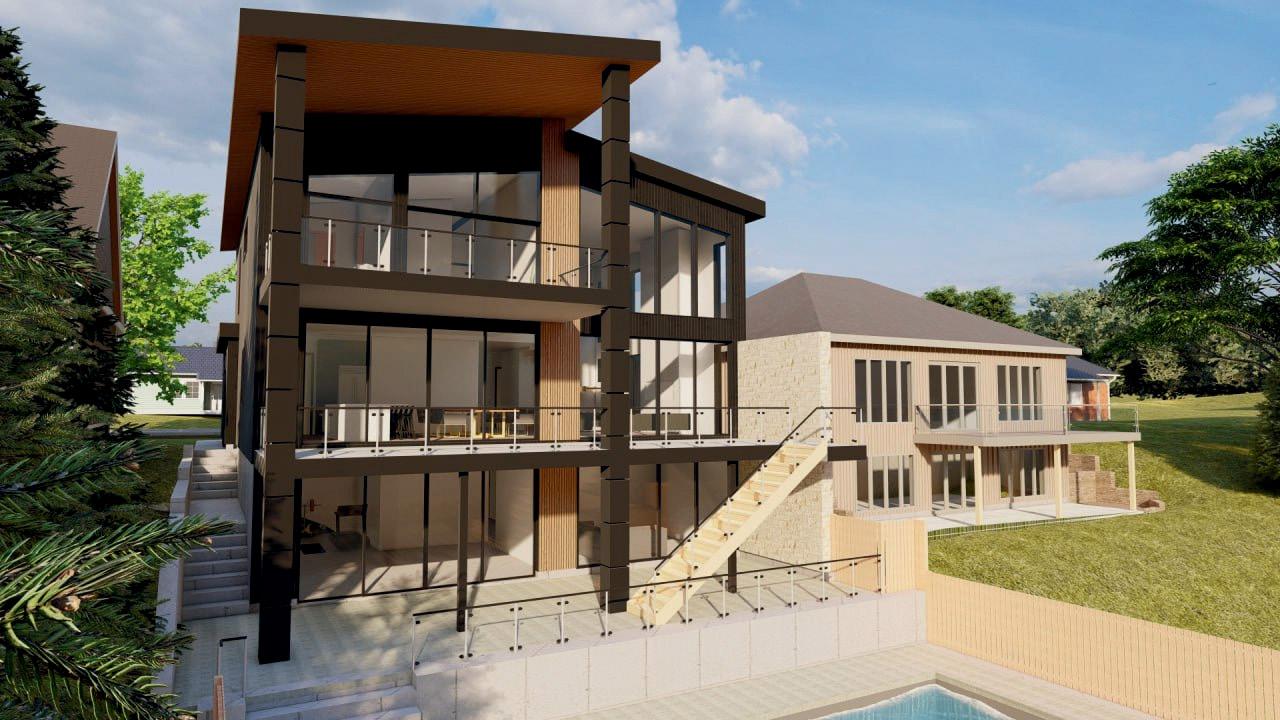

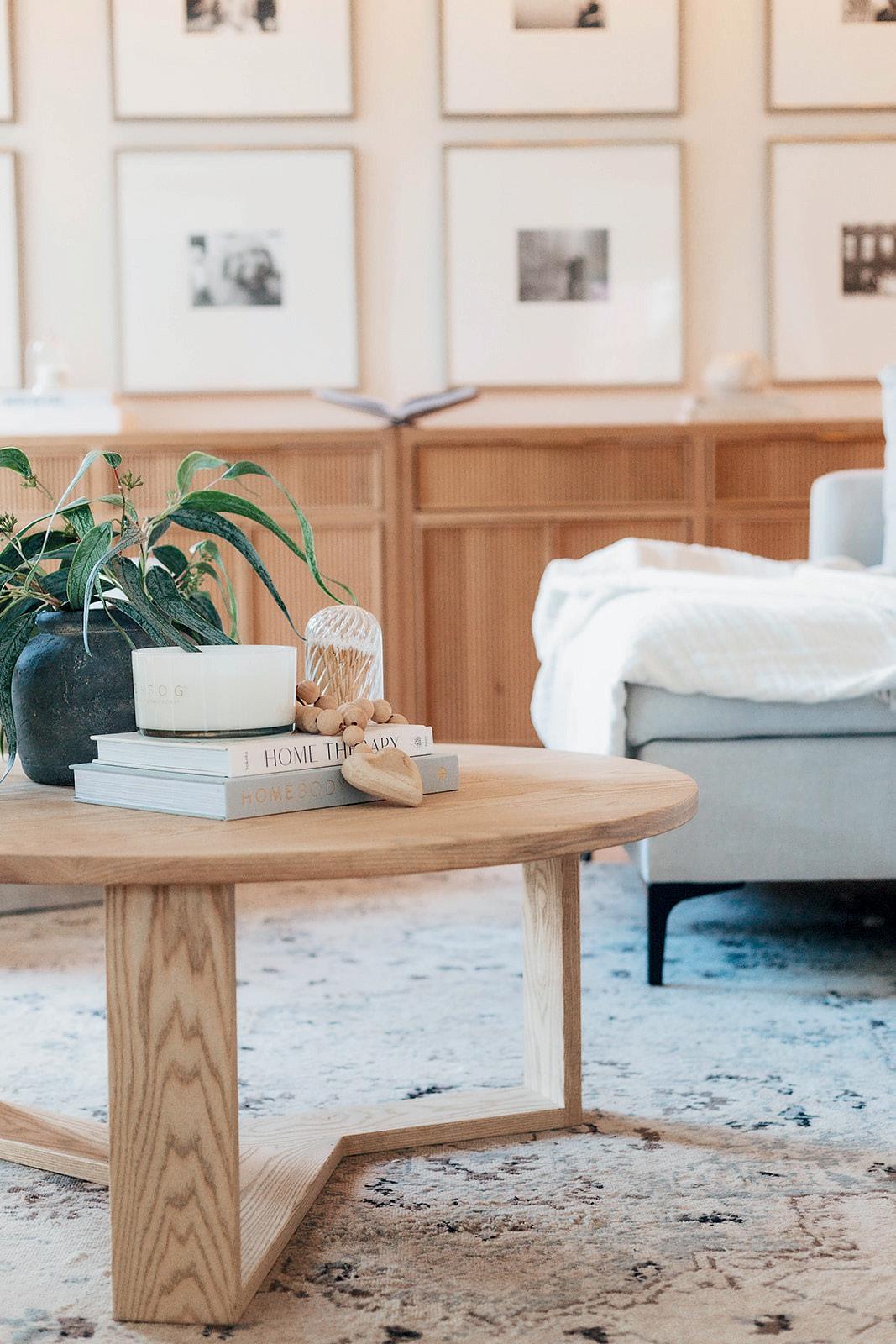
“Good, good, good, good vibrations.”
Cue The Beach Boys’ classic tune because the prospect of spring is definitely giving me “excitations.” I think it’s safe to say that we’re all ready for warmer weather and who can blame us? After months of relentless cloud cover, mega-doses of vitamin D and voluntary carbloading, it’s now time to end our enforced hibernation and collectively welcome spring.
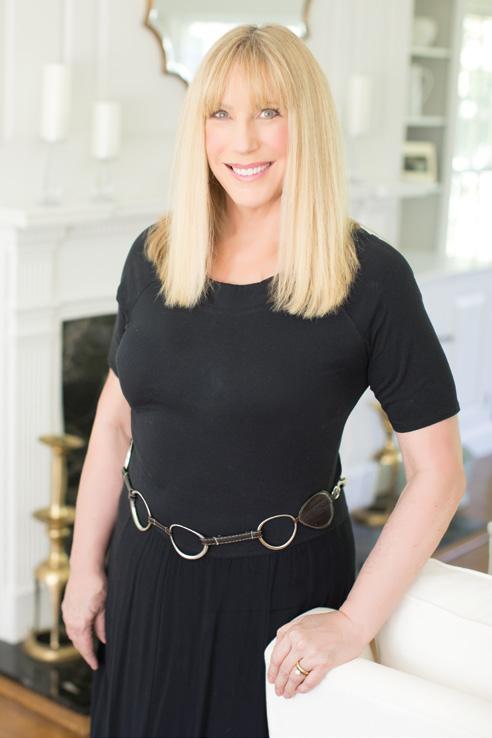
For me this means putting away boots and bulky coats, retiring my winter uniform of black turtlenecks and leggings and bringing brighter seasonal clothing out of storage. Currently, our outdoor space is more reminiscent of a prison yard than the backyard oasis of my DIY fantasies, so the creation of a landscape plan is in the cards. New throw cushions are also on the to-do list as well as lots of cleaning – upholstery, curtains, baseboards and deck furniture. Though to be honest, these chores may or may not get done.
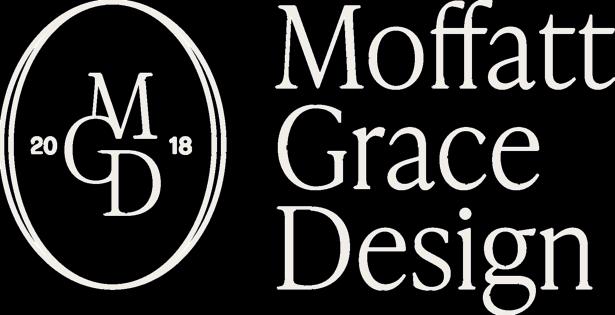
I will consult Pinterest and Instagram (including our own amazing @ourhomesmagazine IG page) for design inspiration and share the ideas with my husband who will say, “We’re not doing that,” (even though somehow, we will.) Vases of tulips, daffodils and hyacinths will abound.
A few years ago, my good friend Robin relocated from the east coast to Southern California, the original home of Good Vibrations. Her backyard boasts fresh herbs, flowers and lemons and limes all year long. She sees sandy beaches, surfers and sunshine every damn day. Recently, she sheepishly admitted that she has started to take it all a bit for granted.
Here in our small corner of southwestern Ontario, that will never happen. I remain grateful for every sunbeam and patch of blue sky glimpsed over the variegated rooftops of the century homes on our street. Springtime holds the promise of outdoor walks, bike rides and lazy Sundays reading a good book on my front porch. And I plan to celebrate all good vibrations coming my way. I hope you do too.
Enjoy!
 Megan Smith-Harris, Managing Editor megan.smithharris@ourhomes.ca
Megan Smith-Harris, Managing Editor megan.smithharris@ourhomes.ca
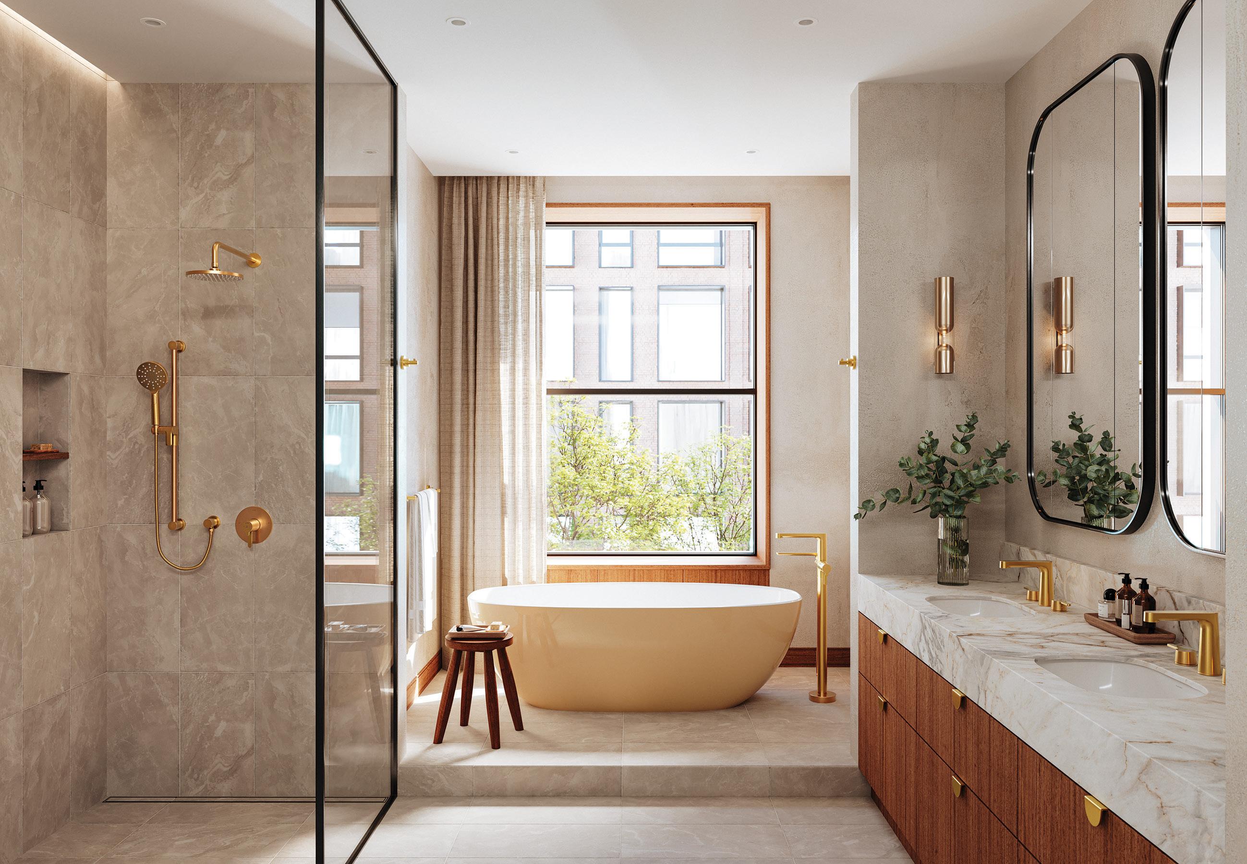
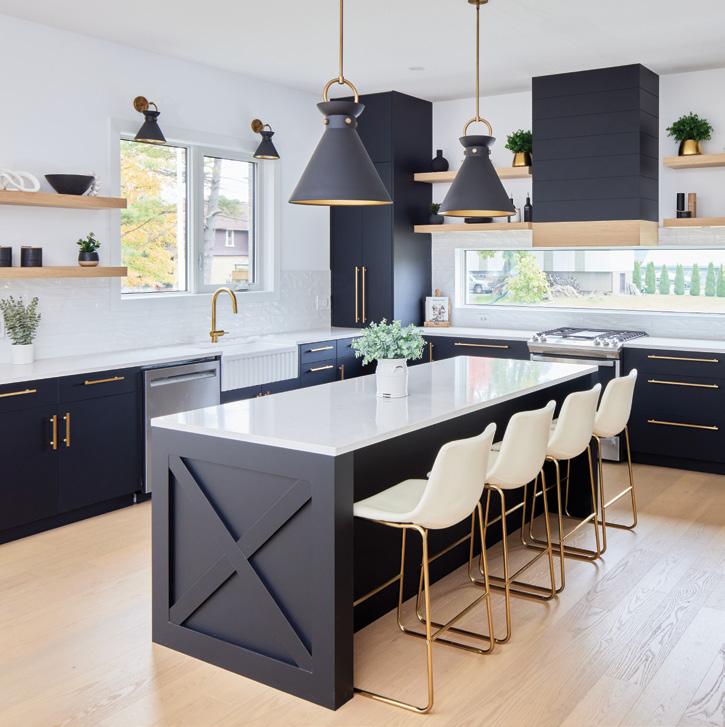
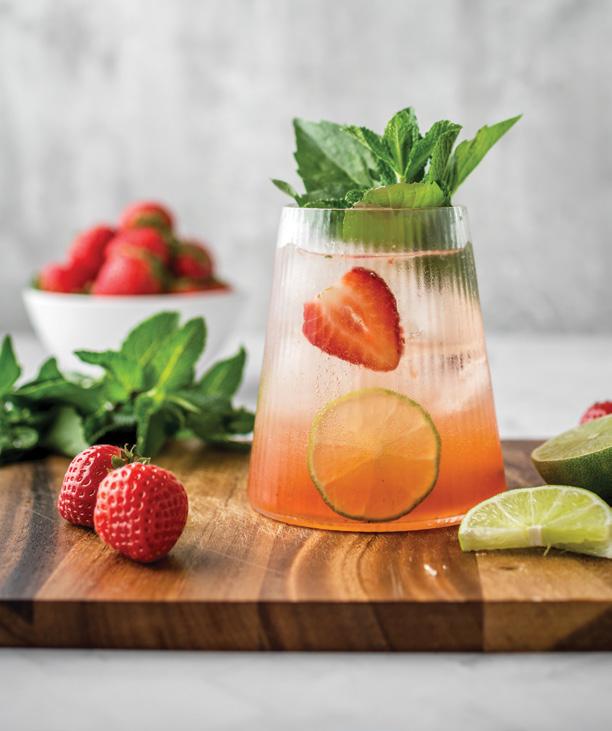
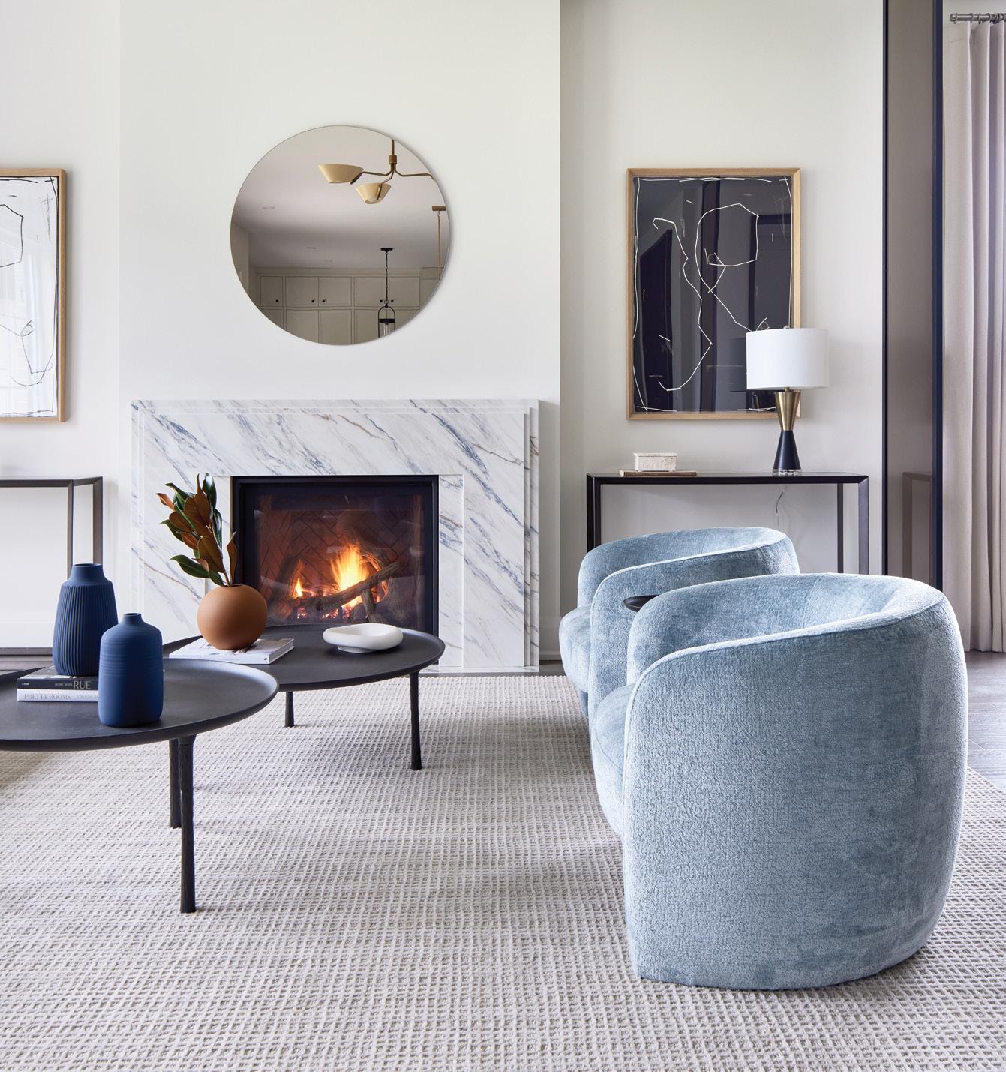
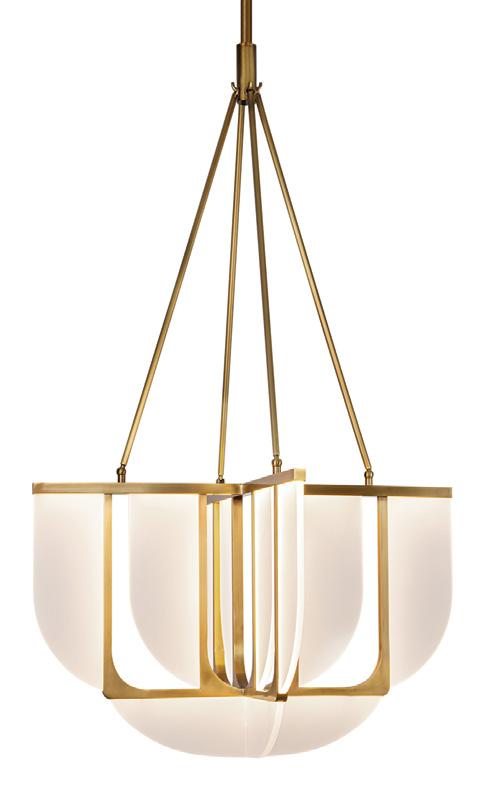
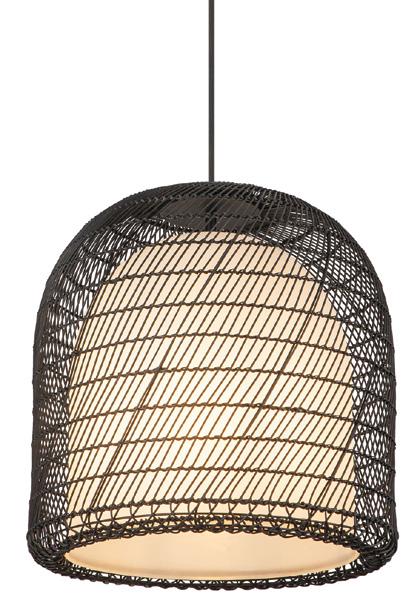
22 Style Picks Spring forward with a stylish array of local finds.
30 Home & Designer Local designer Emily Wunder works her magic on a St. Marys hilltop home.
48 Spotlight Guildwood Lighting & Fireside shares new trends and a few surprises.
54 Home & Builder XO Homes is a company that loves what they do – and it shows.
66 People & Places Home-centric businesses share their expertise and advice.
82 Home & Builder Byron Estates’ latest luxe property from Mapleton Homes.
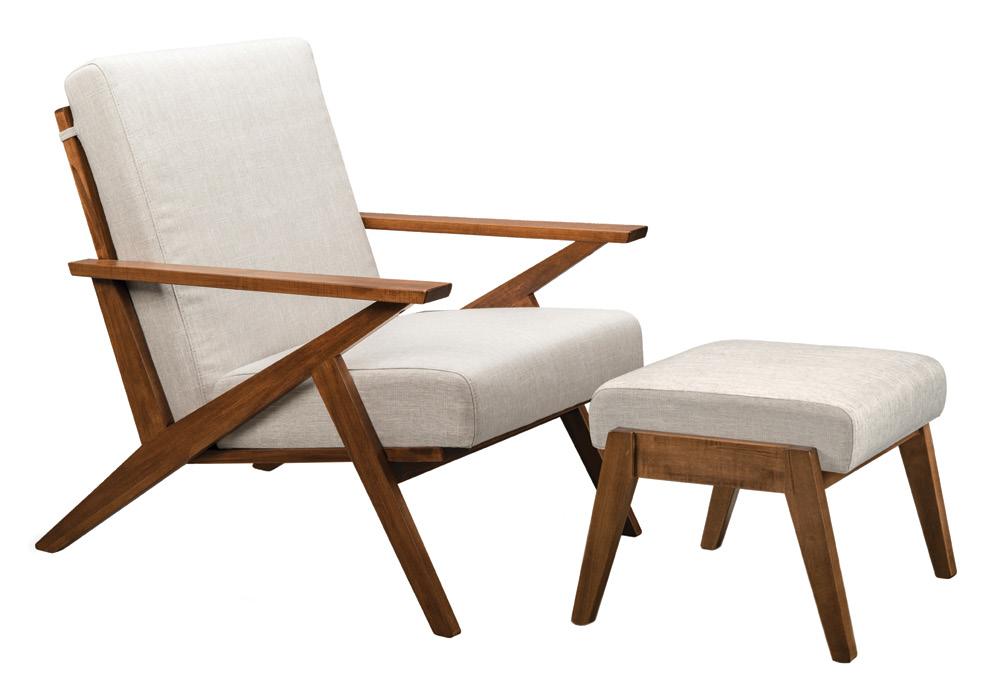
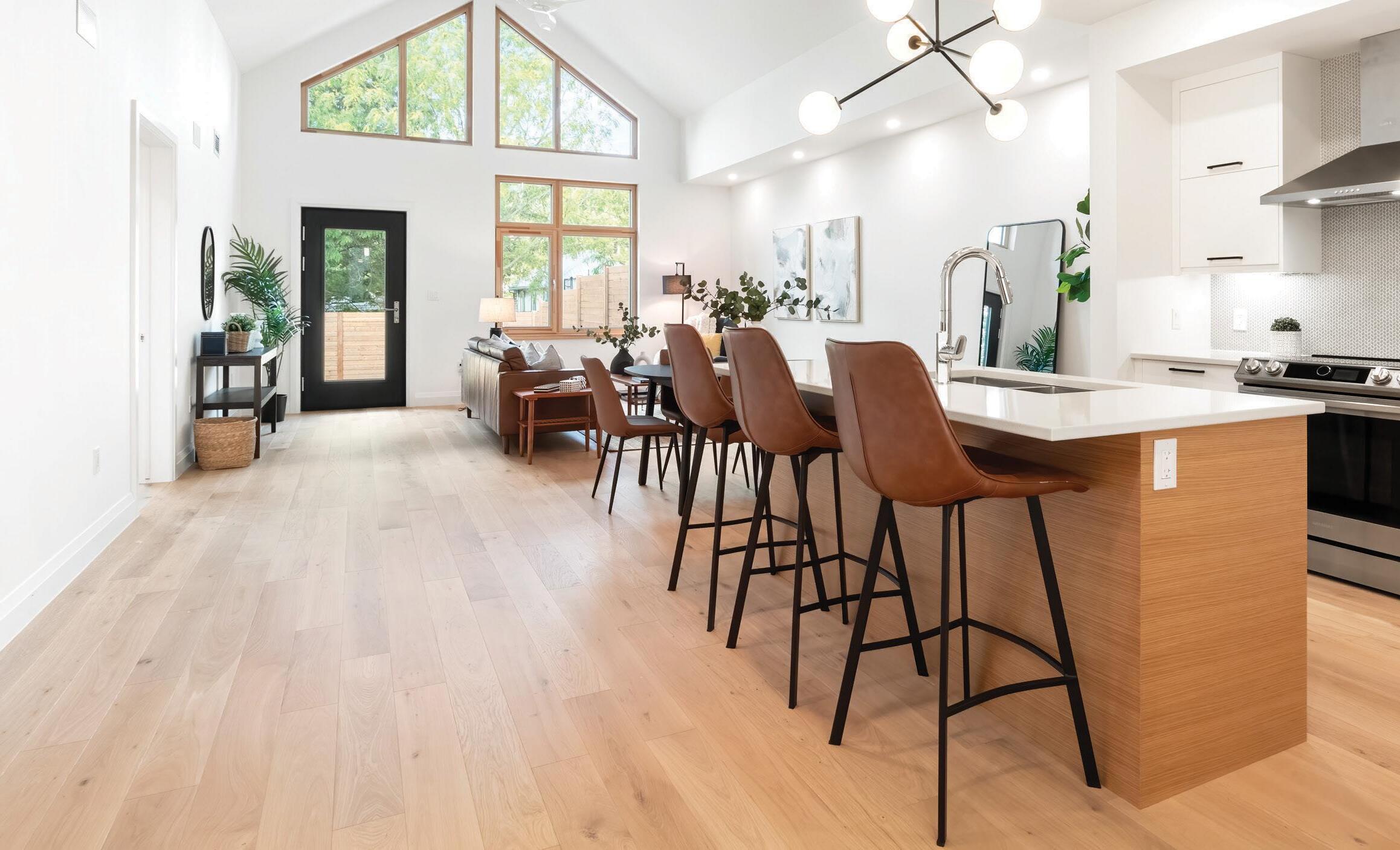




The laundry room is a hard-working space, as washing is a part of daily life, and the task itself is an act of service for our family and those we love. Embrace the laundry room as the cleaning headquarters of your home by designing it for functionality and organizing it to maximize efficiency. Add elements that reflect your style to make it a space you feel good in.
Regardless of size, most laundry spaces have a few things in common, including a washing machine, dryer, workbench/ folding countertop, drying racks, dirty clothes hamper, cabinetry or shelving, deep sink for soaking, iron, ironing board or steamer, and other household cleaning supplies.
When designing a laundry room, consider how you prefer to get the job done, as the needs of the space can vary depending on your laundry system. Some people presoak, while others do not. Some rarely iron, while others iron nearly every item. Some people are precise sorters, while others are not. Some people line-dry or hang-to-dry, while others do not. These factors affect the requirements of the space.
An important consideration for every laundry room is to provide a sufficient path of travel into, out of, and around the space (especially when carrying a basketful of laundry), and appropriate clearance in front of the machines (aim for a minimum of 42 inches).
The best ergonomics for your body and the tasks of bending, reaching and lifting may dictate whether your machines should be on pedestals, side by side or stacking, front or top load, etc. Cabinetry above your washer and dryer should be deeper than standard uppers and not as far above the machines as a typical offset so you can access and utilize this storage more easily. If you are installing a hanging rod, leave between 36 and 39 inches of hanging space between the rod and the countertop.
Locating essentials within easy reach keeps things simple and efficient.
Incorporating a generous folding surface is useful for sorting and stacking clean clothing.
Including a space for multiple hampers is helpful to separate clean clothes from dirty, and for sorting different loads.
Utilizing closed storage is more practical than open shelving. For one, cleaners and detergents are often unsightly items, and secondly, if you use the dryer frequently, a lot of lint/dust is generated.
Selecting baskets and hampers made from natural materials such as wicker, wool, and canvas is generally much more attractive than their plastic counterparts and a more sustainable option.
Installing pull-out laundry bins concealed behind cabinetry keeps things looking tidy.
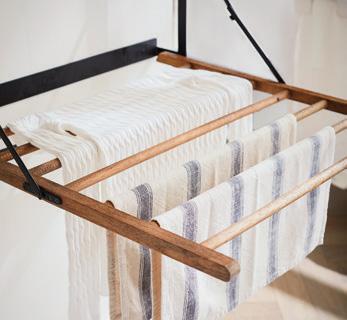
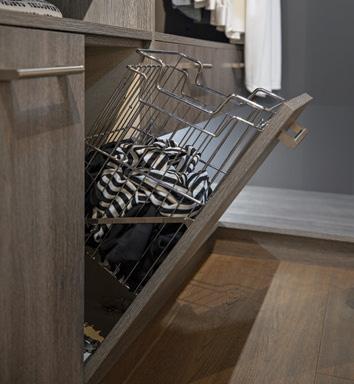
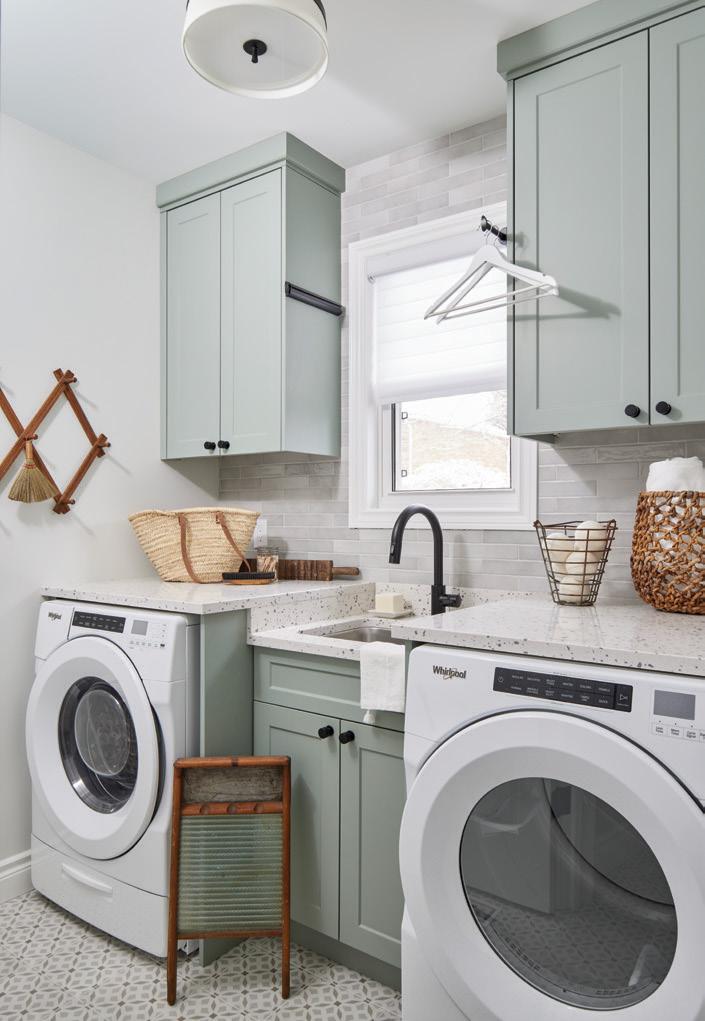
There are also racks that can be integrated into cabinetry that pull out to provide a surface to lay items flat to dry (such as wool garments that can be easily misshapen if hung up when wet).
Choosing resilient, hard-working materials and finishes such as paint-grade wood wainscotting, tile flooring, scrubbable paint and durable countertops will stand up to laundry baskets bumping the walls, wet items dripping across the floor and cleaners and detergents that can damage more delicate counter materials (such as marble).
Follow the machine recommendations for load size – your clothes don’t get clean if you overload your washer.
Caring for clothing and linens as per their instructions might take you more time, but in the long run, you will extend the life of your clothing (and save money).
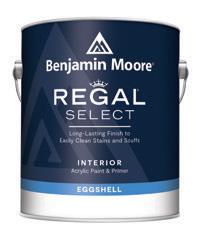
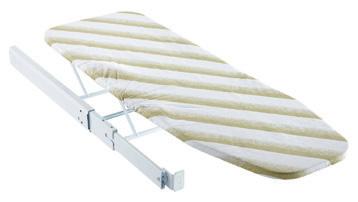
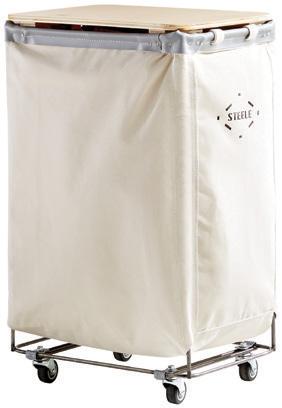
Giving your clothing a shake and a snap before line-drying gets the wrinkles out. Folding items as soon as they come out of the dryer or off the line avoids double handling (and reduces time spent ironing!).
Every few months, give your laundry space a deep, thorough clean. Wipe the machines inside and out, clean the filters and vacuum the areas around and behind them. Remember to clean the dryer lint trap after every use. Take everything out of storage cabinetry and off any shelves and purge what you no longer use or need. Wash the walls, ceiling, doors, trim, cabinetry and floors. Spray and wipe all surfaces (disconnect appliances from power sources, as required), and give the sink and faucet a good scrub. Open the window to get fresh air circulating. OH
PHOTO: JASON HARTOG Designer Tamarisk McNalty Stephens shares her ideas. CRATE & BARREL: Steele 2.5-Bushel Canvas Vertical Rolling Laundry Hamper with Wood Lid POTTERY BARN: Trenton Laundry Drying Rack LEE VALLEY: Drawer-Mount Folding Ironing Board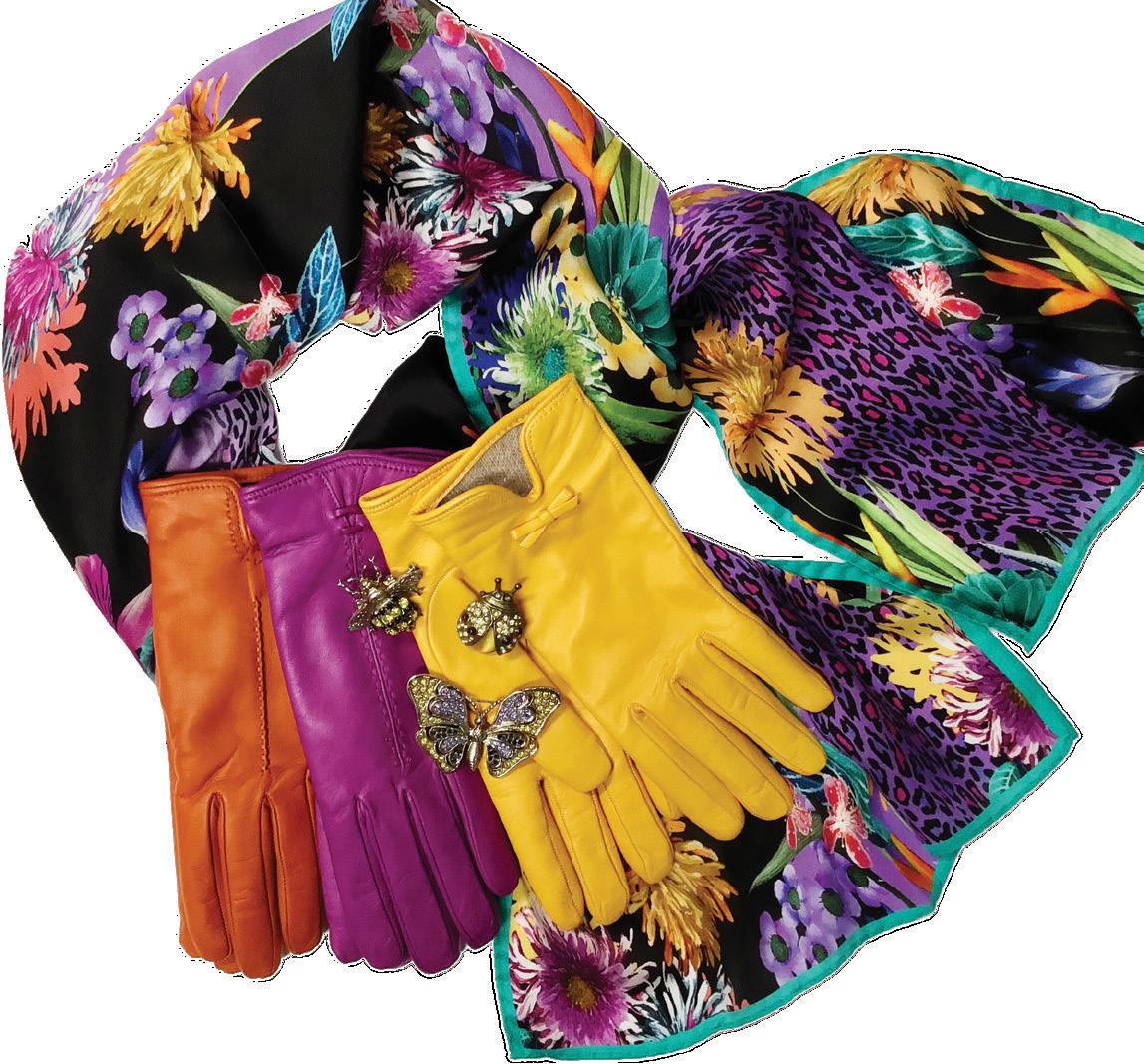

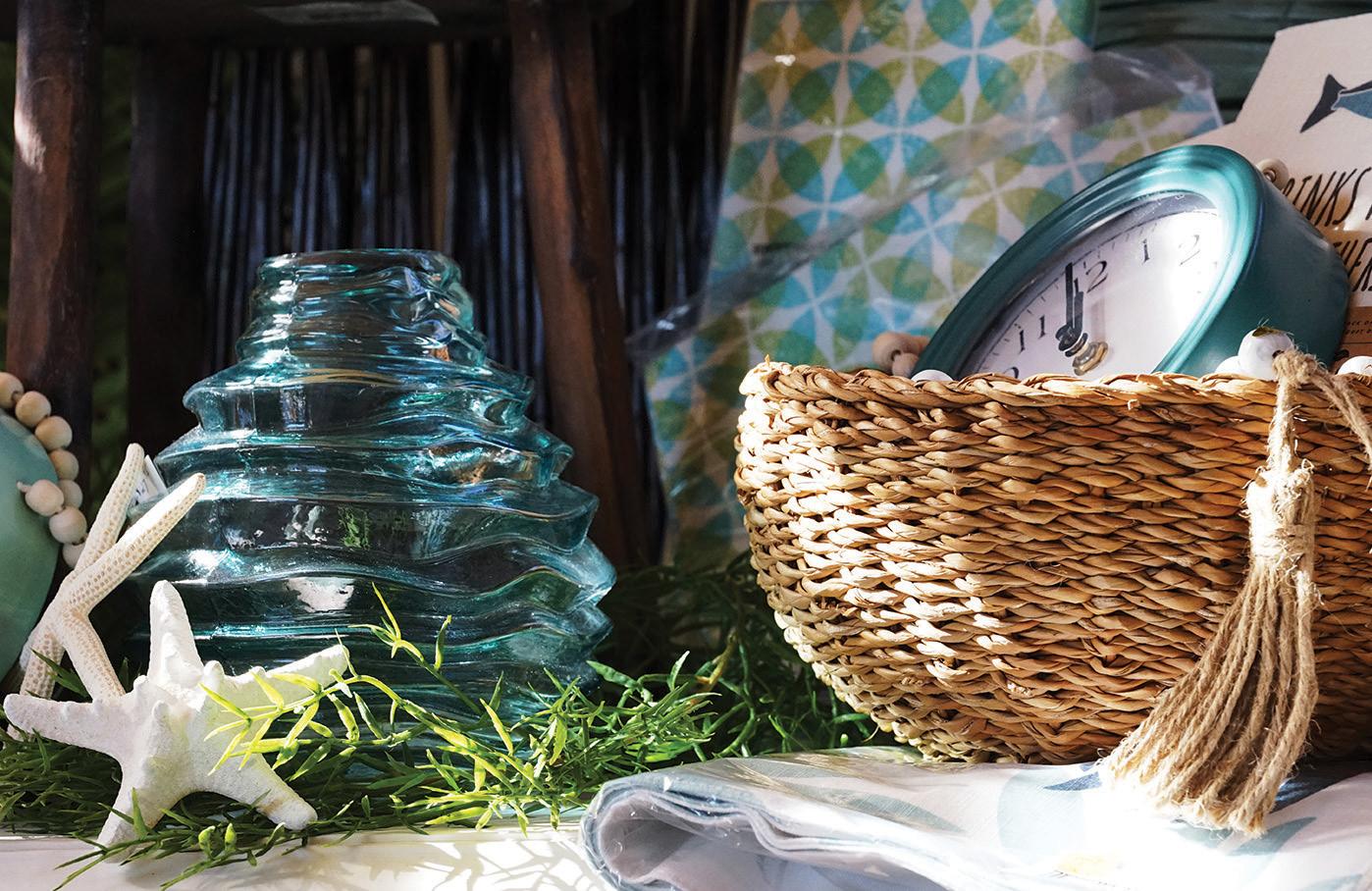



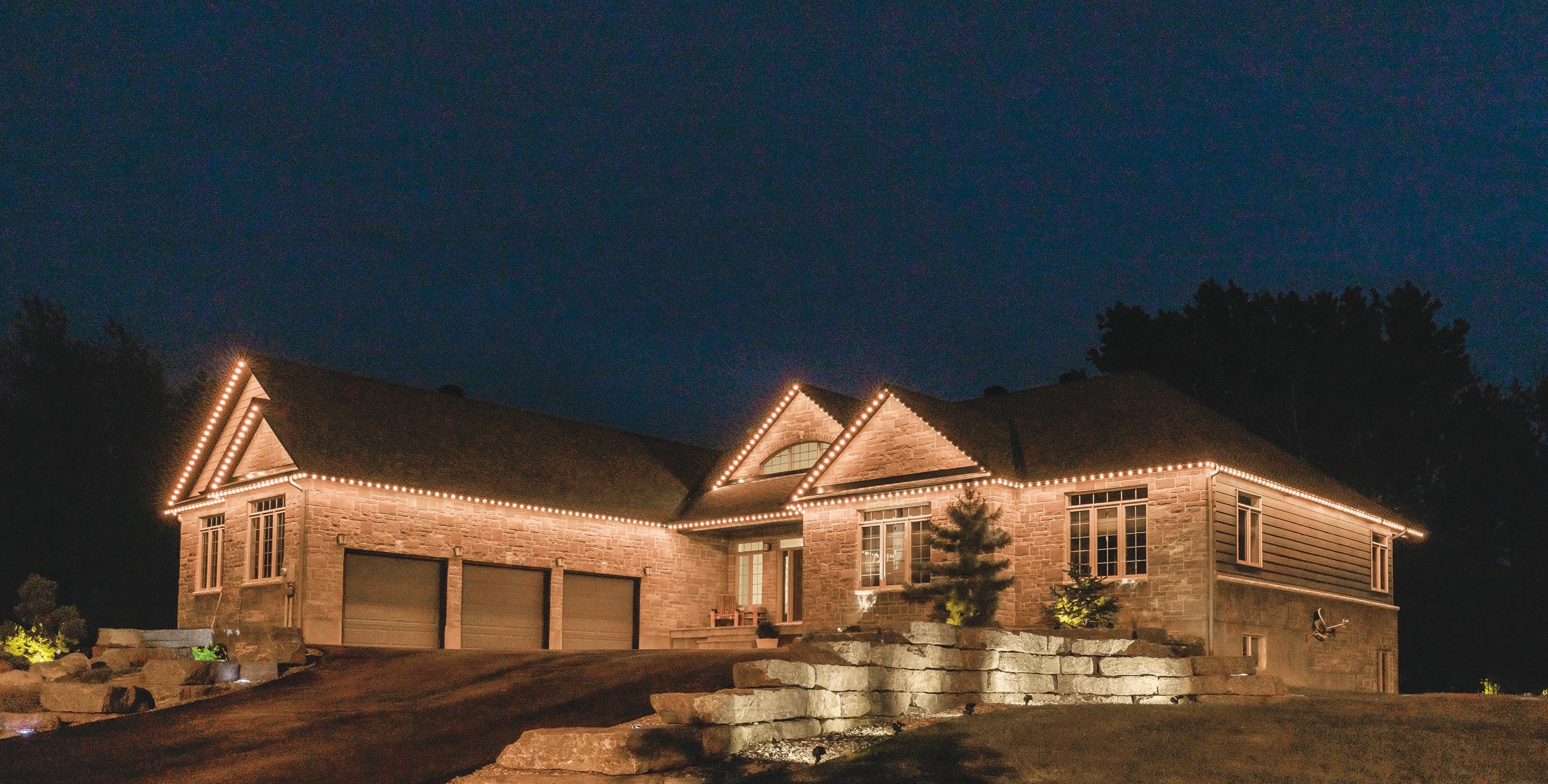
At Lift Lighting London, we’re firm believers that exterior lighting has the power to transform your outdoor areas into an enchanting oasis. Outdoor lighting brings a harmonious blend of beauty, security, functionality and celebration.
Infused with a dedication to meticulous craftsmanship and a keen sense of design, we stand ready to bring your vision to light with permanent accent and holiday and landscape lighting options.
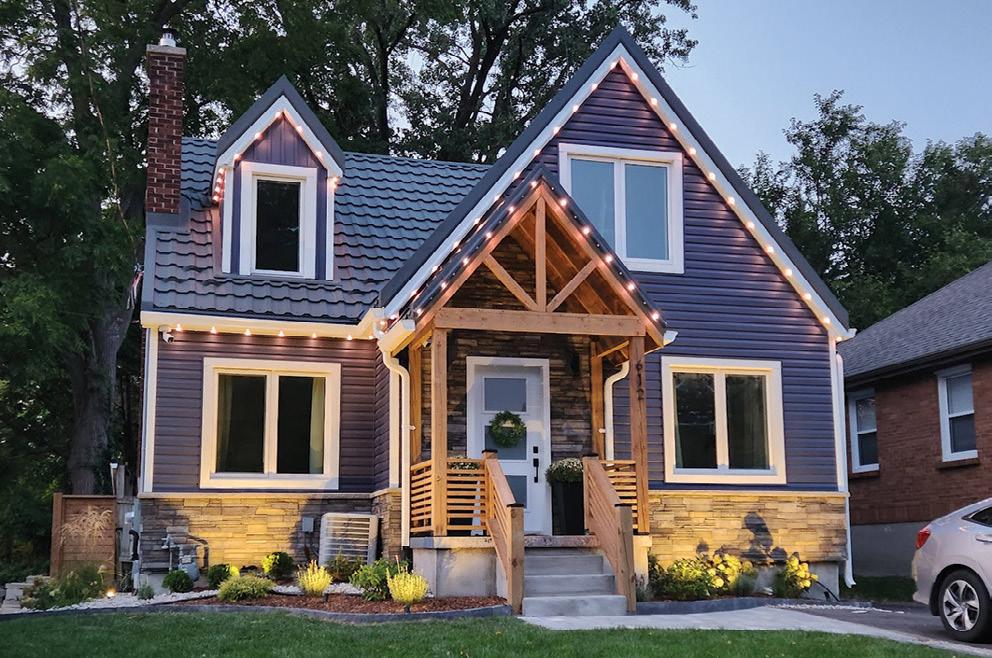

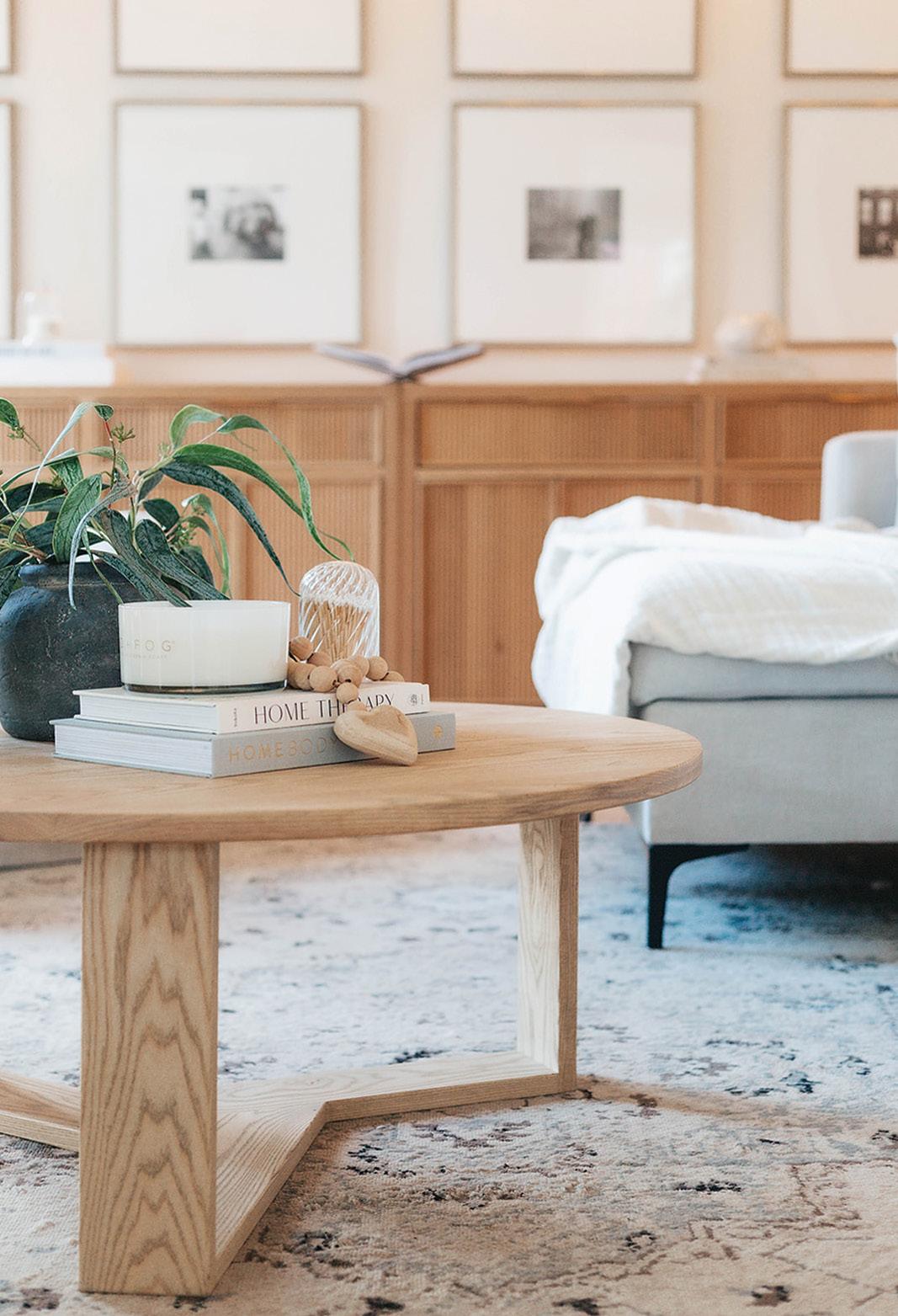
Fill your home inside and out with beautiful finds from around the region.
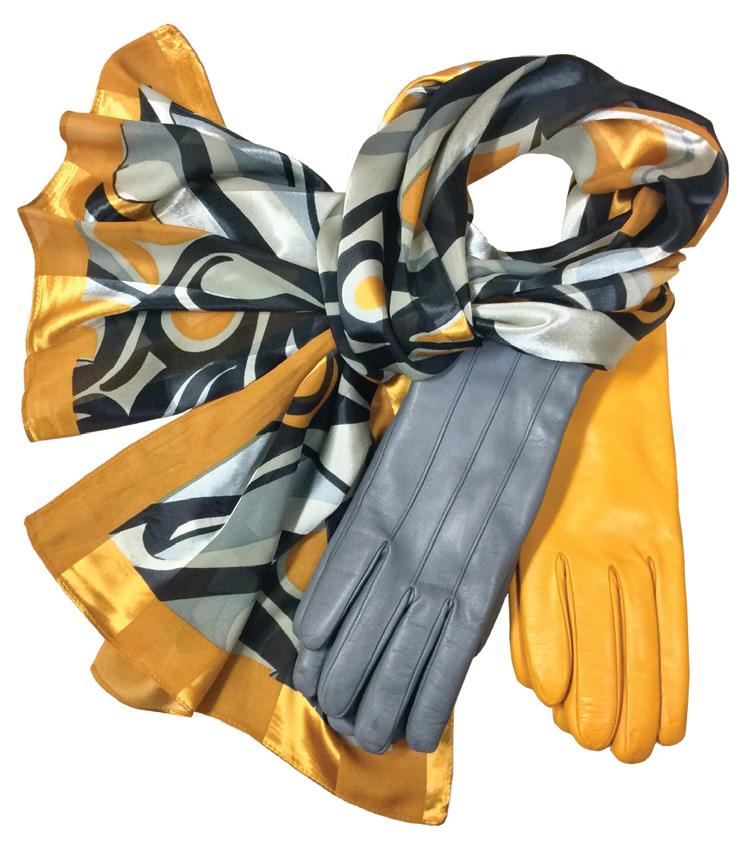
1 MOFFATT GRACE DESIGN
Coffee Table
Moffatt Grace Design makes showcasing Canadian-made pieces a priority. This 30-inch ash hardwood coffee table stained with an eco-friendly oil is a recent collaboration with Jason Van of London-based Rise and Pine Woodworks.
416.316.3496 | moffattgracedesign.com
2 BOUTIQUE FIRENZE
Leather Gloves & Accessories
Make an elegant entrance wearing these Italian lambskin gloves, available in a multitude of colours and styles. Elevate your look with a graphic-print scarf in silk, linen or cashmere blend.
189 Adelaide St. S., Unit 3, London | 519.649.4122 | boutiquefirenze.ca
3 THE PRISTINE OLIVE
Olive Oil & Vinegar
The Pristine Olive sources and imports the freshest, finest quality extra virgin olive oil and vinegar from around the world. Family-owned and operated since 2012, their healthy, allnatural, everyday luxury olive oils and vinegars empower home cooks and elevate every type of cuisine.
884 Adelaide St. N., London | 519.433.4444 | thepristineolive.ca
4 LIVING LIGHTING LONDON NORTH
Light Fixture
Cosmic is arranged with long, sleek black rotatable rods paired with aged gold/brass finish details. This collection is available in three sizes, in either clear or opal glass to provide a stunning, yet minimalistic look.
1673 Richmond St. N., London | 519.667.3022 | livinglightinglondonnorth.xolights.com
5 HANDSTONE CRAFTED FOR LIFE
Tribeca Accent Chair and Ottoman
Indulge in sophisticated style with Handstone Furniture’s Tribeca accent chair and ottoman. Crafted in various wood and upholstery options that are sure to blend well with your décor and elevate your home environment.
See your local dealer | handstone.ca
6 LIFT LIGHTING LONDON
Landscape Lighting
Lift Lighting London provides beautiful lighting systems to illuminate and enhance your outdoor spaces. Light your gardens, pathways, yards and architectural features to create ambience and security.
10825 Sunset Rd., St. Thomas | 519.808.4510 | liftlightinglondon.ca
7 THE LITTLE SHED FLOWER CO.
Floral Arrangements
Owner and floral designer Sarah Sylvester creates stunning seasonally-inspired pieces using the freshest and most beautiful local, imported and ethically-foraged botanicals available. She creates stunning floral arrangements for events both large and small.
22 Wellington St., Stratford | 226.448.9945 | thelittleshedflowerco.com OH
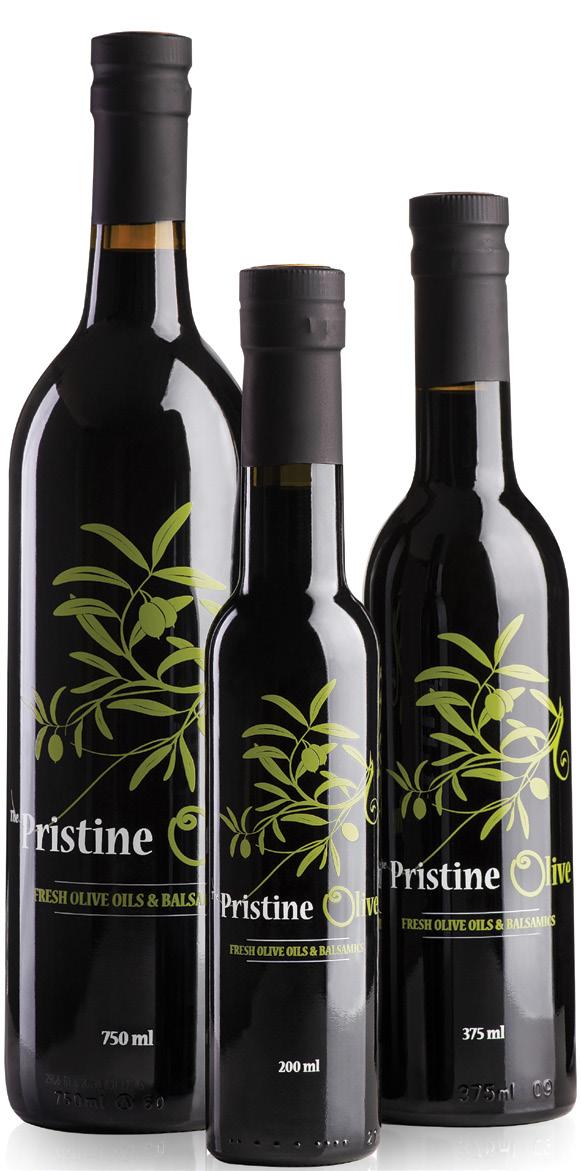
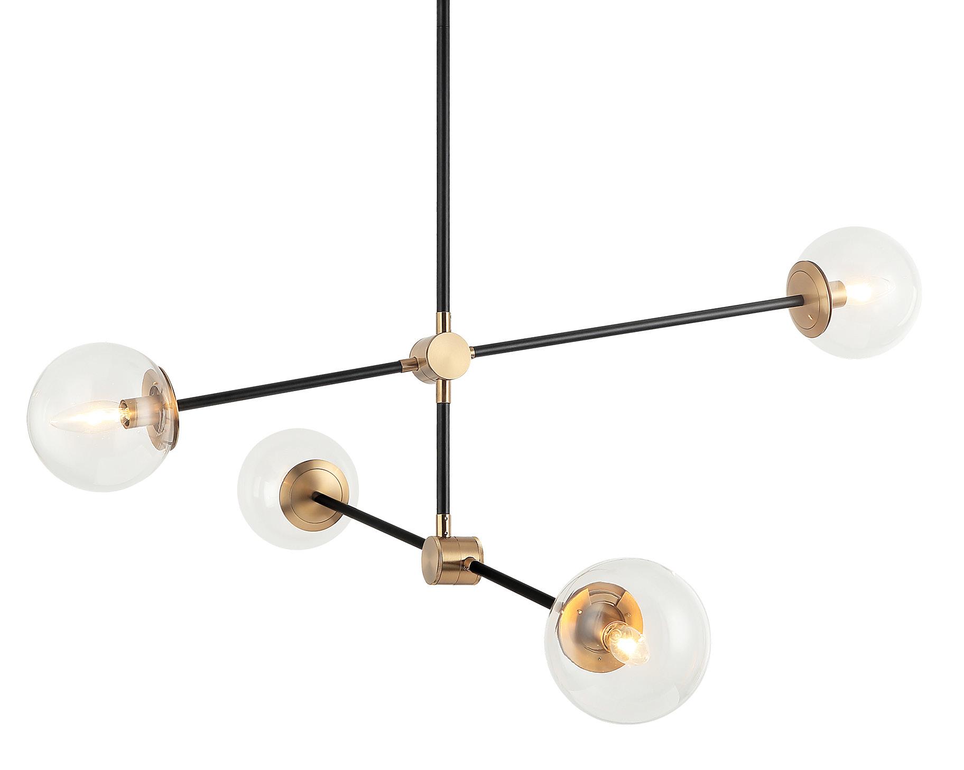
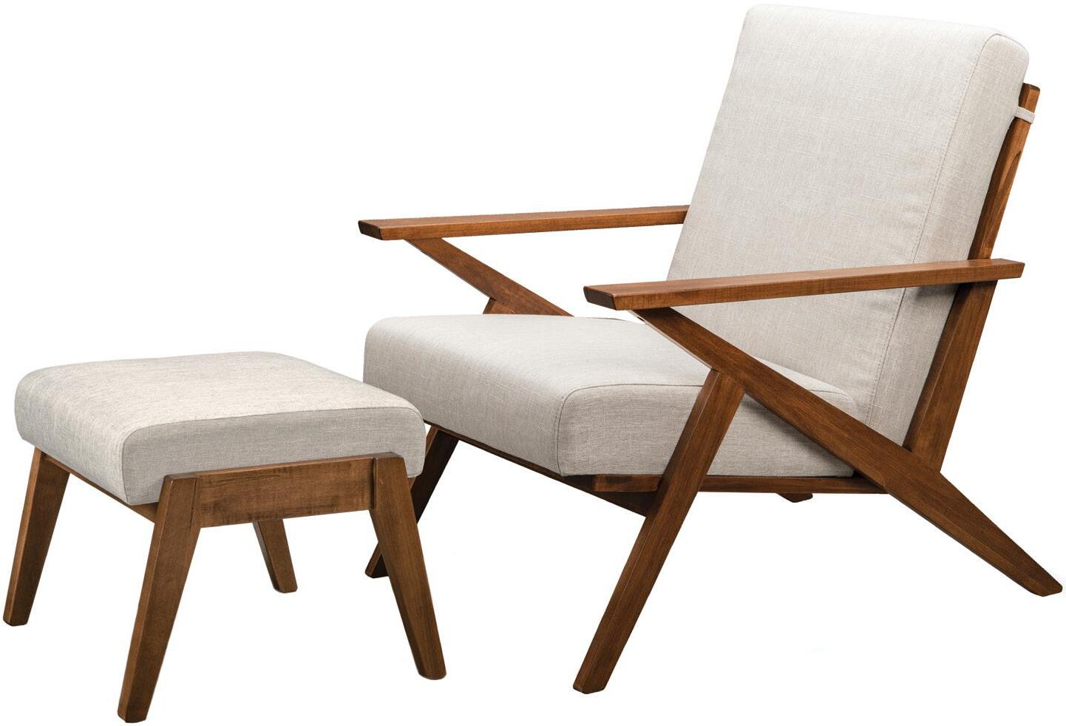
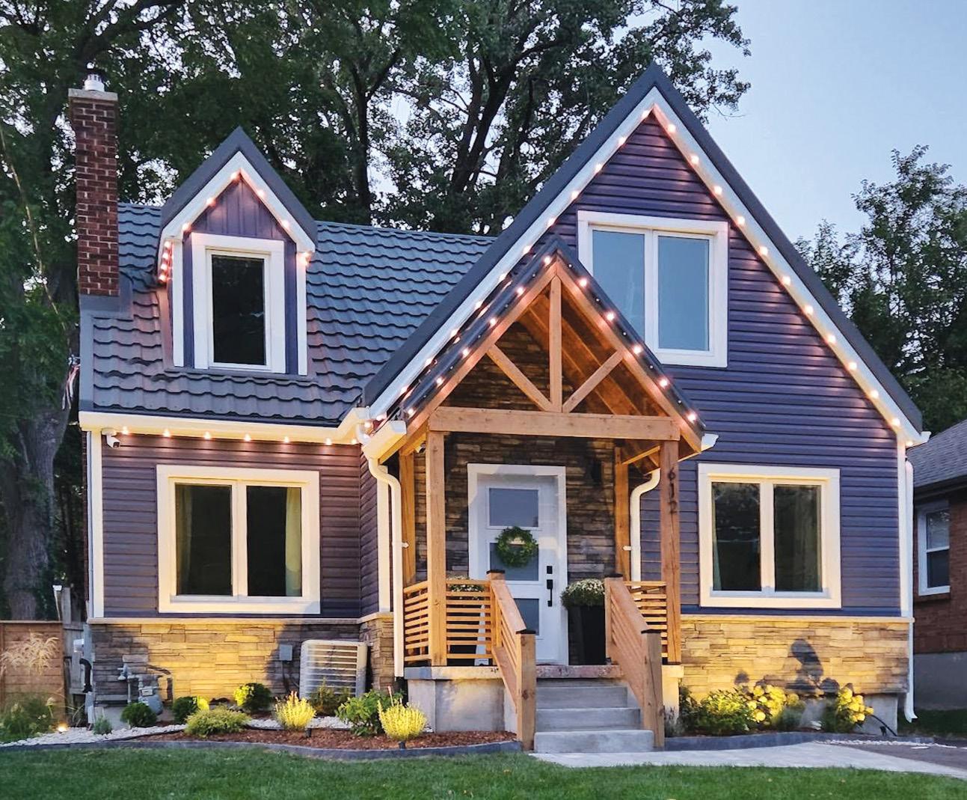
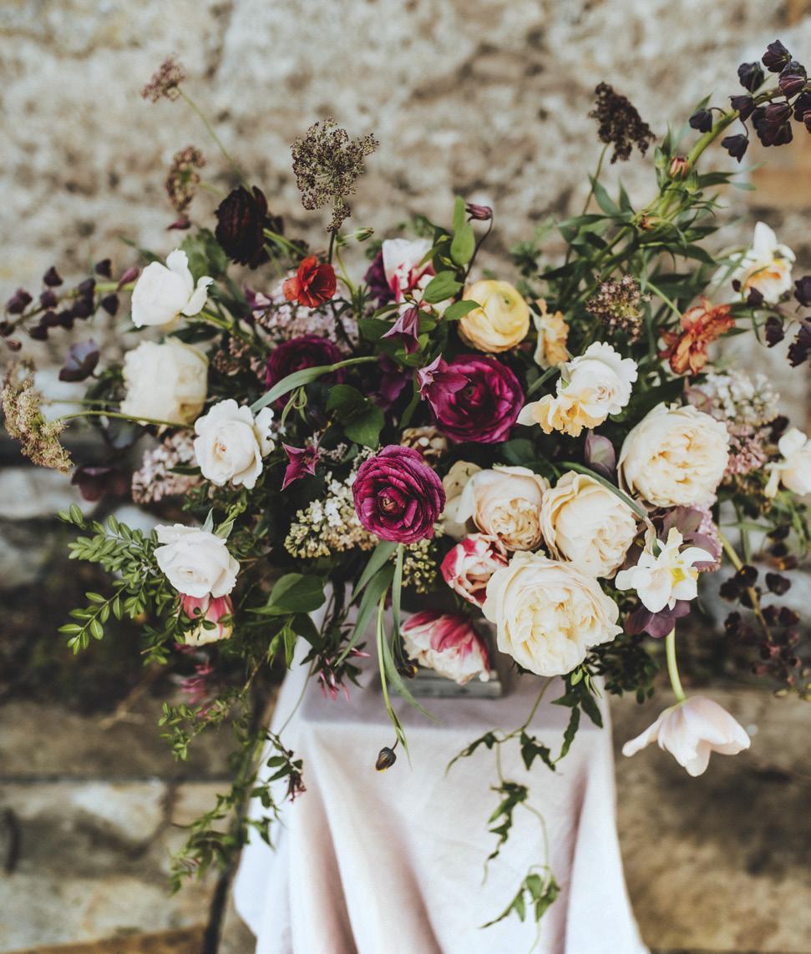
RECIPE AND PHOTOGRAPHY JENELLE MCCULLOCH
I PROMISE YOU WILL NEVER MAKE PANCAKES ANOTHER WAY AGAIN!
THESE RICOTTA PANCAKES ARE FLUFFY, MOIST AND HAVE A HINT OF FRESH CITRUS.
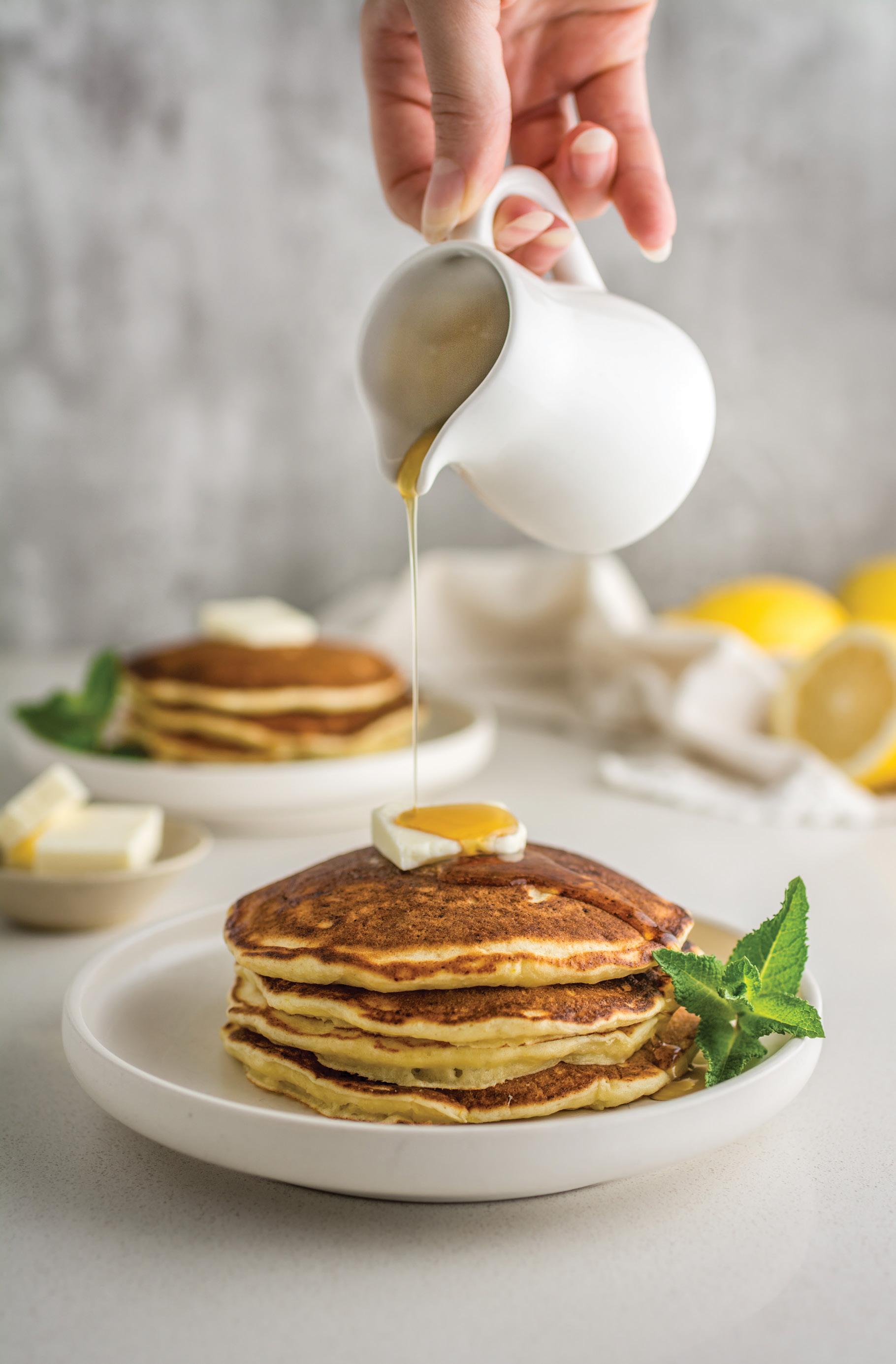
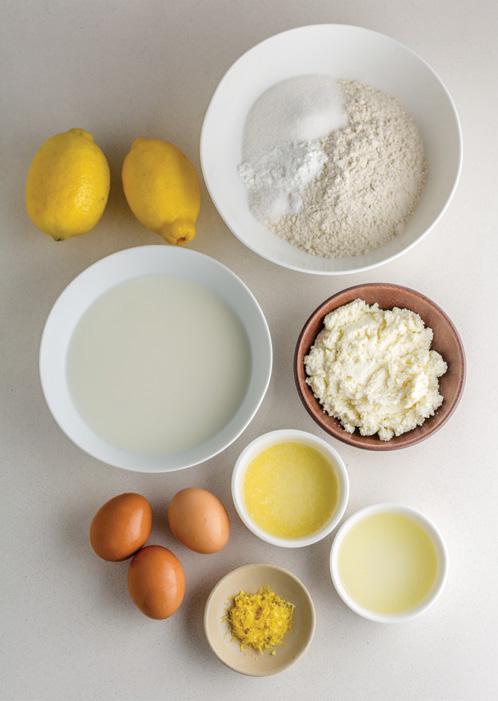
INGREDIENTS
(Makes 12 pancakes)
1-½ cups all-purpose flour (scoop and level to measure)
3-½ Tbsp granulated sugar
2 tsp baking powder
¼ tsp baking soda
½ tsp salt
1 cup milk
¾ cup ricotta cheese (low-fat or whole)
3 large eggs
1 tsp vanilla extract
1-2 Tbsp lemon zest (depending on how lemony you want them)
¼ cup fresh lemon juice
1 Tbsp butter, melted
Maple syrup for serving
In a large mixing bowl, combine flour, sugar, baking powder, baking soda and salt. Set aside. In a medium bowl combine milk, ricotta cheese, eggs, vanilla, lemon zest, lemon juice and butter. Mix well to combine and then fold into the dry ingredients. Do not overmix the batter.
Heat a lightly oiled griddle or pan over medium-high heat. Pour or scoop the batter onto the griddle, using approximately 1/4 cup for each pancake. Cook until bubbles form and the edges are dry, about 2 to 3 minutes. Flip and cook until browned on the other side. Repeat with remaining batter. Serve with maple syrup. OH
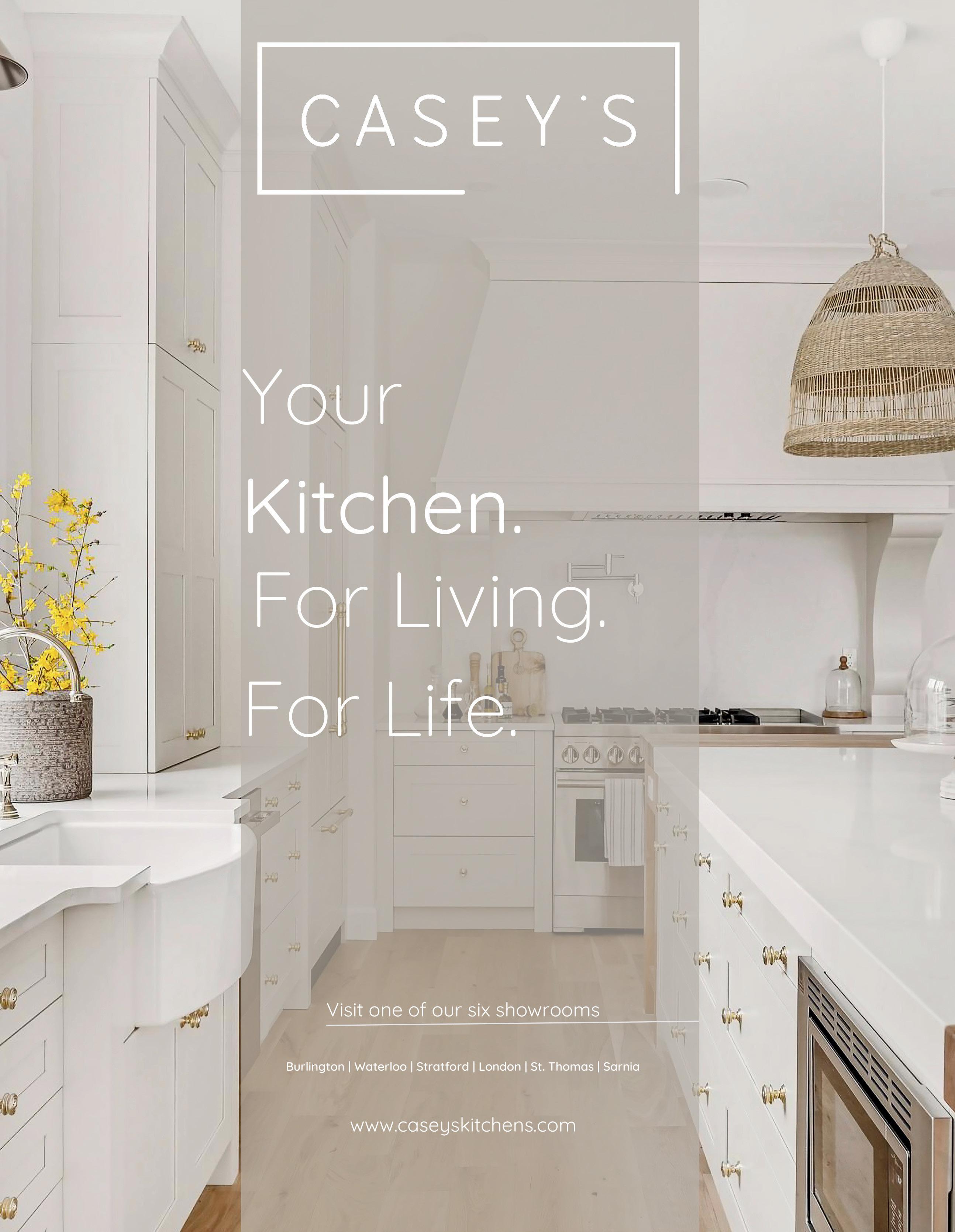
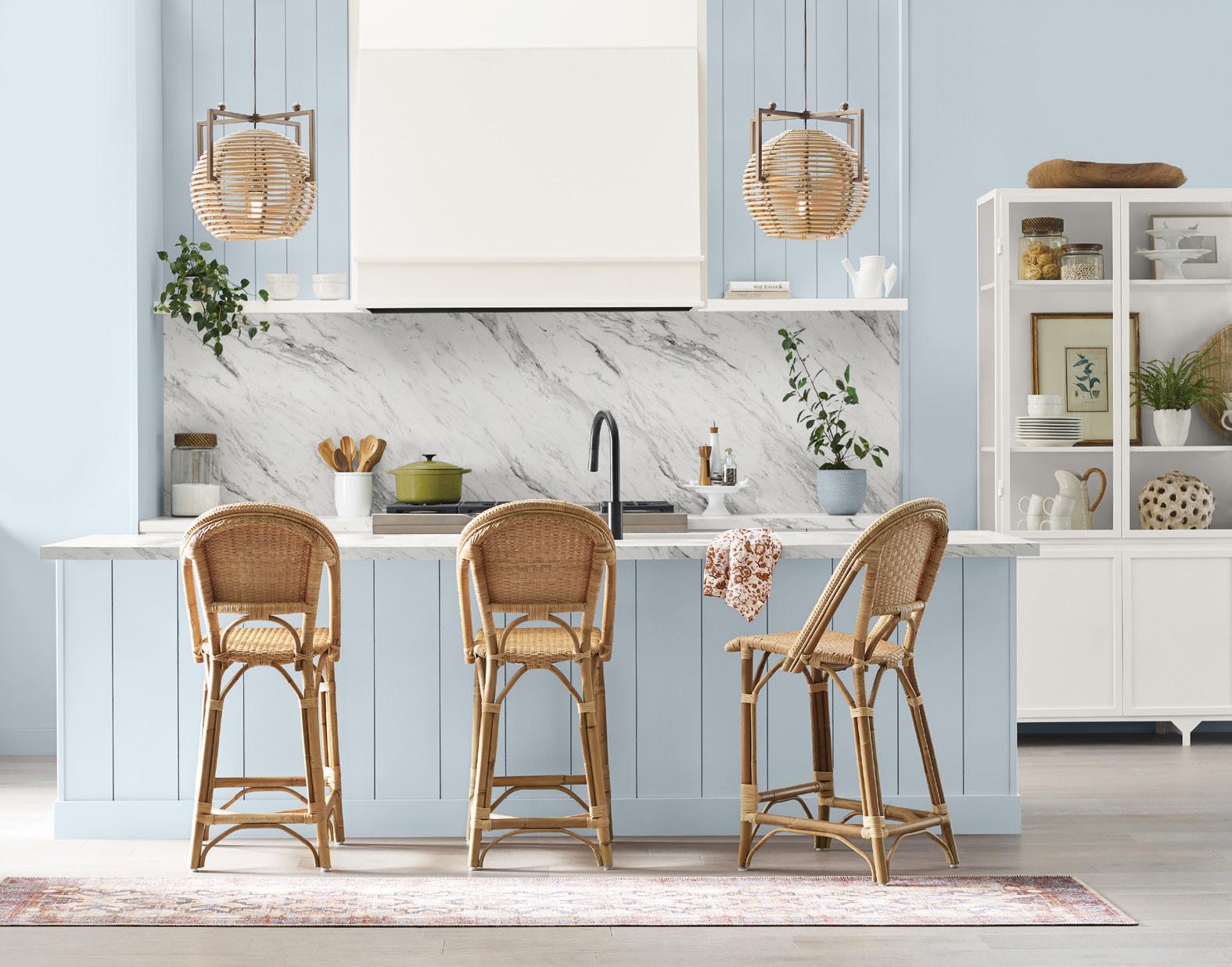
Blue Nova CC-860
It’s described as an “intriguing blend of blue and violet that sparks adventure, elevates and expands horizons. Inspired by the brilliance of a new star formed in space, Blue Nova beckons us to unknown places in search of new experiences.”
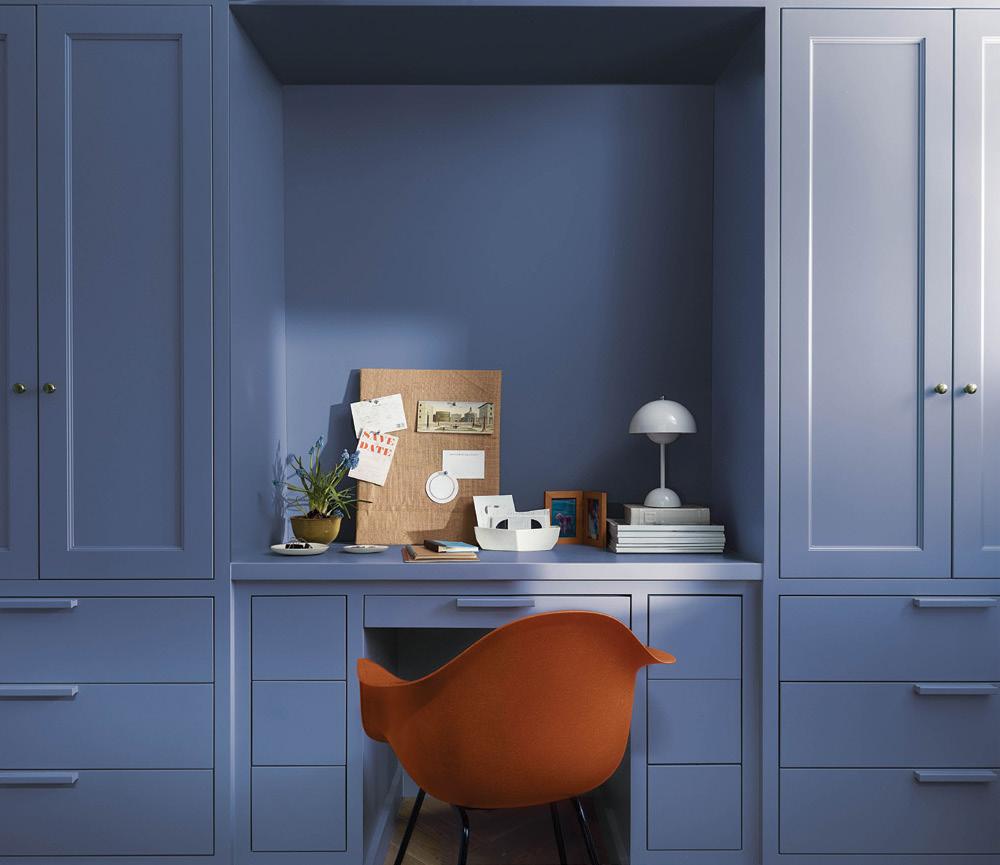
IT’S NO SURPRISE THAT MANY PAINT COMPANIES HAVE SELECTED A BLUE HUE FOR THEIR TOP PICK FOR 2024. EVERYONE LOVES BLUE. IT’S COMFORTING AND AGREEABLE IN PRETTY MUCH ANY ROOM IN YOUR HOME, ON YOUR FRONT DOOR OR EXTERIOR.
Upward SW 6239 – A breezy, blissful blue. Sherwin Williams recommends pairing this light neutral with a cool pastel.
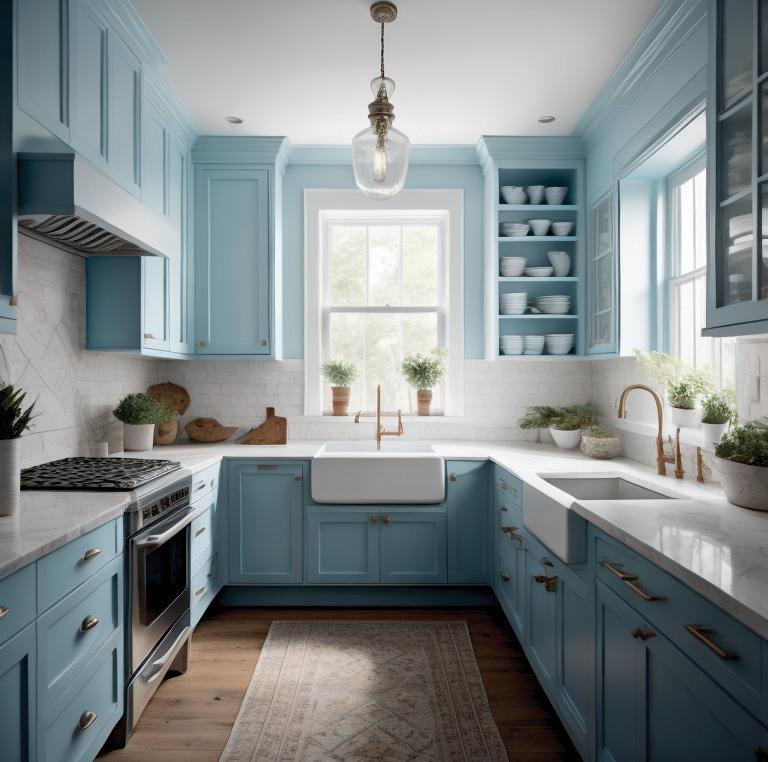
Thermal #752 – A “refreshing blue that’s simultaneously invigorating and calming. Fresh and flexible, it uplifts and energizes its surroundings.”
Continued on page 28

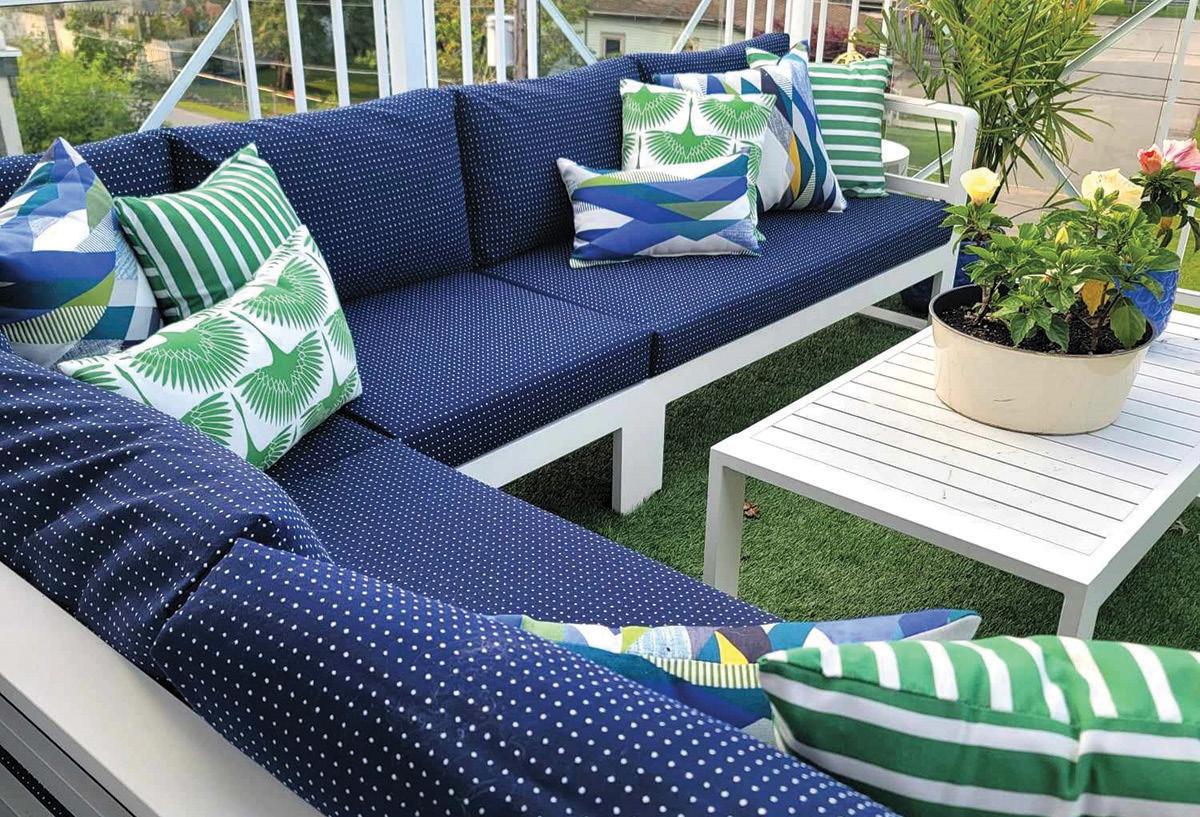

The Sweet William Sewing Co. workroom specializes in replacing and designing patio furniture cushion covers.
As an authorized Sunbrella fabric retailer, we offer many sample books with over 250 colours and patterns to custom design a wide range of soft furnishings for your home.
High quality indoor & outdoor Sunbrella fabrics have an amazing 5 year warranty against UV fade, mold and mildew.
Contact us for your patio needs or for custom inquiries, including window/bench/banquette cushions, draperies and slipcovers.
Be sure to check out our curated online store that stocks over 100 limited edition Sunbrella toss pillows!
Workroom: 280 Edward Street, St. Thomas – Appointments recommended sweetwilliamsewing.com


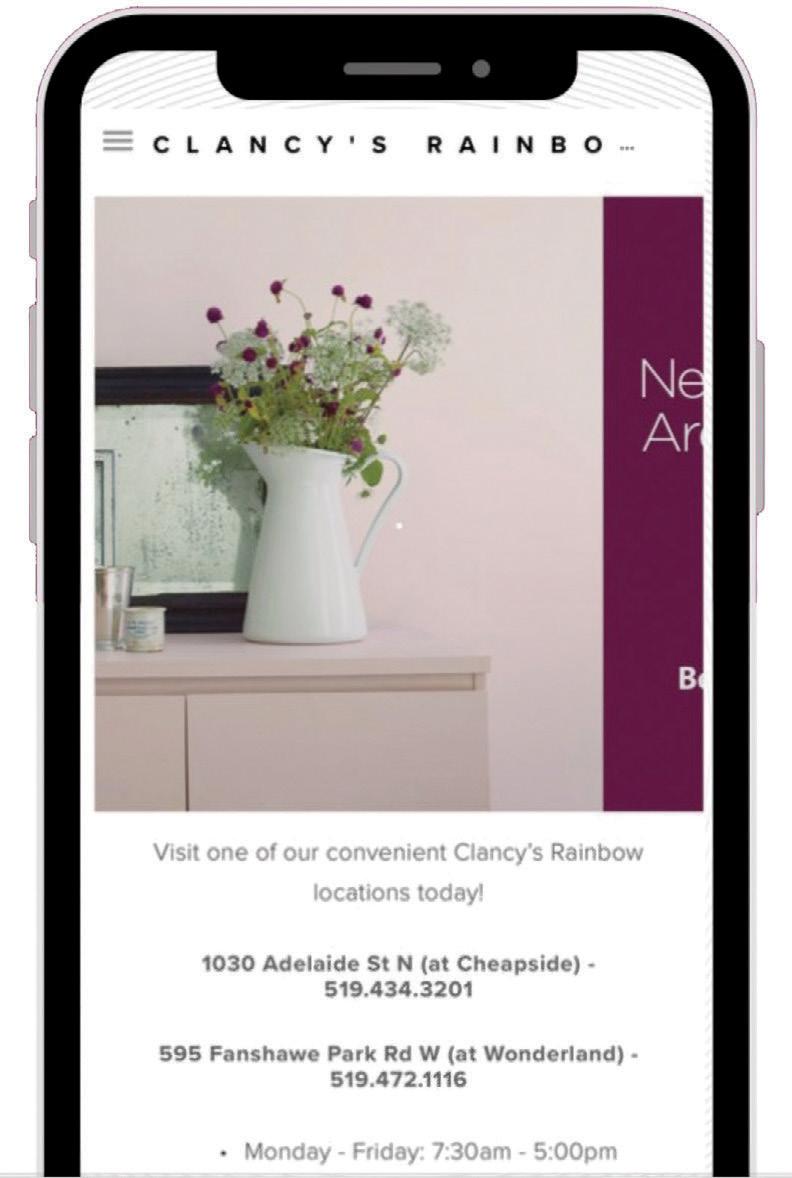
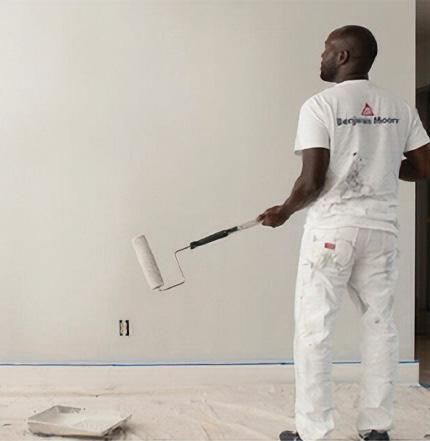



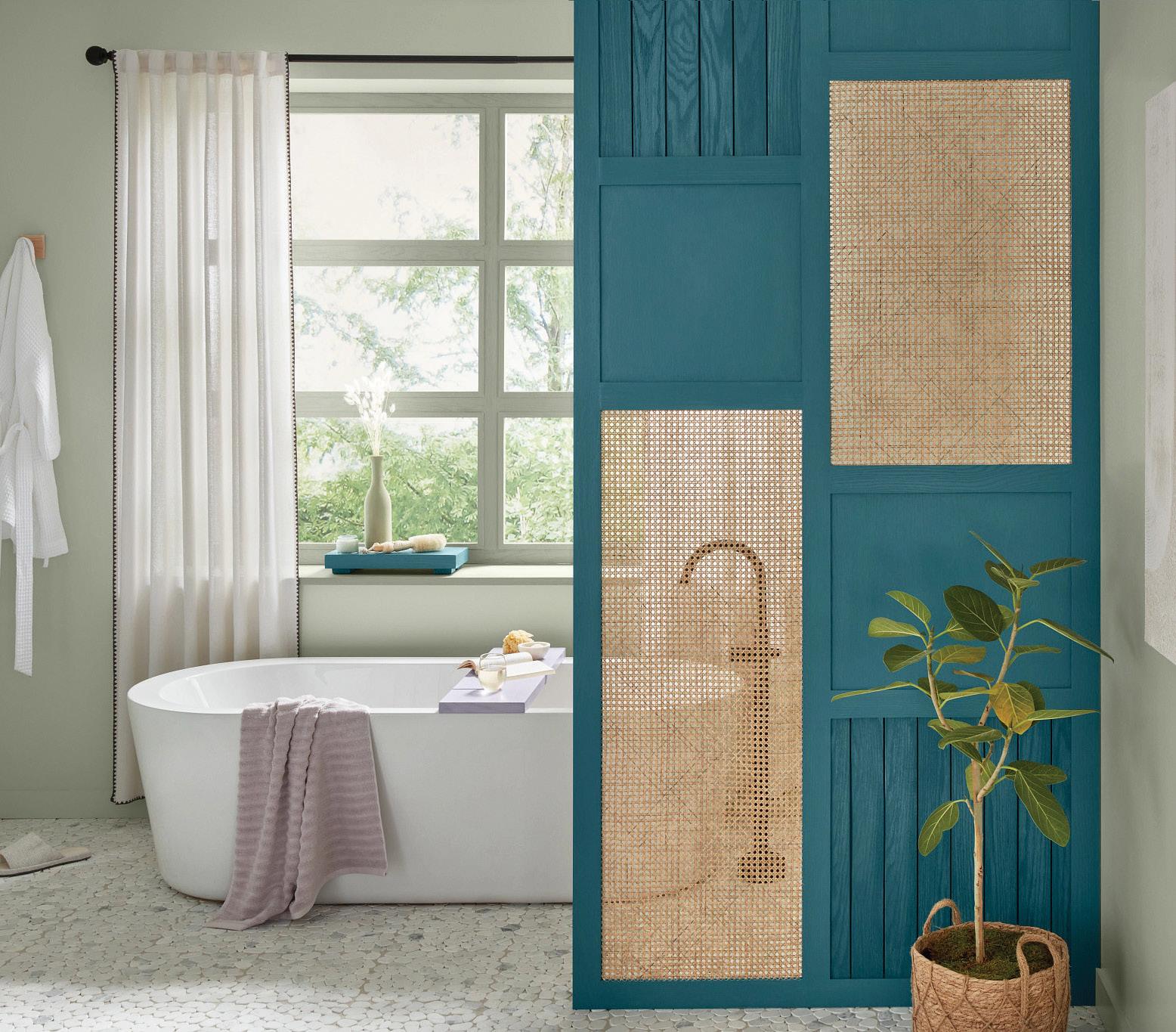
Bay Blue stain – The company says: “This relaxing mix of blue and green expands our connection to water and wellness, moving beyond the growth-focused greens of recent years for a wholly immersive colour experience. It invites you to interpret design anew to create a home that’s authentically personal.”
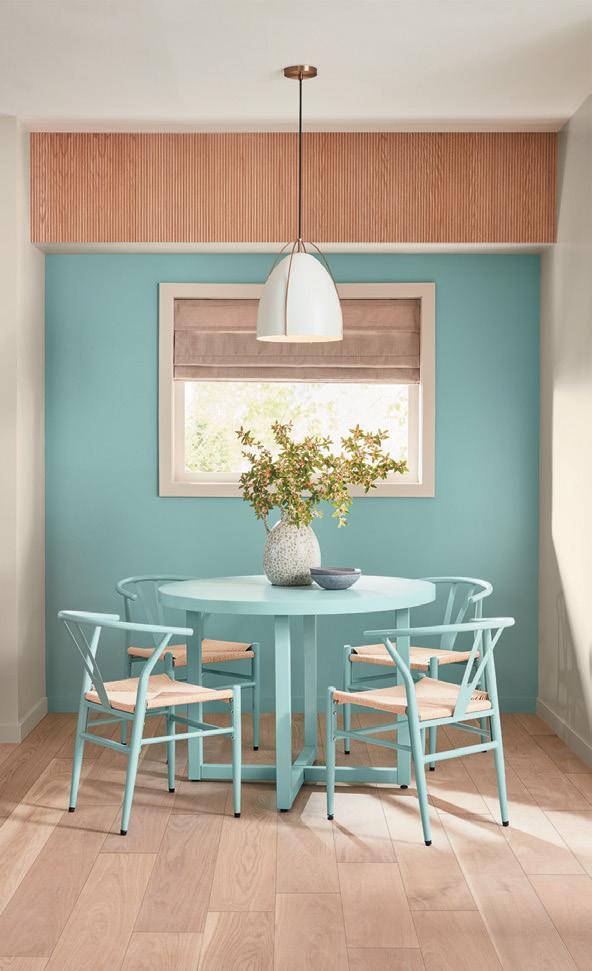
Renew Blue 8003-37D – Valspar describes its pick as “a nourishing, green-influenced blue that creates a sense of peace wherever you place it.”
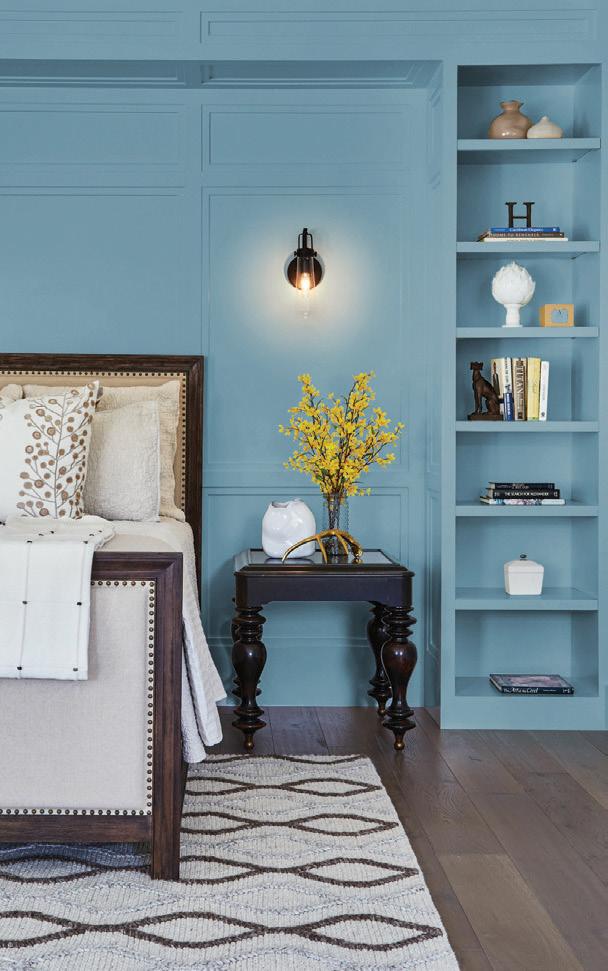
Skipping Stones – This “serene and steely blue” has hints of green and grey and is described as meditative and energizing, like the sea.
Limitless – Glidden picked a fresh, warm yellow for 2024, saying it “contains both the power of a primary colour and the essence of a neutral to support both cool and warm tones,” for limitless possibilities.
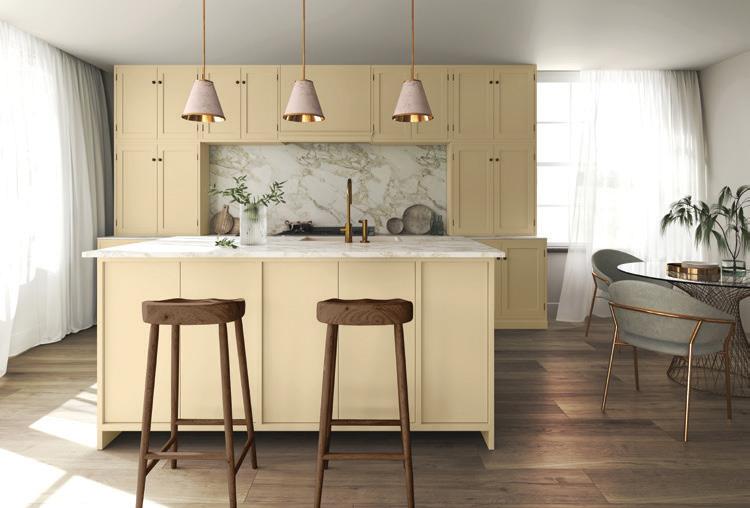
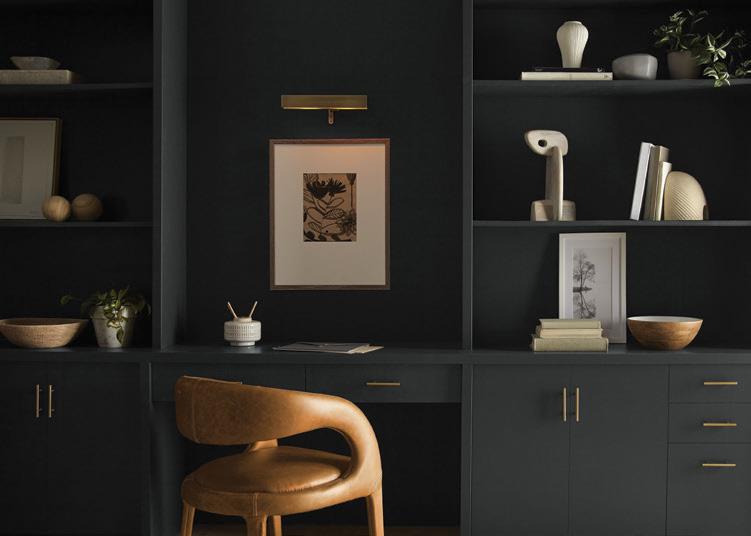
Cracked Pepper PPU18-01 – Behr says its colour can make a statement or keep it simple. “It’s a versatile soft black that accentuates the spaces you create life moments in.”
Illumina – BeautiTone unveiled a captivating yellow for 2024. The soft and radiant yellow, they say, will infuse your space with a warm and luminous embrace. This yellow has gentle red undertones that will lift your spirits and blend into your current décor. OH
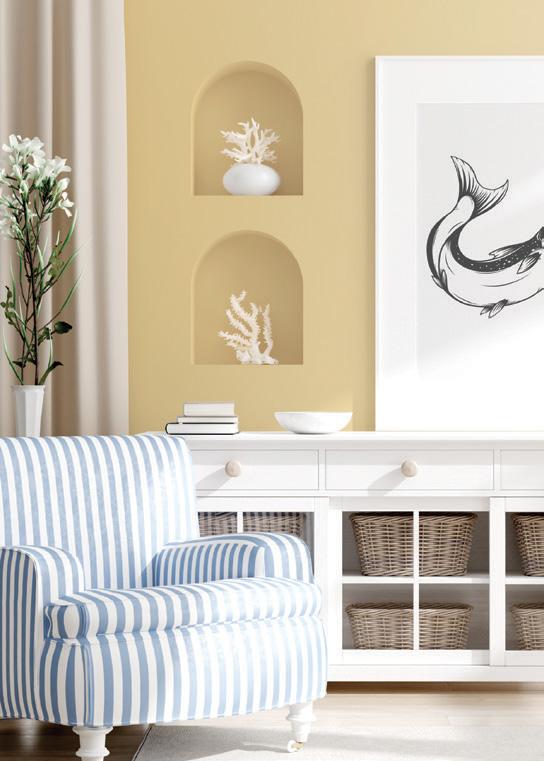
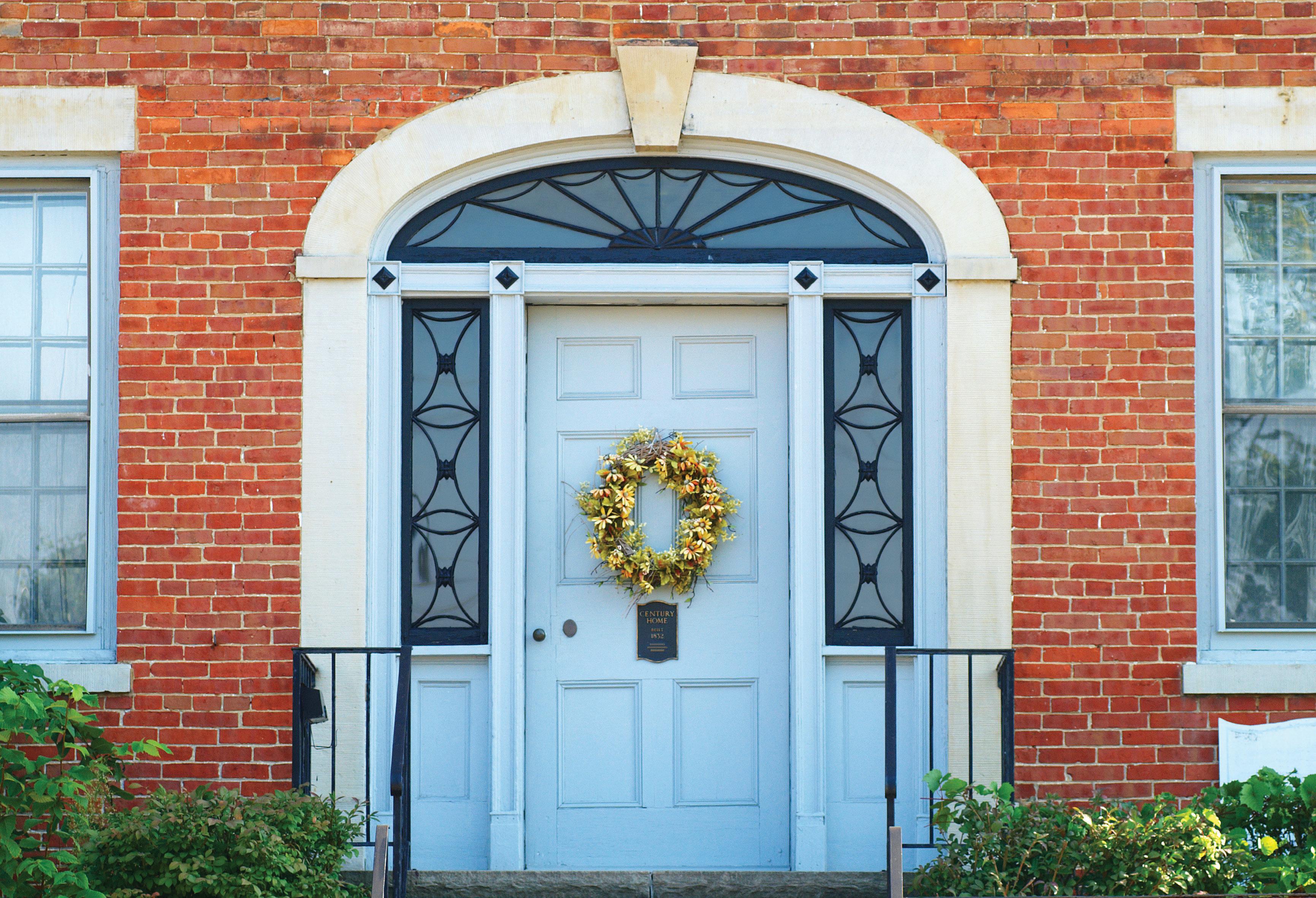



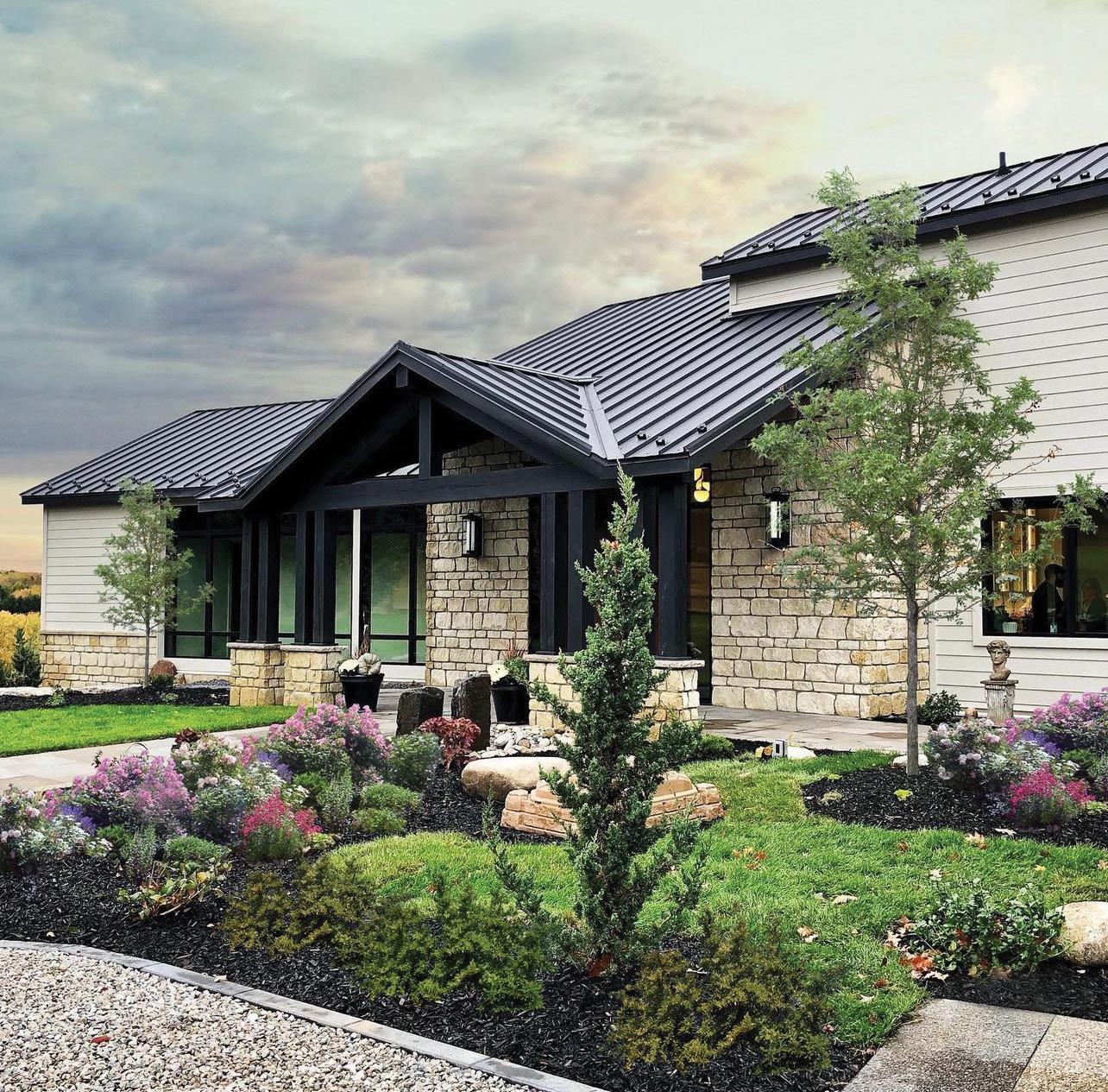 STORY MEGAN SMITH-HARRIS PHOTOGRAPHY ANN BAGGLEY
STORY MEGAN SMITH-HARRIS PHOTOGRAPHY ANN BAGGLEY
In high school, Emily Wunder dreamed of becoming a doctor and focused on her math and science studies. But she also adored art and could often be found creating pencil and charcoal sketches. Conflicted about her future career path, she opted for a fifth-year “victory lap” at her high school in St. Marys. That decision changed everything.

 A sleek peaked black slate roof contrasts with the warm tones of the textured stone installed by A. Jeffrey Masonry. Extensive hardscaping was installed by Klomp’s Landscaping Inc. Plants and flowers are from Connon Nurseries.
A sleek peaked black slate roof contrasts with the warm tones of the textured stone installed by A. Jeffrey Masonry. Extensive hardscaping was installed by Klomp’s Landscaping Inc. Plants and flowers are from Connon Nurseries.
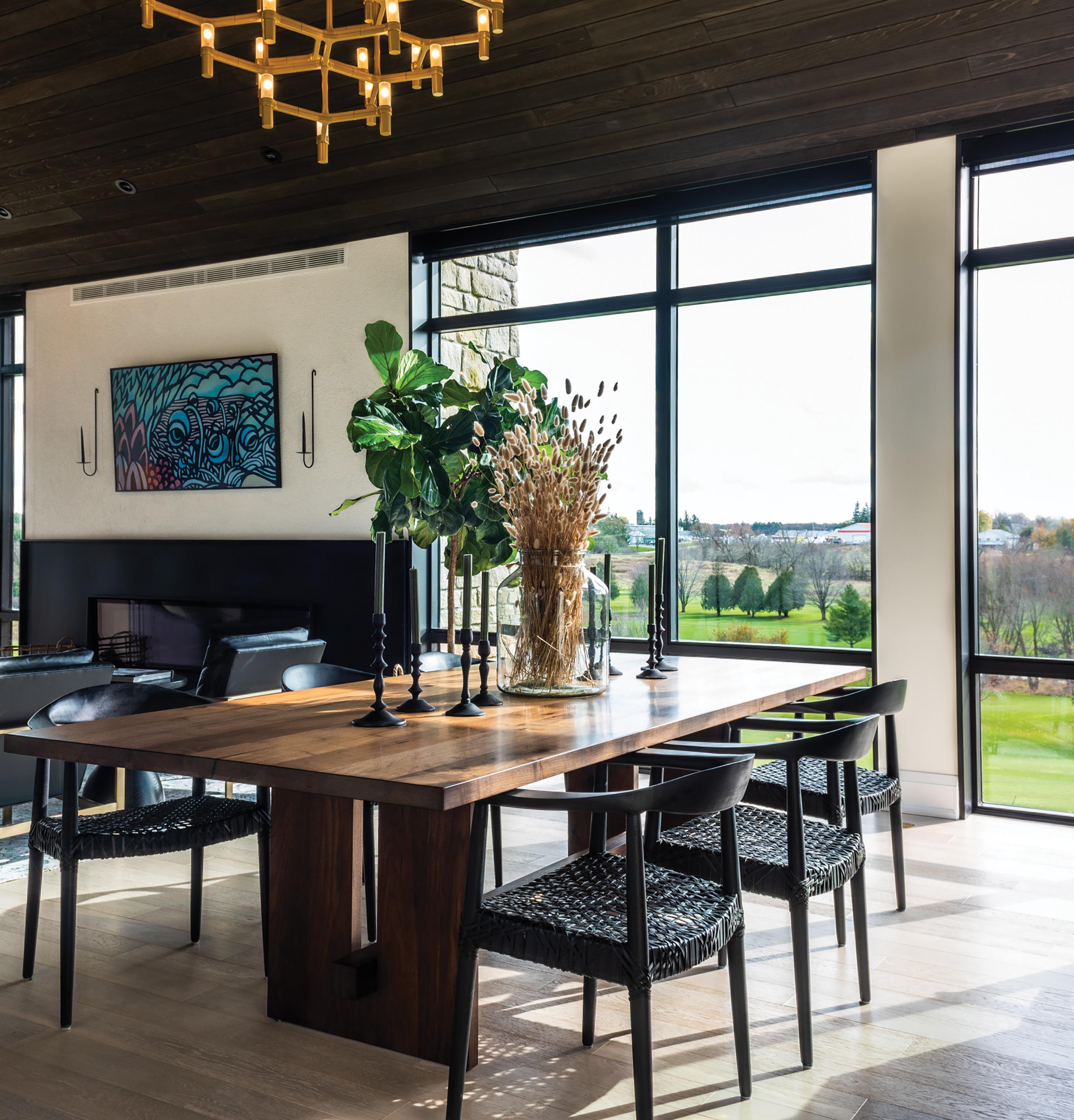
AA neighbour, who had taught architecture at Toronto Metropolitan University, recognized Emily’s artistic talent and encouraged her to apply to the four-year B.A. program at TMU’s esteemed School of Interior Design. Intimidated by the odds – over 10,000 aspiring hopefuls apply, 1,000 are interviewed and only 100 are accepted – she nevertheless put together
a portfolio and threw her hat into the ring. It was the right move. She excelled in the program and after graduating, opened Emily Wunder Design in 2017. She’s been working steadily ever since. Her specialty is bringing new life to old homes, but Emily is equally skilled at adapting to her client’s aesthetic.
Continued on page 33
ABOVE: Modern floor-to-ceiling windows maximize natural light in the great room as well as showcasing stunning views of the golf course. Living and dining areas are clearly defined, yet flow together beautifully.
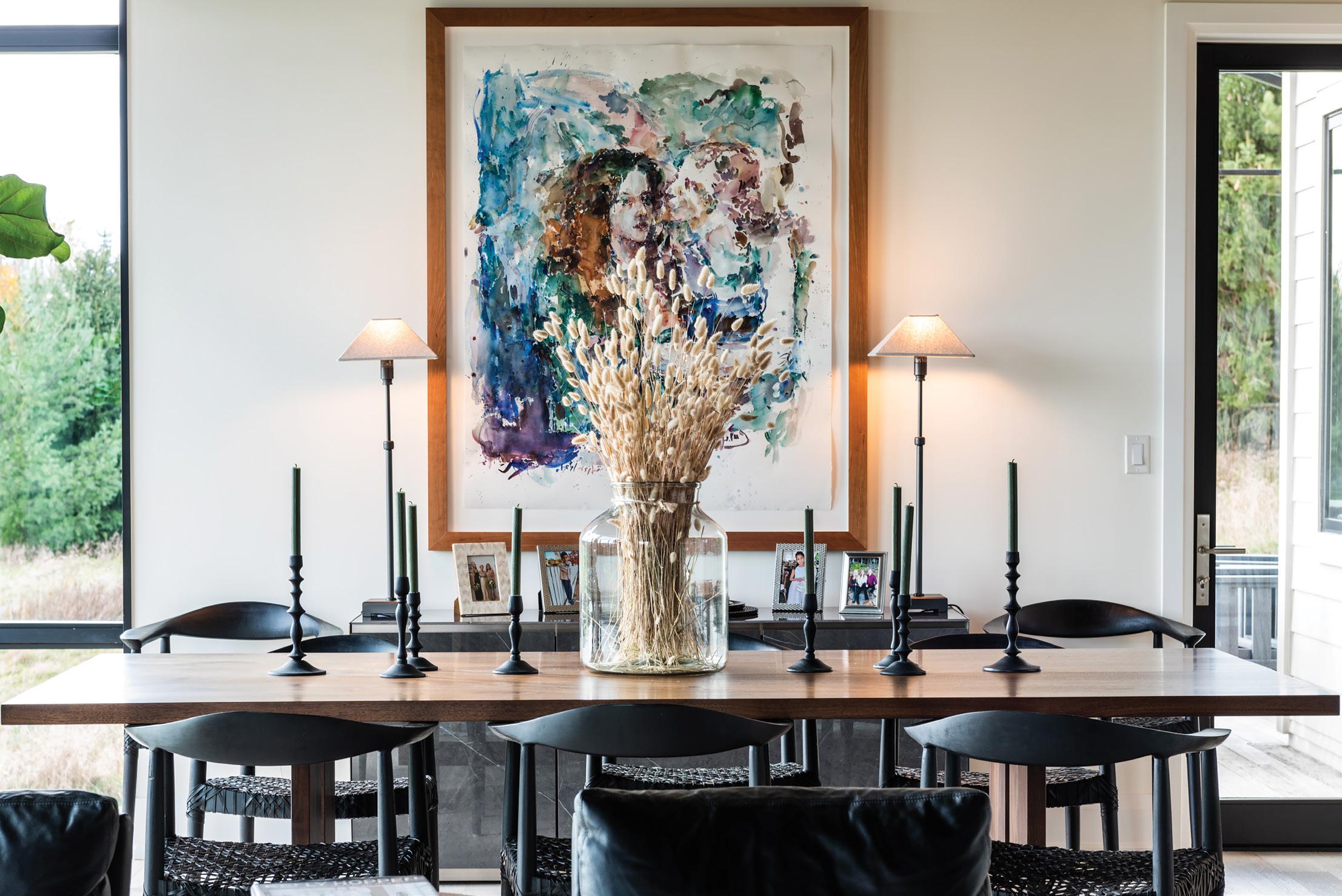
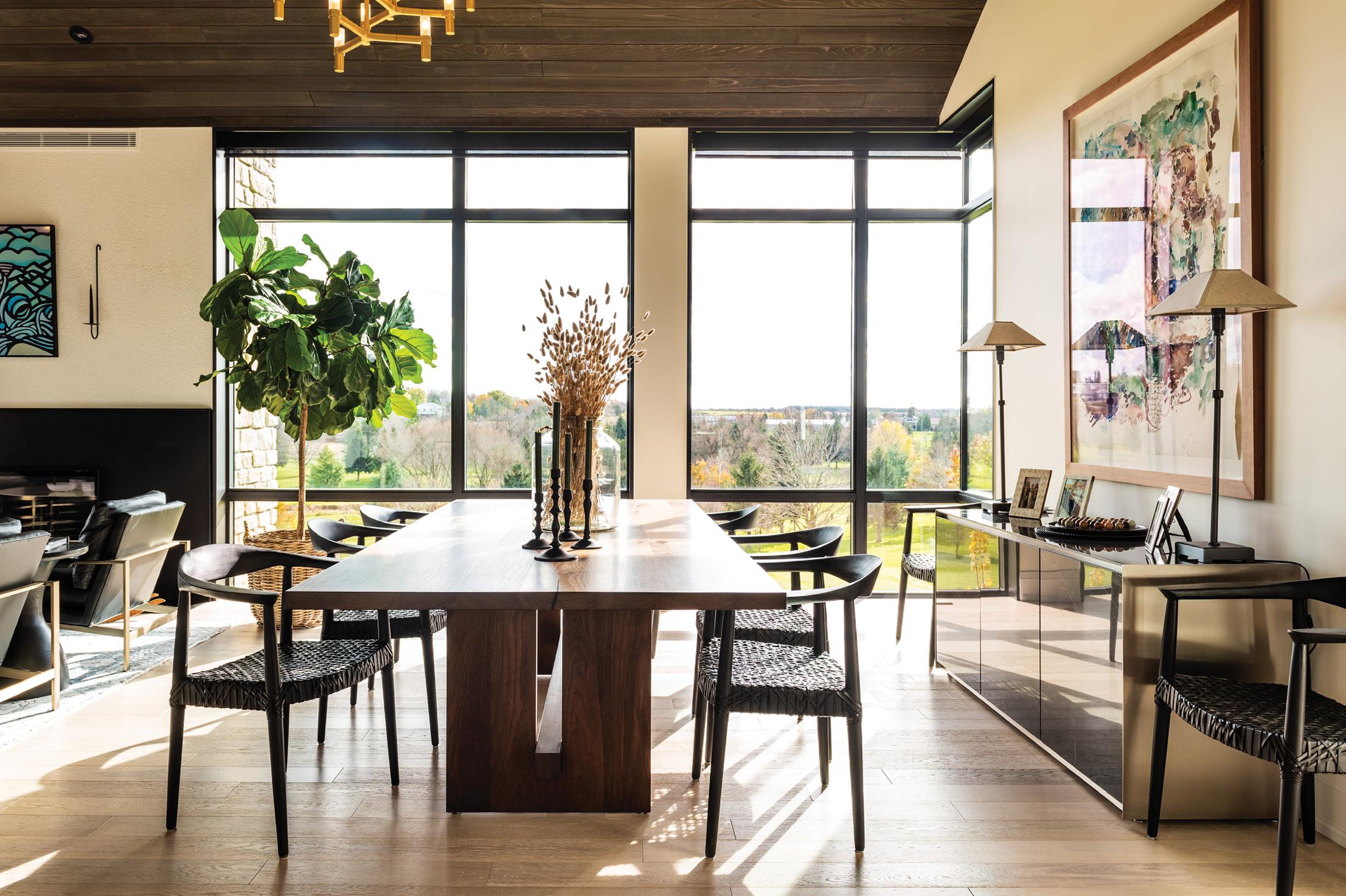
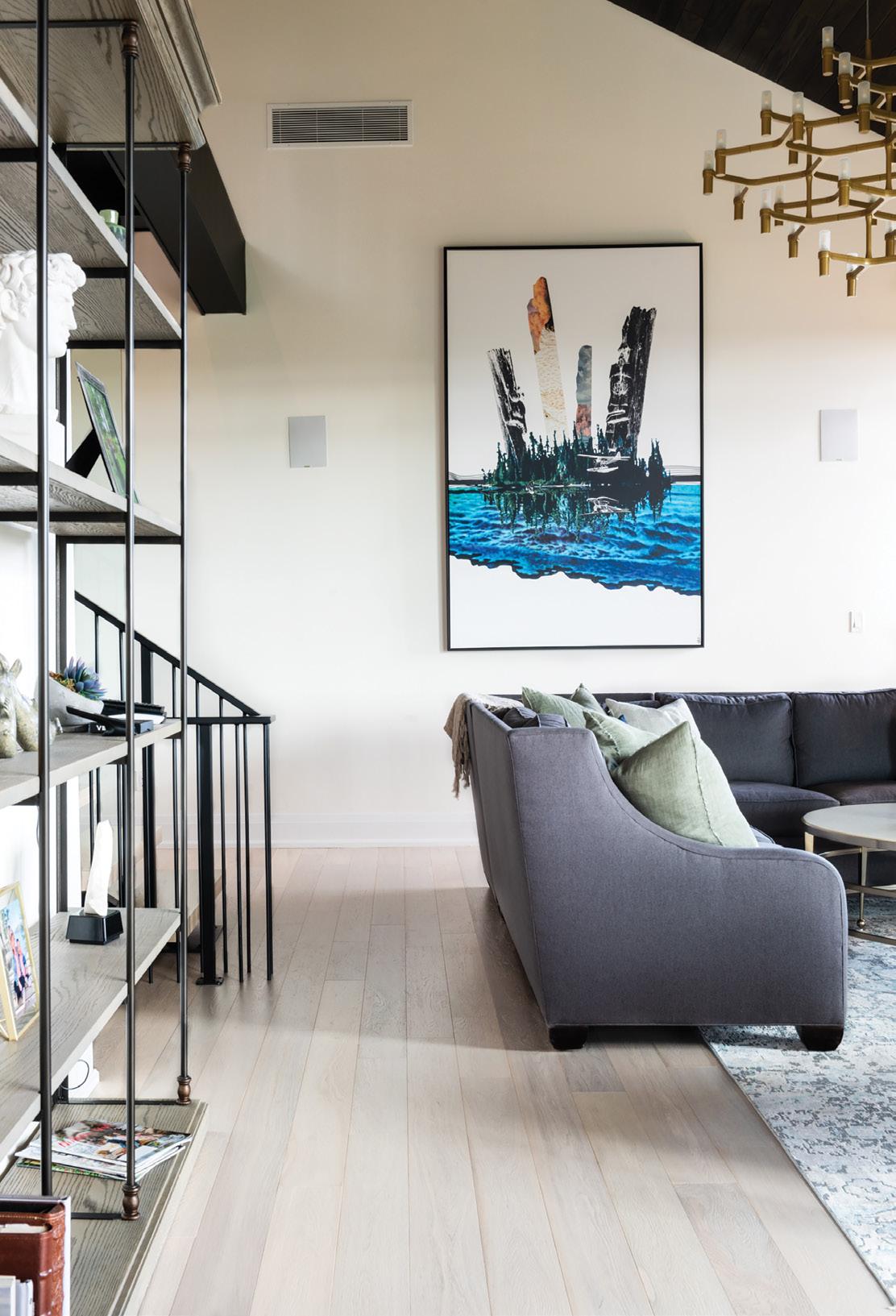
Case in point, the modern home of Robert and Sharon Staffen, owners of the St. Marys Golf & Country Club. The vision was to build an upscale mountain retreat that blended in with the natural surroundings and took advantage of the stunning vistas. Their house, perched on a bluff, overlooks the ninth hole and was designed by Terry Marklevitz of Marklevitz Architects Inc. (now POW Architecture), who had previously designed the club’s wedding venue. Initially, Robert and Sharon were concerned that the style was too institutional. “But Emily calmed me down and reassured me that it was going to be okay,” says Sharon.
The home was built by Paul Bender of MTH Contracting and Consulting Ltd. and exterior hardscaping was done by Klomp’s Landscaping.
The couple wanted a unique stone exterior, so Emily scoured Pinterest looking for inspiration. The stone was eventually sourced in California and expertly laid by A. Jeffrey Masonry and its warm sand/greige tones and textured surfaces blend perfectly with the dramatic peaked black-steel roof from Vicwest. “We brought a tractor-trailer load up from the U.S.,” says Robert. “The transportation costs were almost as much as the stone, but it was worth it.”
Custom double-width front doors open to a generous foyer and past a floating staircase that leads to the great room. Flooring is an engineered white oak hardwood (St. Marys Home Building Centre) and floor-to-ceiling black custom Kolbe windows from Ridley Windows & Doors frame expansive views of the golf course and a wide swath of sky.
Continued on page 34
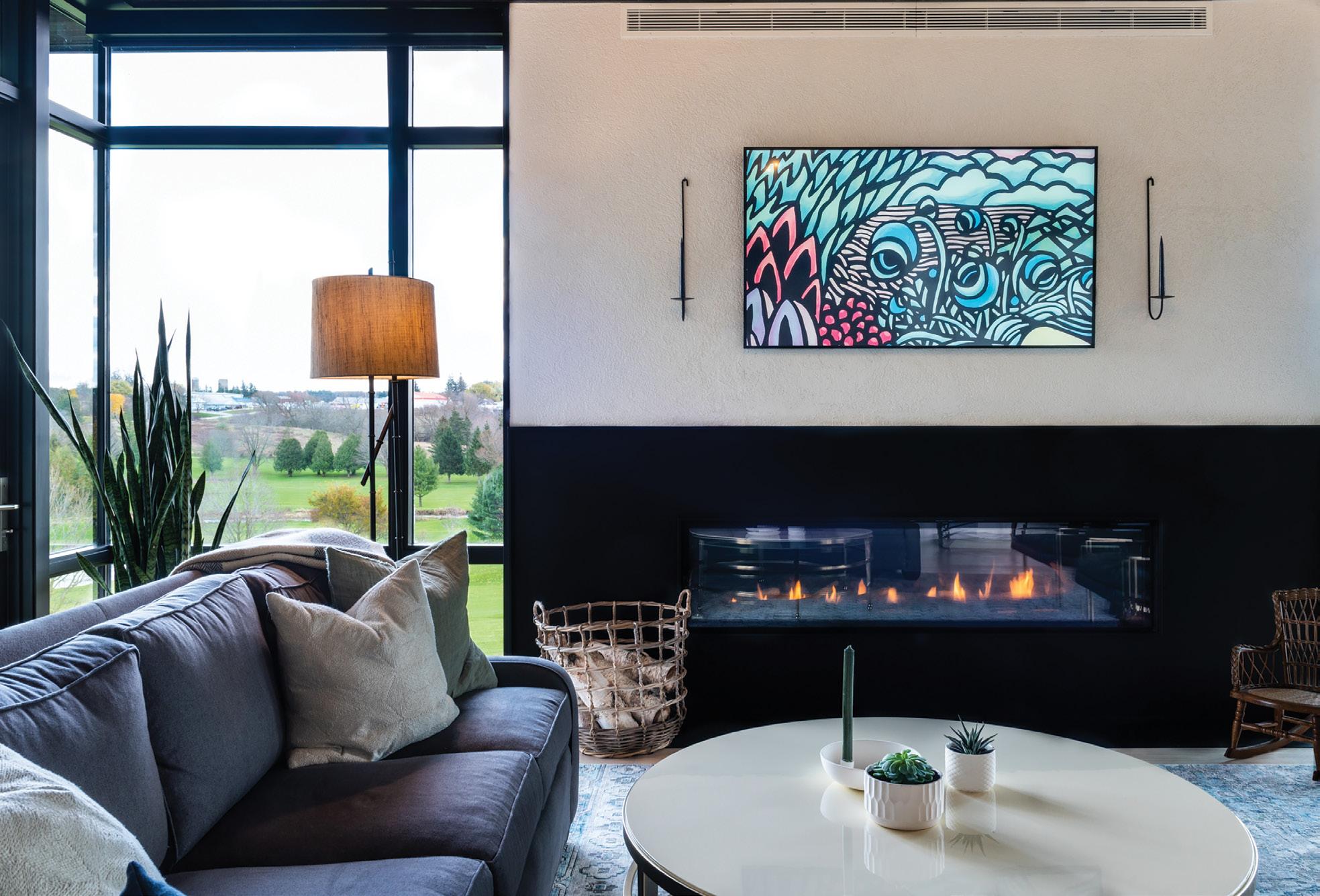 ABOVE: An angled ceiling with dark stained tongue-andgroove wood adds dimension and is a nice counterpoint to the neutral white oak floors. RIGHT: A Samsung picture frame television hangs above the custom gas fireplace on the great room feature wall. OPPOSITE, TOP:
The homeowners commissioned a portrait of Sharon’s mother called Audrey, one of many by Syrian-Canadian artist George Kubresli that hangs in the couple’s home. BOTTOM:
The custom nine-foot table is fashioned from an oak slab and comfortably seats 10 people, perfect for family gatherings.
ABOVE: An angled ceiling with dark stained tongue-andgroove wood adds dimension and is a nice counterpoint to the neutral white oak floors. RIGHT: A Samsung picture frame television hangs above the custom gas fireplace on the great room feature wall. OPPOSITE, TOP:
The homeowners commissioned a portrait of Sharon’s mother called Audrey, one of many by Syrian-Canadian artist George Kubresli that hangs in the couple’s home. BOTTOM:
The custom nine-foot table is fashioned from an oak slab and comfortably seats 10 people, perfect for family gatherings.
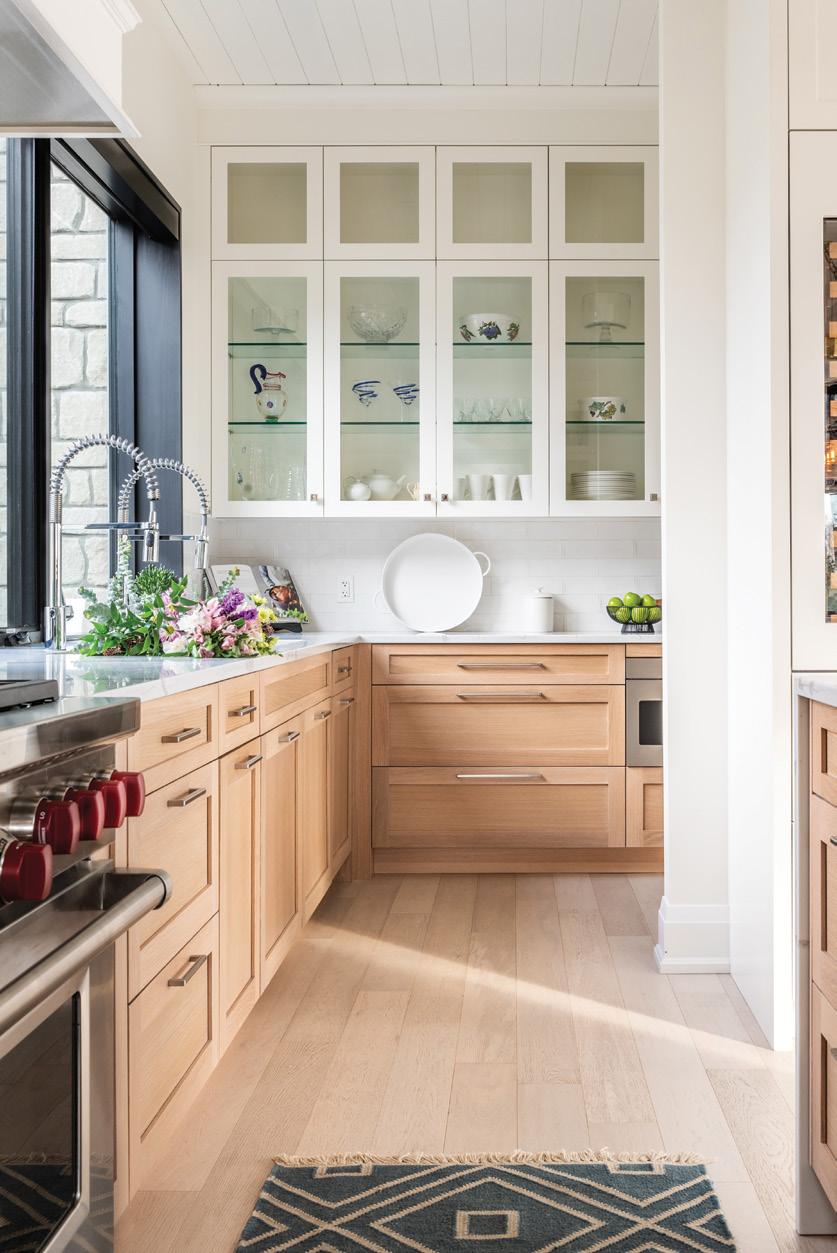
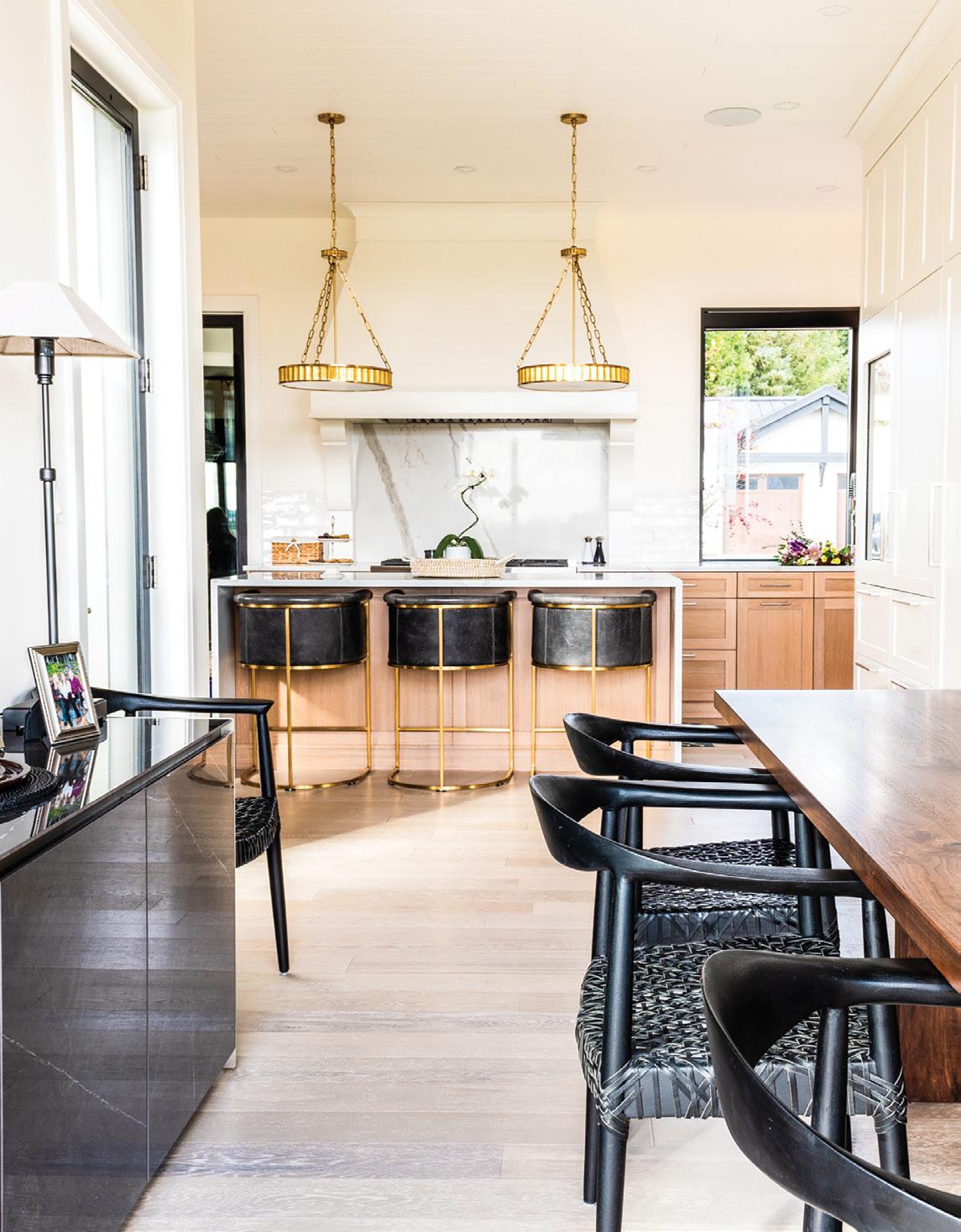
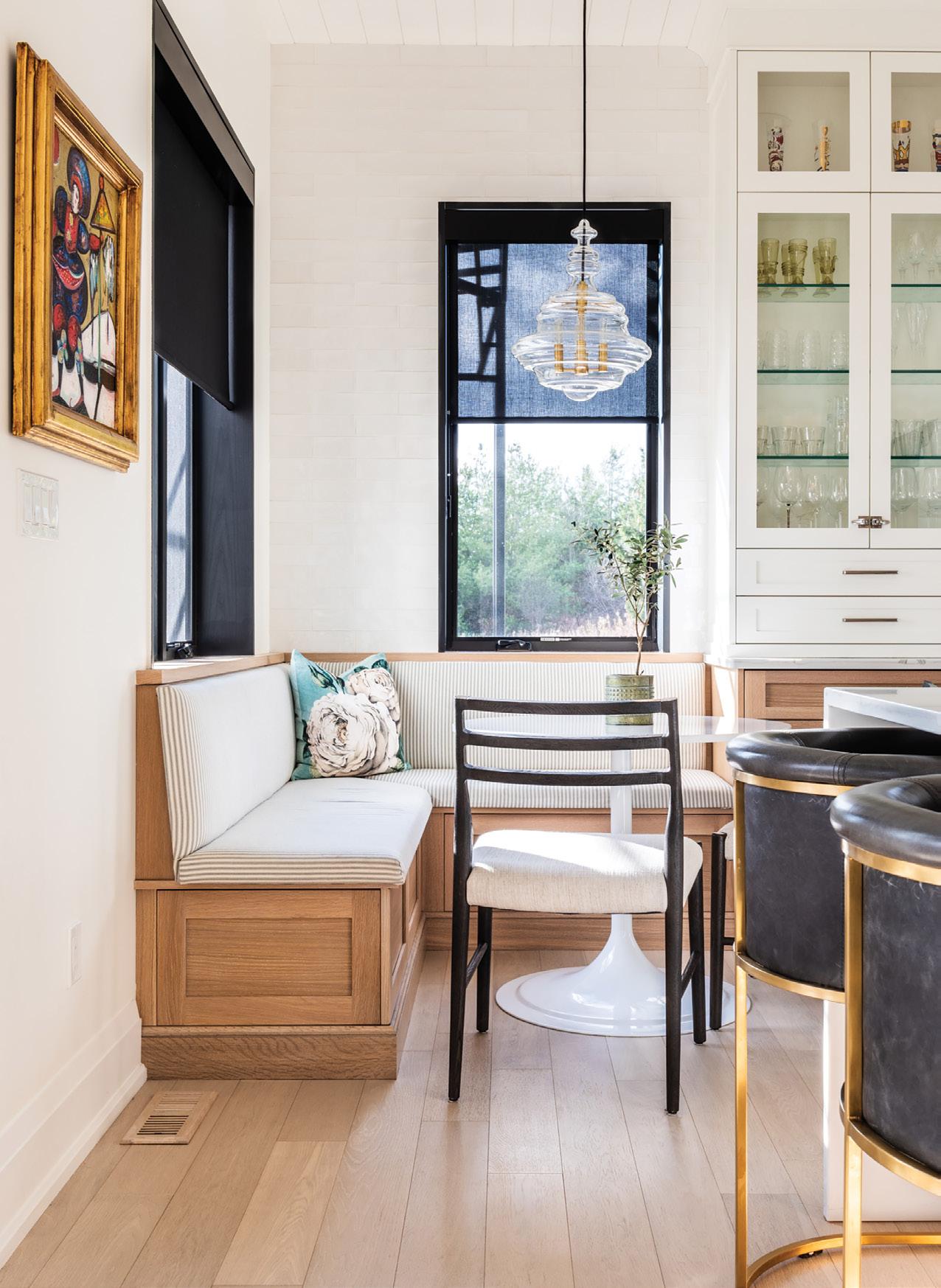
Lofty ceilings are espresso-stained tongue-and-groove panelling, which grounds the space. Walls are Benjamin Moore Simply White and provide a neutral backdrop for the couple’s extensive art collection. “They wanted interiors that felt elevated and sophisticated,” says Emily, “nothing too glam, something that was comfortable and easy to use for a family.”
A wraparound Montauk grey sectional sofa is flanked by two black leather chairs with a round, natural-buff stone coffee table. A massive feature wall houses a six-and-a-half-foot-wide gas fireplace with a surround by Mitchell Ironworks
The dining room, bathed in natural light, showcases a custom-built nine-foot slab oak table with a warm walnut stain and is surrounded by 10 modern leather-strung chairs. A striking portrait of Sharon’s mother by Syrian-Canadian artist George Kubresli hangs above a slate grey porcelain console table.
The kitchen’s European sensibility exudes warmth and style thanks to the cerused white oak cabinetry (Braam’s Custom Cabinetry), a Tuscan-inspired range hood and a cosy breakfast nook with banquette seating and a blown-glass chandelier. Deco-inspired brass light fixtures hang over the kitchen island with a marbleized Corian quartz countertop with waterfall edge. Rounded leather-and-brass counter stools soften the space. This kitchen has it all – a beverage fridge, wine fridge, coffee station, pantry and a double stainless-steel sink with dual faucets. Continued on page 36
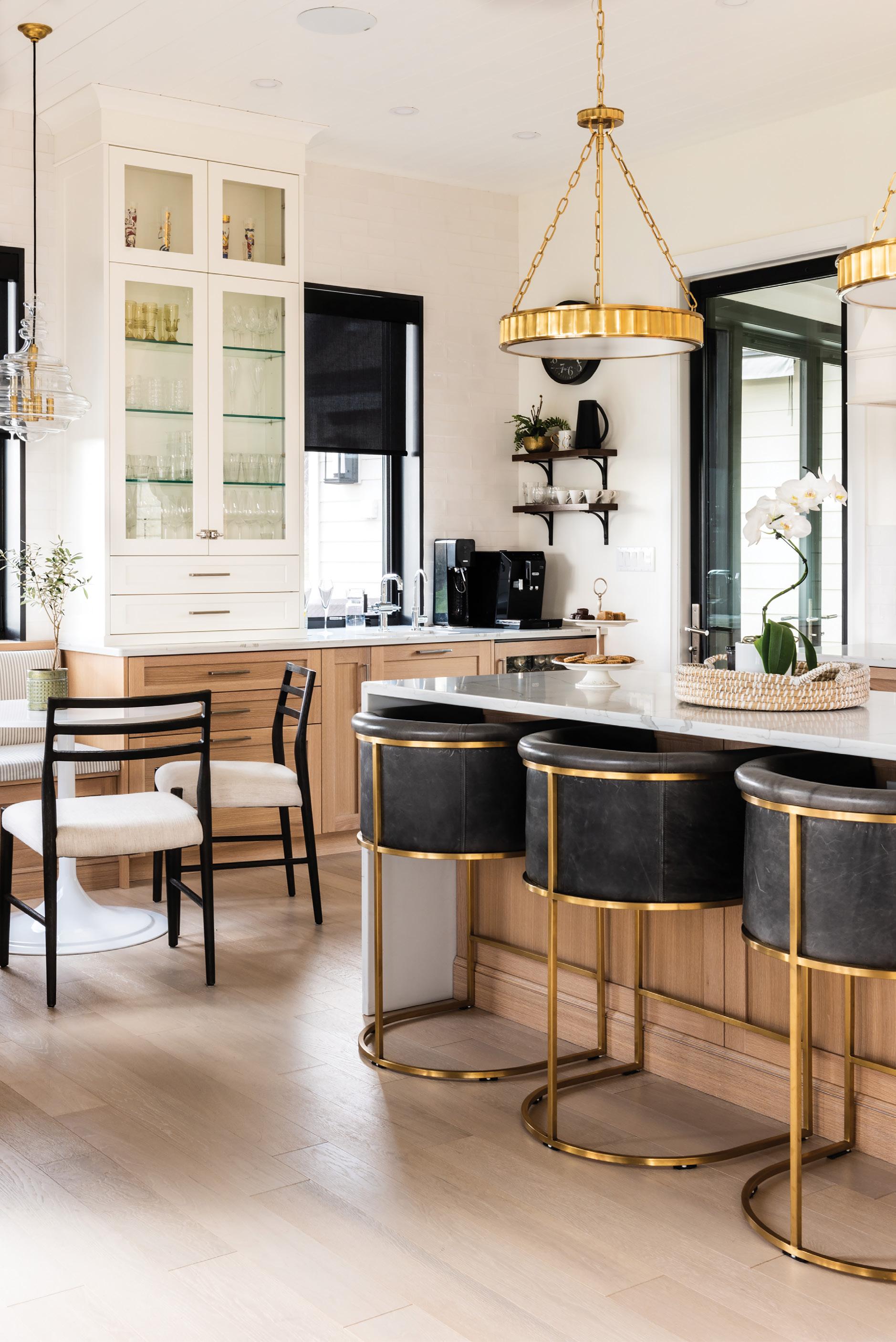
“I WOULD HAVE BUILT A NICE HOME, BUT EMILY MADE IT EXCEPTIONAL.”
– Sharon StaffenLEFT: A stylish kitchen island provides plenty of storage fronted by comfortable seating that serves as a casual gathering place for friends and family. OPPOSITE, TOP LEFT: A pretty pantry flows off the central kitchen space and has generous views of the front garden. TOP RIGHT: Custom banquette seating maximizes space and takes advantage of a light-filled corner. BOTTOM: The sloped tongueand-groove kitchen ceiling echoes that of the great room but is painted a warm white and has built-in speakers and puck lights.
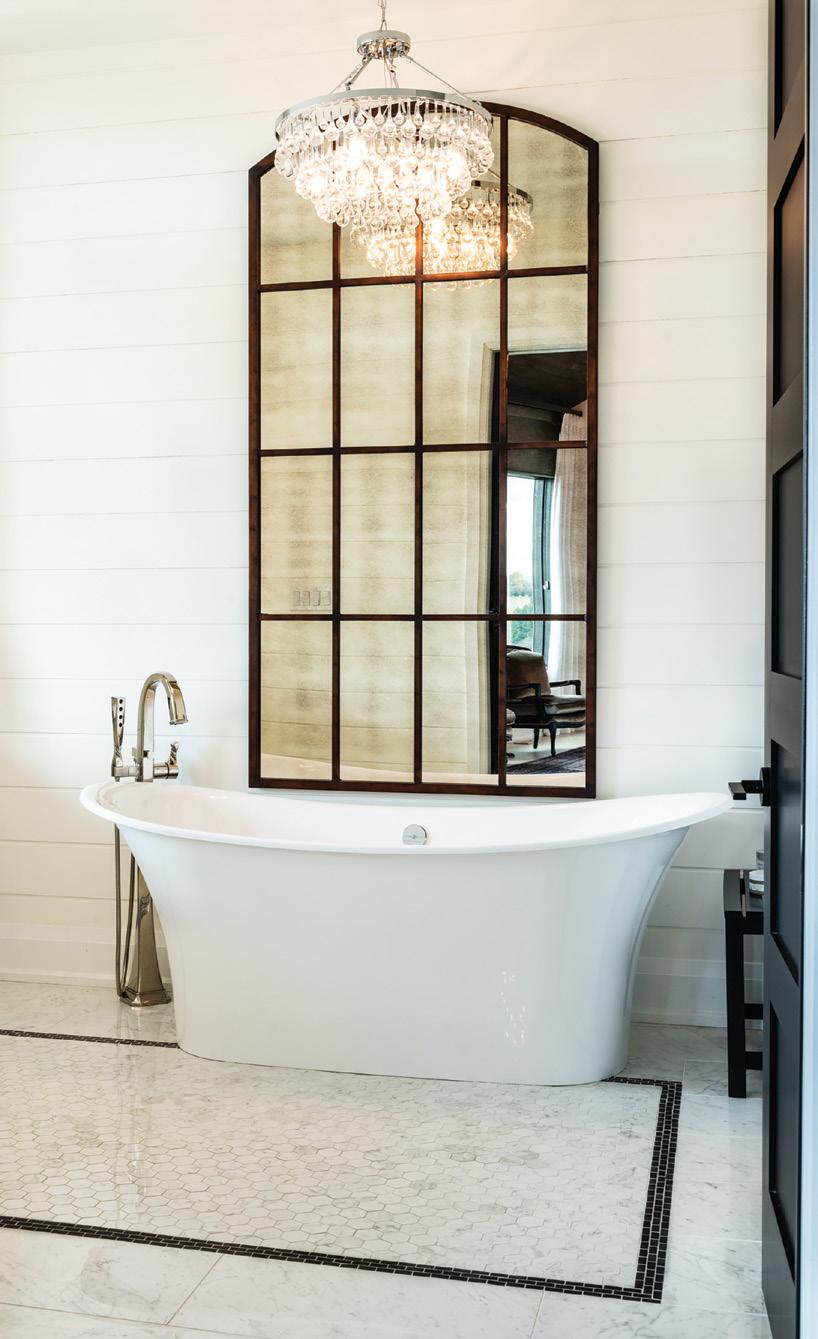
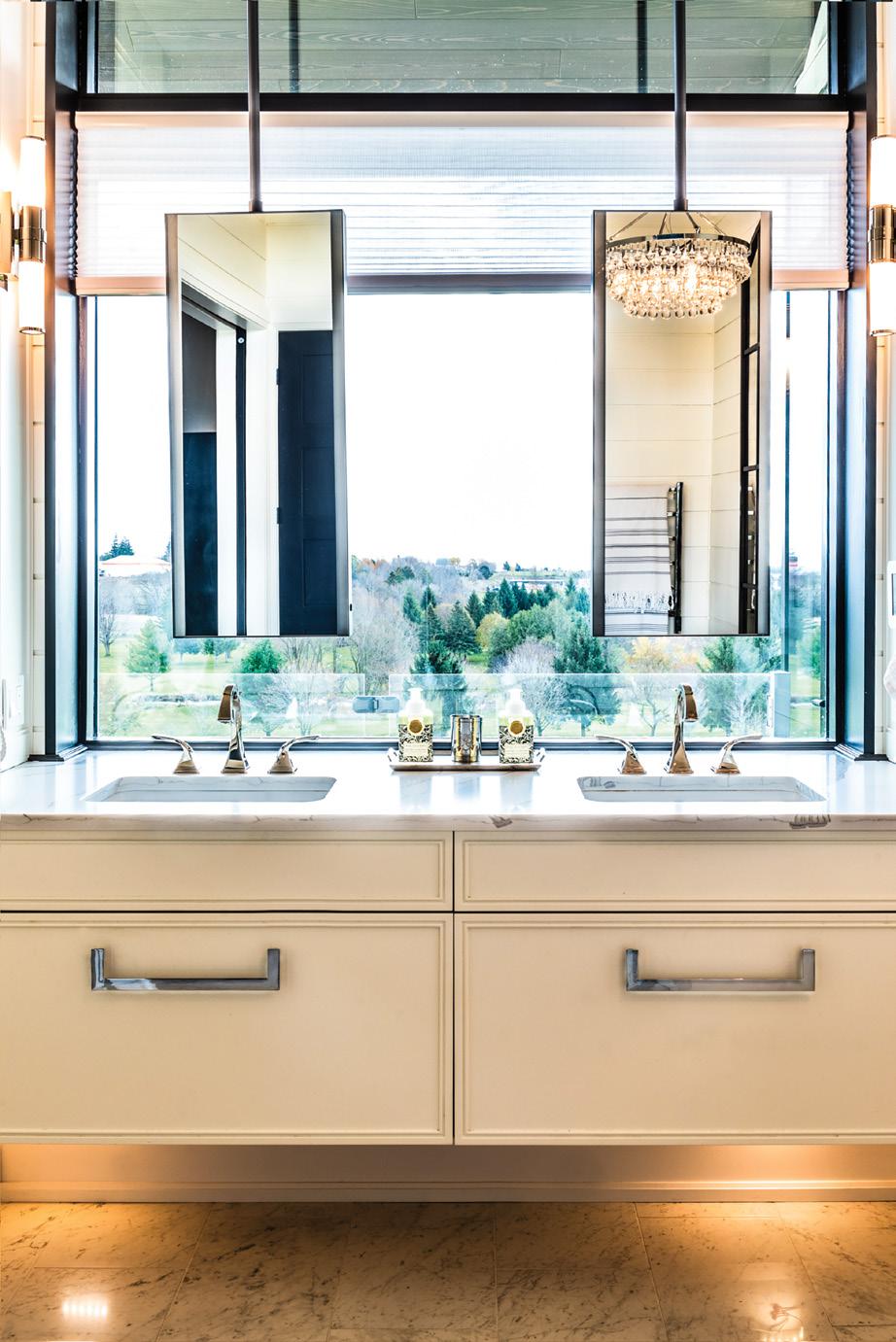
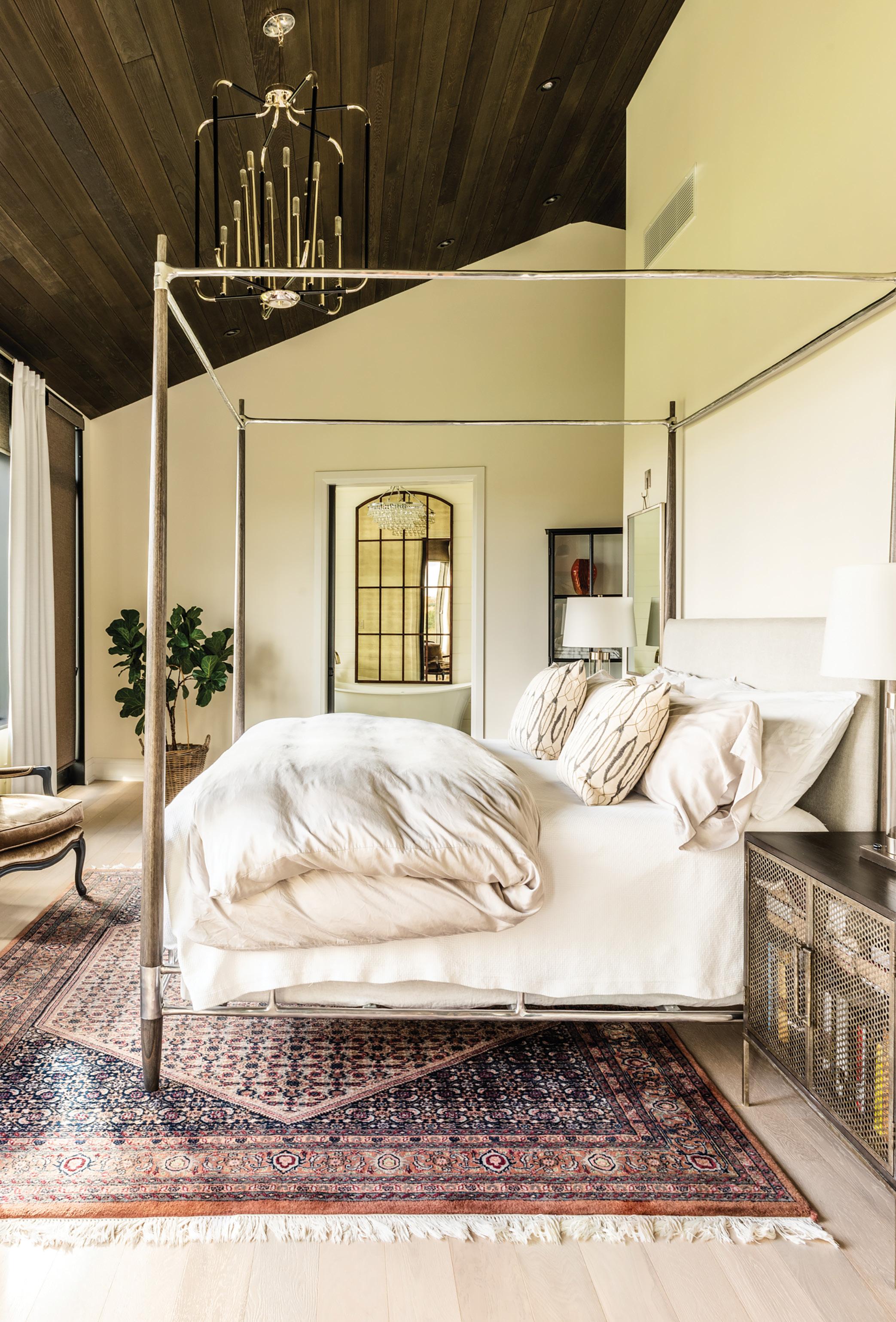
The main-floor primary bedroom was designed as a retreat. A statement metal four-poster bed from Elte is positioned beneath a sculptural modern chandelier and oriented towards a wall of windows. Motorized blinds from Custom Covers For Home & Office automatically rise in the morning, allowing the Staffens to greet each new day in style.
The en suite features a classic Victoria + Albert vessel tub from The Water Closet, a walk-in shower and a floating vanity with modern rectangular ceiling-hung Italian mirrors with LED lighting.
Continued on page 38
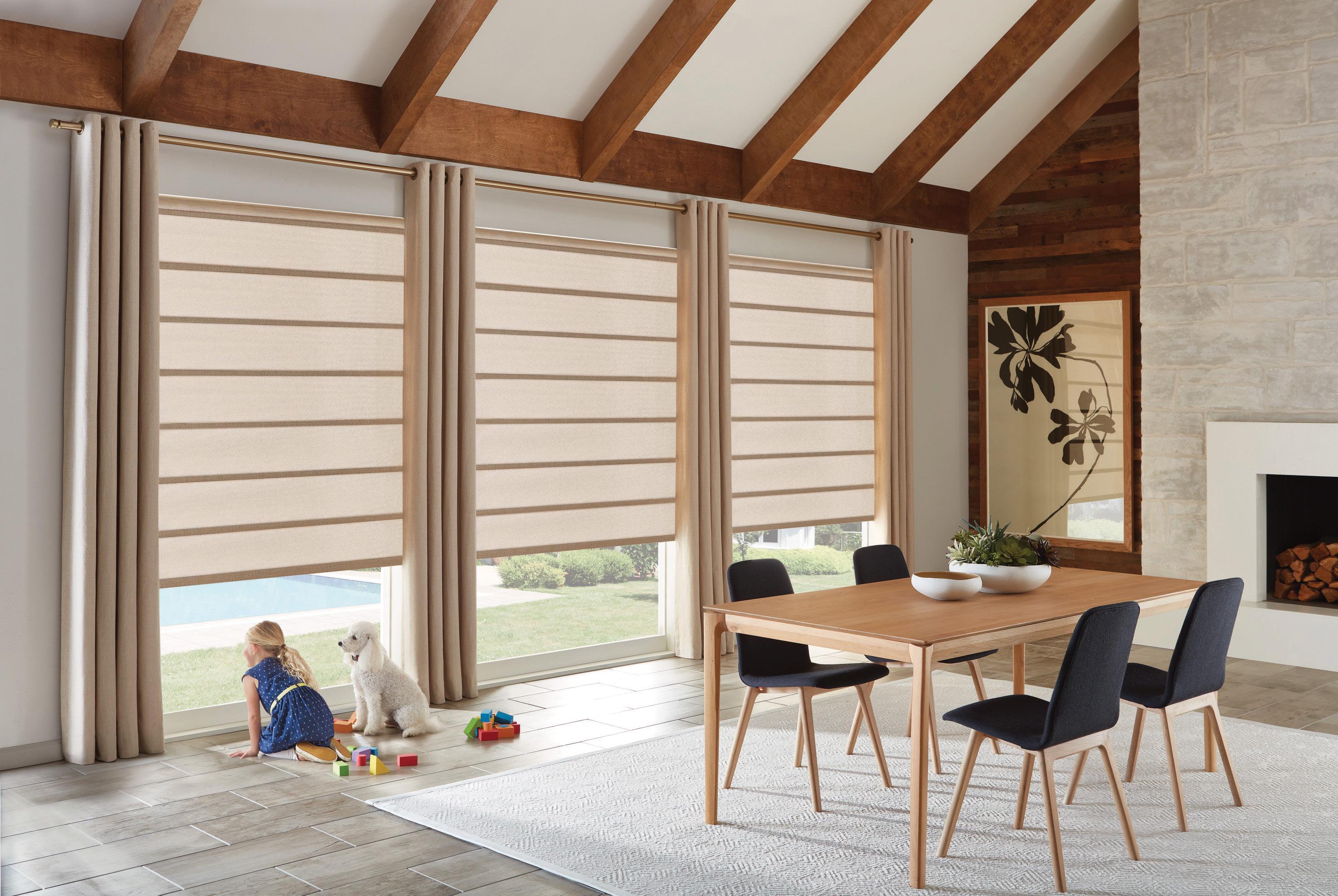
ABOVE:
The primary bedroom is anchored by a large Persian carpet in muted tones and a modern four-poster bed with sumptuous bedding. Metal and wood cabinets with an industrial vibe serve as bedside tables. TOP LEFT: The elegant vessel tub is beautifully framed with an oversize mullioned mirror and an inlaid floor detail. LEFT: A bathtub was supposed to be installed in front of the window but Emily felt the homeowners would use the vanity more often and instead installed identical pre-lit mirrors, creating a stunning effect.

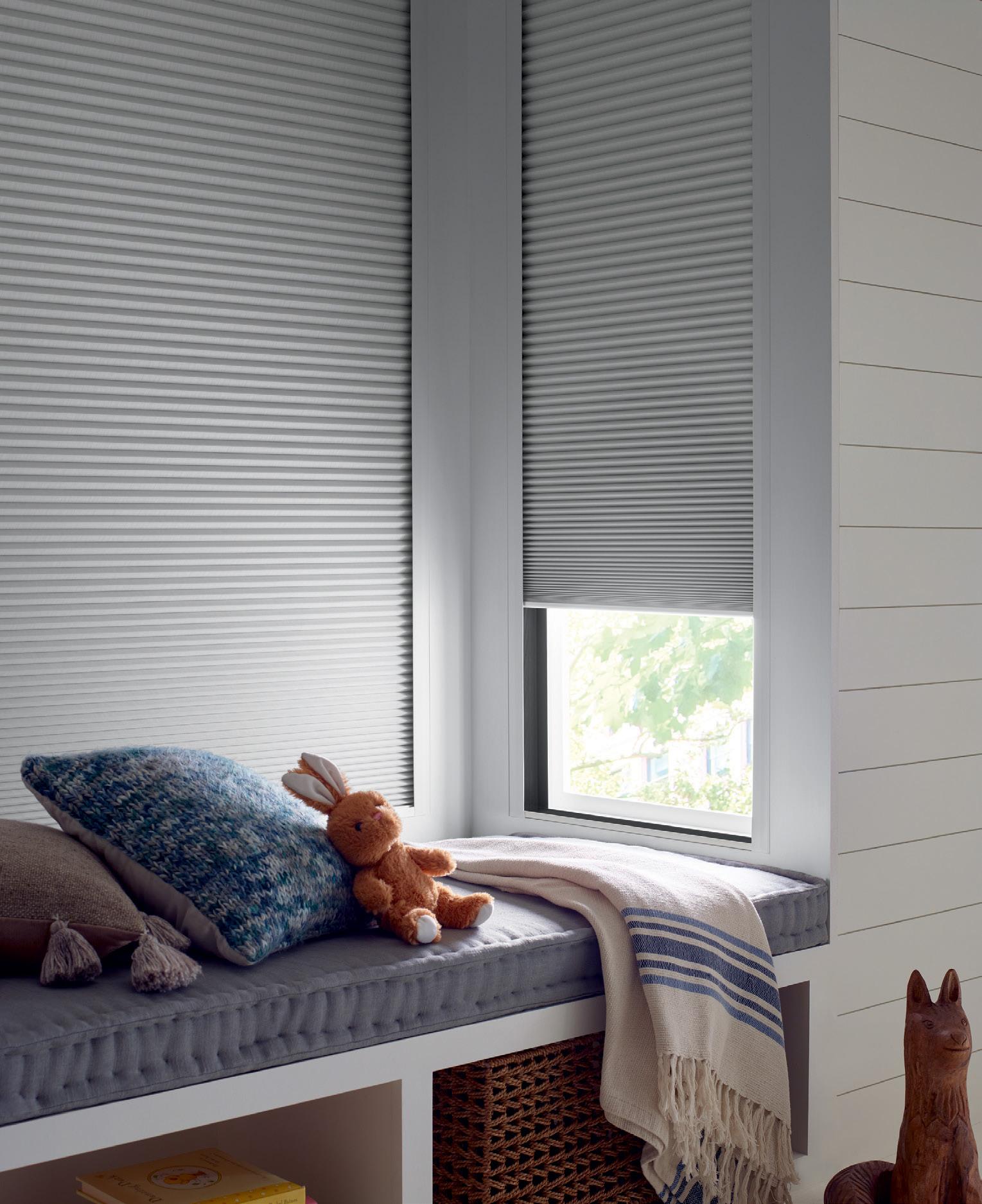
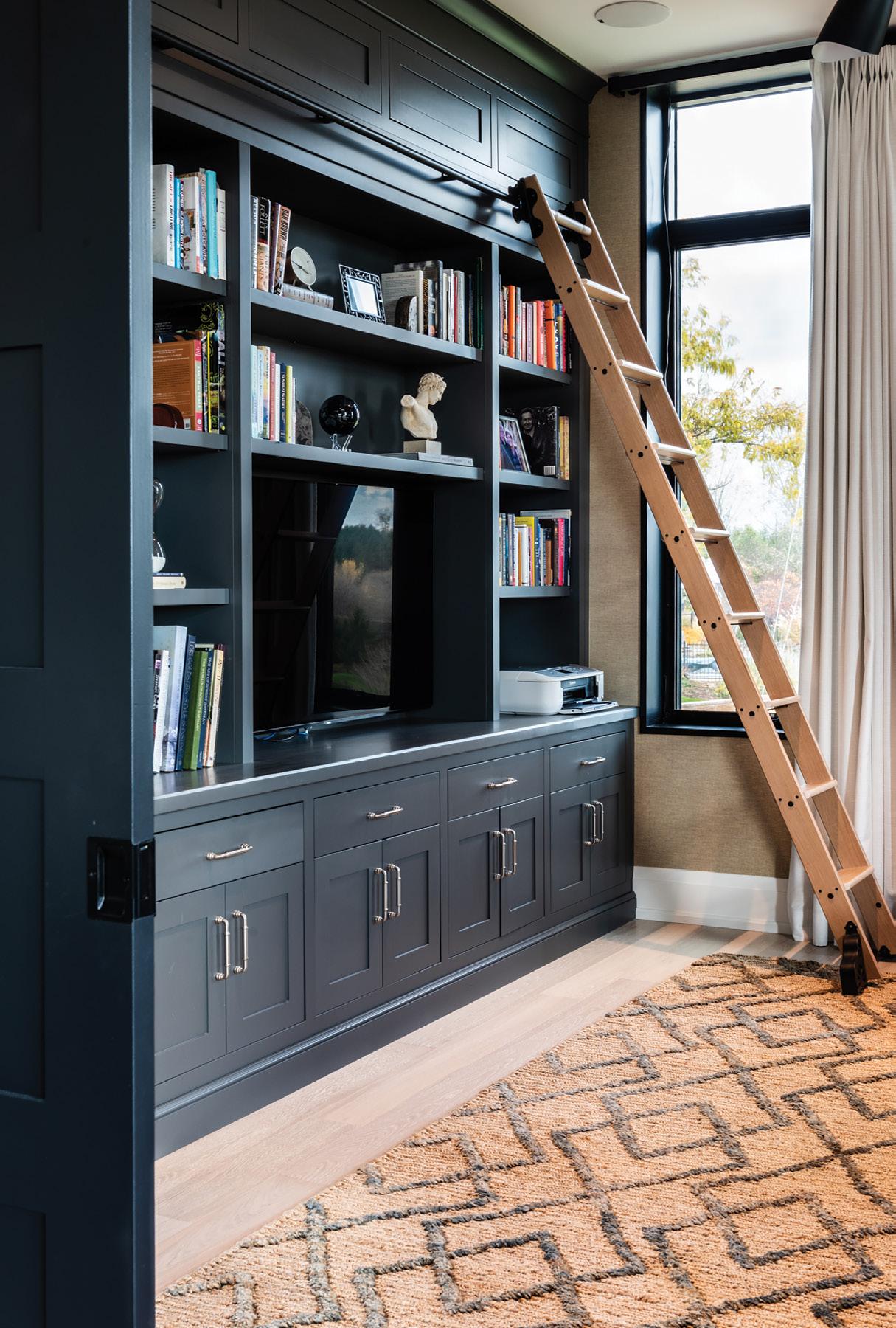
ABOVE: The den has custom shelving and cabinetry built and installed by Braam’s Custom Cabinets and is a favourite location for the homeowners to read, relax and watch television.
The Staffens’ home offers a multitude of other surprises – an art studio/reading room for Sharon, a light-filled breezeway, a well-stocked wine room and an adorable grandchildren’s guest suite with a rockclimbing wall. Robert, a car enthusiast, worked with Emily to create an enviable three-car garage that is fully integrated into the lower level of the house.
The overall layering of styles harmonizes well, creating a welcoming space for family and friends.
“If you’re building a unique custom home, you need to hire someone you trust as an interior designer who takes your home to the next level,” says Sharon.
Robert interjects. “We thought, ‘do we really need an interior designer?’ because Sharon has great taste.”
“And the answer was yes,” says Sharon, “because I would have built a nice home, but Emily made it exceptional.” Robert nods in agreement, “This home will be our legacy.” OH
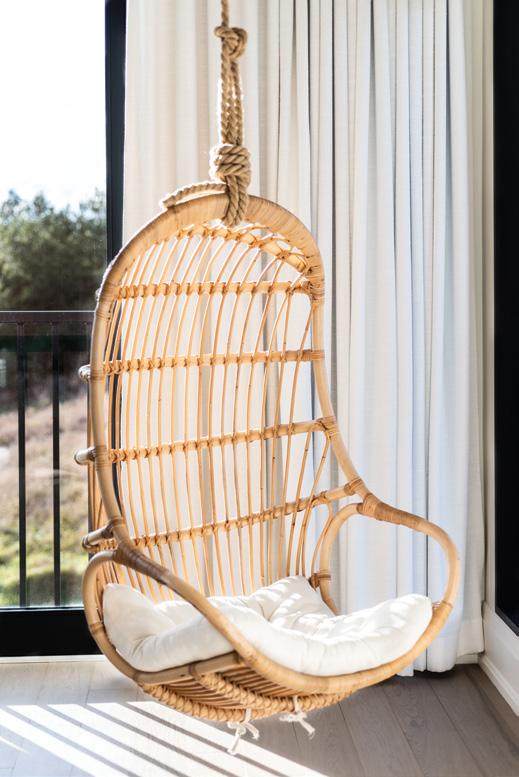
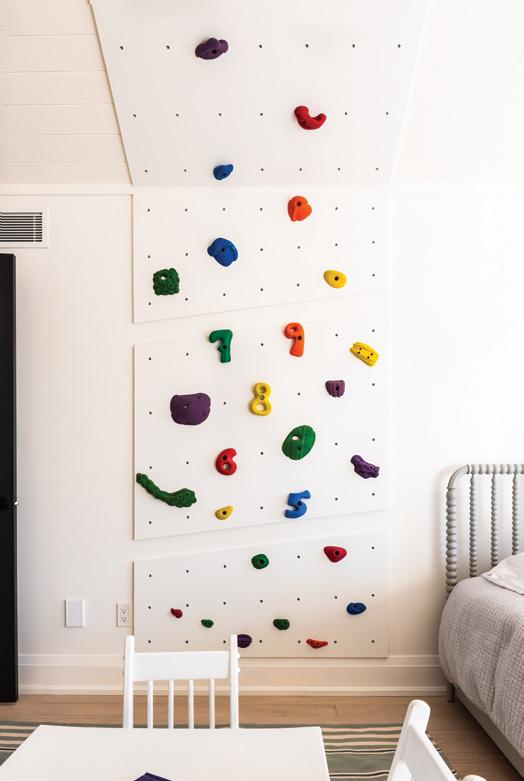
BELOW: The children’s guest suite features pretty grey spindle beds and a child-size table and chairs from Pottery Barn Kids. Round wicker poufs add texture and warmth. ABOVE: A padded rattan swing chair is the perfect escape for daydreaming and taking in the views. High ceilings and tall walls provide the perfect spot for a whimsical rock-climbing wall.
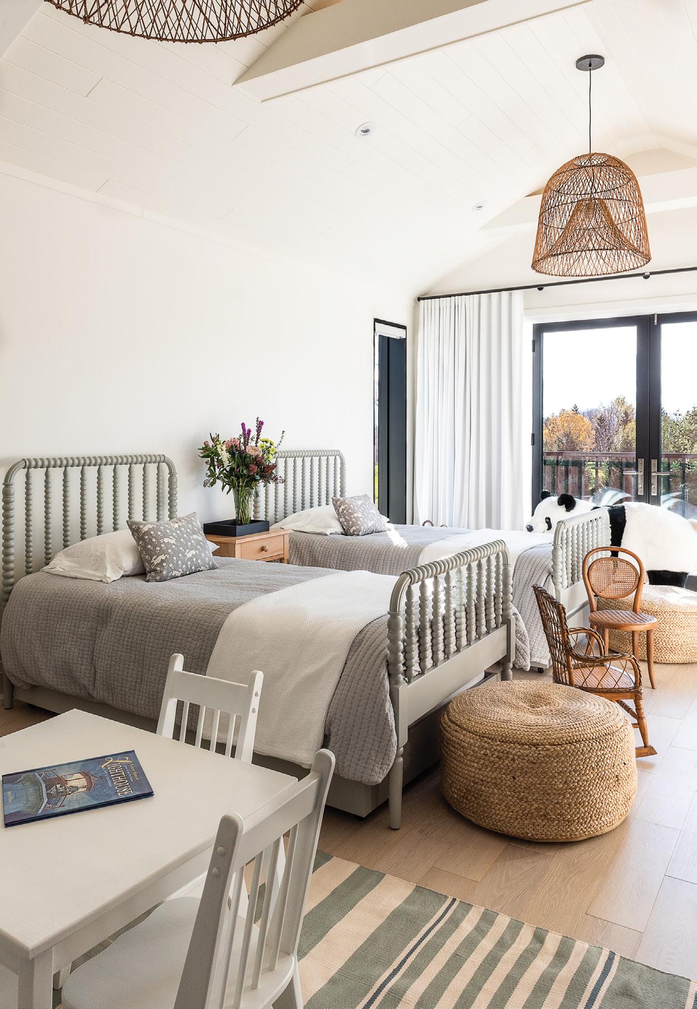

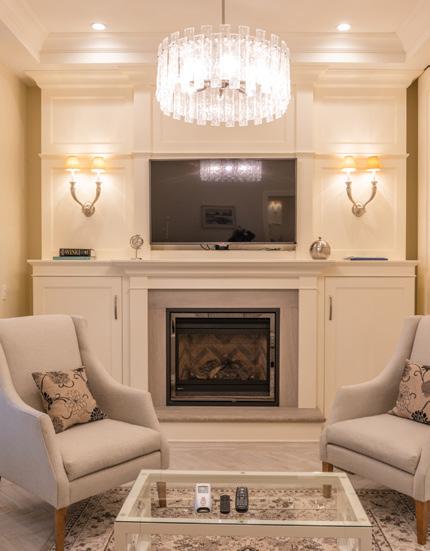
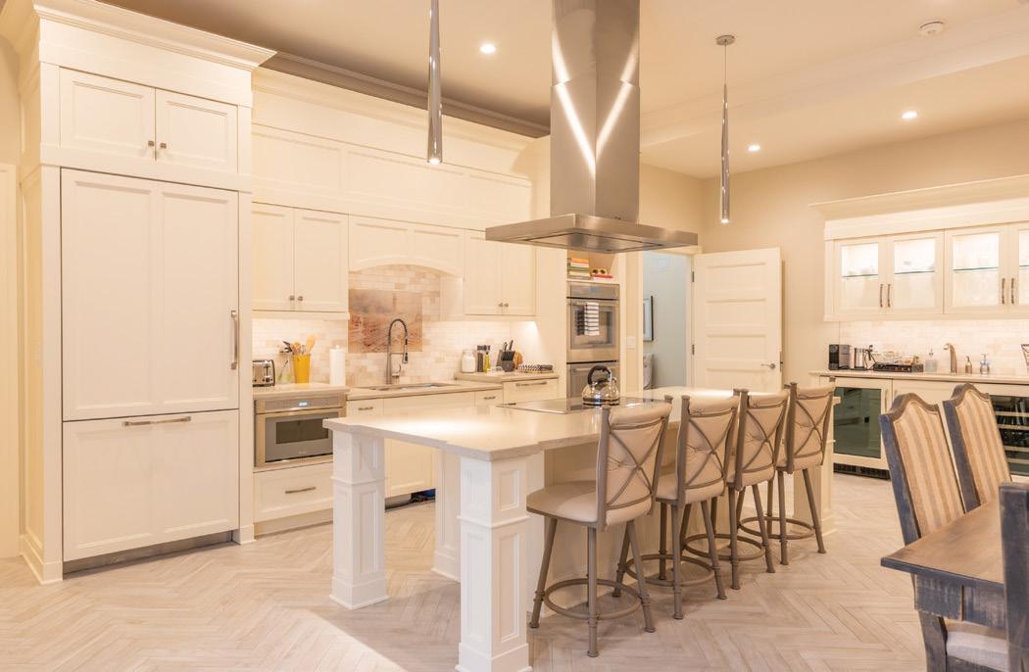

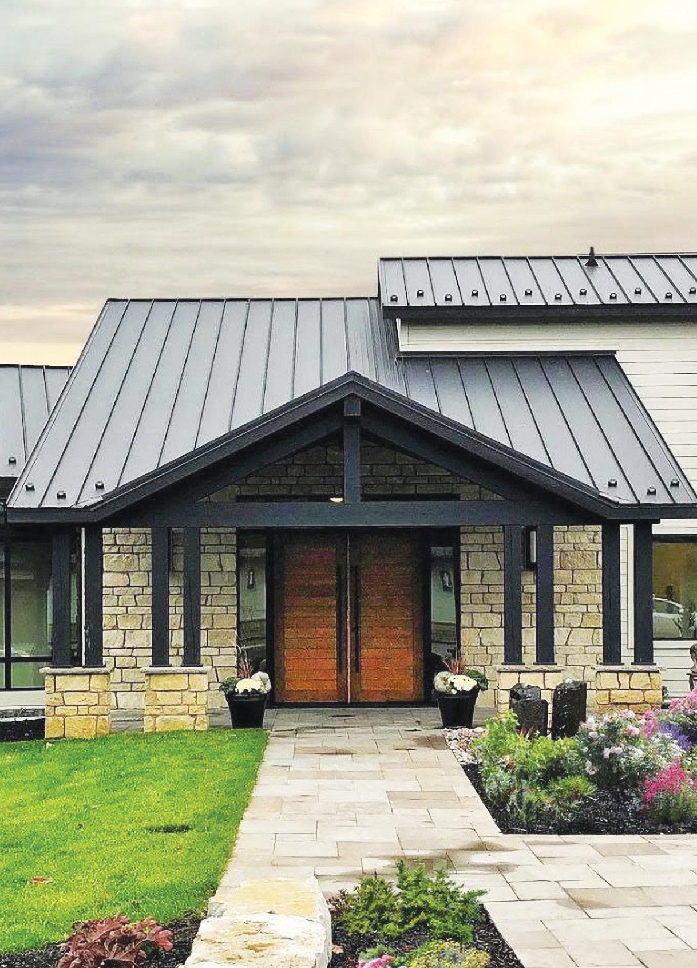
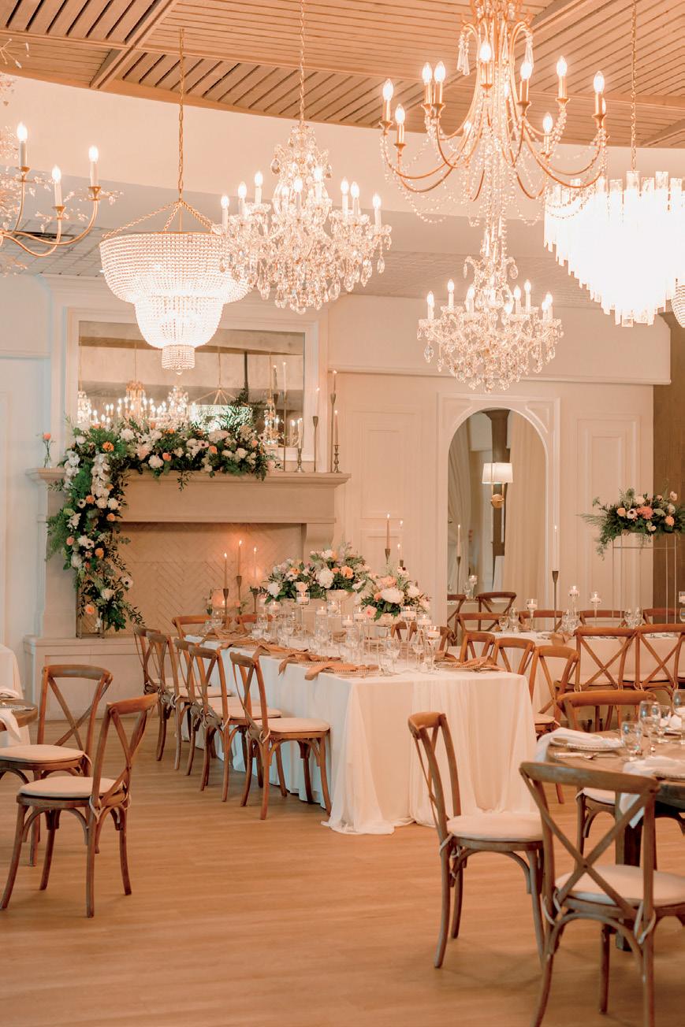


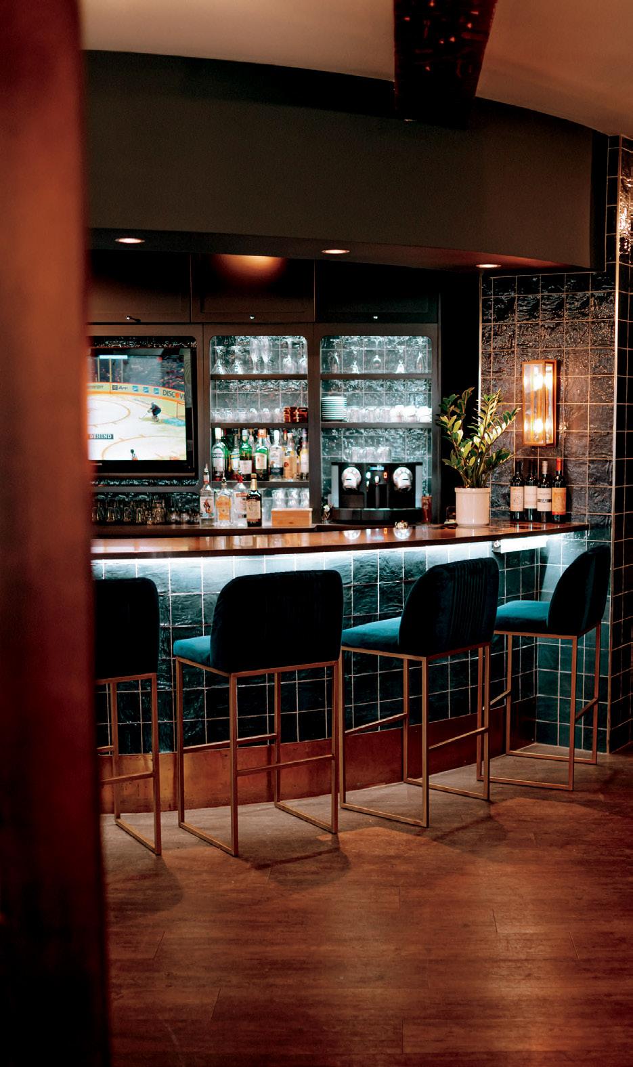


Water fosters biodiversity, contributing to a healthier and more balanced garden environment.
If you want birds or butterflies in your garden, water is a must.
Frogs will come if you have a pond. Some fish can help with the algae and pond waste and can eat insects and mosquito larvae. However, fish may attract raccoons and herons. A great blue heron visited my small pond many years ago and had a wonderful
meal of all my goldfish! I made sure my next pond had some strategically placed rocks for the fish to hide.
For the winter, a small heater for a birdbath or a larger one for a pond is a great way to keep a small area of water from freezing, so birds can visit all year long. This also allows for gases from decaying organic matter to escape, which is very important for overwintering fish and frogs.
Water is the source of life and has been an essential design element in the garden for many millennia. Water in the garden is about abundance and flow. It can be a source of fun, serenity, relaxation, joy, curiosity, mystery and magic.

The sound of water contributes to the sensory experience, providing a calming backdrop that drowns out the hustle and bustle of everyday life. If you live by a busy street or beside a noisy neighbour, a waterfall from a pond or splashes from a single fountain are wonderful ways to distract from those noises.
It really doesn’t matter how small your space is – there is a water feature for you.
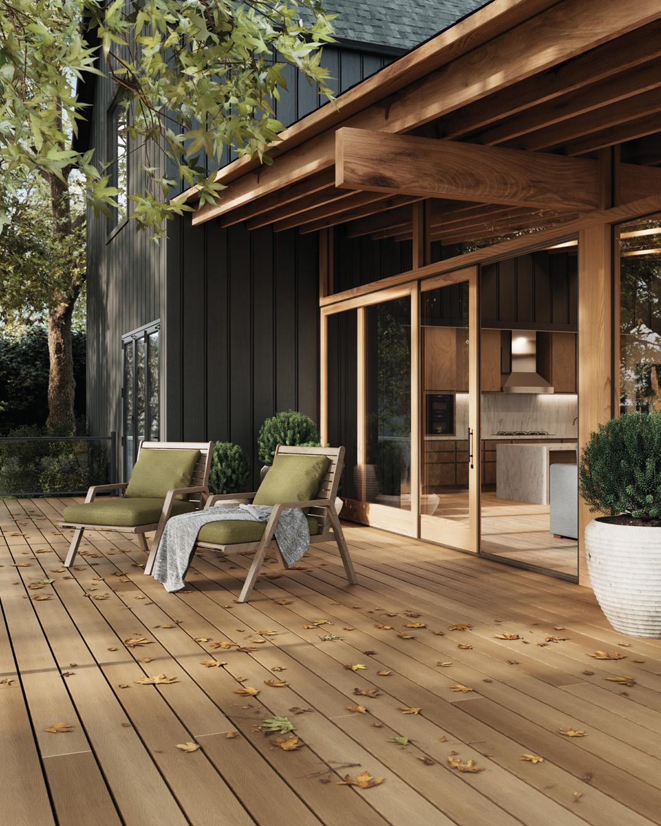

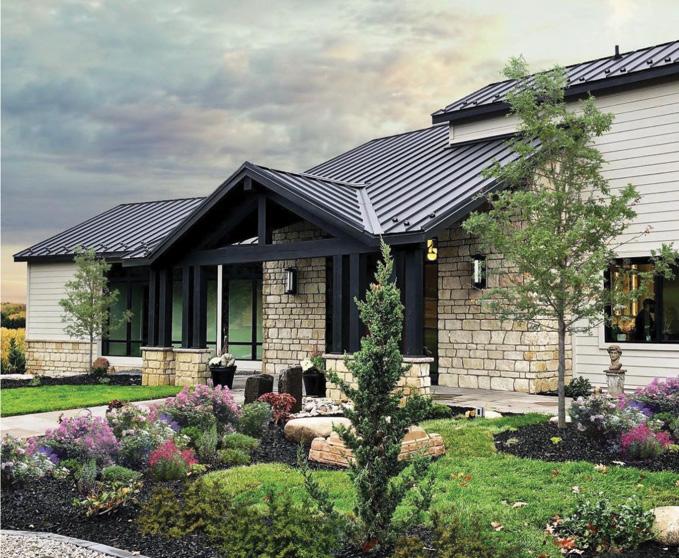
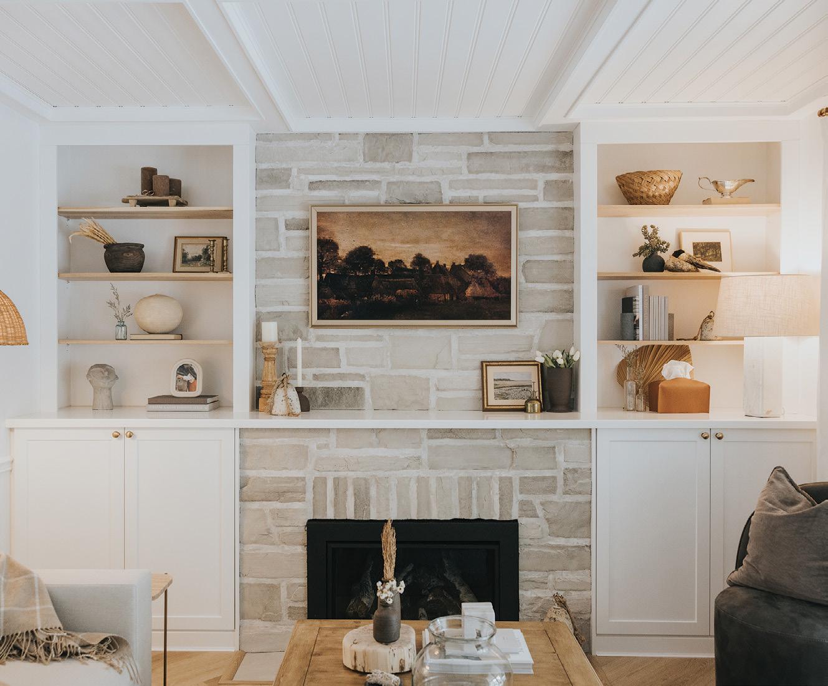
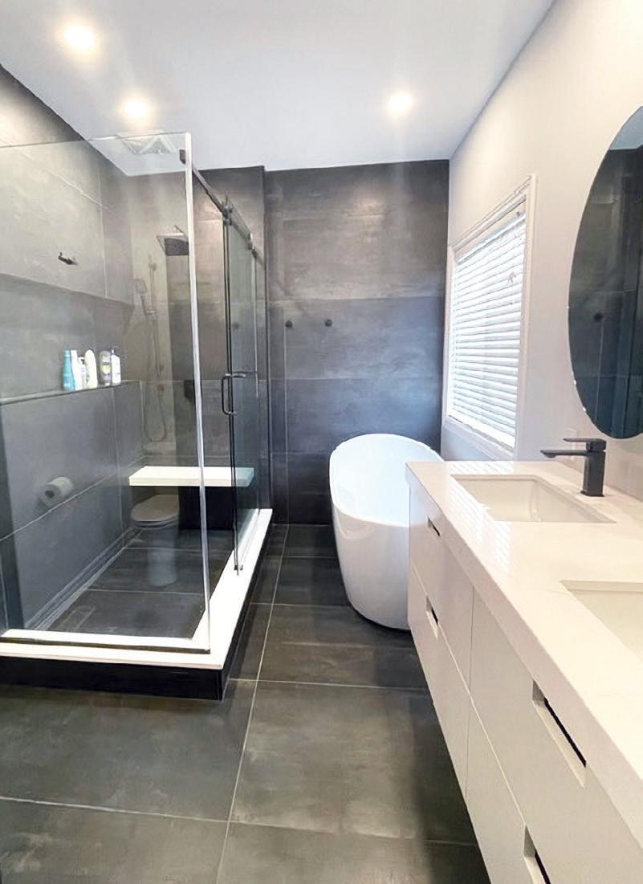
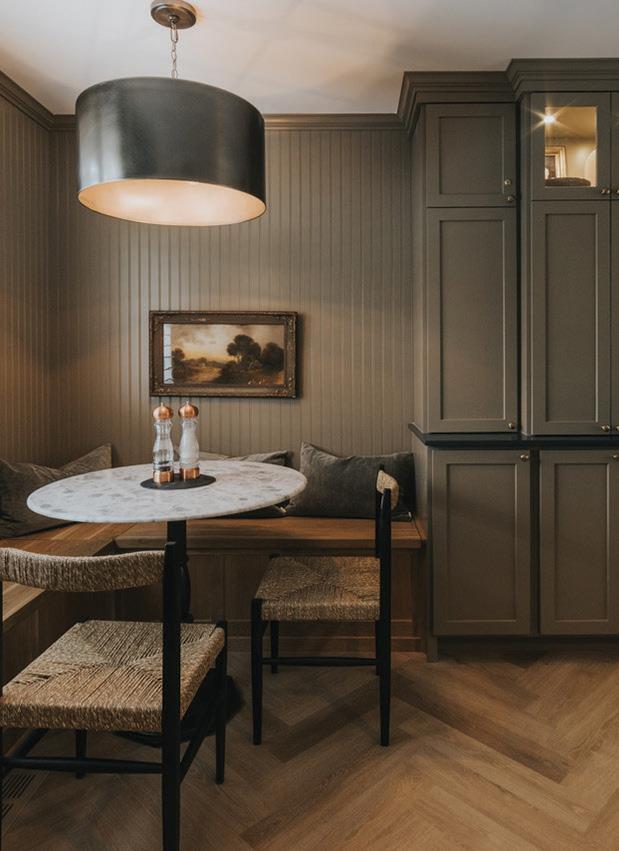
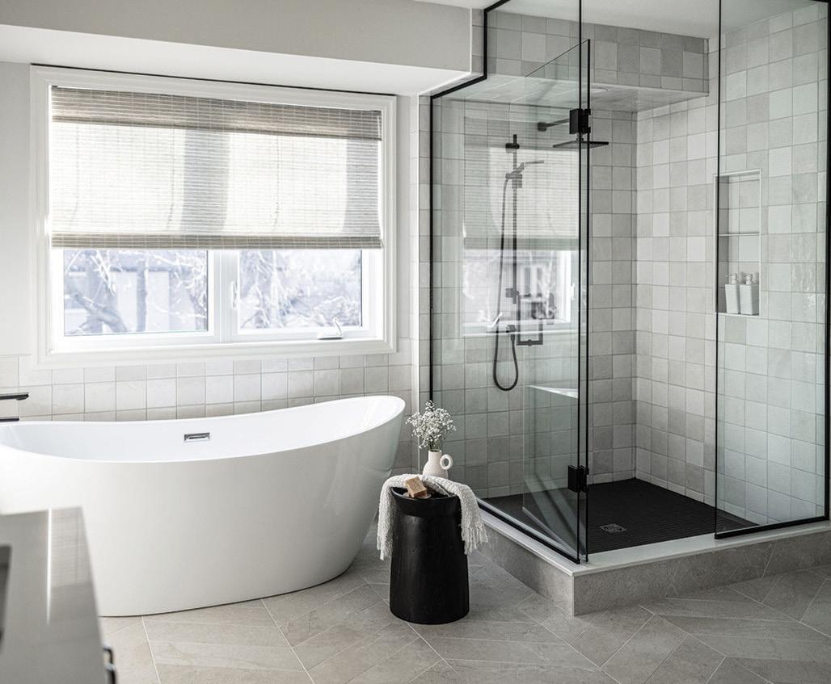


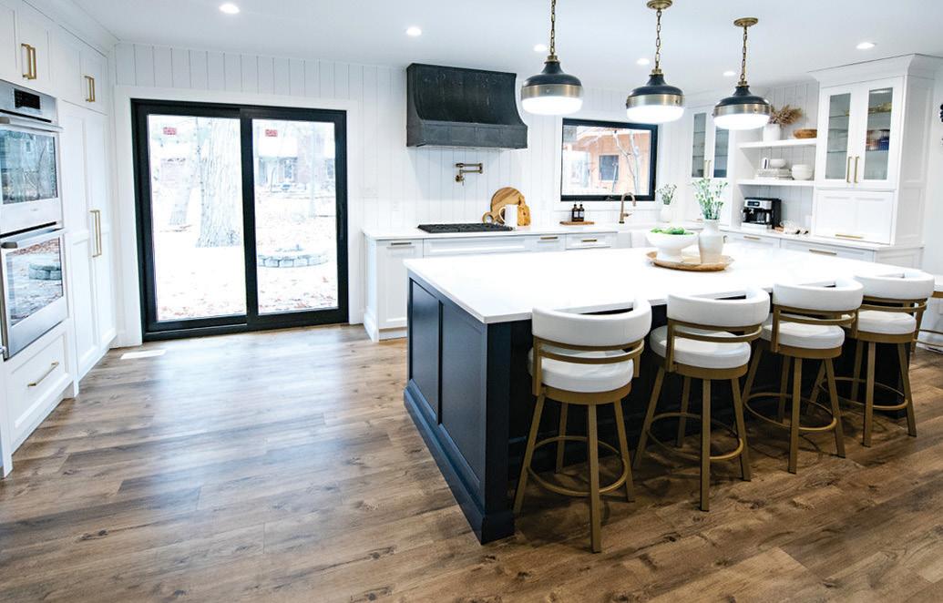
There are tabletop water features that fit on a small table in a small space, like a balcony. Smaller homes with small gardens could add a birdbath or a stand-alone fountain that sits in a dish with a small recirculating pump. You could even use a half-barrel or water trough. All it takes is a few water plants like water lilies and marginal plants like irises and voilà, you have a miniature water garden. Adding a little spitter (small fountain) will oxygenate the water so you will have success with fish in your little water feature.
If you have a larger garden, an inground pond might be the thing. You can purchase preformed liners for a pond, or you can dig one in the ground in whatever shape you want or need. I would recommend that whichever you choose, go a little bigger than you think you want. Ponds somehow look smaller once they are in the ground.
Pondless waterfalls are the way to go if you just want to have the therapeutic qualities of water without the maintenance of a pond.
Space, budget and style will help determine what kind of water feature to incorporate into your garden. A townhouse might call for a small wall fountain spilling into a basin and a reflecting pool would match a modern house in the city. Ponds with waterfalls should look natural, or as natural as possible, in their environment. The environment of where you live will help make your choices.
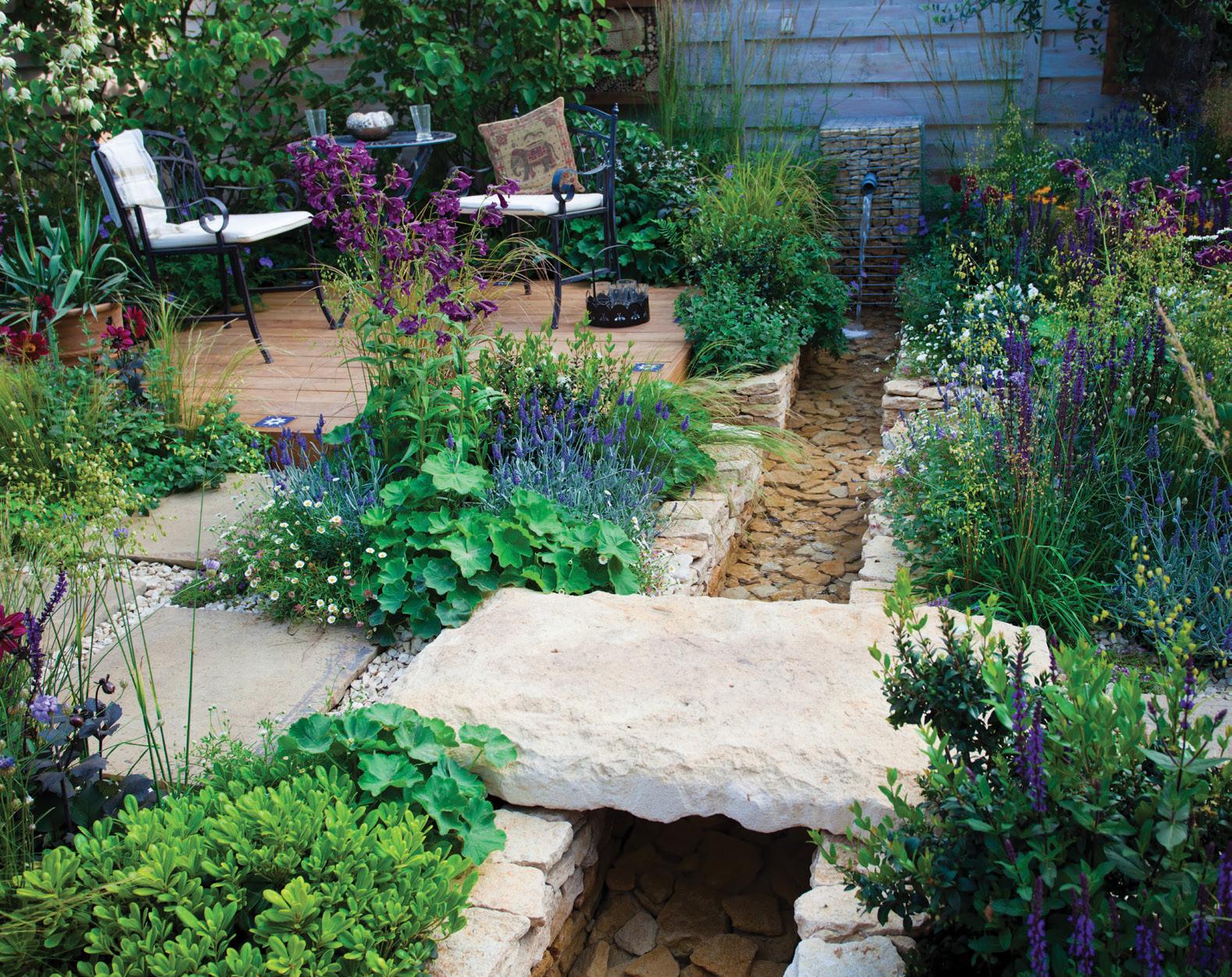
Regardless of the type of water feature you decide on, make sure it is situated close to the house with good views from the windows and/or seating areas or patios. Ponds should have some sun but keep in mind two-thirds of the surface should be covered with plants to reduce the amount of algae that can grow.
The integration of water features in a garden transcends mere aesthetics, offering a plethora of benefits for both the environment and the well-being of its inhabitants. Embracing the allure of water in the garden is not just an aesthetic choice but a transformative journey toward cultivating a space that nurtures and rejuvenates the soul. OH
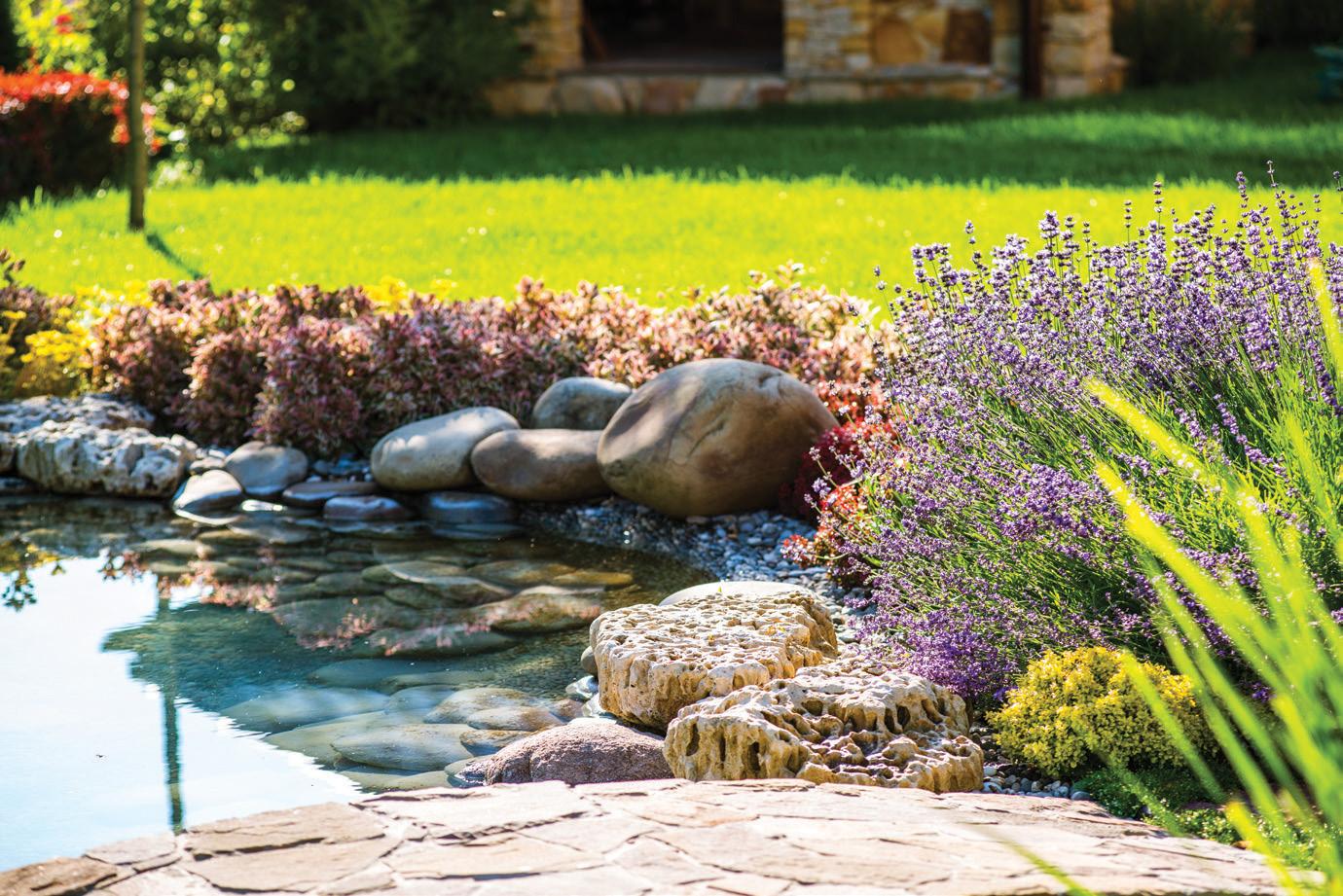


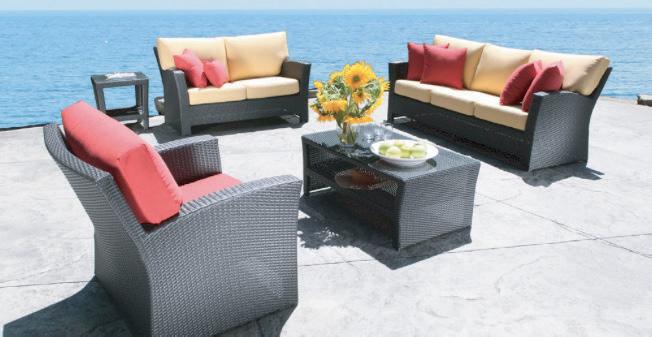
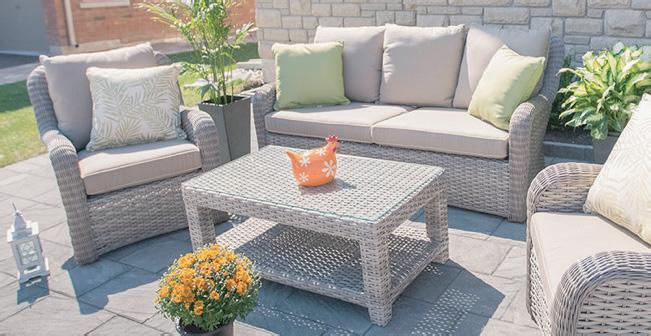
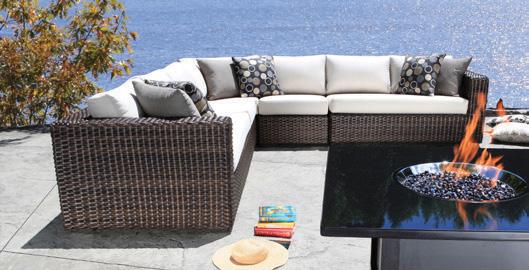
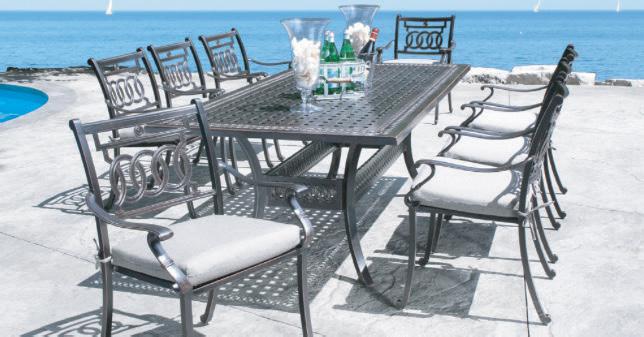

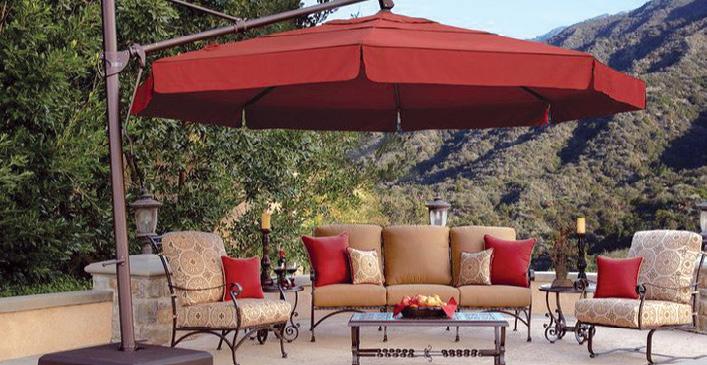
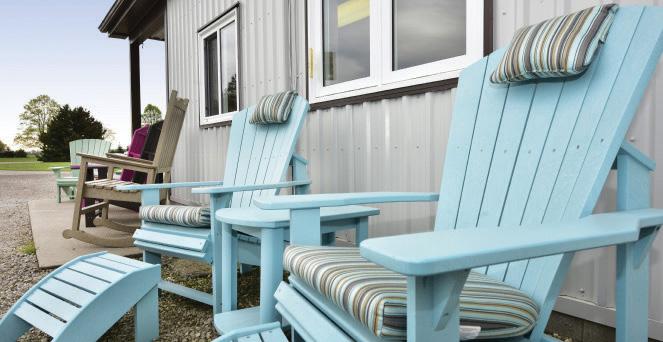

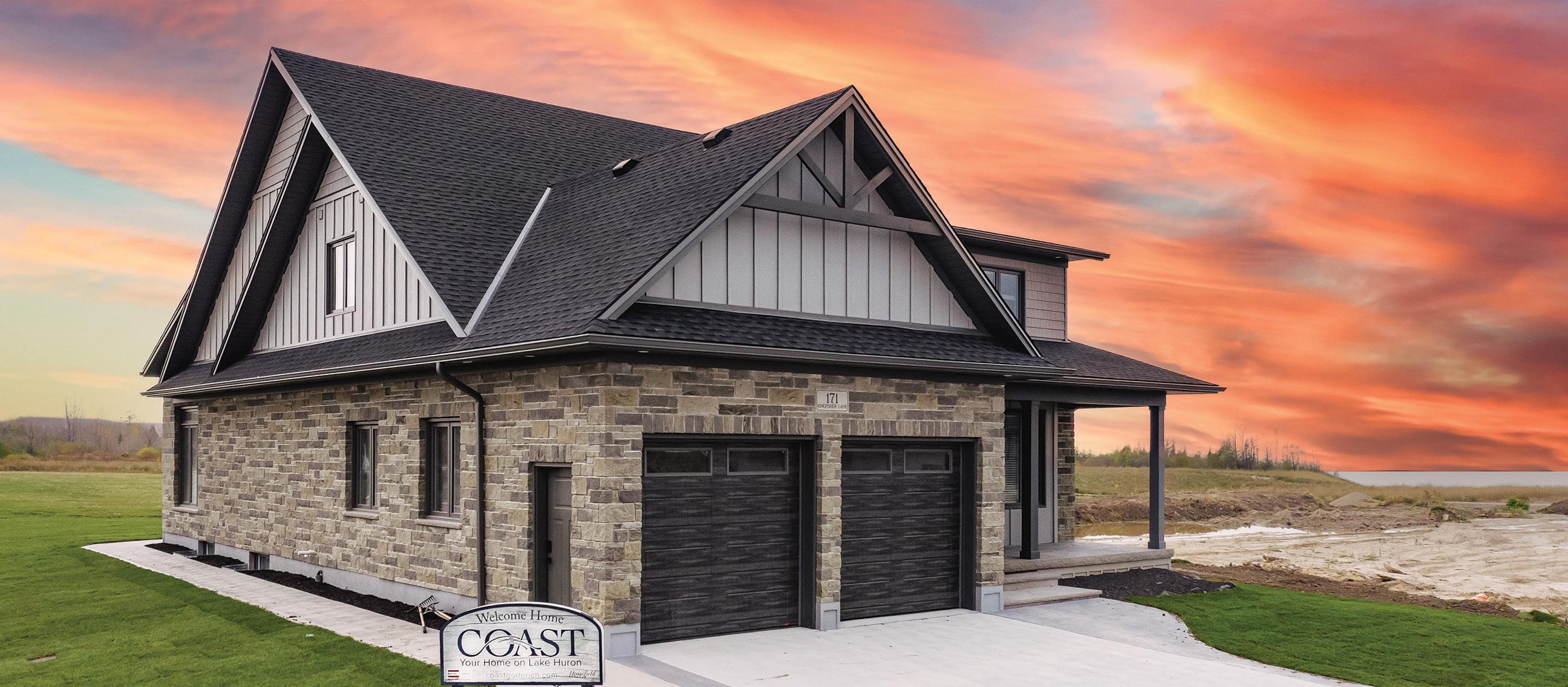


If it looks like a duck, quacks like a duck, and swims like a duck – it’s a duck!

There are about 30 species of ducks in North America, with 25 or so found in Ontario. This family of birds is at home on the water, in the air, and many of them, on land as well. But water is their main domain. They have completely waterproof flight and outer feathers that keep their downy undercoat warm and dry. They are sociable, gregarious birds who flock together for good parts of the year, often in large “rafts” out on the open water.
Ducks are a widespread family of birds, perhaps somewhat over-represented by the ubiquitous Mallard. Mallards are indeed the world’s most abundant duck and are universally well known for hanging out at local parks everywhere, readily swimming up for handouts. The Mallard drake is quite a dapper fellow, as are the drakes of many other duck species. Because ducks have distinct colour patterns and are relatively large birds, they can be clearly observed in open water, and they often stay in one spot for lengths of time (unlike say, warblers). Ducks are a relatively easy study in identification. You can linger over them, studying for identification.
Ducks are around in all four seasons, which is a great bonus with duck-watching. Ducks are among the first family of birds to greet us in the spring. They parade their adorable ducklings past our shorelines throughout the summer. They cheer up the dreary days of fall as they stage into large rafts before migration, and a whole new crew of hardy boreal and arctic breeders arrive to southern Ontario to overwinter with us.
They perform entertaining courtship displays, form their pair bonds during migration and they arrive already pair bonded.
The drakes of each species have fairly distinct and rather bold patterns of plumage, which makes for ease of identity. For starters, it’s good to know that the majority of our ducks fall into two distinct anatomical forms –dabblers and divers.
It’s also good to know some tips on how to ID the drakes from the ducks, or “hens” as they’re sometimes called.
That ubiquitous Mallard is a typical dabbler type of duck. Dabblers are surface feeders and can walk on land, due to their legs and feet being centred on their body. This structure does not lend itself to underwater swimming. Dabblers are the classic “bottoms up” feeders – tipping their heads into the water – bottoms up in the air – to graze on shallow water aquatic vegetation and insects, including worms and snails. They can also walk up onto shore and graze on grasses and the occasional human handout (corn, birdseed; no bread please!). Dabblers take off straight into the air due to their larger winged structure.

 PHOTO: DAVID TURNER
PHOTO: ROB WRAY
STORY LYNNE RICHARDSON Mallard Wood Duck
Hooded Merganser
Northern Pintail
PHOTO: DAVID TURNER
PHOTO: ROB WRAY
STORY LYNNE RICHARDSON Mallard Wood Duck
Hooded Merganser
Northern Pintail














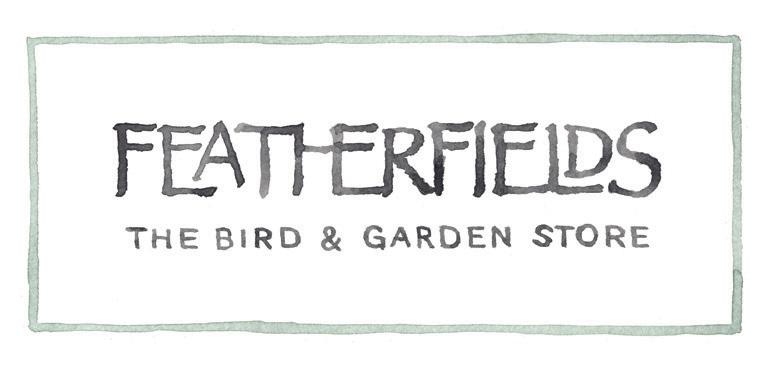














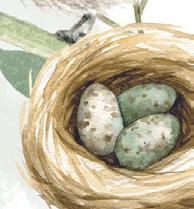





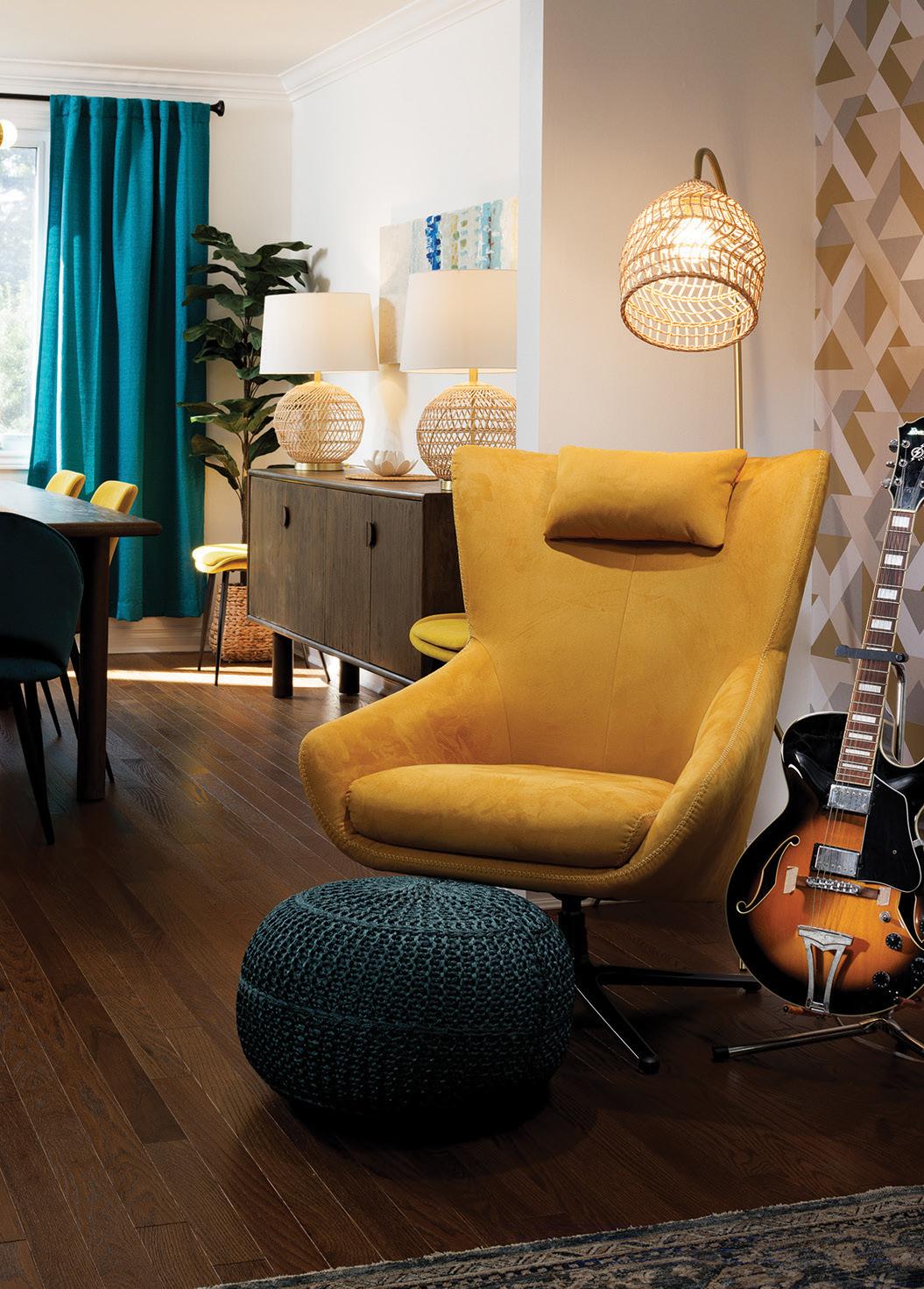

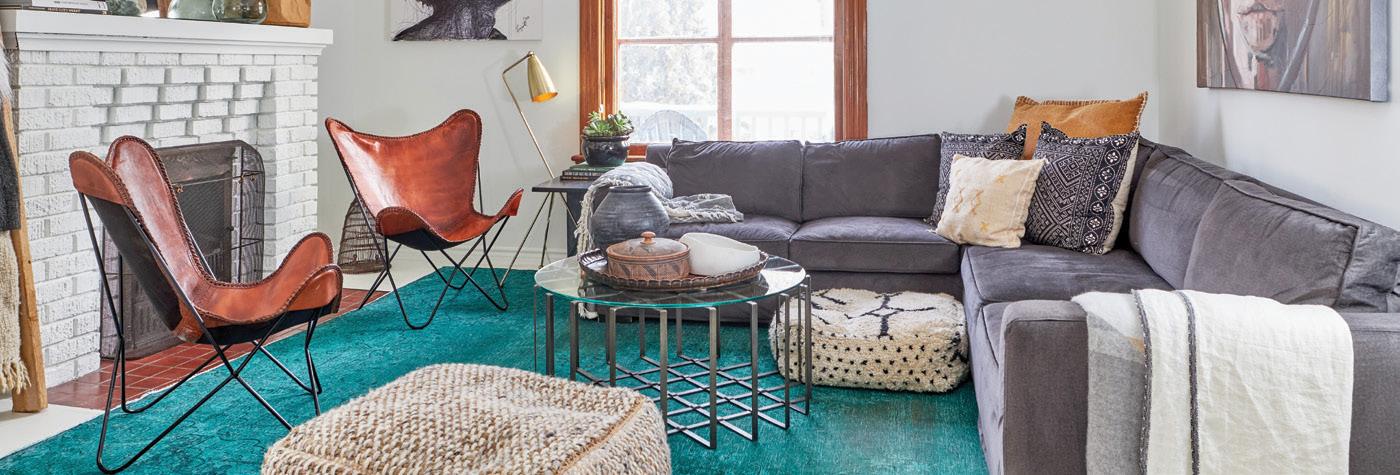




Divers dive rather than dabble for their food. Their legs are set further back on their body, giving them a streamlined underwater profile and aid in their underwater propulsion. Their feet are bigger than dabbler duck feet and propel them along underwater. They are awkward on land and come ashore only to nest or rest.
Male ducks or drakes are generally a very handsome lot, distinctively patterned, coloured and fairly easy to distinguish one species from another.
Most hen ducks look nothing like their dapper male counterparts. Ducks are “sexually dimorphic,” which is the appearance of one species in two distinct forms. Nature leaves the females cryptically coloured so they are camouflaged from predators, a bonus during the sensitive
nesting season. But this can make female duck ID a tricky business. However, to help out with this, there is a saying amongst birders that if you want to ID a female duck, just look at the male she’s swimming with! Ducks pair up early, over the winter and in migration, and arrive in our area already mated. You almost always see a male and a female together in their pair bond. ID the male and you’ve got a 99 per cent chance that his female friend is his mate and the same species.
But even this isn’t 100 per cent effective as ducks undergo a moult after the breeding season. The dapper drake wears a drab “eclipse” plumage for a month or more that is very similar to the females. Now, this makes ID of both males and females challenging. However, as this moult renders the ducks flightless, they remain secretive and out of sight, so chances are you won’t see many ducks during this cryptic phase anyway. Whew!
Ducks have long been associated with quite a range of familiar phrases. Why have ducks generated so many idioms? Ducks don’t sing, they aren’t particularly noted for any peculiar or unusual habits, and they lead fairly quiet lives out on the lakes and ponds. But they do have a cute waddle in their walk, their quack sounds like laughter, and their fluffy young are adorable. But that doesn’t explain it. A search for the origin of these idioms comes up with a lot of “origin unknowns.” However, the sayings have been around for a long time and are hugely expressive, so let’s get quacking and have a look at some of them.
Yes, you may be a lucky duck, an odd duck, a sitting duck, a lame duck or a dead duck. You can let a problem slide like water off a duck’s back, you can take to a task like a duck to water or you can get out your umbrella when it’s good weather for ducks. There’s the ever-popular “bottoms up” toast, and the helpful “duck” or “duck down” warnings! And of course, we can’t forget the timeless advice to get your ducks in a row. Aren’t these sayings just ducky? Do any of them quack you up? Lord love a duck, that’s a lot of expressions! Duck soup.
There’s even the famous “duck test” quoted above – If it walks like a duck, talks like a duck, swims like a duck – it’s a duck! This common phrase has its origins in philosophy. The test suggests that, logically, it can be inferred that a most likely conclusion can be deduced from simple observations. But it’s not an infallible test. Various other waterfowl such as loons, grebes and coots are often mistaken for ducks! But that is another story for another time. Time to duck out! OH
Harlequin Ducks Long-tailed Duck Redheads PHOTO: NIGEL EVES PHOTO: LYNNE RICHARDSON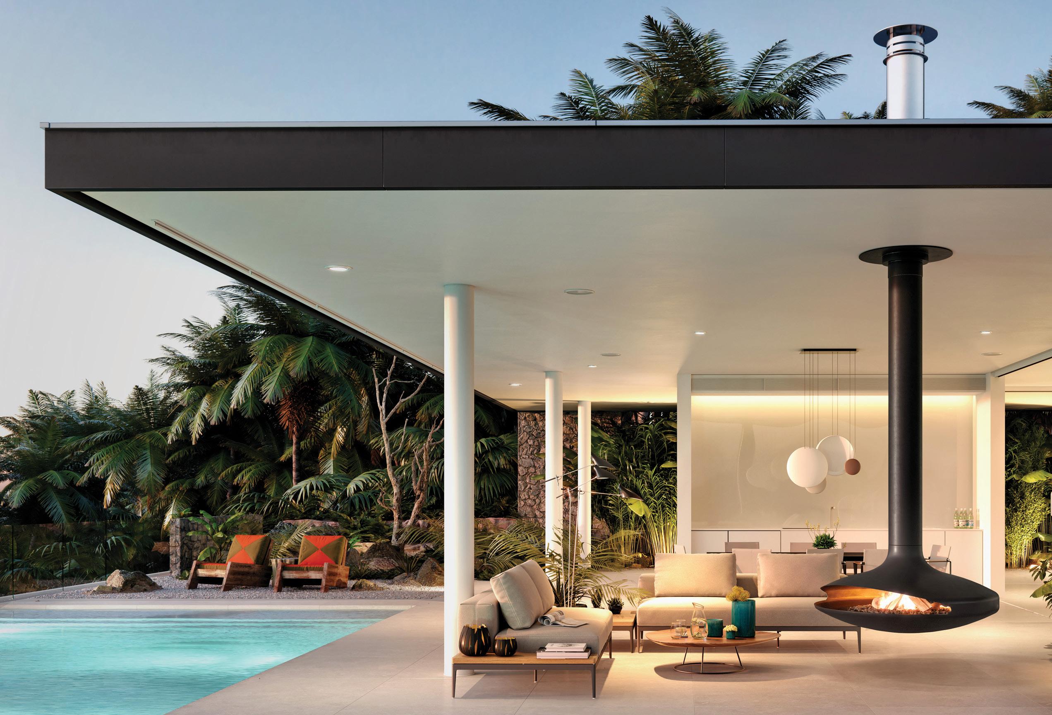
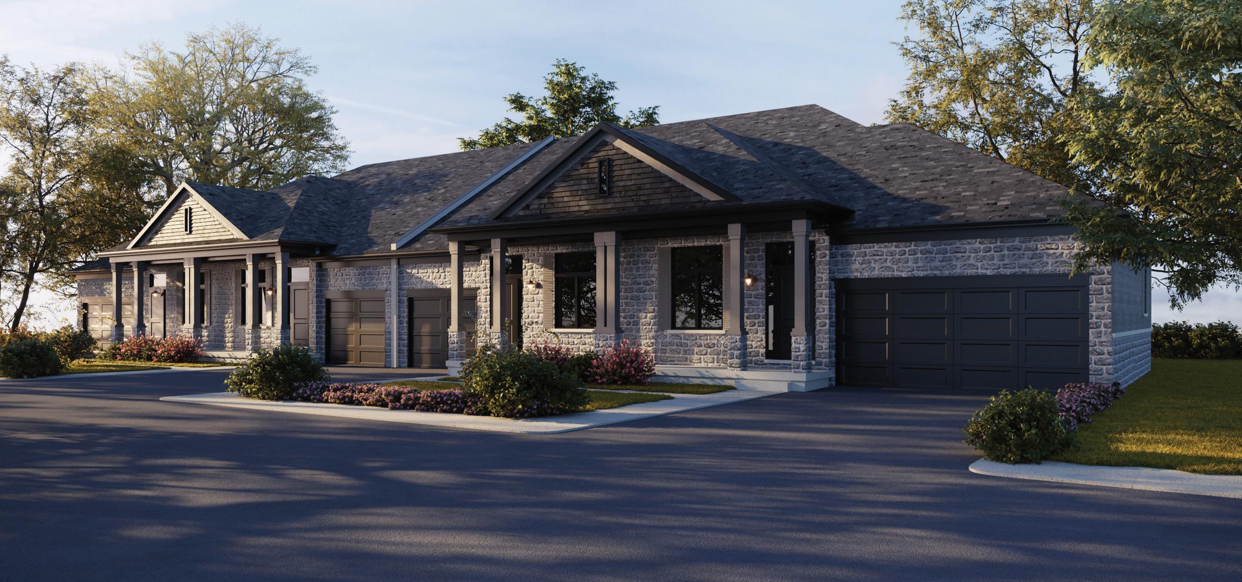

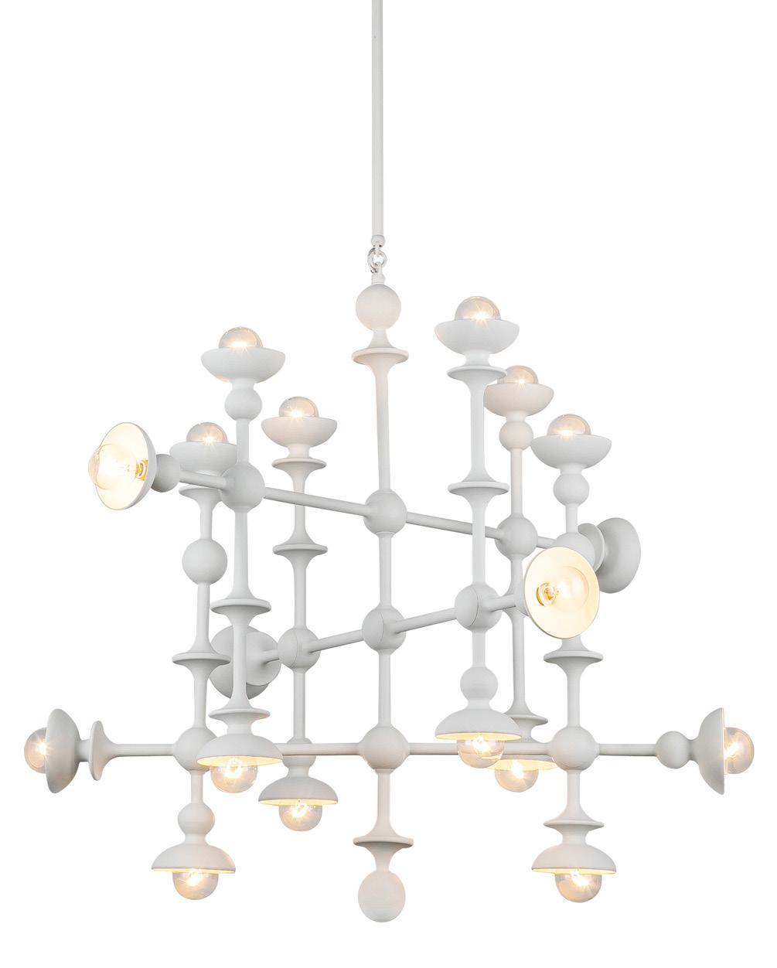
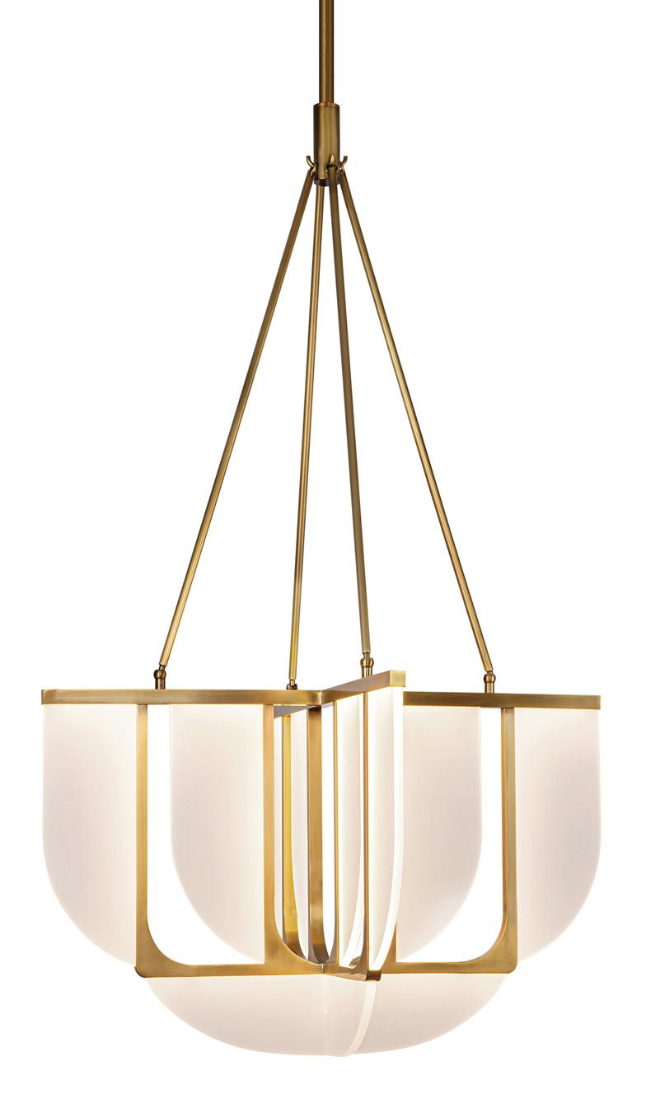
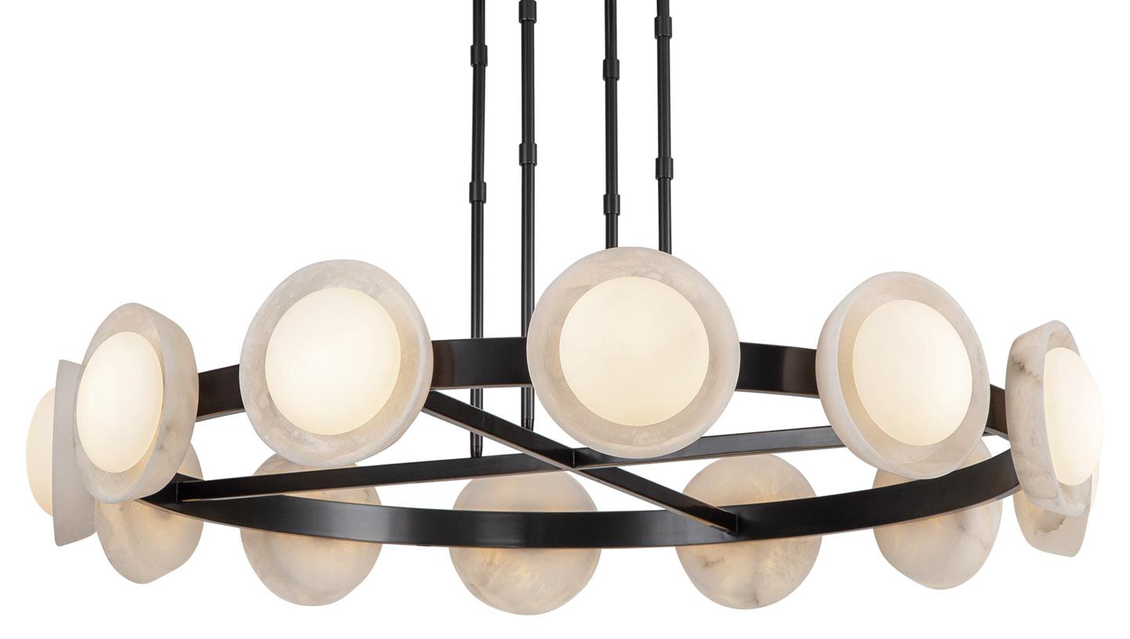
For more than 60 years, Guildwood Lighting & Fireside has maintained their distinctive presence on York Street in London. Founder Walter Dodd opened the original store in 1963. In the mid-80s, Walter’s son Joel opened his own business, Guildwood Fireside. When Walter retired in 1996, Joel merged the two entities to create Guildwood Lighting & Fireside. Today, the 8,000 sq. ft. store caters to the commercial and residential needs of designers, decorators, builders, contractors as well as the general public. Two-thirds of the space focuses on lighting and the remaining third features the latest in all things fireside-related.
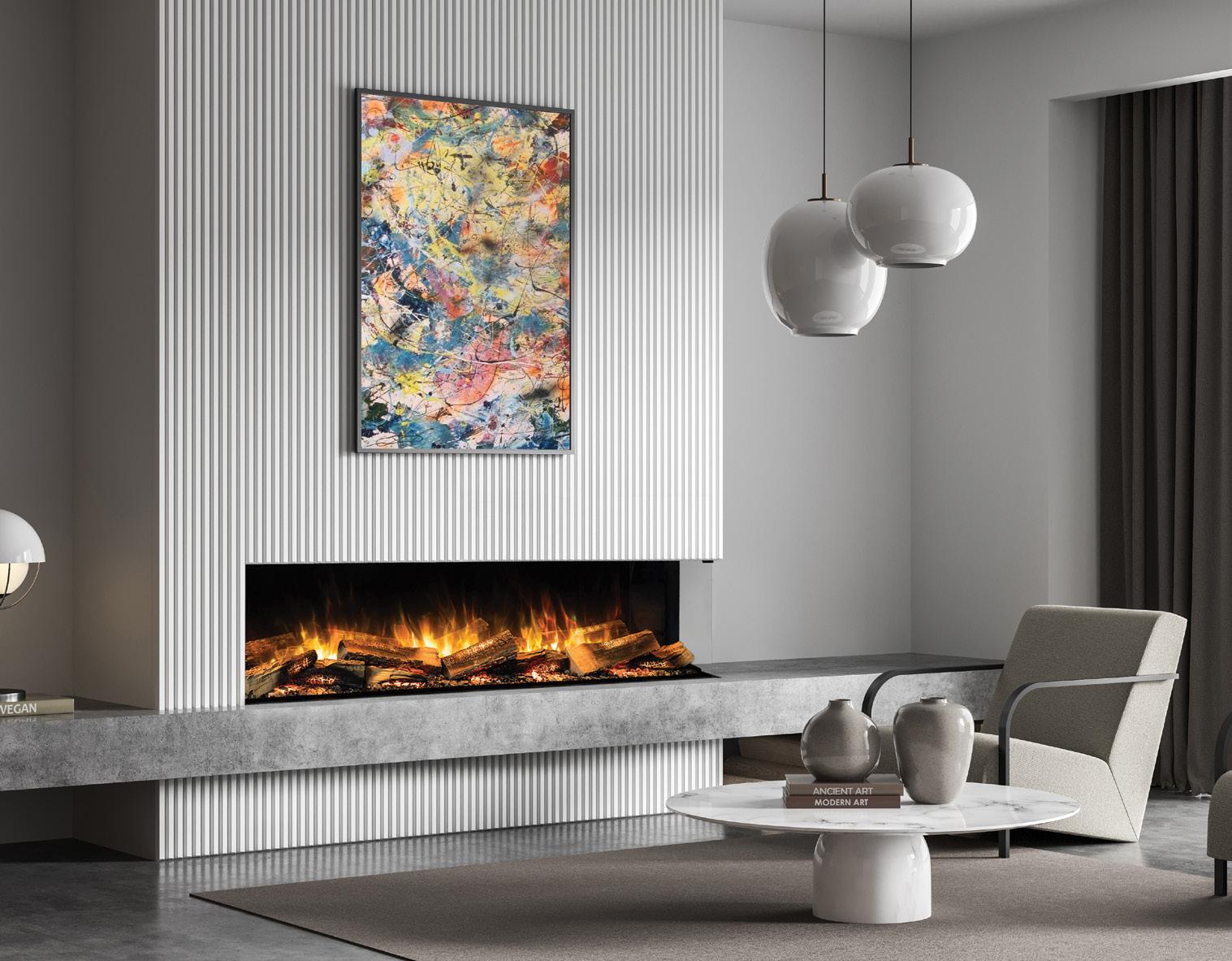
“We’ve been a family-run business from day one,” says Joel. “We have generations of repeat customers built on our reputation and years of providing excellent service, technical know-how and quality products. Our team can put a whole house together.”
Electric fireplaces are growing in popularity and now command about 20 per cent of the marketplace. They fulfill a real need for people in condos, apartments and smaller homes. Electric fireplaces are versatile, lending themselves to both traditional and contemporary settings. Gas fireplaces still rule and have evolved in their design over the last several decades. Slimmer, wider, more panoramic fireplaces are also popular now that large flatscreen TVs have become the norm and take up more wall space. Guildwood offers products in all price ranges and many can be seen virtually in 3D or videos online.

The amount of inventory Guildwood carries is impressive. Not only do they showcase their trademark lighting and fireside products but they also feature accent pieces, mirrors, framed prints, chairs, tables, sofas, beds and area rugs. Additionally, Guildwood technicians not only install your new fireplace but also do repairs and can provide regular servicing.
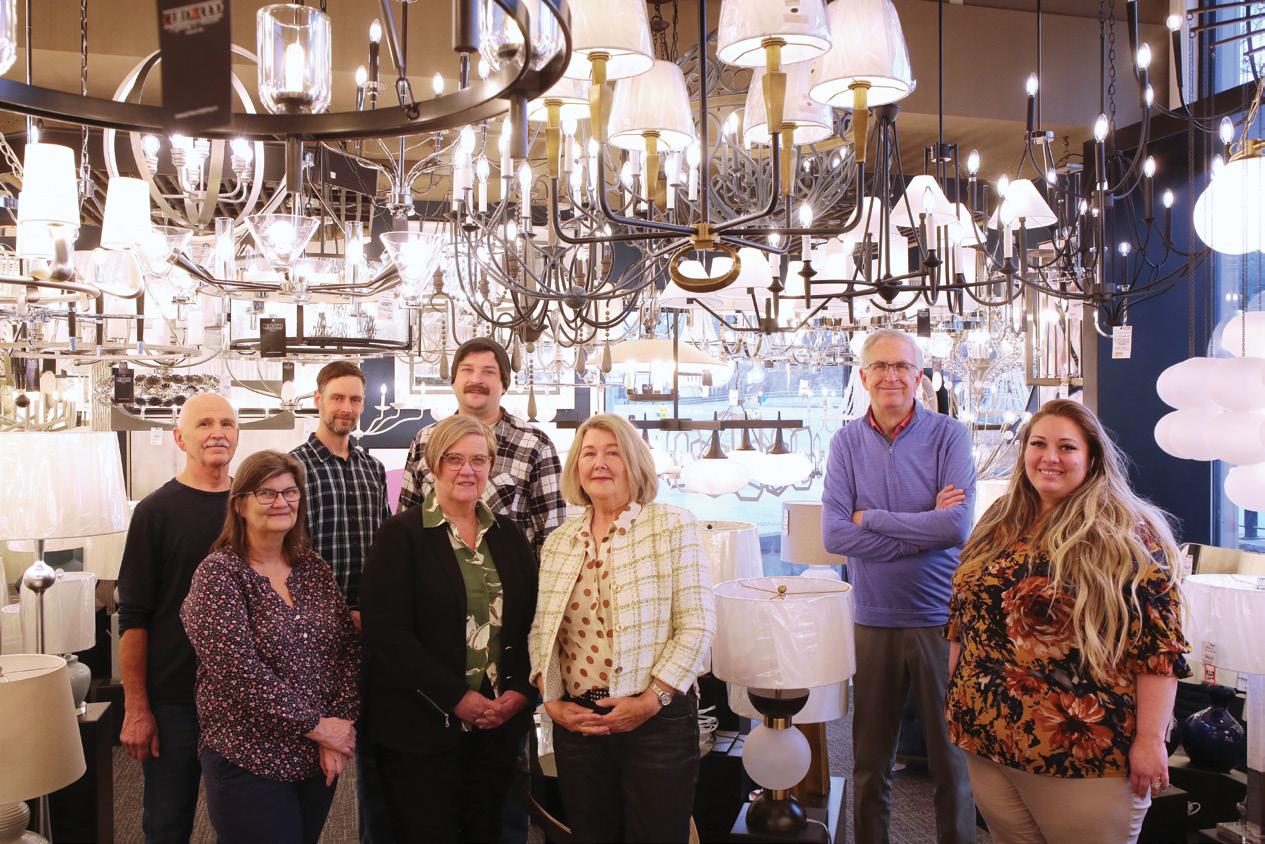
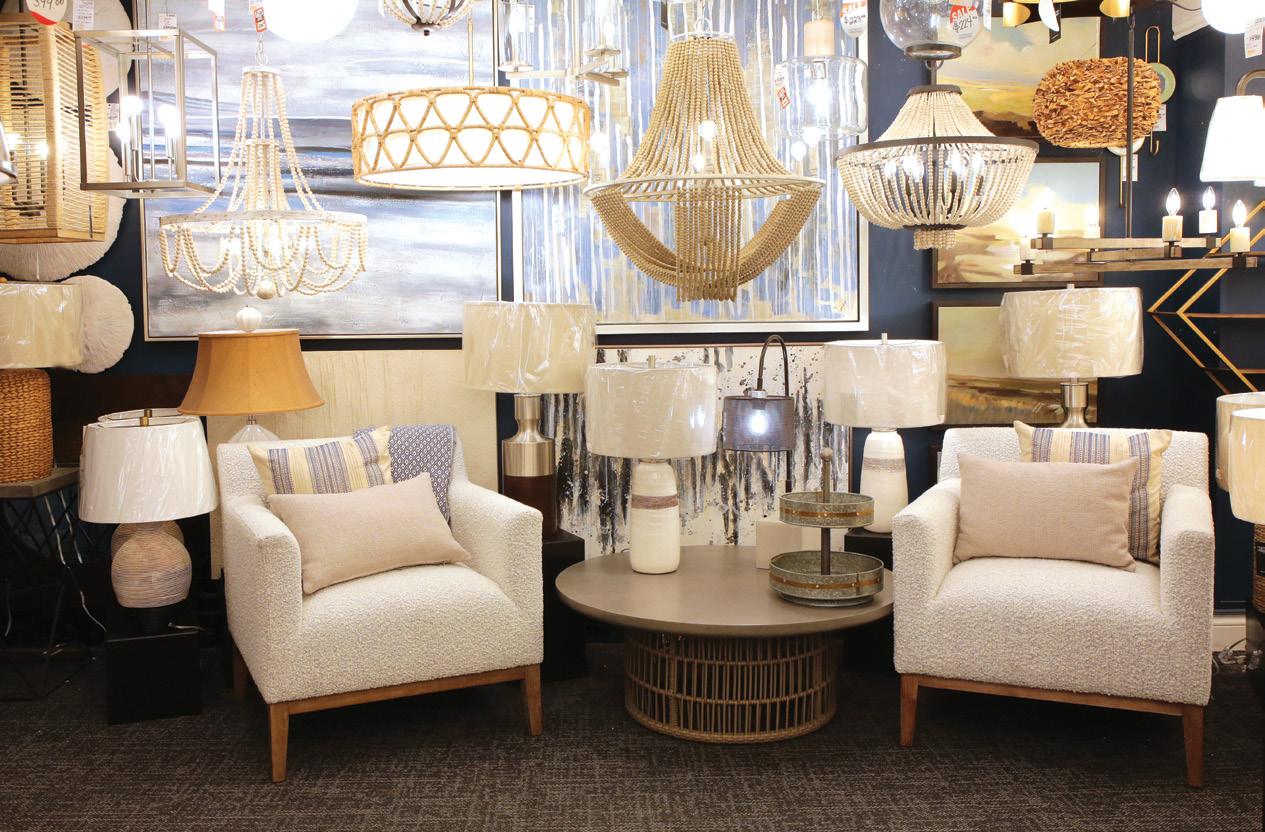
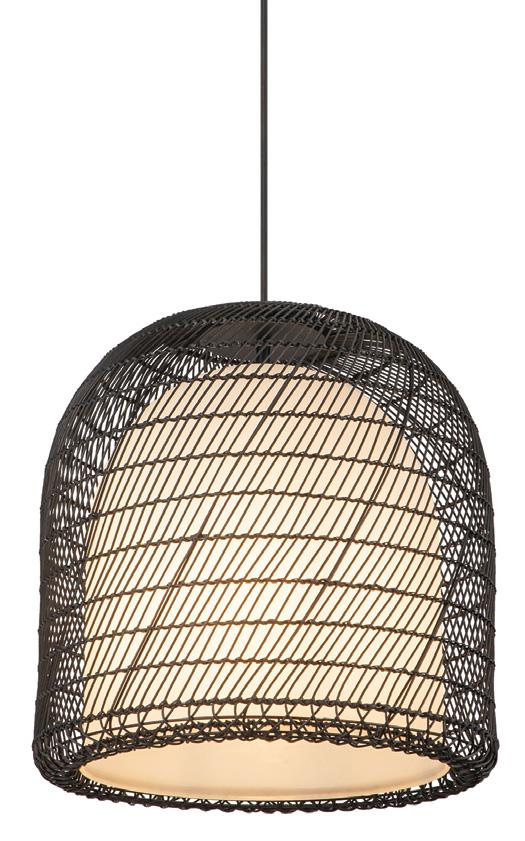
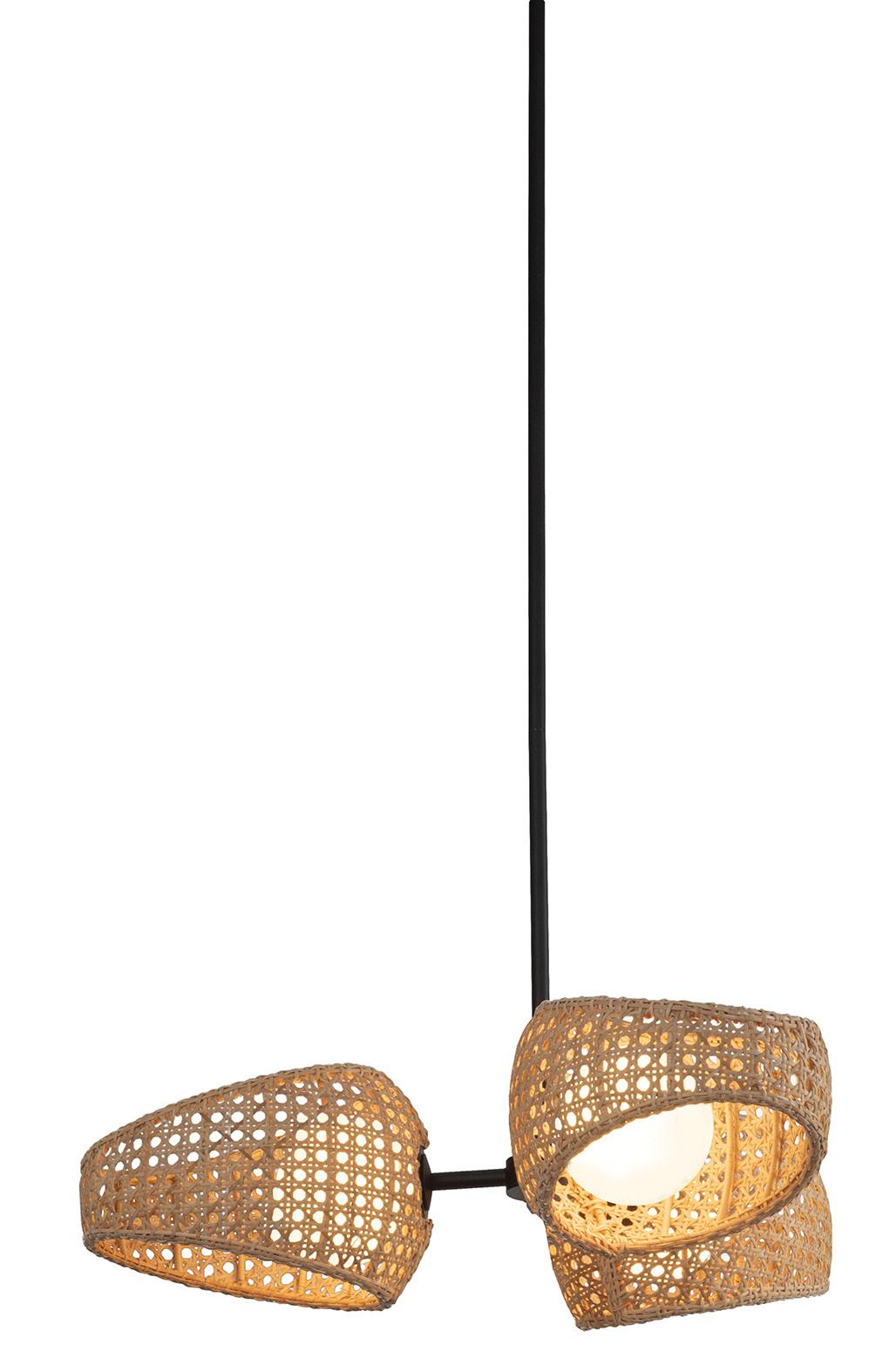
According to Joel, consumer tastes are trending away from brass and chrome light fixtures, leaning more towards natural design elements such as basket lights, soft textures and pieces with an earthy vibe. Portable light fixtures are also in style, allowing renters and homeowners to take their fixtures with them when they move. Brand names are less prevalent, but niche design studios that offer a unified aesthetic are gaining traction. OH
PHOTOS; JACKIE NOBLE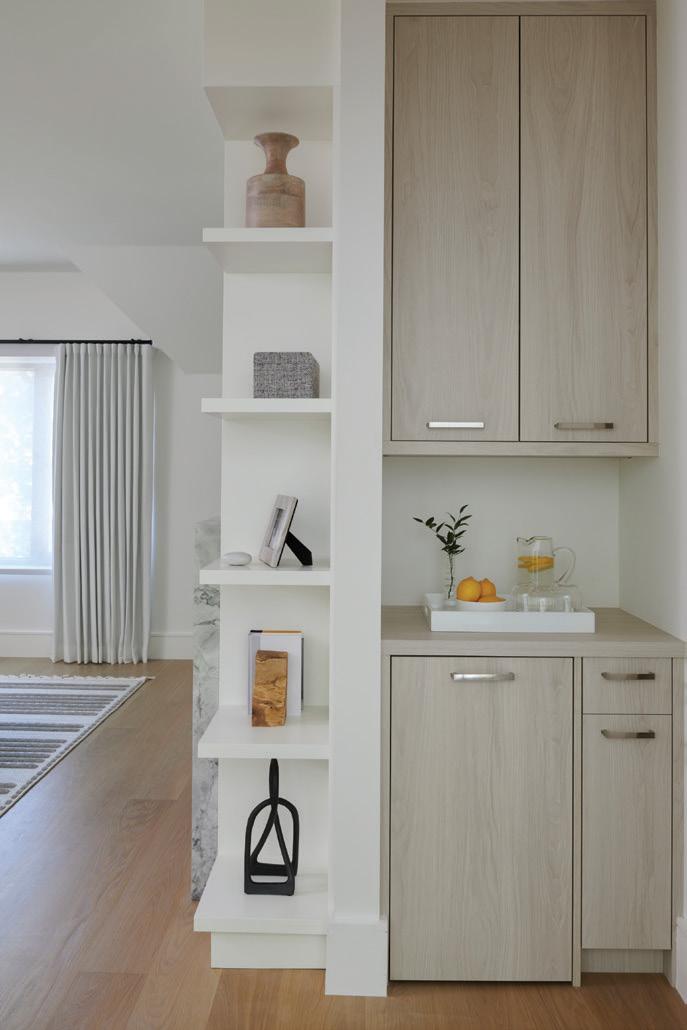

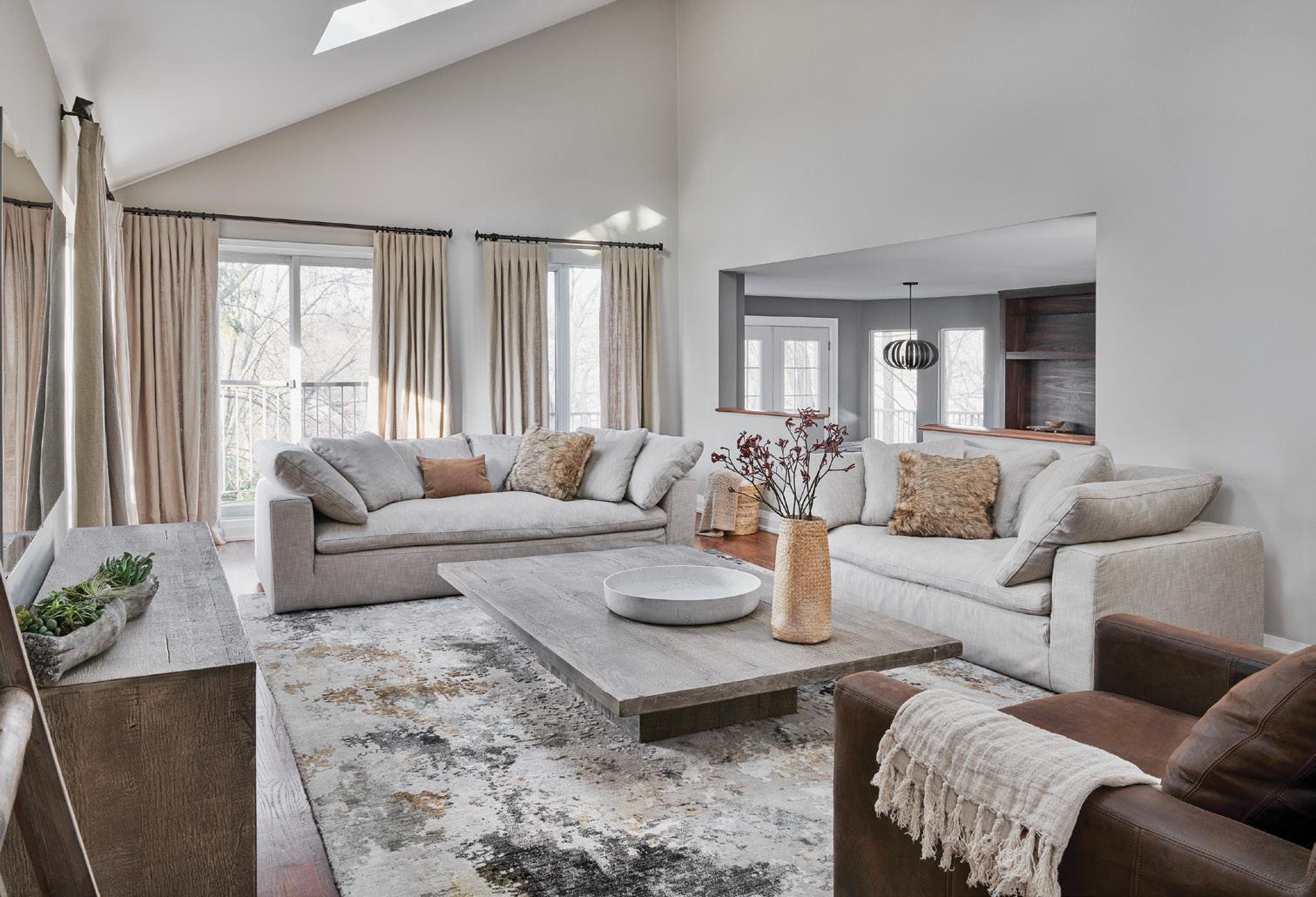
Crafting a home with evolution in mind is an investment strategy that pays dividends down the road.
What do we mean? It’s about being mindful of how your life could change in the next five to 15 years and ensuring your home seamlessly grows with you. An adaptable house isn’t merely for your current comfort – though that’s a considerable perk. It’s a strategic move that significantly boosts your property’s resale value when the time comes to sell. Think of it as a dynamic space that accommodates your lifestyle and becomes a valuable commodity in the real estate market when you decide to move. Striking the perfect balance between current functionality and future-proofing is the key to a timeless and valuable home. Here are some design tips to keep in mind.
STORY DIANA BASTONE PHOTOGRAPHY STEPHANI BUCHMANTransforming your space into a multi-functional haven is the key to meeting diverse needs with flair. Whether entertaining occasional house guests or engaging in year-round activities such as work, exercise or relaxation, strategic design ensures your space is a versatile powerhouse ready for anything. Think of it as more than just adapting; it’s crafting an environment that effortlessly caters to your dynamic lifestyle. Every corner becomes a purposeful asset, a testament to a lifestyle where functionality and style coexist. It’s not just a space, it’s a dynamic hub that grows and evolves with you, ensuring it’s always finely tuned for the various chapters of your vibrant life.
PRO TIP: Modern Murphy beds seamlessly blend comfort and style, integrating effortlessly into your décor. They are one of our favourite multi-functional pieces to work with.
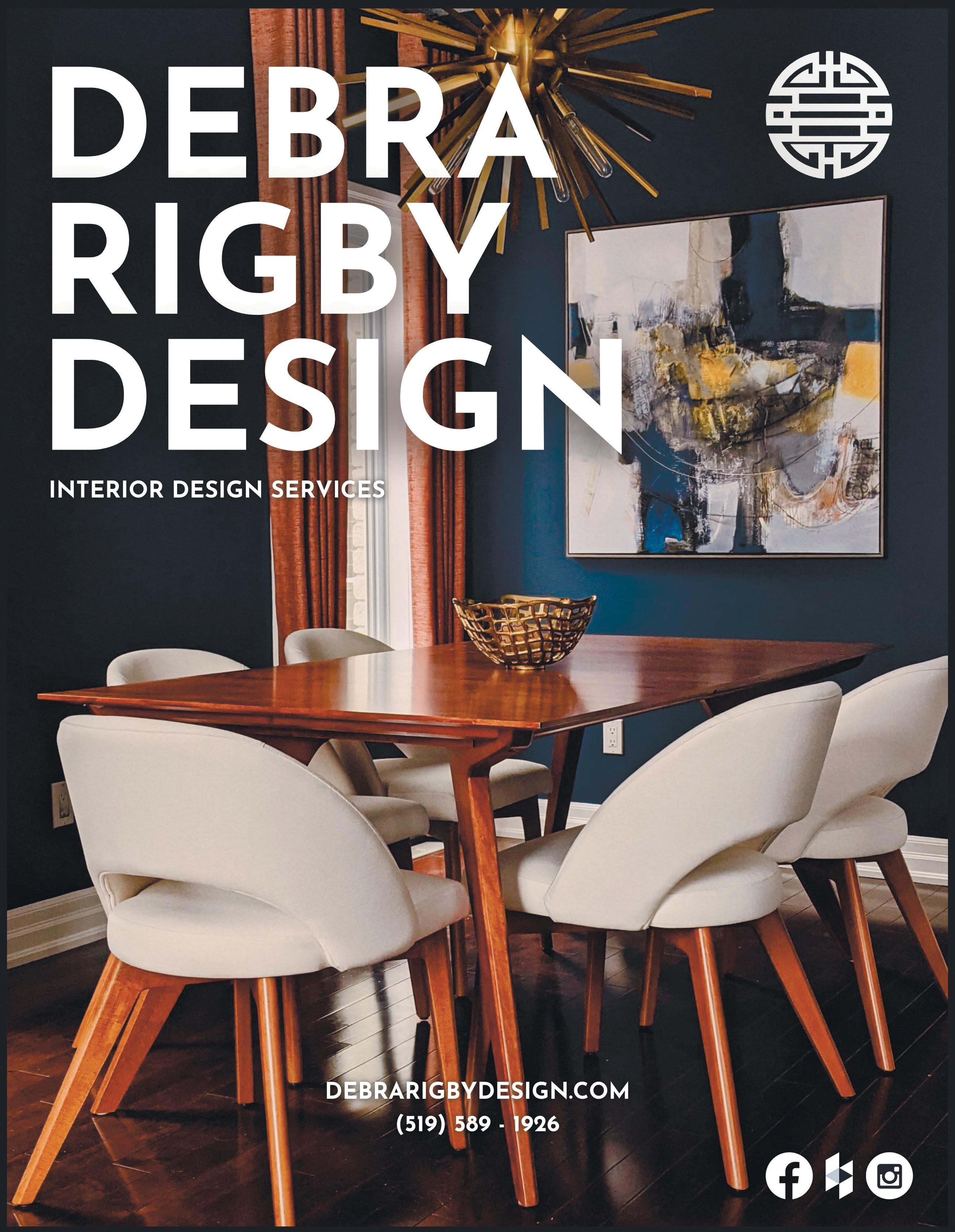
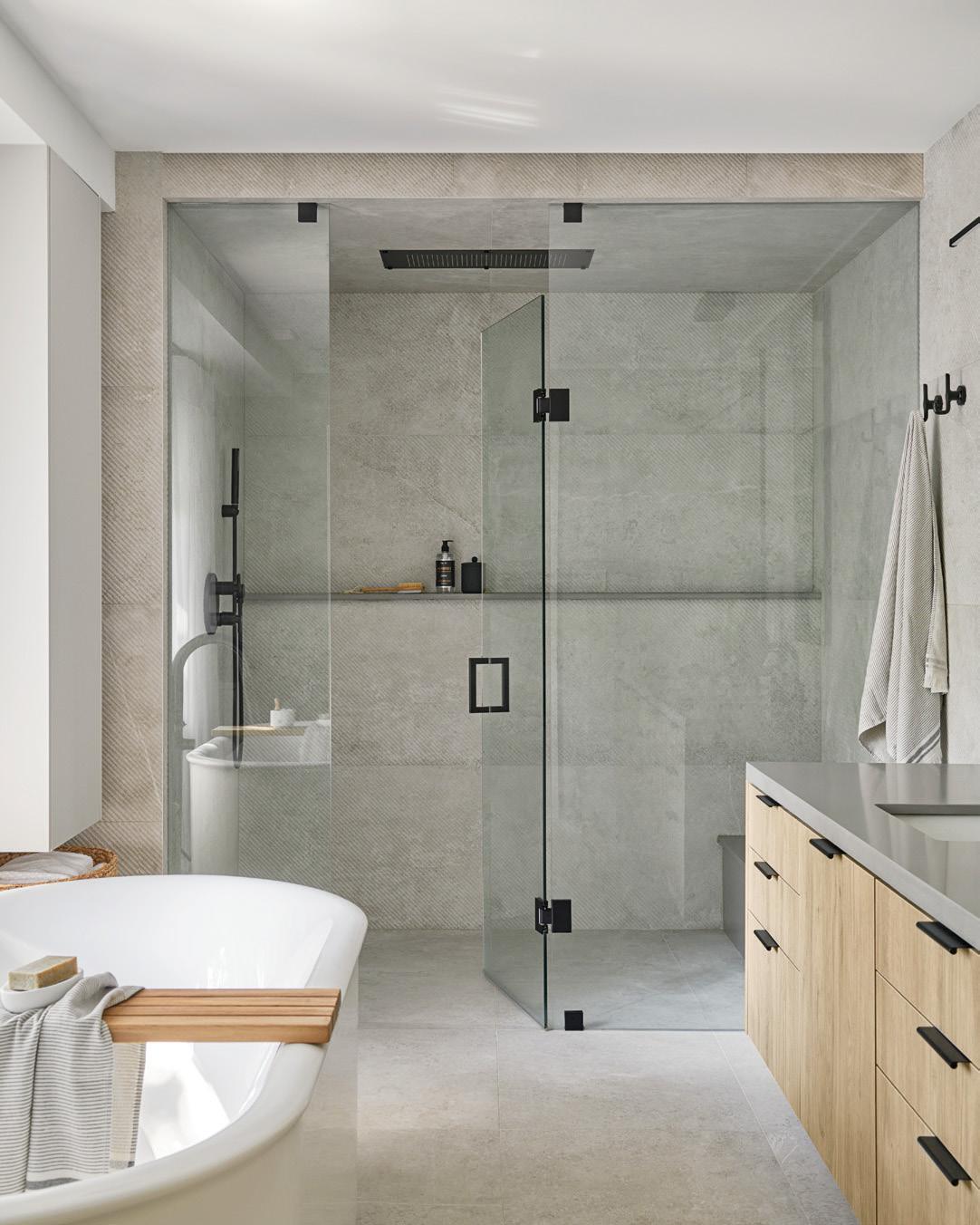
It’s essential to integrate forward-thinking elements when planning for the future, particularly for those considering retirement and aging in place. And safety should take centre stage. Imagine sleek grab bars strategically placed for support in the bathroom, chic lever handles replacing traditional doorknobs, and non-slip flooring ensuring stability. Elevating both safety and style, envision barrier-free walk-in showers that enhance safety and contribute to the overall visual appeal of the space. This comprehensive approach not only addresses practical needs but also transforms the living environment into a seamless blend of functionality and timeless design, catering to the evolving requirements of its occupants.
PRO TIP: Consider integrated options such as safety features at the beginning of the construction process. For example, installing a grab bar horizontally instead of on a diagonal is only feasible if the wall is reinforced before it’s closed. Because studs are placed 16 inches apart, for an 18- or 24-inch grab bar to be secured to a stud, it usually has to be installed on an angle.
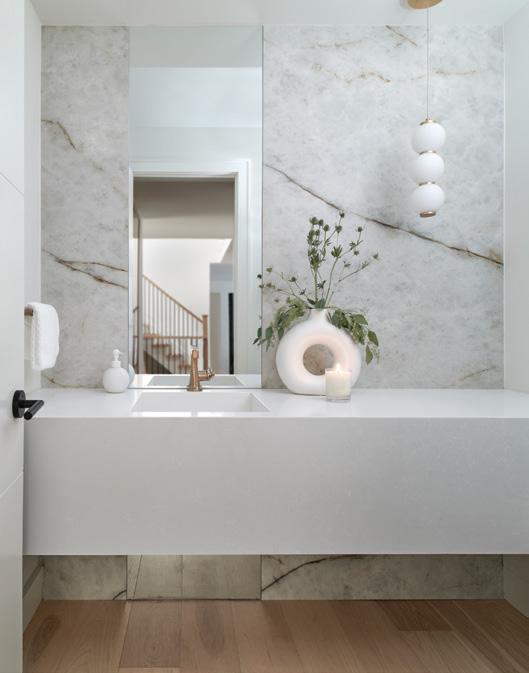
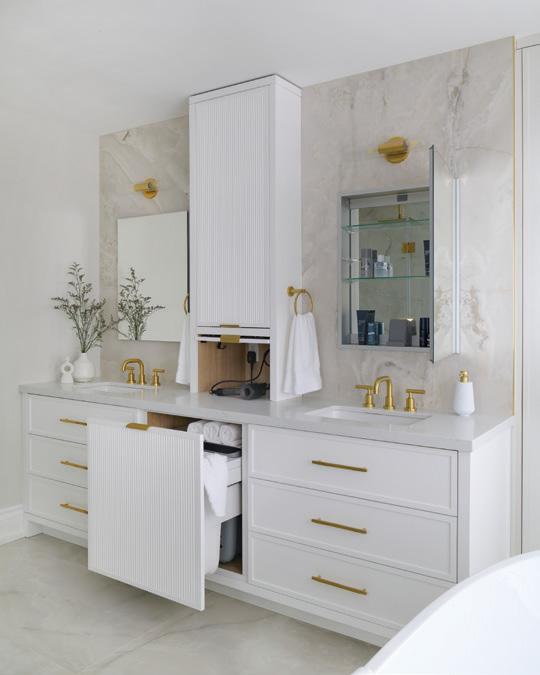
In the kitchen, anticipate future needs with a forward-thinking approach to design. Consider accessible storage solutions, incorporating pull-out shelves and adjustable-height countertops for ease of use. Seamlessly blending safety with style, opt for easy-to-grab cabinet pulls and choose lever-handled faucets for ergonomic convenience. When it comes to flooring, prioritize nonslip materials to ensure a secure environment.
PRO TIP: Enhance the functionality of your kitchen by integrating well-lit task lighting in key work areas. Strategically placed under-cabinet lighting or pendant lights can illuminate the space and add a touch of ambience to the kitchen.
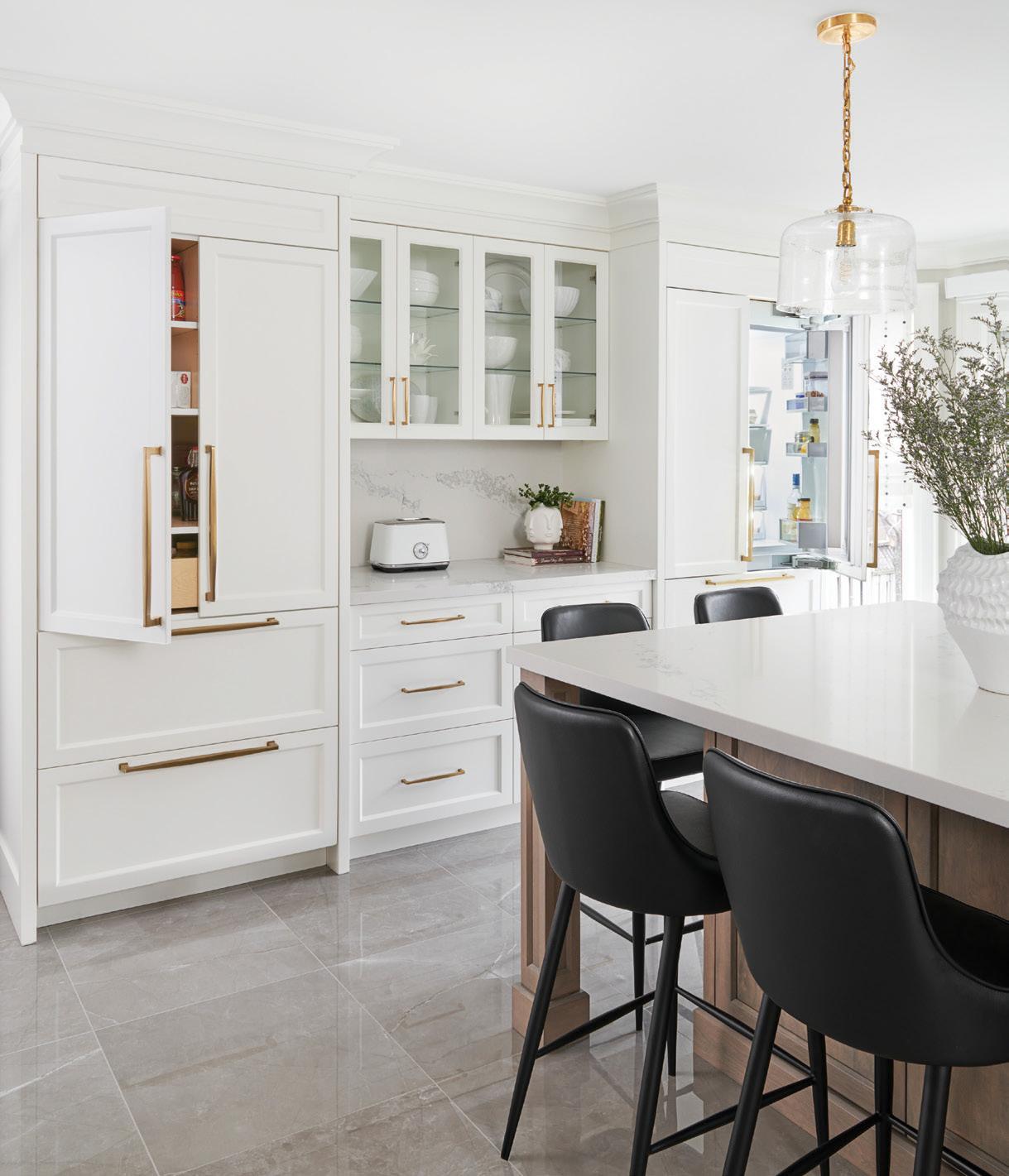
Collaborating with design professionals from the planning stages ensures your evolving needs are seamlessly woven into the design. An evolving home is a fusion of foresight, creative flair and technical expertise, all orchestrated by a professional designer. Living in style isn’t just a statement, it’s a design philosophy that stands the test of time. OH
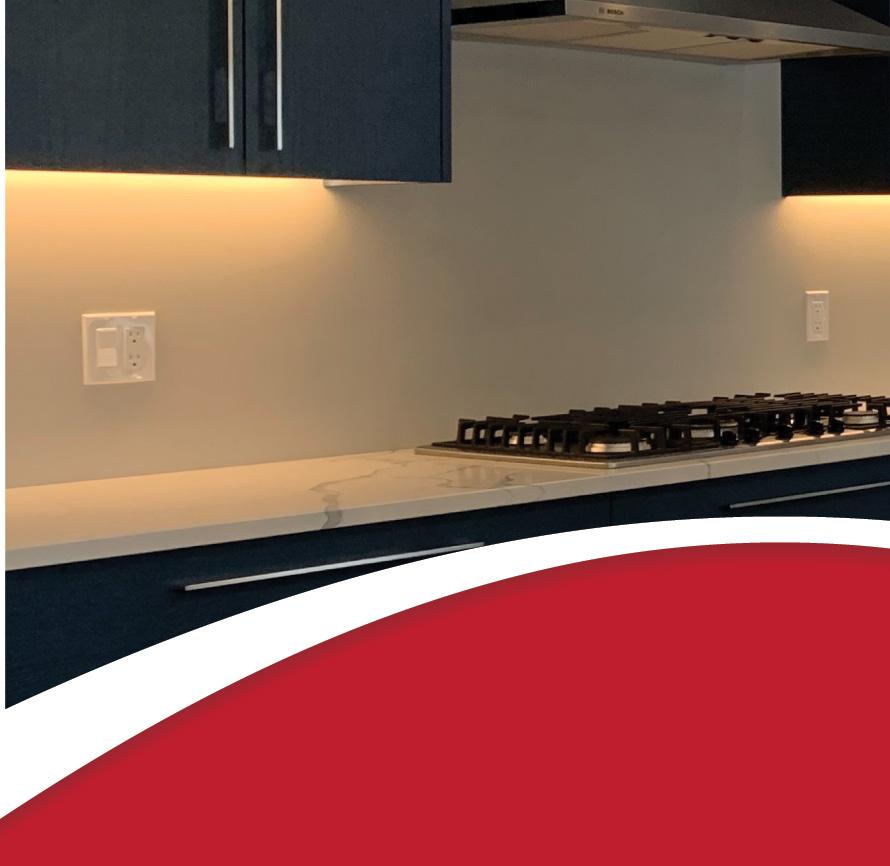

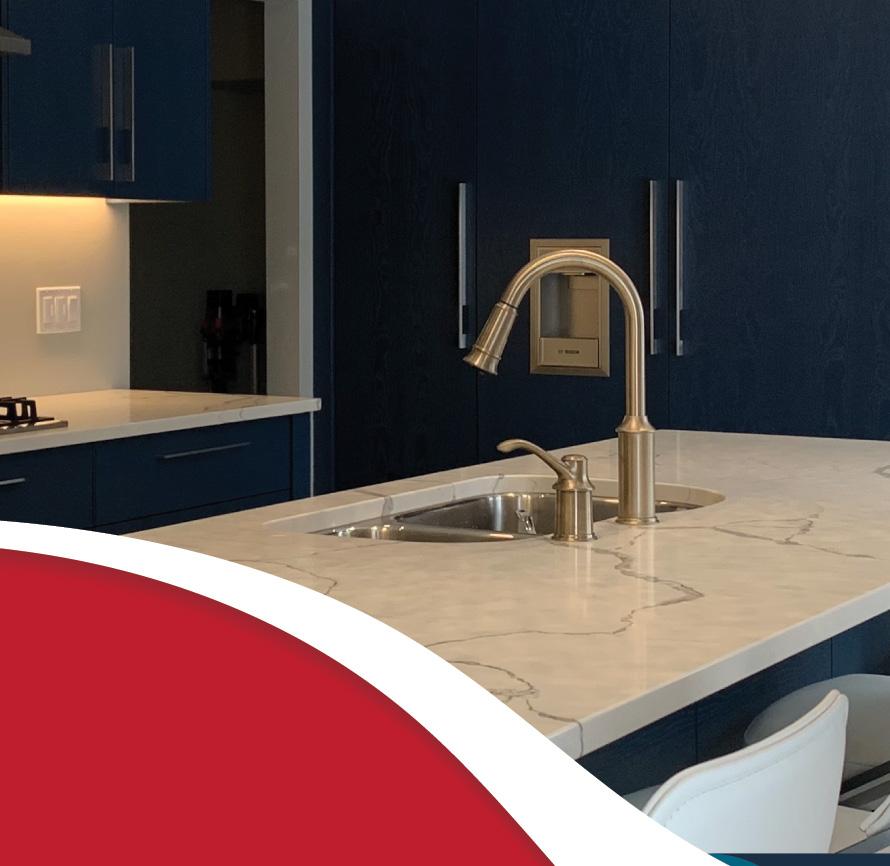

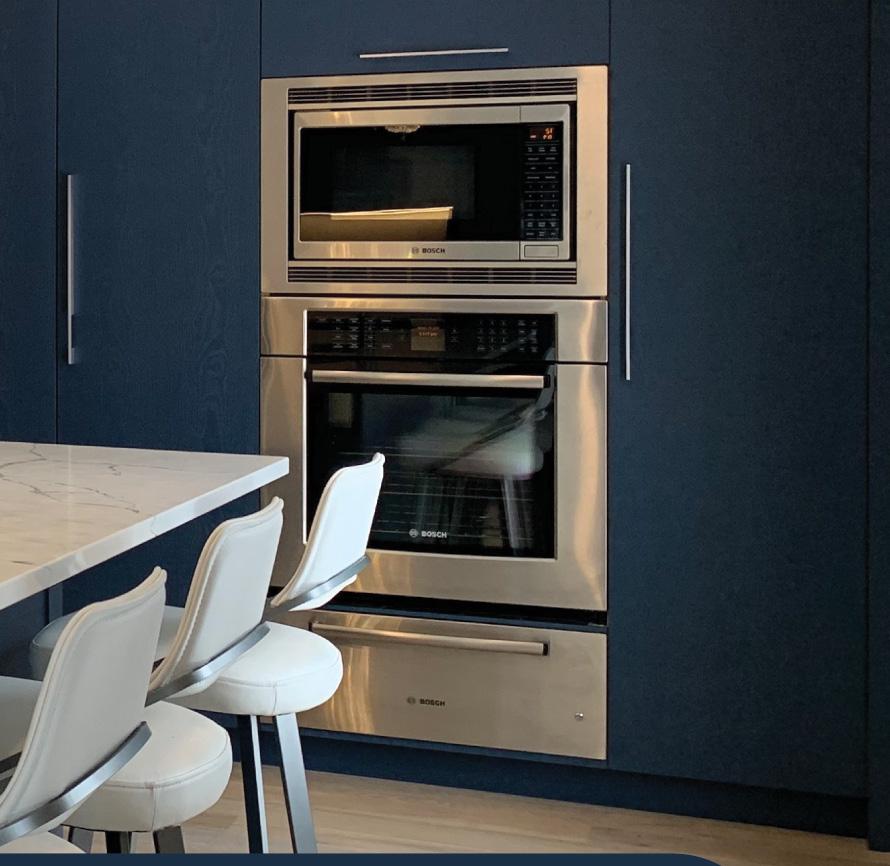

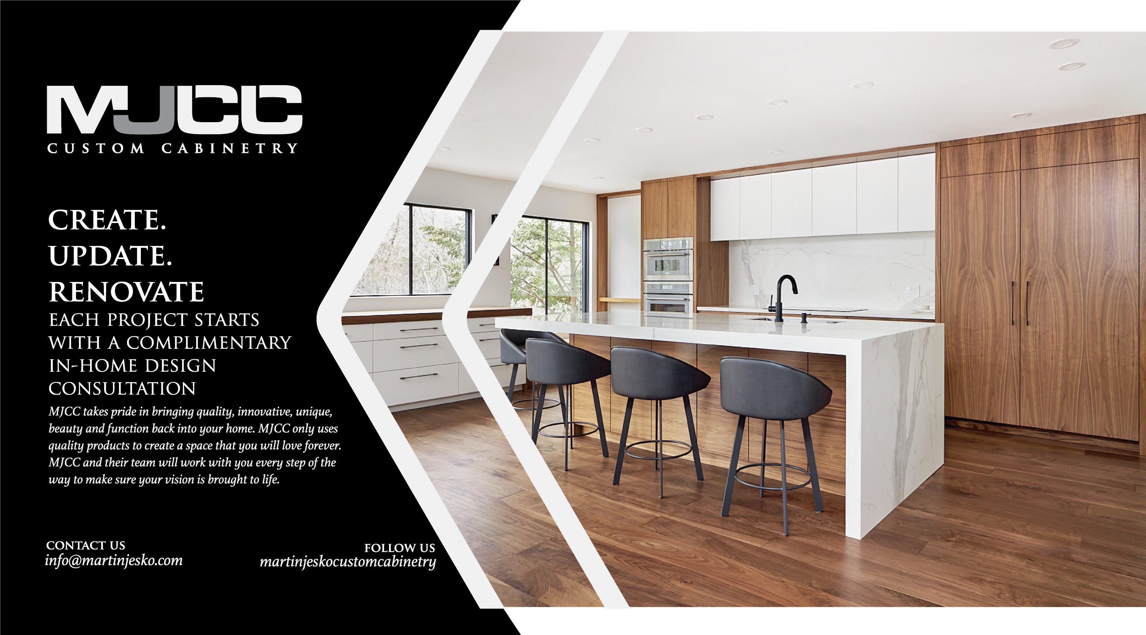
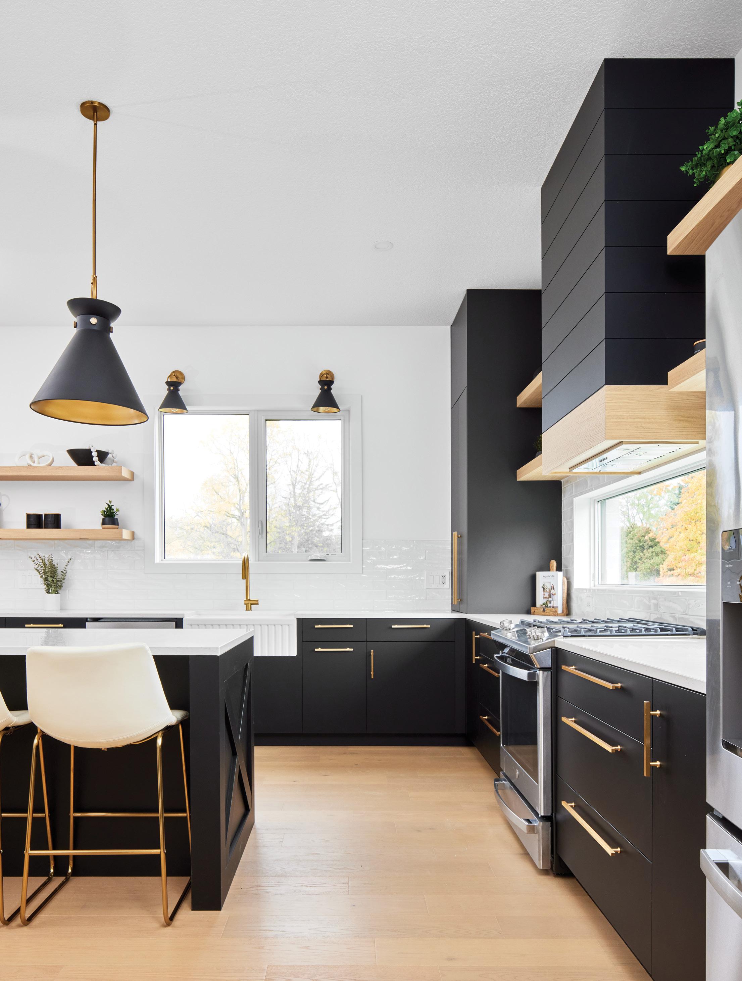
THE BEST OF BOTH WORLDS. LOCATED IN THE TIGHT-KNIT COMMUNITY OF PARKHILL, THIS DEVELOPMENT IS SITUATED JUST OUTSIDE LONDON AND ONLY 15 MINUTES FROM THE BEACHES OF GRAND BEND. Continued on page 56
STORY MEGAN SMITH-HARRIS PHOTOGRAPHY JASON HARTOG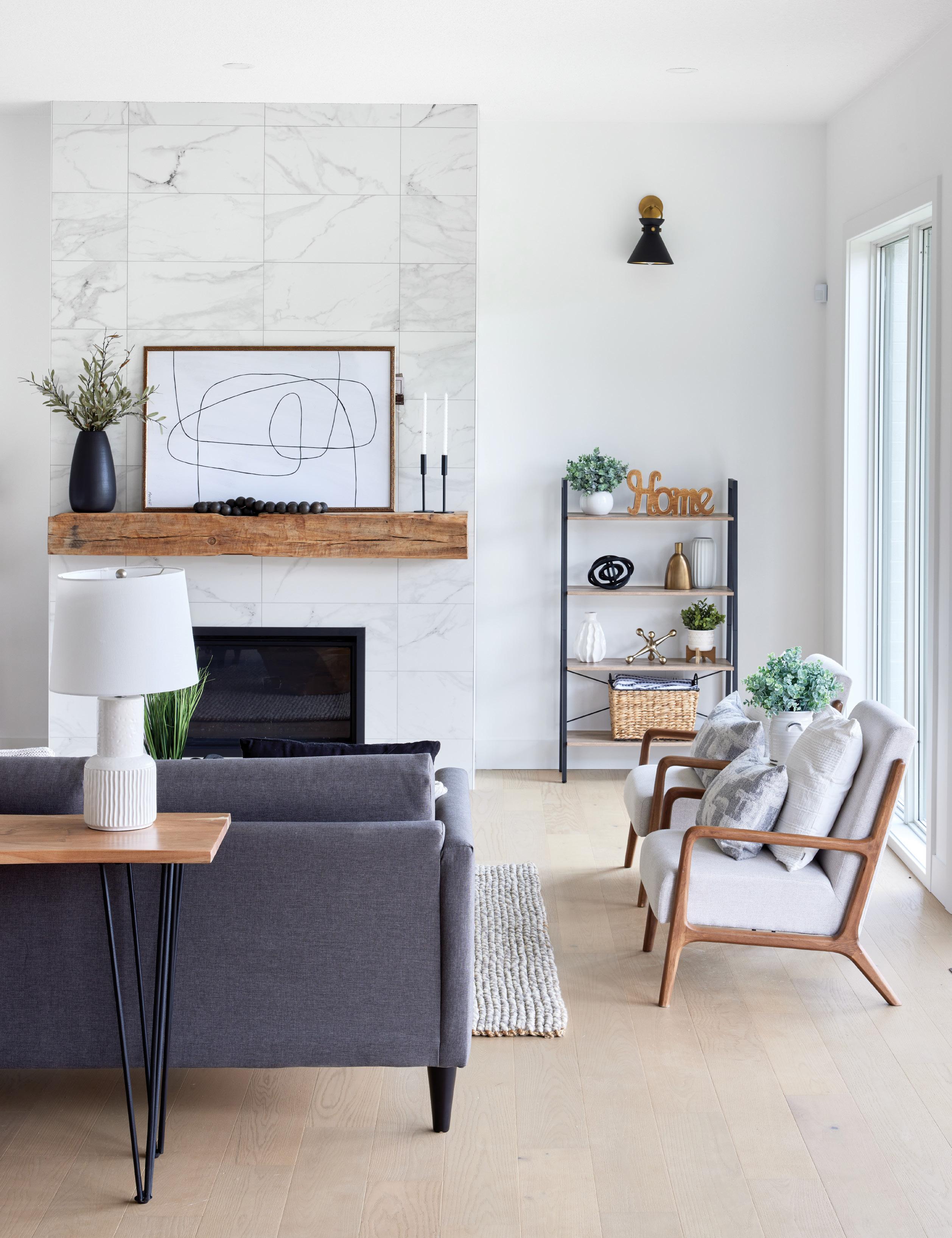
The living room is flooded with natural light thanks to the tall windows from Dashwood Industries Inc. that are black on the outside and white on the inside.
OPPOSITE: The spacious kitchen, created by designer Andreia Sousa, exudes the sophisticated modern-farmhouse style.
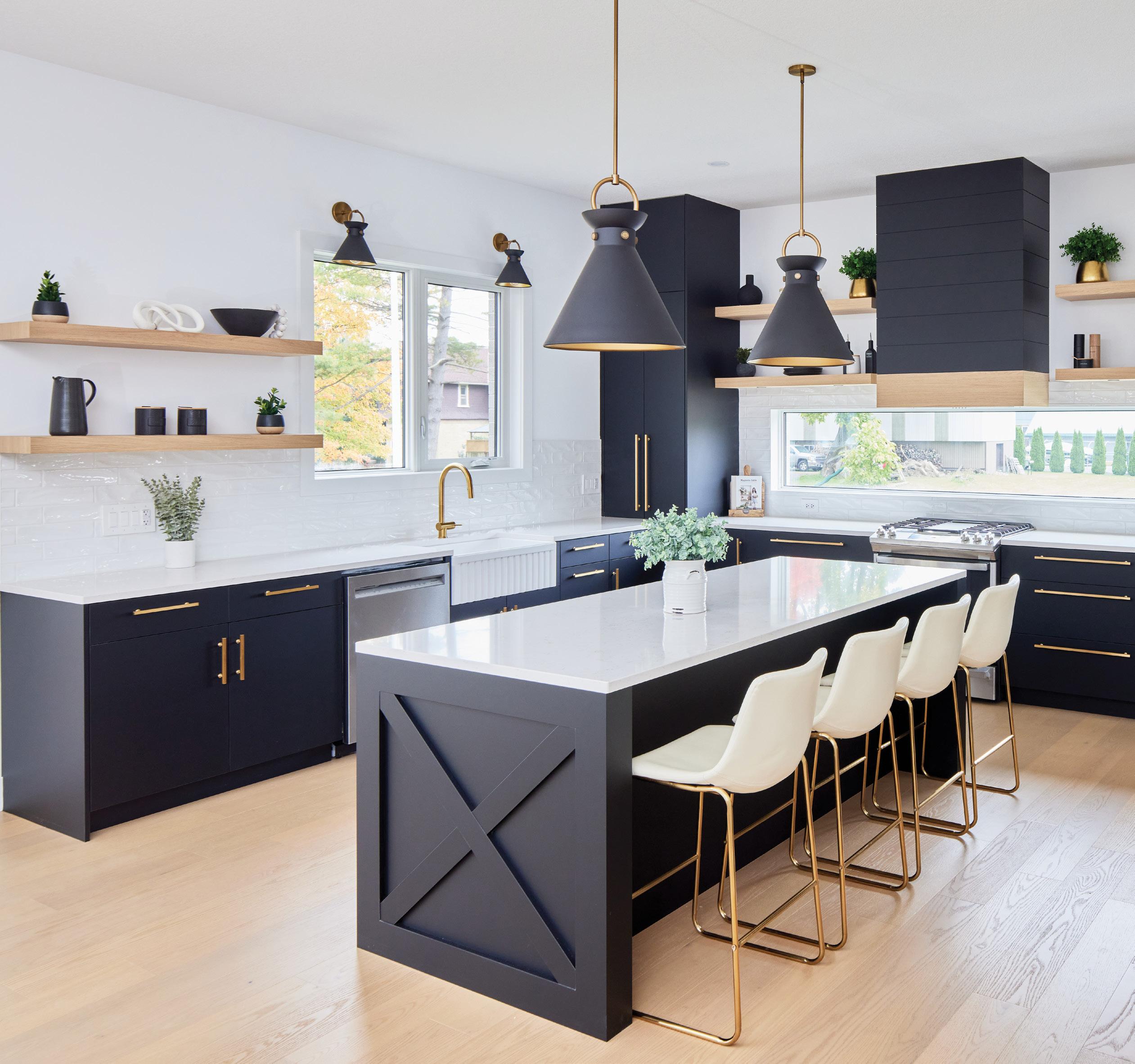
XO Homes, a local custom homebuilder helmed by childhood friends Carlos Sousa and Chau Trac, is offering premium lots in the up-andcoming development. This four-bedroom, 3,115 sq. ft. model home sits on a corner lot and shows potential homebuyers just what these seasoned builders are capable of.
Interiors are by Andreia Sousa of 101 Design Co., a residential interior design and home staging company. Andreia acts as the point person for all XO buyers and guides them in their design selections and finishes. “I help them with everything from where an electrical outlet goes, to the type of cabinetry they want, to the colour of shingles,” says Andreia. “Our goal is to provide concierge service to every customer. When we say custom, we mean custom.”
“This is a modern-farmhouse style so I wanted to bring in earthy tones, with soft greens that would tie in with the adjacent conservation area,” she continues. “The goal was to make the interior spaces cohesive while always keeping in mind this is a family home, which means prioritizing functionality and storage.”
The main floor is airy and bright thanks to the oversize Dashwood windows, engineered white oak flooring (London’s Flooring Canada) and 10-foot ceilings.
The dining room features built-in seating by Rustic Creations made from reclaimed wood, a modern black table, casual dining chairs, and an eight-globe Rami light fixture from Living Lighting London
The kitchen showcases stylish black acrylic cabinets, open
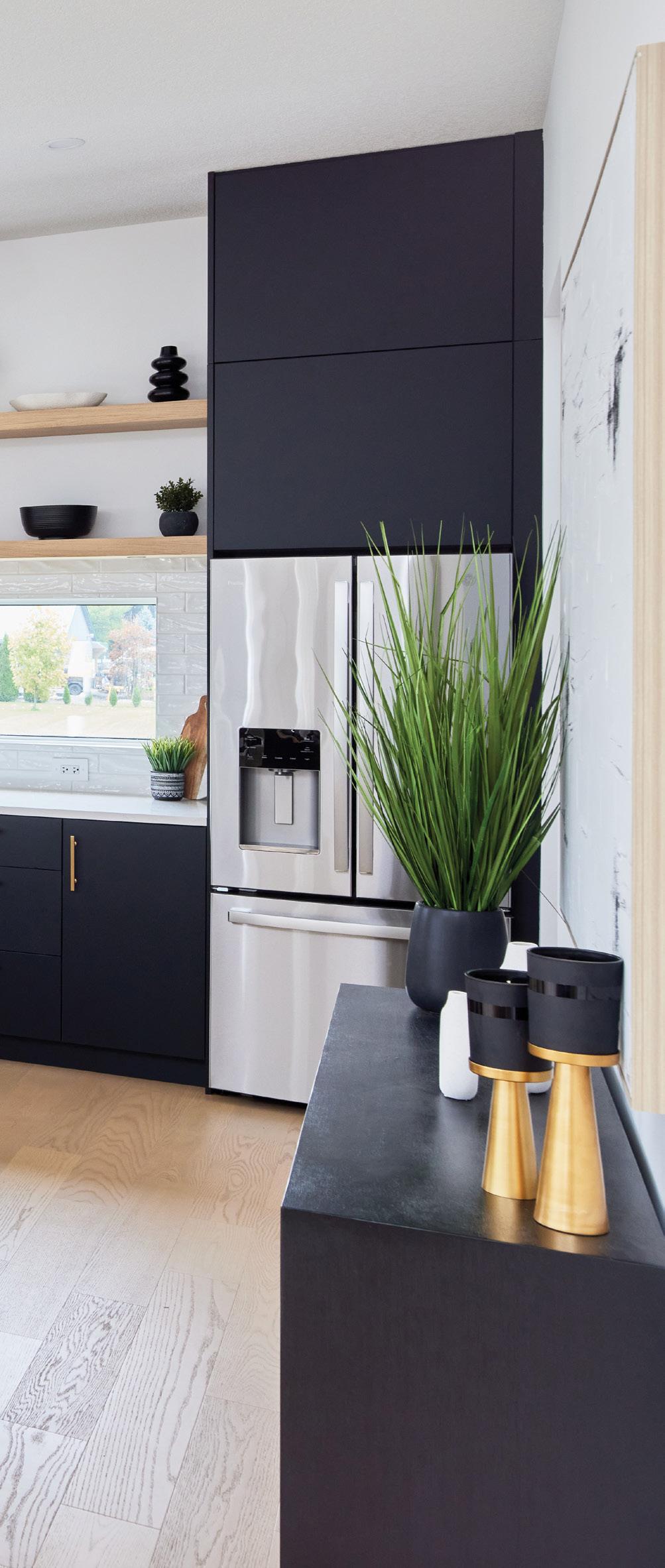
shelving and a custom range hood all manufactured and installed by Martin Jesko of Ohen Emerson Millwork. The oversize gold Richelieu pulls, a black Bristol farmhouse sink and a gold Riobel faucet add an upscale touch (all plumbing and fixtures from London Bath Centre). Countertops are Silestone Halcyon from Sloan Stone Design and the stylish backsplash is created with three-by-12 Anatolia subway tile in Marlow Cloud. Large matteblack Emerson metal pendant lights with a gold interior finish hang over the kitchen island and add drama and warmth.
Continued on page 58
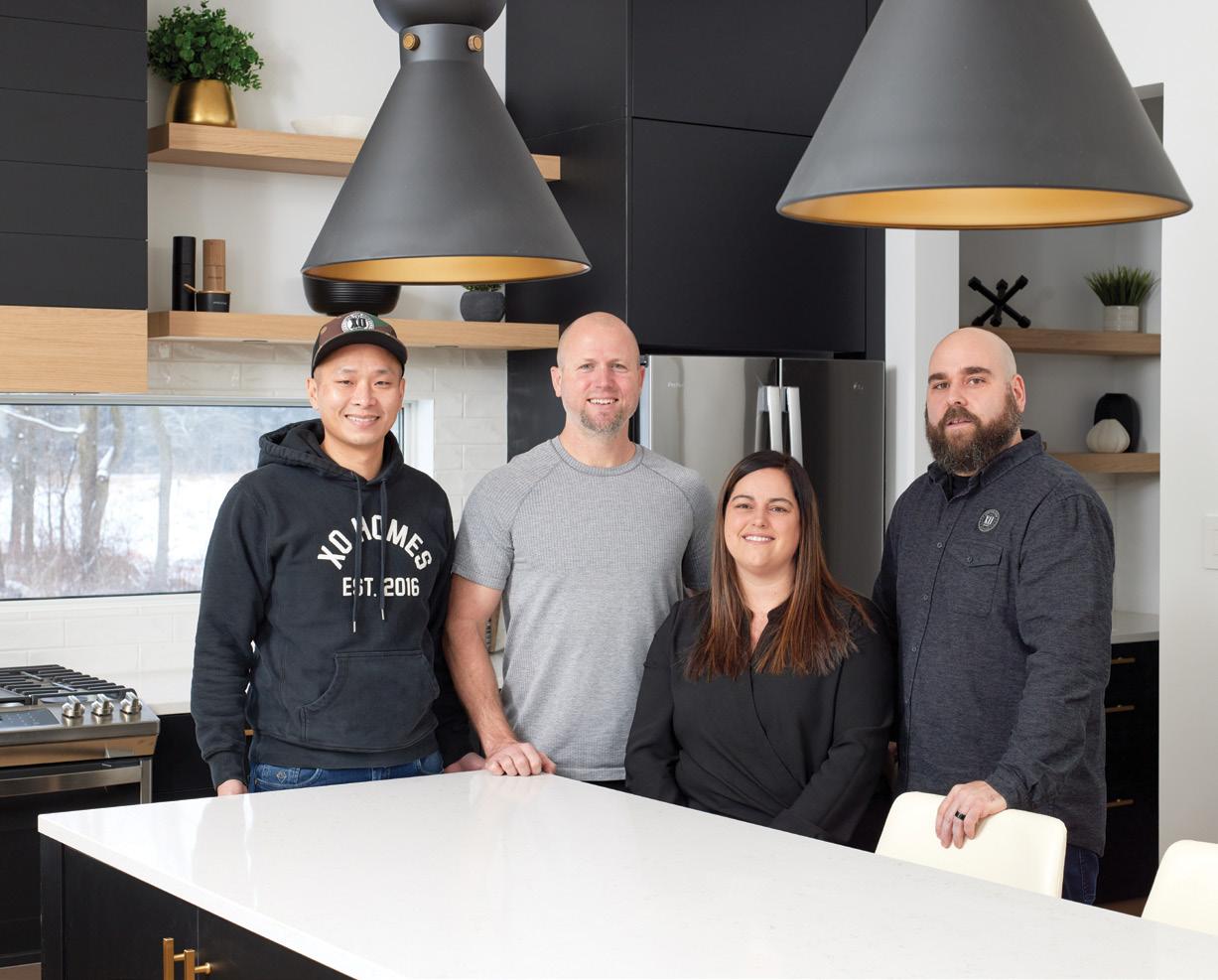
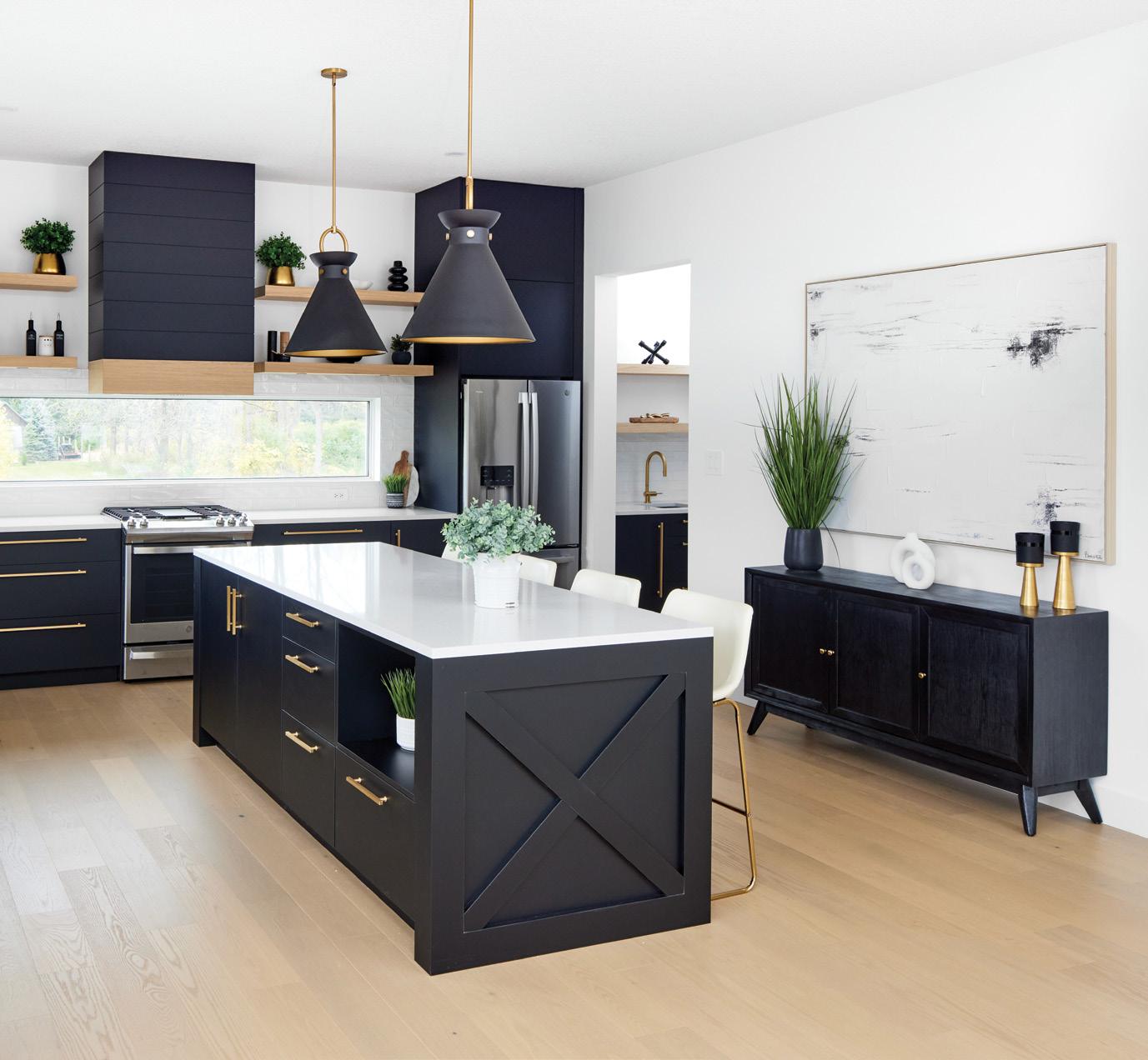 ABOVE: The XO Homes Team includes owners Chau Trac, left, and Carlos Sousa, right, with designer Andreia Sousa (centre) and frequent collaborator Martin Jesko of Ohen Emerson Millwork. LEFT: It’s all in the details – modern black cabinetry with gold pulls, glossy white counters and backsplash are all softened by natural wood floors, open shelving and greenery. BELOW: The coordinating butler’s pantry flows off the kitchen and connects with the dining room.
ABOVE: The XO Homes Team includes owners Chau Trac, left, and Carlos Sousa, right, with designer Andreia Sousa (centre) and frequent collaborator Martin Jesko of Ohen Emerson Millwork. LEFT: It’s all in the details – modern black cabinetry with gold pulls, glossy white counters and backsplash are all softened by natural wood floors, open shelving and greenery. BELOW: The coordinating butler’s pantry flows off the kitchen and connects with the dining room.
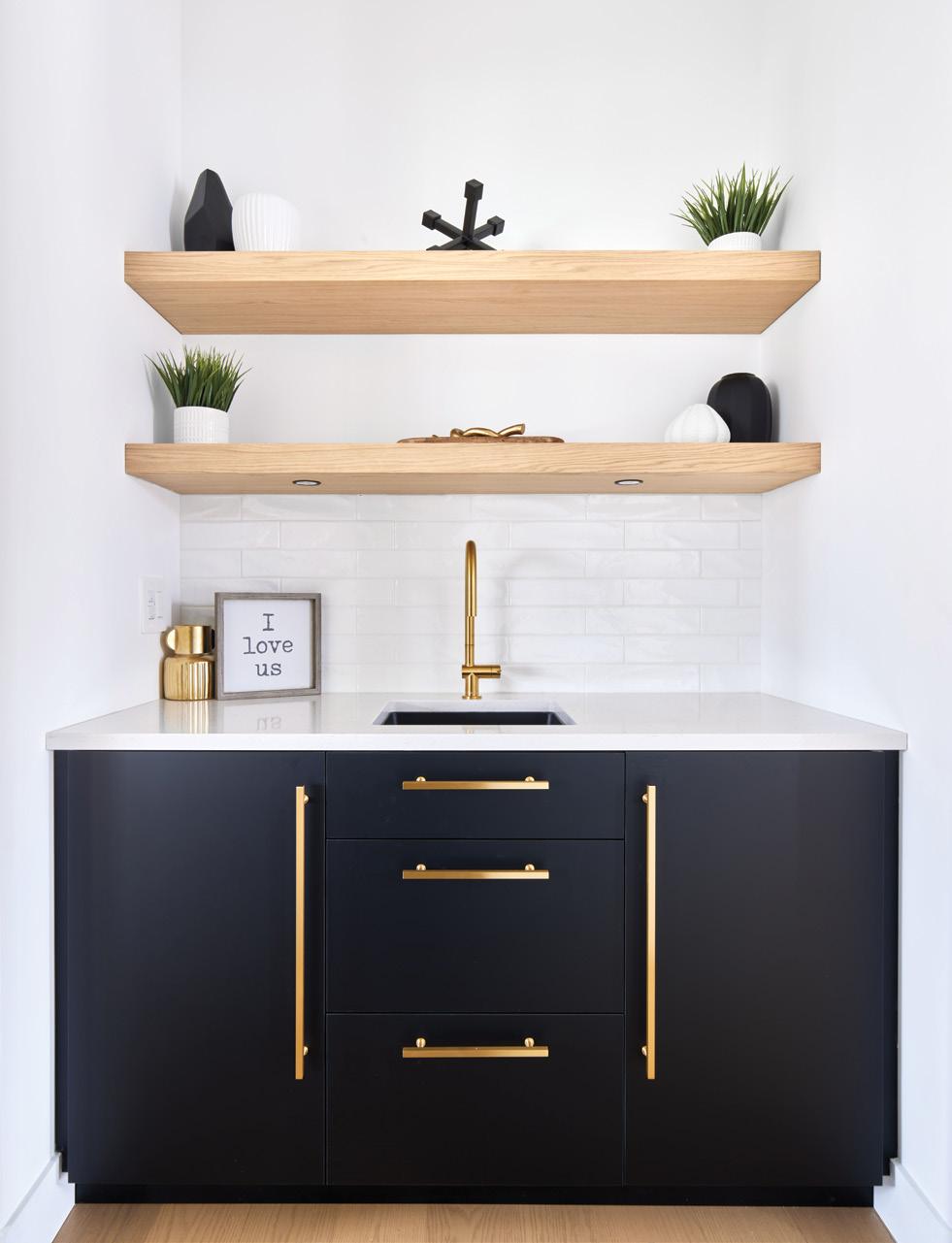
The custom metal stair railing (The Formed Metal Co.) is made of pickets to reinforce the modern-farmhouse aesthetic. The stairway in the foyer (London Stair & Railing) separates the great room and dining room, delineating the spaces while providing open flow for entertaining and daily living.
A main-floor flex space can be utilized as a home office, children’s playroom or spare bedroom. Currently, it’s set up as a home office and has a striking knotty alder barn door, a bold black feature wall and modern furnishings.
The great room is conveniently located across from the kitchen and provides the perfect casual hangout space. The focal point is a gas fireplace (Builder’s Choice Air Systems Ltd.) and custom barn-beam mantel with a floor-to-ceiling fireplace surround of matte 12-by-24 Anatolia Statuario tile with a marbleized look. The room is anchored by an eightby-10 neutral greige rug with a subtle gold thread and comfortable seating is provided by a slate-grey sectional sofa and identical low-slung chairs. A console table with two fluted ivory ceramic lamps sits behind the sofa and a pair of free-standing decorative metal-and-wood shelves flank the fireplace to complete this inviting space.
Just as much thought has been put into utilitarian spaces like the mudroom as other living areas. This space flows directly off the attached garage and features a coat closet, bench and built-in shelving. The Anatolia floor tile in Ceraforge Lithium is repeated in the powder room.
Continued on page 60
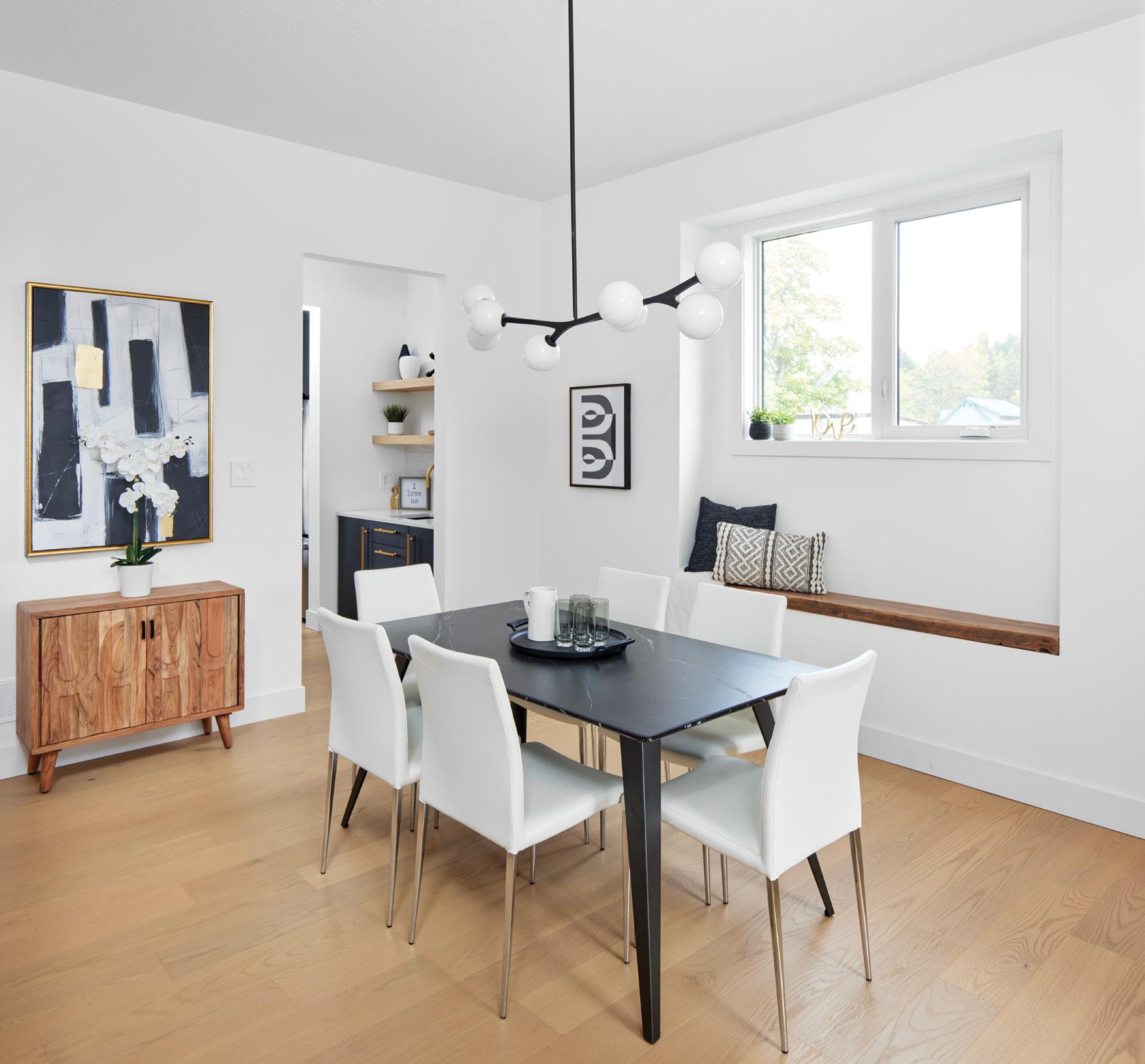 ABOVE: The butler’s pantry/wet bar echoes kitchen details, utilizing the same cabinetry, finishes and natural-wood open shelving. RIGHT: The clean lines of the dining room repeat the interior’s black-and-white colour palette combined with warm rustic wood finishes. With 10-foot ceilings, it was possible to accommodate built-in wooden bench seating and a large window above to brighten the space. OPPOSITE, TOP LEFT: The staircase to the second floor, with its sleek black iron railing, artfully bisects the downstairs living spaces. TOP RIGHT: The main-floor flex space is accessible through a sliding barn door. The area has been staged as a home office but could easily be transformed into a play area, exercise room, den or Zen yoga space. BOTTOM: The mudroom and mainfloor powder room have handsome cabinetry by Ohen Emerson Millwork and neutral porcelain tile flooring.
ABOVE: The butler’s pantry/wet bar echoes kitchen details, utilizing the same cabinetry, finishes and natural-wood open shelving. RIGHT: The clean lines of the dining room repeat the interior’s black-and-white colour palette combined with warm rustic wood finishes. With 10-foot ceilings, it was possible to accommodate built-in wooden bench seating and a large window above to brighten the space. OPPOSITE, TOP LEFT: The staircase to the second floor, with its sleek black iron railing, artfully bisects the downstairs living spaces. TOP RIGHT: The main-floor flex space is accessible through a sliding barn door. The area has been staged as a home office but could easily be transformed into a play area, exercise room, den or Zen yoga space. BOTTOM: The mudroom and mainfloor powder room have handsome cabinetry by Ohen Emerson Millwork and neutral porcelain tile flooring.
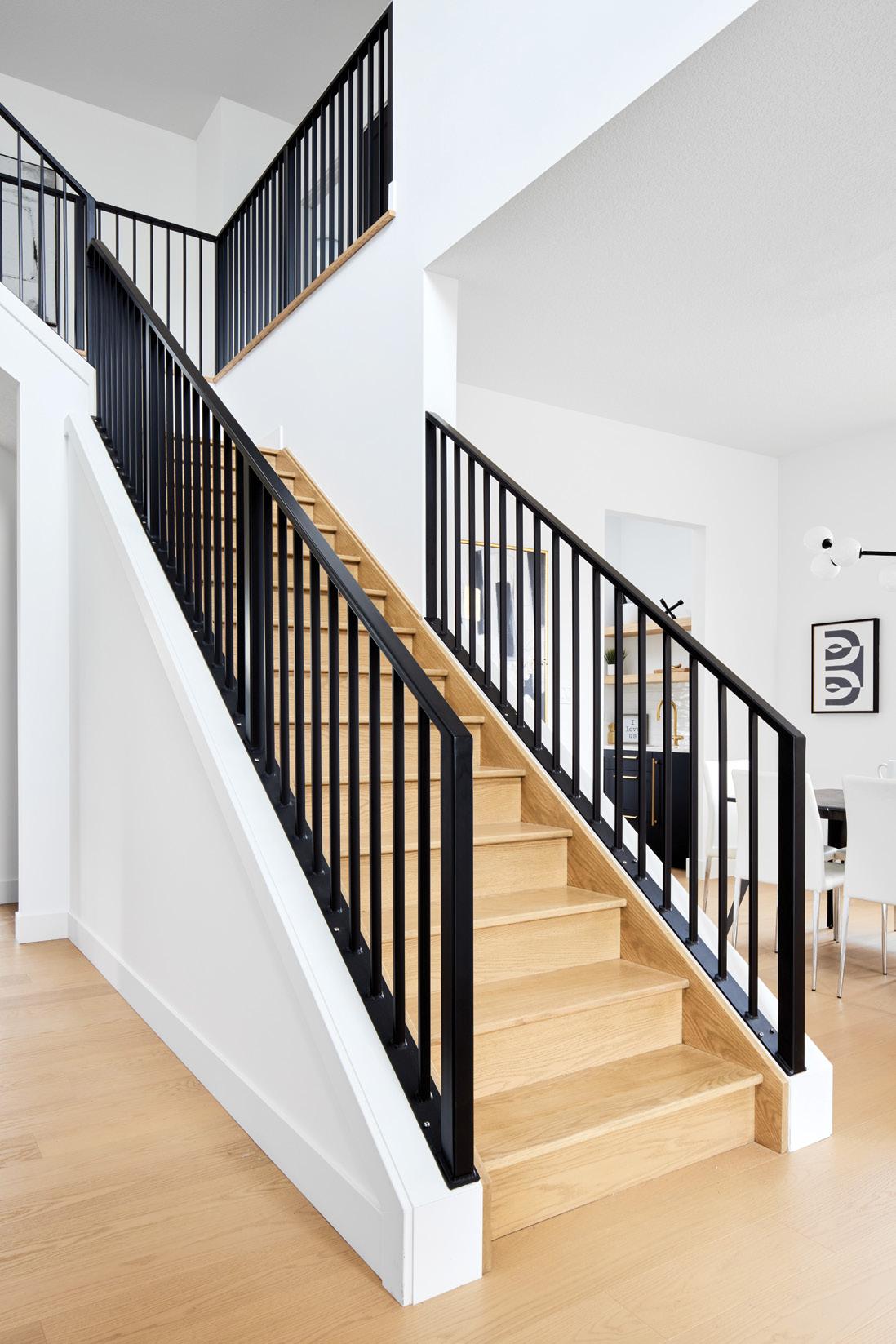
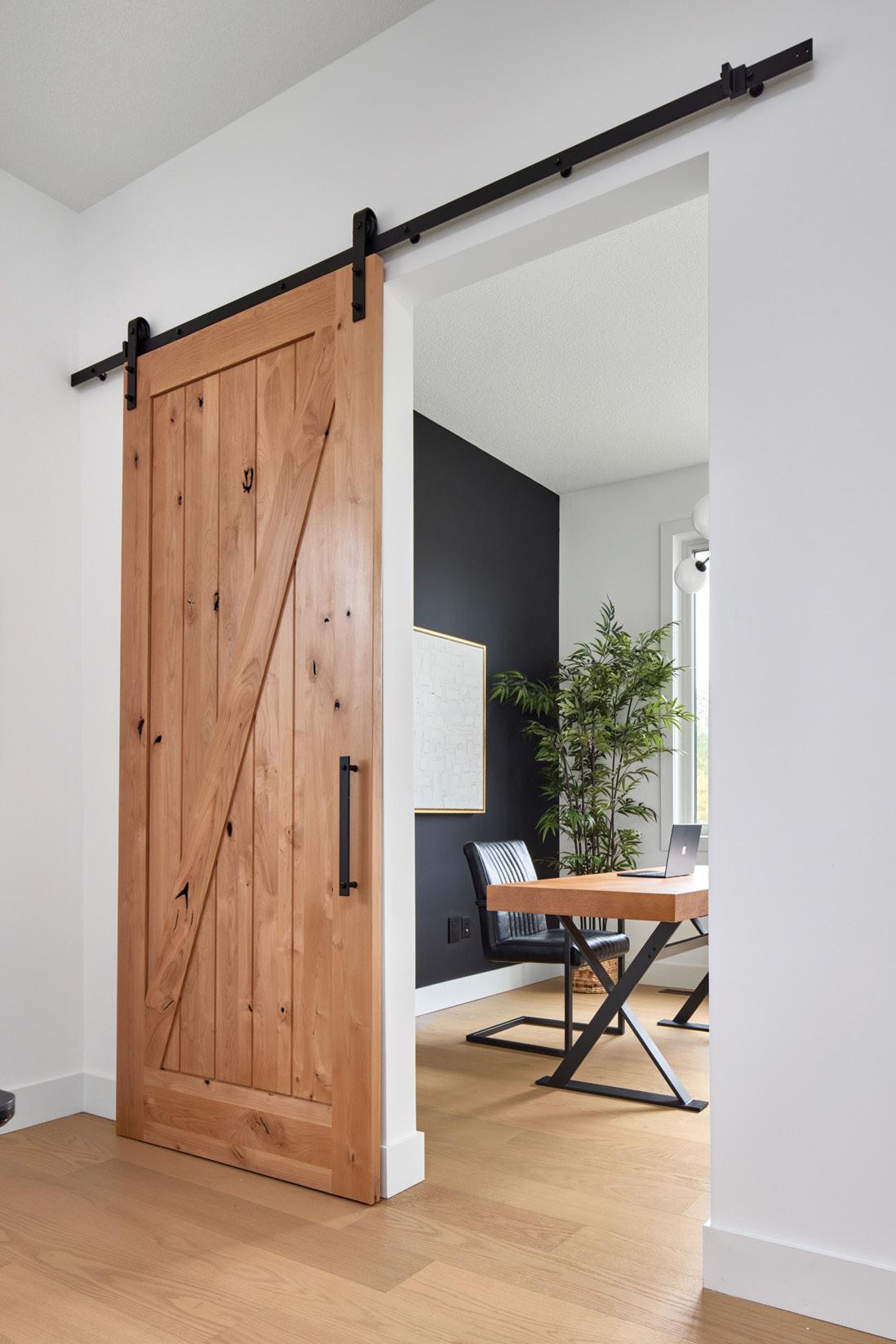
“WE’RE ALWAYS LOOKING FOR CREATIVE IDEAS ON HOW TO BRING A CUSTOMER’S VISION TO LIFE.”
– Andreia Sousa
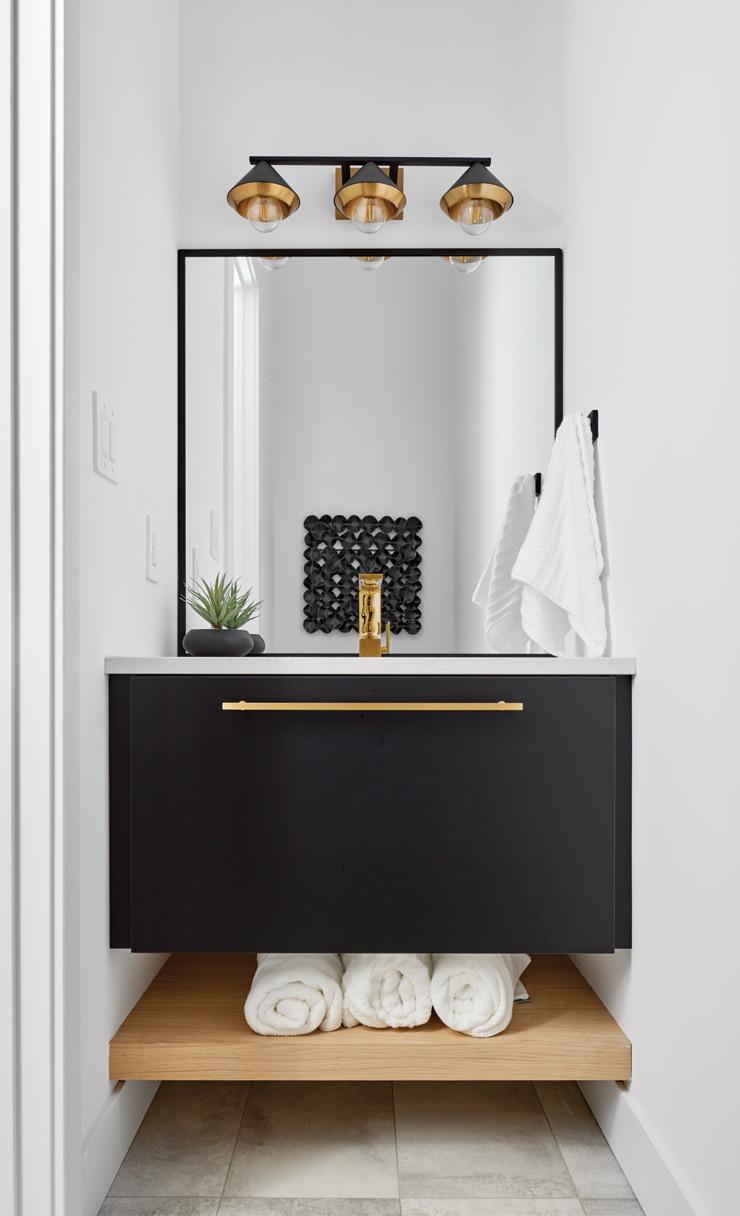
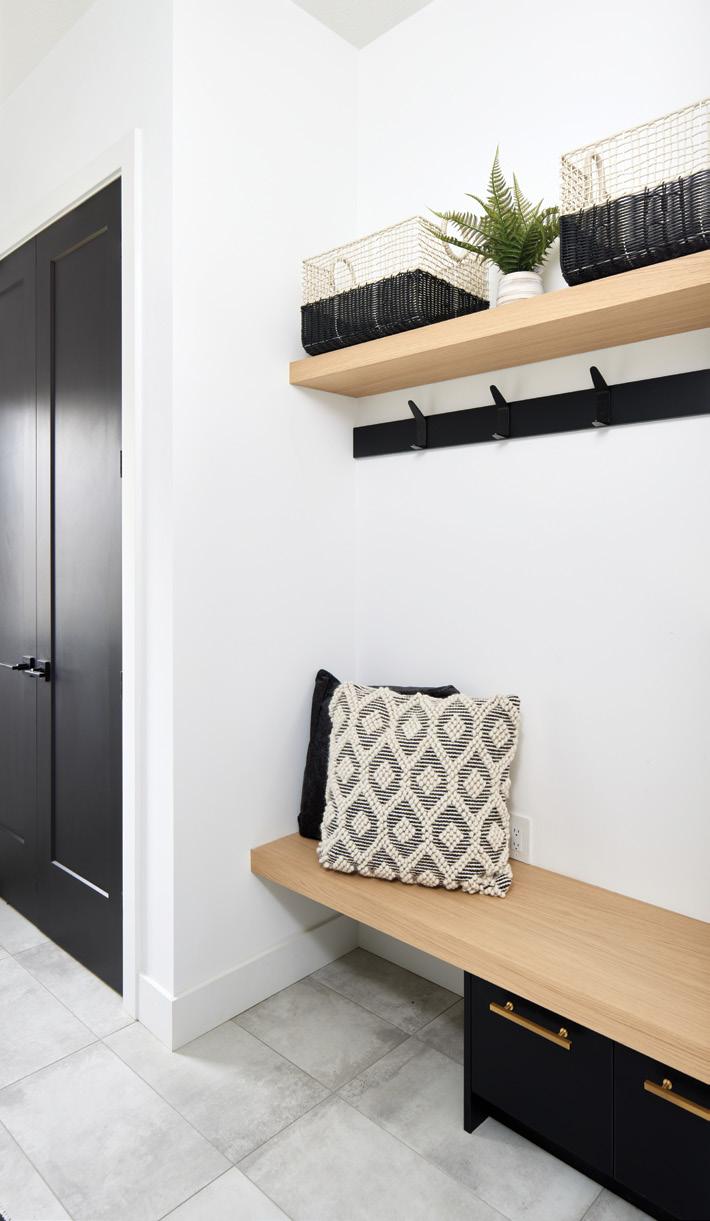
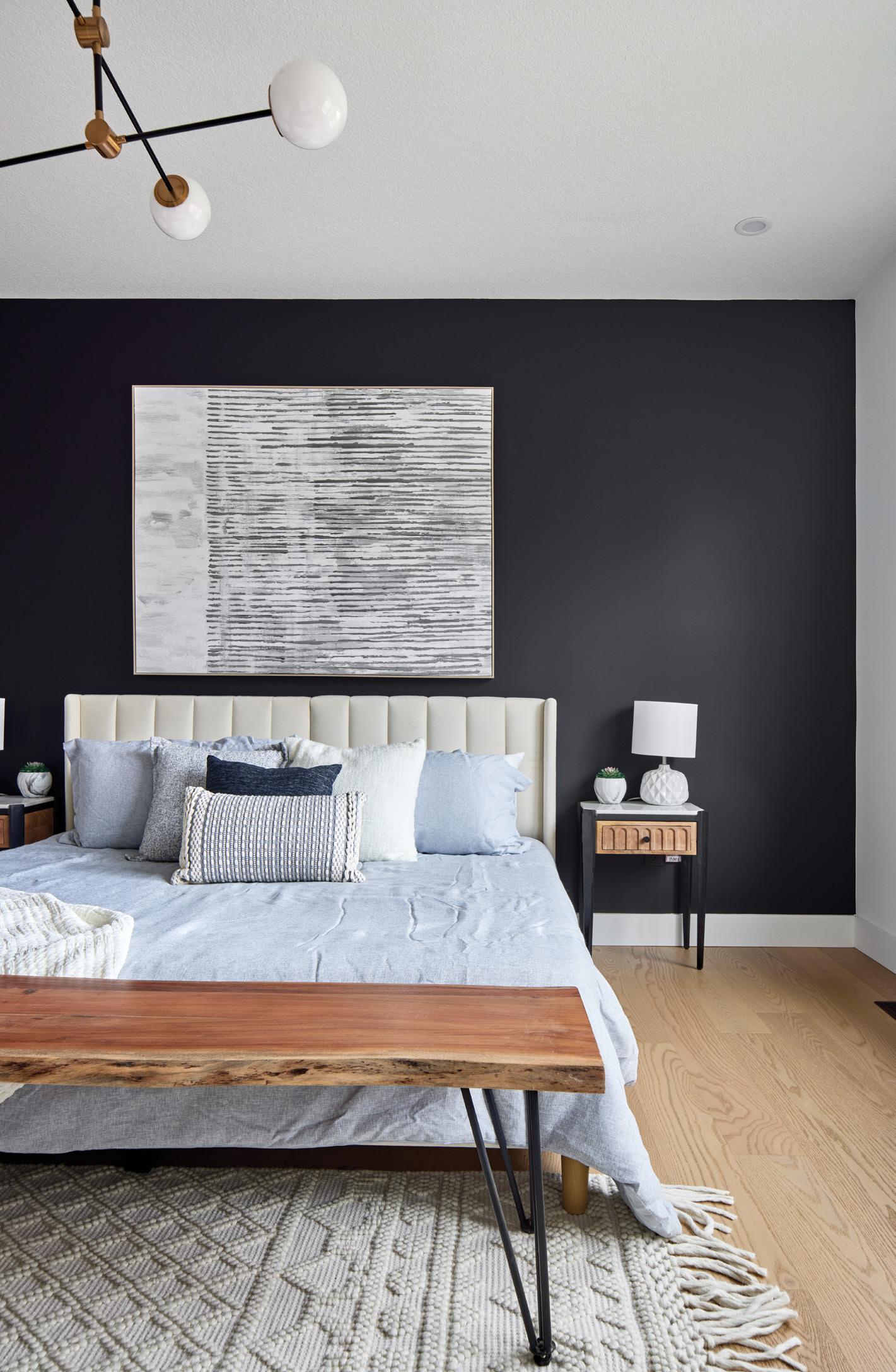
Upstairs, the spacious primary suite has a dramatic black feature wall with an upholstered ivory king-size headboard, Structube bench and an overhead Matteo Cosmic Age gold-brass chandelier. A low-pile carpet in a neutral shade (Tonal Retreat from London’s Flooring Canada) provides a luxurious touch and adds to the tranquil vibe. Paint was purchased from Clancy’s Rainbow
The primary en suite has a separate water closet and spacious shower with double rainheads, a handsome freestanding Berlin vessel tub (London Bath Centre), a double vanity with black Riobel fixtures and custom mirrors. Flooring echoes the marbleized porcelain tile on the main floor’s fireplace surround. Sculptural linear pendants add a modern style punch.
Continued on page 62
LEFT: The dramatic feature wall in the primary bedroom is painted Benjamin Moore Black and the other walls are Benjamin Moore Chantilly Lace. The upholstered headboard and woven rug add softness and texture. BELOW: The primary en suite features floating custom cabinetry made of a combination of matte-black acrylic, Shinnoki ivory oak and high-gloss acrylic with a large black-framed custom mirror above. A spacious shower with two rain showerheads, a classic vessel tub, a modern five-pendant light and a separate toilet room complete this streamlined bathroom.
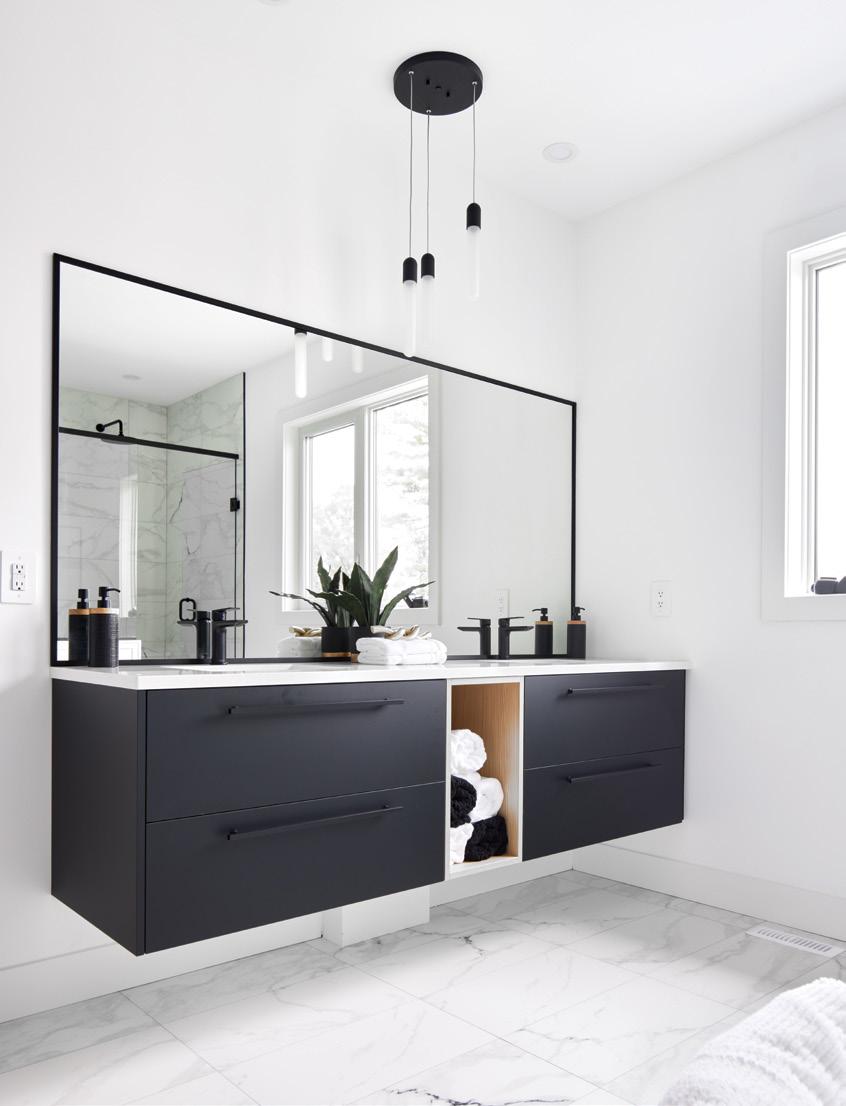
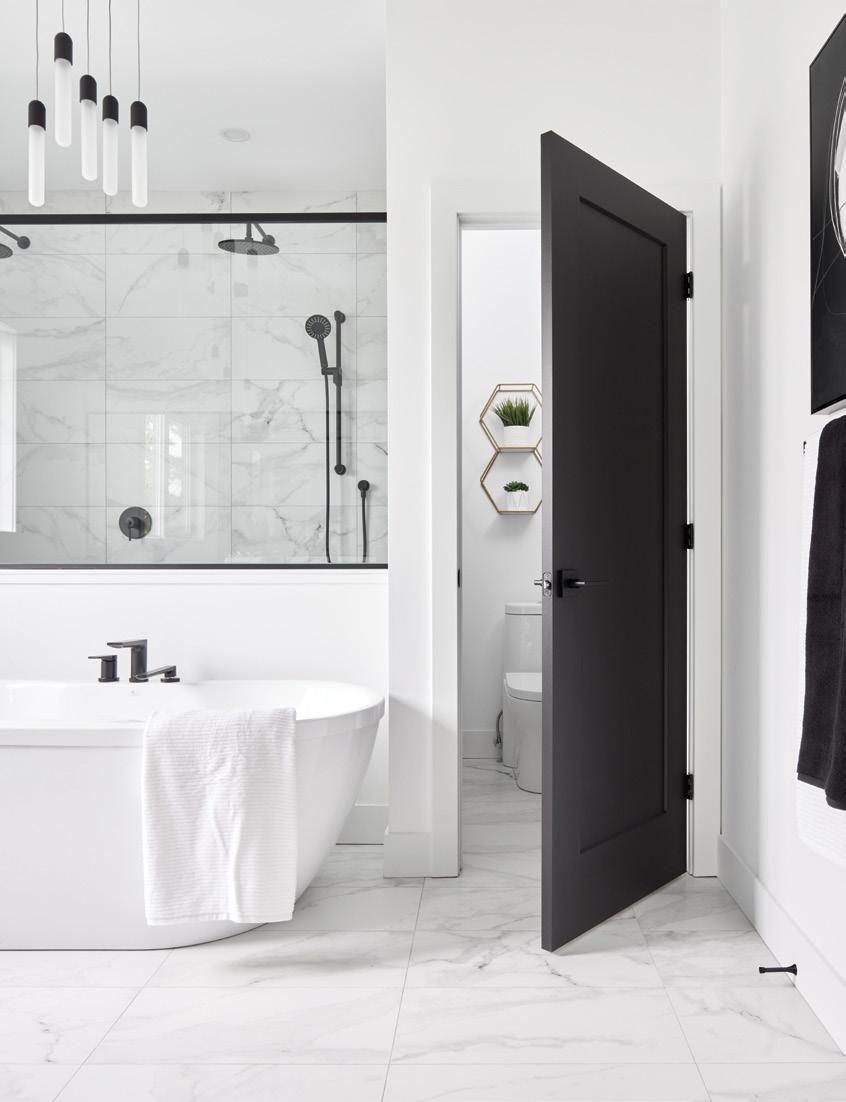

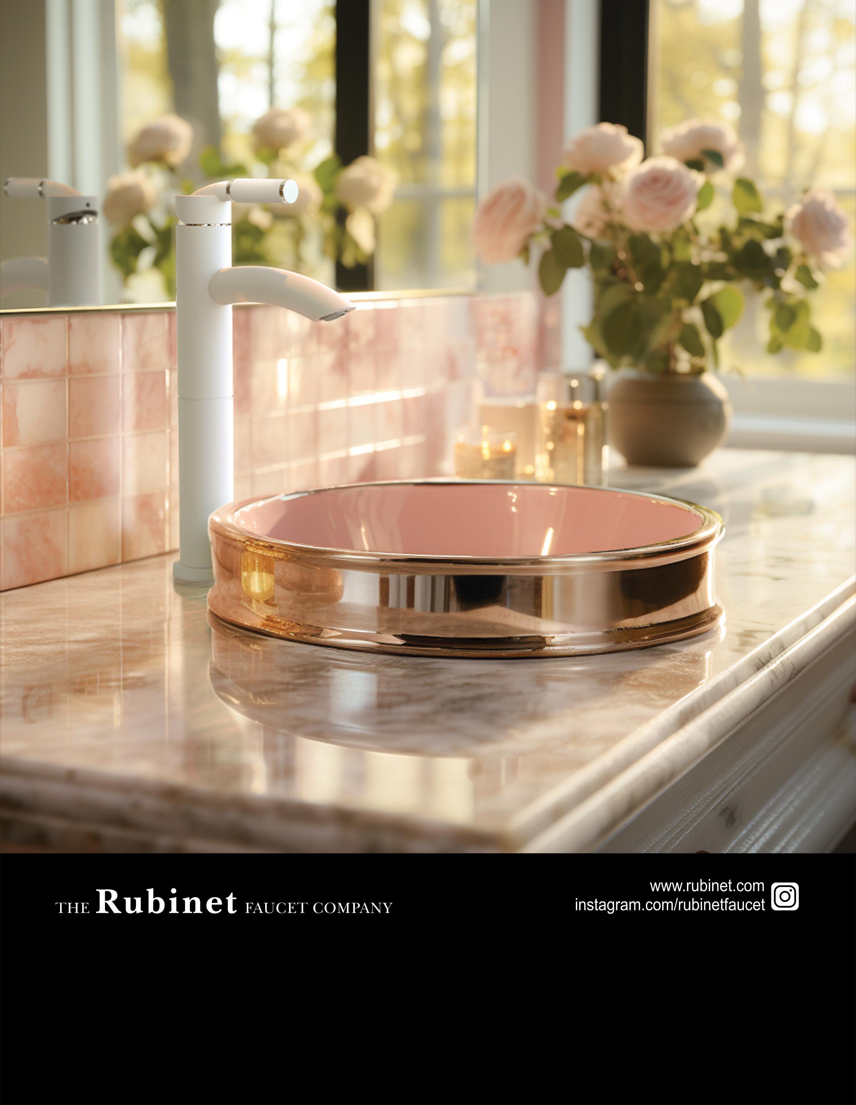

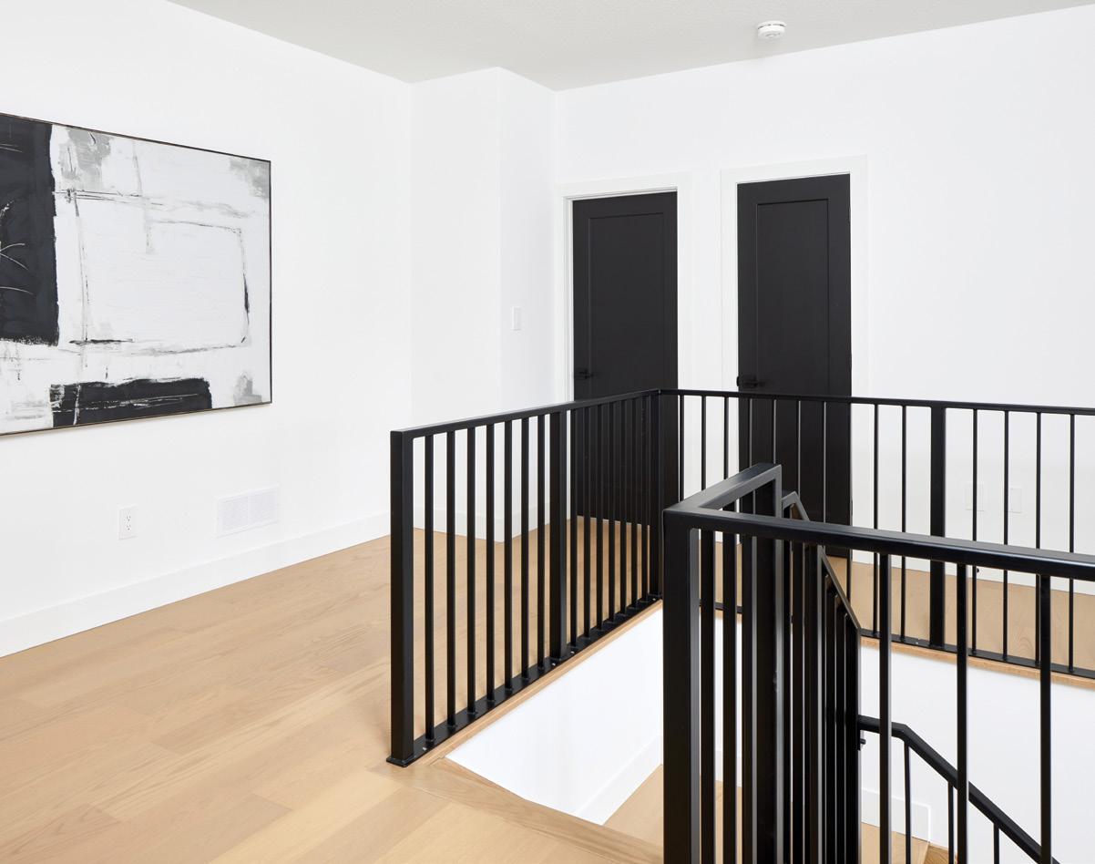
A guest room with an en suite, plus two other bedrooms connected by a dual bathroom and a convenient laundry room, complete the second floor.
The unfinished basement offers room for expansion and could easily be transformed into a home theatre, rec room or used as additional living space.
“We’re always looking for creative ideas on how to bring a customer’s vision to life and we choose to work with trades and suppliers that have the same mentality as us,” says Andreia. “We believe that ‘no’ is not an answer and everything is possible.” OH
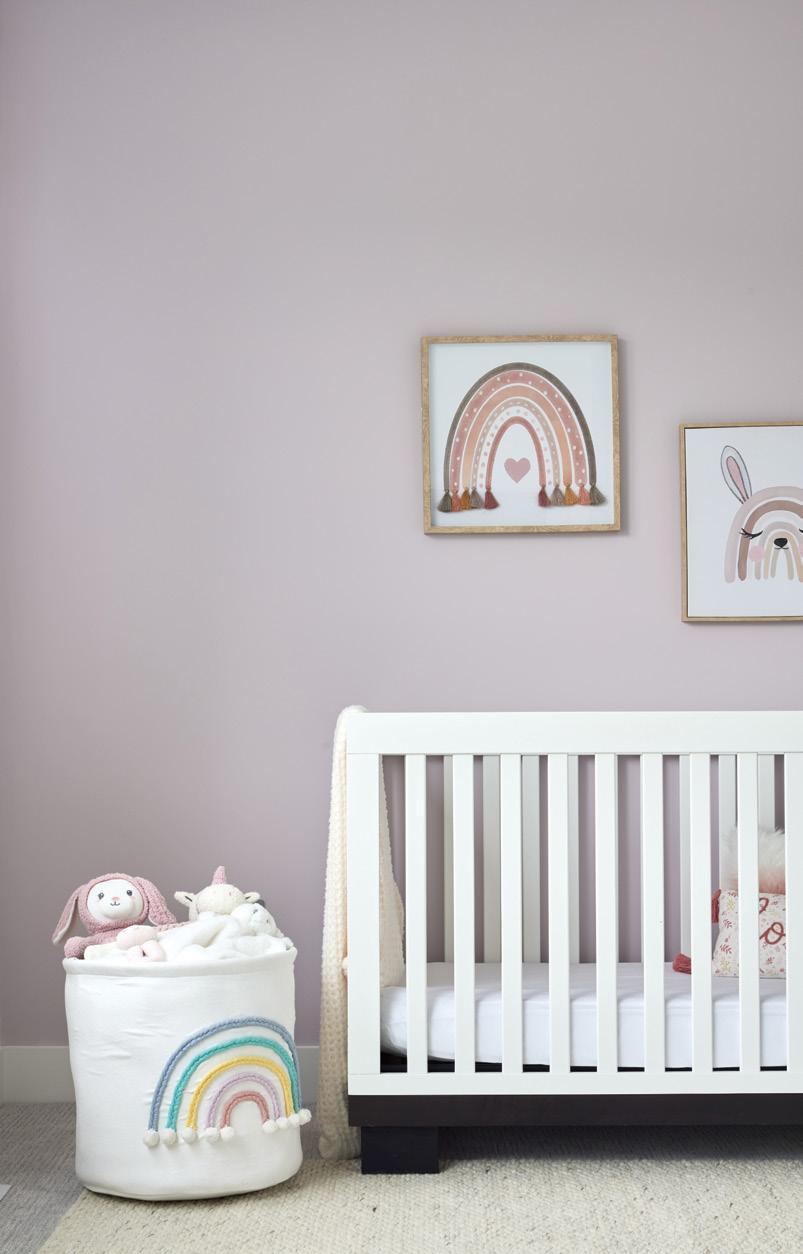
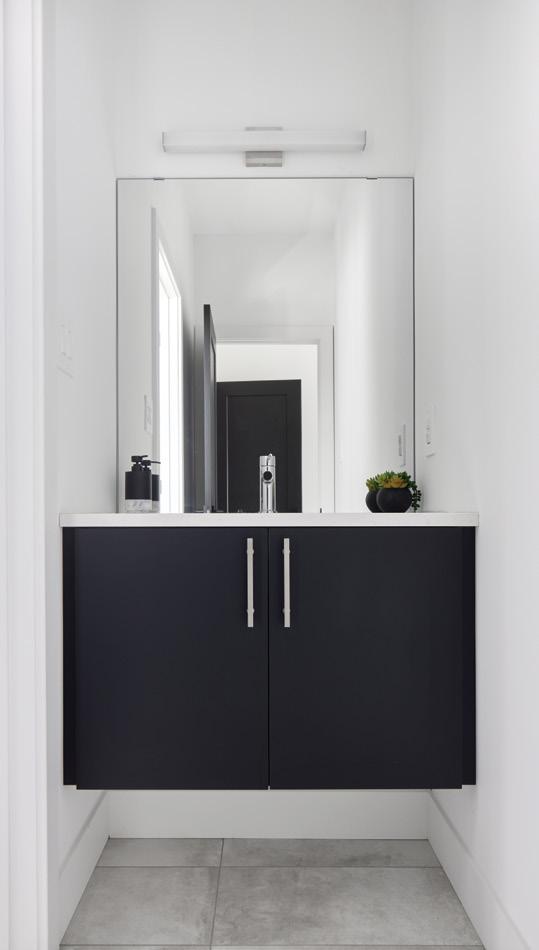
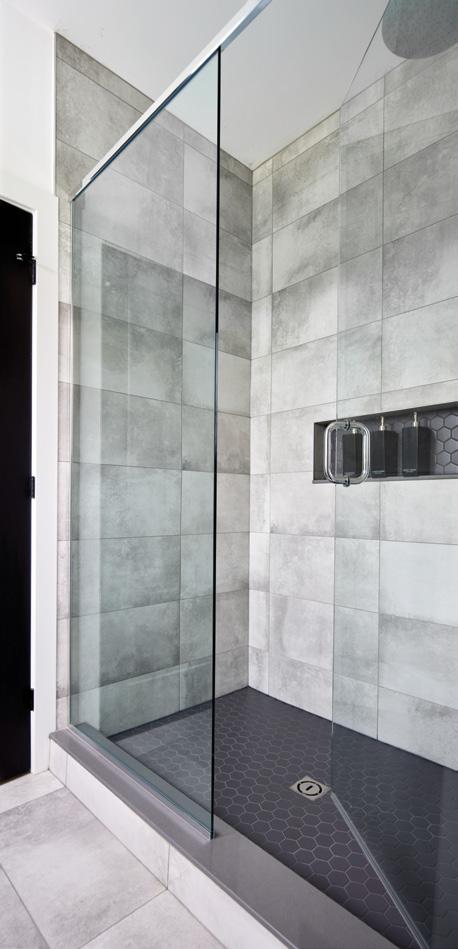
MIDDLE:
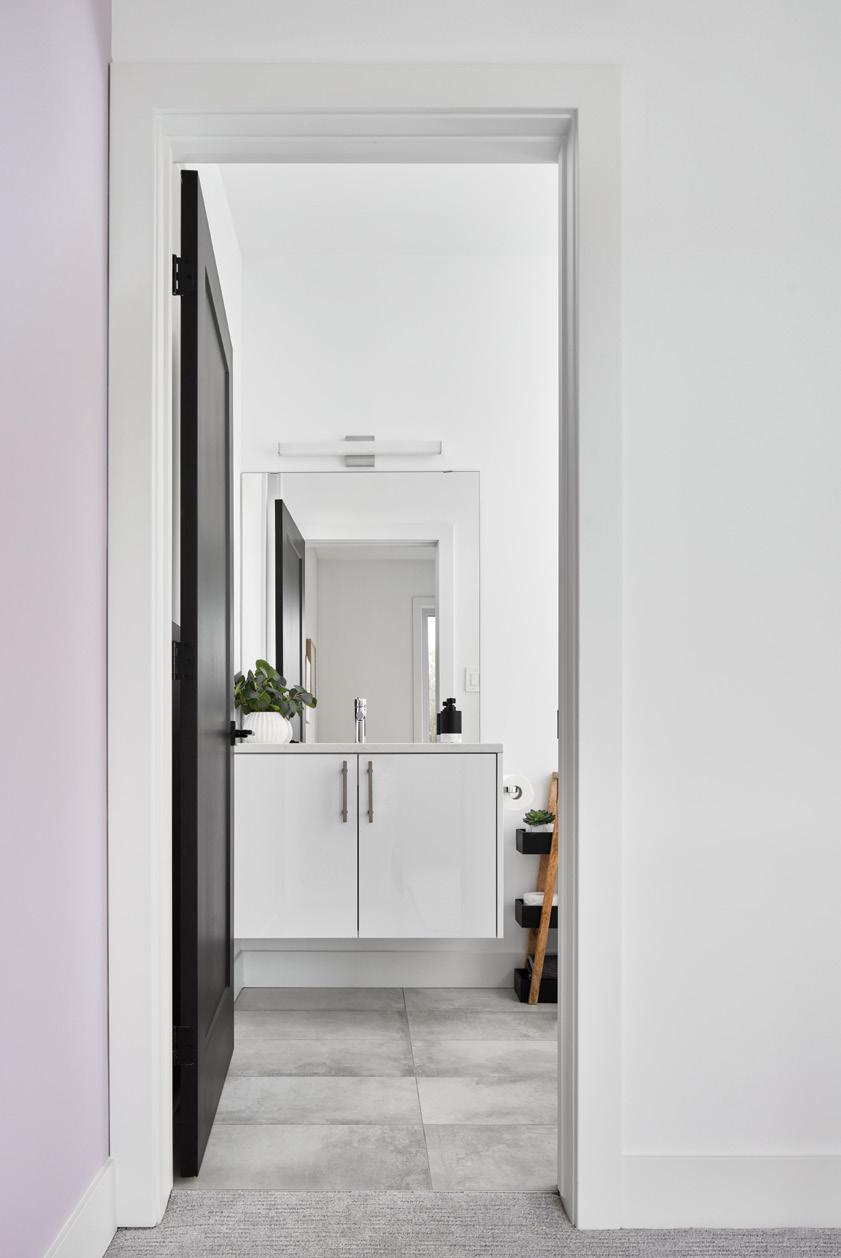
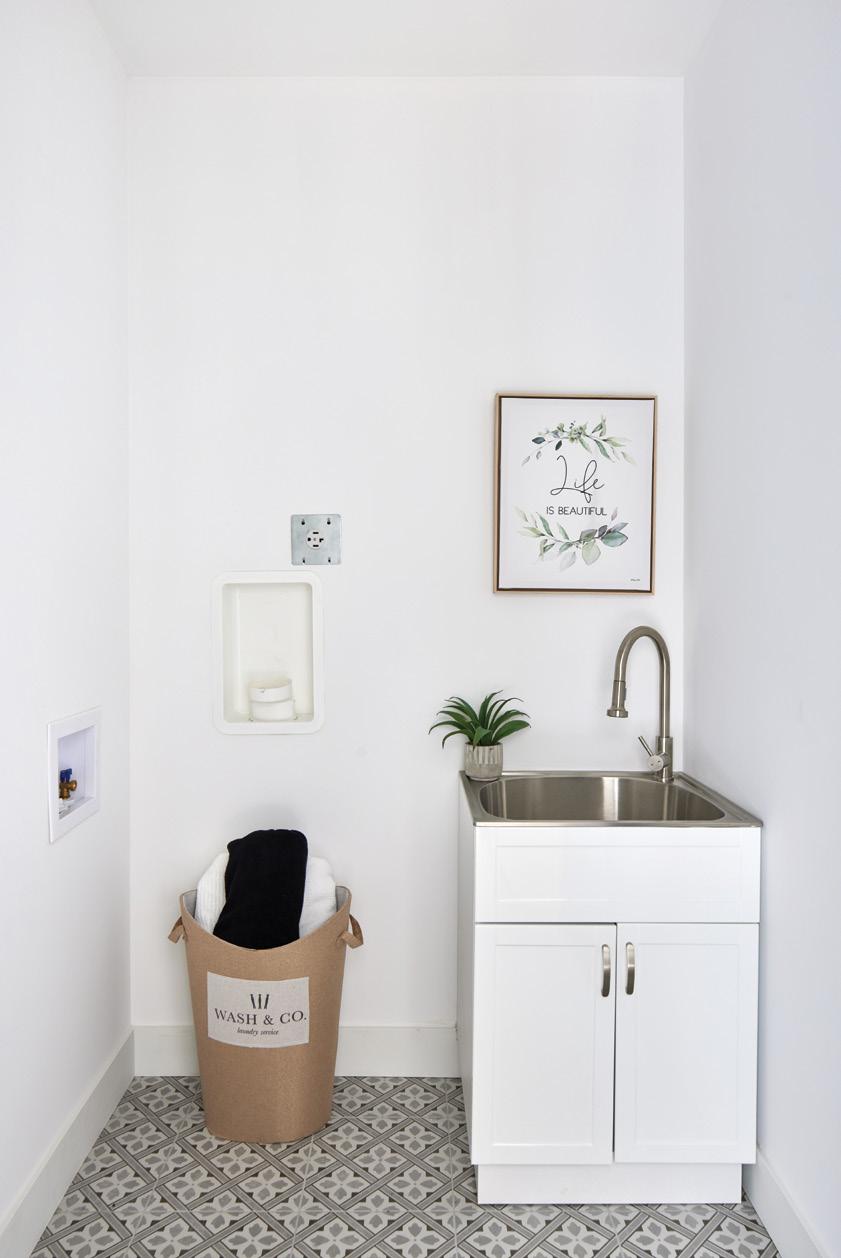 ABOVE LEFT: The second-floor landing with black Madison Panel Slab doors from North Pole Trim & Supplies Ltd. ABOVE MIDDLE & RIGHT: The guest bathroom wall and floor feature neutral porcelain tiles from London’s Flooring Canada and a black shower pan. BELOW LEFT &
ABOVE LEFT: The second-floor landing with black Madison Panel Slab doors from North Pole Trim & Supplies Ltd. ABOVE MIDDLE & RIGHT: The guest bathroom wall and floor feature neutral porcelain tiles from London’s Flooring Canada and a black shower pan. BELOW LEFT &
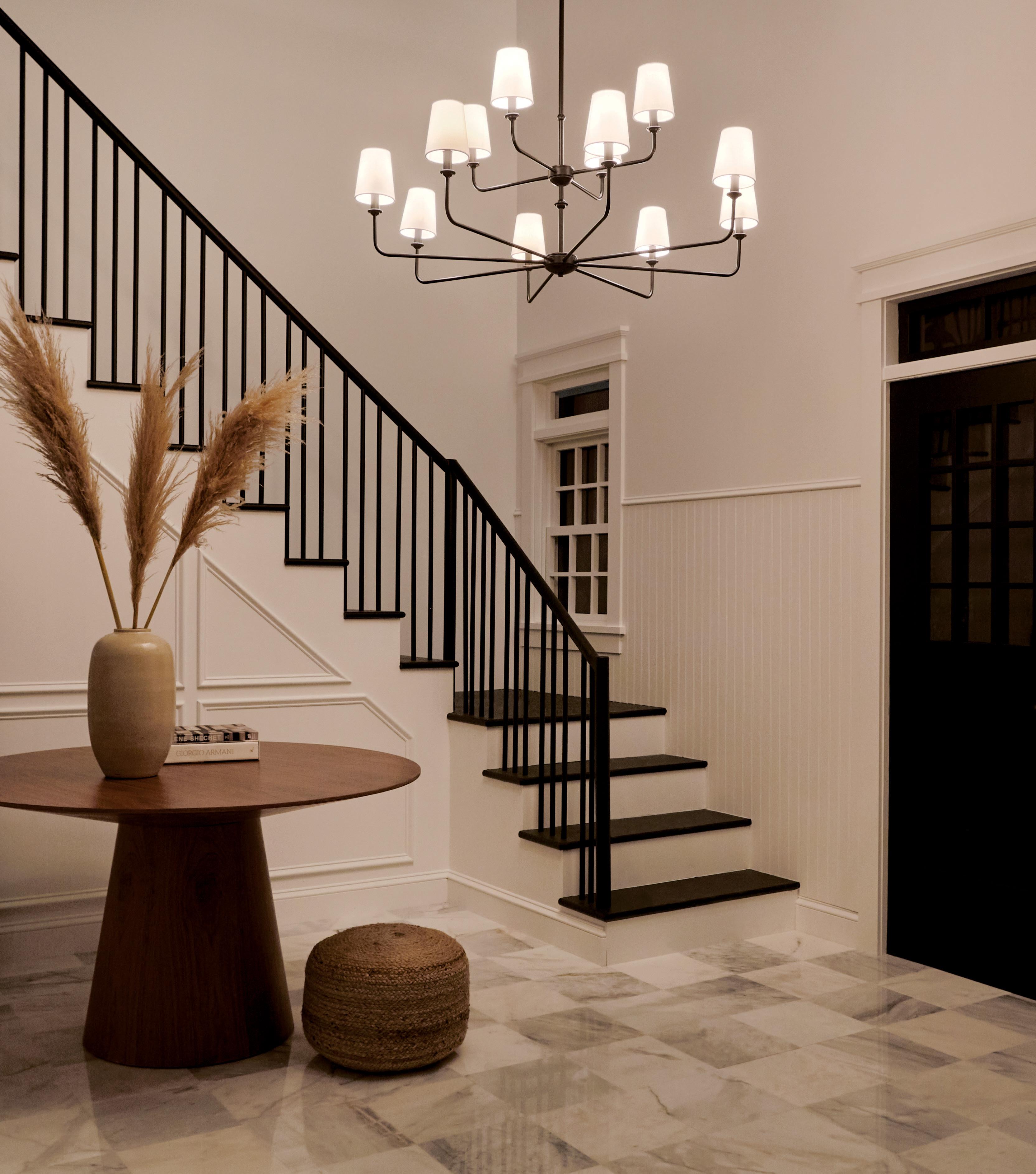

Pallas by Kichler
Delicate framework, refined detailing, and optional linen shades in a tall, tapered style make the Pallas collection simply luxurious. A refined take on the classic chandelier, Pallas in black is delicate with a hint of opulence. Its white linen shades give you ambient illumination while removing them lets you enjoy a classic candelabra.
Enjoy customizing it to suit your space.

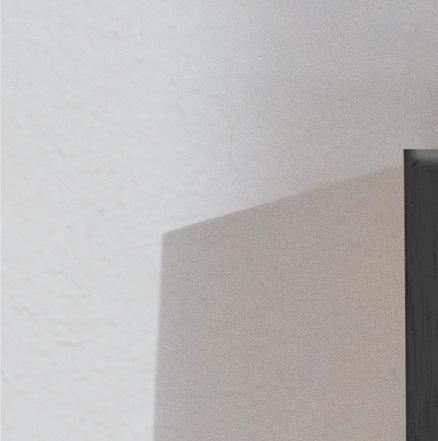
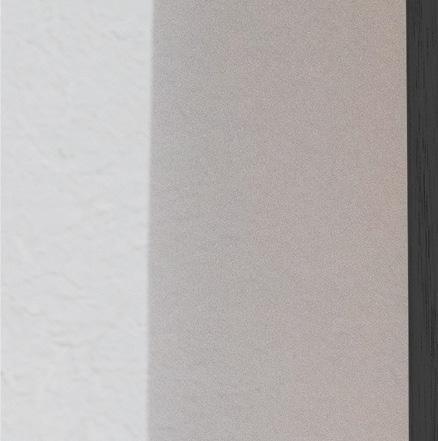
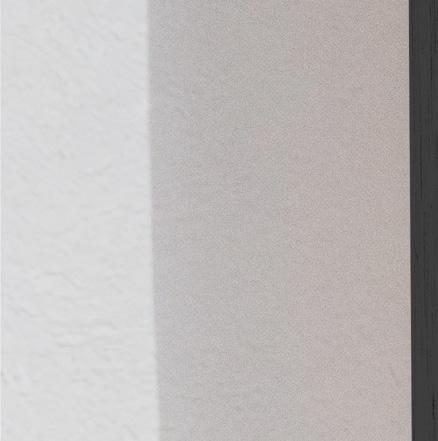
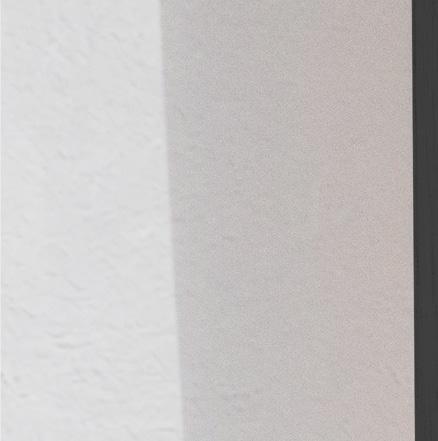









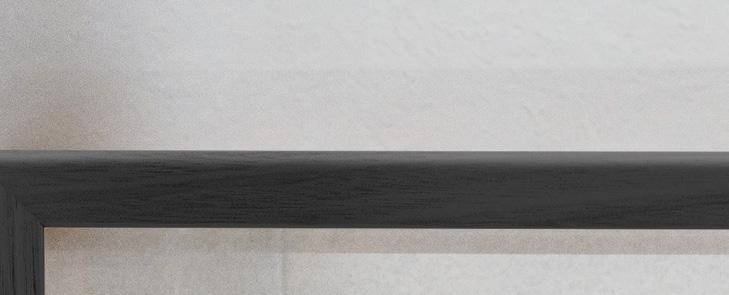

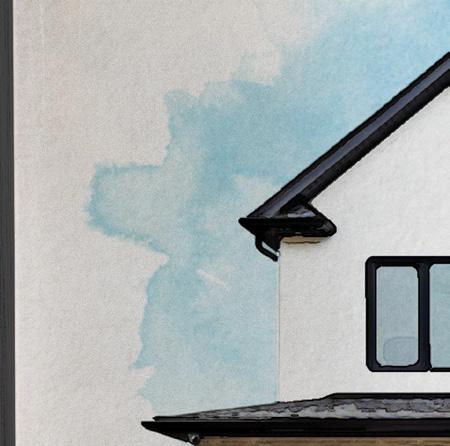
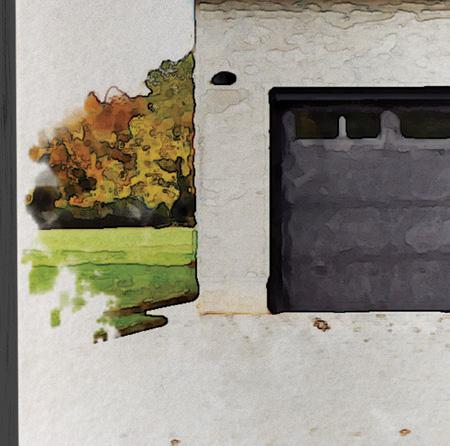
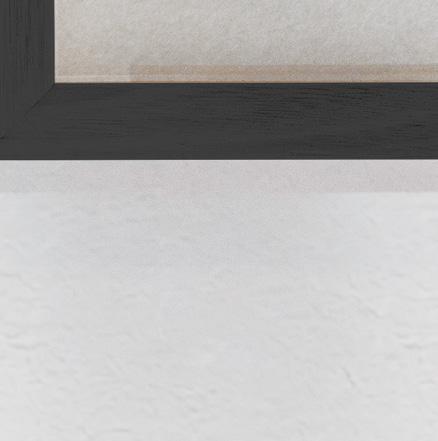









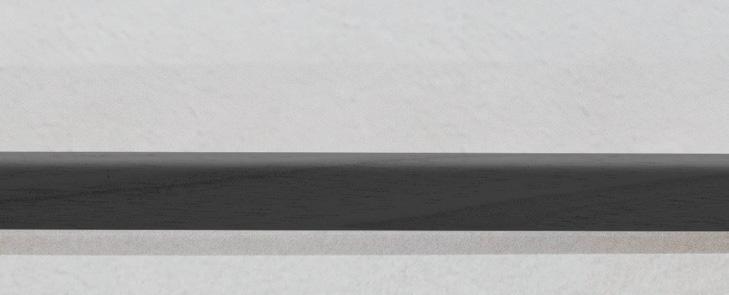

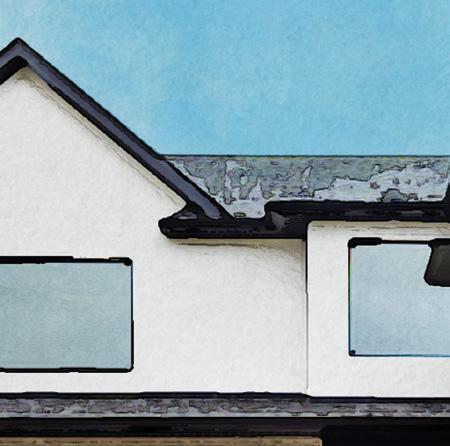
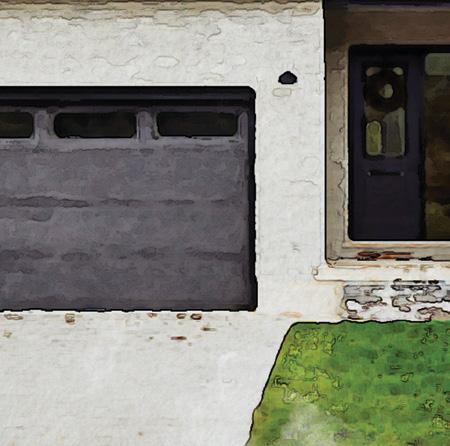





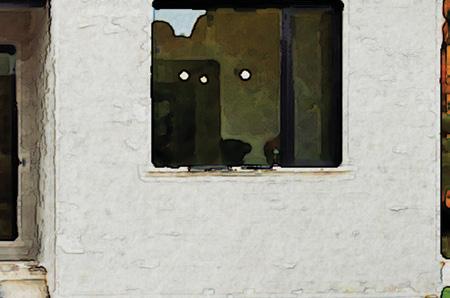







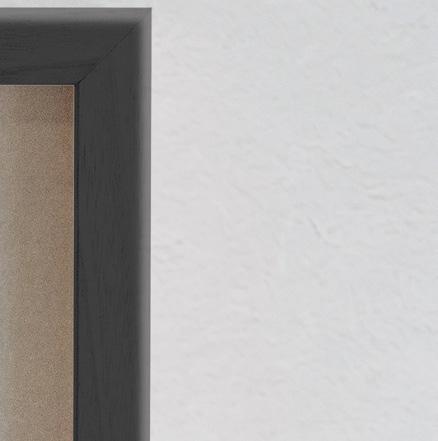


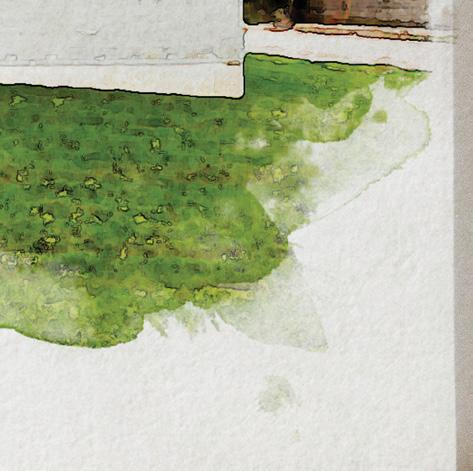

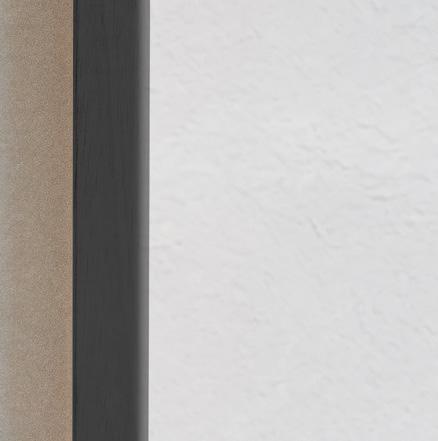
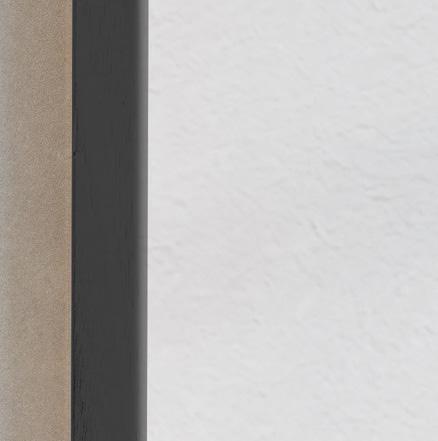




The inspiration behind our business is making dreams come true. We collaborate with you at every step of the building process to ensure your new home exceeds your vision. The freedom to customize our floorplans is only limited by your imagination. Every detail of your unique style guides us towards creating your masterpiece. At XO Homes, our strength and joy are in creating an exceptional client experience.





























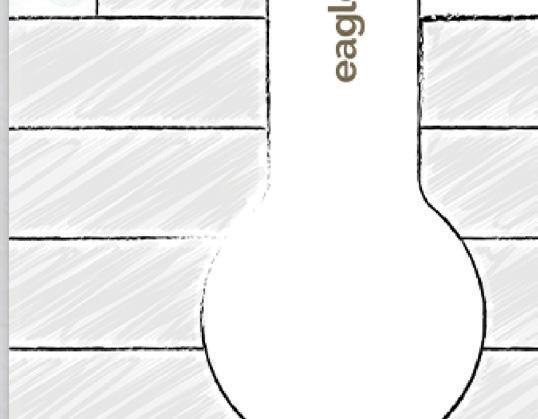








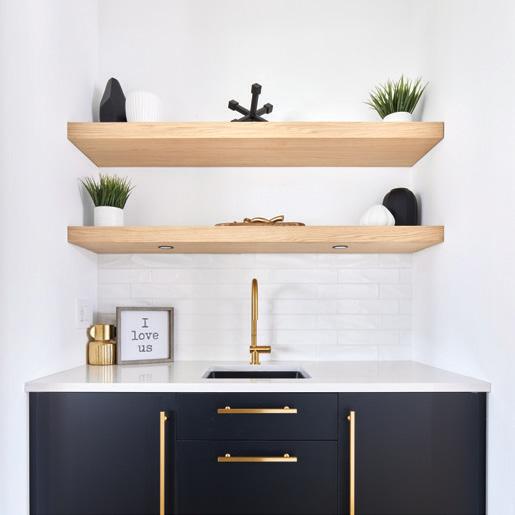



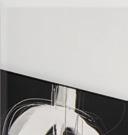




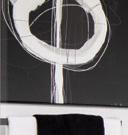











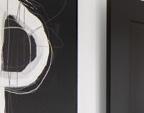
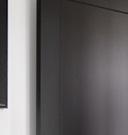
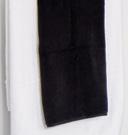

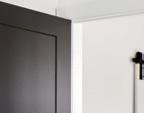
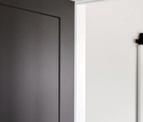

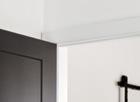

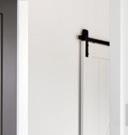
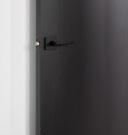
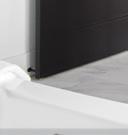

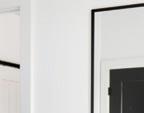
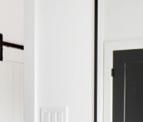


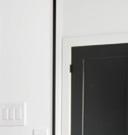
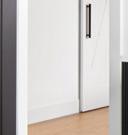
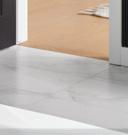
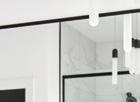
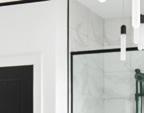


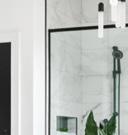
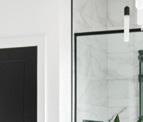
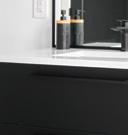
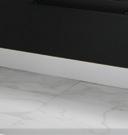






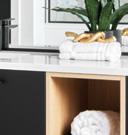
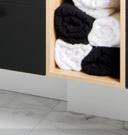

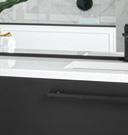





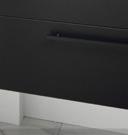














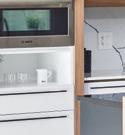

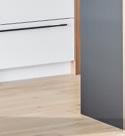




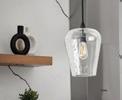



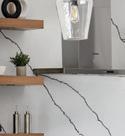
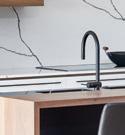




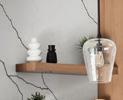


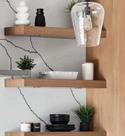







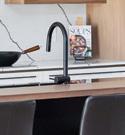
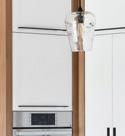





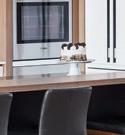


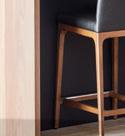
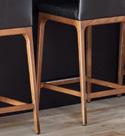
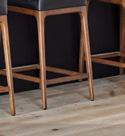


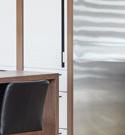
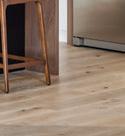









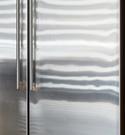
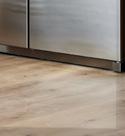




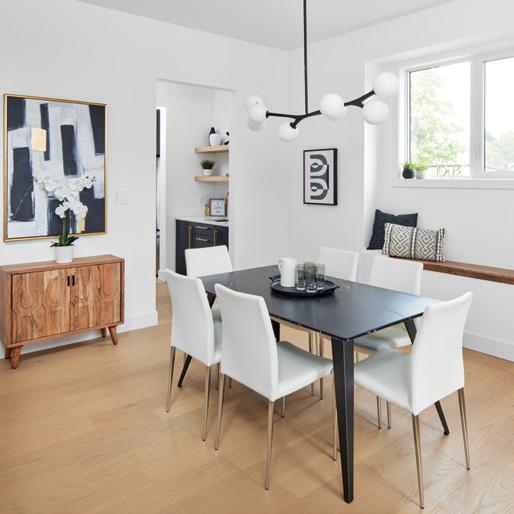

xohomes.ca
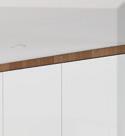
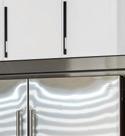




























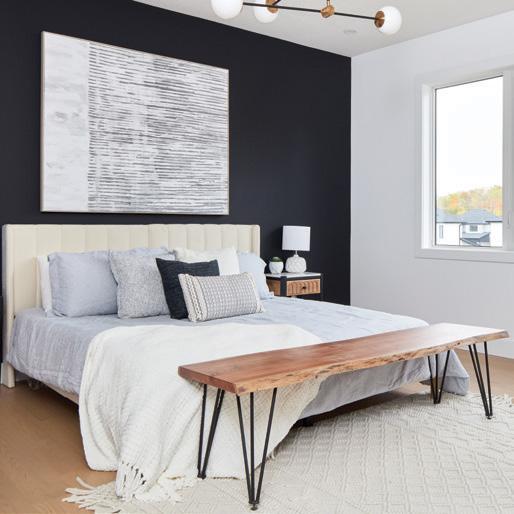




Imagine taking in all that nature has to offer while enjoying all the modern amenities of city living without the hustle and bustle! This is our newest up-and-coming community, Merritt Estates, in Parkhill. With the beaches of Grand Bend only minutes away, you can live in a modern luxury home and enjoy a cottage lifestyle all year round. Choose one of our premium lots as your canvas while they are still available.
Together, let’s start planning your dream.

Give your home a fresh new look with a little help from local experts.
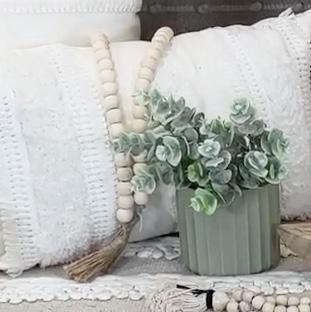
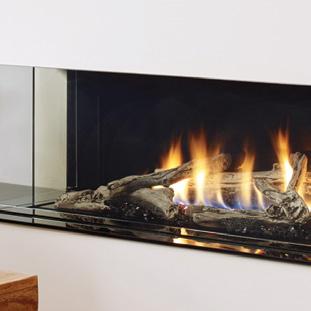
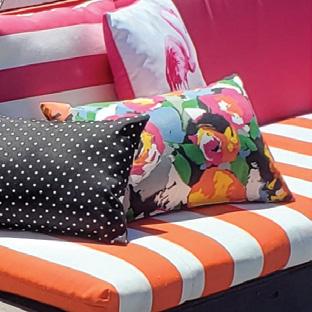
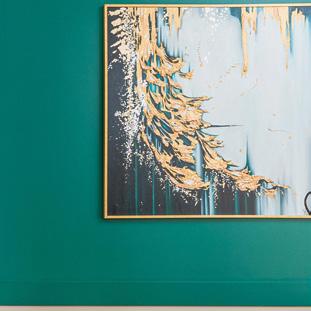
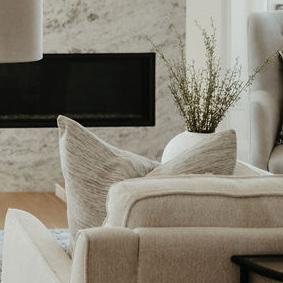
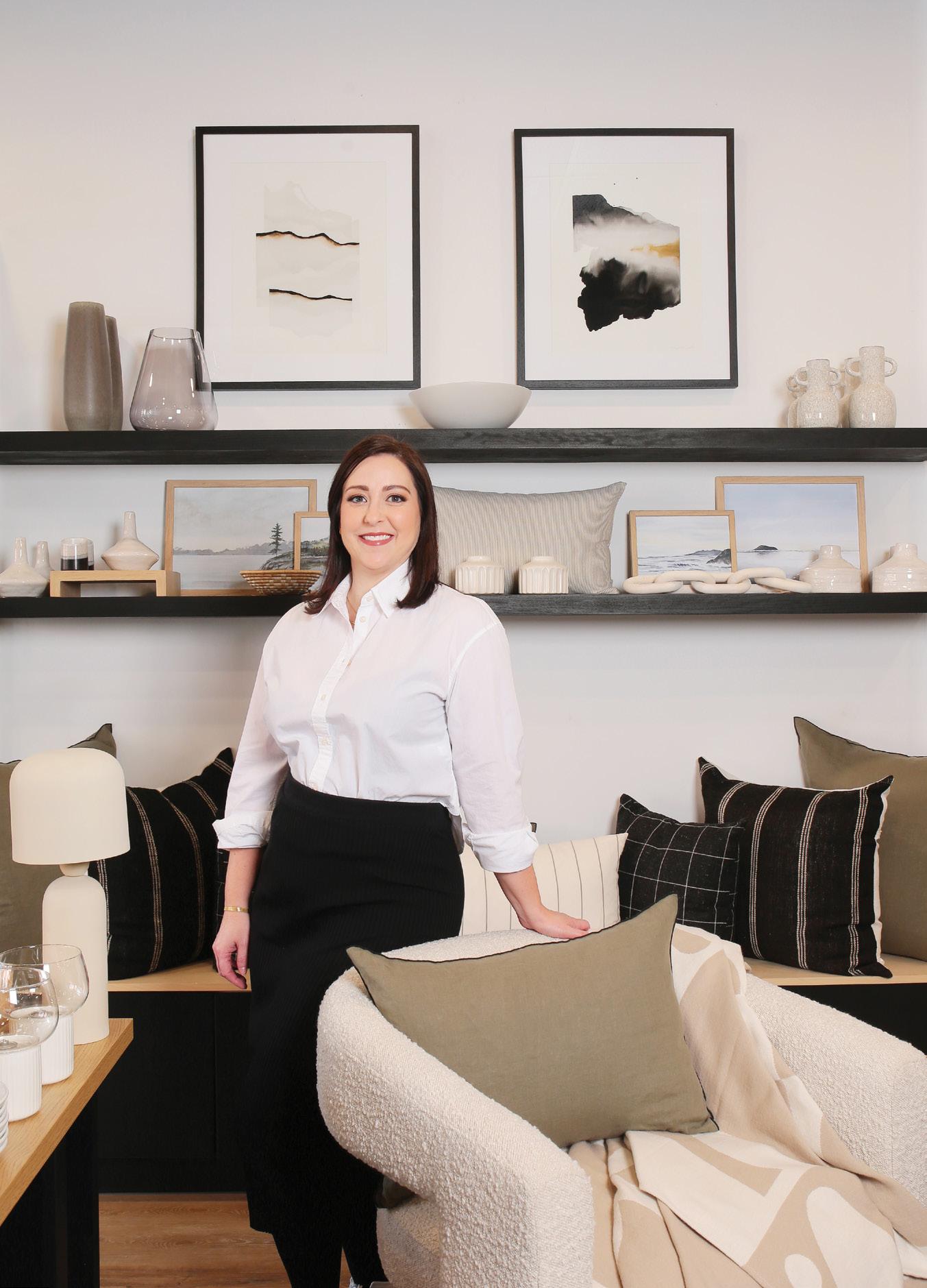
We are a boutique interiors company that offers professional, experienced design and decorating services based in our décor shop. Our retail space is filled with a curated collection of home décor and features a more tailored approach to decorating through customizable art, rugs and furniture pieces.
There’s a move away from very minimal spaces to a more livedin aesthetic. Daily-use items are elevated and made to be kept out in view. Vintage pieces, heirlooms, and one-of-a-kind items are featured. This approach allows for a much wider range of styles, colours and textures to be combined in one space.
“We believe the home should be a place of relaxation and rejuvenation, a space that supports well-being through ease and comfort. We design spaces and curate products that support this.”
Trends have the potential to date your living areas. Many trends have roots in historical design styles, and using them appropriately can really elevate a space. However, any trend applied en masse is sure to date interiors more quickly, so stick to using trends in small doses that make sense for the style of your home.
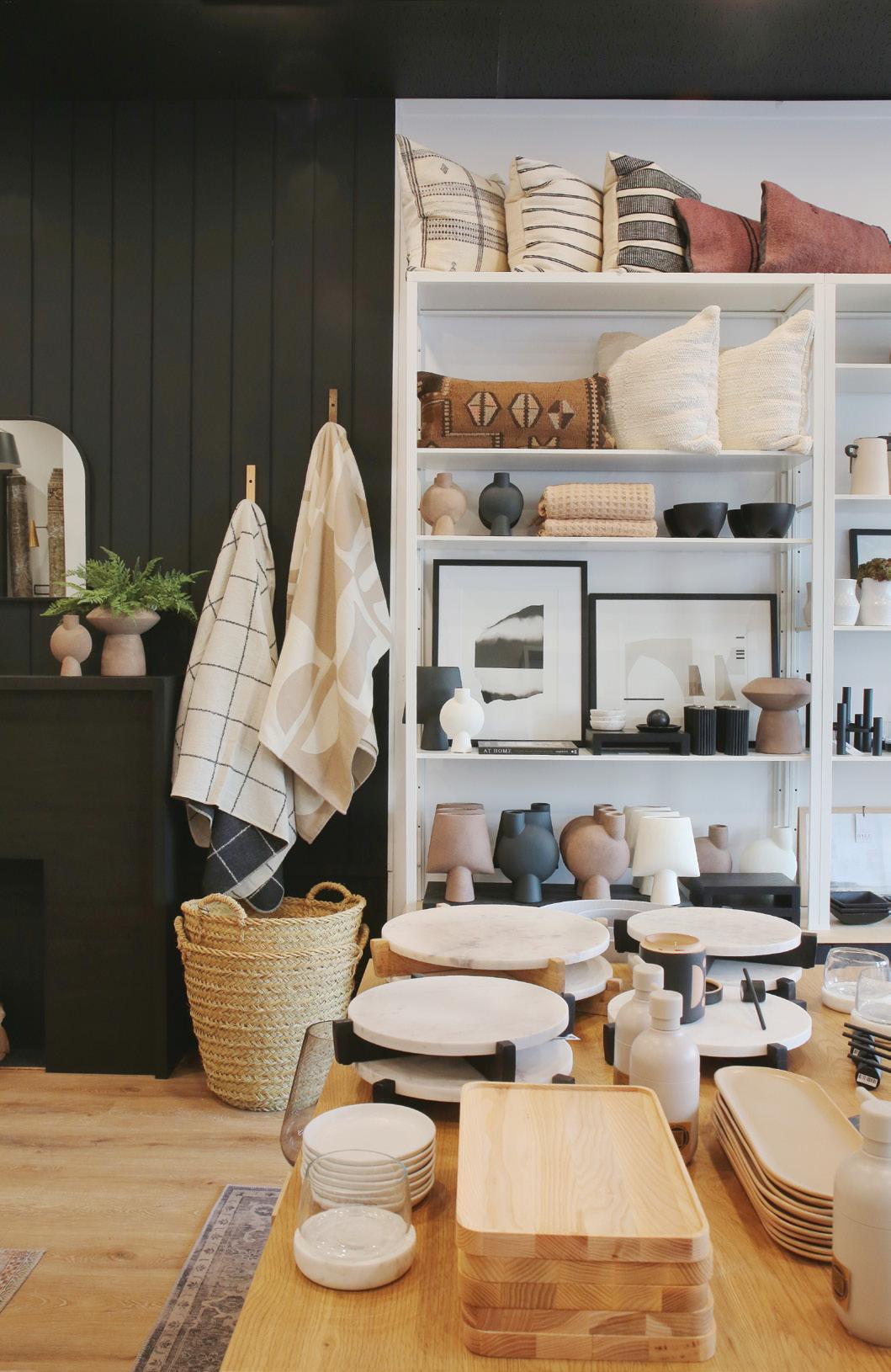 Allison Cooper
Allison Cooper
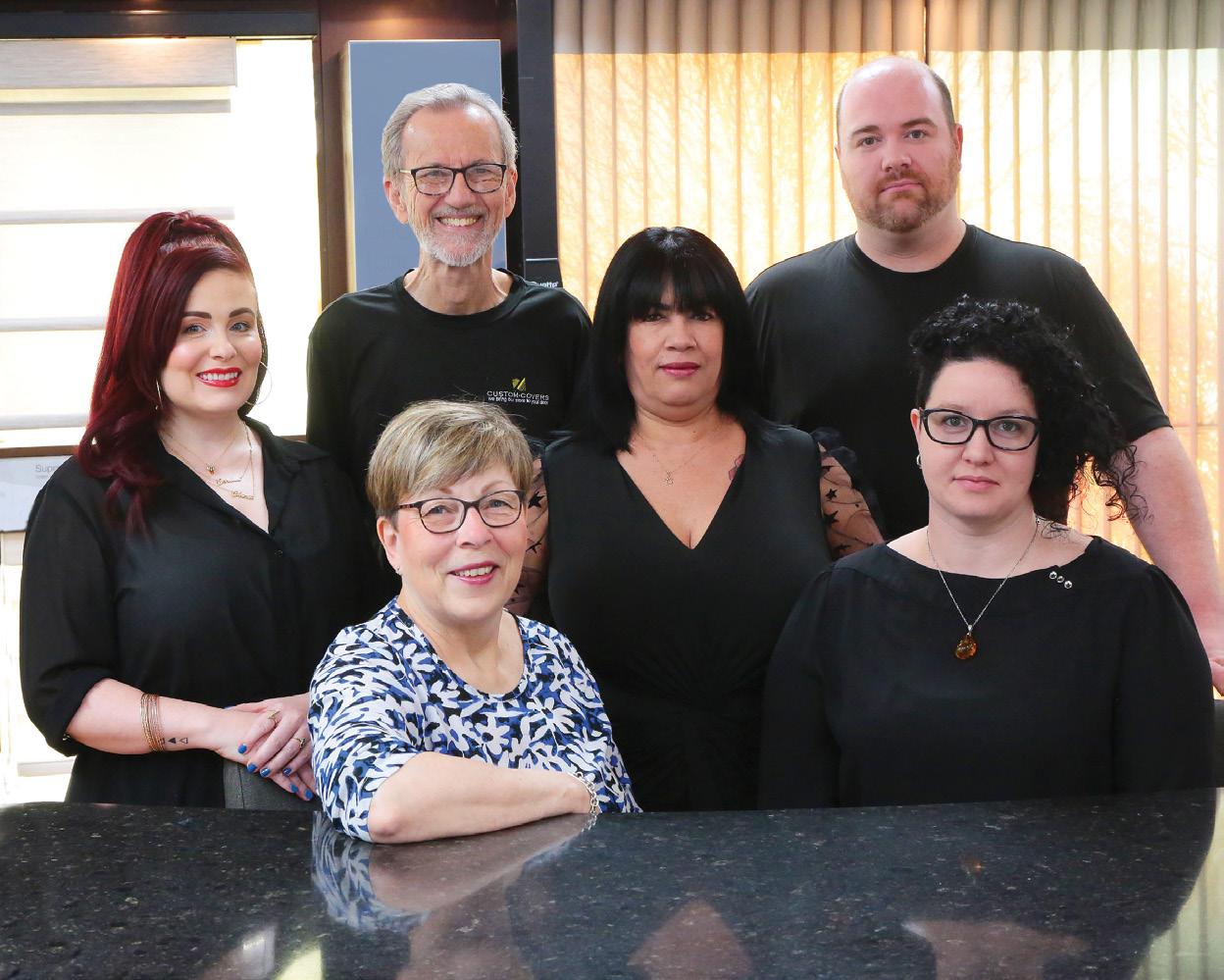
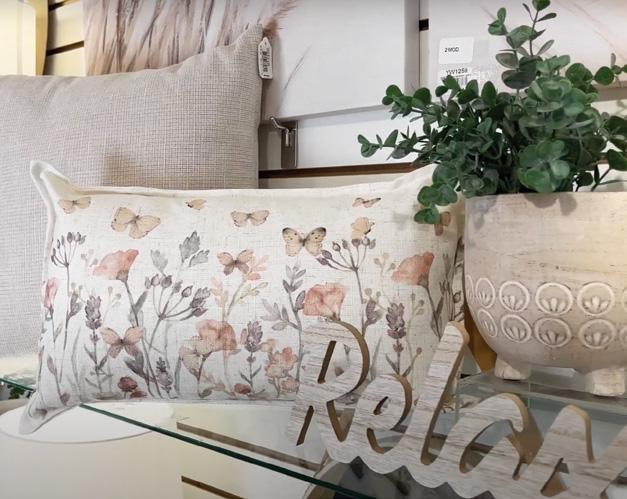
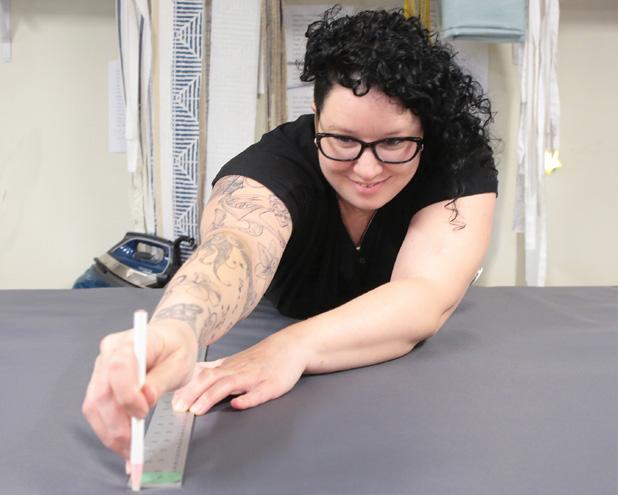
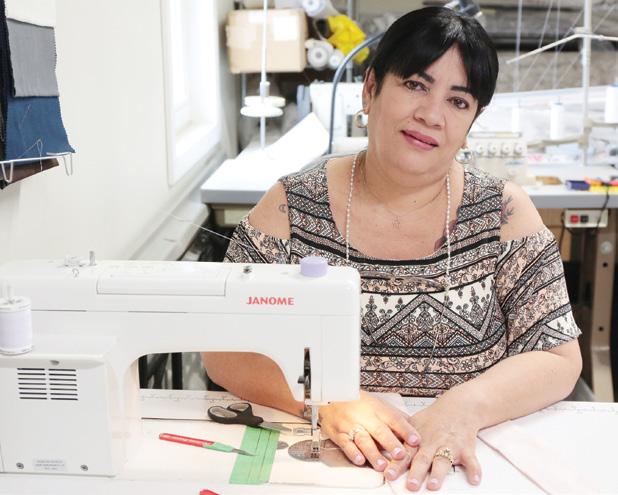
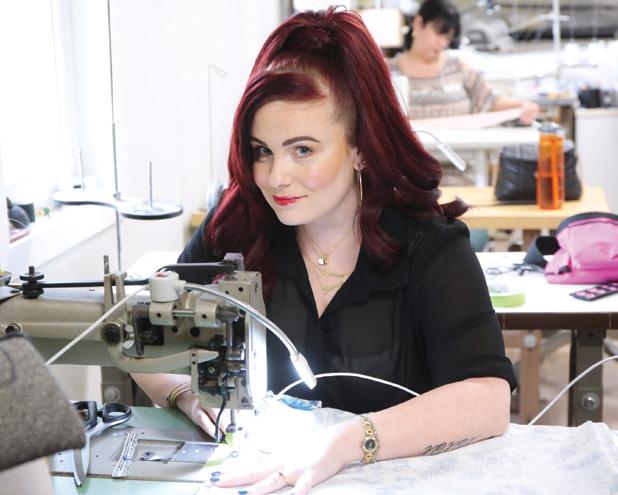
Custom Covers For Home & Office provides exceptional customer service, quality bedding, home accessories, Hunter Douglas window coverings, upholstery, awnings and custom draperies. For 25 years they have served the communities and surrounding areas of Exeter, Goderich, Kitchener, London and Sarnia.
We can help refresh and breathe new life into your living spaces. Right now, softer colours, earthy tones, back-to-nature greens and lots of texture are trending. Home comfort is always paramount and we make attentive customer service a top priority.
“We guarantee friendly service, quality products and professional installation to suit your décor and your budget.”
Some people don’t realize that we have an upholstery and drapery workroom at the store and can fabricate custom orders on-site. Our skilled staff are professionally trained in upholstery and home décor design and certified in the automation of window coverings.
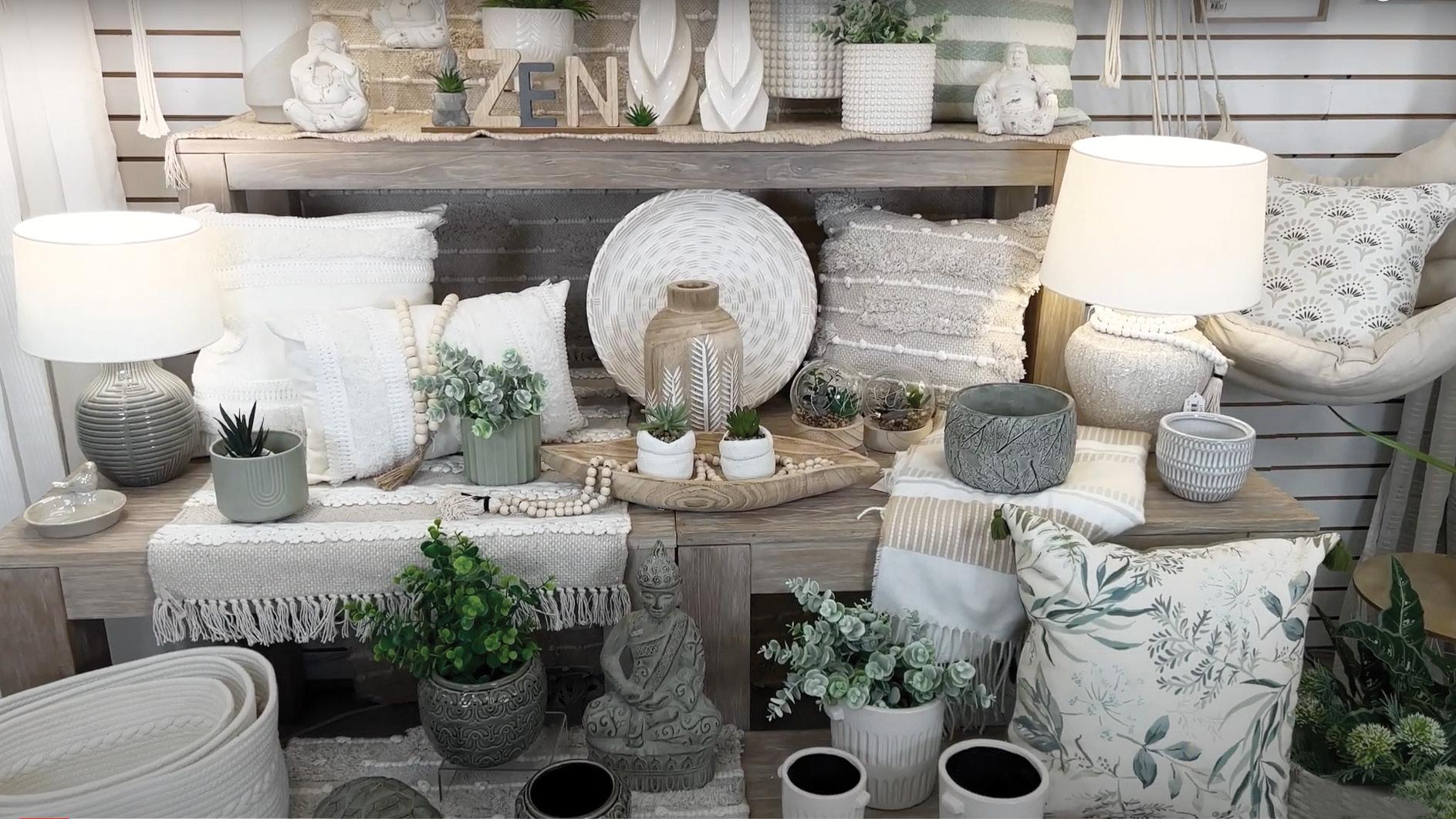 Caresse Bedard, Wes Petch, Janice Brock, Misleidys Guevara, Behn MacLean & Cecelia Morrissey
Caresse Bedard, Wes Petch, Janice Brock, Misleidys Guevara, Behn MacLean & Cecelia Morrissey
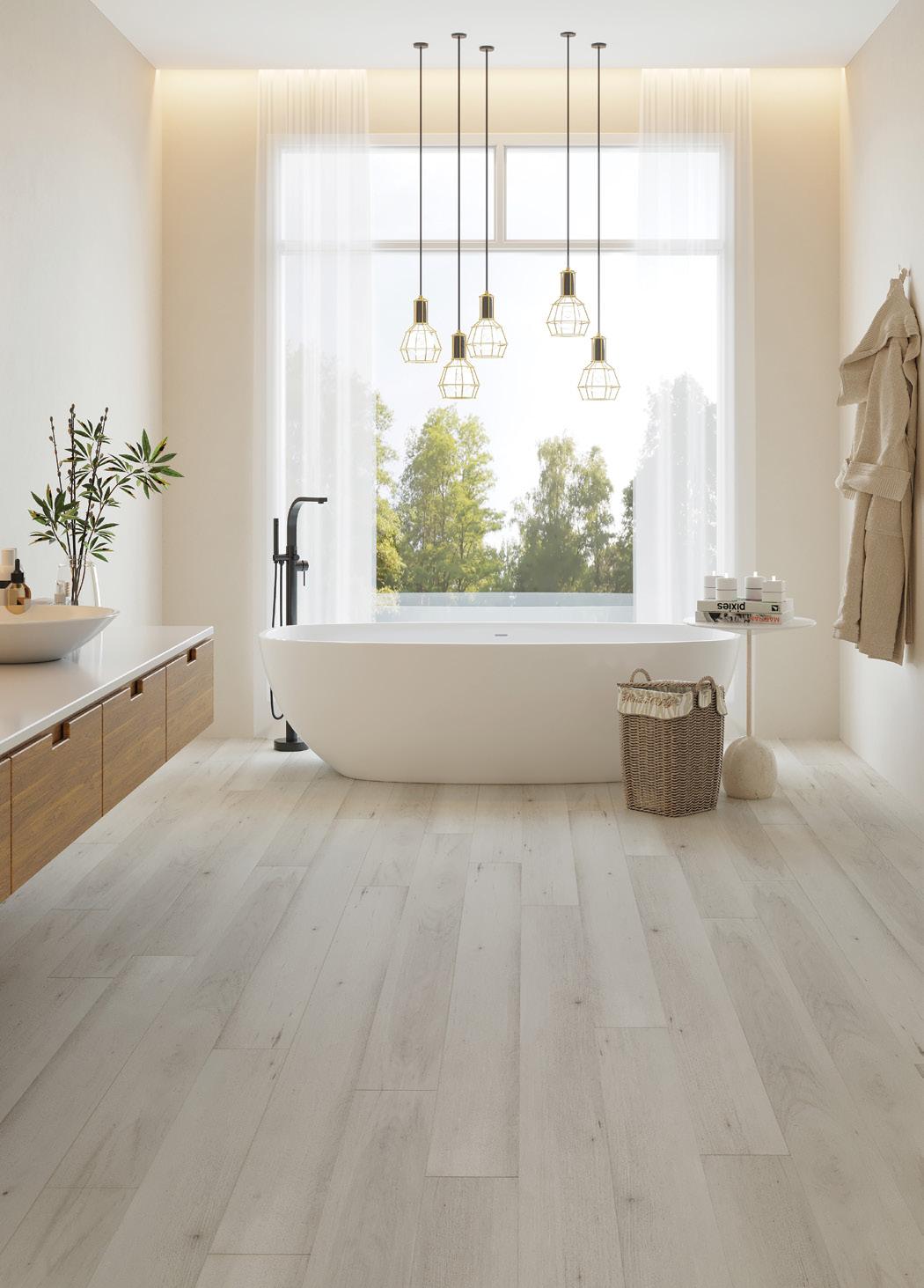


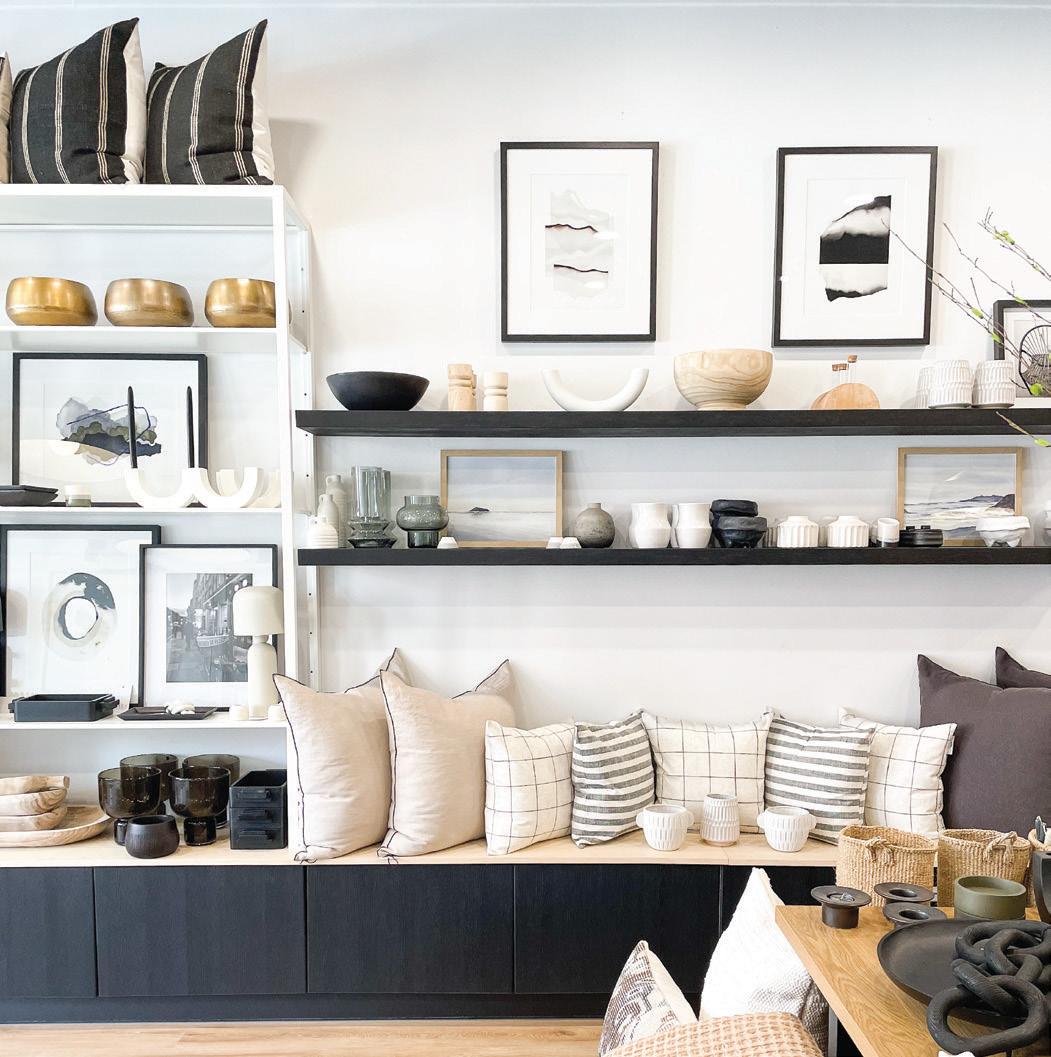

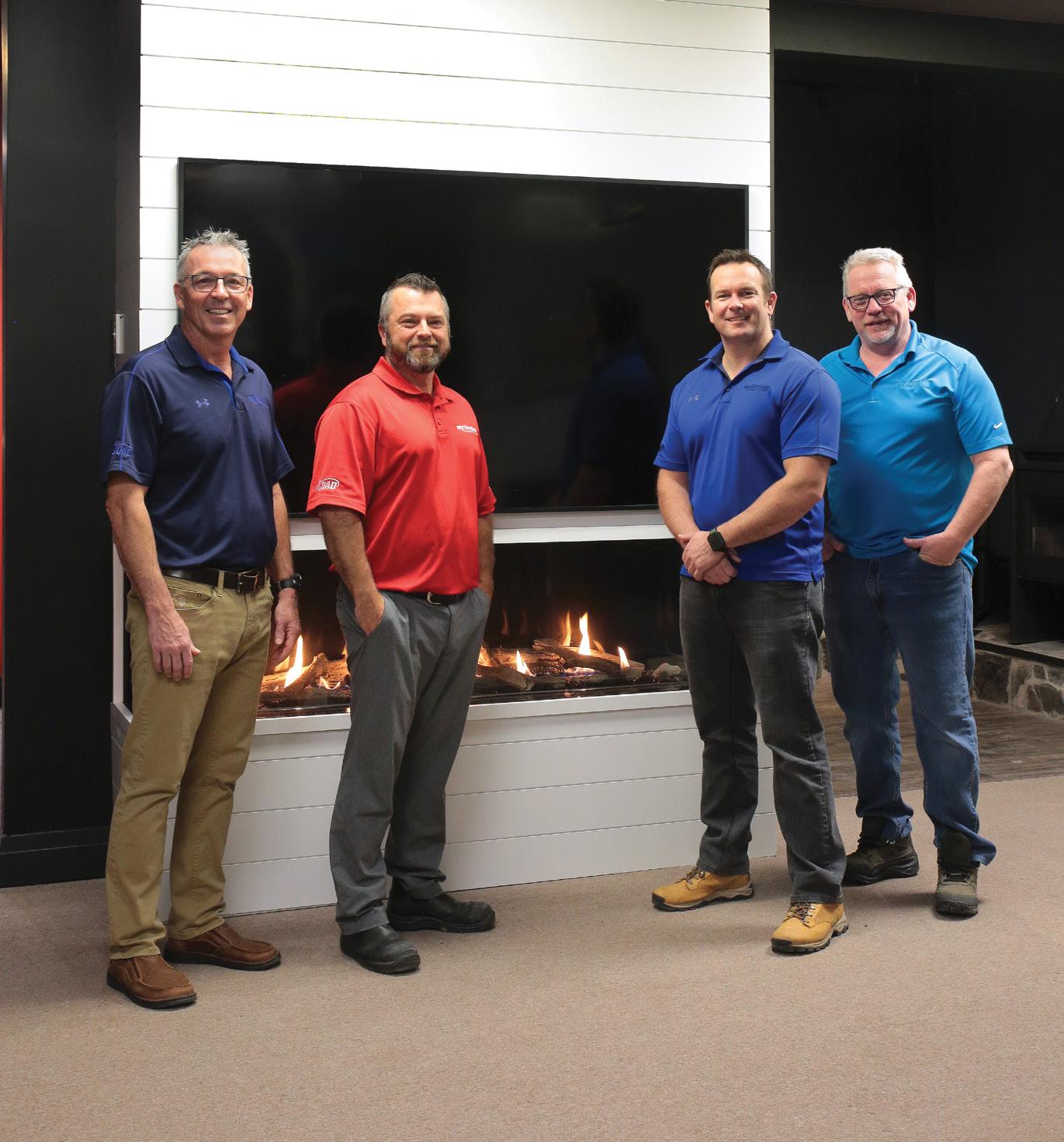
My Fireplace is a one-stop shop specializing in renovations and new construction. We can handle all your heating and cooling needs, including fireplaces, finishing, mantels, furnaces, heat pumps, air conditioners, water heaters, air quality and generators. We have everything you need to make your home comfortable.
Whether you are looking to build a tranquil retreat or a lively background for entertaining, My Fireplace can help. Extend the comfort of your home outdoors and enjoy your patio both earlier and later in the season. An outdoor fireplace by Regency is more than just a place to gather on your patio. It’s a place to create an atmosphere for enjoying late nights filled with laughs, warmth, comfort and good company.
My Fireplace is a family-owned business that has been in operation for over 28 years. We specialize in the installation and servicing of heating, cooling and indoor air quality systems and are proud to serve St. Thomas, London and Southwestern Ontario.
“Your fireplace store and more.”
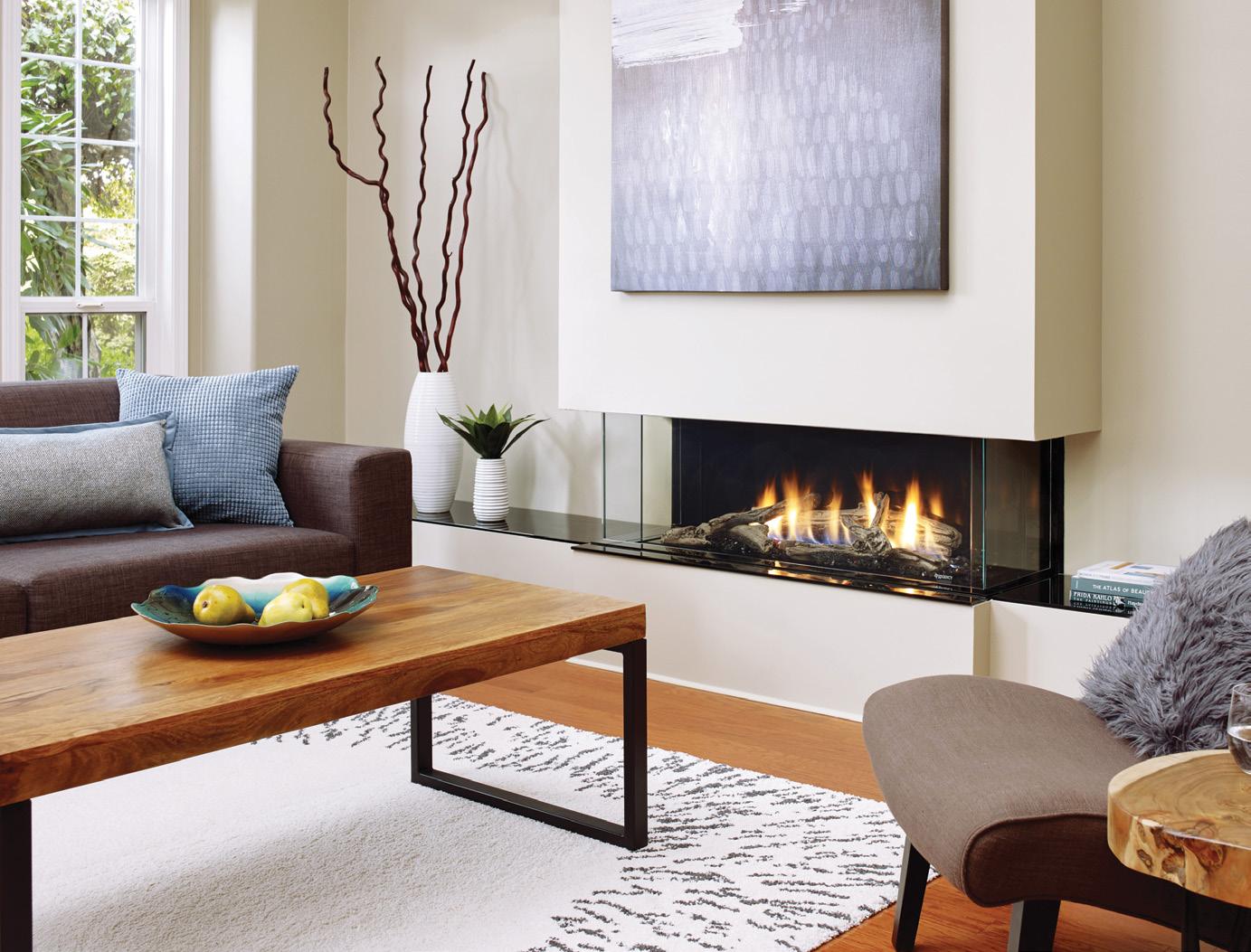
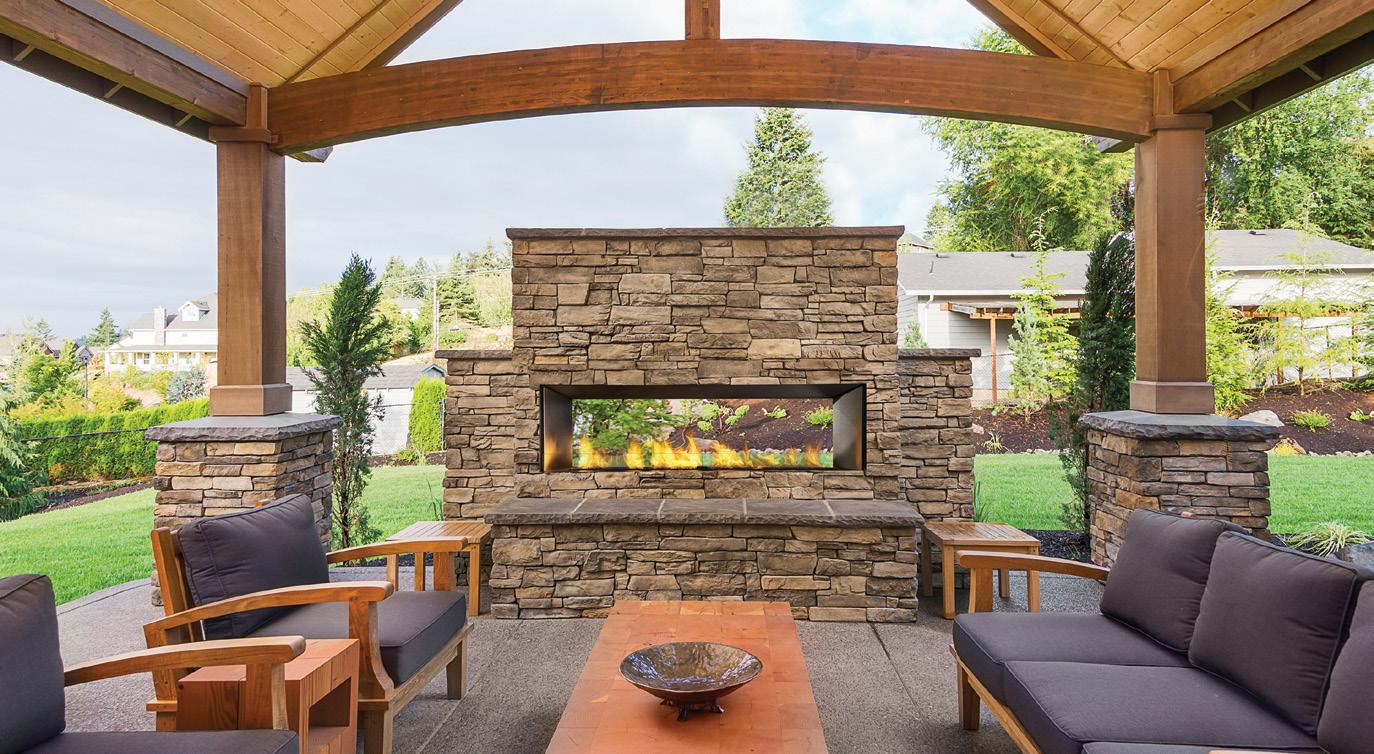 Brian Vandergulik, Scott Parker, Jeffrey Hayhoe & Tim Vandersluis
Brian Vandergulik, Scott Parker, Jeffrey Hayhoe & Tim Vandersluis



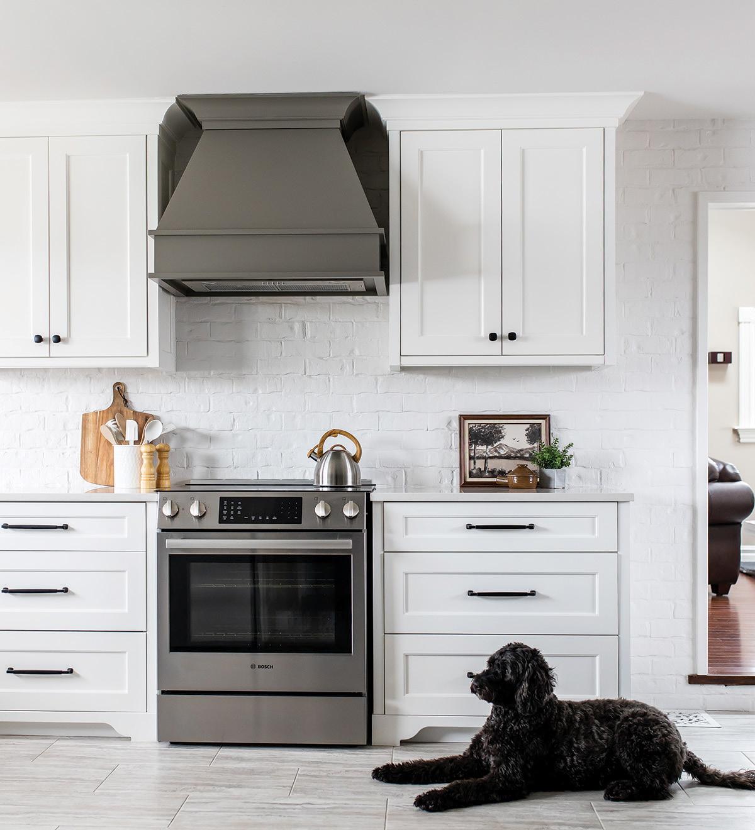

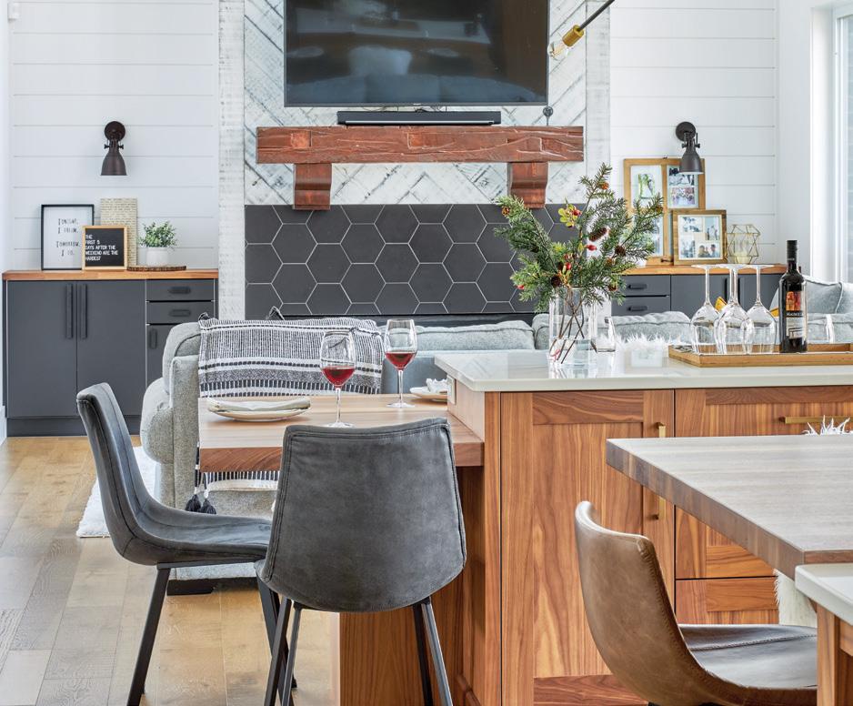
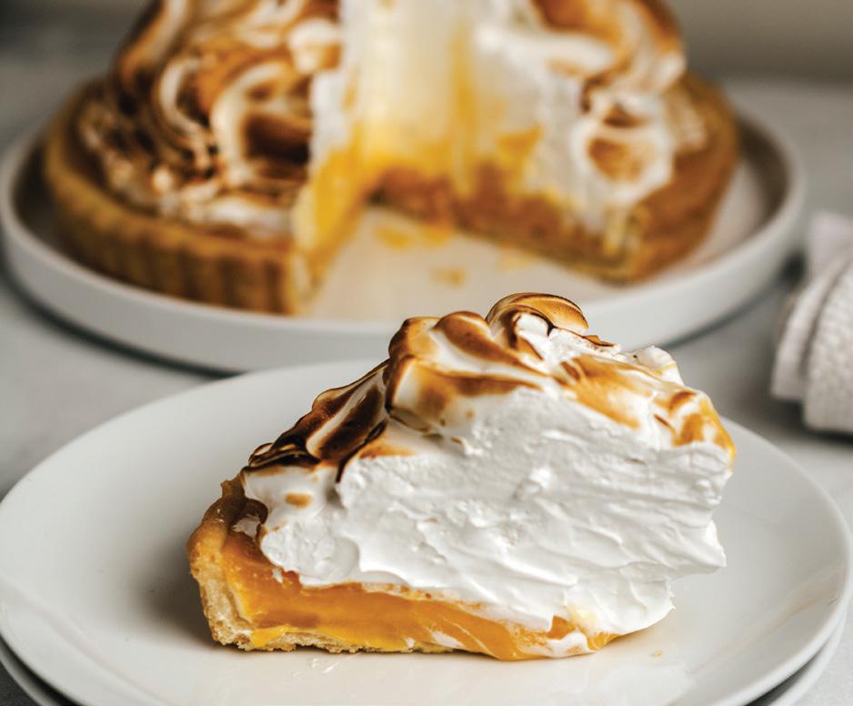
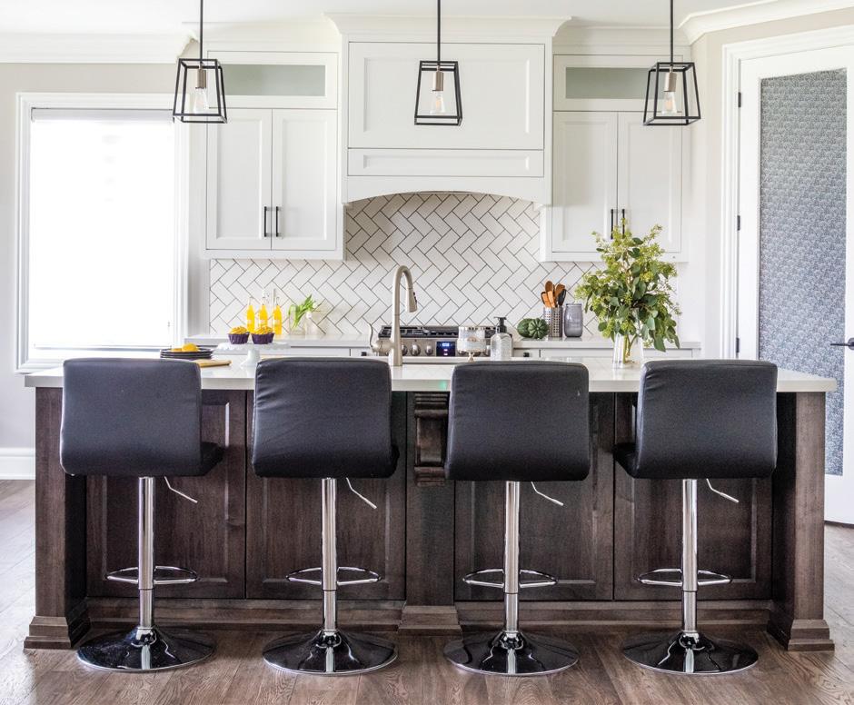
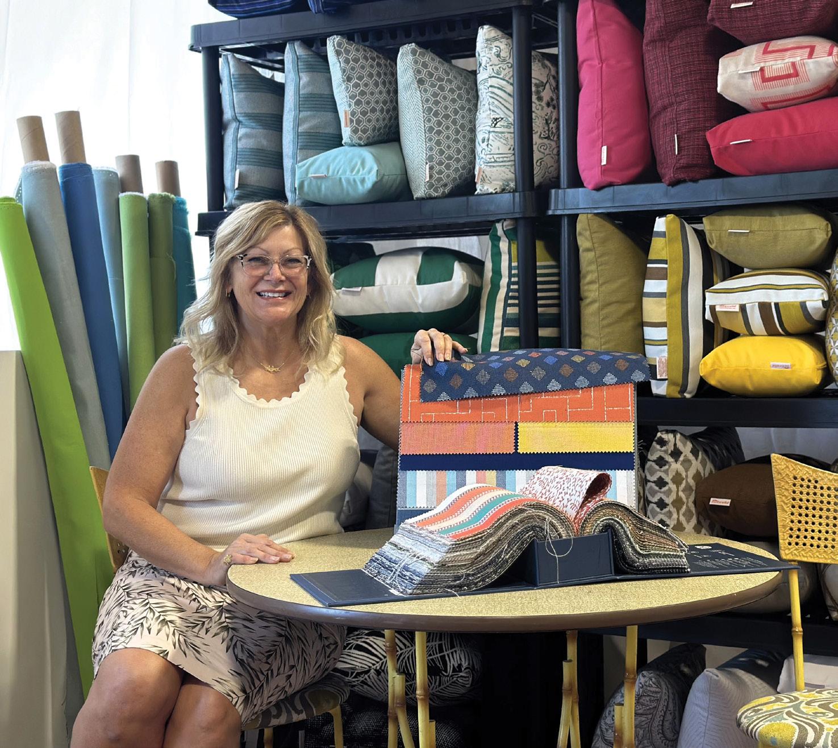
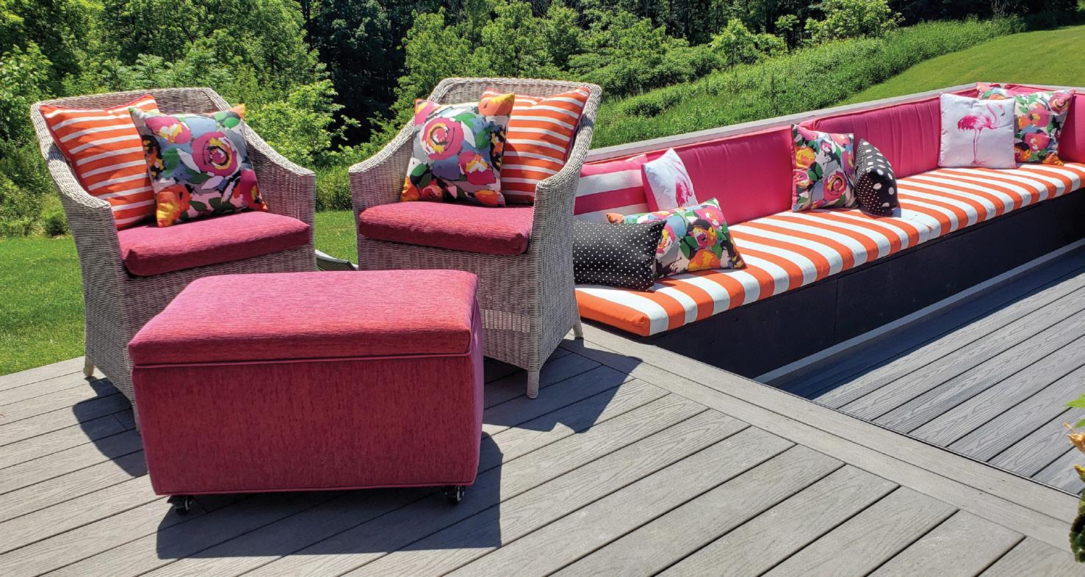
At Sweet William Sewing Company we customize fabric design options that will make your indoor and outdoor spaces memorable and uniquely yours. We specialize in creating outdoor patio cushions – either newly built or new zippered covers to freshen up an existing outdoor set. As an authorized Sunbrella dealer, we also offer a wide array of fabrics for style and comfort, suitable for both outdoor and indoor applications.
The backyard has become a private oasis for dining, entertaining, and relaxing with friends and family. As the trend towards indoor/outdoor living has grown, Sweet William Sewing Company continues to offer an ever-expanding range of highquality outdoor design options such as pergola panels, swoops, replacement umbrella canopies, Adirondack cushioning and, of course, toss pillows.
“Try not to be so serious with fabric! Have fun with it and bring your own personality into your home.”
Even a small purchase of a new toss pillow can refresh a space. With more than 200 in-stock indoor and outdoor premium fabric toss pillow covers offered in our online store, you’re sure to find something to easily jazz up your space.
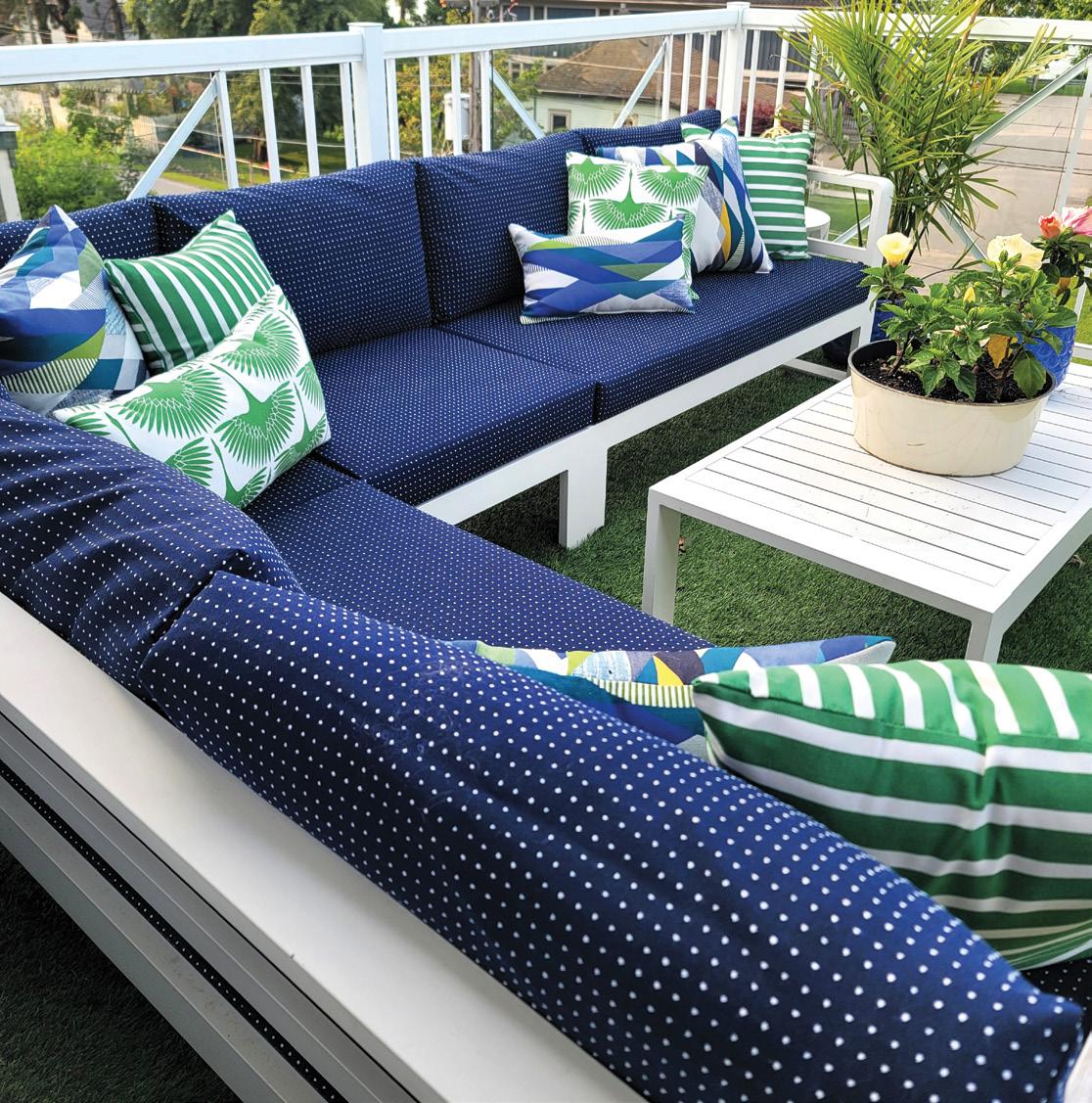 Katherine Jackson
Katherine Jackson
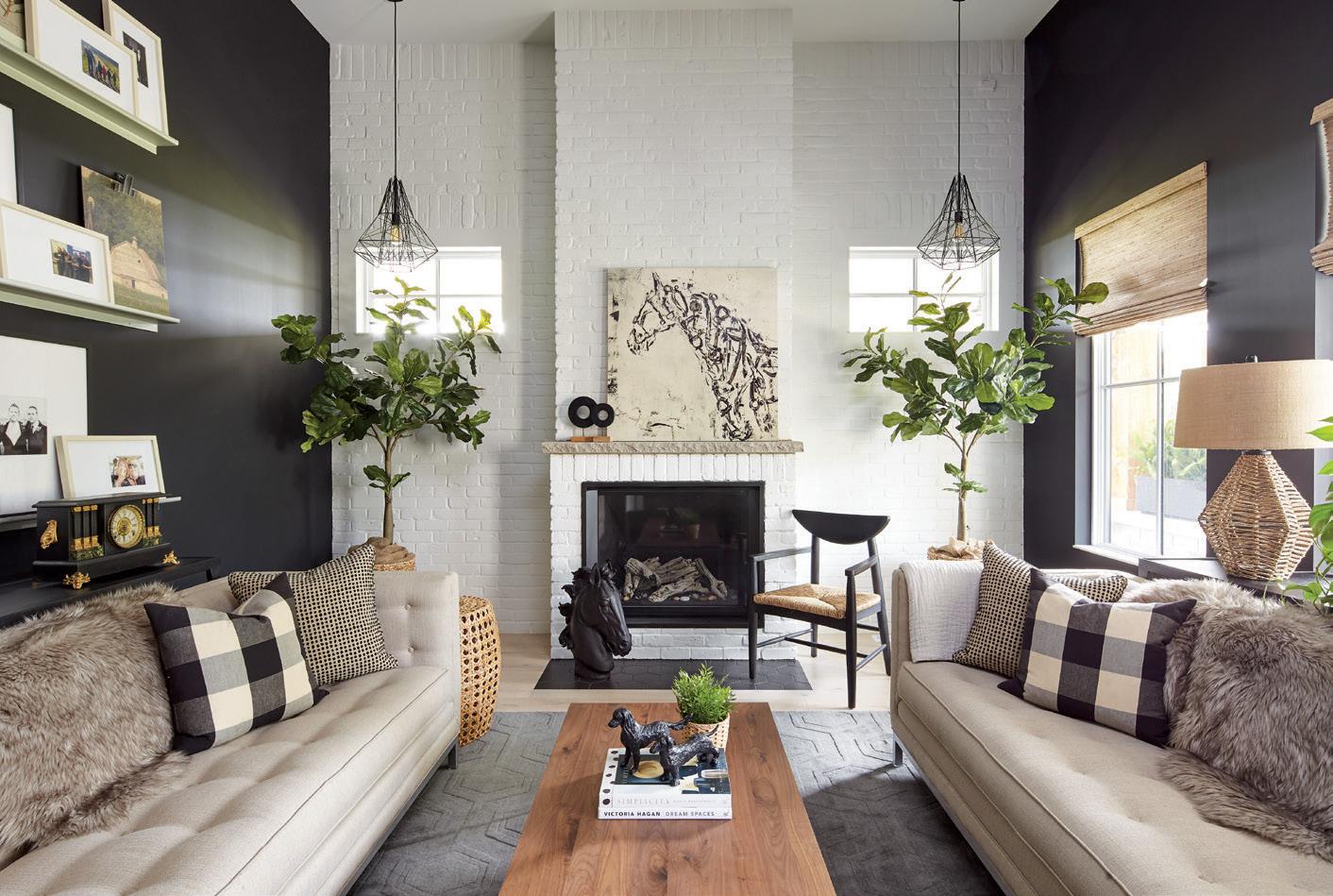
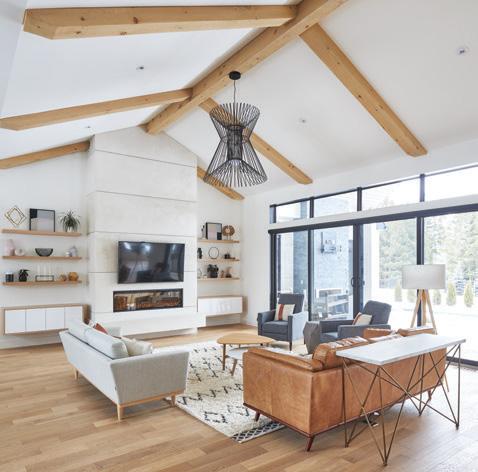
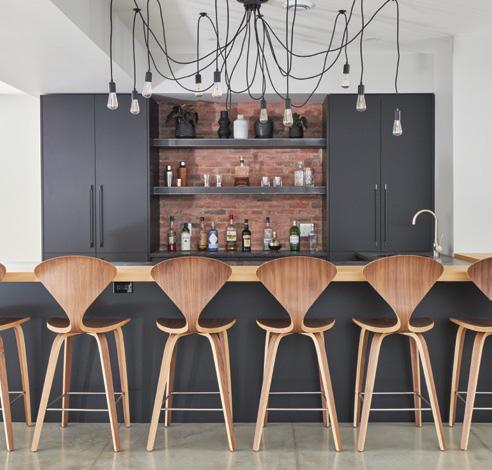
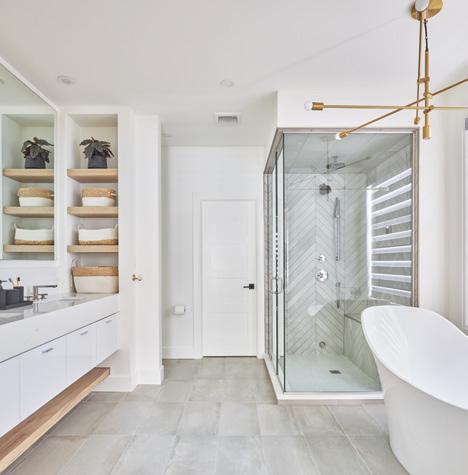

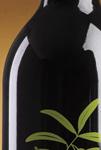
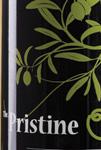
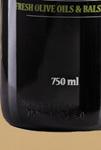


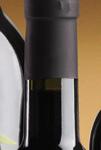

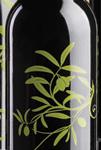
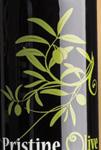
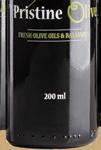
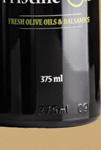

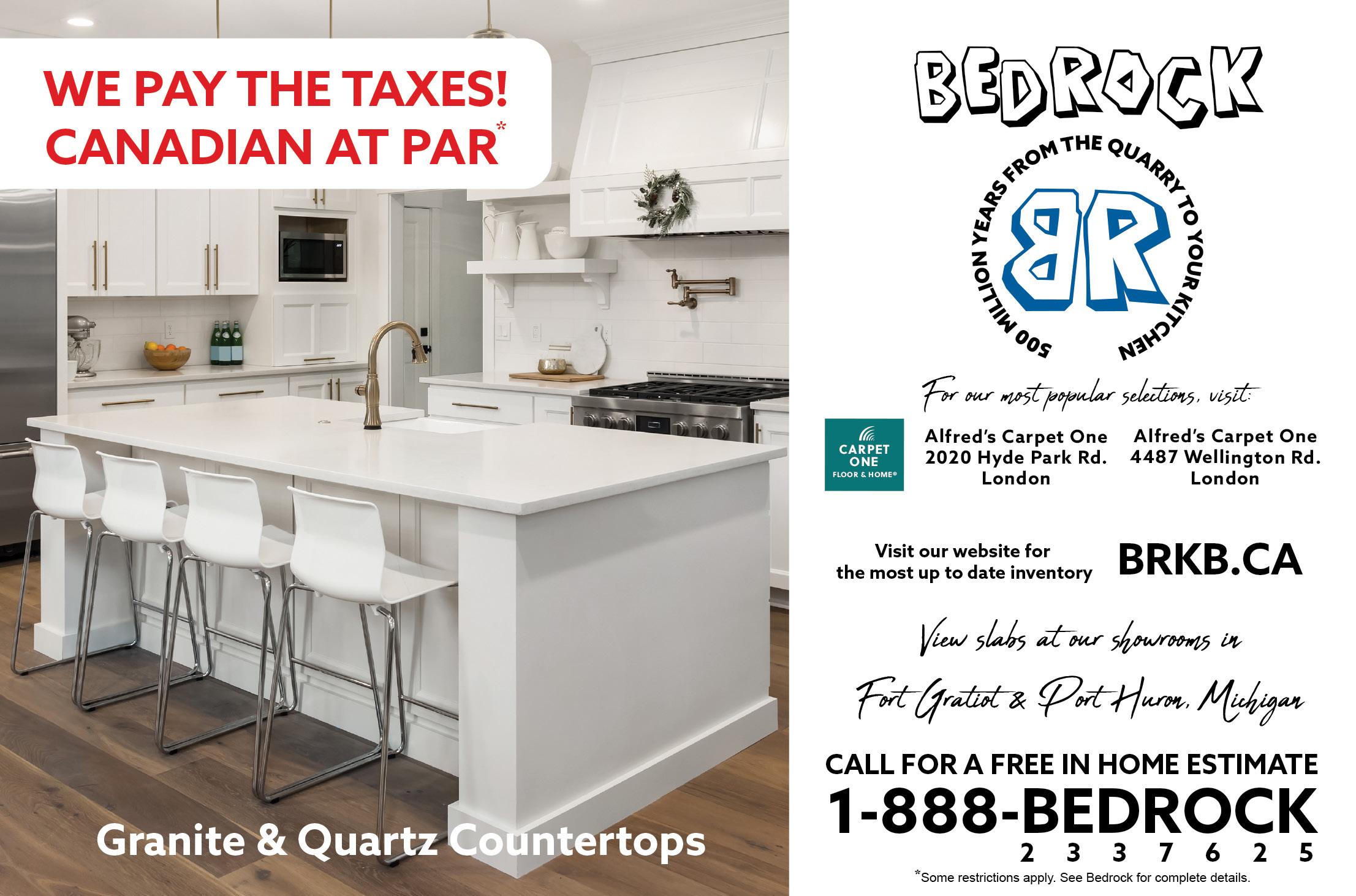

dp Design Studio+ was born out of Dianne Pascoa’s passion for design excellence. Dianne loves creating tailored spaces for engaged professionals in a way that is both personal and professional. She strives to exceed clients’ expectations every time.
Though I can design in any style a client prefers, I love the trend of quiet luxury – embracing subtle opulence and refined aesthetics, incorporating sumptuous fabrics, understated metallic accents and a harmonious blend of textures. I’m also a fan of Art Deco, blending iconic geometric shapes and opulent details with a contemporary twist. The re-emergence of colour is a welcome trend, from lush greens to soothing blues. Colour injects energy and personality into any space.
I’m a solution-oriented designer. One of my biggest pet peeves is the presence of electrical outlets, particularly in spaces like kitchens and bathrooms. Nothing disrupts the flow of a beautiful backsplash more than an unsightly outlet. Thankfully, there are numerous creative ways to address this design dilemma.
“As a woman who is also a wife and mother, unwavering values – integrity, trust, transparency and open communication – are at the core of my life and business. Those values reflect who we are.”
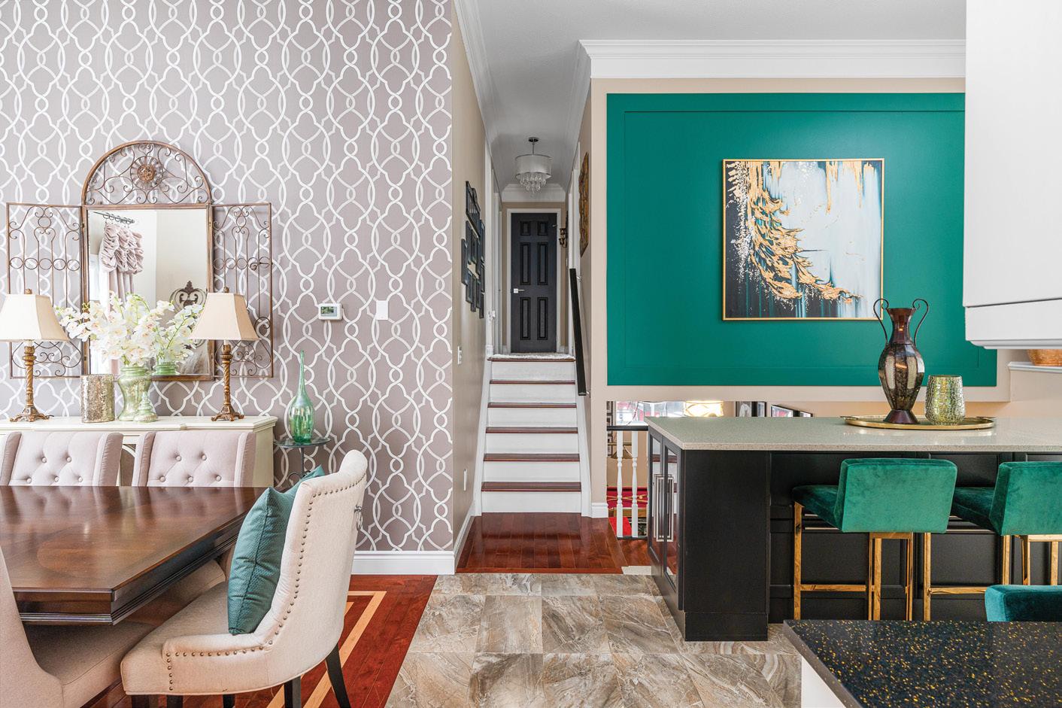
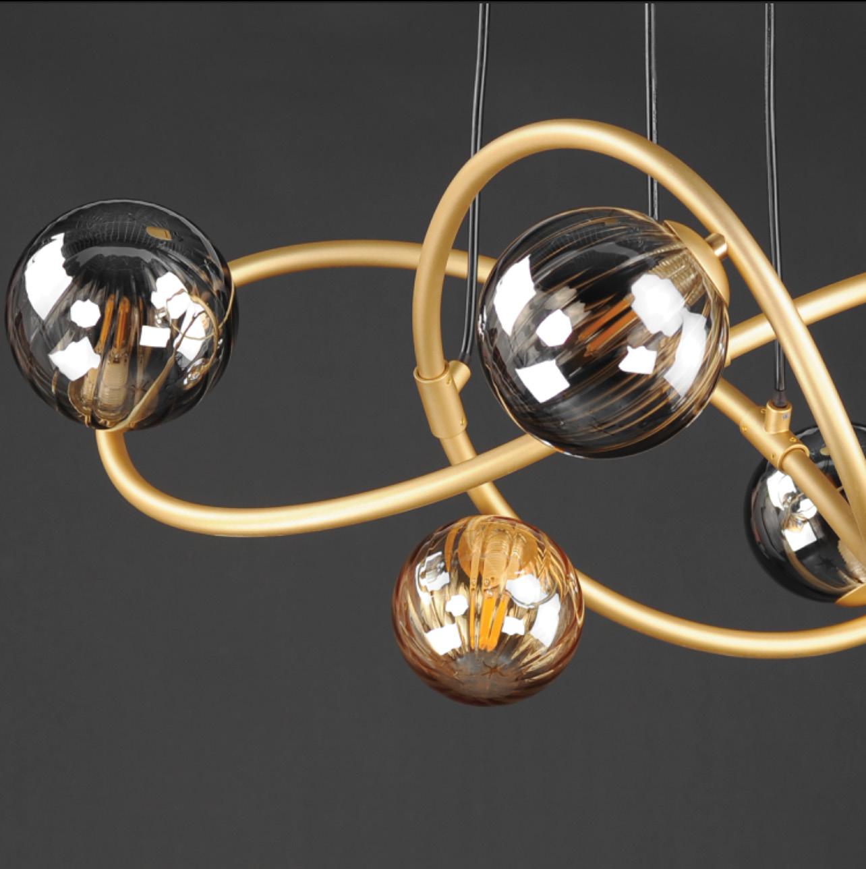
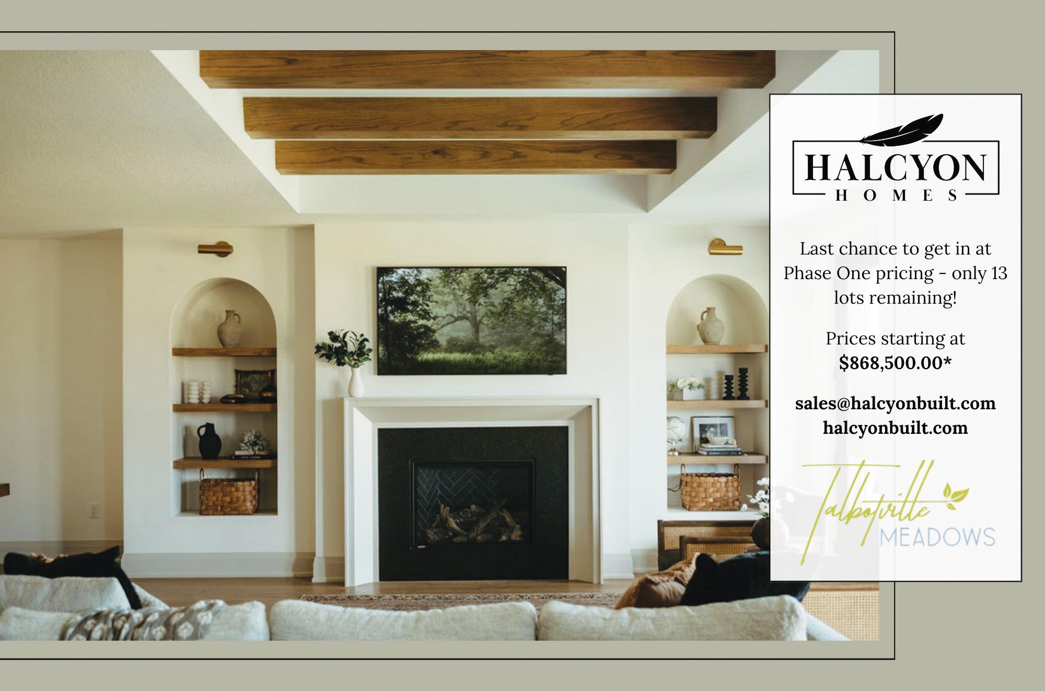
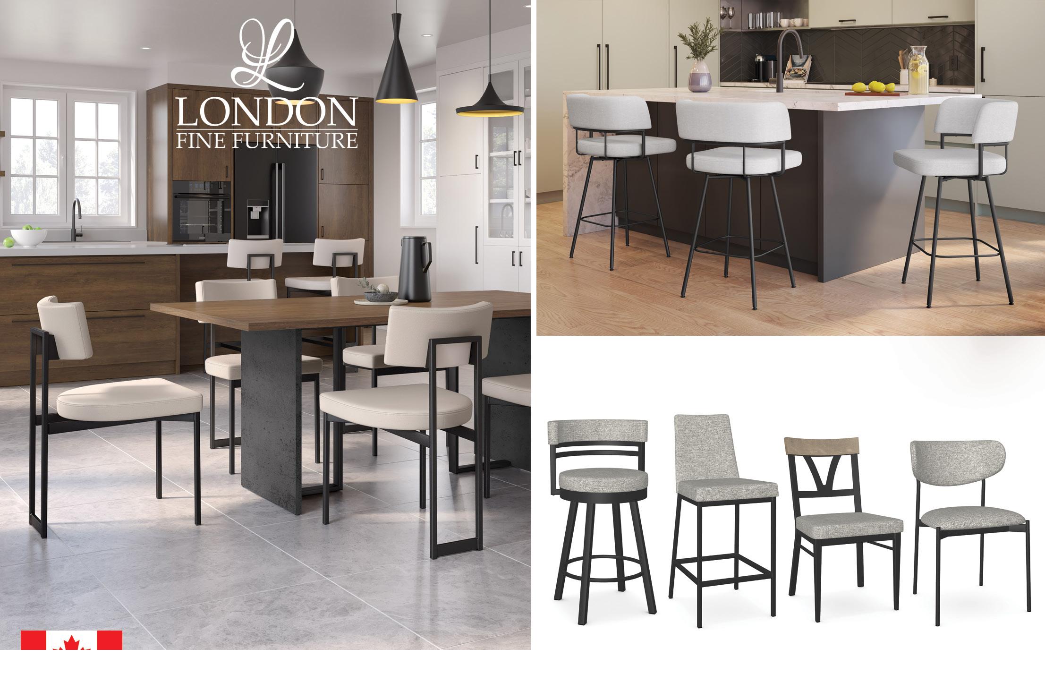


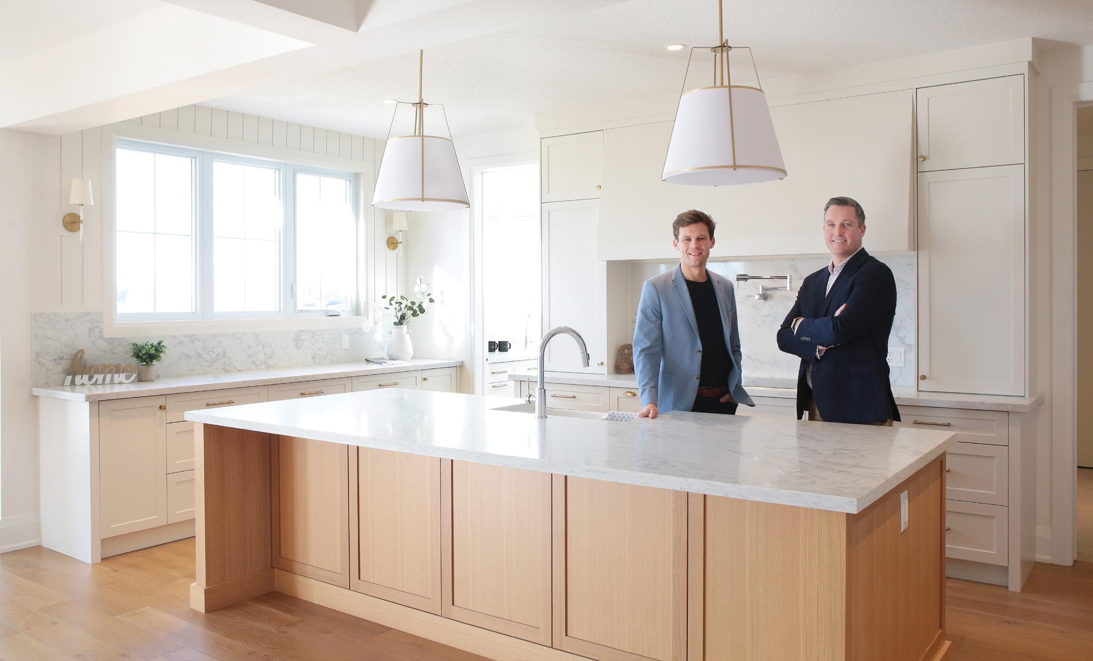
Halcyon Homes was founded with the belief that everyone deserves a home that is tailored to their unique needs and preferences. We understand that buying a home is one of the biggest investments you’ll ever make, and we take that responsibility seriously. That’s why we approach every project with a commitment to quality, attention to detail and exceptional customer service.
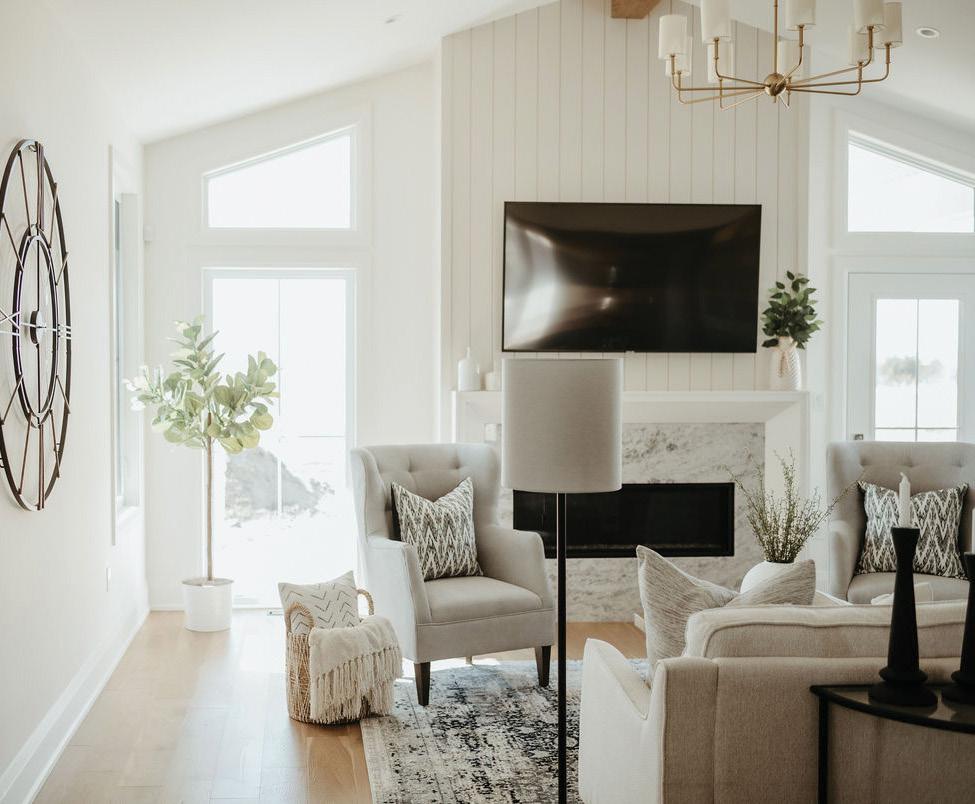
Building a new home offers several advantages compared to buying an existing one. Some of these advantages include customization, modern features, quality construction, warranty protection, energy efficiency, low maintenance and location choice.
We have 40 lots available in phase one and phase two in the Talbotville Meadows subdivision just outside of Lambeth. We also have one-storey condos available in Aylmer starting at $529,999.
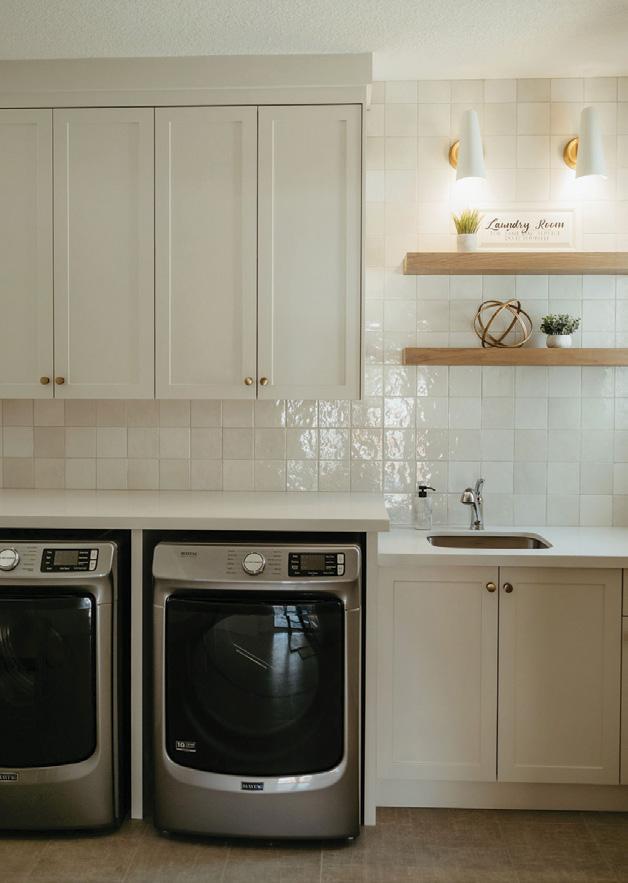
“We want to look after your greatest investment from start to finish to make the homebuilding experience enjoyable for each of our clients.”

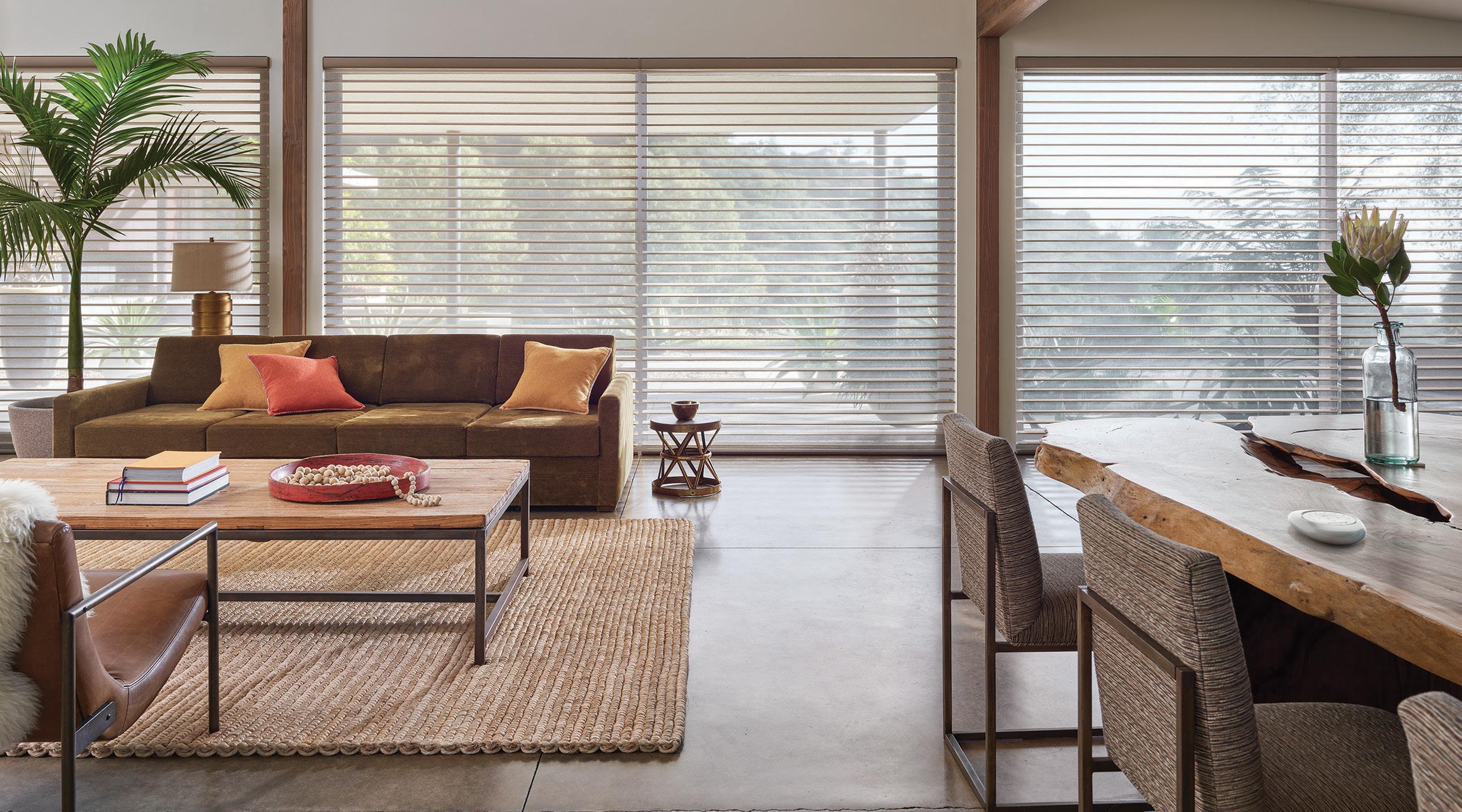






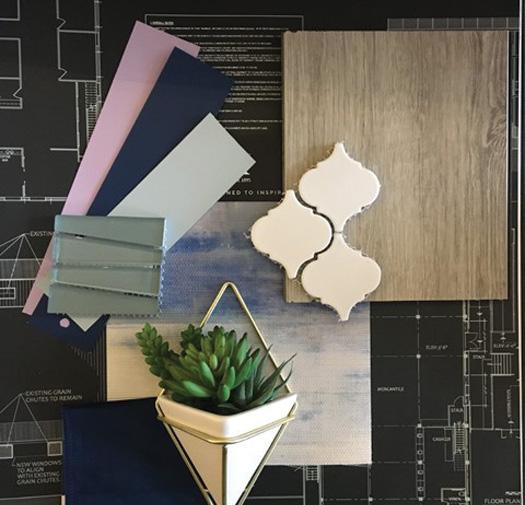
A beautiful space is a powerful thing! What surrounds us, affects us – so when you live and work in rooms that reflect who you are, and what you love, life is so much better.
At Design House London we design, plan, build, and furnish spaces people love to live and work in. With clients in both the residential and commercial sectors, our process is tailored to meet your needs; from decorating and finishing touches to full renovations, we get your project to the finish line so you can sit back and enjoy your space.
Working with our valued suppliers, Design House London sources unique and quality pieces that will not only elevate your space, but make sure you Love What Surrounds You
Visit our website for more information and follow us on Facebook and Instagram for inspiration and updates!
519.679.8526
designhouselondon.ca

Ben Benedict is a recognized cultural leader, independent fine artist, and curator. As a Bricoleur (mixed-media artist) working in the London Regionalist Tradition, his artistry has been exhibited across Ontario, and currently is held in the City of London as well as numerous private collections.
“My work continues to generate interest,” says Benedict, “and because of my exemplary record keeping in addition to my high-profile and continued involvement in the sector, it continues to be highly collectable as well.”
According to BMO Wealth, “In 2022, art was the topperforming luxury asset, surging almost 30% that year and up more than 90% over the past decade.” (6DEC2023)
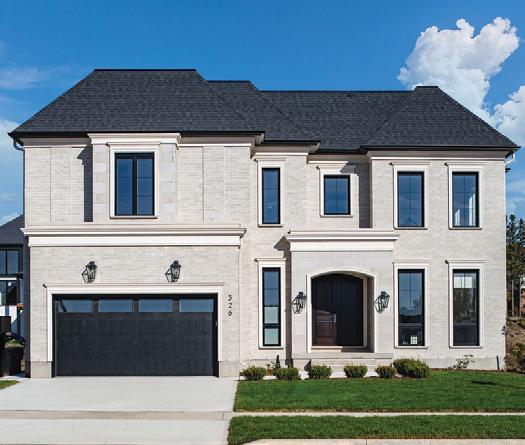
At Mapleton Homes, we have built a reputation by focusing on basic principles of quality, design, and family, because building a home starts with a solid foundation, incorporating today’s lifestyles and changing trends.
We believe in putting our homeowners first, and that “feeling at home” extends beyond the walls of your home, and into your surrounding community. That’s why we have cultivated enduring relationships with our suppliers and contractors so that we create consistency across our communities, from one home to the next.
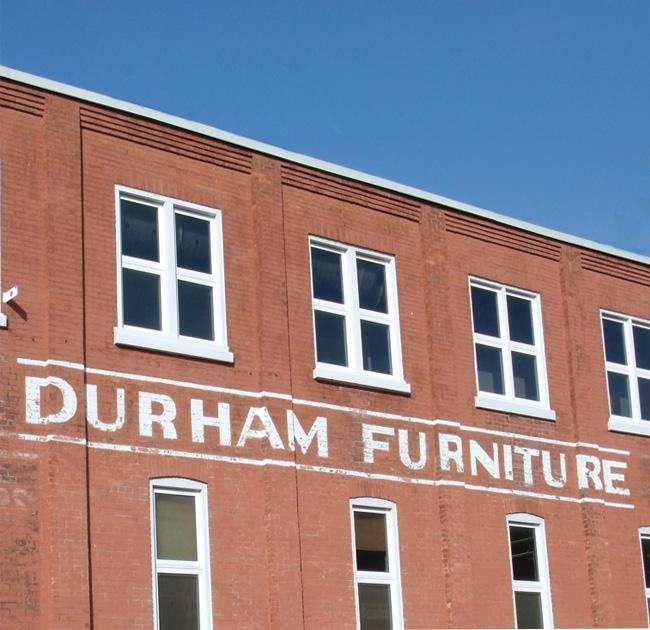
Since 1899, Durham Furniture has been manufacturing solid wood bedroom and occasional pieces. A lot has changed in 125 years, but the desire for madein-Canada quality furniture that will last a lifetime has not.
Our greatest asset has always been our people and their commitment to the finest craftsmanship techniques. Mortise and tenon joinery, English dovetail drawer construction, and multi-step finishes. In recent years, we have also added undermount soft close drawer guides to all of our case pieces and provided greater flexibility in finishes and hardware.
We promote a stress-free approach to building and buying a home, and pride ourselves on superior quality, design, customer service, and desirable locations.
When you see a piece of Durham, we want you to see the natural characteristics found in solid wood, and when you touch a piece of Durham, we want you to feel the quality of our design, construction, and finishes.
Designhouselondonontario
Designhouselondoninc
(Please see ad on pg 45)
Highly accomplished, he’s been recognized as a “Community Trailblazer” by Pride London Festival for his contributions as well as an “Influential Londoner” by London Community Foundation in 2012. He received a Research & Creation Grant from the Canada Council for the Arts in 2020 – comparable to winning an Oscar – and numerous Ontario Arts Council Grants. He’s a “Business of the Arts” consultant/speaker.
Ben Benedict is a Decorated Veteran, receiving the Canadian Pride Citation in 2023.
Commissions are welcomed. Visit benbenedict.ca for images, contact information, and to book your private studio tour today.
(Please see ad on pg 16)
Whether you are a first time or seasoned buyer looking to build or buy new, know that you can sleep easy and relax, it’s a Mapleton Home.
info@mapletonhomes.ca
mapletonhomes.ca
(Please see ad on pg 81)
All of our products are available through a network of retailers in Ontario that can help you find the best Durham bedroom and occasional furniture for your home.
To explore our collections or create your own piece of Durham Furniture using our 3D configuration tool, visit durhamfurniture.com
Durham is a Silver member of the Sustainable Furniture Council and meets all of the standards set by Health Canada and the Consumer Product Safety Program.
durhamfurniture.com
(Please see ad on pg 6)
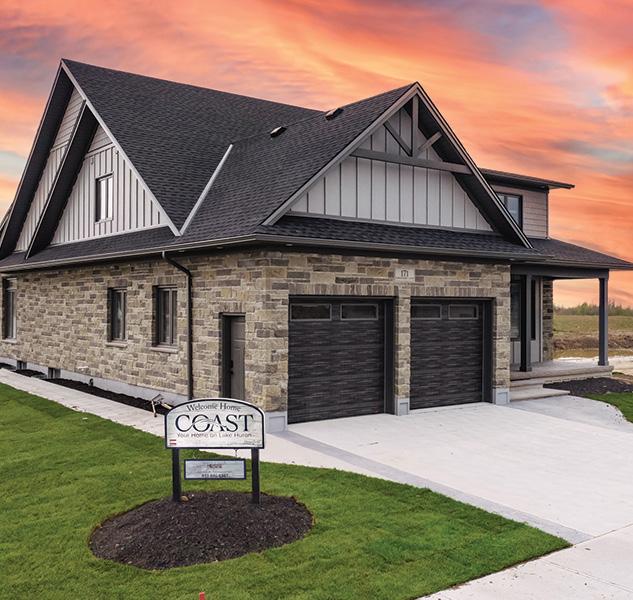
Introducing COAST Goderich
by Royal LePage HeartlandRealty – a breathtaking lakeside haven nestled along the shores of Lake Huron. Revel in the splendour of sunset views and embrace the allure of small-town sophistication in the renowned “Ontario’s prettiest town,” Goderich.
COAST is a masterpiece of small-town living, crafted by the esteemed local builder Heykoop Construction, synonymous with unparalleled quality and sophistication. Heykoop’s meticulous planning ensures a seamless journey for buyers, keeping them informed at every turn.
Immerse yourself in the coastal charm of COAST’s residences, with names like Sands and Driftwood evoking a perpetual vacation ambience. These exceptional designs, ranging from 1378 sq. ft. to 2574 sq. ft. in 1-2 storeys, offer upgrade options like basement units or double garages. Experience luxury as standard, with sleek quartz countertops, brick exteriors, and a personalized touch with one-onone consultations with an interior designer.
Unlock the door to extraordinary living with 2024 closings still available, including exclusive lakeside custom lots. Connect with Jeff Bauer today for an exclusive glimpse into the epitome of luxurious coastal living at COAST Goderich.
Jeff BauerBroker/Owner
Royal LePage Heartland Realty 33 Hamilton St, Goderich Cell: 519.525.7448
jeffbauer@royallepage.ca
coastgoderich.com
(Please see ad on pg 43)
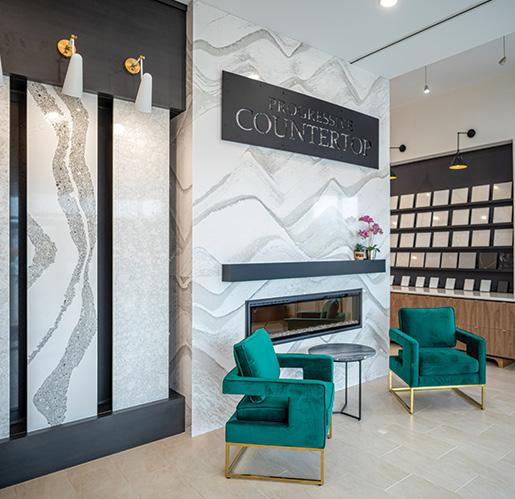
For almost 20 years, Progressive Countertop has provided quality stone surfaces to homeowners and businesses across Southwestern Ontario. A trusted supplier, growth continues with their foundation intact.
“Exceeding customer expectations has been the driving mission behind this family-run business since its establishment in 2005 when brothers Howard and Chuck Wilton diversified their father’s Strathroy Glass business. “Innovation in quartz products and manufacturing technology made stone countertops more popular in residential and commercial spaces,” says Howard. Today, this trend continues to rise, with tactile designs, as well as large-format options for showers and feature walls becoming more prevalent.
With the second generation of leaders, Dana Wilton (Chuck’s son), along with Howard Wilton and Ankit Kamboj, Principal Investor from AD Capital, Progressive Countertop is future-focused.
A new, award-winning London Showroom (2023) offers surfaces beyond quartz and granite in a welcoming space. Customers can take home samples of the latest porcelain, ceramic, and Dekton® designs. “We’ll always offer the best stone surfaces in the industry,” says Howard. Strathroy’s location boasts a 25,000 sq. ft. warehouse with large-format slabs on full display.
With a commitment to personalized service, Progressive Countertop caters to diverse clients, from professional designers to DIY homeowners. From one-onone design consultations to expert installation, customers can expect excellence from start to finish. progressivecountertop.com (Please see ad on pg 9)


RE/MAX A-B REALTY LTD.
When looking for a REALTOR® to help you in the sale or purchase of a home, often the biggest asset we have is what we bring to the table:
EXPERIENCE
Our combined experience has led to a level of success which has been recognized by RE/MAX International over the years. Whether you are a BUYER or a SELLER, rest assured, we will represent your interests as we would our own.
KNOWLEDGEABLE
We keep abreast of changes to both the market and within our industry. We constantly update our qualifications to further enhance our services.
PASSIONATE
We both strive to go aboveand-beyond to ensure our clients’ expectations are met and the process of them selling or buying a home is a rich and rewarding one. We attempt to lessen the stress clients may experience and are dedicated to keeping them informed, so any decisions they make along the way are made with full understanding and confidence.
We also strongly believe in giving back and support numerous charities, such as The Childrens’ Miracle Network and the Stratford General Hospital, with proceeds from every transaction.
Your Property. Our Priority. 519.274.5112 (Sheri) sheri@ypop.realty 519.504.9204 (Liz) liz@ypop.realty
yourpropertyourpriority.com
(Please see ad on pg 29)
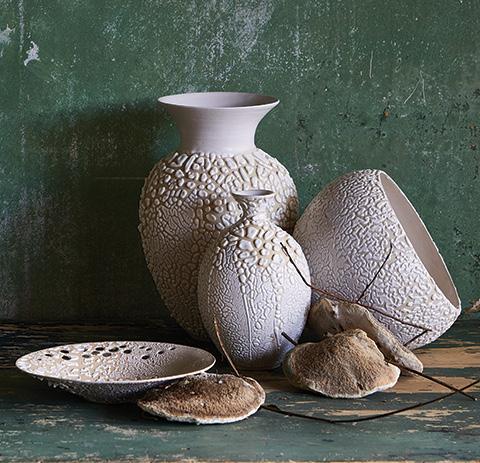
Since opening in 2017, Wills & Prior has established itself as Stratford’s home decorating destination.
With a new and expanded location at 94 Ontario St, customers can enjoy exploring two floors of retail.
A knowledgeable, designsavvy team is available to assist customers in finding ‘just the thing’ to customize their home, including a wide selection of bedding, rugs, wall art, home accents and furniture.
While customers can expect design inspiration at every visit, the vibe is always approachable.
New this year, Wills & Prior is proud to feature the work of Canadian artist Shane Norrie (shown above). The Shane Norrie for Wills & Prior collection can be found in-store and on their website.
94 Ontario St, Stratford 519.273.0202 willsandprior.com
(Please see ad on pg 99)
PHOTOGRAPHY: VALERIE WILCOX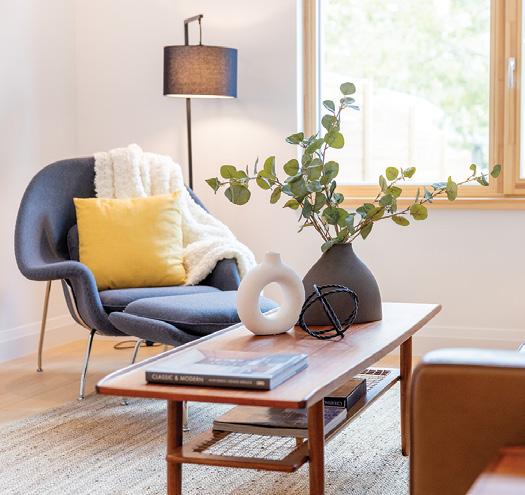
The world’s highest building standard is 99% invisible.
The walls of a Passive House hold a secret: They’re designed and built to use 70% less energy than a home that merely meets the current building code! How? This international standard relies on super-insulation and stringent airtightness strategies to prevent heat loss through the building envelope.
Today at The Village Farm in Embro, nestled within the rich farmland of Oxford County, you’ll find Passive Housecertified townhomes that offer a level of quality that simply isn’t available elsewhere.
These magnificent homes deliver superior indoor air quality, unparalleled comfort (no cold spots or drafts), and a quiet, peaceful home. With complete main-floor living plus loft, you’ll find three bedrooms and three full baths, along with prestige touches such as a standing-seam steel roof, solid oak staircase, and tilt-and-turn, triple-glazed windows.
As The Village Farm grows in our next phase, urban and rural will come together. The meeting of exceptional homes, organic farmland, community gardens, and shared-use trails will lay the groundwork for a rejuvenating, regenerative place to call home.
Only three quick closings currently available! Book your exclusive showing today.
NickPope Sales Representative
REVEL Realty Inc., Brokerage nickpope@revelrealty.ca 519.807.1757
(Please see ad on pg 19)

Alenka Manners founded Life Made Easier in 2011 and offers Professional Move Management Services across Southern Ontario and the GTA.
Life Made Easier has successfully helped many families transition to their new homes – a move into a larger home, downsizing to something smaller, relocation to another city, and moves to a retirement community or into long-term care. Estate Trustees have also relied on the services in order to have homes cleared out, following a death.
The decision to transition into a new home is often overwhelming, stressful and emotionally and physically difficult. With the help of Life Made Easier, many people have had a very positive experience making their move.
“Our work is not a one-day transaction; the staff and I become emotionally invested in our clients’ well-being and always want what is best for them. We deliver on our promises, meet all deadlines and alleviate many of the concerns that clients initially had about their move. We are trusted, reliable, responsive and friendly. We can take care of as little or as much as you need”.
For more information on how LME can assist you, please visit lifemadeeasier.ca or call 519.719.8894
(Please see ad on pg 43)
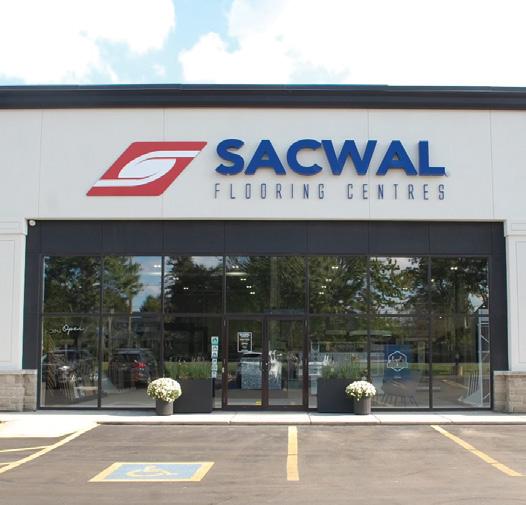
Family-owned and operated, SacWal Flooring Centres is pleased to have been serving Southwestern Ontario communities for over 35 years.
With large showroom and warehouse spaces we are able to offer a great selection of in-stock hardwood, laminate, vinyl, ceramic tile, and carpet at exceptional value from brand name manufacturers with countless colours, textures, and styles to choose from to beautify your floors and walls.
Our design team is ready to help you make informed decisions, considering factors such as room functionality, design preferences, and budget constraints.
The combination of products, design expertise, and an experienced installation team ensures that SacWal Flooring Centres can provide its customers with ‘Satisfaction Wall to Wall’.
Local homeowners trust SacWal Flooring Centres for all of their flooring needs. We now have two London locations to serve you better: our fully remodeled 18,000 sq. ft. location on Wharncliffe Rd. S. and our new 6,000 sq. ft. location on Hyde Park Rd.
Our professional flooring installers are ready to help you with your next project. Request your free, professional in-home flooring estimate today!
519.652.0023
2200 Wharncliffe Rd S, London 2020 Hyde Park Rd, London sacwalflooringcentres.com
(Please see ad on pg 89)
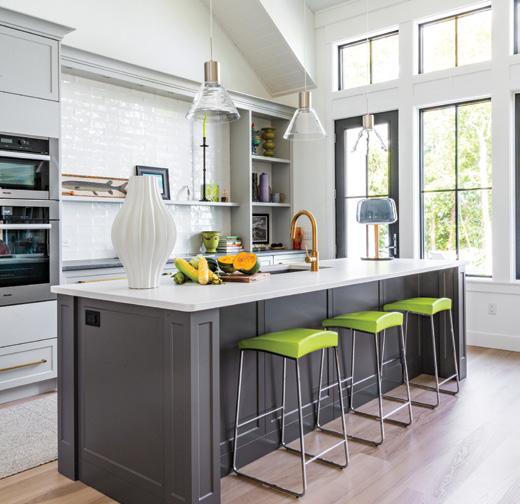
OUR HOMES magazine is your local home resource guide. Readers love our magazine because we show and tell you about beautiful and unique local homes. Plus, we promote local homes-related product and service providers, and help you find professional trades. Whatever you need to build, renovate or decorate, you will find in our much-loved magazine.
OUR HOMES magazines saturate 11 local markets in Ontario and connect over five million readers annually to our advertisers through premium, consistent, local content and beautiful photography. Our readership and distribution numbers are audited. Our advertisers reach our highincome demographic through targeted distribution in each region and throughout Ontario.
Our website, ourhomes.ca, offers even more ideas for every homeowner.
Our readers keep OUR HOMES magazines as a reference and resource guide. A business directory in each magazine makes it easy for readers to find our advertisers. And don’t forget THE LIST by OUR HOMES, thelist. ourhomes.ca, Ontario’s most comprehensive online directory for all things home.
(Please see ads on pg 45, 71, 73)
Subscribe to our newsletter at ourhomes.ca/newsletter for gorgeous homes, exclusive giveaways, and behind-thescenes access. ourhomes.ca
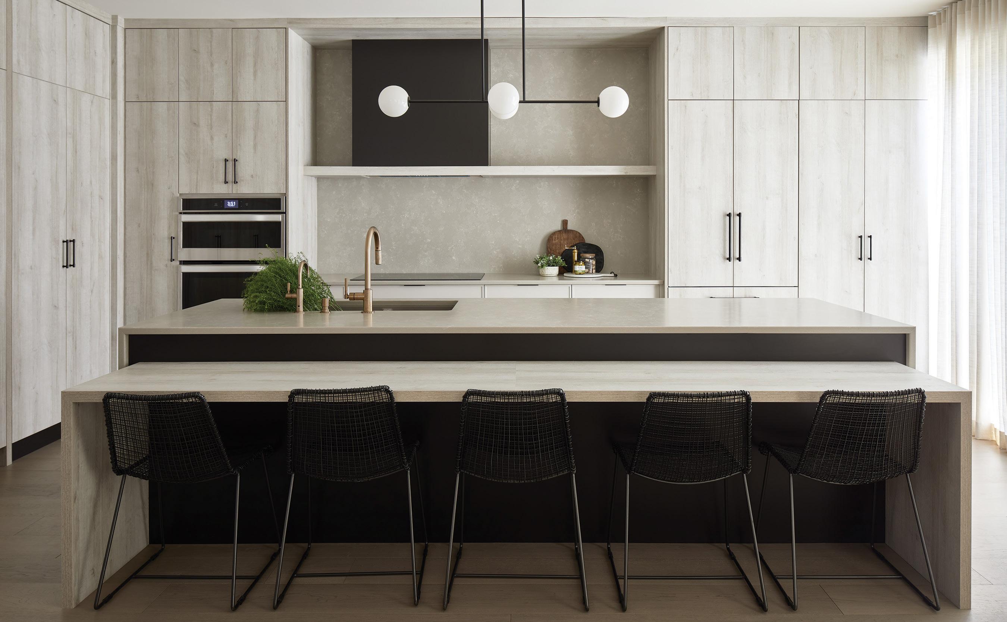
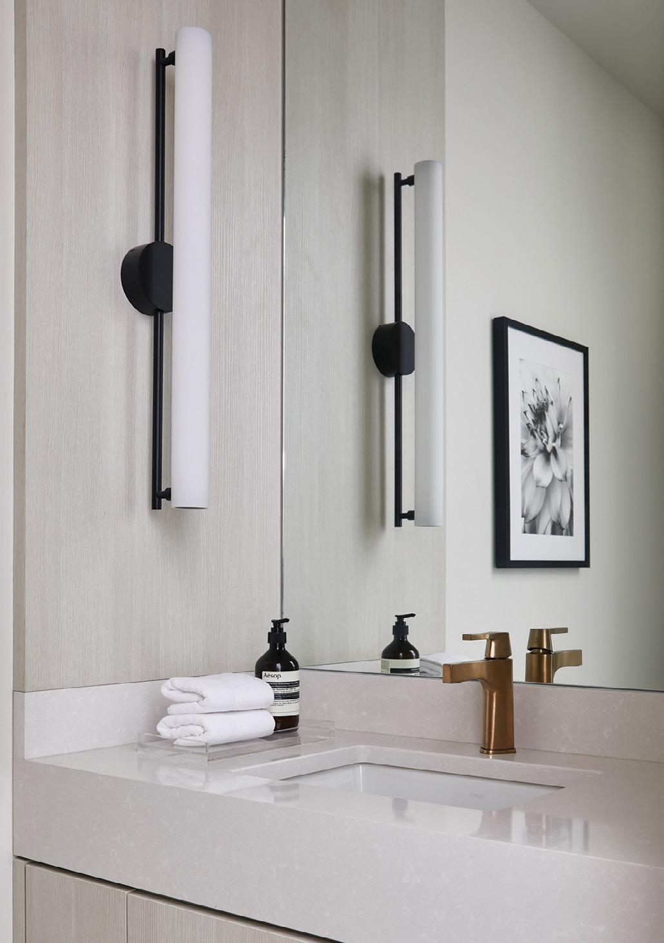

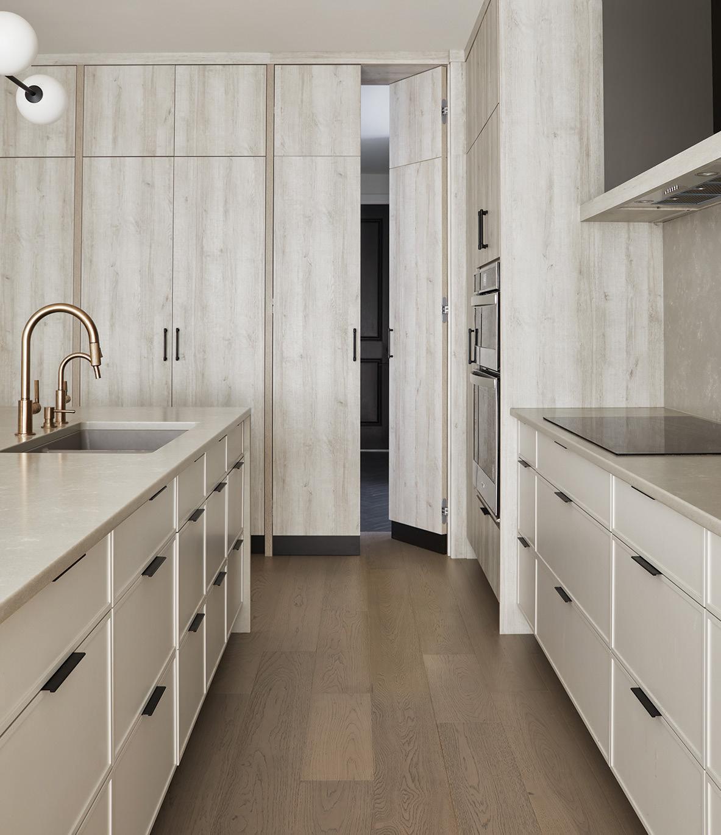

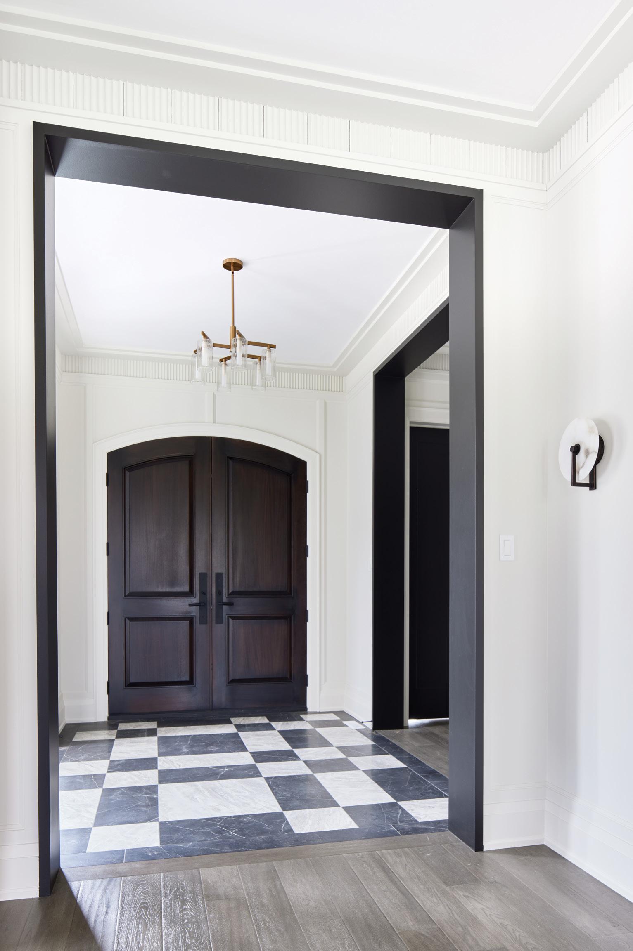
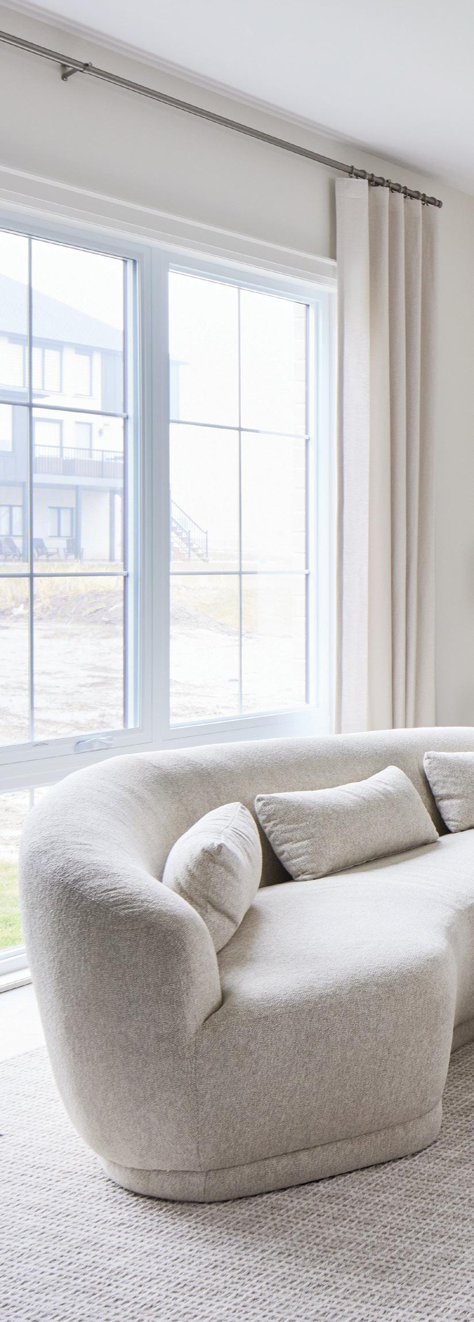
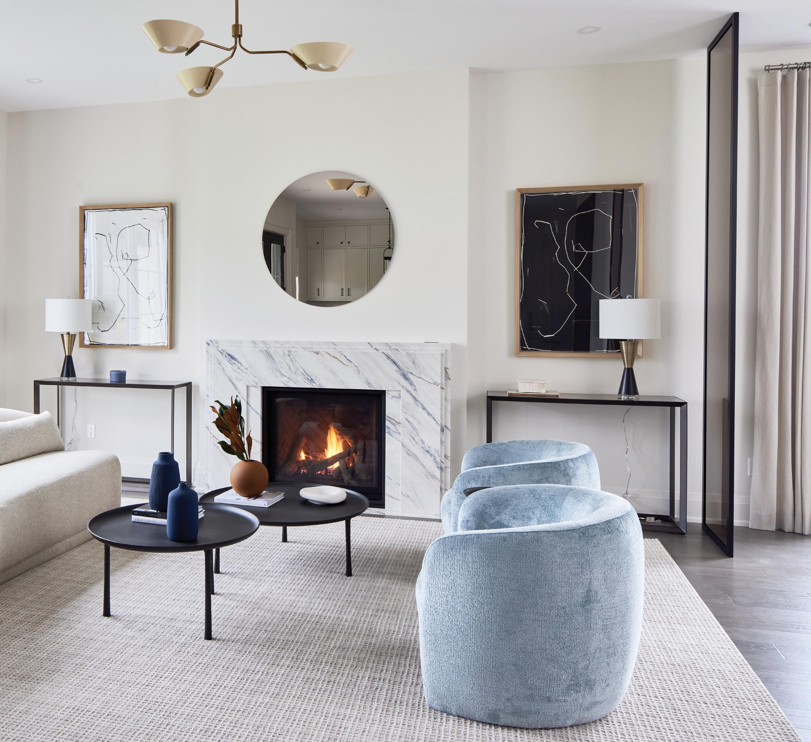
MAPLETON HOMES LTD. FOUNDER AND PRESIDENT ALBERT SCARPELLI HAS BEEN BUILDING QUALITY HOMES IN LONDON FOR MORE THAN 35 YEARS, AND IT’S A FAMILY AFFAIR. HE WORKS CLOSELY WITH HIS SON TANNER, THE COMPANY’S VICE PRESIDENT, AND DESIGNER DAUGHTER JESSICA, WHO CREATES STUNNING INTERIORS FOR SELECT PROJECTS.
ABOVE LEFT: The foyer has instant impact thanks to contrasting black-and-grey porcelain tiles in varying sizes from SacWal Flooring Centres. Custom double doors from Synergy Windows & Doors have a subtle arch that is repeated in the moulding above as well as in other areas of the home.
ABOVE RIGHT: The fireplace from My Fireplace takes centre stage in this elegant, thoughtfully-curated living room filled with natural light.
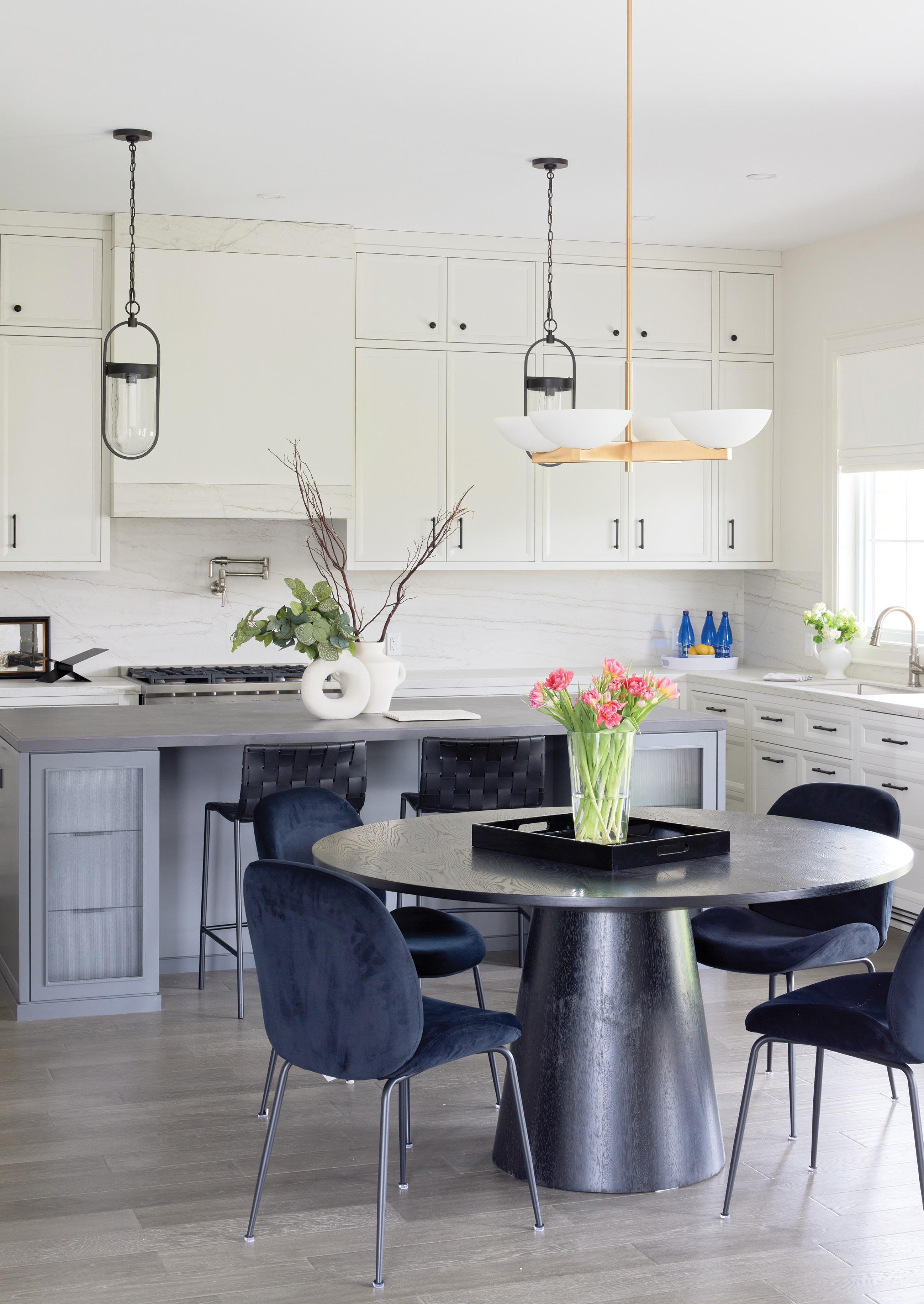
Attention to detail and custom features such as Dekton countertops, an Anatolia tile backsplash, pot filler and cabinetry that flows up to the ceiling elevate the kitchen area. OPPOSITE, BOTTOM LEFT: A satin-nickel gooseneck faucet from Brizo is one of the many fixtures installed by Atchison Plumbing & Heating Ltd. throughout the house. BOTTOM RIGHT: A Fisher & Paykel refrigerator has integrated cabinetry and blends in perfectly.
This show-stopping estate home in Byron’s 20-acre Boler Heights development provides a thoroughly modern take on the traditional French Colonial style. “My father is committed to quality and craftsmanship,” says Jessica. “He always says if he’s not going to put it in his house, then he won’t put it in yours – and he means it.”
Jessica’s vision for this luxurious 3,740 sq. ft. home was to incorporate classic design elements and create well-curated interiors for today’s discerning homeowner. The space is bright, thanks to large windows from Golden Windows Ltd.
The main floor has 10-foot ceilings with an open-concept plan that delineates each living space. The kitchen features off-white, floor-to-ceiling minimalist Shaker-style cabinetry (Elite Kitchen Designs Inc.) with black pulls. A charcoal grey island features a natural stone Dekton countertop in marbled Neural, one of many throughout the house fabricated and installed by Progressive Countertop. The island’s reeded-glass cabinet doors echo those of the pantry. Woven black faux leather counter stools and two handsome black matte metal-and-glass pendant lanterns (The Lighting Shoppe) add texture and contrast. The kitchen sink and the Riobel faucet are from London Bath Centre
An arched doorway with a hidden pocket door is both functional and beautiful, providing access to the laundry, private office and attached garage. The sunny laundry room features V-groove cabinetry with unlacquered brass pulls, open shelving and hanging space. A brass wall sconce coordinates with the stylish brass faucet and adds a charming decorative touch. “I like taking something utilitarian and making it pretty,” says Jessica. Continued on page 87
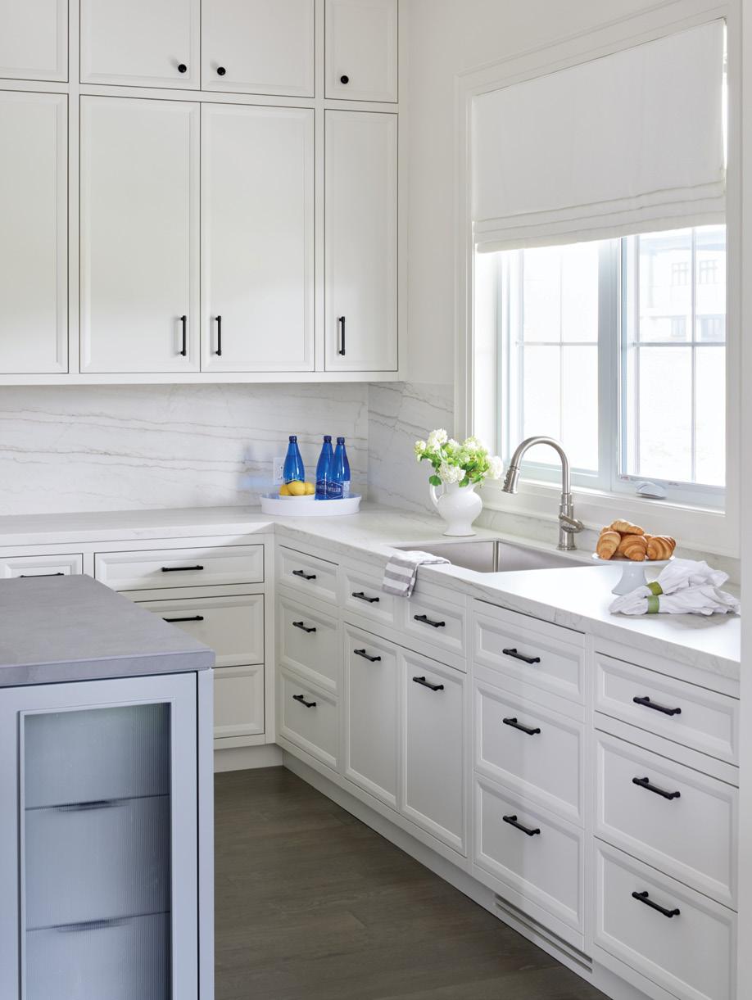
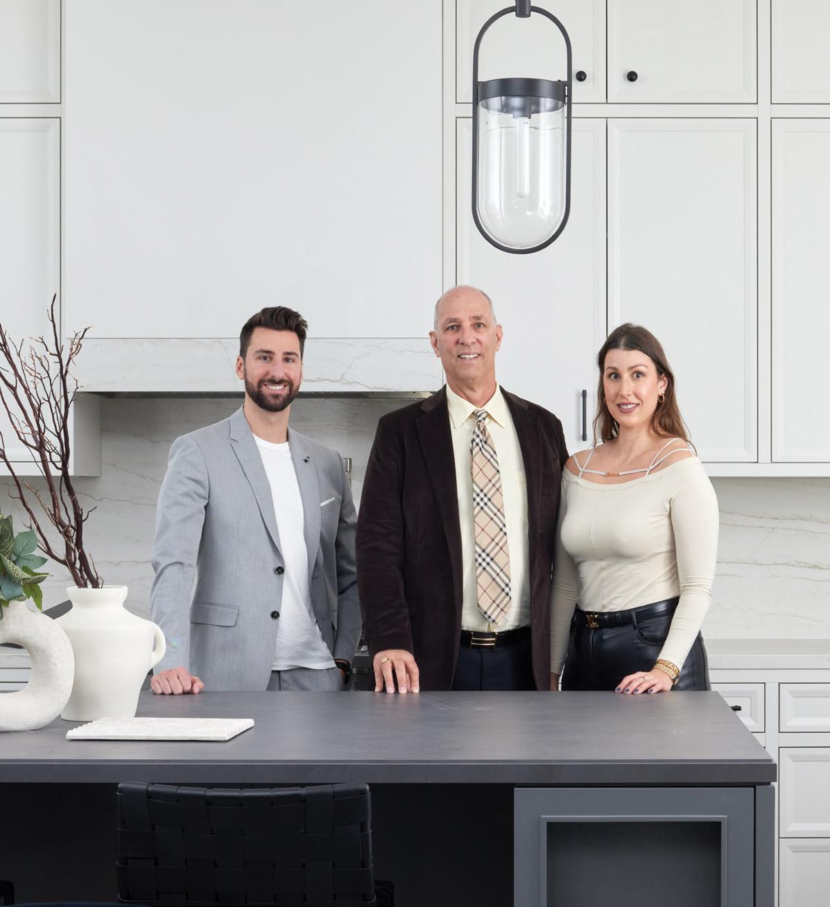
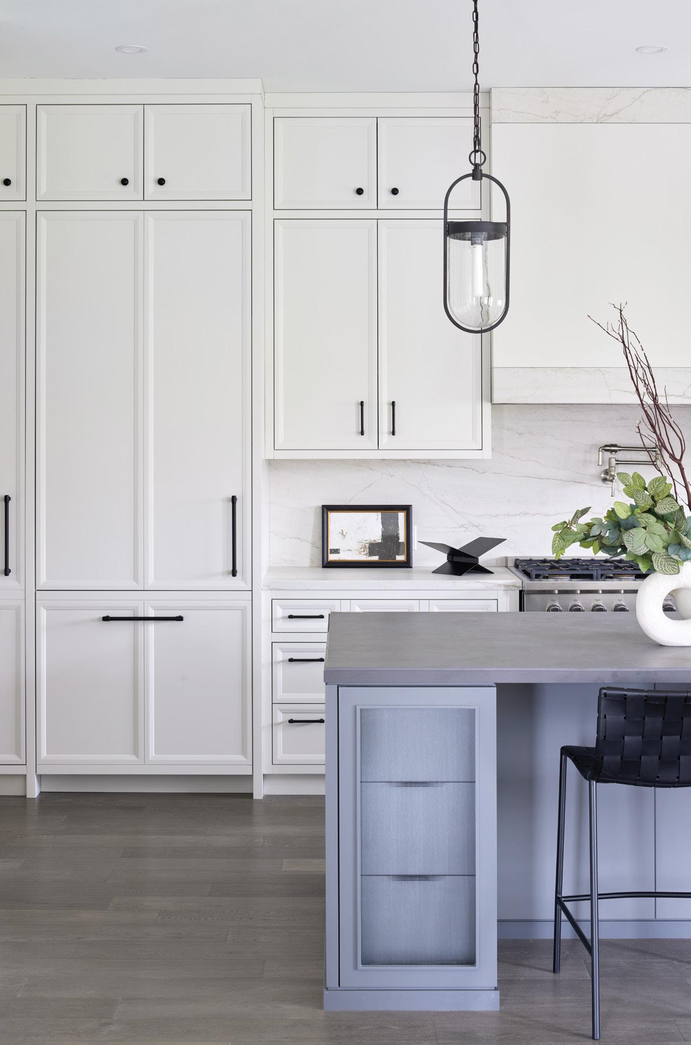
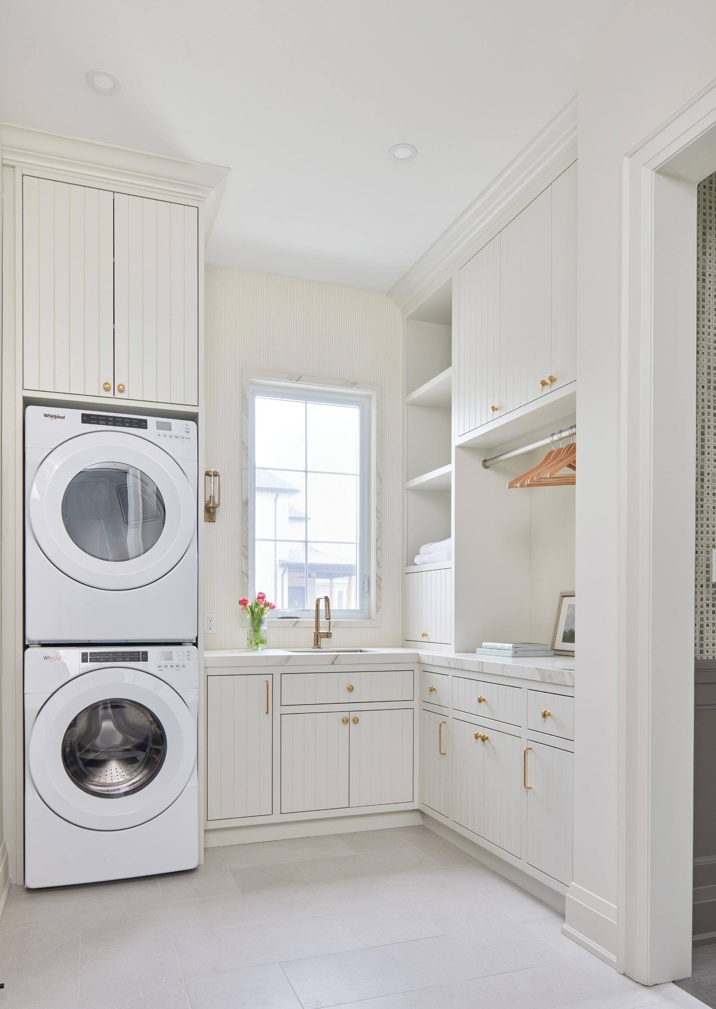
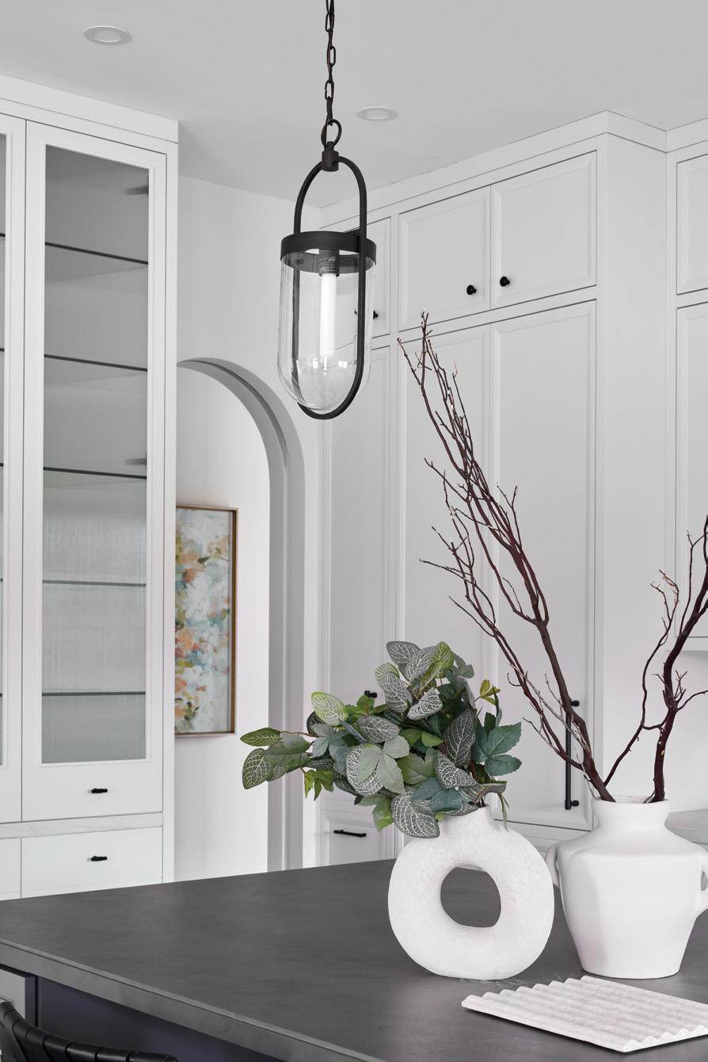
The study has wainscotting in a warm grey/brown and walls are papered in textured Osborne & Little wallpaper with a graphic element, adding dimension and personality. Neutral pleated drapes from Romo Fabrics feature a subtle stria and the soft woven Loloi rug anchors the space. Furniture is stylish and functional – a simple Ikea black metal desk, ivory Structube office chair and wood and black leather occasional chair from CB2 complete the look.
Off the kitchen, the informal eating area has a round, wooden pedestal table and modern, faux velvet black chairs. In the adjacent living room, Jessica opted for a high-low aesthetic, skillfully mixing custom pieces with ready-made items and sculptural accessories to create a layered look. Anchored by a large cream-and-beige carpet with a subtle grid pattern, a curved Sunpan sofa in bouclé ivory faces two lake-blue chenille club chairs. The custom fireplace surround is heat-resistant Dekton with strong veining and a hint of blue. A round mirror hangs above the gas fireplace from My Fireplace. Identical slim-profile console tables sit on either side, with hieroglyphic art prints above.
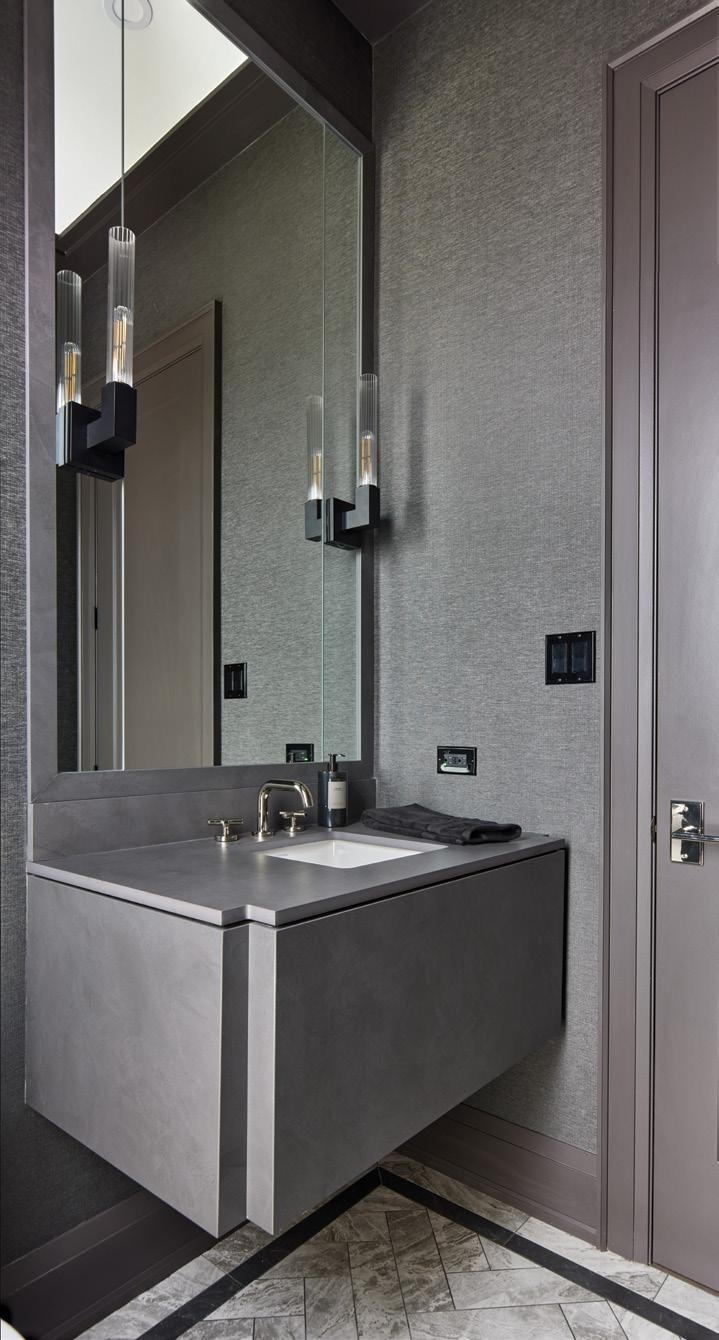
FAR LEFT: A generous pantry provides plenty of storage.
LEFT: The powder room packs a style punch with a floating grey vanity and charcoal textured wallpaper with a subtle sparkle that adds glamour.
BELOW:
The warm and inviting office is tucked away for maximum privacy. OPPOSITE: A sunny laundry room features a stackable Whirlpool washer and dryer from Appliance Centres, Dekton countertops and stone window surround from Progressive Countertop, and neutral, porcelain-tile flooring from SacWal Flooring Centres. The unlacquered brass pulls will develop a subtle patina over time.
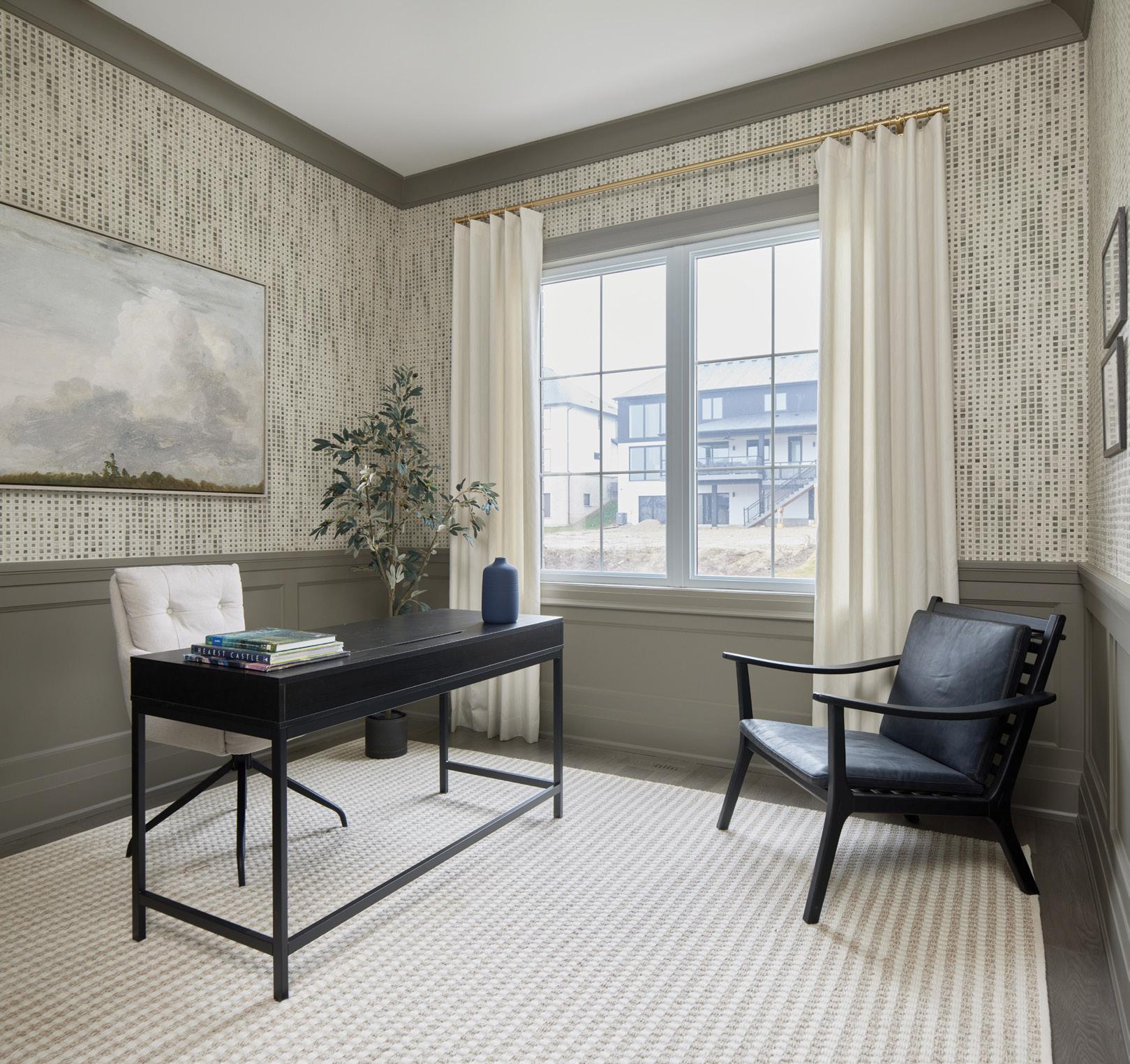
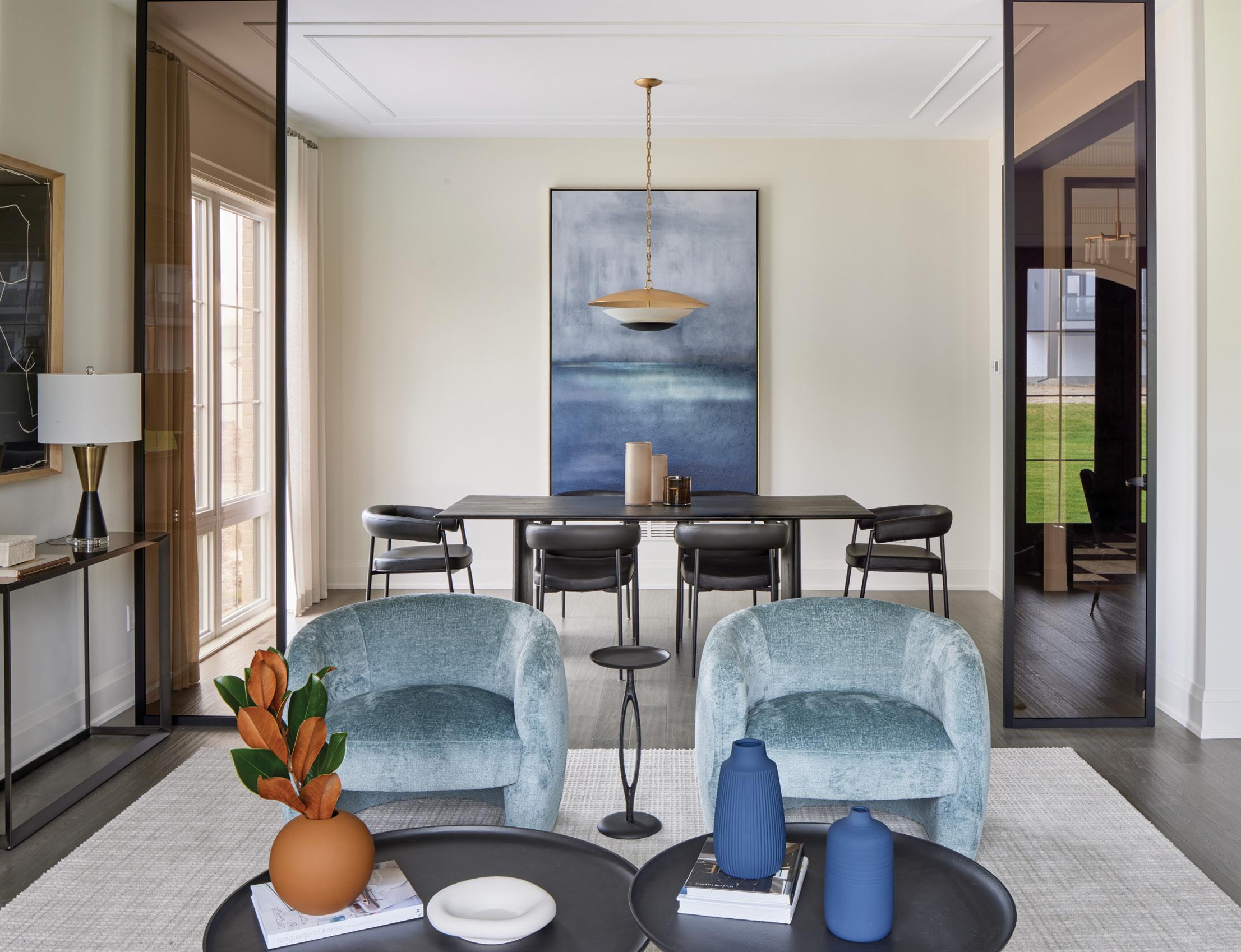
Sight-lines lead into the gracious dining room, elegantly framed by two clear-bronze glass panels with a black-frame detail from B&G Glass & Mirror Service, which creates a sense of continuity between the two spaces. A contemporary black oak table is accompanied by curved faux leather dining chairs. A massive impressionistic giclée painting in moody shades of blue provides visual impact and a simple ceiling detail adds formality. The central light fixture in cream lacquer and powder-coated metal has a Mid-century vibe.
Jessica wanted to avoid the ubiquity of white oak flooring and selected a mid-tone, six-inch wide hand-scraped hardwood that was installed throughout the living spaces by SacWal Flooring Centres
The staircase was designed to project drama and personality and London Stair & Railing delivered. Flooded with light from the two-storey windows and a stunning modern octagonal lantern, the white risers have treads that match the flooring with front and side moulding to soften them. The contrasting black stained banister has black metal spindles.
Continued on page 90
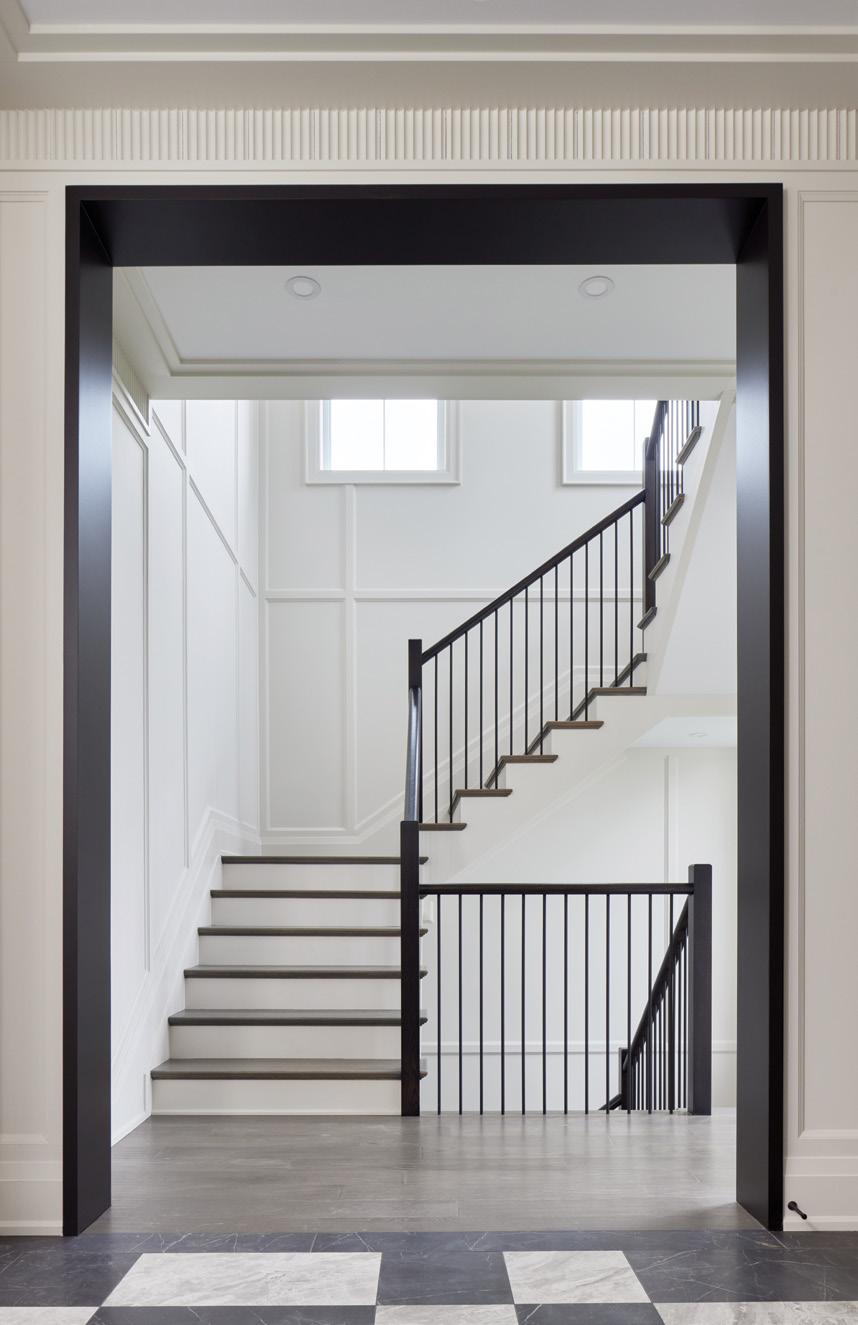
living
a
for
tailoring and
the
ABOVE: The formal dining room flows effortlessly off the room, creating wonderful flow entertaining. The moulding detail on the ceiling provides extra elegance to space. LEFT: The staircase with decorative moulding leads both upstairs to the private living spaces and downstairs to the unfinished lower level, which has eight-foot ceilings and can easily be transformed into additional living space.
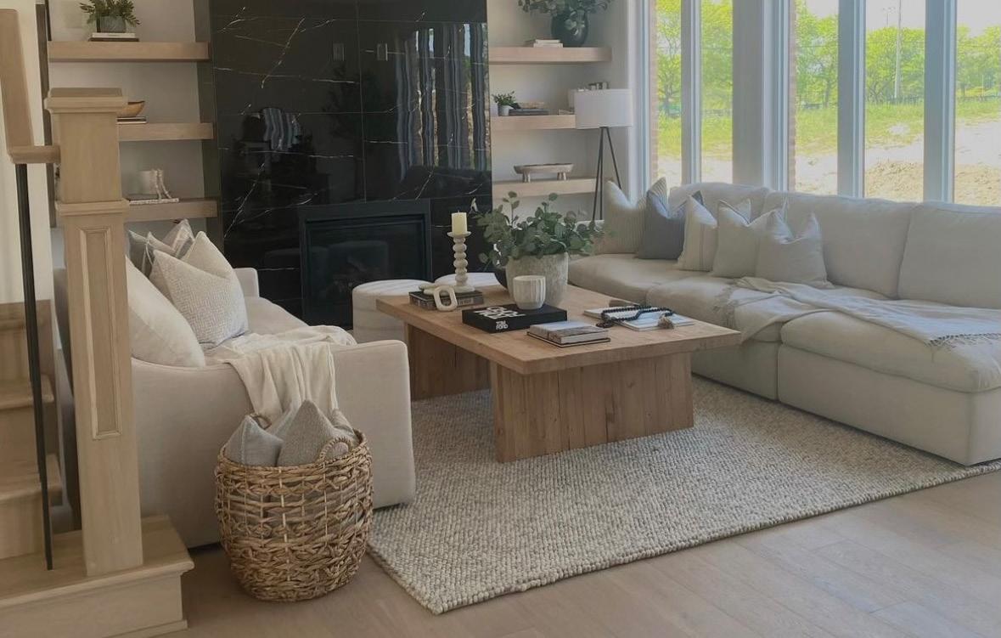
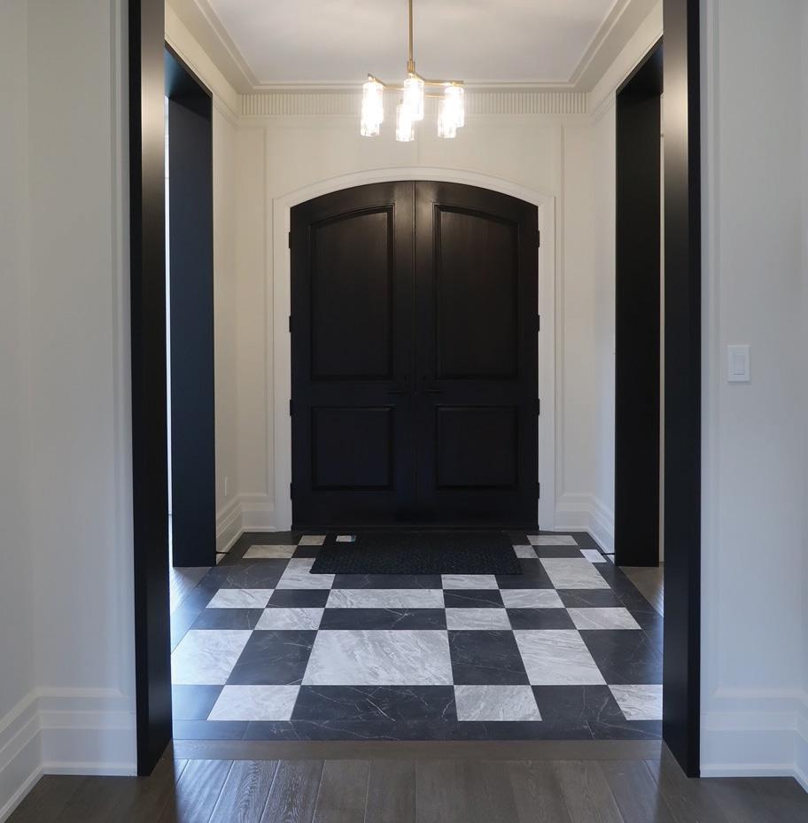
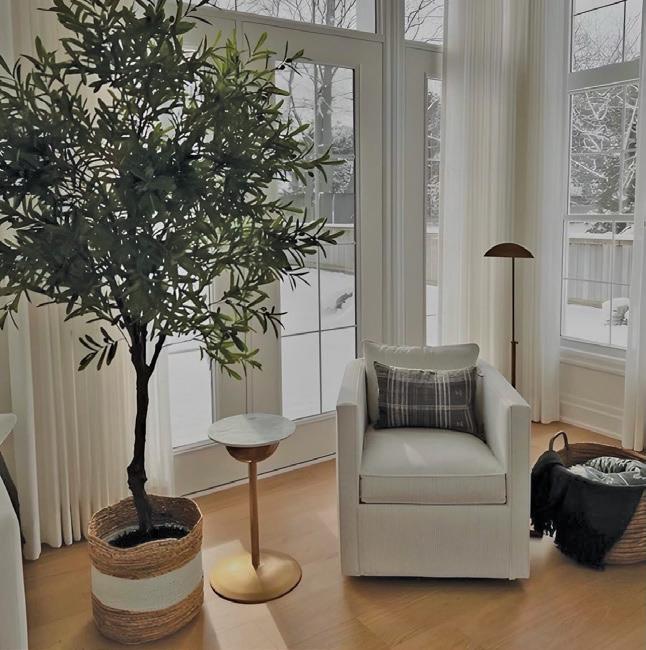
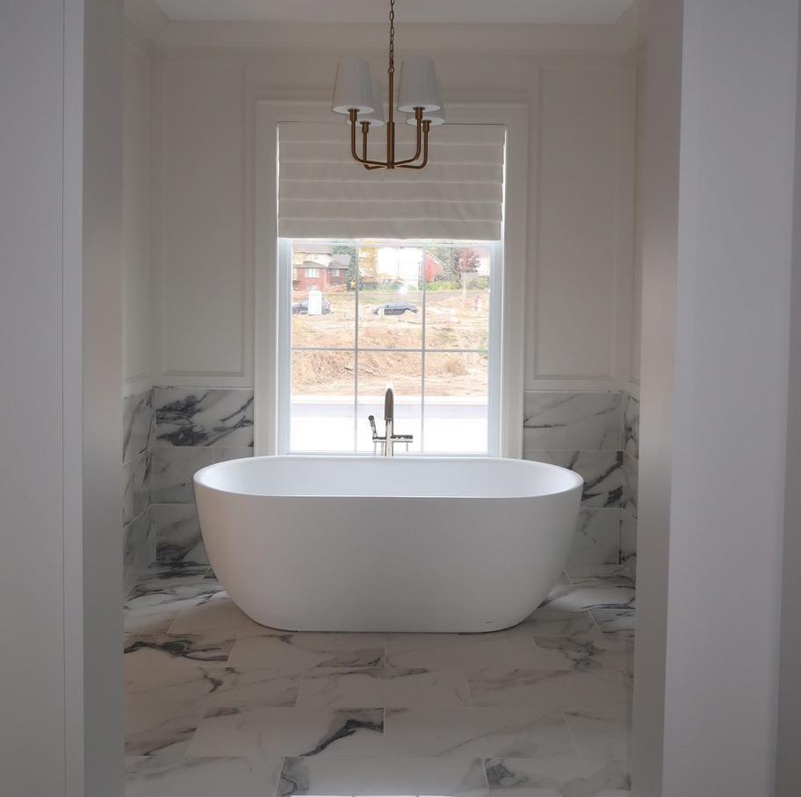
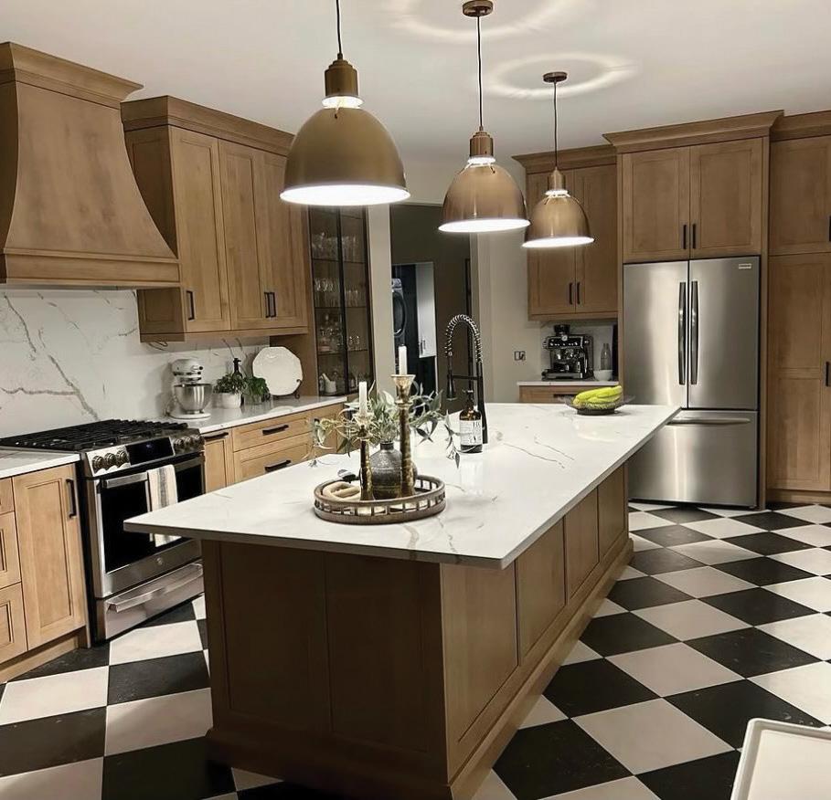
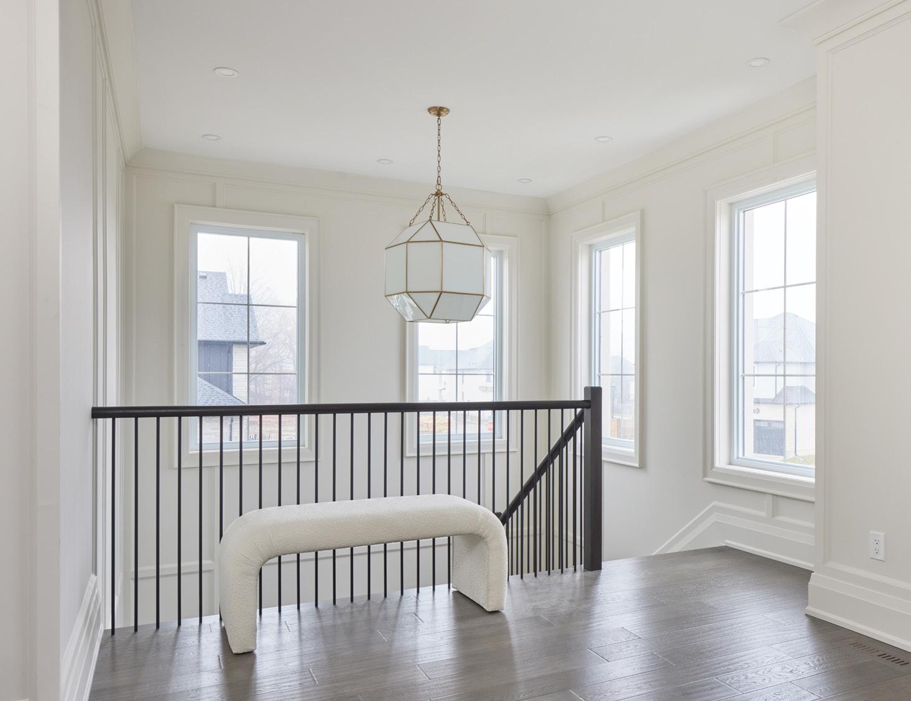
Upstairs, the generous primary suite has a nine-foot floor-to-ceiling mirror and a fireplace feature wall that adds warmth and romance. A dedicated room-sized walk-in closet with a combined 32 linear feet of built-in custom cabinetry is jaw-dropping.
The en suite is equally opulent, with an elegant tub room separated from the shower, vanity and water closet. In addition to the vessel tub from Atchison Plumbing & Heating and classic brass Kuzco chandelier, there is a towering stand-alone linen cabinet with fluted-glass doors.
The vanity is rift-cut white oak with chamfered corners and has
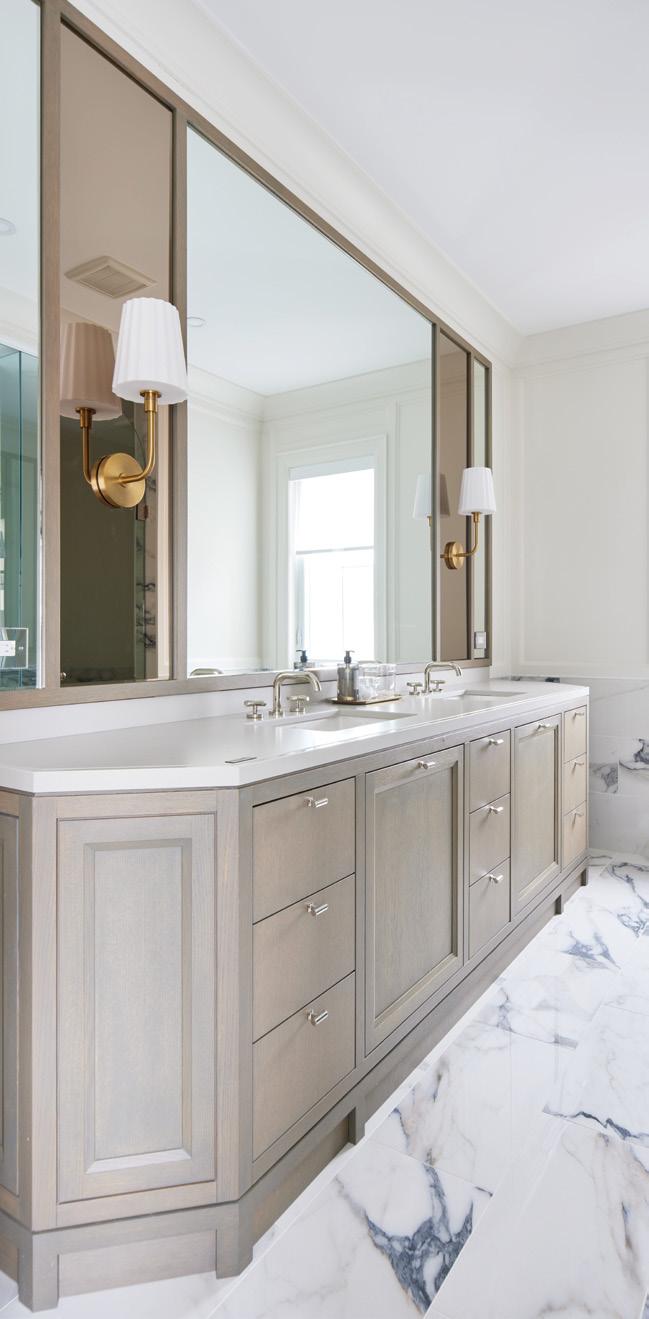
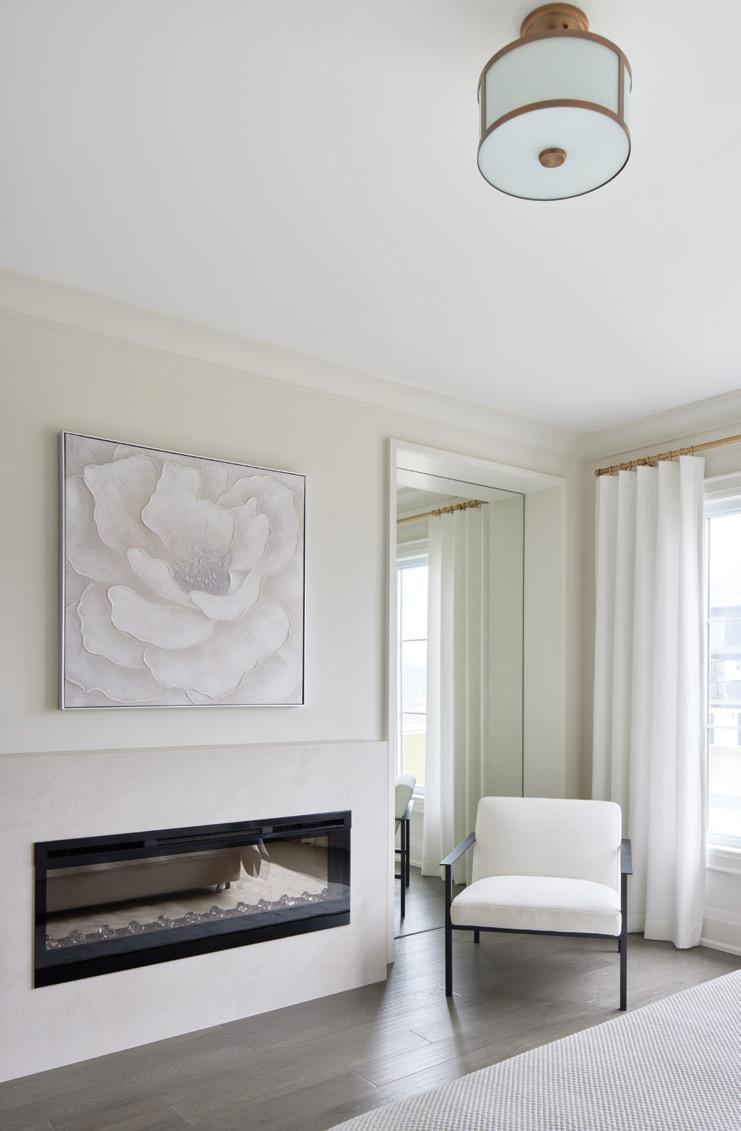
been stained a warm bronze to coordinate with the bronze mirror panels and coordinating Kuzco brass sconces.
Three additional bedrooms, each with their own en suite bathroom and walk-in closet complete the second floor.
The sum of the parts of this property equals a house that is gracious, welcoming and oh-so-livable. Albert sums up his company’s philosophy: “Our goal is to exceed expectations and build our customers their dream home, one that they can share and enjoy with family and friends for many years.” OH
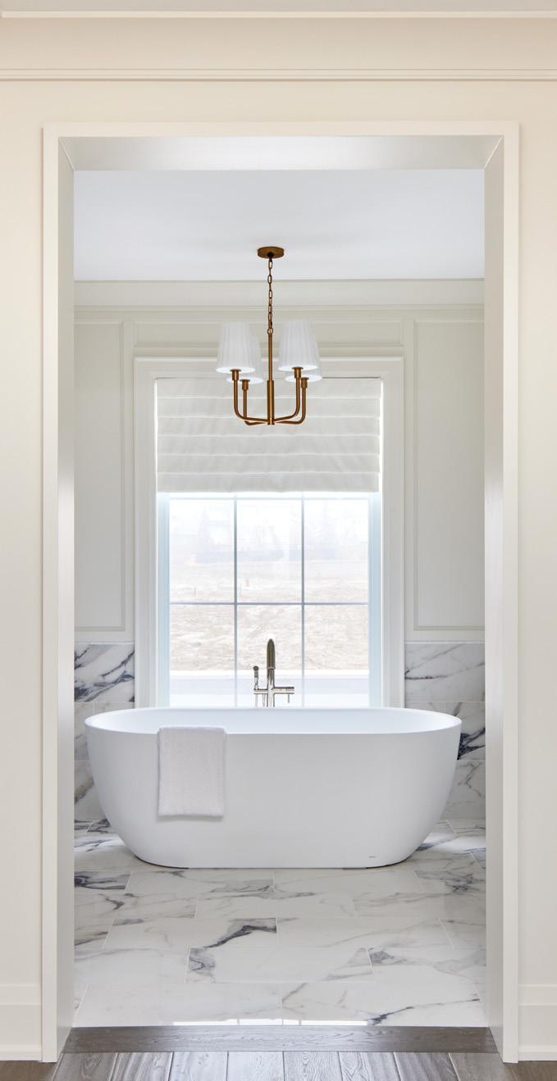
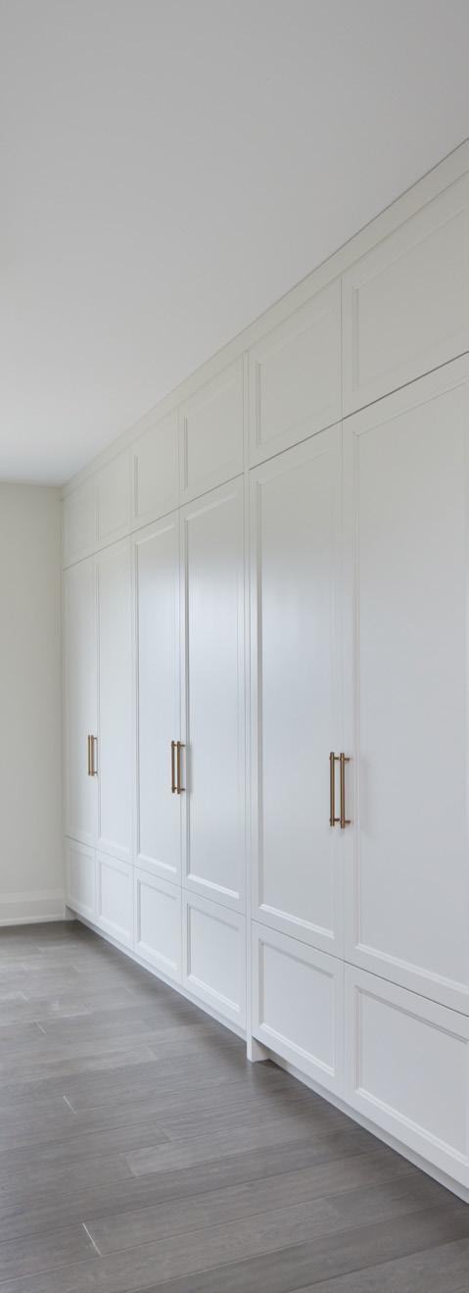
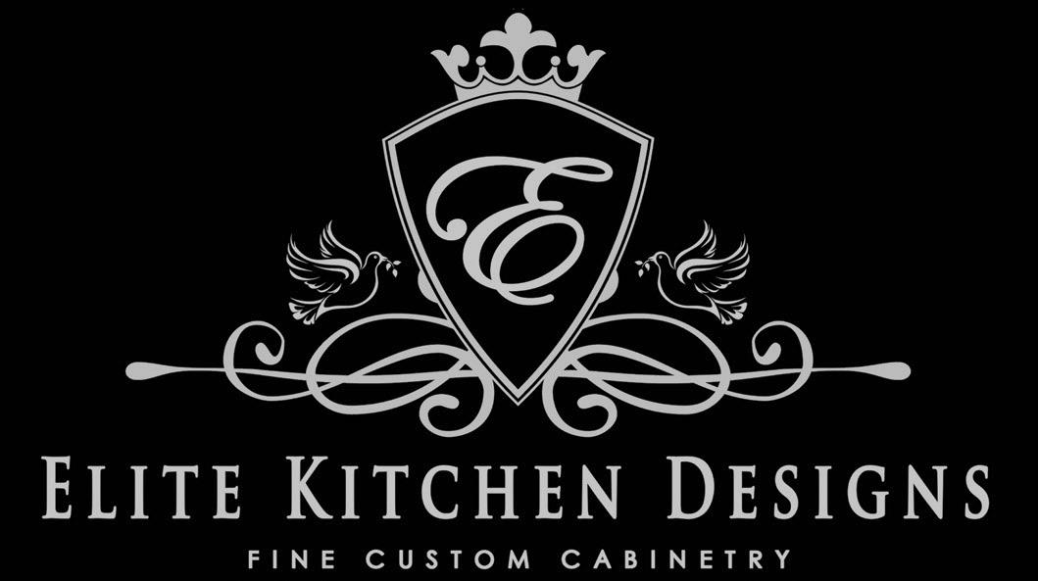
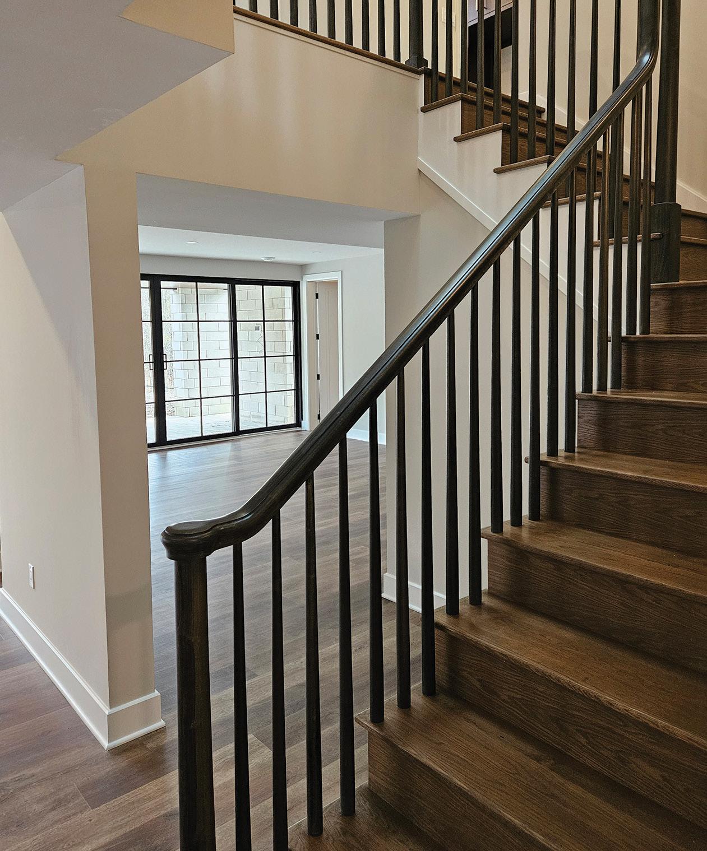
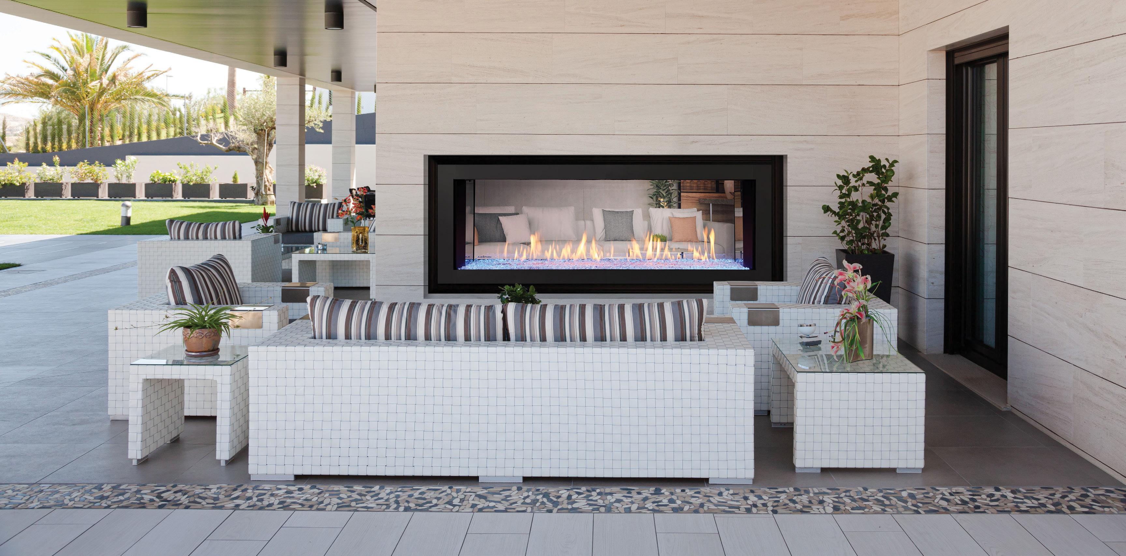

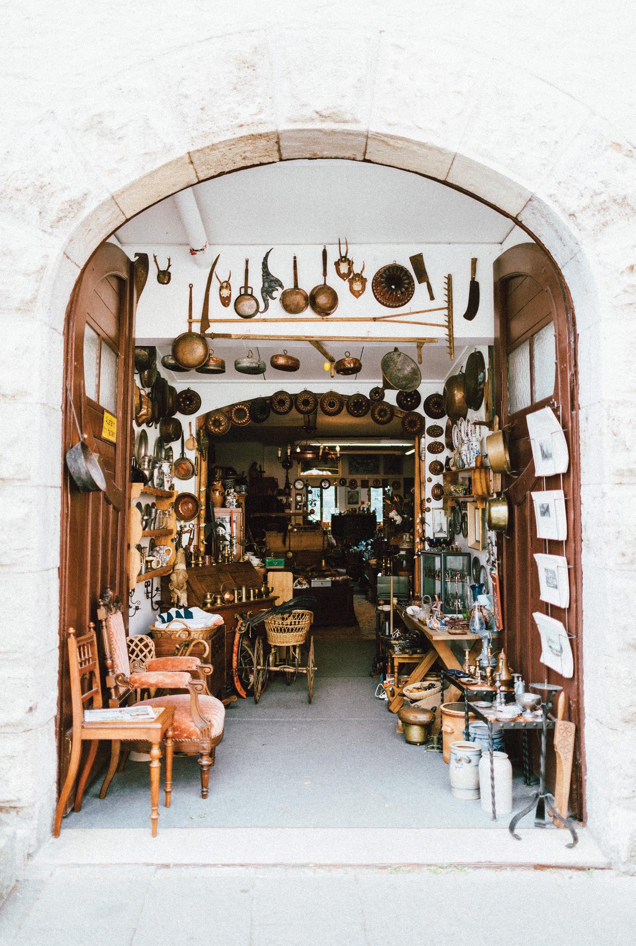
With vintage furniture now a stealth competitor in home furnishing options, procurement has become game-like, achieved by scavenger hunt and bound only by the kilometres you’re willing to clock.
Whether you’re shopping for a client, are in pursuit of a particular piece for your own space or you’re just out on a weekend jaunt armed with impulse, here are five things NOT to do when sourcing vintage furniture.
The term vintage is qualified when a piece of furniture is more than 40 years old. Having survived several decades in family homes already, wear and tear is to be expected. Imperfections such as scratches are cosmetic and can most often be corrected with easy-to-use products available at any home improvement store. Surface damage such as water rings or ink stains can be forgotten with purposefully placed décor such as plants or catchalls. Minor damage comes with the territory of older pieces but it’s important to consider the rarity and uniqueness of the piece itself against this smaller setback.
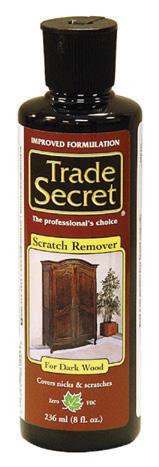
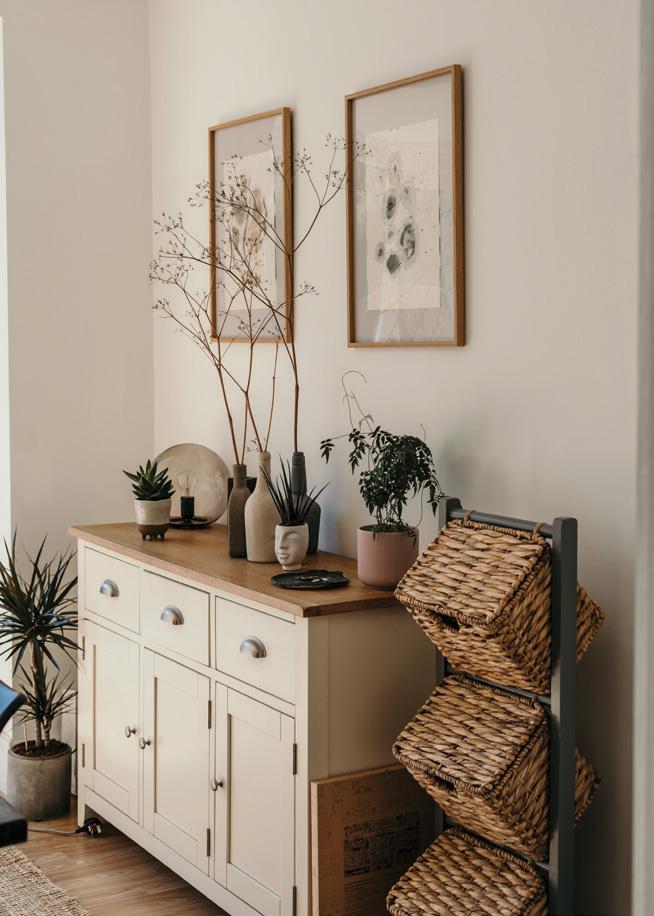
Markets of any kind are synonymous with early mornings and those hosting furniture vendors are no exception. While many companies offer inventory available for purchase online, they often showcase their latest offerings at in-person events where they can be purchased first. Markets are not the type of shopping event to hit hours after doors open. If you want your pick of the haul, set your alarm.
STORY JESSICA RUSSELL PHOTO: TOA HEFTIBA

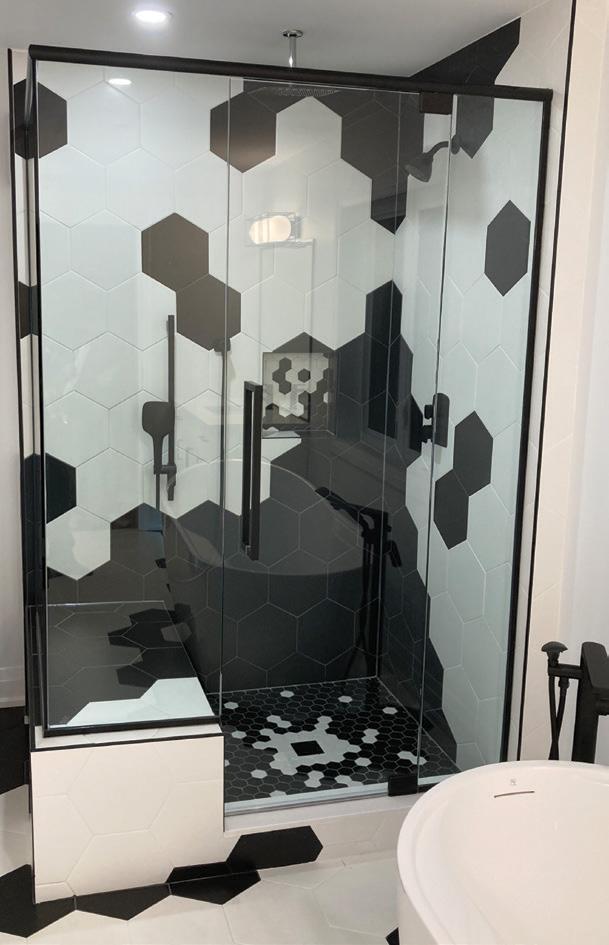
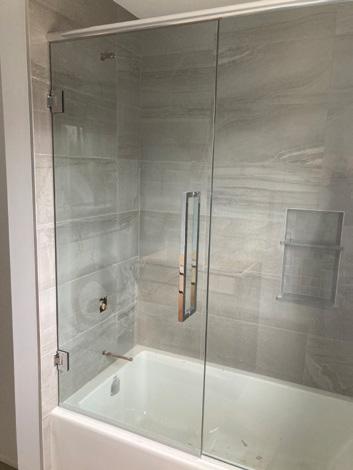
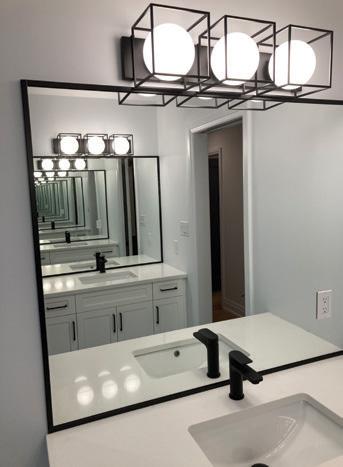
519.659.9322
LONDON, ON
1.800.265.2290
1.800.265.2290
VISIT ONE OF OUR SHOWROOMS AT: 888 GUELPH ST., KITCHENER, ON | 519.579.3810
309 EXETER RD., LONDON, ON | 519.652.1677
VISIT ONE OF OUR SHOWROOMS AT: 888 GUELPH ST., KITCHENER, ON | 519.579.3810
309 EXETER RD., LONDON, ON | 519.652.1677
1112 MARCH RD., KANATA, ON | 613.592.9111
1112 MARCH RD., KANATA, ON | 613.592.9111
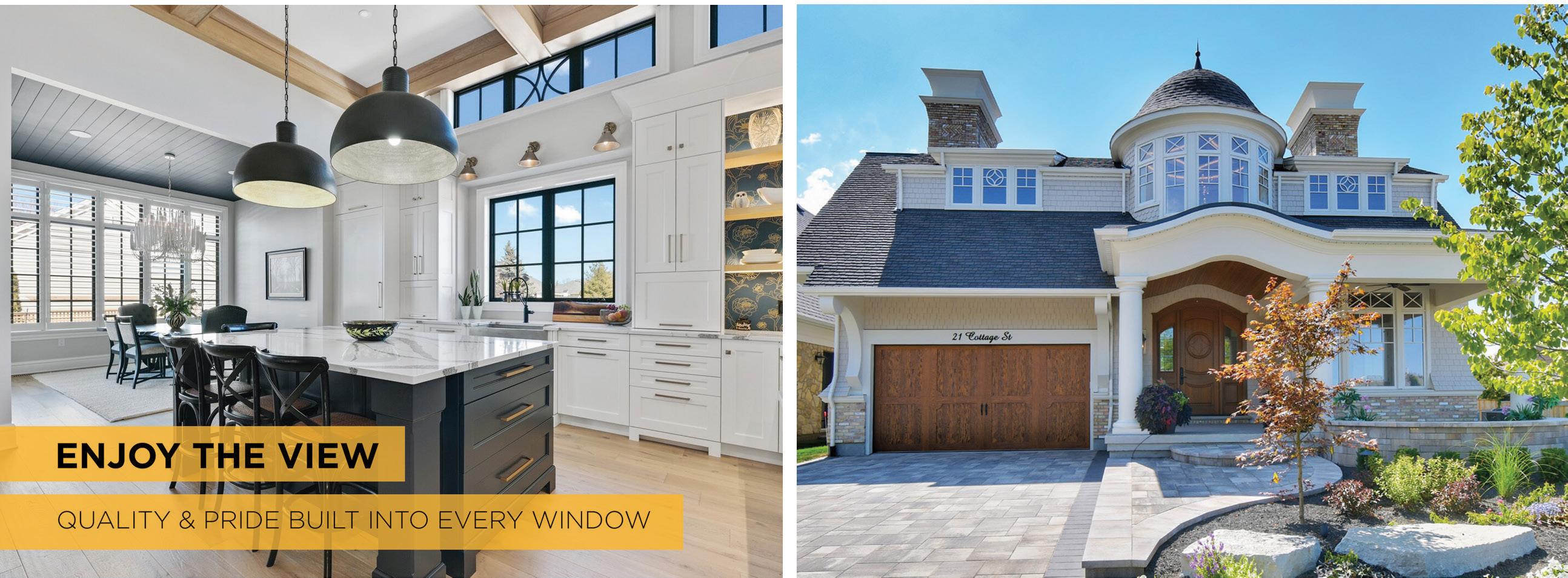
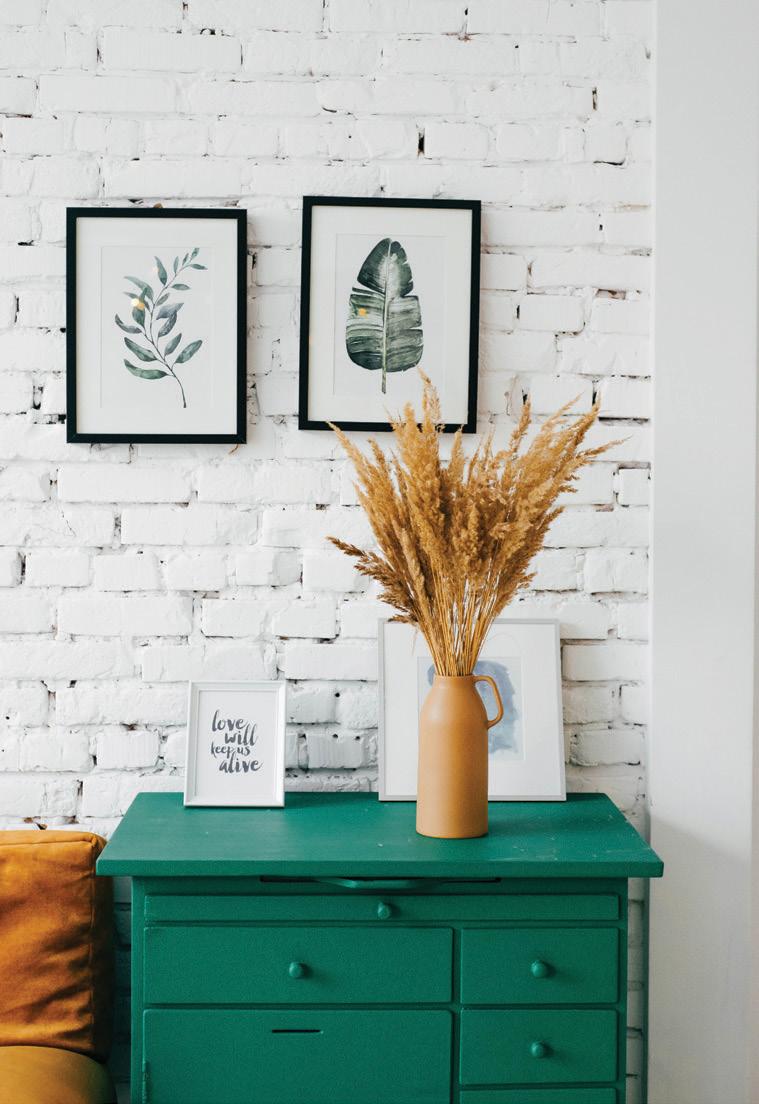
Math is definitive and though you may think there’s a way to change a formula for fit, there seldom is. If you’re shopping for a particular space, come armed with the measurements. The last thing you want is to find the perfect piece, size it up by eye only and face major disappointment when it’s simply too big to fit the vision. Before setting out, ensure you have any applicable measurements written down (please don’t rely on memory for this one!) and bring with you a measuring tape of your own just to be safe.
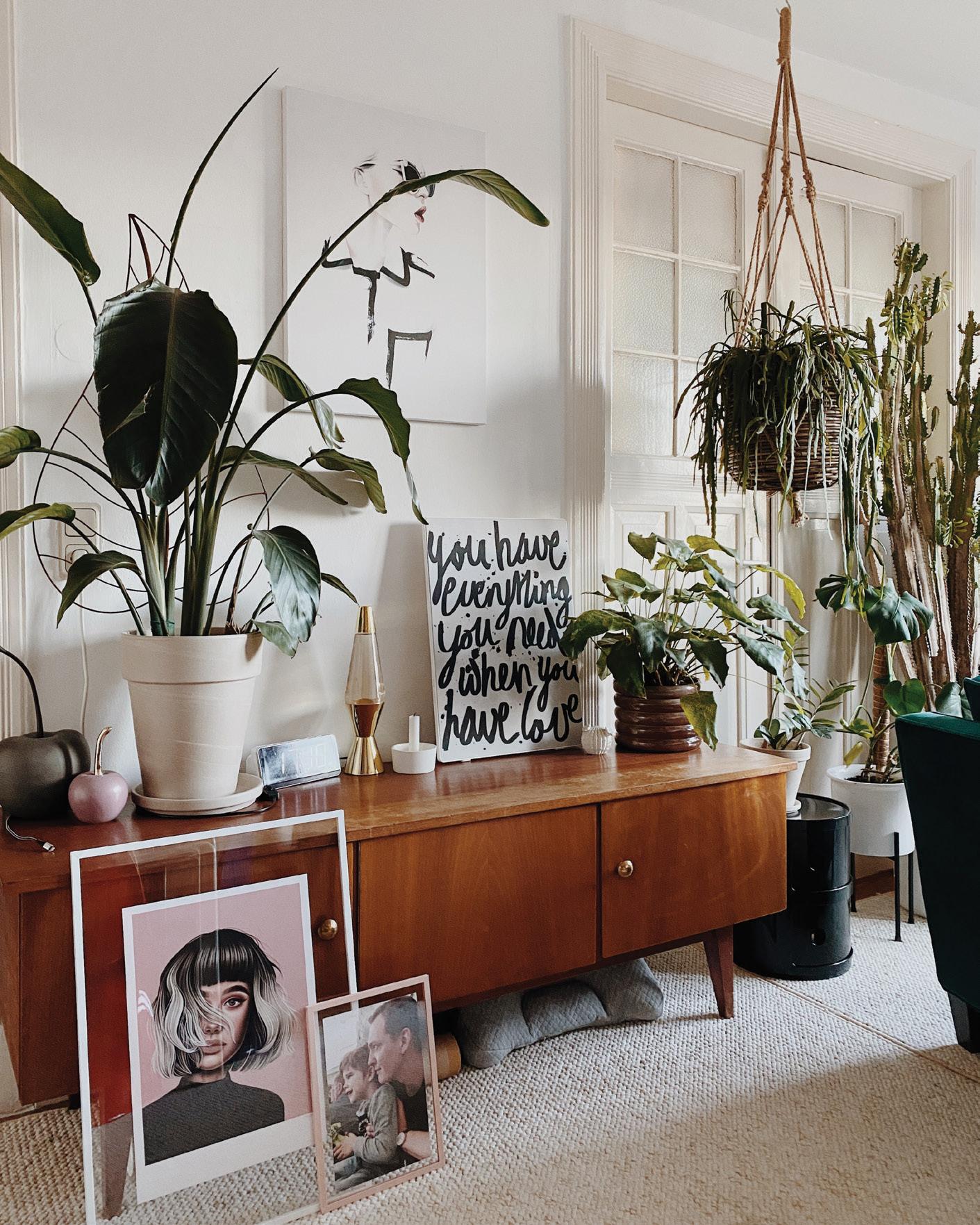
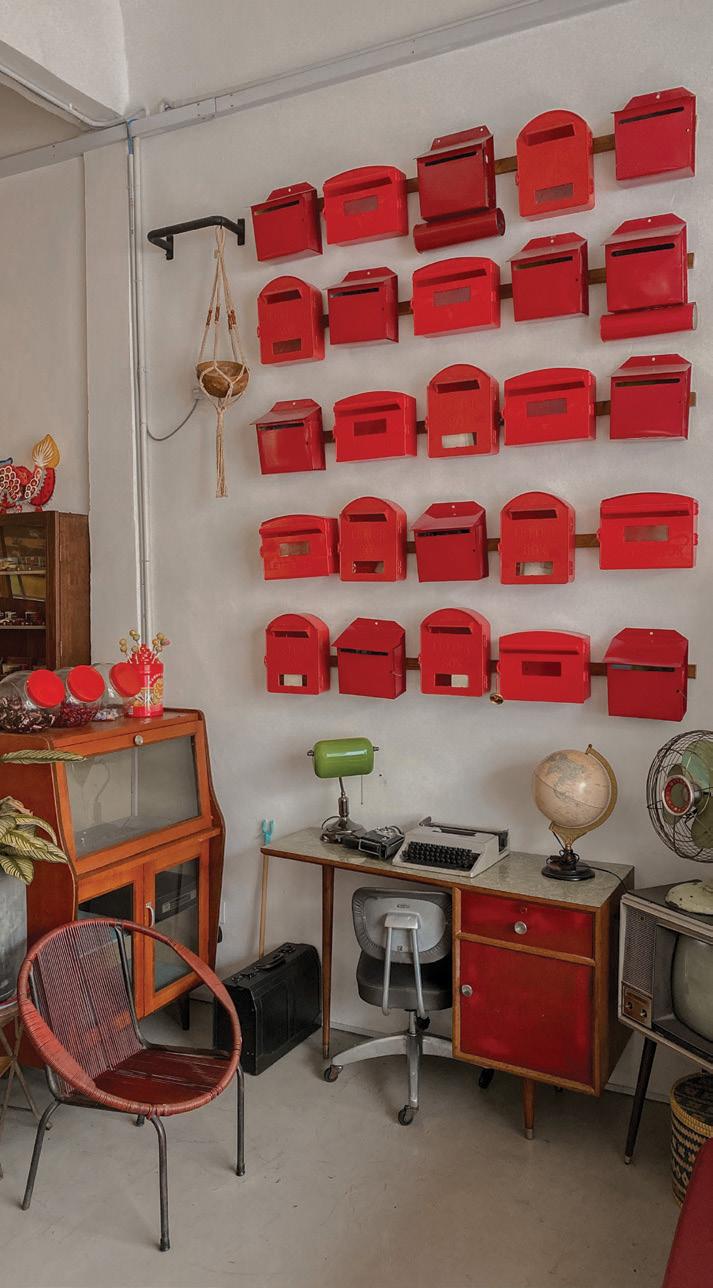
In some cases, prices on vintage furniture pieces can be negotiated. If you’re speaking directly with the owner of the shop and you’re getting a sense of leniency, ask if they’re open to a discount. Read the room before pursuing this tactic as you always want to maintain respect for shop owners and the work they put into curating their collections.
Even those most experienced in furniture restoration will only purchase from smokefree environments. Over time, furniture subjected to consistent tobacco use will develop irreversible effects such as yellowing and scent absorbency. While paint can cover discolouration and there are odour neutralizing products intended for furniture, it’s important to recognize these as only reducers and not eliminators. If you can smell smoke in a piece of furniture, skip it.
While serendipitous finds are known to make cameos throughout one’s hunt for vintage furniture, it’s a gift that knows no regularity. Keep these tips and tricks in mind when you next set out, and remember that if it’s meant to be, it’ll be (an awesome new addition to your space!) OH
PHOTO: ALEXANDRA GORN PHOTO: T. SUSENOUR HOMES attracts the area’s finest businesses to advertise in our pages, and utilize our unparalleled distribution and coffee-table appeal to market their products and services. We’re making it easier for you, our readers, to become educated as you plan your home- and real estate-related purchasing decisions. View these business ads online at ourhomes.ca. The listings below are organized alphabetically by industry. OUR HOMES is committed to ensuring the businesses above appear under the correct headings. To make a correction, or to have your business listed under more than one heading, please email megan.smithharris@ourhomes.ca. To have your business listed in our Home Resource Directory, call us to advertise at 519.857.3835.
APPLIANCES
London Major Appliances, 8
ARCHITECTS/ARCHITECTURAL DESIGN/ ARCHITECTURAL TECHNOLOGISTS/ DRAFTSMEN & DESIGN
Alora Designs Inc., 15
Centre Line Home Design, 93
POW Architecture, 39
ART/ARTISANS/ART GALLERIES/ STUDIOS/WORKSHOPS
Benedict Creative Communications, 16, 78
BATH & BEAUTY/AESTHETICS/HAIR/SPA
The Cosmetic Surgery Clinic, 11
BEDS & BEDDING/MATTRESSES/ SLEEP PRODUCTS
Covers Canada, 77
BUILDERS
BMI Group, 15
CCR Build + Remodel, 5
Doug Tarry Homes, 3
Domus Developments, 47
Halcyon Homes, 75
Langlois Eco Homes, 19, 80
Legacy Homes of London, 69
Mapleton Homes, 78, 81
Pineridge Log & Timber Frame, 10
Sifton Properties Ltd., 100
Vranic Homes Inc., 97
XO Homes, 64&65
BUILDING/LANDSCAPE SUPPLIES
Copp’s Buildall, 41
CABINETS & MILLWORK/CARPENTRY/ FINE WOODWORKING/CUSTOM FURNITURE
Blue Ash Building, 41
Elite Kitchen Designs, 91
Martin Jesko Custom Cabinetry, 53
Ohen Emerson Millwork, 53
CLOTHING/FASHION/FOOTWEAR/ JEWELRY/LUGGAGE & LEATHER GOODS
Boutique Firenze, 21
CONCIERGE
Life Made Easier, 43, 80
COUNTERTOPS
Bedrock Kitchen and Bath, 73
Progressive Countertop, 9, 79
CUSTOM SEWING
Sweet William Sewing Company, 27
FENCING/DECKS/GATES
Copp’s Buildall, 41
FIREPLACES & STOVES/ACCESSORIES
Guildwood Lighting & Fireside, 47
My Fireplace/Coad, 91
FLOORING
Floor Source, 69
SacWal Flooring Centres, 80, 89
FOOD & DRINK/RESTAURANTS/ CATERING/DELI
Steel Grill Catering, 71
The Pristine Olive, 73
FURNITURE & HOME DÉCOR/ ACCENTS/GIFTS/COLLECTIBLES
Casual Industries Inc., 43
Cottage Culture, 97
Dale + Company, 69
Durham Furniture, 6, 78
Featherfields, 45
Handstone Furniture, 2 London Fine Furniture, 75
The Decorating Diva, 21 Wills & Prior, 79, 99
GLASS/MIRROR & DESIGN/GLASS WALLS
B & G Glass & Mirror Service, 93
GOLF & COUNTRY CLUBS/GOLFSCAPES
St. Marys Golf & Country Club, 39
HEATING & COOLING
Carver Sheet Metal, 13 My Fireplace/Coad, 91
HOME IMPROVEMENTS/ RENOVATIONS
Blue Ash Building, 41 CCR Build + Remodel, 5 Copp’s Buildall, 41
Halcyon Homes, 75
INTERIOR DECORATING/INTERIOR DESIGN/HOME STAGING
Chantelle McNeish Design, 71 Debra Rigby Design, 51 Design House London, 45, 78 dp Design Studio+, 27
Moffatt Grace Design, 16
Quantum Verdi, 97
The Decorating Diva, 21
KITCHEN & BATH
Aqualuxe Bath Showroom, 17
Bedrock Kitchen and Bath, 73
Casey’s Creative Kitchens, 25
CCR Build + Remodel, 5
Elite Kitchen Designs, 91
London Bath Centre, 61
LANDSCAPE DESIGN & ARCHITECTURE/ LANDSCAPING/LAWN & GARDEN
Klomp’s Landscaping Inc, 41
LANDSCAPE/OUTDOOR LIGHTING
Lift Lighting London, 21
LIGHTING
Guildwood Lighting & Fireside, 47 Living Lighting London, 63
MASONRY/STONEWORK
A. Jeffrey Masonry, 39
MOVING & STORAGE
Life Made Easier, 43, 80
NEW HOME COMMUNITIES
Doug Tarry Homes, 3
Hillside Homes – BMI Group, 15
Landings Port Stanley – Domus Developments, 47
Legacy Homes of London, 69
Mapleton Homes, 78, 81
Riverstone – Sifton Properties Ltd., 100
The Village Farm – Langlois Eco Homes, 19, 80
Vranic Homes Inc., 97
XO Homes, 64&65
OUTDOOR FURNITURE/STRUCTURES
Casual Industries Inc., 43
Cottage Culture, 97
PAINTING & DECORATING
Benjamin Moore, 12
Clancy’s Rainbow, 12, 27 Color Company, 12
Komoka Kilworth Home Hardware Building Centre, 12
POOLS/HOT TUBS/SAUNAS/SPAS Immerspa, 7
REAL ESTATE
RE/MAX a-b Realty – Hunter Agnew, 45
Royal LePage Heartland Realty, 43, 79
YPOP Realty – Liz Schmidt, Sheri McKay, 29, 79
SPECIAL ASSOCIATIONS
St. Thomas & Elgin Home Builders’ Association, 77
SPECIAL EVENTS
Home Show – St. Thomas & Elgin Home Builders’ Association, 77
Stratford Home & Leisure Show, 14
STAIRS/RAILINGS
London Stair & Railing Co. Ltd., 91
WINDOW TREATMENTS
Covers Canada, 77
Custom Shades Of London, 37
Komoka Kilworth Home Hardware Building Centre, 12
WINDOWS & DOORS
Golden Windows, 93
Raven Windows Inc., 4
This strawberry basil mojito is a berry fun twist on the classic cocktail. It blends fresh strawberries, mint, basil, white rum and freshly squeezed lime.
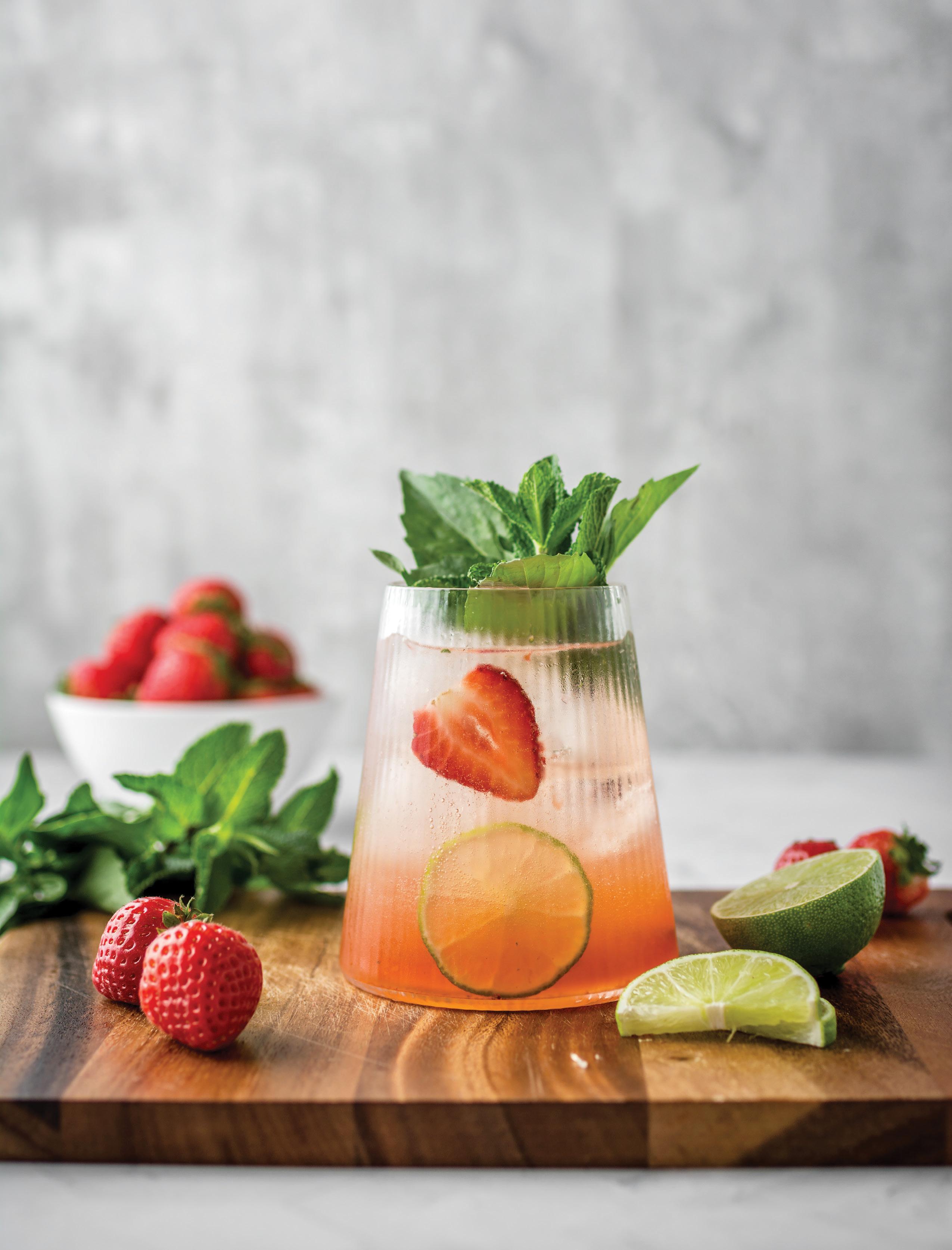
SIMPLE SYRUP
½ cup granulated sugar
½ cup water
Add sugar and water to a small saucepan over medium heat. Stir until sugar is dissolved. Let cool, then pour into a glass jar and seal tightly with a lid. Simple syrup will keep, refrigerated, for about one month.
COCKTAIL (Makes 1)
1-2 strawberries, sliced
1-2 basil leaves
1-2 mint leaves
½ oz lime juice
1½ oz white rum
1 oz simple syrup
Soda water
Add all ingredients except the soda water into a cocktail shaker. Add ice and shake until muddled and combined. Strain into a glass over ice. Top with soda water and garnish with extra basil and mint leaves. OH
RECIPE AND PHOTOGRAPHY JENELLE MCCULLOCH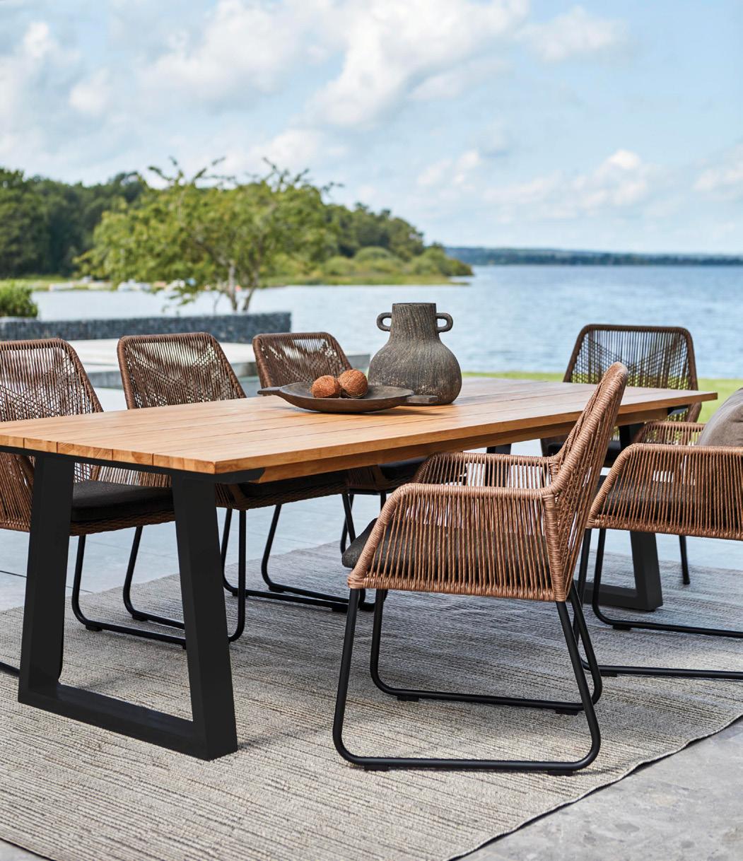
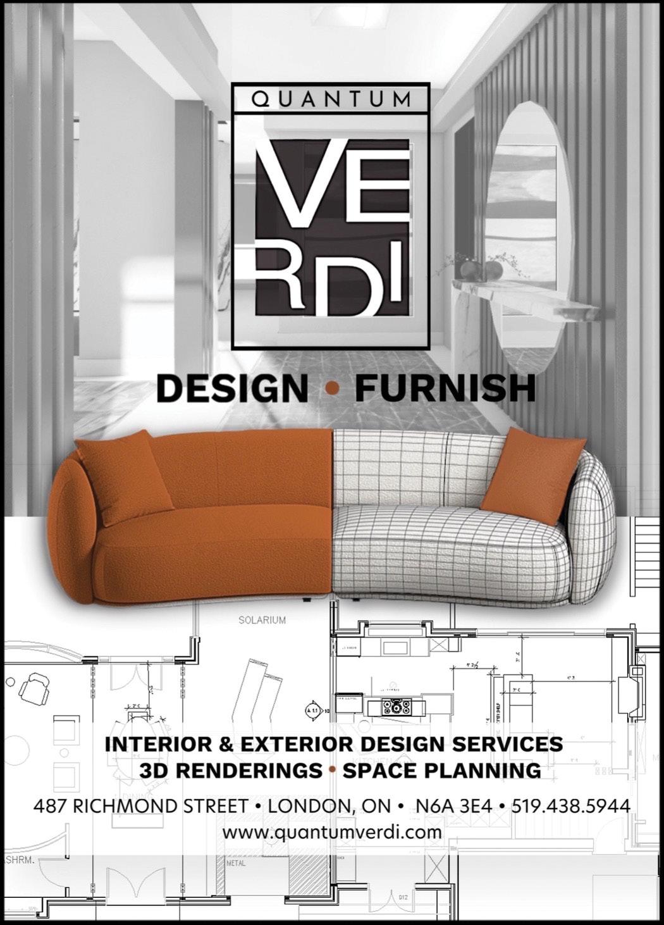
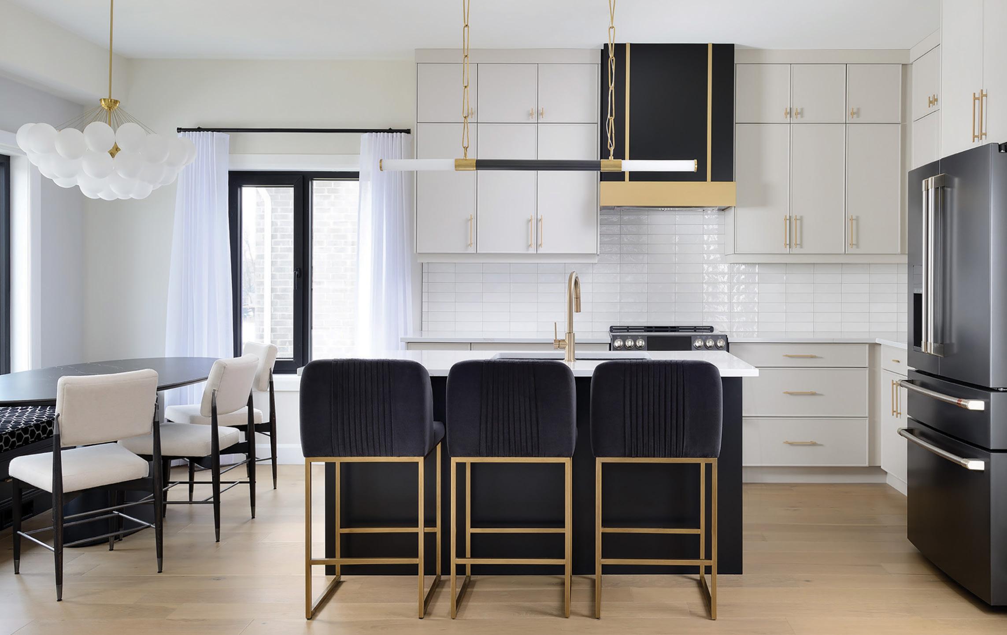
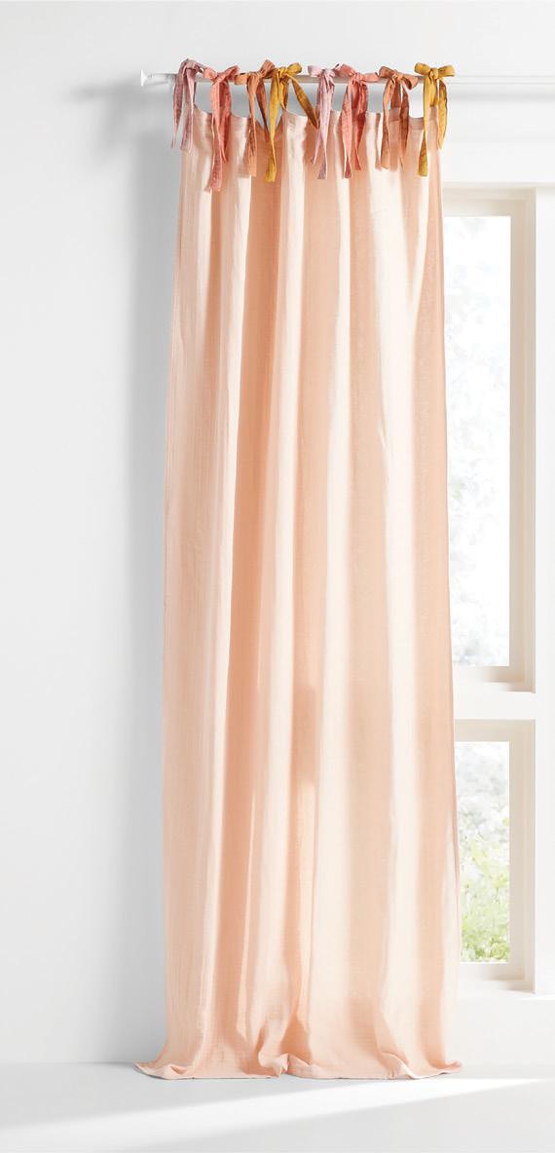
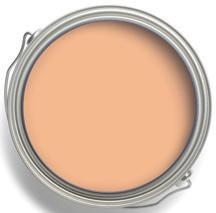

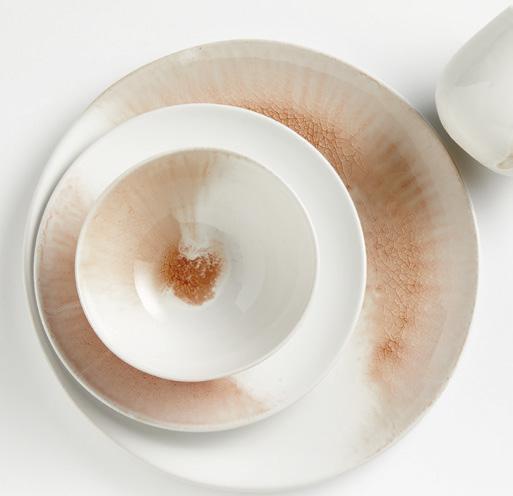
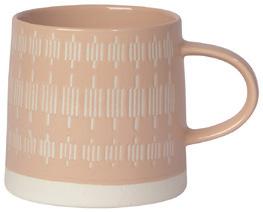
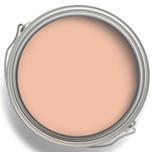
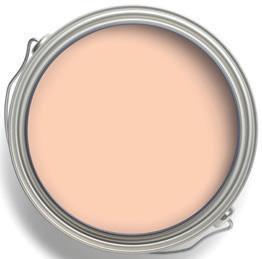
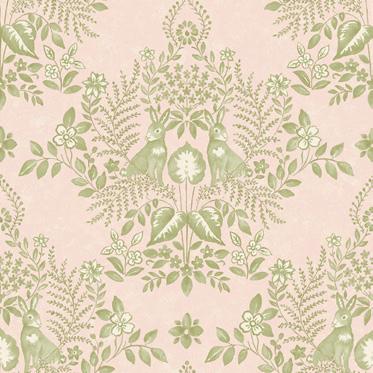
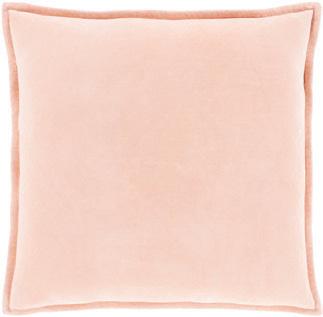
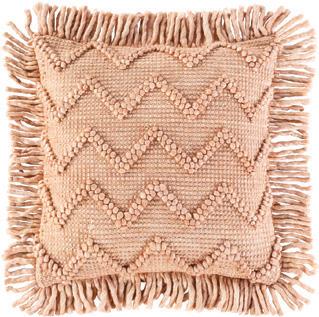

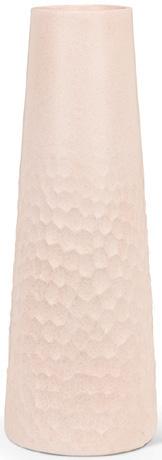
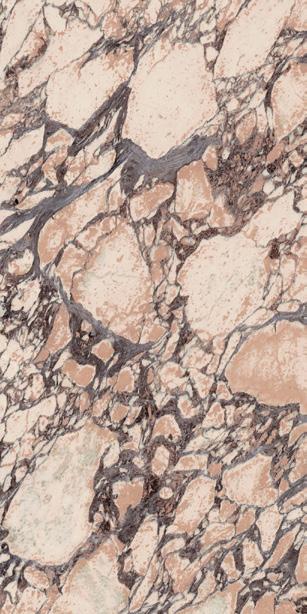
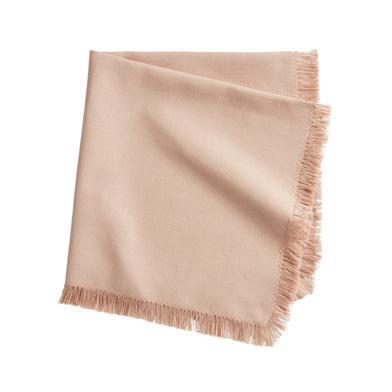
1. CRATE & KIDS: Pink Tie Muslin Organic Cotton Curtain Panel 2. ABBOTT: Large Faux Pampas Wreath 3. DANICA: Tempo Nectar Mug 4. CRATE & BARREL: Ora Blush 4-Piece Place Setting 5. CRATE & BARREL: Craft Blush Organic Cotton Fringe Napkin 6. URBAN ZEBRA: Foyer Royal Porcelain Slab in Drama 7. CIOT: 12 x 18 Revival Rose Bright Nat. Tile 8. DANICA: Bouquet Berry Basket 9. SHERWIN-WILLIAMS: Paint in Melón Meloso 10. BENJAMIN MOORE: Paint in Perfect Peach and Fresh Peach 11. YORK WALLCOVERINGS: Cottontail Toile Premium Peel + Stick Wallpaper in Pink/Chartreuse 12. INDABA: French Linen Tea Towels in Pink 13. INDIGO: Native Union Clic Pop Magnetic iPhone Case 14. CRATE & KIDS: Eloise Pink Wood & Metal Kids Floor Lamp 15. SURYA: Hylia, Peach Cotton Velvet & Temara Throw Pillows 16. ABBOTT: Globe on Stand 17. DANICA: Rise Nectar Small Cotton Basket 18. POTTERY BARN: Peyton Leather Jewellery Box in Dusty Rose 19. DANICA: Wild Heart Snack Bags 20. ABBOTT: Small Flower Bouquet 21. CRATE & BARREL: Tepi Blush Throw Blanket 22. ABBOTT: Large Chisel Base Slender Vase 23. MOOOI: Knitty Lounge Chair in Pink 24. SURYA: Urfa Rug 25. RENWIL: Mayflower Accent Table OH
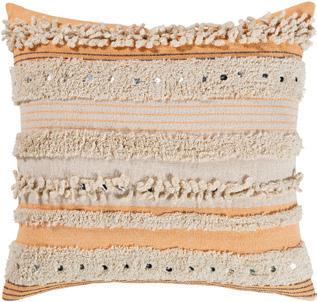
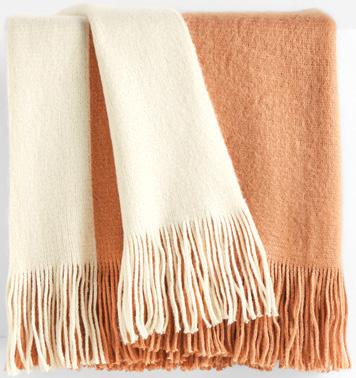

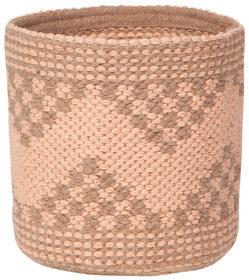
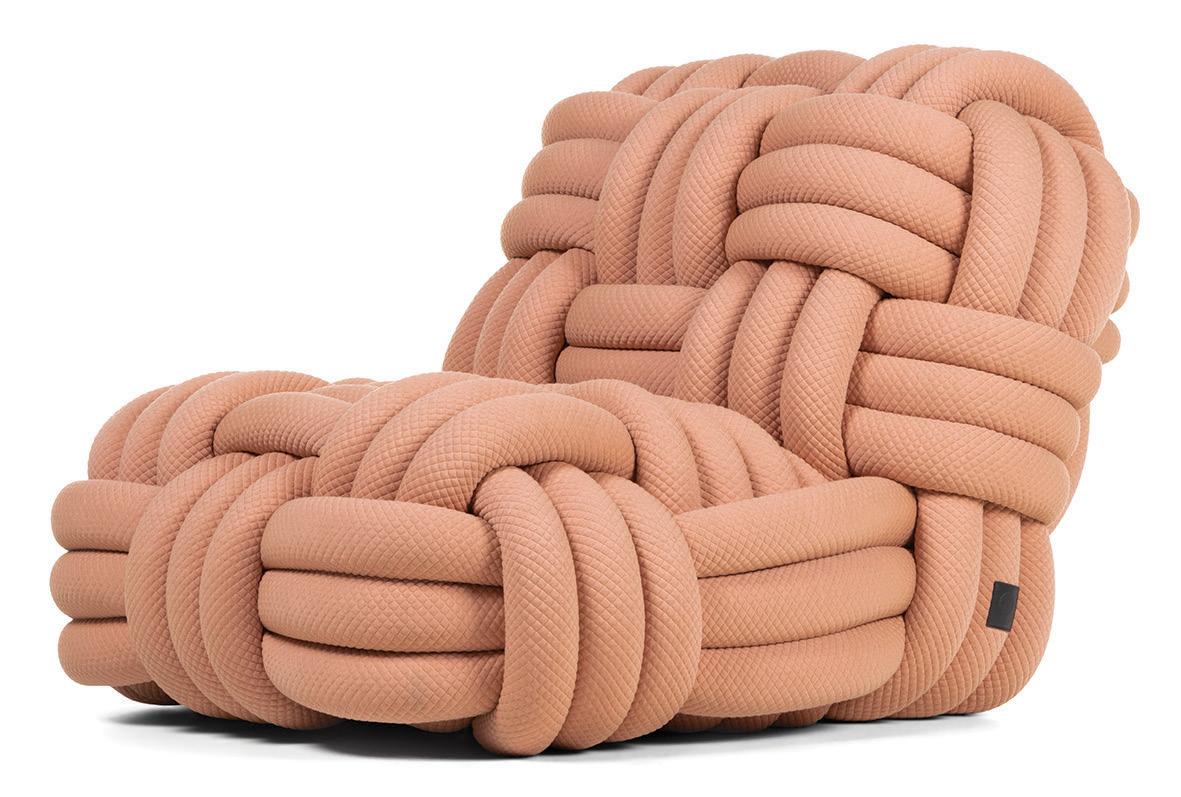
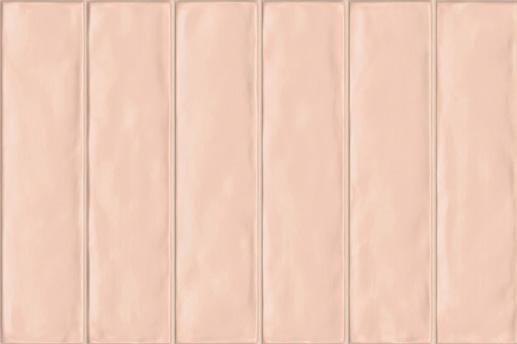
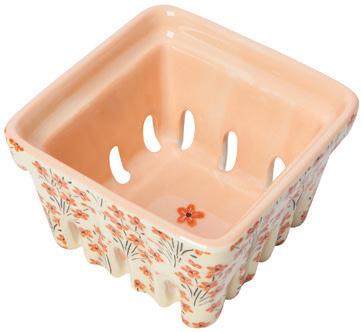
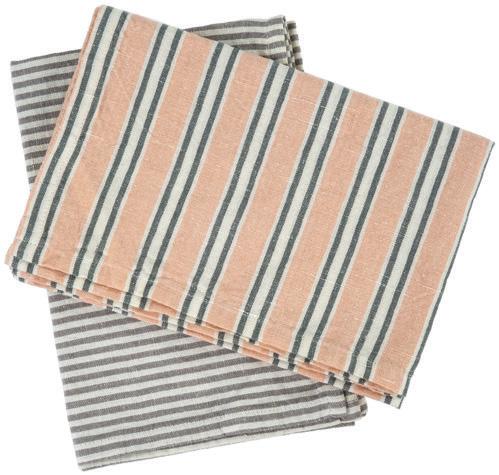

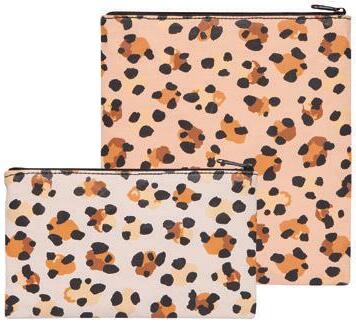
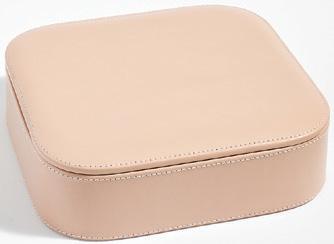
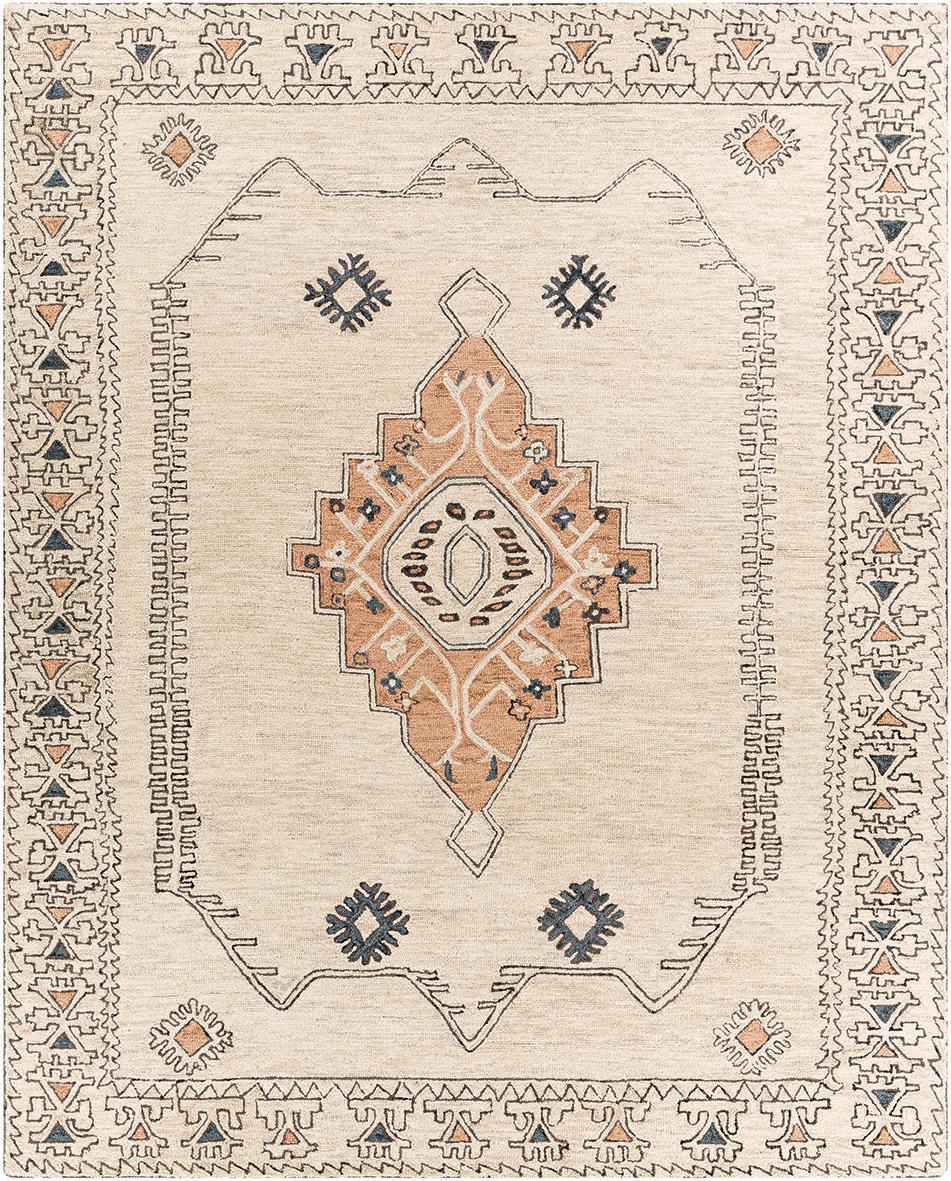
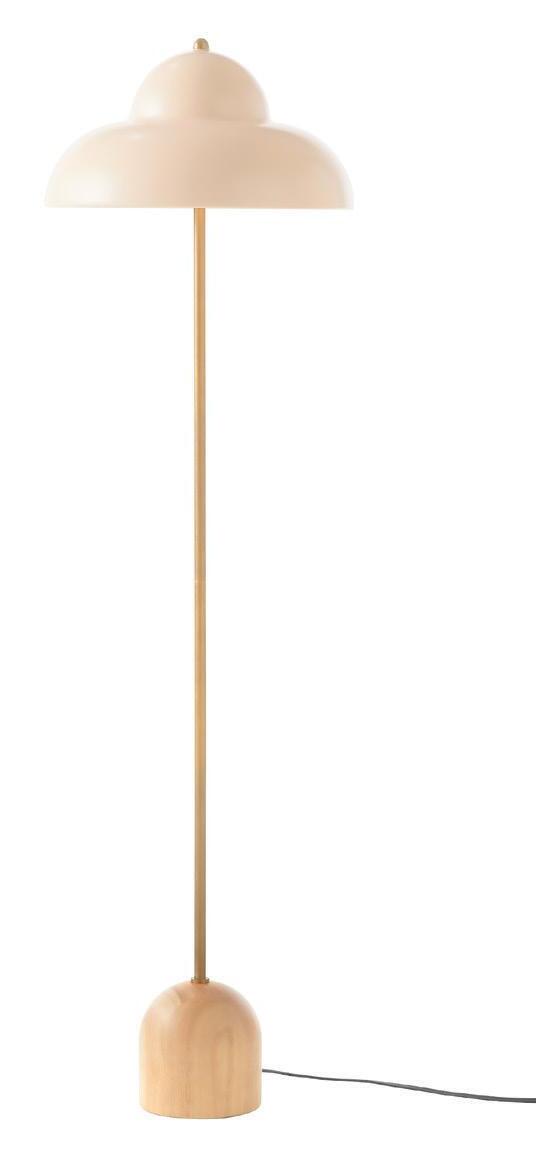
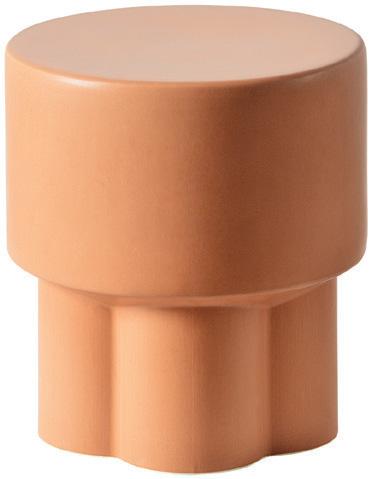
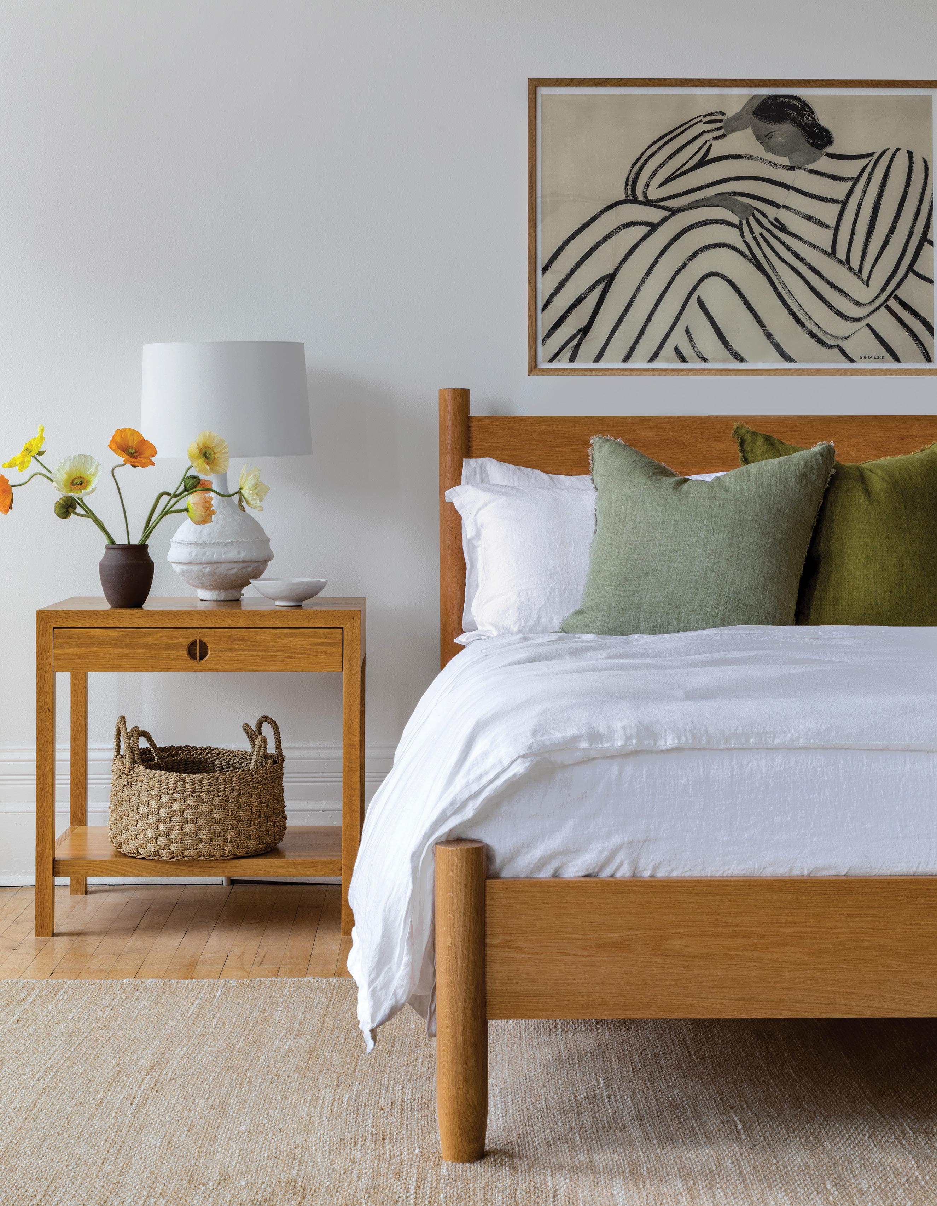

At Riverstone Retirement Residence, friendships flourish, laughter echoes, and a sense of belonging fills the air. Whether you’re an artist, a billiards pro, or you simply enjoy a good cup of coffee with friends, you’ll find a calendar brimming with opportunities to connect.
Live life to the fullest, call us to join an upcoming event! 519.474.4410