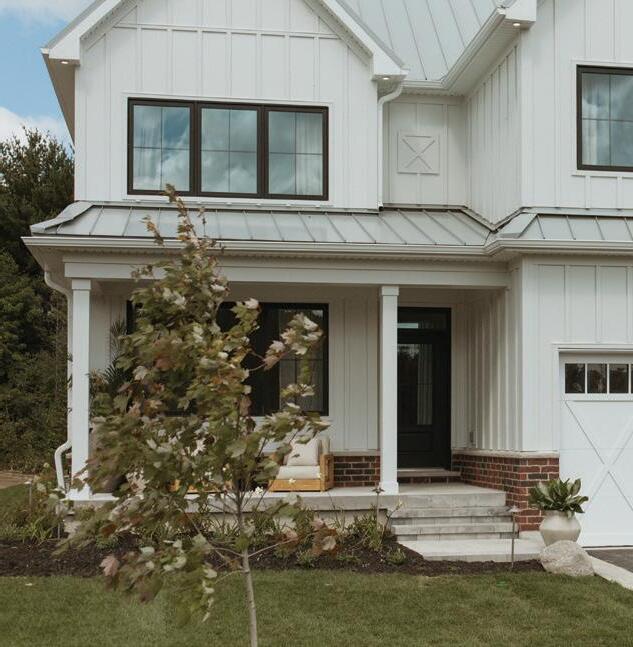
THE ULTIMATE PICNIC GUIDE
CHERRY SPRITZ ON THE PATIO


THE ULTIMATE PICNIC GUIDE
CHERRY SPRITZ ON THE PATIO
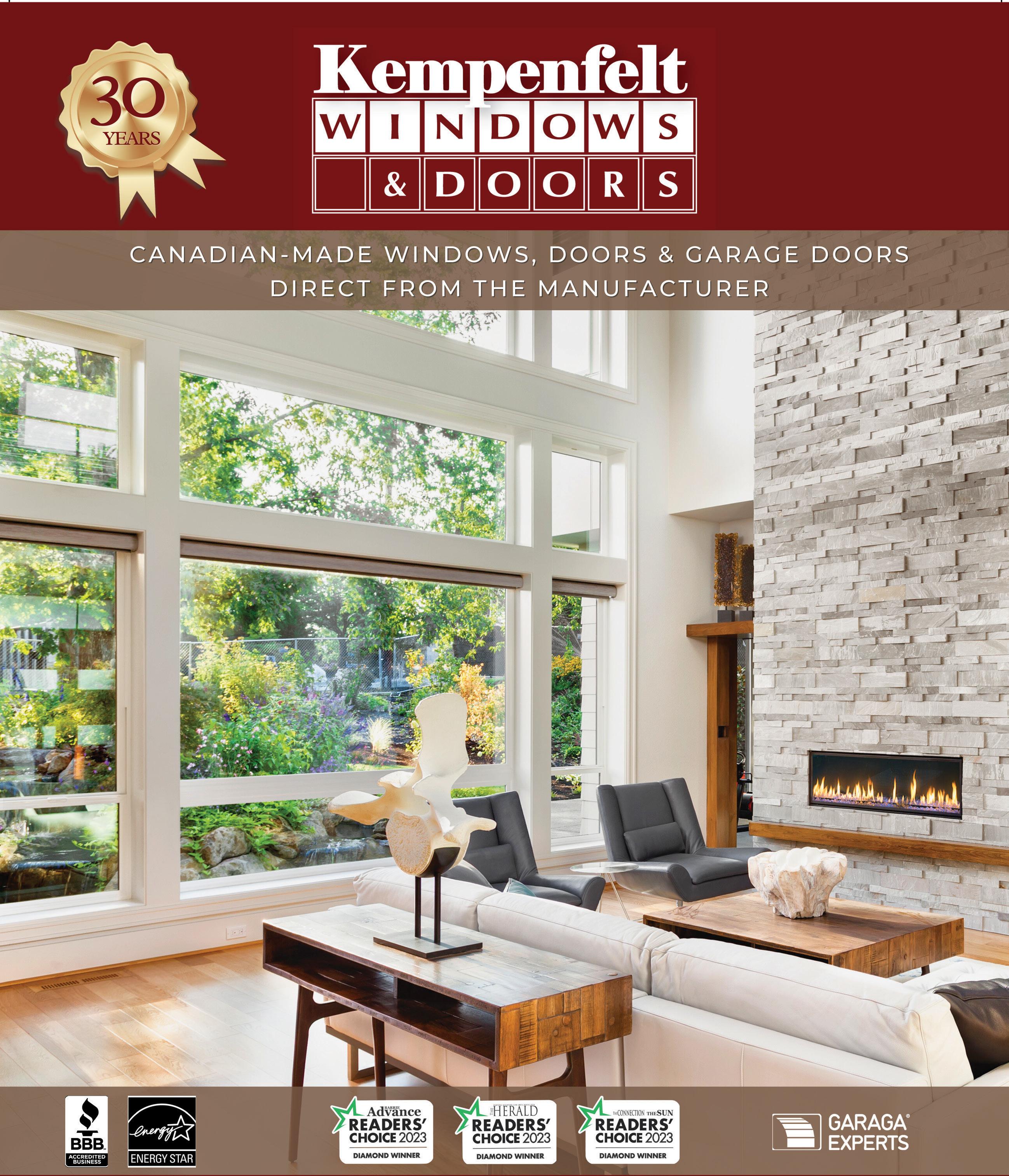


Almost 70 Years of Experience in Simcoe County and Surrounding Area

Your local connection with almost 70 years of combined experience & local knowledge! Born & raised in Barrie, we have superior insight of Barrie and the surrounding area’s real estate market. We are a boutique, family, real estate team with unrivalled knowledge, extensive experience and the latest marketing & social media tools that you need to be competitive in today’s market. Working with our team also means that you will have access to our expansive referral network to cover all of your real estate needs.
Call The Barrie Home Team When You’re Serious About Moving!







Chances are, the last thing you think about is your air conditioner. You just expect to be cool and comfortable. Rheem® has it covered with the finest air conditioners in the business – topquality, innovative cooling solutions with the latest technology and dependable performance – all backed by great warranties and excellent service and support. If you have any questions on which Rheem® air conditioner is the best for your home, just reach out to SIMCOE MUSKOKA HOME COMFORT – your trustworthy, independent Rheem Pro dealer.





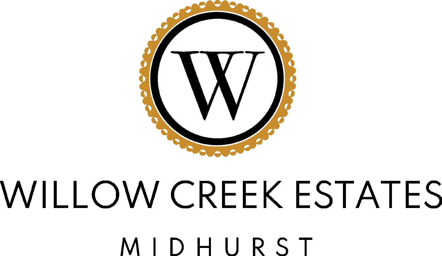

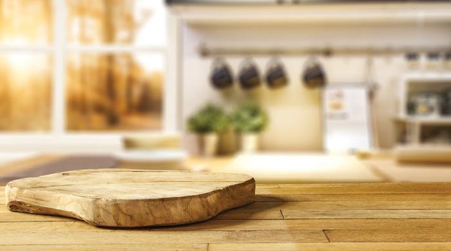

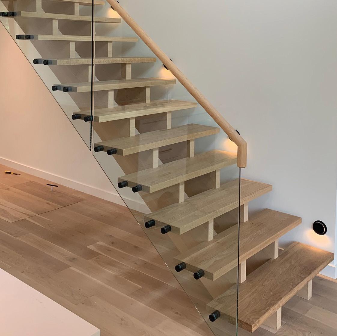
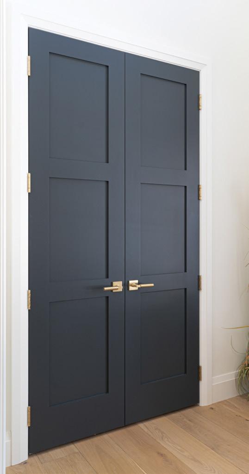
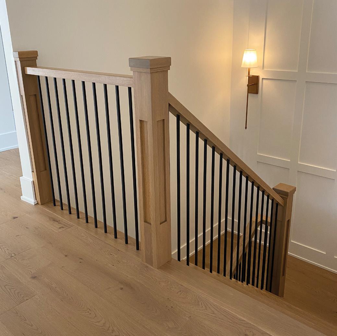
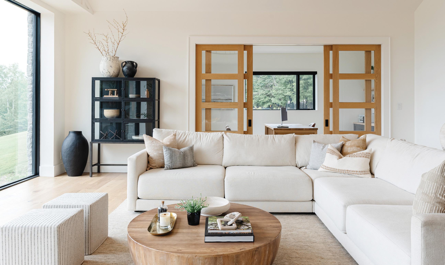
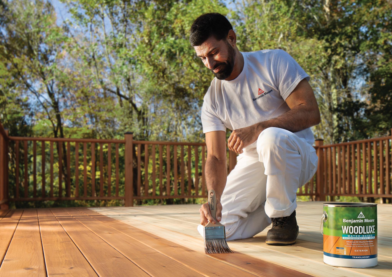
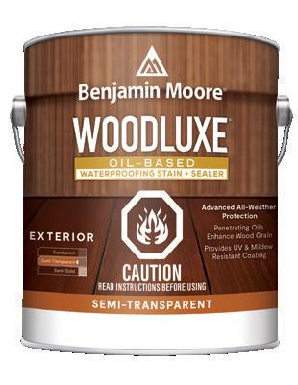

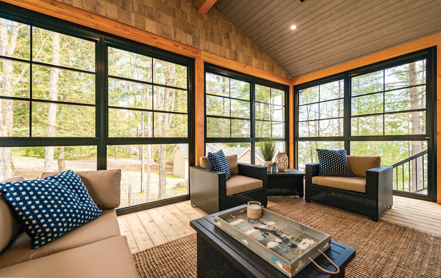



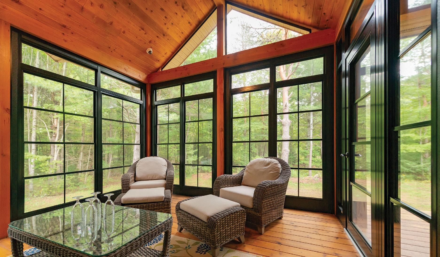


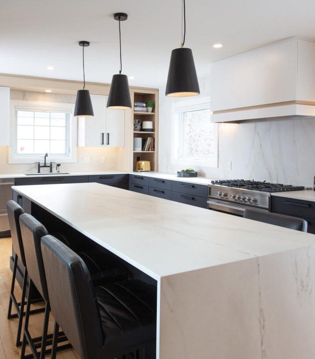
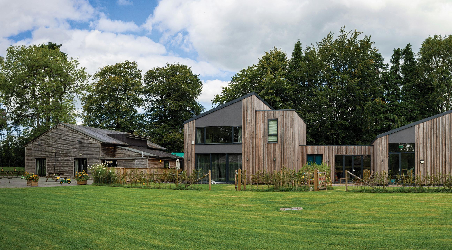
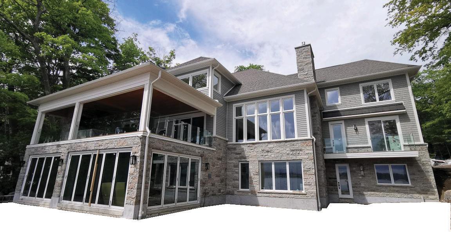




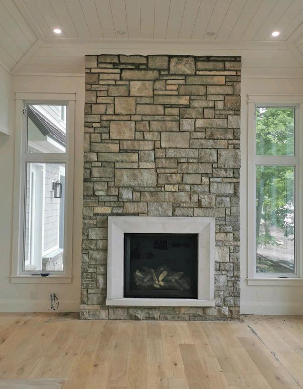
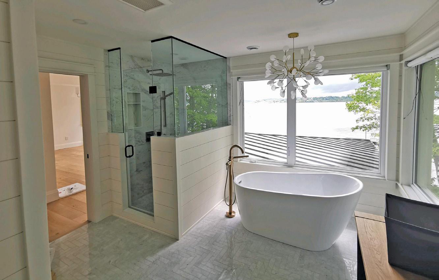
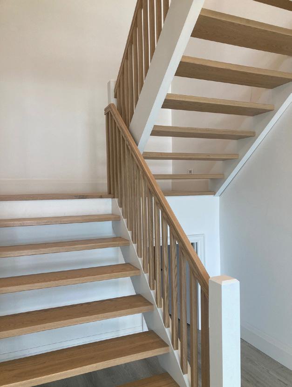
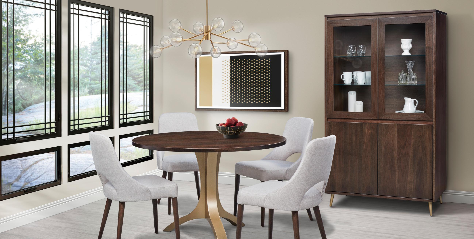
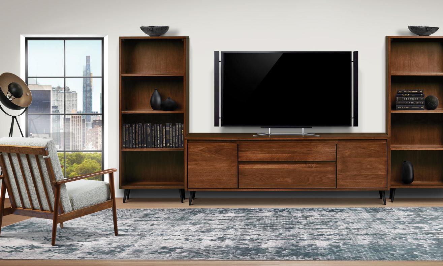
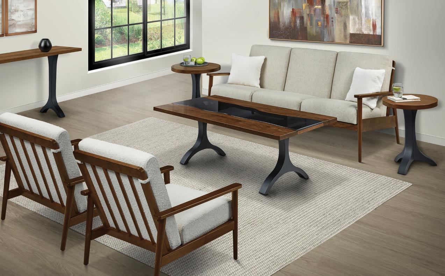
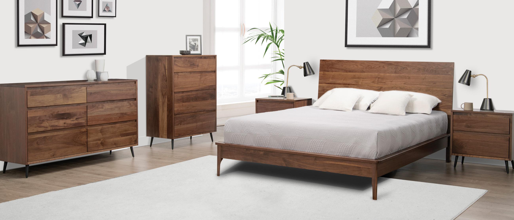












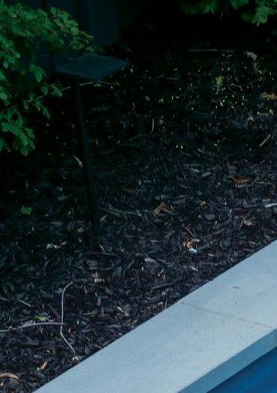












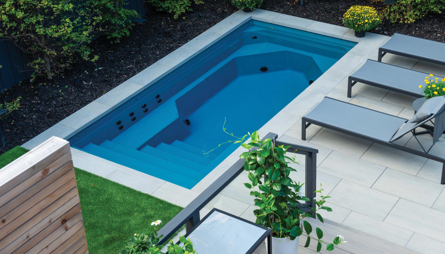




































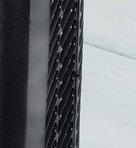












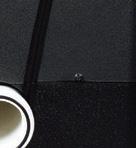






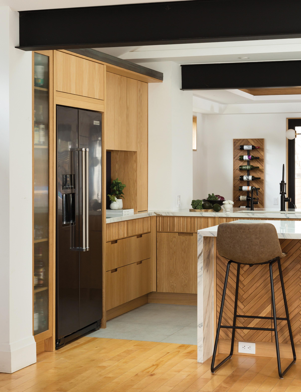
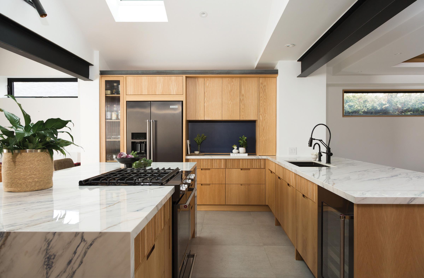
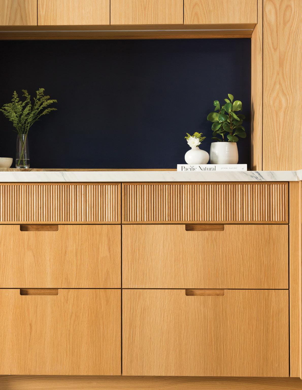
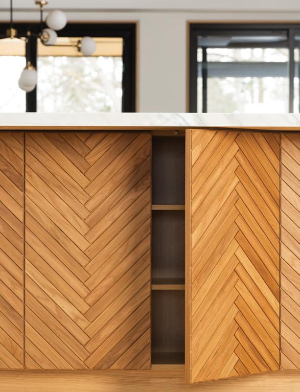
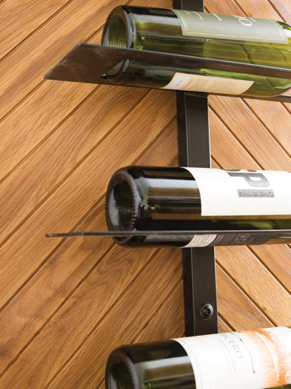



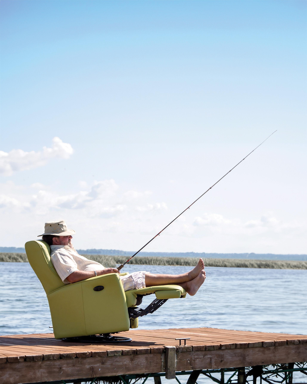









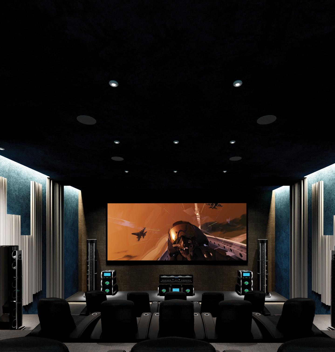
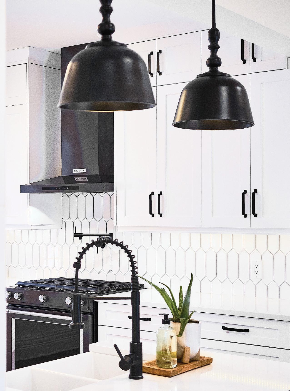

REGIONAL PUBLISHERS Jamie Jefferson Georgette McCulloch
REGIONAL MANAGING EDITOR Gisele Winton Sarvis
REGIONAL PRODUCTION MANAGER Tracy Shuttleworth
MARKETING & ADVERTISING Jamie Jefferson o: 705.445.5065 x211, c: 705.730.3827 jamie.jefferson@ourhomes.ca
REACH US EASILY: firstname.lastname@ourhomes.ca
OUR HOMES is a registered trademark of OUR HOMES MEDIA GROUP INC.
OUR HOMES Barrie Orillia Midland Innisfil is published four times a year.
OUR HOMES is distributed free to residents of Simcoe County via precision targeted neighbourhood mail. Copies of OUR HOMES are available for free pick up at high traffic locations throughout the region. OUR HOMES is distributed to select business leaders via direct mail.
Please send all letters and/or feedback to OUR HOMES Magazine, 25 Elgin St., Collingwood, ON Canada L9Y 3L6. Or email us at editor@ourhomes.ca. All letters received are subject to editing for grammar and length.
OUR HOMES MEDIA GROUP INC:
EDITOR-IN-CHIEF Georgette McCulloch
ASSOCIATE EDITOR Heather Wright
DIGITAL EDITOR Tracey Paul
MANAGING EDITORS Walter Franczyk, Donna Luangmany, Sara Martin, Drew Beth Noble, Brianne Smith, Megan Smith-Harris, Gabrielle Tieman-Lee, Janet White Bardwell, Gisele Winton Sarvis
ART
ART DIRECTOR Tara Chattell
ASSOCIATE ART DIRECTORS
Sheila Britton, Robynne Sangiuliano
DIRECTOR OF PHOTOGRAPHY Jason Hartog
PRODUCTION DIRECTOR Lynn Derrick
PRODUCTION MANAGERS Julia Dempsey, Kelly Donaldson, Tracy Shuttleworth
MANAGING DIRECTOR, SALES & MARKETING Jamie Jefferson jamie.jefferson@ourhomes.ca
MANAGING DIRECTOR, OPERATIONS Georgette McCulloch
ACCOUNT EXECUTIVE & DIRECTOR OF DISTRIBUTION Lisa Ormsby
ACCOUNTING Tyler Annette
ACCOUNTS RECEIVABLE Darren Foley
Sheila Britton, Marg Bruineman, Mike Chajecki, Sabrina Groomes, Andrew Hind, Nicole Hilton, Vlada Karpovich, Brandon Lange, Shaunn Lipsey, Sandy MacKay, Teresa Matamoros, Merri-Lee Metzger, Jenelle McCulloch, Tamarisk McNalty Stephens, Roman Odintsov, Devon Pastorius, Kiely Ramos, Lynne Richardson, Erin Rochon, Jessica Russell, Gisele Winton Sarvis
Advertisements and the content, including photos, of advertisements published within OUR HOMES magazine are supplied solely by the advertiser and neither the publisher nor OUR HOMES Media Group Inc. accept responsibility for opinions expressed in advertisements or for copyright issues with regards to photos, advertising copy and advertisements, nor shall they be held liable thereby. By act of reading this publication, all advertisers and readers agree to indemnify and hold harmless both OUR HOMES Media Group Inc., and the publisher thereby. Copyright ©2024 OUR HOMES Media Group Inc. All rights reserved. Reproduction without permission is prohibited.
OUR HOMES CAN BE FOUND IN THE FOLLOWING MARKETS: • Barrie/Orillia/Midland • The Golden Horseshoe • Grey Bruce • London • Muskoka • Ottawa • Peterborough • Southern Georgian Bay • Toronto & York Region • Wellington County/Orangeville/Caledon/Waterloo Region • Windsor

“ W h y Ro y al?
“ W h y Ro y al?
T h e r e ’s a couple of pe ople who do thi s k i n d of w ork . B ut I don’ t th in k they do quite the job and have quite the b rea d t h of e xpertise th at Ro y al doe s . ”
T h e r e ’s a couple of pe ople who do thi s k i n d of w ork . B ut I don’ t th in k they do quite the job and have quite the b rea d t h of e xpertise th at Ro y al doe s . ”

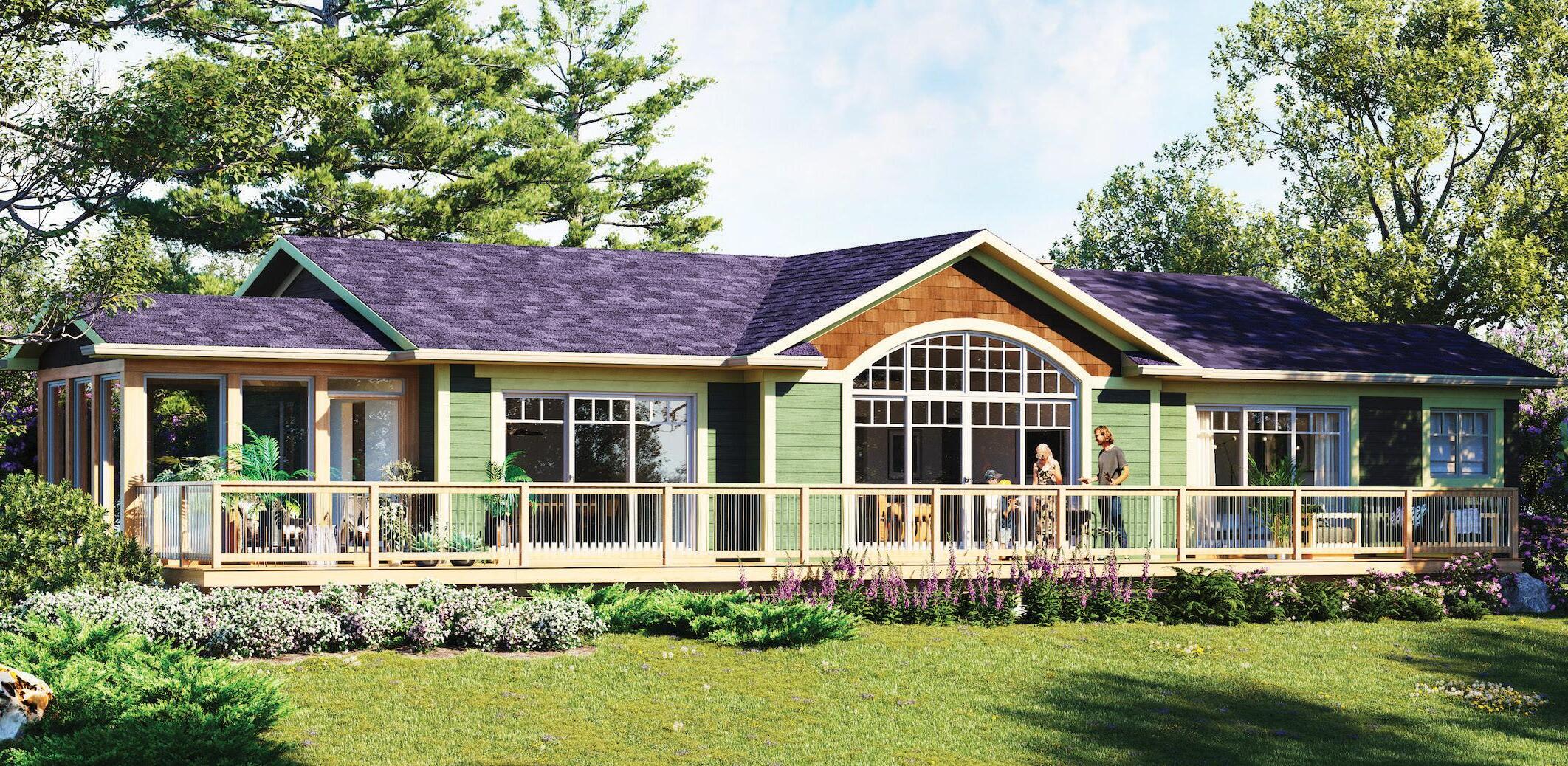





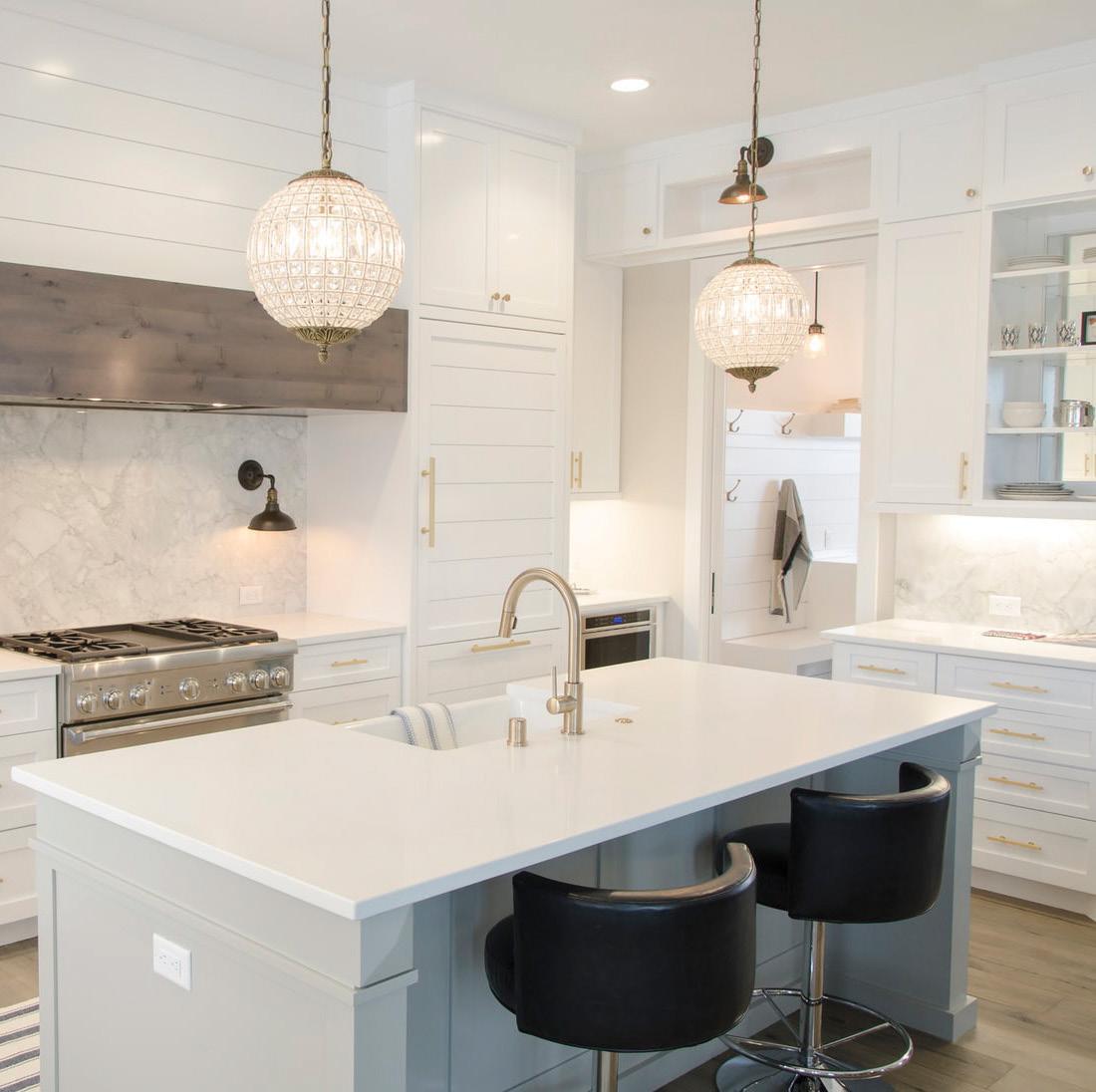

of the outside in has never been easier than it is today because of a new generation of extra-large windows.
In newly built or renovated homes, big windows offer an abundance of daylight and spectacular views of sunrises and sunsets, often from bed, as is the case in our feature home in Port McNicoll. Why get out of bed?
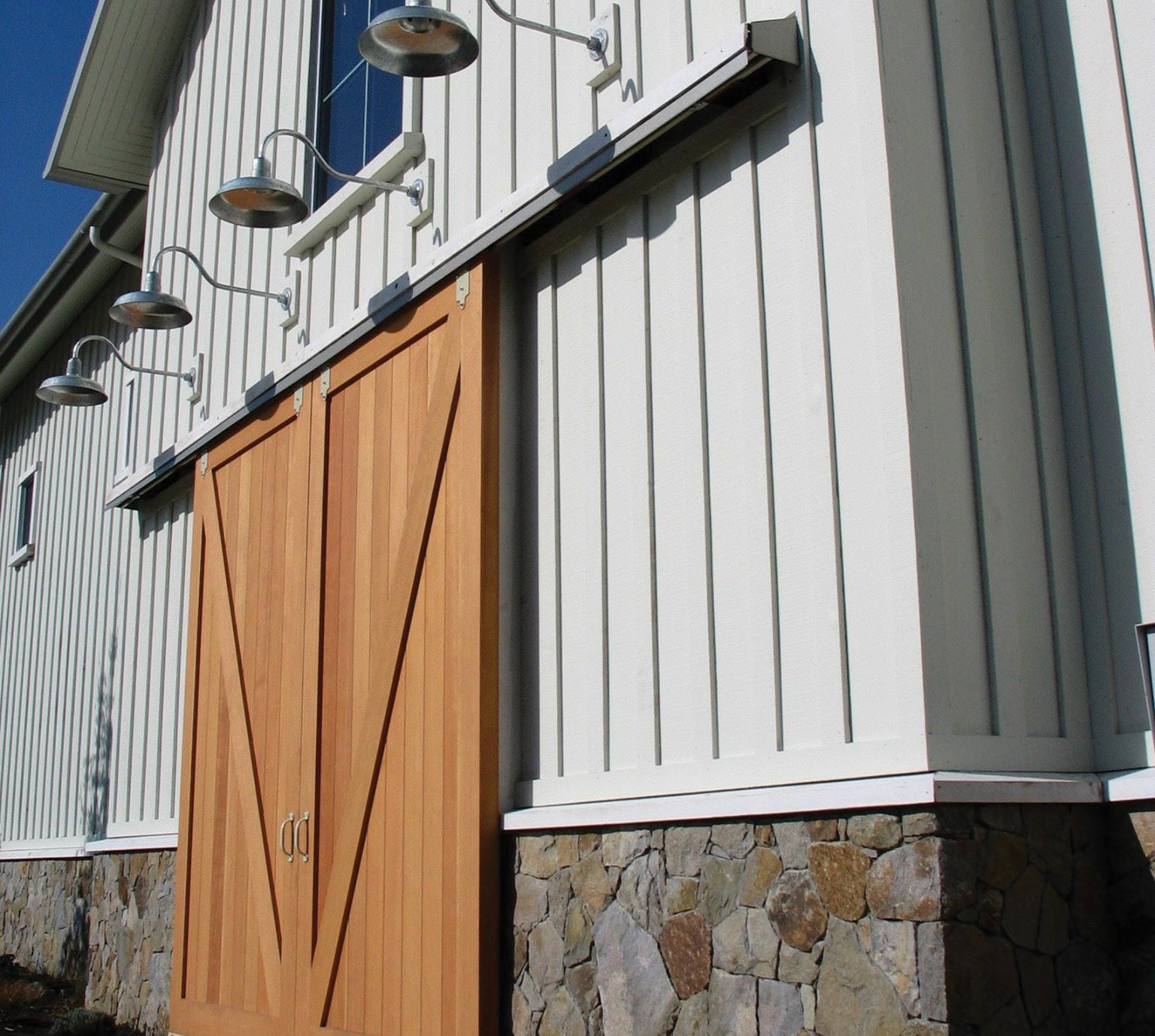
En suites now have beautiful features like vessel tubs over heated floors and walk-in, open rain-fall showers looking out floor-toceiling windows, which is what you’ll see in our feature home in Oro-Medonte. Why leave the bathroom?
Well, you might get hungry, so you’ll need to get to the kitchen. You might burn your toast getting an eyeful of a white marble backsplash and matching countertops. But cooking is a breeze in the chef's kitchen in our Innisfil feature home. Why leave the kitchen?
Back at the Oro-Medonte home, you’ll go outside and enjoy the summer in a yard with an in-ground pool and a Japanese Zen garden. And in Port McNicoll, the family takes black granite steps down to the dock where the lake water is fresh.
Whatever your home looks like, make it an extra special place with colours that lift your spirit and décor that makes you smile. Put some “shrimp on the barbie” and celebrate summer. You deserve it.

Gisele Sarvis, Managing
Editor gisele.sarvis@ourhomes.ca


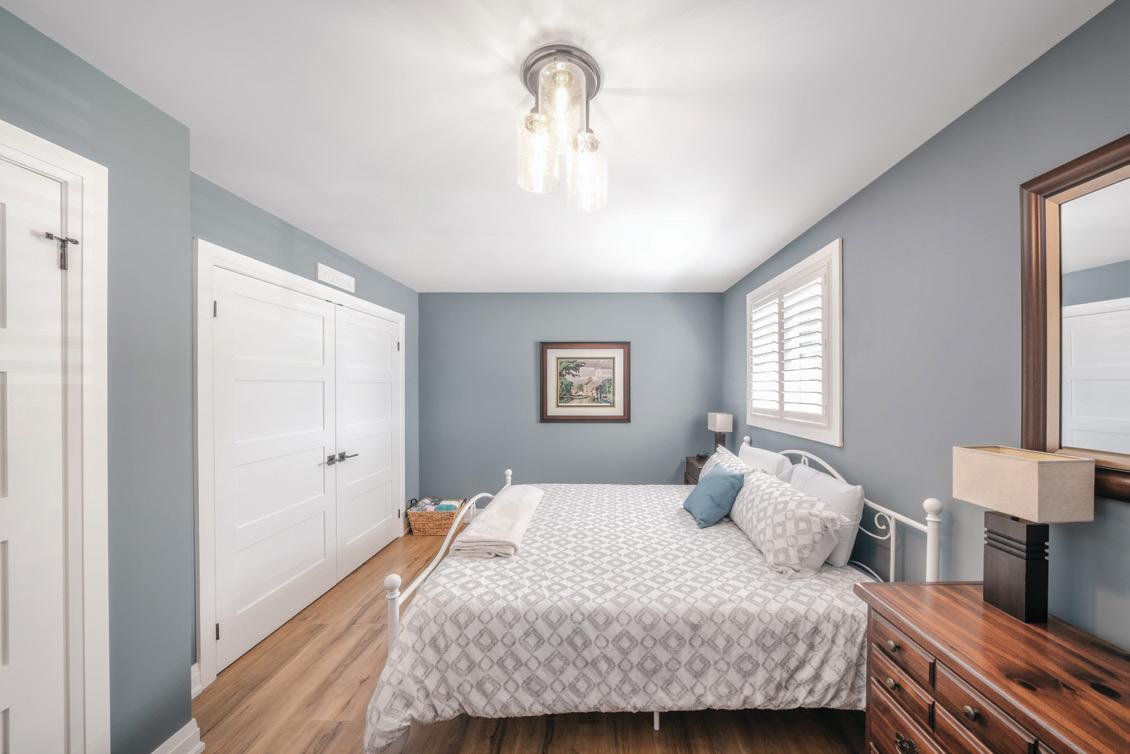
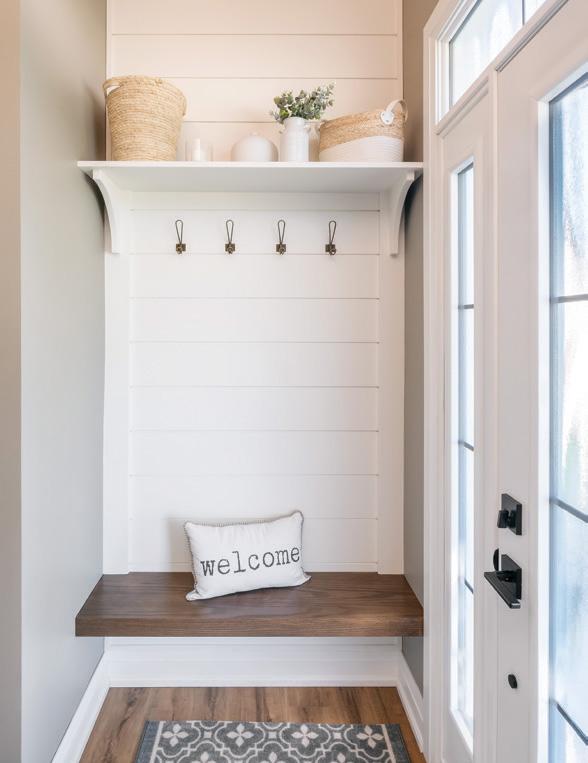

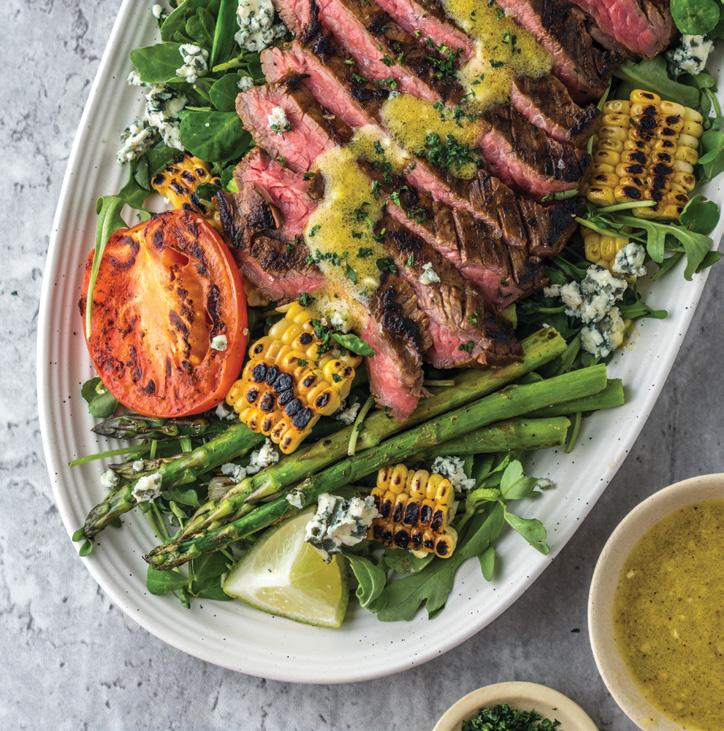
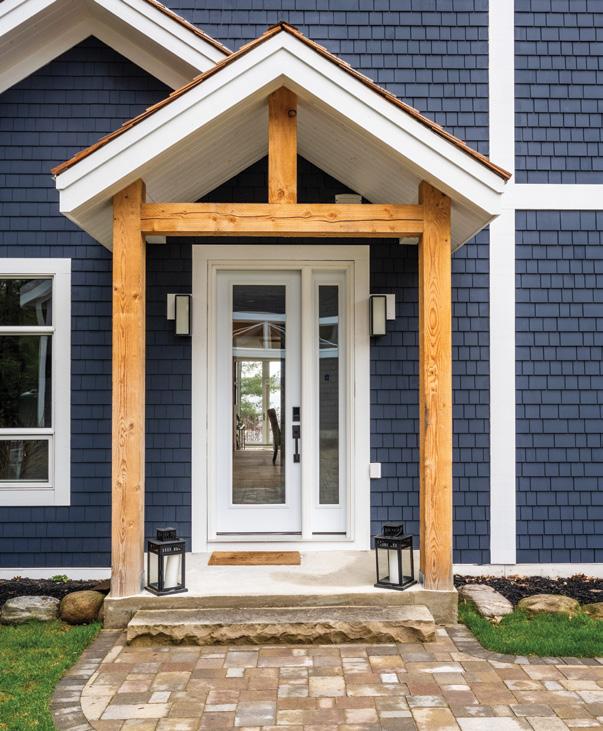

A kitchen designed for maximum efficiency in Oro-Medonte. Story, page 96. Photography by

28 Style Picks Express yourself while updating your space for the season.
38 Home & Designer A waterfront home gets a makeover inside and out.
56 Spotlight Elegant Solutions has extra-large solid surfaces and window coverings for every room in your home.
62 Home & Builder A newly-built modern, coastal home with a nod to marine history.
78 People & Places Local professionals showcase their design and build talents.
96 Feature Home City dwellers create a luxurious retreat in Oro-Medonte.
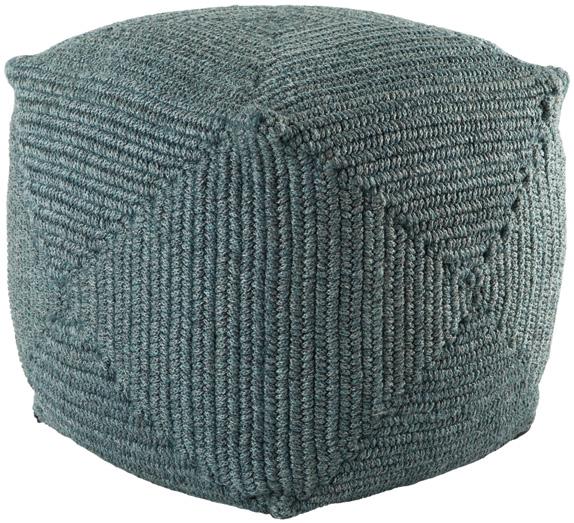

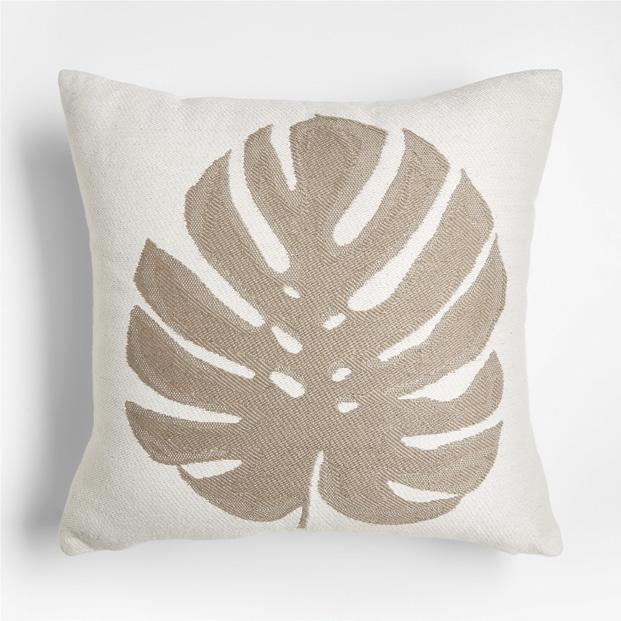
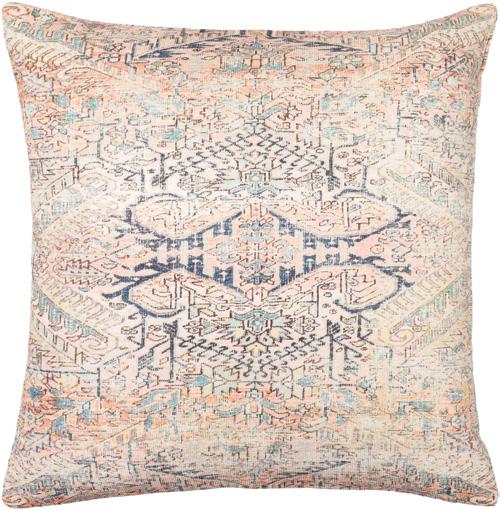


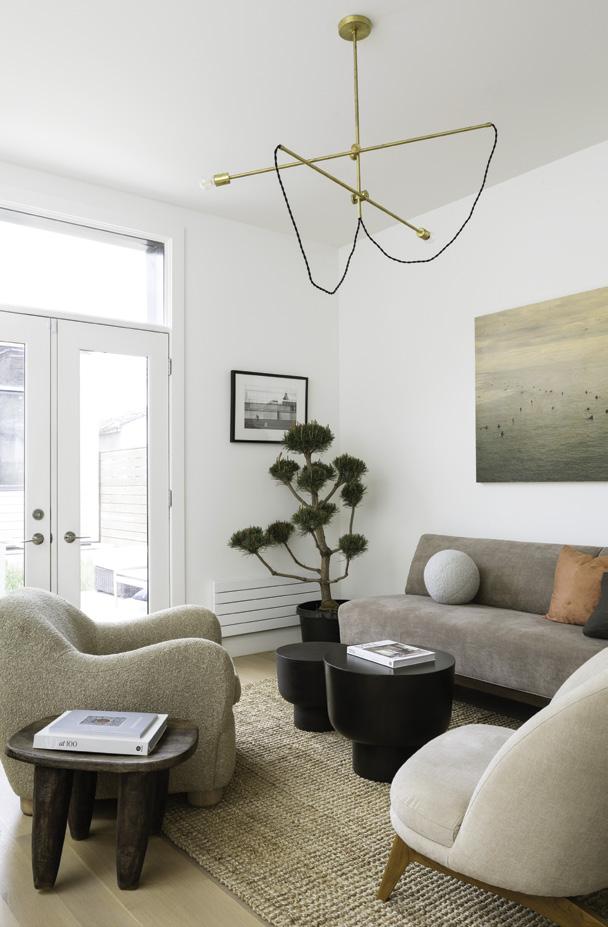

20 Editor’s Note
26 Advice Upcycle Materials
32 Good Taste Cherry Spritz
34 Entertaining Bar Cart Style
48 Gardening Pollinator Paradise
52 Double Take Decked Out
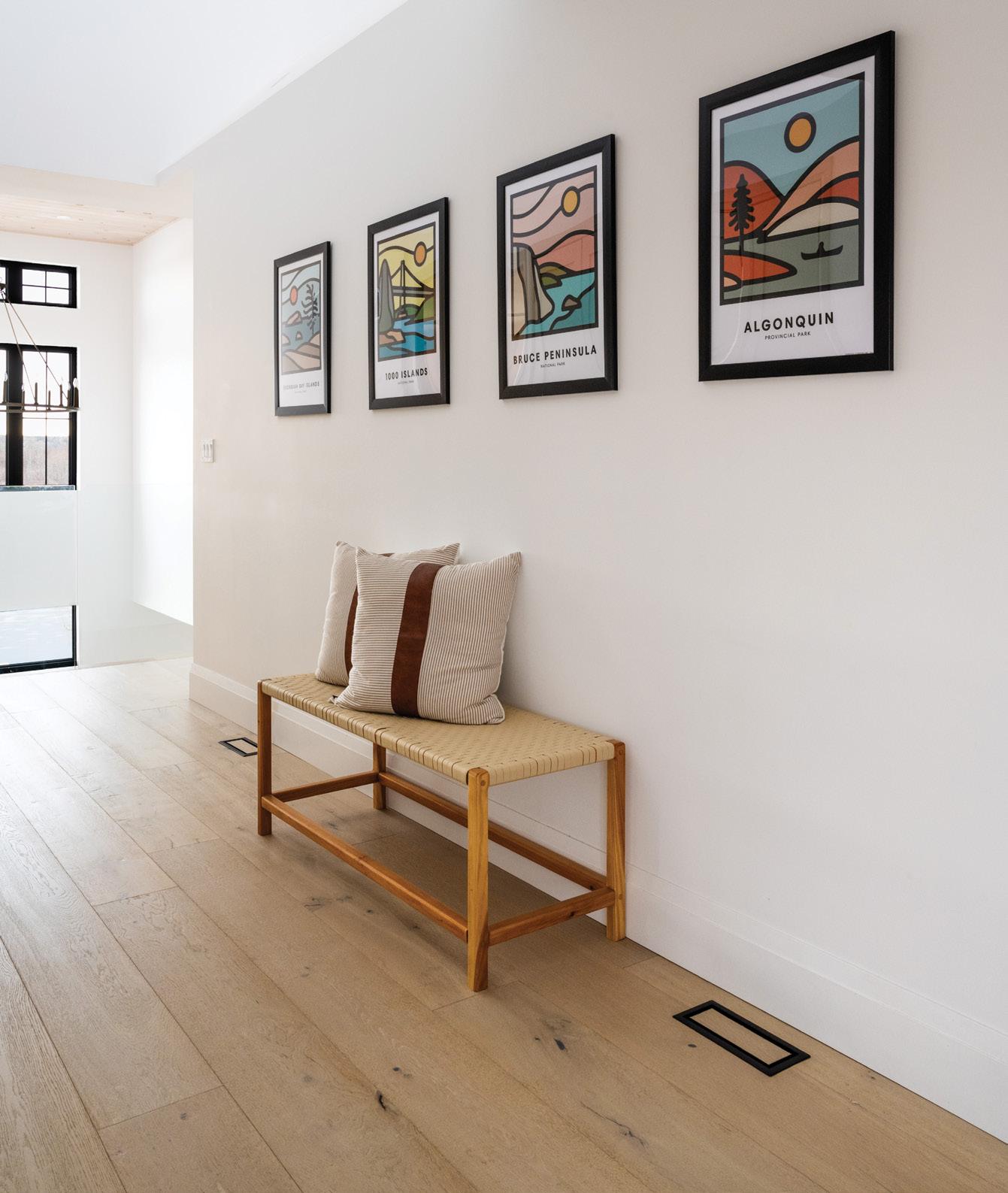
54 Real Estate Resale Value
58 Decorating Design That Lasts
72 Entertaining Picnic Time
76 Birding Plover Love
88 Design Ideas Size Matters
92 Crafty Ideas Tart Tray
106 In The Kitchen Perfect Pies
110 Home Resource Directory
112 Cooking At Home Steak & Greens
114 Finishing Touch Outdoor Décor

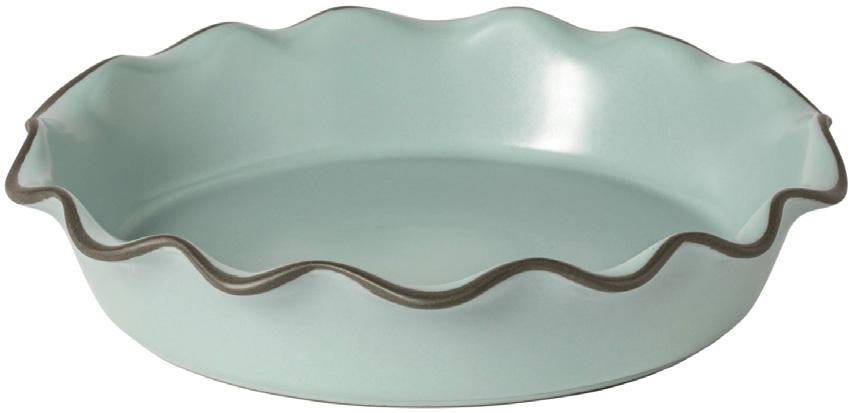
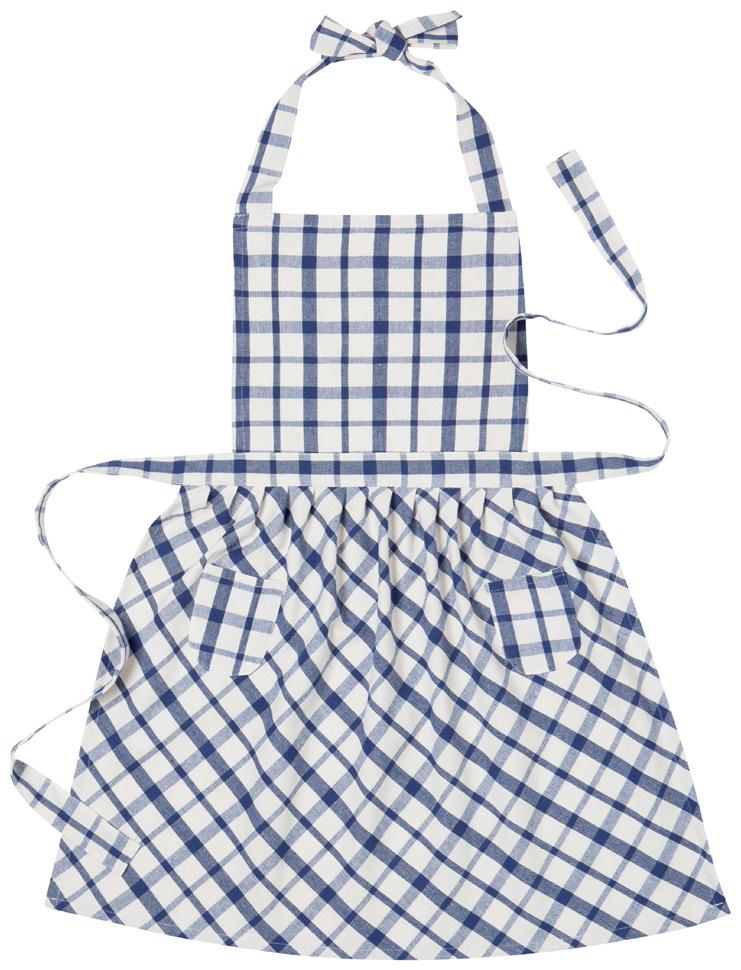


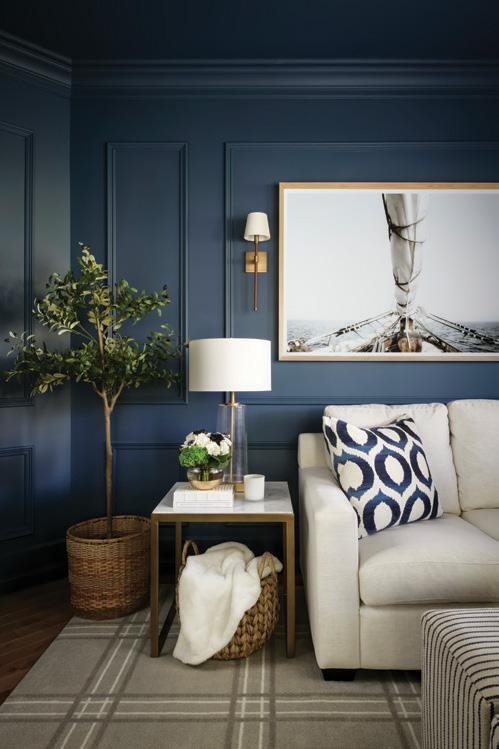
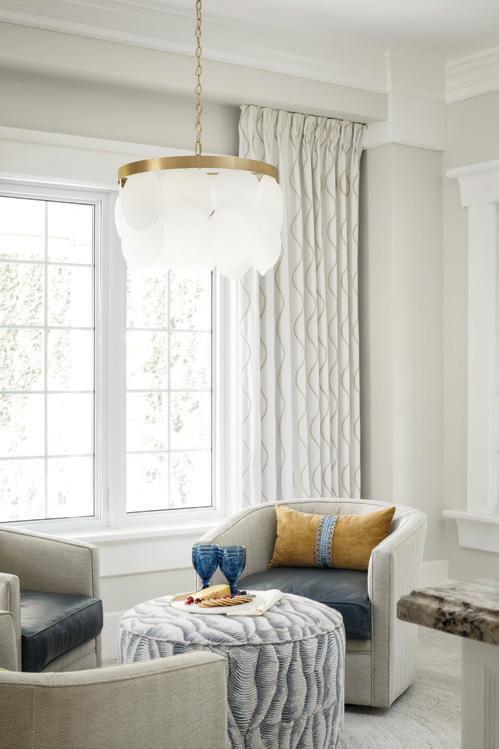
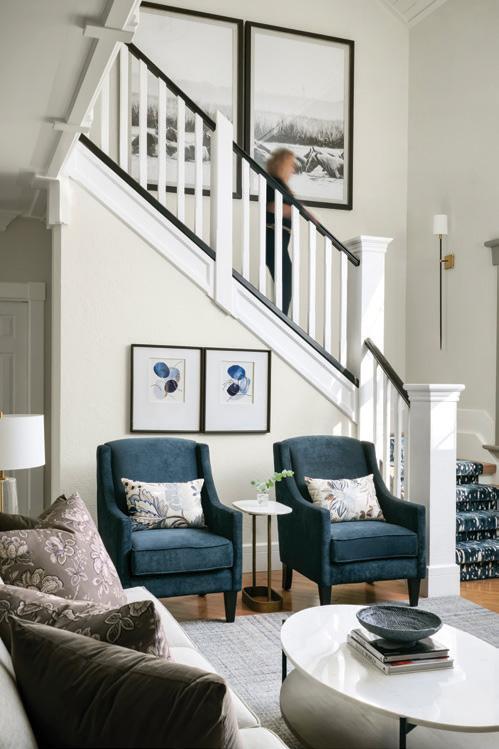
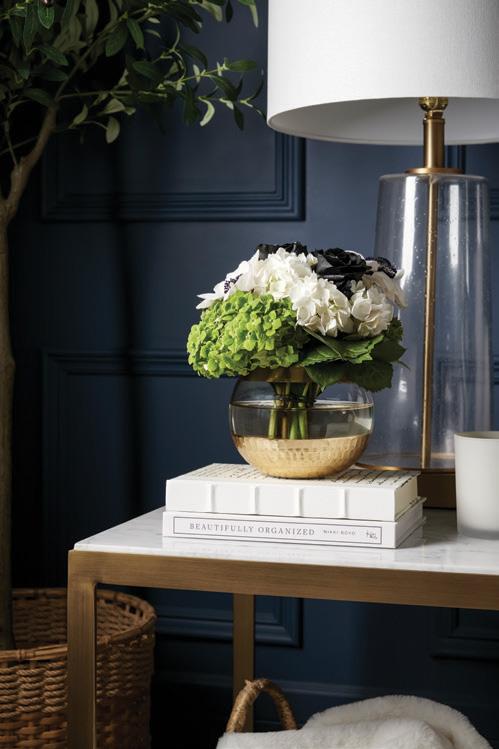

If you want to create a one-of-a-kind home, incorporate salvaged materials. They add an immediate sense of history and heritage to a renovation or new build, which is nearly impossible to replicate with new materials.
There is also a significant sustainable benefit when you repurpose an item as you eliminate some of the environmental implications associated with purchasing new, including the procurement of raw materials and the consumption associated with the manufacturing process and transportation of goods.
Be mindful that there is a labour cost related to salvaging architectural materials, as it is more time-intensive in demolition to remove items without damage than it is to go in with a sledgehammer. Also, it takes time to prepare items or materials for reuse (such as cleaning, removing nails, sanding, planing, re-enamelling, etc.). However, these costs can generally be offset by saving on disposal fees and the cost of new materials.
If you know at the outset of your project that you’d like to include reclaimed materials, set aside the appropriate time to search before your project begins. You can source items at architectural salvage companies, antique fairs and flea markets, online buy and sells, garage sales, the local landfill (some offer a reuse area, but check with your local municipality for conditions), and local Habitat for Humanity ReStores.
If you have friends, family or neighbours renovating a century home or demolishing an old building, approach them to inquire if any materials are available. Always ask for approval before you help yourself to a bin outside a demolition site.
Depending upon the scope of your project, you may be engaging the services of a design and construction team. Discuss at the outset to make them aware of your intention to integrate reclaimed materials and provide any details on items you have already sourced. This will help ensure your contractor and trades can budget more accurately for material, time and labour costs. It also means that the contractor can place reinforcement where required, plan how to transition from one material height to another and make any recommendations from their experience.
When sourcing goods and materials, thoroughly inspect their condition. Beyond the desired patina and authentic features such as handchiseled details and nail holes, closely examine to see if there are any structural defects or damage that may affect the viability of reusing the item. An example would be reclaimed wainscotting stored in a humid location. The tongue and the groove may no longer fit together, and each piece would need to be remilled, which can add significant time to installation.
When purchasing, ask about the history of the product or material, such as where it originated and why it was part of a demolition. This offers authentication (especially if costly) and provides an interesting point of conversation to your home/project.
Items must also adhere to current building code standards. Items such as salvaged balustrades and spindles may need to be modified, as the height requirements have changed over the years. Vintage light fixtures need to be upgraded by a certified professional to pass electrical safety
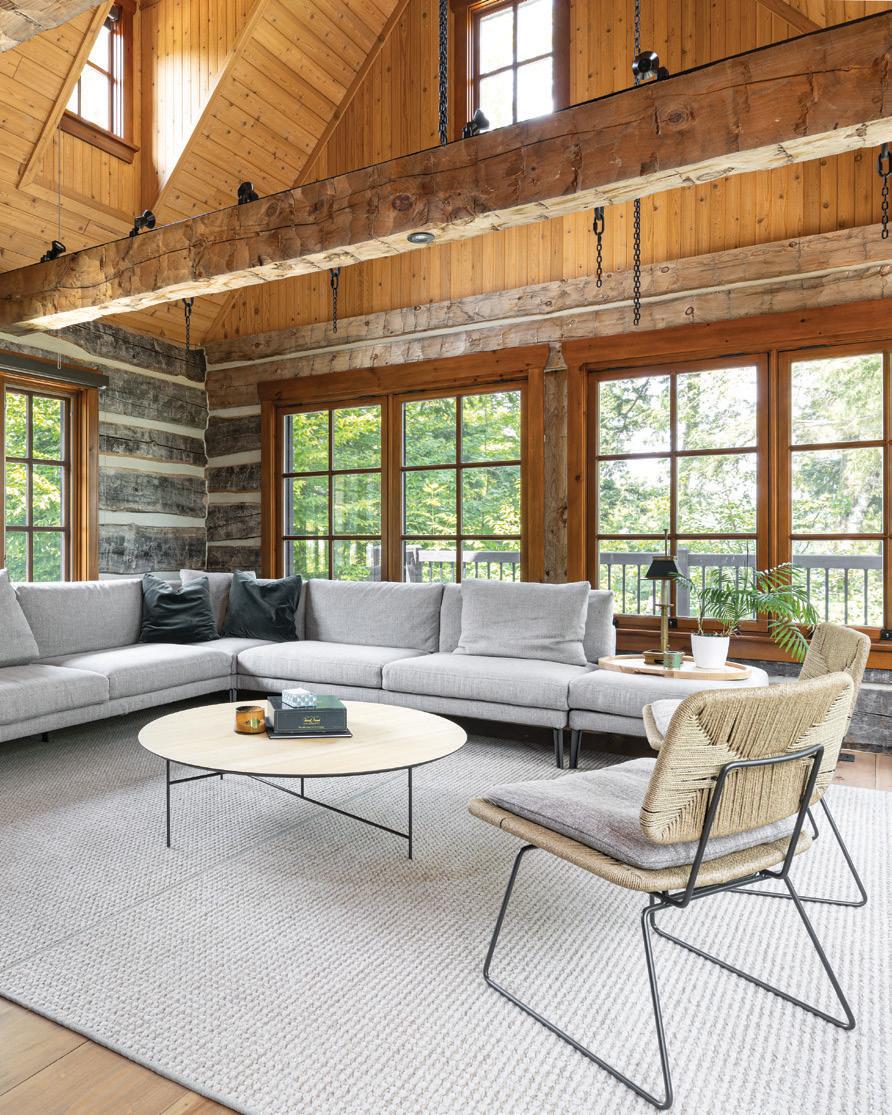
standards. Mantels may need to be adjusted to ensure they provide the required clearances of the fireplace unit that will be installed.
How repurposed materials can be incorporated into your home is limited only by your imagination, the willingness of trades, and the building code (to ensure the safety and well-being of occupants).
• Installing reclaimed timber as ceiling cladding or beams, floor coverings, wall panelling or wainscotting.
• Repurposing fireplace mantels in an updated design.
• Installing reclaimed windows in interior partitions to create a barrier while still allowing the light and the view beyond to pass through.
• Integrating a cast iron or concrete sink in the laundry room.
• Creating a focal point with a unique, handcarved interior door.
• Hanging a collection of vintage lights.
• Installing reclaimed brick or stone as a floor, feature wall or fireplace surround.
Whether you use a little or a lot, repurposing is a guaranteed way for your home to evoke the character and charm inherent in the materials. OH
PHOTO: SABRINA GROOMES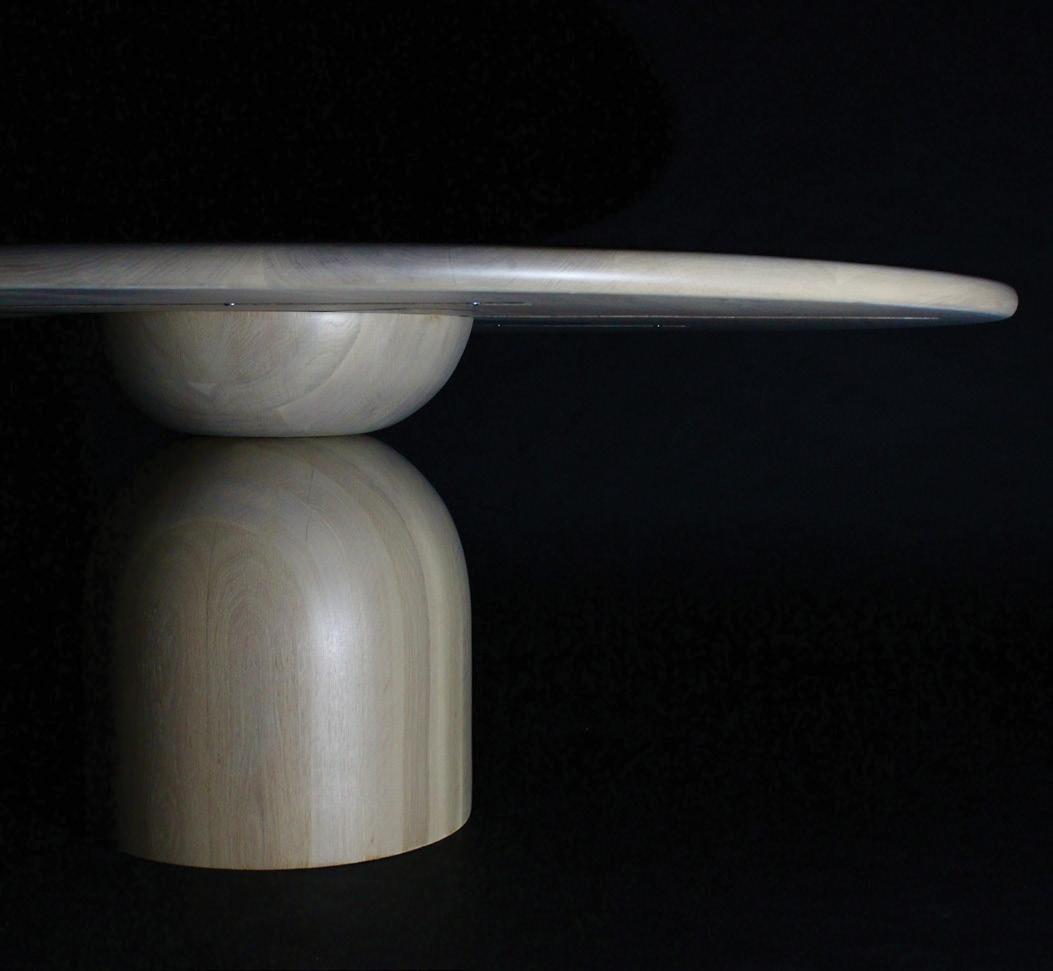
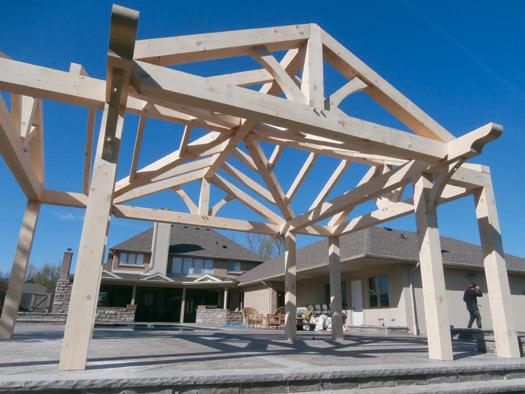


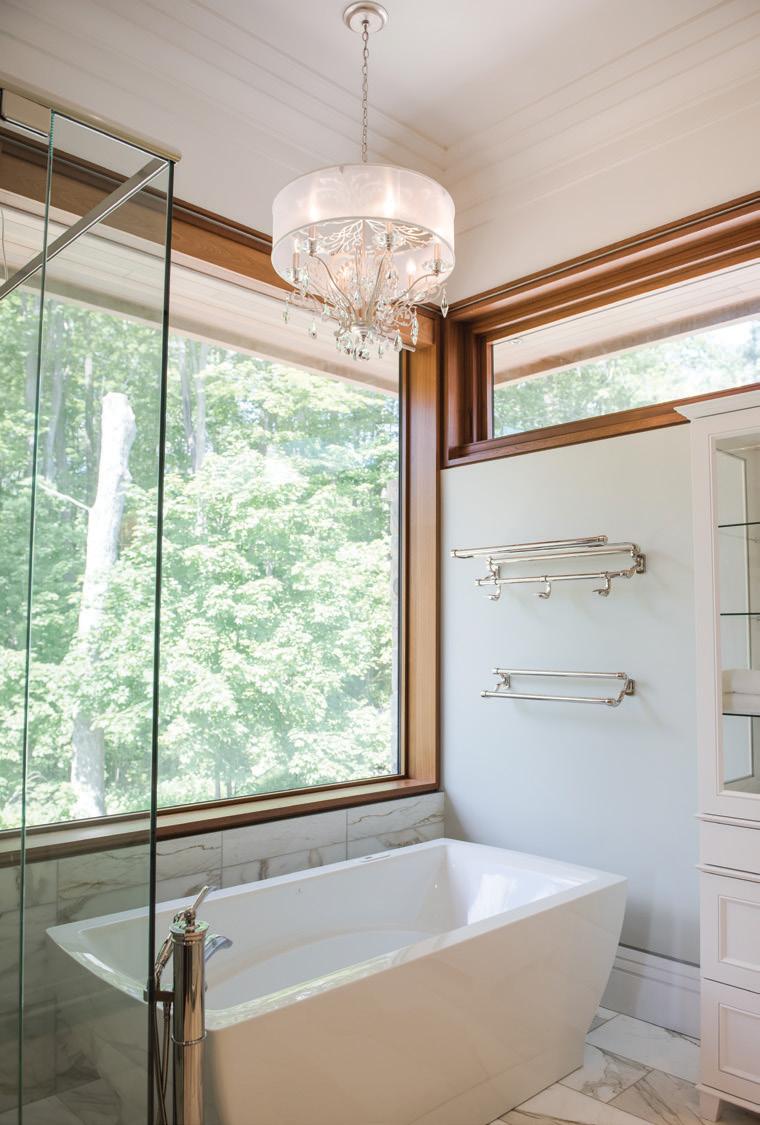




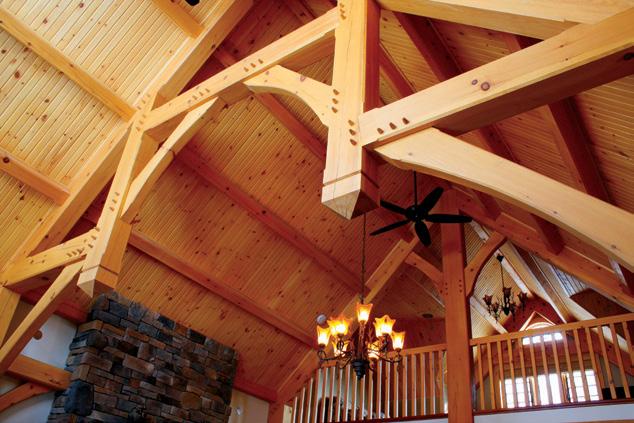


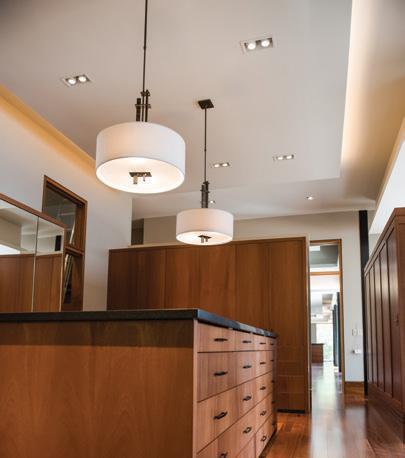


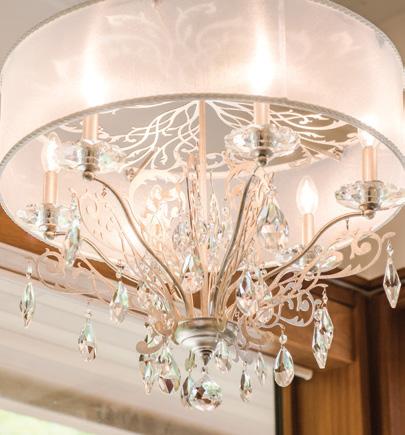







Spruce up your living space inside and out for summer socials.

1 SMITTY’S FURNITURE
High-Back Chair
Sunset West’s Coastal teak high-back chair offers a beautiful Mid-century take on classic materials. The multi-step finish gives the natural wood a warm grey colour, complementing the whole coastal design collection.
491 Bryne Dr., Unit 1, Barrie 705.481.1662 | smittysfurniture.com
2 DESERT TILE
Marble and Porcelain Tile
Add soft colour to your home with porcelain tile for floors and walls. We like these jade ceramics and penny rounds in glossy jadeite. The honed marble accent mosaic is a pinwheel with gold accents. The gold grate drain makes a statement on the shower floor.
551 Bryne Dr., Barrie, Unit O | 705.730.6989 | desertile.com
3 IRVINE CARPET ONE FLOOR & HOME
Washable Rugs
New machine-washable rugs are all the rage and in stock at Irvine Carpet One in Barrie. They come in a variety of sizes, colours and patterns. Made of wash-friendly polyester, the rugs have anti-slip material on the bottom.
514 Bayfield St., Barrie | 705.728.5566
494 Veterans Dr. Unit 18, Barrie | 705.728.5567 irvinecarpetone.com
4 POMPOUS FOX WOOD CO.
Hilda Table
Solid wood patio furniture? It can be done. The Hilda table from the Signature Series is made of solid white oak that will last in the elements. Make a statement on your patio. All outdoor pieces come with a custom cover.
304 Shanty Bay Rd., Unit 4, Barrie 705.333.9745 | pompousfoxwoodco.com
5 PAMELA LYNN INTERIORS
Outdoor Lamp
Create a special atmosphere in your space with this ribbed glass, battery-operated table lamp. The cordless lamp can be used indoors or out. It’s manufactured by Sparkle Lighting and comes in olive green, navy blue and dusty pink and is 11-inches tall.
1911 10th Side Rd., Tottenham 1.844.733.2678 | pamelalynninteriors.com
6 OUR HOUSE
Soy Candles, Pebble Candlesticks
Outdoor living is even more beautiful with artisan-crafted décor. You’ll love Himalayan candles and pebble stack tea-light holders, soy candles in hand-carved mango wood bowls and small cast-iron sparrows. Our House also carries ceramic bowls and natural baskets from Indaba, a Canadian company.
55 Dunlop St. E., Barrie 705.725.0829 | ourhousebarrie.com
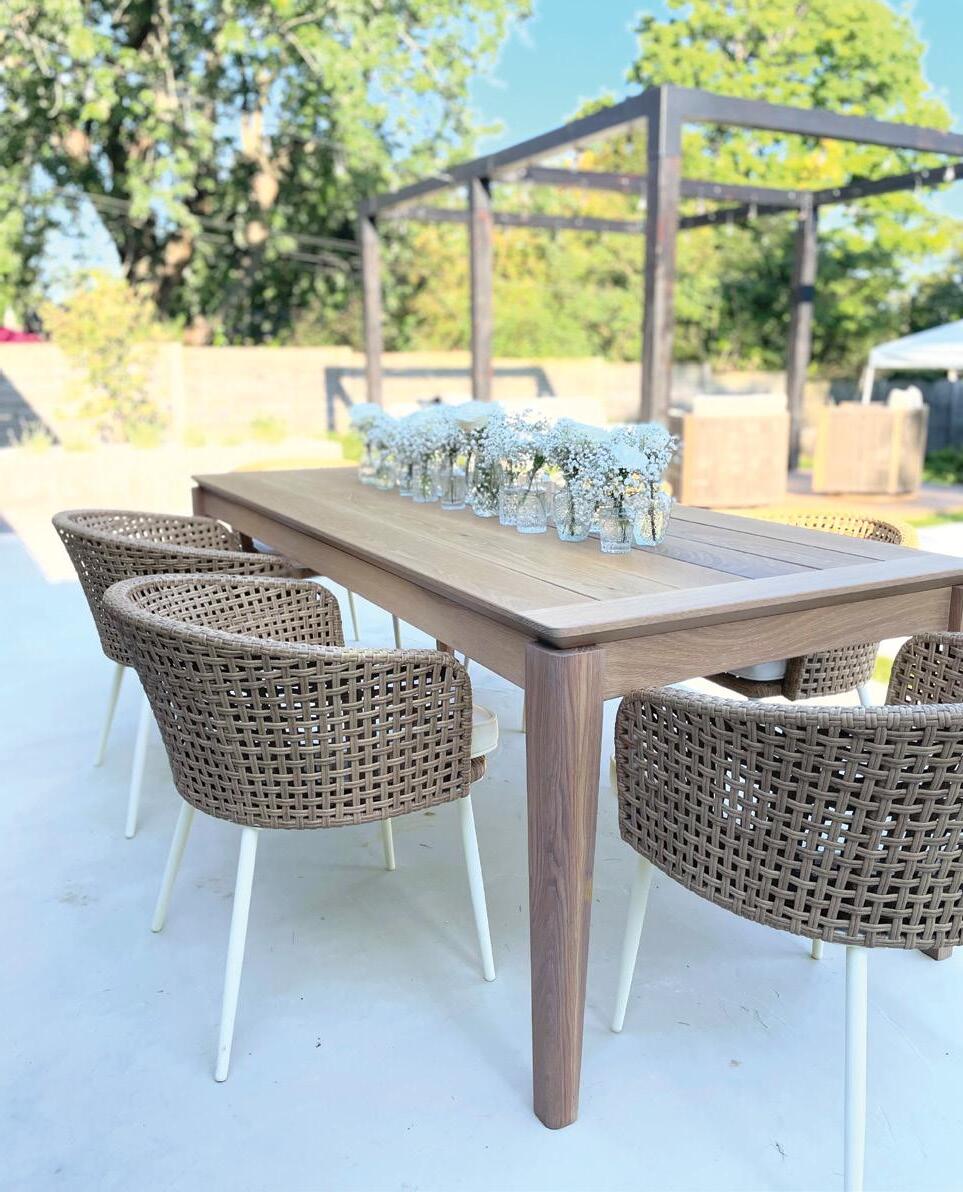
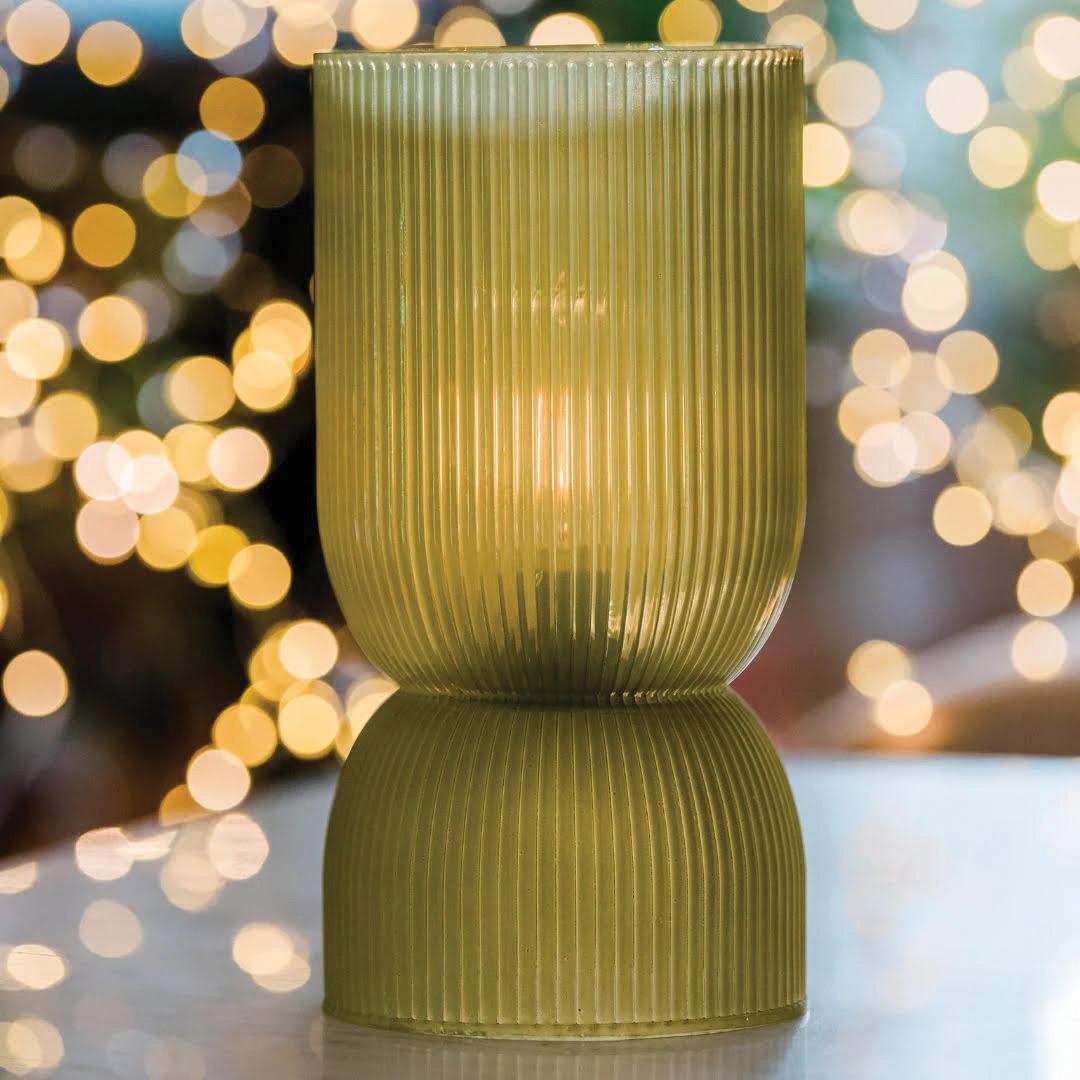
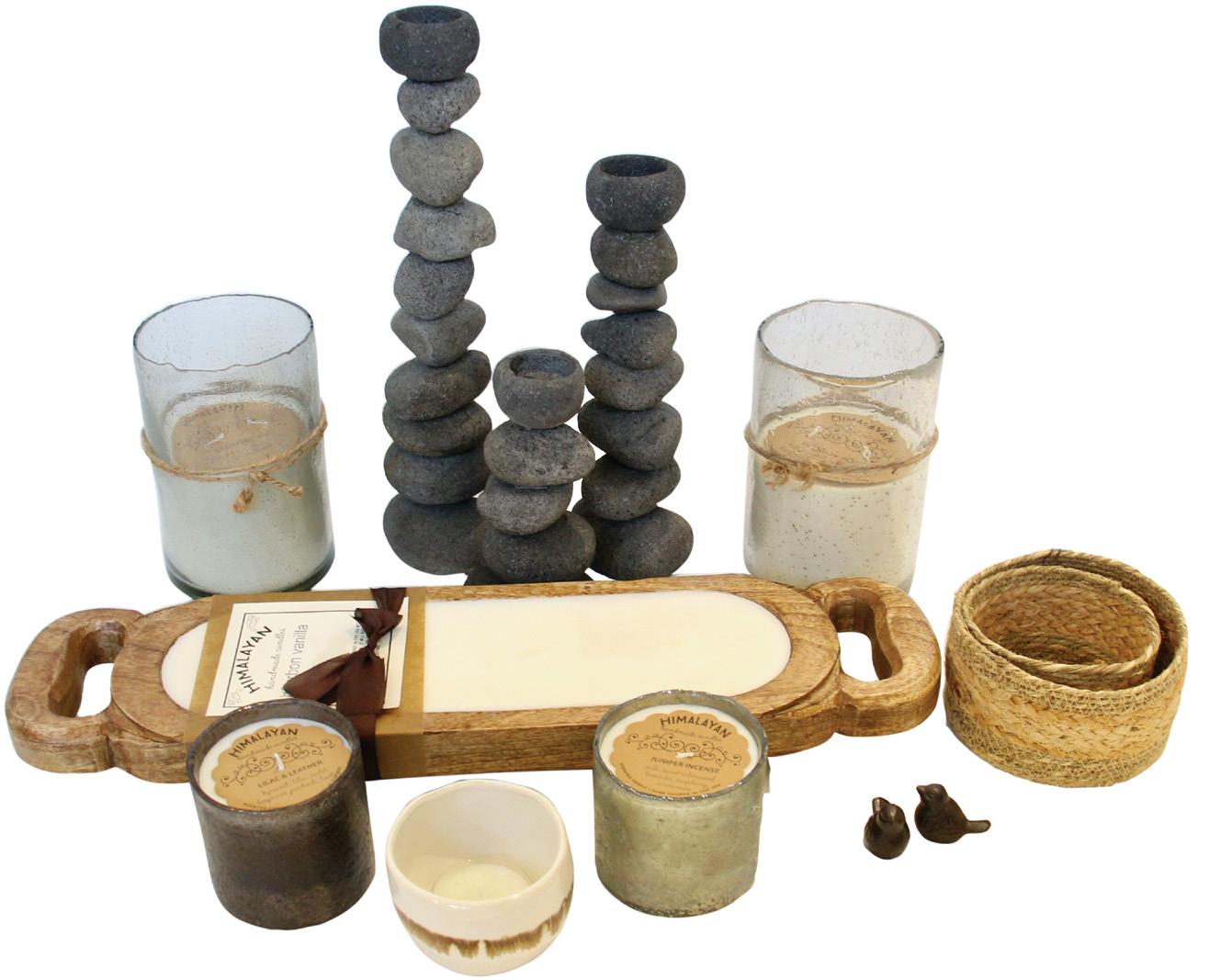
7 END OF THE ROLL FLOORING CENTRES – BARRIE
Waterproof Flooring
Unifloor's AquaFix Grand Cru Evolved SPC flooring is waterproof and pet-friendly with lots of designs to choose from. It’s also considered the powerhouse of the vinyl world and perfect for your home.
129 Mapleview Dr. W., Barrie | 705.727.9805 endoftheroll.com/location/barrie/
8
Patio Swivel Chair
The Porto outdoor swivel chair's beautiful rope-based design will elevate any space. Available in two colours, it comes with Olefin cushions, known for being UV-resistant, waterrepellent and quick-drying.
128 Penetang St., Unit 103, Barrie 705.734.1212 | inhabit-design.com
9 THE KITCHEN SHOP
Bamboo Dish Sets
Planta Bamboo dish sets are perfect for dining on patios, boats or RVs. They are made of recycled bamboo and food-grade melamine. Dishes are BPA, PVC and phthalate free. They are also dishwasher and microwave safe.
70 Mississaga St. E., Orillia 705.326.5461 | thekitchenshoporillia.com OH
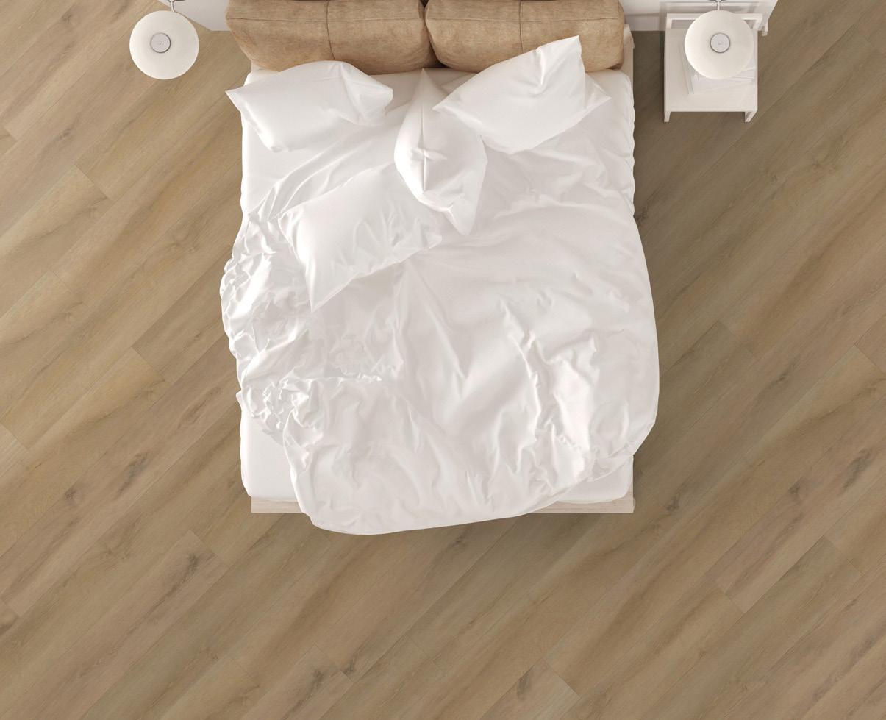
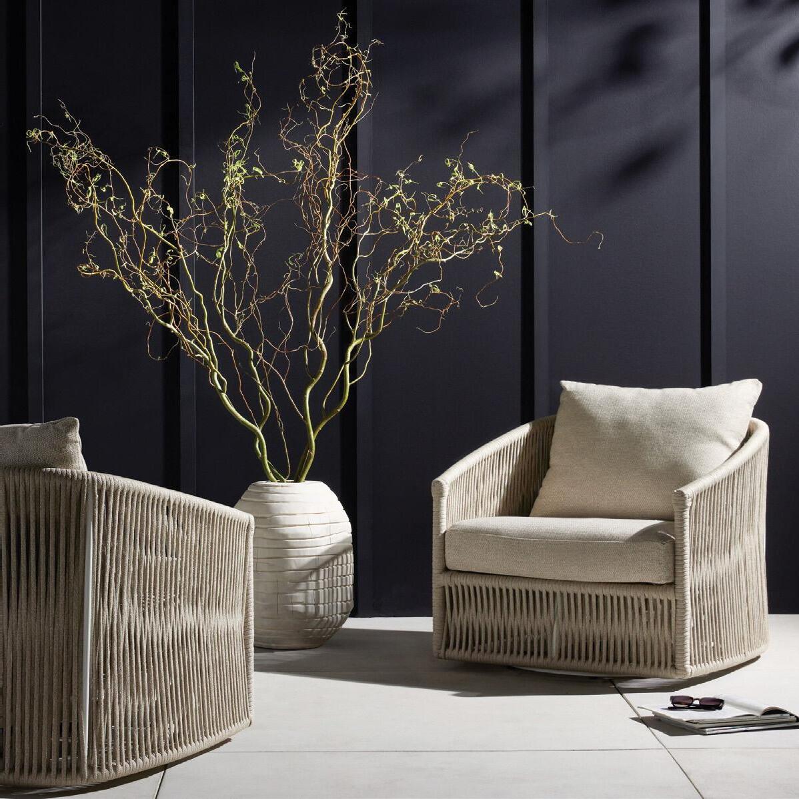
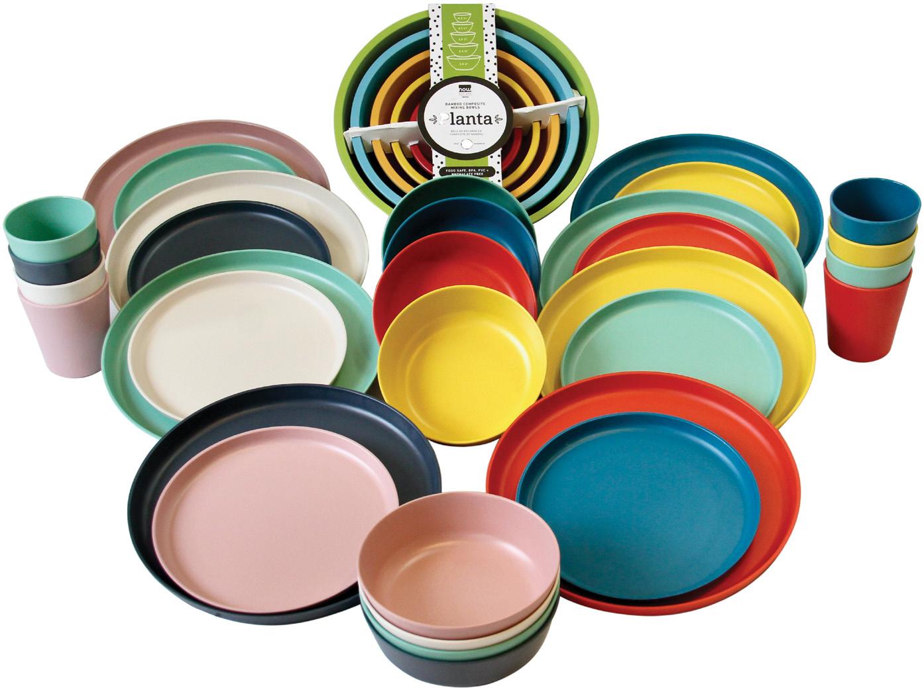
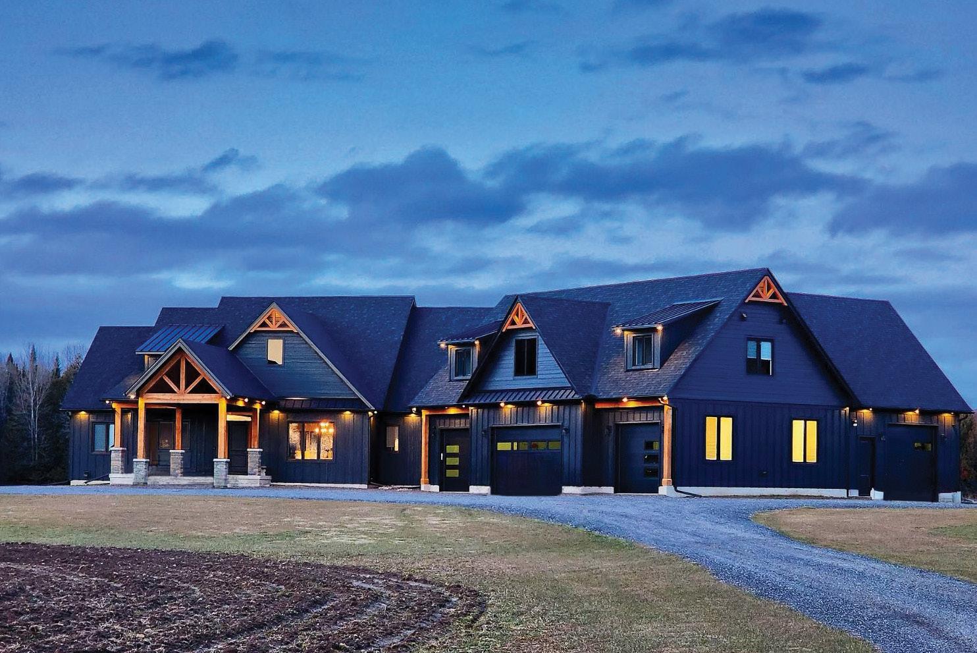

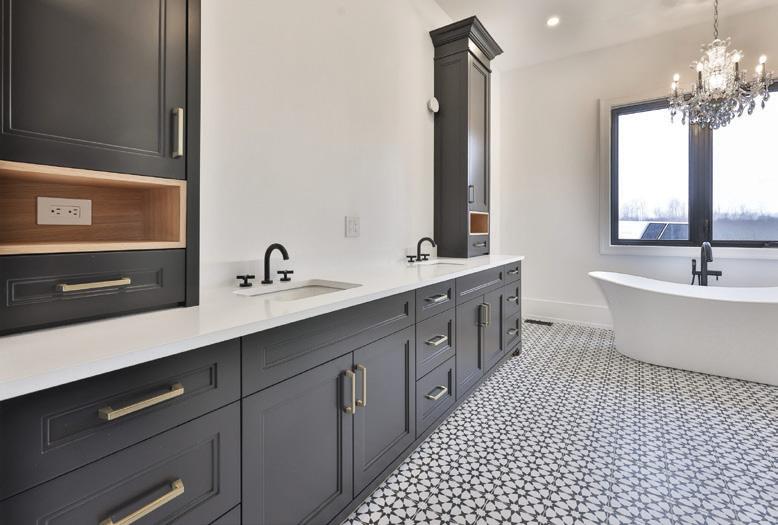
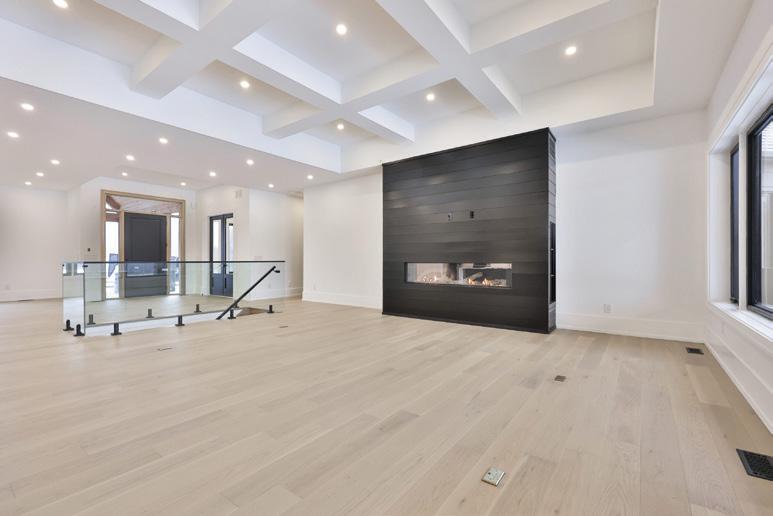
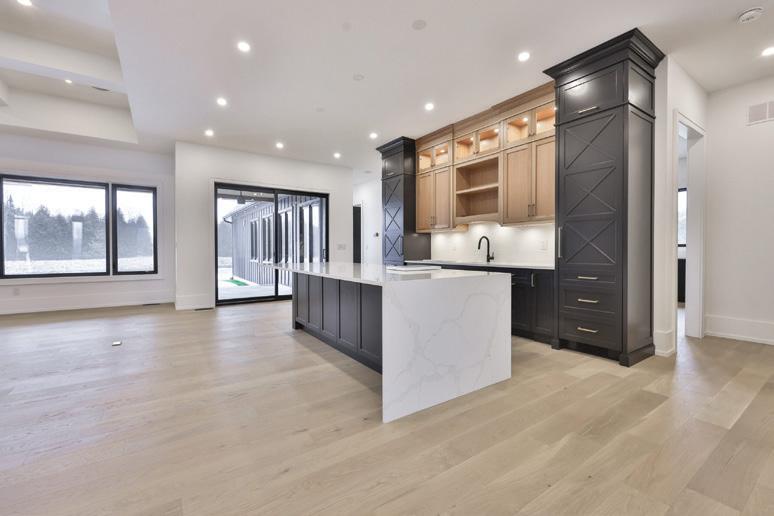
RECIPE AND PHOTOGRAPHY
JENELLE MCCULLOCH

A perfect evening mocktail for winding down on a long summer day! This mocktail is not only tangy and delicious, but good for you.
Makes 2 mocktails
4-6 cherries, pitted ½ to 1 oz maple syrup, depending on preference
1 oz lime juice
8 oz tart cherry juice
Soda water
Fresh herbs, mint or rosemary, for garnish
In a cocktail shaker, muddle cherries until juices are released. Add all ingredients except the soda water into a shaker. Shake or stir to combine. Split into two glasses, add ice, and top with soda water. Garnish with fresh mint or rosemary. OH

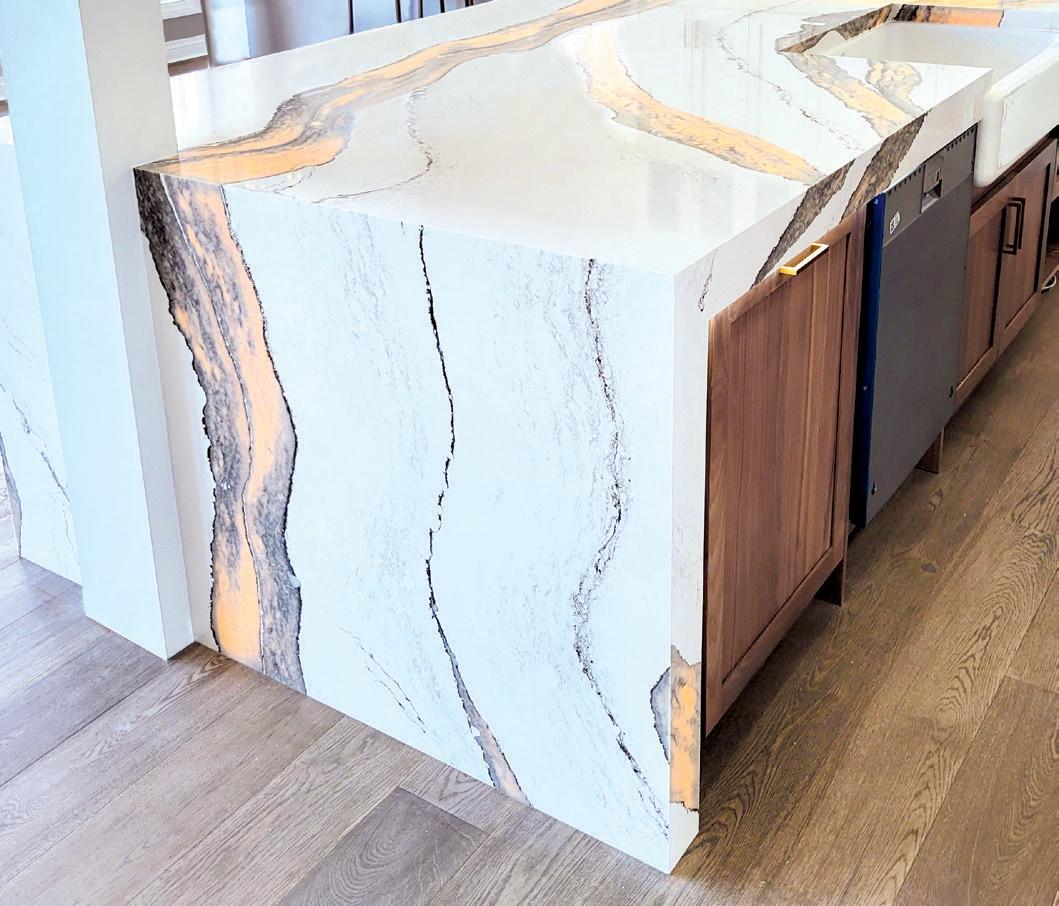
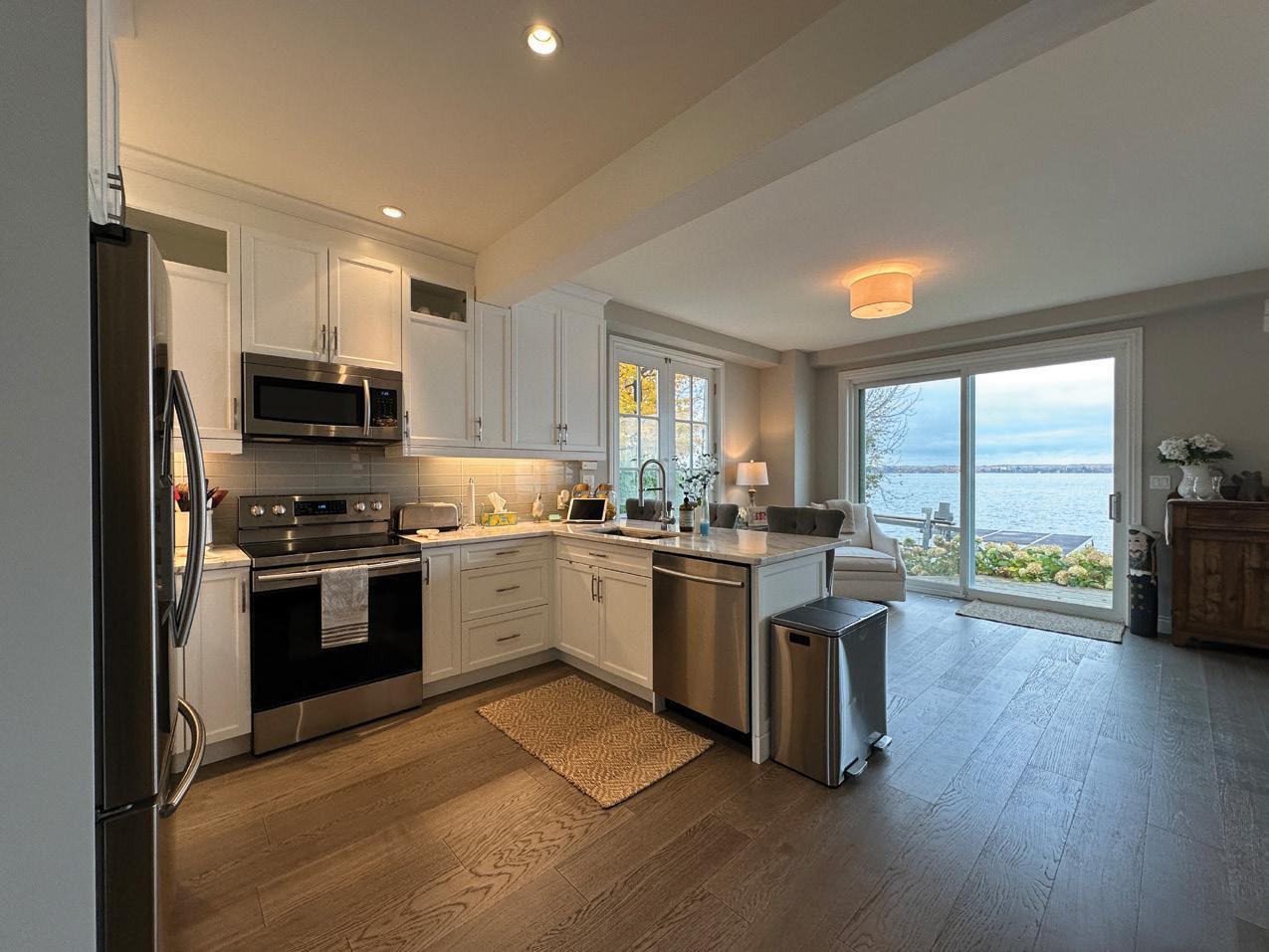
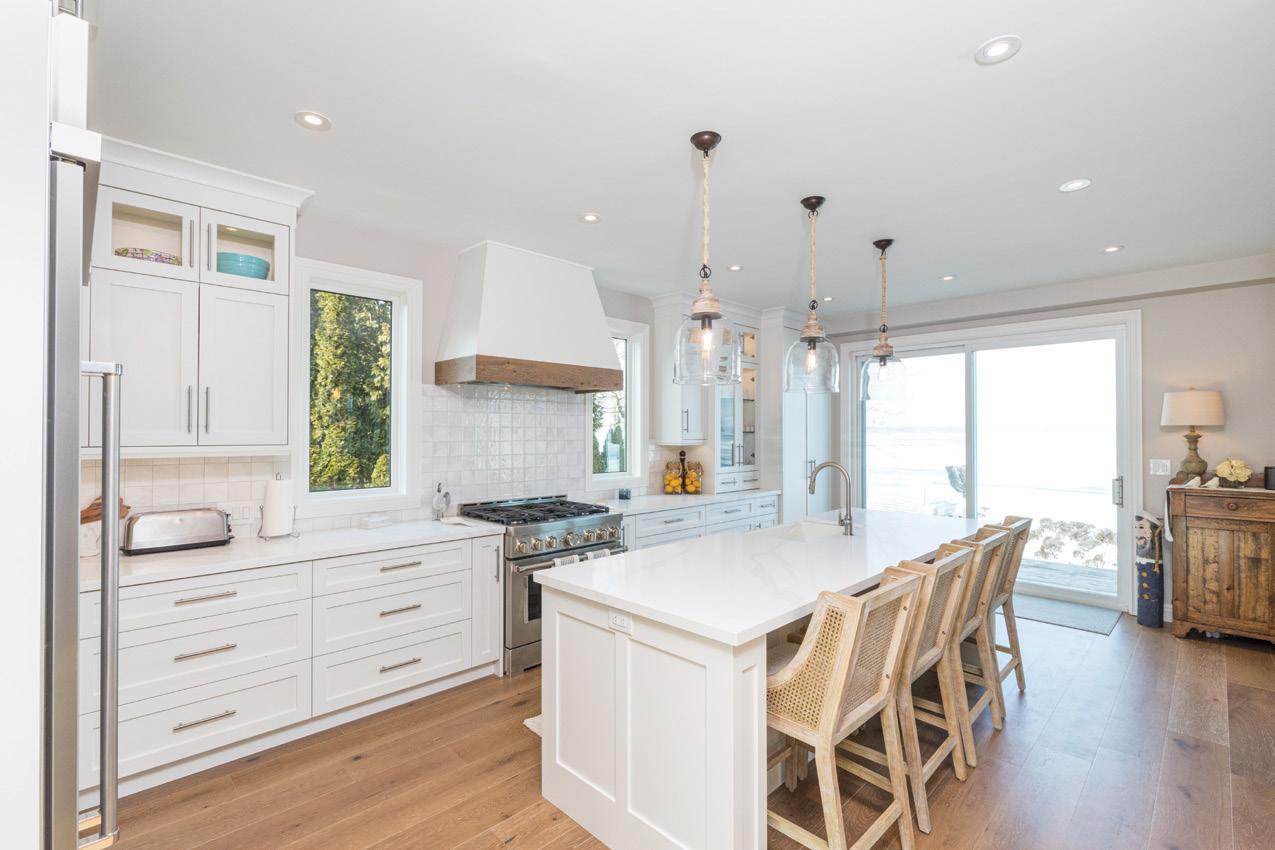


The road to patio cocktails is paved with thrilling anticipation, from shopping for supplies to the art of crafting and ending with the highlight –consumption. Often eclipsed however, is the hub of this pseudo leisure sport, the home bar itself. A patio bar cart is the quintessential example of styled storage and is one of the most purposeful and functional additions to your summer evenings.
Here are our top five tips for styling your outdoor sip station:
Elevate your cart’s contents by staggering board games beneath the display. This will allow for each item to take its own centre stage and will introduce dimension to the spread. Bonus: an option for some post dinner fun!
PHOTO: EMMA BAUSO STORY JESSICA RUSSELL



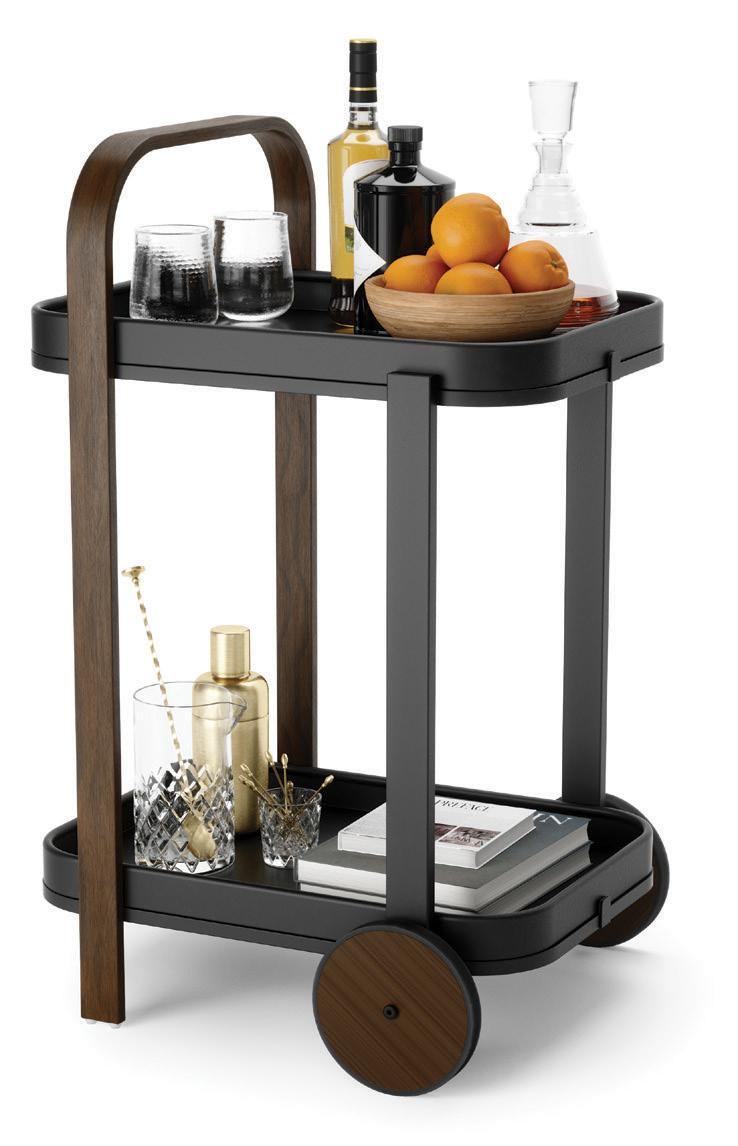
True, the purpose of your minibar is to (cutely) store all your magic potions and their proper vessels, but who said it had to stop there? Add some colour to your surface by including a dish of common garnishes, such as whole lemons or limes. For something especially seasonal, try a fruit spread alongside a DIY sangria bar!
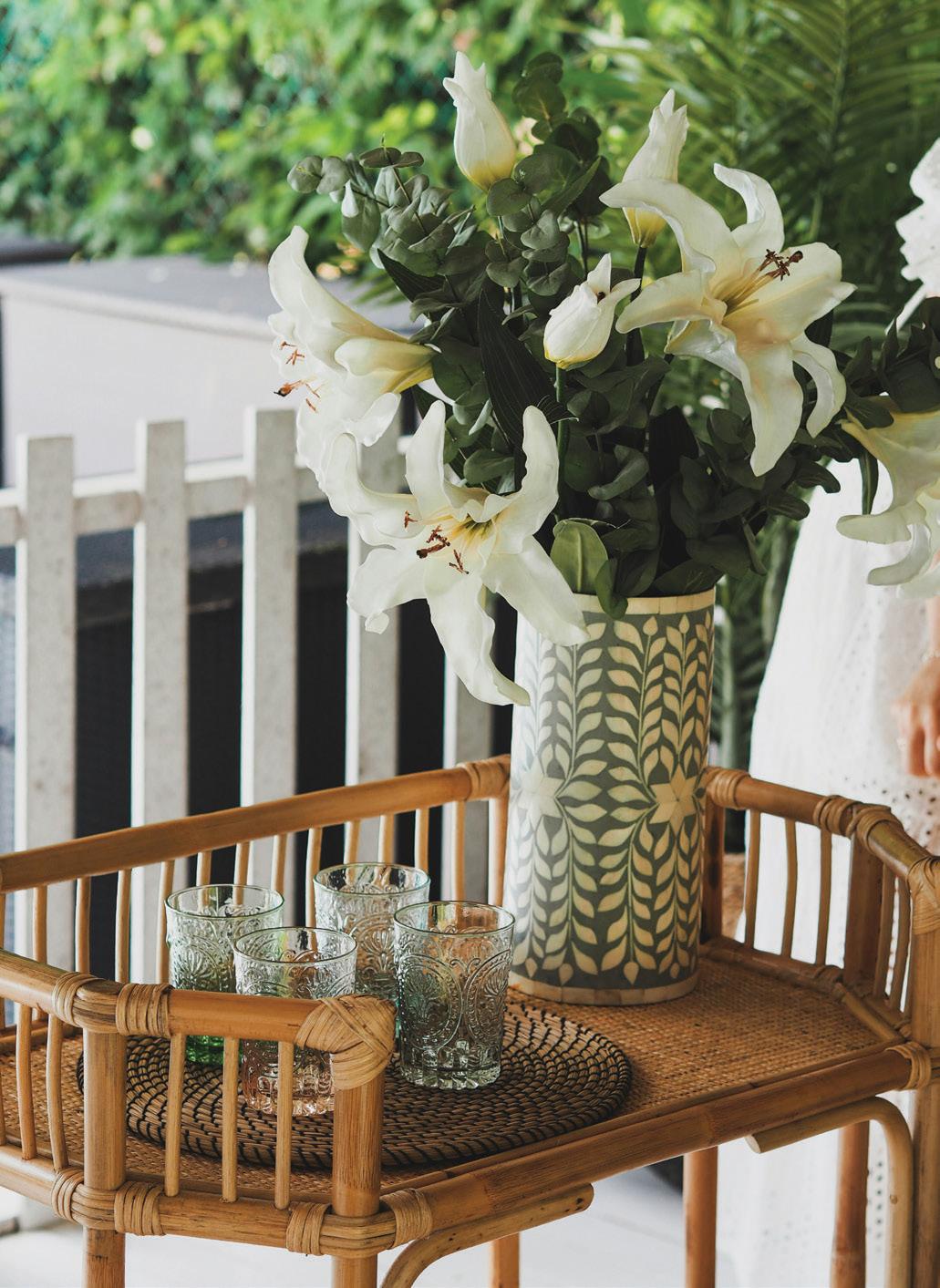

Seldom does a space not improve following the addition of vegetation. A bouquet of flowers or a potted plant intermixed with your barscape can satisfy both the nose and the eyes, while adding dimension in its height, too. Trade secret: Mint will deter insects from your sugary spread while also acting as a garnish to many popular drinks. Cheers to double duty!
Adorn your carafes with mini chalkboard signage or the like to let guests know what’s on the menu. Go punny with a bar joke, or shoutout a guest of honour with their own special tribute concoction.
The warmer the weather, the more chilled the drinks must be. If a cooler feels too cluttered in your space, relocate bottles and cans to a more attractive bucket with ice option. Your ice supply will need more frequent replenishing, but your offerings will be on display and ready to quench. OH
PHOTO: KATHRYN MACDONALD @HOME_ON_THE_BLUFF UMBRA: Bellwood Bar Cart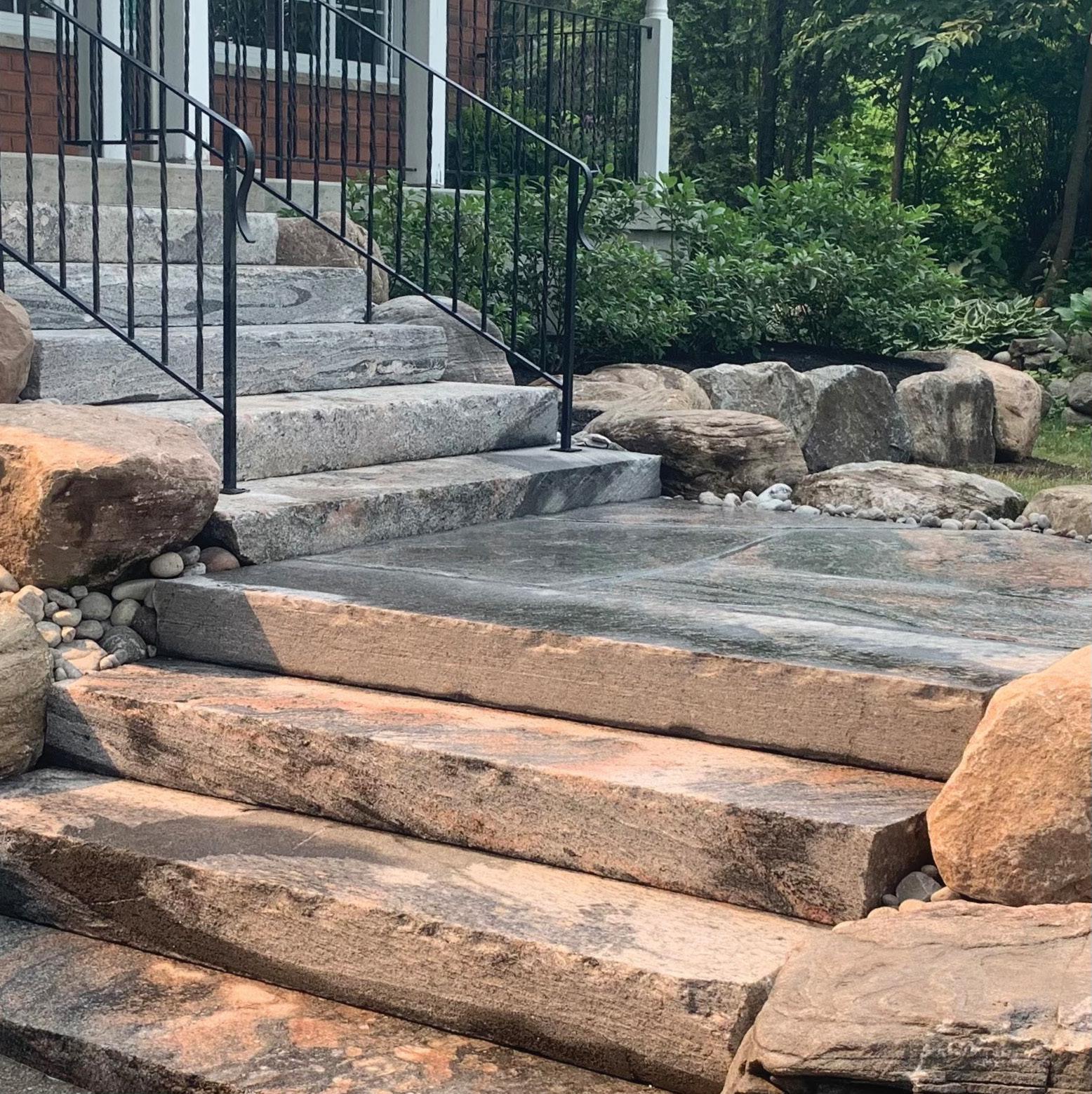


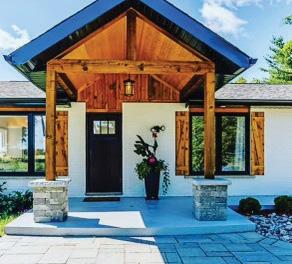
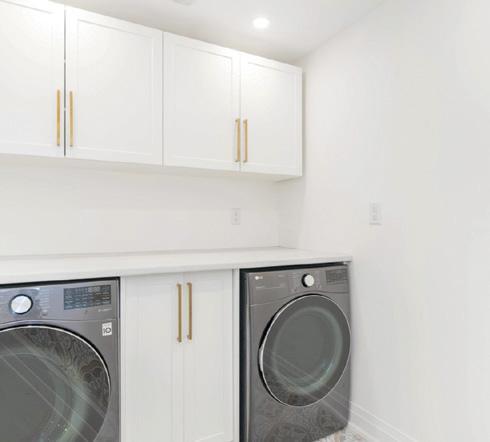



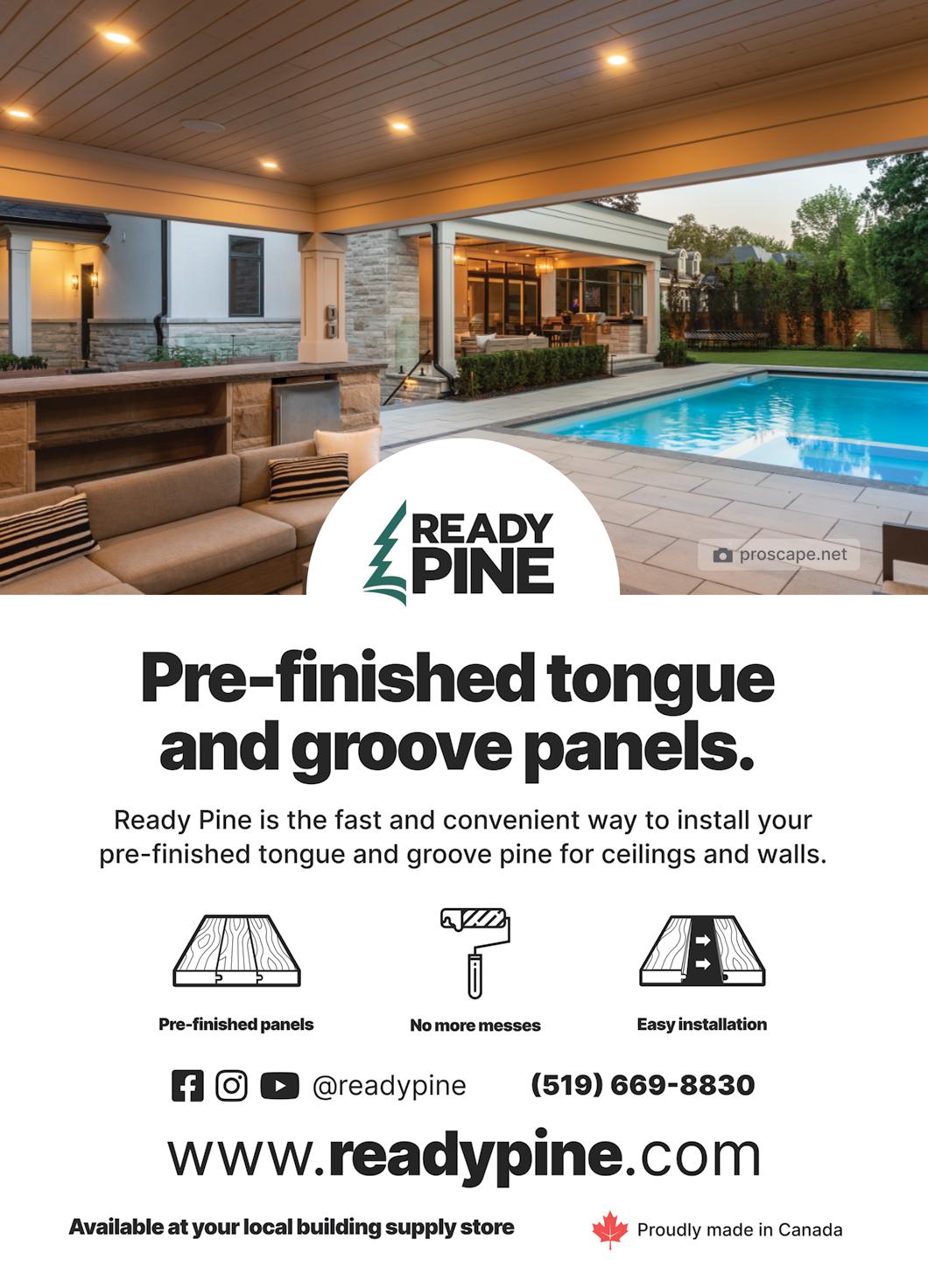

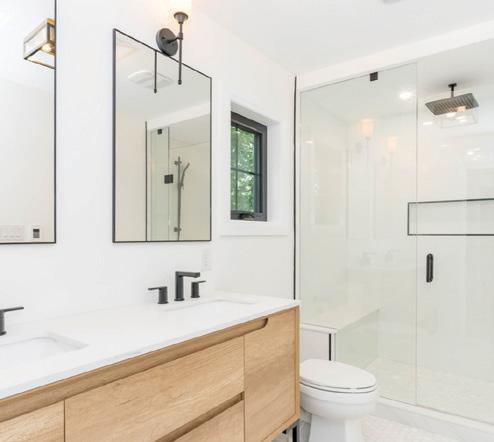


Comfort, pleasure and a strong sense of belonging are integral attributes needed to transform a house into a home. At Glenmore Custom Ltd., our goal of transforming houses into homes not only encompasses this idea, but focuses on creating unique and versatile homes that reflect the individual tastes and lifestyles of the families we work in partnership with. We specialize in all types of improvement projects, from kitchen and bathroom renovations, in-law suites, apartments, home and office renovations to complete home additions and roofing projects. Our top priority is ensuring the satisfaction and trust of our customers. We pride ourselves on providing innovative and quality projects while offering competitive pricing and timely results. For a home project that will stand the test of time, contact us today.
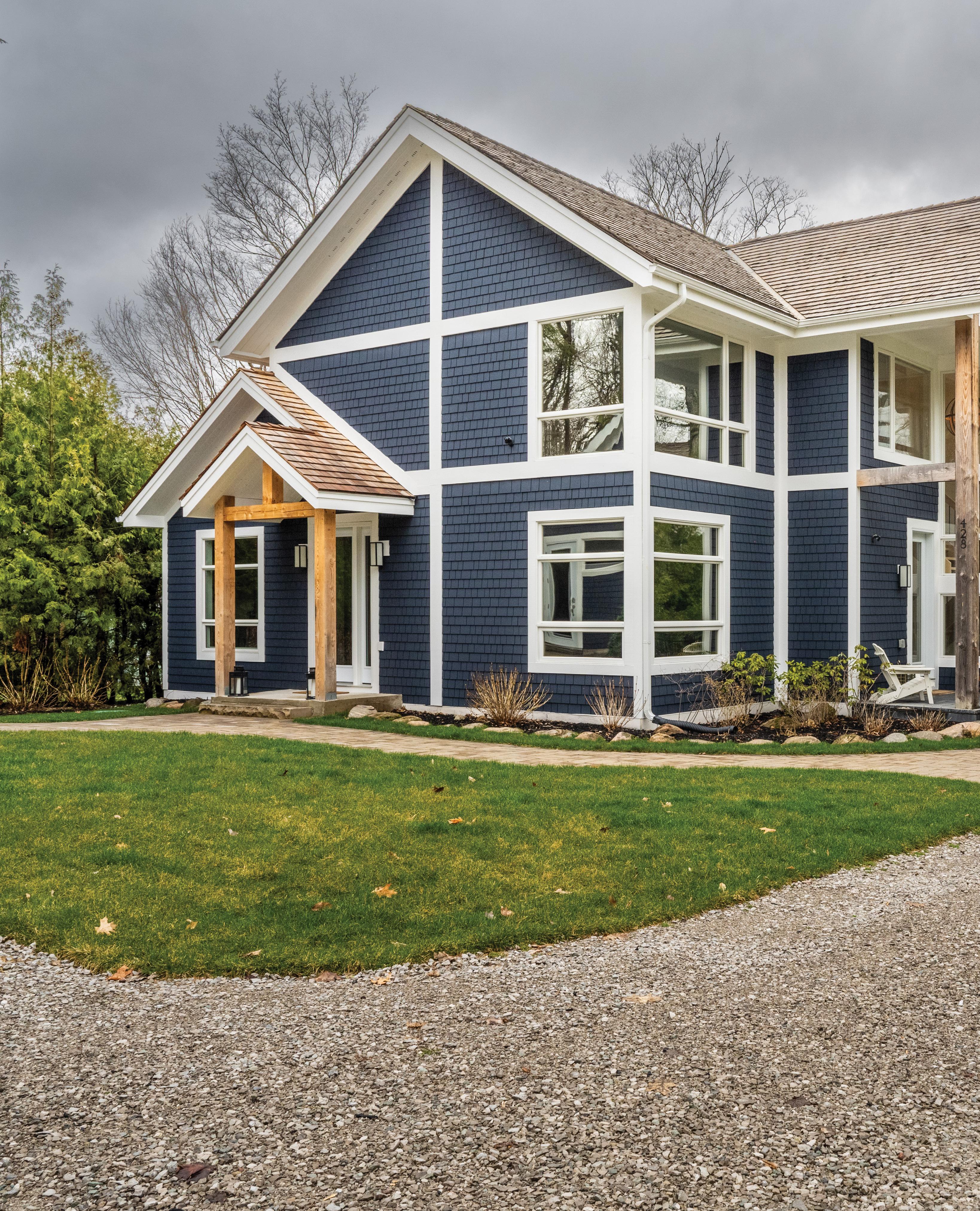
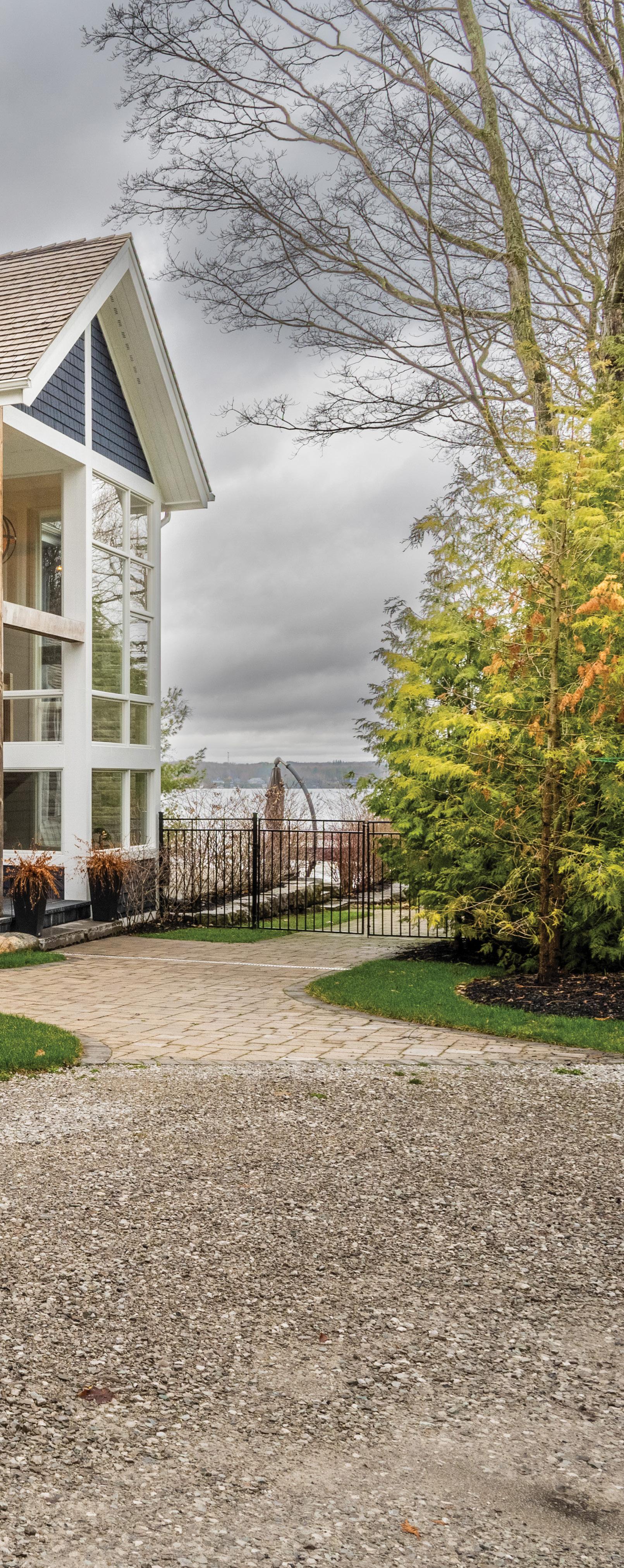
aA long, shared driveway off Big Bay Point Road leads to a home nicely nestled on the Kempenfelt Bay shoreline just as it opens to Lake Simcoe in Innisfil.
STORY MARG BRUINEMAN
PHOTOGRAPHY SANDY MACKAY
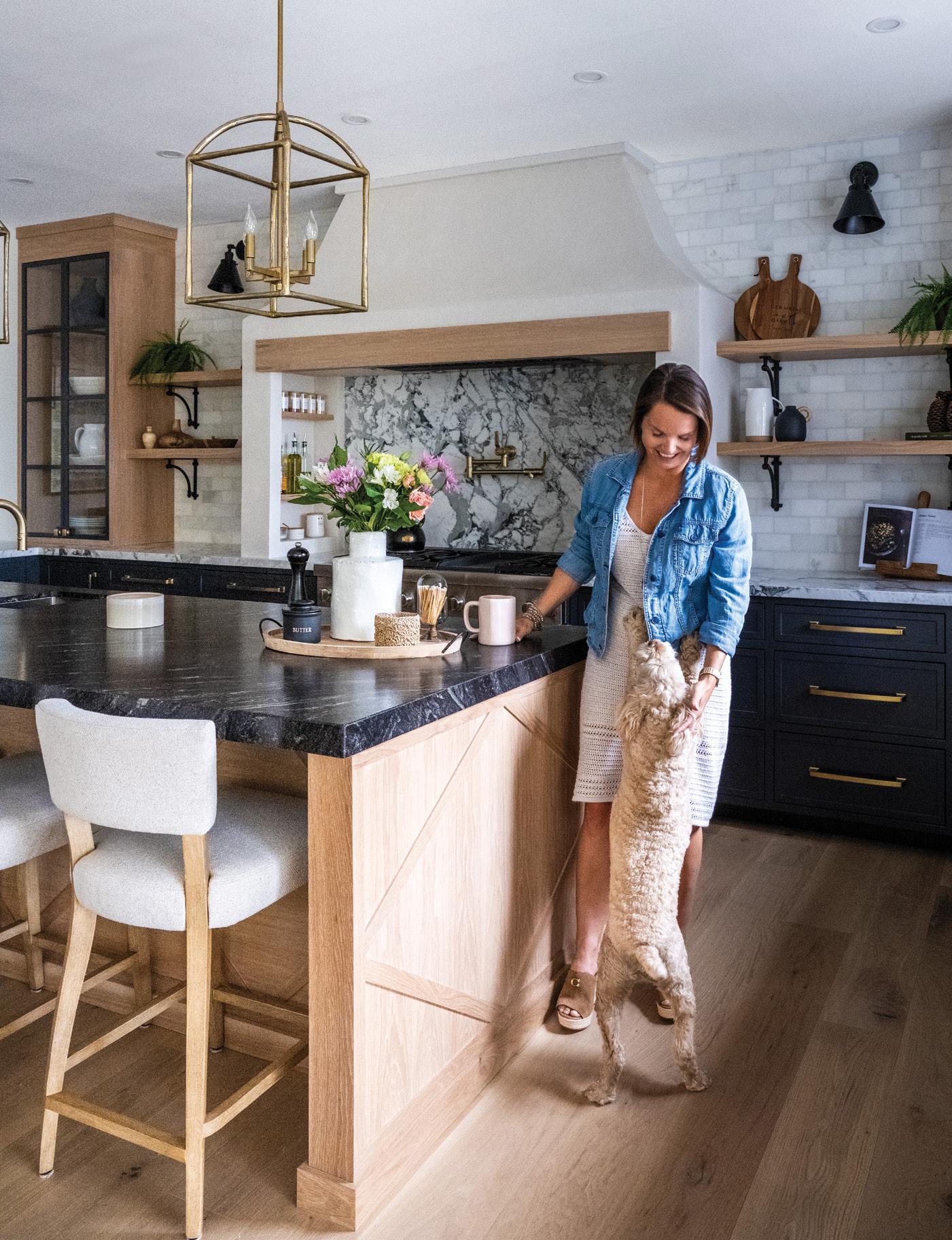 This Innisfil home on Lake Simcoe underwent major remodelling, including repainting the exterior in Benjamin Moore Hudson Bay 1680.
This Innisfil home on Lake Simcoe underwent major remodelling, including repainting the exterior in Benjamin Moore Hudson Bay 1680.

WHILE THE ORIGINAL DESIGN offered all the comforts, in addition to a stunning waterfront view even on foggy days, what it missed was the warm, homey feel, explains designer Germaine (Gill) Vella of Elevated Designs in Innisfil.
“It was a very contemporary feeling home; stunning with great bones but the client just wanted to put their own stamp on it,” says Germaine. “So we ended up opening the kitchen space to make it much larger and we added a small addition so that the laundry room could be removed from the mudroom entrance into its own space. In the kitchen, they wanted to create a modern, contemporary farmhouse but with a little French flair, which is where the range hood inspiration came from.”
The end result is a spacious, yet simple main-floor renovation where the rooms seamlessly connect through a large open space that offers calming views of the water from just about every angle.
The cook’s kitchen contains spice and oil niches with a pot-filler tap above the stove for easy seafood boils and pasta nights for family and friends. Inset-style, one-inch shaker-style cabinets from Kas Kitchens line the lower level along the perimeter and island. While there are no upper cabinets, a pair of cabinet towers with accent lighting book-end the kitchen’s main feature, a marble backsplash in the nook behind the range. Continued on page 42


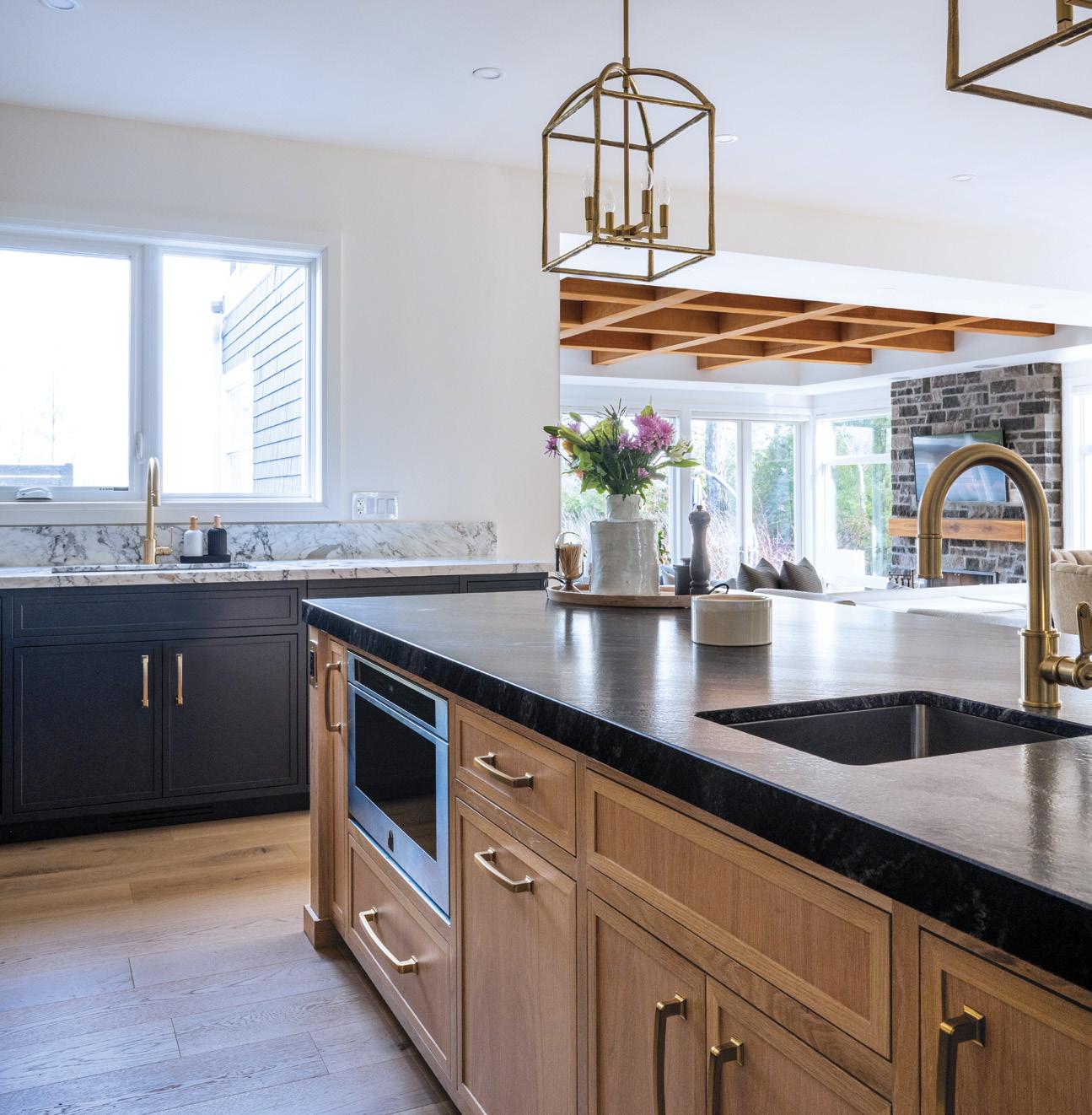

ABOVE LEFT: The home’s kitchen colours are carried throughout the décor. ABOVE:
An outstanding white marble backsplash with black-and-grey streaks turns the gas stove area, under the range hood, into a work of art. The pot-filler and spice niche complete the chef’s kitchen. LEFT: Lower kitchen cabinetry, from Kas Kitchens, is a mix of Hudson Bay 1680 and natural white oak, all with gold hardware from Berenson Hardware. OPPOSITE, TOP LEFT: A view of Lake Simcoe can be seen from the welcoming front door under the timber supported portico. BOTTOM: The kitchen features open shelves and two glass-front towers. The Mirage white oak flooring from Irvine Carpet One Floor & Home and island complement the blue lower cabinetry and pantry.

The island, towers and shelving are white oak, playing off the white oak floors and staircase. But when it comes to natural wood, Germaine tells her clients not to expect perfect matches, no two trees are the same.
“When you’re picking your flooring, your cabinetry and your staircases, you’ll always, always, always have a variation,” she says. “But that’s what’s so unique and lovely about wood, is that it is so different, it’s got character to it.” Germaine transitioned into interior designing while wrapping up an 18-year career as a 911 dispatcher and special constable while also managing to fit in design studies at Georgian College.
The homeowners loved the existing coffered ceiling over the sunken living room and staircase, but felt it was all very grey, especially when combined with the formerly grey kitchen and flooring, and wanted to warm it up. One of the challenges, adds Germaine, was removing the grey stain from the steps leading to the second floor to expose the natural light tone of the white oak through a stain to match the floors.
Large sofas now adorn the living room, which also has two swivel club chairs that can face either the lake or the television. Continued on page 44
LEFT: The home renovation by Corner Contracting involved opening the main floor to create a spacious dining room with upholstered seating for 10. BELOW: The sunken family room redesign maintains the existing coffered ceiling but with bright Benjamin Moore Cloud White walls and floor-toceiling windows with a view of Lake Simcoe. OPPOSITE, TOP LEFT: The wood-burning fireplace harkens to days of old. Replacing the stone surround gives the room drama and complements the kitchen’s black-and-white marble. TOP RIGHT: Don’t lose track of time on your way in or out of this special home in Innisfil. BOTTOM:
The spectacular large sunken family room has art on every wall, a wood-burning fireplace and views of Lake Simcoe. The Balboa swivel chairs are from Pottery Barn.

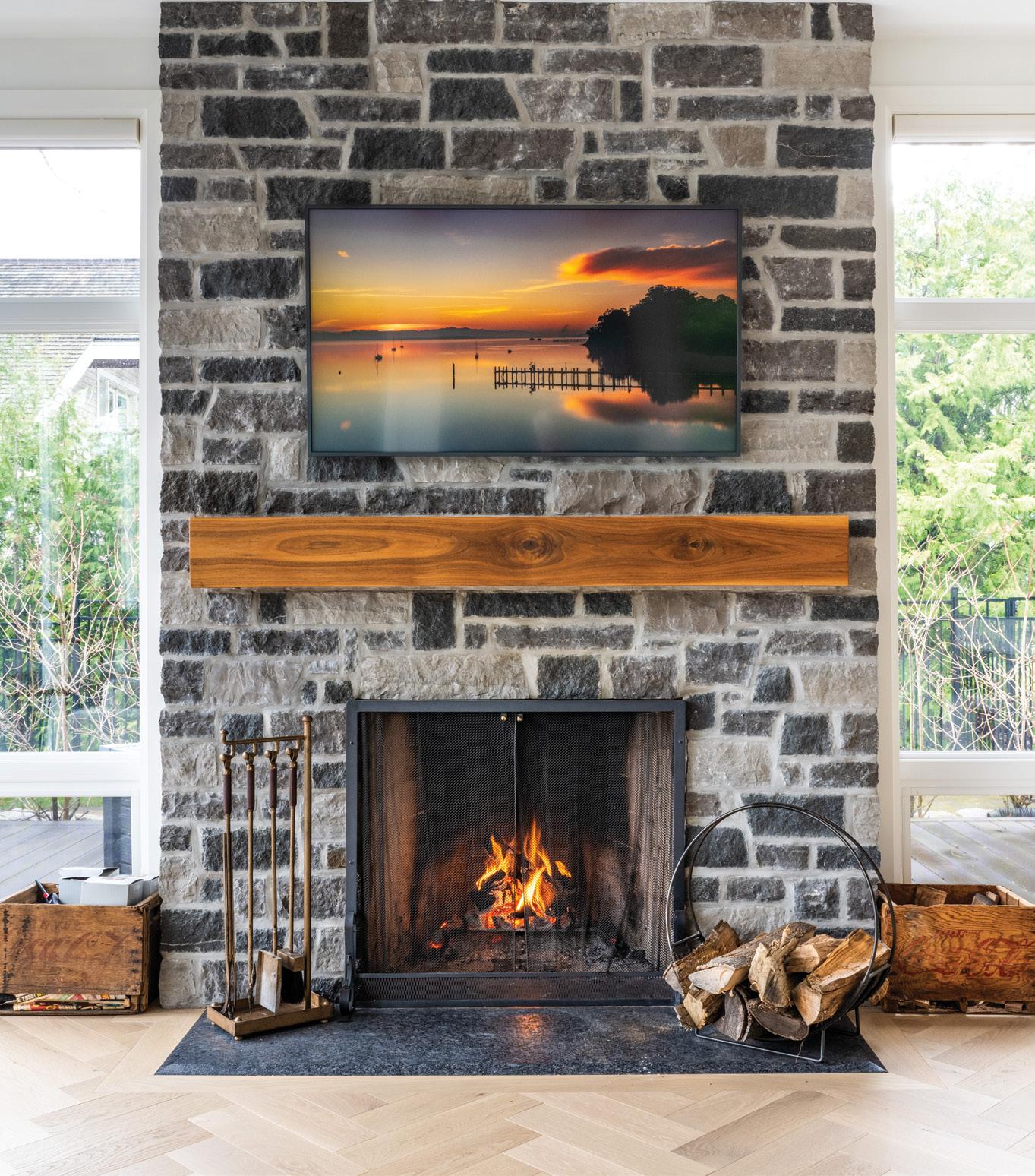
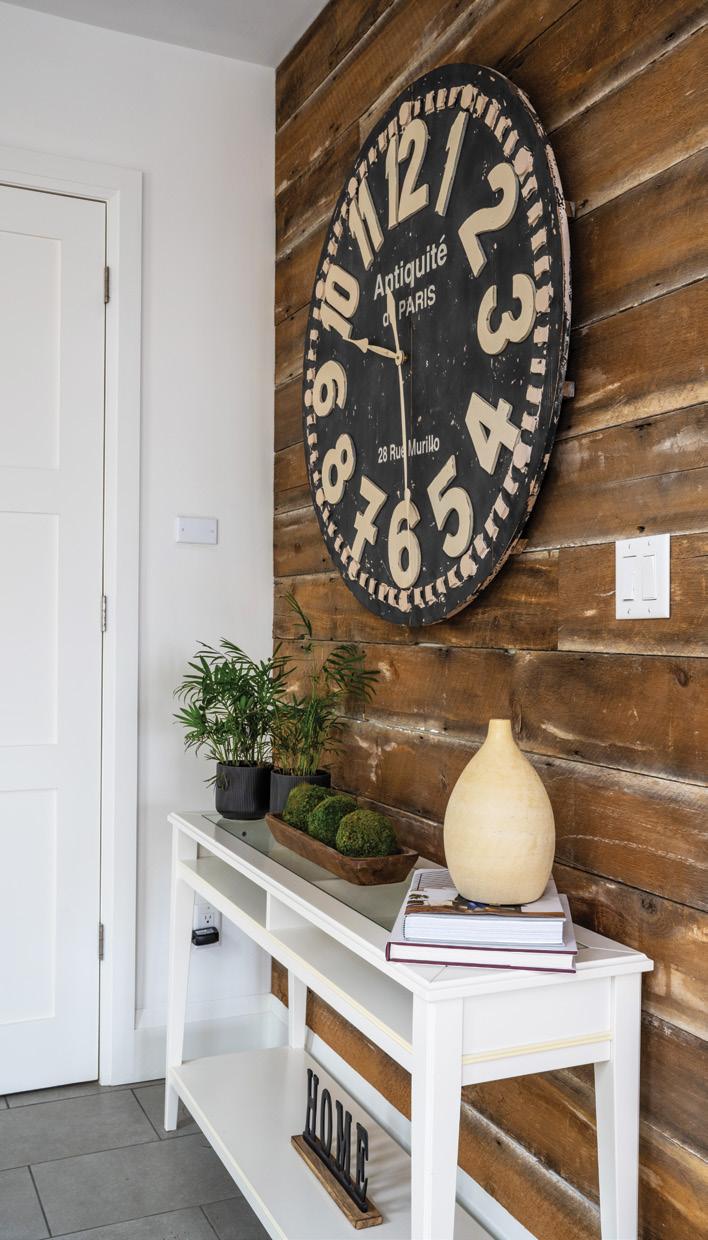
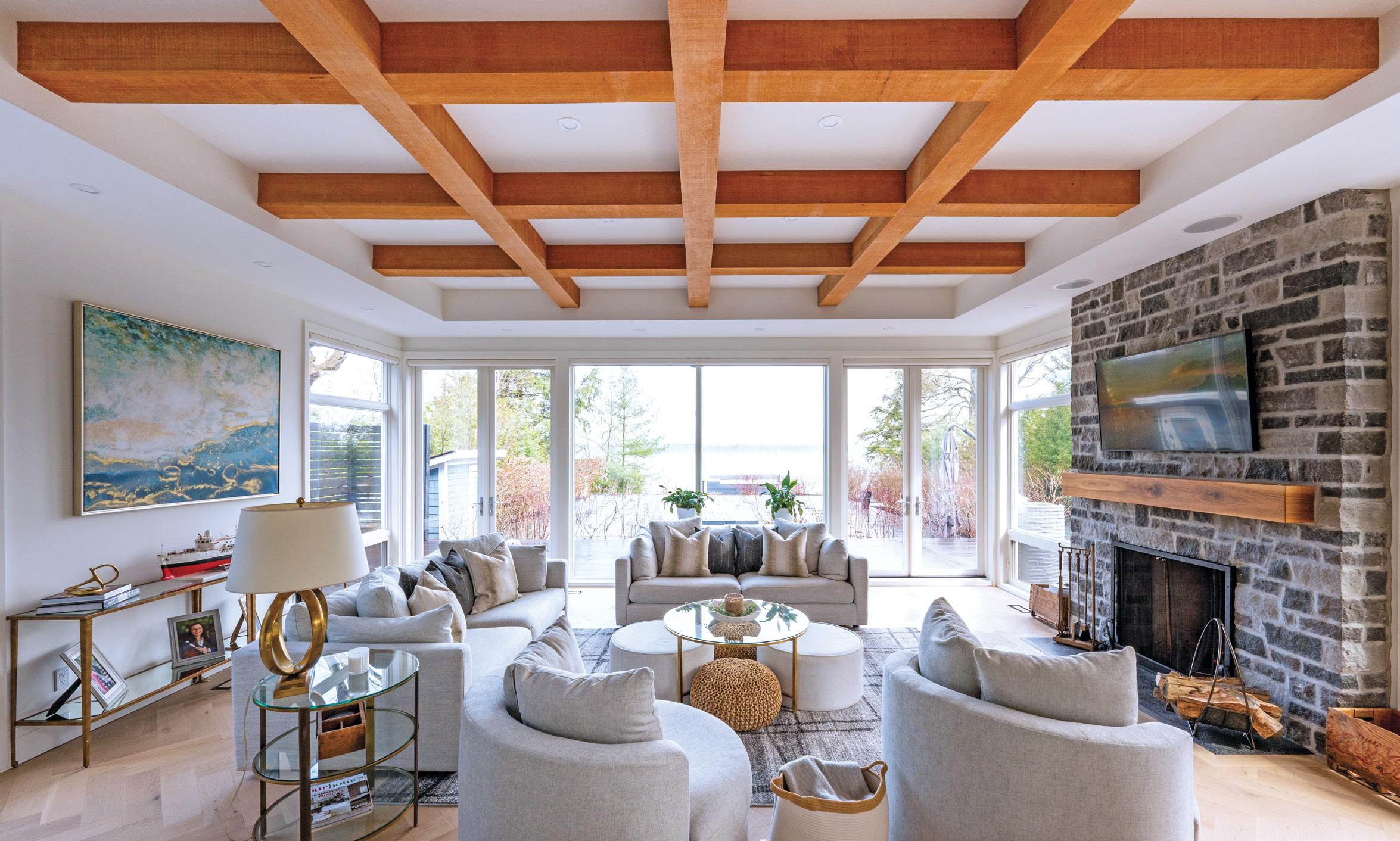

LEFT: Slate tile in a herringbone pattern lines the floor in the mudroom addition painted Benjamin Moore Night Train. RIGHT: The powder room has you dreaming of a seascape with the fresh wall colour and white Shaker-style door, black hardware and industrial-style light fixture. BELOW: The laundry room addition has Caeasarstone Empira quartz counters, a second JennAir refrigerator, open shelves mirroring the kitchen and upper and lower cabinets to keep things tidy. BOTTOM RIGHT: Shelving keeps valued items on display while also keeping them within easy reach on the lower level.
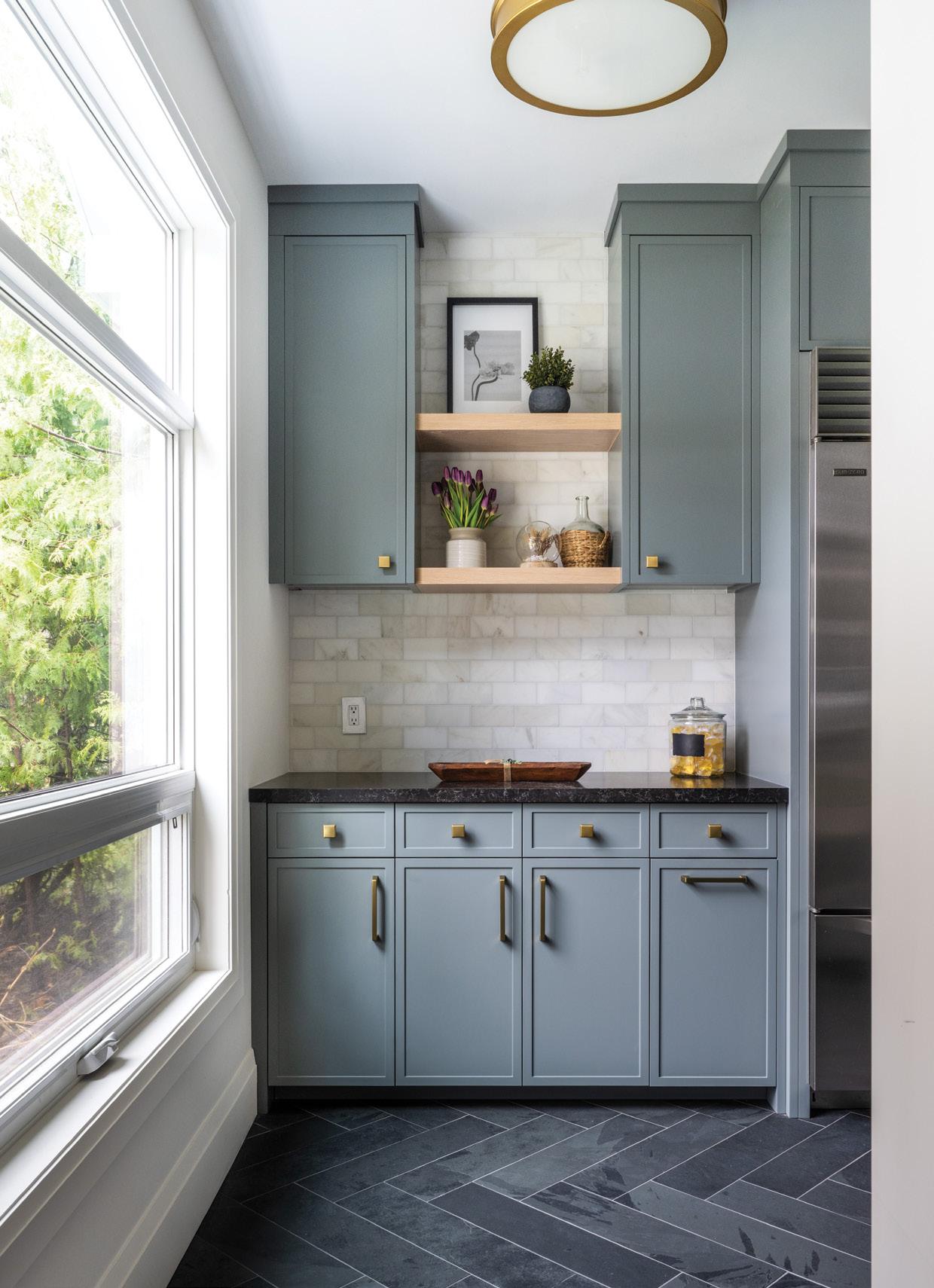

Germaine thought the wood-burning fireplace was lost in its beige stone and surrounding white wall. She replaced the stone with a somewhat darker blue, charcoal and medium-grey stone combination that now stretches floor-to-ceiling, becoming a focal point and setting the tone for the rest of the home, including the kitchen with its darker cabinetry.
“As soon as you walk in you see the gorgeous lake views and then you start looking around and you fall in love with the woodburning fireplace, the smell and the cosy feel of it,” Germaine says. “Having that contrasting stone speaks to that modern farmhouse but brings cosiness.” Continued on page 46

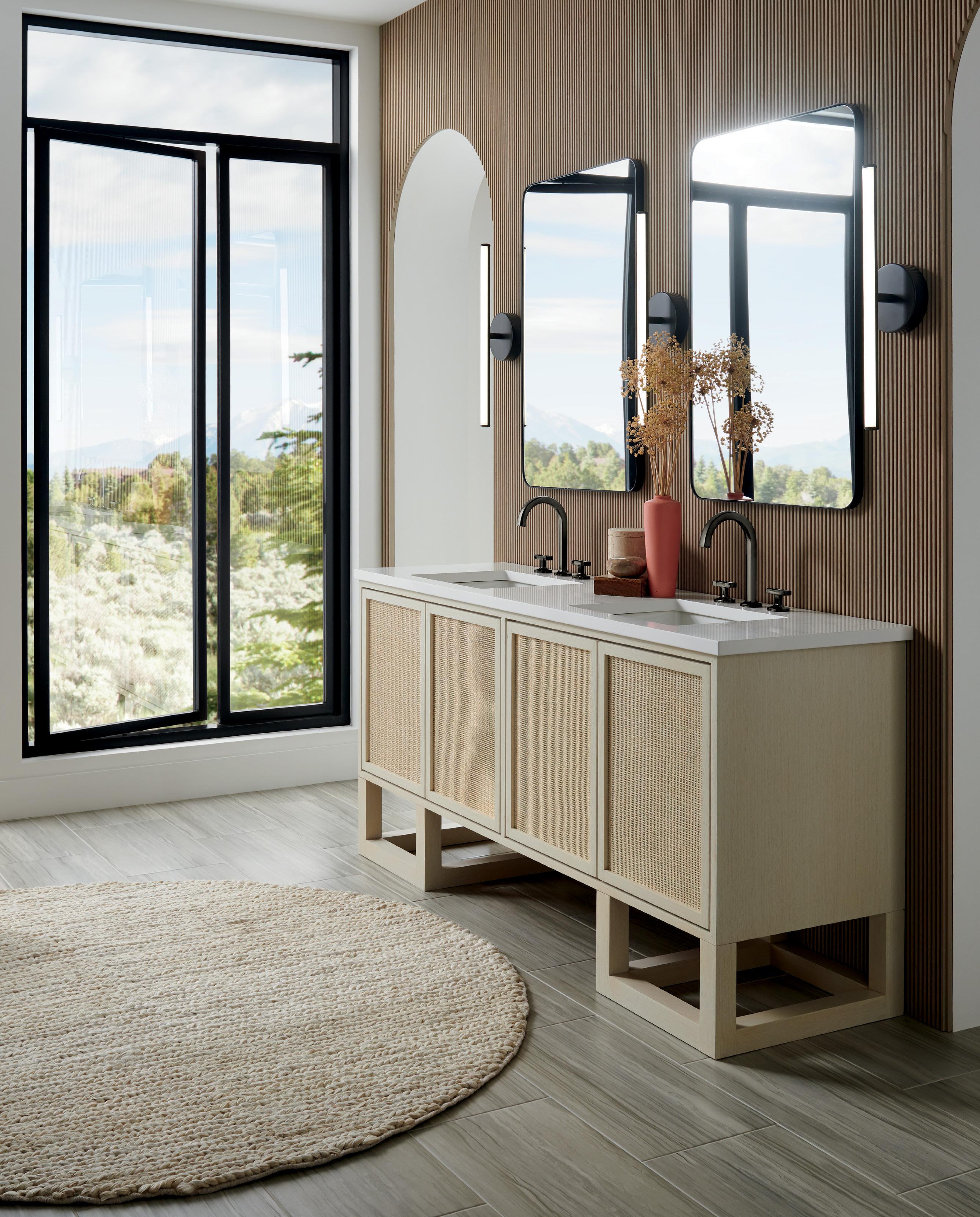


Meanwhile the herringbone pattern of the white oak floors carries over to the slate floors in the mudroom and the new, attached doorless laundry room at the home’s side entrance. The roughly 10-by-10-foot addition built by Corner Contracting allows space for a second pantry fridge, stacked laundry units and storage and pantry space. That left enough room in the mudroom for large cabinetry (Kas Kitchens) with space for shoes underneath and a closet for storage.
The exterior of the house, garage and the boathouse went from a beige to a Hudson Bay 1680 blue, and an awning was added above the side door leading to the mudroom as an architectural accent with features similar to the formal front door.
Exterior landscaping included creating a pathway to the side entrance.
While all the work to the main floor is complete, the homeowners already have plans to revamp the second floor and make some improvements to the lower-level living areas. OH

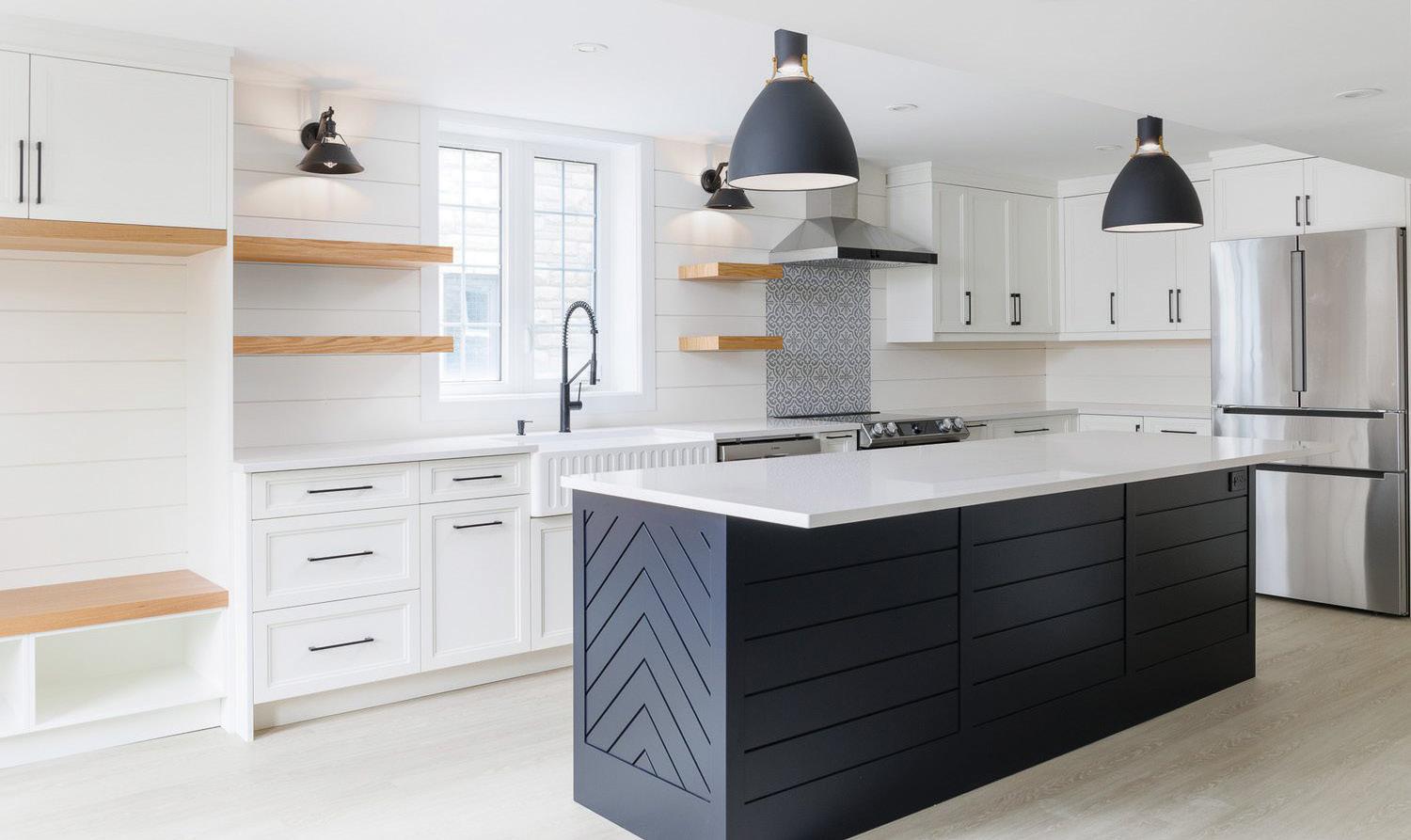


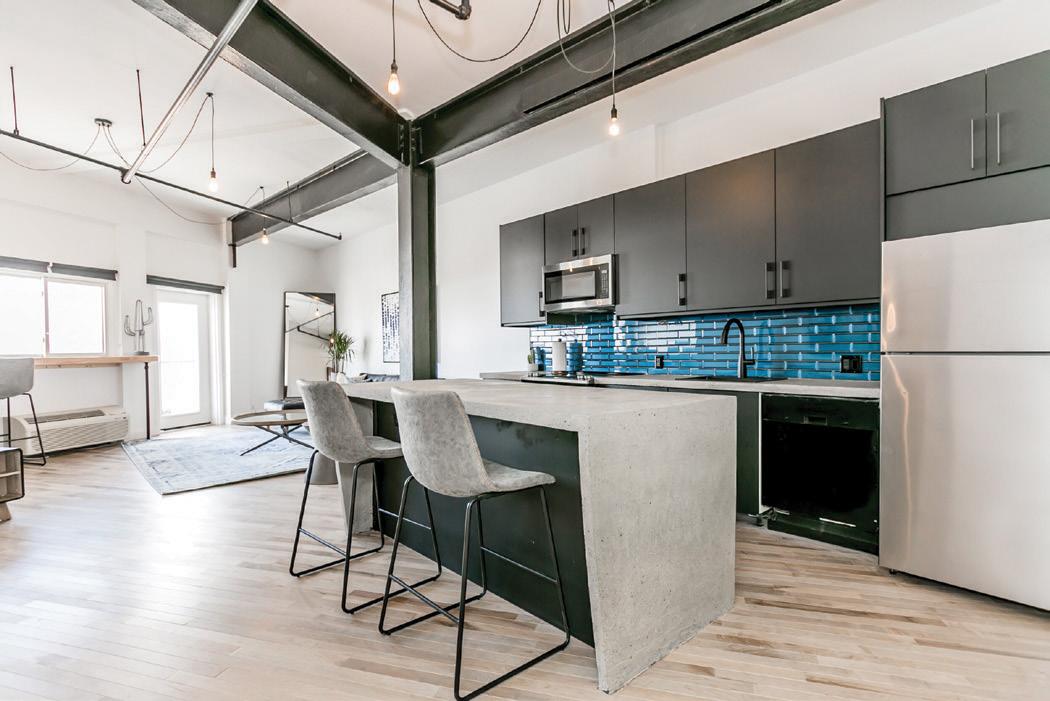


There has been a lot of news recently about planting gardens that attract adult pollinators such as birds, bees, butterflies and flies. By cultivating gardens rich in flowers, shrubs and trees – preferably native species – we contribute to environmental well-being, support our food sources and create habitats for local flora and fauna. This effort helps maintain balance and biodiversity in our own little pieces of paradise.
However, to truly support pollinators, we must go beyond attracting adults and consider the entire life cycle, from egg to larvae to butterfly or moth. Creating habitats conducive to the metamorphosis process is essential with specific plants that serve as egg-laying sites, larval food sources and pupation sites.
What can we do? Firstly, we need to shift our attitude towards having caterpillars in the garden. Caterpillars are the main source of food for many birds. The loss of natural habitats poses a genuine threat to pollinator survival, making the creation of pollinator-friendly environments crucial.
STORY TERESA MATAMOROSHere are some features that can enhance pollinator habitat:
Dedicate a small corner of your garden to go “wild.” This will provide a starting point for pollinators to enter and thrive. Another word for this is naturalization – when you take up part of your lawn to grow native plants. To be clear, this isn’t abandonment. Some caretaking is still needed.
Incorporate diverse collections of native flowering plants – trees, shrubs and perennials – to ensure a continuous supply of nectar and pollen throughout the growing season.

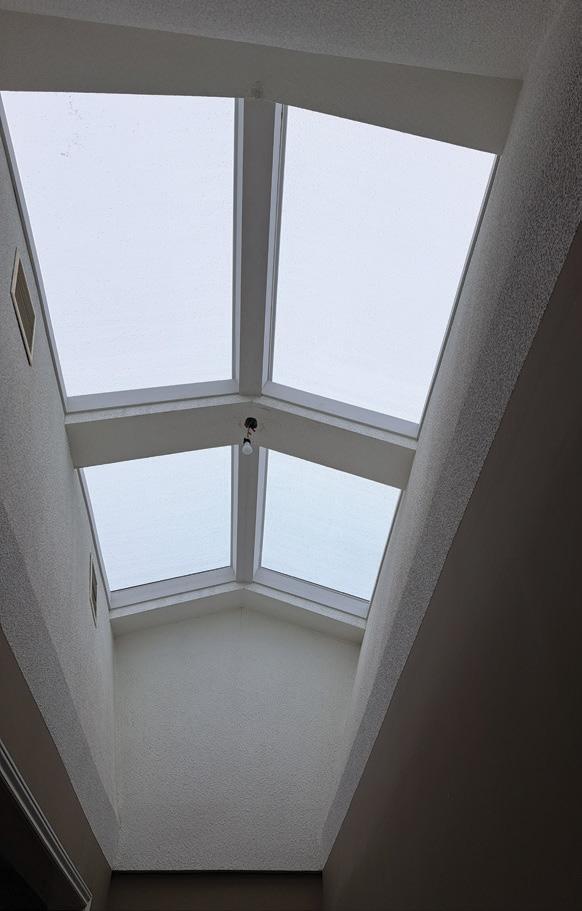


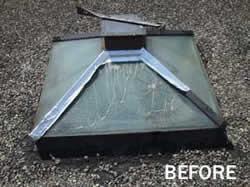

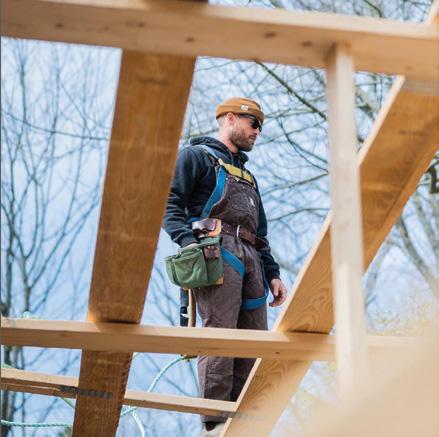




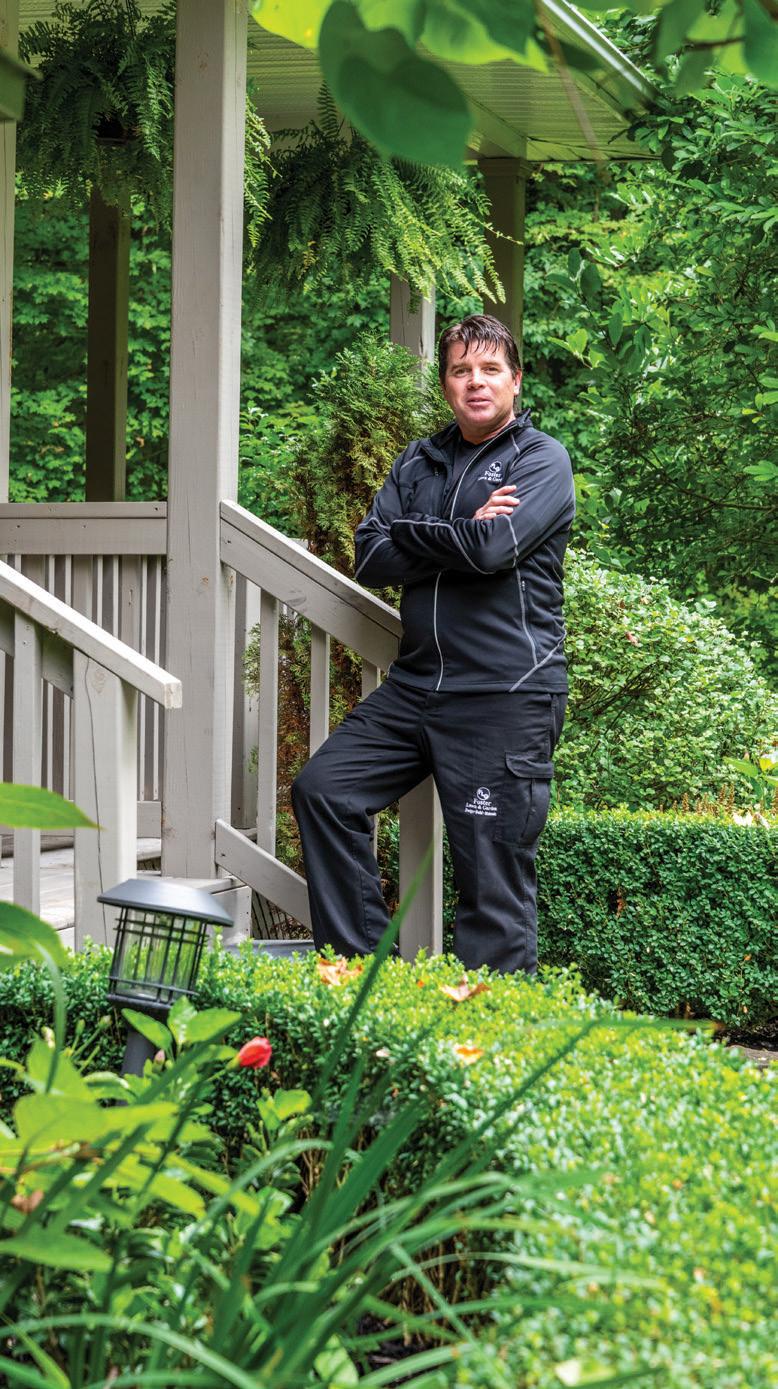







Create diverse locations for ground-nesting and wood-nesting pollinators, including areas with discarded vegetation and rotting logs for constructing nests. A lot of caterpillars pupate in the ground, so keep areas under trees open with groundcovers so soils are not compacted. Leaf litter left over the winter is gold for caterpillars and garden beds.
Milkweed for Monarchs.
Columbine (Aquilegia canadensis) is a larval host for the Columbine Dusky Wing butterfly.
New England Aster (Aster novae-angliae) is a larval host for the Silvery Checkerspot butterfly.
Purple Coneflower (Echinacea purpurea) is a larval host for the Painted Lady butterfly.
Golden Alexanders (Zizia aurea) and parsley are larval hosts for the Black Swallow Tail butterfly.
Big Bluestem (Andropogon gerardii) and Little Bluestem (Schizachyrium) is a larval host for the Arctic Skipper and the Little Wood Satyr butterflies.
Hackberry Tree (Celtis occidentalis) is a larval host for the Snout Butterfly and the Question Mark butterfly.
Oaks (Quercus). This genus of tree is home to hundreds of different types of caterpillars. It’s a major player for food for the pollinators. Everyone needs an oak on their property!
Now that you have all these amazing caterpillars feeding in your garden, I think it goes without saying – make sure you don’t use any kind of chemical pesticides.
6
Plant the pollinator-friendly plants in clusters rather than singly and avoid excessive garden cleanup to provide suitable overwintering spots for pupae.
A pollinator-friendly garden may attract additional beneficial insects that don’t have caterpillars as a larval stage, including ladybird beetles, dragonflies, sweat bees and honeybees. Moths do have caterpillars and remember to keep outdoor lights off at night to avoid harming nocturnal moths.
Supporting the larvae of pollinators is a collective responsibility that significantly impacts ecosystems and agricultural landscapes. Nurturing these essential life stages ensures the continued success of pollinators, benefiting the environment, agriculture and the overall well-being of all living organisms, including humans. OH
Matamoros has a Bachelor of Science degree, an Ontario Diploma in Horticulture and is an ISA Certified Arborist.
Teresa New England Aster Purple Coneflower Columbine Ladybug Larvae Luna Moth Caterpillar Black Swallowtail Butterfly Caterpillar
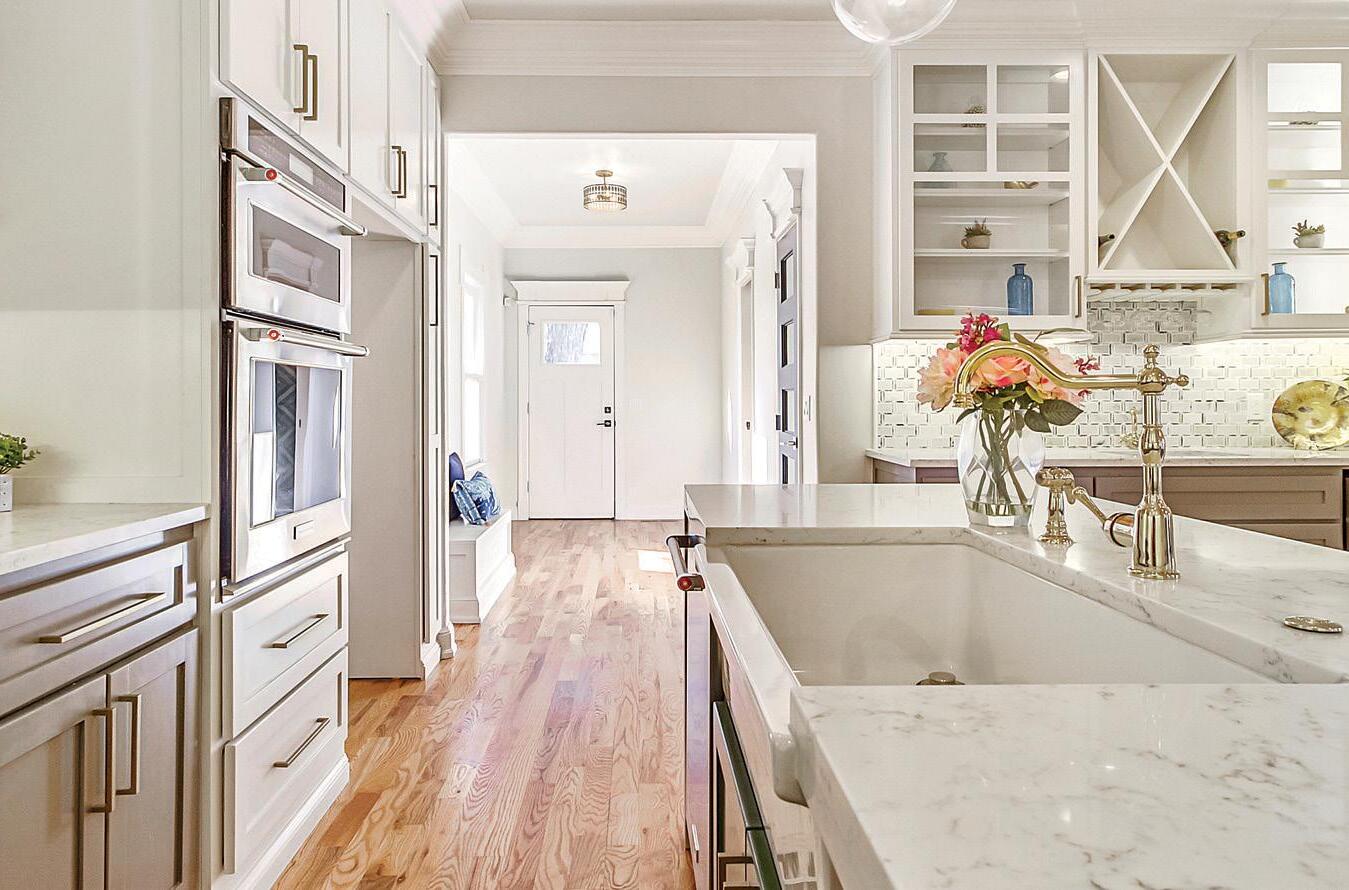


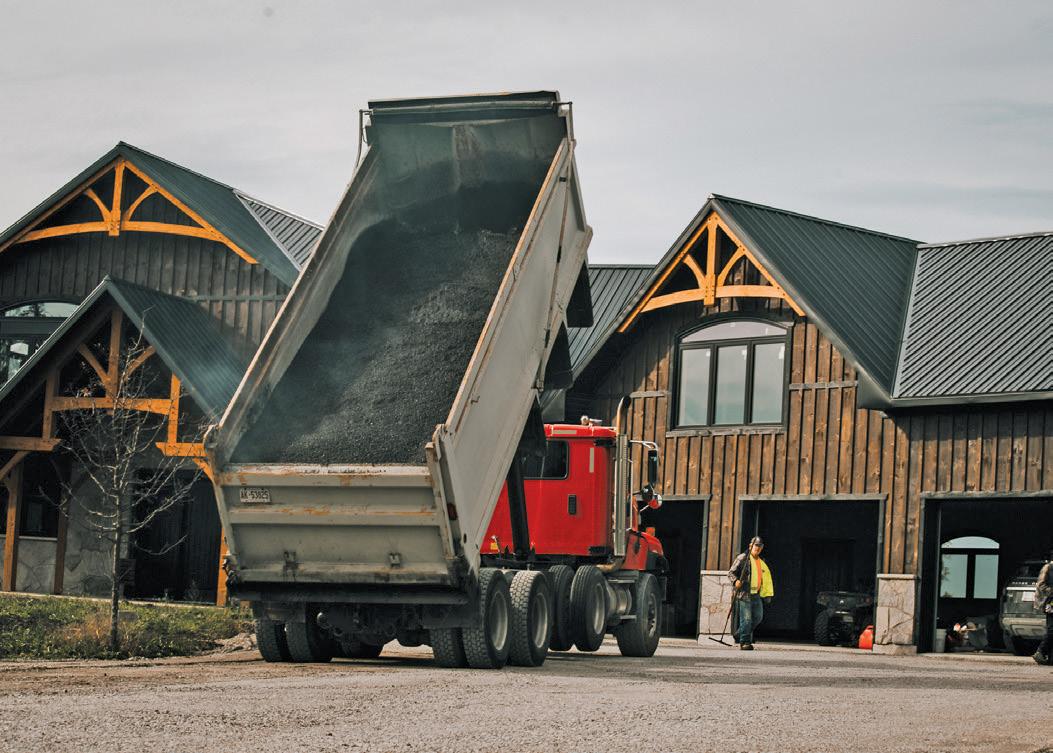







1. UTTERMOST:
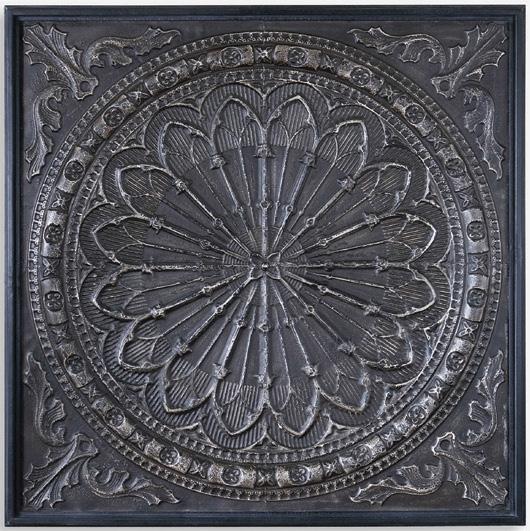
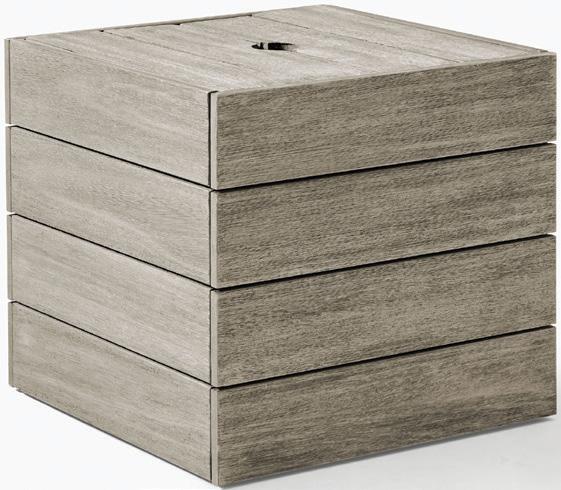


6. HAUSER: Nova Sofa
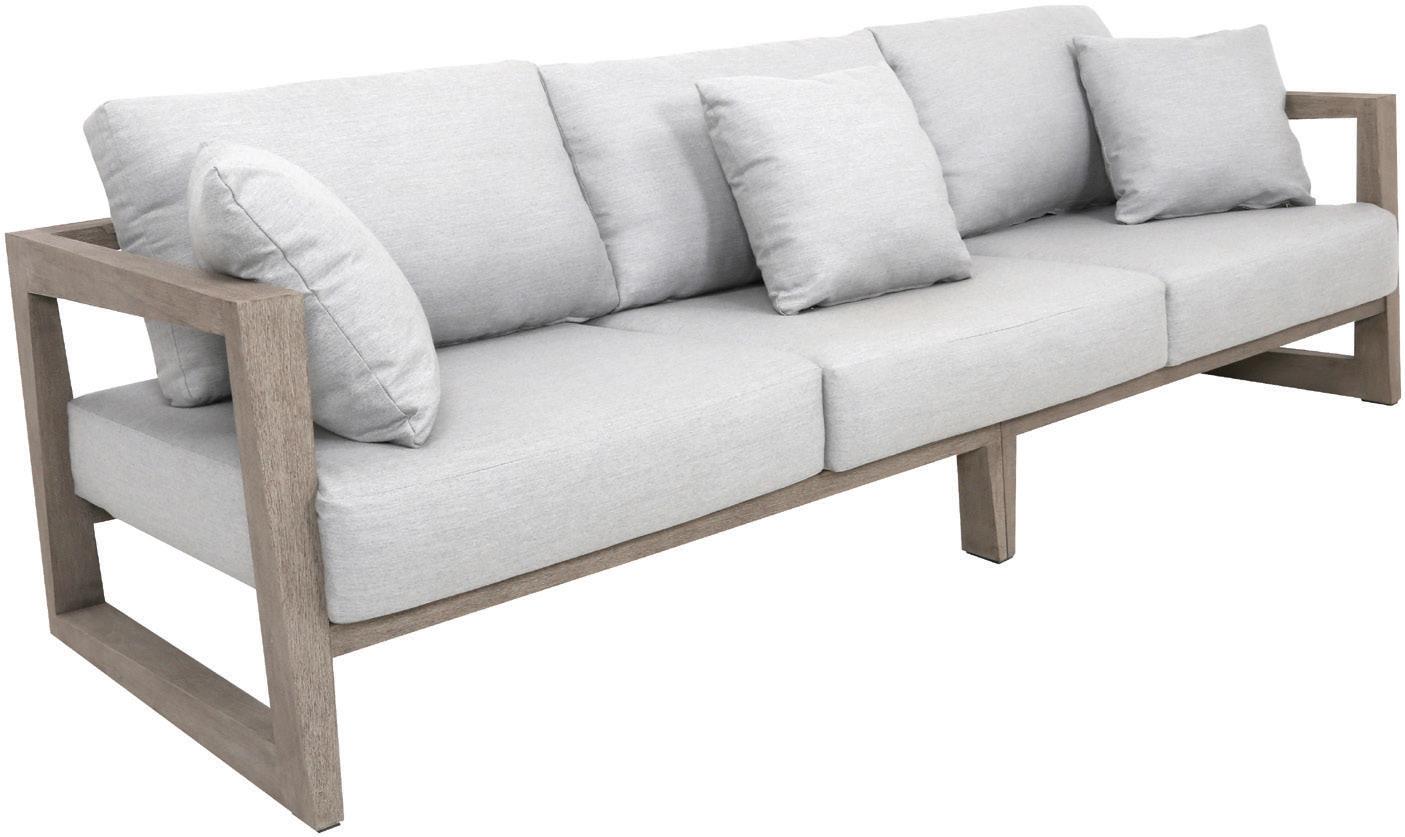
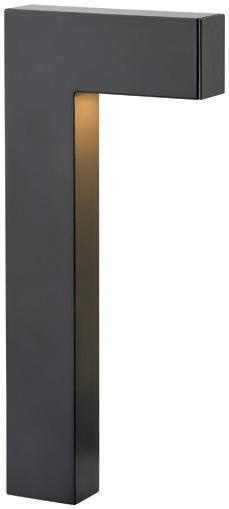
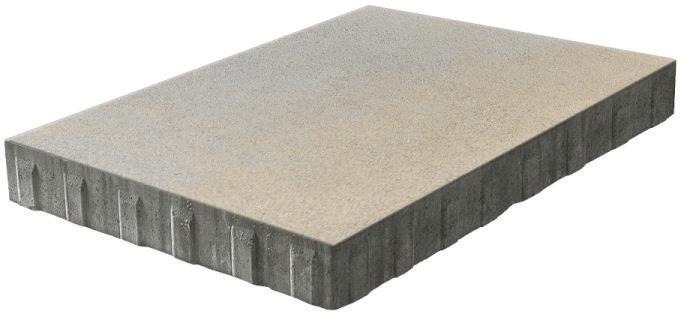



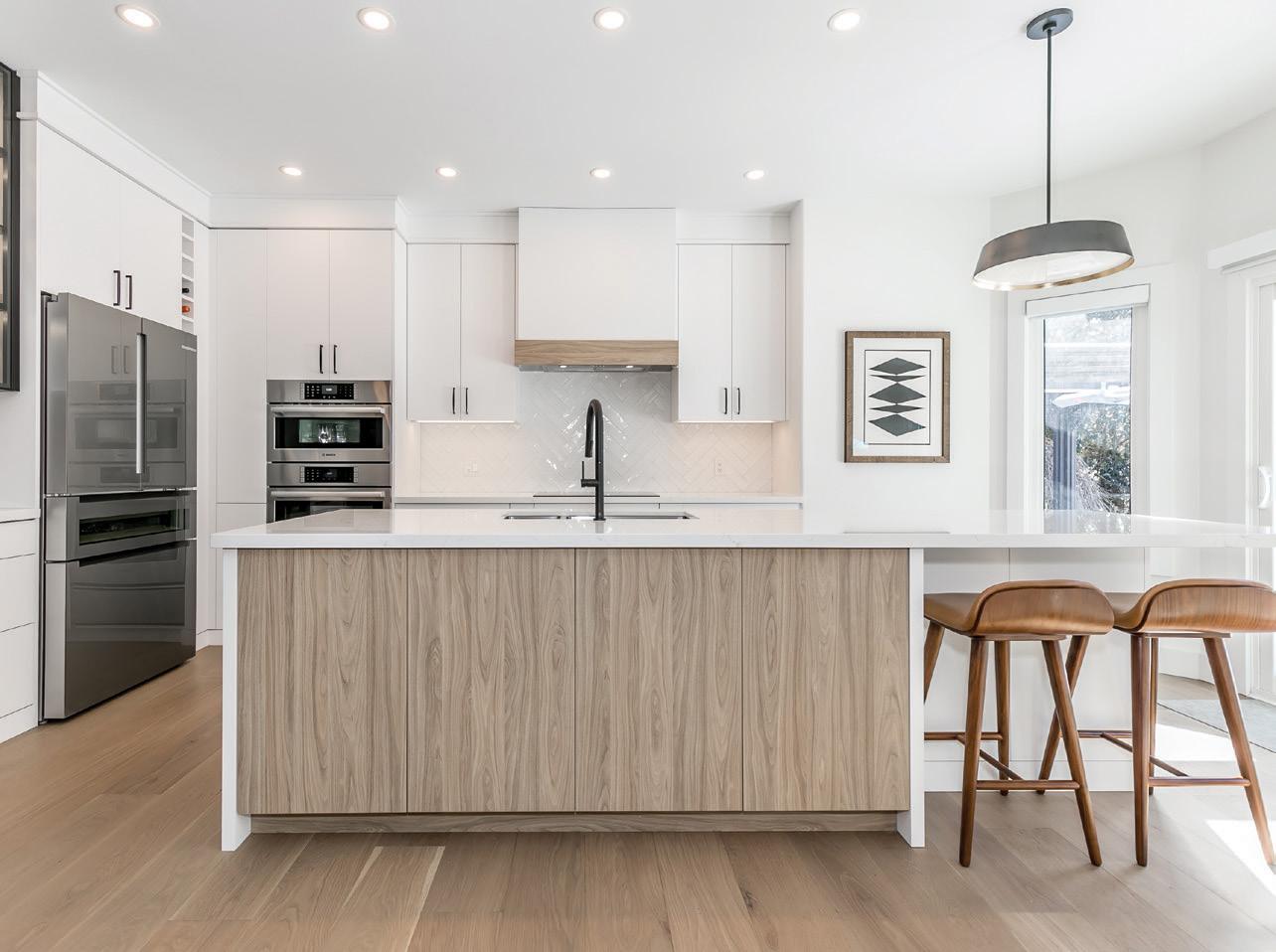


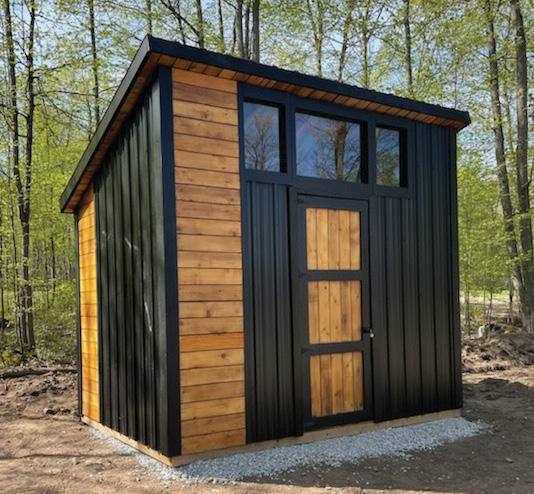

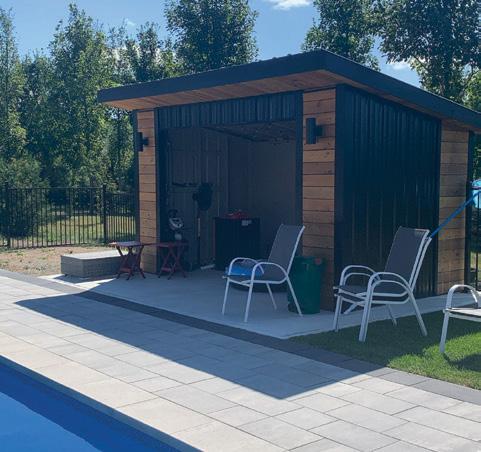


You hear it all the time in home build and renovation literature: the terms “resale value” and “return on investment” (ROI). There is an endless array of articles and experts touting which features and amenities yield the highest return when it comes time to sell your property.
Homes and cottages are seemingly being treated as commodities, and that resale value is more important than personal comfort and preference. Consequently, the perception among many is that homes are losing their personality – that they are becoming plain, boring even, to make them appealing to the greatest potential audience should the property ever be put on the market. Is there truth to this widespread perception? And if so, what is the motivation driving this trend?
Terri Lynn Gibson is a broker specializing
in the Parry Sound District. In her experience, the commoditization of properties is a very real thing, certainly when it comes to cottages.
“There is no doubt that resale value and return on investment are part of the calculus when people build or renovate seasonal properties,” she says.
Terri Lynn believes that it’s part and parcel with trends that are shaping the nature of cottages. “It used to be that cottages were two-season properties and there wasn’t great value placed on them,” she says. “They were gathering places for extended families and
would often be passed down from generation to generation, so they tended to be heavily personalized. That’s no longer the case.”
What were once rather basic, two-season cottages have been replaced by four-season, luxury homes. The trend, already well underway a decade ago, sped up during the COVID pandemic. Because of the expenses involved, and because government regulations now make it costlier to pass down cottage properties to successive generations, cottage properties must be viewed as commodities that will one day be sold.
“Some of the trends we see in cottage design are being shaped by architects and contractors,” Terri Lynn adds. “In the past, people would often do renovations themselves based on plans they jotted down on a piece of paper. Those days are gone. Renovations now require experienced, licensed professionals who are influenced by efficiency, trends, cost, legalities and bylaws, hidden infrastructure, and a range of other factors. The quirkiness of the past is gone.”
The view when it comes to residential properties seems to be different. “I find that people are building or renovating their homes for their own purposes,” says Sherry Rioux, broker and team lead with The Rioux Baker Team who serves the Collingwood-Blue Mountain region. “They love the neighbourhood they are in and don’t want to move. Many people who call me to inquire about doing renovations want to know what will benefit them the most when they sell, but for the most part they are designing to meet the needs of their lifestyle or current family demands.”
As such, people are increasingly investing in improvements that elevate their lifestyle – decks and outdoor spaces, fire pits, garages with optional living space above, and pools. Kitchens and bathrooms, historically the main renovation projects, remain popular as well.
“The biggest mistake people make is to over-invest for their area,” Sherry asserts. “You have to balance what you put into your renovation so you get your money back on that investment.”
Nonetheless, while most of the new builds and renos that Sherry observes in her area are done with personal taste front of mind, she stresses that it is always important to consider those homeowners that will follow. Because at some point you will almost certainly sell.
“Trends come and go,” she says, “so like that ‘little black dress’ be sure to choose finishings that have staying power.” OH
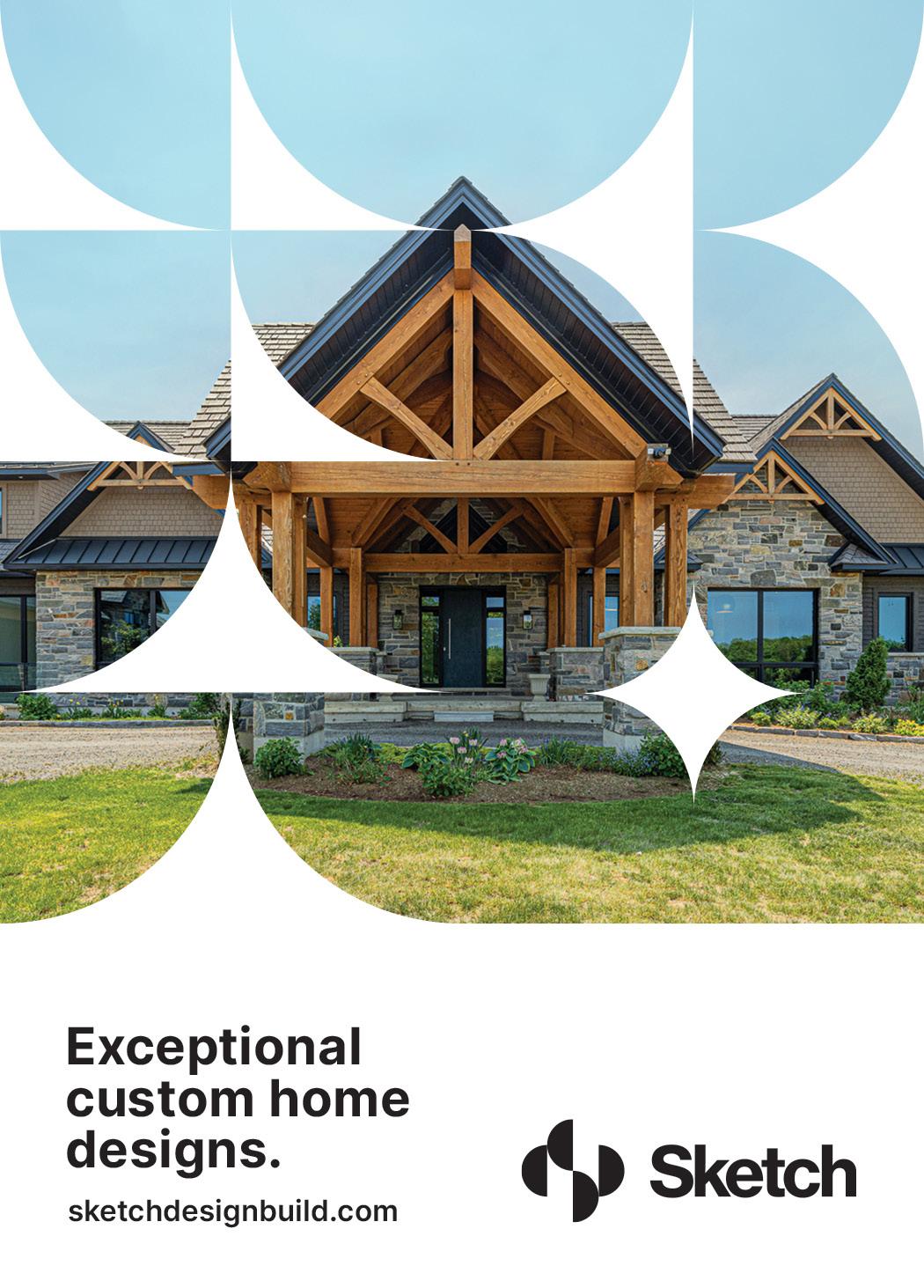

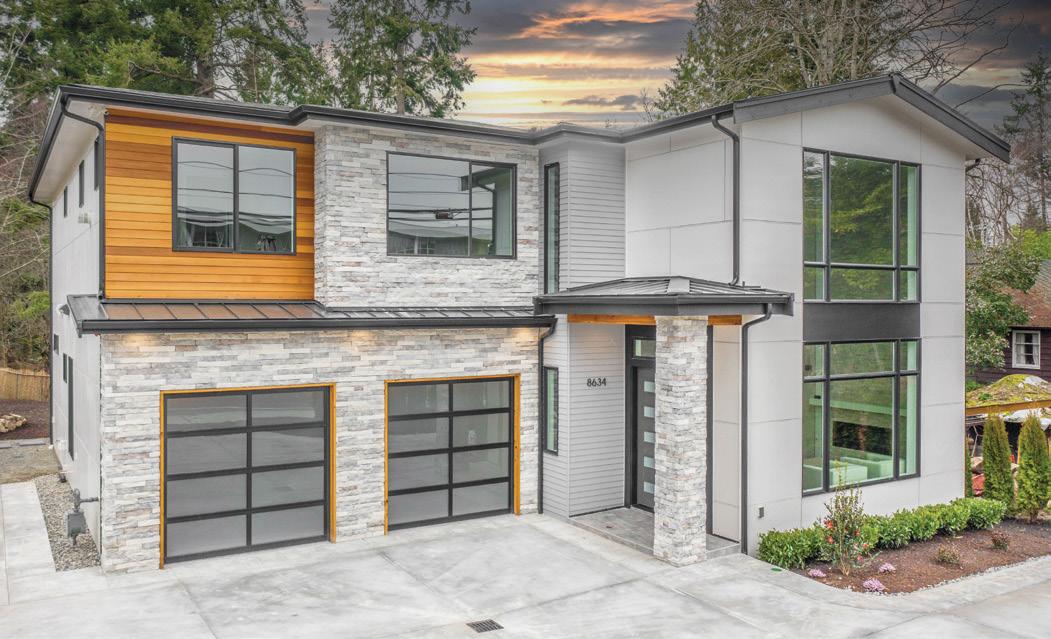

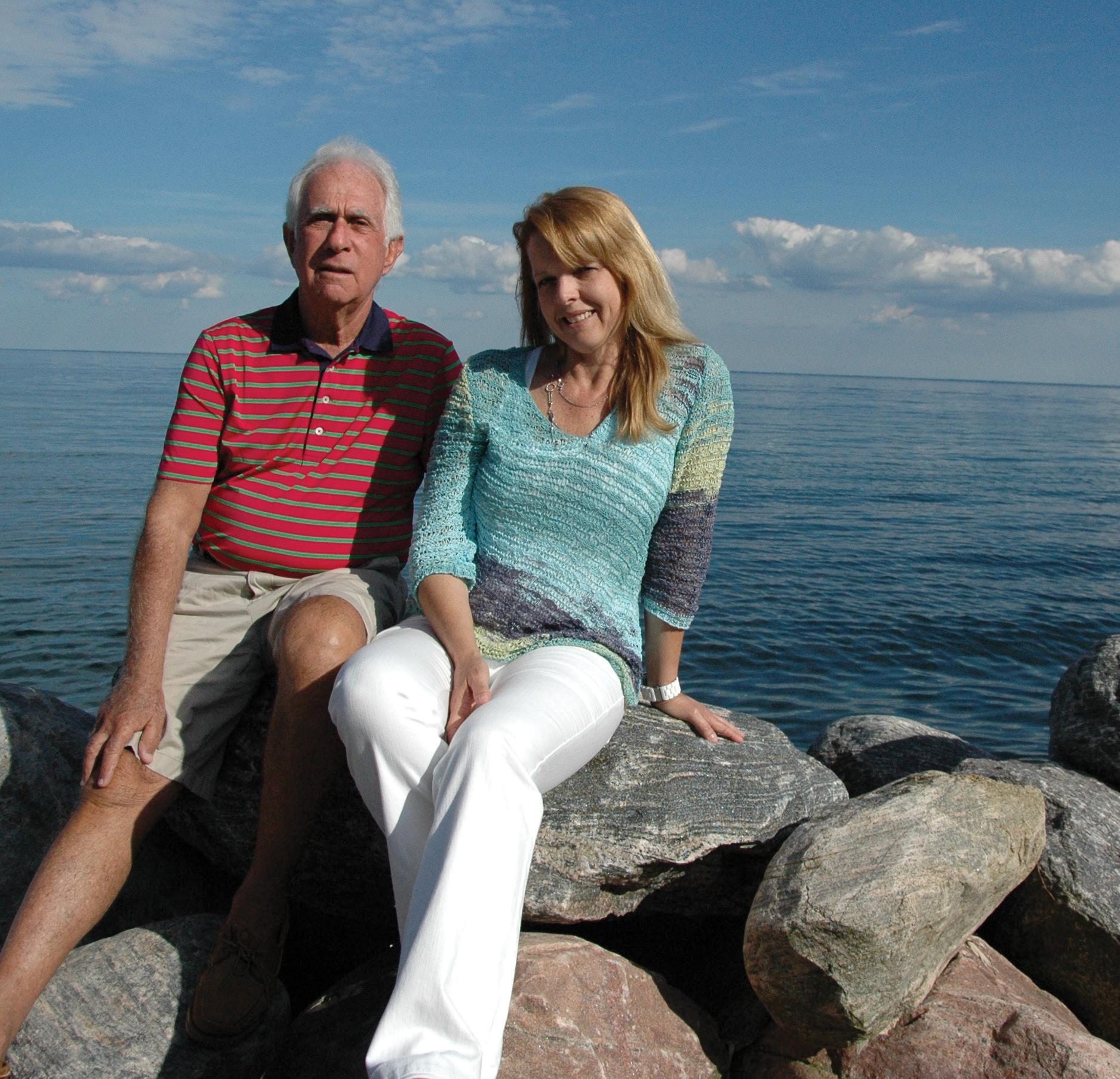

PHOTOGRAPHY
GISELE WINTON SARVIS
Elegant Solutions has been a supplier and installer of solid surface materials in Barrie for more than 15 years. They collaborate with dealers, designers and trades to have clients’ visions come to life. Elegant Solutions supplies and installs countertops, wall cladding, fireplace surrounds, range hoods, showers, integrated sinks and outdoor barbecues and kitchens.

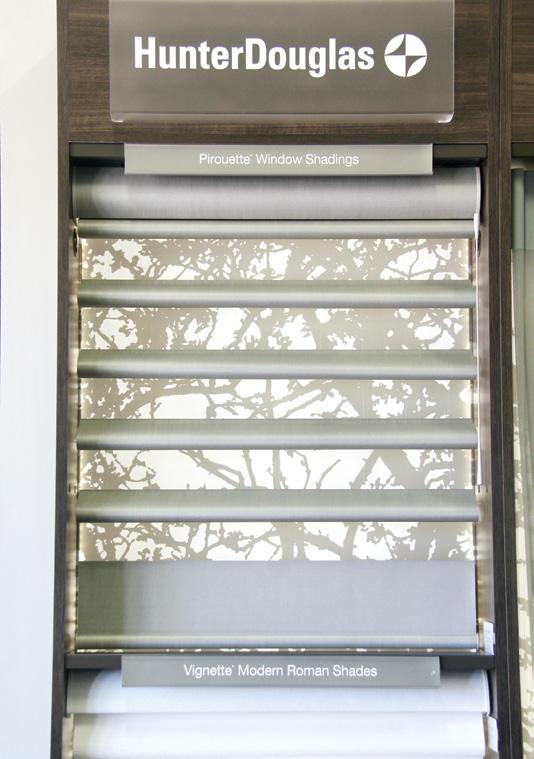
Elegant Solutions also offers window coverings. The Hunter Douglas dealer offers the better-than-ever PowerView Generation 3 electric blinds. New home builders are starting to wire windows for powered blinds. This eliminates the need for batteries. Manager Carmen Brimo says, if you need battery power, get your roller shades with an internal battery, which is quieter than previous models and takes up less room in the window.
Elegant Solutions Staff Sitting: Jordan Smith & Carmen Brimo, manager Standing: Steve Thompson, Karen Laine & Leigh Folkeard. Lesley Copithorn, Rob Jacques & Carley Vandergroef.Thinner solid material tends to be used on walls versus countertops for less weight. Depending on the size of the pieces, most are adhered to cement board with proper adhesives and/or clips.
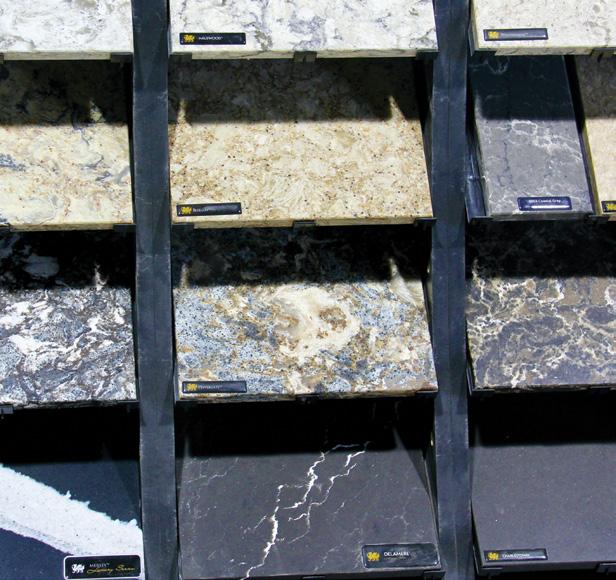

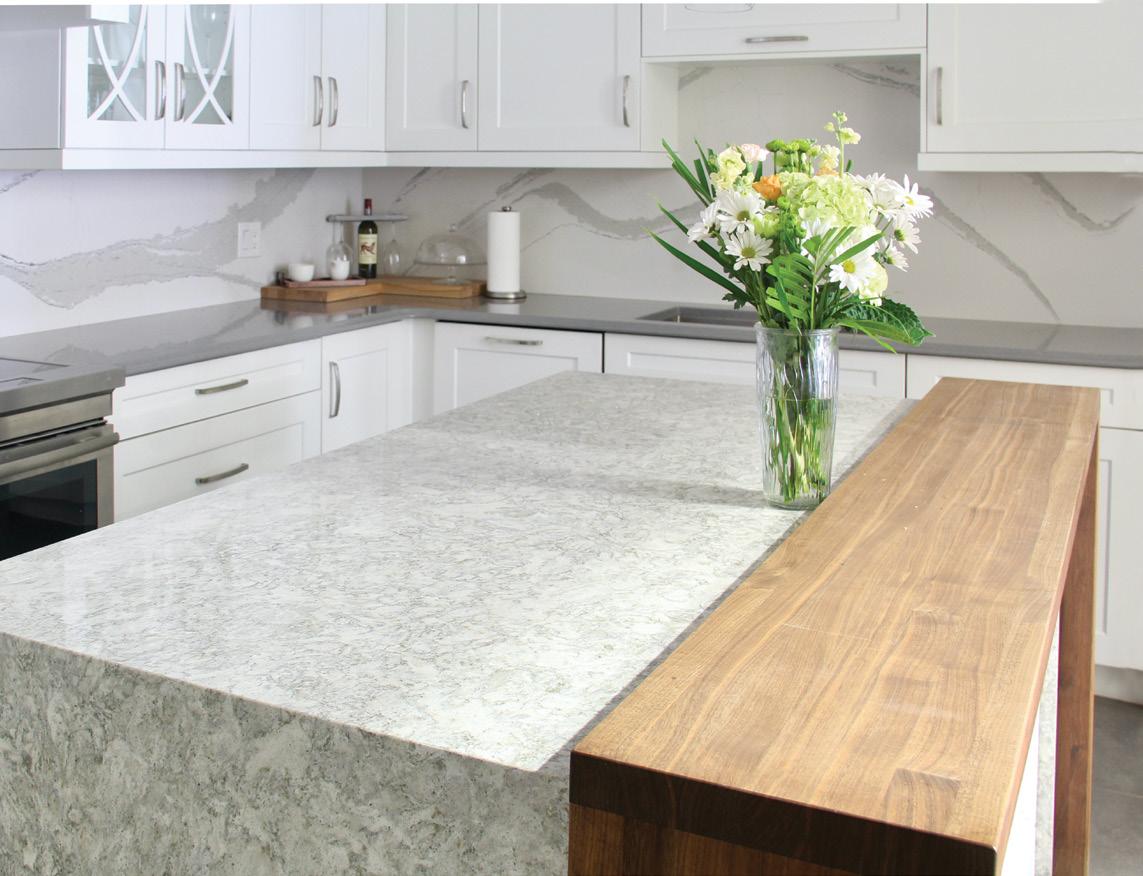

This is a common conversation staff have with customers. Quartz is still a great low-maintenance option and there is a huge range of patterns, colours and textures to choose from. Quartz is also easily repairable.
Porcelain has risen in popularity and is now emerging as a good alternative to quartz for applications where heat and stain resistance is more crucial. Many porcelain designs closely mimic natural stone and present a more affordable option. “However, we’ve seen a big shift toward natural stone such as quartzite, marble, onyx and granite,” says Carmen. "Many of these can be backlit or leathered and nothing beats what Mother Nature has created.” OH

Elegant Solutions works with well-known brands, including Cambria, Silestone and Hanstone.
“We have also brought in a few more exclusive lines to meet our clients’ needs,” says Carmen. “Our number-one requirement of a supplier is consistent quality. We need to trust in the suppliers we partner with to ensure a quality outcome.”

Creating a home that reflects its owner’s personality and lifestyle, and stands the test of time, is similar to building a wardrobe. Just as we invest in classic, well-made and tailored pieces that endure through seasons, our homes demand foundational elements that serve as the backbone of enduring interiors. These are the must-have basics that make up every well-designed home, and the qualities to look for as you shop.
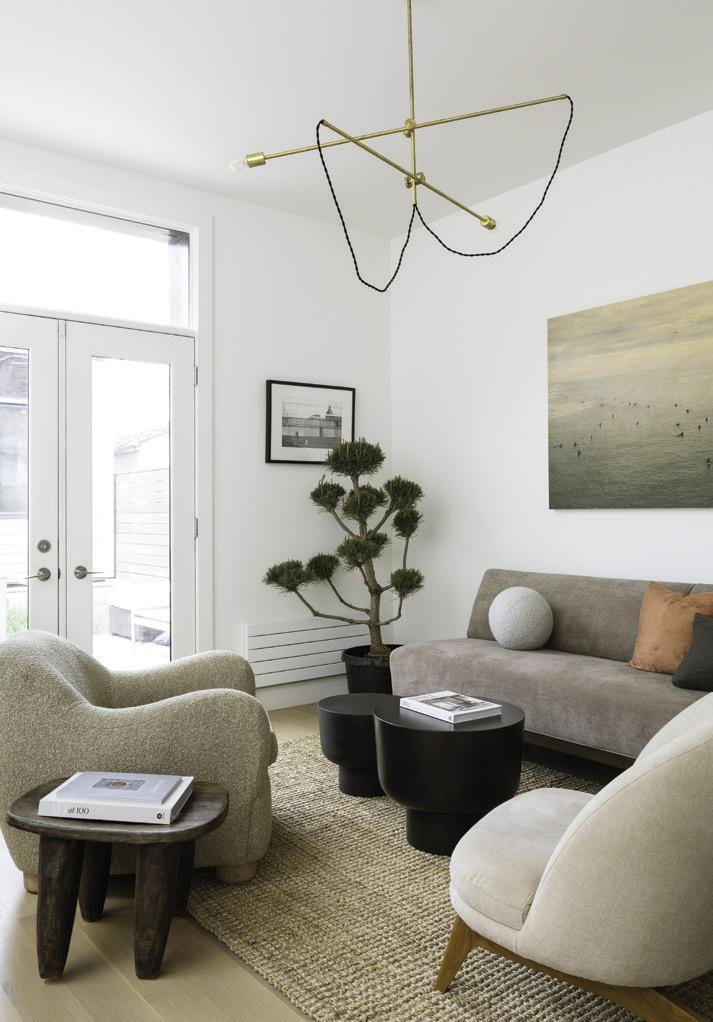
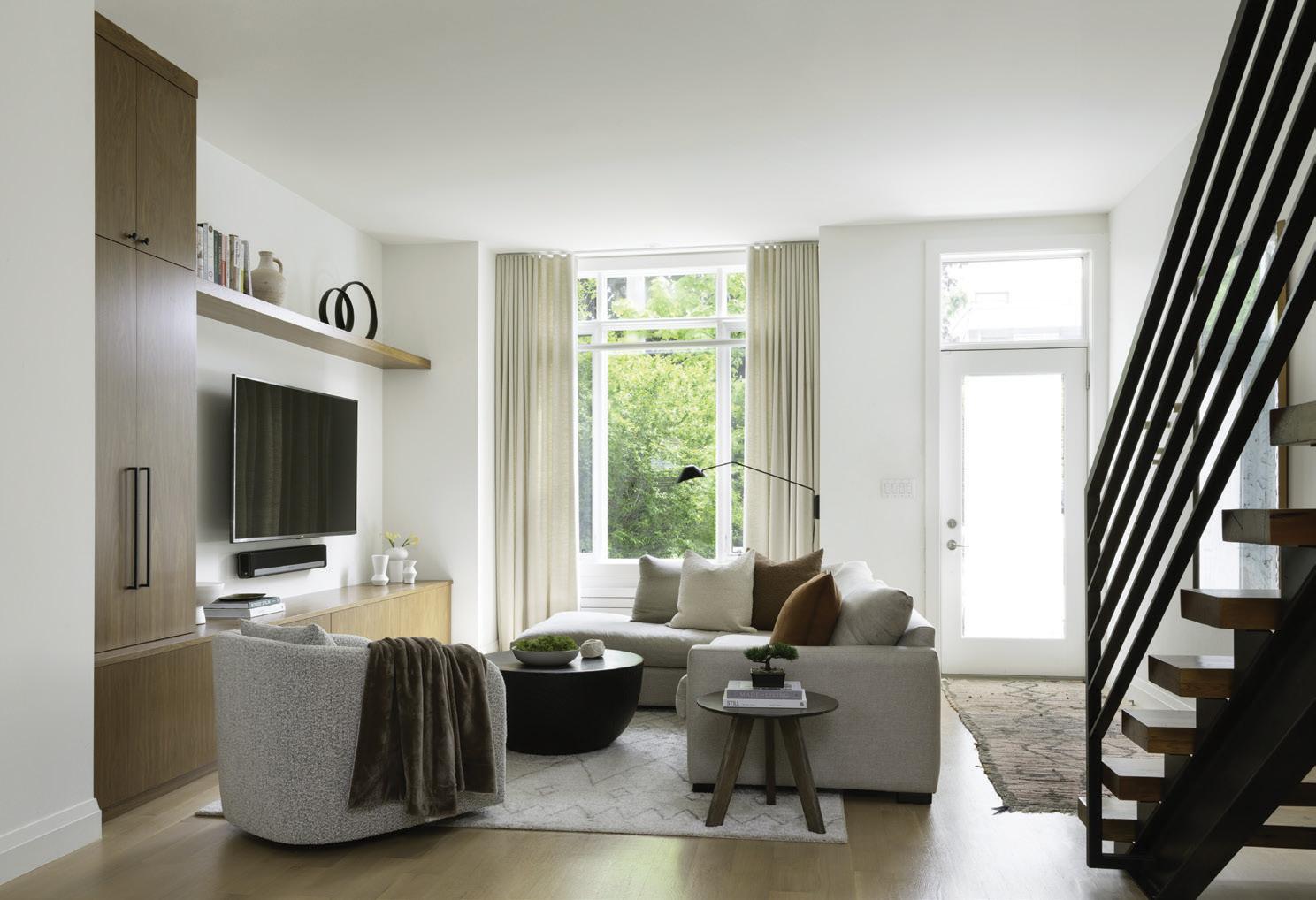
The sofa is undeniably the heart of any living room – a functional element and an aesthetic focal point –making it an indispensable investment. When choosing a sofa with staying power, prioritize classic lines and neutral colours. Choose materials such as leather or high-quality fabric that not only exude sophistication, but also promise durability. A well-constructed sofa with a sturdy frame and timeless design ensures that it seamlessly integrates into various design styles, which will change through the years.
Complementing the sofa, chairs play a crucial role in providing additional seating and contributing to the overall aesthetic of the room. Look for chairs with clean lines and versatile designs that can adapt to changing trends. Materials such as solid wood or metal frames paired with quality upholstery contribute to the longevity of these pieces. Remember, accent chairs can be reupholstered or refinished, making them a flexible investment that evolves with your changing taste.
Of course, comfort comes first. To that end, here are some things to consider: Your hips should be positioned slightly higher than your knees to facilitate easy standing. Your feet should comfortably touch the floor when you’re sitting deep in the chair. Test the armrests and make sure you can comfortably rest your arms. Continued


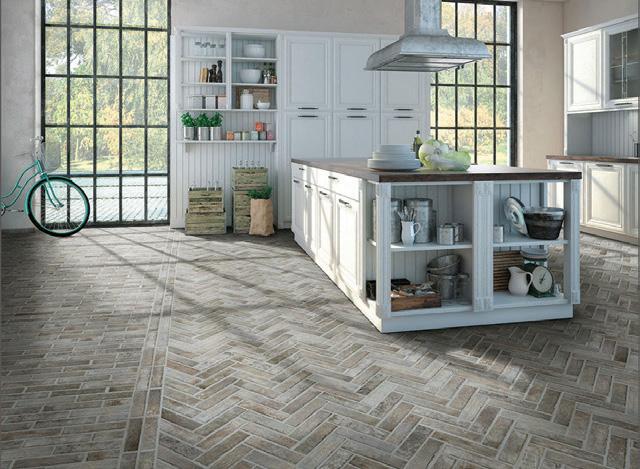
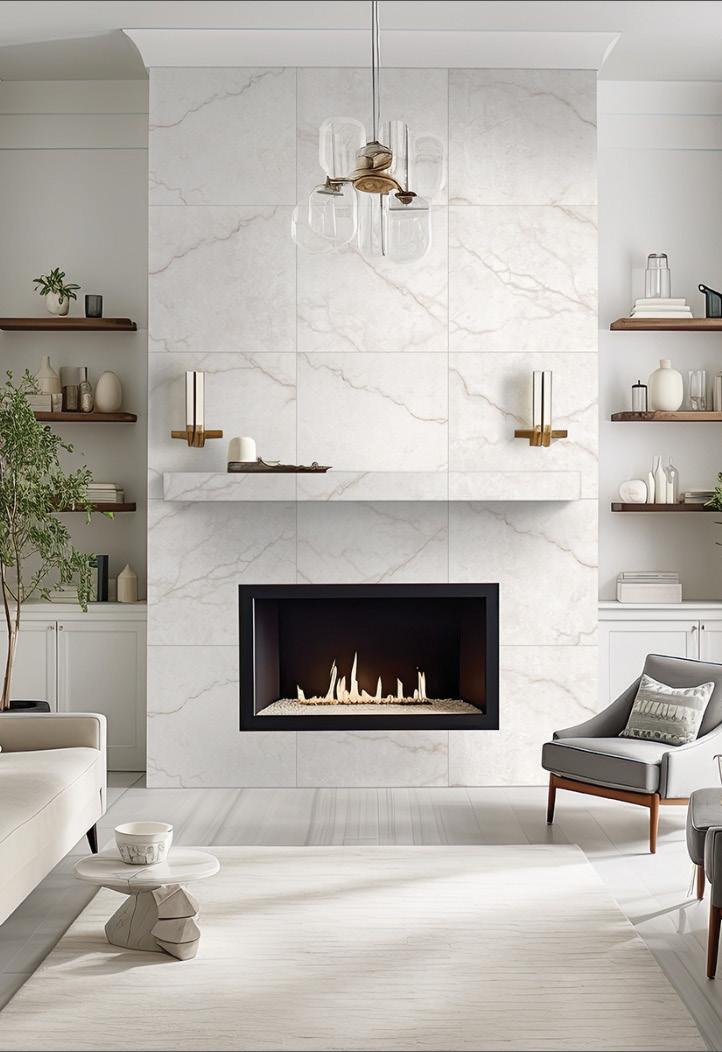




Your dining area will host countless gatherings, family meals, important milestones and memories that will last a lifetime. Ensure they’re memorable for all the right reasons, including comfort and style. Choose a dining table with a sturdy construction and a design that transcends passing fads. Wooden tables, whether in classic oak or rich mahogany, have proven to be enduring. Complement the table with chairs that mirror its timeless qualities. Similar to your accent seating, dining chairs can be reupholstered or even repainted to adapt to your style preferences.
The bedroom, a sanctuary for rest and rejuvenation, demands a bedframe and mattress that stand the test of time. Classic wooden bedframes, whether in sleigh or platform styles, exude timeless elegance. Pair it with a high-quality mattress for a perfect blend of comfort and sophistication. Investing in a well-made bed ensures a focal point for the bedroom that will make every night a dream come true.



Functional and stylish storage solutions sometimes take a back seat, but they’re arguably the most important piece of all. Timeless additions such as bookshelves, dressers and sideboards not only keep clutter at bay but also contribute to the overall aesthetic of the space. When selecting storage furniture, consider well-crafted pieces with clean lines. Wood, especially in natural finishes, proves to be a versatile and enduring choice for these essential elements.
In the pursuit of timeless interior design, the key lies in investing wisely in foundational furnishings. Emphasize classic materials, enduring silhouettes and superior craftsmanship to ensure that your home remains a haven of style and comfort for years to come. By making thoughtful choices in these key pieces, you not only build a beautiful living space but also create a home that evolves with you and is a testament to the art of timeless design. OH
Brandon Lange is the principal designer and founder of BZ Interiors in Toronto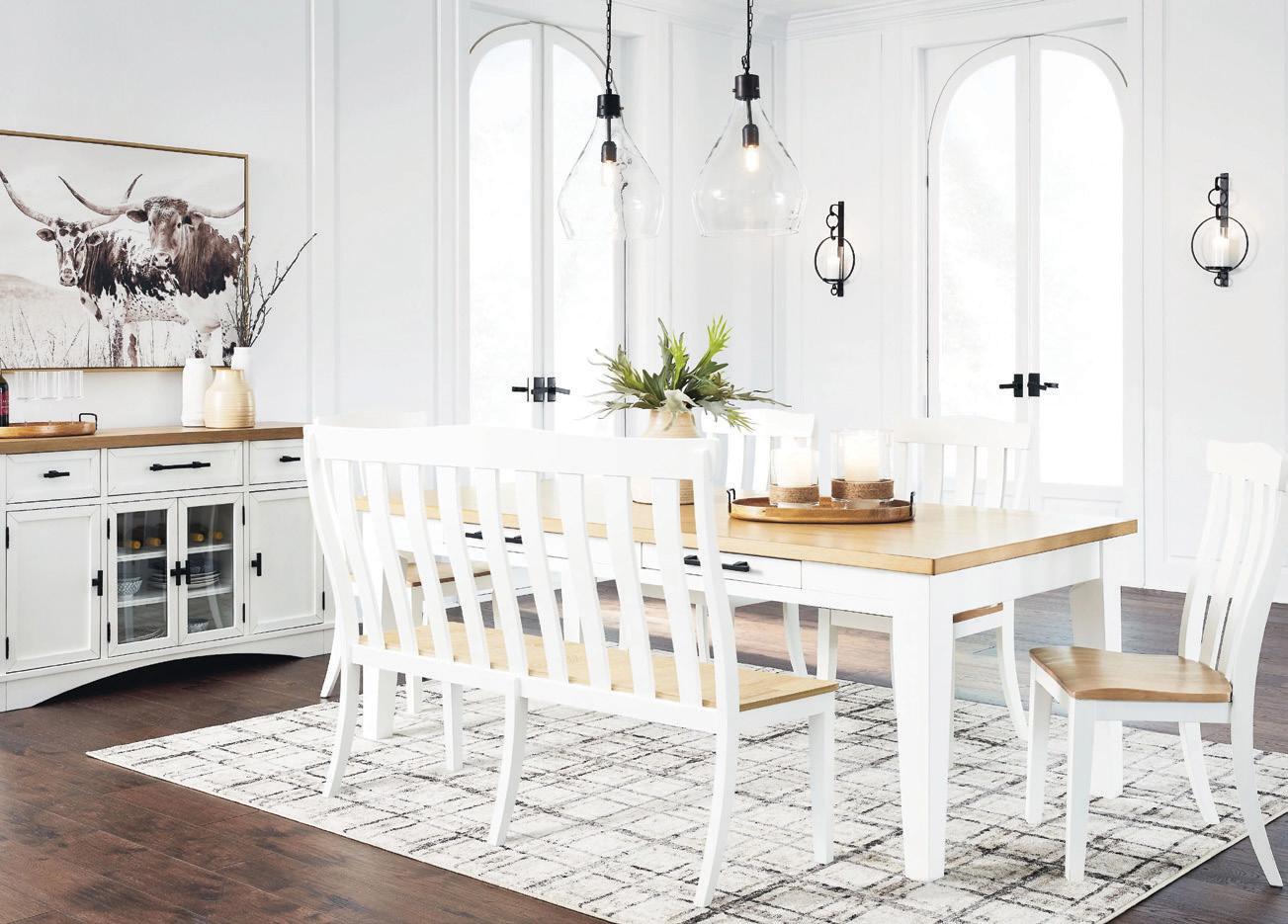
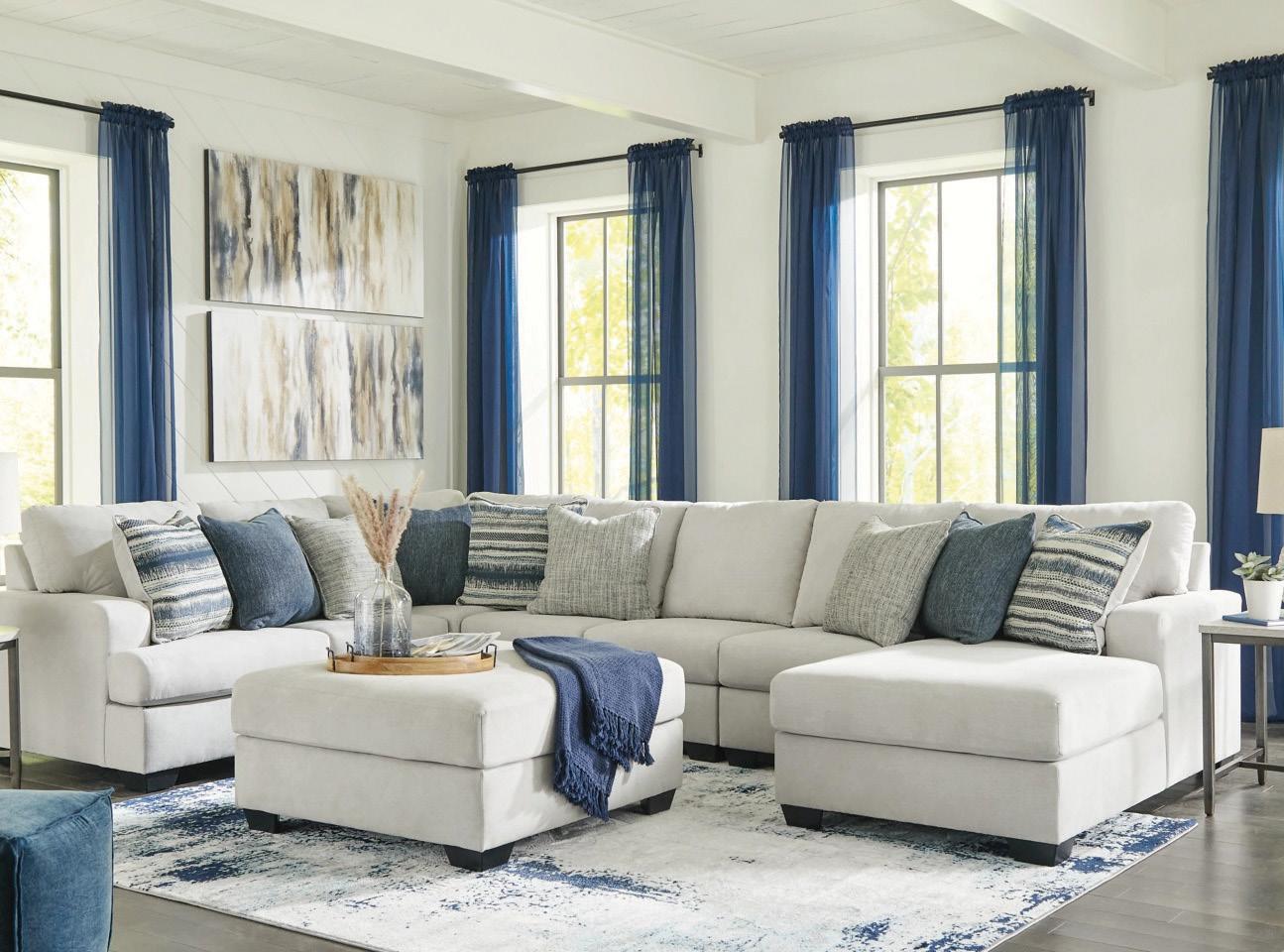
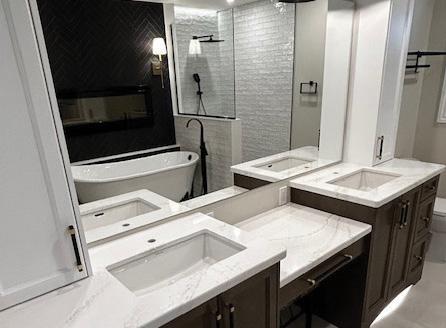




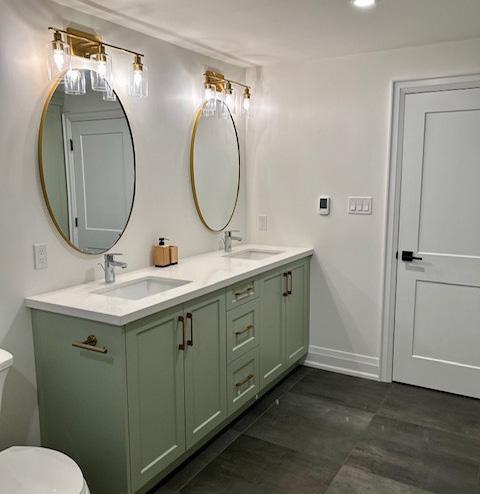



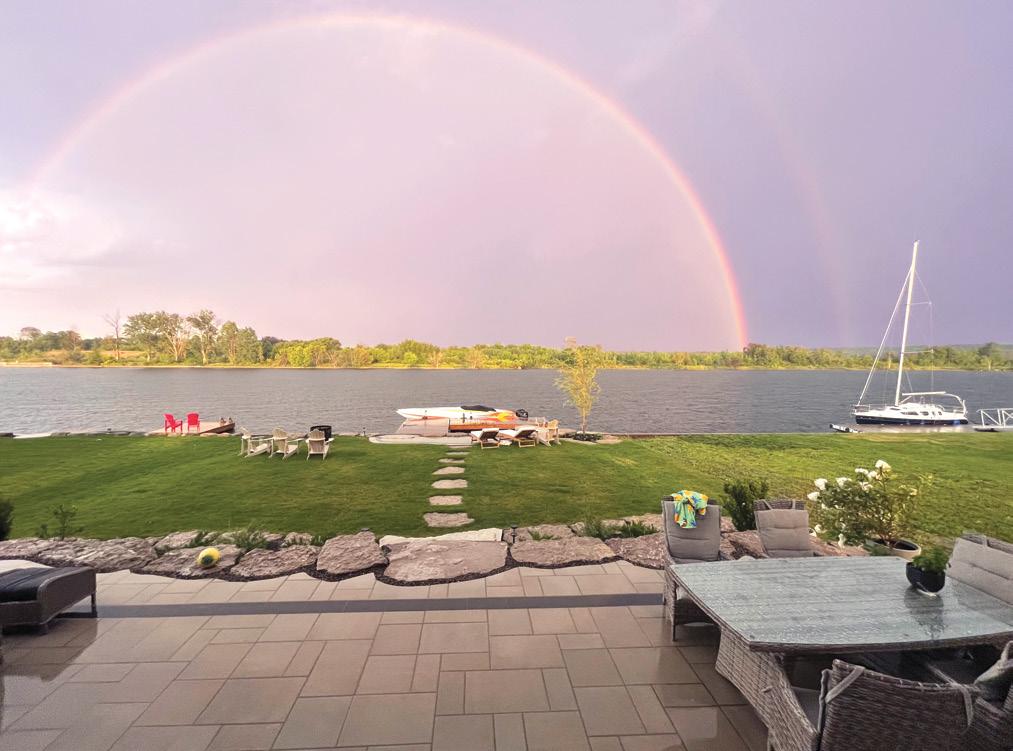
The Keewatin may have left Port McNicoll last summer and rumours of its return were nothing more than an April Fool’s joke. But along the spit of land known as Swan Island Estates, there’s a home that beckons the great ship back.
“It was nice having it there, you wake up every morning and see it, so it was sad to see it go,” says Chris Demarki, owner of Summit Construction, who built his custom home along the channel where the Edwardian steam ship docked from 2012 to 2023.
The highest point of the house is 30 feet with a cupola that resembles a lighthouse at night when lit from within. The back of the home faces the quiet channel where the couple’s two sons run and jump off the dock into Georgian Bay. “We are swimming every day – the water feels so refreshing,” says Amanda Salo, Chris’s wife and co-designer.
Facing east, the family of four gets to watch sunrises daily over the horizon. Three of the four bedrooms face the water and sunrise. “Waking up to the sunrise is one of my favourite things,” Chris says.
Continued on page 65


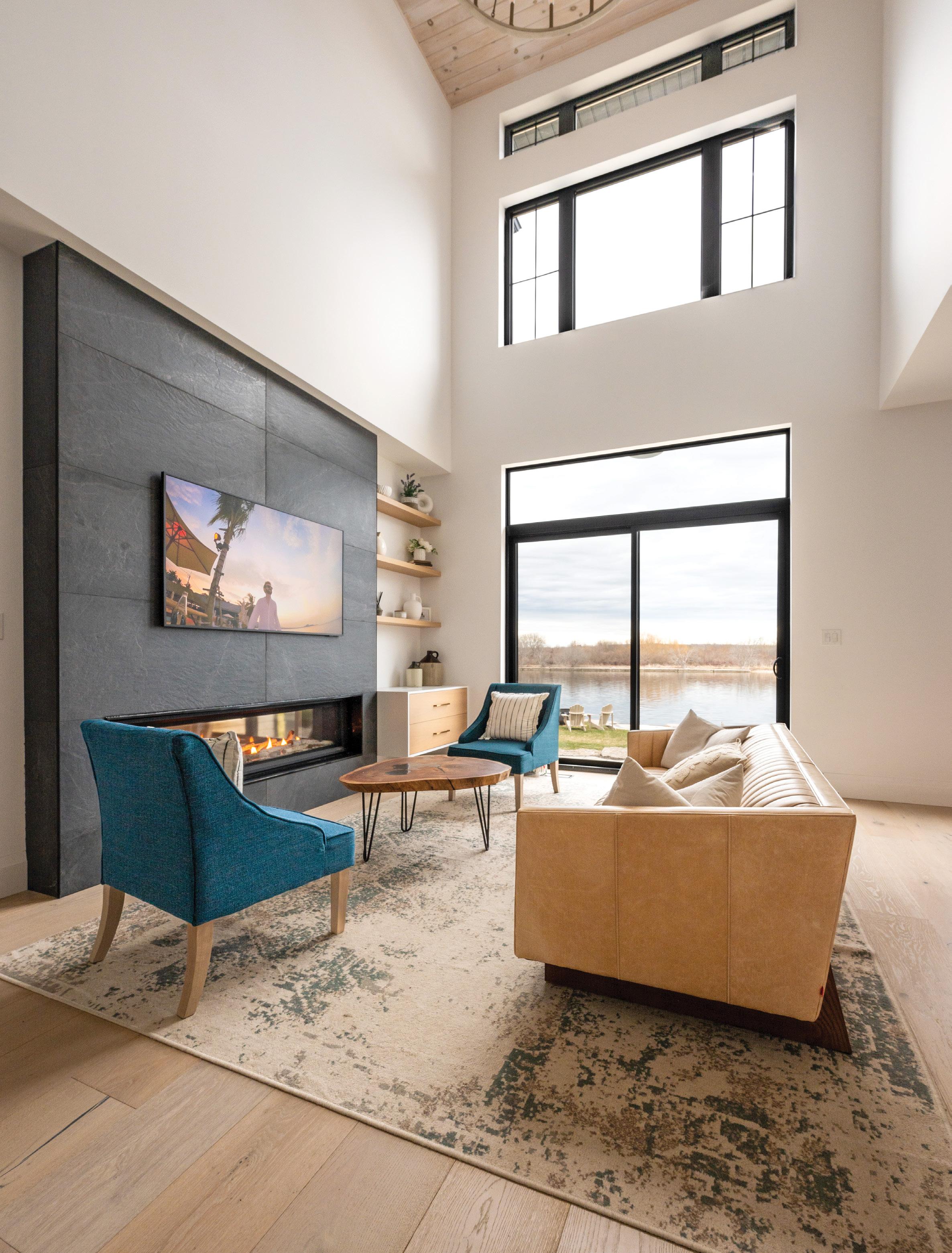
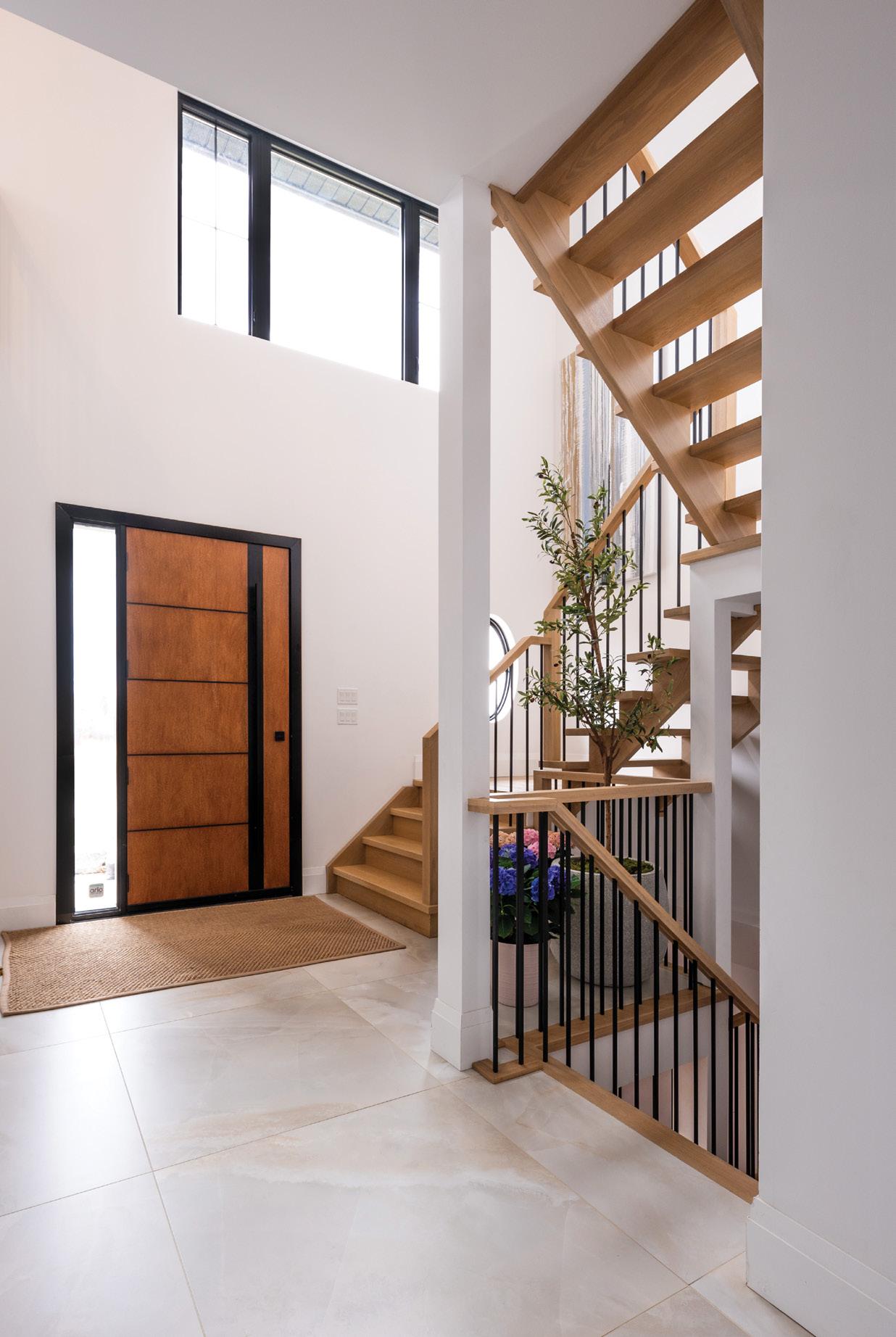
On the main floor, the family room, dining area, kitchen and primary bedroom face Georgian Bay. The family room has a 22-foot-tall ceiling with windows that span from top to bottom to allow the full spectacular view of the water. “We really wanted to get the natural light,” says Chris.
Going up to the second floor, looking up at the ceilings, the main areas are clad in a stained wood to draw the eye up to accentuate the height of the ceilings. “We were going for a modern, beachy, coastal look,” says Chris. The staircase (Wasaga Stairs Inc.) to the second floor is open, the hallway is wide and ends with a glass railing looking over the family room and out to the water. “It makes it feel spacious and open,” says Amanda. “We were very specific in what we were looking for with the floor plan (Absolute Architecture) and what we wanted on each floor. We were very detailed on that.”
They built the home with two primary bedrooms, one on each floor, harkening to a multi-generational home but for the couple, it gives their guests the comfort of having an en suite and luxury of a second primary for comfort. Trim and doors are from Simcoe Door and Trim
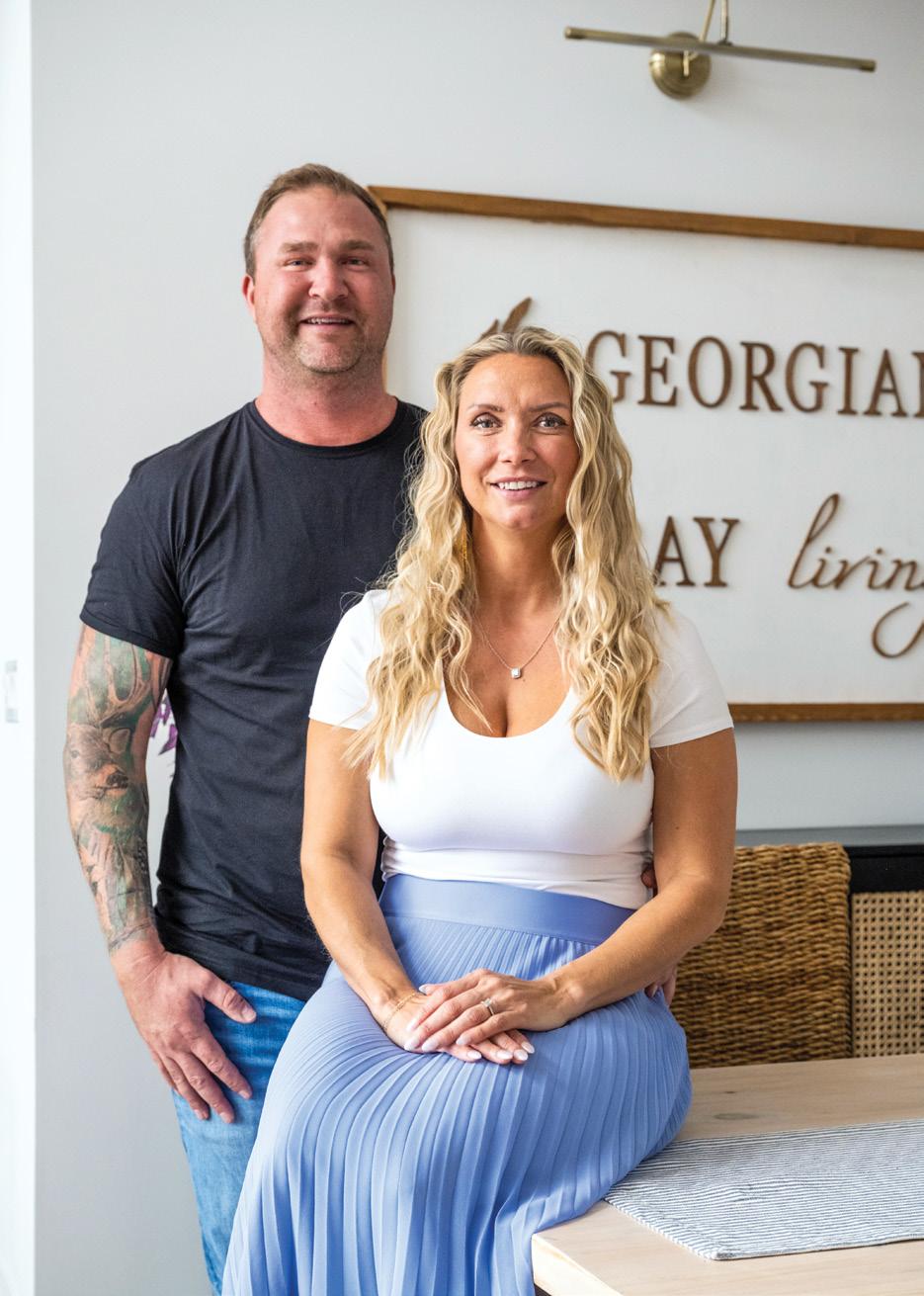
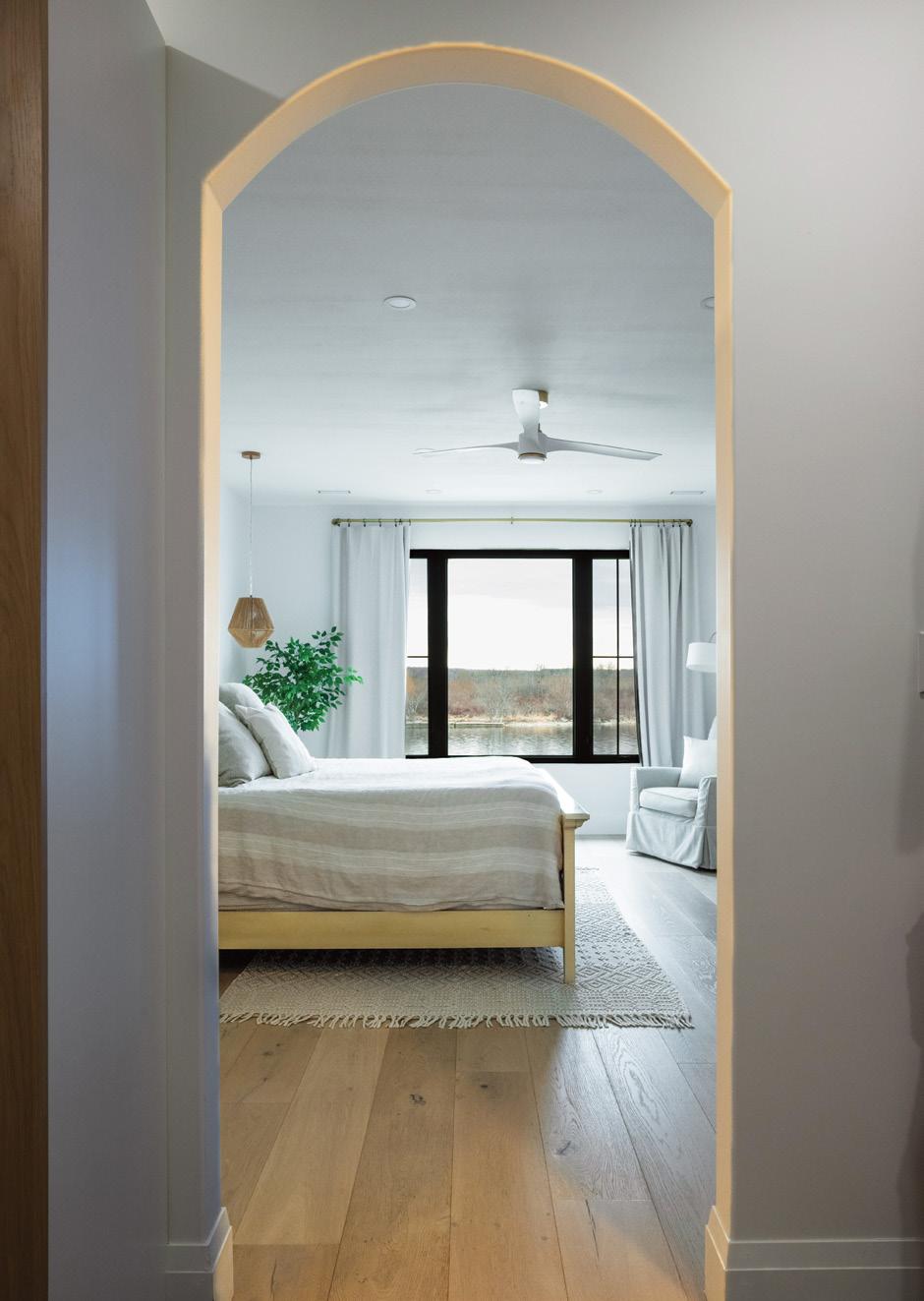
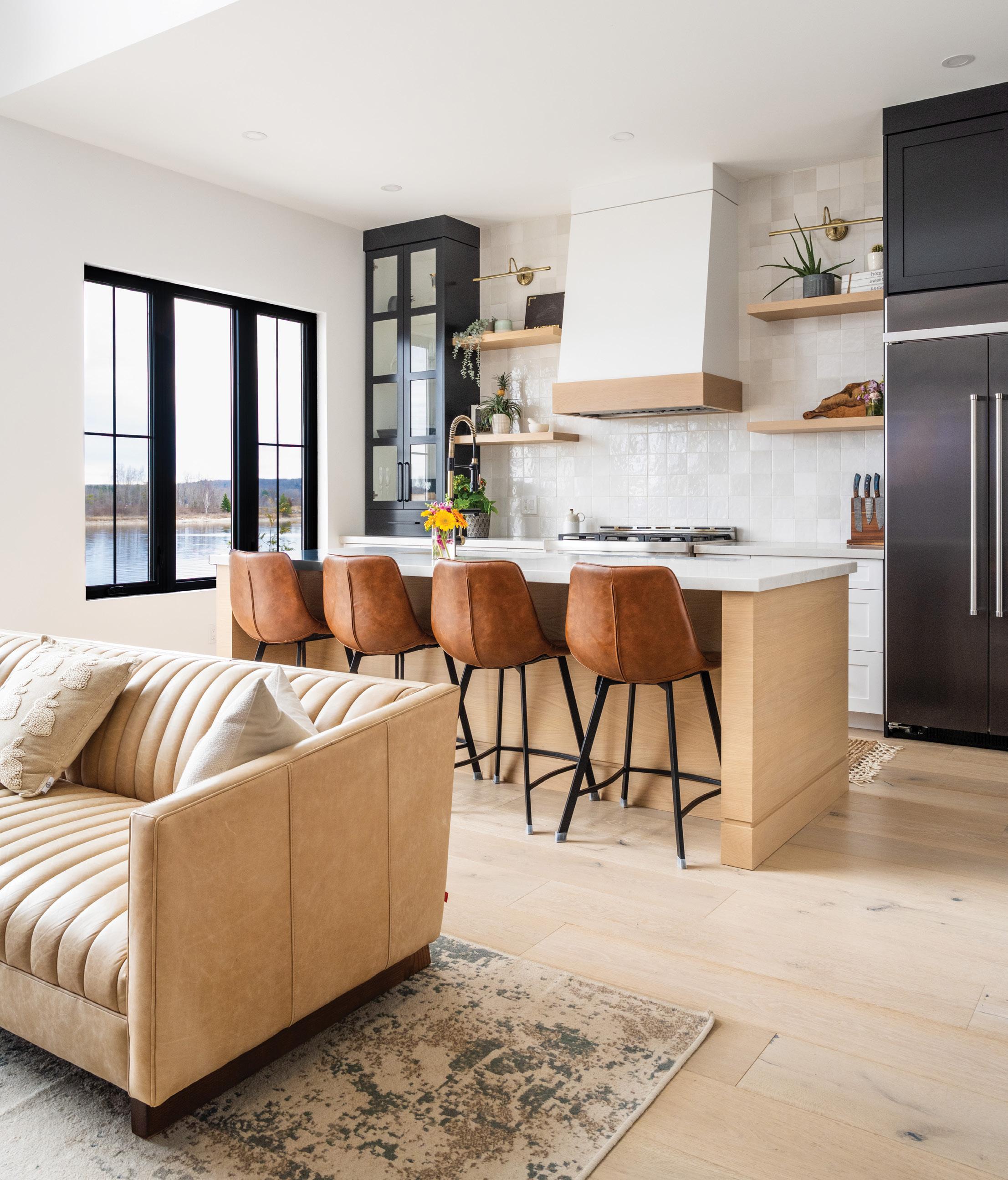
When sleeping in the second-floor primary bedroom, you can see out over the water to the environmentally-protected land where there is a cornucopia of wildlife. “It’s like looking at nature’s TV,” says Chris. “There’s always something changing and something to watch. It’s beautiful.”
The second primary has a Roman clay fireplace and a reading area with a comfy chair. The en suite includes a walk-in shower with porcelain tile that feels like a spa.
The main-floor primary bedroom shares the double-sided 72-inch gas fireplace by Napoleon Home Comfort with the family room. There’s dual walk-in closets and the en suite features extra-large porcelain tile on the floor and walls and a combined bath and shower area. There’s also a transom window for natural light.
Chris and Amanda travel a lot and they like to bring things home and incorporate them into their home builds. From a trip to Mexico, they found a hammered copper sink from a street vendor. “We designed
the powder room around the sink,” Chris says.
Wall tile in the powder room came from a trip to Florida so their house has the warm coastal look they envisioned.
“We are always trying to pick up new ideas and designs to be unique in our area and ahead of any trends,” Chris says.
The kitchen by Mammoth Millwork faces the family room over the quartz-covered island and combines black, white and white oak. There’s open shelving, a six-burner gas stove and a solid stone apron sink in the kitchen island with champagne gold hardware. There’s a walk-in butler’s pantry behind a spacesaving pocket door.
The couple have been very clever with lighting throughout the house with multiple options to accommodate any occasion.
The kitchen’s open shelves have lighting, the pantry has undercabinet lighting, all ceilings have several options. The secondfloor primary bedroom has mood lighting in the shower niche when you don’t want bright lighting in the early morning.



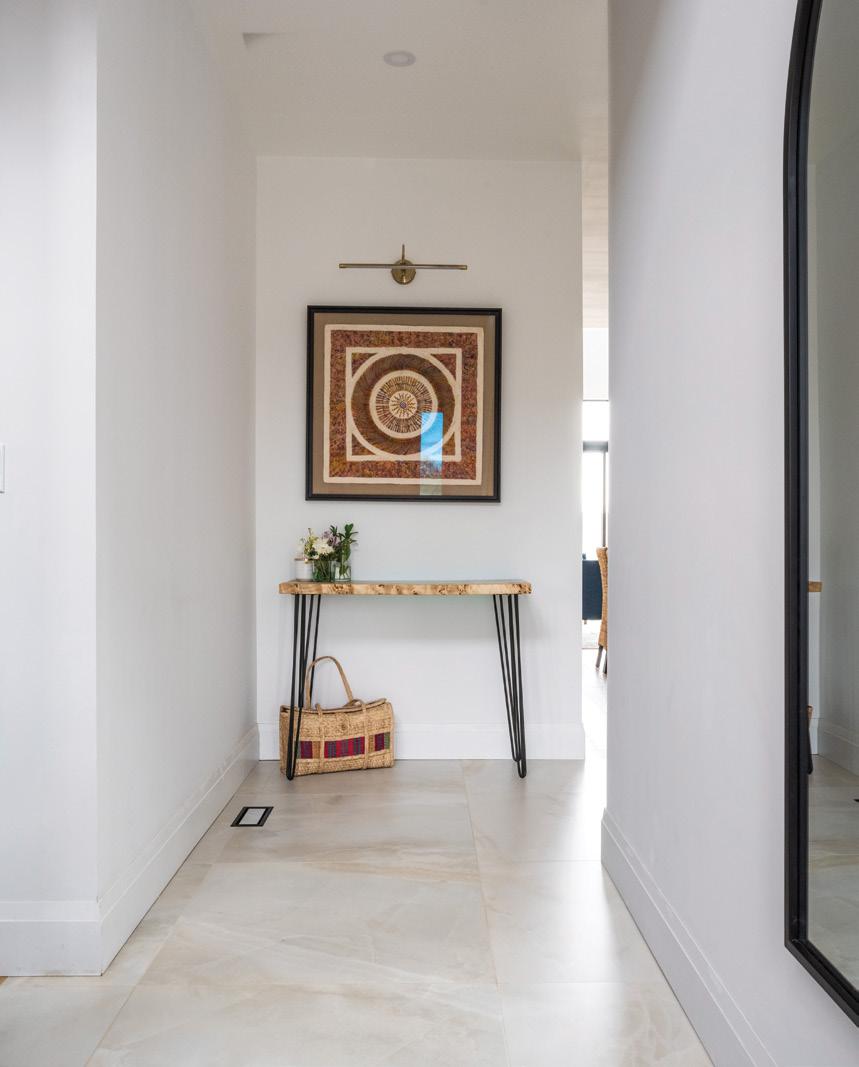
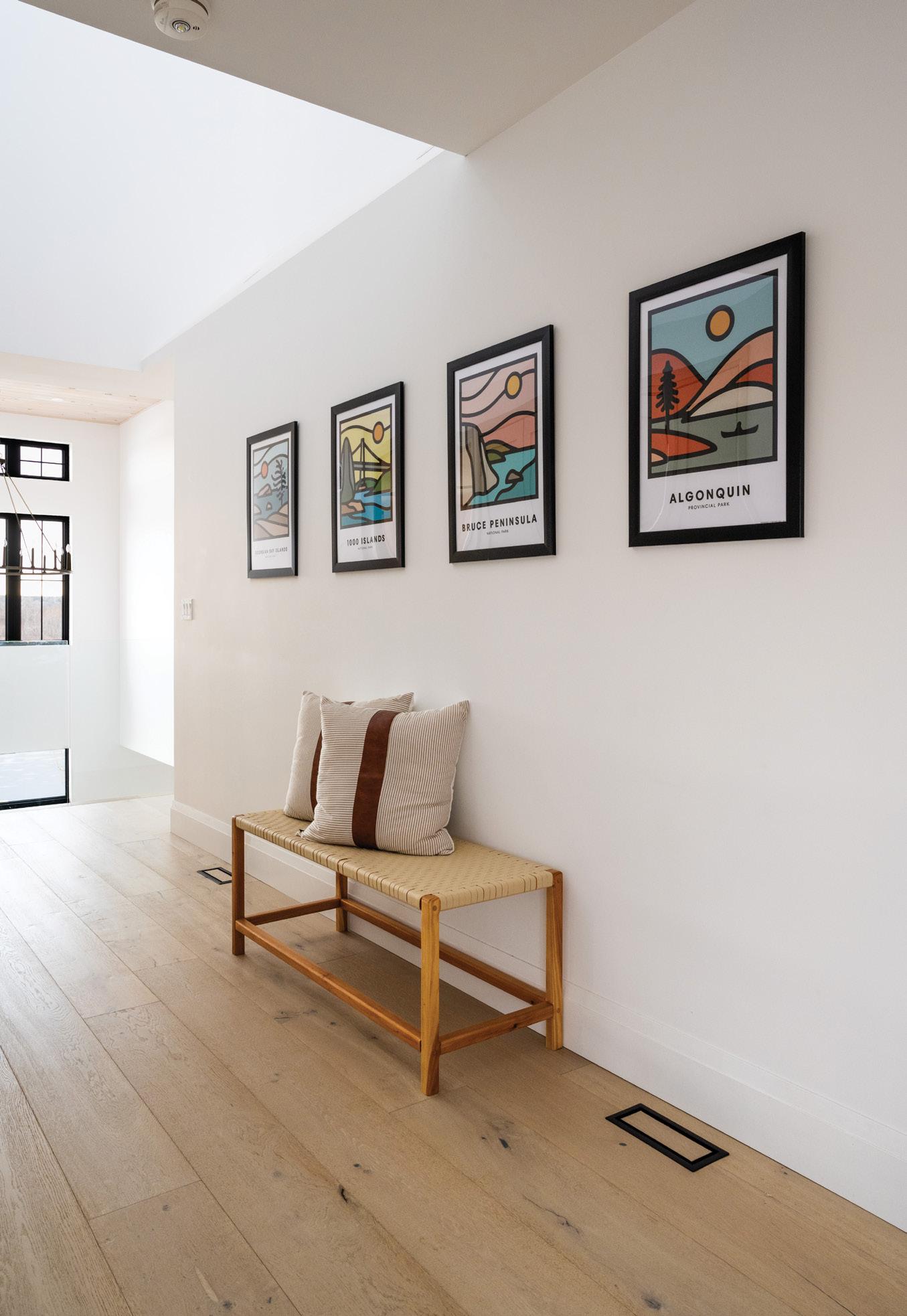
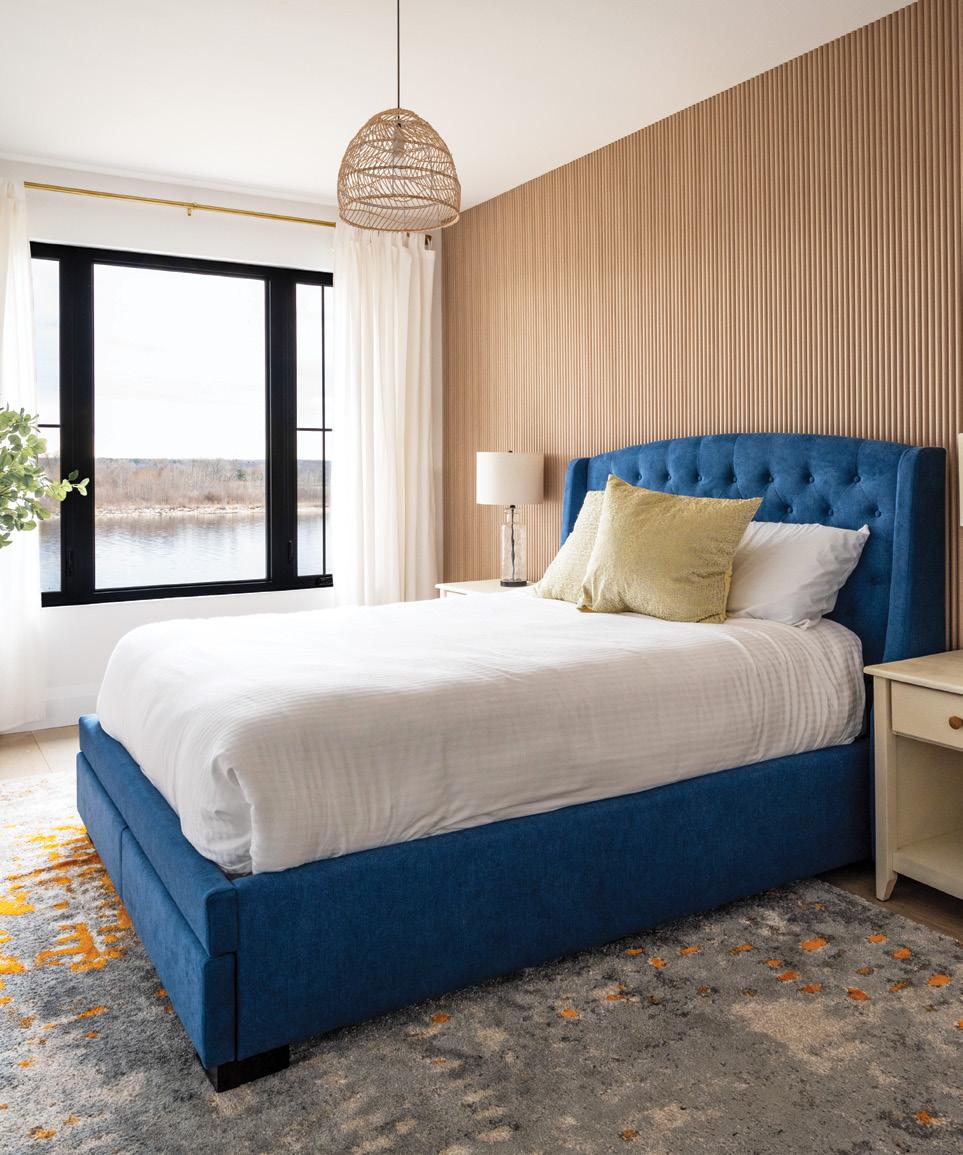
The second-floor lounge has the TV mounted on a feature wall of walnut slats with backlighting. The ceiling in that area is painted a dark colour to make it moodier, says Chris.
“There’s a lot of thought that goes into building and designing a house even before the first shovel is in the ground and we do it all ourselves,” says Amanda.
The boys each have a bedroom with a shared bathroom in between. A Terazzo-tiled floor makes it playful. The shower features Cristallo glass tile in a herringbone pattern and the vanity features double sinks.
“We do a walk-through in our head and on a spreadsheet of what we want each room to look like,” says Amanda. Continued on page 70
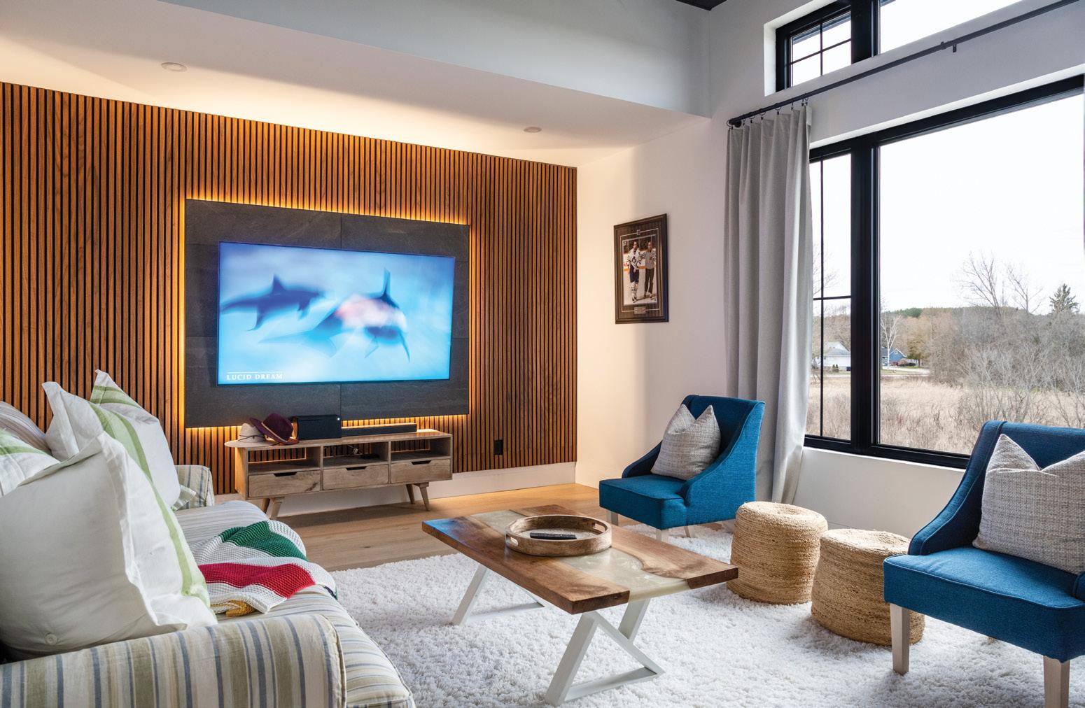








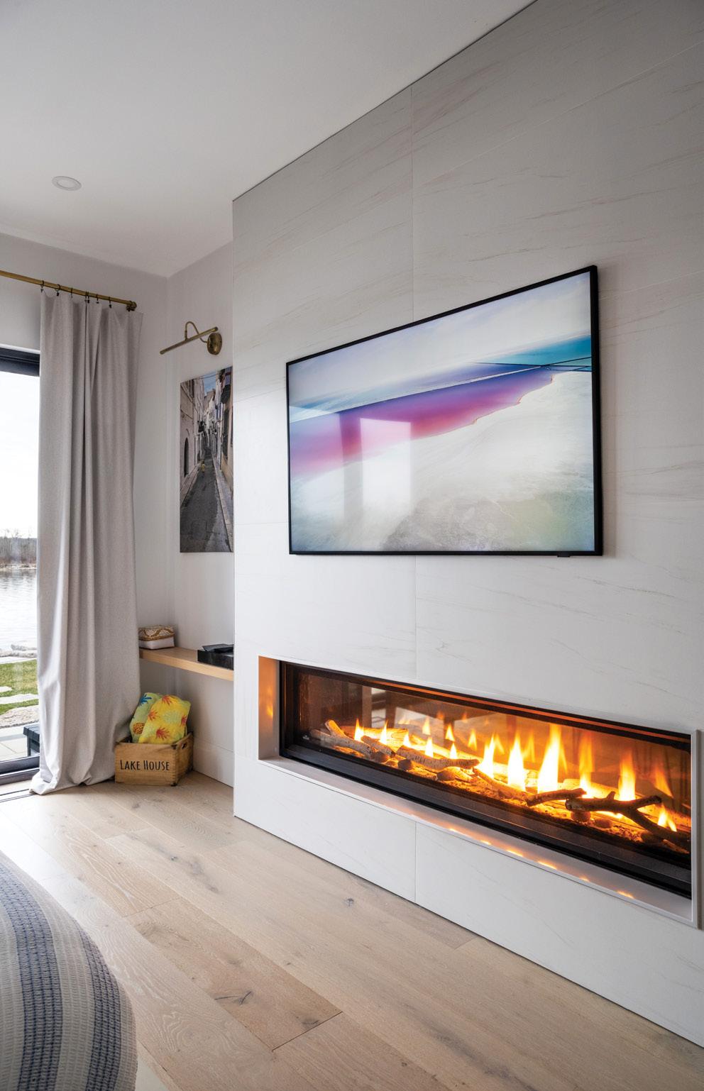
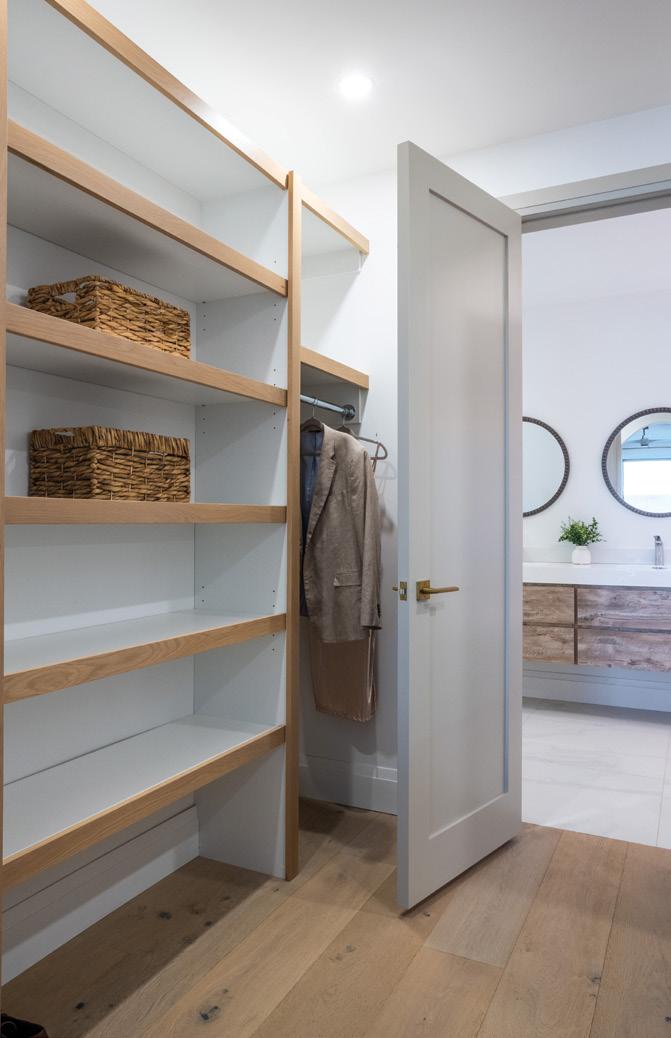
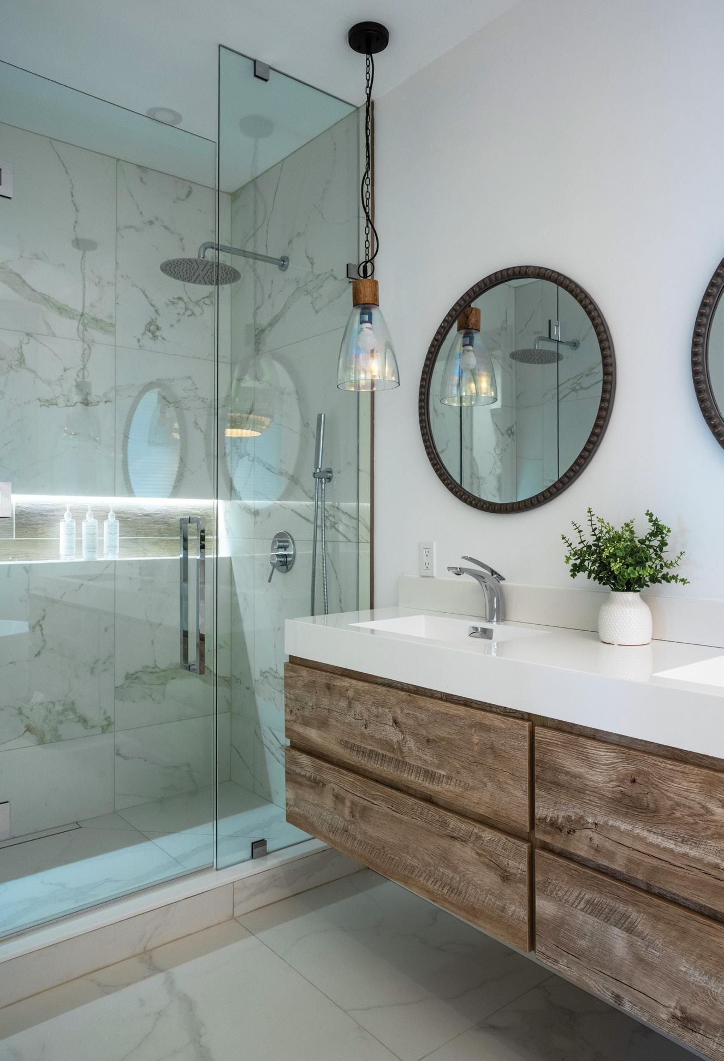
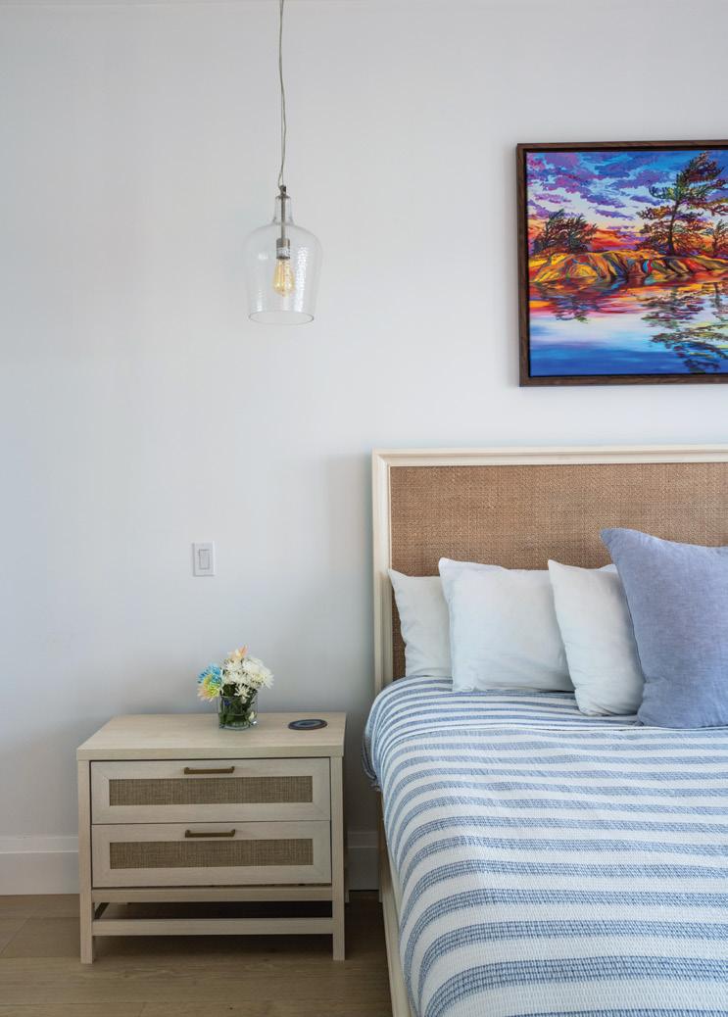
Furnishings for the home are from Saturday Afternoons and Van Allan Design Centre
The couple previously built homes for themselves in Horseshoe Valley and Coldwater. While they love their current home, they want to continue to build. “Every house is a new design,” says Amanda. “If we can dream it, we can build it. Every house we build gets better and better. OH
ABOVE LEFT: The main-floor primary bedroom shares a 72-inch fireplace with the family room and features an art screen television set. The wide-plank floor continues through the space. ABOVE: The main-floor primary bedroom features dual sinks above a floating cabinet and the floor is 24-inch square tile. FAR LEFT: There’s lots of room to stack T-shirts and shoes in the walk-in closet. LEFT: The main-floor primary bedroom looks out onto the backyard and features a Georgian Bay painting on the wall.
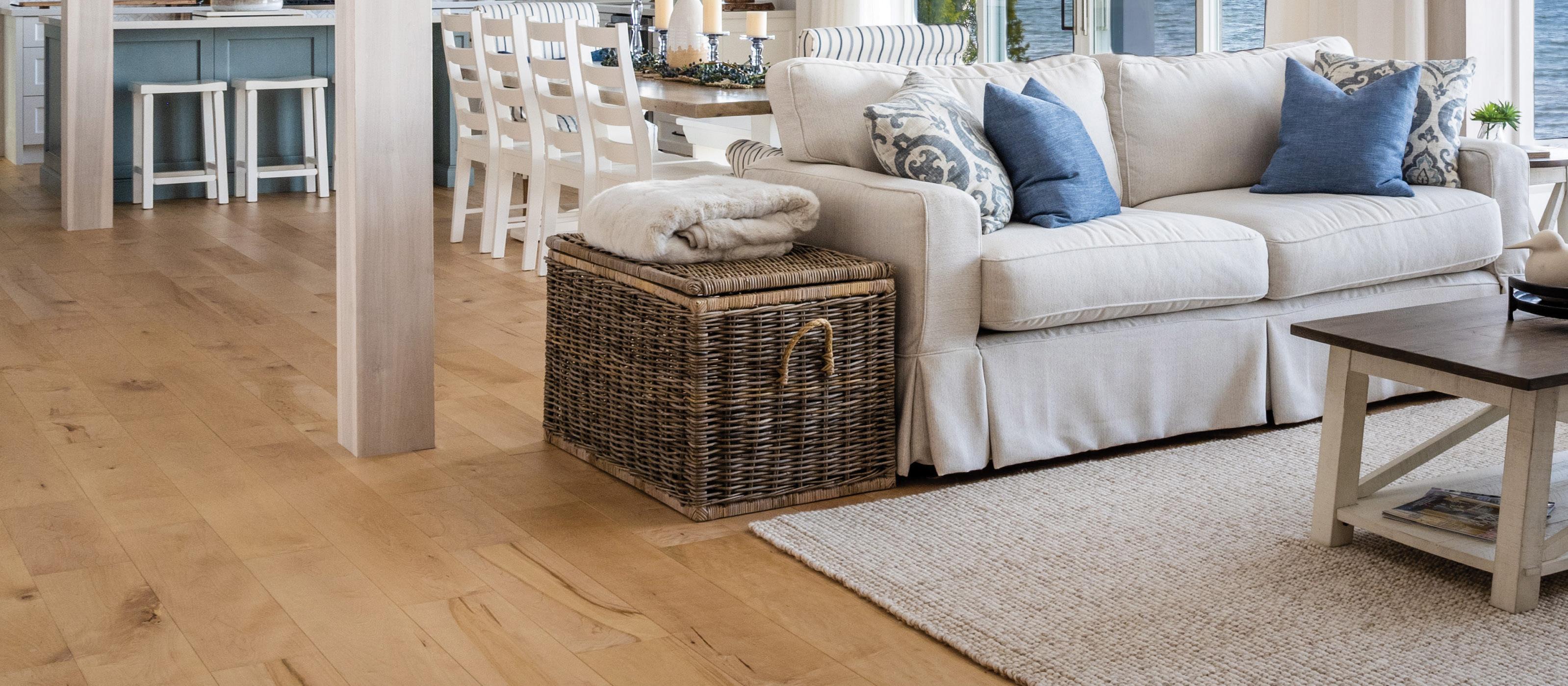


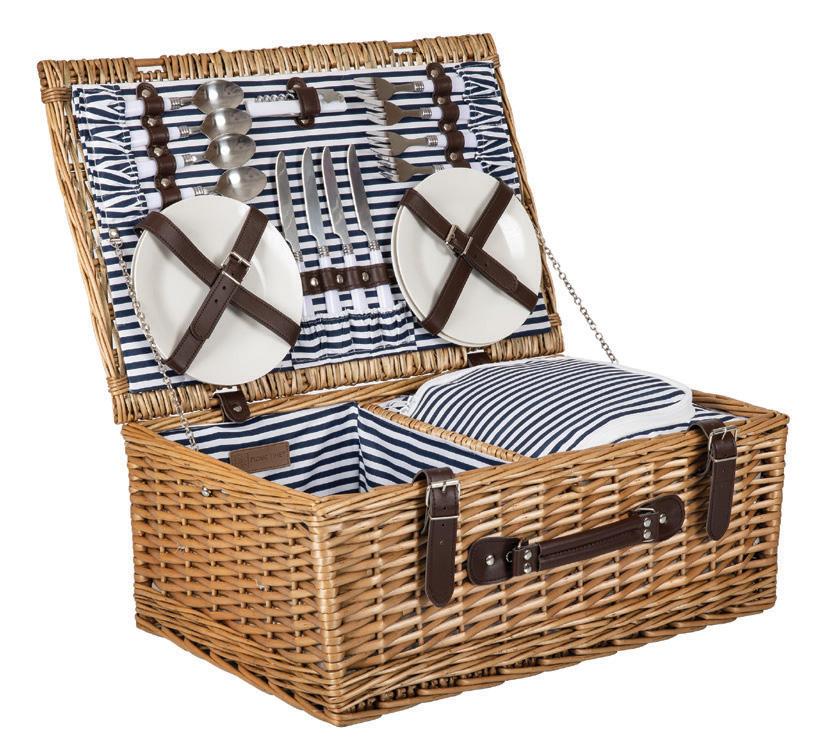
A good basket will be well made with a sturdy handle, lined, and include an insulated compartment that provides temperature control for your food. I prefer to select a basket that comes with useful accessories like cutlery, plates and a corkscrew, so I don’t have to remember to pack those separately.
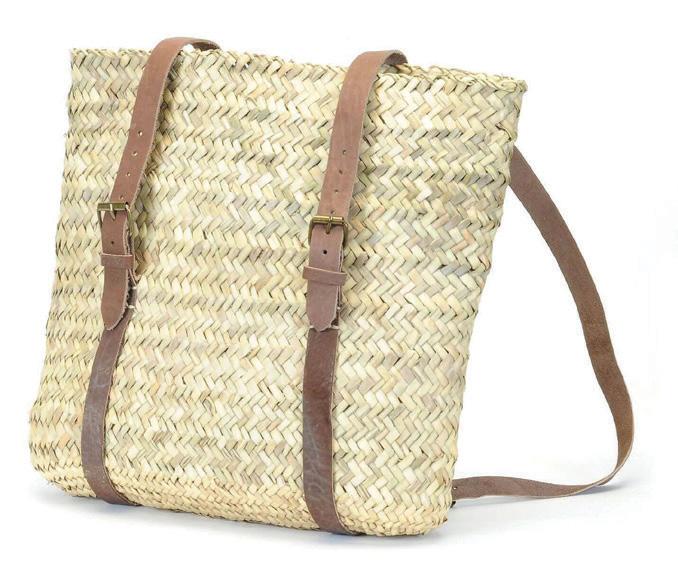
It’s a given that not everything you want to bring will fit in your basket. Think about how you will transport your picnic blanket, serving pieces, an instant camera and a baguette. I opt for a hands-free backpack that aesthetically reflects the picnic theme since I’ll already be carrying my basket.
Sunny days mean spending as much time as possible outside. If you’re like me, the idea of packing up all the necessities and heading to your local beach or park for lunch, happy hour or a sunset snack sounds like the best way to embrace summer. With the right items, it can be just as special to arrange a picnic in your backyard (or dining room if it’s inclement weather). Here’s a collection of my favourite picnic basics that you can keep on hand for when the mood for finger food strikes!

Select a blanket that’s versatile enough to use as a tablecloth or ground cover and substantial enough that it won’t fly away in the wind. You’ll want it to be waterproof in case the grass is damp, quick-drying, machine washable, easily portable and cute because it’s the anchor to your entire setup.
PICNIC TIME: Belmont Picnic Basket BACON BASKETWARE LIMITED: Moroccan Market Backpack DOCK & BAY: Picnic Blanket in Strawberries & Cream905.235.3211

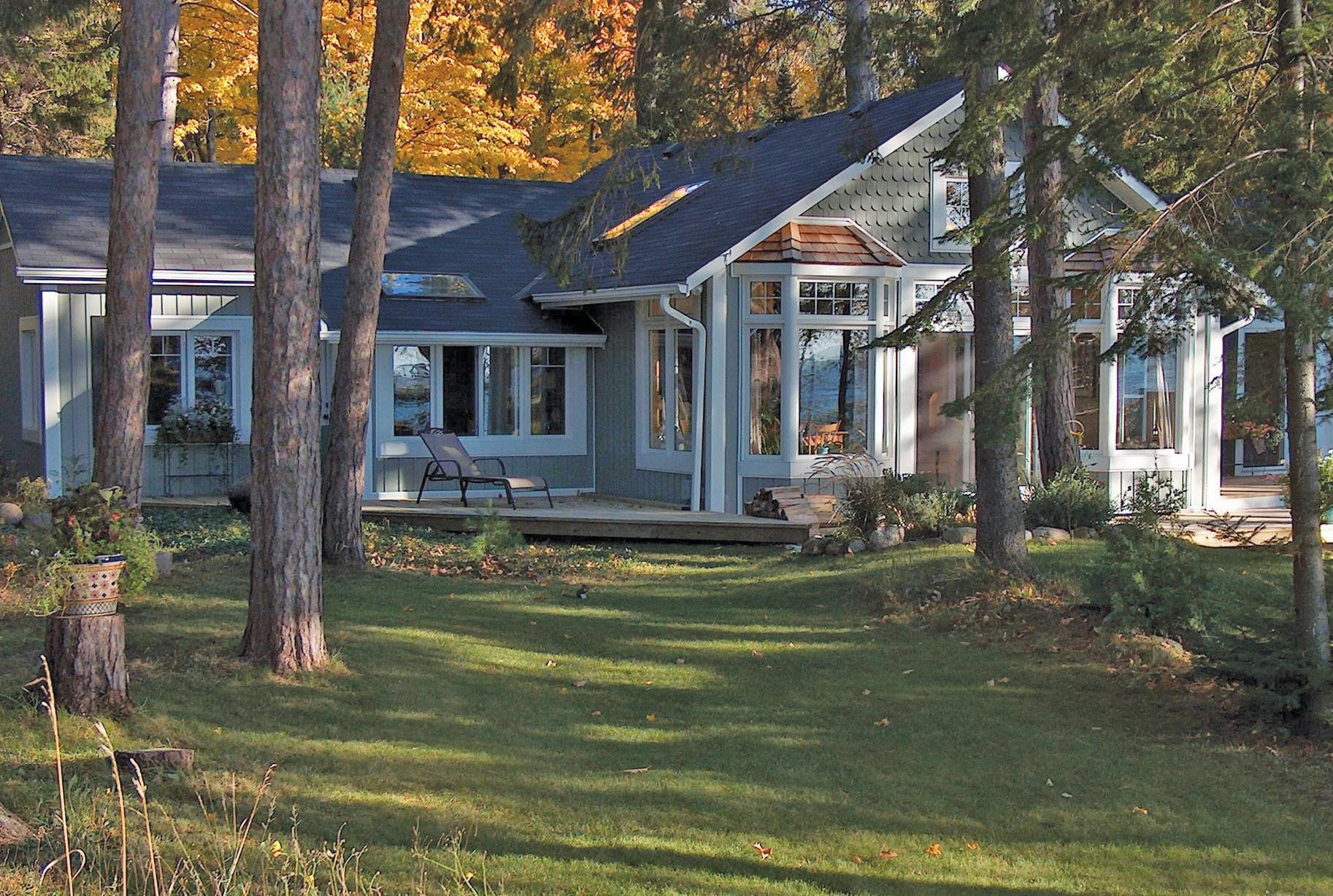 ~ Brenda
~ Brenda
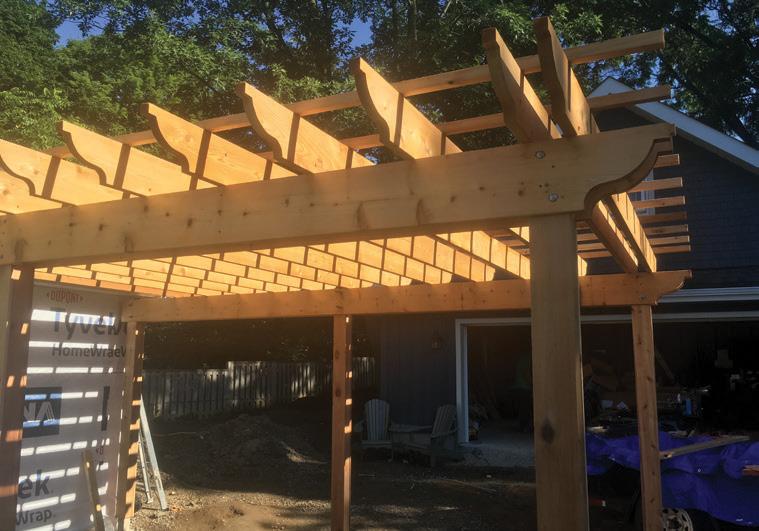



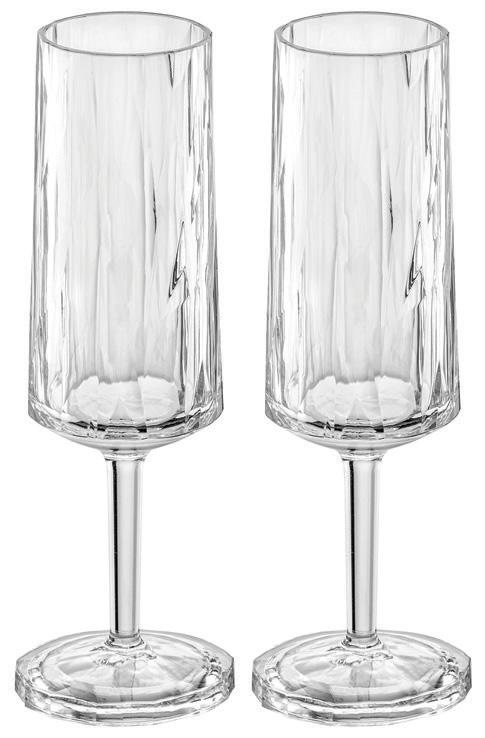
Many picnic baskets include wine glasses, but I think it’s important to use unbreakable drinkware as a safety precaution. Stylish and sophisticated glasses that are not actually made of glass won’t cause any trouble if one slips out of your hand while you’re dishing out the potato salad.

This is your chance to add some personality to your picnic! Go bright, go bold, go patterned, go with a funny saying, go themed, go with what you like.
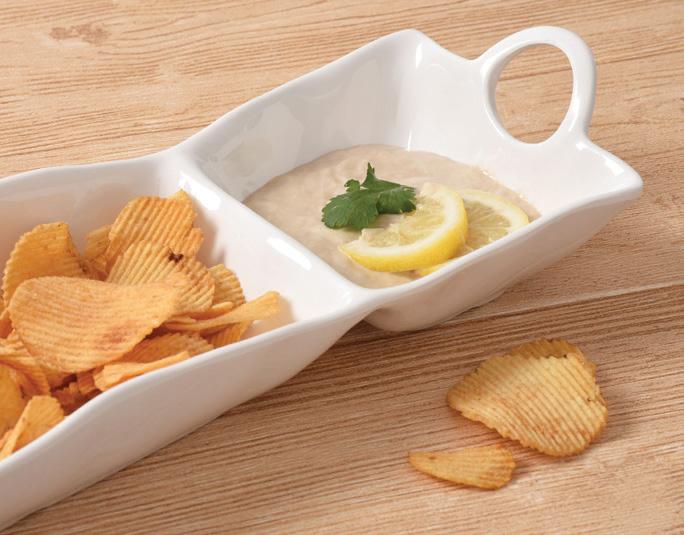
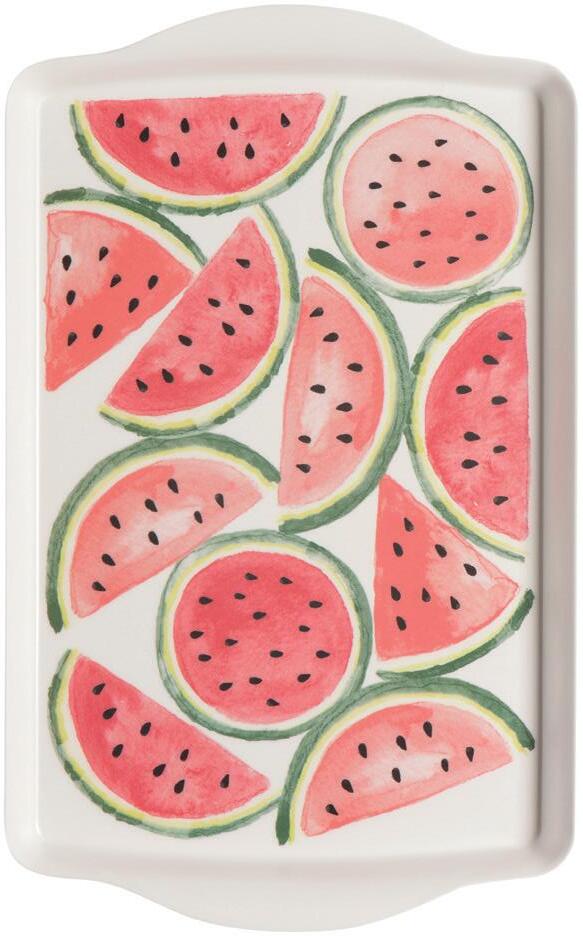
A bamboo or melamine tray is light to pack and provides you with stability when you’re dining on uneven ground. Alternatively, you can use it to carry food from your kitchen to your backyard. Set drinks on the tray or pile up the watermelon slices!
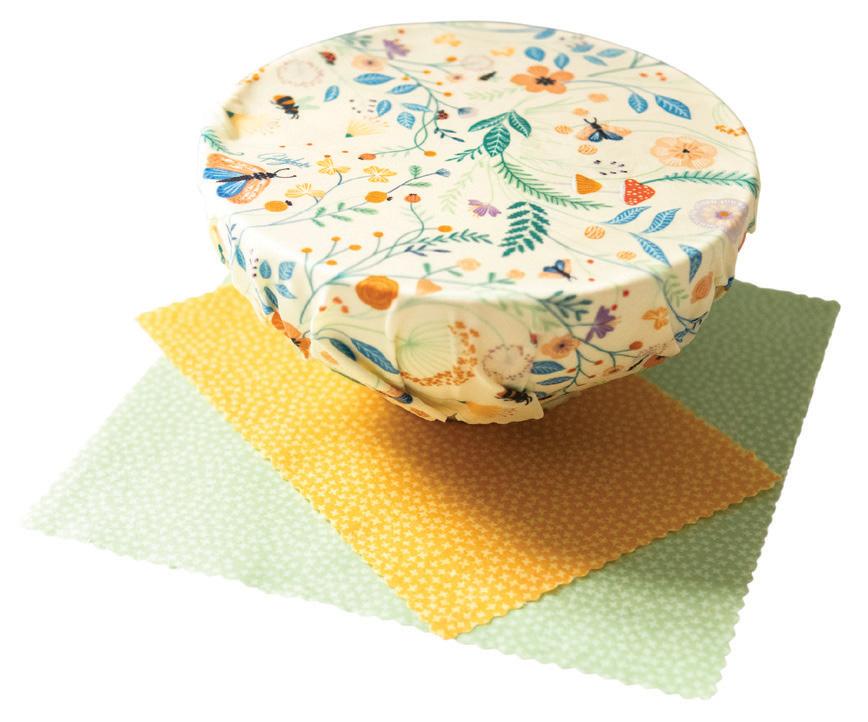
When you’re preparing your food, think about how you’re going to get it from point A to point B. Keeping a reliable set of reusable containers with lids and beeswax food wraps in various sizes in your pantry will allow you to quickly assemble your picnic when the forecast is sunny.

I’m a big fan of multi-purpose products like a cheese board that also houses all the tools you need. Look for a set that includes at least three styles of knives so you can easily cut, spread or fork your assortment.
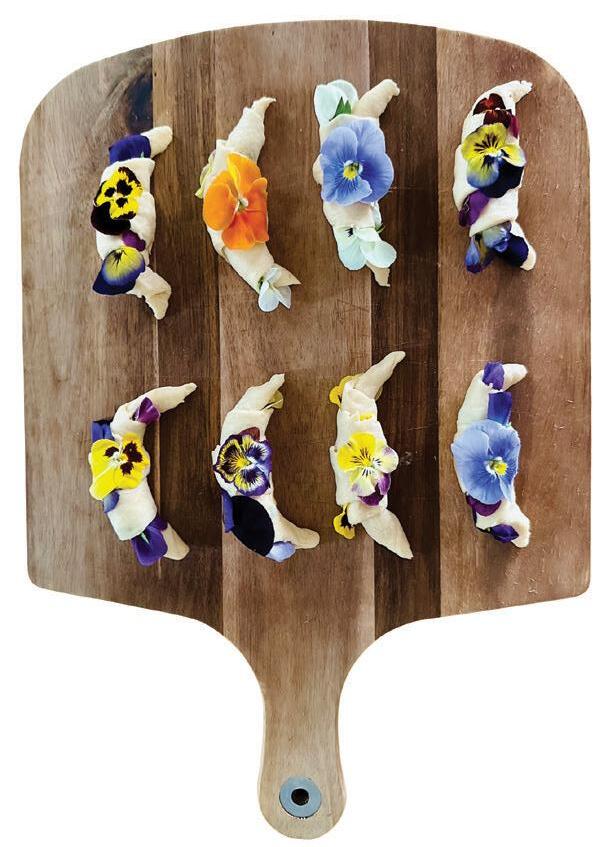
Bringing along a few exceptional-quality melamine serving pieces will elevate your picnic and help you avoid snacking out of unsightly sandwich bags. When you’re not picnicking, you can use them poolside or dockside too.
Include a selection of meats and cheeses, olives, crackers, baguettes, dips, sandwiches, prepared salads, smoked fish, fruits, lemon bars, cookies, champagne, wine, sparkling water, lemonade, anything you can eat with your fingers and anything you can elegantly eat on a stick. I enjoy adding food that no one will expect like flower croissants. Press edible flowers into crescent dough, roll into the shape of croissants, and bake for the prettiest pastry. OH
KOZIOL: CLUB No. 14 Superglas Set of 2 NOW DESIGNS BY DANICA: Watermelon Planta Platter PICNIC TIME: Swiss Cheese Cutting Board & Tools Set GOLDILOCKS: Beeswax Food Wraps Pollinators Set of 3 Nicole Hilton’s Edible Flower Croissants PAPERPRODUCTS DESIGN: Strawberry Collage Beverage Napkins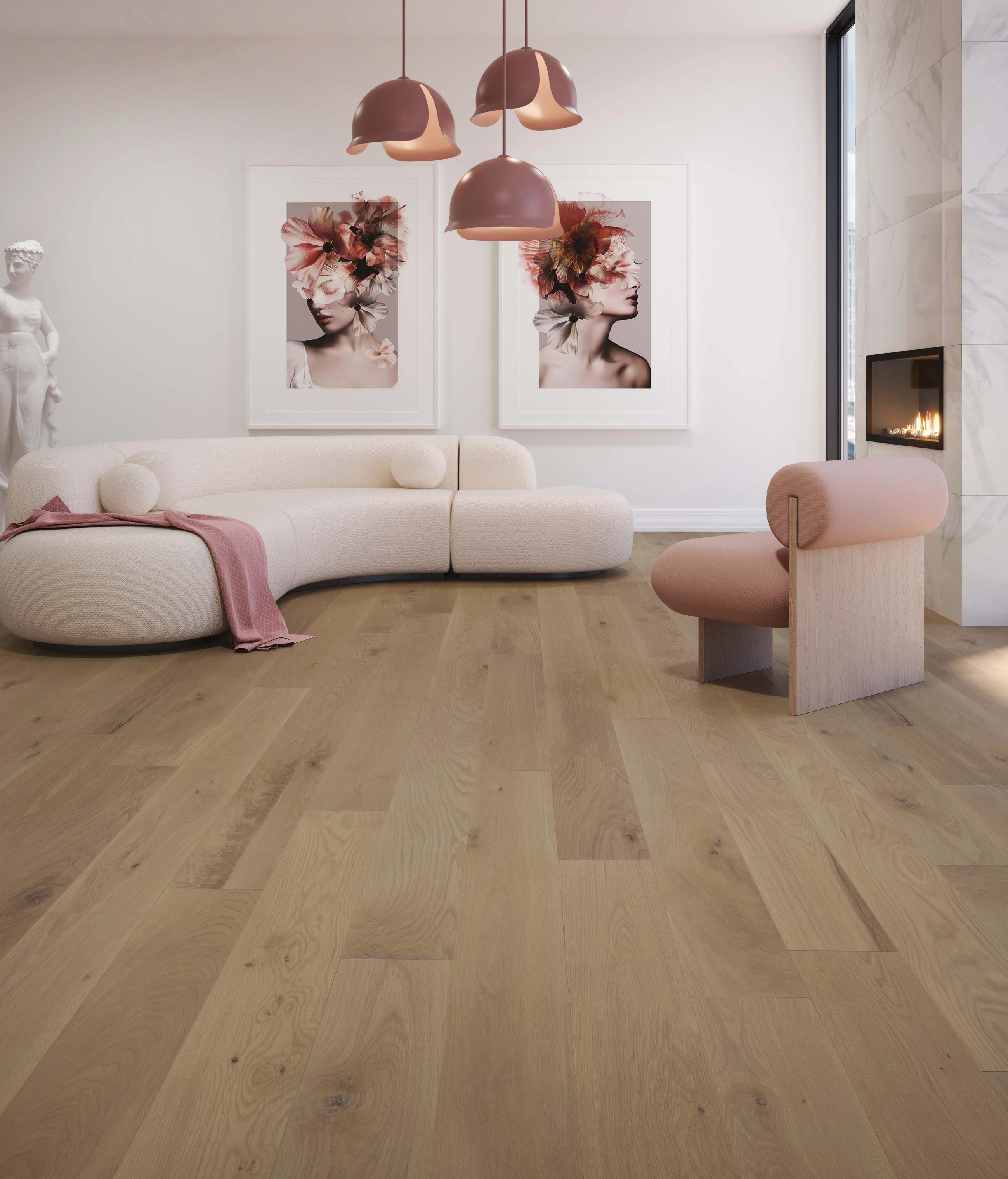
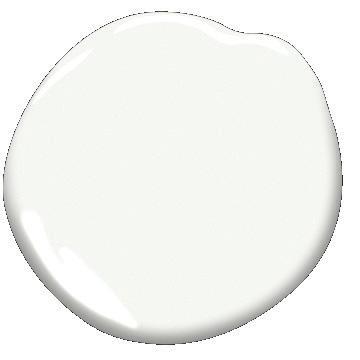
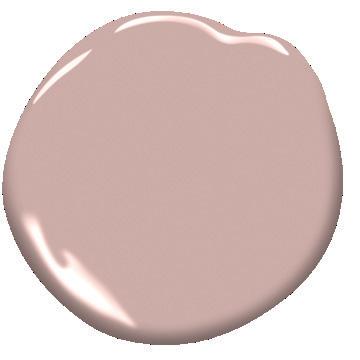

Many bird species thrive in Ontario despite the ongoing pressures of habitat loss and degradation, climate change and urbanization. These species are known as the Generalists. They’re not overly fussy about their diet, they are equally at home in rural or urban niches, and they readily adapt to any available nest site. Think robins, starlings, doves, grackles and crows, among others. They’re doing ok!
But many of our birds are not doing ok. These species are often the Specialists – birds that have evolved to be totally reliant on very specific habitat, nesting and food requirements. Without precisely the right conditions, they simply cannot thrive, or even survive.
ADVICE FROM A PIPING PLOVER
Take long walks on the beach. Feel the sand between your toes.
Find your place in the sun. Pipe up! Explore the shore. Share the shore! Watch chicks on the beach.
Just coast for a while.
Be a plover lover. It’s a shore thing.
One such specialist species is the Piping Plover, a handsome, charismatic wee shorebird that nests in very small numbers (only 70 pairs, five pairs in Ontario) exclusively on extensive, wide, sandy beaches (no other beaches will do) on the shores of the Great Lakes. These beaches beckon throngs of beachgoers, and the plovers historically had to share the shore with many hundreds of humans throughout their breeding seasons. Piping Plovers nested in Ontario up to 1977, but for 30 years after they were extirpated from Ontario due to competition from intensive human use of beaches, encroaching beach-side development, and general habitat degradation. Consequently, the species was listed as endangered in 1985. But thanks to a combination of intensive site protection, predator control and some captive rearing of abandoned eggs in the U.S., around 25-plus years ago the birds began a bit of a comeback. In 2007, two young Piping Plovers found Sauble Beach (how did they do that!) and each other, and nested!
Because of their status as an endangered species, Piping Plovers are protected when they land on one of our beaches. Being a specialist, the birds will only nest on the sand on the open beach; although in a vulnerable location, that’s just how they’ve evolved, relying on their sandy colouration for camouflage. So, when a nest is found, a predator exclosure cage is set up over the nest, a foraging area is roped off, a shorebird biologist and a group of volunteers monitor the nesting and the chicks and educate beachgoers on the need to share the shore with the vulnerable baby birds and their protective parents. Even so, odds are against a nest surviving the 28 days of incubation, or for the four eggs to hatch, or for all four of the adorable, fuzzy, precocious little chicks to survive to fledge.

But they persist! Should the nest be successful, each chick is leg-banded with multi-coloured bands. These blingy bands allow researchers to track the birds after they leave their natal beach, and from season to season thereafter, should they survive the rigours of being a very tiny bird in a very big world. Occasionally we are lucky enough to track a few over a number of seasons. This was the case with one plucky little plover identified by her bands as Ms. Green Dots.

Green Dots, named for the green dots on her leg bands, hatched on a Lake Michigan beach in 2015. In 2016, she came to Sauble Beach and pair-bonded with Mr. Lonely. He spent the whole summer of 2015 at Sauble without finding a female friend, hence the nickname. Green Dots and Lonely-no-more soon had four eggs on the go, but partway through the incubation he fell victim to a predator! Green Dots had to abandon their nest as plovers share incubating duties and one parent simply can’t manage alone.
However, the season was still young, the nesting instinct prevailed, and Green Dots soon hooked up with Port Boy, a single bird that fortuitously came late to Sauble looking for love. They nested, but Port Boy was also predated! So Green Dots, at only one year old, had already lost two mates, two nests, eight eggs and eight potential chicks. Such is the life of a Piping Plover.
In 2017, Green Dots returned to Sauble Beach and found herself a third new beau, Mr. Blue Bands. They scraped out their nest in the sand and filled it with four big eggs. But there was trouble. Blue Bands was a deadbeat dad. He did not like incubating. Male and female plovers take very equal turns at incubation; Blue Bands however would show up late for his shift. He didn’t like to settle down to business. He would get off the eggs and run about picking up small shells or pebbles, and toss them around! He would stand on the eggs! Once, monitors saw that he had somehow knocked an egg right out of the nest during these antics. However, he bumped it back into place before Green Dots was any the wiser. Despite all this, the four eggs hatched and all four wee, incredibly cute chicks fledged – quite a rare ploverly accomplishment!
In 2018 their love story continued. Green Dots and Blue Bands arrived back at Sauble, on different dates, but after a bit of beachcombing found each other, reunited and renested. Blue Bands had now become a very attentive dad, which is a good thing as plover chicks are a handful! They hatch out and hit the ground running in all directions, often right into paths of trouble. Gulls, Merlins, foxes, dogs, raccoons, and boisterous beachgoers are a daily danger on the beach. Green Dots and Blue Bands had their work cut out for them. Nevertheless, this pair repeated their bond at Sauble again in the summer of 2019.
In 2020, the global pandemic closed the beach for much of the breeding season. When it opened for a few days in June, three plovers were found. Blue Bands was one of them, but Green Dots was not. Perhaps she arrived at Sauble only to find Blue Bands with another plover lover. We’ll never know. However, she was soon relocated on a big beach in Michigan where she found an older male friend. They both returned there the following summer as well. But this pair-bond didn’t last a third year.
In the summer of 2022, Green Dots


decided, for whatever reason, to check out a beach in Pennsylvania and remained there with another new suitor. They fledged three chicks. In 2023, she returned to the same beach and to the same suitor, but he was predated shortly after their nesting began. The resilient Green Dots again carried on and found yet another new mate, but sadly, after a relatively long lifetime of dodging all manner of dangers, she too finally met her own demise.
Over the course of her eight years, Green Dots had no fewer than six different ploverly lovers. Perhaps Blue Bands was her favourite, or perhaps he was the only plover she could find in the tiny plover gene pool for those three years. While we’re not sure how much true love is involved on the part of the plovers, we know there is plenty on the part of the volunteers and beachgoers who become plover lovers. Stories such as this may be somewhat anthropomorphised, but nevertheless, they are both science-based and melt your heart at the same time. And we only hope that more of these fascinating life histories will be documented for years to come.
Wouldn’t it be ploverly? OH

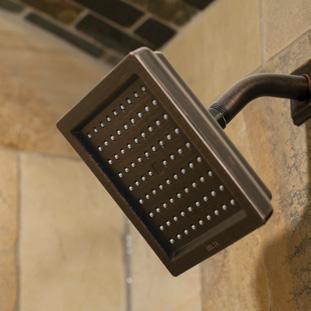
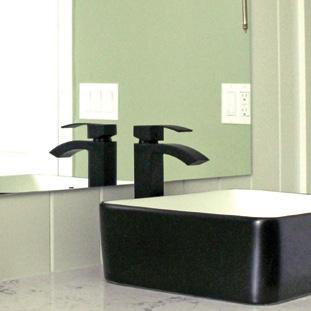

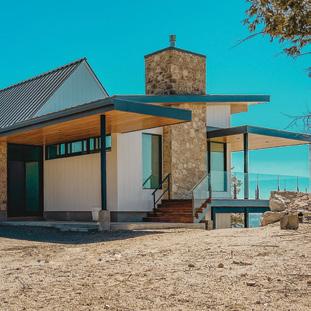
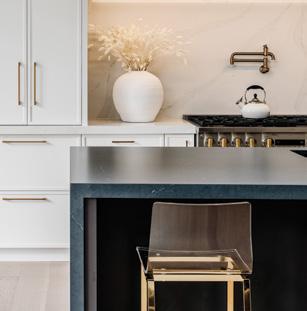
Era Interiors is a certified Hunter Douglas dealer, offering modern window covering solutions, with timeless style. With a background in design and marketing, and years of combined experience selling Hunter Douglas products, Reva and Lisa bring a unique blend of expertise and passion to every project, ensuring tailored solutions that elevate both style and functionality. From start to finish, they are focused on providing excellent customer service, helping you select the perfect window treatments for your home.
“Choose something you love and it will always feel timeless.”
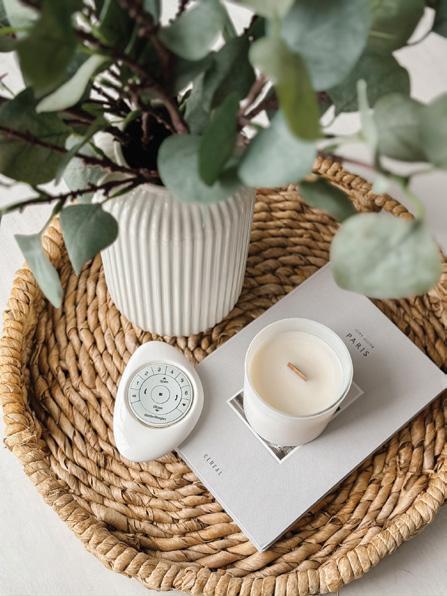
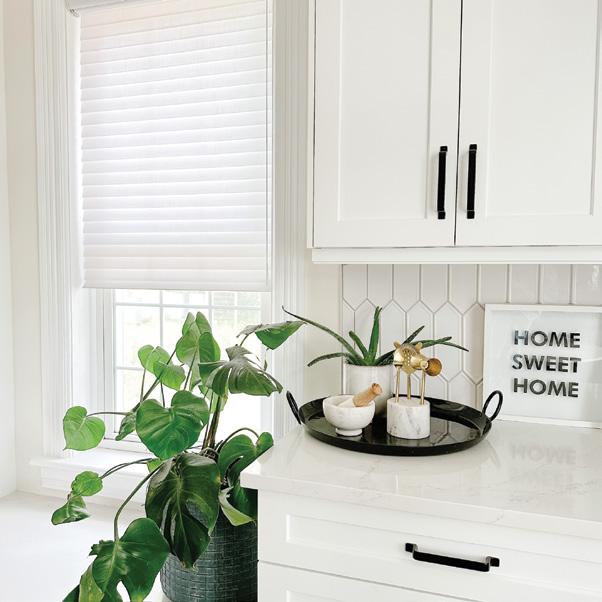
When selecting blinds for your home, it's essential to consider the latest innovations that enhance both convenience and safety. Look for blinds with motorization, allowing for effortless operation with the touch of a button or voice command, while also promoting energy efficiency and beauty by optimizing natural light and temperature control. Additionally, prioritize cordless operation to eliminate safety hazards, especially in households with children or pets. These features not only elevate the functionality of your blinds but also contribute to a safer, more sustainable living environment.
PowerView electric blinds from Hunter Douglas are revolutionizing homes by offering unparalleled convenience, efficiency and control over natural light and privacy. With the touch of a button or voice command, homeowners can effortlessly adjust their blinds to suit their preferences and schedule, enhancing comfort and energy efficiency. This innovative technology not only simplifies daily life but also adds a touch of modern sophistication to any living space.

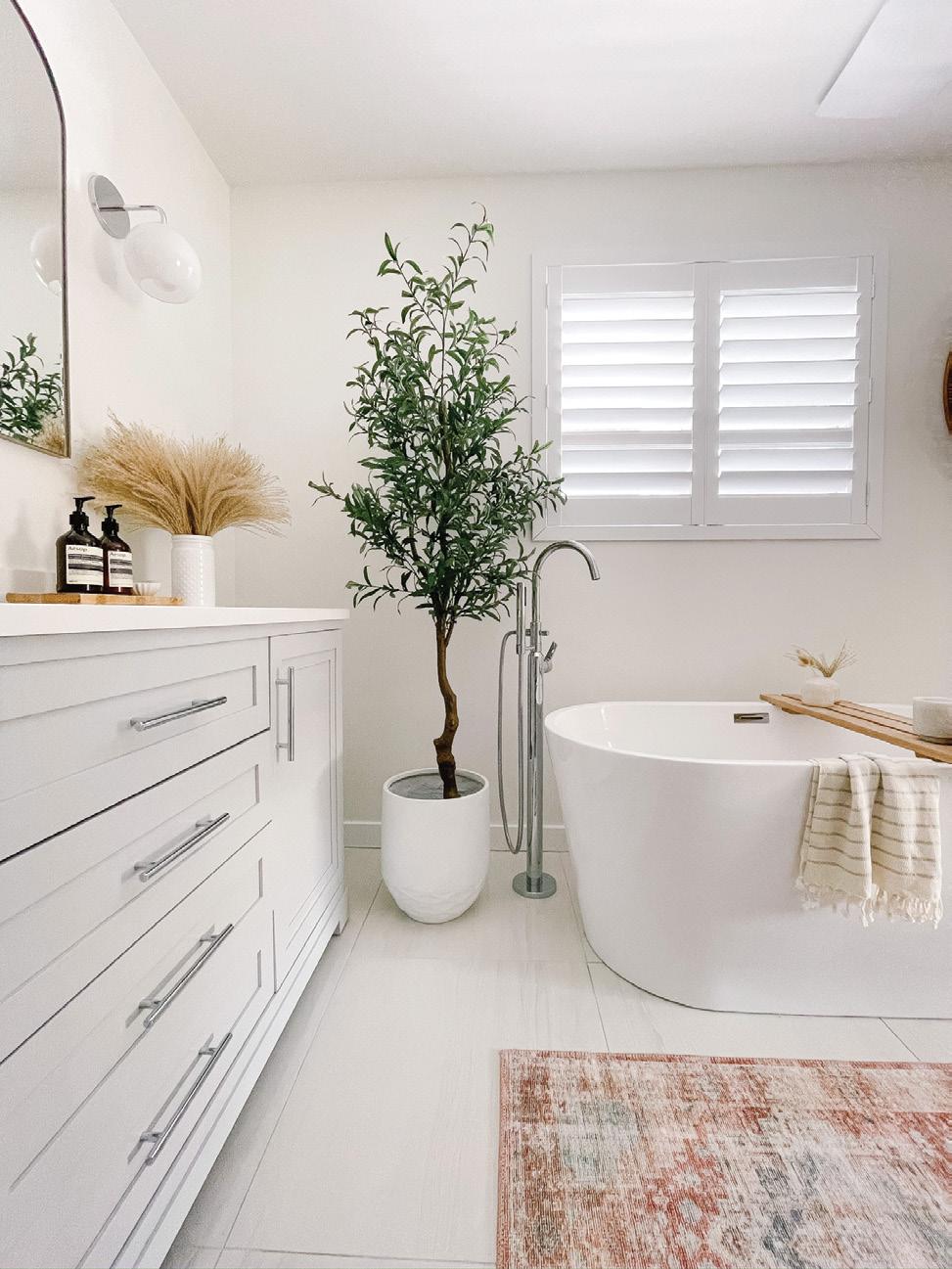 PHOTOS: ERA INTERIORS
Reva LeClair & Lisa Taylor, co-owners
PHOTOS: ERA INTERIORS
Reva LeClair & Lisa Taylor, co-owners

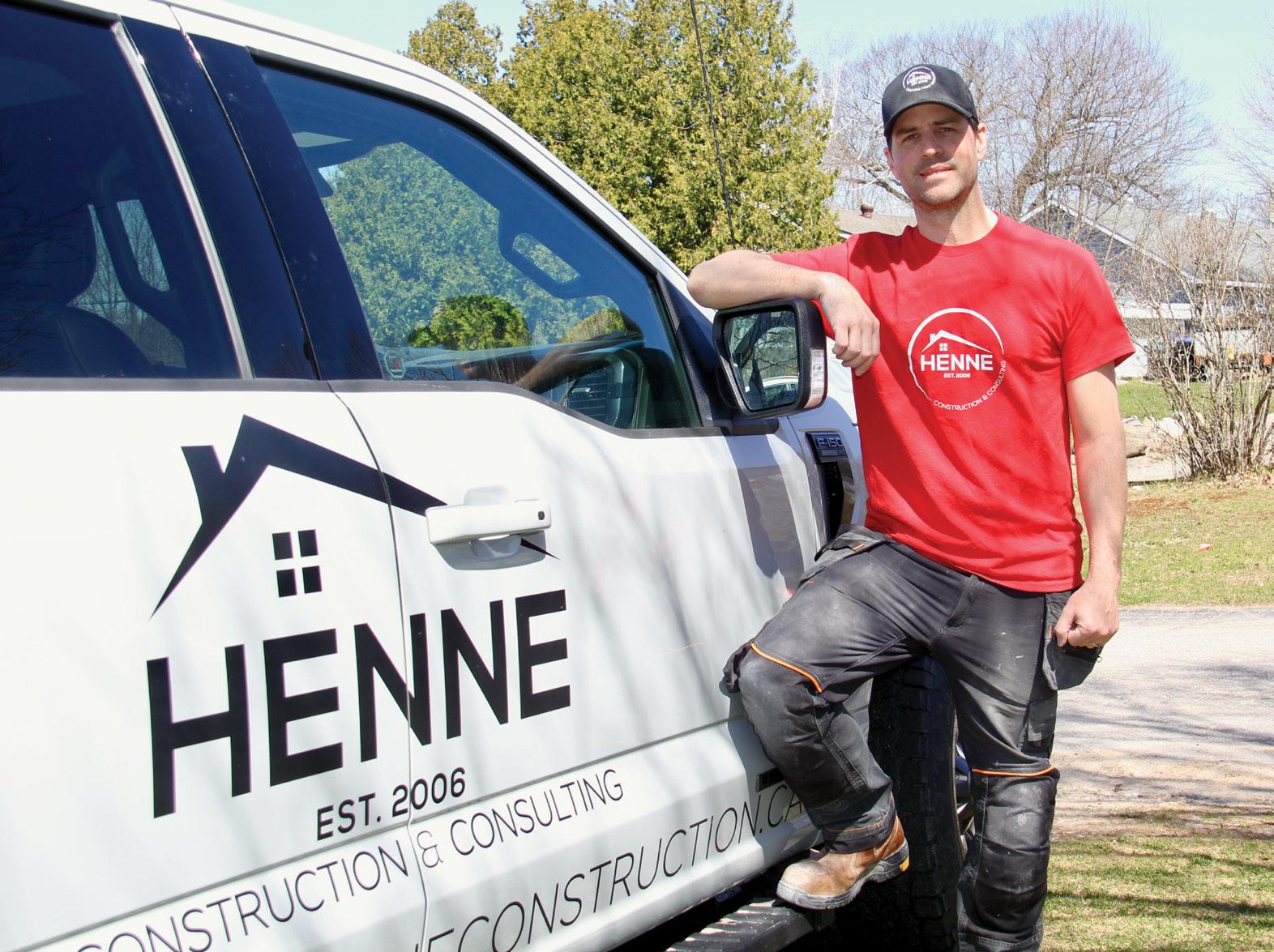
Henne Construction and Consulting Ltd. has more than 25 years experience in the industry, specializing in general contracting and project management of renovations, remodelling, restoration and additions. With a vast array of highly-talented trades working with us, we also supply and install finish millwork, which includes cabinetry, countertops, decorative walls and ceiling treatments, as well as trim and doors for every space of the home.
We provide our clients with a day-to-day calendar. This calendar outlines our projects from day one all the way through to completion. Daily tasks and expected trades are listed for each day of the week so homeowners can follow along with the project, whether they are staying at home or spending it away. The accuracy of the calendar provides reassurance that the project is being completed efficiently, on budget and on time.
Nearly two decades worth of experience and knowledge are infused into each one of our projects as each creates a new and exciting challenge. Having spent many years working for and with high-end cabinet manufacturers and designers, there is yet to be a project where we were not able to accomplish and exceed client expectations. By treating a client’s home as if it were our own, we ensure integrity and quality in all that we do.
BY
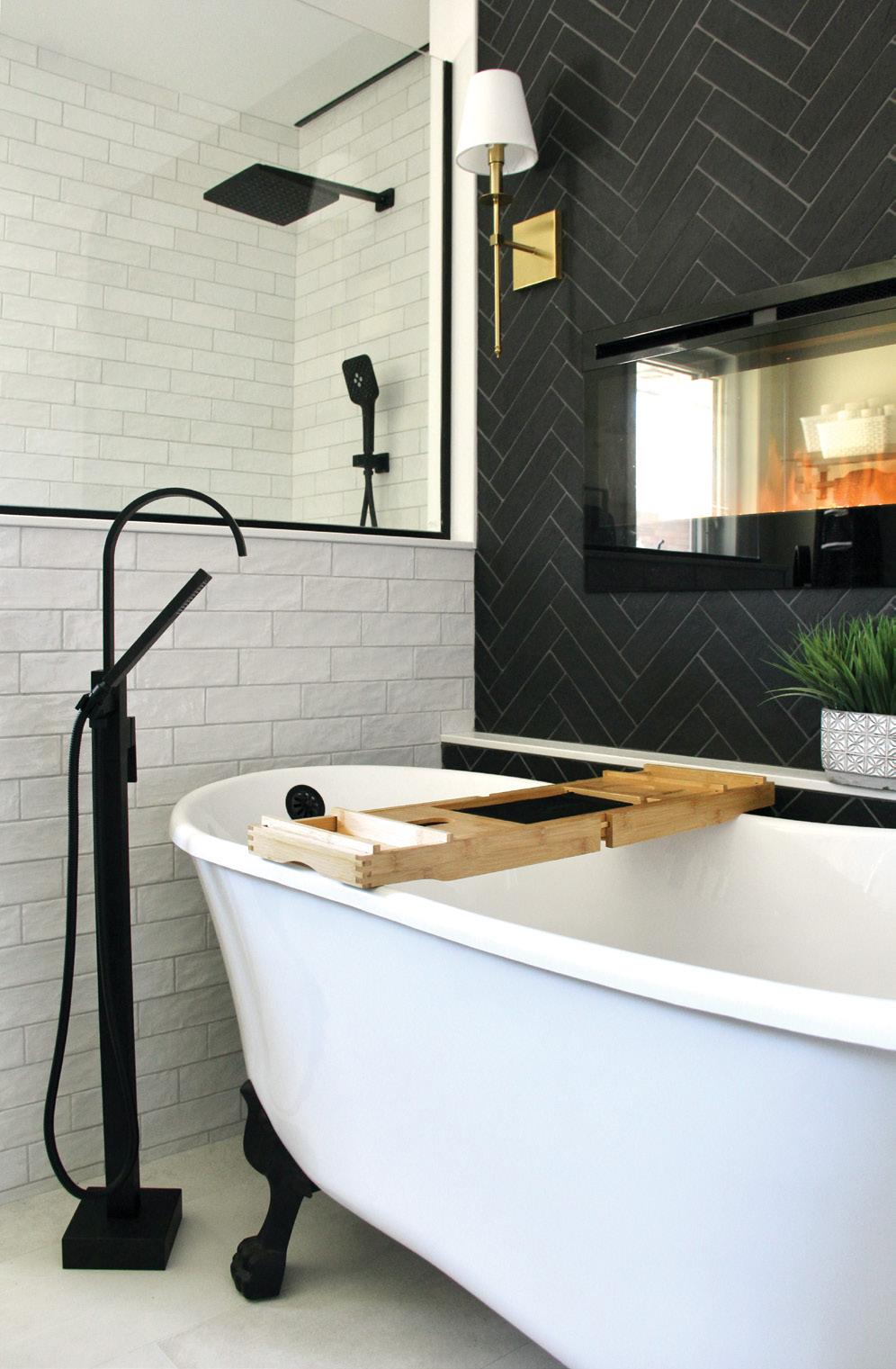
“Live by design, not by default.”PHOTOS GISELE WINTON SARVIS Craig Henne, owner





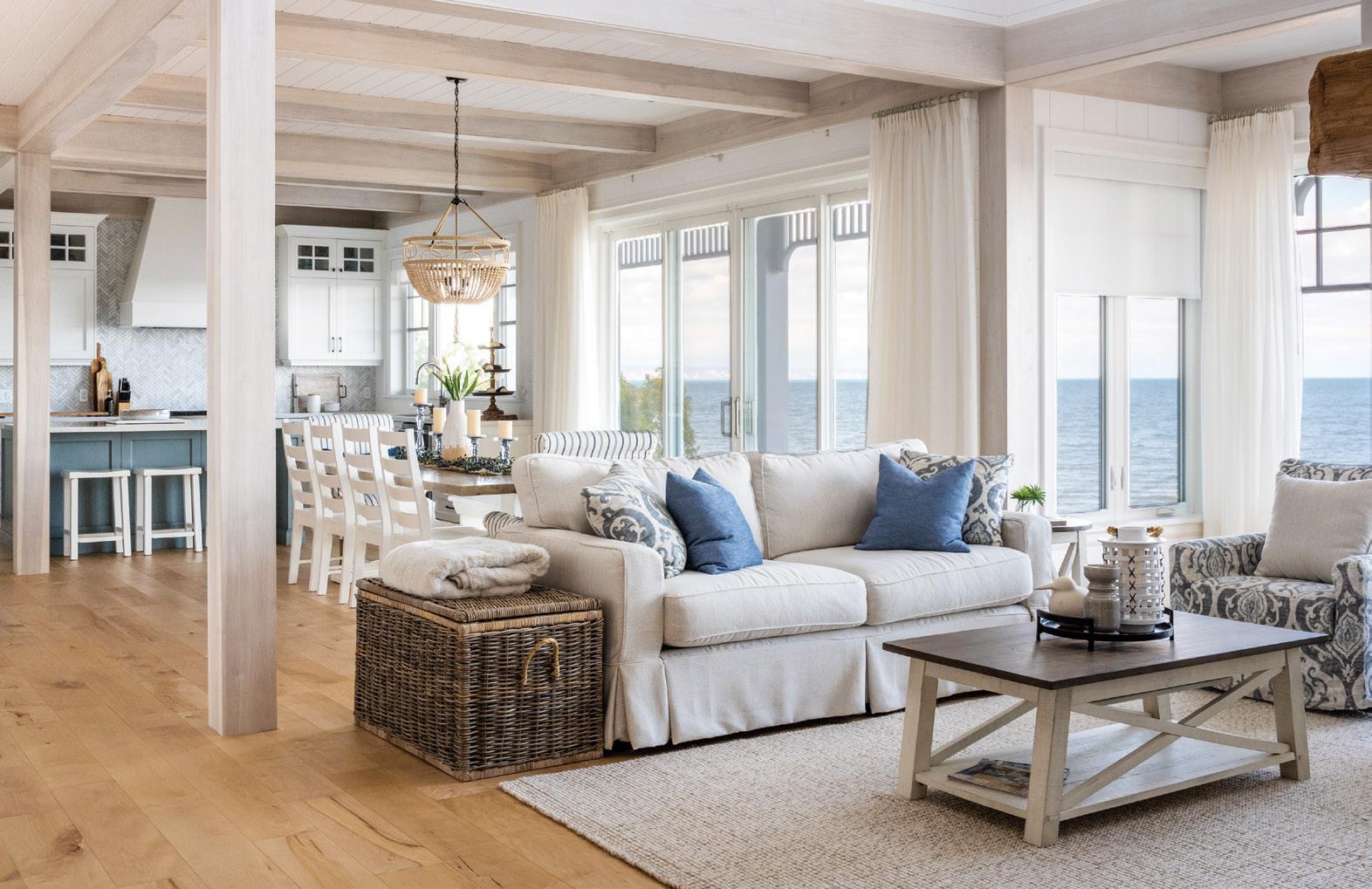


At IHD, building strong relationships is the key to building beautiful homes. Whether trade partners, fellow colleagues or clients, a strong relationship starts with respect and transparency.
IHD is a true design-build firm. Our very talented team is composed of carpenters, construction labourers, project managers, account managers and design professionals. Together with our sister company Quantum Engineering, we bring the entire construction process under one roof. It is this tight-knit team that allows us to simplify the process while building beautifully-unique turnkey custom homes.
More than 20 years ago Jacob Lalonde and Brad Hauser started their careers with IHD Design Build as on-site labourers. Over the years, they filled many roles both on site and in the design office. Eventually Brad settled into a lead role as construction manager and Jacob as lead designer.
"Helping
people love where they live through distinctive architectural design and quality builds.”
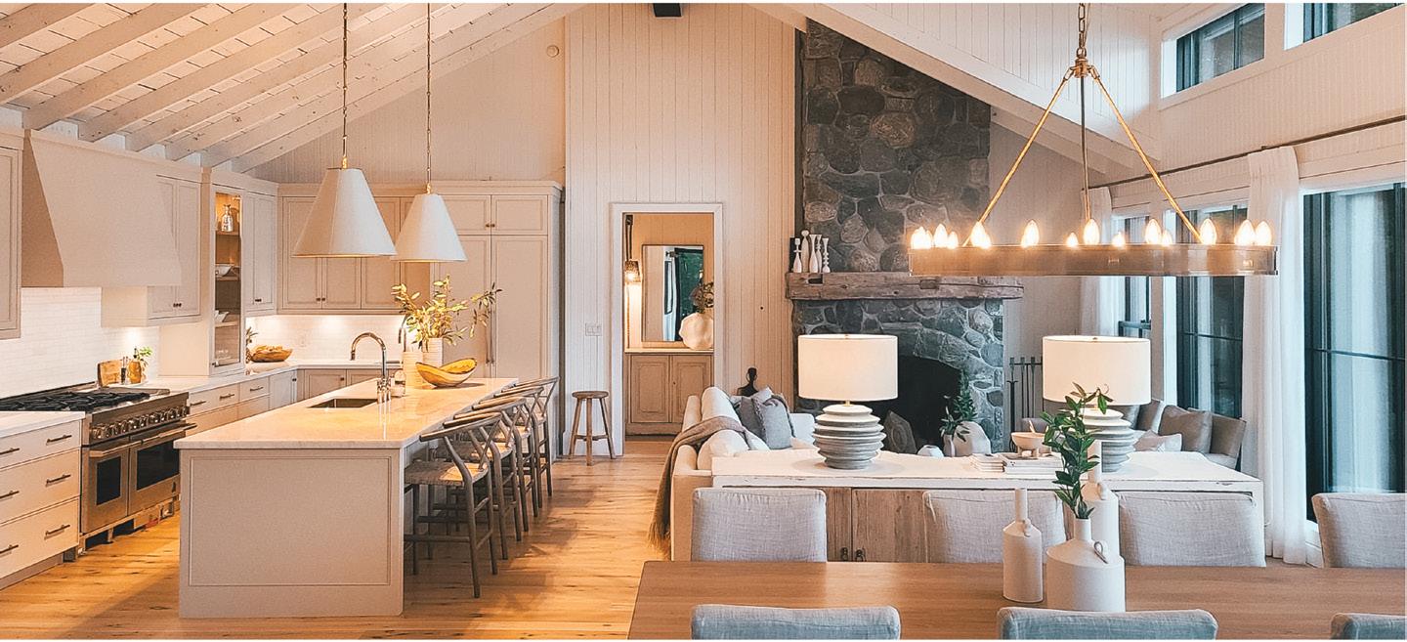
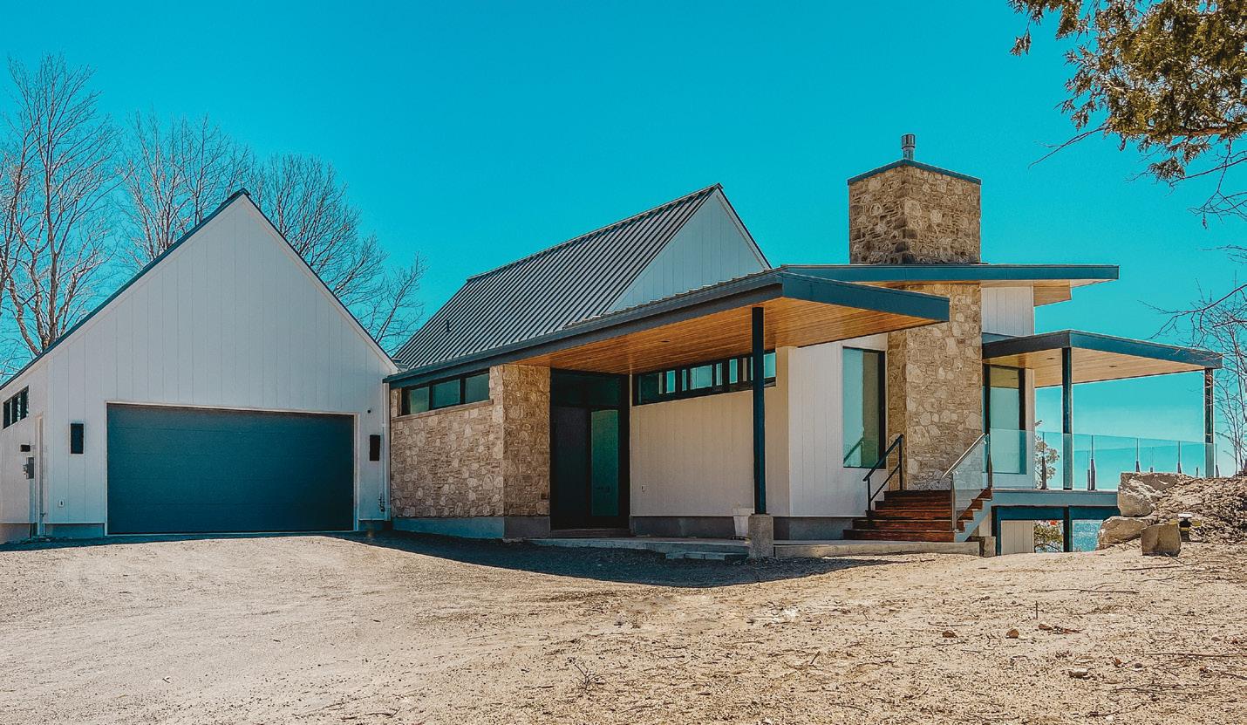



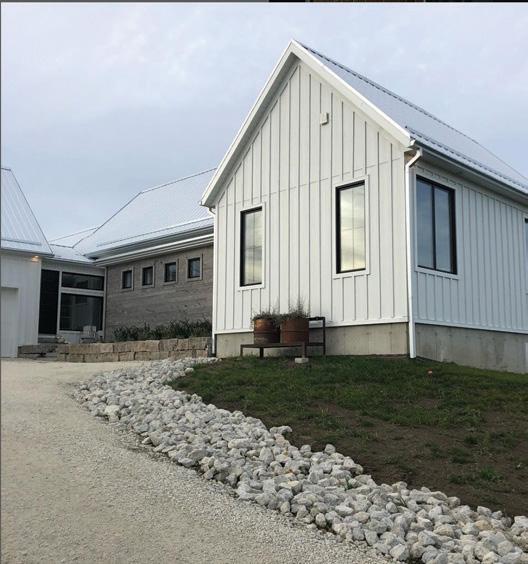
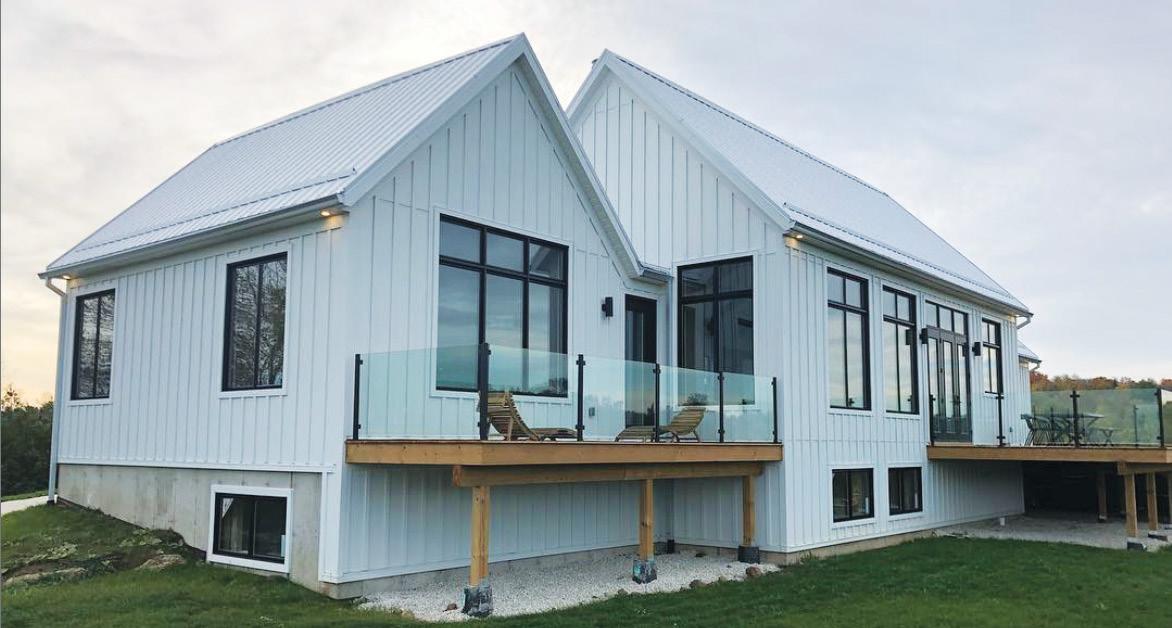


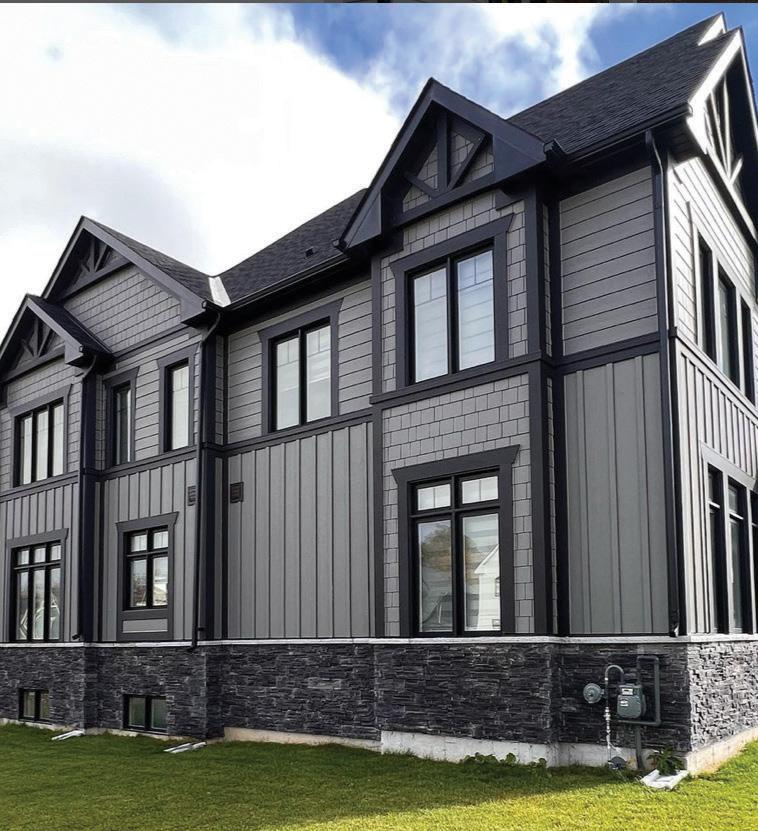
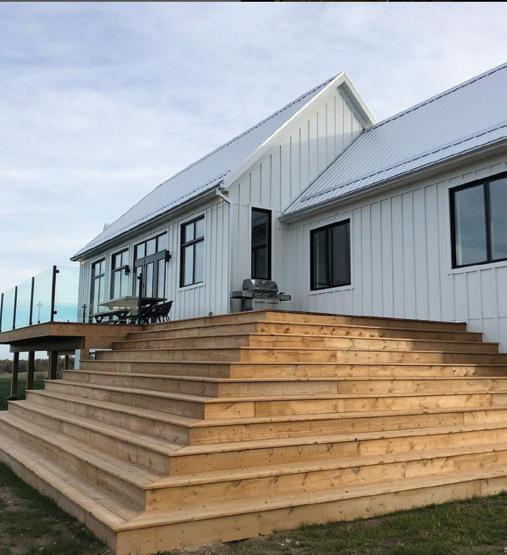




Tassé Design Build is a custom cabinet and millwork shop located in Barrie. Owner/operator Matt Tassé is a trained cabinetmaker with more than 20 years of experience in the industry.
“Our company is dedicated to providing a tailored approach from start to finish.”


No project is too complex for the Tassé team. We pride ourselves on being able to create unique pieces and are skilled at working in a variety of materials and finishes. We design, build and finish everything in-house. We also install our work, making it a seamless process from start to finish. We work directly with our clients but also love the opportunity to collaborate with other designers, architects and custom homebuilders. We know projects can be challenging, so we firmly believe in open communication, professionalism and having a personable approach.

It’s important for built-in wall units to seamlessly blend into a room and be designed around a client’s lifestyle. We also like to incorporate lighting, furniture-like details and well-appointed storage.
White oak and walnut have been dominant materials over the last several years. However, we are excited to see other species of wood being incorporated into our projects. As for painted cabinetry, we are seeing a lot of greens, blacks and, of course, popular shades of white. For hardware, brass is a sought-after choice.
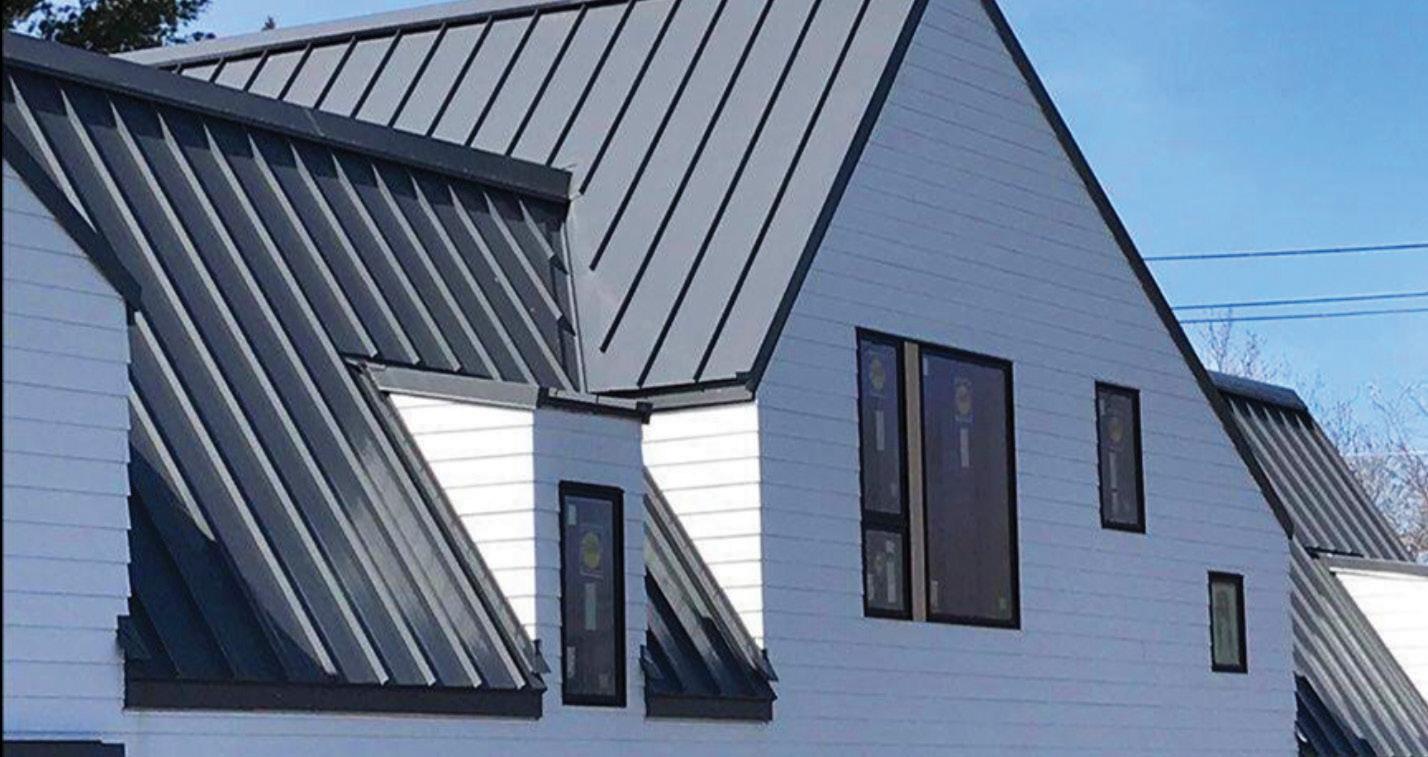


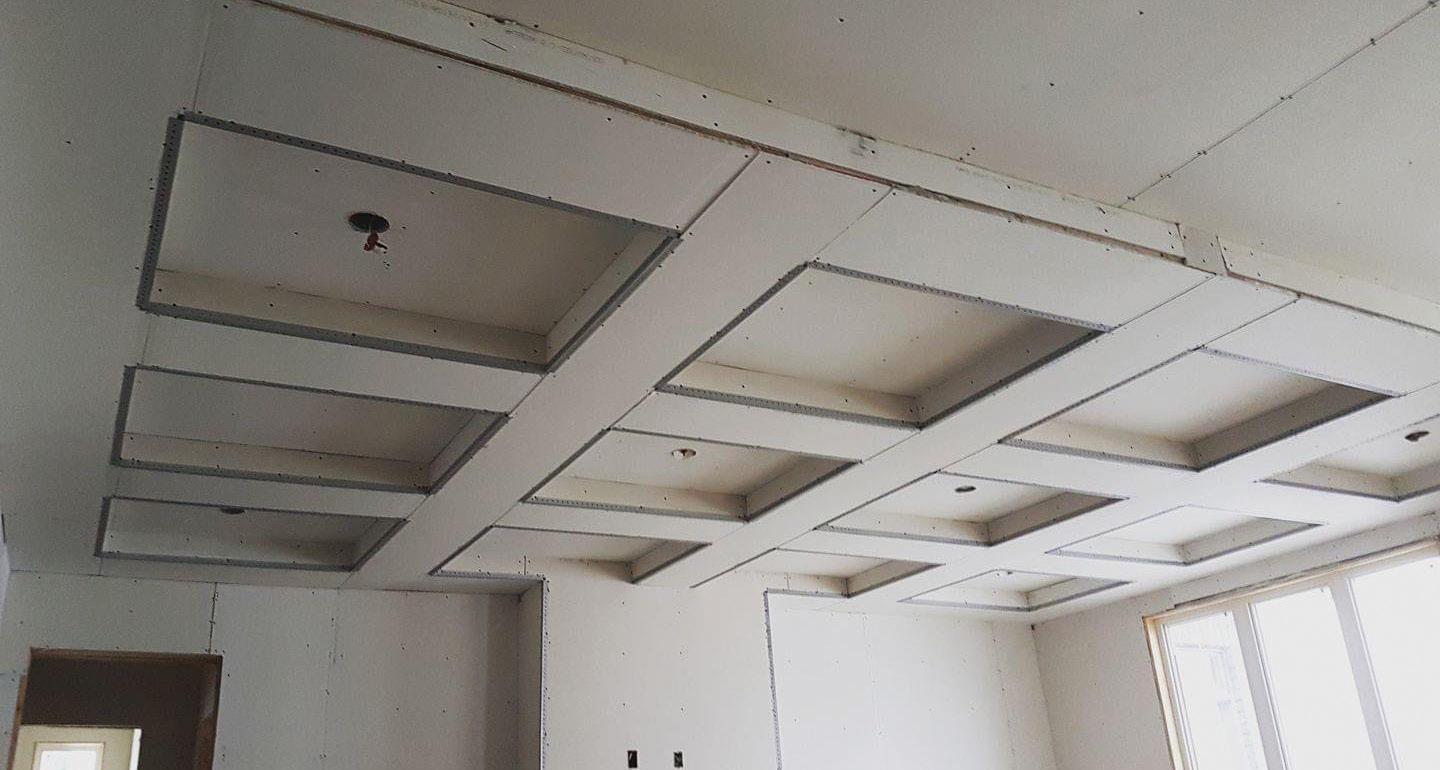

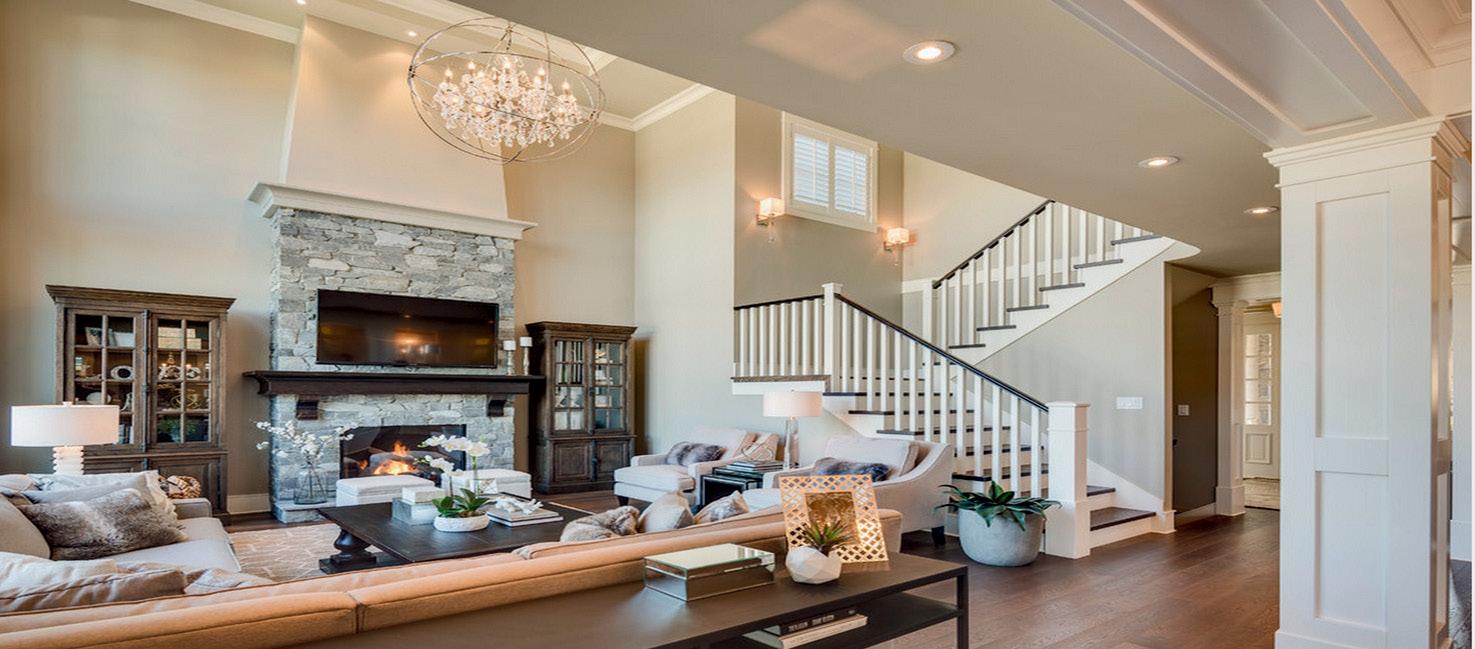
Christine and her family live in Tiny, ON. She began her career 12 years ago and specializes in Southern Georgian Bay. Christine is a certified RSPS (Resort and Second Home Property Specialist) and also sits on the Board of Directors for United Way - Simcoe Muskoka.

As an investor herself, Christine is passionate about educating her community to grow their future through Real Estate using the full support of her team.


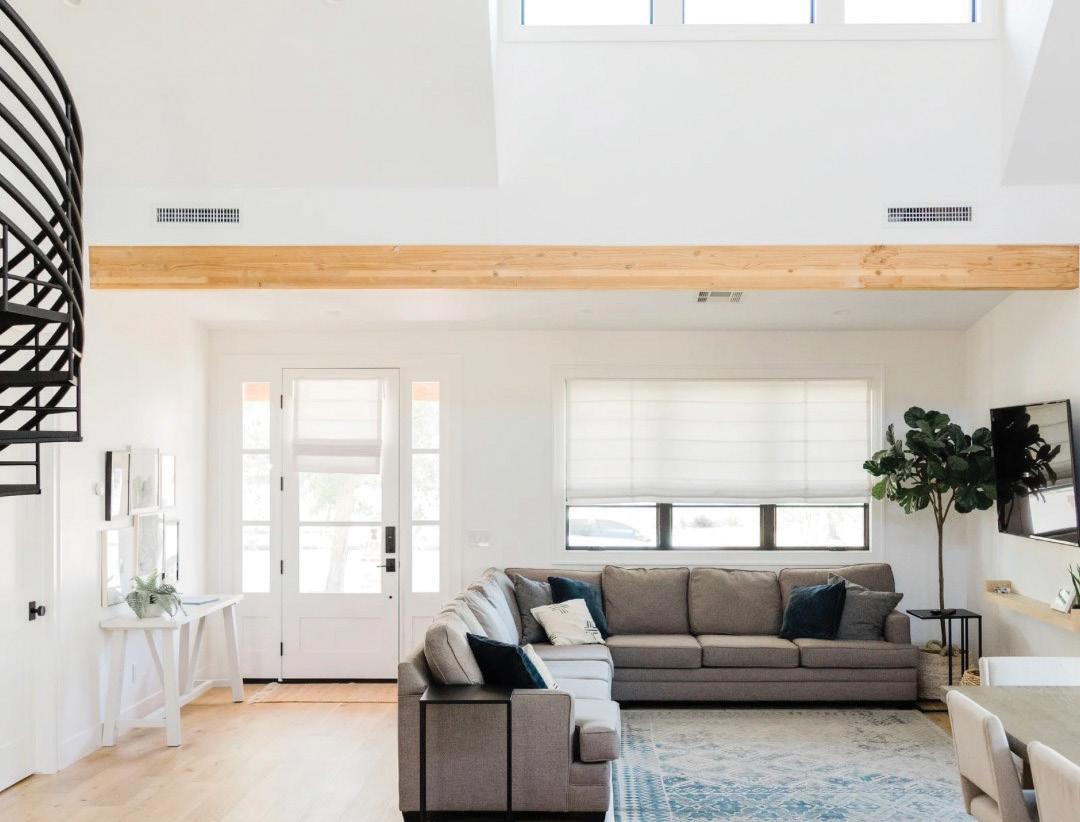

For more than 30 years, Plumbtech Plumbing’s fleet of comprehensively-stocked trucks and staff of courteous, professionally-trained plumbers have served happy customers throughout Barrie, Simcoe, Orillia, Muskoka and Parry Sound. Plumbtech does it all – from large custom homes and full renovations through all kinds of service, including drain-line video inspections and drain-line replacements. We are fully insured, bonded and available 24 hours a day.
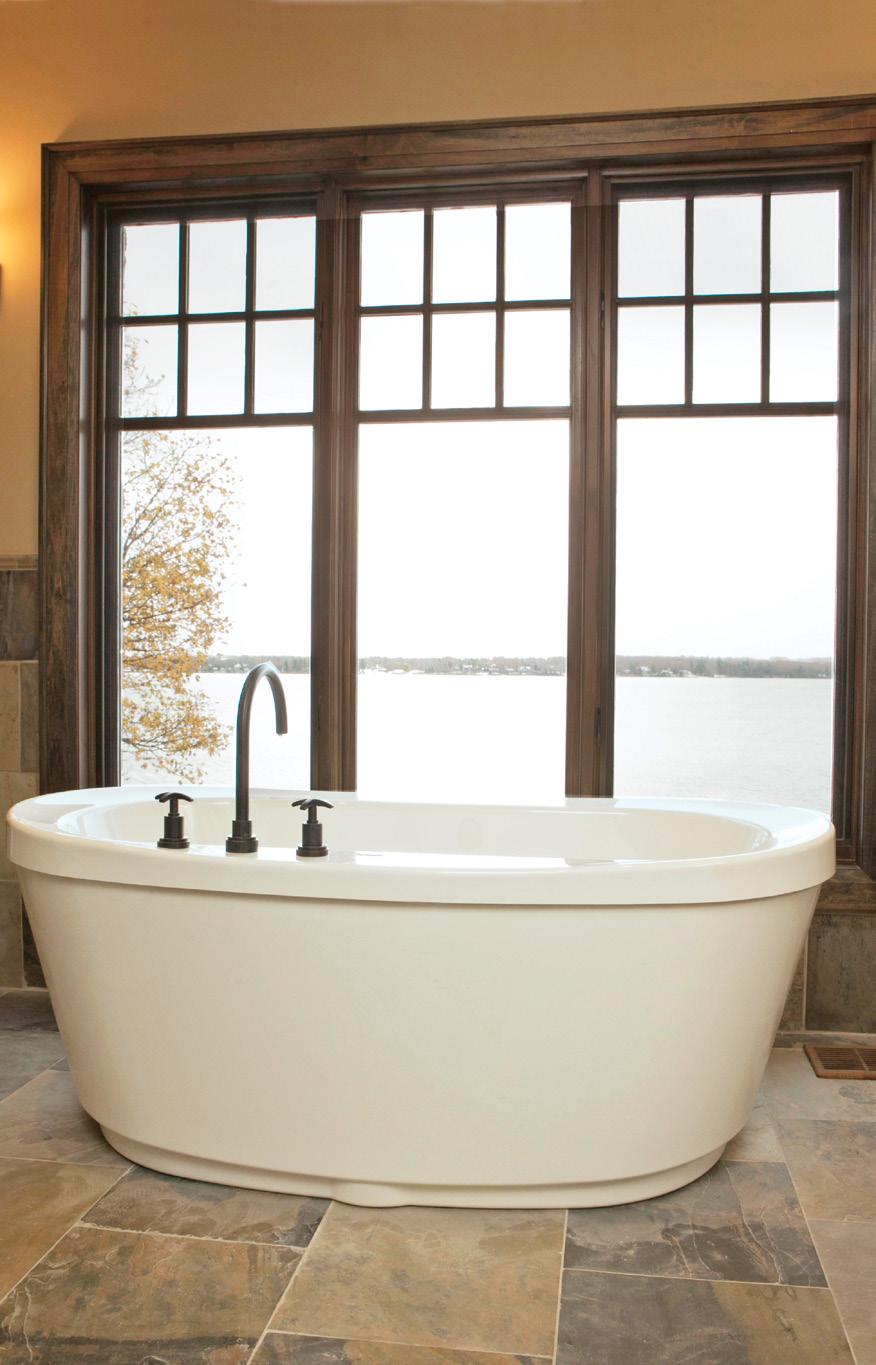
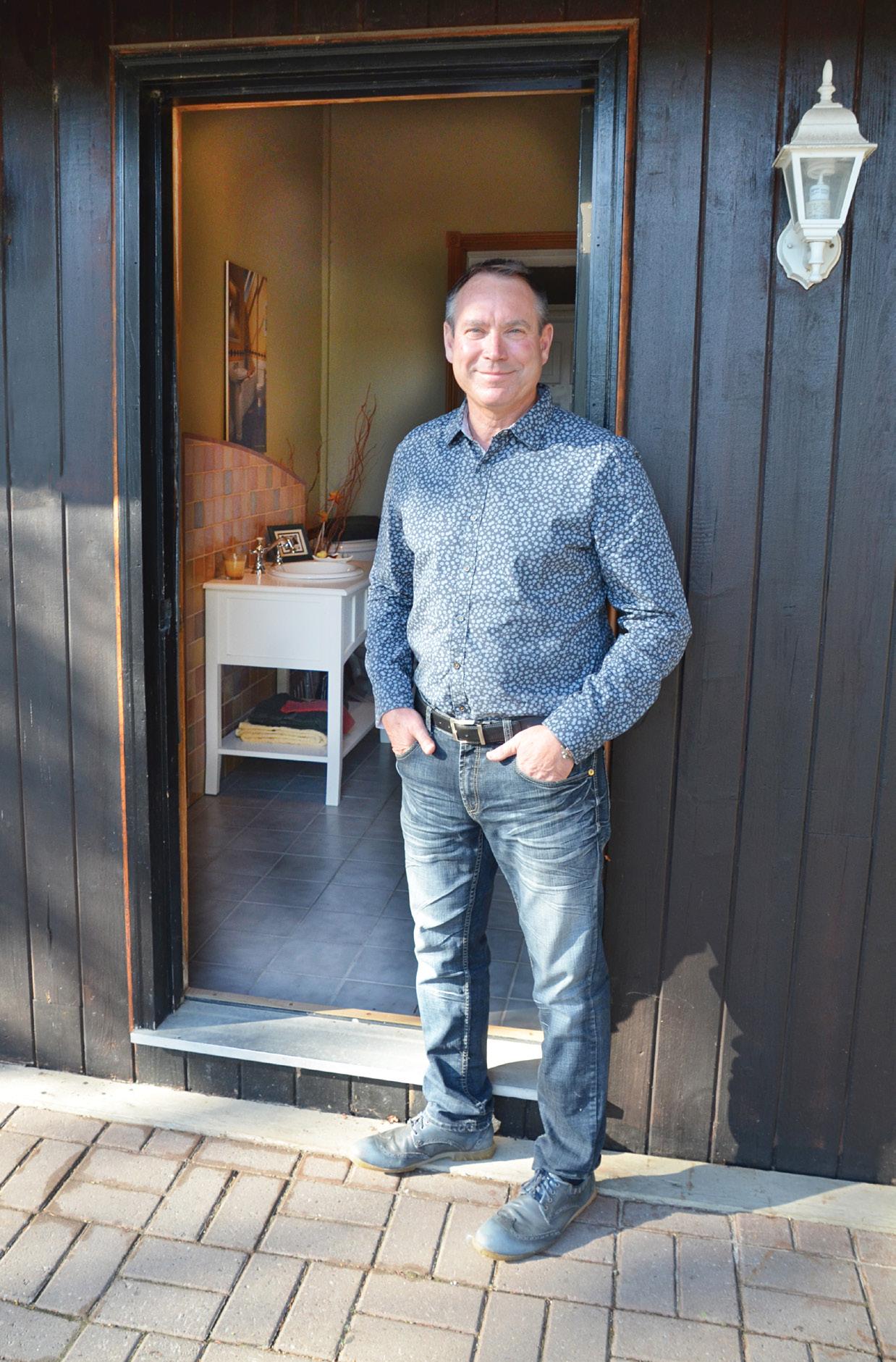
For any project big or small, Plumbtech will consult with you to make sure all options and site-specific conditions are taken into account and we’re able to find ways to help reduce project costs. A detailed quote provides peace of mind regarding cost certainty.
“Our business is built on providing prompt, proficient plumbing service and quality workmanship.”

Depending on the space available, we can suggest state-of-the-art shower systems with body jets and rain-head showers, steam showers and whirlpool soaker tubs. Accessible solutions are available if mobility is an issue and we can also add a hot water recirculating line to provide quick access to hot water throughout your home. OH
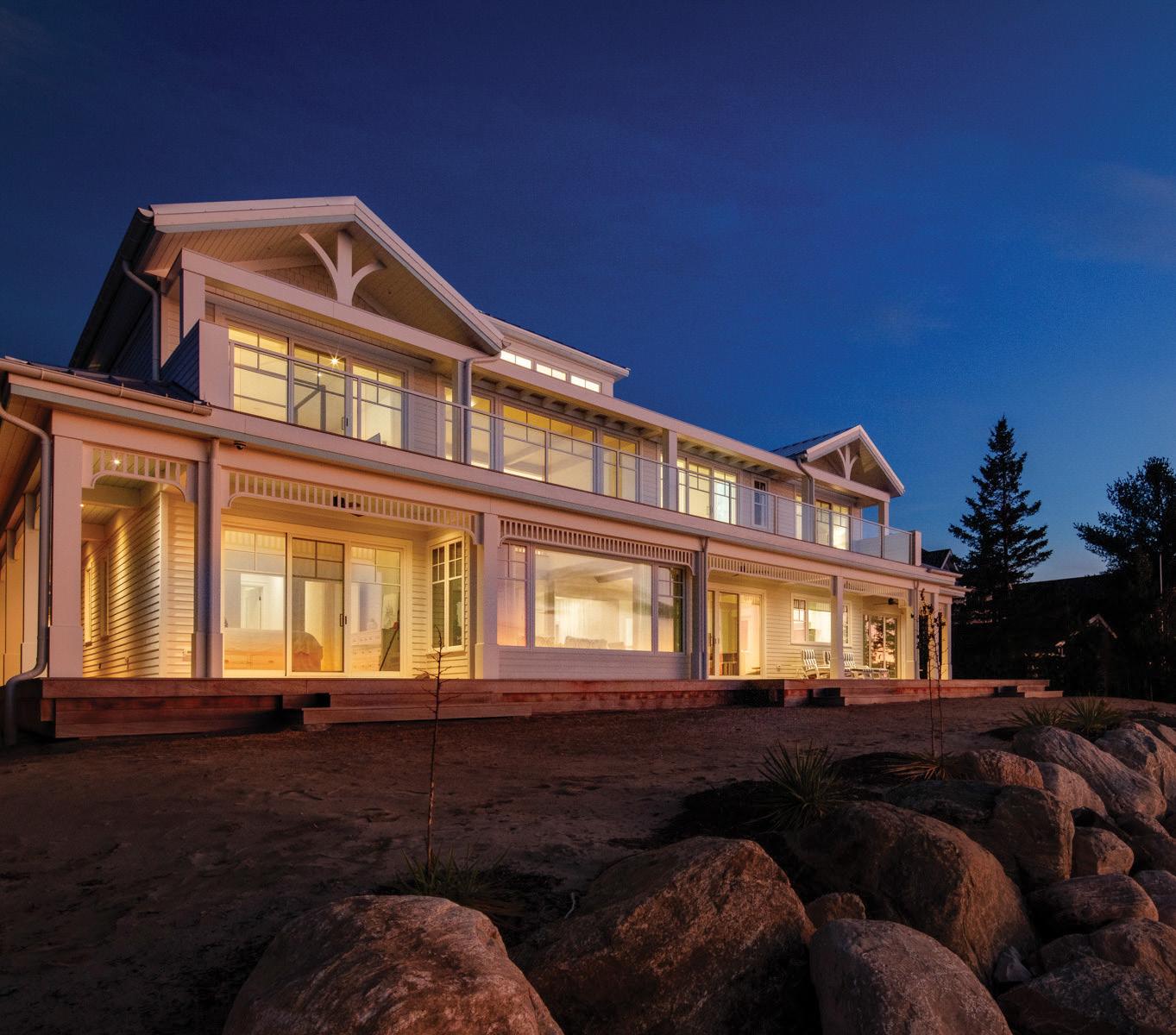
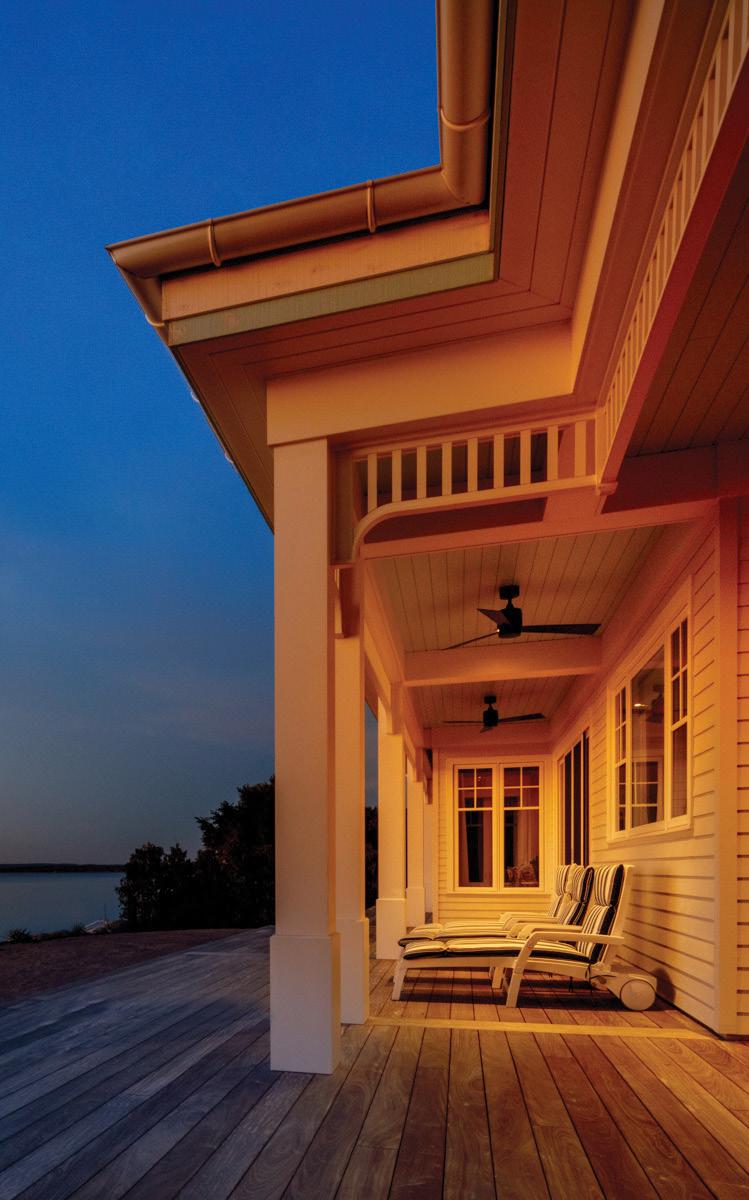

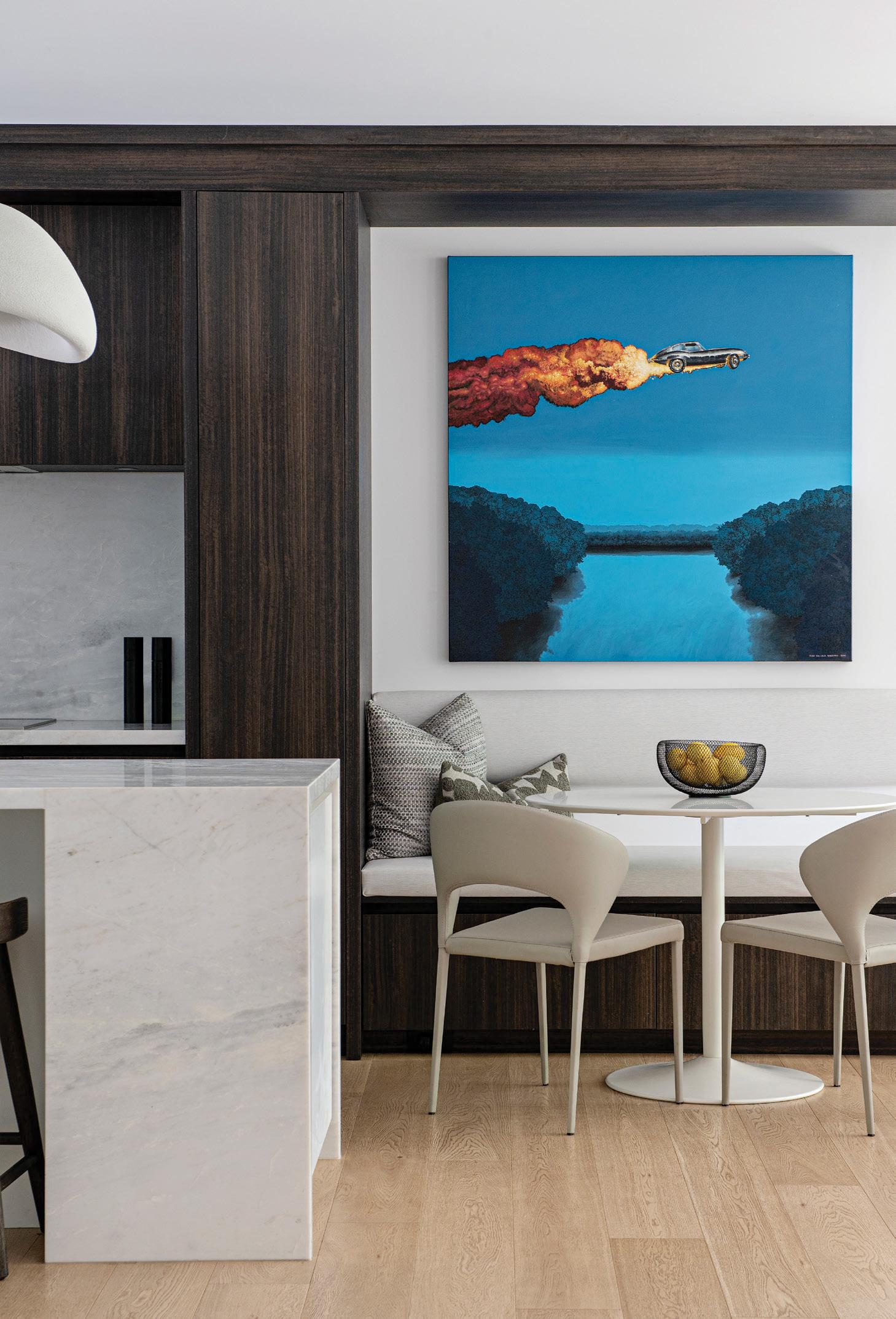

Whoever told you size doesn’t matter, was likely not a designer. In fact, the ultimate goal of balance and harmony begins with finding the right “fit” for everything in a room –within the context of the space and everything in it.
To arrive at these perfect numbers, there are some no-fail formulas to keep in your back pocket. But before getting into some calculations, it’s crucial to understand the basics of scale and measurement in design. Scale refers to the size of an object in relation to the space it occupies, while measurement involves the accurate sizing and placement of furniture and décor elements within a room. Striking the right balance between the two is fundamental to achieving harmony.
Start your design journey by measuring the dimensions of the rooms you plan to decorate. Accurate measurements serve as the foundation to select appropriatelyscaled furniture and arranging it in a way that optimizes the available space. Pay attention to the width, length and height of the rooms, the position of doors and windows, and the scale of any large items that must be included.
When selecting furniture, consider the scale of the room and the proportions of existing pieces. Oversize furniture in a small space can make the room feel cramped, while undersize pieces in a large room may look lost and insignificant. Choose furniture that complements the scale of your space.

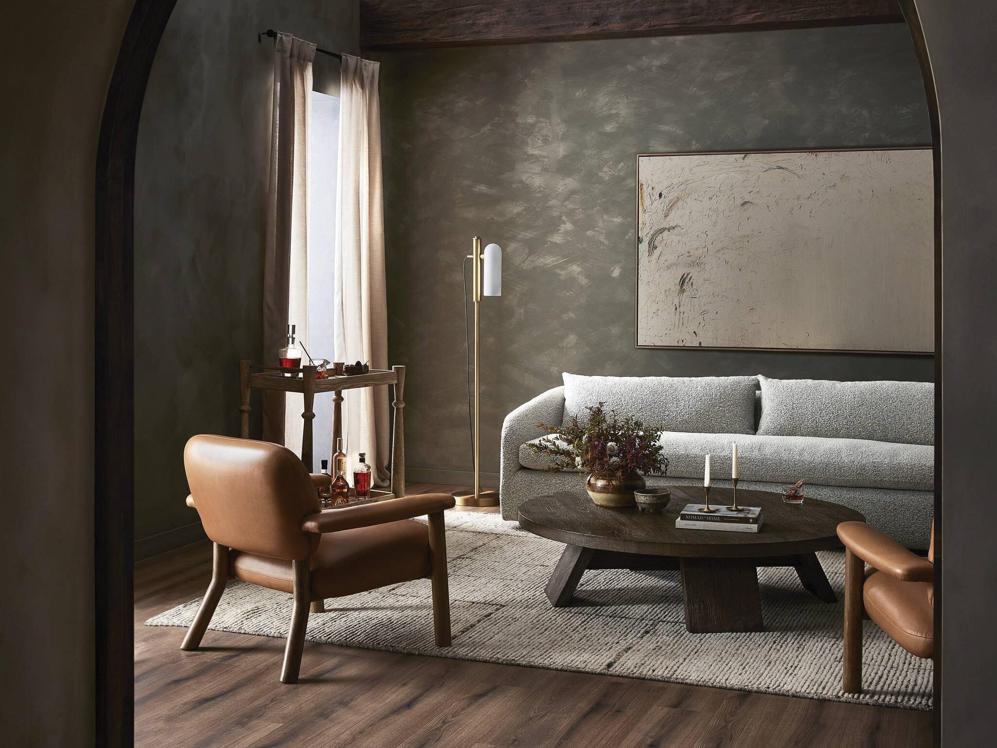
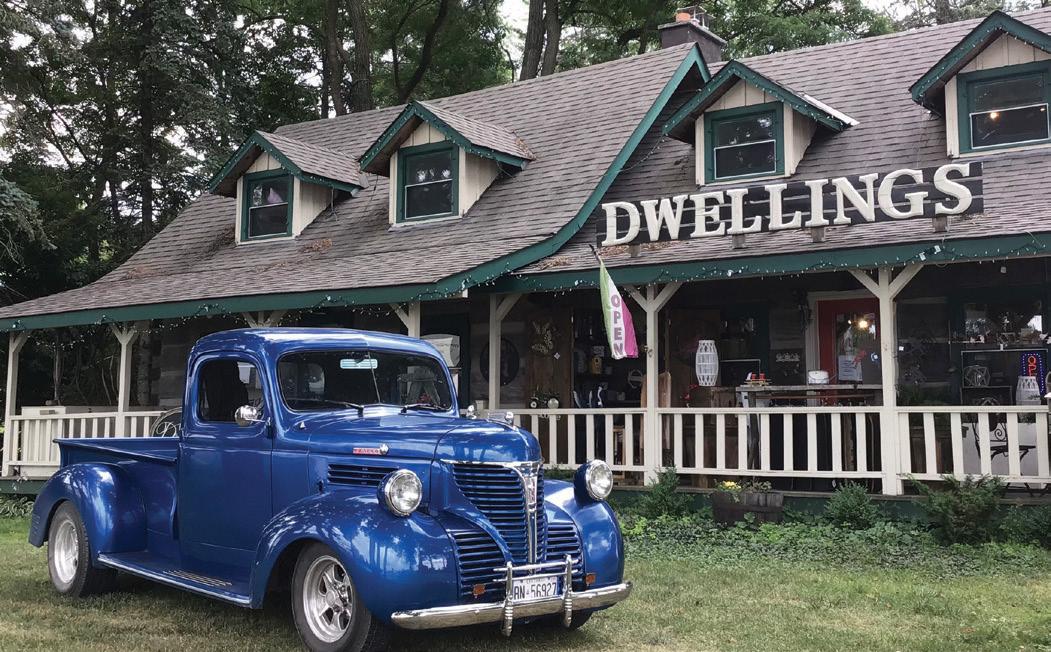
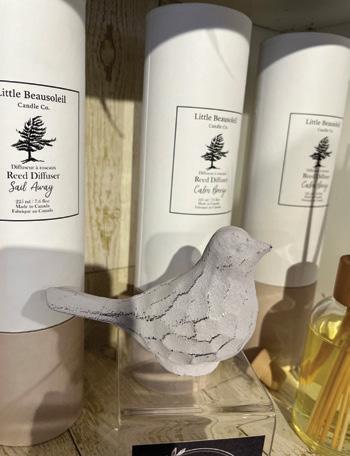
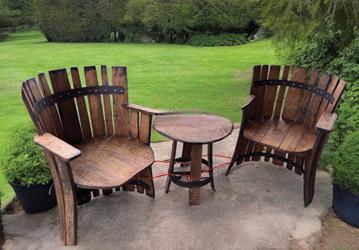

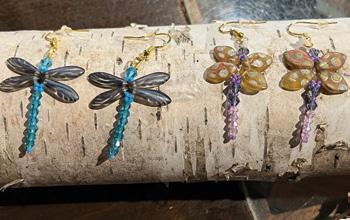
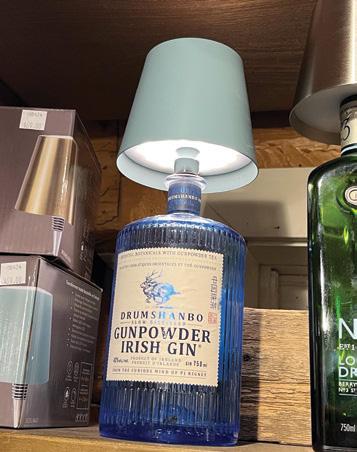
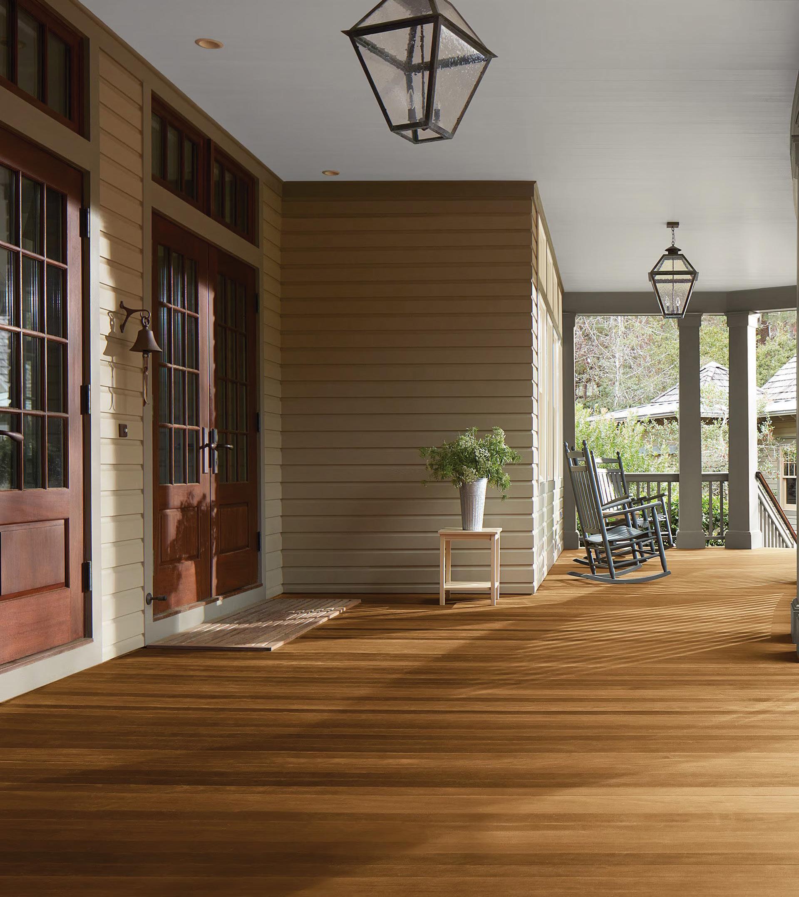

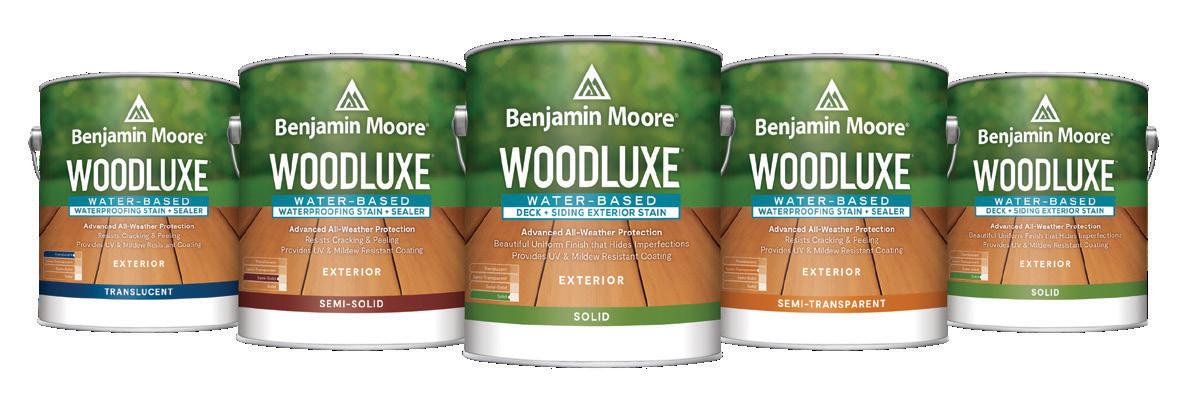

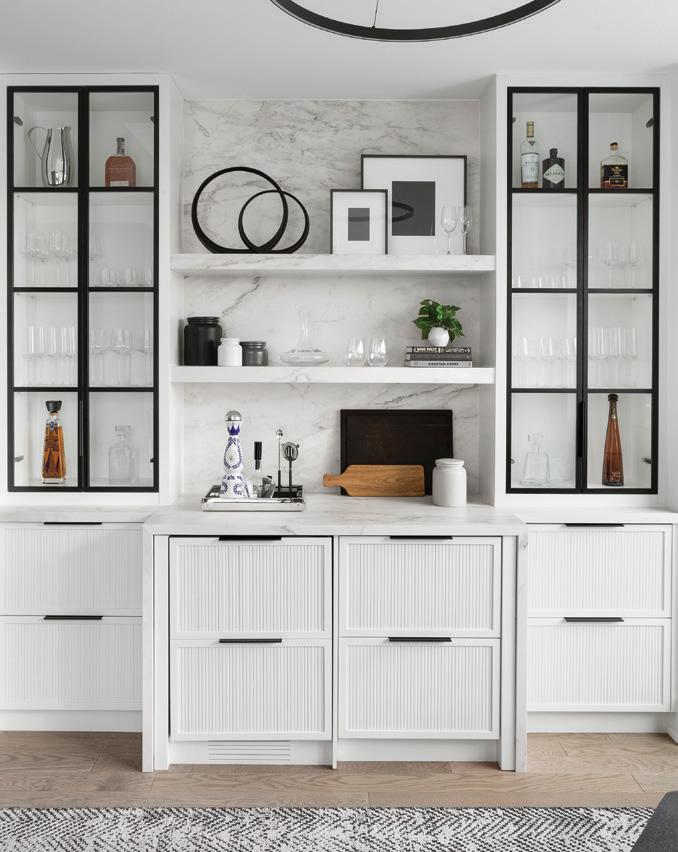

Negative space refers to the empty areas around furniture, and it is as important to a room as the furniture itself. Negative space gives the eye a chance to rest and creates space for people to pass through or sit and breathe freely, without being crowded. In a living room, for example, the goal is to encourage intimacy and conversation, while leaving enough breathing room. To help you achieve both, here are some loose guidelines:
30-to-36 inches between large furniture pieces for pathways.
Three-to-five feet between armchairs. 14-to-18 inches between the sofa and coffee table.
About seven feet between seating and the television, depending on the overall size of the space.
Underestimating or eliminating these gaps will make the space feel cramped, not cosy.
Achieving visual balance is essential in interior design. A well-balanced room feels comfortable and inviting. Balance can be symmetrical, where identical elements are evenly distributed, or asymmetrical, where different elements are used but still achieve equilibrium. Experiment with the placement of furniture and décor to find the most visually pleasing arrangement. Varying proportions can create balance, while adding interest to a room and preventing monotony. Combine furniture of different heights, shapes and sizes to create a dynamic and visually appealing space.
THE RULE OF ODDS: There’s a certain appeal to odd numbers, which allow for symmetrical, balanced arrangements. The next time you’re arranging a shelf collection or tabletop display, choose a grouping of three, five or seven, with the tallest at the centre.
The height of your ceilings also plays a crucial role in determining the appropriate scale for your décor. High ceilings can accommodate taller furniture and larger artwork, while lower ceilings may benefit from lower-profile furniture and more compact design elements. Keep this in mind to ensure a cohesive look throughout your home.
THE RIGHT HEIGHT: The rule of thumb when hanging lighting is the bottom of your fixture should hang 30-to-36 inches up from countertops and tabletops, or seven feet from the floor.

A little scale goes a long way. Choosing a piece of furniture that fits into the bigger picture of the room, with all the other furnishings around it, and even the air that surrounds it, gives that piece greater meaning than it would ever have on its own. OH
Shaunn Lipsey is the principal and creative director for Shaunn Lipsey + Co, a Toronto-based design-and-build team.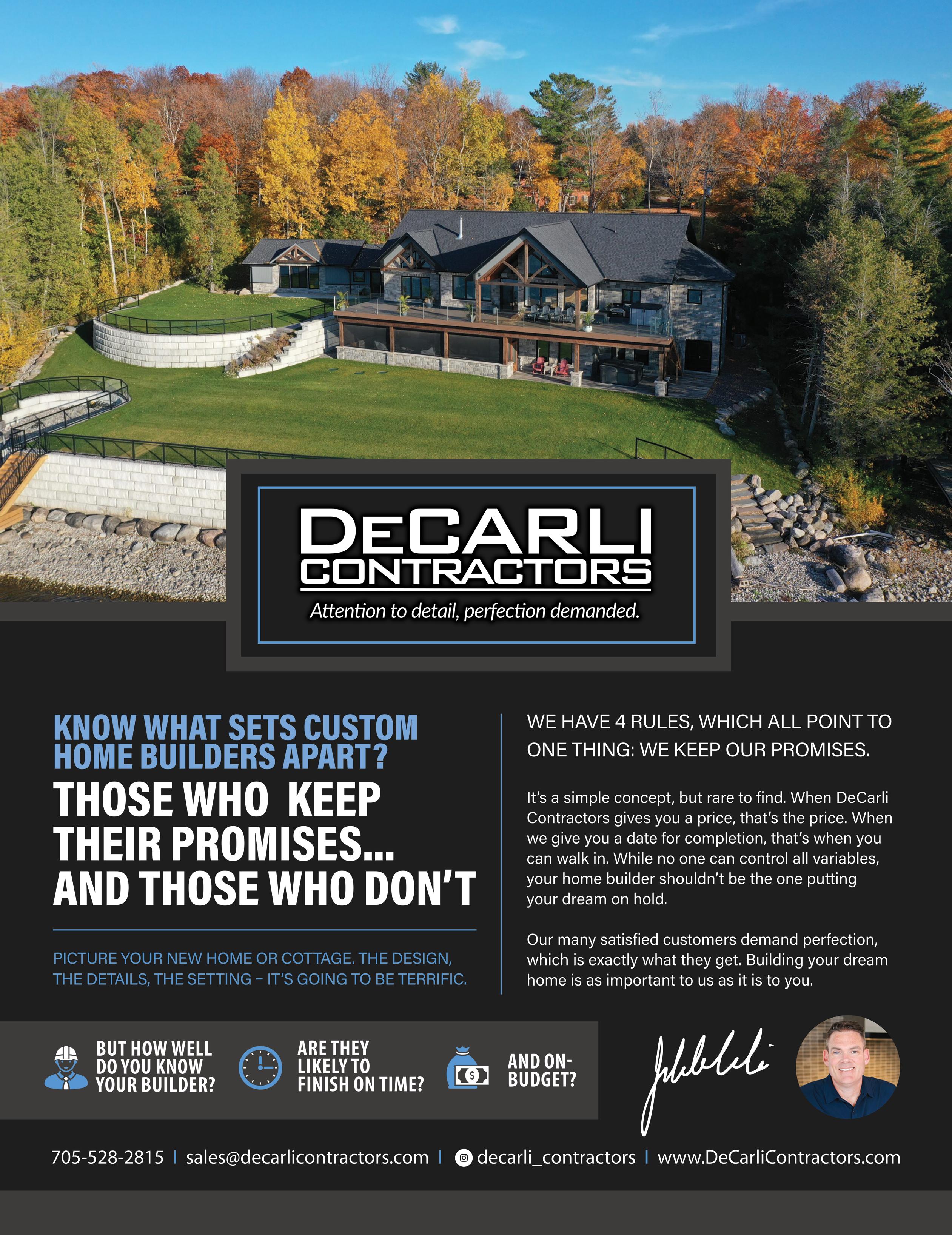
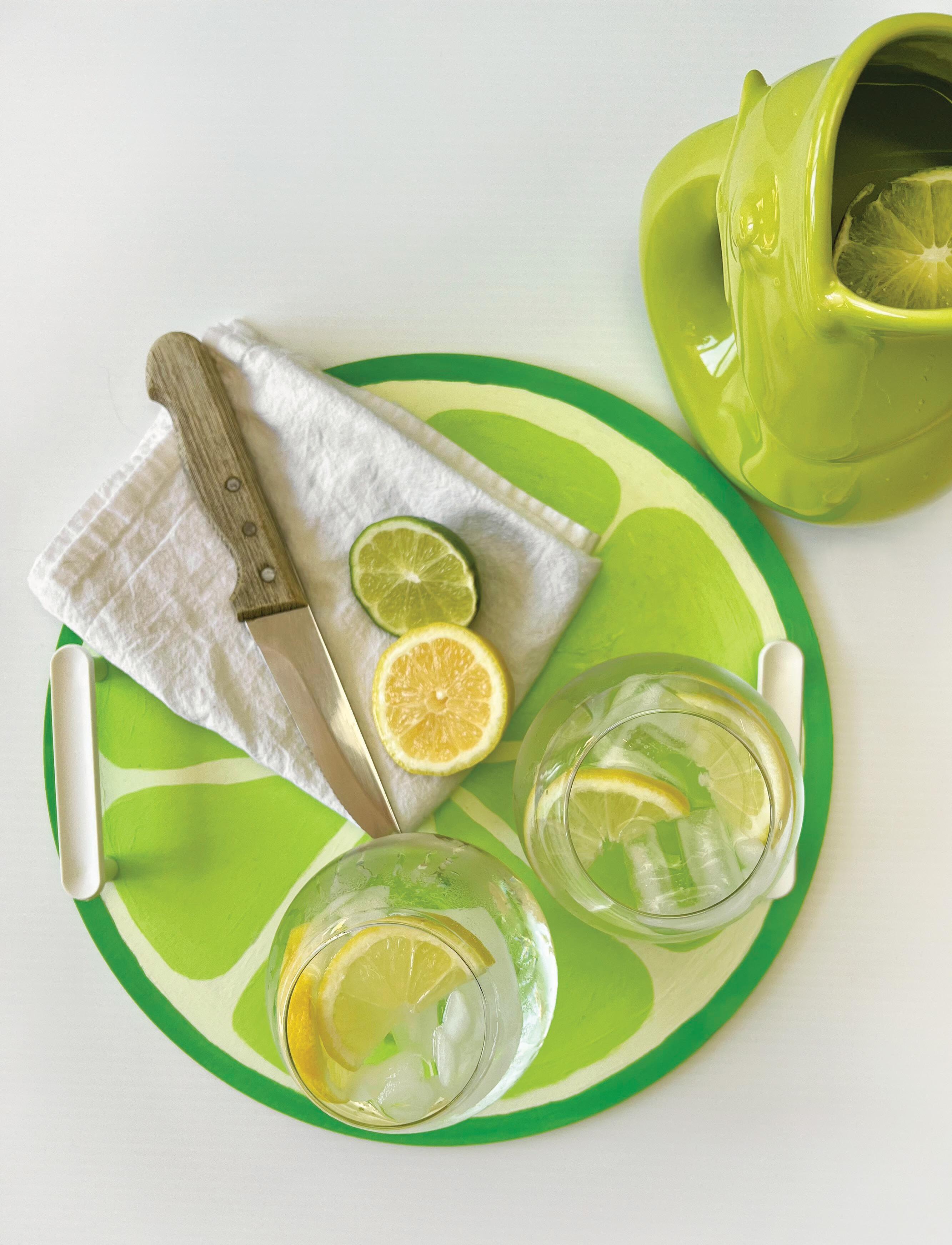
GET READY TO ELEVATE YOUR SUMMER GATHERINGS WITH THIS VIBRANT AND PLAYFUL CITRUS SERVING TRAY.


Let’s get flooring.
15-inch round piece of wood
2 paintbrushes
Lime green and white acrylic paint
Hardware
Topcoat

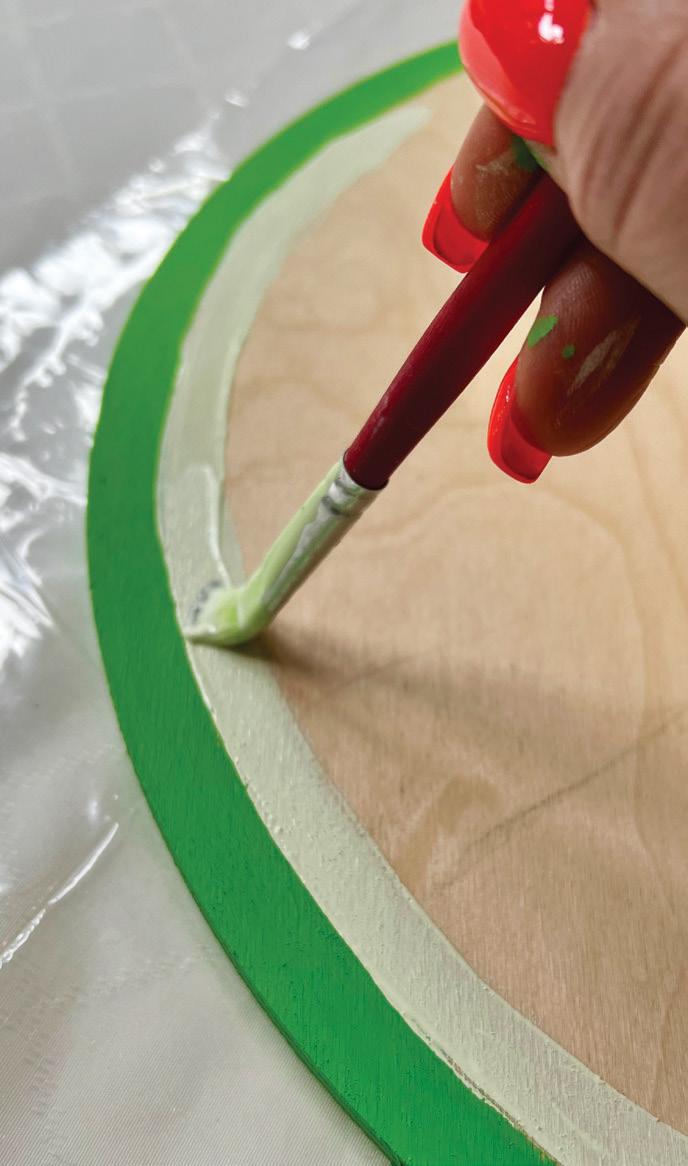
STEP ONE
Start by painting a coat of the lime green paint approximately ½ to ¾-inch around the edge of the round wood.
STEP TWO
Mix one part of lime green paint to five parts white paint to achieve a pastel green shade. Apply this mixture along the edge of the bright green paint, extending approximately one inch.
To create the citrus sections, find the centre of the round and paint a circle using the pastel green paint. Then, use a pencil to sketch eight sections around the circle, using the centre as your guide. Keep in mind, sections do not need to be perfect – real citrus fruits are naturally imperfect.


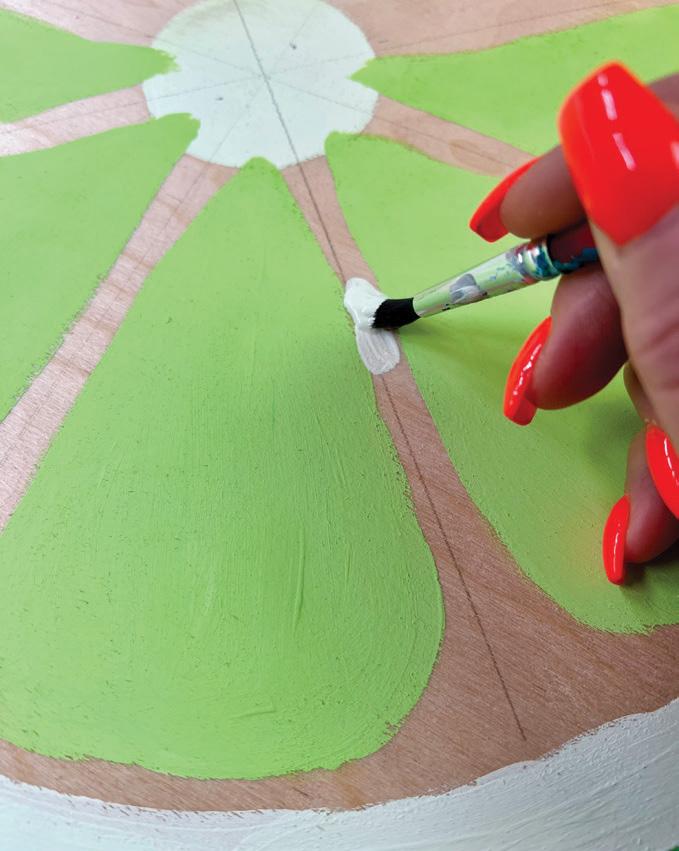
Next, mix approximately three parts white paint to one part green paint. Paint rounded triangle shapes within each section to create the citrus segments. Fill in each segment with the pastel green colour. Allow the paint to dry thoroughly.
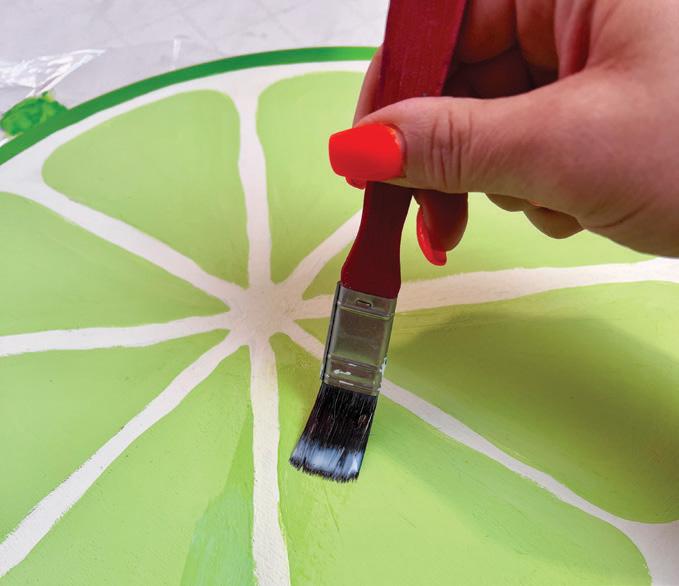
Apply two coats of topcoat to the tray for durability. Allow each coat to dry completely. Add hardware.

Use your citrus tray to add a refreshing touch to your next gathering. OH


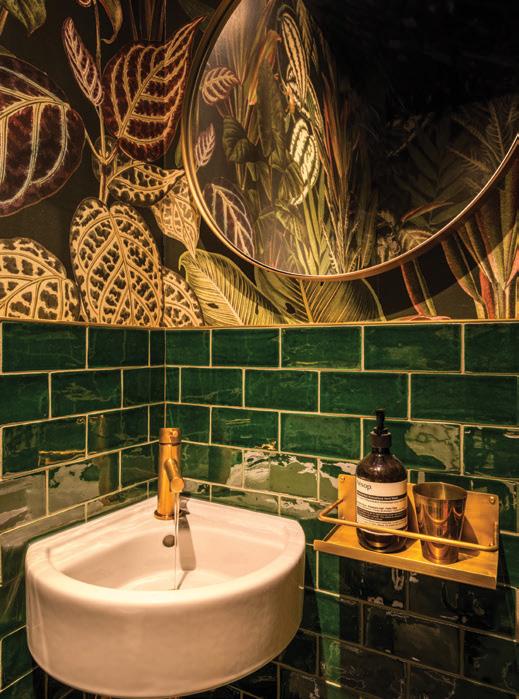



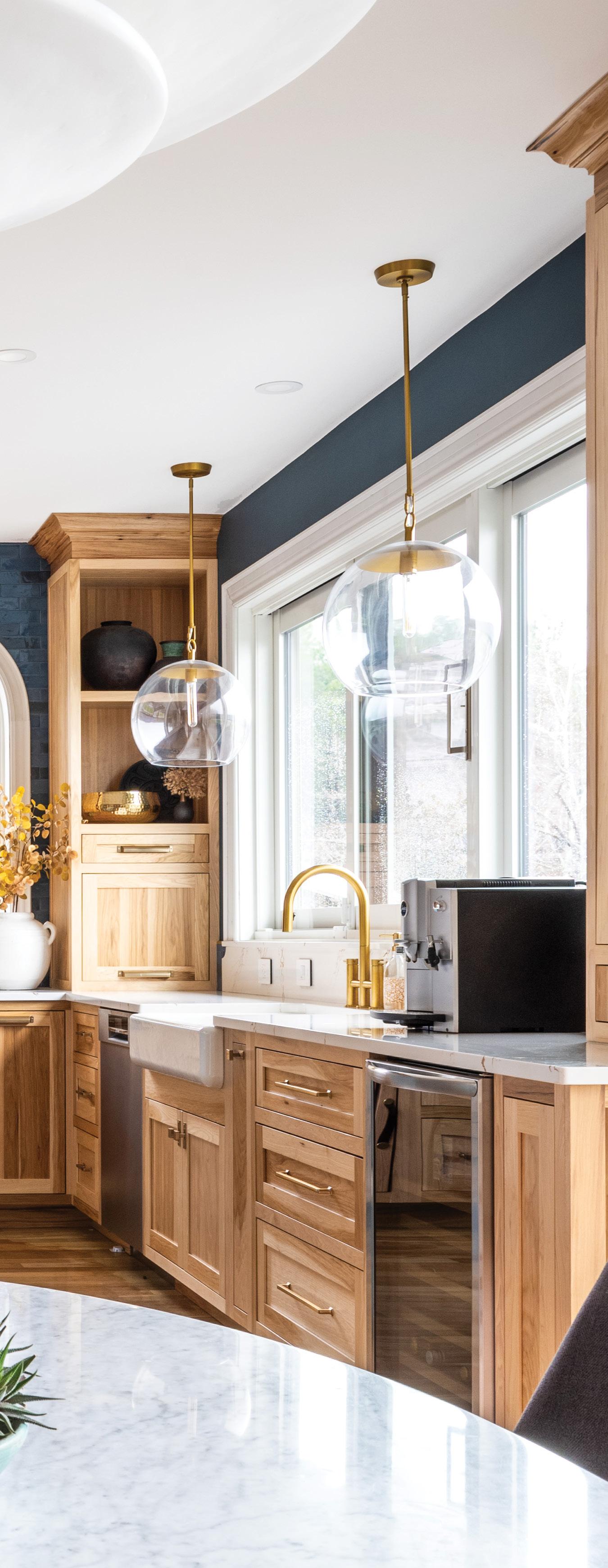
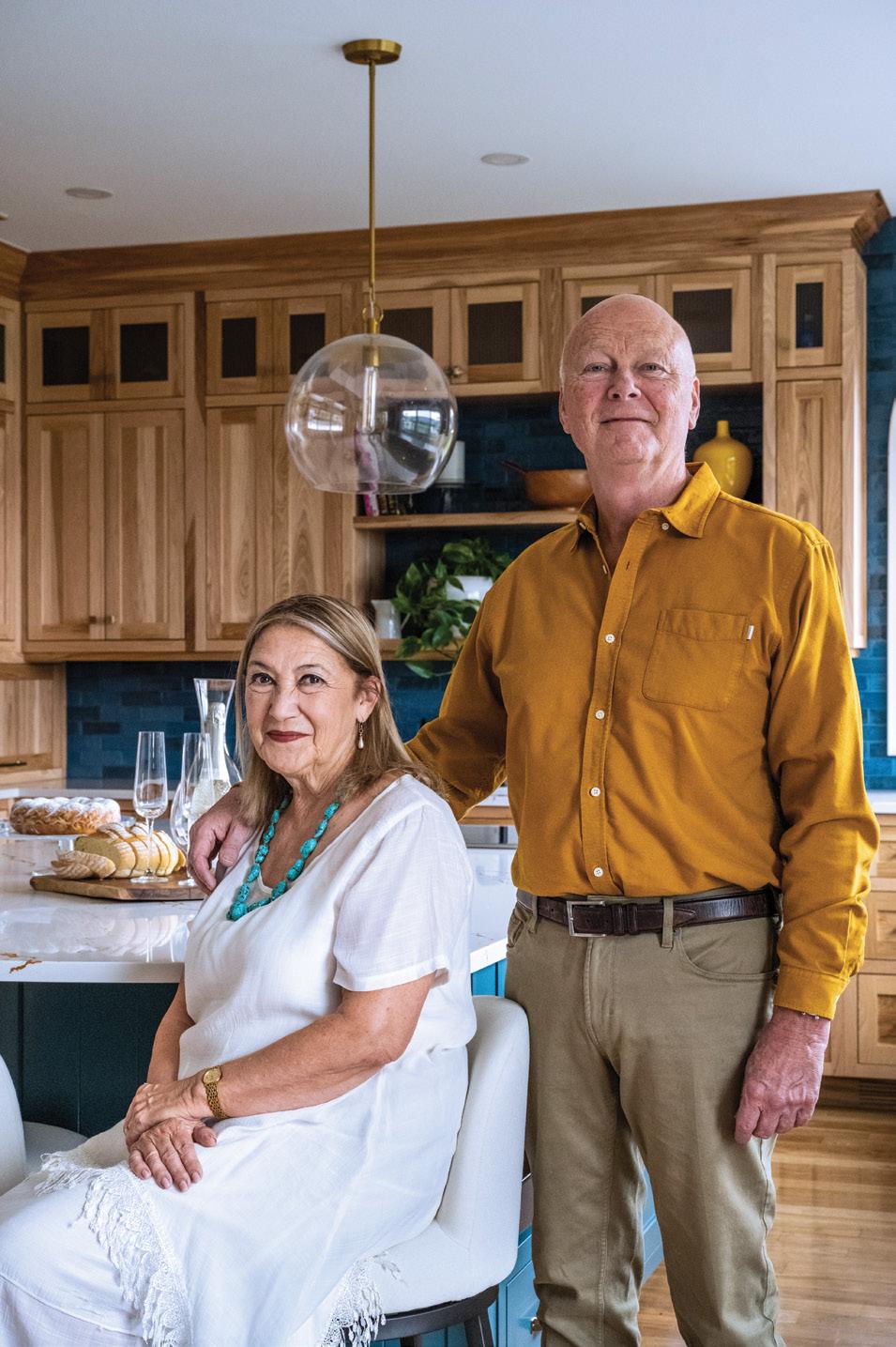
Brad and Fiona Nicol were city dwellers, renting a spacious Queen’s Quay waterfront condo from a Toronto Raptor. “One Saturday morning as we were enjoying coffee on the very nice terrace, even though we were sitting close to each other, we could hardly carry on a conversation because of the unbelievable noise from the street below,” says Fiona.
Continued on page 97
This magnificent kitchen was built by PRF Custom Kitchens after consultations with the homeowners and Michelle Bowman Designs. Appliances are from Barber & Haskill.
ABOVE: The arched window was kept from the original build, but mullions were removed. The teal backsplash tile from Urban Zebra is textured. The countertops are Cambria Iverness Gold from Elegant Solutions. RIGHT: Smiley’s Homeworx extended the dining room wall so PRF Custom Kitchens could create a built-in cabinet out of hickory with rippled glass, mirroring the kitchen cabinetry.
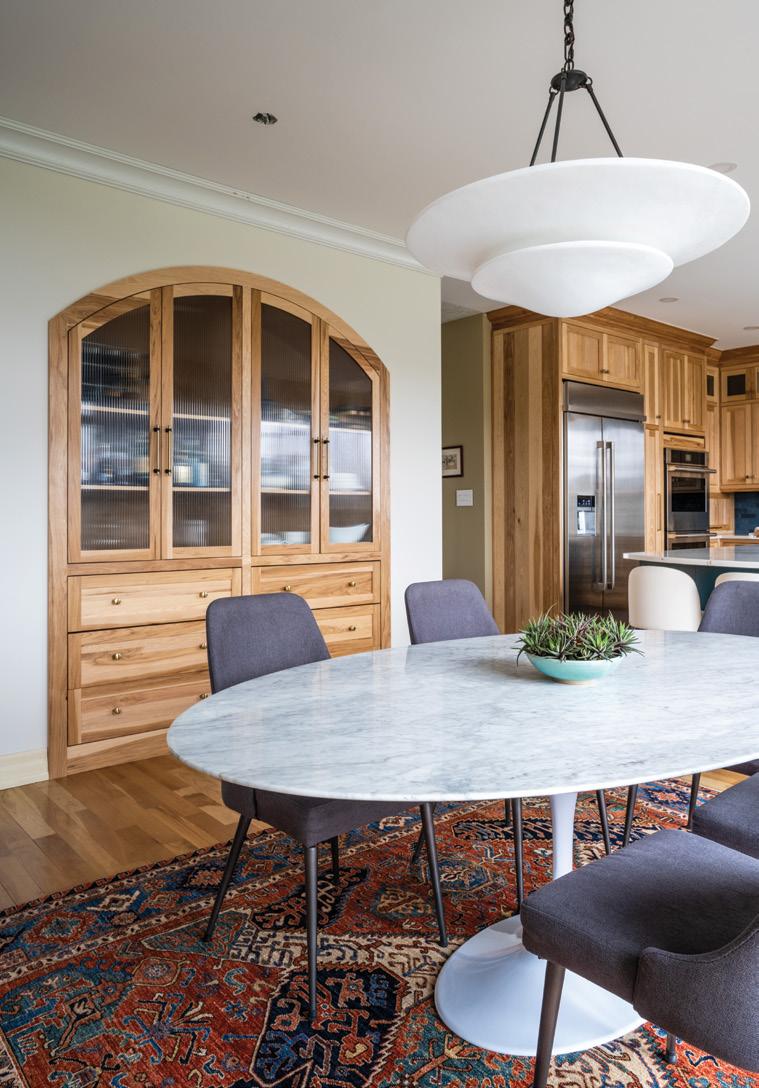
in Oakville when it was a small town of 10,000 people, so she missed that quieter lifestyle. So, after looking at more than 30 properties north of Toronto, Fiona and Brad fell in love with Oro-Medonte and purchased a 98-acre estate near Mt. St. Louis Moonstone ski resort with a winding driveway and a grand view of a valley and lush-treed ridge.
The two-storey home, built in 2000, had good bones but needed updating. “Before, it felt closed off from the outside,” Fiona says. “There were so many windows but because of the mullions on the glass, you didn’t get a sense of what was around you. The vista is so beautiful. In the summer the gardens, designed by Stefanie Naumann Gardens, are spectacular. I really wanted to see them and be connected to the nature outside.”
The first thing the couple did when they moved in 2019 was call Randy Fielding from Slippery Slope Roofing to replace the roof and Jason Gurman of Paragon Wall Finishings to resurface the house because there was too much nature – bees were getting in. Next, Kempenfelt Windows & Doors installed bright new mullion-less European tilt-and-turn windows, which brought the view into the home. Now Fiona says they have so many windows, there isn’t much wall space for art.
Both Brad and Fiona love to cook and found the configuration of the kitchen difficult to work in.
In collaboration with PRF Custom Kitchens, Michele Bowman Designs and contractor Smiley’s Homeworx, they embarked on a major renovation.
"The biggest impact from the existing kitchen is the addition of a spanning window over the farm sink for the view, light and breeze that wafts in most days,” says Michele. “This window overlooks rolling hills, trees, the meditation garden and pool. It would be a shame to limit this view.”
The wall just under the ceiling had to be reinforced to make way for the heavy three-panel window. Fiona says they tried a few kitchen designs before the team came up with one that worked. She definitely wanted a natural look, so
The homeowners captured a rainbow in their backyard. The property is a busy place in the summer as family and friends gather to enjoy the pool, the grounds and luxurious accommodations. BELOW LEFT: Fiona and Brad with their black Labrador Retriever Blue in their Japanese Zen garden. BELOW: The long driveway features an old truck that has a new job supporting the flowers.
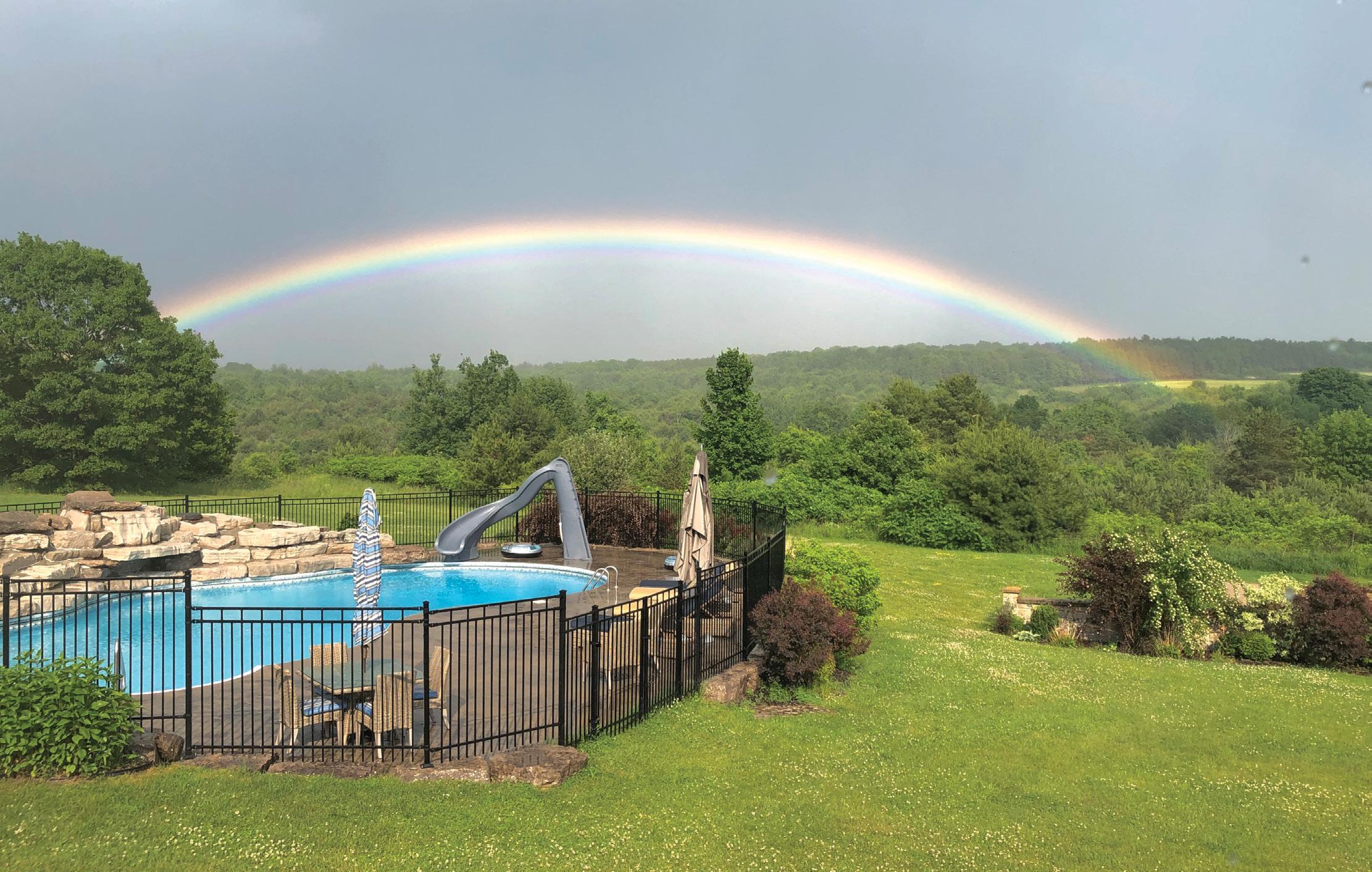


PRF Custom Kitchens constructed solid hickory cabinetry, with all its fabulous natural grain and variation of colour. The brass hardware reflects the warmth of the wood. All counters are from Elegant Solutions. As Brad loves blue, he was happy with the textured teal backsplash and Fiona loved that the tile had colour variation.
The induction stove from Barber & Haskell built into the island was Brad’s idea so he could cook for guests while facing them and the dining room. He never liked having his back to family and friends while working at the stove. There are all kinds of innovative features in the kitchen thanks to Michele and Neil from PRF, including a hideaway cupboard for hanging dishtowels, an appliance garage, a second sink made of hand-hammered copper for washing fruit and vegetables and even a built-in dog bowl station that Michele designed for Blue, their black Lab.
Continued on page 100
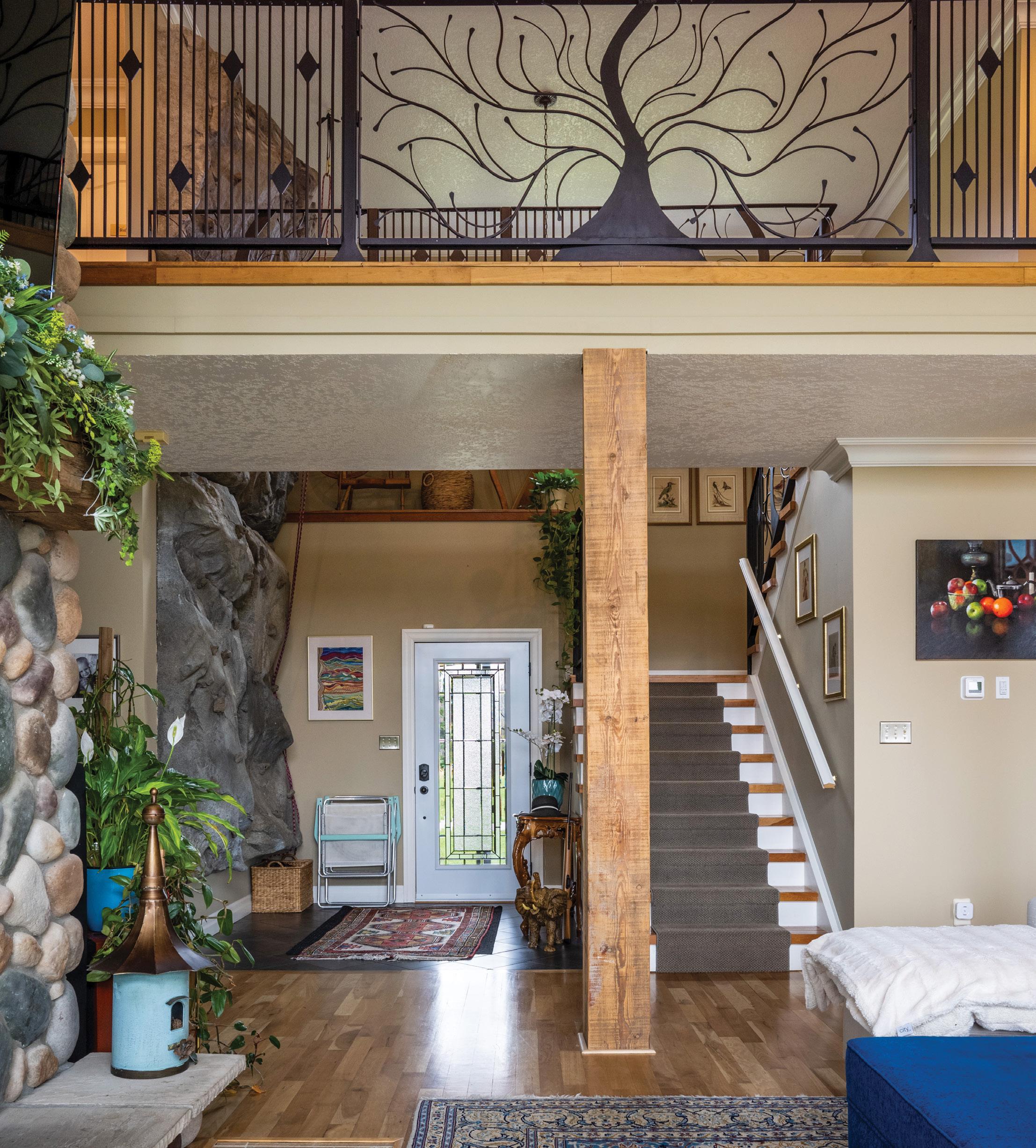
“I love the kitchen,” says Brad. The biggest challenge was “imagining what it was going to look like in the end.”
One of the spectacular features in the dining room, which is an extension of the kitchen, is the custom built-in hutch that Michele designed. Smiley’s built out the existing wall and PRF built the hutch out of the same hickory with rippled glass, which mirrors the kitchen cabinetry. All lighting was selected and purchased at CORSI Lighting & Design in Barrie.
The second major renovation was the primary en suite, a difficult room to work with as it has an alcove with nine wall angles.
“This room took a lot of thought as the shape is unusual,” says
Michele. The walk-in shower is outstanding with an extra-large vertical window to the exterior, a feature that was added when Fiona and Brad replaced all the windows. You can have a shower and watch nature, but the angle of the window together with the large property keeps it private. Crownhill Custom Woodworking built the oak vanities and dressing table. “We were fortunate to add the dressing table space for Fiona, which wasn’t something the original en suite had,” says Michele. There are lights and windows and mirrors everywhere. The large tiles look fresh and clean and the floors are heated. Goldtoned hardware carries through to the en suite as well. Continued on page 102
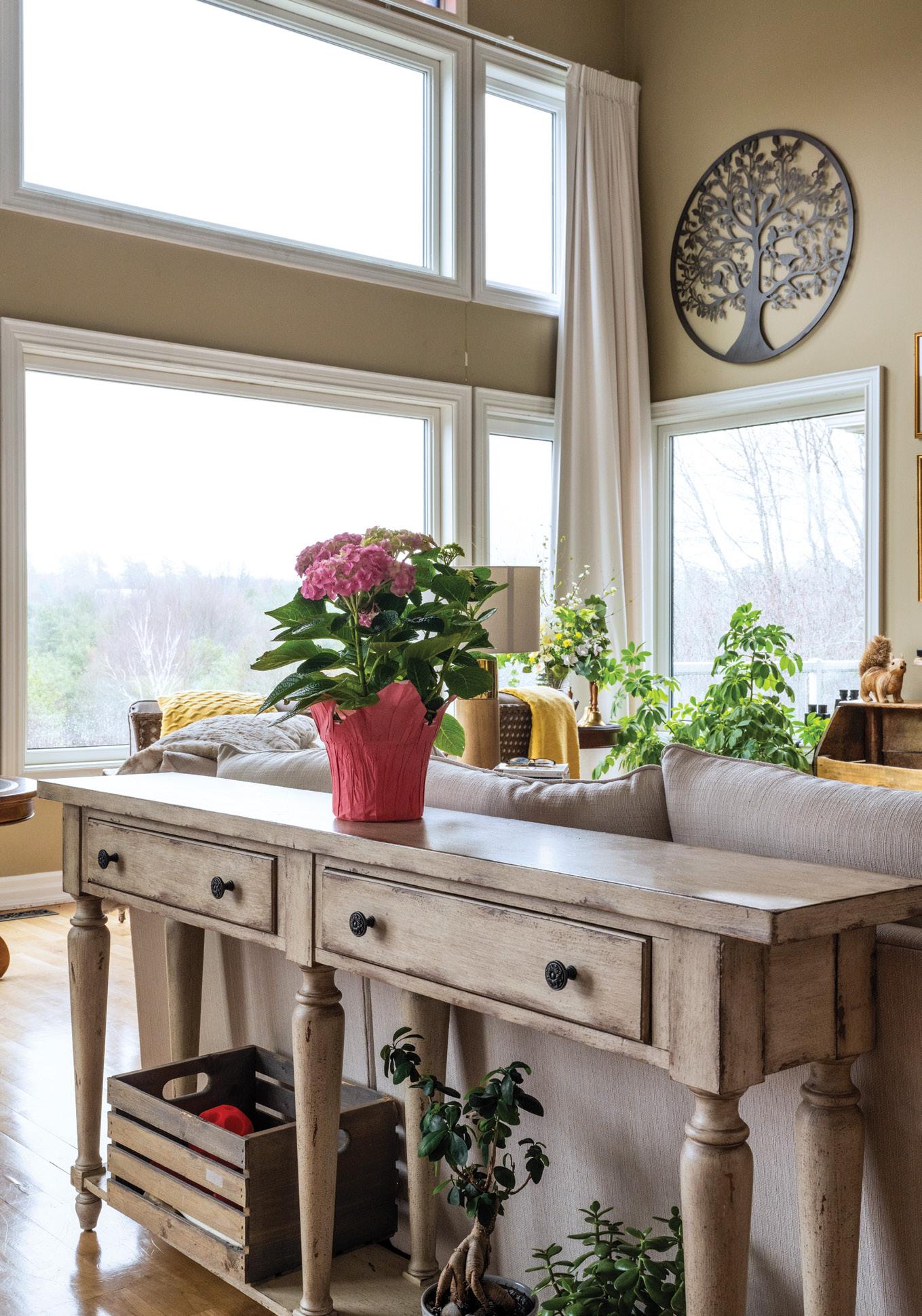
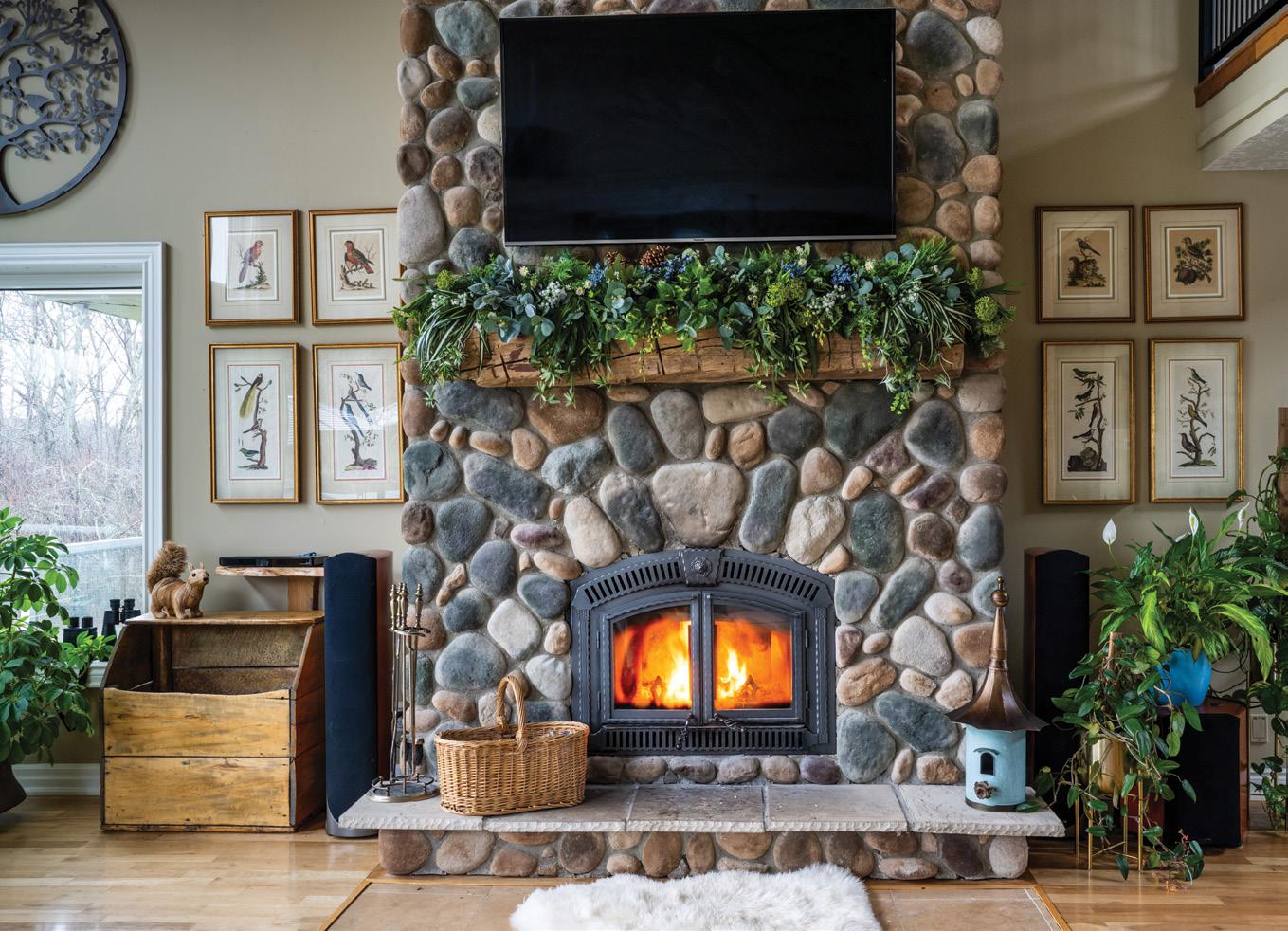
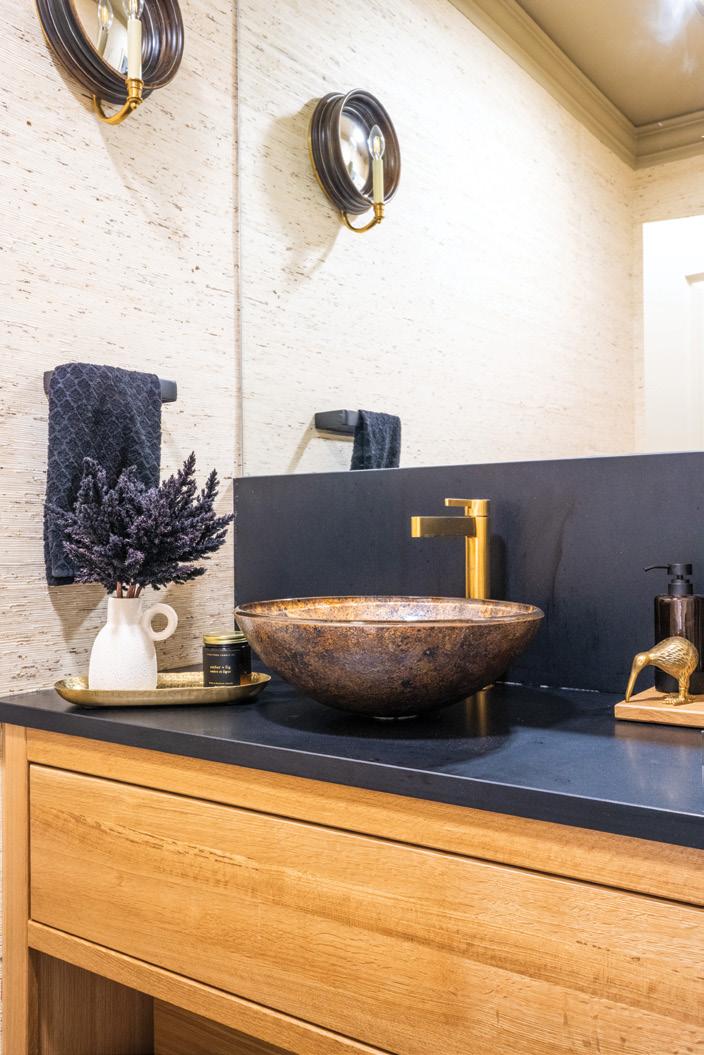
LEFT: The first thing the Nicols did when they moved into their new home was call Kempenfelt Windows & Doors to replace all their windows. ABOVE: The vessel sink is the focus of the powder room. The countertop is Cambria Blackpool Matte quartz from Elegant Solutions. BELOW LEFT: The home came with the cultured stone fireplace. Fiona has hung bird and botanical prints around it. BELOW: The previous owners of the home built a climbing wall under the vaulted ceiling inside the main entrance. OPPOSITE: The two-storey home features a main-floor primary bedroom and a nanny room, both with an en suite, four bedrooms on the second floor and another on the lower level for a total of seven bedrooms and five-and-a-half baths.

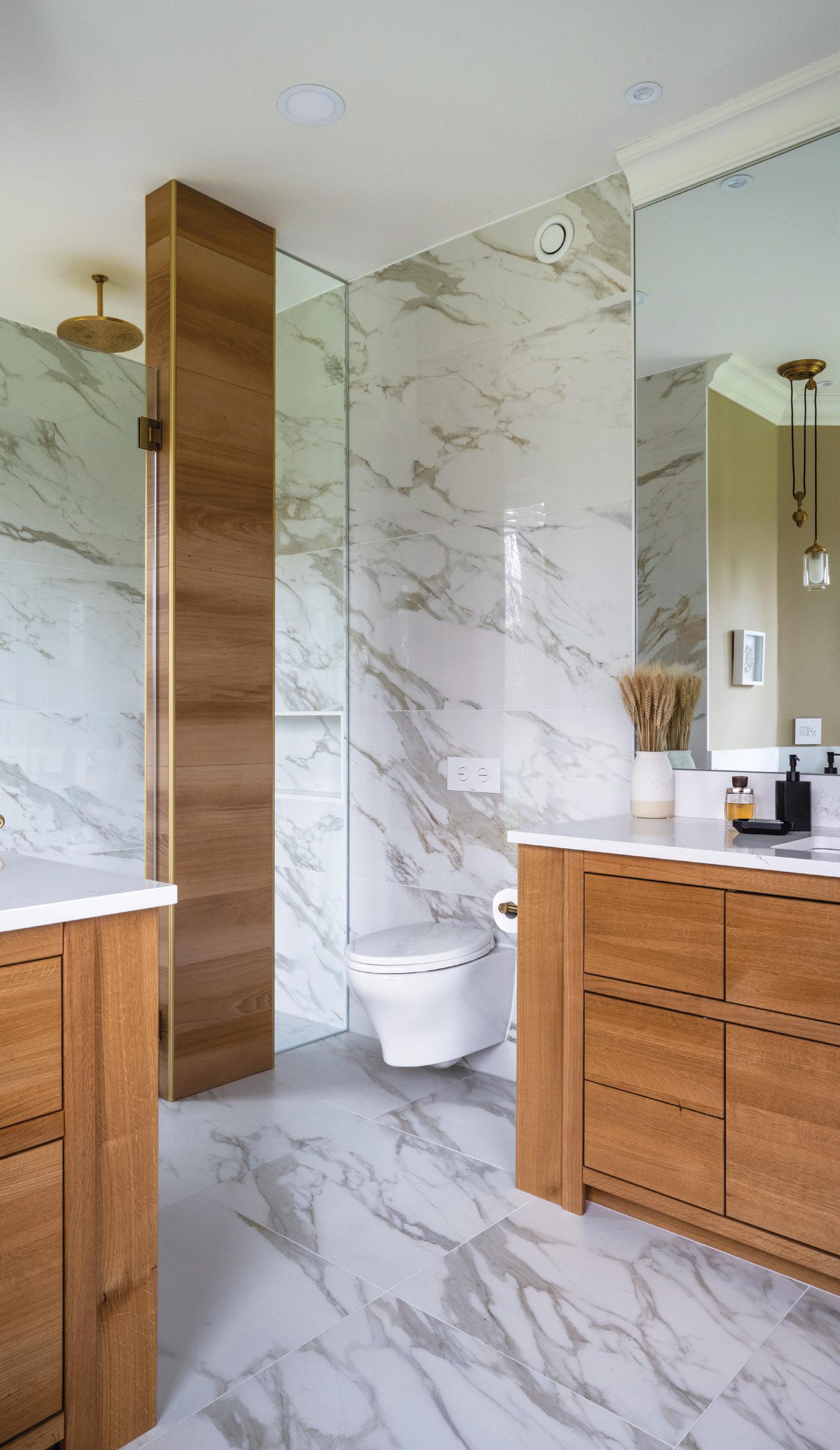
The third area of renovation was the powder room. The layout was kept the same, but the new design was built around a lovely vessel sink that Michele had chosen. Formerly a dark room, Fiona chose light, natural fibre, grasscloth wallpaper. They maintained the existing wall cabinet but refinished it and put in a black hexagon floor tile.
“It’s stunning with the black countertop and brass finishes,” says Michele. And not at all dark anymore.
LEFT: Extra-large tile was used in the primary en suite, which features lots of windows, glass and lighting. Bath fixtures came from Atlantis Bath Centre. BELOW: The primary bedroom overlooks the 98-acre property. BOTTOM: The stand-alone tub in the primary en suite alcove has views of the property from tilt-and-turn windows. En suite walls are painted Benjamin Moore Bennington Gray.

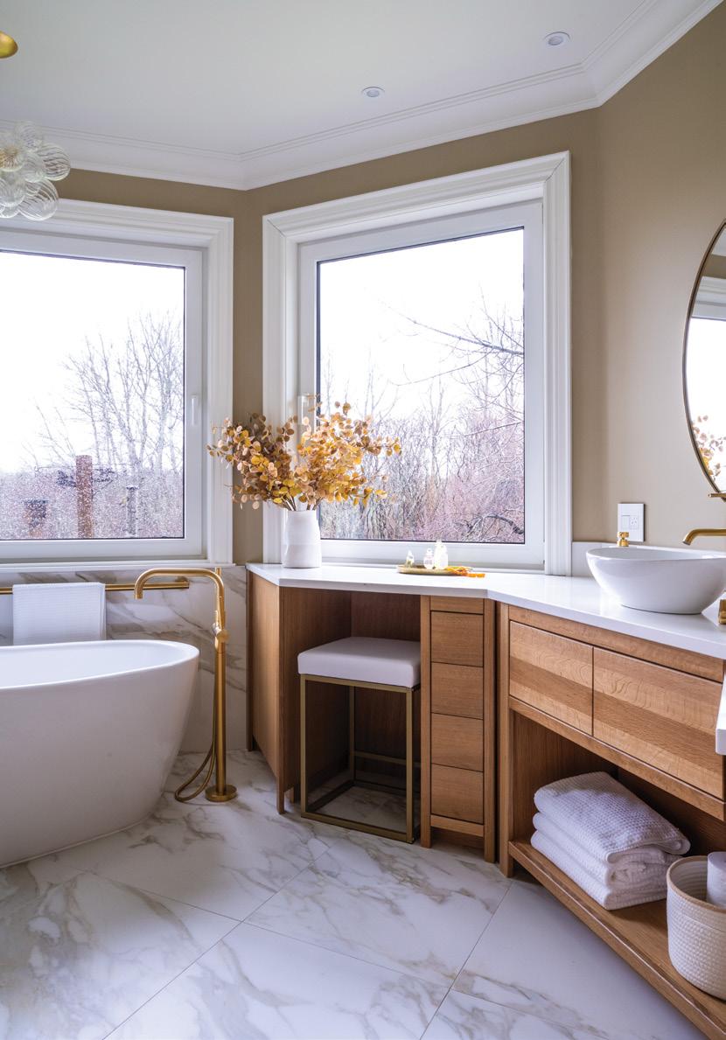


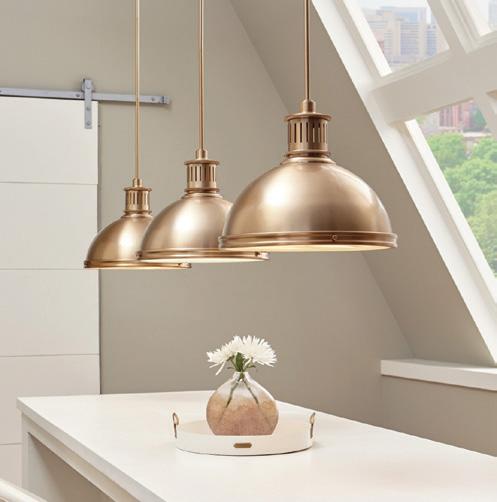
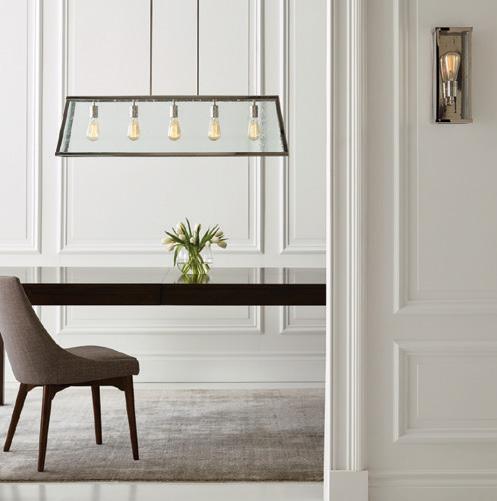

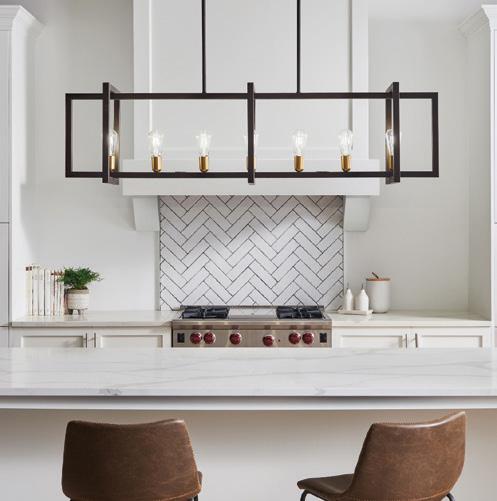

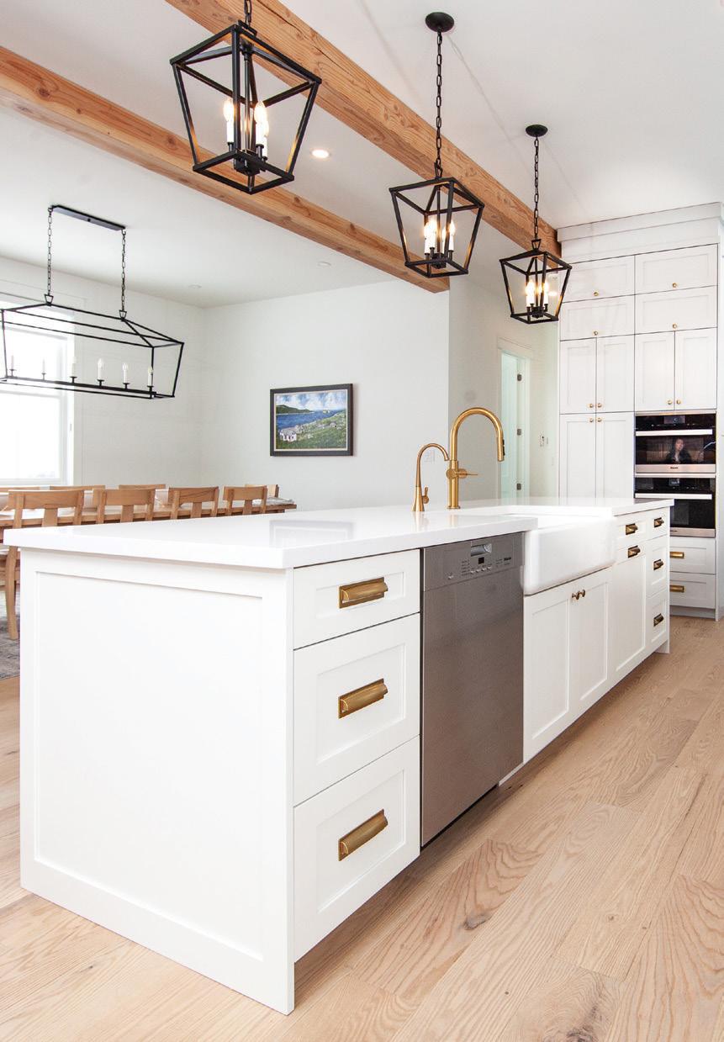

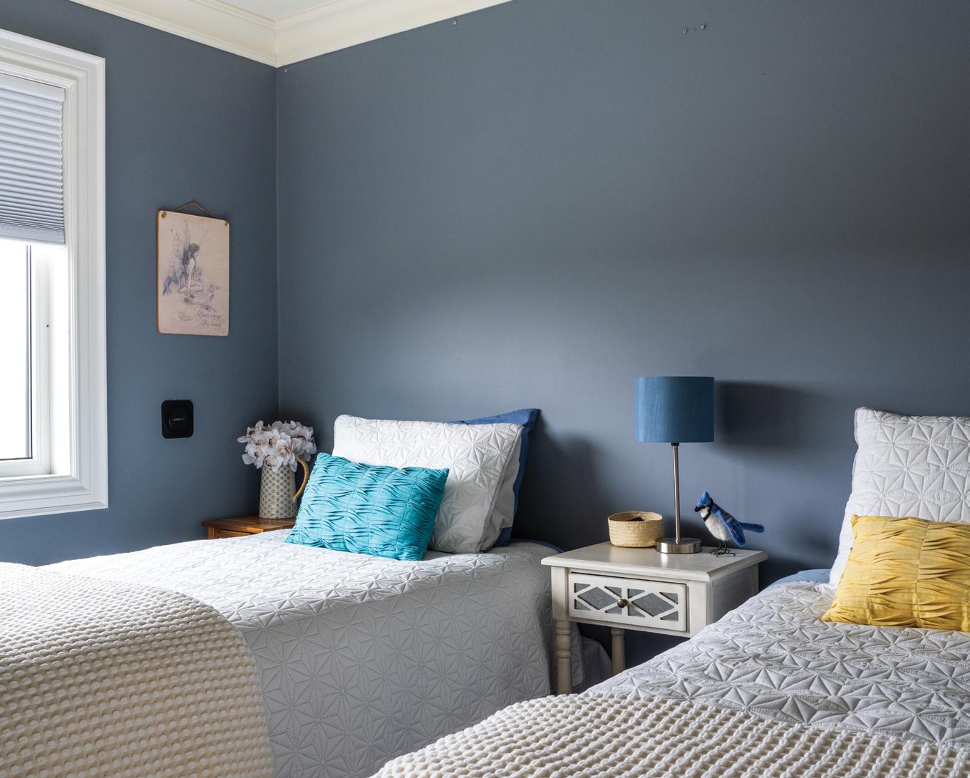
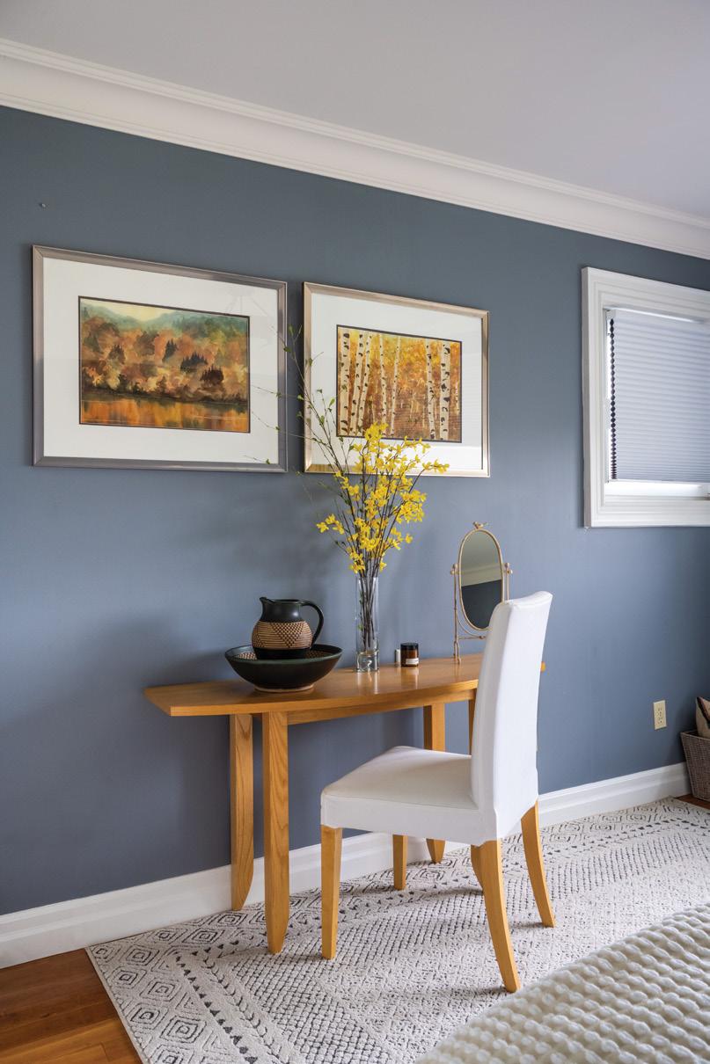
The great room features a two-storey ceiling, floor-to-ceiling windows looking out the back and a floor-to-ceiling cultured stone, wood-burning fireplace that Brad and Fiona use nearly every night in the winter. Fiona says their next interior project is to rework the great room and repaint the whole interior of the house.
But she is turning her attention to the outside at the moment. Looking out the back window, you see the Japanese-inspired meditation garden that Fiona envisioned and was brought to life by Stephanie. They are all looking forward to the plants growing more mature this summer.
Finally, Brad wants to replace the deck out back so they can enjoy the view over the landscape and have their Saturday morning coffee with no noise but the sounds of songbirds in the background. OH
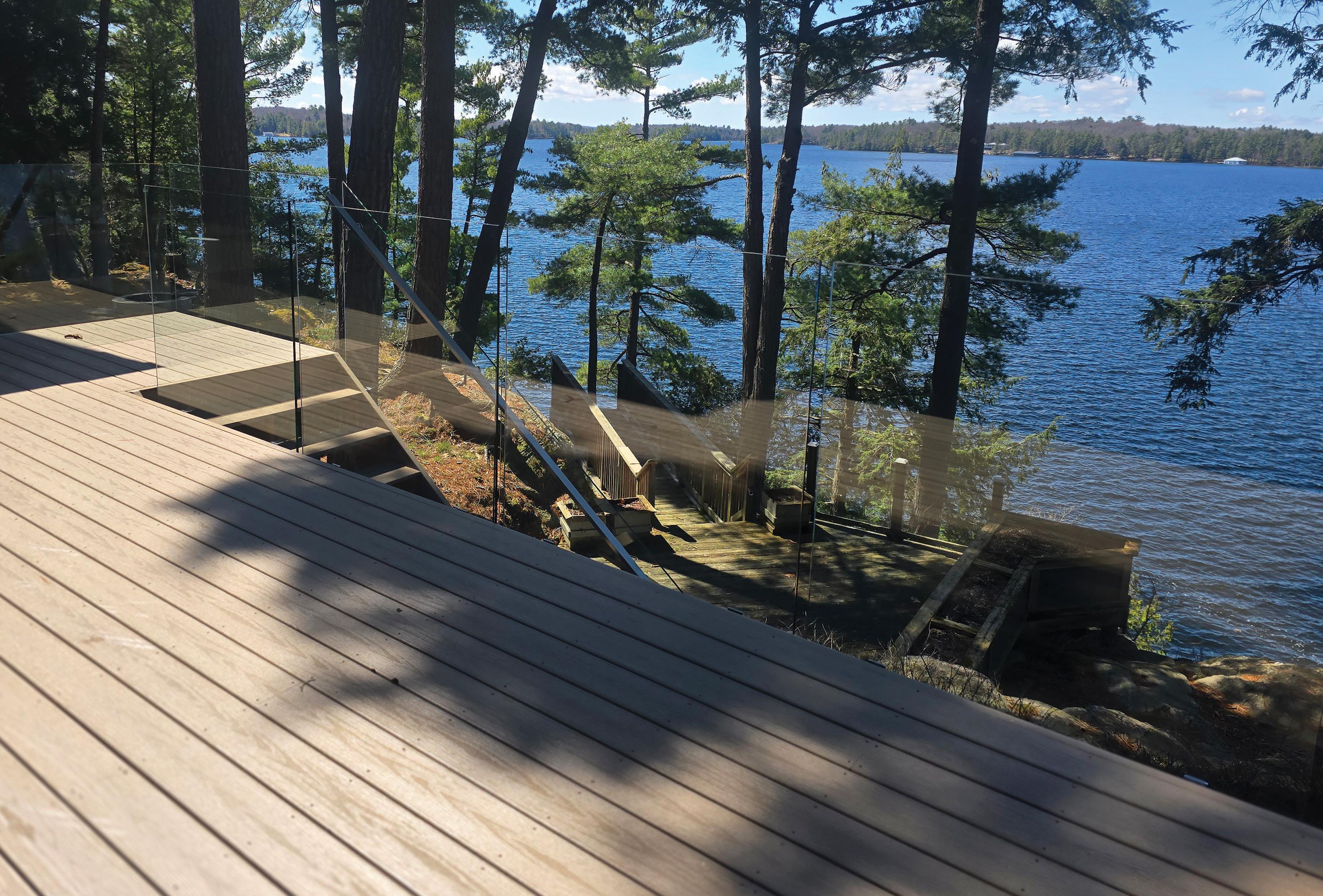

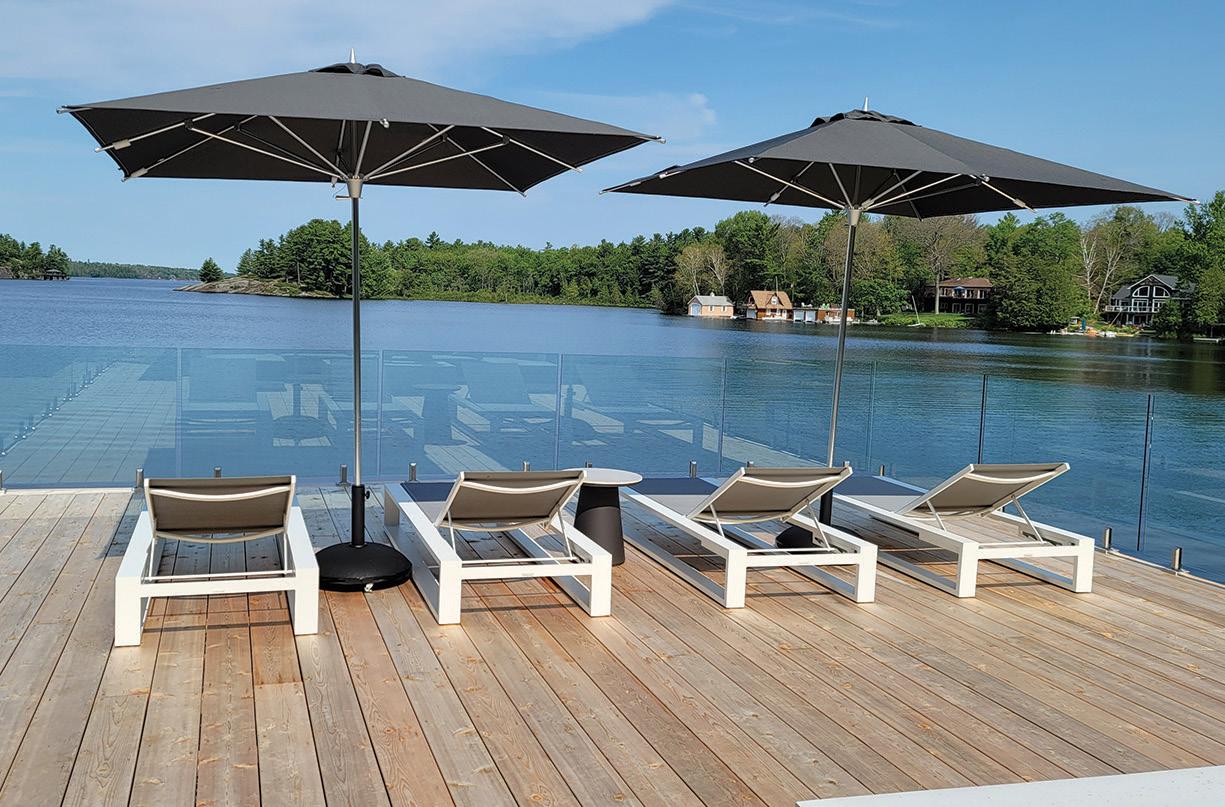


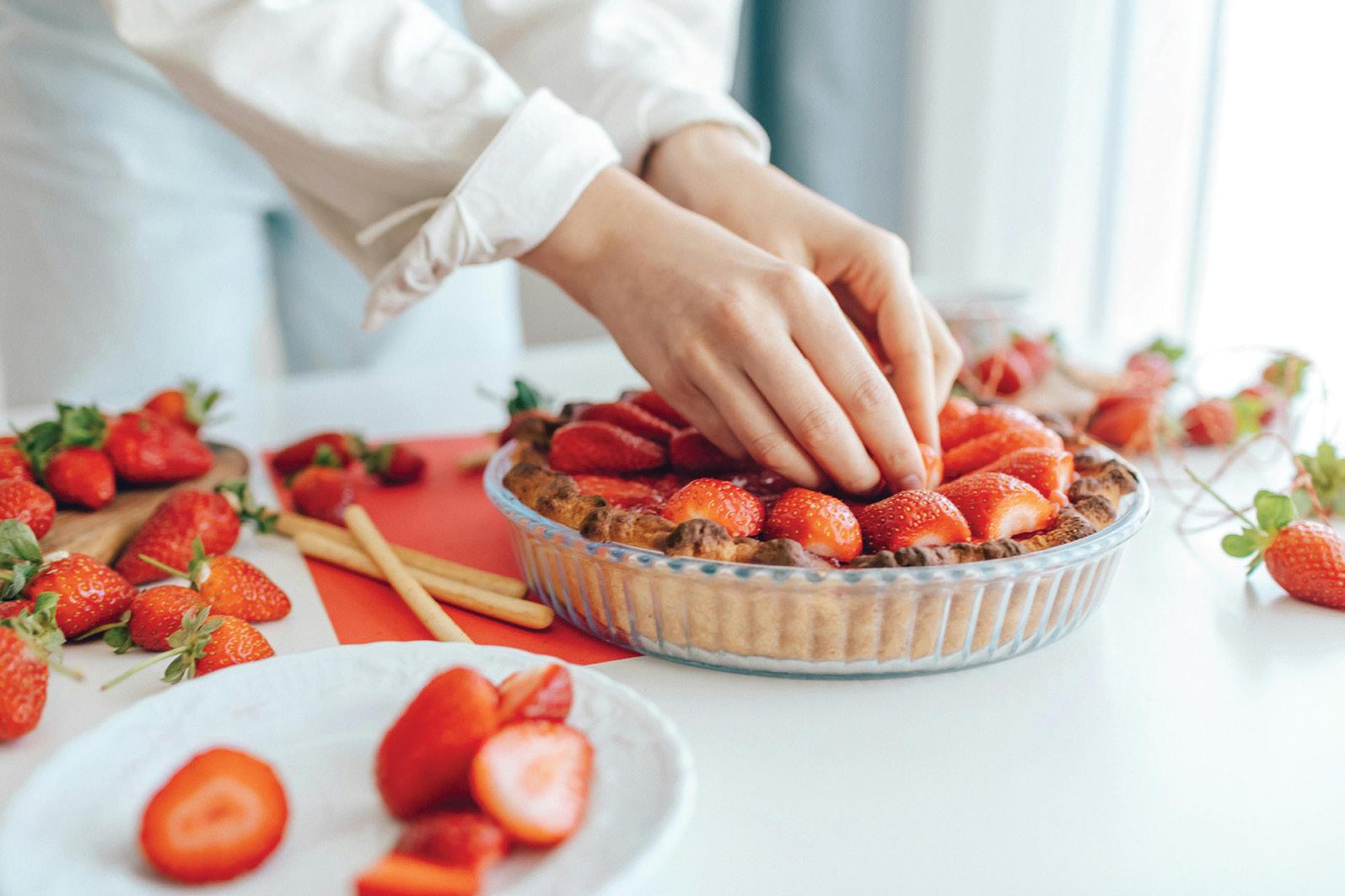
You can turn baking into an interactive endeavour with your partner, kids and friends, or save it for a day when you’d like some solo time to get creative in the kitchen. Either way, you’ll want to make sure you have all the things you need to whip up a delicious dessert that’s good enough to win top prize at the local fair!
Chances are you’re going to get flour and a few squished blueberries on your shirt. Select an apron that has utility pockets for your kitchen accessories, like a handy dishtowel for quick cleanups and a whisk, spatula or wooden spoon. Take your favourite family recipe out of your card box, consult a cookbook, search online, poll the audience, phone a friend – basically ensure you have a plan ready for your pie.
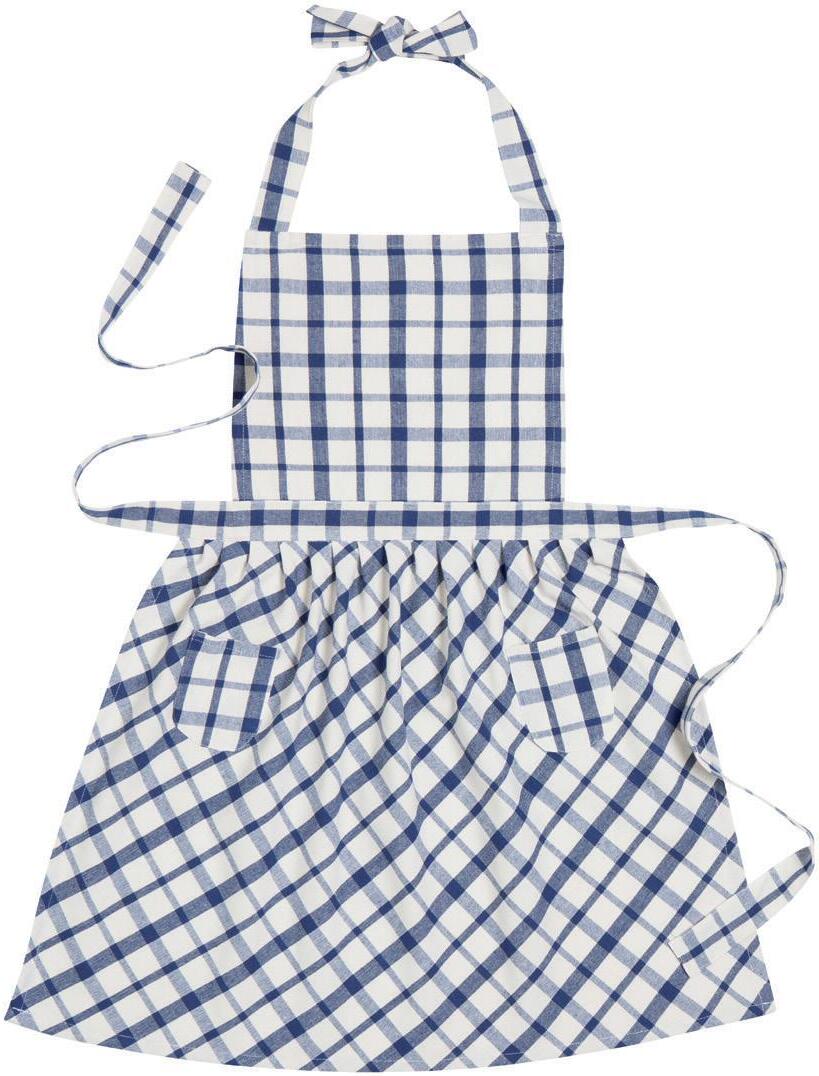
Let’s be honest, pies are always a good idea! With a variety of homegrown fruits like strawberries, cherries, blueberries, raspberries, peaches and early apples available throughout the summer months, fruit pies are truly a seasonal luxury in Ontario.
 STORY NICOLE HILTON
DANICA: Now Designs Belle Plaid Classic Apron
DANICA: Now Designs Butcher Stripe Chef’s Apron
STORY NICOLE HILTON
DANICA: Now Designs Belle Plaid Classic Apron
DANICA: Now Designs Butcher Stripe Chef’s Apron
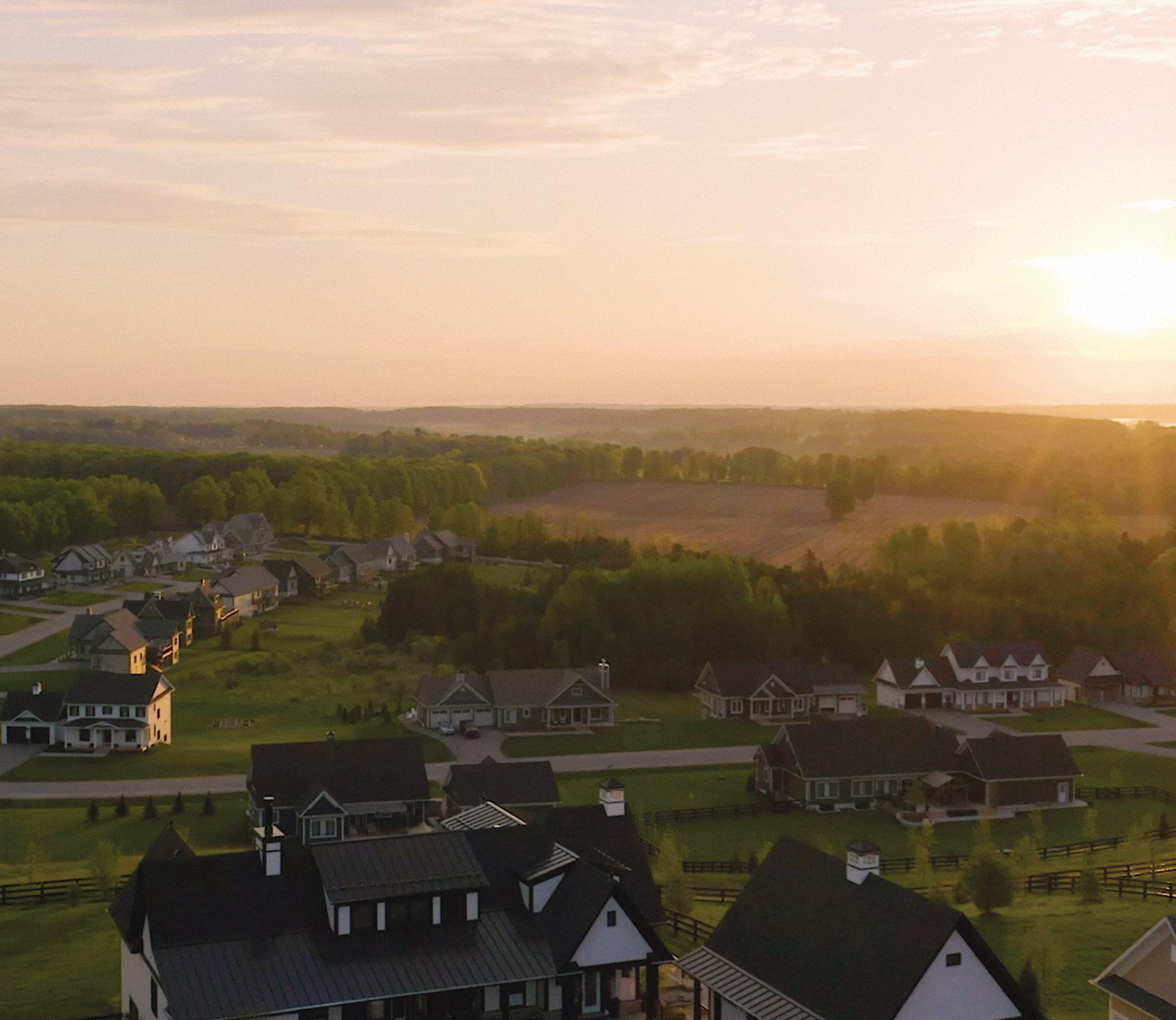
Revel in the exclusive opportunity to become a part of Braestone’s thriving community, as only a select few lots remain in our final phase. The community has come together beautifully, a labour of love and exercise in innovation, craftsmanship and design. Not surprisingly, the response has been extraordinary as residents of Braestone are happy to enjoy the remarkable trails and ponds, the horse paddocks and berry patches, the nature preserves, streams and forests and a life, as promised, that is richer and more rewarding. Join in our vision to become part of Oro-Medonte’s finest community.
REGISTER TO RECEIVE UPDATES ON LOT AVAILABILITY & PRICING.
Distinctive & timeless bungalow, loft & two-storey homesteads on a selection of 1/2 acre to over 1 acre secluded lots.


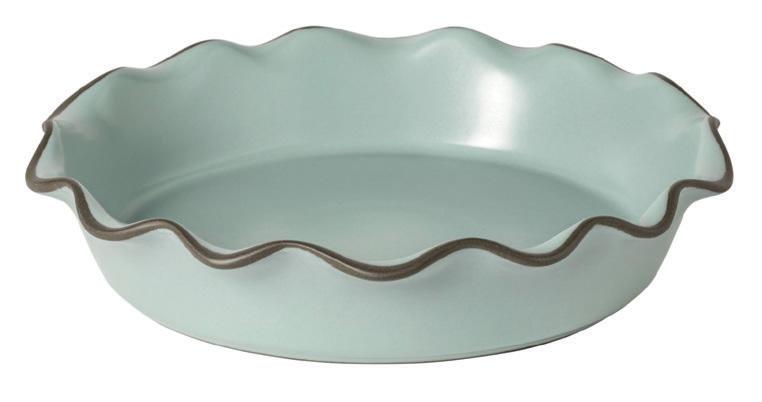
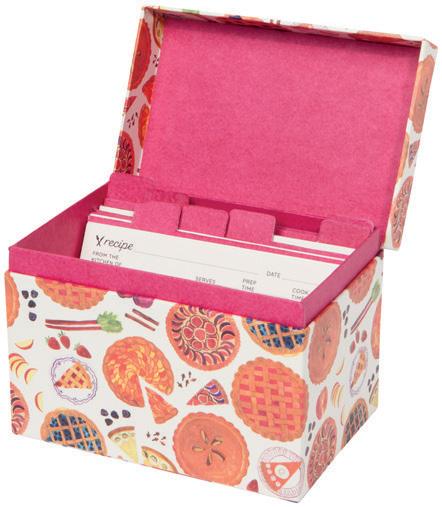
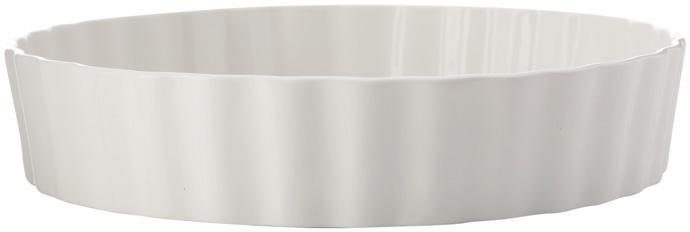
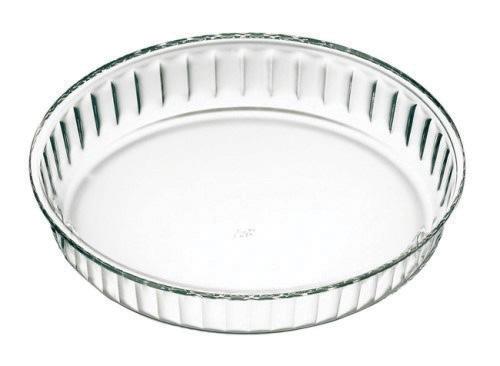
Next, account for all the tools you’ll use throughout the baking process.
Essential kitchen items to keep in your pantry include a good set of stainless steel mixing bowls for combining pie crust and filling ingredients, a stand mixer for effortlessly creating the perfect crust, measuring cups and spoons, a colander for washing your fruit and a reliable rolling pin to smooth out your pastry dough.
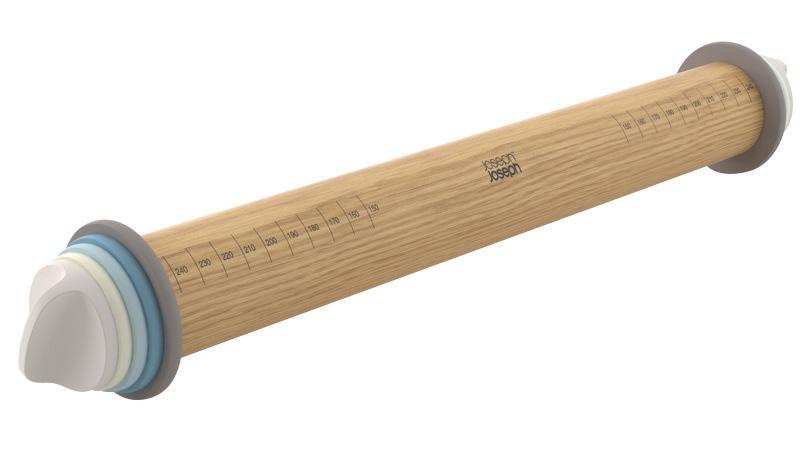

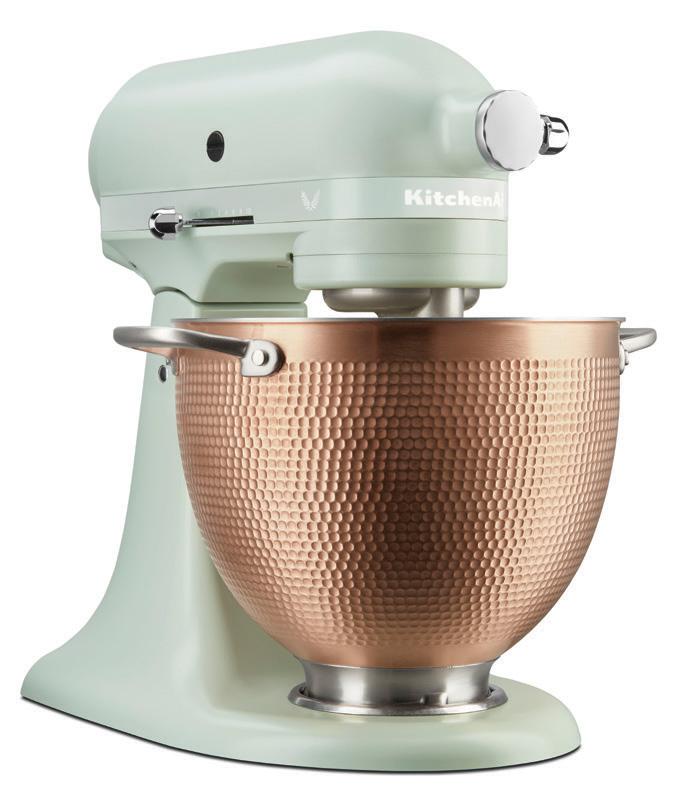




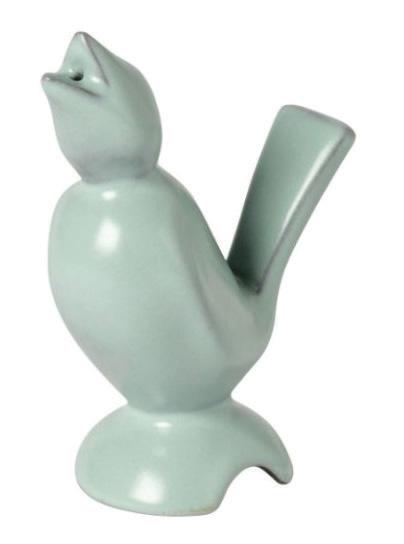
Once you’re ready to assemble the pie, choose a dish to bake
it in.
With so many interesting options on the market now, you can use a traditional white ceramic dish, a glass dish or even one with a pop of colour and a matching bird that’s used to let the steam out while your pie is baking. If you’re testing a new recipe for something like key lime pie bars, opt for a non-stick pan that will easily release your treat! When the dish is lined with crust, the filling is poured and you’re ready to secure the top, try using a pastry crimper and cookie cutters to design the aesthetic. There are lots of tutorials online that show how to make lattice tops and custom cutouts that will transform your pie into a work of art. A sharp knife and pastry brush will prove beneficial to have on hand too. Many seasoned pastry chefs also recommend using a pie shield for baking, which is a thin ring placed around the edges that prevents the pastry from browning too fast.
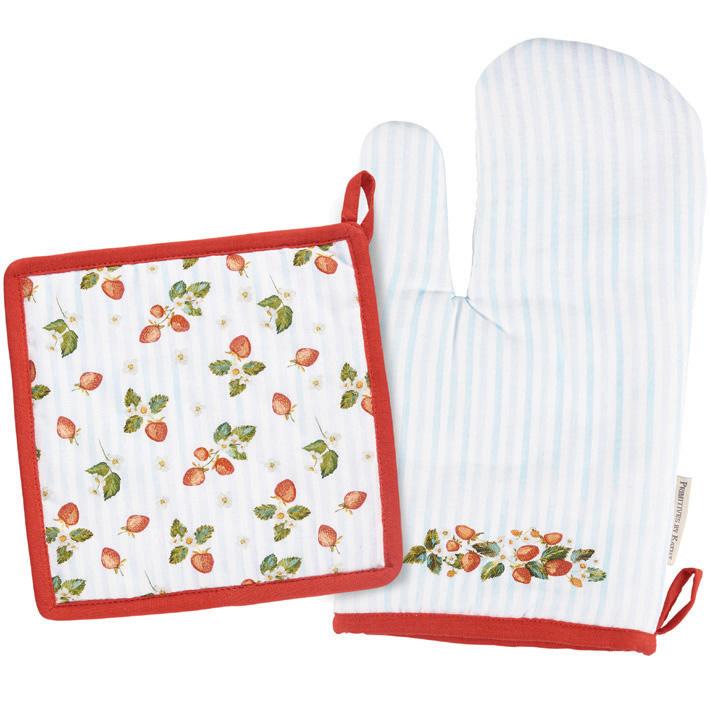
Lastly, set your kitchen timer to pie o’clock, Remove your pie from the oven safely using an appropriately themed oven mitt, and get ready to enjoy the fruits of your labour! OH
DANICA: Now Designs Sweet as Pie Printed Cotton Dishtowel DAVID SHAW DESIGNS: Costa Nova Stacked Organic Sky Pie Dish DAVID SHAW DESIGNS: Costa Nova Stacked Organic Sky Bird KITCHENAID: Blossom Stand Mixer DAVID SHAW DESIGNS: Fluted Deep Pie Dish 2L CANFLOYD: Maxwell & Williams Epicurious Quiche Dish White 25x5 DANICA: Now Designs Sweet as Pie Recipe Card Box DANICA: Now Designs Ivory Stoneware Measuring Cups DANICA: Now Designs Matte Steel Robins Egg Blue Mixing Bowls DANESCO: Joseph Joseph Adjustable Rolling Pin CANDYM: Primitives By Kathy Berry Bowl – Farmhouse CANDYM: Primitives By Kathy Spatula – Strawberries CANDYM: Primitives By Kathy – Kitchen Set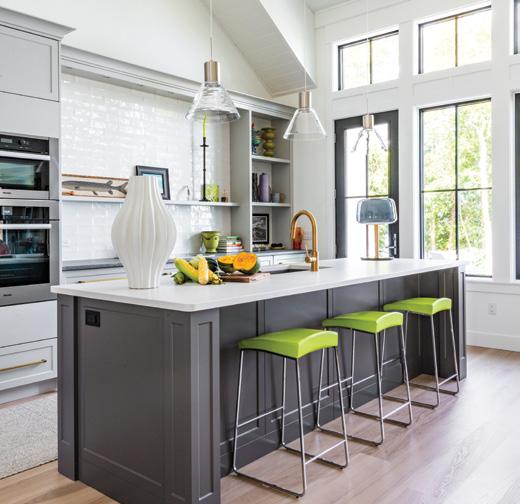
OUR HOMES magazine is your local home resource guide. Readers love our magazine because we show and tell you about beautiful and unique local homes. Plus, we promote local homes-related product and service providers, and help you find professional trades. Whatever you need to build, renovate or decorate, you will find in our much-loved magazine.
OUR HOMES magazines saturate 11 local markets in Ontario and connect over five million readers annually to our advertisers through premium, consistent, local content and beautiful photography. Our readership and distribution numbers are audited. Our advertisers reach our highincome demographic through targeted distribution in each region and throughout Ontario.
Our website, ourhomes.ca, offers even more ideas for every homeowner.
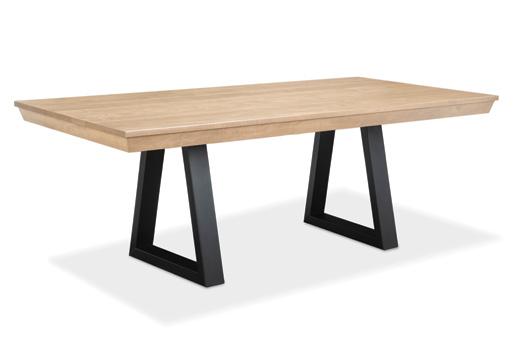
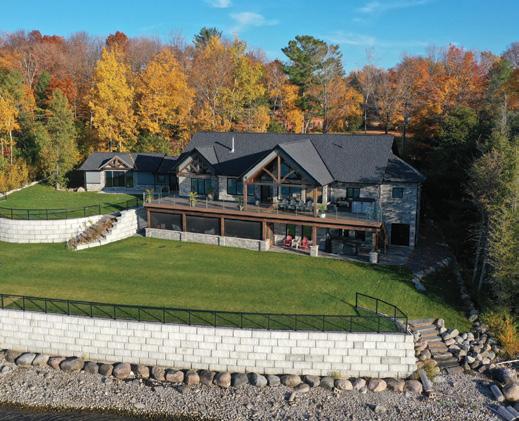

Since 2003, DeCarli Contractors has been building custom homes and cottages in the southern Georgian Bay area. This is our core business and we do it well, as several hundred satisfied customers will attest.
What sets us apart is tremendous attention to detail, as well as projects that finish on time and on budget. Whether you have an idea, a few photos, or plans in hand, DeCarli can help.
We build a wide variety of home and cottage styles, from classic period homes to ultra-modern beach houses, all to a very high build and energy standard. From home construction to complete finishing, outbuildings, docks, pools, landscaping and more, we can help you design and realize your dream.
Big Brothers Big Sisters of North Simcoe is a transformative charity that champions the power of mentorship to shape the future of young lives. Youth aged 6-18 in Midland, Penetanguishene, Tiny, Tay, Springwater, and Christian Island have access to our mentoring programs free of charge. These programs include Traditional 1:1 Mentoring, In School Mentoring, and Group Mentoring.
In this day and age, not many things are built to last. But Handstone Furniture isn’t one of them. We refuse to compromise. It’s been that way since we started in 1999 as a one-man woodworking shop. Today we remain a familyowned Canadian manufacturer of custom-made, solid wood furniture. We still hand-select the kiln-dried walnut, cherry, maple and red oak hardwoods we work with. We continually invest in adding state-of-the-art manufacturing equipment to our facilities. And we never forget that the only thing equal to the precision and accuracy of modern manufacturing process is the technique and attention to detail that comes from having a reverence for old world craftsmanship. We practice lean manufacturing methods and each piece is built-to-order. Handstone Furniture is different. It takes a little longer to build. You’ll wait a little longer to get it delivered. But we think you’ll agree...its lasting beauty is worth it.
To explore our designer collections and vast customizable options visit handstone.ca
(Please see ad on pg 12)
If you are looking to undertake a new build or a major renovation or addition, please get in touch. We are always happy to discuss and share advice. If we do end up working together, we will provide you with a detailed quotation and timeline, then stick to the agreed-upon cost and dates. That’s our promise to you. Living up to our word has been our key to success. Serving Southern Georgian Bay 705.528.2815
Committed to igniting potential and breaking down barriers, this agency connects caring adults with children facing adversity, creating impactful relationships that inspire growth and resiliency. We utilize the Developmental Relationships Framework with a focus on individual interests and strengths within all of our matches to measure the impact of these relationships.
We currently serve over 200 youth each year, with many more young people in the community and local schools requesting our programs.
sales@decarlicontractors.com
decarlicontractors.com
(Please see ad on pg 91)
Our readers keep OUR HOMES magazines as a reference and resource guide. A business directory in each magazine makes it easy for readers to find our advertisers. And don’t forget THE LIST by OUR HOMES, thelist. ourhomes.ca, Ontario’s most comprehensive online directory for all things home. Subscribe to our newsletter at ourhomes.ca/newsletter for gorgeous homes, exclusive giveaways, and behind-thescenes access. ourhomes.ca
(Please see ads on pg 81, 111)
Our Signature Event, The Showcase of Homes Tour, is an annual event held the Saturday before Thanksgiving (October 5, 2024) that showcases the beautiful and unique homes we have here in North Simcoe and gives a form of financial support to our agency to help us continue to provide the highest quality youth mentoring programs for all young people in North Simcoe.
705.526.5051 | northsimcoe. bigbrothersbigsisters.ca (Please see ad on pg 20)
OUR HOMES attracts the area’s finest businesses to advertise in our pages, and utilize our unparalleled distribution and coffee-table appeal to market their products and services. We’re making it easier for you, our readers, to become educated as you plan your home- and real estaterelated purchasing decisions. View these business ads online at ourhomes.ca. The listings below are organized alphabetically by industry.
ARCHITECTS/ARCHITECTURAL DESIGN/ ARCHITECTURAL TECHNOLOGISTS/ DRAFTSMEN & DESIGN
IHD Design Build, 95
JUST [IN] Justin Sherry Design Studio, 103
Sketch Design Build, 55
AUDIO VIDEO/HOME AUTOMATION/ ELECTRONICS/SMART HOME TECHNOLOGY
Simcoe Audio Video, 17
AWNINGS/TENTS/SHELTERS
Muskokify, 9, 105
BATH & BEAUTY/AESTHETICS/ HAIR/SPA
Glow Day Spa, 3
BUILDERS
A.N.T. Homes, 6
Buchanan, 49
DeCarli Contractors, 91, 109
Georgian Ridge Homes, 31
Gilkon Construction Ltd., 87
Glenmore Custom Homes Ltd, 37
IHD Design Build, 95
JVL Home Improvements Ltd., 11
Moonstone Timber Frame Log Homes & Cottages, 27
Prycon Custom Building & Renovations, 33
Royal Homes, 19
Speare Construction & Contracting Inc, 73
Summit Construction, 71
BUILDING/LANDSCAPE SUPPLIES
Midland Home Hardware Design Centre, 18
Orillia Home Hardware, 51 Richards-Wilcox Builders Hardware, 20
CABINETS & MILLWORK/CARPENTRY/ FINE WOODWORKING/CUSTOM FURNITURE
K7 Millwork Group, 113
Mammoth Millwork, 69
Pompous Fox Wood Co., 27
PRF Custom Kitchens, 103 Tassé Design, 14&15
COUNTERTOPS
Desert Tile, 59 Elegant Solutions, 33
DRYWALL/PLASTER/STUCCO
Simcoe Drywall, 85
EAVESTROUGHS/SOFFIT/FASCIA
BC Roofing & Renovations, 85
ELECTRICAL
Brian's Little Electric, 27
Nu-Tek Electric, 69
EXTERIOR FINISHES/IMPROVEMENTS
Ceci Siding and Exterior Renovations, 83
FINANCIAL/INSURANCE/ MORTGAGE/INVESTING
Raymond James, 83
The Mortgage Station, 55
FLOORING
Beach Houze Paint & Design Studio, 8
BreezeWood Floors Bass Lake Sawmill, 71
Desert Tile, 59
End Of The Roll, 93
Home & Cottage Interiors, 8
Irvine Carpet One Floor & Home, 8, 75
Midland Home Hardware Design Centre, 18
Orillia Home Hardware, 51
FURNITURE & HOME DÉCOR/ ACCENTS/GIFTS/COLLECTIBLES
Dwellings Rustic & Refined Living, 89
Handstone Furniture, 12, 109
Inhabit Interiors & Design, 89
Simply Country, 61
Simply Home Furnishings, 61
Smitty’s Fine Furniture, 115
The Chesterfield Shop, 16
HEATING & COOLING
Simcoe Muskoka Home Comfort, 5
HOME IMPROVEMENTS/ RENOVATIONS
Bay Point Contracting, 21 Buchanan, 49
Ceci Siding and Exterior Renovations, 83
Corner Contracting, 47
Georgian Ridge Homes, 31
Gilkon Construction Ltd., 87
Glenmore Custom Homes Ltd, 37
Henne Construction & Consulting, 61
JVL Home Improvements Ltd., 11
Prycon Custom Building & Renovations, 33
Ready Pine, 37
Speare Construction & Contracting Inc, 73
Total Living Concepts, 53
INTERIOR DECORATING/INTERIOR DESIGN/HOME STAGING
Behold Design, 10
Coralee Monaghan Interiors, 59
Elevated Designs, 47
Inhabit Interiors & Design, 89
Pamela Lynn Interiors, 25
Tyler Printess Design, 33
KITCHEN & BATH
Bathworks, 45
Behold Design, 10
EcoRefinishers, 33
Home & Cottage Interiors, 8
Kas Kitchens, 47
Lindsay Schultz Kitchens & Cabinetry, 23
Midland Home Hardware Design Centre, 18
Orillia Home Hardware, 51
PRF Custom Kitchens, 103
Tassé Design, 14&15
LANDSCAPE DESIGN & ARCHITECTURE/LANDSCAPING/ LAWN & GARDEN
Bay Ridge Landscaping & Design, 37
Foster Lawn & Garden, 49
Landscape Designs by Jodie, 53
South Simcoe Landscape Construction, 73
LIGHTING
CORSI Lighting & Design, 103
Home & Cottage Interiors, 8
NEW HOME COMMUNITIES
A.N.T. Homes, 6
Braestone – Georgian International, 107
Craighurst Crossing – Georgian International, 116
OUTDOOR FURNITURE/STRUCTURES
Springwater Woodcraft, 53
Total Living Concepts, 53
OUTDOOR KITCHENS
Total Living Concepts, 53
PAINTING & DECORATING
Allandale Decorating Centre, 8, 89
Beach Houze Paint & Design Studio, 8
Benjamin Moore, 8
Brae-Con Building Supplies, 8
Home & Cottage Interiors, 8
Housser’s Paint & Wallpaper, 8
Irvine Carpet One Floor & Home, 8, 75
Tripp’s Paint & Decorating, 8, 89
OUR HOMES is committed to ensuring the businesses below
heading, please email tyler.annette@ourhomes.ca.
PAINTING, PRIMING, BLASTING & STAINING
EcoRefinishers, 33
PAVING/CEMENT/CONCRETE/ INTERLOCK
Road Readie Paving, 51
PEST CONTROL
Environmental Pest Control, 51
PLUMBING Bathworks, 45 Plumbtech Plumbing Inc, 51
POOLS/HOT TUBS/SAUNAS/SPAS Immerspa, 13
REAL ESTATE
Christine Rice & Company, 85 Forest Hill Real Estate – Kelly Lazar, David Wagman, 55 Royal LePage First Contact Realty –Guergis Team, 4
ROOFING
BC Roofing & Renovations, 85
SKYLIGHTS
Bright Skylights Plus, 49
SOLARIUMS & SUNROOMS
Muskokify, 9, 105
SPECIAL ASSOCIATIONS
Big Brothers Big Sisters of North Simcoe, 20, 109 May Court Club, 81
SPECIAL EVENTS
Makers Market & Holiday Home Tour –May Court Club, 81
Showcase of Homes Tour – Big Brothers Big Sisters of North Simcoe, 20, 109
STAIRS/RAILINGS
Barrie Trim & Mouldings, 7 Creative Design Stairs & Railing, 35 Muskokify, 9, 105
STONE PRODUCTS/VENEER
Elegant Solutions, 33
TILE
Desert Tile, 59
TRIM/MOULDING/CASING
Barrie Trim & Mouldings, 7 BreezeWood Floors Bass Lake Sawmill, 71
WINDOW TREATMENTS
Allandale Decorating Centre, 8, 89 Elegant Solutions, 33 Era Interiors, 69
WINDOWS & DOORS
Barrie Trim & Mouldings, 7
Kempenfelt Windows & Doors, 2 Muskokify, 9, 105

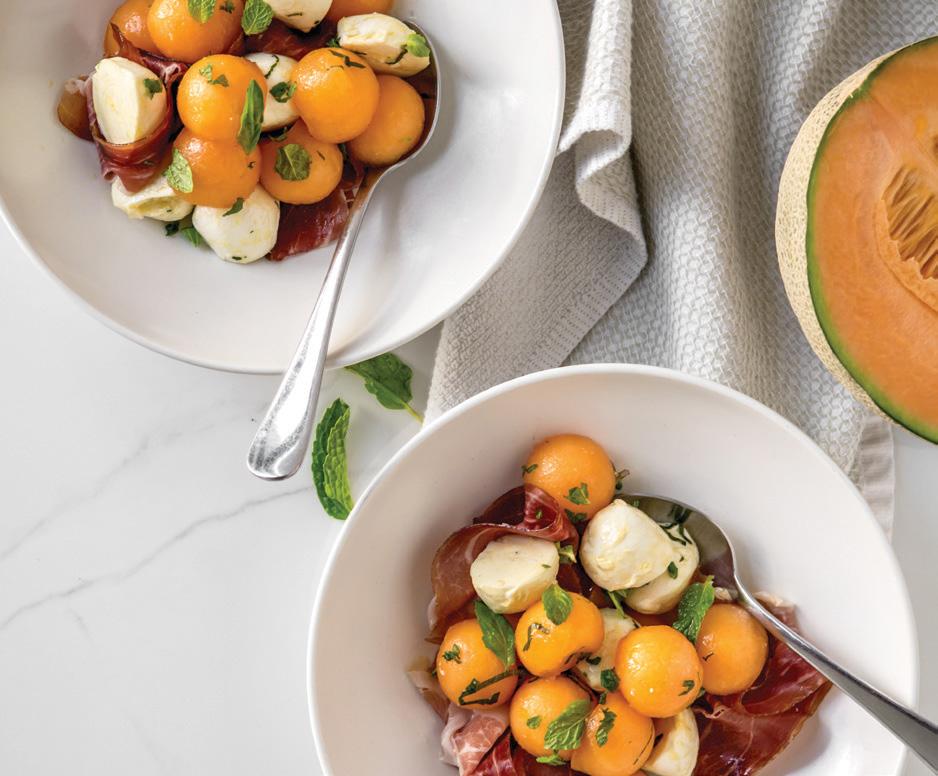
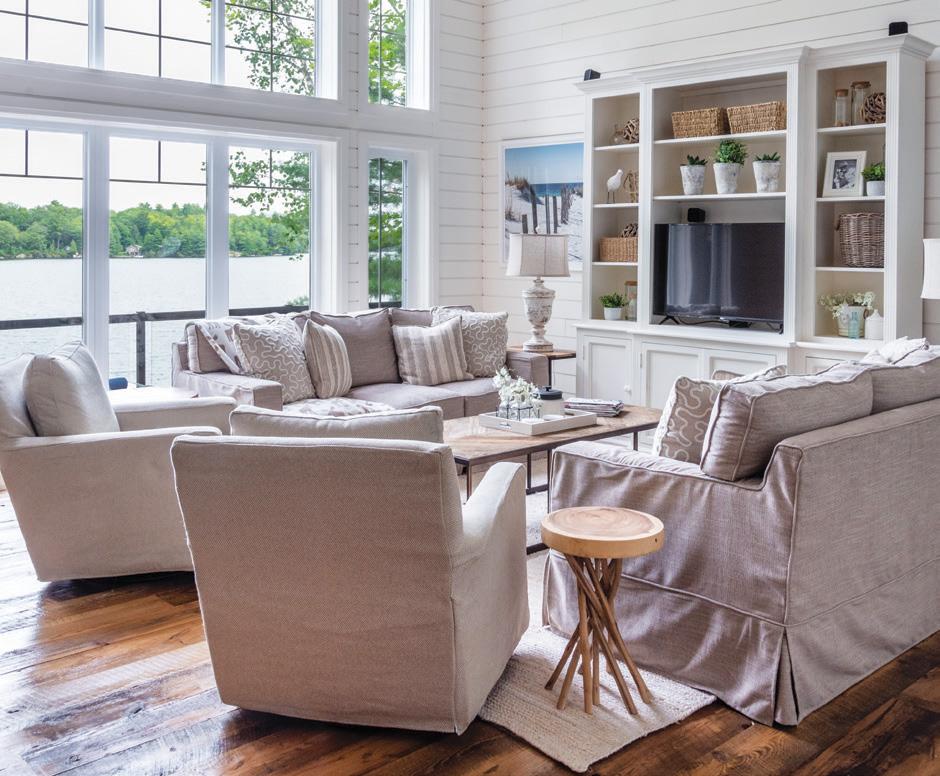

This salad is as fun to make as it is to eat. Fire up the grill and enjoy tender steak slices on a bed of mixed greens, grilled veggies, and tossed with a zesty vinaigrette.

Makes 4-6 Servings
STEAK & MARINADE
1 - 1 ½ lbs flank steak
½ cup olive oil
¼ cup red wine vinegar
¼ cup soy sauce
¼ cup honey
2 cloves garlic, minced
½ tsp black pepper
SALAD
Vegetables of choice, such as corn on the cob, asparagus, tomatoes
1 Tbsp olive oil
Mixed greens (such as arugula and watercress)
¼ cup blue cheese
DRESSING
2 Tbsp Dijon mustard
1 Tbsp honey
1 garlic clove, minced
2 Tbsp red
wine vinegar or lemon juice
¼ tsp sea salt
¼ tsp
black pepper
2 Tbsp olive oil
Before you begin: The steak will require 12-24 hours to marinate. It’s best to marinate the steak the night before.
In a Ziploc bag or bowl, combine all marinade ingredients. Place flank steak in marinade and coat. Let the steak marinate for 12-24 hours in the fridge.
Prepare vegetables for grilling by cutting them into appropriate sizes and brush lightly with olive oil. Remove the flank steak from the marinade. Grill veggies until charred. Cook the flank steak to your liking; for medium-rare, cook the steak for 9-12 minutes, flipping halfway through over medium-high heat. After grilling, allow veggies and steak to rest. Slice steak thinly across the grain.
Prepare the dressing by combining all dressing ingredients and whisking until combined. To assemble the salad, layer the vegetables and steak over a bed of mixed greens. Top with blue cheese crumbles and drizzle the dressing. OH

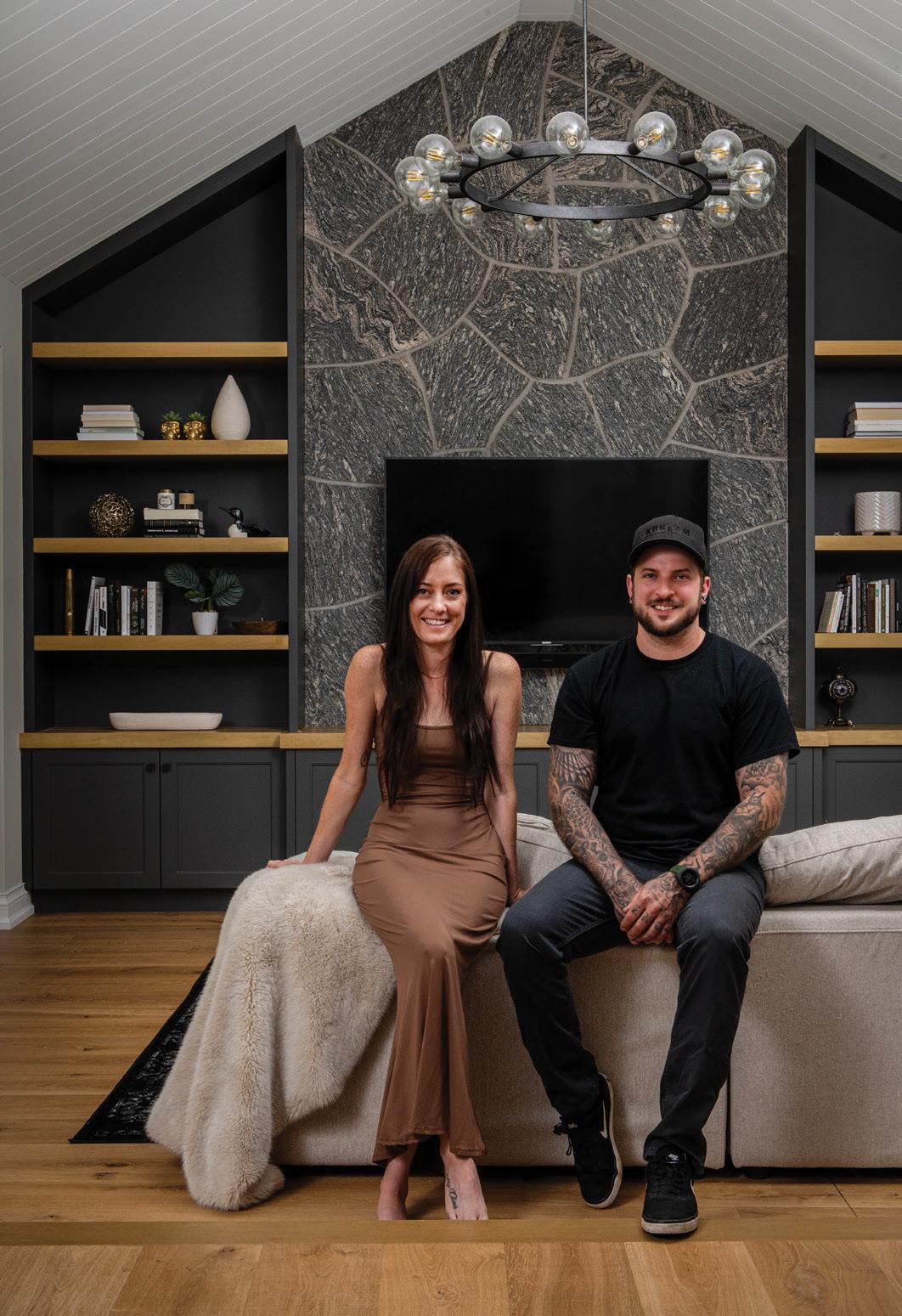

Transform your living space with bespoke elegance, courtesy of our custom cabinet creations. At K7 Millwork Group, we pride ourselves on crafting timeless pieces that seamlessly blend functionality with exquisite design. Whether you’re seeking a custom home millwork package, doing a renovation, or just looking for a single custom piece, our skilled craftsmen are dedicated to bringing your vision to life. With an array of premium materials and finishes to choose from, each cabinet is meticulously tailored to suit your unique style and space requirements. Experience the epitome of craftsmanship and elevate your home’s aesthetic with K7 Millwork Group.
*ShowroomVisitsByAppointmentOnly
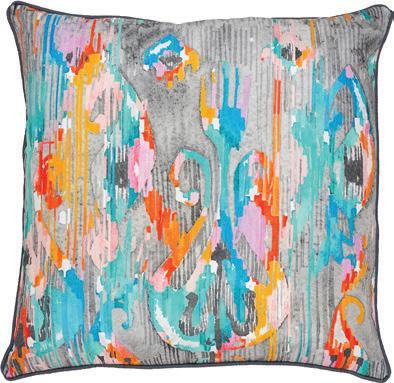


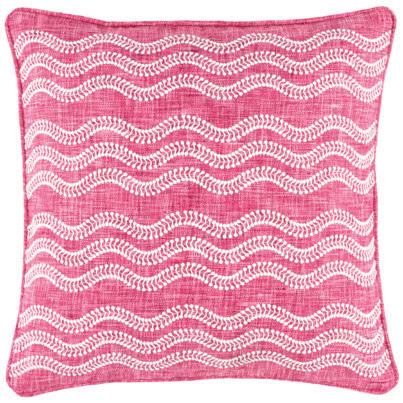
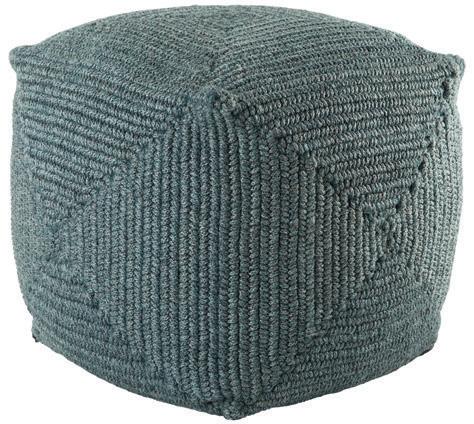
1. RENWIL: Telcon Indoor/Outdoor Pillow 2. CRATE & BARREL: Sunbrella Solid Lemon Yellow Textured Outdoor Lumbar Pillow 3. ANNIE SELKE: Scout Embroidered Fuchsia Indoor/Outdoor Decorative Pillow 4. SURYA: Alfresco ALF-9694 Outdoor Safe Rug 5. JAIPUR LIVING: Montauk MOT04 Indoor/Outdoor Pouf

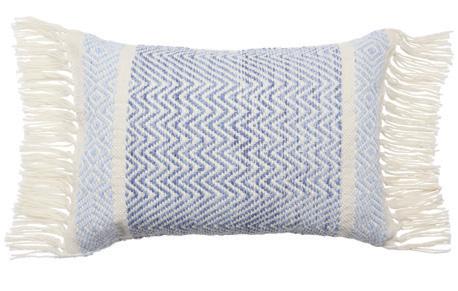
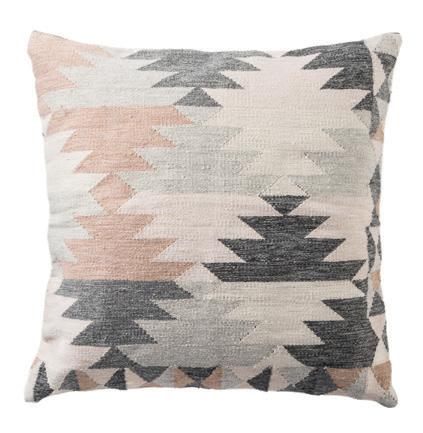
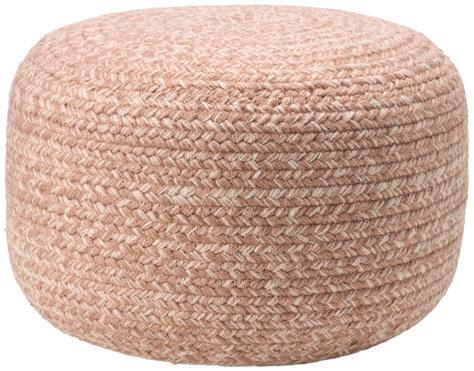
6. SURYA: Emily Jean EMJ-002 Outdoor Safe Pillow 7. JAIPUR LIVING: Liri LIR03 Indoor/Outdoor Lumbar Pillow 8. JAIPUR LIVING: Zion ZON01 Indoor/Outdoor Pillow
9. ANNIE SELKE: Herringbone Light Blue/Ivory Handwoven Indoor/Outdoor Rug
10. JAIPUR LIVING: Saba Solar SAS09 Indoor/Outdoor Pouf
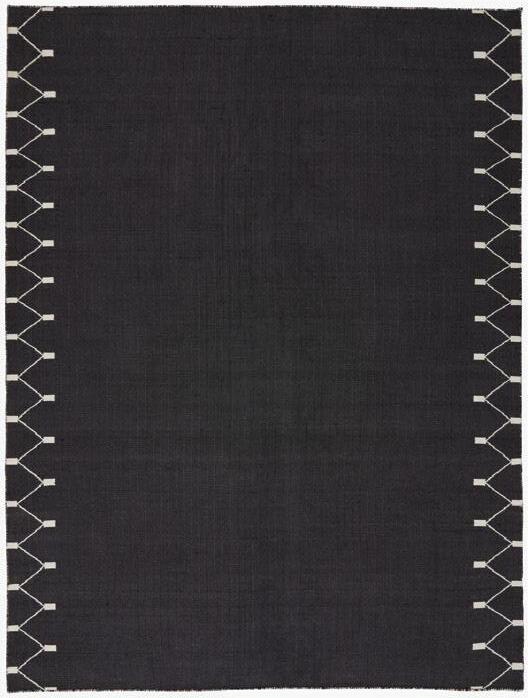
11. CB2: Sorena Black And Warm White Indoor/Outdoor Reversible Performance 8x10 Area Rug 12. SURYA: Charmaine NEPF-001 Outdoor Safe Pouf 13. CRATE & BARREL: Pinwheel 20x20 Black Butterfly Outdoor Throw Pillow by Lucia Eames 14. CB2: Silves Black Boucle Sphere Outdoor Pillow 15. RENWIL: Rockhill Indoor/Outdoor Pillow
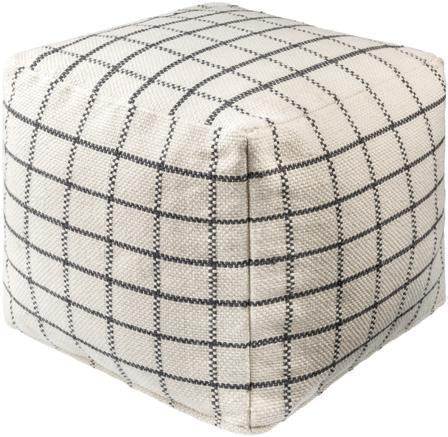


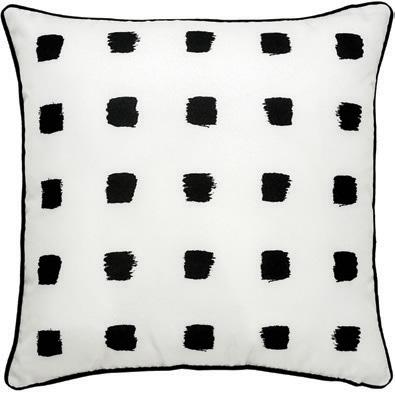
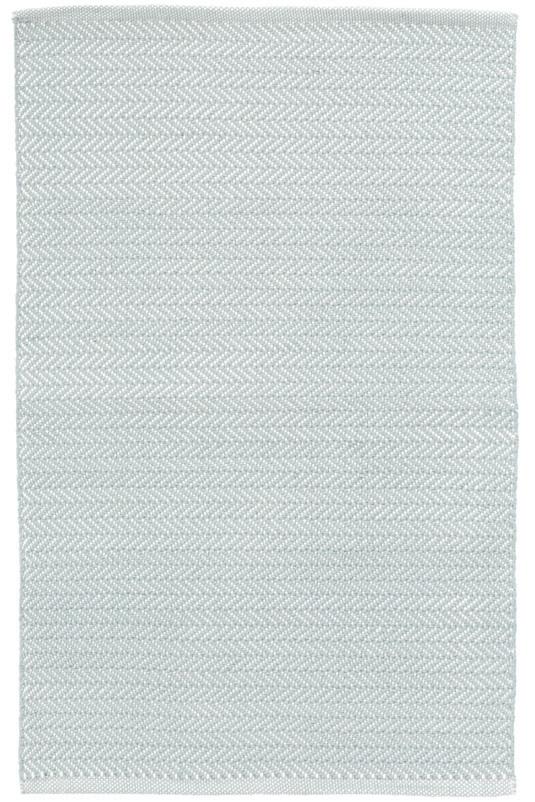
16. JAIPUR LIVING: Skandi SKA03 Indoor/Outdoor Pouf 17. CB2: Faro Handwoven Performance White and Natural Indoor/Outdoor Area Rug 18. CB2: Silves Light Brown Boucle Outdoor Throw Pillow 20x12 19. ANNIE SELKE: Zhara Stripe Ivory Indoor/ Outdoor Decorative Pillow 20. CRATE & BARREL: Monstera Jacquard 20x20 Loggia Tan Outdoor Throw Pillow OH
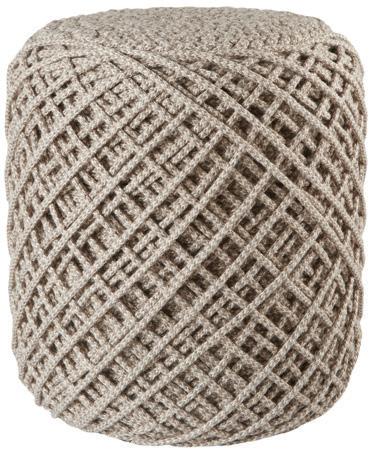











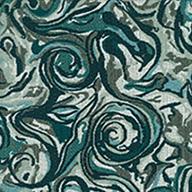
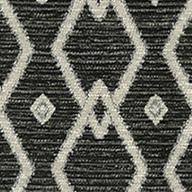





Georgian Communities invites you to follow our vision, as we create yet another remarkable community, in beautiful Oro-Medonte. Craighurst is a village brimming with small-town charm, neighbourly kindness, and historic character, set to welcome you and your family. Rich in history and surrounded by rolling green pastures and lush woodlands, simply the best of rural life, with daily necessities within walking distance, and urban conveniences found minutes away, in both Barrie, and Orillia. Modern farmhouse architecture on spacious fifty-foot lots immersed in one of the most beautiful landscapes in Ontario.




