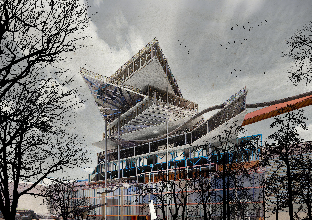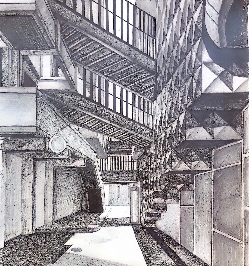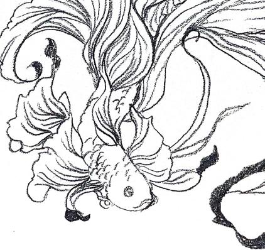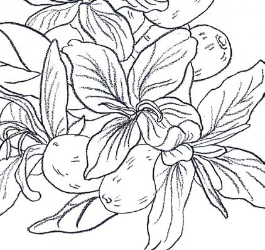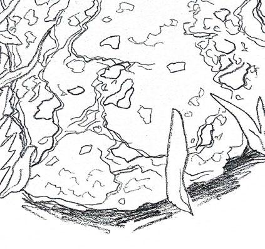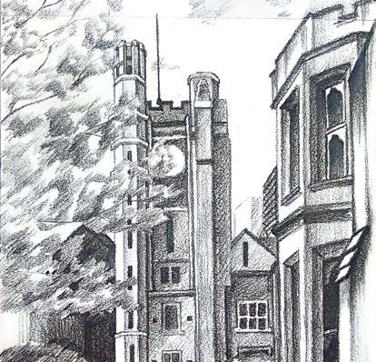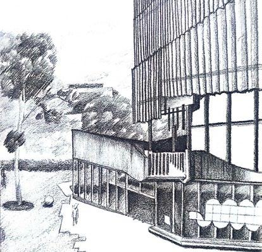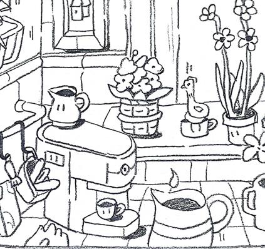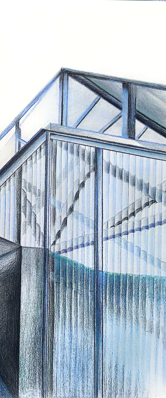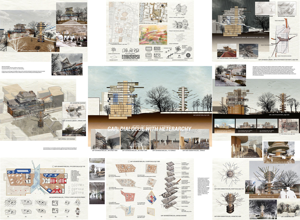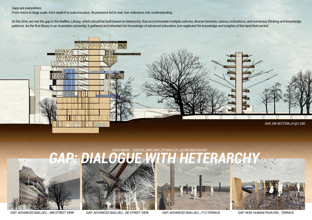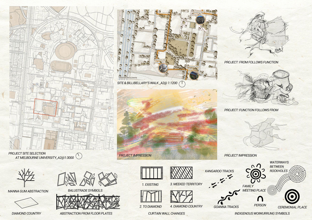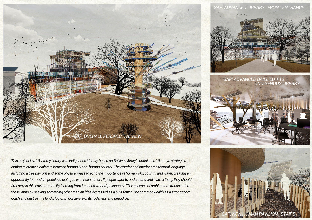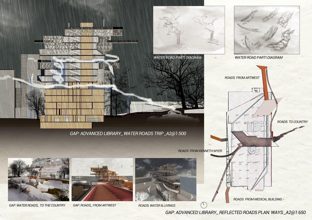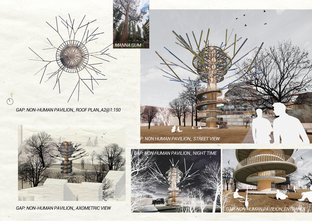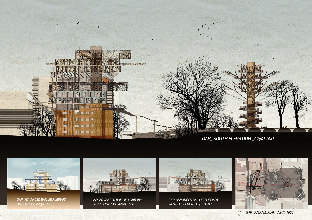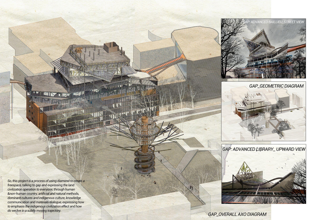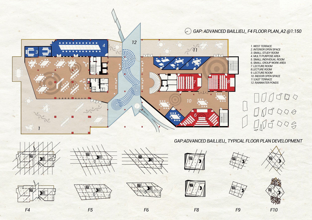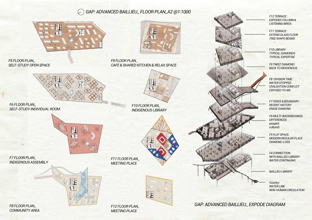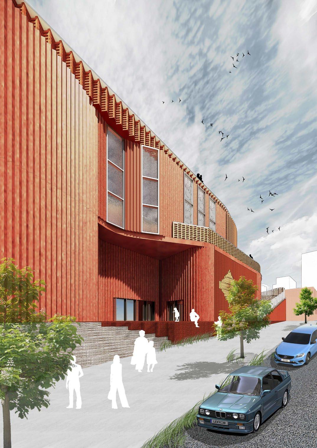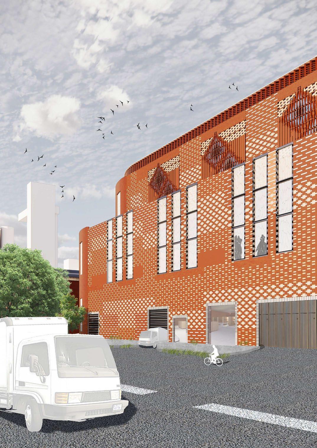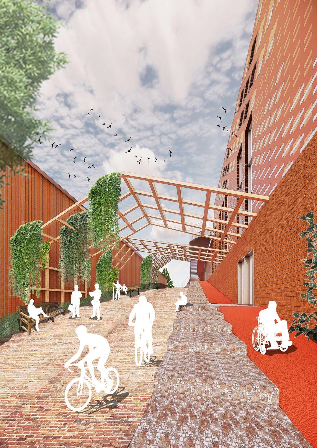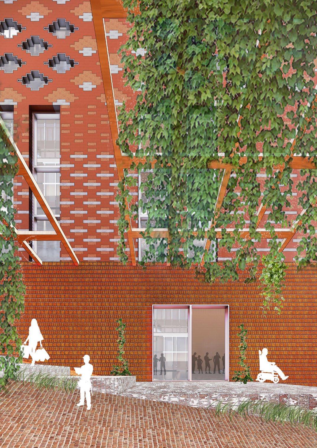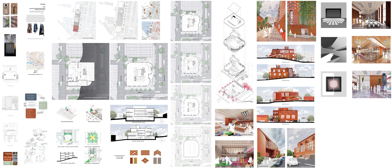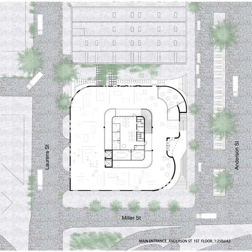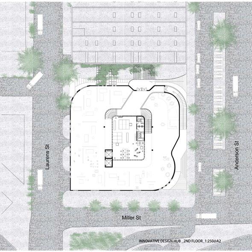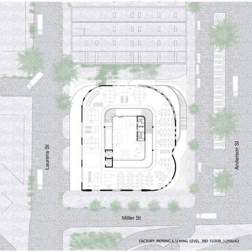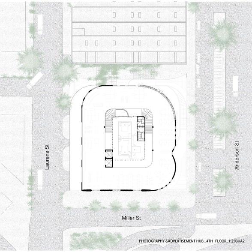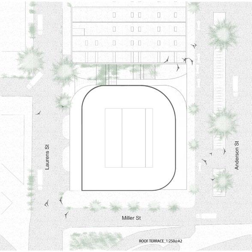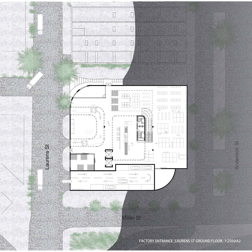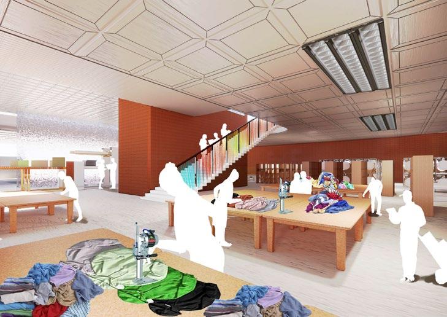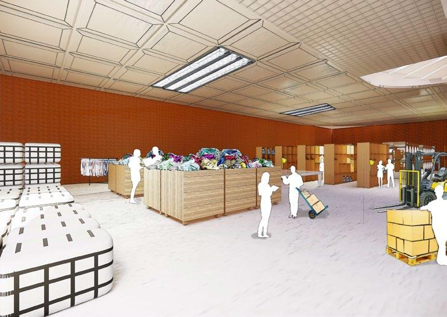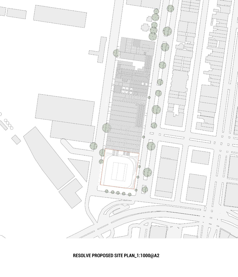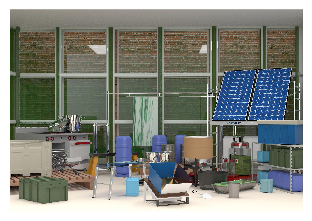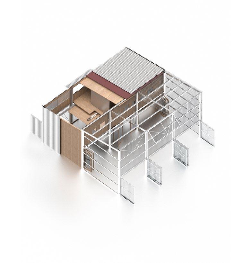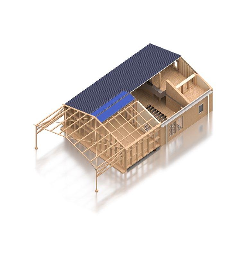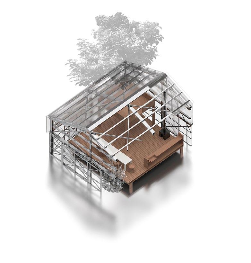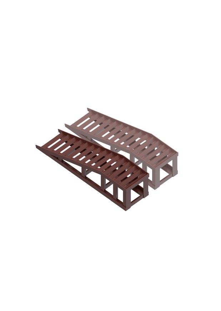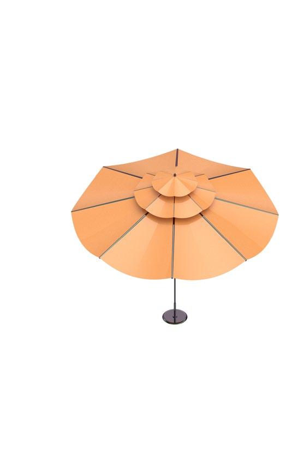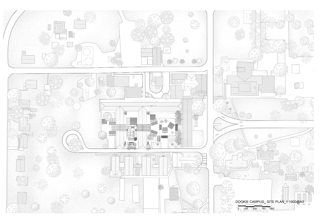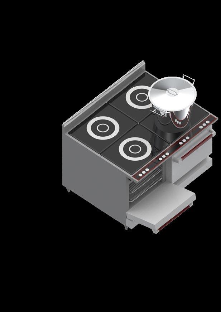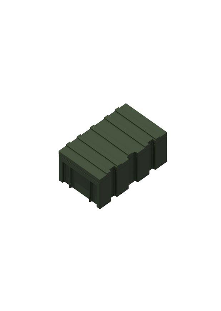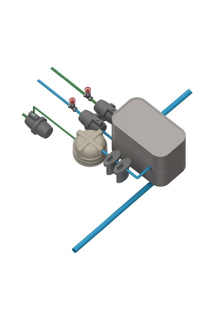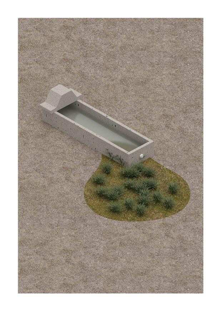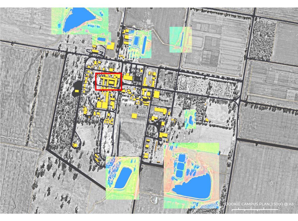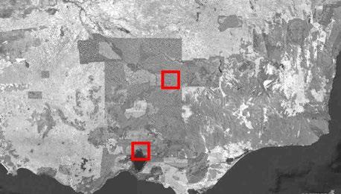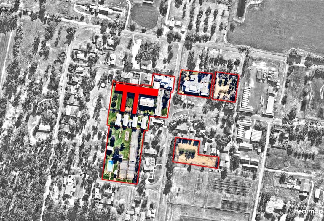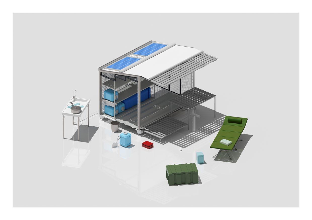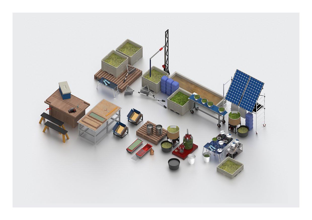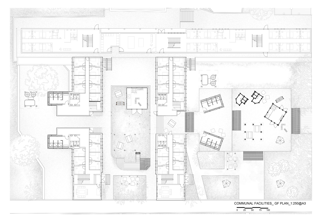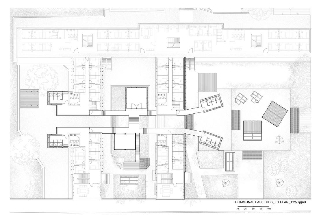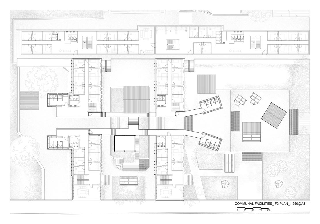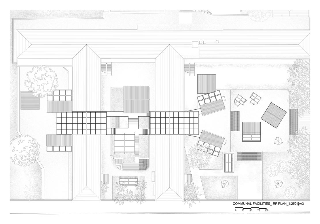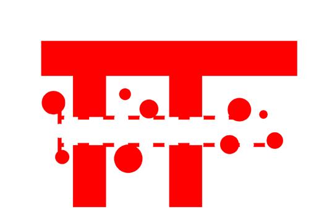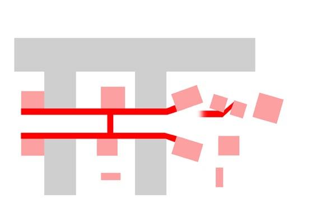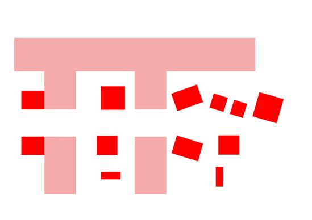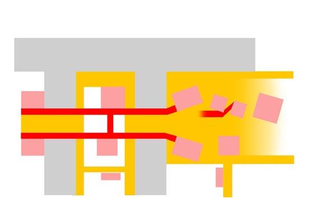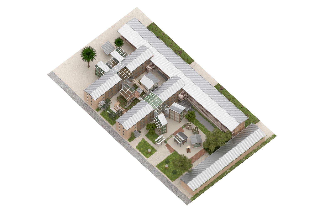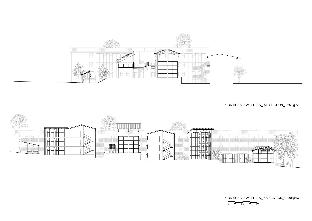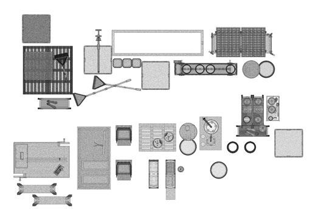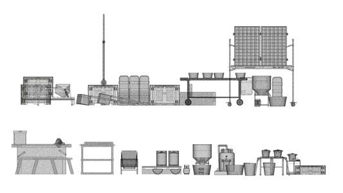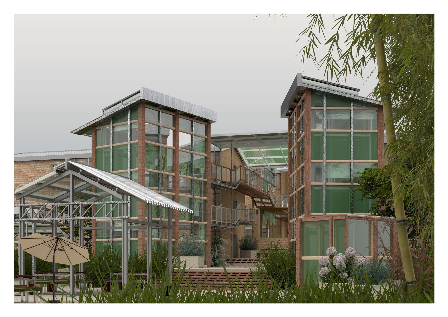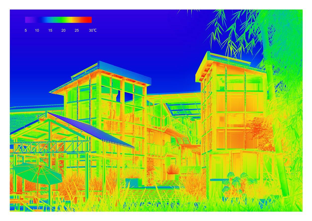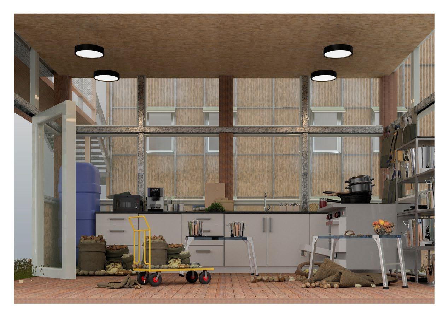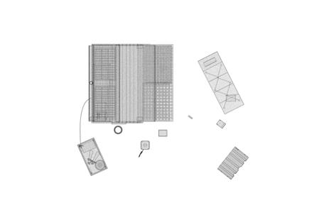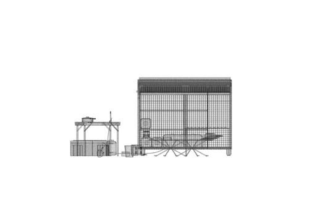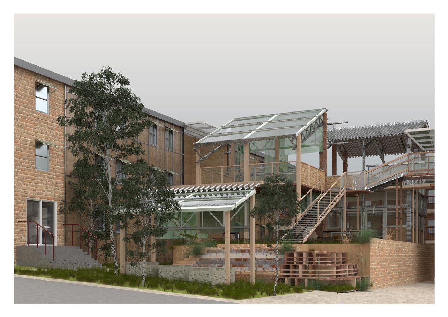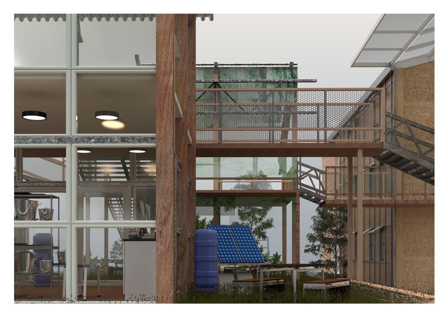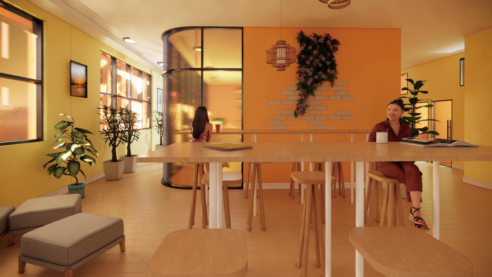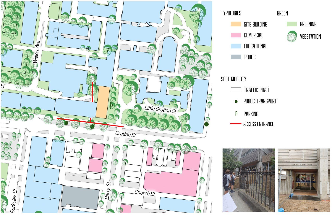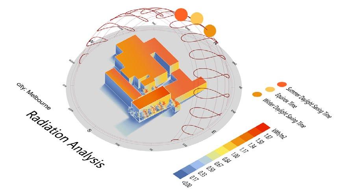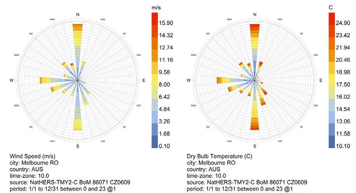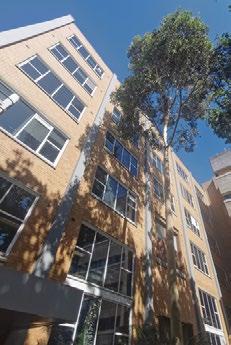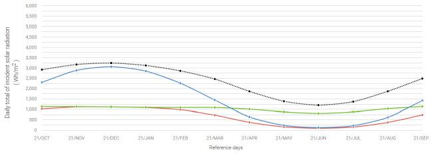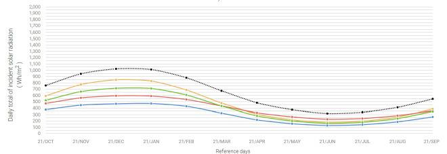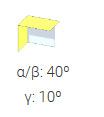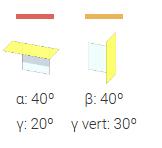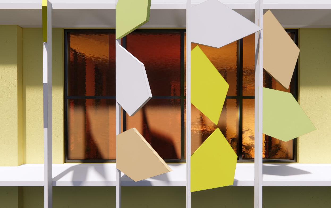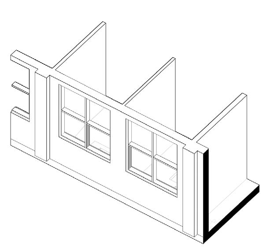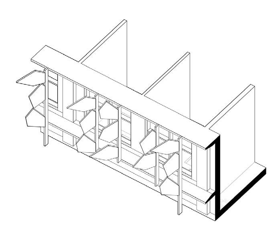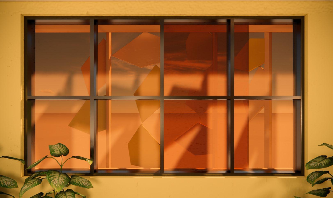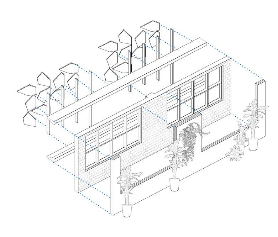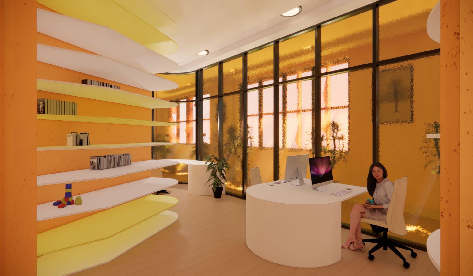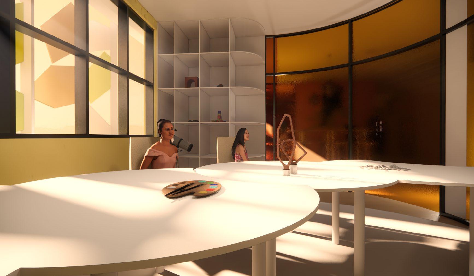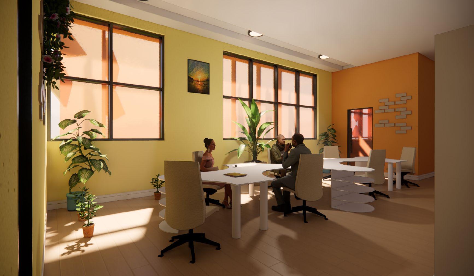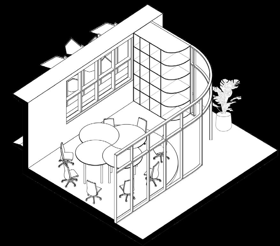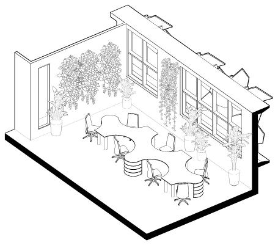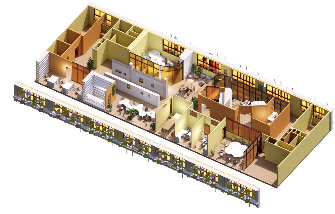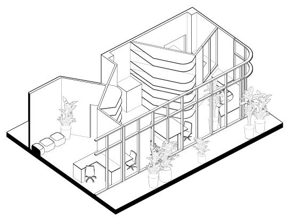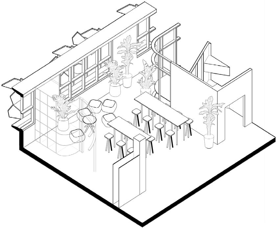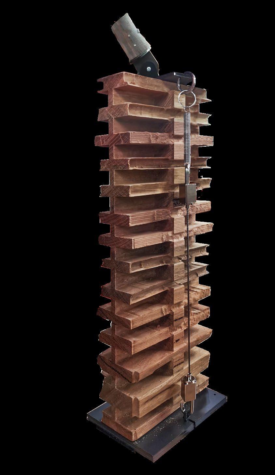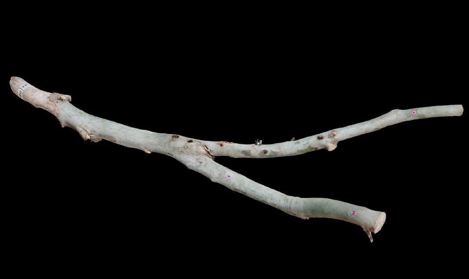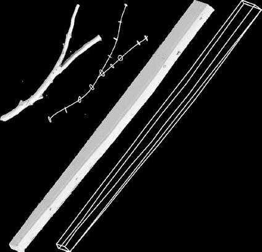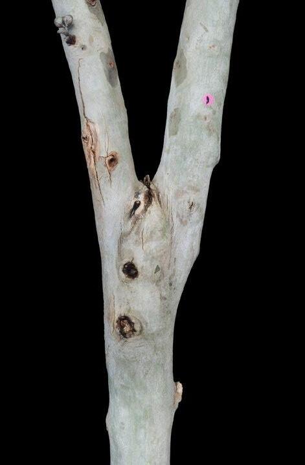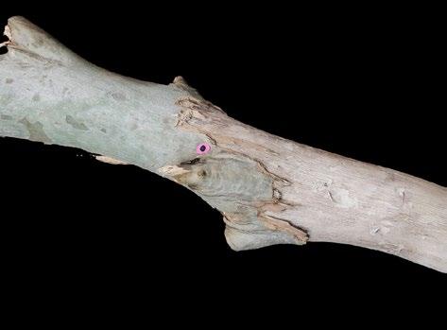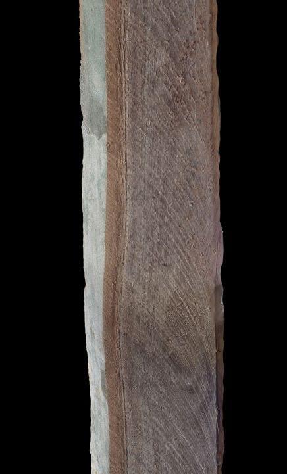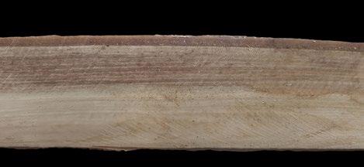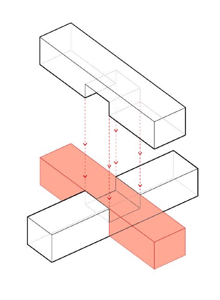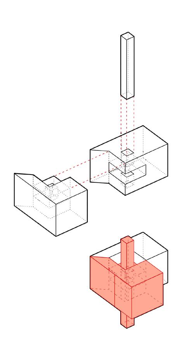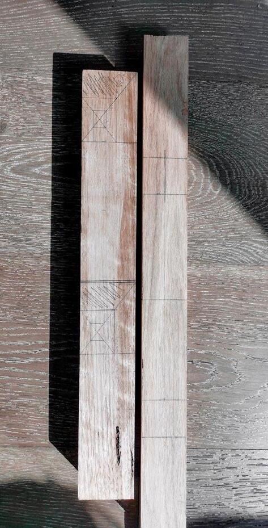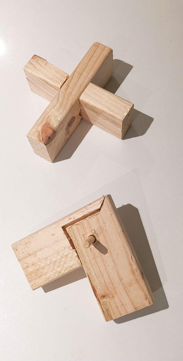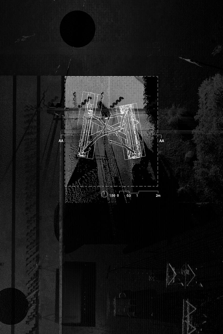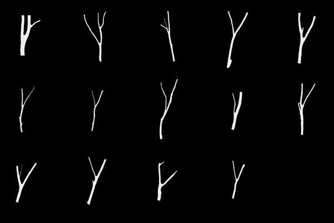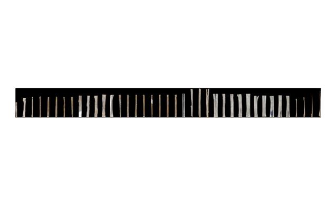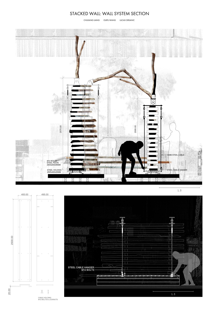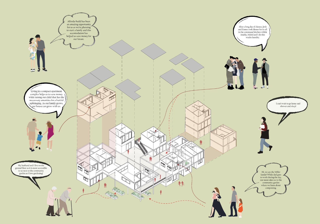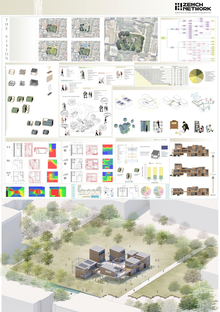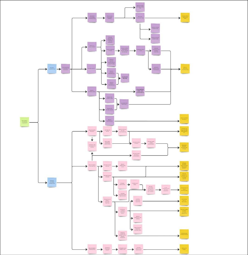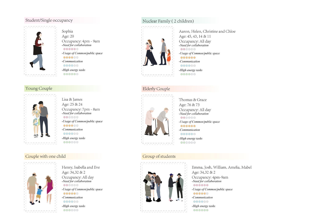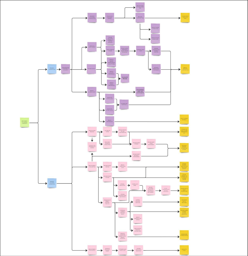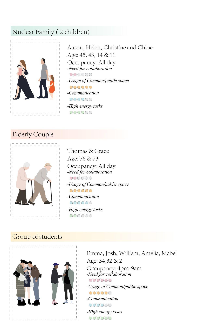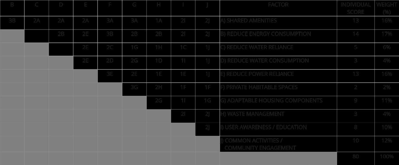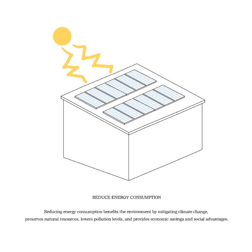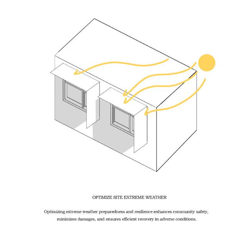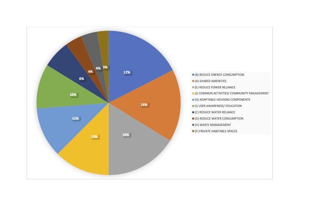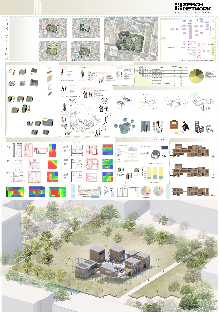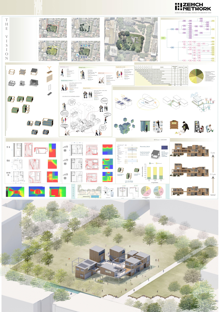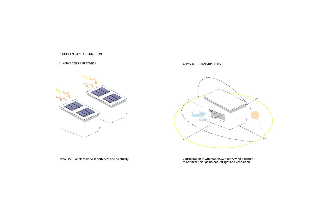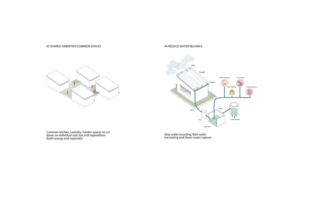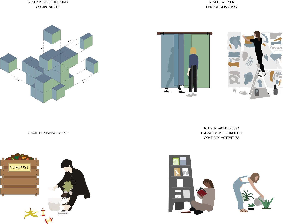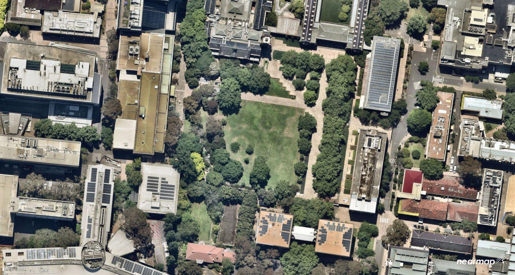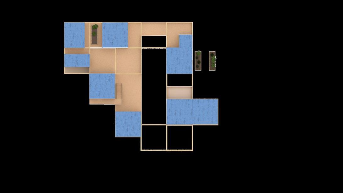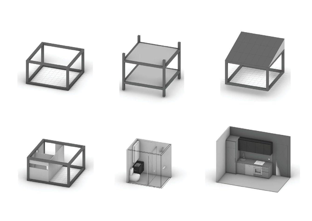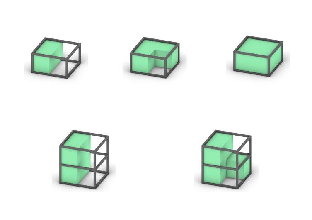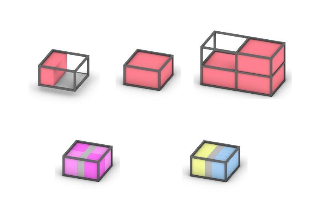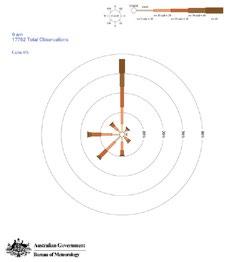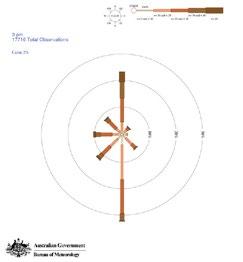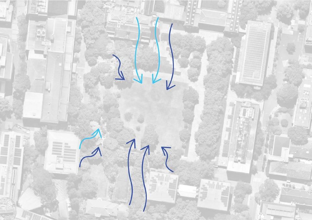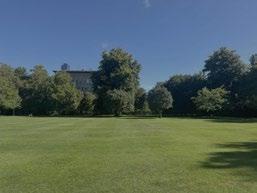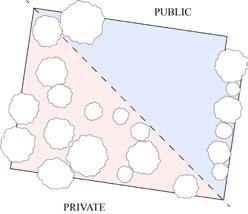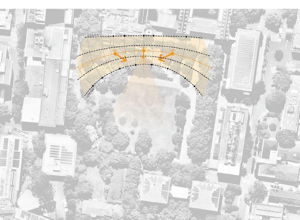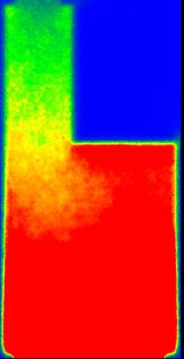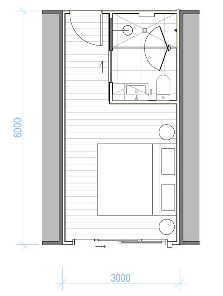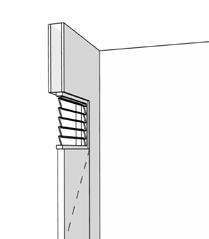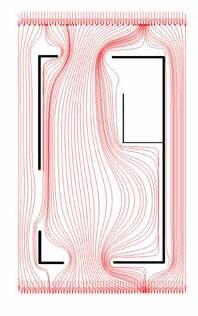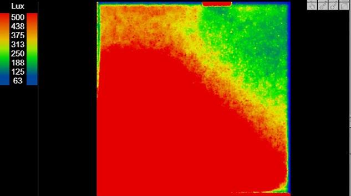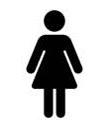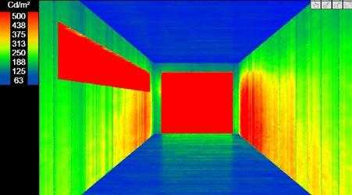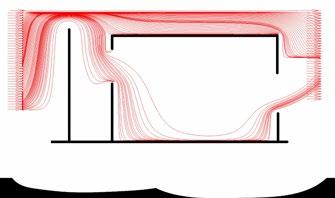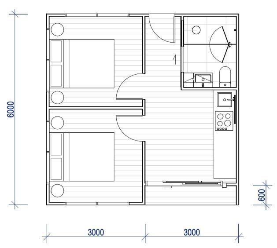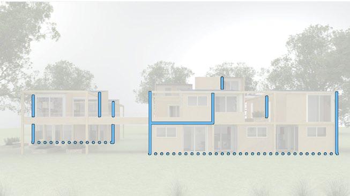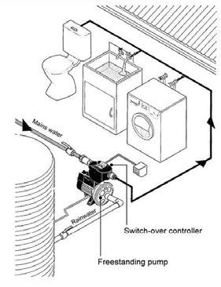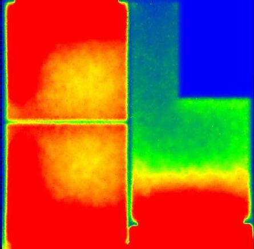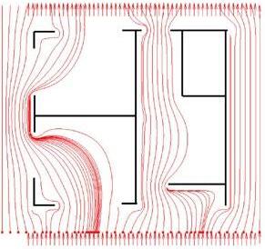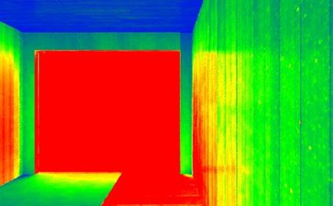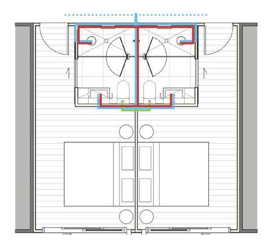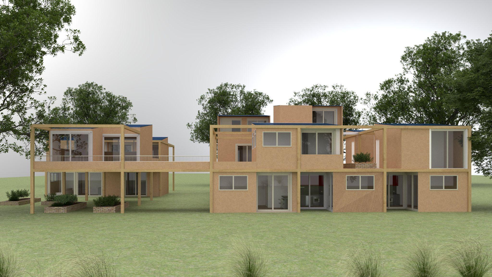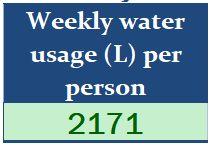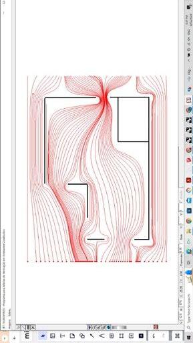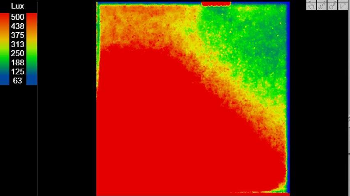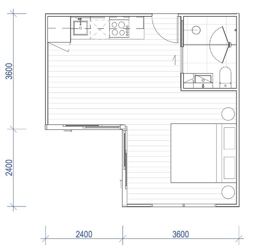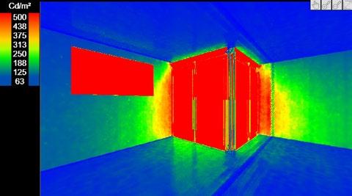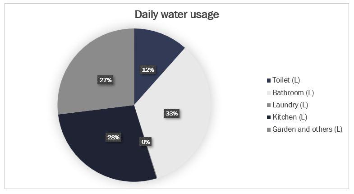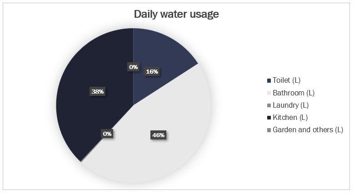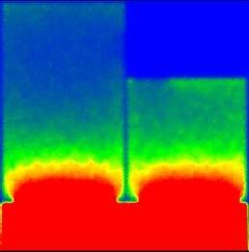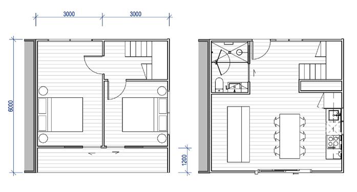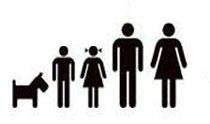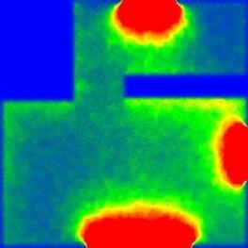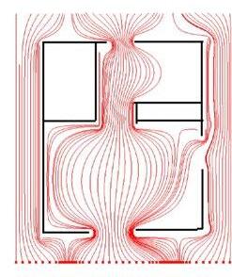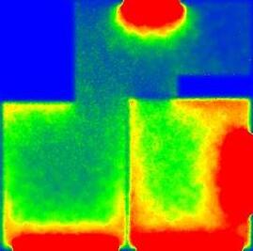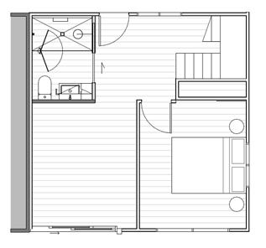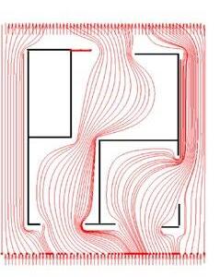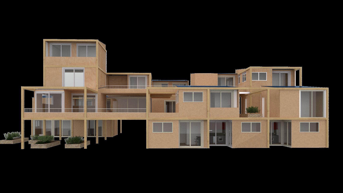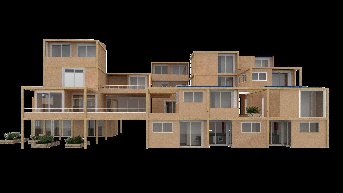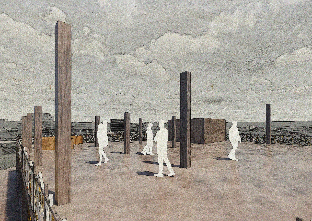Oupu Wang
Education: Bachelor of Architecture(RMIT)
Master of Architecture (UNIMELB)
Rhino
Revit
Sketchup
V-RAY For Rhino
Enscape
Unreal Engine
Grasshopper
Photoshop
Indesign
Illustrator
HOT 2000
Fluxo Vento
Cloud Compare
DaVinci Resolve
Office 365 ENGLISH
fluent
STUDIO D_ Tex-Tiles: Up-Cycling Fashion Industry
STUDIO E_ Living Off The Land
INTENSIVE STUDIO_ DF_LAB: Ignored Woods
INTENSIVE STUDIO
ZEMCH:Afforda-Build
If people want to understand and learn a thing, they should first stay in this environment. By learning from Lebbeus woods' philosophy: “The essence of architecture transcended these limits by seeking something other than an idea expressed as a built form.” The Commonwealth Report as a strong thorn crash and destroy the land's logic, is now aware of its rudeness and prejudice.
The exterior and interior architectural language, including a pavilion and some physical ways to echo the importance of livings, sky, country and water, creating an opportunity for modern people to dialogue with Kulin nation.
In conclusion, this project is a process of using diamond to create a freespace, talking to gap and expressing the land civilization operation to everyone, through human &non-human country, artificial and natural methods, dominant cultures and indigenous culture, knowledge communication and materials dialogue, expressing how to emphasis the indigenous civilization effect and how do we live in a subtly moving trajectory.
TEX-TILES_UP-CYCLING FASHION INDUSTRY
1
2
3
4
5
7
8
The contrast between repainted and peeled off logo traces, 2 signages are mentioned the non-physical elements here, the continuous renewal, demolition, reconstruction, repairs that keep overlapping layers with each other. This site has concealed by the trees and parked cars in front, much like people abandoning the brick wall.







The design includes numerous staircases to enhance circulation and add an element of interest. Diversity and a sense of transparency allow passersby, whether inside or outside, to view the industrial activities within the site. It also provides a friendly atmosphere for resting, allowing various perspectives to experience the site's depth. The design includes numerous staircases to enhance circulation and add an element of interest. Diversity and a sense of transparency allow passersby, whether inside or outside, to view the industrial activities within the site. It also provides a friendly atmosphere for resting, allowing various perspectives to experience the site's depth.







Based on this, the architecture is designed for amusement based on daylight, green areas, brick wall art, and the urban functional zone divisions within the site. It aims to create shaded light and shadow effects through greeneries, promoting pedestrian interaction. The site is chosen for its natural accessibility, reducing the sense of boundaries and the perceived distance between people and the factory. By nature of the factory and its interaction with the community, it aims to create a sense of closeness and harmony while maintaining the privacy of the industry. It serves to fill the gap and acts as a connection between the industrial and urban zones.





















the aim of this project is to utilize site waste materials in construction and address water issues, provide a more comfortable and convenient accommodation lives for students. The recycled materials require innovative consideration to explore the diversity of material applications. This approach reinforces the concept of sustainable development by reducing site waste accumulation, encourages students to gain a deeper understanding of the importance of environmental conservation.
The strategies break down in 3 hierarchy parts: Firstly, the existed bathroom is demolished to create a large circulation space. which reconfigured to include separate facilities. Secondly, pavilions will be introduced as new communal facilities for students. Finally, corridors and ground circulation will active the site, allowing each unit to be independent yet interconnected, fostering interaction and communication among students.
In terms of materials, the project focuses on recycling site waste to emphasize the amount of waste generated by campus and achieve on-site recycling. It aims to redevelop non-commercial materials, including abandoned buildings, plastics, and naturally occurring unwanted waste such as straw algae, into new construction materials.
The strategies of recycling materials are primarily divided into two categories: algae and straw. The green component in pervious slide involves the algae from the site and mixing with waste plastics to create bioplastic and fabrics.
Additionally, each window has been added shadings, and straw found from agriculture land transformed into thatch and cladded with polycarbonate as an external layer to dormitories as insulation, reduce thermal energy loss.
BUILDING 170: ART CLUB STUDIO
Introduction to High-Performance Design_Assignment 3_ Oupu Wang & Yangfan Zhou
LV4 FACADE IMPROVE AGENDAS
-
Existing Facade
1. East and west side of the building get enough sunlight
2.The trees in the east facade provide natural shading Negative
1. The trees on the east side of the building block the lower levels from the sunlight.
2. No sunshade above the window.
-Shelter: The extrude shelter hiding 70 percent of rains and other weather effects.
-Double Glazing: It has strong insulation characteristics that avoid wind or other noise, temperature effects.
Shading Windows Division Separate windows structures due to fire safety and indoor mental quality, reduce window overage percents.
Shading panels get asthetic effect to inside. Its main function is to avoide straight sunlight and as a shelter to decrease the weather damage. Additionally, panels can be controlled by users.
-Maintaining Brick Wall: Clay brick is natural insulation with strong thermal confort, controlling the temperature cool in summer and warm in winter.
-New material window: The Double glaze with PVC window frame is one of selection to decrease thermal effects and as a less thermal bridge materials.
-Flexible Shading Panels: Panels act as a shading elements along the facade straight decreasing exterior facade temperature, and adjust shading angles.
- Greenery Along the Inner Facade: Vegetation usually is a helpful fabrics to against hot and sunlight.
Retrofitted
MIND & MENTAL HEALTH
-Advanced Windows Performance: The Double glaze with PVC window frame is one of selection to decrease thermal effects and as a less thermal bridge materials.
Ventilation & HVAC
PEOPLE PLACES HEALTHY
- Greenery Along the Inner Facade: Vegetation usually is a helpful fabrics to against hot and sunlight.
Polyvinyl Chloride Window Frame
Embodied Carbon-83.86%
Total Embodied Carbon: 27064.8 KgCO2e
Double Glazing Embodied Carbon-15.83%
Total Embodied Carbon: 8859.72 KgCO2e
Shading Device: CLT & ALPOLIC
Total Embodied Carbon: 27668.16 KgCO2e
Indoor Materiality
Long Life & Recycle Materials:
-Use PVC air duct as environmentally friendly and durable air ducts
-Using efficient equipment, adopting renewable energy sources
THERMAL COMFORT AIR
-Thermal Comfort: insulation & airtightness: Add thermal insulation structure and alternate no thermal bridge elements around windows or other architectural elements.
Efficient HVAC System
HVAC systems often require a significant amount of energy consumption, so more efficient equipment will be used when selecting these devices. And rated through NUMBERS or GREEN STAR.
Sustainable Materials
Use materials with lower embodied carbon and use recyclable or renewable materials for sustainability
-Maintaining Brick Wall: Clay brick is natural insulation with strong thermal confort, controlling the temperature cool in summer and warm in winter.
Renewable Energy
Incorporate the use of renewable energy into the design, such as installing solar panels on the roof to provide electricity, and installing solar water heaters to provide hot water for the interior of the building
- Supported and well arranged daylight decline the electricity uses
- Natural ventilation avoid electrical ventilation facilities and its energy
- Solar Panels achieve self-energy support.
- Energy Efficient Facilities in Kitchen, Bathroom and other typical spaces.
ARTWORK WORKSHOP
Long life & recycle materials as indoor fitout may helps reduce waste, conseve sources and decrease the damage of the nature.
Material Instance: recycle metals, woods, glass, fabrics, etc.
Vegetation:
Local indoor vegetation would be decrease the CO2 and influence the fresh air ventilation efficiency. They brings natural fresh oxygen rather than only apply mechanical and natural ventilation.
Flexibility: Space & Volumes Operation
Combinded Multi-Purpose Workspace
This consideration not only save the physical space and electricity, but also limit the spends in different area. The energy efficient design, such as the efficient lighting fixtures and optimizing the daylights.
Operable& Flexible Furnitures
These furnitures could be accomodate in different scale and uses. They could be free to reconfigured and rearraged due to they use. This time, it not only reduce the costs on it, also minimizing waster and upfront embodied carbon insside.
We look for materials that readily avaliable by surrounding context, in Victoria, avoiding the embodied carbon spent on traffic and industry.
Intelligent Management
In order to save energy, monitors are installed in different areas to save energy. Also using voice controlled lights and faucets with sensors.
BIOPHILIC DESIGN
The six elements of biophilic design
UNIVERSAL DESIGN
Some walls are covered with rattan plants, increasing the connection between humans and nature. Attract people naturally to the characteristics of the natural environment, thereby bringing some creativity and inspiration to art clubs
The shape of shading devices mimics the shape characteristics of leaves in nature, making the overall atmosphere of the building closer to nature.
Place-based relationships
In this design, some local plant varieties will be used as indoor potted plants to establish a strong sense of connection with the place.
Multi-Purpose Workshop
A space that allows multiple collaboration, such as painting, sculpture, photography, etc. There is a storage cabinet where different tools (such as plaster, clay, tripod.) can be stored.
Folding Arranged Table
In this work area, there is a foldable table where people can usually discuss and create various artworks.
Open work space can make it easier for employees communication and collaboration, as employees are more likely to see and critique work contents and progresss that can promote closer teamwork, improve work efficiency and productivity.
The use of glass walls indoors can increase the visual openness, and some visitors can also have a clear understanding of the process of artwork production.
CONFERENCE SPACES
This is a small group communication place for collaborative work, the atmosphere is relatively relaxed and more suitable for small projects where 2-3 people collaborate.
Principles derived from
Implement energy-saving measures: Energy-saving measures such as building insulation, natural ventilation, should be adopted to reduce energy consumption and carbon emissions.
Improving building energy efficiency: Adopting efficient air conditioning, lighting and other equipment to reduce energy consumption.
