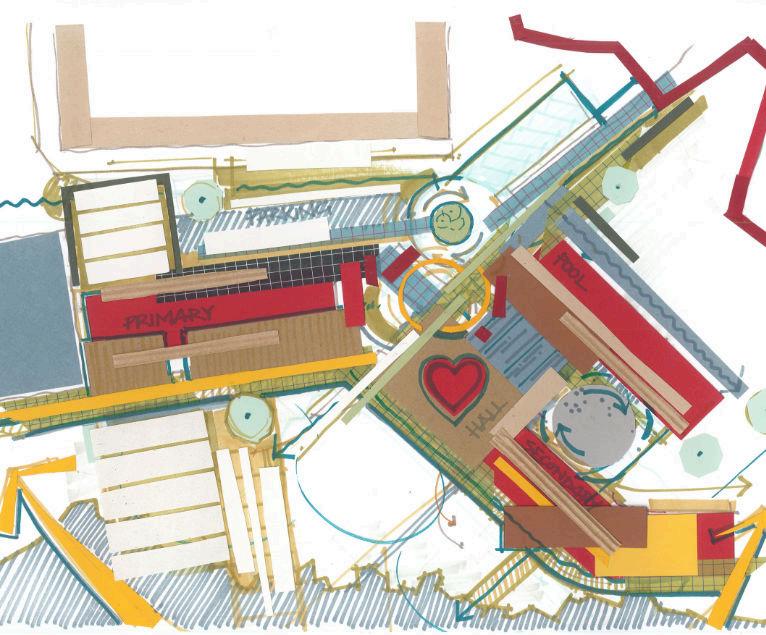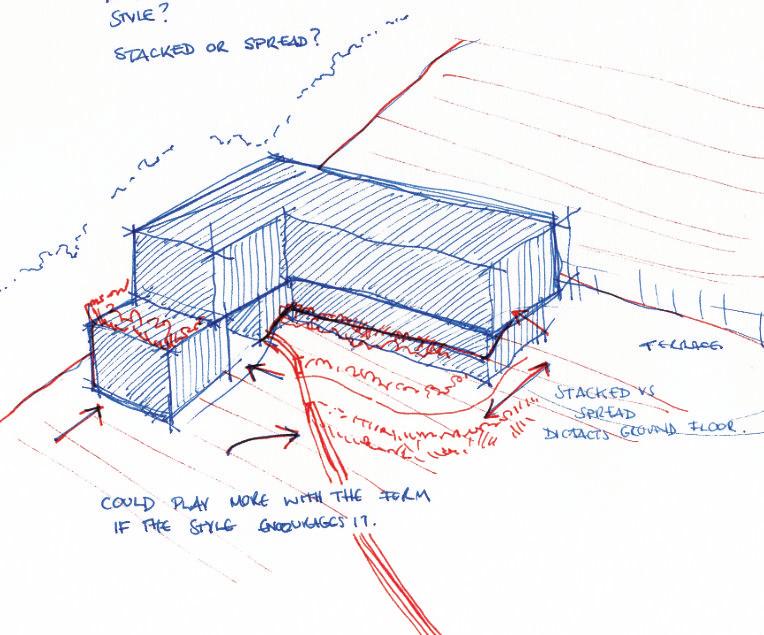jamestaite@aol.com
07880 357073


I’m passionate about finding grounded architectural solutions that deliver exceptional design at all scales - Architecture that works to connect us to each other, nature and our past while considering the future



Software Skills
AutoCAD SketchUp
Lumion
Affinity Suite
Hobbies
Singing/Guitar Running Photography
James
Taite BA
(Hons)
Architectural Portfolio - Sample
Fine Art Interests Activism Science Philosophy Music A Levels A* Further Maths A* Maths B Physics B Art
BA2.2
BA3.2
Industry
March 1.2
March 1.2
About Me
I am an energetic, considerate and sociable individual with a positive disposition - passionate about learning and doing my best. I bring a thorough, deductive approach to tasks with strong design, organisation and communication skills.

Project 1: Ysgol Llanfyllin
Centre for Alternative Technology 2023
Project 2: ‘Llanwy’ Arts Centre
Centre for Alternative Technology 2023
Project 3: Sweet Acre
Absolute Architecture 2021
Collage 1: Industry
Absolute Architecture 2020 - 2022
Collage 2: Undergrad. Degree
The University of Liverpool 2017 - 2020
Collage 3: Fine Art
The Windsor Boys’ School 2012 - 2017
4 8 12 14 16 18 Table of Contents
Project 1: Ysgol Llanfyllin
Centre for Alternative Technology 2023
This project featured extensive research into educational pedagogy to philosophically ground the design.
Educational Manifesto:
This school will nurture and encourage inquisitive minds, teaching not exactly what to think but how to think. Building confident, well-informed, skilled and considerate individuals capable of pursuing their interests.
Of the content of the curriculum, an understanding of its value and context is key:
• Value: the personal value, utility and application - past, present and future. Helping students understand why they learn and how it will benefit them.
• Context: the historical and worldwide context: the surrounding information, key discoveries historical moments. Granting students a deeper understanding and appreciation for what they’re learning.
Reorientated and Reconnected
The existing plan presented a muddled arrangement of spaces that result in a poor sense of place with a weak relationship with the outdoors.
The guide plan centres around reorienting the built environment to the southern sun with forms that seek to capture a stronger sense of place that students can call home with many thresholds, courtyards and forms that contribute to a strong connection to the outside: inviting, comforting and nurturing. Further, the project aims to serve as inspirational exemplar of sustainable building, showcasing their qualities and potential.





Deconstructed
Replaced
Replaced
4 Project 1: Ysgol Llanfyllin
Secondary
2551m²
2633m² 1547m²
Primary






Project 1: Ysgol Llanfyllin 5




6 Project 1: Ysgol Llanfyllin





Project 1: Ysgol Llanfyllin 7
Project 2: ‘Llanwy’ Arts Centre Centre for Alternative Technology 2022
This scheme aims to reconnect and rejuvenate the local communities of Conwy and Llandudno Junction for those of all ages, while supporting the growth and adaptation of the two towns towards a more sustainable, fair and active future through tactful investments and alterations to the built environment.
With feasible access established, the site held an exceptional opportunity to propose the new community arts centre with implemented housing: belonging to neither town while serving to strengthen their linking arms and bind their future development.
The Hidden Hub
The design nests itself into place, hiding from sight amongst the trees
It is discovered through a curious tunnel thatintroducesitselftoabusyroute,witha view straight through to the southward valley. Passing through this tunnel reveals its suspended structure, delicately floating above the wooded landscape, shielded by trees. Its overhanging form invites you to shelter while drawing your gaze outward.Passingitsatrium,withatreeatits core, the passage pierces through the building across the water to form a pier that absorbs the expansive views.
This experiential journey, through compressing and expanding thresholds, anchored by the discovery of this nested, elevated structure effectuates a monumental sense of place: hidden, yet strongly connected.




8 Project 2: 'Llanwy' Arts Centre





Project 2: 'Llanwy' Arts Centre 9 1 6 7






10 Project 2: 'Llanwy' Arts Centre



Project 2: 'Llanwy' Arts Centre 11
Project 3: Sweet Acre
Absolute Architecture 2021
The brief described a modest four-bed home: a modern take on the British timber vernacular that takes advantage of the sloping site.
The dwelling was positioned in the corner of the plot, maximising the garden space andmakingthemostofthesite’s elevated position. For simplicity, it takes the form of two distinct wings, orientated to the south and garden.
The larger wing, stretching from west to east, houses first-floor living spaces to benefit from the views and natural light. The master bedroom, also on the first floor for convenient access, naturally finds itself to one side as a protruding gable that also works to define the entrance.
To sensitively integrate the home into the sloping site while celebrating its primary form, a ‘stacked’ structural formation was opted for over a ‘spread’ one. This meant less landscaping intervention, reduced foundations and better thermal retention.
The first floor is offset to overhang the ground floor, bolstering its significance, improving the home’s readability and, with planting, diminishing the ground floor visibility. This distinction is reinforced by the, structurally honest, choice of materials, with ‘heavy’ locally-sourced stone at the base, supporting a ‘lightweight’ timber-clad storey on top.
This overhang and concealing planting also ‘nests’ the ground floor bedrooms; creating secure, cosy and comfortable spaces connected to nature.
The north face of the pitched roof extends past the primary truss to bring natural light to the otherwise buried ground floor spaces. This sectional shift also allows for a mezzanine connection to the first floor.





12 Project 3: Sweet Acre


Project 3: Sweet Acre 13
Concept sketch over basic sketchup model, quickly textured using AI and digitally touched up
Collage 1: Industry
Absolute Architecture 2020 - 2022
I worked on over 60 projects at Absolute Architecture Ltd. where I was gifted the space and opportunity to develop my architectural skills, process and style.
As a small team of two, I was able to fulfil a significant role in projects and lead the design development of many, including three new builds. My tasks have included: surveying, client meeting participation and presentations, design-development, CAD drawing: survey, plan, elevation, section and technical drawings, 3D modelling, rendering, digital painting and writing planning applications.
Without any prior industry experience before my graduation (due to my lateblooming architectural ambitions), I was fortunate to find some work experience with the firm and after two weeks, I was offered full-time employment.



14 Collage 1: Industry
Hunters Lodge (Grd II), Broadway
Passionist Residence (Grd II), Broadway Hill House, Welford-on-Avon




Collage 1: Industry 15
Mount Road, Evesham
Holt Farm, Studley
Kersoe House, Kersoe Blairfindy, Evesham
Collage 2: Undergrad. Degree
The University of Liverpool 2017 - 2020
During the first two years of my time at Liverpool’s School of Architecture, I enjoyed learning about the history of architecture and the challenge of producing my own architectural schemes.
Itwasinmythirdyearthatmyambitionsfor the field were ignited. I had been inspired by the words of Dr Barnabas Calder, with his brilliant analysis of energy in architecture - touching on our moral responsibility as architects to make better choices, the encapsulating, storytelling lectures of Professor Neil Jackson and the pioneering works of Frank Lloyd Wright, Herman Hertzberger, Charles Correa and Alvar Aalto.
I became enamoured by the power architecture possessed to positively change the world andrealisedIwantedto be a part of that change: working at the forefront of sustainable design, setting precedence for the future of architecture.
As the great Frank Lloyd Wright said:
“The physician can bury his mistakes, but the architect can only advise his client to plant vines.”




16 Collage 2: Undergrad. Degree
BA2.1
BA2.2
BA1.2
BA1.1






Collage 2: Undergrad. Degree 17
BA3.1
BA3.2
BA3.2
BA3.2
BA3.2
BA3.2
Collage 3: Fine Art
The Windsor Boys’ School 2012 - 2017
A collection of my fine art and sketches from my A level projects.
I’m so proud of how I used this privilege to explore who I was, how I saw myself and who I wanted to be. My work focused on themes of contentment, reflection and time. I experienced tremendous personal growth as a result and wouldn’t change a thing.
I believe everyone should have this opportunity to reflect on and explore who they are.



18 Collage 3: Fine Art






Collage 3: Fine Art 19













































































