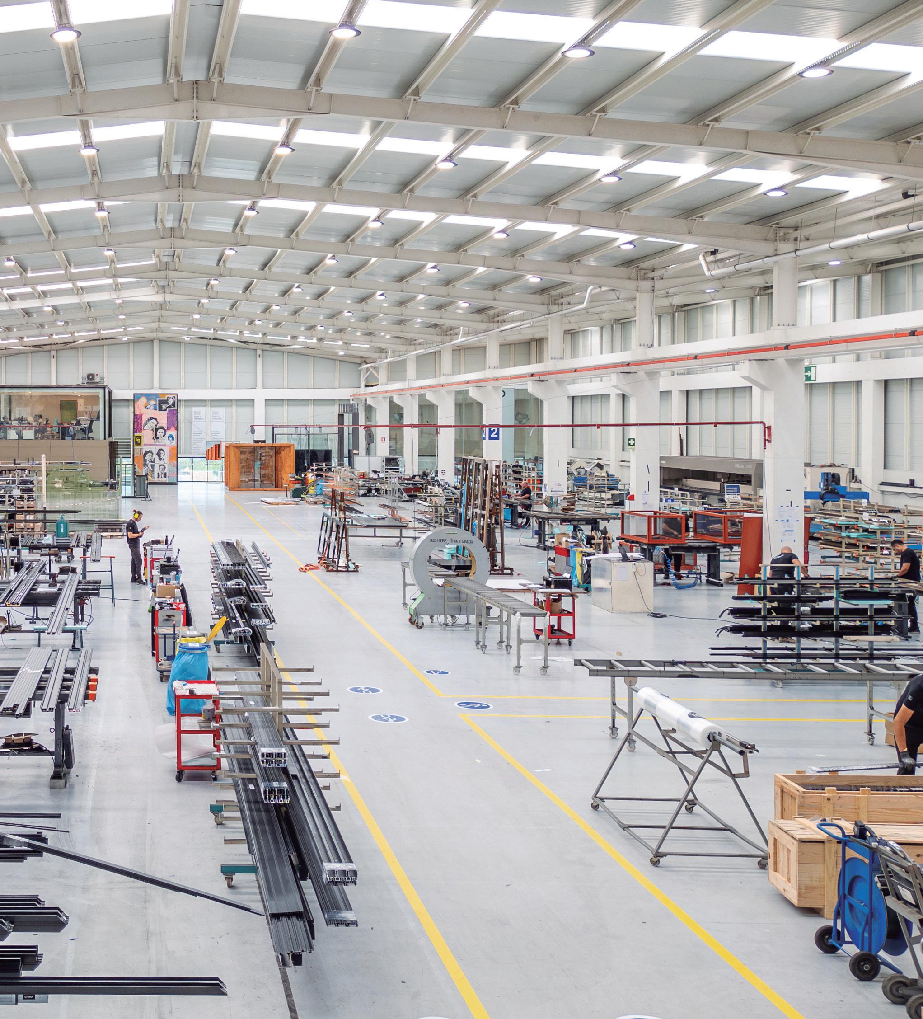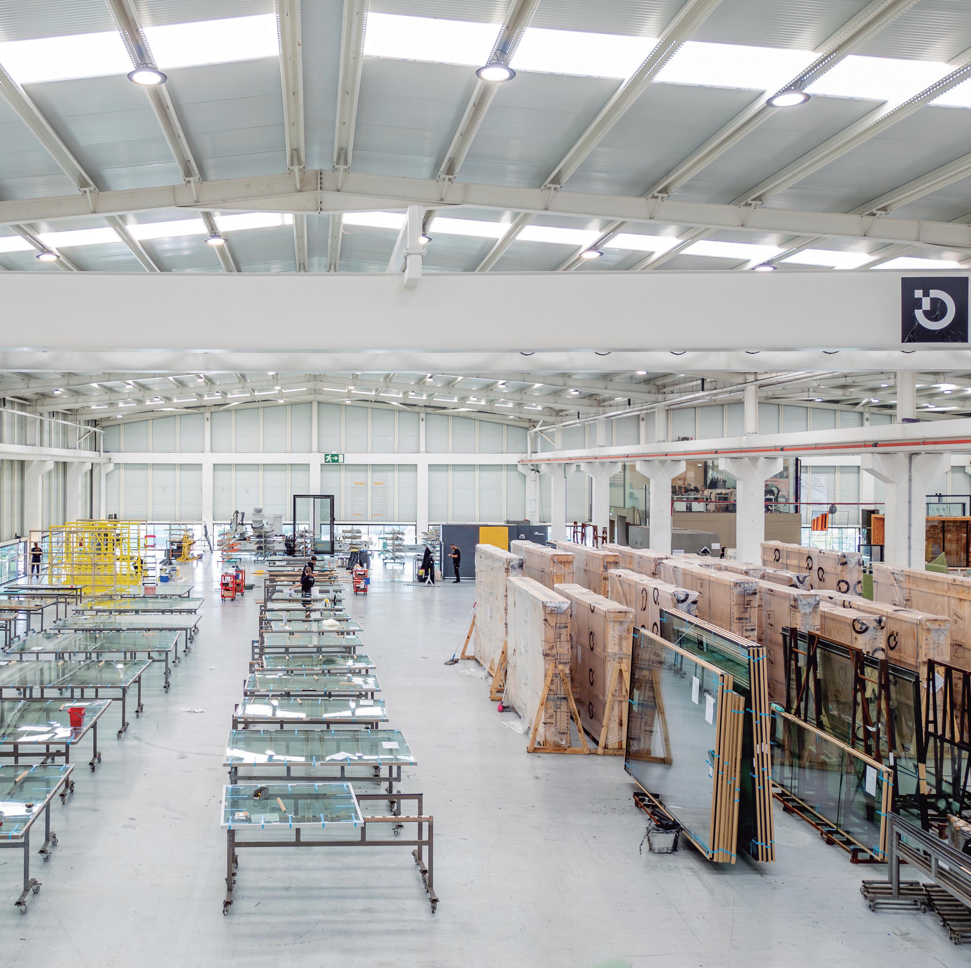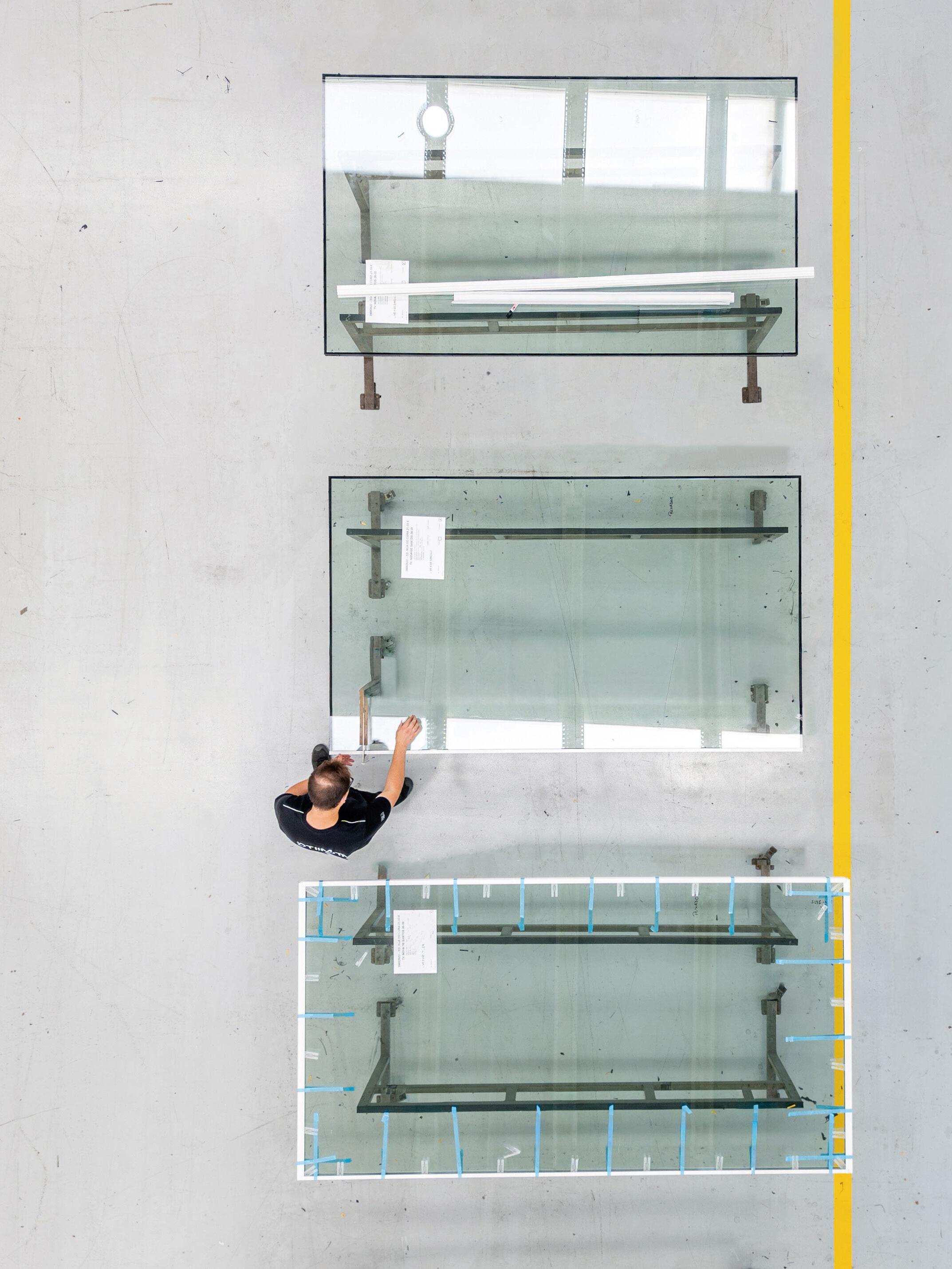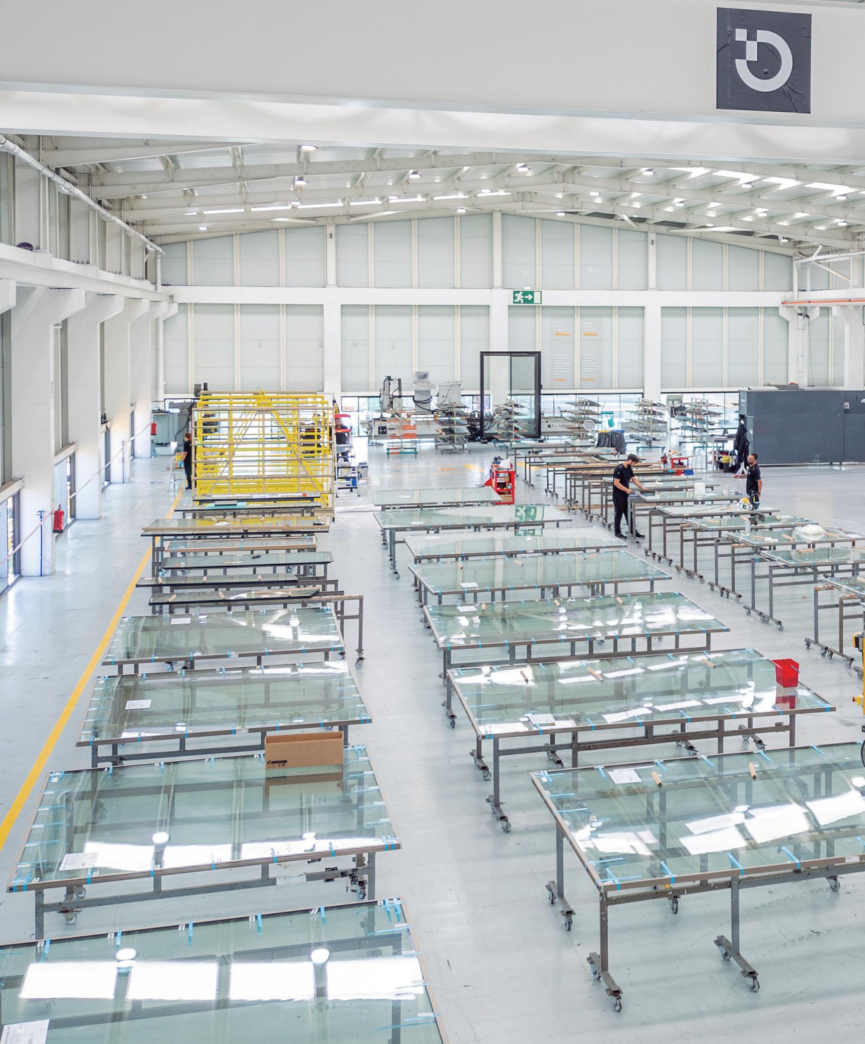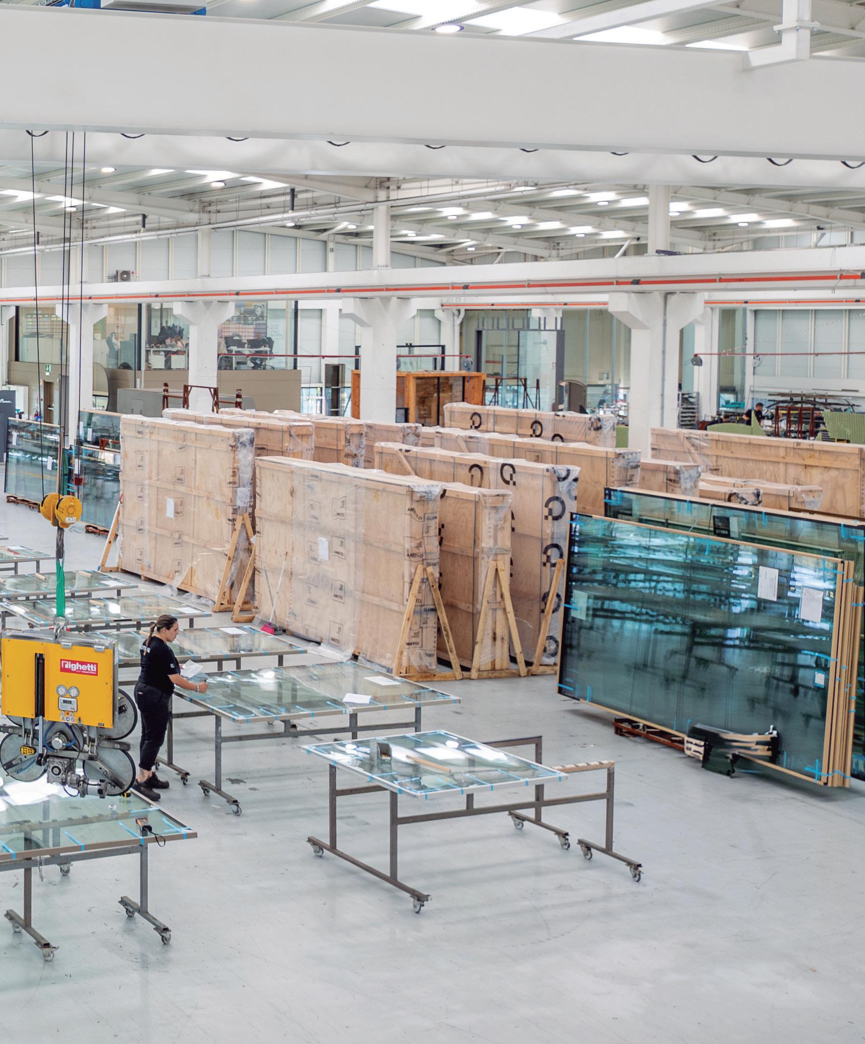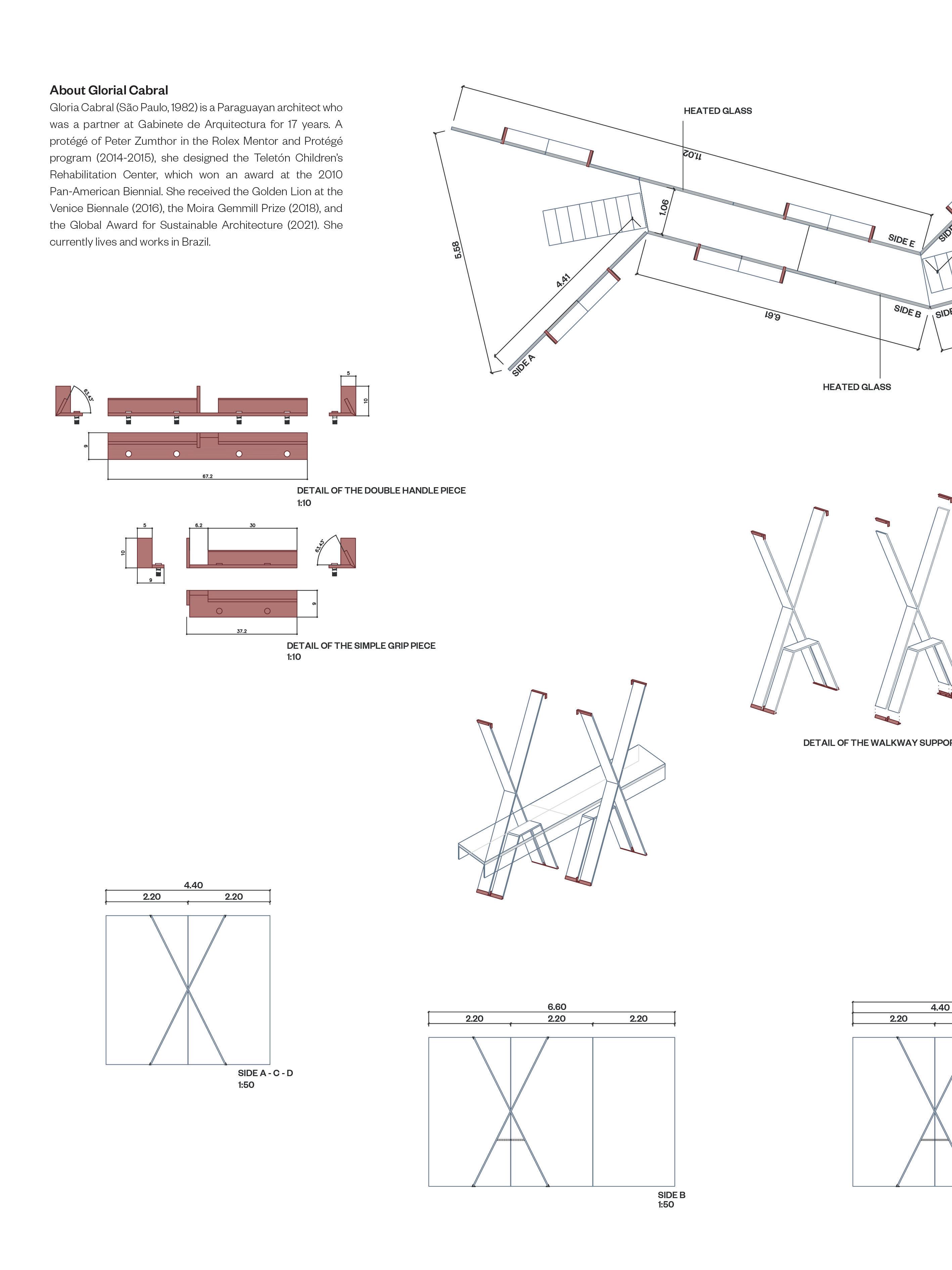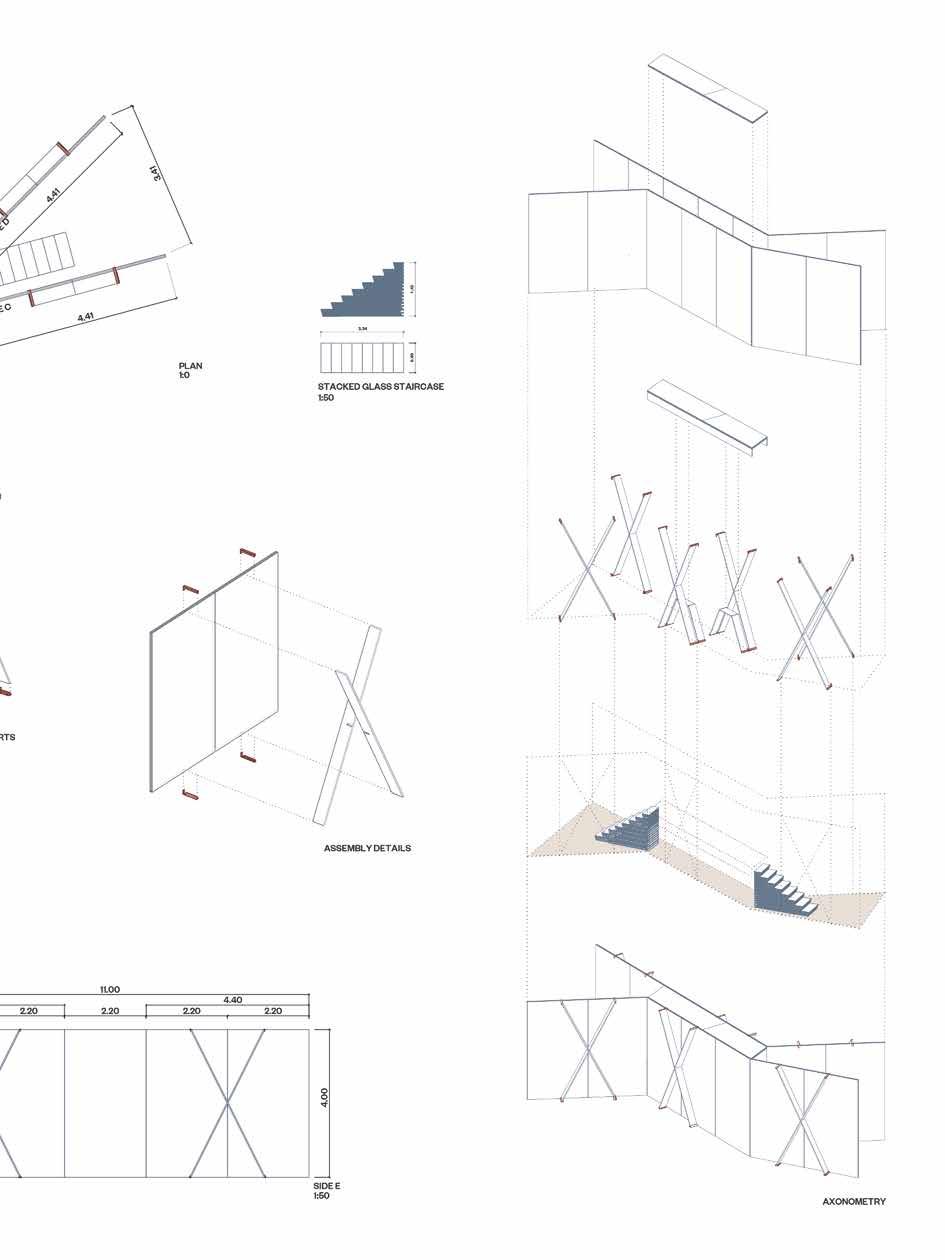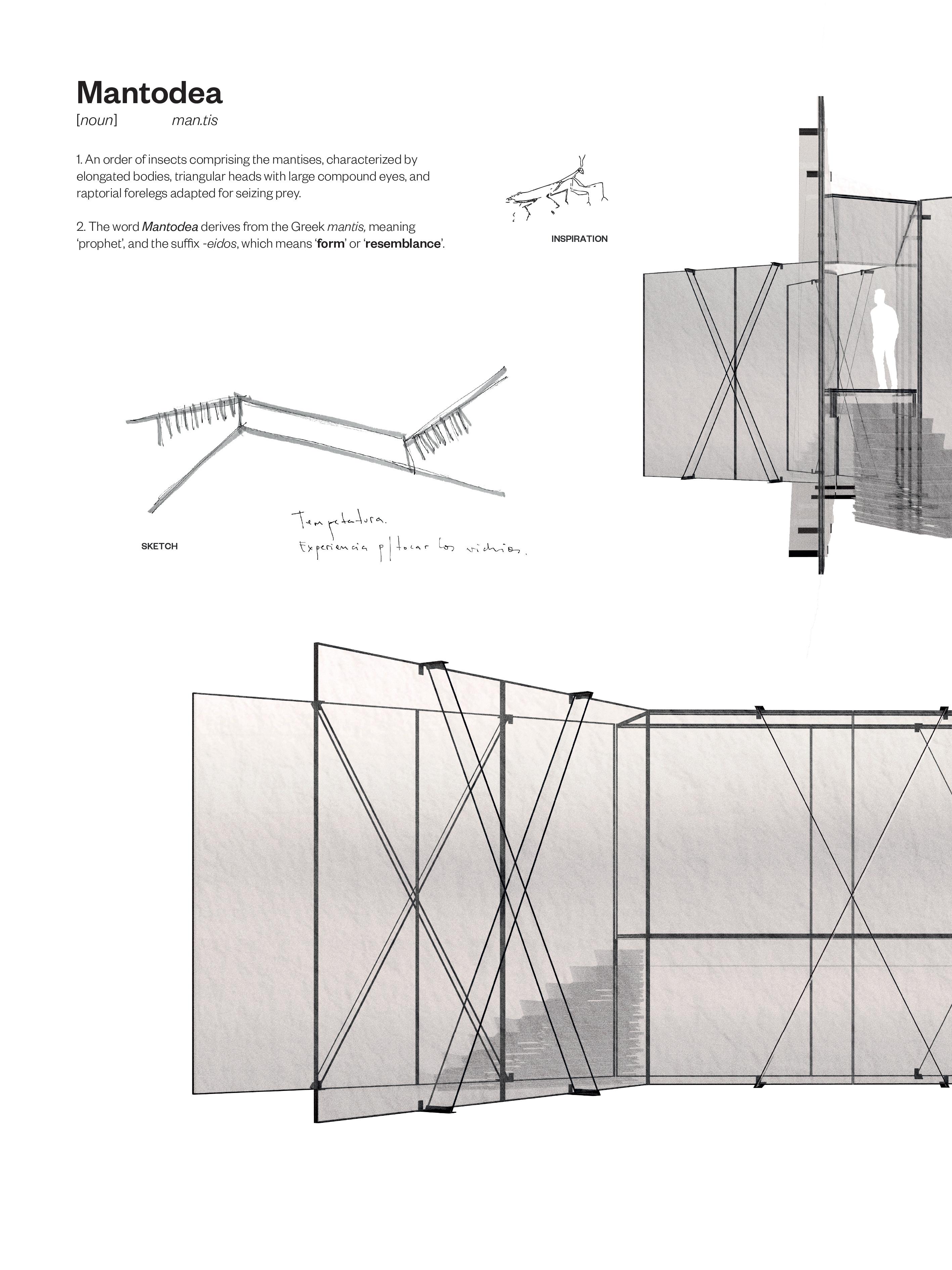










2025
PUBLISHER OTIIMA
EDITORS
JOANNA HELM DIANA MAGALHÃES
DESIGN EDITOR
SUSANA SOUSA
PHOTOGRAPHY
BANÁNKA HOUSE | MATEJ HAKÁR
EDP HEADQUARTERS | FRANCISCO NOGUEIRA
MIRAMAR TOWER | FERNANDO GUERRA | FG + SG
CANIÇADA HOUSE | NUDO
LIBRE HOUSE | FERNANDO GERRA | FG + SG
CAM GULBENKIAN MODERN ART CENTER | FERNANDO GERRA | FG + SG
IS HOUSE | AMIT GERÓN
OSAKA PORTUGUESE EXPO 2025 PAVILION | FERNANDO GERRA | FG + SG
MAYBOURNE RIVIERA | STÉPHANE ABOUDARAM | WE ARE CONTENTS
VILLA 3 | IVO TAVARES STUDIO
CARBON BEACH HOUSE | JOE FLETCHER
BOW | FRANCISCO NOGUEIRA + LOURENÇO TEIXEIRA
CORNER AND ALUMINIUM SAMPLES | MARIA JOÃO SOARES
DUNAS DOURADAS | SHAUN FISHER
ARMAMAR HOUSE | JOÃO REY SOARES
NAUTICO BUILDING | FERNANDO GUERRA | FG + SG
S HOUSE | CARLES SANCHEZ
SABROSA HOUSE | JOÃO FERRAND
SES COSTES HOUSE | CARLES SANCHEZ
OTIIMA HEADQUARTERS | BERNARDO BORDALO
IMAGES
ALAIN RODRÍGUEZ SOSA
RAÚL VALDÉS RABRE
LEONARDO PIZARRO ZULUETA
DATE AND VOLUME
15/10/2025
2500 UNITS
CONTACTS
www.otiima.com
PRINTING AND BINDING ORGAL IMPRESSORES
LEGAL DEPOSIT
541149/25
© architect’s toolbook by OTIIMA
Total or partial reproduction of any text or image in this catalogue is strickly prohibited without the publisher’s express permission.
beyond boundaries, true to its origin
Authenticity does not impose itself. It lives in the silence of forms, in the precision of lines, in the detail that can never be repeated.
What drives us is the belief that less is always more. The purity of minimalism is not an empty aesthetic, but the meeting point of intention, truth, and purpose.
We live in a world flooded with references. But references do not create origin. Ours remains intact, untouched by time. Others have worn our name.
Our ideas have been shaped in someone else’s image. But essence cannot be forged. DNA cannot be reproduced.
OTIIMA was born from the dialogue between precision and imagination, where engineering meets poetry and space becomes material for crafting experiences. We are a brand without boundaries—not only because we reach every place, but because we surpass the limits of what can be built.
There is only one OTIIMA. Unmistakable in its origin. Recognisable anywhere in the world. Eternal in what it represents.
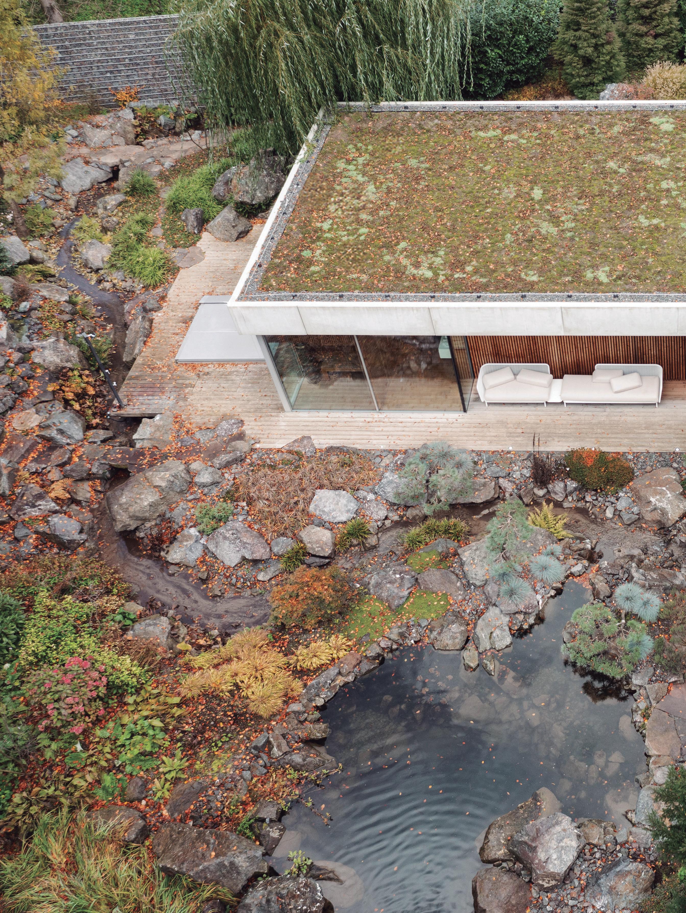
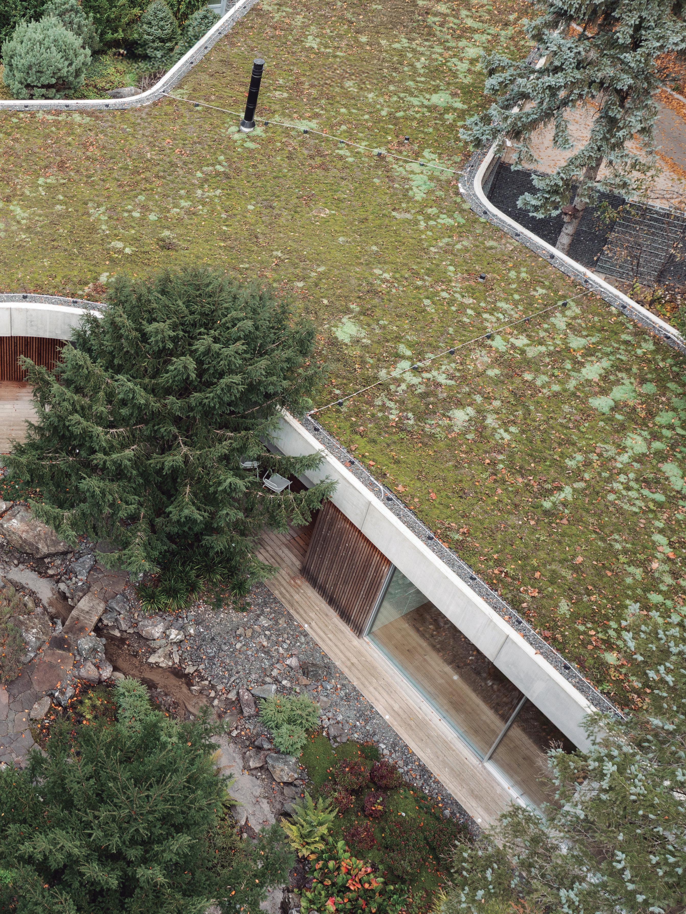
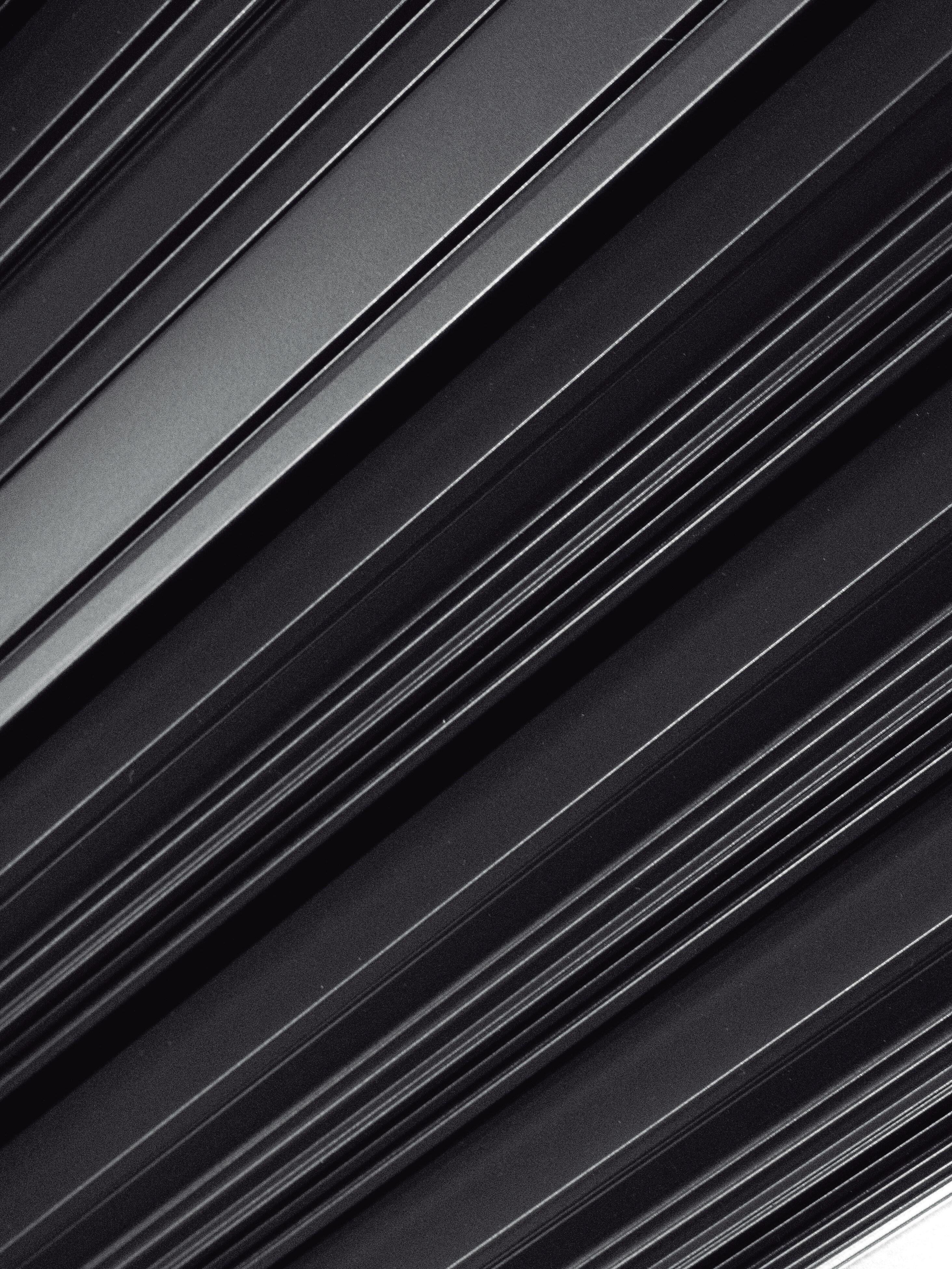
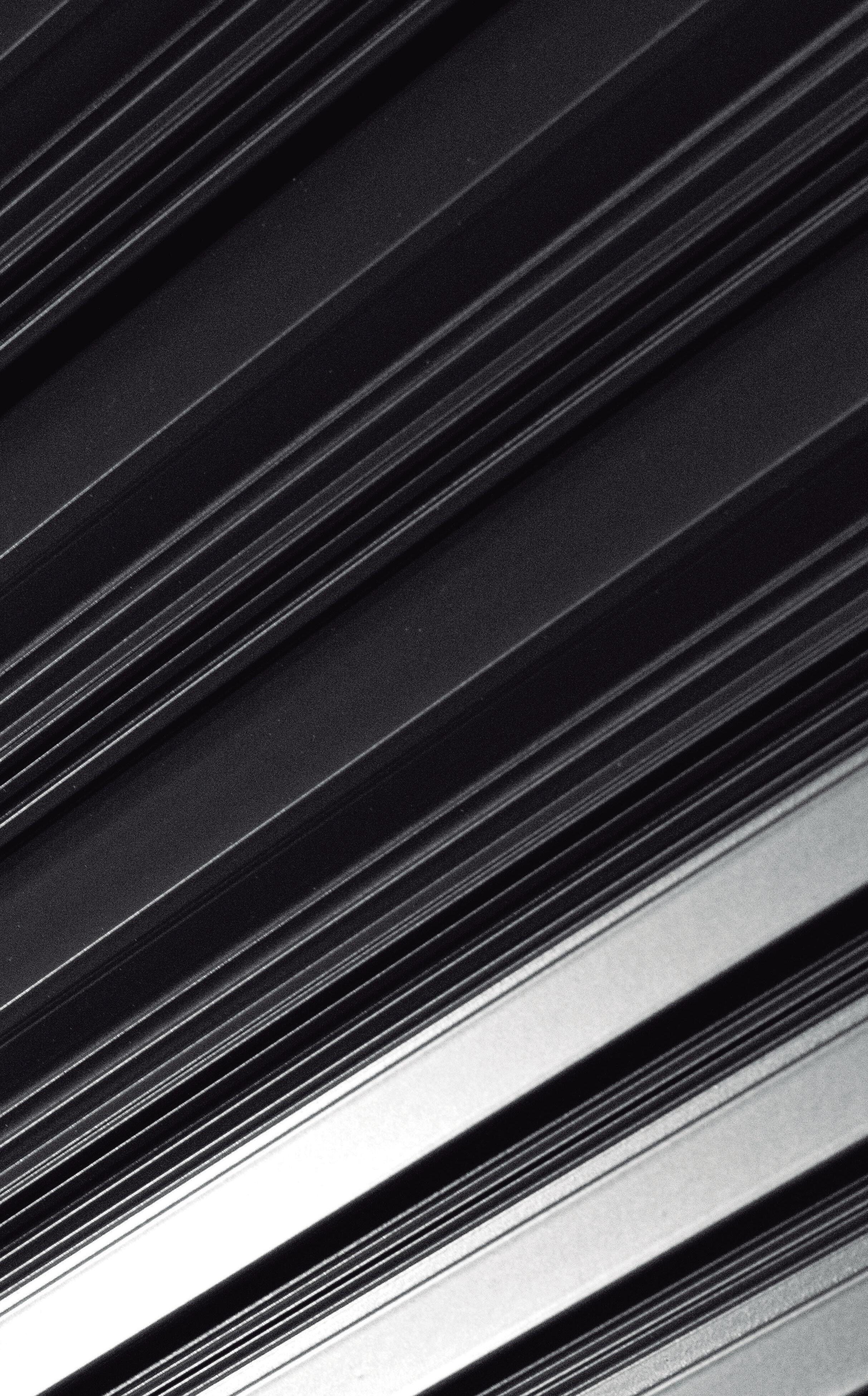
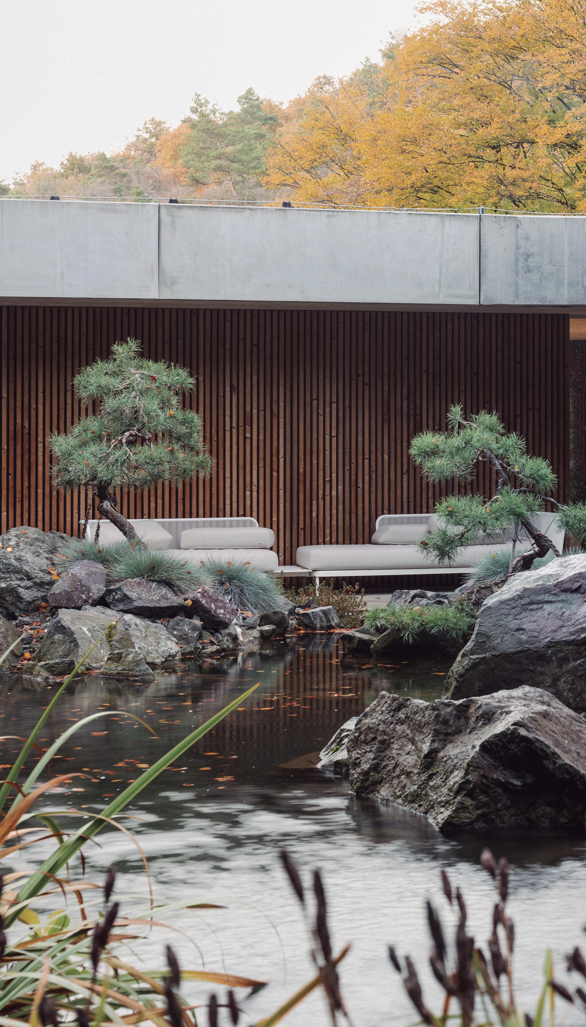
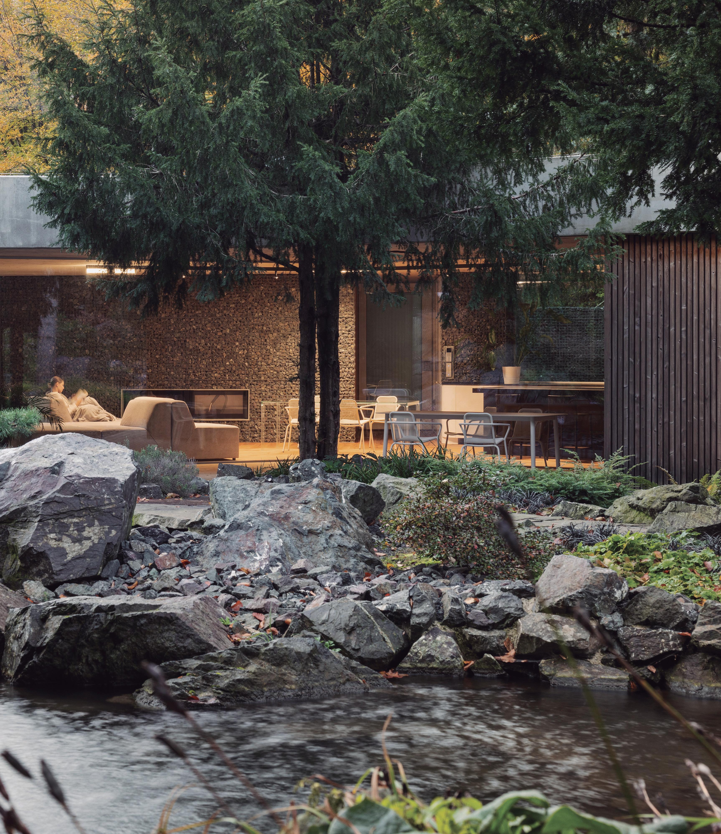
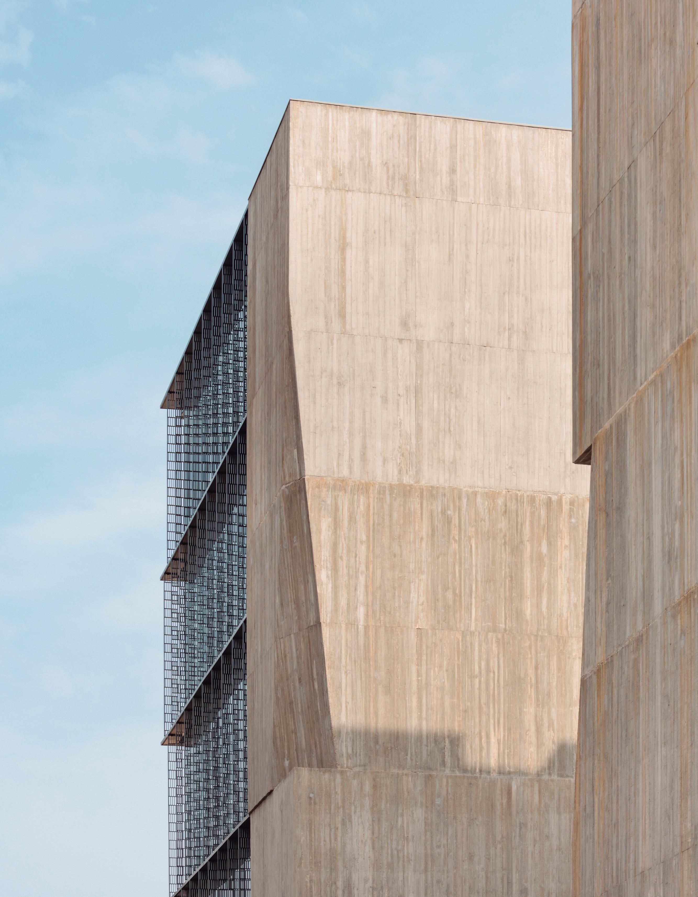
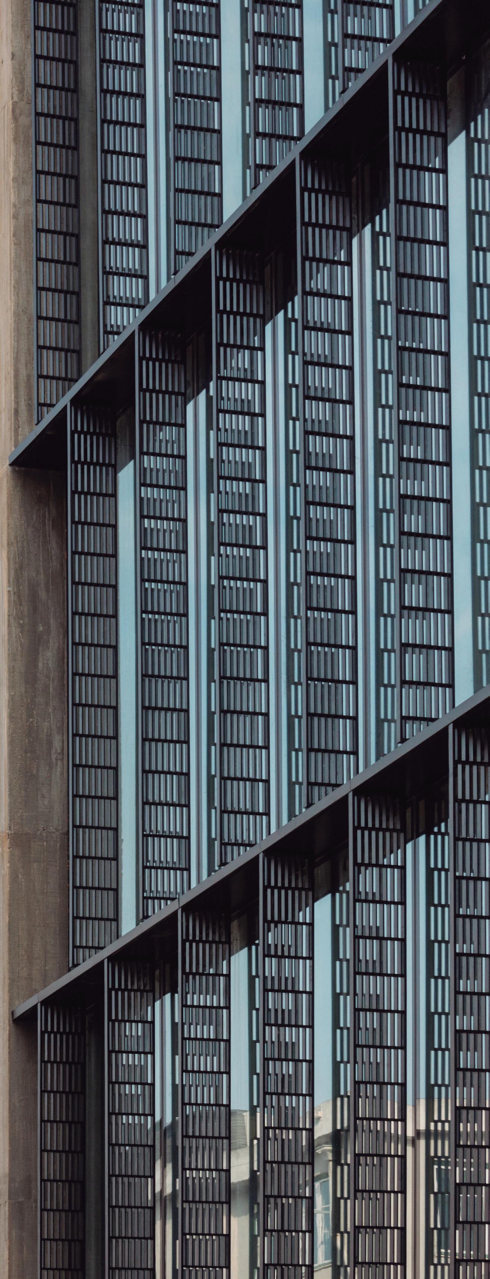
OTIIMA redefines the connection between design and functionality with a revolutionary approach: integrating cutting-edge solutions into every space, transforming architecture, and unlocking its full potential.
Fusion and the innovative Vision System are at the heart of this evolution. Each system is conceived with a unique approach to seamlessly integrate into architectural contexts, considering aesthetics, design, functionality, form, emotions, human behavior, and the aspirations of the most ambitious projects.
These solutions go beyond their technical purpose; they are tools that reimagine spaces. Clean lines and expansive glass surfaces offer an unparalleled visual and sensory experience: bright and serene interiors that maximize natural light and create a fluid connection with the surroundings.
Much more than functional solutions, OTIIMA designs embody transparency as a fundamental principle—a value that transforms everyday life by bringing clarity, openness, and a deep connection with the landscape. Each window becomes a bridge between the inside and the outside, between people and their experiences, creating spaces that inspire and show us the scenes of everyday life. OTIIMA is fully committed to ensuring that each design meets the highest innovation and safety standards and reflects a deep respect for nature, contemporary design, and functionality.
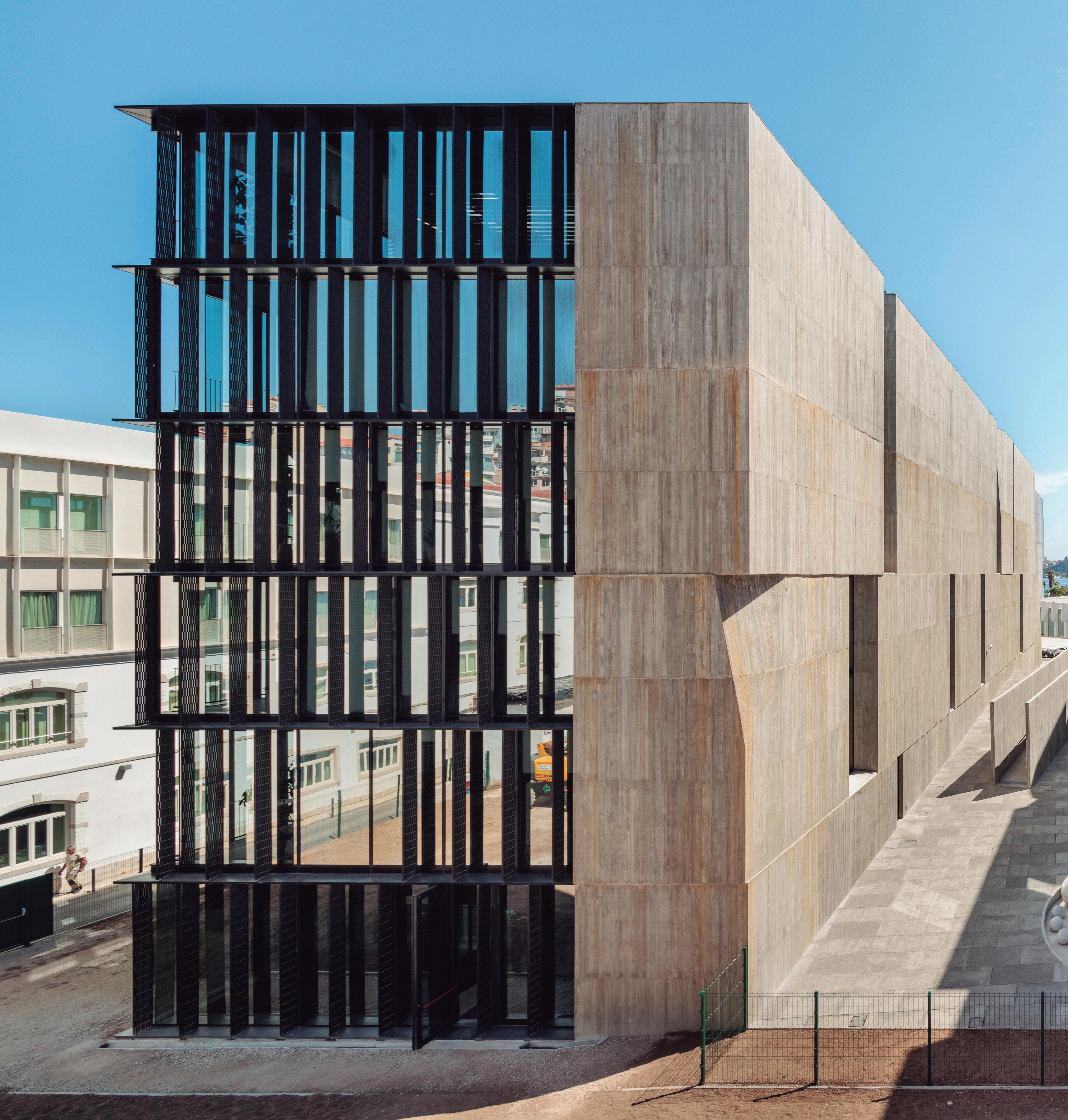
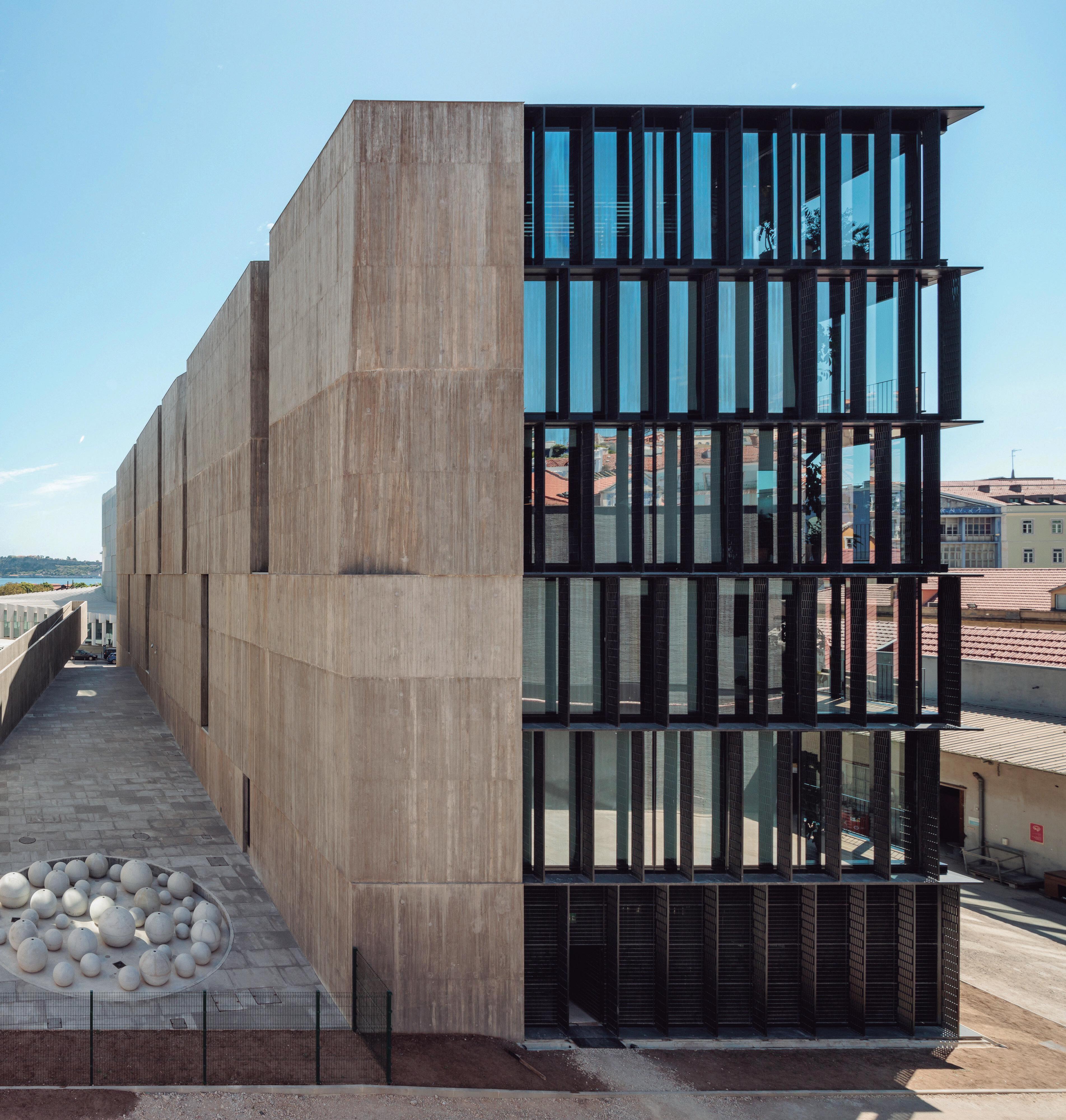
Architect ELEMENTAL
Year 2024
Location
Lisbon, Portugal
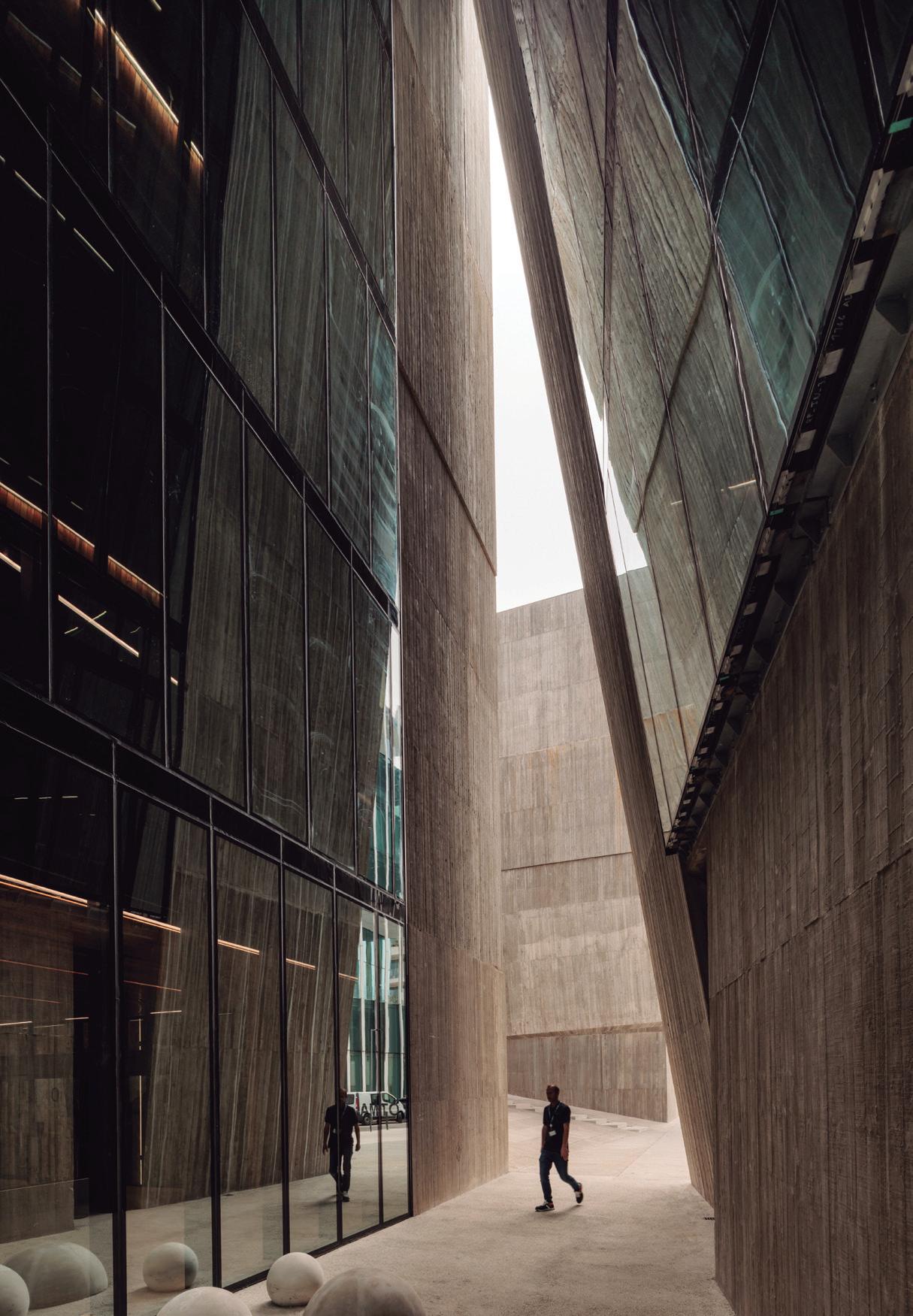
Typology Offices
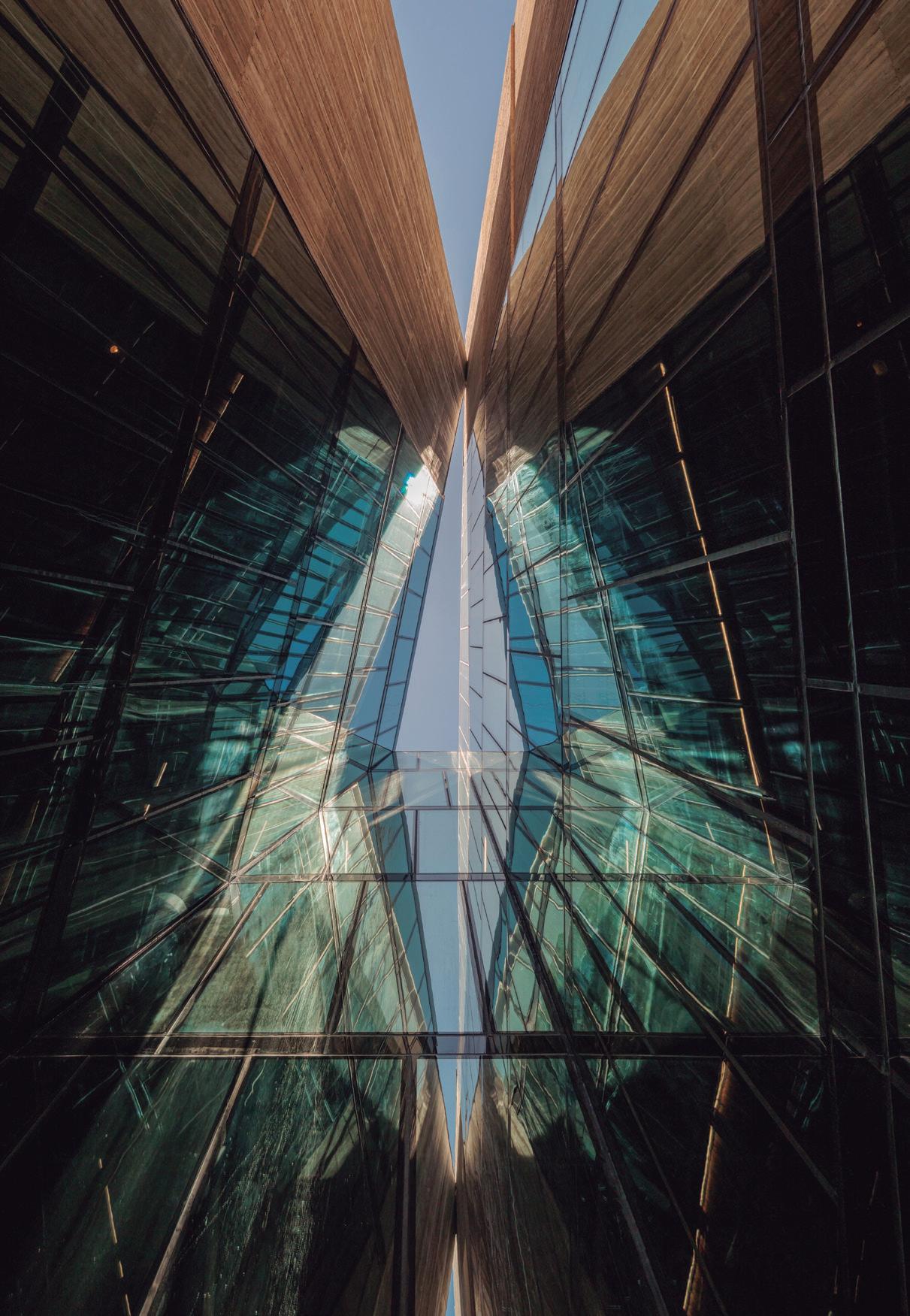
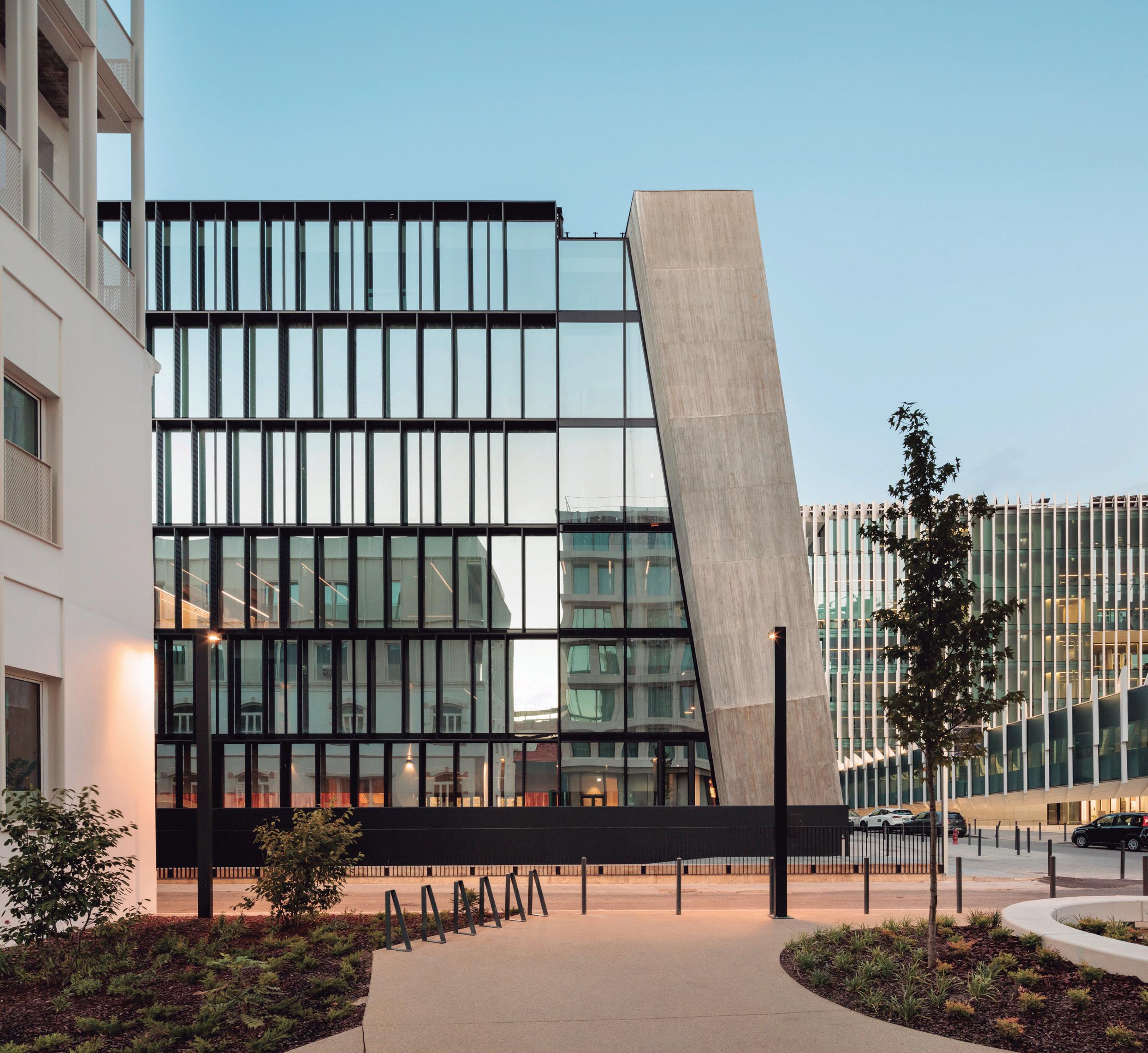
The glazed façade of the Energias de Portugal Headquarters, designed by ELEMENTAL, plays a central role in the building’s dialogue with the city. Set back within a deep structural grid, the glass panels act as brise-soleil, reducing direct solar gain, improving thermal comfort, and enhancing energy efficiency—all without sacrificing transparency.
Beyond their technical performance, the glazed surfaces define the building’s visual identity, balancing the lightness of transparent planes with the solidity of concrete blades framing the volumes. This interplay creates an architecture that is both contemporary and timeless, reflecting a workplace designed to be open and welcoming.
Facing the central public square, the glass façades strengthen the connection between interior and exterior, allowing the life of the building to flow into the urban realm. This visual permeability reinforces the democratic character of the square, turning it into a shared meeting place that belongs equally to the city and the institution.
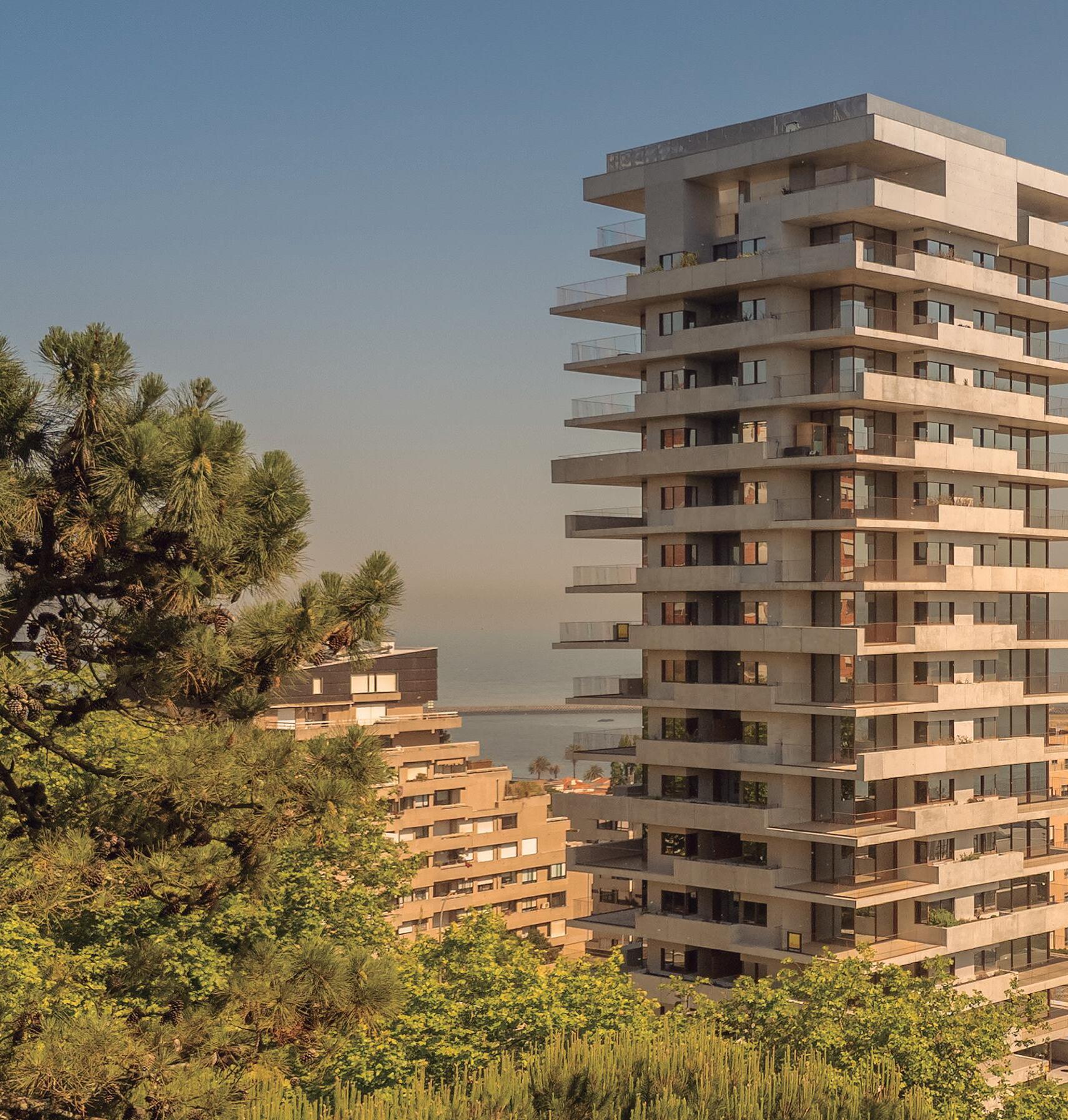
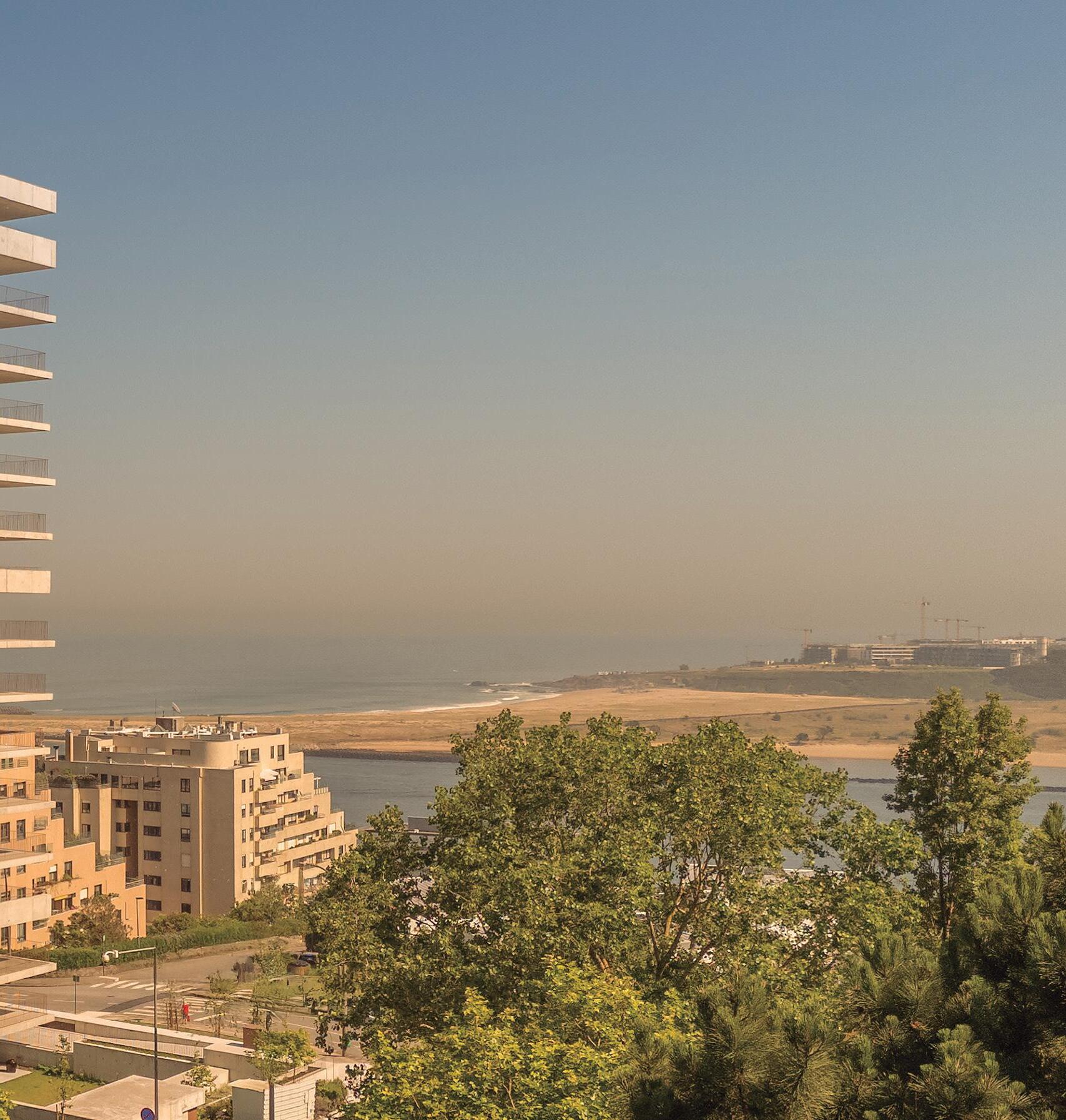
Architect
Year 2024
Location
Porto, Portugal
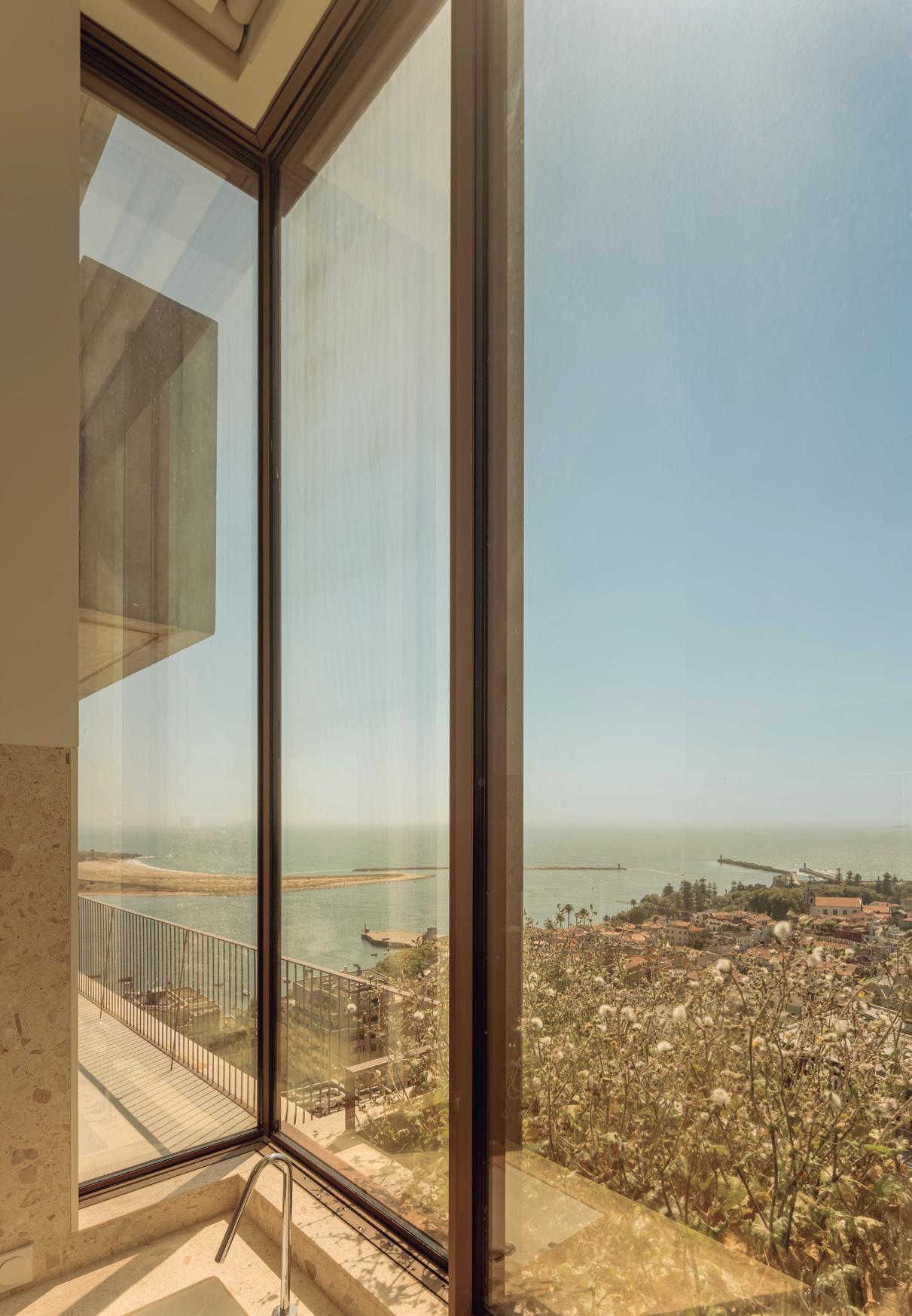
Typology
Housing
Photographs Fernando Guerra | FG + SG
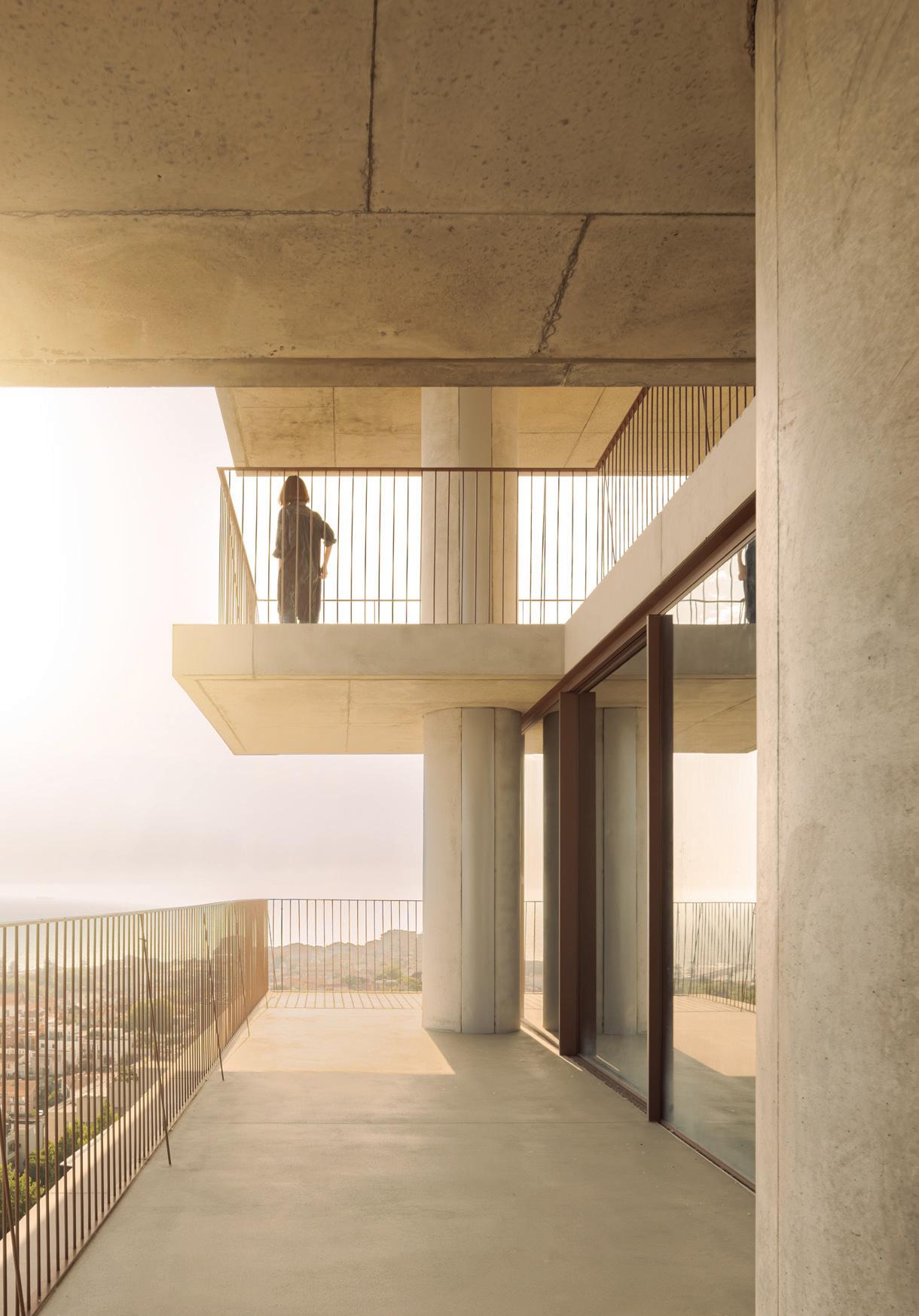
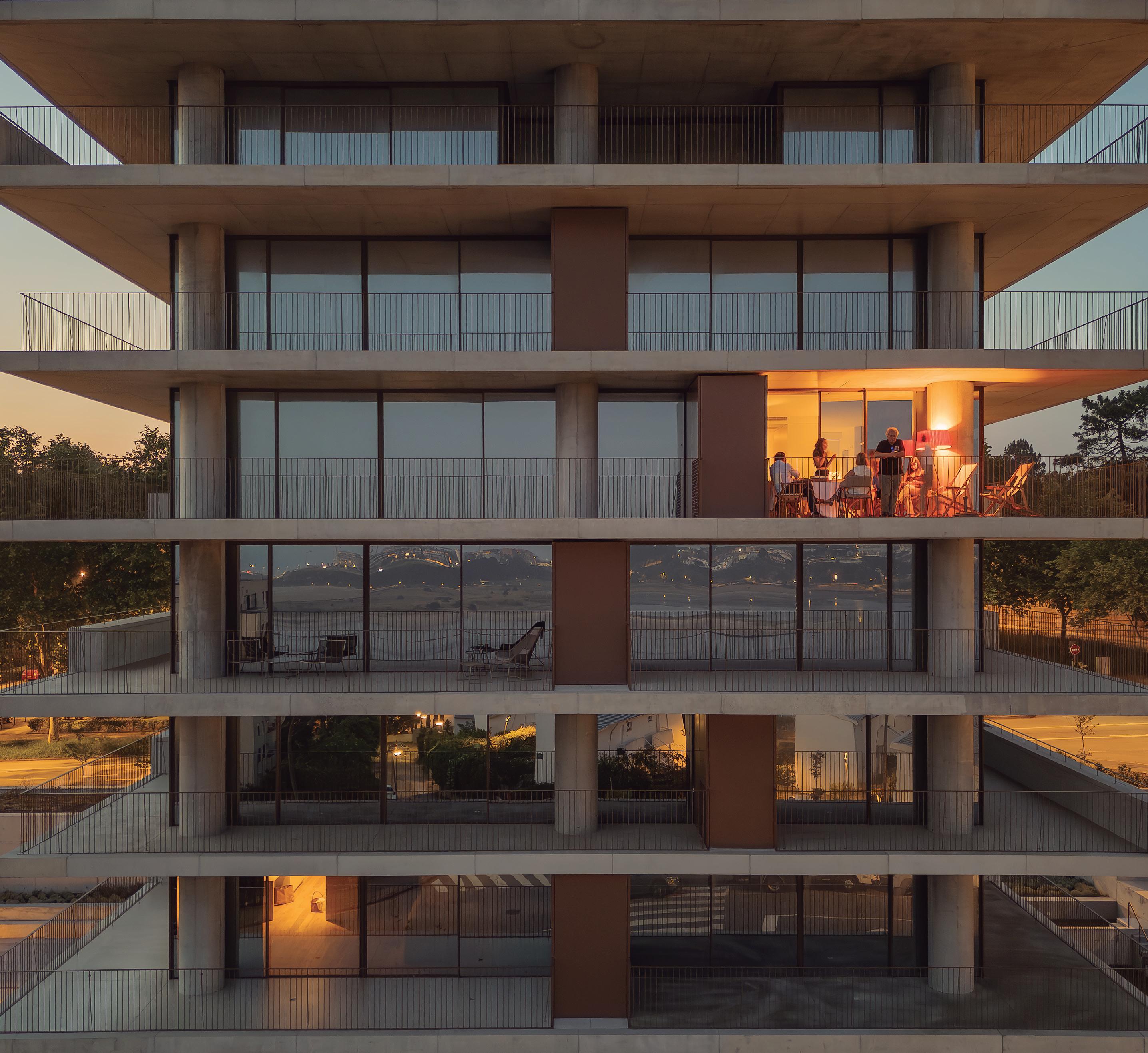
At Miramar Tower, designed by OODA Atelier in Porto, Portugal, minimalist windows blur the boundary between inside and out. Floor-to-ceiling glass frames expansive terraces, letting light, air, and views flow freely. Form and performance merge: the terraces are integral, not additions—stabilizing the tower while creating shade and 360-degree vistas. This outer band subtly expands and contracts with each level, giving the silhouette a gentle rotation, readable from the street and generous underfoot.
Each residence opens to the sky, stacking gardens and outdoor rooms where daily life—breakfast in winter sun, summer dinners in shade—unfolds in harmony with the landscape. What you see is what you use: stacked verandas make climate, privacy, and views adjustable, floor by floor.
Transparency here is not decoration; it is the living edge, transforming height into personal horizons and bringing the outside in with effortless elegance.
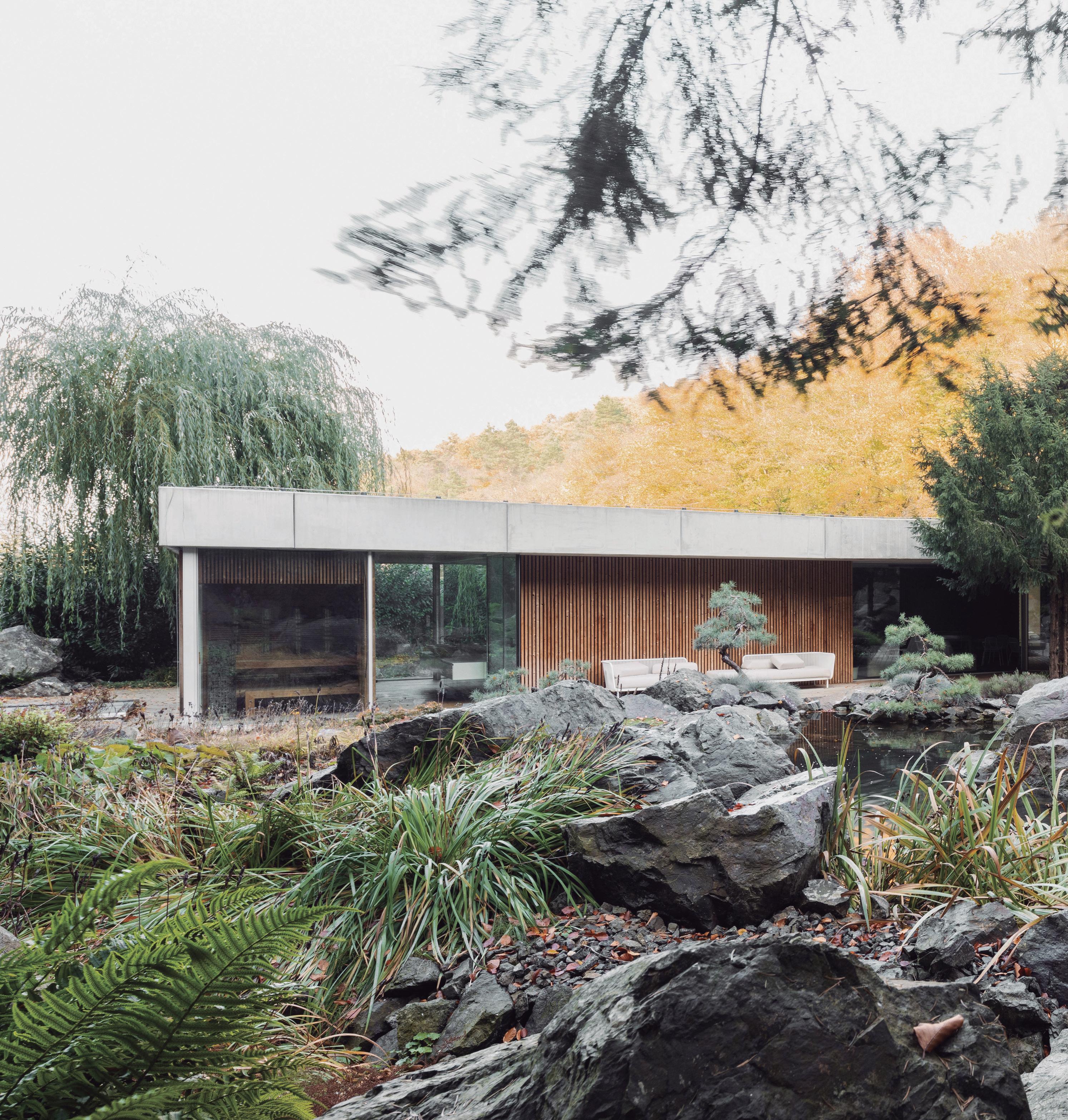
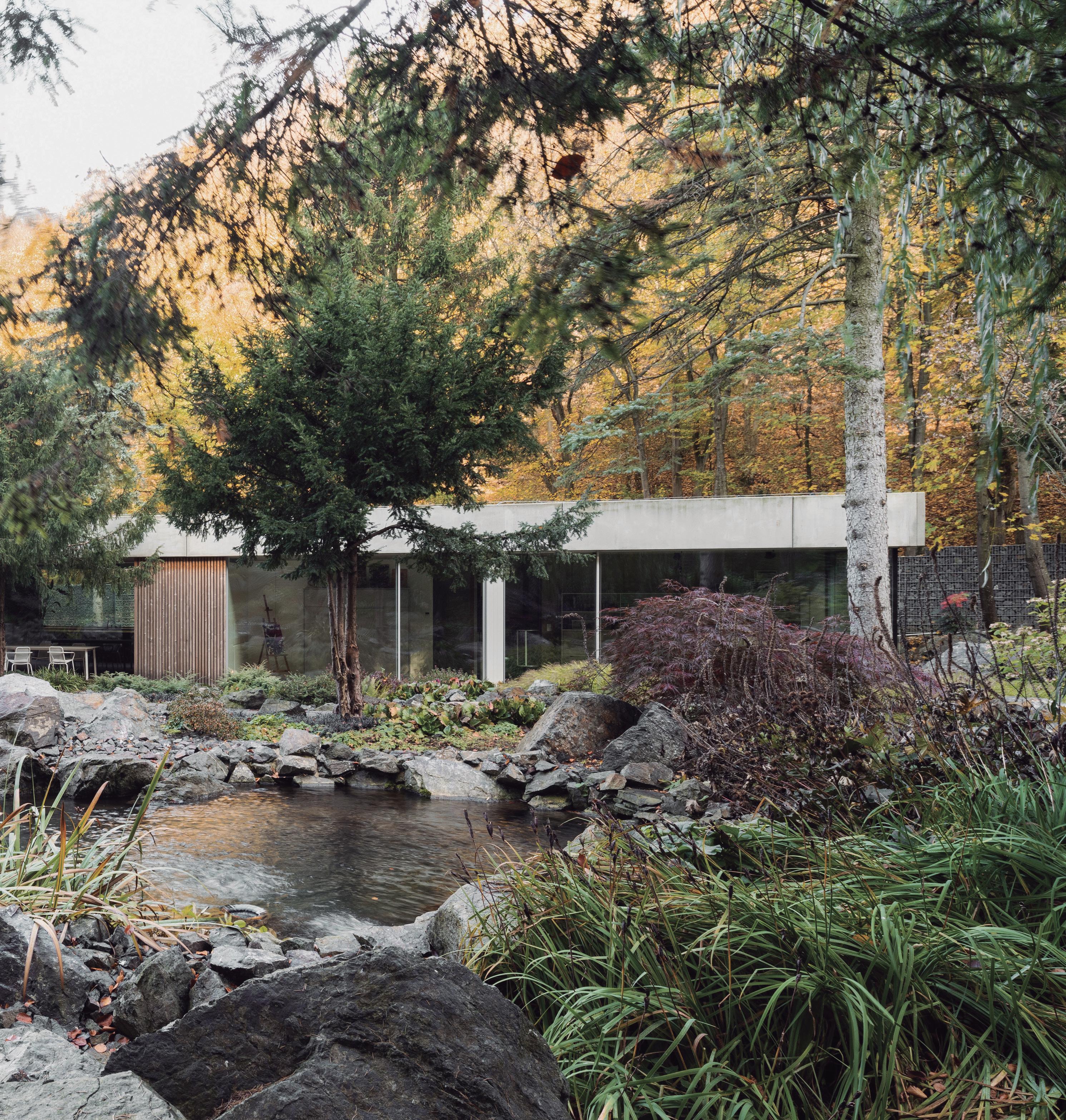
Architect
Paulíny Hovorka Architects
Year 2024
Location
Banka, Piešťany, Slovakia
Typology Residential
Photographs
System Plus & Pivot
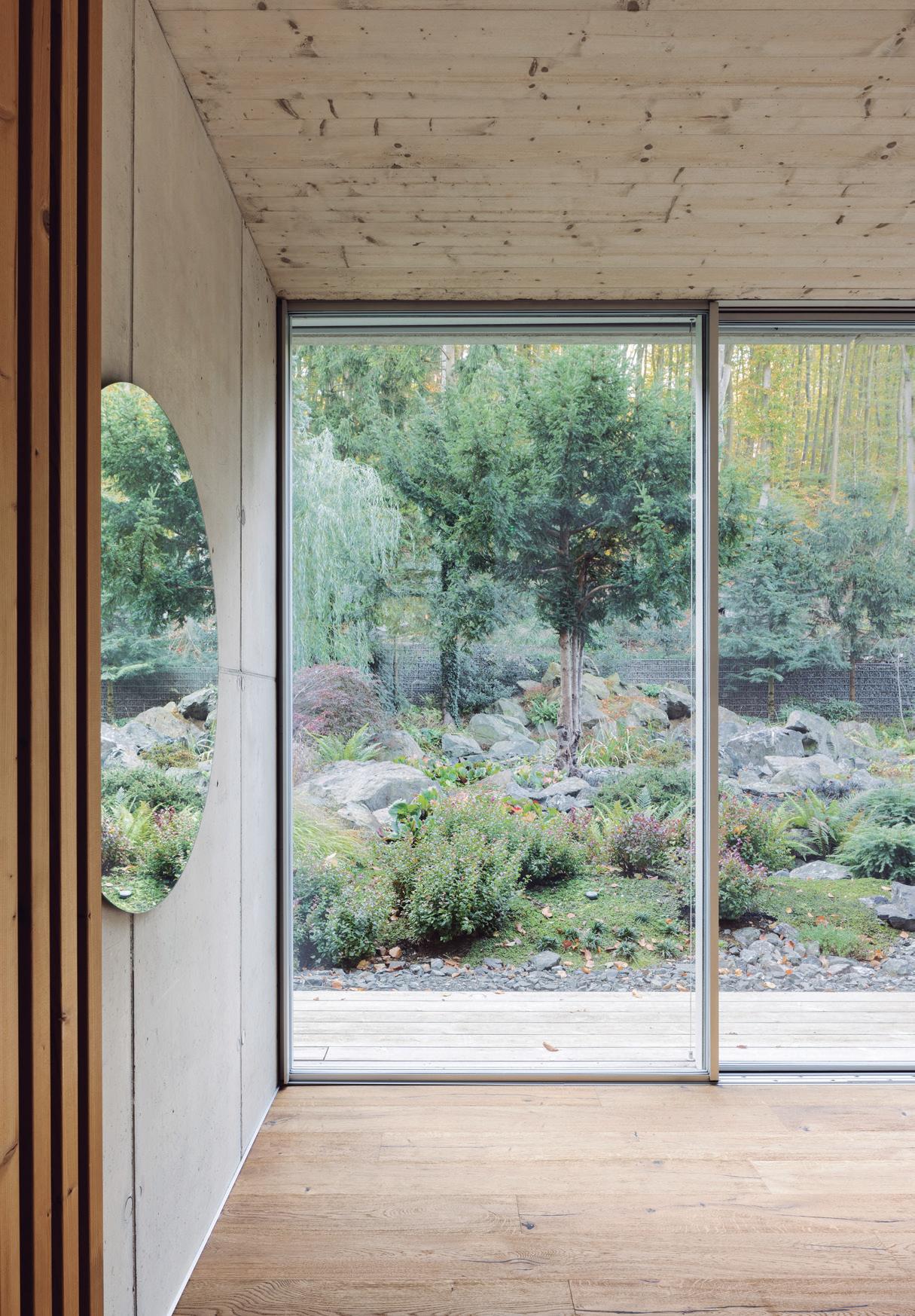
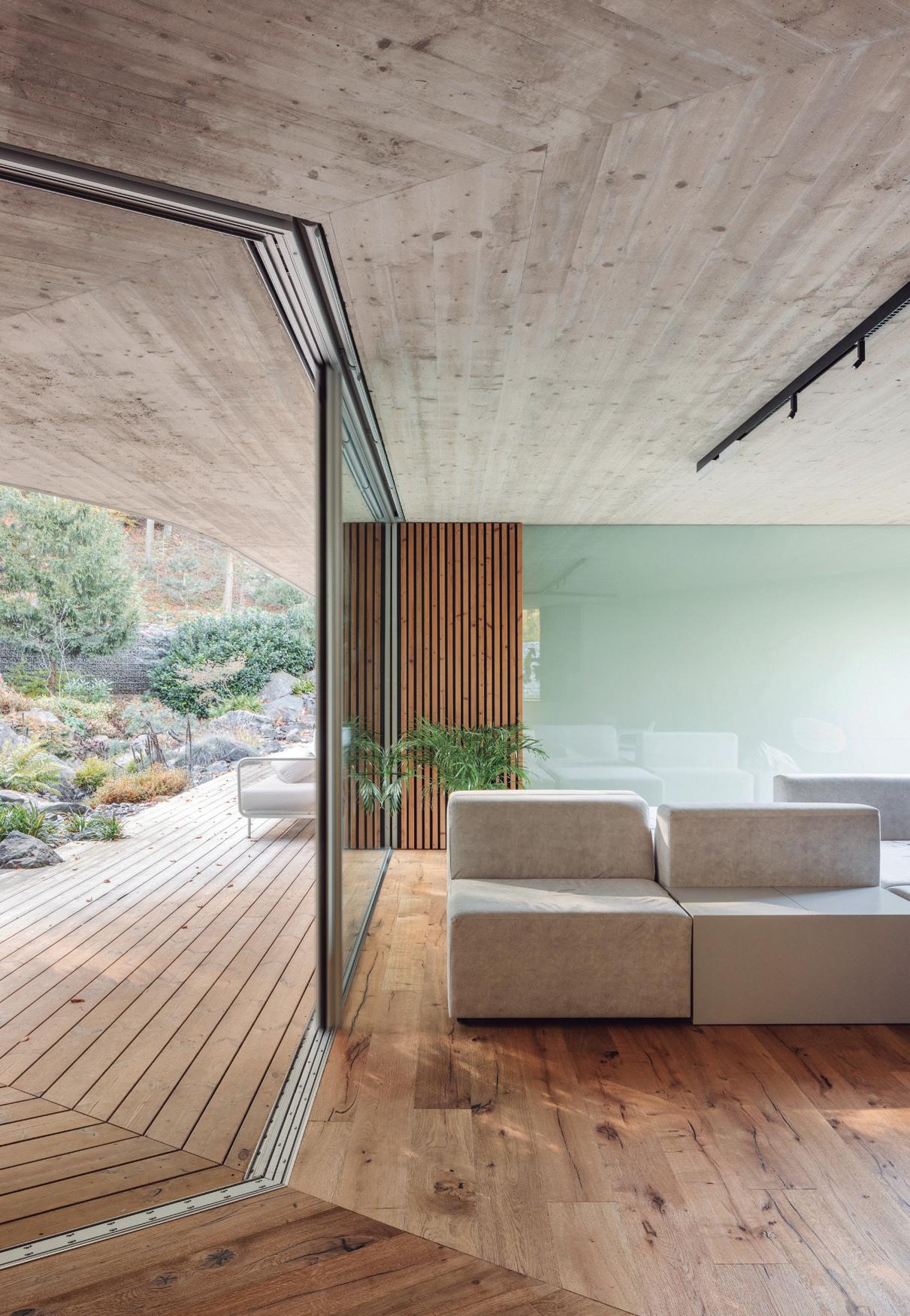
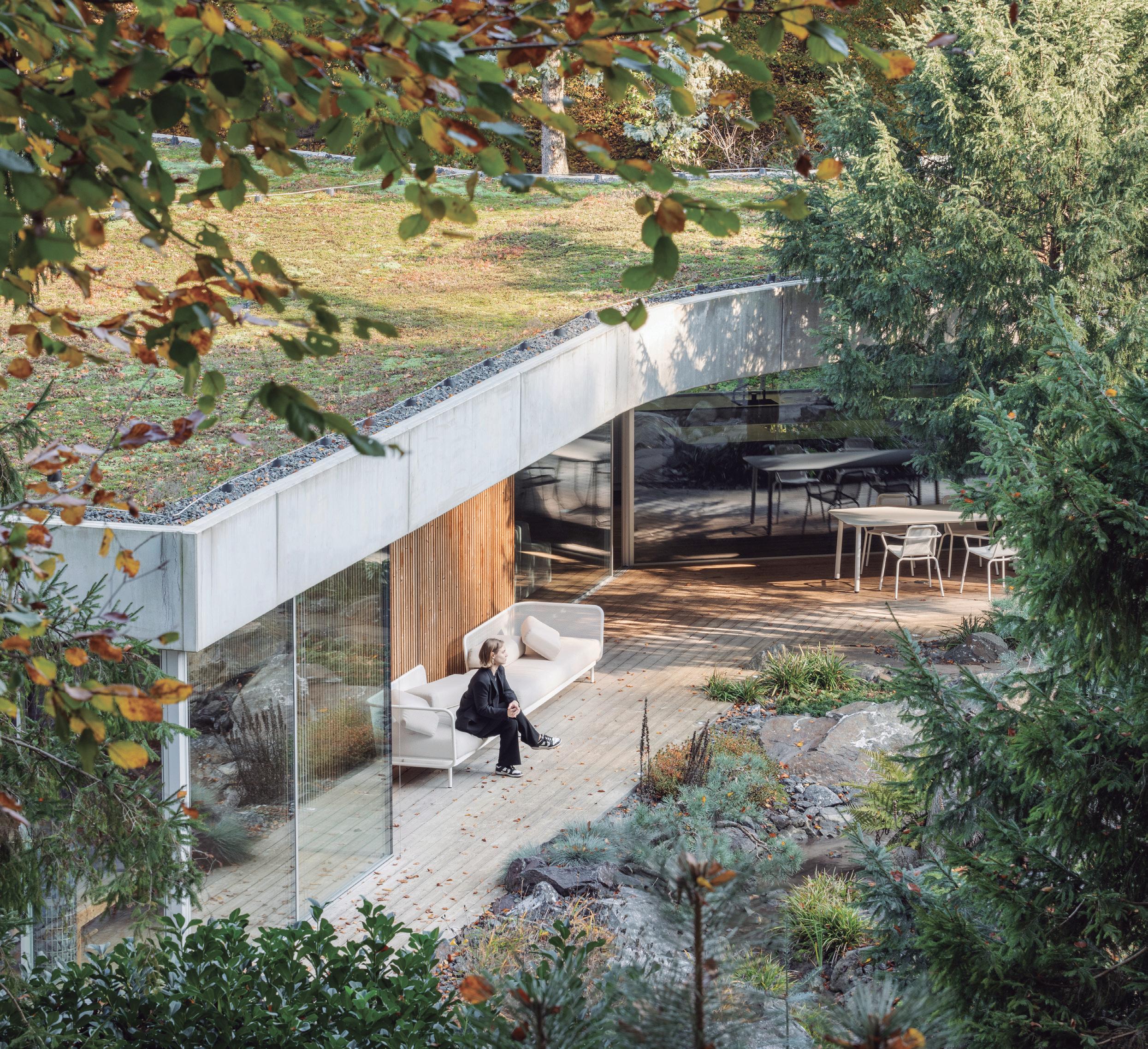
The Garden-Breathing House
This single-story residence was designed to blend seamlessly with the existing gardens, preserving mature trees and creating, from the very beginning, a natural setting of timeless charm. With a star-shaped floor plan, the house divides the plot into distinct garden areas, each offering unique views from within.
The openings are the true protagonists: expansive glass walls wrap around the entire perimeter, dissolving the boundaries between indoors and outdoors. In summer, large retractable panels fully merge the central living area with the terrace and garden, drawing in the reflective pond, towering trees, and rocky landscape.
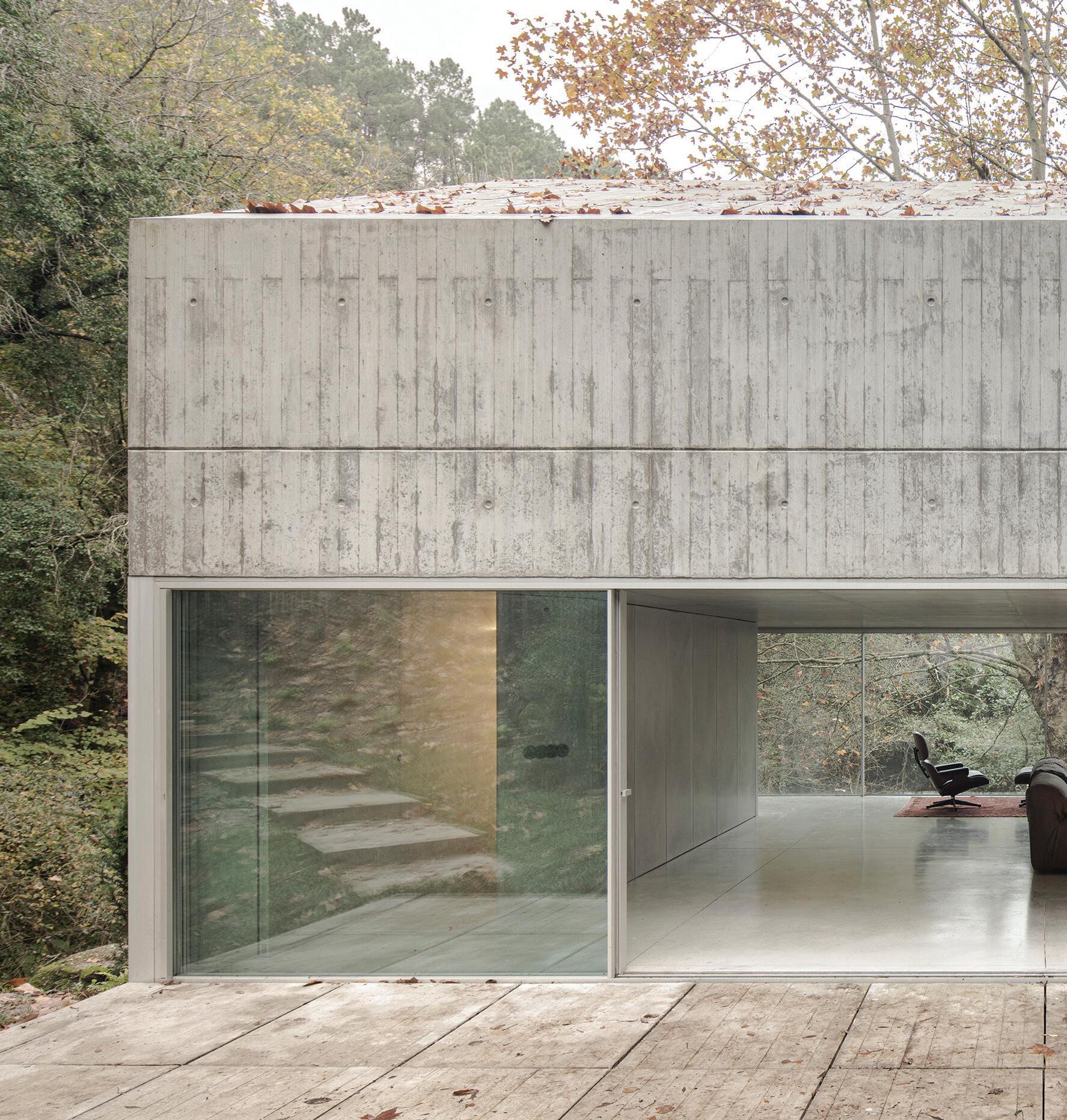
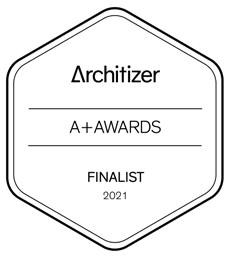
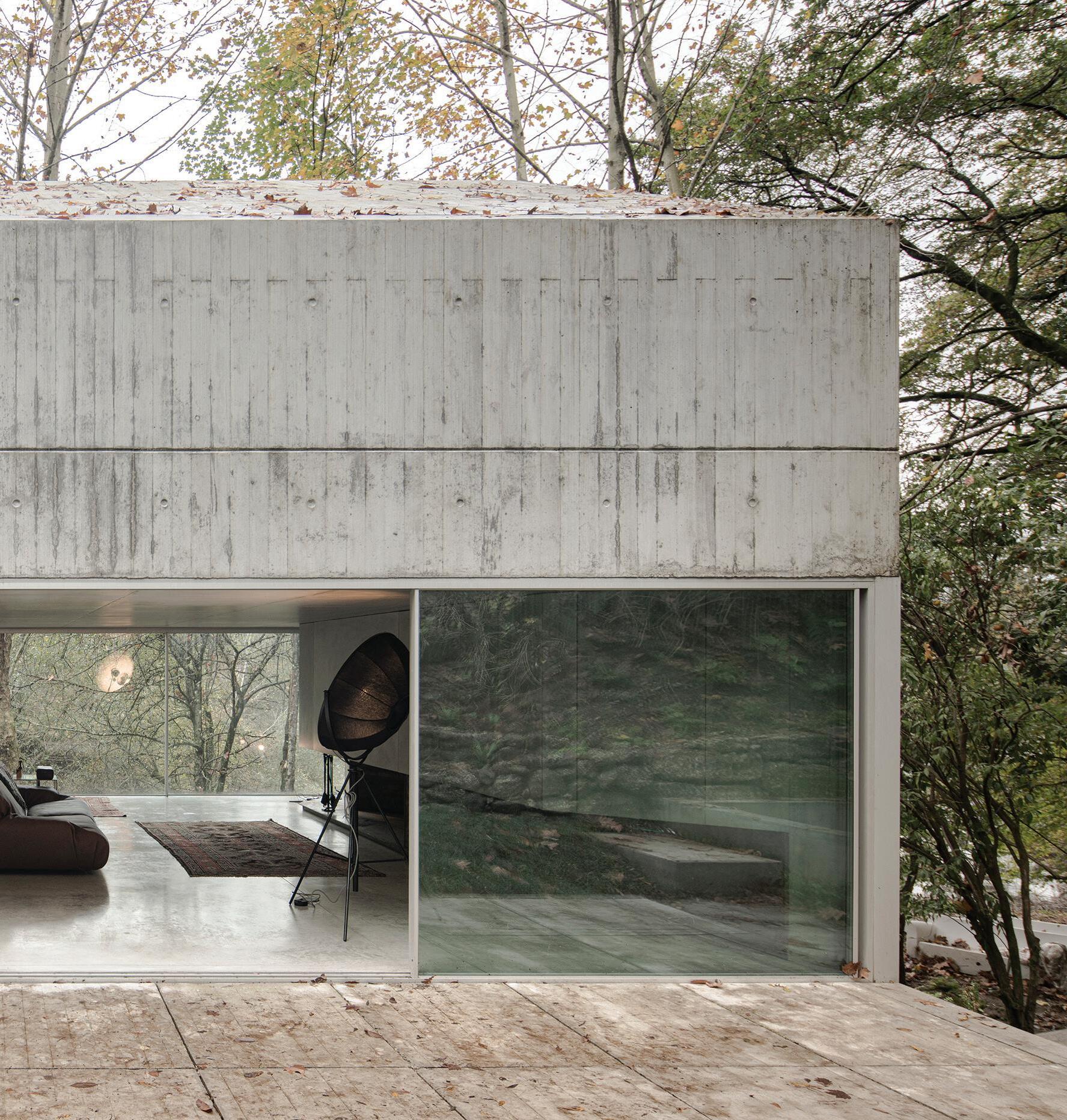
Architect
Atelier Carvalho Araújo
Year
Location
Gerês, Portugal
Typology Residential
Photographs NUDO
System Plus, Classic & Open
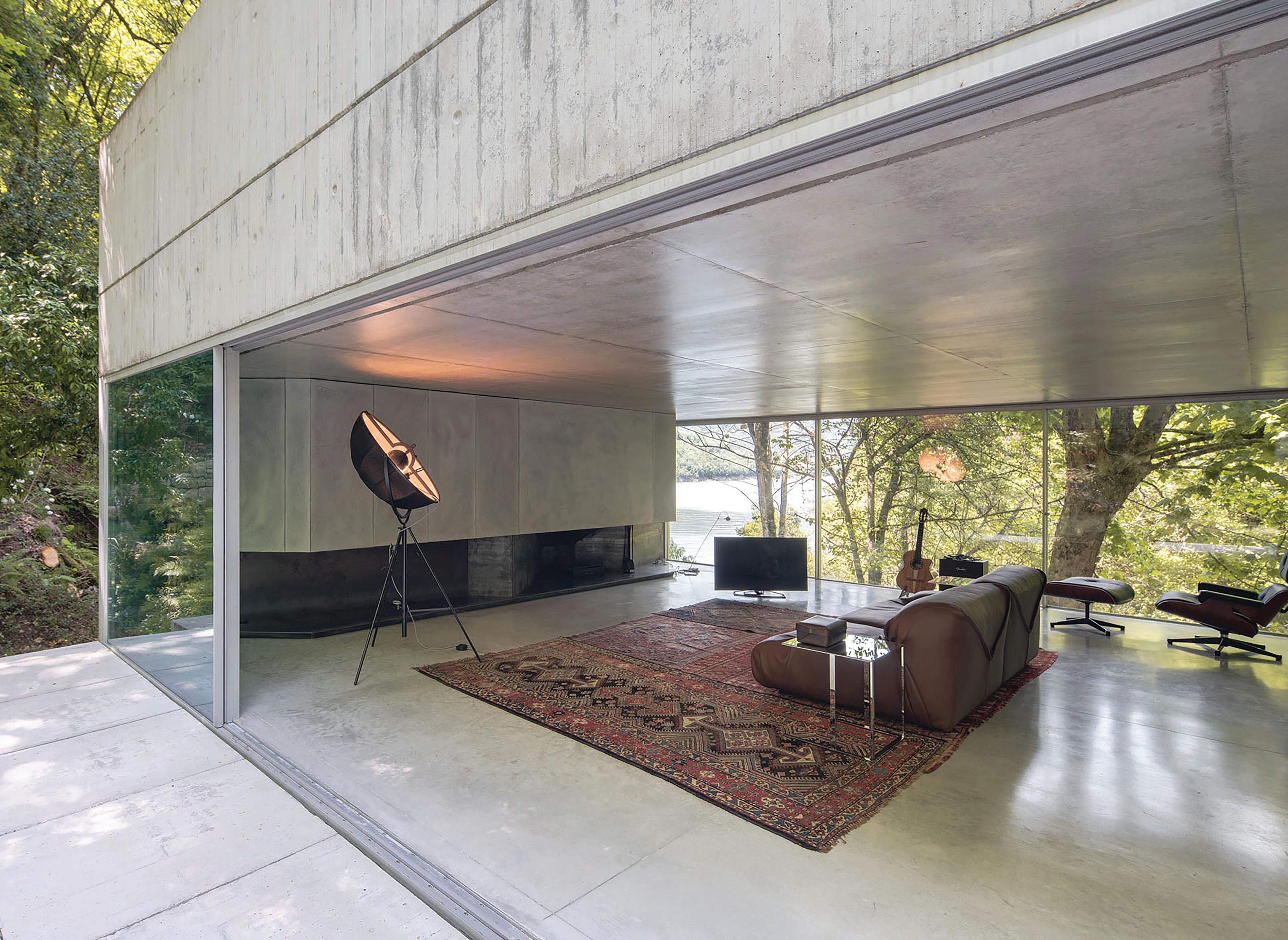
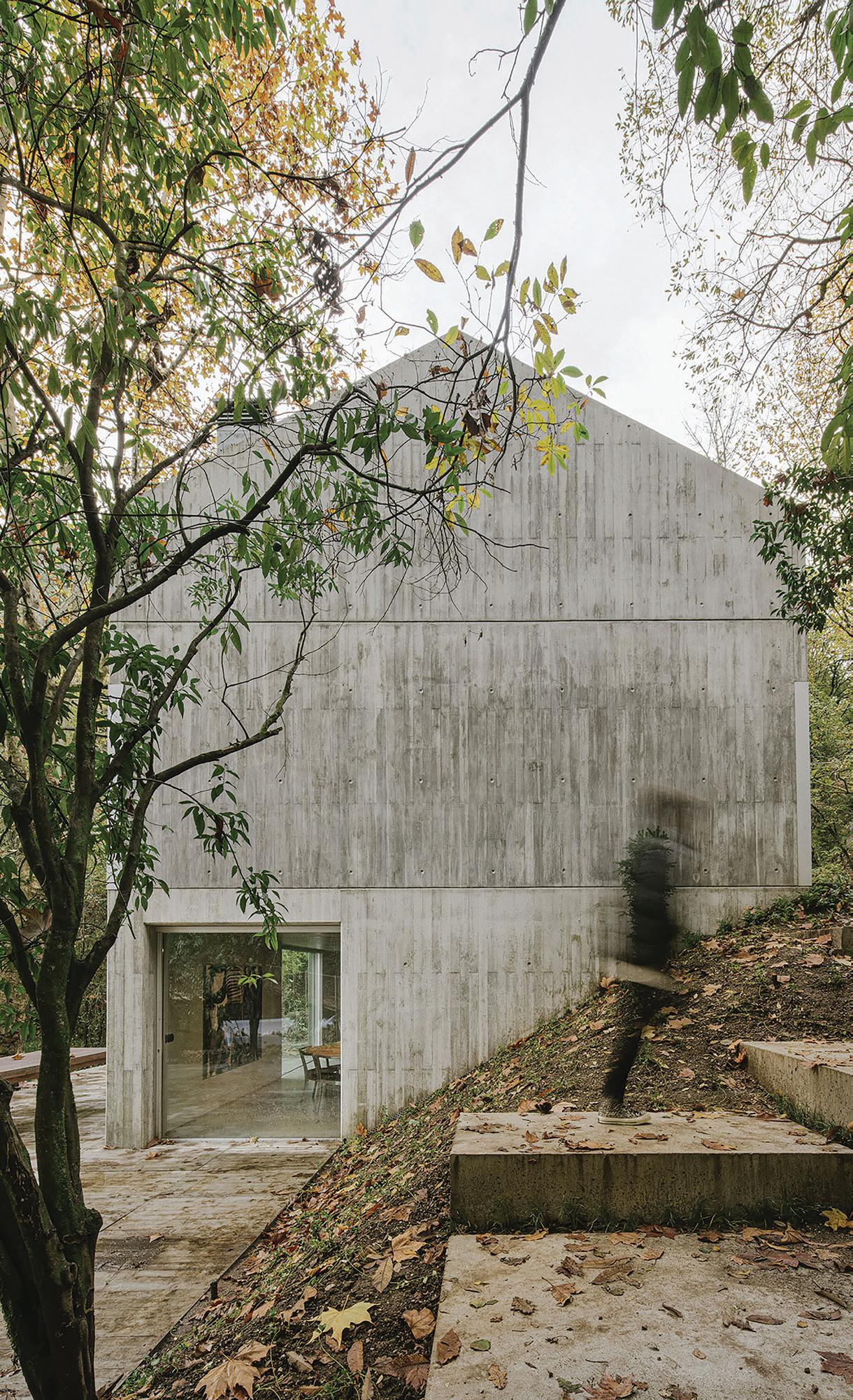
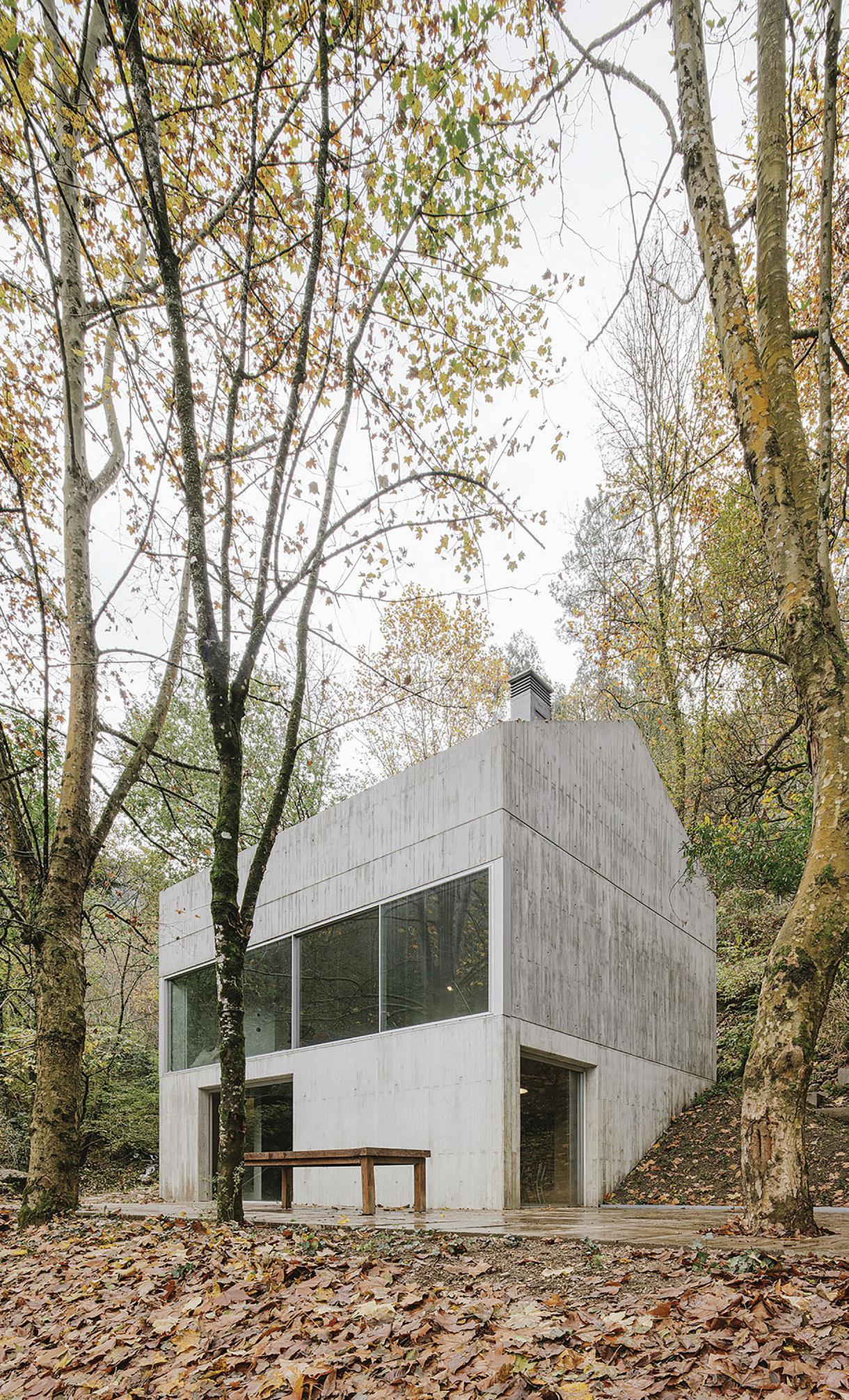
Designed by the Atelier Carvalho Araújo, Caniçada House transcends the concept of a residence by uniquely integrating architecture and landscape. Perched on a hillside overlooking the Cávado River, the house respects and enhances the topography.
With horizontal lines and a minimalist approach, the residence combines exposed concrete and glass—materials that harmonize with the surrounding landscape and textures, creating a discreet and striking architectural presence.
The spacious interiors seamlessly connect to the exterior through large openings that capture natural light and frame the landscape as an integral part of the space. Terraces and verandas extend this interaction, inviting contemplation.
More than a retreat, Caniçada House is an architectural expression that celebrates the essence of its setting, blending simplicity, elegance, and a profound connection.
OTIIMA represents the perfect integration of interior and exterior through its minimalist window systems, which combine technical precision, functionality, and aesthetics. These solutions meet contemporary demands by merging timeless architectural principles with innovation, creating elegant transitions that enhance light and expand spaces.
Each system is meticulously designed to adapt to the specific needs of every project. Versatile and precise, they offer features such as light control, ventilation, temperature regulation, motorization, custom handles, and tailored options. Through continuous research and innovation, OTIIMA reinvents window design, blending advanced technology with refined finishes that enrich the details of every project. From wide openings that connect spaces to multifunctional configurations, these systems meet diverse requirements with sophistication and excellence.
Driven by a commitment to exclusivity, OTIIMA delivers more than technical solutions—it provides unique experiences. “Much more than a window” is not just a slogan; it promises to exceed expectations, looking at every project as unique, elevating the architectural experience to a new level.
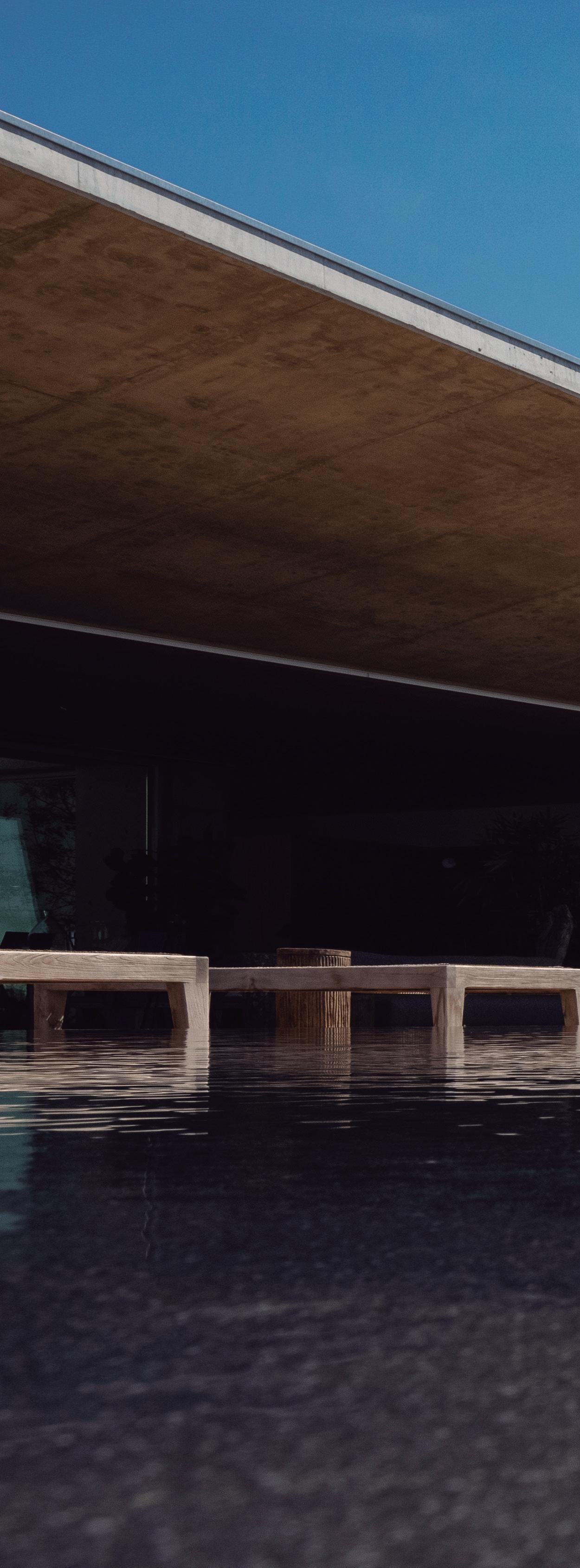
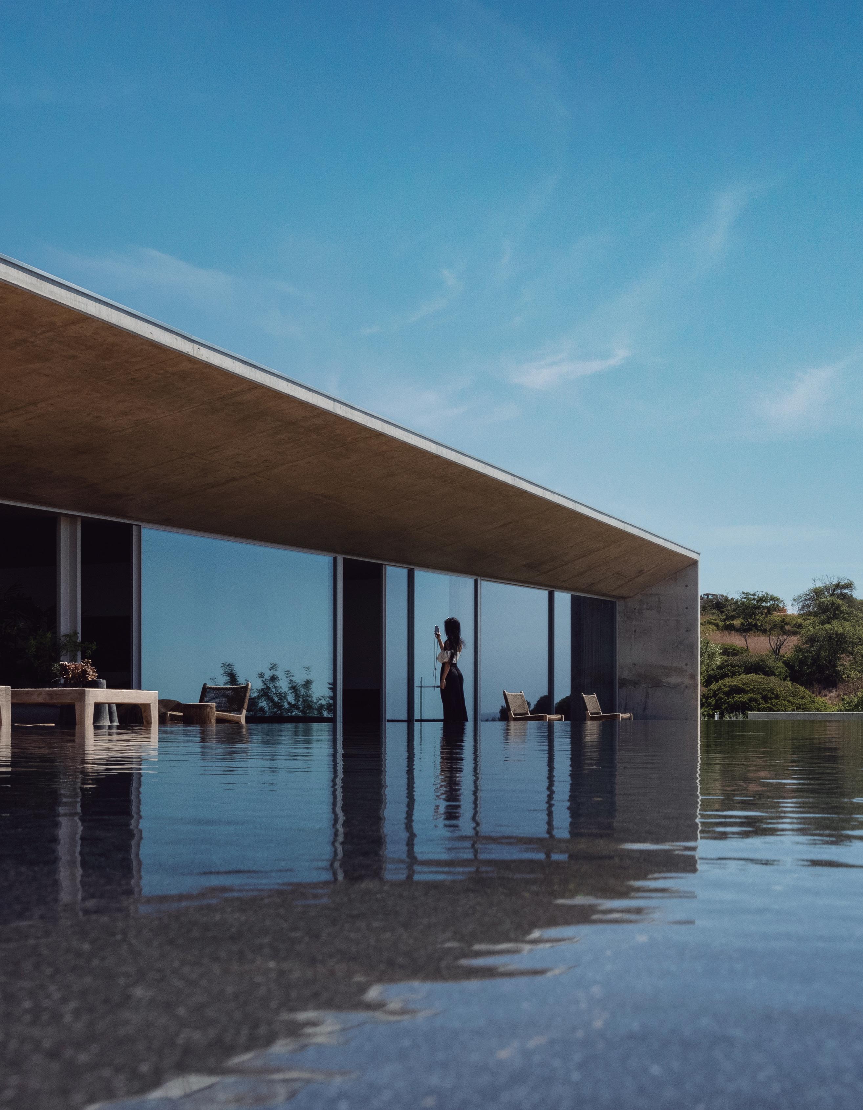
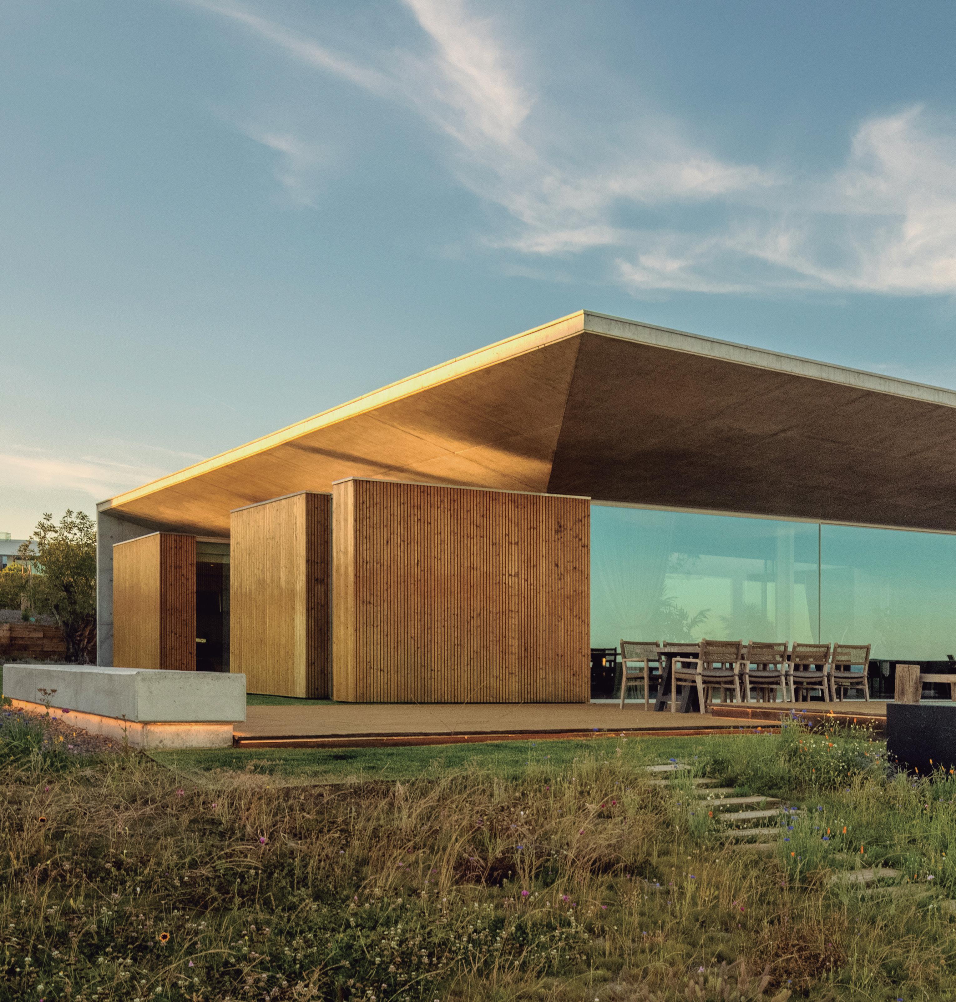
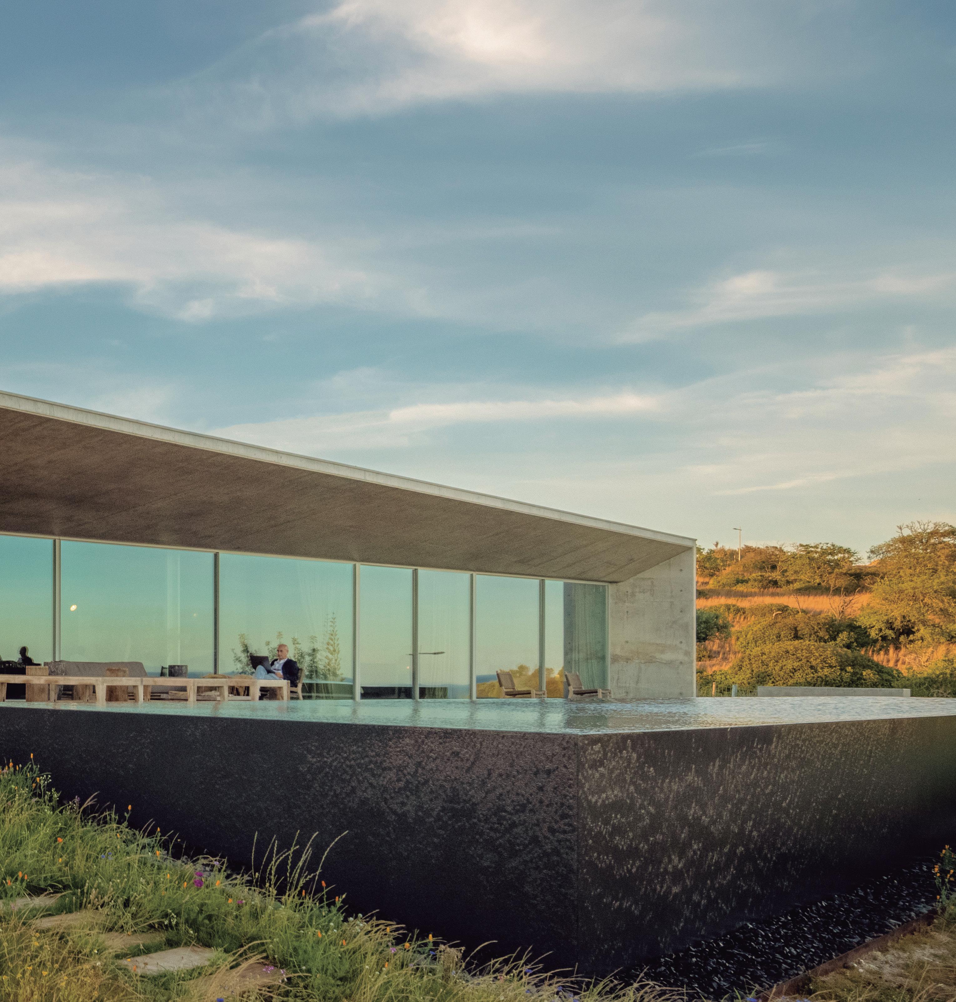
Architect
Mário Martins Atelier
Year 2022
Location
Lagos, Algarve, Portugal
Typology Residential
Photographs Fernando Guerra | FG + SG
System Plus
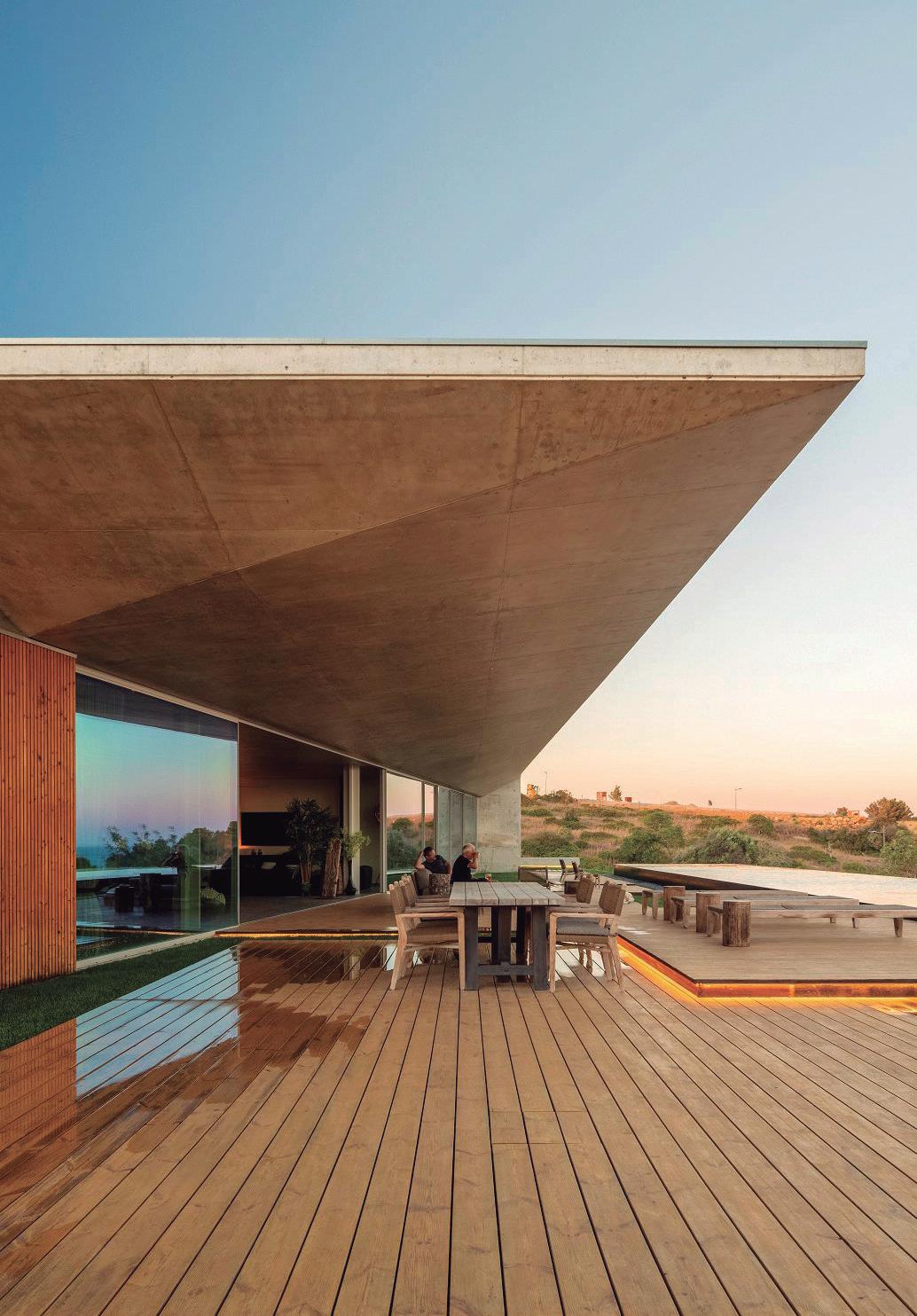
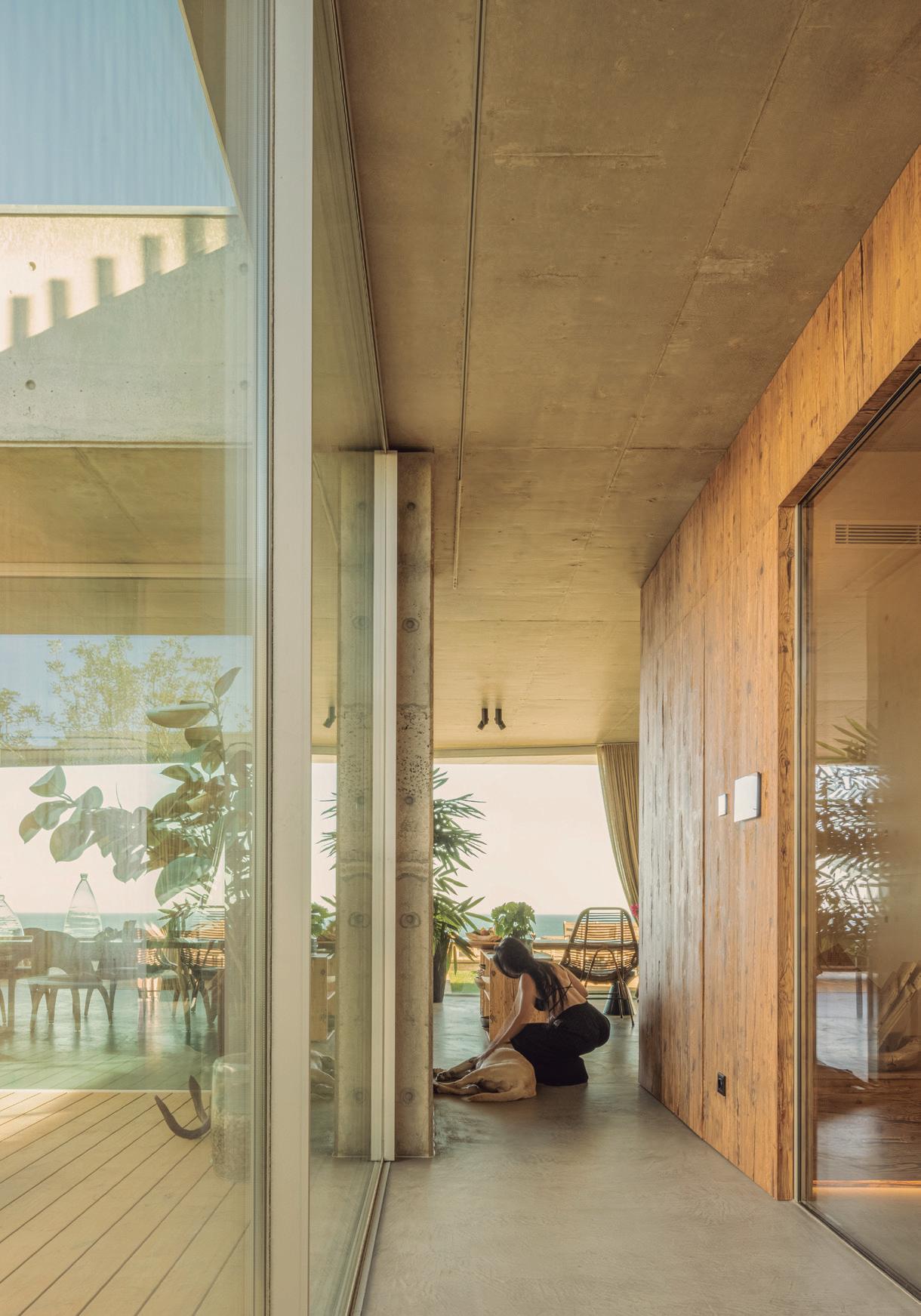
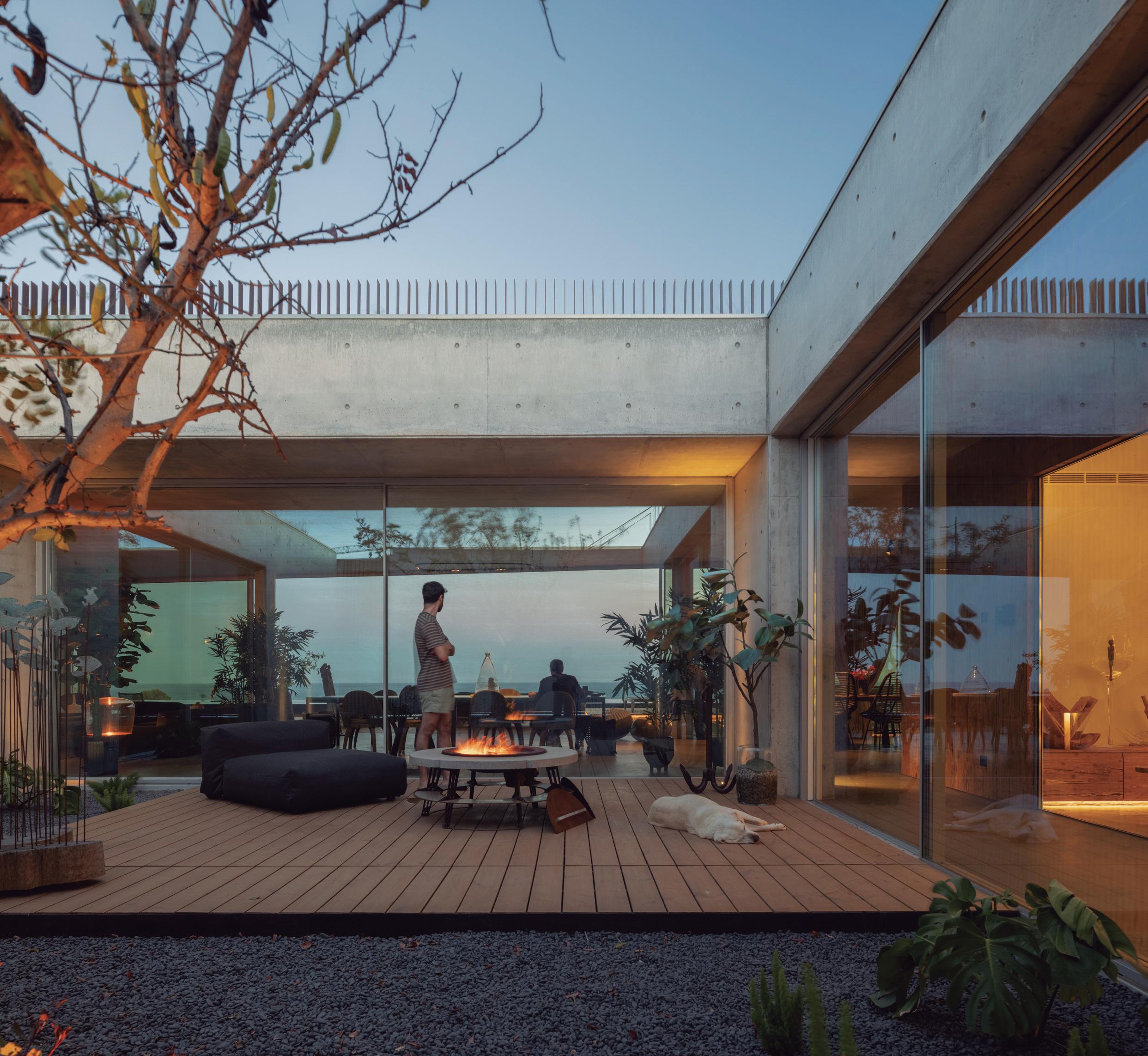
Perched on a sun-drenched hill in the Algarve, Portugal, overlooking the serene expanse of Lagos Bay, Casa Libre unfolds as a study in introspection and openness. Anchored around a central courtyard, the house simultaneously turns inward and outward, connecting its inhabitants to the distant southern horizon where sea meets sky.
Exposed concrete provides a tactile weight, balanced by a delicate, cantilevered canopy that frames the expansive glass façades. These openings dissolve the barriers between interior and exterior, flooding the living spaces with light and drawing the garden into the heart of the home. Wooden platforms extend gently into the landscape, reinforcing a seamless flow between the built environment and nature.
Here, glass is more than material—it is a medium of connection. The generous openings frame views, invite breezes, and allow vegetation to reclaim the edges of the house, creating a dialogue between architecture and landscape. Casa Libre becomes a living canvas of light, air, and greenery, where the boundaries between home and horizon are gracefully blurred.
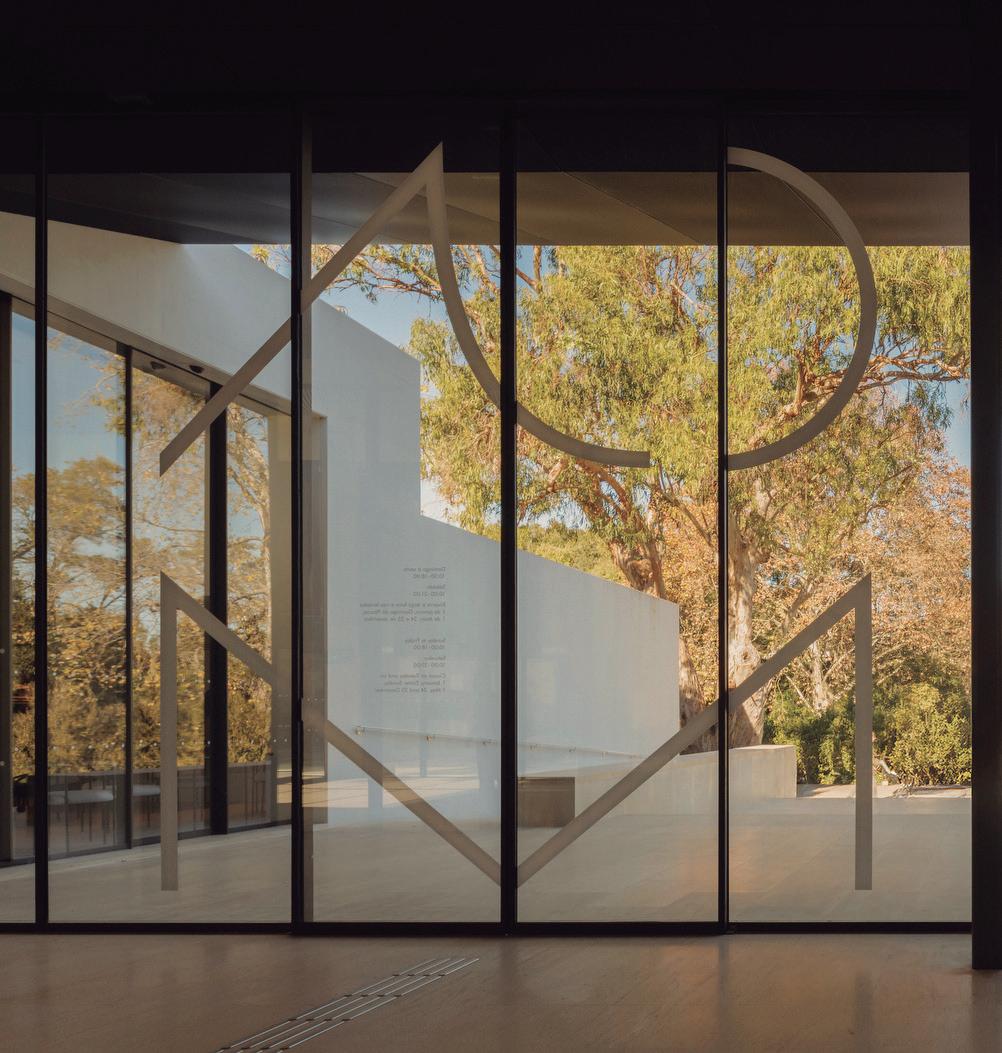
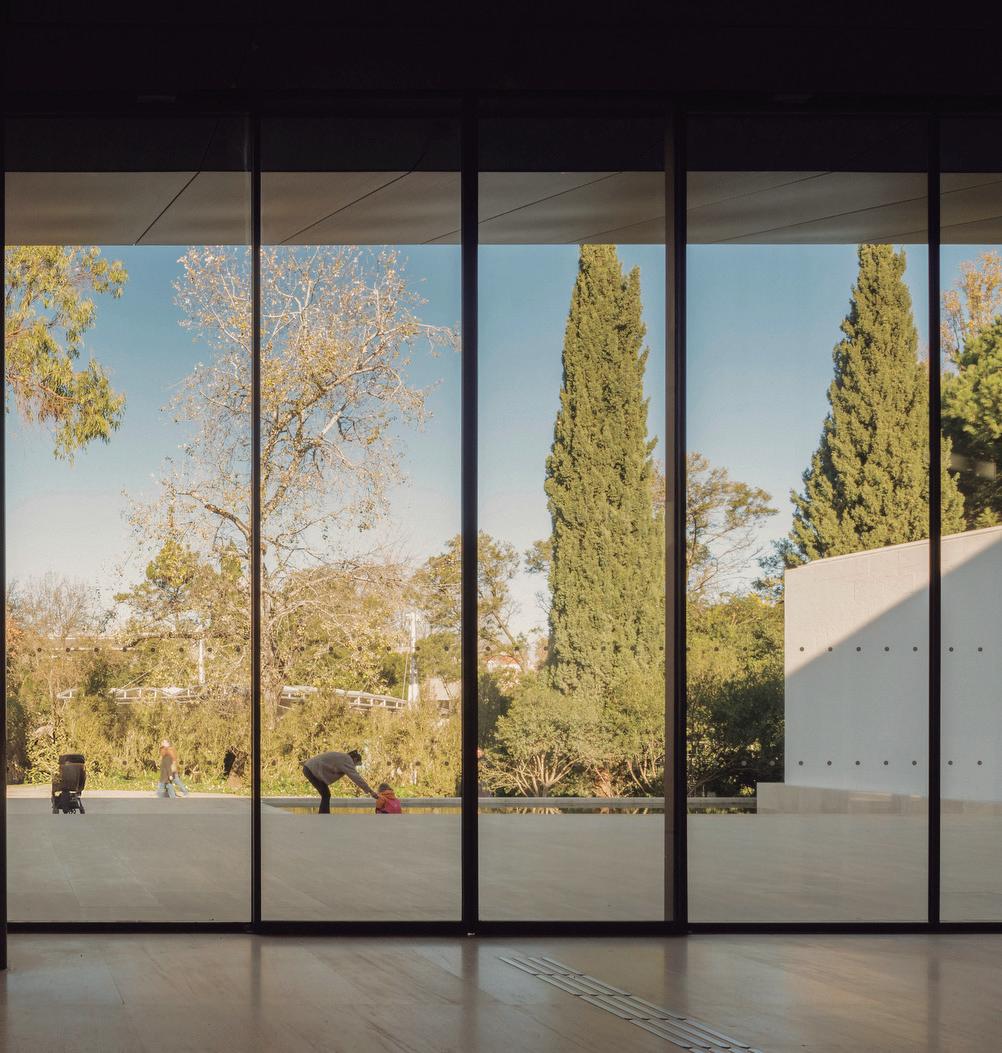
Architect
Kengo Kuma & Associates + OODA + VDLA
Year 2024
Location
Lisbon, Portugal
Typology
Cultural
Photography
Fernando Guerra | FG + SG
System
Plus & Pivot
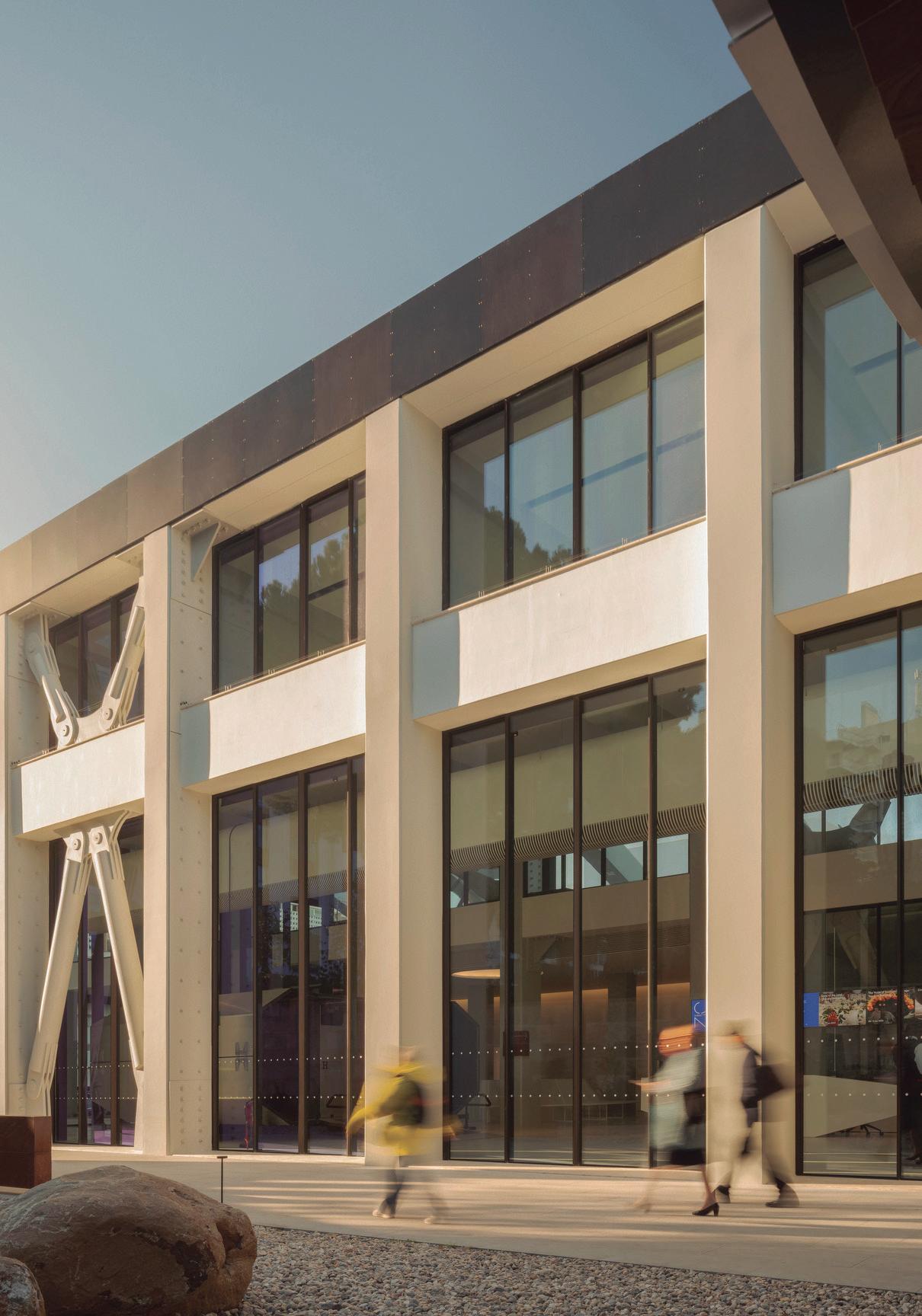
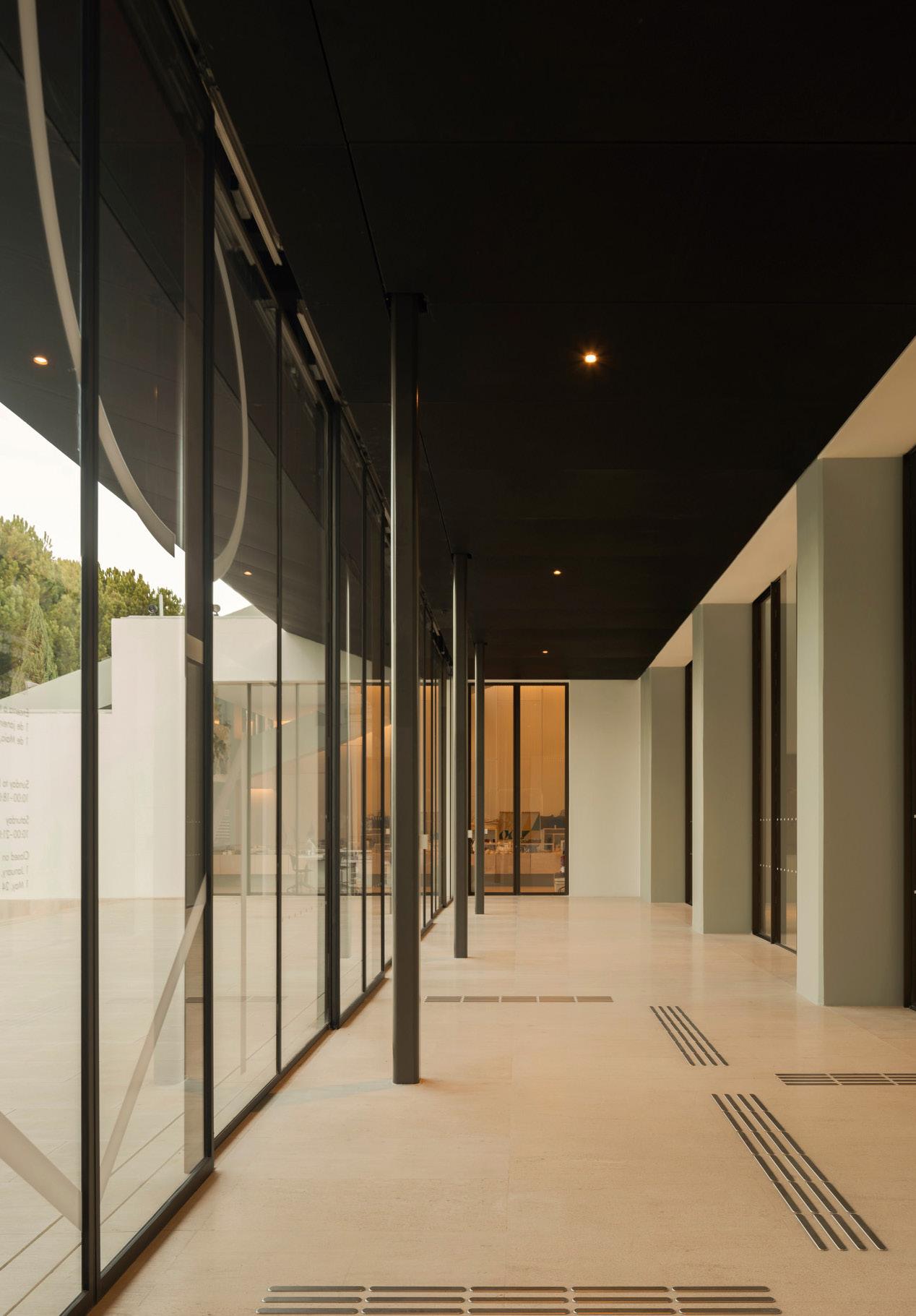
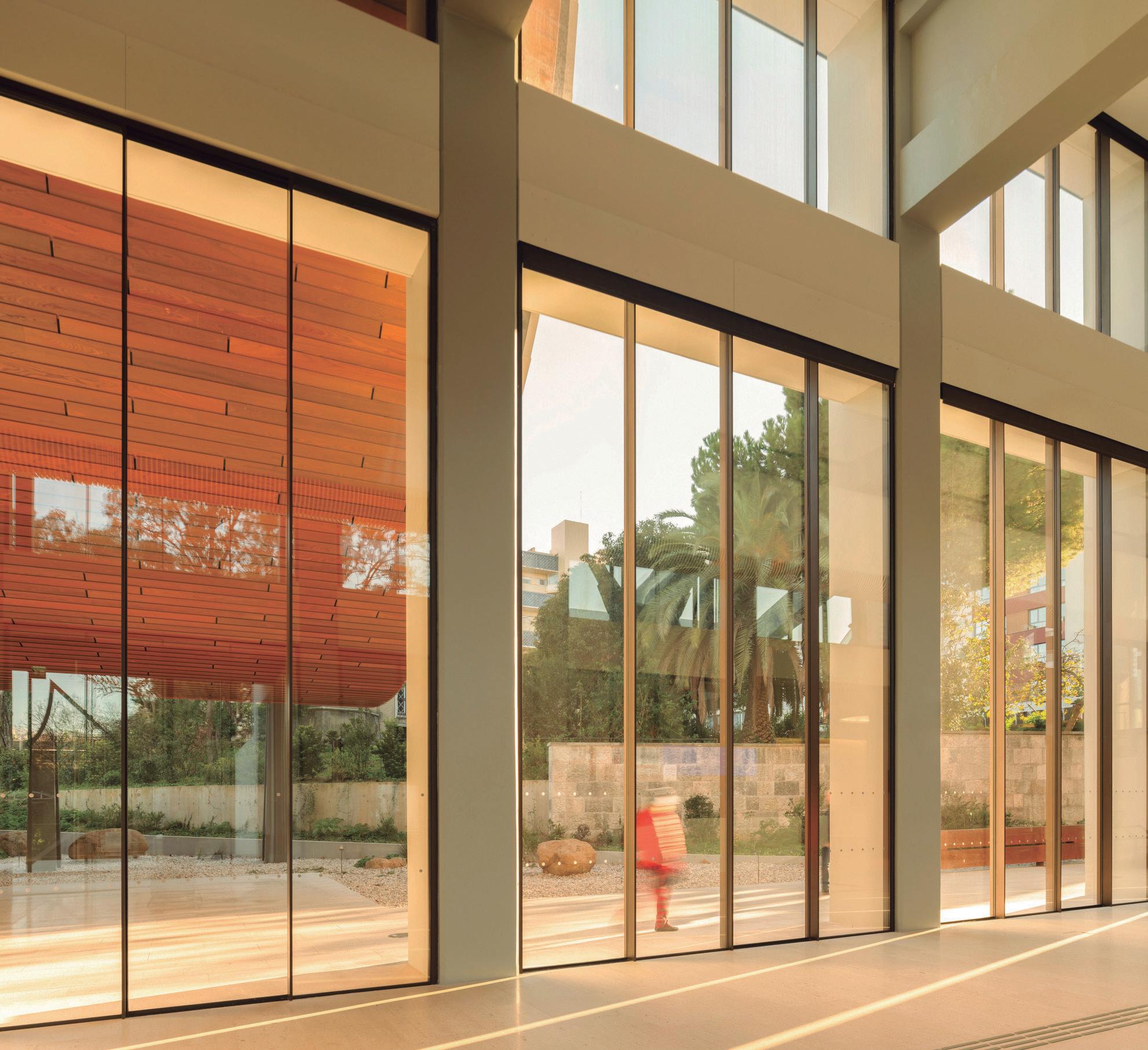
Transition: A Dialogue of Architecture and Landscape
The Modern Art Center (CAM) of the Calouste Gulbenkian Foundation now showcases its renewal, inspired by the Japanese concept of Engawa. This space bridges the interior and exterior as a filter between the building and the garden. This element creates a social environment where visitors can experience outdoor culture uniquely and contemplatively.
The project, led by architect Kengo Kuma, extends the park to the south with an urban forest designed by landscape architect Vladimir Djurovic. This new landscape redefines pathways and connects the garden to the city, unveiling clearings, meadows, rain gardens, and small pavilions that surprise visitors at every turn.
Kuma remarks: “We created a harmonious fusion between architecture and nature. Inspired by the Engawa, this space invites visitors to slow down and connect with their surroundings. Inside the CAM, the same softness is reflected, integrating natural light and the garden with the building.”
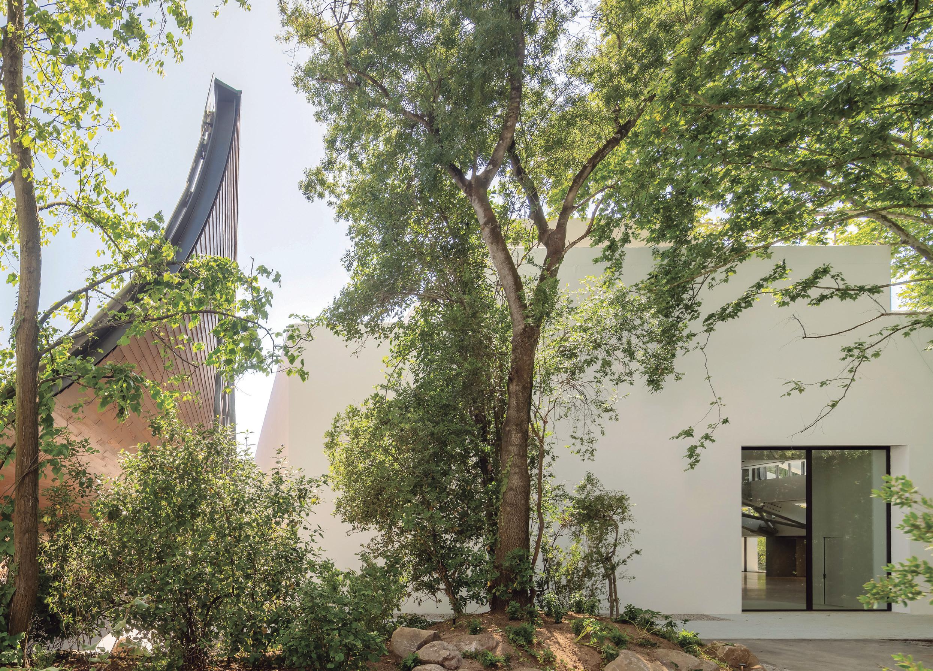
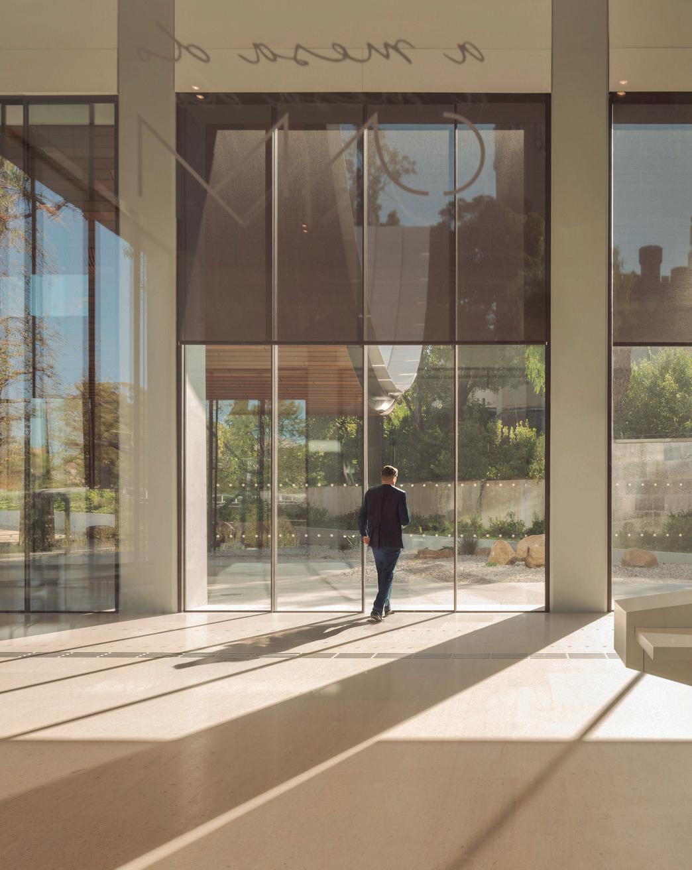
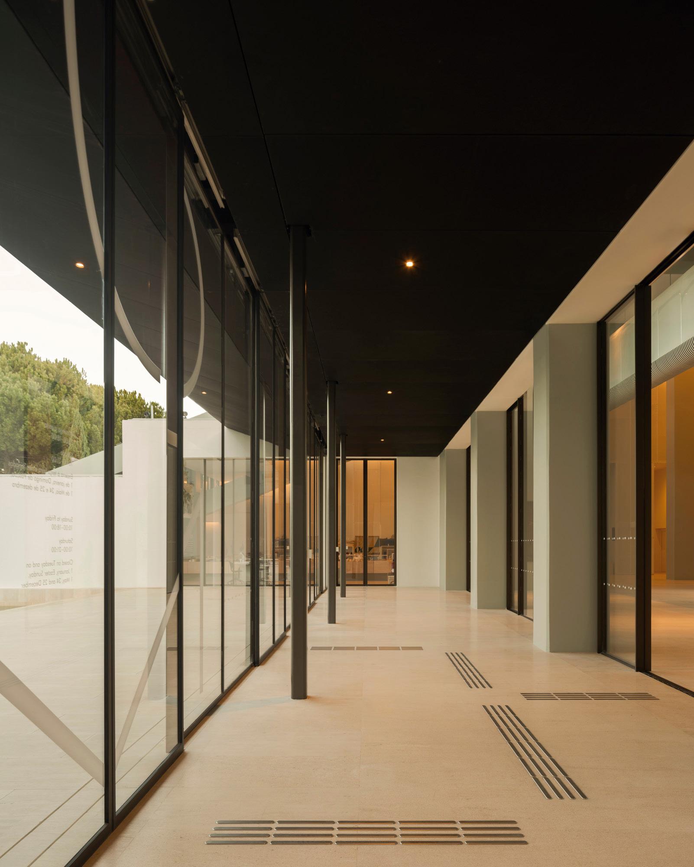
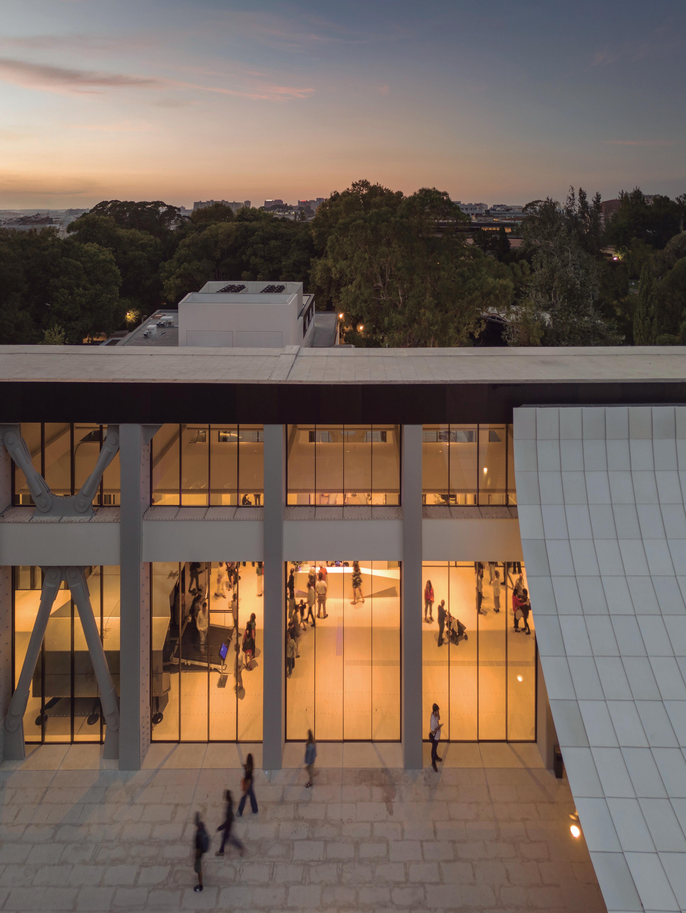
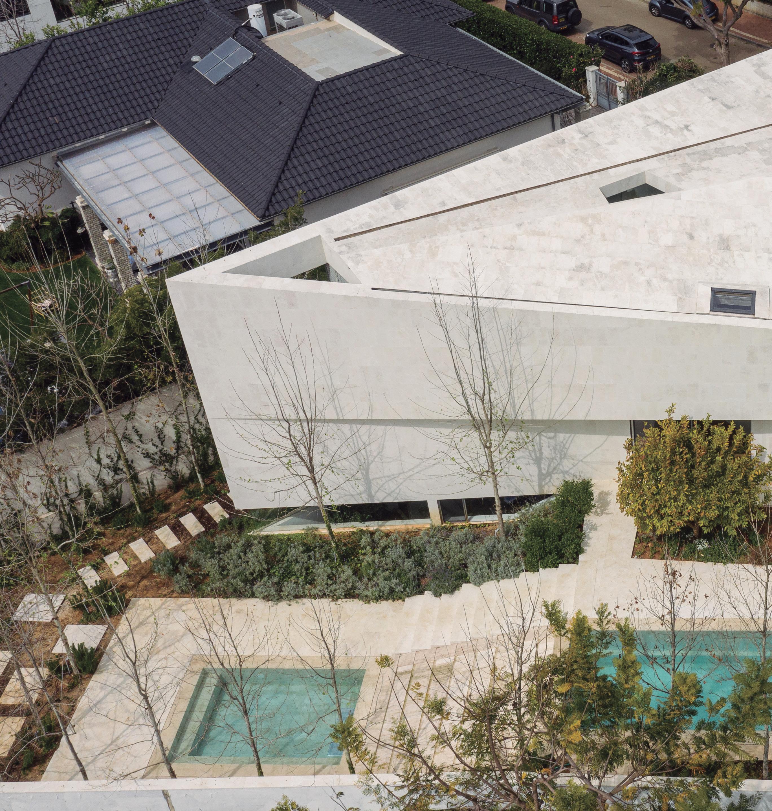
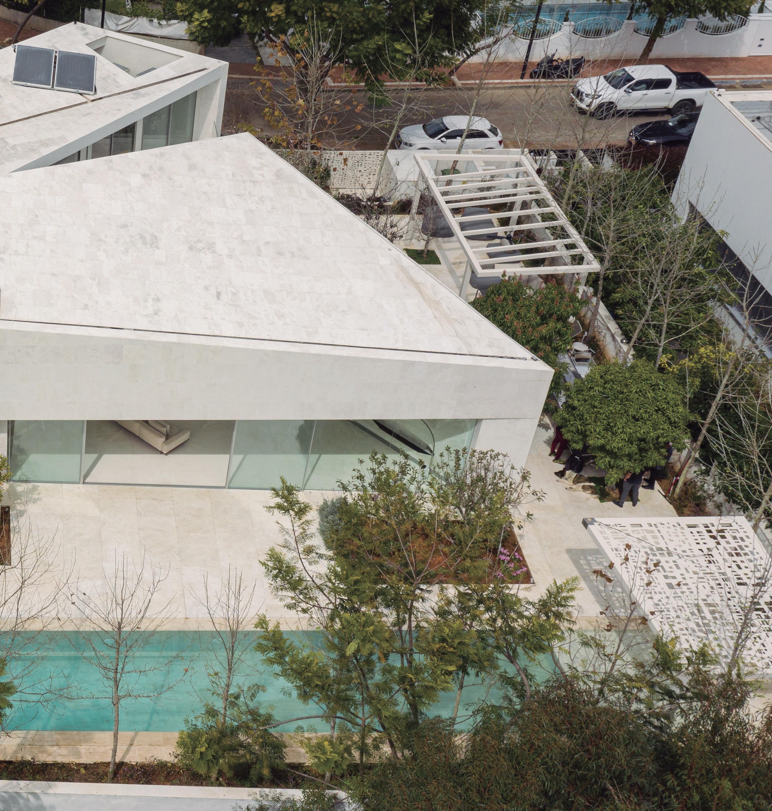
Architect
Paritzki & Liani
Typology
Location Tel Aviv, Israel
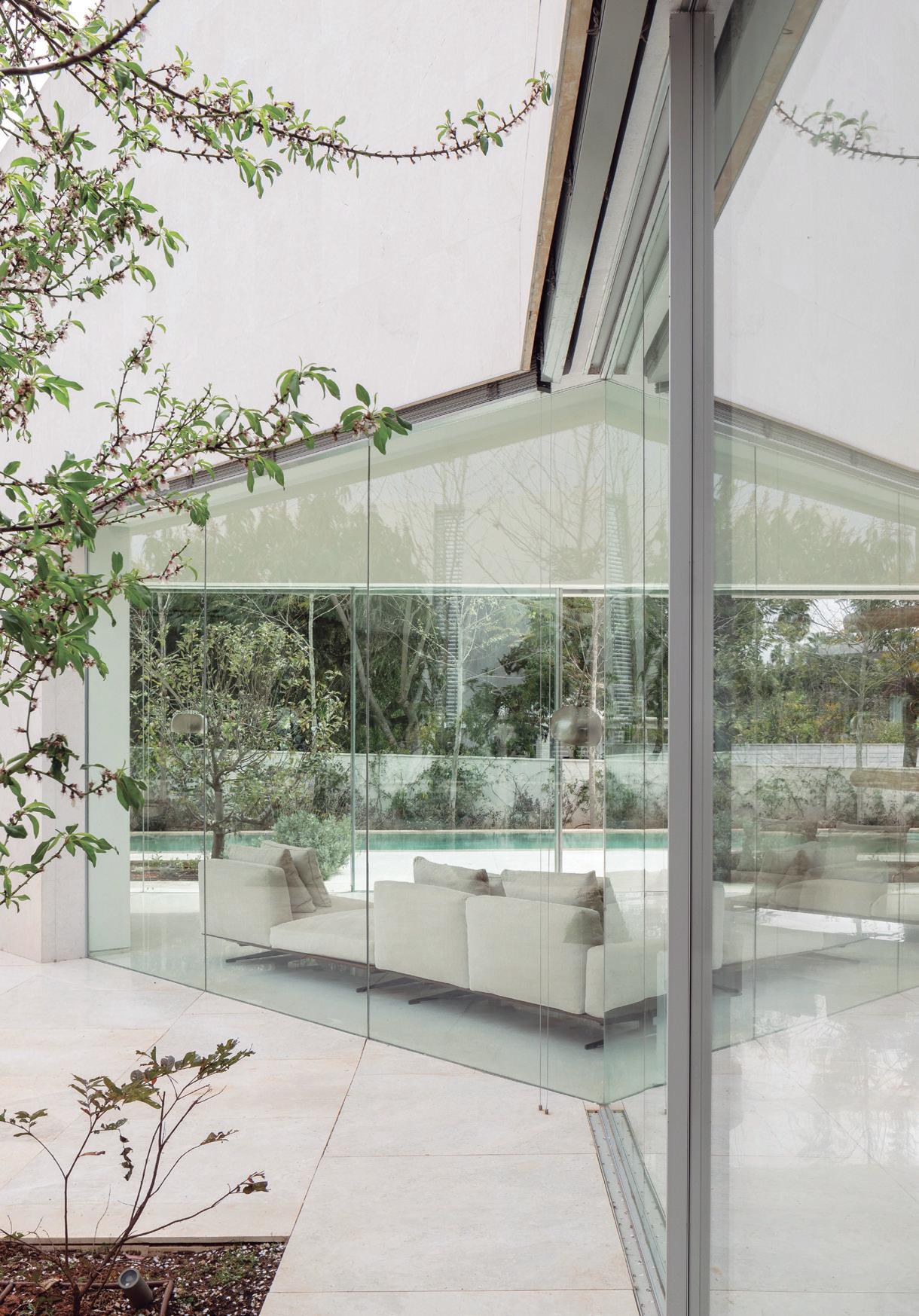
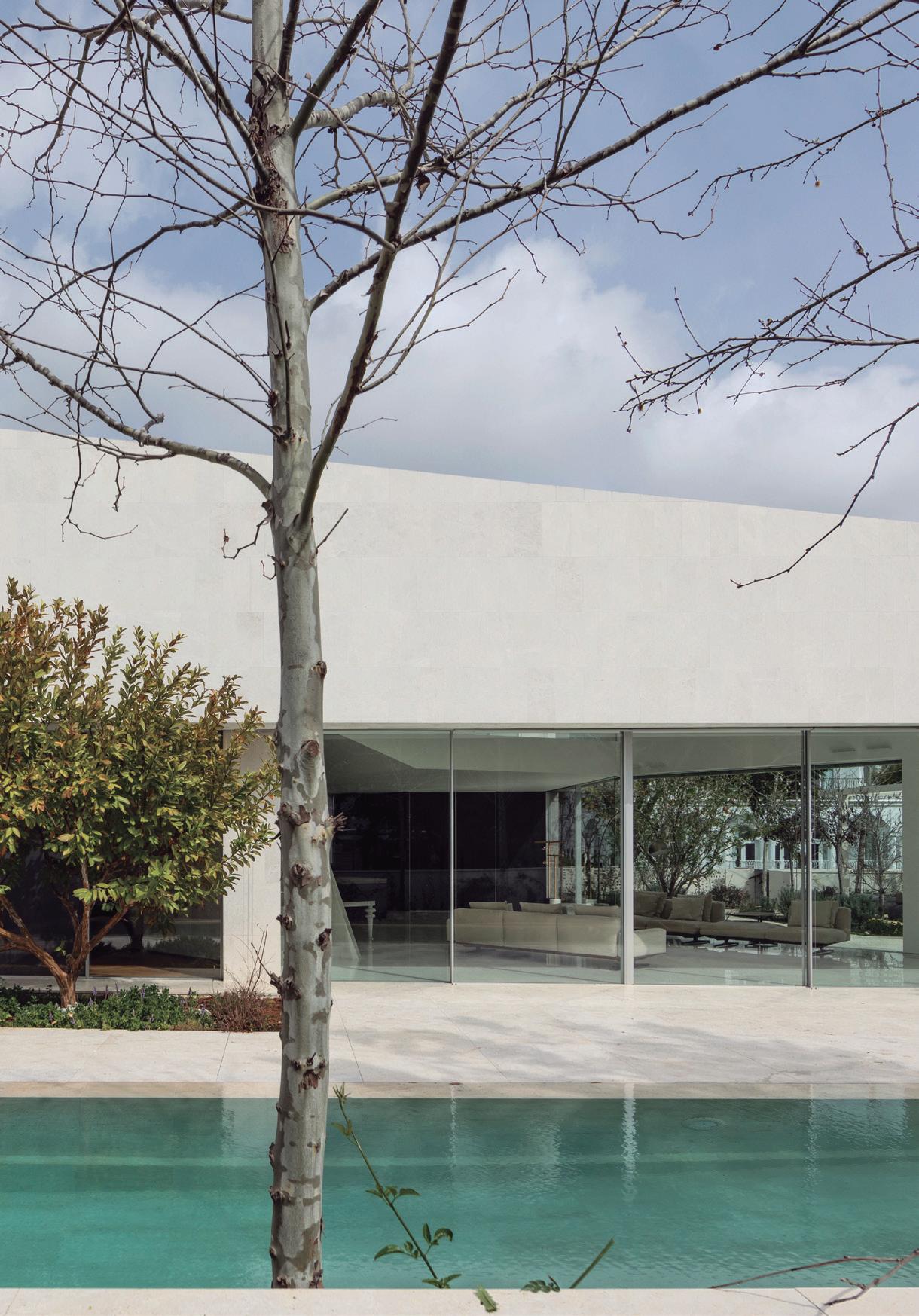
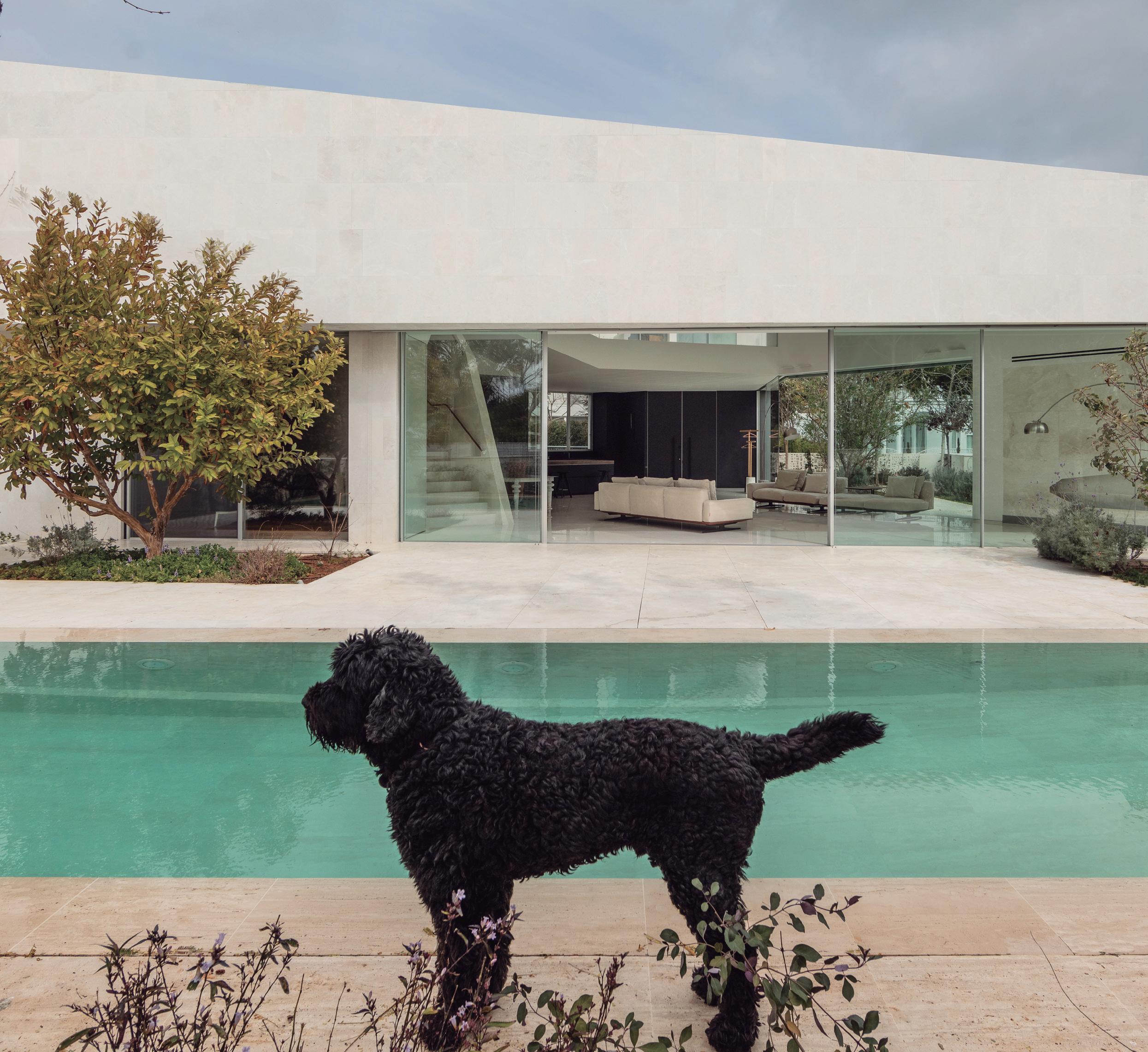
The IS House, designed by architects Paritzki & Liani, is located on a trapezoidal plot with views of an open green area. The house combines modern design with careful integration into the landscape.
With 600 square meters spread across three floors, the central concept was to create an almost invisible structure to the terrain, transforming the local elements into an essential part of the living experience.
One of the most striking aspects is that one end of the house floats above the lower part of the property. This effect was made possible by the difference in terrain height and the large glass surfaces that separate the first floor from the lower level. The carefully folded roof allows the creation of large spans without compromising the stability of the structure.
The IS House is an interpretation of how architecture and landscape can communicate, creating layers that surprise with their delicacy and lightness.
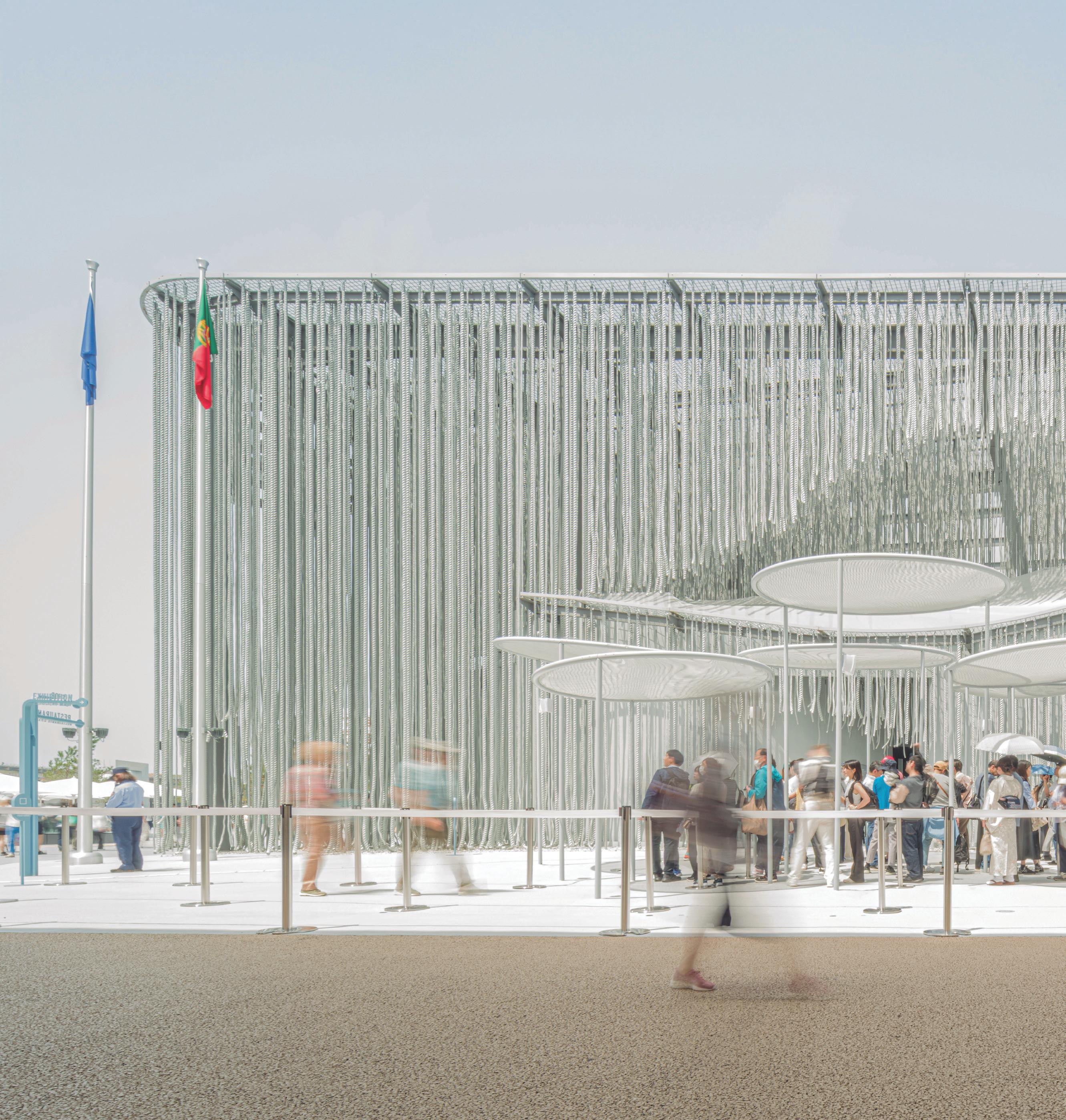
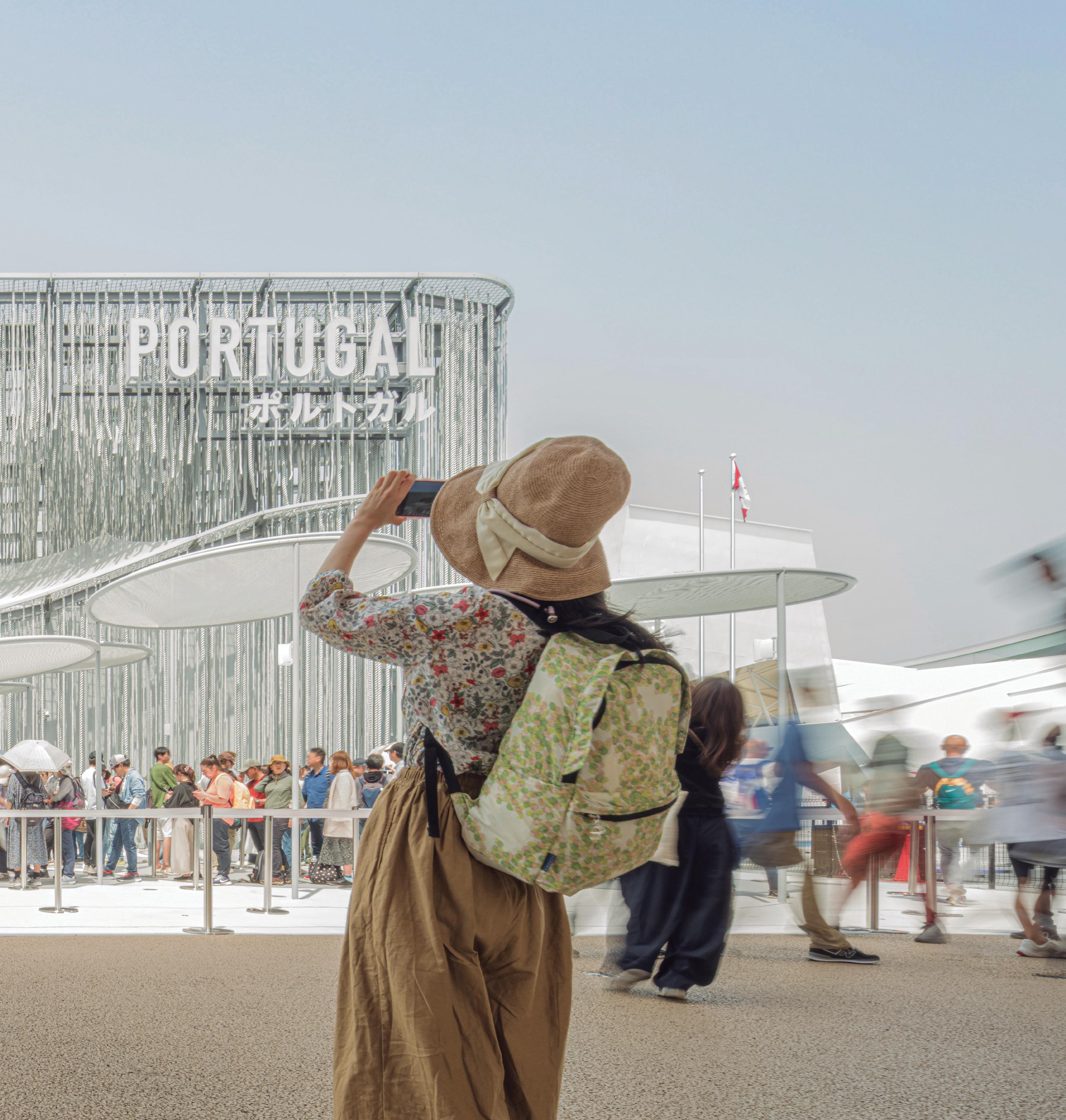
Architect
Kengo Kuma & Associates
Year 2025
Location
Osaka, Japan
Typology
Cultural
Photographs
Fernando Guerra | FG + SG
System Plus
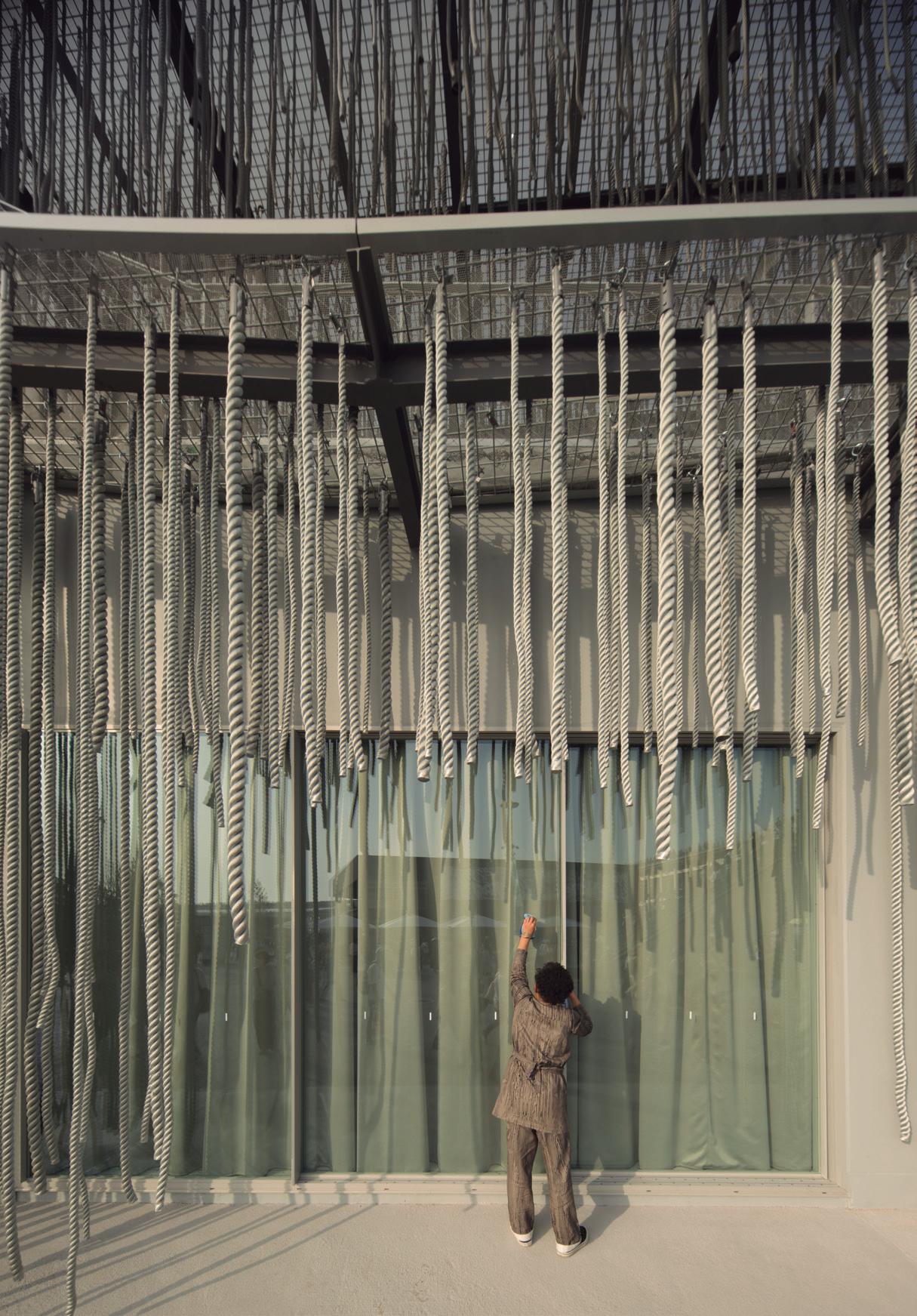

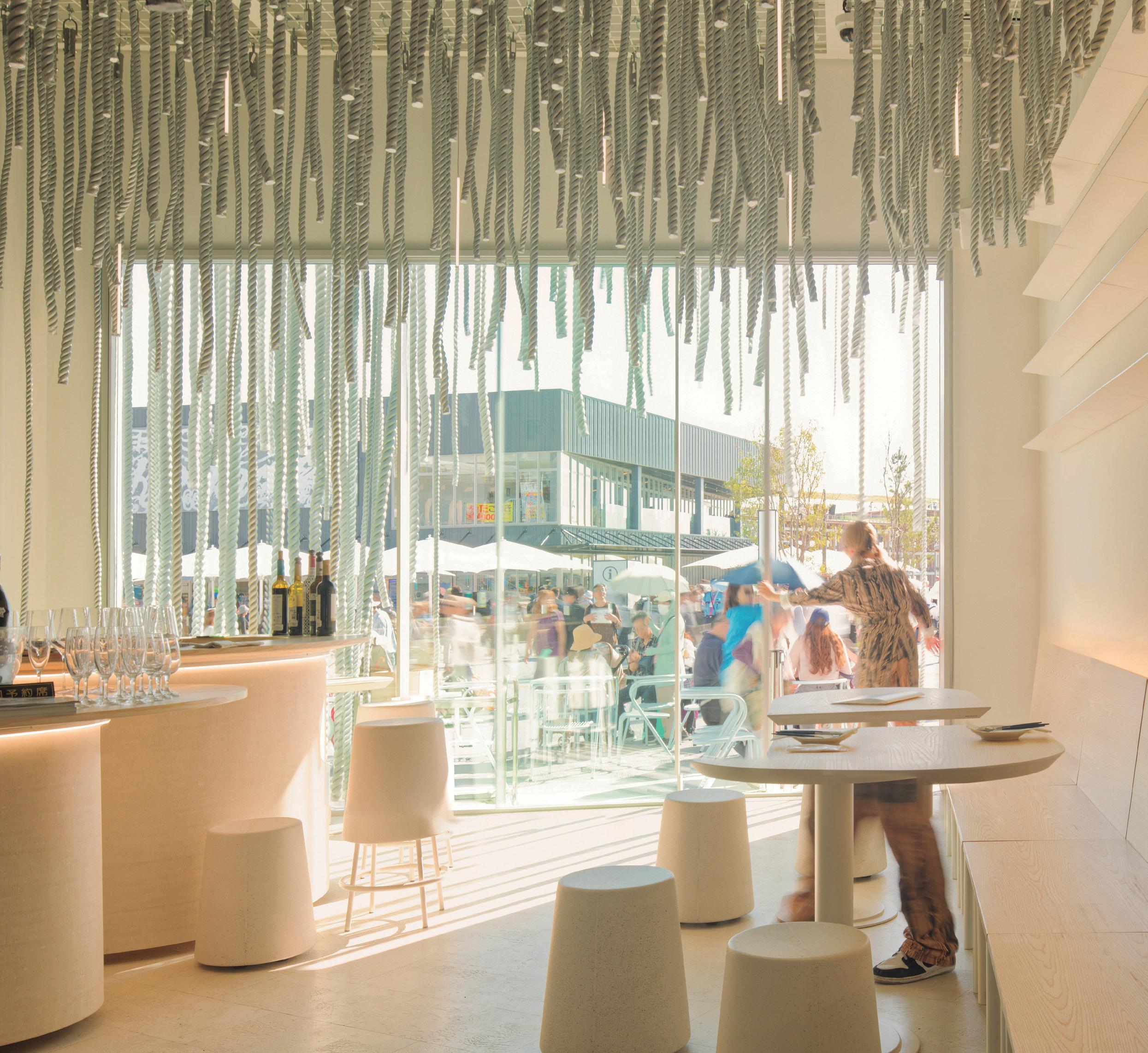
The project by Kengo Kuma transforms the concept of architectural openings into a direct dialogue with the ocean. The multitude of suspended ropes—nearly 10,000, weighing over 60 tonnes—and recycled nets create permeable surfaces that filter light and allow the breeze to flow, evoking the fluidity of waves. Among these elements, discreet glass doors and windows punctuate the pavilion, framing views to the outside and inviting visitors to engage intimately with the surrounding landscape.
These openings serve more than an aesthetic purpose: they foster an active interaction between interior and exterior. The light passing through the textile surfaces combines with the transparency of the glass doors and windows, creating a shifting play of reflections and framed vistas throughout the day. This interplay gives the pavilion a vibrant, sensory atmosphere—as if it breathes with the movement of natural elements and people.
Facing the “Grand Ring” aerial plaza, the pavilion’s canopy structure evokes a suspended wave—a monumental opening that harmonises with the smaller glazed openings, balancing grandeur with detail. In this way, the pavilion reveals itself as a fluid organism, where each opening, whether vast or minute, reinforces Portugal’s maritime presence as a tangible and emotional experience.
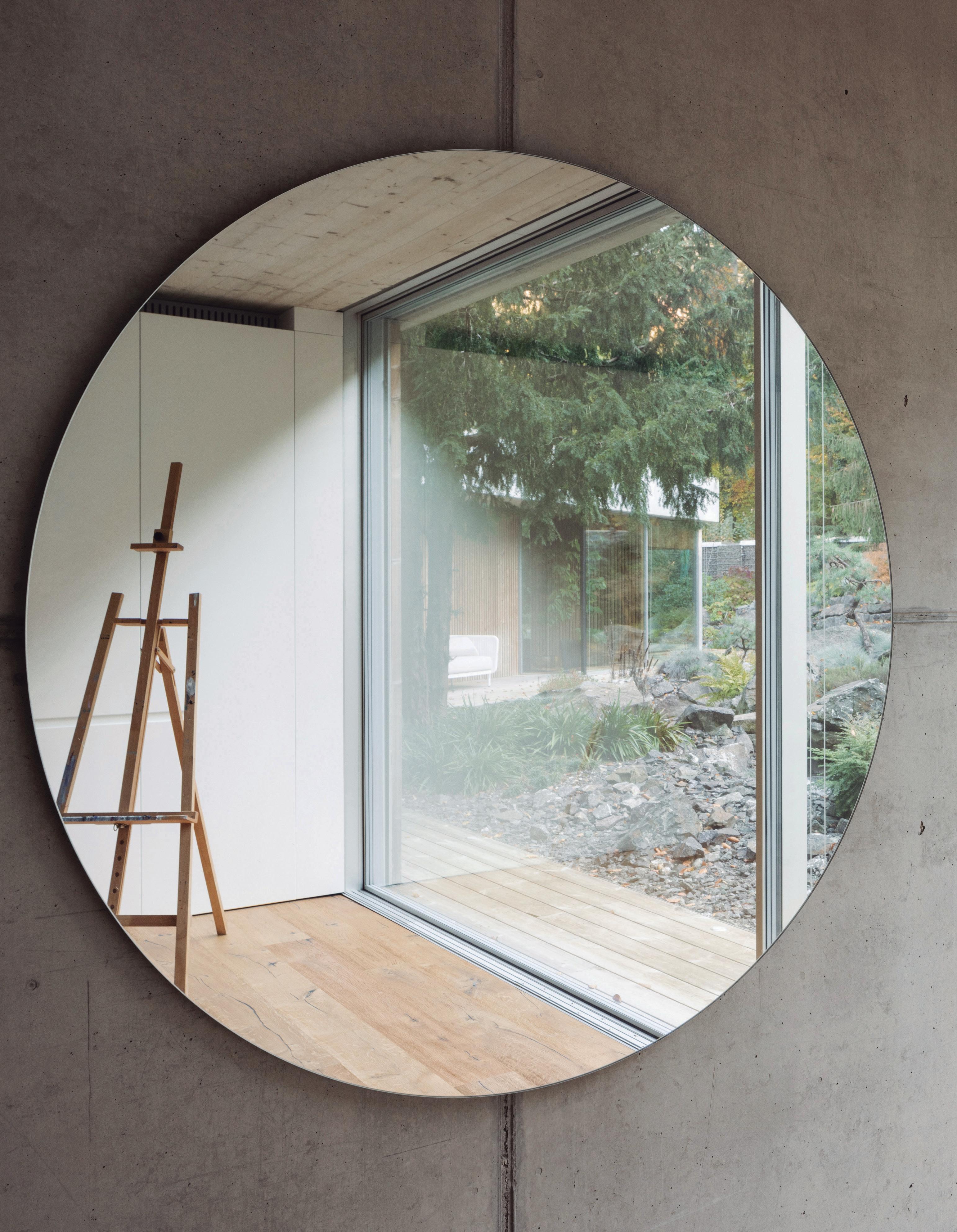
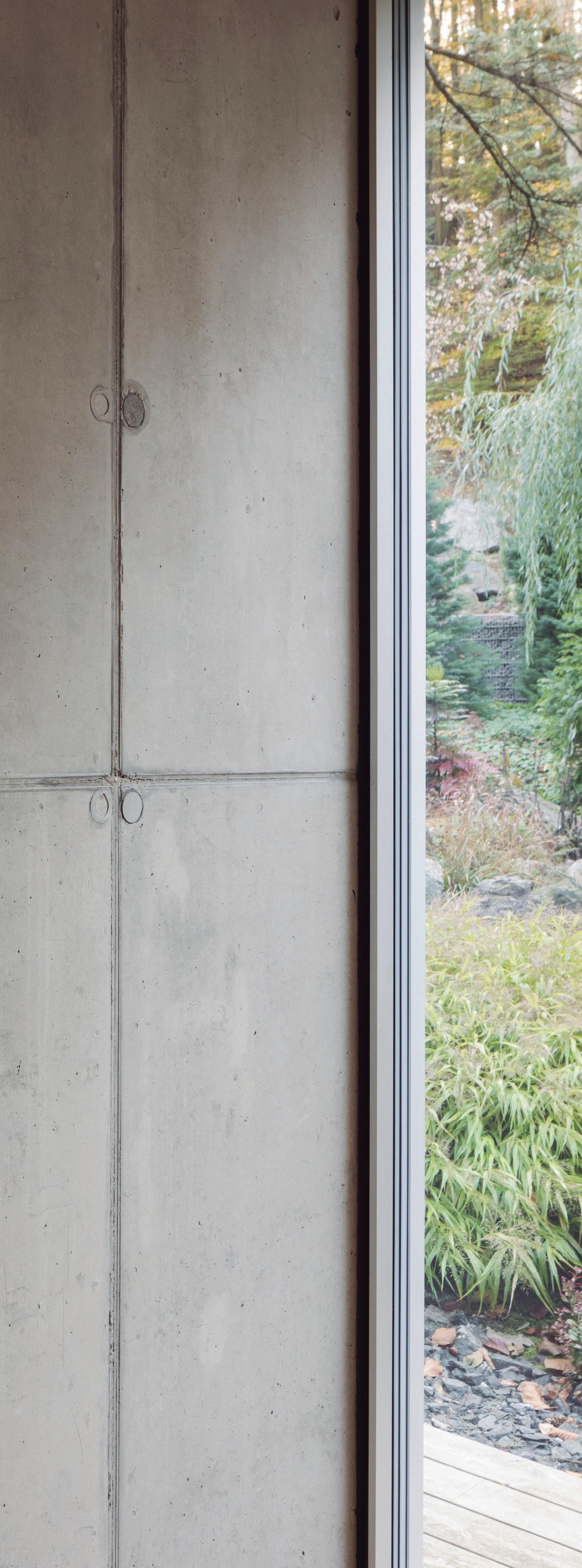
From luxury residences to hotels, from commercial complexes to the renovation of cultural landmarks, OTIIMA constantly seeks challenges that unveil new architectural possibilities. Our purpose is to establish ourselves as a global reference, driving innovation in architecture and engineering.
The OTIIMA PLUS system balances interior privacy with the openness of exterior spaces, shielded from wind and outside visibility. In its most visionary dimension, window frame design inspires groundbreaking solutions such as the FUSION SYSTEM—a revolutionary approach to window drainage, effective even under the most extreme weather conditions.
With the VISION system, we push the boundaries of design even further, creating unique experiences of interaction between environment and space through transparency.
OTIIMA’s passion for minimalist design is expressed in projects that elevate architecture into functional art. For us, every solution is an opportunity to reinvent the (im)possible, preserving the essence of minimalism—original, unexpected, and sophisticated—that not only exceeds expectations but also helps shape the future of architecture.
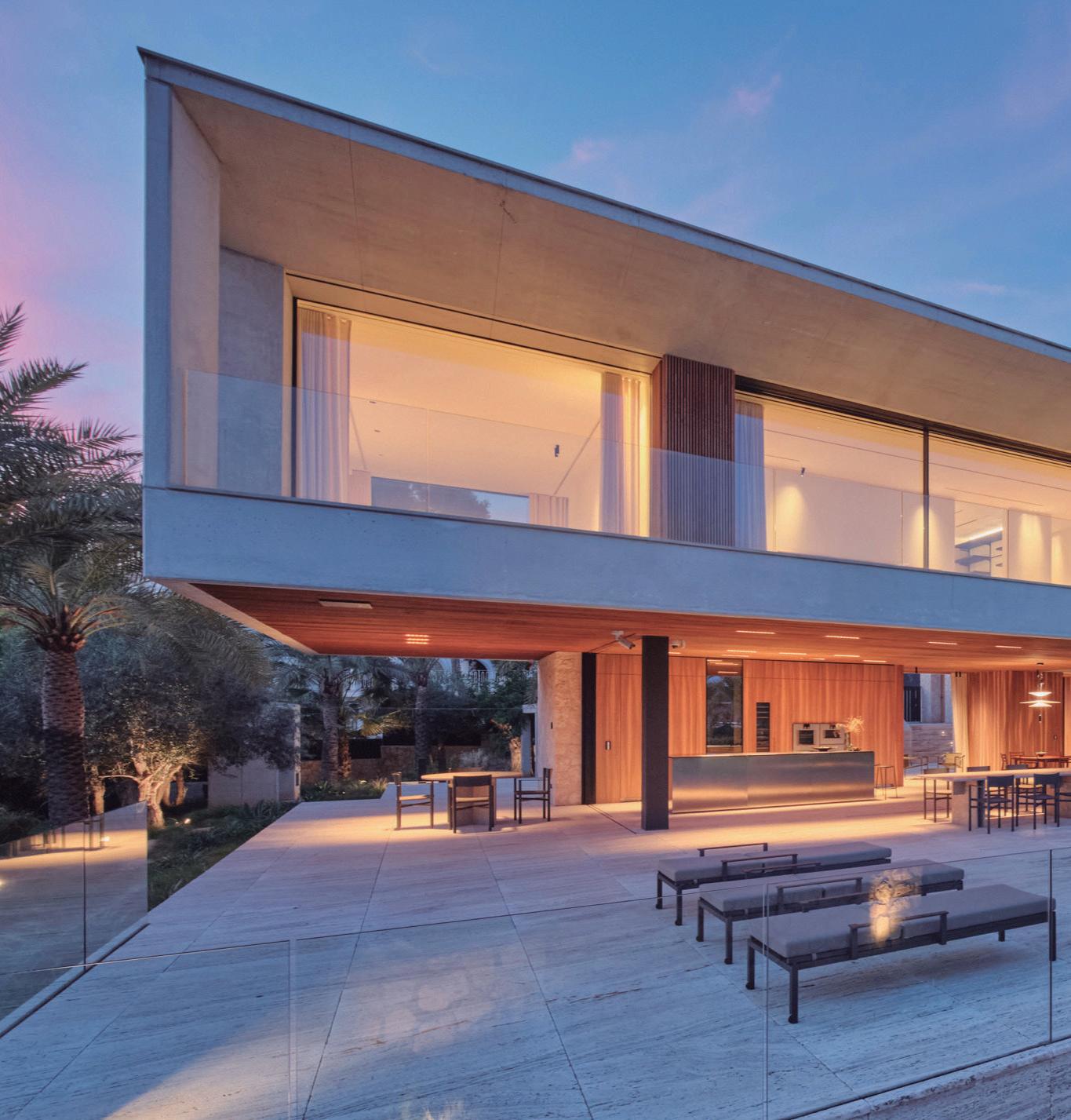
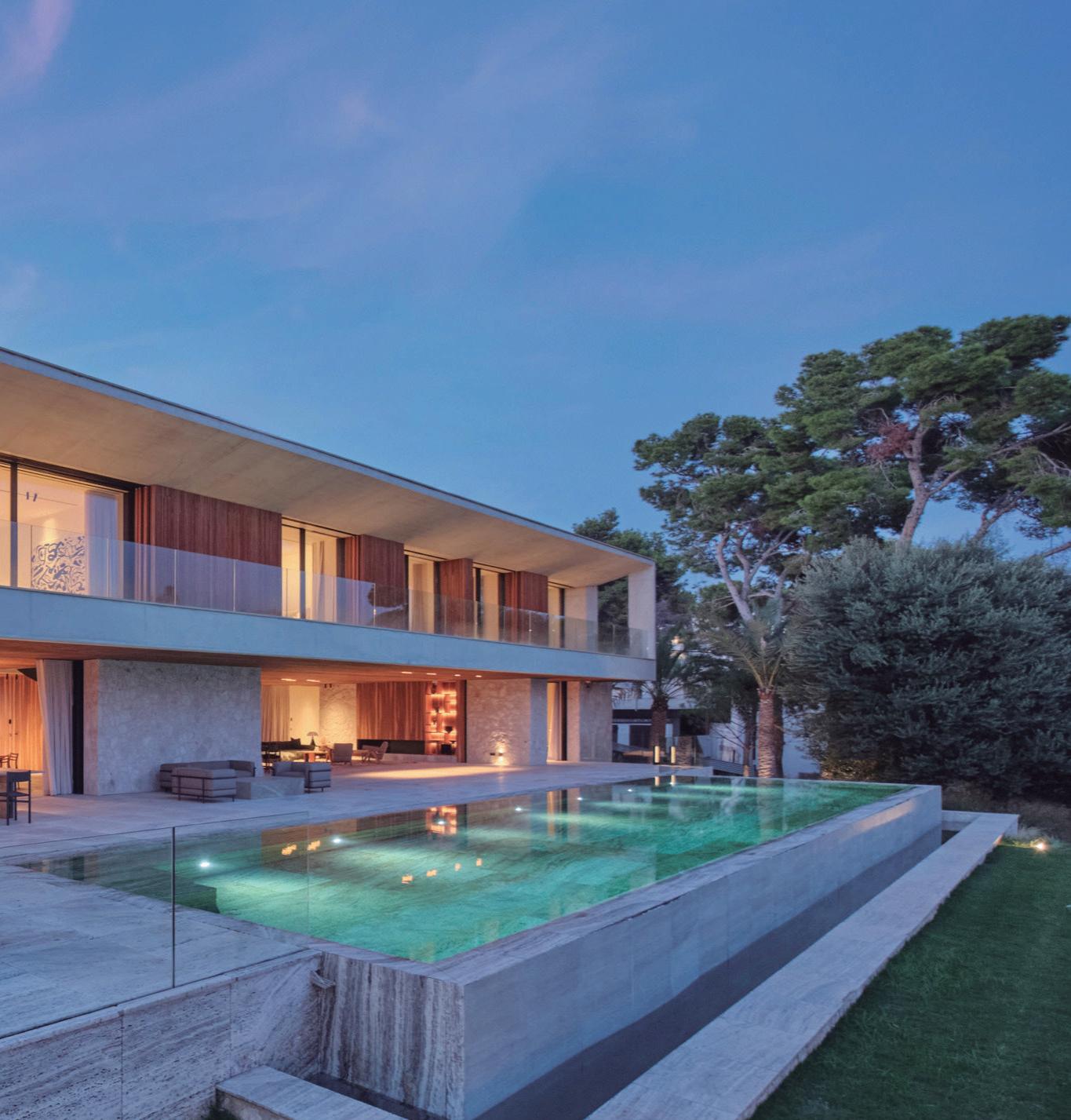
Architect
AVW Arquitectos
Year 2024
Location
Typology
Residential
Photographs
System
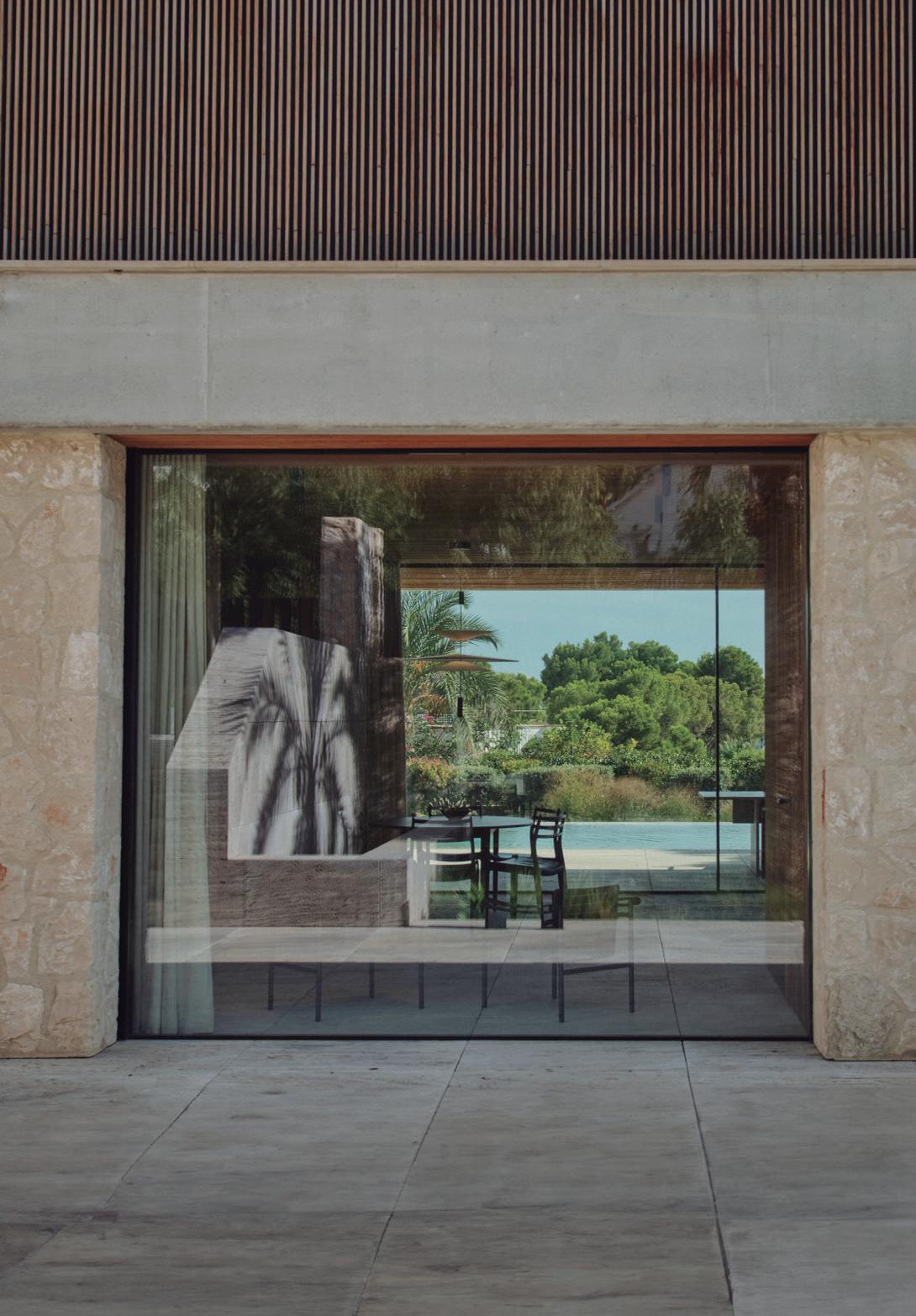
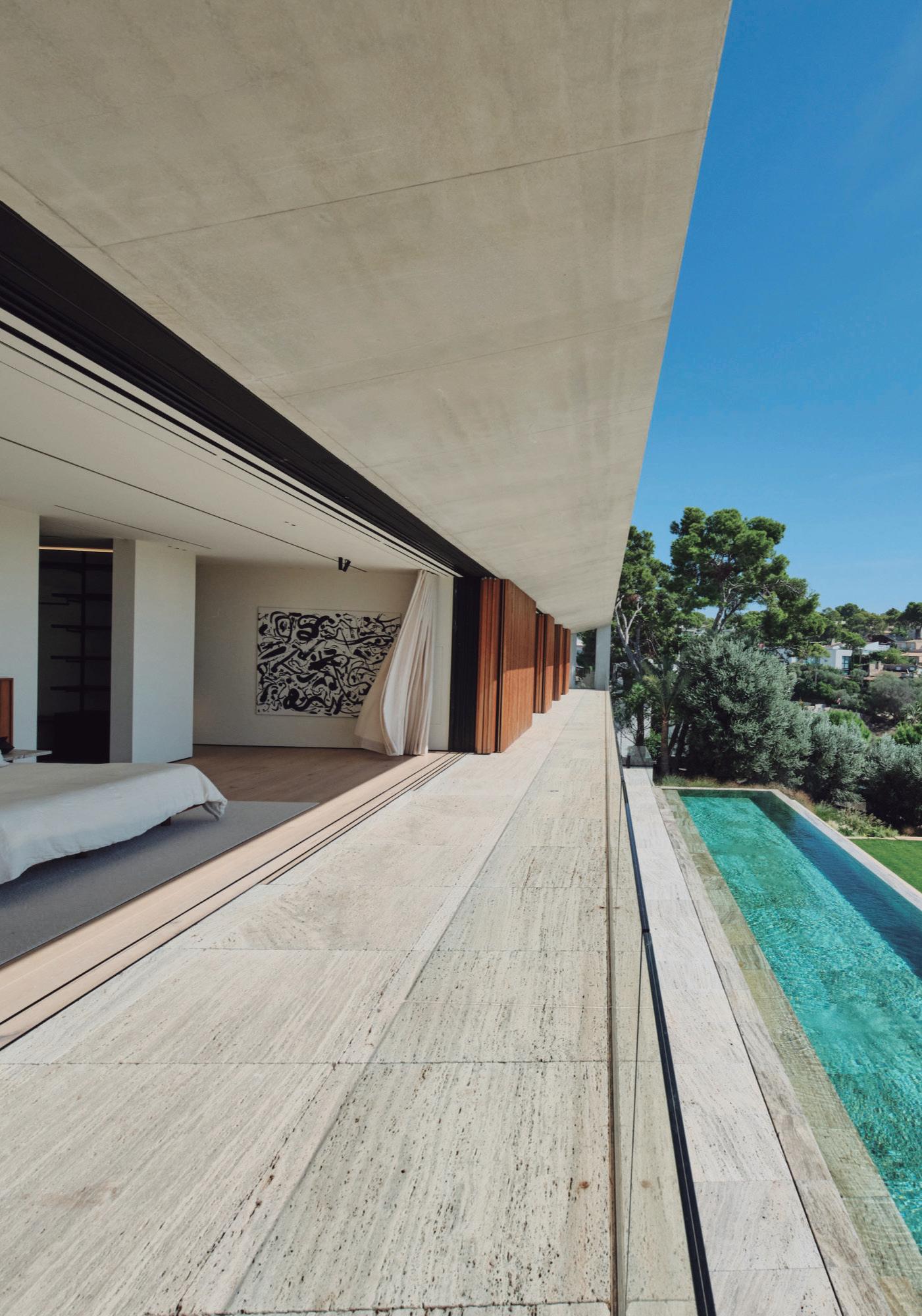
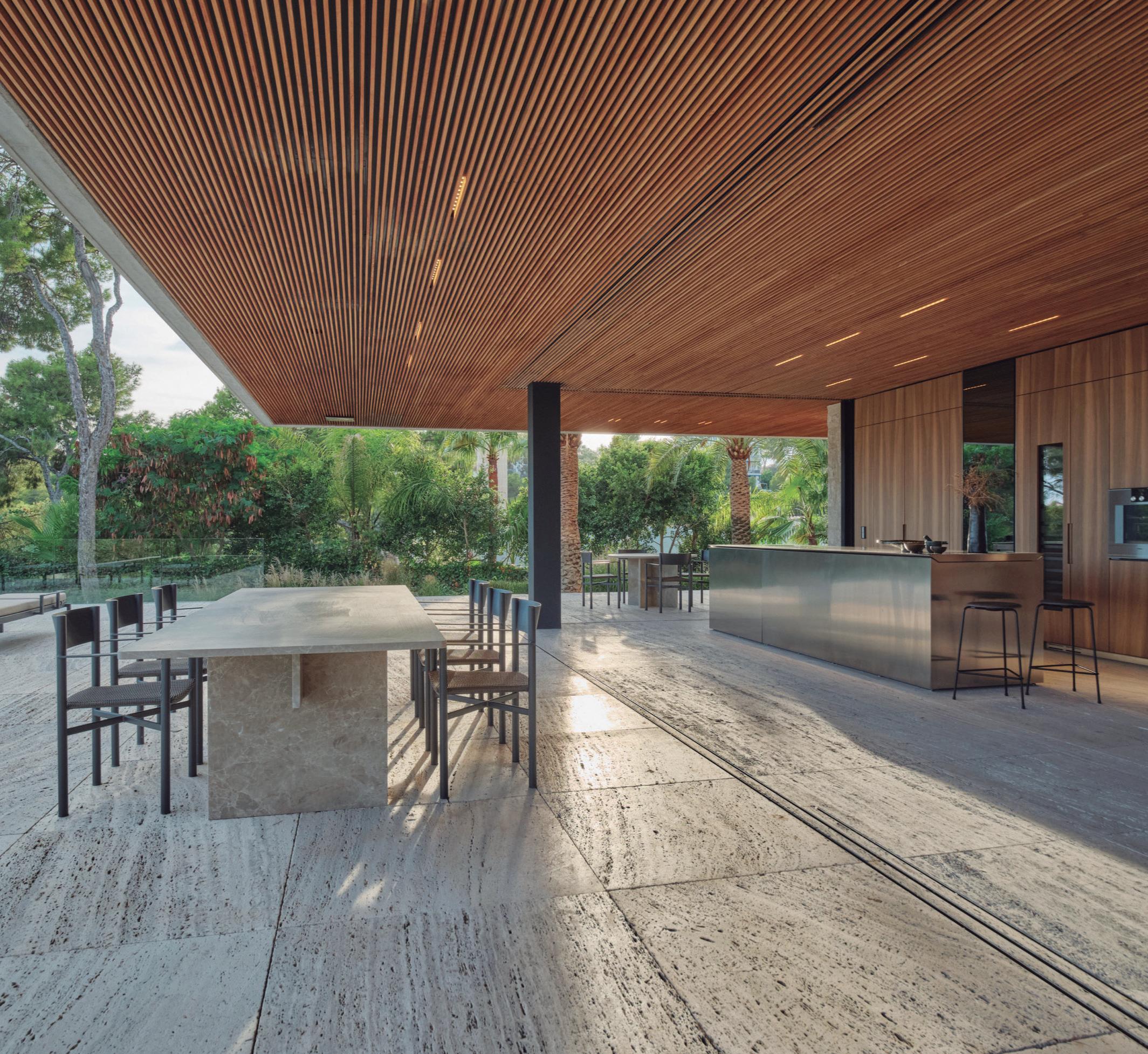
Signed by the studio AVW Arquitectos, House in Mallorca was born from a profound respect for the natural surroundings that embrace it. Every line of the project and each carefully chosen material is guided by the purpose of preserving the site’s singular essence.
The architecture unfolds through two envelopes in perfect harmony, modulated in every space to create a synergy between the built structure and the carpentry that frames it with lightness and precision.
The central concept is the continuous interaction between interior and exterior: on the first floor, the integration of common areas; on the upper level, the expansive views that open from the bedrooms, connecting everyday life to the Mediterranean landscape.

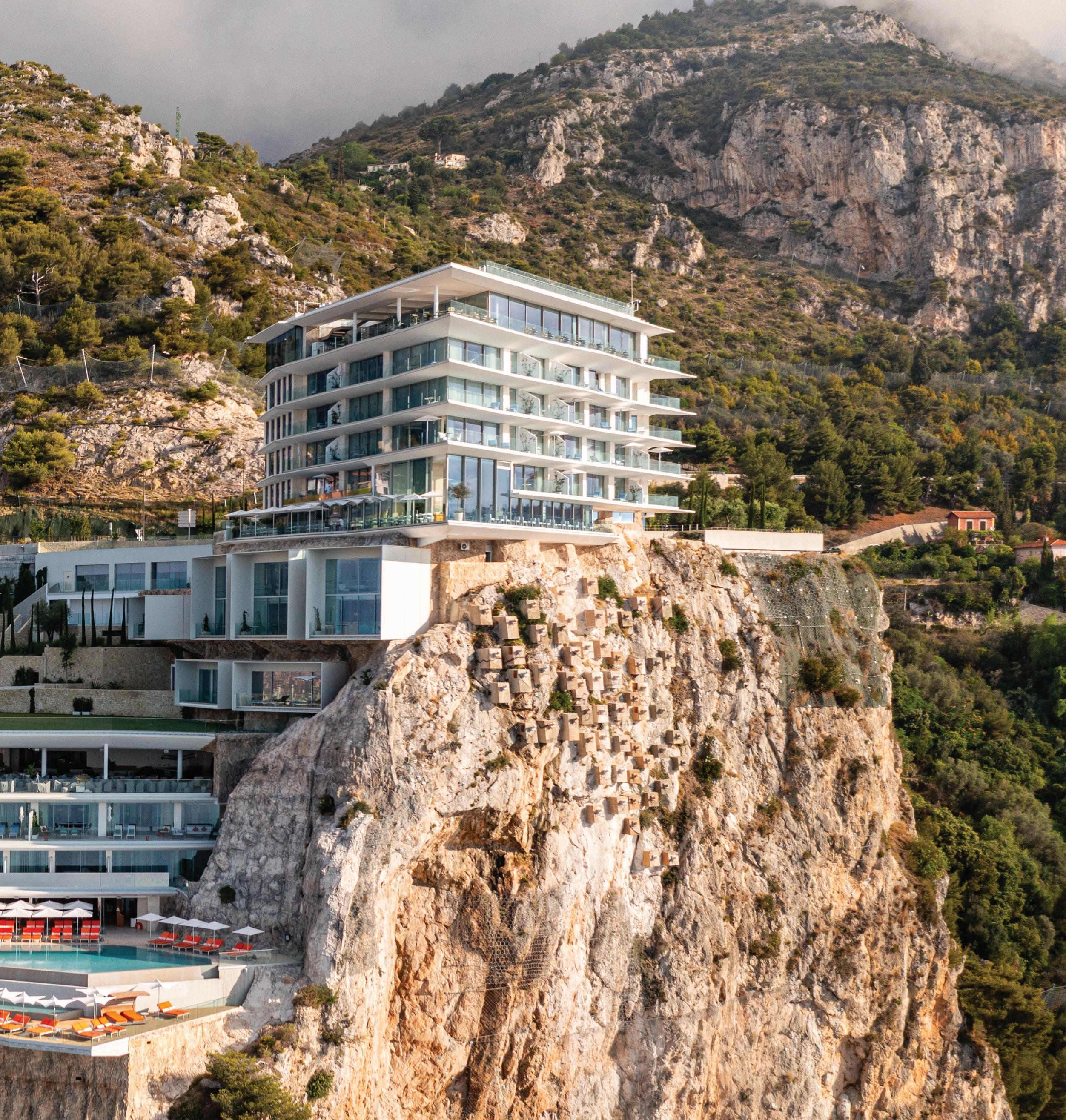
Architect
Wilmotte & Associés SAS d’Architecture
Year 2022
Location
Roquebrune-Cap-Martin, France
Typology Hospitality
Photographs Stéphane Aboudaram | WE ARE CONTENT(S)
System Fusion IV

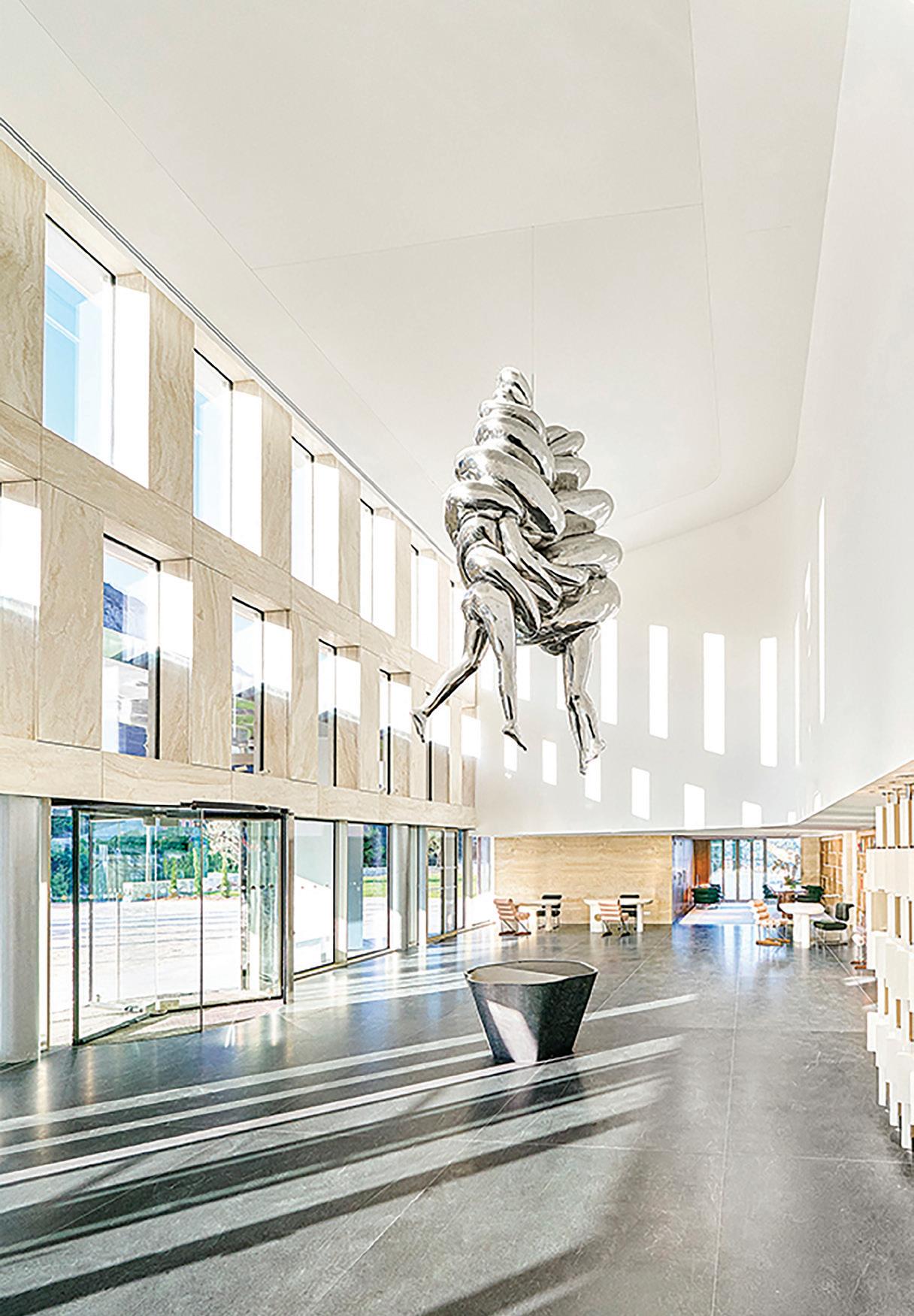
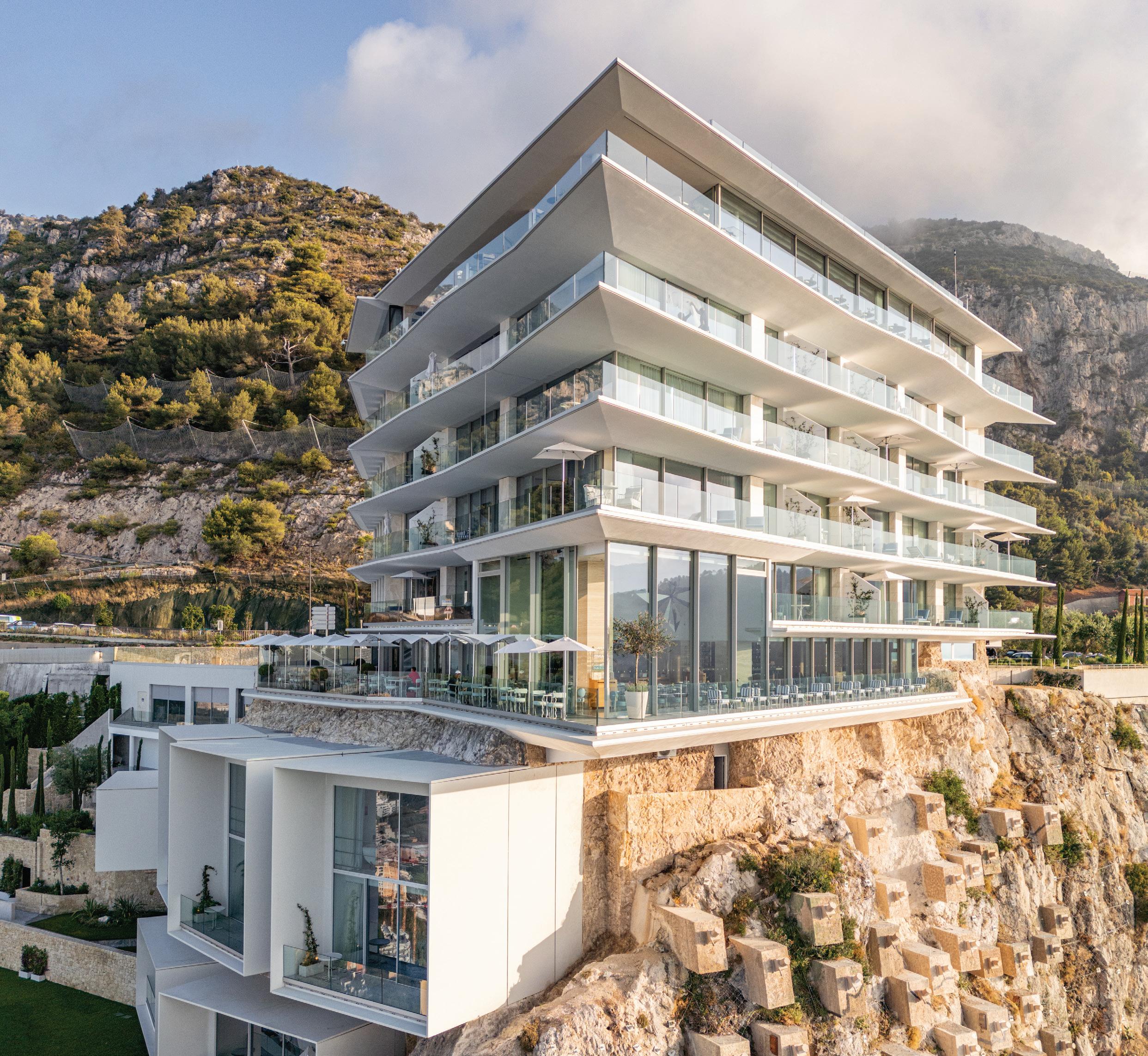
An Architectural Retreat between sky, sea and mountain
The Maybourne Riviera, formerly Vista Palace, is a sophisticated and impressive 5-star hotel located in RoquebruneCap-Martin, France. It offers breathtaking panoramic views of Monaco and Cap-Martin. Designed by the renowned Agence Wilmotte & Associés Architectes, the hotel’s expansion project is committed to preserving the original triangular building, respecting the site’s history while seamlessly integrating the architecture and the natural surroundings.
The new design of The Maybourne Riviera adds seven exclusive suites elegantly anchored to the cliffside, providing a unique immersion experience into nature. The architecture complements and merges with the landscape, dissolving the traditional boundaries between indoor and outdoor spaces. This perfect dialogue between structure and environment is accentuated by stunning views of the sky, sea, and mountains, turning each space into a true architectural masterpiece.
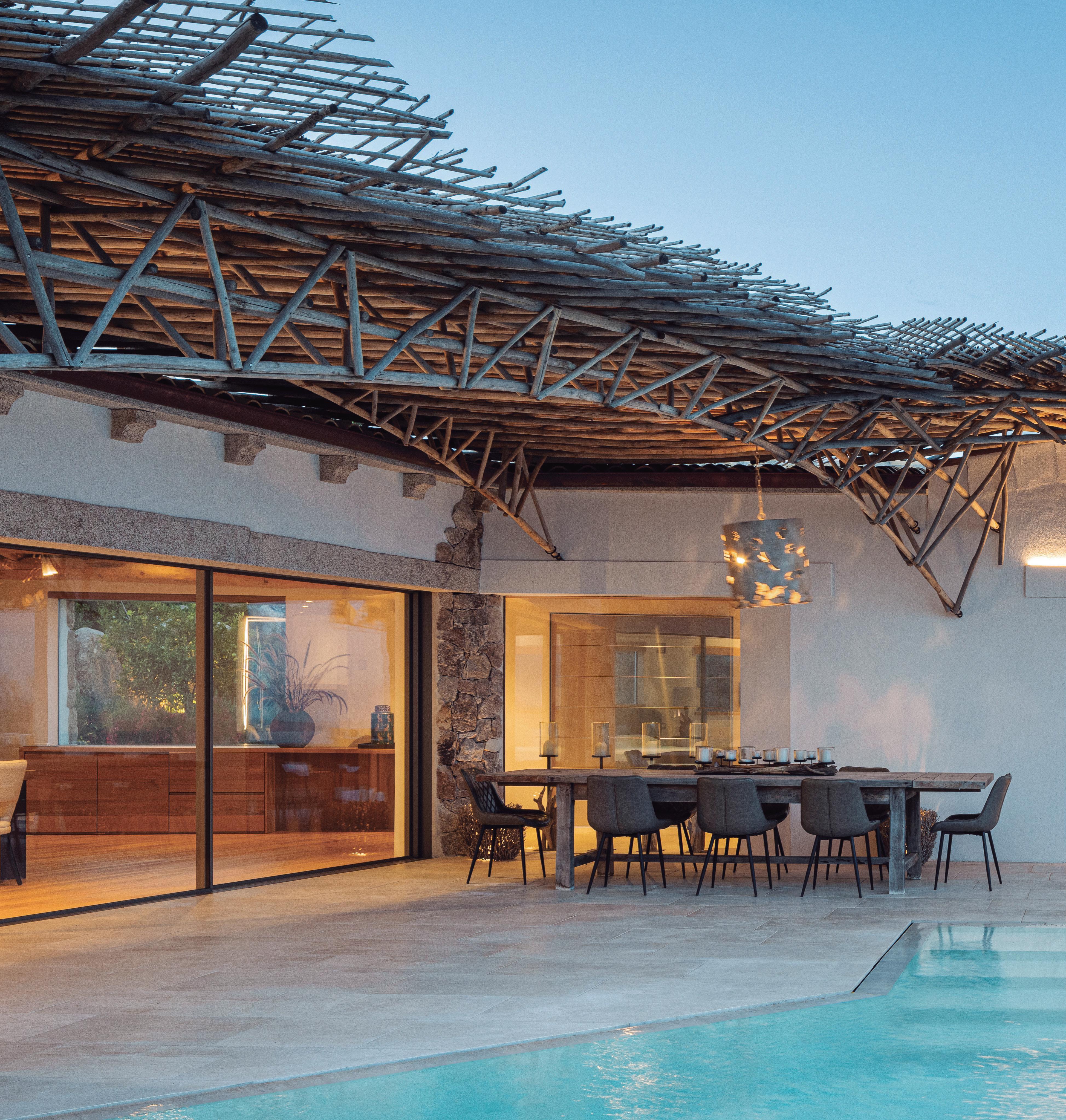

Year 2024
Location
Sardinia, Italy
Typology Residential
Photographs
Ivo Tavares Studio
System Plus
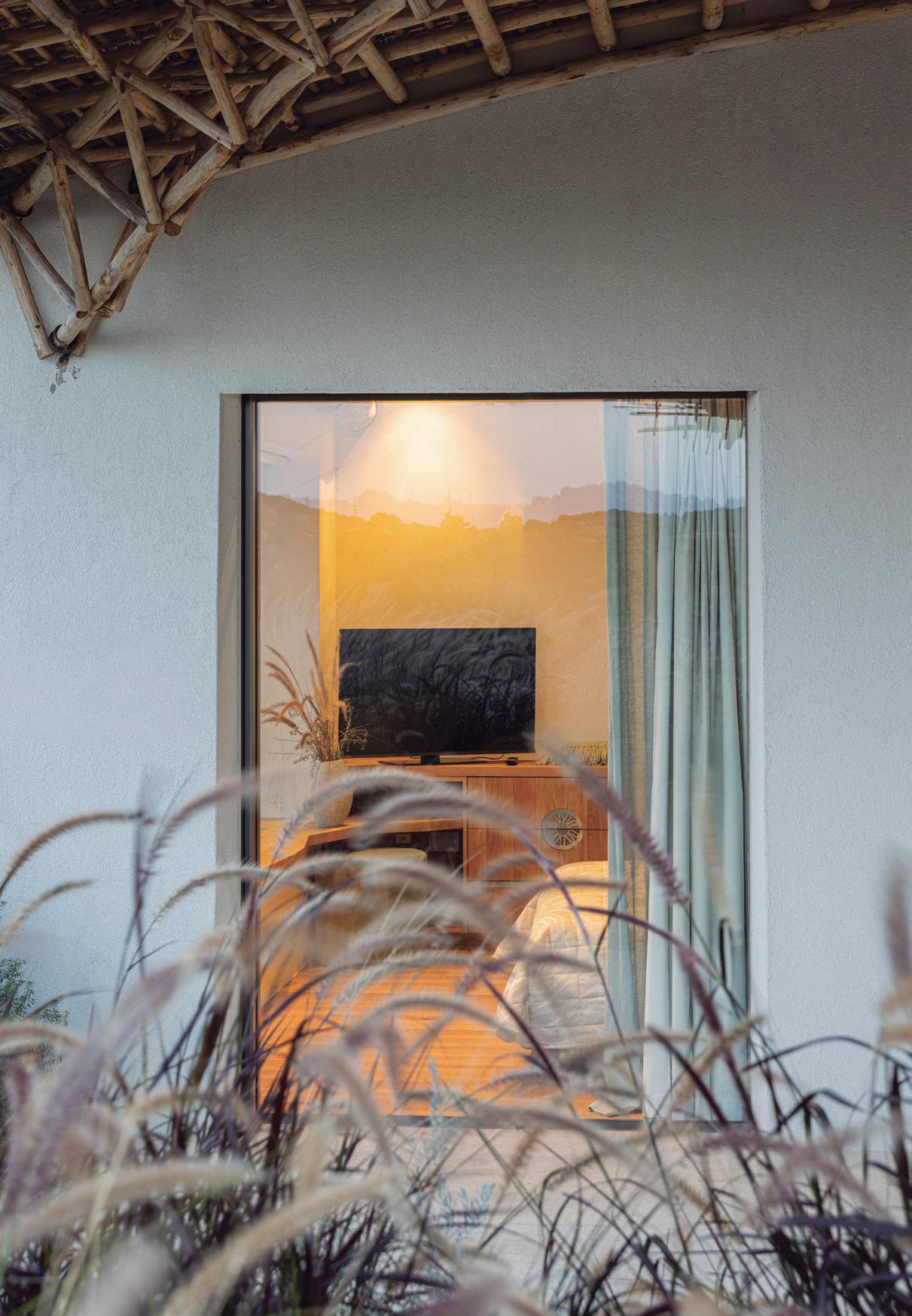
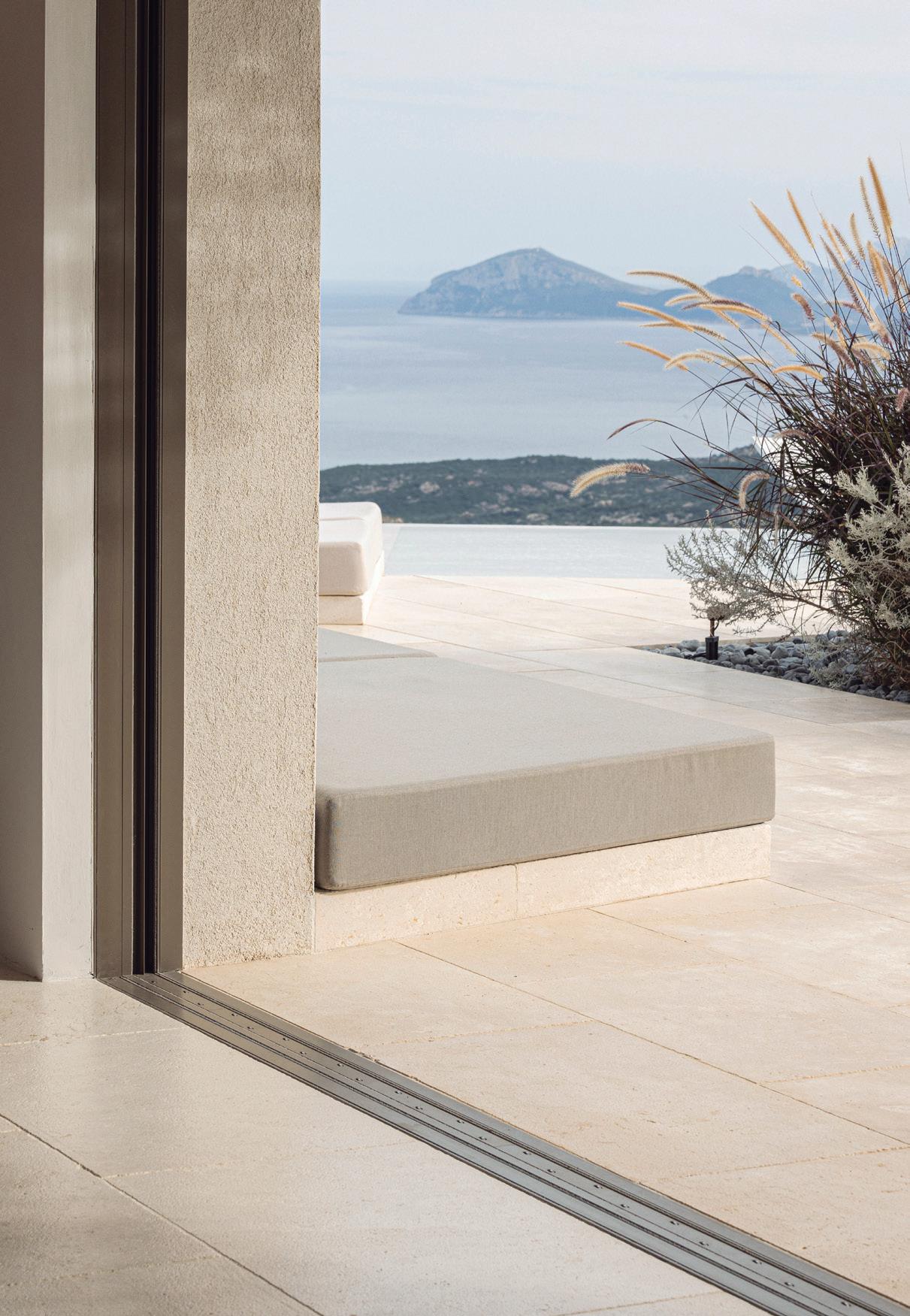

The beach house stands out for its strong connection between interior and exterior, highlighted by expansive glass façades that allow a complete immersion in the natural landscape of Sardinia, Italy. These transparent surfaces create a visual continuity that expands the living spaces, bringing natural light and panoramic views inside the residence.
The glass façades, extending along the structure, facilitate cross ventilation and provide a sense of lightness and integration with the coastal surroundings. The direct connection with the sea and sky offers a unique sensory experience where the boundaries between built space and nature almost disappear.
Beyond their aesthetic impact, the glazed openings also contribute to the project’s energy efficiency by maximizing natural light intake and reducing electrical consumption. This blend of functionality and beauty reinforces the concept of the house as a sustainable retreat closely connected to the Mediterranean environment.
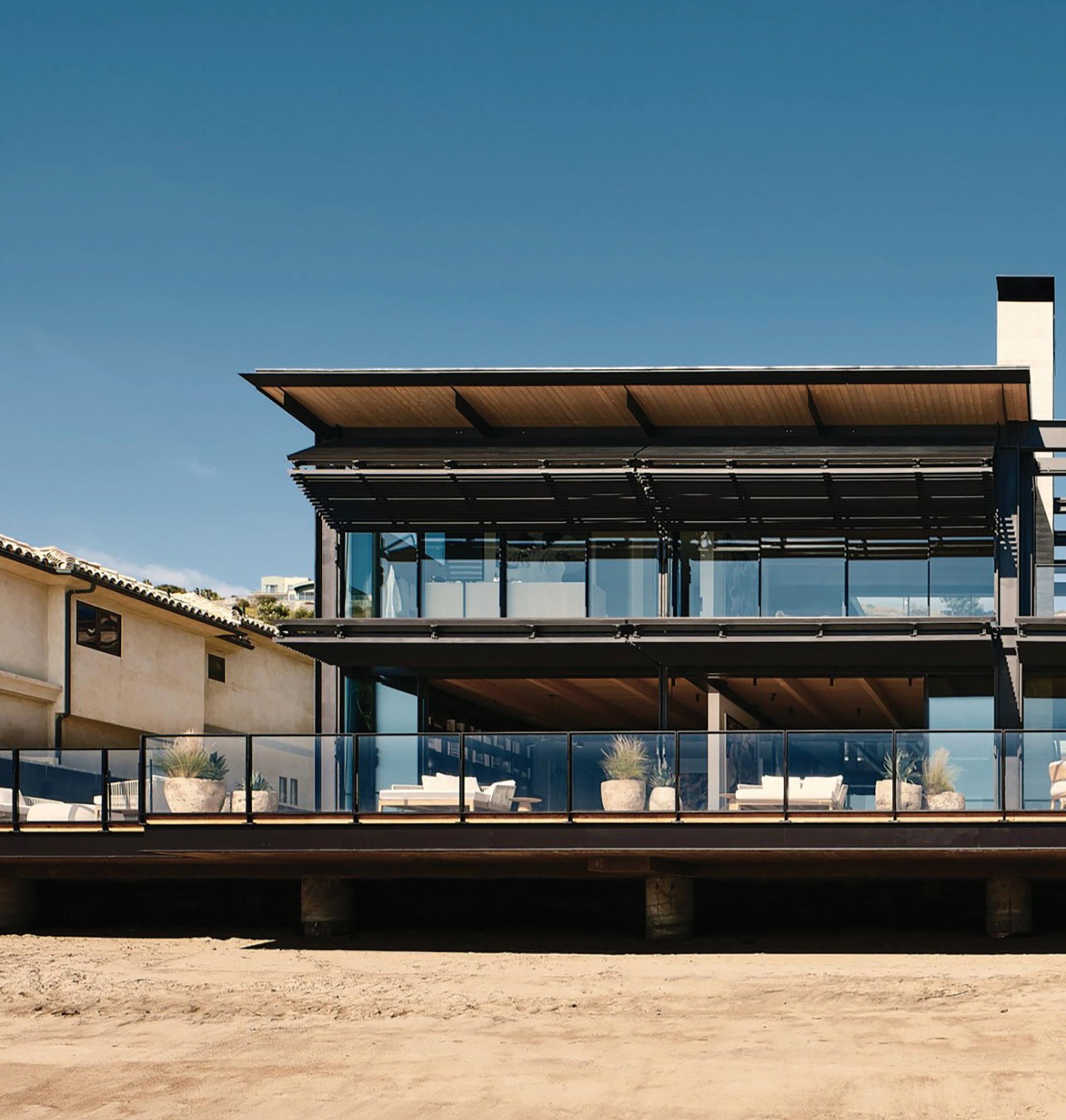

Architect Olson Kundig
Location
CA, USA

Typology
Photographs
System
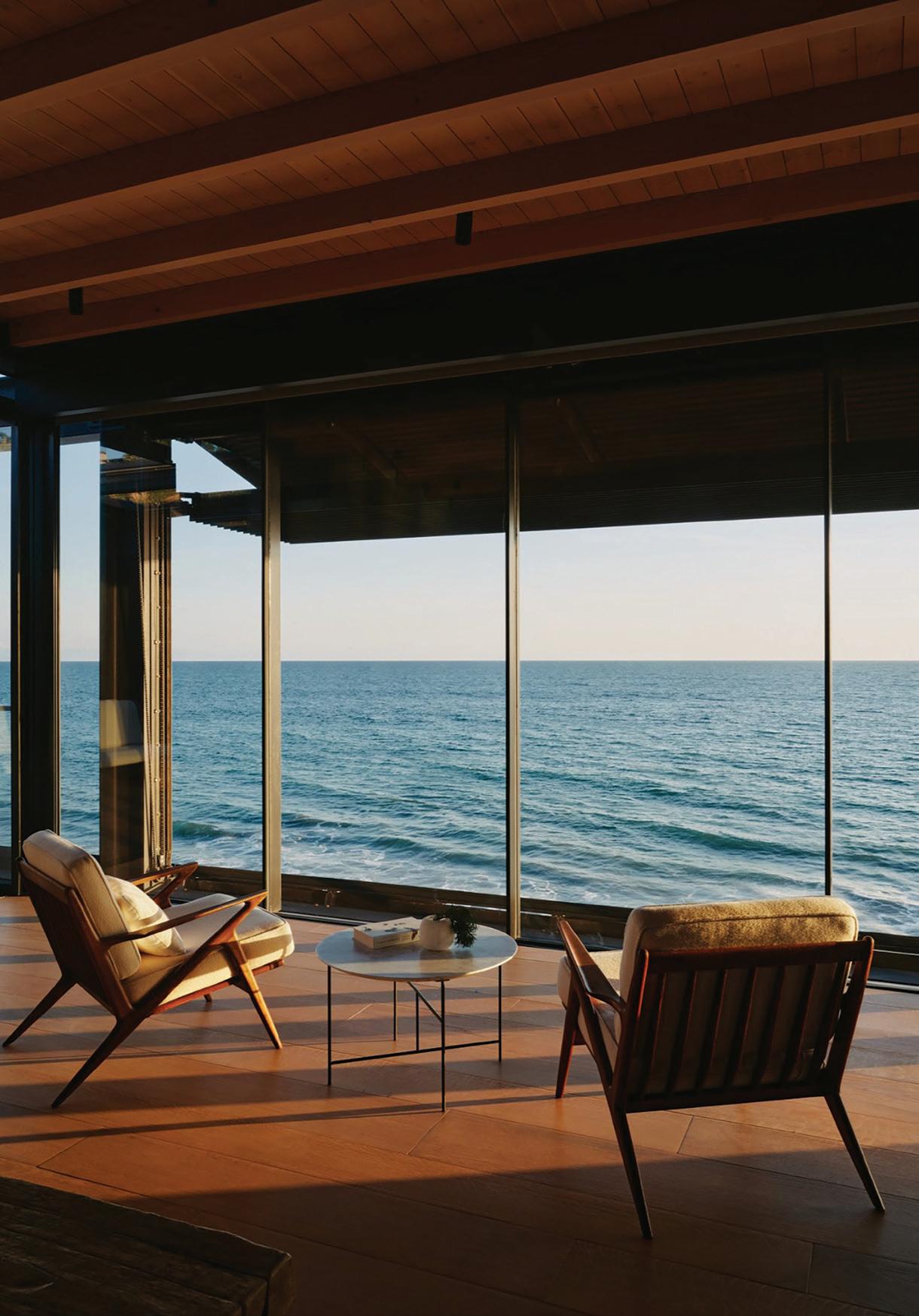
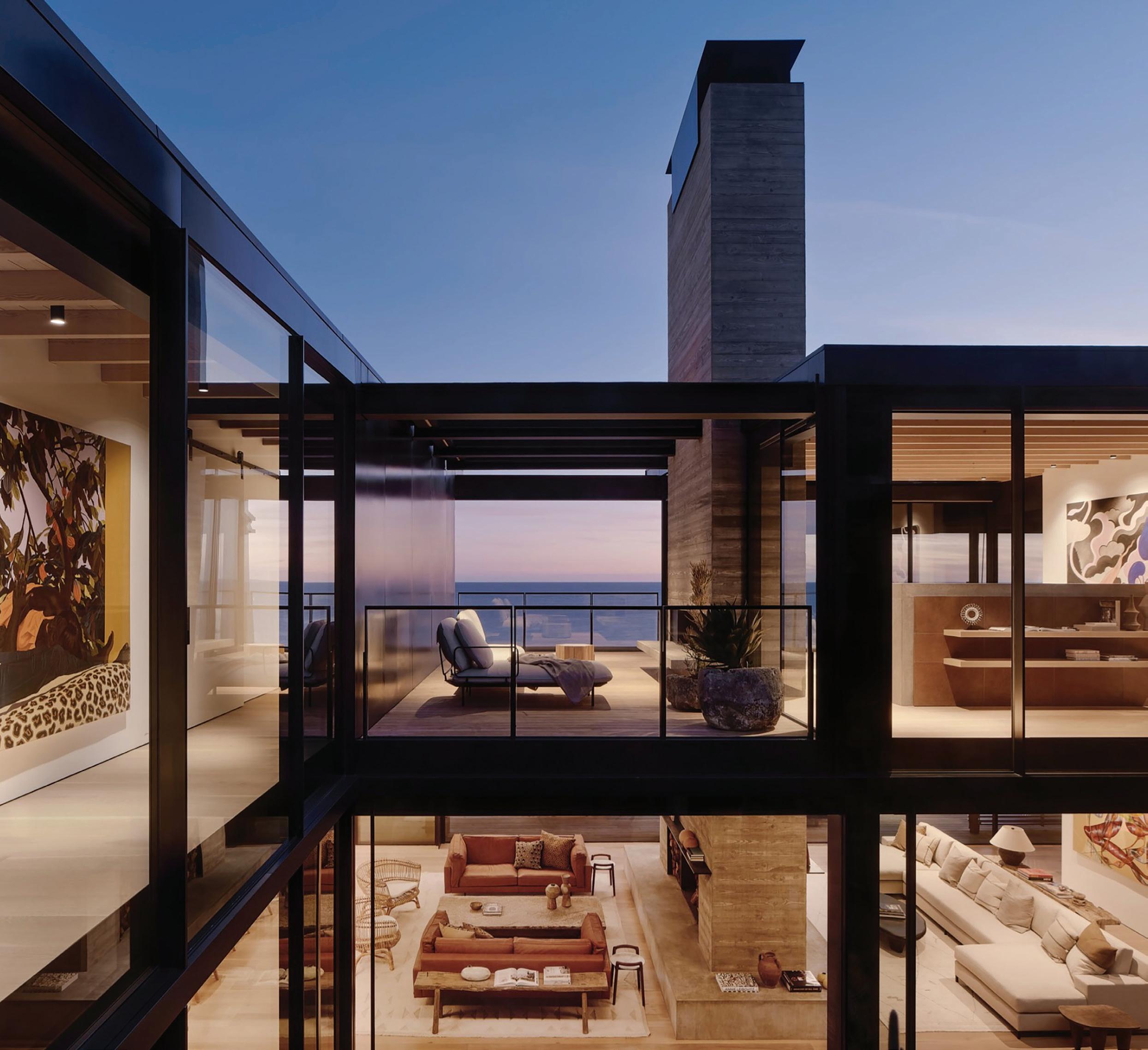
Located in Malibu along the Pacific Coast Highway, Carbon Beach House, designed by Olson Kundig, frames a responsive oasis oriented toward the sights and sounds of the ocean. The home sits on a custom, self-draining pier elevated above the sand, resilient during high tides and storms while maintaining an easy connection to the waterfront.
A plain, opaque concrete wall forms the property’s front elevation, shielding the home from traffic noise from the sixlane highway. A metal entry door creates a break in this solid façade to reveal a glass and steel staircase topped by an expansive skylight, offering views across the width of the home to the water beyond.
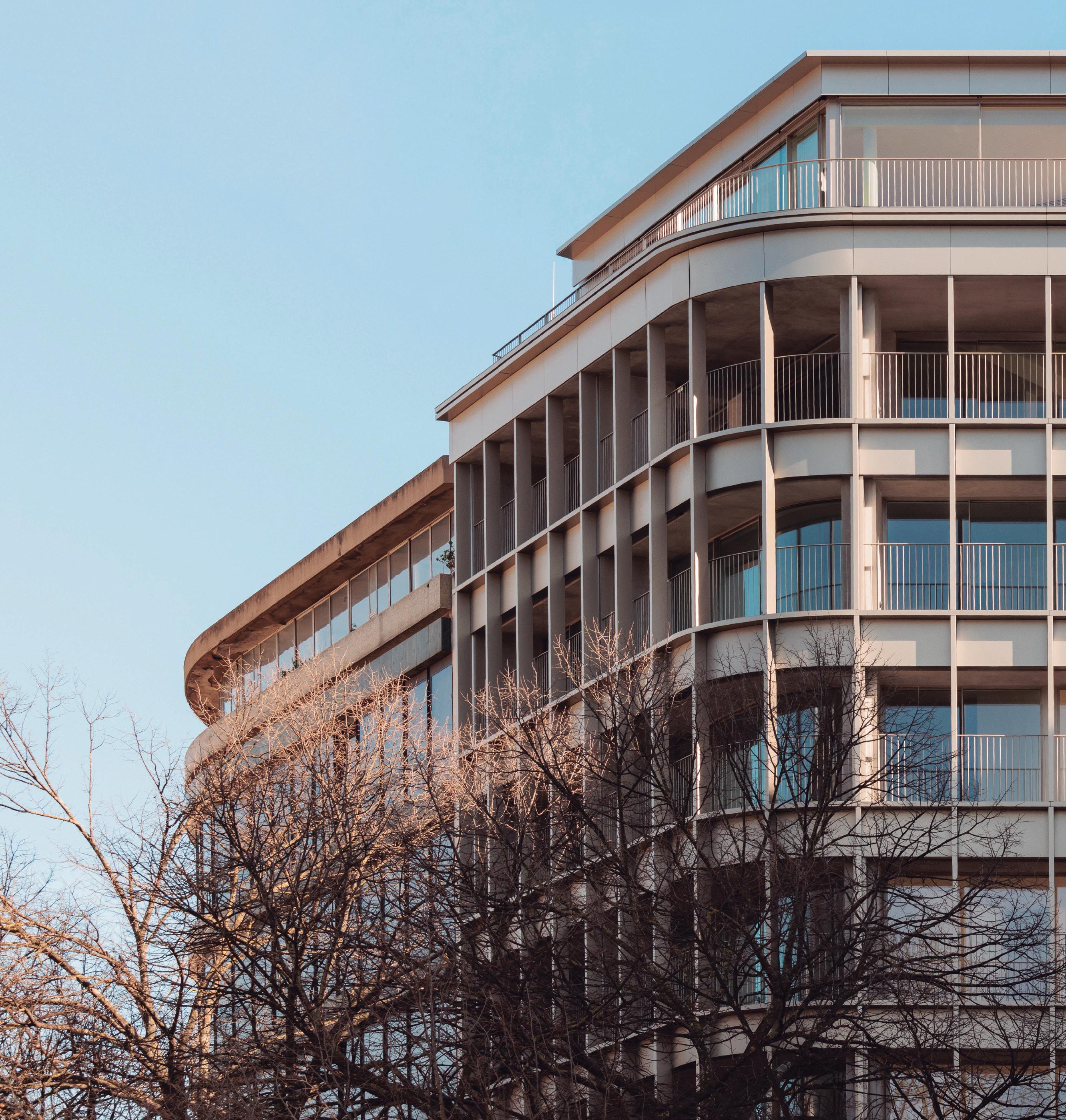
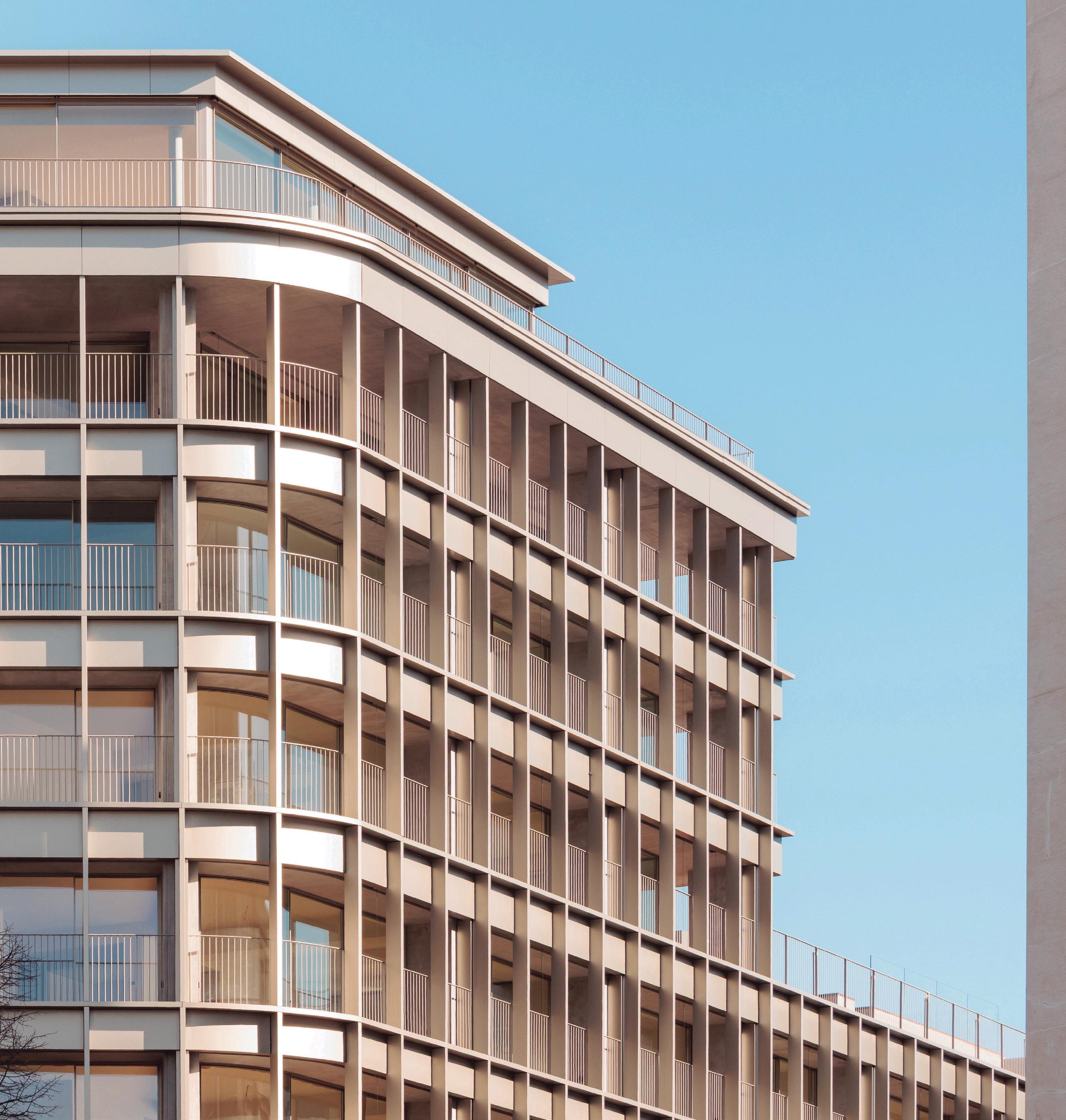
Architect
Ana Costa Arquitectura e Design
Year 2025
Location Lisbon, Portugal
Typology Residential
Photographs
Francisco Nogueira and Lourenço Teixeira
System Plus & Pivot
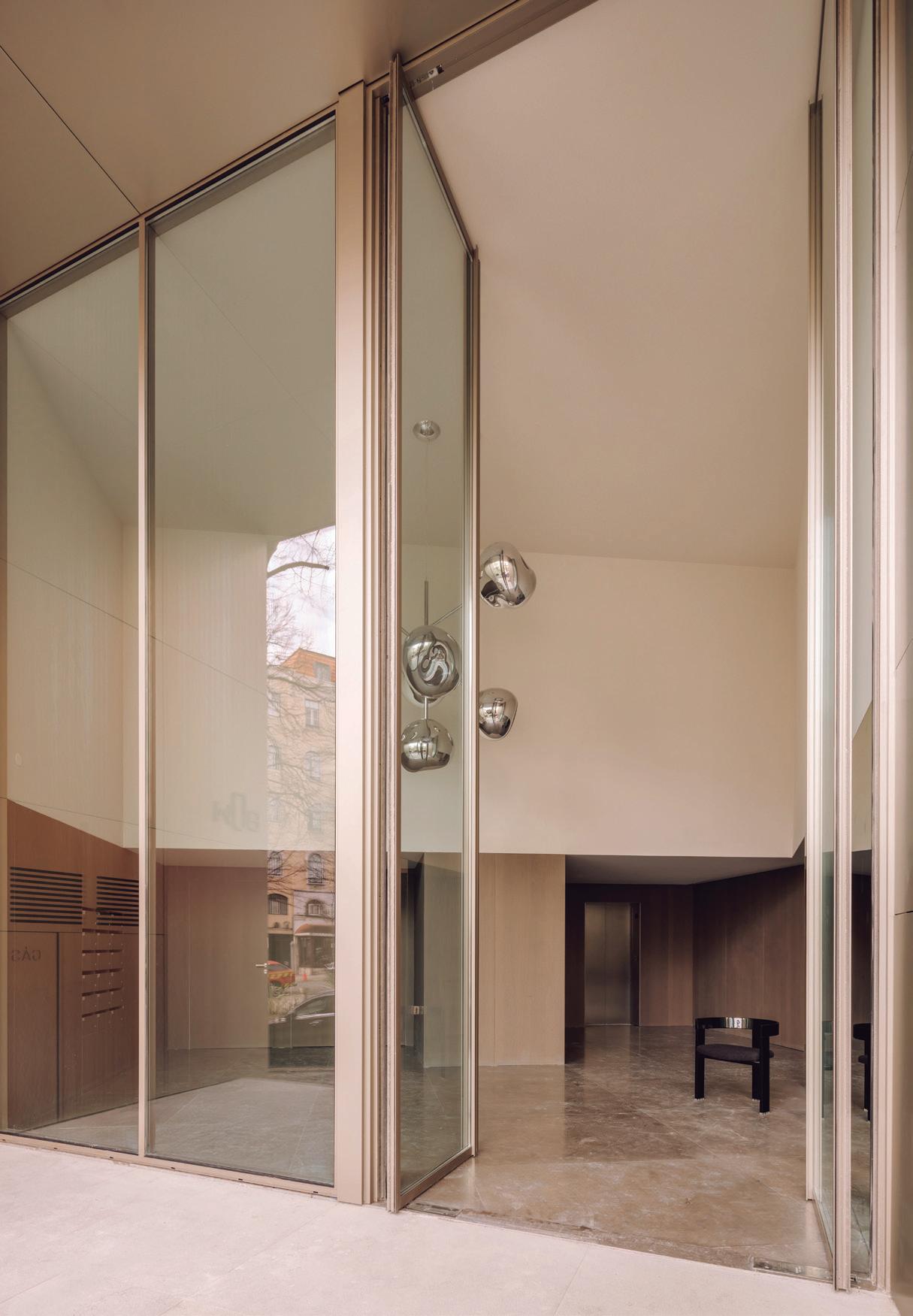
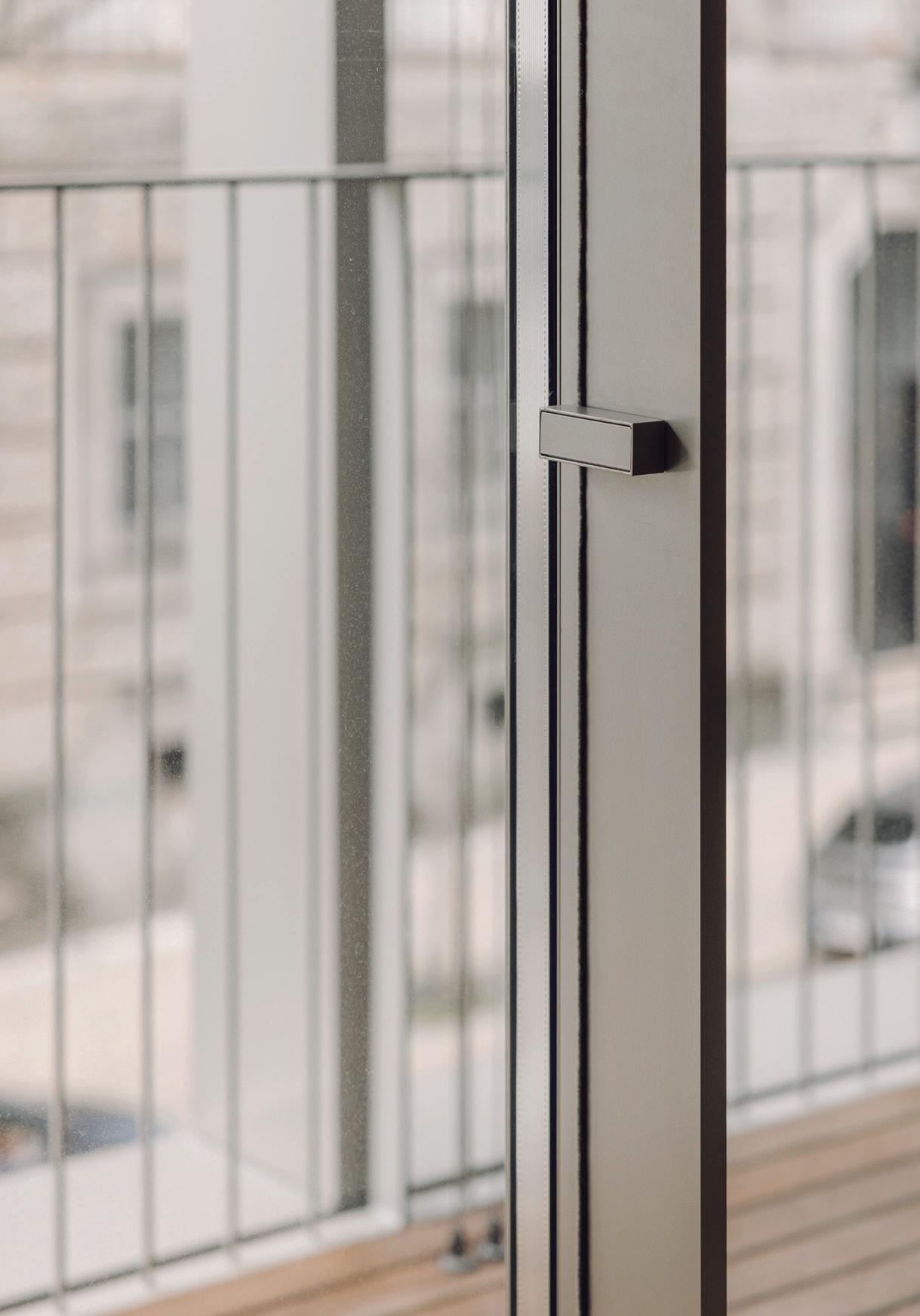

The BOW Building, located on Avenida Duque de Loulé in Lisbon and designed by architect Ana Costa, stands out for its rehabilitation that combines modernity with respect for the original architecture. The building’s façades feature large windows with metal frames in sober tones, such as dark grey, which give the construction a contemporary and elegant character. These windows, with clean and discreet lines, allow a harmonious integration with the urban surroundings, offering panoramic views over the city and Eduardo VII Park.
Inside the apartments, attention to detail is evident. The windows, with metal frames finished in matte, not only frame the exterior views but also allow abundant natural light to enter, creating bright and welcoming interior spaces. The careful selection of materials and finishes reflects a commitment to quality and resident comfort.
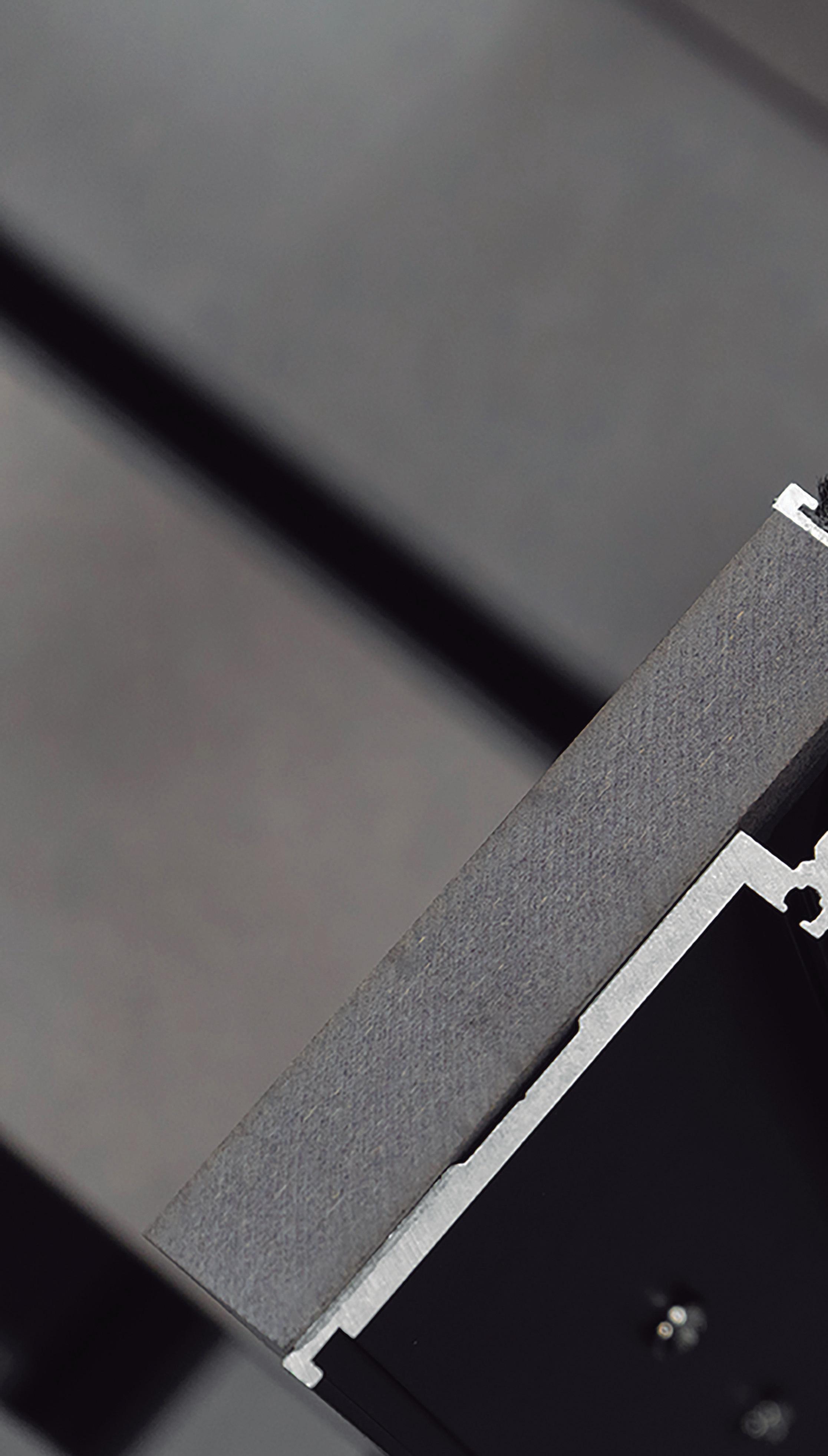

No design is possible until the materials with which you design are completely understood.
- Ludwig Mies van der Rohe
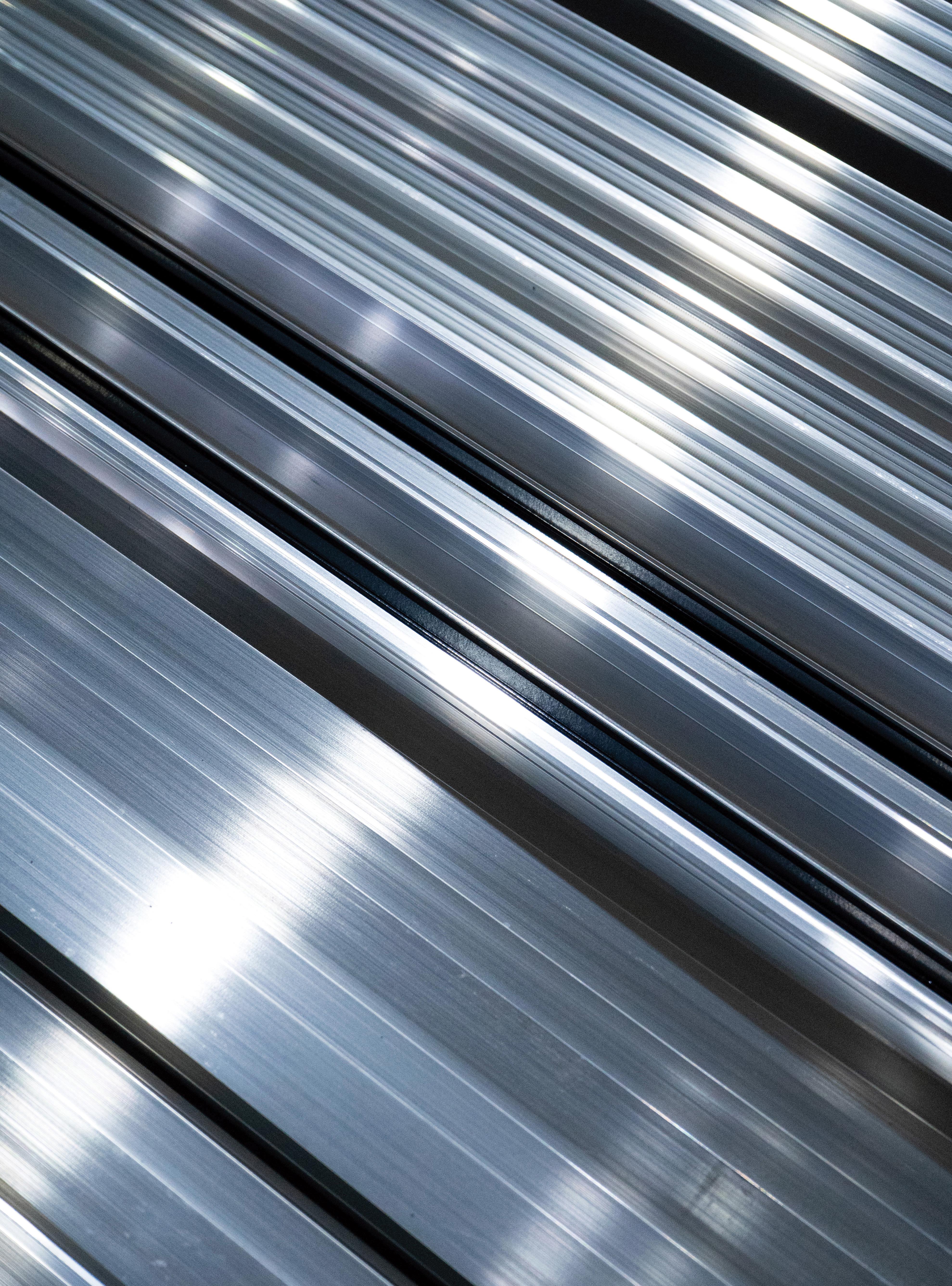
also available in this system:
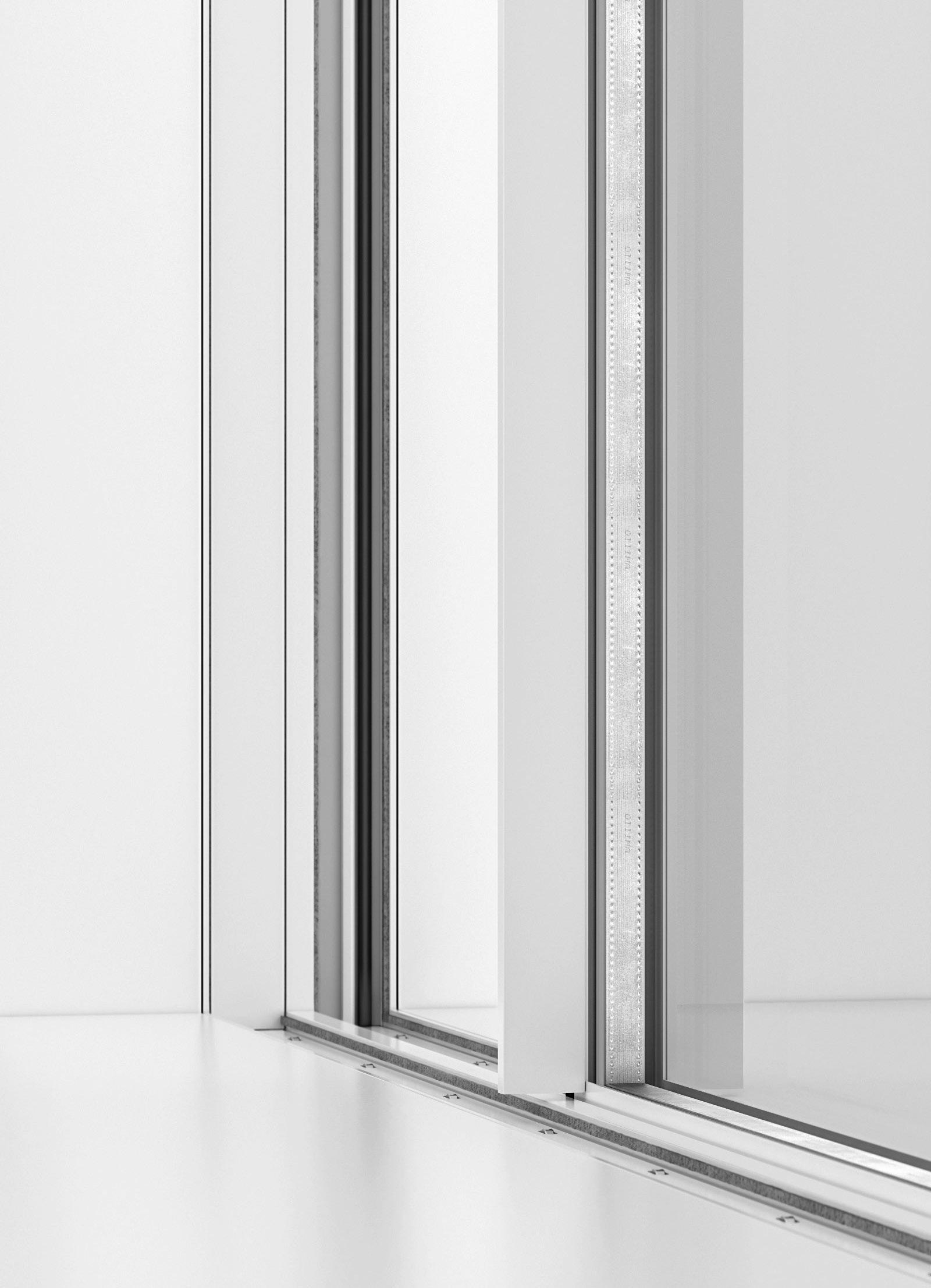
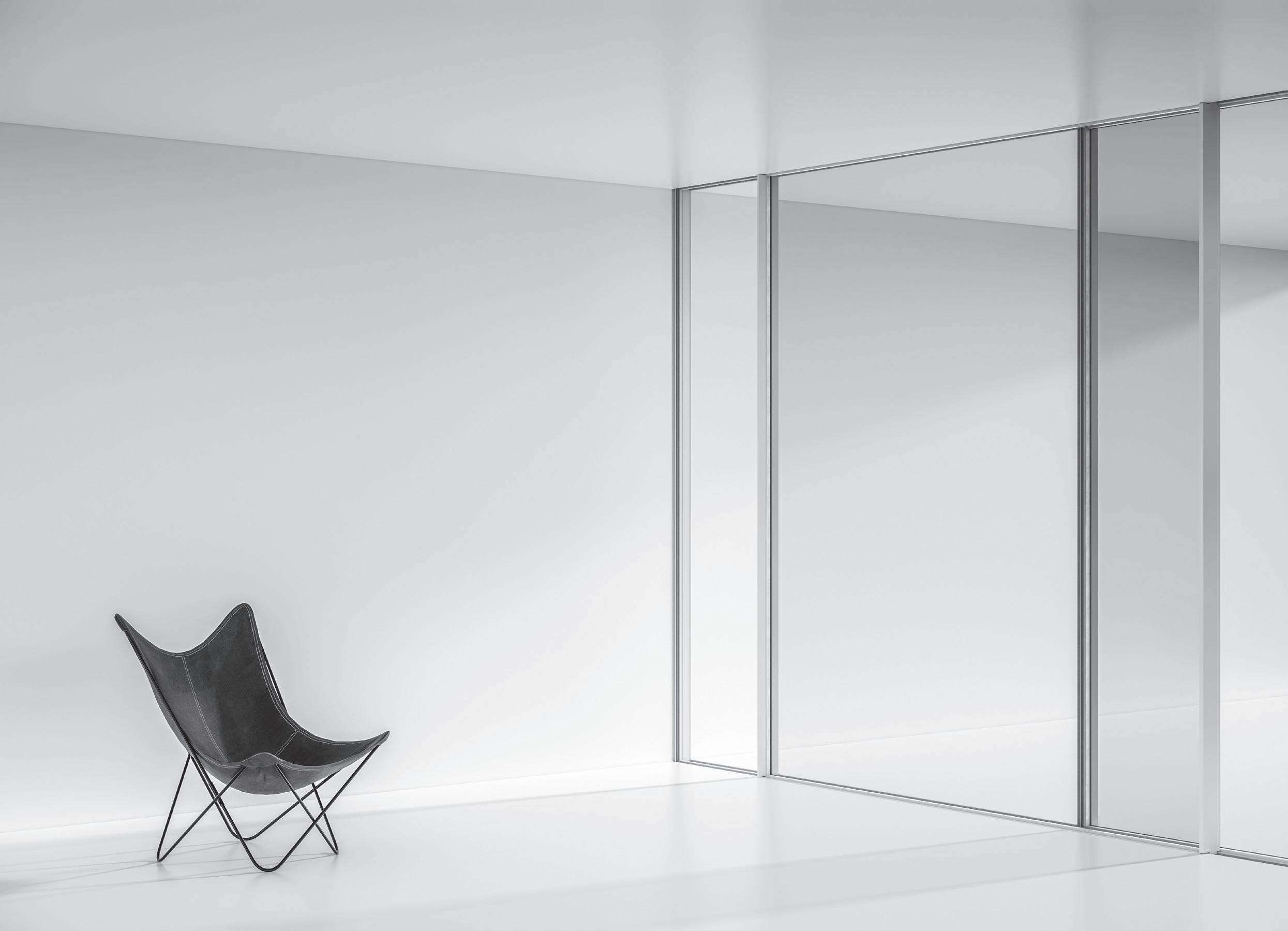
OTIIMA CLASSIC is the brand’s early execution in presenting to the market a system that highlights both functionality and elegance in a frame system. The system, with only 20 mm thick vertical interlock allows large-glazed surfaces and offers remarkable water tightness, air permeability, wind-load resistance, and thermal insulation features.
The CLASSIC 16 system is designed for single glazing and it is suitable for interior doors or small partitions. It performs best with panels measuring up to 6 m2, with one side measuring 3.2 m.
CLASSIC 38 is one of the most popular systems in the lineup of products. Both thermally versatile and structurally robust, it offers flexibility for use in both warm and moderately cold climates. Designed to accept 38 mm insulated glass, the 38 Series accommodates double-panel glazing suited to a wide range of architectural requirements.
CLASSIC 54 is similar in appearance to OTIIMA 38 Series options, but is specifically designed for cold climates. It is optimized for 54 mm (2-1/8”) triple-pane insulated glass or double-pane glass with increased normal glass thickness for bigger dimensions.
The system uses tempered and heat-strengthened glass to garantee superior resistance on any large surface. Exclusive sliding system with stainless-steel bearings, for smooth and effortless manual opening.
Performance up to
Watertightness
ISO EN 12208 + ISO EN 1027
Air Permeability
ISO EN 12207 + ISO EN 1026
Wind Resistance
ISO EN 12210 + ISO EN 12211
Acoustic Insulation
ISO EN 10140 + ISO EN 717
Resistance Class
ISO EN 1627
Calculation module 4.60 x 3.00 to Thermal transmittance
Thermal Transmittance
Class 8A (38 mm)
Class 8A (54 mm)
Class 3 (38 mm)
Class 4 (54 mm)
Class B3 (38 mm)
Class C4 (54 mm)
to 38 db
RC2: (WK2) *1
ISO EN 10077-1 + ISO EN 10077-2 (up to) up to Uw = 1.55 W / m2 K
Ug = 1.0 (38 mm)
Thermal Transmittance
Ug = 0.5 (54 mm) up to Uw = 1.07 W / m2 K
Window Features track system visible / hidden bearings
threshold uneven / flushed
mosquito screen panel integrated locking mechanisms exclusive invisible lock multiple point lock
anti-freeze system
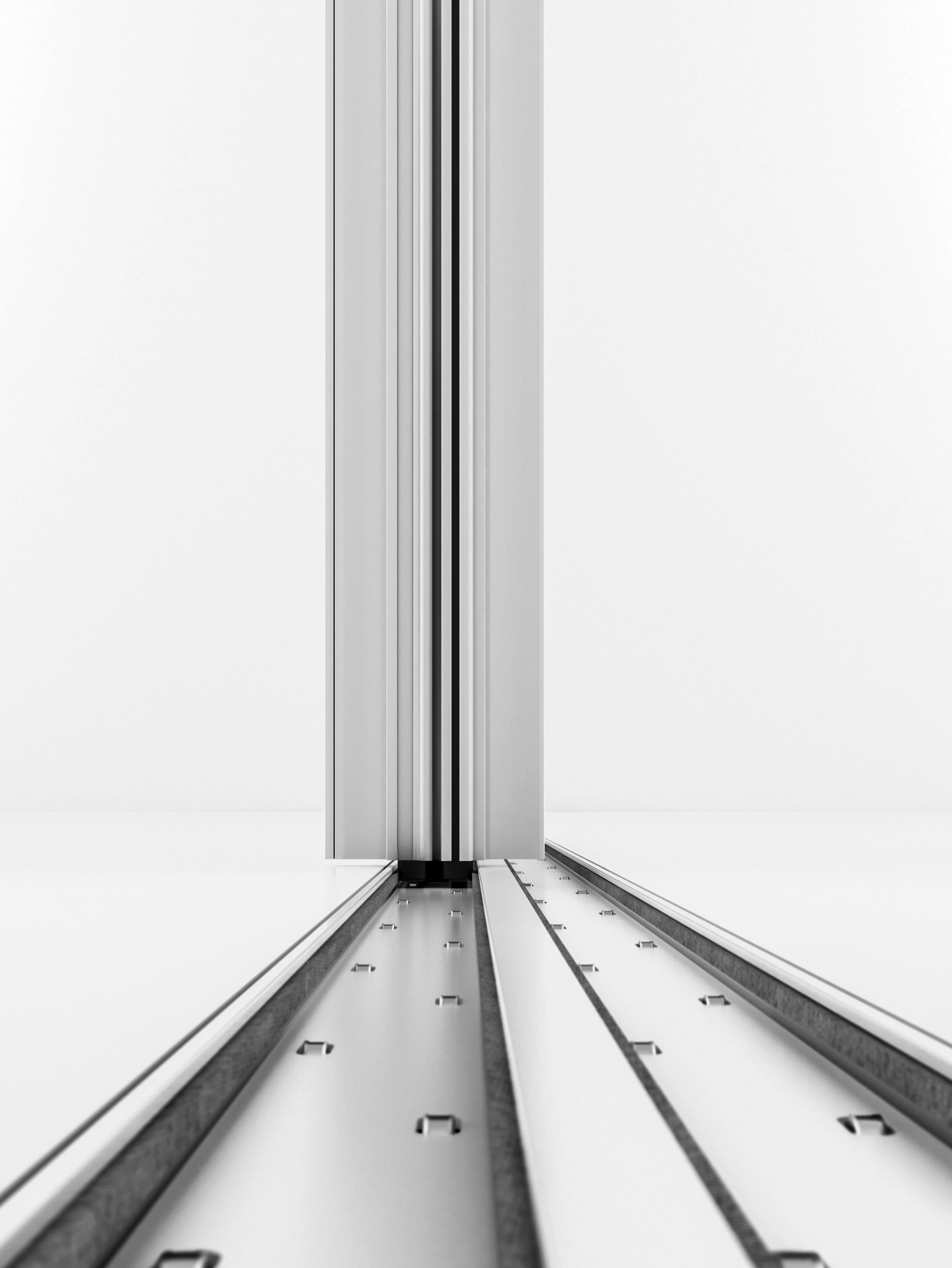
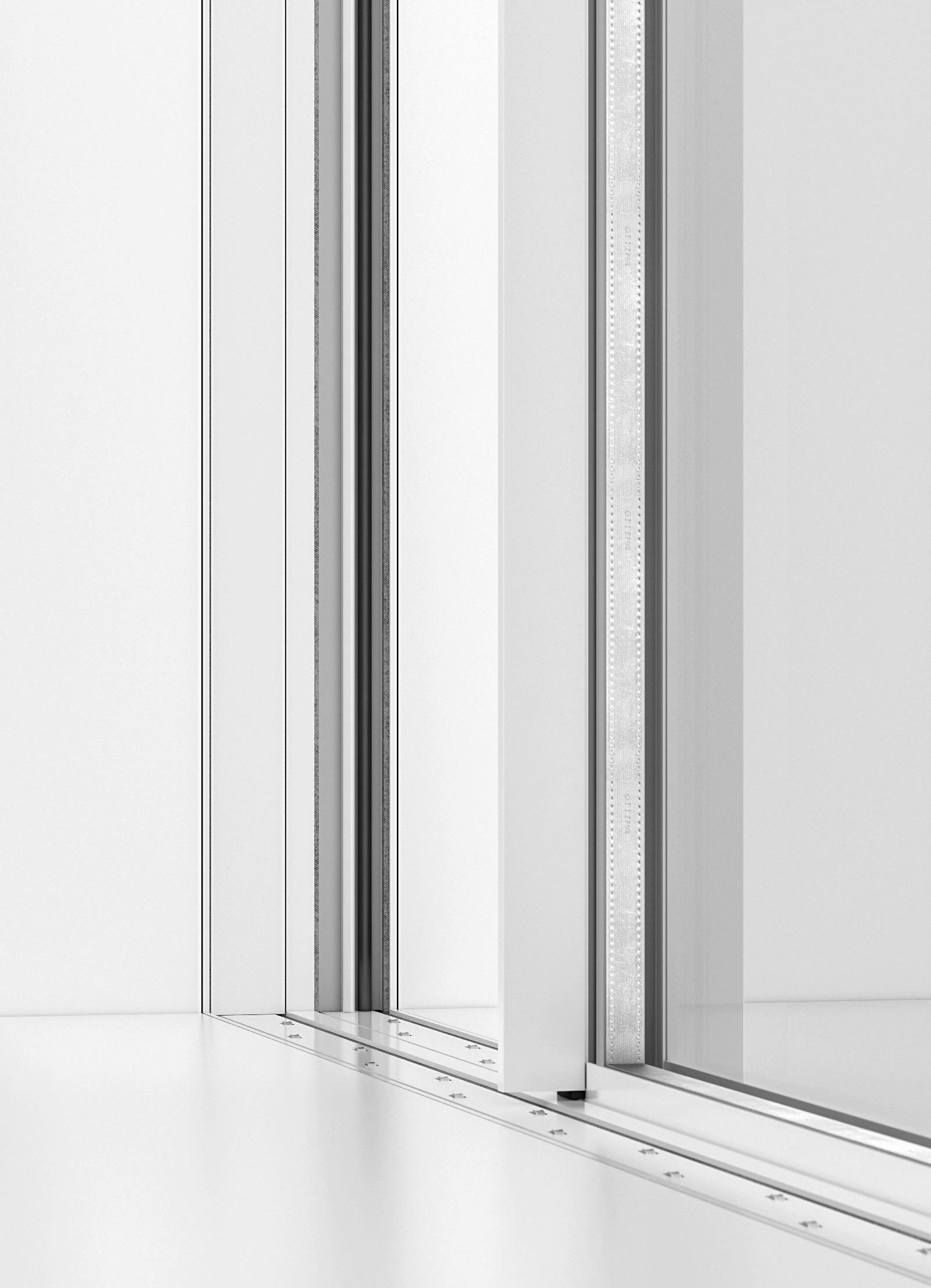
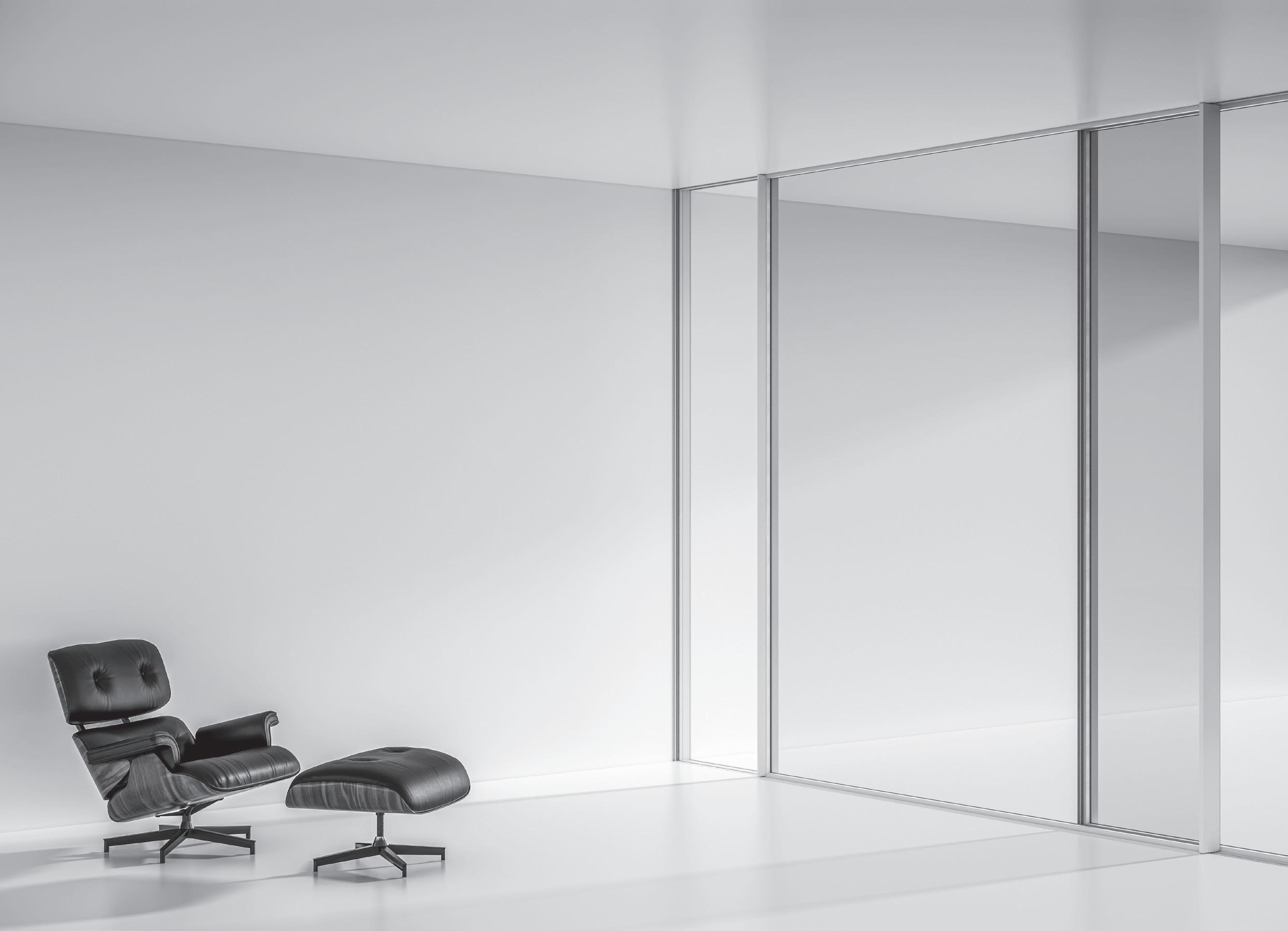
OTIIMA PLUS is the evolution of the minimal frame systems. Designed from extensive knowledge and experience, it represents the most sophisticated version of a flushed frame, ensuring high performance and a uniform aesthetic across the window providing a seamless transition between interior and exterior.
It has received multiple design awards, for its exceptional air and water performance in the market. In addition to its aesthetic design, it excels in permeability, wind load resistance, and overall stability.
This system is available with three glass options: 26 mm glass with either insulated or non-insulated monolithic panels; 38 mm insulated glass, which is ideal for warm to moderately cold climates; and 54 mm triple-pane insulated glass panels, specifically designed for colder climates or larger surfaces.
Watertightness
ISO EN 12208 + ISO EN 1027
Air Permeability
ISO EN 12207 + ISO EN 1026
Wind Resistance
ISO EN 12210 + ISO EN 12211
Acoustic Insulation
ISO EN 10140 + ISO EN 717
Resistance Class
ISO EN 1628 + ISO EN 1629 + ISO EN 1630
E900 (26mm)
E1050 (38mm)
E1200 (54mm)
Class 3 (26mm)
Class 4 (38mm)
Class 4 (54mm)
Class B3 (26mm)
Class C5 (38mm)
Class B4 (54mm)
Calculation module 4.60 x 3.00 to Thermal Transmittance
ISO EN 10077-1 + ISO EN 10077-2 (up to)
Thermal Transmittance (26mm)
Ug = 1.0
Thermal Transmittance (38mm)
Ug = 1.0
Thermal Transmittance (54mm)
Ug = 0.5
Window Features
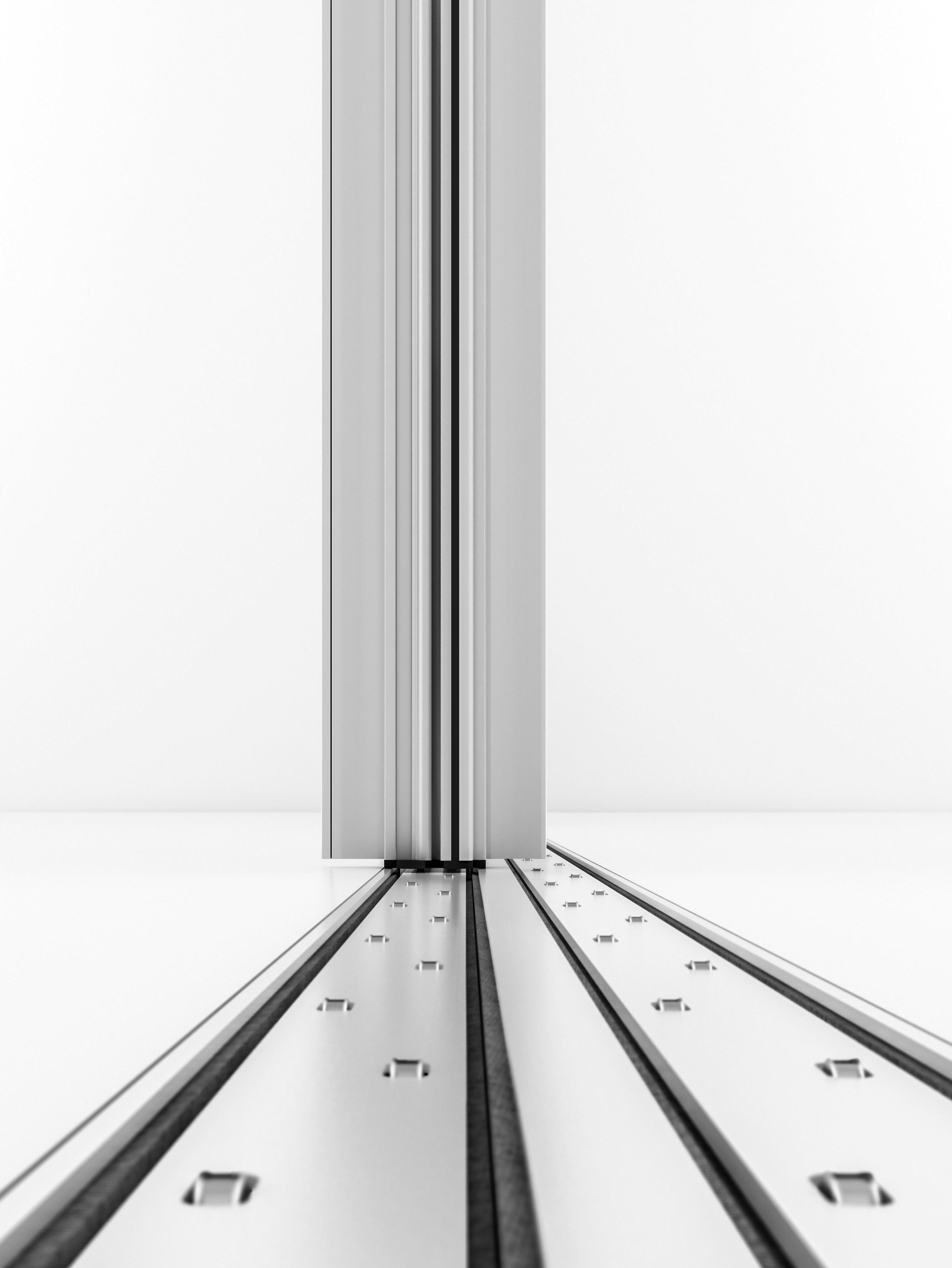
also available in this system:
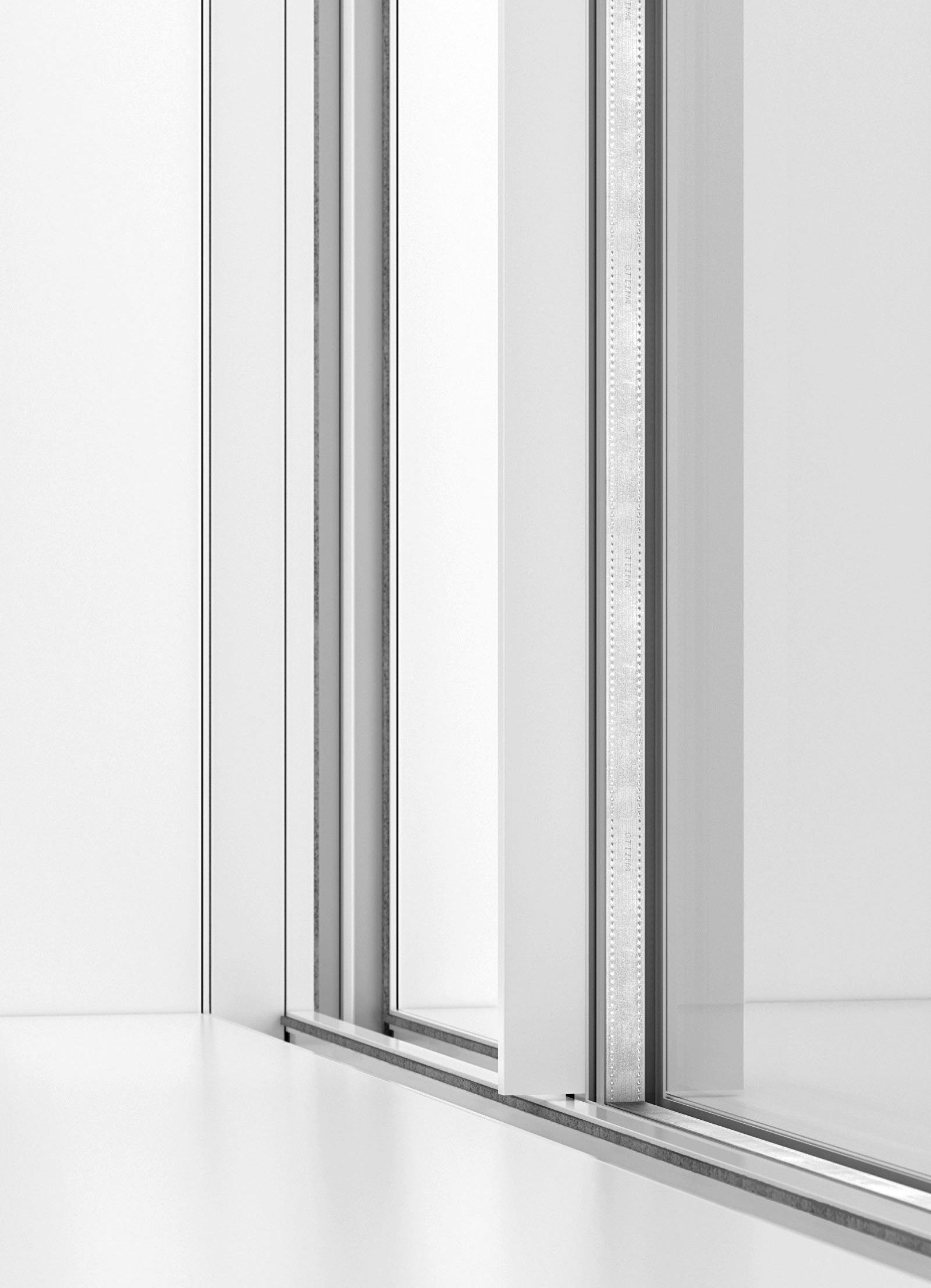
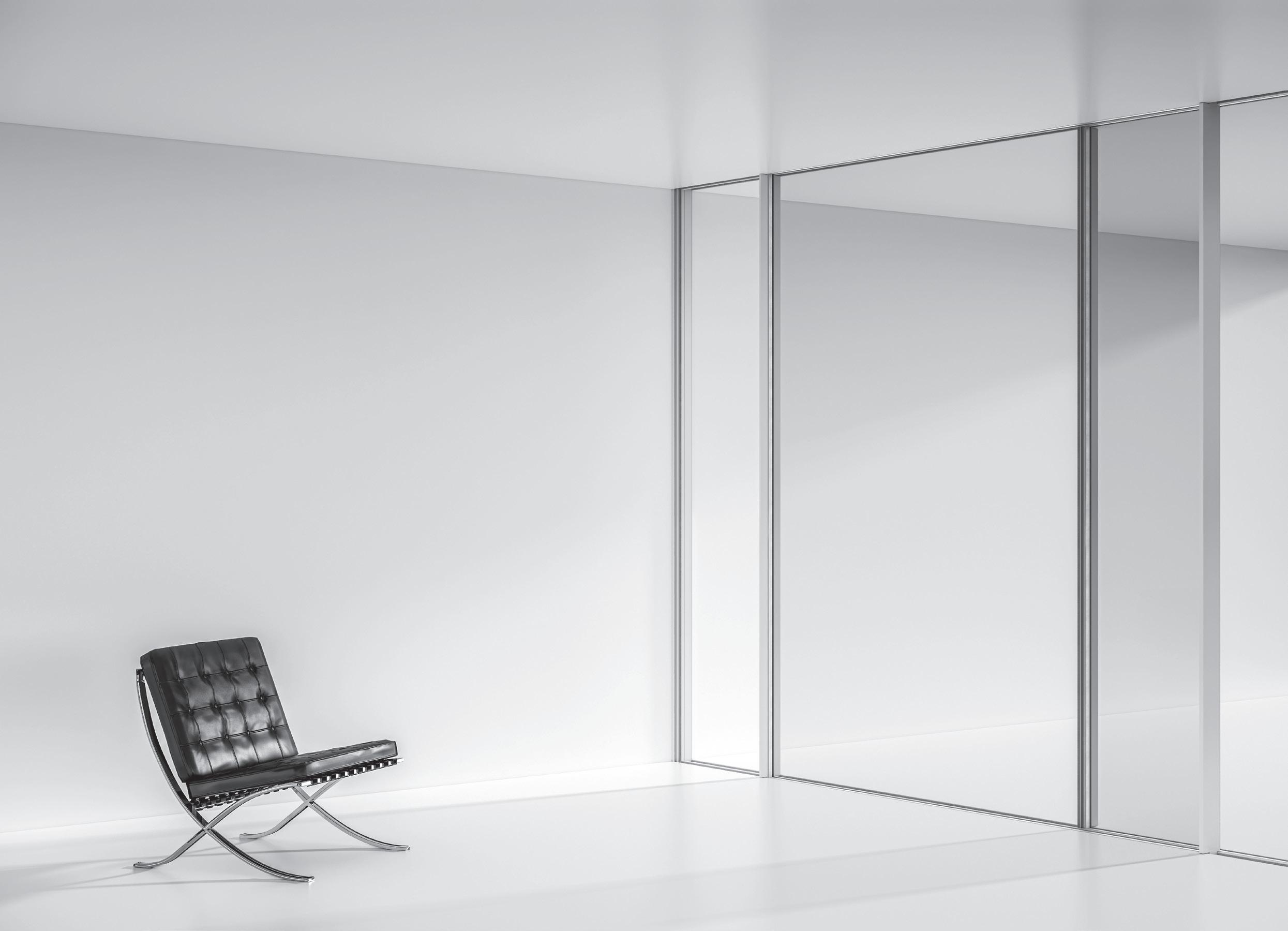
The VISION system revolutionizes minimalist architectural design by minimizing the visibility of aluminum. VISION conceals the top and bottom rails using slightly expanded recessed outer frames, resulting in superior alignment and a continuous daylight opening.
This design delivers a flush, seamless interface that optimizes natural light transmitance while maintaining a commitment to elegance and precision.
The VISION system incorporates the 38, the 54, and the 62 series, which combine innovation and engineering to provide a revolutionary solution that elevates architectural design to a new level of efficiency and sophistication.
With an outstanding thermal performance and cutting-edge engineering, the new Vision 62 series ensures exceptional thermal comfort and optimal energy efficiency. An innovative technology provides singular sound insulation for quieter and more comfortable spaces.
Floor-to-ceiling glass integration for a modern and elegant design that maximizes natural light and offers a stunning visual connection to the outdoors.
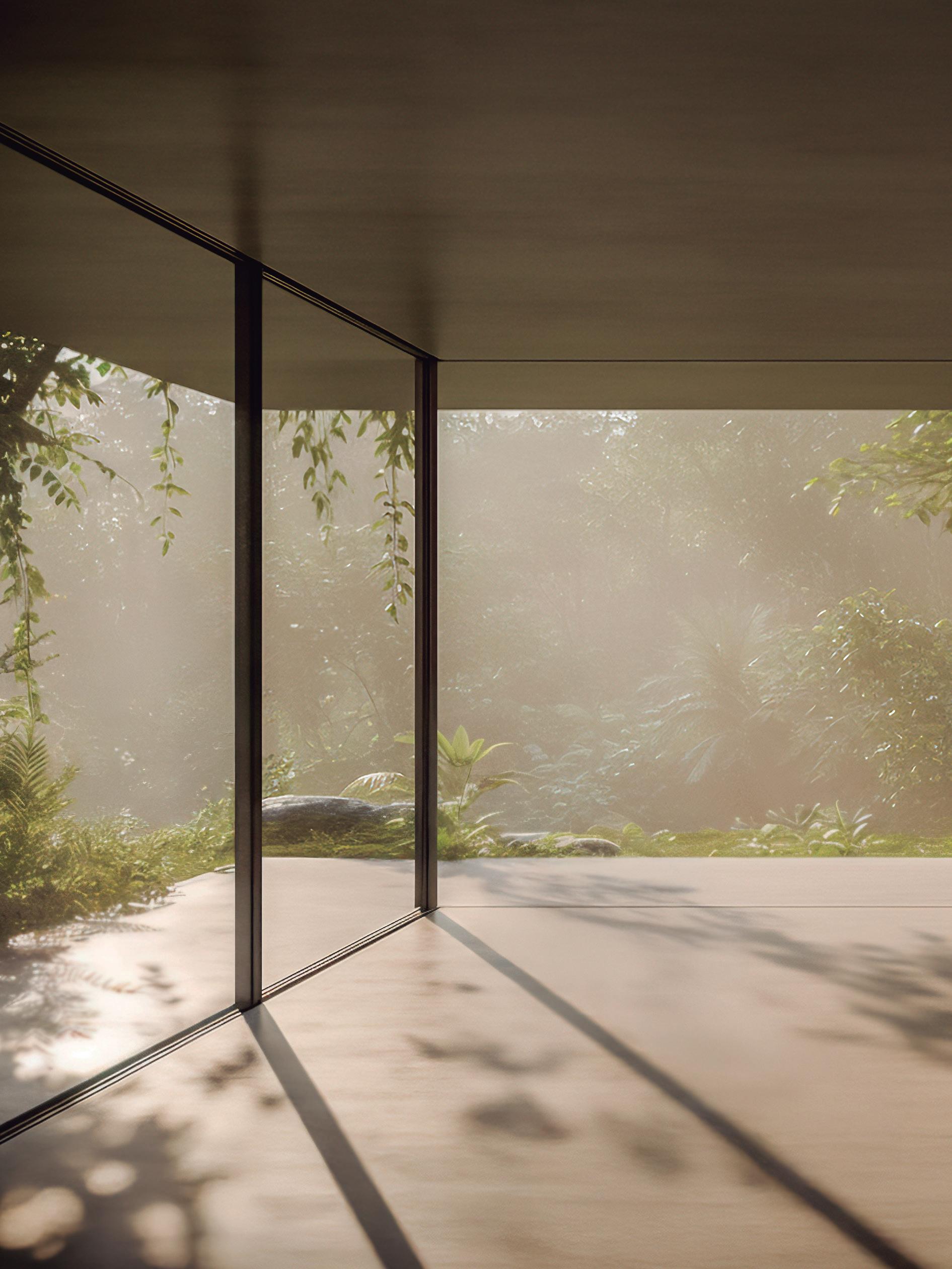
99.6% of transparency
Can’t see it? That’s the point.
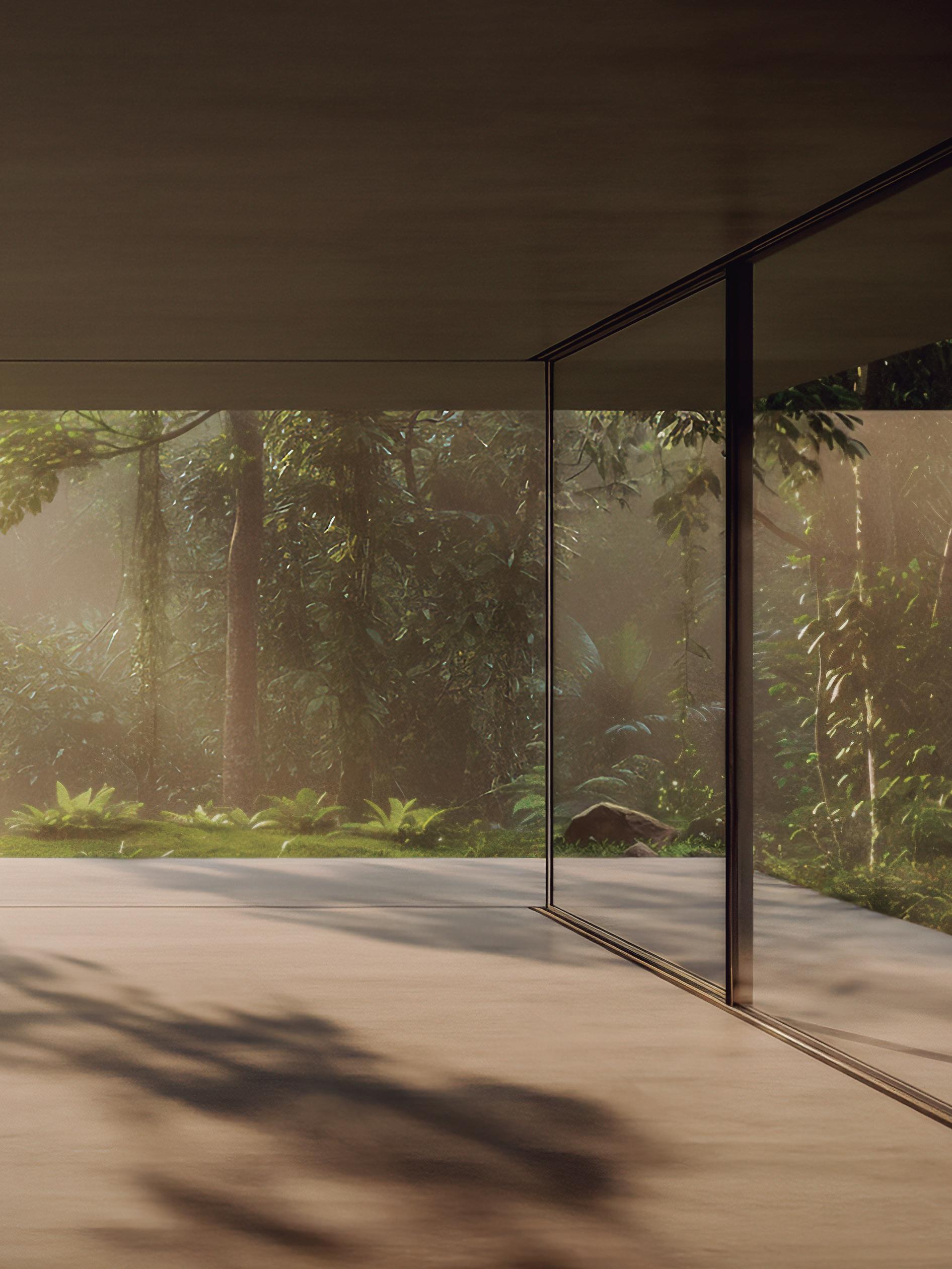
See everything. Except the frame.
With an outstanding thermal performance and cutting-edge engineering, the new VISION 62 series ensures exceptional thermal comfort and optimal energy efficiency.
Watertightness
ISO EN 12208 + ISO EN 1027
Air Permeability
ISO EN 12207 + ISO EN 1026
Wind Resistance
ISO EN 12210 + ISO EN 12211
Acoustic Insulation
ISO EN 10140 + ISO EN 717
Resistance Class
ISO EN 1628 + ISO EN 1629 + ISO EN 1630
E1200 (38 mm)
Class 4 (38 mm)
Class B5 (38 mm) up to 38 db RC2: (WK2) *1
Calculation module 4.60 x 3.00 to Thermal Transmittance
ISO EN 10077-1 + ISO EN 10077-2 (up to)
Thermal Transmittance (38mm)
Ug = 1.0
Thermal Transmittance (54mm)
Ug = 0.5
Thermal Transmittance (62mm)
Ug = 0.47
Window Features
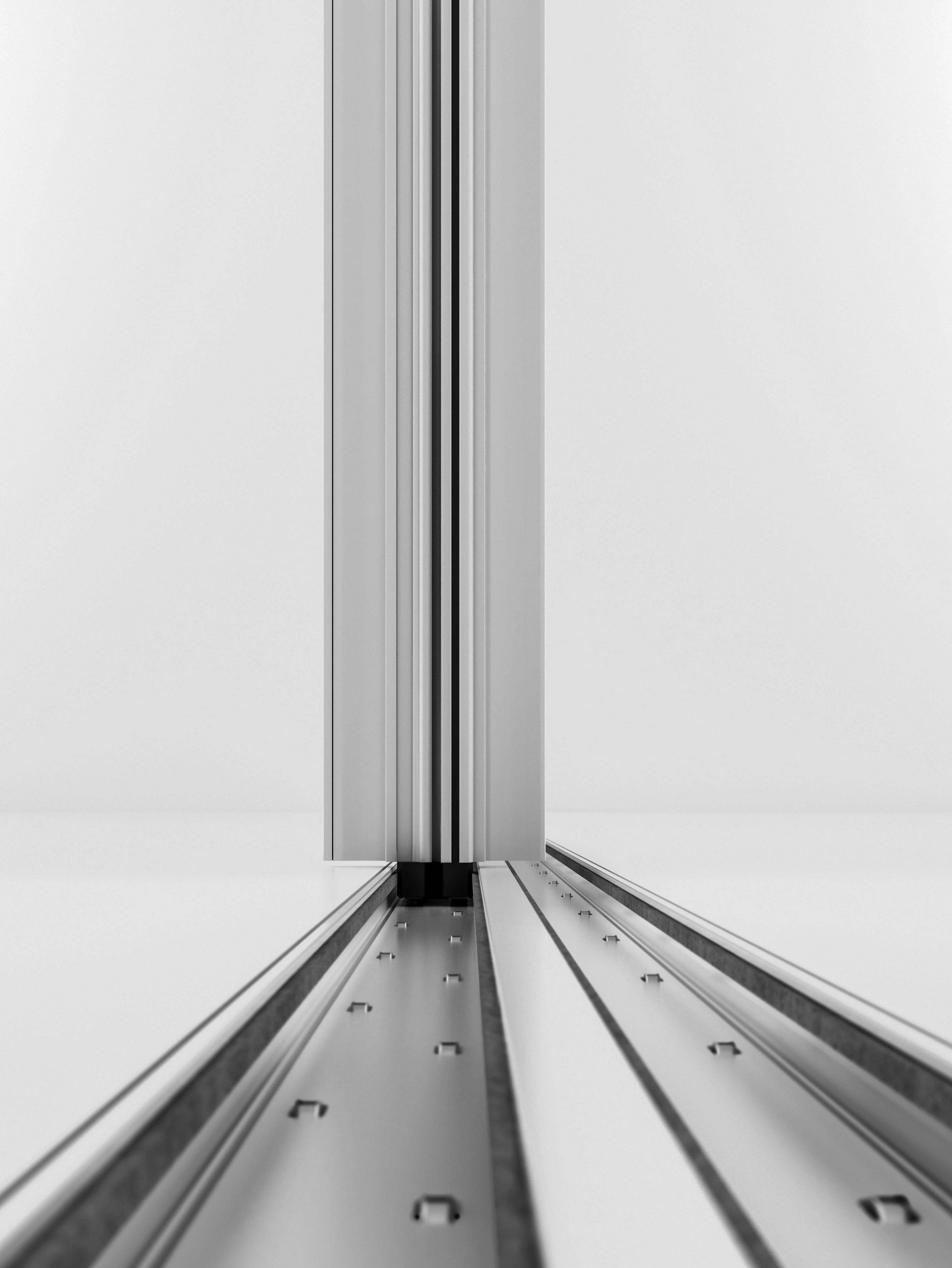
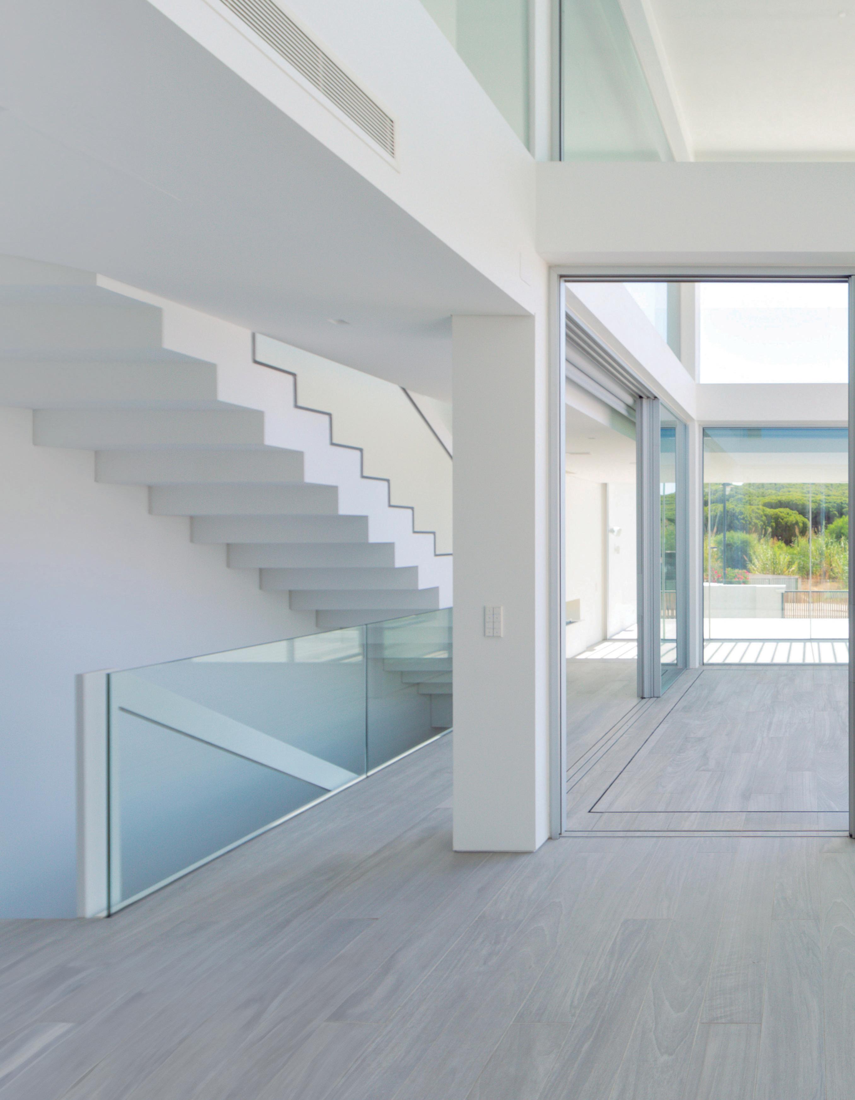
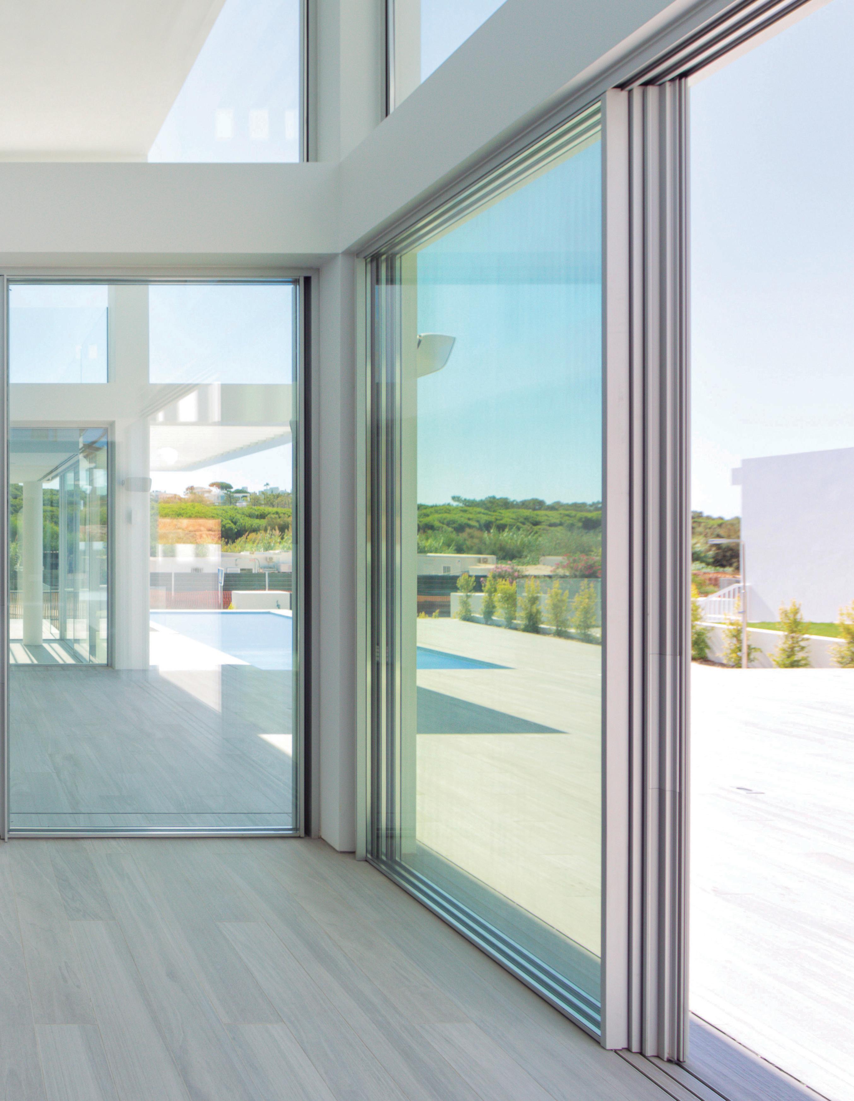
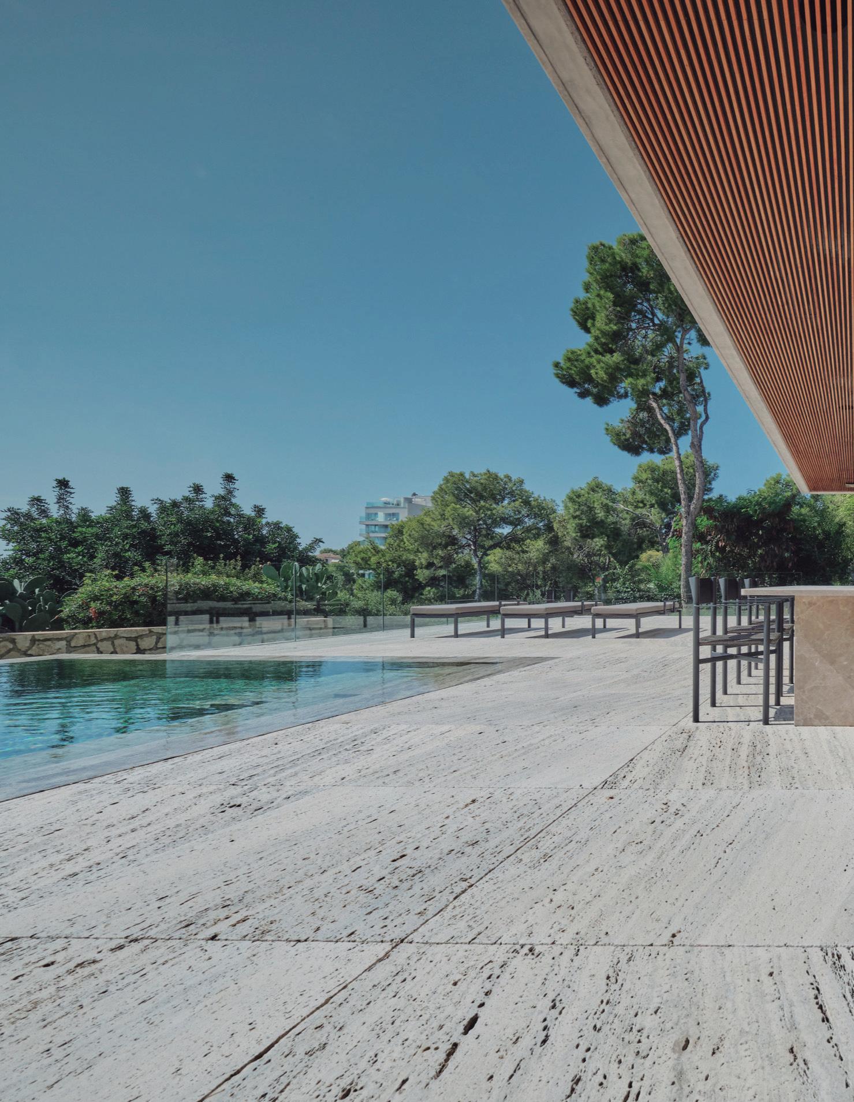
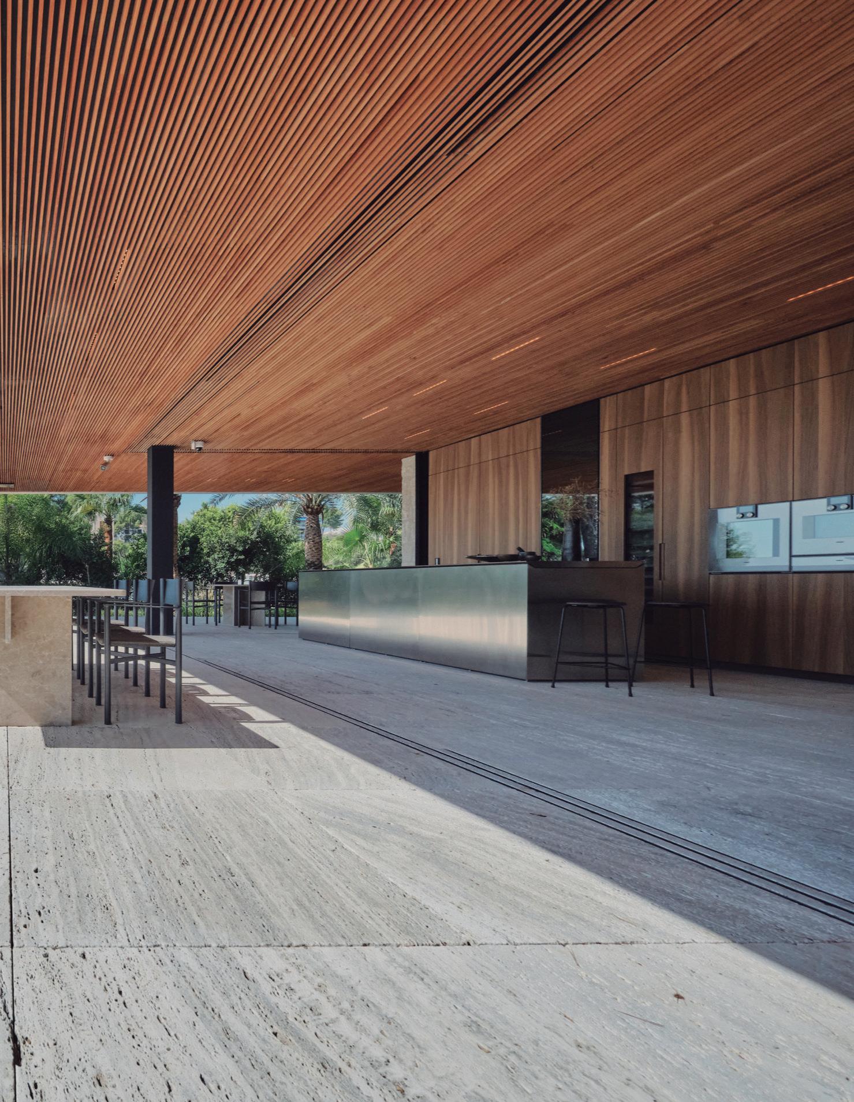
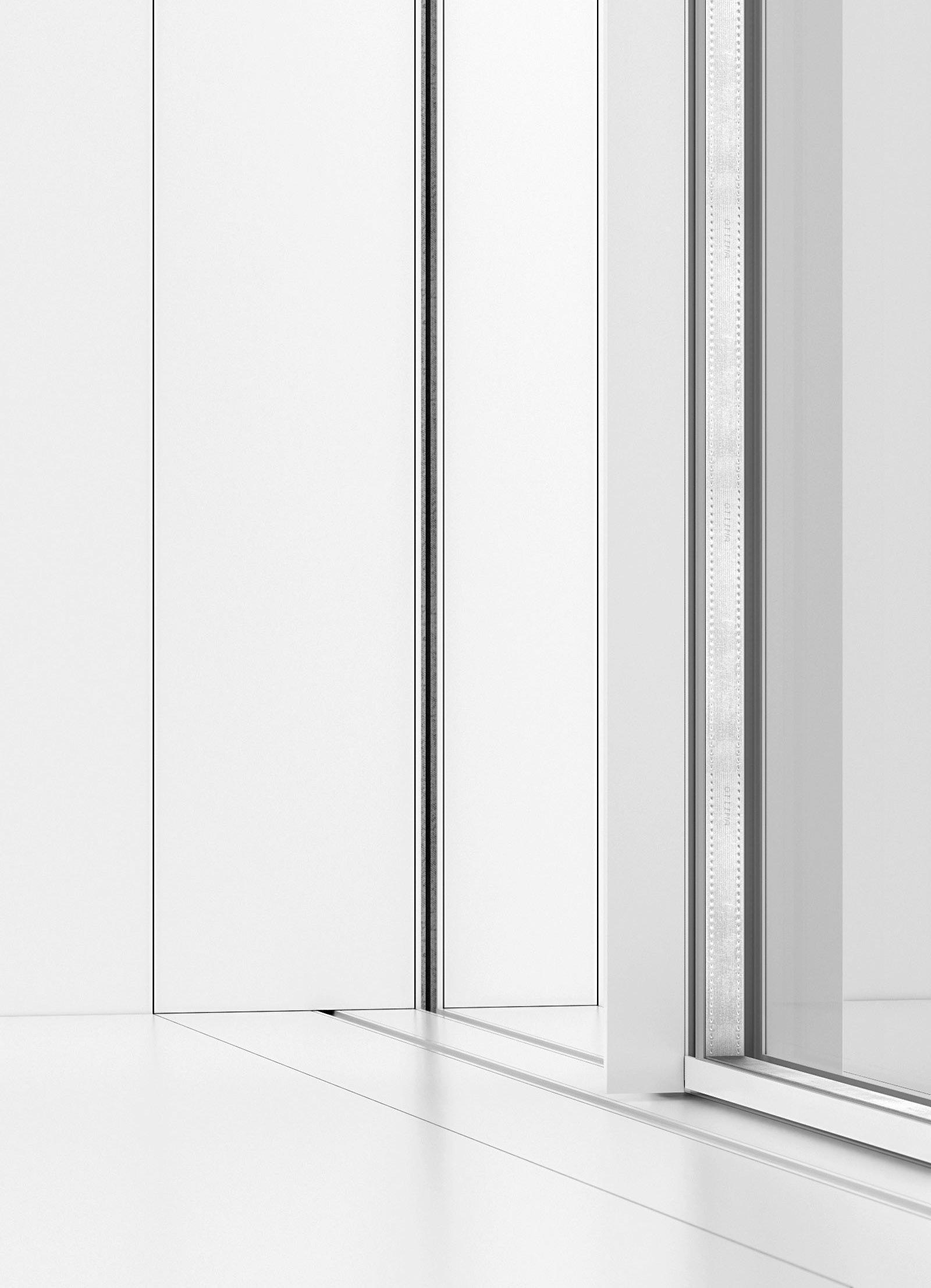

OTIIMA FUSION is an advanced system seamlessly integrated into architectural materials. It features hidden header, sill, and jamb frames. Its minimalistic design gives the illusion of “floating” glass door panels.
The system excels in drainage, effectively managing rainwater even in extreme conditions. It has also achieved exceptional results in leakage tests and is rated E1650 class (7 classes above 9a) per EN + ISO EN 1027.
The FUSION system supports 38 mm and 54 mm insulated glass, accommodating double or triple glazing for enhanced thermal, acoustic and resistance performance.
Performance up to Glazing Thickness
Watertightness
ISO EN 12208 + ISO EN 1027
Air Permeability
ISO EN 12207 + ISO EN 1026
Wind Resistance
ISO EN 12210 + ISO EN 12211
Acoustic Insulation
ISO EN 10140 + ISO EN 717
Resistance Class
ISO EN 1628 + ISO EN 1629 + ISO EN 1630
E1650 (38 mm)
Class 4 (38 mm)
Class C5 (38 mm) up to 40 db
Calculation module 4.60 x 3.00 to Thermal Transmittance
ISO EN 10077-1 + ISO EN 10077-2 (up to)
Thermal Transmittance (38mm)
Ug = 1.0
Thermal Transmittance (54mm)
Ug = 0.5
RC2: (WK2) *1 up to Uw 1.61 W / m2 K up to Uw 1.08 W / m2 K
Frame Options
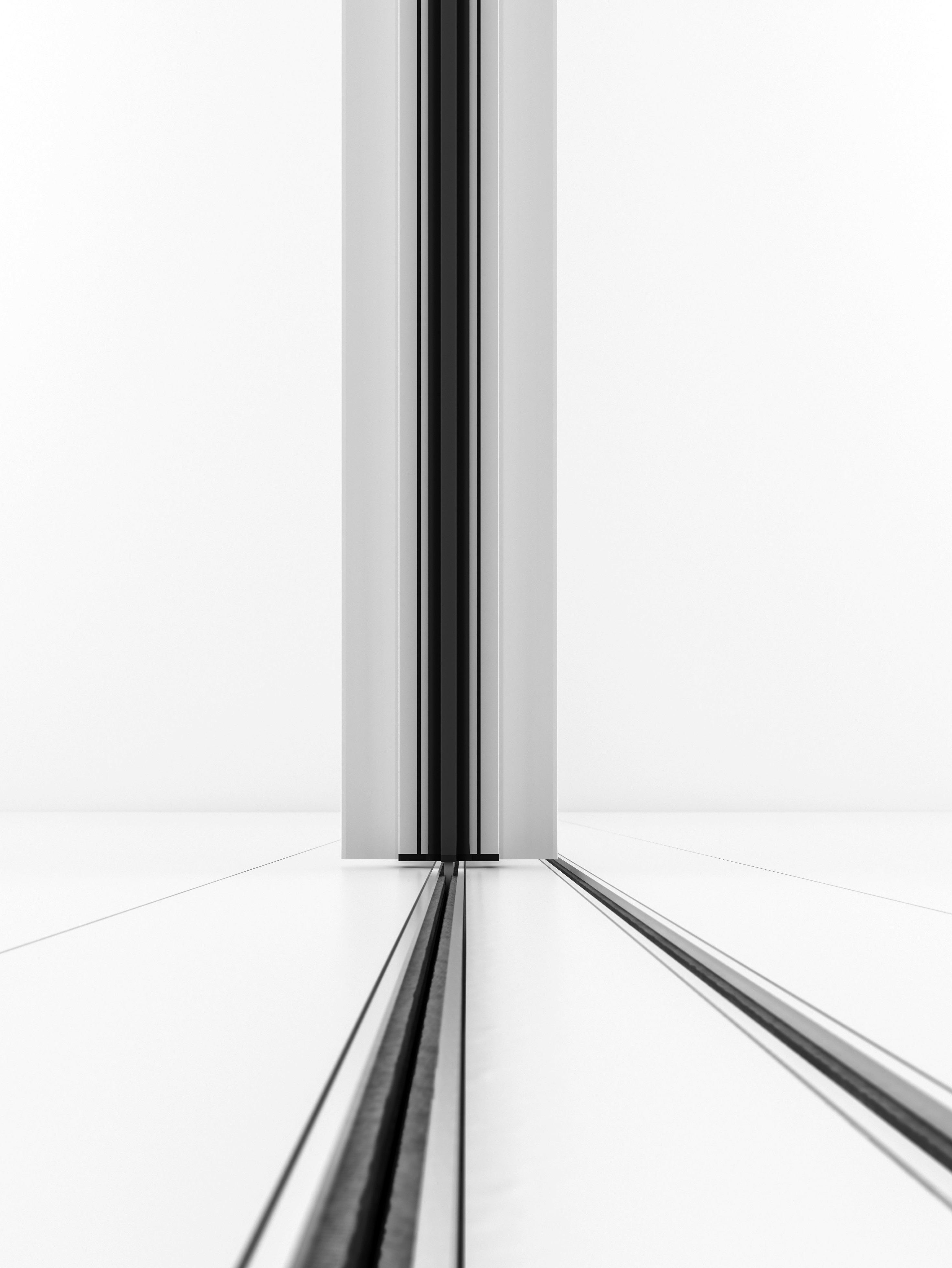
Thermal Transmittance
Watertightness
Air permeability
Wind resistance
Acoustic insulation
ISO EN 10077-1 + ISO EN 10077-2 up to Uw = 1,55 W/m2 K (38 mm) up to Uw = 1,07 W/m2 K (54 mm)
ISO EN 12208 + ISO EN 1027
Class 8A (38 mm)
Class 8A (54 mm)
ISO EN 12207 + ISO EN 1026
Class 3 (38 mm)
Class 4 (54 mm)
ISO EN 12210 + ISO EN 12211
Class B3 (38 mm)
Class C4 (54 mm)
ISO EN 10140 + ISO EN 717 Up to 38 db
Resistance Class
ISO EN 1628 + ISO EN 1629 + ISO EN 1630
RC2: (WK2) With invisible lock.
ISO EN 10077-1 + ISO EN 10077-2 up to Uw = 1,87 W/m2 K (26 mm) up to Uw = 1,58 W/m2 K (38 mm) up to Uw = 1,07 W/m2 K (54 mm)
ISO EN 12208 + ISO EN 1027
E900 (26mm)
E1050 (38mm)
E1200 (54mm)
ISO EN 12207 + ISO EN 1026
Class 3 (26 mm)
Class 4 (38 mm)
Class 4 (54 mm)
ISO EN 12210 + ISO EN 12211
Class B3 (26mm)
Class C5 (38mm)
Class C5 (54mm)
ISO EN 10140 + ISO EN 717 Up to 42 db
ISO EN 1628 + ISO EN 1629 + ISO EN 1630
RC2: (WK2) With invisible lock.
ISO EN 10077-1 + ISO EN 10077-2 up to Uw = 1,56 W/m2 K (38 mm) up to Uw = 1,06 W/m2 K (54 mm) up to Uw = 0,89 W/m2 K (62 mm)
ISO EN 12208 + ISO EN 1027 E1200 (38mm)
ISO EN 12207 + ISO EN 1026 Class 4 (38 mm)
ISO EN 12210 + ISO EN 12211
Class B5 (38mm)
ISO EN 10140 + ISO EN 717 Up to 38 db
ISO EN 1628 + ISO EN 1629 + ISO EN 1630
RC2: (WK2) With invisible lock.
ISO EN 10077-1 + ISO EN 10077-2 up to Uw = 1,61 W/m2 K (38 mm) up to Uw = 1,08 W/m2 K (54 mm)
ISO EN 12208 + ISO EN 1027 E1650 (38mm)
ISO EN 12207 + ISO EN 1026 Class 4 (38 mm)
ISO EN 12210 + ISO EN 12211
Class C5 (38mm)
ISO EN 10140 + ISO EN 717 Up to 38 db
ISO EN 1628 + ISO EN 1629 + ISO EN 1630
RC2: (WK2) With invisible lock.
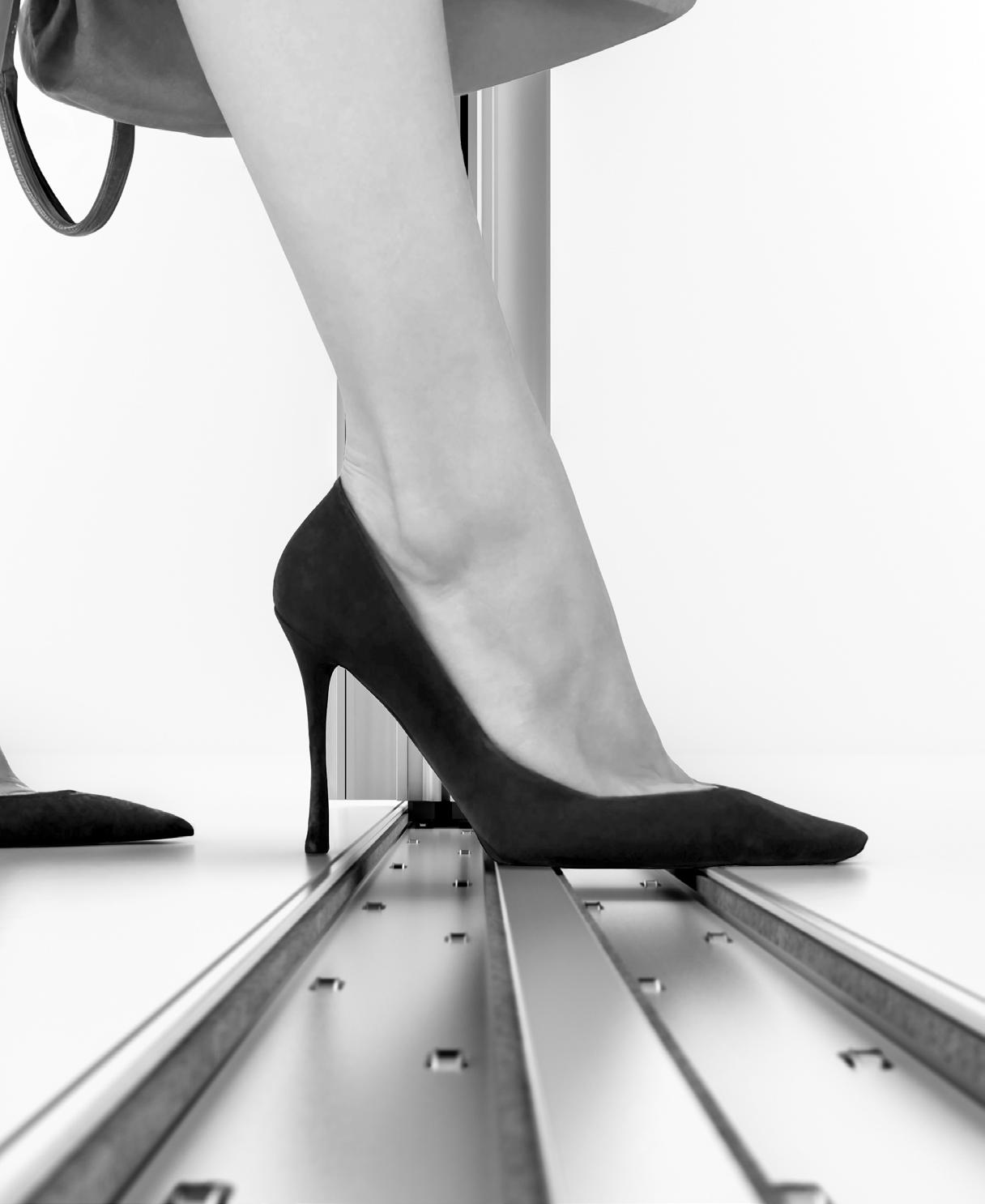
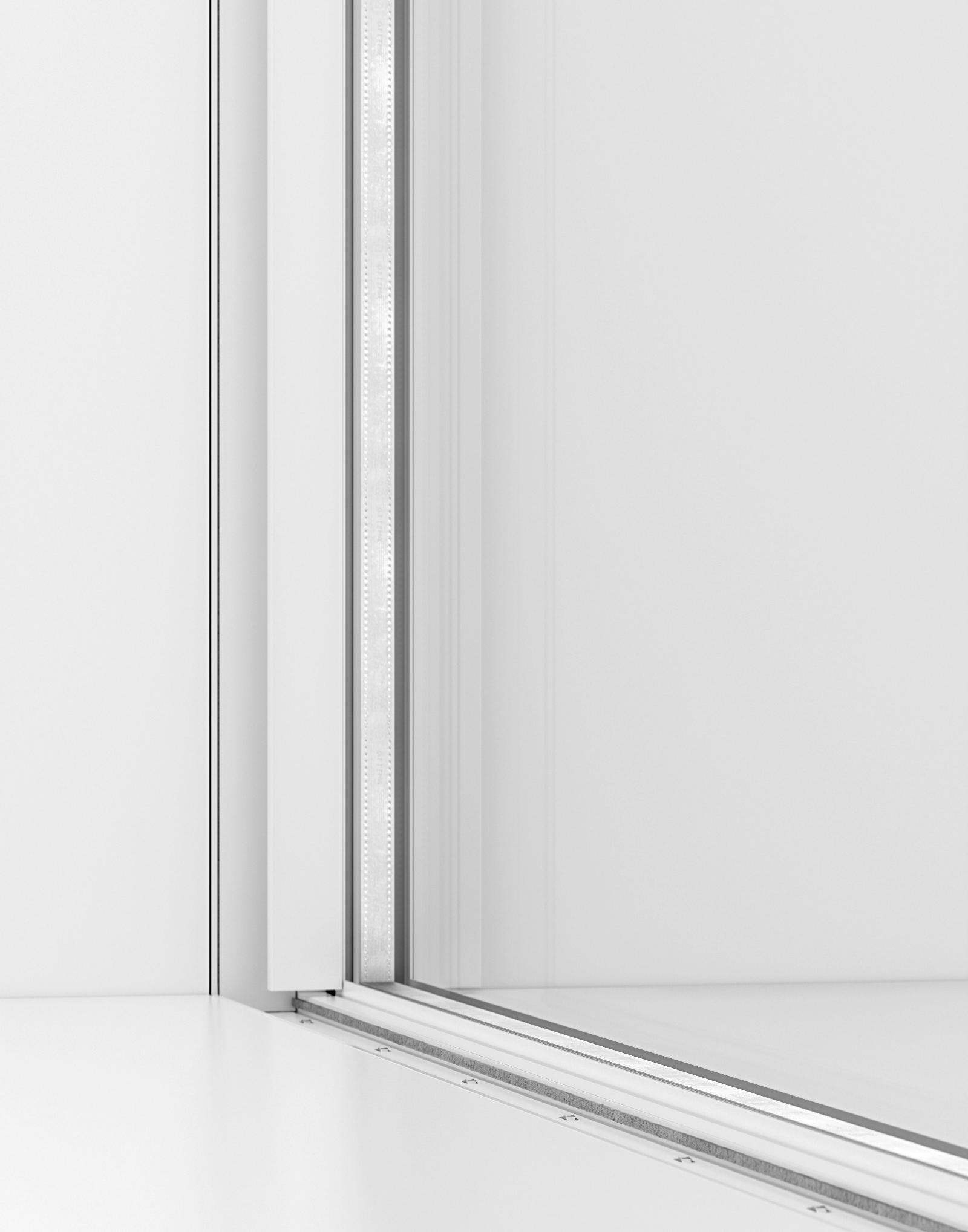
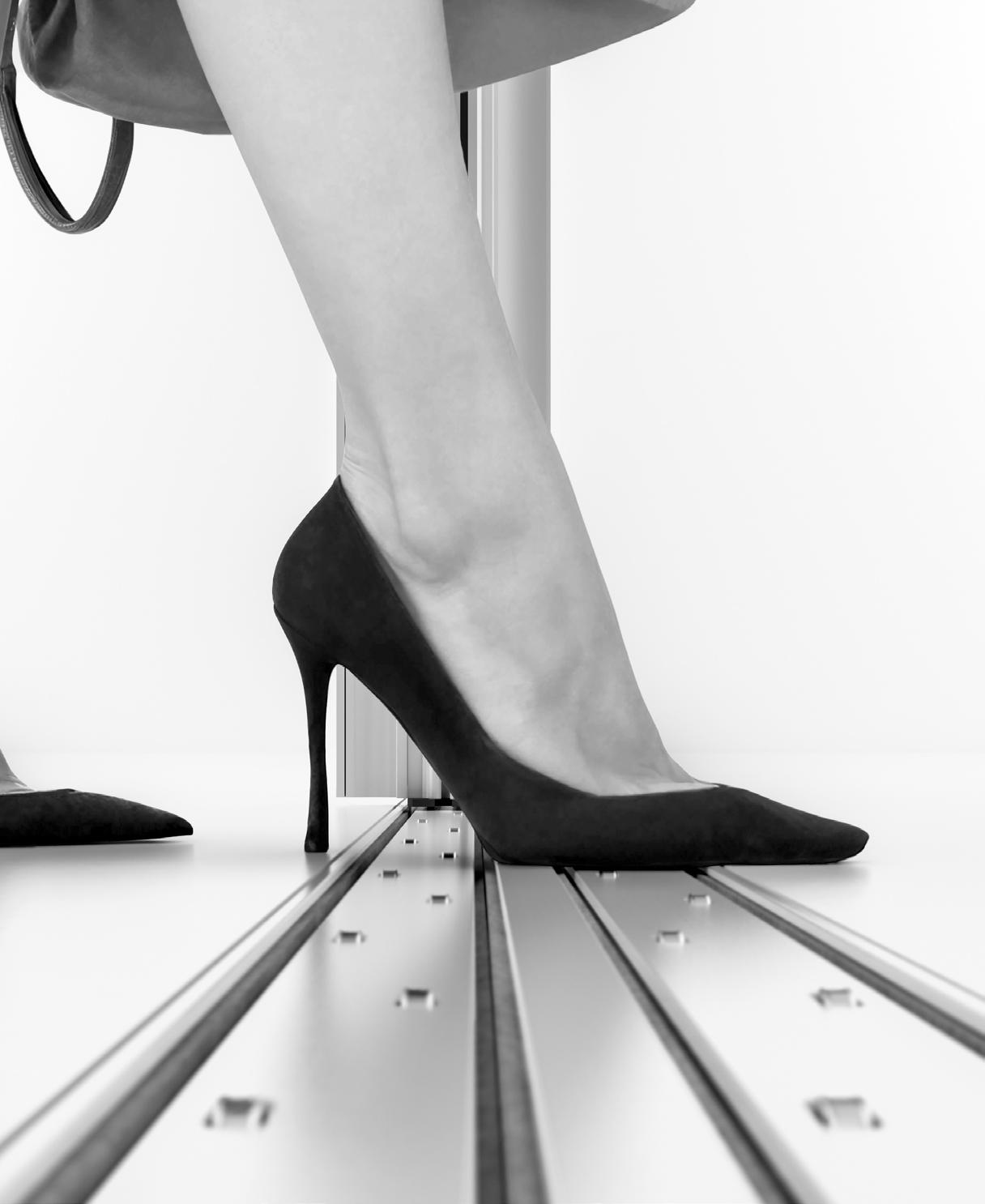
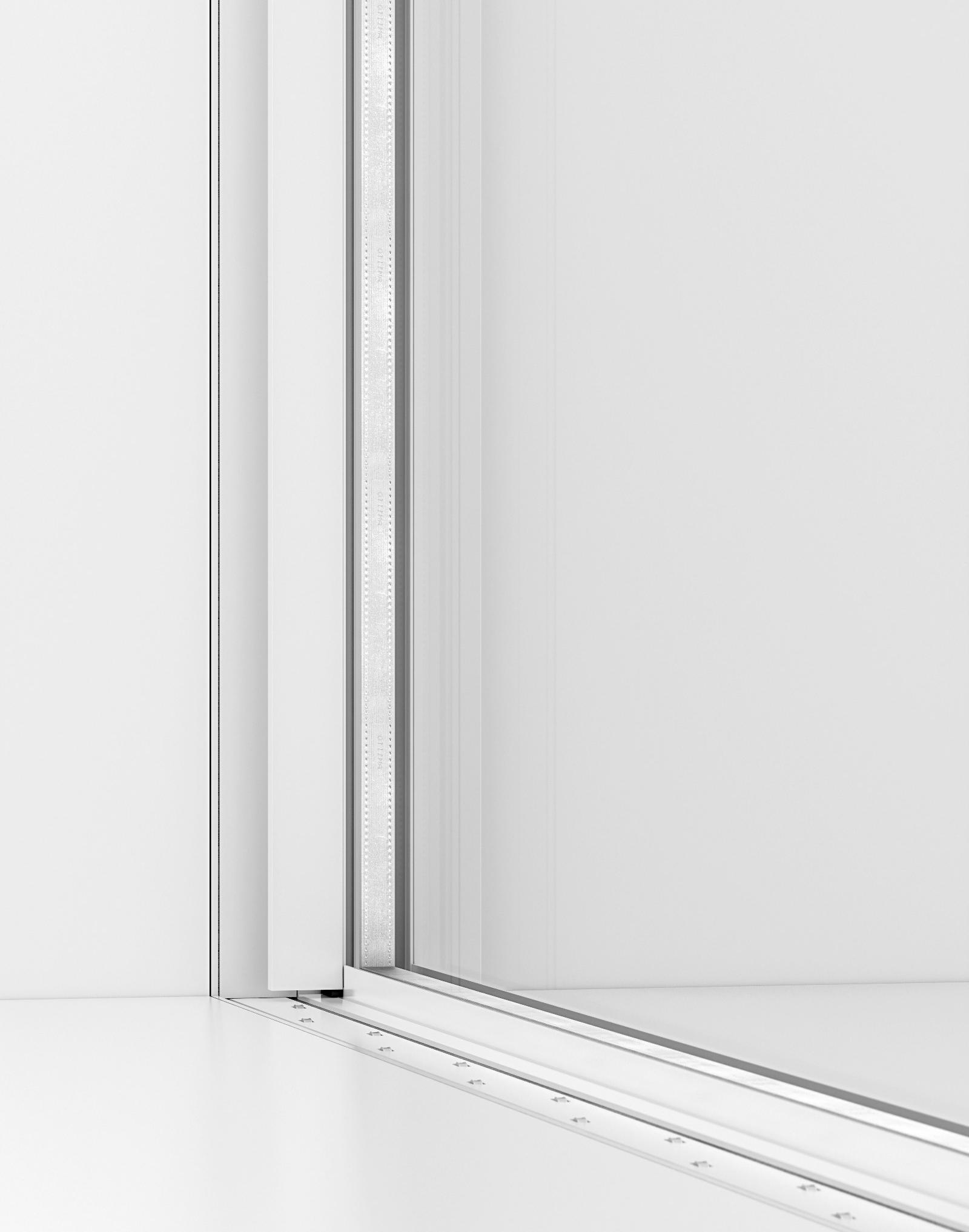

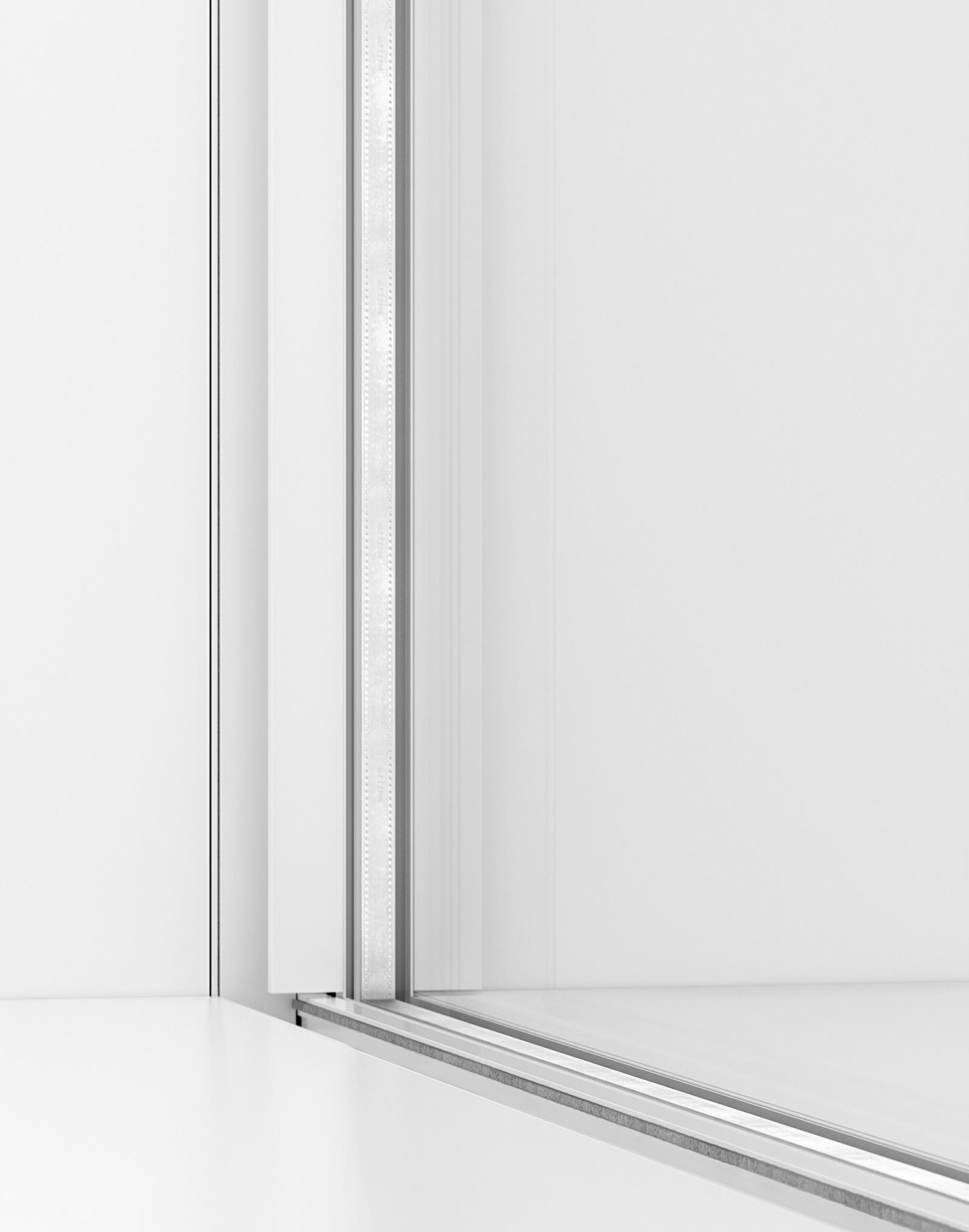
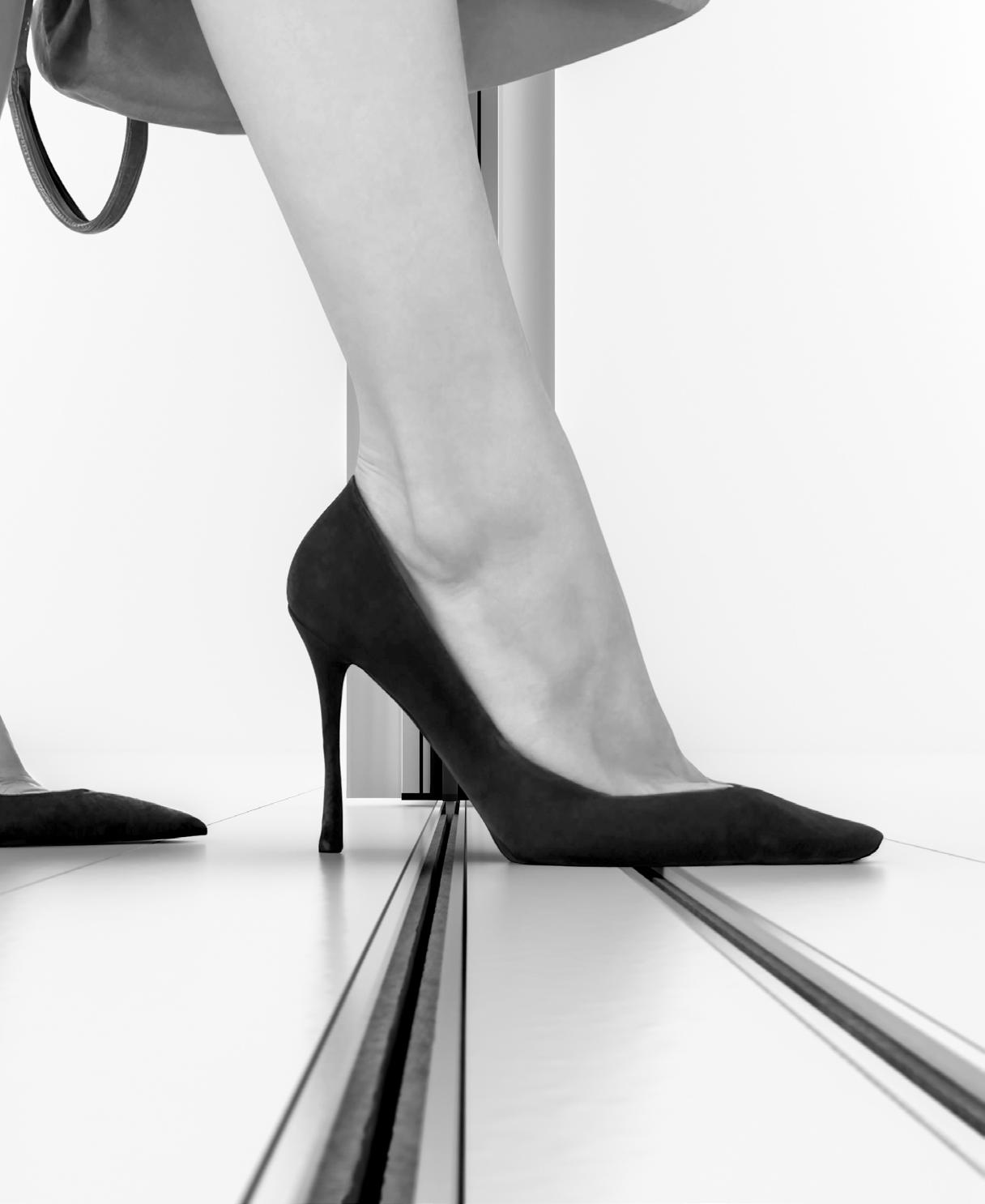
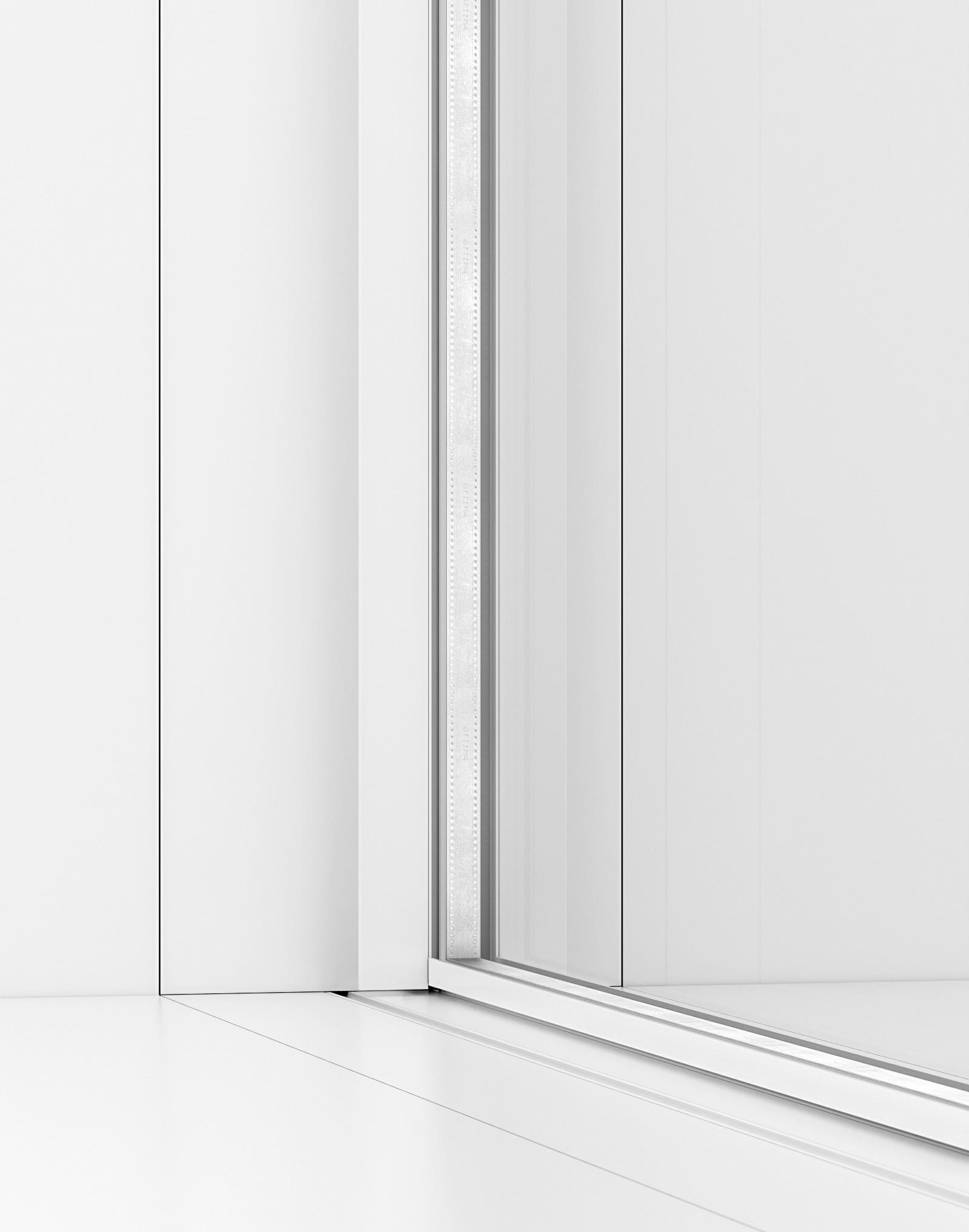
Architecture is the learned game, correct and magnificent, of forms assembled in the light.
- Le Corbusier
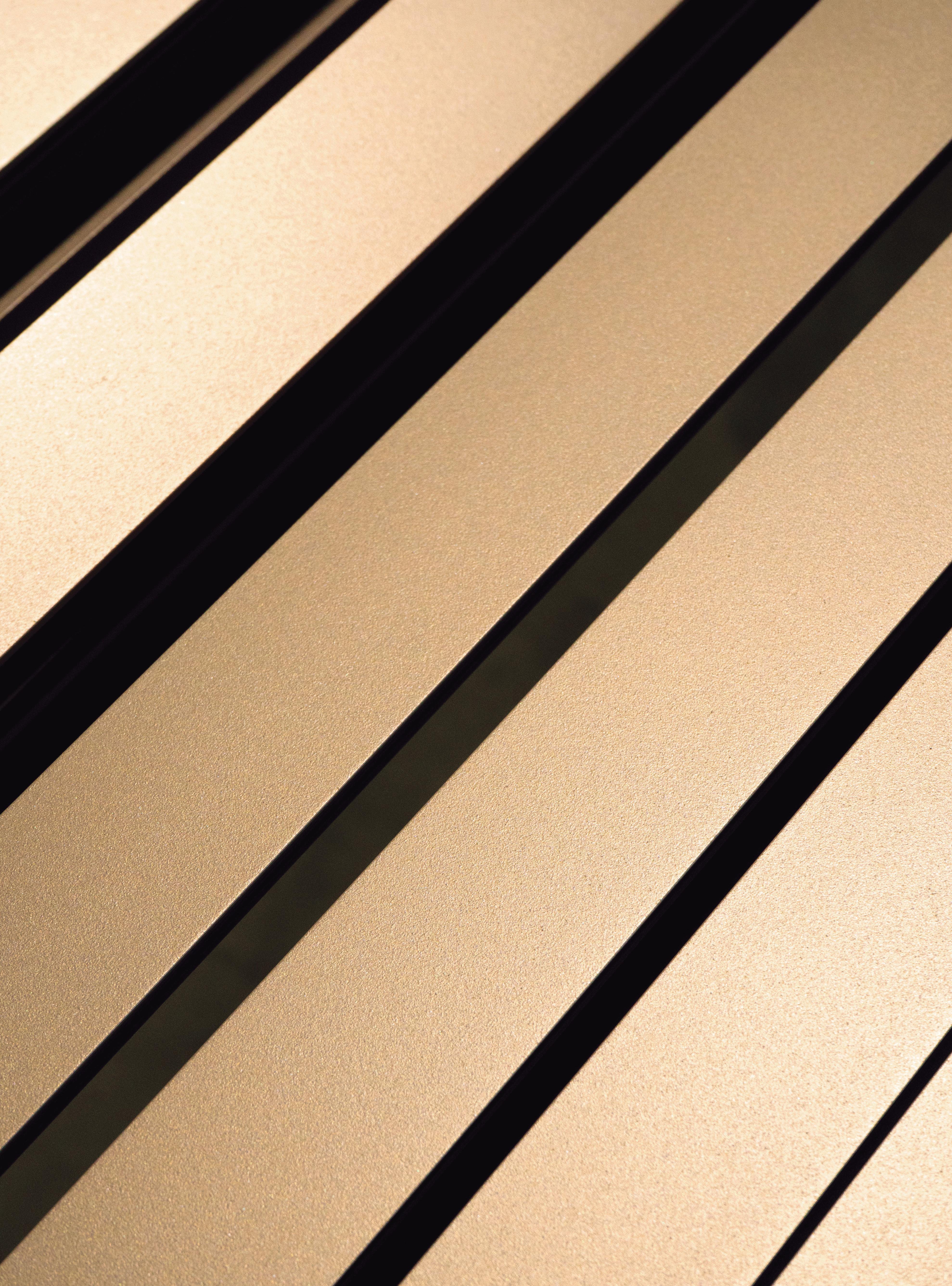
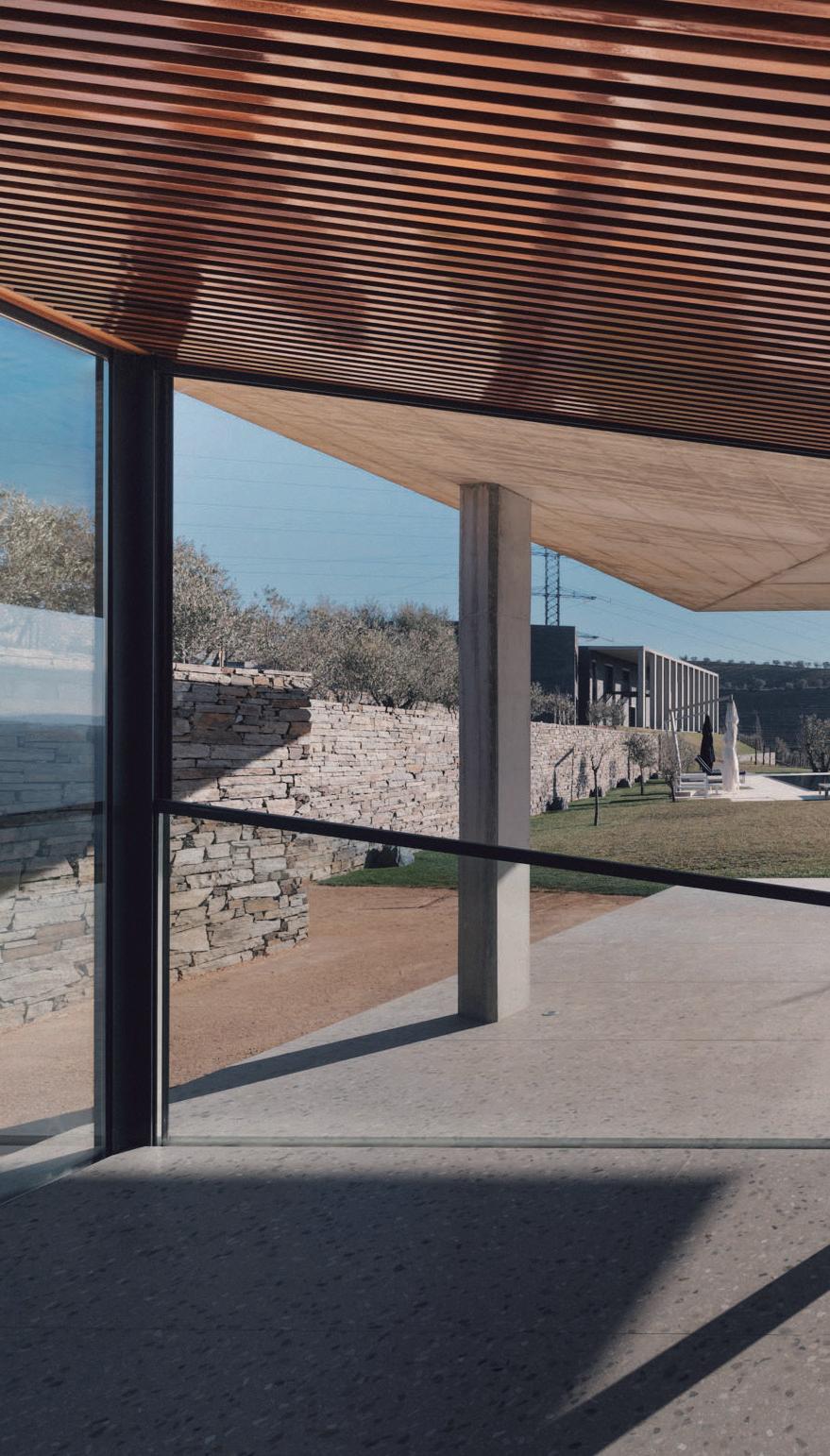
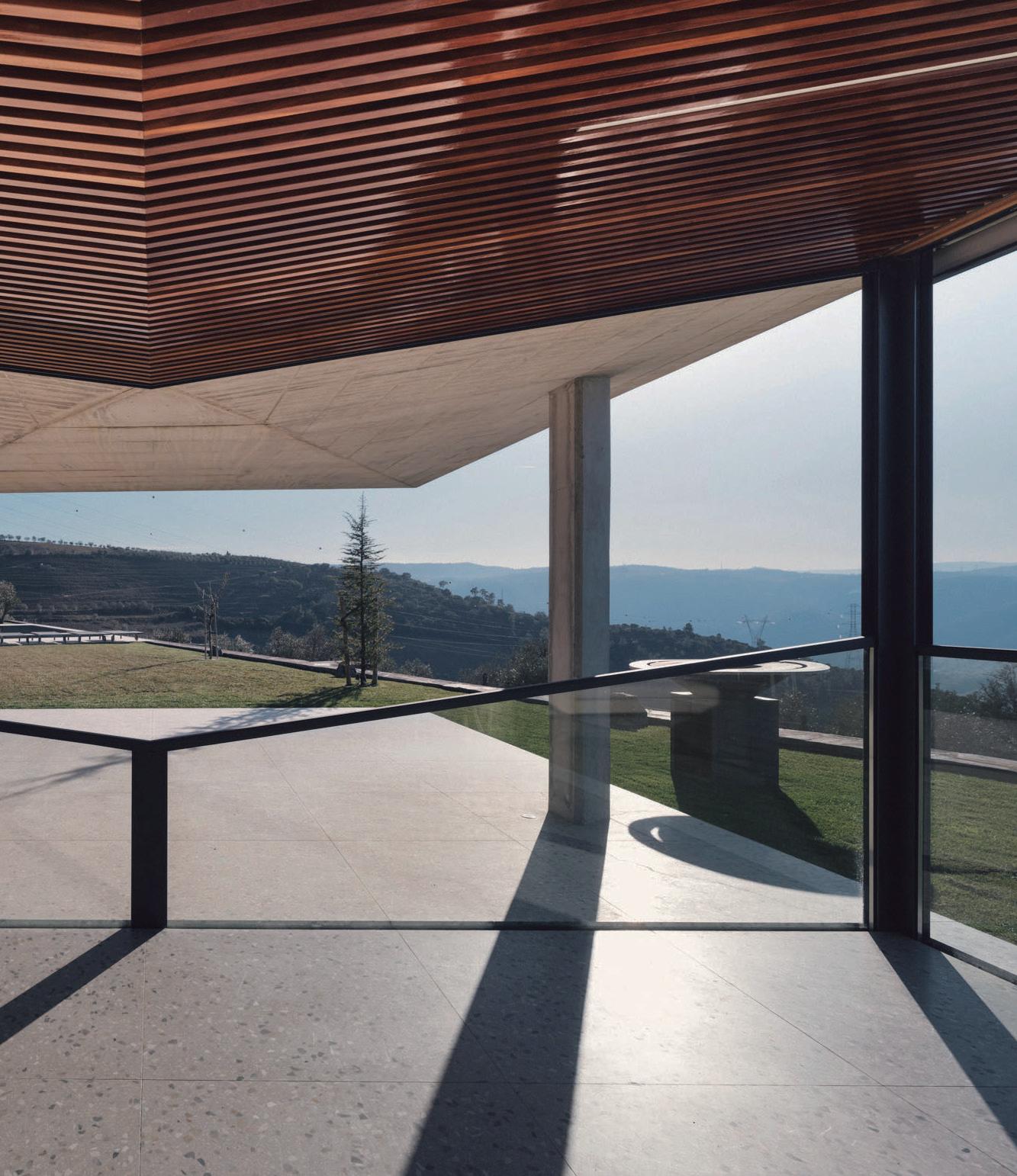
Just like the flâneur—that observer of urban life described by Charles Baudelaire—who wandered through the streets of Paris in search of the essence of city life, we, when contemplating the world through the openings of our windows, find a moment of pause, an invitation to reflect, a chance to slow down and observe.
Each glance outward becomes an encounter with time—the sun’s rising and setting, the movement of the clouds, the shadows dancing across buildings, and the life slowly unfolding before our eyes.
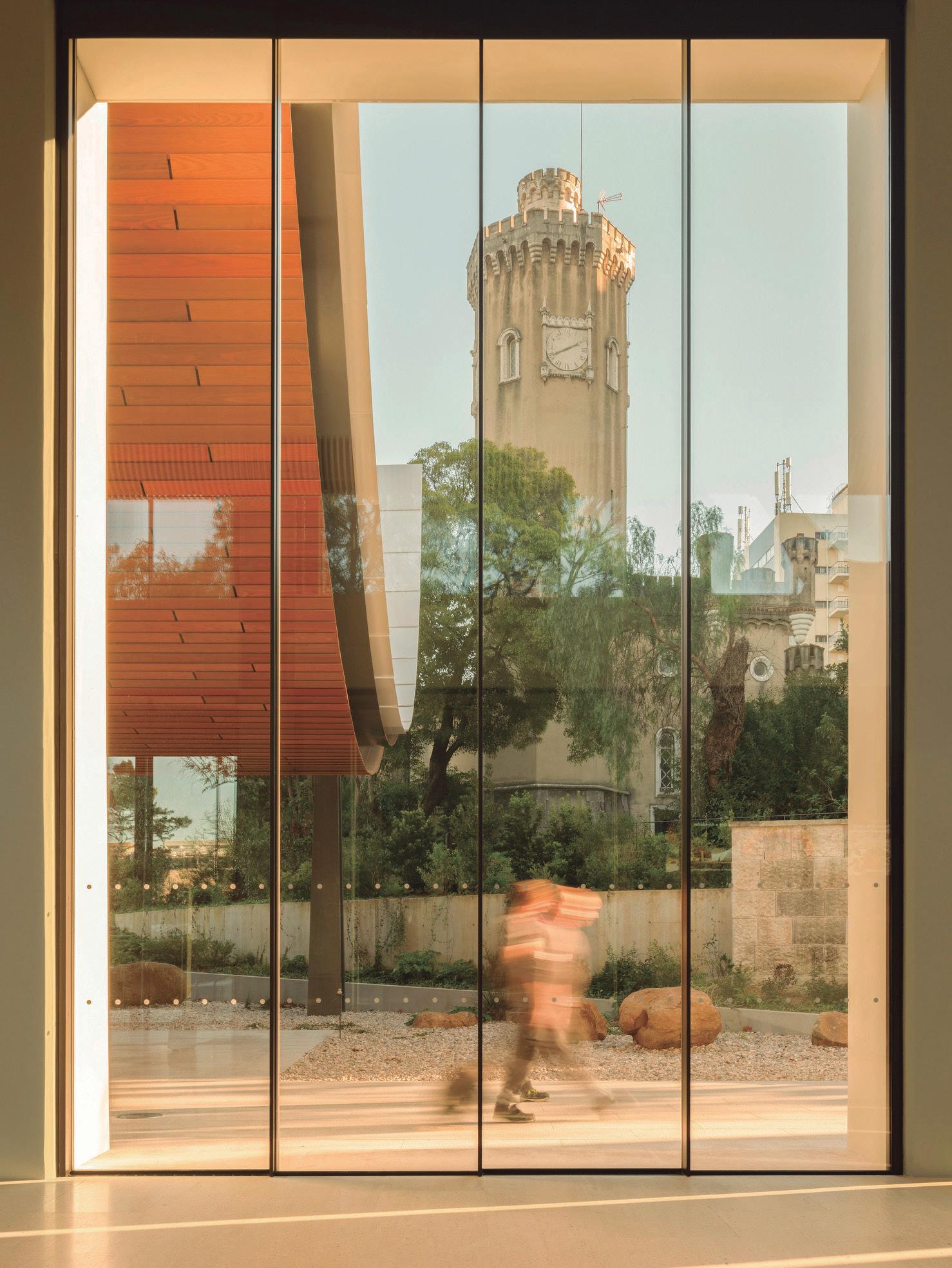
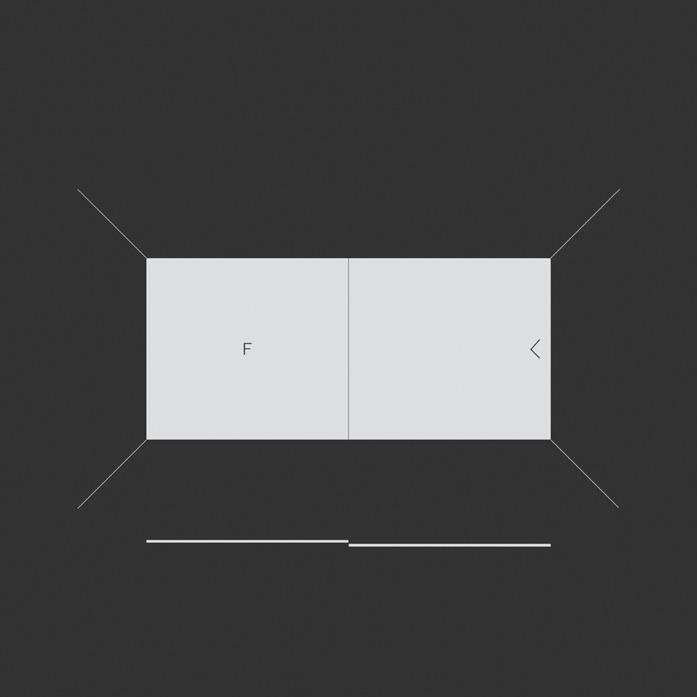
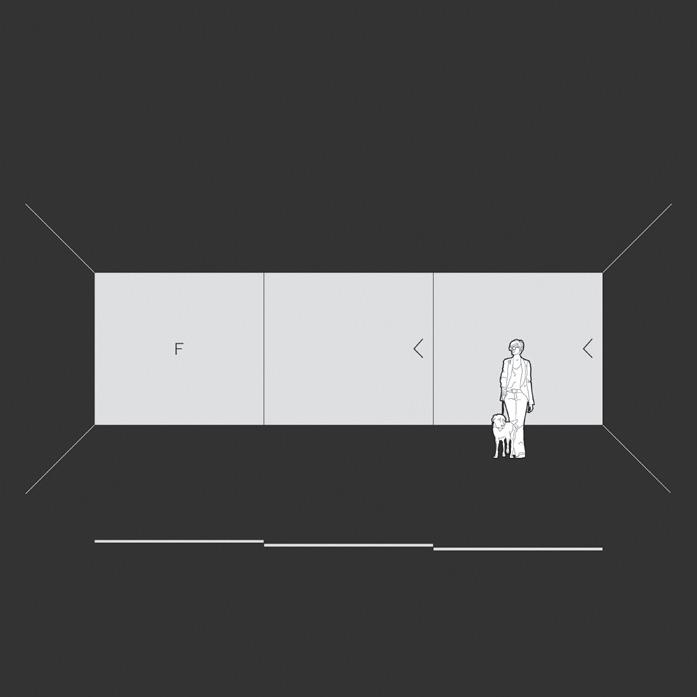
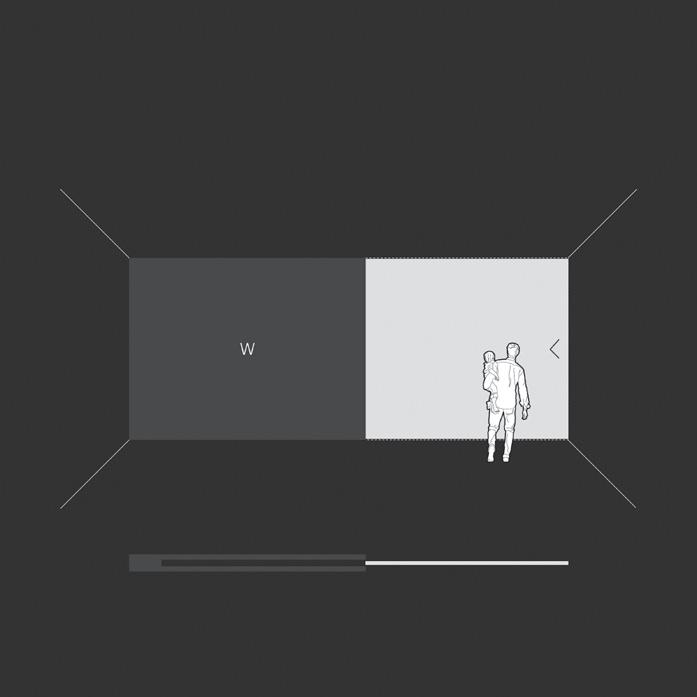
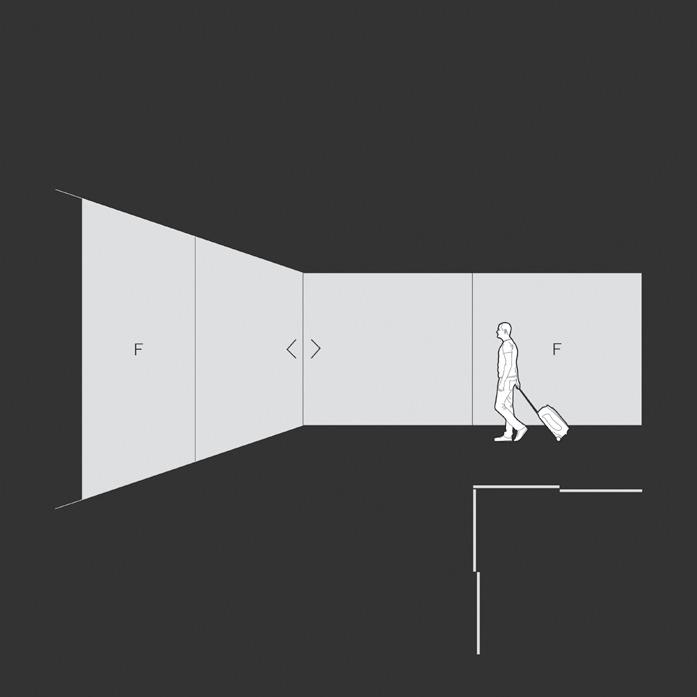
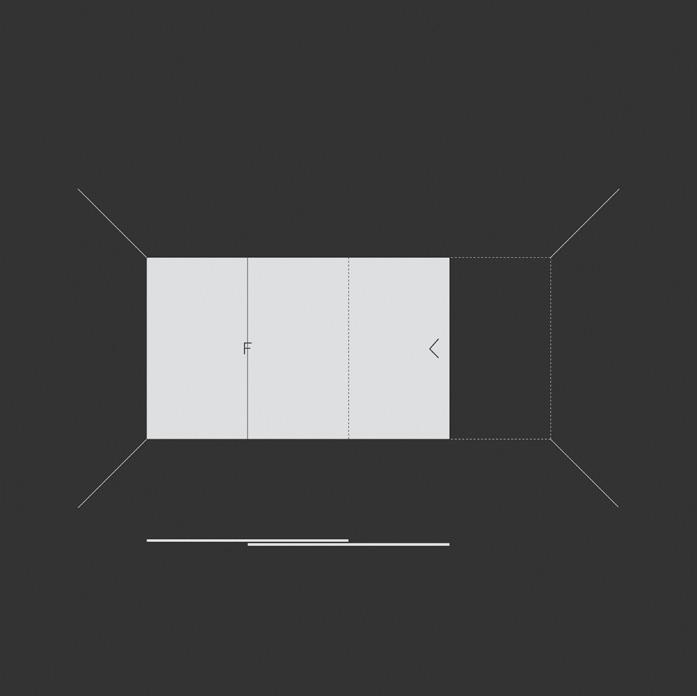
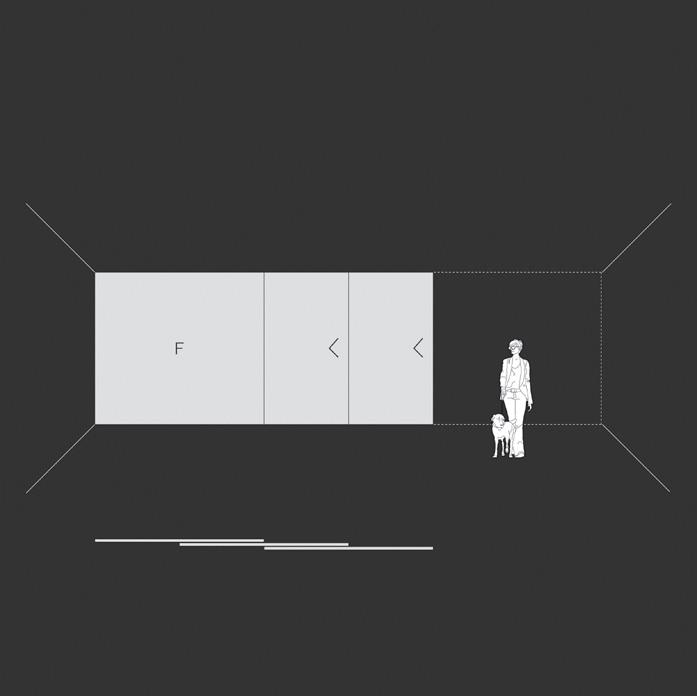
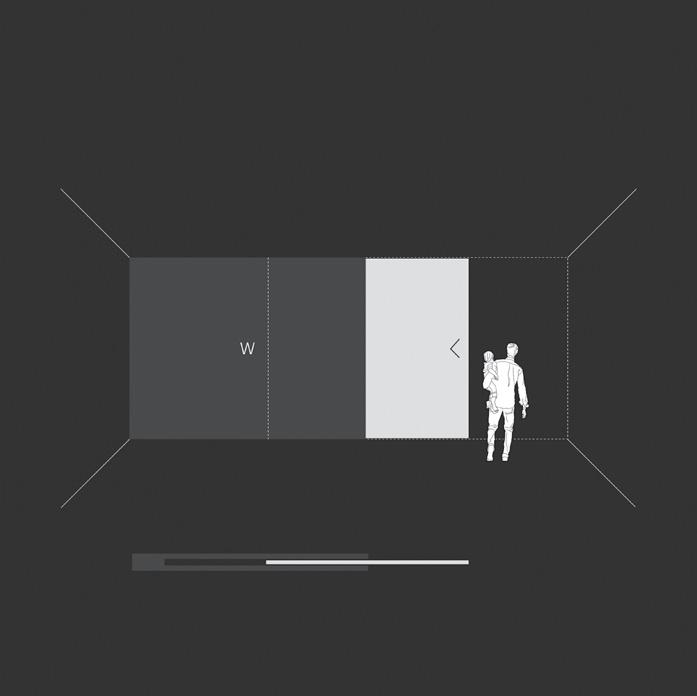
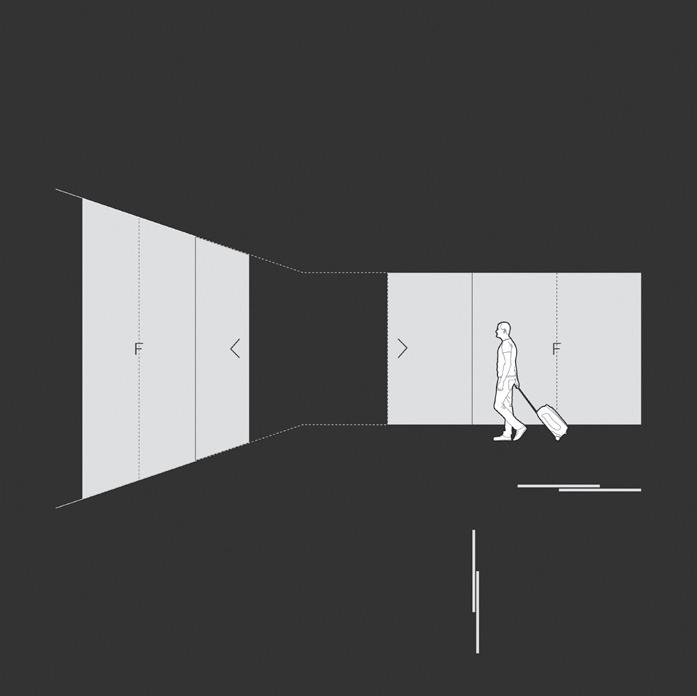

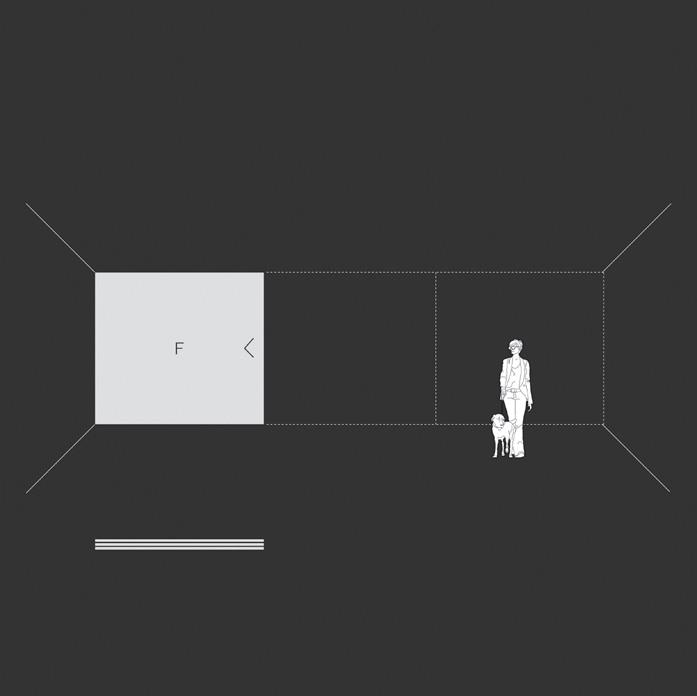
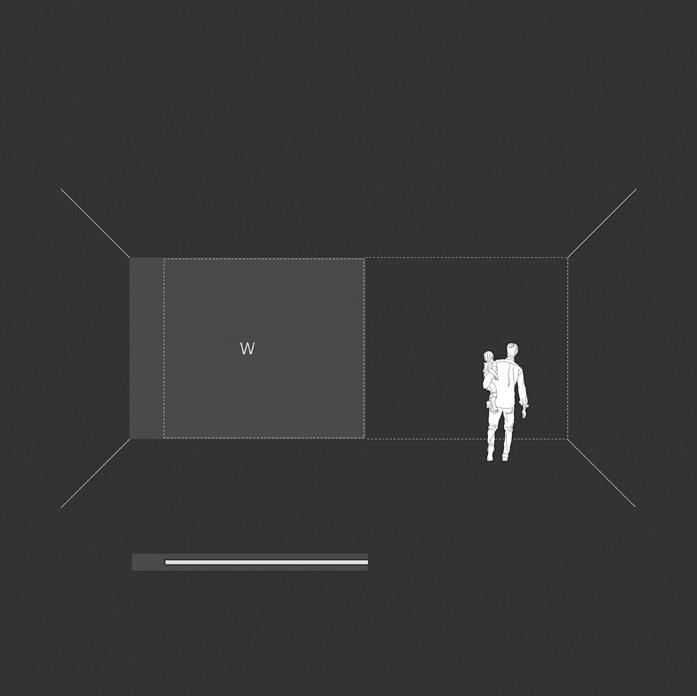
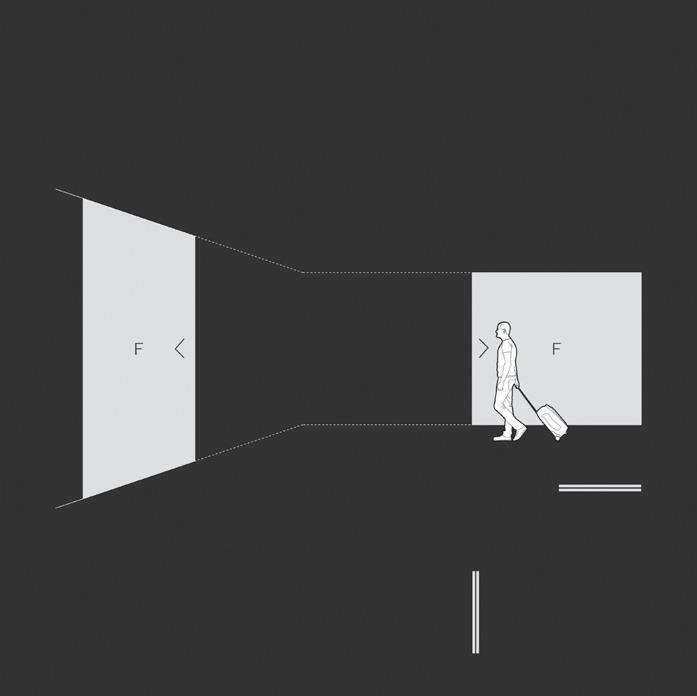
SASH (CENTRAL OPENING)
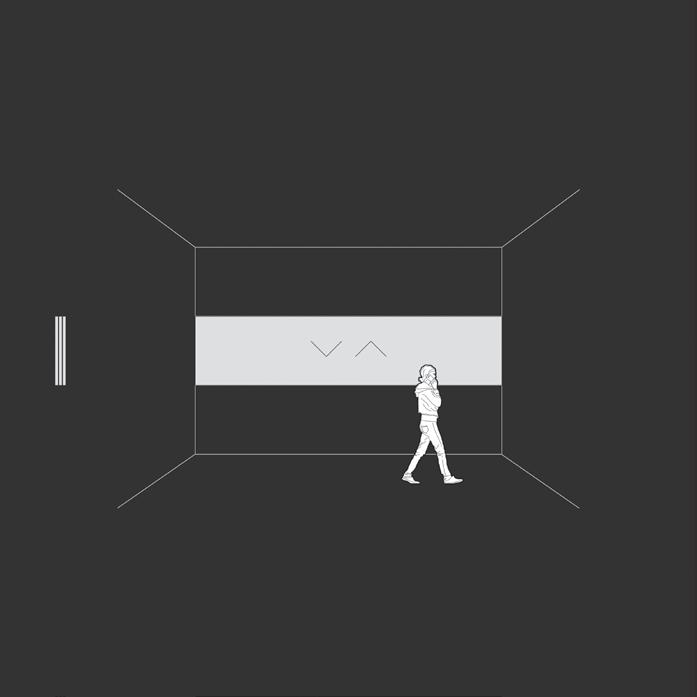


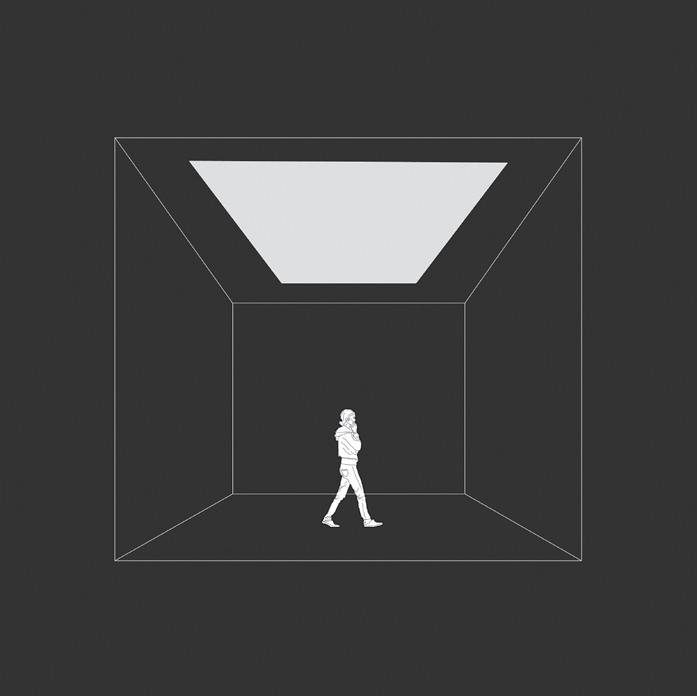
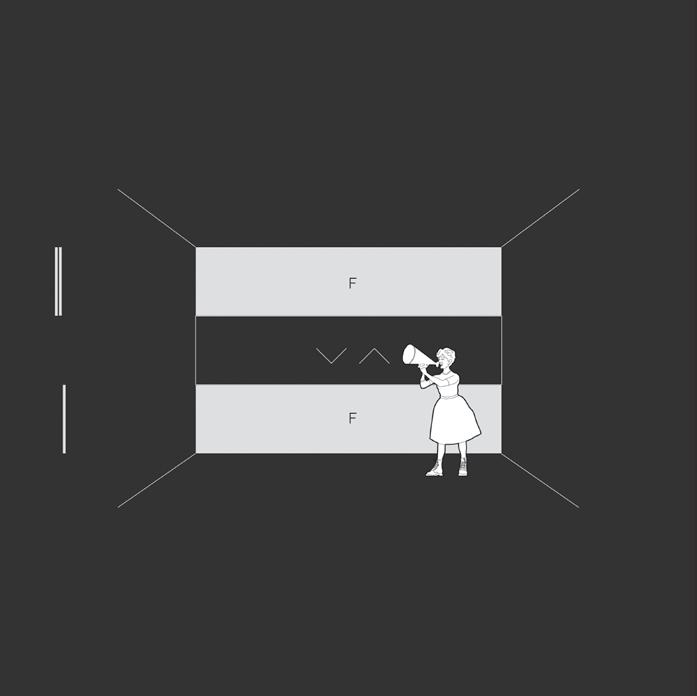
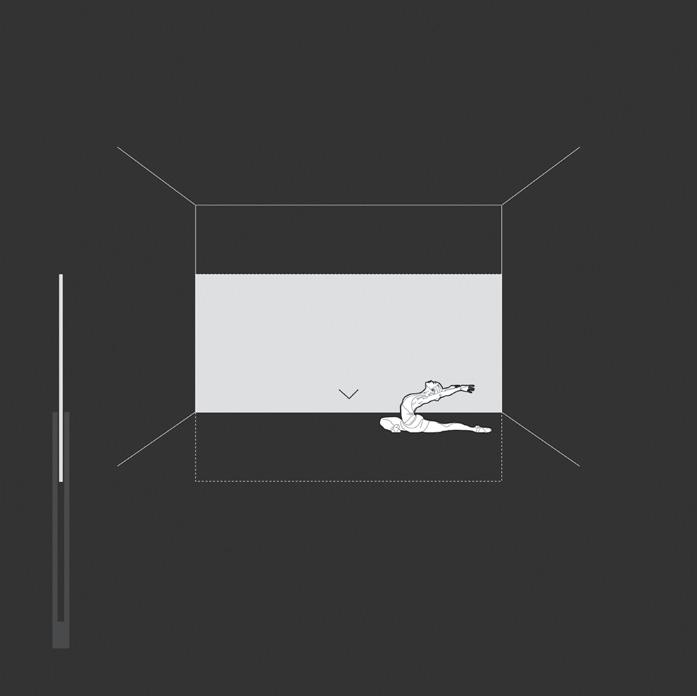
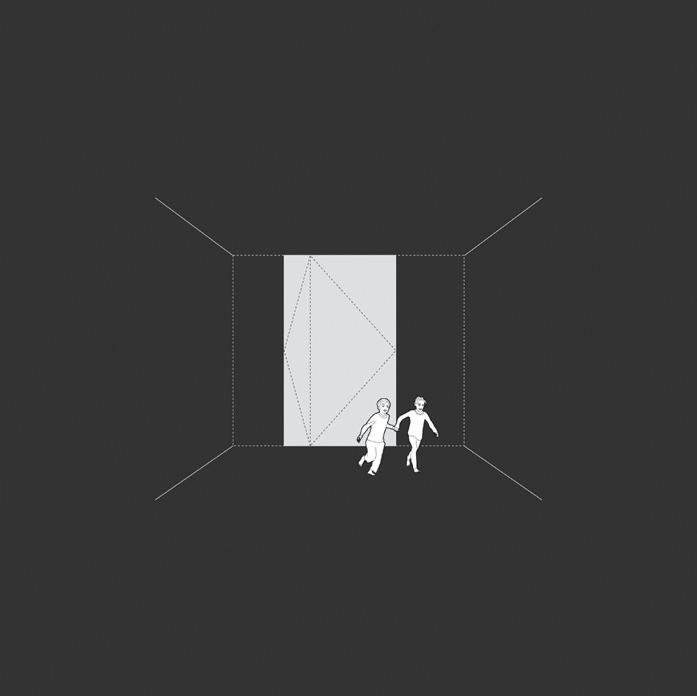
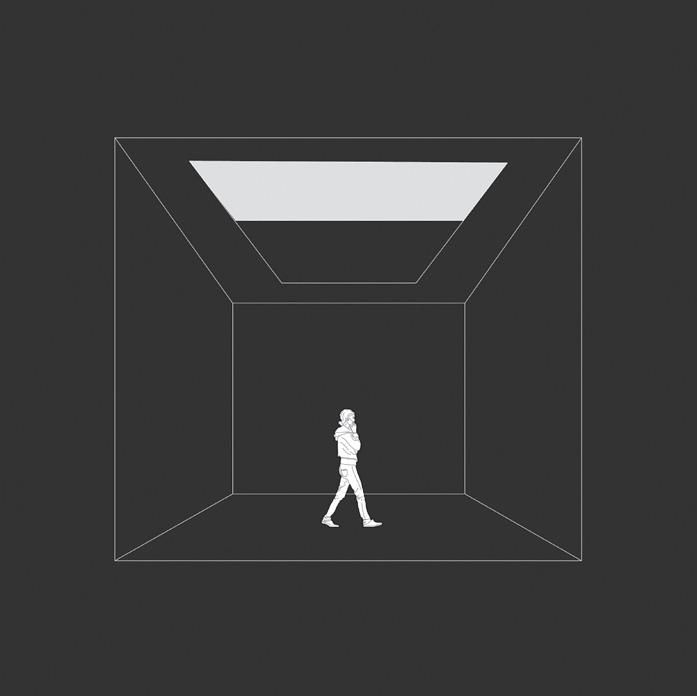
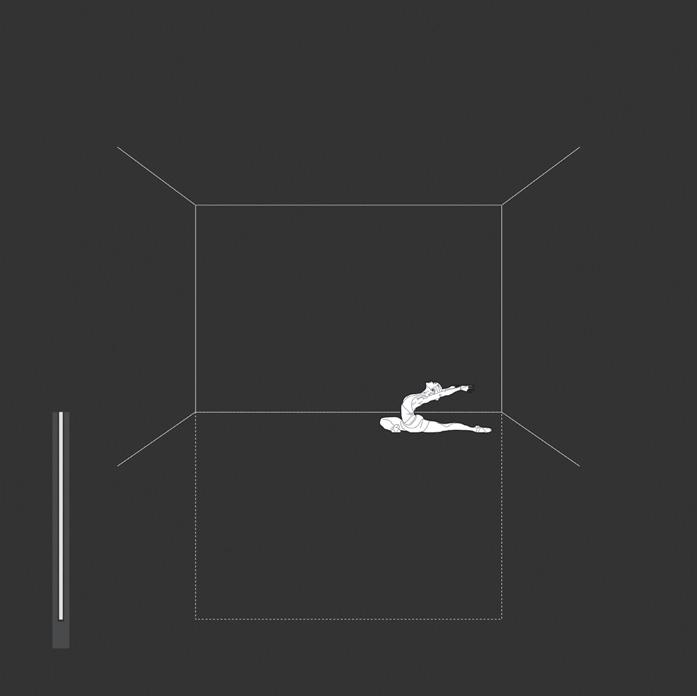
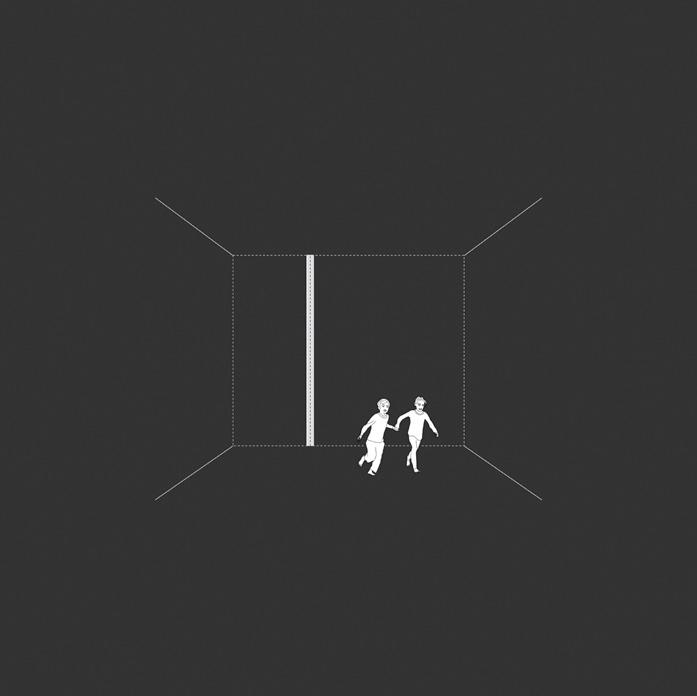

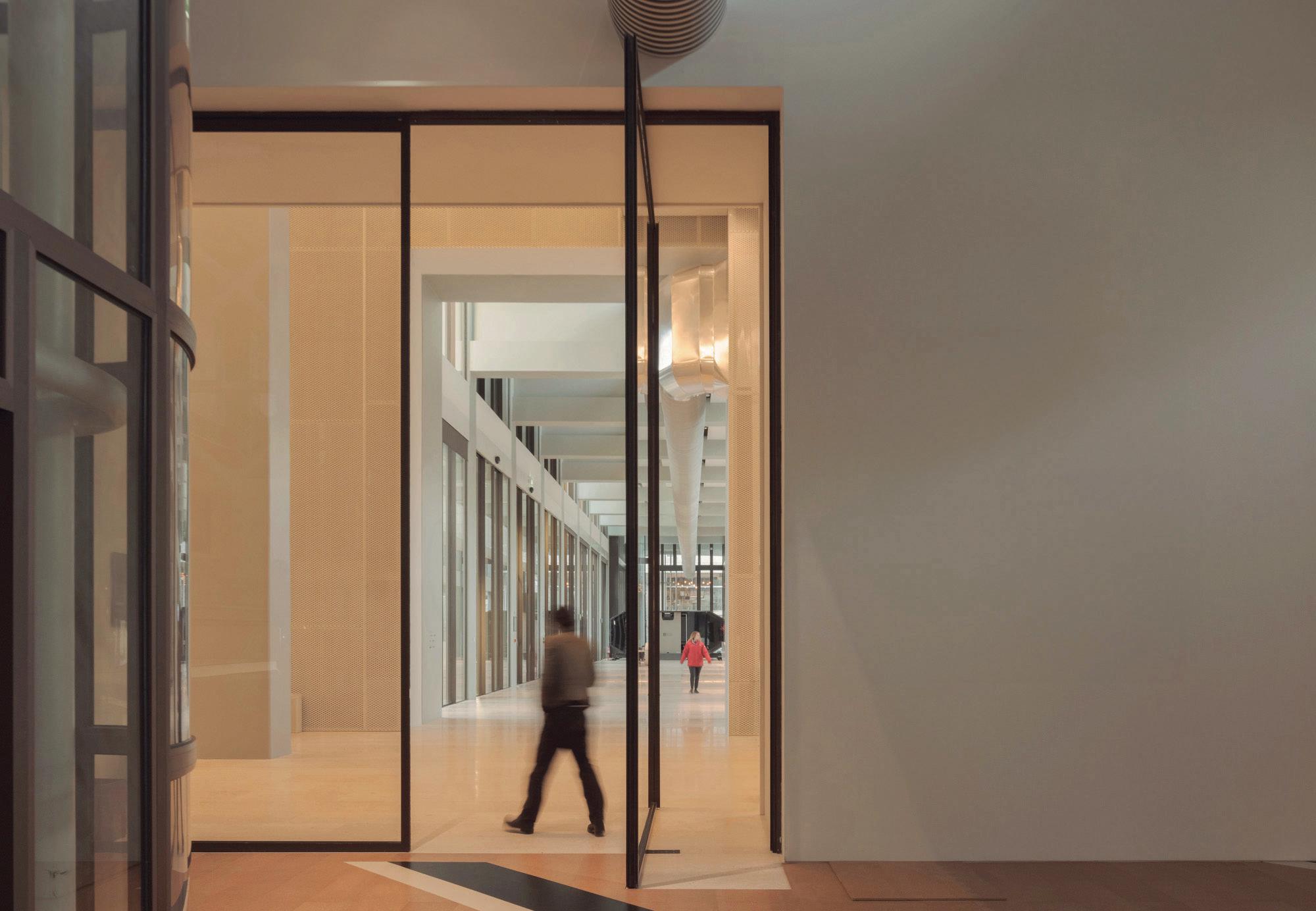
Kengo Kuma & Associates + OODA + VDLA
The OTIIMA PIVOT solution enhances stunning looks and contemporary style in every space. It offers clients a broader range of operable door types, often used as entry doors or in a wall of doors. Multiple laminated glass options are available when noise reduction and impact performance are desired.
PIVOT 38 uses 38mm (1-1/2”) insulated glass and can accommodate oversized “jumbo” double-pane glass.
PIVOT 54 uses 54mm (2-1/8”) insulated glass and can accommodate oversized “jumbo” double or triple-pane glass.
Available configurations include single and multi-panel, inward/outward opening, and manually operated or automated pivot doors. Each door type can be mulled to fixed windows or window walls for facade applications.
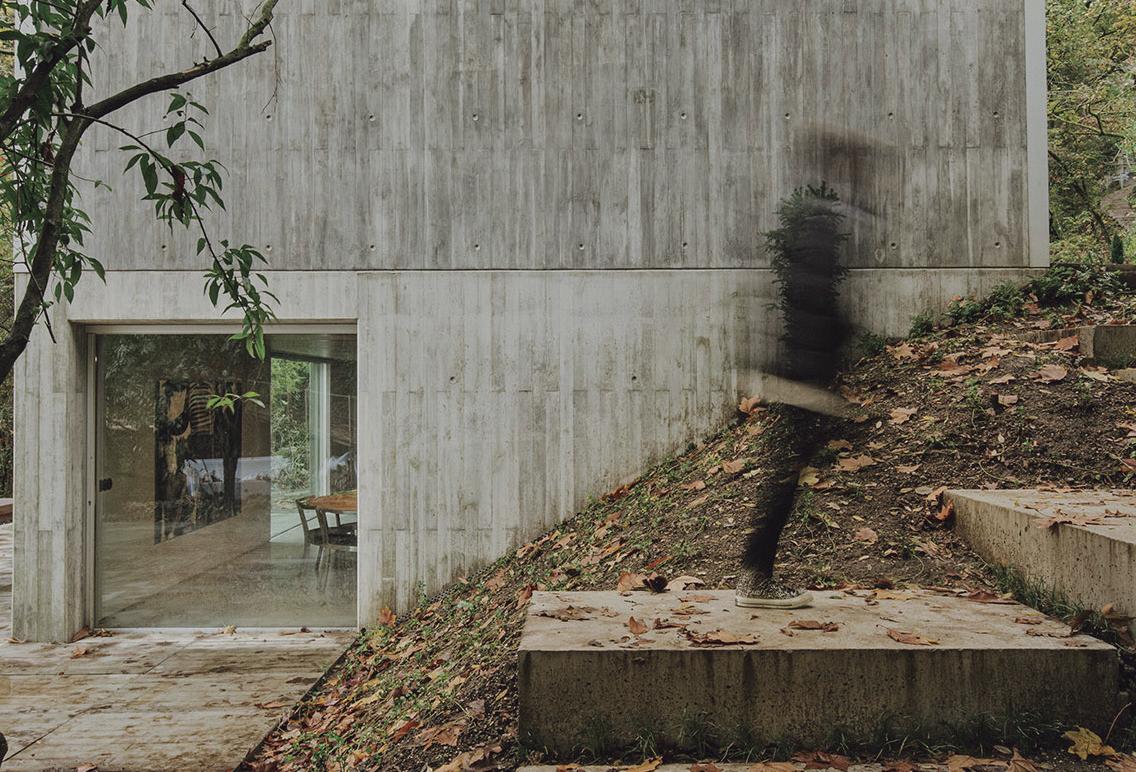
Project
Photography NUDO
Architecture
The OTIIMA Pocket solution features glass panels that slide seamlessly into a cassette discreetly installed within the wall.
With this convenient solution, the window disappears, delivering an unobstructed connection to the outside world. It creates a boundary-free environment, enhancing openness and bringing the outdoors inside.
Designed for smooth operation and aesthetic minimalism, the OTIIMA Pocket is the perfect solution for spaces that prioritise fluidity and expansive views.
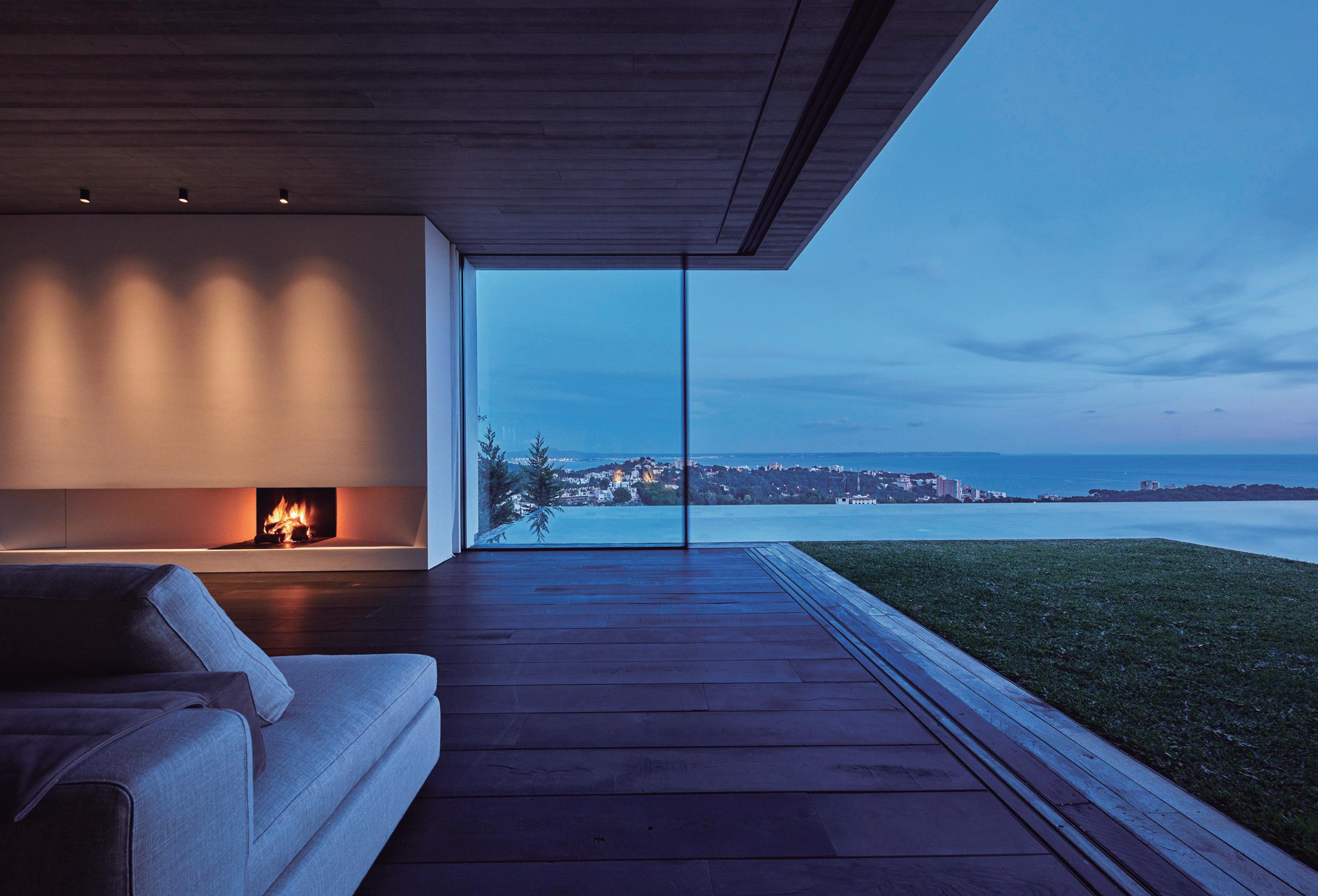
The OTIIMA Corner solution offers flexibility to the architectural design, maximising the integration between indoor and outdoor spaces. Designed to reduce the building’s mass and enhance panoramic views—whether of urban skylines or natural landscapes with wooded hills and mountains.
This solution allows for full corner openings, eliminating aluminium profiles at the meeting points of the frames, creating a seamless and unobstructed transition between spaces.
Available in multiple panel configurations, with manual or automated operation, the OTIIMA Corner is compatible with all OTIIMA systems and accomodate any glass composition to meet acoustic and thermal performance requirements.
Ideal for projects seeking modernity, expansive views, and maximum functionality.
DOUBLE RAIL
GLASS PROFILE
CENTRAL MULLION
BEARINGS PROFILE
GLASS PROFILE
Minimalism, a defining characteristic of OTIIMA, is a pursuit of purity and elegance, where the essential is emphasized, minimalism is in the details, and the unnecessary is gracefully removed. More than a way of life, minimalism is a philosophy that influences every aspect of design—from architecture to interiors and the objects that shape our environments. By concentrating on what truly matters, OTIIMA’s minimalism crafts spaces and products that are visually captivating and functionally flawless.
Its charm lies in the ability to design and transform the ordinary into something remarkable, using only a few elements, yet every detail becomes essential with such refinement. This timeless approach transcends fleeting trends, cultivating tranquility, sophistication, and balanced atmospheres. At OTIIMA, minimalism embodies the continuous pursuit of innovation and perfection, where simplicity seamlessly merges with refined architecture and cuttingedge design, continually setting new standards in the industry.
As an option, each OTIIMA window can be fully automated, providing enhanced convenience and ease of use. Our advanced automation system can be installed at any position along the window frame, allowing for flexible integration tailored to your project’s needs.
The OTIIMA automation system incorporates an exclusive clutch disengagement technology that enables effortless switching between automatic and manual operation. This feature ensures continued functionality even if the motor mechanism fails, during a general power outage, or if the backup batteries become depleted.
This dual-mode operation offers reliability and peace of mind, making the system highly practical for both residential and commercial applications where uninterrupted performance is essential.
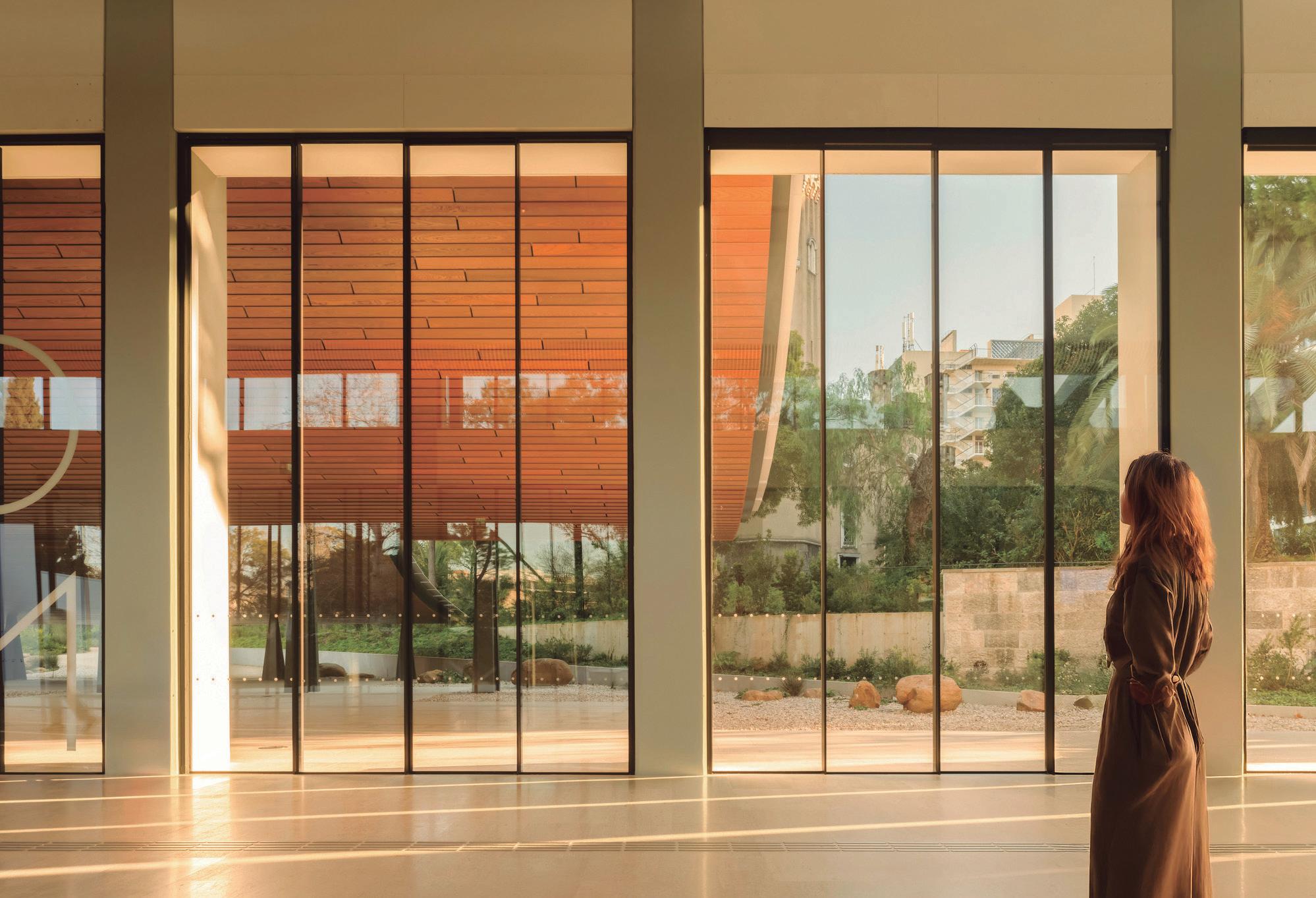
Architecture
Kengo
Photography
Solution
Automated Sliding
The OTIIMA Automatic Sliding Window represents an effortless system whose main priorities are comfort, safety, and usability. The stainless-steel frame of the motor reflects the highest quality standards and the attention that OTIIMA gives to each detail. The self-lubricating polymer compound is maintenance-free, ensures longevity, and avoids the probability of firsts, highlighting the smoothness of the window sliding. OTIIMA manufacturing can offer various designs for motor placement while maintaining the same high performance.
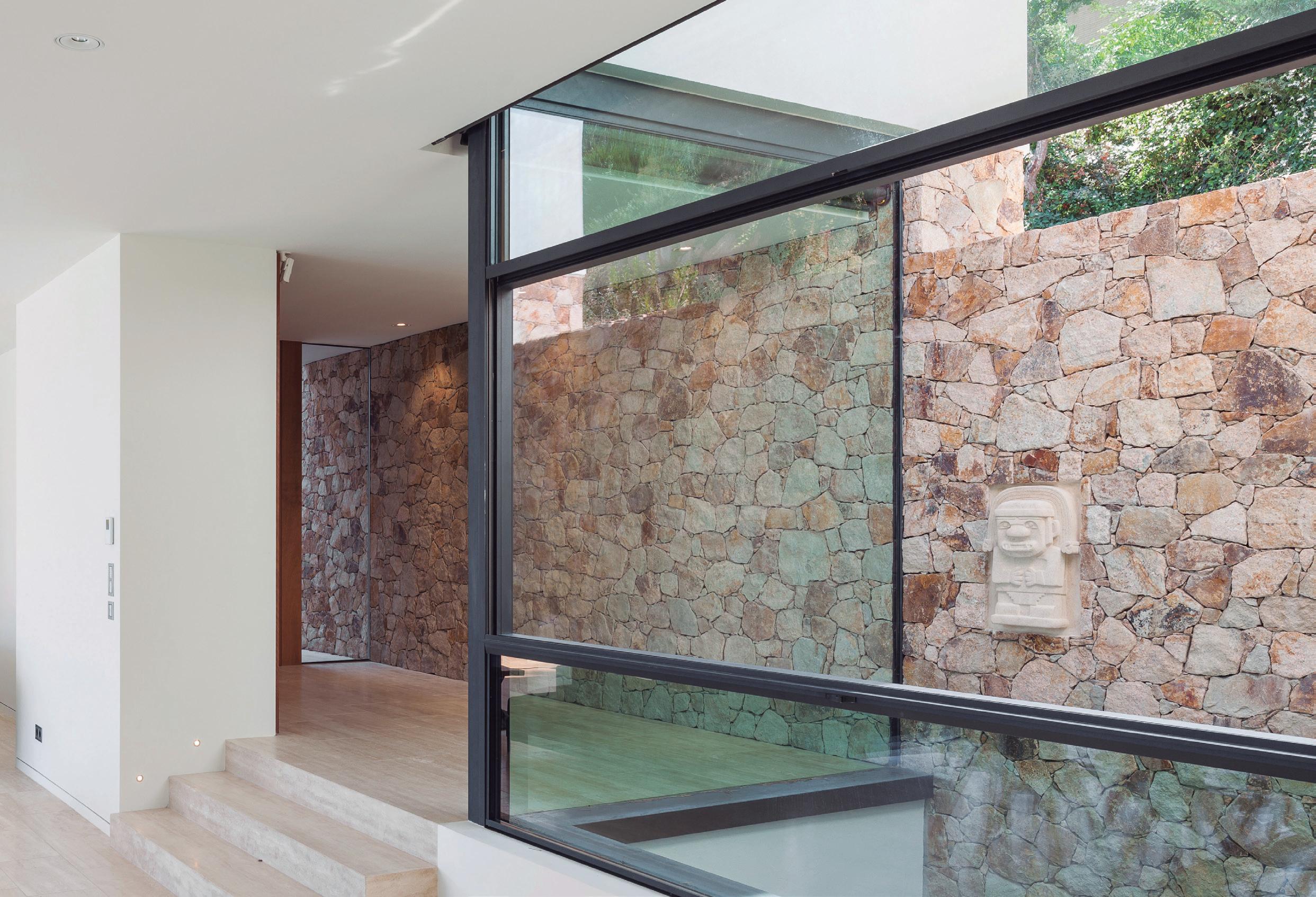
Project Villa Si Architecture Stephane Fernandez
Photography WEARECONTENTS
Solution Automated Guillotine
With a sleek design, the OTIIMA automated guillotine solution provides limitless custom-made versions with high-precision counterweight operation. The refinement lies in the homogeneous design and configuration of the structural system with hidden counterweights and pulleys, balancing the mass of operable panels.
The flawless movement to the eye captures and preserves the minimalist character of OTIIMA, while in the back scene, thousands of “theater technicians” help create the fantastic effect for an exquisite live performance of ascending or descending panels.
Isometric View
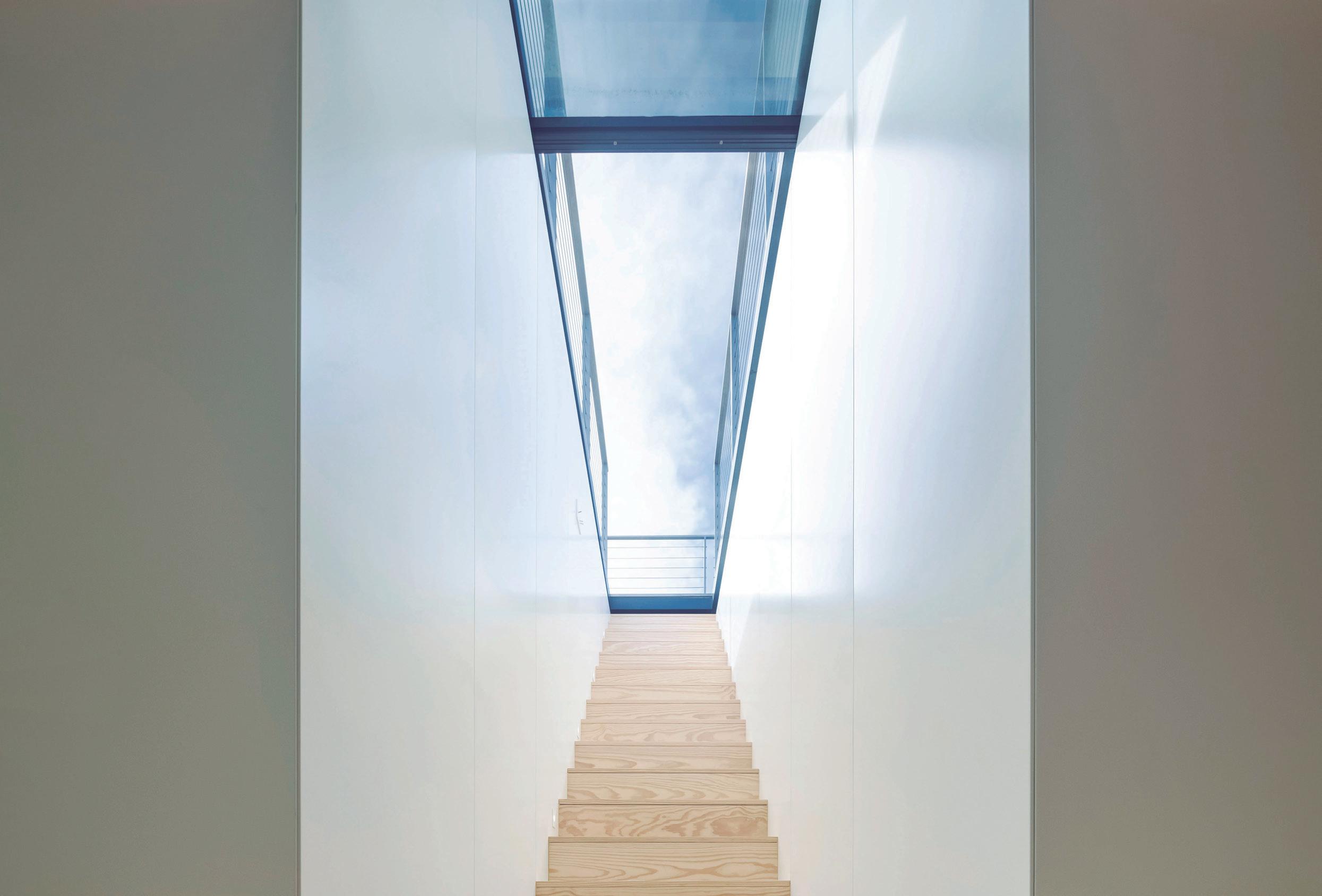
Solution
OTIIMA automated skylights are designed to allow natural light to enter while adding a little extra in terms of design and aesthetics. Structural glazing provides for the expansion of the landscape and the application of large panels with high thermal, wind, and air performance. OTIIMA’s customization capabilities provide customers with a unique and personalized version of our products, as in the Náutico Building, a project by Rebelo de Andrade, where the leading role was not only to allow light to enter but also to improve the transition from the first floor to an upper compartment, as when climbing the main deck of a ship.
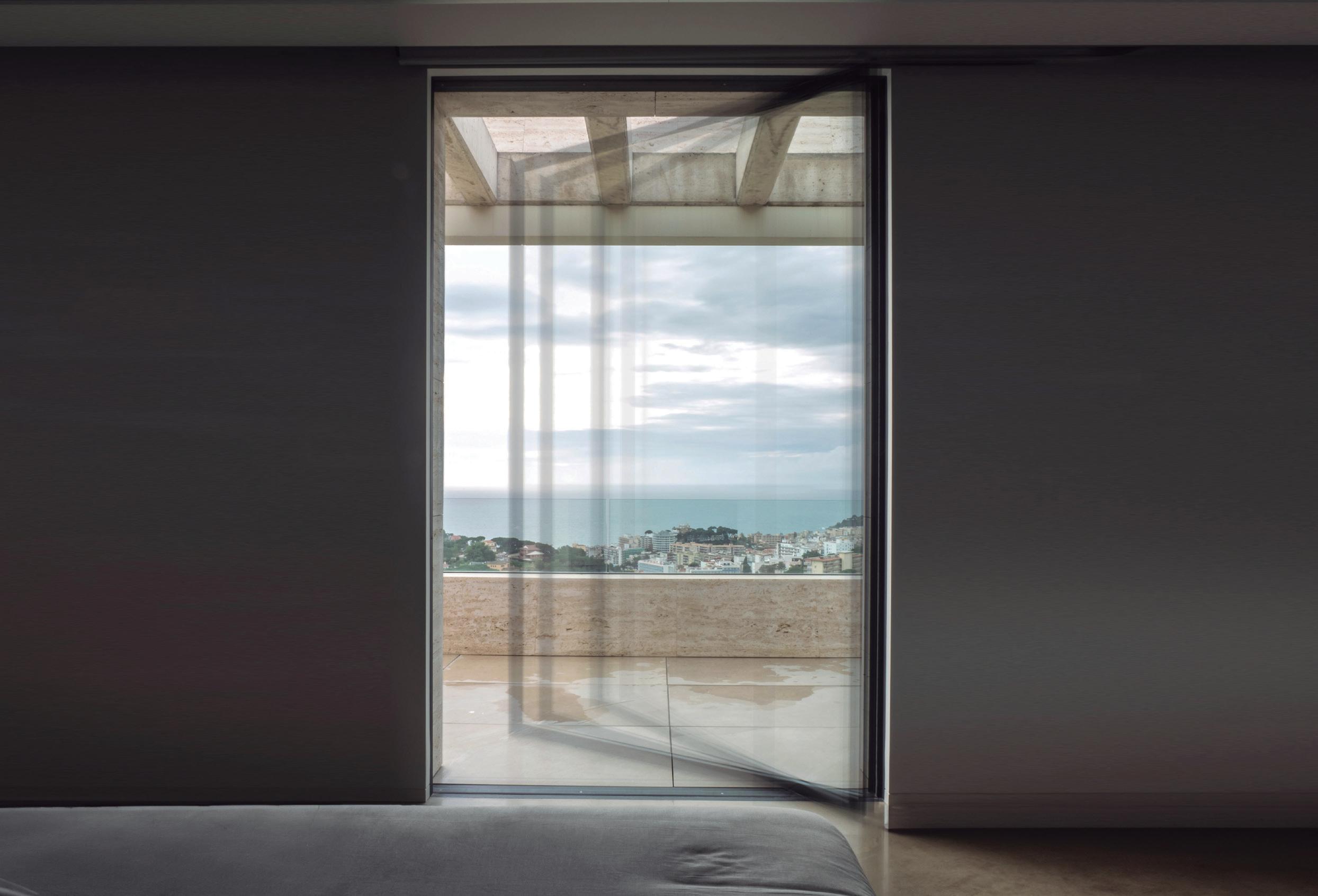
Project S House
Photography
Carles Sanchez
Architecture
Marc Ribas
Solution
Automated Pivot
OTIIMA automated pivot solution enhance stunning looks and contemporary style in every space. The imperceptible motors are integrated into the pivot hinge on the top and bottom side of the door, allowing it to rotate on the vertical axis effortlessly. In terms of functionality and aesthetics, there is an absolute combination: the handsfree pivot door is suitable for countless types of placements in both interior and exterior situations, with no limitations. This solution adds extra attention to safety thanks to the self-closing function, in an elegant, smooth motion to its closed position after being opened.
Isometric View
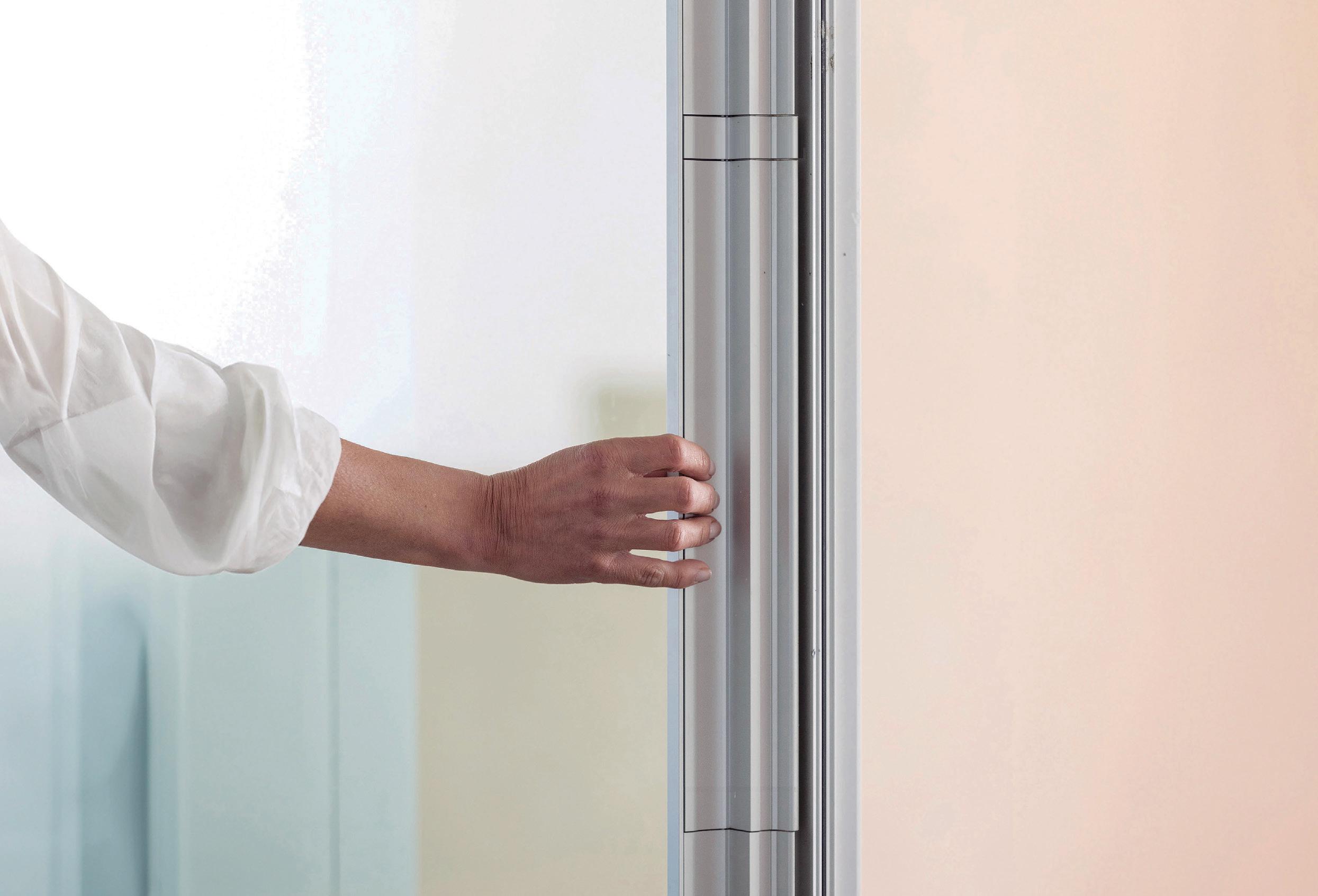
Project Sabrosa House
Photography João Ferrand
Year 2021
Accessory Invisible Lock
One of OTIIMA’s patented innovations is the Invisible Lock, which is integrated into the handle with a subtle design that makes it nearly undetectable. The locks have been tested to meet RC2 security standards for optimal safety and access control.
OTIIMA systems can also incorporate an electromagnetic lock, and the latest generation of OTIIMA solutions allows for seamless integration of alarm systems.
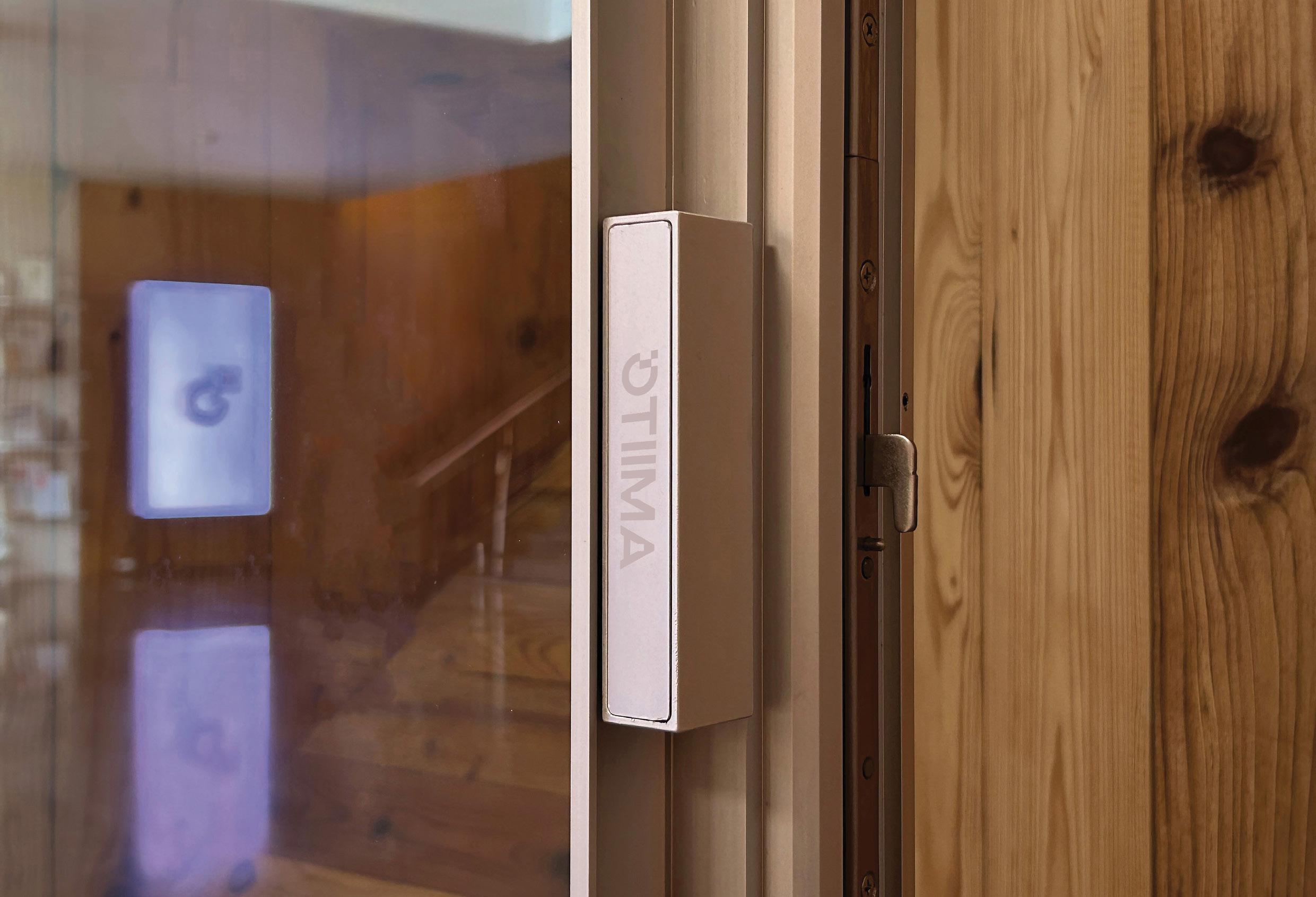
Accessory Meyer Lock
The Meyer Lock is designed for seamless integration with central covers, combining functionality with elegance. Its discreet and refined design is crafted exclusively by OTIIMA and made entirely of high-quality aluminum.
This lock offers both durability and sophistication, enhancing our minimalist solutions.
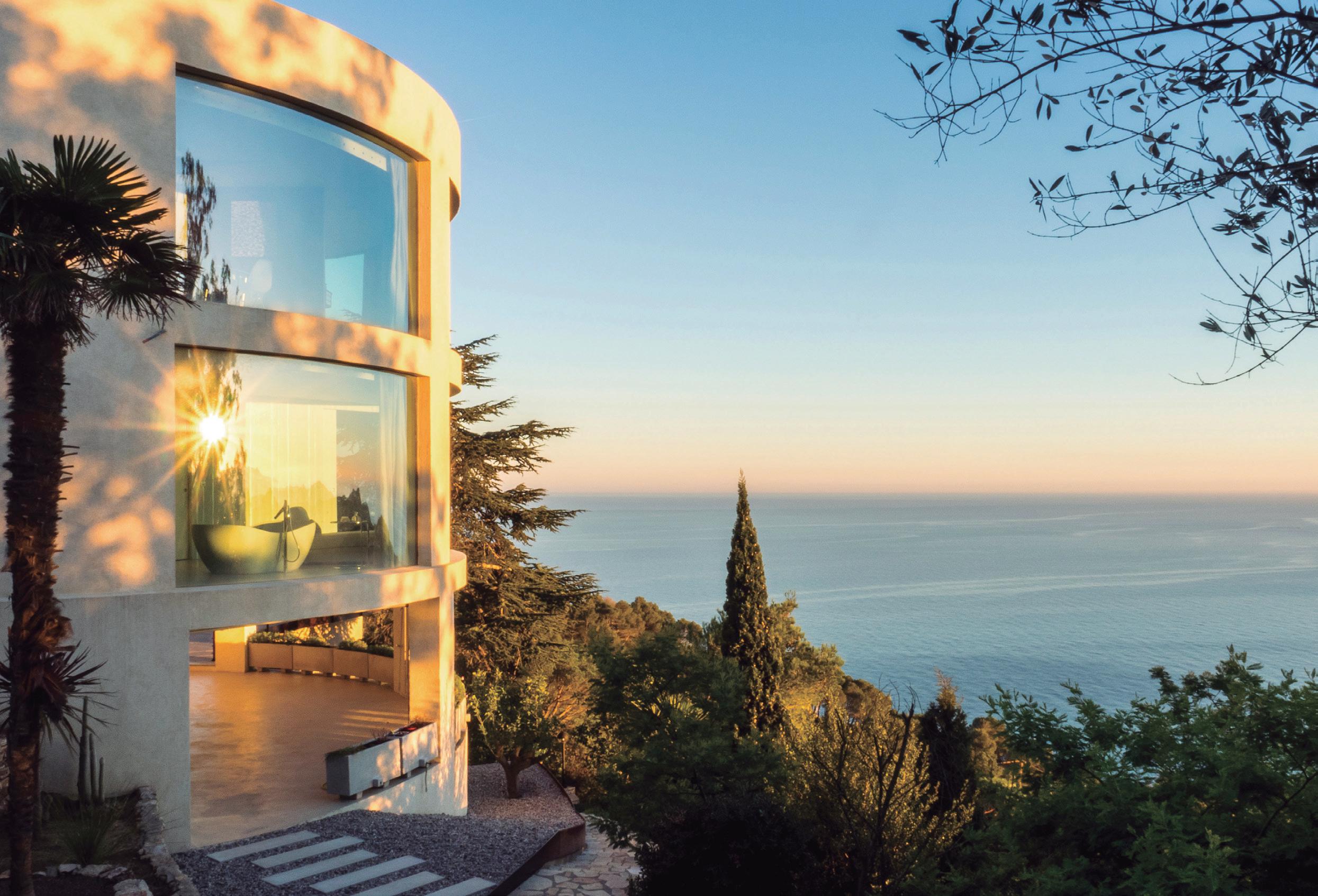
Project
Ses Costes House
Photography
Carles Sánchez
Architecture This is Arquitectura
Solution Sliding Curved
OTIIMA’s custom-made curved frame solution brings an aesthetic appeal to the windows and the whole space’s architecture. They are engineered accurately to present new possibilities for breathtaking visual effects in every project. The tailored windows can accommodate a sliding or fixed unit according to the project requirements. The beautifully curved panels create a stunning architectural statement in any building, from basements to doors, showcasing the surroundings.
Horizontal Section
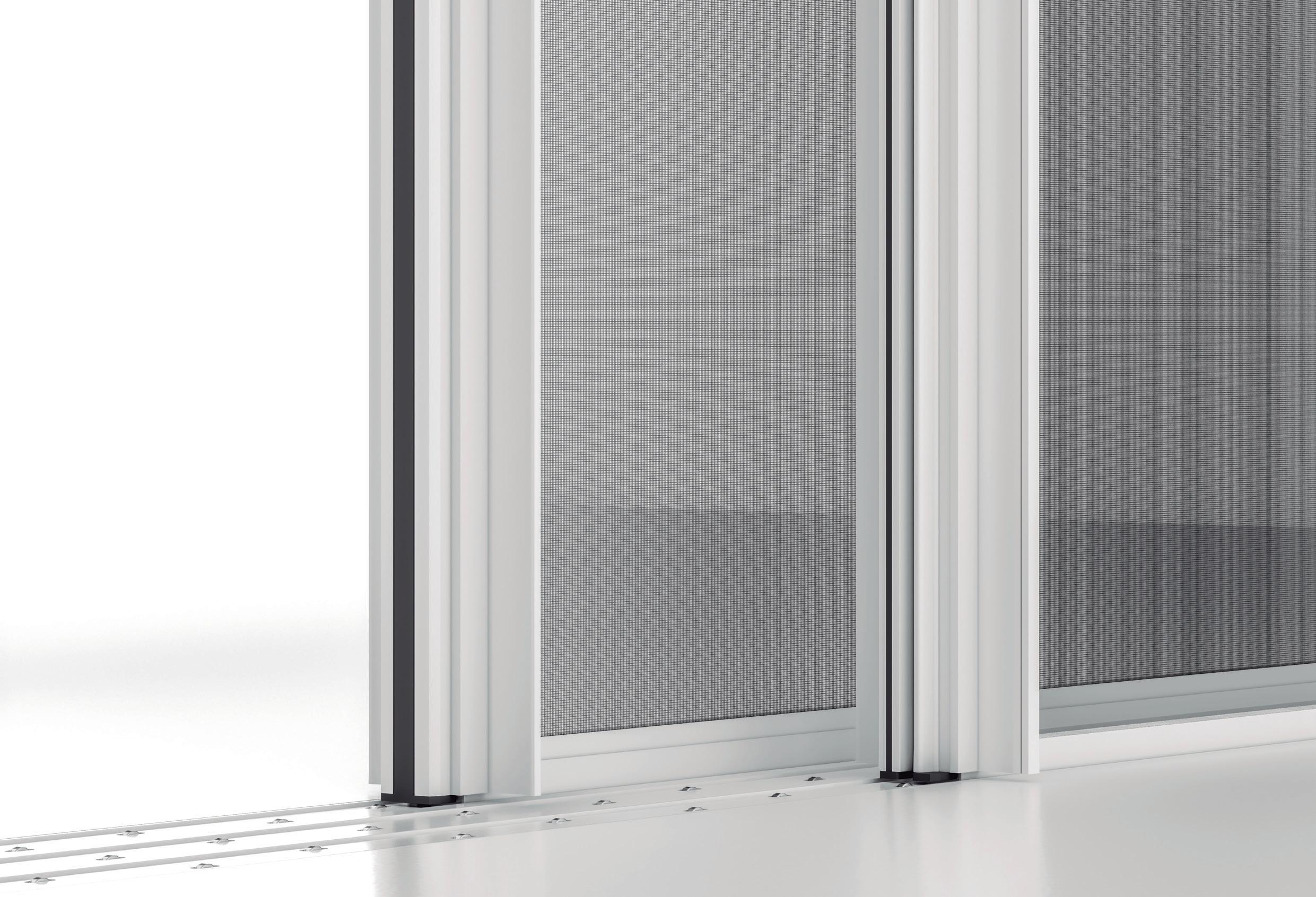
Screen
As part of our range of specialized solutions, the mosquito screen is designed to enhance airflow while maximizing natural light entry, providing adequate protection against insects. Additionally, it acts as a refined filter, reducing the ingress of dust and pollen, thereby improving indoor air quality.
Panel Screen – compatible with all systems.
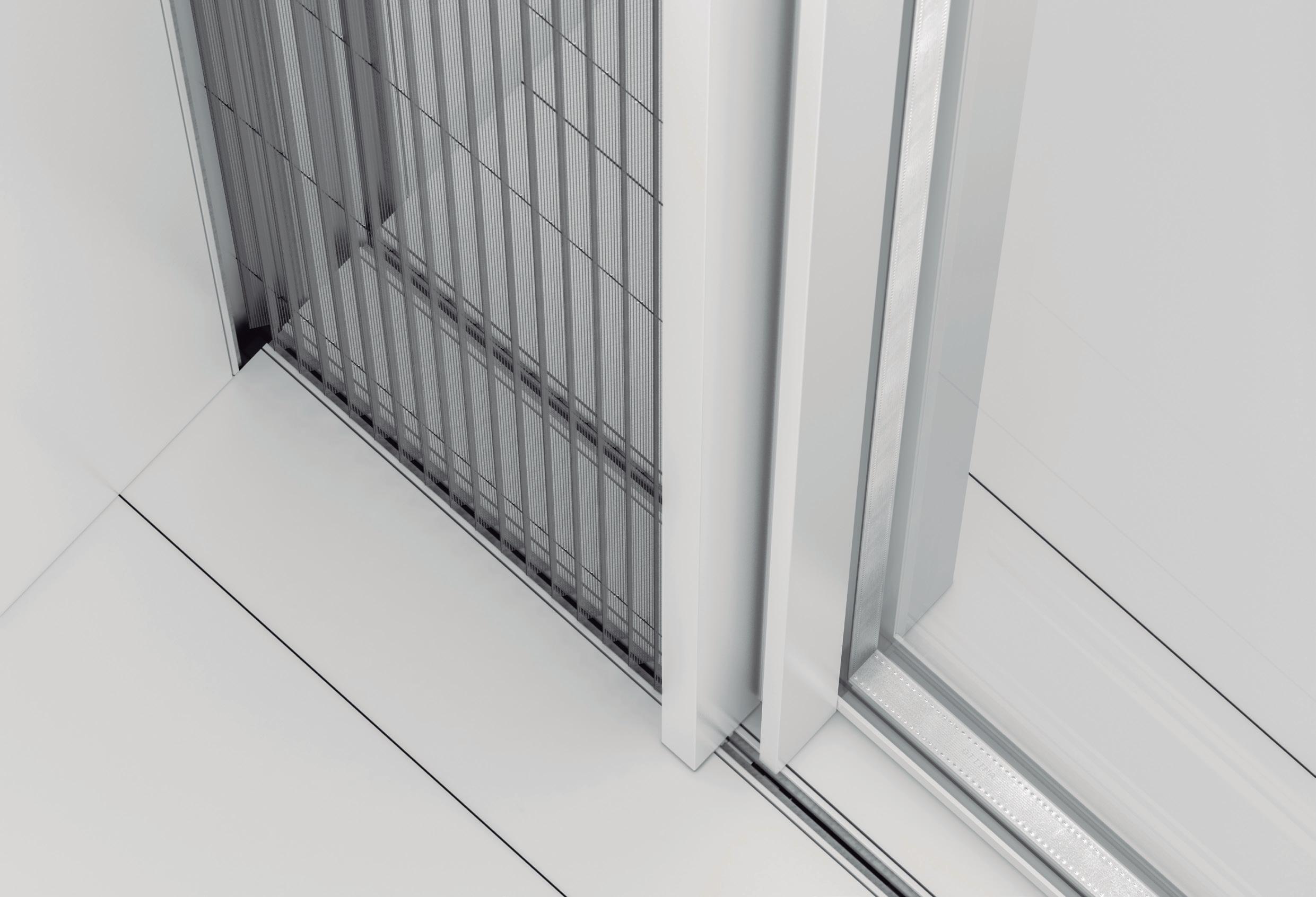
Integrated Screen
Crafted specifically for minimalist windows, the mosquito screen integrates seamlessly with contemporary architectural aesthetics, combining performance, practicality, and elegance to complement modern spaces that value both form and function perfectly.
Integrated Screen –available for the Fusion and Plus systems, offering smooth operation and a refined design, and , fully embedded within the fixed frame, and completely hidden when retracted.
A perfect combination of technology, comfort, and elegance, designed to elevate the performance and aesthetics of contemporary living spaces.
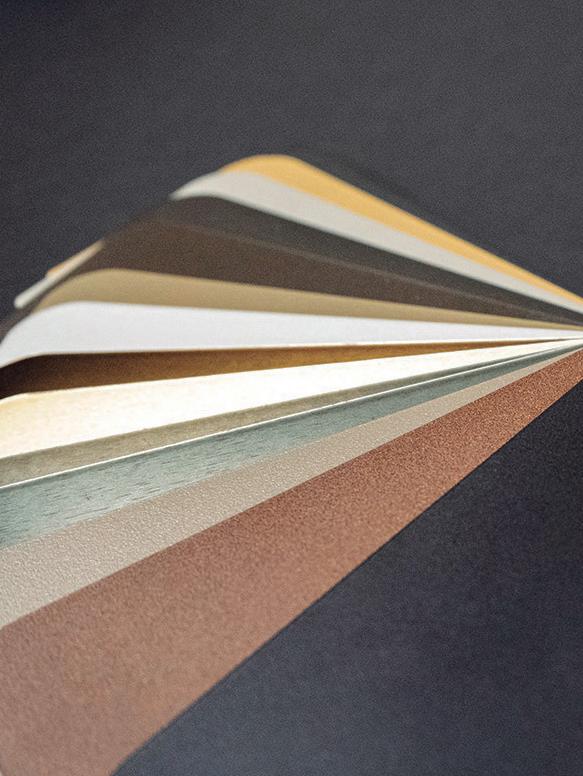
The world around us inspire us. We wait to inspire it too.
The OTIIMA Colors Palette was created to transform every project into a masterpiece, blending style, sophistication, and personality. From vibrant shades to delicate tones, this exclusive collection showcases a luxurious deep-textured finish, ensuring timeless, durable, and captivating timeless beauty.
At OTIIMA, every project tells a unique story. That’s why our color palette is designed with remarkable versatility, adapting flawlessly to the needs and character of each space. Whether for elegant interiors or striking exteriors, the palette’s flexibility allows for impeccable customization, bringing each client’s vision to life with elegance and precision.
Because style isn’t just a choice—it’s a statement.
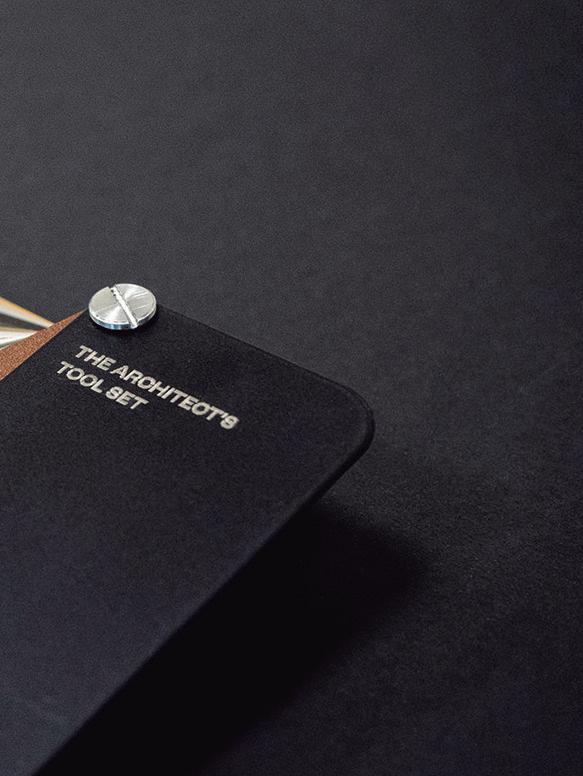
Request your samples.
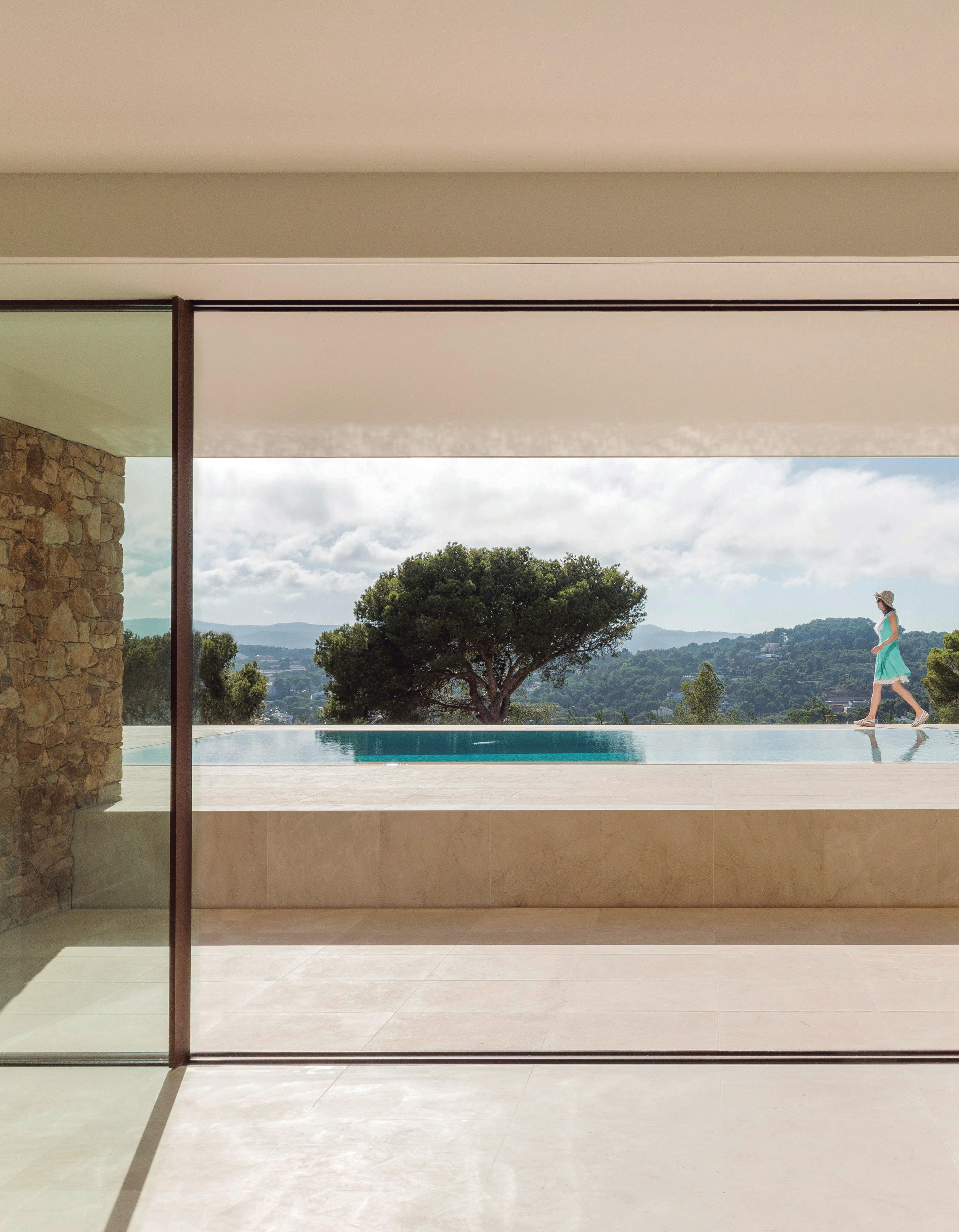
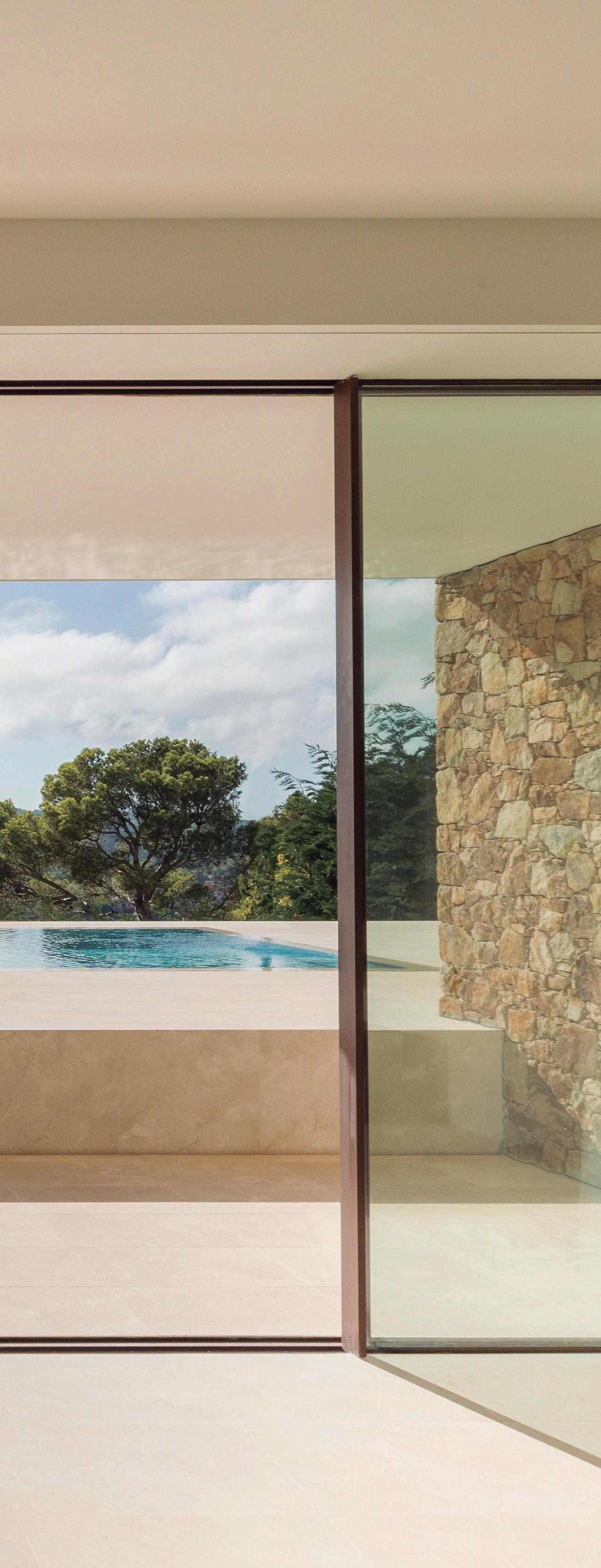
Aesthetic simplicity is a philosophy and approach that focuses on the essentials, eliminating the superfluous to achieve clarity, purpose, and harmony. This perspective translates into intentional creation, prioritizing functionality and timeless beauty in design, architecture, and life. It’s about valuing what truly matters, shedding excess, and celebrating the connection between form and function.
OTIIMA, a renowned brand in minimalist window systems, embodies this philosophy at its core. Its architectural solutions go beyond the traditional concept of openings, transforming them into portals that connect interiors to the outside world without visual or conceptual barriers. The company emphasizes using innovative materials and cutting-edge technology to create minimalist solutions that respect space, light, and landscape, perfectly aligning with this worldview and safety standards, reflecting a deep respect for nature, contemporary design, and functionality.
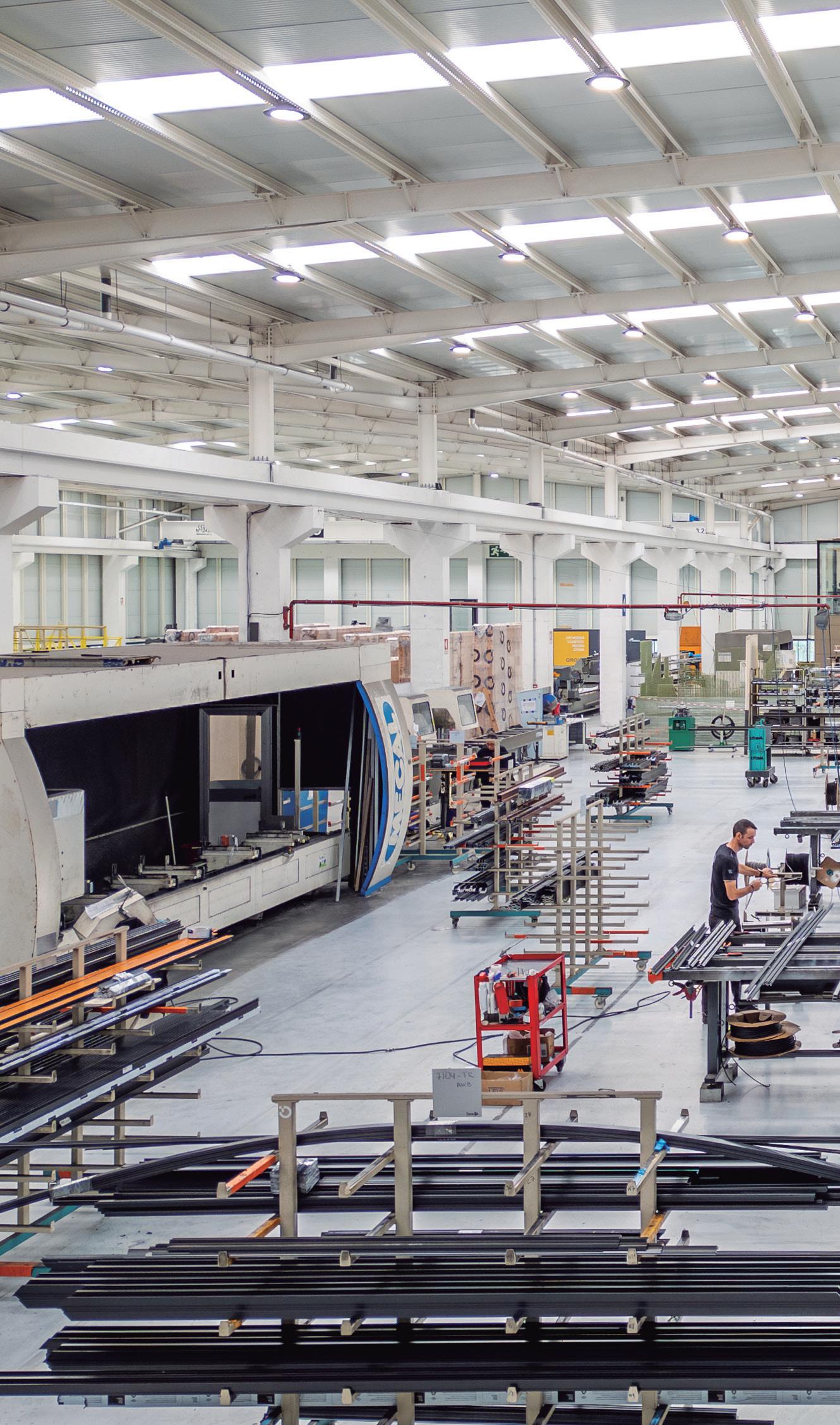
a brand
