

CANNINGTON PLACE OTHERPLACES
by

Introducing Cannington Place, an exclusive residential enclave situated in Dunedin's most sought-after neighborhood of Māori Hill. Cannington Place exemplifies refined living, offering a limited collection of six architecturally designed homes that seamlessly blend sophistication, functionality, comfort, and low-maintenance living. Designed by local practice Architecture Design Studio, who specialise in delivering unique architectural solutions that are beautiful, robust, and timeless.
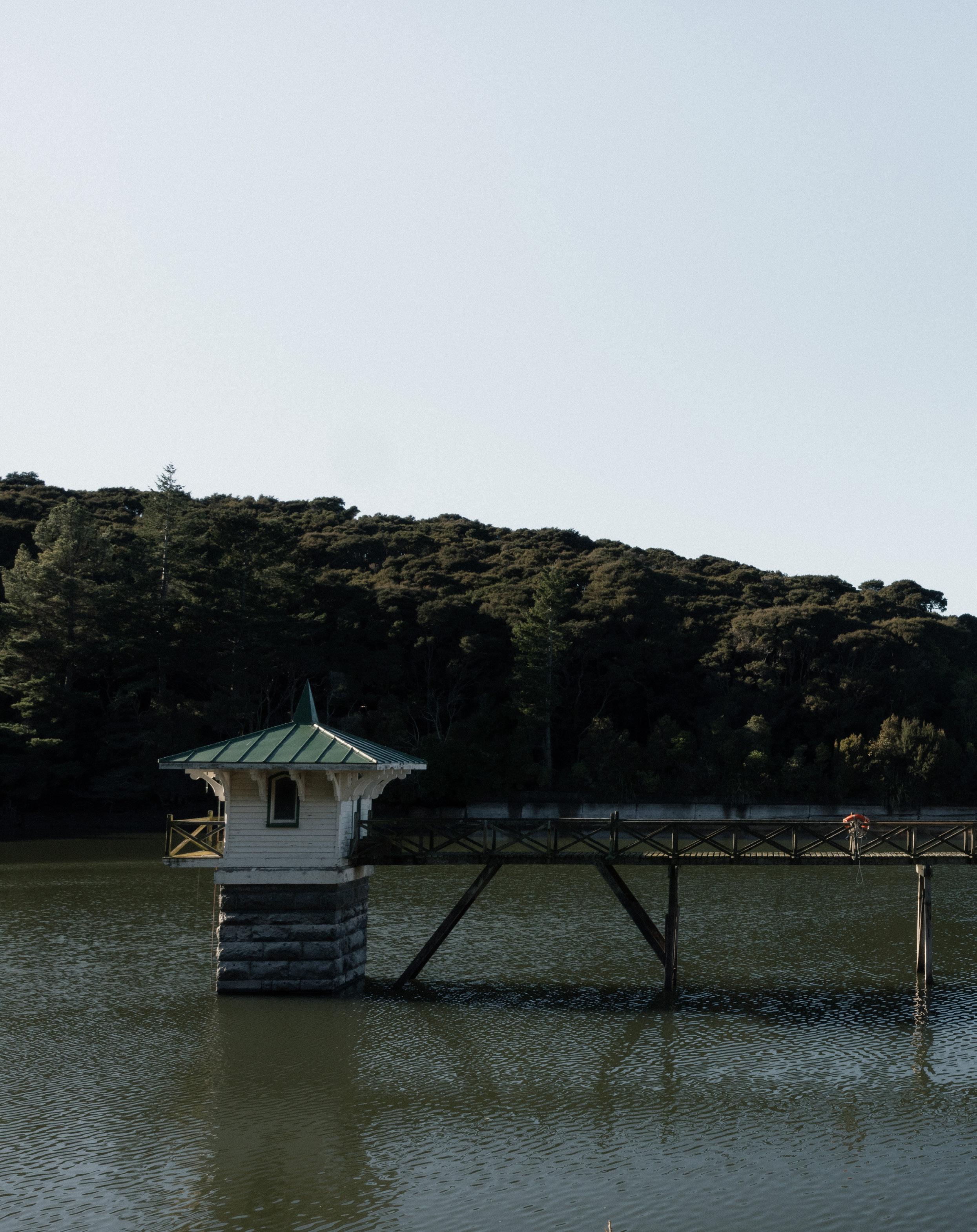
Ross Creek Nature Reserve - 5 min. walk from Cannington Place
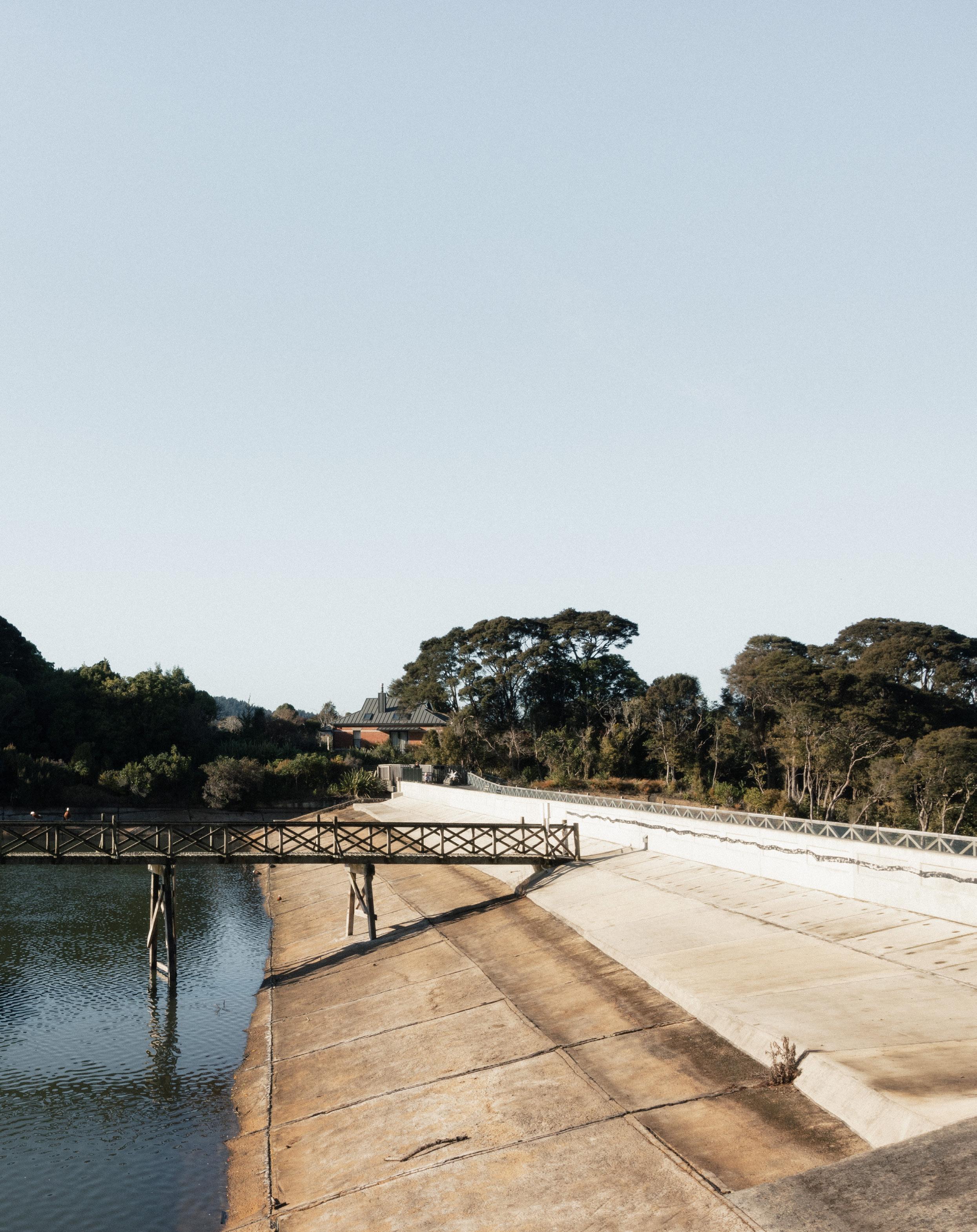
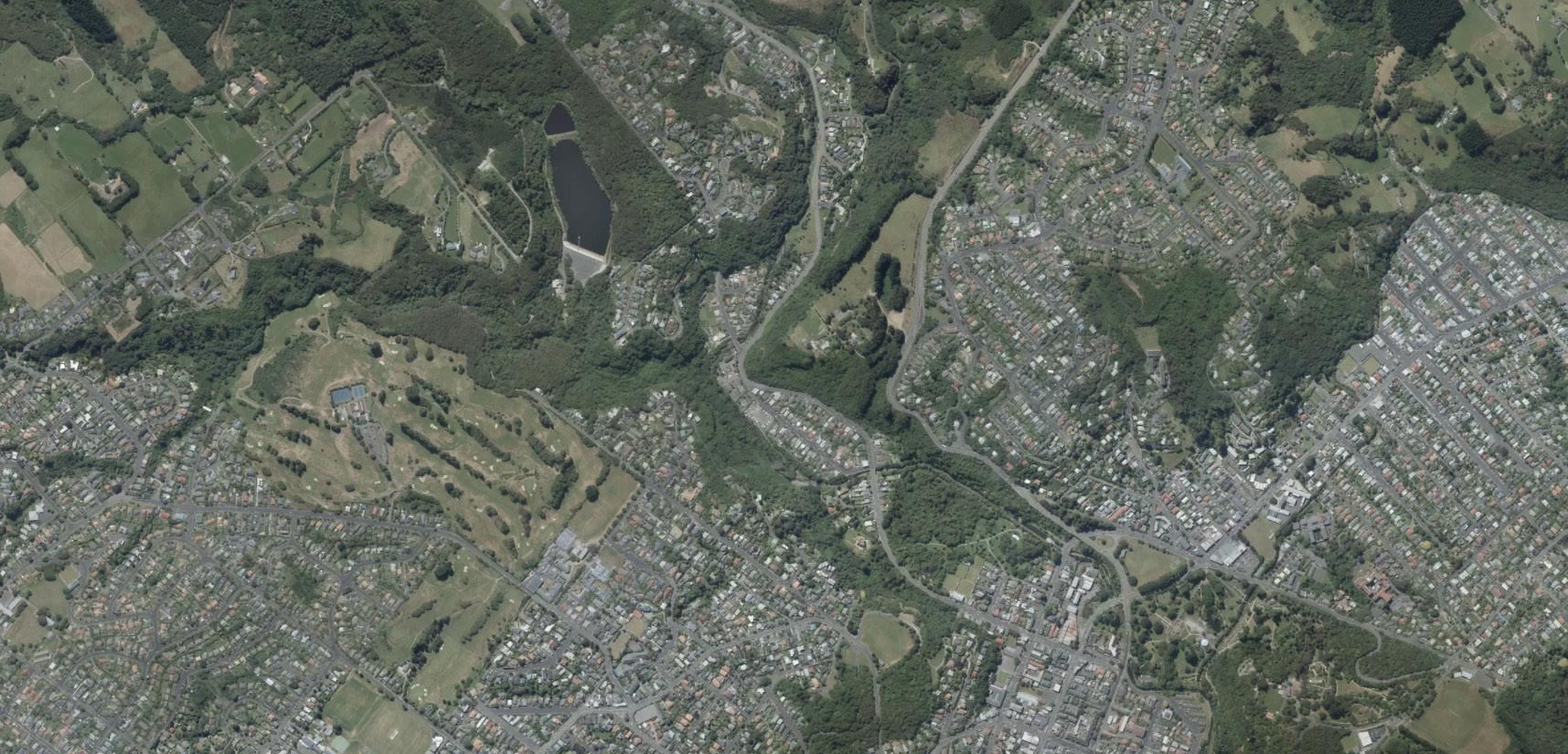
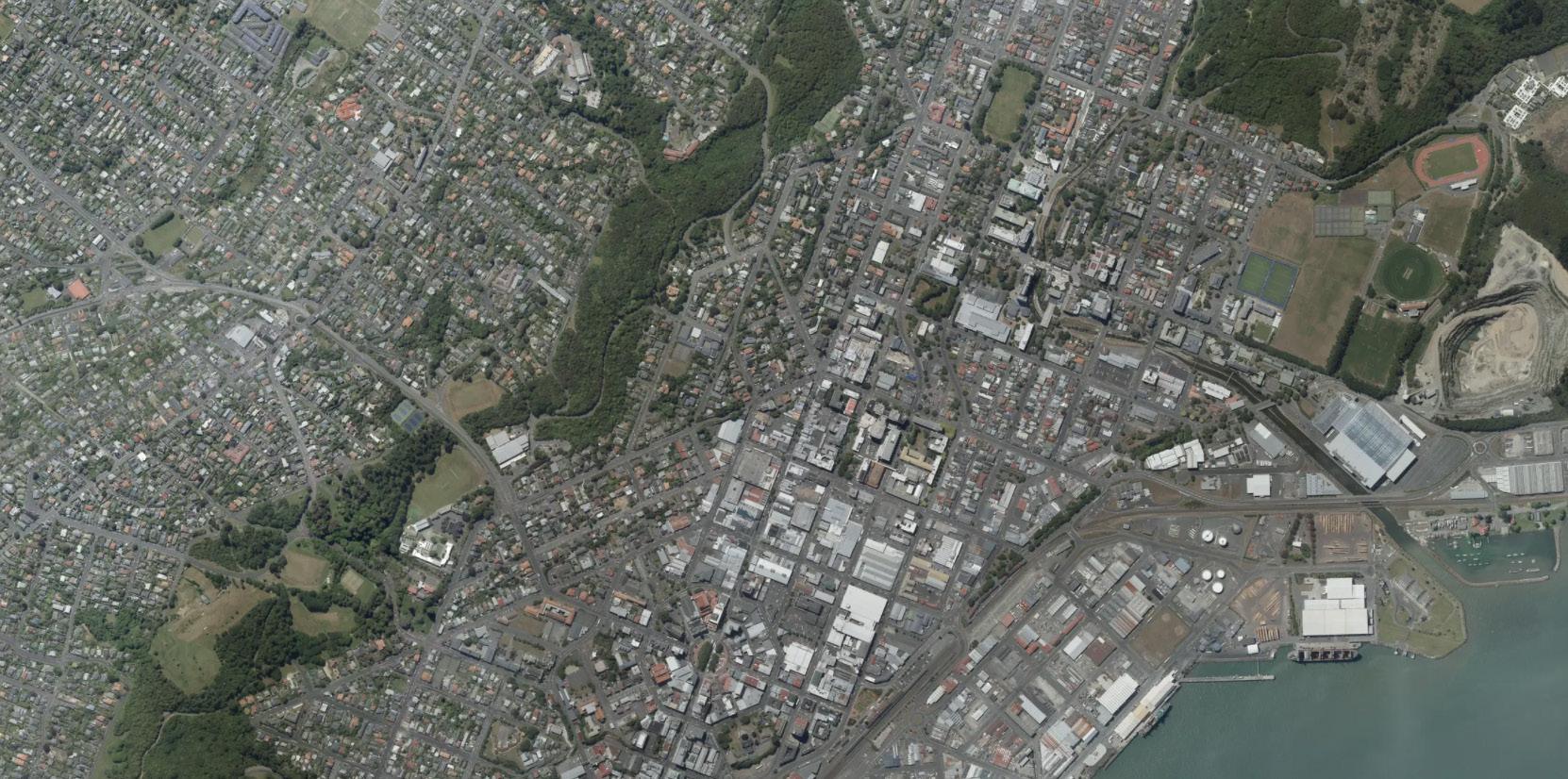

● Cannington Place (CP)
1. Māori Hill Village Centre
2. New Hospital
3. Farmers Market
4. Supermarket
5. Retail Quarter Shops
6. Botanic Garden
7. Octagon, Bars & Restaurants
8. Public Library
9. Otago University
10. Moana Pool
11. John McGlashan High School
12. Ross Creek Nature Reserve
13. Forsyth Barr Stadium
14. Otago Golf Club
15. Warehouse Precinct
16. Woodhaugh Gardens
Cannington Place is situated in Māori Hill, a lush green neighbourhood full of native bush and notable homes. Strategically positioned near local amenities such as Ross Creek Nature Reserve, Māori Hill cafes and restaurants, Otago Golf Club, and prestigious high schools, Cannington Place is the perfect residence for those seeking a balanced lifestyle. Embrace the tranquility of Māori Hill while enjoying easy access to the heart of Dunedin.
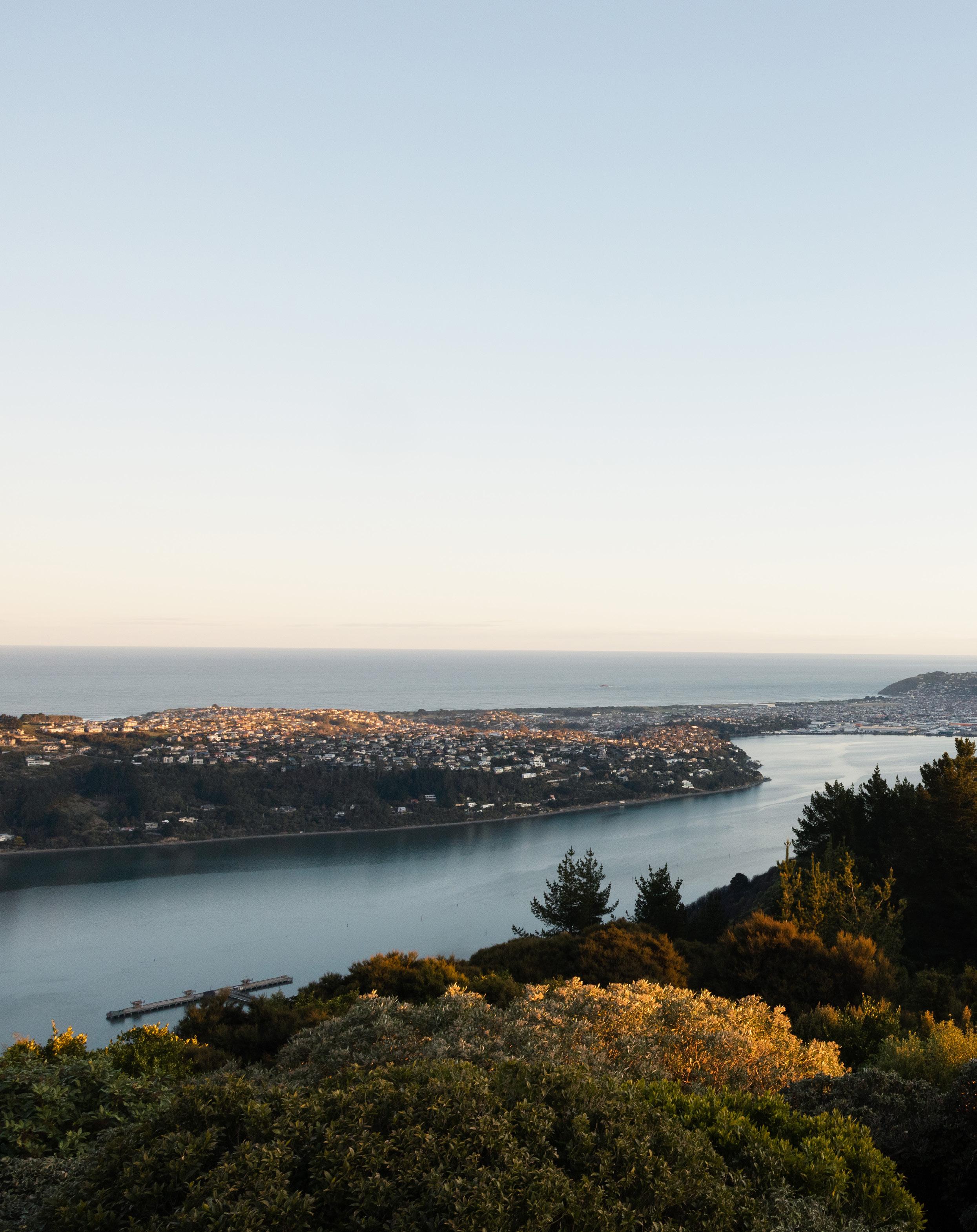
Dunedin City, Māori Hill is located on the right side of image

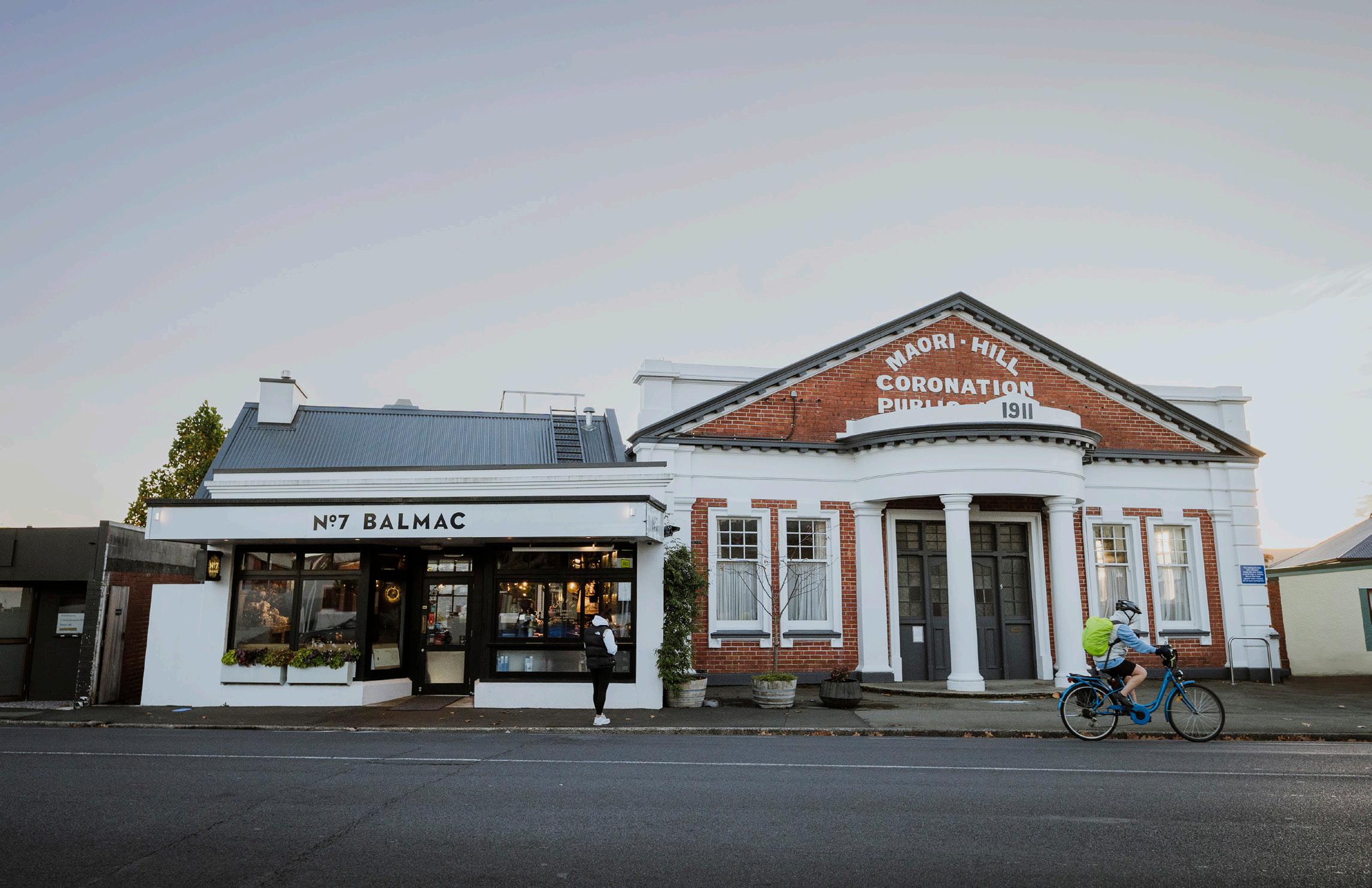
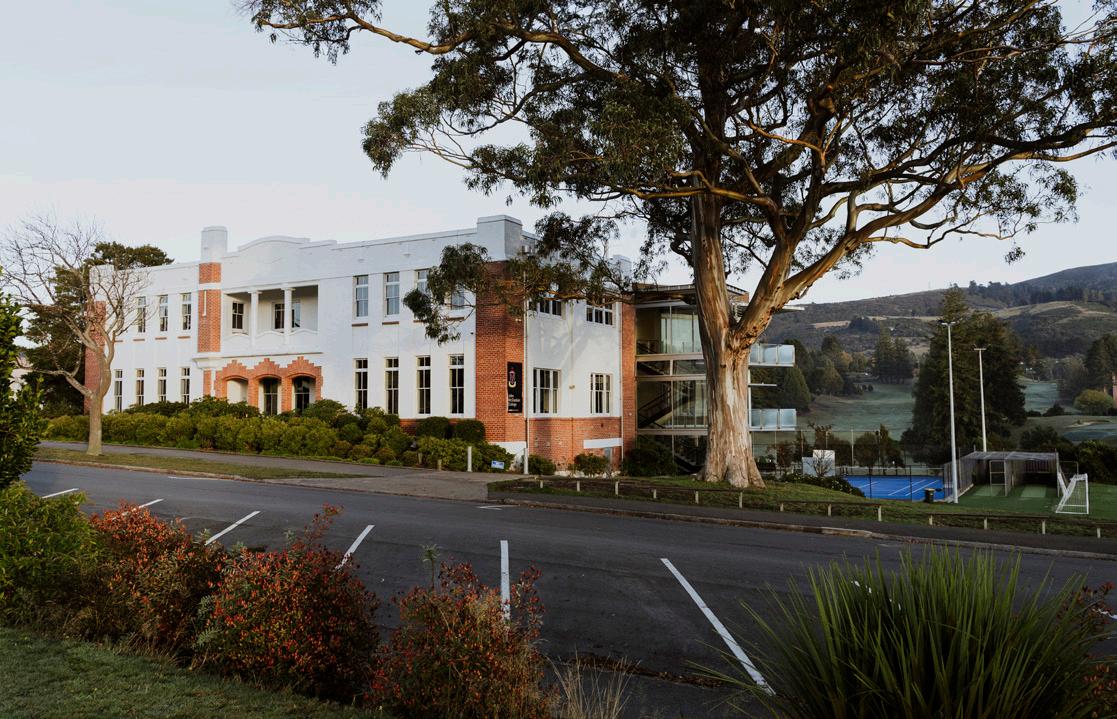

No 7 Balmac, Māori Hill
John McGlashan College Ross Creek Native Bush
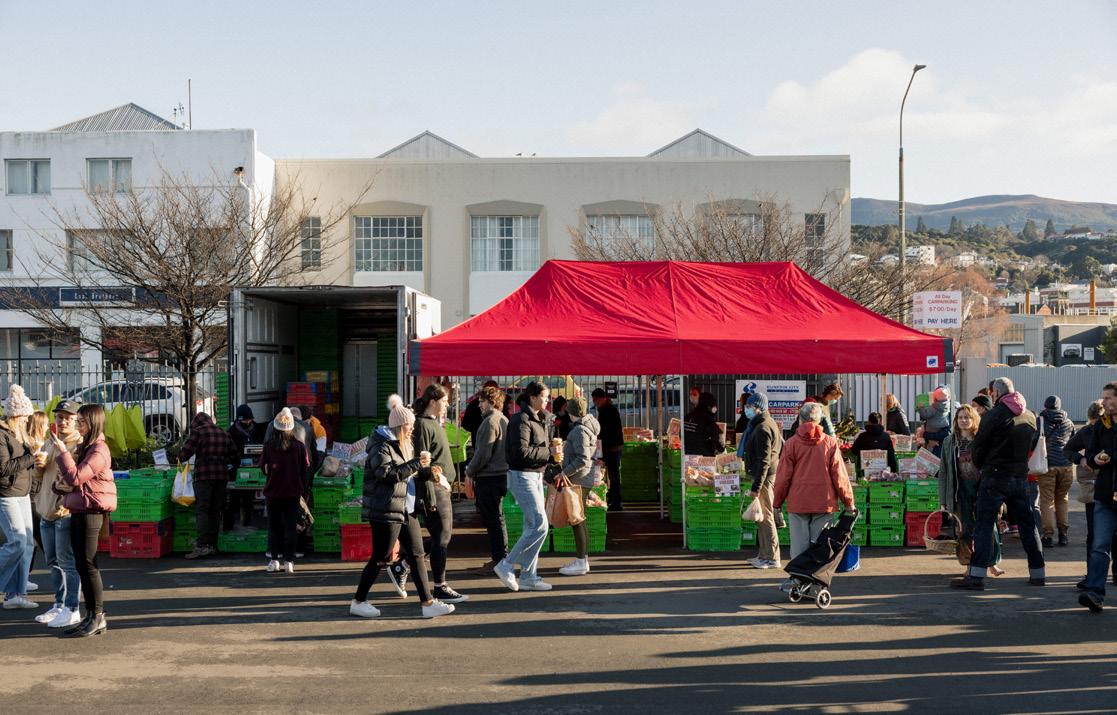

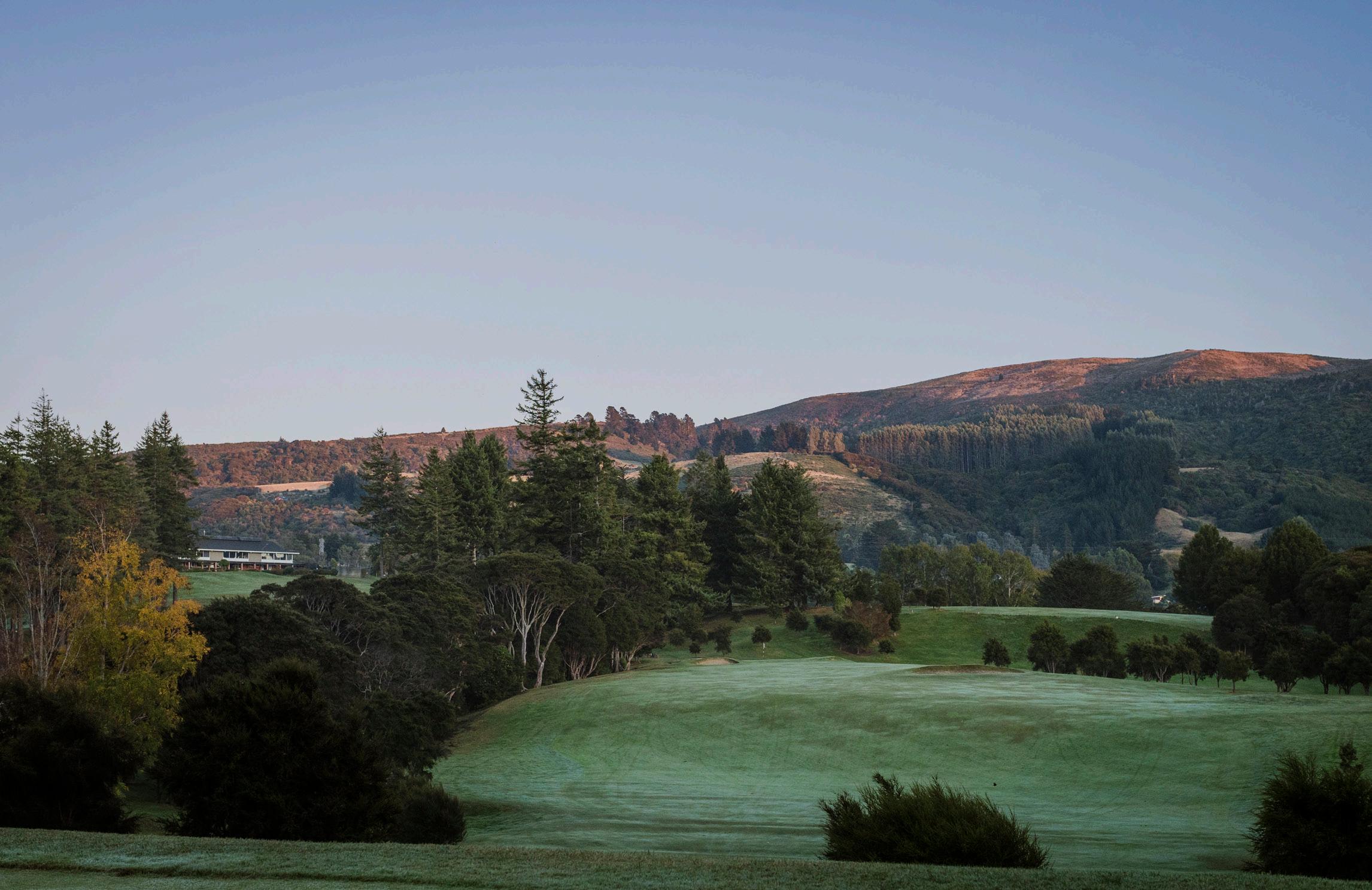
Otago Farmers Market
Otago Golf Club
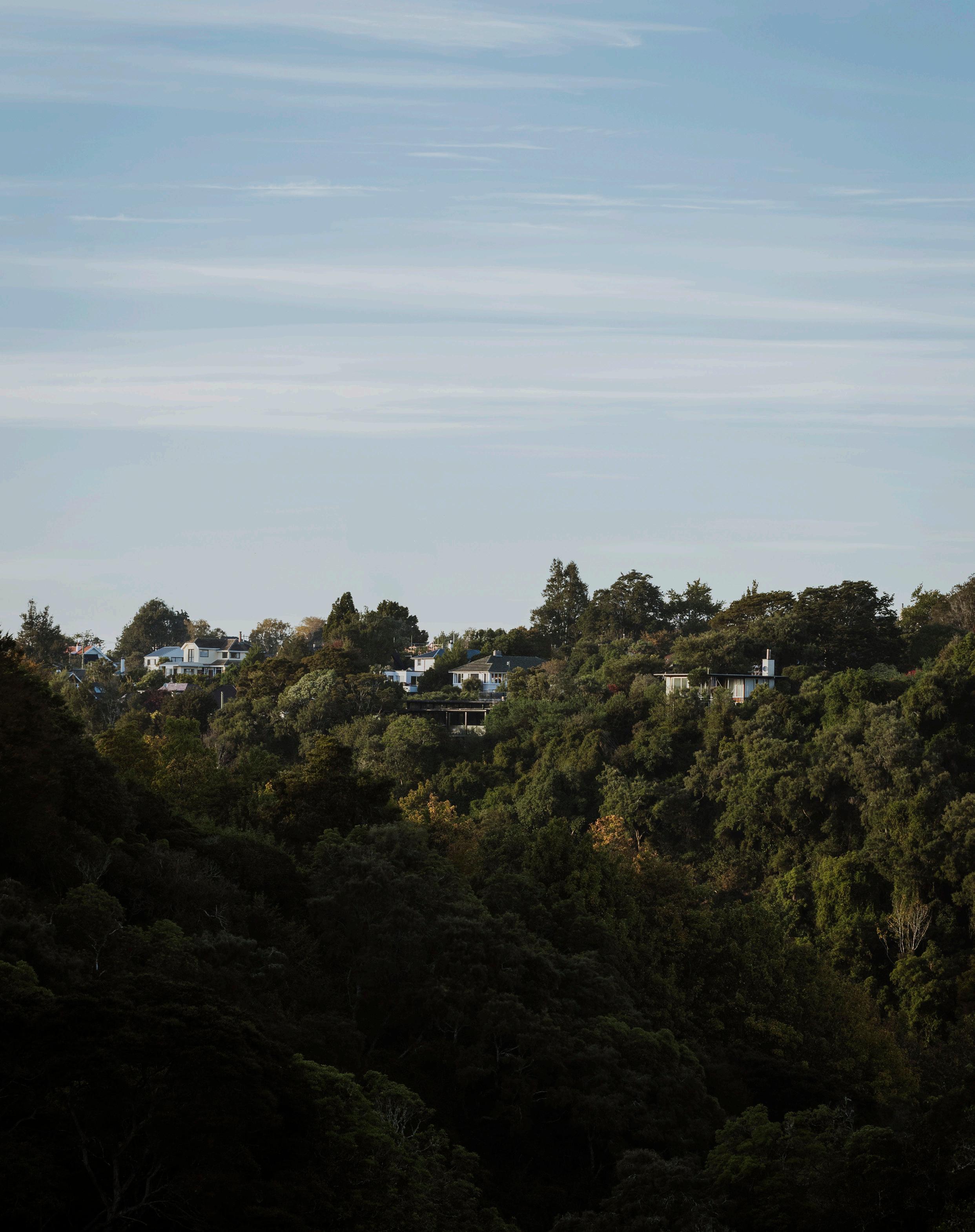
Dunedin, being a compact city, has a wide range of amenities in close proximity to each other and a short drive from Cannington Place. From grocers, cafes and restaurants, to libraries, galleries and museums, to gyms and sports facilities, you’ll find it’s all within 15 minutes’ walk or drive from home. The city’s best schools, universities and hospitals are conveniently situated nearby too.

Ross Creek, view towards Cannington Road (opposite page) Ross Creek (this page)
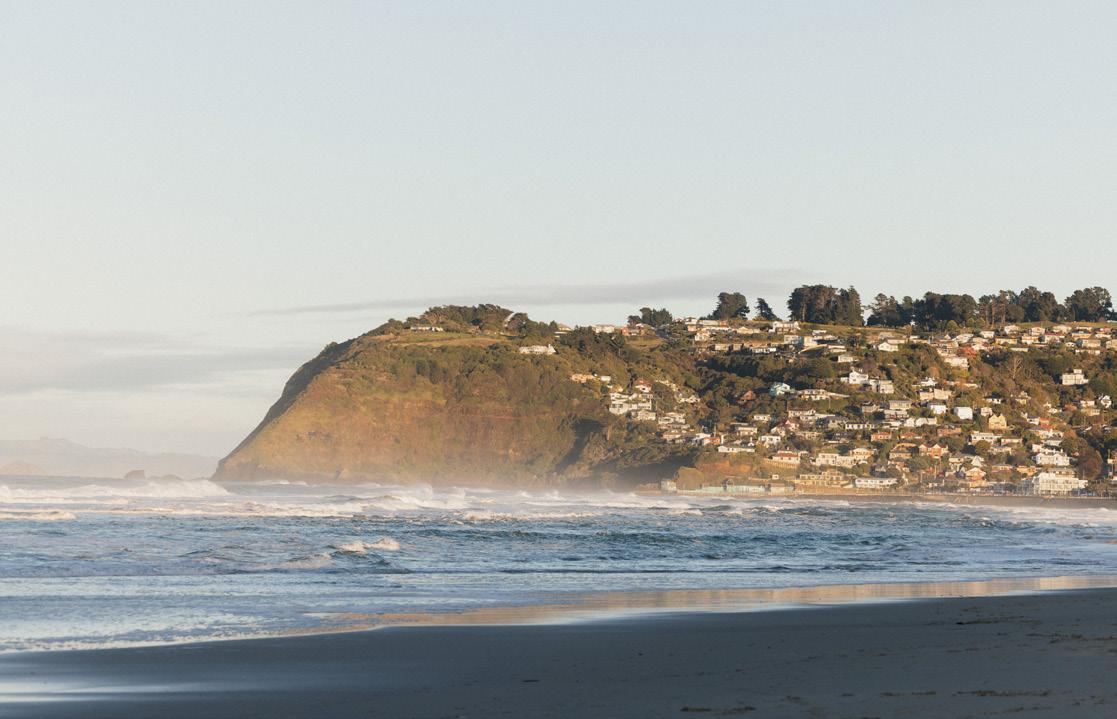
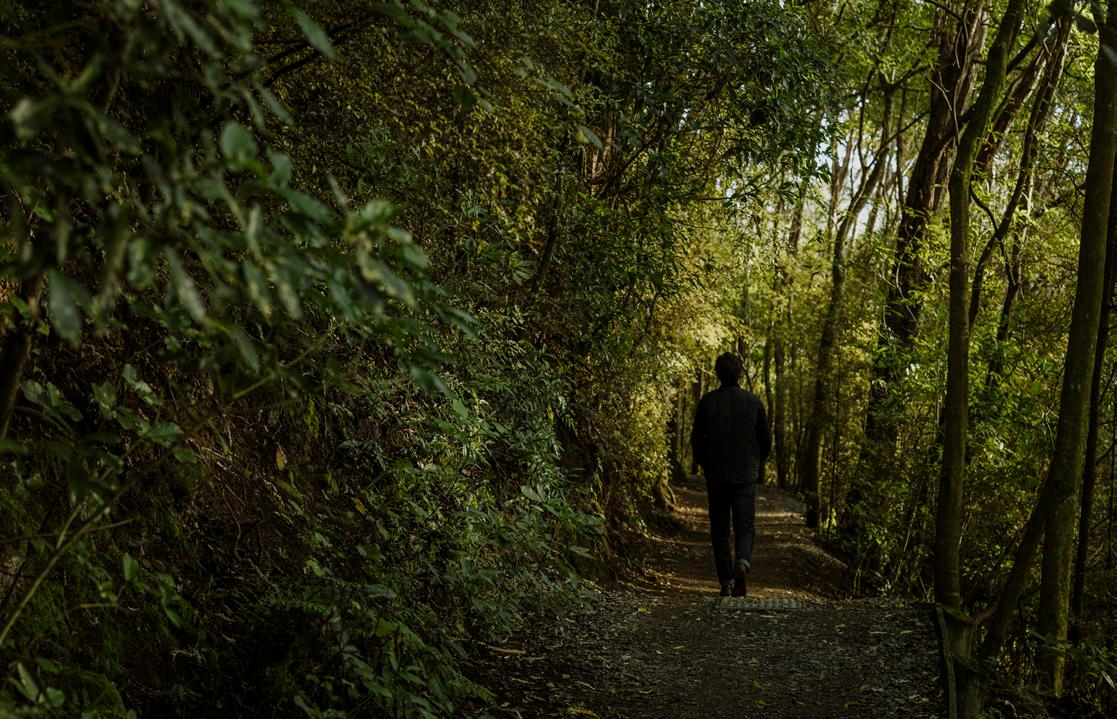
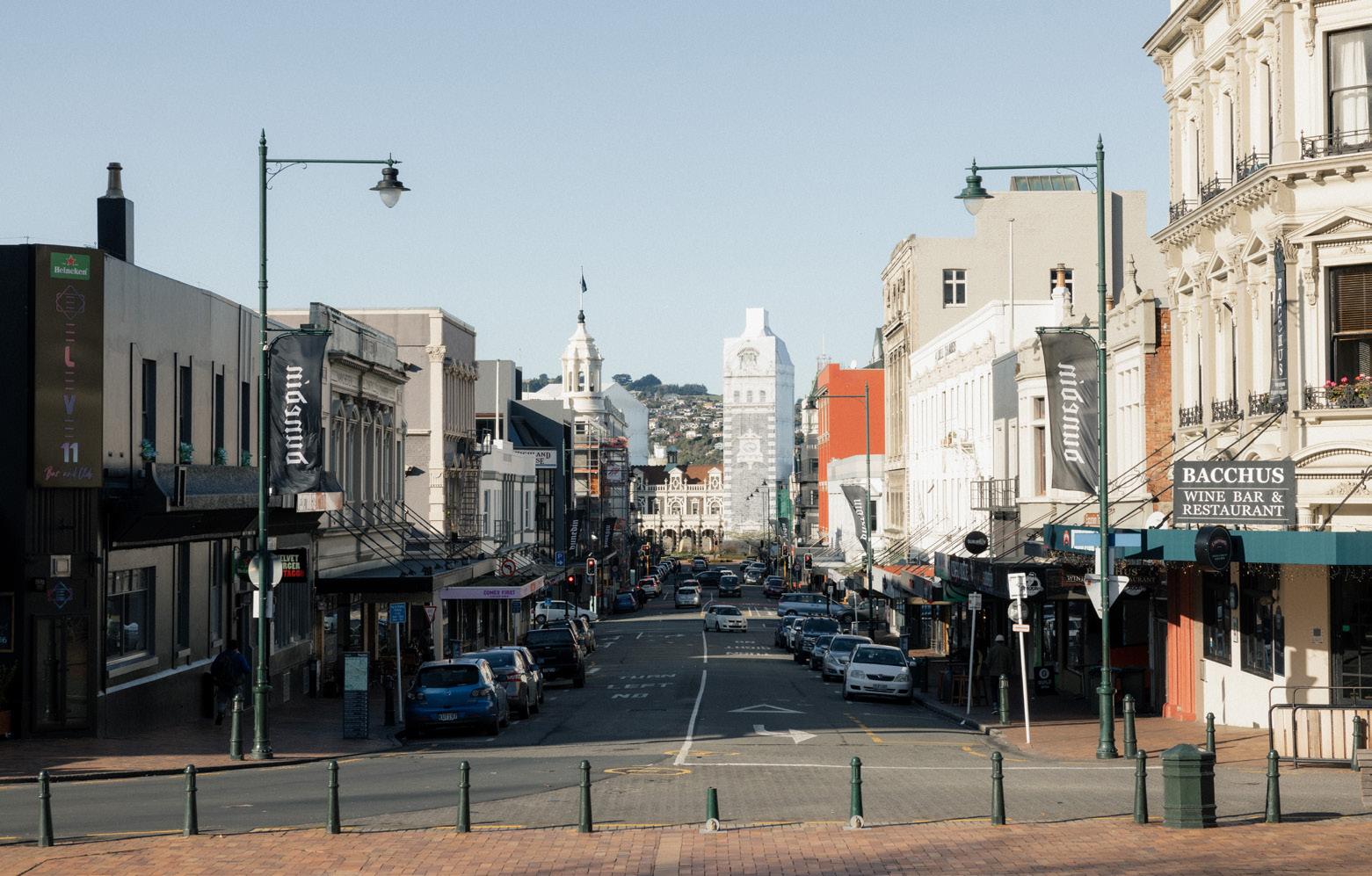
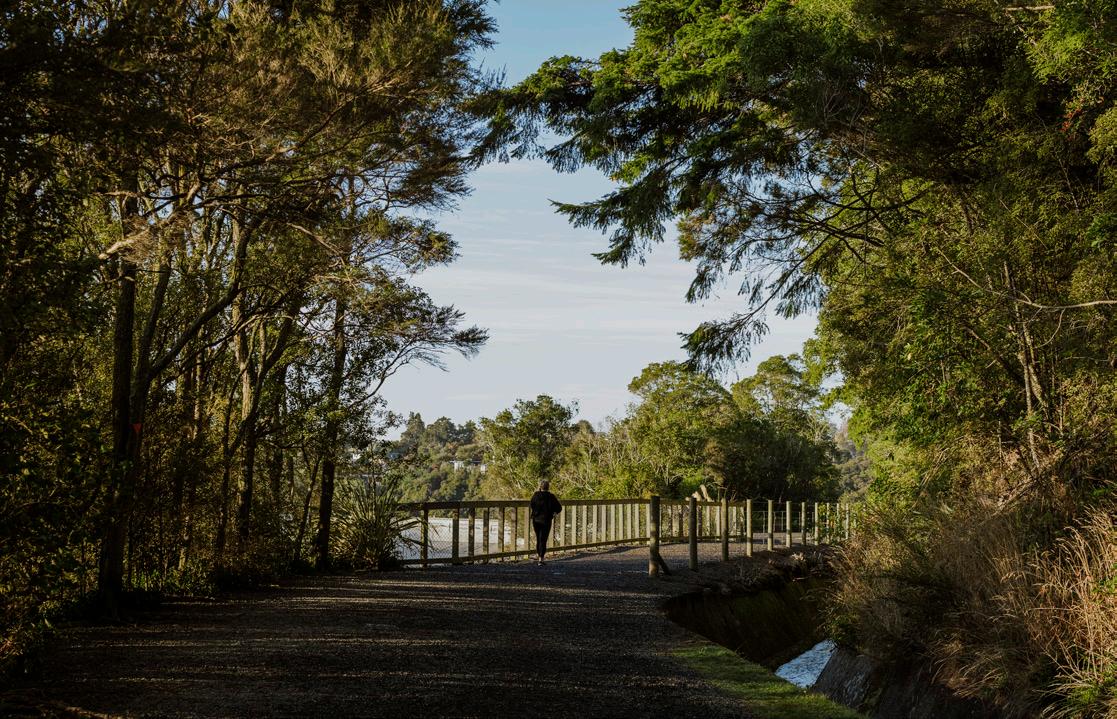

Bars & Restaurants, The Octagon
St Clair Beach
Ross Creek
Ross Creek Signal Hill
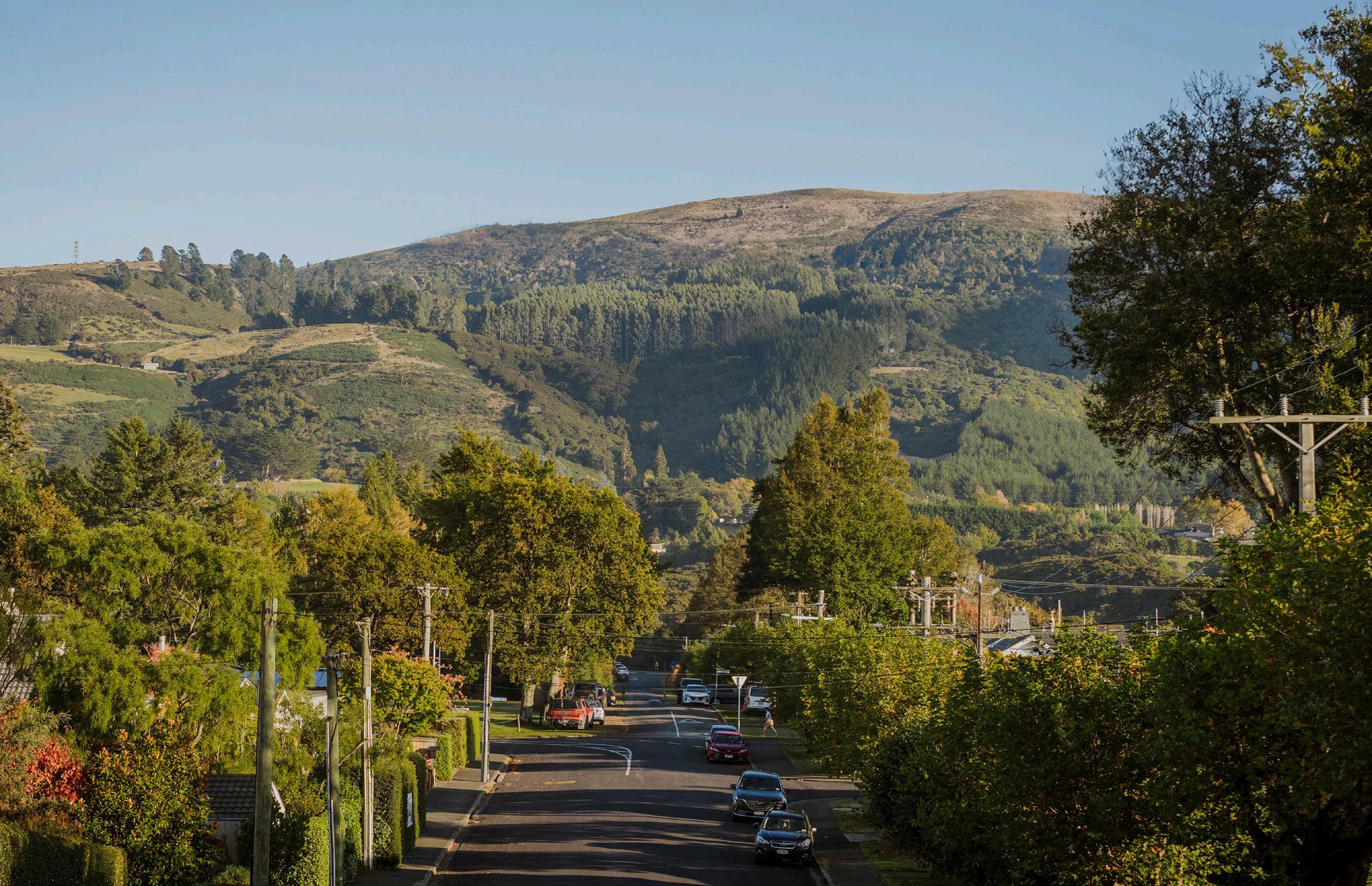
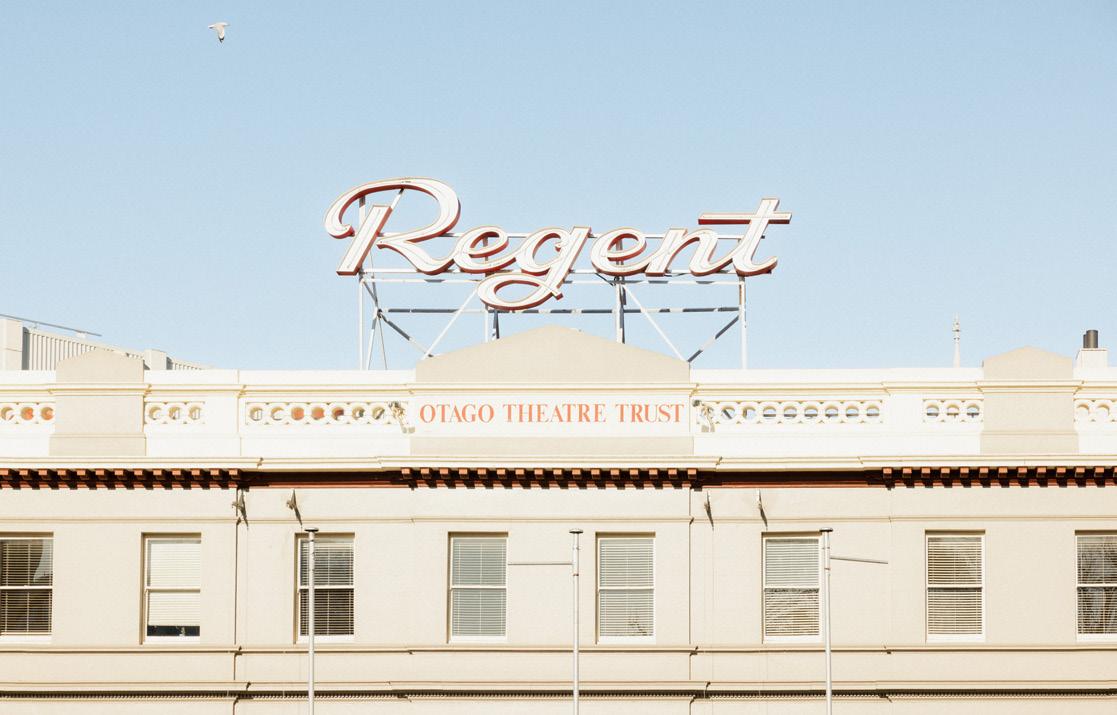
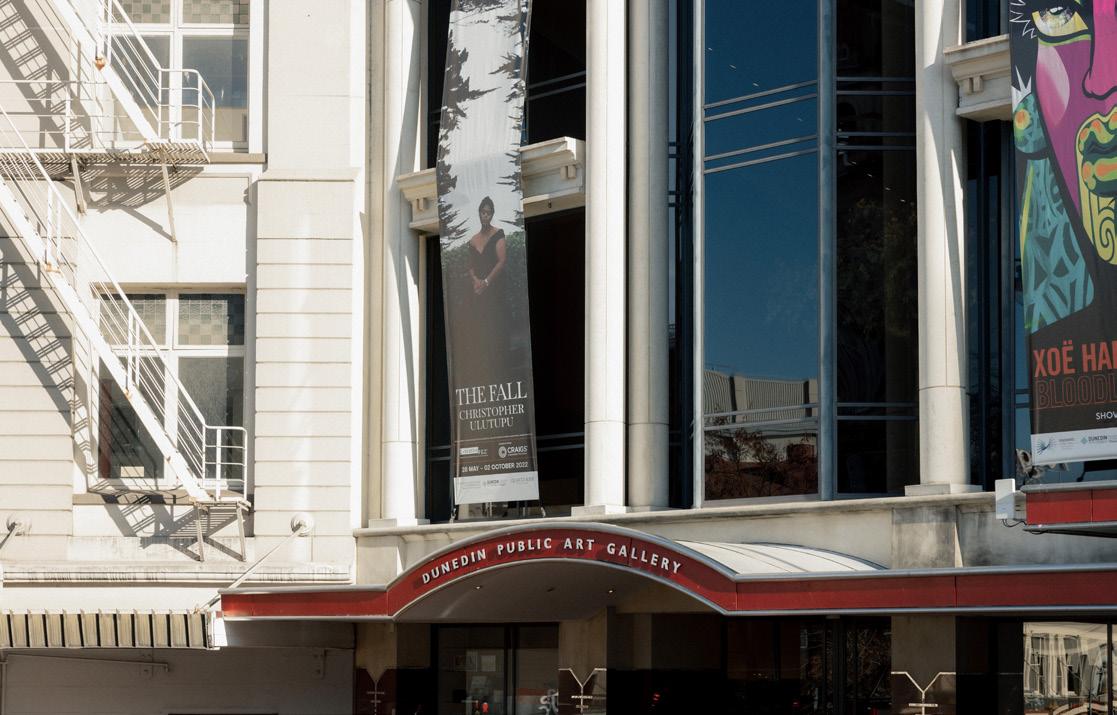
Regent Theatre, The Octagon
Dunedin Public Art Gallery
Cannington Road, Māori Hill
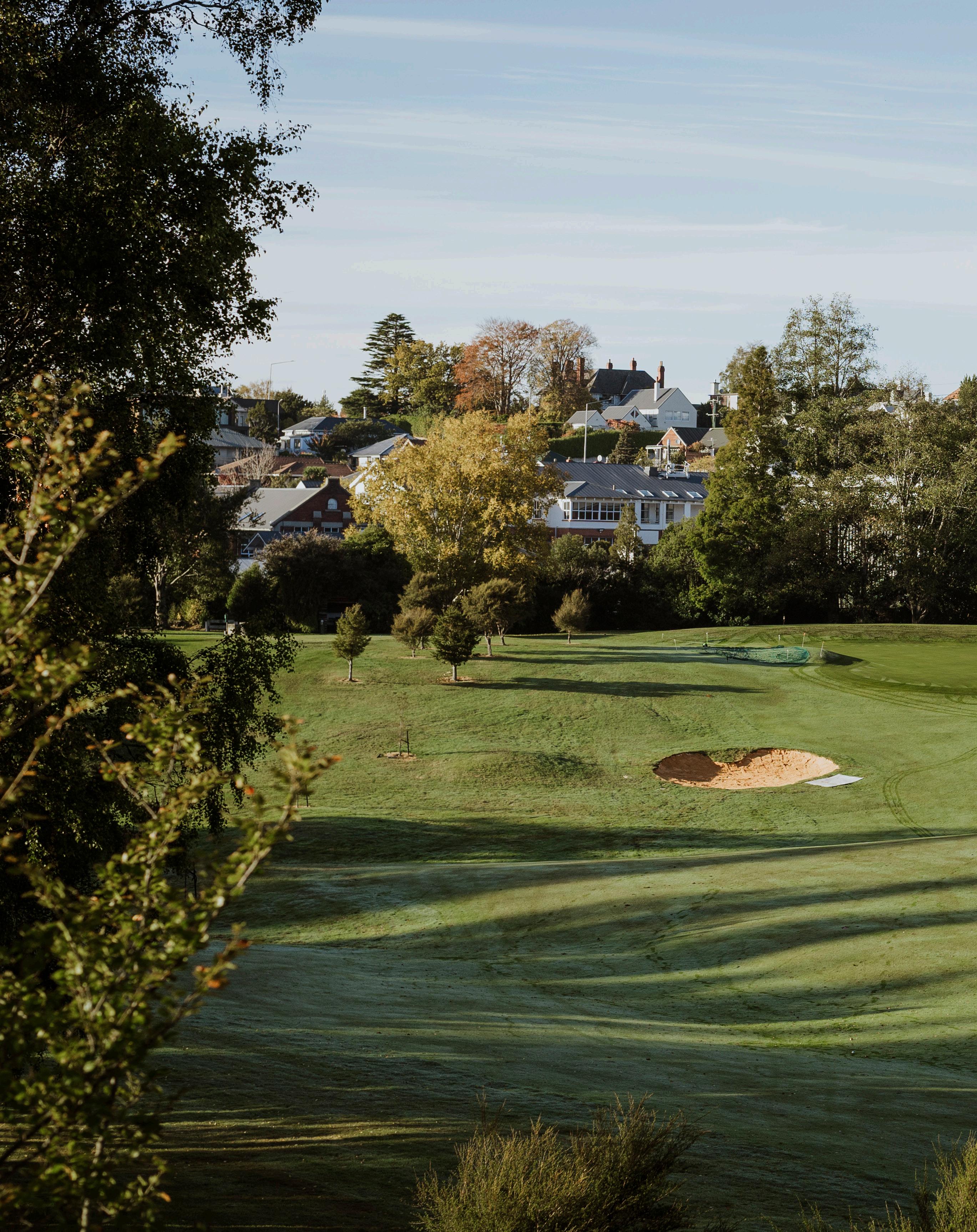
Otago Golf Club - 5 min. walk from Cannington Place

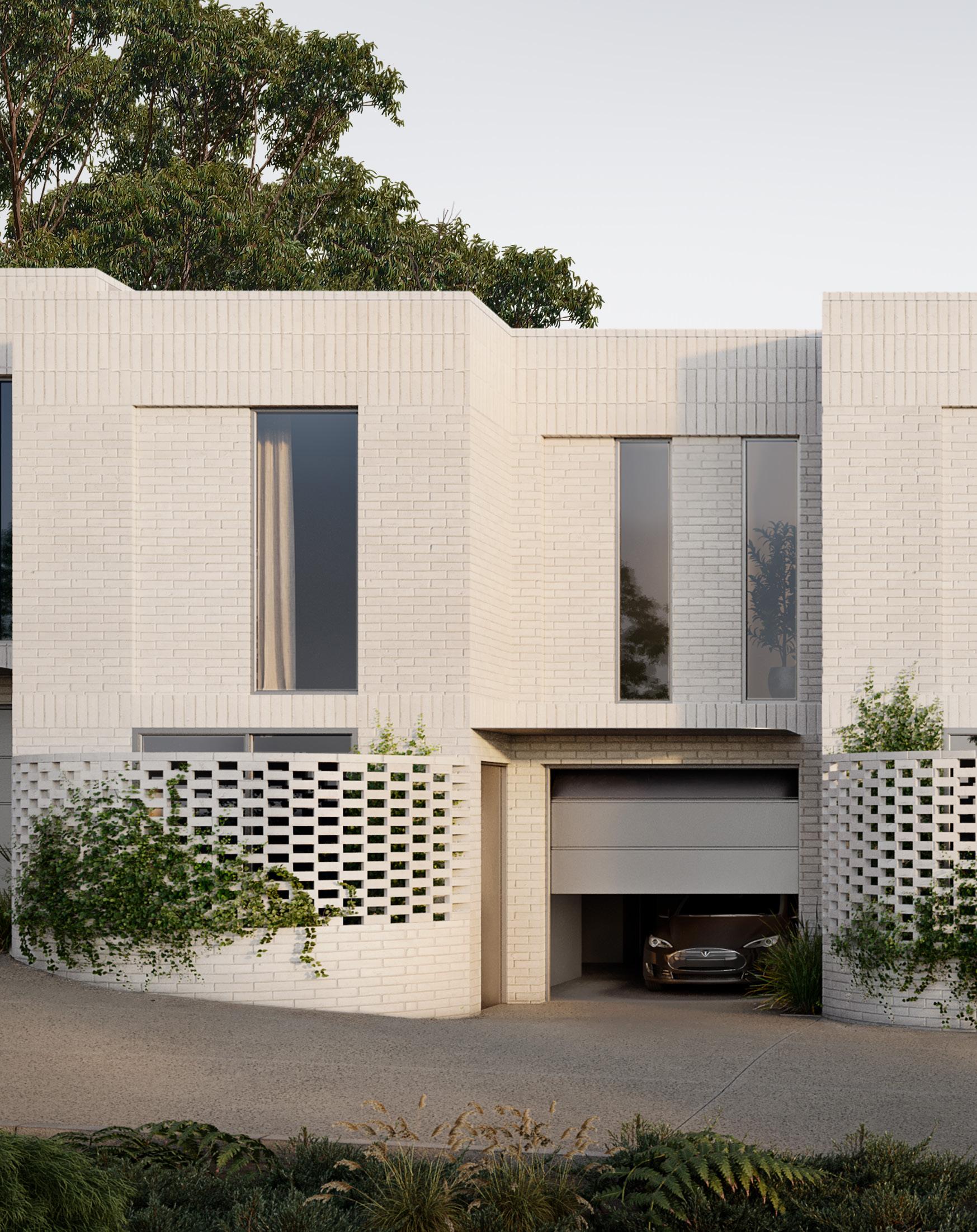
PLACES of
These homes have been meticulously crafted to achieve a harmonious blend of luxury, functionality, and environmental consciousness. Each residence boasts three bedrooms, three bathrooms, expansive living and dining areas for entertaining, off-street parking, and crafted private gardens. Residences uniquely feature a double height void above the living area to create a sense of space and luxury.
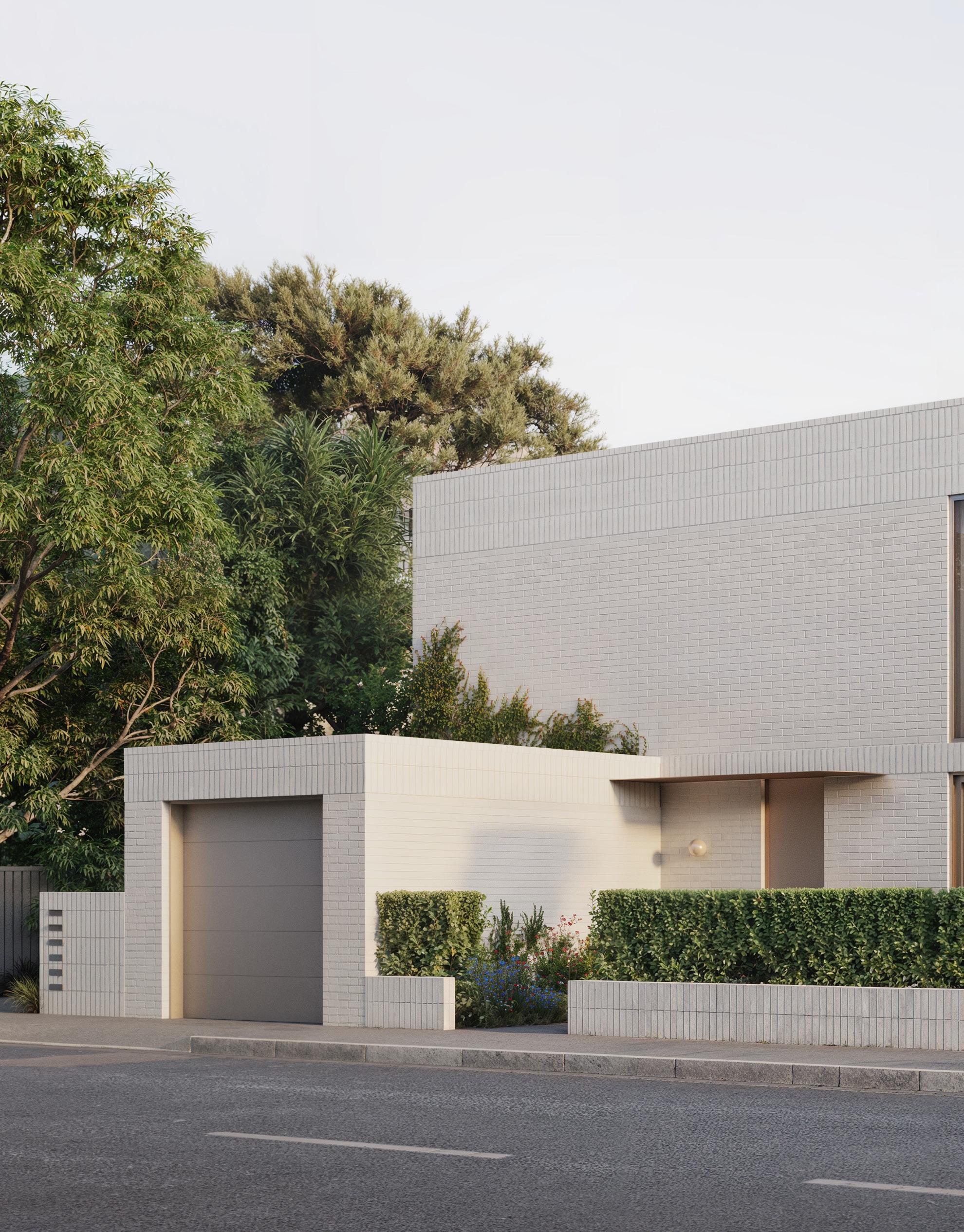
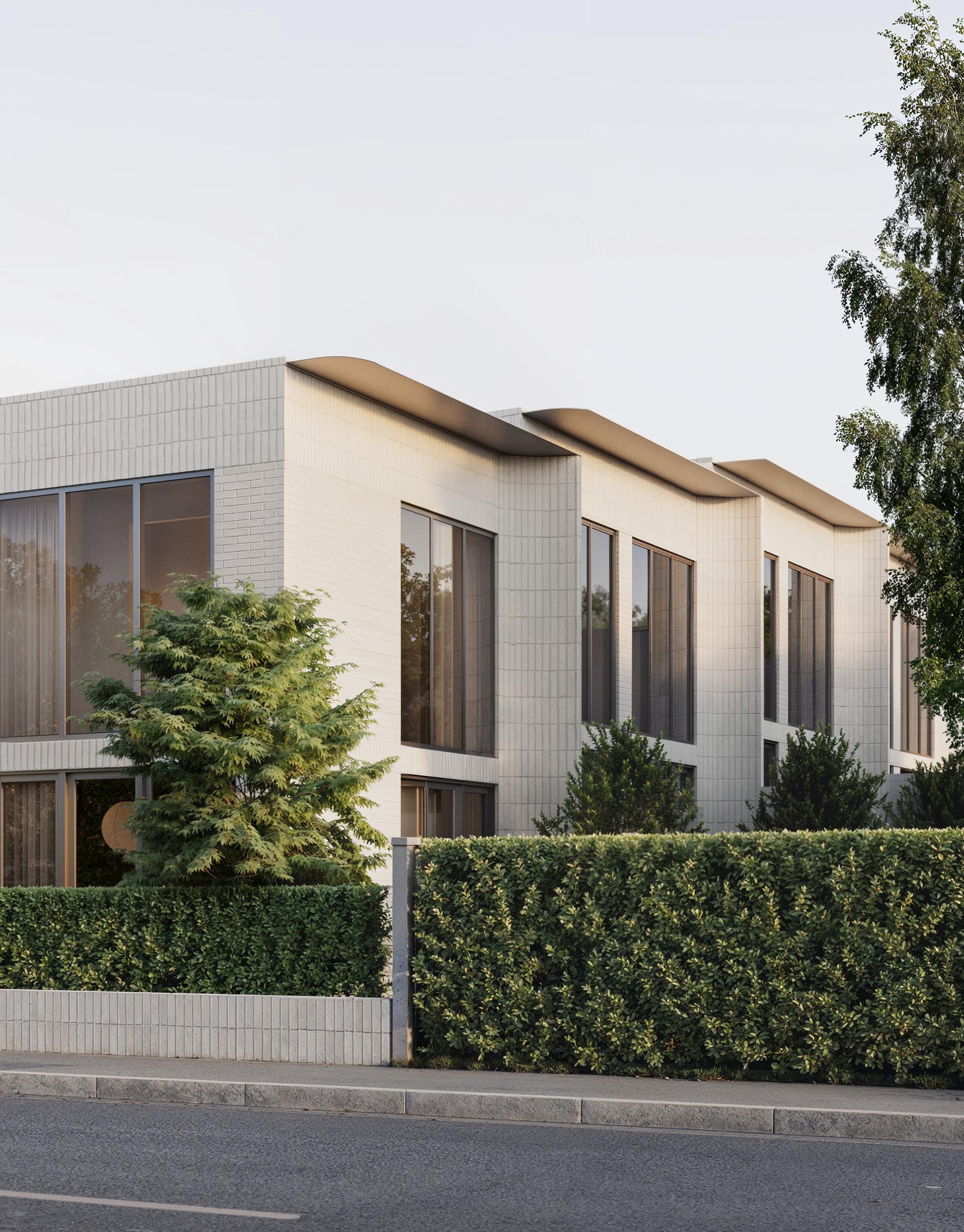
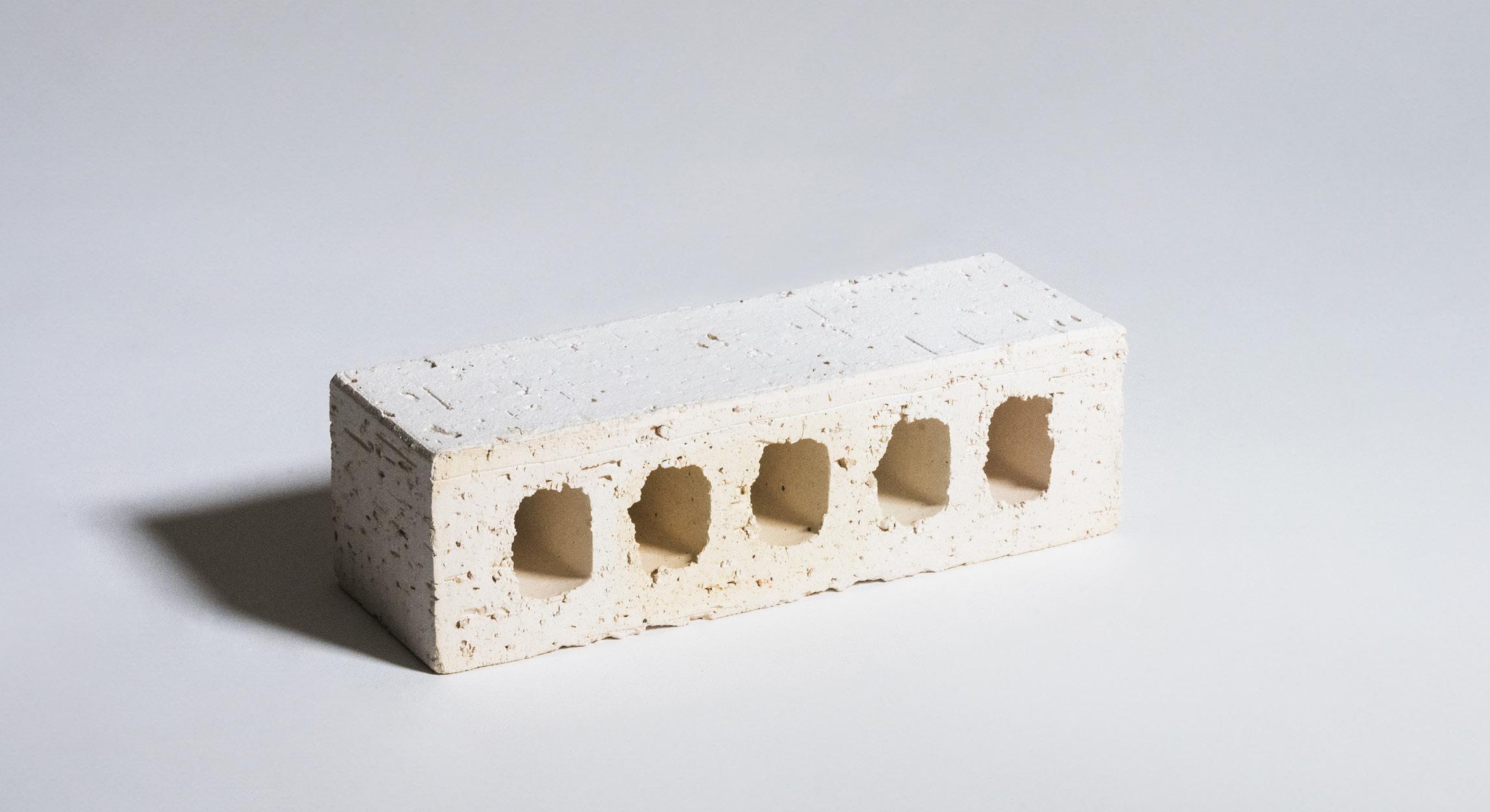
Cannington Place will be constructed with robust and enduring materials that will minimise the building’s impact on the environment. The façade is composed of locally sourced bricks that are monolithic in expression and extremely durable, requiring little to no maintenance. Beyond the environmental benefits, brick has a distinct and tactile aesthetic that resonates with the street-scape and nods to the history of the site through its off-white color.
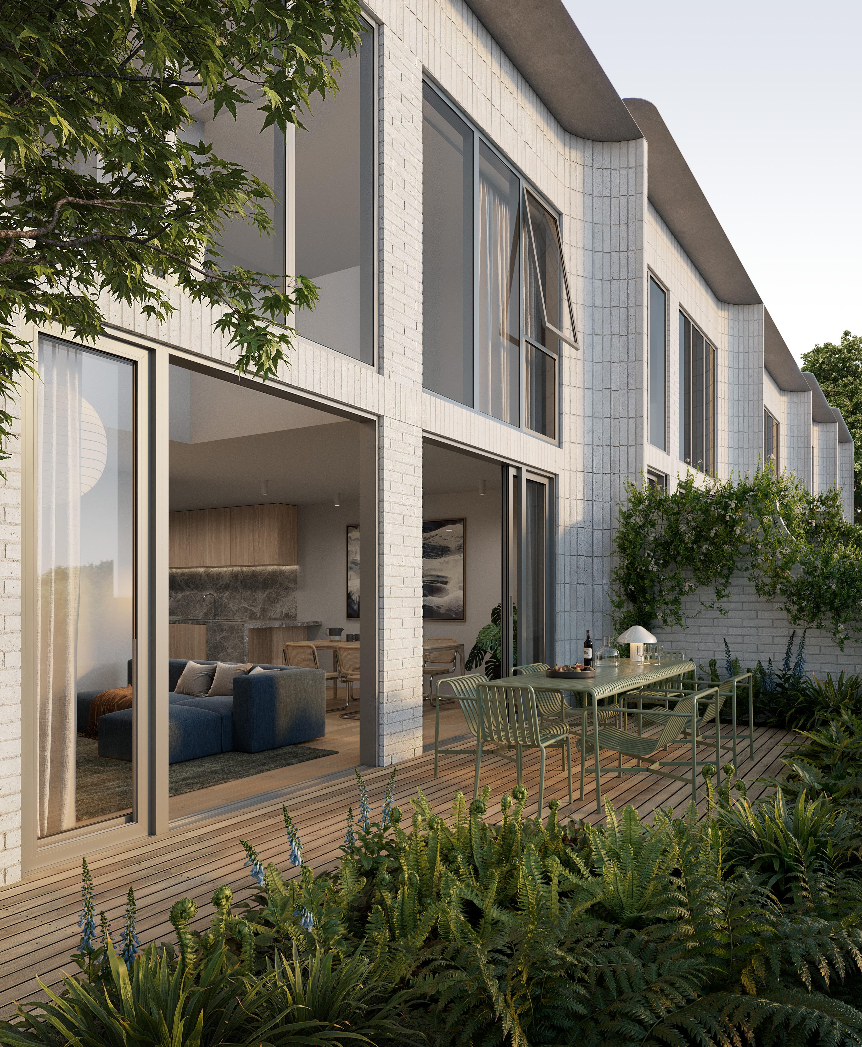
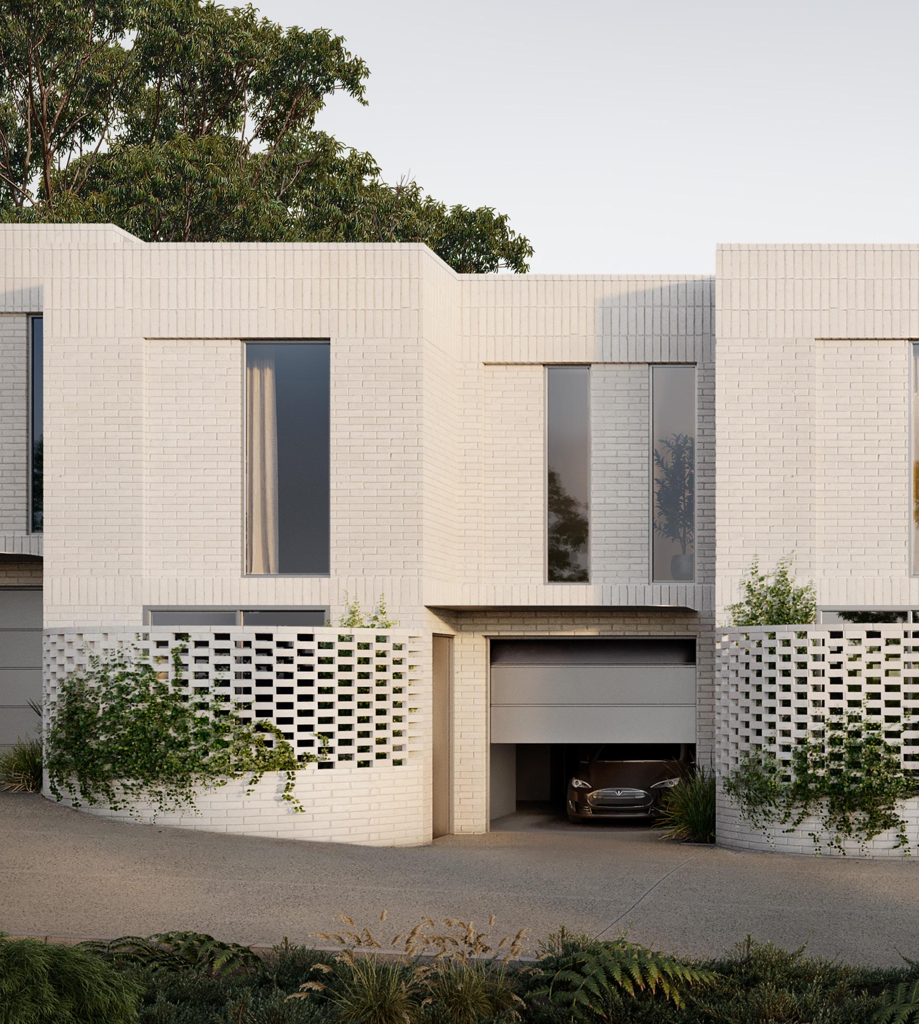
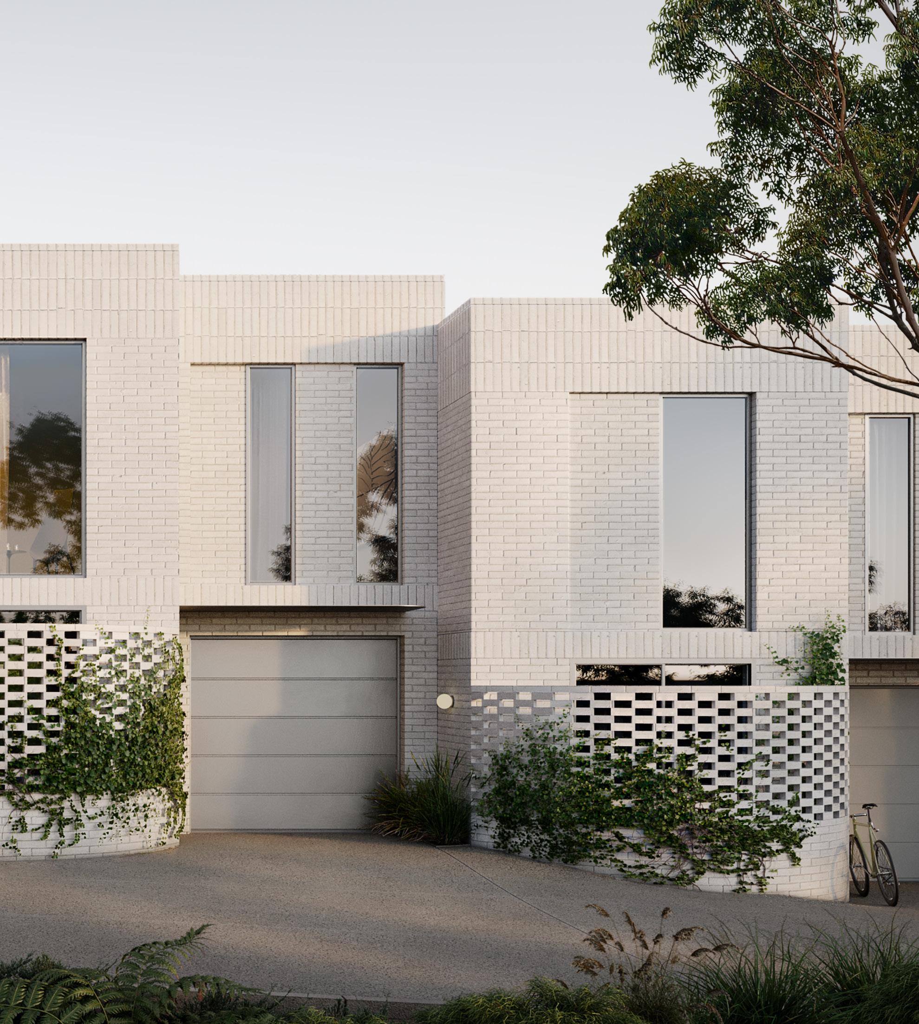
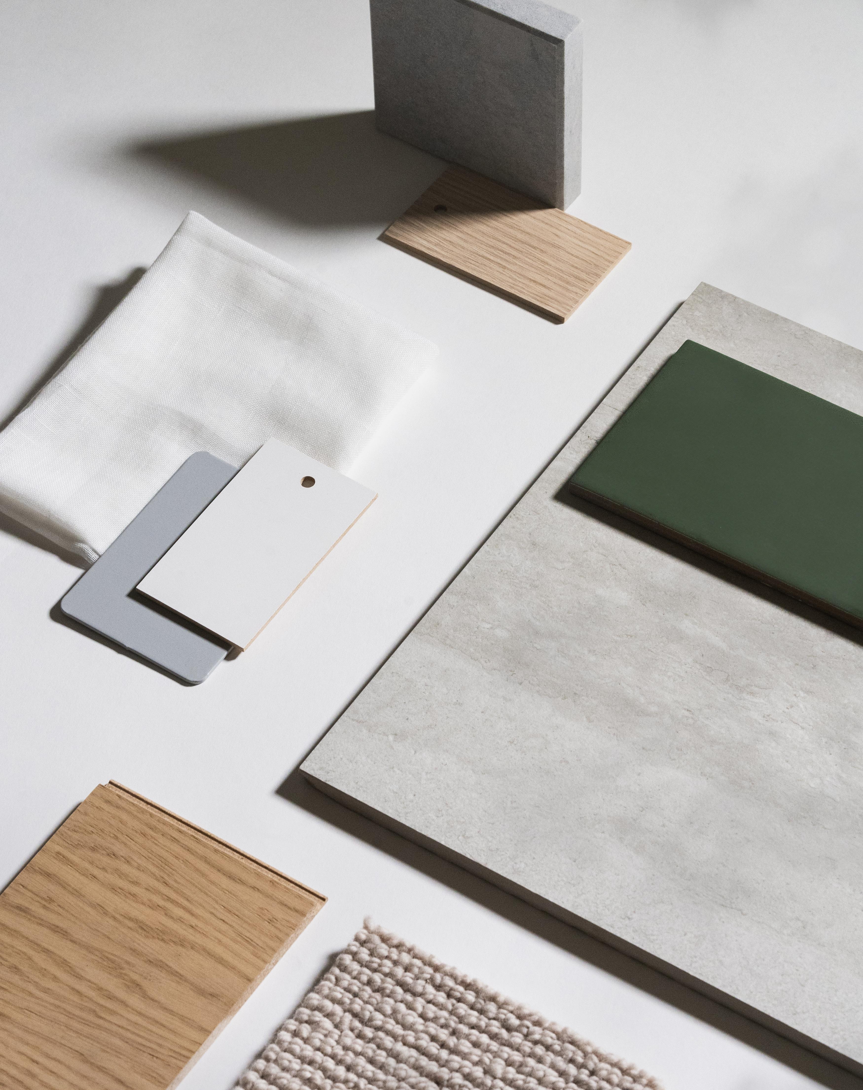
PLACES of
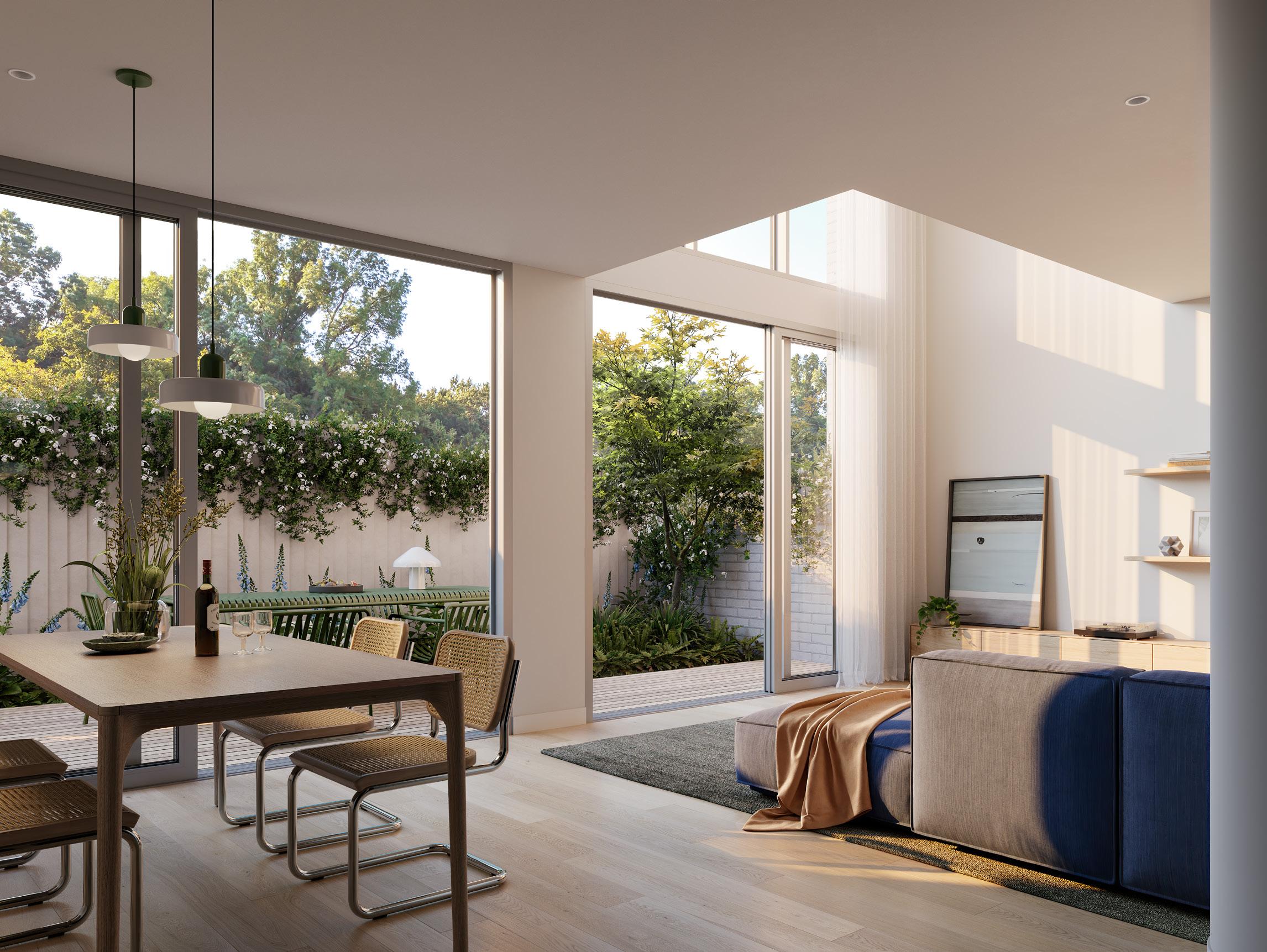
KEY DETAILS
- Spacious oversized townhomes boasting 163m 2 of floor area
- Double height void
- Large open plan kitchen, living and dining area
- In-slab underfloor heating
- Garage, EV charger and solar ready with carpet and insulated garage door
- Floor to ceiling travertine tiled bathrooms with luxurious underfloor heating
- Skylights over bathroom and hallway
- Oversized 2.7m high ceiling throughout with floor to ceiling windows
- NW facing for large amounts of natural light and heat
- Low maintenance exterior brick and interior finishes
- Fisher and Paykel appliances
- Breakfast and drinks bar for entertaining
- Designer finishes, fixtures and fittings
- Natural timber flooring and 100% wool carpet
- Smart key-less entry
- Lush green outdoor area and timber deck for entertaining or relaxing
- Designer lighting by Targetti inspired by our work in hospitality at Ebb-Dunedin
- Pre-wired for future chairlift to stairs
Each spacious residence at Cannington Place serves as a testament to meticulous craftsmanship and contemporary aesthetics, embodying a monolithic architectural style characterised by its restrained yet impactful design approach. With a steadfast emphasis on design-led interiors featuring high-quality finishes expressed through a minimalist design ethos, every detail contributes to an elevated living experience. Cannington Place invites you to immerse yourself in understated modern luxury in Māori Hill.
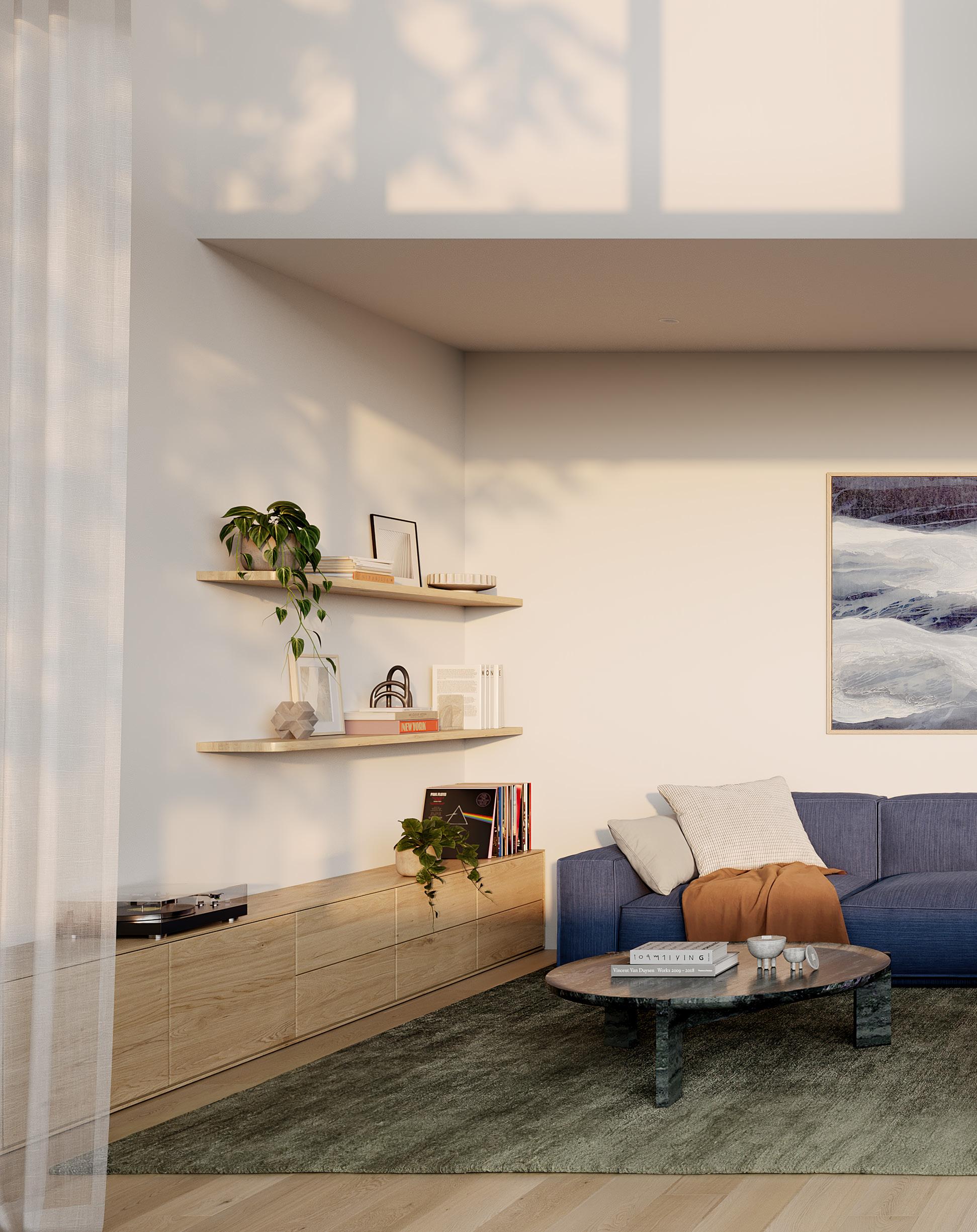
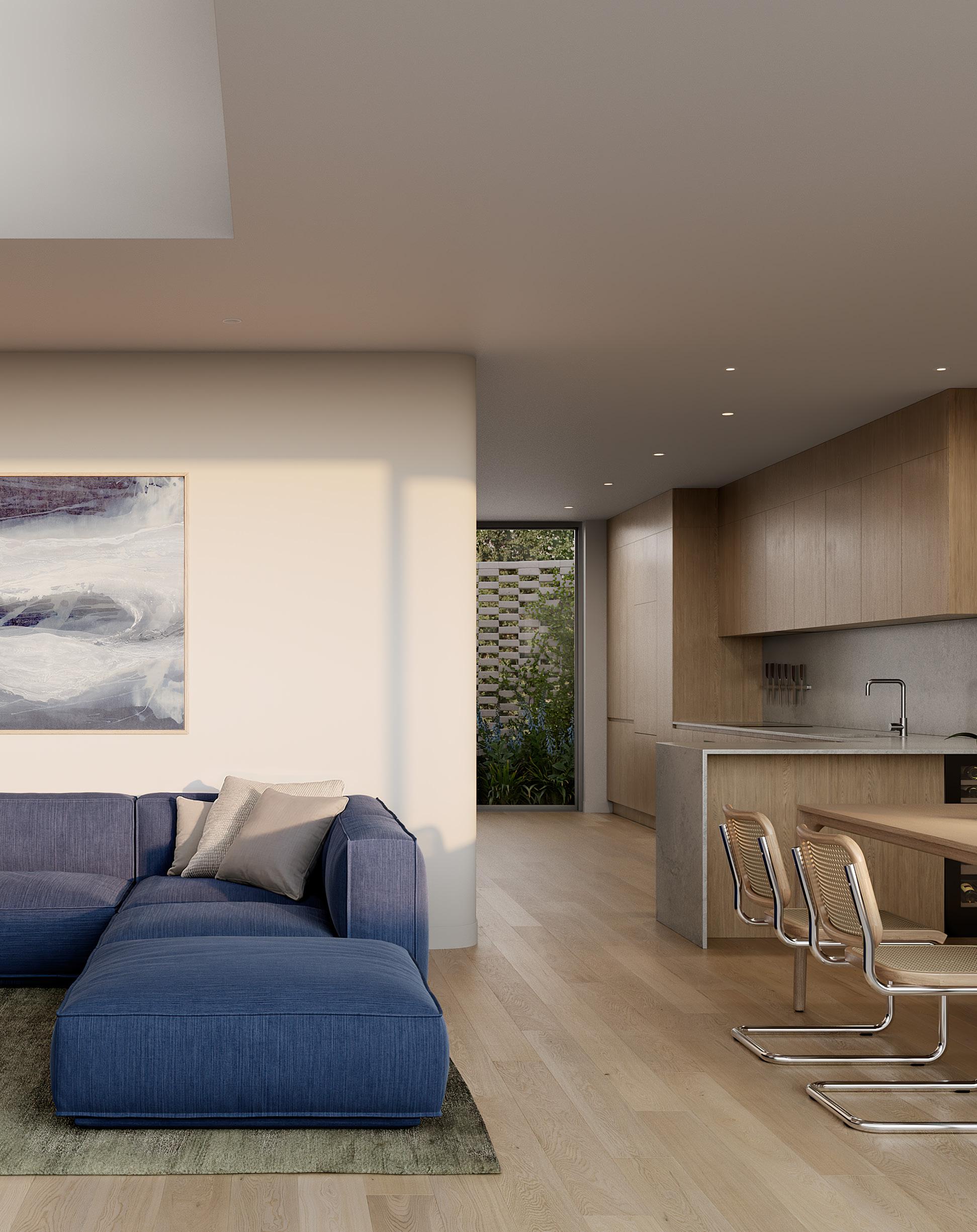
Our aim is to design attractive and practical spaces that enrich everyday life. Lighting design is integral to achieving this goal. We meticulously specify and position architectural and decorative lighting alongside natural light. Targetti, our lighting designer plays a crucial role in this process. Unlike standard solutions like uniform down-lights, our method considers contextual light fluctuations, allowing for targeted variation and surface illumination. We've implemented lighting concepts learnt from our hospitality environments, using customised sources to illuminate surfaces, planes, or objects. Each element, from fitting type to beam angle and color temperature, is selected to fulfill specific requirements and experiences, promoting intimacy or enhancing ambience levels as desired. Residents can customise lighting to suit various activities and times of day.
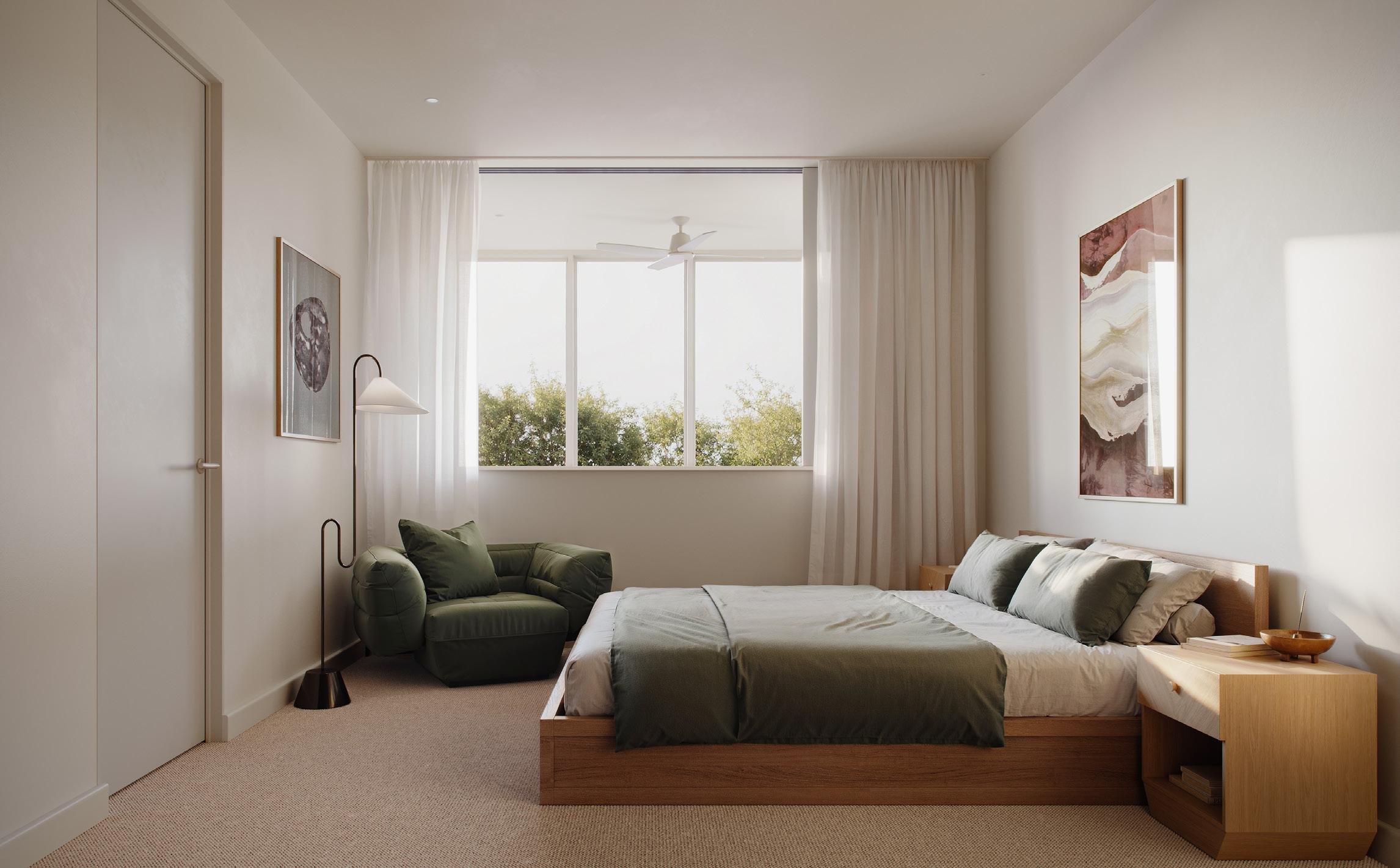
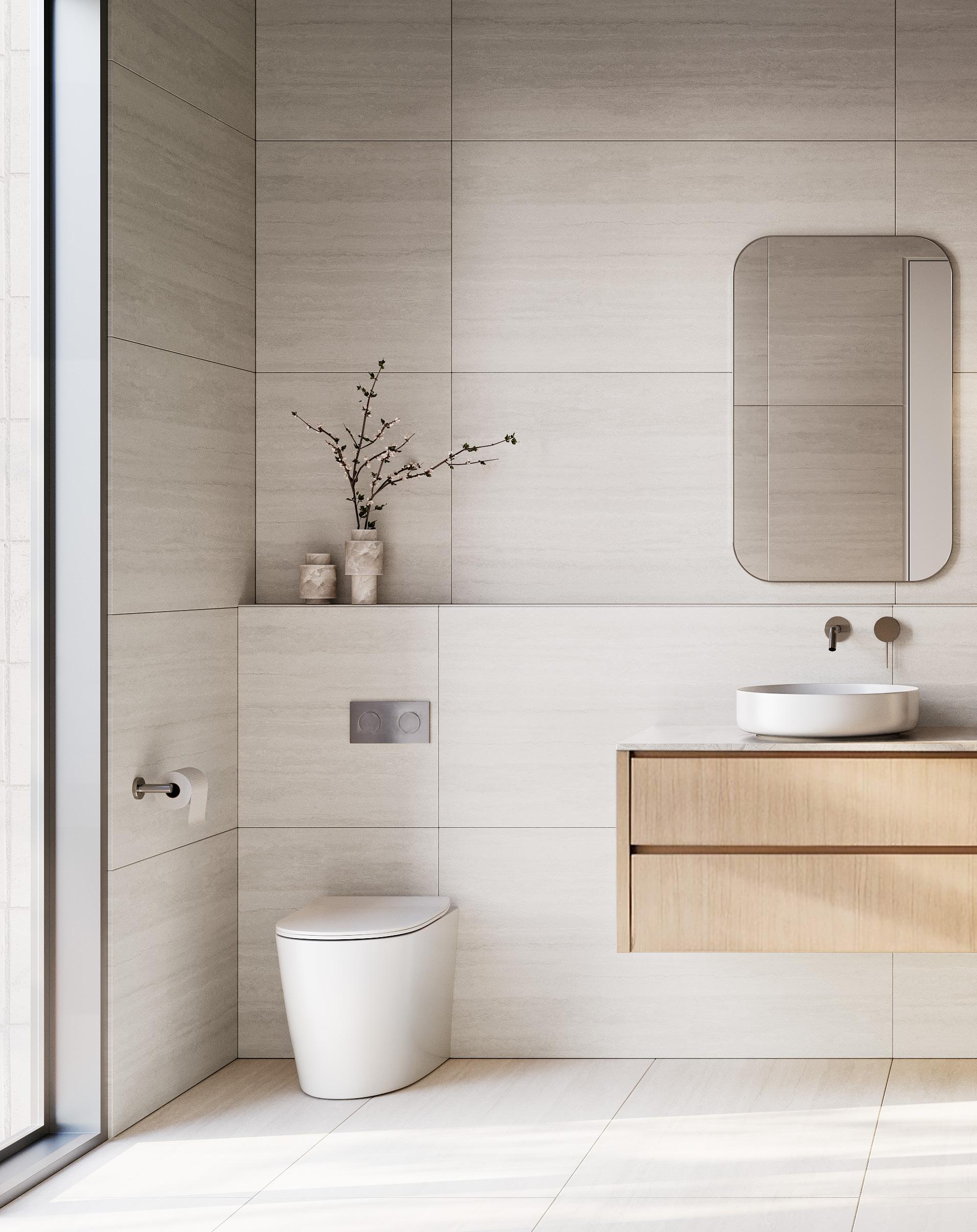
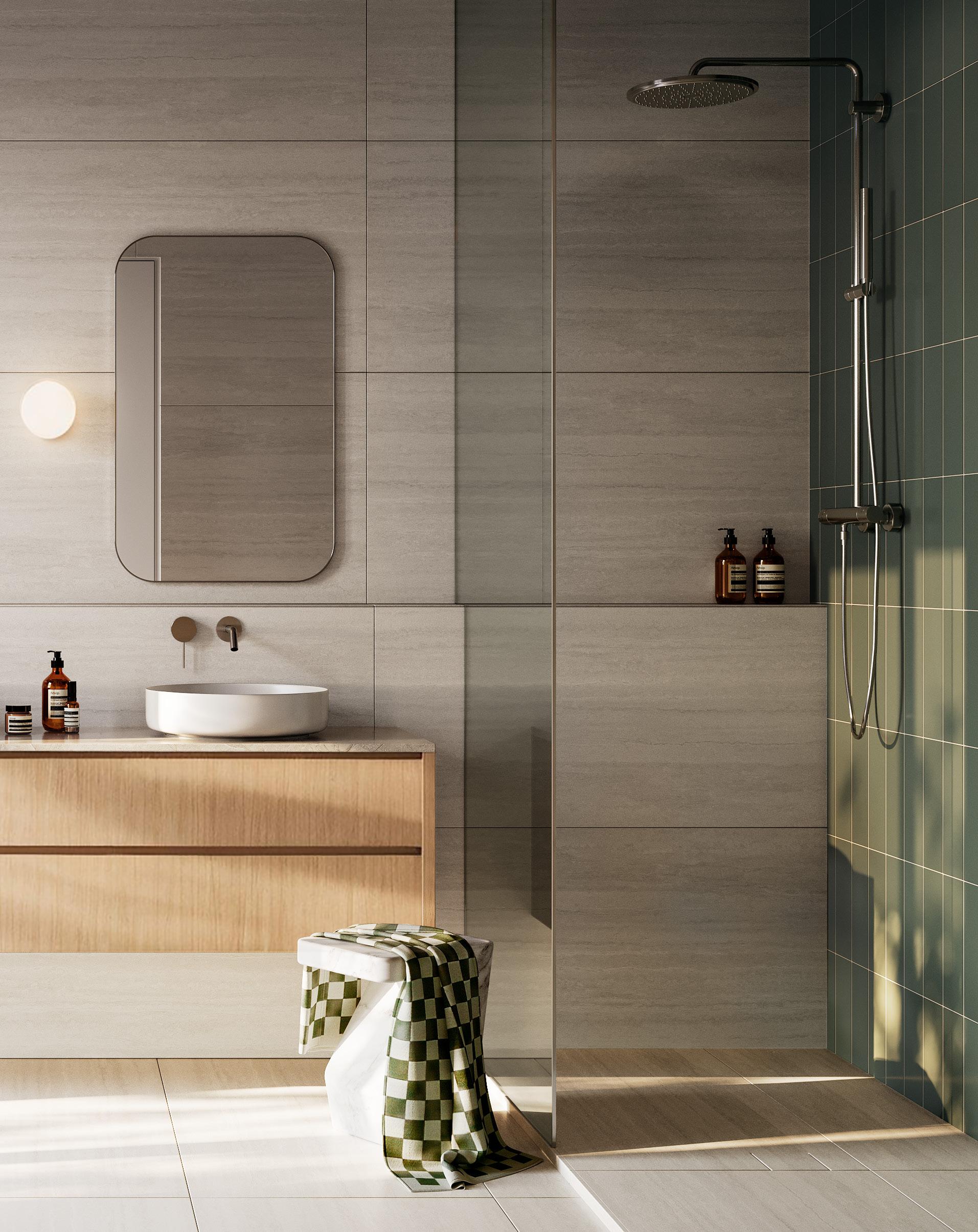
We believe sustainability is achieved through longevity and durability, energy efficiency, lower embodied carbon and elimination of fossils fuels where possible. As part of our approach to making sustainable homes, we favour materials that don’t wear out or need premature replacement; we include passive features to minimise dependence on artificial heating and cooling, such as highperforming windows and extra insulation; we build with brick to reduce our projects’ carbon emissions; and we include energy-efficient fittings and appliances powered exclusively with electricity (rather than gas). Collectively, these decisions ensure our buildings will remain sustainable and a pleasure to live in for many years to come.
↳ Brick façade made form locally sourced brick to reduce the carbon impact. Bricks are highly durable with near zero maintenance for longevity and permanence
↳ Townhomes designed for low waste, with inbuit kitchen bins well separated to avoid unnecessary landfill and better recycling
↳ Non-toxic construction materials; low VOC paints; no chrome
↳ Low-carbon construction materials such as timber flooring and 100% wool carpet
↳ Durable materials used to avoid early replacement and increase longevity
↳ Material reductionism employed where possible; no superfluous materials
↳ Low VOC materials
↳ Biophilic design with integration of garden at each end of the living spaces
↳ Natural light and ample ventilation
↳ Warm in winter, cool in summer with air-conditioning
↳ Communal herb garden for social cohesion and community building
↳ Walking distance to key amenities
↳ High level of façade insulation to reduce heating demand
↳ High-performance windows, double glazed and thermally broken
↳ Passive heating via optimised façade/glazing ratio and northwest building orientation
↳ Efficient LED lighting and appliances
↳ Efficient induction cooking (100% electric)
Energy cooling
↳ Efficient water fittings and fixtures
↳ EV charger and solar ready
↳ Upgrade option of solar panels, battery and EV
↳ Natural cross-flow ventilation strategies for charger
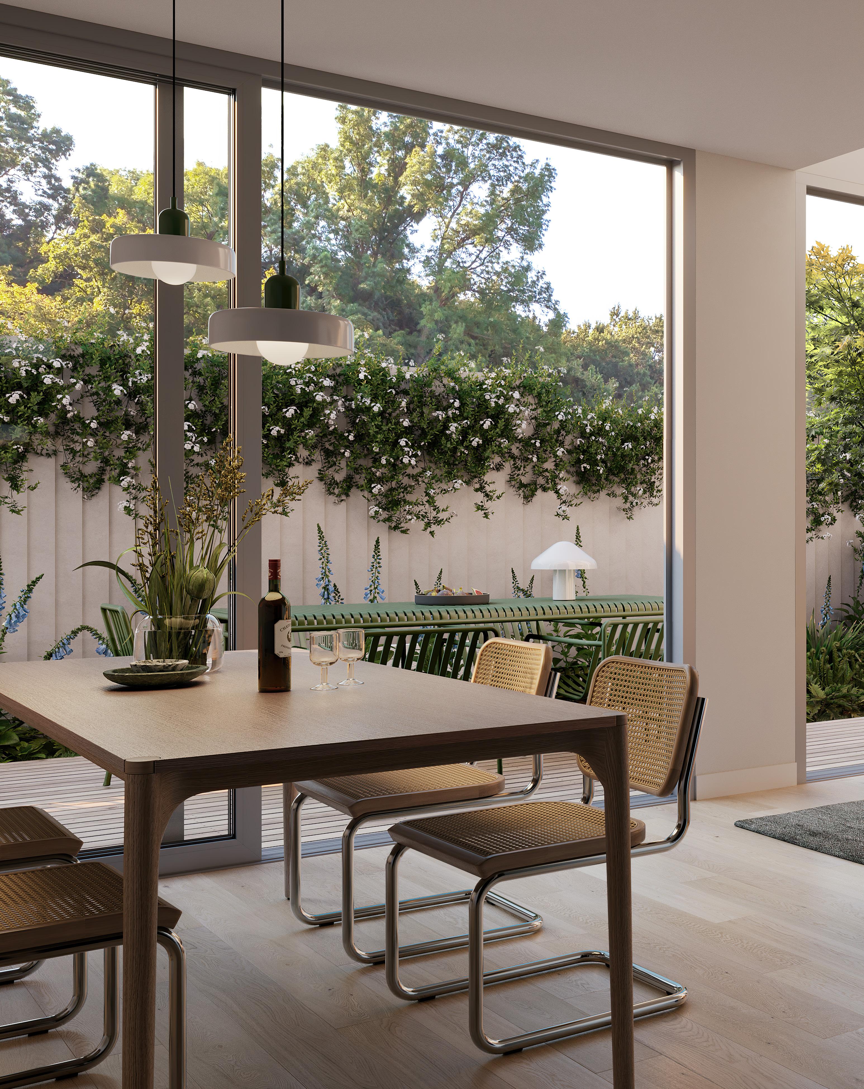
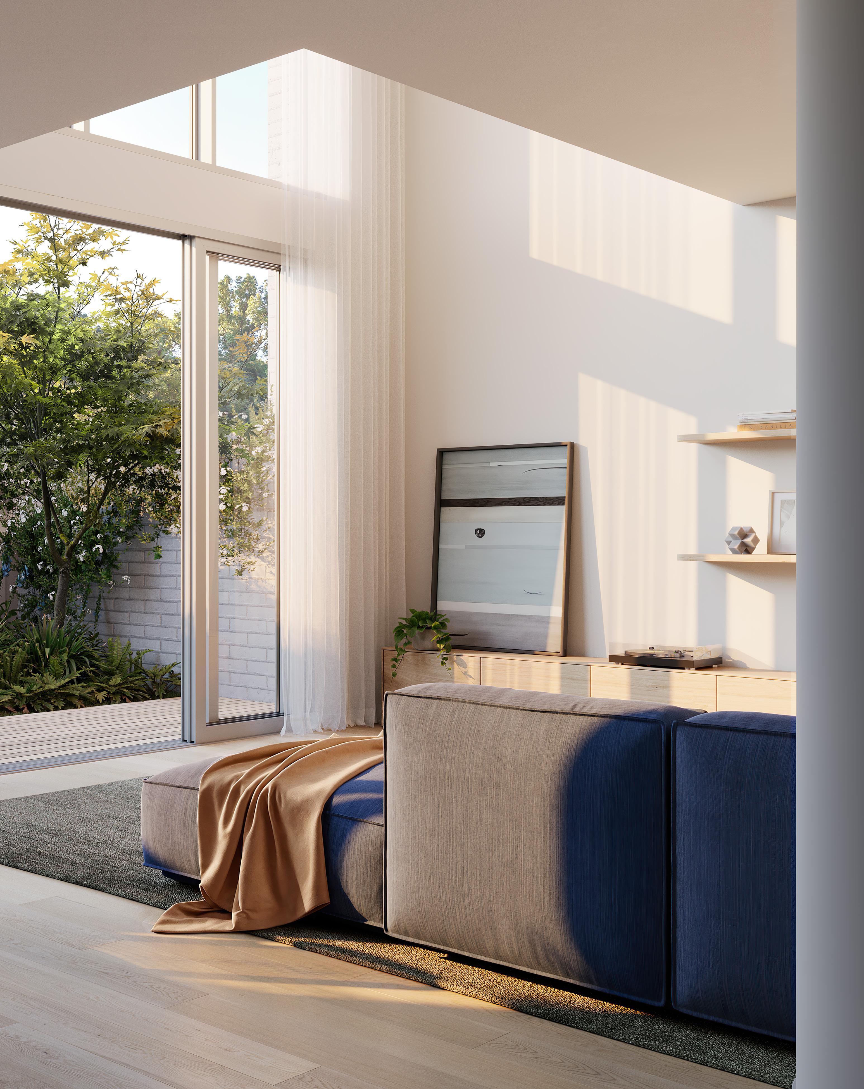
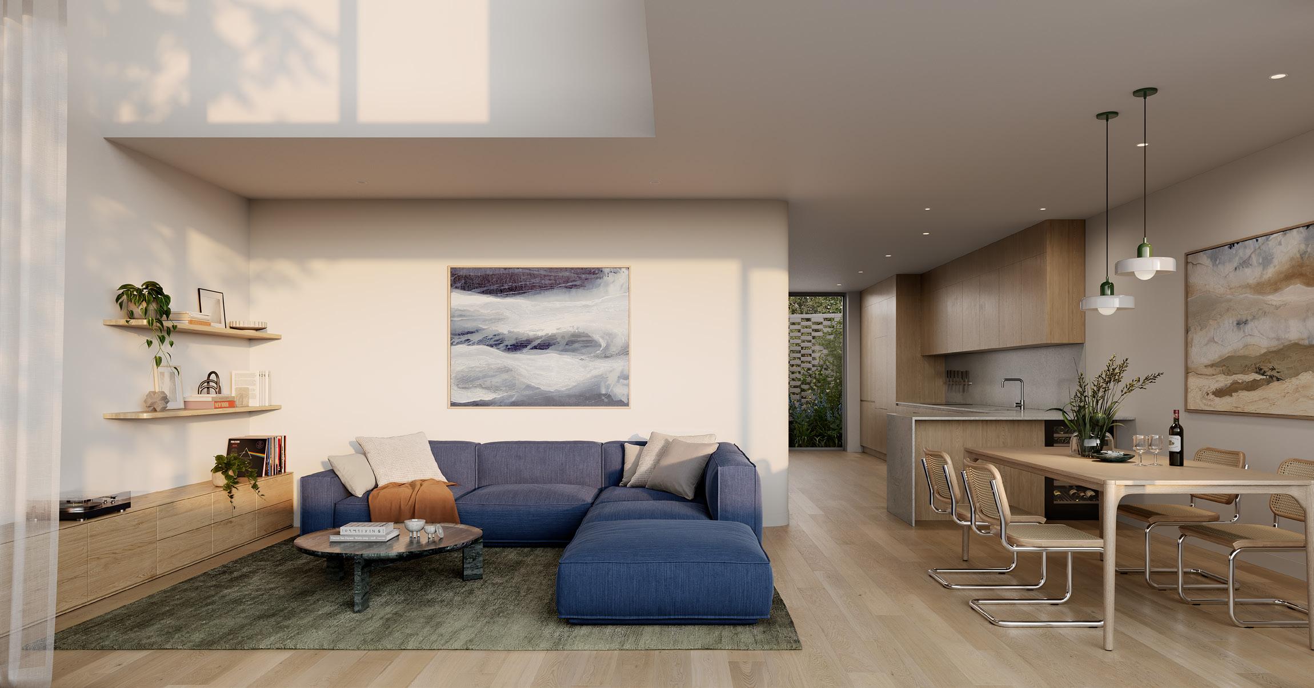
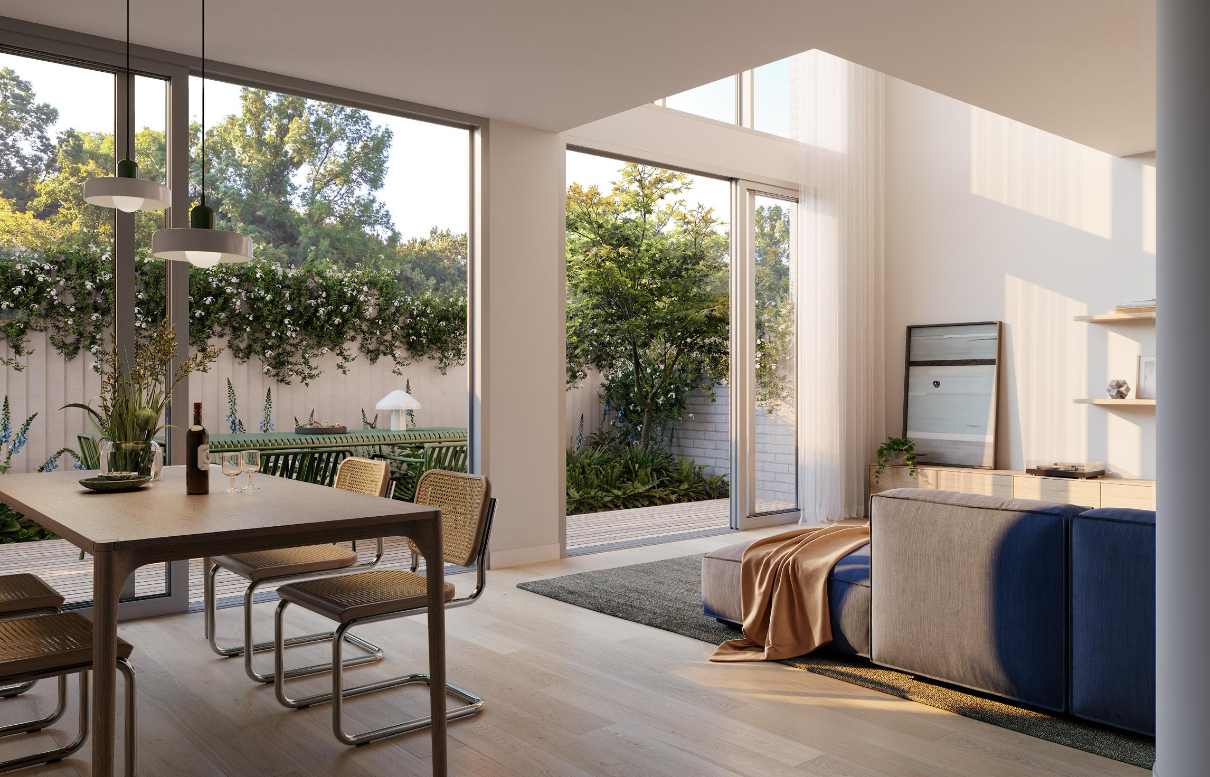
Otherplaces
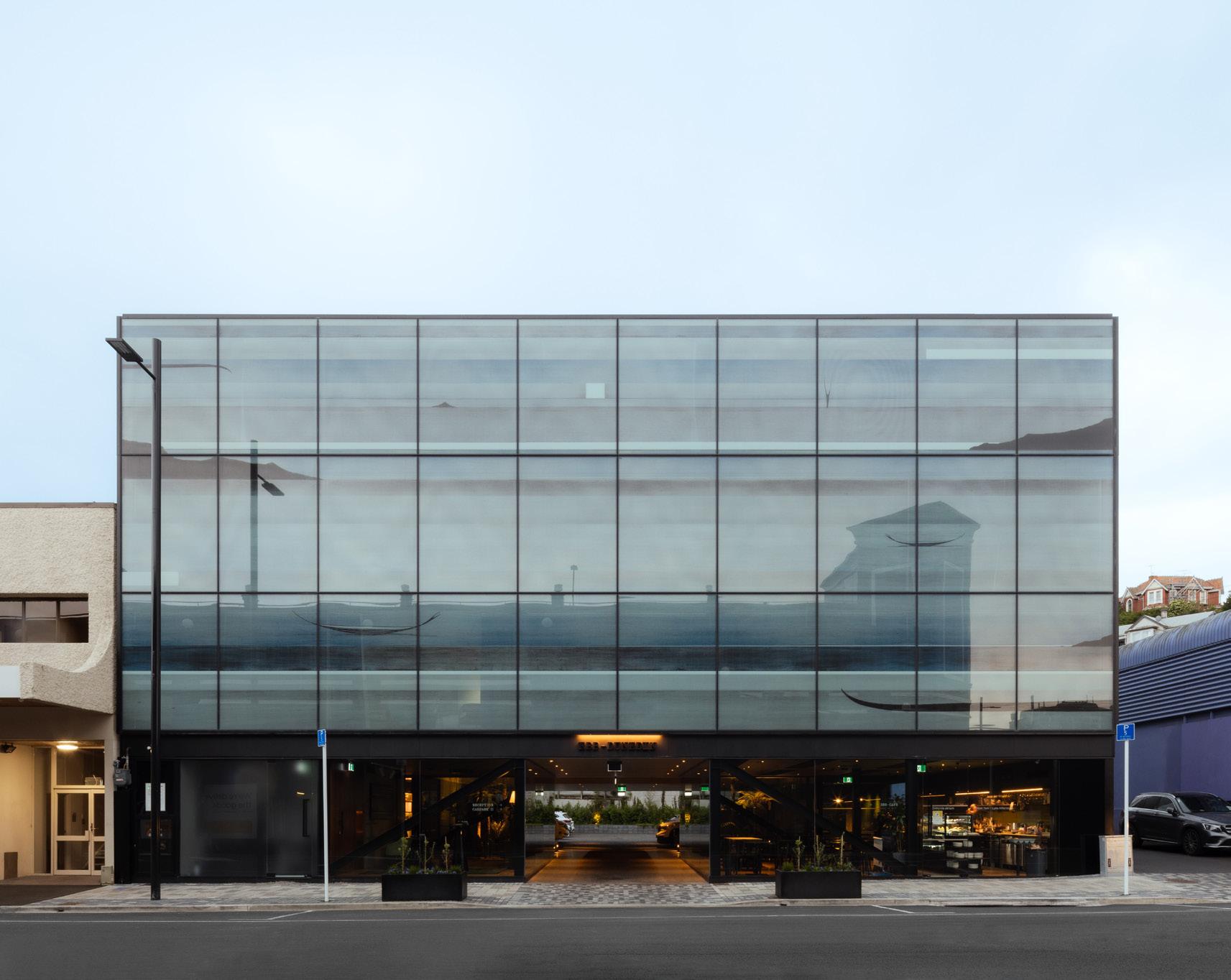
Other, denoting something that is different or distinct from one already mentioned or known. We are a design-led contemporary property investment company, that creates distinct architectural buildings with a sense of place and belonging. We exist to challenge and change the norm of development, with careful consideration of aesthetic, social and environmental impact we create a better built environment than what is known.
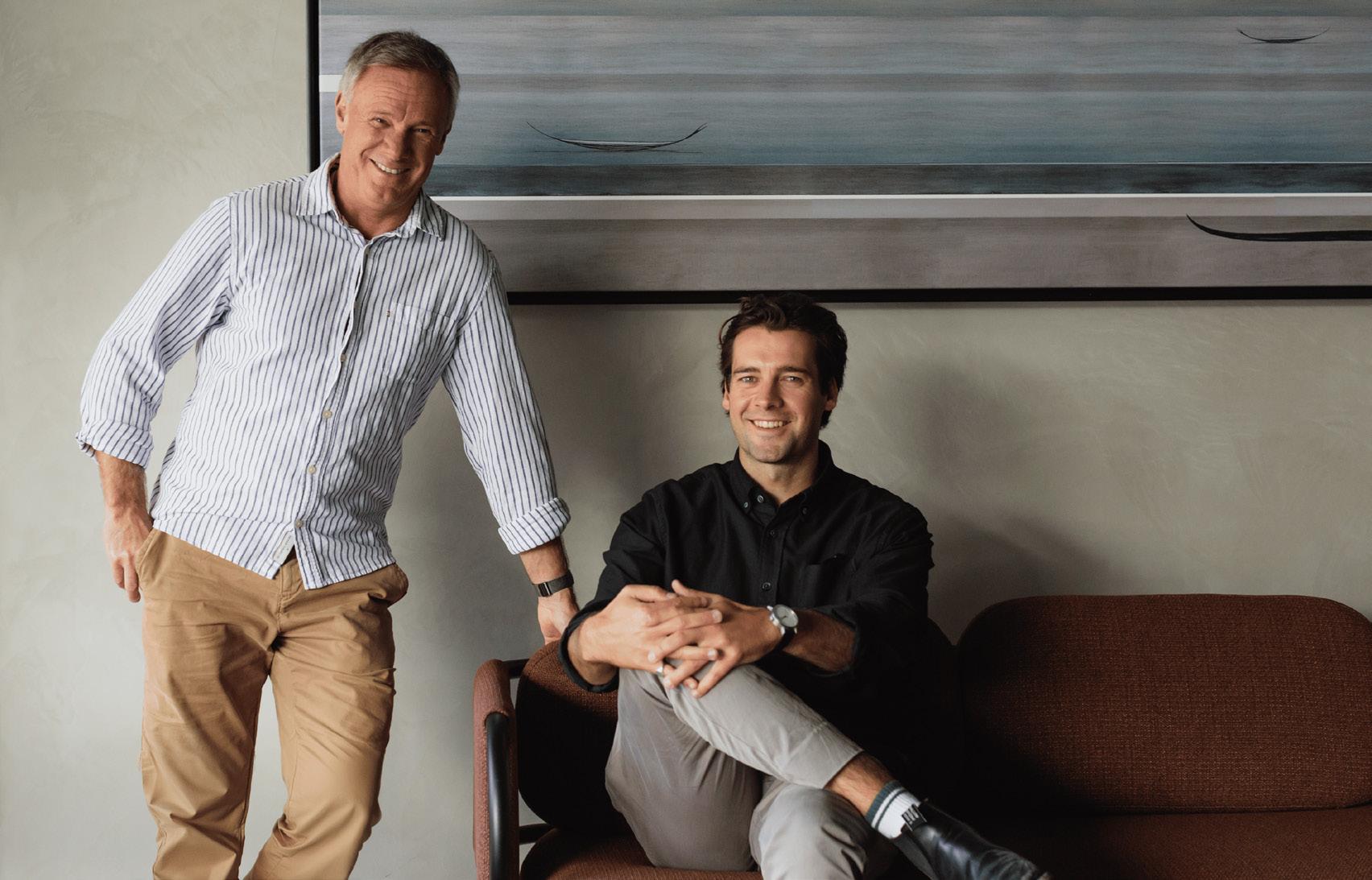
Otherplaces is led by the father and son team of Dylan and Frank Cazemier.
Dylan Cazemier has an innate passion for the built and social environment, guiding his career focus in property. With over 15 years of experience, Dylan has managed the design, finance, construction and delivery of various projects, including a 28-room luxury hotel in Dunedin, 143 apartments, and 100 townhouses (across 6 seperate projects) in Sydney, Australia. His work with industry leaders like Central Element and Mulpha showcases his ability to deliver projects that align with contemporary living standards. Dylan holds a Bachelor of Commerce from the University of Otago, a Master's of Property and Development from the University of New South Wales, and is an accredited Green Star Professional.
Frank Cazemier, with four decades of experience in the property sector, specialises in real estate sales, high-end student housing, motels, and hotels. Frank provides strategic oversight, ensuring that Otherplaces' developments adhere to long-term goals and industry standards. His extensive industry knowledge and governance underpin the company’s success.
Together, Dylan and Frank have positioned Otherplaces as a leader in property investment and development, consistently delivering high-quality, award-winning projects. Their latest development, Ebb-Dunedin, has won multiple industry awards, including the prestigous Sir Miles Warren Named Award from NZIA and the NZ Property Council’s Excellence Award.
Dylan Cazemier
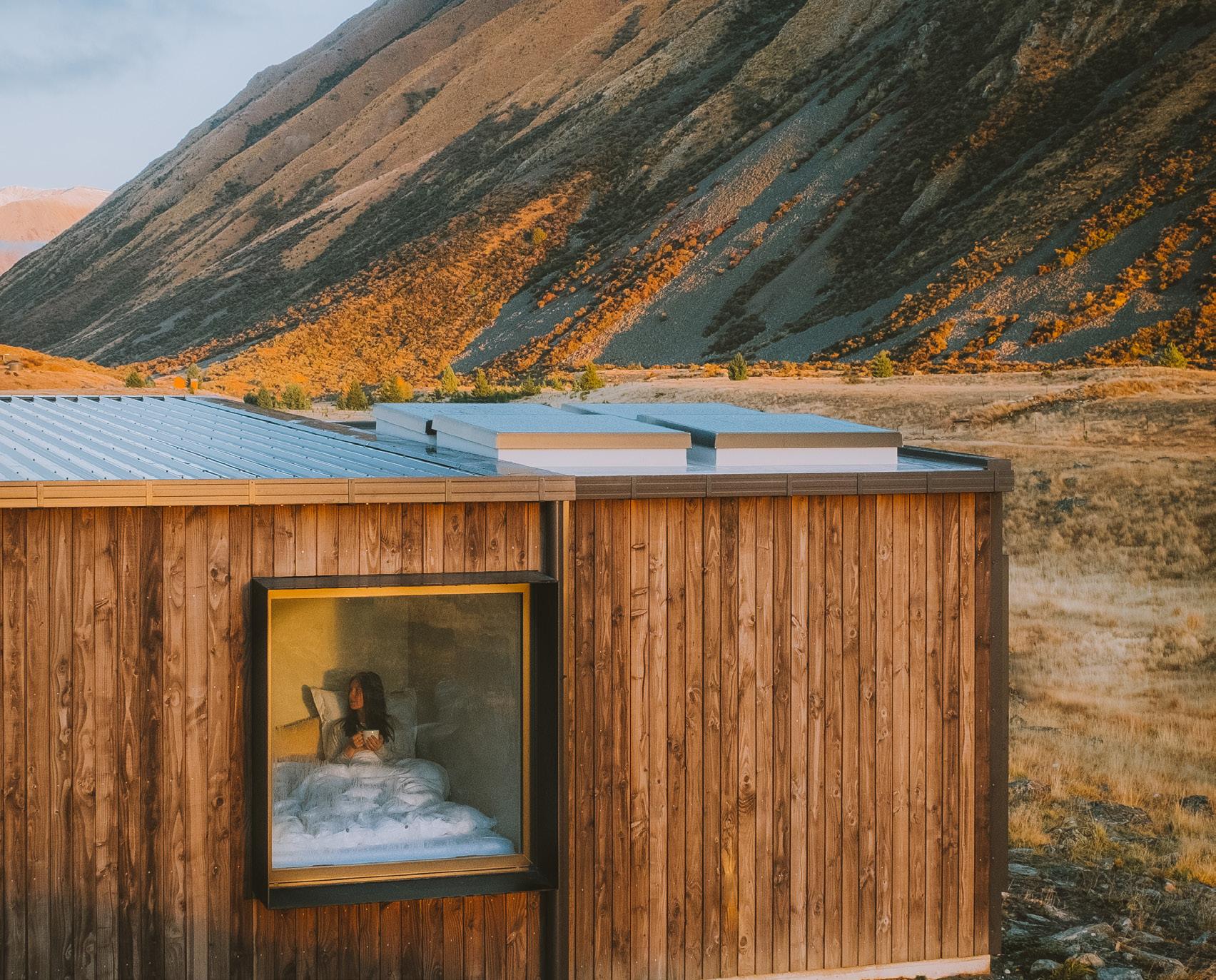
Architecture Design Studio Melbourne based, Architecture Design Studio's work is informed by elements of art, engineering, environment, sustainability and economics to form empathetic and cohesive spaces. The studio strives to achieve a rare duality between creative form and commercial viability. Set out in 2017 looking to raise the standard of design in our local built environment. Since then they have worked in some incredible locations to create buildings that reflect the character of the people who live in them and place in which they live.
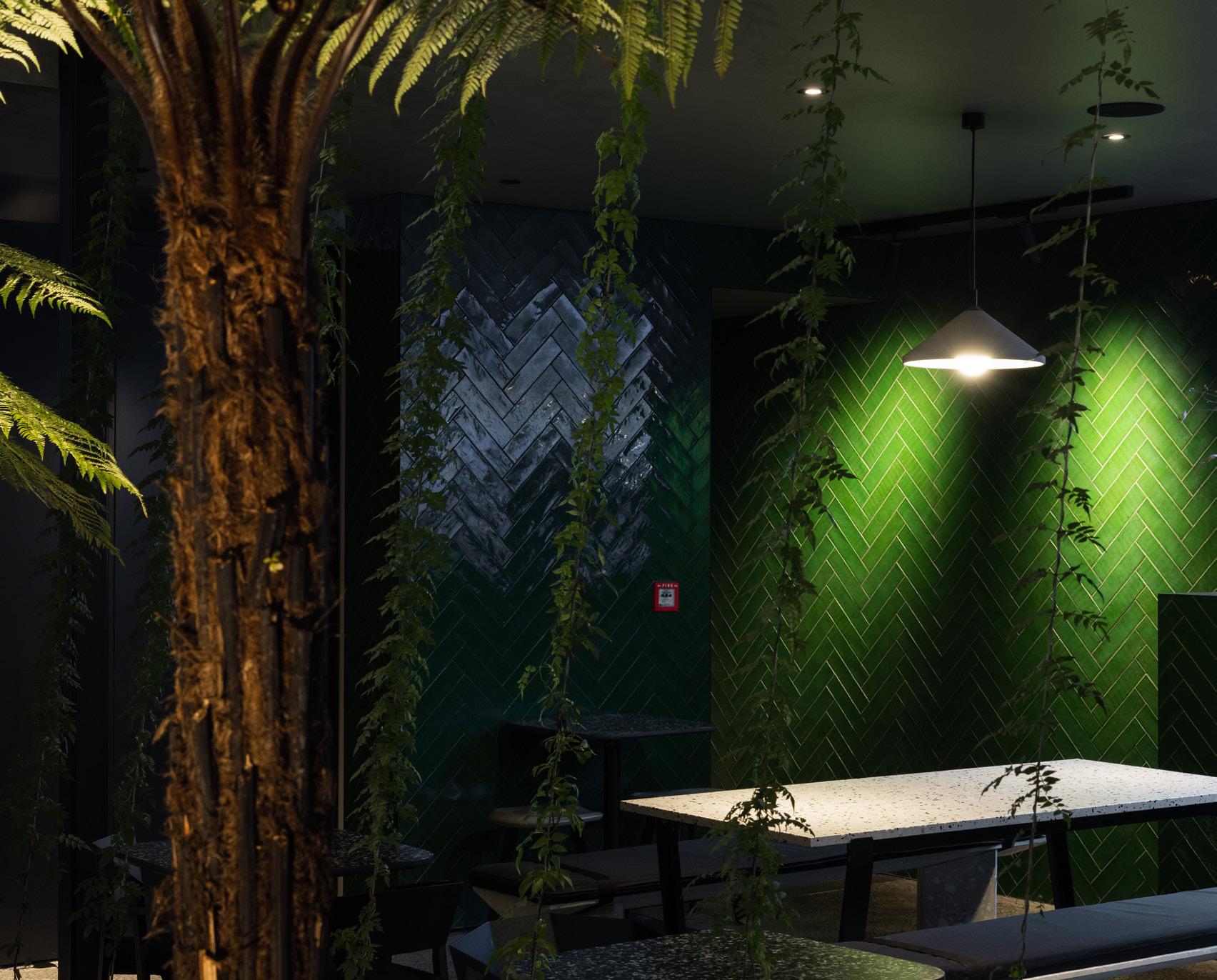
Targetti Founded and proudly run by the Phillips family for over 50 years, Targetti NZ is one of the most innovative architectural and commercial lighting suppliers in New Zealand.
Targetti are our lighting partner and supplier, representing a carefully selected range of the World’s leading lighting suppliers. Targetti NZ offers lighting solutions for retail, commercial, residential and public spaces throughout New Zealand.
The lighting in their range offers the highest performance and reliability. The continuous investment by their suppliers in research and development combined with the latest in LED technology means that they are able to offer quality lighting that’s built to last.
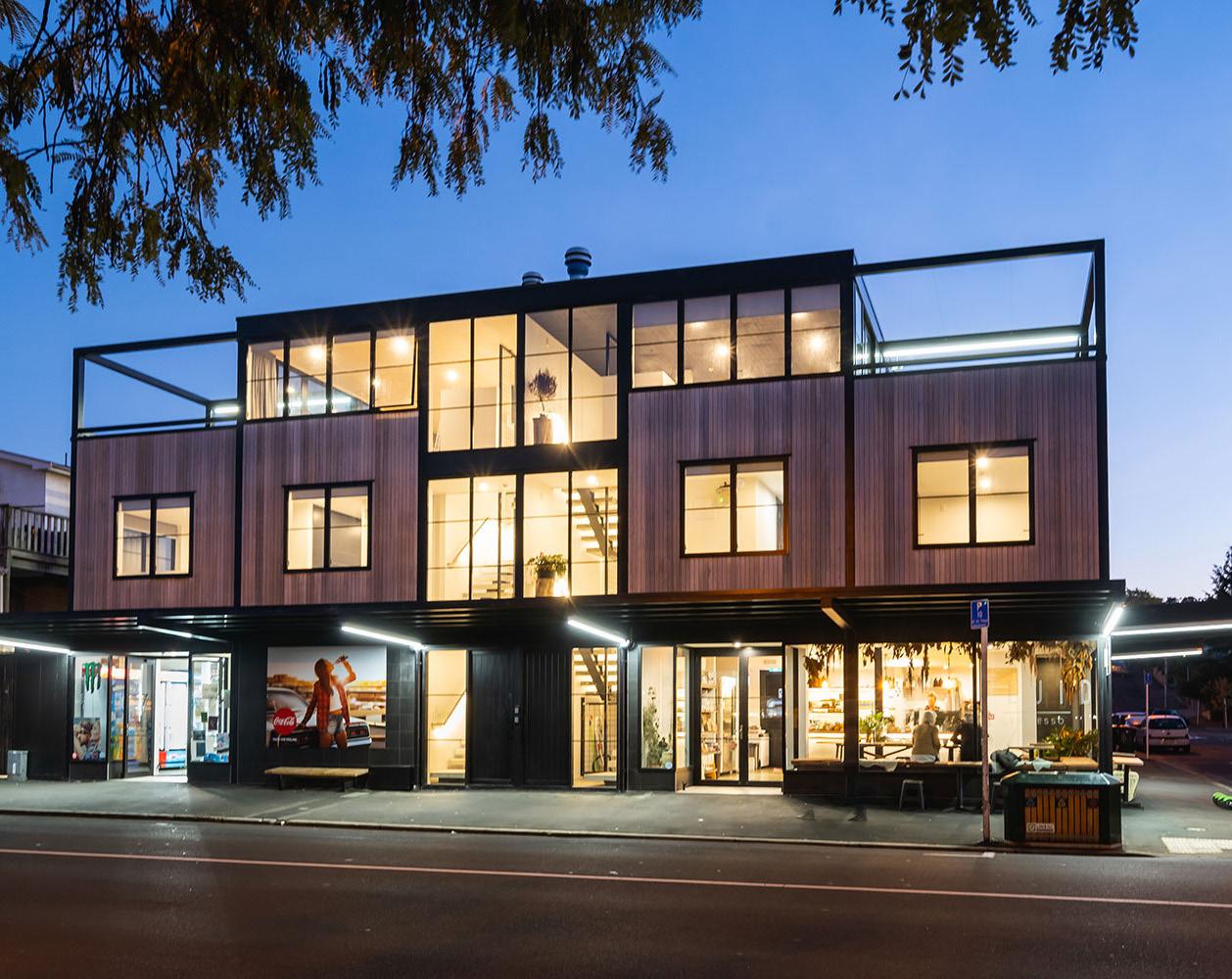
Stewart Construction has been owned and locally operated for 55 years, bringing with it an immense amount of building experience to draw on, attention to detail and ability to deliver quality results every time. Through their residential and commercial services they strive to exceed the needs of our customers within their budget and time-frame working as a team on a project to deliver the best results to our clients.
Stewart Construction
TMCO Structural Engineers, BAYLEYS, Terrmark, Cutlers Property Management, CUUB, Stewart
Construction, Cantebury Clay Bricks, Design
Windows, Dunedin Solar, Tak Flooring, Adams, Mckenzie & Willis, and Studio Hi Ho.
We are proud to work with some of the best architects, designers, thinkers, creators and makers in the business to bring our places to life.
APPENDIX
Otherplaces experienced team are here to guide you through the purchasing process which has been designed to be straightforward and transparent. It is our intention that you remain comfortable and confident during the purchasing process.
1 . Choose your preferred property
2. Sign your contract
3. Pay your 10% deposit
4. Watch as the build progresses
5. Get ready for settlement
6. Move in
Talk to our agent today if you need help deciding, we have 6 townhomes to choose from.
There is a ten business day due diligence period for you to discuss the contract with your solicitor and bank, you can cancel the contract with no penalty within 10 days.
Once you confirm due diligence is satisfied a 10% deposit is due. This money is securely held in Otherplaces lawyer’s Trust Account until settlement.
Updates will be forwarded to you throughout the build process.
Otherplaces will make contact ahead of settlement so that your lawyer and finance provider can arrange for a smooth settlement day. Once code of compliance and titles are issued, settlement notices will be issued and the balance of the price will be due.
Once the build is complete and settlement is taken care of, the keys are yours to enjoy your new home. We will be available to answer any questions or queries about your new home.
Building Services
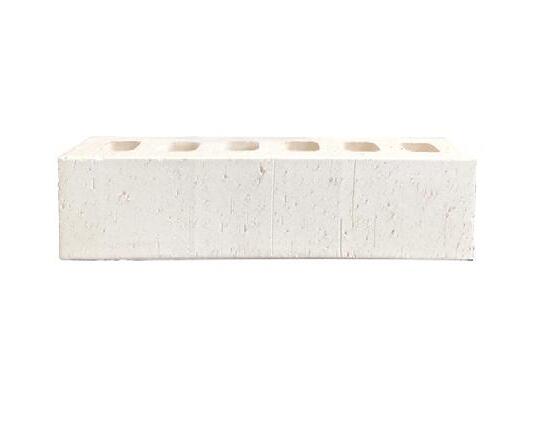
CLADDING
Wire cut white brick

WINDOWS
Ghost grey aluminium framed thermally broken & double glazed windows
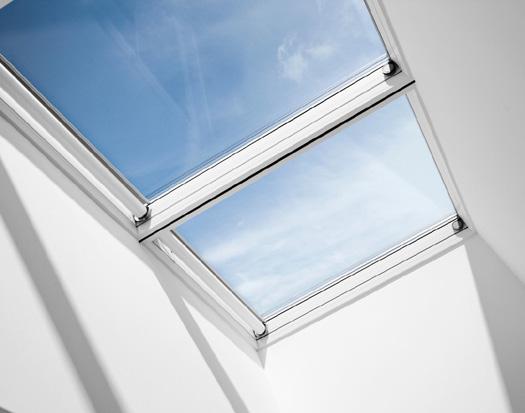
SKYLIGHTS
Skylights to main bathroom and stairwell
Lighting

HEATING AND COOLING
Daiken high wall reverse cycle air conditioning to living room
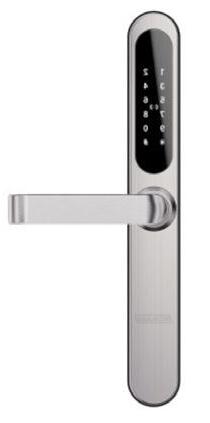
ENTRY DOOR HARDWARE
Smart keyless lock with pin code entry
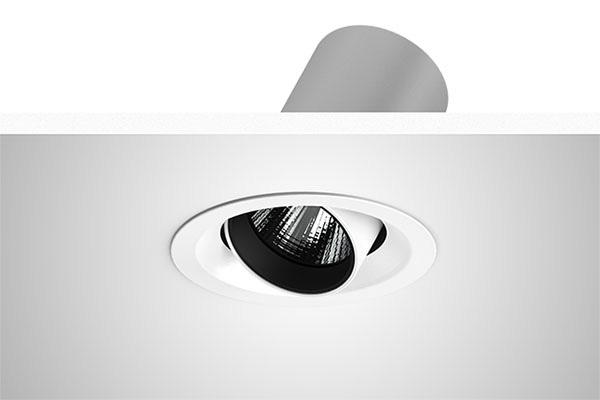
GENERAL APARTMENT
LIGHTING
Recessed adjustable tilt light, pin lights, and spot lights. All lights are dimmable
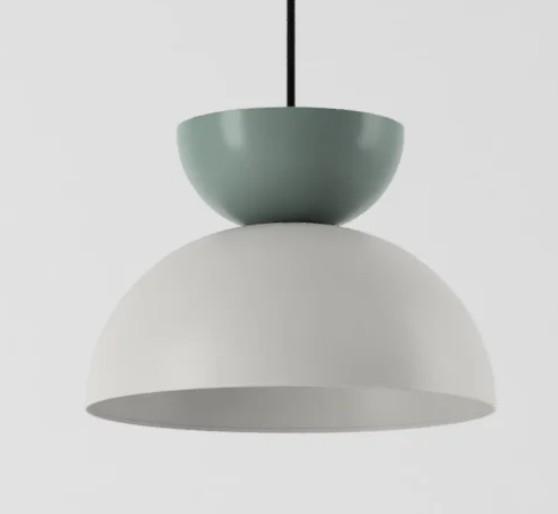
FEATURE LIGHTING
Designer drop pendents over dining room

UNDERFLOOR HEATING
Electric coil in slab heating
Facade
General Items
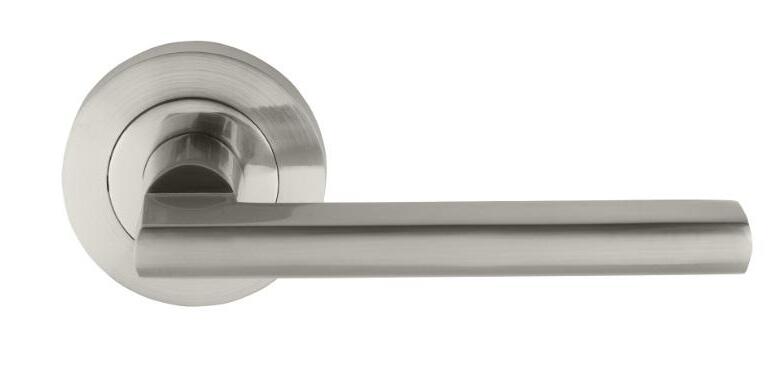
DOOR HARDWARE
Brushed metal
Floor Finishes
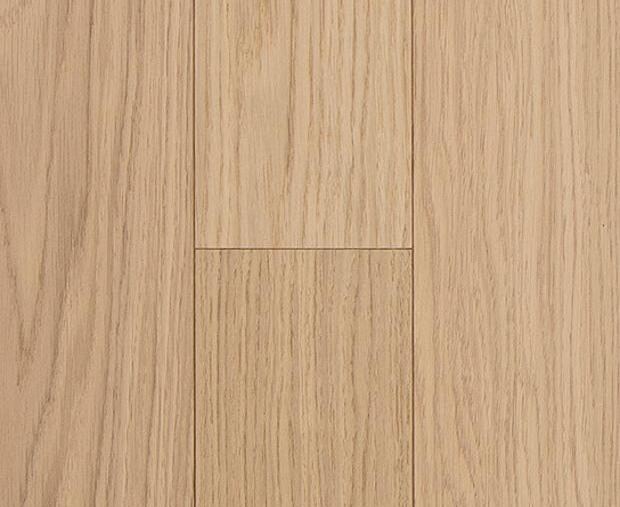
KITCHEN, LIVING, & DINING
Ivory oak engineered timber flooring
WALLS
Painted plasterboard, quarter rice cake

CURTAINS AND BLIND
White sheer curtains and duet honeycomb blinds

BEDROOM, L1, AND STAIRS
Bremworth beige white loop pile 100% wool carpet

BATHROOM
Veincut travertine tile 600 x 1200 with underfloor heating
Wall Finishes

BATHROOM
Veincut travertine tile 600 x 1200 - floor to ceiling
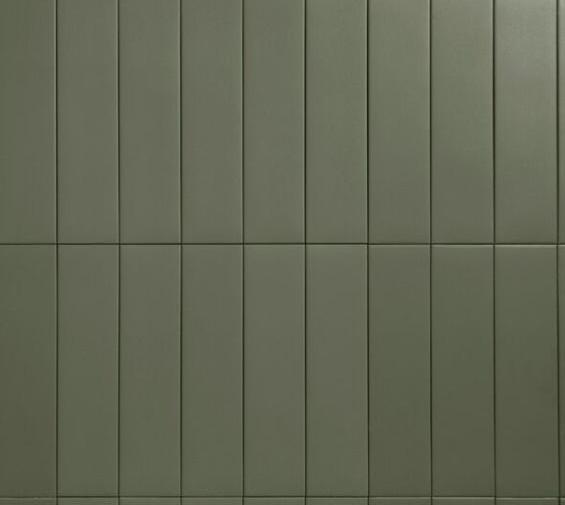
BATHROOM FEATURE TILE
Green solider bond 90 x 370 tile Floor to ceiling
Kitchen Joinery and Appliances

KITCHEN BENCHTOP
Airy concrete benchtop
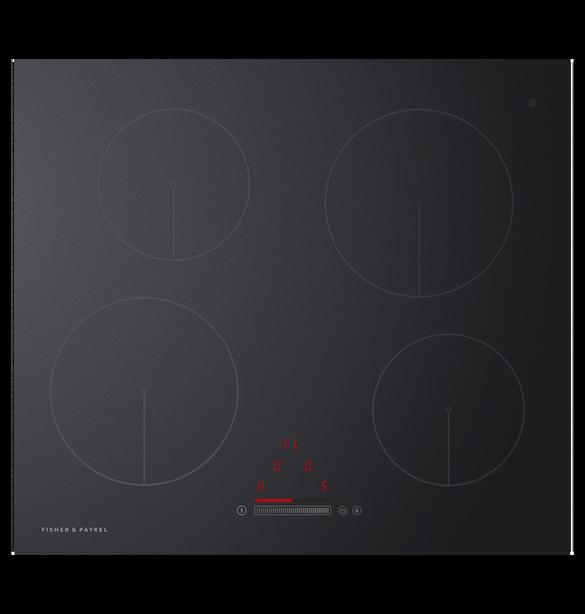
COOKTOP
60cm wide Fisher & Paykel induction cooktop
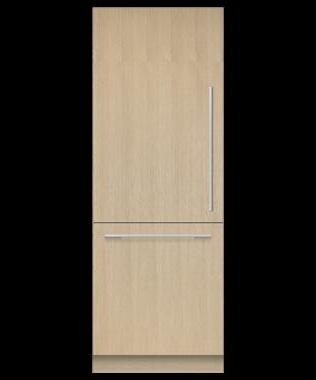
FRIDGE
70cm Fisher & Paykel stainless steel fridge with integrated joinery front
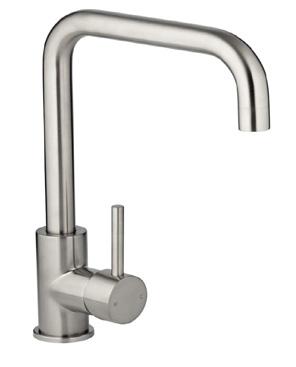
SINK TAPWARE
Brushed metal tap

CUPBOARDS AND DRAWERS
Premium oak melamine
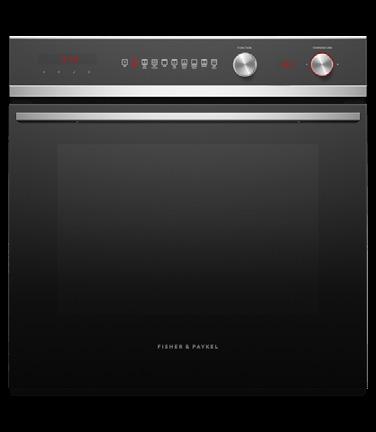
OVEN
60cm wide black Fisher & Paykel oven

WASHER AND DRYER COMBO Fisher & Paykel washer/dryer
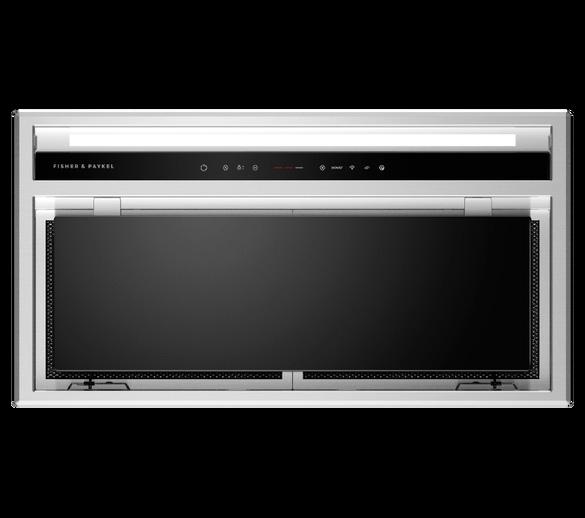
EXHAUST FAN
Integrated Fisher & Paykel rangehood
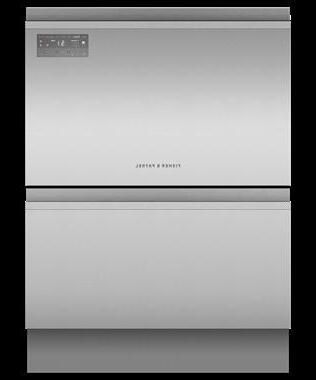
DISHWASHER
60cm Fisher & Paykel double dishdraw
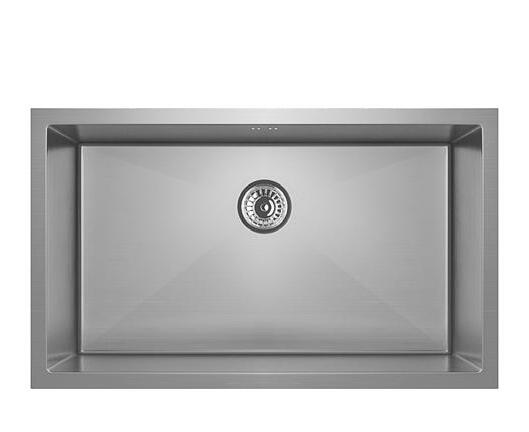
SINK Stainless steel sink
Bathroom Fixtures and Fittings
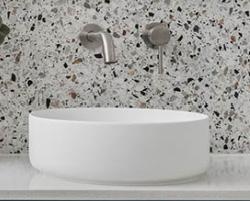
VANITY BASIN
Round bench-mounted basin, vitreous china finish
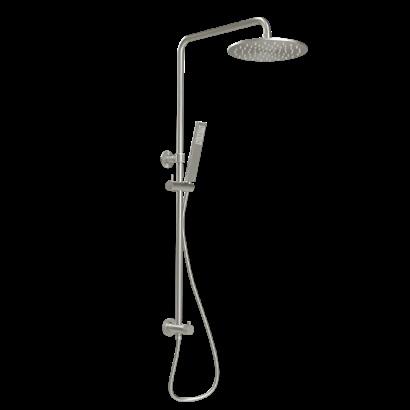
SHOWER TAPWARE
Wall-mounted brushed metal rainfall shower rose and handheld

BATHROOM JOINERY
Oak melamine vanity joinery with carrara marble stone benchtop (single vanity in main bathroom, double vanity in master ensuite)
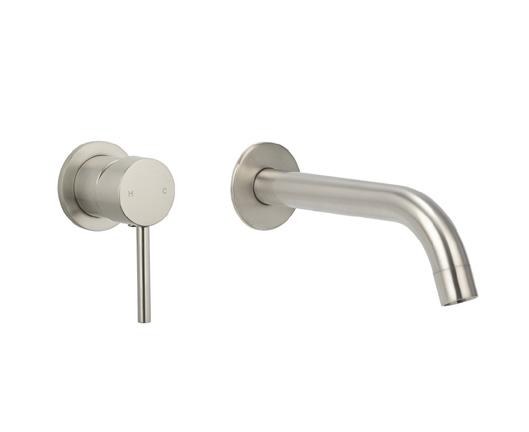
BASIN TAPWARE
Wall-mounted brushed metal tap mixer and spout
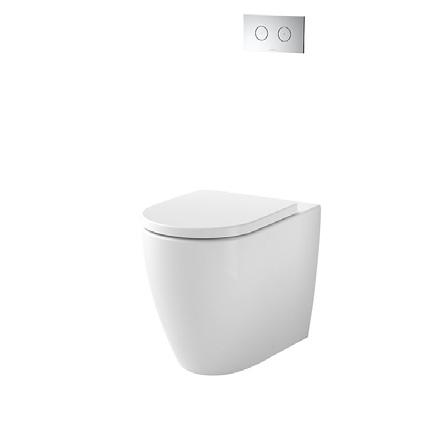
WC
In-wall cistern, floor-mounted toilet, dual flush
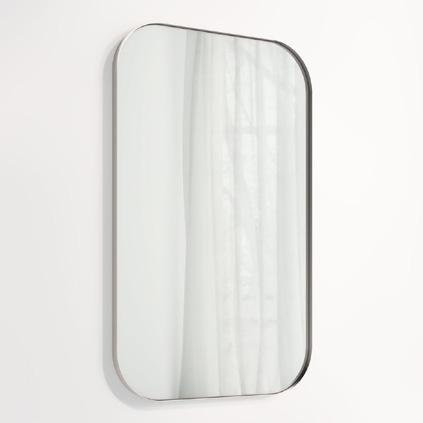
BATHROOM MIRROR
1000 x 600 stainless mirror with globe shaving and makeup light
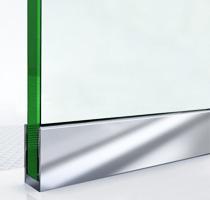
SHOWER
Clear glass stainless steel channel shower screen
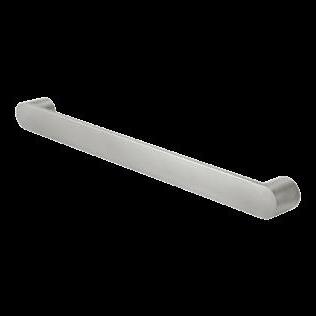
BATHROOM HARDWARE
Shower shelf, brushed metal heated towel rails, brushed metal toilet roll holder and robe hooks
Outdoor
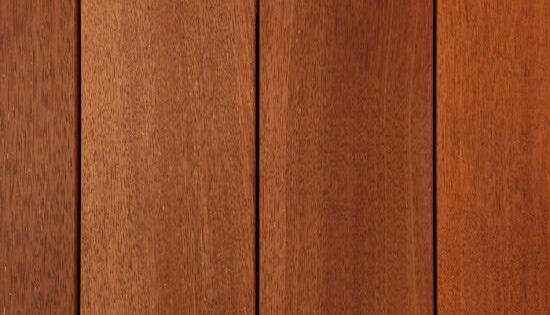
DECKING
Flush entry Kwila decking
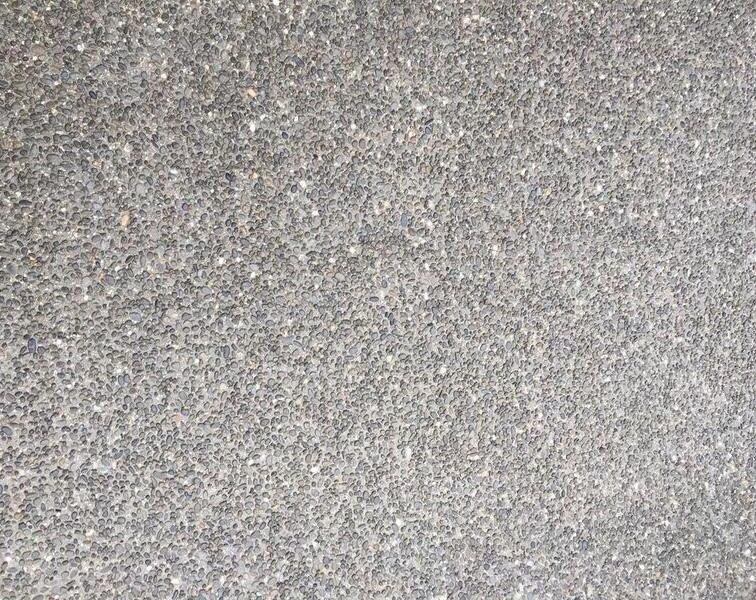
DRIVEWAY
Exposed aggregate driveway with bluestone aggregate
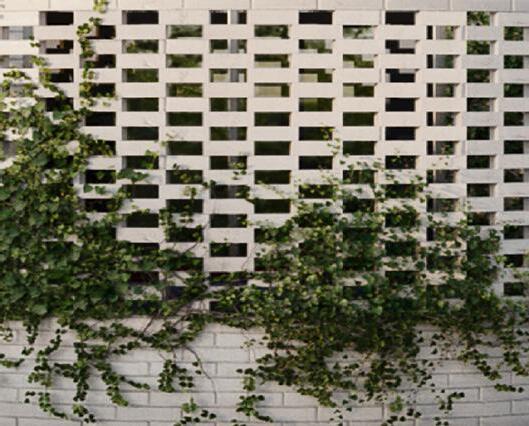
DRIVEWAY PRIVACY WALL
Hit and miss white wire cut brick on driveway
Vegetation

JASMIN
Jasmin climbers on boundary walls and hit and miss brick patio wall.

TRACTOR SEAT
Scattered tractor seats in each garden with ground cover ferns
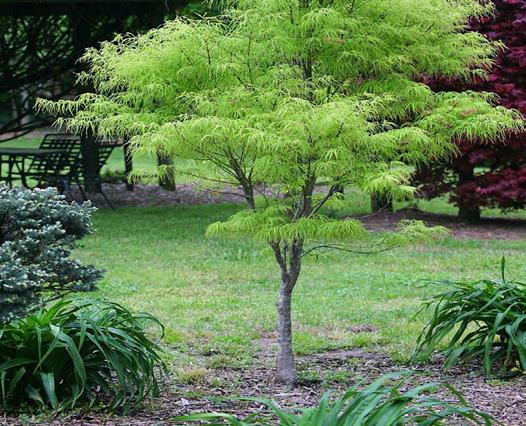
FEATURE TREE
Feature Japanese maple tree, Acer, or Magnolia in each private courtyard, azalea and hydrangea under planting

BROADLEAF HEDGE
Broadleaf hedge on front and rear boundary
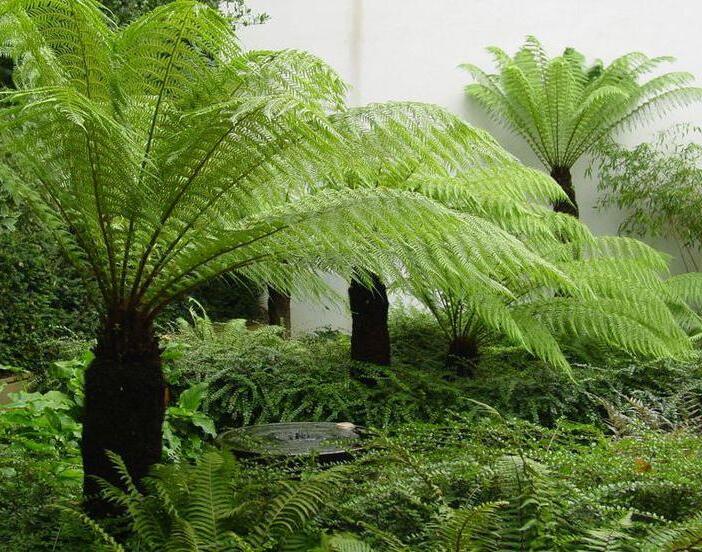
FERNS
Native ferns in each garden, crown fern and tree fern.

GROUND COVER PLANTING
Variety of native NZ plants; Chatham island forget me not, jack sprat, fuchsia procumbens, mondo grass and others
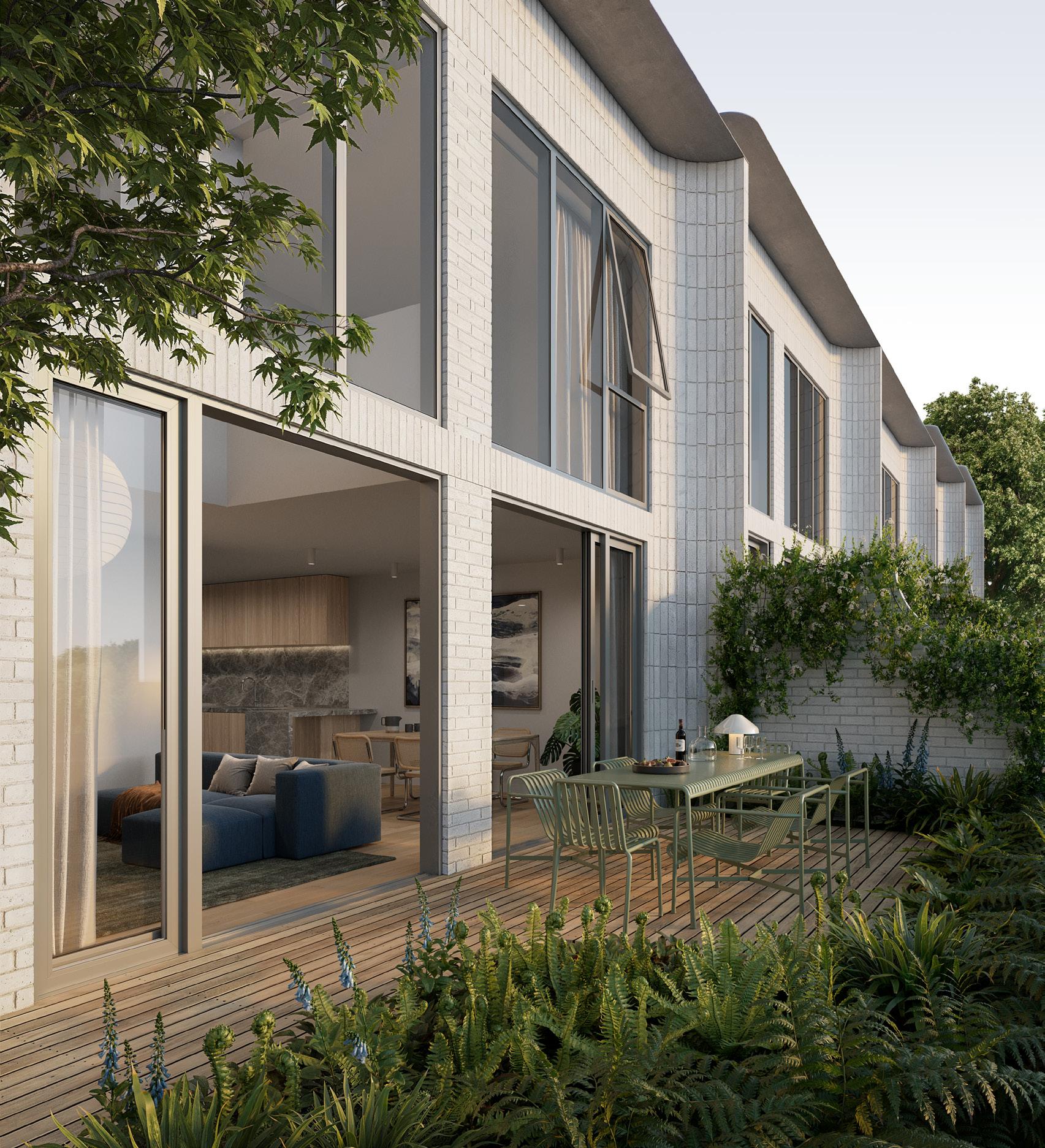
Color Selection and Upgrades
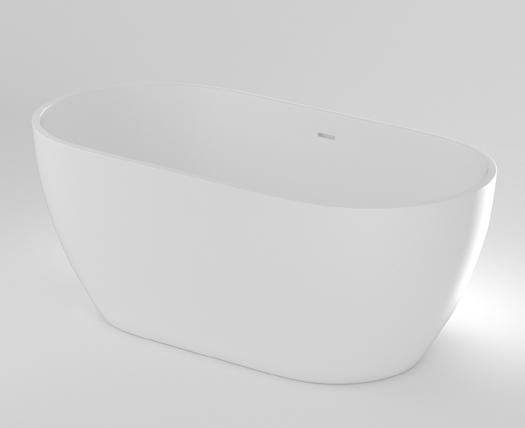
BATH
Freestanding bath to master ensuite bathroom
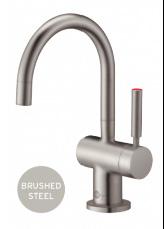
KITCHEN TAPWARE
Near boiling hot water tap
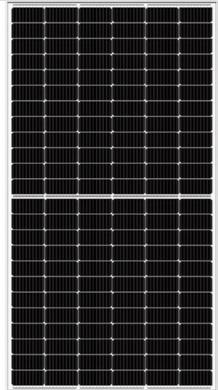
SOLAR, BATTERY & EV CHARGER
3 kw solar panel array, battery and EV charger - mix and match
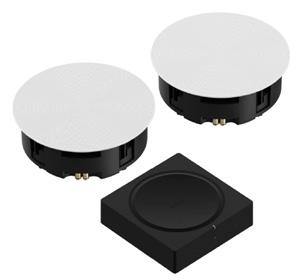
SONOS CEILING SPEAKER
2 x 9 inch sonos in ceiling speaker with amp, bluetooth connect.
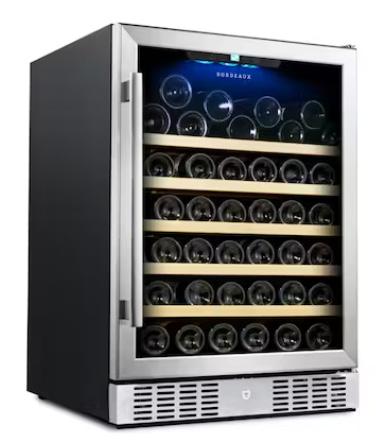
WINE FRIDGE 52 bottle stainless wine fridge
Living, kitchen, dining, and bathroom
Sonos ceiling speaker Discretely hide speakers in ceiling, play music wirelessly
Bath Indulge in luxury and soak in a freestanding bath, located in master bedroom ensuite (unit 2-6 only)
$6,000 (inc GST)
$4,000 (Inc GST)
Kitchen
Wine fridge An entertainers joy, keep your wine collection at the perfect temperature
Near boiling water tap Forget about the kettle, this instant hot water tap is good for all the cups of tea one can dream of
$1,800 (Inc GST)
$3,300 (Inc GST)
Solar, battery and EV charger (mix and match)
Solar array
Generate your own electricity and save on power bills whilst contributing to a more sustainable energy future
Tesla Battery Store energy for use during peak demand when energy cost is high
Zappi EV charger 7kw Zappi EV charger for convenient charging of your EV, type 2 charger (all units come EV charger ready with dedicated 7kw cable)
$15,000 (Inc GST)
$20,000 (Inc GST)
$3,500 (Inc GST)
Notwithstanding the information provided in the Brochures, Fittings and Finishes Schedules and in the Apartment General Specifications, the Vendor discloses and the Purchaser accepts that all items, appliances, materials and specifications are subject to change, and if unavailable, the Vendor will endeavour to replace them with the same or similar quality.
The Purchaser acknowledges that the images are representations of the designer’s view and no reliance shall be made on the images included in the Brochures, Fittings and Finishes Schedules or in the Apartment General Specifications.
Amenities & Local Neighbourhood
What communal facilities are available to the residents?
What amenities are available in the local area?
Are there local schools/education facilities nearby?
We aim to create a community herb garden to help foster serendipitous encounters with neighbors facilitating new friendships
Cannington Place is located just two blocks from cafes and restaurants like; No7 Balmac. Ross Creek Nature Reserve and Otago golf Club is just one block away.
Yes there are pre, primary and high schools nearby, as well as higher education at University of Otago and Otago Polytechnic. Cannington Place is surround by prestigious high schools.
Buying Off the Plan
What is the form of Ownership?
How do I purchase?
What are the timeframes?
Is my Deposit Safe?
You are buying a Freehold Title property.
Once you’ve selected your residence, a Sale and Purchase Agreement needs to be signed. We will provide this to you on request. If the Agreement is accepted by the Vendor, you will then have 10 working days due diligence to review the terms of the contract with your lawyer. Once your lawyer confirms the purchaser conditions are satisfied, a deposit is payable, equivalent to 10% of the Purchase Price. You will also need to advise your preferred selection for available options (eg purchase upgrade options). A more detailed overview of the Sales Process is available to provide further guidance on request.
Resource Consent was issued March-2024. Building Consent was issued August-2024. Construction will commence September-2024 and is expected to be completed in September 2025. Homes will be ready for move in following that.
Yes. Your Deposit is held securely in the Trust Account of the Vendor’s solicitor as stakeholder. This means the deposit cannot be passed to the Vendor until Settlement occurs.
General
Has the development received Resource Consent? Yes.
Has the development received Building Consent? Yes.
Will appliance warranties & guarantees be provided?
Will you have your own mailbox or are they all in a common location?
How is quality controlled
Appliance warranties and guarantees will be provided at settlement within the property handover manual. Operational and care instructions will also be provided for the appliances and building materials.
There will be individual residential mail boxes located at the entrance of the development.
We treat every home as if it was our own. From concept to design, construction to finishing, we pay close attention to every detail, ensuring each home is finished on schedule, to a high standard and to the specifications our clients agreed to. Otherplaces’ only use trusted products and proven building techniques, we use the same sub-contractors on each development and on-site project managers tightly control the quality and delivery of the homes we build.
Environment and Sustainability
Is the building energy efficient?
Do the residences have access to sufficient daylight / natural light?
Are the windows double glazed?
Cannington Place will be fossil fuel free (no gas) and contain efficient appliances, fixtures and fittings, with high insulation and double glazing.
All bedrooms and living areas are provided with direct access to natural light. Habitable rooms are provided with access to natural light as follows: There are no piggyback/snorkel bedrooms in the building. The window sizes have been specifically designed to optimise and balance natural light/views with thermal comfort.
Yes, all windows are double glazed and thermally broken meeting new H1 changes
Environment and Sustainability
Acoustics
Are Low VOC materials being used?
Minimised Air Leakage
Material selection
High performance sound proofing will be achieved through discontinuous construction in the party walls and double glazing to windows and doors. This will assist in sound isolation between adjoining homes and from external noises.
All internally applied paints, adhesives and sealants are to have a low or ultra-low VOC (volatile organic compound) content.
Doors and windows will be suitably weather sealed.
Material selection has typically been considered for durability over the lifespan of the development.
Building Services
How is electricity supplied?
Will Chorus be available?
How is the hot water supplied?
Is there air conditioning provided?
Warranties
What is the building warranty on the constructed property?
What product warranties are there?
Towhomes purchasers will purchase electricity from the grid through their preferred retailer.
Data points will run via fibre wifi with your chosen Internet provider.
Each unit has their own energy efficient hot water tank.
High wall air conditioning will be provided to the living area.
A statutory builders warranty will be in place for purchasers to raise defect issues. The properties have a 12 month defect period post build for faulty workmanship and faulty materials, and a 10 year structural warranty, pursuant with the Building Act.
When you settle your property, you will receive a welcome pack containing information on Warranties and Maintenance for the products used in the construction of the property. The products used carry manufacturers warranties and are covered under the Consumer Guarantees Act.
Interiors
What upgrade options are offered?
What are the ceiling heights throughout the home?
Are blinds or curtains included?
Please refer to the Sale and Purchase Agreement or separate Upgrades document for a full list of available upgrades.
We're targeting 2.7m ceiling height in living, kitchen, dining and bedroom areas, and 2.7m bathrooms.
Blinds and sheer curtains are included.
Parking
Do the properties include a car park?Yes, each residence has one off street garage integrated with their home, there is also ample space in the street for owners with more than one car.
Storage
How much storage is there?
We have created ample storage in the townhomes, there is a large wall to wall joinery storage area in the garage, linen cupboards on first floor, built in wardrobes for each bedroom, and expansive storage in the kitchen.
Abby Timms
027 768 8998
abby.timms@bayleys.co.nz
Pam Timms
027 564 0007
pam.timms@bayleys.co.nz
otherplaces.co.nz/canningtonplace
Brochure Design by Studio Hi Ho & Otherplaces
Renders by CUUB Studio
Art in Renders by Meg Gallagher & Simon Kaan
Photography by Jeremy Hooper & Jodie Gibson
Disclaimer: Whilst all reasonable care has been taken in the preparation of the material contained herein, the Vendor, Agent and the Vendor’s consultants do not guarantee the accuracy of the information contained within it. Please also note that the material has been produced prior to detailed design and construction, is indicative only, subject to change, and does not constitute any representation by the Vendor, Agent, or Vendor’s consultants in respect to the size, form, dimensions, specifications or layout of the unit. The final product may change from that illustrated herein. Furniture is not included and is shown for illustrative purposes only. Artists’ impressions, floor plans and the project specification depict and or detail upgrade options which are not included in the purchase price unless noted in the sale agreement. Changes may be made to the detail layouts during development and construction in accordance with the provisions of the relevant sale agreement or the building and or planning requirements or for compliance with relevant standards or codes. The sale agreement entered into between the vendor and any purchaser shall constitute the entire agreement between the parties and will set out the entire list of inclusions for the property purchased. Any purchaser should ensure all of its requirements are set out in the sale agreement.


