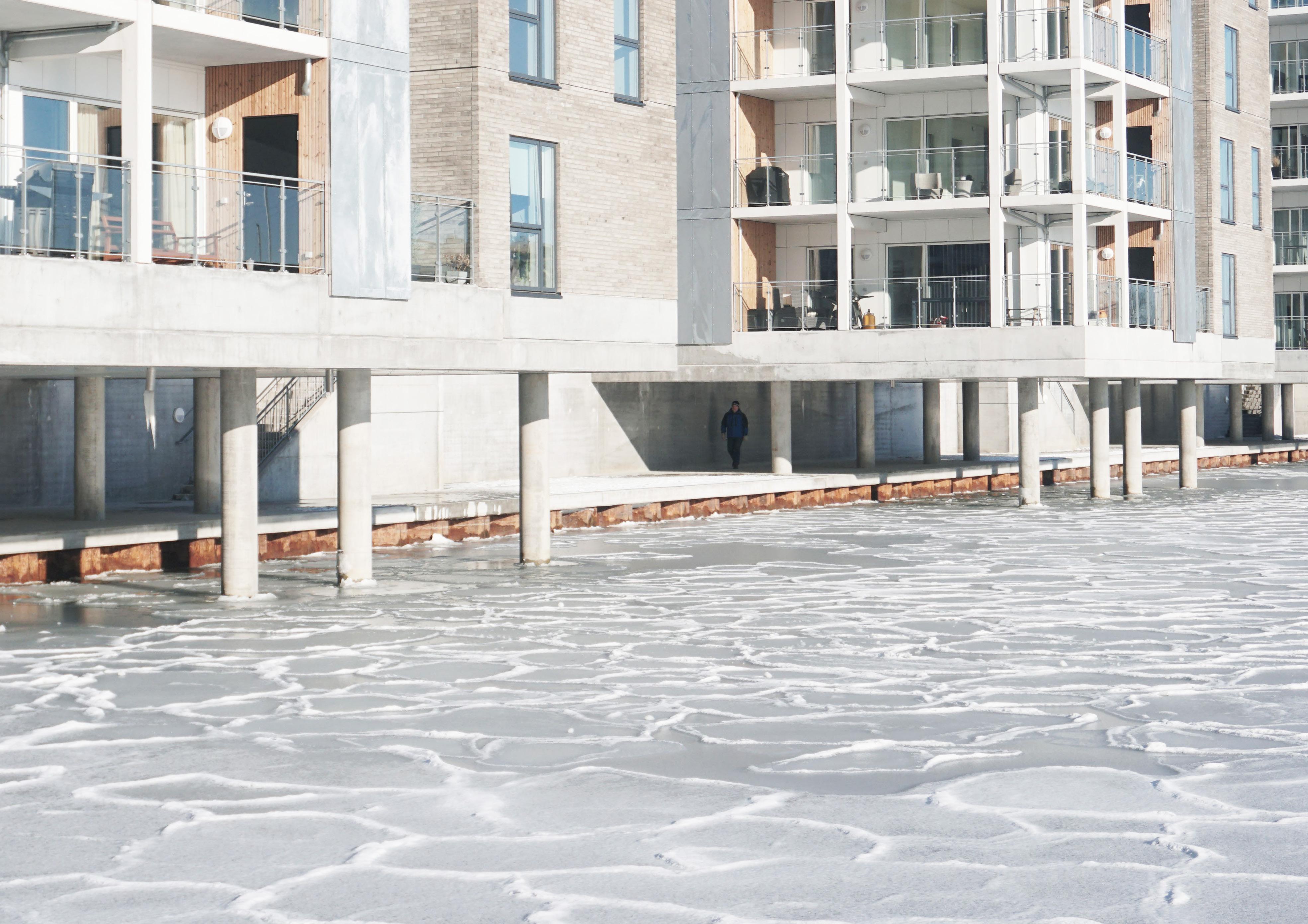
PORTFOLIO AGATA OSTROWSKA
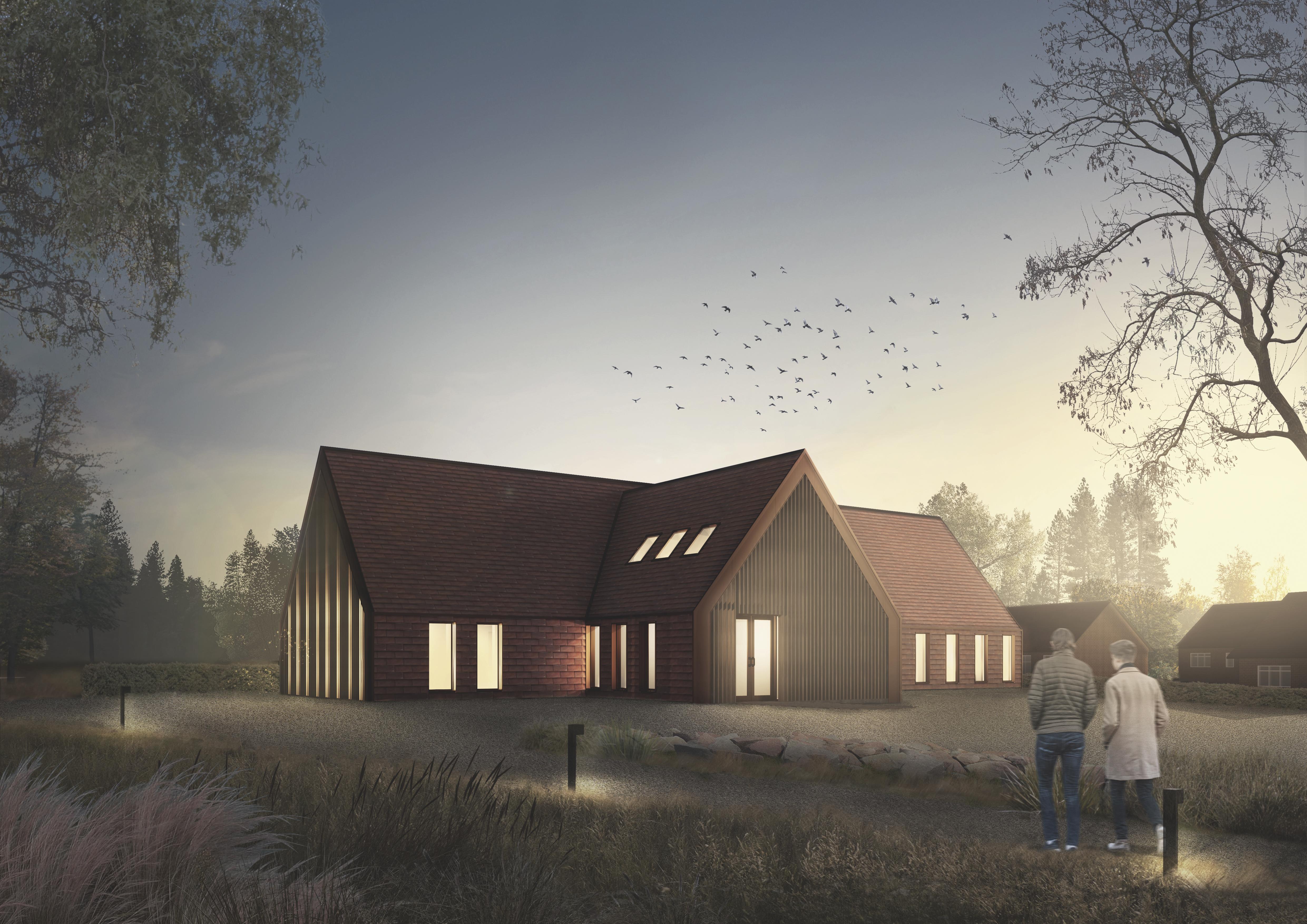



LOCATION:
FUNCTION: Kirkevej 37, Brenderup 5464 Community meetings | Offices | Church’s machinery storage
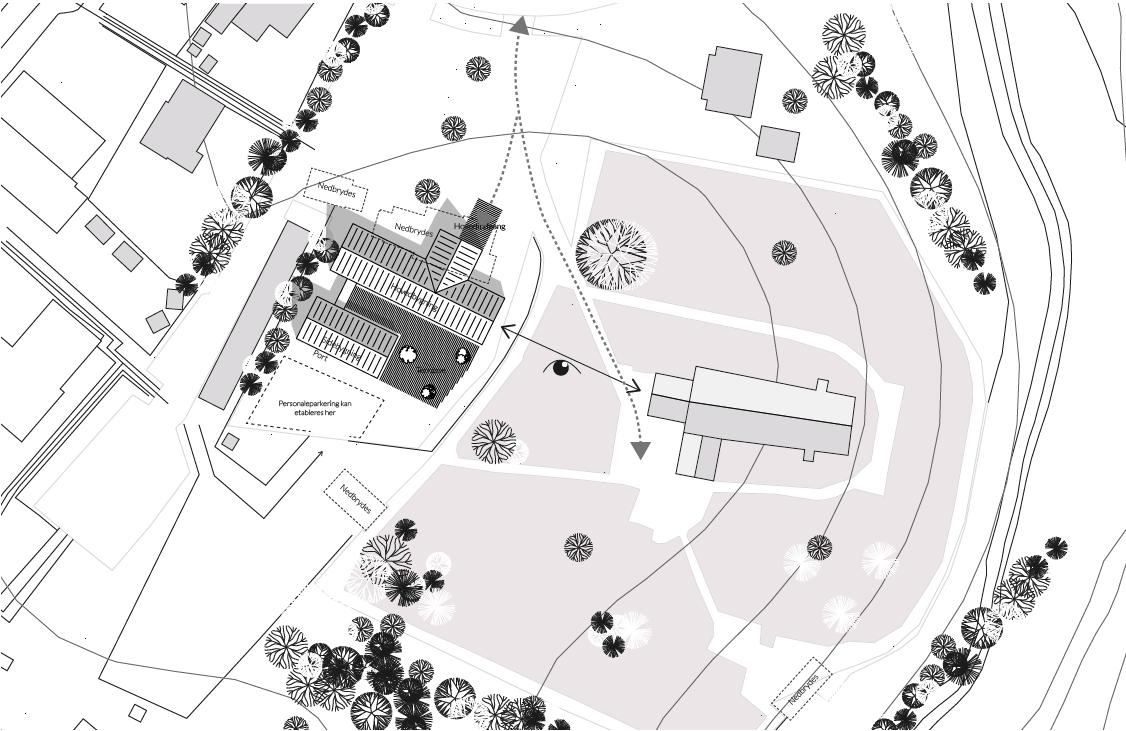


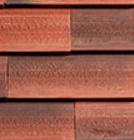

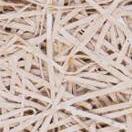

Project for the final semester of my Bachelor. The project is a competition proposal from 2018 from Arkitektfirmaet Vallentin Haugland. It was redesigned and developed through all the design phases until detailing for tender for contractors.
The building is a new parish house for Brenderup Church. I focused on using natural and sustainable materials. Building construction is inspired by the circular economy, so the loadbearing concrete part is designed with standard sizing, possible to reuse. Other building components are made of timber due to its low carbon footprint and clay tile cladding that could be also reused in another construction in the future.
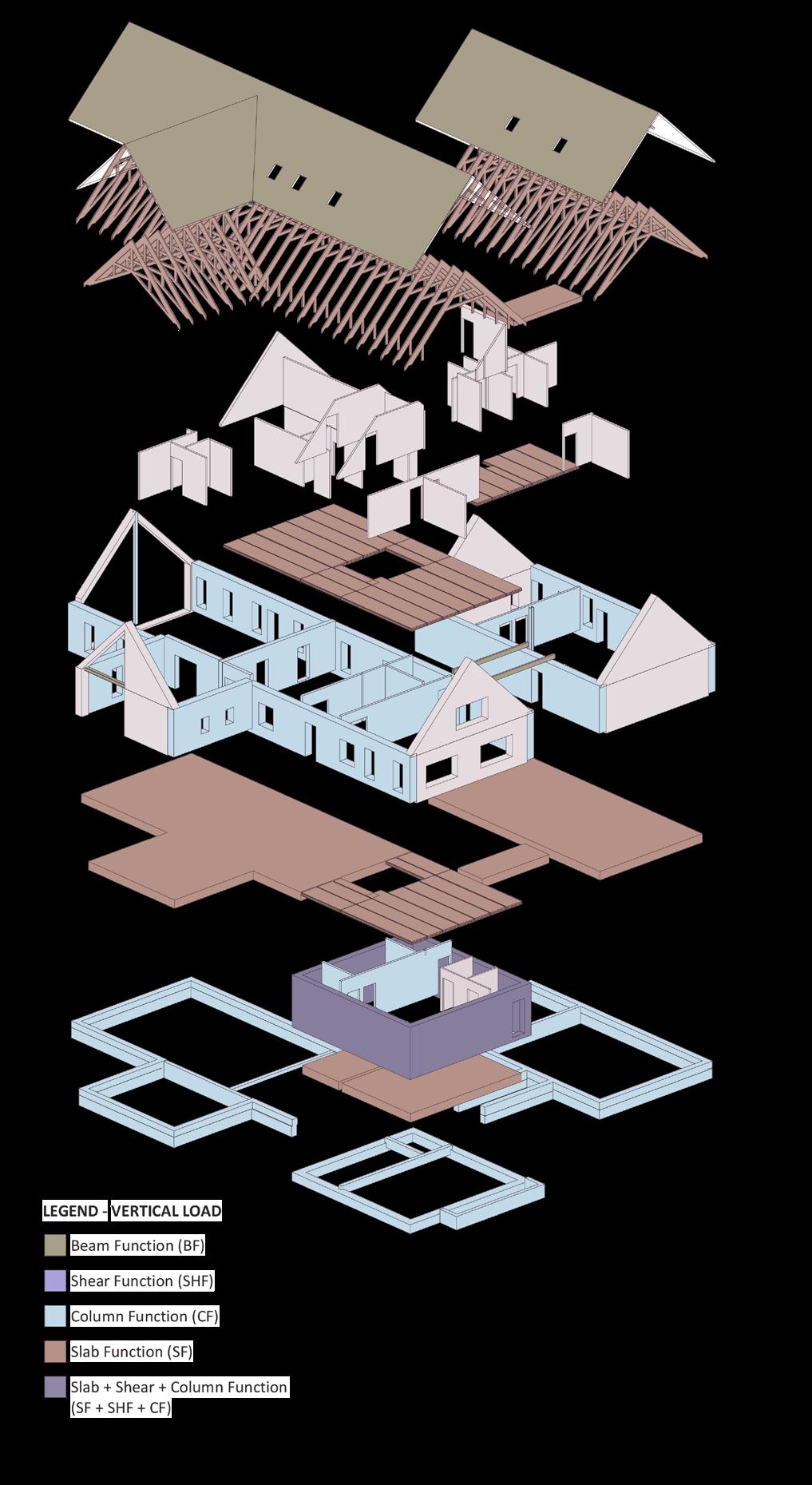




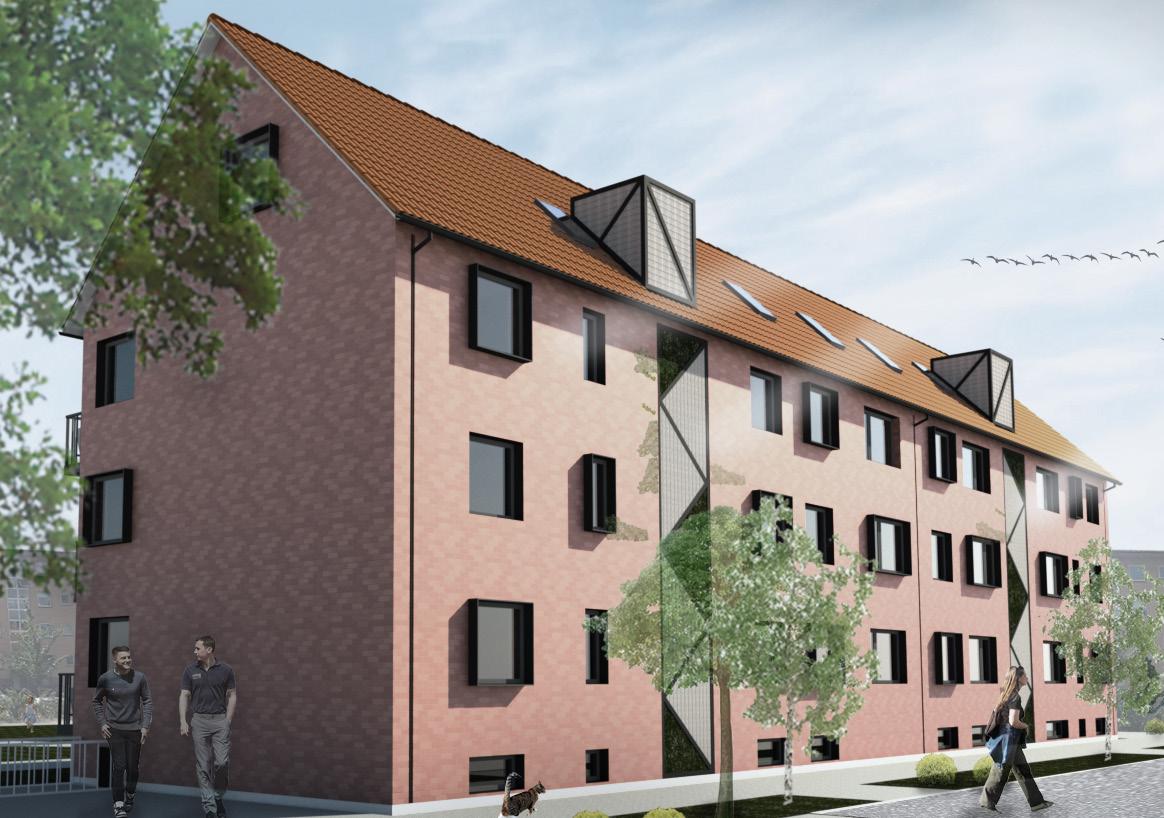
(5TH SEMESTER)
LOCATION:
FUNCTION:
Østerled 3a-3b, Horsens 8700
Multi-storey residential social house
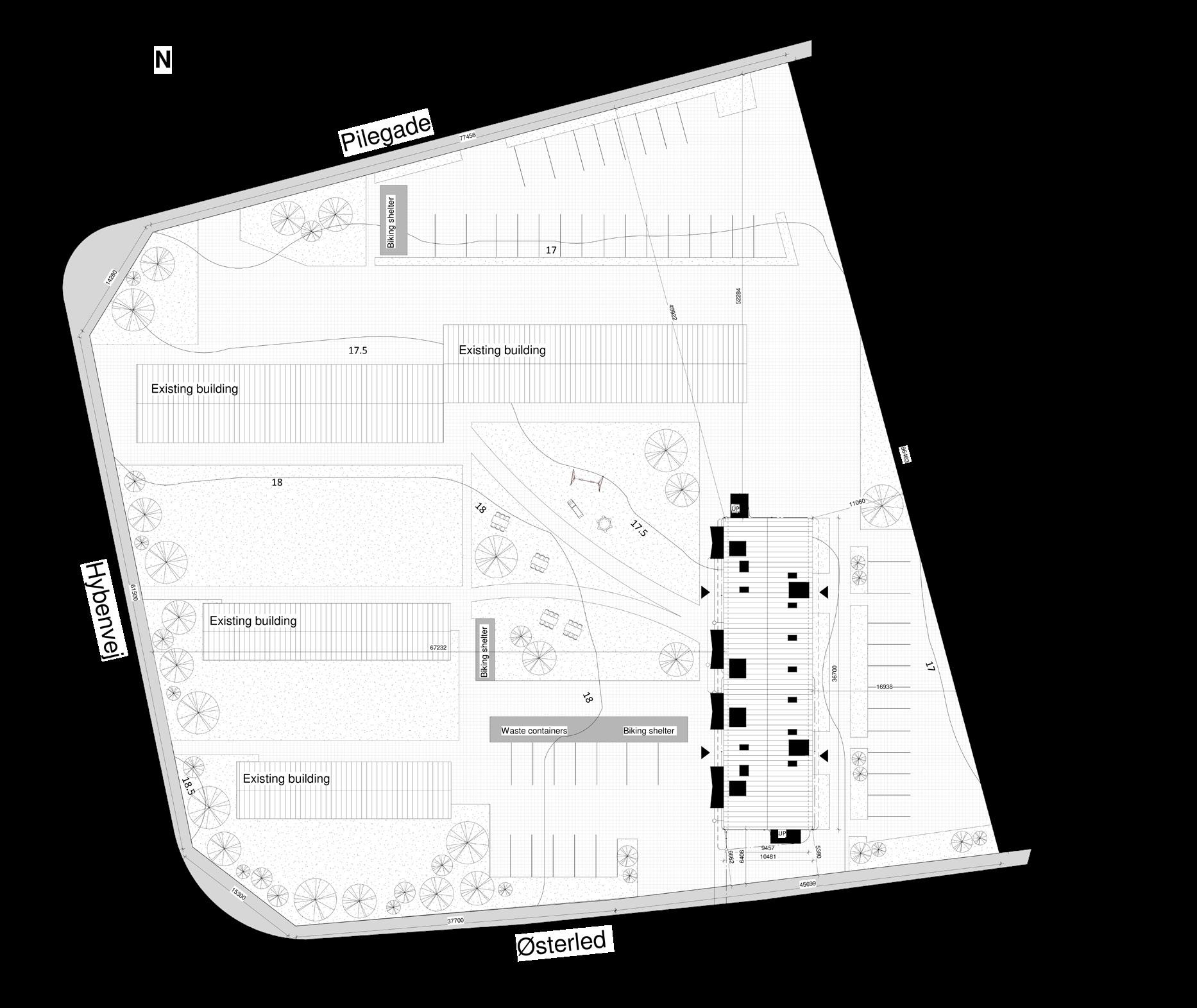




The refurbishment project of a social housing building from the ’50s. It is a real-life project from the 5th semester, done as group work. The project was done from the Registration phase until Detail Design 2, which was based on designing technical drawings for contractors - in my case carpenter’s work.
The main idea for this project was to redesign a simple brick building, implement an elevator into the building to make it accessible, and change the construction so it fulfills current regulations from BR18. In the placement of elevators and staircases, the facade was enriched with outstanding cladding made of greenwall and wooden boards and framed with black stainless steel. Top floor apartments are extended by adding dormers. The main structure and design of this building were kept in a similar shape in respect to the surrounding area of the neighboring, similar buildings.
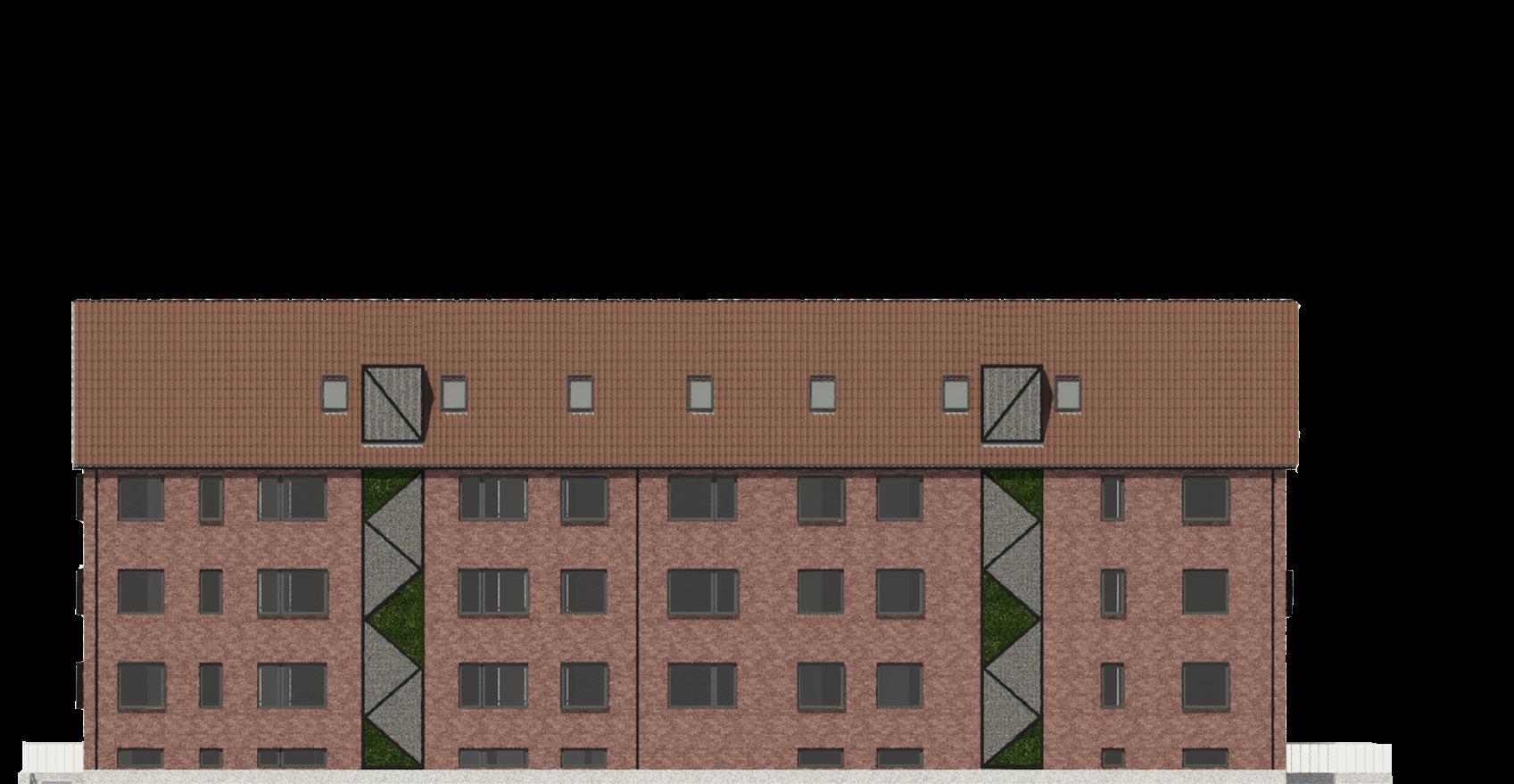
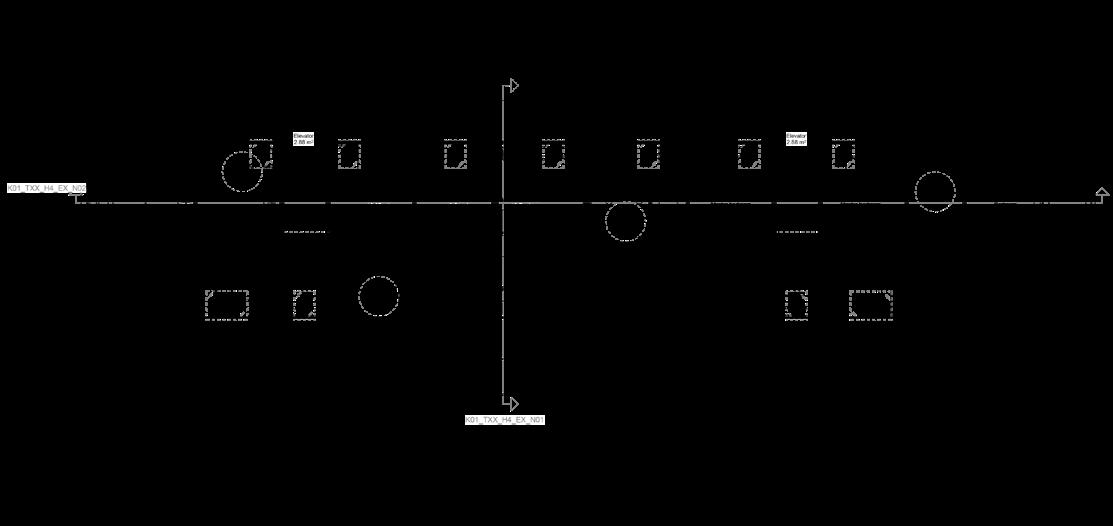

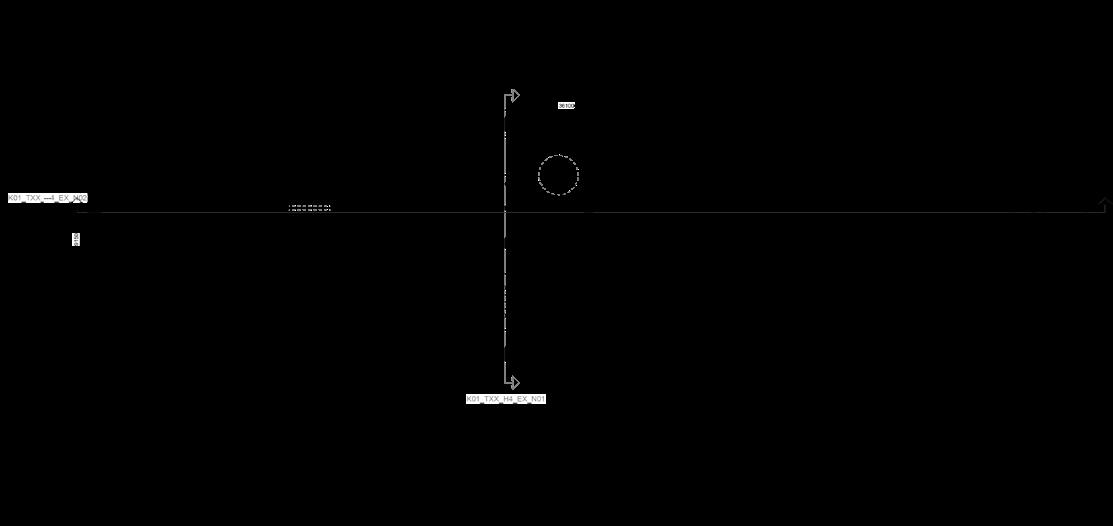
The arrangement of apartments was changed so there are different apartment
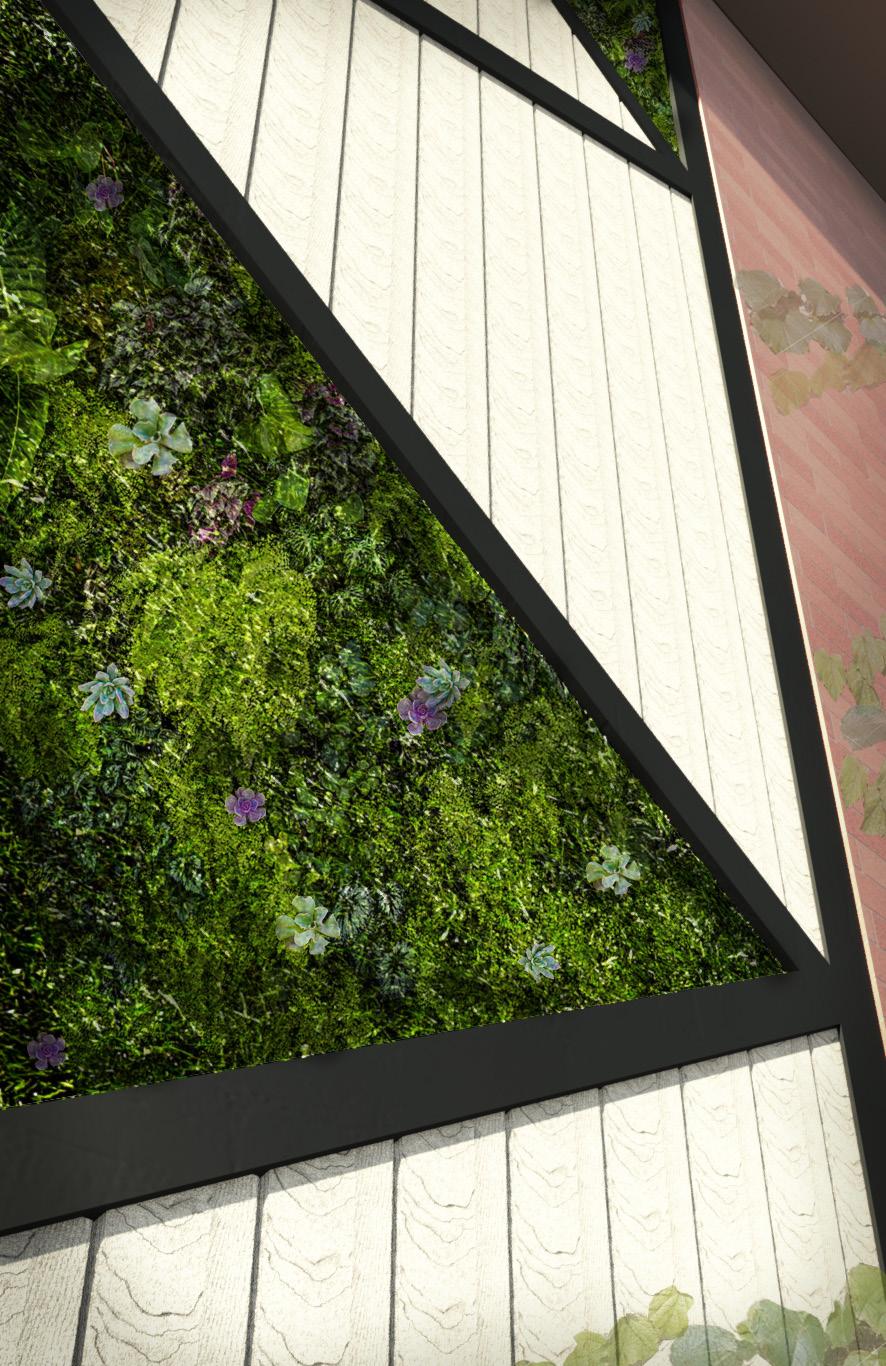


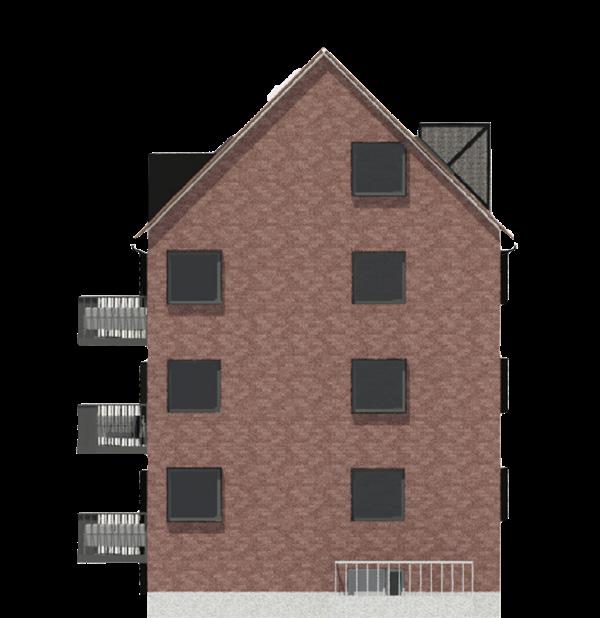
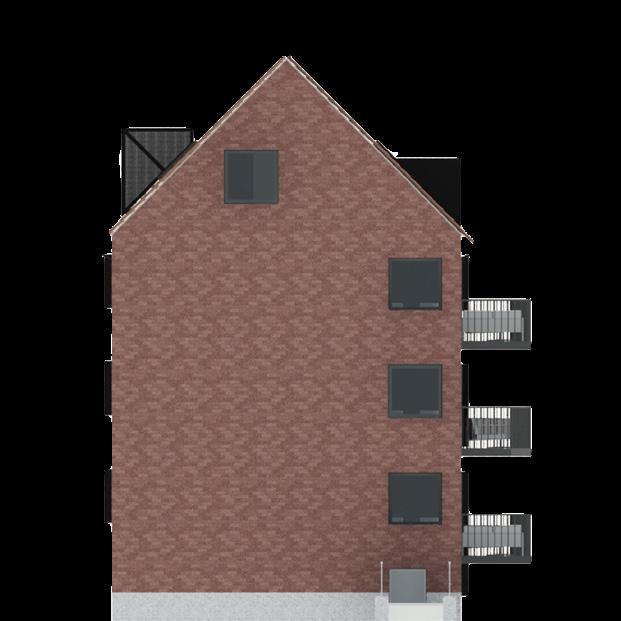
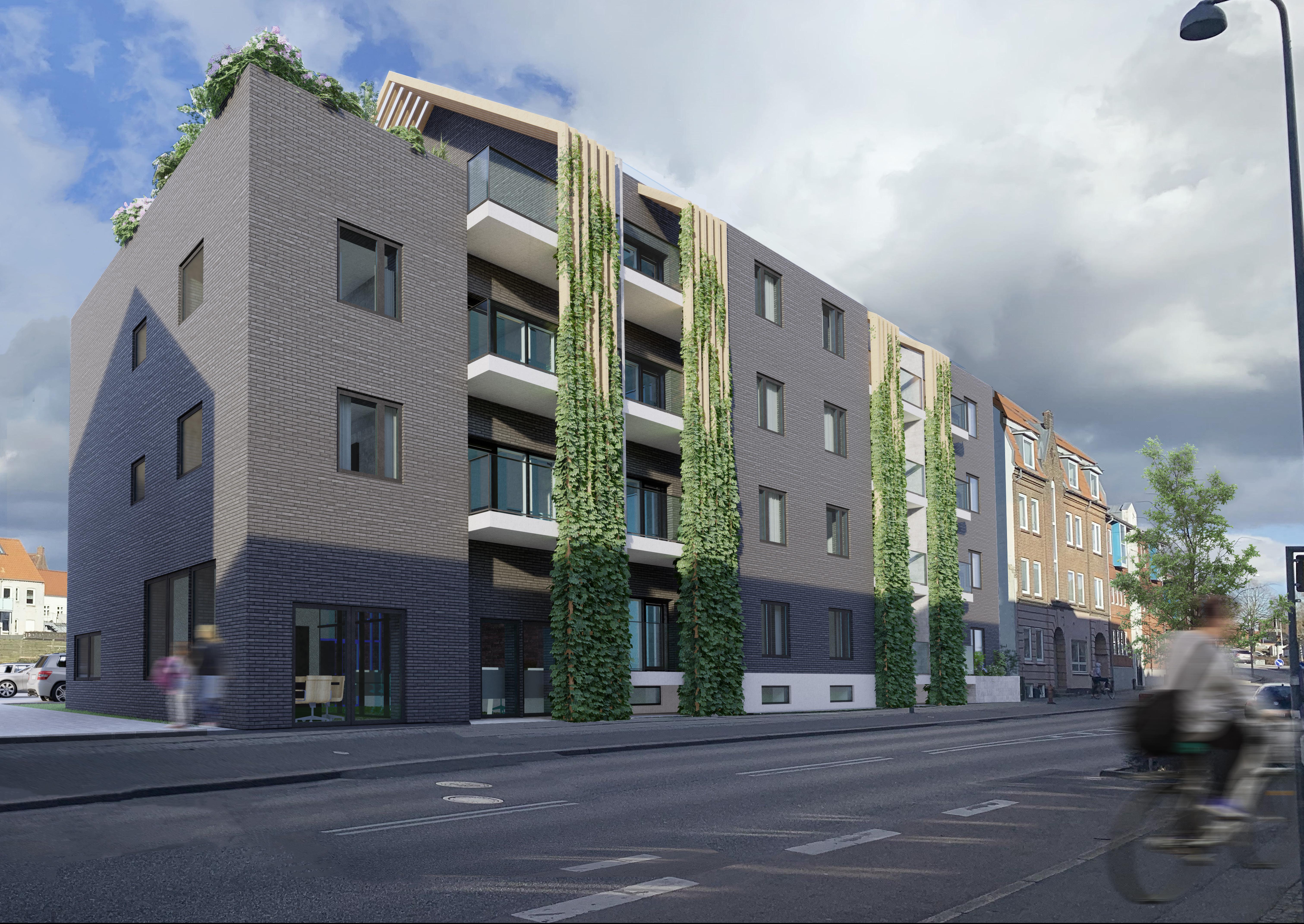
LOCATION:
FUNCTION: Vestergade 10-14, Horsens 8700
Multi-storey residential social housing | Office (Groundfloor)
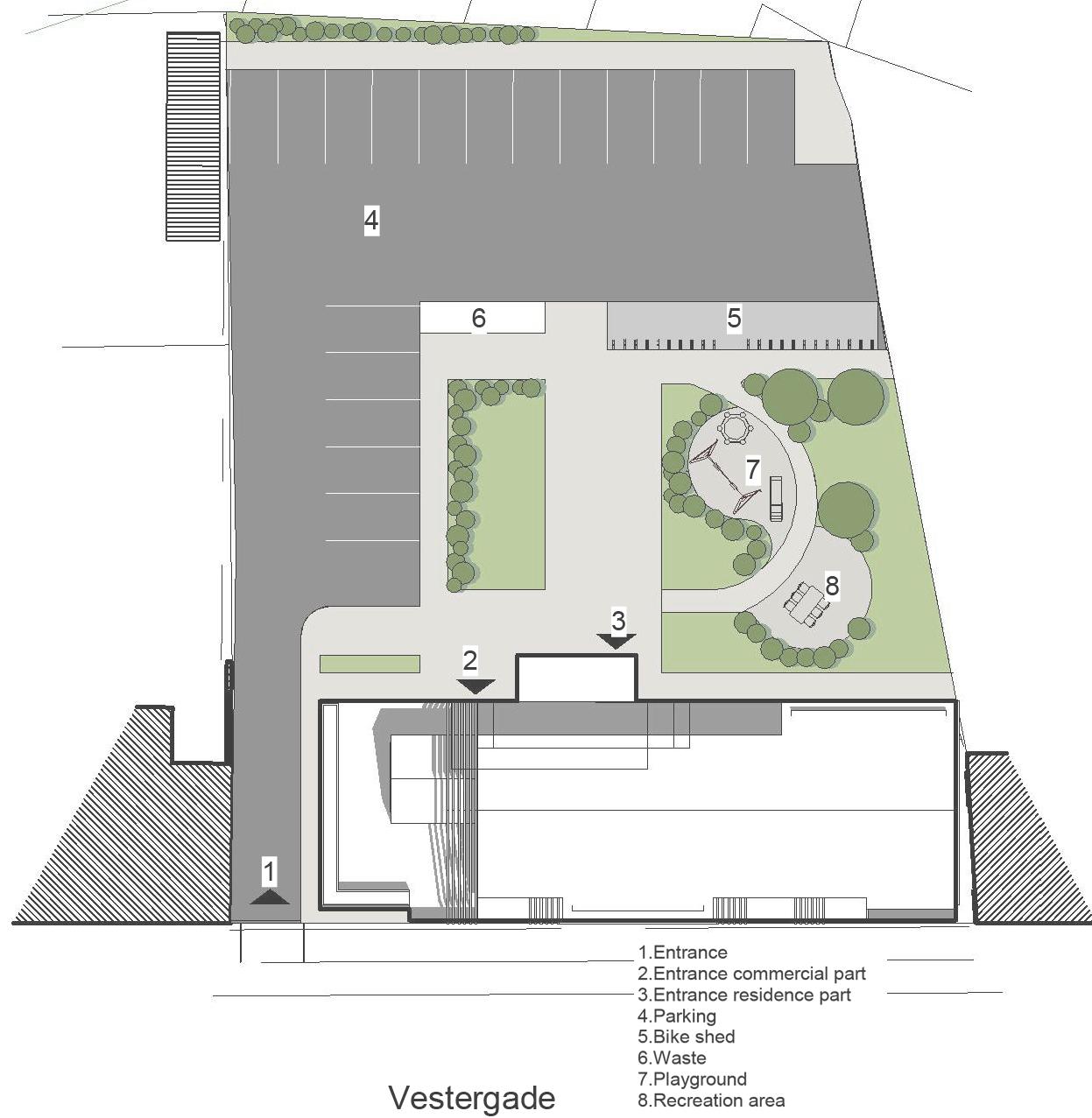



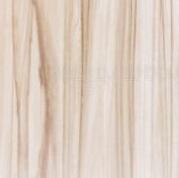

The new multi-storey residential building was a competition topic for the 4th-semester project. Both layout and construction were designed as group work. The project is designed with respect to the historical industrial district of Horsens placed next to the Horsens’s prison, one of the main attractions of the city.
Grey bricks and pitched roof give less dominant expression towards neighboring buildings. However, a wooden shading and ivy on the facade are making the design compelling and modern.
The layout of the building is combining the commercial part with offices on the ground floor, with apartments, and a common area with a terrace on the 3rd floor, which makes the project very practical and at the service of tenants.
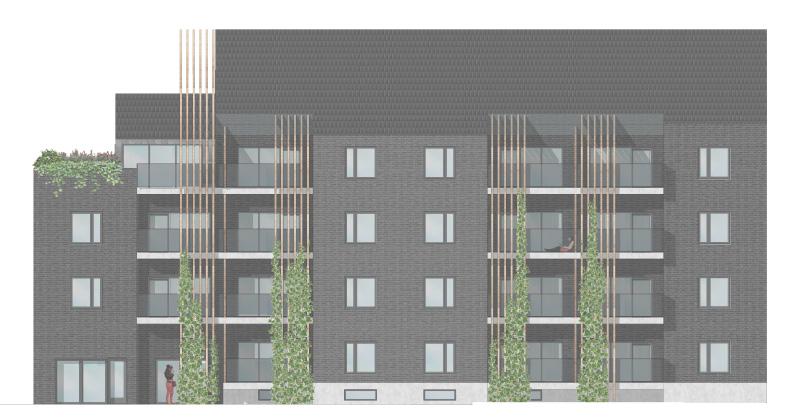
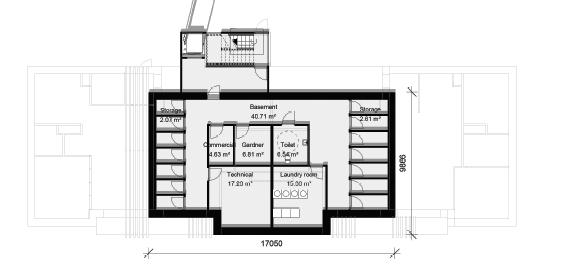
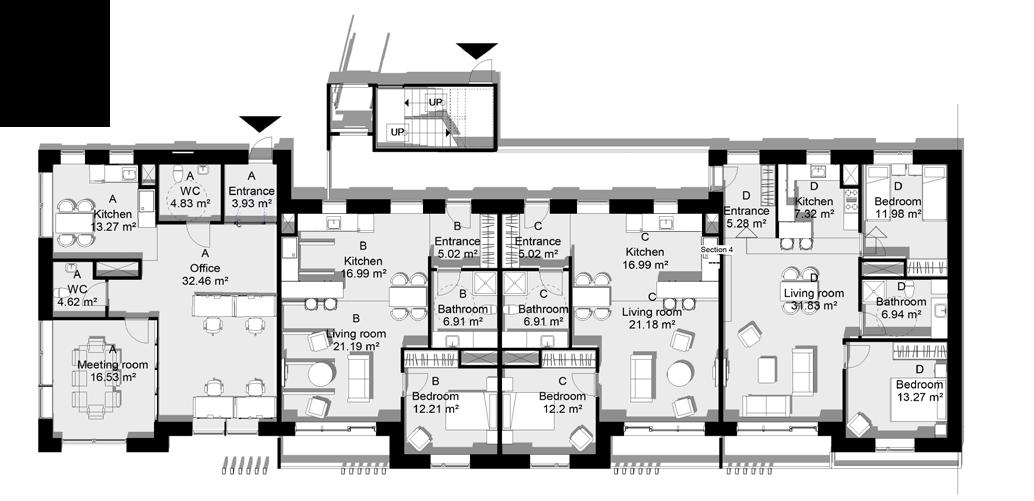
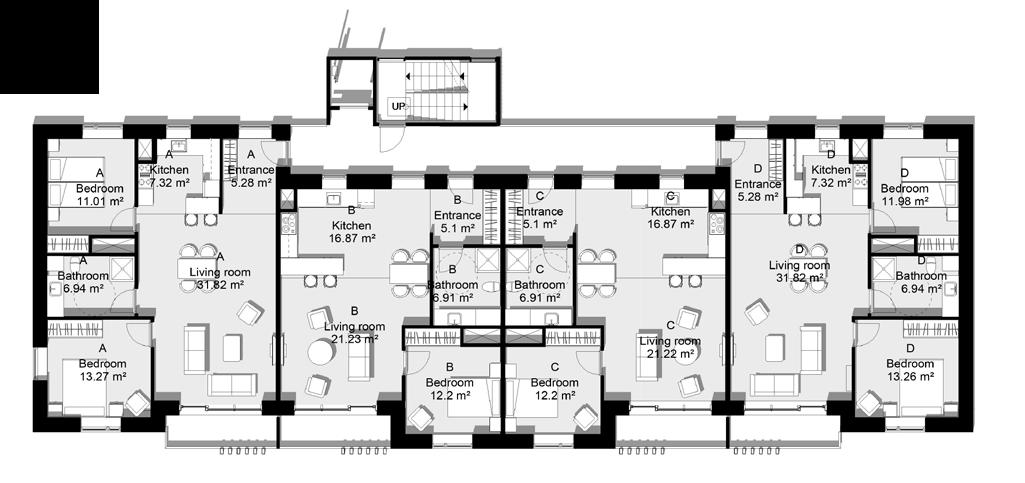
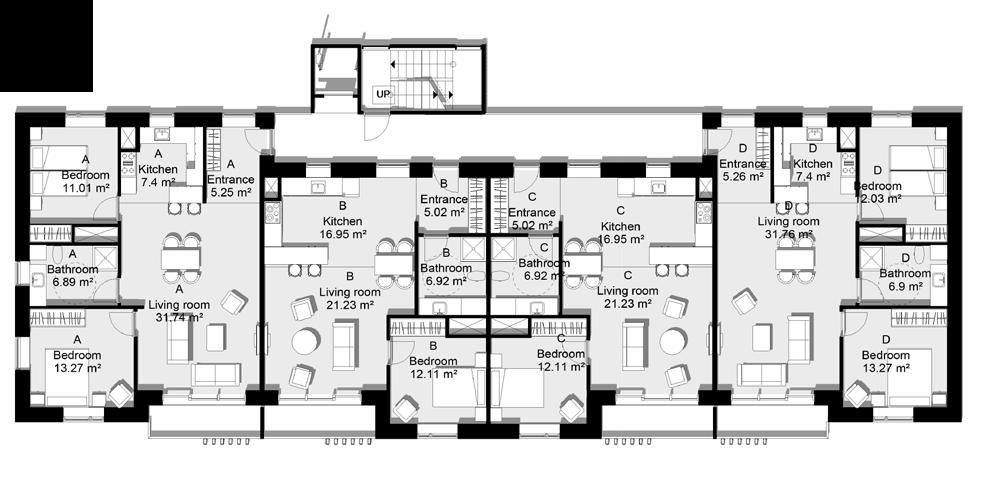
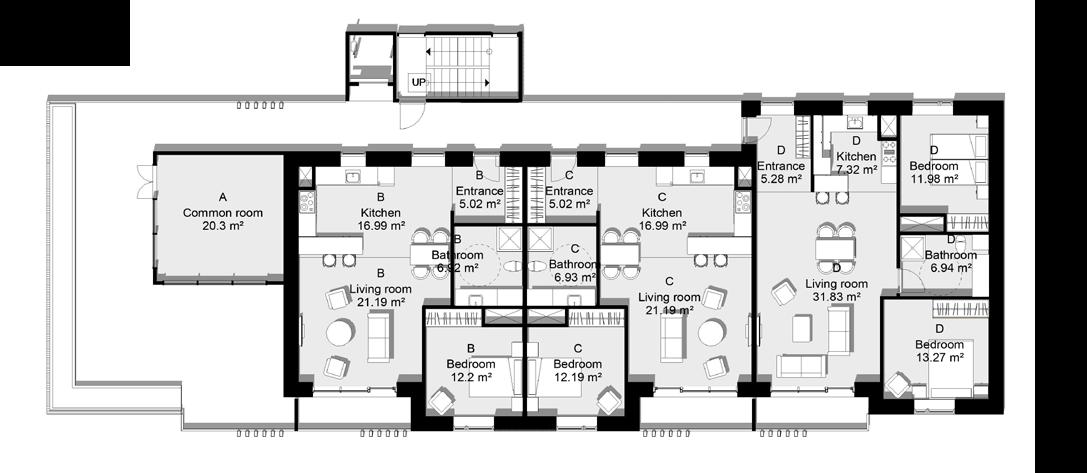
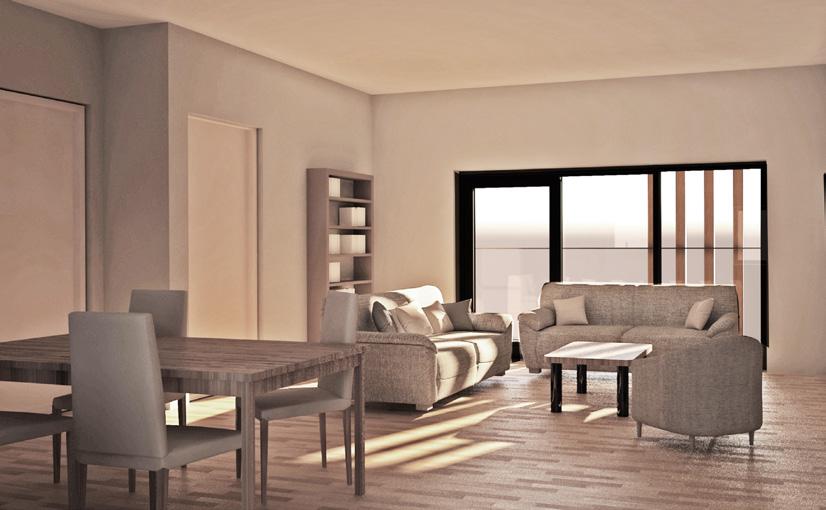
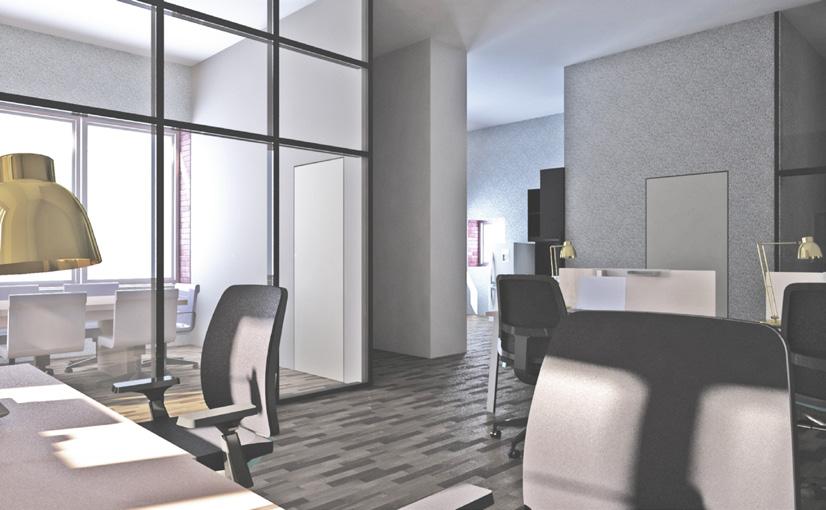
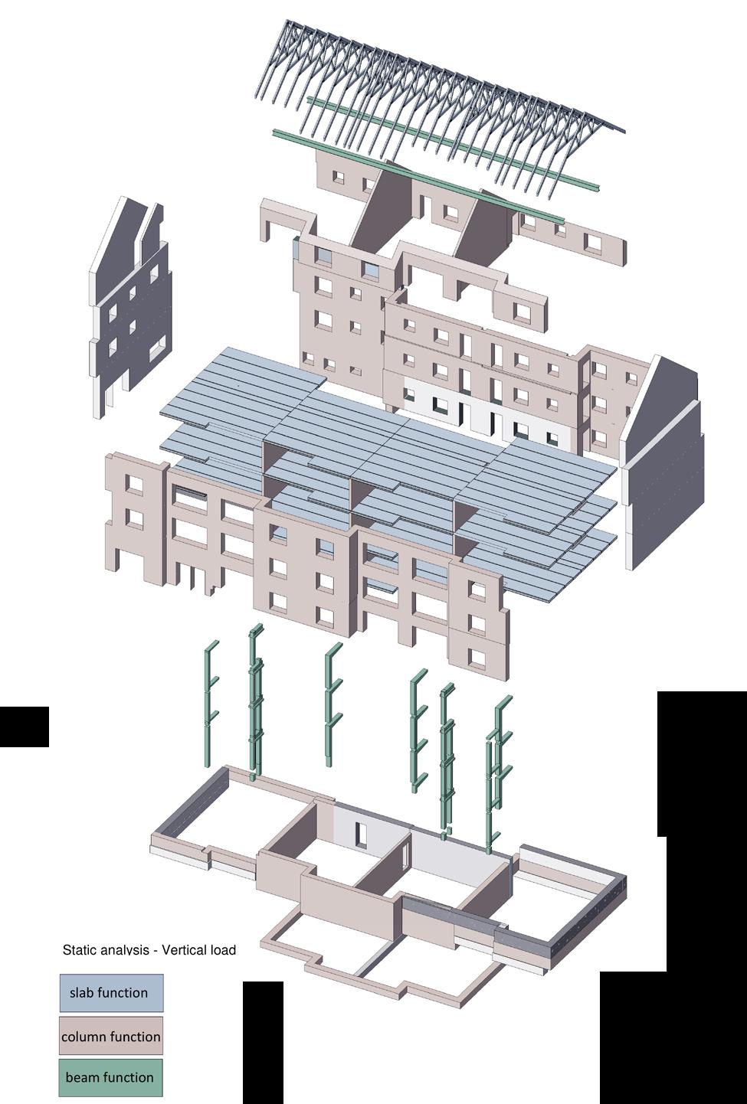
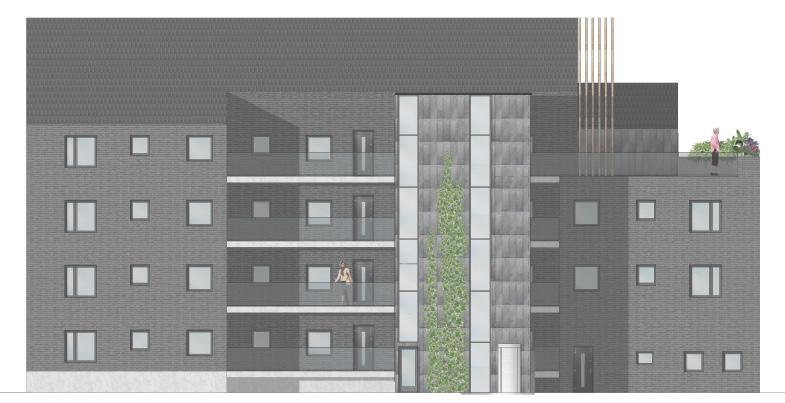
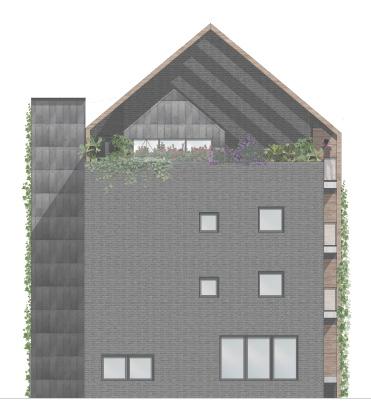
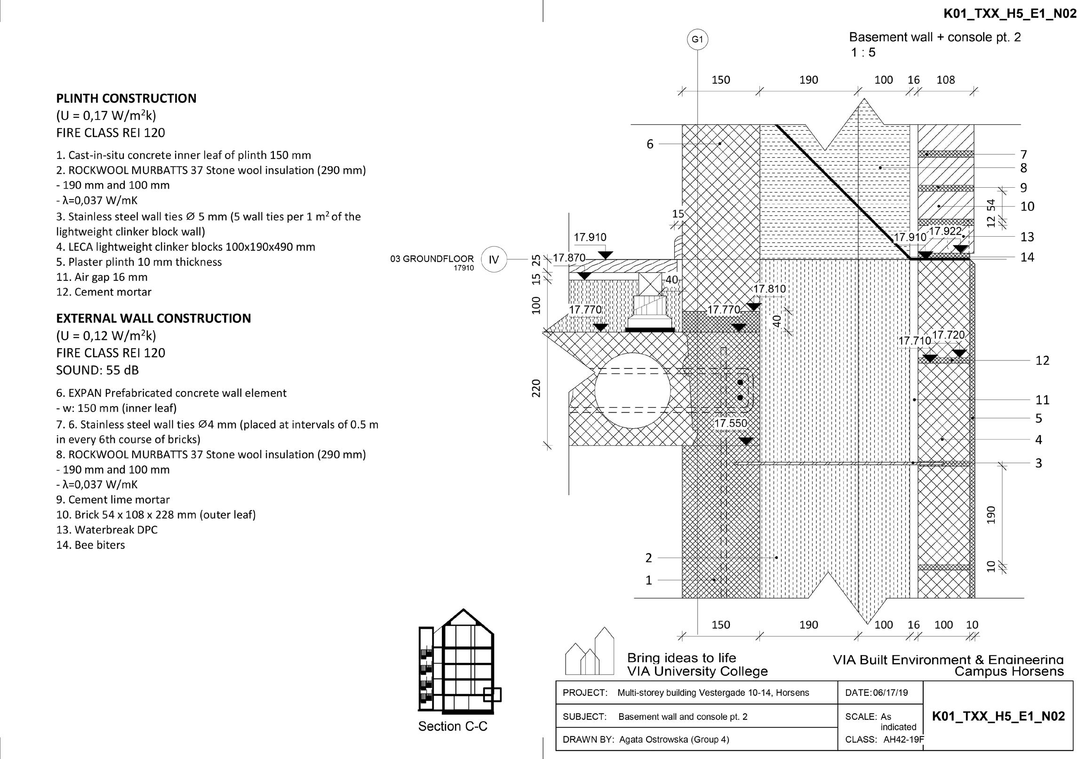
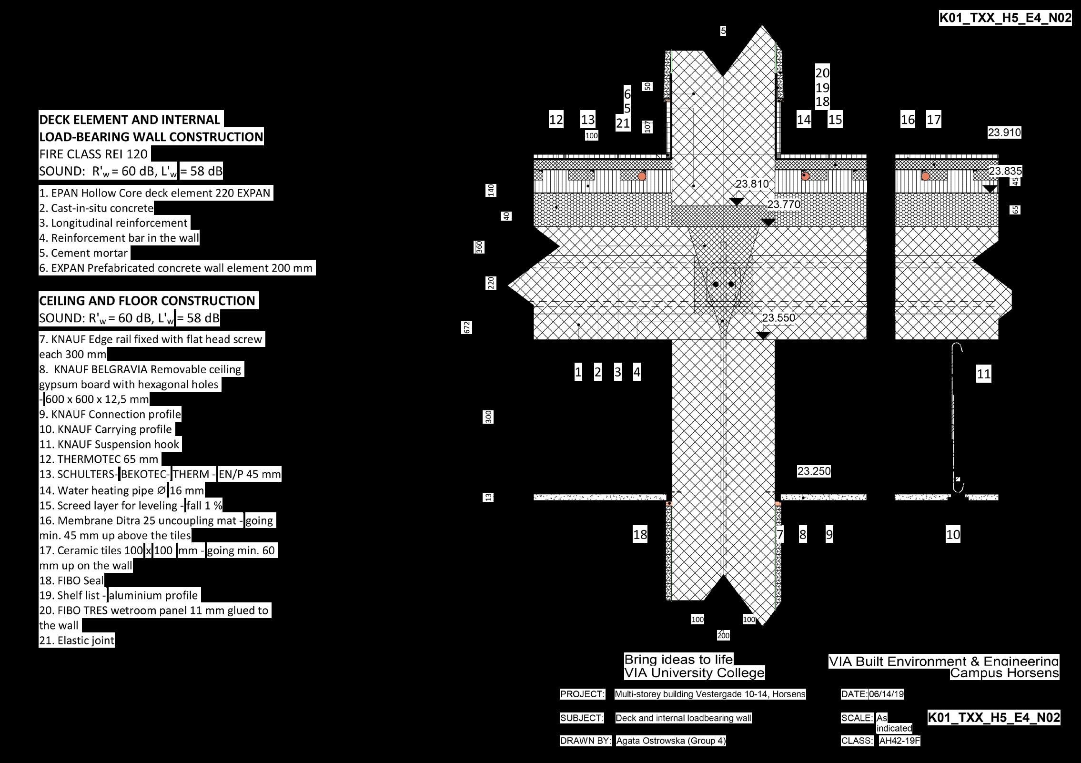
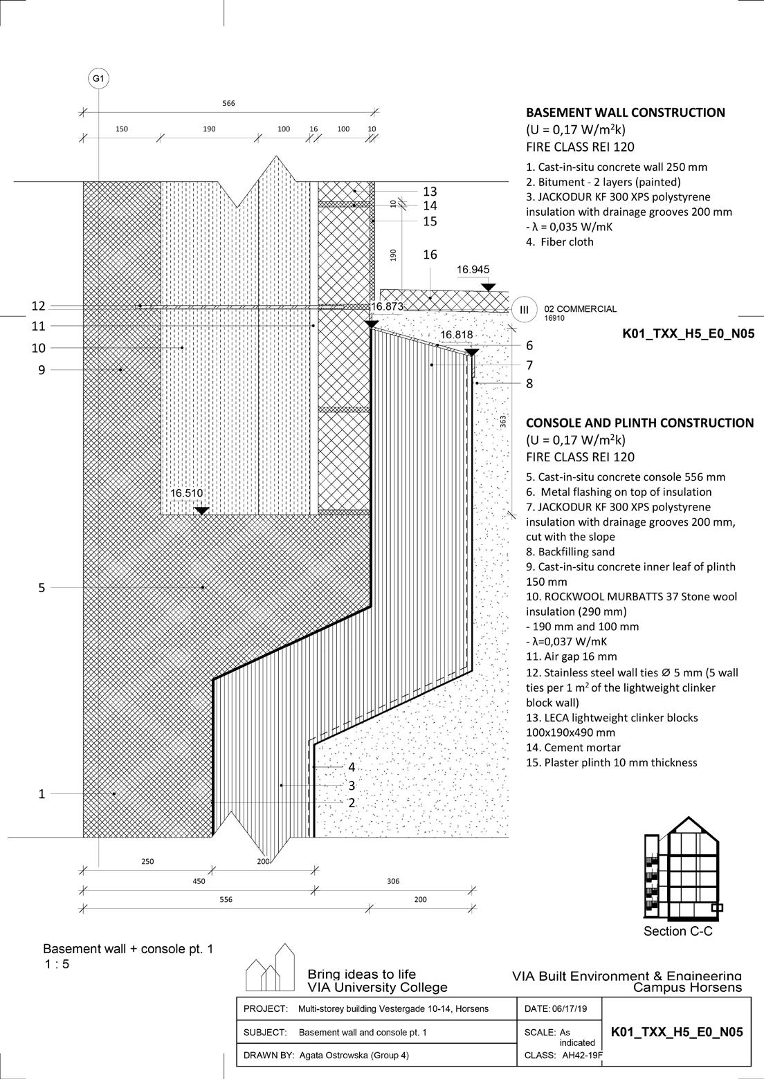
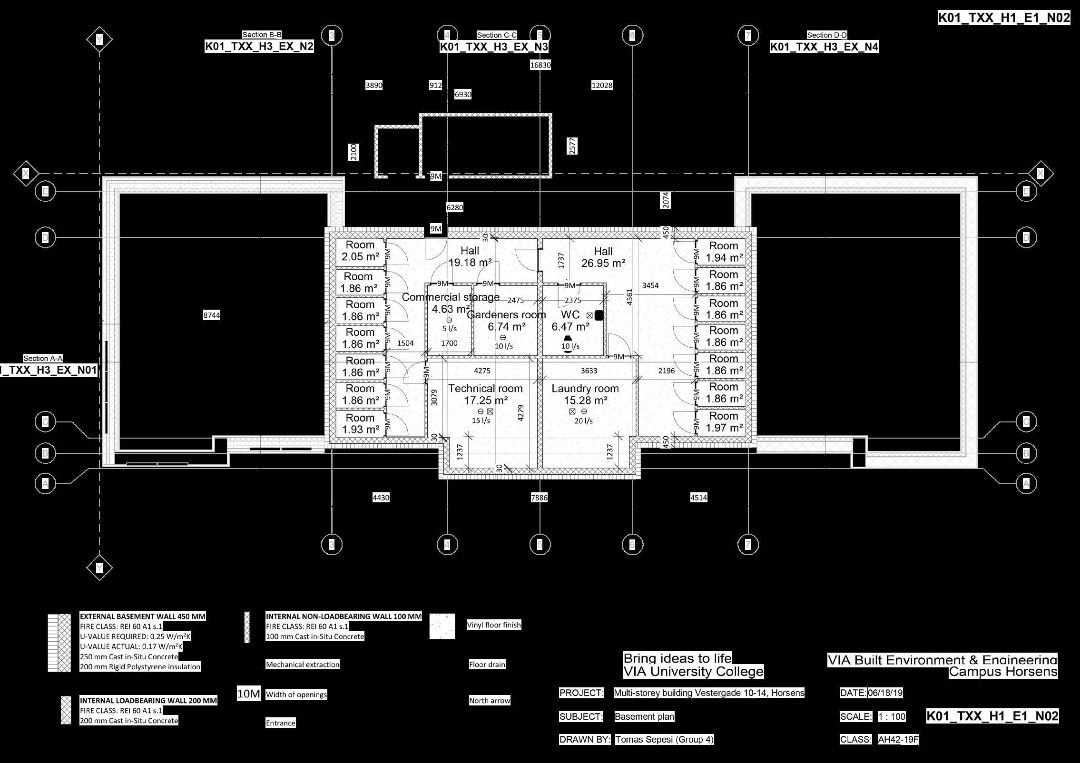
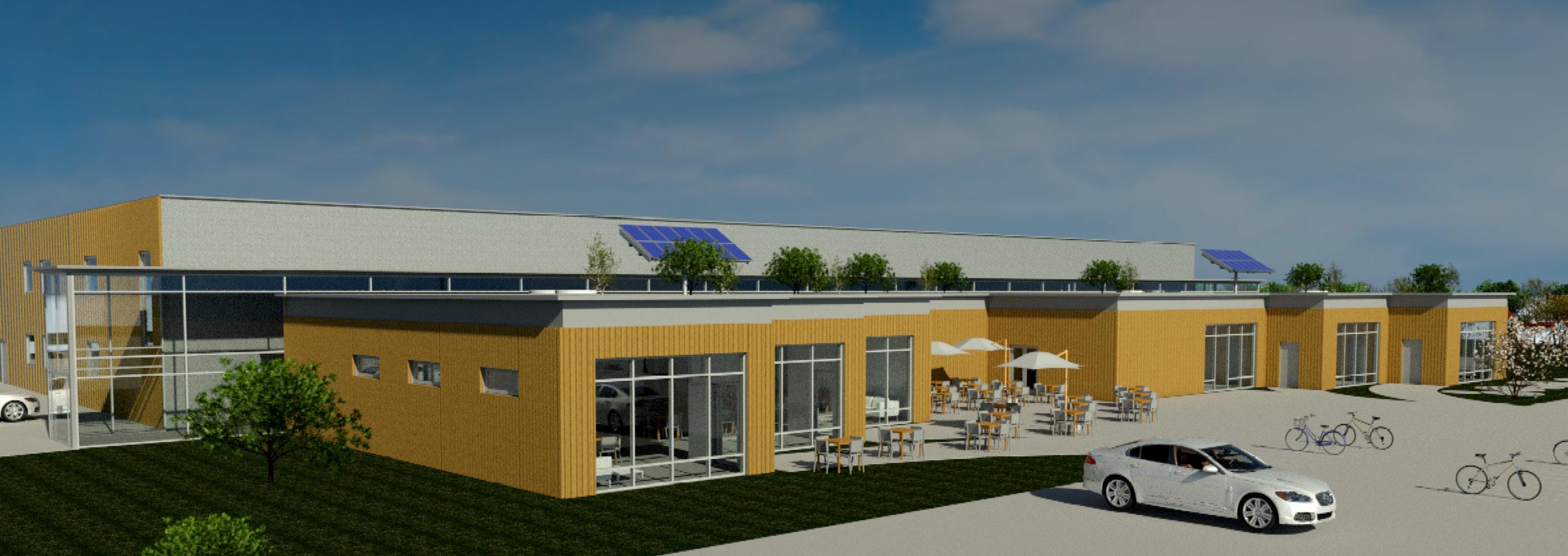
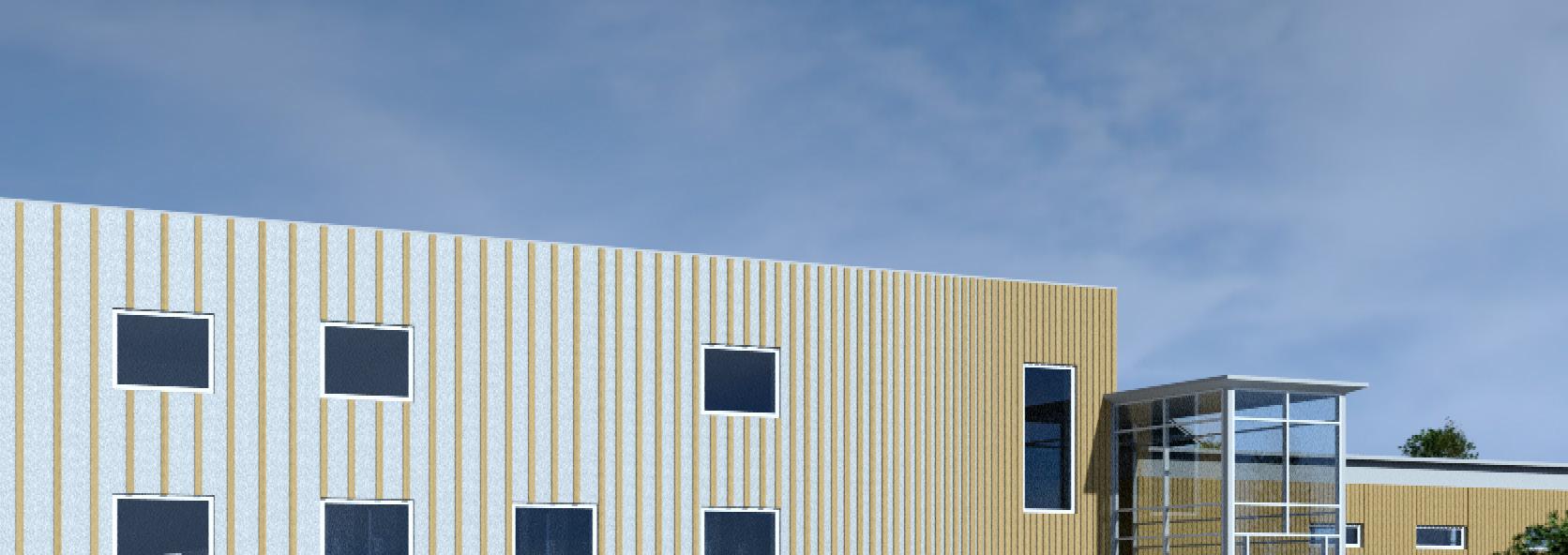
LOCATION:
FUNCTION: Lovbyvej 54, 8700 Horsens Sports hall | Cafe | Offices
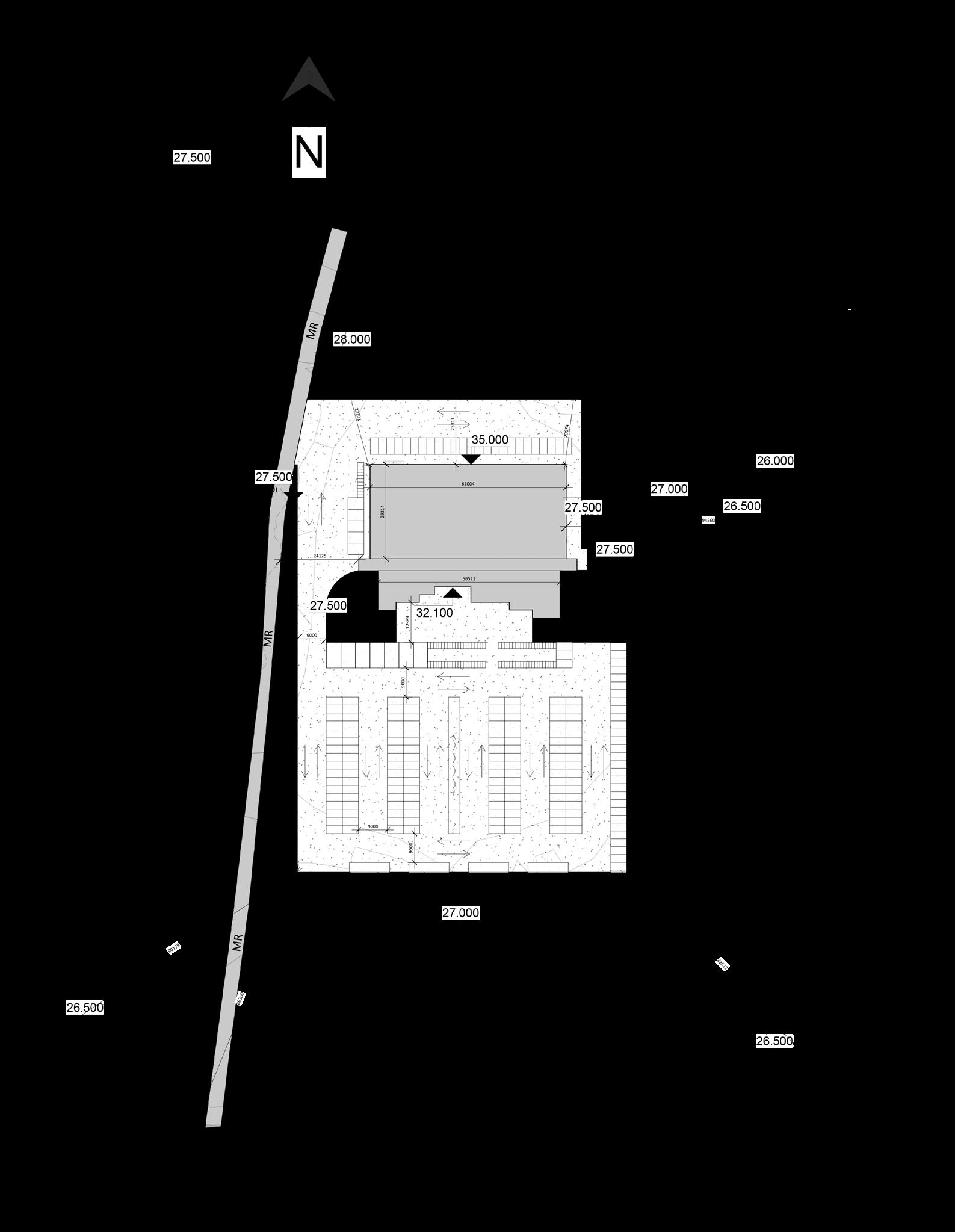
The multi-purpose hall project was the biggest project that I worked on during my studies. The built area was around 2700 m2. The building was made mainly from a prefabricated concrete sports hall and prefabricated wooden parts with offices and cafes, with a glass corridor connecting different sections. In general, in the beginning of the project, we were supplied with an already existing design, which we improved. Moreover, for the design purpose, together with my group, we added wooden cladding to the sports hall as well as a green roof.
As a part of the semester, we also worked on the drawings and documentation for concrete structure and production drawings of wooden prefabricated elements. I worked on the wooden prefabricated elements in 3d and 2d.

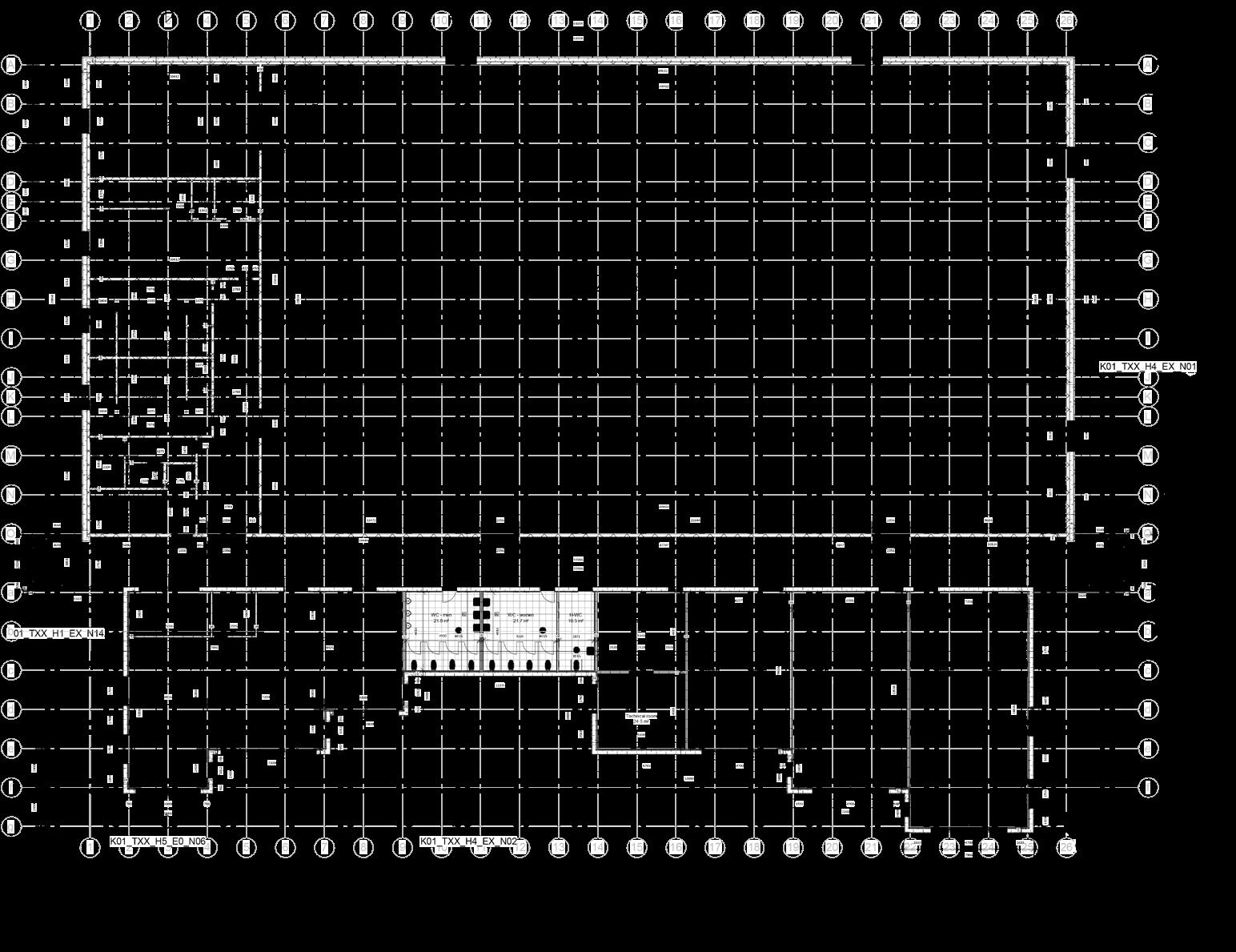
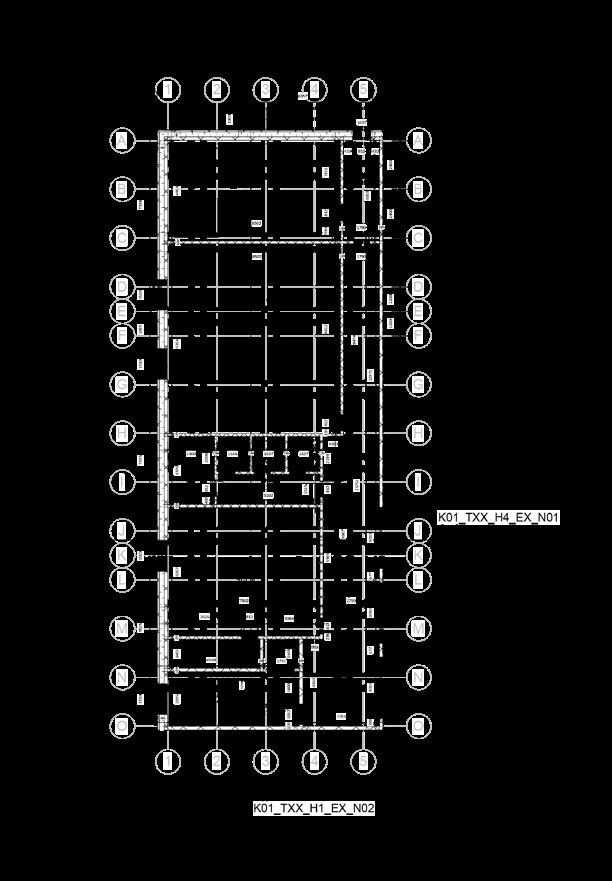
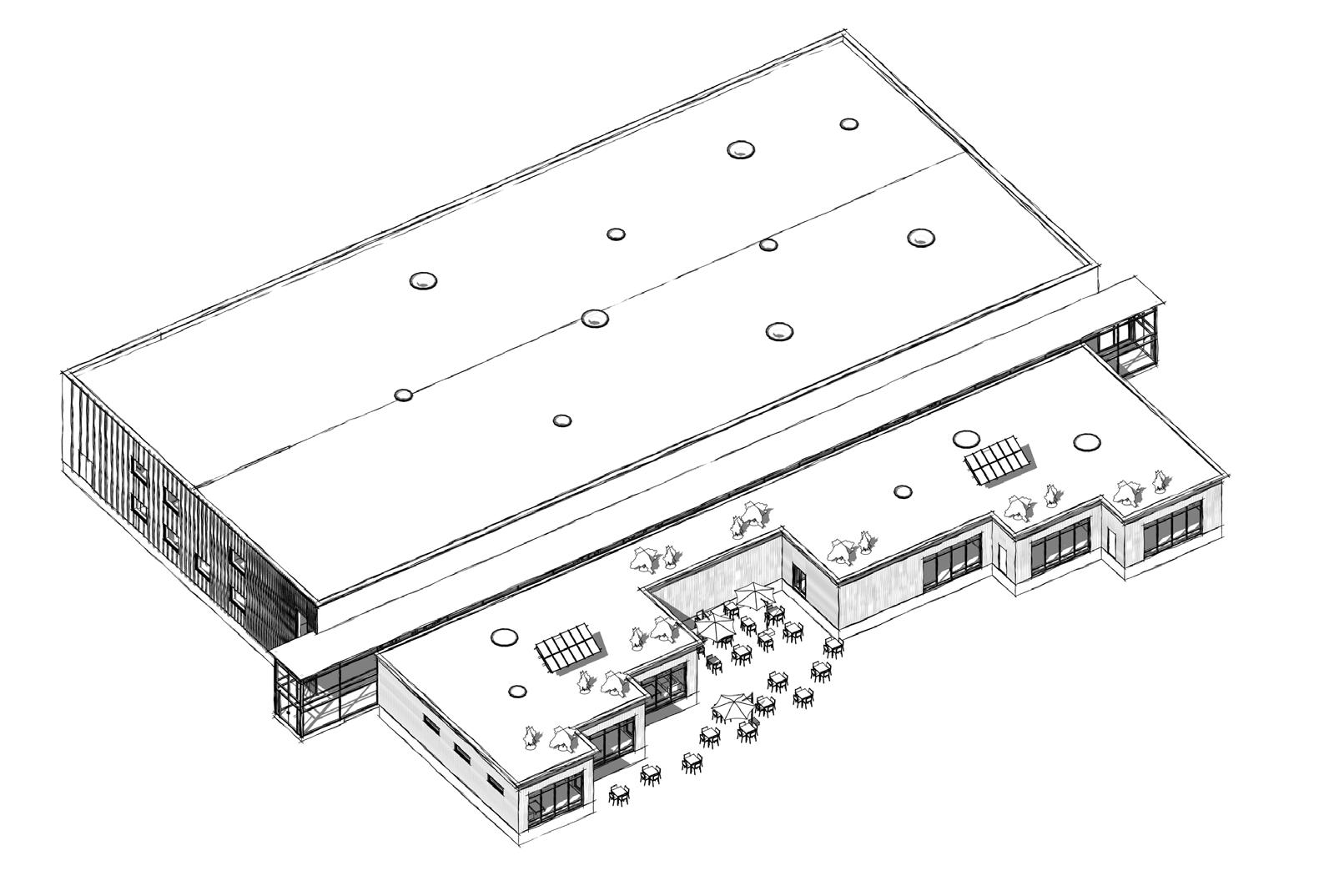

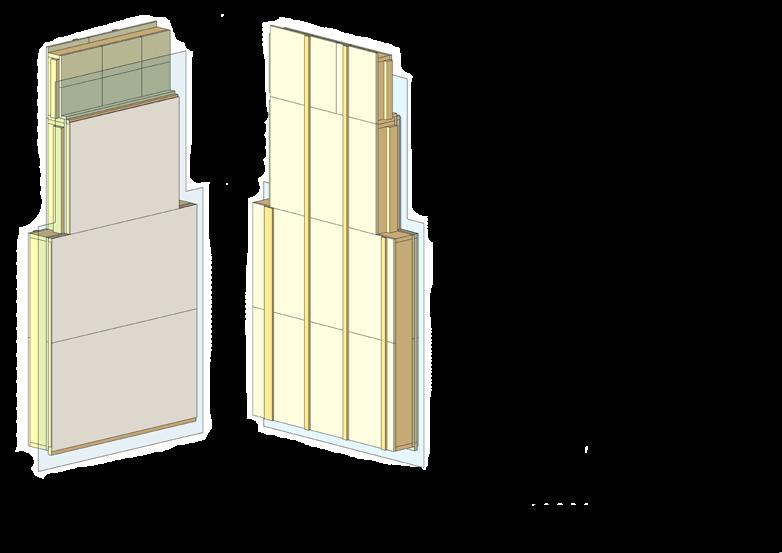
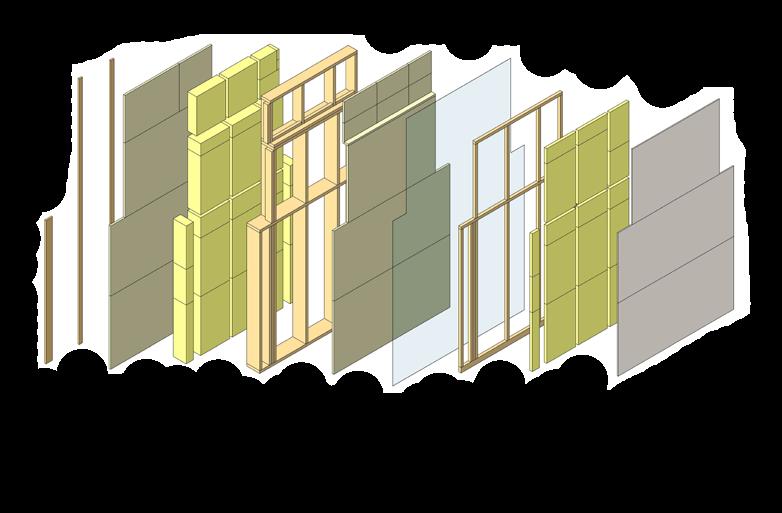
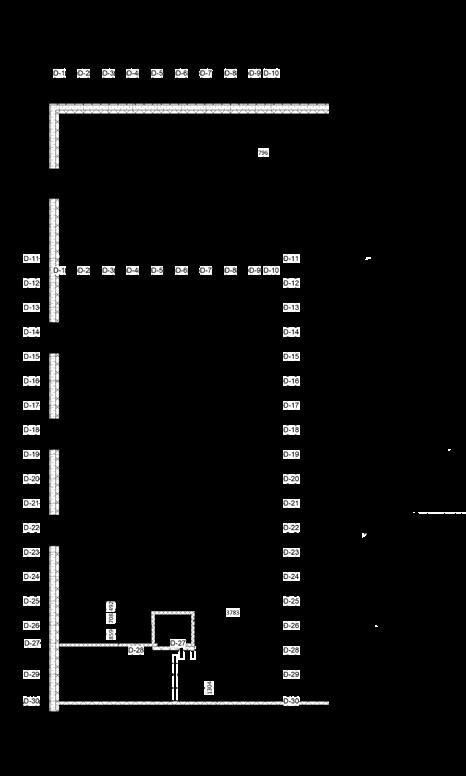
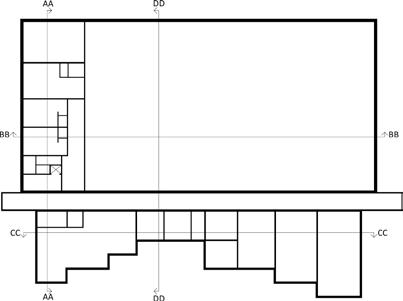
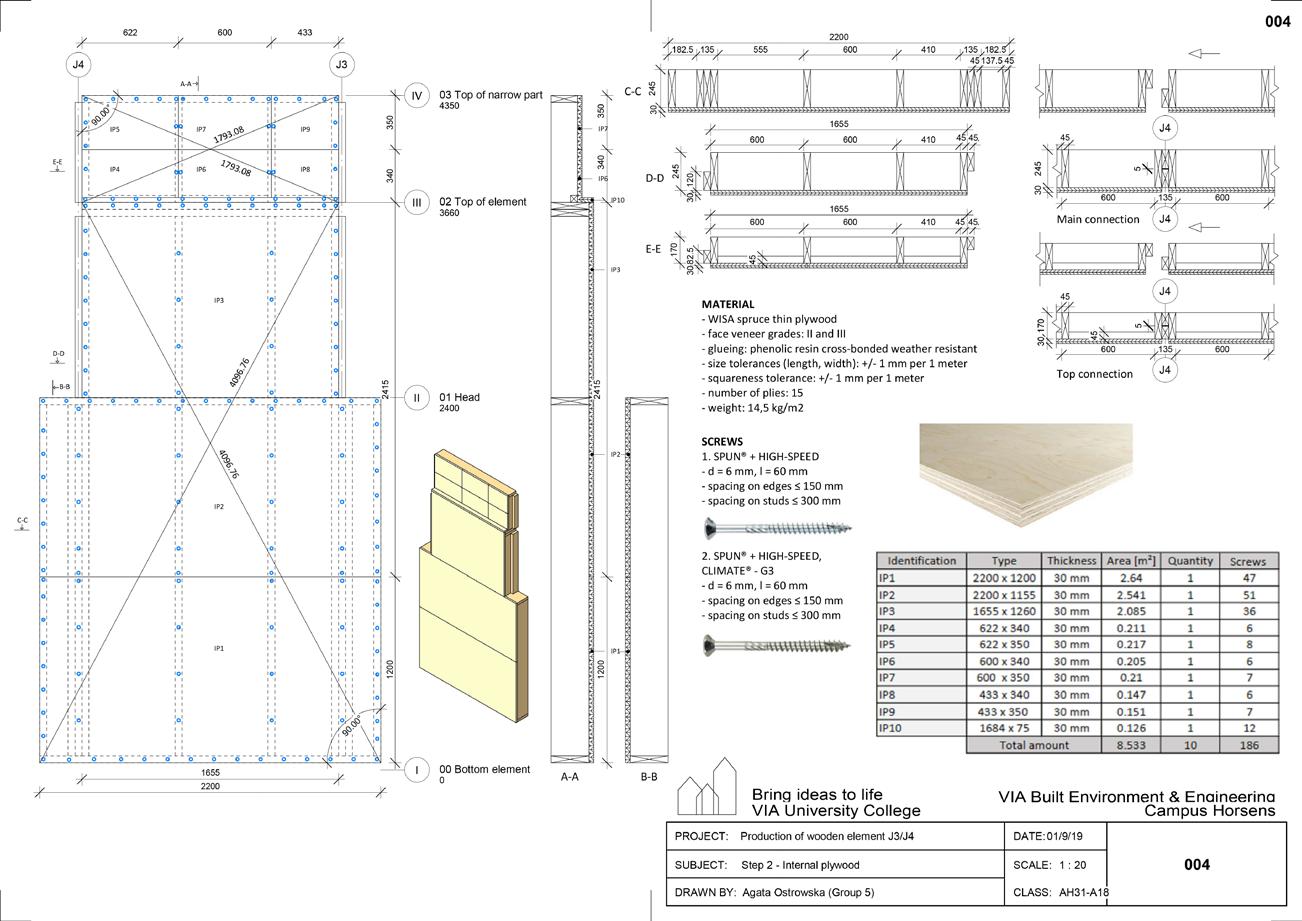
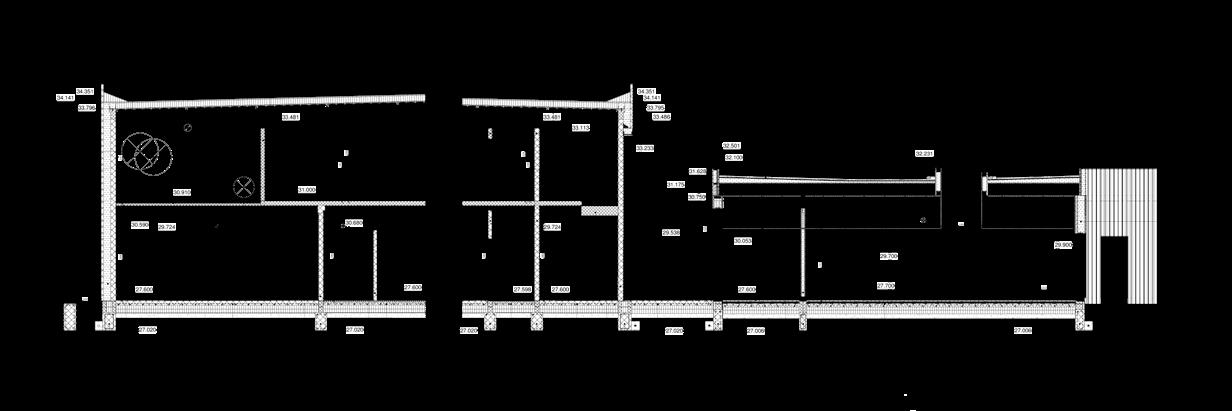
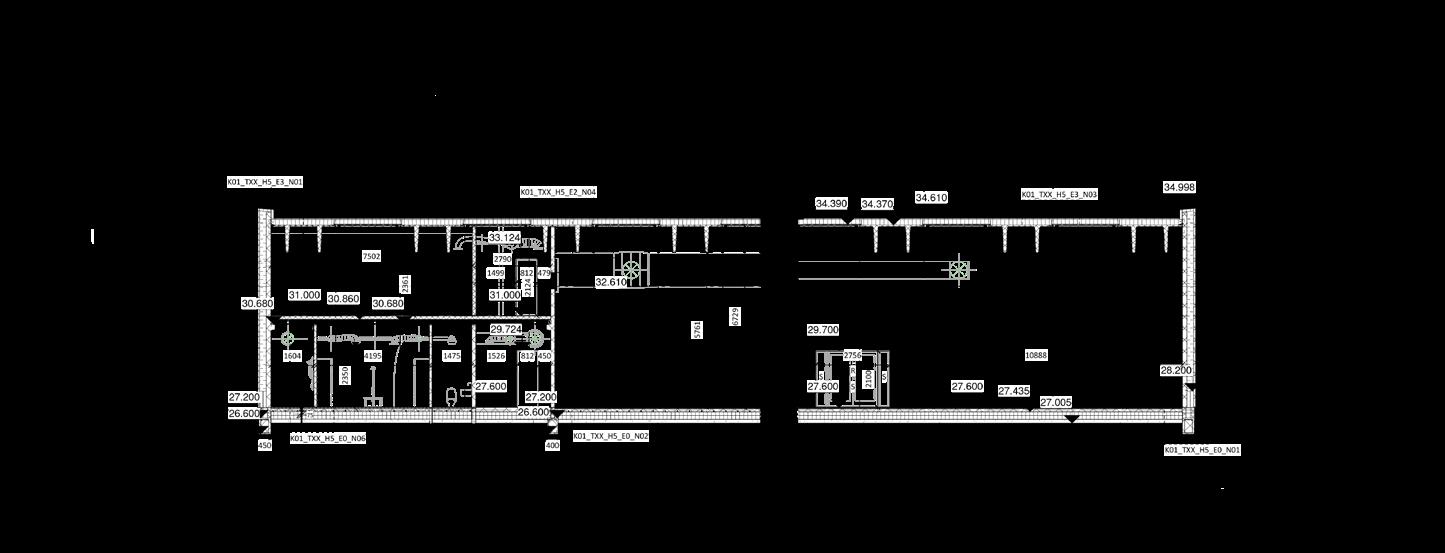



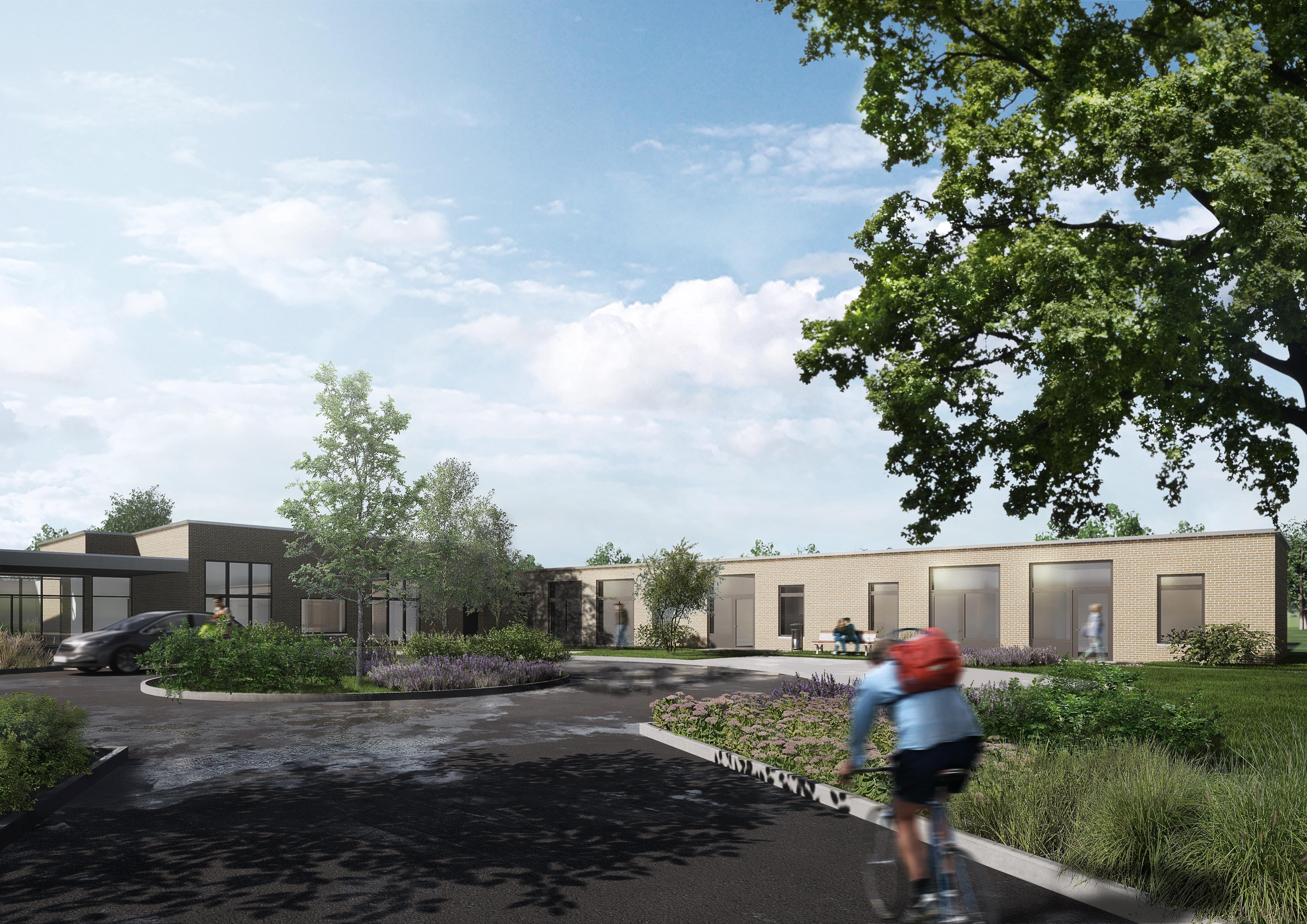
INTERNSHIP VISUALISATIONS
LOCATION:
FUNCTION: Kronhjorten 1, 9530 Støvring
Nursing home | Public service institution
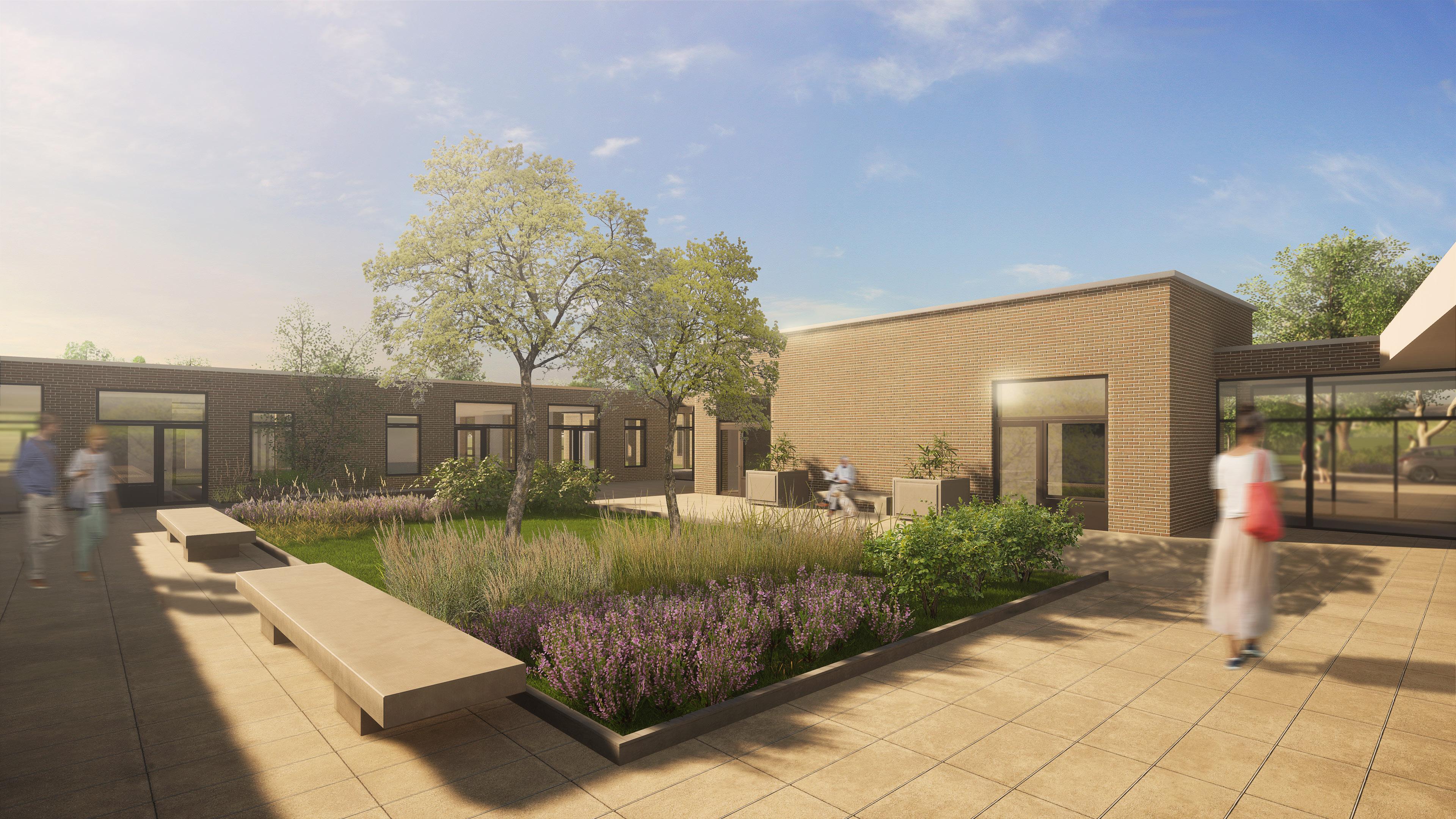
Renderings are made in TwinMotion and Photoshop. They were done with a guidance of an architect responsible for graphics and visualisations. The results are realistic and eye-catching thanks to the use of light, colours, weather conditions, and timing of the day.
