
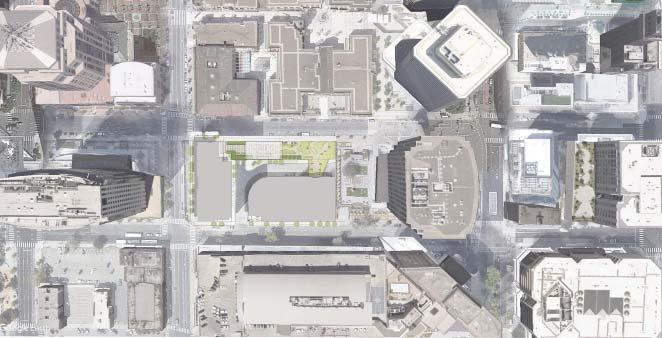
Core & Shell
Unbuilt
My involvement with the Spur project was to produce an SD set of drawings that outlined the Design Intent and all of the site conditions. The concept was produced by the P&W Urban team. Then, the P&W Architecture team was tasked to take the project from an idea in Rhino into Revit, in both plan sections and elevation. I coordinated with civil engineers to establish all of the building setbacks and fire lanes for the project. I modeled and led the exterior team in the production of all the exterior shells of the project..

design narrative
Project Description: The project consists of new construction of a 10-story building at 525 12th Street Oakland, CA 94607. The site is mid-block and located between 11th and 12th Streets.
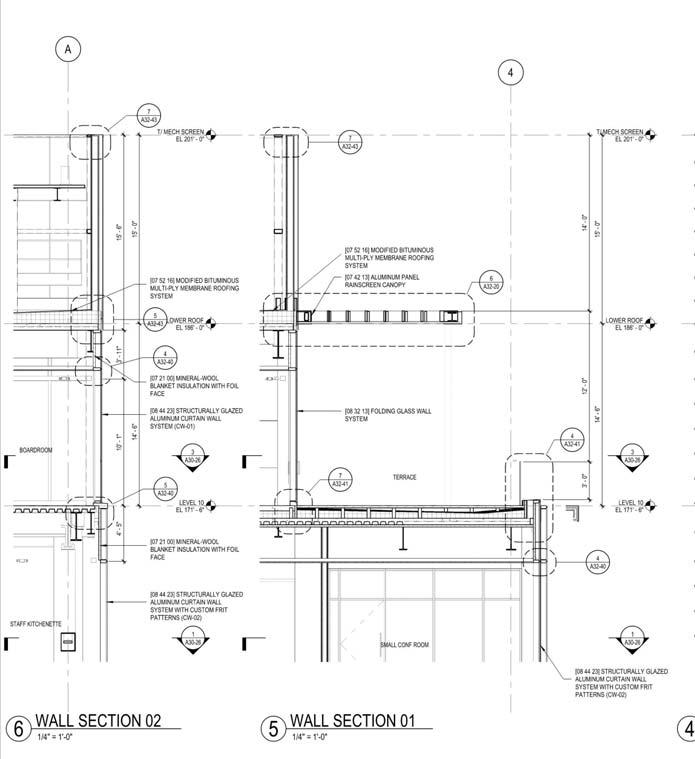
The proposed tower will be the new home and main campus of Samuel Merritt University (‘SMU’), a health sciences university educating highly skilled healthcare practitioners to positively transform the experience of care in diverse communities. The building is primarily group “B” occupancy with a mix of small and large classrooms, teaching labs, research labs, simulation space, student clinic space, and administrative workspaces. Secondary occupancies include group “A-3” occupancy for a 200+ person multipurpose space.
Loading, trash room, and generator are accessed at the basement level via the existing garage access driveway off of 11th Street. The proposed project also includes construction of a bridge that will connect the project site directly to 12th street


architect
Campus Development
My involvement with the Spur project was to produce an DD set of drawings that outlined the Design Intent and all of the site conditions. The concept was produced by the P&W Urban team. Then, the P&W Architecture team was tasked to take the project from an idea in Rhino into Revit, in both plan sections and elevation. I coordinated with civil engineers to establish all of the building setbacks and fire lanes for the project. I modeled and led the exterior team in the production of all the exterior shells of the project.
design narrative
LifeSciencesCampusInNorthwestBerkeley
This project proposes construction of 7 lab/ office buildings, 3 parking garages, and the adaptive reuse of the Berkeley steel construction company “shed”. All other existing buildings and site hardscape will be demolished. The project also emphasizes the development of a pedestrian friendly second street buttressed by the main building entries which are concentrated on this boulevard.

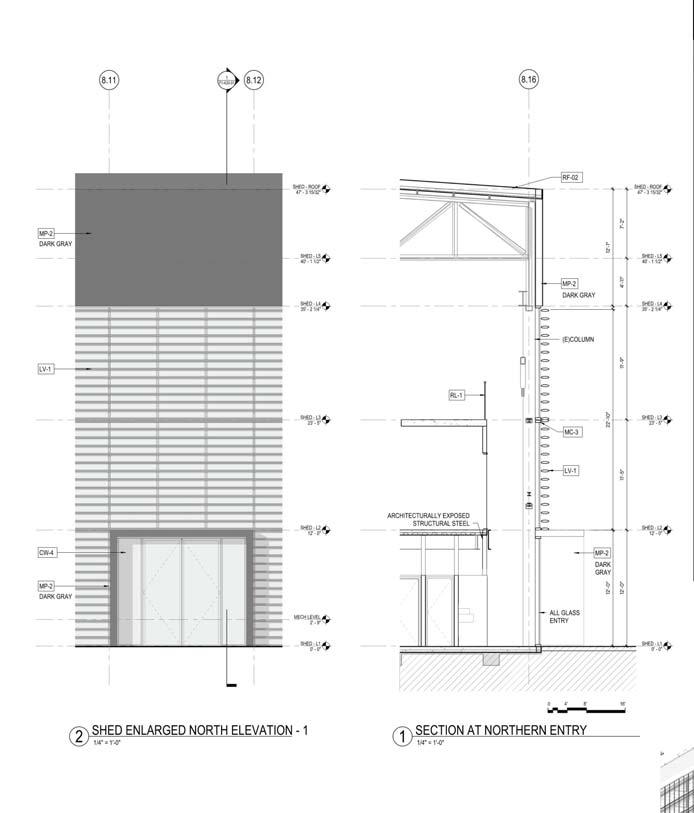
End of an era, Berkeley’s Pacific Steel Casting shuts down after 84 years to allow a new kind of industry.
In honoring the past and looking forward to a new era, I had a significant involvement in P&W’s proposal to give the existing shed structure a new meaning that aligns to this new era we are trying to construct. The proposed transformation involves transforming the existing shed from a structure that served the production of cast metal parts to an auditorium.
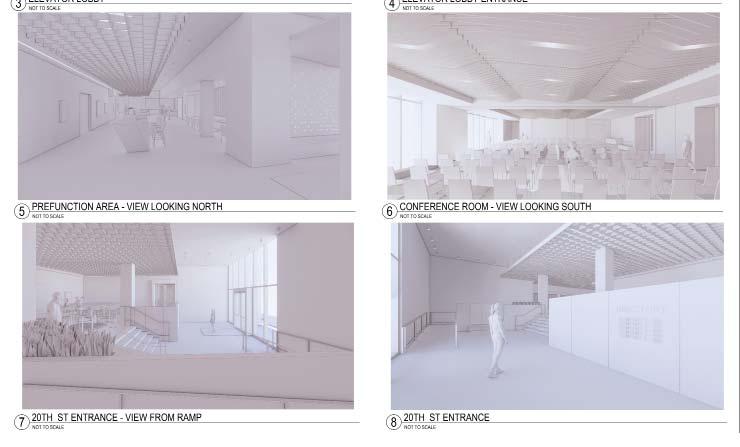
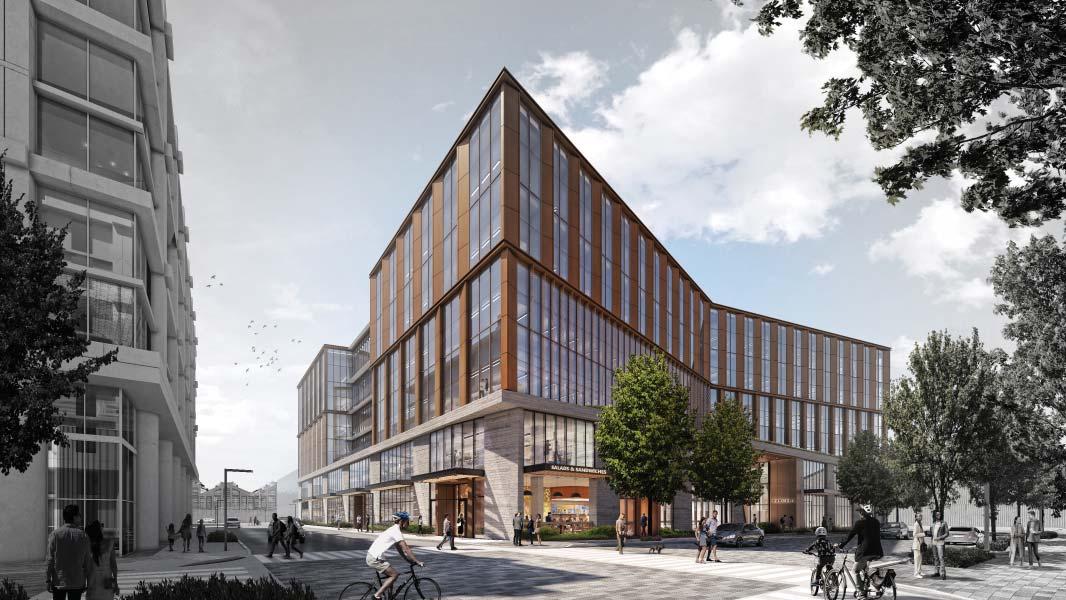
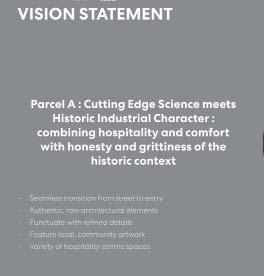
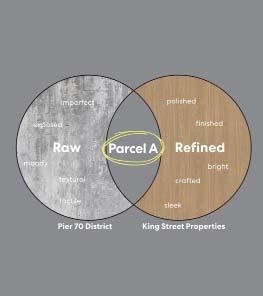

Interior Design
Unbuilt
My involvement with the Pier 70 Parcel a project, was to model and produce design options, form SD though 100%DD. I Produced white card renderings to understand overall feel of the space being proposed. All design options were studied and produced in the revit software using enscape and the render. I coordinated MEP Consultants to understand the limits of the intend design.
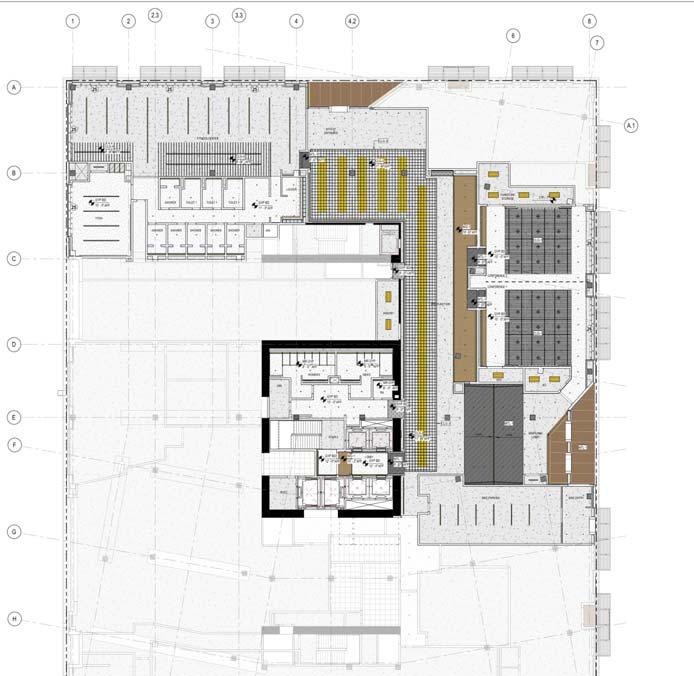
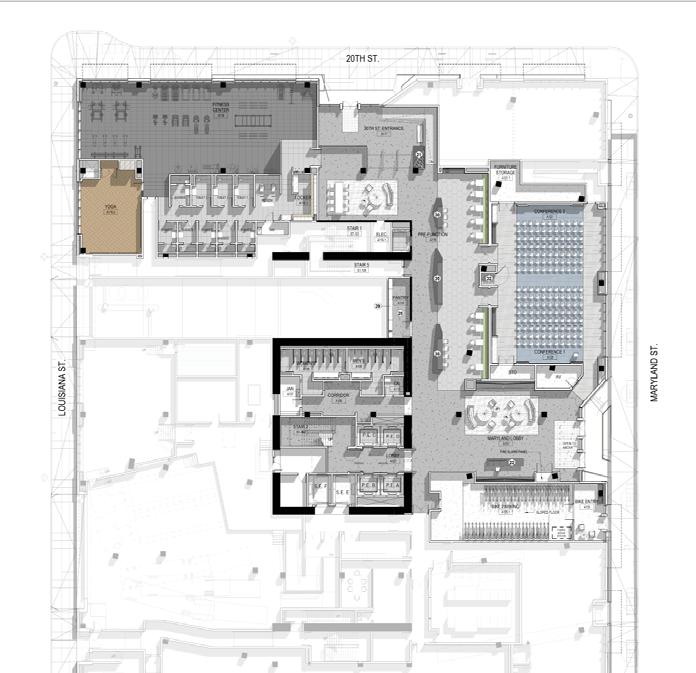
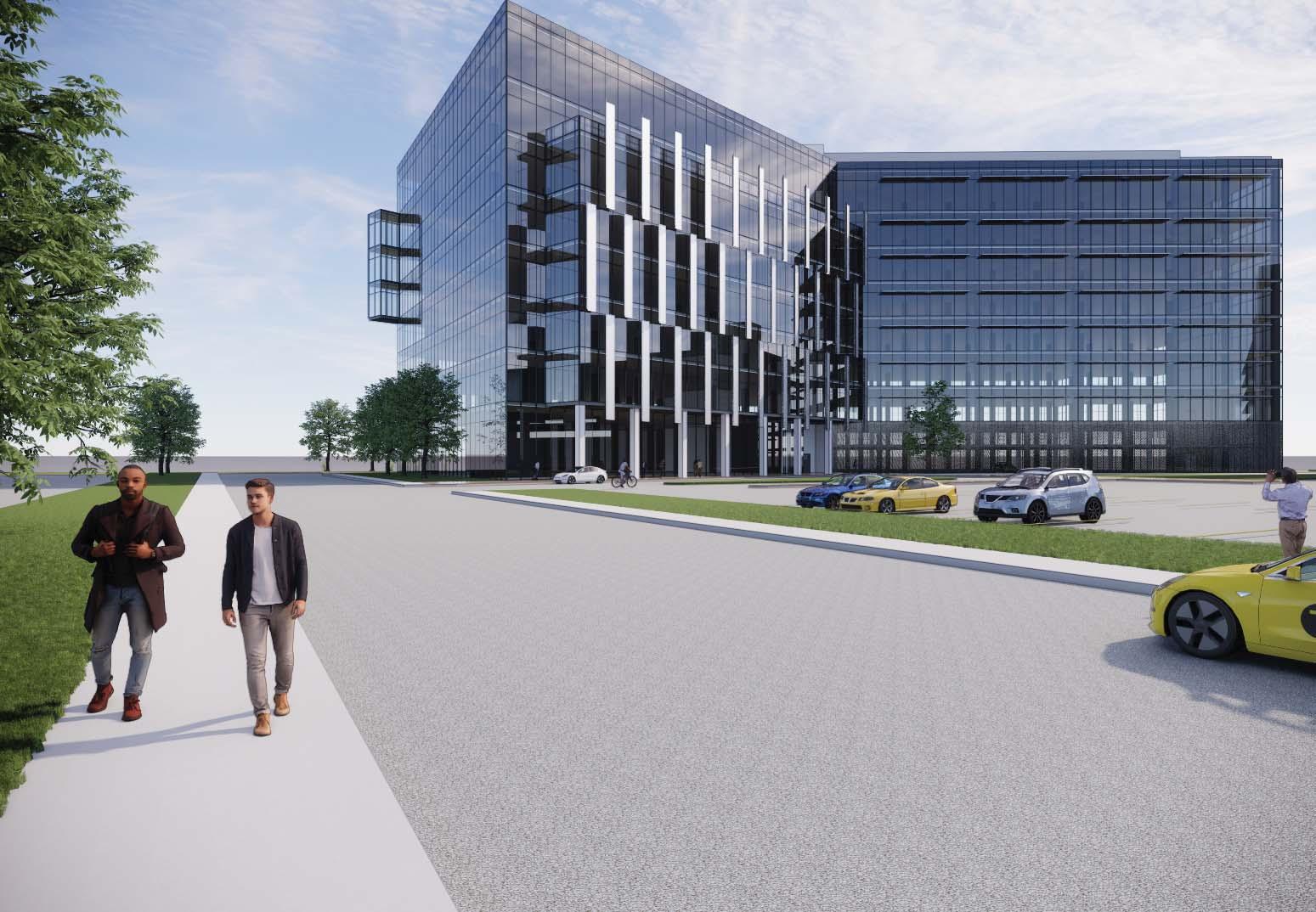
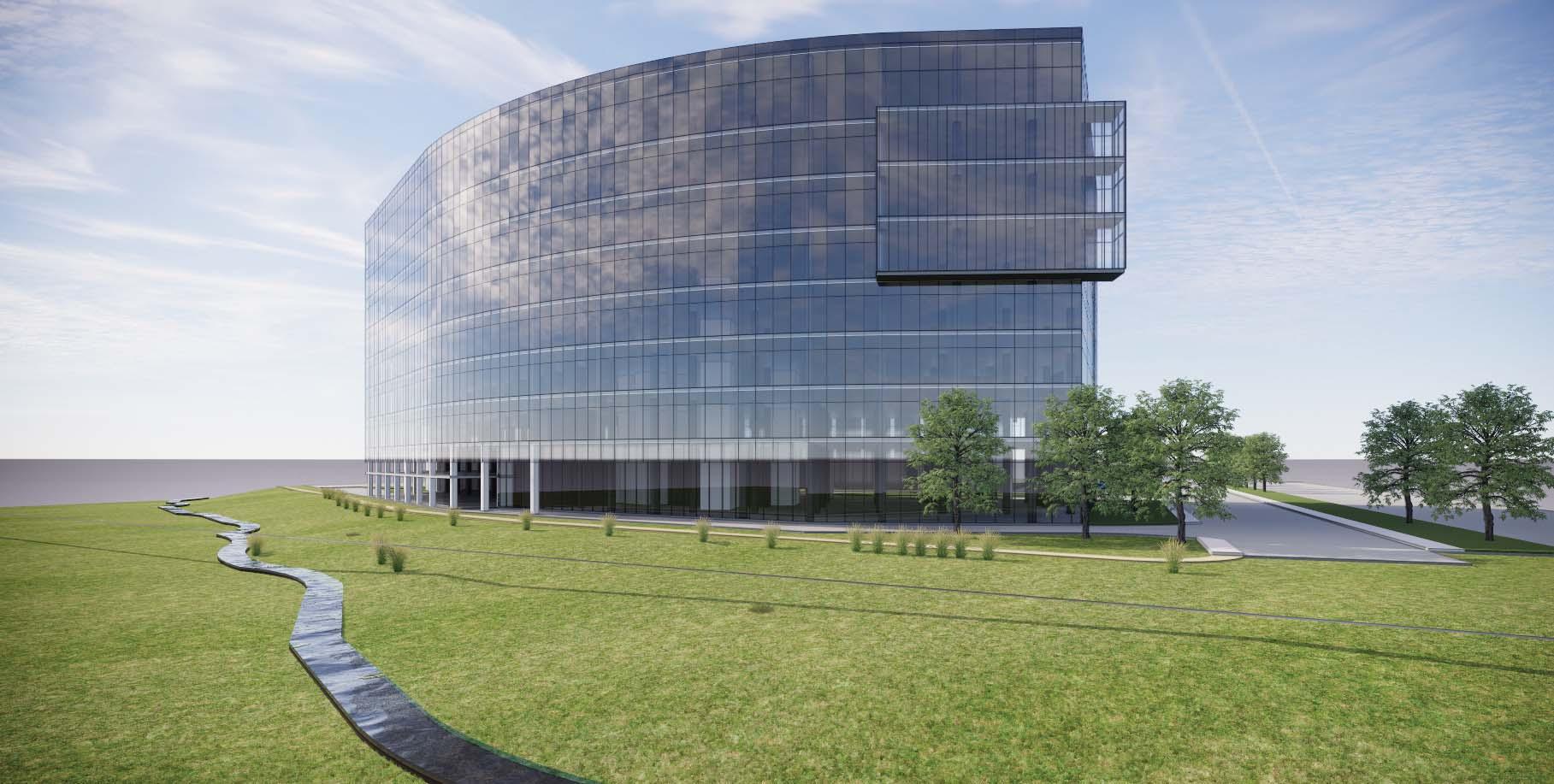
Belmont, California
Lab / Office Tower
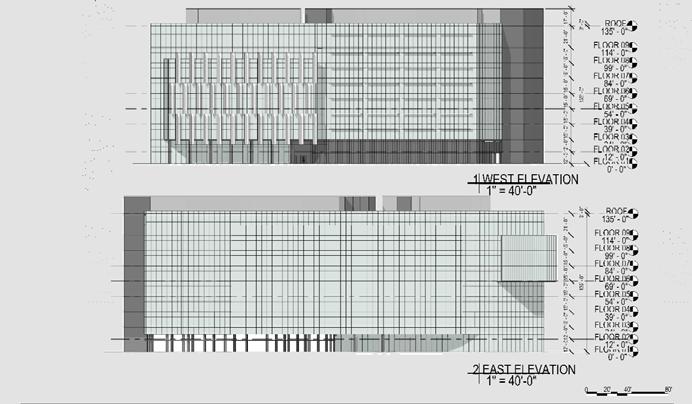
Unbuilt
My involvement with Belmont Project Collaborated with design director on RFP proposal for a nine-story office lab space, where I developed area plans, sections and rendering

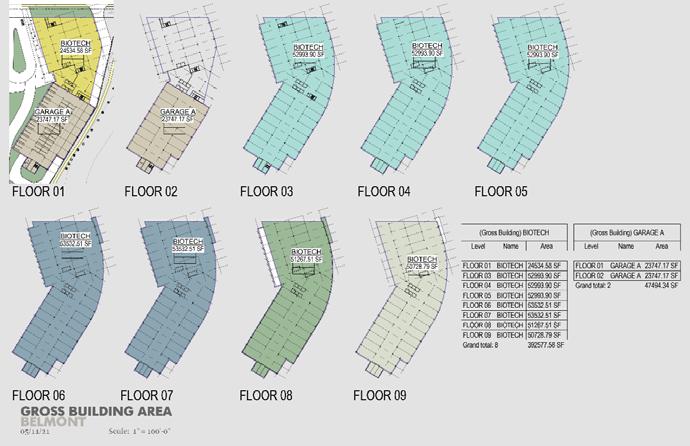


Fremont, California
My involvement with Dumbartion FRE 123 Project lead for a 51,500 TI office space, in charge of coordinating with Structural MEP and Lighting consultants for CD’s.


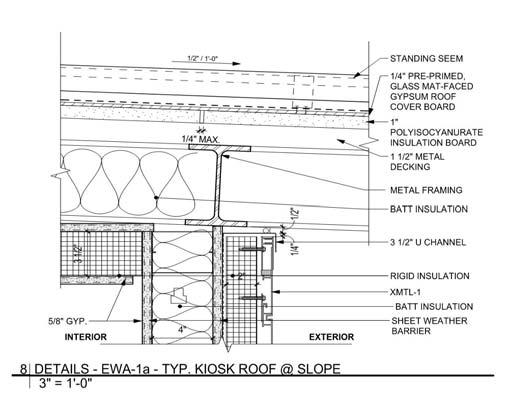
design narrative
The design of Dumabartion FRE123 TI Office space was set to produce a contemporary space that is funtional in its core and astheticly pleasing to its users with natural materials and contamporary colors.
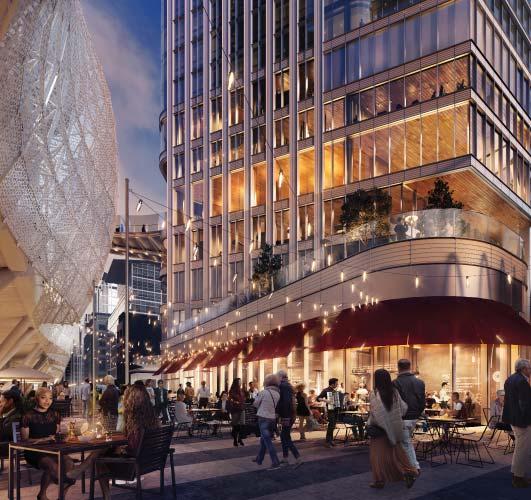
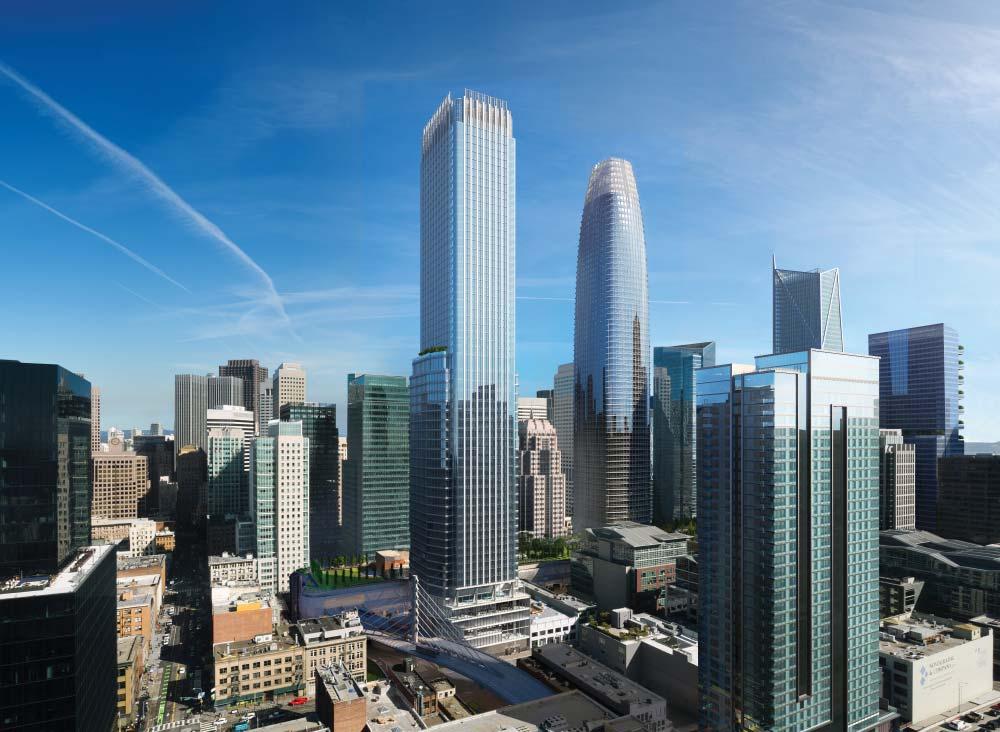
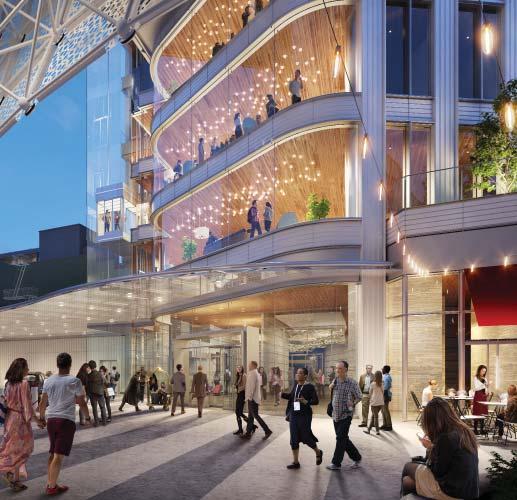
architect of record
HKS
project location
San Francisco, California
project type
Mixed-Use Tower
status
Unbuilt
responsibilities
My involvement with Parcel F was on the exterior shell on the tower. I was charged in both modeling and coordinating consultants on the project as well as setting up the model in sheets from SD to CDs.
design narrative
Parcel F Tower will become a significant addition to the skyline of San Francisco. The tower will be highly visible from many primary approaches to the city. Its streamlined volume will present gently curved corners and a series of setbacks on its east and west sides, becoming increasingly slender as it reaches the sky. Incorporating high-performance building systems and sustainable materials, the tower is being designed to achieve a LEED Gold rating. The 62-story tower will accommodate a mixed-use program with a 10-floorhotel, 16 office floors, 27 residential floors and 7 floors of shared amenity along with retail spaces.
Located close to the southwest corner of the Transbay Transit Center (TTC), Parcel F Tower is one of only three projects allowed to connect directly to the TTC’s 5.4-acre rooftop park. The site has two street frontages, Howard Street to the south and Natoma Street to the north. To the west, the site is bound by the bus ramp bridge connecting to TTC.
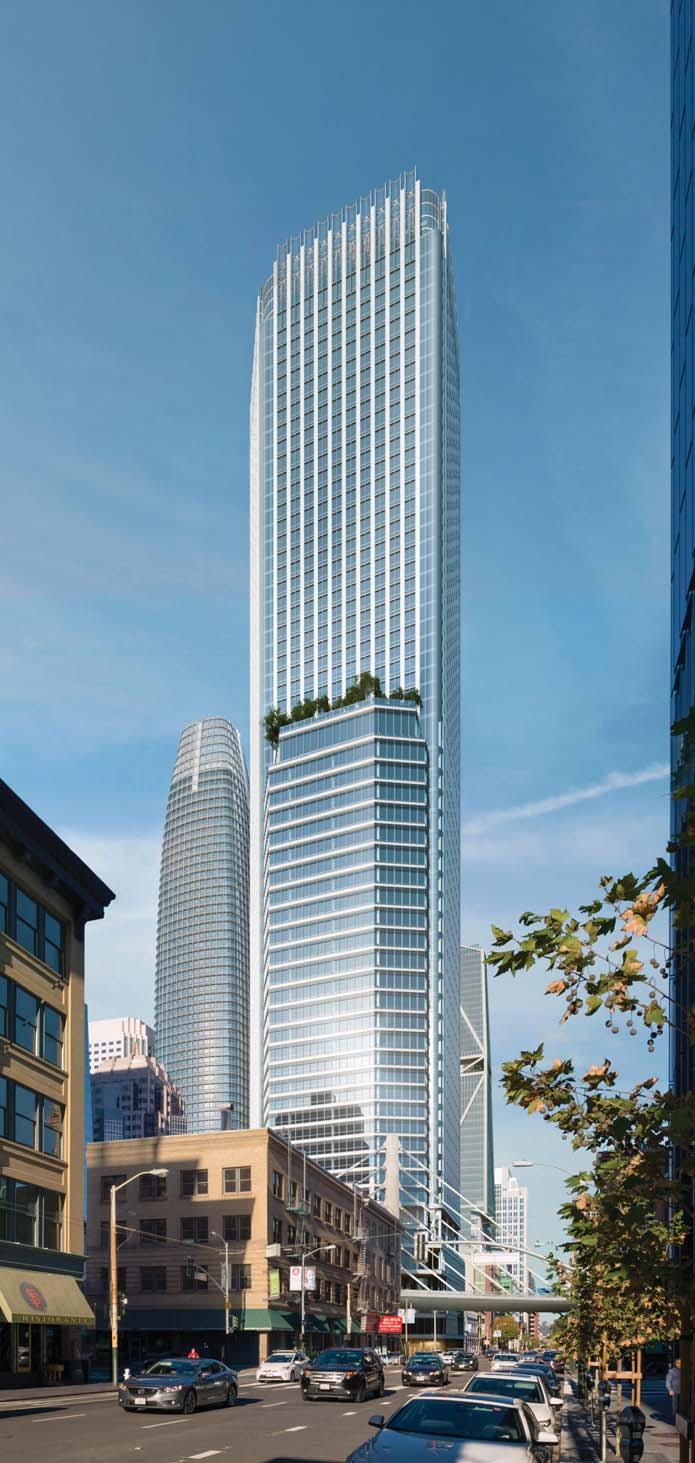

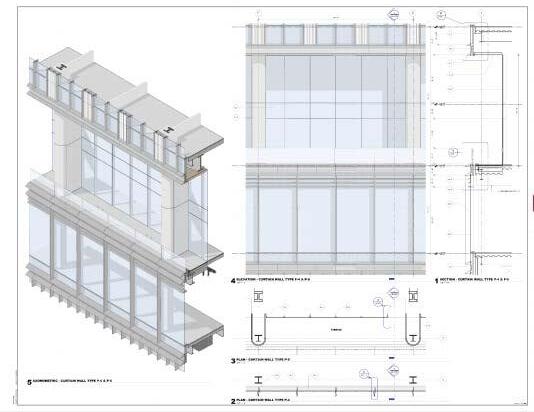
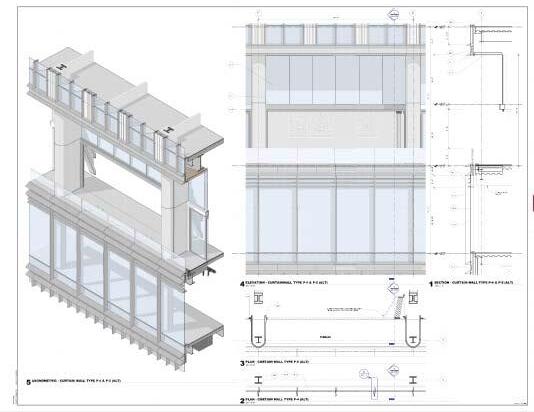
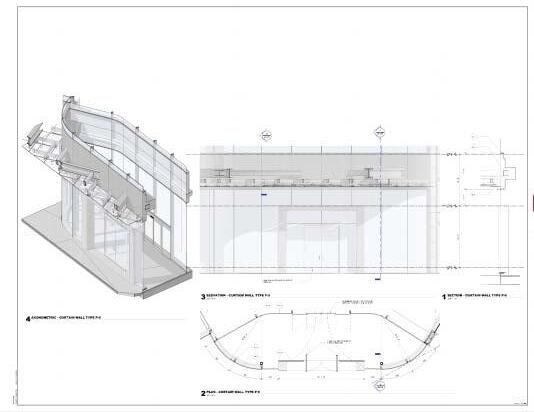

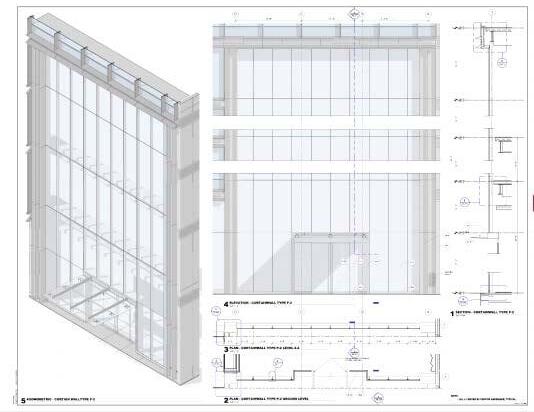
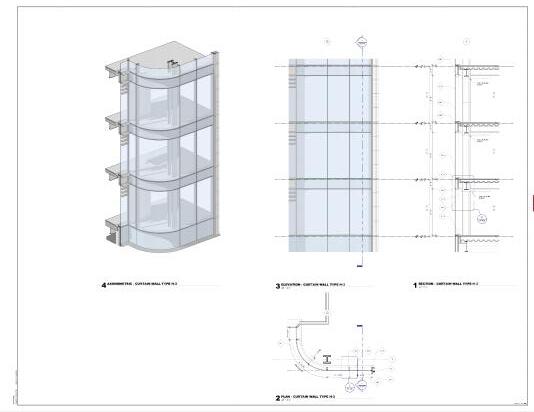

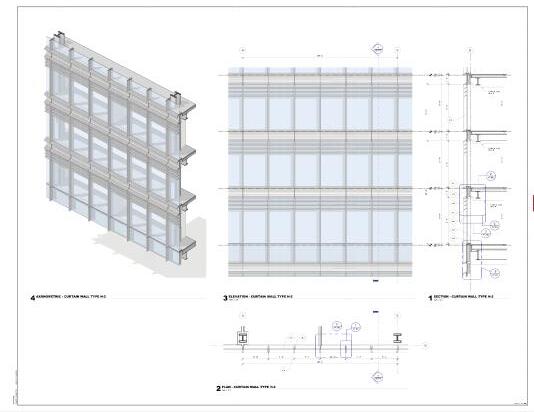
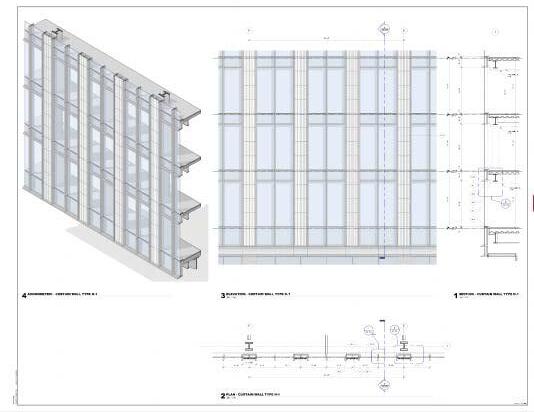
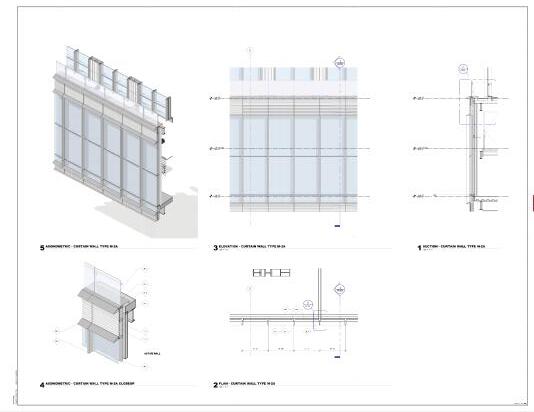
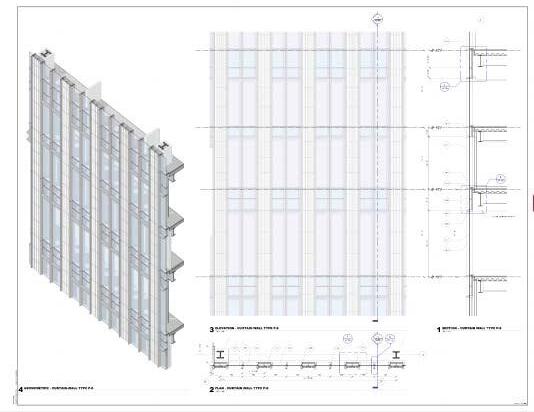


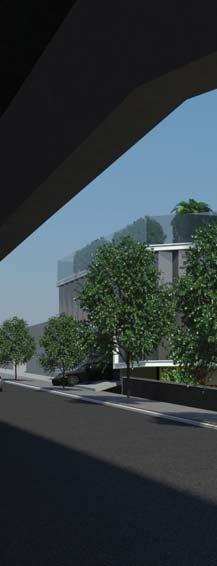
design architect
HKS
project location
Los Angeles, California Hotel
Unbuilt
responsibilities
Worked closely with HKS senor designer to develop the revit model for a schematic design package.
design narrative
The Echo Hotel will be build across .8 acres and includes 185 keys and includes modest amenities such as a rooftop bar, an open deck pool and a restaurant. The project is projected to be complete by 2025.
The proposed hotel will be located on Glendale Boulevard in the city of Los Angeles. The project site is bound by Rockwood Street to the north, Glendale Boulevard to the east, Beverly Boulevard to the south, and a residential property to the west. The project would occupy 3 parcels and an alley with a cumulative area of ±0.83 acres. North of the Project site, across Rockwood Street, is the Filipino Workers Center, a non-profit organization that serves the community by advocating for the enforcement of the domestic workers bill of rights and by fighting against wage theft. Filipino Workers Center is a mixed-use building that has Retail, Office, and Residential units. The building is 6-story high with 45 units and built in 2013. East of the Project site, across Glendale Boulevard, is a future 8-story apartment complex. Southeast of the Project site, in the caddy corner, is Belmont Station Apartment Homes, a luxury condominium on a multi-parcel base lot.



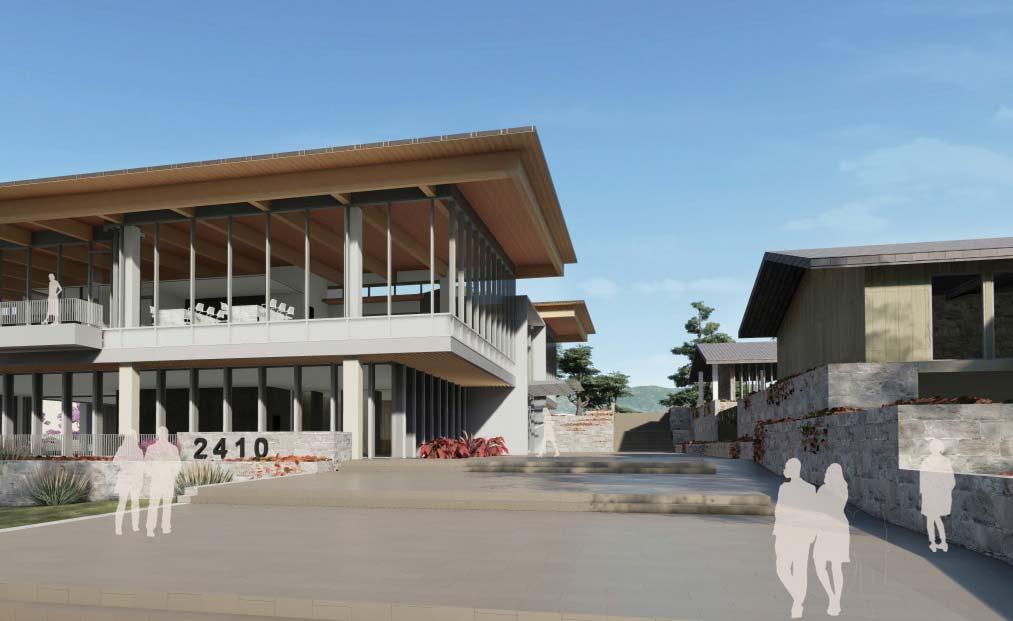
My responsibilities on 2500 Sand Hill was to execute the model in revit and produce the entitlement set .
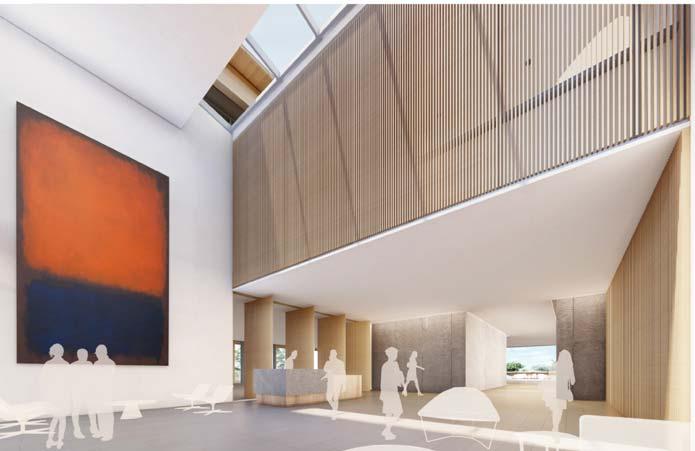
DESIGN NARRATIVE
The Building 2400 project involves the partial demolition of an existing office and conference center building to build a new, 28,350 GSF, 2-story office building with a partially below-grade basement for mechanical equipment and parking.
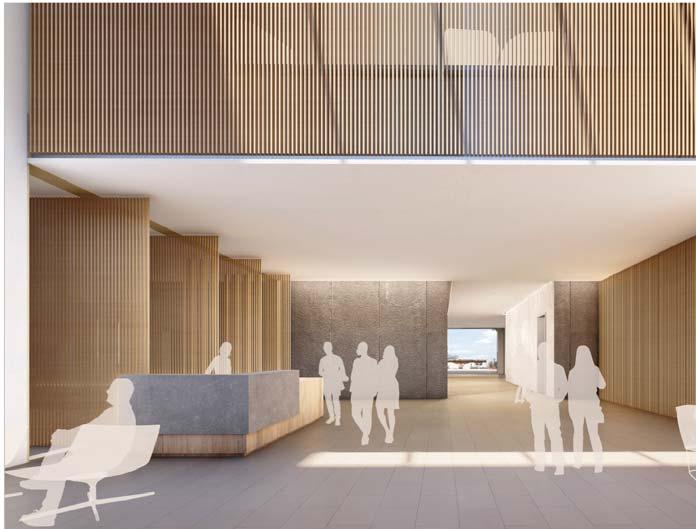

Like the rest of the campus, the new building will be solely used for tenant office space. The proposed design will upgrade the quality of space and bring the facility up to current codes and energy efficiencies. The overall massing of the new building references the sloped roofs, overhanging eves, and simple forms that makeup the campus today. The new building will utilize a palette of natural wood, stone, glass, and metal materials that have a humble, elegant, and timeless quality.
Terraces and balconies will offer outdoor amenities for tenants and guests to enjoy the mild Menlo Park environment while offering expansive views to the surrounding hills and valley. A landscaped pedestrian terrace between the new and existing building will improve overall campus connectivity as well as provide informal outdoor meeting space for tenants and guests. A second outdoor-terrace above the parking garage provides additional amenity space for tenants.
The existing landscape includes many mature trees, many with structural and health concerns. A certified arborist has surveyed the site and will provide a report with recommendations for the trees on the project site. This will be incorporated into the landscape design.
The landscape design will feature hardscape and landscape elements appropriate to the location, climate, and local soil conditions. A more formal landscape design will define the terraced spaces immediately surrounding the new building and transition to a more natural landscape that blends seamlessly with the rest of the campus.
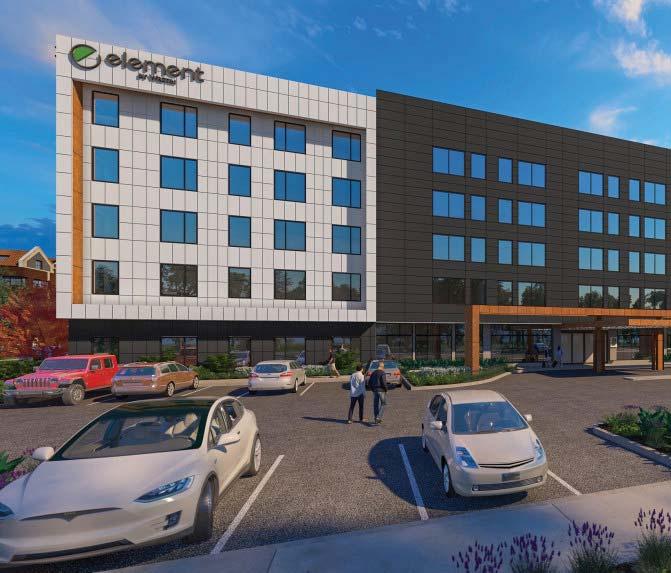

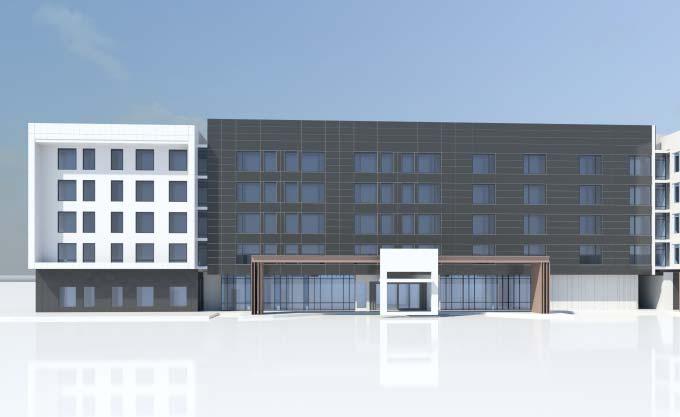
The Element Hotel was conceived with a two-person team, myself as Job Captain and a project architect. We designed and developed 175 key hotel in revit 2019.
design narrative
The Element is a 175 room, 5 story hotel located in the Coleman Highline Development in Santa Clara, CA. Instead of challenging its prototypical typology, the design solution accepts it and seeks its identity in its Siting, in its Discovery of Materials, in its Performance and its purpose in defining the new edges of Urban Architecture in America.
The project is seeking LEED Gold certification and its aspiration lies in being recognized as “a quiet building “ that does its part in redefining urbanity and solutions to mitigate climate change without superfluous complexities in form.
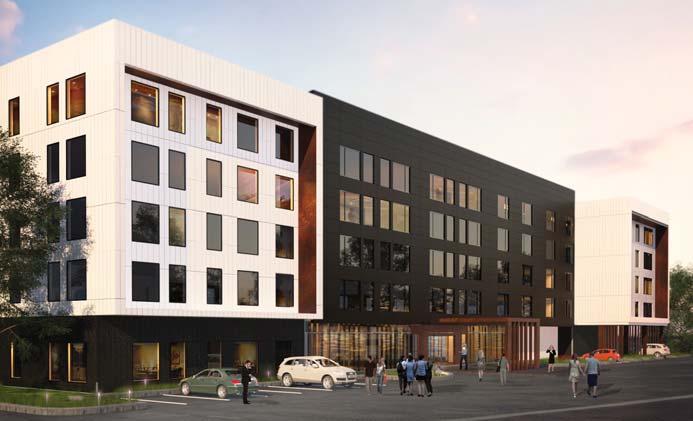
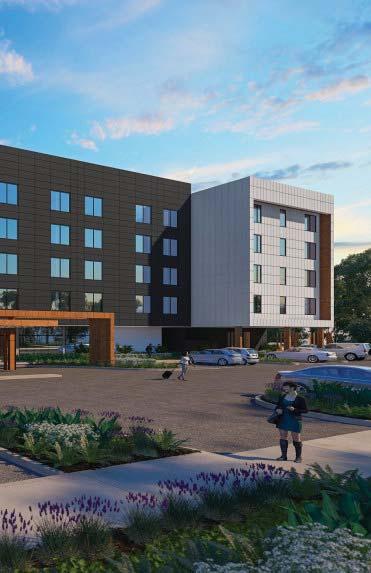
performance
From an energy perspective, the process of designing an efficient building started with initial studies conducted in Sefaira by the architecture team to establish energy efficiency measures. Glazing percentage reduction, lighting power density reduction and natural ventilation were identified as some of the strategies with bigger positive impacts. The building was oriented to the south and the glazing percentage was set to be around 30%.
The project also conducted an eco-charrette early in the design process in order to collaborate as a team around common sustainability goals. As a result of the discussion during the eco-charrette among various disciplines in the design team, a system with microturbines to generate electricity on-site while recapturing rejected heat for domestic hot water was proposed. With the microturbines the energy consumption of the project is expected to drop significantly. The project is pursuing Gold status under LEED v4
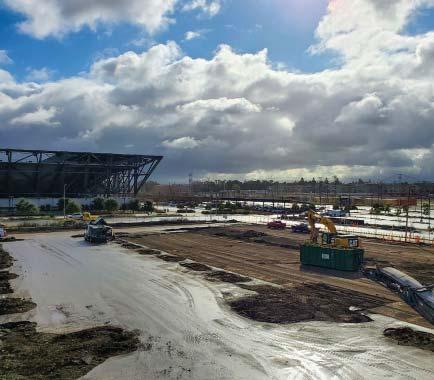
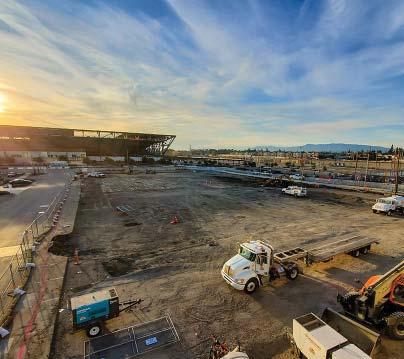
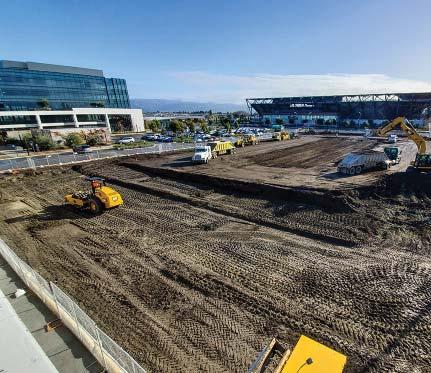

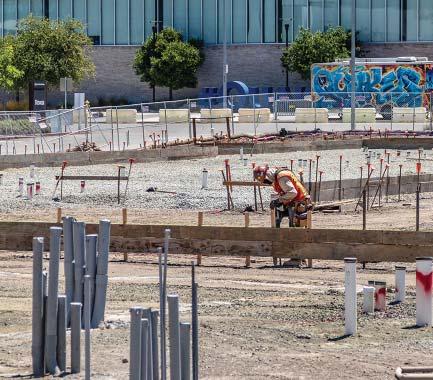
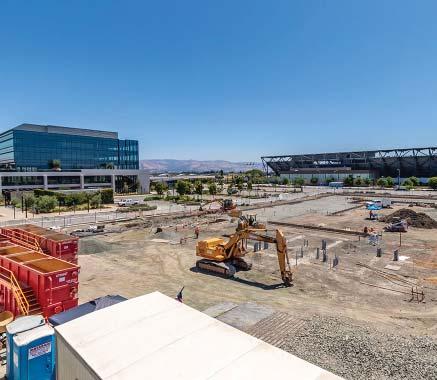
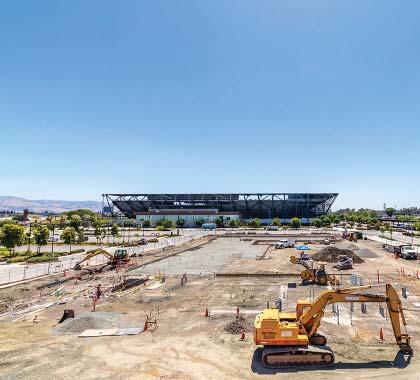




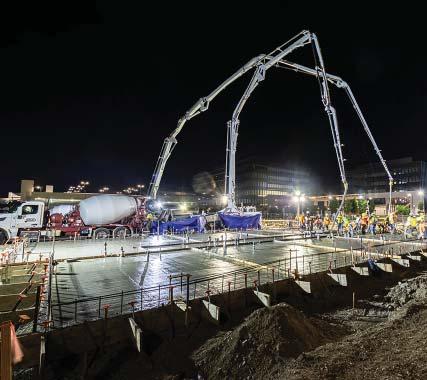
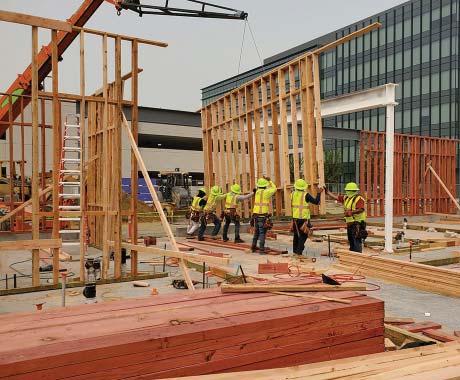
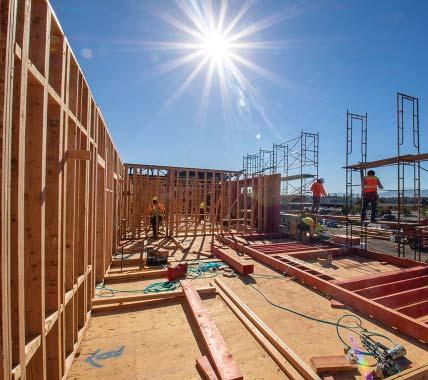



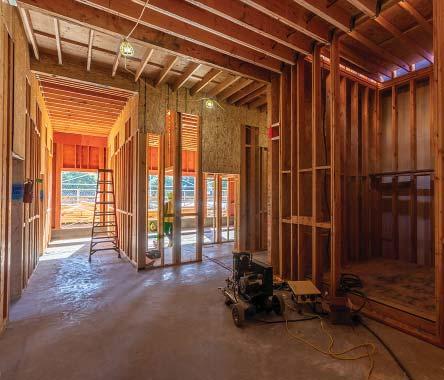




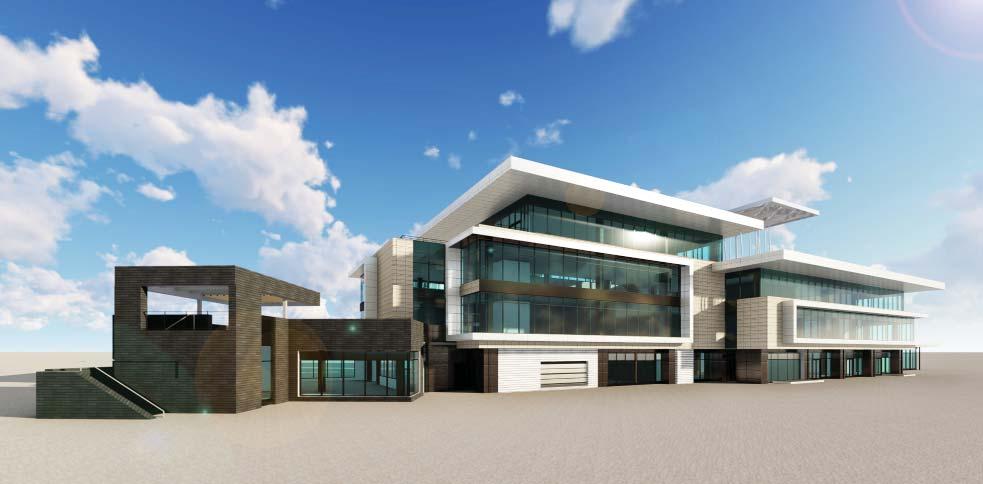
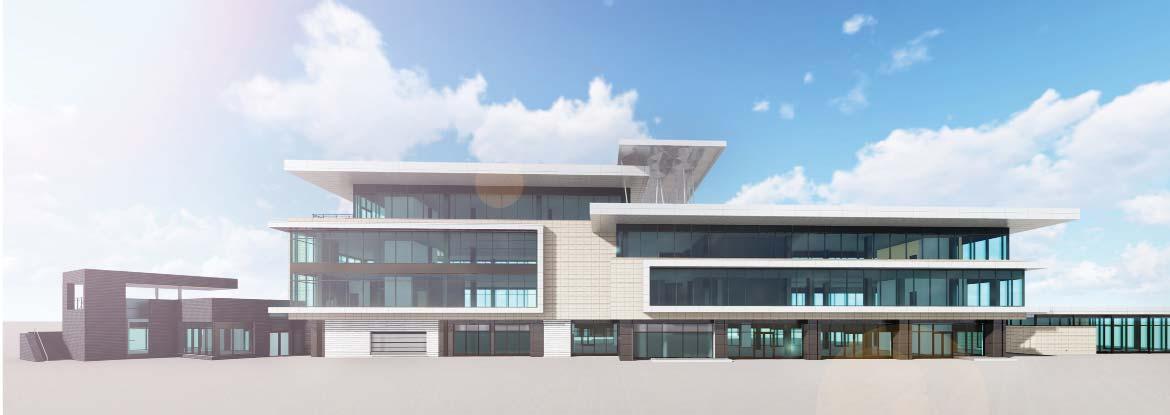
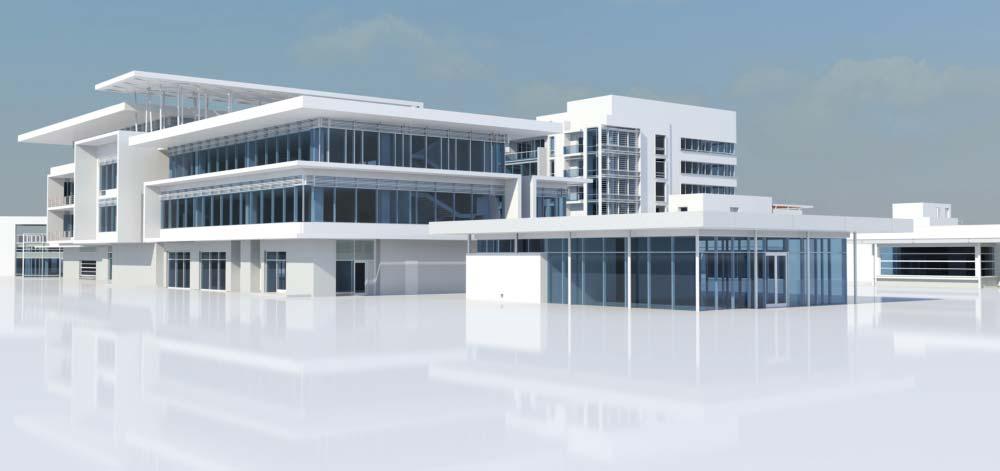
The A2-Village Office was conceived with a two-person team, myself as Job Captain and a project architect. We designed and developed commercial office in revit 2019.



design narrative
Originally completed in 1968, The Village is Dallas’ largest rental community with 11,000 residents. This project redevelops 1m sf of the heart of the existing Village, the ’Town Center.’ The new mixed-use development locates new buildings around a great lawn/event-space; lofts, apartments and the Main Street commercial core frame the central public space while walk-ability within the Village core continues the community’s well-known active and vibrant lifestyle. The massing strategy for the village town center revolves around the concept of interlocking volumes, derived and abstracted from an understanding of the local geology. Austin chalk is a geologic formation in the gulf coast-region consisting of inter-bedded chalks and marls. ’Inter-bedding’ occurs when strata of a different origin or character are embedded among or between others, creating an interlocking and horizontal grain. Layers of dark volcanic ash are mixed with layers of white/light grey chalk outcrops and medium-dark grey limestones and mud-stones, creating an overall color palette that is desaturated and high in contrast and texture. Each building’s ’big move’ is clad in white metal panels. Conceptually, these white volumes are analogous to the inter bedded volumes found in Austin chalk.
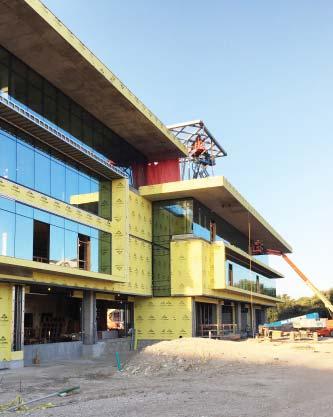
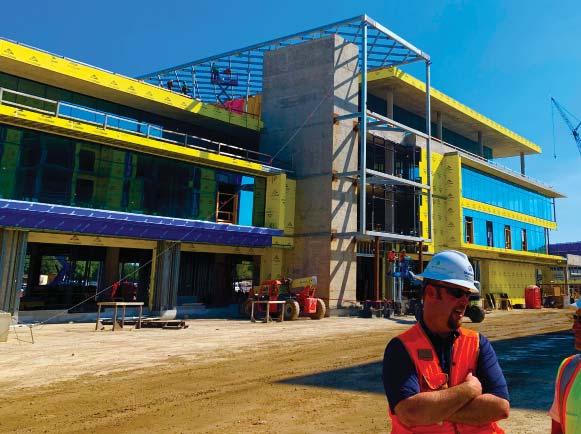

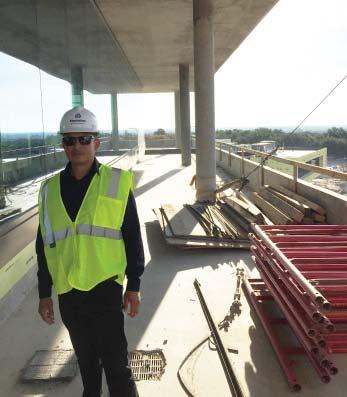



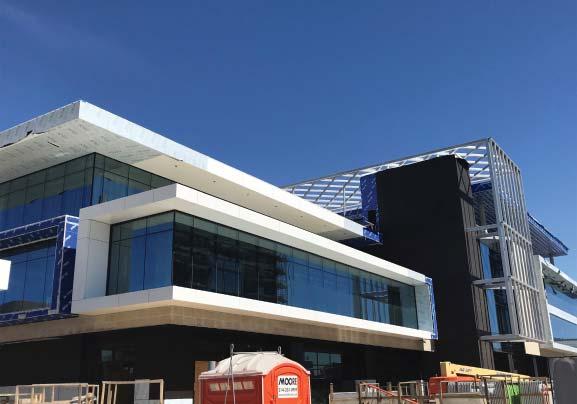
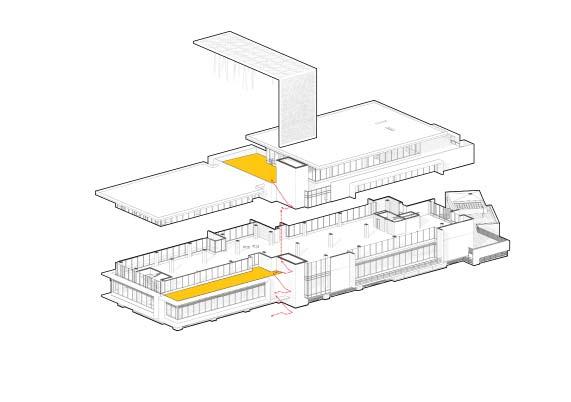




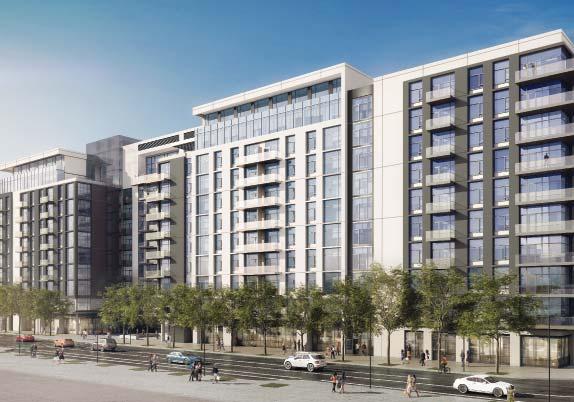
HKS
San Jose, California
Multifamily Residential

Unbuilt
responsibilities
Worked closely with the design director and project architect on design development and construction documents for the planning permit.
design narrative
Diridon Station Residential, developed by High Street Residential (the residential subsidiary of TCC), will be a 9-story, 325-unit luxury residential tower in San Jose, CA.
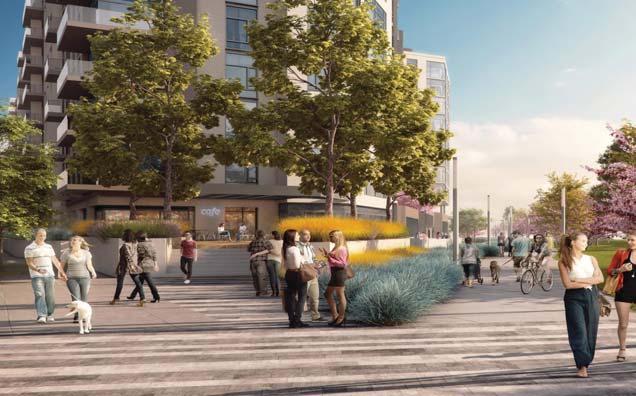

The project, companion to TCC’s 11-and-12story, Class A office buildings being developed across the street, is the first of its kind in the Diridon Station Area—a burgeoning, west-ofdowntown urban district adjacent to Diridon Station, the primary multi-modal hub for the Silicon Valley.
The project is being designed to achieve LEED Silver Certification.
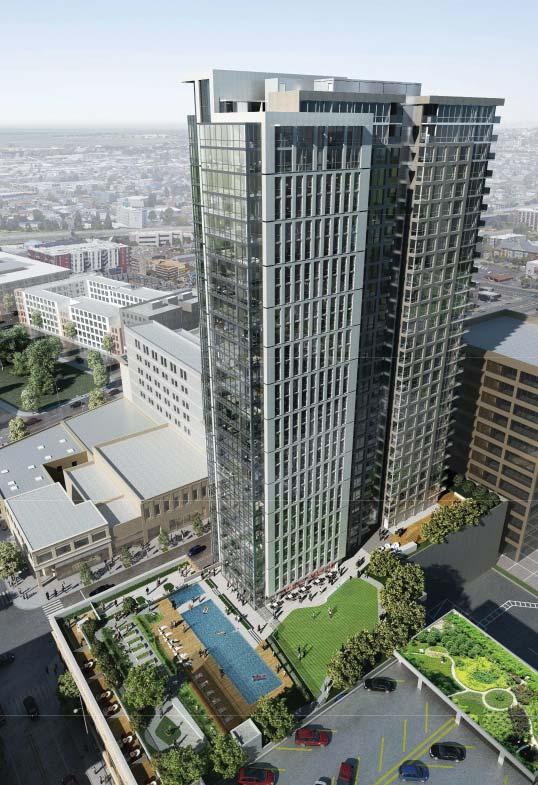

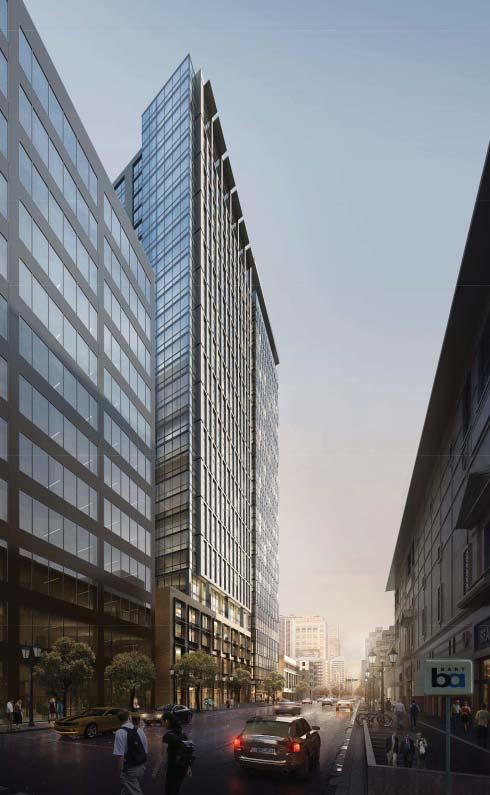
design architect
brick - LLC.
project location
Oakland, California
project type
Multifamily - Mixed - Use
status
Unbuilt
responsibilities
Responsible for developing an entitlement set for a 36 story hi-rise multi-family housing project under the supervision of the Design Director/ Principal.
design narrative
The 36-story residential tower design by brick provides 451 market-rate apartments and includes the renovation and adaptive reuse of the adjacent historic Tapscott Building.
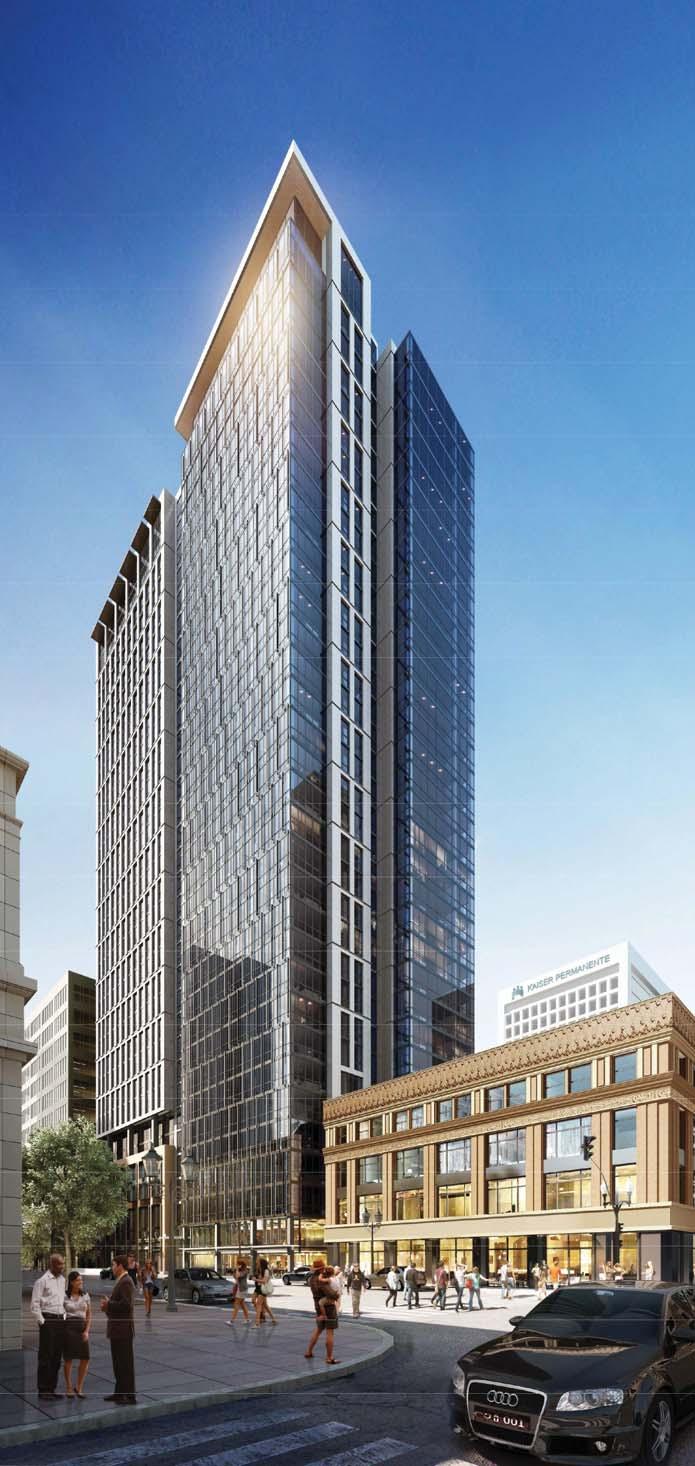
The project is a high-rise tower which sits atop a five story historic structure which serves as the building’s podium. The historically significant Tapscott Building—vacant and idle for years—sets the architectural tone for materials and window patterns in the new building.
A 20-foot-wide courtyard and living wall separates the Tapscott Building from the new tower, while a six-level parking structure is positioned out of view from Broadway foot traffic.




academic - housing studio
CCA - Academic Studio
project location
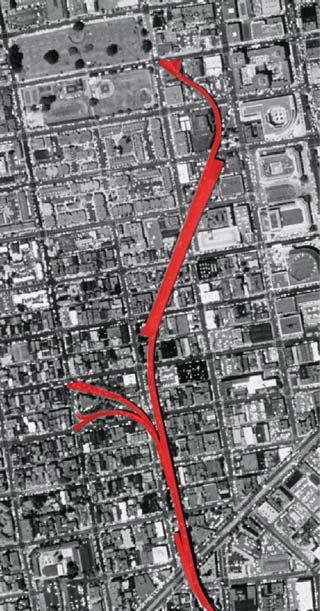
San Francisco, California
project type
Multifamily Residential + Retail
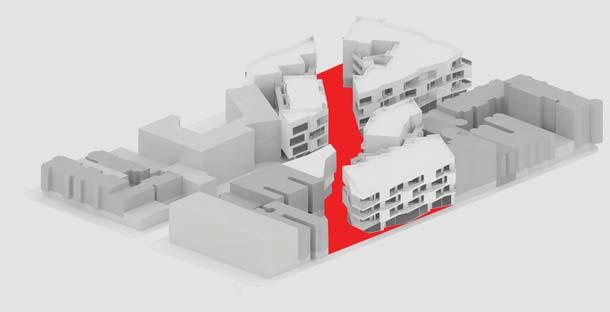
professor
Craig Scott | Rod Henmi
medium

Autocad | Rhino | 3ds Max | Illustrator
| Photoshop | Physical Models |
design narrative
The site incorporates the Living Alley concept into the extension of Ivy Street, between Hayes street and Grove Street in San Francisco, CA. The project has 182 new rental units consisting of studios and one and two bedroom units organized in six main buildings around four courtyards, one of which is a through-block courtyard. The retail stores surrounding urban, open space provide residents and tourist an enjoy space.
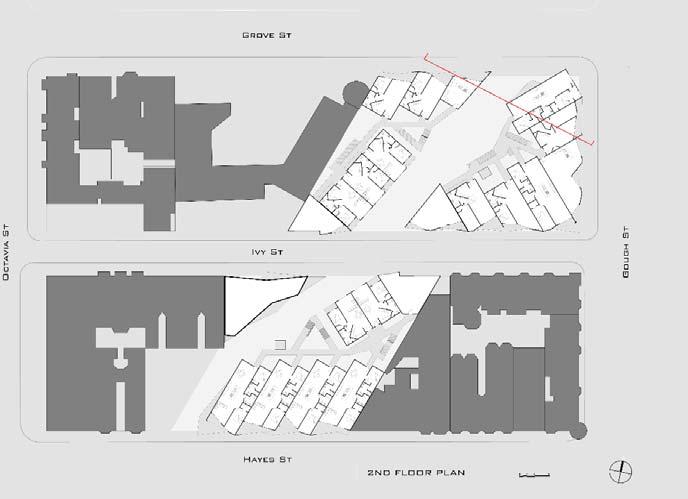
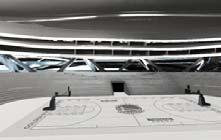
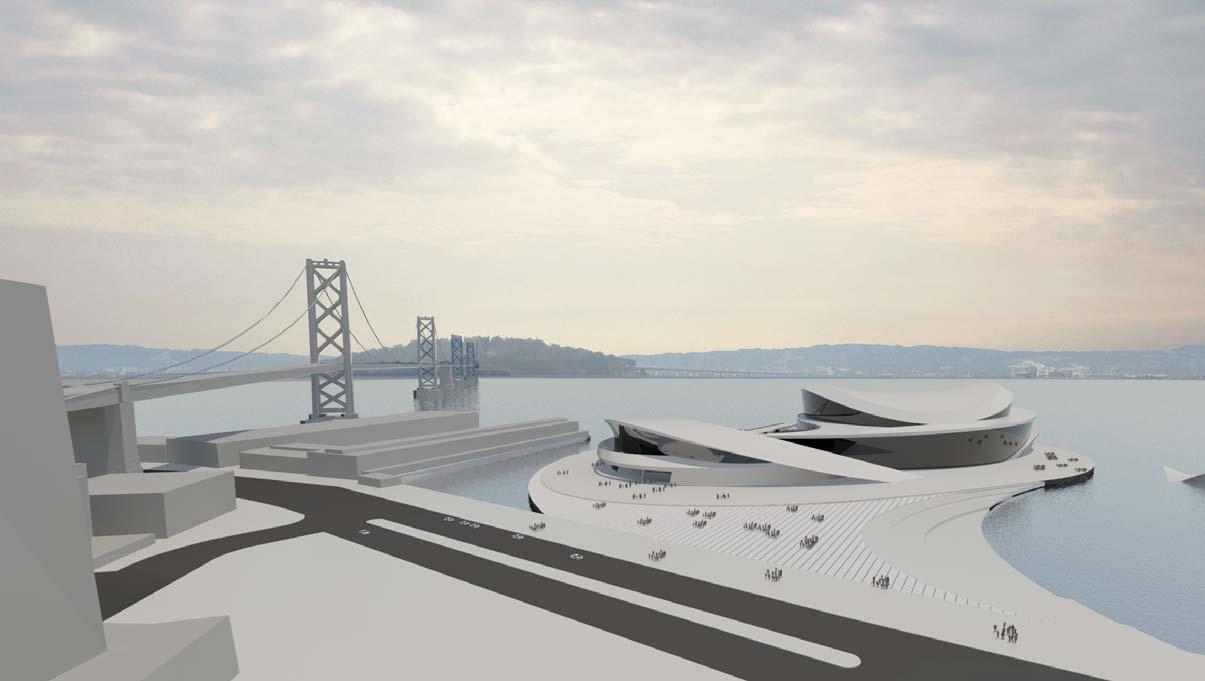











CCA - Advance Studio
San Francisco, California
project type
Sports Arena
project location professor
Craig Scott
medium
Auto-cad | Rhino | 3ds Max | Illustrator | | Photoshop | Physical Model |
design narrative
The arena’s design consists of 695,000 sq. ft., stands 135 feet tall, has a seating capacity of 18,064 and offers 7.6 acres of open space with a deep-water berth.


The arena, as designed, has the potential of becoming a new San Francisco fixture given its close proximity to the Financial District and it’s ideal location between the AT&T Park and Ferry Building. Furthermore, its interior is specially designed to provide fans with clear views of the Bay Bridge from their seats and its enjoyable glass-wrapped exterior can adapt and reflect the color and context of the beautiful San Francisco skyline.

