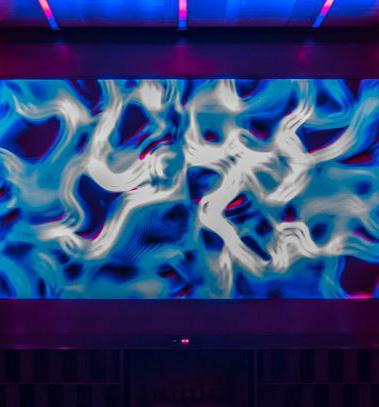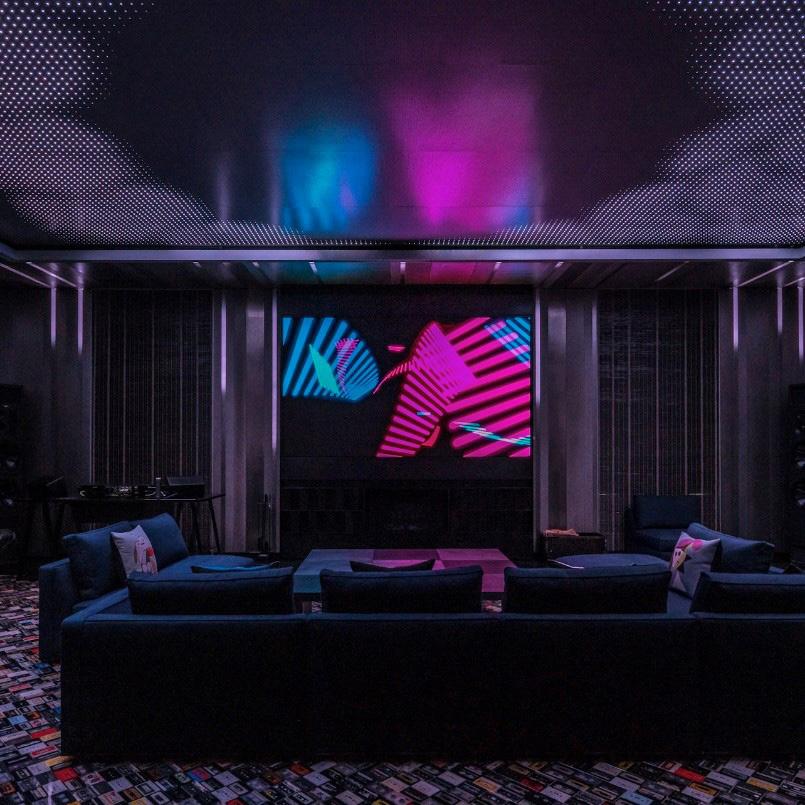
THE PINNACLE

THE DANCE FLOOR








The lighting is designed around the core, which entices guests upstairs to the observatory. Surrounding the stretched material core, custom articulating LED screens [01] are designed with dynamic mechanisms that allow the panels to transform. As seen in Activation A (pg. 4), the concentric rings and screens create a domed formation ascending into the center. The concentric rings and screens invert in Activation B (pg. 5), while displaying a variant perspective of its content (shown in our render with displays of New York’s skyline, speaking to the heritage of the iconic skyscraper). Strategically, everything else in the space is just quieter, with compositional lines drawing the focus to the center of the dance floor.
The stair enclosure is an assemblage of transparent edge-lit glass panels [05], utilizing new to market technology. Similarly, the perimeter walls are an arrangement of panelized wood. The seams, or spacers, are designed to conceal direct-view pixel-mapped linear LED fixtures [02], so they are not legible in daytime renditions.
The bench is floated with RGBW Flexible Linear LED product underneath. All lighting elements play to the trapezoidal geometry of the space and are designed to transmute and breathe with sound-reactive lighting and graphics.
OPPORTUNITIES

















| COLLABORATION




















ORSMAN PRECEDENT PROJECT WORK | IN PROGRESS COLLABORATION w. TORREY LLC

ORSMAN PRECEDENT PROJECT WORK | IN PROGRESS COLLABORATION w. TORREY LLC

THE GALLERY




ODI CONCEPTUAL INTERPRETATION







OPPORTUNITIES
Tunable White LED Panels [01] emit adequate general light in the Gallery space while synthesizing crisp, natural light quality.
LED Panels run uninterrupted to the dropped soffit condition [06], which is mirrored on the vertical planes to disguise the condition as an infinite “skylight” experience.
The center LED Panels are bordered by a chrome ceiling band [05]. A sleek, 3.6mm Track System [02] is embedded in the chrome. Its ultraminimal profile allows it to perform the flexible function of track with minimal detection, while the chrome is designed to mitigate the “shadow puppet” effect, or legibility of fixture heads in the LED Panels.
The track heads [04, 05] are sleek in their form factor and technical in their abilities. With 360-degree rotation and locking abilities, fixtures are available as point source in a multitude of beamspreads or as framing projectors. Compatible accessories include hex cell louver and 45-degree cap, both designed to mitigate glare, and UV filters to meet the artworks’ conservation requirements.











INSPIRATION










THE EXTERIOR


































































01 | SCALE REDUCTION OF EXISTING CONTAINERS

Scale of existing lighting containers is reduced, as modern form factors are sleeker and slighter in footprint. Lighting containers are only maintained in the positions where indicated; containers are otherwise replaced with sleeker form factors entirely.
02 | LINEAR GRAZER
2x existing containers on each side are substituted for a sleek, paver-recessed Linear Grazer product; again, to promote better throughway and allow space for proposed planting materials. Due to the regression below the window, the grazer product is not visible from inside. Proposed fixture is accessorized with a baffle, to mitigate visibility of light source, and finished off with a grate to keep out debris.
03 | UPLIGHTS
4x existing containers at the pinch points on each side are substituted for sleek, groundmounted, round aperture uplights. This new form factor is sufficient for accentuating the column detail, while improving circulation.
Mock-ups will be performed, as standard practice for façade lighting.




INSPIRATION


Orsman Design, Inc. stands out for its unwavering focus on the artistry and beauty of light, particularly in the nighttime environment. Orsman’s firm recognizes the profound impact that light has on a space and how it can completely transform its character and ambiance. With meticulous attention to detail and a deep understanding of the interplay between light and shadow, Orsman creates intimate nighttime environments that highlight and inspire.
Working hand-in-hand with clients, leading architects, and interior designers, Orsman Design, Inc. is a trusted partner in the design process. The firm’s collaborations and talent have brought together diverse creative perspectives, enabling the exploration of innovative approaches to lighting design. By combining their respective expertise, Orsman Design, Inc. and its collaborators have created spaces not only of beauty and impact, but that also provide the human experience of feeling and emotion.
OUR FIRM

THANK YOU

