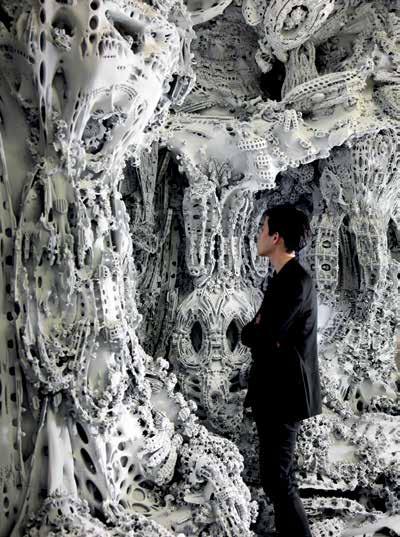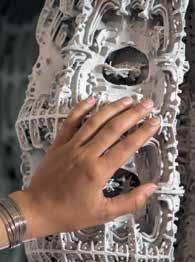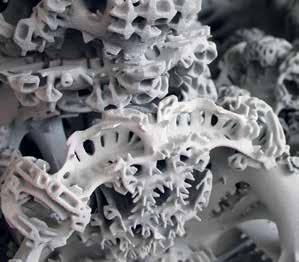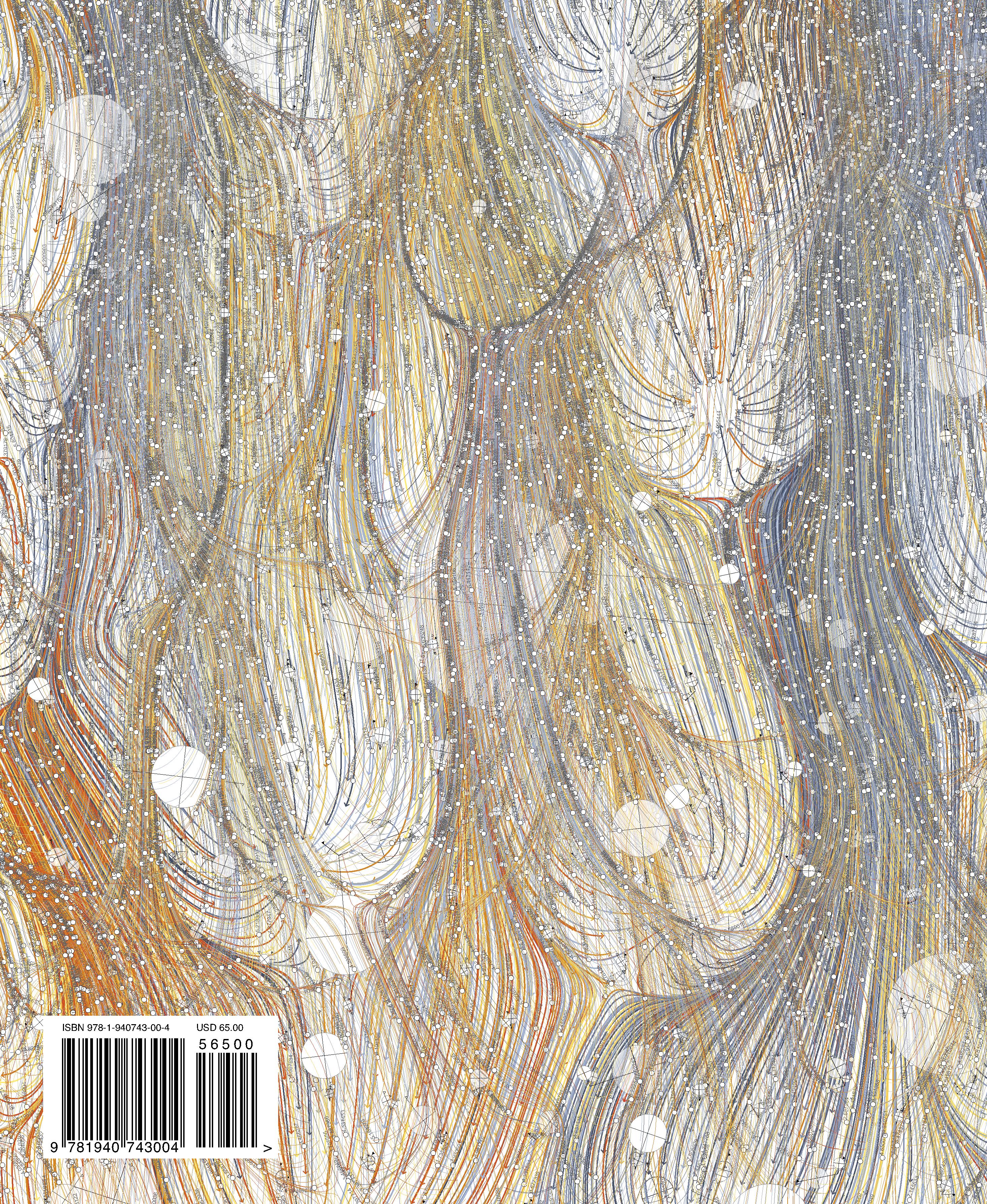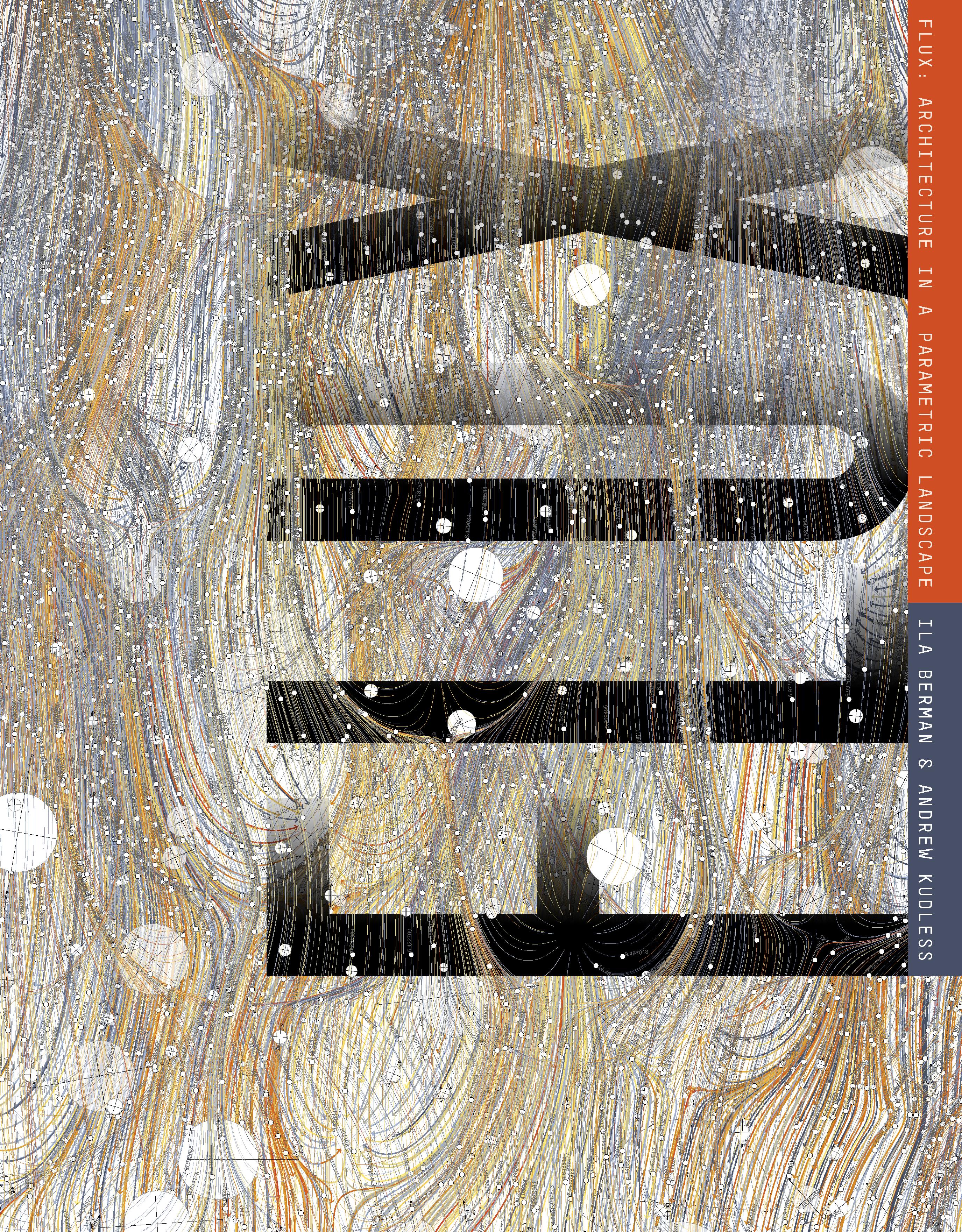
290
The
Shenzhen
Computational
Rødovre Skyvillage | 116
PoroCity | 117
King Toronto | 118
Serpentine Pavilion | 119
Generative
Fields
PS1
PS1
Voussier
Generative
Henderson Wave Bridge | 179
Rip Curl Canyon | 180
FLUX Armature | 182
Centennial Chromagraph | 184
Aqua Tower | 186
Zero/Fold Screen | 188
Foxtel Screens | 189
Roka Akor Bar Wall | 190
Foxtel Walls | 191
One Main | 192
Embodied Computation Lab Facade | 194
Ashen Cabin | 195
Strand Table | 196
Concrete Choreography | 198
212
Woven Meshes
Stranded Systems, Rhizomes and Meshworks
Gatti Wool Factory | 218
Continua Series: Design I, Knoll Showroom | 219
30 St. Mary’s Axe | 220
Sendai Mediatheque | 221
Serpentine Pavilion | 222
Beijing National Stadium | 224
Tokyo Airspace | 226
DAW/Double Agent White | 227
Taichung Theater | 228
nonLin/Lin Pavilion | 230
Fiberous Tower | 232
Polymorph | 233
2012 ICD/ITKE Pavilion | 234
2013–2014 ICD/ITKE Pavilion | 236
Cloud Pergola | 238
Flotsam and Jetsam Pavilion | 239
Aguahoja I | 240
Silk Pavilions I and II | 241
Generative Analysis | 242 Recursion NURBS, Meshes and Subdivision Surfaces
The
La Sagrada Familia Church | 254
Los Manantiales Restaurant | 255
Munich Olympic Stadium and Park | 256
The Basento Viaduct | 257
CADenary Software | 258
PS1 Afterparty | 259
Maximillian’s Schell | 260
Unseen Current | 261
SensoryPLAYSCAPE | 262
Mobius Rib-Knit Textile Hybrid | 263
Shellstar | 264
La Voute de LeFevre | 266
P_Wall Series | 268
Heap Tiles | 270
Softcast | 272
KnitCandela | 274
Free-Form Tile Vault | 276
Droneport Prototype | 277
Armadillo Vault | 278
Isoropia | 280
HiLo Roof | 281
Confluence Park Pavilion | 282
Generative Analysis | 284
Ruled Surfaces
Minimal Surfaces
Catenary Curves and Surfaces
292 Multi-Agent
The
White
Urban
Generative
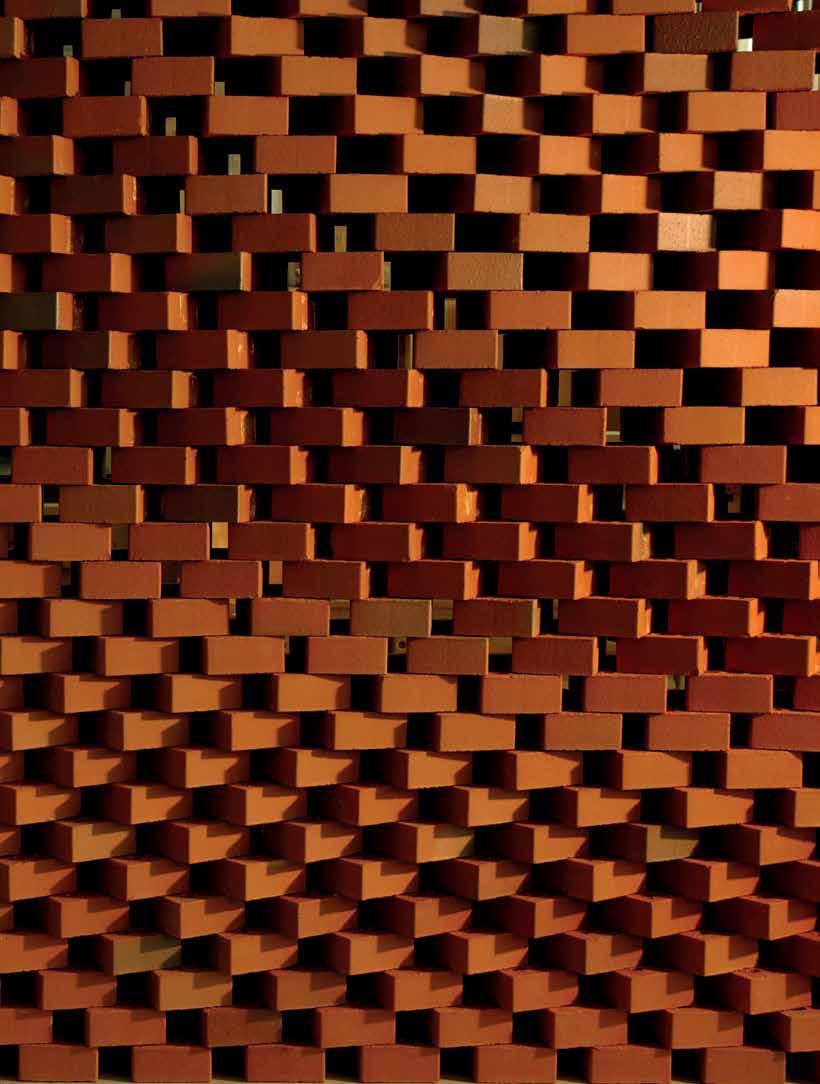
Recent projects that focus on the stacking and aggregation of generic or undifferentiated components represent an evolution of the history of architectural stereometry in conjunction with early twentieth-century models of industrial production, as these are conjoined with new digital design strategies that begin to inform their progressive development.
Repetitive modern mechanistic systems therefore undergo a vital morphogenesis through the absorption and material expression of local frequencies that unfold in relation to internal organizations and transform in relation to forces external to the system.
Architecture is largely made up of the addition of incremental parts that aggregate into larger assemblies. Beginning with the simple addition of mass-produced elements, contemporary stacked aggregates refer to some of the most archaic forms of building that are dependent upon the simple accumulation of material and transform these into complex iterative systems. Recent projects that focus on the stacking and aggregation of generic or undifferentiated components represent an evolution of the history of architectural stereometry in conjunction with early twentieth-century models of industrial production, as these are conjoined with digital design and fabrication strategies that begin to inform their progressive development. Locally varied iterative processes, digital modeling, parametric algorithmic methods, and programmed robotic fabrication techniques are employed to expand the potential of these aggregative systems, while reconnecting the technologically produced, discrete cultural artifact with the programmatic complexity of the environments in which they are embedded. Repetitive modern mechanistic systems therefore undergo a vital morphogenesis through the absorption and material expression of local frequencies that unfold in relation to internal organizations and transform in relation to forces external to the system.
In principle, the aggregative system begins with the repetition of the ready-made unit, where, most often, each unit is essentially the same form, material, and scale as its neighbor, and is dependent on the proximity, friction, and load-bearing capacity of adjacent elements to ensure the structural stability of the whole. In contemporary stacked systems, however, the highly striated method of fabrication responsible for the generation of individual components is no longer repeated in the making of a wall, surface, or space as it once was. The modern tendency to signify industry and its repetitive modes of production through the homogeneity of its architectural assemblies is thereby countered in recent projects by a more complex and intricate form of
differential aggregation that smoothly distributes frequencies locally and statistically. In this process, the performative application of the ready-made becomes other to the initial trajectory of its production, transformed into a matter-vector as it is absorbed into the evolution of a larger affective whole. Here, quality directly relies on the strategic deployment of quantity, and “difference” within the system is the result of changes in the mode of assembly rather than the changing form of individual elements. These modifications engender transformations in the series of repeated units, resulting in a heterogeneous system comprised of homogeneous elements, whose complexity is dependent on the variability and increased quantity of information injected into, and continuously modulated across the assemblage.
In the architectural surfaces of the Casa La Roca by Office dA 1, a precursor to the programmed walls of Gramazio & Kohler and the prefabricated undulating masonry panels of SHoP, the repetitive industrial production of ready-made terracotta bricks is countered by a complex form of assembly that locally animates the wall in response to internal programmatic demands and the changing external conditions of the surrounding site. In its multiplication and destabilization, the “type” of the masonry unit is de-figured and transformed into a consistent abstract medium in order to receive, and be deformed by, procedural, programmatic and environmental forces. These are fluid material events that are external to the artifact that animate the masonry surface while introducing a dynamic flow space into the work. Along one edge, for example, the hollow blocks are translated in space and then progressively rotated to enable the boundary condition of the wall to be locally disrupted. The wall is thus aerated to admit light and enable views that vary in relation to the position of both the sun and the observer relative to the wall, while still retaining its characterization as a consistent and continuous mono-material skin. After having wrapped the corner, along the adjacent wall the bricks are again incrementally and laterally shifted to generate a smooth gradient that transitions from closed to open, the subtle conversion of which refers to the changing relationship between functions on either side of the wall. The increasing porosity of this stacked aggregate system, as it transforms from solid boundary to permeable screen, acts to register the emergence of an outdoor courtyard veiled behind the wall, whose gradual dematerialization is further augmented by the larger segments of this screen that appear to fold and undulate in space. Through these local transformations, a strategy repeated in Archi Union’s Silk Wall 2, the wall is converted from a stacked aggregate to a woven curtain, pushing its stereometric nature to a new tectonic
Church of Christ the Worker
Eladio Dieste
Built 1958–1960
Atlantida, Uruguay
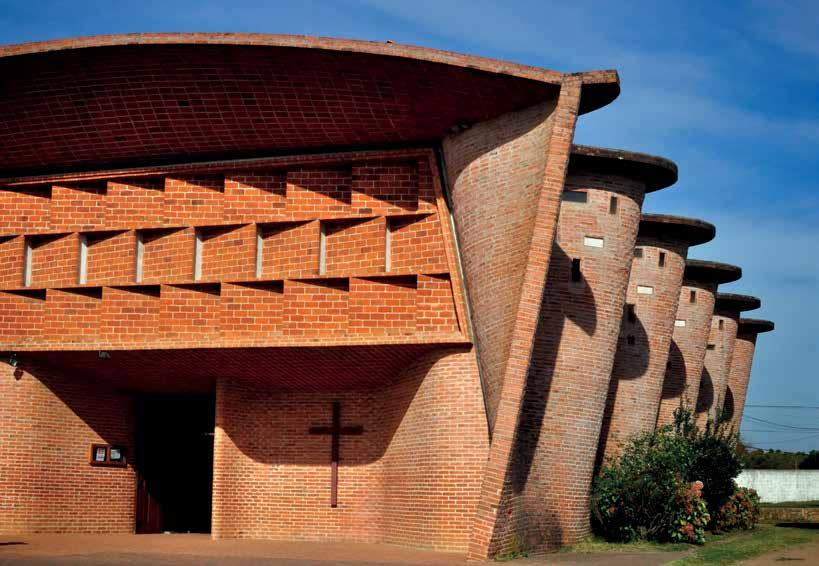
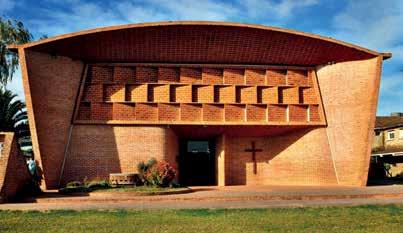
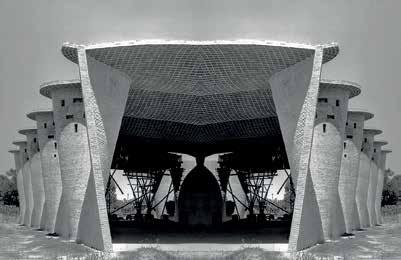
The hyperbolic brick and concrete structure of the Church of Christ the Worker, by Uruguayan architect and engineer Eladio Dieste, exemplifies the relationship between stacked ready-made masonry units and the complex configurations of unitary shell constructions typical of architects such as Luigi Nervi. A renovation and reconstruction of an existing church, the building is rectangular at its base referring back to the orthogonal plan of the large nave space of the original structure, whose side walls have been transformed by Dieste from planar edges into undulating waves as they move from the ground up 19 meters to the roof. Although collectively operating as continuous curvilinear surfaces, these walls are constituted by discrete orthogonal masonry units, their smooth curvature resulting from the aggregation, and incremental, sequential rotation of successive bricks, as well as the extreme difference in scale between the component parts of the assembly and the monumental plastic whole. Despite their thinness, the curved geometry of the walls renders them structurally stable and enables them to act as a framework to support the doubly-curved, vaulted roof—a thinshell structure of composite reinforced masonry units that functions as a continuous series of catenary arches. The complex geometry and fluid transformations that enable the straight linear sections of both the walls and roof to ripple into sine waves of increasing amplitude is also what allows the serial undulations of the roof to conversely decrease in amplitude so that these curvilinear surfaces can be stitched together at the eaves where these meet in a flattened plane. The project is seminal in its creation of a new expressive form for masonry construction that foregrounds the interdependence of material, structure, and geometry and that integrates parametric thinking into its evolution and development.

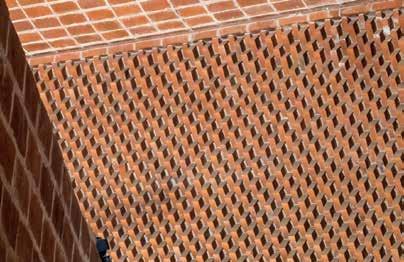
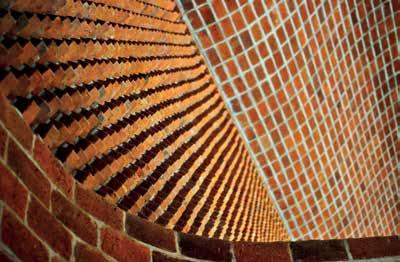
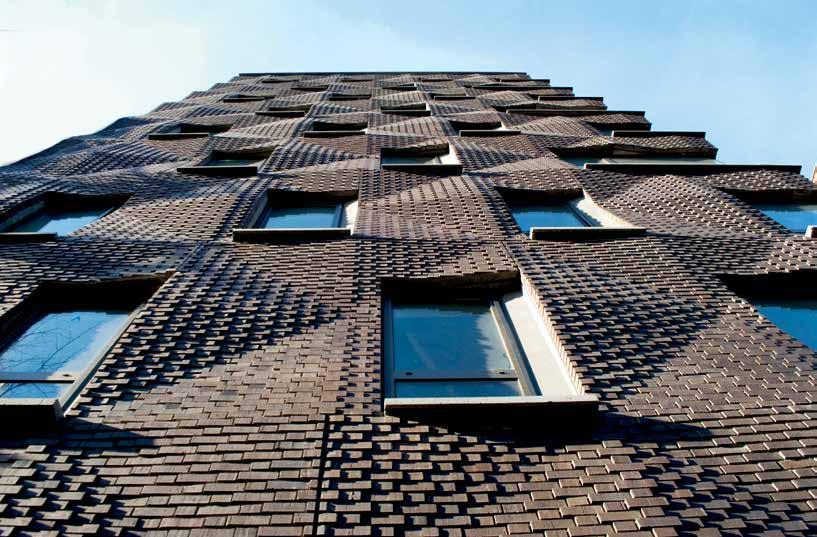
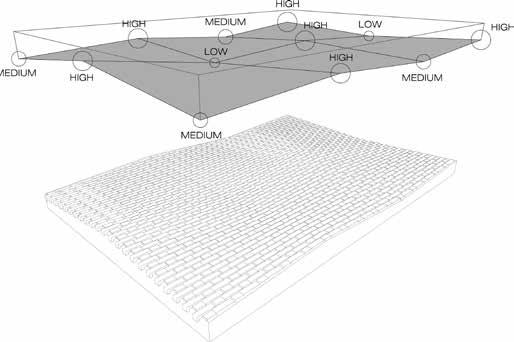
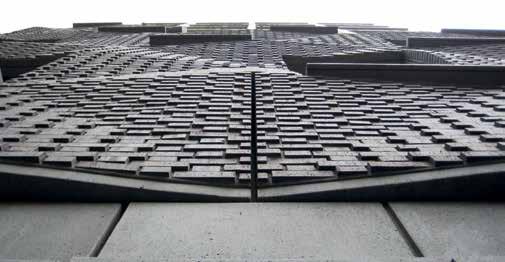
290 Mulberry is a 13-story, 27,000-square-foot residential and commercial development that is defined by its context through a direct response to zoning and building code regulations. Located in Nolita, New York, this building is bound on the north by Houston Street and on the west by the historic Puck Building on Mulberry Street. A zoning district requirement specifying a masonry enclosure for the two street walls created an opportunity to respond directly to the Puck Building, one of New York’s most recognizable masonry buildings. Through the reinterpretation of local laws and regulations, the project generates a contemporary response to masonry construction and detailing that doesn’t attempt to imitate the past. A literal interpretation of the building code written for classical ornamentation allowed the enclosure of the building to project over the property line at 10 percent intervals for every 100 square feet. Maximizing the amount of projected area, while minimizing the overall depth of the enclosure became key criteria for the design. When coupled with material properties and fabrication constraints, these criteria began to define an approach to aggregating and stacking masonry units that enabled a contemporary reinterpretation of brick detailing. The modulated masonry system generated—a result of transcoding the numeric parameters of the building code—produced a folded, triangulated surface pattern that undulates across the façade, the abstraction of the rule set determining the inner and outer limits of the faceted masonry skin. The textured wrapper was produced using a rubber mold system to customize a set of L-shaped, precast corbelled-brick panels that aggregate to form the envelope of the building. This system maximized the efficiency of the process of prefabricating the panels by ensuring that multiple components of the surface could be embedded within, and therefore generated by, the geometry of a single mold, thereby maximizing the intended architectural effect while minimizing the cost of its production.
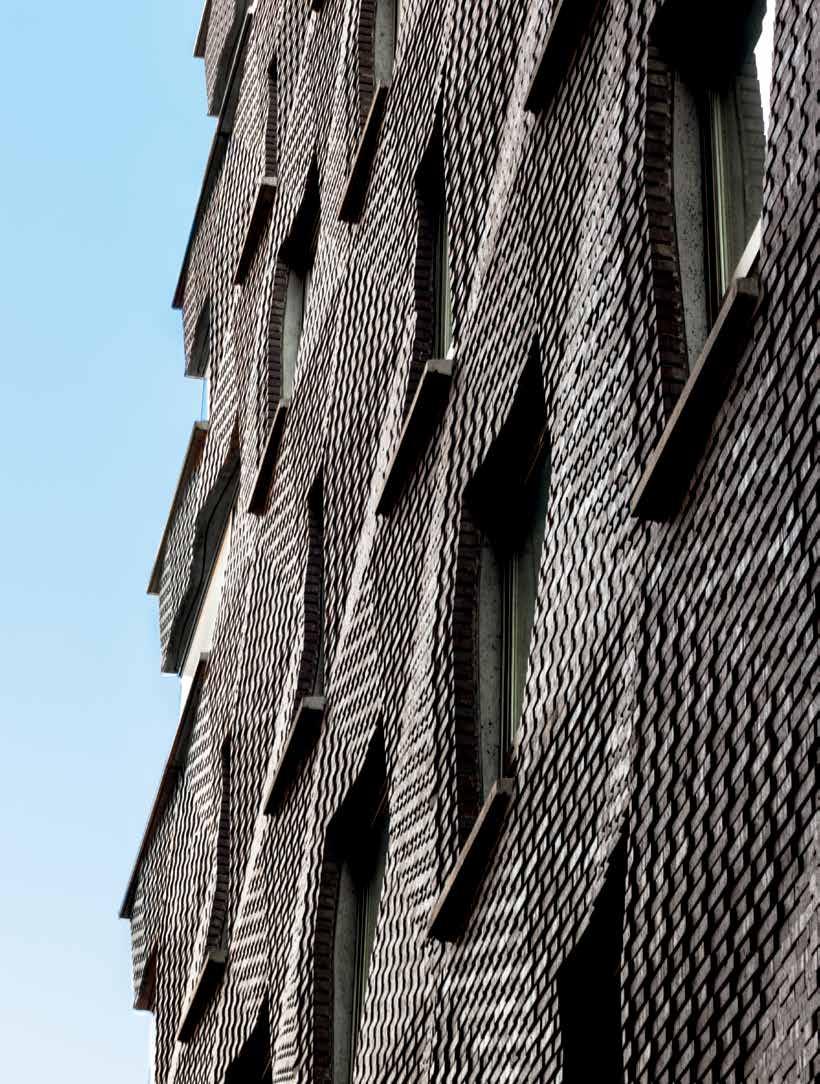
AR+D
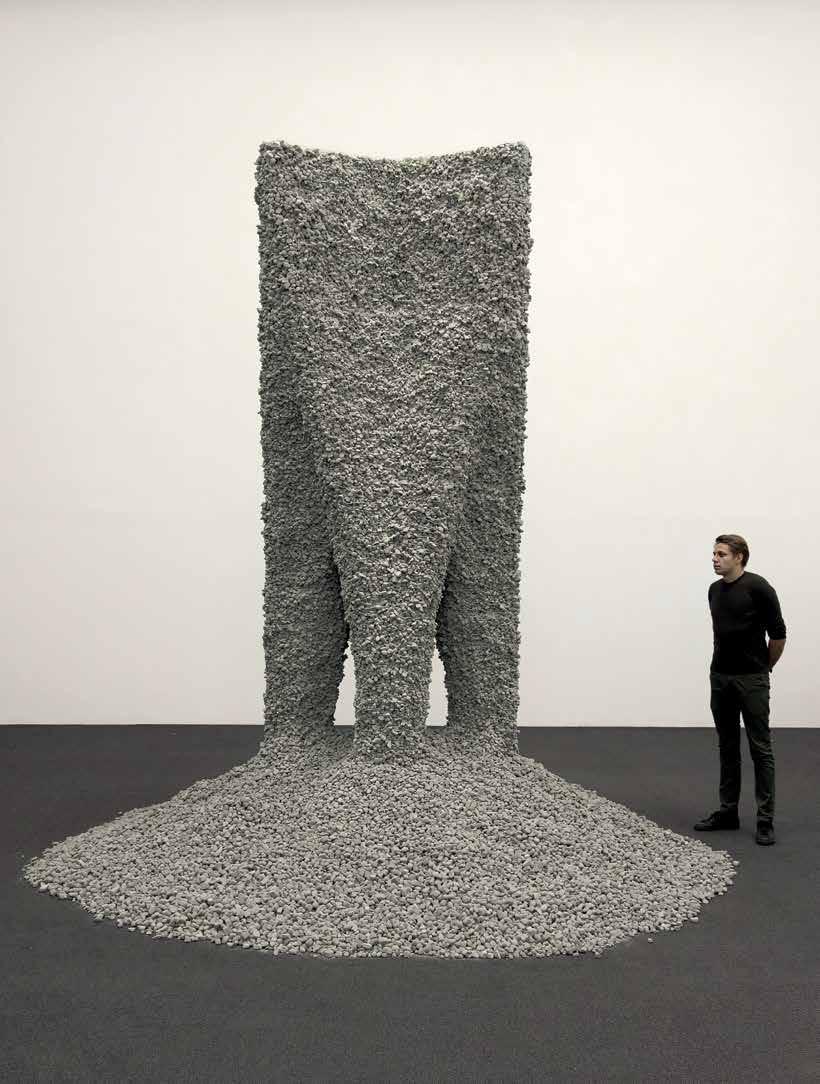
Rock Print is the first architectural installation to be built from low-grade, granular material and constructed by precision robotics. Exemplifying a full-scale 3D “rock printing process,” it was designed to display the potential of jammed structures in architecture at the inaugural 2015 Chicago Architecture Biennial, “The State of the Art of Architecture,” where it was exhibited as a four-meter-high centerpiece in one of the Chicago Cultural Center’s largest rooms. The installation presents a radically innovative approach, bringing forward a new category of randomly packed, potentially fully reusable, poly-dispersed jammed structures that can be automatically fabricated in nonstandard shapes. The structure, an intriguing vertical object, is a towering mass supported by four tapering legs, that is configured out of rock and string, two ordinary materials with opposite structural behaviors. Combining the compressive strength of the gravel, the tensile strength of the string, and the digital control of the amalgamation process of the materials allows for the creation of solid structures with unique material properties. The base of the structure consists of four slender legs, indicating the structural capacities of the system, which meet and form the massive, starshaped, and cantilevered upper body of the structure. The legs start with an almost round profile, growing toward their neighbors until they merge and extend to the boundary of the robotic operational range. The upper part accommodates a higher amount of mass than the lower, to increase the compression of the bottom part and thereby assure a stronger surface strength on the parts more exposed near the base. The construction system of Rock Print uses jamming, the physical phenomenon by which granular matter becomes rigid under certain conditions, when the free volume per particle is decreased, thereby increasing the strain between aggregates. The volumetric boundary of the object is defined by the string placement, which interlaces the granular matter and is responsible for the jamming phenomenon, guiding the overall geometry and structural behavior of the material. Removing the string therefore causes the complete collapse of the structure, enabling the full material reversibility and reusability of the aggregated materials. This large-scale architectural artifact exhibits additional distinct features such as structurally active interlocking, differentiated structural performance, while yielding high geometric flexibility and articulation.


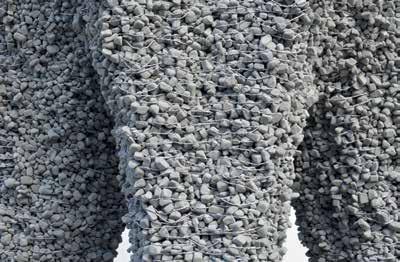
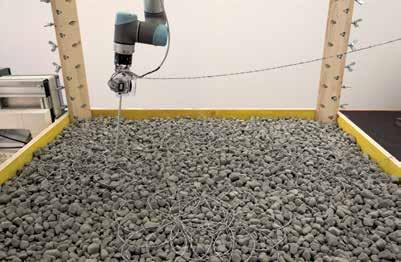
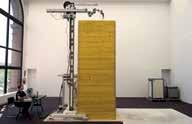
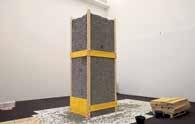
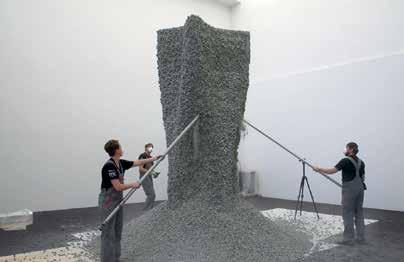



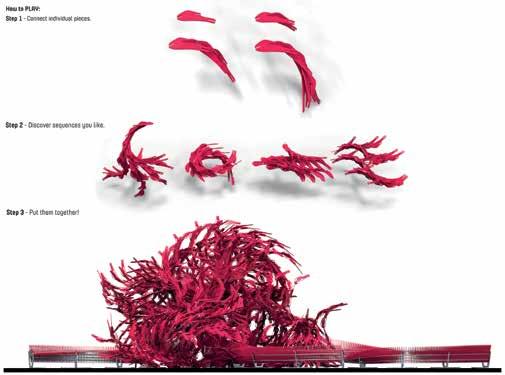
BLOOM was commissioned by the Greater London Authority as part of its Wonder series celebrating the London Olympics and ParaOlympics in the summer of 2012. Branded in the official Olympics color of neon pink and made of recyclable plastic components, BLOOM is an interactive urban toy, a distributed social game and a collective “gardening” experience that seeks the engagement of people in order to construct fuzzy BLOOM formations. It is a modular system and artificial garden whose capacity for complexity and continuity finds its analog in intricate entanglement of the botanical world. The energy for the garden’s creation is sourced from the interaction of people, whereby the collective act of coming to one place and building something becomes a shared memory for all involved. None of the pieces can do anything on its own; only by putting together thousands of them the BLOOM garden begins to emerge. The main components of BLOOM are a series of planar pink plastic modular elements—a massive population of distinct cells that interlock in a variety of sequences to produce larger complex configurations. The complexity of these larger constructions is dependent on the detailed form of the individual modular cell and its capacity for aggregation and continuity. The cell’s elongated form and smooth continuous boundary contribute to the continuity of the whole, despite that it is constructed of discrete individuated components. Deep inlets along the boundary of each cell allow for three distinct points of interlock and three different types of connection between modules. The local deviation and shifting orientation of these inlets incorporates differentiation into the system and is what introduces branching and curvature into the larger aggregated whole. Simple combinations of modules in distinct orientations therefore produce different sequences of elements. By recombining these three different forms of connections in each cell, or following rhythms of repeating strings of the same type of linkage, it is possible to build rings, spirals or distributed branching systems that grow as each module locally deviates from the one that preceded it. Despite the simplicity of the individual cell, by recombining modules using different sequences of its three possible connections, just like the genetic coding of life, an infinity of distinct formations can emerge.
There are several procedural systems for the generation of modular systems. Many of these rely on an underlying modular tessellation and then replace the tile with one or more modular components. Tile connectivity can either be assured through careful design of the component pattern or through more complex rule sets (e.g. Wang Tiles), constraint solvers (e.g. Wave Function Collapse), or collision detection.
Truchet-Smith
Hexagonal Truchet Tiles: A hexagonal grid can be used instead of a square grid.
Cairo Tile Truchet: This modular tile system was used on Confluence Park for the pavers. (Matsys 2018)
Warped Truchet Tiles: A parametric tile can be used that adapts to the constraints of a warped grid.
E
Wang Tiles Algorithm: Hao Wang developed a tiling system in 1961 that allows for greater complexity in the procedural generation of tiled patterns. Rather than rely on a tile set where every side matches, only certain combinations of tiles are possible with Wang Tiles. Using bitwise math, the matching tile can be found for any cell.
Wave Function Collapse Algorithm: Only tacitly related to the concept of the same name from quantum mechanics, the Wave Function Collapse (WFC) algorithm is similar to Wang tiles but connects it to a constrain solver such that if one tile is changed, it causes a chain-reaction of updates to the pattern to assure the proper connectivity of each cell.
Modular Growth through Collision Detection: Radically di erent than the modular tile systems above, a di erent approach can be used that dispenses with the need for a grid of any kind. In this system, a module has connectivity points from which new modules can attach as long as they do not intersect any other existing modules in the network. Small changes in the design of the component can lead to large macro-behaviors in the larger network as seen in the two examples above. The only di erence between the two modules in the angle of one arm from 135 to 85 degrees. This modular growth system is related to what are called L-Systems developed by the biologist and botanist Aristid Lindenmayer in 1968. L-Systems can be used to describe the growth properties and morphology of plants.
Eight Tile Truchet: The tile system can use an unlimited number of tiles and rotations. Tiles: This meandering curve version was developed by Cyril Smith in 1987. Arced Truchet Tiles: Sol Lewitt used this technique in his 1974 project Arcs and Lines.Generative Process Bloom Game
The Bloom Game uses one modular component with three slots. Through the rules of combinatorics and collision detection, the game can be digitally simulated prior to construction in reality. By rerunning the simulation and weighting di erent combination patterns or selecting di erent module parameters, the designer is able to predict possible game outcomes.
1.Create a component with a number of slot connections at various distances and angles from the component's center.
Generative Matrix
2.Determine the number of possible connection types. For example, A-A means that slot A on the existing component is joined to slot A on the new component. A-A' flips the second component around the slot's central axis. For this particular component with 3 slots, there are 15 possible connection types. The number of combinations can be found by using the equation C = n!/(n-k)!k! where n is the number of possible slots between two components (6) and k is the number of slots that connect (2): (6∙5∙4∙3∙2∙1)/((4∙3∙2∙ 1)∙(2∙1)) = 15.
dA = 35.89 mm
dB = 108.40
dA = 35.89 mm
dB = 54.20 mm
dC = 25.40 mm
AB° = 15
AC° = 155
tSeed1 = 292
tSeed2 = 528
sSeed1 = 605
sSeed2 = 355
mSeed = 458
i = 50
Change in Component Length
3.For an available slot, select from the available connection types for that slot. Check to see if the new component intersects with any of the existing components. If not, add it to the list of existing components.
4.Observe patterns of connections and their formal behaviors. Use these patterns when selecting from possible connections to weight the selection process towards desired behaviors.
dA = 35.89 mm
dB = 108.40 mm
dC = 25.40 mm
AB° = 15 AC° = 155 tSeed1 = 292
tSeed2 = 528 sSeed1 = 605
sSeed2 = 805 mSeed = 458
i = 50
Change in Target Seed
dA
dB
AR+D
i = 50
Change in Component Angle
Memorial to the Murdered Jews of Europe
Peter Eisenman
Built 1998–2005
Berlin, Germany
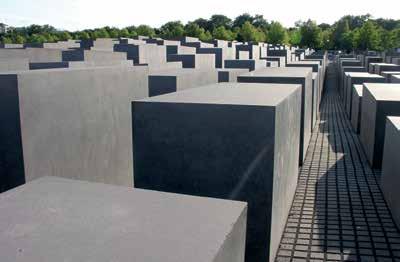
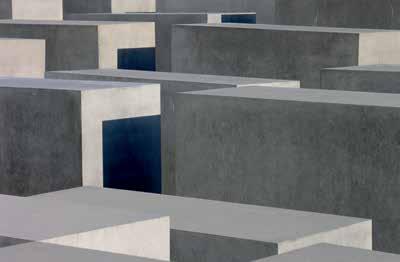
Situated near the Reichstag and adjacent to the Tiergarten in the heart of Berlin, the site of the Memorial to the Murdered Jews of Europe is in an area once occupied by the zone of the Berlin Wall. This public installation project and museum consists of 2,711 solid concrete stelae that are planimetrically organized as a highly regular gridded field. The concrete stelae were formed off site. They are the same dimension in length and width, each 95 cm wide by 2.375 m long with heights that vary from 20 cm at the perimeter to 4.8 m at the center of the site. These abstract and nameless markers materially and dimensionally signify the tombs of the victims that they represent and are spaced apart just wide enough to enable a single body to move between them. The heights of the stelae vary incrementally, so that collectively, the top surfaces of this pixelated field of dark gray slabs form an immense, undulating landscape. The overt repetition of concrete markers is countered by the influence of the changing parameters applied to the field. These adjustments account for the shifting heights and varying vertical positioning of the stelae in relation to the topographies that constitute the ground plane and the implied top surface of the field. They also account for the tilting of the stelae, which rotate up to 2 degrees by a cradle situated at the base of each and that create misalignments and disturbances within the field in addition to subtle vertical undulations that ripple through the site. As the ground plane between the slabs slopes downward, the visitor is compressed within the space between the stelae, which appear to have grown ominously taller as one is drawn into the disorienting underground depths of the site—an experience that foregrounds the overt rationality and brutality of the means by which the victims’ lives were extinguished and the magnitude and horror of the Holocaust.
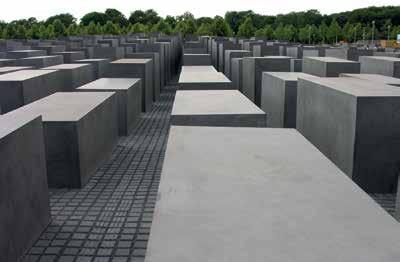
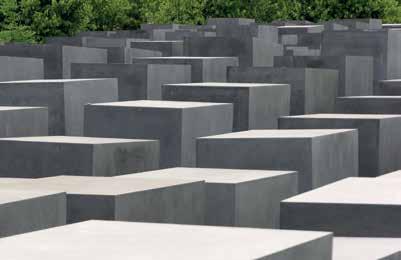

AR+D




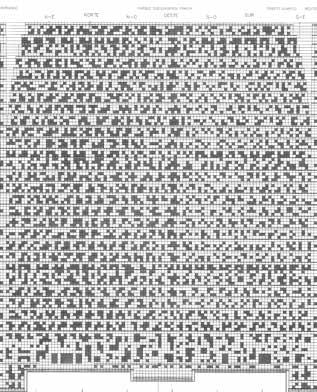
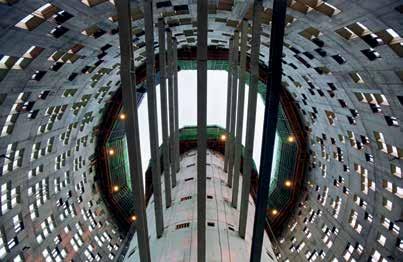
Unlike a typical skyscraper, the Agbar Tower was inspired by the iconic image of an erupting geyser and designed to be perceived as a fluid vertical mass bursting forth from the ground and punctuating the horizon of the city. Its form, which also evokes other relationships to its context, such as the towers of Gaudi’s Sagrada Familia and the mountain of Monserrat in the distance, is cloaked in a layered pixelated skin that transcodes the geyser into a polychromatic bitmapped image while conflating it with information drawn from the building’s surrounding urban and natural environment. The façade is constituted by the interplay of three distinct layers whose superimposition is responsible for the complexity and dynamism of the project. The innermost layer is an internal structural skin of reinforced concrete that is punctuated by 4500 modular rectilinear openings. These produce a semi-random, heterogeneous field of perforations that reflect the gridded patterns of Barcelona’s urban fabric and form a changing gradient as one moves from ground to sky. Two distinct layers clad the concrete structure. The middle layer is comprised of lacquered corrugated aluminum panels that are painted in different colors which begin as warmer earth-red tones at the base of the building and become cooler blues and grays as they move toward the sky at its top. The outermost layer is a semi-transparent glass-louvered cladding system, constituted by 59,619 louvers tilted at different angles to deflect direct sunlight and that form a screen that blurs the perception of the inner chromatic envelope. This highly nuanced shimmering surface becomes further articulated by a LED light system, that includes a field of 4,500 separate trichromatic point sources that are integrated into the façade to illuminate the tower at night. The pixelated field becomes an architectural analog to a low resolution RGB image, a reference to both the mediating digital diagram employed to parametrically transform the contextual source information for the project as well as a reinvention of the digital in material and architectural terms.

AR+D
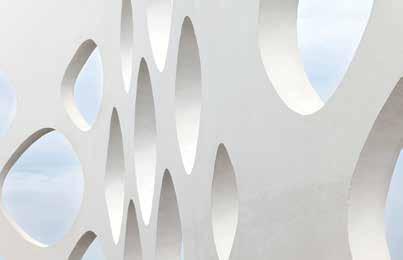
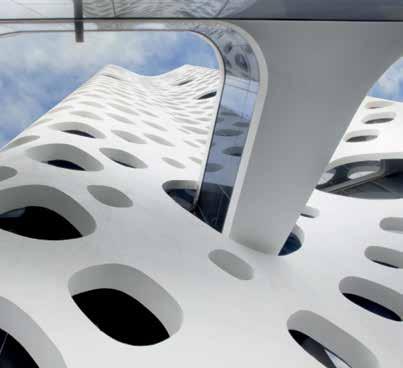

O-14, a 22-story-tall commercial tower perched on a two-story podium, comprises over 300,000 square feet of office space in the heart of Dubai’s Business Bay. It is located along the extension of Dubai Creek and occupies a prominent location on the waterfront esplanade. The building is sheathed in a 40-centimeter-thick concrete shell perforated by over 1,300 openings of different diameters that collectively create a lace-like façade that is open to light, air, and views. This shell provides an efficient structural exoskeleton that frees the core from the burden of lateral forces and creates highly flexible, column-free open spaces within the building’s interior. The variable openings that perforate the shell are modulated depending on structural requirements, views, sun exposure, and luminosity. The distinctly patterned fields resulting from these competing programmatic and structural demands were then parametrically negotiated and synthesized to produce a singular yet heterogeneous pixelated system that would operate simultaneously as a diagrid exoskeleton and permeable sun screen for the building. The holes punctuating this envelope were constructed by embedding computer numerically cut polystyrene forms, the shape of these voids, into the rebar matrix, that were then encased with modular steel slip forms prior to the pouring of the concrete. Super-liquid concrete was then poured over the fine meshwork of steel reinforcement and cast around these positive forms to produce the perforated monocoque exterior shell. A space nearly one meter deep between the shell and the main enclosure creates a so-called “chimney effect,” a phenomenon whereby hot air has room to rise and effectively cools the surface of the glass windows behind the perforated shell. This passive solar technique essentially contributes a natural component to O-14’s cooling system, thus reducing energy consumption and costs, just one of many innovative aspects of the building’s design.

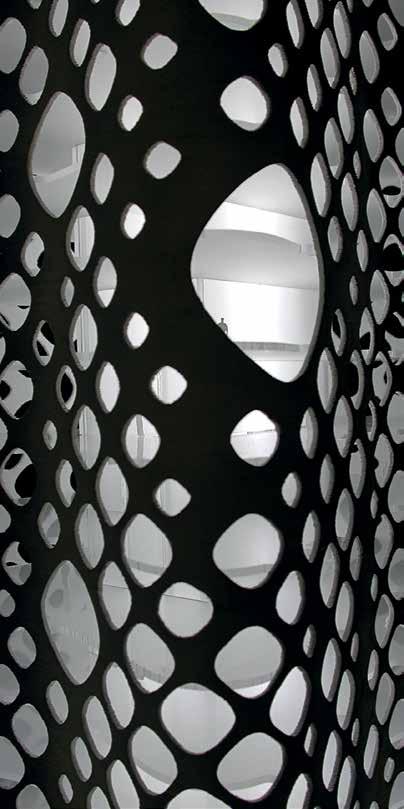
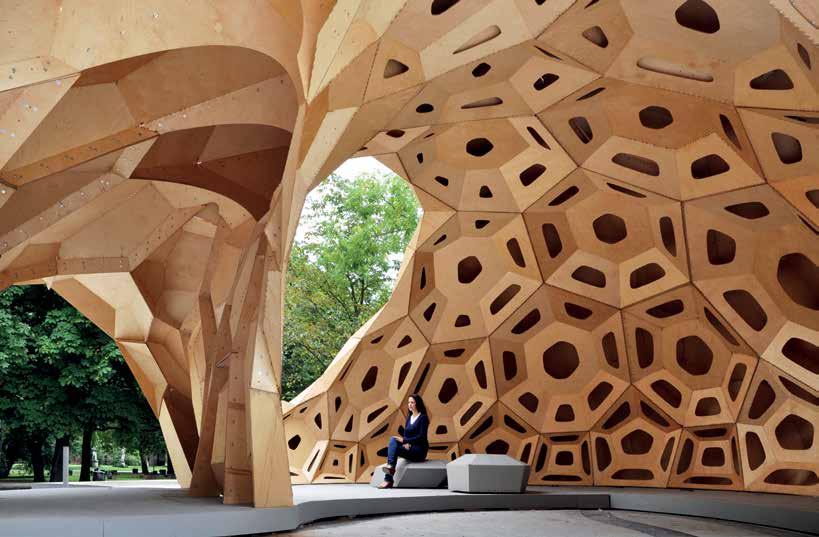
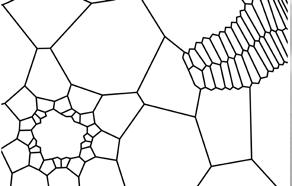
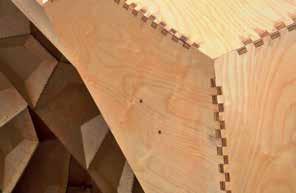
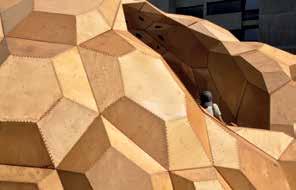

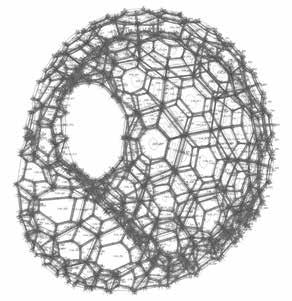
The 2011 ICD/ITKE Pavilion project explores the architectural transfer of biological principles of the sea urchin’s plate skeleton morphology by means of novel computer-based design and simulation methods, along with computer-controlled manufacturing methods for its building implementation. The project focused on the development of a modular system that allows for a high degree of adaptability and performance due to the geometric differentiation of its plate components and robotically fabricated finger joints. The plate skeleton morphology of the sand dollar, a sub-species of the sea urchin, provided the basic principles of the pavilion structure. The skeletal shell of the sand dollar is a cellular modular system of polygonal plates, which are linked together at the edges by finger-like calcite protrusions. High load-bearing capacity is achieved by the particular geometric arrangement of the plates and their joining system. This morphology, a fitting model for shells made of prefabricated elements, was therefore integrated into the design of the pavilion. Here, three plate edges always meet together at just one point, a principle that enables the transmission of normal and shear forces but no bending moments between the joints, thus resulting in a bending bearing but yet deformable structure. Unlike traditional lightweight construction, which can only be applied to load-optimized shapes, this new design principle, however, is applicable to a wide range of custom geometries. This enables the cell sizes to be heterogeneous as they differentially adapt to local curvature and discontinuities, and for the pavilion to be built out of extremely thin (6.5 mm) sheets of plywood, despite its considerable size. In addition, the traditional finger-joints typically used in carpentry as connection elements were developed as the technical equivalent of the sand dollar’s calcite protrusions. The plates and finger joints of each cell were produced using a robotic fabrication system that employed custom-programmed routines to enable the economical production of more than 850 geometrically different components, as well as more than 100,000 finger joints freely arranged in space. Following the robotic production, the plywood panels were glue-joined together to form cells and then the prefabricated modules were assembled and mechanically fastened together to construct the pavilion.
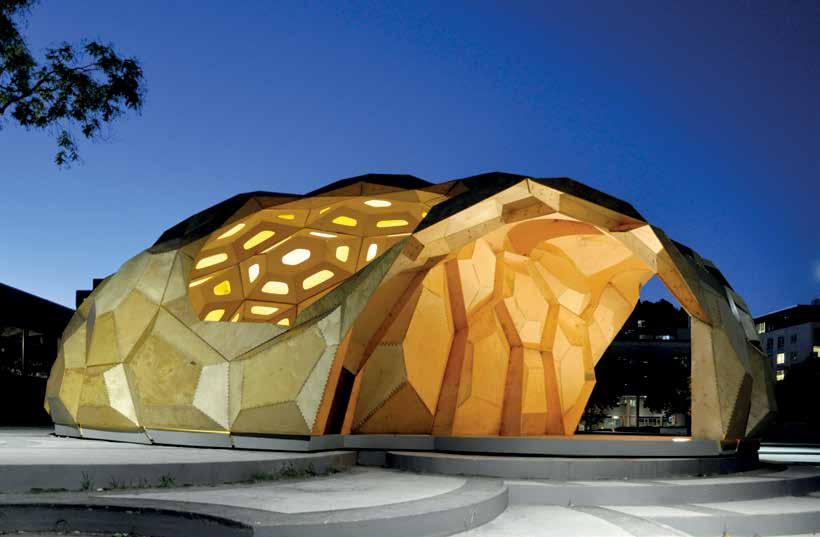
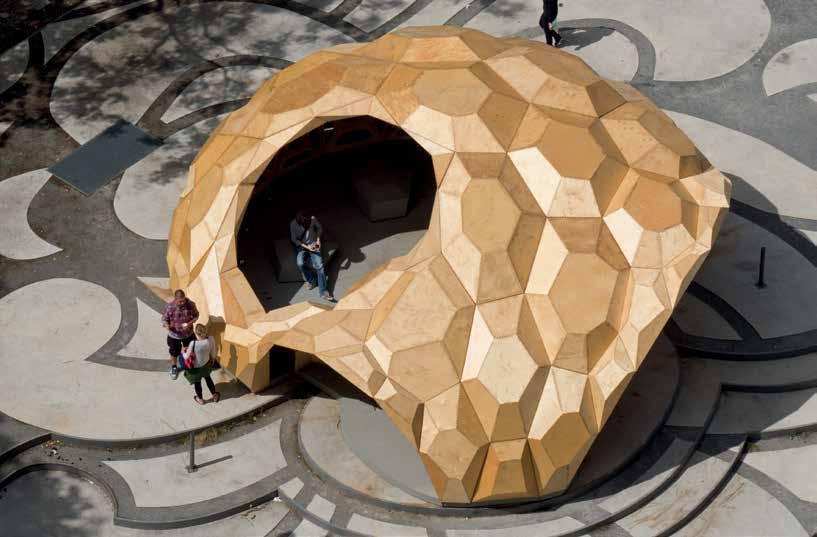
AR+D
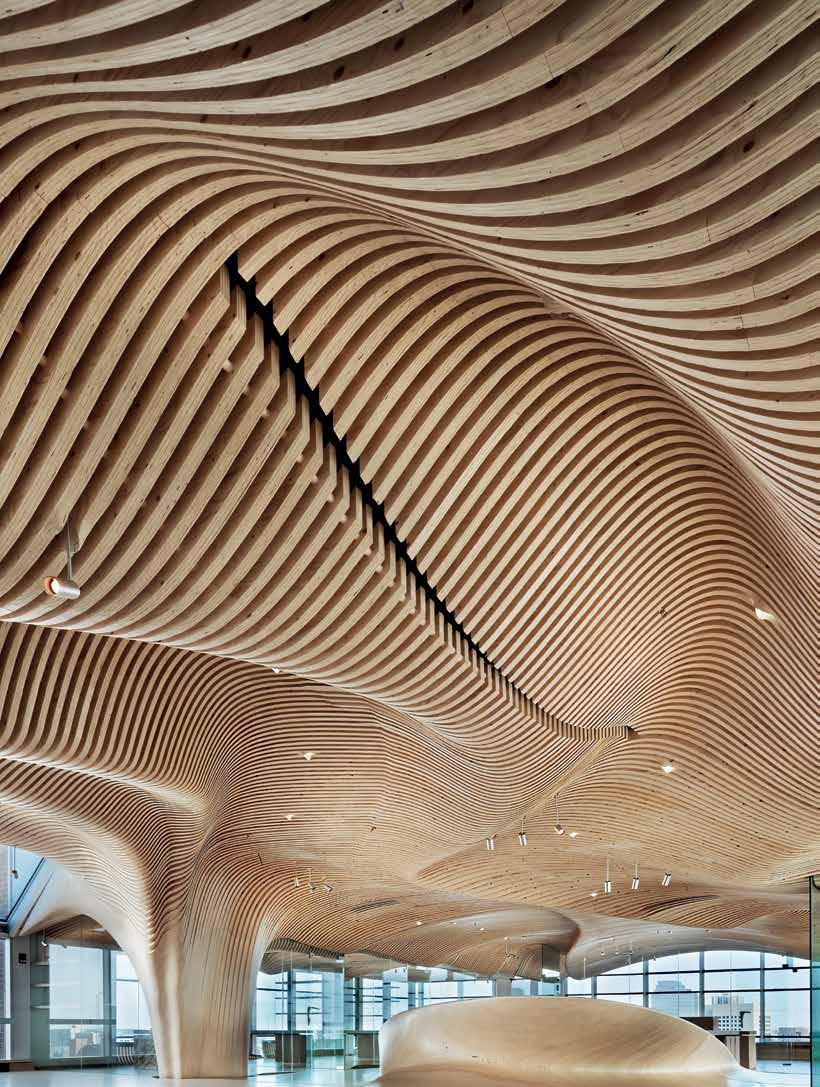
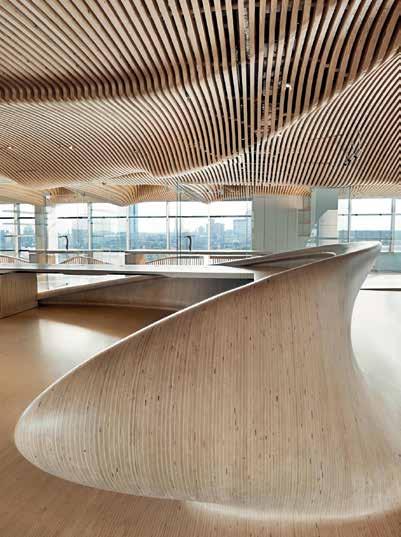
One Main, office space for a green building and clean energy technology investment firm, is essentially comprised of two planes—the floor and ceiling, articulated as continuous surfaces inflected by function, their curvilinearity expressing both their digital genesis and seamless fabrication logic. The ethos was to replace typical industrial components and furnishing such as ventilation grilles, LED light covers, door handles, and desks, with articulate milled timber, offering a radically streamlined protocol for the delivery of a highly crafted interior, reducing its carbon footprint whilst celebrating both a new formal virtuosity and a radical level of detail finesse. Effectively this allowed all elements of the building to be fully customized with a unitary material and fabrication logic and a high degree of prefabrication, placing full authorial control in the hands of the designer for the first time since the standardization of industrial components. Automated algorithms were used for generating actual milling files, passing from design to fabrication smoothly, and with high tolerances and extremely low percentages of error. Using only sustainably forested Finnish spruce ply with nontoxic water-based glue, this entire 10,000-square-foot project was nested onto 1,200 sheets of 1.5-inch-thick, 4-by-12-foot plywood sheets and was milled locally using a single small three-axis CNC milling machine. dECOi provided the actual tooling paths (with no plans or sections) and well over a million linear feet of cut were issued, yet the machinic process was essentially error-free and highly accurate. Wastage was limited to about 10 percent, which was pulped and recycled. Assembly proved relatively straightforward given the accuracy of the milling, resulting in highly elegant emergent forms. The project was nuanced down to the smallest detail, such as the ventilation grille for the computer boxes being inflected to provide a handle to open the door or the milling of custom mathematical surfaces for each office. Even the door handles were carved as customized elements, proving far cheaper than standardized stainless steel alternatives. Formal coherence was simultaneously achieved at both macro and micro scales, such that an inflection in the ceiling was echoed in the benches and carried down to the sinuous lines of the door handles. The formal exuberance of the space celebrates the indifference of digital tools to formal complexity and the precision and efficiencies gained in the fabrication process that also translated into the sustainability of material investment.

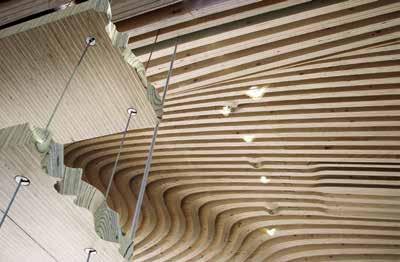

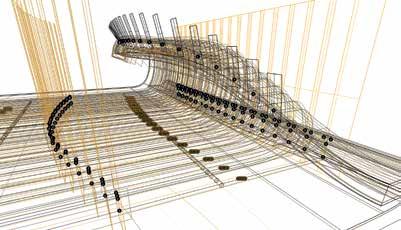

Beijing National Stadium
Herzog + de Meruon / Arup Built 2002–2008
Beijing, China
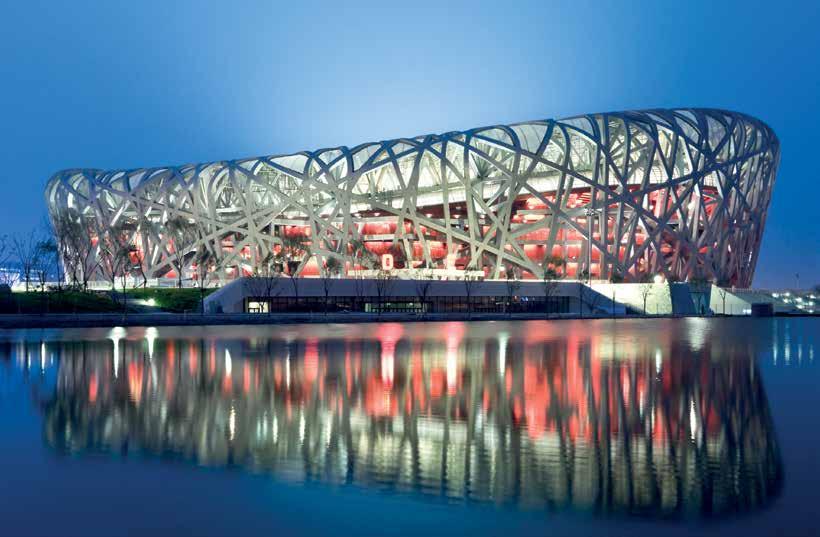
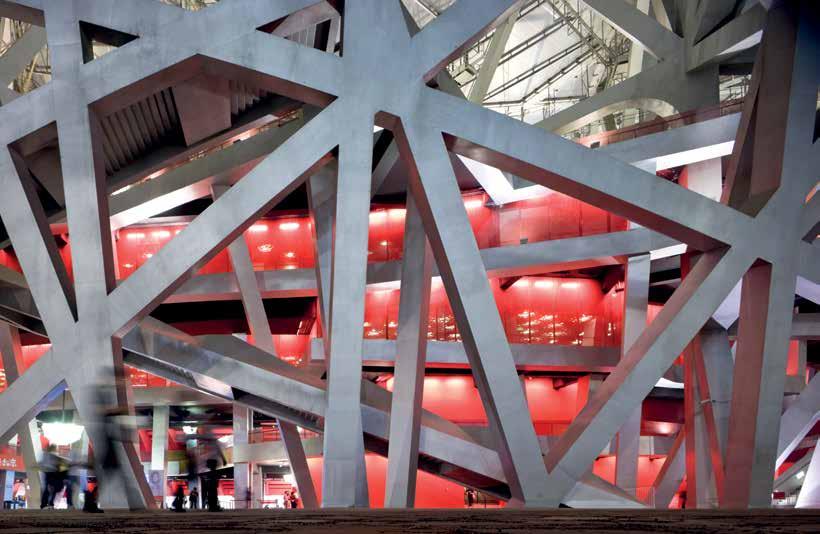
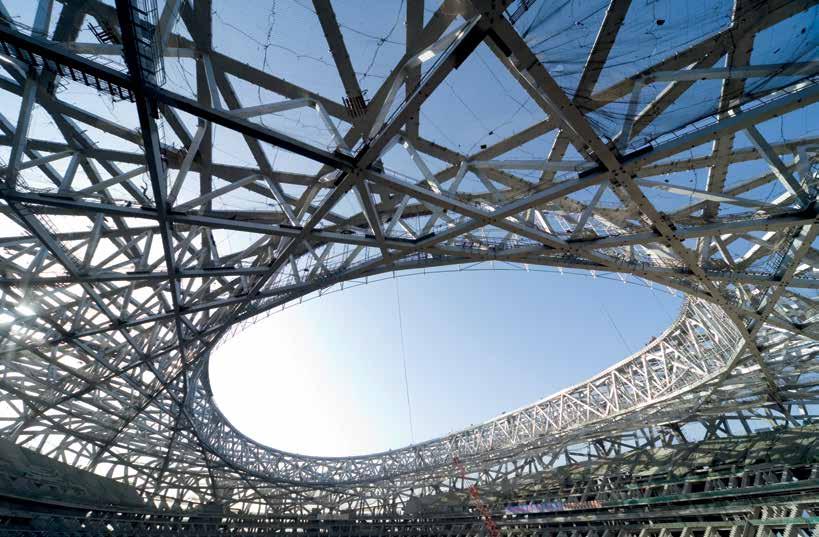

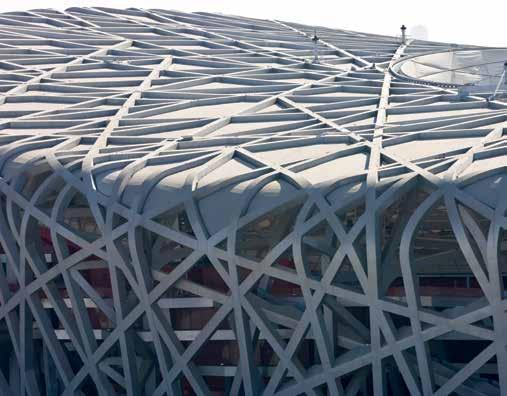
The National Stadium, commonly referred to as the “Bird’s Nest” because of the complex interweaving of its exposed structure, is located at the center of the Olympic complex north of Beijing. Developed for the 2008 Olympic Games, the elliptical arena was conceived as a large collective vessel encased in a steel meshwork whose porosity, heterogeneity, asymmetrical curvature, and folded upper rim moderates the perceived scale of the whole. Sandwiched between the interior red concrete seating bowl that houses the audience for the games and the exposed exterior structure are the public spaces and stairs that connect the platforms and spiral up the sides of the stadium. Inspired by local art forms in China, in particular, the crackle-glazed pottery indigenous to the region, the stadium’s woven meshwork operates as a layered system that conceals the regularity of its primary structure behind the seemingly random pattern that emerges when the three successive layers of its structure are superimposed. The structure is constituted by twenty-four canted double columns that are evenly spaced around the perimeter of the building and whose curvature at the top defines the folded edge of the roof. Each of these columns splits into a V-shape, branching into two trussed beams that intersect and then span across the roof. The forty-eight beams that crisscross the roof in this way tangentially define the perimeter of the opening above the field at the center of the stadium. A secondary system of mullions positioned at the outer layer of the façade and rotated to wrap the structure subdivides the primary structure to facilitate the panelized cladding, while a tertiary system follows the lines of the stairs that form a spiraling geometry that continues across the roof. The collapse of these systems into a single conflated layer of seemingly identically sized twisting steel tubes creates the appearance of a chaotic meshwork within which the programs of the stadium are housed. The roof of the structure is clad with a translucent ETFE membrane for weather protection that lets in natural light and that is positioned along the inner surface of the outermost exterior structure to ensure that the perception of the structural mesh remains dominant.

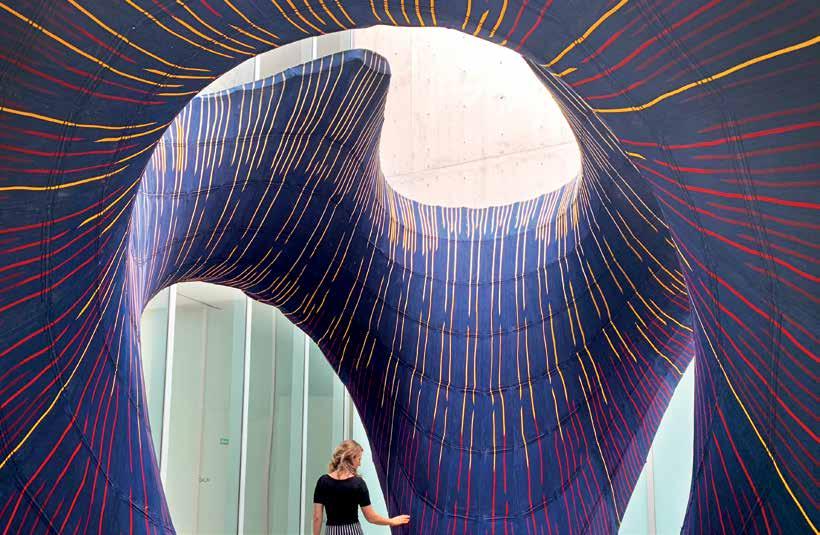

KnitCandela, an homage to Félix Candela, reimagines his spectacular concrete shells through the introduction of novel computational design methods and the KnitCrete formwork technology. The shell’s dynamic geometry is inspired by the fluid forms of the traditional colorful dress of Jalisco, Mexico, while paying homage to Candela’s work. While Candela relied on combining hyperbolic paraboloid surfaces (or “hypars”) to produce reusable formworks and thus reduce construction waste, KnitCrete allows for the realization of a much wider range of anticlastic geometries. With this cable net and fabric formwork system, expressive, freeform concrete surfaces can be constructed efficiently, without the need for complex molds. KnitCandela’s thin, doubly curved concrete shell with a surface area of almost 50 m2 and weighing more than five tons, was applied on a KnitCrete formwork of only 55 kg. This hybrid and ultra-lightweight knitted fabric formwork is also easily transportable, such that it was brought to Mexico from Switzerland in a suitcase. KnitCrete formworks use a custom, 3D-knitted, technical textile as a lightweight, fixed shuttering, coated with a special cement paste to create a rigid mold and are supported by additional falsework elements such as a tensioned cable net or bending-active splines. Compared to conventional weaving, knitting minimizes the need for cutting patterns to create spatial surfaces, allows for the directional variation of material properties, and simplifies the integration of channels and openings, for example, for the insertion of additional formwork elements, insulation, reinforcements, electrical components, and technical systems for heating and cooling. The 50 m2 of textile shuttering of the formwork for KnitCandela is made up of four long strips ranging from 15 m to 26 m in length. Each of the four pieces is a seamless, double-layered textile, its two surfaces fulfilling different tasks. The visible inside is an aesthetic surface that displays a colorful pattern and reveals traces of the supporting cable-net falsework system. The backside fulfils technical needs by including features for inserting, guiding, and controlling the position of additional formwork elements. Once completed the formwork remains, its striped pattern on the interior visualizing the rows typical of the knitting fabrication process and expressing the radial symmetry of the shape, whereby the soft, colorful fabric of the interior contrasts the monochromatic and hard exterior of the concrete shell.
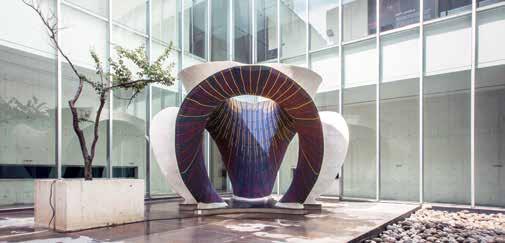
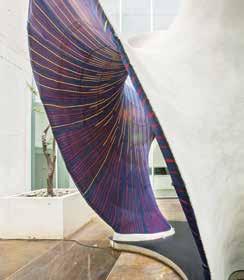
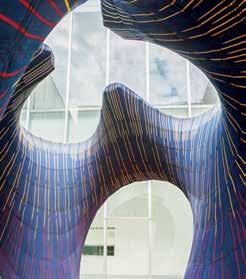
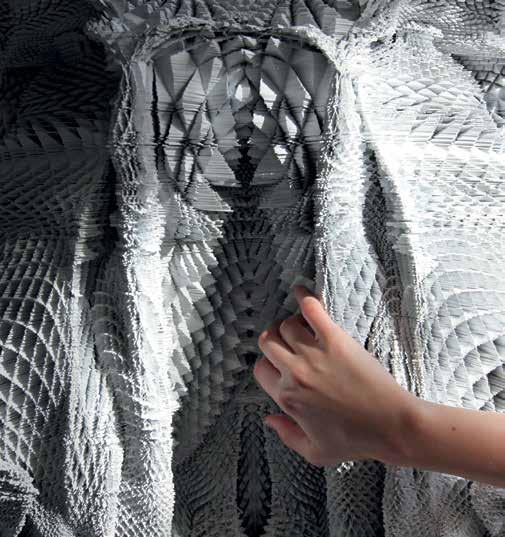
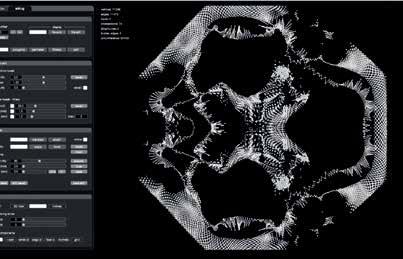
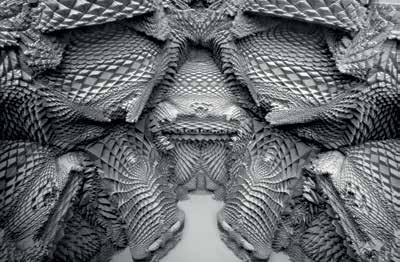
This project involves the algorithmic, generative design of a column order based on subdivision processes, exploring how subdivision can define and embellish this column order with an elaborate system of ornament. An abstracted Doric column is used as an input form, which conveys significant topographical and topological information about the form to be generated, including data about the proportions of the column’s shaft, capital, and base, and its fluting and entasis. The input form is tagged to allow the subdivision process to distinguish between individual components. This allows a heterogeneous application of the process, with distinct local parameter settings that enable endless permutations of the columns as the parameters are adjusted. The single subdivision process generates the form at all scales, from the overall elements and their proportions and curvatures, to local surface formations, down to the columns’ micro-structures. Information is integrated at all scales without repetition. The result is a series of columns exhibiting highly specific local conditions as well as overall coherence and continuity, whereby the complexity of the form contrasts with the simplicity of its generative process. The final 2.7-meter-high columns were fabricated as a layered model using CNC-milled 1 mm ABS sheets, where the six million faces of the intricate 3D model are serially intersected with planes representing the sheets, which are then hollowed out to reduce the weight of the whole.
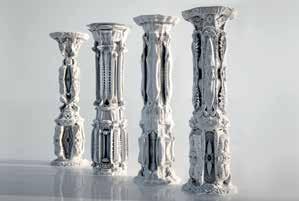
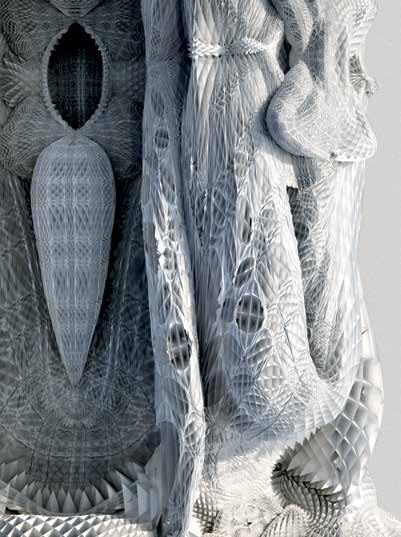
Digital Grotesque I and II
Michael Hansmeyer / Benjamin Dillenburger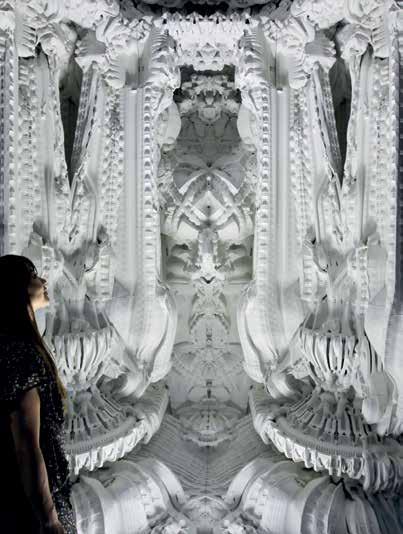
The Digital Grotesque project, rather than being developed using traditional compositional design methods, uses algorithms that define procedures to generate forms that appear both synthetic and organic. Although the algorithms are deterministic as they do not incorporate randomness, the results are not necessarily foreseeable. The combination of computational design and high-resolution additive manufacturing lead to a nonstandardized, highly differentiated, and spatially complex architecture that is defined at the scale of millimeters where every detail of the architecture is generated through customized algorithms, without any manual intervention. Digital Grotesque II, a fullscale, 3.2-meter-high, 3D-printed sandstone grotto that premiered at the Centre Pompidou’s Imprimer le monde exhibition thus amplifies the generative potential of these tools by expanding their capacity for agency, whereby the computer can learn to generate architectural structures that evoke interest, curiosity, and an emotional response. The project attempts to identify geometric properties of architectural form that can be measured and correlated with human perception and desirable emotions. These include the capacity to experience changes in a form’s appearance or visibility through a shift in the position or perspective of the viewer, the degree of geometric information that cannot be simplified through symmetry groups, and the form’s depth-complexity identified as the measure of topological alternation between solid and void. Instead of explicitly programming a set of predefined rules to reach these design criteria, the computer learns to calibrate the design with the goal of evoking stimulation and the interest of the beholder. The computer is thus trained by using design variations that have been evaluated online by hundreds of volunteers where abstract geometric properties are paired with statistical data measuring viewer preference, as quantified through the number of views, viewing duration, sharing, etc., such that it constructs a model of the relation between abstract geometric properties and human perception without any architectural precedents and without direct control of the form that is generated. The resulting architecture is at once disorientating, intriguing, and evocative without being prescriptive, exposing the potential agency of computation and a new form of human-machine interaction in the design process.
