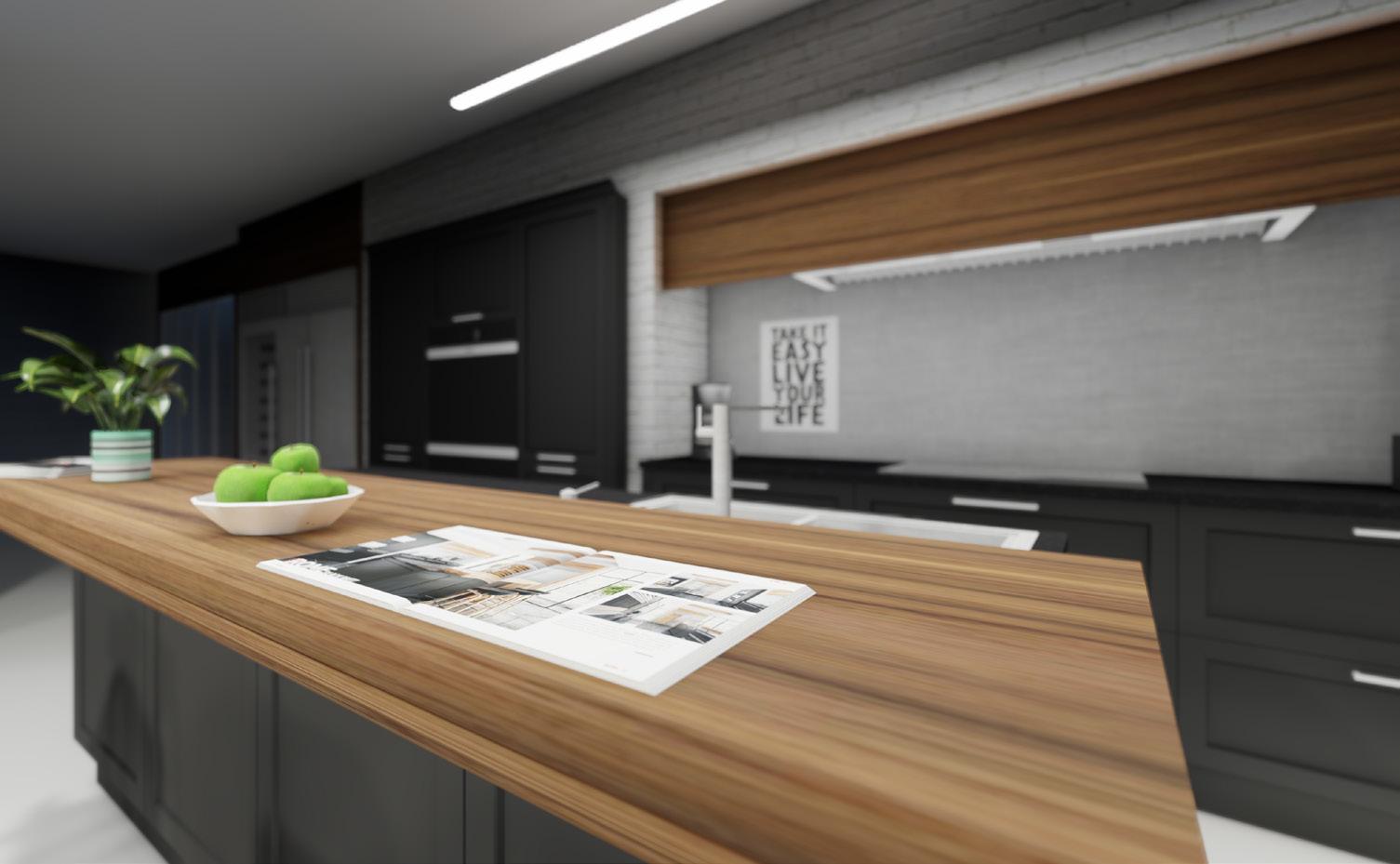

PROFESSIONAL PHYSICAL THERAPY
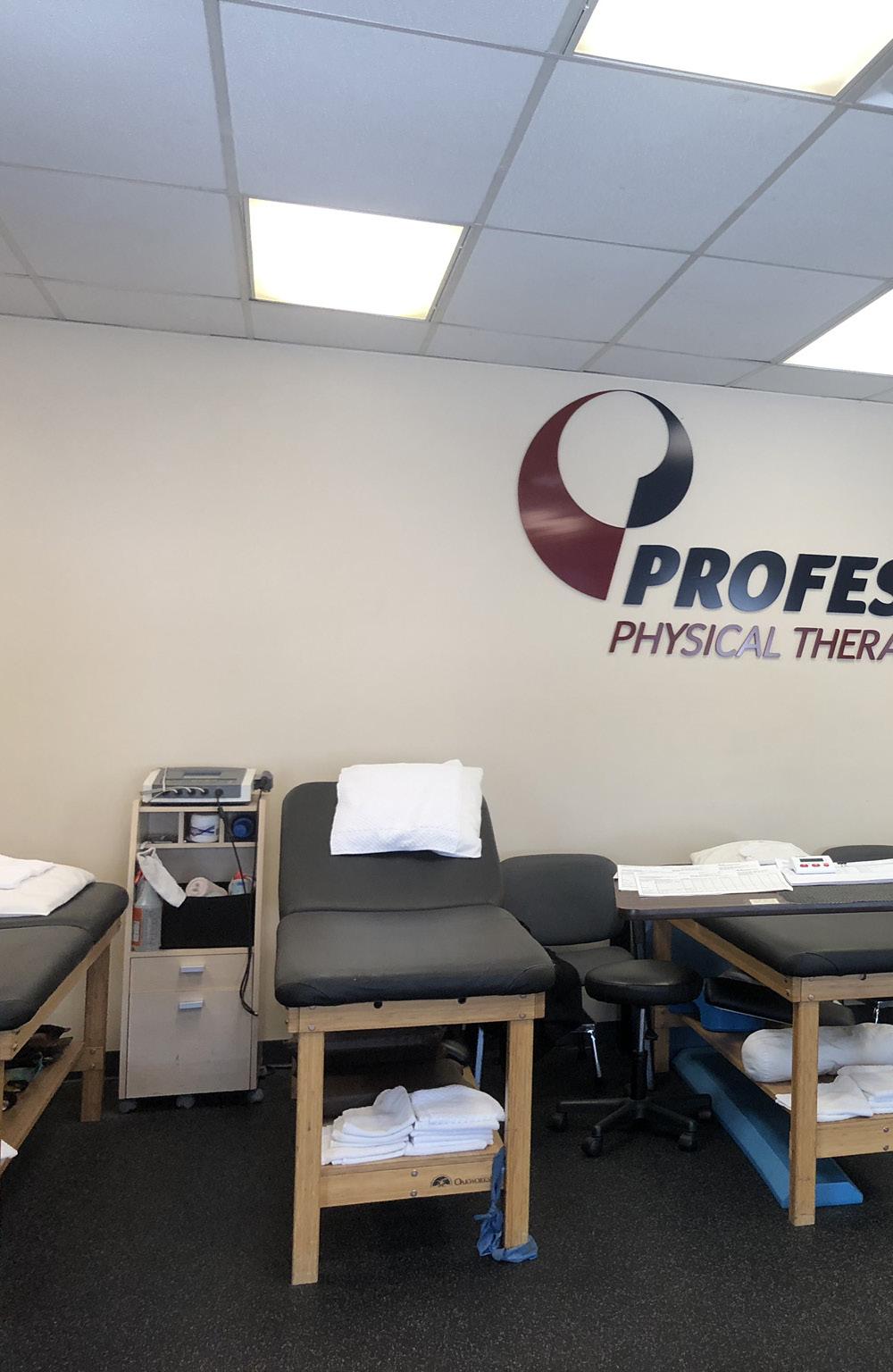
In 1999, the inaugural clinic of Professional Physical Therapy came to life in Bayside, Queens. Having spent years within the realm of a publicly traded Fortune 500 healthcare corporation, the founders, Robert Panariello and George Papadopoulos, discerned a void for personalized and effective care. Fueled by this insight, they embarked on a mission to establish a company that could cater to these demands.
Today, Professional’s patient-centric treatment approach has garnered widespread attention within the industry. With locations spanning across Queens, Manhattan, Long Island, Bronx, Brooklyn, Westchester, New Jersey, Connecticut, Massachusetts, and New Hampshire, accessing the high-quality physical therapy patients rightfully deserve has never been more accessible.
FRANK PETRUSO ARCHITECT
has had the honor of cultivating a strong relationship with Professional Physical Therapy, a journey that commenced with their inaugural office renovation in 2000 under the guidance of Frank Petruso RA. Professional P.T. swiftly embraced a thriving business model, leading to their rapid expansion throughout the Tri-State area. Throughout this dynamic growth, Frank Petruso Architect emerged as an integral collaborator, contributing extensively to their programming, specifications, and requirements. Frank Petruso Architect has analyzed, designed and achieved Building Dept. approvals for over 100+ interior renovations projects. Led by our own Zachary Orlofsky lead project manager, we continue to service our client’s future growth, with experience and innovation.
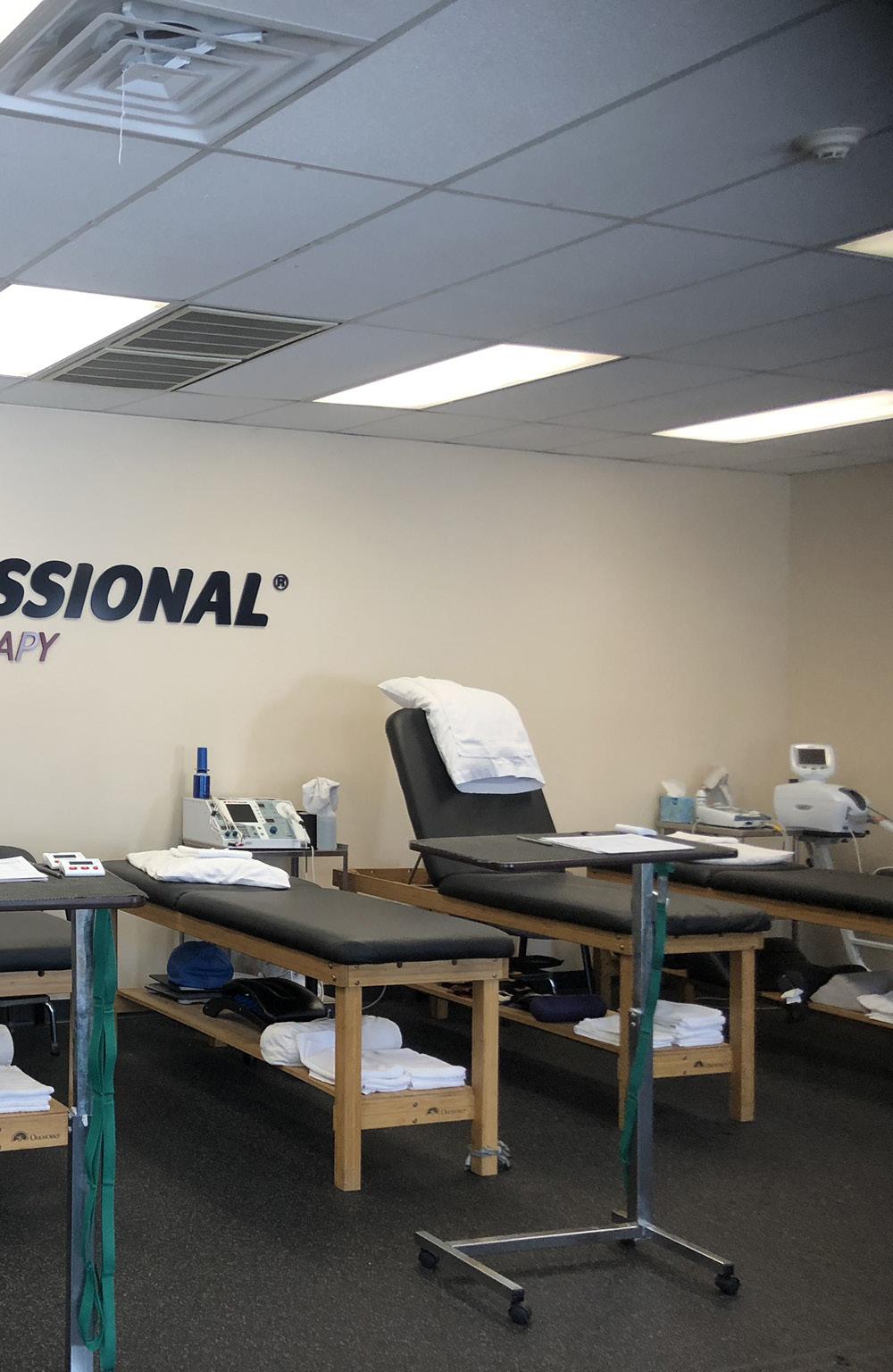
175 TOMPKINS AVENUE
PROFESSIONAL PHYSICAL THERAPY’S EXPANSION
Professional Physical Therapy, redefined the Physical Therapy industry. Since expanding the company to all of the Tri-State Area in including Massachusetts and New Hampshire they have over 190+ offices and growing.

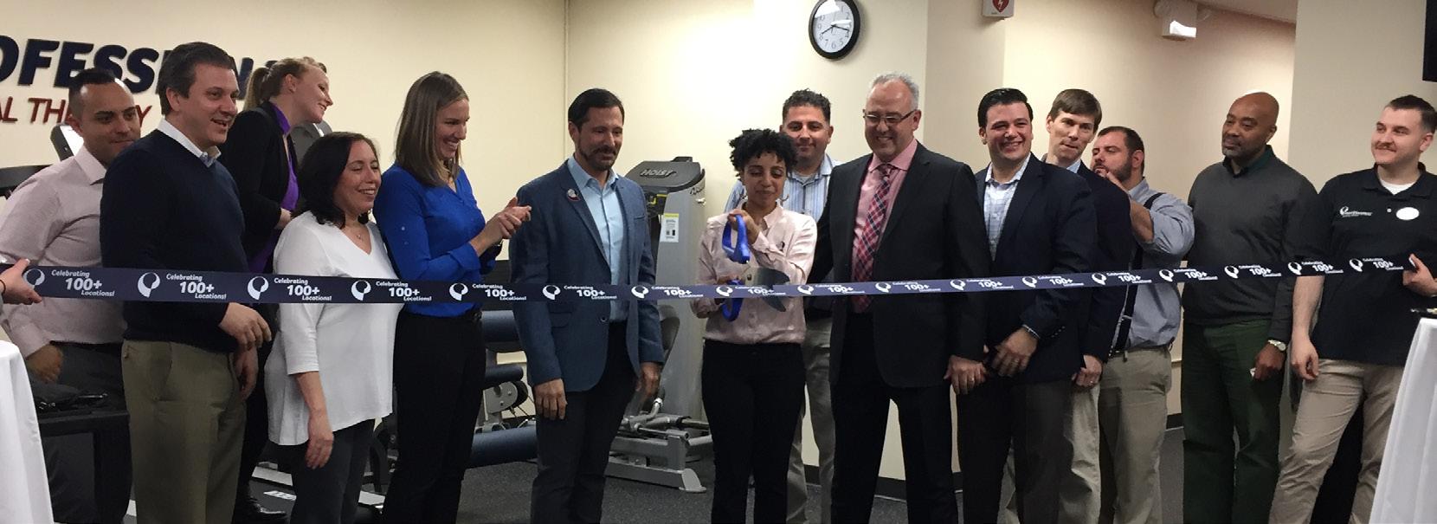


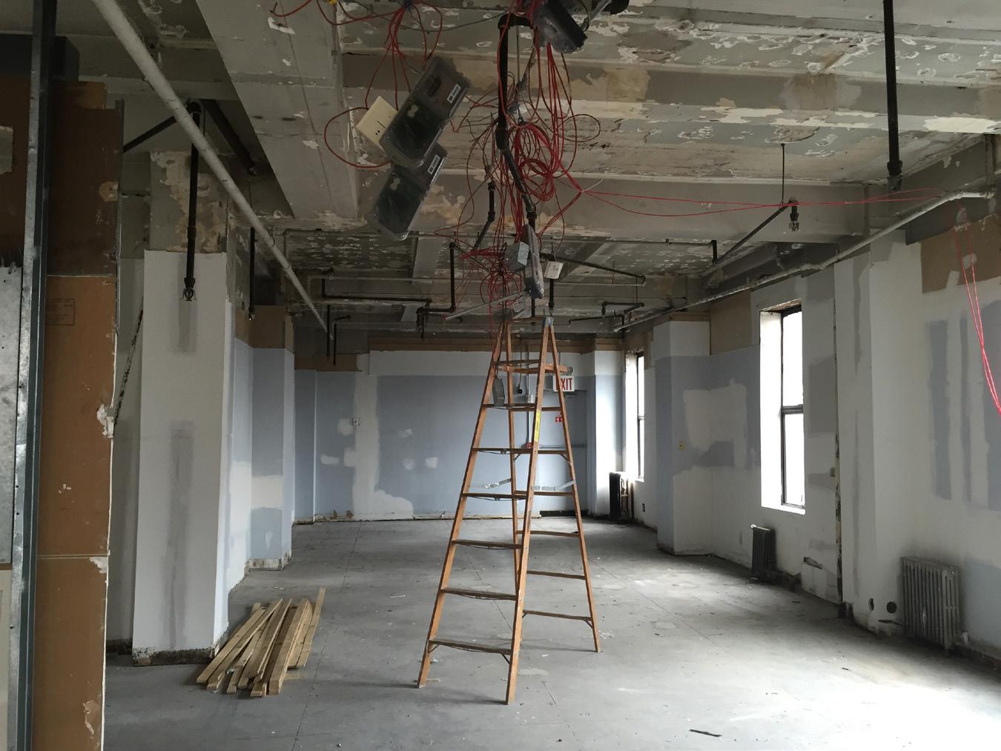
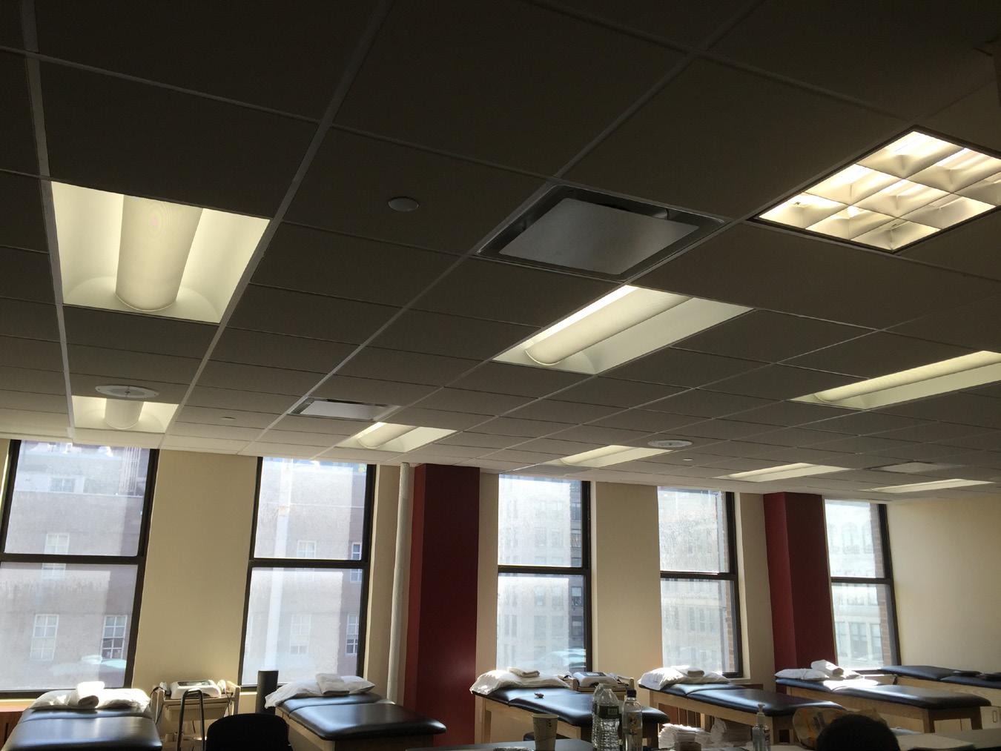
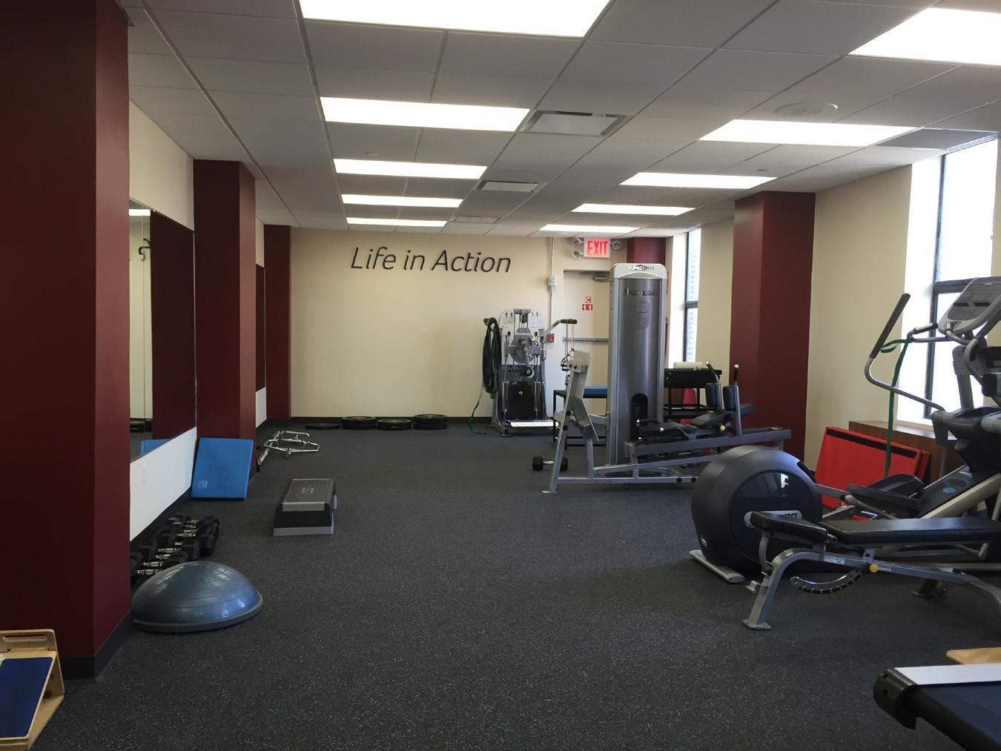
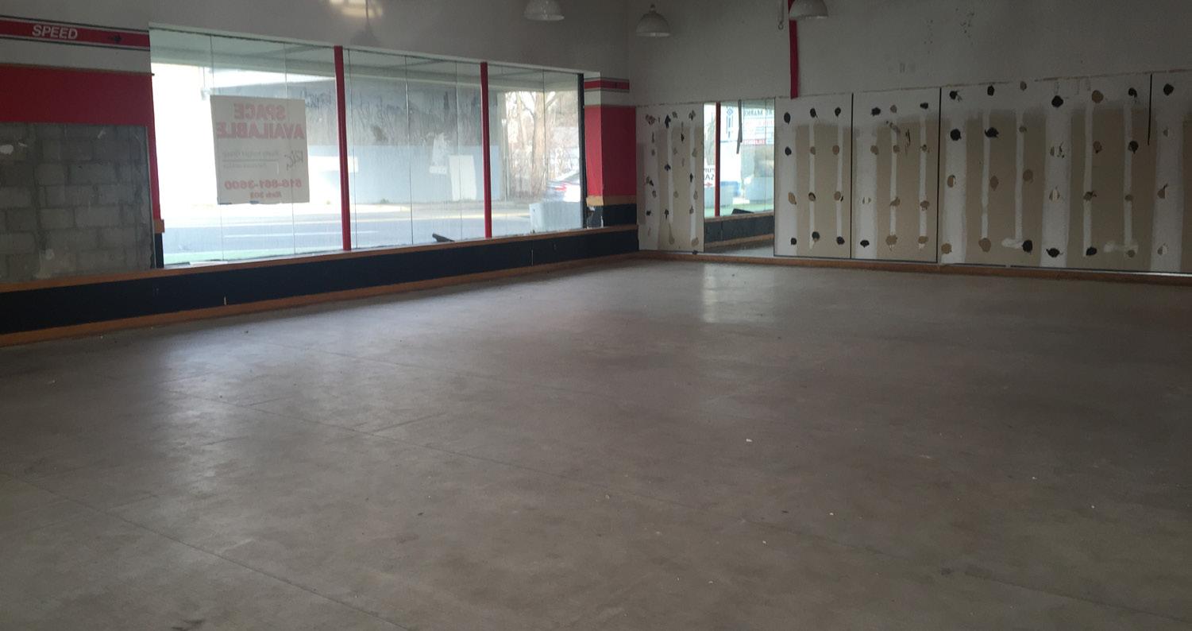






7TH AVENUE
Architect: Frank Petruso Architect. P.C.
Start Date: May 2013
Date of Completion: 2019
Number of Units: 22 apartment units & 1 medical office on the ground floor.
Introducing the latest addition to Harlem’s upscale living scene. Discover an array of incredible dining establishments and trendy bars, all conveniently located just moments from your doorstep. Immerse yourself in the lavishness of king-sized bedrooms, illuminated by ample natural light that infuses the space with a sense of beauty and openness.
Indulge in the kitchen you’ve always envisioned, complete with state-of-the-art stainless steel appliances including: a dishwasher and custom-crafted quartz countertops. Your comfort and security are paramount, evident with the inclusion of a virtual doorman and an enchanting rooftop that grants you breathtaking vistas of Manhattan.
This elevator-equipped building not only ensures convenience but also offers a laundry facility, a space for your bicycles, and private storage options. Welcome to an unparalleled living experience in the heart of Harlem.
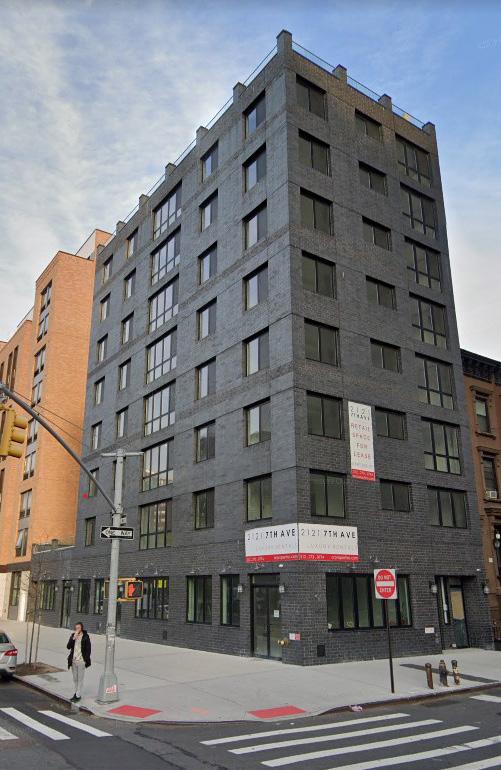
THE BRIDGES OF WHITESTONE
Architect: Frank Petruso Architect. P.C.
Start Date: 2015
Date of Completion: Construction Completed 2023
Number of Houses: 43 ranging from 2,000 SF - 3,760 SF
The Bridges at Whitestone graces the northernmost corner of Queens, nestled on a sprawling 6-acre expanse. From this vantage point, you can admire the majestic Throgs Neck and Whitestone Bridges, alongside the tranquil flow of the East River. This exceptional enclave, known as the first of its kind, boasts meticulously crafted custom homes. Its proximity to midtown Manhattan, mere minutes away, adds to its allure.
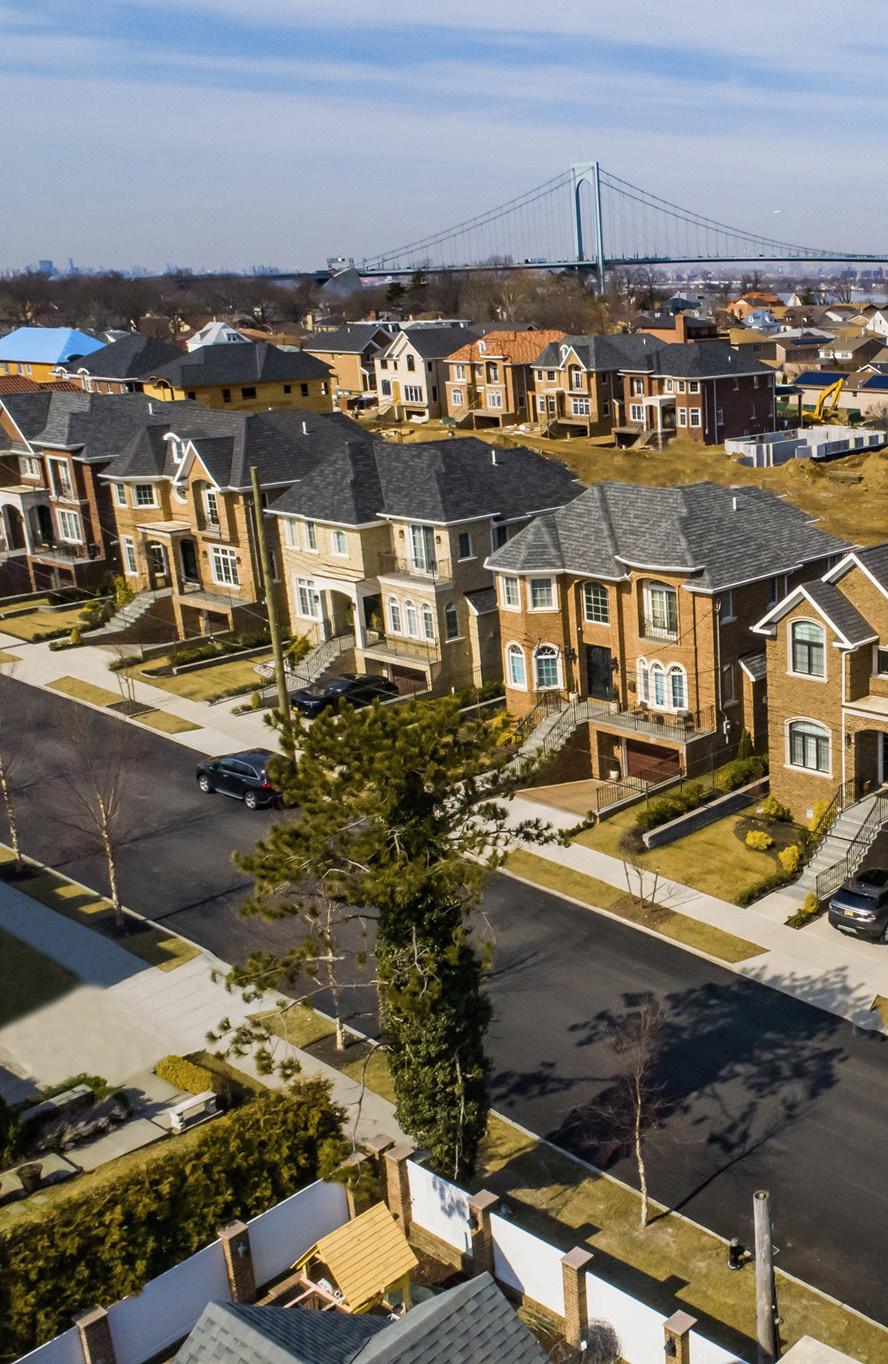
The Bridges of Whitestone

THIS PROJECT HAS IT ALL
Spanning from comprehensive site design at the macro level to intricate detailing on the micro scale, the endeavor to create 43 distinct custom homes posed distinctive challenges for the design team. Creating 43 custom unique homes while find a repetitive process for the developer had its specific challenges. Notably the design and coordination for a new private road.


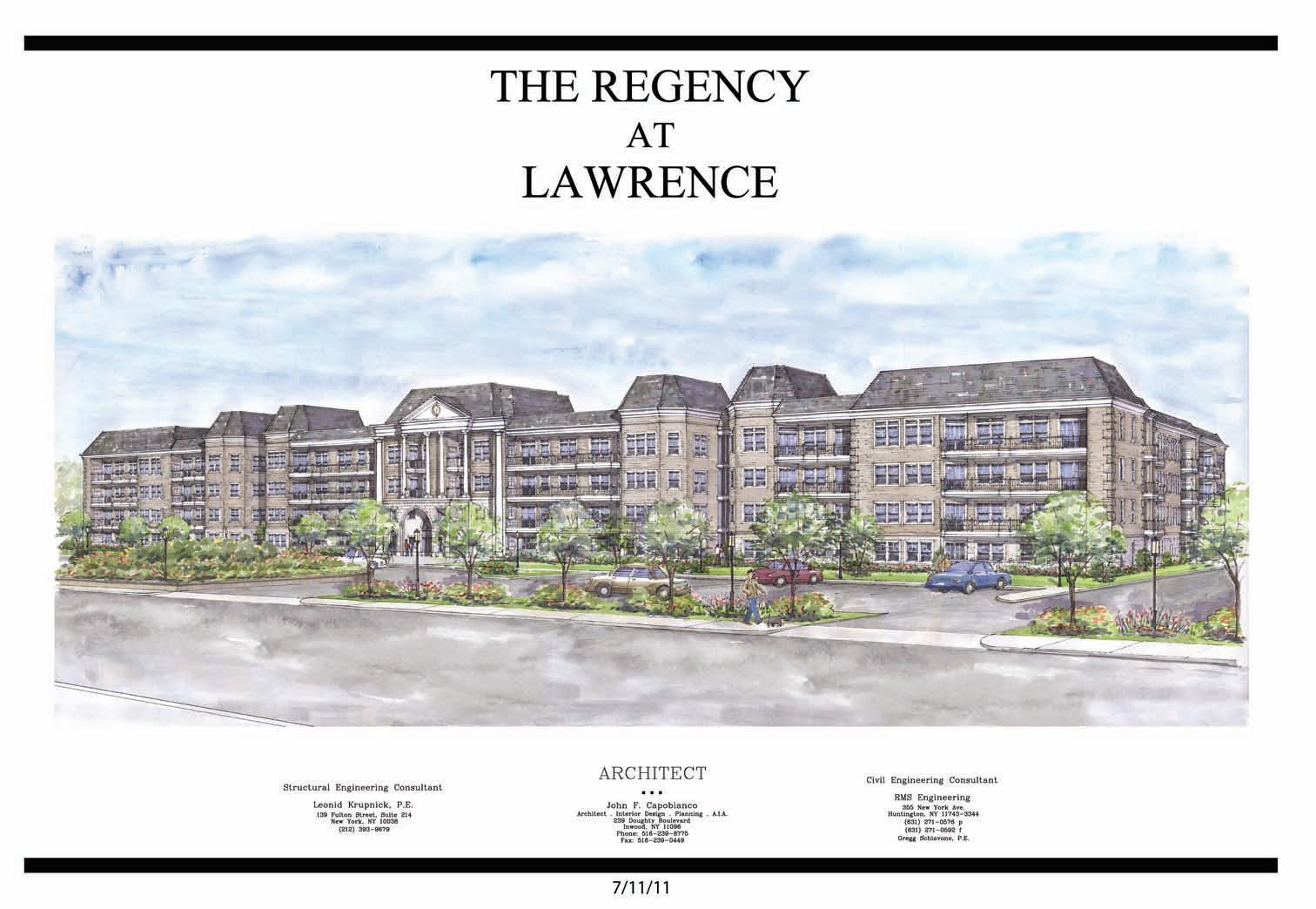
Architect: JOHN F. CAPOBIANO R.A.

Civil Engineer: RMS ENGINEERING
Structural Engineer: LEONID KRUPNICK, P.E.
THE REGENCY
Start Date: May January 2010
Date of Completion: January 2014
Number of Units: 138 apartment units ranging from 1 bedroom 1 1/2 bath at 800+/- SF to 3 bedrooms 2 1/2 bath at 2155+/- SF
Amenities: Gym, community room, game room, wine cellar/ party room indoor/outdoor pool 24 hours concierge service and security, and parking garage with valet.
Welcome home to the Regency. Where impeccable style and opulence reign supreme.
The extraordinary structure is set to become one of the most prominent landmarks in Long Island and a highly sought-after residential destination. The Regency showcases an impressive brick and stone exterior meticulously constructed with exceptional quality and attention to detail. Inside, the elegant interiors exude opulence, featuring the finest materials, finishes, and renowned brands like Jenn-Air, Bosch, and Kohler. Beyond its upscale appearance, The Regency offers a glamorous sanctuary where residents can unwind and embrace a maintenance-free lifestyle in one of New York’s most affluent suburbs. The attentive staff goes above and beyond to ensure your satisfaction, making your pleasure their top priority. As a resident of The Regency, you’ll take pride in living in a building with remarkable amenities, ideal for hosting and entertaining loved ones. Astonishingly, this Incredible new development is just steps away from the exclusive offerings of Long Island’s Five Towns. Combining the advantages of a luxury hotel with the warmth and comfort of a home, life at The Regency is truly unparalleled.
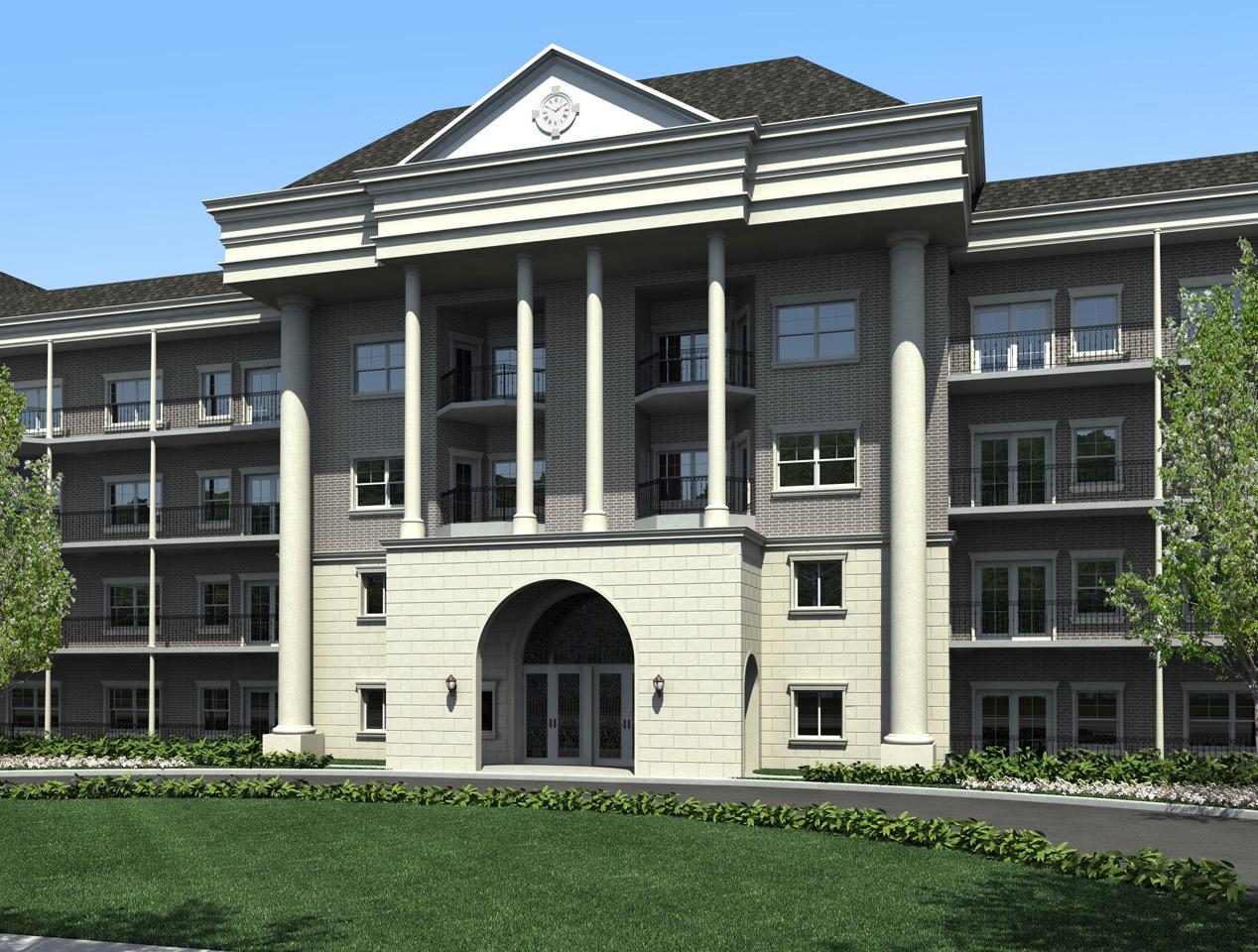


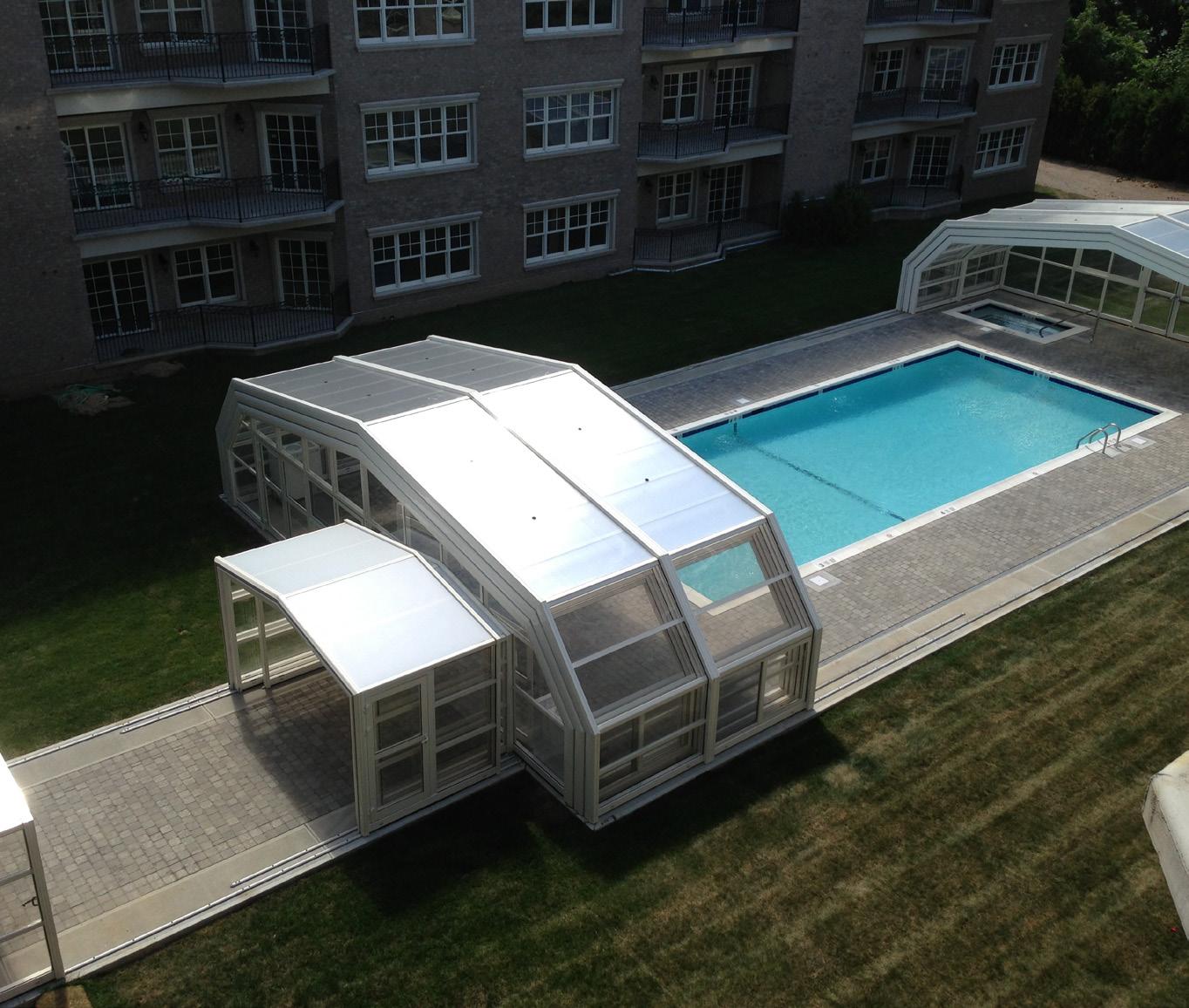
THE CLOCK OF GRATITUDE
In a gesture to pay their respects to what was once a vibrant public school known as the number one school in Lawrence. The property now stands as a testament to its legacy. During the demolition process, the developer and design team took it upon themselves to preserve a piece of history— the public school clock. This cherished timepiece, which had adorned the school for countless years, now finds itself being lovingly reinstated in its original position by the very hands that salvaged it.


