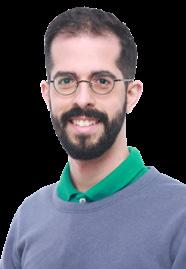Orion Campos Architect
Computational Designer
Portuguese / Brazillian 1986 Beijing, China oriongmc@hotmail.com

Specialized in computational design with more than 10 years of working experience with parametric design and digital fabrication. Notable International experiences include working in MAD architects in Beijing, China and contributing with SOFTlab NY in Bangkok, Thailand.
education
Master of Architecture
IAAC - Institute for Advanced Architecture of Catalunya
job experience
architect
MAD architects
2023 - 2024 (1year 9 months)
Beijing, China
• Facade optimization of Nanhai Art Center, including the project development of the roof of 28000 sqm. double curvature ETFE, it’s structure, many of it’s facade systems, focusing on glazing and complex interior design (SD and DD).
Bachelor of Architecture
UNESP - Paulista StateUniversity
2014 - 2015 Barcelona, Spain 2005 - 2010 Bauru, Brazil
Rhinoceros 3D Grasshopper 3D AutoCAD
*Revit
InDesign
Illustrator Photoshop Enscape V-Ray Lumion
Sketchup Excel Fologram + Hololens Unity3D Python for Grasshopper 3D printer operation
CNC’s operation
skills
* Architecture Certified Professional issued by Autodesk October 2019 expired 2022
languages

Portuguese
ESOL- level B2

HSK - level 1
• Managed the project of auditoriums, including lighting, speaker system, complex geometry interior and furniture (SD and DD).
• Facade optimization of a high-end residential condominium in Zhengzhou, including dozens of uniquely parametrically modeled balconies and two prototype phases (VMU[prototype] and SD).
senior architect
Estudio Guto Requena
2020 - 2022 (1year 10 months)
Sao Paulo, Brazil
• Managed project of a conceptual store executed by robotic arms and all of it’s interior furnitures, executed by digital fabrication tools (SD, DD, and CD).
• Participated in projects of mixed-use buildings, office complex, and warehouses (SD, DD, and CD), overseeing public furniture lines, tables, chairs, beds, tapestry, acoustic foam products and others.
senior architect
Kiren Architects
2016 - 2020 (3years 11 months)
• Managed production and installation of a temporary piece by SoftLab NY.
• Led project of car showrooms, duty-free’s, restaurants, stands and hospitality projects, coordinating a team (SD, DD, and CD) and participation of malls, hotels, and residential buildings projects (SD and DD) and construction management.
• Implemented digital fabrication techniques in a wood furniture factory, becoming the official supplier of Mercedes Benz for Thailand and Vietnam region.
prototype developer
Fuelfor Health Care Design
2015 - 2016 (3 months)
Bangkok, Thailand Barcelona, Spain
• Developed working prototype of a health care product, focusing on coding, battery portability, inductive chargers, and user interface enhancements.
• Implemented miniaturization techniques to improve product design and functionality.
laboratory operations manager
MIT FabLab Barcelona
2015 (6 months)
Barcelona, Spain
• Managed laboratory operations at Fab Lab Barcelona, overseeing maintenance of 3D printing machines and supporting laser cutter and CNC Router machines.
• Executed an interactive wall project at a restaurant, showcasing innovative technology and design.
exhibitions/publications
exhibition
Ma Yasong: Landscapes in Motion
At the Shenzhen Museum of Contemporary Art and Urban Planning showcasing the work of MAD Architects, led by Ma Yansong.
2024 Shenzhen, China
exhibition
CASACOR Sao Paulo
At the construction fair showcasing the Dreamer Bed, and at the catalog. Page 123 (https:// casacor.abril.com.br/mostras/sao-paulo/)
2021 Sao Paulo, Brazil
publication
Work in Progress n.3 Magazine
Article “KIREN Architects & Associates”. Pages 36 and 37 (http://art4d.com/category/magazine/architecture)
2019 Bangkok, Thailand
publication
AU Magazine n. 252
Article “HIGH-LOW” under the SUBdV Studio. Pages 36 and 41 (https://revistaau.com.br/ high-low/).
2015 Sao Paulo, Brazil
exhibition Interactive Experiences
Group exhibition at Studio P52 (http://studiop52.com/)
2015 Barcelona, Spain
publication LAMO: Abrigos Sensíveis
Interview at page 110, “LAMO: Abrigos Sensíveis, 2014” UFRJ
2014 Rio de Janeiro, Brazil
exhibition Panorama 33
At MAM Museum of Modern Art Sao Paulo (http://mam.org.br/exposicao/33o-panorama-da-arte-brasileira/).
2013 Sao Paulo, Brazil
architect
SUBdV studio
2012 - 2014 (1year 9 months)
• Managed project and construction of a factory office, showroom, and a 171-room hotel retrofit, utilizing digital fabrication tools. Oversaw furniture design and implementation for both projects and construction management.
• Developed exhibition pieces and scenography.
architect
GAAZ arquitetos
2011 - 2012 (1year 6 months)
• Managed residential projects and mixed-use projects, alone or coordinating interns (SD, DD, and CD).
• Construction drawings of residential buildings, commercial towers, transport terminal, supermarkets, and malls (SD, DD, and CD) and conducted real estate viability studies.
junior architect
LN arquitetura
2011 (6 months)
• Managed bank projects, alone or overseeing interns in all project phases (SD, DD, and CD).
job experience (continue) teaching experience (selected)
assistant tutor
AA Visiting School Sao Paulo
Jul 07 to Jul 16, 2022
At Belas Artes University, together with others, students produced a bamboo structure with the help of augmented reality googles.
main tutor
Bezalel Academy of Arts and Design
Jan 7 to Jan 14, 2018
At Bezalel Academy of Arts and Design, Department of Architecture, 4th and 5th year students of Architecture were taught the basics on electronics and Arduino to create interactive models.
main tutor
De La Salle-College of Saint Benilde
May 3 to May 16,2017
At De La Salle-College of Saint Benilde School of Design and Arts, faculty members were taught, the basics on electronics and digital fabrication to create a responsive object.
main tutor
Tromsø Academy
Mar 23, 2015
At the Tromsø Academy of Landscape and Territorial Studies, architecture students were introduced Rhino and Grasshopper oriented to landscape.
assistant tutor
AA Visiting School Rio de Janeiro
Apr 15 to Apr 24, 2014
At Studio X Rio de Janeiro, together with others, but major Theodore Lalis e Dora Sweijd (Lassa Architects), students produced projects and physical architecture objects using parametric design tools and digital fabrication tools for the World Cup in Rio.
