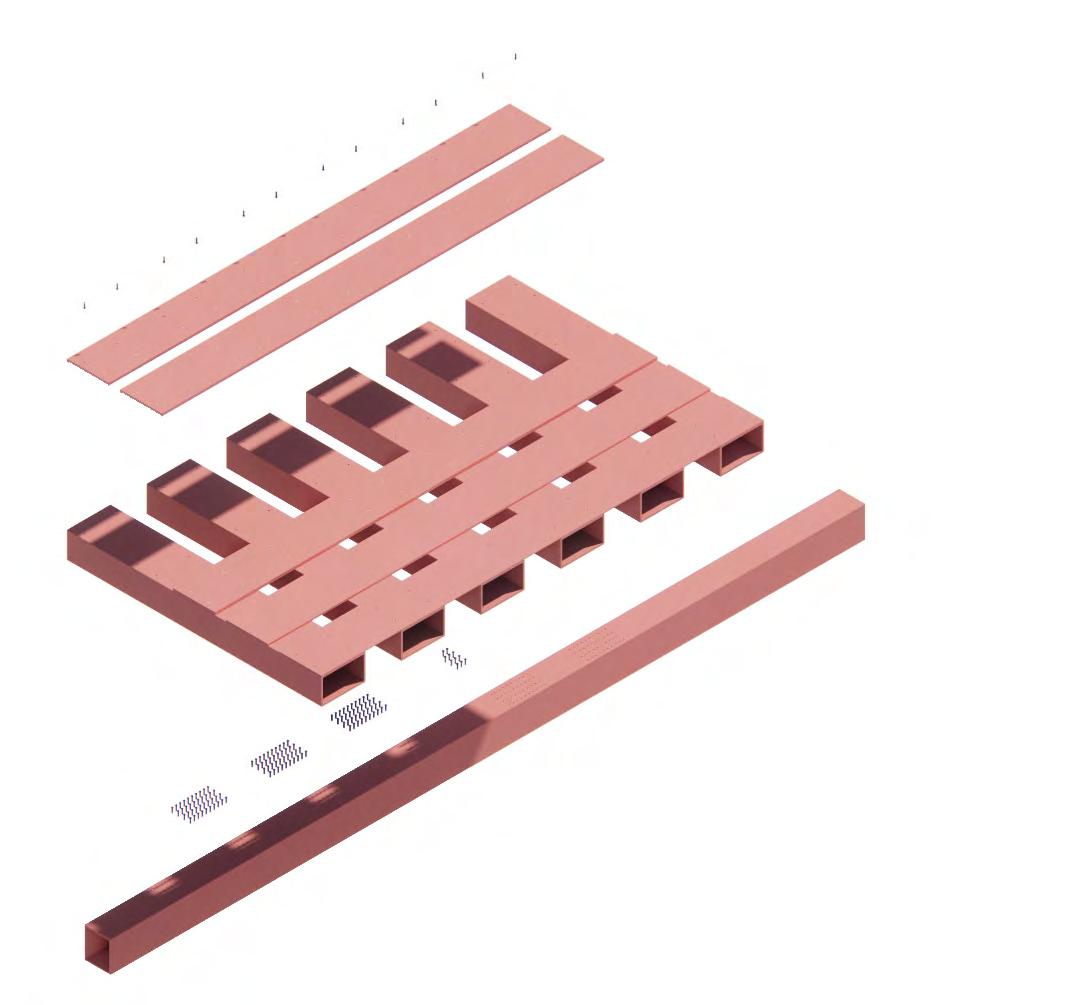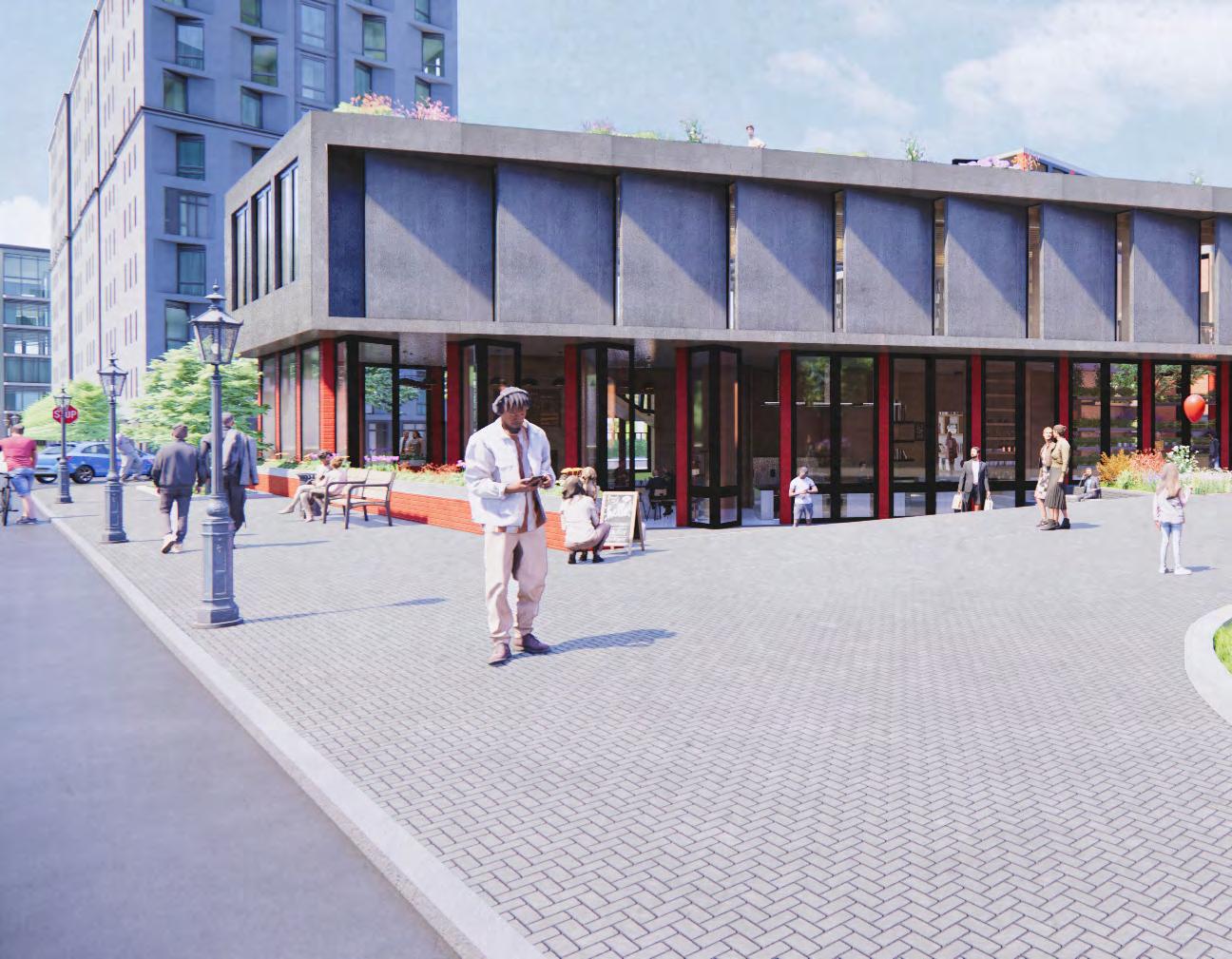
2 minute read
A Slice of Life
Toronto, Canada
Design Studio ARCH 193 (Winter 2022)
Advertisement
Rhinoceros 7, Adobe Illustrator, Adobe Photoshop, Adobe InDesign, Enscape
How can a building bring together a diverse new community in a developing neighbourhood?
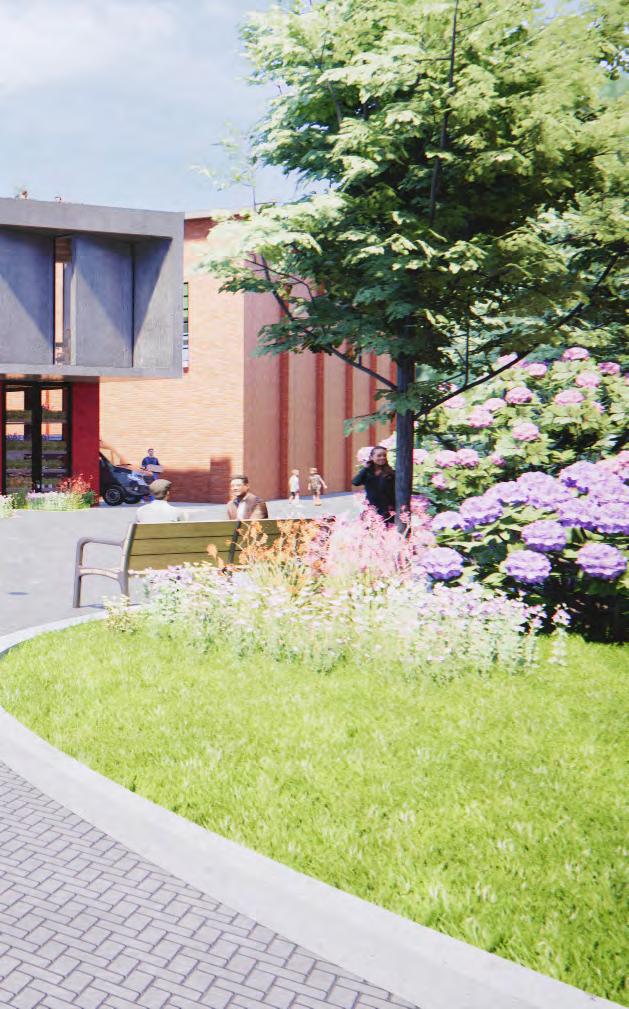
A slice of life – of everyone’s life - is food. It transcends culture, language, and age. Situated in the West Donlands, a developing neighbourhood with a wide variety of ethnic heritages, the Slice of Life Library and Community Hub encourages community involvement, collaboration, and interaction across the life cycle of food, emphasized through program and circulation.
A hydroponic garden leads straight to a communal kitchen, which seamlessly flows into an indoor/ outdoor cafe, providing a platform for diverse cultures to be shared and celebrated. A bright and open library program, as well as an accessible green roof, offer moments of both socialization and rest, and a stepped sunken courtyard helps ground the building.
Site Plan Demographics

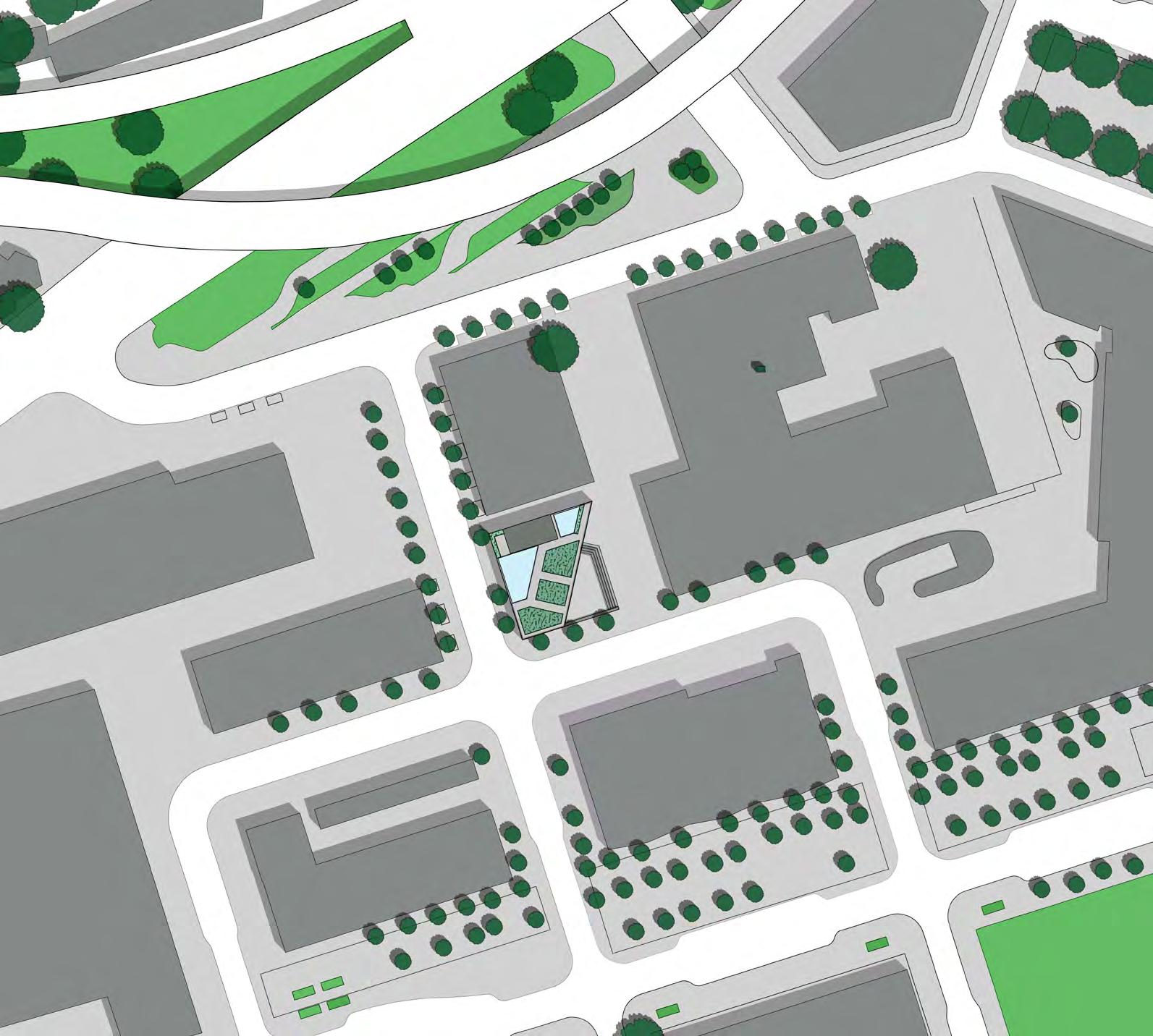
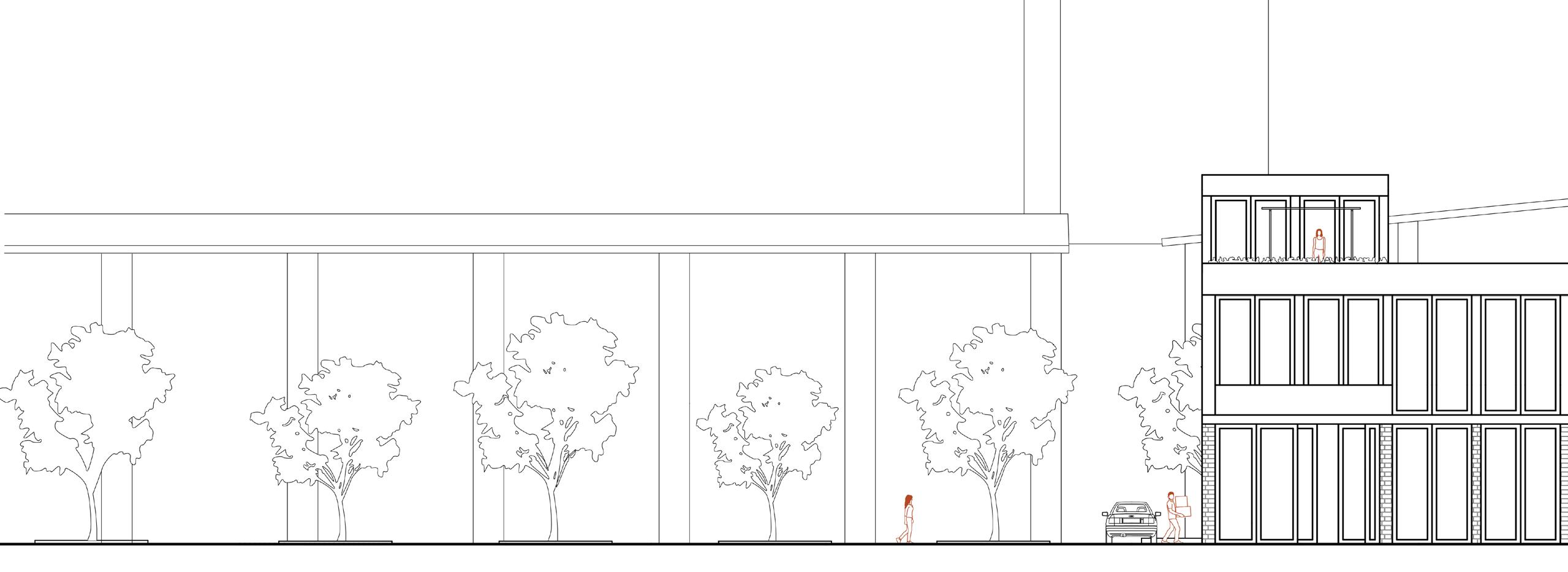
The library occupies a triangular shape that faces southeast, engaging the surrounding pedestrian space and forming an unabridged path from one side of the block to the other
The exterior space of the southeast side of the building is lowered, forming a stepped sunken courtyard that ties together the exterior and interior
CANARY DISTRICT
APARTMENTS AFFORDABLE HOUSING

The second floor is extruded to provide shade for the courtyard below, and structural south-facing louvers regulate solar gain and light penetration
A green roof, benches and skylights are added to the library to maximize natural daylight and enhance the building’s connection with nature
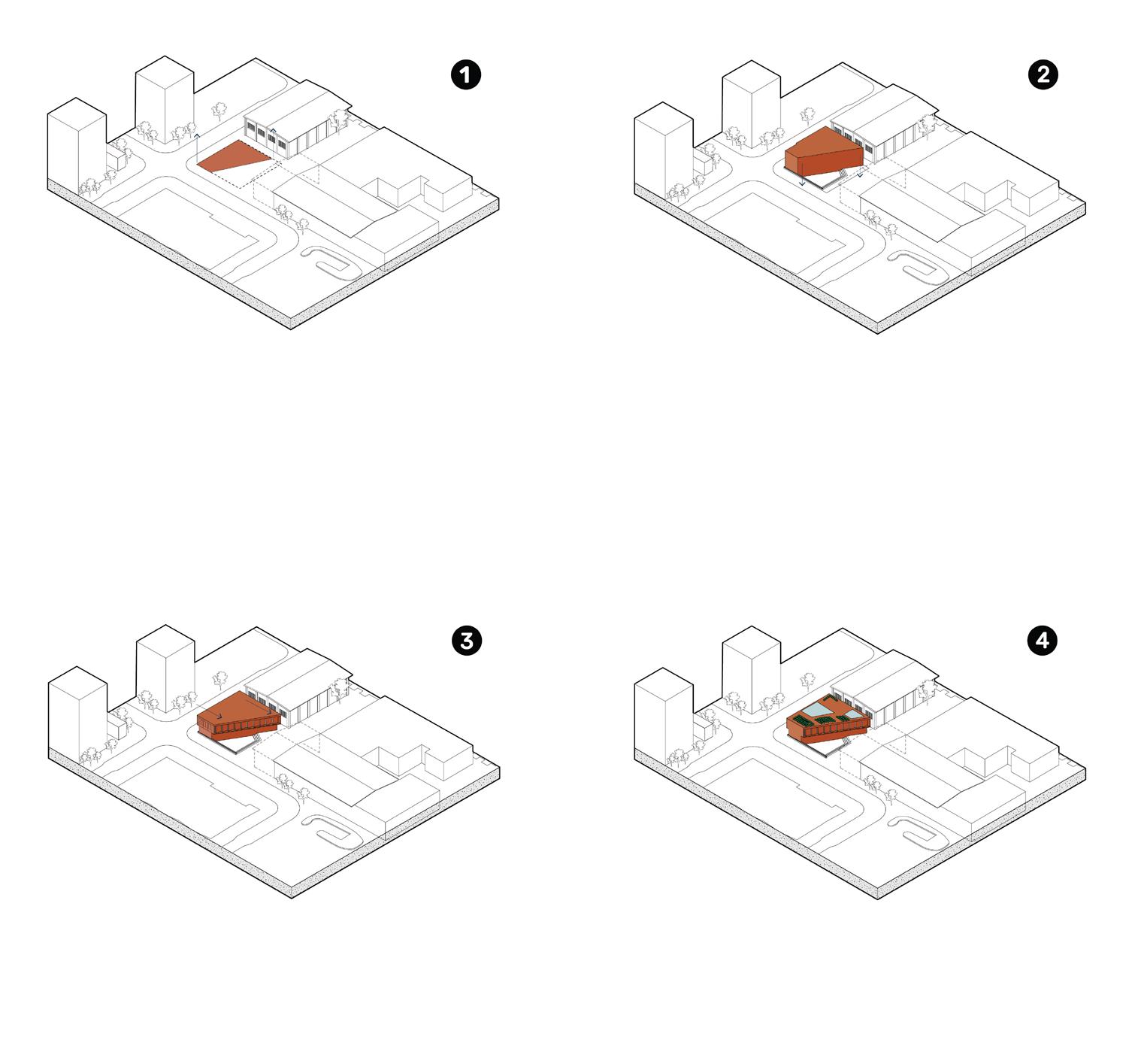
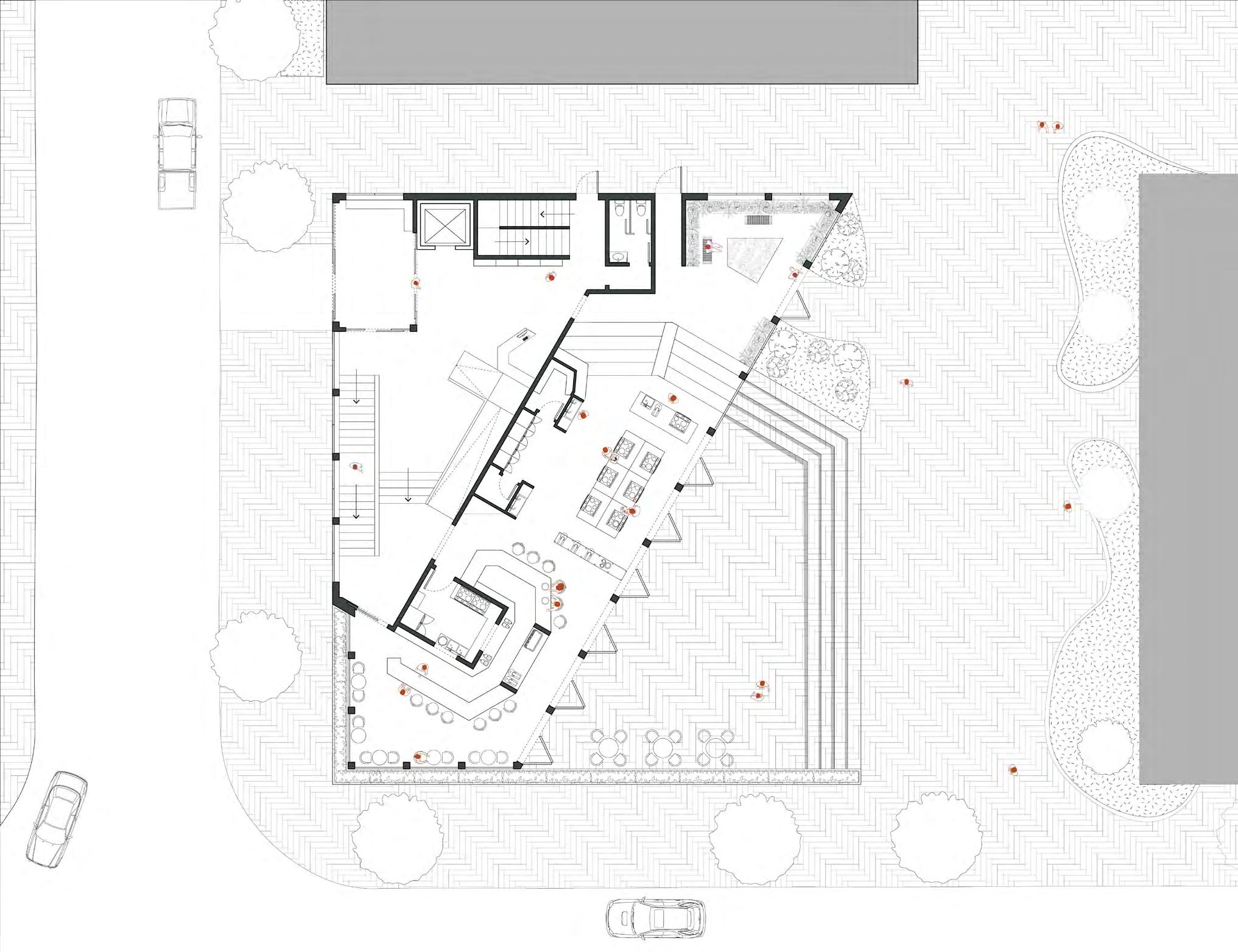
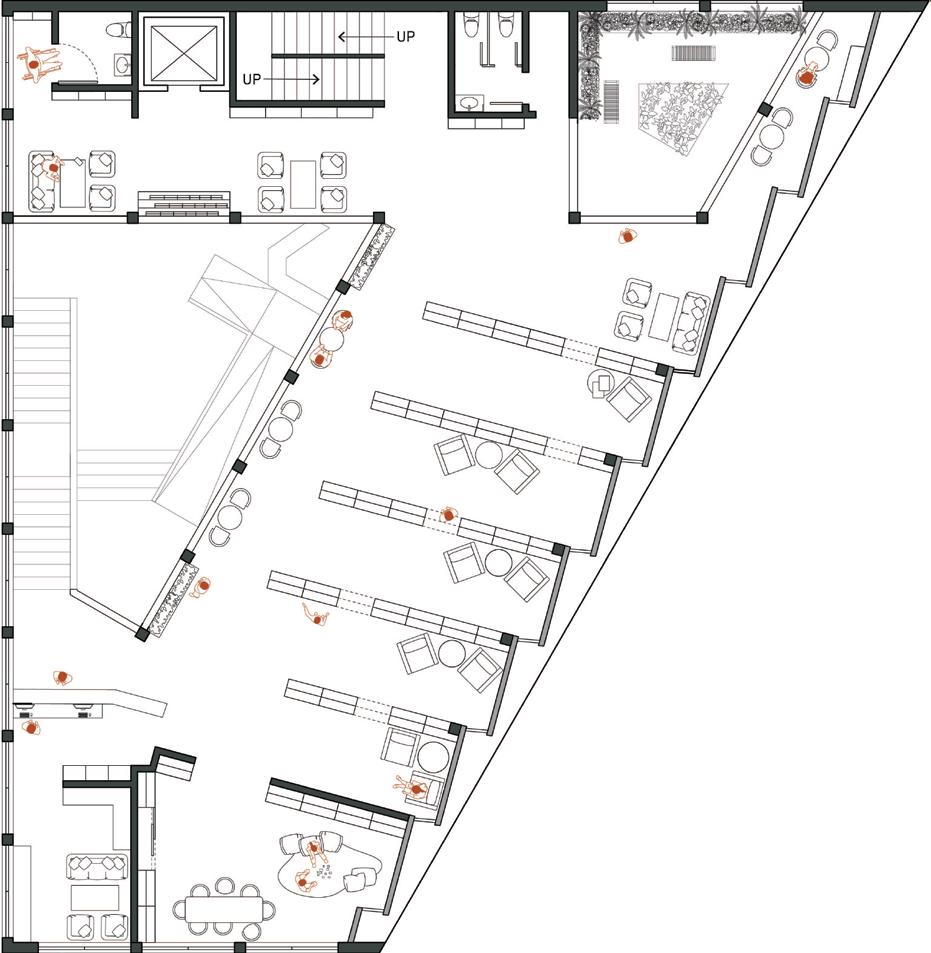
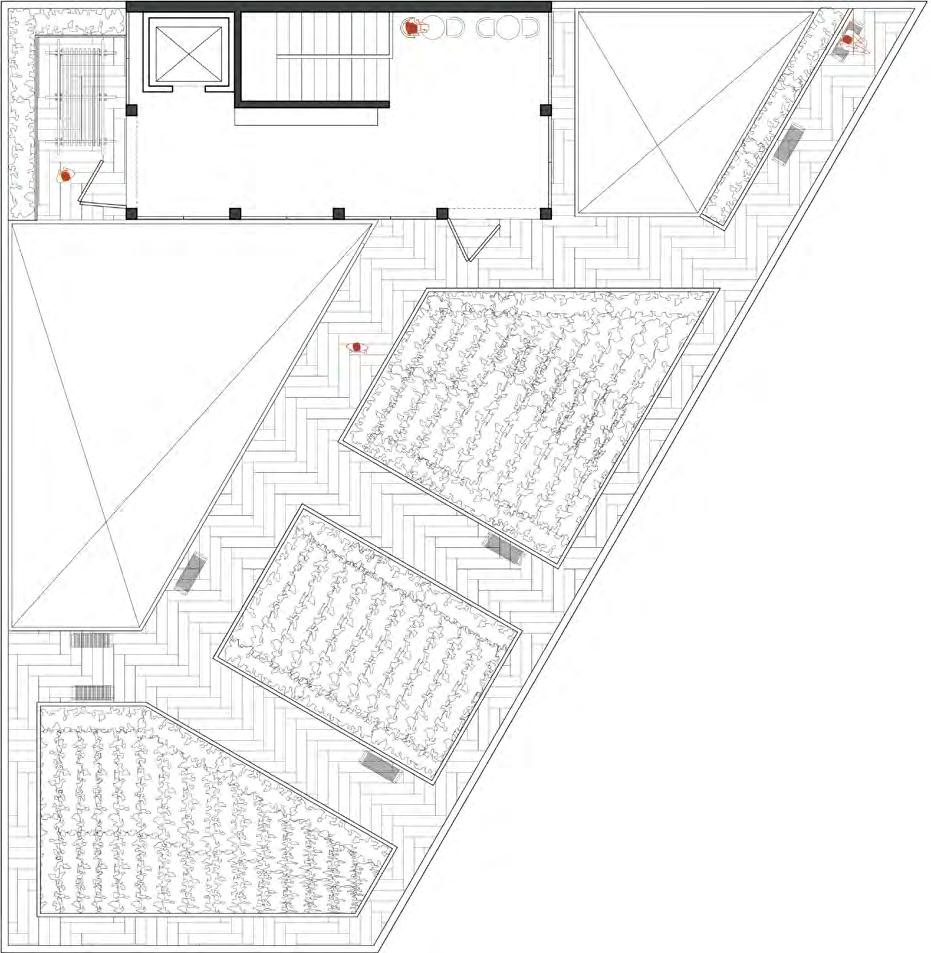
PM physical model
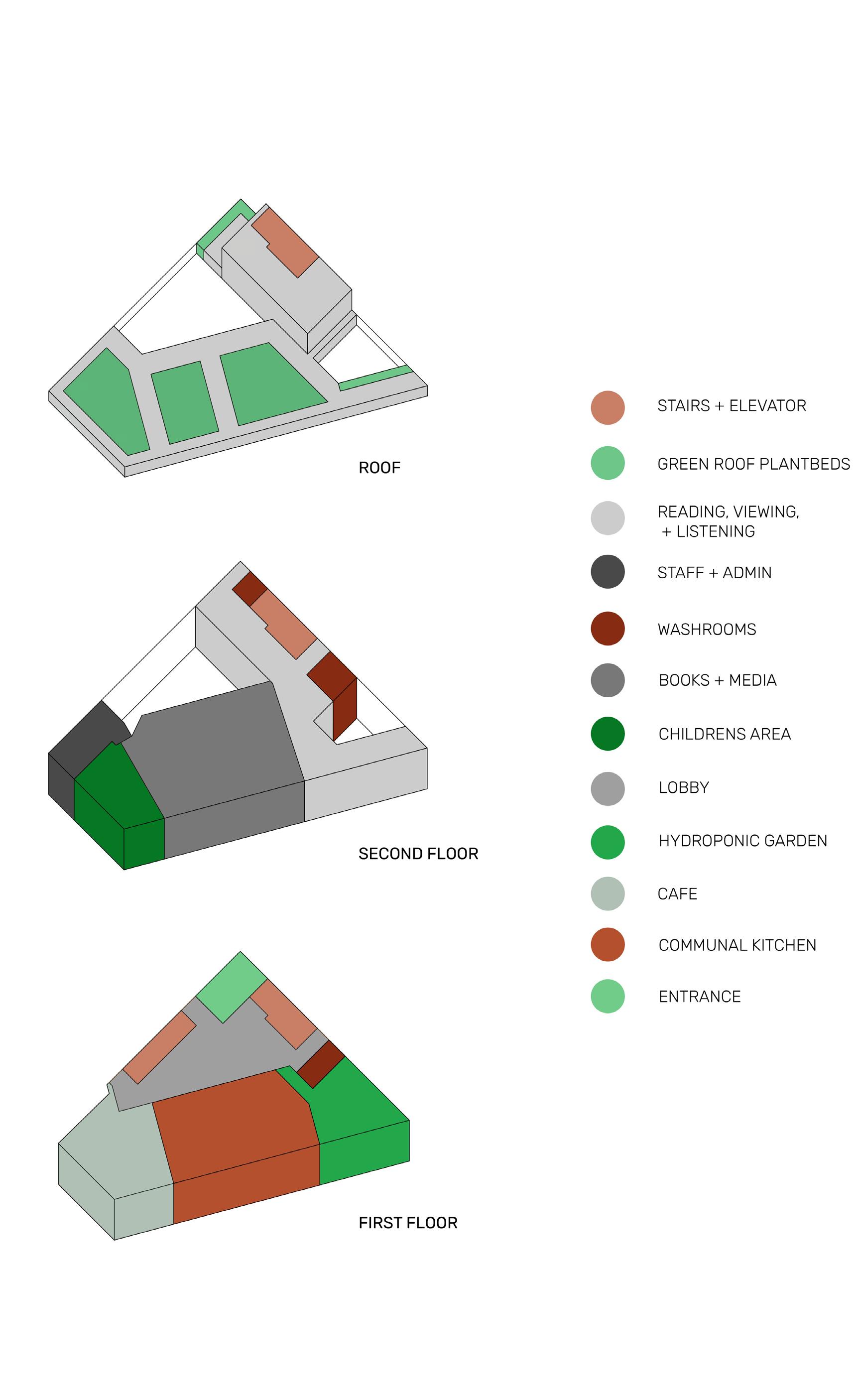
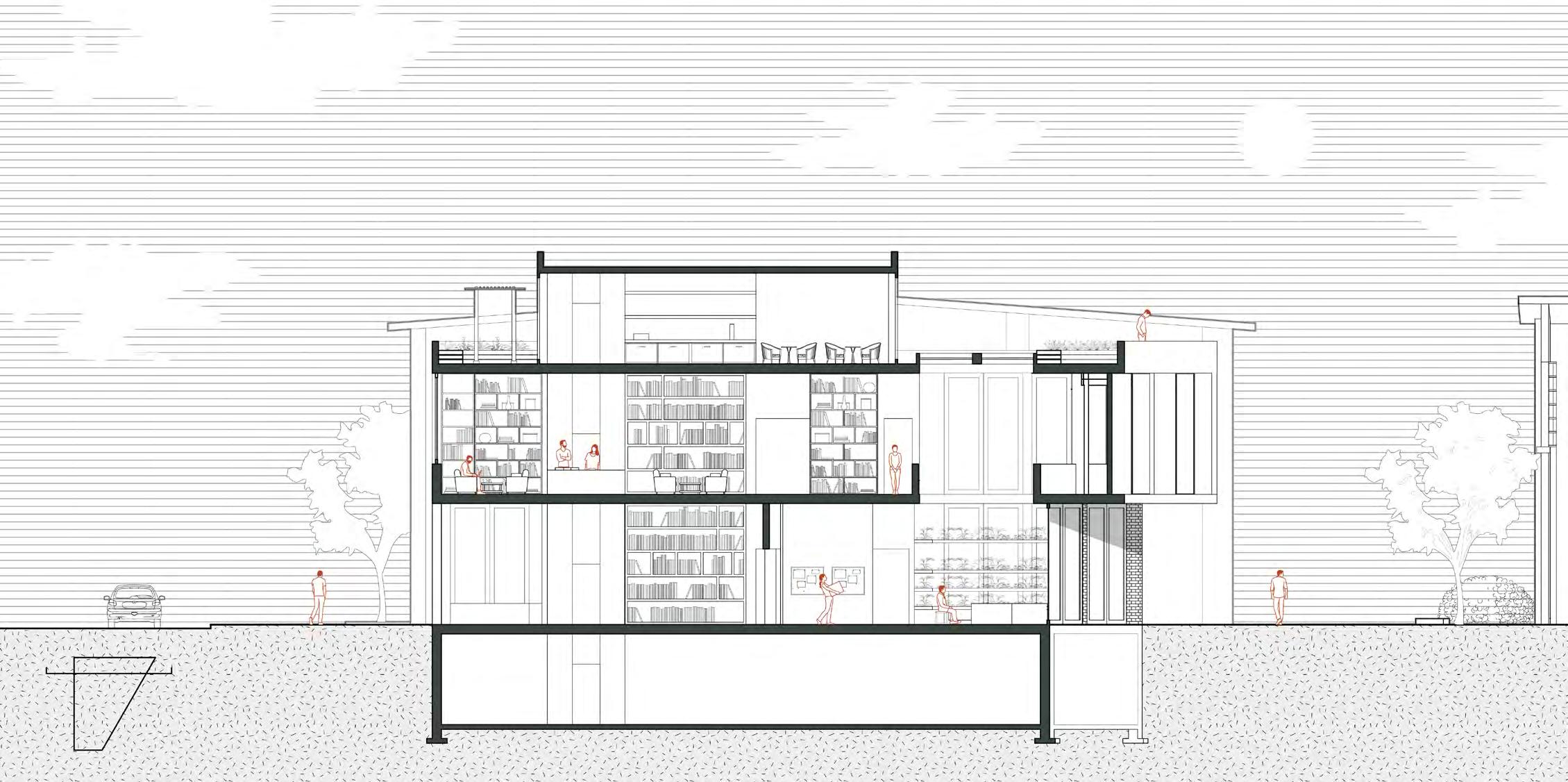

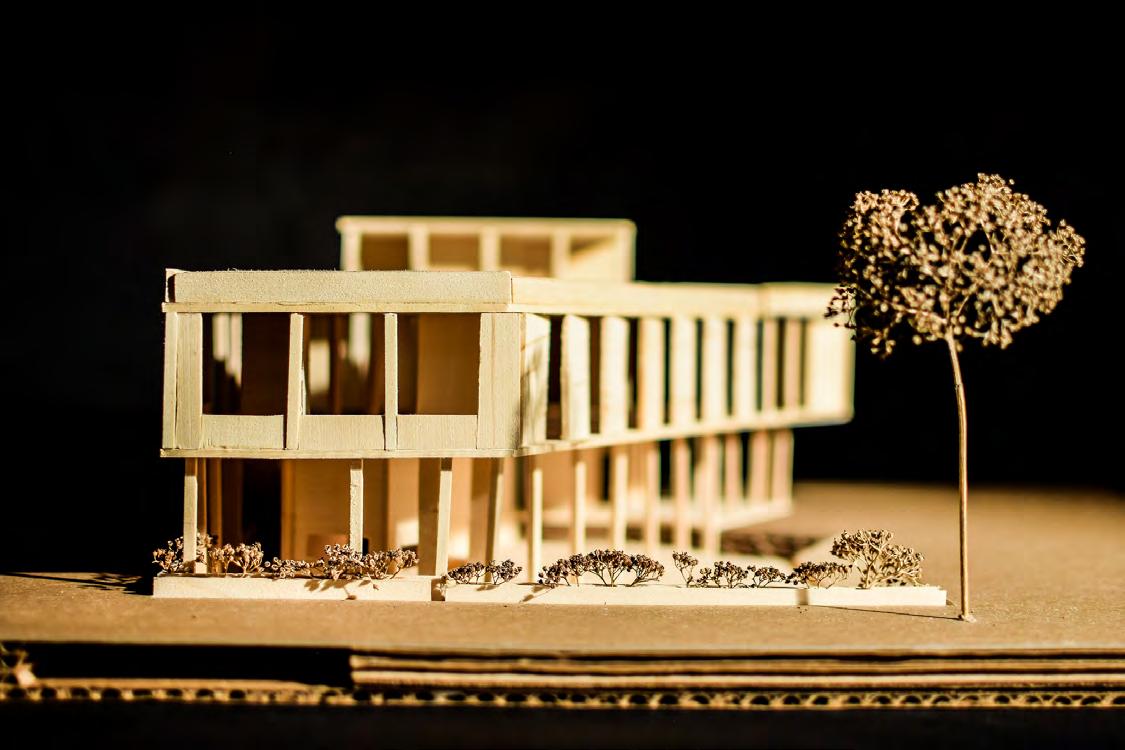
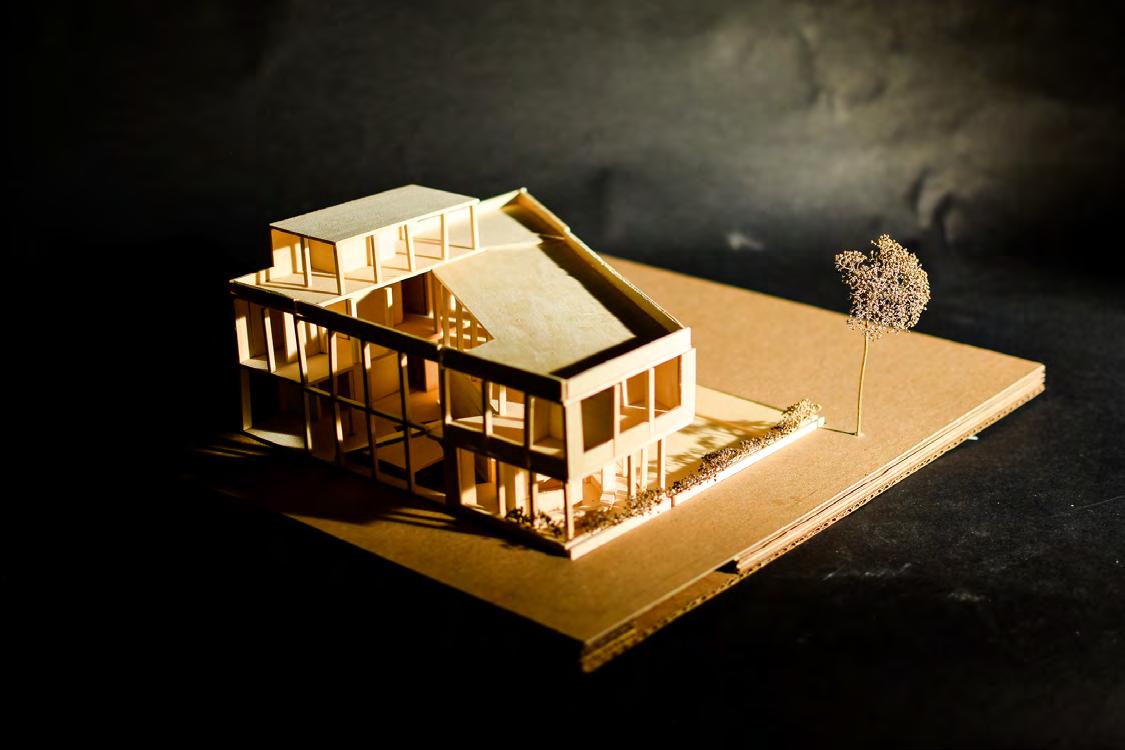
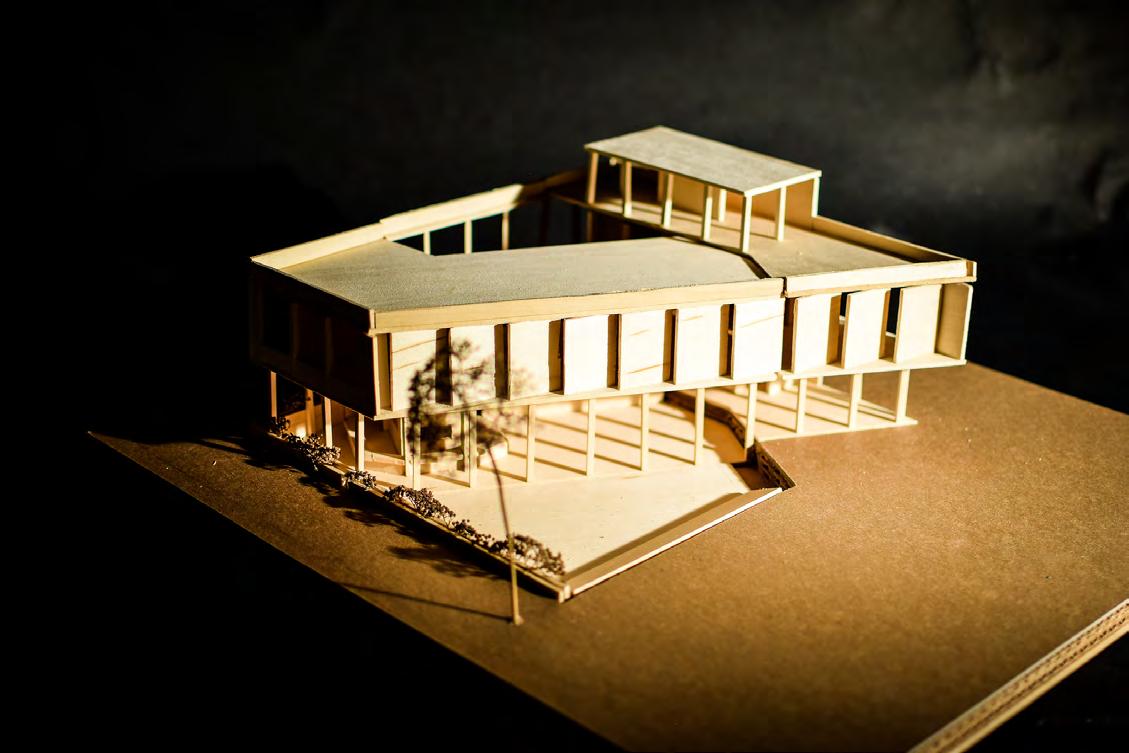
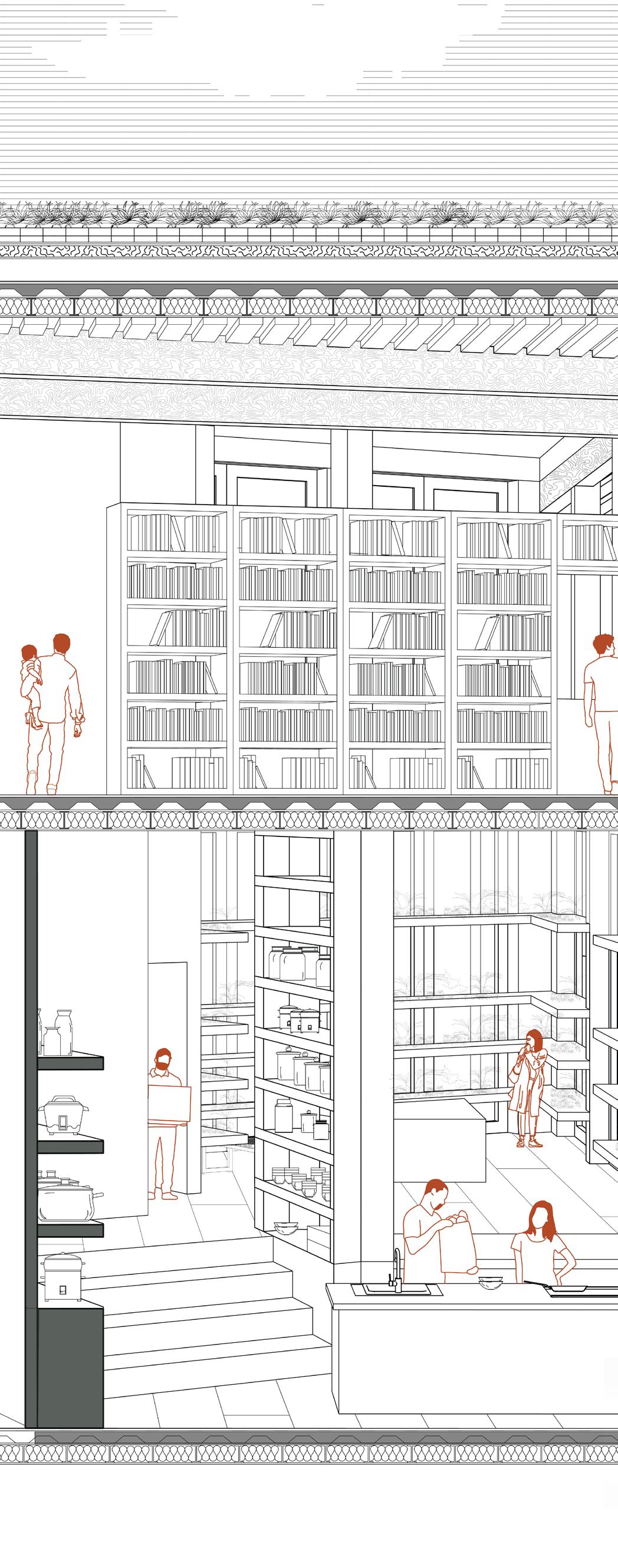

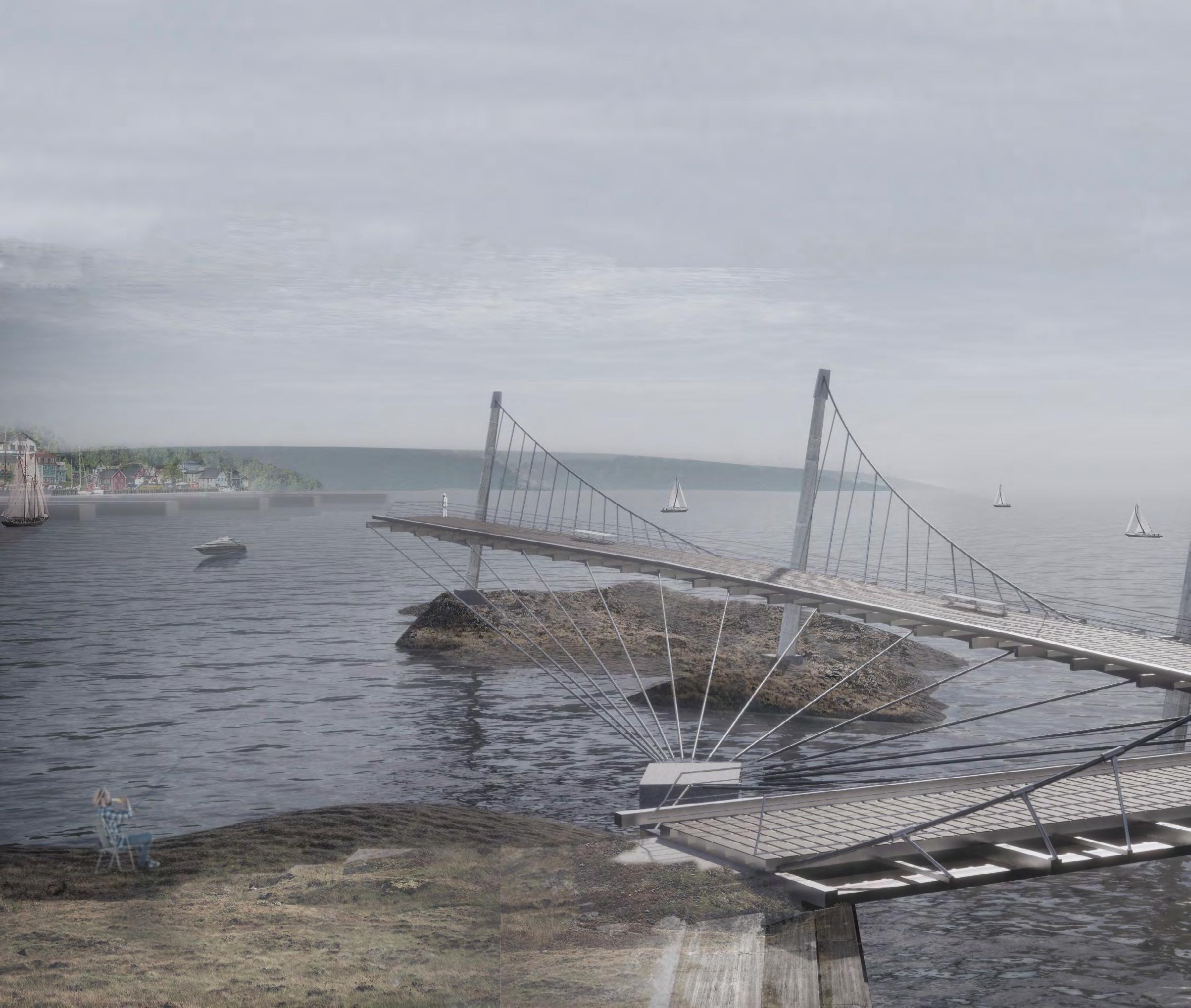
Collaborator
Derek Shin
Skills Instructors Courses
Building Construction ARCH 173
Visual Communications ARCH 113 (Winter 2022)
Terri Boake
Isabel Ochoa
Rhinoceros 7, Adobe Illustrator, Adobe Photoshop, Adobe InDesign, Enscape ground plan force diagram
How can a bridge provide a walkable view of a national treasure?
Located in the Most Beautiful Small Town in Canada of Lunenburg, Nova Scotia, Anchored is a bridge to a view of the quaint port town’s colourful waterfront and its surrounding peninsula. Inspired by the town’s main attraction of Bluenose II, a replica of an early 1900’s racing ship and vessel that served as a provincial icon for Nova Scotia, the bridge presents itself as an historic ship anchored to a dock. The main structure is supported by 5 masts placed at the junctions between each section with sloping supporting cables that represent sails, and a steel tieback system that invokes a traditional capstan.

In order to achieve the “anchored” effect, the bridge had to be designed accordingly. The tensile forces of the steel tieback system (which is anchored by a concrete deadman) are equaled by the mast and tension cables.

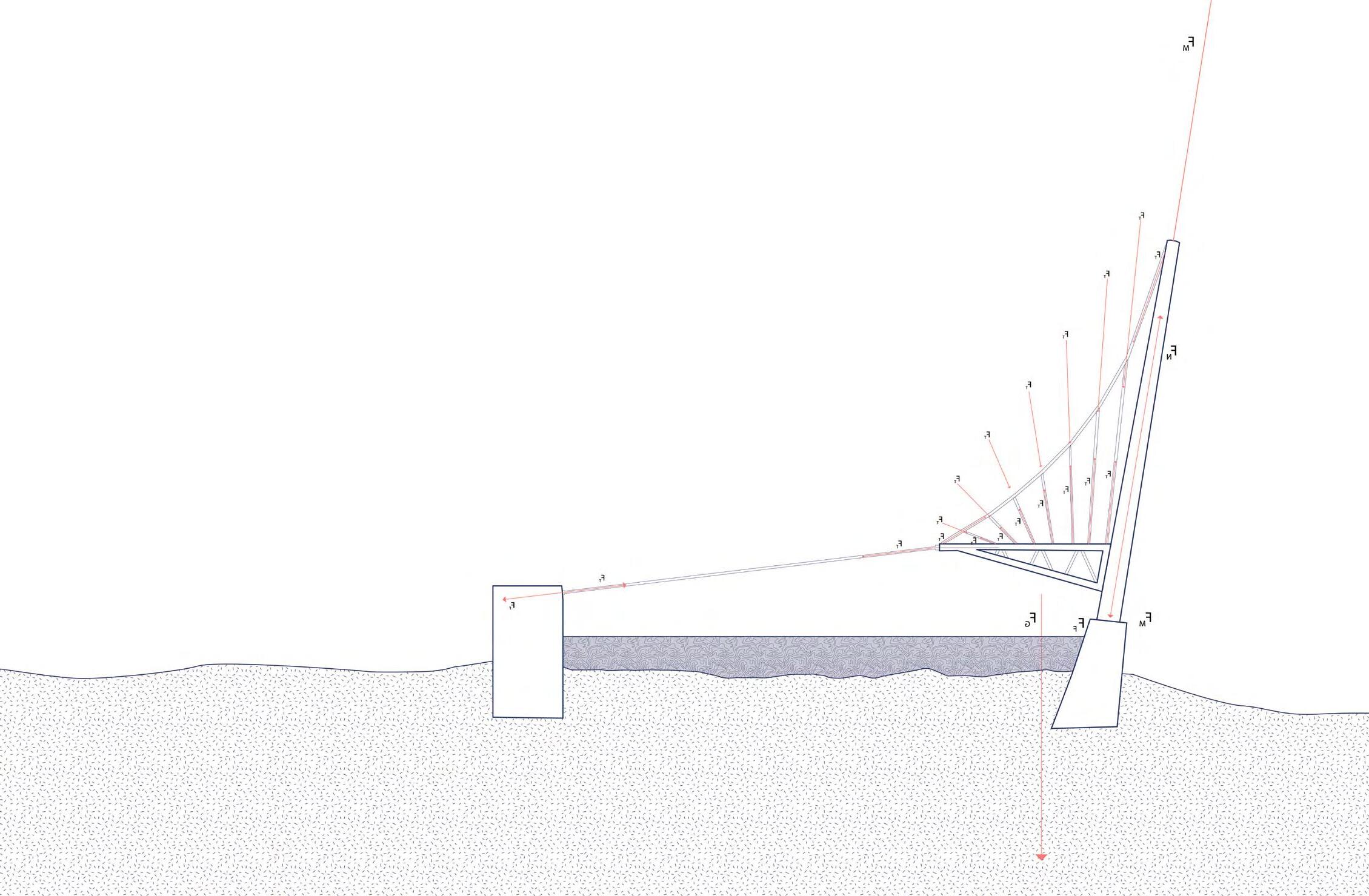

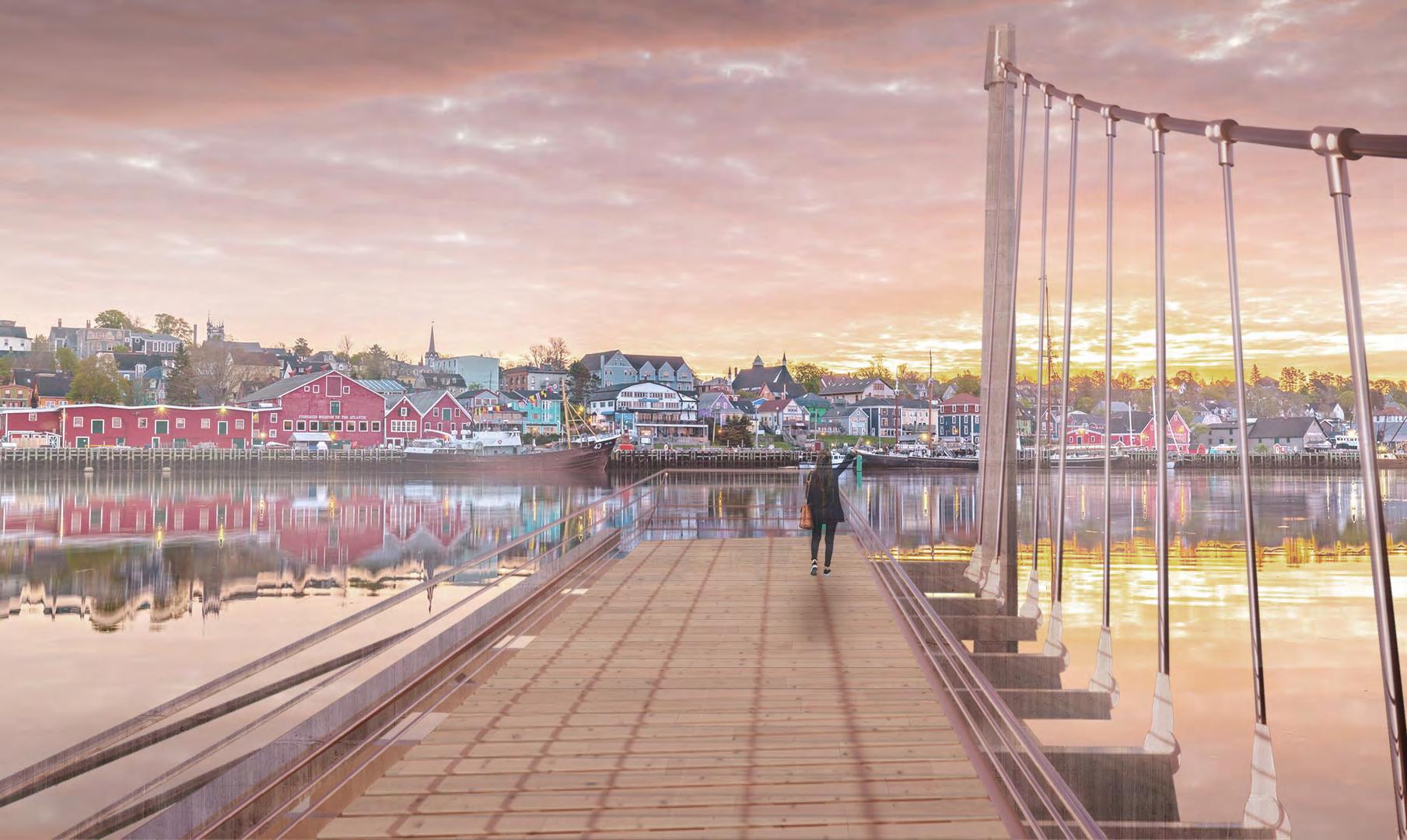

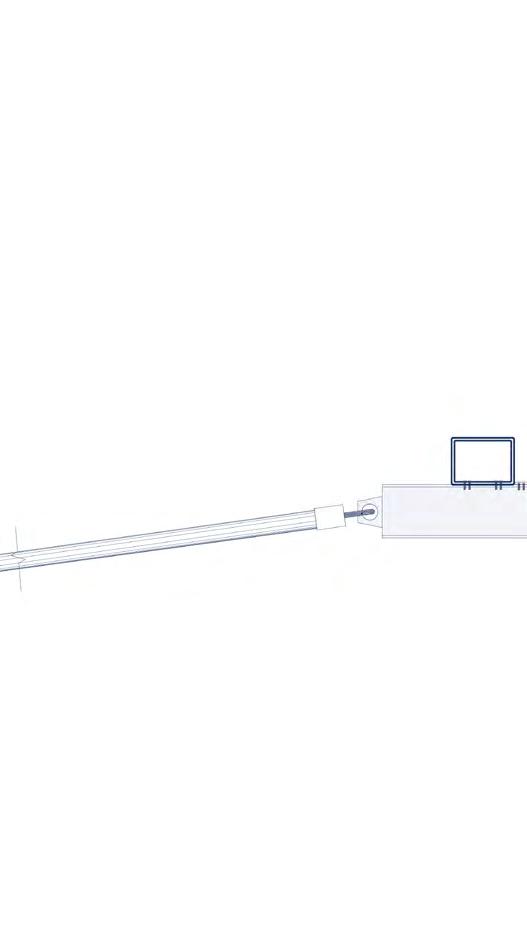
Octagonal HSS sections, welded together
Dual-Pitch Steel Truss

500mm x 300 x 20 rectangular HSS sections
Stainless Steel Fasteners
Engineered Oak Planks
Welded Connections
Hex Bolt
Gusset Plate
Flemish Eye Cable Connector
Steel Catenary Cable (3 layers of interlocked
Z-shaped galvanized wires with internalblocking compound
Detailed Structural Section




stainless steel fasteners

500mm x 300 x 200 rectangular HSS sections
500mm x 400 x 200 rectangular HSS section pre-expanded expansion anchors concrete foundation ; precast concrete piles drilled into the rock / ocean floor filled with concrete on-site flemish eye cable connector engineered oak planks hex bolts base plate



