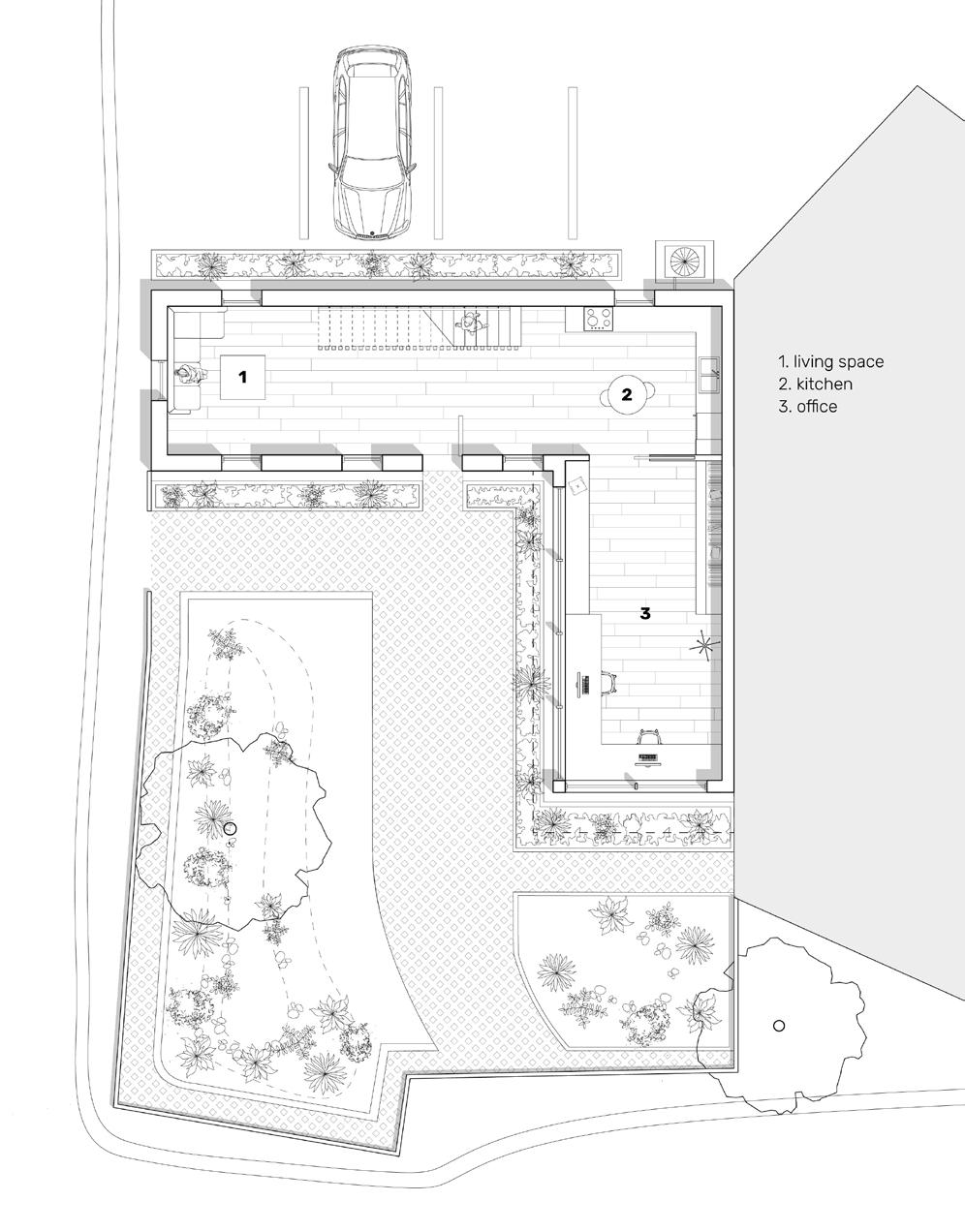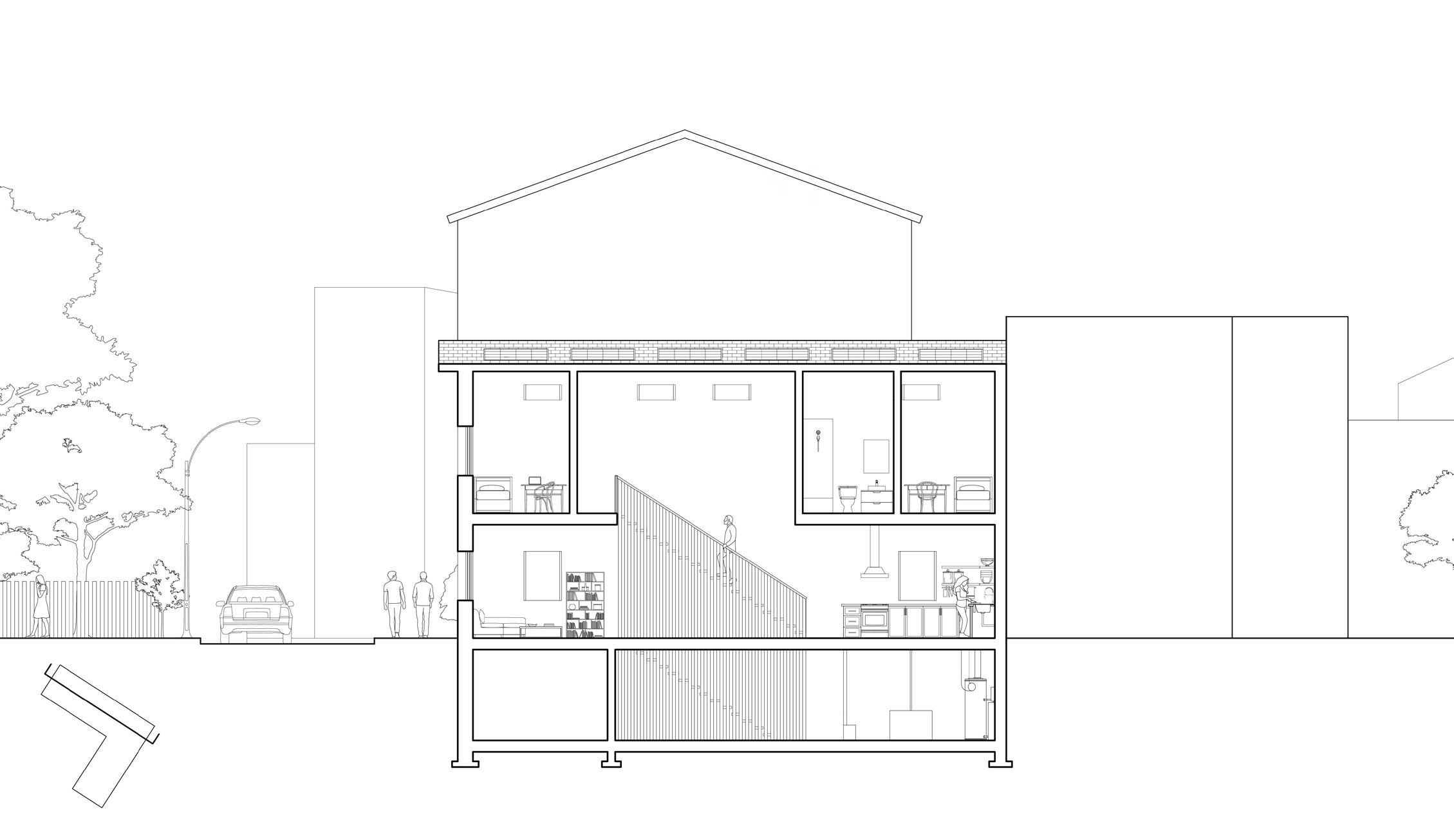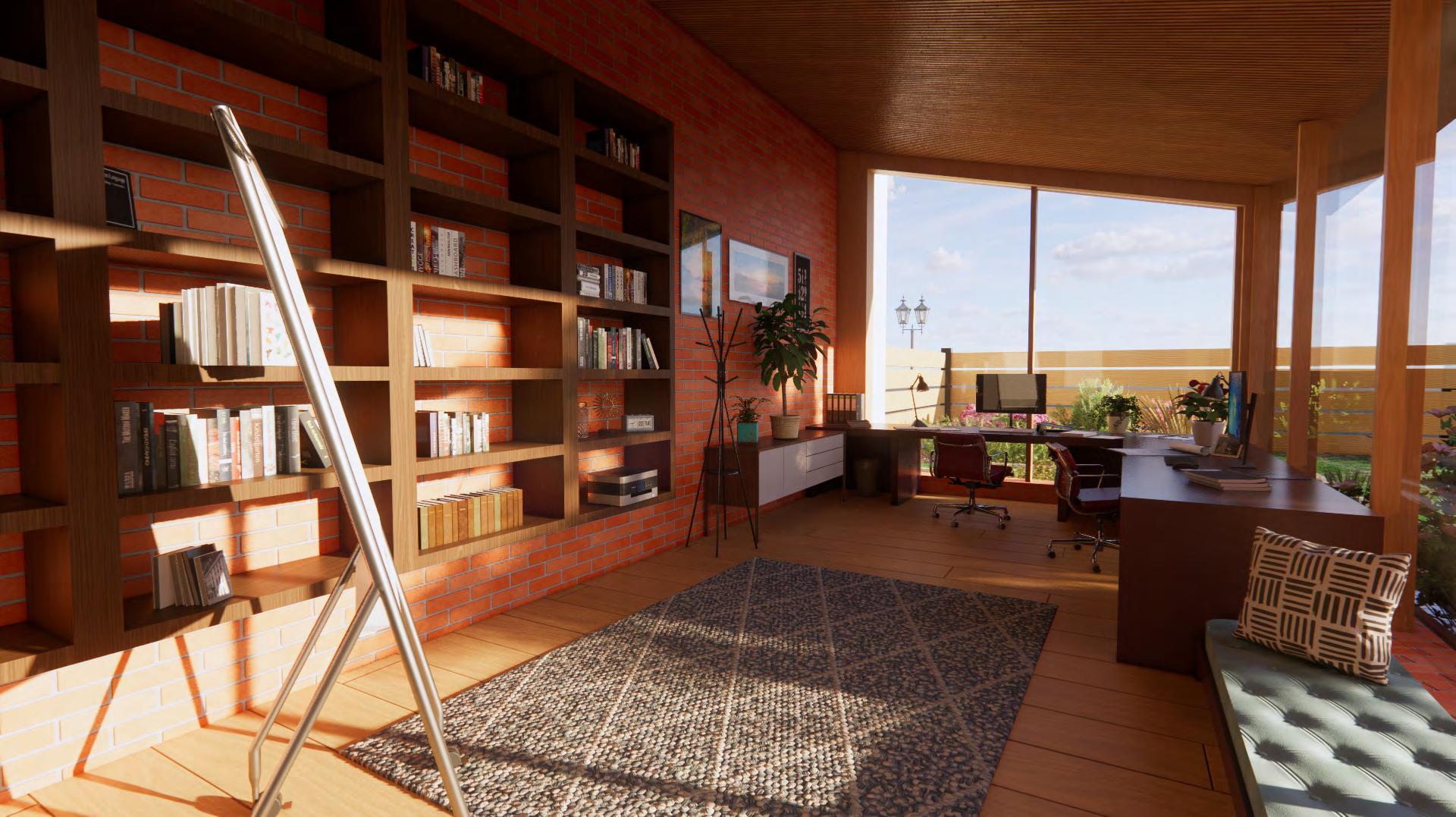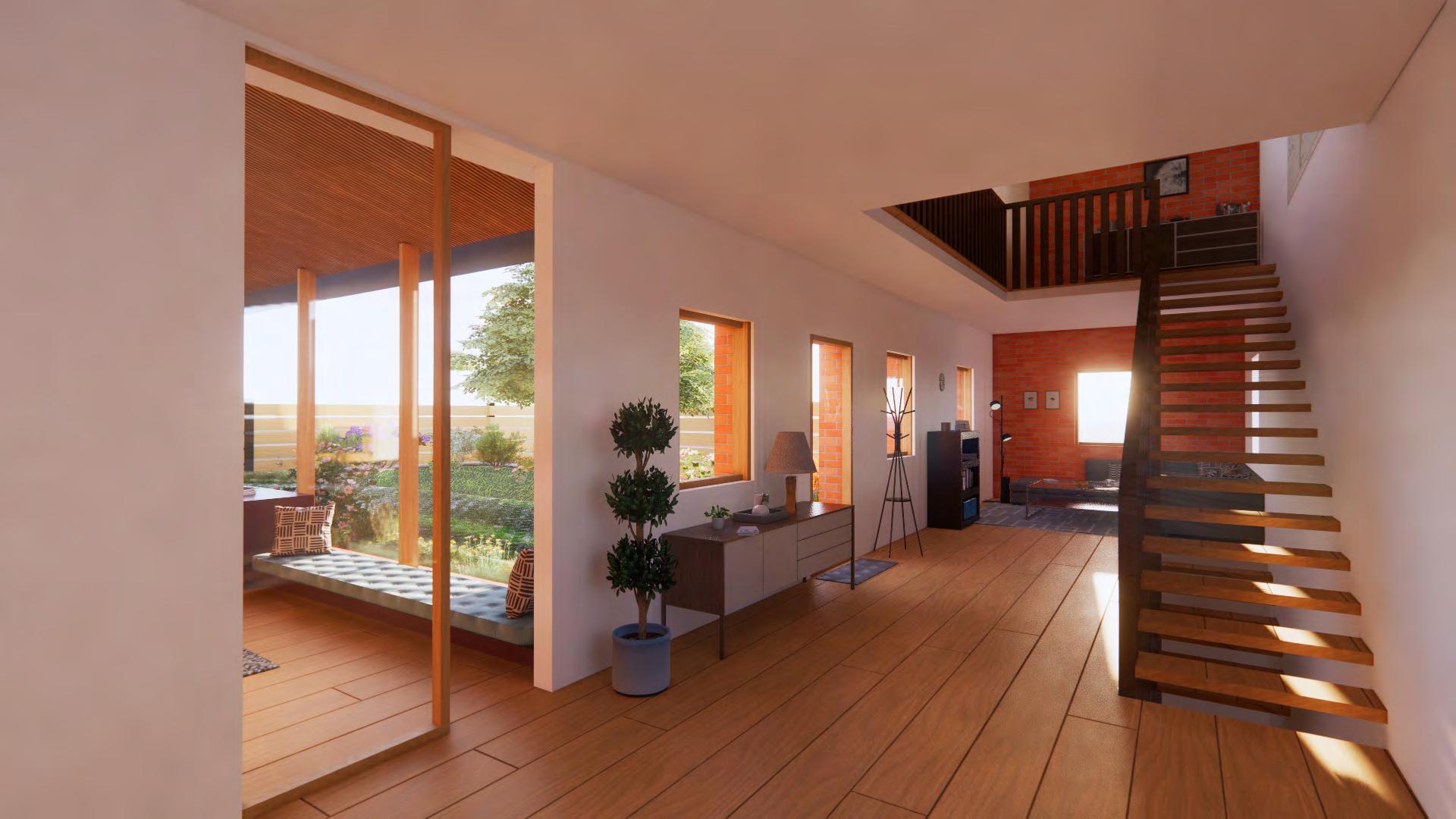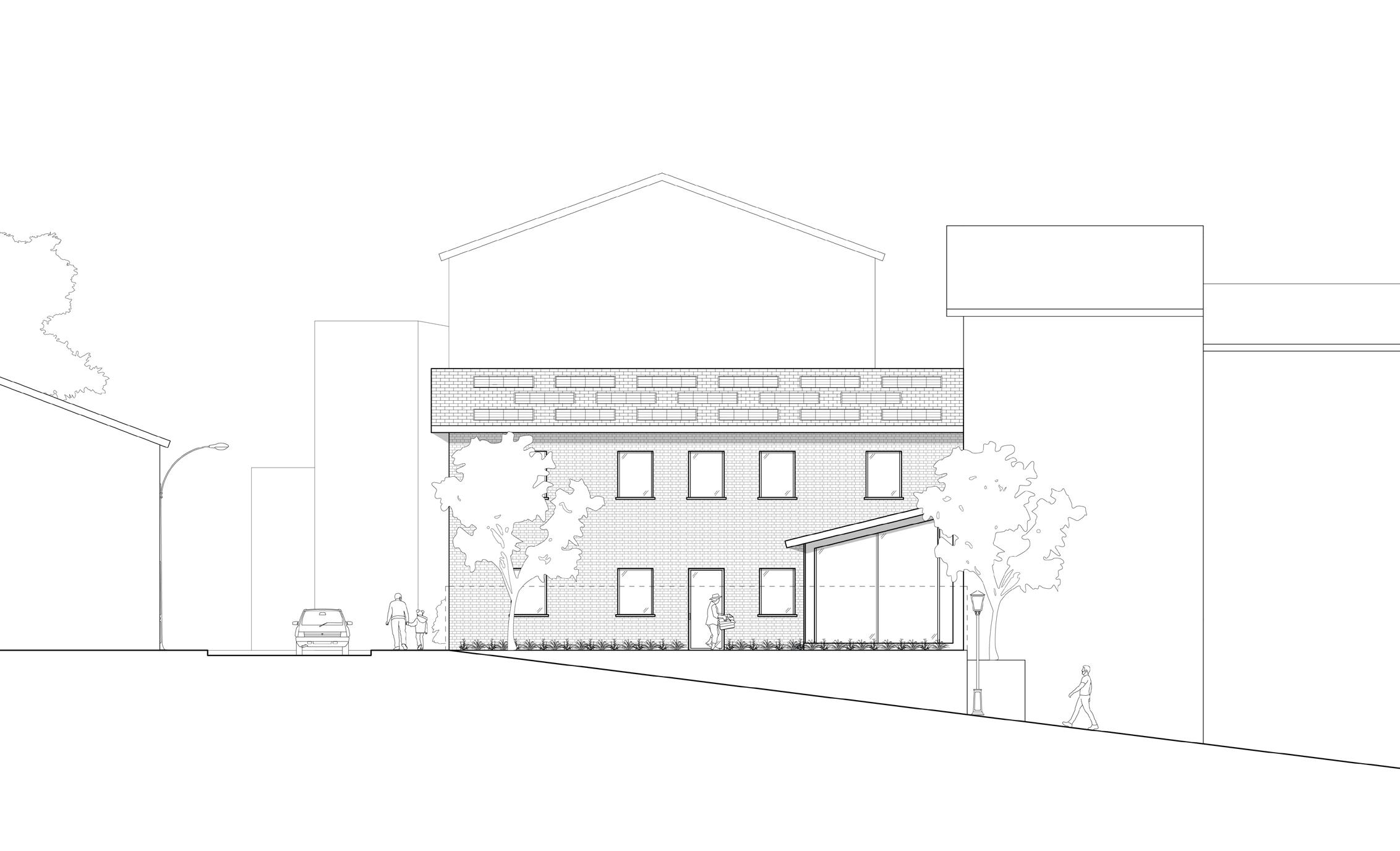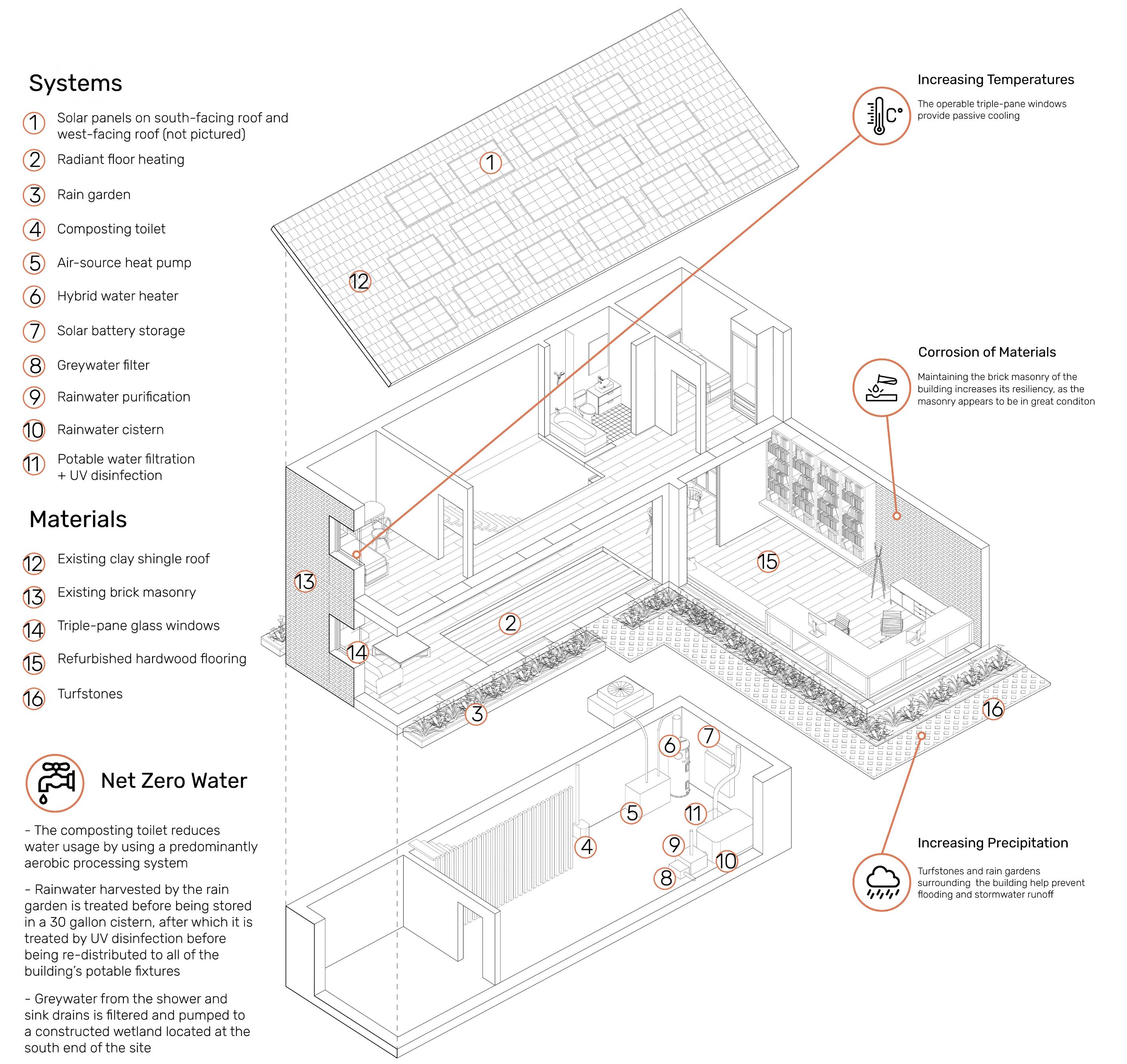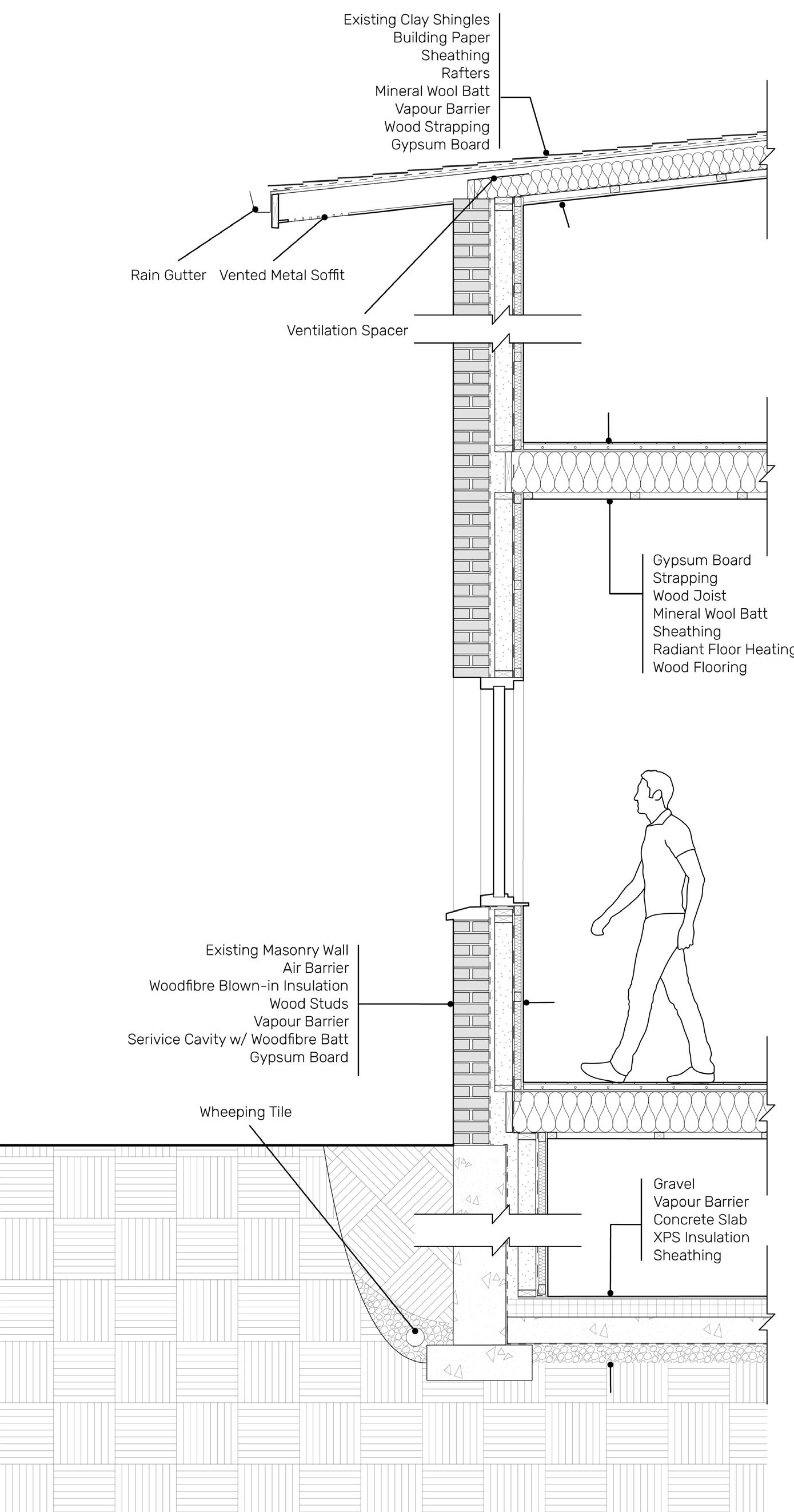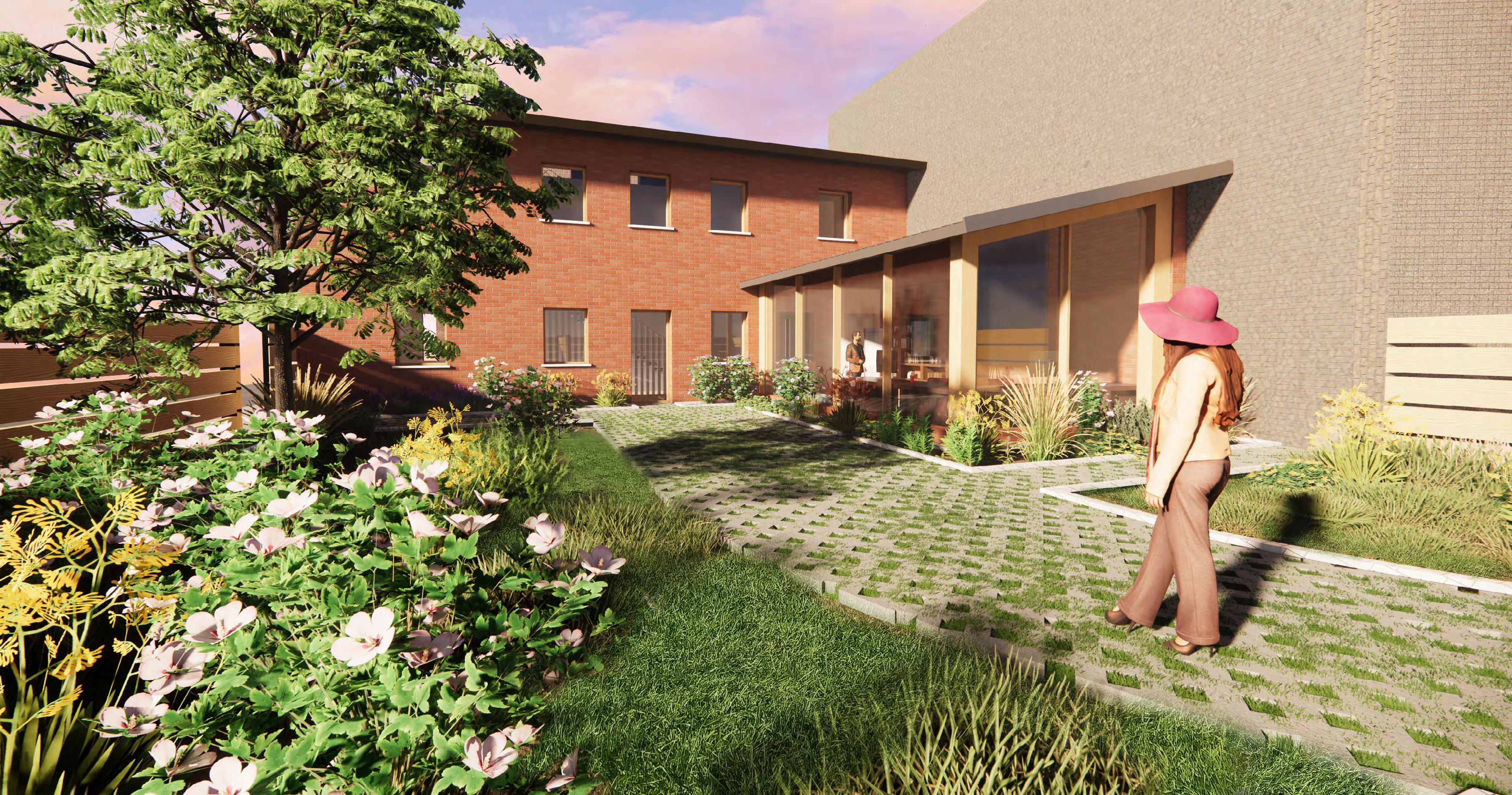
1 minute read
Akersveien
How can a residence give back to the Earth without taking away?
Located in the windy capital of Oslo, Norway, 18 Akersveien is a retrofit of an abandoned carpenter’s workshop; surrounded by a myriad of colourful houses and buildings that have lost their lustre, this urban oasis symbolizes a return to Norwegian vernacular architecture in its brick and timber structure, which now houses two climatologists researching the worsening climate change in Norway. By reusing the existing structure, 18 Akersveien substantially reduces its embodied energy, and its vast rain garden and constructed wetland help prevent stormwater runoff and allow the building to catch up to the “clean city” lifestyle that the rest of Oslo has.
Advertisement
In the summer, operable windows and clerestory windows provide natural daylighting and ventilation
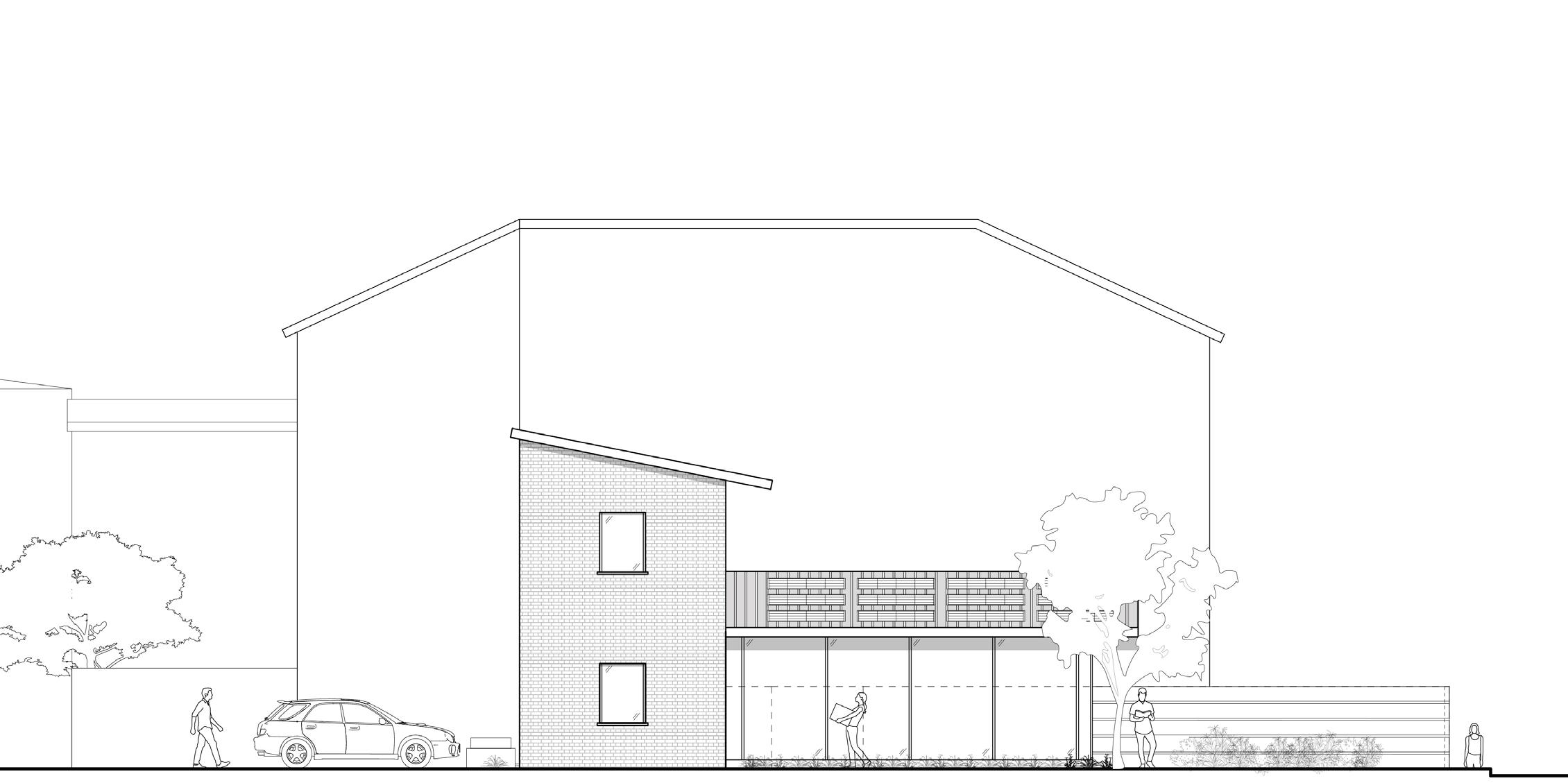
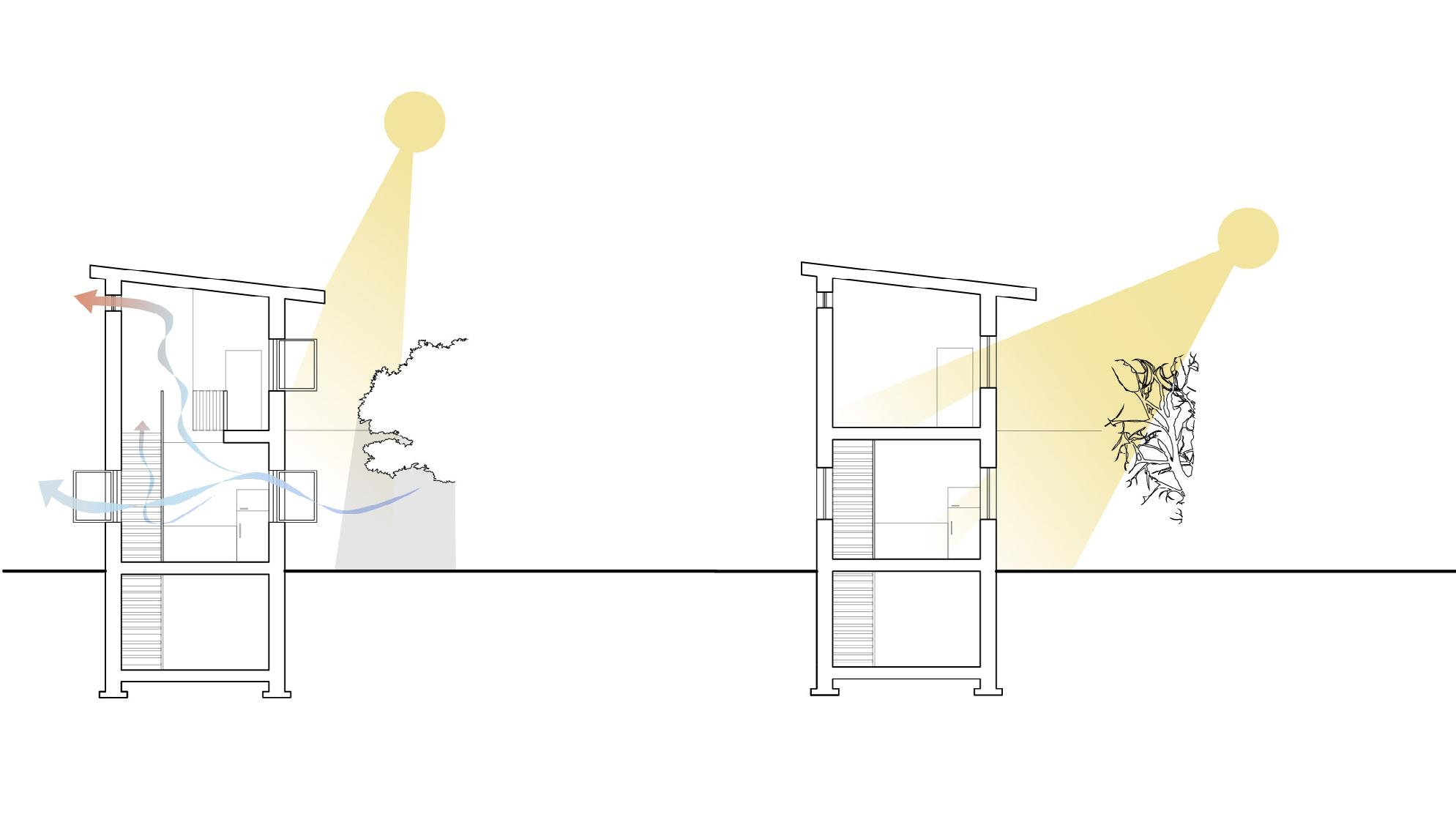

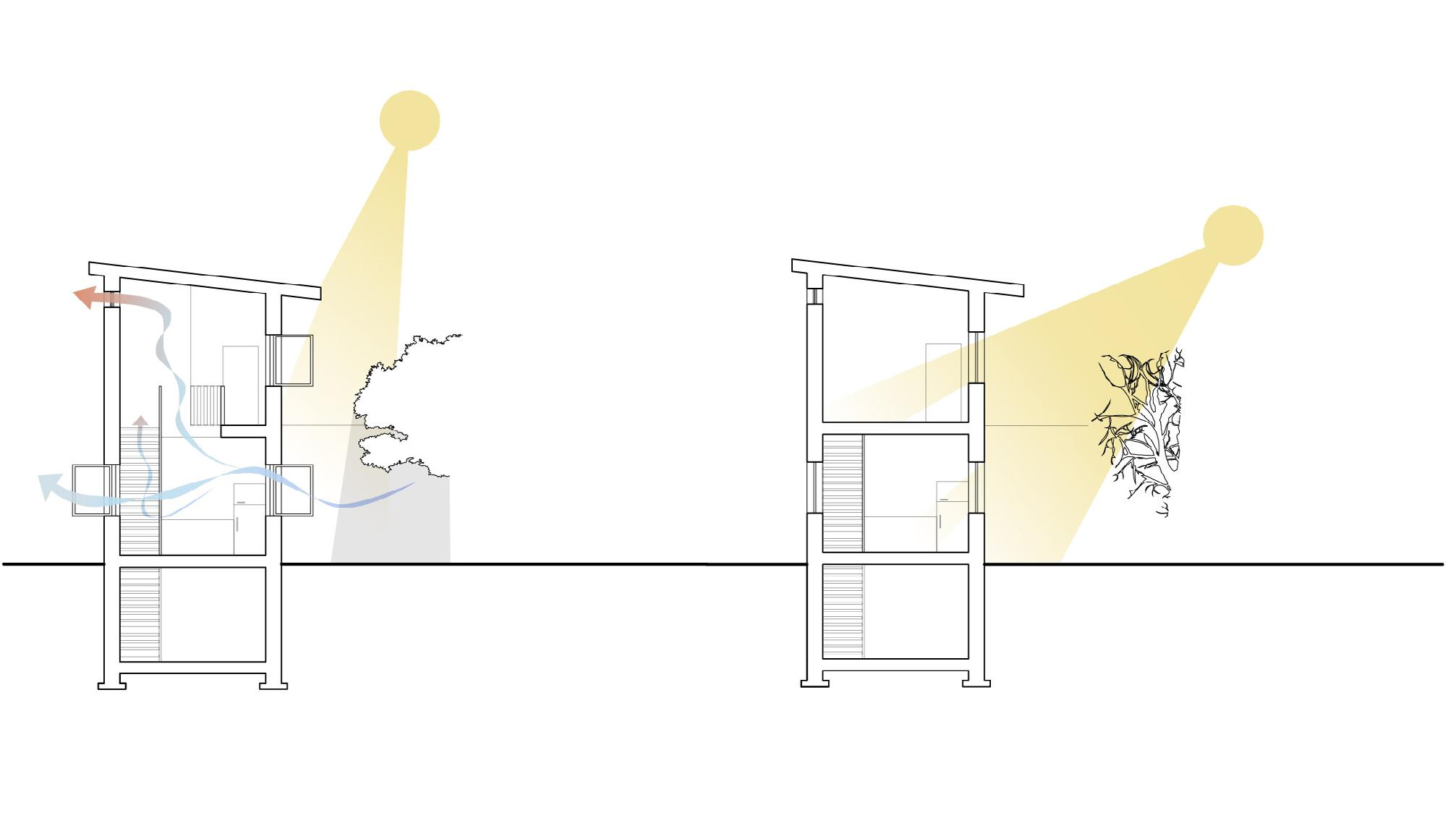
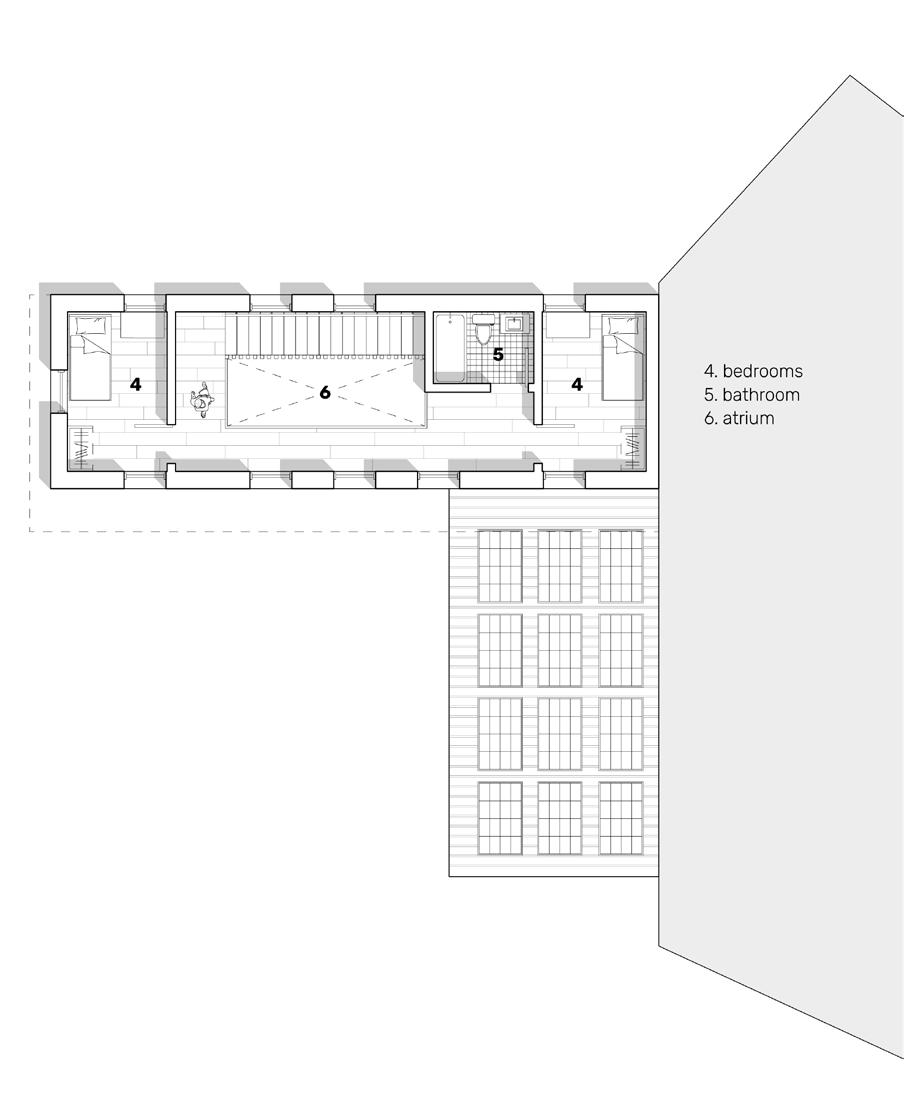
In the winter, radiant floor heating provides efficient warmth throughout the interior and triple-pane windows prevent cold air from seeping in
