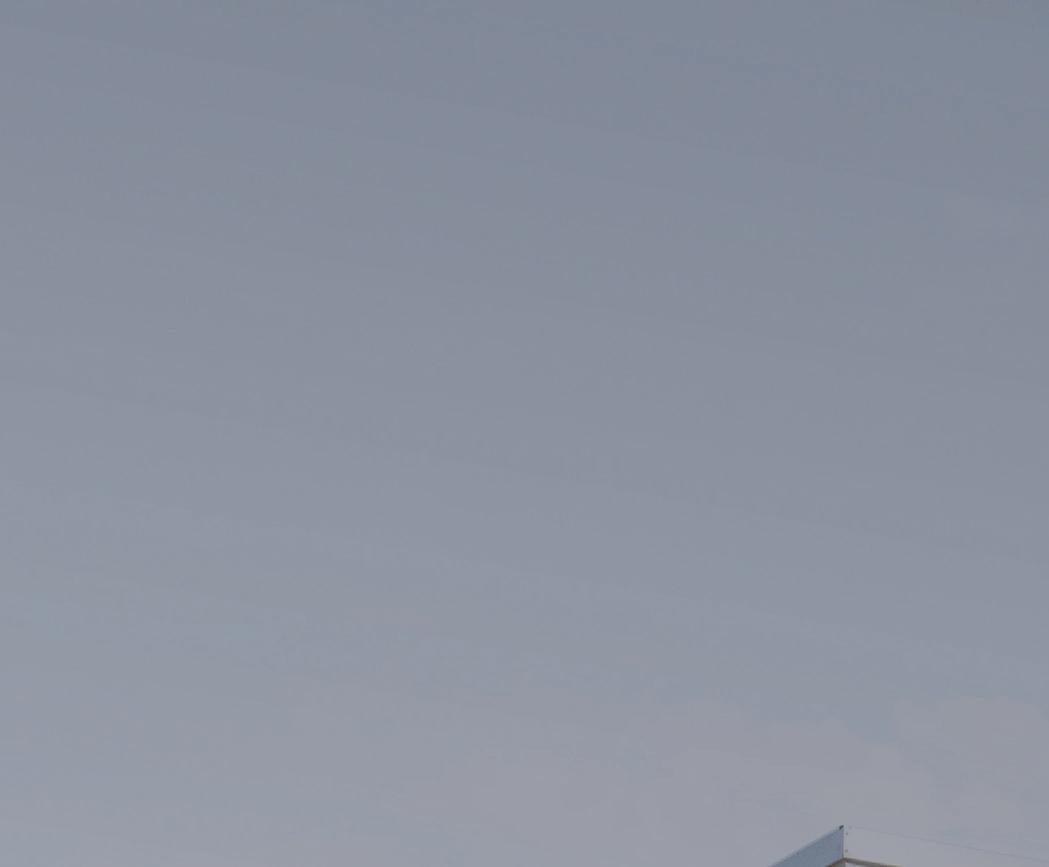

Welcome TO YOUR DREAM HOME


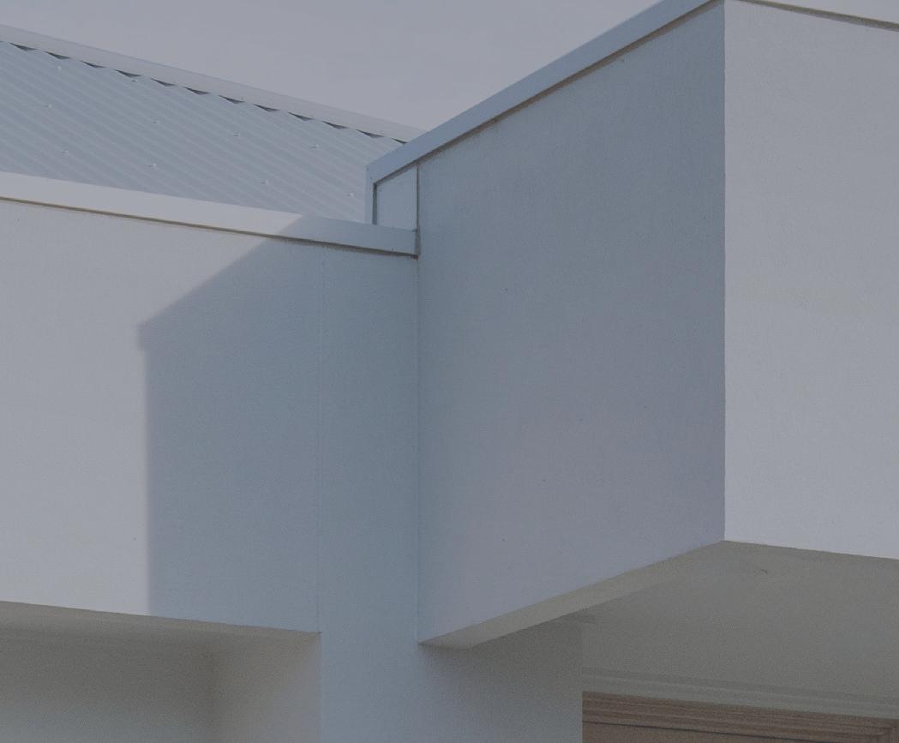
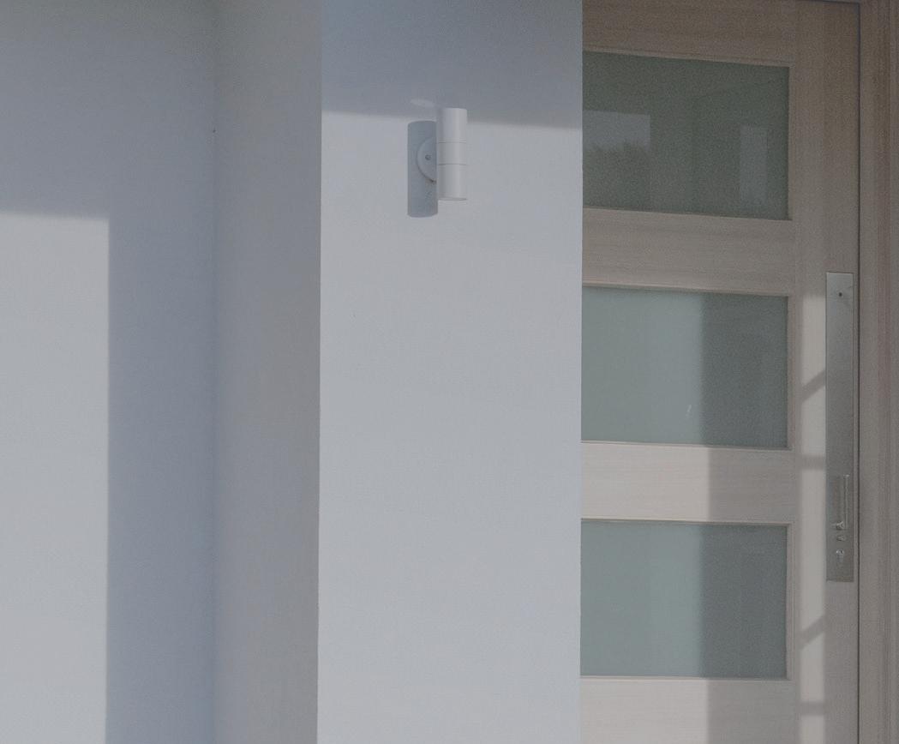
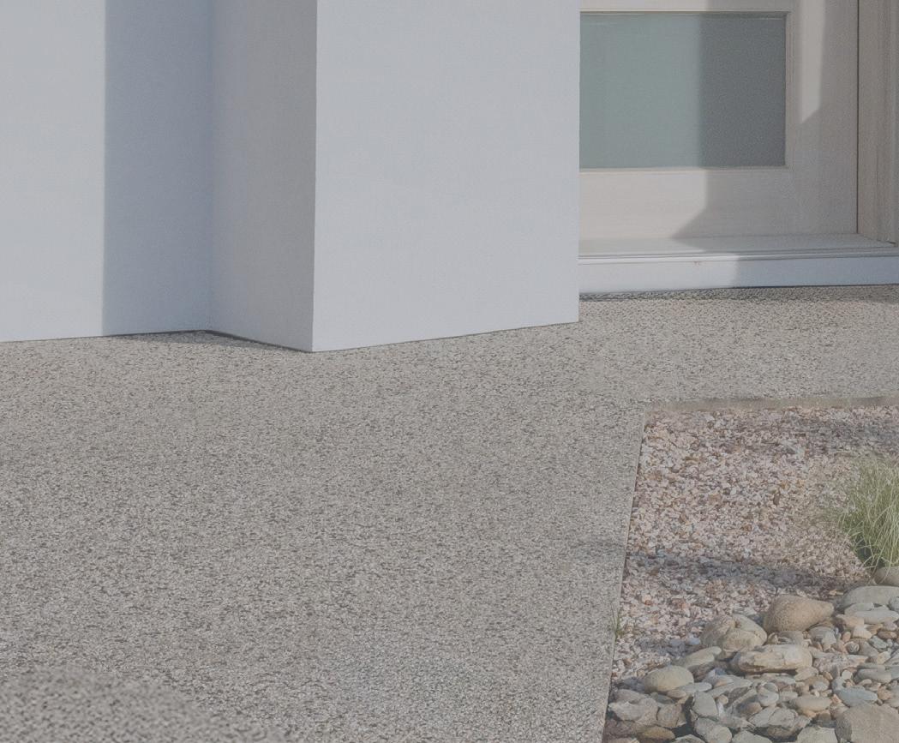



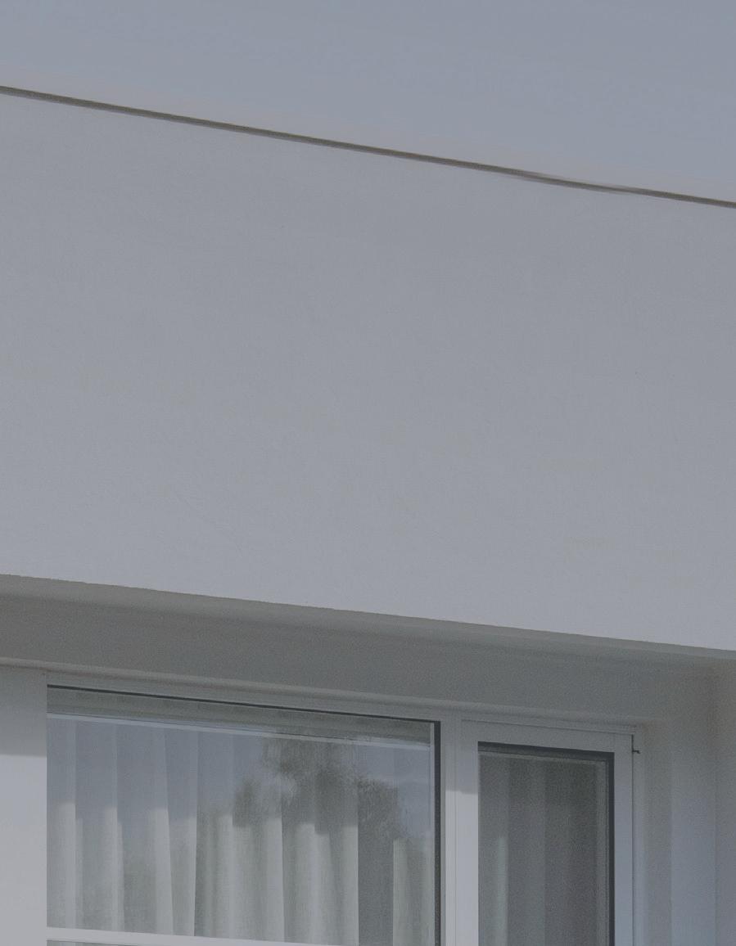
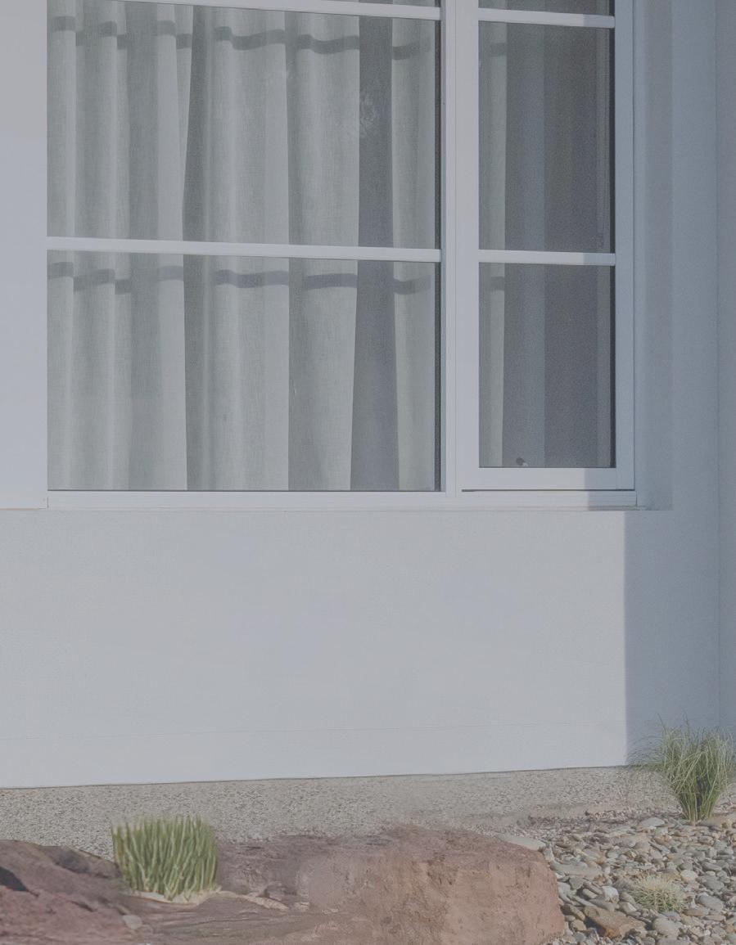


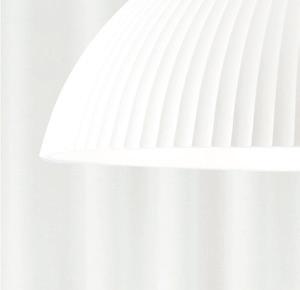


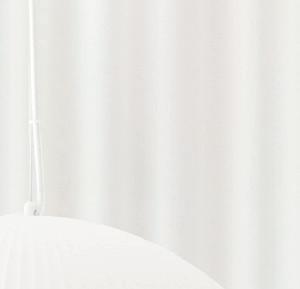
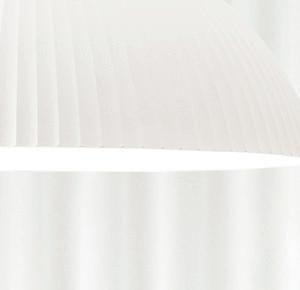












Welcome TO YOUR DREAM HOME


































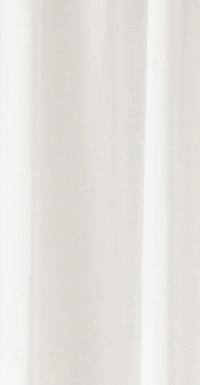
Celebrating 45 years of Orbit Homes.
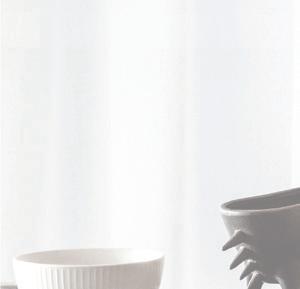
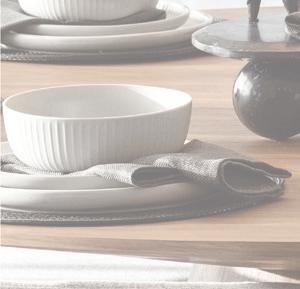
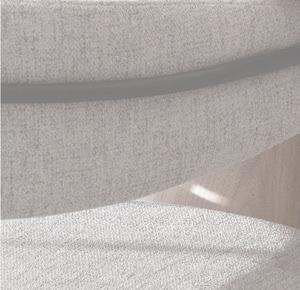
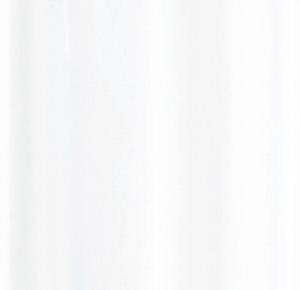
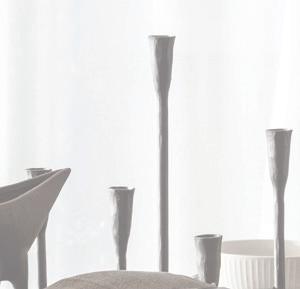
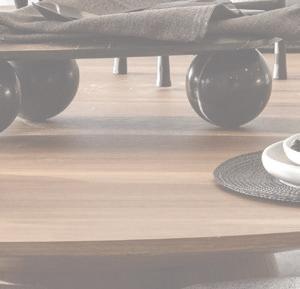
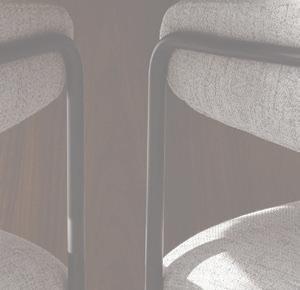

What began as our dream back in 1979 has developed into many years of helping people like you, create their own.
Discover what it means to be a part of the Orbit Homes family.

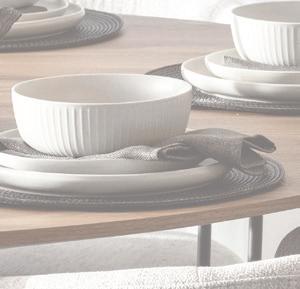
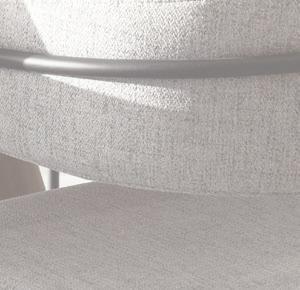


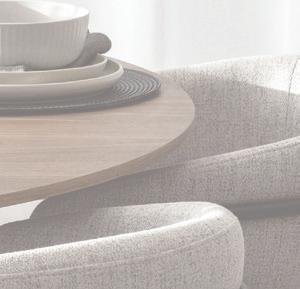
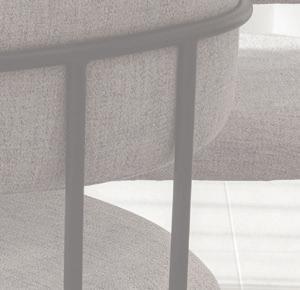

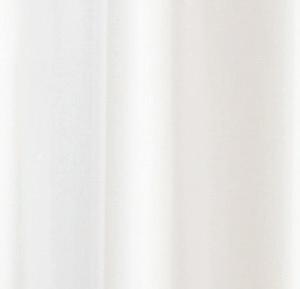
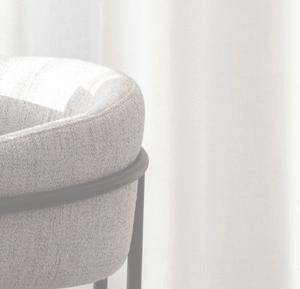
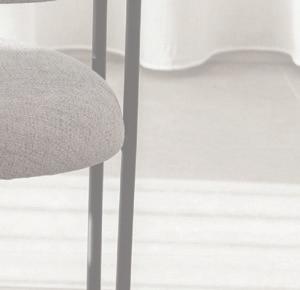
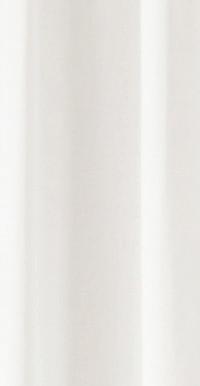


We have a proud history of building premium homes for Australian families since 1979.
Reaching 45 years is a milestone in any business, but particularly so in the building industry where changes in the housing market, materials innovation, building standards and regulations, not to mention styles and trends, all play a huge part in our dayto-day success.
We first learnt the carpentry trade working in our dad’s timber yard, where our passion for building and running a family business was founded. Not only do we love building homes for Australian families, but the close-knit environment we have fostered within Orbit Homes means that you get the best service from a committed and dependable team who love their jobs.
We are pleased to have the next generation of family working with us, with Monique as Marketing Manager, and Shaun as Production & Procurement Manager.
Their passion for the business has helped us to continue Orbit’s growth and innovation.
We focus on quality over quantity, so that we can be sure that our designs, workmanship and relationships with our clients and suppliers, are front-of-mind for all of our staff.
We stand proudly by the 28,000 homes we have built, knowing their quality is unparalleled.
Staff and customers are used to seeing us on site, performing spot checks to make sure that everything is not only up to standard, but exceeding it.
All Orbit customers can be assured we build every home as if we were building it for our family.
Craig & Paul Millson Directors


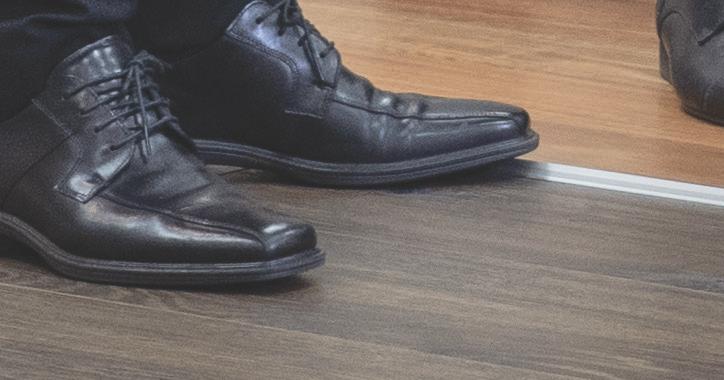
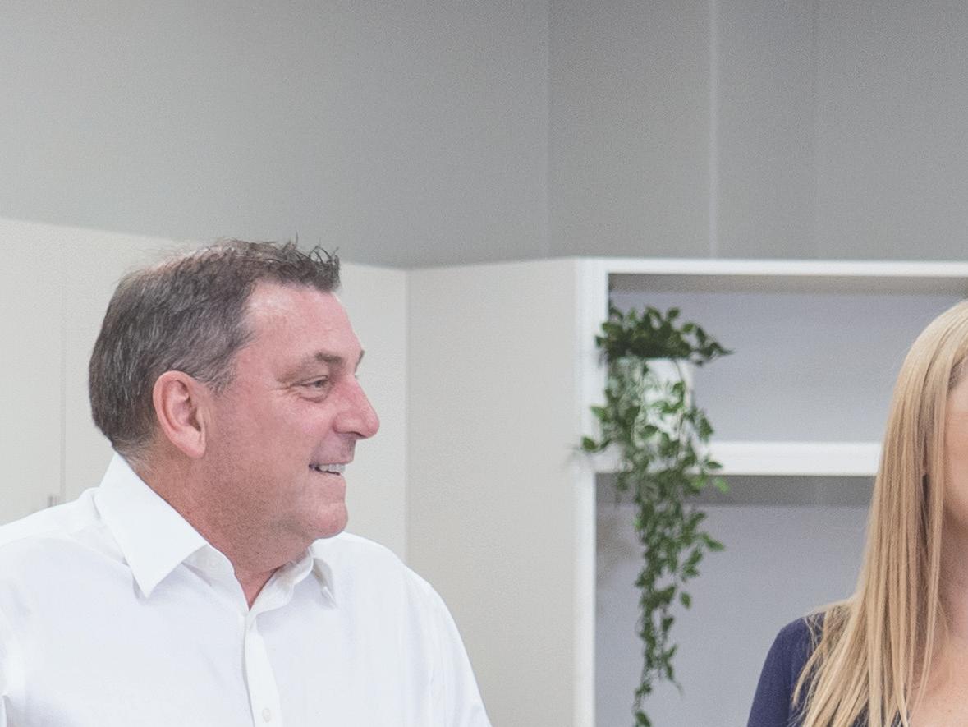

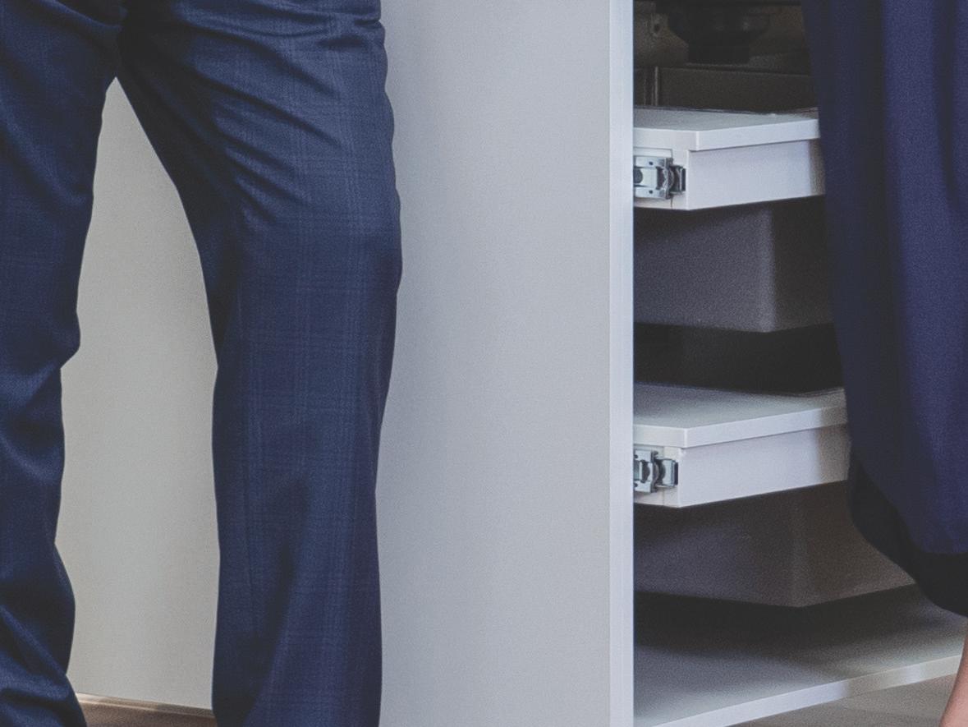
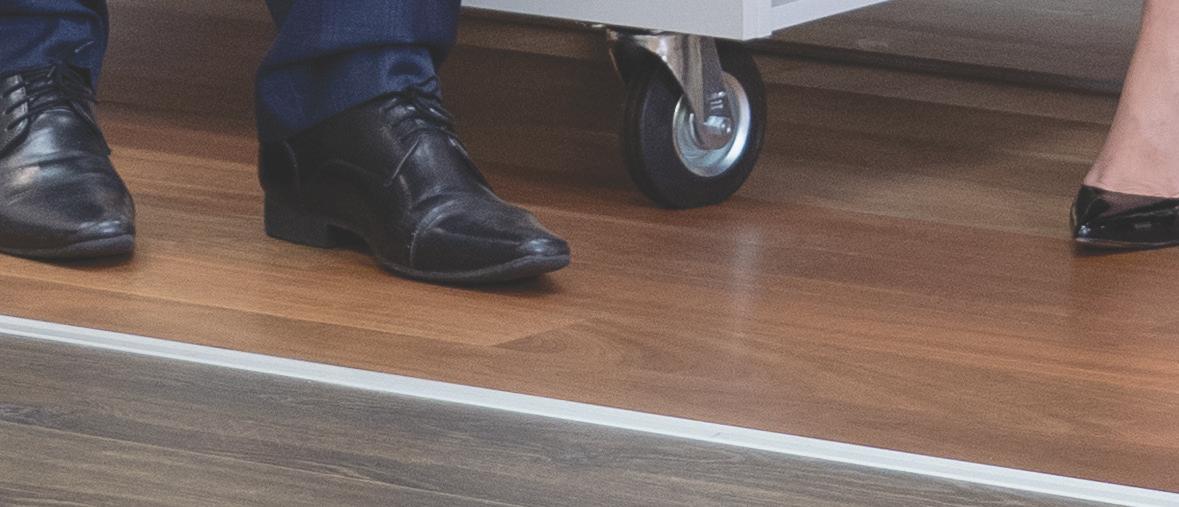
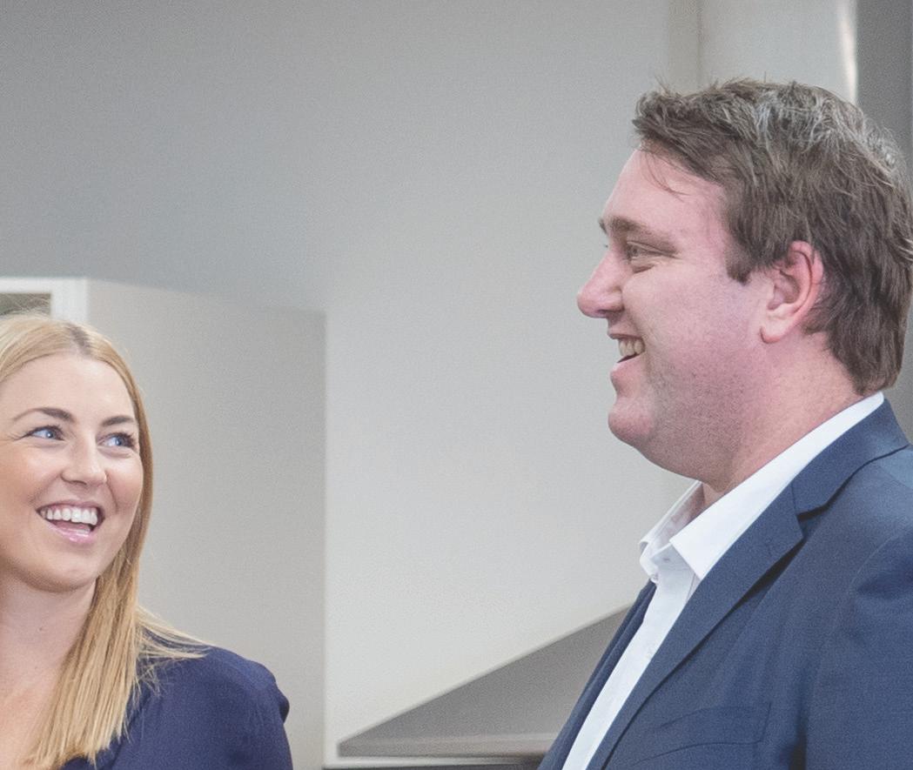


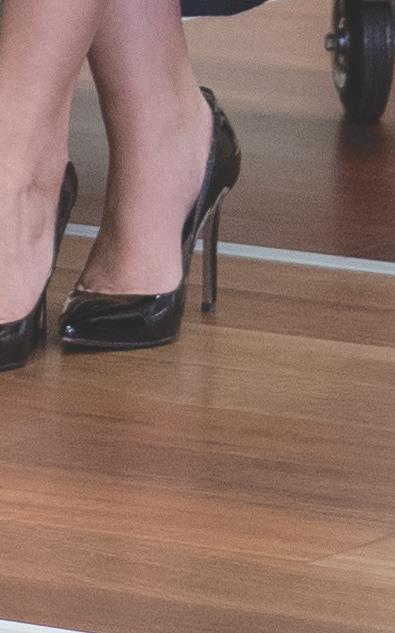
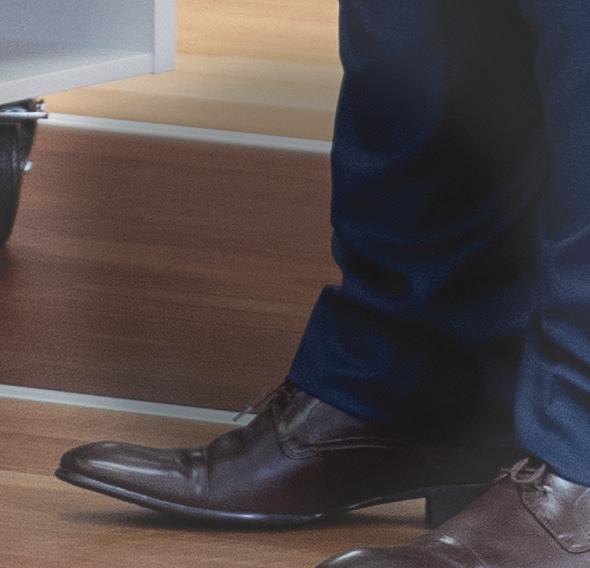
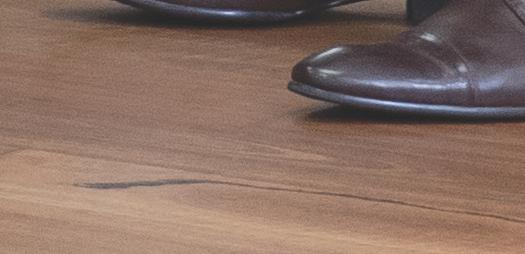

At Orbit Homes, we believe in transparency and clarity, so you’ll know exactly what’s included — no hidden surprises. You’ll benefit from a fixed home price that incorporates premium inclusions and trusted quality brands, with the added ability to secure your price for up to 24 months to title.
We put you first by taking care of the groundwork, ensuring you can sign your contract with total confidence.
• Fixed site costs available across more than 100 estates in Victoria*
• Fixed pricing for developer guidelines, council, and OHS requirements
• Your chosen home design and facade
• The flexibility to personalise your home with additional designer floorplan options

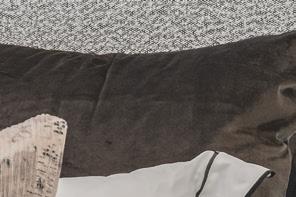
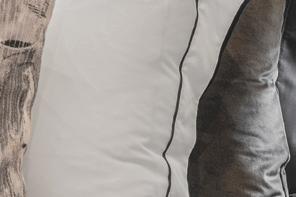
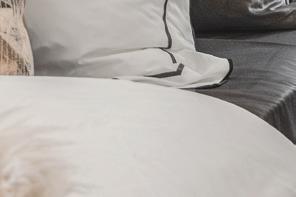

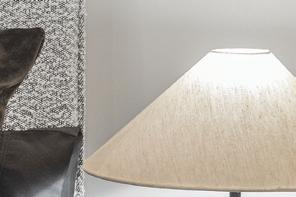
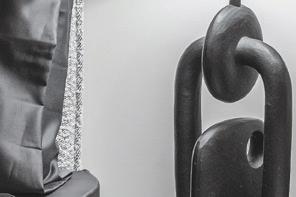
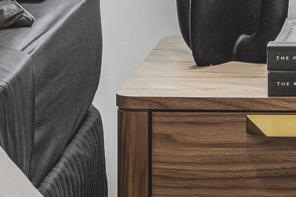



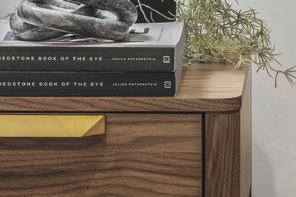




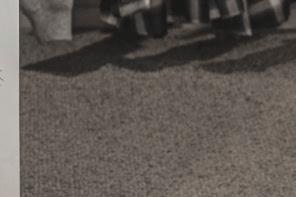
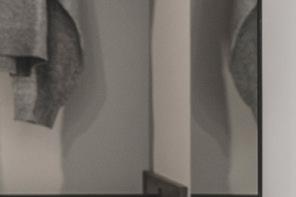
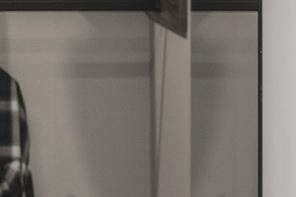
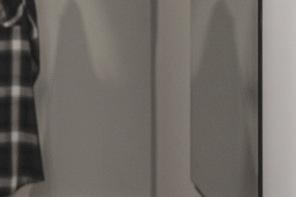
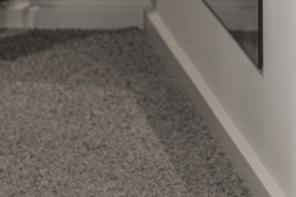


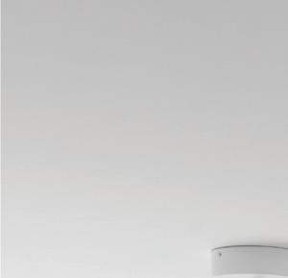
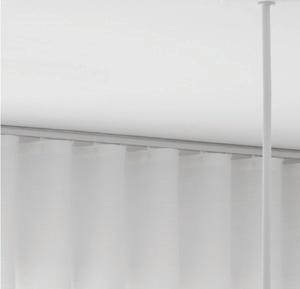
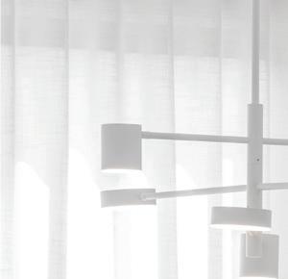
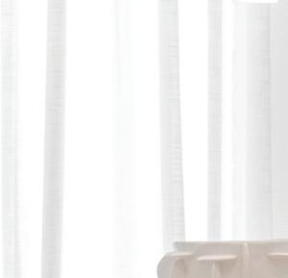
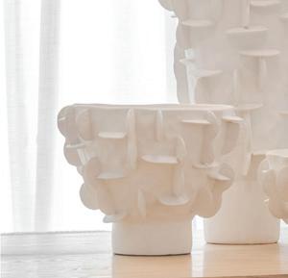
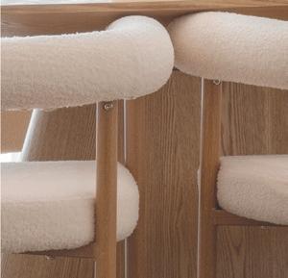
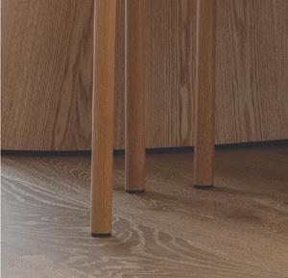
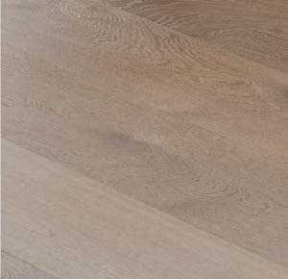

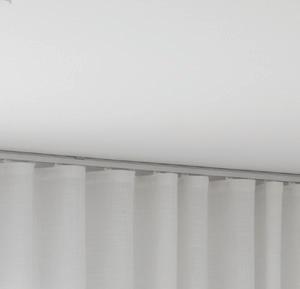
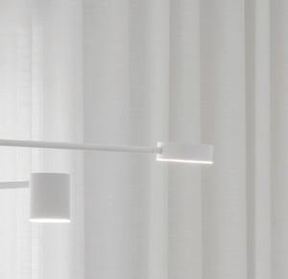

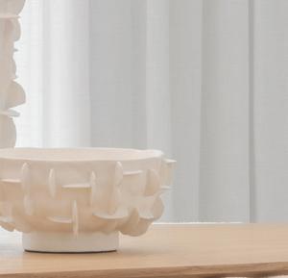
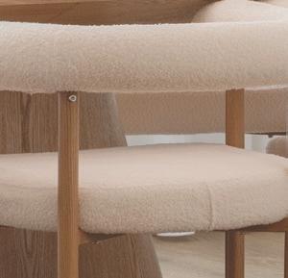
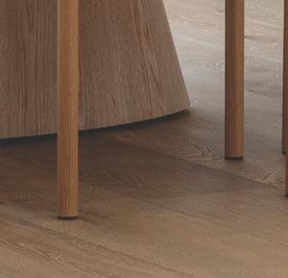
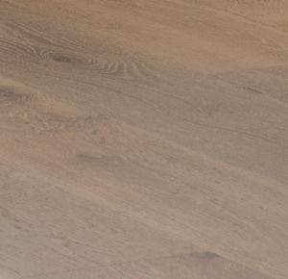

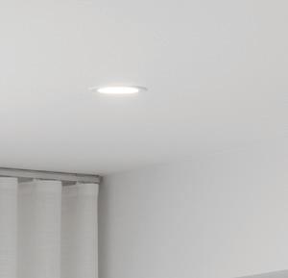
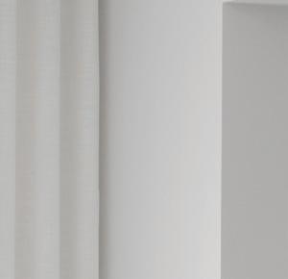
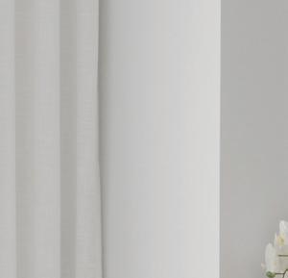
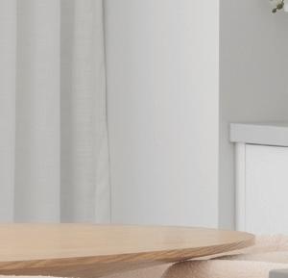
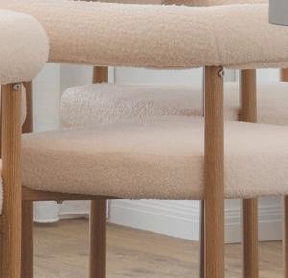
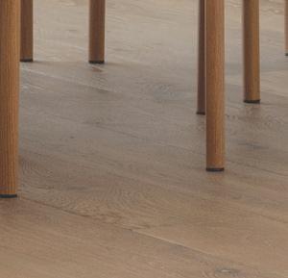



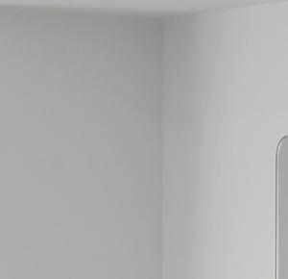
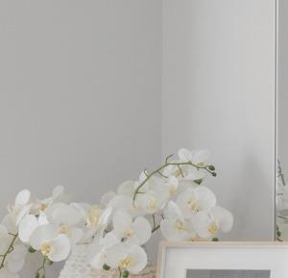
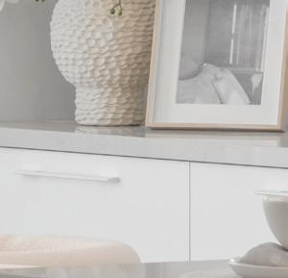
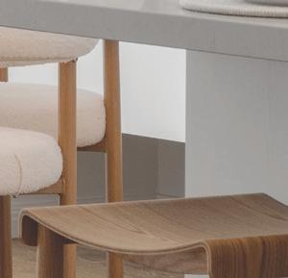
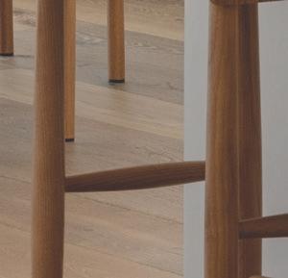
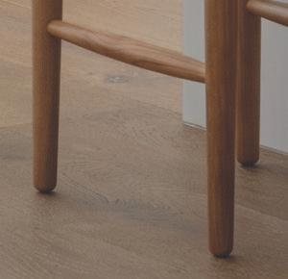


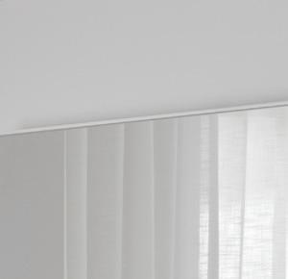
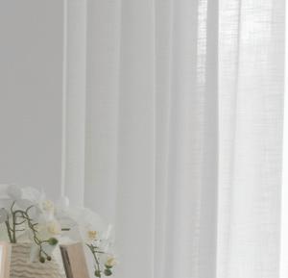
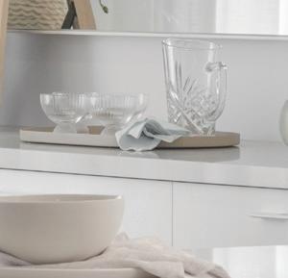
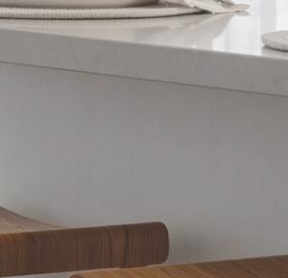
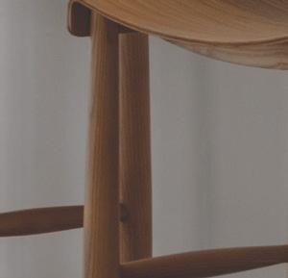
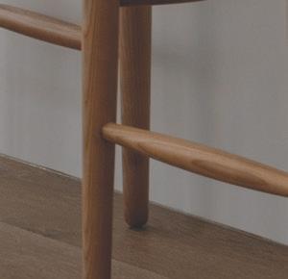

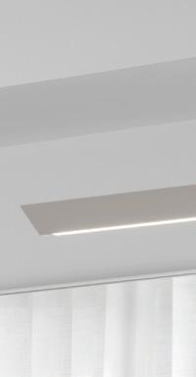

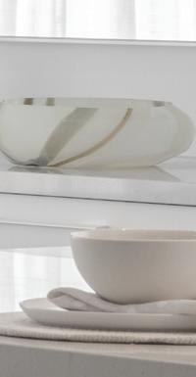
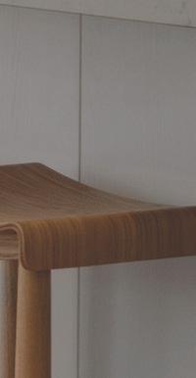
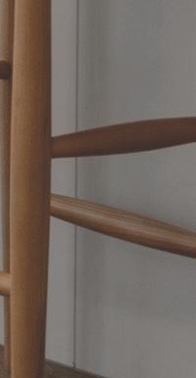
At Orbit Homes, we believe in creating homes that are as efficient as they are beautiful. Our energy-saving inclusions are designed to reduce your environmental footprint while keeping your energy bills in check. From solar panels to energy-efficient lighting, every feature has been chosen to help you make a positive impact on the environment without compromising on comfort or style.
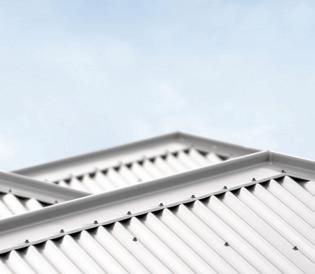
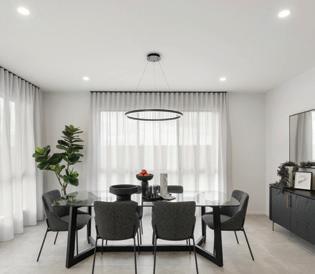

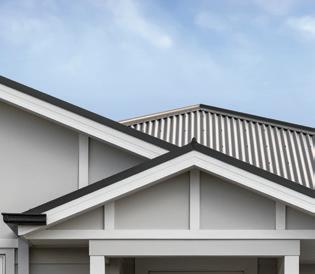
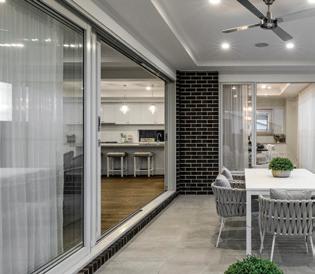
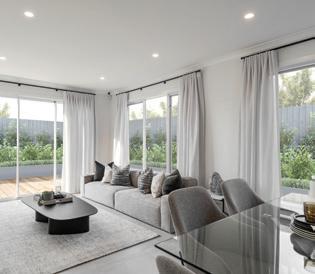
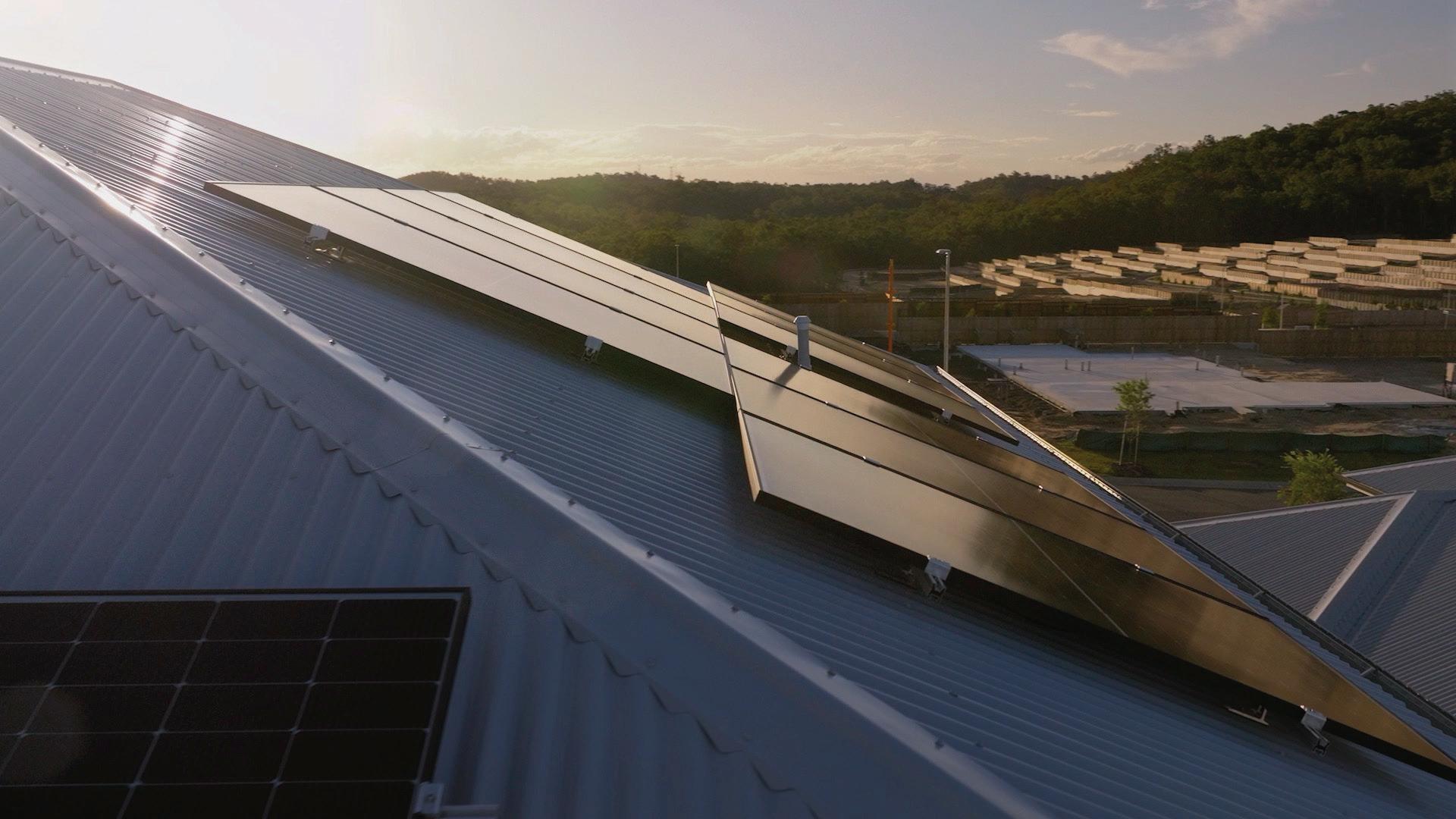
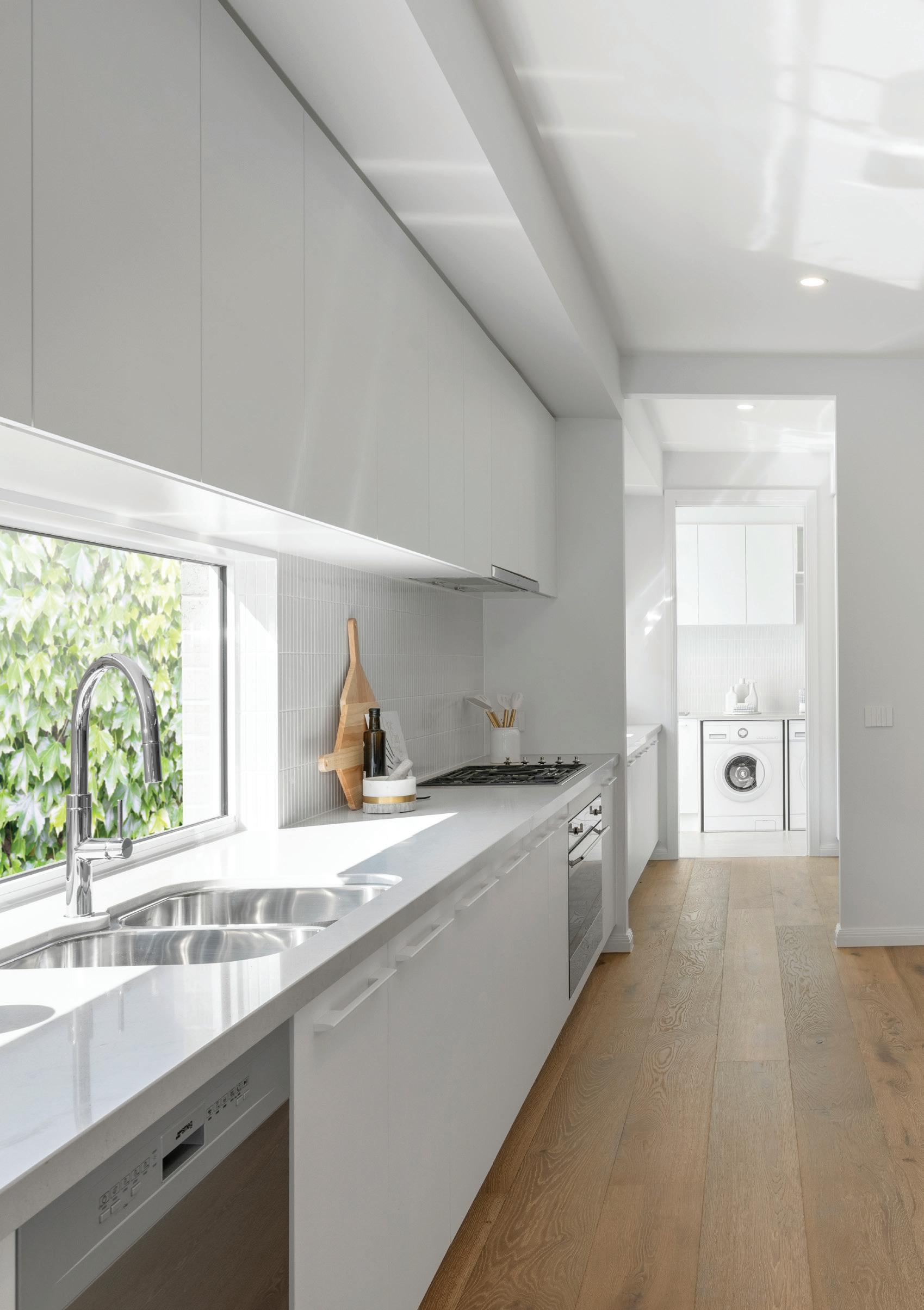
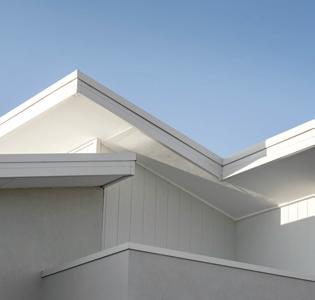
STEEL METAL FASCIA & GUTTERS
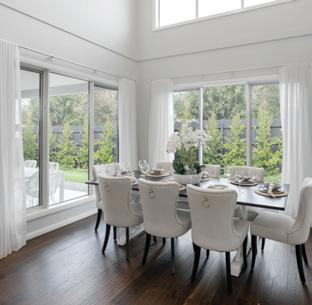
WINDOW LOCKS TO ALL OPENABLE WINDOWS
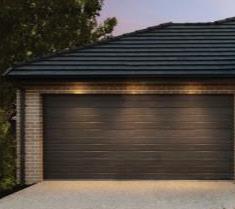
COLORBOND® STEEL SECTIONAL GARAGE DOOR WITH TWO REMOTES



DESIGNER ENTRY DOOR
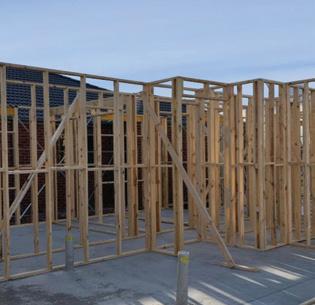
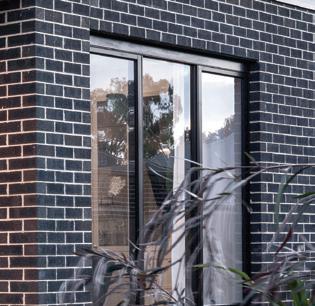
BRICKWORK ABOVE WINDOWS
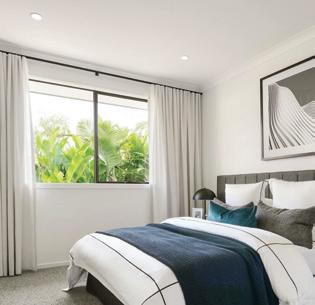
A&L ALUMINUM AWNING WINDOW & DOOR FRAMES
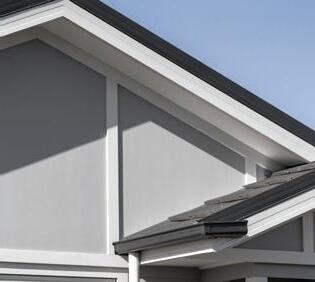
450MM EAVES TO FRONT FACADE (DESIGN SPECIFIC)
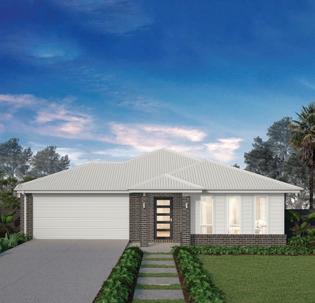
CHOICE OF 7 INCLUDED FACADES
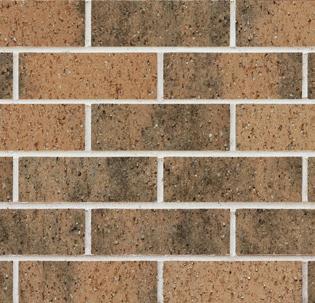
AUSTRAL BRICKWORK (CHOICE OF GROUP 1 & 2)

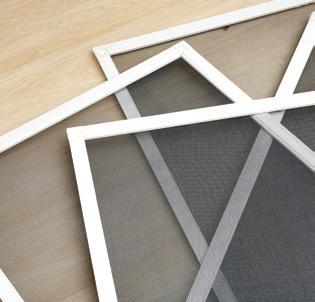
ALUMINIUM FLYSCREENS*
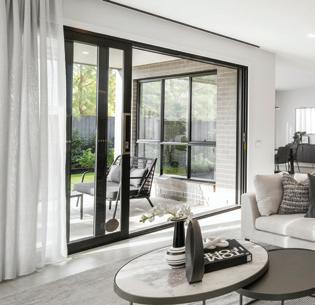
KEYED LOCK TO EXTERNAL SLIDING DOORS
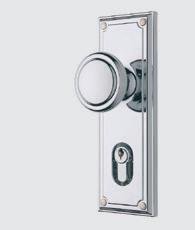
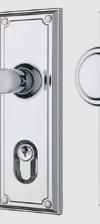
TRADITIONAL SERIES TRILOCKS BRIGHT/SATIN CHROME
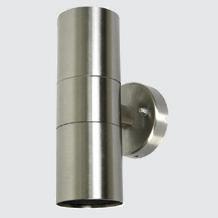
PROVIDE TWO ROUND 'UP & DOWN' LIGHT FITTINGS TO FRONT FACADE STAINLESS STEEL
SCAN QR CODE TO VIEW OUR FACADE GUIDE

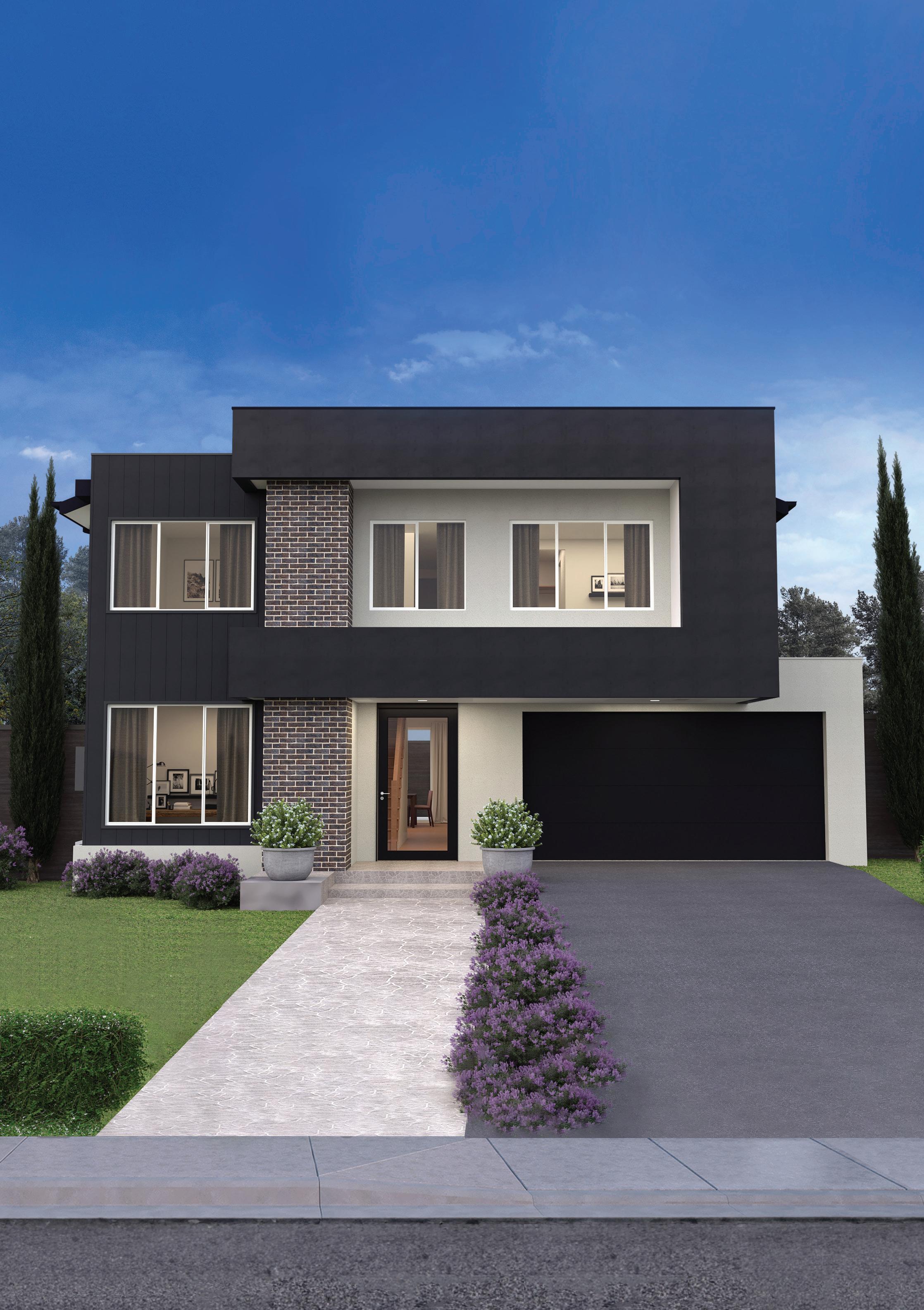
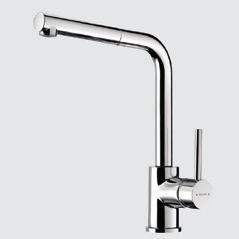
METHVEN METRO PULL OUT SINK MIXER






900MM SMEG CLASSIC THERMOSEAL OVEN STAINLESS STEEL
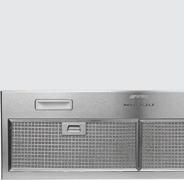


900MM SMEG EXTERNAL VENTING CONCEALED RANGEHOOD STAINLESS STEEL

1 SET OF 2 POT DRAWERS (PLAN SPECIFIC)
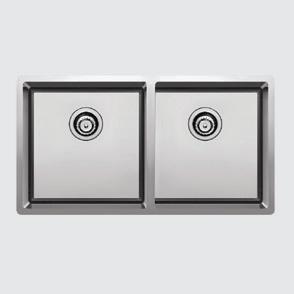
CLARK PRISM OVERMOUNT BOWL
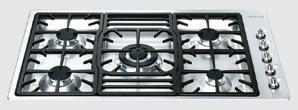
900MM SMEG 5 BURNER GAS COOKTOP STAINLESS STEEL
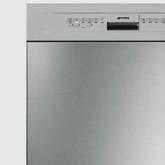


600MM SMEG STAINLESS STEEL FREESTANDING DISHWASHER INCLUDING CONNECTION
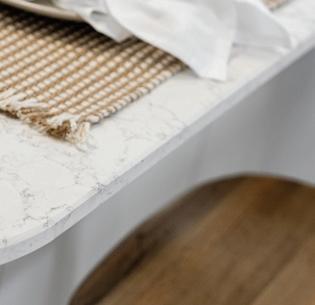
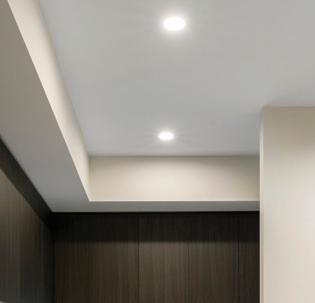
BULKHEAD ABOVE KITCHEN CUPBOARDS
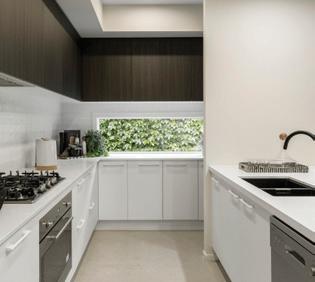
SOFT CLOSING DOORS & DRAWERS
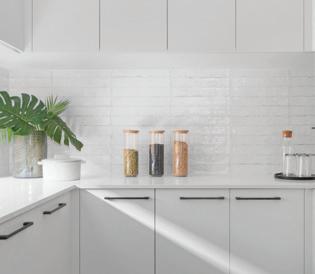
BUTLER’S PANTRY (NO SINK) DOUBLE STOREY HOMES ONLY
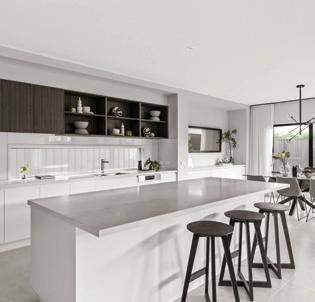
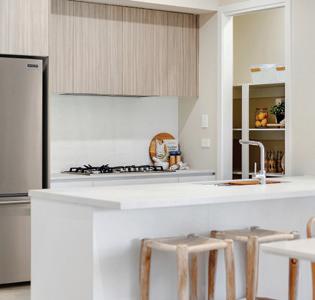
OVERHEAD CUPBOARDS (PLAN SPECIFIC)
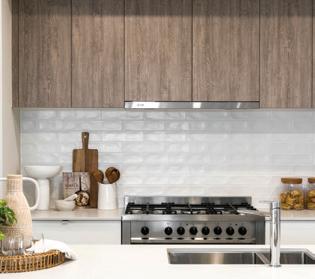
TILED SPLASHBACK
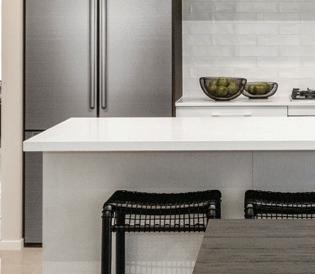
EXTENDED KITCHEN ISLAND BENCH (1.08M WIDE) (PLAN SPECIFIC)
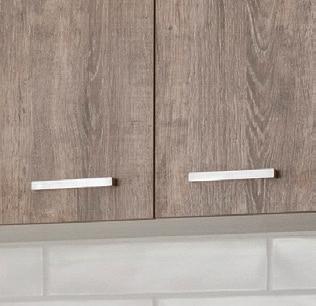
CABINETRY HANDLES GROUP 1
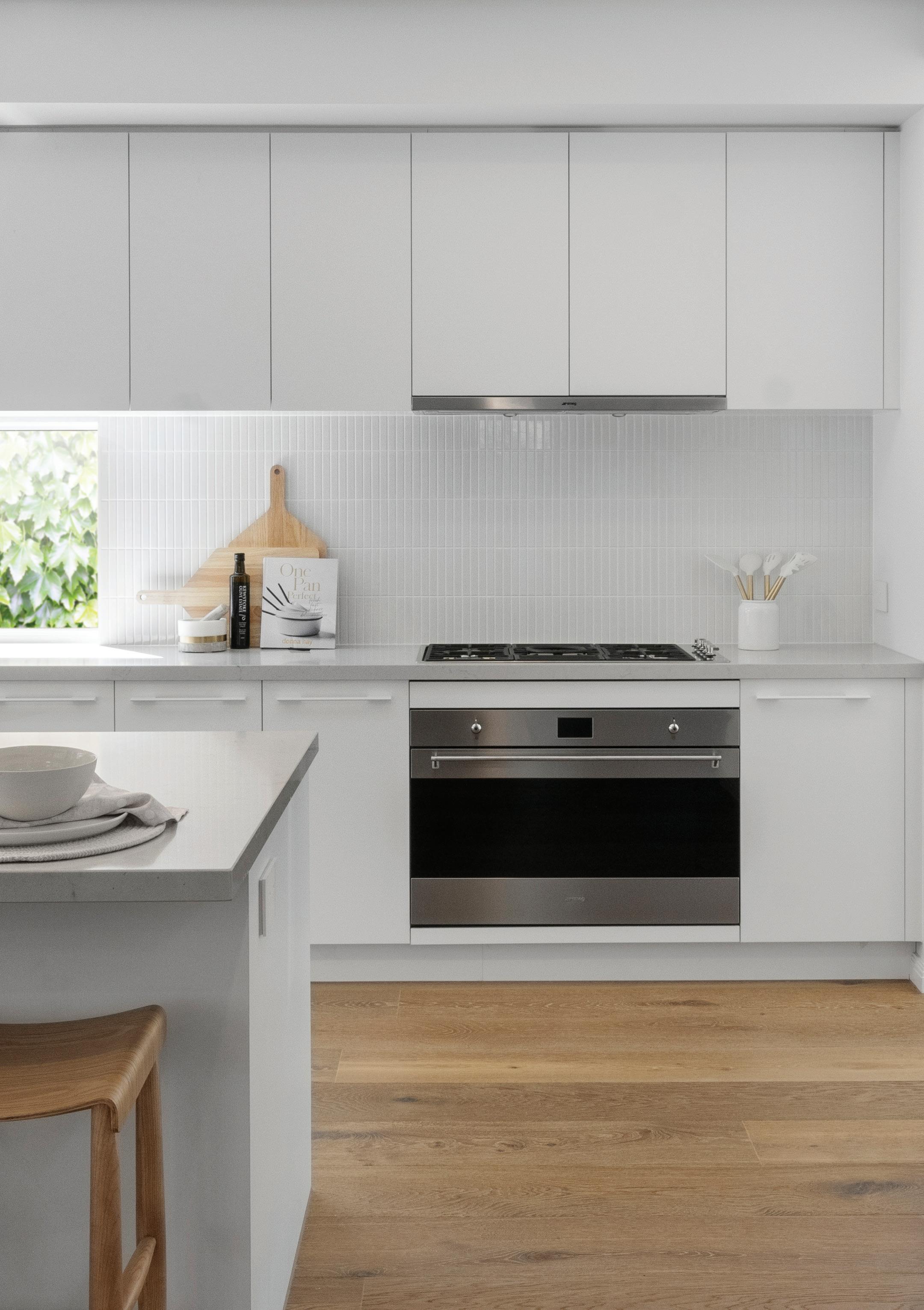
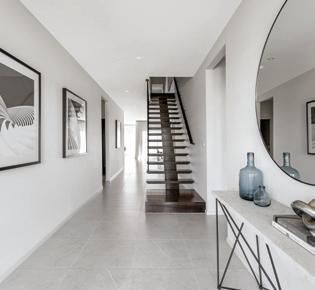
2550MM CEILING HEIGHT THROUGHOUT
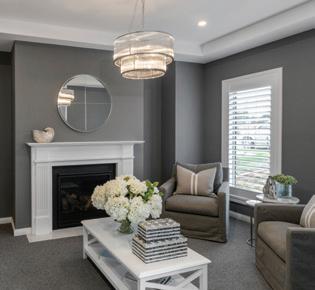
3 COAT PAINT SYSTEM TO INTERNAL WALLS
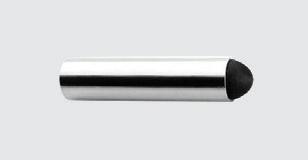
GAINSBOROUGH CHROME DOOR STOPS
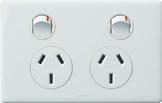
DOUBLE POWER POINTS


TV POINTS
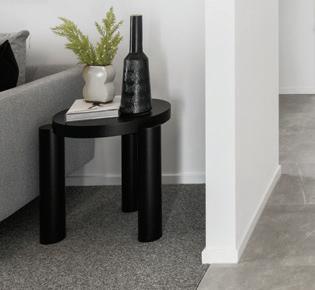
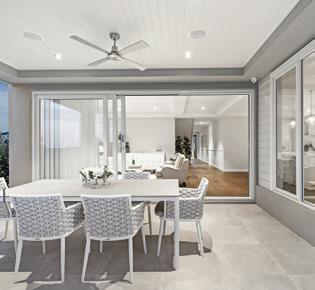
SLAB & CEILING FAN TO ALFRESCO
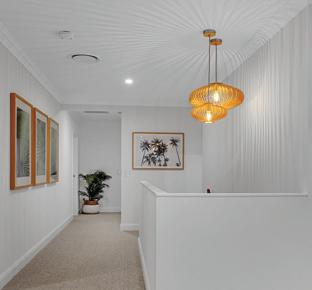
2 COAT PAINT SYSTEM TO CEILING
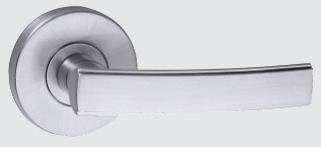
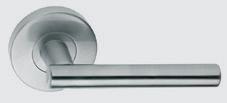
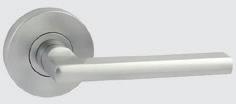
GAINSBOROUGH BAILEY, AMELIA OR LIANNA LEVERSET RANGE
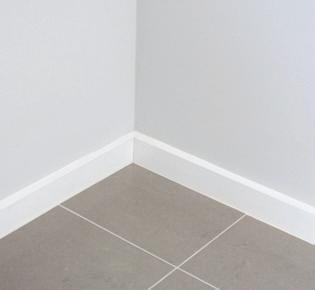
MDF SKIRTING THROUGHOUT
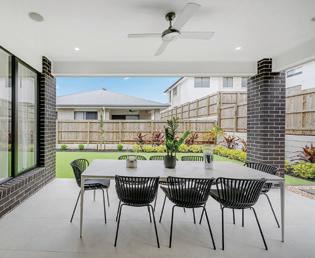
UNDERCOVER ALFRESCO AREA (PLAN SPECIFIC)
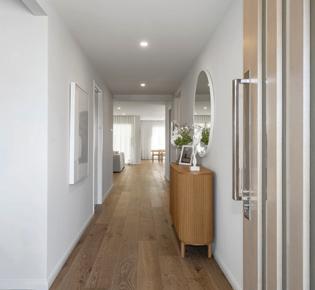
12 MONTH MAINTENANCE PERIOD
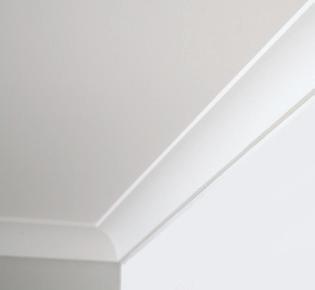
75MM COVE CORNICE THROUGHOUT
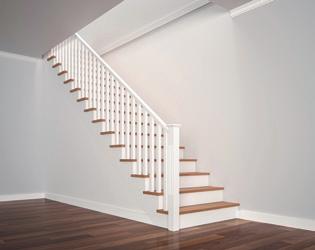
STAINED TIMBER TREAD STAIRCASE TO DOUBLE STOREY HOMES WITH PAINTED POSTS, BALUSTRADE & RISERS (PLAN SPECIFIC)
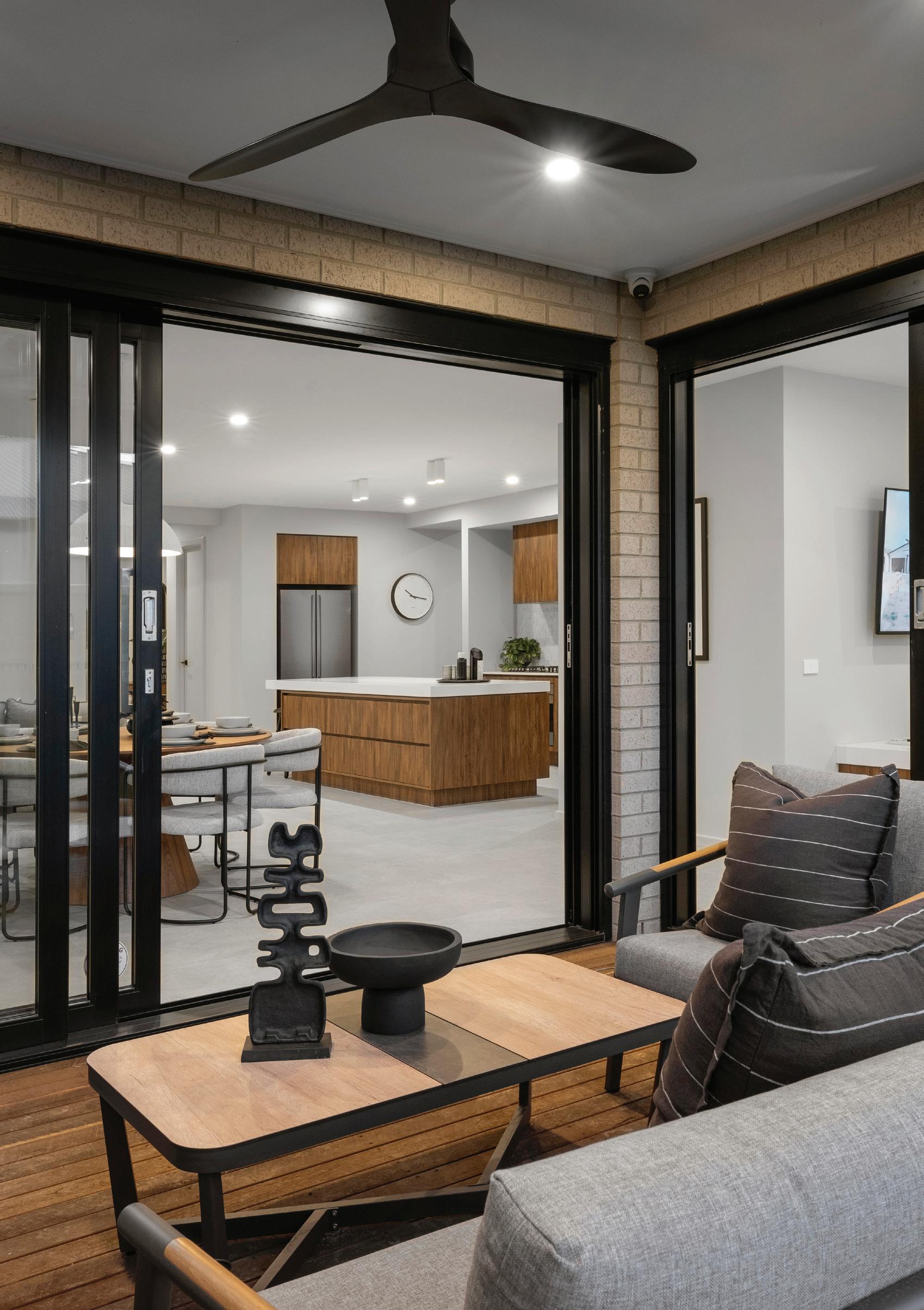
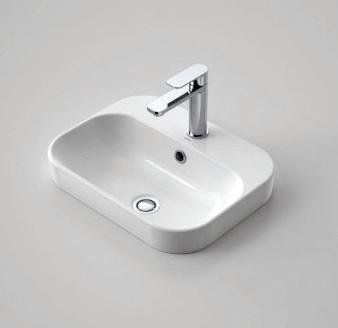
CAROMA LUNA INSET BASIN
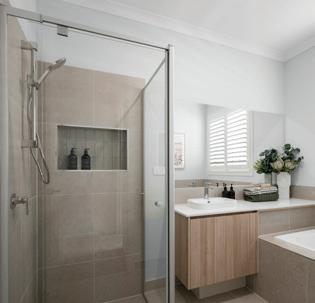
SEMI-FRAMED SHOWER SCREENS
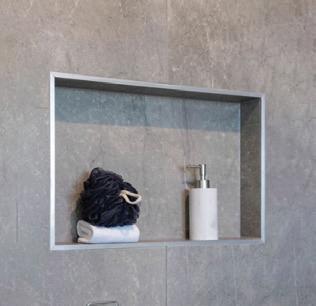
400X600MM SHOWER NICHE TO BATHROOM & ENSUITE
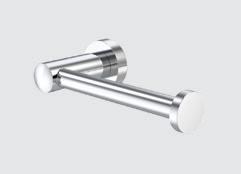
CAROMA COSMO TOILET ROLL HOLDER






CAROMA LUNA MIXER TAPS
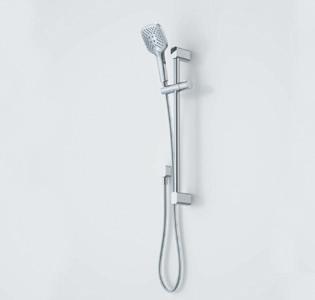
CAROMA MULTIFUNCTION SHOWER ON RAIL

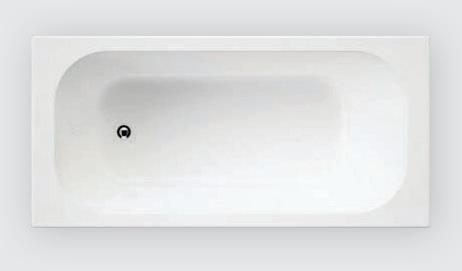

1525MM CAROMA LUNA ACRYLIC ISLAND BATH (MAIN BATHROOM)



CAROMA COSMO DOUBLE TOWEL RAIL
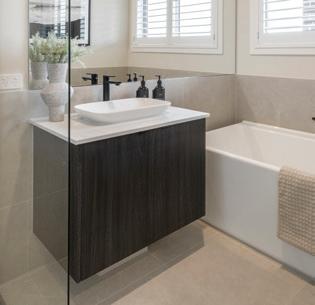
FLOOR & WALL TILES TO WET AREAS
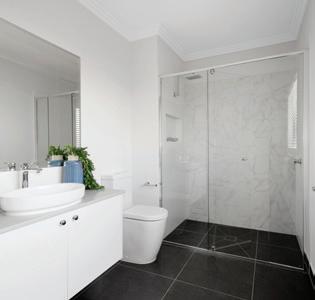
RECESSED TILED SHOWER BASE
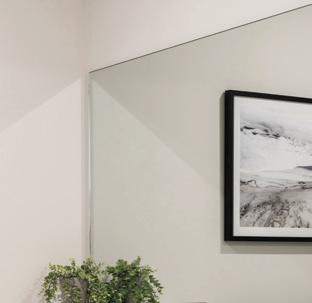
POLISHED-EDGE MIRRORS
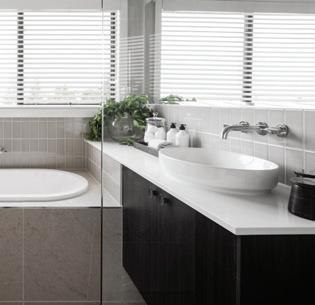
20MM STONE BENCHTOPS
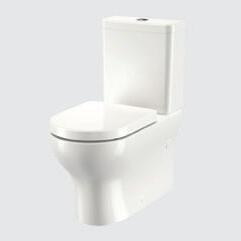
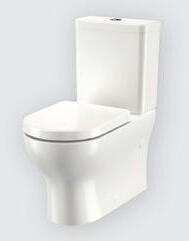

CLARK ROUND TOILET WALL FACED, SOFT CLOSE SEAT




PRIVACY LOCKS


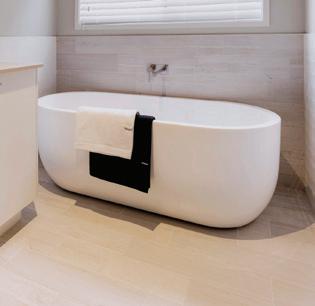
STYLUS ORIGIN 1600
FREESTANDING BATH WITH CAROMA LUNA WALL MIXER & OUTLET TO ENSUITE DOUBLE STOREY HOMES ONLY (DESIGN SPECIFIC)
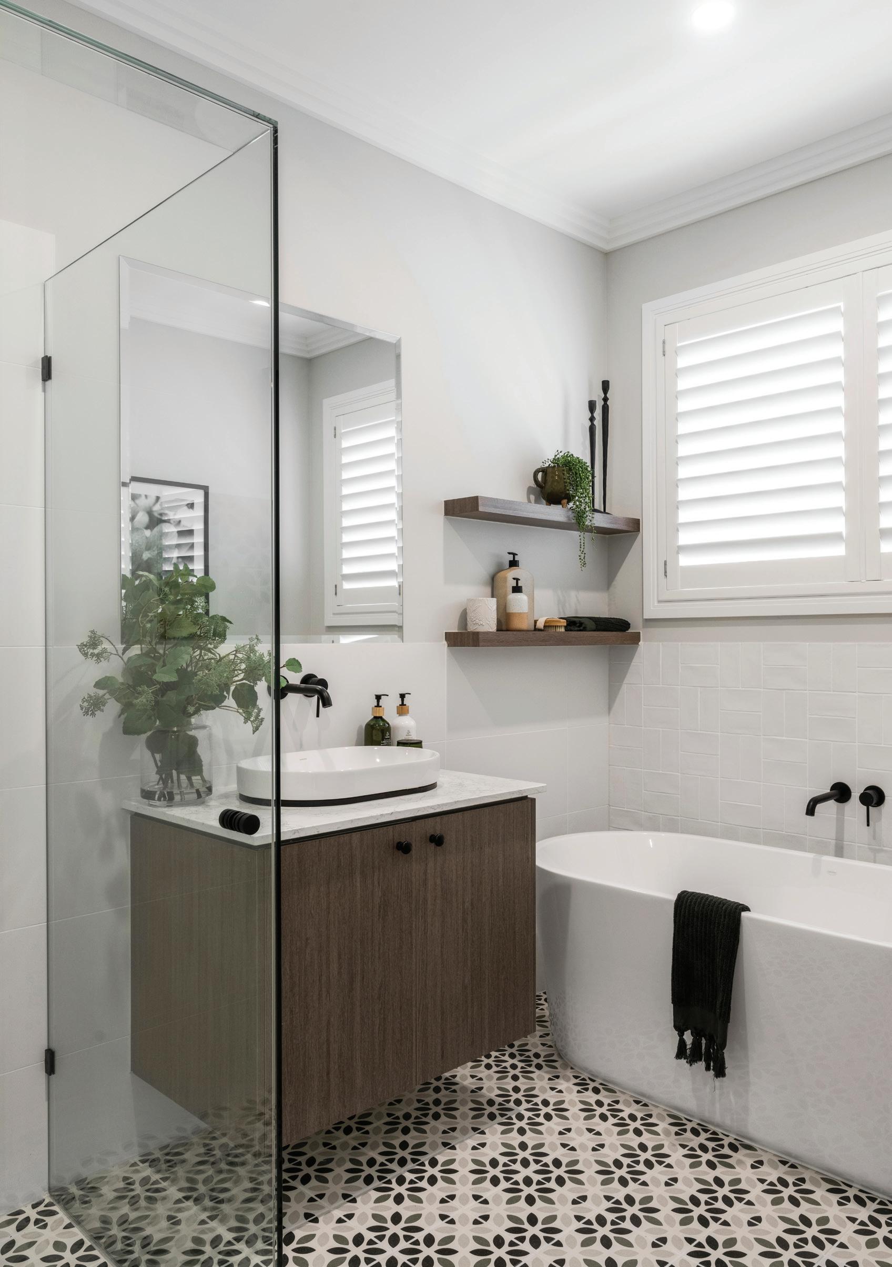












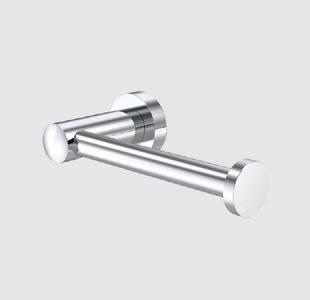
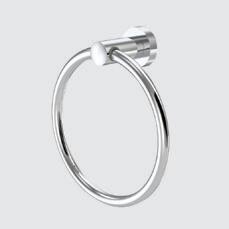












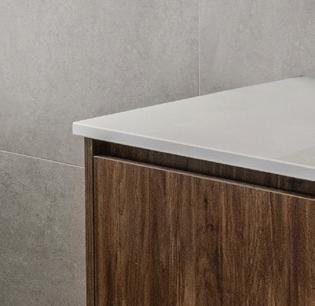
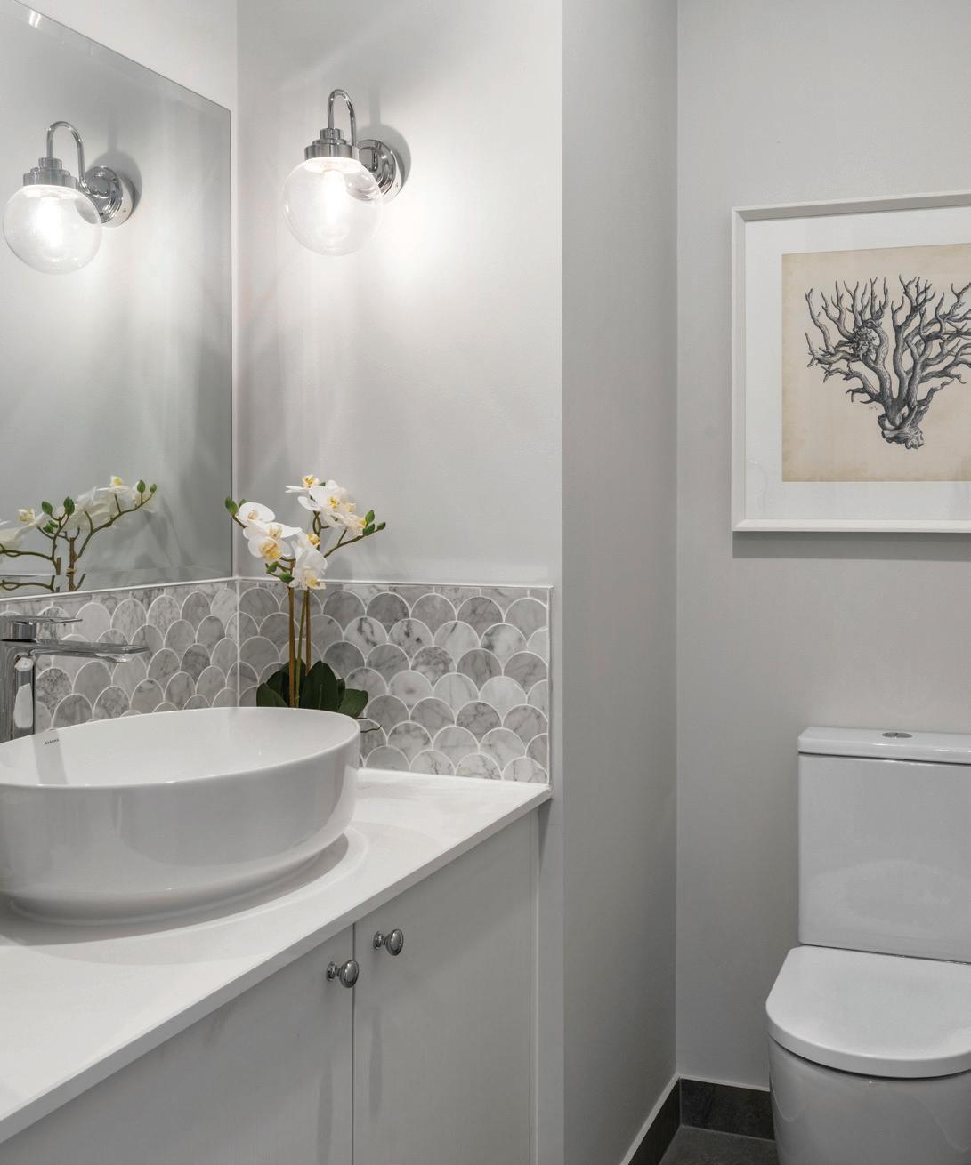
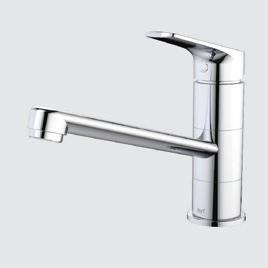









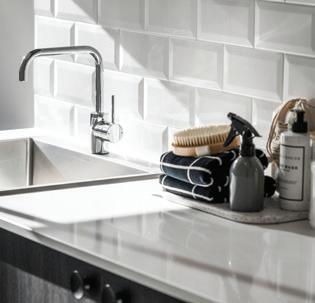
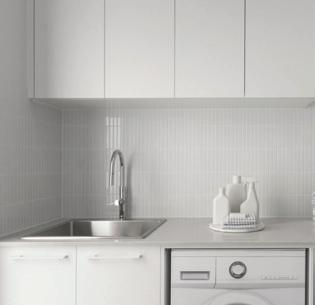
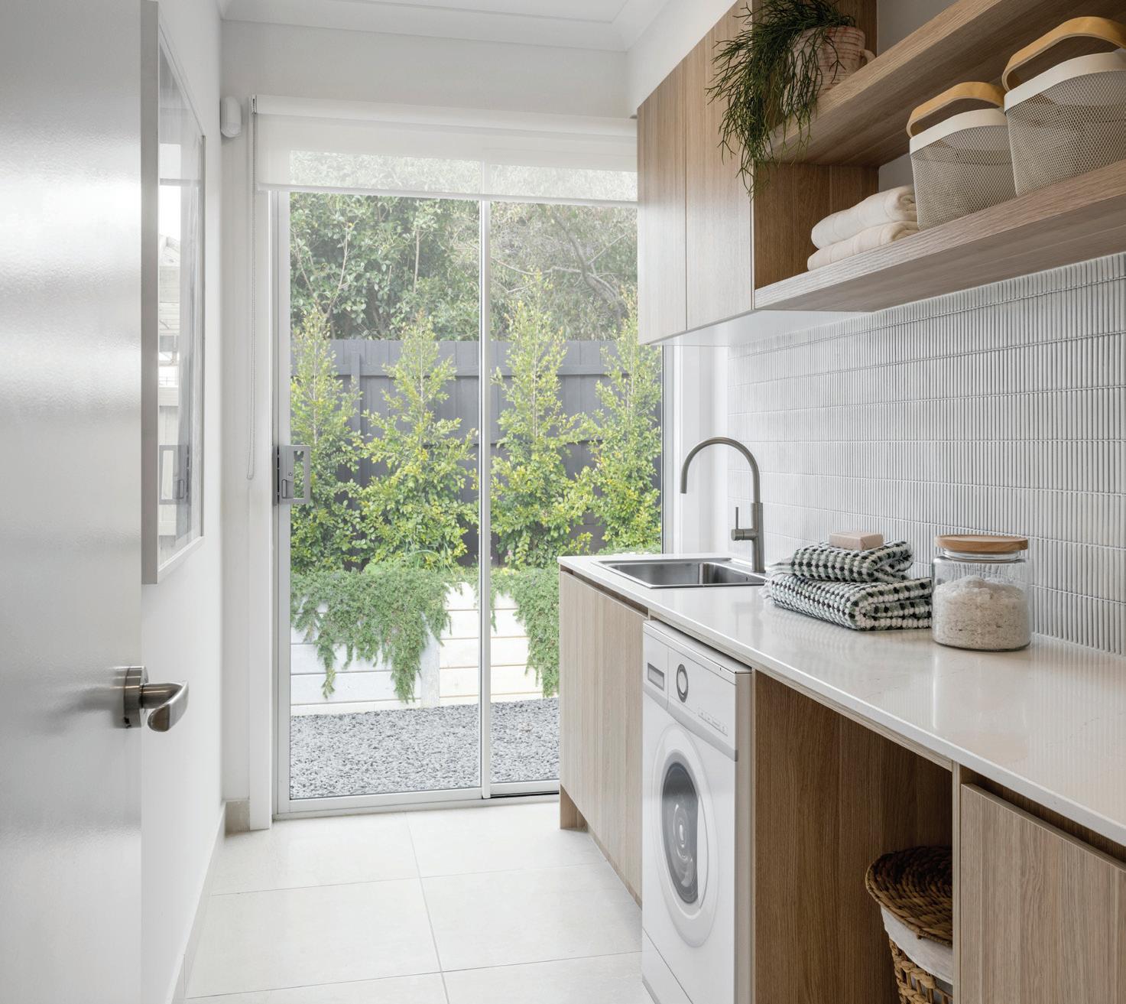
At Orbit Homes, we work with leading suppliers who share our passion for excellence. These partnerships ensure your home is built with materials, fixtures, and finishes that stand the test of time.
Each of our supplier partners has been carefully selected for their innovation, durability, and commitment to quality. Many of these brands are industry leaders, trusted by homeowners and professionals alike. From premium kitchen appliances to sustainable building materials, our partners help us deliver homes that not only look stunning but also perform beautifully.
By collaborating with these trusted names, we guarantee the best for your new home—bringing superior craftsmanship and peace of mind to every room.
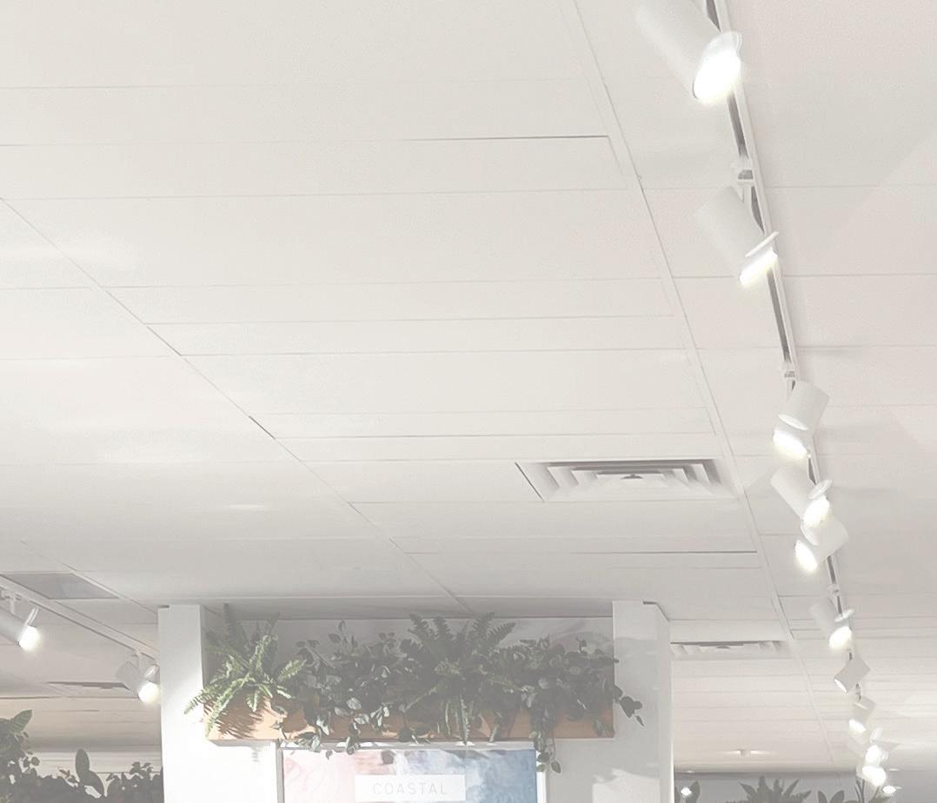
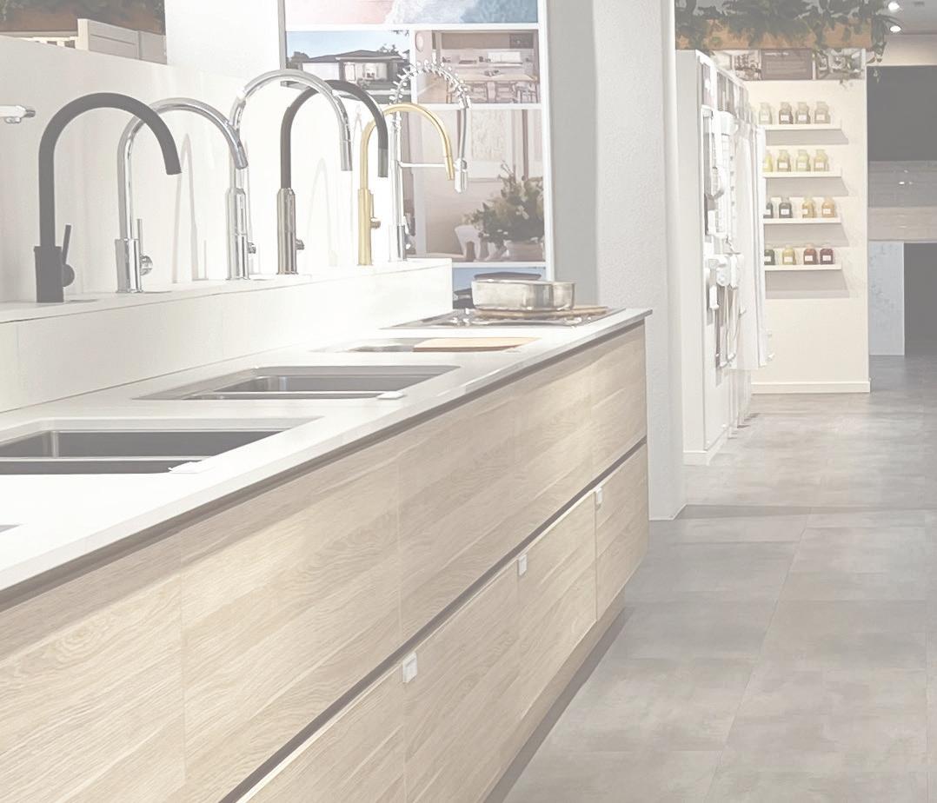
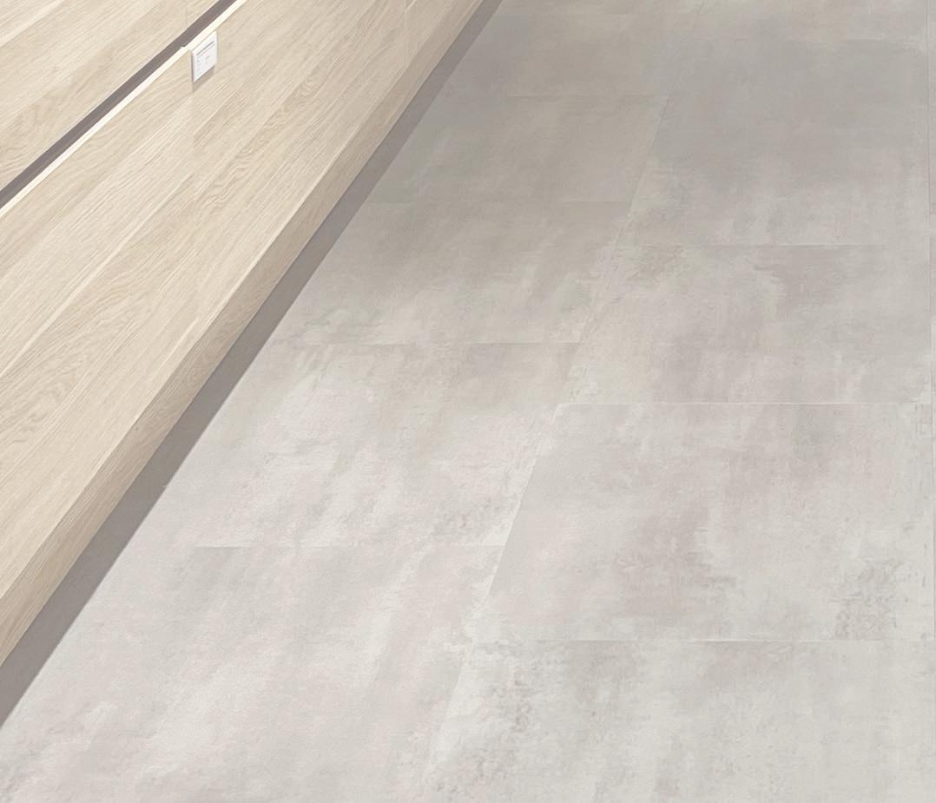
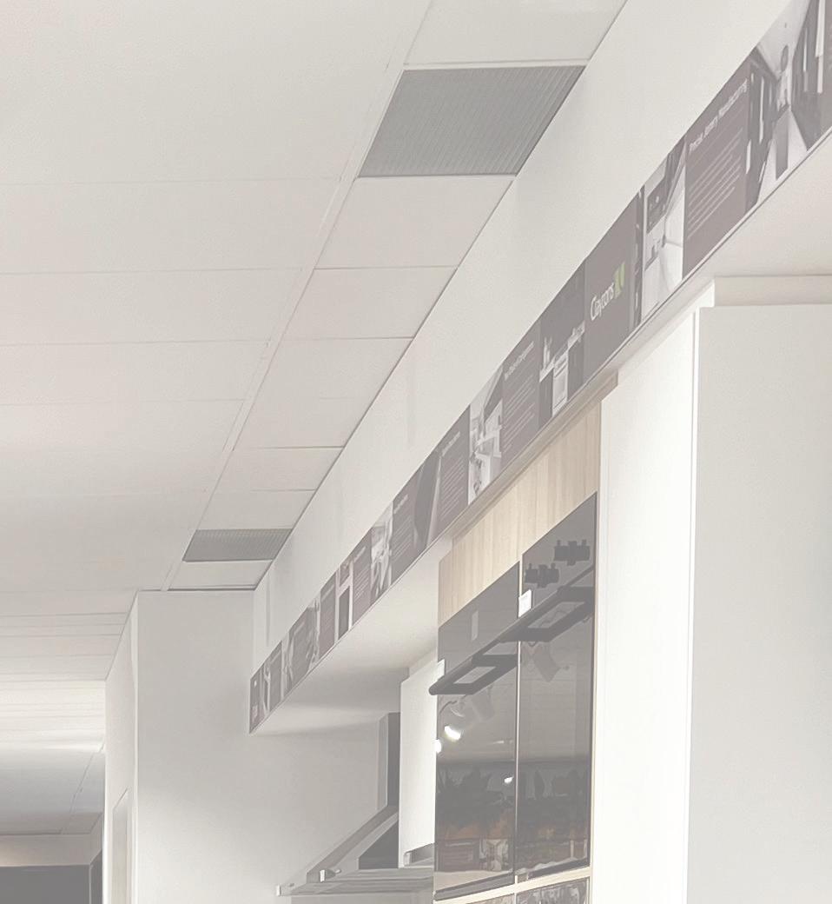
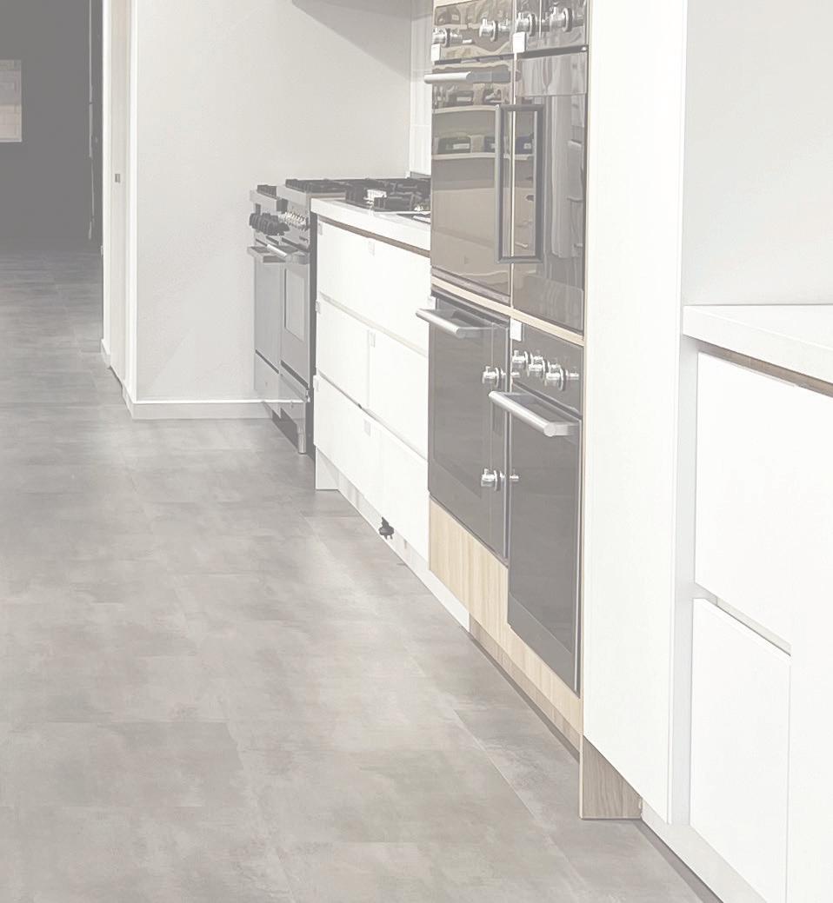
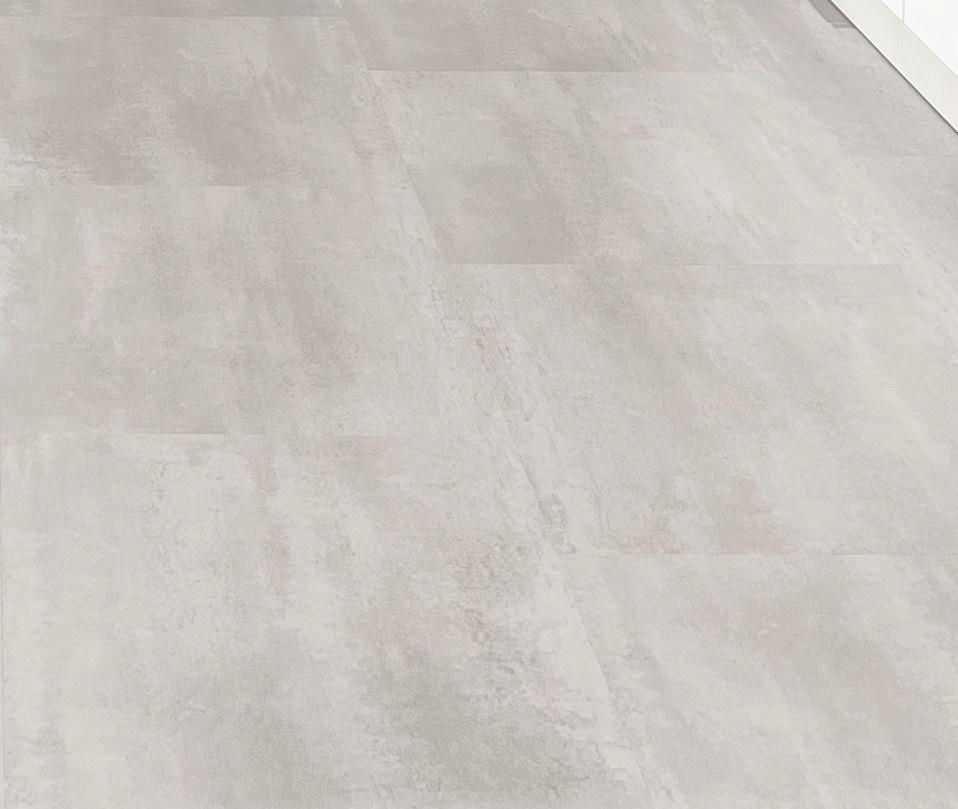
We’ve outlined your whole journey right up to handing over the keys to your new home to ensure you are well informed and on track from the very beginning. Follow this guide to make sure you don’t miss a step.
1 EXPLORE YOUR NEW HOME SELECTION
2 CHOOSE AND SELECT
3 CONFIRM YOUR FINANCE
4 FINALISE YOUR HOME DESIGN
5 START YOUR JOURNEY TO SITE
Understand your needs and guide your research.
Work with you to finalise your home design and initial requirements to personalise your home.
Introduce our recommended finance partners.
Visit an Orbit display home and explore the website.
Secure your fixed price quote, including promotion and guaranteed site start date.
Confirm your budget and finance plan.
Provide a personalised fixed price quote. Provide your finance pre-approval
Pay a $3,000 non-refundable preliminary fee.
Your Pre-Site Co-ordinator will call to introduce themselves, book in your colour and contract appointments and to confirm all information lodged in your paperwork.
Other information including council and water authorities will be required for your building approval application.
NOTE: No further structural changes are to be made once your file is submitted to the office after payment of your $3,000 non-refundable preliminary fee. You will have an opportunity to make upgrades at your colour selection appointment. In the event that your job is proceeding to a ‘New Home Proposal’, the structural changes requested on your home design will be reviewed and finalised at this appointment. This process adds a further 4 weeks to your timeline as opposed to a ‘Direct to Contract’ build journey.
6 NEW HOME PROPOSAL (IF APPLICABLE)
7 WORKING DRAWINGS
8 STYLE & COLOUR SELECTION
Colour selection appointments held from 8.30am Monday – Friday*
Confirm details from your New Home Proposal including final upgrade pricing and preliminary drawings.
Attend your New Home Proposal appointment and sign your fixed price New Home Proposal.
Pay a further $2,000 to proceed to contract. No further structural changes can be made.
Prepare your contract working drawings. Review standard HIA building contract template in readiness to attend your contract signing appointment.
Provide our design and style focused OH! Magazine to help inspire your style and colour selection appointment.
Attend your colour selection appointment at the Orbit Homes design studio.
Sign off your paperwork on the day of the appointment.
*NOTE: One day appointment for a single storey and two day appointment for a double storey
Prepare and present the HIA Building contract including full working drawings and contract specifications.
Attend your contract signing appointment
Pay balance of 5% deposit, less any deposits already paid.
NOTE: Any changes made after your contact is signed will result in a document re-preparation fee of $2,000 being charged. 10 PRE-START ON-SITE MEETING
Your Project Manager will discuss your pre-construction site requirements and the first stage of construction.
Attend your pre-site inspection meeting with your Project Manager.
At this stage, you will need to ensure your block is ready for construction. This means your site needs to be clean and the survey pegs must be in place 11 BUILDING APPROVAL
Building Approval application will be lodged with an Independent Surveyor.
NOTE: No further changes are allowed to plans after the permit application has been made.
12 COMMENCE CONSTRUCTION
Commencement of construction will be confirmed and your Building Co-ordinator will provide your building permit stamped and final construction drawings to be signed and authorised.
Underground services will be installed and your slab will be poured.
Frame is
and roof trusses are
External cladding, electrical & plumbing rough ins are completed and external doors are hung to secure your home.
Provide your Pre-Site Co-ordinator with a copy of your signed loan documents.
Quality Assurance Inspection is carried out on the home and final inspection by the Building Surveyor.
Appliances are installed along with any final touch ups.
your slab stage claim invoice.
Pay your frame stage claim invoice.
Meet with your Project Manager for your pre-plaster inspection and pay your lock up stage claim invoice.
Meet with your Project Manager for your pre-tile inspection and pay your fixing stage claim invoice.
Meet with your Project Manager and the Quality Assurance Manager, together, you will inspect your home.
Collect your keys and finalise the settlement of your new home.
Note any questions or queries in relation to maintenance during this period.
1 HARPLEY ESTATE
Hummock Rise, Werribee
BOLTON 44 Contemporary TOTAL AREA (SQ) 43.6 TO SUIT LOT WIDTH 14.0
CAULFIELD 23A Resort
TOTAL AREA (SQ) 22.4 TO SUIT LOT WIDTH 12.5
4 WOODLEA ESTATE Yellow Wattle Lane, Aintree
PORTSEA 49 Bridgehampton
TOTAL AREA (SQ) 49.3 TO SUIT LOT WIDTH 14.0
RIPPLEBROOK 26 Madrid
TOTAL AREA (SQ) 25.3 TO SUIT LOT WIDTH 14.0
7 PEPPERCORN HILL ESTATE
Warrnambool Street, Donnybrook
CAULFIELD 26A Southampton
TOTAL AREA (SQ) 27 TO SUIT LOT WIDTH 14.0
SORRENTO 55 Bridgehampton
TOTAL AREA (SQ) 57 TO SUIT LOT WIDTH 16.0
10 SMITH'S LANE ESTATE
Oconnor Avenue, Clyde North
CHEVRON 28A Vogue
TOTAL AREA (SQ) 28.3 TO SUIT LOT WIDTH 14.0
SORRENTO 55 Ultra Modern TOTAL AREA (SQ) 53.3 TO SUIT LOT WIDTH 16.0
2 BLUESTONE ESTATE
Perlino Boulevard, Tarneit
ASPENDALE 29 Kobe
TOTAL AREA (SQ) 28.2 TO SUIT LOT WIDTH 14.0
BELLEVUE 40 Ultra Modern
3 MT ATKINSON ESTATE Sierra Street, Truganina
CAULFIELD 26B Nova
5 EVERLEY ESTATE
Barolo Loop, Sunbury
CAULFIELD 26A Coastal TOTAL AREA (SQ) 26.3 TO SUIT LOT WIDTH 14.0
SORRENTO 43 Northampton TOTAL AREA (SQ) 42.2 TO SUIT LOT WIDTH 14.0
8 AURORA ESTATE Gem Parade, Wollert
BELLEVUE 40 Urban Coastal
CAULFIELD 28 Newport TOTAL AREA (SQ) 27.6 TO SUIT LOT WIDTH 16.0
11 MERIDIAN ESTATE
Zagros Street, Clyde North
CAULFIELD 26A Mona TOTAL AREA (SQ) 26.7 TO SUIT LOT WIDTH 14.0
PORTSEA 60 French Provincial TOTAL AREA (SQ) 59.5 TO SUIT LOT WIDTH 16.0
6 BOTANICAL ESTATE Serrano Street, Mickleham
BOLTON 47 Ultra Modern TOTAL AREA (SQ) 46.3 TO
29 Vogue
9 SANCTUARY SPRINGS ESTATE Opal Drive, Leopold
SORRENTO 43 Bridgehampton TOTAL AREA (SQ) 45.4 TO SUIT LOT WIDTH 14.0
CAULFIELD 26A Nova TOTAL AREA (SQ) 26.6 TO SUIT LOT WIDTH 14.0
12 AVERLEY ESTATE Apsley Street, Nar Nar Goon
MALVERN 23B Madrid TOTAL AREA (SQ) 22.4 TO SUIT LOT WIDTH 14.0 BOLTON 45 Contemporary TOTAL AREA (SQ) 45.0 TO SUIT LOT WIDTH 14.0
Not sure where to start building your dream home? Explore our extensive build zones across Victoria to find the perfect location.
Simply scan the QR code to view all our build locations.

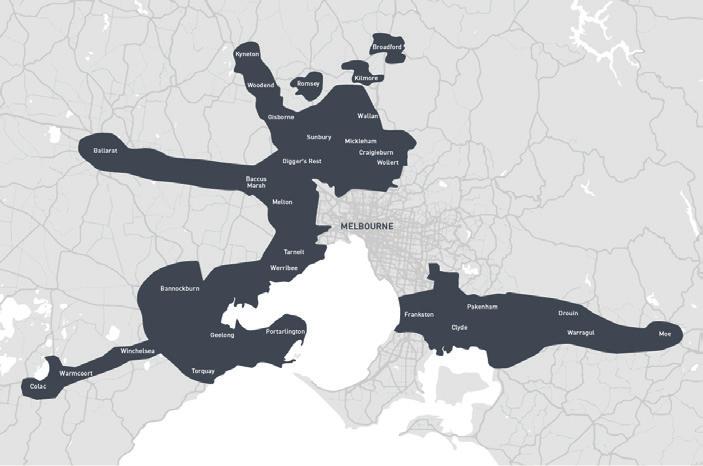
My Orbit Customer Portal provides peace of mind and allows you to view the most current updates as your new home comes to life. You’ll find progress information about each stage, plus FAQs and documents that will help guide you through your building progress. Register to use the Portal after you have paid your deposit.
Choosing your fixtures, fittings and interior style is an important stage of building a home that’s unique to you. Log in to see the available selections such as tapware, flooring, appliances and more. Take a look and make a shortlist before your Colour Appointment to make most out of your booking.

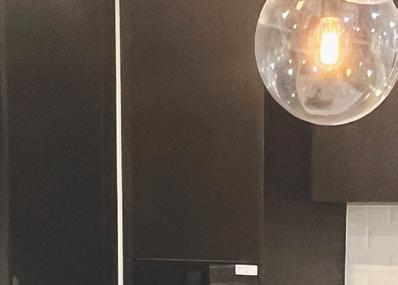
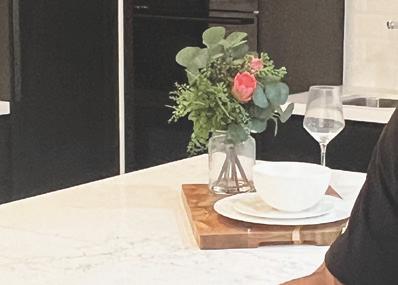

Contact details for your Pe-Site Coordinator, Building Coordinator, Design Studio Consultant and Construction team.
Regular upload of photos of your build progress.





Status updates on progress, plus information about the coming stages of your build.
Your personal home building documents are uploaded when you reach key milestones including your plans, colour selections and build contract.
You have the opportunities to provide feedback at different stages of your journey via online surveys so we can ensure we capture your feedback.
24/7 ACCESS TO FOLLOW THE PROGRESS OF YOUR BUILD
SCAN QR CODE TO SIGN INTO YOUR PORTAL

ORBIT HOMES AUSTRALIA PTY LTD • CDB –U 50505
DISCLAIMER: Orbit Homes is responsible for providing energy rating in accordance with the current building regulations and authority by-laws where required to obtain a Building Permit. Where building regulations change, as governed by National Construction Code energy rating may be re-assessed according to the energy report and inclusions modified to meet the standards of the time including but not exclusive to insulation locations and batt sizes, glazing upgrades and ceiling fans. Facade illustrations, images and photographs in this brochure may depict items not supplied by Orbit Homes, such as but not limited to; fencing, glass in balcony, landscaping (including planter boxes), driveway, decorative lights, window furnishings, upgrade materials, fixtures and finishes. Photographs and floor plans used in this brochure may not represent standard specifications or inclusions and are not to scale. This information is to be used as a guide only and Orbit Homes makes no warranties about the accuracy or completeness of the information. Façade designs and elements may vary depending on the home design chosen. Refer to standard working drawings. Upgrade options are at an additional cost. Orbit Homes reserves the right to change or substitute the make, range, model and/or type of any product. Total squares and building size of the homes set out in this brochure are calculated by measuring from the external side of external walls. Where no external wall exists for the purpose of measuring building area (such as porticos, balconies or outdoor rooms), Orbit Homes assumes a straight line between the exterior of walls or columns. All plans and facades are copyright; no part may be used, reproduced or copied by any means or in any form without the prior written permission of Orbit Homes. On display plan measurements do differ and includes balcony. Customer’s journey may differ depending on the individual home design. For further details on terms and conditions visit https://orbithomes.com.au/terms-and-conditions. Updated 03.11.2025.