KukaPython for KR150-2
-Defaultvalue:3
-Maximumvalue:5 Theadvancerunisrequired,forexample,inordertobeabletocalculateapproximate positioningmotions.If$ADVANCE=0isset,approximatepositioningisnotpossible. Certainstatementstriggeranadvancerunstop.Theseincludestatements thatinfluencetheperiphery,e.g.OUTstatements """ self.code.append("$advance=3")
#--------------------------------------------------------------
#ThefollowingmethodsareusedtosettheTOOL
#--------------------------------------------------------------
defsetToolNumber(self,toolNumber): if(self.TOOL_IS_DEFINED==False): self.code.append("$TOOL=TOOL_DATA["+str(toolNumber)+"]") self.TOOL_IS_DEFINED=True return raiseException('Youhavealreadydefinedatool.EitheusesetToolNumberor setToolCoordinatesbutnotboth.')
defsetToolCoordinates(self,x,y,z,a,b,c):
#if(self.TOOL_IS_DEFINED==False): if(True): self.code.append("$TOOL={X"+str(x)+",Y"+str(y)+",Z"+str(z)+",A"+str(a)+",B"+str(b)+", C"+str(c)+"}") self.TOOL_IS_DEFINED=True return raiseException('Youhavealreadydefinedatool.EitheusesetToolNumberor setToolCoordinatesbutnotboth.')
//Definepinconnections&motor'sstepsperrevolution constintdirPin=2; constintstepPin=3; constintstepsPerRevolution=200;
voidsetup()
//DeclarepinsasOutputs pinMode(stepPin,OUTPUT); pinMode(dirPin,OUTPUT);
} voidloop()
SKETCH codefor
//Setmotordirectionclockwise
digitalWrite(dirPin,HIGH);
Steppers
//Spinmotorslowly for(intx=0;x<stepsPerRevolution;x++)
{ digitalWrite(stepPin,HIGH); delayMicroseconds(2000); digitalWrite(stepPin,LOW); delayMicroseconds(2000);
} delay(1000);//Waitasecond
SheetNo. DrawnBy ReviewedBy Date CODE02 MARCH2022 SheetTitle Project Title OTHER LANGUAGESUSED DIAGRAMATIC FOR: STARLINK WIFI AREA NETWORK Consultant Architect NO. DATE ISSUENOTE REV. DATE DESCRIPTION ProjectManager ProjectID 03172022 THISWORKWASPREPAREDBY MEORUNDERMYSUPERVISION ANDCONSTRUCTIONOFTHIS PROJECTWILLBEUNDERMY OBSERVATION. DOC DOC LICENSED PROFESSIONAL ARCHITECT No.AR20040 EXP:4/30/2024 C. E. IHILAN P PHILLI S HAWA I,U.S.A. © copyright 2022 Opihi.io, all rights reserved Industry4.0 1 1 A
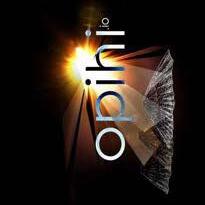
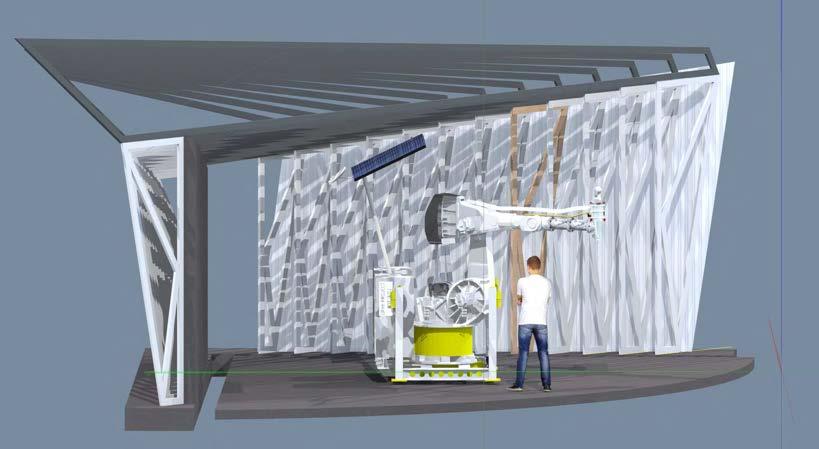
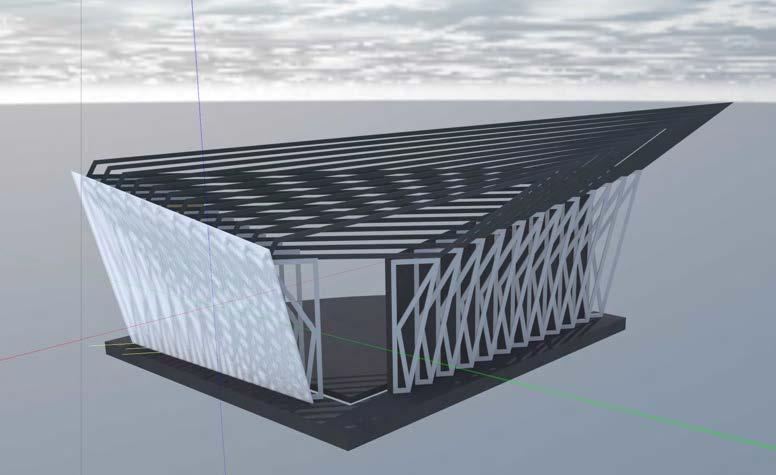
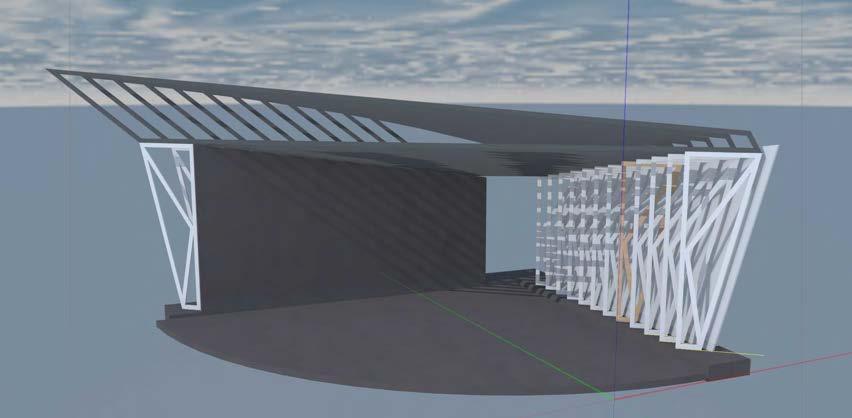
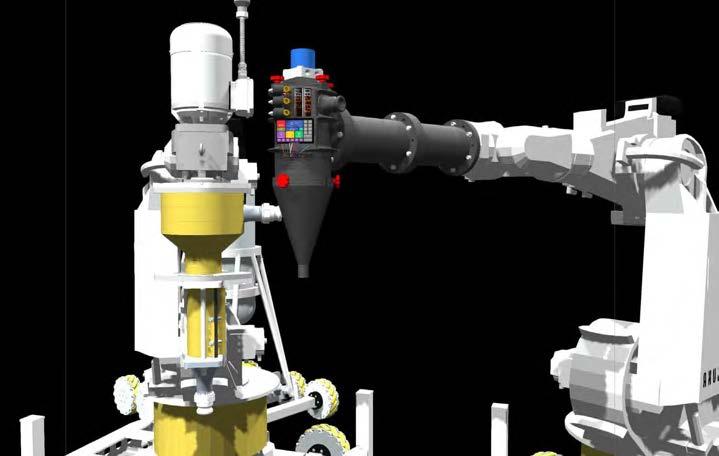
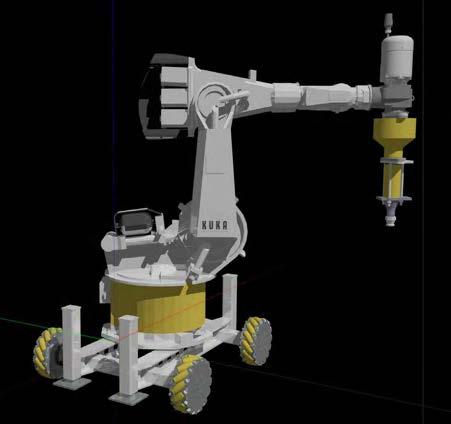
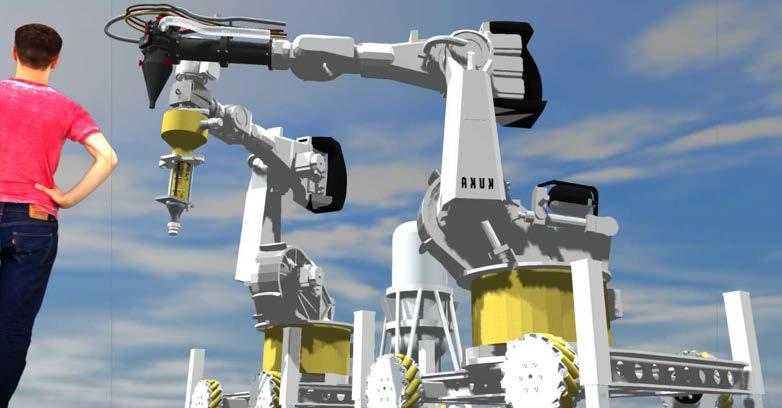
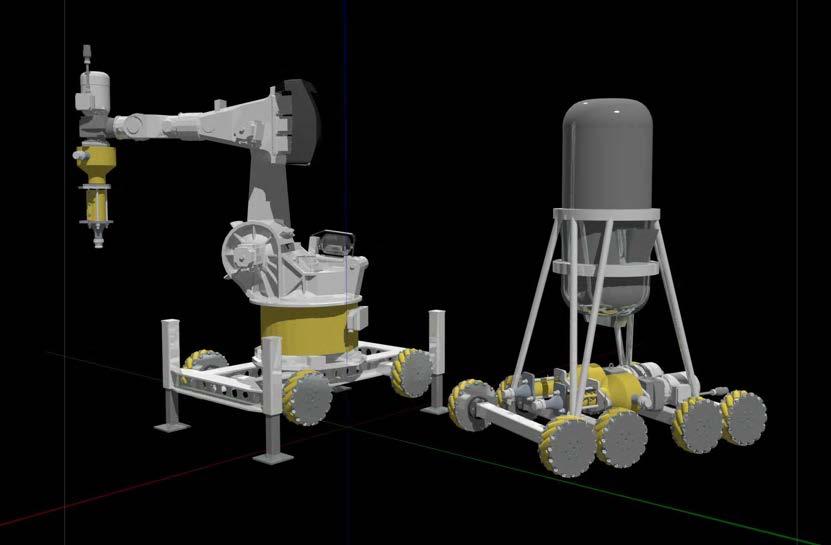
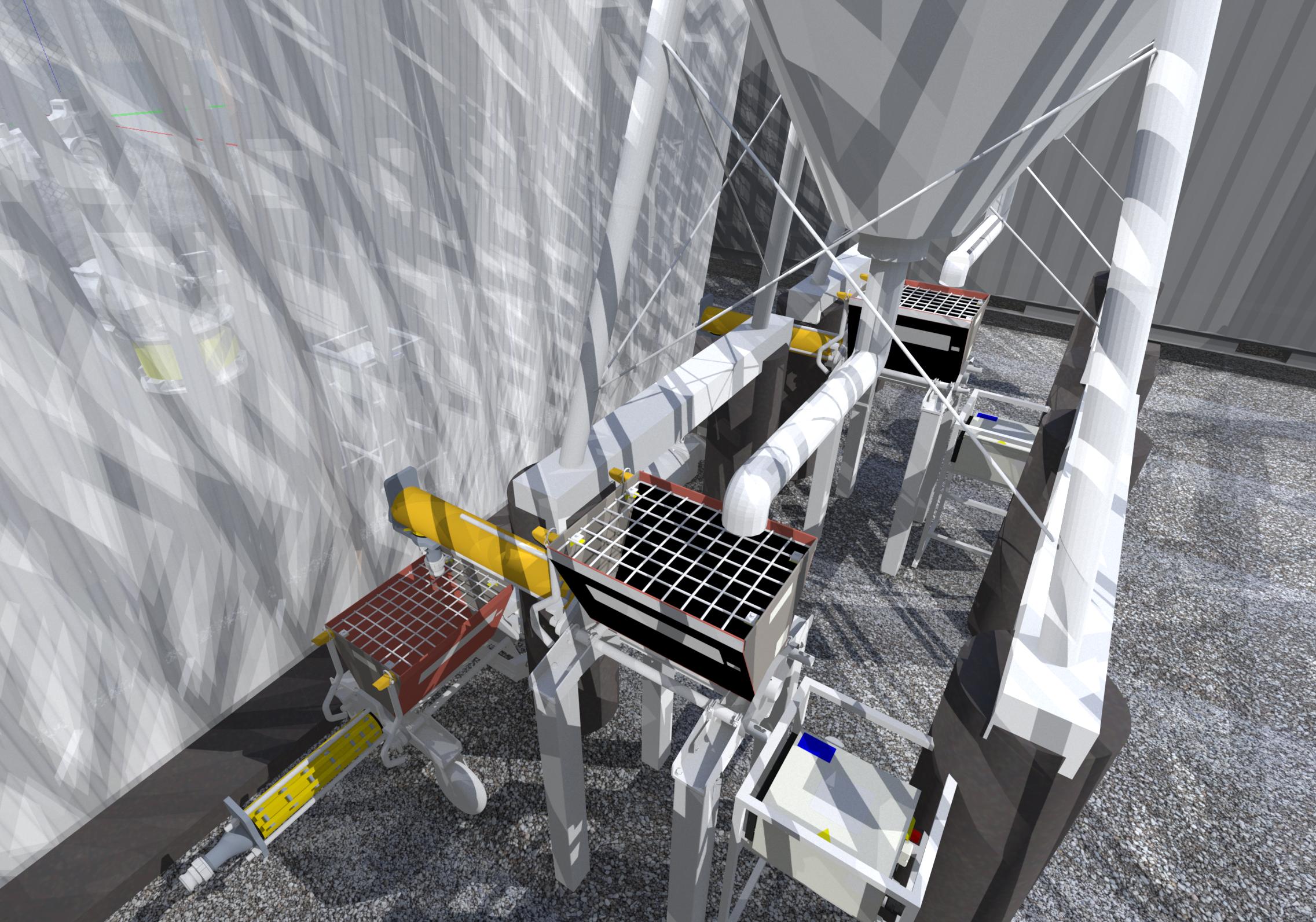
SheetNo. DrawnBy ReviewedBy Date Sht-4 MARCH2022 SheetTitle Project Title [SheetTitle] NEW TEMPORARY TESTING FACILITY OPIHI.IOWAIKOLOA MAKAI Consultant Architect NO. DATE ISSUENOTE REV. DATE DESCRIPTION ProjectManager ProjectID 03172022 Phillips+Ffoulk THISWORKWASPREPAREDBY MEORUNDERMYSUPERVISION ANDCONSTRUCTIONOFTHIS PROJECTWILLBEUNDERMY OBSERVATION. DOC DOC LICENSED PROFESSIONAL ARCHITECT No.AR20040 EXP:4/30/2024 C. E. IHILAN P PHILLI S HAWA I,U.S.A. © copyright 2022 Opihi.io, all rights reserved Industry4.0 1 1 A
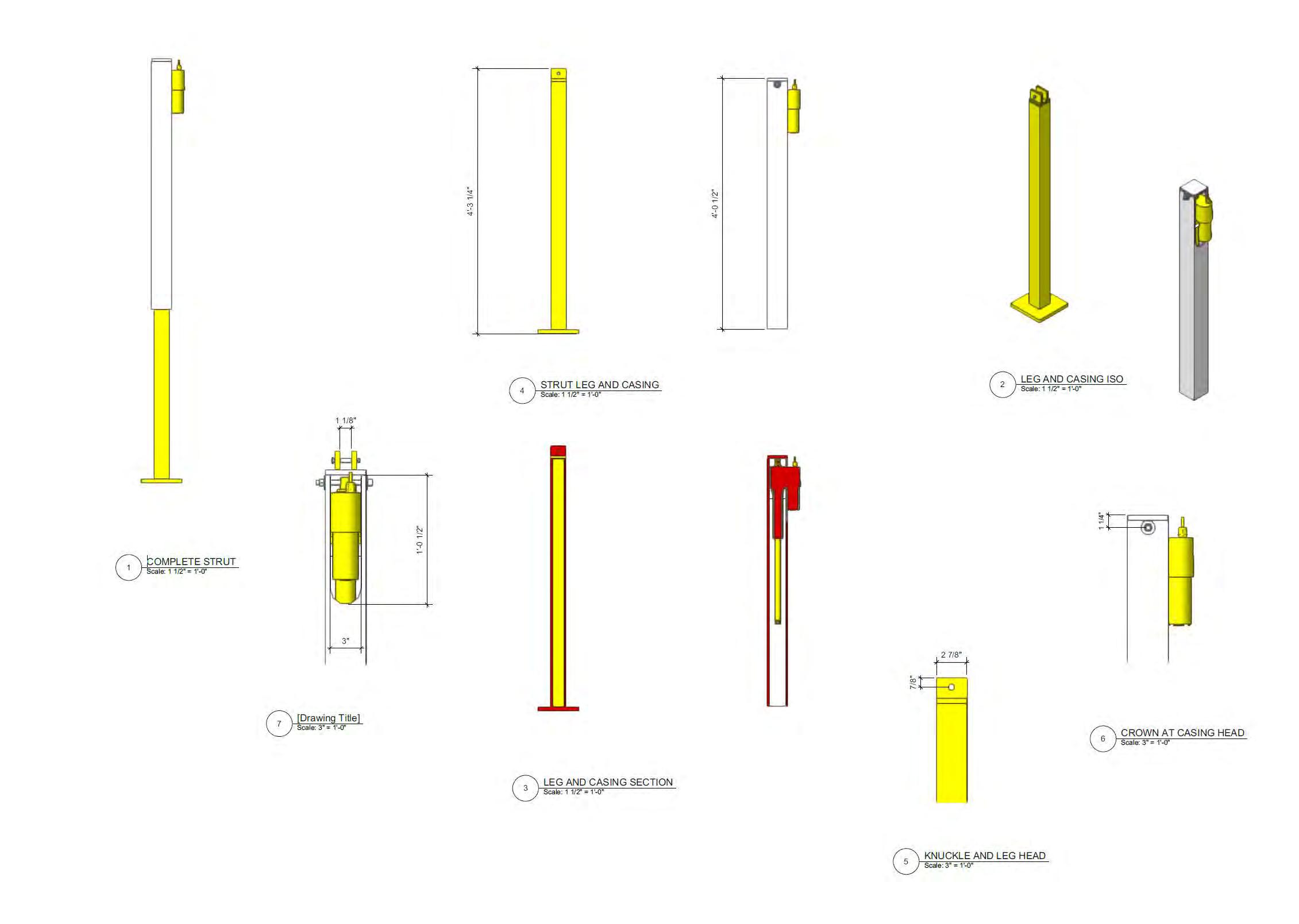

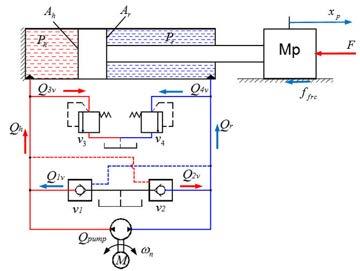
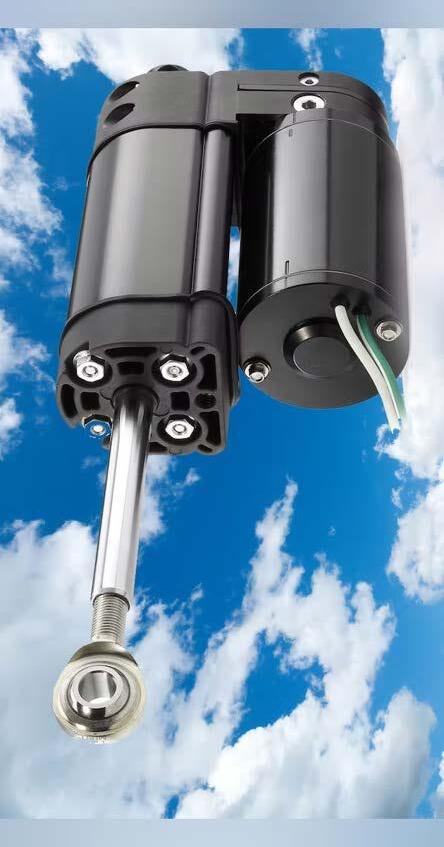
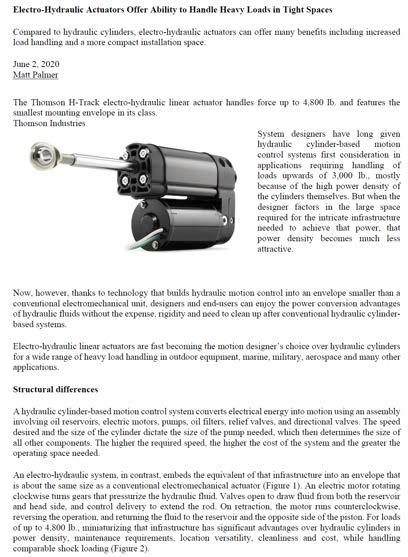
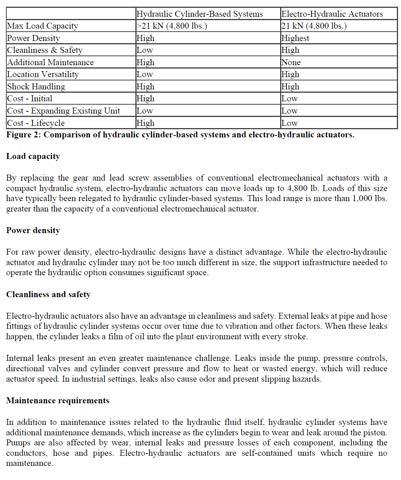
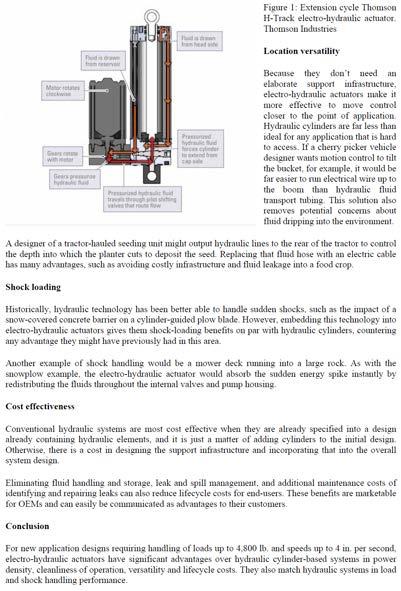
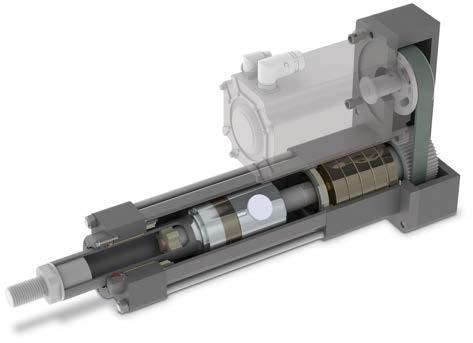
SheetNo. DrawnBy ReviewedBy Date Sht-5 MARCH2022 SheetTitle Project Title [SheetTitle] NEW TEMPORARY TESTING FACILITY OPIHI.IOWAIKOLOA MAKAI Consultant Architect NO. DATE ISSUENOTE REV. DATE DESCRIPTION ProjectManager ProjectID 03172022 Phillips+Ffoulk THISWORKWASPREPAREDBY MEORUNDERMYSUPERVISION ANDCONSTRUCTIONOFTHIS PROJECTWILLBEUNDERMY OBSERVATION. DOC DOC LICENSED PROFESSIONAL ARCHITECT No.AR20040 EXP:4/30/2024 C. E. IHILAN P PHILLI S HAWA I,U.S.A. © copyright 2022 Opihi.io, all rights reserved Industry4.0 1 1 A
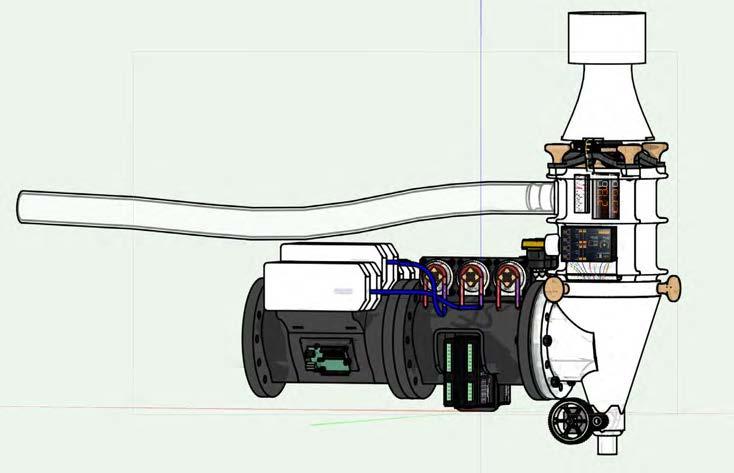

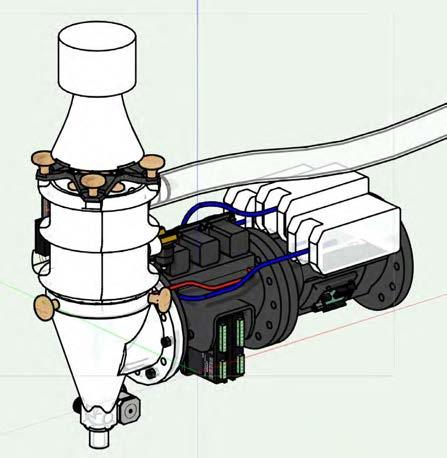
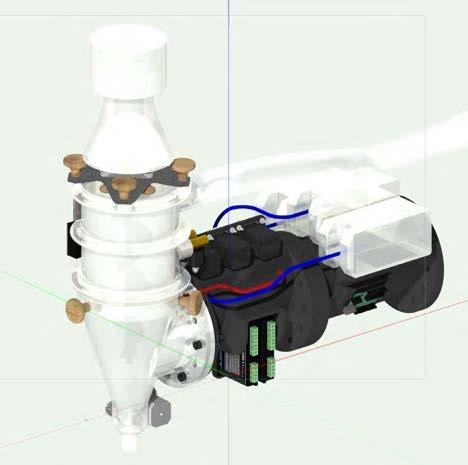
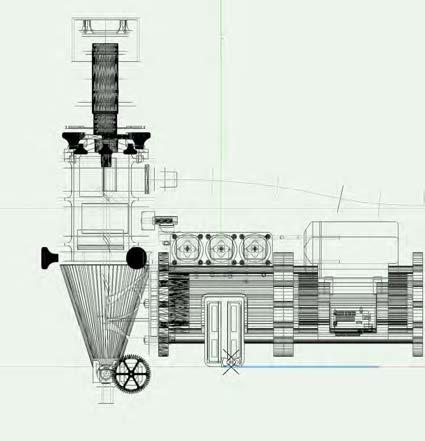
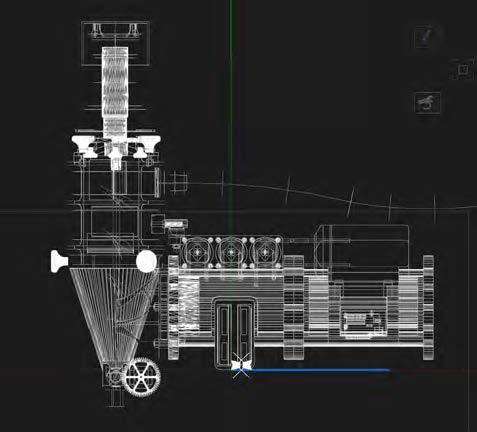
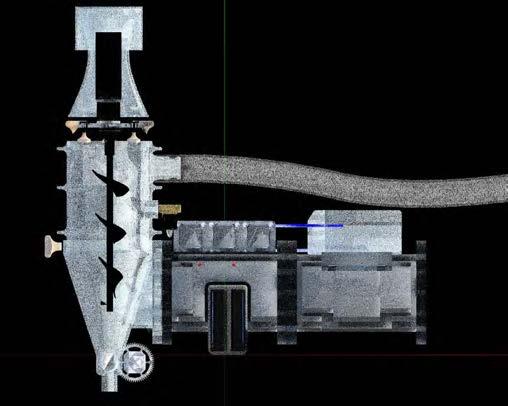
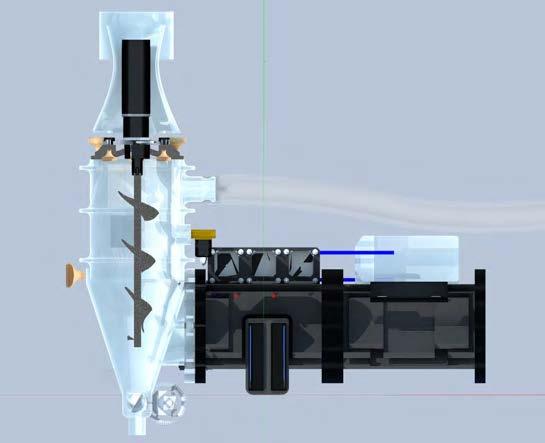
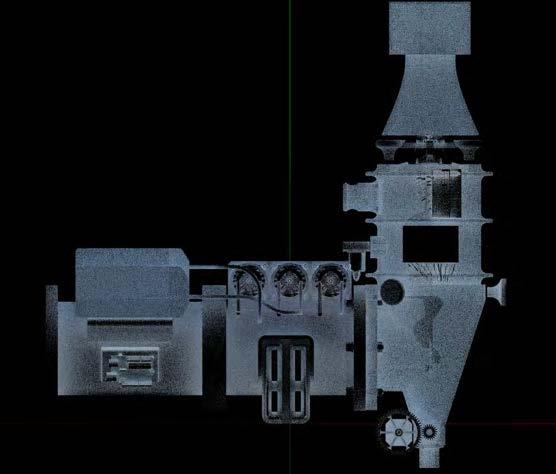
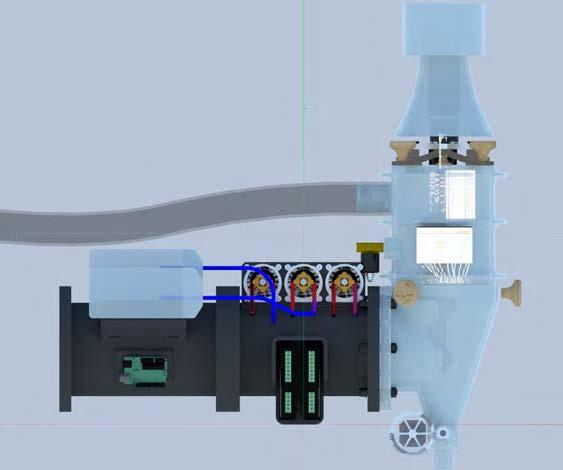
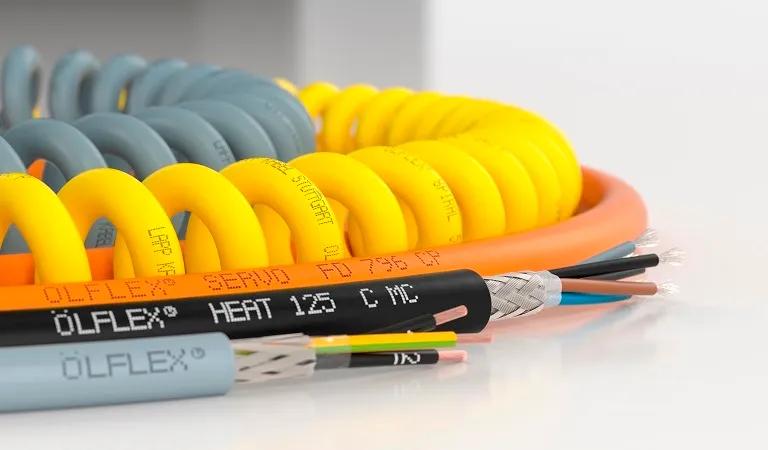
SheetNo. DrawnBy ReviewedBy Date Sht-9 MARCH2022 SheetTitle Project Title [SheetTitle] NEW TEMPORARY TESTING FACILITY OPIHI.IOWAIKOLOA MAKAI Consultant Architect NO. DATE ISSUENOTE REV. DATE DESCRIPTION ProjectManager ProjectID 03172022 Phillips+Ffoulk THISWORKWASPREPAREDBY MEORUNDERMYSUPERVISION ANDCONSTRUCTIONOFTHIS PROJECTWILLBEUNDERMY OBSERVATION. DOC DOC LICENSED PROFESSIONAL ARCHITECT No.AR20040 EXP:4/30/2024 C. E. IHILAN P PHILLI S HAWA I,U.S.A. © copyright 2022 Opihi.io, all rights reserved Industry4.0 1 1 A

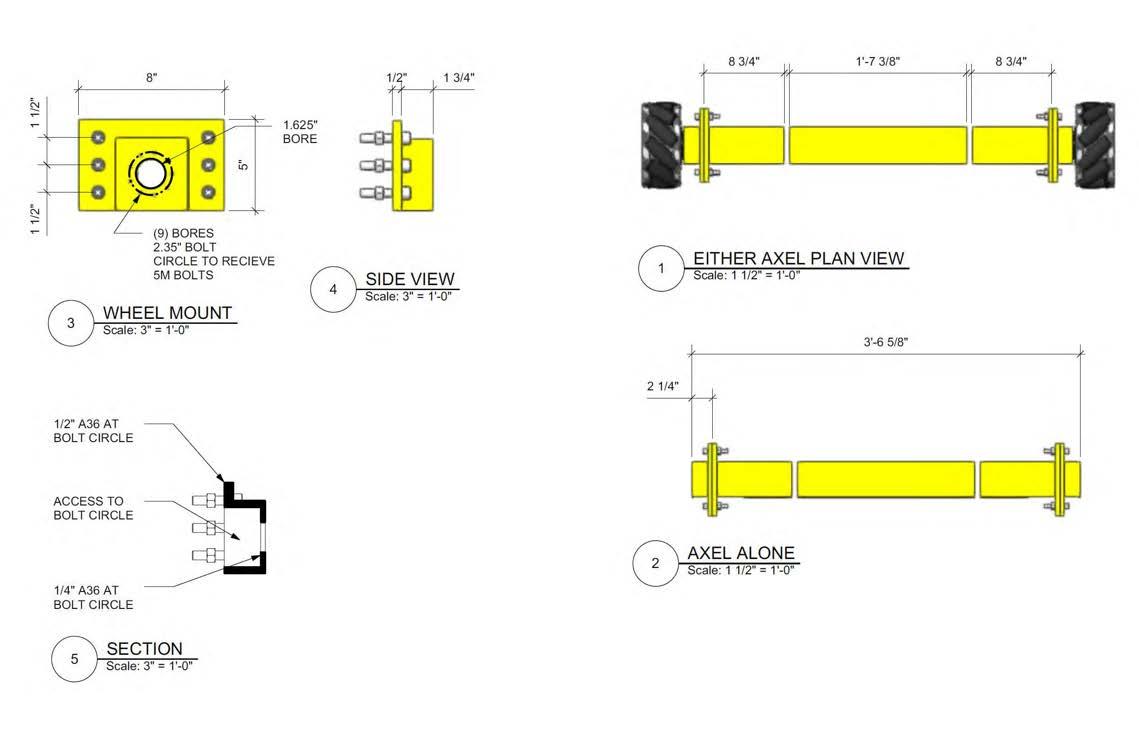
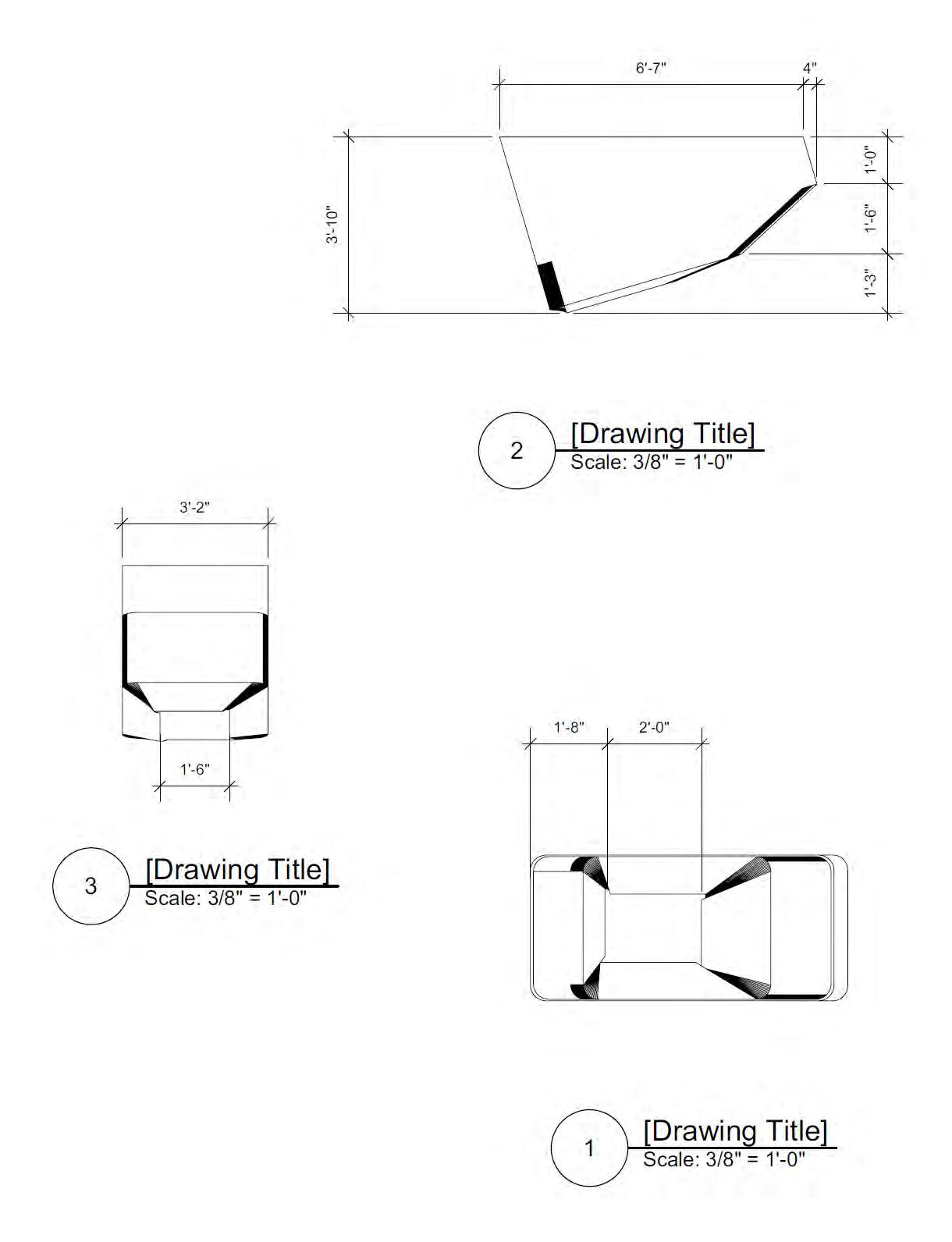
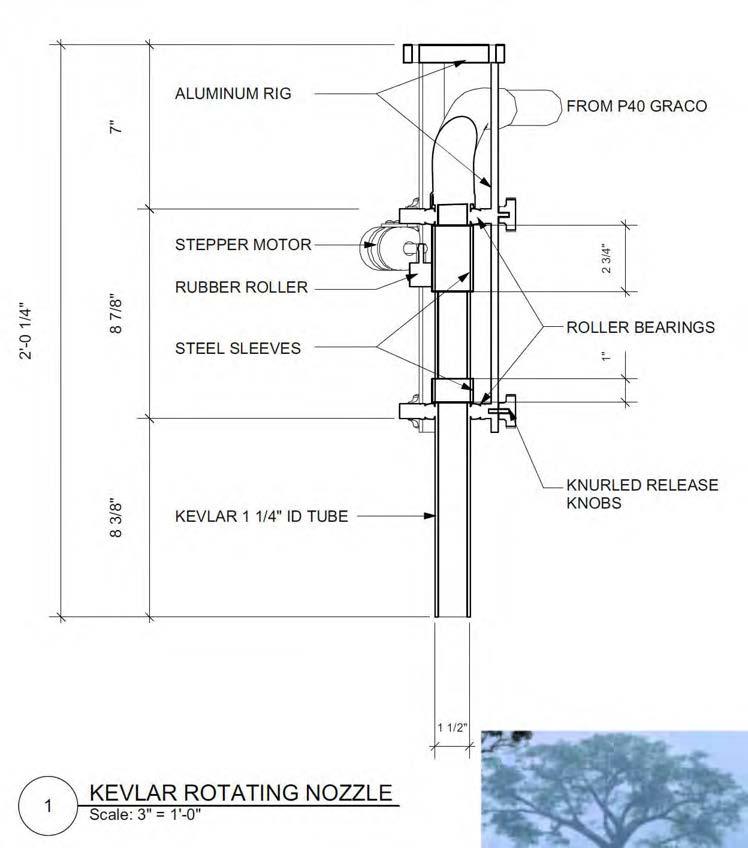
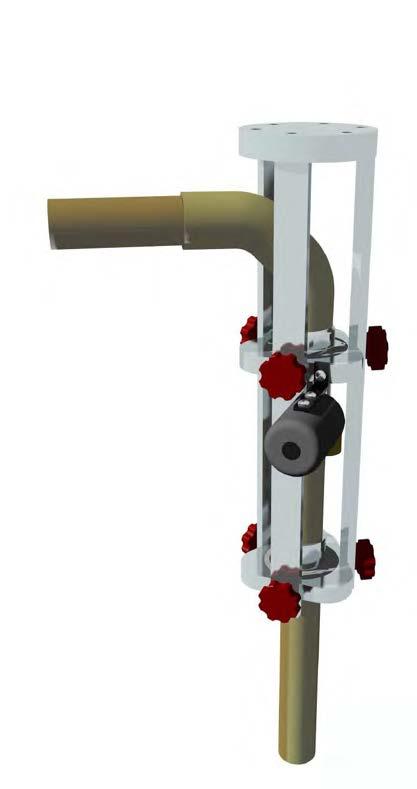
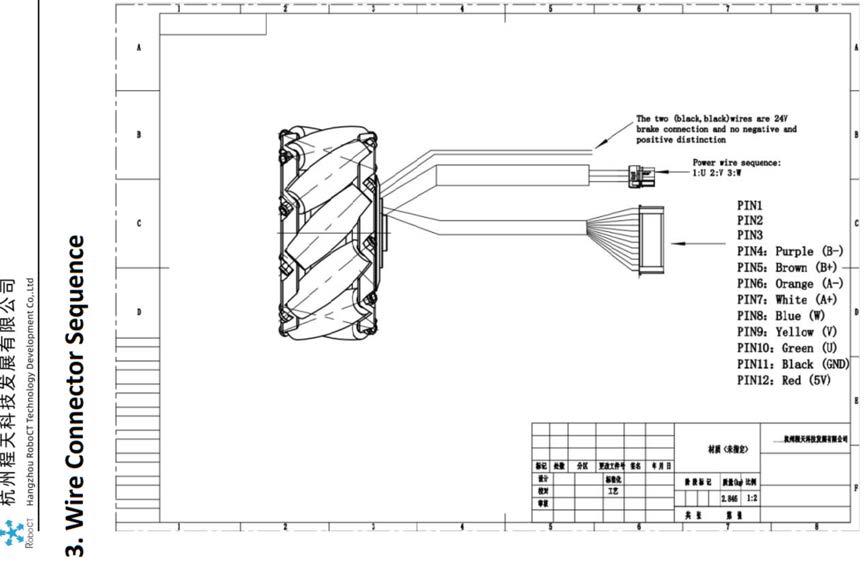
SheetNo. DrawnBy ReviewedBy Date Sht-6 MARCH2022 SheetTitle Project Title [SheetTitle] NEW TEMPORARY TESTING FACILITY OPIHI.IOWAIKOLOA MAKAI Consultant Architect NO. DATE ISSUENOTE REV. DATE DESCRIPTION ProjectManager ProjectID 03172022 Phillips+Ffoulk THISWORKWASPREPAREDBY MEORUNDERMYSUPERVISION ANDCONSTRUCTIONOFTHIS PROJECTWILLBEUNDERMY OBSERVATION. DOC DOC LICENSED PROFESSIONAL ARCHITECT No.AR20040 EXP:4/30/2024 C. E. IHILAN P PHILLI S HAWA I,U.S.A. © copyright 2022 Opihi.io, all rights reserved Industry4.0 1 1 A

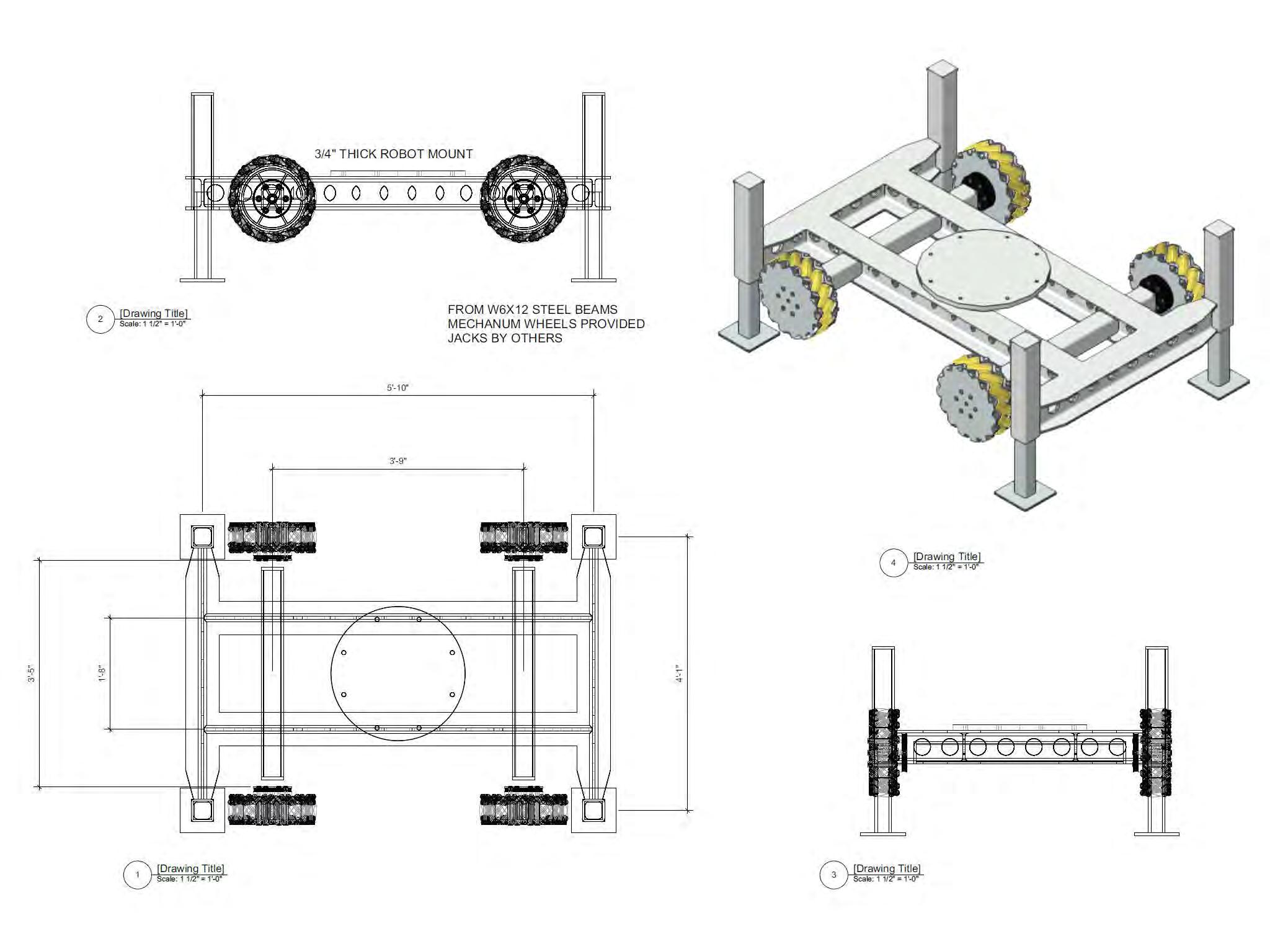
SheetNo. DrawnBy ReviewedBy Date Sht-7 MARCH2022 SheetTitle Project Title [SheetTitle] NEW TEMPORARY TESTING FACILITY OPIHI.IOWAIKOLOA MAKAI Consultant Architect NO. DATE ISSUENOTE REV. DATE DESCRIPTION ProjectManager ProjectID 03172022 Phillips+Ffoulk THISWORKWASPREPAREDBY MEORUNDERMYSUPERVISION ANDCONSTRUCTIONOFTHIS PROJECTWILLBEUNDERMY OBSERVATION. DOC DOC LICENSED PROFESSIONAL ARCHITECT No.AR20040 EXP:4/30/2024 C. E. IHILAN P PHILLI S HAWA I,U.S.A. © copyright 2022 Opihi.io, all rights reserved Industry4.0 1 1 A
1.5CUBICYARDHOPPER FROM500GALLON PROPANETANK
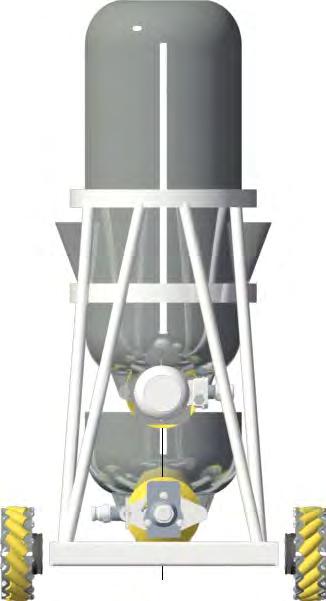
2.5CUBICYARDHOPPER FROM500GALLON PROPANETANK
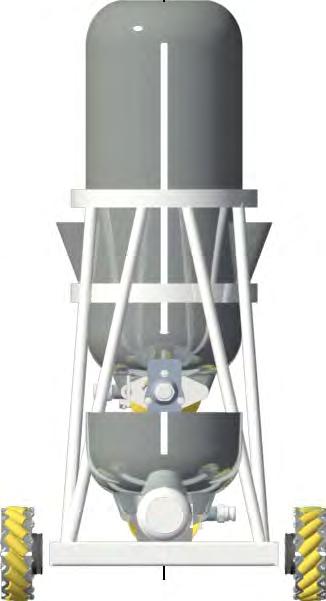
ROLLBANDFROMA36 STEELTYPICAL
2INCHPIPESPINDLESTO MECHANUMTROLLEYAGV BELOW
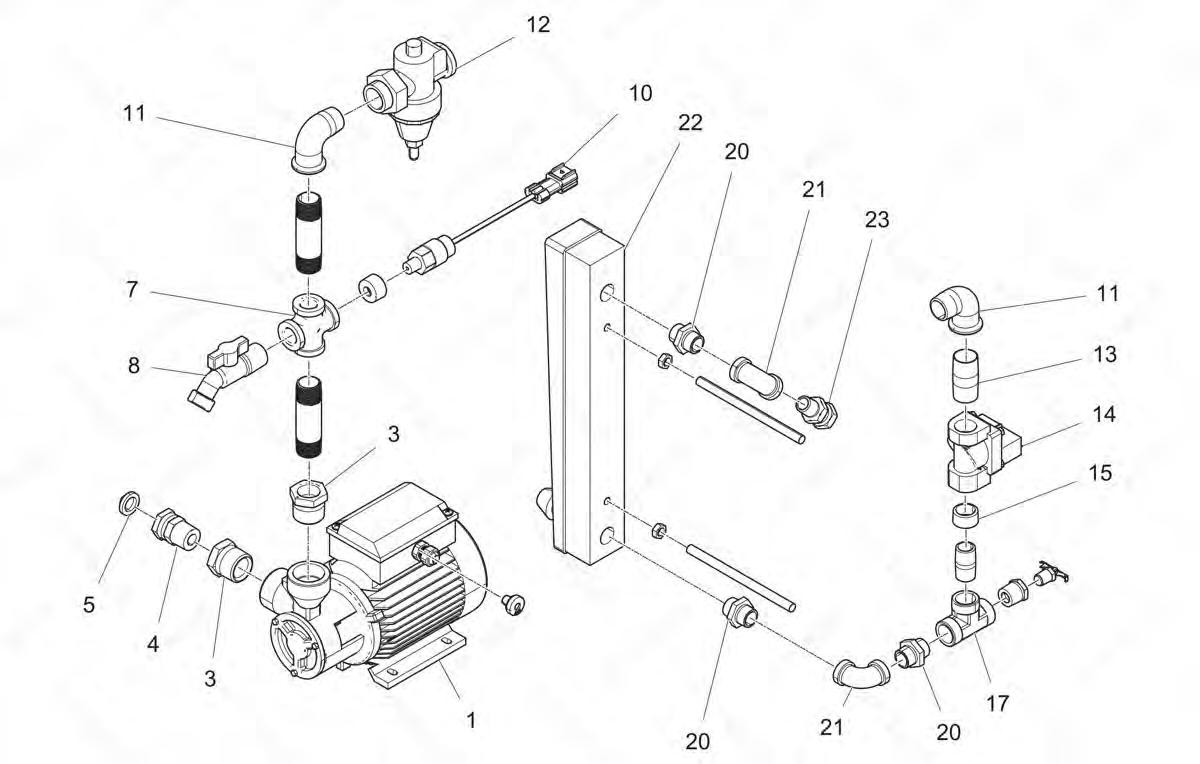
1

GRACOTOUGHTEKCM40COMPUTERCONTROLLEDWATERPUMP
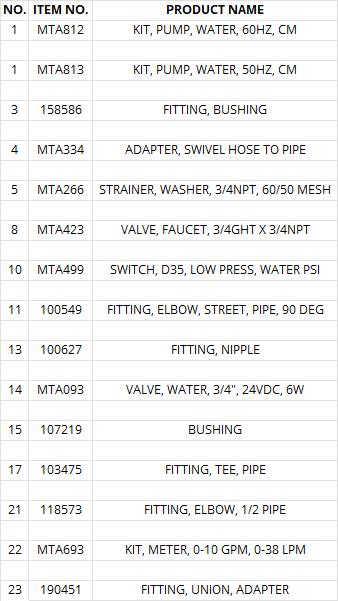
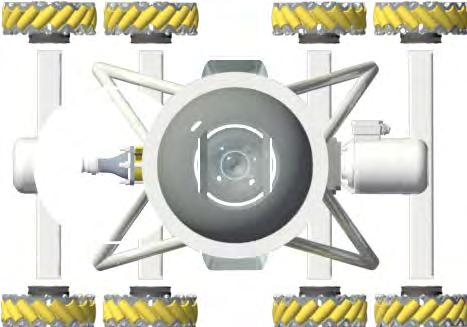
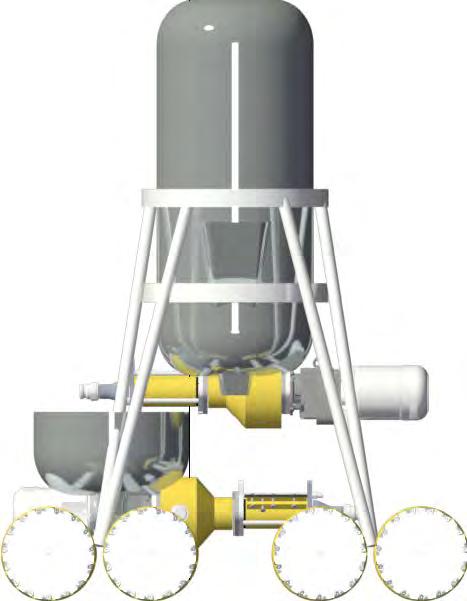
SILOSIDEELEVATION
Scale:1"=1'-0"
SheetNo. DrawnBy ReviewedBy Date SIL01 MARCH2022 SheetTitle Project Title SILOORTHO NEW TEMPORARY TESTING FACILITY OPIHI.IOWAIKOLOA MAKAI Consultant Architect NO. DATE ISSUENOTE REV. DESCRIPTION ProjectManager ProjectID 03172022 THISWORKWASPREPAREDBY MEORUNDERMYSUPERVISION ANDCONSTRUCTIONOFTHIS PROJECTWILLBEUNDERMY OBSERVATION. DOC DOC LICENSED PROFESSIONAL ARCHITECT No.AR20040 EXP:4/30/2024 C. E. IHILAN P PHILLI S HAWA I,U.S.A. © copyright 2022 Opihi.io, all rights reserved Industry4.0 1 1 A SILOREARELEVATION Scale:1"=1'-0" 2 SILOFRONTELEVATION Scale:1"=1'-0" 3
HOPPERSFORCM40 GRACOCM40MIXER GRACOP20PUMP SILOPLANVIEW Scale:1"=1'-0" 4 4'-6" 6'-5" HOPPERBELOW GRACOCM40MIXER HIGHLOADMECHANUM
DRY-MIXHOPPER ABOVE
WHEELSWITHENCODERS
Licensed Professional Architect AR-9859 exp.4/30/2024
GRACOTOUGHTEKCM40COMPUTERFEMABOXDINRAILS
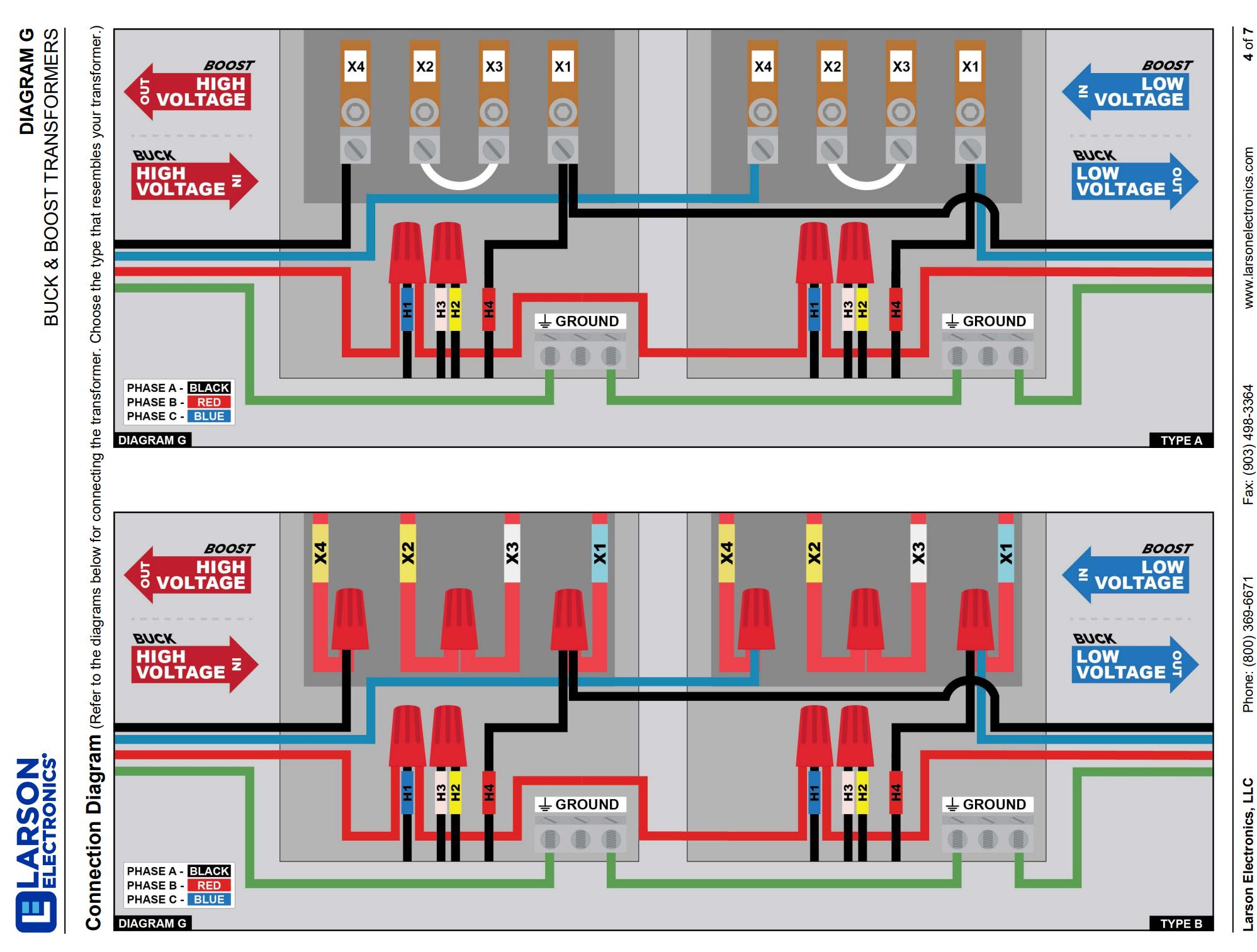
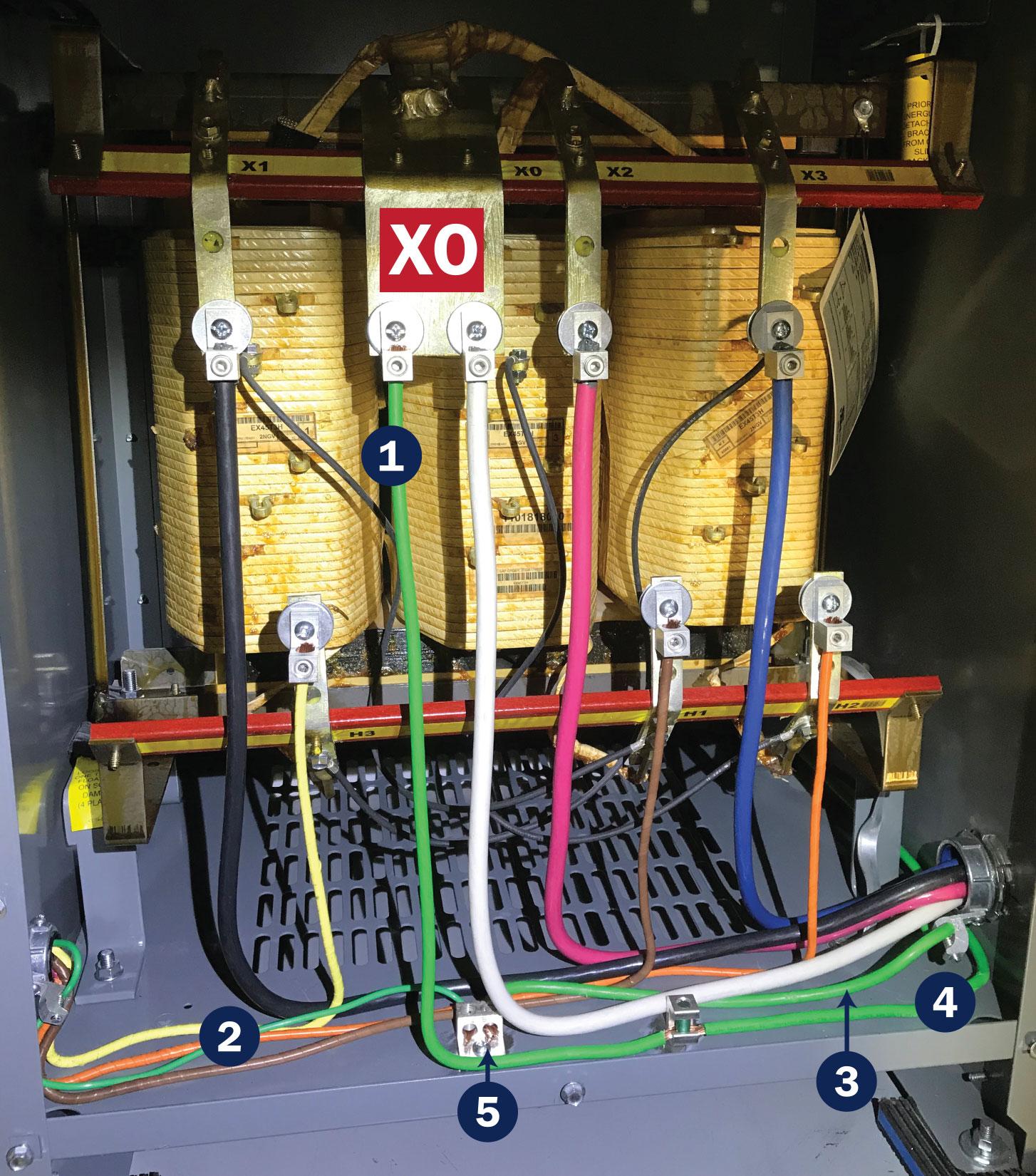
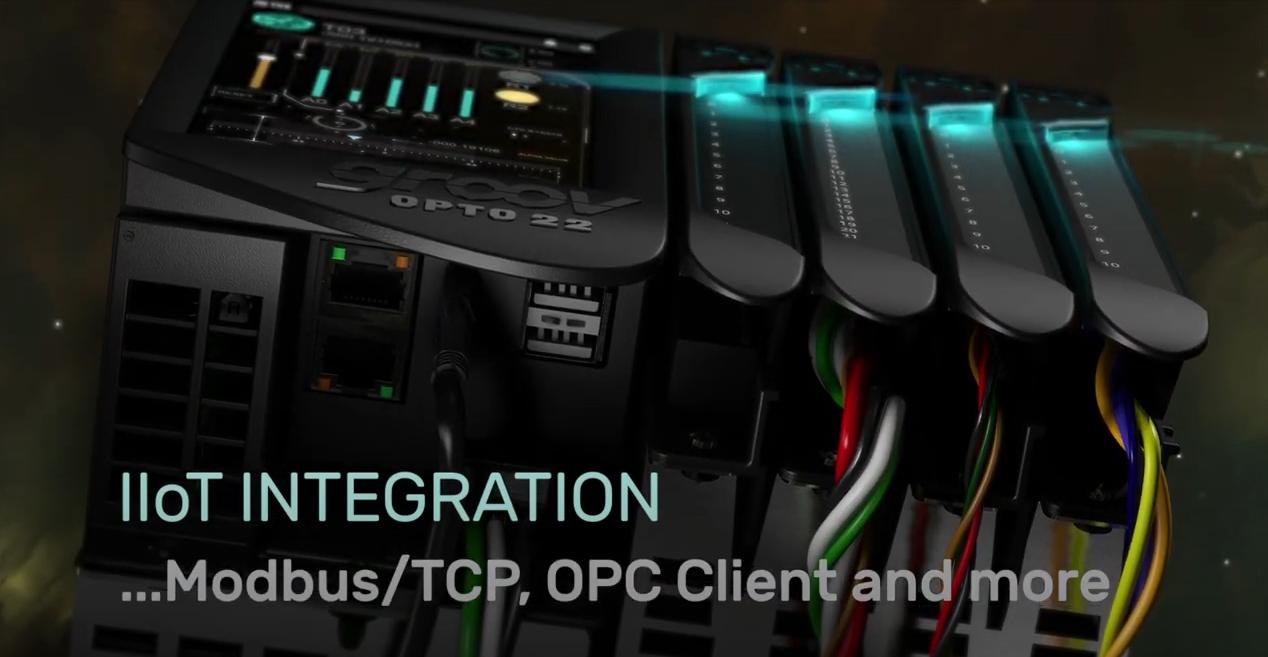
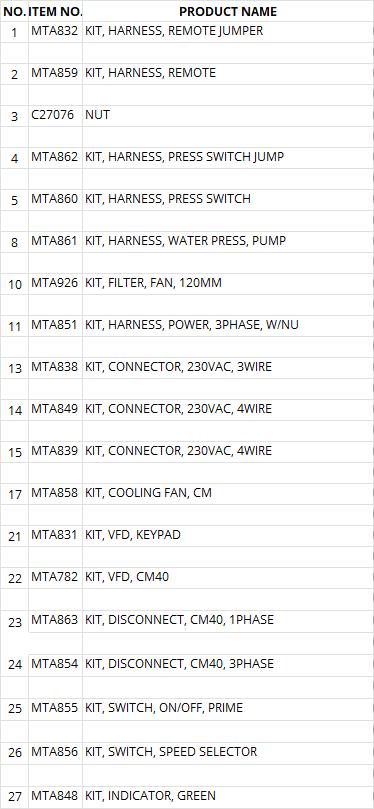
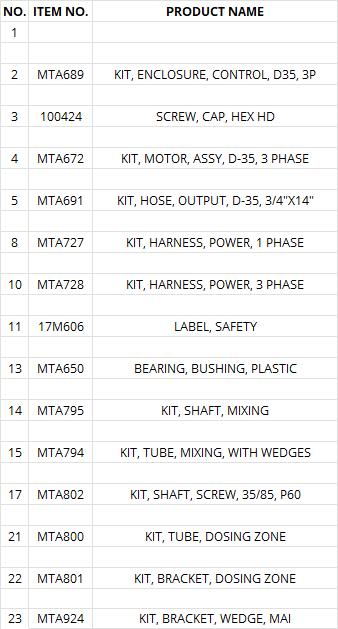
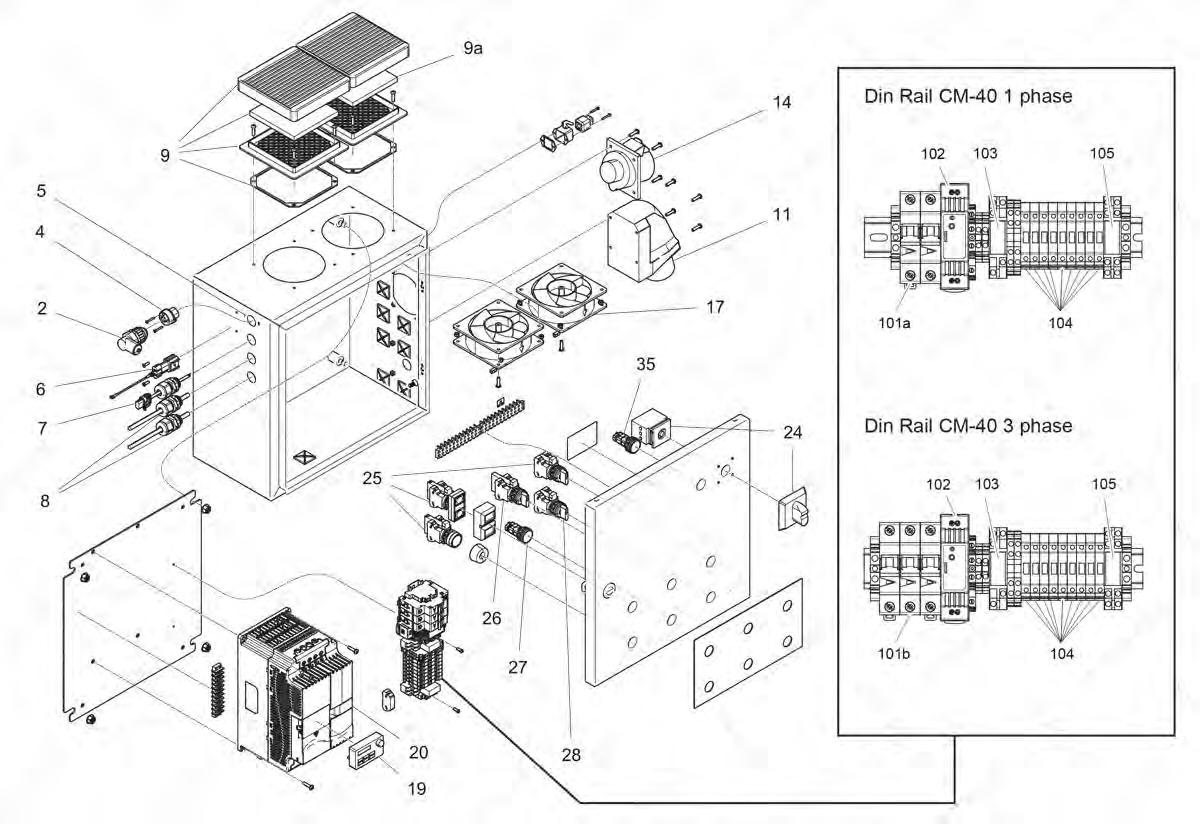
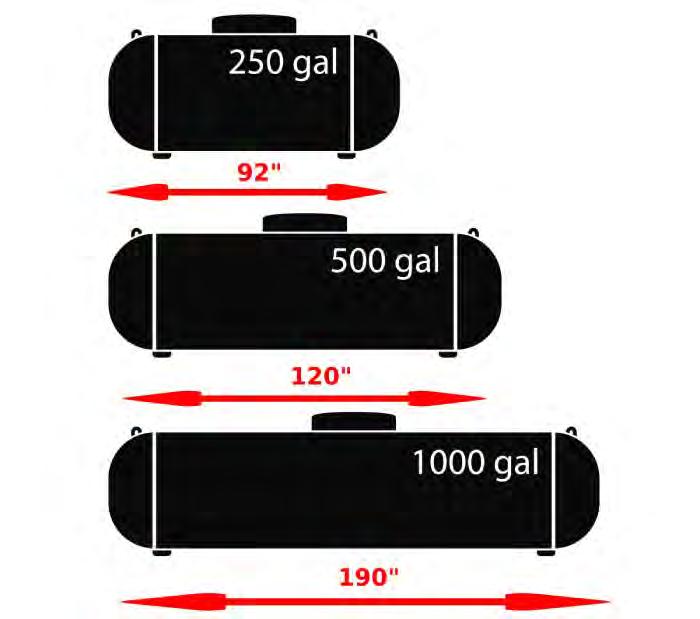

GRACOTOUGHTEKCM40COMPUTERCONTROLLEDCONCRETEBATCHPLANT
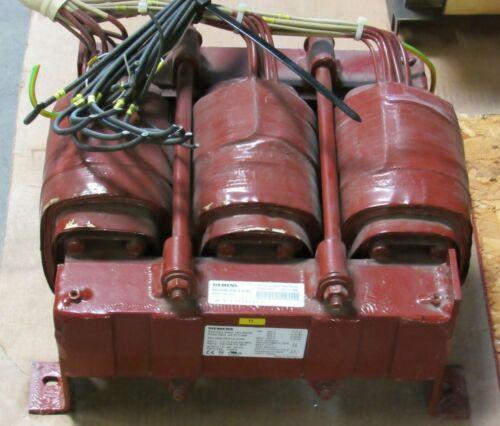
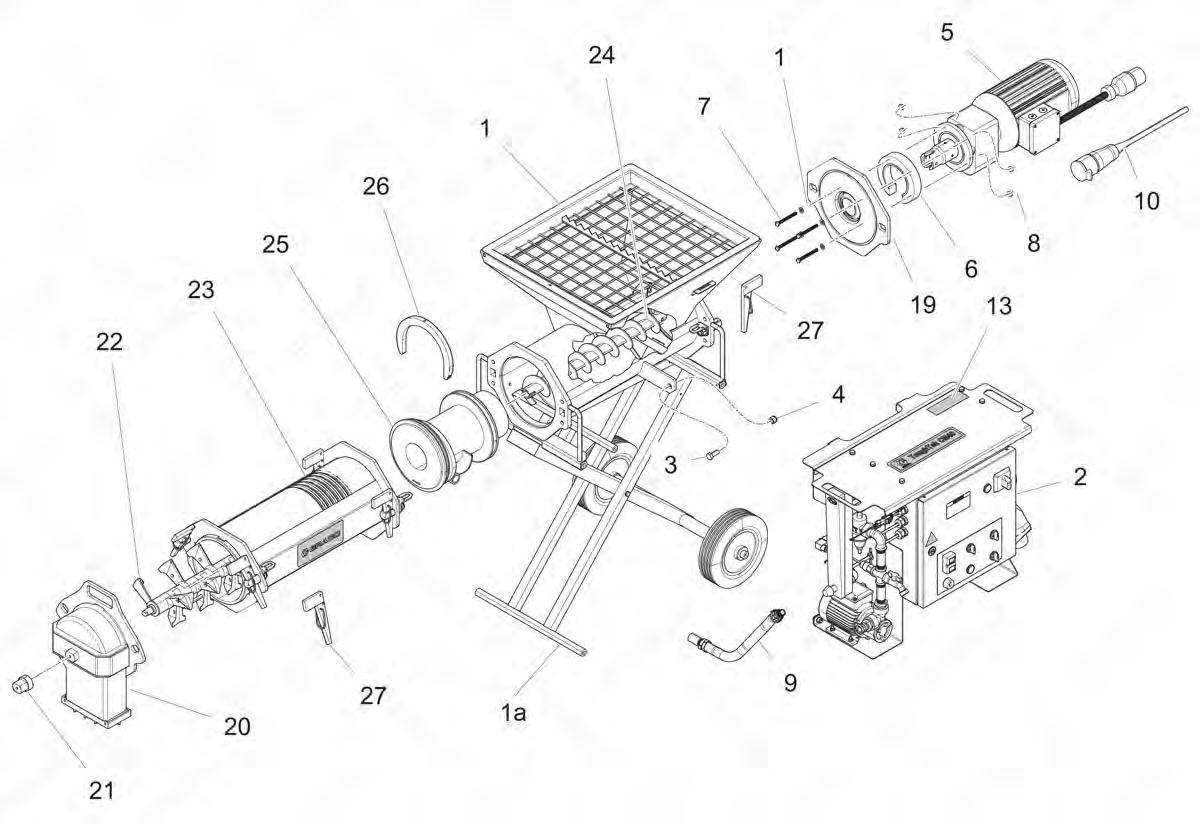
SheetNo. DrawnBy ReviewedBy Date SIL02 MARCH2022 SheetTitle Project Title SILOORTHO NEW TEMPORARY TESTING FACILITY OPIHI.IOWAIKOLOA MAKAI Consultant Architect NO. DATE ISSUENOTE REV. DESCRIPTION ProjectManager ProjectID 03172022 THISWORKWASPREPAREDBY MEORUNDERMYSUPERVISION ANDCONSTRUCTIONOFTHIS PROJECTWILLBEUNDERMY OBSERVATION. DOC DOC LICENSED PROFESSIONAL ARCHITECT No.AR20040 EXP:4/30/2024 C. E. IHILAN P PHILLI S HAWA I,U.S.A. © copyright 2022 Opihi.io, all rights reserved Industry4.0 1 1 A
Licensed Professional Architect AR-9859 exp.4/30/2024 1.System bonding jumper 2.Equipment grounding conductor 3.Supply-side bonding Jumper 4.Grounding electrode conductor 5.Terminal connection to enclosure
KUKA SEIMENS TRANSFORMER 13KVA
RIGHTSIDEELEVATIONROBOTANDAGVTRACKS
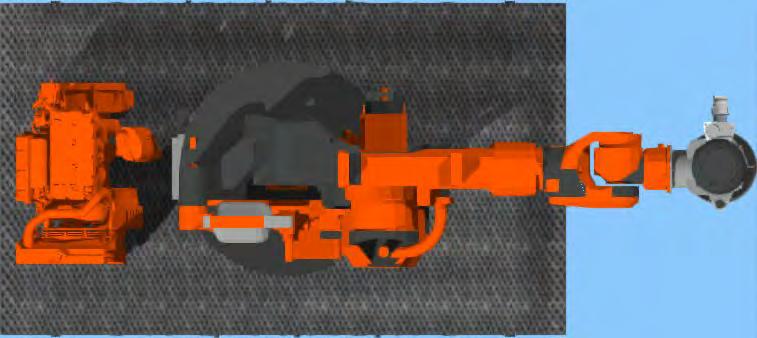
Scale:1"=1'-0" 3
TRACKEDAGVUNDERCARRIAGE JININGAOWEIMACHINERY,LTD.@
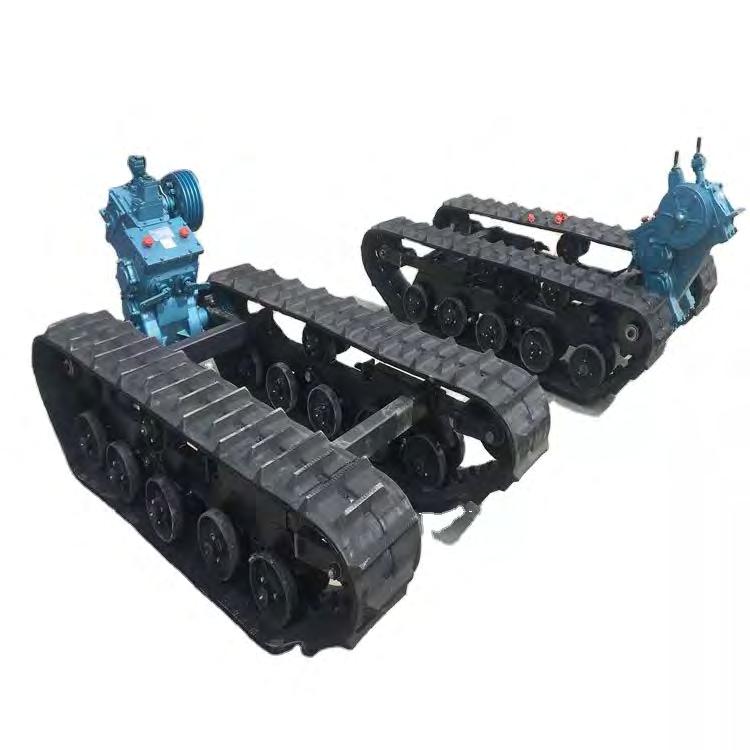
FRONTELEVATIONROBOTANDAGVTRACKS
Scale:1"=1'-0" 2
LEFTSIDEELEVATIONROBOTANDAGVTRACKS
Scale:1"=1'-0" 1

PLANVIEWAGVANDROBOT
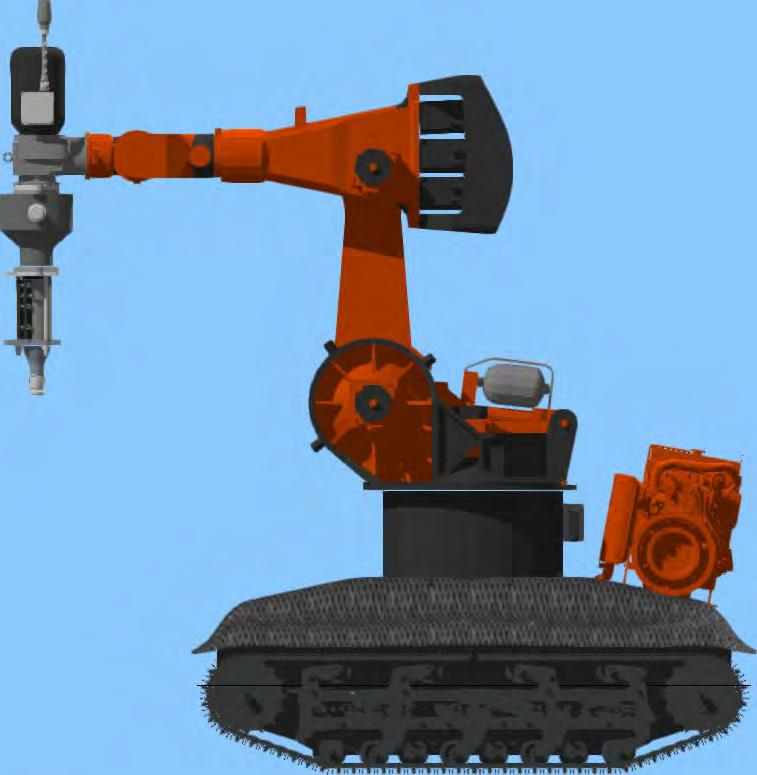
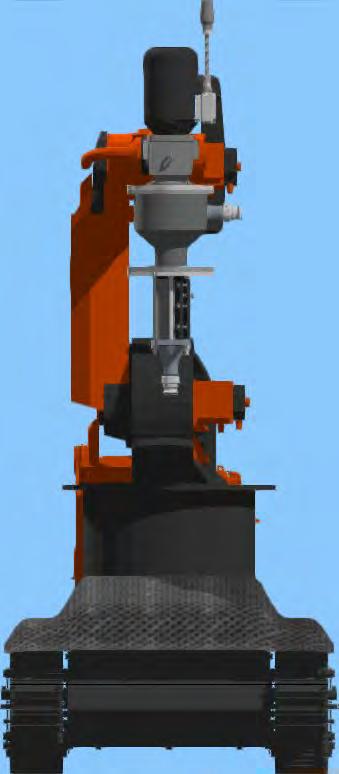
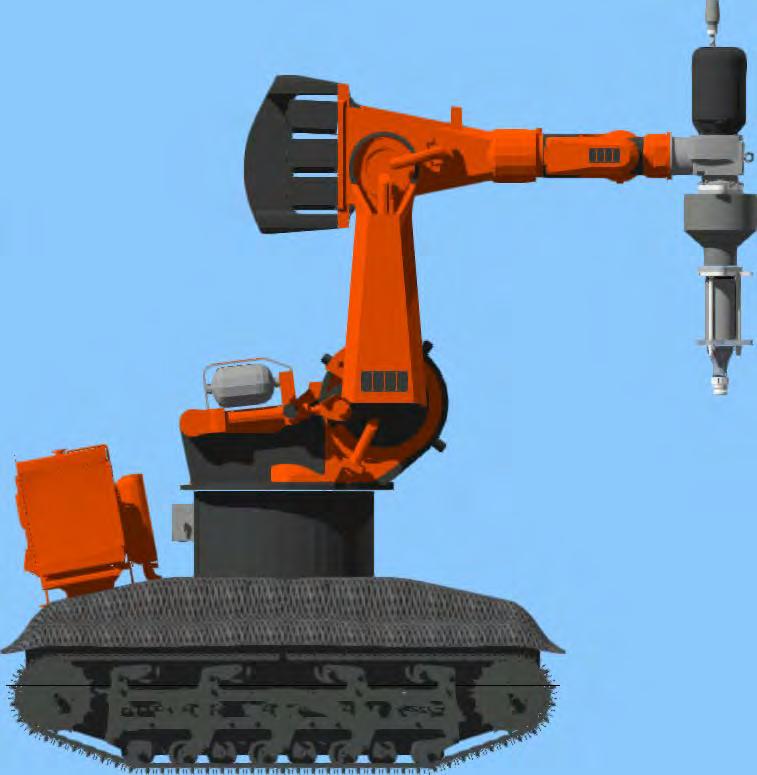
Scale:1"=1'-0" 4
KUKAKR150-2330POUNDPAYLOAD REFURBISHED6-AXISROBOT
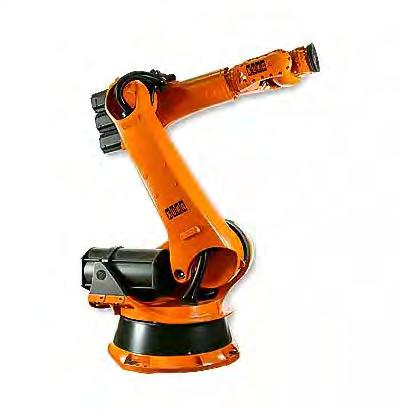
SheetNo. DrawnBy ReviewedBy Date A022.1 MARCH2022 SheetTitle Project Title GENITRACKED7th AXIS NEW TEMPORARY TESTING FACILITY OPIHI.IOWAIKOLOA MAKAI Consultant Architect NO. ISSUENOTE ProjectManager ProjectID 03172022 THISWORKWASPREPAREDBY MEORUNDERMYSUPERVISION ANDCONSTRUCTIONOFTHIS PROJECTWILLBEUNDERMY OBSERVATION. DOC DOC LICENSED PROFESSIONAL ARCHITECT No.AR20040 EXP:4/30/2024 C. E. IHILAN P PHILLI S HAWA I,U.S.A. © copyright 2022 Opihi.io, all rights reserved Industry4.0 1 1 A
Licensed Professional Architect AR-9859 exp.4/30/2024
ClickaparametricnodeandthePythonCodeunderlyingisexposedforediting.In thiscaseaninstructiontorotatetheraingutteraroundthecenter,notoneedge, asitiscreatedinsilico.
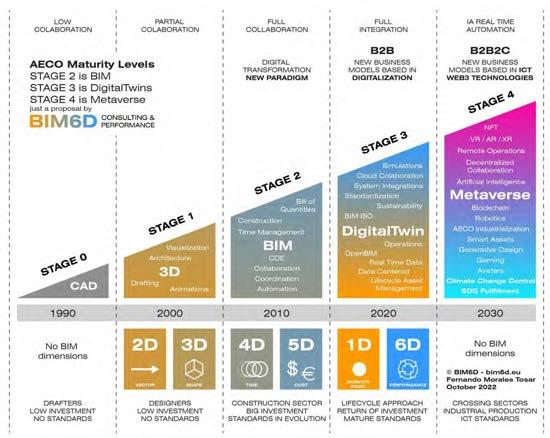
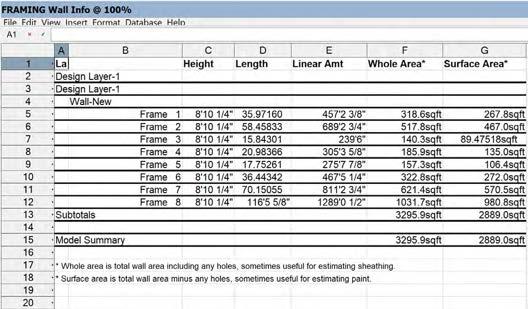
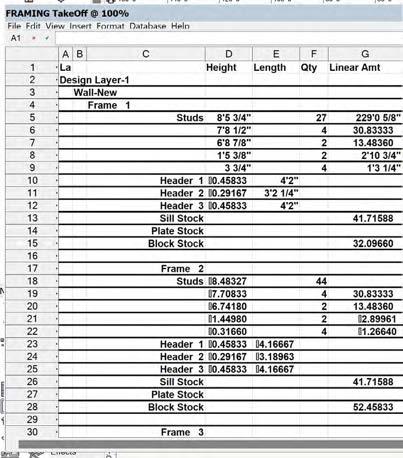
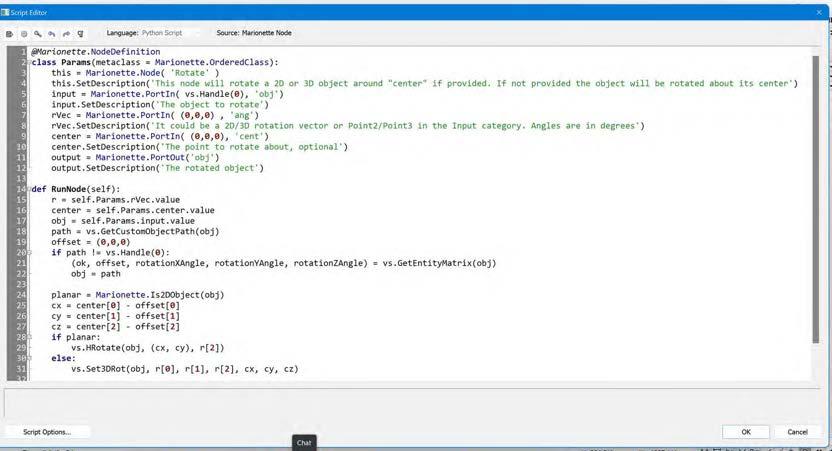
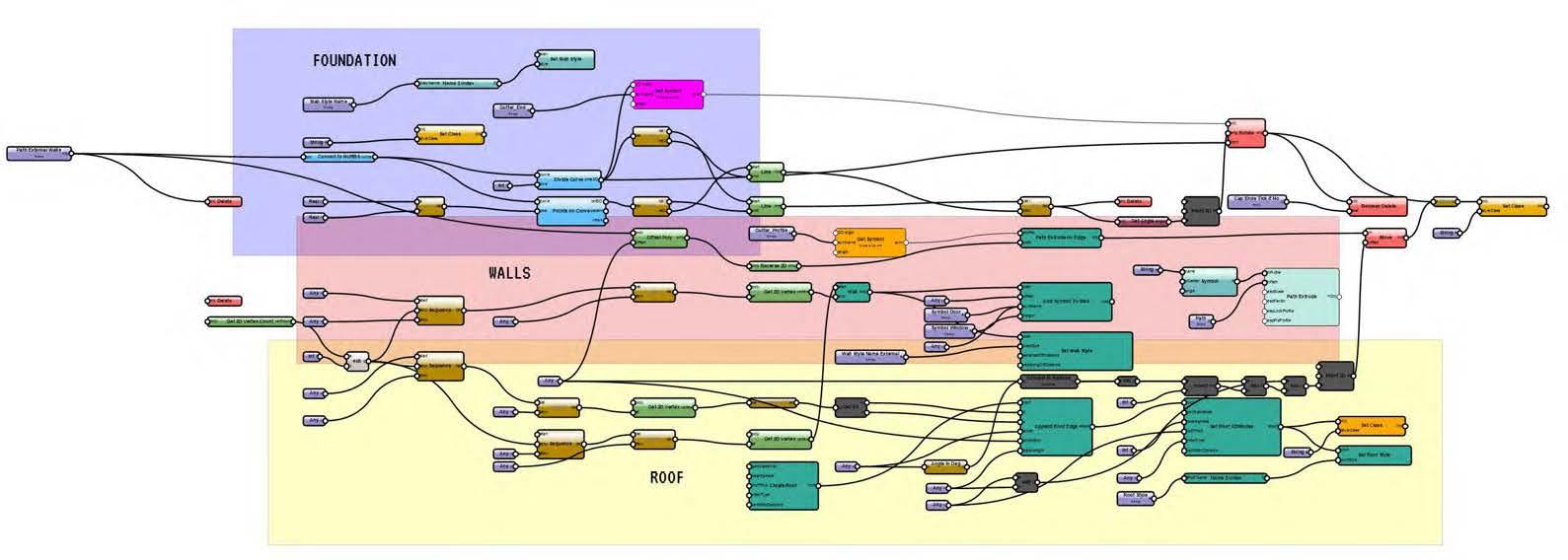

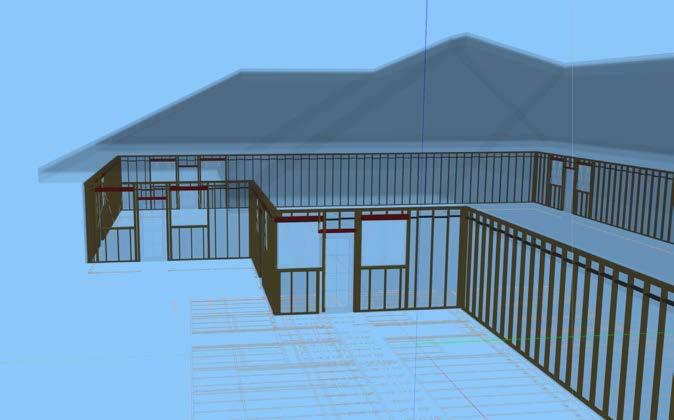
SheetNo. DrawnBy ReviewedBy Date A022.2 MARCH2022 SheetTitle Project Title PARAMETRIC DESIGNOF BUILDINGS NEW TEMPORARY TESTING FACILITY OPIHI.IOWAIKOLOA MAKAI Consultant Architect NO. DATE ISSUENOTE REV. ProjectManager ProjectID 03172022 THISWORKWASPREPAREDBY MEORUNDERMYSUPERVISION ANDCONSTRUCTIONOFTHIS PROJECTWILLBEUNDERMY OBSERVATION. DOC DOC LICENSED PROFESSIONAL ARCHITECT No.AR20040 EXP:4/30/2024 C. E. IHILAN P PHILLI S HAWA I,U.S.A. © copyright 2022 Opihi.io, all rights reserved Industry4.0 1 1 A
PARAMETRICVISUALSCRIPTING/CODINGTOOL EDITORWINDOW COMPUTATIONAL DESIGN CIRCA 2022 MARIONETTE PYTHON SCRIPTING TOOL PARAMTERIC DESIGN CODEPRODUCT
Licensed Professional Architect AR-9859 exp.4/30/2024
SCRIPTEXTRACTSAREASANDMEMBERS
C++programtofindIntegralpointsinsideatriangle
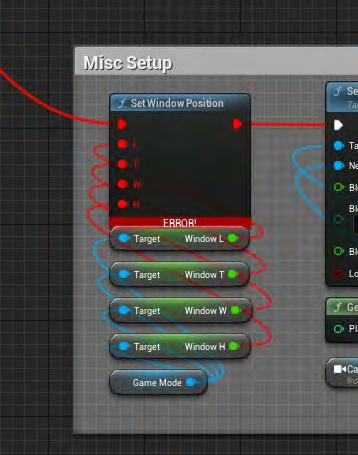
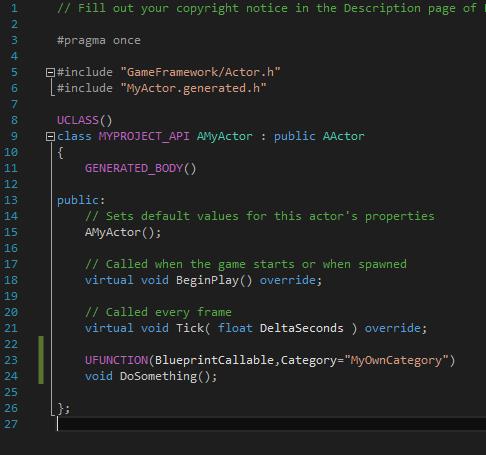
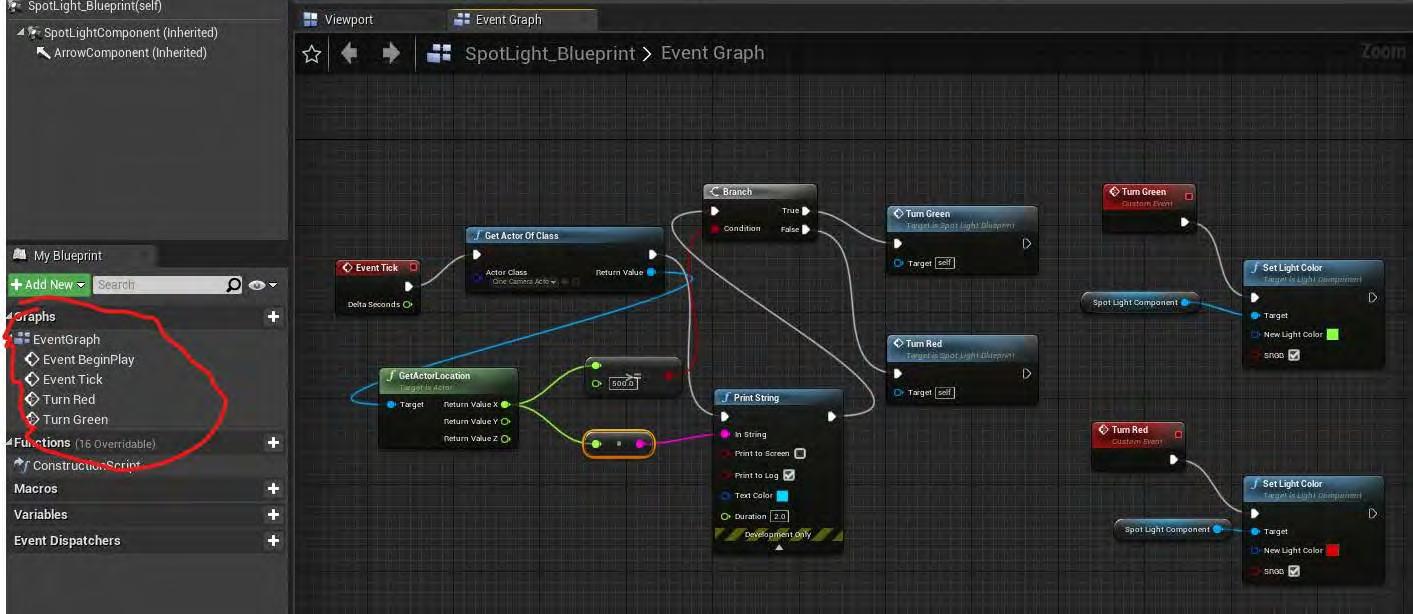
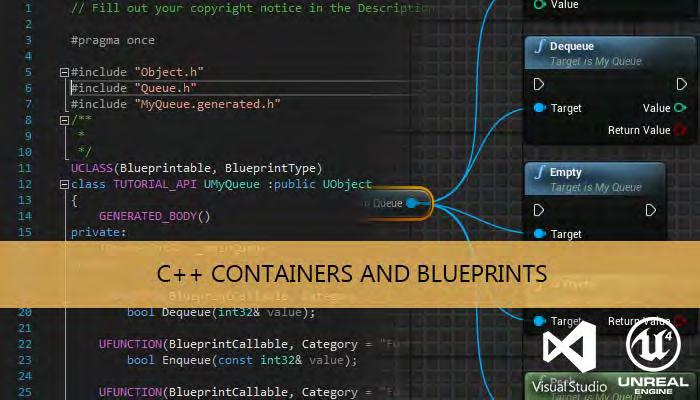
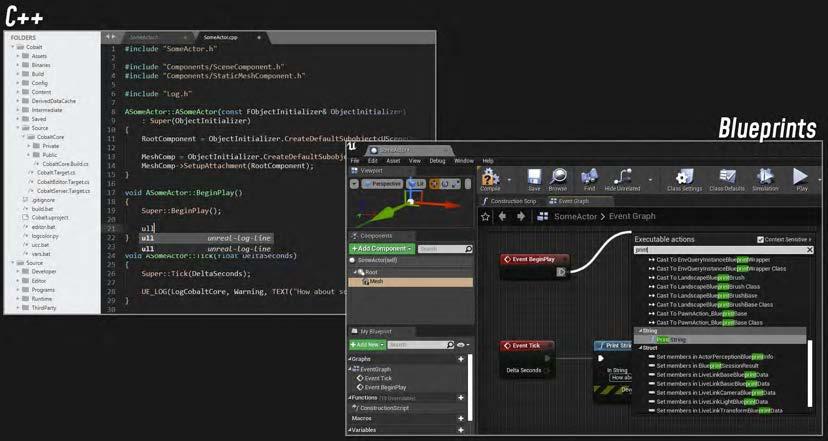
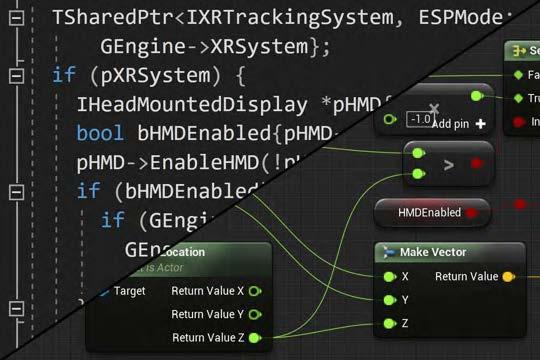
//C++programtofindmaximumintegralpoints //suchthatdistancesbetweenanytwoisnot //integer.
#include<bits/stdc++.h> usingnamespacestd; //Makingsetofcoordinatessuchthat //anytwopointsarenon-integraldistanceapart voidprintSet(intx,inty)
//usedtoavoidduplicatesinresult set<pair<int,int>>arr;
for(int=0;<=min(x,y);i++) pair<int,int>pq; pq=make_pair(i,min(x,y) i); arr.insert(pq);
usingnamespacestd;
intmain()

#include<iostream>
#include<cmath>
floata,b,c,x1,x2,discriminant,realPart,imaginaryPart; cout<<"Entercoefficientsa,bandc:"; cin>>a>>b>>c; discriminant=b*b 4*a*c; if(discriminant>0) x1=(-b+sqrt(discriminant)) (2*a); x2=(-b sqrt(discriminant)) (2*a); cout<<"Rootsarerealanddifferent."<<endl; cout<<"x1= <<x1<<endl; cout<<"x2= <<x2<<endl; } else (discriminant==0) cout<<"Rootsarerealandsame."<<endl; x1=-b/(2*a); cout<<"x1=x2="<<x1<<endl; } else realPart=-b/(2*a); imaginaryPart=sqrt(-discriminant)/(2*a); cout<<"Rootsarecomplexanddifferent."<<endl; cout<<"x1= <<realPart<<"+"<<imaginaryPart<<"i"<<endl; cout<<"x2= <<realPart<<"-"<<imaginaryPart<<"i"<<endl; } return0; Output Entercoefficientsa,bandc:4 Rootsarerealanddifferent. x1=-0.25 x2=-1
++itp; //lastpointlinkedtofirstpoint cv::line(src,*(poly.begin()),*(poly.end()-1),cv::Scalar(255,0,0),2); mom=cv::moments(cv::Mat(contours[i])); //drawmasscenter cv::circle(result, //positionofmasscenterconvertedtointeger cv::Point(mom.m10/mom.m00,mom.m01/mom.m00), 2,cv::Scalar(0,0,255),2);//drawblackdot break; default contours[i].clear(); //iterateoverallcontours int=0; for(int=0;<contours.size();i++) if !contours[i].empty()){ //computeallmoments j++;//Attheend shouldbe if(j==3){ cv::drawContours(result,contours,-1,//drawallcontours cv::Scalar(0),//inblack 2);//withathicknessof2 cv::imshow("result",result); } std::cout<<j<<std::endl; return
#include<iostream> usingnamespacestd; intmain() intarr[50],i,elem,pos,tot; cout<<"EntertheSizeforArray:"; cin>>tot; cout<<"Enter"<<tot<<"ArrayElements:"; for(i=0;i<tot;i++) cin>>arr[i]; cout<<"\nEnterElementtoInsert:"; cin>>elem; cout<<"AtWhatPosition?"; cin>>pos; for(i=tot;i>=pos;i--) arr[i]=arr[i-1]; arr[i]=elem; tot++; cout<<"\nTheNewArrayis:\n"; for(i=0;i<tot;i++) cout<<arr[i]<<""; cout<<endl; return0;
SheetNo. DrawnBy ReviewedBy Date A022.4 JUNE2022 SheetTitle Project Title CYBERSILO CONSTRUCTION ELEVATIONS SLAVE BATCH PLANT AND PUMP CARRIAGE Consultant Architect NO. DATE ISSUENOTE REV. DATE DESCRIPTION ProjectManager ProjectID 03172022 THISWORKWASPREPAREDBY MEORUNDERMYSUPERVISION ANDCONSTRUCTIONOFTHIS PROJECTWILLBEUNDERMY OBSERVATION. DOC DOC LICENSED PROFESSIONAL ARCHITECT No.AR20040 EXP:4/30/2024 C. E. IHILAN P PHILLI S HAWA I,U.S.A. © copyright 2022 Opihi.io, all rights reserved Industry4.0 1 1 A PROGRAMMING FOR IN SILICO SIMULATIONS CALLING EVENTS IN C++ USING BLUEPRINT VISUAL SCRIPTING BLUEPRINTVISUAL SCRIPTINGFOR C++
for(auto =arr.begin();it!=arr.end();it++) cout<<(*it).first<< <<(*it).second<<endl; //Driverfunction intmain() intx=4,y=4; printSet(x,y); return0; #include<bits/stdc++.h> usingnamespacestd; ClasstorepresentanIntegralpointonXYplane. classPoint public: intx,y; Point(inta=0,intb=0):x(a),y(b){} }; //utilityfunctiontofindGCDoftwonumbers GCDofaandb intgcd(inta,intb) if(b==0) returna; returngcd(b,a%b); Findstheno.ofIntegralpointsbetween twogivenpoints. intgetBoundaryCount(Pointp,Pointq) //Checkiflineparalleltoaxes if(p.x==q.x) returnabs(p.y q.y) 1; if(p.y==q.y) returnabs(p.x q.x) 1; returngcd(abs(p.x-q.x),abs(p.y-q.y)) 1; Returnscountofpointsinsidethetriangle intgetInternalCount(Pointp,Pointq,Pointr) //3extraintegerpointsforthevertices intBoundaryPoints=getBoundaryCount(p,q)+ getBoundaryCount(p,r)+ getBoundaryCount(q,r)+3; //Calculate2*Aforthetriangle intdoubleArea=abs(p.x*(q.y r.y)+q.x*(r.y p.y)+ r.x*(p.y q.y)); //UsePick'stheoremtocalculatetheno.ofInteriorpoints return(doubleArea BoundaryPoints+2)/2; driverfunctiontochecktheprogram. intmain() Pointp(0,0); Pointq(5,0); Pointr(0,5); cout<<"Numberofintegralpointsinsidegiventriangleis <<getInternalCount(p,q,r); return0; Licensed Professional Architect AR-9859 exp.4/30/2024

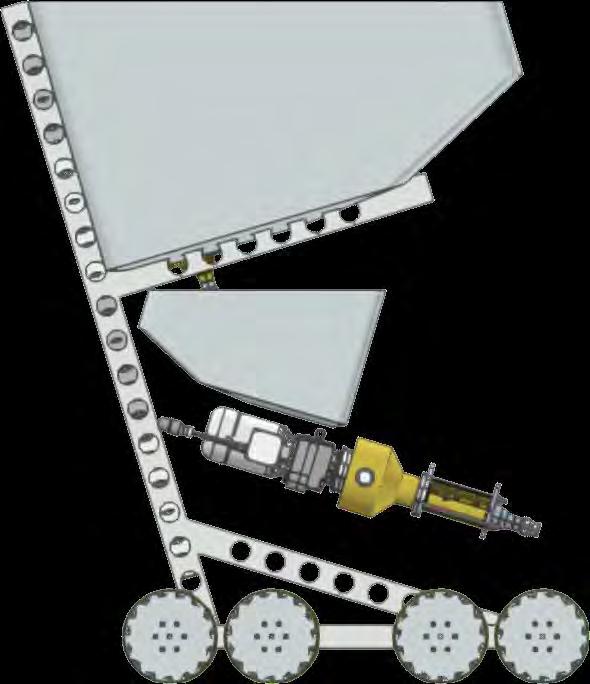
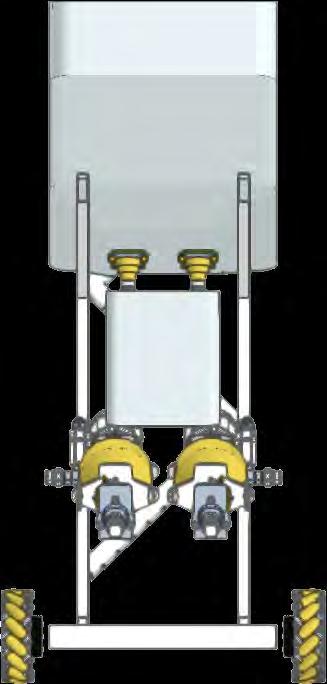
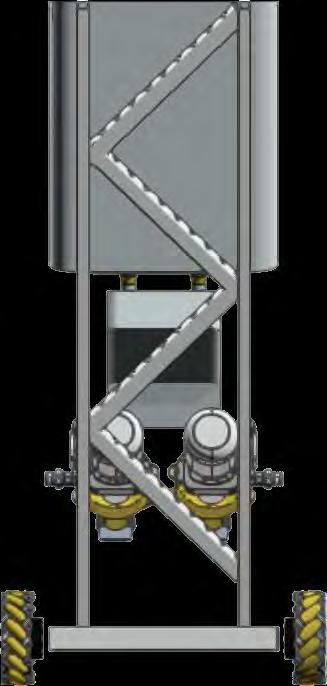
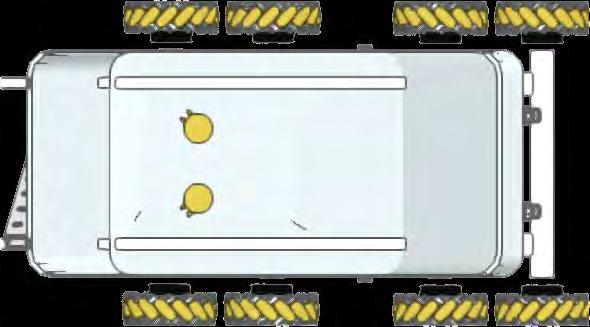
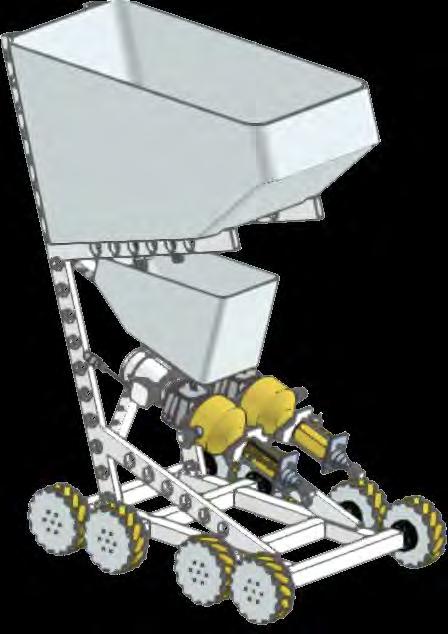
SheetNo. DrawnBy ReviewedBy Date A022.3 JUNE2022 SheetTitle Project Title CYBERSILO CONSTRUCTION ELEVATIONS SLAVE BATCH PLANT AND PUMP CARRIAGE Consultant Architect NO. DATE ISSUENOTE REV. DATE DESCRIPTION ProjectManager ProjectID 03172022 THISWORKWASPREPAREDBY MEORUNDERMYSUPERVISION ANDCONSTRUCTIONOFTHIS PROJECTWILLBEUNDERMY OBSERVATION. DOC DOC LICENSED PROFESSIONAL ARCHITECT No.AR20040 EXP:4/30/2024 C. E. IHILAN P PHILLI S HAWA I,U.S.A. © copyright 2022 Opihi.io, all rights reserved Industry4.0 1 1 A TYPICALSIDEELEVATION Scale:1"=1'-0" 1 9'-4" 7'-3" LEFTELEVATION Scale:1"=1'-0" 2 REARELEVATION Scale:1"=1'-0" 3 PLANVIEW Scale:1"=1'-0" 4 ISO Scale:3/4"=1'-0" 5 Licensed Professional Architect AR-9859 exp.4/30/2024
RIGHTSIDEELEVATION
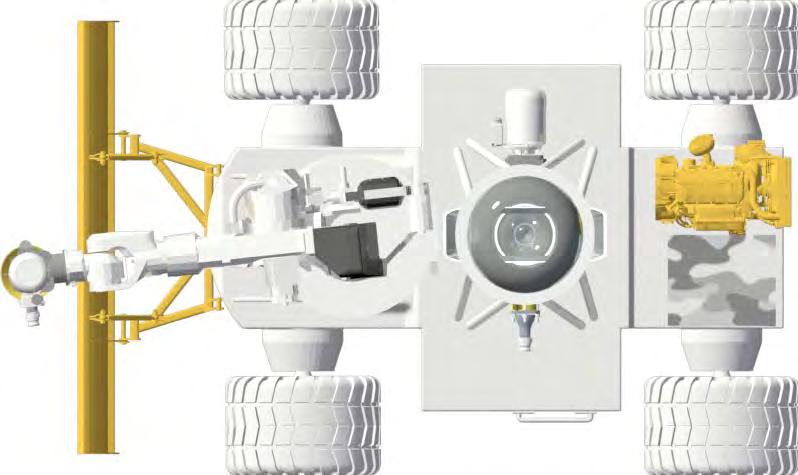
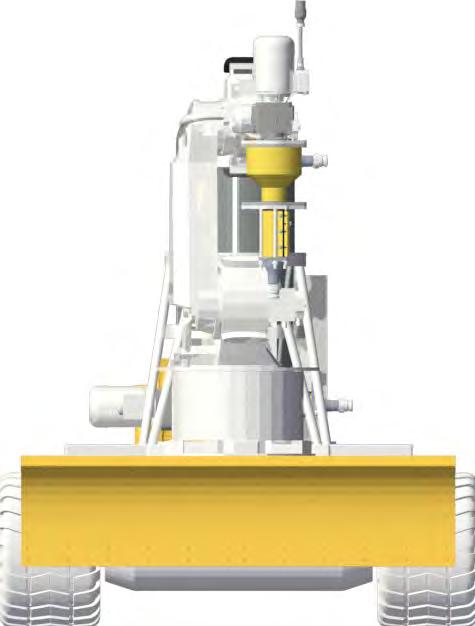
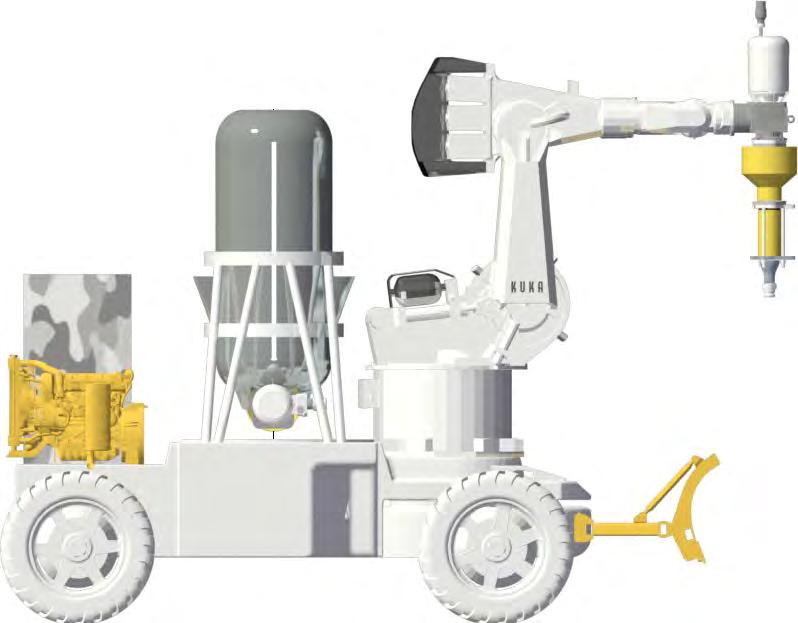
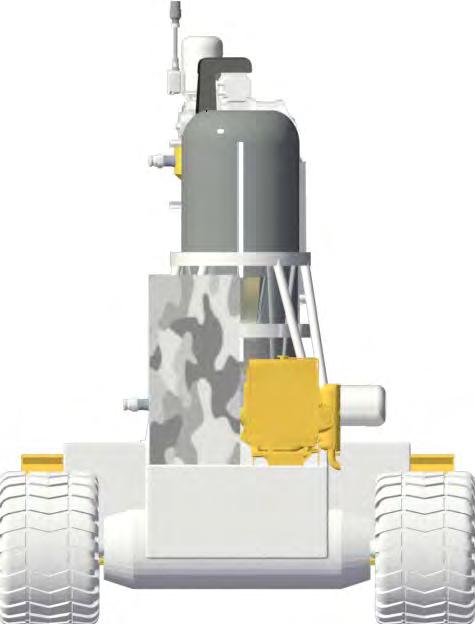
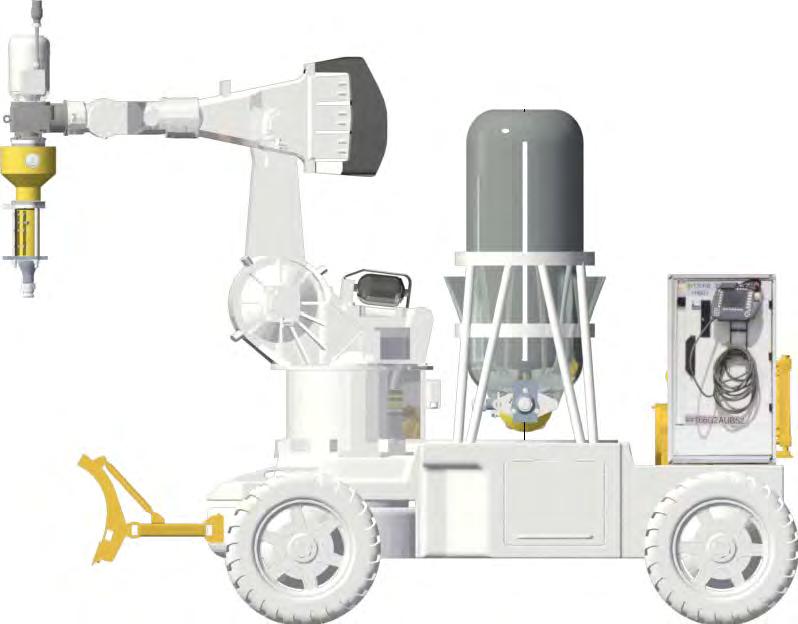

SheetNo. DrawnBy ReviewedBy Date A022.5 MARCH2022 SheetTitle Project Title FOUNDATIONBOT DIAGRAMATIC FOR: STARLINK WIFI AREA NETWORK Consultant Architect NO. DATE ISSUENOTE REV. DATE DESCRIPTION ProjectManager ProjectID 03172022 THISWORKWASPREPAREDBY MEORUNDERMYSUPERVISION ANDCONSTRUCTIONOFTHIS PROJECTWILLBEUNDERMY OBSERVATION. DOC DOC LICENSED PROFESSIONAL ARCHITECT No.AR20040 EXP:4/30/2024 C. E. IHILAN P PHILLI S HAWA I,U.S.A. © copyright 2022 Opihi.io, all rights reserved Industry4.0 1 1 A LEFTSIDEELEVATION Scale:3/4"=1'-0" 1 REARELEVATION Scale:3/4"=1'-0" 2
Scale:3/4"=1'-0" 3 FRONTELEVATION Scale:3/4"=1'-0" 4 PLANVIEW Scale:3/4"=1'-0" 5 BOT DESIGN SHEET FOR: FOUNDATION BOT FROM MANLIFT UNDERCARRIAGE FOR PRINTING FOUNDATION FORMS OFFROAD Licensed Professional Architect AR-9859 exp.4/30/2024
3D PRINTING MIX
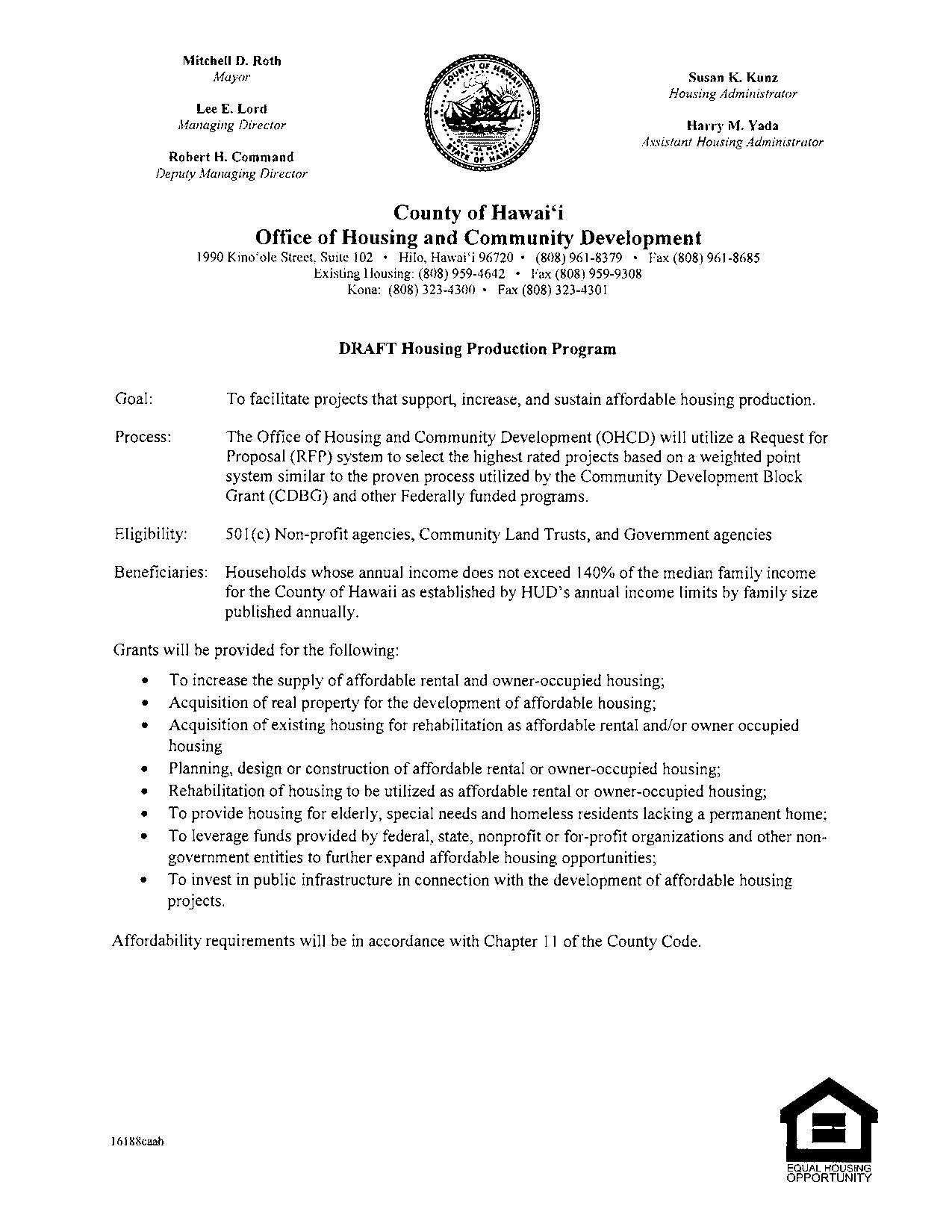
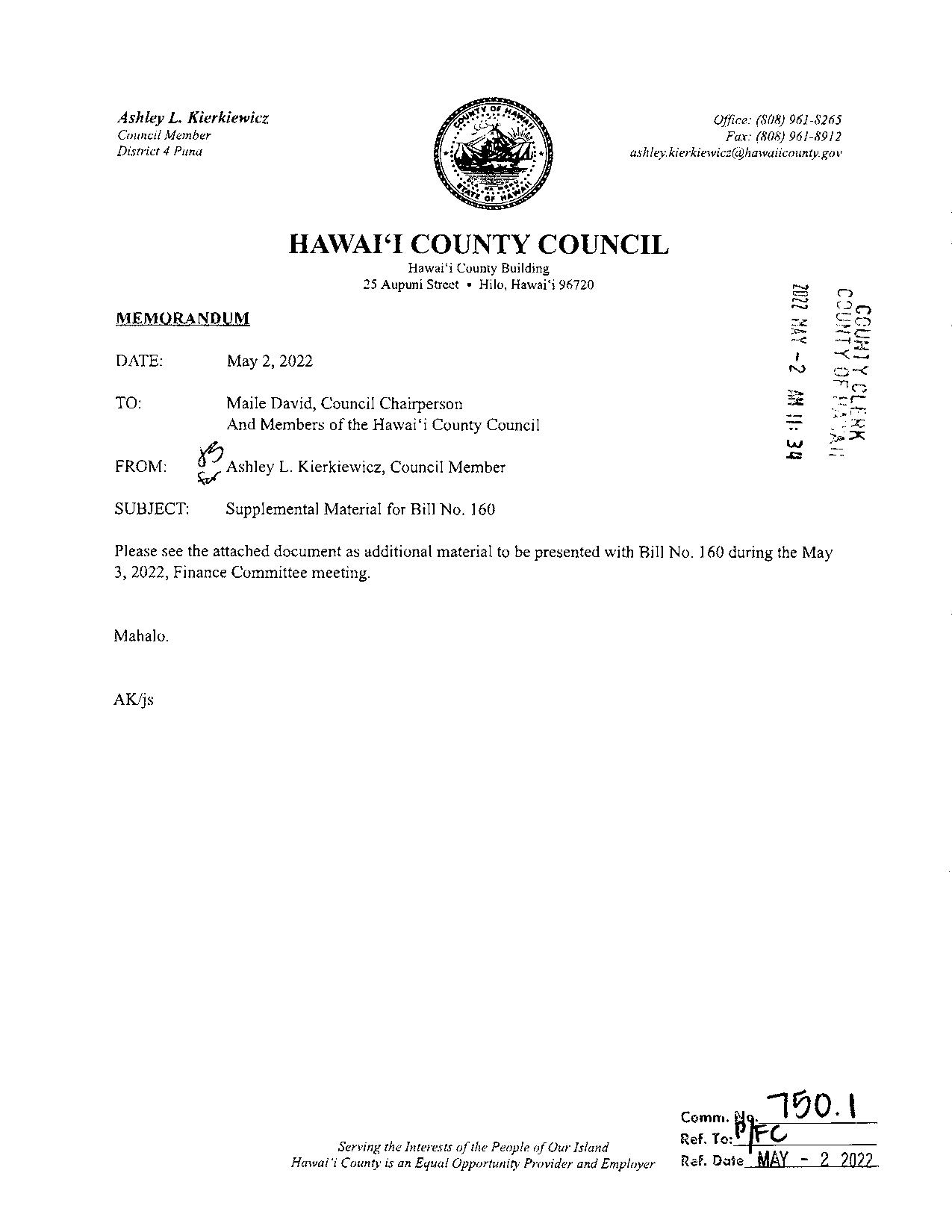
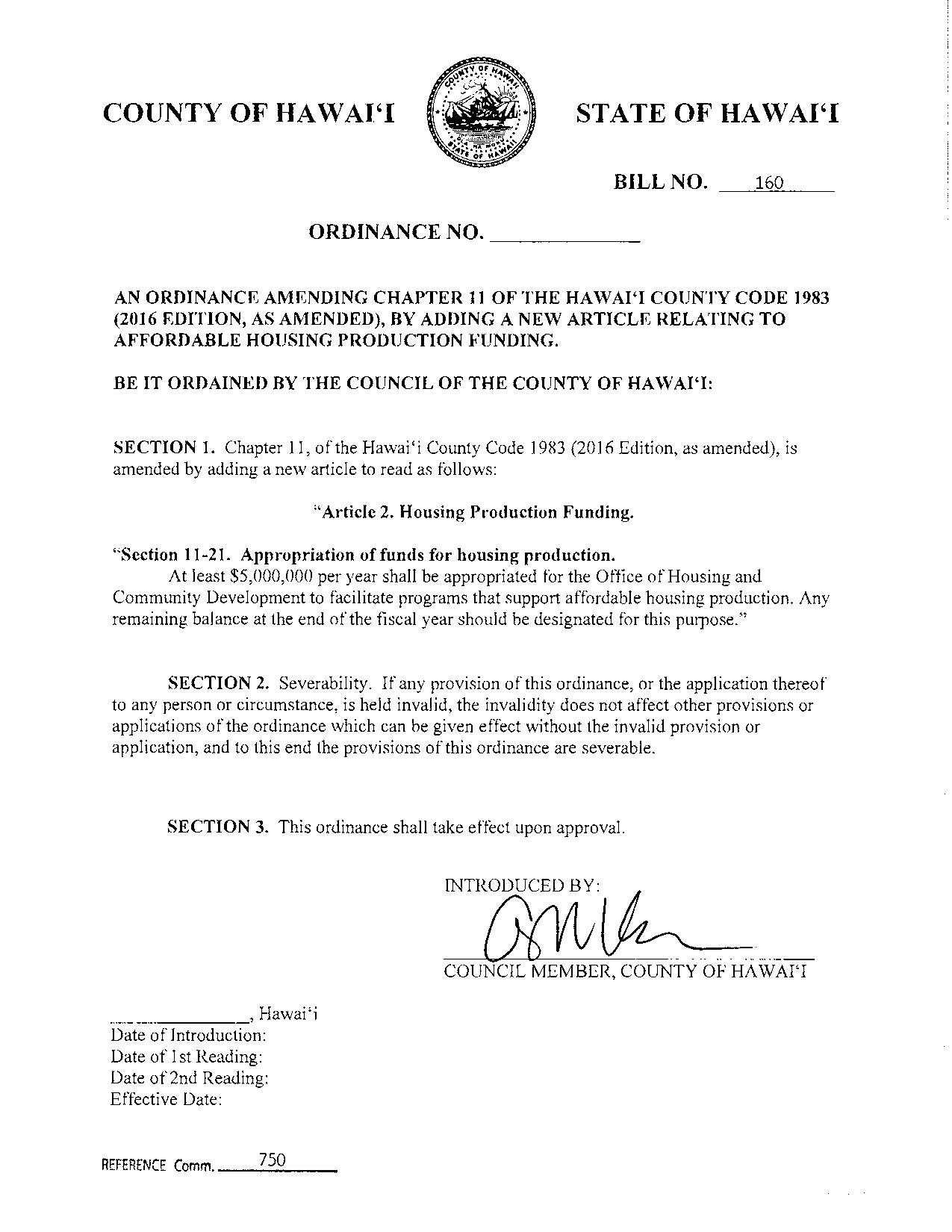
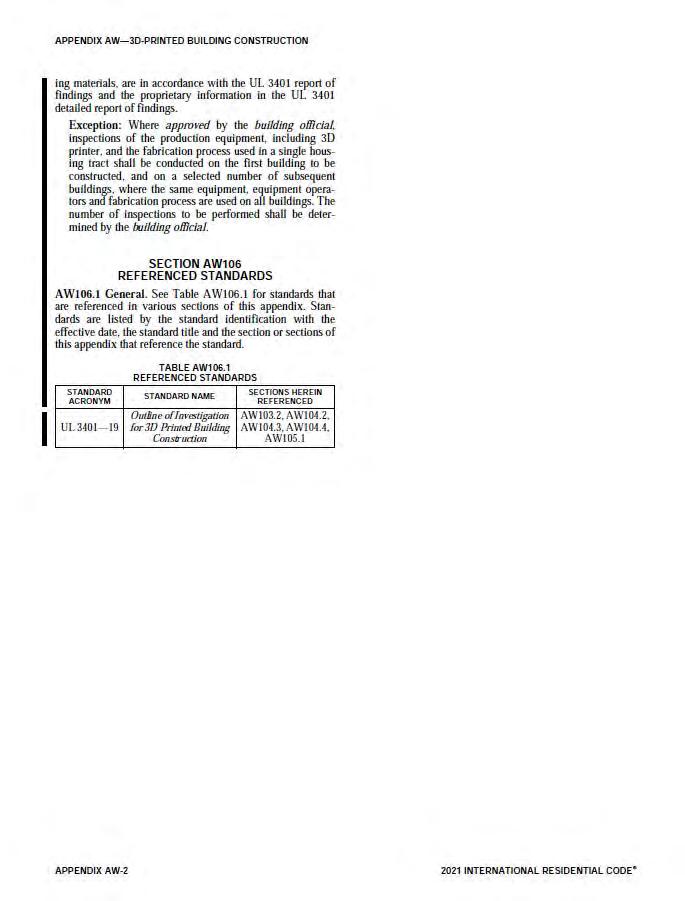
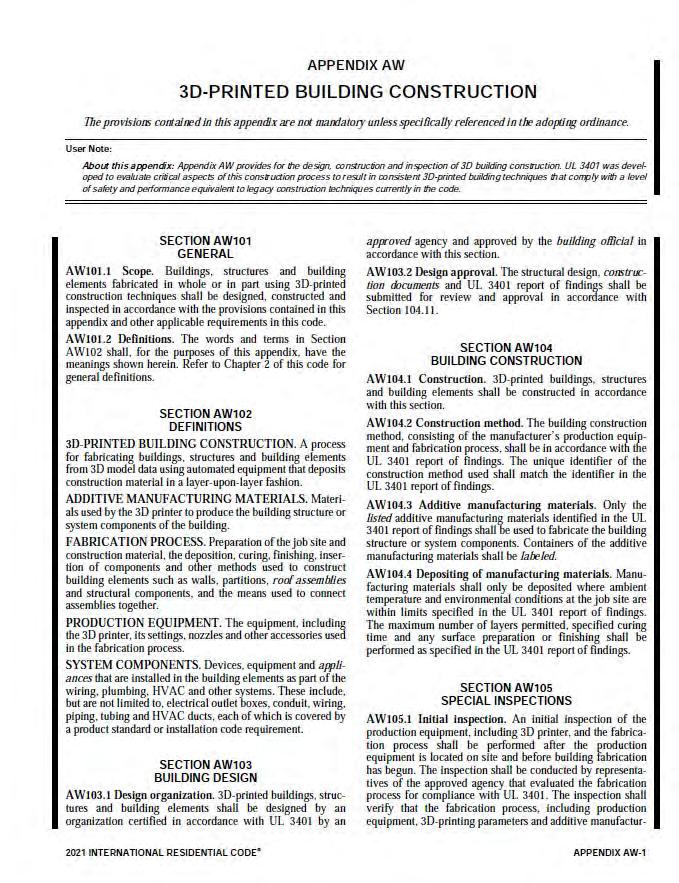
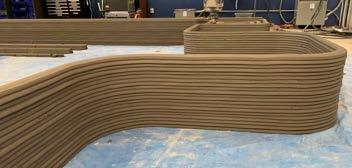
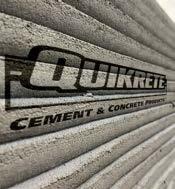
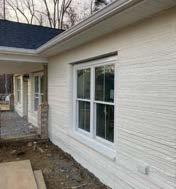

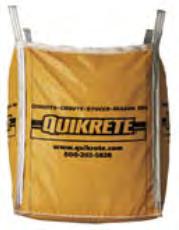

SheetNo. DrawnBy ReviewedBy Date A05 MARCH2022 SheetTitle Project Title MISCELLANEOUS SUPPORT DOCUMENTS ENGINEERING ELEVATIONS GENERATION III OPIHI PRINT HEAD KUKA WITH GEN II TROLLEY STARLINK AND BLUE ION OPIHI.IOWAIKOLOA MAKAI Consultant Architect NO. DATE ISSUENOTE REV. DESCRIPTION ProjectManager ProjectID 03172022 THISWORKWASPREPAREDBY MEORUNDERMYSUPERVISION ANDCONSTRUCTIONOFTHIS PROJECTWILLBEUNDERMY OBSERVATION. DOC DOC LICENSED PROFESSIONAL ARCHITECT No.AR20040 EXP:4/30/2024 C. E. IHILAN P PHILLI S HAWA I,U.S.A. © copyright 2022 Opihi.io, all rights reserved Industry4.0 1 1 A
PRODUCT NO SR210013D 03 37 00 Specialty Placed Concrete DIVISION 3 2 PRODUCT DESCRIPTION QUIKRETE 3D Printing Mix is a highstrength, low slump, pump-able, rapid hardening, pre-blended mortar designed for 3D printing applications, requiring only the addition of water. PRODUCT USE QUIKRETE 3D Printing Mix is a fastsetting, high early strength mortar designed for use with large scale 3D Printers. QUIKRETE 3D Printing Mix exhibits less shrinkage than ordinary portland cement mortar The QUIKRETE 3D Printing Mix is optimized for pumpability, printability, buildability and allows for maximum open time for superior workability. PRODUCT FEATURES • Excellent Pumpability, Printability, Buildability and open time • Can be pumped through a 1/2 inch nozzle • Superior Workability • Low Shrinkage • Optimized blend only requiring the addition of water • Extremely low sag • High water retention • Controlled set time SIZE • Available in 3000 lb (1360.7 kg) super sacks YIELD • One 3000 lb (1360.7 kg) super sack will yield approximately 1 yd (0.76 m www.quikrete.com cyfOF k1y' COUNTY OF HAWAIJ STATE OF HAWAIJ rF' OF. NA,FI BILL NO. 160 ORDINANCE NO. AN ORDINANCE AMENDING CHAPTER 11 OF THE HAWAII COUNTY CODE 1983 2016 EDITION, AS AMENDED), BY ADDINGA NEW ARTICLE RELATING TO AFFORDABLE HOUSING PRODUCTION FUNDING. BE IT ORDAINEDBY THE COUNCIL OF THECOUNTY OF HAWAII: SECTION 1. Chapter 11, of the Hawaii County Code 1983 2016 Edition, as amended), is amended by adding a new articleto read as follows: Article 2. Housing ProductionFunding. Section 11- 21. Appropriation of funds for housing production. At least $5,000,000 per year shall be appropriated for the Office of Housing and Community Development to facilitate programs that support affordable housing production. Any remaining balance at theend of the fiscal year should be designated for this purpose." SECTION 2. Severability. Ifany provision ofthis ordinance, or the application thereof to anyperson or circumstance, is held invalid, the invalidity does notaffect other provisions or applications of the ordinance which can be given effect without the invalid provision or application, and to this end the provisions of this ordinance are severable. SECTION 3. This ordinanceshall take effect upon approval. INTRODUCED BY: COUNCIL MEMBER, COUNTY OF HAWAII Hawaii Date of Introduction: Date of st Reading: Date of 2nd Reading: Effective Date: REFERENCE Comm. 750 Ashley L. Kierkiewicz cPr''`'' QR x'', Office: 808 96I- 8265 Council Member Fax:( 808) 961- 8912 District 4 Puna ashley.kierkiewicz@hawaiicountygov 1rE of•µ' r+ WAI`I COUNTY COUNCIL Hawaii County Building 25 Aupuni Street Hilo, Hawaii 96726 MEMORANDUM DATE: May 2, 2022 TO: MaileDavid, Council Chairperson And Members of the Hawaii County Council FROM: Ashley L. Kierkiewicz, Council Member SUBJECT: Supplemental Material for Bill No. 160 Please see theattached document as additional material to be presented with Bill No. 160 during the May 3, 2022, Finance Committeemeeting. Mahalo. AK/ corp n" Serving the Interests of the People ofOur Island Ref. TO: Hawai` County is Equal Opportunity Provider and Employer Ref. Fete MAY ® 2 2022 Mitchell D. Roth N` of,, Mayor gyp° y', Susan K. Kunz Housing Administrator Lee E. Lord Managing Director Harry M. Yada aw;•. Assistant Housing Administrator Robert H. Command rare os' t+* Deputy Managing Director County of Hawaii Office ofHousing and Community Development 1990 Kino` Street, Suite 102 Hilo, Hawaii 96720 808) 961- 8379 Fax( 808) 961- 8685 Existing Housing:( 808) 959-4642 Fax( 808) 959- 9308 Kona: 808) 323- 4300 Fax( 808) 323- 4301 DRAFT Housing ProductionProgram Goal: To facilitate projects thatsupport, increase, and sustain affordable housingproduction. Process: The Office ofHousing and Community Development( OHCD) will utilize a Request for Proposal( RFP) system to selectthe highest rated projects based on weighted point system similar to the proven process utilized by the Community Development Block Grant( CDBG) and other Federally fundedprograms. Eligibility: 501( c) Non-profit agencies, Community Land Trusts, and Government agencies Beneficiaries: Households whose annual income does not exceed 140% ofthe median family income for the County ofHawaii as establishedby HUD' annual income limits by family size published annually. Grants will be provided for the following: To increase the supply ofaffordable rental and owner-occupiedhousing; Acquisition of real property for the development ofaffordable housing; Acquisition of existing housing for rehabilitation as affordable rental and/or owner occupied housing Planning, design orconstruction of affordable rental or owner-occupied housing; Rehabilitation ofhousing to be utilized as affordable rentalor owner-occupied housing; To provide housing for elderly, special needs and homeless residents lacking a permanent home; To leverage funds providedby federal, state, nonprofit or for-profit organizations and other nongovernmententitiesto further expand affordable housing opportunities; To invest in public infrastructure in connection with the development of affordable housing projects. Affordability requirements will be in accordance with Chapter 11 ofthe County Code. 16188caah EQUAL HOUSING OPPORTUNITY Licensed Professional Architect AR-9859 exp.4/30/2024
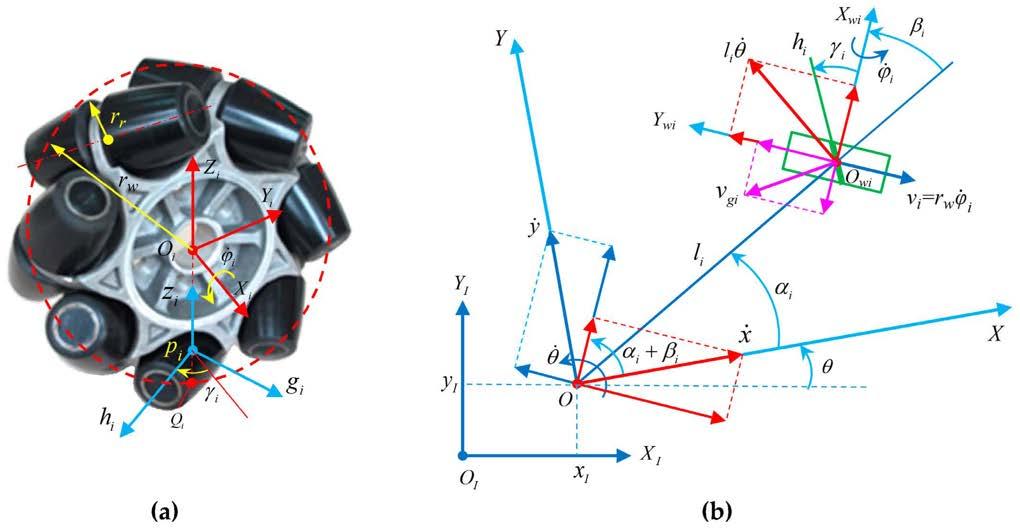

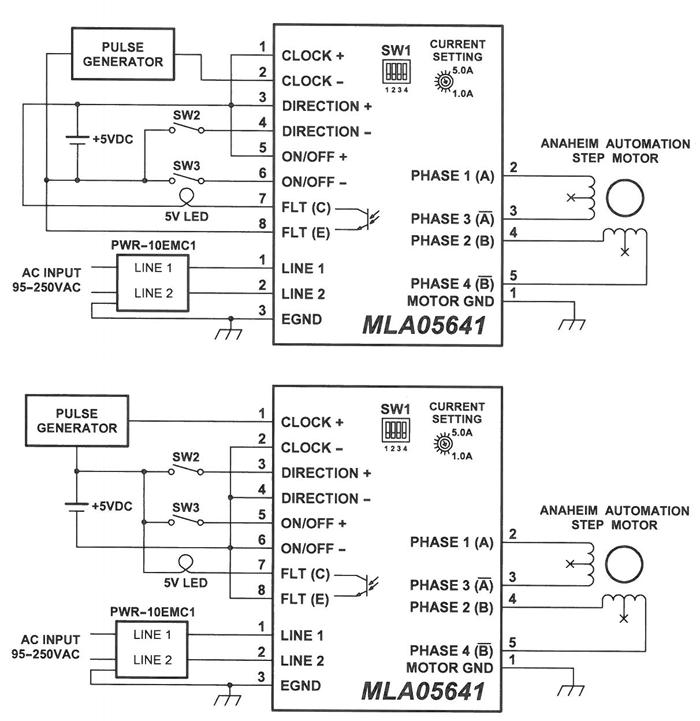
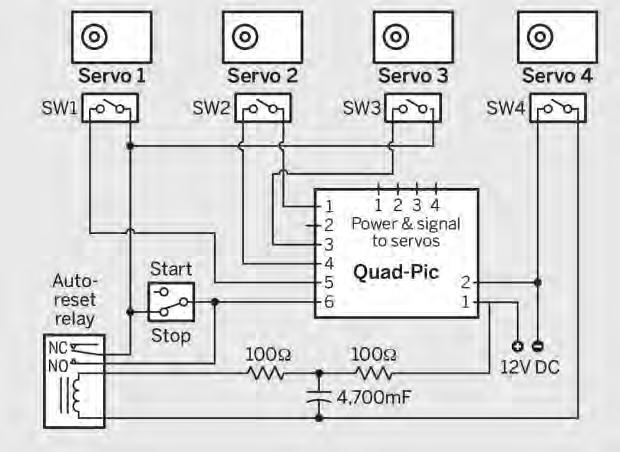
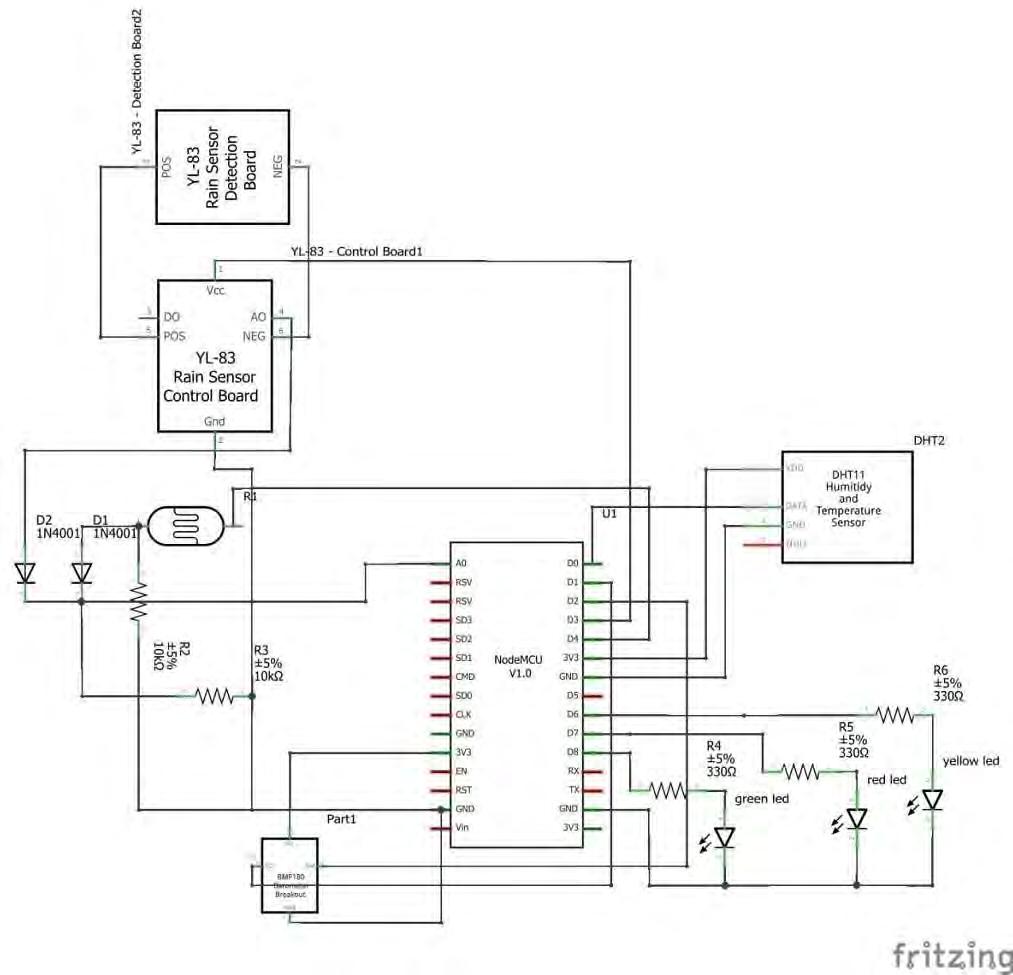
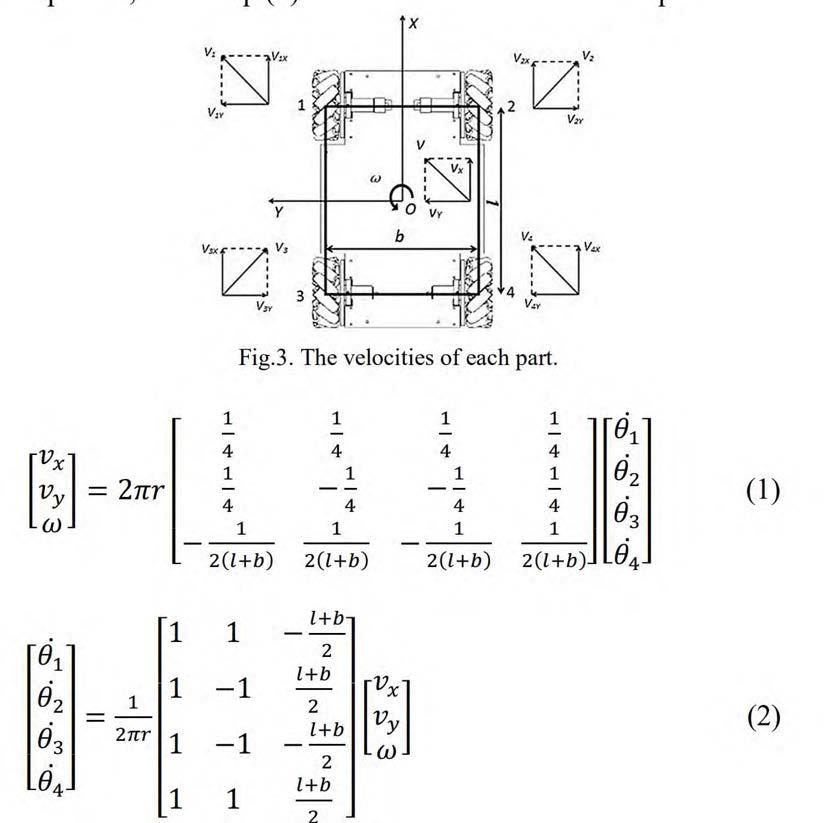
SheetNo. DrawnBy ReviewedBy Date EE001 MARCH2022 SheetTitle Project Title LOWVOLTAGE ELECTRONICS ENGINEERING ELEVATIONS GENERATION III OPIHI PRINT HEAD KUKA WITH GEN II TROLLEY STARLINK AND BLUE ION OPIHI.IOWAIKOLOA MAKAI Consultant Architect NO. DATE ISSUENOTE REV. DESCRIPTION ProjectManager ProjectID 03172022 THISWORKWASPREPAREDBY MEORUNDERMYSUPERVISION ANDCONSTRUCTIONOFTHIS PROJECTWILLBEUNDERMY OBSERVATION. DOC DOC LICENSED PROFESSIONAL ARCHITECT No.AR20040 EXP:4/30/2024 C. E. IHILAN P PHILLI S HAWA I,U.S.A. © copyright 2022 Opihi.io, all rights reserved Industry4.0 1 1 A meteringpumpscontrol weatherstation servocontrol agvcontroldiagram mechanumvectordiagram Licensed Professional Architect AR-9859 exp.4/30/2024
STEPPERMOTOR Hurst(NidecMotors)
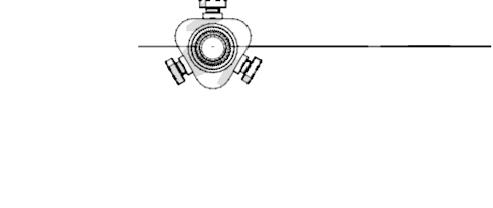
H17ET120434
Mfr.Part#:H17ET120434
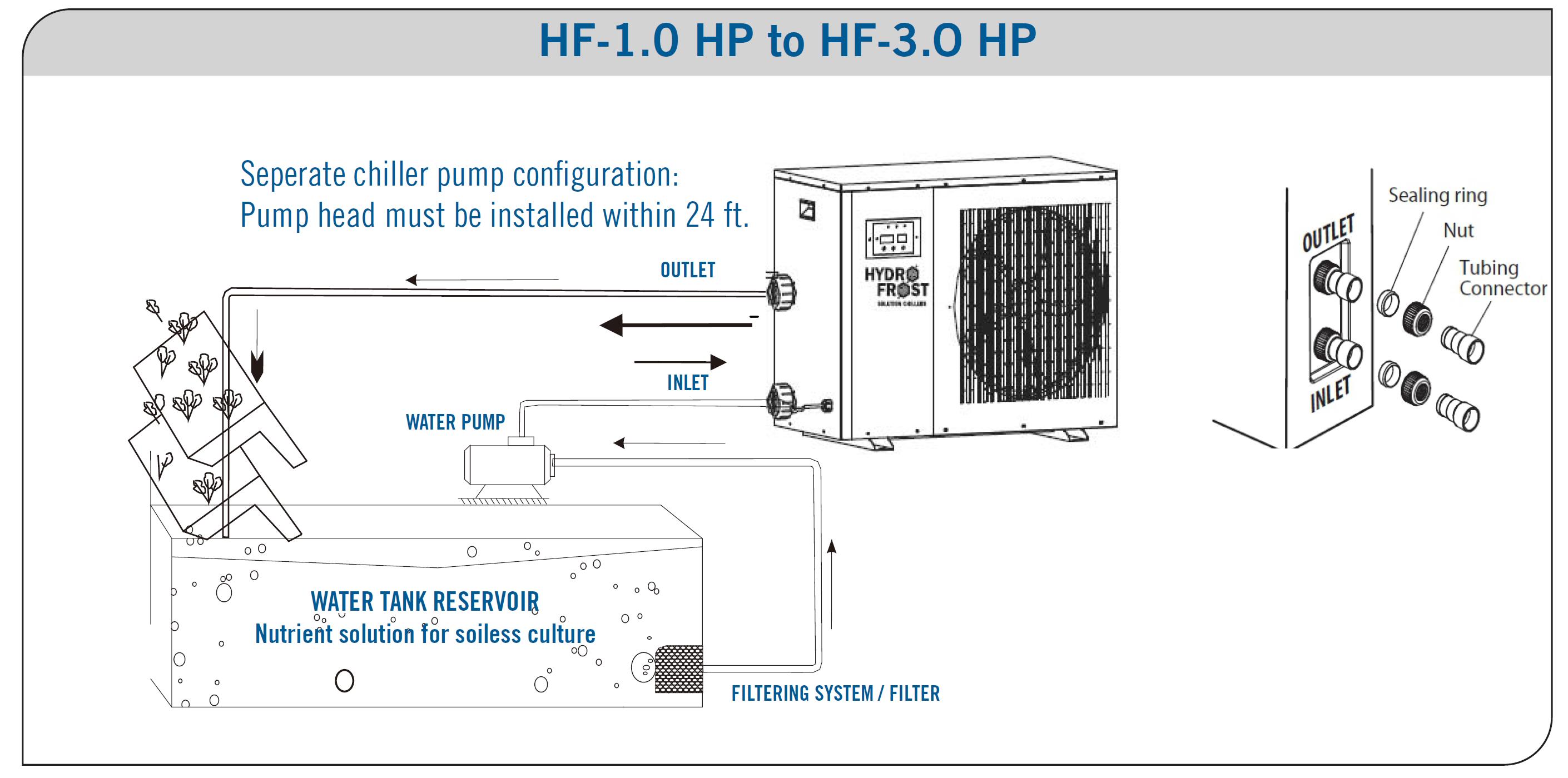
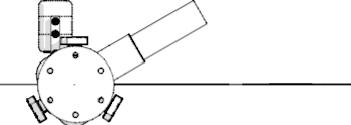
AlliedStock#:70030135
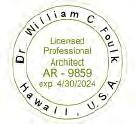
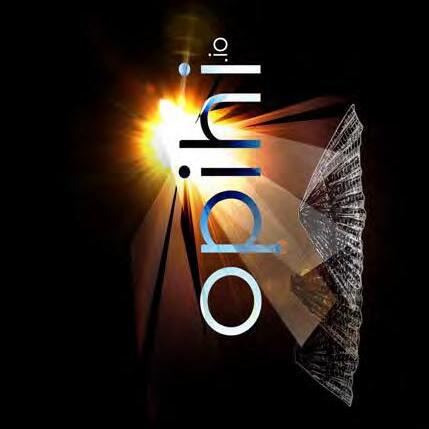
6 3/4"
KEVLARRIGIDTUBINGNOZZLEAND ADAPTOR(S)
MOUNTINGPLATETOMATCH KUKAKR150 FROM3/4INCH ALUMINUMSTOCK
TOPVIEW
Scale:3"=1'-0" 1
13/4"IDALUMINUM SLEEVESEPOXYTO KEVLARTUBING LEFTSIDEVIEW 1'-4 3/8" 9"

Scale:3"=1'-0" 4 2 3/4" 1 3/4" 5" 1" 3/8"X1"BARSTOCK
1/2"ALUM.STOCK
FRONTVIEW
Scale:3"=1'-0" 2
SECTIONABOVEBEARINGPLATE1OF2
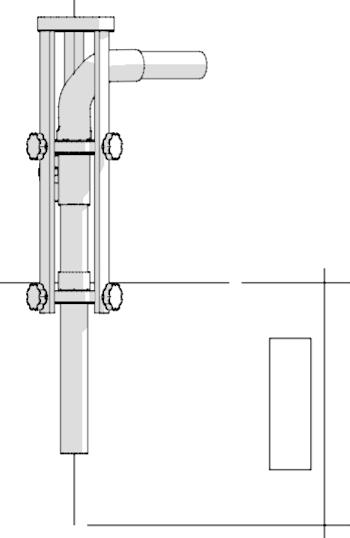
SheetNo. DrawnBy ReviewedBy Date Sht-3 MARCH2022 SheetTitle Project Title [SheetTitle] NEW TEMPORARY TESTING FACILITY OPIHI.IOWAIKOLOA MAKAI Consultant Architect NO. DATE ISSUENOTE REV. DATE DESCRIPTION ProjectManager ProjectID 03172022 THISWORKWASPREPAREDBY MEORUNDERMYSUPERVISION ANDCONSTRUCTIONOFTHIS PROJECTWILLBEUNDERMY OBSERVATION. DOC DOC LICENSED PROFESSIONAL ARCHITECT No.AR20040 EXP:4/30/2024 C. E. IHILAN P PHILLI S HAWA I, U.S.A. © copyright 2022 Opihi.io, all rights reserved Industry4.0 1 1 A
4KnobAluminumwith 1/4-20x1"threads Scale:3"=1'-0" 3
BORETORECEIVE B6909ZZ45mmX70mm BEARINGOREQ. https://us.misumi-ec.com/vona2/ detail/110300107740?HissuCode= B6909ZZ&Keyword=B6909ZZ&PN Search=B6909ZZ&searchFlow=s uggest2products
3DPRINTERW/Y-AXISTRAVELLINGHOTBED 210X210X250mm
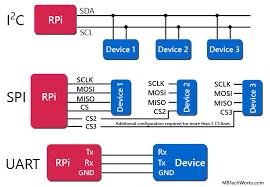

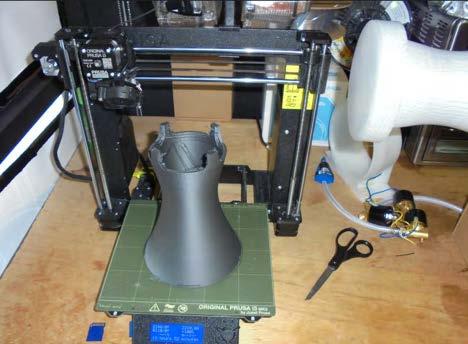
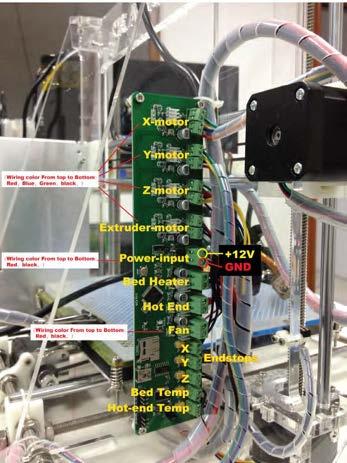
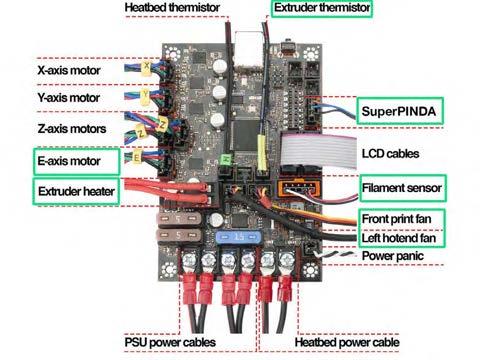
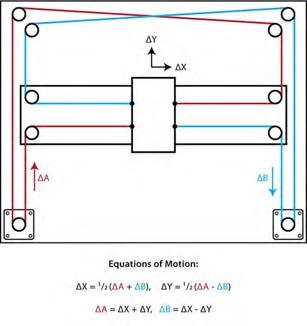
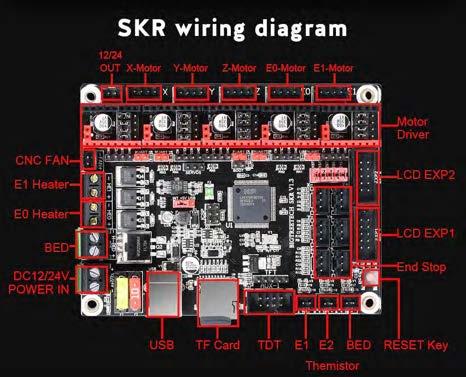
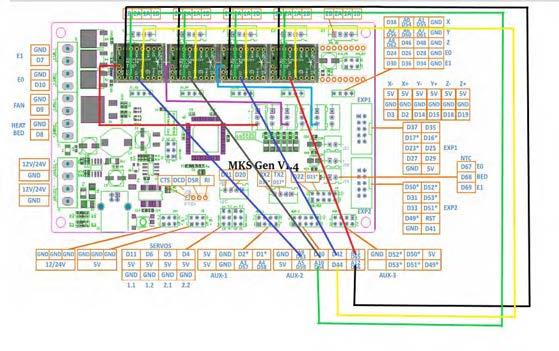
3DPRINTERW/Z-AXISTRAVELLINGHOTBED 500x500x600mm
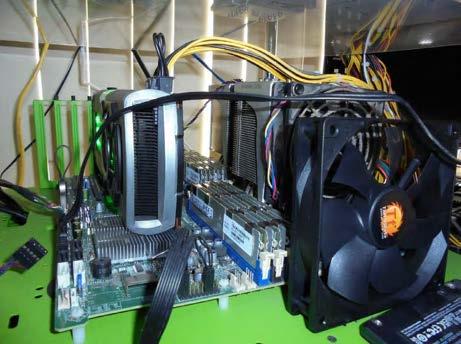
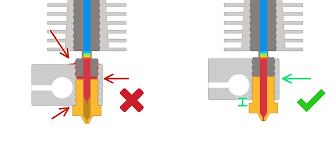
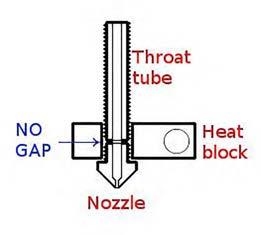

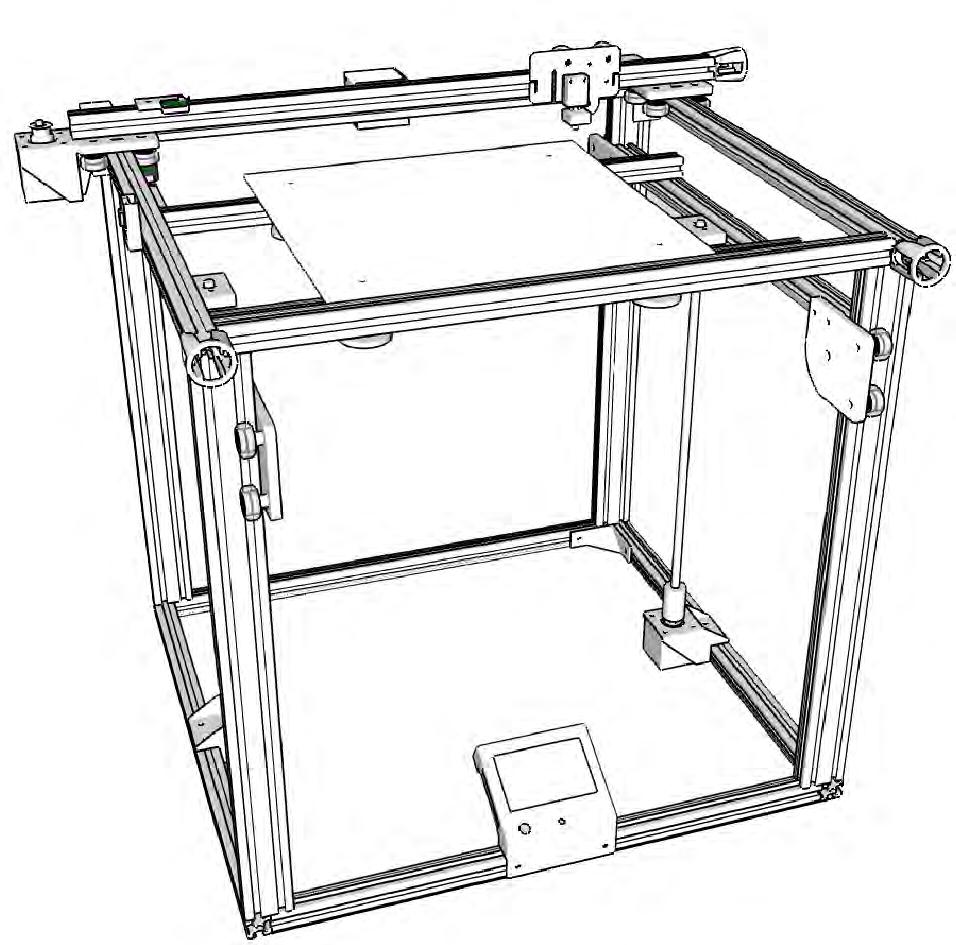
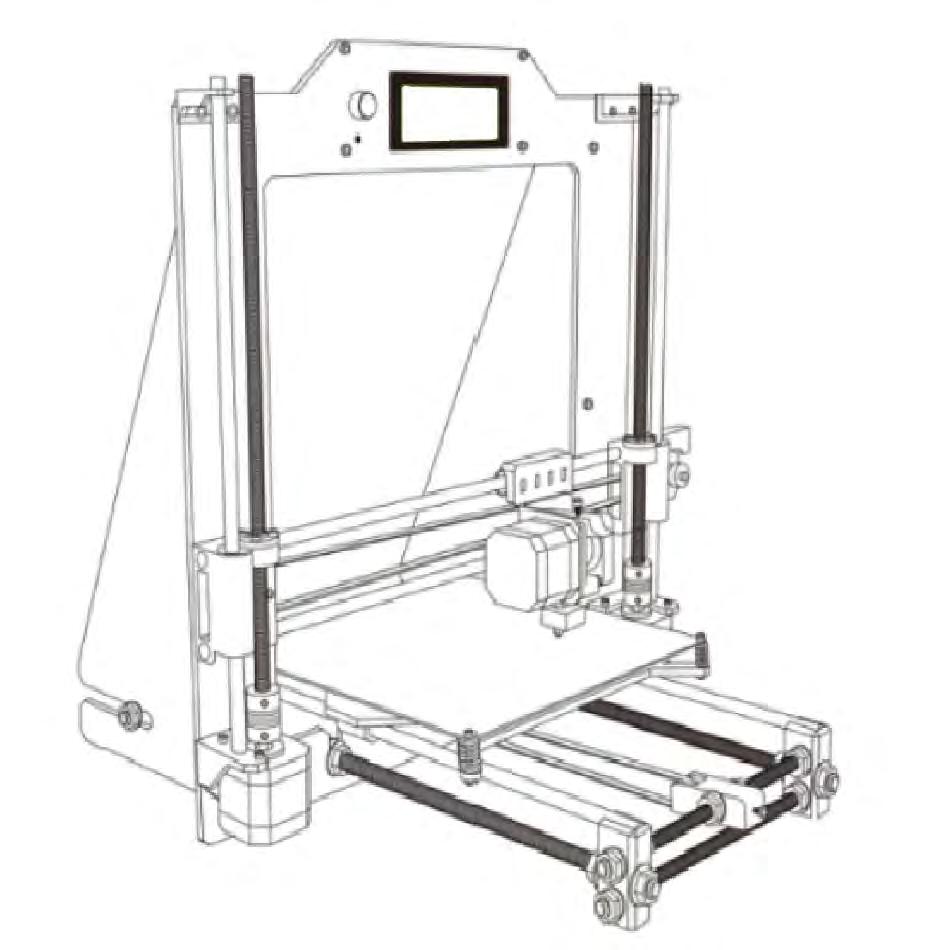
SheetNo. DrawnBy ReviewedBy Date A026 MARCH2022 SheetTitle Project Title 3DPROTOTYPING PRINTERS NEW TEMPORARY TESTING FACILITY OPIHI.IOWAIKOLOA MAKAI Consultant Architect NO. DATE ISSUENOTE REV. DATE DESCRIPTION ProjectManager ProjectID 03172022 THISWORKWASPREPAREDBY MEORUNDERMYSUPERVISION ANDCONSTRUCTIONOFTHIS PROJECTWILLBEUNDERMY OBSERVATION. DOC DOC LICENSED PROFESSIONAL ARCHITECT No.AR20040 EXP:4/30/2024 C. E. IHILAN P PHILLI S HAWA I,U.S.A. © copyright 2022 Opihi.io, all rights reserved Industry4.0 1 1 A




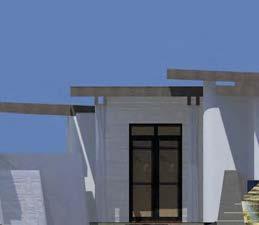


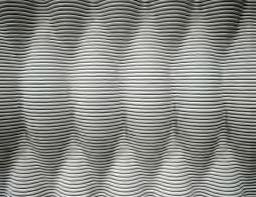
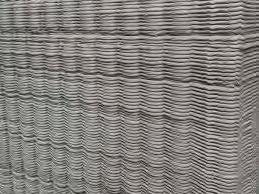
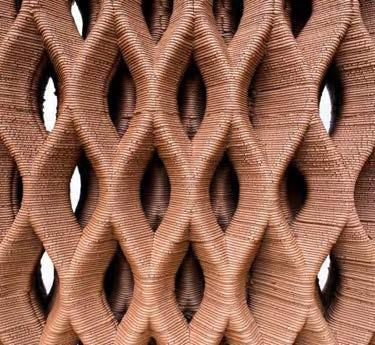
SheetNo. DrawnBy ReviewedBy Date A027 MARCH2022 SheetTitle Project Title 3DCPPROPOSED HAWAIIISLAND MODELHOME NEW TEMPORARY TESTING FACILITY OPIHI.IOWAIKOLOA MAKAI Consultant Architect NO. DATE ISSUENOTE REV. DATE DESCRIPTION ProjectManager ProjectID 03172022 THISWORKWASPREPAREDBY MEORUNDERMYSUPERVISION ANDCONSTRUCTIONOFTHIS PROJECTWILLBEUNDERMY OBSERVATION. DOC DOC LICENSED PROFESSIONAL ARCHITECT No.AR20040 EXP:4/30/2024 C. E. IHILAN P PHILLI S HAWA I,U.S.A. © copyright 2022 Opihi.io, all rights reserved Industry4.0 1 1 A 3DCP MODEL HOME PROPOSED FOR: OPIHI.IO, LTD.LAMALOALOA, SOUTH KOHALA, HAWAII [DrawingTitle] Scale:3/16"1'-0" 2 [DrawingTitle] Scale:3/16"=1'-0" 4 [DrawingTitle] Scale:3/16"1'-0" 1 ENTRYDOORSBEYOND Scale:3/16"1'-0" 3 [DrawingTitle] Scale:3/16"1'-0" 5
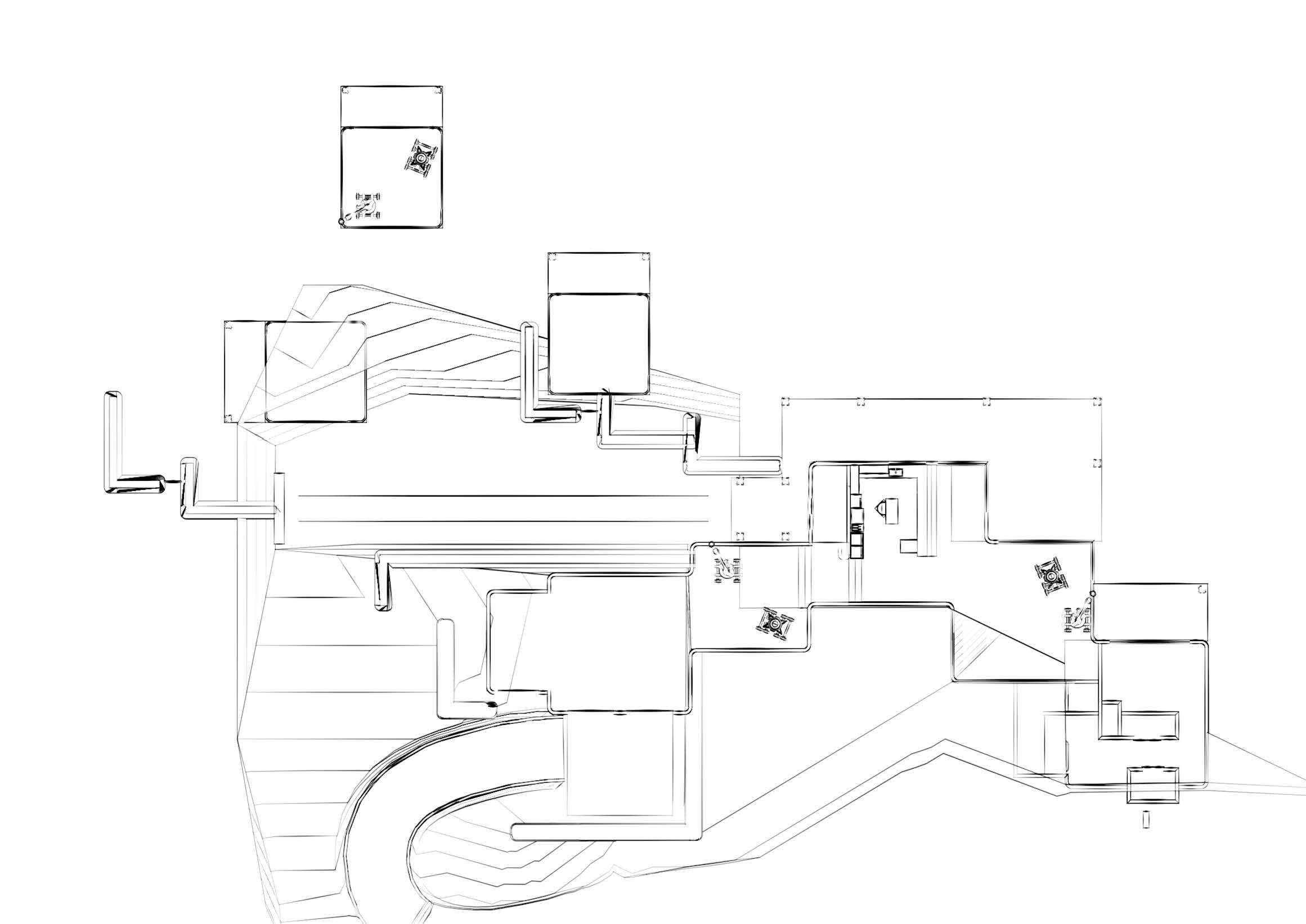

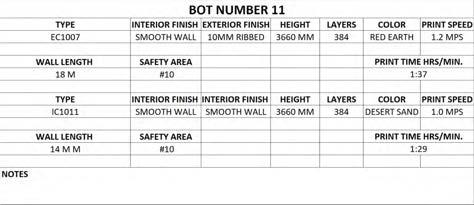

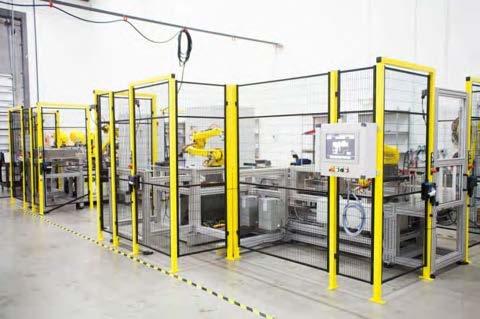


ISO14120STANDARDCOMPLIANTROBOTFENCING
SheetNo. DrawnBy ReviewedBy Date A030 MARCH2022 SheetTitle Project Title MORNINGPRINTING ANDSAFTEYPLAN 8:00A.M.TO12:00 P.M. NEW TEMPORARY TESTING FACILITY OPIHI.IOWAIKOLOA MAKAI Consultant Architect NO. DATE ISSUENOTE REV. DATE DESCRIPTION ProjectManager ProjectID 03172022 THISWORKWASPREPAREDBY MEORUNDERMYSUPERVISION ANDCONSTRUCTIONOFTHIS PROJECTWILLBEUNDERMY OBSERVATION. DOC DOC LICENSED PROFESSIONAL ARCHITECT No.AR20040 EXP:4/30/2024 C. E. IHILAN P PHILLI S HAWA I,U.S.A. © copyright 2022 Opihi.io, all rights reserved Industry4.0 1 1 A MORNING PRINTING AND SAFETY FENCING PLAN OPIHI.IO MODEL HOME DAY ONE OF FIVE
TYPICALPRINTINGANDSAFETYPLAN Scale:1/8"=1'-0" 1
FigureIV-4:HierarchyofControls(Source:NIOSH)
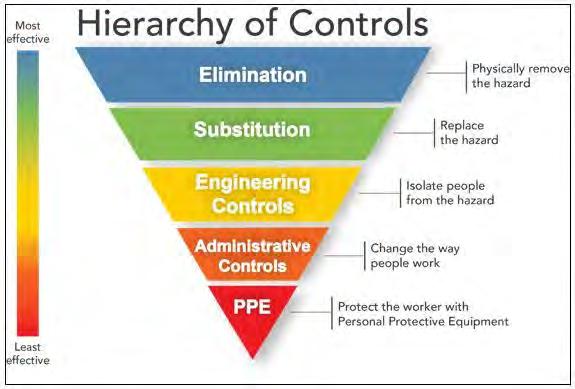
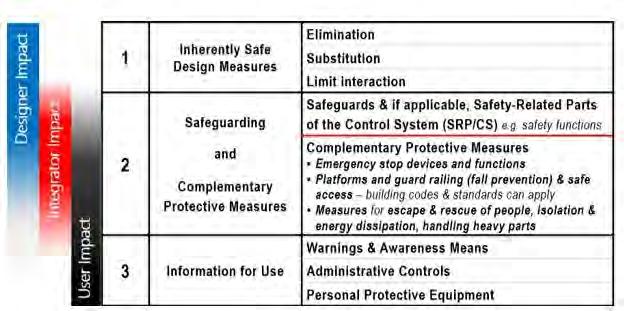
Inordertoprotectworkersinvolvedinroboticindustries,employersshouldimplementasafeguarding strategyasfollows,usingahierarchyofcontrols(FigureIV-4).
Itshouldbenotedthattheterm,"hierarchyofcontrols"isnotusedincurrentrobotsystem/application industrystandards.Insteadofthehierarchyabove,a"3-stepapproach"isusedasoutlinedinFigureIV-5. Withthis3-Stepprocess,thesafeguardingrequirementsareplacedprimarilyonthemachinemanufacturer andtherobotapplicationintegrator(seeDesignerImpactandntegratorImpactinthefigure),andfinallyon theemployer(seeUser,i.e.employer,Impactinthefigure).
WhileadministrativecontrolsandPPEarelistedasleasteffectiveinthetwohierarchyofcontrolsfigures above(FiguresIV-4andIV-5),therecanbesituationswheretheyareeffectiveandbesttouse(e.g.,for thermalhazardsandprotectivegear).TheaboveUser(employer)requirementsincludethetypical requirementsforallmachineryinworkplaces,including:
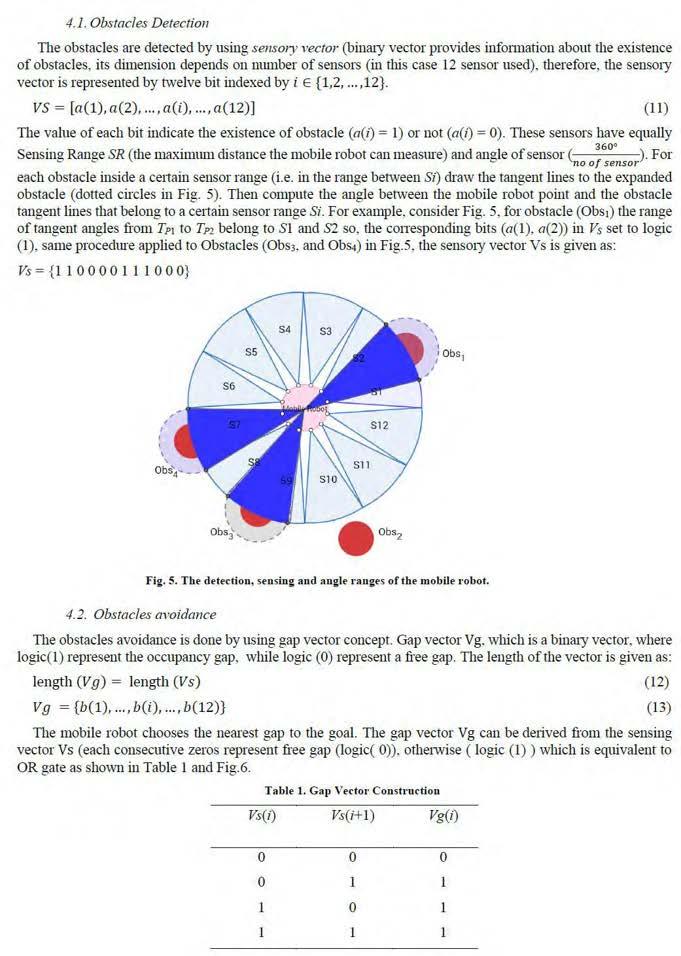
Organizationalmeasures(e.g.administrativecontrols)
Safeworkingprocedures
Supervision
Permit-to-worksystems

Provisionanduseofadditionaladministrativesafeguards

UseofPPE

Training
FigureIV-5:HierarchyofControls3-StepMethod(Source:RIA)
INDUSTRIALROBOTSYSTEM:MAJORCOMPONENTS (SOURCE:OSHA/NIOSH/RIAALLIANCE)
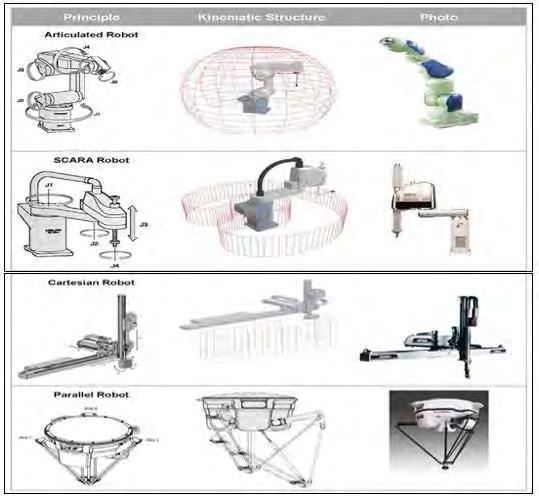
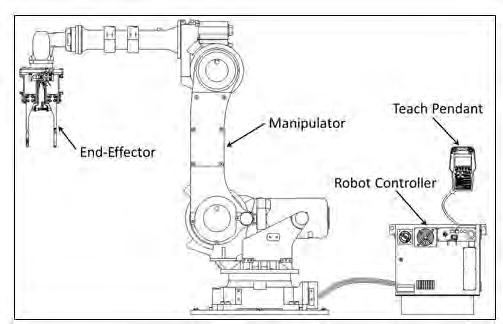
SheetNo. DrawnBy ReviewedBy Date A031 MARCH2022 SheetTitle OSHASAFETYFOR MOBILEROBOTS Consultant Architect NO. DATE ISSUENOTE REV. DATE DESCRIPTION ProjectManager ProjectID 03172022 THISWORKWASPREPAREDBY MEORUNDERMYSUPERVISION ANDCONSTRUCTIONOFTHIS PROJECTWILLBEUNDERMY OBSERVATION. DOC DOC LICENSED PROFESSIONAL ARCHITECT No.AR20040 EXP:4/30/2024 C. E. IHILAN P PHILLI S HAWA I,U.S.A. © copyright 2022 Opihi.io, all rights reserved Industry4.0 1 1 A
ROBOT STRUCTURES (SOURCE: OSHA)

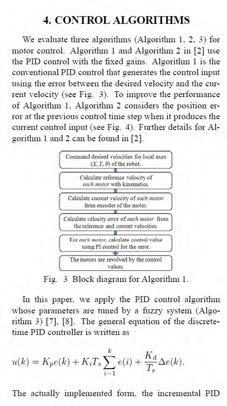
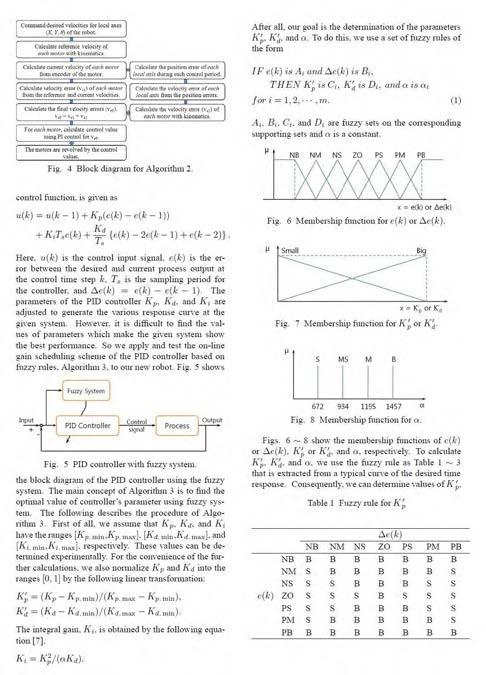
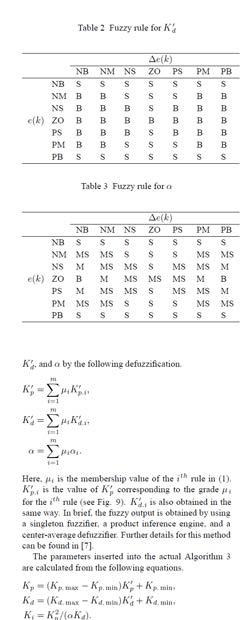

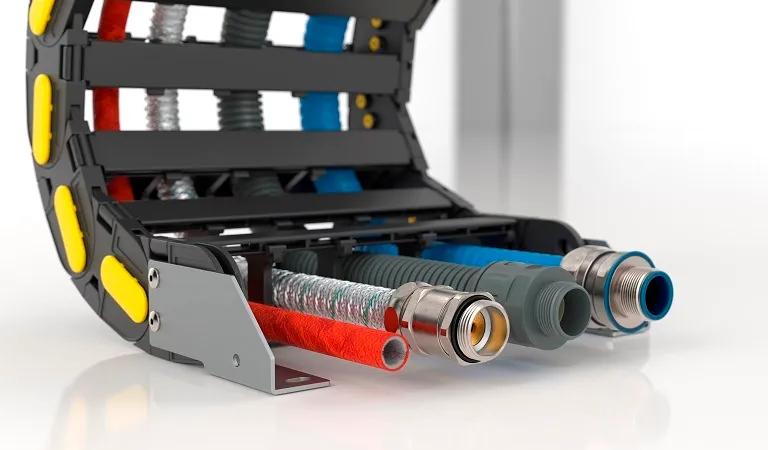
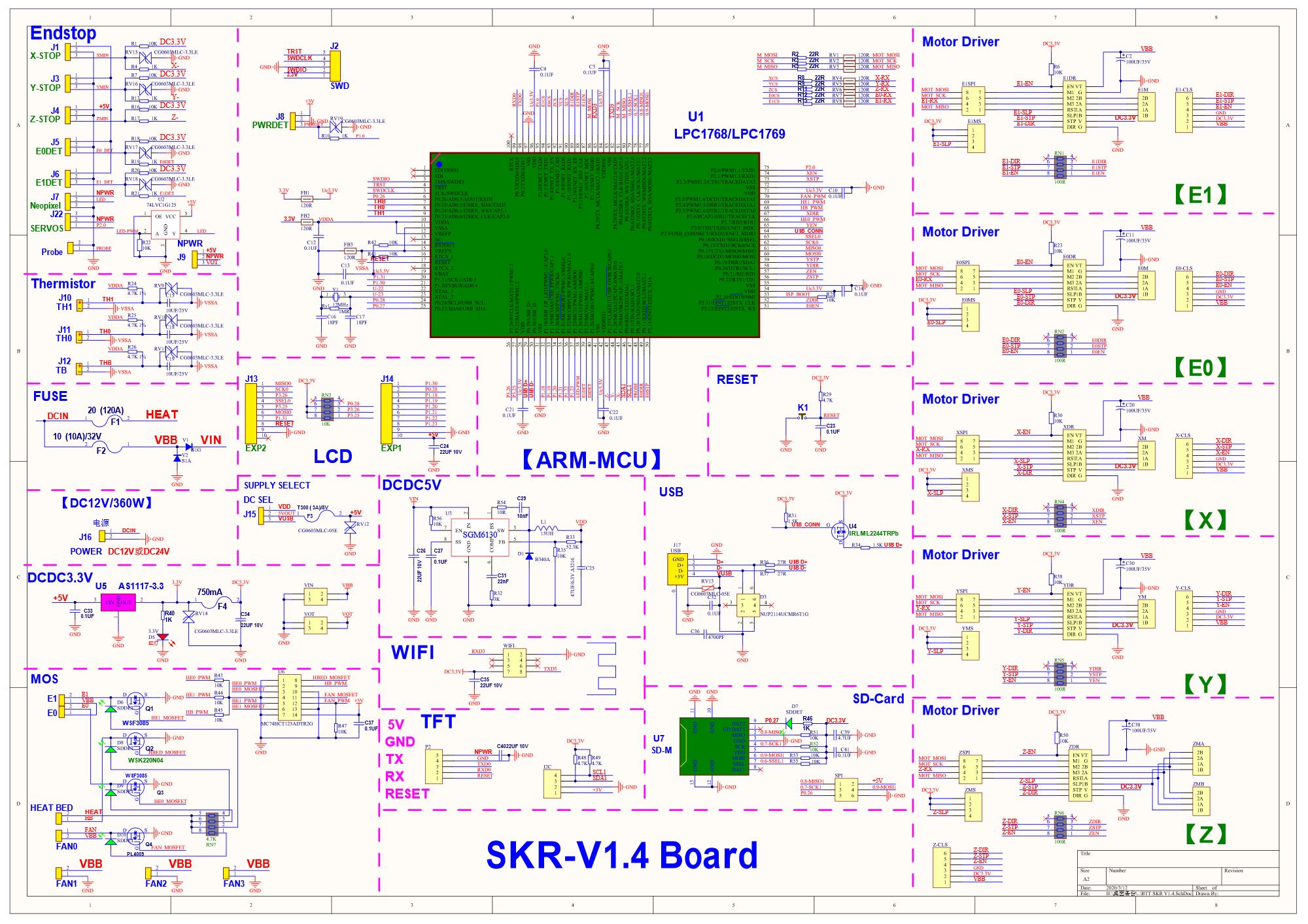
SheetNo. DrawnBy ReviewedBy Date A032 MARCH2022 SheetTitle Project Title OSHASAFETYFOR MOBILEROBOTS NEW TEMPORARY TESTING FACILITY OPIHI.IOWAIKOLOA MAKAI Consultant Architect NO. DATE ISSUENOTE REV. DATE DESCRIPTION ProjectManager ProjectID 03172022 THISWORKWASPREPAREDBY MEORUNDERMYSUPERVISION ANDCONSTRUCTIONOFTHIS PROJECTWILLBEUNDERMY OBSERVATION. DOC DOC LICENSED PROFESSIONAL ARCHITECT No.AR20040 EXP:4/30/2024 C. E. IHILAN P PHILLI S HAWA I,U.S.A. © copyright 2022 Opihi.io, all rights reserved Industry4.0 1 1 A TCP IP HEADER AND PROTOCOL FOR IP DEVICE ADDRESSING FOR WIFI AND ETHERNET BIM LIFECYCLE EXPLANATION CONTROL ALGORYTHMS AUTONOMOUS CONTROL ENCODERS POSITIONING


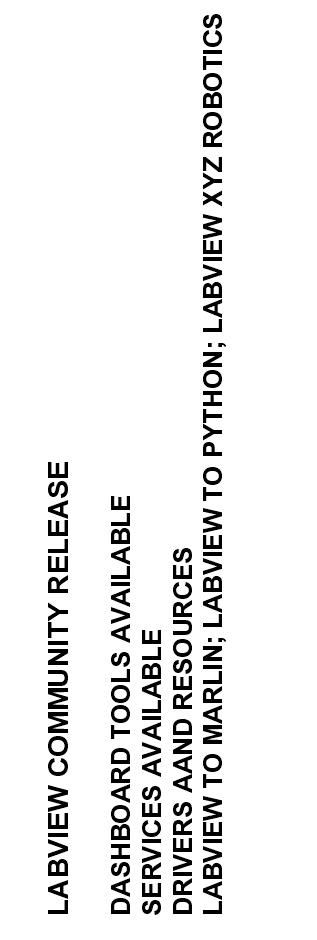
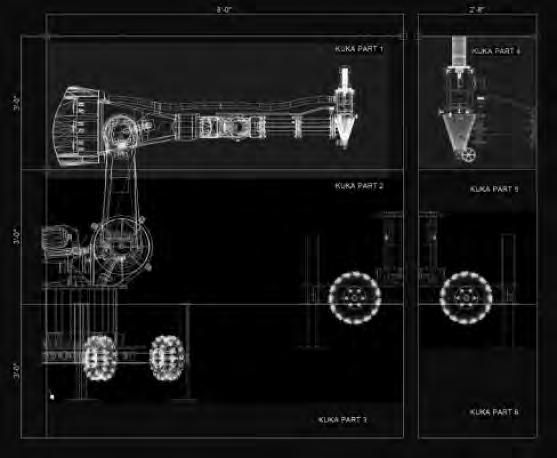
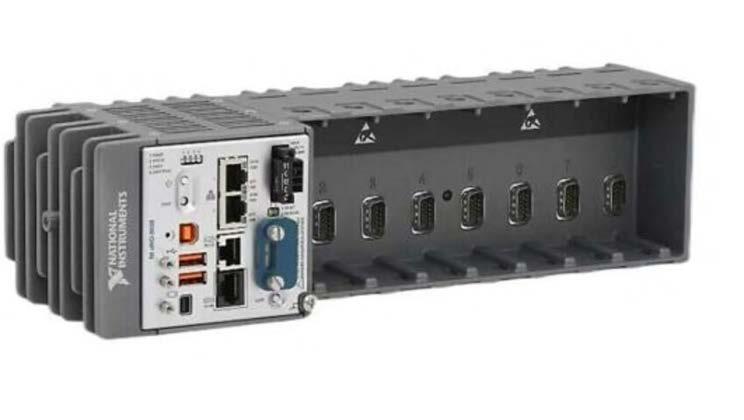
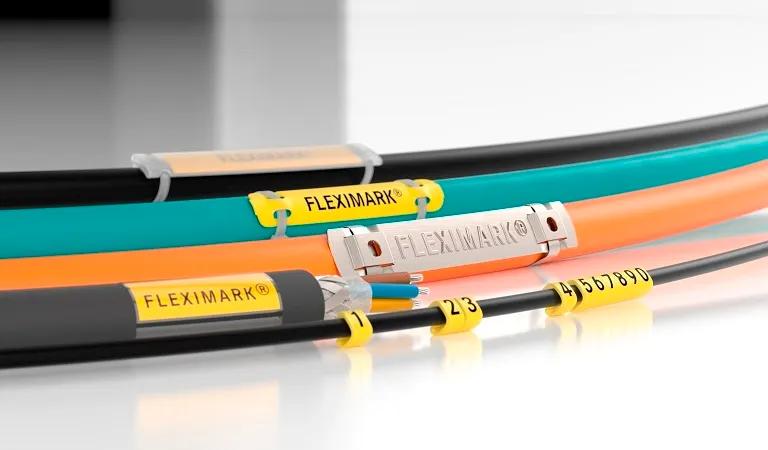
SheetNo. DrawnBy ReviewedBy Date A032.1 MARCH2022 SheetTitle Project Title OSHASAFETYFOR MOBILEROBOTS Consultant Architect NO. DATE ISSUENOTE REV. DATE DESCRIPTION ProjectManager ProjectID 03172022 THISWORKWASPREPAREDBY MEORUNDERMYSUPERVISION ANDCONSTRUCTIONOFTHIS PROJECTWILLBEUNDERMY OBSERVATION. DOC DOC LICENSED PROFESSIONAL ARCHITECT No.AR20040 EXP:4/30/2024 C. E. IHILAN P PHILLI S HAWA I,U.S.A. © copyright 2022 Opihi.io, all rights reserved Industry4.0 1 1 A AUTONOMOUS CONTROL ENCODERS POSITIONING

SheetNo. DrawnBy ReviewedBy Date A032.31 MARCH2022 SheetTitle Project Title NEW TEMPORARY TESTING FACILITY OPIHI.IOWAIKOLOA MAKAI Consultant Architect NO. DATE ISSUENOTE ProjectManager ProjectID 03172022 THISWORKWASPREPAREDBY MEORUNDERMYSUPERVISION ANDCONSTRUCTIONOFTHIS PROJECTWILLBEUNDERMY OBSERVATION. DOC DOC LICENSED PROFESSIONAL ARCHITECT No.AR20040 EXP:4/30/2024 C. E. IHILAN P PHILLI S HAWA I,U.S.A. © copyright 2022 Opihi.io, all rights reserved Industry4.0 1 1 A Licensed Professional Architect AR 9859 exp.4/30/2024
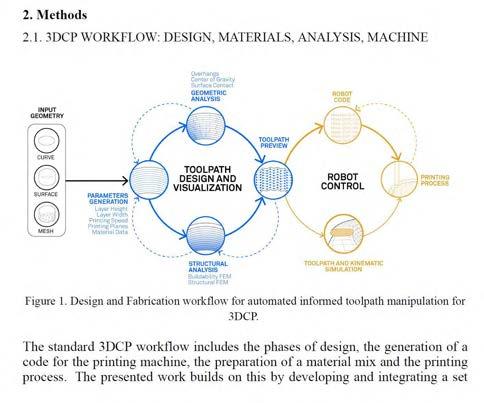
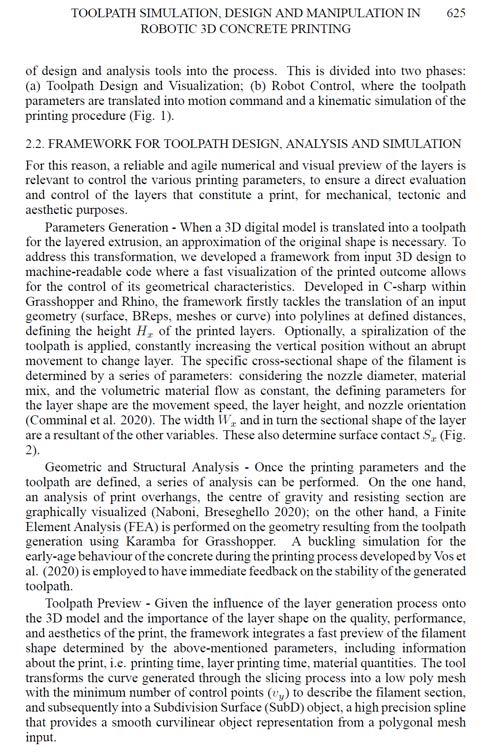

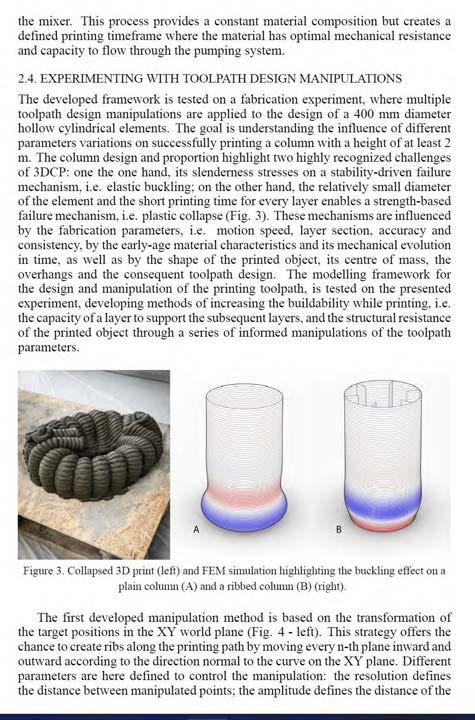
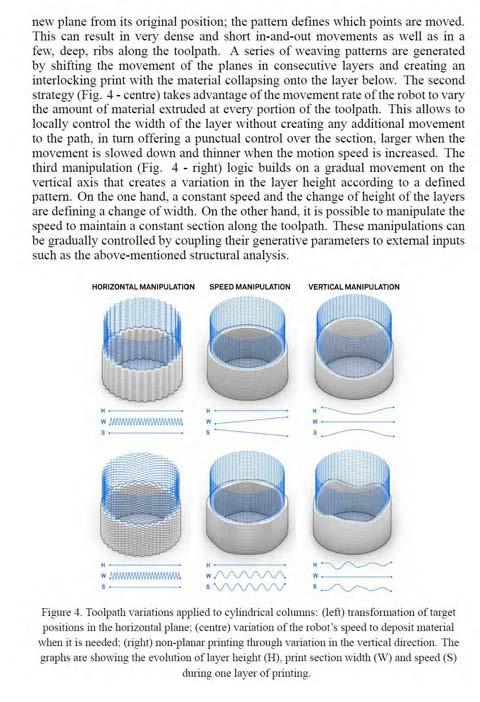
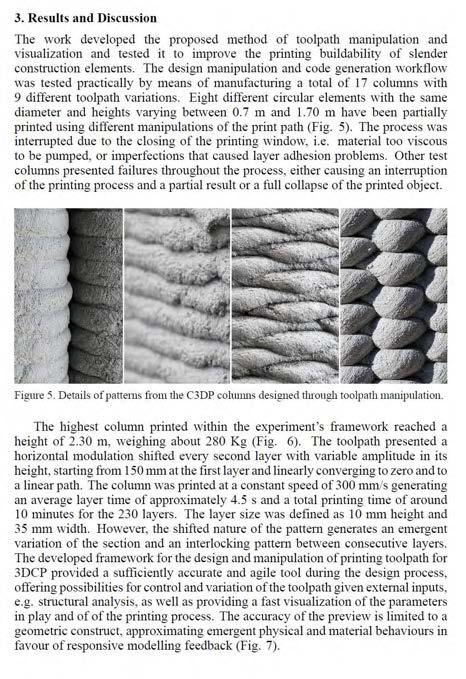
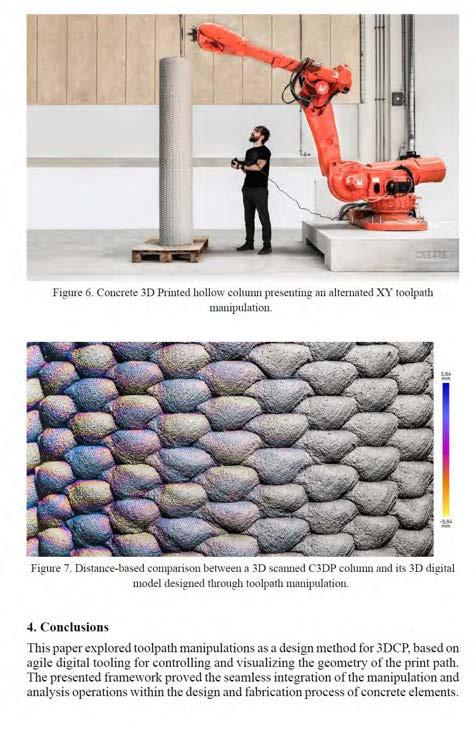
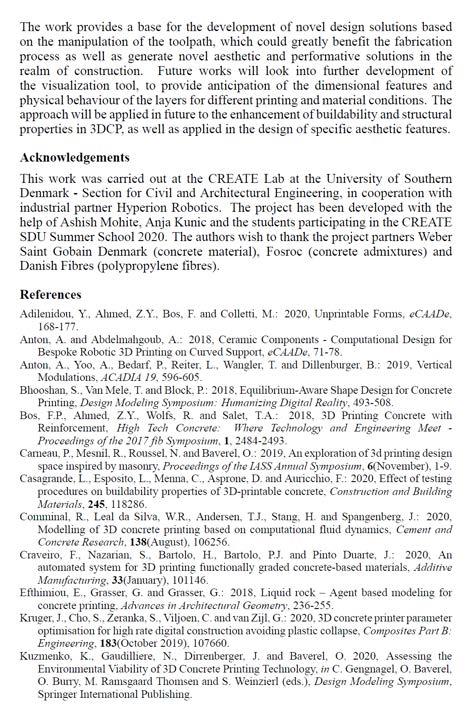

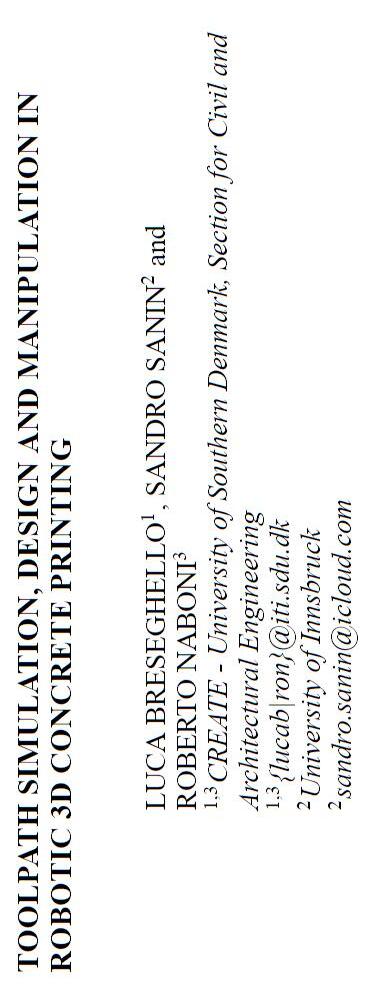
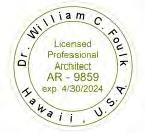
SheetNo. DrawnBy ReviewedBy Date A033 MARCH2022 SheetTitle [SheetTitle] Consultant Architect NO. DATE ISSUENOTE REV. DATE DESCRIPTION ProjectManager ProjectID 03172022 THISWORKWASPREPAREDBY MEORUNDERMYSUPERVISION ANDCONSTRUCTIONOFTHIS PROJECTWILLBEUNDERMY OBSERVATION. DOC DOC LICENSED PROFESSIONAL ARCHITECT No.AR20040 EXP:4/30/2024 C. E. IHILAN P PHILLI S HAWA I,U.S.A. © copyright 2022 Opihi.io, all rights reserved Industry4.0 1 1 A
MATTERPORT3DSCANNING
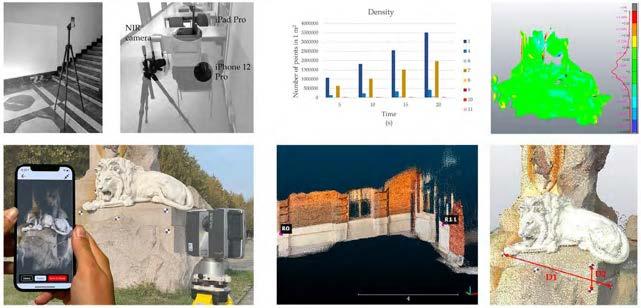
TYPESOFCAPTURE

HOWITWORKS-USINGSHADOWS
MATHEMATICALSHADOWCOMPARISON
SATELLITEPHOTOGRAMMETRY
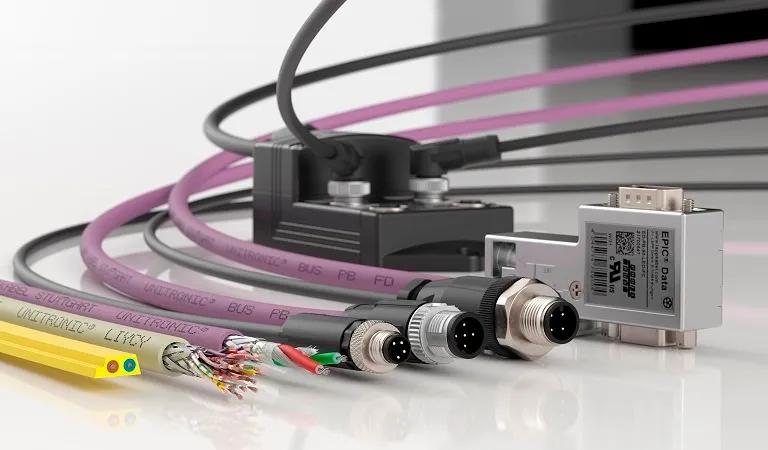
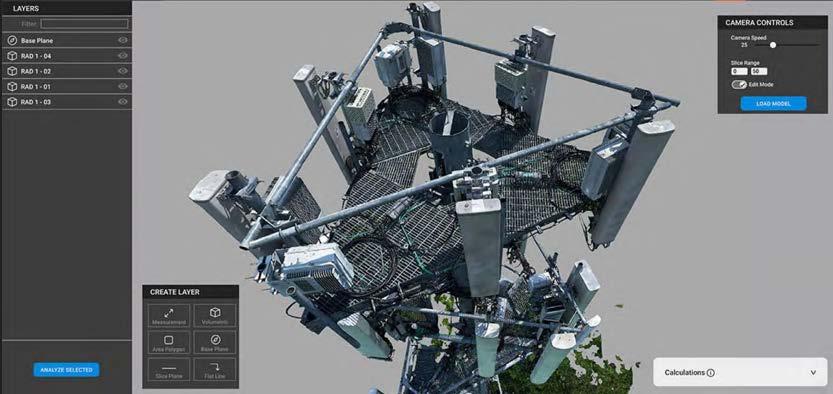
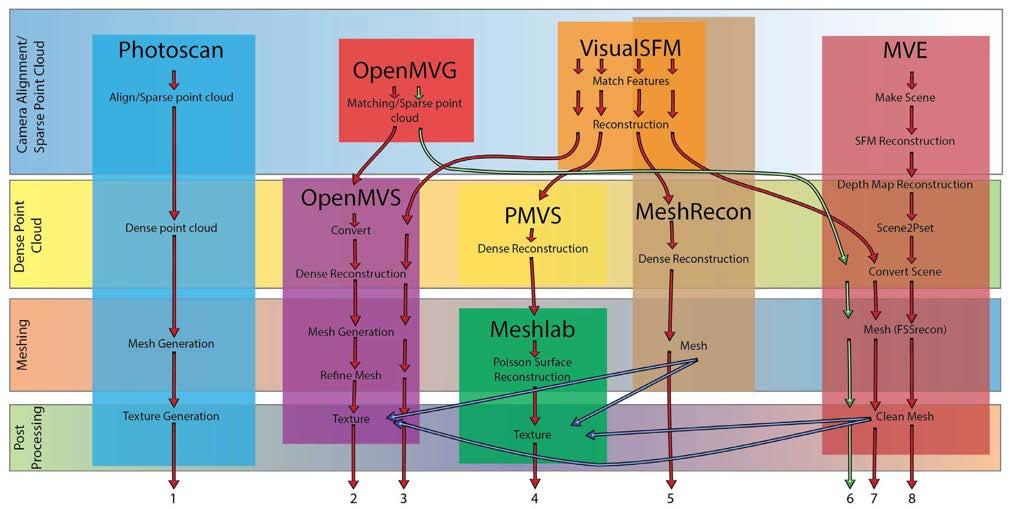
Thingstotakecareof:
agoodcamera:a8Mbpixelcamera(ormore)withmanualmodeandEXIFdata available prime"fixed"lens 35mm,50mmand85mm photosize themorepixelsyoucancatch,themoredenseyourpoint-cloudwillbe (butcomputingtimewillincrease).AlwaysshootyourphotosinRAWformatifyour cameracanhandleit.UnlesschoosethebestJPEGresolutionavailable. depthoffield(DOF) youwanttohaveallthepartsoftheobjectyou'recatchingin focus.IncreasingyourF-Stopwillhelptoreduceblur(chooseavaluebetween10 and16). shutterspeed:afastshutterspeedwillreduceanymotionblurfromDOF(1/125or more) ISO anISOvalueof800orlowerwillreducethenoise(grain) objectcovering:thegoalistocapturethewholeobjectwithouthavingtoomany uncoveredparts.Partsthatyouwanttocaptureshouldbeseenatleaston2photos with40to60%overlap.Makesureyourphotosetwillcoverallpartsoftheobject. Sodon'tforgettoalsoshootfromabottomandtoppointofview.Whatwon'tbein thepictureswon'tbeinyourfinalmesh.Shootingmorephotosthanneededis betterthannotshootingenough(especiallyifyoucan'tre-shoottheobjectlaterorif theshootingconditionshavechanged).A10°rotationbetweeneachphotoswitha fixedpointofview(POI)isagoodrule(soatleast36photosforacomplete360° rotation).Youmightneedtoshootupto3ormorerowsdependingontheobject. Thinktwiceaboutyourshootingstrategybeforetoproceed. scalebar:youwilldoabetterreconstructionifyouknowtheobject'sscale. Includingascale-barinyourphotosisstronglyrecommended.Anobjectwithknown dimensionsmayserveasascale.
markers:youmayplaceadditionalphysicalmarkersonthespecimen.Atleast3so thateachisvisiblein2photos.Themarkerswillbeusedtoalignmodelscalculated fromseparatesetsofphotographs(chunks)iftheyarerequiredtocoverthewhole surfaceoftheobject.
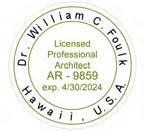
Thingstoavoid
inconstantlighting:avoidstrongcontrastinyourphotos.Whenshootingoutdoor youshouldavoiddirectsunlightsoit'salwaysbettertochoseacloudydaywithout stronglightandshadows.Whenshootingindooryoumaywanttousestudiolighting withsoftevenlighting(minimizingshadows)andstrobes(necessarywithfastshutter andhighF-stopparameters).Shootingfacingthesun(orlight)isalsosomethingto avoidasitmayproducelensflareandartifacts.
movingobjectorbackground avoidhavingamovingbackgroundifyoucanasitwill saveyousomeimagemaskingtasks. reflectivesurfaces ifthesubjectisbehindawindowyoumightconsiderusinga polarizingfilter.
movingwhileshooting:evenasmallmovementwhilepushingthetriggerofyour cameramayresultinsomemotionblur.Alwaysuseatripodwheneverit'spossible andaremotetrigger.
panoramicviews movethecamerainrelationtothespecimen(orviceversa)to createparallax.Don'ttakepanoramaphotos(manyphotographsfromonecamera position).
iPHONEPHOTOGRAMMETRY

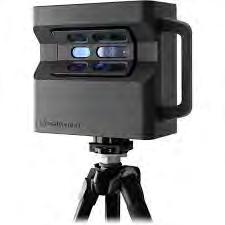
ILLUMINATIONANGLECOUNTS

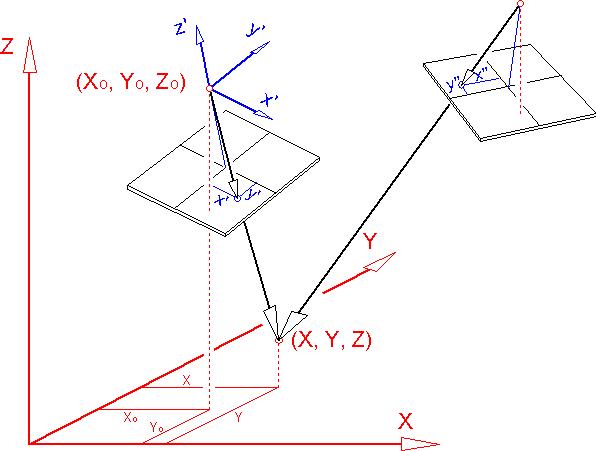
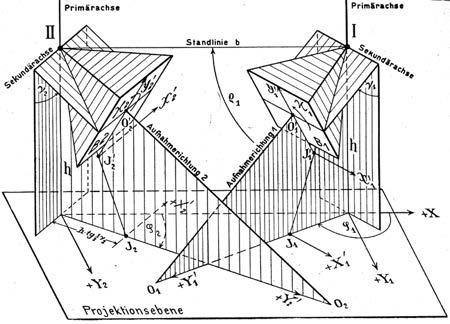
MATHEMATICALSHADOWCOMPARISON
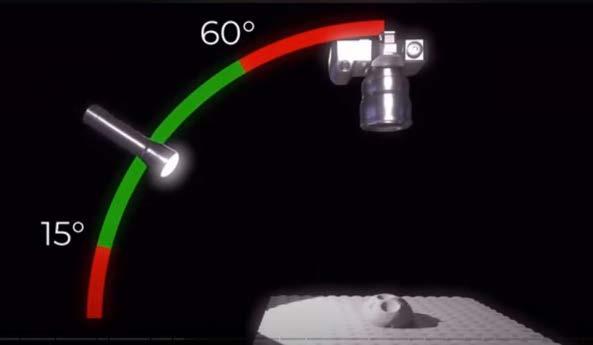
SheetNo. DrawnBy ReviewedBy Date A034 MARCH2022 SheetTitle Project Title PHOTOGRAMMETRY NEW TEMPORARY TESTING FACILITY OPIHI.IOWAIKOLOA MAKAI Consultant Architect NO. DATE ISSUENOTE REV. DATE DESCRIPTION ProjectManager ProjectID 03172022 THISWORKWASPREPAREDBY MEORUNDERMYSUPERVISION ANDCONSTRUCTIONOFTHIS PROJECTWILLBEUNDERMY OBSERVATION. DOC DOC LICENSED PROFESSIONAL ARCHITECT No.AR20040 EXP:4/30/2024 C. E. IHILAN P PHILLI S HAWA I,U.S.A. © copyright 2022 Opihi.io, all rights reserved Industry4.0 1 1 A
PHOTOGRAMMETRYPOSTPRODUCTIONFLOWCHART
Paulson’scurve(1976)
©WhatisIndustry4.0?AGuidetotheFourthIndustrial Revolution
WrittenBy:LeahGourley
It'snearlyimpossibletoresearchtrendsinmanufacturingwithoutencountering Industry4.0.Ithasbecomeaubiquitousterm,andindoingso,canfallvictimto beingoverusedandhollowedoutasabuzzword.Itcanbeusedtodescribethe currentindustrialrevolution,aspecificsetoftechnology,integratedpractices,anda perfect-stategoalformanufacturers.Butwhat,exactly,doesIndustry4.0mean? WhatisIndustry4.0?
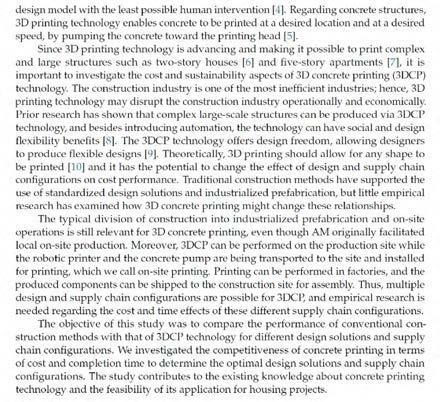
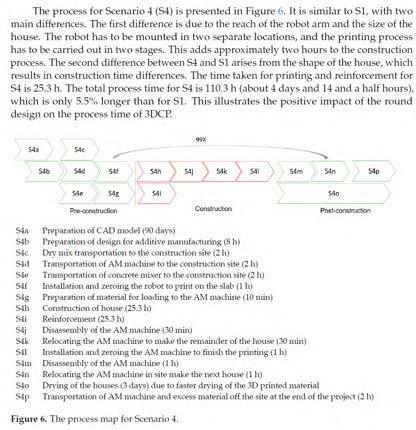
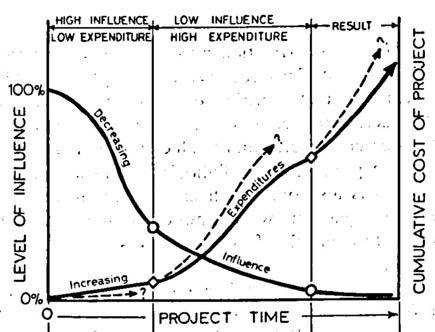
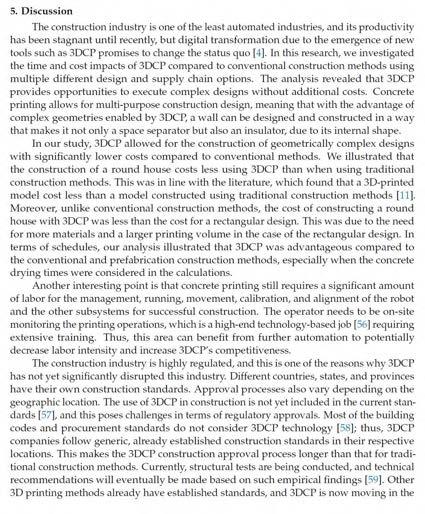
ThetermIndustry4.0hasmodestorigins.Itwasfirstcoinedin2011bytheGerman governmenttodescribeamanufacturingdigitizationproject.Itquicklyevolvedto becomeasetofrecommendationsforimplementingtechnology.Ifthetermhad beenleftalonethere,there'sagoodchancewewouldn'tstillbediscussingitin 2020.Butin2016,KlausSchwab,headoftheWorldEconomicForumexplicitly linkedthetermtohispresentationsandwritingsontheFourthIndustrialRevolution. Thetermexpandedbeyondspecificrecommendationsandisnowusedtodescribe amajorrevolutioninmanufacturing.
DefiningIndustry4.0

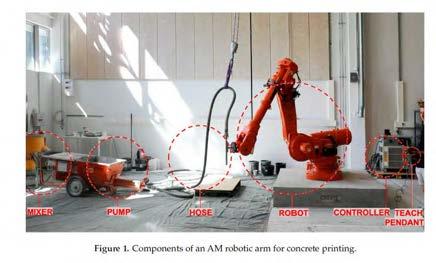
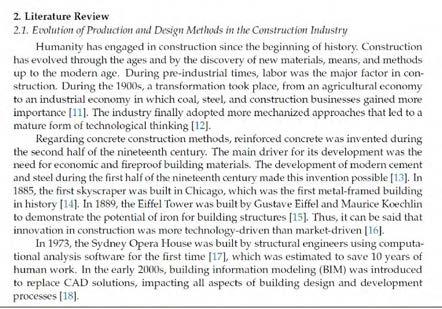
Inthiscontext,Industry4.0becomeseasiertoquantify.Situatedatthecrossroads ofinformationandoperationaltechnologies,Industry4.0convergespreviously separatephysicalanddigitalsystemsinindustrialmanufacturing.Whyisthis important?Bytearingdownthesebarriers,companiescandramaticallyimprove efficiency,productivity,andagilityinwaysthatwereneverpossiblebefore.To understandthescopeofIndustry4.0'simpact,itishelpfultolookattheprecursors totoday'sFourthIndustrialRevolution.
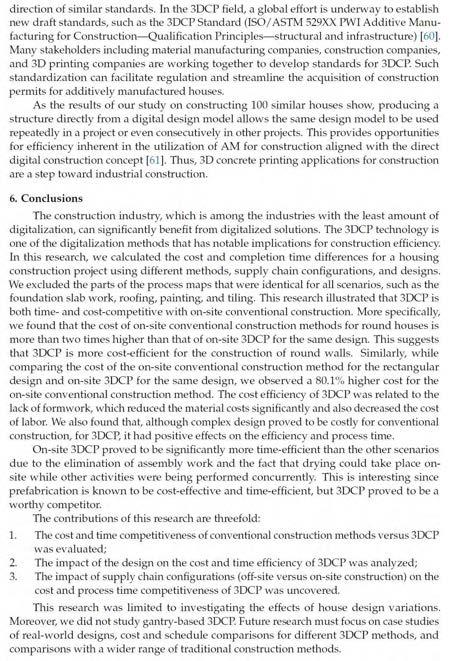
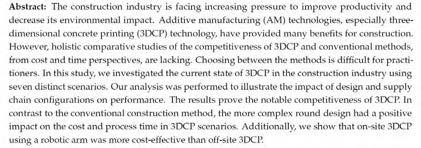
PuttingtheFourthIndustrialRevolutionintoahistoricalcontext Inthemid-18thcentury,anindustrialrevolutionreplacedmanual,hand-made productionwithearlymechanizationthroughwaterandsteampower.Asecond revolutionintroducedelectricitypavingthewayformassproductionandassembly linesintheearly20thcentury.Inthe1970s,computerizationandautomation unleashedamassivethirdrevolution.AndafewdecadeslatertheFourthIndustrial Revolution,alsoknownasIndustry4.0,hasarrivedtoreshapemanufacturing throughadeepharnessingofdatatoautomate,predict,control,andoptimize operations.Itdoeswarrantnoticingthatthepaceofsubsequentrevolutionshas accelerated.
Industry4.0'seffectonthevaluechain
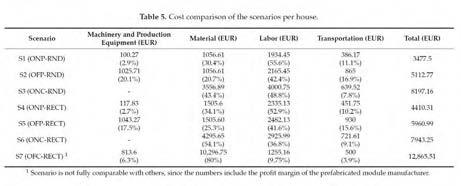
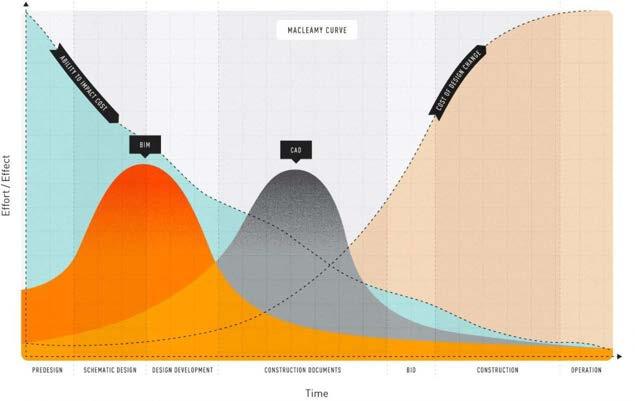
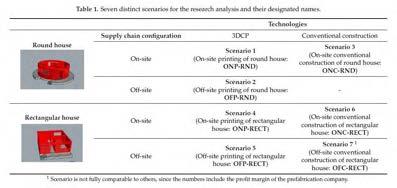
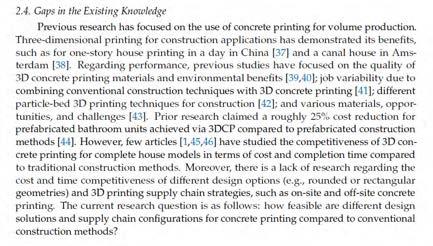
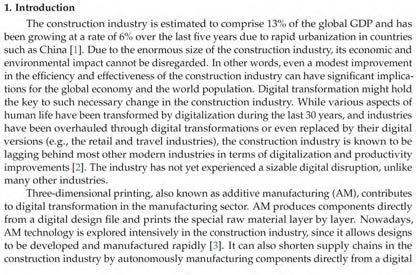
TobetterunderstandIndustry4.0,andwhyitmatters,itisimportanttolookatthe fullvaluechainfromsupplierstotheendcustomer.Reimaginedserviceand businessmodelspoweredbysmartmanufacturingnowallowcompaniesto streamlineproductionrelationshipsacrossthevaluechainfromsuppliers, producers,andcustomers.Italsousestechnologytocreateunificationbetween people,process,andproducts.Manufacturersandserviceorganizationscanenjoy accesstounprecedentedlevelsofdatamakingiteasiertounderstand,control,and improveeveryaspectoftheiroperation.
MakinganimpactIndustry4.0technologies
Industry4.0ismorethanaspecificusecaseortechnology.Rather,leveraginga groupofcomplementarytechnologiescanjumpstartdigitaltransformationand massivegrowth.Specifically,engineering,manufacturing,andserviceteamsare realizingIndustry4.0practicesthroughthefollowingtechnologies.
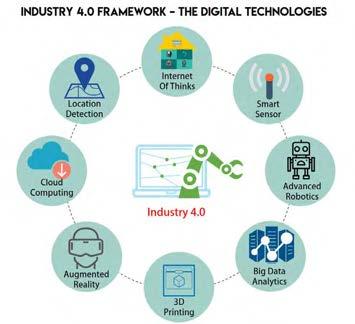
1.Standardizedindustrialconnectivitytoharnessdata:Makingdataactionable beginswithbeingabletoliberatedatathat'sbeenhistoricallytrappedwithin equipment,machines,andproducts.Whileneweriterationsarebakingconnectivity intonativemachinefunctionality,manufacturersareembracingwaystointroduce connectivityspecificallystandardizingconnectivityacrosstheirfactoryfloorsand productlines,evenextendingthemtolegacymachinesthatwereneverdesignedto sharedata.
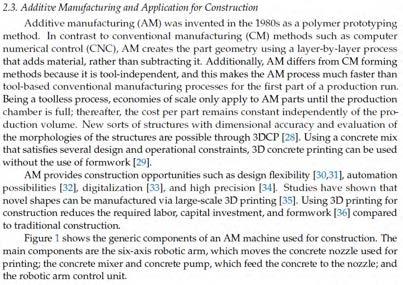
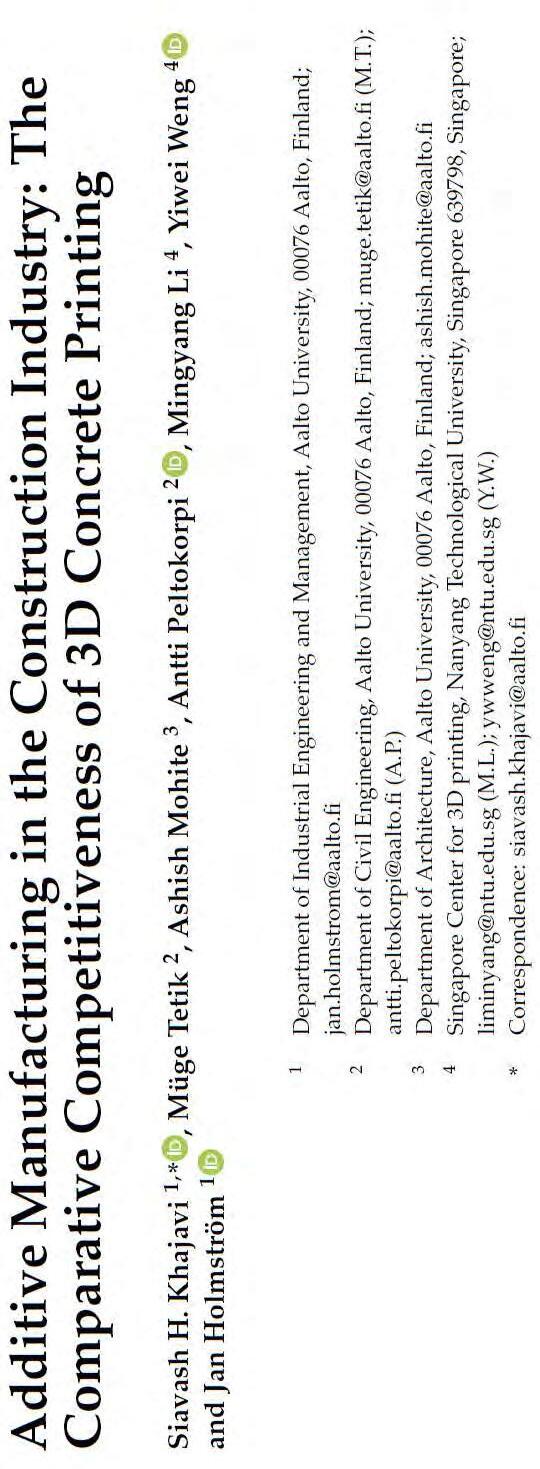
2.IndustrialInternetofThings Formanufacturers,theIIoToffersincredible insightsintotheirproductsandoperationstosecurelyaccess,monitor,analyze,and actontheirdatainnewways.Enterprisescanleveragethisinformationtodrive smarter,fasterbusinessdecisions.
3.Bigdata,analyticsandAItoinformaction:BuildingontheIIoTand connectivity,applyinganalyticsandAItoproductionequipmentandsystemsis becomingtheIndustry4.0.standardtosupportreal-timedecisionmakingas businessesuncoverpatternsandhiddenbarrierstoefficiency.
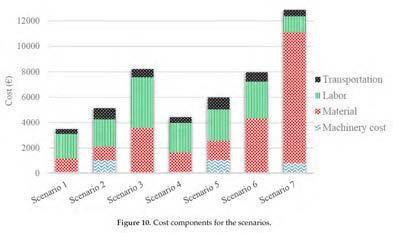
4.Cloudcomputingtomakedatamoreavailable:Cloud-basedsystemsoffer accesstoremoteservershostedontheinternetwherecompaniescanstore, manage, and process their data and analytics. Cloud computing has beentransformativetonearlyeveryaspectofmodernmanufacturing from enablingscalabilityandefficiency,toreducingoperationalcosts.
5.Automationandroboticstoaccelerateproductivity:Whileautomationisnota newconcept,Industry4.0offerssmarterassets,equippedwithcomputersorrobotic toolsandtheabilitytolearncomplicatedandprecisetasks.
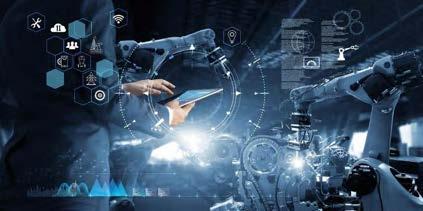
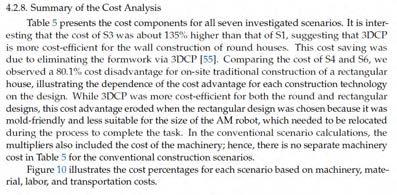
6.Augmentedreality(AR)toempoweremployees: ARoverlaysdigital informationorobjectsontothephysicalworldandhelpsemployeesuse,maintain, andserviceindustrialmachineryandequipment.ARoffersabetterwaytodeliver easilyconsumableworkinstructionstoon-the-jobemployees,boostingworkforce efficiency and safety.
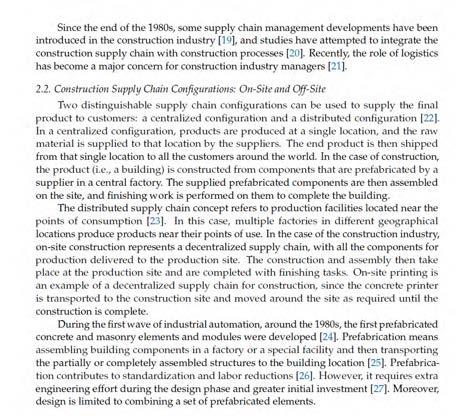
MACLEAMYCURVE PAULSONEXPLANATION
COMPARATIVECOSTOF3DCP BIO BUILDINGINFORMATIONOPTIMIZATION DATAGATHERING TOOL PATH DESIGN OPERATION COSTOFDESIGNCHANGE ABILITYTOAFFECTCOST BIO Time Effort / Effect
INDUSTRY3.0 INDUSTRY4.0 © Copyright 2022 Dr. William C. Foulk, All Rights Reserved
INDUSTRY3.0MACLEAMYvs.INDUSTRY4.0FOULKCONSTRUCTIONOFMACLEAMYCURVE 89%PRE-DELIVERYvs.39%PRE-DELIVERY
SheetNo. DrawnBy ReviewedBy Date A037 MARCH2022 SheetTitle INDUSTRY4.0 WORKFLOW Consultant Architect NO. DATE ISSUENOTE REV. DATE DESCRIPTION ProjectManager ProjectID 03172022 THISWORKWASPREPAREDBY MEORUNDERMYSUPERVISION ANDCONSTRUCTIONOFTHIS PROJECTWILLBEUNDERMY OBSERVATION. DOC DOC LICENSED PROFESSIONAL ARCHITECT No.AR20040 EXP:4/30/2024 C. E. IHILAN P PHILLI S HAWA I,U.S.A. © copyright 2022 Opihi.io, all rights reserved Industry4.0 1 1 A Licensed Professional Architect AR 9859 exp.4/30/2024
Isplastictrashinthemiddleoftheoceanbecominganewkindofislandhabitat?
Giantpatchesofplasticfloatingintheoceanhavebecomehometoanexperimentina newhybridecosystem,madeupofstowawayspeciesfromcoastalenvironmentsand organismsthatdwellinthemiddleofthePacific.Meetthe"neopelagic"world.
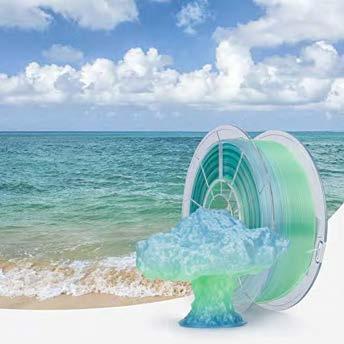
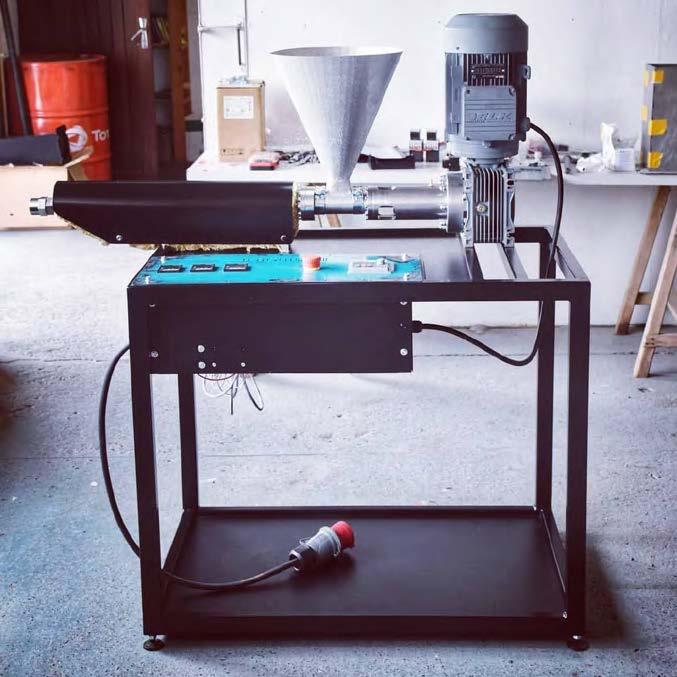
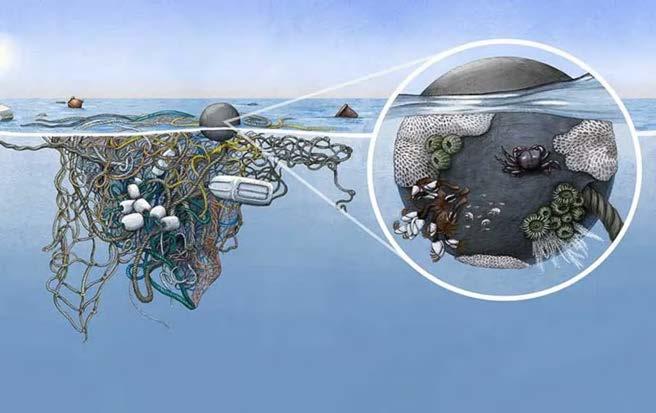 ByWarrenCornwall December15,2021
ByWarrenCornwall December15,2021
Findingaseaanemonebobbinginthemiddleoftheoceanisabitlikestumblingacrossa rainforest-dwellingkapoktreeperchedonaSaharansanddune.Yet,that'swhathas happenedinrecentyearsaspeoplesailingthePacificOceaninsearchofplastictrash captureentirecommunitiesofcoastalorganismsclingingtodebrishundredsofkilometers fromthenearestbeach.
Thediscoveryofseaanemones,tinyshrimp-likecreaturesandfan-shapedpolypsthat normallydwellneartheshore,seeminglythrivingintheoceanonsmallislandsoftrash,is forcingscientiststorethinkbasicassumptionsaboutwheredifferentspeciescanlive.They haveevenproposedanewnameforthistypeofcommunityneopelagic,or“newopen ocean.”
“Theopenoceanhasnotbeenhabitableforcoastalorganismsuntilnow,”saidGregRuiz, amarineecologistwhoheadstheMarineInvasionsLabattheSmithsonianEnvironmental ResearchCenterandwaspartoftheteamstudyingthephenomenon.“Partlybecauseof habitatlimitationtherewasn'tplasticthereinthepastandpartly,wethought,becauseitwas afooddesert.”
It'slongbeenknownthatshallow-waterandevenlandspeciescancrosspartsofanocean. Scientiststhinksuchvoyageshelpexplainhowislandsweresettledasorganismsdrifted onflotsamcastintothesea.Butthesewerethoughttoberelativelyshorttripsaboard naturalobjectssuchastreesthatwouldeventuallydecay.
The2011tsunamithatstruckJapandeliveredhintsthatsuchjourneysmightstretchfurther andlastlonger.DebrisfromthedisasterwashedashoreinHawaiiandNorthAmericaup tosixyearslater,bearingatotalofnearly300livemarinespeciesnativetotheJapanese coast.Manyofthemmadethetriponplasticormetalobjectssuchasbuoysandpartofa dock.
Thatpromptedresearcherstolaunchamoreorganizedsearchforcoastalcreaturesadriftin theopenseas.Startingin2018,scientistsfundedpartlybyNASAenlistedindividual sailorsaswellastrash-collectingorganizationstocapturesamplesfromtheGreatPacific GarbagePatch,thelargestoffiveknownplacesintheoceanwhereplastictrash concentratesthankstoswirlingoceancurrentsorgyres.ScientistsfromtheSmithsonian centerthenscrutinizedthetrashtoseewhatcrittershadmadethesefloatinghunksof plastictheirhome.
Theresearchersdiscoveredanovelamalgamationofspecies,somethatdwellintheopen oceanandothersfarfromtheirnativecoastalhabitats,accordingtoaDec.2reportinthe journalNatureCommunications.Gooseneckbarnaclesthatnormallyliveonfloatingocean debrissharedspacewithpolypstypicallyfoundonseaweedandrocksneartheshore.
Openoceancrabsscuttledbyanemonestheywouldtypicallyneverencounter.Amixof differentecologicalworldswasfoundonthingsassmallasasingleplasticbottle,aswell aslargetanglesoffishingnets,buoysandotherdebris.Alltold,theyfounddozensof nearshoreorganisms,saidRuiz.
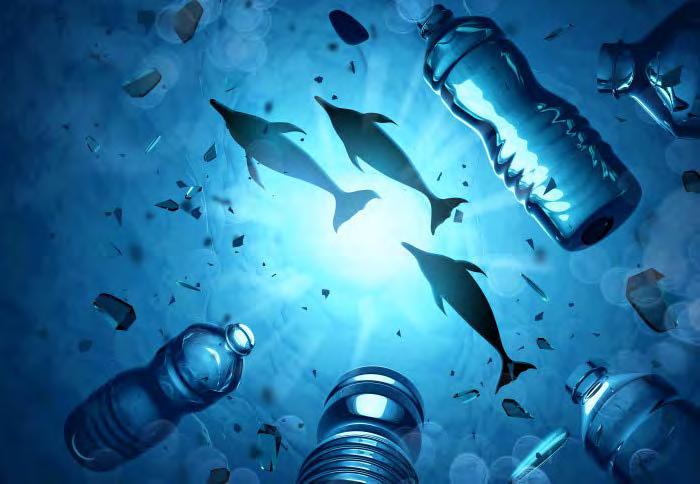
Thediscoveryhasscientistsgrapplingwiththepotentialimplications,aswellasquestions abouthowthesecreaturesaremanagingtosurviveinaplacefardifferentfromtheirnative homes.Muchoftheoceansurfaceisrelativelyfood-poor,withlessofthenutrientsthat fuelplanktongrowth.It'snotcleariftheplasticisactinglikeareefthatattractsmore sourcesoffood,orifithappenstodriftthroughmoreproductivespotsintheocean,said Ruiz
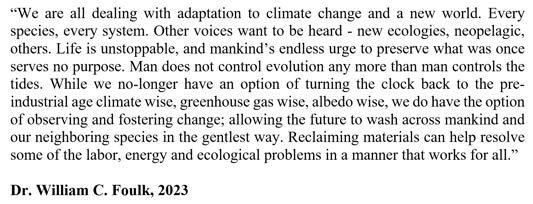
Thediscoveryalsohasscientistswonderinghowthecreationofwhatamountstonew artificialhabitatspanninglargepartsoftheoceanmightscrambleexistingecosystemsand expectationsaboutwherecertainspeciesoccurandhowtheymightinvadeotherplaces. Forinstance,howwillspeciesthatevolvedtoliveintheopenoceanfarewhenthey encounterthesenewcomers?
Existingspeciesthatplytheoceansurfacehaveevolvedavarietyofsurvivalstrategies.
Thevioletseasnailblowsbubblesthatsuspenditupsidedown.Ajellyfish-like creaturefloatstheseaswithatiny“sail”thatcatchesthewind.
“Coastalspeciesaredirectlycompetingwiththeseoceanicrafters,”saidLinseyHaram, leadauthorofthearticleandformerpostdoctoralfellowattheSmithsoniancenter.
“They'recompetingforspace.They'recompetingforresources.Andthoseinteractionsare verypoorlyunderstood.”
Thescientistsarenowworkingonaseriesofpapersexploringthephenomenoninmore detail,includingcataloguingthedifferentspeciesfoundandmodelinghowtheseobjects arelikelytomoveaboutintheocean,collidingwithoneanotherandthensplittingapart again.
Itwilltakefutureexpeditionstoanswerquestionsabouttheecosystemdynamicsofthese places,suchasthecompositionoffoodwebs.Andthat,saidRuiz,willrequireaninfusion ofnewfunding.
Theroomforthesenovel“island”ecosystemsislikelytoonlygrow.By2050,theplastic flowingintotheoceancouldquadruplefromtoday'slevelstomorethan30million metrictonsperyear,accordingtosomeforecasts.That'salotofneopelagichabitat. Haram,et.al.“Emergenceofaneopelagiccommunitythroughtheestablishmentof coastalspeciesonthehighseas.”NatureCommunications,Dec.2.2021.
Image:

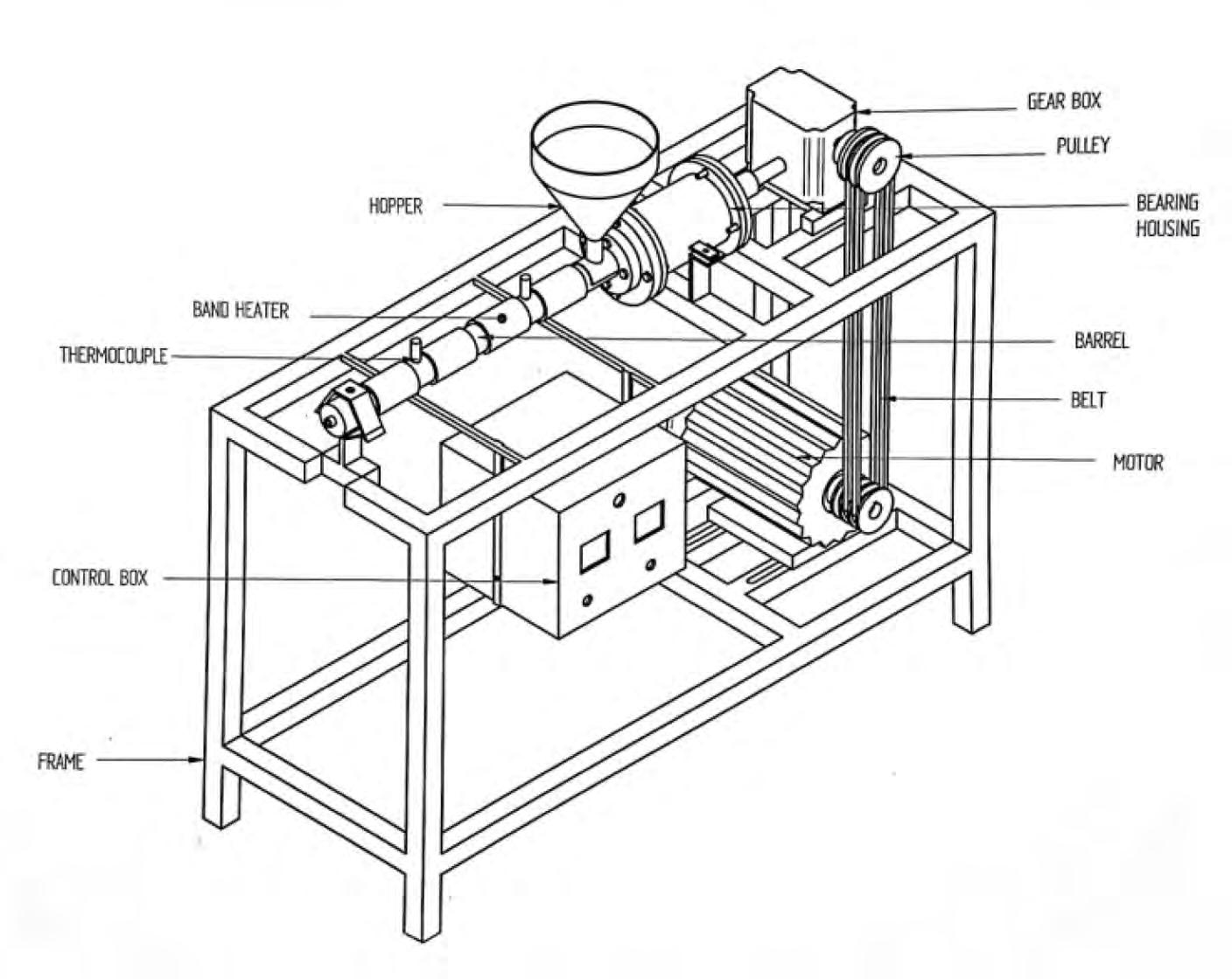
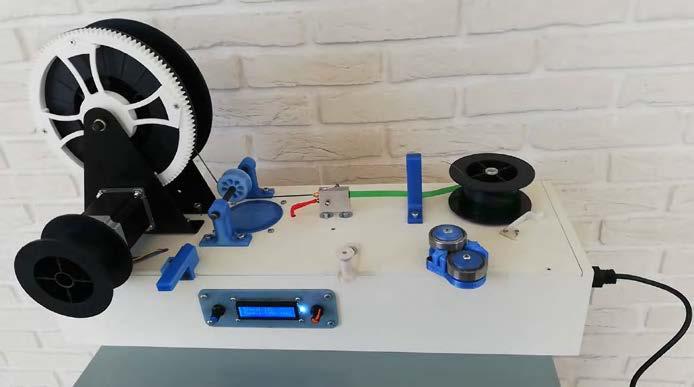
SheetNo. DrawnBy ReviewedBy Date A038 MARCH2022 SheetTitle Project Title RECLAIMERvs. BEACHTRASH DIAGRAMATIC FOR: STARLINK WIFI AREA NETWORK Consultant Architect NO. DATE ISSUENOTE REV. DATE DESCRIPTION ProjectManager ProjectID 03172022 THISWORKWASPREPAREDBY MEORUNDERMYSUPERVISION ANDCONSTRUCTIONOFTHIS PROJECTWILLBEUNDERMY OBSERVATION. DOC DOC LICENSED PROFESSIONAL ARCHITECT No.AR20040 EXP:4/30/2024 C. E. IHILAN P PHILLI S HAWA I,U.S.A. © copyright 2022 Opihi.io, all rights reserved Industry4.0 1 1 A BOT DESIGN SHEET FOR: FOUNDATION BOT FROM MANLIFT UNDERCARRIAGE FOR PRINTING FOUNDATION FORMS OFFROAD Licensed Professional Architect AR-9859 exp.4/30/2024
Haram et al.
SKR1.4CNCDRIVERBOARD

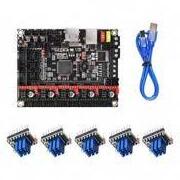
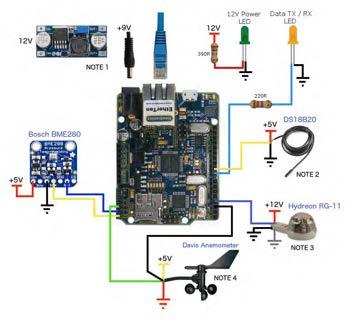
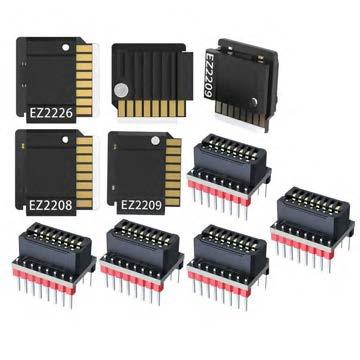
1GALLONEACH INTERNALTANKS
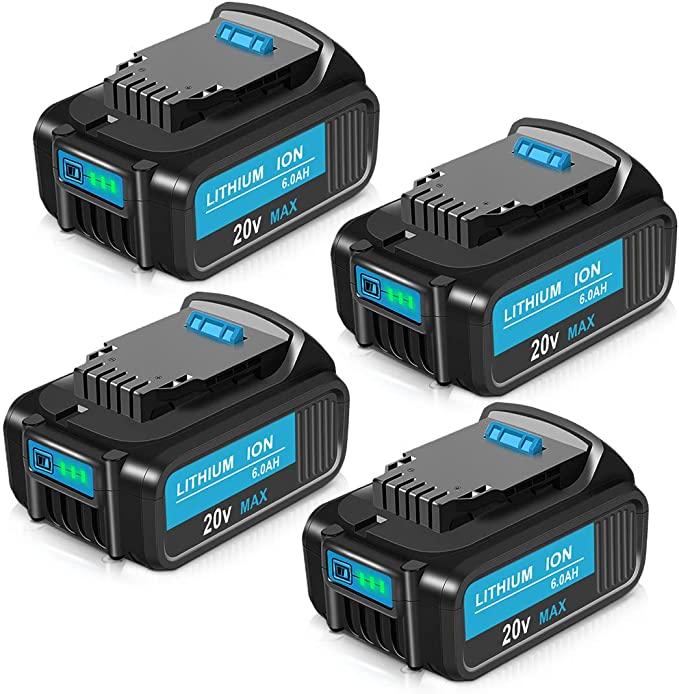
SikaGroutAid ExpandingWater-Reducing RetardingHigh-LiftGroutingAid
BASFMasterX-Seed55 Strength-enhancingadmixture
Sika®Rapid-1 Strength/HardeningAcceleratingAdmixture
SikaGroutAid
Expanding Water-Reducing RetardingHigh-Lift GroutingAid
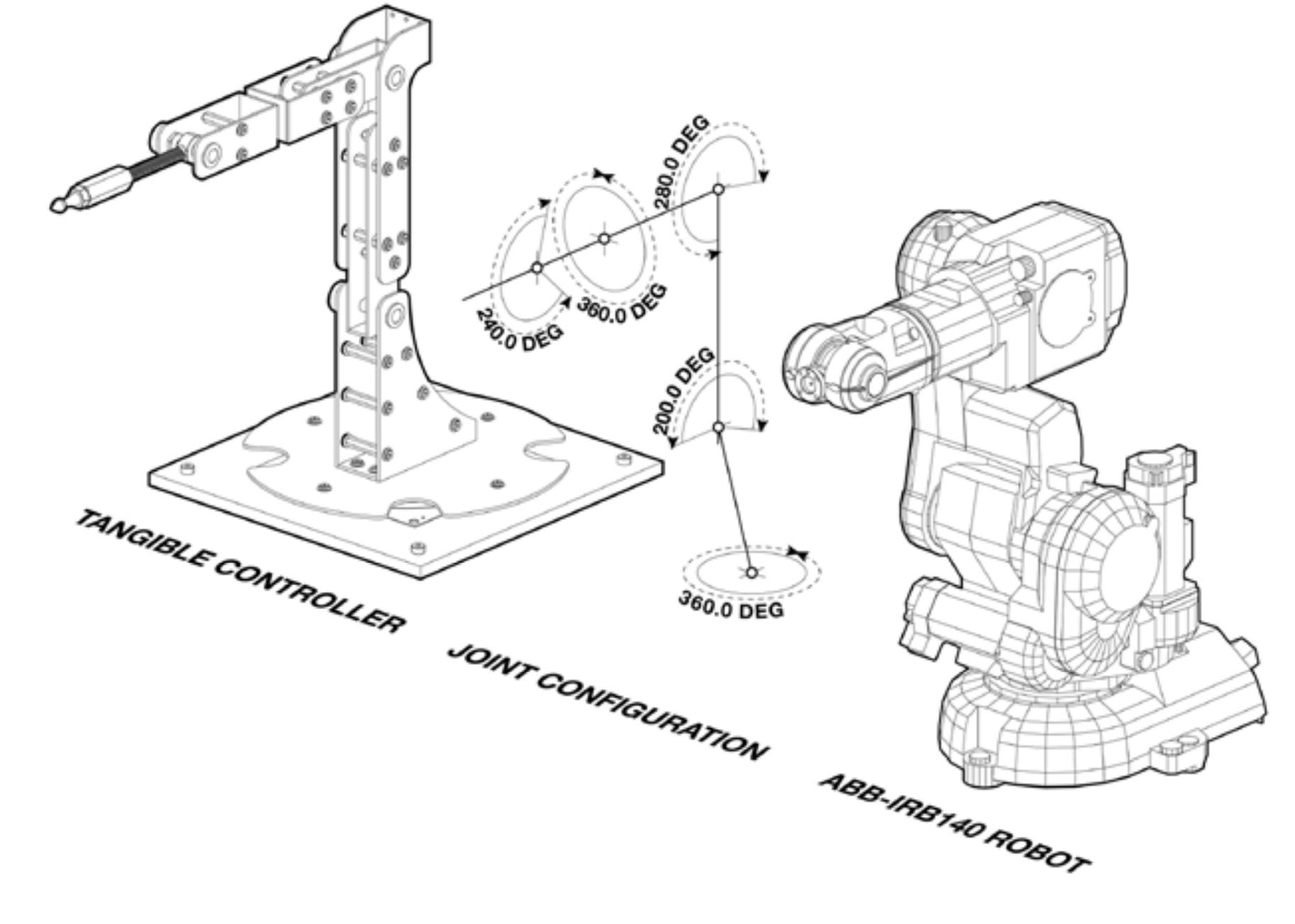
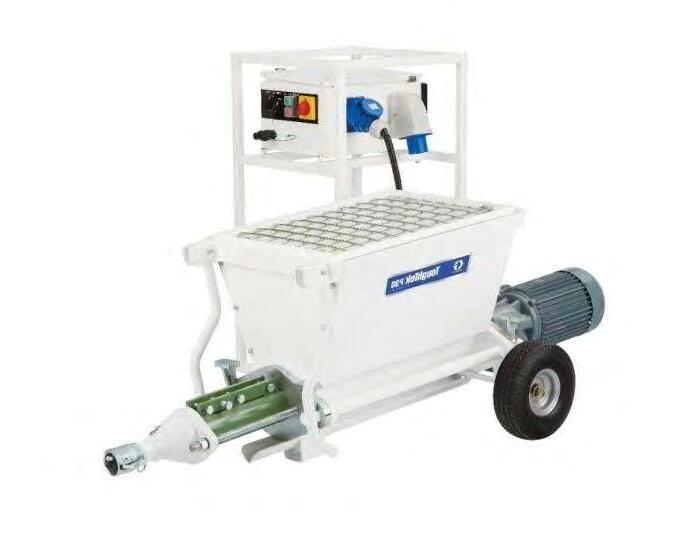
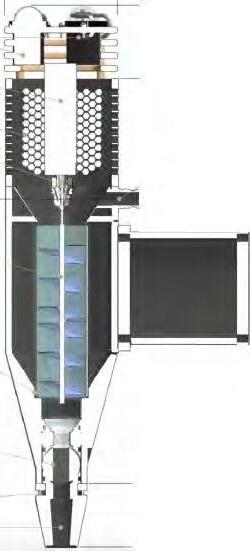
BASFMaster
X-Seed55
Strength-enhancing admixture
Sika®Rapid-1
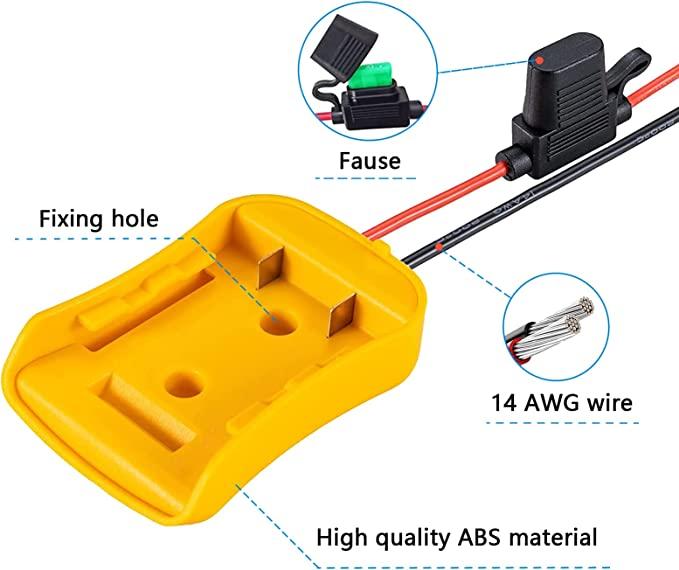
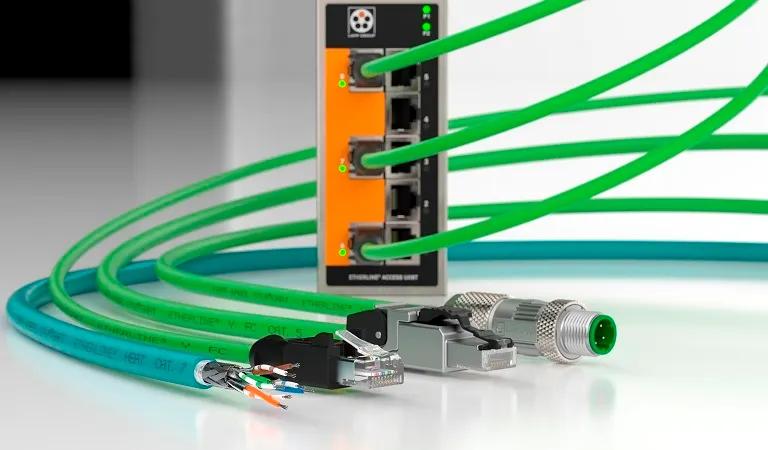
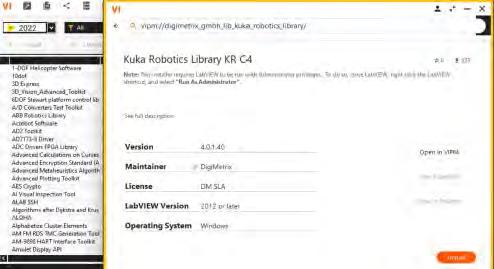
Strength/Hardening AcceleratingAdmixture
55GAL.55GAL.55GAL.

SheetNo. DrawnBy ReviewedBy Date A040 MARCH2022 SheetTitle Project Title MARLIN2.1.2/C++ CORELABELLING DIAGRAMATIC FOR: STARLINK WIFI AREA NETWORK Consultant Architect NO. DATE ISSUENOTE REV. DATE DESCRIPTION ProjectManager ProjectID 03172022 THISWORKWASPREPAREDBY MEORUNDERMYSUPERVISION ANDCONSTRUCTIONOFTHIS PROJECTWILLBEUNDERMY OBSERVATION. DOC DOC LICENSED PROFESSIONAL ARCHITECT No.AR20040 EXP:4/30/2024 C. E. IHILAN P PHILLI S HAWA I,U.S.A. © copyright 2022 Opihi.io, all rights reserved Industry4.0 1 1 A BOT DESIGN SHEET FOR: FOUNDATION BOT FROM MANLIFT UNDERCARRIAGE FOR PRINTING FOUNDATION FORMS OFFROAD Licensed Professional Architect AR-9859 exp.4/30/2024 M E01 E02 M E04 M E05 M E06
STARLINKWI-FI
ARDUINO WEATHER STATION
//Sketch voidsetup() pinMode(8,OUTPUT); pinMode(9,OUTPUT); digitalWrite(8,LOW); digitalWrite(9,LOW); } voidloop() digitalWrite(9,HIGH); delay(1); digitalWrite(9,LOW); delay(1); } PRE-PINOUTANDDEVICELABELLING SOFTWAREARCHITECTURE M E07 M E08
SmartContracts:ProsandCons oftheNewShinyThing
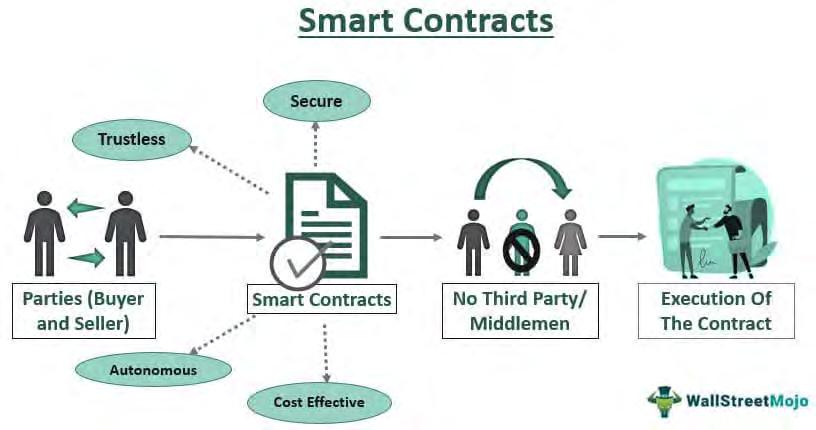
IevaGiedrimaiteFriday,March22,2019-#IPKat,blockchain,cryptocurrency,smart contracts
TheIPKathasbrieflywrittenaboutsmartcontractsinthecontextofemerging blockchaintechnologies.Toreiterate,asmartcontractisasoftware-defined contract(licence?)embodiedinacomputeralgorithmthatautomatically self-executesoncetriggeredbyanoccurrenceofacertainevent.Inother words,negotiation,verificationandperformanceareeffectivelyremovedfrom thecontractingprocess.Highlevelparallelsmaybedrawnbetweensmart contractsandshrinkwrapagreements,whicharealsonon-negotiateddeals thatcomeintoeffectwhentriggeredbyacertainevent,namelyuseofa licensedwork.
Nearlytwodecadesago,LawrenceLessig,inhisarticleforHarvard Magazine,consideredcodeactingasaregulator(“CodeisLaw”),where“code, orarchitecture,setsthetermsonwhichlifeincyberspaceisexperienced”.In otherwords,softwarenotonlyaidsintransactiondecision-making,butserves asanenforcerofcertainrulesthereto.“CodeisLaw”hasfounditswayinto digitalrightsmanagementmechanismsandgovernmentalregulatoryschemes, suchasNoFlyListintheU.S.
However,blockchainandmachinelearningtechnologieshavedemonstrated certainlimitationsofregulationbycode,seehereandhere,whichelevates relianceoncodetoawholenewlevel:softwarenotonlyactsasanenforcer, butalsoasaruledrafter(“LawisCode”).Smartcontractsmaybedeemedas anassistivetechnologytoblockchain.Theyarebuiltintoablockchainandhelp toensurethattransactionalapplicationsmaintainlegalconstraintsandyetdo nothinderthefullautomationandbusinessprocessesconstructeduponit. Advocatespraisesmartcontractsfortheirsuperiortransparencyandthe securityassociatedwithblockchaintechnologyitselfandsignificantreductionin transactionscosts,thebiggestofwhichbeinghermajestyTIME.Animportant benefitofsmartcontractsisthereductionoflanguagevaguenessand ambiguity,astheirprovisionsaredraftedinrigidandformallanguagecapable ofbeingunderstoodbyamachine.Applicationsofsmartcontractareseemingly endless,includingescrowservice,property(includingIP)transfers,digitalrights management,supplychainmanagement,andcapitalmarkettrading. However,inherentlegalchallengesarenolessevident.Wediscussthem below.
TechnologicalUtopianism?
Crucialissuesforlawyerstryingtodissectthephenomenonofsmartcontracts restfirstandforemostonenforceability.Whoaretheparties?Howisliability determined?Arewedealingwithcontractlaw,tortlaworsomethingsuigeneris? Smartcontractsmayberegardedaswrittencontractsdraftedinacomputer language,buttheirenforceabilityinaccordancewithcontractlawprinciplesis farfromcertain.Contractlawrestsonthefreewillofatleasttwopartiesto (not)enterintoanagreementtoestablishasetofrulesthatrepresentthewillof theseparties.Furthermore,contractlawincorporatescertainlegalsafeguards thatprotecttheprincipleoffreewill(includingmutualconsent,capacity,undue influence,andmisrepresentation)andmayrenderacontractinvalidor unenforceableifsuchprincipleisviolated.Asmartcontractwillbeenforced regardlessofwhetherornotitqualifiesasavalidcontractunderthelaw. Evensimpletransactionsrequirepartiestofullyunderstandtheirobligationsin ordertobelegallybound.Smartcontractsseemtochipawayatthisbasic premiseofcontractlaw:legalprovisionstransposedintoasmartcontractcarry aninherentguaranteeofexecutionasanticipated,regardlessofthewillofthe parties.Whenthetransactionismorecomplex,involvingmultipleplayers (humansormachines),multi-componentassetsanddiversejurisdictions, computercode“smartness”mayeasilyturnintoplain“dumbness”. ThisKatisnotawareofanycaselawrelatedtoenforcementofsmartcontracts, butoneofthemostnotablesmartcontractfailureshasbeenwidelydiscussed inthecryptocurrencyworld.
DistributedAutonomousOrganization(DAO)is“themostcomplexformofa smartcontract,wherethebylawsofthedecentralizedorganizationare embeddedintothecodeofthesmartcontract,usingcomplextokengovernance rules”.InJune2016,theDOAwith$150millionincrowdfundingwaslaunched ontheEthereumblockchainandwassupposedtocollectinvestormoneyand investitinvariousprojectsmanagedthroughsmartcontracts.TheDOAwas hackedalmostimmediatelyafteritslaunchand$50millioninetherwasdiverted toahacker'spocket.Subsequently,thishackhasbeenrestoredthrough EthereumblockchainforkingForkingseemstoalsoappearinlegal interpretationofliabilityissuesthatmightariseundersuchscenario.
CommoditiesFuturesTradingCommission(CFTC)CommissionerBrian Quintezarguesthatliabilityofthedevelopersofsmartcontractcodeisan “appropriatequestion”andthedeterminationofsuchliabilityshouldbebased ontheabilityofcodedevelopersto“reasonablyforesee,atthetimethey createdthecode,thatitwouldlikelybeusedbyU.S.personsinamanner violativeofCFTCregulations.”AccordingtoQuintez,wherecodewas specificallydesignedtoenabletheprecisetypeofactivityregulatedbythe CFTC,andnoeffortwasmadetoprecludeitsavailabilitytoU.S.persons,a strongcasecouldbemadethatthecodedevelopersaidedandabetted violationsofCFTCregulations.
Othershavesuggestedstretchingtortlawtoaddressliabilityfor“mistakesin coding”,seehereandhereAnevenperhapsmoreradicalsuggestionhas beenproposedbyProf.AngelaWalch,whoanalogisessoftwaredevelopersto fiduciaries,andusersofablockchainto“entrustors”ofthefiduciariesinpublic blockchains.
BuildingInformationManagement(BIM)andBlockchain(BC)forSustainableBuildingDesign
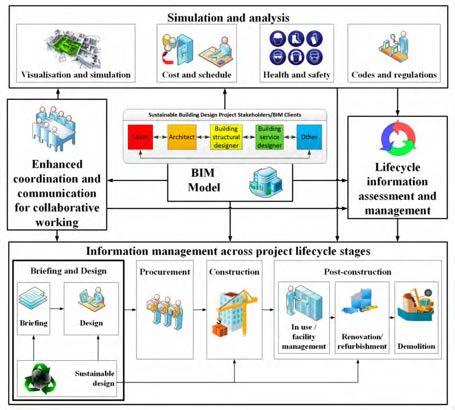
InformationManagementFramework ZhenLiuLijunJiangMohamedOsmaniPeterDemian SchoolofDesign,SouthChinaUniversityofTechnology,Guangzhou510006,China SchoolofArchitecture,BuildingandCivilEngineering,LoughboroughUniversity,LoughboroughLE11
3TT,UK
Abstract Atpresent,sustainabledesignisexperiencingenergyconsumptionandcost-effectivenesschallengesinthe buildingindustry.Arecentbodyofliteraturearguesthatthedevelopmentofemergingsmartdigital technologies,suchasBuildingInformationManagement(BIM)andblockchain(BC),offerimmediate benefitstotheindustry.However,thecurrentapplicationofBIMandBCinthesustainabledesignand constructionprocessfocusesonsmartenergyandconstructionmanagement,withlittleattentionto addressingchallengesforapplyingBIMtosustainabledesignandproposingstrategiesintermsofthe usabilityofthesetechnologiesinthemanagementofbuildingconstructionprojects.Therefore,thispaper setsouttoexplorethepotentialrolesofanintegratedBIMandBCapproachforsustainablebuilding designinformationmanagement.ThefirstattemptispresentedtouseBCaidedBIMforsustainable buildingdesigncoordinationandcollaborationinmultiplebuildingstages.BChasthepotentialtoaddress challengesthathindertheindustryfromusingBIMforsustainabledesign,whichhasbeenunearthed.An innovativeBCenhancedtransactionprocessinBIMisrequiredforsustainablebuildingdevelopment. RolesofauserleveldrivensmartcontractsystemofBCcanbeusedtoenhanceBIMsysteminthe sustainablebuildingsprocess.TheroleofBCisprimarilyatuserleveldrivensmartcontractsandtheir recordvalueexchangecapabilities.Auserlevel(BIMstakeholders)drivenBCtechnologyfortransaction inBIMprocessflowisrevealed,andtheuserlevel(sustainablebuildingdesignprojectstakeholders/BIM clients)drivenandthesmartcontractenabledBIM+BCarchitecturetoaddresschallengesofBIMfor sustainabledesignhasbeenfurthercirculatedaccordingtotheliterature.Subsequently, conceptual architectureofBIM+BCforSustainableBuildingDesignInformationManagementFrameworkin buildingprojectmanagementhasbeenproposed,validated,andrefined.TheFrameworkhastwolevel encompassingstructuresandflow.Thehigh-levelframeworkisfocusedonstrategy,whilstthelow-level frameworkdemonstratestechnicalcomponentsindetail.Thisarchitecturesupportingprojectstakeholders inmanaginginformation,hasthepotentialtoachieveandensuretherealizationofsustainabledesigngoals throughtheinteractiverealizationofsmartcontractsintegratedintotheuserleveldrivenBIM+BC systemanditsrecordingvalueexchangefunctionthroughthreeuser-drivenlevels,namelyuser,system, andtransaction.
1.Introduction
Sustainablebuildingdesignisnolongeranemergingtopic.Theunderstandingofarchitecturedesignin theconstructionindustryhasexpandedfromtherelationshipbetweenbuildinganduser'toa comprehensivereflectiononthemacroscopicsystemofnaturalenvironment,buildingandpeople'1].The meaningofbuildingenvironmentalsustainabilityfarexceedsthelevelofbuildingenergyefficiencyand costperformance.Usersarethecoreofarchitecturedesign,andtheintegrationofarchitecturedesignand usersbecomesthefoundationofthefutureofsustainabledevelopment2].Sustainabledesignrespectsthe environmentandclimatecharacteristicsofthesiteandpursuesthehealthofthephysicalenvironmentand microclimate,suchaswind,light,heat,sound,andwater,seekingtheinteractionofenvironment,building anduser.Theroleofusersisstrictlyconnectedtoenvironmentalcomfortandenergysavings,which meansthatthedesignofbuildingsrequirestotakeintoaccounttheroleofusersinsustainablebuilding design[].Byfocusingonthebuilding,thecombinationoffunctionaldiversityandindividuality,reducing theneedforresourcesandmaterialexchangebetweenbuildingsandtheenvironment,sustainable developmentcanbepromoted. Withthedevelopmentofdigitaltechnologies,suchasBuildingInformationManagement(BIM),and smartdigitaltechnology,e.g.,blockchain,ArtificialIntelligence(AI)andbigdata,theindustrial digitizationeraisgraduallyapproaching.Thedigitalage,suchasindustry4.0,isconstantlyupdating users'cognitionandlifestyles,andatthesametimebringingaboutmoreefficientworkingmethods. Digitaltechnologycannotonlyimprovepeople'senvironmentalrequirementsfortheliving,butalso enhancethequalityofthedesign.Thisismainlybecausedigitaltechnologycanscientificallysurveyand predictnaturalandhumanconditionsintheareawherethebuildingislocated,therebyenhancingpeople's livingrequirements[4]. Fromthewholebuildingdesignprocess,theapplicationofdigitaltechnologyinthefieldofbuilding designmainlyhasthefollowingfouraspects5]:
? ConceptualAnalysisofConceptualDesign.TheComputerAidedDesign(CAD)designsoftware aidsthedesigner'sideastobeconvertedintodigitalmodelsforpresentingdesignconceptandasan authoringtoolinBIM.
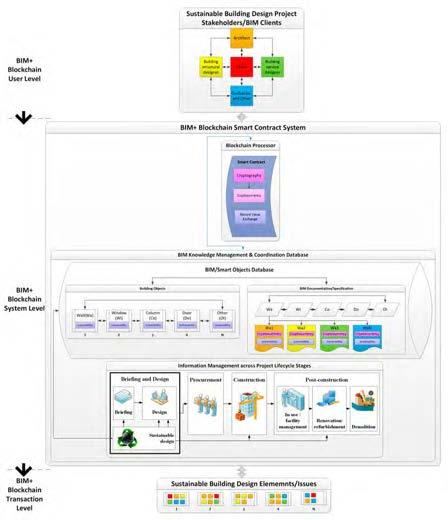
? OptimizationAnalysisofSchemeDesign.Thedesignsoftwareisusedtoanalyzeandpredictthe designindicators,attributesandfunctionsthatcanbecollectedandquantifiedintheschemedesign,soas tofeedback,modifyandoptimizetheSchemeDesign.
? TechnicalAnalysisofStandardizedDesign.DesignerscanusetheprovidedCADbuilding standardlibrarytoenhancedesignoutputs.

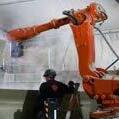
? FeasibilityAnalysisofProjectBidding.Theuseofcomputerdatainformationprocessing capabilitiesfortextandimageprocessingofdocuments,canrealizetheanalysisandpredictionofthe feasibilityandrationalityofbuildingprojectbidding. Forthetimebeing,thefulldigitalizationoftheconstructionindustryisstillinitsinfancy.However,with theadventoftechnologiessuchasBIM+smartdigitaltechnology,allparticipants,elementsandwhole processmanagementofbuildingdesignandconstructioncancooperatewitheachotheronacommon platform.Intheoriginalfragmentedconstructionindustry,itsproduction,businessandmanagementlevels canalsobeeffectivelyintegrated,projectdataandmanagementinformationarealsointerconnected,and theeraofsustainablebuildingdesignandconstructionundertheBIM+smartdigitaltechnologywillalso come.
2.Background

2.1.BuildingInformationManagement(BIM)forSustainableDesign Insustainablebuildingdesign,BIMisatechnologythatusesa3Dmodeltobuildasetofprojectdatabase, throughtheretrievalandapplicationofinformation,toachieveasustainablegoaloverthewholelifecycle oftheproject6].
2.1.1.UserLevelDrivenBIMforSustainableDesign WiththeintroductionofBIMtechnology,theuserlevelkeyplayers,suchasarchitects,structuraland buildingserviceengineers,andotherdisciplinedesigners,eventheclient,canusethesameBIMmodelfor sustainablebuildingdesignandplanning.Themodelservesasasingleversionofthetruth'.Inaddition, differentuserscanviewthebuildinginformationthrough3Dvisualization.Inadditiontothesize, location,relativespatialrelationshipandotherinformation,themodelcanserveas centralindex,which linkstofurtherinformationofmaterial,quantityandcosttoachievegoalsofsustainablebuildingdesign
67],TheuserleveldrivenBIMforsustainabledesigninformationmanagementisillustratedinFigure1
2.1.2.BIMAdvantagesforSustainableBuildingDesign
TheadvantagesofBIMforsustainablebuildingdesignhavebeenresearched,andinclude:
? Three-Dimensional(3D)ModelVisualizationbyclearlyconveyingthedesignconcept through3Dmodelvisualization,designerscanreducecommunicationinadequaciesamongthe designteam,andimprovethedesignquality.
? ModelTransitionandCollaboration.Alltheinformationinthe3DModelcanbedirectly transmittedandcollaborativelyusedwithoutinputtingrepeateddata,whichcanreducehuman errorsandimproveworkefficiency.
? 3DModelSimulationandClashDetection.Theuseof3DBIMsimulationandclash detectioncapabilitiesenabletheprojectteamtoverifythedesign,reducetheriskofengineering application,eliminateunnecessarytimeandmaterialwaste,andreducecosts.
? DesignInformationforBuildingLifeCycle.Designinformationacrossthebuildinglife cyclestagescanbeusedforconstructionandoperation,evenforfuturefacilitymanagementto minimizewaste.
? SmartDigitalTechnologyEnhancedBIM.BIM+smartdigitaltechnologywill revolutionizeengineeringsimulationanddesign.Inthefuture,BIM+smartdigitaltechnology willspeedupthedevelopmentcycleofbuildingdesignproductsandservices,fromafewdaysin thepasttoafewmonthsnow.Atthesametime,thetechnologyprovides modeofrapid innovationdesignintheprocessofproductandservicecharacteristics,performanceandcost, thusendowingsustainabledesignwithnewways.
2.1.3.ThePotentialChallengesforBIMImplementationinSustainableDesign TherearepotentialchallengesforBIMimplementationinsustainablebuildingdesignintermsof legalbarriersandmodelownership:
? BIMImplementationRisks.TheBIMimplementationincludesaseriesofrisks, includingtechnical,management,environmental,financialandlegalrisks9].
? IntellectualPropertyandCyberSecurity.Intellectualpropertyandcybersecurityresults ofBIMtools[1011].
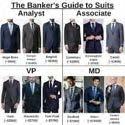
? ReuseandAdoptionStrategiesforBIMModels.Developmentofcomprehensiveand clearreuseandadoptionstrategiesforBIMmodels9].
? LevelofResponsibility.BIM'sintegrationconceptblursthelevelofresponsibility betweendifferentprojectteammembers12],andtrustincollaboration[13].
? BIMContract.AnewformofcontractforBIMtosustainablebuildingdesign implementationconcerningBIMresponsibilities,limitationsandliabilities[12].
2.1.4.TheBlockchainPotentialRoleforBIM BIMaimedatsustainablebuildingdesignisbasedontheinformationlife,intelligentmethodsand processesoftheconstructionprojectlifecycle.Inshort,itistheintelligenceofdesignprocess information.TheessenceofBIMistheapplicationofdatamining.Combinedwiththeapplicationand developmentofintelligenttechnologiessuchasblockchain,BIMcanbetterintegratedataandresources andestablishclearresponsibilitiesandcontractualrelationships[131415].Therefore,blockchain enhancedBIMimplementationcouldassisttoaddresstheabove-mentionedchallengesinsustainable buildingdesignformanaginginformationoftheproject,whichisthefocusofthispaper.
2.2.Blockchain Blockchainis seriesofdatablocksgeneratedbycryptography16].Itisanewapplicationmodeof computertechnologysuchasdistributeddatastorage,point-to-pointtransmission,consensusmechanism, andencryptionalgorithm.Thekeyinnovationofblockchaintechnologyisthatitallowsitsparticipants totransferassetsovertheinternetwithoutcentralizedthirdparties.
2.2.2.ImplementationConditionsofBlockchainTechnology Blockchainisnot one-stopsolutiontoalltheproblemsthatariseindataandassettransactions.Inthe followingfiveblockchainstandards,onlythreeormoreofthemaremet,theprojectcanbeconsideredto needblockchaintechnology:
? Multi-partyDataUpdateRequirement.Thereisamulti-partydataupdaterequirementwhere operationsperformedbymultipleparticipantsneedtobelogged.
? ValidationRequirement.Thereisavalidationrequirement,whenitisnecessarytobuildtrust betweenthepartiesandmakethemunderstandthattheiractionsaredocumented.
? IntermediaryRequirementoftheProject.Theprojectrequiresoneormoreintermediaries, whichaddscostandcomplexity.
? Time-limitedofTransaction.Thetransactionistime-limited,thatis,thetimedelaywillaffect thebusiness.
? InteractionRequirementofTransaction.Transactionsrequireinteraction,thatis,projectsare createdbytheinteractionofmultipleparticipantsanddependontheirinteractions. Asthesustainablebuildingdesignandconstructionprojectinvolvesanumberofprojectstakeholders, projecttimeandcost,assuchtheblockchaintechnologycanbeimplementedfortheproject.
2.2.3.TheBlockchainPotentialtoOvercomeBIMAdoptionChallenges
Atpresent,themainapplicationsofblockchainintheprocessofsustainablebuildingdesignand constructionprojectsfocuson:BIMworkflow,thefuturelifeframeworkdrivenbynetwor],building constructionmanagement,constructionmaterialallocationpolicies,greeningsupplychains,digitalbuilt InternetofThings(IoT)ecosystem25],andsmartenergysystems,suchasdigitalintelligenttransition ofurbanenergysystems[26],up-scalingenergycontrolfrombuildingtodistricts27],urbanenergy systemsandthetransitiontozerocarbon28].Thereareafewestablishedrolesfortheuseofblockchain toovercomeBIMadoptionchallengesforsustainablebuildingdesigninformationmanagementisabsent intheliterature.Therefore,thispapersetouttoexplorethepotentialrolesofblockchaininBIMfor sustainablebuildingdesigninformationmanagement.
Oneofthemostimportantrolesofblockchainisthesmartcontractapproach.Asmartcontractisa computerprogramthatappliestotheif/thenprinciple32].Forexample,aninspectionisrequiredifthe architectorstructuralengineerdesignawallusingBIM.Ifthepersonresponsiblefortheinspection agreesthatitmeetsanacceptablequality,thenthearchitectorstructuralengineerwillgetpaid.Inthe caseofblockchain,whichcanbemortgagedincryptocurrency,smartcontractscanbeusedinthiscase. Itissafebecausecryptographyisusedintheblockchaintostoretransactionsinblocksofdatathatare replicatedacrossmultipleservers/computersaroundtheworld.Thisuserlevel(BIMstakeholders)driven blockchaintechnologyfortransactioninBIMprocessflowisshownin,inwhichthebuildingdesign elements/issuesforthetransactiontoBIMstakeholdersareviatheinteractionsamongtheBIM stakeholders,blockchainprocessorfacilitatedbycryptographyofsmartcontract,andBIM/Smartobjects databaseenhancedbyBIMdocumentation/specificationthatisenabledbycryptocurrencyofthe cryptography.CombiningBIMwithblockchaintechnologycanalsofacilitatetheuseofsmartcontracts, acomputerizedtradingprotocoldesignedtoenforceprojectterms,replacingmutualtrustinthird-party intermediaries'.
SmartContractenabledBIMtoaddressthepotentialchallengesofBIMforsustainabledesign.Through theentiredesign-leadconstructionphase,usingsmartcontractstonegotiateeditingpermissionsand storeimmutablecommonmodificationrecords,theblockchaincanserveasausefultoolformanaging anddocumentingchangestoBIMmodels.AsshowninFigure4thesmartcontractenabledBIM+ blockchainperfectlysolvesfourofthepotentialchallengesofBIMforsustainabledesignmentionedin theprevioussection:technical,management,environmental,financialandlegalrisks;intellectual propertyandcybersecurity;levelofresponsibilitybetweendifferentprojectteammembers;andanew formofcontractconcerningBIMresponsibilities,limitationsandliabilities.Thesmartcontractenabled BIM+blockchainprocessflowtoaddressthepotentialchallengesofBIMforsustainabledesign,is structuredinatop-downflowthatisdrivenbysustainablebuildingdesignprojectstakeholders/BIM clients,suchasclient,architect,buildingstructuraldesigner,buildingservicedesignerandother professionals,andthroughtheprocessofblockchainfortransactioninBIMFigure3). RecordValueExchangeFunctionoftheSmartContract.Inaddition,therecordvalueexchangefunction ofthesmartcontract[33],throughthesustainabilityinformationofthematerialssetintheBIMtool duringthedesignphase,canhelptoverifythesustainabilityofthematerialsusedbythecontractor duringtheconstructionphase,therebysolvingthedevelopmentofcomprehensiveandclearreuseand adoptionstrategiesforBIMmodels,whichisoneofthepotentialchallengesofapplyingBIMto sustainabledesign.Basedontheuserlevel(sustainablebuildingdesignprojectstakeholders/BIMclients) drivenandthesmartcontractenabledBIM+blockchainarchitecturetoaddressfourofthepotential challengesofBIMforsustainabledesign(Figure4),theArchitectureisfurtherdeveloped,asshown inFigure5toassistReuseandAdoptionStrategiesforBIMModelsthatisanotherchallengeofBIMfor sustainabledesign.TherecordvalueexchangefunctionhasbeenaddedintheupdatedArchitecture, whichenabledsustainability,suchasmaterial,withinBIMdocumentation/specificationandbuilding objectsofBIM/Smartobjectsdatabasethatisassociatedwithsustainabledesignininformation managementacrossprojectlifecyclestages.Assuch,thesustainablebuildingdesignmaterialissuefor transactionscanbecreatedbyacontractorwithothersustainablebuildingdesignproject stakeholders/BIMclientsacrossprojectlifecyclestages,suchasbriefinganddesign,procurement, construction,andpost-construction.Specifically,theabilitytoreducecostsmaybethegreatestpossible benefitofintegratingblockchainforsustainabledesign,withoutaffectinglaborpracticesorpurchasing materialsfromunscrupuloussuppliers.
Therefore,therefinedBIM+BCforSustainableBuildingDesignInformationManagementhastwo levelsencompassingstructureandflow,ofwhichthehigh-levelframeworkisfocusedonstrategywhilst thelow-levelframeworkdemonstratestechnicalcomponentsindetail.
SheetNo. DrawnBy ReviewedBy Date A42 MARCH2022 SheetTitle Project Title BIM-BIOINDUSTRY 4.0 DIAGRAMATIC FOR: STARLINK WIFI AREA NETWORK Consultant Architect NO. DATE ISSUENOTE REV. DATE DESCRIPTION ProjectManager ProjectID 03172022 THISWORKWASPREPAREDBY MEORUNDERMYSUPERVISION ANDCONSTRUCTIONOFTHIS PROJECTWILLBEUNDERMY OBSERVATION. DOC DOC LICENSED PROFESSIONAL ARCHITECT No.AR20040 EXP:4/30/2024 C. E. IHILAN P PHILLI S HAWA I,U.S.A. © copyright 2022 Opihi.io, all rights reserved Industry4.0 1 1 A
Building Information Management (BIM) and Blockchain (BC) for Sustainable Building Design Information Management Framework Zhen Liu, Lijun Jiang, Mohamed Osmani, Peter Demian School of Design, South China University of Technology, Guangzhou 510006, China School of Architecture, Building and Civil Engineering, Loughborough University, Loughborough LE11 3TT, UK Licensed Professional Architect AR 9859 exp.4/30/2024

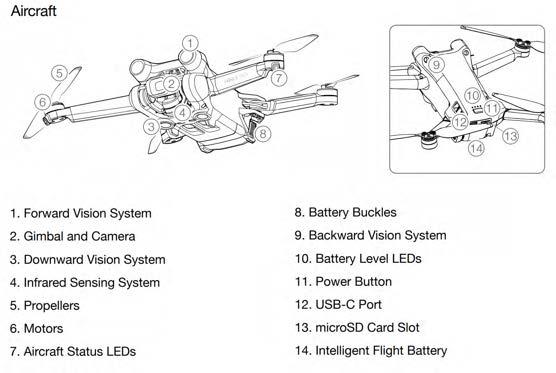
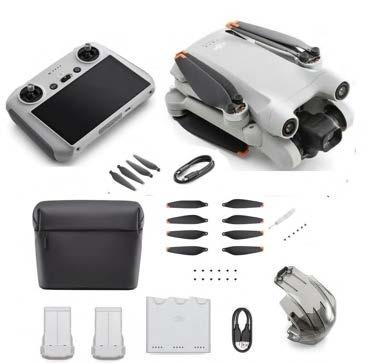
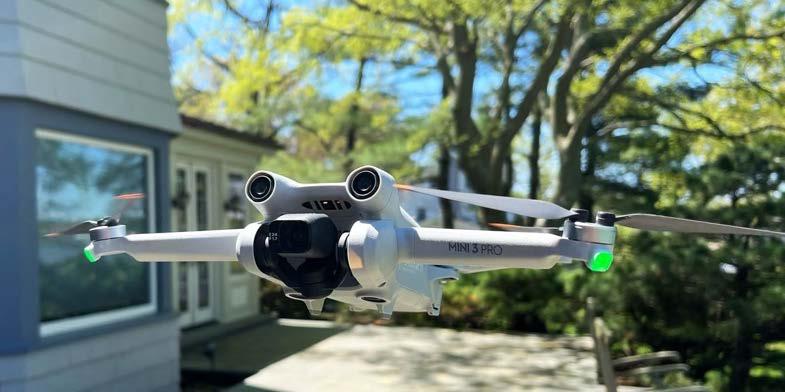
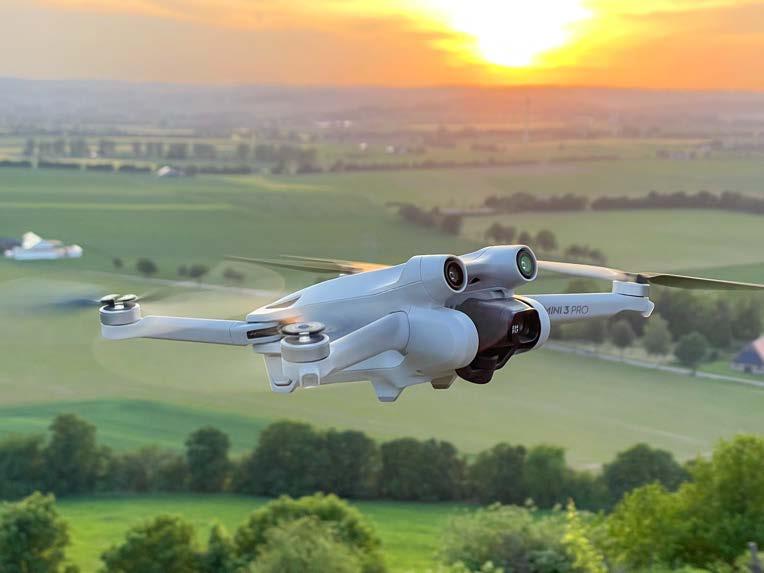

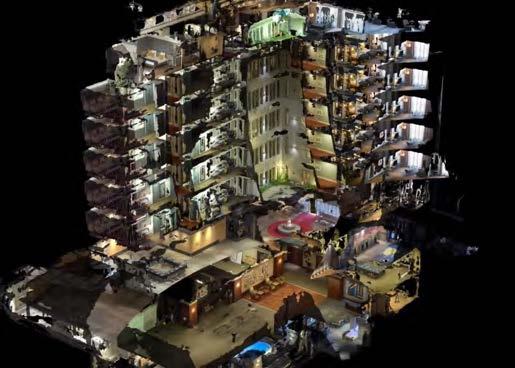
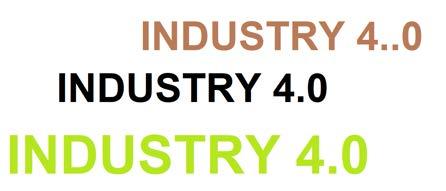
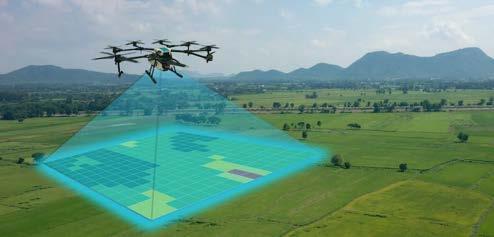
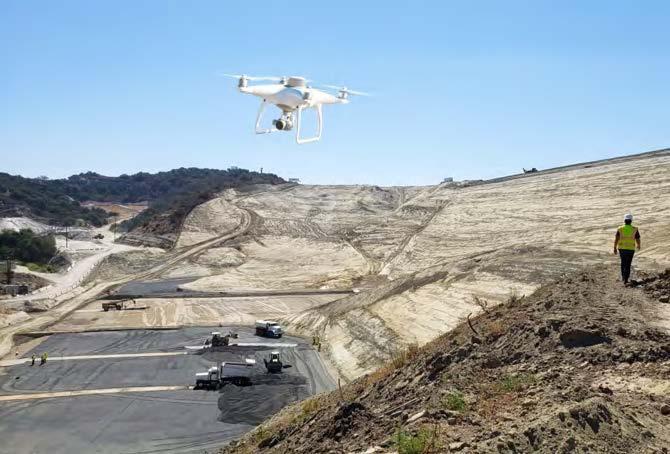
SheetNo. DrawnBy ReviewedBy Date A42.1 MARCH2022 SheetTitle Project Title INDUSTRY 4.0 Consultant Architect NO. DATE ISSUENOTE REV. DATE DESCRIPTION ProjectManager ProjectID 03172022 THISWORKWASPREPAREDBY MEORUNDERMYSUPERVISION ANDCONSTRUCTIONOFTHIS PROJECTWILLBEUNDERMY OBSERVATION. DOC DOC LICENSED PROFESSIONAL ARCHITECT No.AR20040 EXP:4/30/2024 C. E. IHILAN P PHILLI S HAWA I,U.S.A. © copyright 2022 Opihi.io, all rights reserved Industry4.0 1 1 A D RONE COMPONANT FOR SITE INSPECTION DOCUMENTATION AND ULTIMATE REMOTE OPERATIONS AGV AND AGC DEVELOPMENT Licensed Professional Architect AR 9859 exp.4/30/2024
MICROSOFT
HOLOLENS 2 MIXED REALITY SYSTEM
The Company
GRACO CONCRETE DELIVERY PUMPS
HIGH VOLUME MEETS HIGH QUALITY
DESIGNED FOR HIGH PRODUCTIVITY
High Pumping Pressures
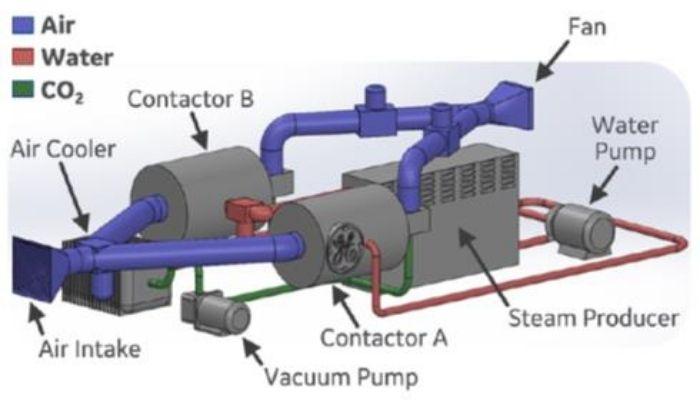
With high pumping pressures you can use extended hose lengths and higher pumping heights. And with no stopping or slowing down, you’ll be more productive throughout your day.
Large Hopper Capacities
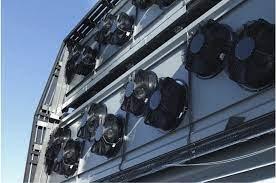
Large hoppers mean your production moves more efficiently with fewer hopper refills throughout the day.
Pair with a Continuous Mixer for Maximum Productivity
Using a Graco continuous mixer to feed the hopper of your concrete pump, you’re able to handle large volumes of cementitious materials, increasing productivity and improving your bottom line.
QUIKRETE COMPANIES
An industry pioneer known for its iconic and unmistakable yellow bag of concrete, The QUIKRETE® Companies was founded in 1940. During the past 80 years, The QUIKRETE® Companies evolved from a fledgling building material supplier in Columbus, Ohio to the largest manufacturer of pre-blended, packaged concrete and cementitious products in North America. Today, The QUIKRETE Companies is a scalable, single source for commercial, residential and industrial building, repair and rehabilitation products that proudly contributes to the growth and health of our country’s structure and infrastructure every day.
The QUIKRETE Companies®
QUIKRETE® – pre-blended, packaged concrete mortars, grouts, stuccos, and other related cementitious and repair products
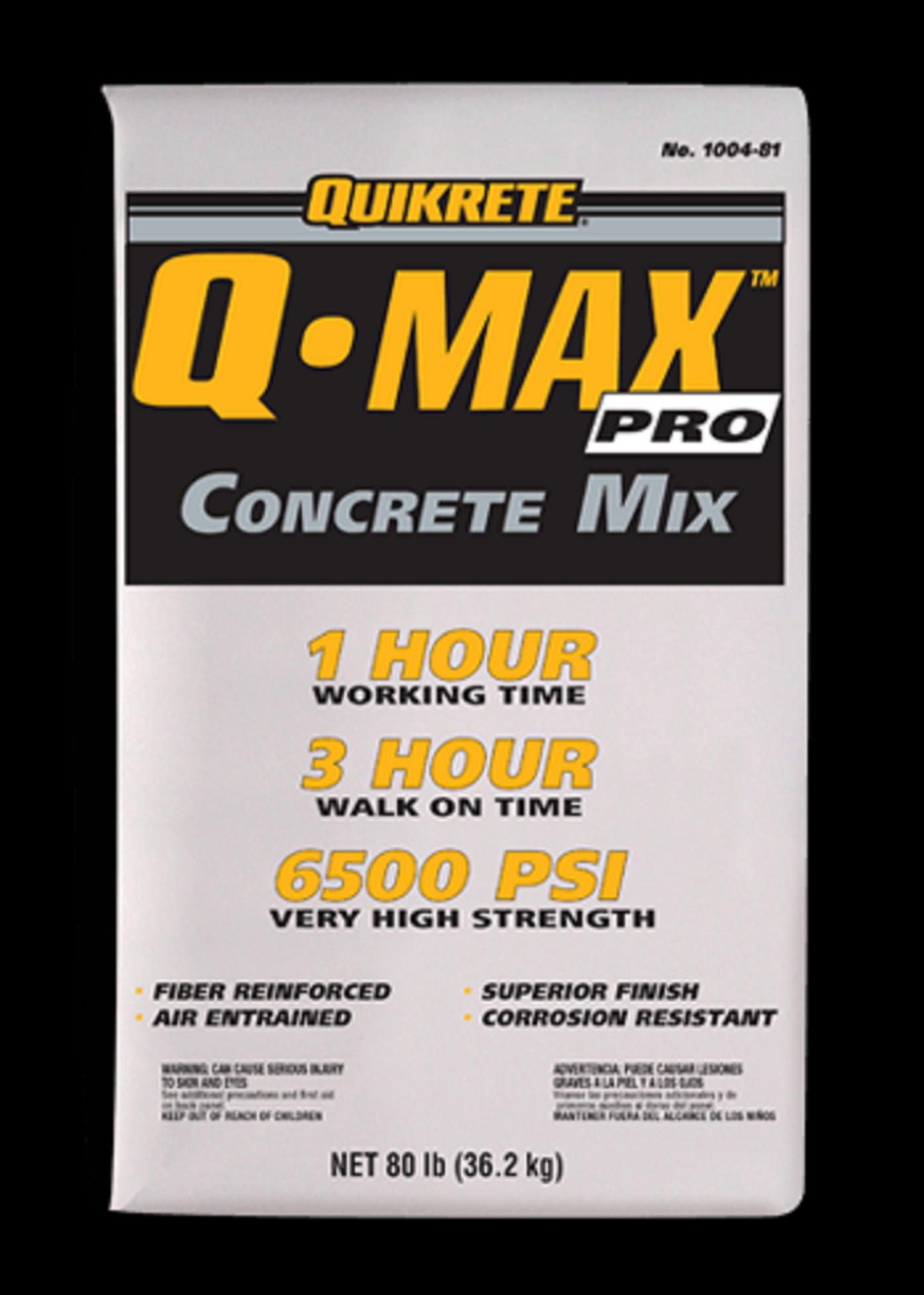
Custom® Building Products – flooring preparation products, and tile and stone installation systems
Contech® Engineered Solutions – infrastructure solutions including stormwater management systems, corrugated metal and plastic pipe, erosion control, and bridge structures
Rinker Materials® – concrete pipe, concrete box culverts and related products for the collection, storage and controlled release of stormwater
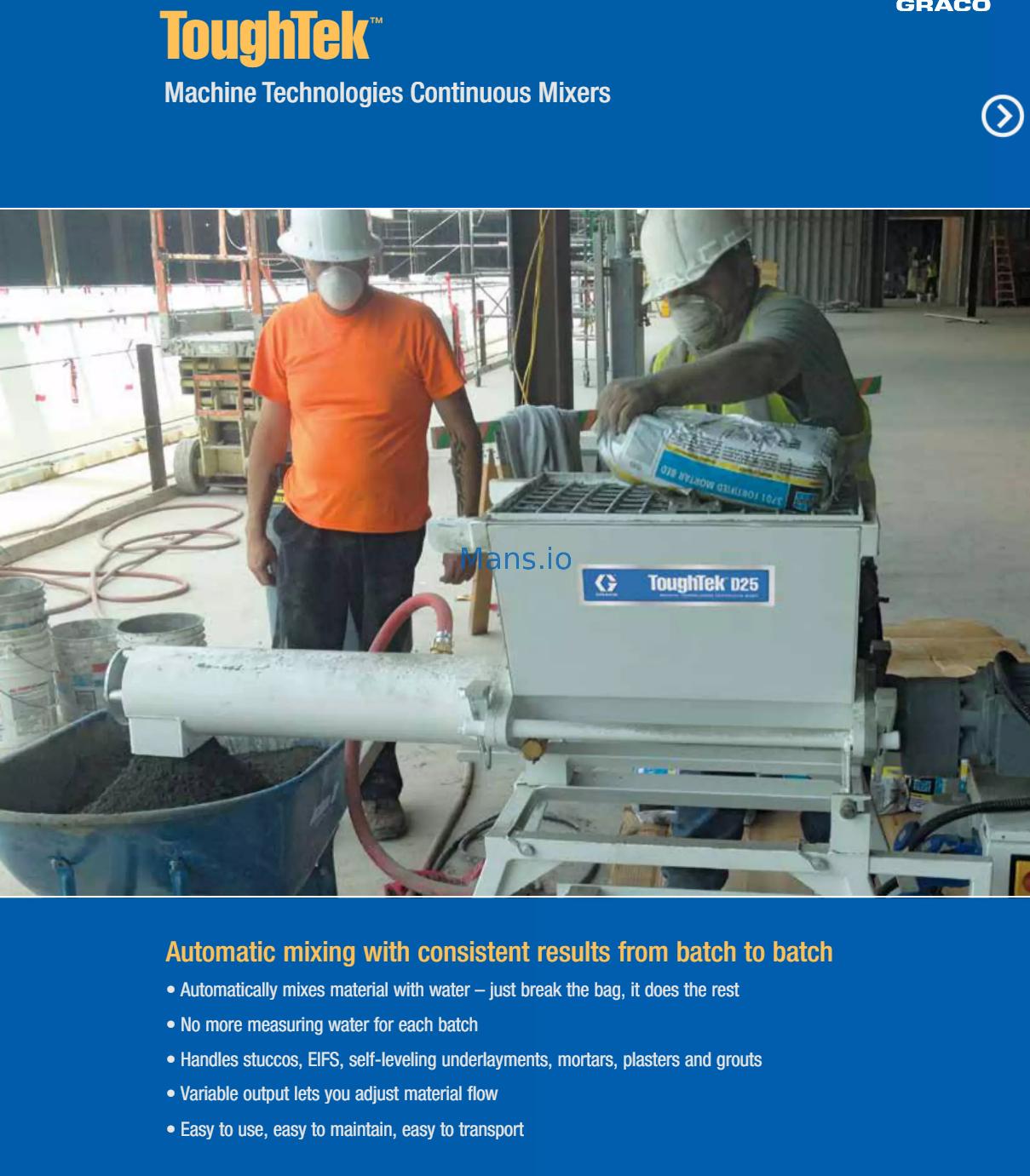
Pavestone® – retaining walls, pavers, patios stones and other segmental concrete products serving the consumer retail market
Keystone® – concrete segmental retaining walls, concrete pavers and other hardscape products serving the commercial, residential and industrial markets
Best Block – architectural block, standard block, retaining walls, and masonry and concrete accessories
SPEC MIX® – pre-blended, packaged mortars, grouts and stuccos available in standard bags and 3,000pound bulk bags delivered through silo systems
Premier® Building Solutions – high-performance sealants, adhesives, foams and flashing products for commercial, residential, industrial and transportation applications
QPR (Quality Pavement Repair) – permanent pavement repair and asphalt repair materials
The QUIKRETE® Companies truly is “What America’s Made Of”. For more information on QUIKRETE visit www.quikrete.com, Facebook, Twitter, YouTube, and Pinterest.
KAIROS ENGINEERING FEA
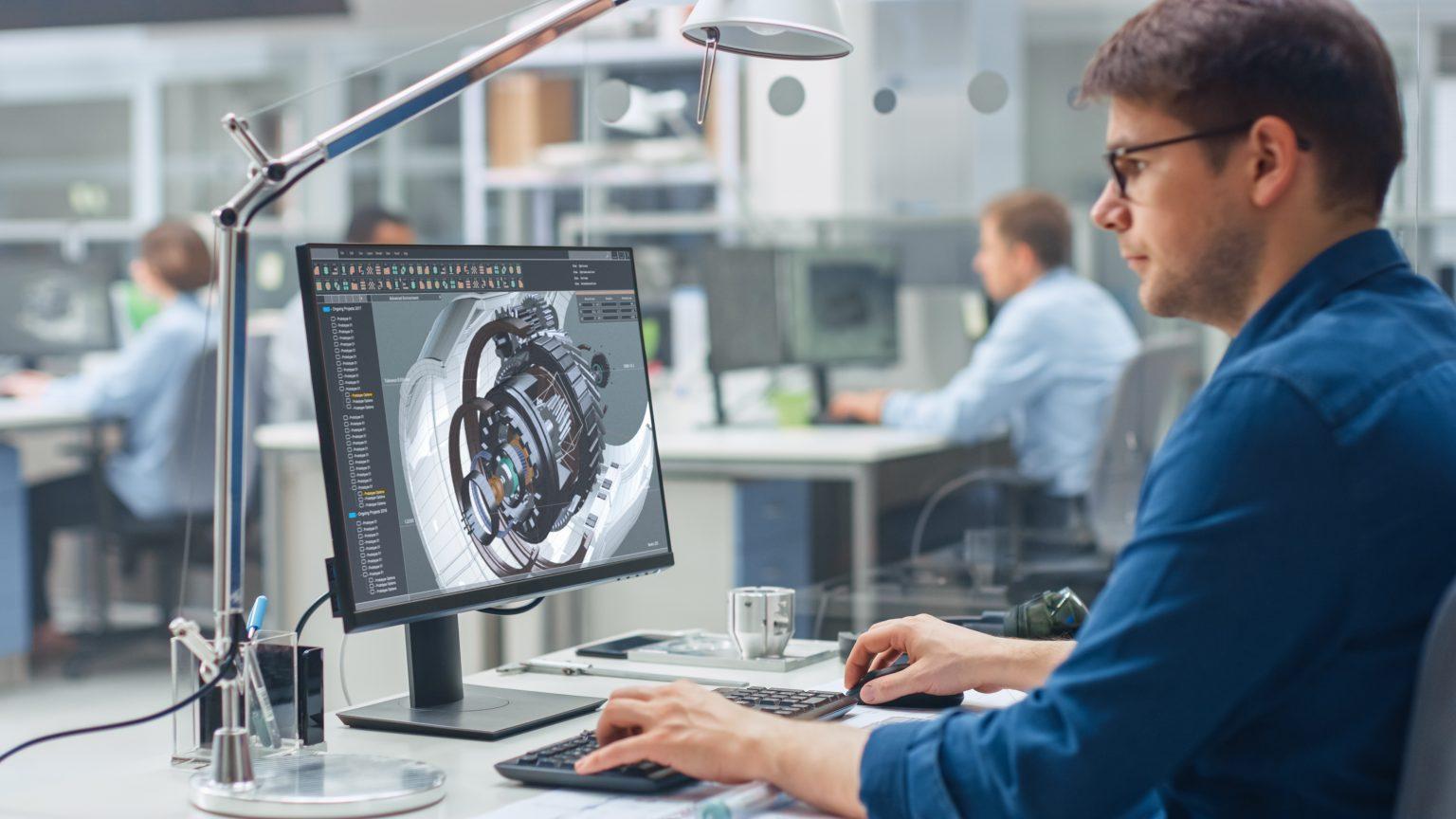

OPIHI.IO ATMOSPHERIC CARBON PRINTING FILAMENT
As the climate crisis worsens, there is an increasingly urgent need to not only make significant changes to our societies and economies but to innovate and create new solutions to curb emissions such as carbon dioxide (CO2). That’s exactly what GE is seeking to do in a new DOE-backed research project—called AIR2CO2 Contactor—in partnership with UC Berkeley and the University of South Alabama. Together, the partners are using 3D printing to develop a system for capturing CO2 from the air.
To span two years, the AIR2CO2 research project is being led by a team from GE Research as well as chemists and engineers from the two partner universities. The U.S. Department of Energy has put up $1.5 million for the project, while GE and its partners are providing $500,000 for a total of $2 million. The aim of the project is to develop a technology capable of capturing CO2 emissions directly from the air using a combination of heat exchanger technology and sorbent materials.
Interestingly, the team is also working on a research project that will use a similar technology to extract water from the air to provide potable water for soldiers and troops in the field. This project, called AIR2WATER, is being undertaken in collaboration with the Defense Advanced Research Projects Agency (DARPA) and also relies on a combination of heat exchange and advanced materials.
“We’re combining GE’s extensive knowledge in materials, thermal management and 3D printing technologies with UC Berkeley’s world-class expertise in sorbent materials development and the University of South Alabama’s and sorption modeling and testing to design a novel system for removing carbon dioxide from the air,” explained David Moore, the Principal Investigator and Technology Manager for Material Physics and Chemistry at GE Research. “Through this project, we’re aiming to demonstrate the feasibility of a system that could become a future large-scale, economical solution for widespread decarbonization of the energy sector.”
WHO WE ARE WORKING WITH
The Emmasson Difference

WhatOthersDo
While others are running around trying to encryptandencodeyourdigitalcontent…
Only to be hacked by a host of hackers lurking in the shadows all too ready to quickly and easily decipher, decrypt, or decode your algorithmically and/or logarithmicallyencryptedcontent.
The status quo’s approach to protecting digital content is usually via some formulaic approachtoencodingthecontent.
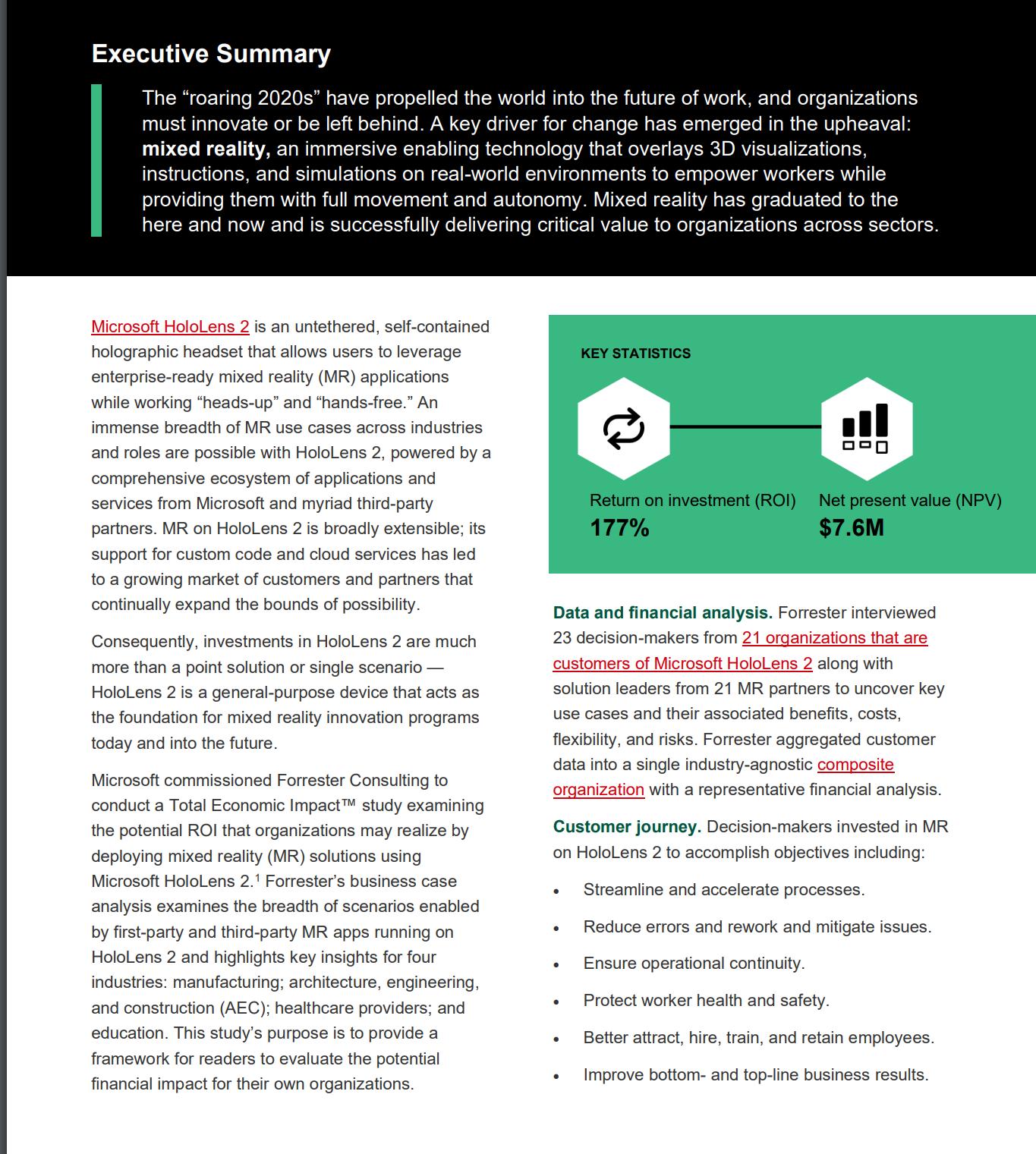
NotAtEmmasson
We don’t take an encrypted, algorithmic, or logarithmic approach to protecting your digital content, rendering (or “making”) your digital asset virtually un-hackable or breakproof because there’s nothing to decipher, decrypt,ordecode.
WORLD'S MOST ADVANCED BROADBAND SATELLITE INTERNET

Starlink is the world's first and largest satellite constellation using a low Earth orbit to deliver broadband internet capable of supporting streaming, online gaming, video calls and more.
Leveraging advanced satellites and user hardware coupled with our deep experience with both spacecraft and on-orbit operations, Starlink delivers high-speed, low-latency internet to users all over the world.

SheetNo. DrawnBy ReviewedBy Date A047 MARCH2022 SheetTitle Project Title INDUSTRY 4.0 Consultant Architect NO. DATE ISSUENOTE REV. DATE DESCRIPTION ProjectManager ProjectID 03172022 THISWORKWASPREPAREDBY MEORUNDERMYSUPERVISION ANDCONSTRUCTIONOFTHIS PROJECTWILLBEUNDERMY OBSERVATION. DOC DOC LICENSED PROFESSIONAL ARCHITECT No.AR20040 EXP:4/30/2024 C. E. IHILAN P PHILLI S HAWA I,U.S.A. © copyright 2022 Opihi.io, all rights reserved Industry4.0 1 1 INDUSTRY 4.0 CORPORATE DEVELOPMENT PARTNERS AFFILIATES OEM AGREEMETS; R&D MOU'S GENERAL AND LOGISTICAL SUPPORT Licensed Professional Architect AR 9859 exp.4/30/2024 ENGINEERING KAIROS provides Project and Systems Engineering technical capabilities throughout a system/solutions acquisition life cycle, from planning and design, to operations and maintenance phases. At KAIROS, we have the core required engineering life cycle experience and expertise with requirements and solution definition, architectures, integration, test, evaluation, upgrade and sustainment to scheme the complete development of a system or solution component from a need, through operations, to retirement. Capabilities Engineering Life Cycle Management Product Life Cycle Management System Engineering for C4ISR Programs Systems Engineering for Air-Land-Sea Platforms (Fixed or Mobile) AOAs/Trade Studies Engineering Process Development & Management RADIP Engineering Project Training
WE AIM TO INNOVATE —NOT REPLICATE— THE STATUS QUO.
1
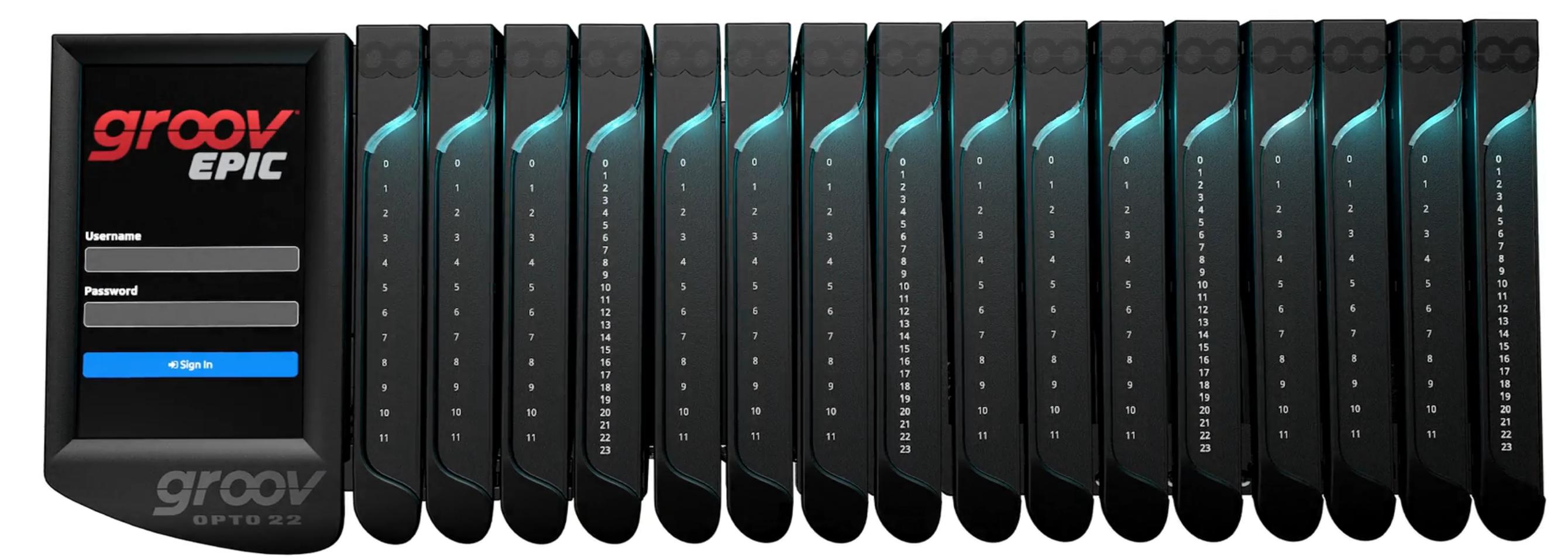
Stepper Motor Driver vs. Servo Motor Driver
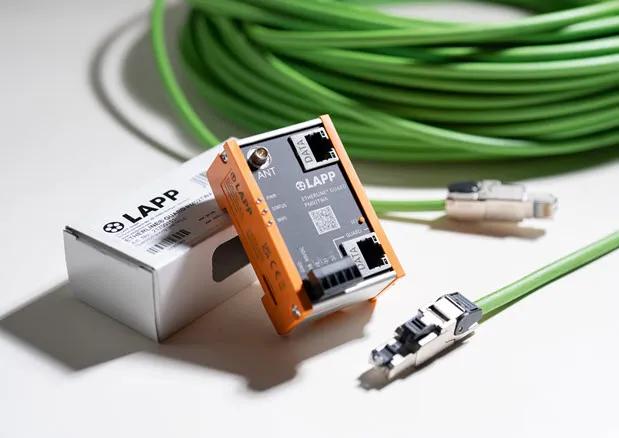
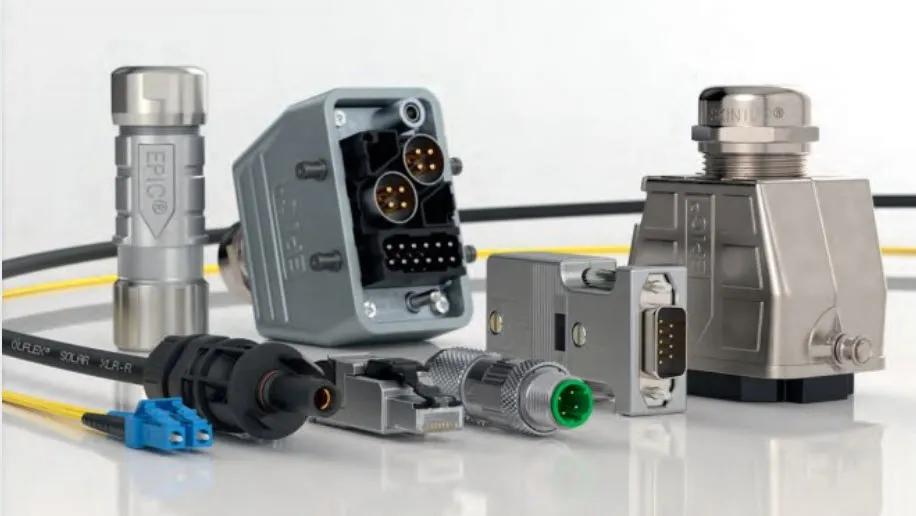
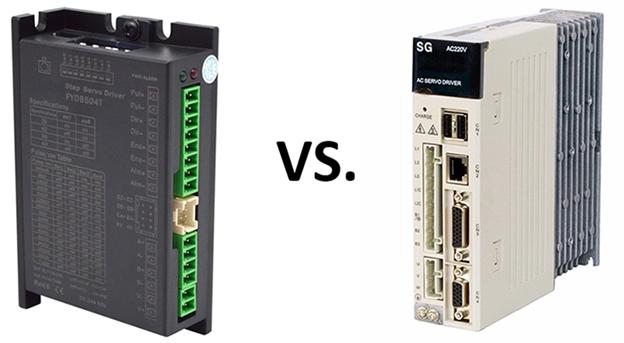
Tue, Mar 08 by ATO.com

A stepper motor is an actuator that converts electrical pulses into angular displacement. When the stepper driver receives a pulse signal, it drives the stepper motor to rotate a fixed angle in the set direction, and its rotation runs step by step at a fixed angle. The angular displacement can be controlled by controlling the number of issued pulses, so as to achieve the purpose of controlling the displacement. At the same time, the speed and acceleration of the motor rotation can be controlled by controlling the pulse frequency, so as to achieve the purpose of speed regulation. The rotor inside the servo motor is a permanent magnet. The U/V/W three-phase electricity controlled by the driver forms an electromagnetic field.
The rotor rotates under the action of this magnetic field. At the same time, the encoder that comes with the motor feeds back the signal to the driver. The target value is compared and the angle of rotor rotation is adjusted. The accuracy of the servo motor is determined by the resolution of the encoder. So what are the differences between stepper motor driver and servo motor driver?
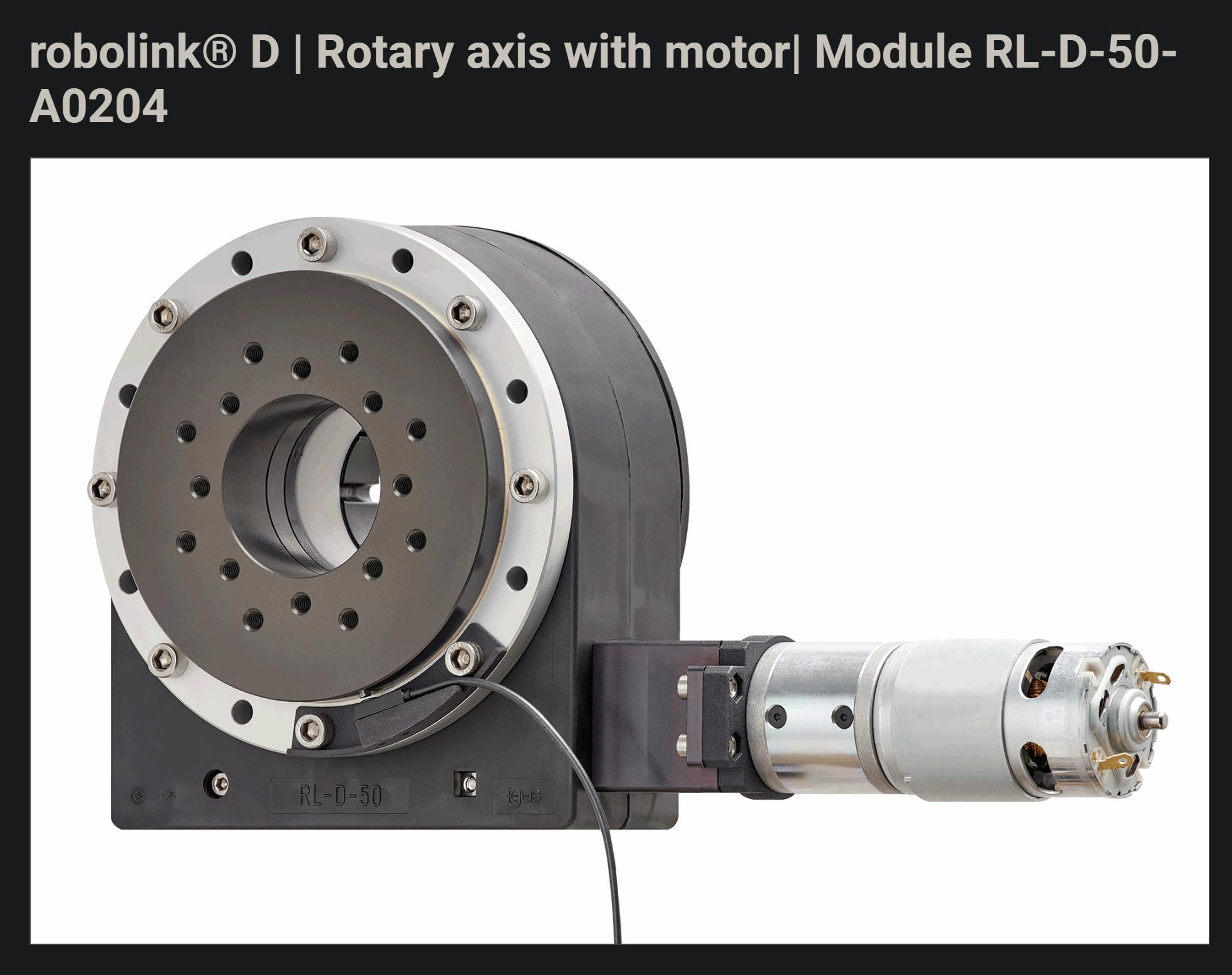
Different working principle
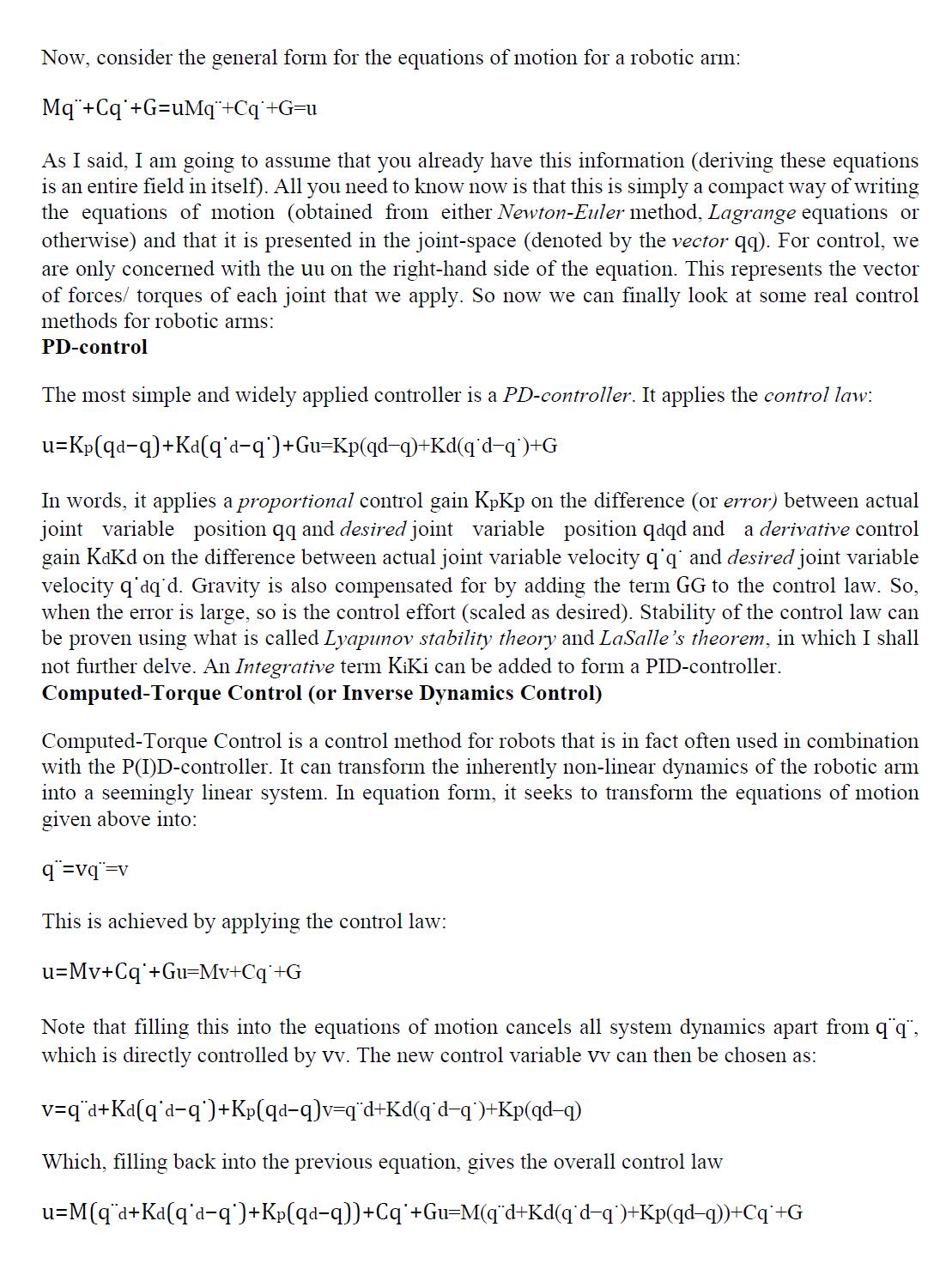
Stepper motor driver: It is an electronic product that can send out uniform pulse signals. After the signal it sends enters the stepper motor driver, it will be converted by the driver into a strong current signal required by the stepper motor to drive the stepper motor to run. The stepper motor controller can accurately control the stepper motor to rotate through every angle. What the driver receives is a pulse signal. Every time a pulse is received, the driver will give a pulse to the motor to make the motor rotate at a fixed angle. Because of this feature, stepper motors are widely used in various industries.
Servo drive: It is a controller used to control servo motors. Its function is similar to that of frequency converters acting on ordinary AC motors. The servo motor driver is part of the servo system and is mainly used in high-precision positioning systems. Generally, the servo motor is controlled by three methods of position, speed and torque to achieve high-precision positioning of the transmission system. It is currently a high-end product of transmission technology.
Different circuit composition
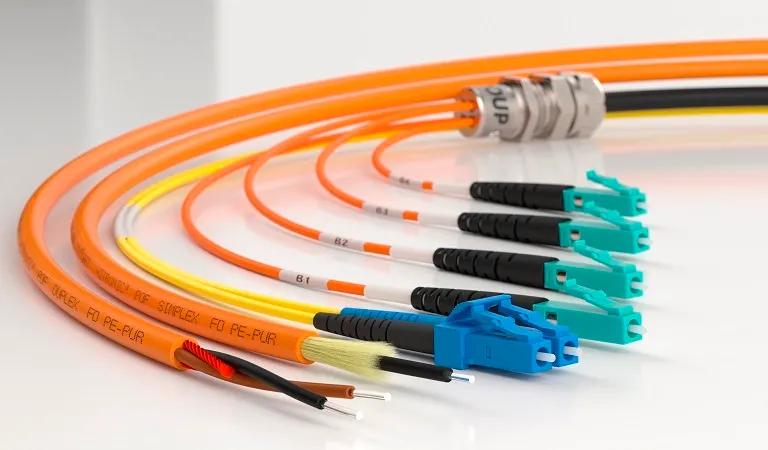
Circuit composition of stepper motor driver
1.Motor drive circuit: The stepper motor drive circuit is designed on the basis of the H bridge circuit. The use of discrete component MOS tubes to build a dual H-bridge drive circuit is a mature motor control solution. The circuit is not complicated. According to the different operating currents of the MOS tubes, the upper limit of the current can even be as high as tens of amperes. It is an ideal stepper motor driver solution.
2.Motor parameter measurement circuit: The motor current sampling resistor is a constantan resistor, one end is connected to the bottom of the H Bridge, and the other end is connected to GND. The voltage and current signal conditioning circuit is built with LM324 operational amplifier. After the voltage is followed, it is sent to the MCU, and the MCU has a built-in 10Bit A/D converter for A/D sampling. The chassis temperature monitoring uses the digital temperature chip DS18B20, which is attached to the surface of the motor shell to monitor the temperature parameters in real time and send them to the MCU.
3.Power supply and MCU control circuit: The drive circuit in the system is powered by the input voltage. The MCU and the Bluetooth module need an additional 3.3V voltage power supply. The traditional linear regulator has low efficiency, large size and serious heat generation. Therefore, a DC-DC power supply is used to provide 3.3V voltage to ensure the normal operation of the device.
Circuit composition of servo motor driver
1.Motor rectifier circuit: The main topology circuit of the rectifier unit is a three-phase full-bridge uncontrolled rectifier circuit, which is essentially a series of three-phase half-wave controllable rectifier circuits with a set of common cathodes and a set of common anodes. It is customary to connect the cathodes together. The three inter-thyristors are called a common cathode group; the three thyristors whose anodes are connected together are called a common anode group.
2.Power drive circuit: The power drive unit generally adopts an intelligent power module, which rectifies the input three-phase power or mains power through a three-phase full-bridge rectifier circuit to obtain the corresponding DC. The power unit is a highvoltage inverter component that uses power electronic devices for rectification, filtering, and inversion. It is mainly composed of rectifier bridges, thyristors, electrolytic capacitors, and IGBTs. The whole process of the power drive unit can be simply said to be the process of AC-DC-AC.
3.Motor control circuit: The main circuit uses a digital signal processor as the control core, which can implement more complex control algorithms and perform intelligent control.
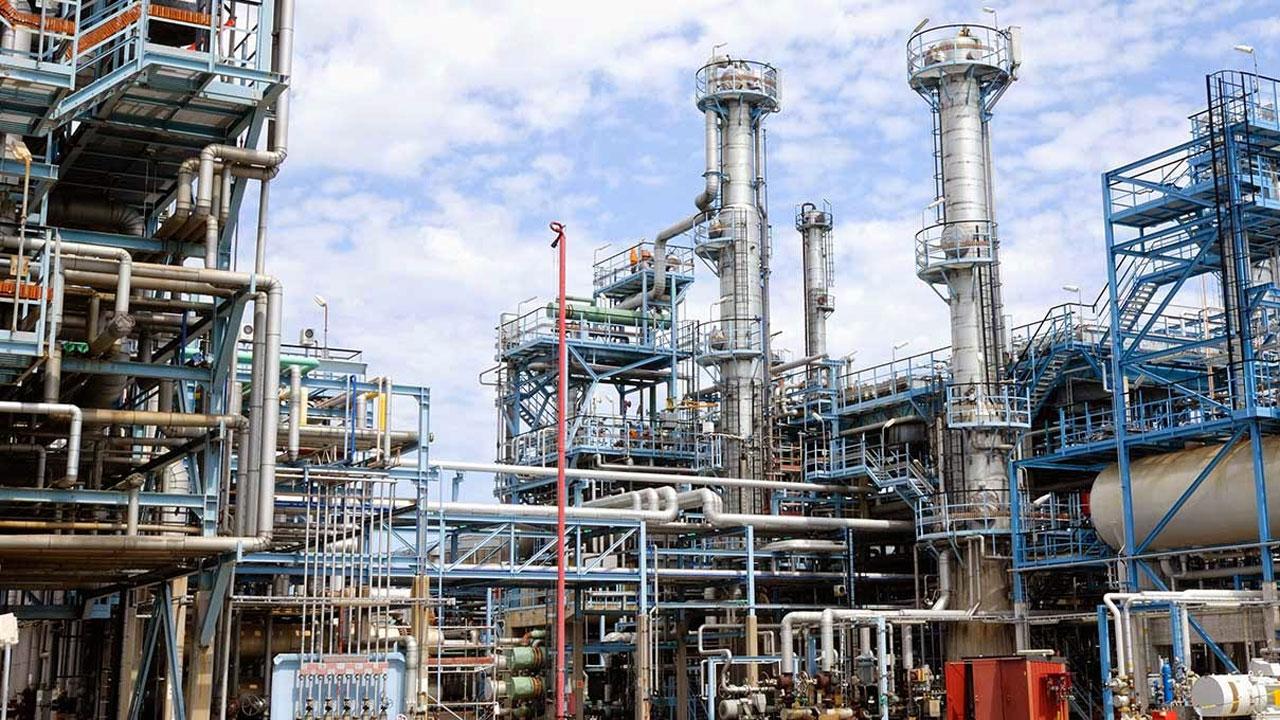
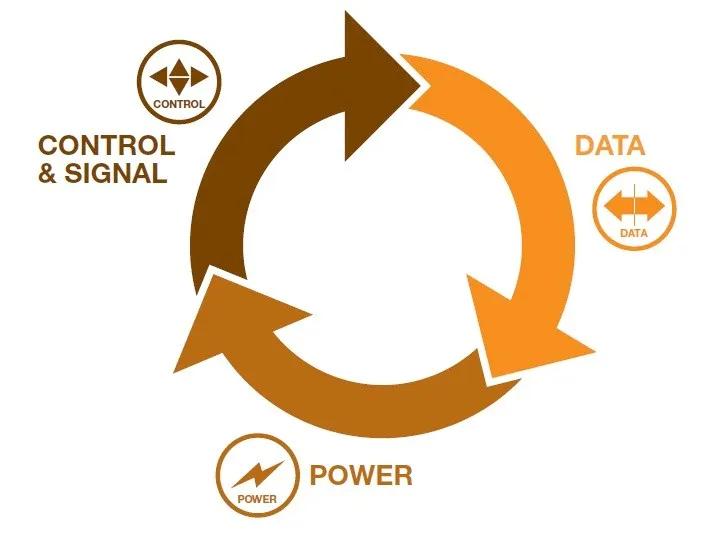
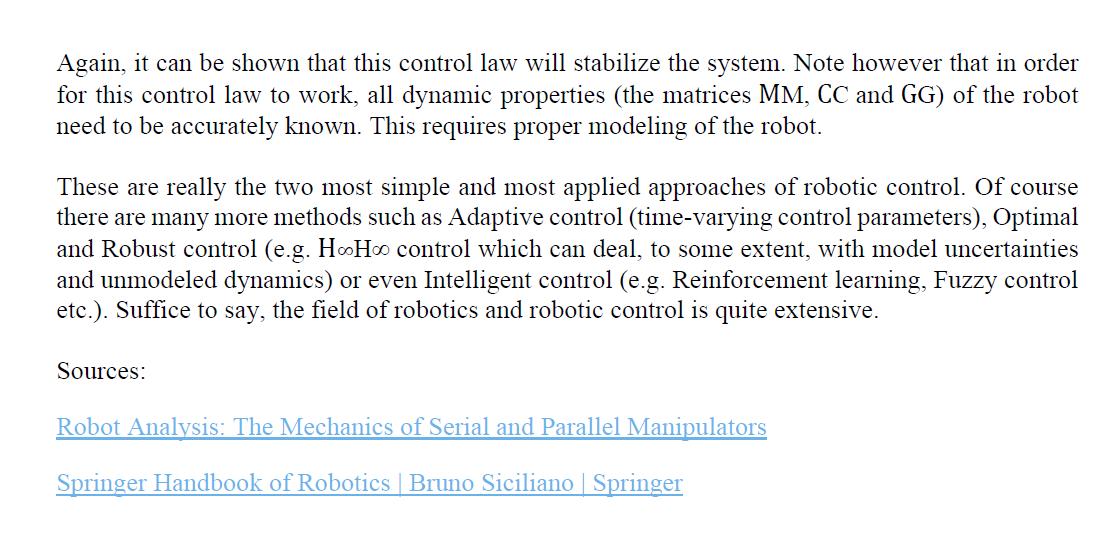
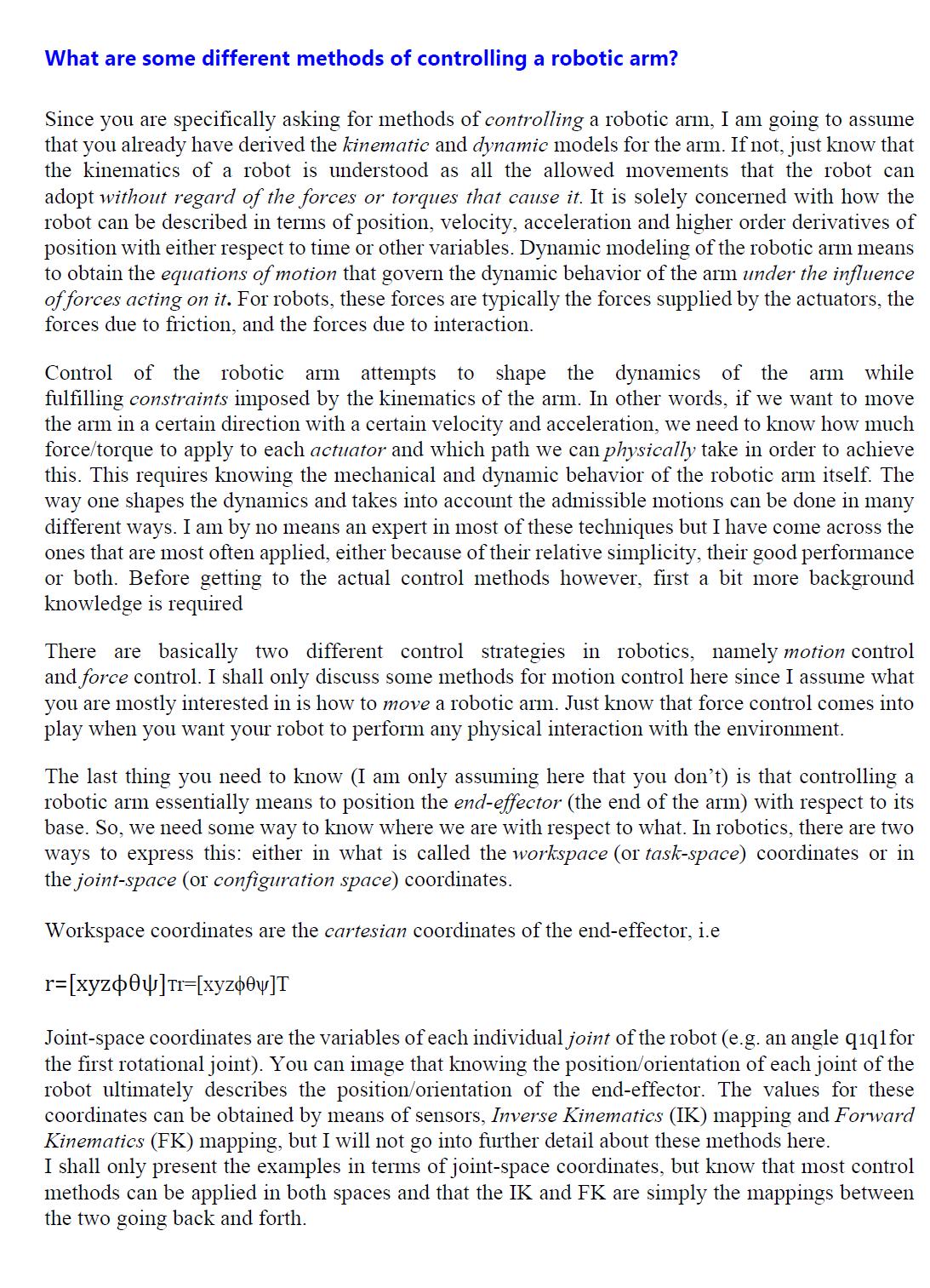
SheetNo. DrawnBy ReviewedBy Date A047 MARCH2022 SheetTitle Project Title INDUSTRY 4.0 Consultant Architect NO. DATE ISSUENOTE REV. DATE DESCRIPTION ProjectManager ProjectID 03172022 THISWORKWASPREPAREDBY MEORUNDERMYSUPERVISION ANDCONSTRUCTIONOFTHIS PROJECTWILLBEUNDERMY OBSERVATION. DOC DOC LICENSED PROFESSIONAL ARCHITECT No.AR20040 EXP:4/30/2024 C. E. IHILAN P PHILLI S HAWA I,U.S.A. © copyright 2022 Opihi.io, all rights reserved Industry4.0 1
D RONE COMPONANT FOR SITE INSPECTION DOCUMENTATION AND ULTIMATE REMOTE OPERATIONS AGV AND AGC DEVELOPMENT Licensed Professional Architect AR 9859 exp.4/30/2024
What is the Turing Test in Artificial Intelligence?
The basis of the Turing Test is that the Artificial Intelligence entity should be able to hold a conversation with a human agent. The human agent ideally should not able to conclude that they are talking to an Artificial Intelligence. To achieve these ends, the AI needs to possess these qualities:
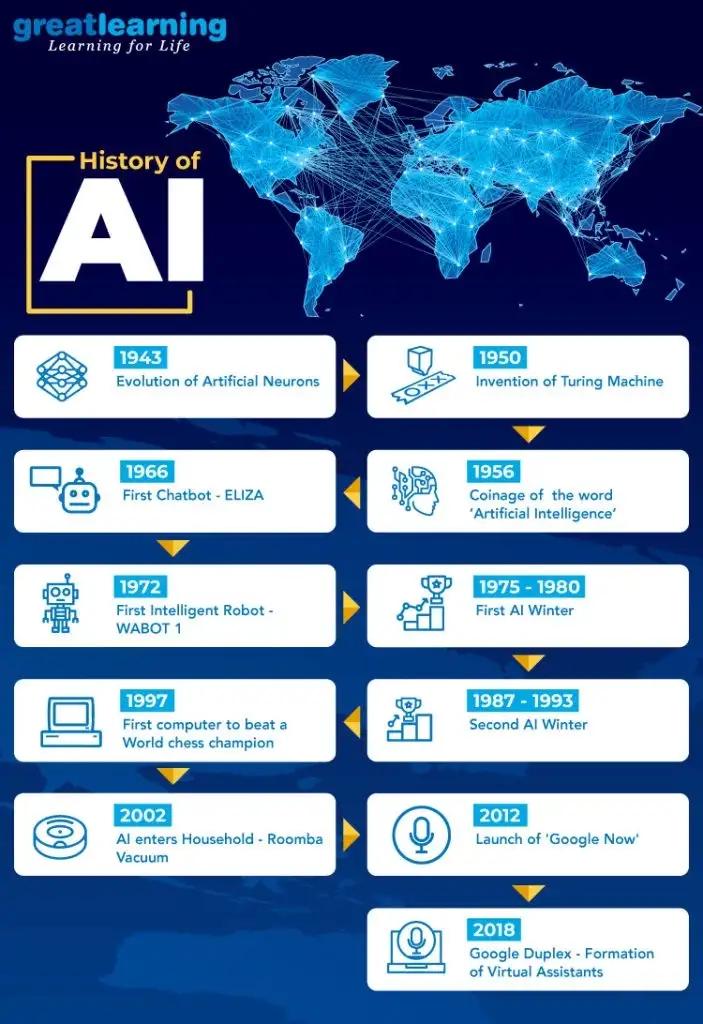
Natural Language Processing to communicate successfully.

Knowledge Representation to act as its memory.
Automated Reasoning to use the stored information to answer questions and draw new conclusions.
Machine Learning to detect patterns and adapt to new circumstances.
Cognitive Modelling Approach
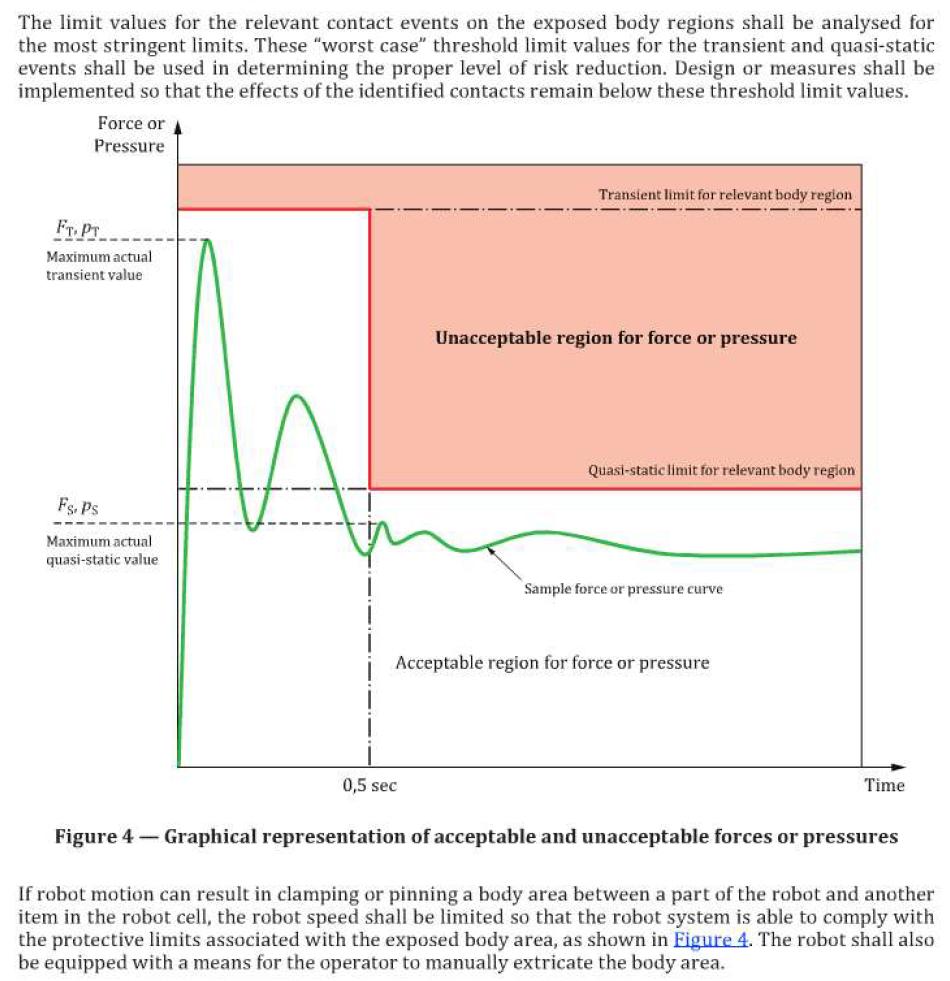
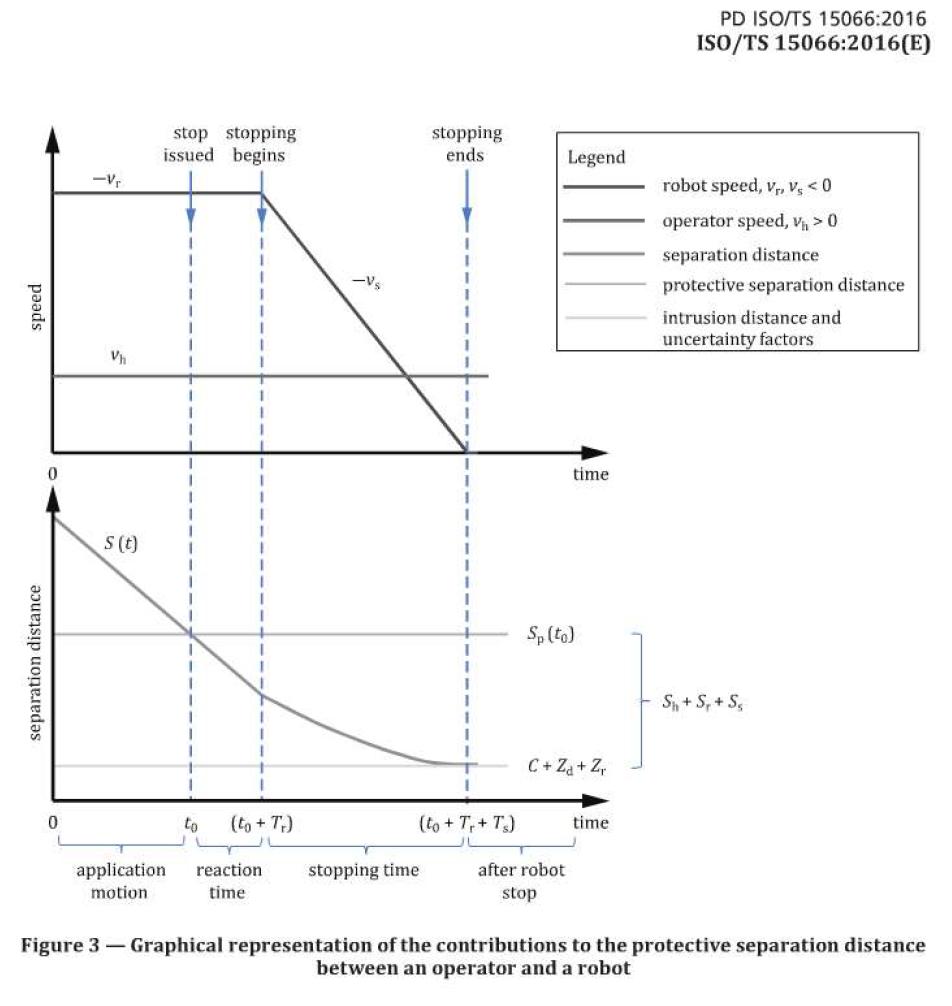
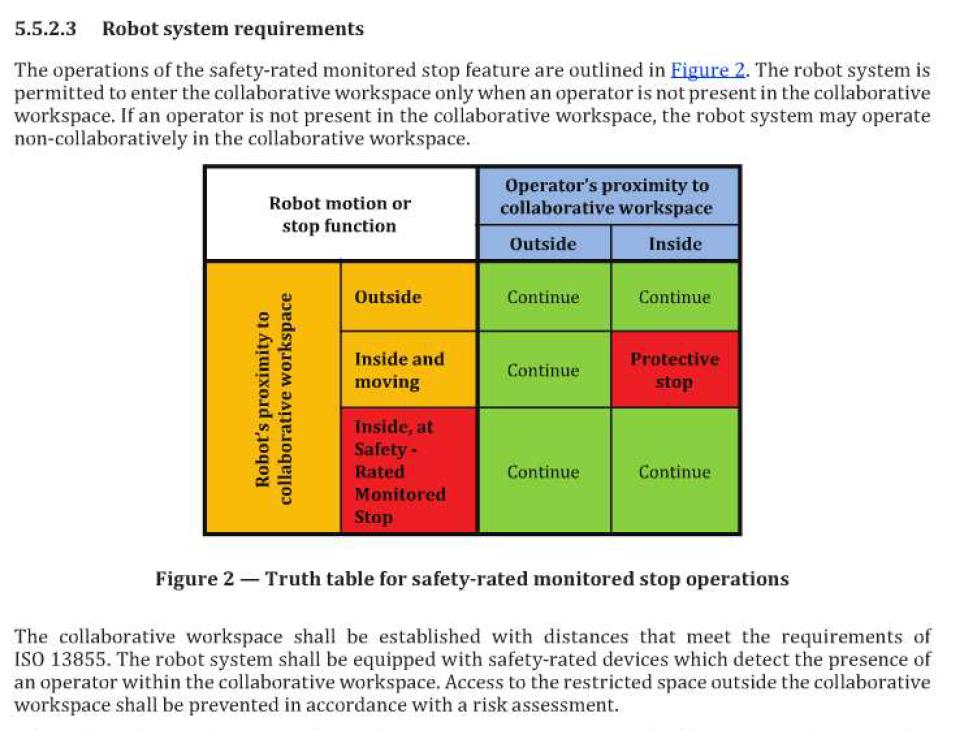
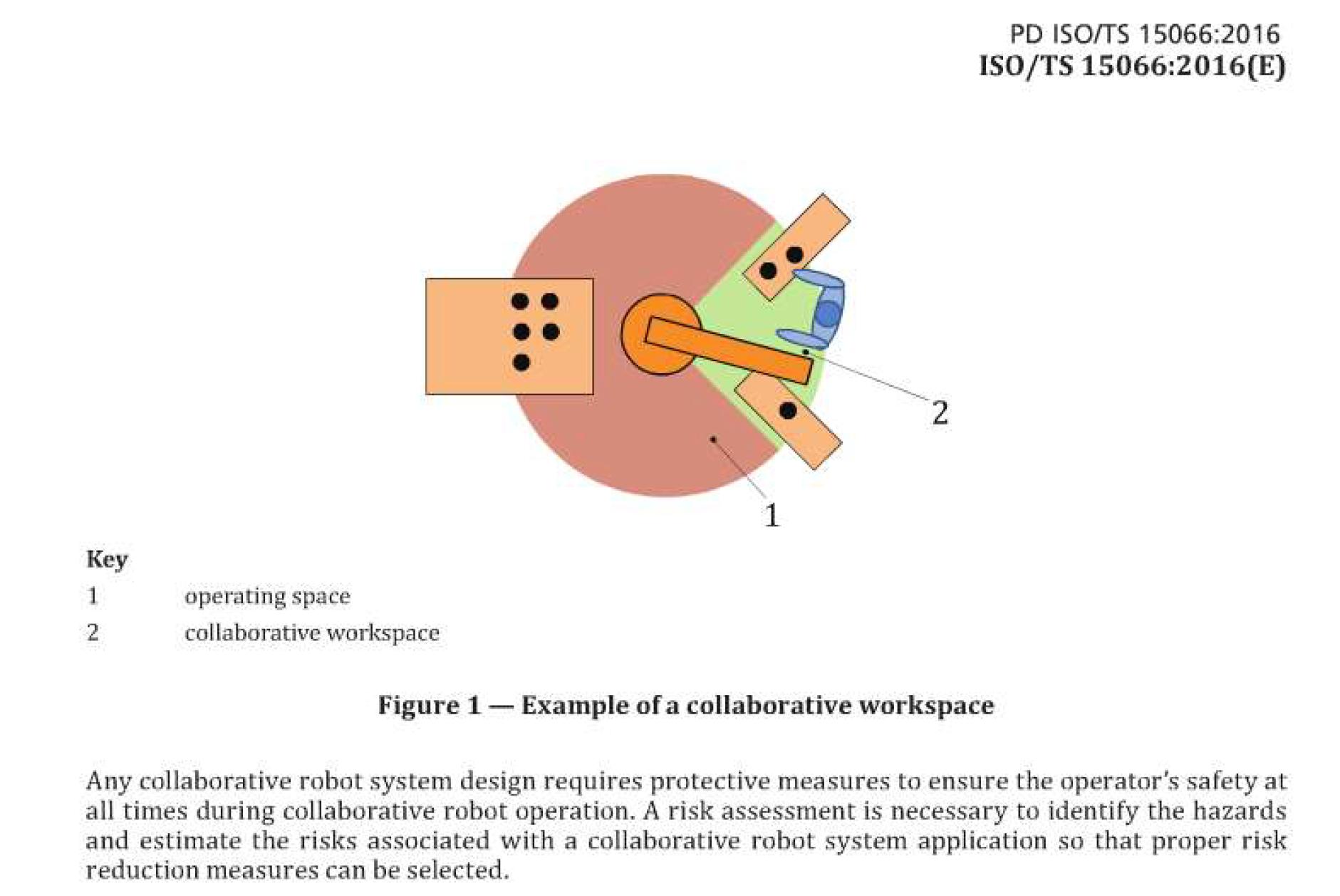
As the name suggests, this approach tries to build an Artificial Intelligence model-based on Human Cognition. To distill the essence of the human mind, there are 3 approaches:
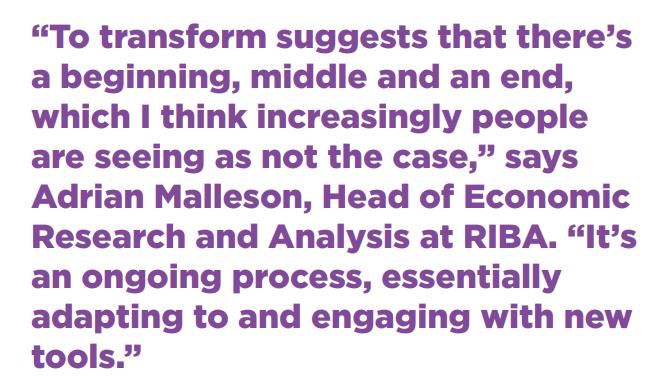
Introspection: observing our thoughts, and building a model based on that

Psychological Experiments: conducting experiments on humans and observing their behavior
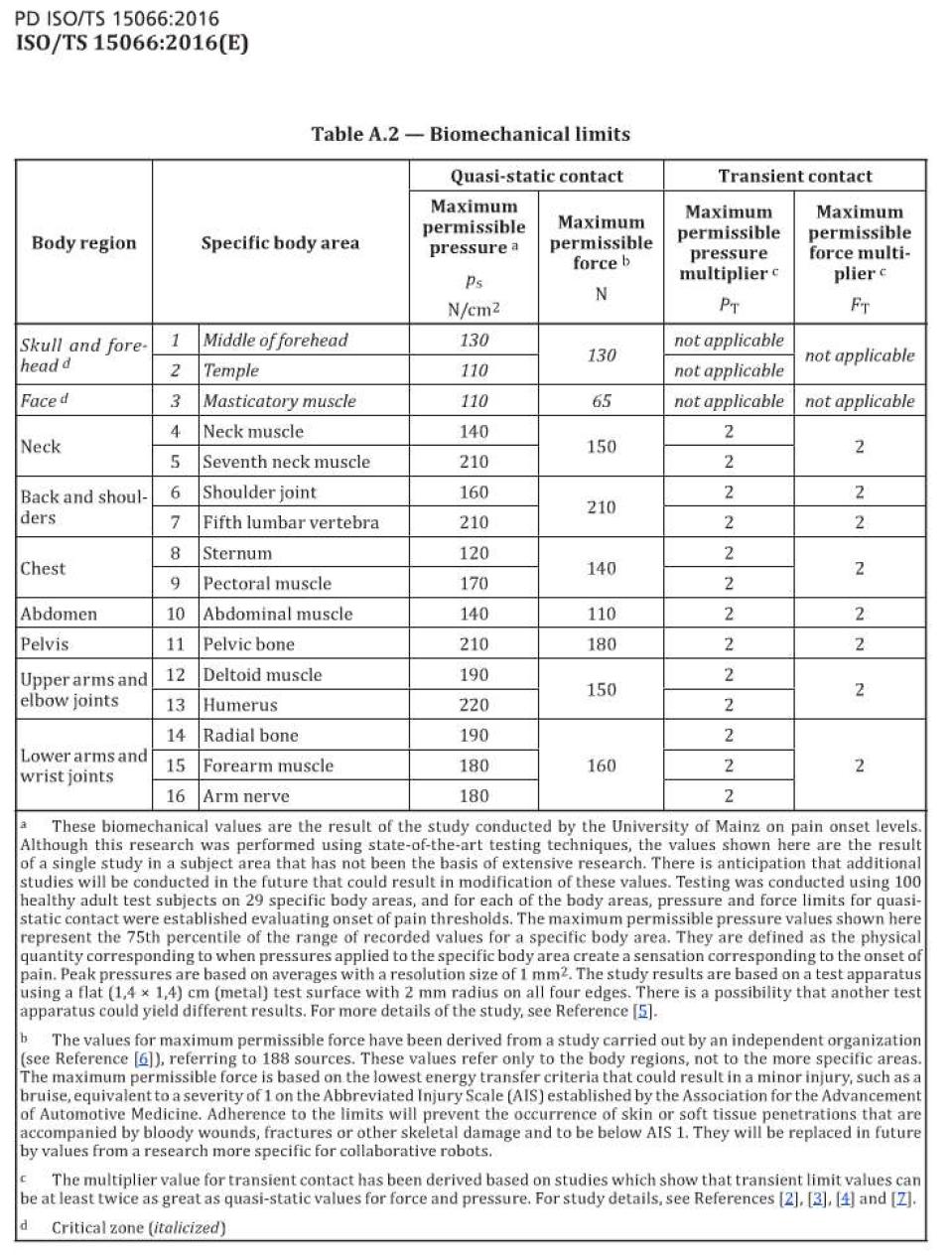
Brain Imaging: Using MRI to observe how the brain functions in different scenarios and replicating that through code.
The Laws of Thought Approach
The Laws of Thought are a large list of logical statements that govern the operation of our mind. The same laws can be codified and applied to artificial intelligence algorithms. The issues with this approach, because solving a problem in principle (strictly according to the laws of thought) and solving them in practice can be quite different, requiring contextual nuances to apply. Also, there are some actions that we take without being 100% certain of an outcome that an algorithm might not be able to replicate if there are too many parameters.
The Rational Agent Approach
A rational agent acts to achieve the best possible outcome in its present circumstances. According to the Laws of Thought approach, an entity must behave according to the logical statements. But there are some instances, where there is no logical right thing to do, with multiple outcomes involving different outcomes and corresponding compromises. The rational agent approach tries to make the best possible choice in the current circumstances. It means that it’s a much more dynamic and adaptable agent.
Now that we understand how Artificial Intelligence can be designed to act like a human, let’s take a look at how these systems are built.
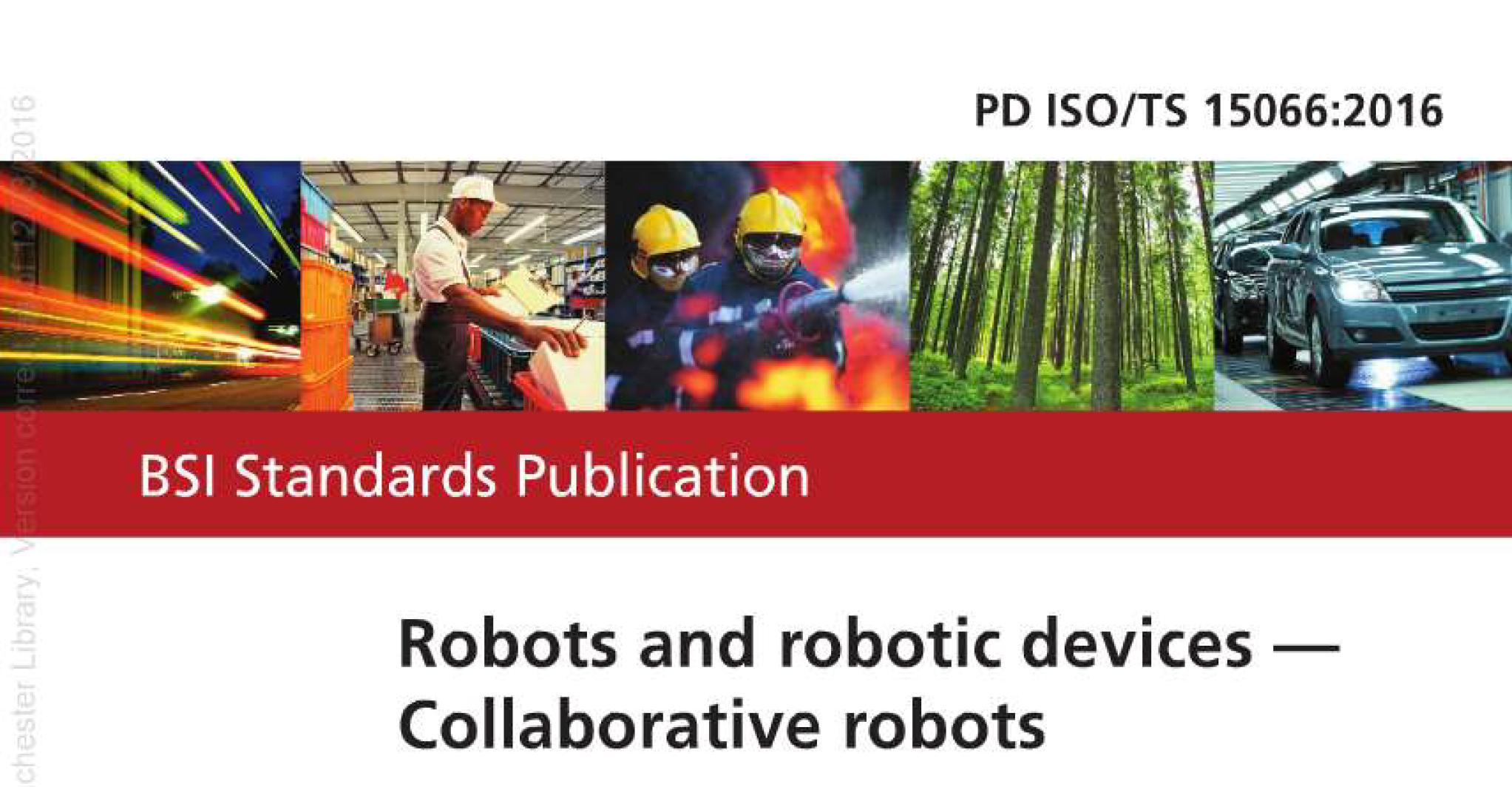
PYTHON NAVIGATION SCRIPT
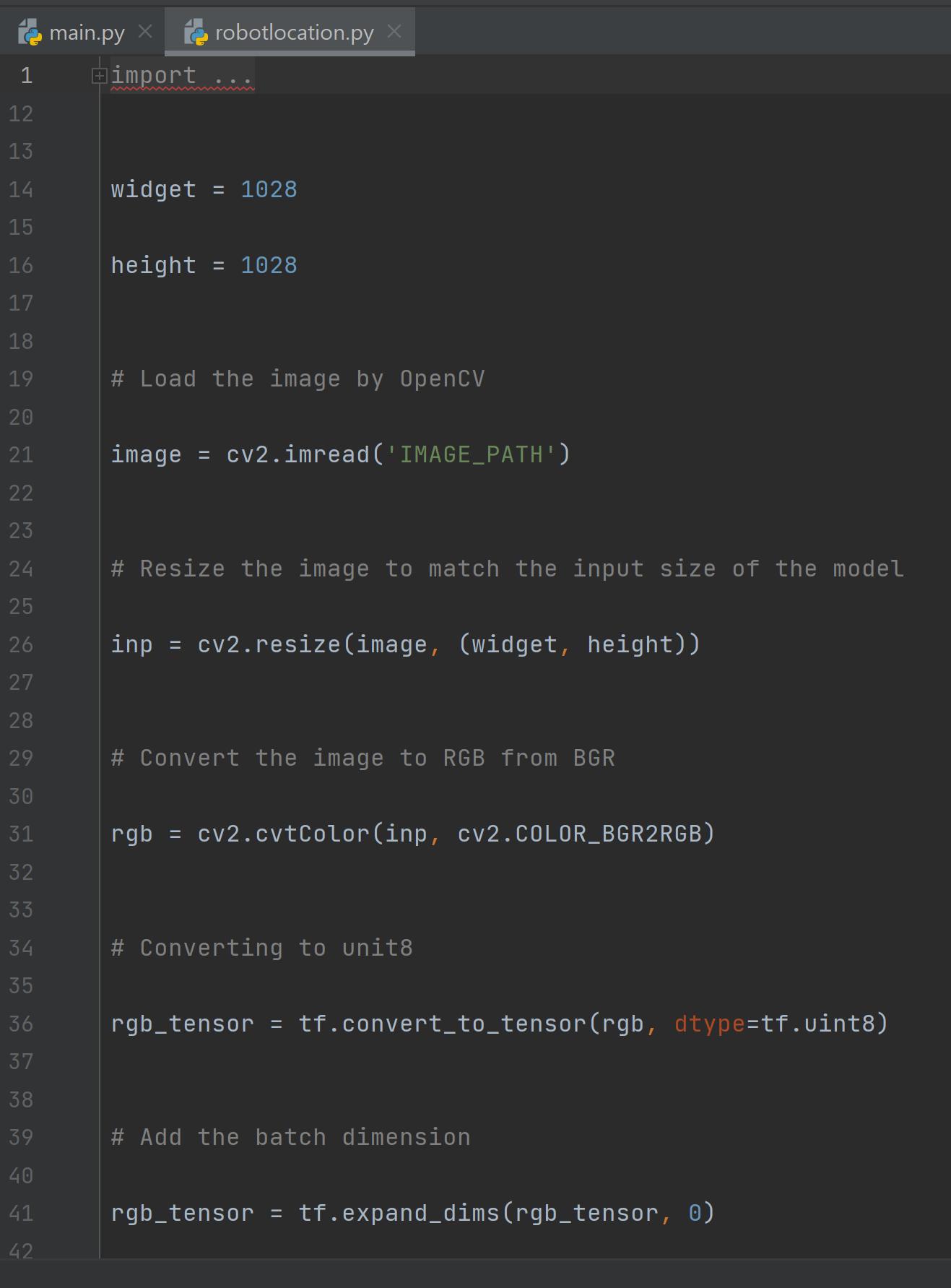
SheetNo. DrawnBy ReviewedBy Date A047 MARCH2022 SheetTitle Project Title INDUSTRY 4.0 Consultant Architect NO. DATE ISSUENOTE REV. DATE DESCRIPTION ProjectManager ProjectID 03172022 THISWORKWASPREPAREDBY MEORUNDERMYSUPERVISION ANDCONSTRUCTIONOFTHIS PROJECTWILLBEUNDERMY OBSERVATION. DOC DOC LICENSED PROFESSIONAL ARCHITECT No.AR20040 EXP:4/30/2024 C. E. IHILAN P PHILLI S HAWA I,U.S.A. © copyright 2022 Opihi.io, all rights reserved Industry4.0 1 1 D RONE COMPONANT FOR SITE INSPECTION DOCUMENTATION AND ULTIMATE REMOTE OPERATIONS AGV AND AGC DEVELOPMENT Licensed Professional Architect AR 9859 exp.4/30/2024
What is PLA?
PLA, or polylactic acid, is produced from any fermentable sugar. Most PLA is made from corn because corn is one of the cheapest and most available sugars globally. However, sugarcane, tapioca root, cassava, and sugar beet pulp are other options.
Like most things chemistry-related, the process of creating PLA from corn is quite complicated. However, it can be explained in a few straightforward steps.
How are PLA products made?
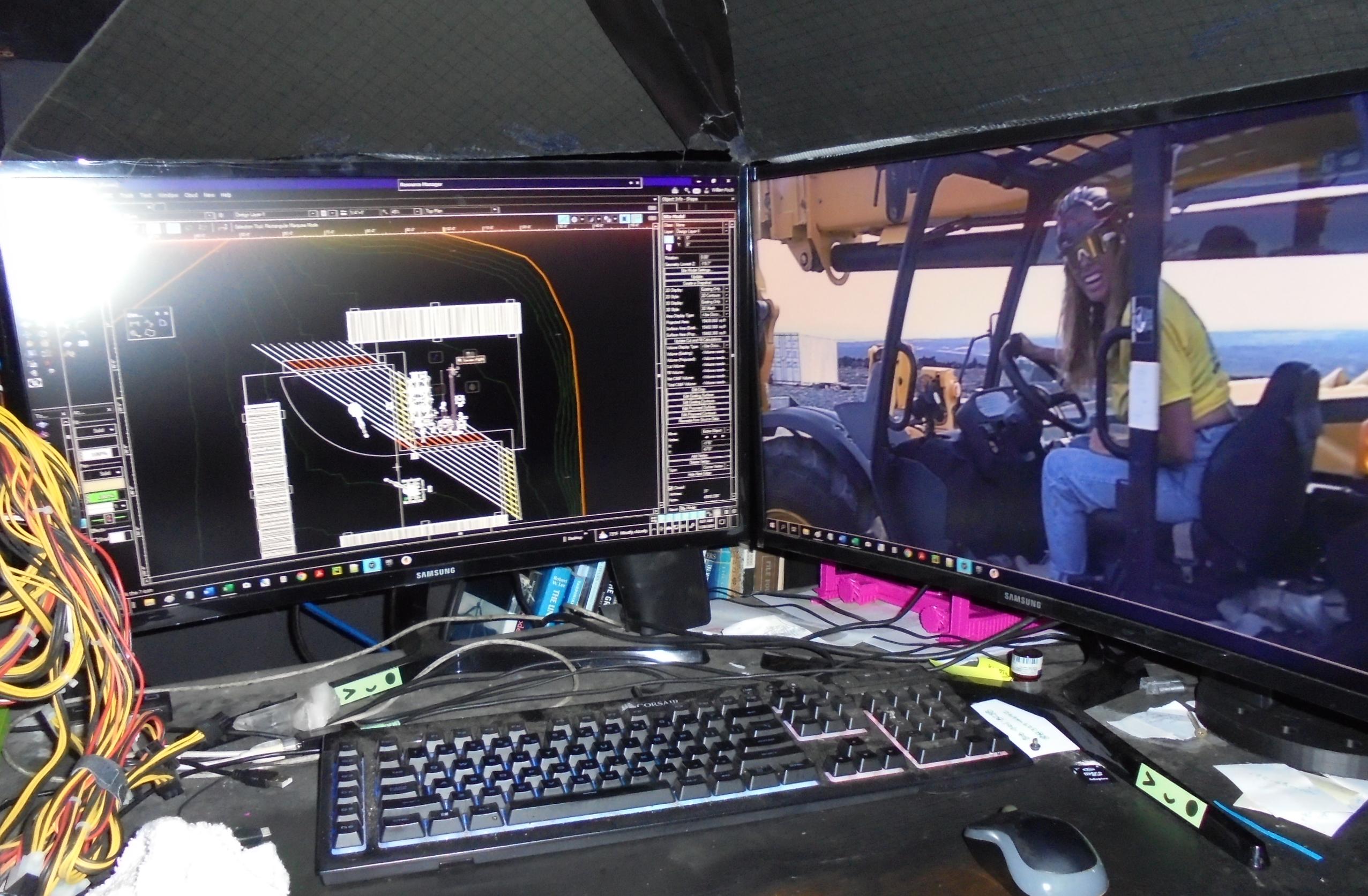
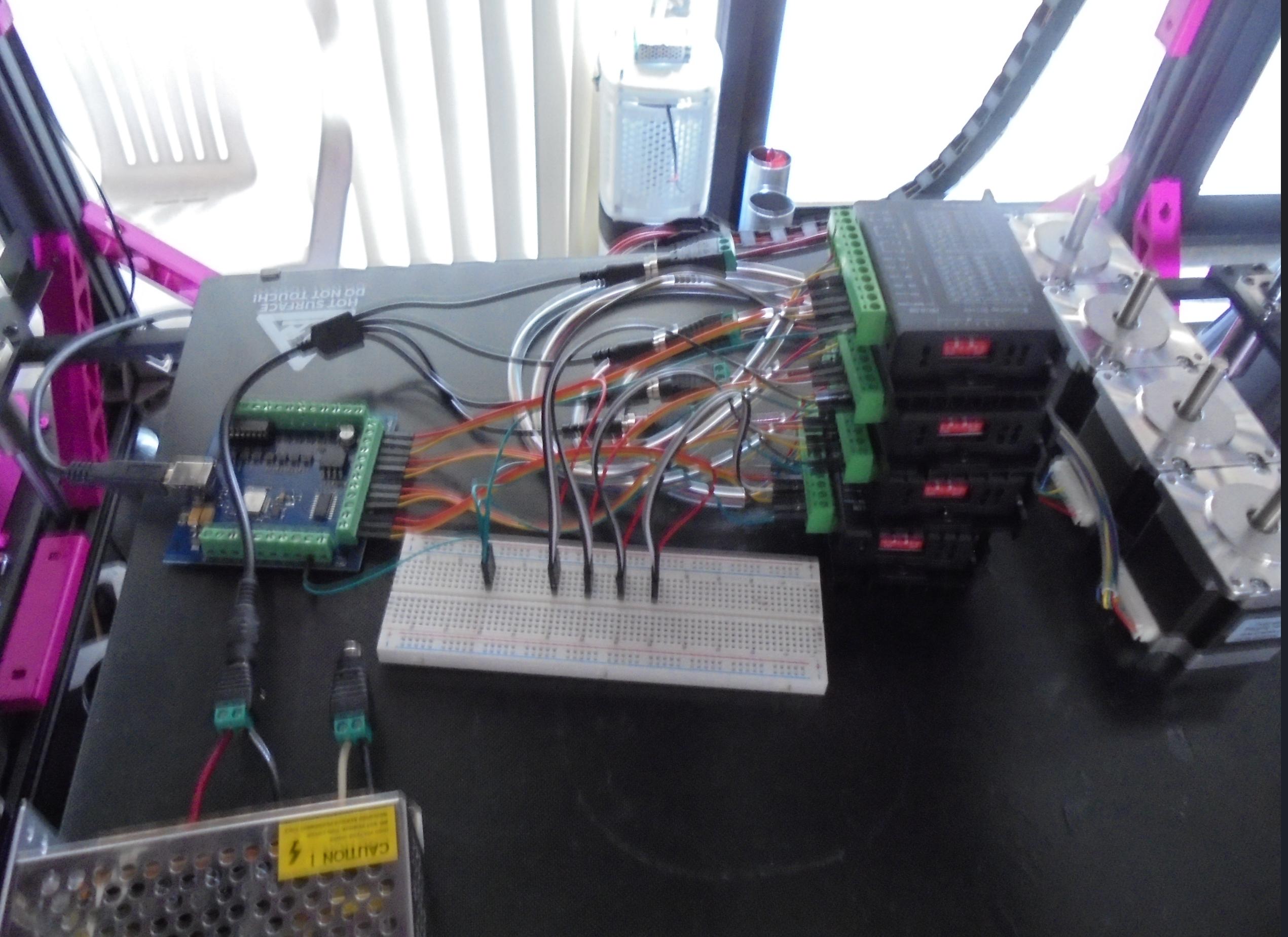
The basic steps to create polylactic acid from corn are as follows:
1.First corn starch must be converted into sugar through a mechanical process called wet milling. Wet milling separates the starch from the kernels. Acid or enzymes are added once these components are separated. Then, they’re heated to convert the starch into dextrose (aka sugar).
2.Next, the dextrose is fermented. One of the most common fermentation methods involves adding Lactobacillus bacteria to the dextrose. This, in turn, creates lactic acid.
3.The lactic acid is then converted into lactide, a ring-form dimer of lactic acid. These lactide molecules bond together to create polymers.
4.The result of the polymerization is small pieces of raw material polylactic acid plastic which can be converted into an array of PLA plastic products.
What are the benefits of PLA products?
PLA requires 65% less energy to produce than traditional, petroleum-based plastics. It also emits 68% fewer greenhouse gases. And that’s not all:
The environmental benefits:
• Comparable to PET plastics – More than 95% of the world’s plastics are created from natural gas or crude oil. Fossil fuel-based plastics are not only hazardous; they’re also a finite resource. PLA products present a functional, renewable, and comparable replacement.
• Bio-based – A bio-based product’s materials are derived from renewable agriculture or plants. Because all PLA products come from sugar starches, polylactic acid is considered bio-based.
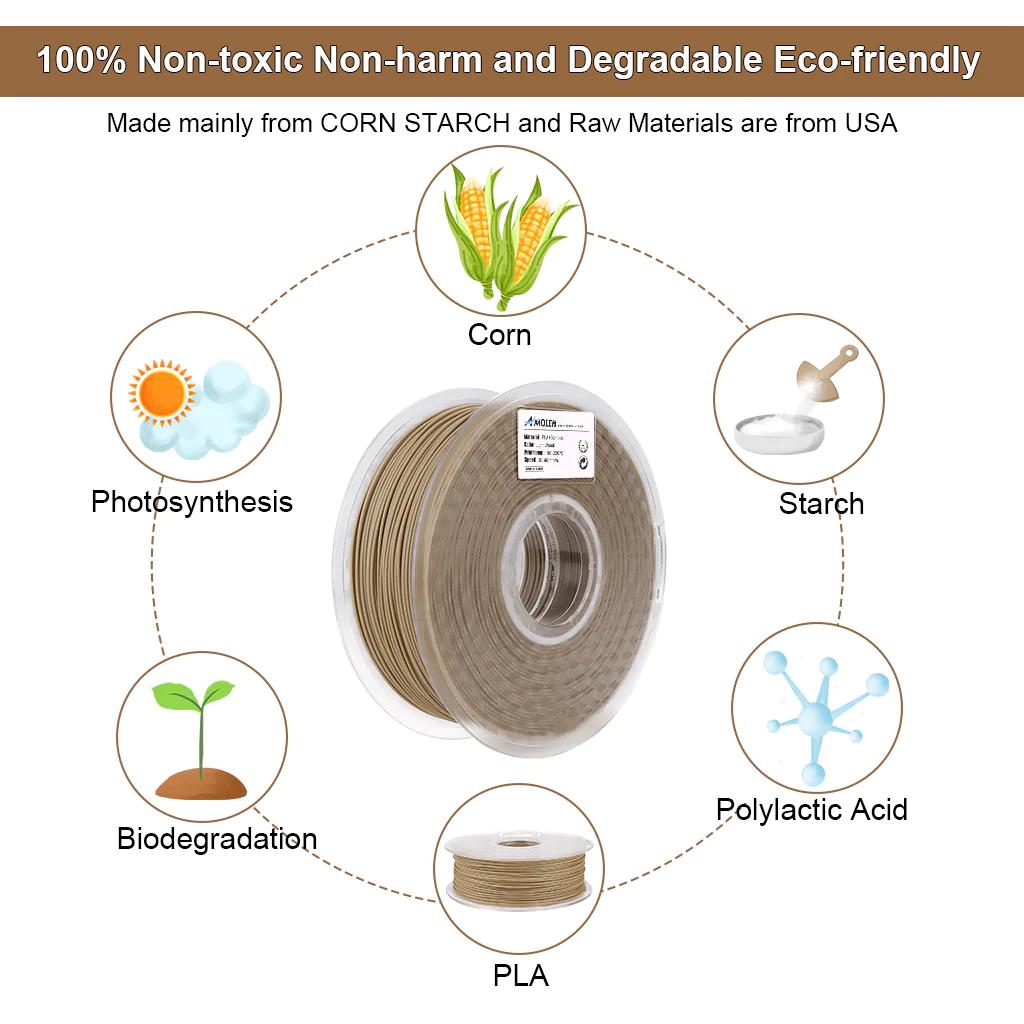
•Biodegradable – PLA products achieve international standards for biodegradation, naturally degrading rather than piling up in landfills. It does require certain conditions to degrade quickly. In an industrial composting facility, it can break down in 45–90 days.
•Doesn’t emit toxic fumes – Unlike other plastics, bioplastics don’t emit any toxic fumes when they’re incinerated.
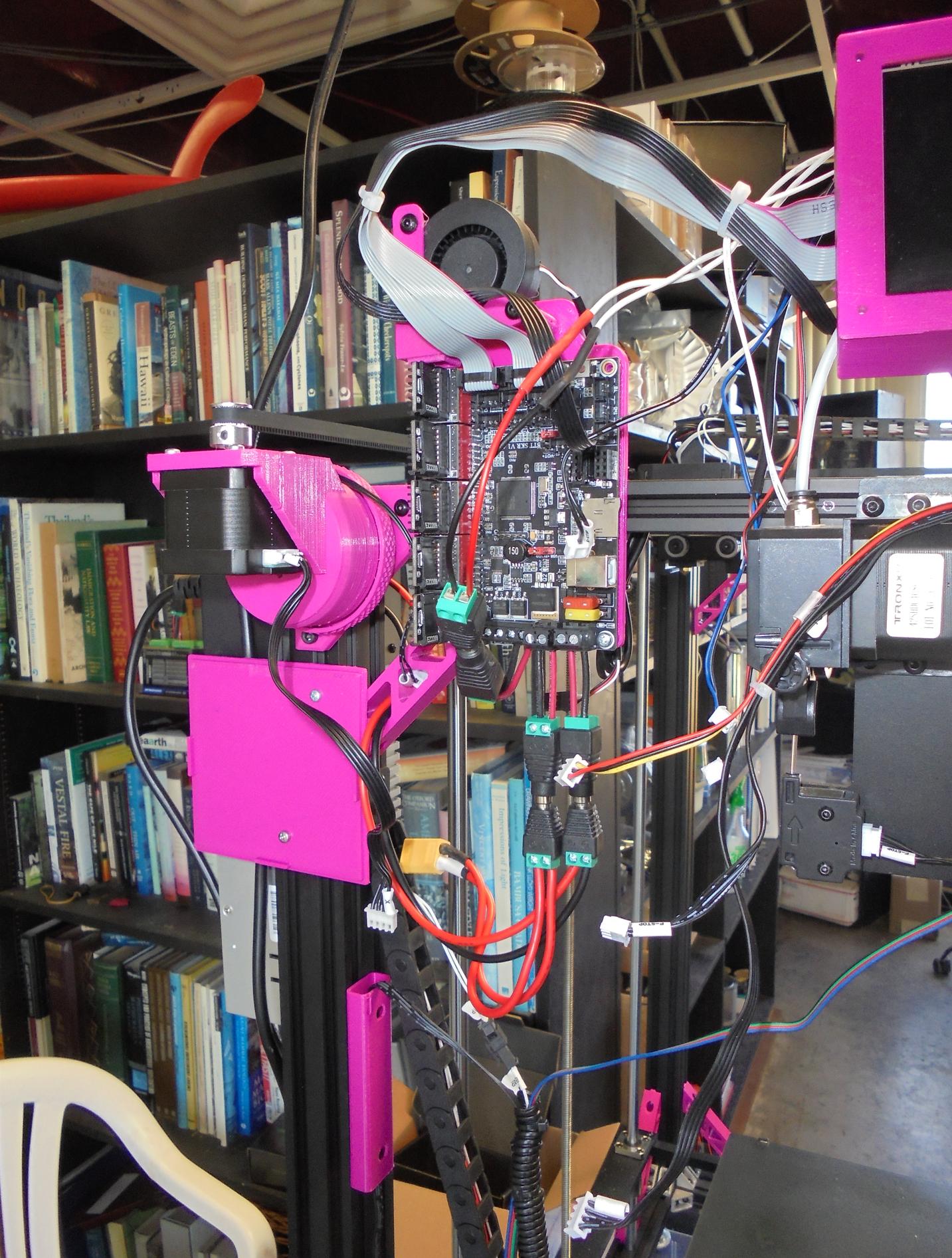

•Thermoplastic – PLA is a thermoplastic, so it’s moldable and malleable when heated to its melting temperature. It can be solidified and injection-molded into various forms making it a terrific option for food packaging and 3D printing.
•FDA-approved – Polylactic acid is approved by the FDA as a Generally Recognized as Safe (GRAS) polymer and is safe for food contact.
SheetNo. DrawnBy ReviewedBy Date A047 MARCH2022 SheetTitle Project Title INDUSTRY 4.0 Consultant Architect NO. DATE ISSUENOTE REV. DATE DESCRIPTION ProjectManager ProjectID 03172022 THISWORKWASPREPAREDBY MEORUNDERMYSUPERVISION ANDCONSTRUCTIONOFTHIS PROJECTWILLBEUNDERMY OBSERVATION. DOC DOC LICENSED PROFESSIONAL ARCHITECT No.AR20040 EXP:4/30/2024 C. E. IHILAN P PHILLI S HAWA I,U.S.A. © copyright 2022 Opihi.io, all rights reserved Industry4.0 1 1 D RONE COMPONANT FOR SITE INSPECTION DOCUMENTATION AND ULTIMATE REMOTE OPERATIONS AGV AND AGC DEVELOPMENT Licensed Professional Architect AR 9859 exp.4/30/2024
Opihi.IO PRINTER PARTS ARE 3D PRINTED FROM COMBINATIONS OF BIODEGRADABLE PLASTICS OR ATMOSPHERIC CARBON CAPTURED CARBON FIBER ANDRECYCLEDOCEANTRASH
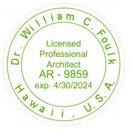

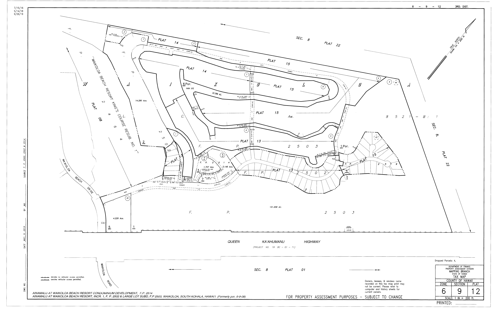
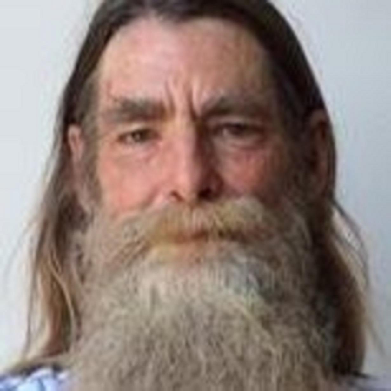
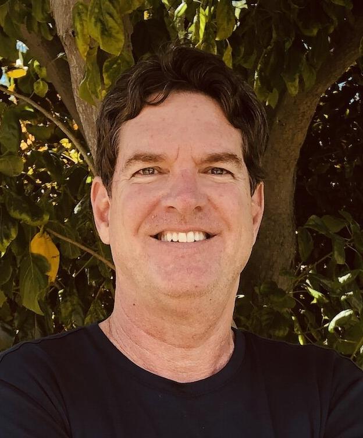
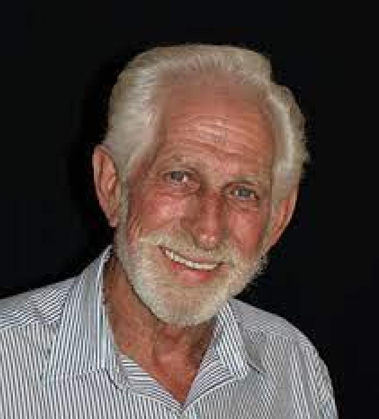
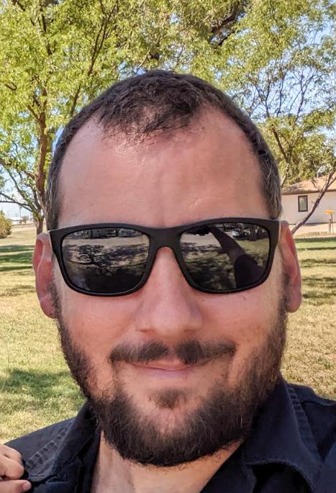
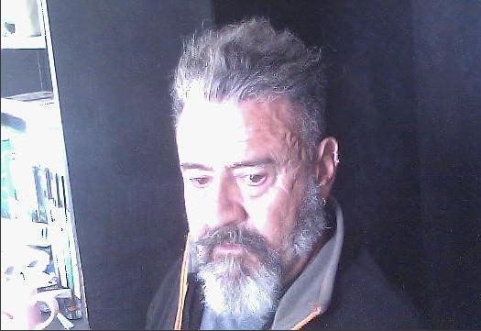
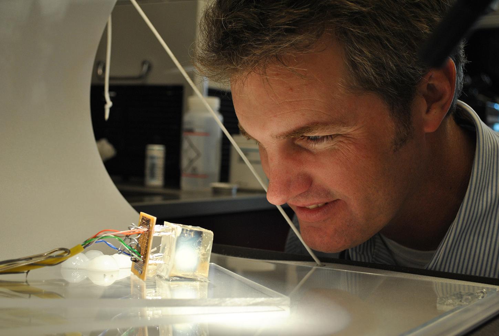
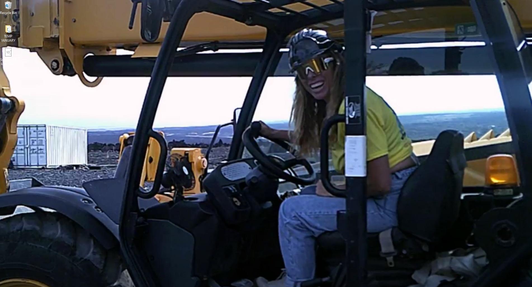



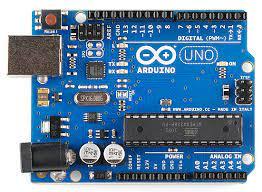

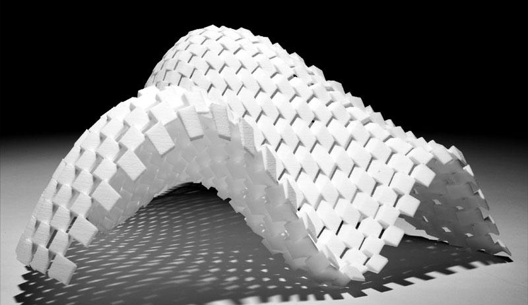

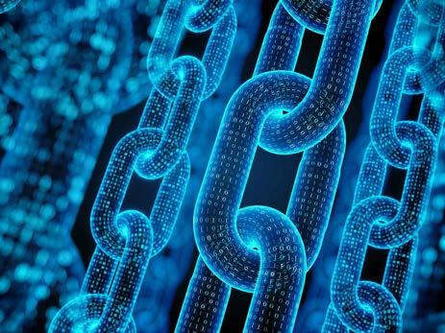
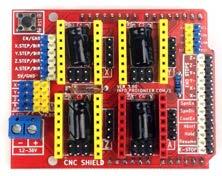
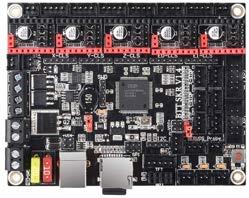
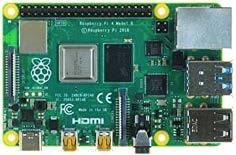

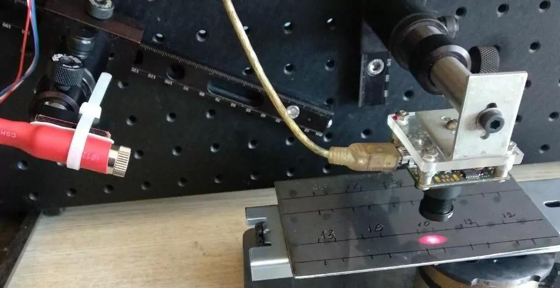
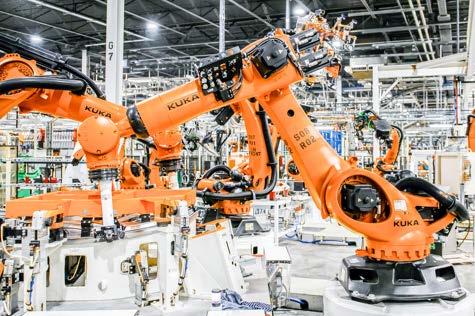
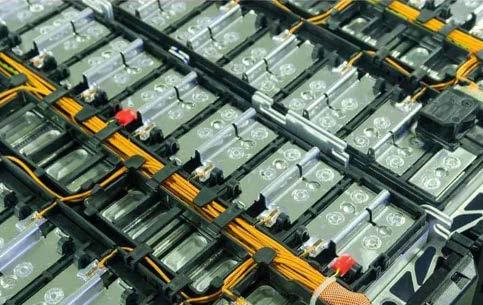
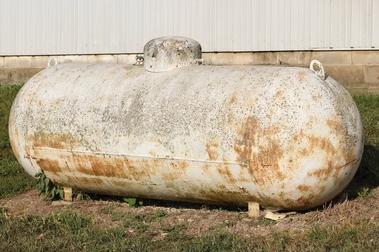
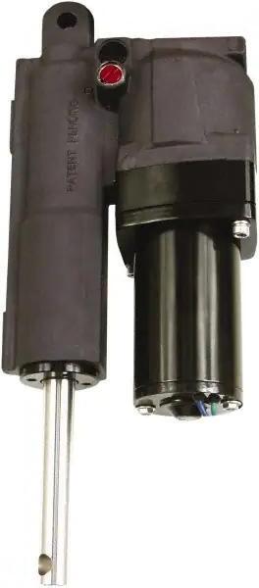
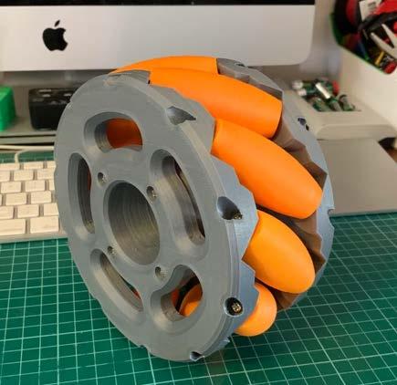


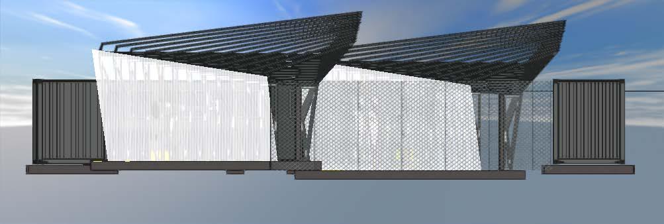






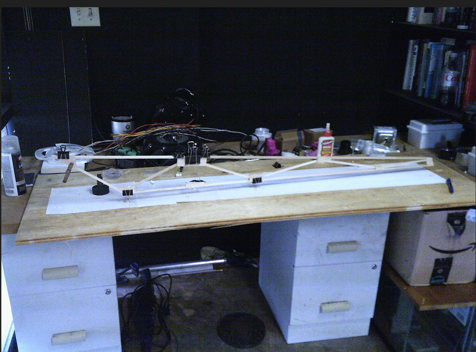


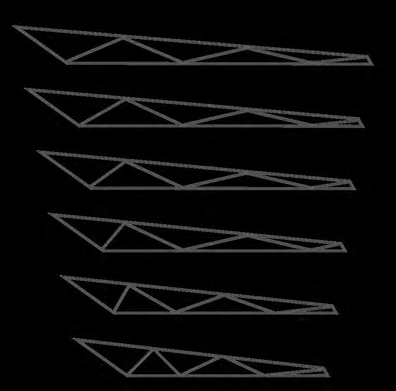
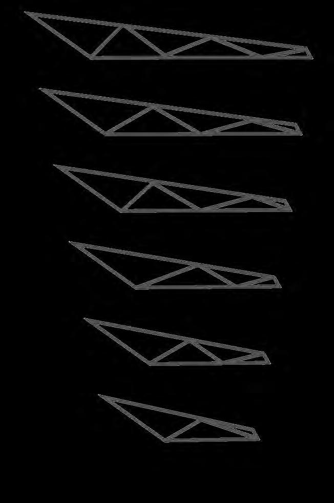
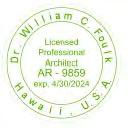
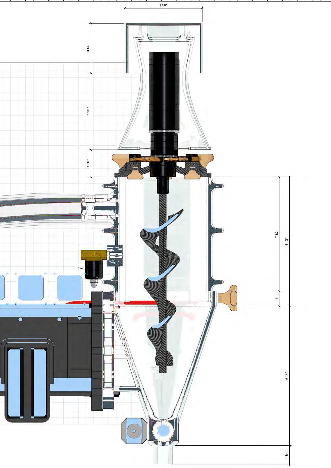
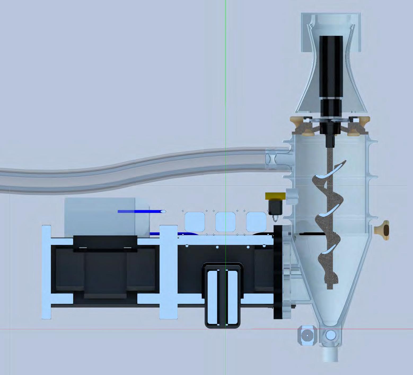
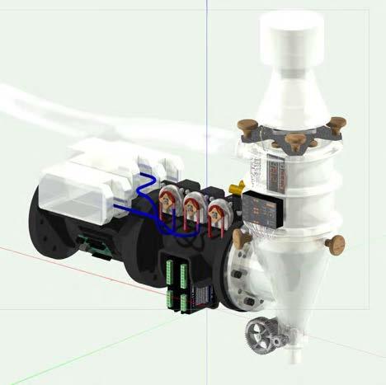


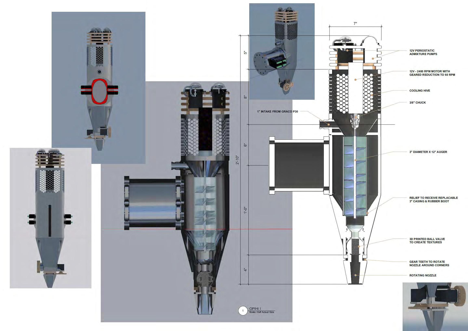

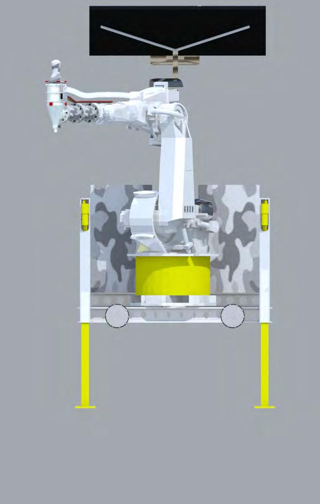

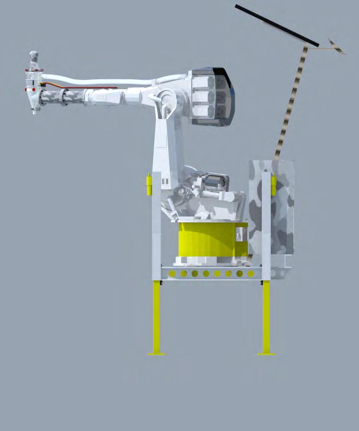
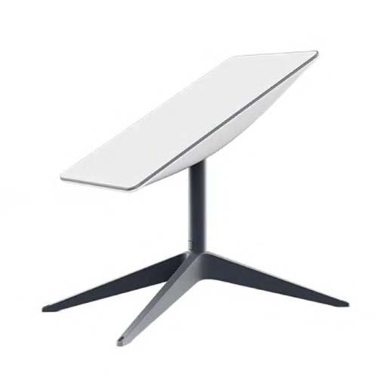
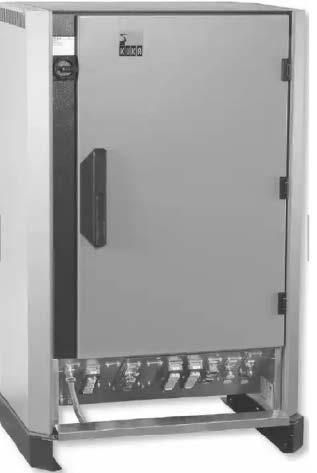


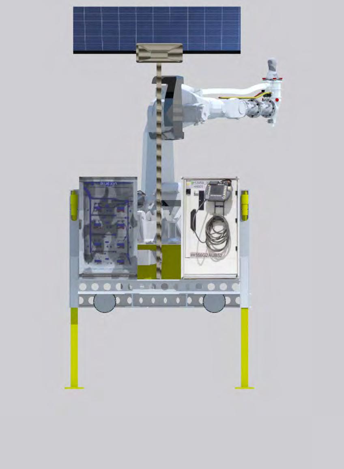
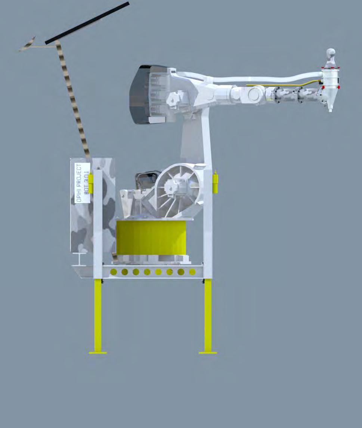
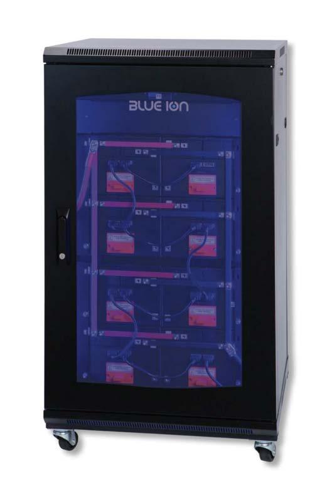
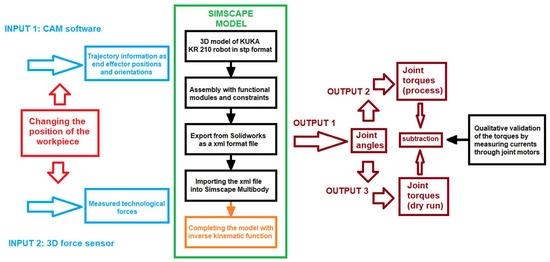
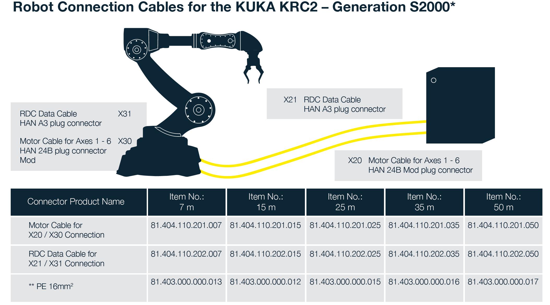

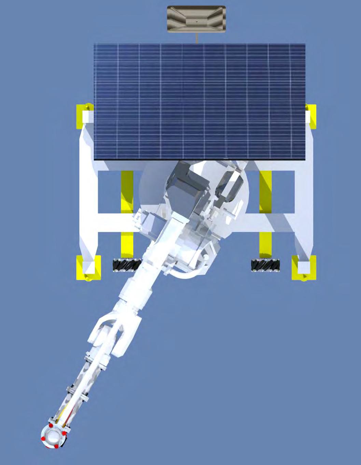
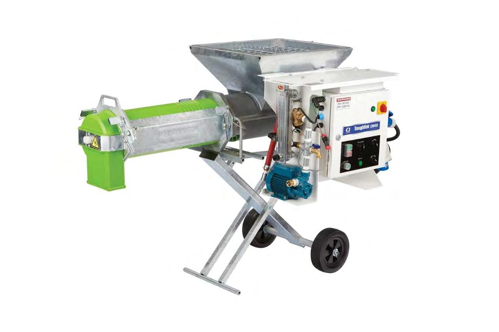
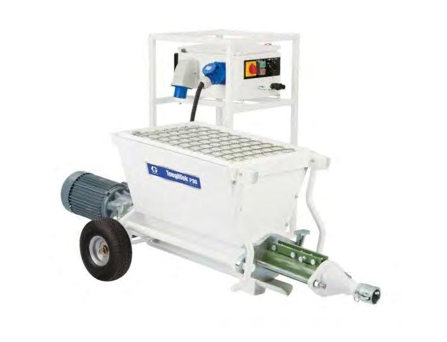

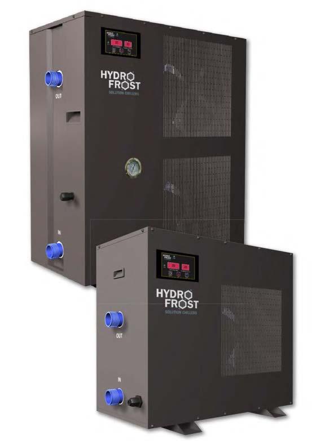
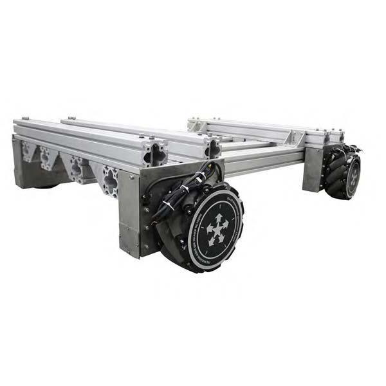
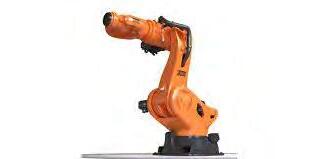

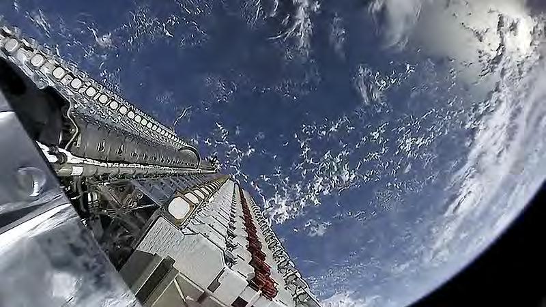
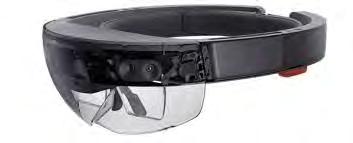
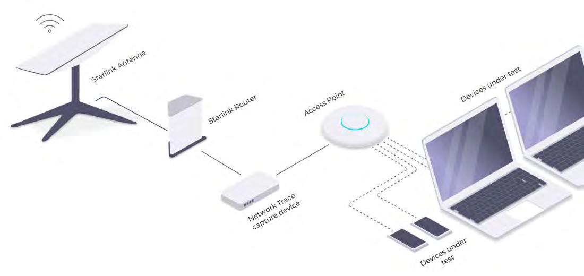
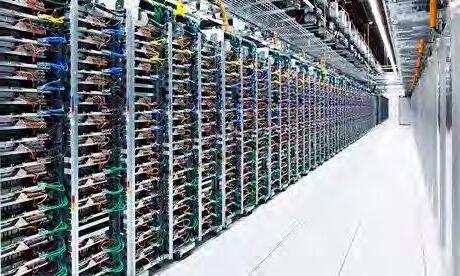
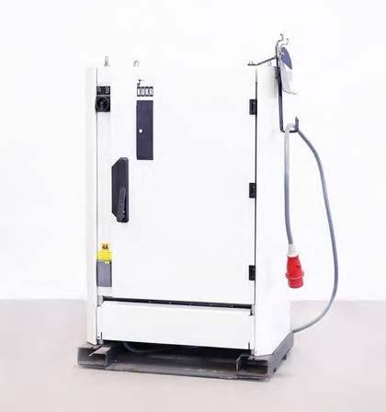
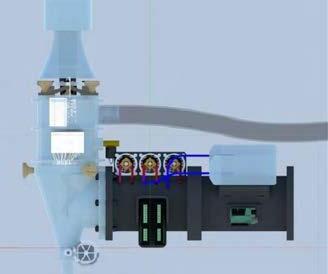
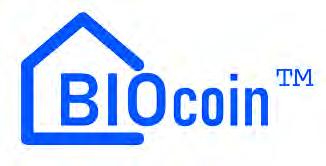
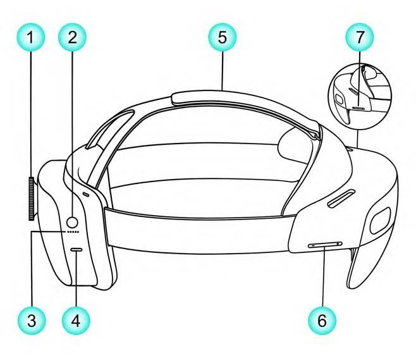
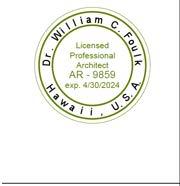
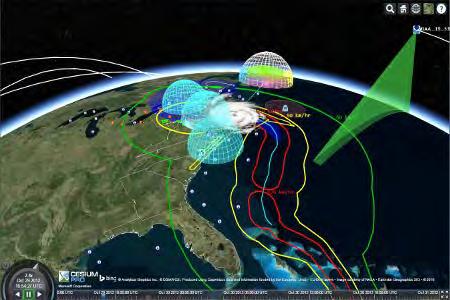
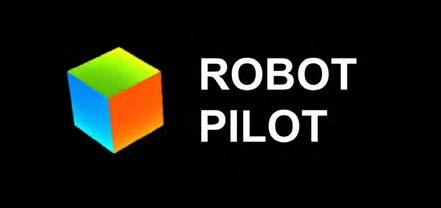
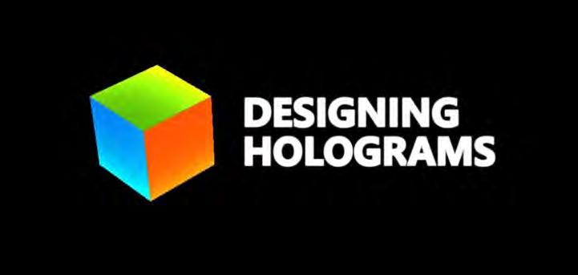
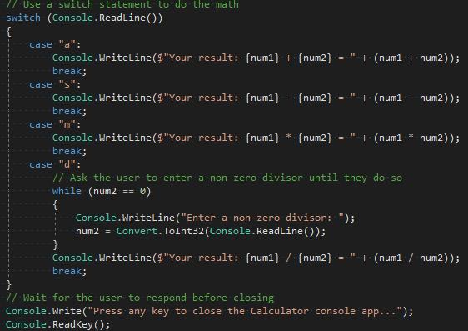
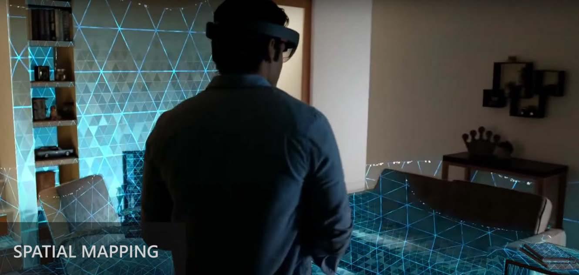
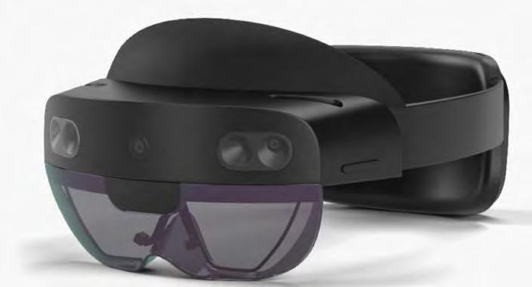
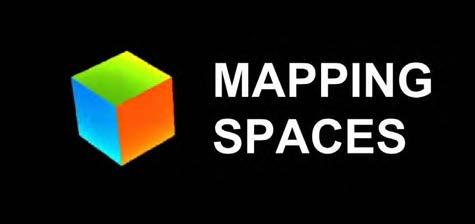


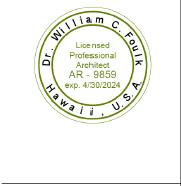
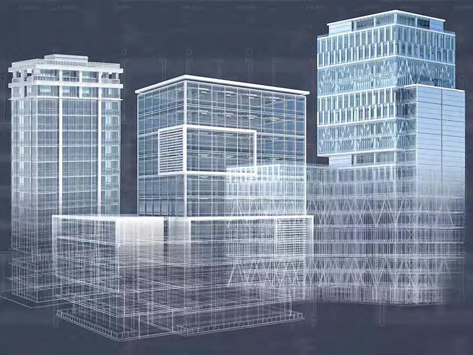

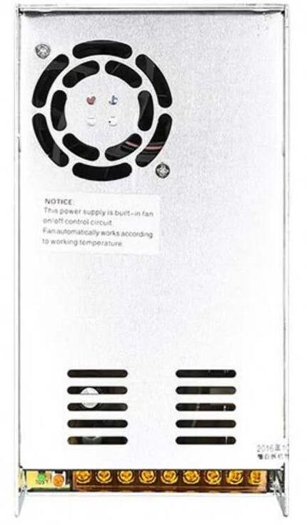
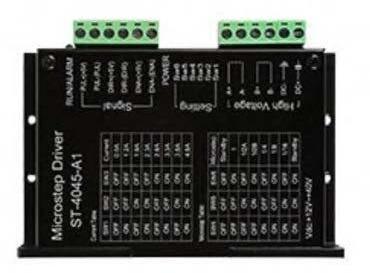
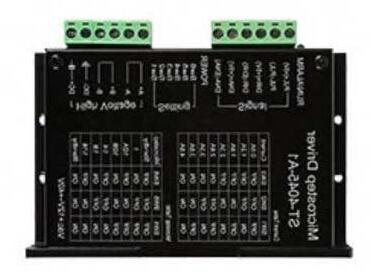
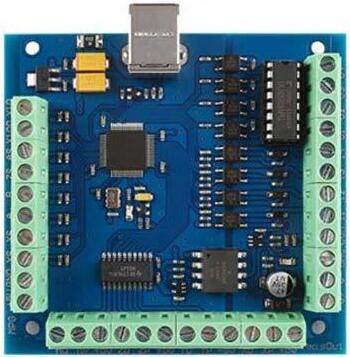
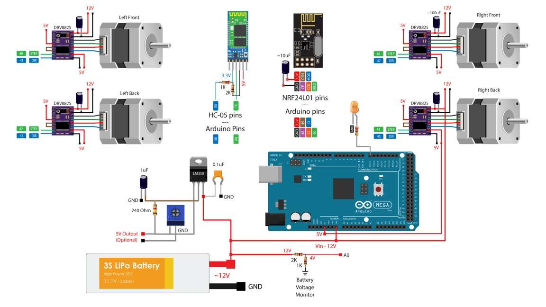
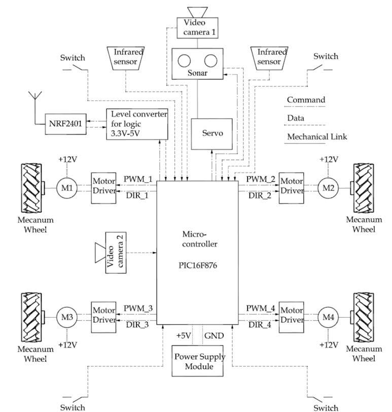
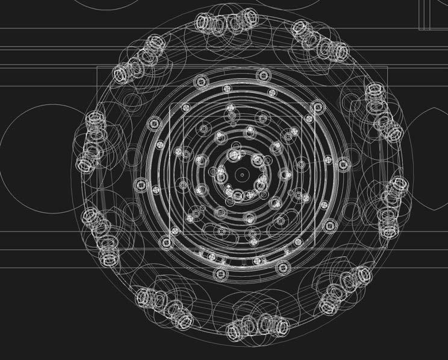
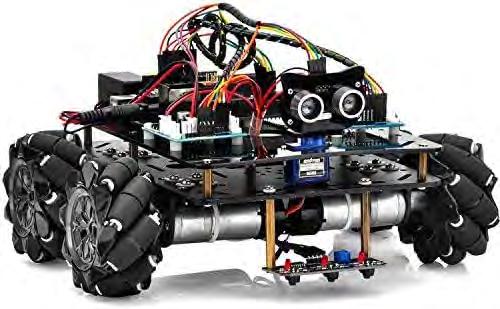
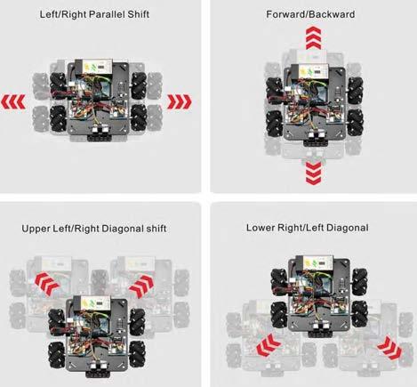
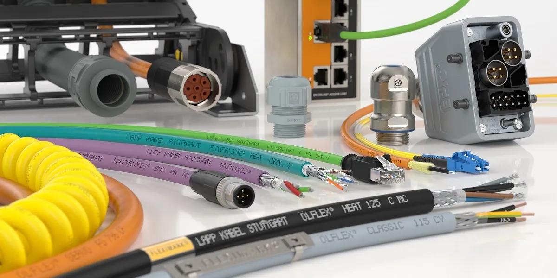

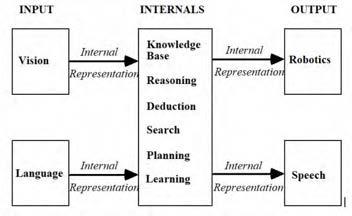
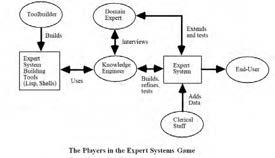
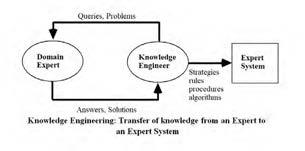
















































































































































































 ByWarrenCornwall December15,2021
ByWarrenCornwall December15,2021






























































