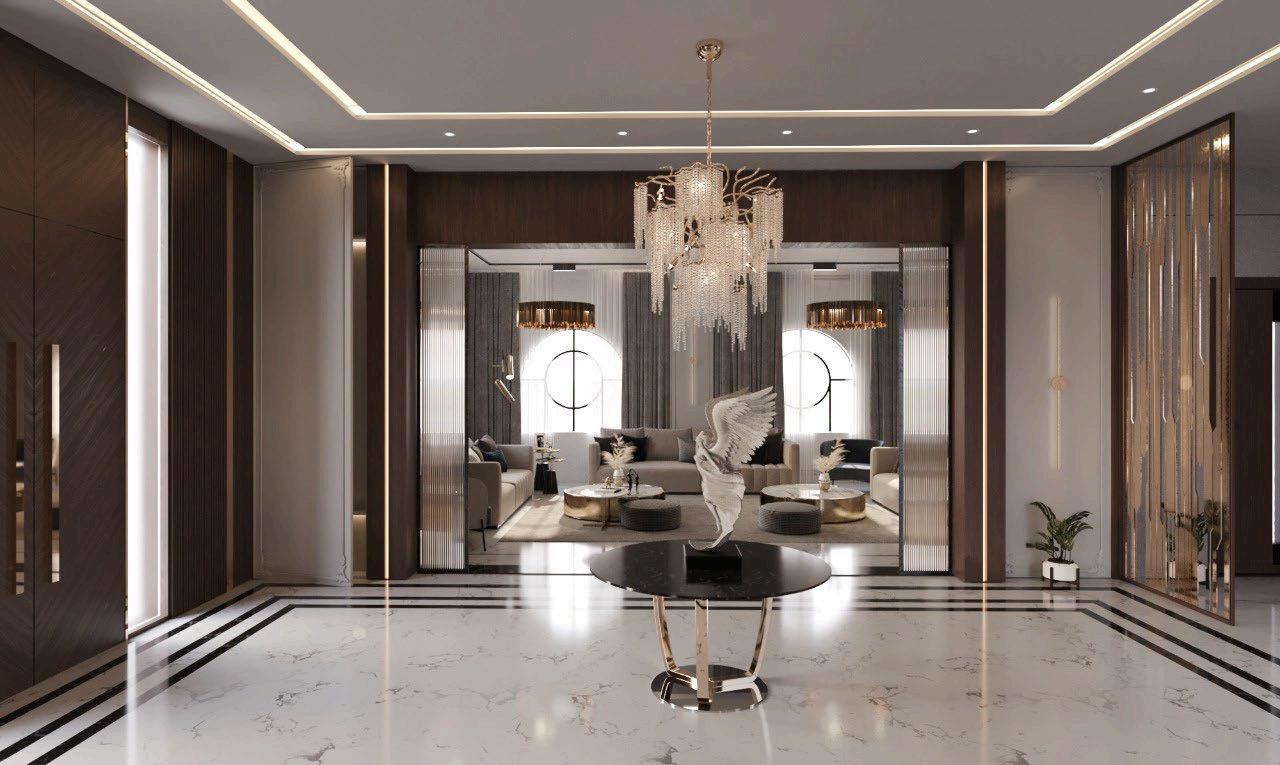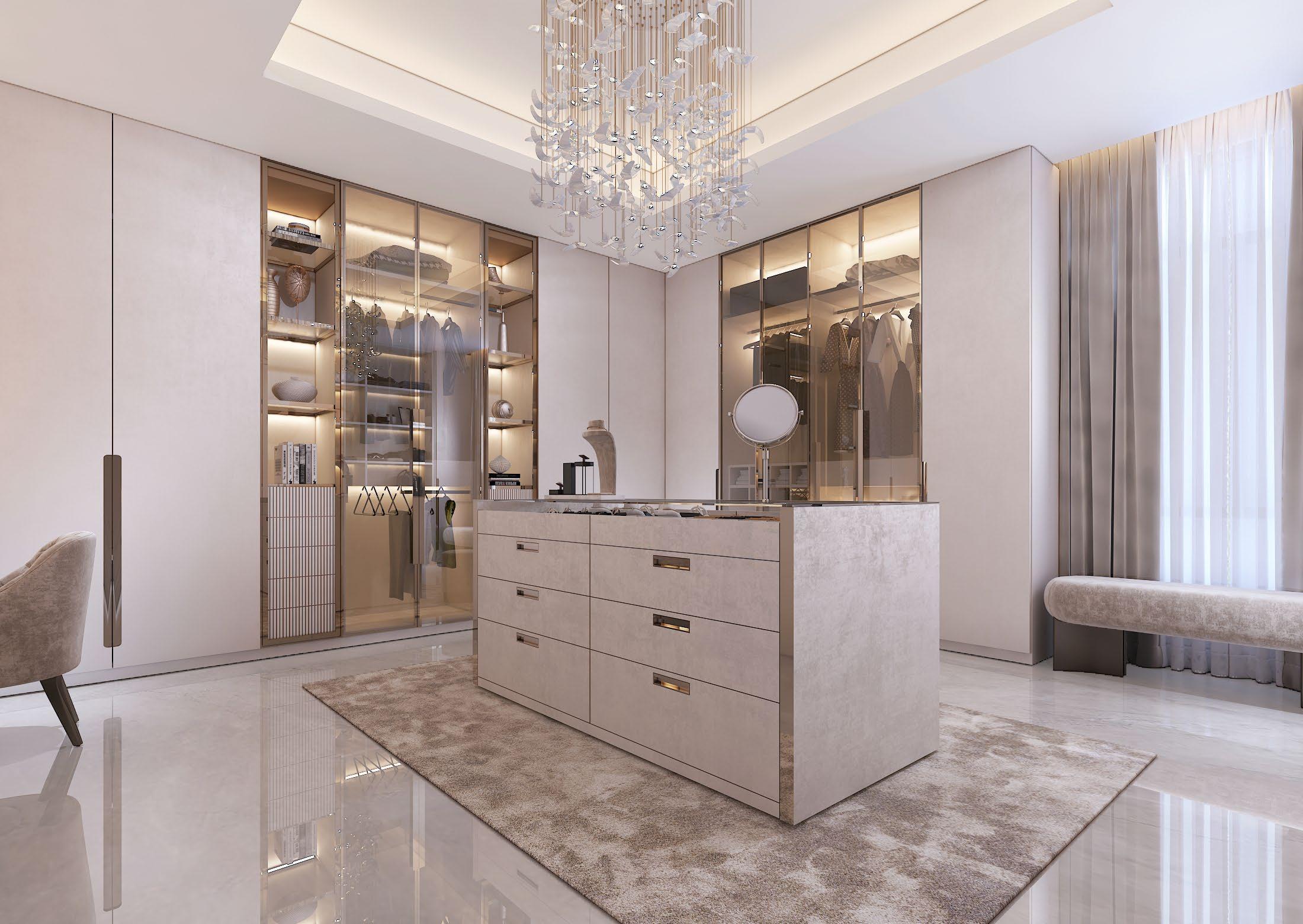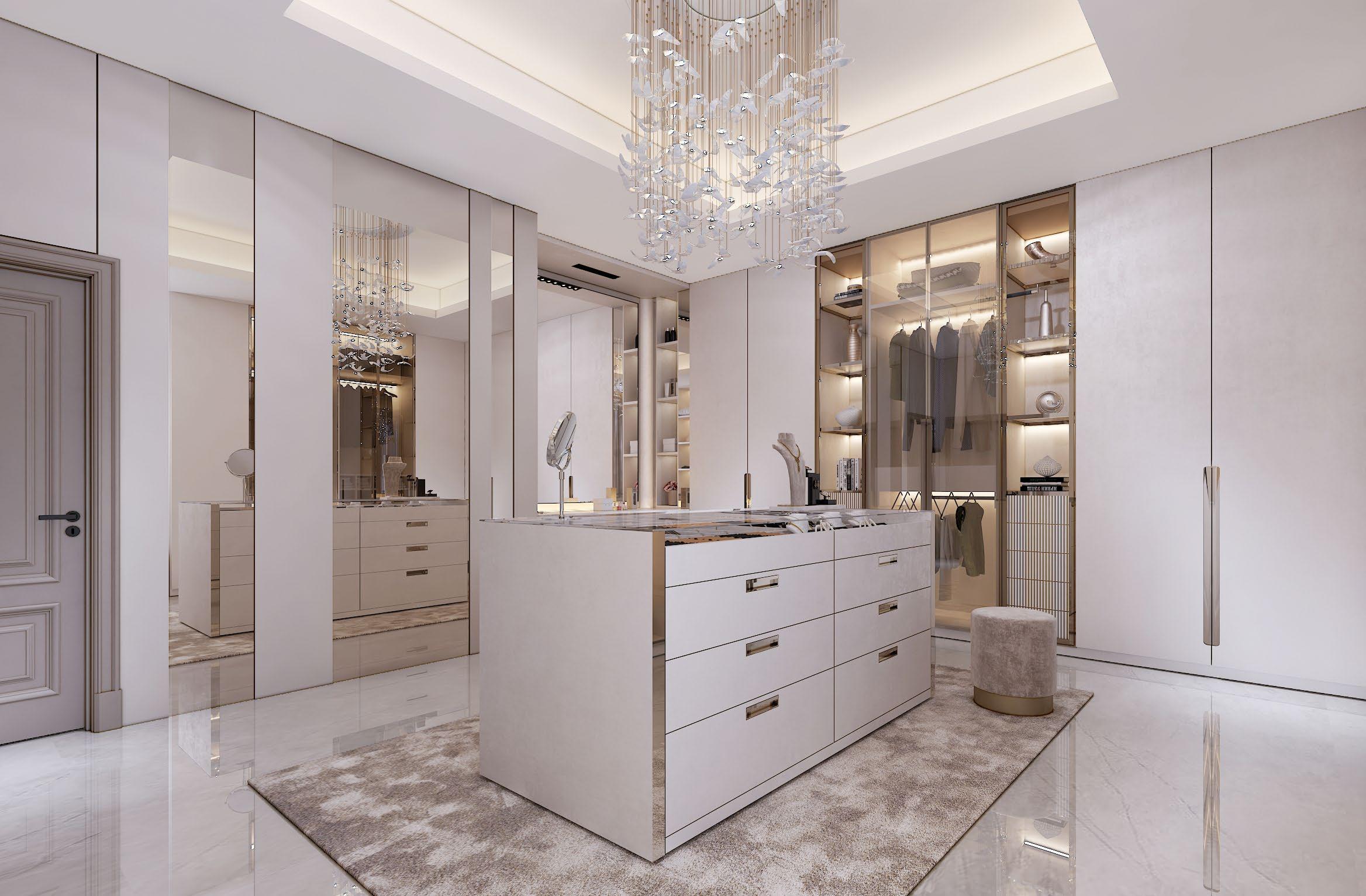












OPLD is One of Qatar's most prominent design firms utilizing the latest software and technology to bring your ideas to life. Specifically, we are using REVIT Building Information Modelling (BIM), allowing you to experience the space before its implementation. We are confident that this will help you visualize your plans more effectively and allow a smoother transition into the final product. Thank you for entrusting us with your project, and we look forward to working with you.
Open Limits Design has the experience to provide an inspiring and successful project. We will work with the client to understand their needs, vision, and budget to create a design that meets all their requirements. We will create an overall vision based on the project brief, including the layout, materials, and design elements. We will also consider the environment and surrounding area to ensure the design is sympathetic to local characteristics and aesthetics. We will ensure the project is completed within the agreed timeframe and budget.
We create more than living spaces
•Luxury villas
•Luxury palaces
•High end resorts
• Luxury Apartments
• Condominiums
• Town houses
• Single Family Dwellings
• Affordable Housing
We bring people together
•Clubs
• Auditoriums
• Museums
• Community Centres
• Stadiums
• Sports Arenas
• Golf Clubs
• Convention Centres
COMMERCIAL
We engage your customers to the project
• Corporate Offices
• Laboratories
• Production Facilities
• Broadcast Studios
• Shopping Centers
•High end malls
GOVERNMENT
Service, justice, security, community:
• Government Offices
• Prisons
• Park Facilities
• Courthouses
• Fire & Police Stations
• Post Offices
We challenge the mind
• University Buildings
• Schools
• Cafeterias
• Dorms
• Athletic Facilities
• Nurseries
• Libraries
Bring state-of-the-art quality and a vibrant, affirming look to places where people bring their hopes of sustaining healthier, happier lives.
• Hospitals
• Clinics/ medical centres
• Medical Offices
• Rehabilitation Facilities



A dream-like facade design would aim to evoke a sense of wonder and imagination, using elements that blur the line between reality and fantasy. Soft, organic shapes and flowing lines could be used to create an ethereal, whimsical look. Pastel colours and iridescent materials could be incorporated to add a dreamy, otherworldly quality to the design. Lighting could also play a crucial role in creating a dream-like atmosphere, with the use of soft, diffused lighting or coloured lights that change with the time of day.
Overall, the goal of a dream-like facade design would be to create a space that evokes a sense of magic and enchantment, inviting the viewer to escape into a dream world.

This design aims for a simple yet luxurious look with a focus on soft edges and incorporating wood elements for a natural touch.
The main doors are meant to reinforce this natural aesthetic.

The hidden lighting could also be used to create a sense of movement, with the light appearing to flow upward, emphasising the building’s upward reach. The colour palette could feature neutral colours such as gray or beige.
The overall goal would be to create a design that blends traditional Gothic elements with modern lighting techniques, resulting in a timeless and striking facade that appears to reach toward the sky.

A timeless facade design that uses hidden lighting to highlight Gothic touches while emphasising the building's upward reach could feature tall, vertical elements such as spires or towers that draw the eye skyward. Hidden lighting could be used to accentuate these elements, creating a dramatic effect.

The overall goal is to create a design that is both functional and aesthetically pleasing while celebrating the cultural heritage of Qatar through the use of traditional design elements.
A small building facade design aimed at celebrating Qatari traditional design elements while giving it a luxurious feel could incorporate traditional Qatari patterns and shapes into the design, such as arches, geometric shapes, and interlacing motifs. These patterns could be integrated into the curtain walls or used as decorative elements, such as carved metal.


The colour palette could feature neutral colours such as beige or gray, adding warmth and texture. The overall goal is to create a design that is both functional and aesthetically pleasing, providing a comfortable and luxurious environment for those inside the building while respecting the hot climate of Qatar.
A classic facade design that respects the hot climate of Qatar while incorporating a luxurious look could feature smaller windows that help to reduce the amount of direct sunlight entering the building. The use of larger, shaded windows or overhangs can also be used to provide additional protection from the sun while adding a traditional, classic look to the design. The design could also incorporate classic elements such as ornate columns, elegant cornices, and detailed mouldings.


The use of classic elements such as ornate columns, elegant yet simple cornices, and detailed mouldings can add depth and interest to the design, while hidden lighting can bring a sense of drama and luxury. The colour palette could feature neutral colours such as beige or gray. The overall goal is to create a design that is both functional and aesthetically pleasing, with a luxurious yet simple aesthetic that incorporates classic design elements and hidden lighting to bring a sense of sophistication and drama to the facade.

A luxurious yet simple facade design that incorporates timeless classic features and hidden lighting could feature clean lines and a minimalistic aesthetic, with the use of elegant simple shapes creating a sophisticated look.

A timeless design aims to prevent the feeling that the design is outdated after a period of time. A timeless design typically features clean lines, simple shapes, and neutral colours, with a focus on functionality and quality materials.
A facade design that combines simple touches of classic design with hidden lighting and traditional elements. The design could feature clean lines and a minimalistic aesthetic, with the use of elegant curves and simple shapes creating a sophisticated look. The use of classic elements such as ornate columns, elegant cornices, and detailed mouldings can add depth and interest to the design, while hidden lighting can bring a sense of drama and luxury.





An interior design that combines wood, wallpaper, moulding, and touches of hidden light can create a luxurious and welcoming atmosphere. The use of natural materials such as wood can bring warmth and texture to the space, while wallpaper can add depth and interest to the walls. Mouldings, such as baseboards or crown moulding, can provide a subtle touch of elegance and sophistication. Hidden lighting can bring a sense of drama and luxury while also providing functional lighting for the space. The colour palette could feature warm, neutral colours such as beige or cream and brown, creating a calm and relaxed atmosphere. The overall goal is to create a design that is both functional and aesthetically pleasing, with a luxurious and welcoming atmosphere that makes guests feel at ease and comfortable.








This can be achieved through the use of high-end materials, such as natural wood, and features, such as grand doors, elegant lighting fixtures, and intricately detailed moulding.

A well-designed entrance should be not only visually impressive, but also functional and welcoming, providing a smooth transition into the house and creating a warm and inviting atmosphere.
Overall, the use of luxurious elements at the main entrance can greatly enhance the overall design of a villa, creating a strong first impression and setting the tone for the rest of the house.
The main entrance to a villa is a crucial design element as it sets the tone for the entire house. A luxurious and well-designed entrance can make a strong first impression and create a sense of grandeur and sophistication.



















A formal majlis is a crucial space in Qatari culture and requires careful consideration in its design. Each element, from the seating arrangements to the lighting and decor, should contribute to creating a welcoming, luxurious, and sophisticated atmosphere.


Careful attention should be paid to the seating arrangements, with comfortable and spacious seating options being prioritised. Lighting should be designed to create a warm and inviting atmosphere while also highlighting the luxurious elements of the space.
























A fabric headboard can provide an additional layer of comfort and create a soft and inviting atmosphere. Different lighting setups, such as dimming lights for relaxing and brighter lights for reading or dressing, can be used to bring a variety of emotions and enhance the functionality of the space.
A new classical main bedroom design with warm touches of wood and fabric can create a cosy and comfortable atmosphere.

The use of wood in elements such as the flooring or furniture and wall cladding can add a natural touch and bring warmth to the space.









































A dressing room is a critical space that requires careful consideration in its design. Both functionality and design should be taken into account, with a focus on creating a space that is functional and comfortable for daily use. Good lighting is essential, with a mix of natural and artificial light being used to ensure that clothing can be properly viewed and selected.


A well-designed dressing room should also evoke certain emotions, such as calmness and organisation, to help create a relaxing and stress-free environment.
The use of high-end materials can add a touch of luxury and sophistication to the space.


















