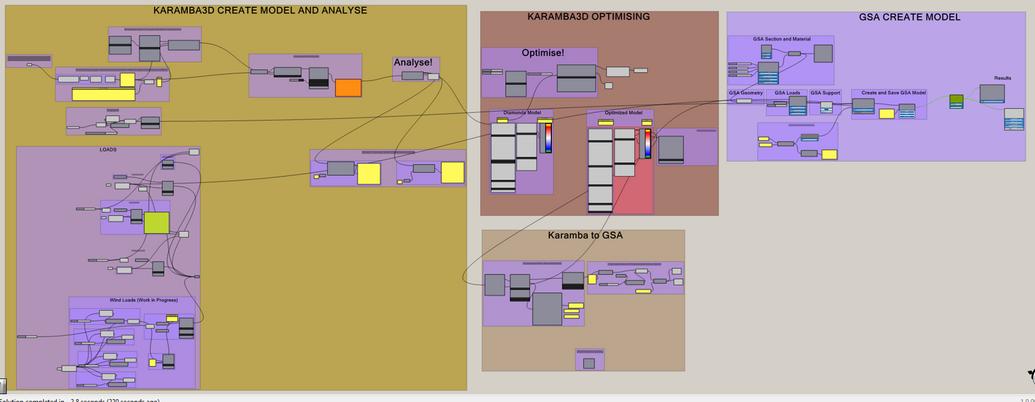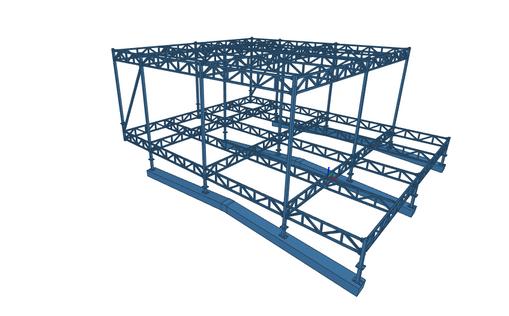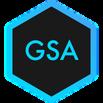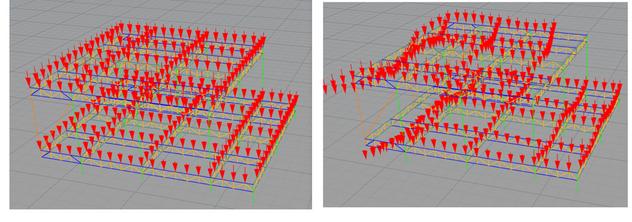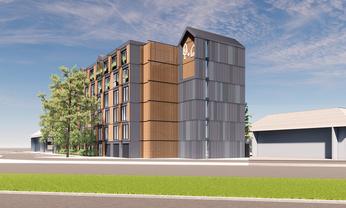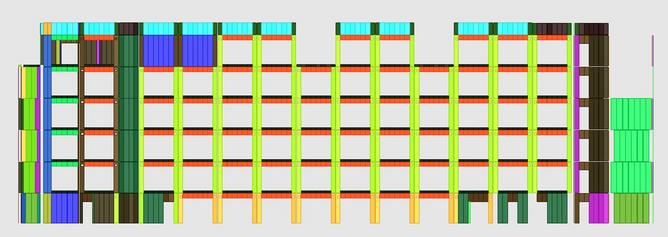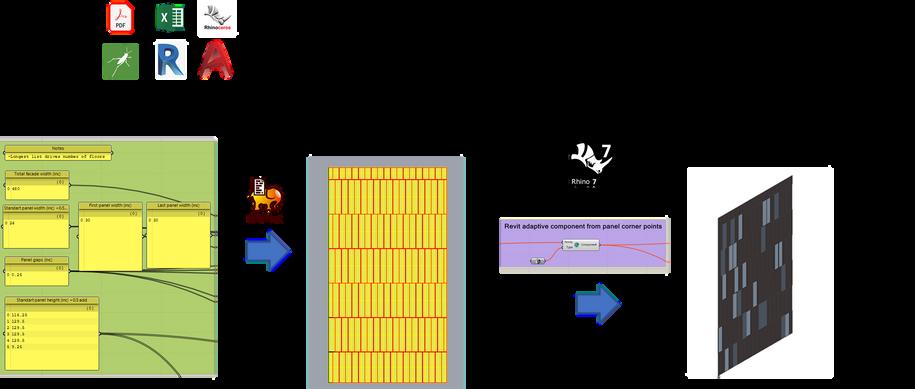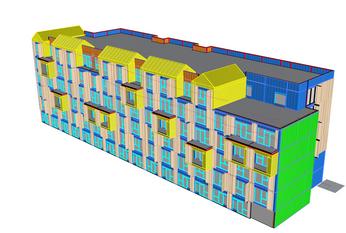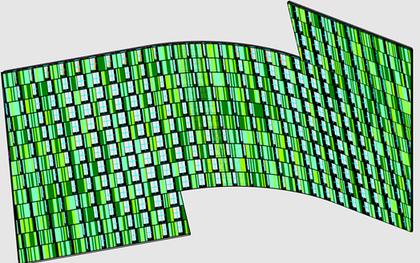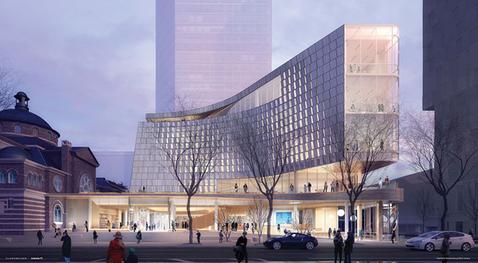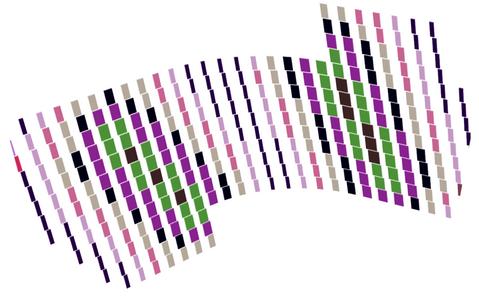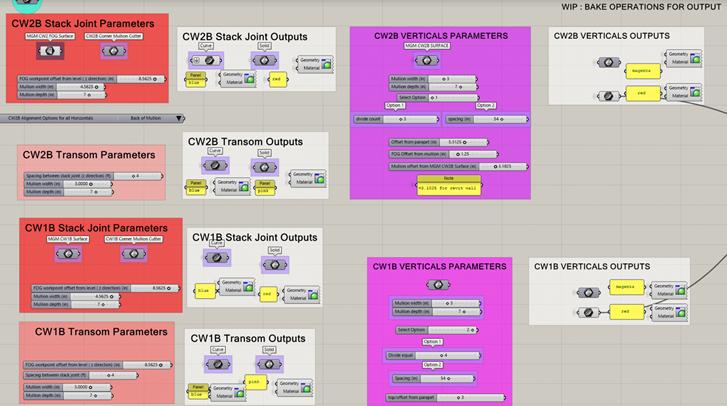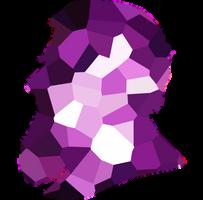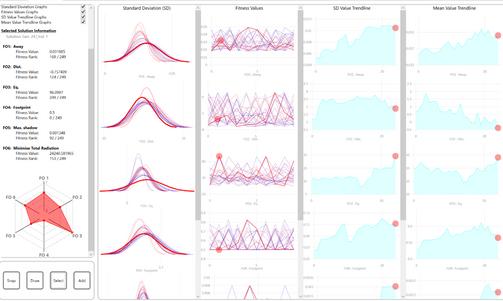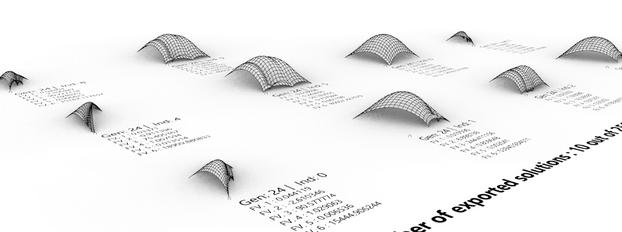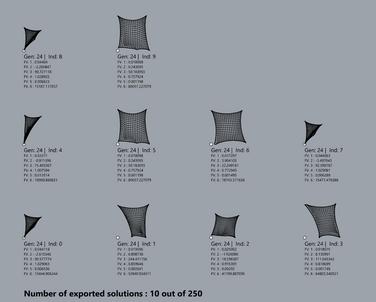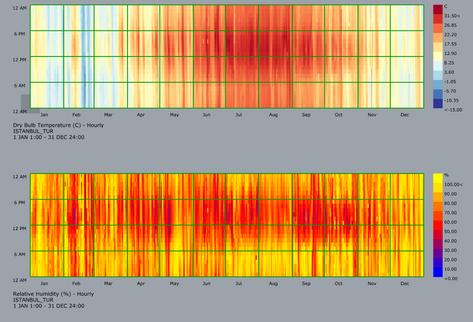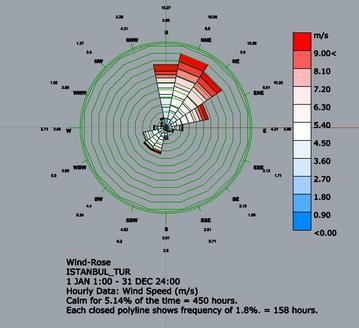ONUR GÖZTEPE
I am an engineer who is driven by a passion for innovative fusion at the crossroads of engineering, design, and computation
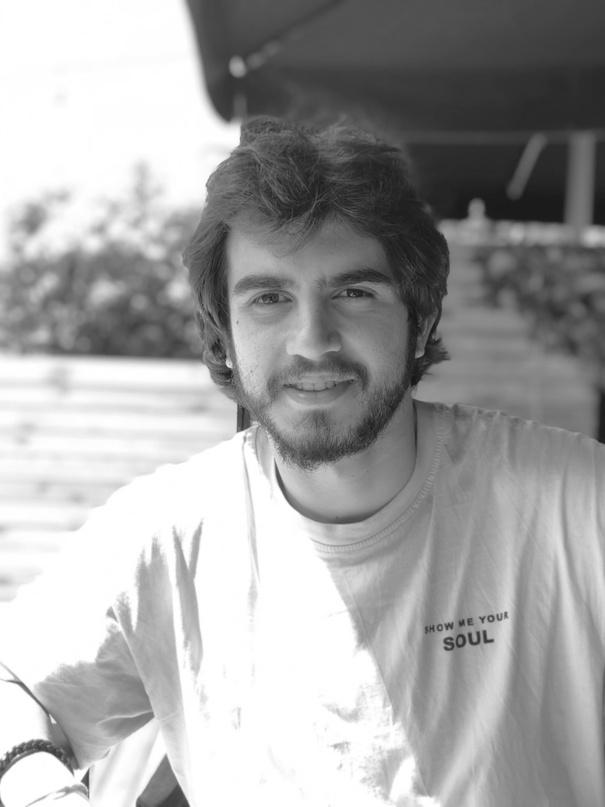
Specializing in computational design and parametric geometry processing
My goal is to integrate BIM and computational technologies by harnessing the power of design automation and optimization, I aim to streamline processes, foster connectivity, and drive sustainability in the ever-evolving AEC industry

C O N T A C T
+ 9 0 5 5 3 5 6 3 7 2 5 0 goztepeonur@gmail.com
onurgoztepe
Rhino/Grasshopper
Revit/Dynamo
Navisworks,Bexel M.
Oasys,FEMDesign
PowerBI, BIM360
Unreal Engine
Python, C#
WORK EXPERIENCES
COMPUTATIONAL DESIGNER - GENX, NEW YORK,USA (2022 - 2023)
Design to fabrication automation process of building facades
Write grasshopper script to create parametric model
3D building model integration (Speckle Rhino Inside Revit BHoM)
Incorporating AR/VR tools into projects
COMPUTATIONAL DESIGNER, 3D BIM MODELLER - NJ OPTIMAL, VILNIUS, LITHUANIA (2021 -2022)

Providing assistance in structural and computational design
Software usage to create 3D models and production of construction documents
Write and develop visual scripts to automate tasks
Obtaining consistent drawing, calculation, and list outputs
CONSTRUCTION SITE MANAGER / BIM MODELLER - SALIHOGULLARI INSAAT, ANKARA,TURKEY (2020-2021)

Polsan Prestij Houses 7 tower blocks consist of 450 flats | Operating Phase 2020-2021
Prestij Life Houses 4 tower blocks consist of 180 flats | Build Phase 2020-2021
Life Tower Houses 3 tower blocks | Foundation Build Phase 2021
Tracking progression of working schedule Establishing coordination with sub-contractors and suppliers regarding equipment and material specification
Report on the status and progress of the construction site Controlling work is performed in accordance with drawings
INTERN SITE ENGINEER (2018)
KUR-SMS Insaat, Ankara, Turkey | F and L Types Prison Construction | Summer 2018
Report on the status and progress of the construction site Controlling work is performed in accordance with drawings
B A C H E L O R P R O J E C T S
CAD to Revit Automation by Dynamo
Seismic Design of Buildings and Isolator
Economic Analysis of Hydropower Plant
Design of Labyrinth and Piano Weirs
M A S T E R P R O J E C T S
Gridshell Multi-Objective Design
Optimisation
W O R K S H O P S
Design together with BIM Contest 2022 Digital Futures 2023 ROBO|SETTA
EVENT PLANNER (2017-2018)

-Blue House, Coimbra, Portugal | 2017-2018
Planned and organized home parties and gathered more than a thousand international students
It was rewarded "Best Organisation of the Year" by ESN Coimbra
-Dharma House, Eskisehir, Turkey | 2015-2020
Hosted more than 100 foreign people at my house in 5 years
Guided of city tours and organised several international meetings
EDUCATION BACKGROUND
ARCHITECTURE AND REGENERATION OF THE BUILT ENVIRONMENT MASTER'S PROGRAM
Istanbul University, Istanbul, Turkey | 2024 Graduate
Research on integration of computational design and analysis tools on architectural engineering
REMOTE SENSING AND GEOGRAPHIC INFORMATION SYSTEMS MASTER'S PROGRAM
Eskisehir Technical University, Eskisehir, Turkey | 2024 Graduate
Research on BIM-GIS workflows: Usage of geospatial and design data together
ENERGY RESOURCES AND MANAGEMENT MASTER'S PROGRAM
Eskisehir Technical University Eskisehir Turkey | 2024 Graduate
Research on renewable energy technologies integrated sustainable design solutions
Interested in Life Cycle Analysis decarbonization strategies energy modeling
CIVIL ENGINEERING BACHELOR'S PROGRAM
Eskisehir Technical University Eskisehir Turkey | 2020 Graduate
Coimbra Institute of Engineering, Coimbra, Portugal | 2017-2018
SOCIOLOGY BACHELOR'S PROGRAM
Anadolu University, Eskisehir, Turkey | 2023 Graduate
T W A R E S K
S
S O F
I L L
Critical Thinking Empathy Cognitive Flexibility Collaboration Emotional Intelligence P E R S O N A L S T R E N G T H Turkish English Russian L A N G U A G E S K I L L S Native B2 Upper Intermediate A1 Elementary
A B O U T
B I M S P E C I A L I S T / C O M P U T A T I O N A L D E S I G N E R
Masonry Building Analysis and Design Automation
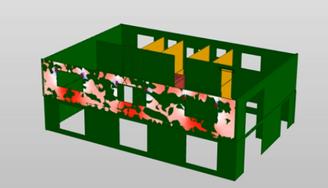
The project involves masonry wall analysis and design using Karamba3D and Grasshopper, with PDF documentation output


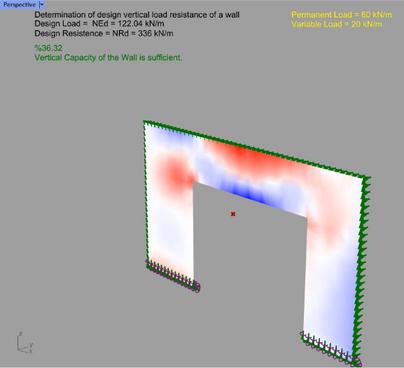
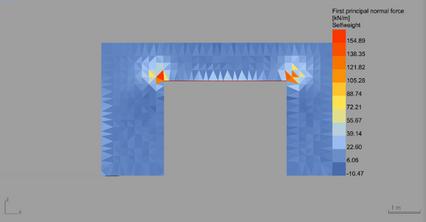

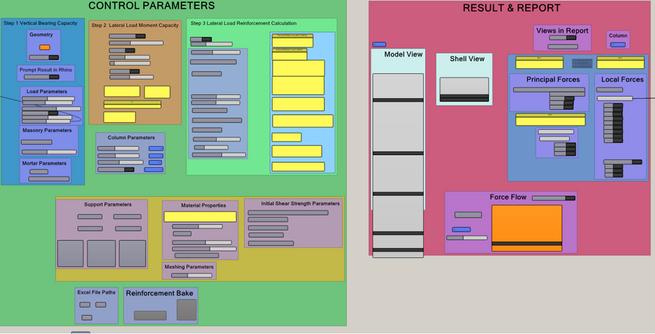
It features automatic finite element mesh generation for precision and presents results through contour lines, color palettes, or sections. An additional advantage is the ability to input the strength of any masonry unit, enhancing adaptability to various materials and configurations
Brick material definition is available for plain wall objects, and the design calculation relies on FEA Shell Analysis. Properties dialogue offers configuration options, including the choice of slab wall connection type The design adheres to Eurocode 6 standards, and FEA analysis determines internal forces and utilization

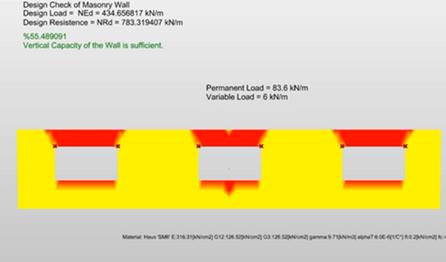
A Grasshopper script has been meticulously crafted to facilitate the seamless transfer and manipulation of geometrical and structural data By harnessing the power of the FEM-Design API, this integration empowers the modification and refinement of structural analyses, transforming it into an invaluable and versatile tool for handling complex projects.

Auto-updated project reports are created within Grasshopper's Pterodactyl plug-in, convertible to PDFs Masonry walls are modeled and analyzed for internal forces and utilization, with Display options for result management

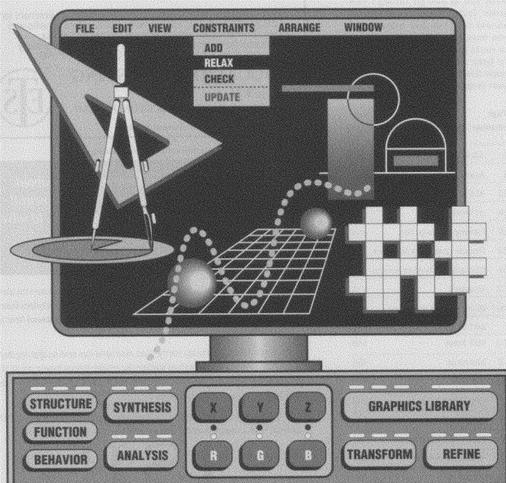
 Onur Göztepe
Computational Design Specialist
Onur Göztepe
Computational Design Specialist






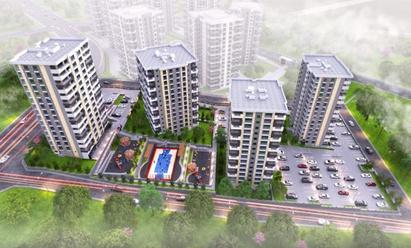
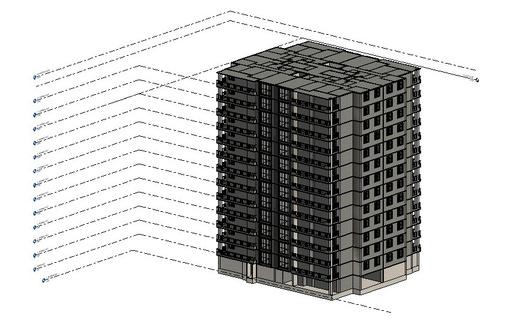
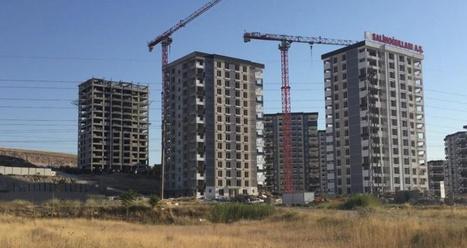
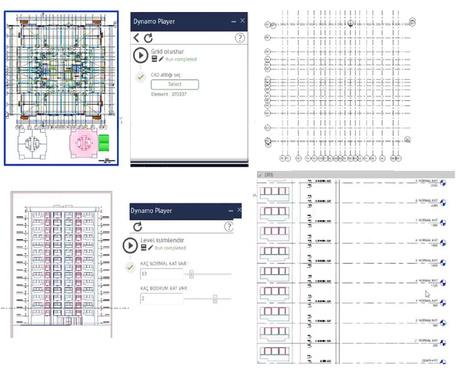
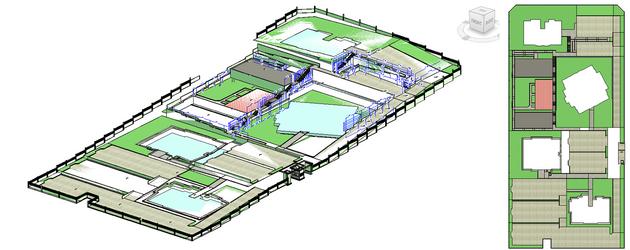


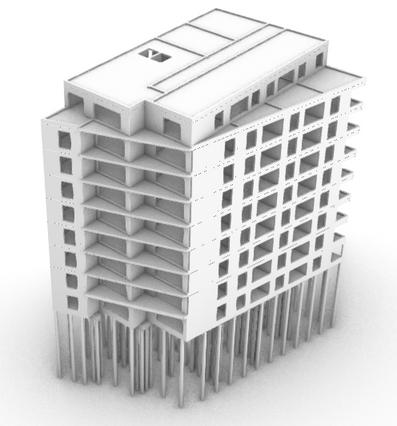
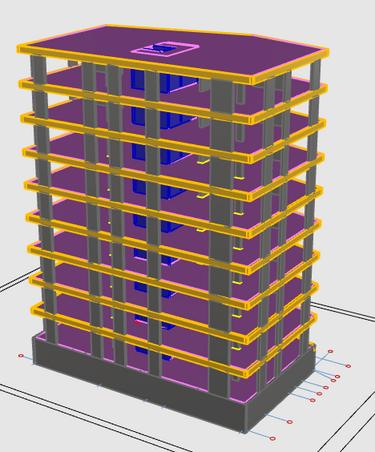
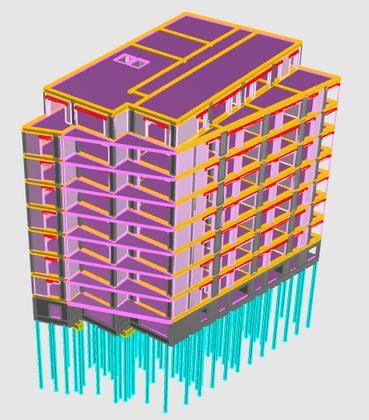

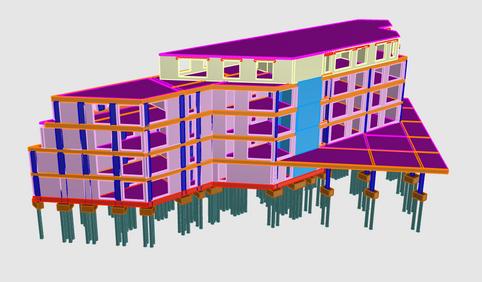

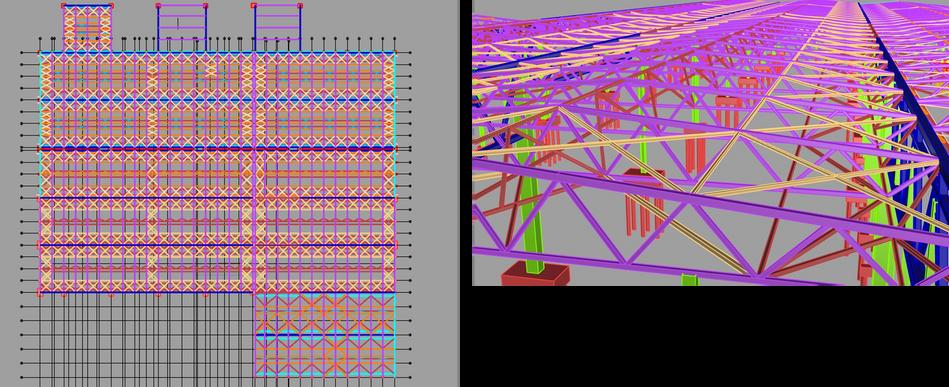
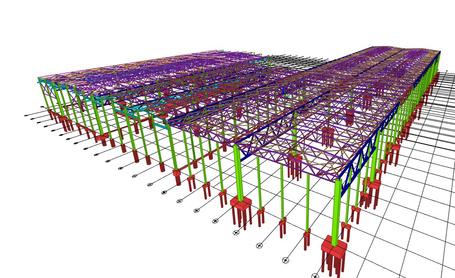
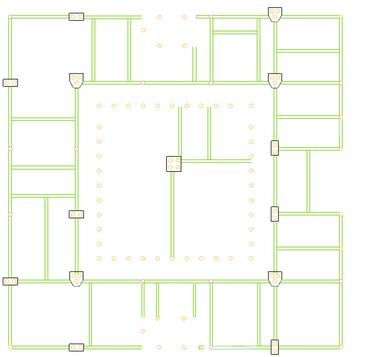
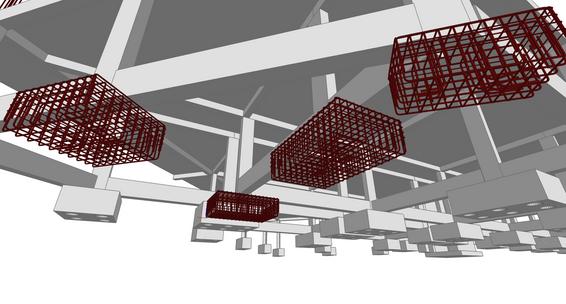
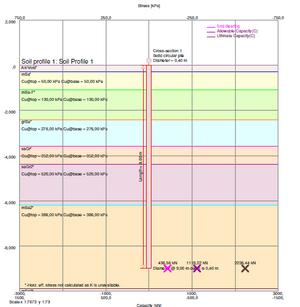
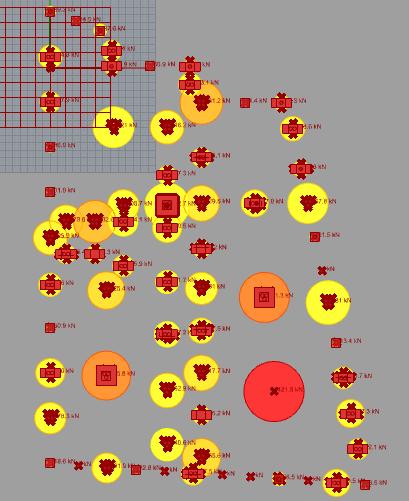
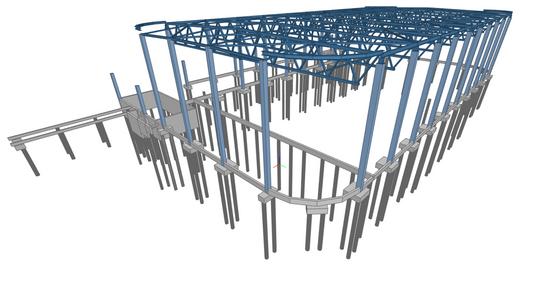 The visualization of this data has been accomplished in Rhino, employing Grasshopper for a comprehensive understanding of structural behavior
3D modeling has been executed using Rhino and Revit, followed by the export of the models in IFC format Subsequently, comprehensive quantity take-off schedules have been derived from these models.
The visualization of this data has been accomplished in Rhino, employing Grasshopper for a comprehensive understanding of structural behavior
3D modeling has been executed using Rhino and Revit, followed by the export of the models in IFC format Subsequently, comprehensive quantity take-off schedules have been derived from these models.











