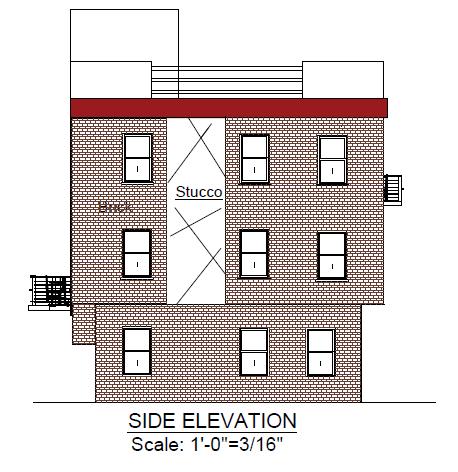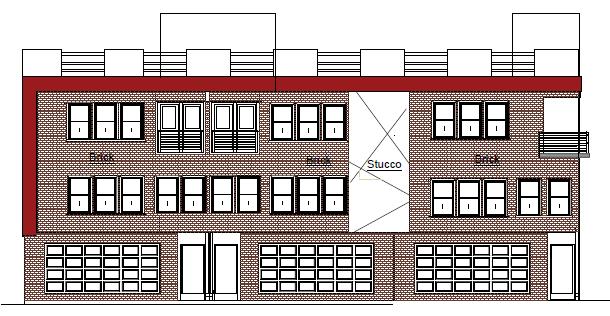

Site Location Map
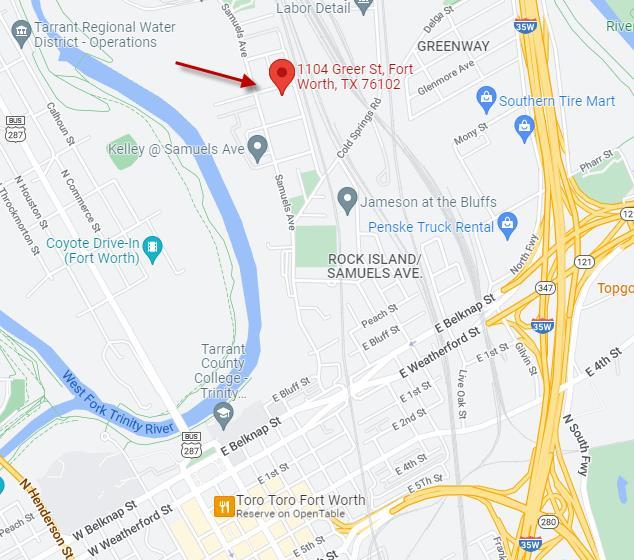
Site Location Map
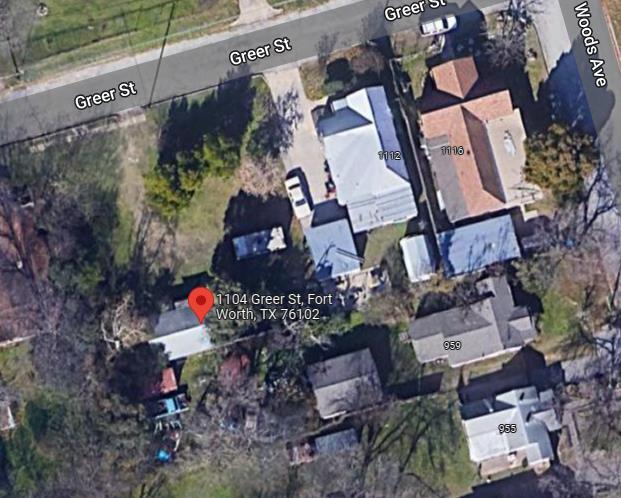
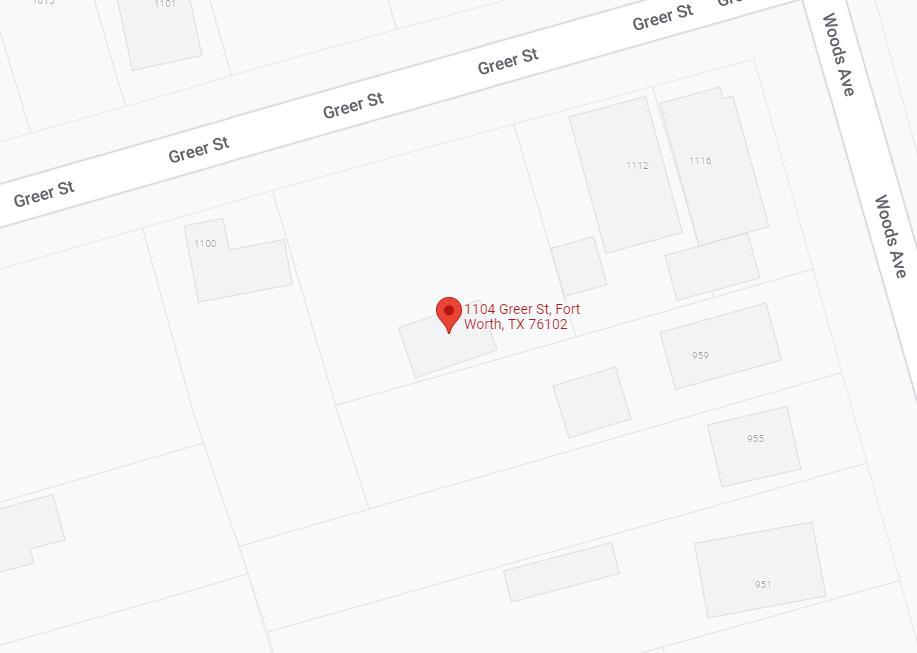
Lot Frontage
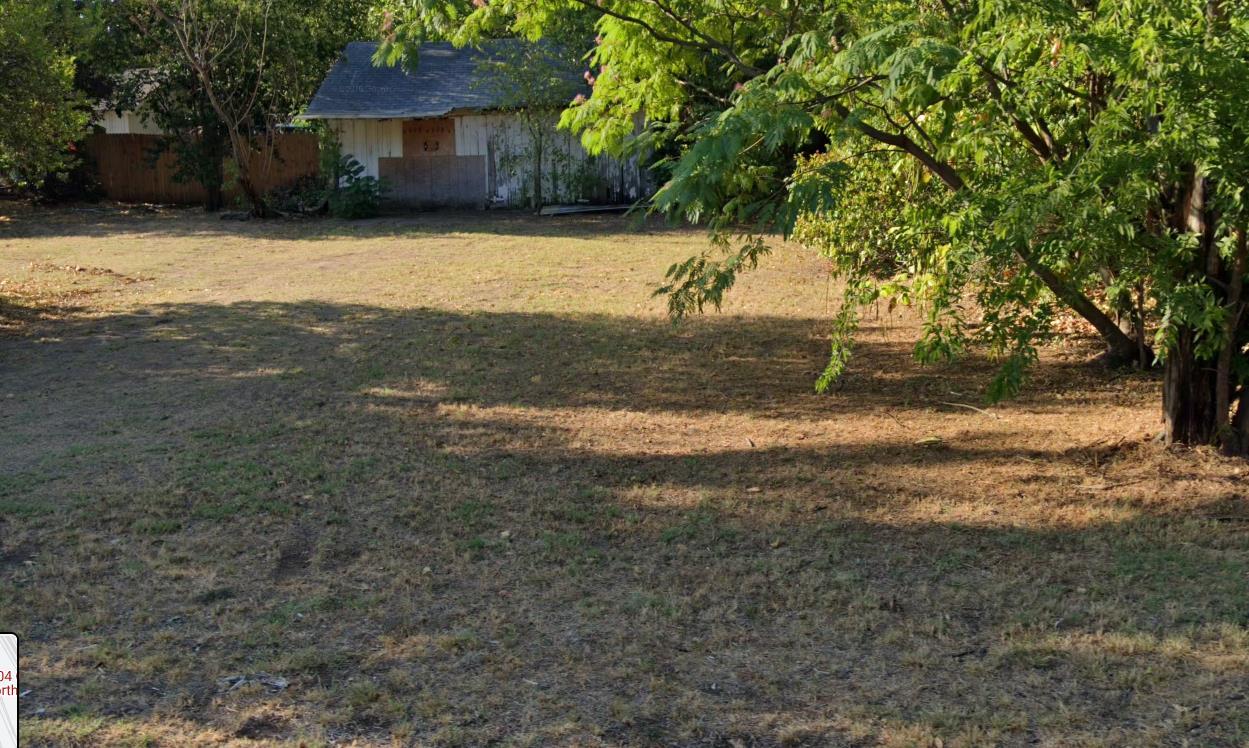
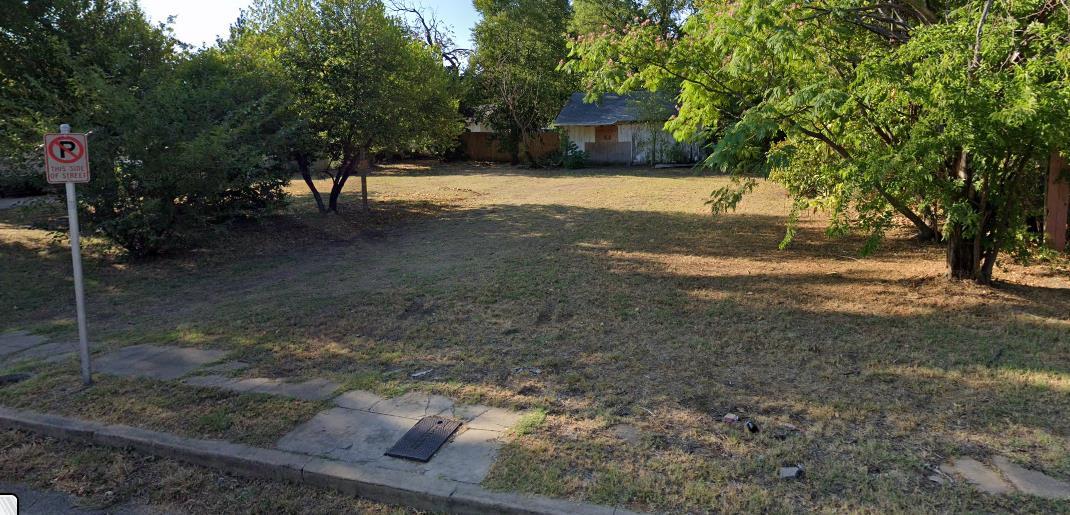
Retreat Condominium Project
Core Features
Wonderful 6 unit condominium project.
• 6 guest parking.
• 2 community parks with BBQ pit and benches.
• Exterior elevations are mix of bricks and stucco.
o Level 1
▪ 2 covered car garage with fenced backyard
o Level 2
▪ One Full bath
▪ One bedroom
▪ Living room
▪ Kitchen
▪ Dining
▪ Balcony access from common area and bedroom toward neighboring lot.
o Level 3
▪ Two Bedrooms
▪ Two full baths
▪ Laundry area
▪ Master bedroom with balcony access toward shared driveway
▪ Decorative balcony toward neighboring lot.
o Level 4
▪ Open roof deck with scenic view
Retreat Condominium Project
Core Features
Street Front Elevations
• 5 Feet setback for flowerbed that will include flowers, bushes.
• Units facing street has large windows to improve curb appeal
• Units facing street on Level 3 balcony facing the street to improve curb appeal.
Site Plan

Landscape Plan

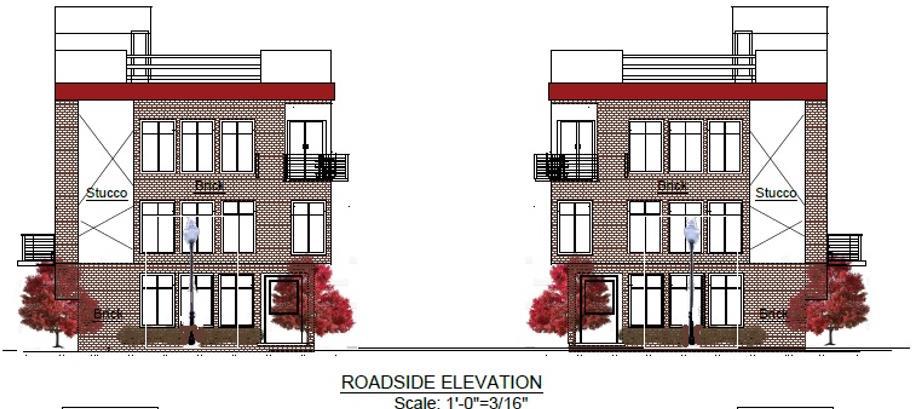
Landscape Plan

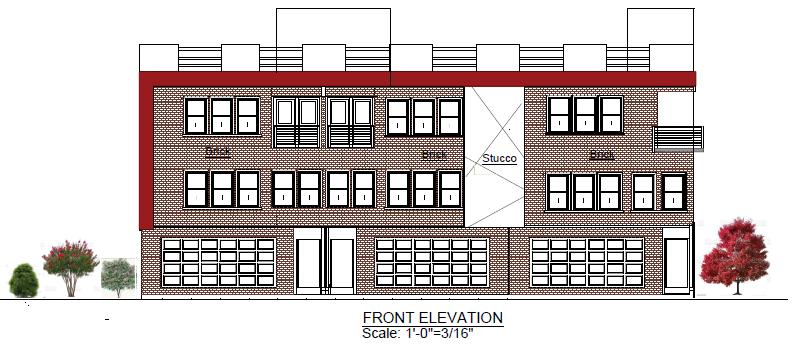
Landscape Plan
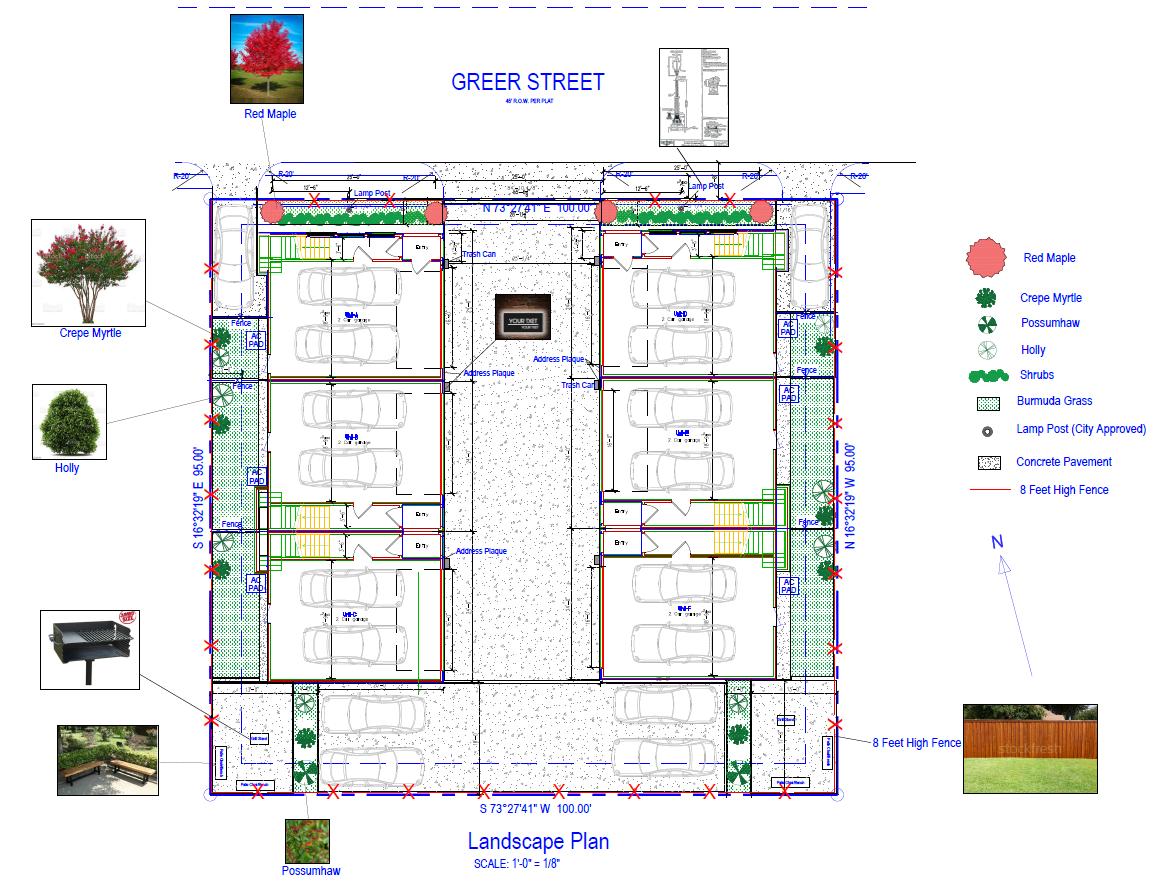
Level 1 Plan
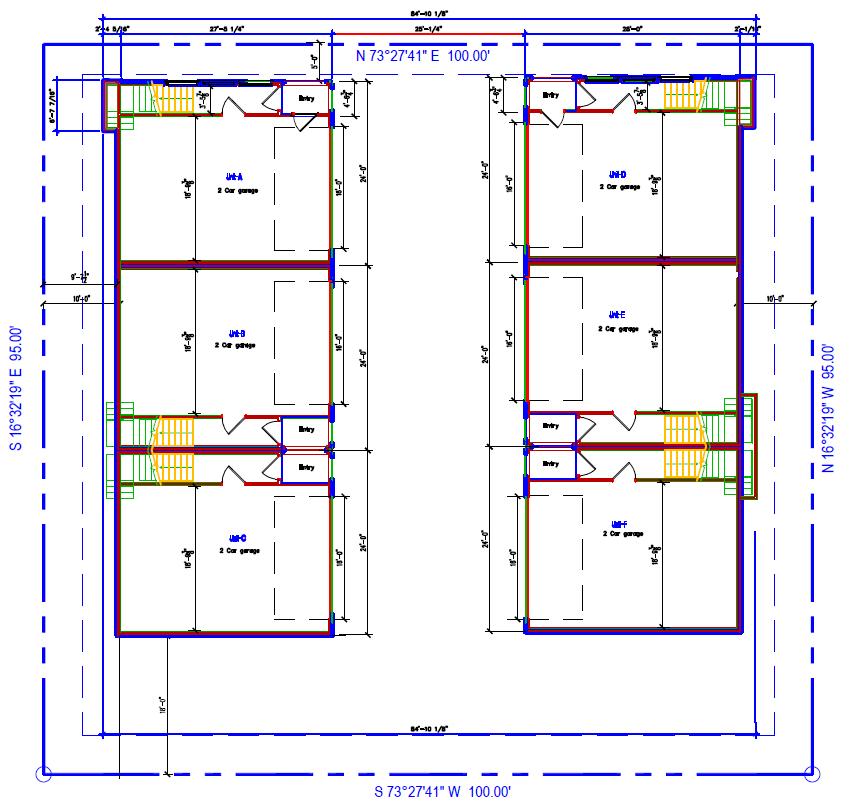
Level 2 Plan
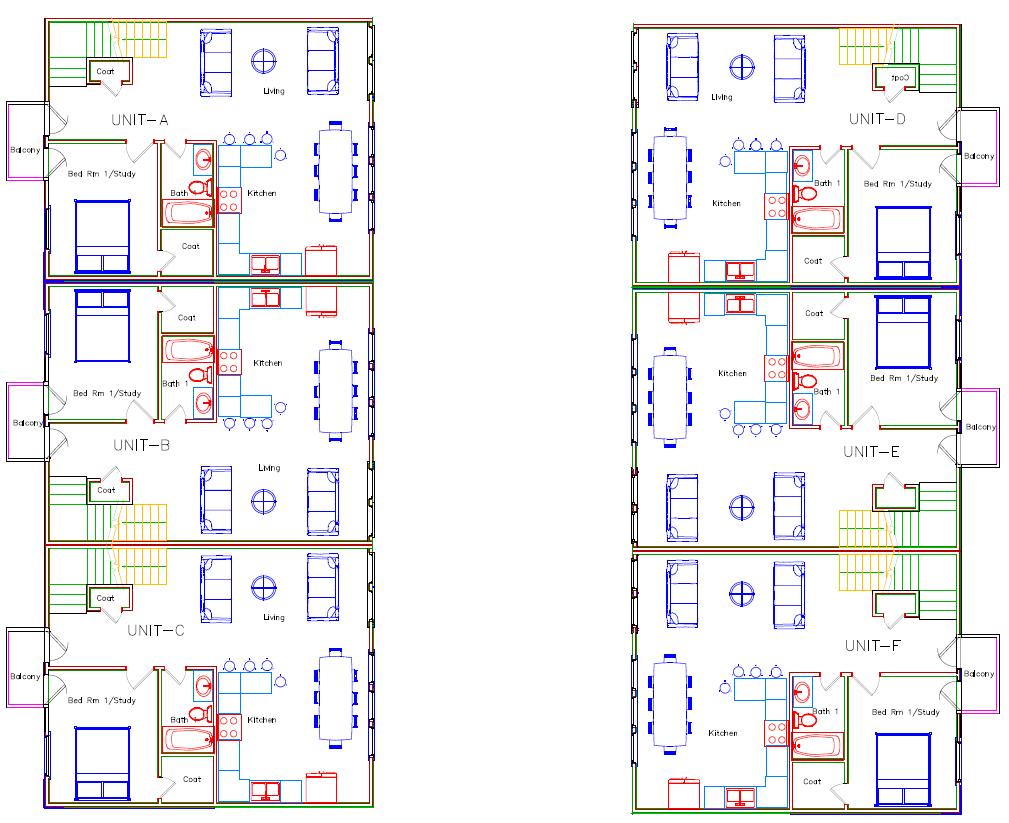
Level 3 Plan
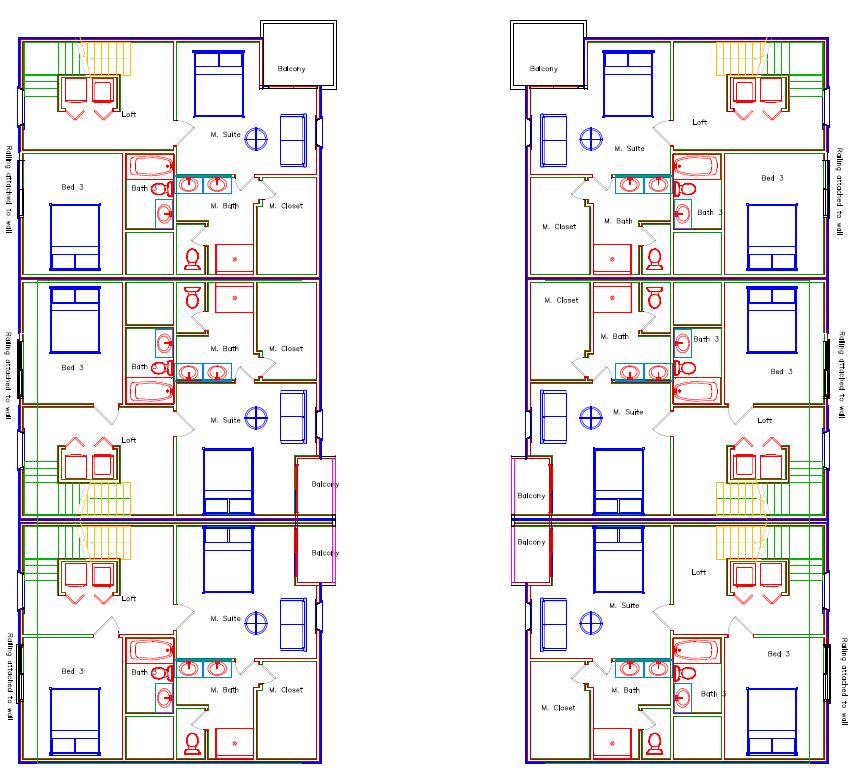
Level 4 Plan
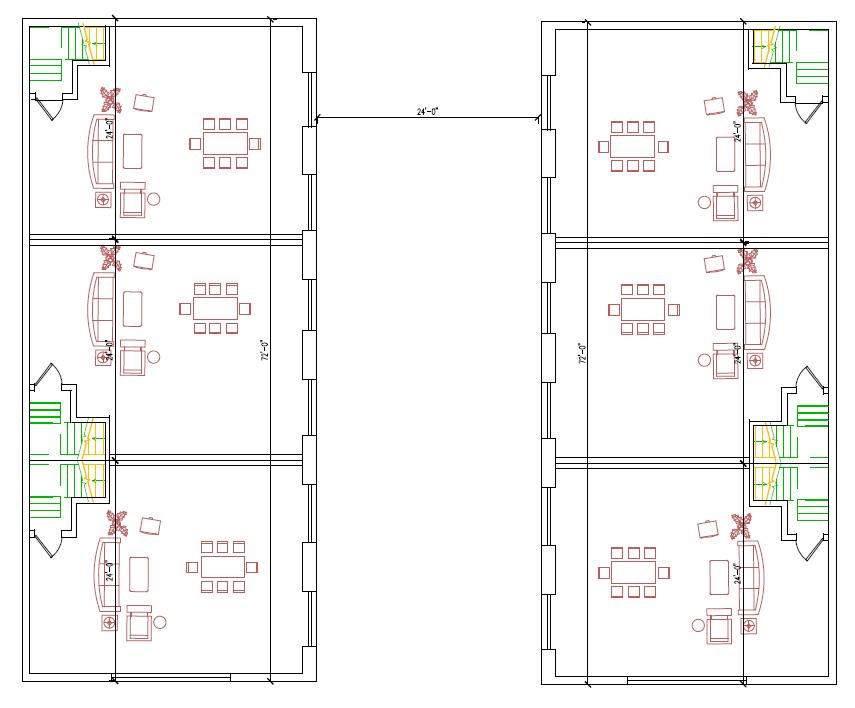
Elevation facing from shared driveway
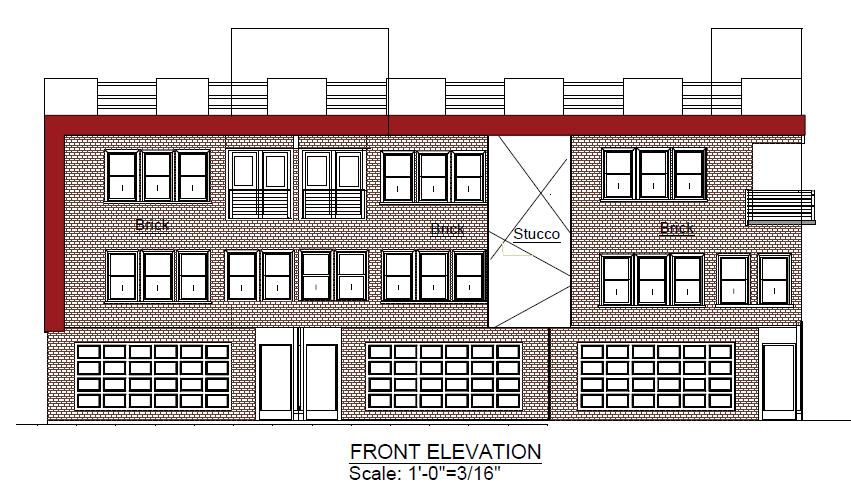
Building Side Elevation
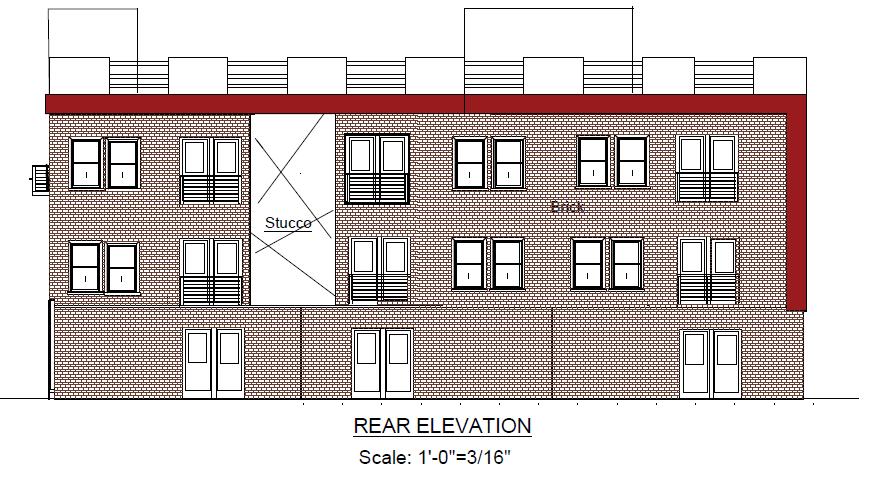
Street Facing Elevation
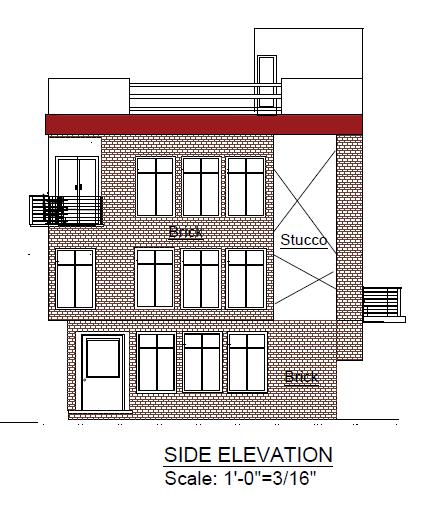
Building Rear Side Elevation
