LIBRARY DESIGN
Designing the community crossroads





More than likely , the library you visit today looks nothing like the library of your youth. While these buildings are still vitally important community resources, their mission, programs, and design have evolved to accommodate rapidly changing technology and today’s lifestyles. When planning a new or renovated library, there are important design factors that have far-reaching effects on functionality as well as the bottom line.



Omni Architects is dedicated to envisioning and crafting transformative structures across the state of Kentucky, shaping them into vibrant ‘community crossroads.’ These are spaces where individuals naturally converge, fostering connections, creativity, learning, and collaboration. Libraries serve as the embodiment of this ethos, and we collaborate closely with our clients to forge environments that facilitate community engagement within a welcoming and comfortable setting.
The interplay between a library’s physical infrastructure and its cultural mission creates an atmosphere that inspires and uplifts the entire community. In light of this, the library’s vision should serve as the driving force behind the design of its facilities. These buildings are more than mere edifices; they are instruments wielded to realize the library’s vision. Consequently, whether initiating a new construction project or undertaking renovations, the library’s vision becomes the guiding light by which all design decisions are assessed.
Every facet of the library’s services, from research tools to maker spaces, youth programs to community meeting areas, should be integral to the visioning process. By delving deep into your mission and comprehending the challenges you face, you can refine your vision, extend your aspirations, and open your mind to novel possibilities.
Omni Architects presents this guide as a glimpse into our extensive experience, serving as a valuable reference for your planning endeavors.
The library, often referred to as the heart of a community, serves as a vital hub where people converge to connect, collaborate, learn, and socialize. The creation of communal spaces within the library is an essential facet of public building design. These spaces encompass a range of possibilities, from expansive, sun-drenched atriums to generously wide corridors adorned with inviting seating arrangements. Multi-purpose rooms, adaptable to accommodate diverse group sizes and a wide spectrum of activities, are also integral components. What distinguishes these spaces is that they must be thoughtfully and intentionally integrated into the library’s design from its inception; they don’t spontaneously materialize. These areas breathe life into the library, fostering a sense of belonging and offering a dynamic environment where the community can gather, share knowledge, and build connections—an embodiment of the library’s role as a vibrant community hub.


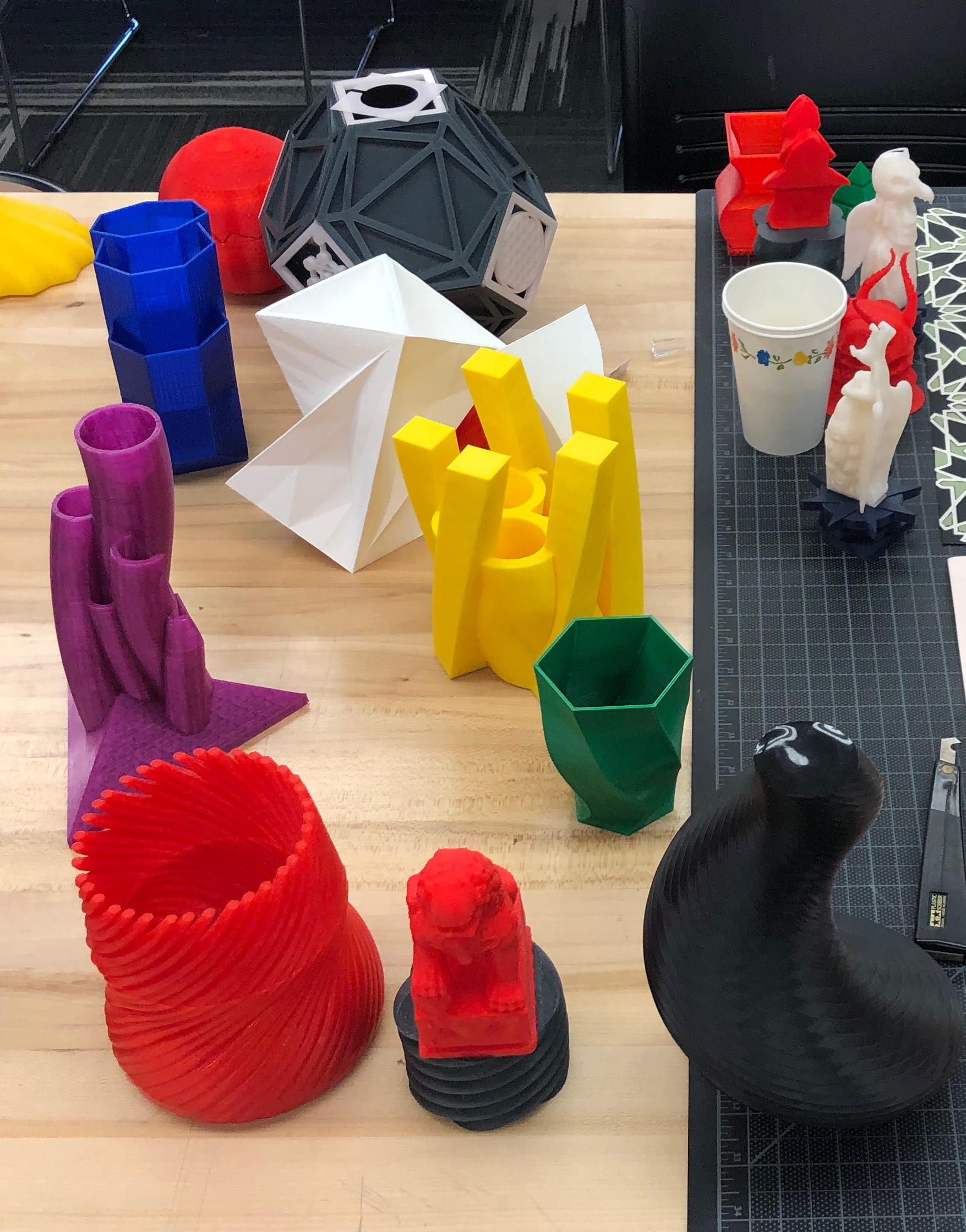

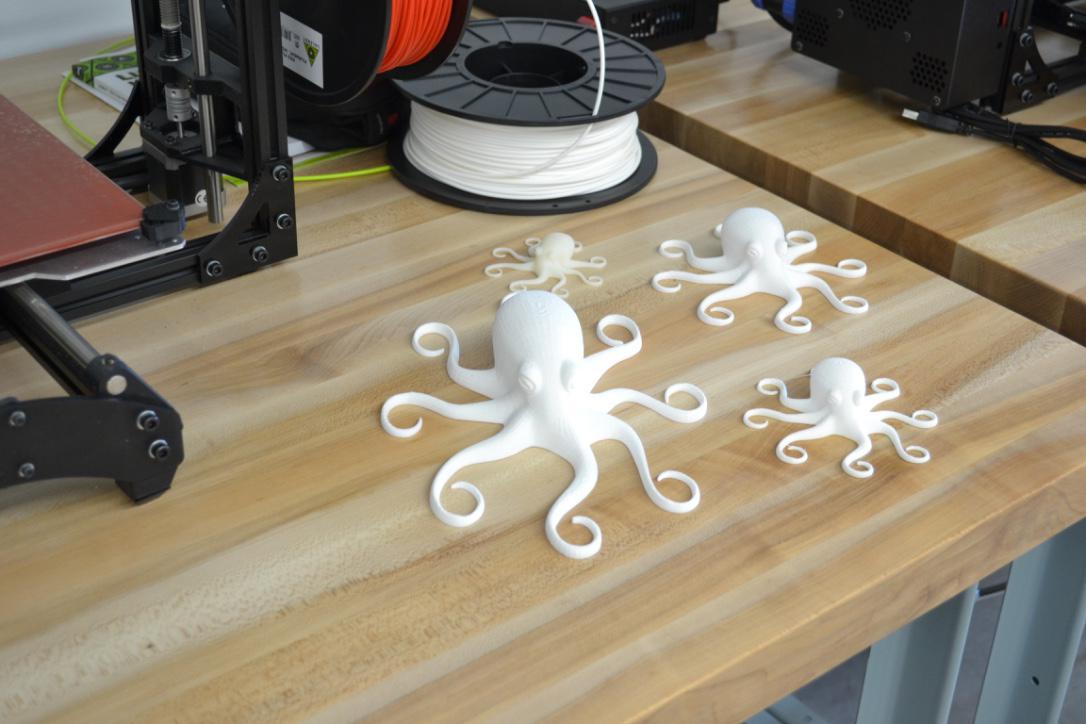
The movement towards hands-on, experiential learning has continued to grow and has encouraged libraries to rethink how they use their spaces to support informal, connected learning. As champions of lifelong learning, libraries are now offering a wide variety of educational programs to engage patrons of all ages in Science, Technology, Engineering, Art, and Math (STEAM) programs. These experiences spark curiosity, break down barriers between community members and science experts, and encourage skill-building that can apply to all aspects of patrons’ lives.
Omni Architects has designed STEAM spaces for libraries and postsecondary institutions throughout Kentucky, ensuring that the infrastructure is flexible and adaptable to changing use and future advancements in technologies.
The significance of natural light in a building cannot be overstated. Beyond its aesthetic appeal, natural light plays a multifaceted role in enhancing the overall quality of a space. First and foremost, it contributes to the well-being of occupants by regulating circadian rhythms and promoting mental and physical health. Sunlight fosters a sense of connection to the external environment, offering a link to nature that can reduce stress and improve mood. From a practical perspective, natural light reduces the need for artificial lighting during daylight hours, thus conserving energy and reducing utility costs. Moreover, it enhances the visual comfort of a space, allowing for better task performance and reducing eyestrain.
Some ways to integrate natural lighting include:
• Incorporating daylighting by adding or including large windows. Sunshade devices help mitigate heat gain on east/ west facades.
• Avoid permanent or full-height interior walls.

• Add interior windows to bring light farther into the building while allowing sound separation.
• Lower the library shelving to extend natural daylight farther into the building.
• Use color or floor pattern changes instead of walls to designate or highlight areas.
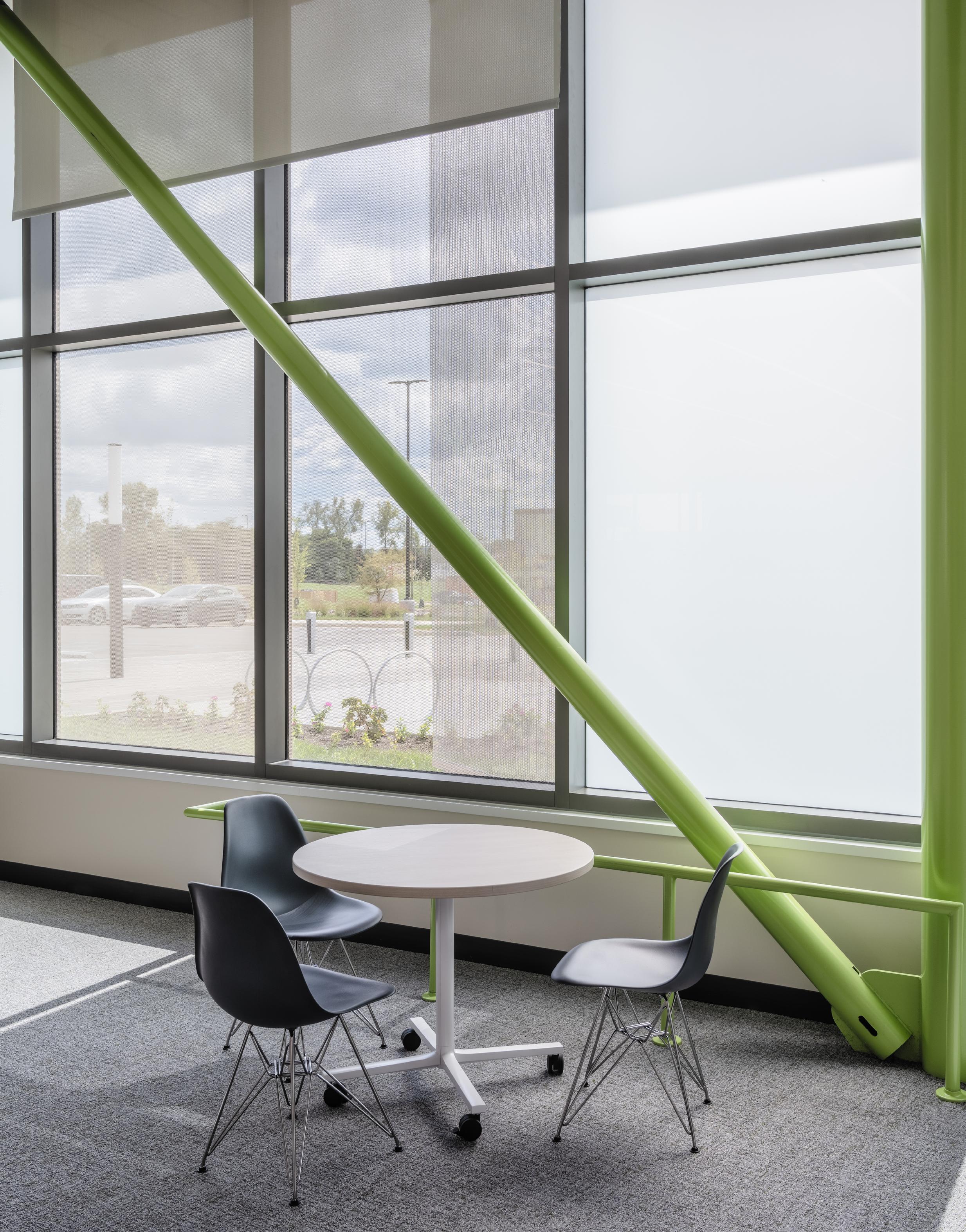

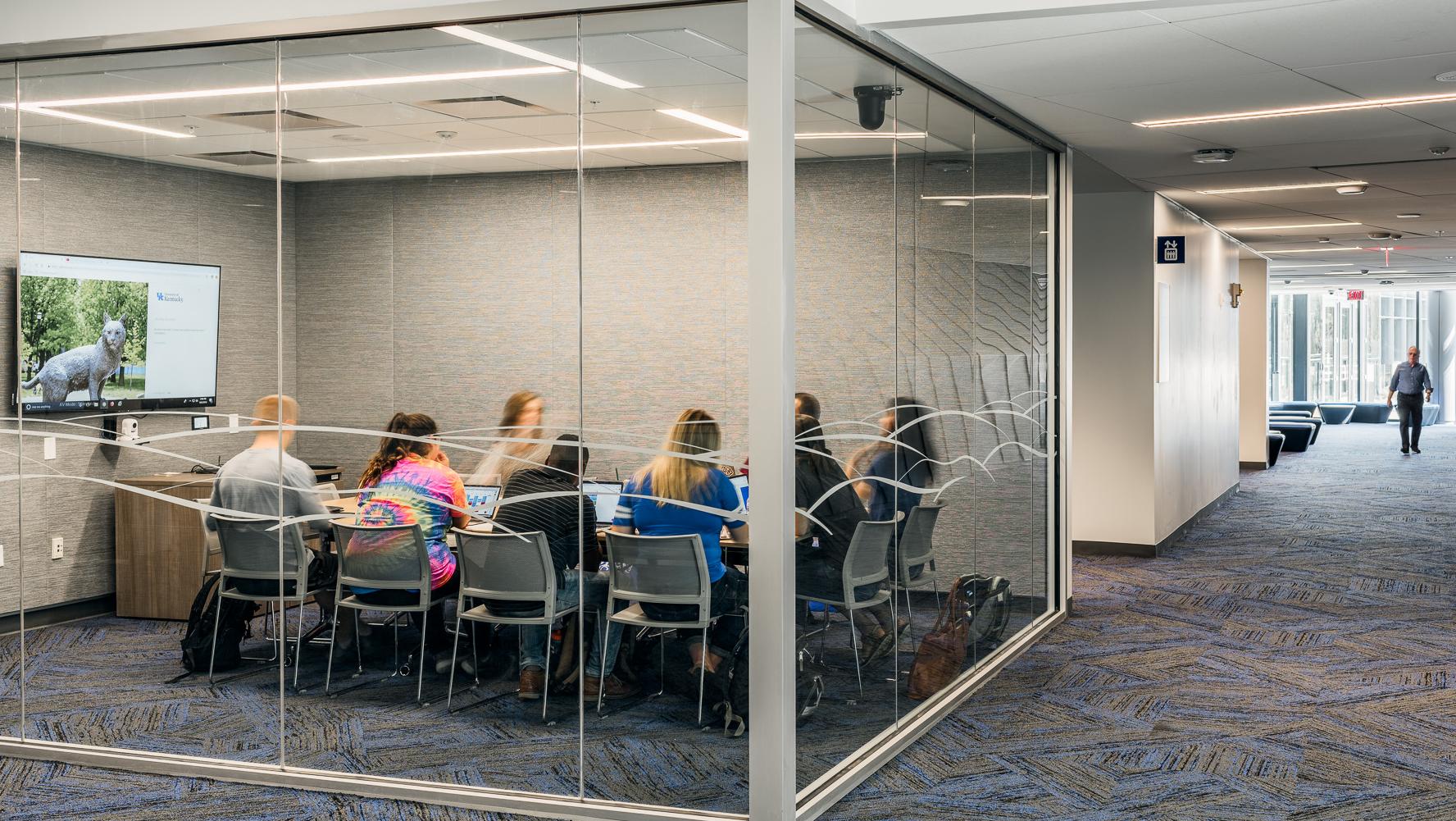

These spaces are in high demand and many library are now incorporating “rooms within a room” for collaboration and group study spaces or noisier activities. These spaces accommodate a variety of uses such as:
• Children’s activities that tend to be louder
• Small group activities/meetings
• Maker spaces with accessible wall panels for changing technology upgrades
• Study rooms that feature writable marker board walls
• Acoustic separation
Power demands continue to increase across the board and are an important design consideration. Because of emerging technologies, locations where devices are being used continually change, and this creates a demand for multiple types of access to power:
• Powered tables
• Maker Spaces
• Powered lounge furniture
• Charging stations
• Wireless charging areas
Whether renovating or building new, planning for power and data infrastructure is imperative to keep up with the changing demands in a cost-effective way. Some common effective solutions include :
• Raised access floor systems for new construction to incorporate power, data and mechanical systems under the floor panels;
• Photo10-Low-Profile-access-PSULow-profile access floor systems for renovation projects. These allow power and data to be placed anywhere, with the ability for receptacle relocation.
• Power devices that can be relocated without major work offer an economic solution for tight budget projects and light renovations; however, they are not as seamless as the access floors. Undercarpet wiring is more economical than low-profile access flooring, but receptacles will sit on top of the floor.



As highly visible public buildings, libraries bear a significant responsibility in championing environmental stewardship through sustainable practices. When embarking on the construction of a new library, there exists a wealth of opportunities to infuse sustainability into the design, and this endeavor can yield substantial long-term benefits. Sustainable library design not only reduces the facility’s ecological footprint but also leads to considerable cost savings over time. By incorporating energy-efficient lighting, heating, and cooling systems, libraries can curtail energy consumption and operating costs. Utilizing environmentally friendly building materials and practices not only minimizes resource depletion but also enhances indoor air quality and overall occupant comfort. Furthermore, initiatives such as rainwater harvesting, green roofs, solar panels, and renewable energy sources can further exemplify a library’s commitment to sustainability while serving as educational tools for the community. In essence, sustainability in library design is a dual triumph, fostering environmental responsibility and ensuring the long-term financial health of the institution.

Designing a library with multi-generational use in mind is a nuanced endeavor that necessitates careful consideration of diverse needs and preferences. Such a space should strike a balance between versatility and inclusivity. Flexible seating arrangements and adaptable spaces should be incorporated to accommodate various age groups, from children to seniors, and their unique requirements. Thoughtful placement of technology and resources should promote intergenerational learning and interaction, ensuring that both digital natives and those less familiar with technology can comfortably access information. Additionally, creating cozy reading nooks, engaging children’s corners, and quiet study areas can cater to a broad spectrum of visitors. Moreover, the design should prioritize accessibility, with ramps, elevators, and clear signage to assist those with mobility challenges. Ultimately, a library designed for multigenerational use should be a welcoming, dynamic space where people of all ages can come together to learn, explore, and engage in a way that suits their individual needs and interests.


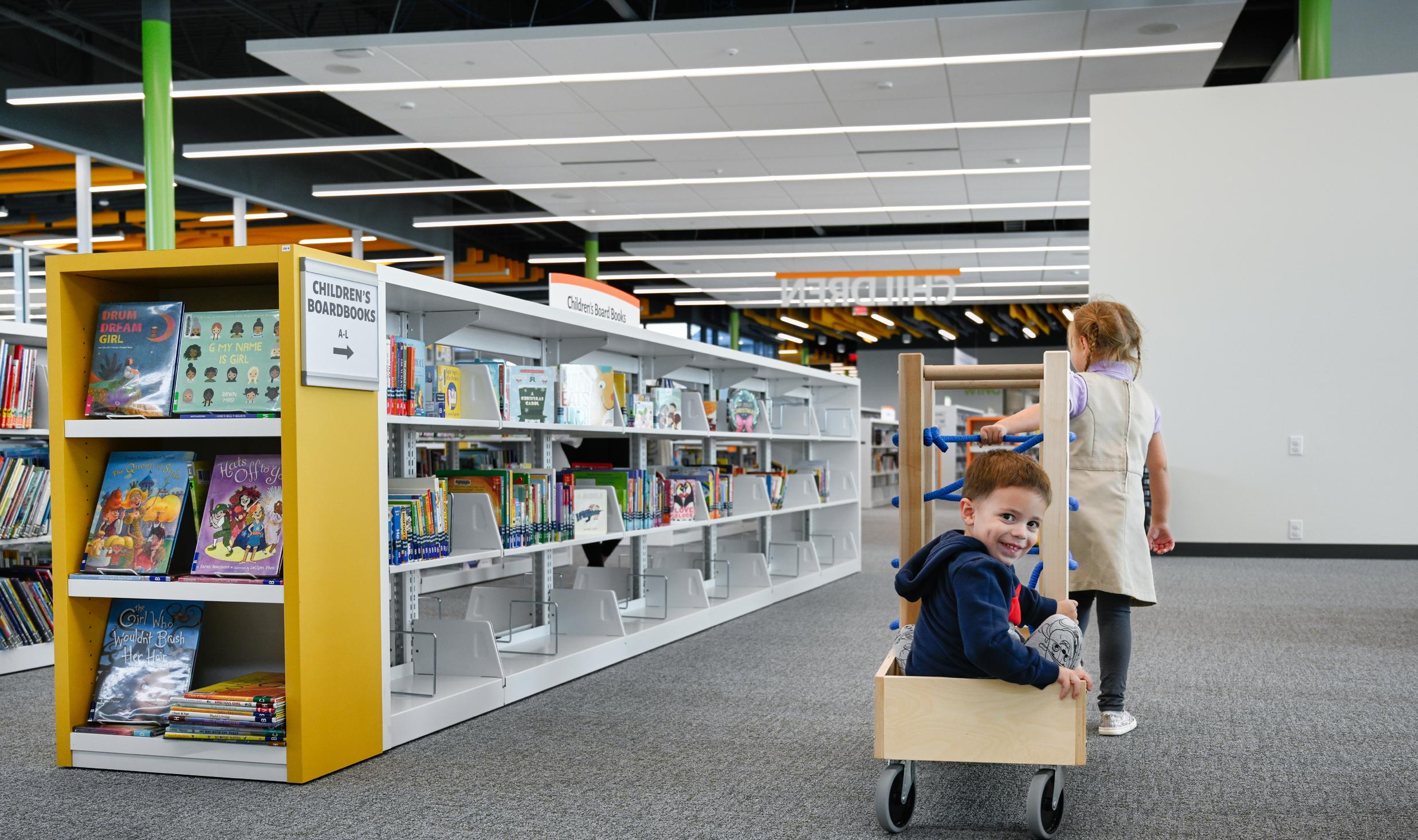

Incorporating a connection to nature into library design through features like courtyards and outdoor activity zones is a transformative approach that enriches the library experience. Courtyards, with their lush greenery and open spaces, offer patrons a serene oasis amidst the bustle of the urban environment, creating a tranquil setting for contemplation and reading. These outdoor retreats not only provide access to fresh air but also serve as a source of inspiration and relaxation. Outdoor activity zones, whether they be landscaped gardens or interactive learning spaces, extend the library’s reach beyond its walls, enticing visitors to engage with the natural world. This integration of nature into library design not only promotes wellness but also underscores the library’s role as a holistic community resource—one that fosters a deeper connection with the environment, encourages outdoor learning, and enhances the overall well-being of its users.

