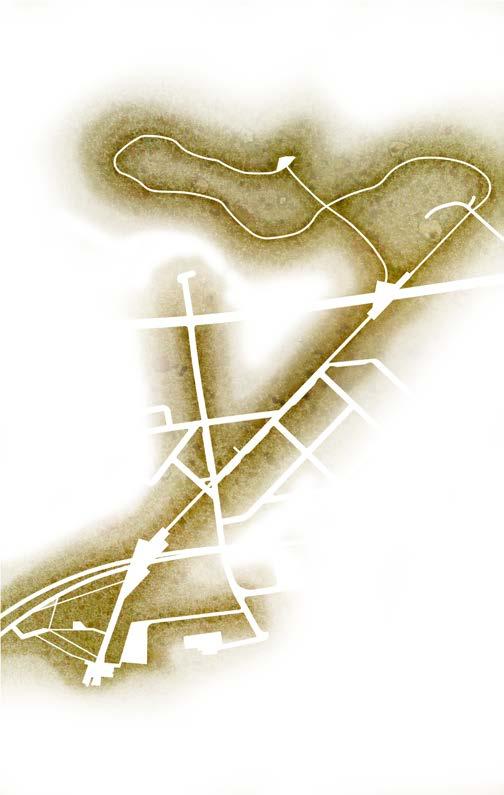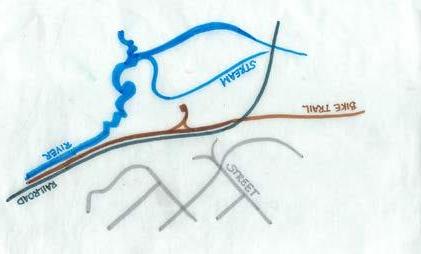PORTFOLIO
Omnia Ibrahim
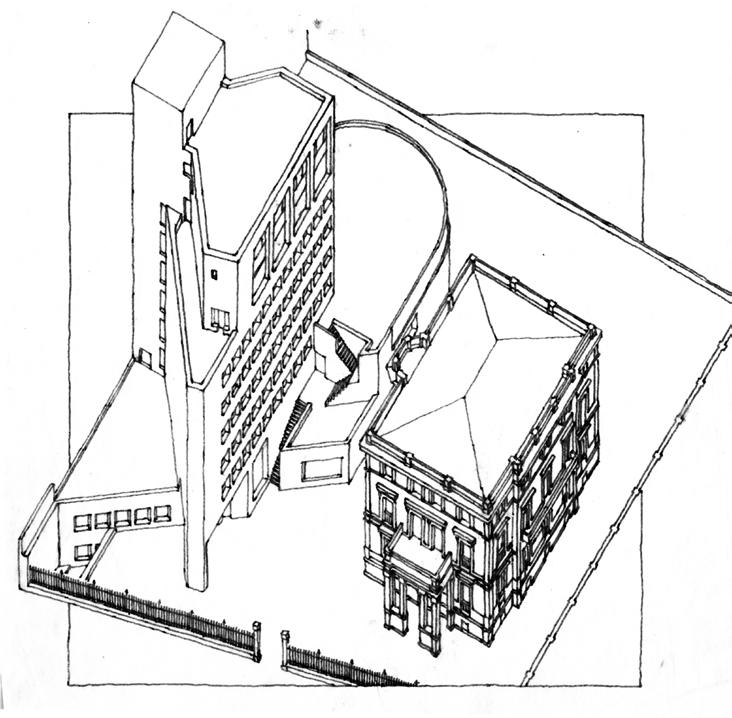
Education
- Masters of Urban Planning “MURP”, May 2016
Humphrey School of Public Affairs, University of Minnesota, USA
- Certificate of Metropolitan Design “CMD”, May 2016
School of Design, University of Minnesota, USA
- Professional Program in Project Management “PRMG”, Jan 2012
Engineering Science and Services, American University in Cairo “AUC”
- Bachelor of Science in Architectural Engineering “BSc”, May 2004
Faculty of Engineering, Helwan University, Egypt
Professional Employment
Public Sector:
May. 2015 - Present Design Intern / Metro Transit Transit-Oriented Development
- Participating in the research, data analysis, design, public-meeting facilitation, presentations, and any visual graphics needed in the office.
Non-Profit Organizations:
Feb. 2011 May 2013 Member & Co-Founder / Remal Foundation
- Participated in the Conceptual Studies, Architectural and Urban Development: Mansheyet Naser; Unplanned Neighbourhood in Cairo, Egypt. Ezbet Bekhet; Unplanned Neighbourhood in Cairo, Egypt. Egypt 712; National Vision of Egypt.
- Participated in many advertising campaigns for the idea to spread (Brochures, Galleries, Commercials, Logos...).
- Participated in planning many workshops to ensure that the set goals are completed within a specific time frame.
- Participated in the surveys and discussions made between different parties (Users, Consultants and Investors).
Private Sector:
Jul. 2009 - Jun. 2011 Architect / Community Design Collaborative “CDC”
- Participated in the Competitions and Conceptual Design of:
King Abdullah bin Abdulaziz’s Mosque “KAAM”; Cultural Project in Makah, KSA. Cinemas and Recreational Complex; Recreational Project in Giza, Egypt.
Egyptian Japanese University Campus “E-JUST”; Institutional Project in Alexandria, Egypt. Egyptian Embassy; Administrative Building in Tashkent, Uzbekistan.
- Participated in the Schematic Design of:
Low-Income Housing; Housing Project in 6th of Oct. City, Egypt.
Extension of Mena House Hotel; Recreational Project in Giza, Egypt.
- Participated in the Design Development and Construction Documents of:
Aton Building; Mixed-Use Building in Luxor, Egypt.
Extension of Winter Palace Hotel; Recreational Project in Luxor, Egypt. Residence of Egyptian’s Ambassador; Residential Building in Tunisia, Tunisia.
Jul. 2005 - Mar. 2007
Intern / I. Fahmy & G. Hosny Planners and Designers “H&F”
- Participated in the Construction Documents and Co-ordination of: King Saud’s University; Institutional Project in Riyad, KSA. Al-Qassim’s University; Institutional Project in Al-Qassim, KSA.
Freelancer to assist in short-time large projects:
- Participated in the Design Studies of Rehab’s Shopping Mall; Retail Building in New Cairo, Egypt.
- Participated in the Researches and Studies of Egyptian construction/design codes.
- Participated in the Conceptual Design of:
Crown Plaza; Recreational Project in Sharm El-Sheikh, Egypt. Ocean Blue Resort; Recreational Project in El-Ain El-Sokhna, Egypt. El-Madina University; Institutional Project in Cairo, Egypt.
- Participated in the Schematic Design and Design Development of:
Amwal Al-Arabia; Administrative Building in Cairo, Egypt.
Ideal’s Factory Extension; Industrial Building in 10th of Ramadan City, Egypt.
- Participated in the Design Development and Construction Documents of: Dr. Hussein’s Office; Administrative Project in New Cairo, Egypt. Crystal Building; Administrative Building in Doha, Qatar.
- Participated in the Construction Documents, Quality Control and Co-ordination of: The Ferrari Experience; Recreational Project in Abu Dhabi, UAE. Carton Factory; Industrial Building in 10th of Ramadan City, Egypt. Mudon City; Recreational Project in Dubai, UAE. Bin Samikh Tower; Mixed-Use Building in Doha, Qatar. Sheikha Hanadi Tower; Residential Building in Doha, Qatar.
Accomplishments
Participant, HUD Competition for graduate students, 2016.
Participant, ULI Hines Competition for graduate students, 2015.
Volunteer, Marcy-Holmes Neighbourhood Association, 2014.
Volunteer, Heliopolis Urban Initiative, 2013.
Recipient, Hubert H. Humphrey Scholarship, 2014-2015.
Recipient, Hubert H. Humphrey Scholarship, 2015-2016.
Recipient, Gunnar Isberg Scholarship, 2015.
Recipient, APA Outstanding Student Award, 2015.
Publications
Ibrahim, O., Lovelace, H., (2015). Data Visualization: Accessory Dwelling Units in Minneapolis. Humphrey Public Affairs Review, volume 2, issue 1. http://humphreyreview.com/article/accessory-dwelling-unit-in-minneapolis/
Professional Skills
Adobe Suite / Google Sketchup / Autodesk, 2D & 3D AutoCAD / ArcGIS / Cinema 4D / Microsoft Office Suite / Sketching with Pencils and Coloured Pencils / Building Models.
Giving it a little thought, my professional experience has been really about discovering my own personality. It has been a slow but interesting progression towards realizing, not what I want to be, but who I am. started my academic journey in 1999 pursuing my Bachelors of Architecture for no reason other than the fact that got good grades in high school and that can draw! theoretically learned exactly what I expected: the rich Egyptian culture and the surrounding contemporary architectural movements. However, it was a challenge for me to find a balance between old and new, and to successfully express this in my designs. For seven continuous years, as evident in my portfolio and resume, my career was a constant battle of pursuing that comfortable balance between these two poles.
Such a journey was interesting and fun, but, fortunately, it got interrupted by the famous Egyptian uprising which was a clear expression that such a battle was not just within me! discovered a whole world of possibilities to merge old and new, not just in Architecture, but also in music, theatre, politics, literature, etc. My awareness of my new cultural environment elevated my recognition of my professional style. find myself in the middle between two opposites! For three years, participated in a non-profit organization that tried to enhance the urban and architectural context of Egyptians through various bottom-up approaches. became fascinated with experimental designs and collective mass behaviours.
This journey led me to where am and is guiding me to where want to go. am now a graduate student at the Humphrey School of Public Affairs and pursuing the Certificate of Metropolitan Design (CMD) at School of Design. am trying to learn the best practices of community engagement in order to understand how different cultures (immigrants) express themselves within a different culture in architecture and urban design. This journey revealed an interesting relationship between planning and architecture: how the city can express itself in the details of its buildings and how the city’s infrastructure can be flexible enough to adapt to mass cultural and social changes. I am applying for the School of Design, not to find more answers, but to ask more sophisticated questions.
2014 DELTA + MERGE
A group of graduate students from four different schools in the University of Minnesota joined efforts to participate in the 2014 ULI competition.
The project targeted an urban problem in New Orleans, Louisiana, USA: a newly-constructed highway sliced the City’s downtown area into two unconnected neighborhoods. The team built upon the City’s plan, which included a green strip spanning from Lake to River crossing the bridge, and approached the problem by suggesting acoustic and visual programming and flexible spaces for the longitudinal area spanning along the bridge. This approach turns this area into an atractive place leaving people to actively reconnect the area on behalf of the architects/designers.
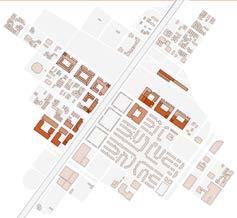
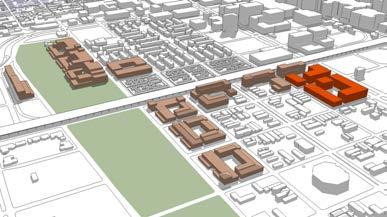
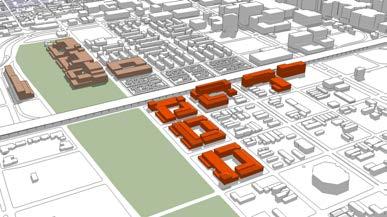
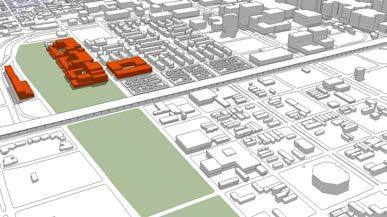

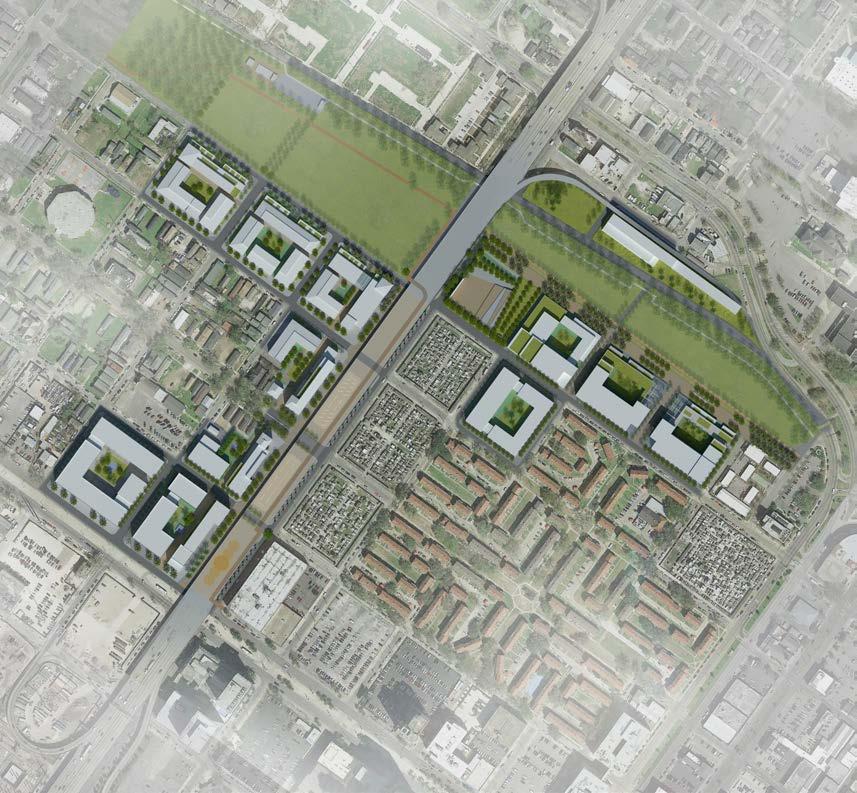
Green Areas
Phase One: Luxury Residences
This project tries to link the already-existing attractive points for the use of the City’s different stakeholders. Financial and ecological sustainable approaches led the way of such merge.
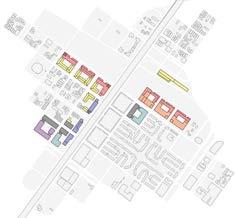

Density
Phase Two: Mixed Uses
Land Uses
Phase Three: Hotel and Offices
2002 SHOPPING MALL
Designing a normal shopping mall was one of my sophomore’s studios in the Architecture program. The concept developed was to create large outdoor spaces penetrating the core of the building. These spaces cut through the entire building’s height, house trees and, with glass ceiling, allow the necessary light inside the building. With curtain walls that span the buiding’s facades, these spaces should be visible to people walking outside inviting them in to explore the setting. Shop areas varied to accomodate vendors’ different financial demands.

2011 MANSHEYET NASER DEVELOPMENT
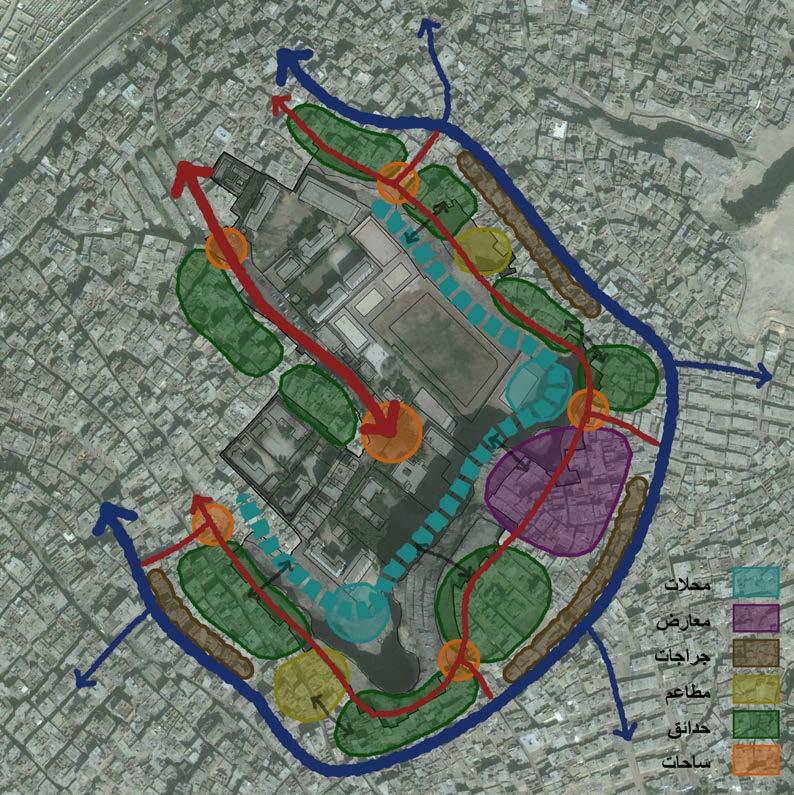
This project was one of the major projects worked voluntarily on during the Egyptian revolution. Mansheyet Naser is an unplanned neighborhood built entirely on Mukattam Hills (an ancient Egyptian limestone quarry site) which is known for its instability due to poor infrastructure. The goal was to develop this neighborhood by; decreasing the social gap between this area and the rest of the city, creating three main attractive points where culture becomes evident, and minimizing the damages that can happen resulting from earthquakes. The team surveyed residents, inspected the condition of their houses and used the data to develop both the design and programming of this area.
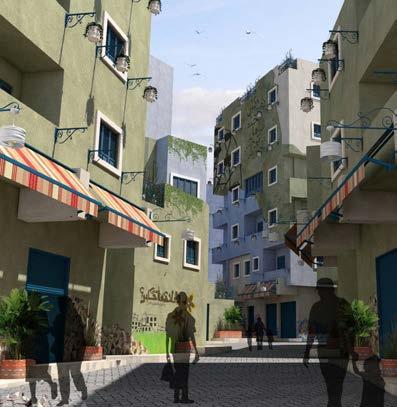 Conceptual Plan for the Cultural Core
Perspective for the main Pedestrian street
Conceptual Plan for the Cultural Core
Perspective for the main Pedestrian street
2012 SAUDI HOUSE AND EGYPTIAN MOSQUE
got the chance to design a residential house for a Saudi family and a local mosque for an Egyptian neighborhood around the same time. Both projects had the potential of exploring the merge between Islamic and modern architecture as a way to discover new forms. Starting with the house, it borrowed the wood detailing, spatial proportions, and internal orientation from the Islamic concepts, while taking the large glass walls, minimal interior divisions and simple exterior ornaments from the modern concepts. This simple approach got more thorough with the mosque’s project. I questioned the Islamic aesthetic concepts associated with mosques and tried to divert from the normaltive way of designing them. aimed for a sculptural mass with minimal colors and materials and preserved the Islamic orientation and spatial proportions. The structural slab of the second floor (a smaller space for women) was hung with cables from the main ceiling to minimize columns and maximize vertical exposure.
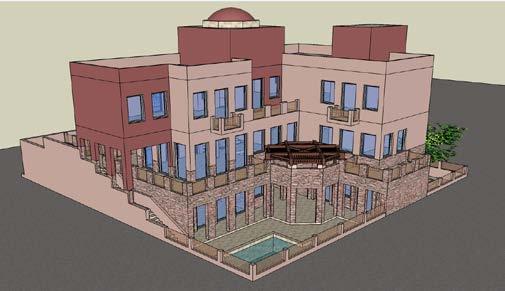
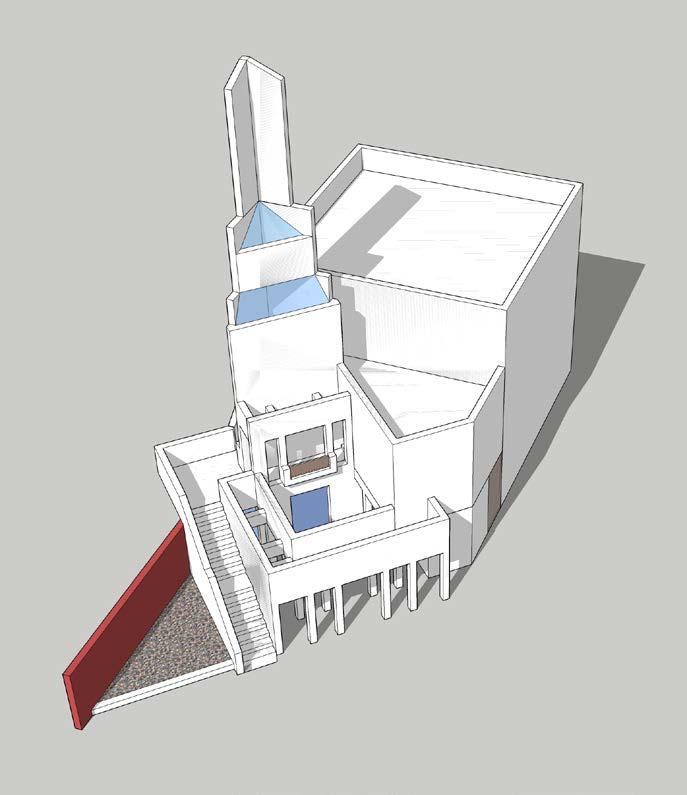
As a freelancer, got offers to design the interiors of many residences. This kitchen got the customer’s attention and satisfaction for its modernity and style.
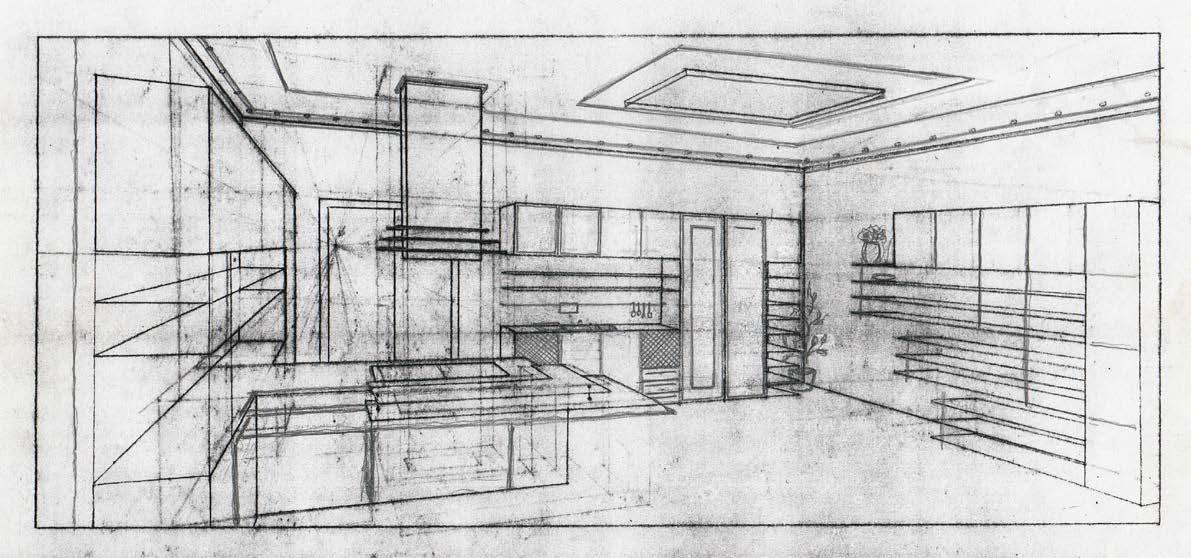 Draft perspective for the villa
Draft perspective for the villa
2010 Extension of Winter Palace
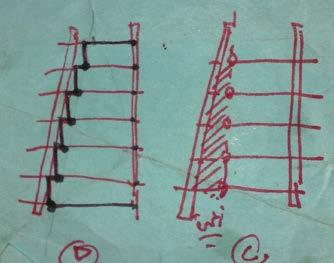
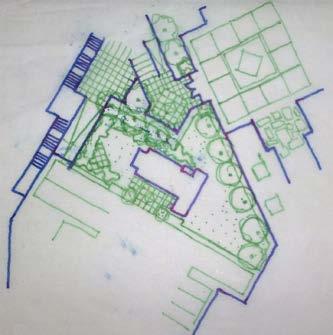
The owners of Winter Palace, a hunderd-year old hotel, decided to build an extension that retains the historic character of the old hotel. Due to its strategic location (the new location overlooks the Nile and the famous Luxor Temple), the team focused on designing a large public plaza that penetrates the building allowing the maximum exposure for the hotel's visitors. The team also placed a shop row and a large restaurant on the hotel’s ground floor to activate the neighborhood’s economy. The new hotel’s facade re-interpreted the old one by making its classic details more abstract.

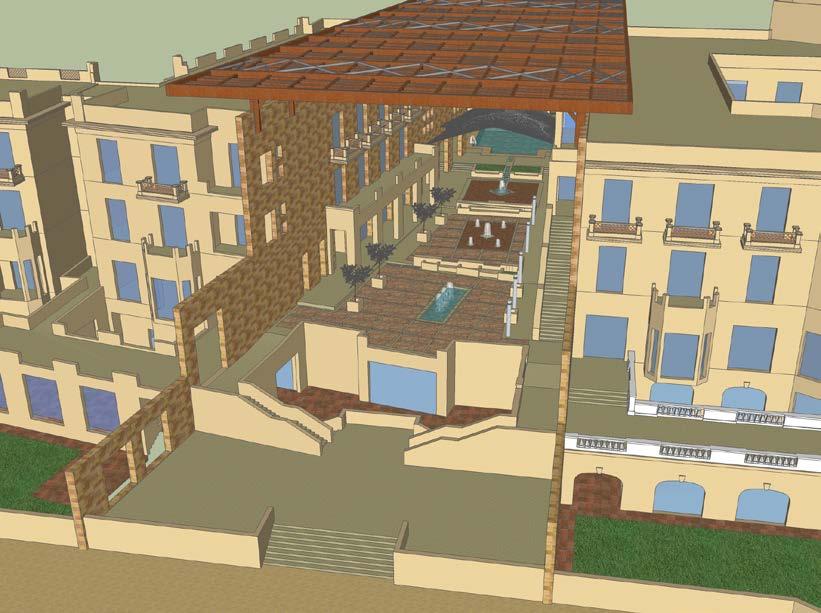 Perspective for the final proposal Sketch for main steel/wood shed
Sketch for a mock-up room Draft Perspective of the main urban space cutting through the extension
Perspective for the final proposal Sketch for main steel/wood shed
Sketch for a mock-up room Draft Perspective of the main urban space cutting through the extension
2009 Low-Cost Housing
About 30% of the apartments built for this typical housing complex will be dedicated to low-income households in Sixth of October City, Egypt. The client is also the owner of a pre-fab brick factory and he wanted to use his product to build the complex. The challenge was to create interesting facades that represent the culture from these custom-made blocks. By carefully placing the units to slightly shift from one another and using the surrounding negative areas as public and private spaces, these clusters formed a dynamic vertical and horizontal flow that worked well with the site’s typology.
2015 Urban Design Exercise
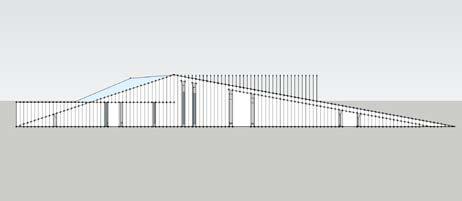
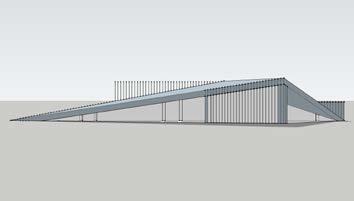
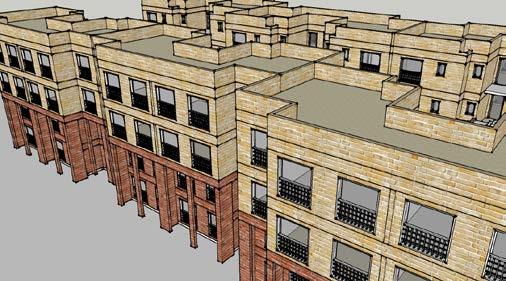
During my final year of graduate school, got the opportunity to design a public plaza located next to a paved bike trail as an exercise for the Design Duluth Studio. The concept is to engage people to play and explore this sculpture from all facades. The front facade is a wall with few openings to intrigue people on both sides to explore what’s hidden. The back facade is a white wall that works as an implied public theatre. Both side walls, which also form the roof, touch the ground to invite people to top of the sculpture and explore the surrounding with a different angle. The whole structure acts like a blanket that people may hide beneath from sun or wind. This structure is flexible and can be built anywhere along the bike trail.
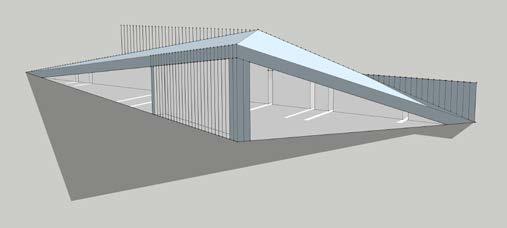
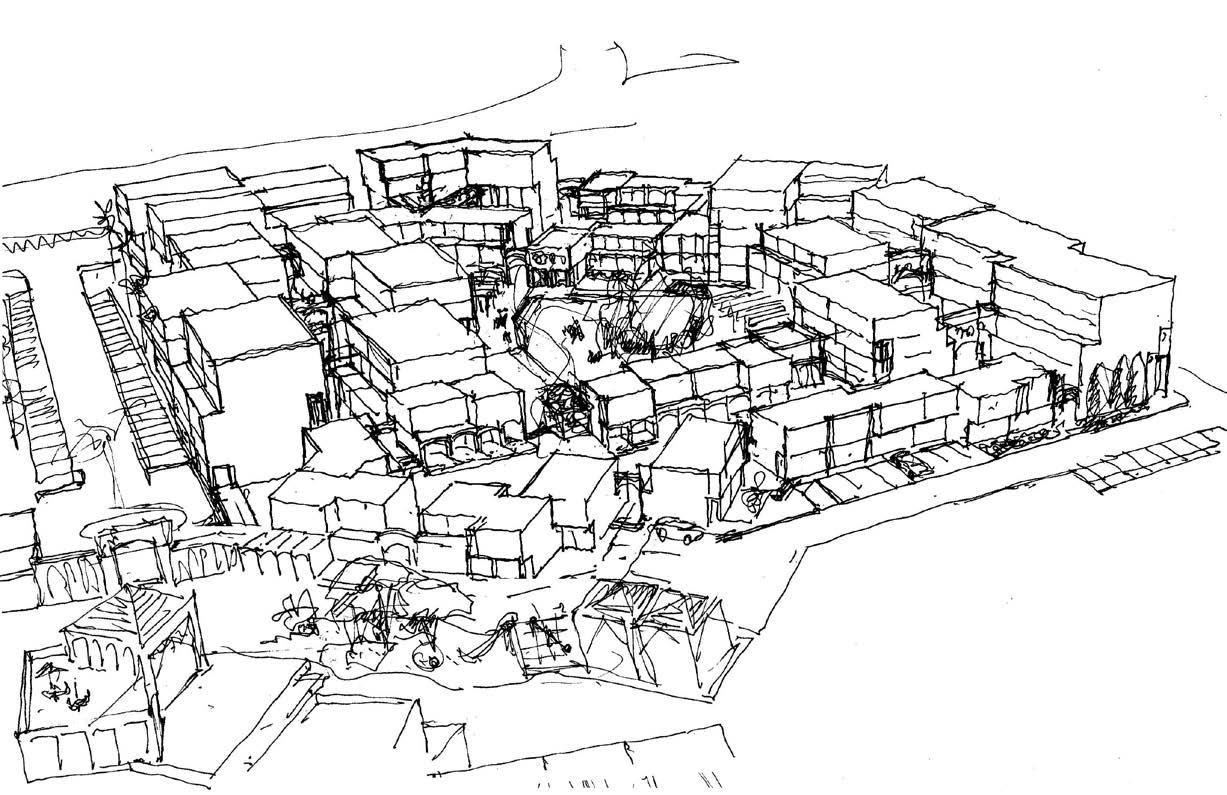
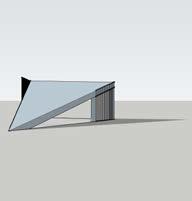

2012 Eyes on Heliopolis
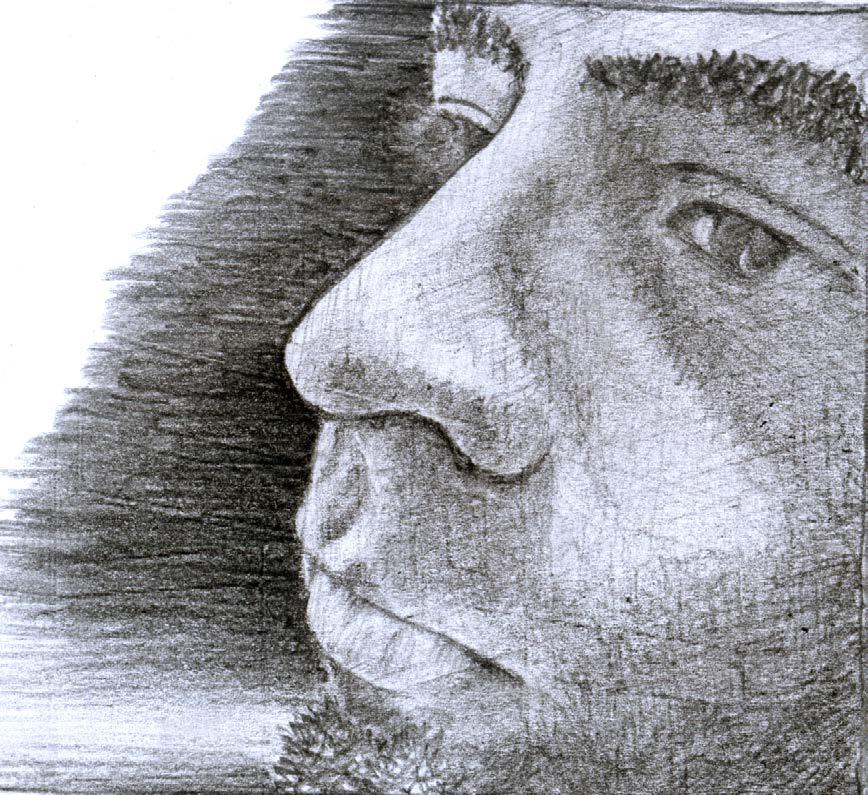
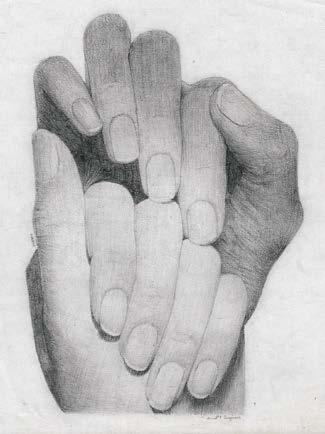
Heliopolis is an endangered historic neighborhood on the outskirts of Cairo which is known for its mix of Islamic and baroque styles. Due to lack of awareness, people have been trying to destroy its buildings to construct more dense blocks. volunteered with a non-profit organization to develop the neighborhood focusing mainly on; urban and architectural heritage, waste water management, gardens and open spaces, traffic and infrastructure, and social and cultural programming.
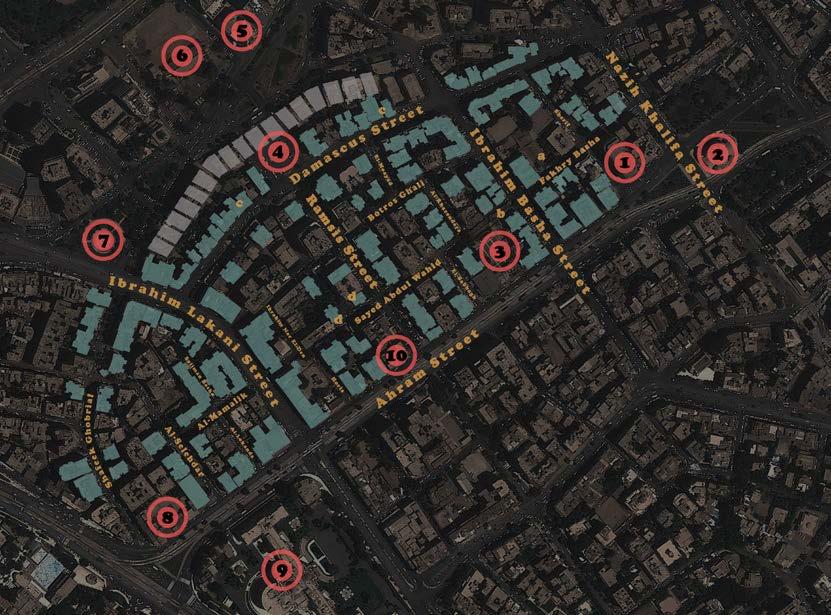
2015 Design Duluth Studio







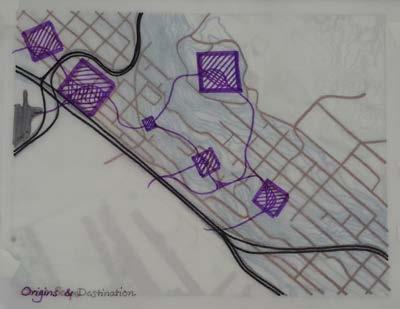
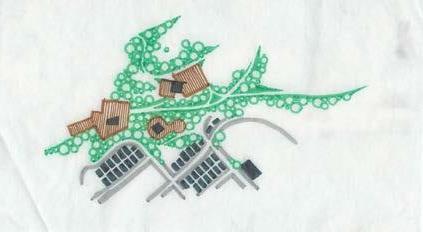
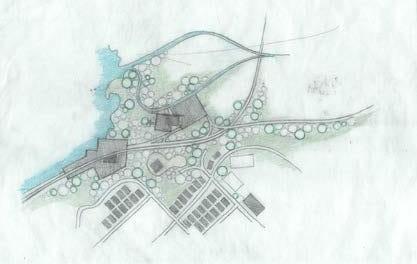
This studio served as my graduation project from the planning program. The project will connect existing trail networks in West Duluth from the top of the hill down to the river’s edge. The trail connections will pass through the neighborhoods of Morgan Park and Riverside and be embedded with diverse community spaces. These community spaces will provide both local residents and tourists with recreational amenities like equipment rental and trail information, neighborhood historical information, and hands-on ecological learning opportunities.
