PROLOGUE
Master of Science in Advanced Architectural Design
Columbia University 2023 - 2024
Bachelor of Architecture
Rensselaer Polytechnic Institute 2018 - 2023
The Chinese word for "space" is also known as space, and the two characters stand for "sky" and "place" respectively. Light comes from the rhythm of nature, and the rhythm of nature is closely related to our lives. The familiar things in life always make us feel at ease and comfortable. In addition to providing us with daily illumination, light also gives us a sense of time. Rather than facilitating our lives, the changes in light are the cycles and rhythms of our own lives. At the same time, light is unstable. People always prefer things with flaws, and this characteristic can often create different surprises for us. The light varies from day to day, it is bright and dim, and creates different landscapes. But the only thing we know for sure is that at some point it will light up again, and so on.
However, why can't man-made light provide us with the same feeling? I think it is this convenience that breaks the rhythm of nature itself, this ephemeral, controlled rhythm that does not constitute the necessary condition for a natural place, and thus creates a certain detachment. With artificial light, ours is often a use rather than a desire. In my conception, light is part of architecture, as Martin Heidegger once said: "Water and wine are established, and the jug is understood as a man-made object that fulfils a purpose; the jug participates in the process." This is also true for architecture, where light is present and architecture becomes a vessel for light while providing shelter. And in my designs, I will be exploring the relationship between light and space. What is light? Why do we need light? How do we control light?
CONTENTS
01 OASIS VERDANT ARCADE
INTEGRAL DEVELOPMENT DESIGN, SUMMER 2023
02 URBAN MERGING POINT
INTEGRAL DEVELOPMENT DESIGN, SPRING 2021
03 NEGATIVE SPACE
CONCEPTUAL BUILDING DESIGN, FALL 2020
04 CASA de DOME
CONCEPTUAL MUSEUM DESIGN, SPRING 2019
05 SPACE
WEAVING
SPACE DEVELOPMENT, FALL 2019
06 CONCRETUS
CONCEPTUAL BUILDING DESIGN, FALL 2018

01
OASIS VERDANT ARCADE
INTEGRAL DEVELOPMENT DESIGN, SUMMER 2023
COLUMBIA UNIVERSITY
INSTRUCTOR: ANUPAMA KUNDOO
GROUP WORK, MOST DONE BY MYSELF: HE MA, TIANYU LYU
Inspired by Auroville's principles of collective living and sustainable resource management, our project redefines ownership, emphasizing a symbiotic relationship between humanity and land. It envisions a self-sufficient utopian community that respects nature and promotes a sustainable lifestyle. This eco-community, integrated into the landscape with adaptive architecture and terraced designs, maximizes natural light and scenic views while minimizing environmental impact. Utilizing local materials and green technologies, it blends into its surroundings, embodying environmentally responsible living. The community focuses on shared spaces for communal activities, advocating collective land ownership for a more equitable, interconnected existence.
Special attention is given to harnessing natural wind for cooling and ventilation, reducing reliance on artificial systems. A comprehensive water management system, including rainwater harvesting and wastewater recycling, supports irrigation and non-potable water needs, further reducing environmental footprint. Solar panels and renewable energy sources ensure energy self-sufficiency, creating a cycle of natural resource utilization that promotes sustainability and ecological balance. This utopian community demonstrates that through innovative design and technology, it's possible to live harmoniously with nature.






02

URBAN MERGING POINT
INTEGRAL DEVELOPMENT DESIGN, SPRING 2021
RENSSELAER POLUTECHNIC INSTITUTE
INSTRUCTOR: JOHN LOERCHER
GROUP WORK, MOST DONE BY MYSELF: HE MA, QINGYANG XU, YISHU YU
This project encompasses a comprehensive developmental design for a location in the vicinity of Troy. The architectural plan is constrained by the presence of adjacent buildings on three sides and height limitations, necessitating a strategic approach to optimizing both spatial utilization and light access for the building's inhabitants. Given Troy's geographical proximity to Albany and the National Forest, the design concept draws inspiration from the geometric solidity of a cube and the fluidity of a 'ribbon'— the former symbolizing human constructs and the latter representing natural continuity. These conceptual elements are intended to synergize within the architectural scheme, reflecting an integration of human and natural elements.
Throughout the design phase, it became evident that the building's relationship with light is characterized by paradoxical challenges: an abundance of light attributable to the building's height and a scarcity of light resulting from obstruction by neighboring structures. Consequently, the focal issue transitioned to managing the influx and efflux of light in order to cultivate a balanced and harmonious ambiance within the building's interior environments. This involved devising solutions that effectively modulate light exposure, thereby ensuring that the internal spaces of the building achieve a desirable equilibrium between illumination and shade, crucial for the comfort and well-being of its occupants.












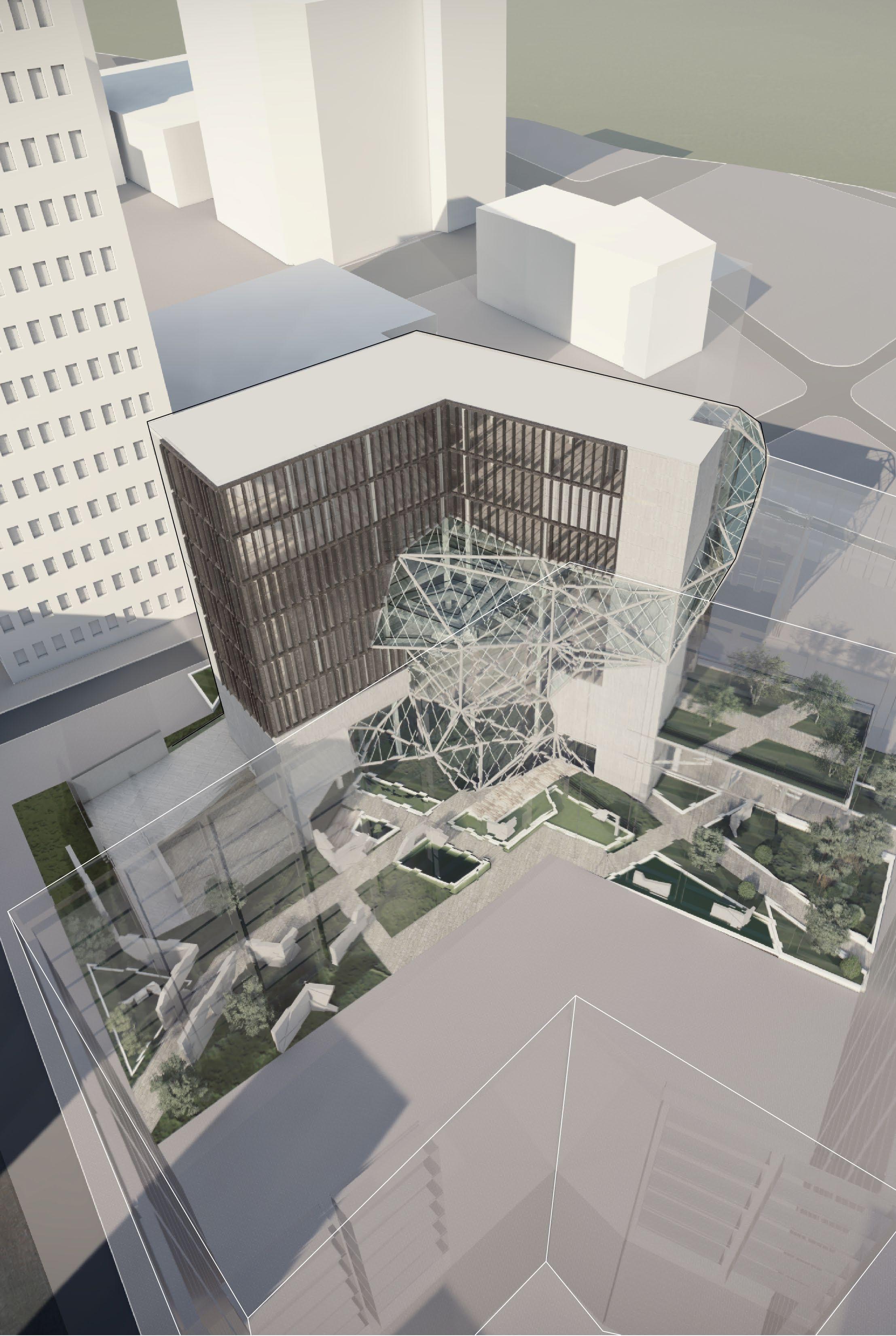

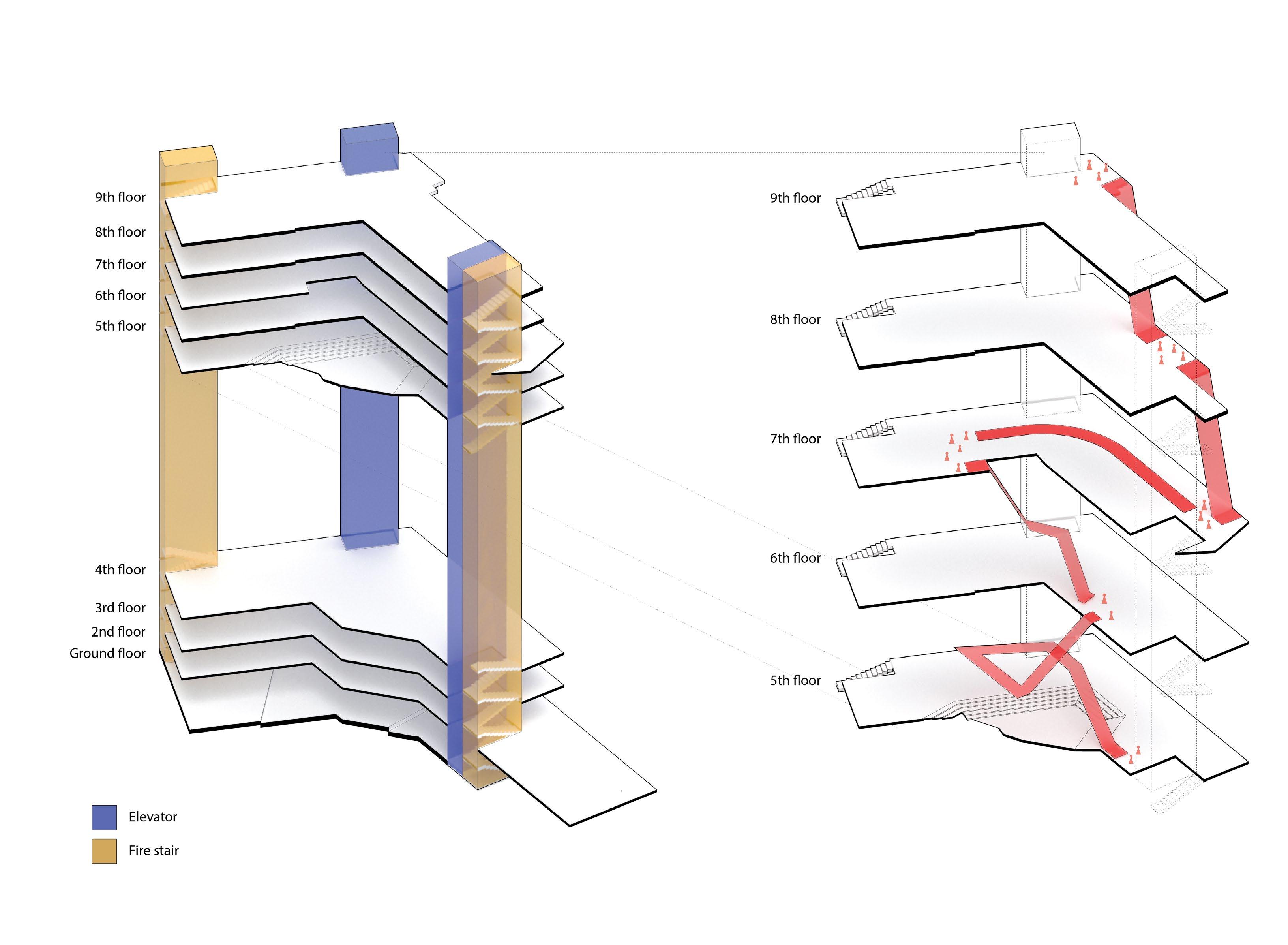

















03

NEGATIVE SPACE
CONCEPTUAL BUILDING DESIGN, FALL 2020
RENSSELAER POLUTECHNIC INSTITUTE
INSTRUCTOR: YAEL EREL
GROUP WORK, MOST DONE BY MYSELF: HE MA, DANNY BLANCO
This study delves into the architectural development of a substantial youth residence alongside a commercial hub in the vicinity of Troy. The foundation of this project was laid through a comprehensive analysis of the local demographic and socioeconomic parameters. Factors such as gender distribution, employment rates, age demographics, and marital status were meticulously examined to ascertain the community's core characteristics and requirements. Drawing upon this data, the project proposes the creation of four distinct unit sizes, meticulously designed to cater to the diverse needs of various population segments.
The design philosophy underpinning this large-scale architectural venture extends beyond the mere provision of residential and commercial spaces. It places a significant emphasis on the qualitative aspects of living spaces, particularly the optimization of natural light. Inspired by the innovative approaches to lighting seen in Louis Kahn's Exeter Library and the Salk Institute, this project rejects the conventional strategy of direct sunlight penetration. Instead, it adopts a more nuanced approach that involves the crafting of artificial angles to modulate and soften incoming light. This strategy aims to create a harmonious balance within the interior spaces, ensuring that the lighting conditions fulfill the occupants' needs without compromising on comfort or aesthetic appeal. This exploration of light utilization and the specific demands for lighting within spatial contexts marked the inception of a detailed inquiry into the functional and psychological aspects of architectural lighting.
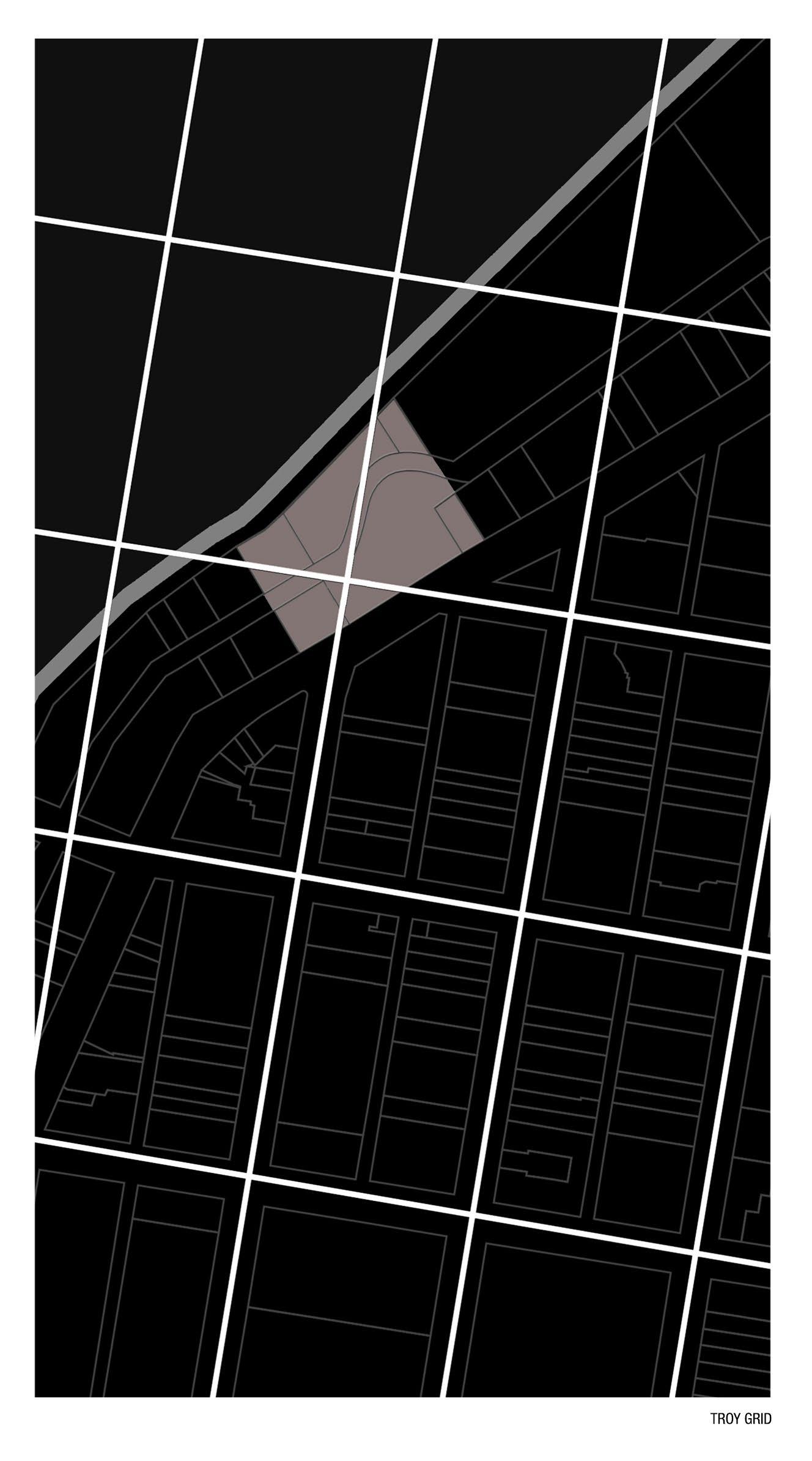















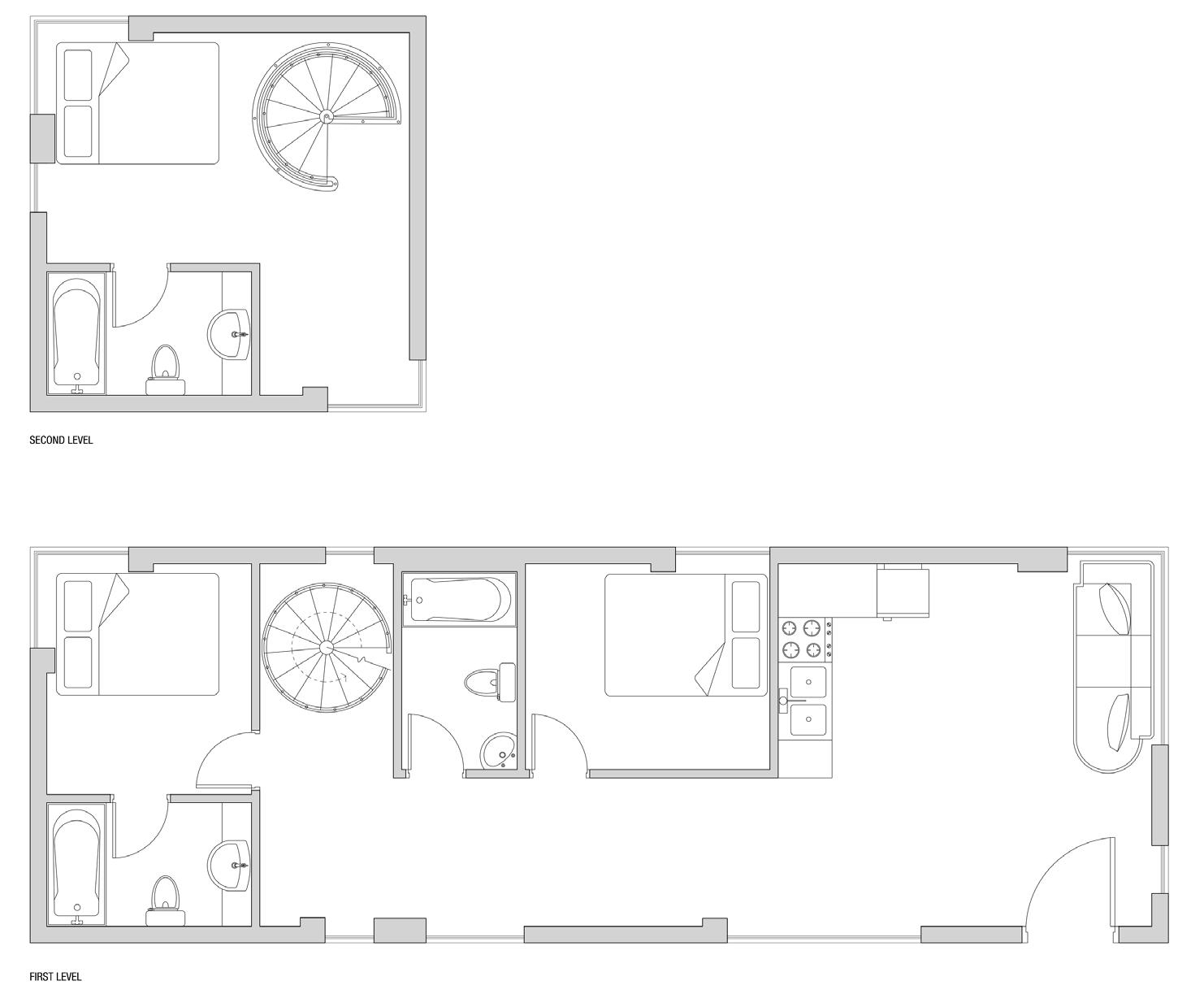







 Render View, Library
2nd floor plan, Library
4th floor render View, main circulation and public space
4th floor plan, main circulation and public space
Render View, Library
2nd floor plan, Library
4th floor render View, main circulation and public space
4th floor plan, main circulation and public space




04
Casa de DOME


CONCEPTUAL BUILDING DESIGN, SPRING 2019 RENSSELAER POLUTECHNIC INSTITUTE
INSTRUCTOR: STEFANO PASSERI INDIVIDUAL WORK
In the construction referred to as ‘Casa de DOME,’ the principal figurative aspect is discernible in the dome's configuration, which conveys an intrinsic quality of robustness and endurance. The architectural design and building methodologies applied underscore a foundational solidity, suggesting an inherent ability to endure over long periods. The dome’s considerable thickness and intentional form not only illustrate the edifice’s structural integrity but also denote its significance as a base for subsequent architectural extensions.
The transition from concrete to abstract elements within ‘Casa de DOME is represented by the semi-circular forms that derive from the domes. These forms rise at an inclination, exhibiting a spiral progression that appears to simulate natural growth, yet they terminate suddenly at specific junctures, prompting speculation regarding their potential to further evolve. This interplay between the figurative and abstract aspects cultivates a coherent relationship, with the abstract mirroring the underlying patterns of the figurative component.The dome functions not merely as a structural feature but also as a large pavilion that facilitates communal gathering. Additionally, openings at the top of the dome produce a captivating interplay of light and shadow, thereby enhancing the spatial ambiance. The aesthetic elements, especially the ‘antennae’ that project from the domes, interlace, contributing to a lively visual narrative.









 Corten steel Sculpture, Eduardo Chillida
Shasow test, mark the light tunnel
Corten steel Sculpture, Eduardo Chillida
Shasow test, mark the light tunnel











05 SPACE WEAVING
SPACE DEVELOPMENT, SPRING 2019
RENSSELAER POLUTECHNIC INSTITUTE
INSTRUCTOR: CHRISTIANNA BENNETT INDIVIDUAL WORK
The conceptual foundation of the project is significantly influenced by Anni Albers, an artist renowned for her distinctive approach to weaving. This inspiration led to the creation of a project named "Space Weaving," with "Loss" serving as the central motif, a recurrent theme in Albers' body of work. In my interpretation, 'strength' emerges from 'loss,' manifesting as a series of stripes. The primary structure embodies the most potent force, around which the stripes appear to perform a dynamic dance. As the design evolves and the spatial dimensions expand, the initially concentrated power dissipates, spreading outwards and diminishing in intensity on both sides.
In Albers' artistry, focal elements are never isolated; they are intrinsically linked to their environment, creating a cohesive whole through numerous interconnections. This principle of interconnectedness and collective function has been a guiding factor in the project's development. The aim was to mirror the essence of Albers' work, where individual components, while distinct, contribute to a larger narrative through their relationship with the surrounding space. This approach fosters a harmonious blend between the various elements of the design, embodying the transformative journey from concentrated strength to a more distributed and integrated form, reflective of the thematic underpinning of loss and its transformative potential.
Work by Anni Albers






 Self-study paper model
Self-study paper model

06

CONCRETUS
CONCEPTUAL BUILDING DESIGN, FALL 2018
RENSSELAER POLUTECHNIC INSTITUTE
INSTRUCTOR: ELENA PEREZ GUEMBE INDIVIDUAL WORK
Light, in its essence, does not exist independently of darkness. It is the juxtaposition with darkness that delineates light's true character, revealing its elegance and force. Darkness serves as the catalyst for light's luminance, thereby embodying an integral component of light's existence. Nevertheless, contemporary perceptions often overlook the profound symbiosis between light and darkness, neglecting the intricate dynamics and spatial reactions that they engender. This oversight leads to a diminished appreciation for the depth and complexity inherent in the interplay of light and shadow.
In my exploration, I aim to foster a reciprocal relationship between light and darkness, wherein darkness accentuates the brilliance of light, allowing it to exude a gem-like quality that seems almost tangible. The introduction of light into a space, such as through a narrow opening in a wall, creates a dramatic interplay where light pierces through darkness, animating the inanimate and infusing space with vitality. The encounter of light with the physical elements of a room—its walls, floor, and ceiling—highlights their presence, as they intercept and interact with light, facilitating a dynamic and multifaceted amalgamation.


Cracks
Boundary
Space

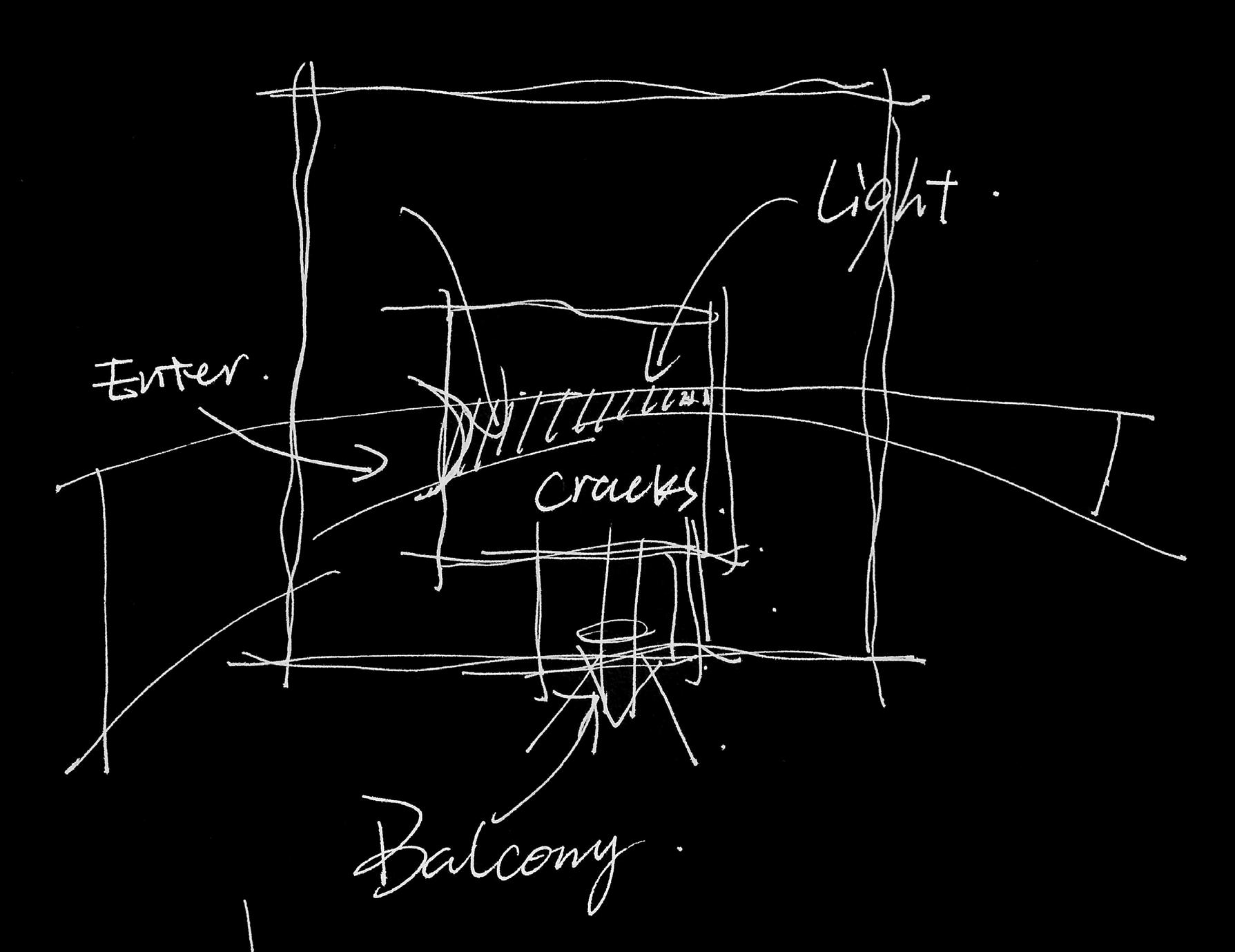


 Photo shoot by myself
Studio inspiration picture
"Light takes shape when the Tyndall effect occurs" When I first saw the intermingling blocks of colour in the picture, I was reminded of a photograph I had once taken. The trail of white seemed to be a path of light penetrating and escaping from the plane.
Photo shoot by myself
Studio inspiration picture
"Light takes shape when the Tyndall effect occurs" When I first saw the intermingling blocks of colour in the picture, I was reminded of a photograph I had once taken. The trail of white seemed to be a path of light penetrating and escaping from the plane.





 Study model (conceptual)
Internal rendering, traces of light
Study model (conceptual)
Internal rendering, traces of light

PORTFOLIO CREATED BY HE MA
Master of Science in Advanced Architectural Design Columbia University
Bachelor of Architecture Rensselaer Polytechnic Institute
Email: hm2999@columbia.edu
