
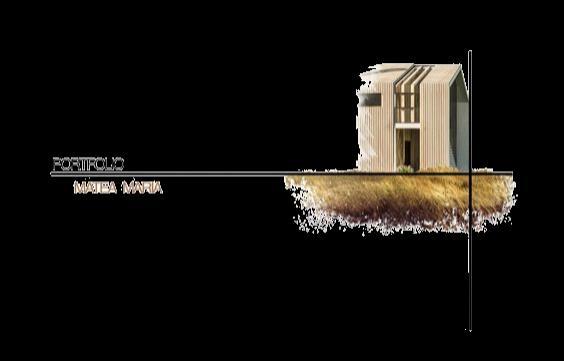
PORTFOLIO OMATHAPATI7@GMAIL.COM
MATHPATI
OMKAR
About me
An architecture student seeking knowledge edge and experience. a strong believer in the ability of the architecture and research combined with design thinking for strengthening our societies and having a positive effect on the people around.
Ishavasyam nivas , Bhagya nagar , gangakhed.
Dist-parbhani.maharastra431514
OBJECTIVE
My objective is to join a leading firm where I can maximize my learning experience while contributing effectively towards the organization’s goal .

I am a dedicated learner who is eager to gain knowledge of new concepts and design ideas and I possess a hardworking and detail -oriented nature that will be a valuable asset to any team. I am highly motivated , with strong problemsolving skills and a passion for the field of architecture
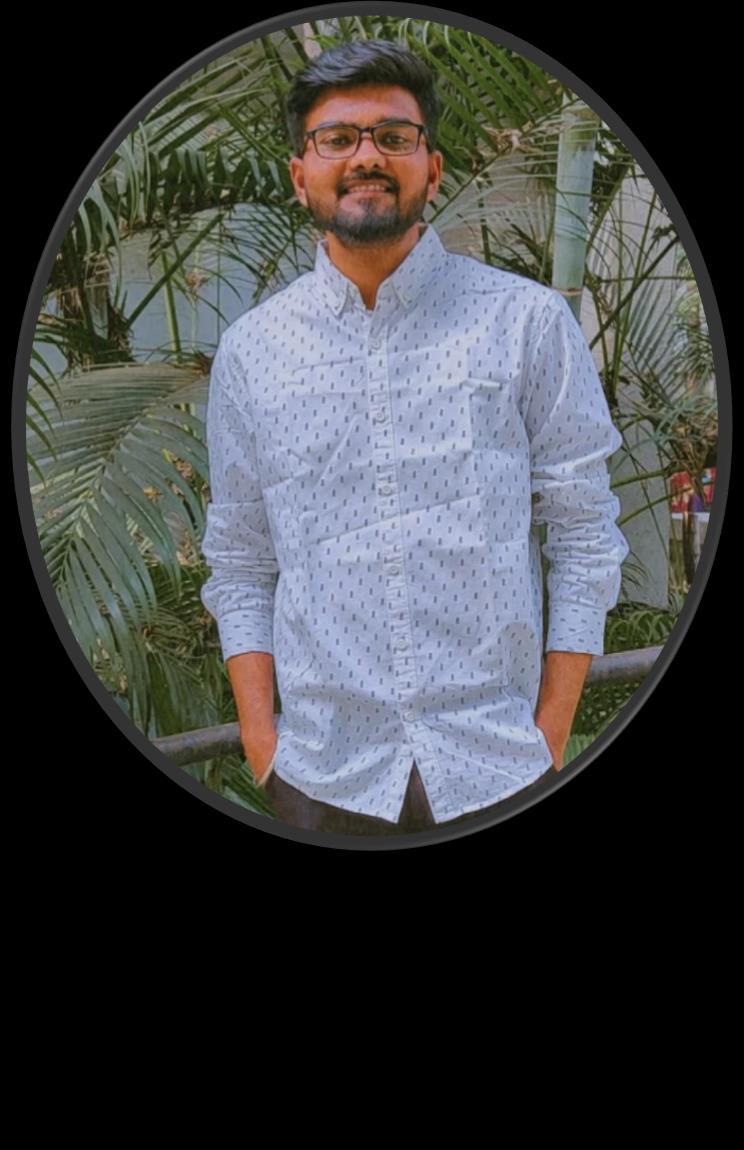
HOBBIES
Mobile no-
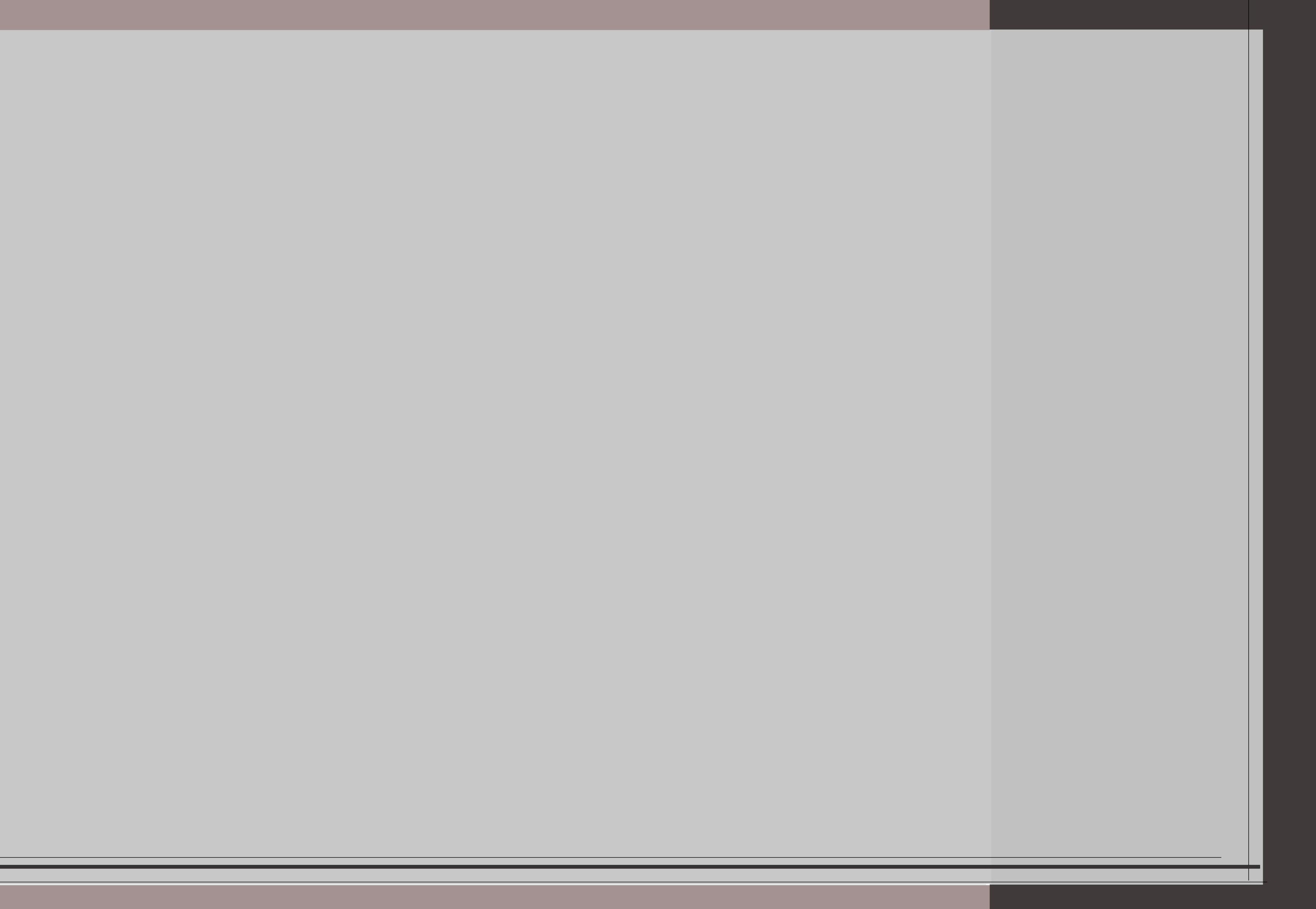
9511999871
EDUCATION
10th -Shri sarswati vidhyalay,gangakhed.
12 th -Dhyanopasak shikshan mandal,parbhani
B-arch -Sinhgad college of architecture.
Gmail-


omathapati7@gmail.com


english

language
hindi marathi sanskrit gujrati
CONTENT
1
BUNGLOW HOUSING RETREAT CENTER
2
3
4
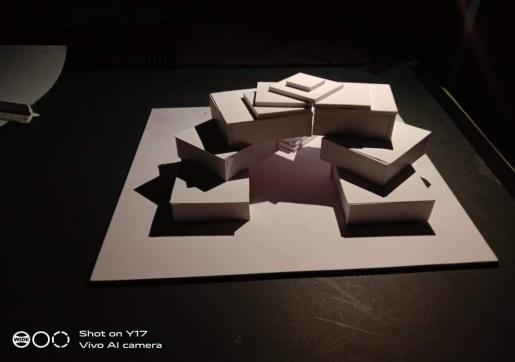

5
WORKING DRAWING
LANDSCAPE DESIGN HAND SKILLS

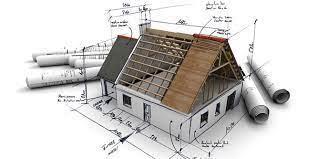
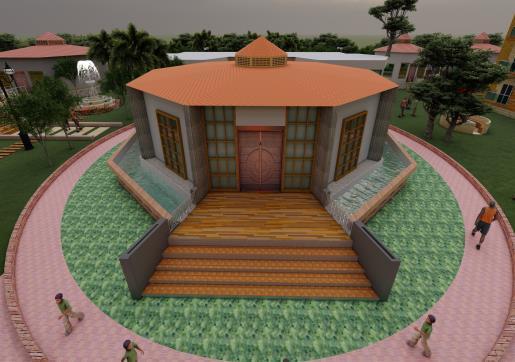
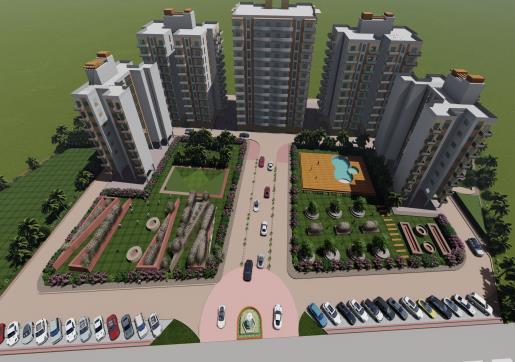
6
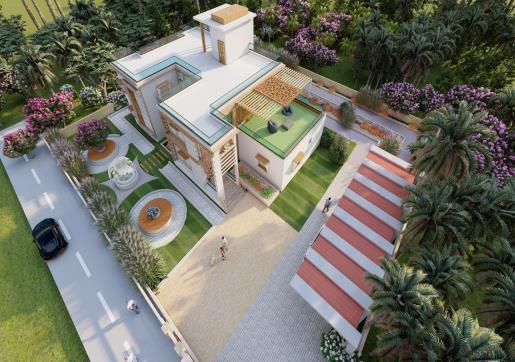
B U N G L O W
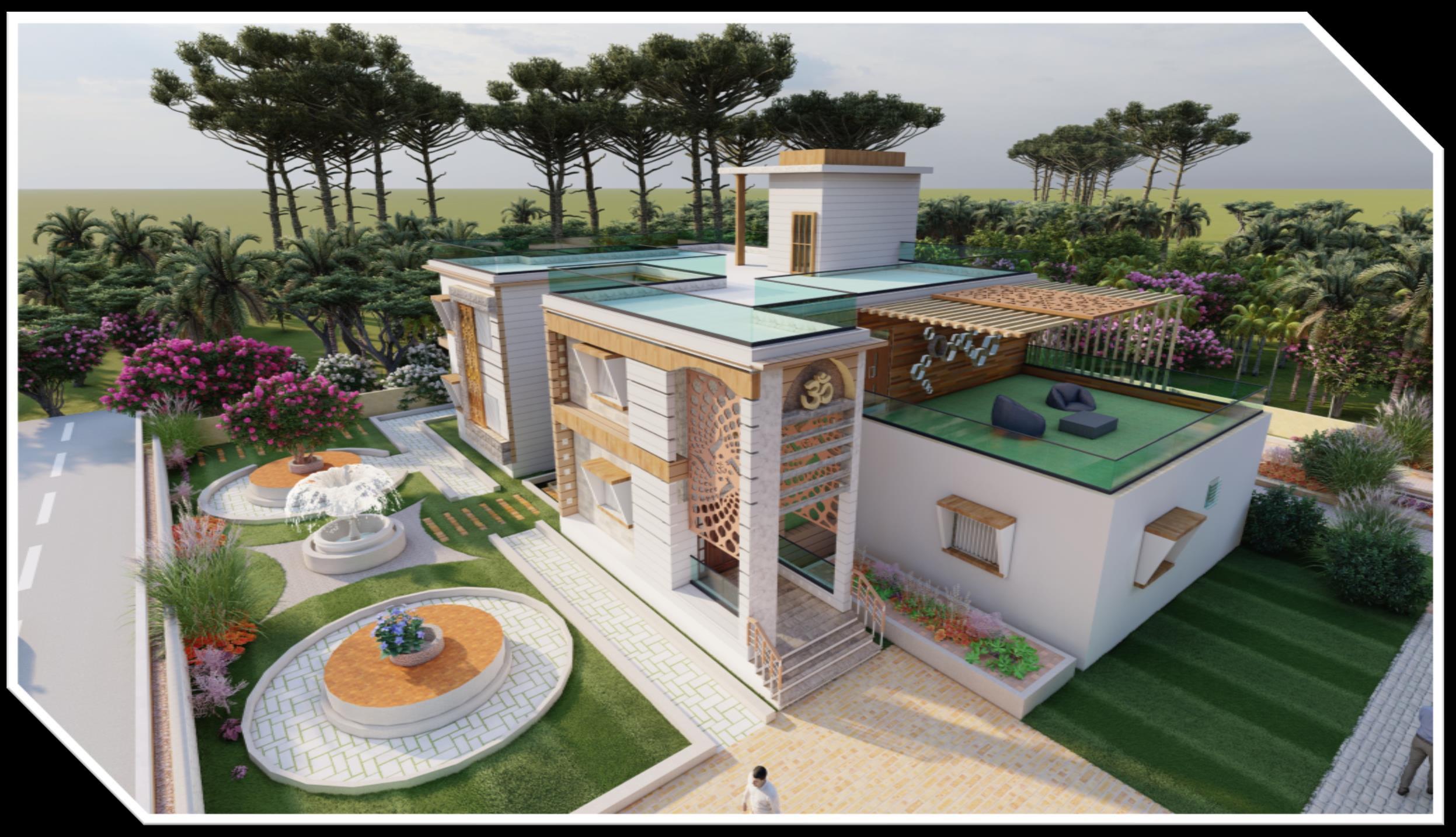


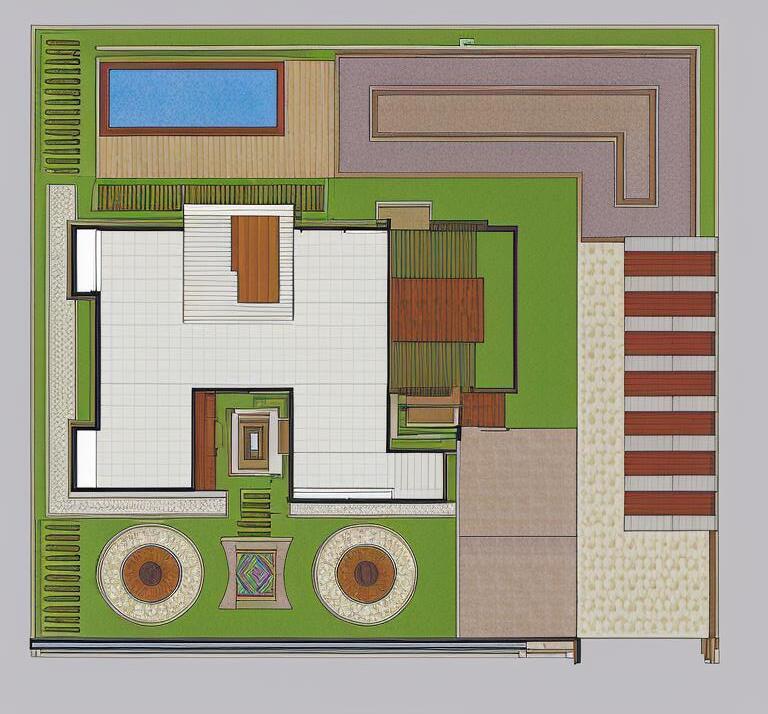
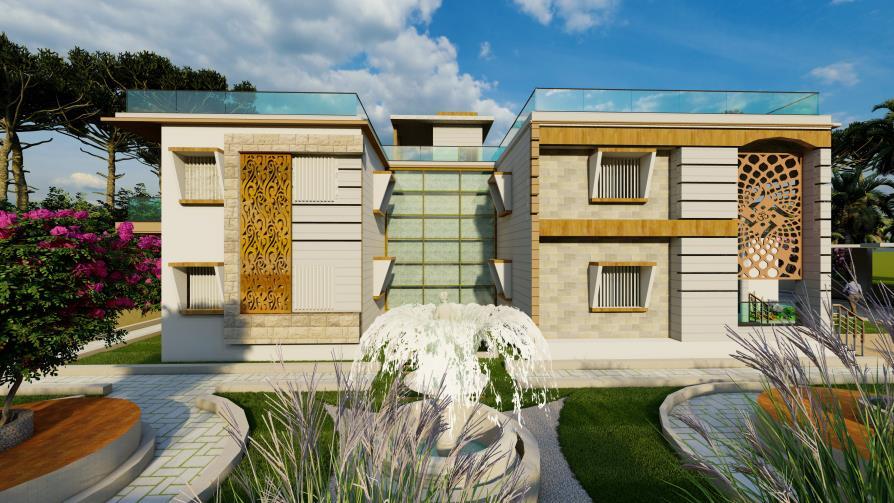
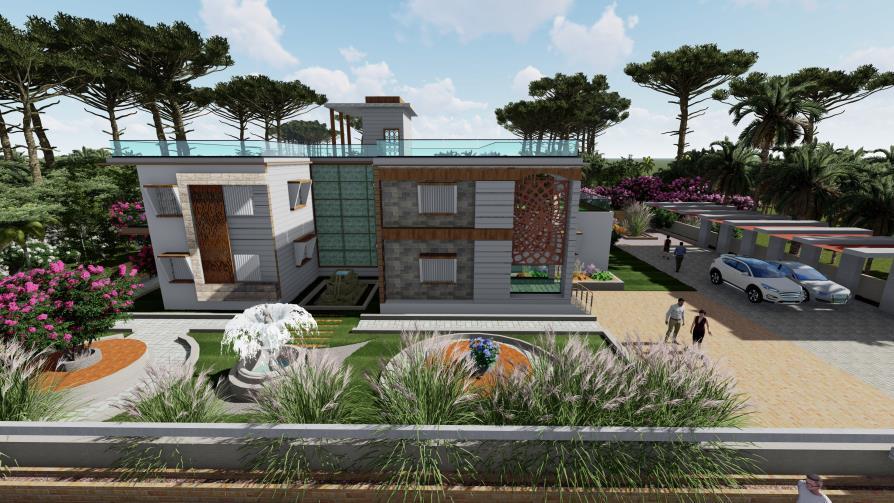
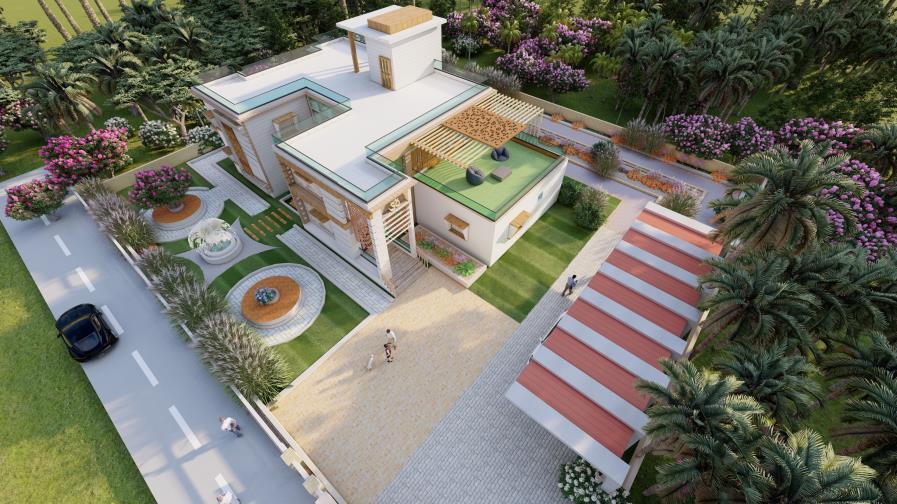
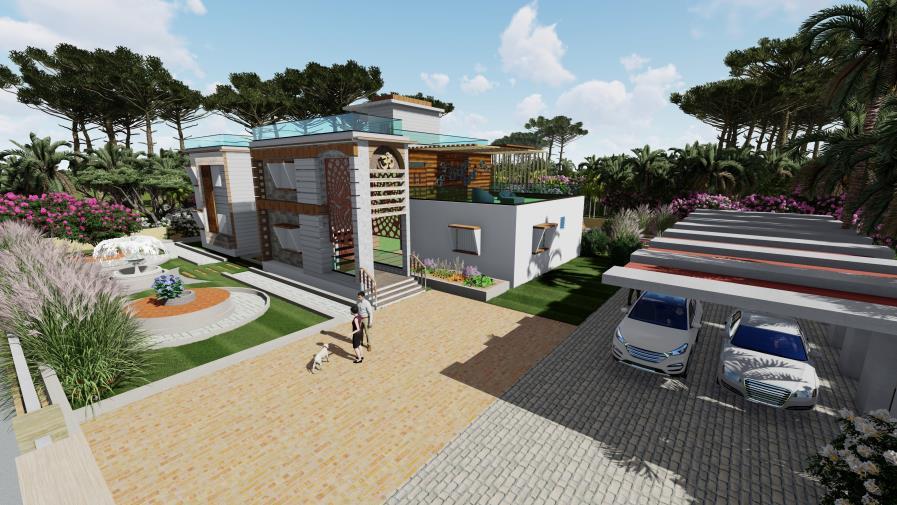
SITE PLAN
1.ENTRY
2.SWIMMING POOL
3.PARKING
4. BUNGLOW
4 2 1 8 5
5.LANDSCAPE
• A luxurious residence designed for a dancer.
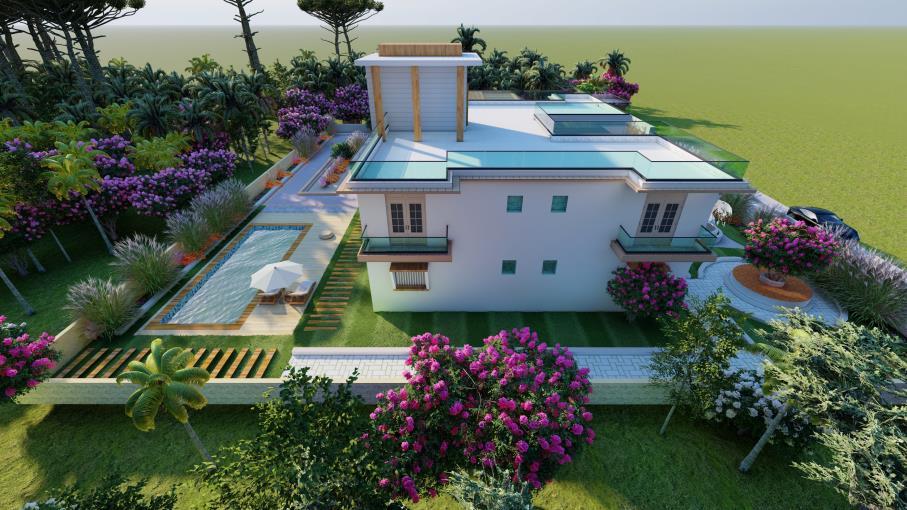


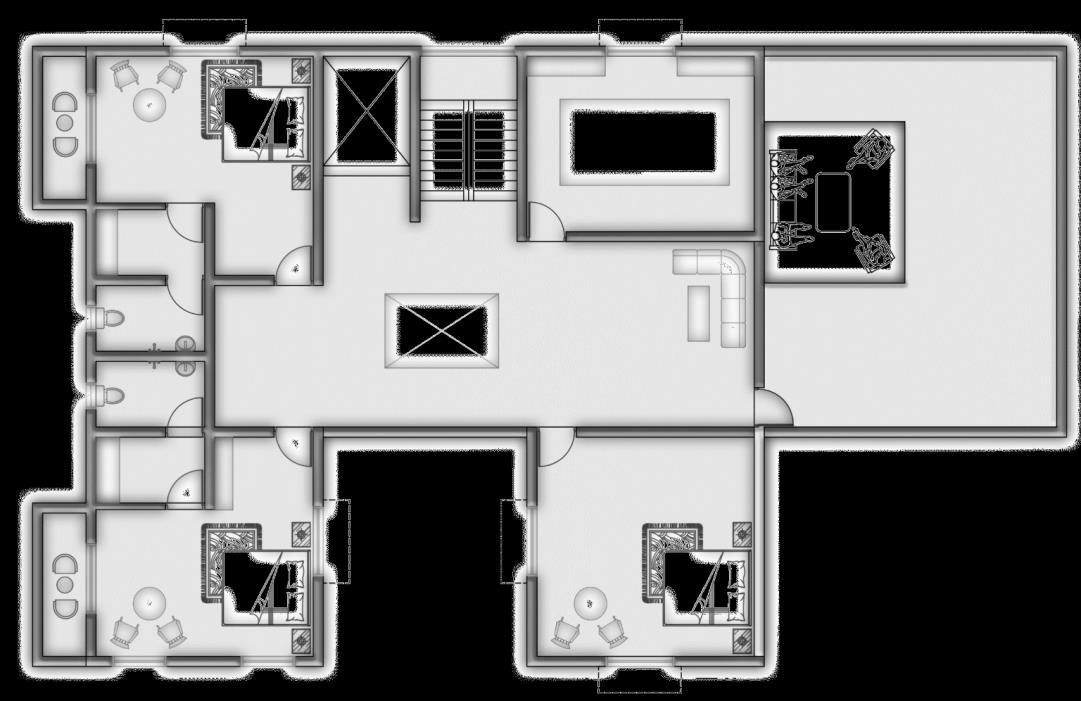
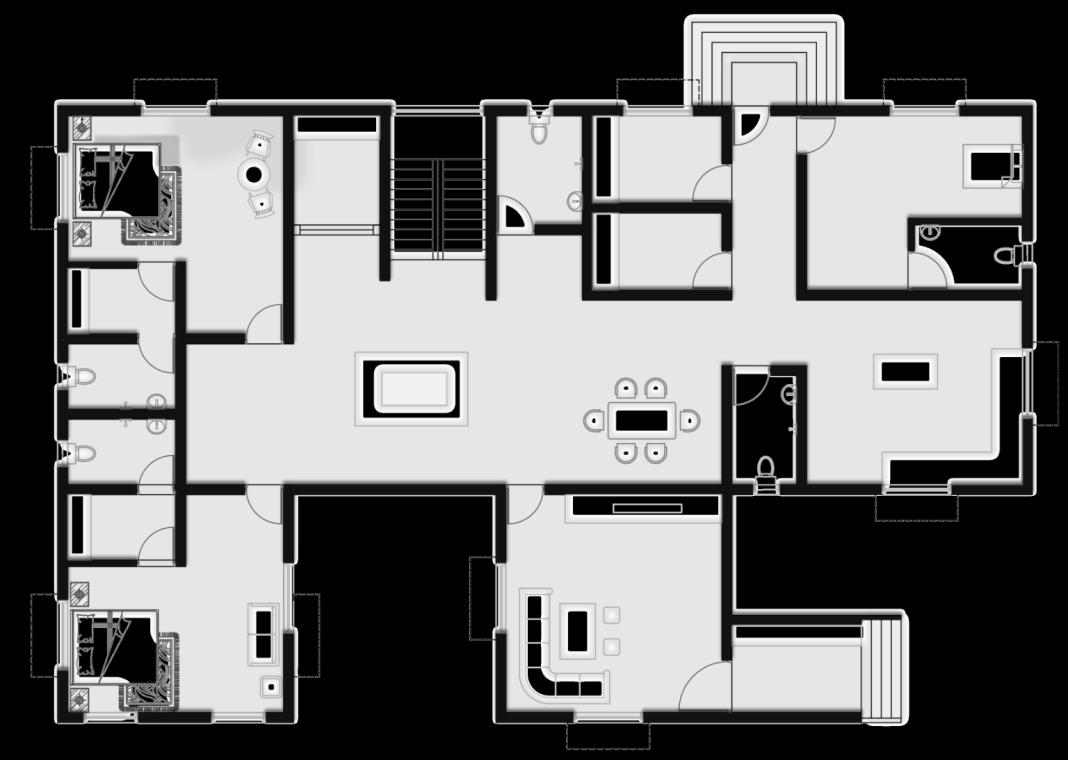
• Planning was done in a grid pattern.
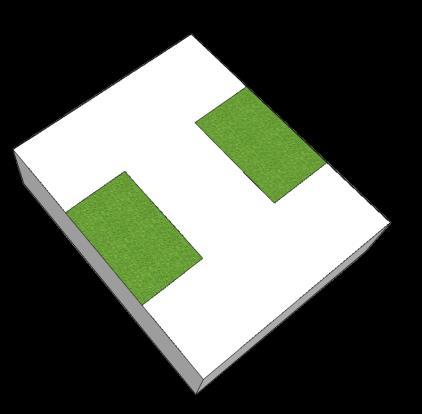


• Zoning of public , semi-public , private place is done.

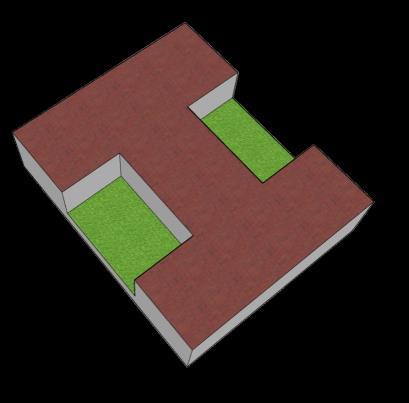
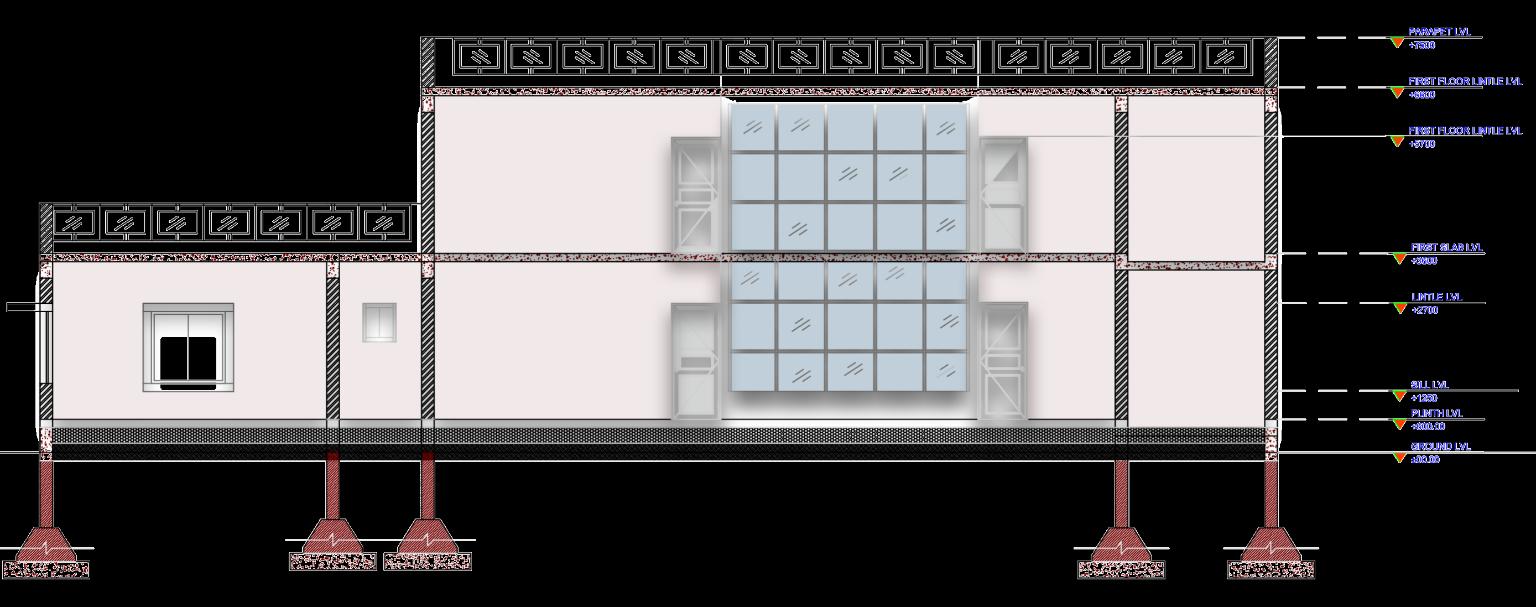

• I used passive cooling strategies in this Bunglow.
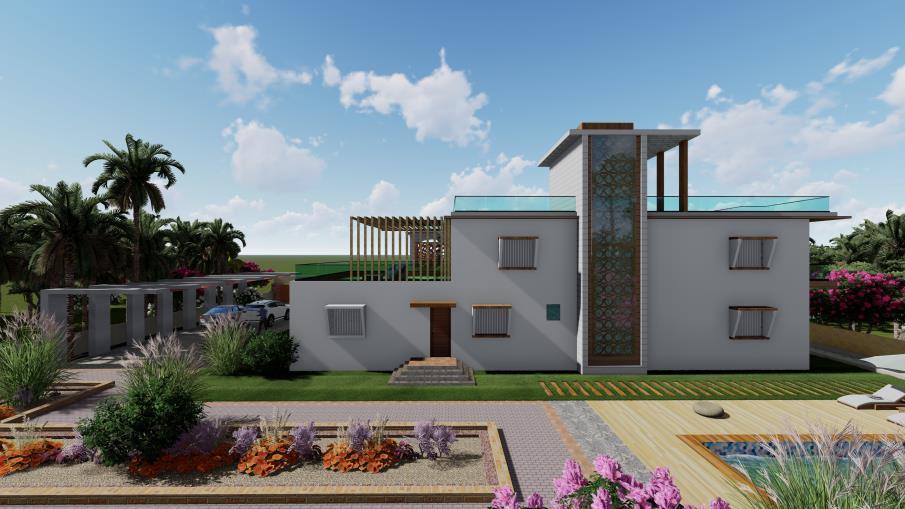
• Glass facade provided in south side to avoid direct sunrays.
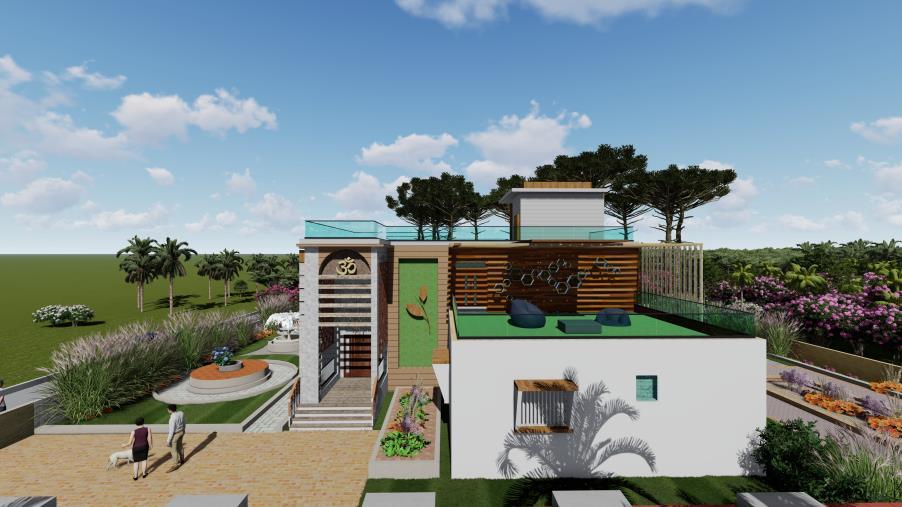
LOCATION:NEAR NEHRU LAKE,PACHORA ROAD,TAMBAPURA,JAL GAON. SITE AREA-1500 SQ.M BUILT UP-500 SQ.M F O R M D E V E L O P E M E N T SECTION GROUND FLOOR PLAN FIRST FLOOR PLAN
ROOM
ROOM 1.CHILDREN ROOM 2.SITTING 3.OPEN TERRACE 4.DANCE STUDIO 5.M. BEDROOM 6.BEDROOM
1.LIVING
2.DINNING 3.KITCHEN 4.SERVANT ROOM 5.STORAGE 6.BEDROOM 7.BEDROOM 8.POOJA
H O U S I N G
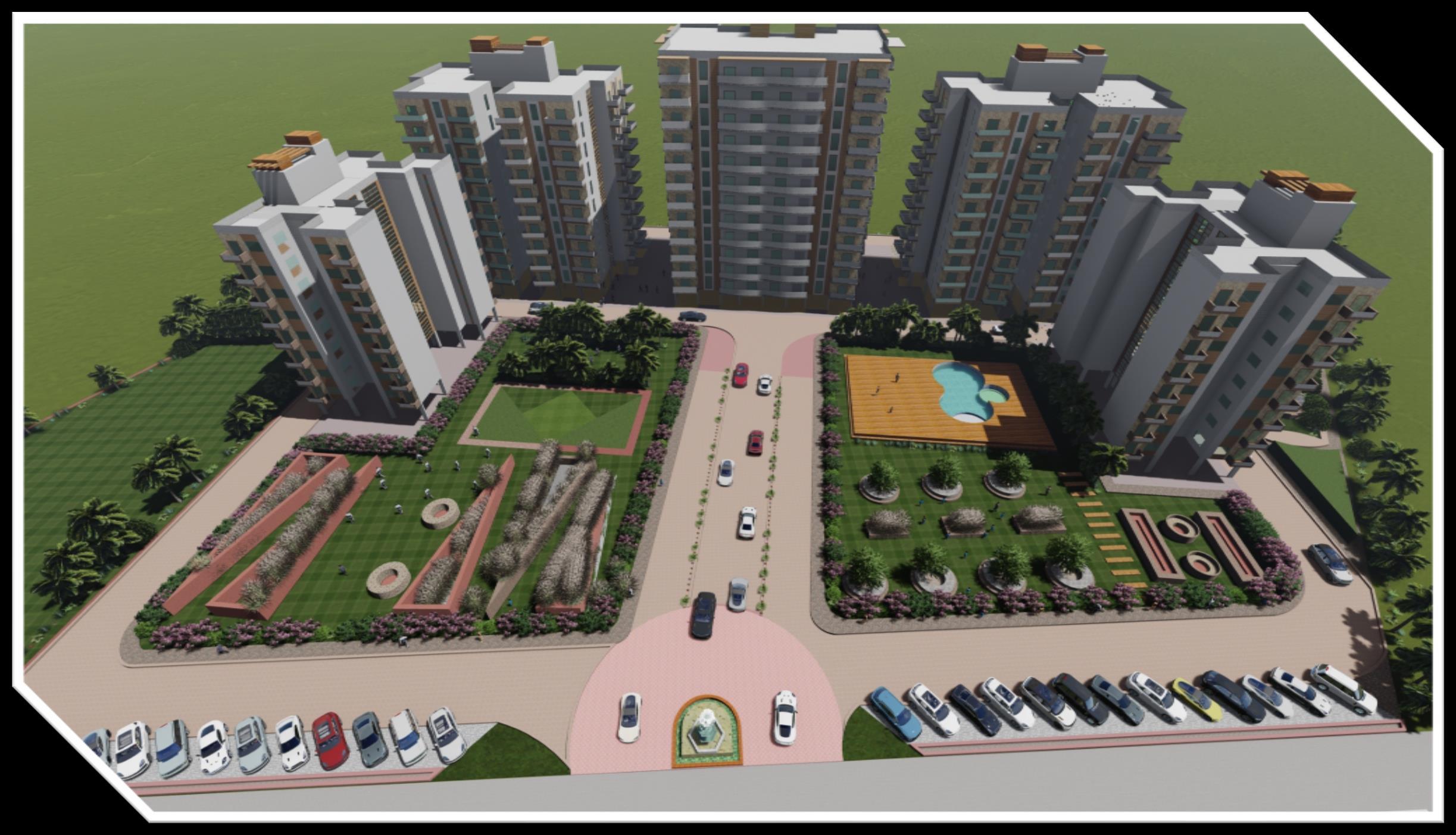

AREA CALCULATION
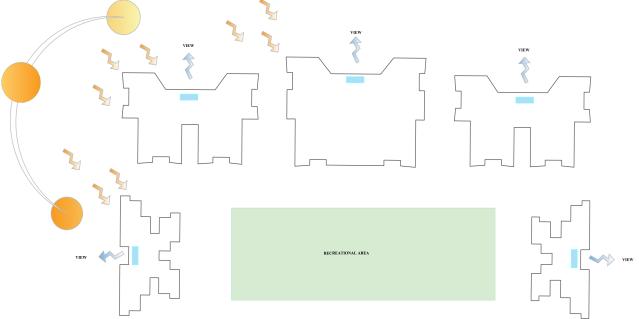
TOTALAREA = 20067 SQM
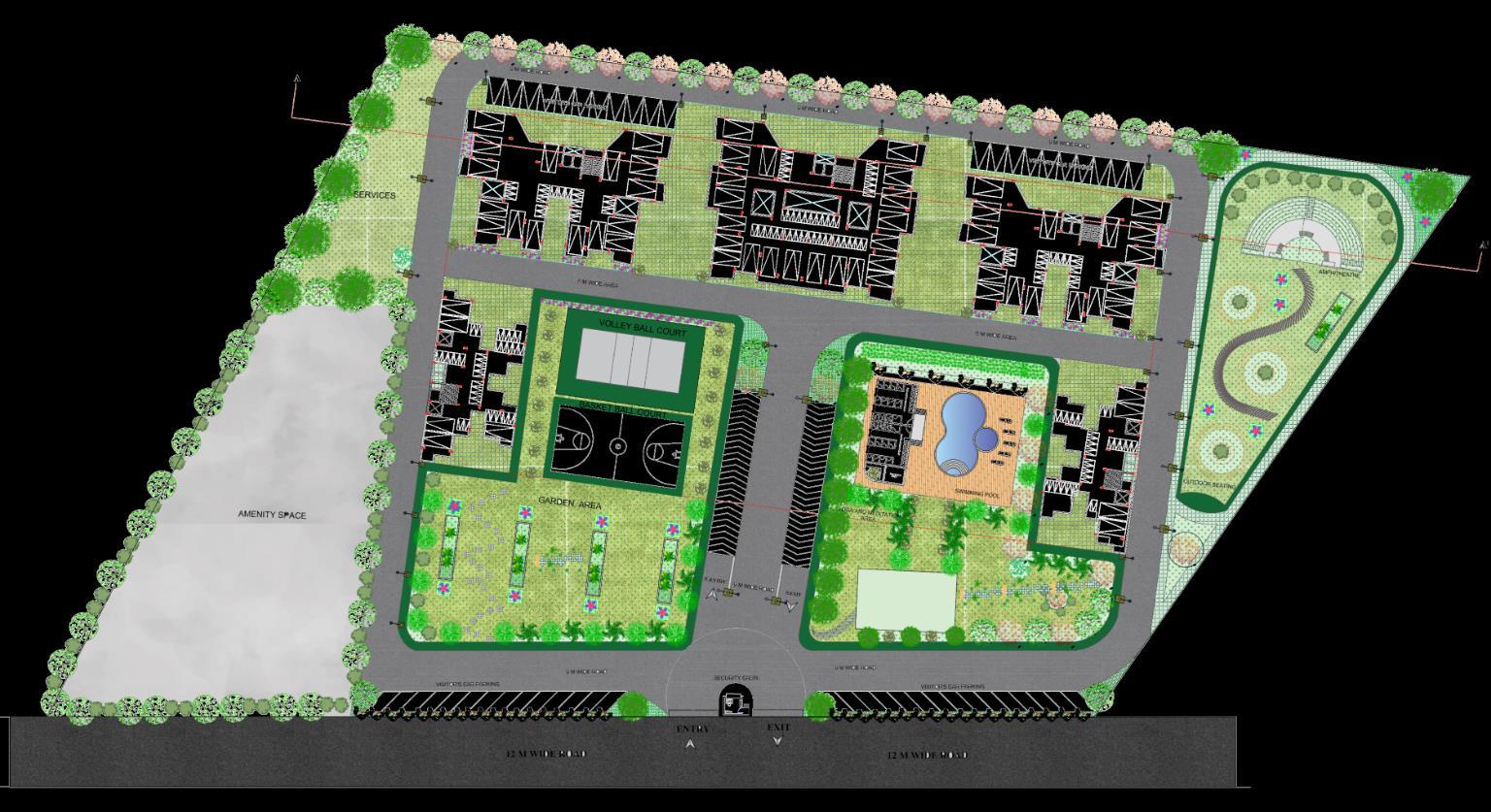
OPEN SPACE = 10% = 1705 SQ.M.
AMENITIES = 15% = 3018.5 SQ.M.
ROAD = 10% = 17050
SQ.M.
NET AREA = 15352 SQ.M.

PERMISSIBLE BUILT-UP = NET AREA X 1.6 ( PREMIUM
FSI ) = 24563.4 SQ.M.
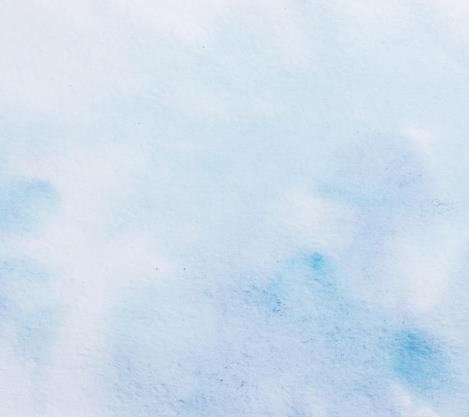
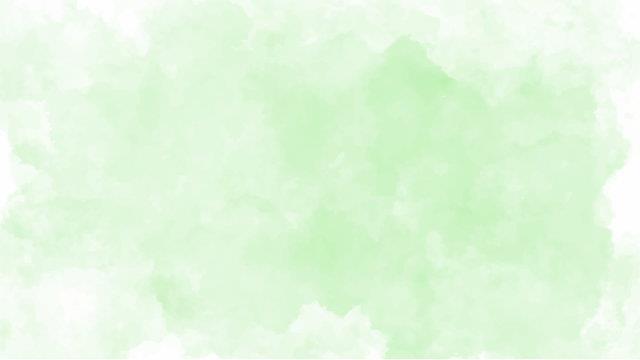
NO. OF UNITS
2BHK = 76
3BHK = 46

STUDIO = 64
PENTA HOUSE=6
TOTAL UNITS = 192
• GLASS FACADE PROVIDED TO FACING THE APARTMENT TOWARDS A QUIET GREEN AREAS,
• LANDSCAPE PARKSAND GARDENS COMPARED TO BUSY STREETS REDUCES NOISE LEVELS AND ACTS AS NATURAL SOUND BARRIER.
• IT ALSO PROVIDES DIRECT VIEWS TO THE OUTSIDE WITH AMPLE NATURAL VENTILATION.
• BUILDING ORIENTAION PREVENT THE HARSH SUN RAYS WHICH CAME FROM SOUTH DIRETION.
SITE PLAN SITE SECTION
1.ENTRY 2.SWIMMING POOL 3.CLUB HOUSE 4.BASKET BALL COURT 5.STUDIO APARTMENT 6.2 BHK APARTMENT 7.3 BHK APARTMENT 8.AMPHITHEATRE 9.LANDSCAPE 1 2 3 4 5 5 6 7 6 8 9
STUDIO APARTMENT
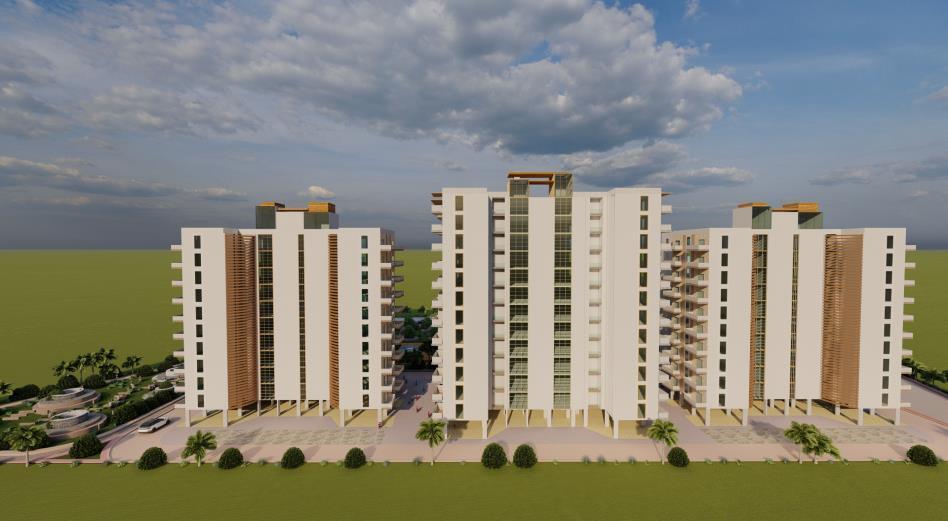
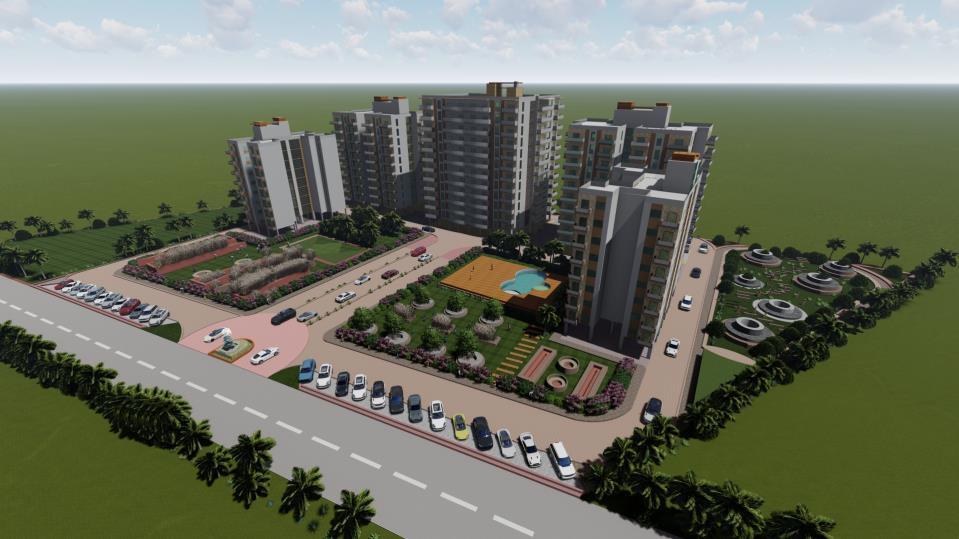
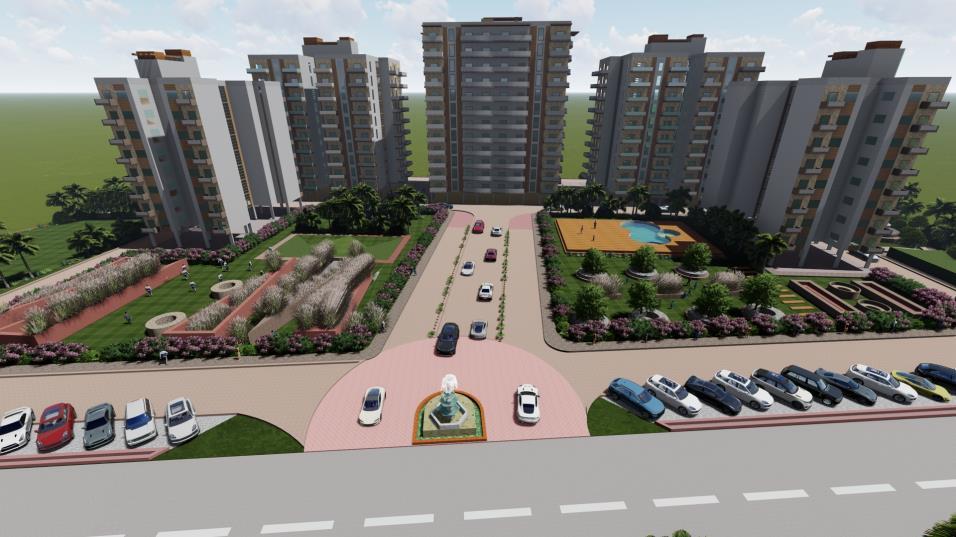
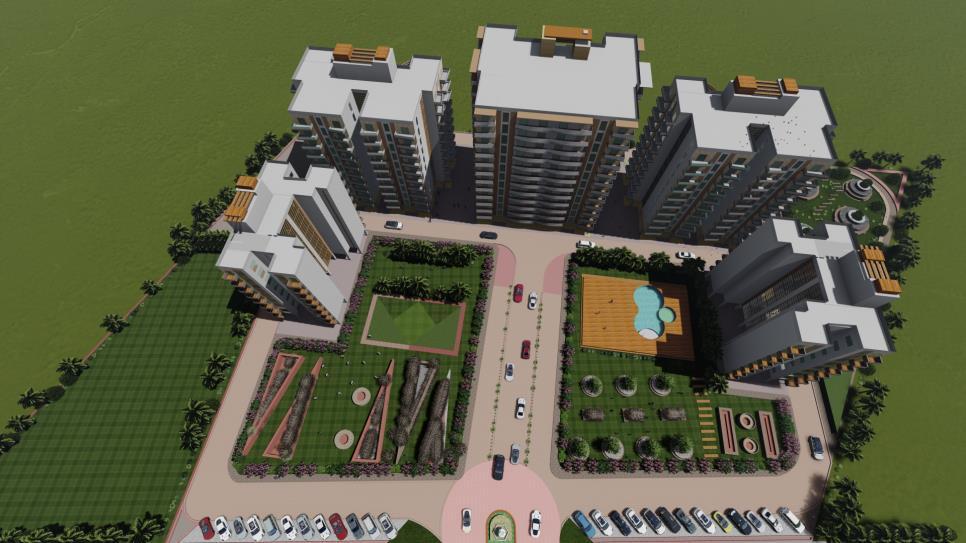
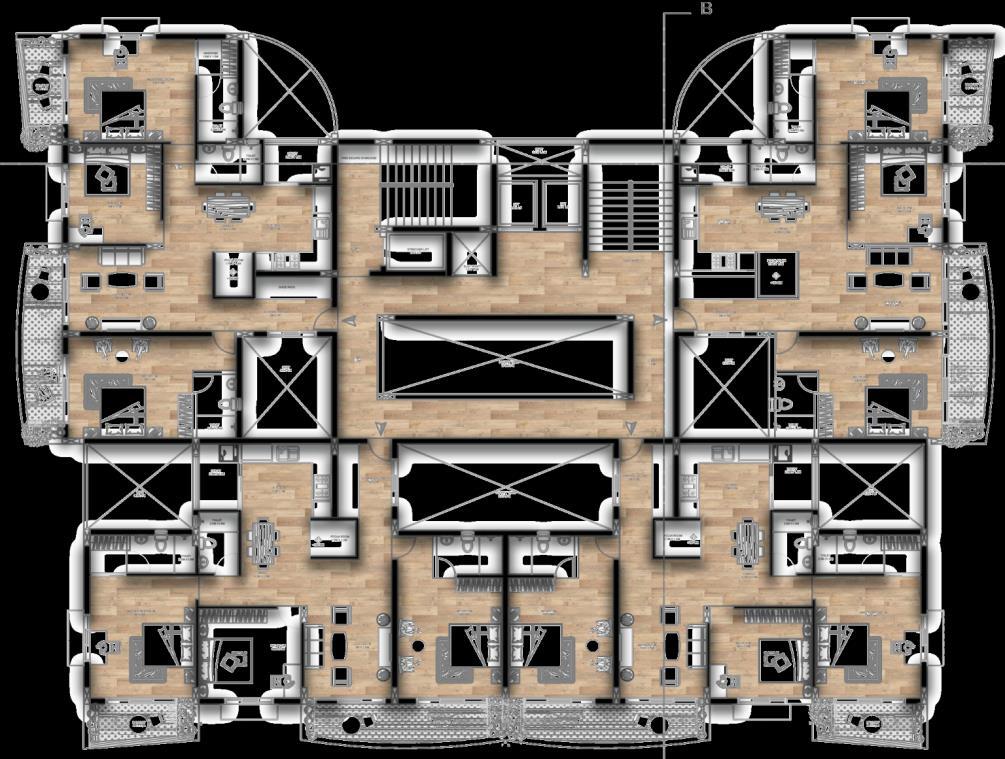
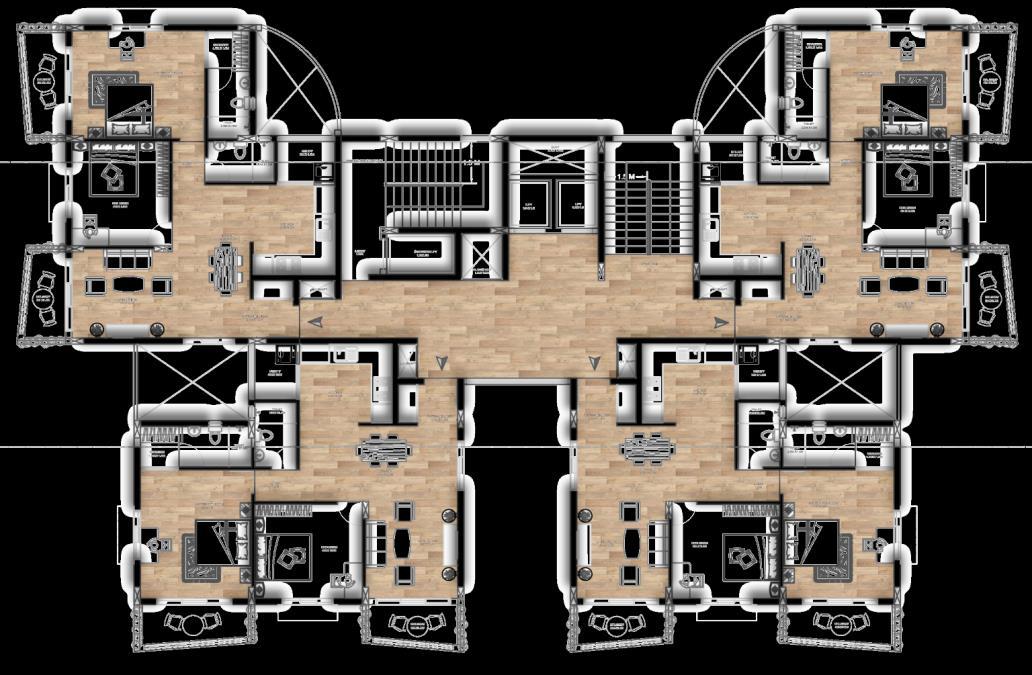

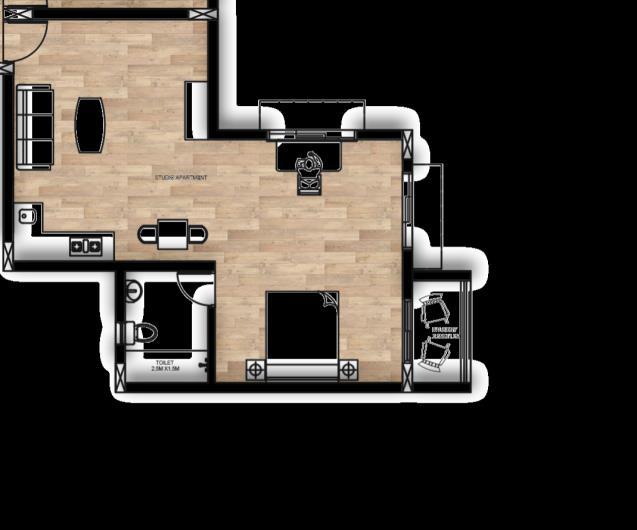
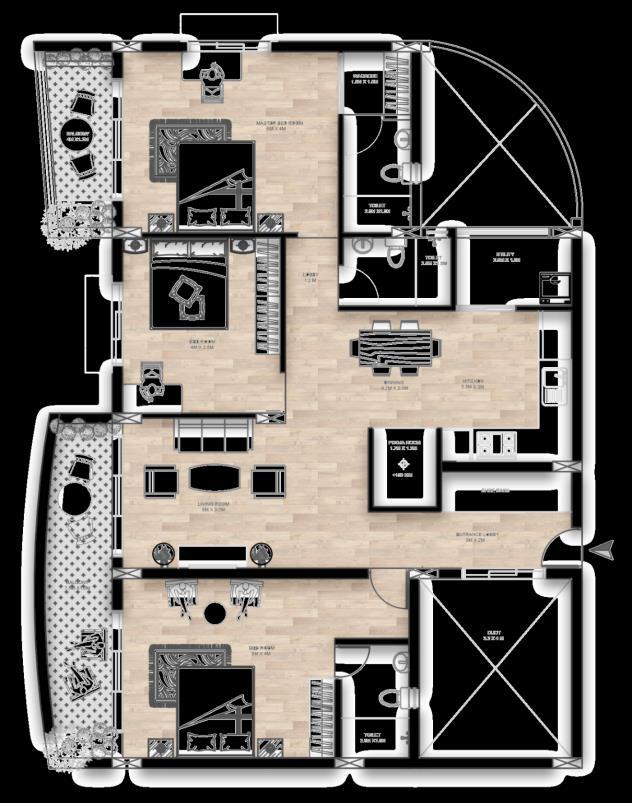
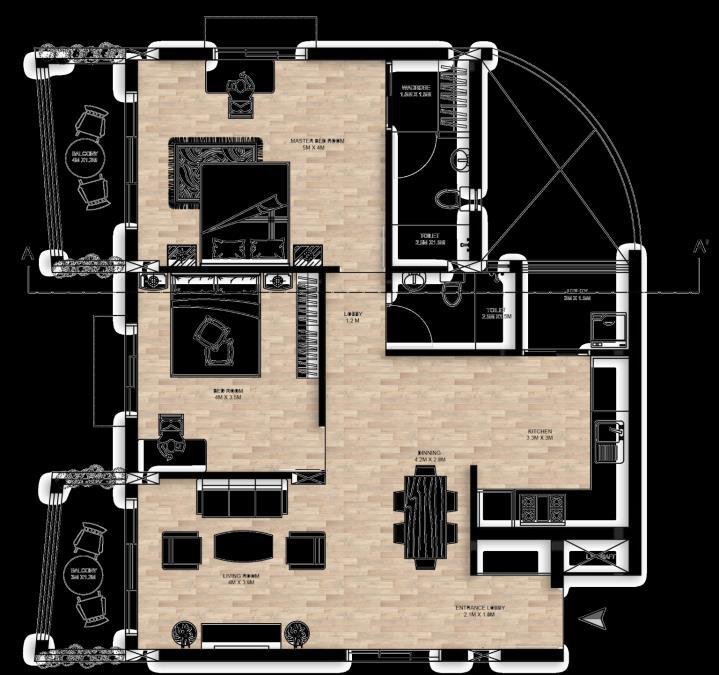
 2 BHK FLOOR PLATE
3 BHK FLOOR PLATE
2 BHK FLOOR PLATE
3 BHK FLOOR PLATE
STUDIO APARTMENT
3 BHK FLOOR PLAN
2 BHK FLOOR PLAN
S P I R I T U A L

R E T R E A T
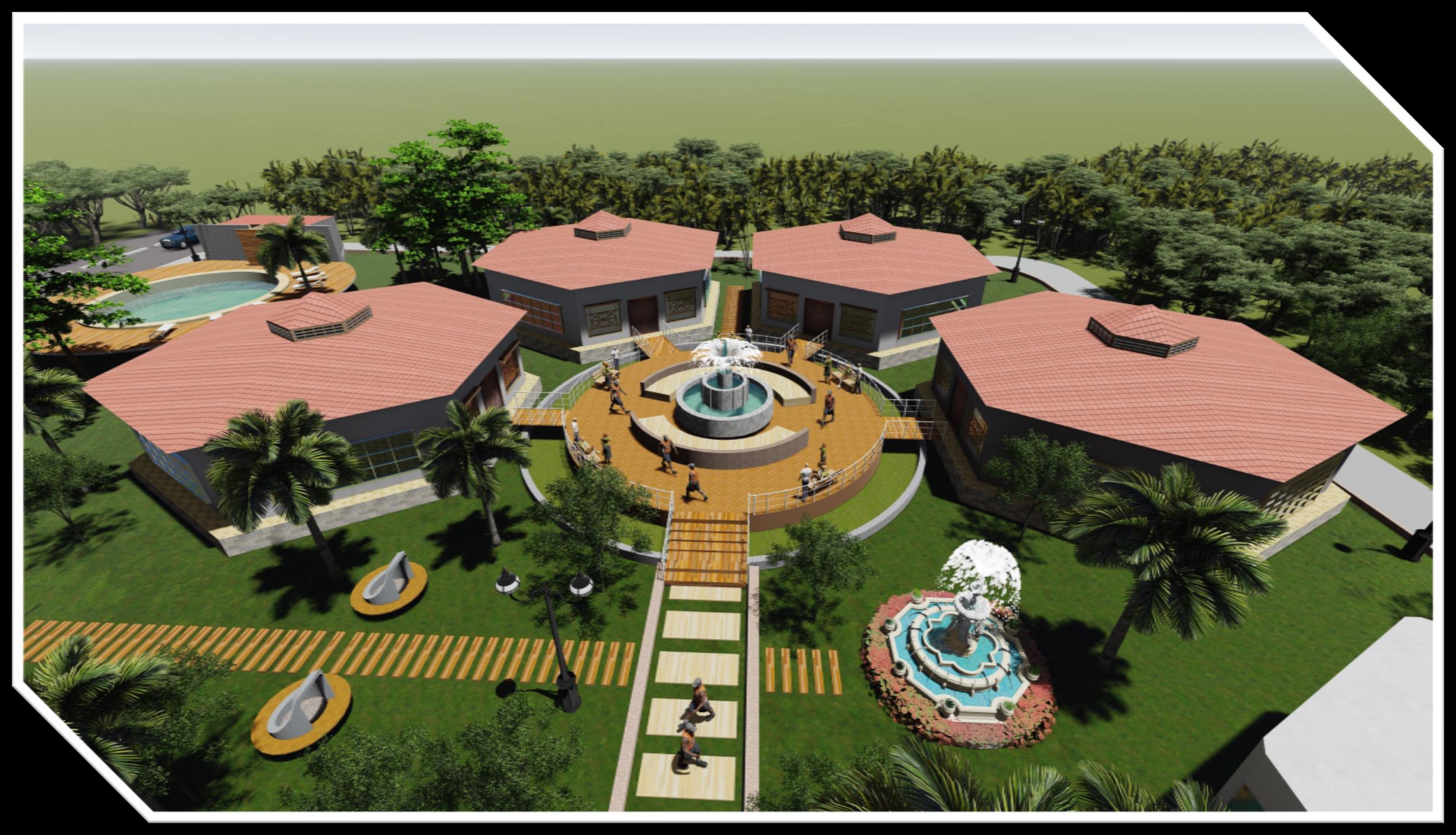
SITE section
SITE PLAN
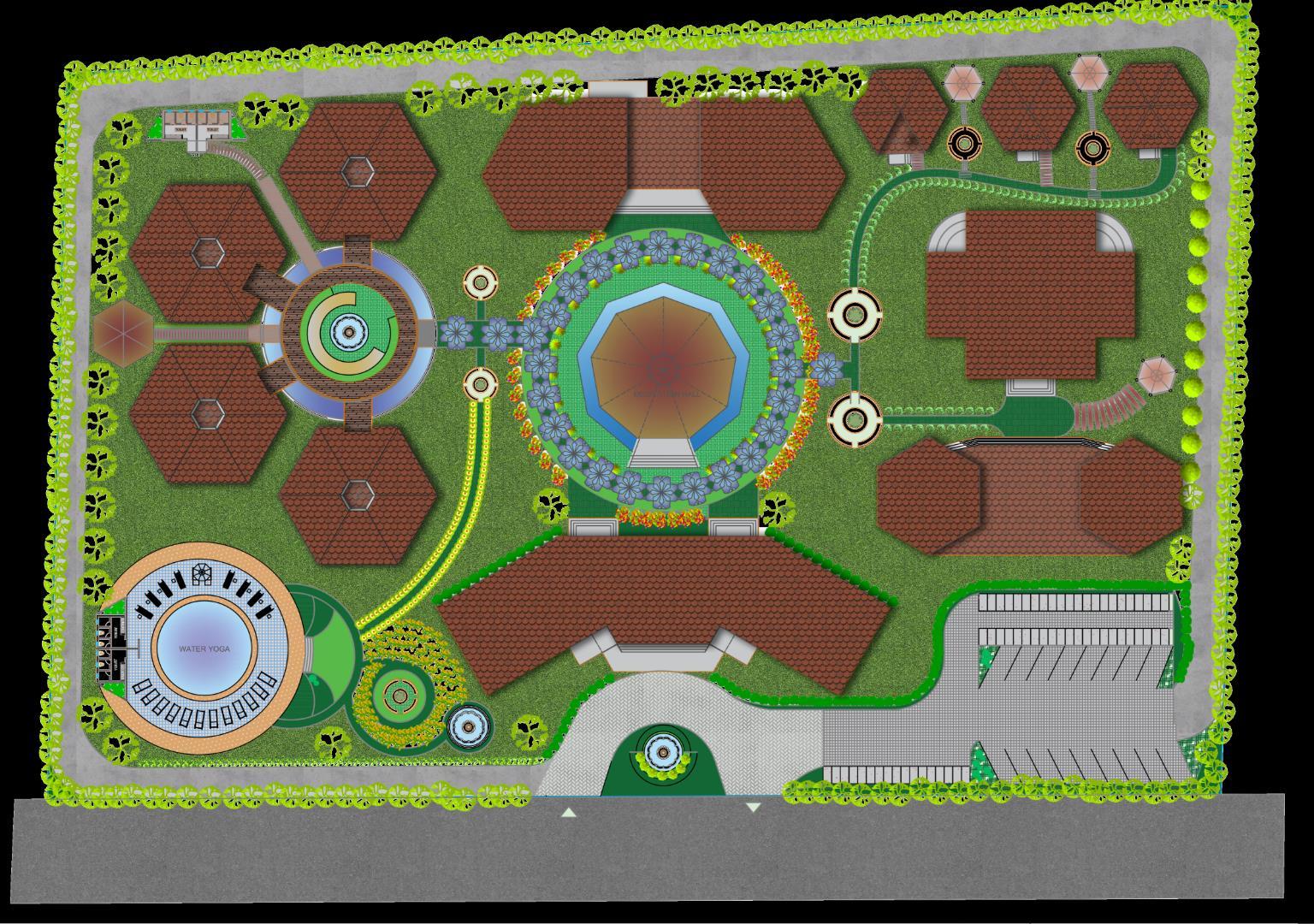
TOTALAREA = 12089 SQM

BUILT UP AREA-6208 SQ.M

LOCATION- MAHARAJA
BADA,GWALIOR.MADHYA PRADESH.
• A spiritual resort is designed for spiritual wellbeing of humanity.
• To study various spiritual resorts and meditation centers as also spas to understand their various space requirements and also in terms of spiritual designs.
• Interviews and analysis to understand different philosophies of spirituality and meditation.
• With a country of high culture mix ,there is hardly a place that accommodates people of different cultures under one roof for one common interest ,as in spiritual practice.
body Mind
soul
Balance between the mind body and soul.
Mind

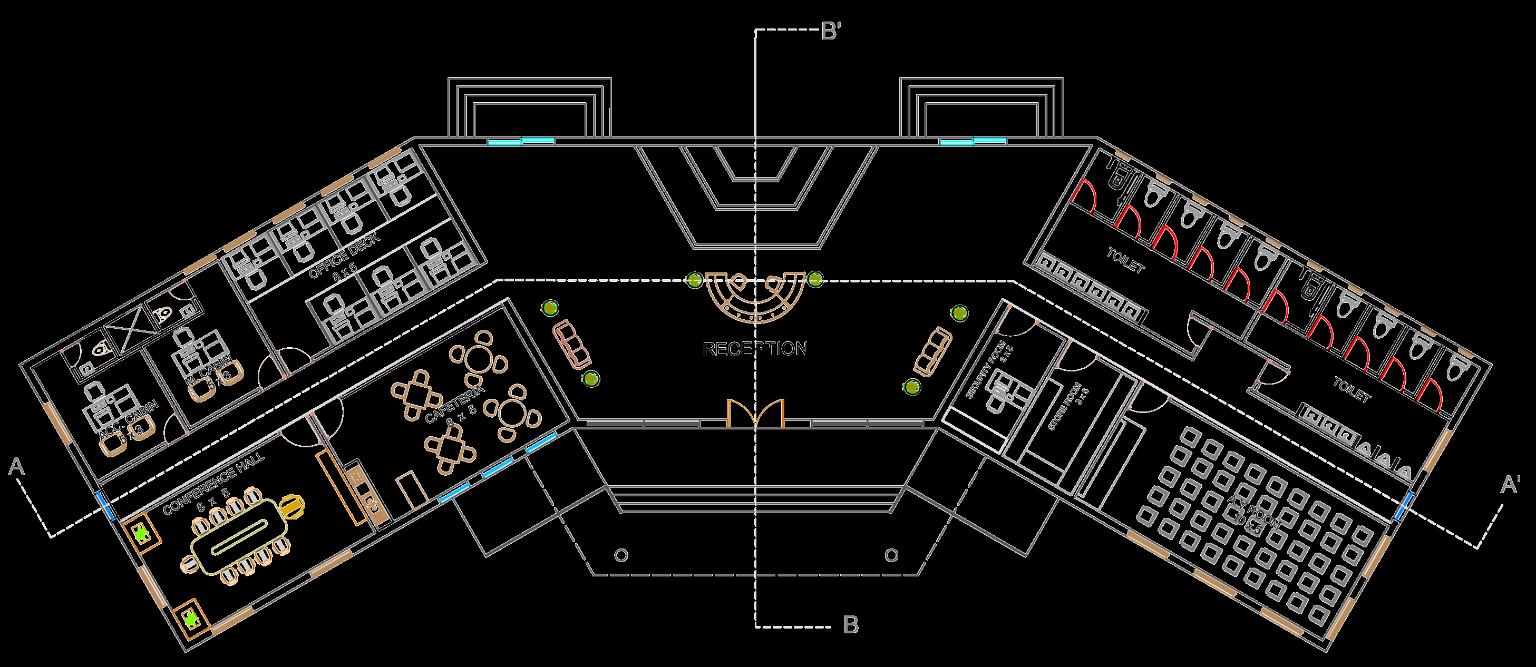



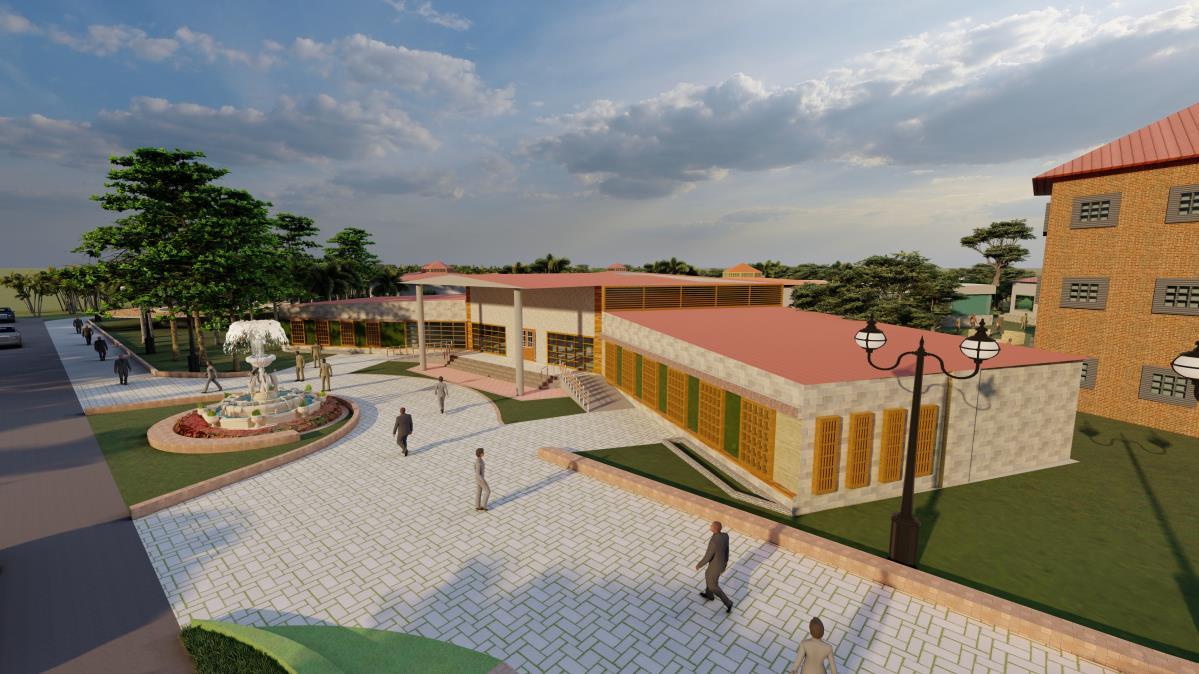
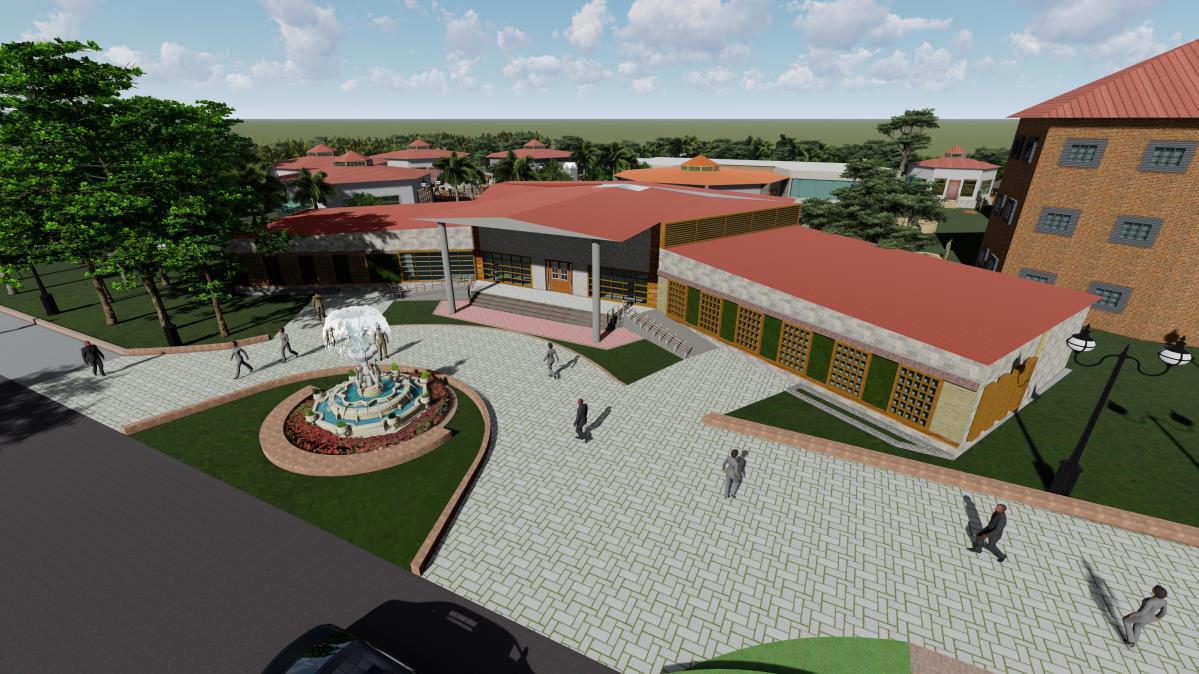
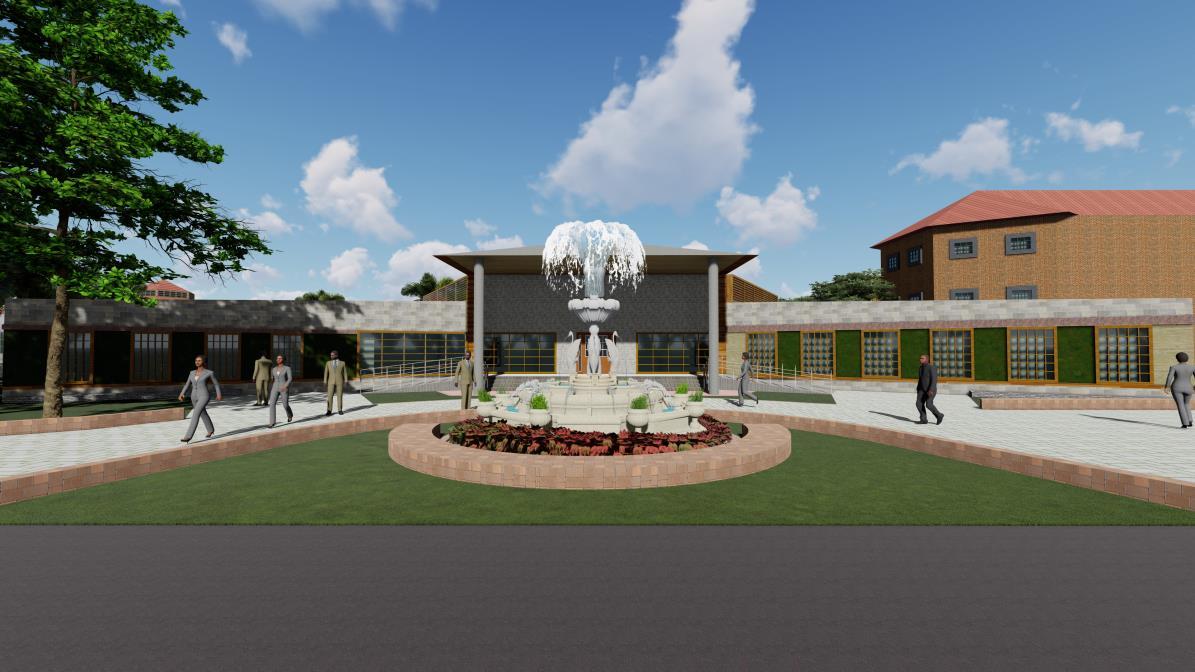
elevation
Section at b-b’
plan ADMIN OFFICE AREA
Section at a-a’
elevation
Section at a-a’
Dormitory plan
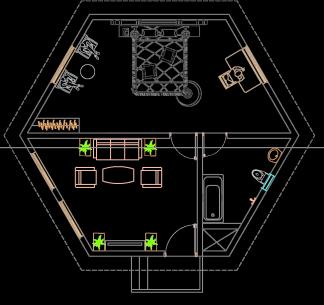
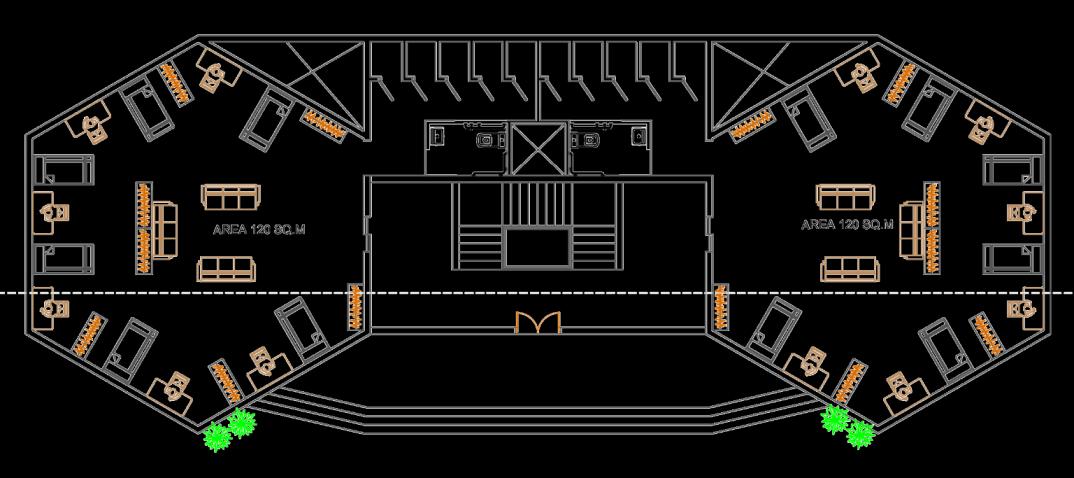
• It is designed as a ‘Retreat within Retreat’.
• Meditation block is separated from the main block.
• Sustainable planning that focuses strongly on the connect of man in the realm of nature.
• Solid wood doors and openings which merge the interior and exteriors, quite literally.
• Meditation and Yoga pavilion, on the upper level, has large openings on the east that allows natural sunlight to create a powerful setting for the Yoga sessions at sunrise.

• Standard ,deluxe room and villa provided in spiritual retreat center.
• Wooden flooring used in recreational areas like meditation and yoga hall.
• Repurposed wood from old shipping vessels act as a roof structure, with the understructure made of mud rolls, which are also great insulation.
• The roof itself is finished with clay roof tiles, remnants from older demolished buildings.
• Water pond provided near meditation center.

Retreat cluster plan
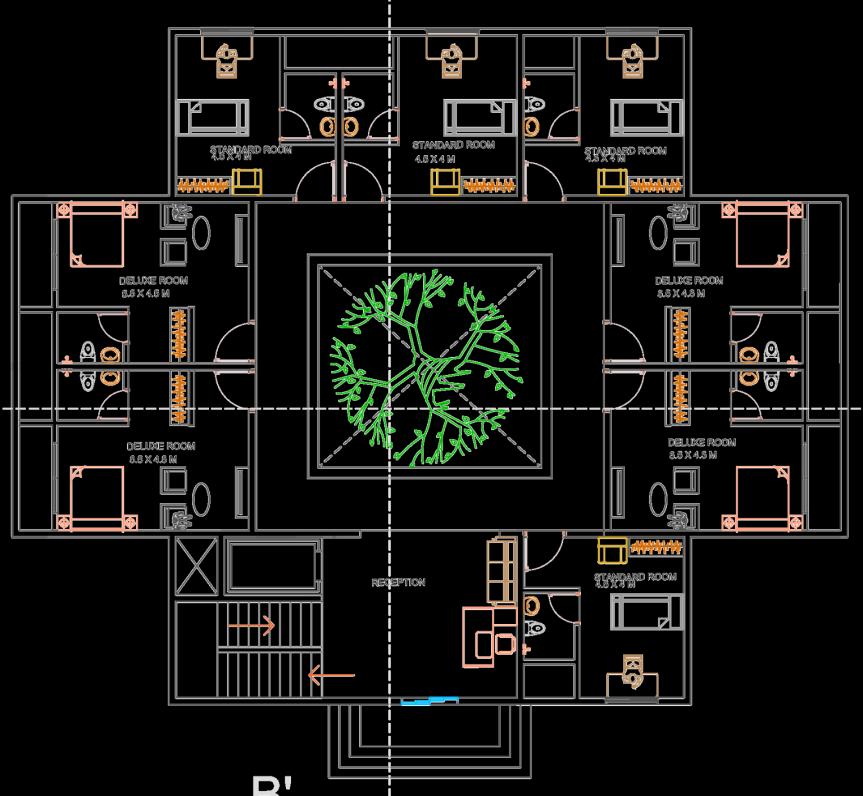
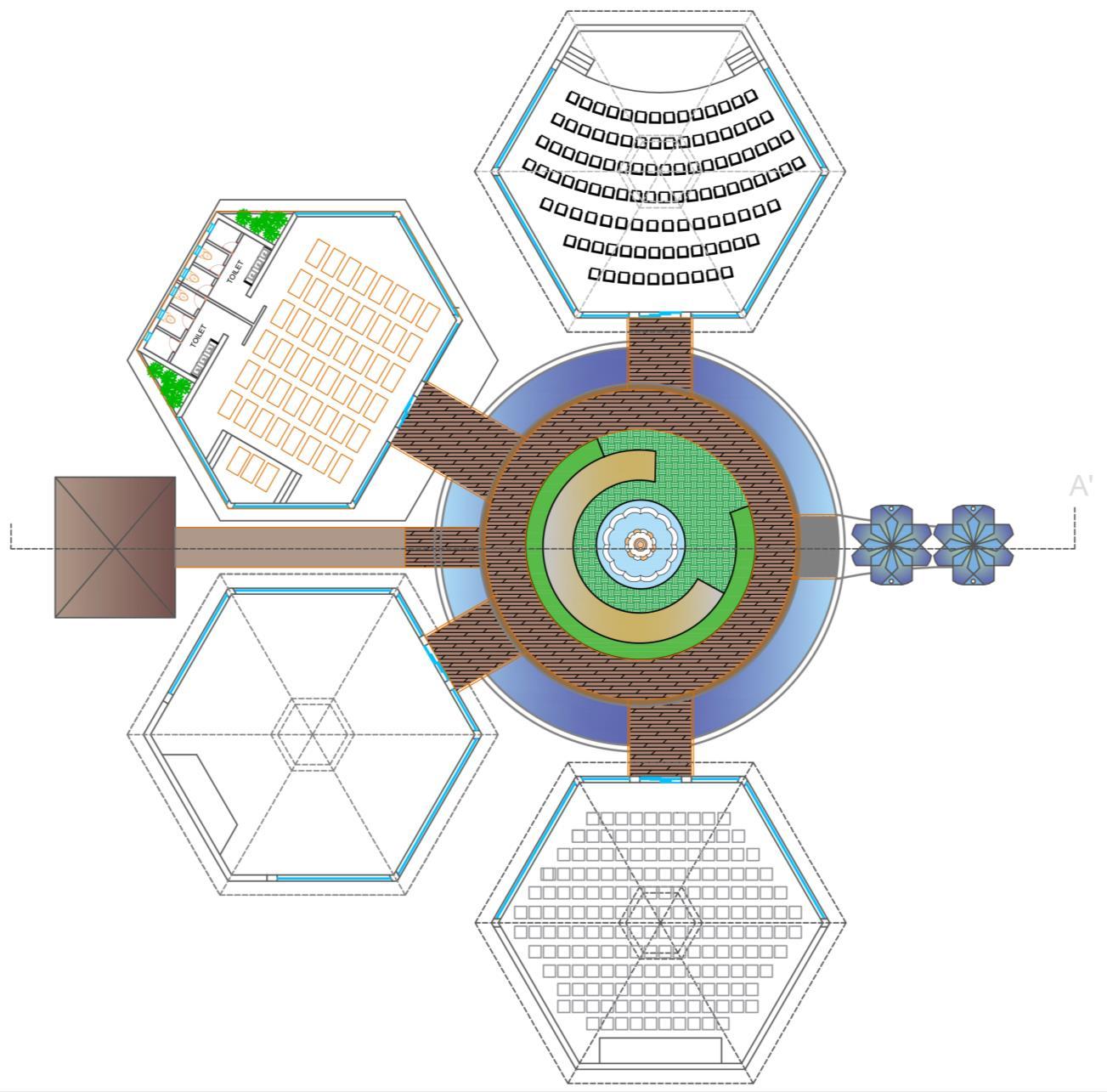
Standard deluxe plan
 Villa plan
Villa plan


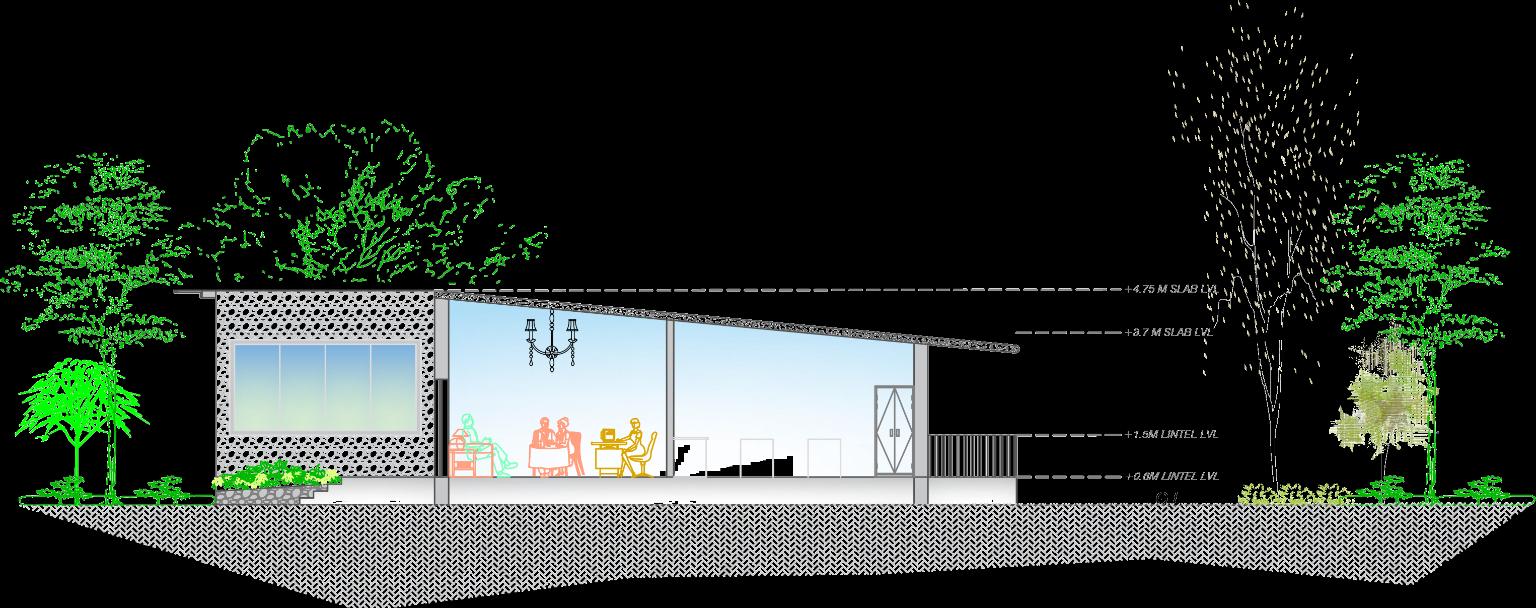

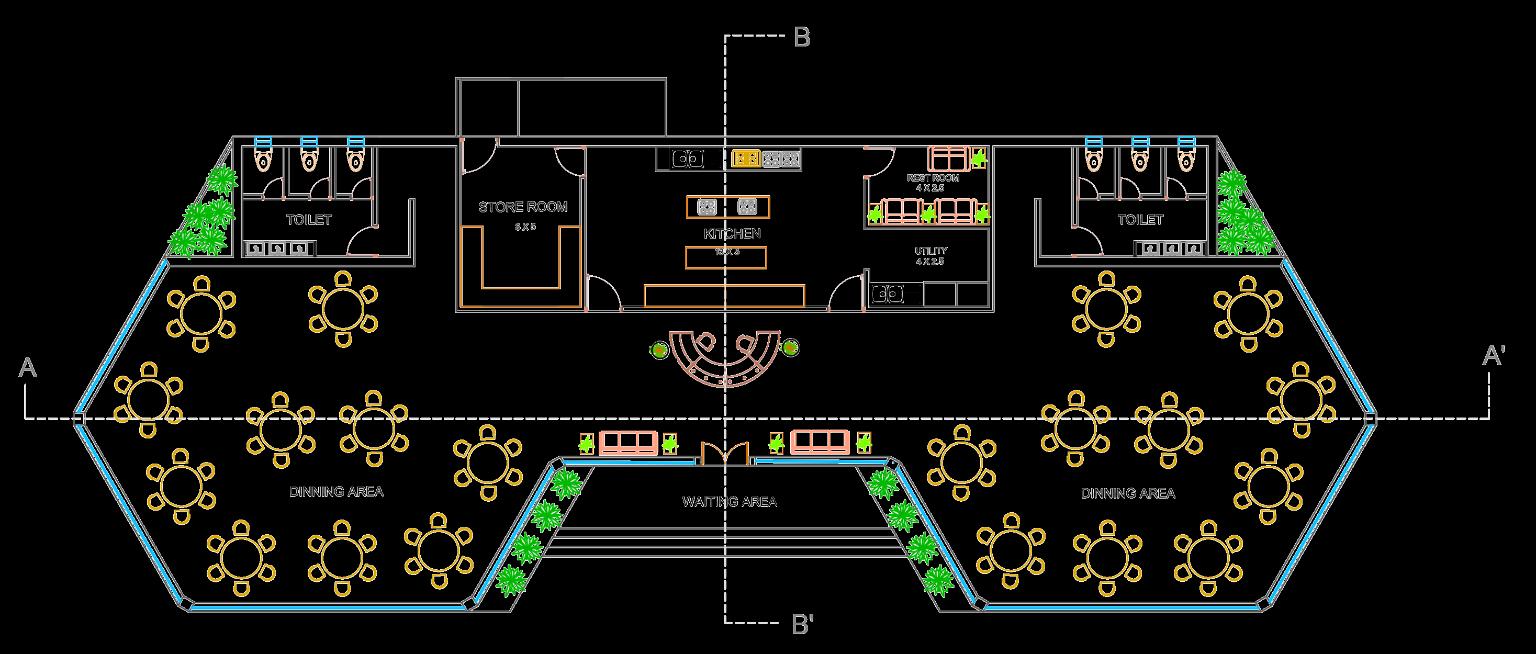
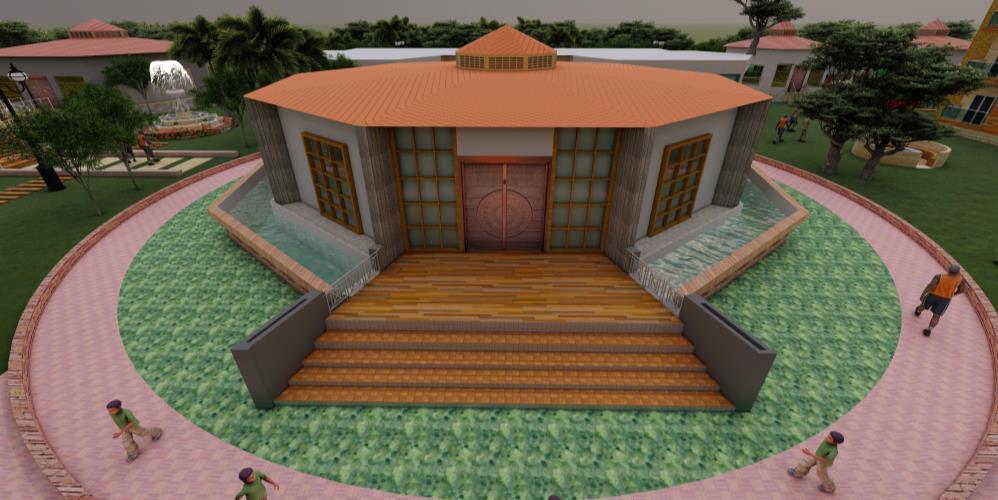
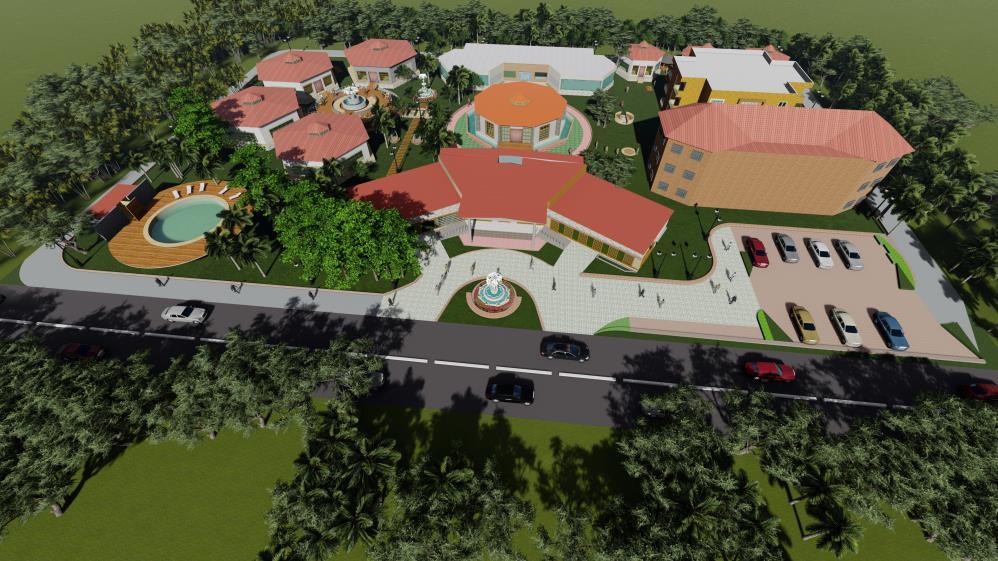
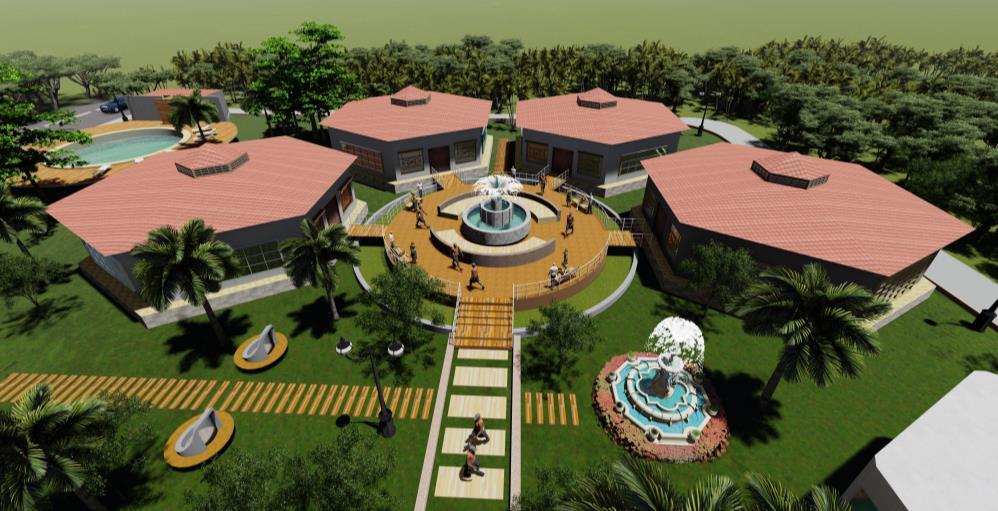
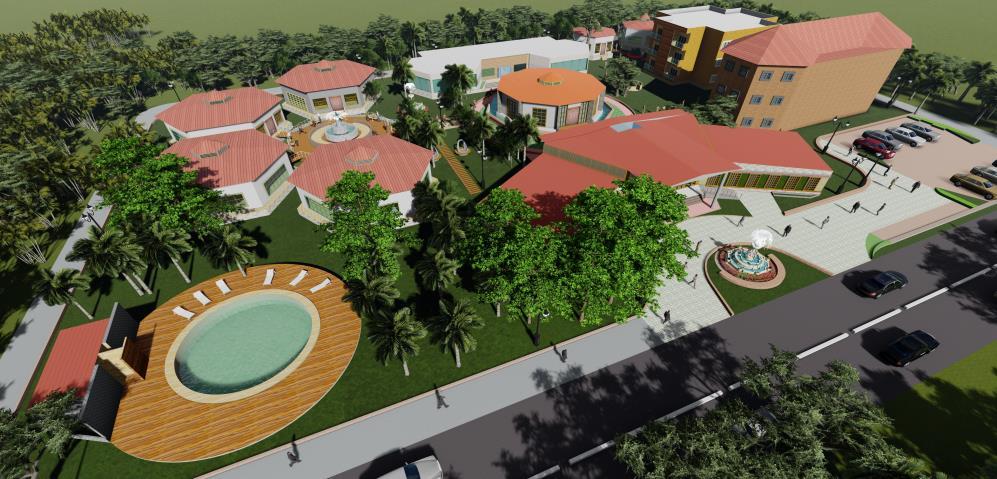
plan
Section at a-a’
elevation RESTAURANT
Section at b-b’
L A N D S C A P E
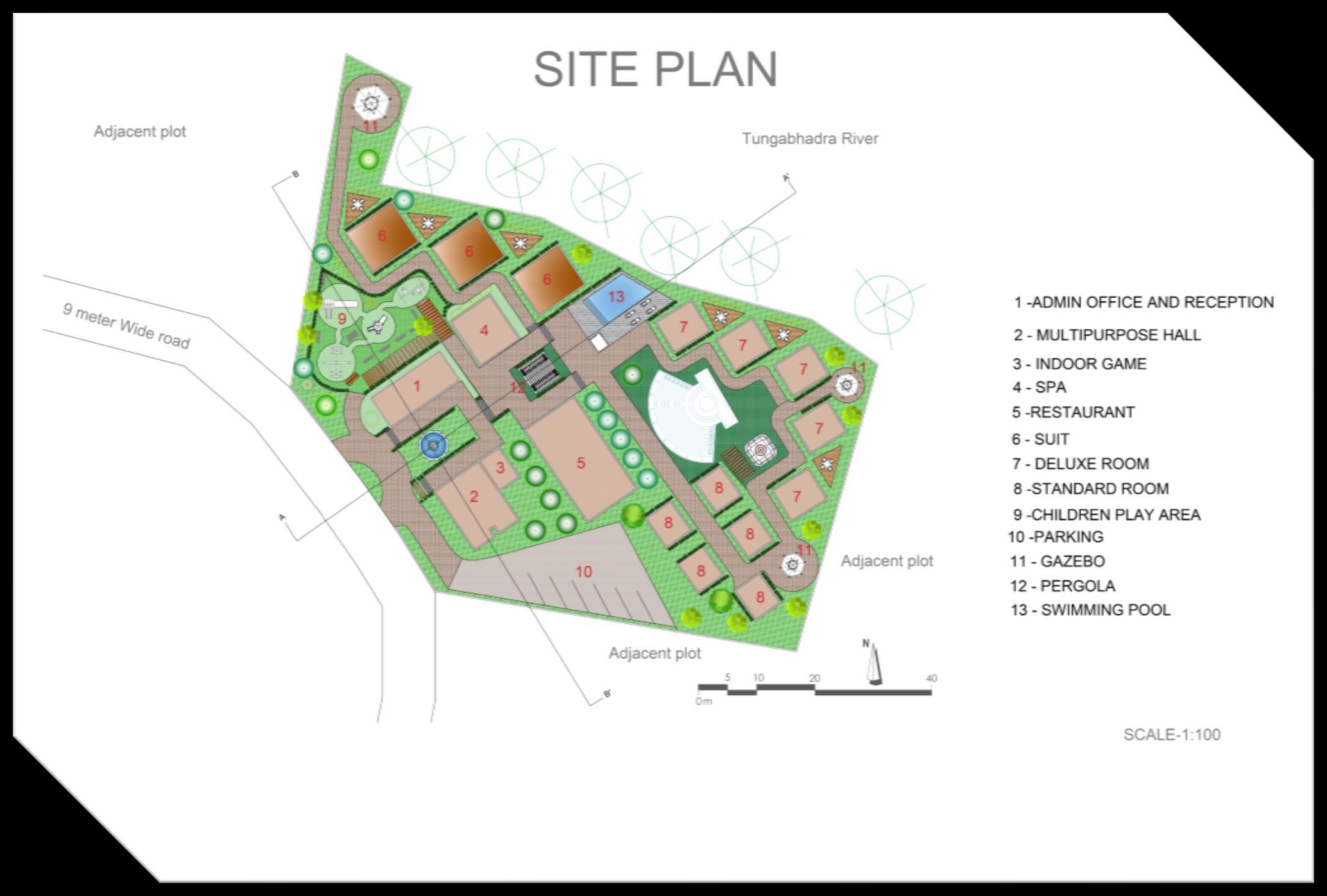
D E S I G N

RELIEF MAP SITE PLAN RESORT-LANDSCAPE DRAWING
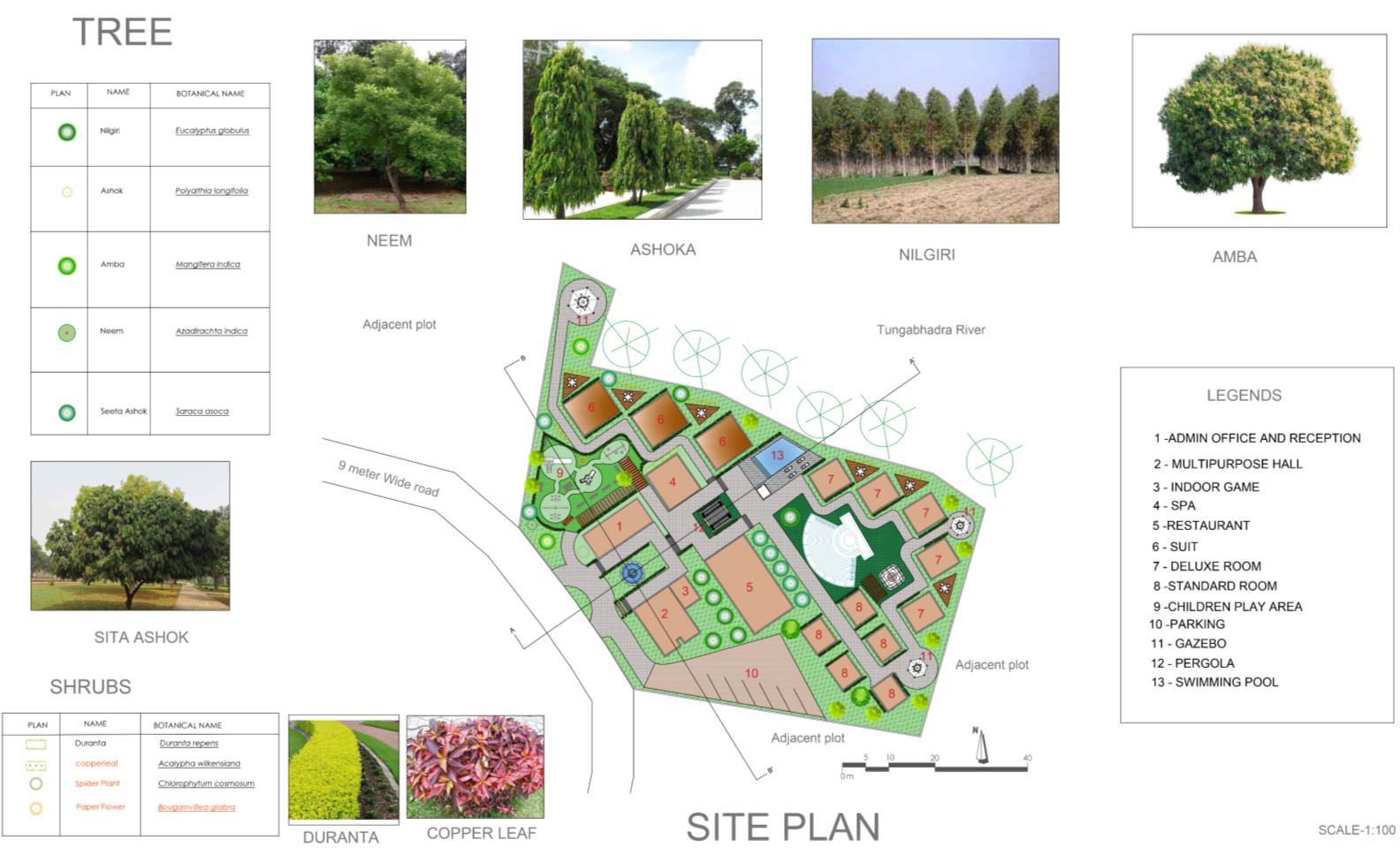
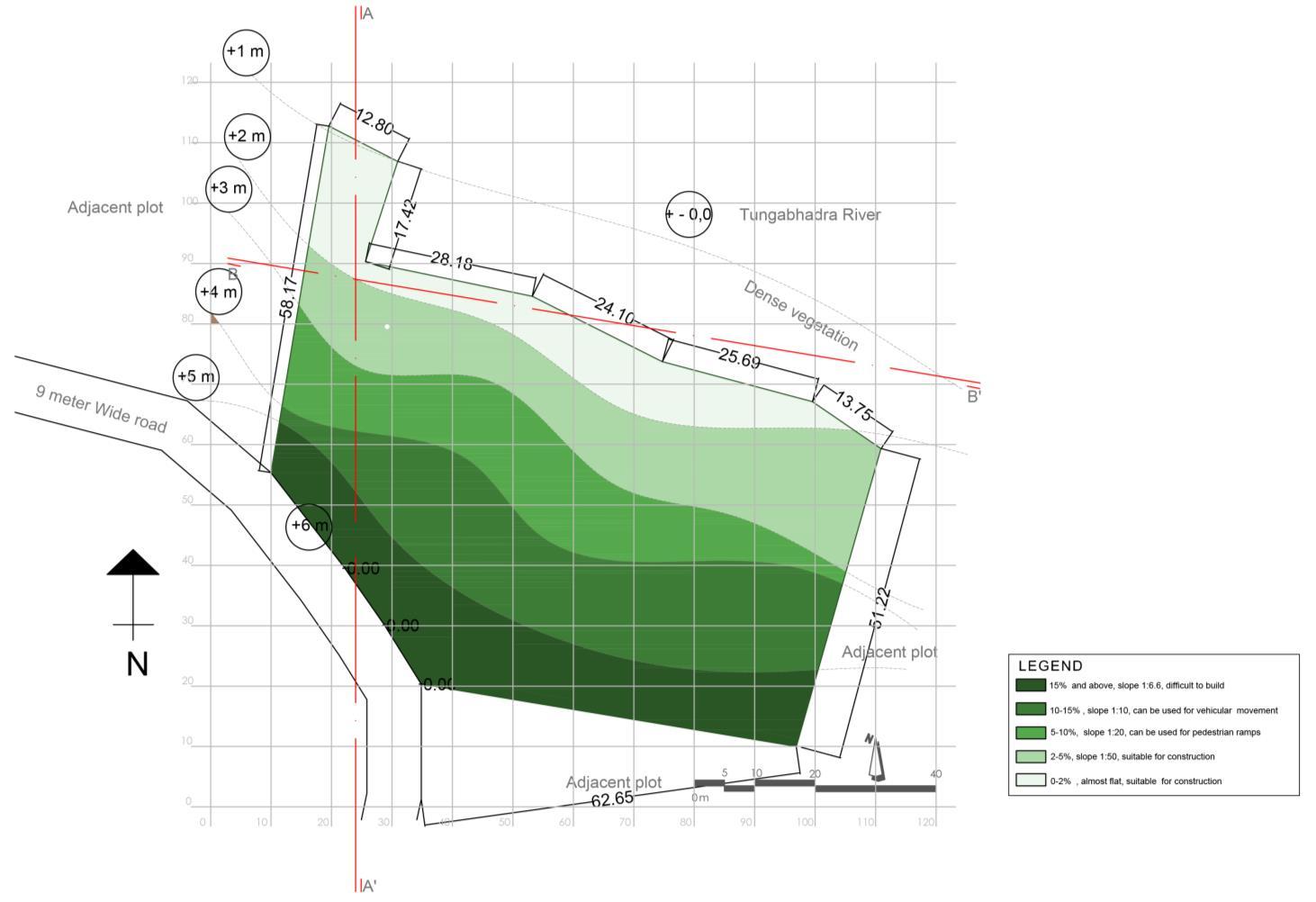
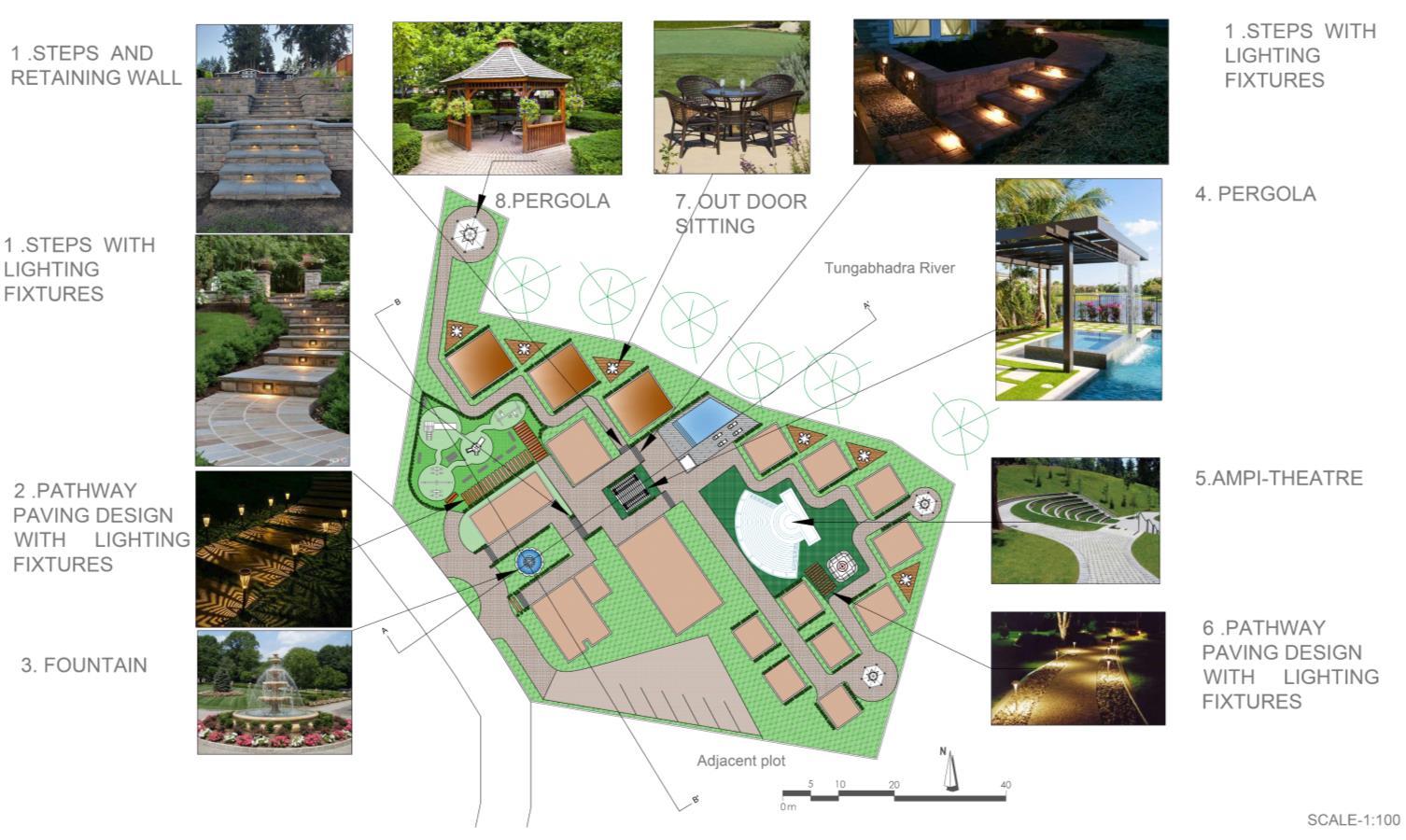
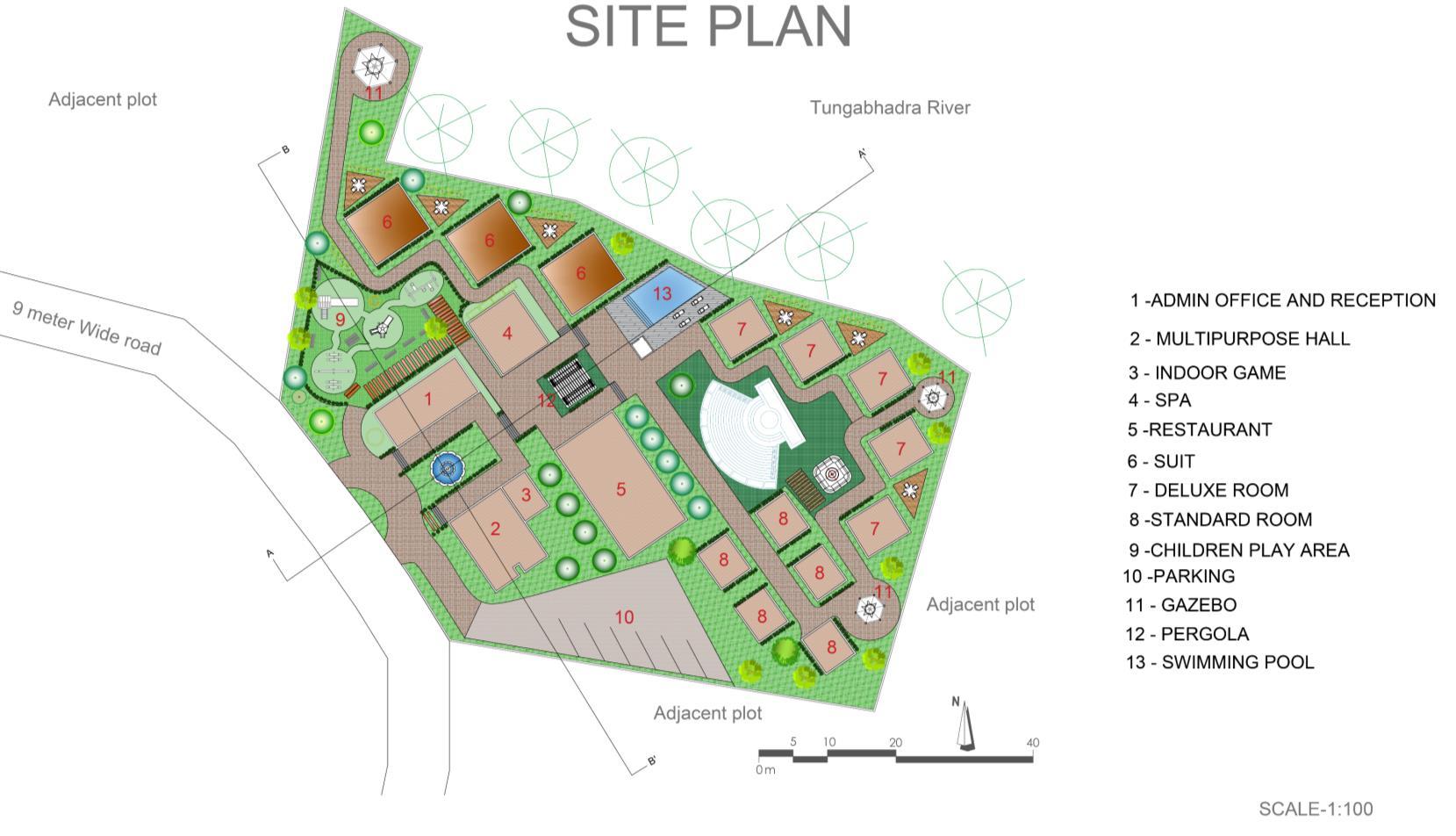

W O R K I N G
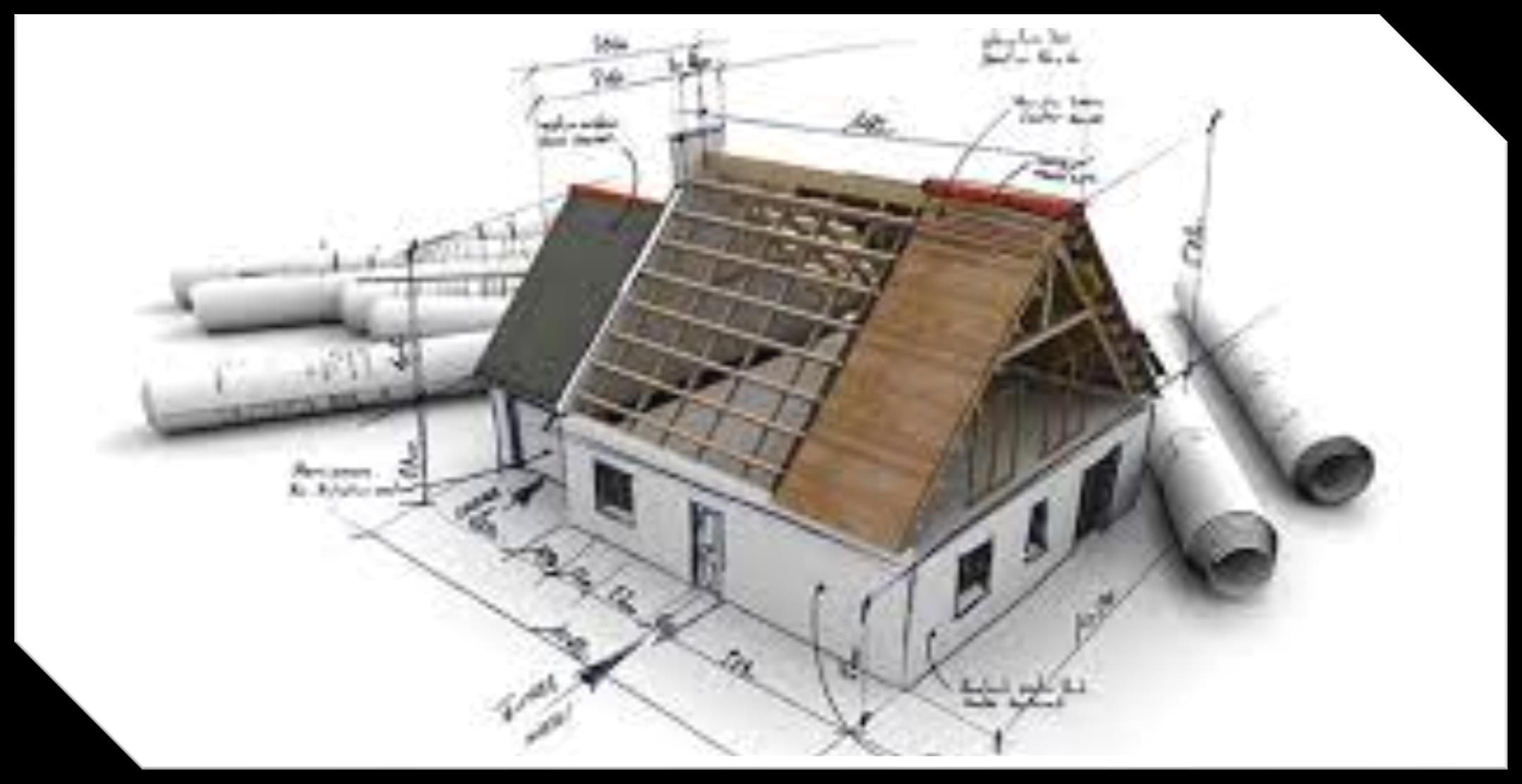
D R A W I N G


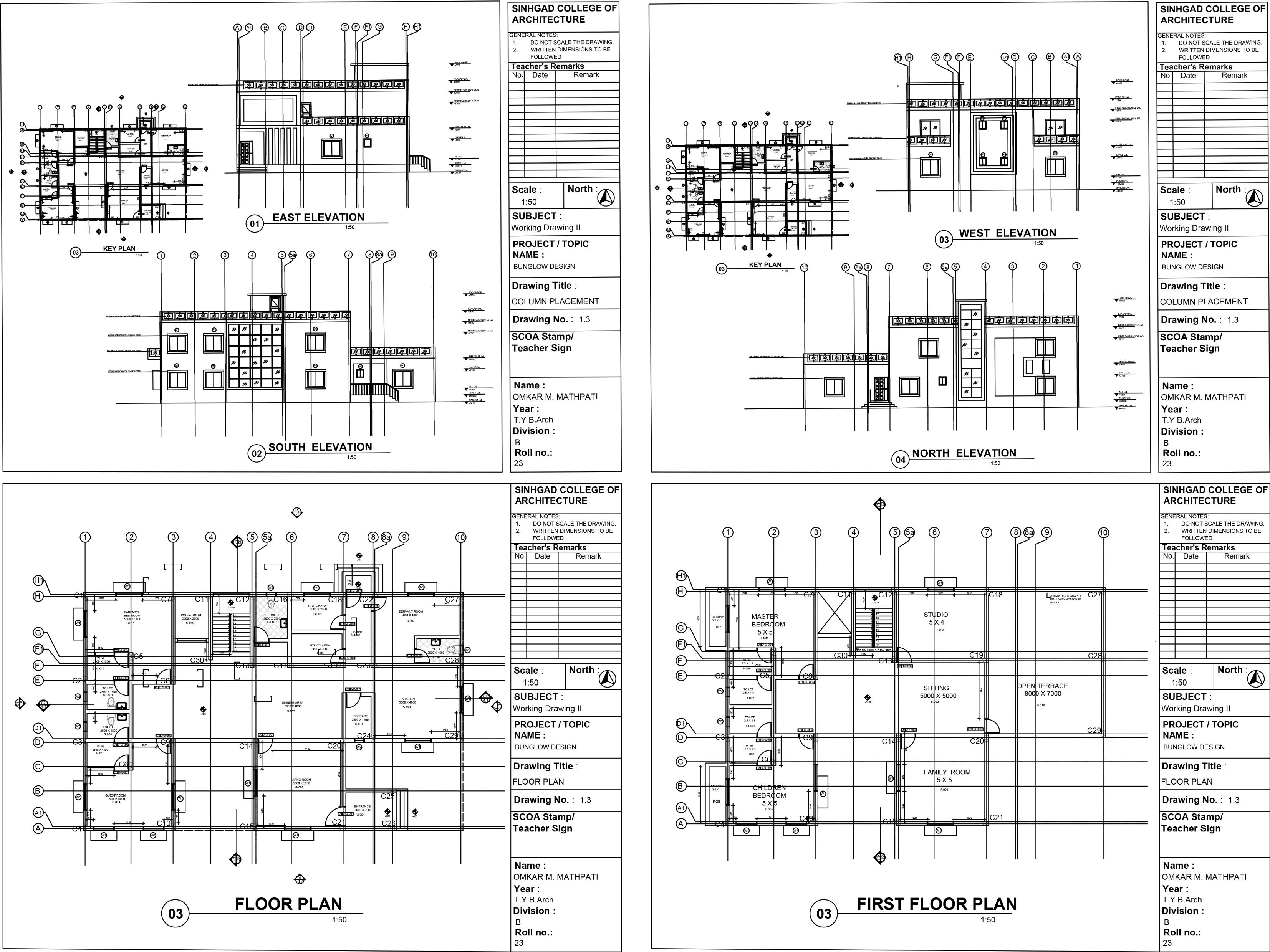
C H N I C A L D R A W I N G
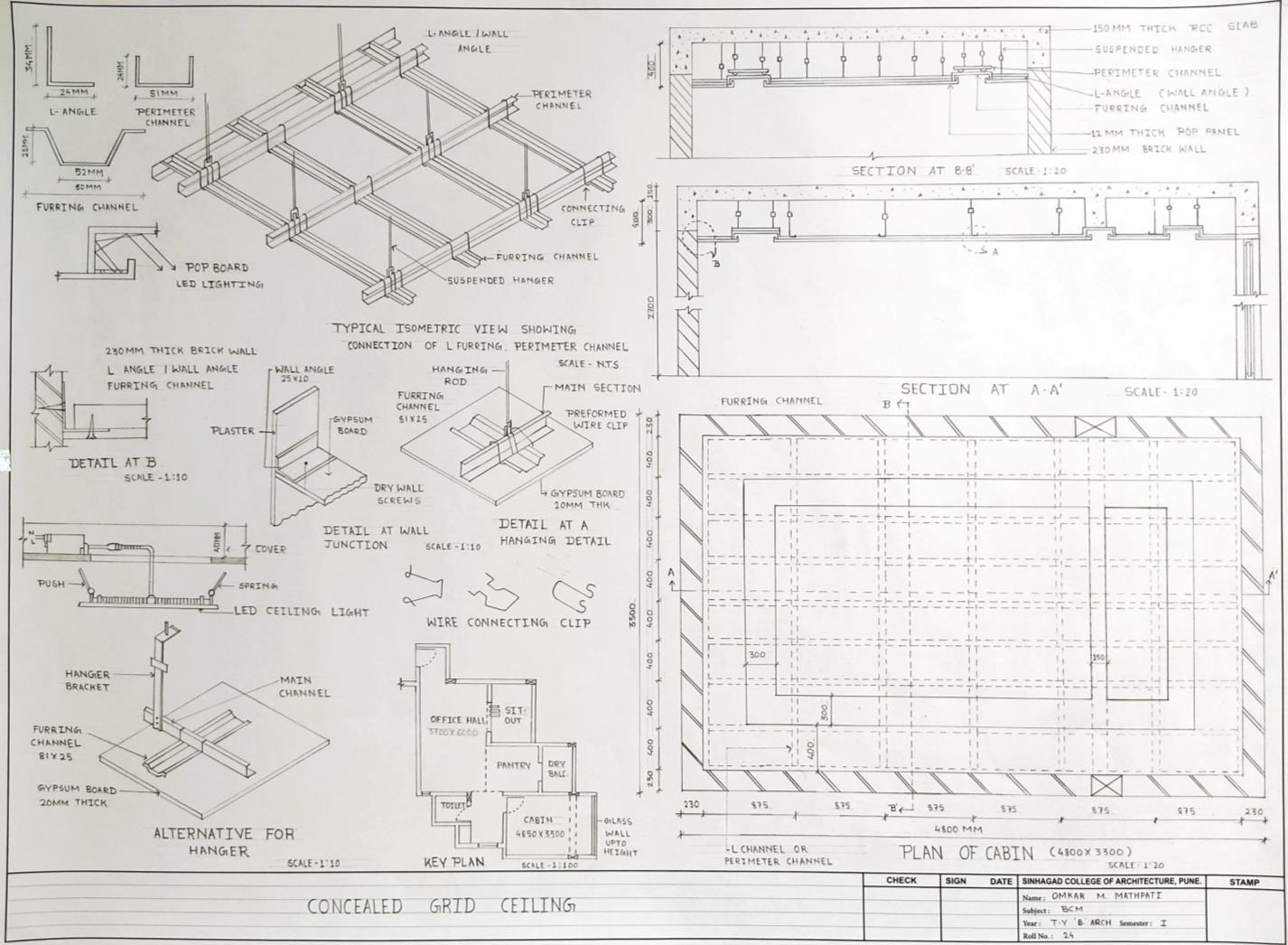
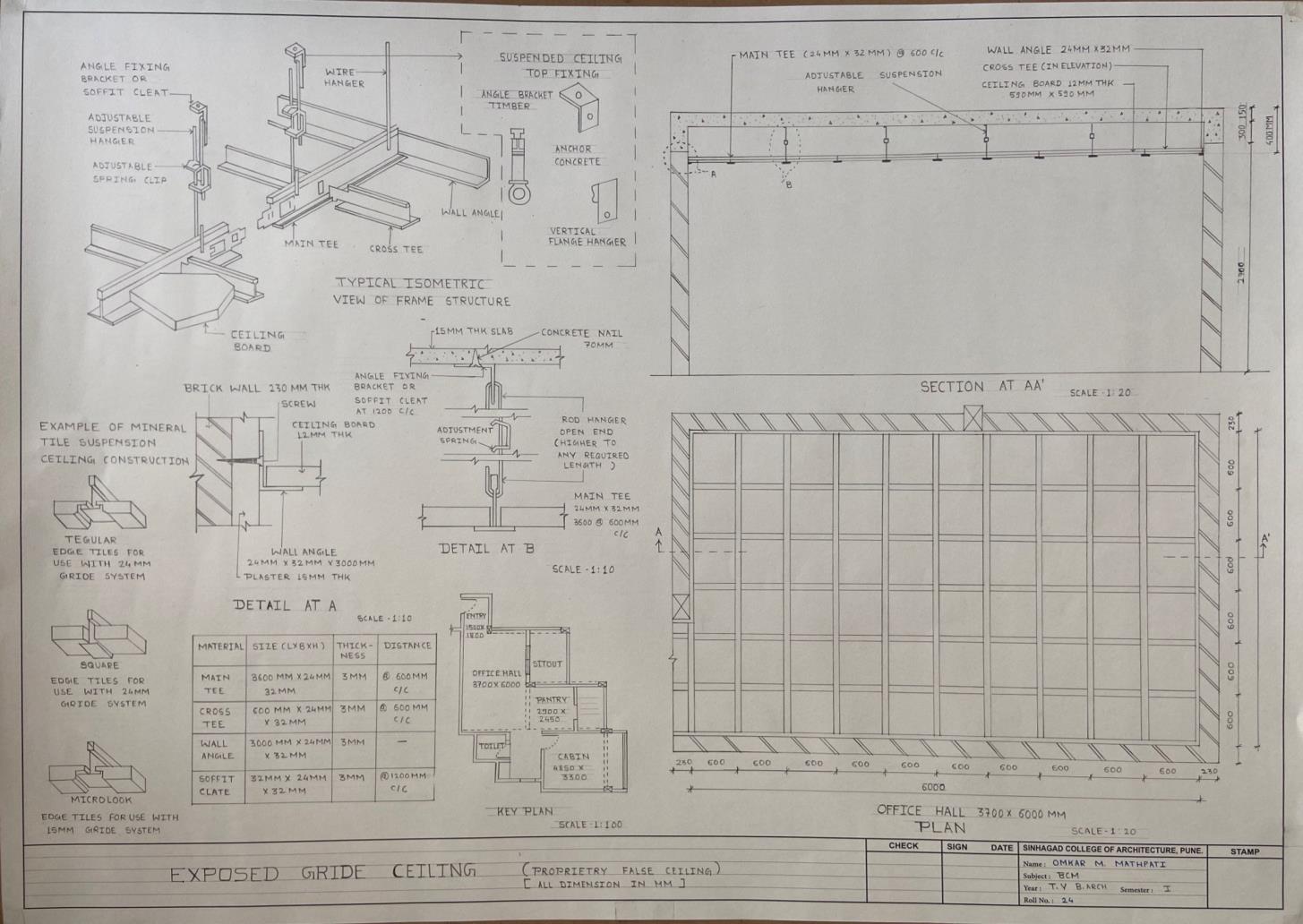
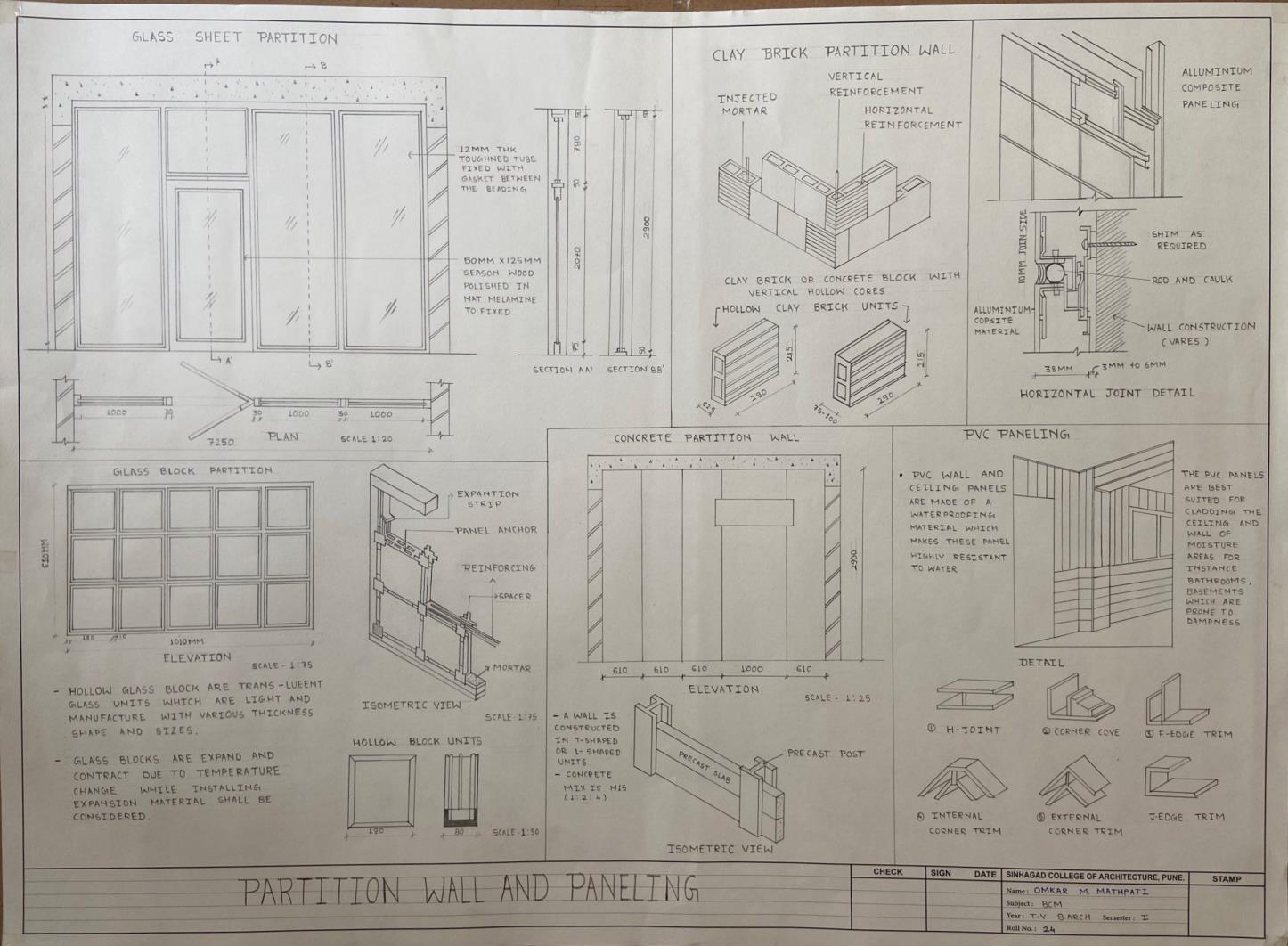
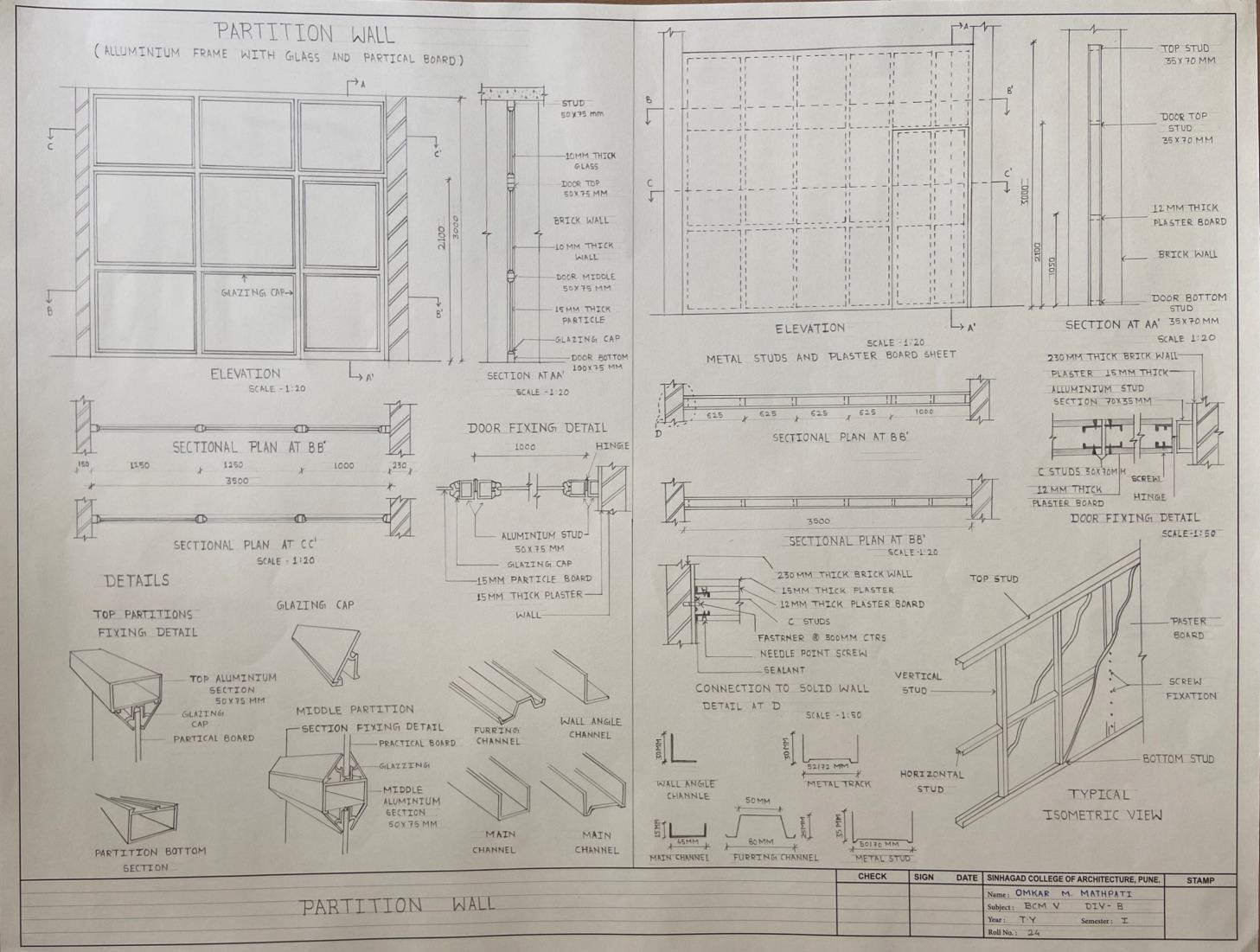

E
T
H A N D
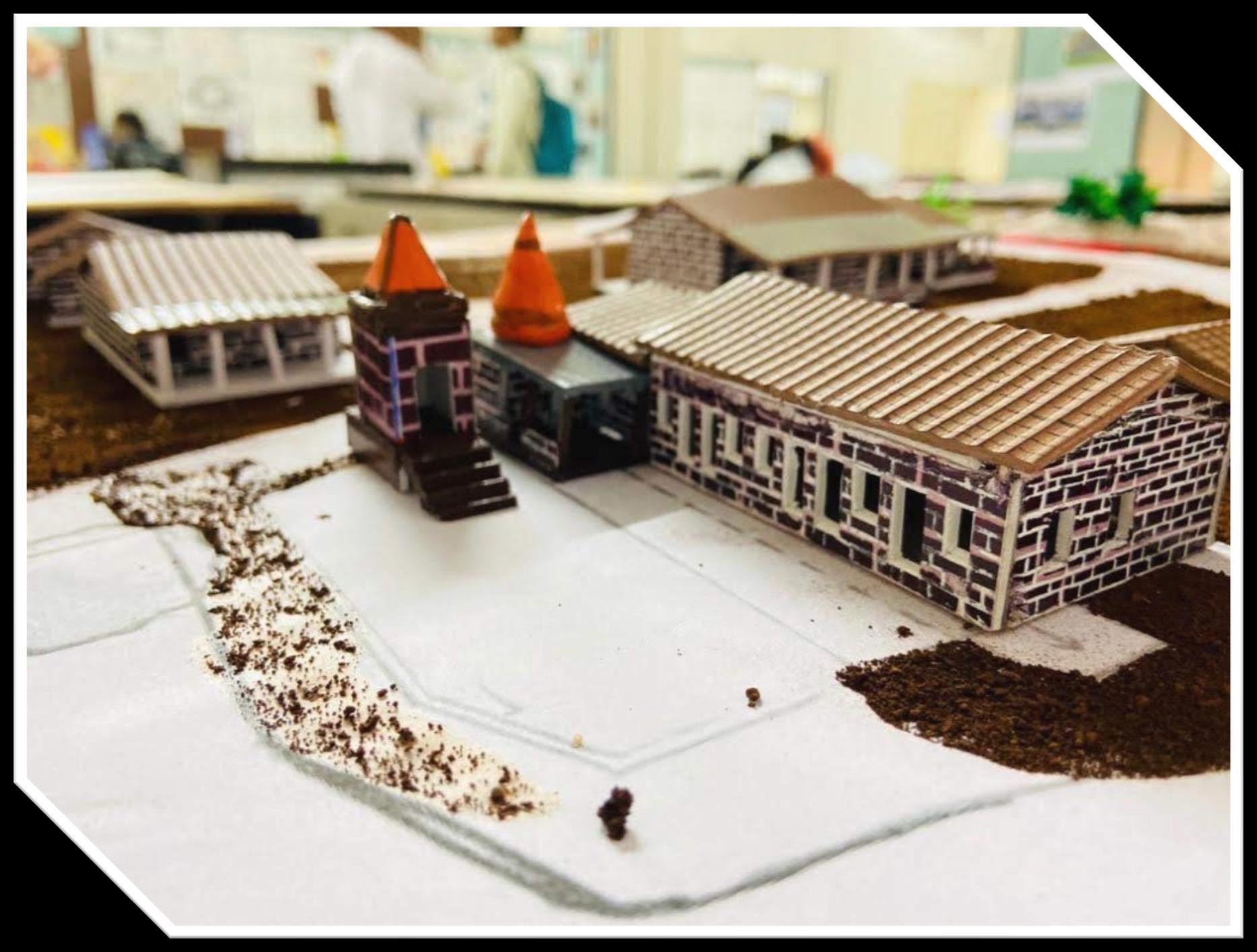
S K I L L S


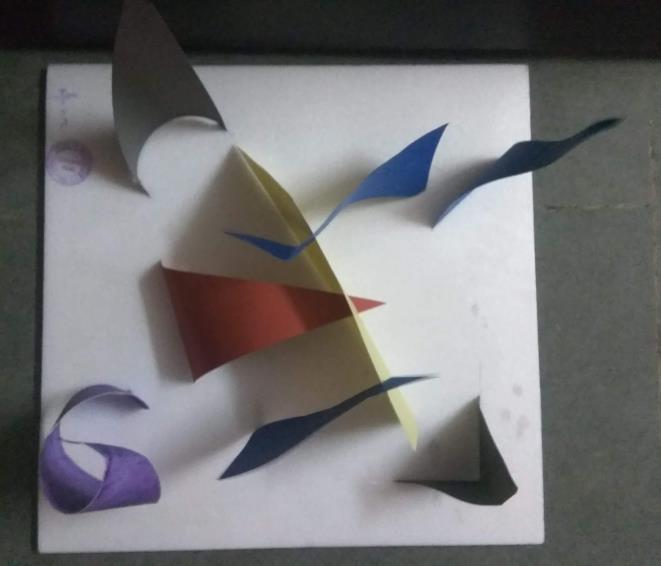
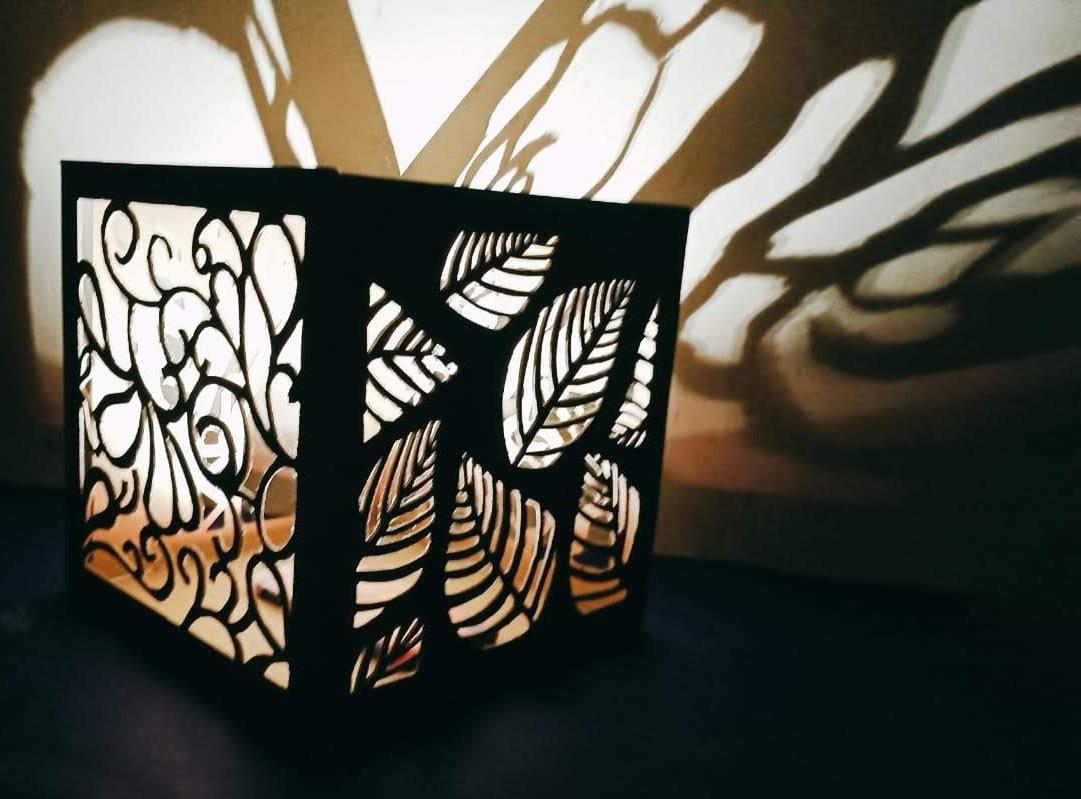

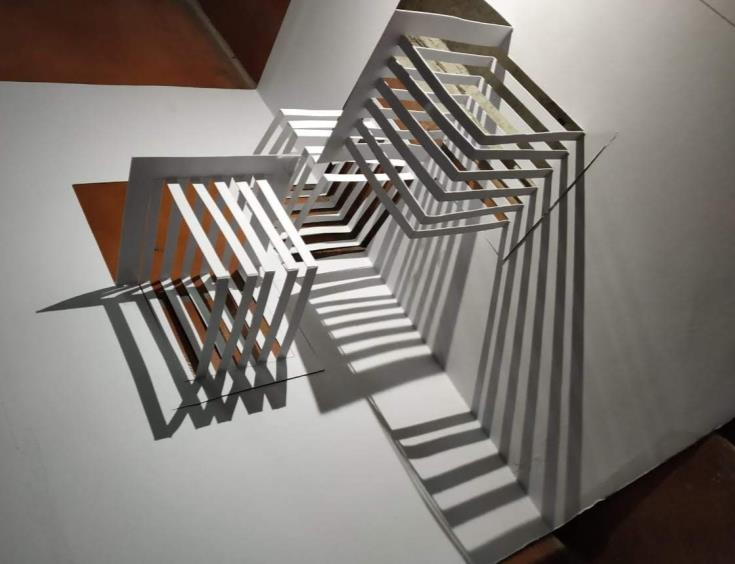
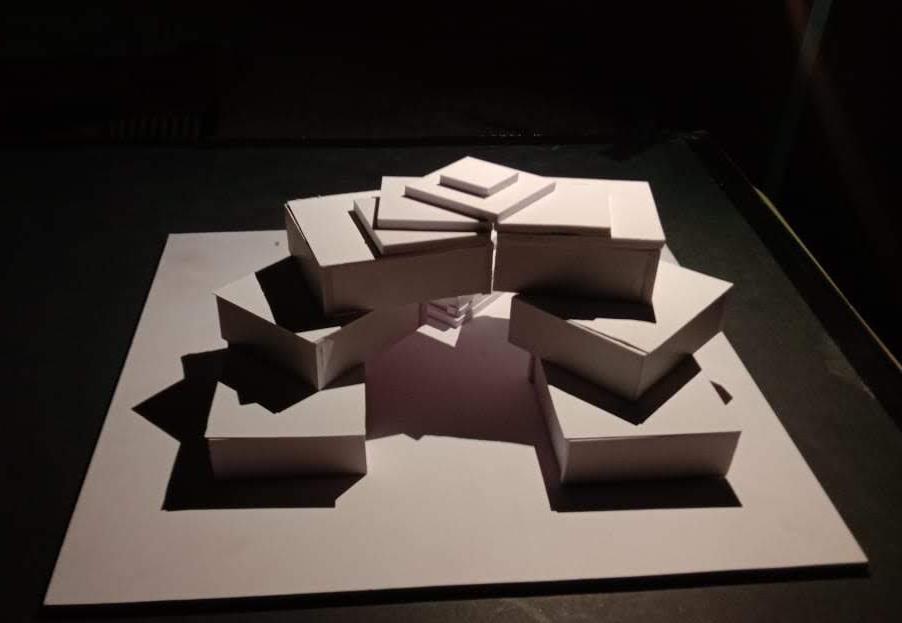
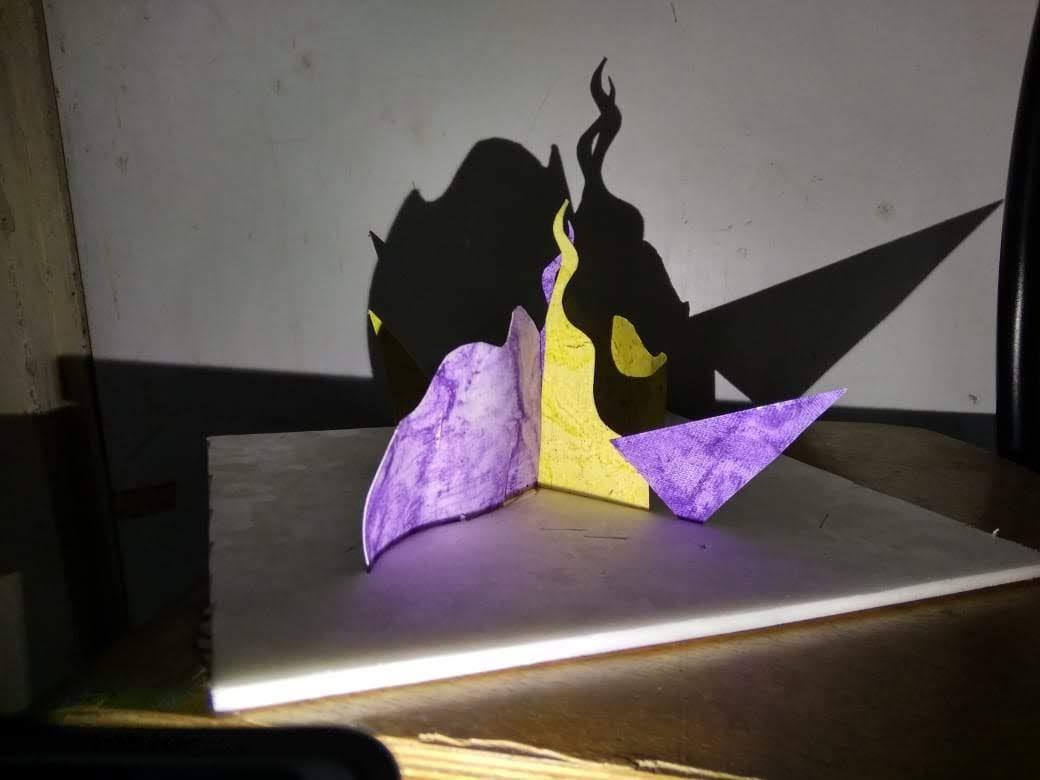
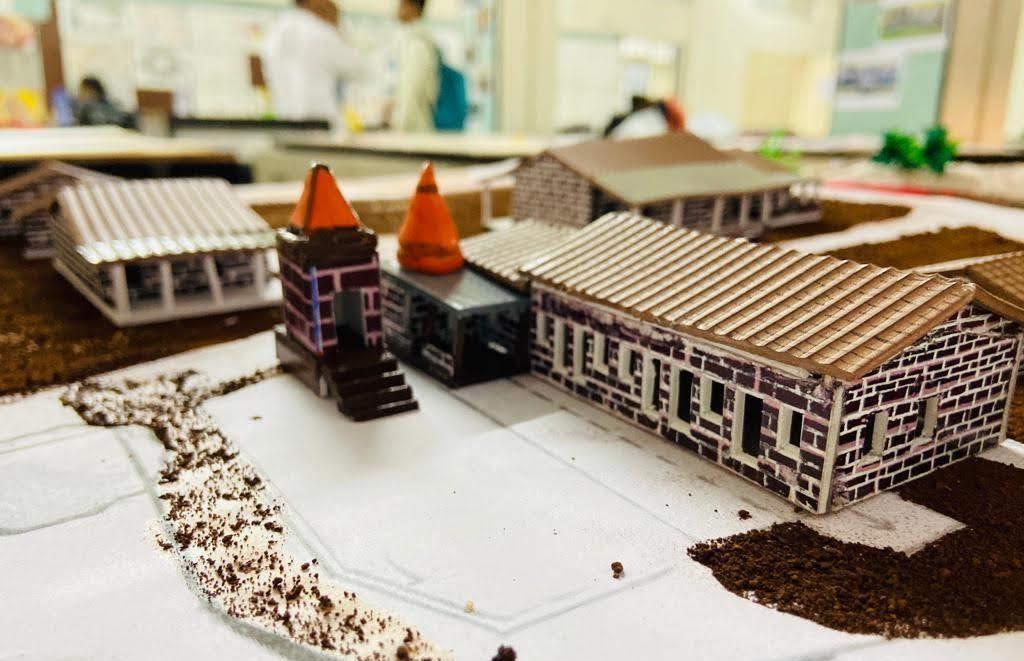


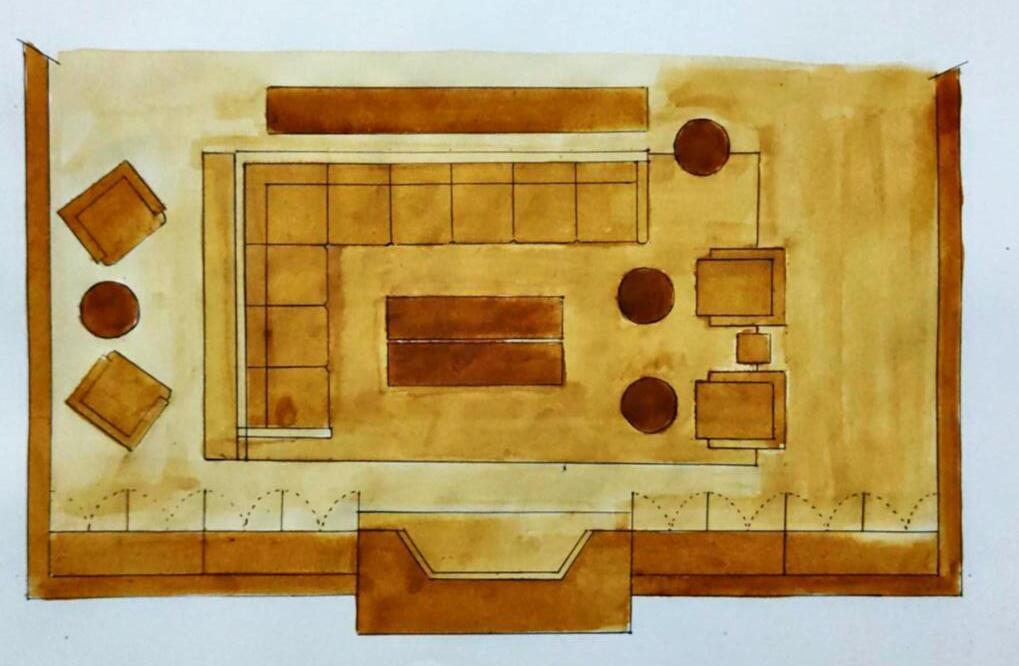
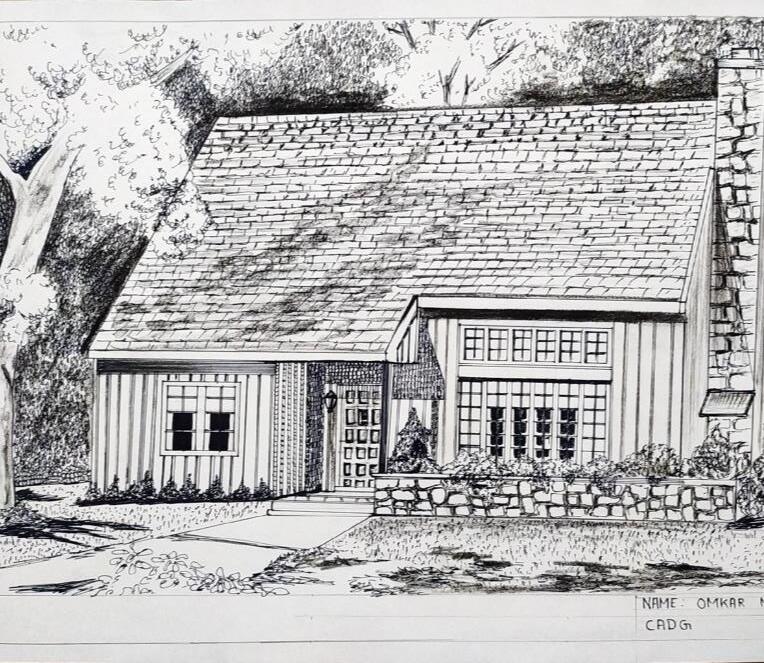
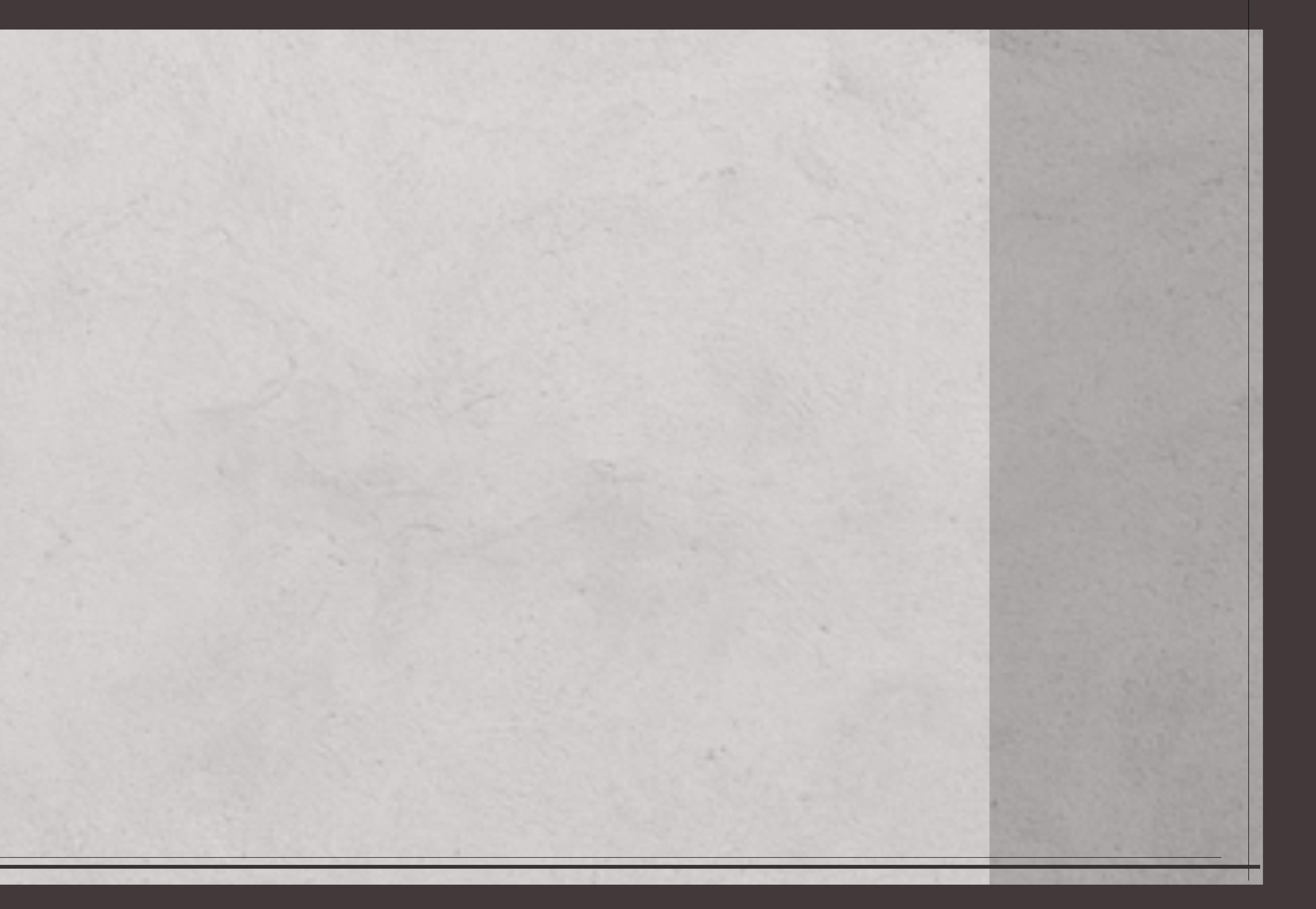
THANK YOU 91-9511999871 omathapati7@gmail.com




































































































