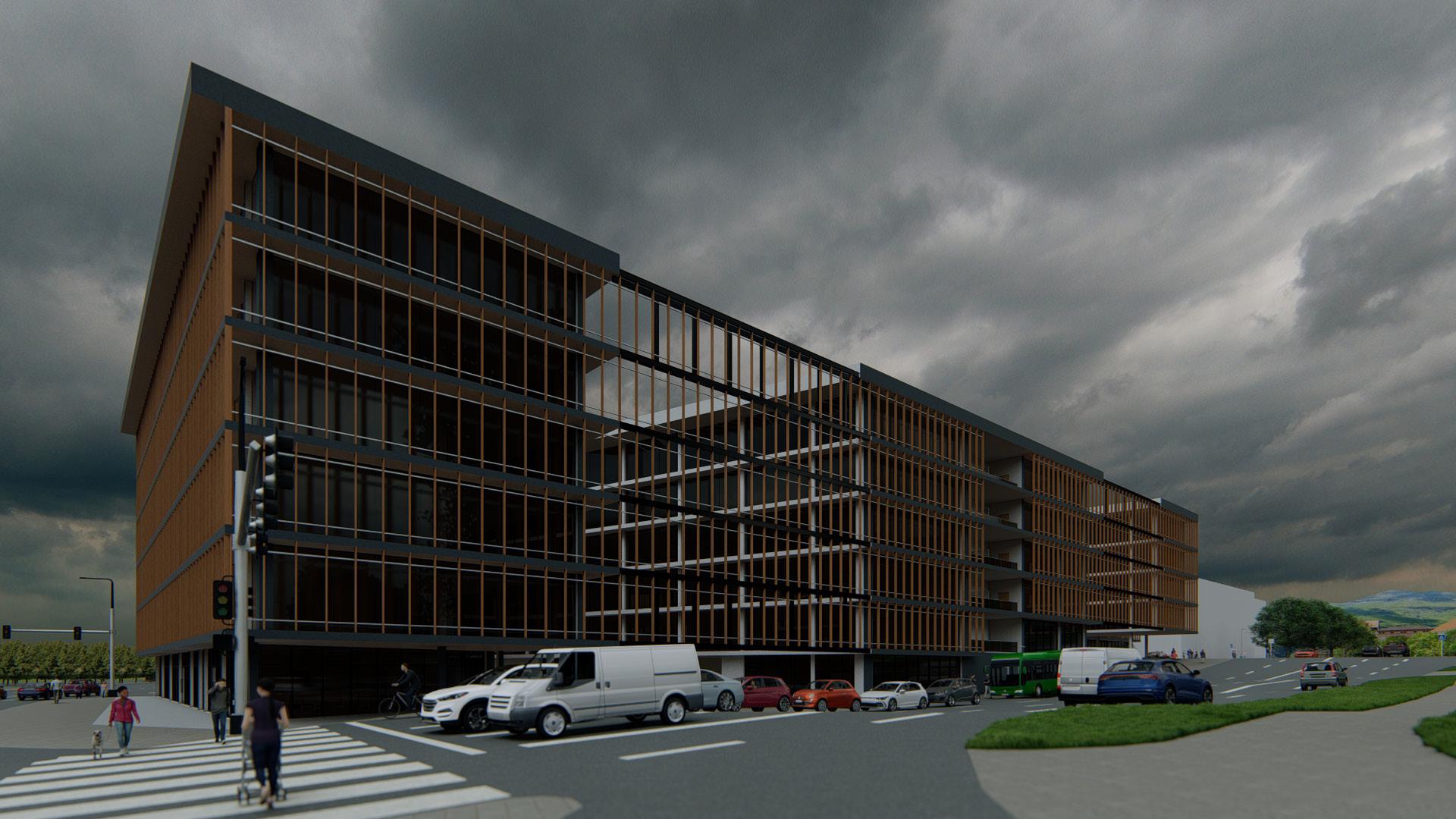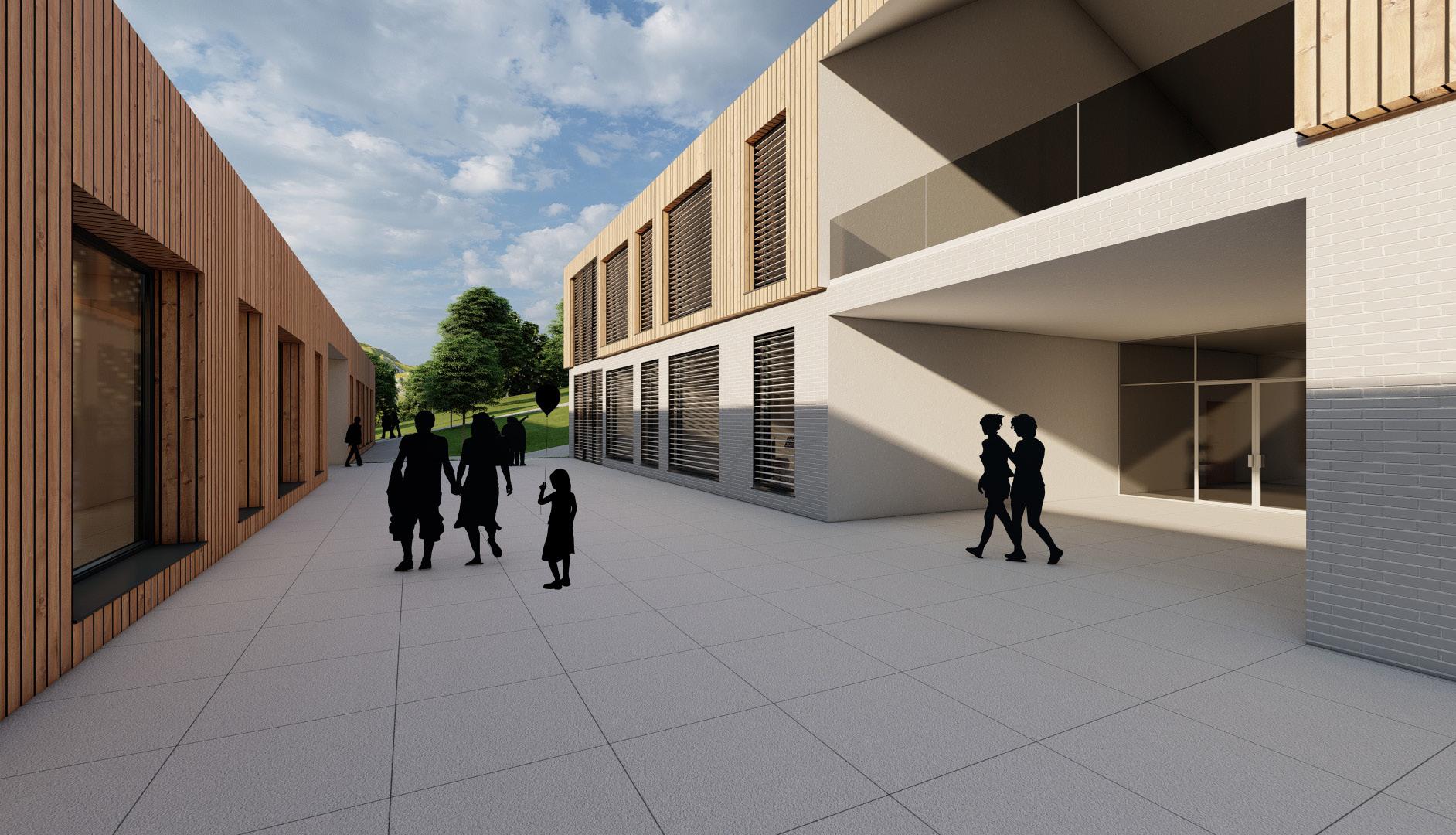portfolio.
architecture.
ÖMER ÇAKIR
SELECTED WORKS
2023

architecture.
ÖMER ÇAKIR
SELECTED WORKS
2023
EDUCATION
Sep 2018 - Jun 2023
Sep 2012 - Jun 2016
University of Pécs, Hungary Master of Science in Architecture OTM (One-Tier Master) 4,59/5,00 GPA
High School, Bakırköy, Istanbul
EXPERIENCE
Jun 06, 2022 - Aug 29, 2022
Apr 25, 2024 - Present
DEVKAL YAPI, Istanbul, TR Internship
ZİN D YATIRIM & YÖNETİM, Istanbul, TR Architect
COMPUTER SKILLS
Adobe CC
CAD
Rendering
Word | Powerpoint | Excel
Photoshop | Illustrator | InDesign | Lightroom
Archicad | Revit | AutoCAD | SketchUp
Twinmotion | Lumion
LANGUAGES
MS Office Turkish English


Nestled within the historic city of Pécs, this thoughtfully designed office building is a testament to architectural ingenuity and urban synergy. A distinctive feature is its wooden facade, acts as a protective shell, enveloping the building and seamlessly separating it from its surroundings. At the street level, a row of inviting shops welcomes passersby, transforming the building into a vibrant urban hub.
The entrances to the office building are strategically placed within tranquil, courtyard-like areas. These inviting spaces are designed to capture the attention of office workers and visitors, providing an enticing transition from the cityscape. The building is designed to provide an optimal work environment while adding to the city’s architectural and cultural richness.
















Complex Design 1 | 2021
Situated on the picturesque hillside of Pécs within a forested landscape, is a thoughtfully designed elementary school that seamlessly integrates with the natural terrain. The architectural layout consists of two interlinked rings, a pragmatic design choice. The upper ring is purposefully displaced toward the rear, establishing an exclusive courtyard and granting access to green roofs. These elevated spaces serve as versatile areas, accommodating a range of activities, including educational sessions and leisure time.
The school’s architectural design, while not overly extravagant, prioritizes functionality and eco-friendliness. Within the lower ring, students will find well-appointed classrooms and learning spaces that enjoy a peaceful forested setting. The upper ring’s displacement forms a sheltered courtyard and provides a space for green roofs. The green roofs, while not overly emphasized, add an extra layer of functionality to the school, offering opportunities for outdoor learning and recreation. The design aims to maximize the utility of the school’s environment while staying grounded in its natural setting.
















Complex Design 4 | Diploma Design | 2023
Located within the historic village of Arapgir in Malatya, Turkey, it stands as a simple and functional addition to this charming rural setting. The building comprises several handcraft workshops, fulfilling a functional purpose for the community. The architectural layout consists of two interconnected volumes, resembling the fundamental shape of traditional houses. The unadorned design aims for functionality, seamlessly merging with the natural terrain. Entrances, marked by negative volumes on the main structure, utilize the natural slope of the land, embodying a practical approach to integration.
Surrounded by single-family houses, the community center blends into the existing architectural fabric of the village. Its design is firmly rooted in functionality, emphasizing its role as a practical hub for the villagers. It symbolizes the village’s history and traditions, serving as a gathering place for various handcraft workshops while respecting the simplicity and heritage of Arapgir’s architectural style. It epitomizes practicality, offering the local community a space to engage in handcraft workshops while harmoniously coexisting with the neighboring traditional residences.

















Design Studio 6 | Bachelor’s Final | 2021
In the quiet village of Abaliget, nestled within the scenic expanse of southern Hungary, a winery building stands as a testament to a pragmatic and thoughtful approach. With Abaliget’s location within the western Mecsek Mountains, the winery’s design harmonizes with the natural terrain, aligning itself along the topography and parallel to the southward view of the village. Notably, the primary southern facade of the winery features wooden cladding, evoking the essence of a wine barrel. This design touch offers a subtle link to the traditional craftsmanship of winemaking without without unnecessary embellishment.
Visitors to the winery can relish the local wines and cuisine in a modest cafe setting, immersing themselves in the flavors of the region. Meanwhile, the winemaking process unfolds discreetly underground, as the cellar is tucked away at the building’s far below-end, providing the ideal conditions for aging the wines. The winery’s unadorned and practical approach complements the charm of Abaliget, prioritizing the integrity of the village’s environment and the art of winemaking in a simple and functional manner.










